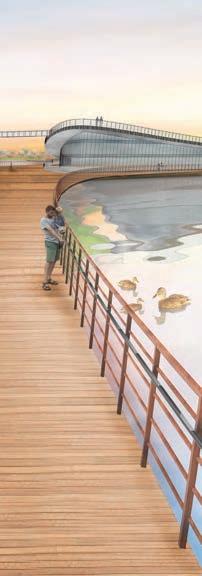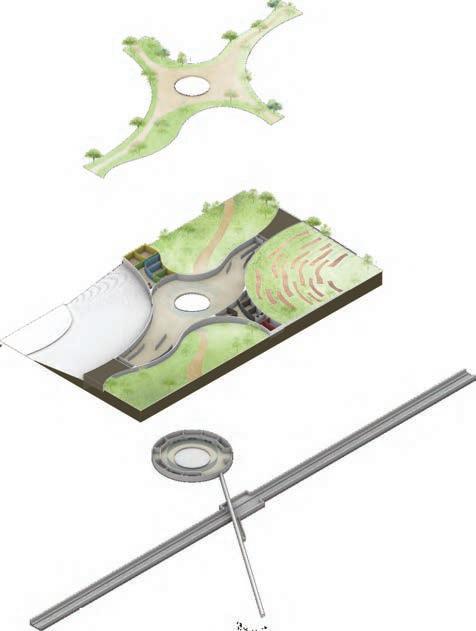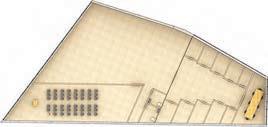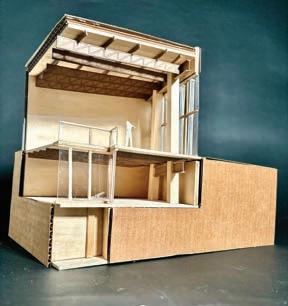PORTFOLIO

Selected Architectural Works
2023 - 2025
Brandon Delia PROFILE
PERSONAL DETAILS
Towson, MD 21204
+1 443-721-7602
Brandonmdelia@gmail.com
EDUCATION
Temple University, Philadelphia, PA - Bachelor of Science in Architecture
May 2025 (Anticipated Graduation)
Tyler School of Art and Architecture
GPA: 3.93 on a 4.0 scale
Towson High School, Towson, MD - High School Degree
May 2021
GPA: 4.0 on a 4.0 scale
SKILLS
-Rhino
-Revit
-SketchUp
-Photoshop
-3ds Max
-Adobe Illustrator
-Adobe InDesign
-Enscape
-3ds Max
EXPERIENCE
Gensler, Baltimore, MD - Intern, Baltimore Work Flex 1 Studio
July 2024 - August 2024
-Developed digital models and designs using Revit software.
-Created visual renderings for client review of Revit designs using Enscape.
-Curated concepts for a transformative interior makeover.
-Used Revit schedules to identify and quantify diverse design elements.
Whiting-Turner Contracting Company, Towson, MD - Intern, Virtual Design and Construction
May 2023 - August 2023
-Created digital models of buildings and project sites.
-Utilized technology to plan building design, processes, schedules, and budgets.
-Developed proficiency in building information modeling software.
-Explored and utilized virtual reality tools to create immersive experiences for clients.
HONORS AND ACHIEVEMENTS
-Dean’s List, Temple University - Awarded Spring, 2022; Fall, 2023; Spring, 2023; Spring, 2024.
- Scholastic All-American - Awarded 2023 and 2024.
-The National Society of Collegiate Scholars - Granted membership March 2023 after achieving a 3.9 grade point average at Temple University. March 2023 - Present.
-National Society of Leadership and Success - Granted membership by Temple University based on academic standing and leadership potential. October 2024 - Present.
-Tau Sigma delta National Honor Society - Granted membership by Temple’s Tyler School of Art and Architecture based on outstanding achievements in architecture. Spring 2024 - Present.
-The American Institute for Architecture Students - Active Member. August 2023 - Present.





Finding a Sense of Place

Washington, D.C.
The National Mall suffers from regions that are flat, exposed, neglected, and unappreciated. While it holds a series of historic national landmarks, the site must reinforce public amenities to build for the future. My partner and I modified the existing topography to envision new usable and programmable spaces through peeling and submerging the terrain.
To combat the vastness of the site, our proposal created a series of individualized infrastructural moments connected together through curvilinear geometry. The system provided three notable landmarks serving as a new transportation hub, a bridged boardwalk above the tidal basin, and a center for the arts. These major moments are opportunities to increase community engagements, heighten the sense of place, and highlight critical views in this place of historic significance.


Fall 2024 ARCH 4331
Professor Christopher McAdams































Submerged Sanctuary Library

Philadelphia, Pennsylvania
The Library Design and Construction Project was to create a library located at the corner of North 36th and Filbert Street. The design facilitated both an interactive circulatory experience as well as comforted its inhabitants through a submerged structure. To achieve these goals, the design characteristics included an overlapping entryway, expansive reading space, dual green butterfly roofs, and subterranean program elements.






































Back Entrance - Rendering



Reading Space - Rendering






Main Entrance - Rendering



Archive Space - Rendering


Submerged Sanctuary Library - Detail Study
The second part of this project was to develop a section of my overall library design that represents a 30’ wide span of the facade. This detailed study highlights the library's innovative structure, designed to withstand the elements while providing a serene environment for learning. A comparative daylighting analysis reveals how natural light filters through strategically placed openings and vertical fins, creating a dynamic interplay of shadows and illumination throughout the day. The choice of materials, from sustainable wood to resilient glass, enhances the aesthetic appeal for its users. This project aims to explore how these elements converge to create a tranquil space for knowledge.








Library Detail Study - Ground Level, Plan Drawing

Library Detail Study - Lower Level 1, Plan Drawing

Library Detail Study - Lower Level 2, Plan Drawing

Library Detail Study - Elevation Drawing

Library Detail Study - Section Drawing
Intersecting Eras

Philadelphia, Pennsylvania
Located on the corner of 2nd Street and Elfreth’s Alley lies a readily usable vacant lot. For this project I was tasked to create a fictional family dynamic, then develop a corresponding home that would be suited to match their distinct personalities. Through the examination of multi-generational row home typology, the design acknowledged its surrounding context, public/private spaces, family interests, and building construction logistics.
The design, Intersecting Eras, recognized the juxtaposition between the historical Elfreth’s Alley and the modern economic area of 2nd street. Through an intersection of Georgian style architectural and modern construction practices, the home blended the community together.










Generation One

Frankie Gallo - Grandmother
-Grows her own food
-Mahjong enthusiast
-Widow of 6 months


Generation Two
Mitch Gallo - Father
- Registered Physical Therapist
-Plays poker with his friends
-Baseball enthusiast
Rita Gallo - Mother
- Registered Physical Therapist
-Has friends over for brunch every Sunday
-Enjoys CrossFit

Generation Three
Reece Gallo - Son
-Multi - sport athlete
-Wants to play pro rugby
-Extremely Extroverted
Zayne Gallo - Son
-Movie Lover
-Multi - sport athlete
-Always wants to hang out in the sun


















Natural Onsen Experience

Noboribetsu, Japan
Noboribetsu, Japan, famously referred to as 'Hell Valley’, served as the stunning backdrop for an enchanting sauna and bathhouse design. In a location known for its remarkable natural onsen baths, this project fit perfectly within the surrounding community. The building’s design played on shaping perspective, creating an immersive experience that both guided and amazed its users.
Through the use of concrete, volcanic rock, wood, and glass, the building contrasted the rigid interior structure with light and relaxing wooden spaces. The strategic placement of heavy concrete slabs not only added a sense of solidity and permanence but also served as a cantilever. Coating the exterior walls are double-skin façades that aided in the masking of sunlight, resulting in an ever-changing experience within each sauna.

Fall 2023 ARCH 3231
Professor Sonya Bijelic









Wissahickon Gallery

Philadelphia, Pennsylvania
In a hidden yet accessible vantage point, nestled on the western side of the Wissahickon Creek, lies the proposed Wissahickon Gallery. Through a series of preliminary precedent study and site exploration, I recognized the importance of circulation in enhancing the viewer's experience. The gallery, reminiscent of a tree house, encourages visitors to navigate through and around the structure, providing diverse viewing opportunities that foster a personal connection with the artwork.
The relationship between the vibrant color palette and abundance of trees inspired the design, featuring two vertical walls that separate three distinct galleries. The rusted-iron planes blend seamlessly with the natural surroundings, allowing the vertical trees to mask the building’s façade. The materiality of the Wissahickon setting shapes each gallery's aesthetic. Each space is thoughtfully curated to enhance the viewer's experience, from showcasing intricate sculptures against a textured backdrop to displaying jewelry in a dark, panoramic setting. The outdoor area, nestled within the canopy, invites kinetic art to engage with the elements, culminating in a gallery that celebrates flow, light, and the beauty of nature.
Spring 2023
ARCH 2122








