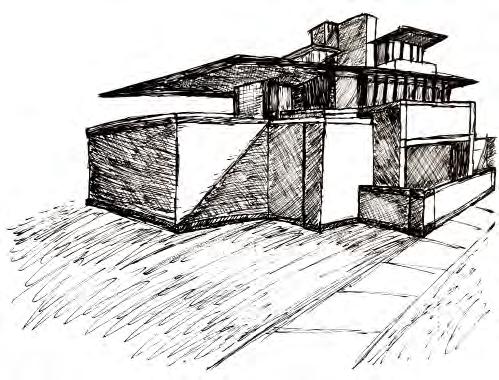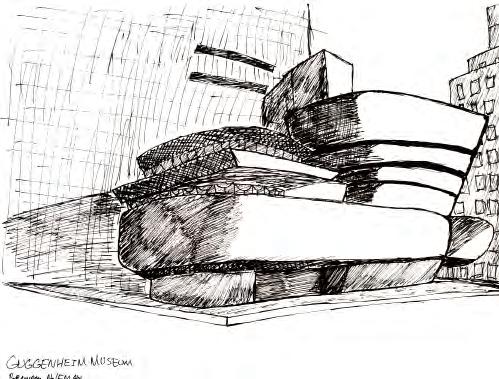 Brandon Ableman
B.S. Architecture
Architecture Portfolio Selected Works - Spring 2023
Brandon Ableman
B.S. Architecture
Architecture Portfolio Selected Works - Spring 2023
 Brandon Ableman
B.S. Architecture
Architecture Portfolio Selected Works - Spring 2023
Brandon Ableman
B.S. Architecture
Architecture Portfolio Selected Works - Spring 2023
CONTENTS

This portfolio is a showcase of my best academic work that I have completed throughout my years in university. The following works selected and displayed are what I believe represent myself through my work in architecture. Creating memories through experience is a core idea behind my design concepts. By utilizing different sensory connections I hope to allow my creations to be viewed in the true potential I aspire them to be. I personally believe that utilizing past design aspects and working them into a more efficient manner is the future of architecture, in which I hope to be apart of.
Skills:
Revit, Rhino 3D, AutoCAD, Illustrator, Photoshop, Indesign, Enscape, VRay, Lumion, Word, Excel
El Paso Observatory
Brandon Ableman
Spring 2021
University of Texas at Arlington
Project Location: Scenic Drive, El Paso, Tx Instructor: Liliana Morales
The project takes place on the mountainside road of Scenic Drive in El Paso, Texas. The concept is a design for an obseravatory that would not disturb the terrain and site that it sits on. The main idea was to create three different programs that would face different sides of the El Paso cityline and contribute to the overall program.
The buildings were designed and placed atop pilotis and connected by continuous ramps that follow the curviture and shape of the mountainside while being a non-invasive element of the design. To provide unbridled experiences of the surrounding landscape while allowing for an experiential route through the aforementioned and designed buildings.
Required Program: Entryway, Restaurant, Gallery/Observatory.
FLOOR PLAN
ENTARNCE
2: CREATE BASIC 2D FORMS
1: IDENTIFY SITE MEASUREMENTS (~10,000 sq ft)
ENTRANCE CAFE OBSERVATORY
3: USE FORMS TO CREATE OBSERVATORY/ CAFE, ENTARNCE VOLUMES
ENTRANCE
PROGRAM OBSERVATORY
PROGRAM OBSERVATORY
1: IDENTIFY SITE MEASUREMENTS (~10,000 sq ft)
3: USE FORMS TO CREATE OBSERVATORY/ CAFE, ENTARNCE VOLUMES
4: PLACE FORMS ON SITE AND ADD OPENINGS
5: ADD RAMPS AND NATURE TO TOPO FOR FINAL RESULT
PROGRAM OBSERVATORY
2: CREATE BASIC 2D FORMS
4: PLACE FORMS ON SITE AND ADD OPENINGS
CAFE OBSERVATORY PROGRAM
4: PLACE FORMS ON SITE AND ADD OPENINGS
2: CREATE BASIC 2D FORMS
2: CREATE BASIC 2D FORMS
3: USE FORMS TO CREATE OBSERVATORY/ CAFE, ENTARNCE VOLUMES
3: USE FORMS TO CREATE OBSERVATORY/ CAFE, ENTARNCE VOLUMES
STRATEGY ENTRANCE CAFE
3: USE FORMS TO CREATE OBSERVATORY/ CAFE, ENTARNCE VOLUMES
4: PLACE FORMS ON SITE AND ADD OPENINGS
4: PLACE FORMS ON SITE ADD OPENINGS
5: ADD RAMPS AND NATURE TO TOPO FOR FINAL RESULT
STRATEGY ENTRANCE CAFE

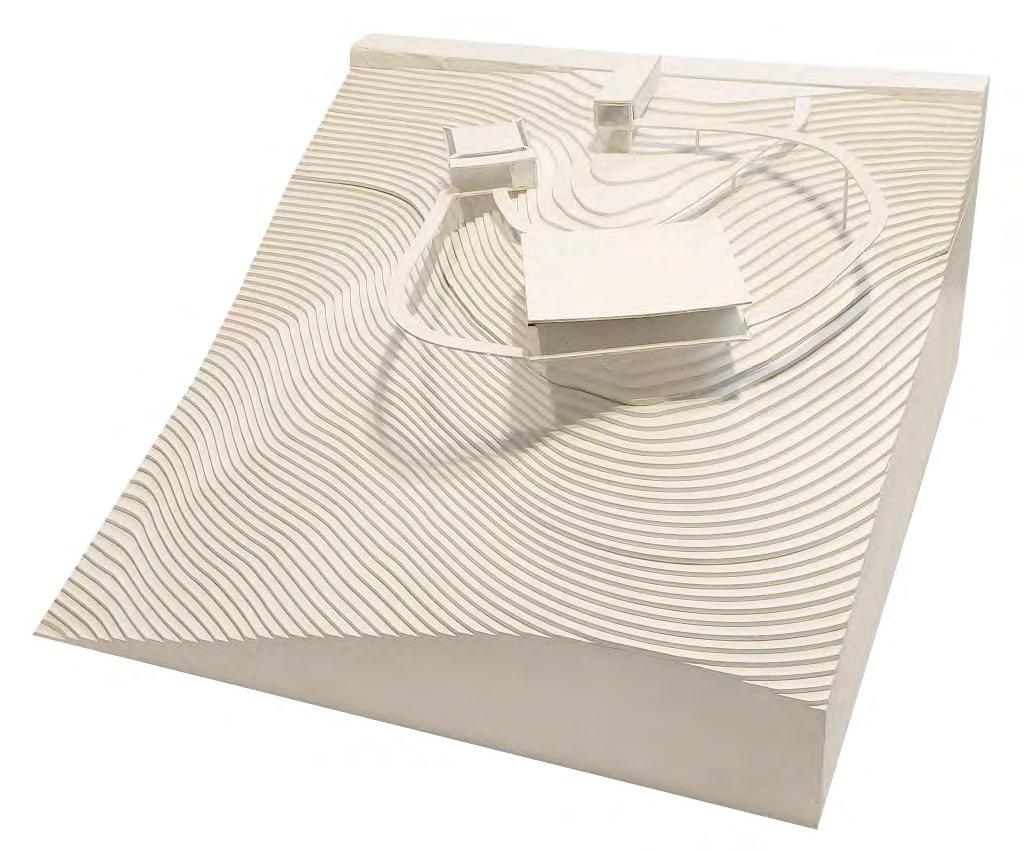

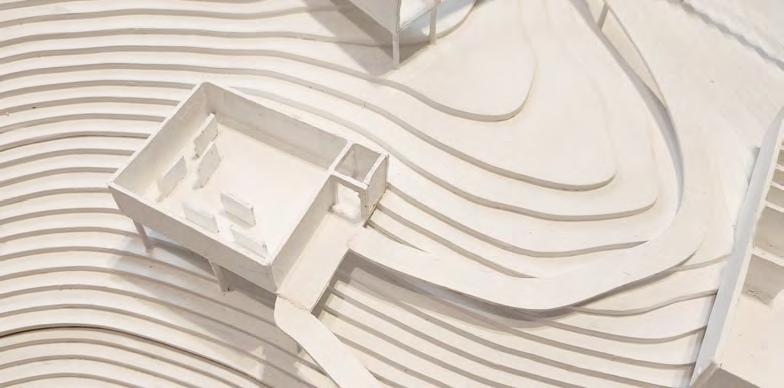
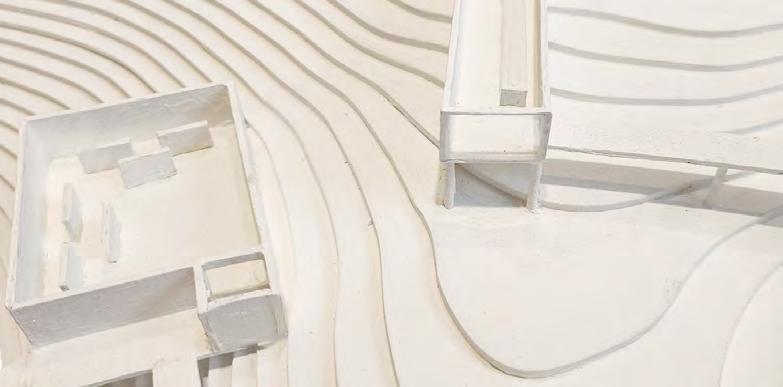
Viridis Sustainable Living
Brandon Ableman, Jair Lozano, Ahmad Safi Fall 2022
Project Achievements: Class Showcase Univesity of Texas at Arlington Project Location: 630 S Llewllyn Ave., Dallas, Tx, 75208 Instructor: Mehdi Farahbakhsh
This project takes place in the Bishop Arts District of Dallas across from John Peeler Elementary School. The main objectives of the project itself is that it must able to be made in 3d printing techniques and have an overall compression form, allow itself to be accessible to the 15 minute city principle, utilize landscape in its design, and lastly follow inspiration from concepts generated by the AI image generator “MidJourney”.
The site was selected as it is located within a community that presents many factors evident to a population that would benefit from having such a design as the one designed in this project. The added benefit of having the Bishop Arts District within close proximity of the site is also a major contributor in the ideas used to create the landscape-based architectural design.
Required Program: Open Pavillion Area, Allocated Commercial Areas, Studio Apartments (40%), One-Bedroom Apartments (40%), Two-Bedroom Apartments (20%)
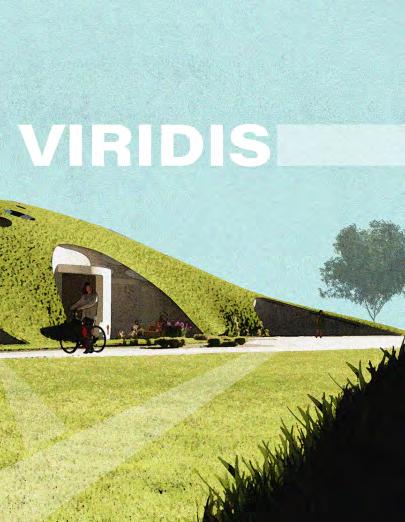

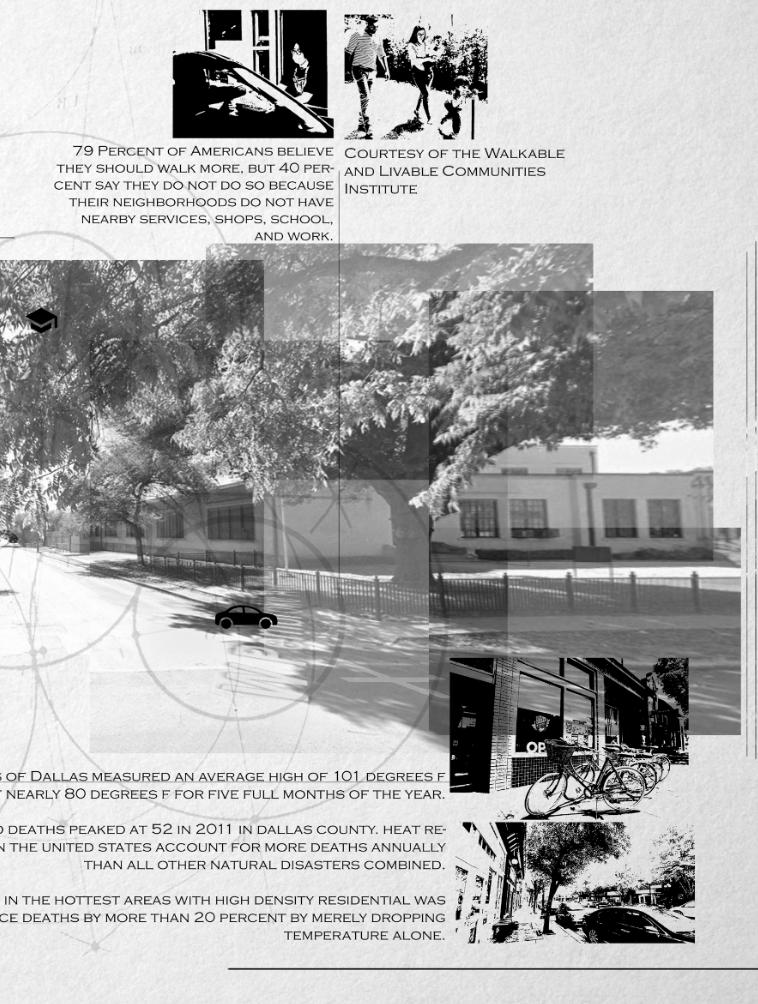
Utilizing the surrounding elements around our site, we focused primarily on the existing transportation routes and decided on making our build site more friendly towards pedestrian and bicycle traffic.
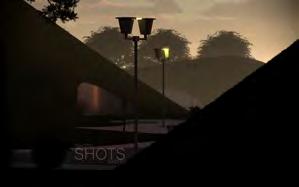

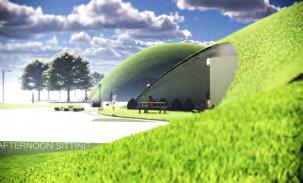
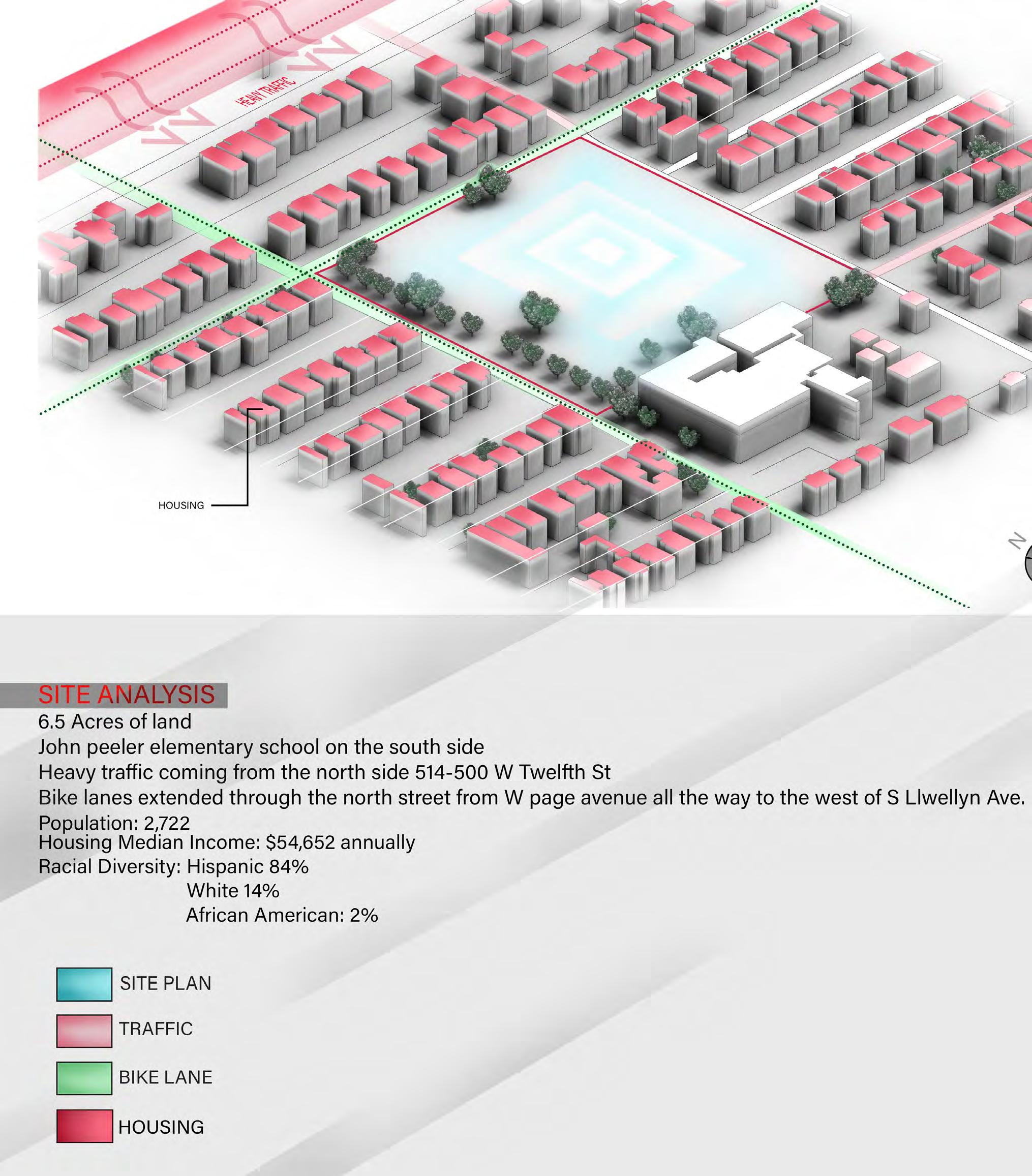

Initial Form Diagrams


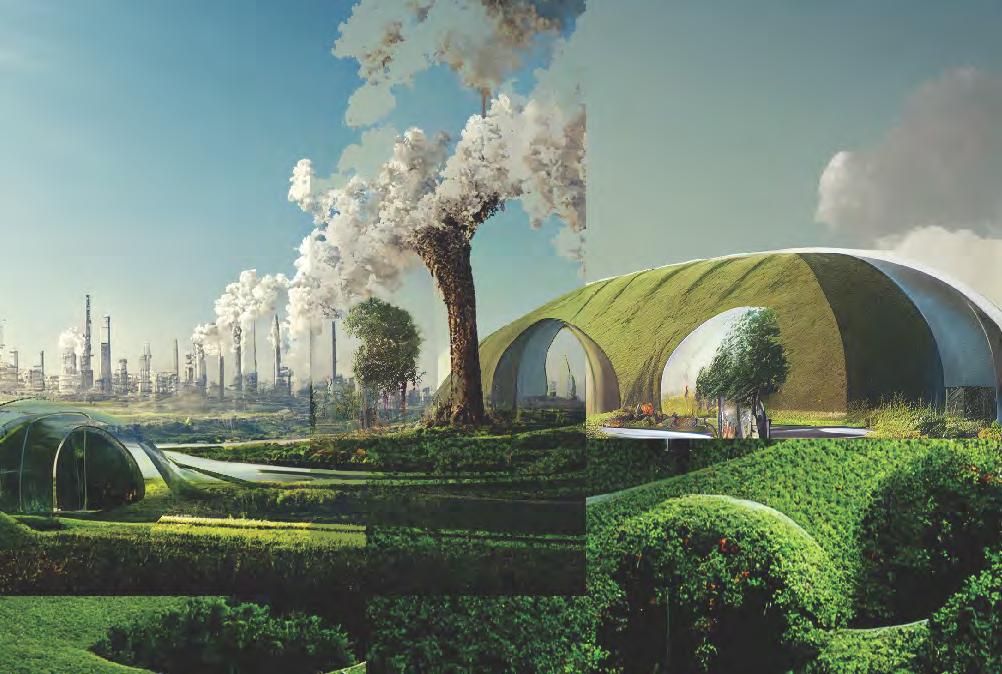
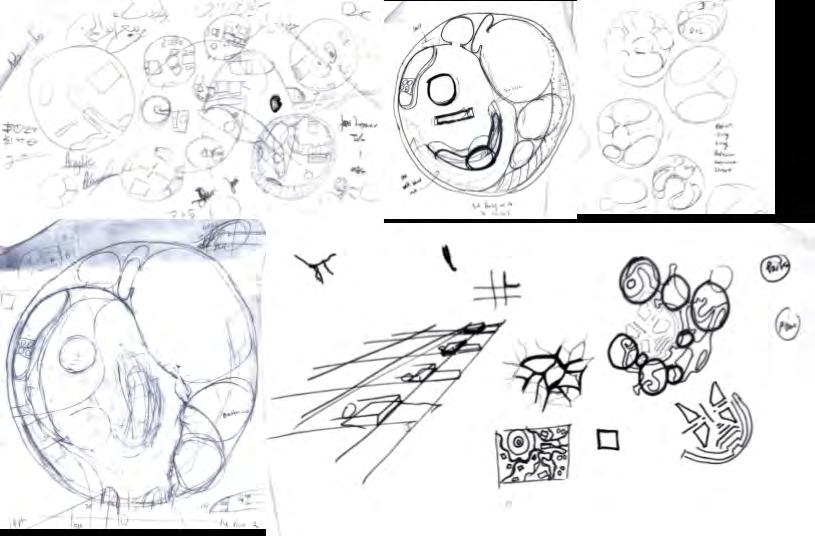
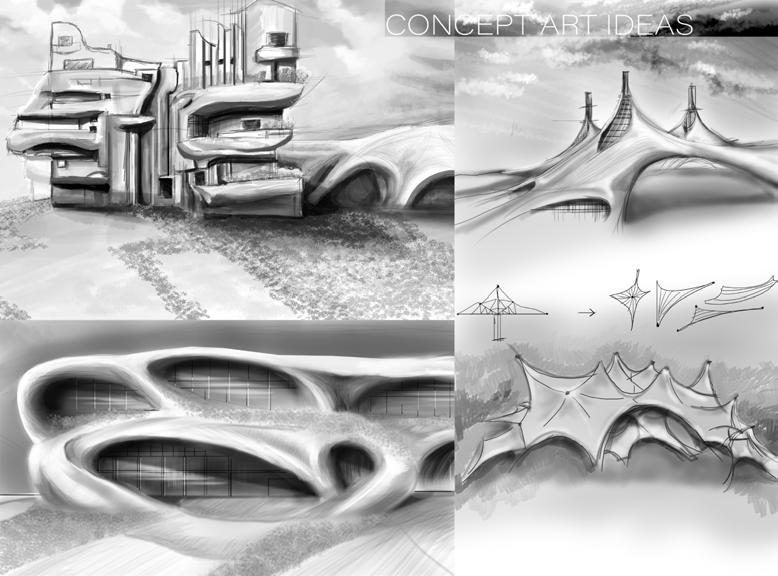

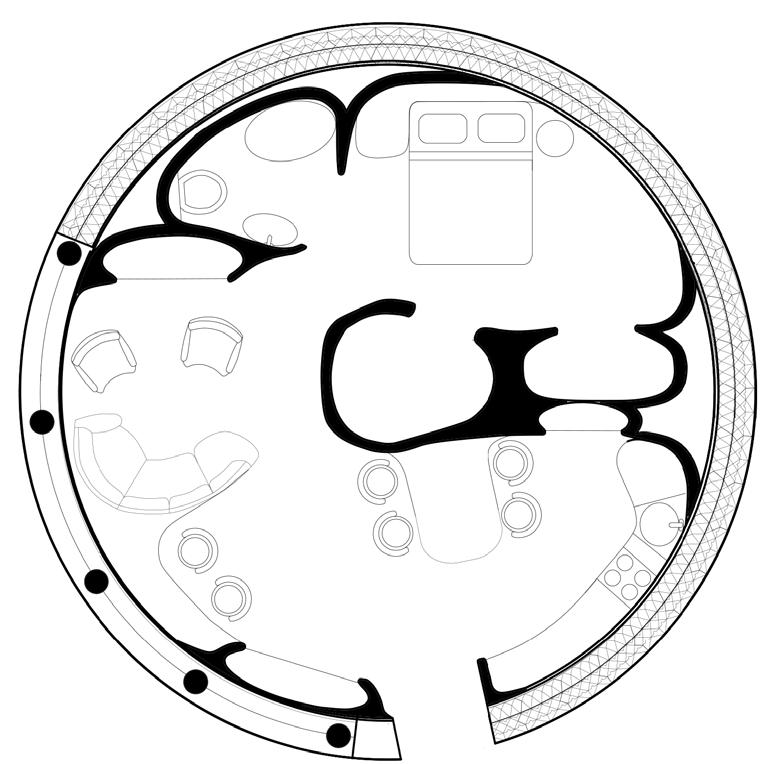

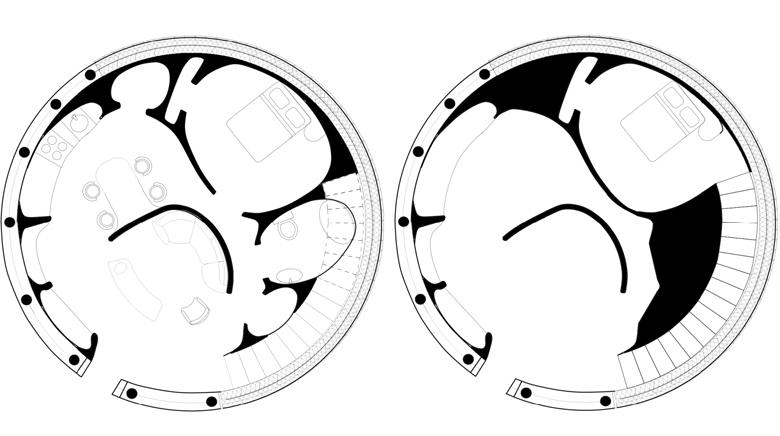

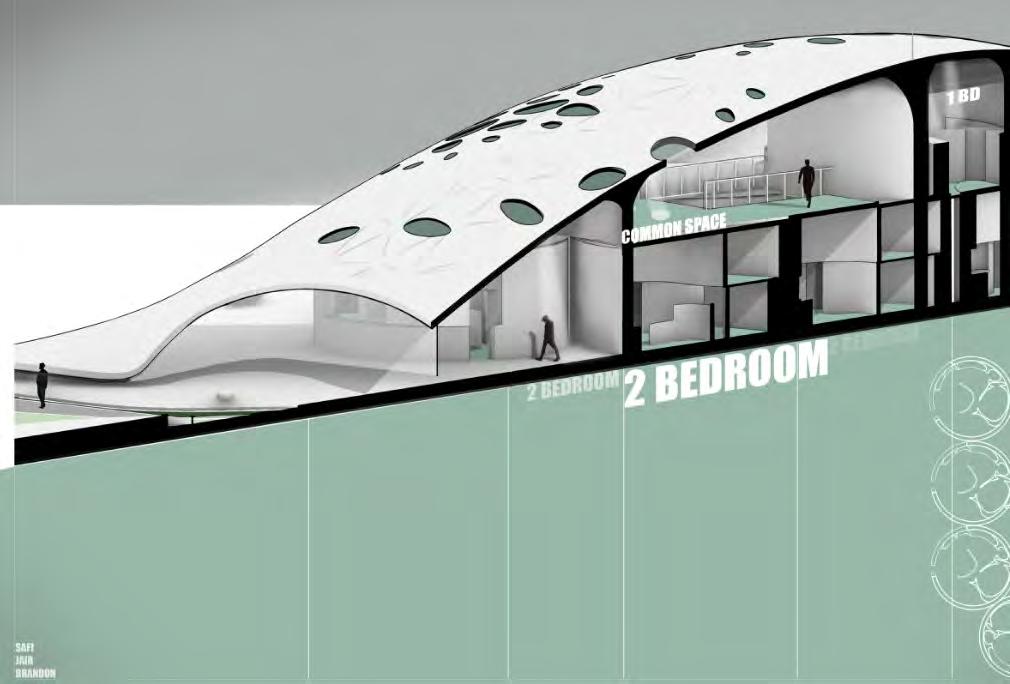
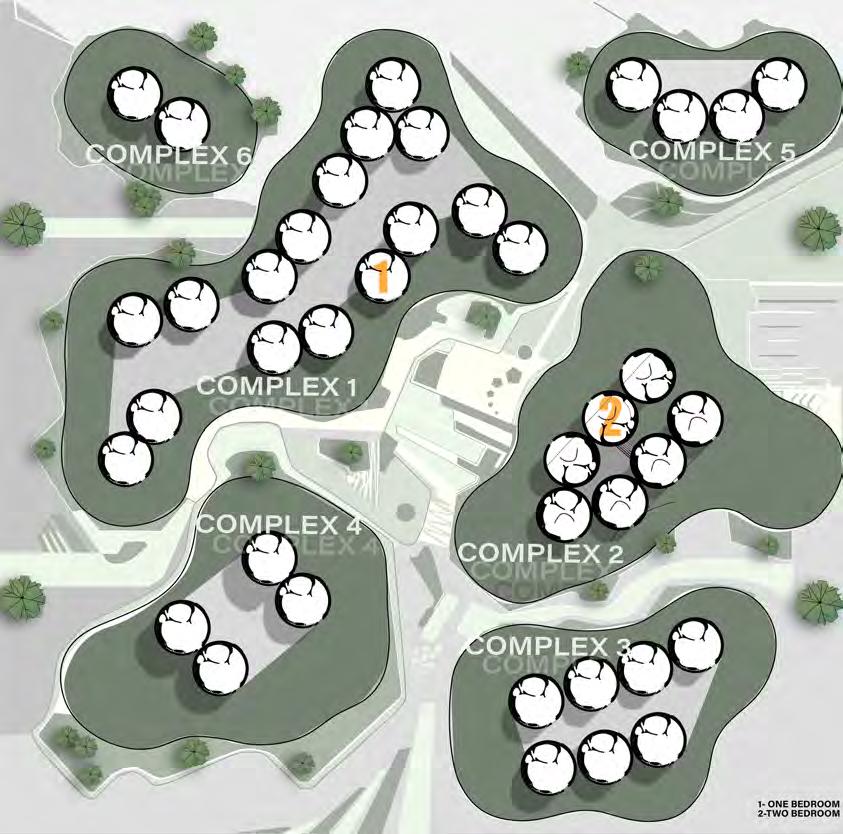

To better grasp the concept of how our site and building design would flow more naturally, we utilized loose fabric and pins to create an impromptu model on how the shape our ideas would play out. By scrunching up the fabric and pinning it in place, we able to simulate a somewhat accurate depiciton of what we had envisioned for our design.
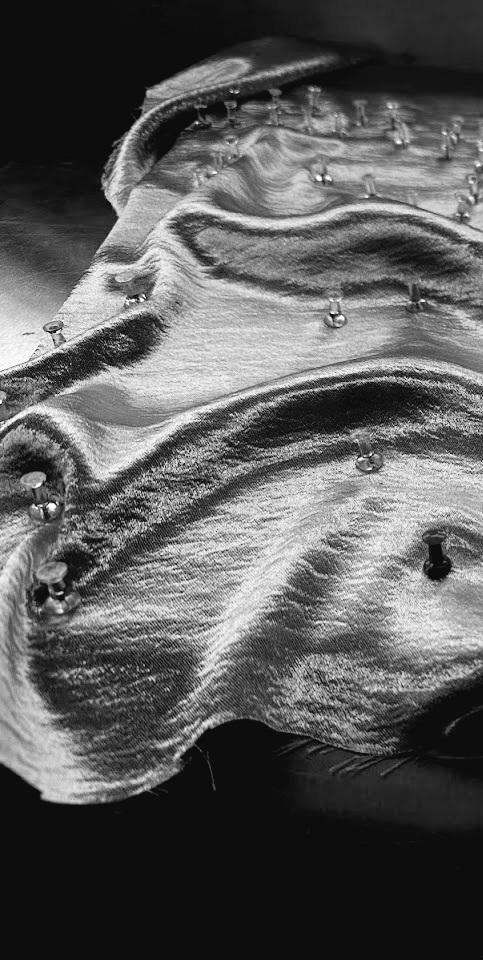
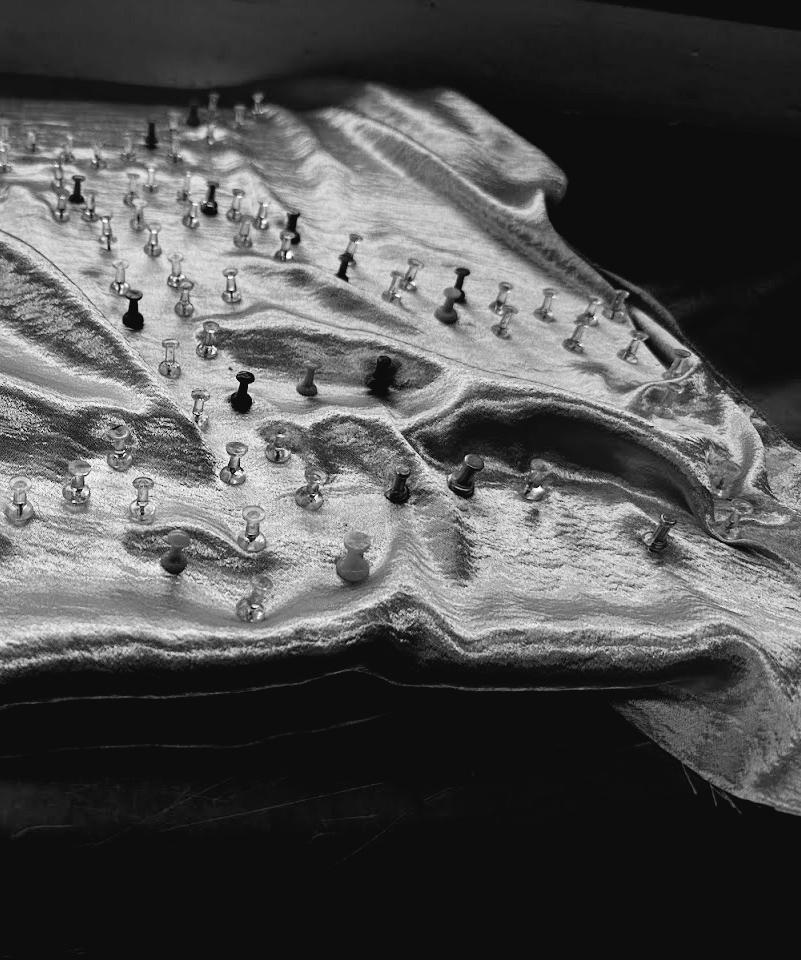
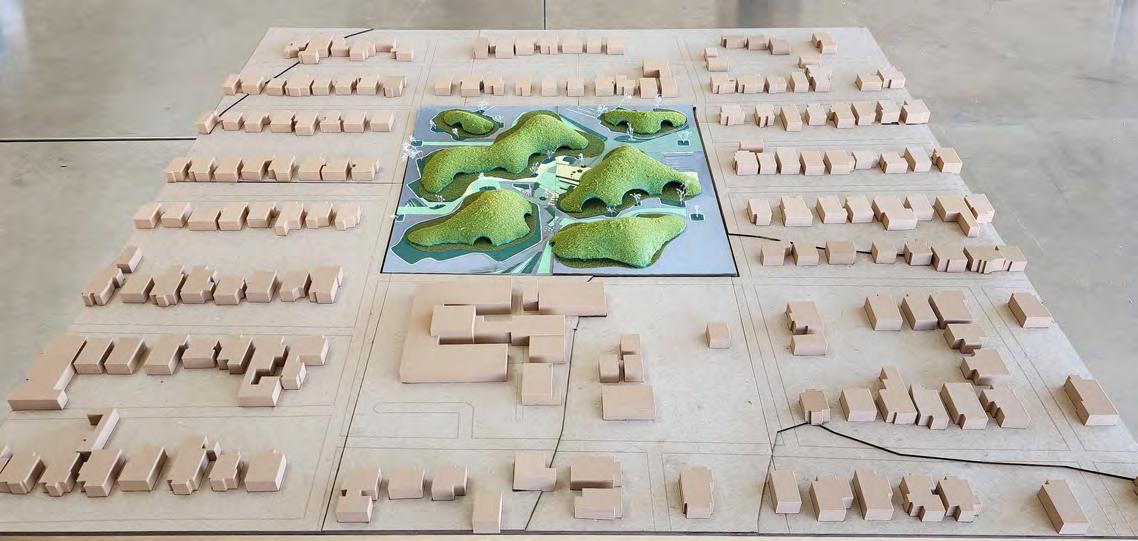

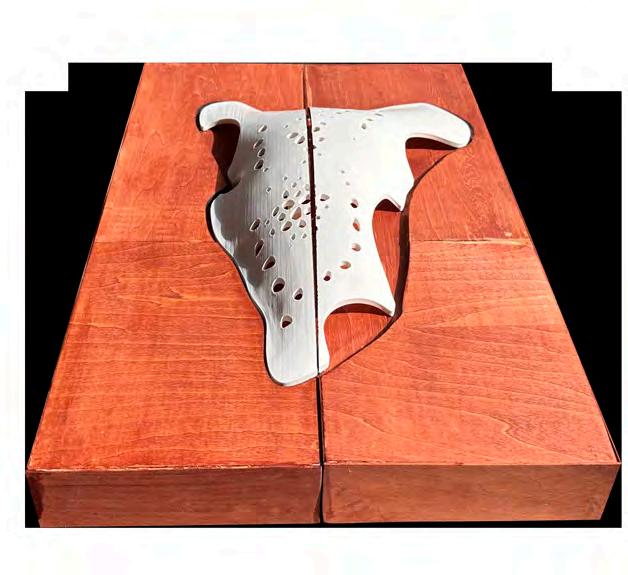

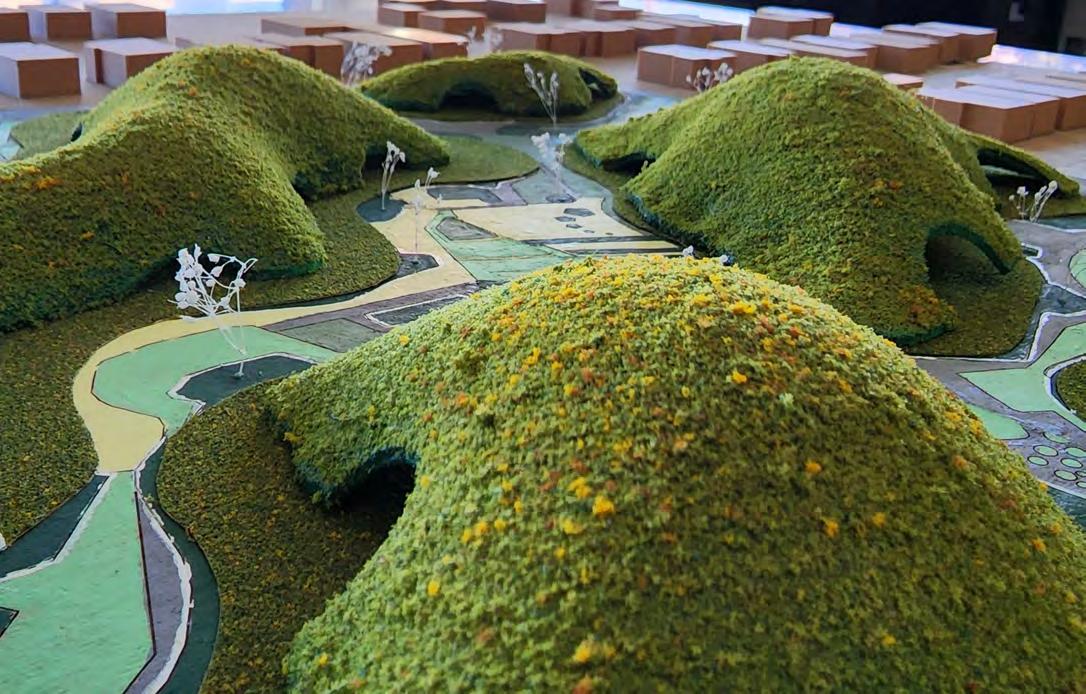
Dallas Culinary Institute
Brandon Ableman, Kennett Rivera Fall 2021
Project chievements: Class Showcase University of Texas at Arlington
Project Location: 200 Browder St. Dallas, Tx, 75201 Instructor: Liliana Morales
This project takes place in Downtown Dallas. It asks for the design an academy of culinary arts by analyzing disciplines. One can find that the art of cooking and designing the experience of food and that of designing space through architecture are very comparable in nature. Both disciplines are intrinsically involved in human life in vast ways, and both involve analogous creative thought process.
Accordingly, the city’s urban context and project site carriers its own layered history in terms of food, cultural demographics, and architecture. Each project should set up a series of parameters that are introduced to generate inspiration for the development of a project strategy that ties the function of the building to its experience and relationship to the context in which it sits. Through the design process, the objective is to filter, edit and readapt to respond to the given set of parameters and components to develop a design narrative for the project.
Required Program:
Community Cafe (Dining and Kitchen), Lecture Auditorium (1), Lecture Rooms (2), Classroom Spaces (5), Kitchen/ Baking Studios (3), Student Commons, Library, Multimedia Studio (1), Student Research Garden, Back of House/ Storage, Administration/ Faculty Offices, Restrooms.


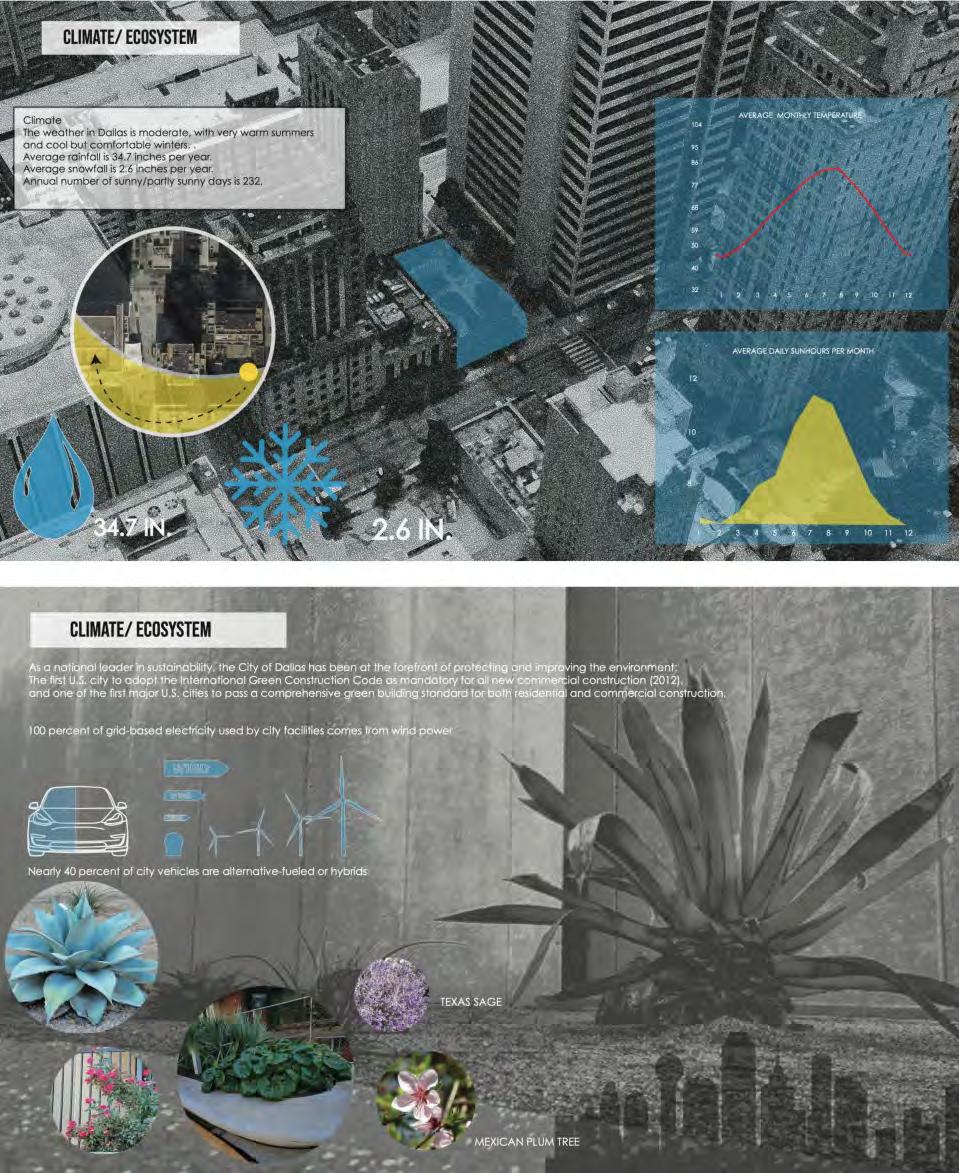
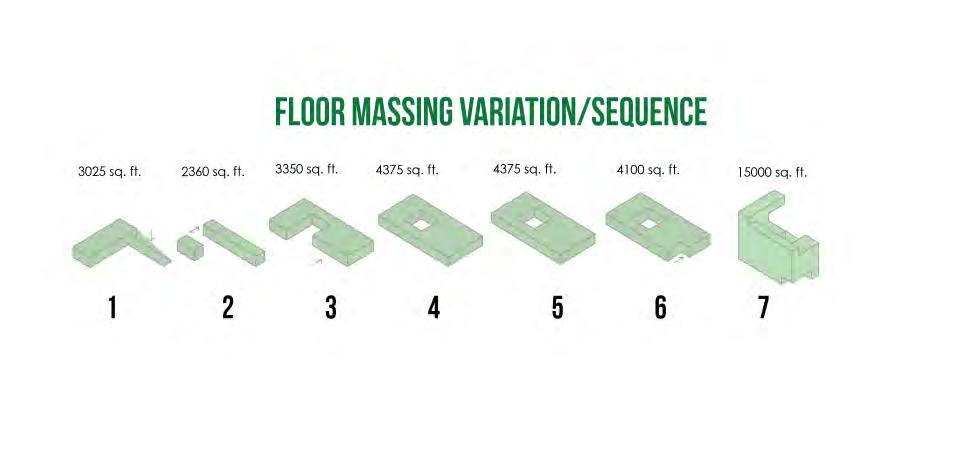
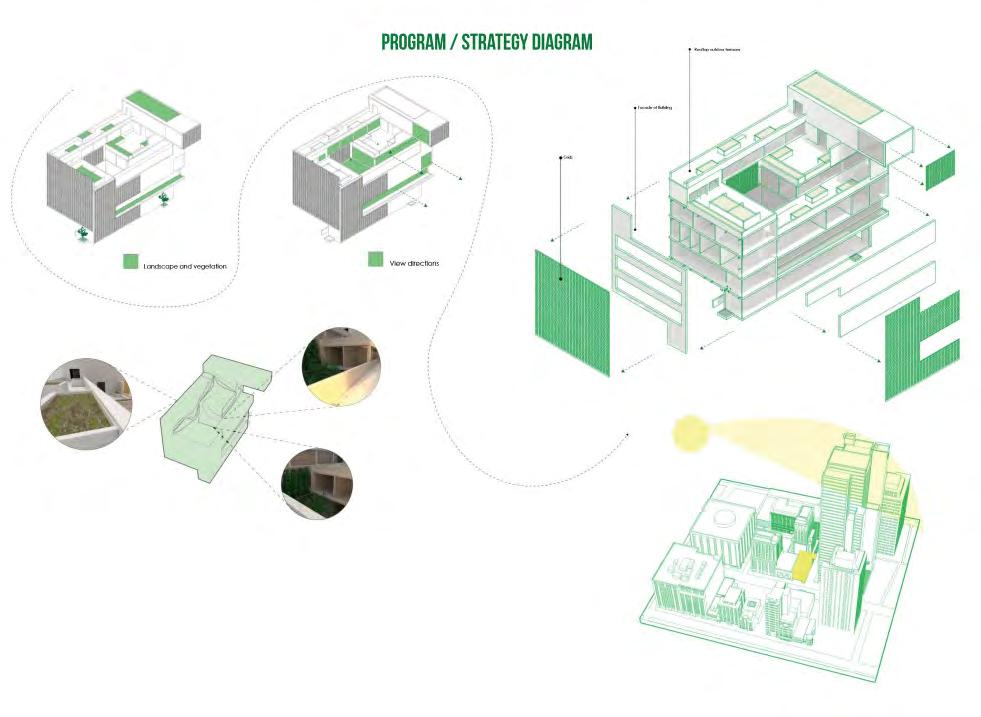


Fourth and Fifth Floor Plans


AXONOMETRIC
SECTIONS

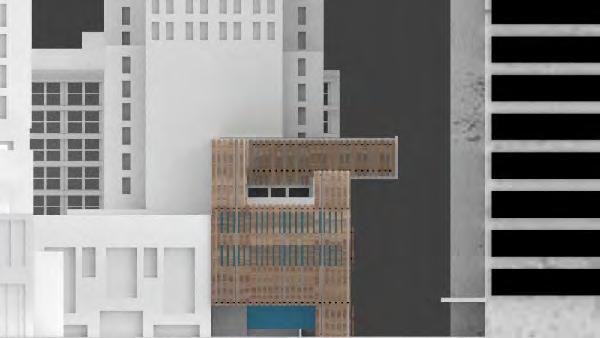
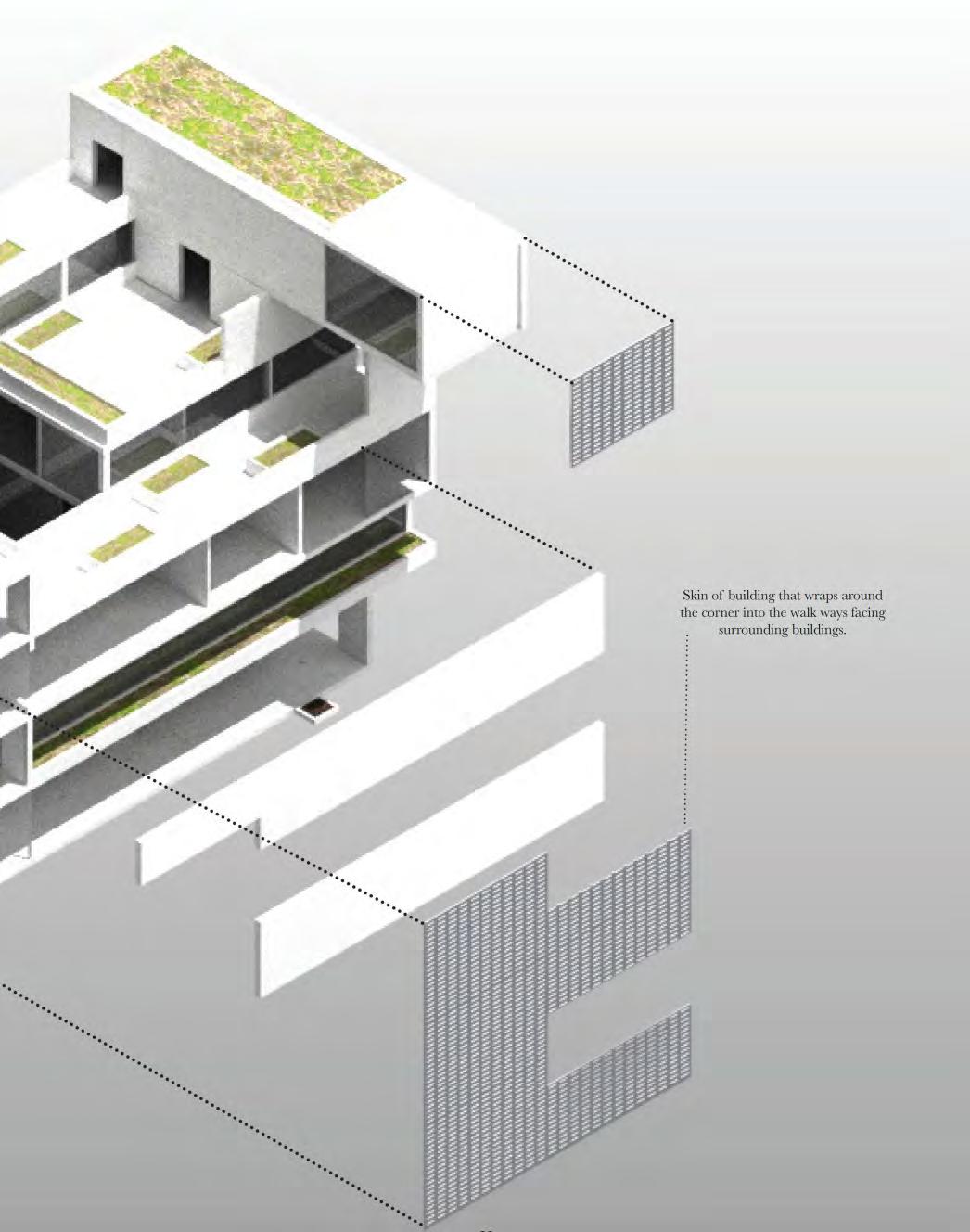

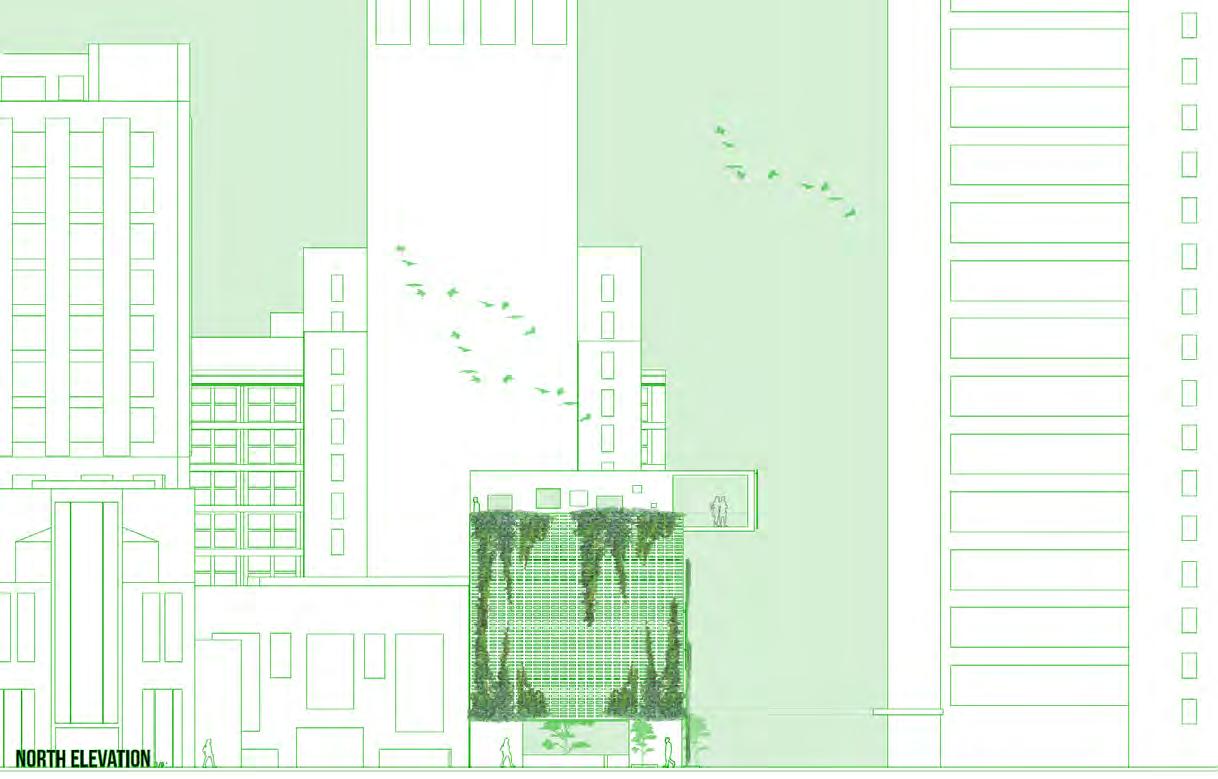
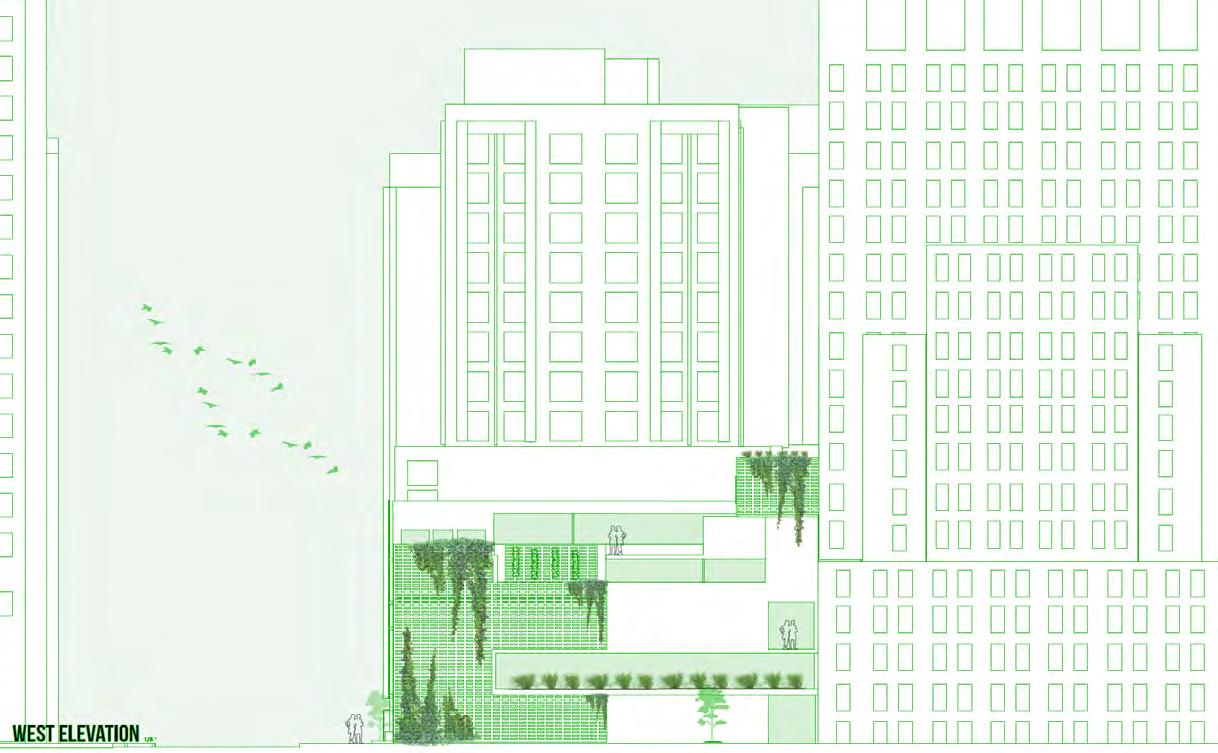

Travel
Sketches
