BRANDON JACOBSON
PORTFOLIO
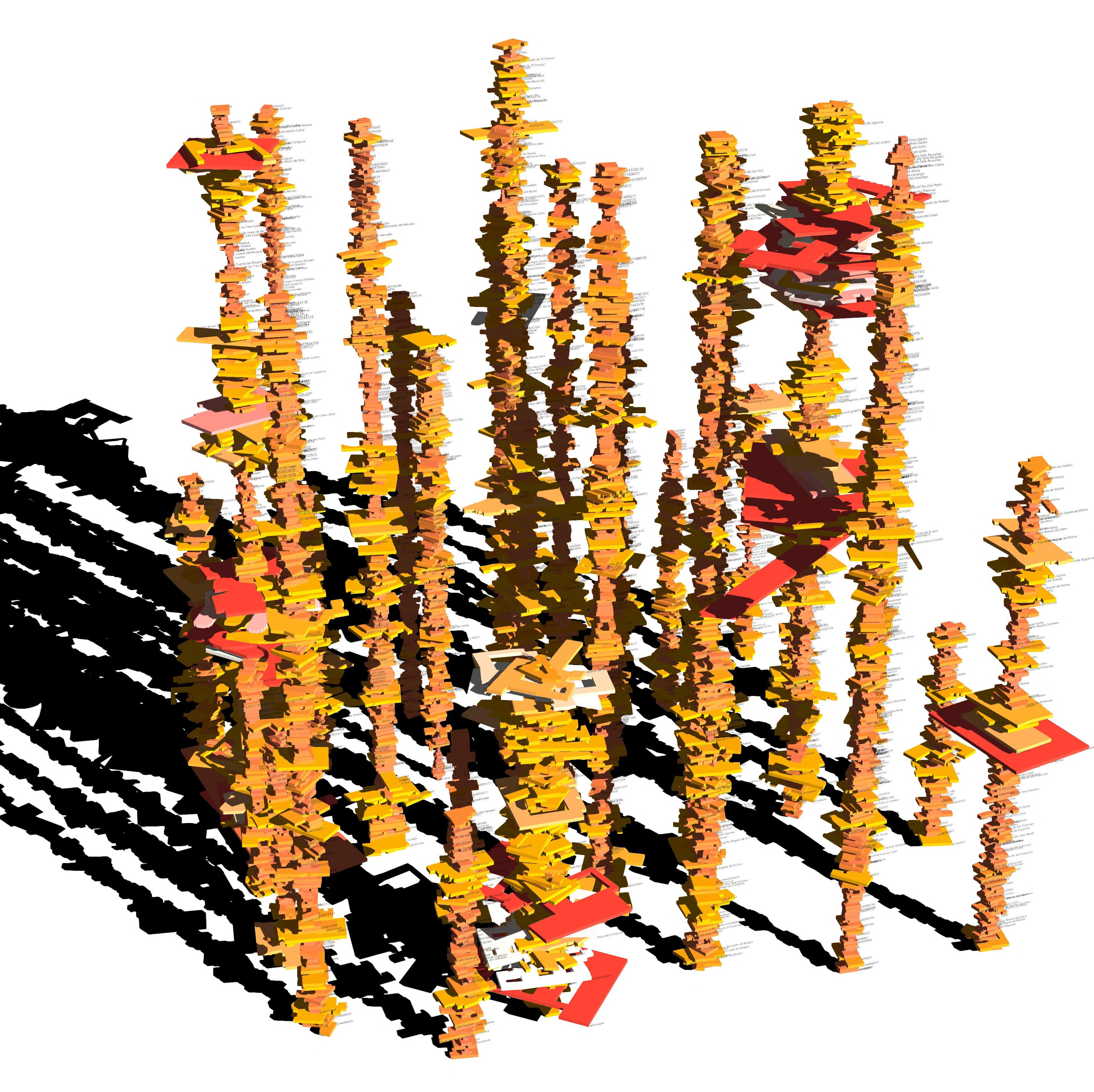
CONTENTS

Center for Social Justice
Spain: Ecological Market and Learning Center
USC Cinematic Arts Extension School
Fuzzy Mind
Sevilla City Towers
Bird Study and Recreational Center Program
Drawing Earth: Los Angeles Border Fossils
Professional Work
2
A B C D E F 2 3 4 5
BRANDON JACOBSON
I have been interested in becoming an architect since high school. I was fortunate enough to have a high school that taught engineering and architecture classes, which helped guide my passion and love of architecture and learning. In my undergrad, architecture was more of a challenge than I anticipated, as I often struggled with producing work in an efficient manner. But through the efficiency working challenges, I feel like I have gained an understanding of my process that takes a very curious approach to ask many questions to understand what I am trying to make and helps guide the process to create strong ideas. Through graduate school, I have developed interests in sustainable ideas and CLT building construction. I hope to be able to do architecture that presents sustainable ideas in a more involved way. The most positive aspect I have gained is confidence in speaking and presenting work in a way that is engaging for myself and audience. I have always been an inquisitive person, but I really have developed the confidence to question ideas or express myself on trying to develop more knowledge. My goal in life is to become a licensed architect and eventually open my own practice and provide for the community and environment at large.
EDUCATION:
Master of Architecture
University of Southern California
Fall 2021 - Spring 2023
Certificate in Sustainable Design
Bachelors of Science in Architecture
Texas Tech University - Cum Laude
Fall 2017 - Fall 2020
Minor in Environmental Studies
WORK EXPERIENCE:
Student Worker Sep 2022 - May 2023
USC Facilities Planning and Management
Summer Intern May 2022 - Aug 2022
HLW
Class Assistant Aug 2021 - Dec 2021 & Aug 2022
University of Southern California
Spring Break Extern Mar 2022
ShubinDonaldson
Student Assistant
Aug 2019 - Dec 2019 & Aug 2020 - Dec 2020
Texas Tech University
ACTIVITIES AND AWARDS:
University of Southern California
• USC AIAS Vice President
• Featured Work in USC Architecture Blueprint Exhibition 2022 and 2023
• USC Warren Lortie Graduate Scholarship Fund
• USC Graduate Merit Scholarship
• Participated in competitions: USC Guild Charette 2022 and Museum of Emotions #2
Texas Tech University
• Tau Sigma Delta Secretary
• TTU AIAS Historian
• dARC Vice President
• Knights of Architecture Club
• MPI Architects Endowed Scholarship
SKILLS:
Revit Rhino
AutoCAD
Illustrator, Photoshop, InDesign
Houdini
Enscape
Unreal Engine Lumion
3
Center for Social Justice
Spring 2022
Professor: Lorcan O’Herlihy, University of Southern California
Programs: Rhino, Enscape, Illustrator, Revit
The CLT tall timber building is a social justice center, with program for offices, community gathering, and events. The building promotes social justice through the use of servies and the principles instilled into the building. Principles such as transportation friendly, open balconies for gathering, serving the community with a welcoming site, and sustainable practices.
Cross Laminated Timber and Glulam beams were chosen for the primary structure to showcase a more sustainable approach to an office building and to promote social justice values through the transparency of the glazing and nature-like feeling of wood. Mass Timber creates opportunity to expose the structure, creating a more aesthetically pleasing look than typical steel and conrete.
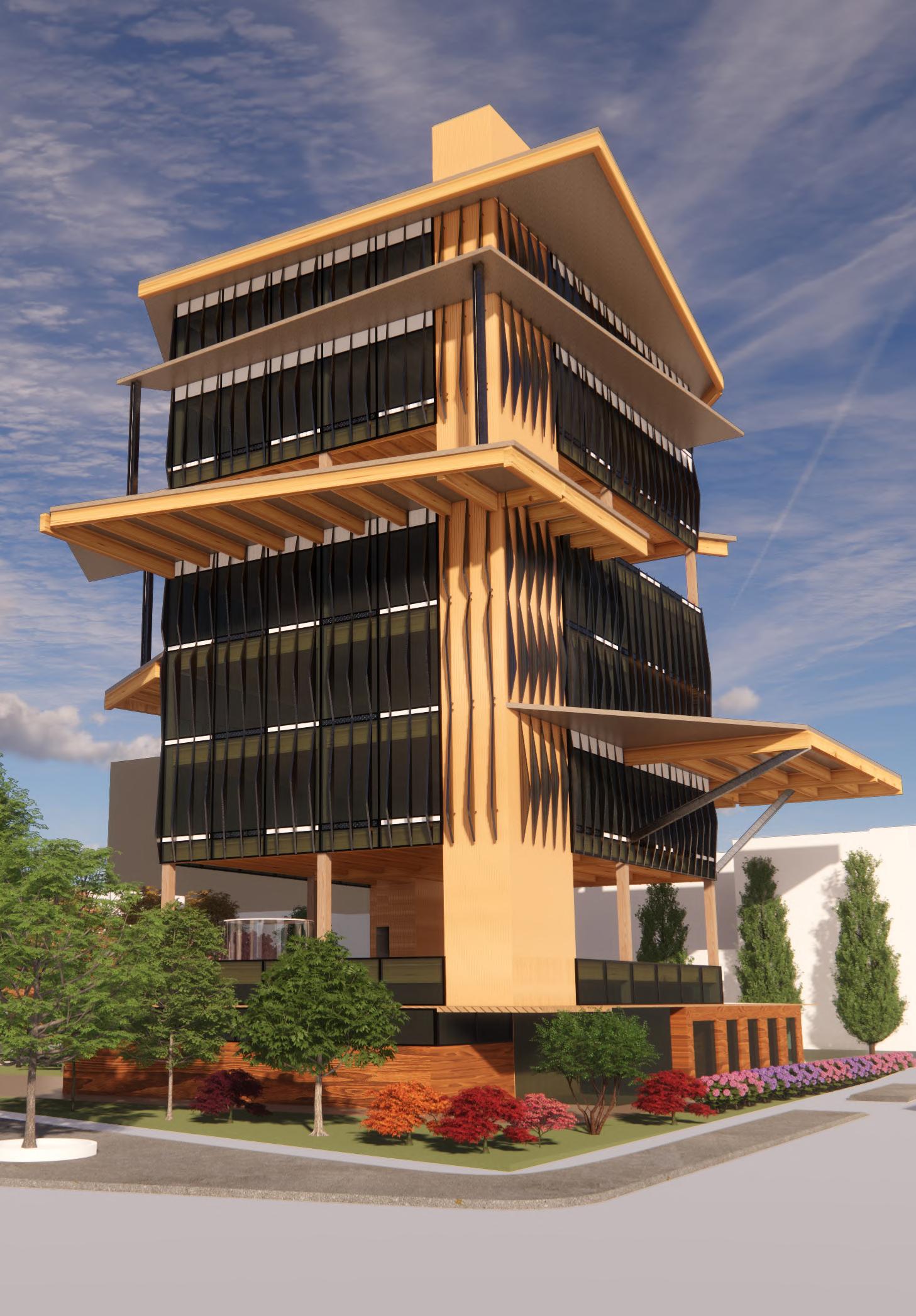

4
CLT Building Axonometric Lobby Perspective
This building is located in Chinatown in Los Angeles, CA. Located next to Union Station, allowing for a more equitable form of transportation to avoid having to use a car. Each floor has their own purpose and allows social/work aspects to happen in an indoor/ outdoor environment. The project takes cantilevering and open to air floors to provide social spaces witin the building.

5
North Elevation Meeting Space Event Space Research Space Office/Services Space West Elevation South Elevation East Elevation
Site Plan First Floor Plan
CORNER POSITION CREATES LARGE OPEN GREEN SPACE POSITION OPEN GREEN SPACE EDGE STAIR CORES ALLOWS FOR MOST AVAILABLE OPEN SPACE OPEN AIR FLOORS CREATES OUTDOOR EVENT SPACE OPEN AIR FLOORS CREATES OUTDOOR EVENT SPACE PUSH AND PULL CREATES EXTENDING BALCONIES IN DIFFERENT DIRECTIONS RRWOMEN'S MECHANICAL RRMEN'S MEETINGSPACE(OUTDOORS) MEETINGSPACE(INDOORS) UP DN DN A A Fourth Floor Plan Scale: 1’ = 1/16” OFFICESJSERVICES MECHANICAL RRMEN'S RRWOMEN'S STORAGE UP DN UP DN B Third Floor Plan Scale: 1’ = 1/16” EVENTSPACE(OUTDOORS) UP DN UP DN 2 A A B Second Floor Plan Scale: 1’ = 1/16” MECHANICAL RRMEN'S STORAGE RRWOMEN'S SMALLMEETING LOBBYENTRANCE UP DN CAFE LIBRARY OFFICES A 1 2 3 4 B B A A C First Floor Plan Scale: 1’ = 1/16” MECHANICAL RRWOMEN'S RRMEN'S SJRESEARCH UP DN UP DN 2 A Seventh Floor Plan Scale: 1’ = 1/16” MECHANICAL RRMEN'S STORAGE RRWOMEN'S SMALLMEETING LOBBYENTRANCE DN CAFE LIBRARY OFFICES 2 A First Floor Plan Scale: 1’ = 1/16”
Beam and Column Structure Building Strategy Diagrams
6
East
South Section
Section

7 Brandon Jacobson ARCH 611 Roland Wahlroos-Ritter and Tigran Ayrapetyan Aluminum Sloped cap-flashing Concrete Parapet Wall 2-Ply SBS Roofing Membrane over Gypsum Roof Sheathing Two layers of polyisocyanurate insulation Self-adhered air and vapor barrier membrane on top 4x4’ Raised Floor System Raised Floor Rod 7-ply CLT Floor 5-ply CLT Roof Glulam Beam 5-ply CLT Roof Alumnium Spandrel Panel Window Assembly IGU (Insulated Glazing Unit) Alumnium Facade Fin Glulam Column Steel Outrigger Attached at Mullion Trickle Vent System Wood Cladding 5-ply CLT Wall Steel Anchor Outrigger Trickle ventfor passive cooling Glulam Beam Drainable Louver Finned-Tube Heater Supply Grille Control Damper “B” Insulated Control Damper Drainable Louver Finned-Tube Heater Supply Grille Control Damper “B” Insulated Control Damper Floor Diffuser Floor Diffuser Raised Floor System Provides Acoustic Dampening CLT Provides some level of acoustic dampening Aluminum Facade Panels provide noise diffusion from street Street Sound Travel Foot Sound Travel CLT acoustic dampening Floor Diffuser Floor Diffuser Floor Diffuser Floor Diffuser Heating and Cooling System + Acoustic Deflection System Trickle Vent System Underfloor Air Distribution System Wood Cladding 5-ply CLT Wall CLT Chunk Model CLT Wall Section Heating & Cooling System + Acoustic Deflection
Sevilla, Spain: Ecological Market And Learning Center
Spring 2019
Professors: Elisandra Garcia & Angel Martinez Garcia-Posada
Texas Tech University
Programs: Rhino, Illustrator
The Ecological Market and Learning Center is built around a central pavilion stair tower. The tower paying homage to the city’s landmarks as they are all taller than the base level apartment buildings. The market and learning center provides opportunity for local vendors and educators to provide their goods and expertise on topics such as cooking, sciences, and craftmaking.
Section Perspective: Showing context of the market and pavilion in relation to the city and water
The purpose of this project was to accommodate the Guadalquivir river site in Sevilla, Spain. This site hosts historic buildings and mounuments such as the Torre del Oro and the Monumento a la Tolerencia. The site has a distinct city level and a river level directly underneath. This goal of this project was to transform the ideas of local Spanish food to create a pavillion and market for this site. This site occupies this large amount of space for the ecological market and learning center, while also having social space.
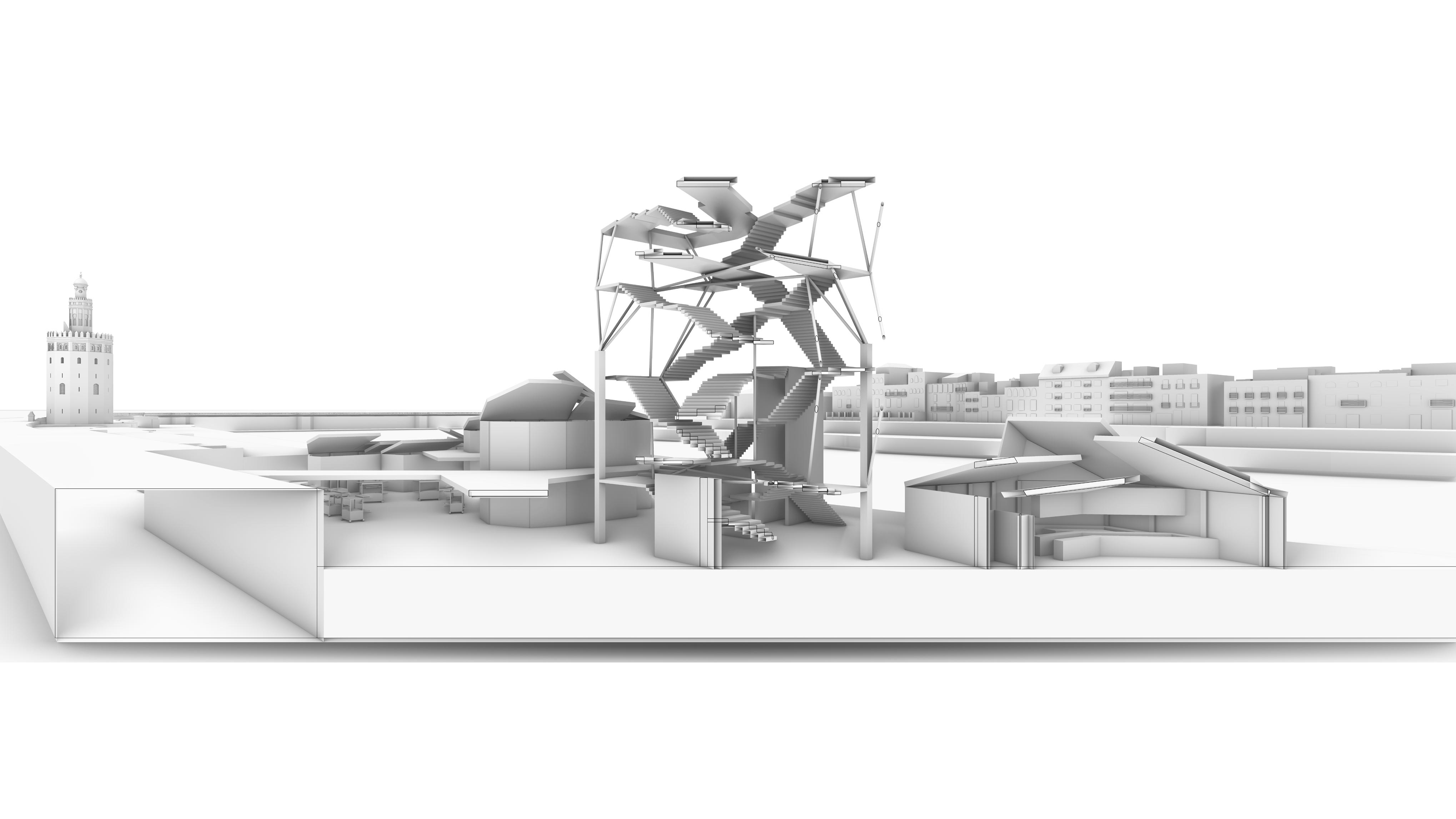
SECTION PERSPECTIVE Scale: 1’ = 1/16”

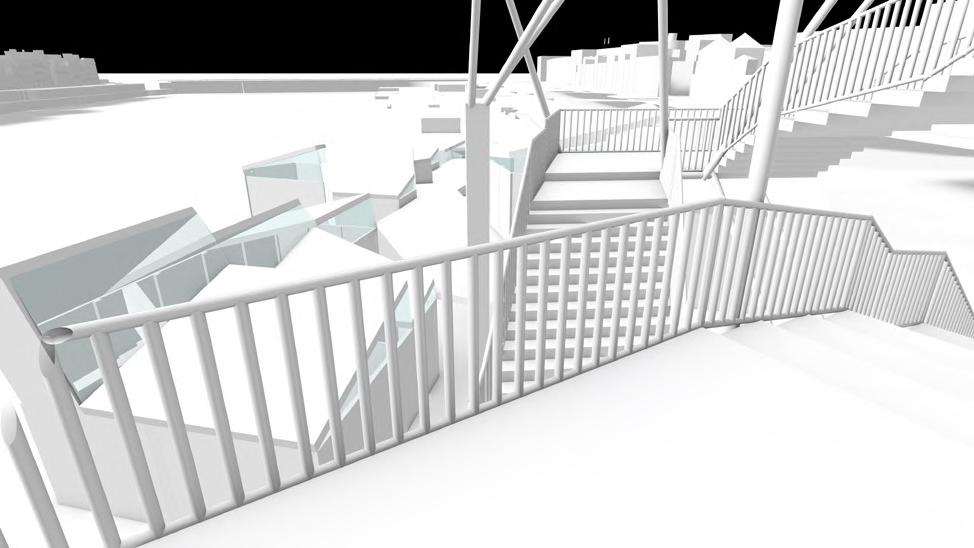
9 CITY LEVEL FLOOR PLAN N Scale: 1/32” RIVER LEVEL FLOOR PLAN N Scale: 1/8” City Level Plan: Connecting Pathways To City Pavilion Vantage Point Outdoor Market Space Market Urban Isometric River Level Plan: Connecting Buildings To Water
Program sketch
Occupiable Space Sketch
Gastropub Floor Plan
Grid Forming From Pavilion
Circulation Sketch
Exterior Façade W/ Roof Skylight Sketch

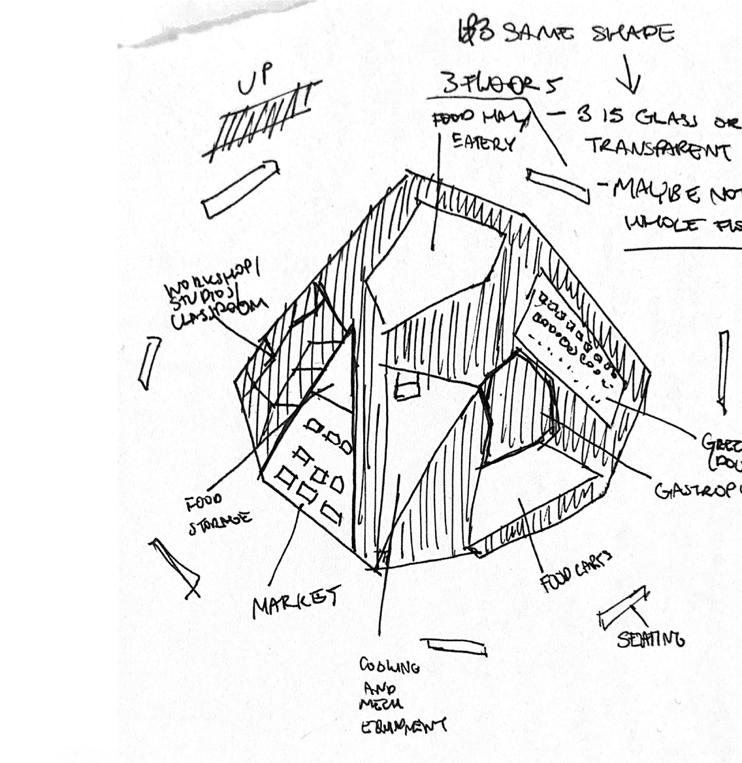
Development Sketches And Diagrams
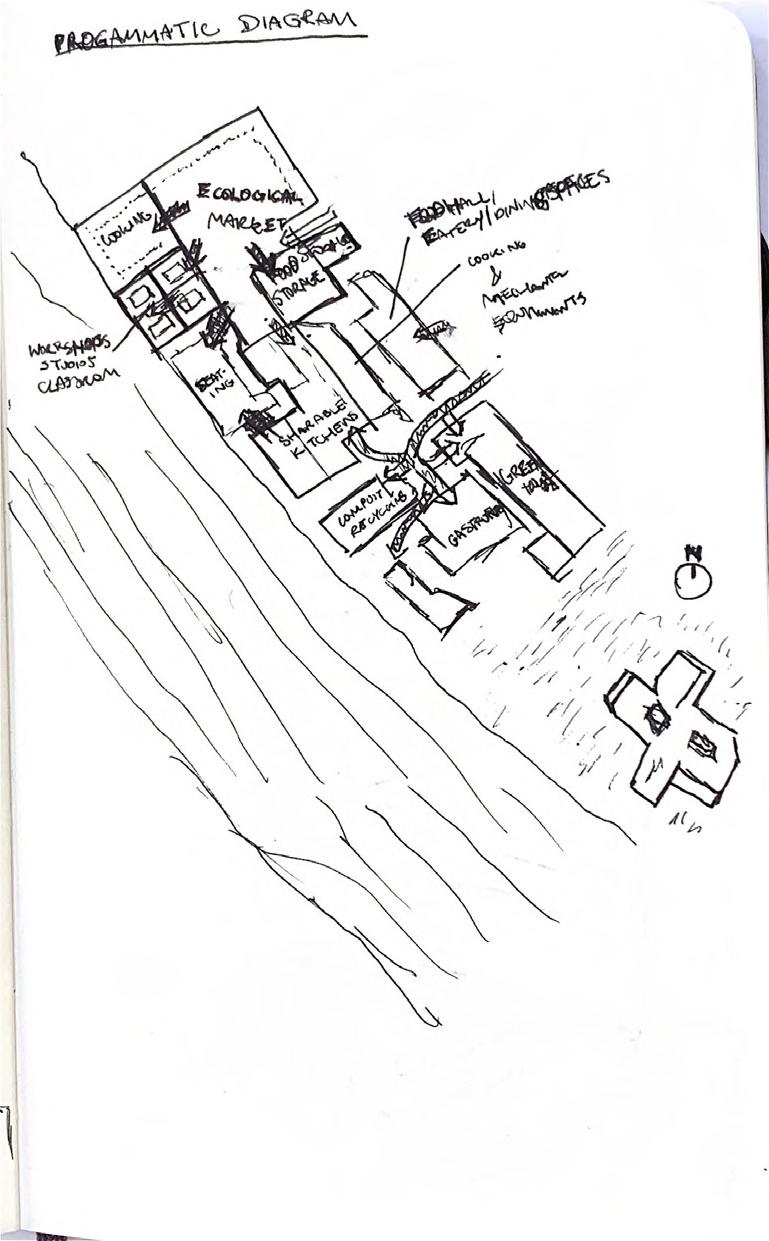

Block Program Sketch

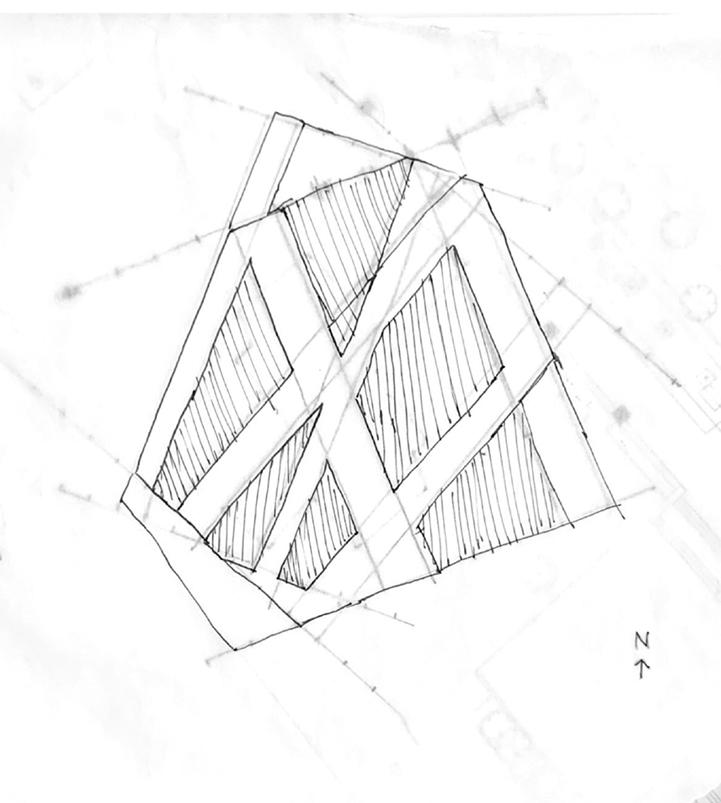
Roof Orientation Diagram
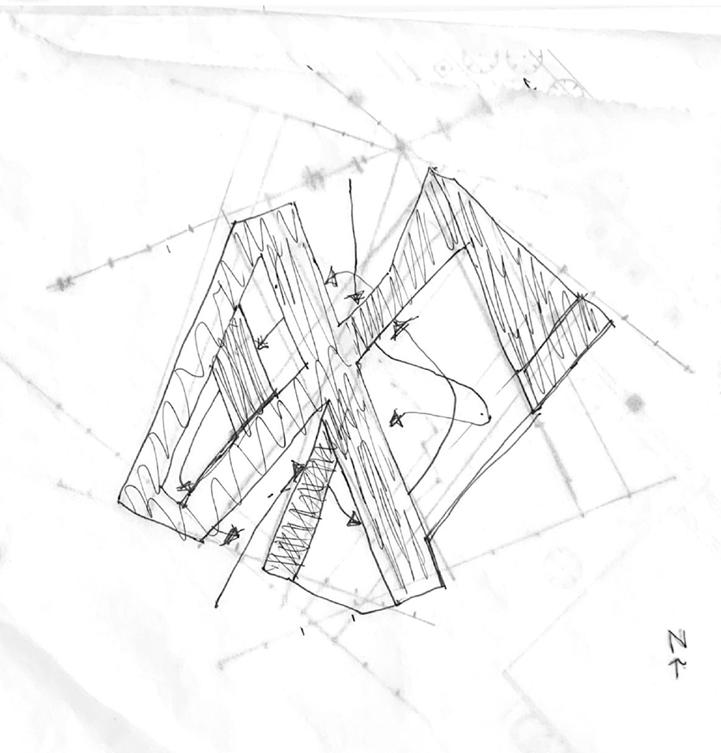
10 N N ROOF DIAGRAM THE PORTION OF THE BUILDING CLOSER TO THE RIVER IS SLOPED FACING EAST THE PORTION OF THE BUILDING CLOSER TO THE CITY IS SLOPED FACINGNORTH 15 15°
GASTROPUB DETAIL PLAN N Scale: 1’ = 1/2”
These diagrams show the initial development of the market using the pavilion grid to create the building market grid. Eventually forming the building spaces and shapes designated by their use and relationship to the grid.


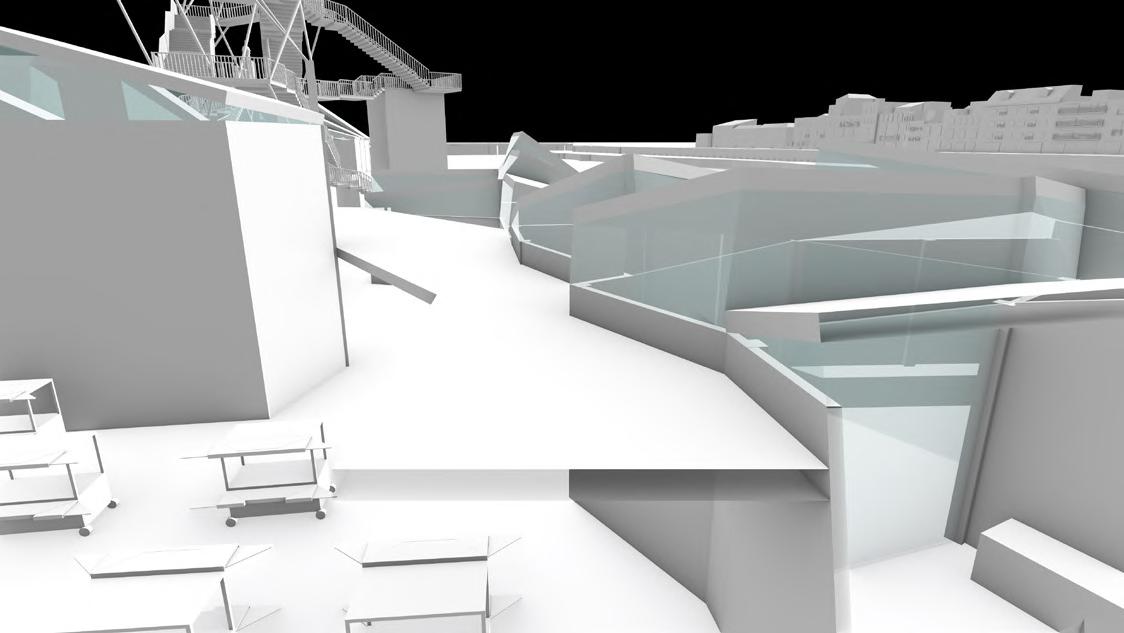



Diagrams Of Market Form

11 GRID FORMED FROM PAVILLION N Scale: 1’ = 1/16”
Column Grid Grid Formed From Pavilion Building Grid From Pavilion Grid Spatial Program Diagram
Pavilion
Elevation Of City Related To Market And Pavilion
GREENSPACE PATHWAY MARKET SPACE BUILDINGS RIVER LEVEL SPACES N Scale: 1/16” 6.50 26.00 6.50 6.50 6.50 90.00 10.00 10.00 10.00 10.00 10.00 10.00 10.00 10.00 10.00 80.00 29.00 10.00 10.00 10.00 10.00 10.00 10.00 10.00 10.00 7.25 7.25 7.25 7.25 PAVILLION COLUMN GRID N Scale: 1/8”
Scale: 1’ = 1/256” MARKET COLUMN GRID N Scale: 1/32”
MARKET HEIGHT RELATIONSHIP TO CITY
City
Walking Up The Pavilion Looking Down At Pathway
Level Pathway



Sections
Transverse Section Facing Torre Del Oro
Transverse Section Facing Opposite Direction
Longitudinal Section Facing The City
13 URBAN ISOMETRIC SE TRANSVERSE SECTION Scale: 1’ 1/8”
SECOND FLOOR PLAN
Top Floor Plan Of Pavilion
Isometric - 3 staircases pointing towards highlights of city
Pavilion Section View
Pavilion
USC Cinematic Arts Extension School
Fall 2021
Professor: Wes Jones University of Southern California
Programs: Rhino, Illustrator
The USC cinematic arts extension school, located at the corner of the USC Village, targets community members to experience vocational-like experience from USC faculty/students in order to gain necessary skills to acquire technical cinema jobs. The building is made from CLT+Glulam structure with exterior wood vertical fins and exterior concrete stair cores.
The building has a large multi-purpose room that will be primarily for used for a sound stage, but can used for other purposes such as banquet space or meeting space. The building has classrooms and a screening room to learn technical production skills. The first floor is not attached but allows for passage between the village and USC campus. In the in-between space, there is a large exterior screen that can be used to play movies or graphic artwork at different times during the day.
14 CLASSROOM MEN’S RR WOMEN’S RR OFFICES LOBBY MULTI-PURPOSE SPACE THEATER ROOM CLASSROOM CLASSROOM STUDY SPACE MEETING ROOM A A B B CLASSROOM OFFICE MEN’S RR WOMEN’S RR LOBBY STORAGE/ EQUIPMENT MULTI-PURPOSE SPACE MEP/ STORAGE A A B B
Screen Wall Perspective Second Floor Plan First Floor Plan
15 NORTH ELEVATION EAST ELEVATION WEST FACING SECTION Axonometric 1/8” 1’-0” 3 Student Name: Brandon Jacobson Instructor: Jones Date: September 30, 2021 NAAB Criteria Addressed: SC.1 Health, Safety, and Welfare in the Built Environment SC.3 Regulatory Context SC.4 Technical Knowledge SC.6 Building Integration ARCH 605A Fall 2021 Graduate Architecture Design Assignment: Assignment 3, Wood Tectonics USC Village Entrance - West Wood Structure Axonometric South Elevation West Facing Section East Elevation
Fuzzy Mind
Fall 2022
Professor: Jia Zhou Zhu University of Southern California
Programs: Houdini, Maya, Unreal Engine, Rhino, Illustrator
This studio took inspiration and input from Artificial Intelligence software, Midjourney, to create a 4 forms of building objects: Skin, Tissue, Flesh, and Bones. Transforming the 4 objects in buildable forms and eventually into a museum space.
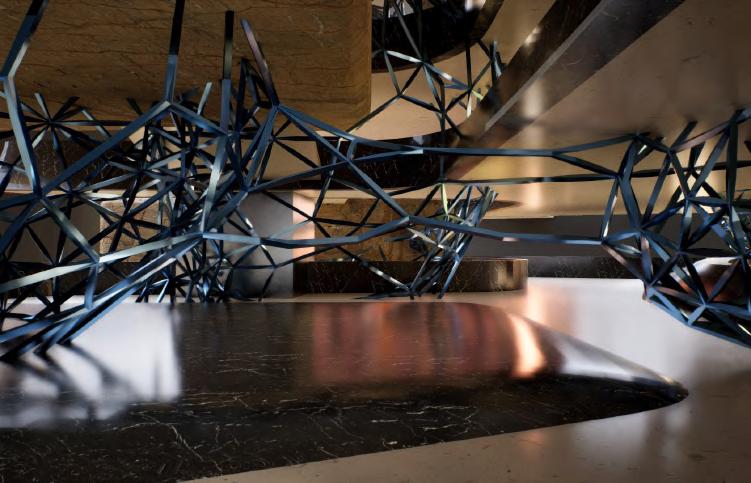
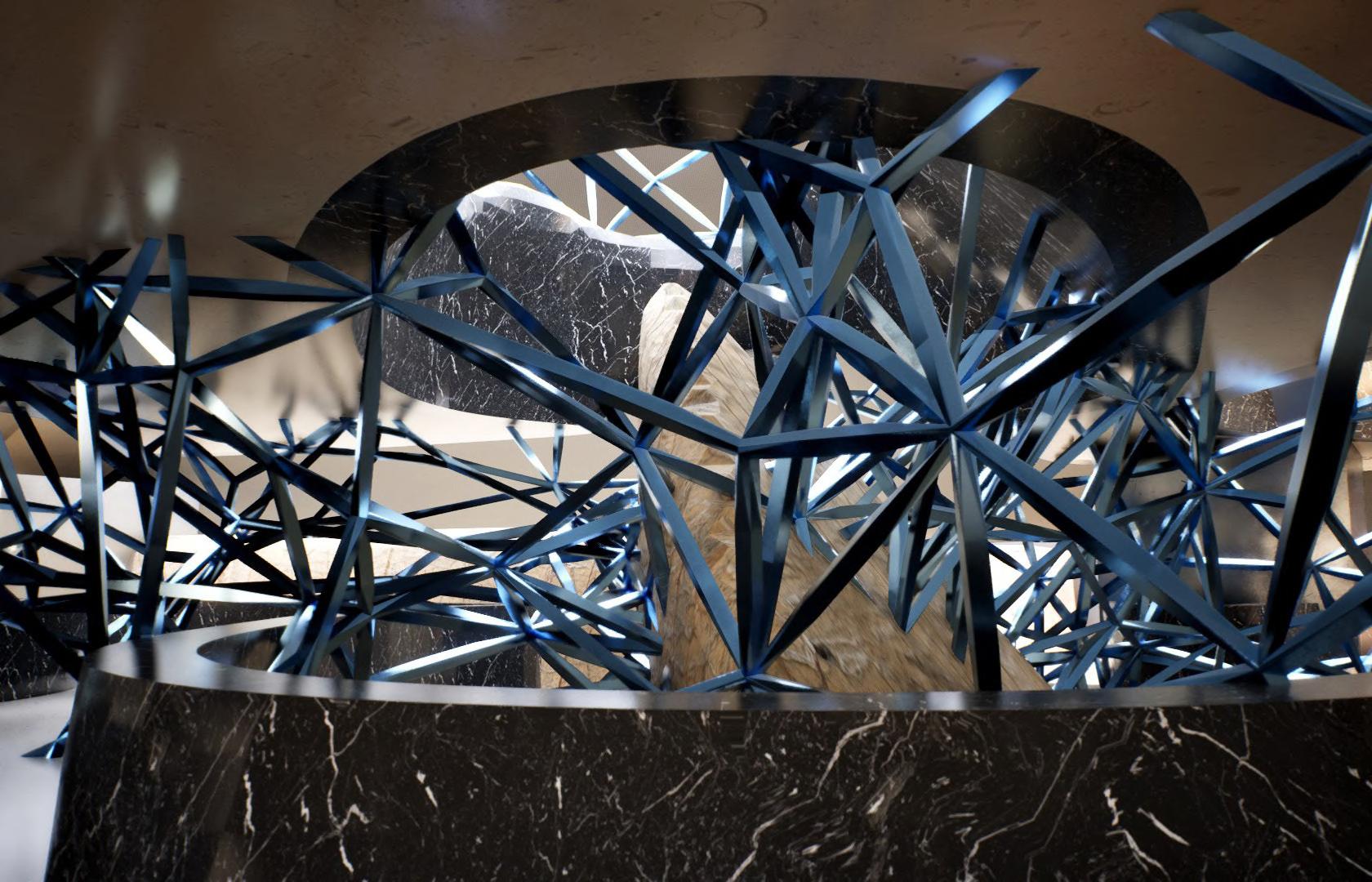


RENDERINGS
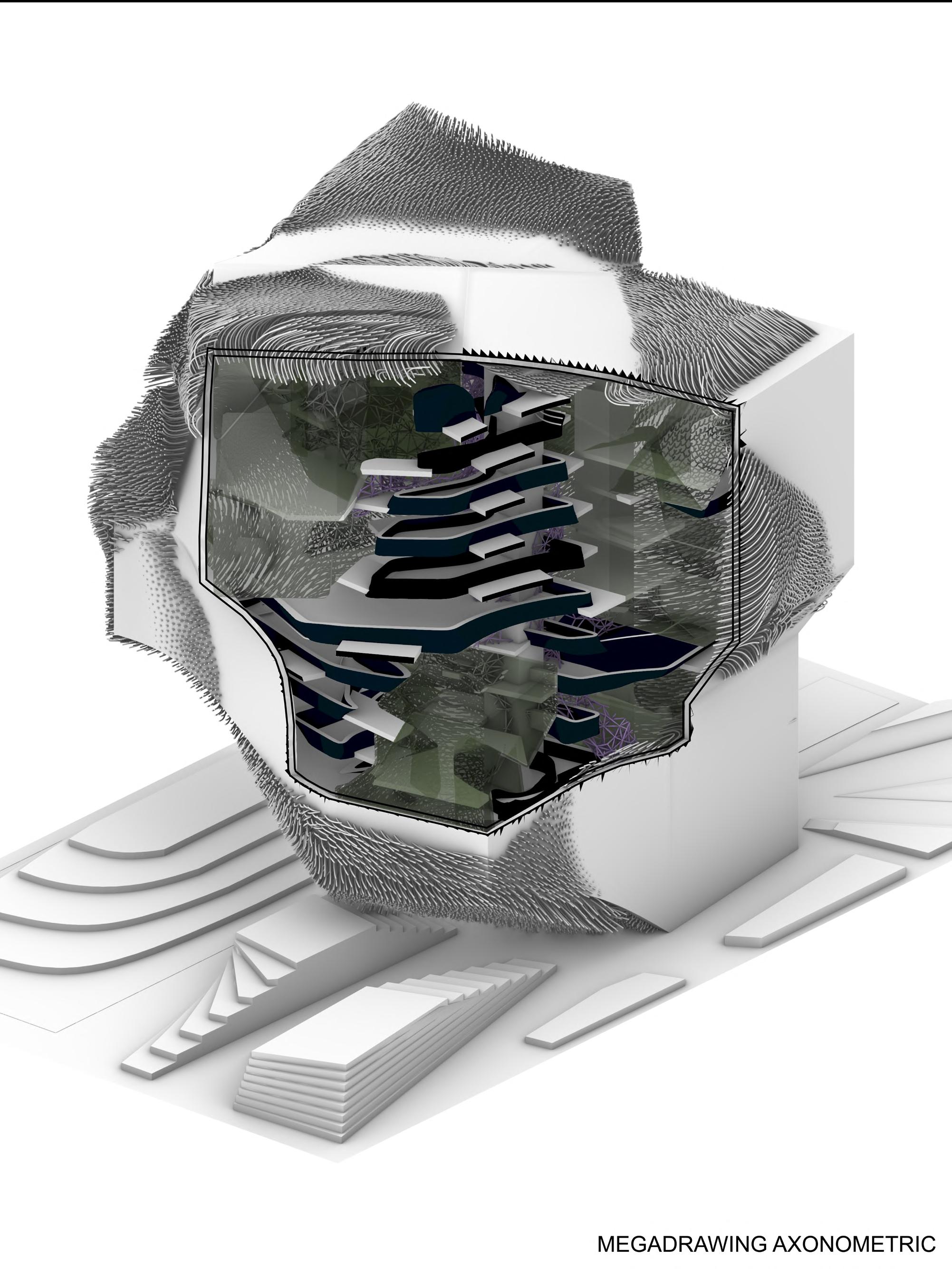
16 12 USC SCHOOL OF ARCHITECTURE MEGA DRAWING 13 USC SCHOOL OF ARCHITECTURE
13 14 USC SCHOOL OF ARCHITECTURE
Building
Section Level 7 Interior Perspective Level 12 Interior Perspective
Axonometric
East Exterior Perspective West Exterior Perspective



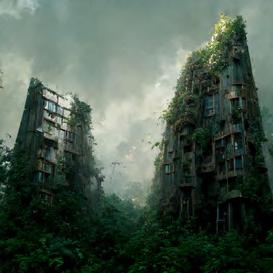
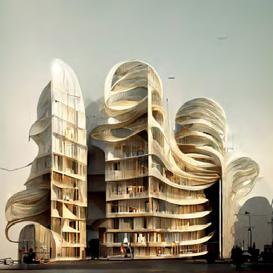
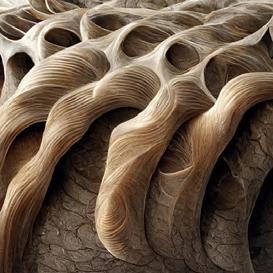
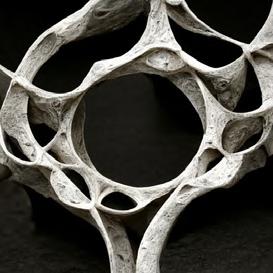
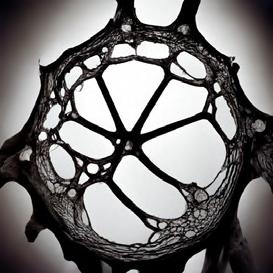

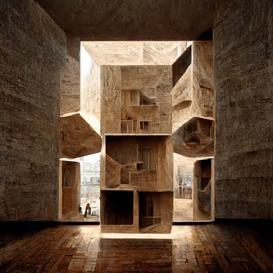
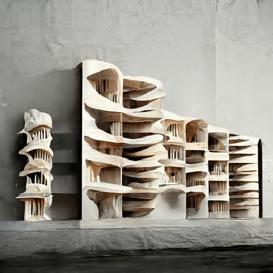
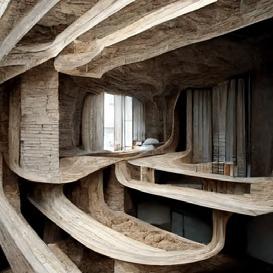
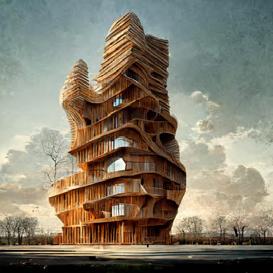
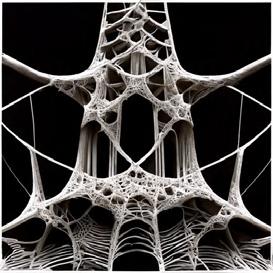
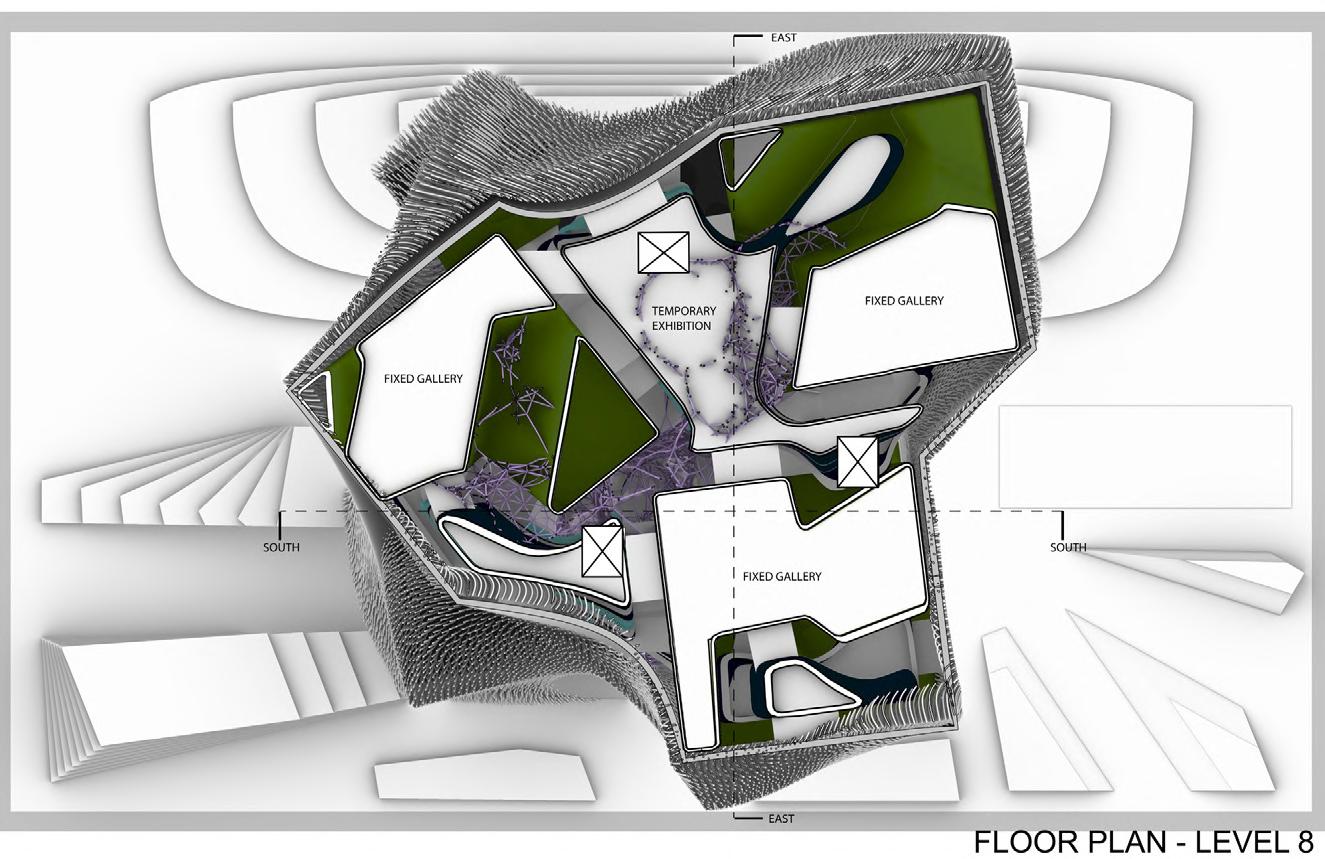
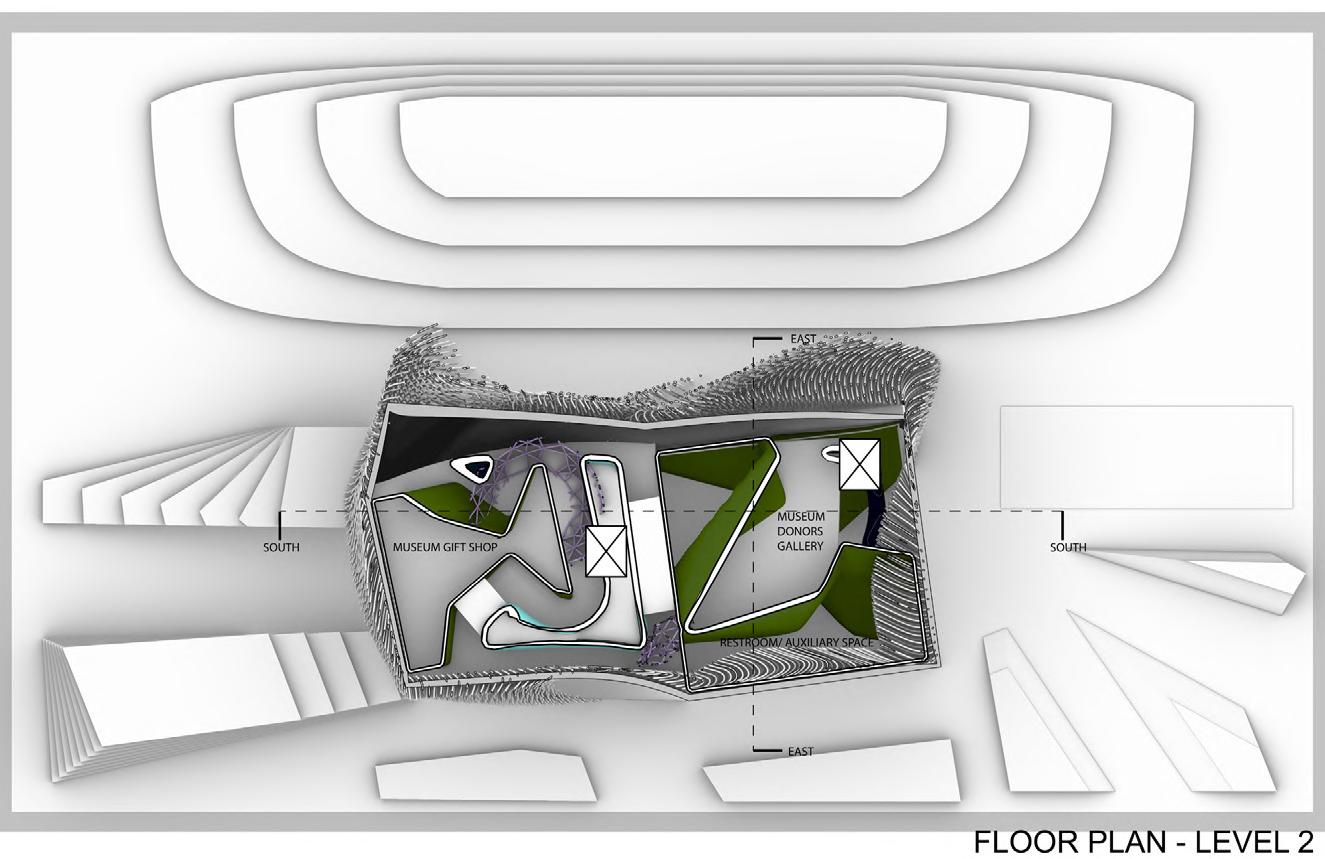
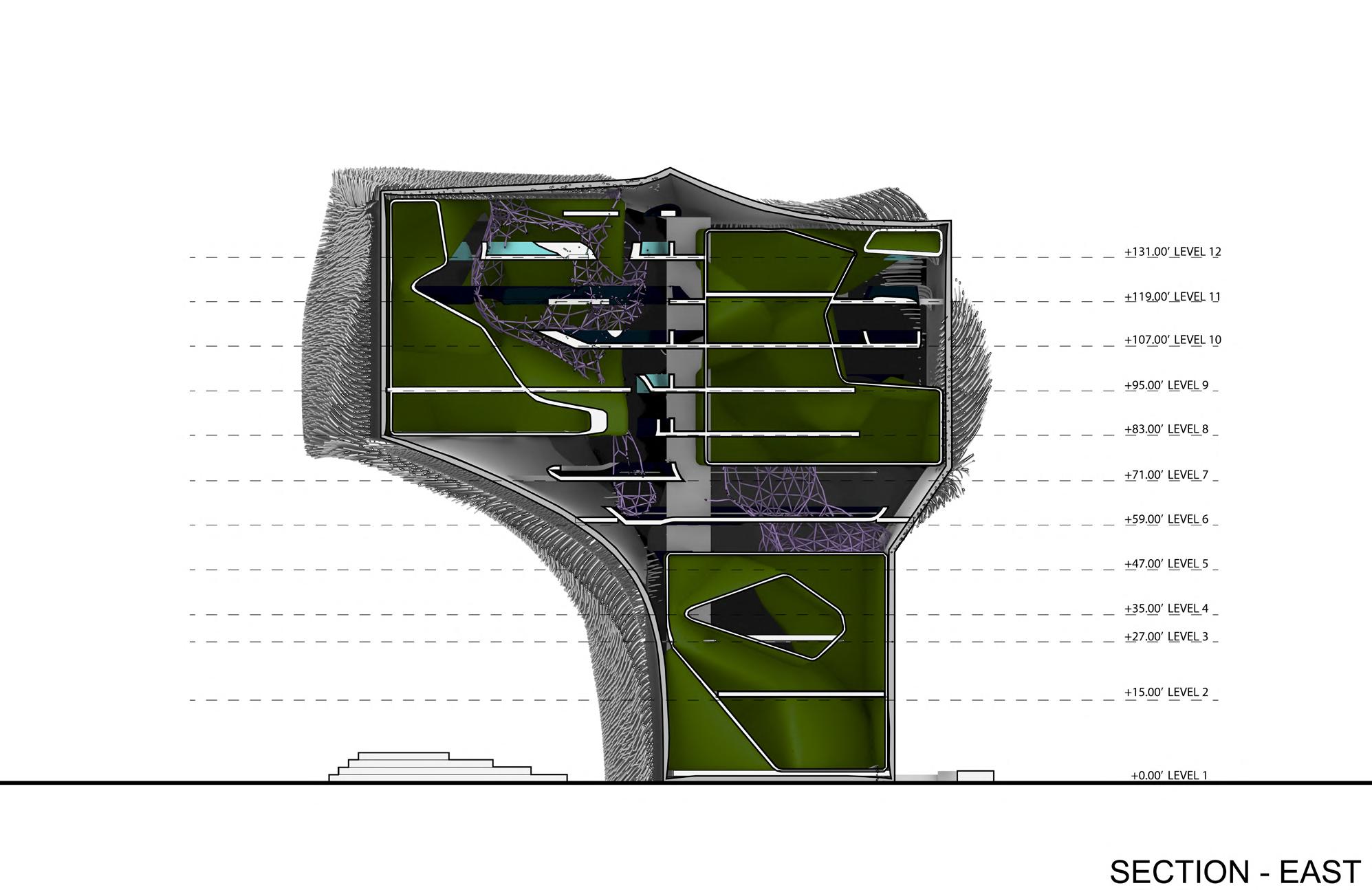
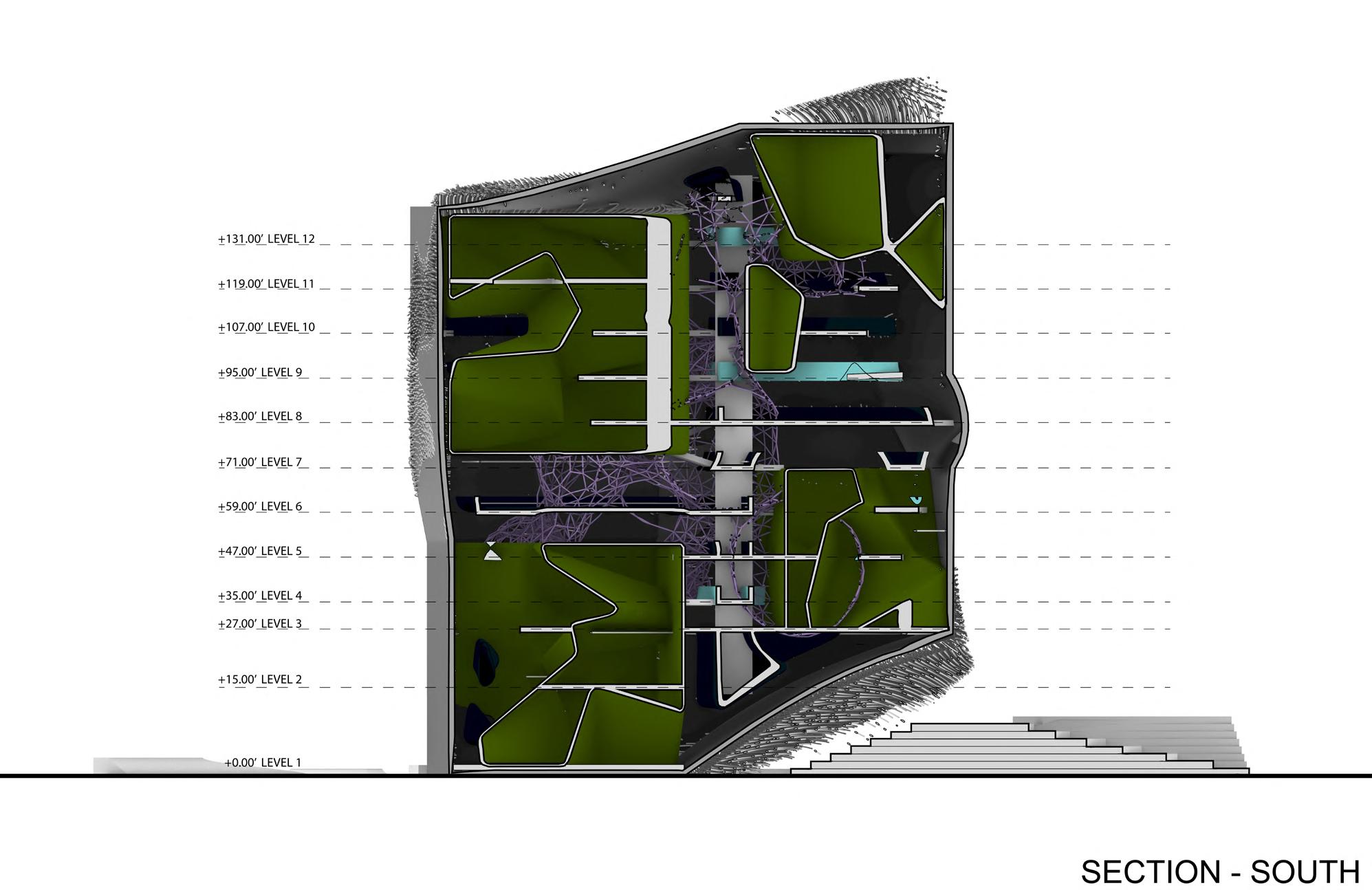
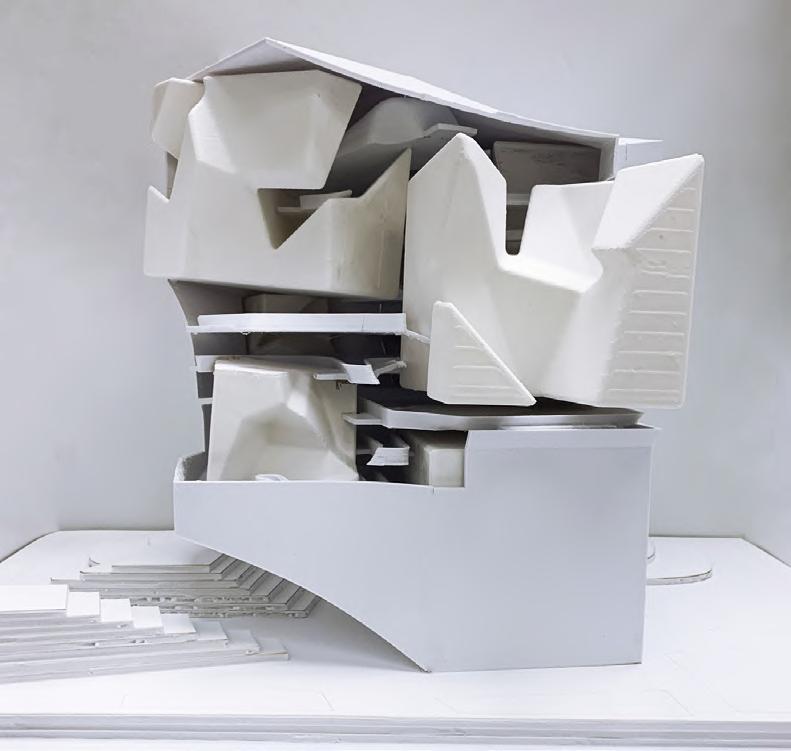
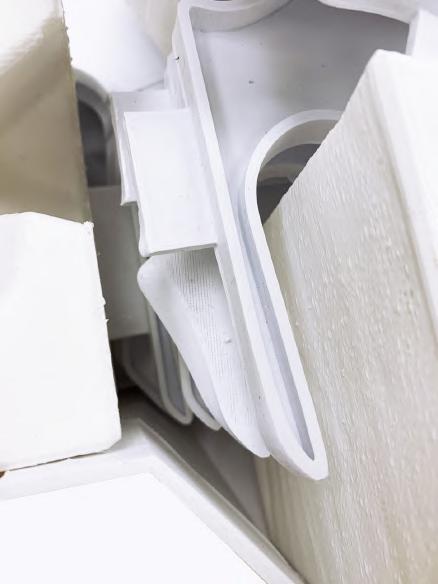
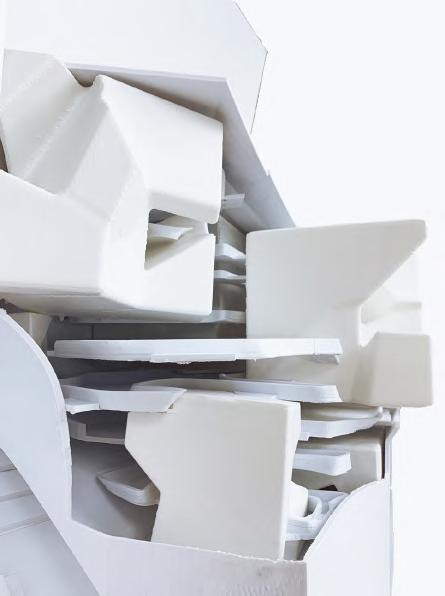
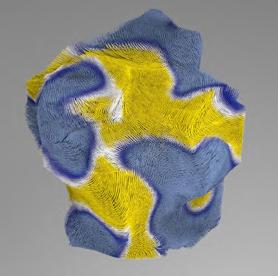

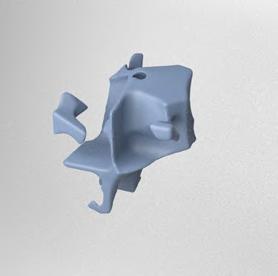
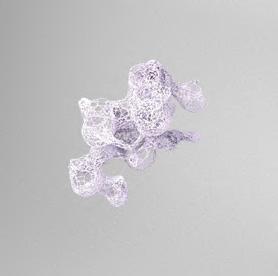
17 AI IMAGES SKIN BONES FLESH TISSUE SCHOOL OF ARCHITECTURE AI IMAGES AI IMAGES SKIN BONES FLESH TISSUE 2ND FLOOR 2ND FLOOR
SECTION AA’ 11 USC SCHOOL OF ARCHITECTURE SECTIONS SECTION BB’ SECTION AA’ PHYSICAL MODEL 16 USC SCHOOL OF ARCHITECTURE 3D Printed Model Images South Section B-B Level 8 Plan Level 2 Plan East Section A-A AI Inspired Images of Objects Houdini Rendered Objects 9 USC SCHOOL OF ARCHITECTURE USC SCHOOL OF ARCHITECTURE 9 USC SCHOOL OF ARCHITECTURE SCHOOL OF ARCHITECTURE Skin Bones Flesh Tissue
SECTIONS
Sevilla City Towers
Spring 2020
Professor: Sarah Hammond
University of Southern California
Programs: Grasshopper, Rhino
Exploration and manipulation of data through the use of grasshopper and OpenStreetMap to take the dense city of Sevilla, Spain and transform the building footprints into a collection of towers using the footprints as the tower form. The OSM extracted data included information about street name, building height, location, etc.,
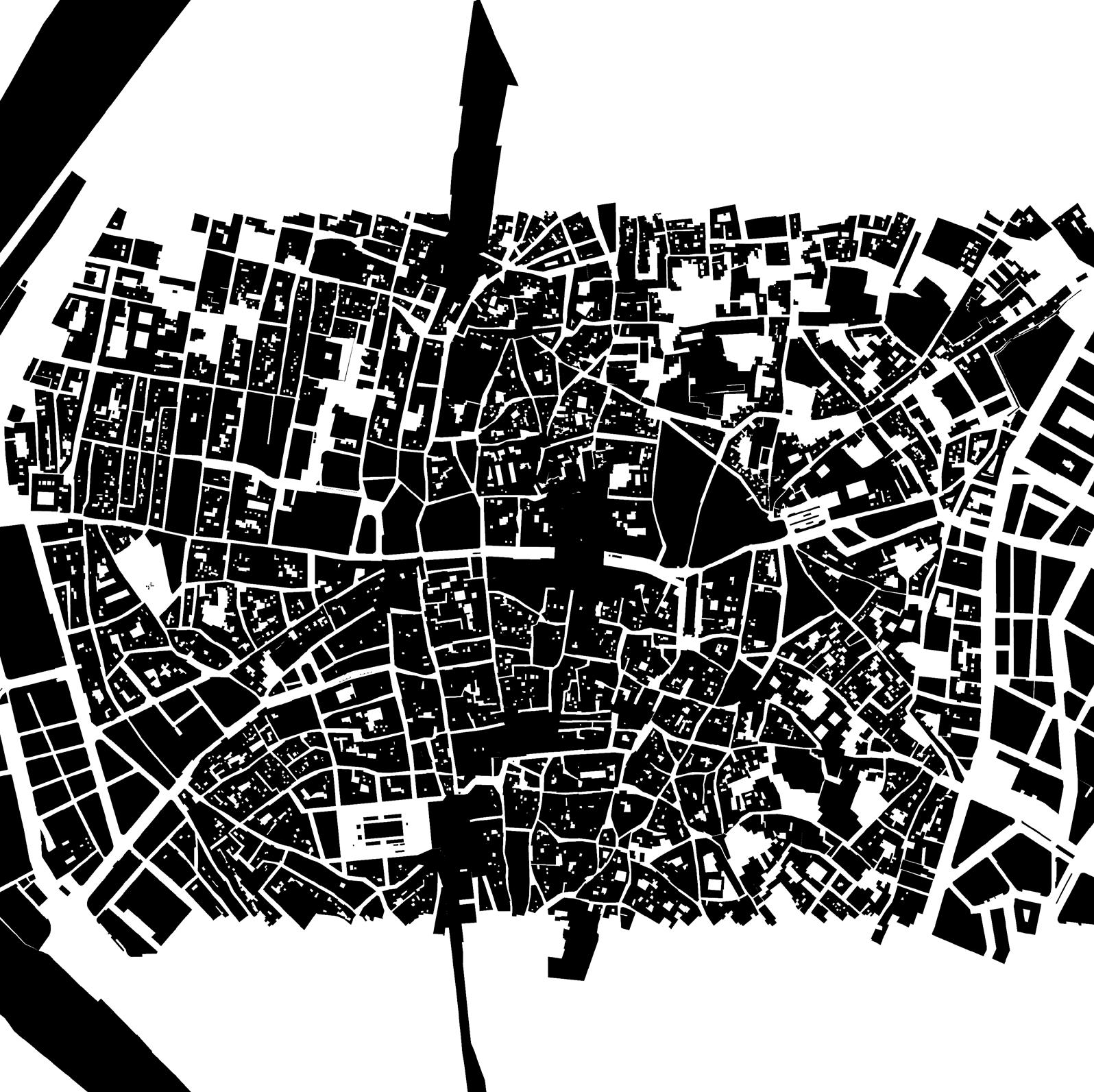

18 # Brandon Jacobson # Sevilla City Towers # Data Type OpenStreetMap File Area of Building: Smallest to Largest
Brandon Jacobson Sevilla City Towers Data Type OpenStreetMap File
Tower Perspective
City context
South Elevation of Towers with extracted data
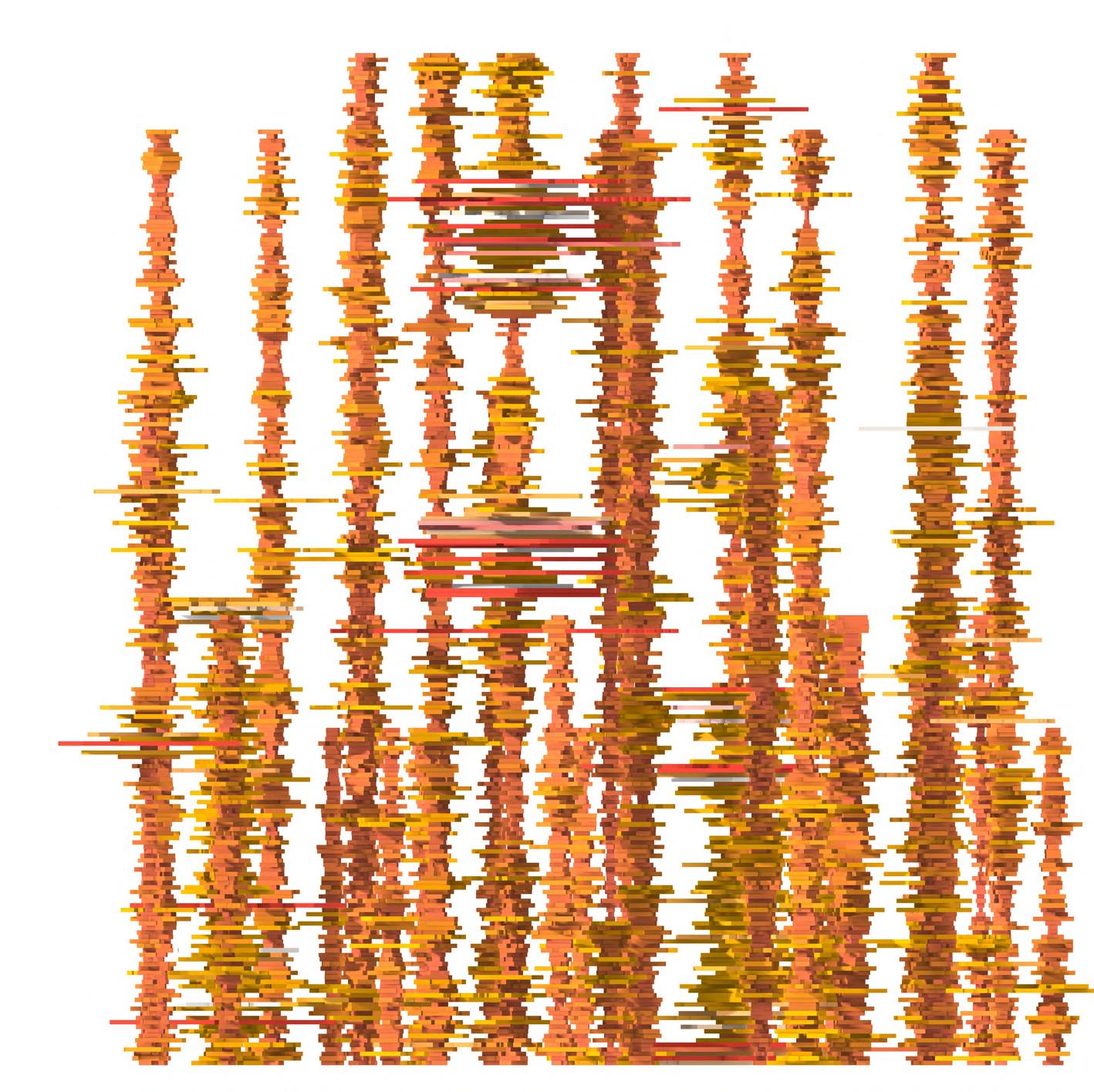

East Elevation of Towers with extracted data
Grasshopper Script
Processing output


<nd ref=”4278372733”/> <tag k=”addr:housenumber” v=”7”/> <tag k=”addr:street” v=”Calle Orfila”/> <tag k=”building” v=”commercial”/> <tag k=”building:levels” v=”3”/> <tag k=”name” v=”Ateneo de Sevilla”/> <tag k=”office” v=”association”/> <tag k=”source” v=”ide.Sevilla”/> <tag k=”wikidata” v=”Q4813091”/> <tag k=”amenity” v=”school”/> <tag k=”loc_name” v=”Colegio Itálica”/> <tag k=”name” v=”C.D.P. Itálica”/> <tag k=”official_name” v=”Centro Docente
<tag k=”website” v=”http://www. colegioitalica.es”/> </way> <way id=”428744709” visible=”true” version=”1” changeset=”40441613” timestamp=”2016-0702T14:34:33Z” user=”erlenmeyer” uid=”875518”> <nd ref=”4278372708”/> <nd ref=”4278372707”/> <nd ref=”4278372708”/> <tag k=”addr:housenumber” v=”9”/> <tag k=”addr:street” v=”Calle Orfila”/> <tag k=”building” v=”commercial”/> <tag k=”building:levels” v=”4”/> <tag k=”name” v=”Colegio Oficial de Agentes
OSM extracted data

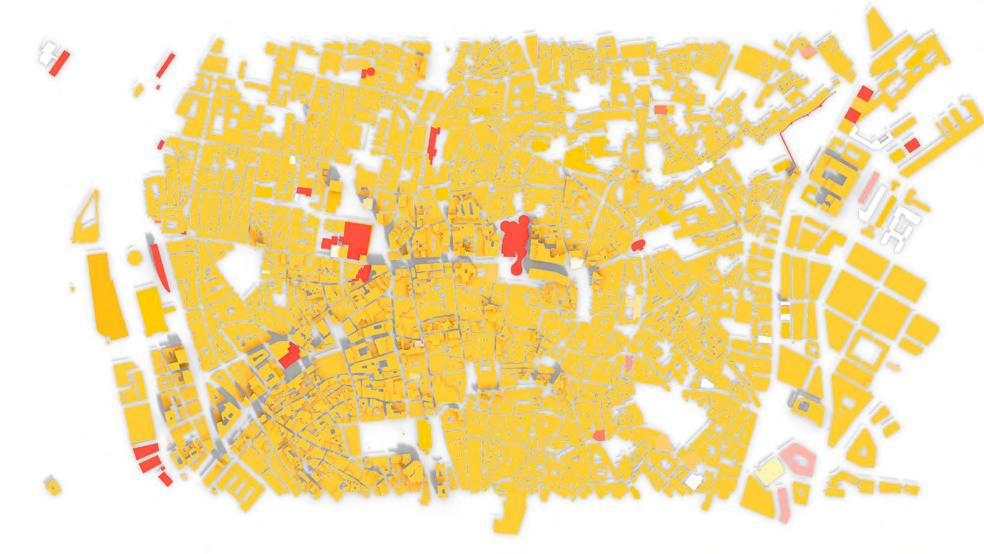
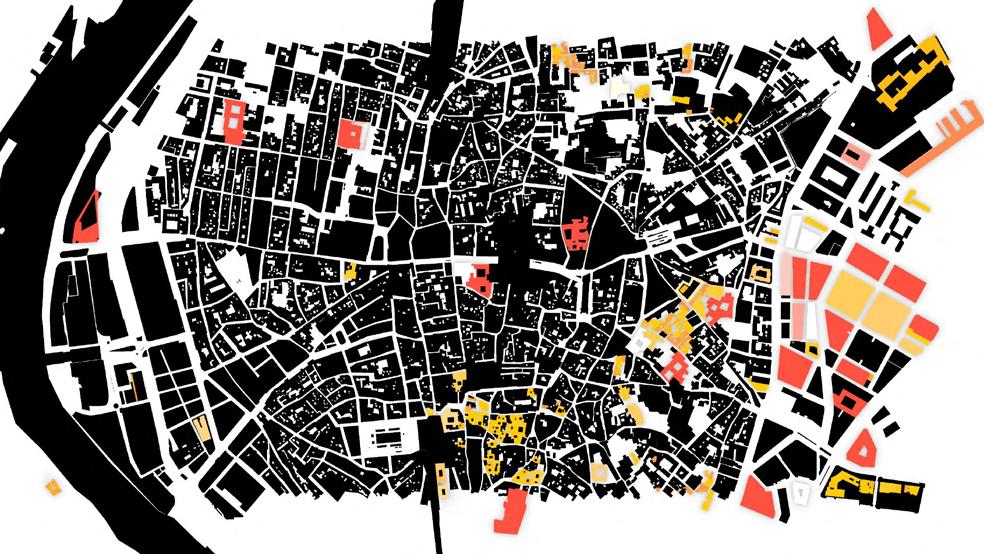
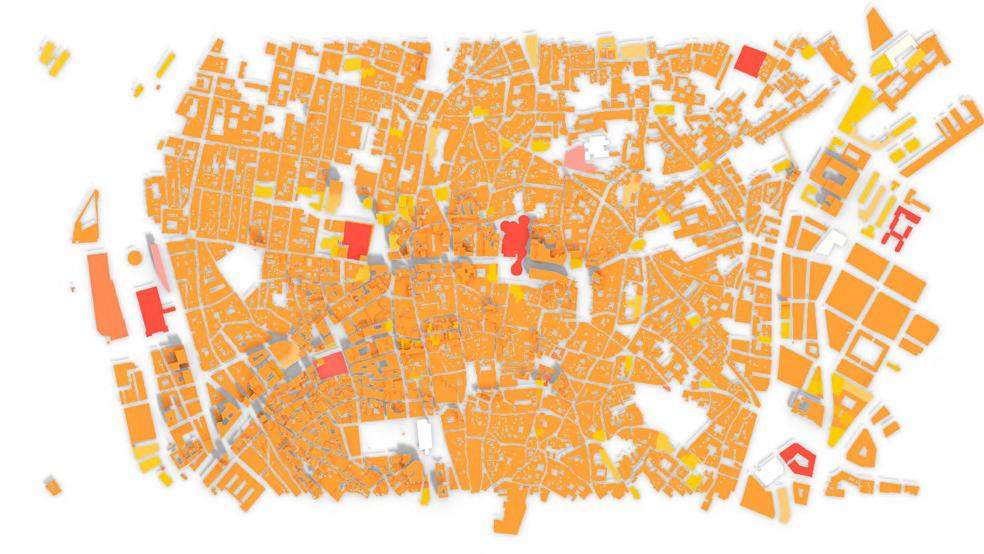

19 Brandon Jacobson Sevilla City Towers Data Type OpenStreetMap File
Brandon Jacobson Sevilla City Towers Data Type OpenStreetMap File Plan view
Formmaking City Blocks
Bird Study and Recreational Center Program
Spring 2019

Professor: Chris Taylor
Texas Tech University
Programs: Rhino, Illustrator
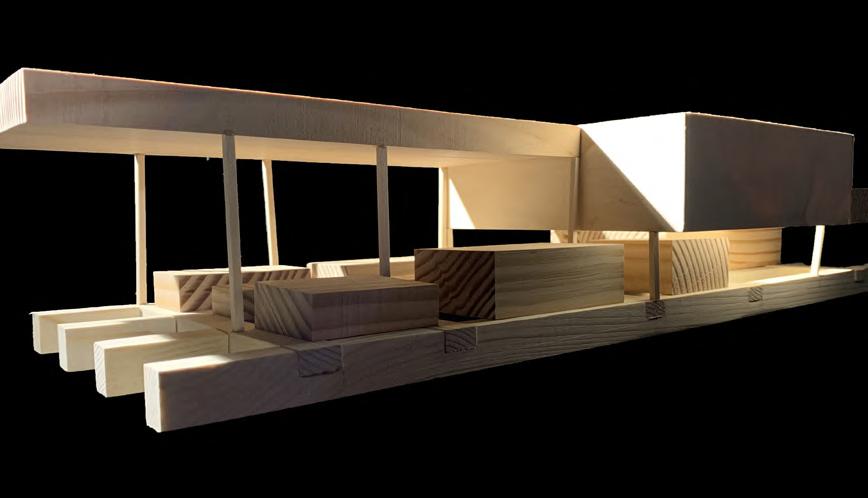
These models are ribbed wooden models of a recreational center and a bird pathway model. The bird path model is the elliptical shape with individually carved studied pathways of birds observed in Lubbock, Texas. The drawing shows the pathways of bird travel from east to west during sunset.



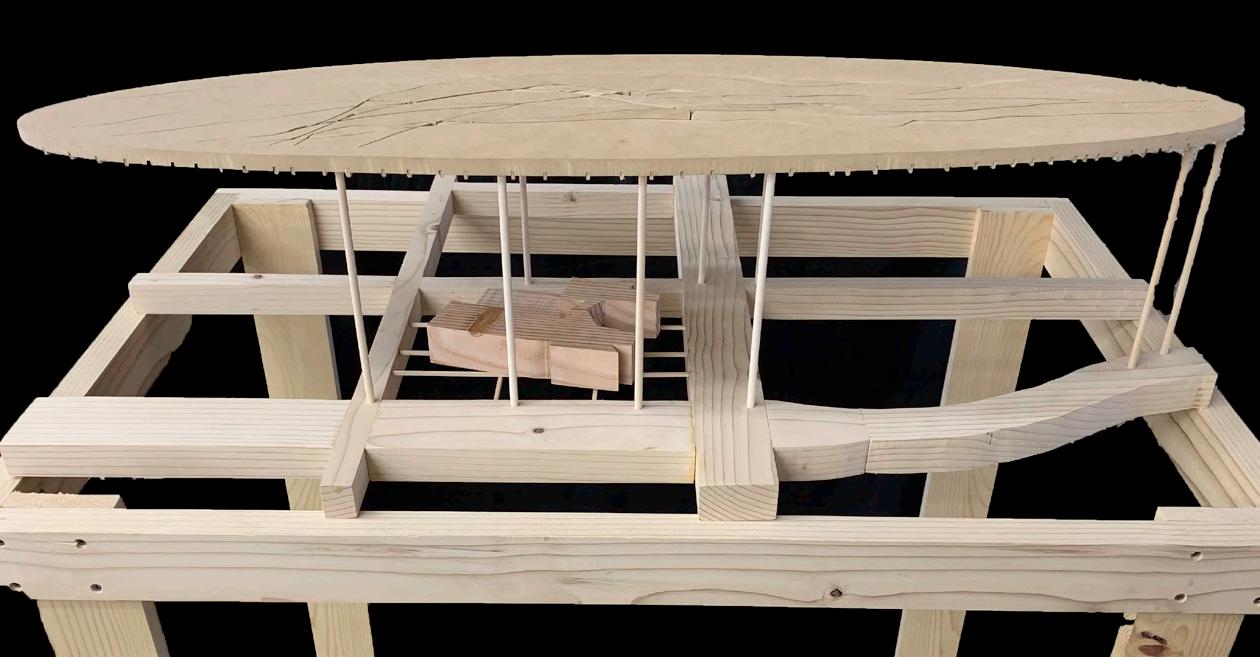

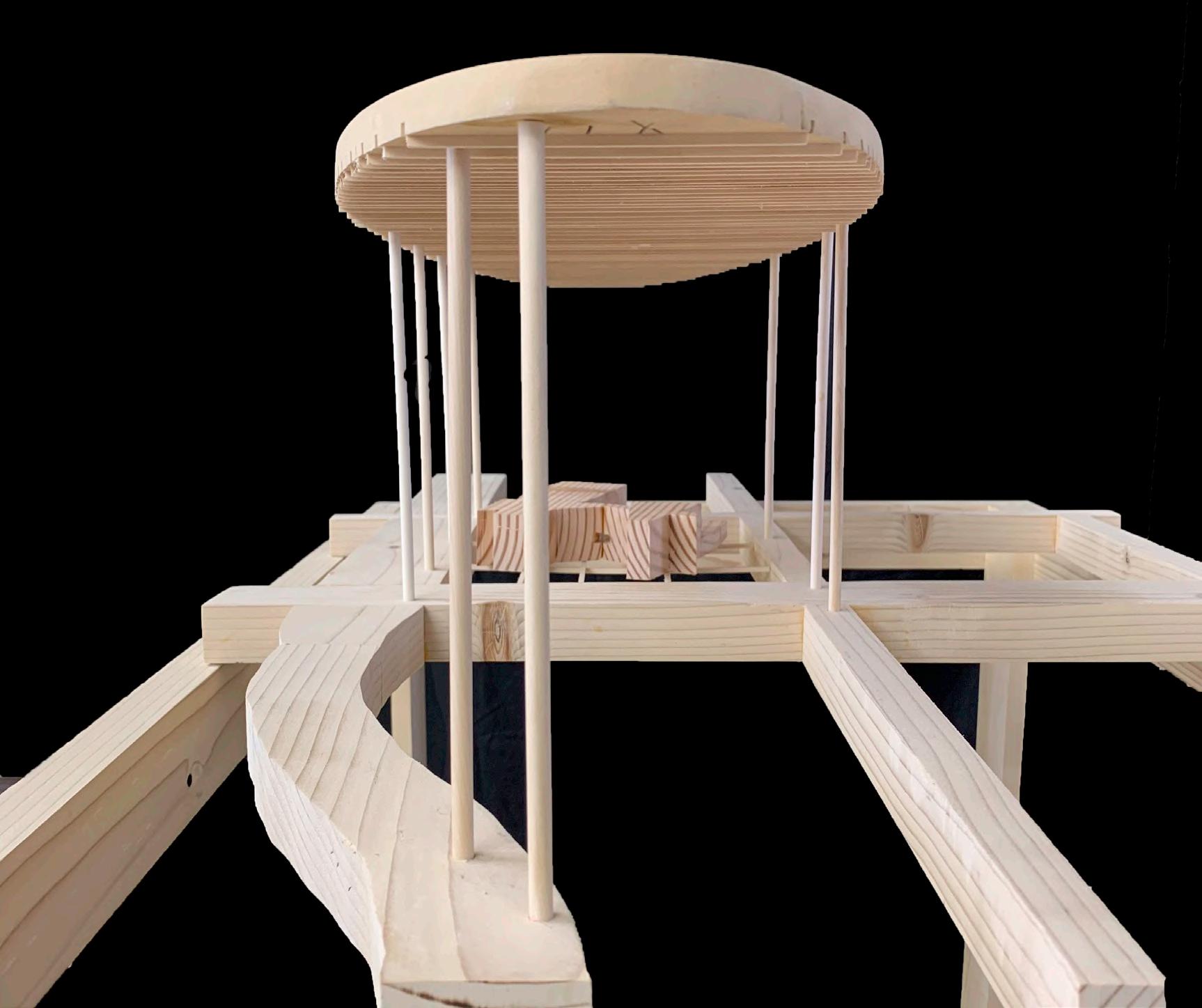
20
Drawing Earth: Los Angeles Fossils
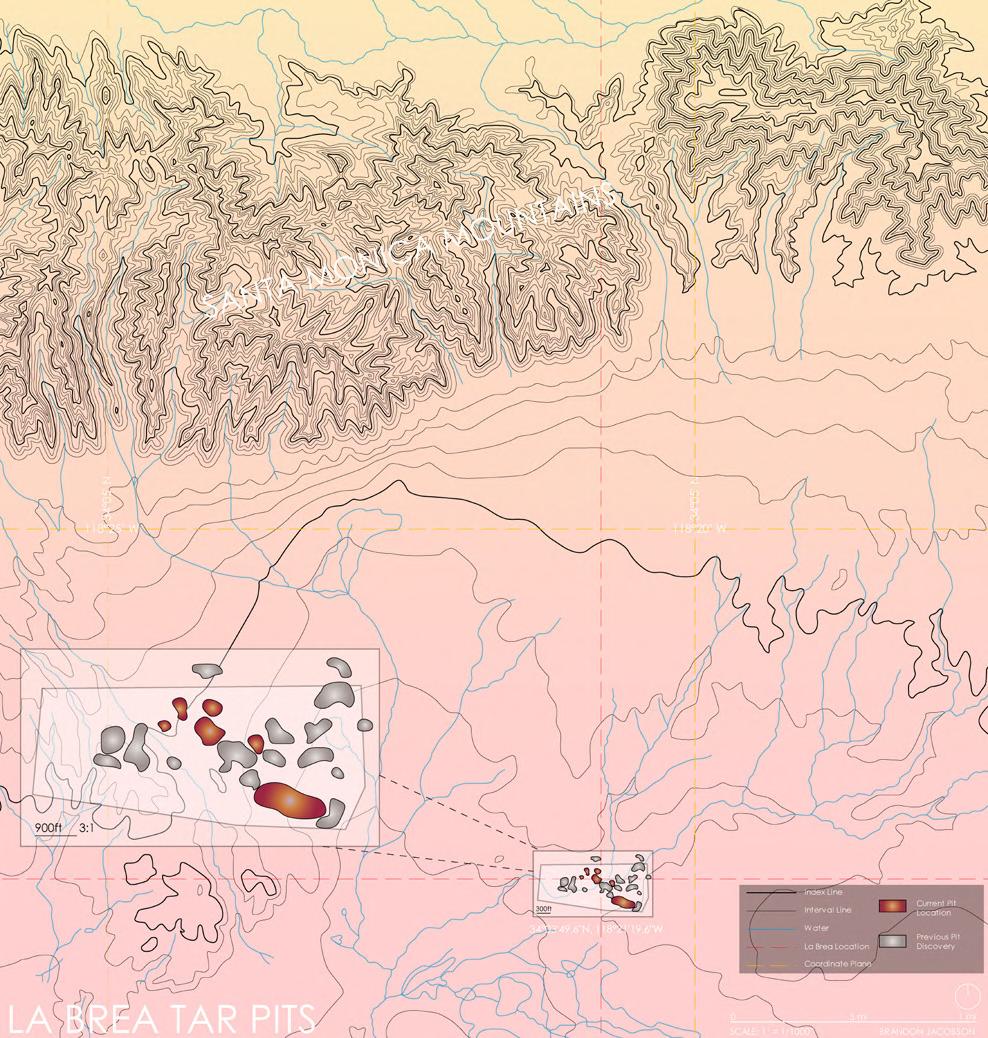
Summer 2020
Professor: Elisandra Garcia
Texas Tech University
Programs: Rhino, Illustrator
Exploration of Los Angeles historical topography and landscape, highlighting the La Brea Tar Pits and Beverly Hills High School oil derrick. The topography was a speculation from 10,000 years ago using previous topography maps. The oil derrick was drilling for decades, until it was covered with an art installation by Ed Massey, until it was eventually disassembled completely.
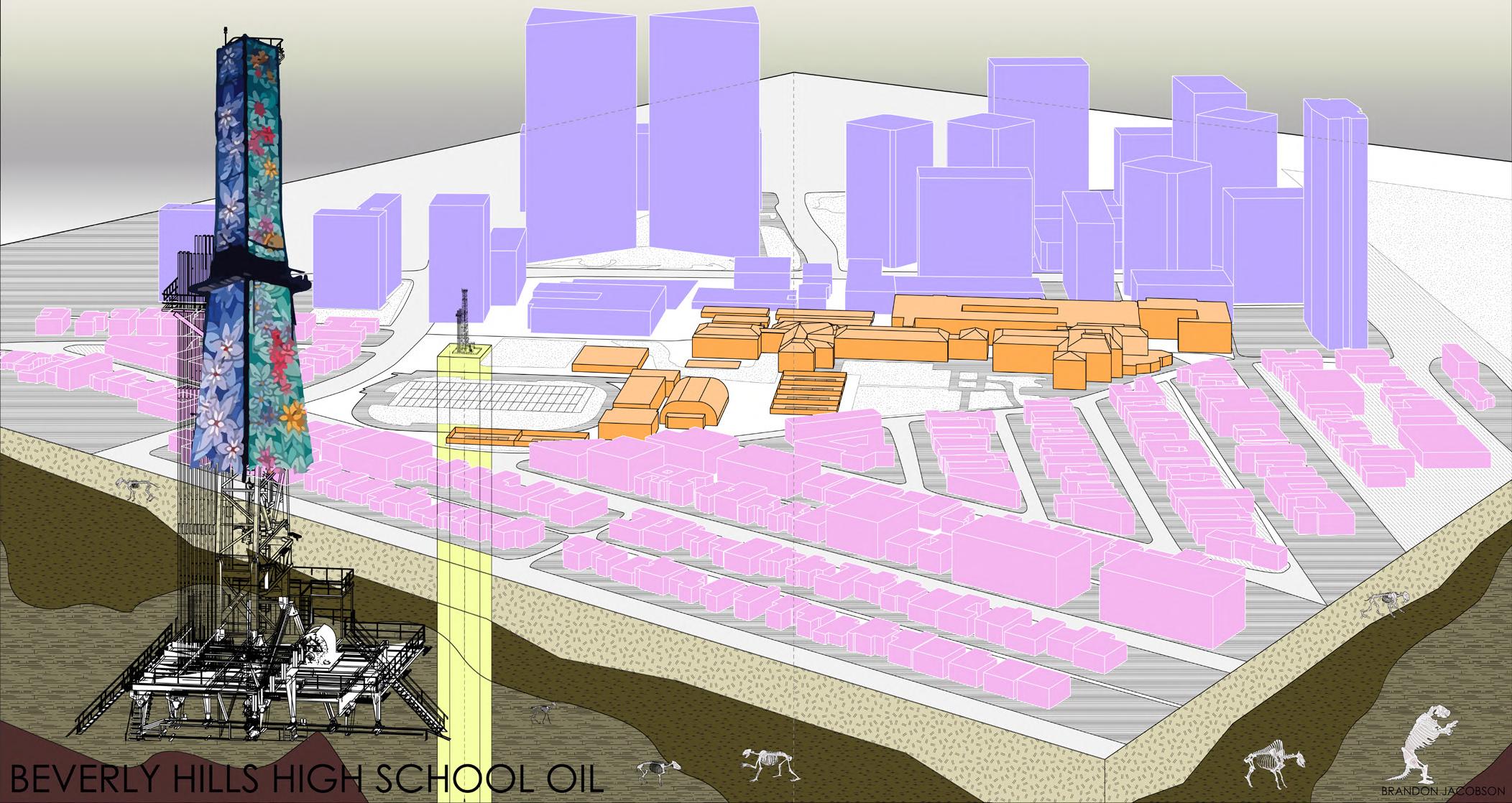
21 N34°05'24" N34°07'48" N34°04'12" W118°22' N34°03' W118°26' W118°18' SHERMANOAKS WESTHOLLYWOOD BEVERLYHILLS LABREATARPITS N34°06'36 SCALE: 1’ = 1/1000” LA BREA TAR PITS TOPOGRAPHY BRANDON JACOBSON
City Line Topography
Derrick Los Angeles Topography w/ La Brea highlighted La Brea Tar Pits Fossils City 3D Topography FOSSILS FROM LA BREA TAR PITS BRANDON JACOBSON Megalonyx jeffersonii Mammut americanum Arctodus simus Canus dirus Panthera atrox Smilodon fatalis Capromeryx minor Platygonus compressus Camelops hesternus Bison antiquus
Beverly Hills High School Oil
HLW Professional Work
Summer 2022
Supervisor: Mathew Kilivris
Programs: Revit, Enscape, Photoshop
Working at HLW under supervision of Mathew Kilivris, this is some of the work that I personally did fully or to a very large extent. This building is a repositioning project for a downtown LA building to redefine the first and second floors and introduce a mezzanine level space for social interaction in this building. This was a completed schematic design set sent to the client.
22 NORTH SHEET TITLE: DRAWN BY: PROJECT NO. SHEET NO. CHECKED BY: KEY PLAN A B C D E F SEAL/ SIGNATURE 1437 4th Street, 4th Floor Santa Monica, California 90401 +1 310 453 2800 www.hlw.com NABIH YOUSSEFF ASSOCIATES STRUCTURAL ENGINEER 550 SOUTH HOPE STREET, SUITE 1700 LOS ANGELES, CA 90071 213.417.1220 SPARK LIGHTING DESIGNER 1427 4TH STREET, 4TH FLOOR SANTA MONICA, CA 90401 310.453.2800 ALTITUDE DESIGN OFFICE SIGNAGE CONSULTANT 2110 MAIN STREET SANTA MONICA, CA 90405 310.401.1339 DATE SCALE: NOT FOR CONSTRUCTION. FOR PRICING ONLY. 1'-0" Author 22050 3D VIEW - OVERALL Checker 865 Figueroa St, Los Angeles, CA 90015 MANULIFE REPOSITIONING AND ADAPTIVE REUSE 05/24/22 NTS F1 ISOMETRIC VIEW NO.DATEISSUE OR REVISION LEVEL 1 LEVEL MEZZANINE LEVEL 2 1 B C D E F 2 3 4 5 B C D E F 7/29/2022 4:14:53 PM LEVEL 1 LEVEL MEZZANINE LEVEL 2 NOT IN 1 B C D E F 2 3 4 5 B C D E F 7/29/2022 4:14:53 PM
Isometric of New Exterior 3D Exploded Isometric


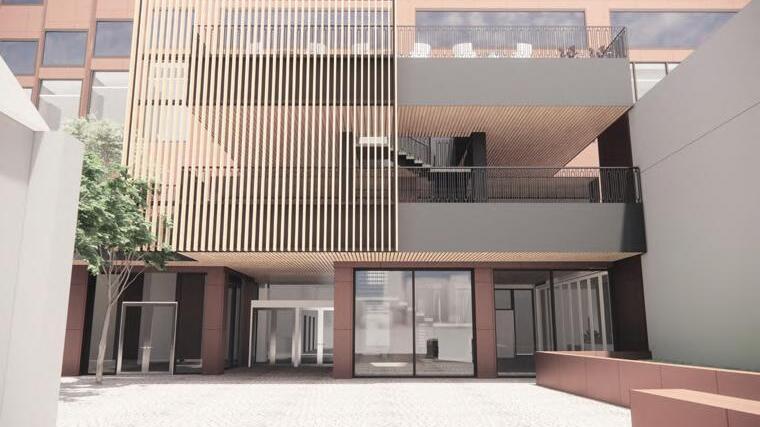
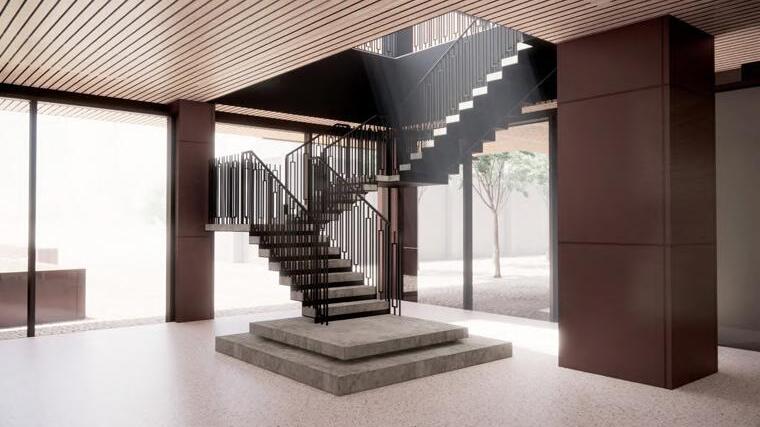
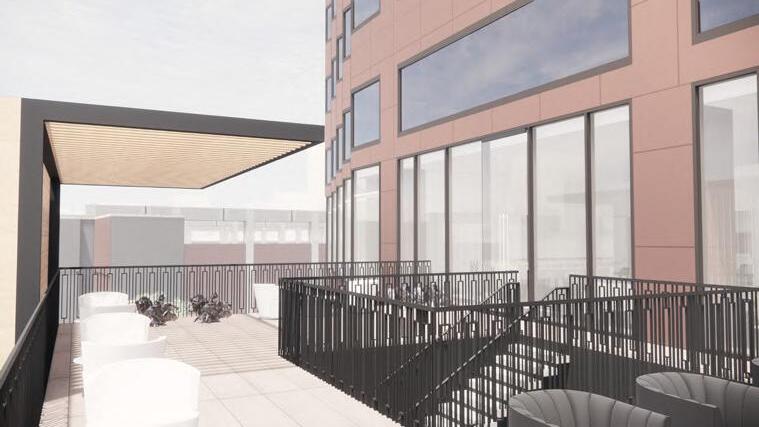
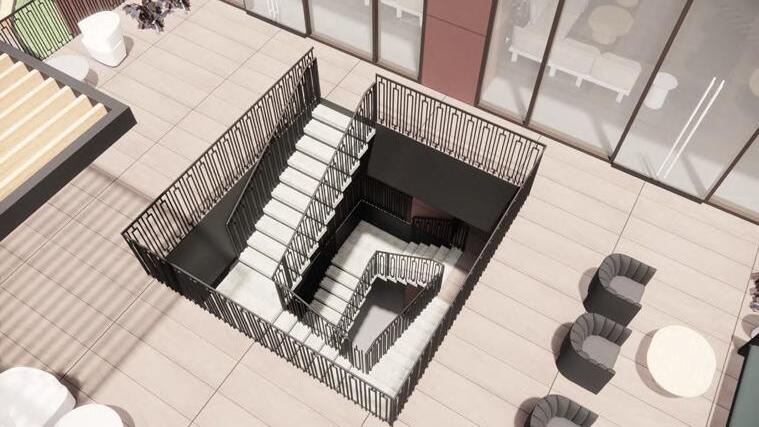
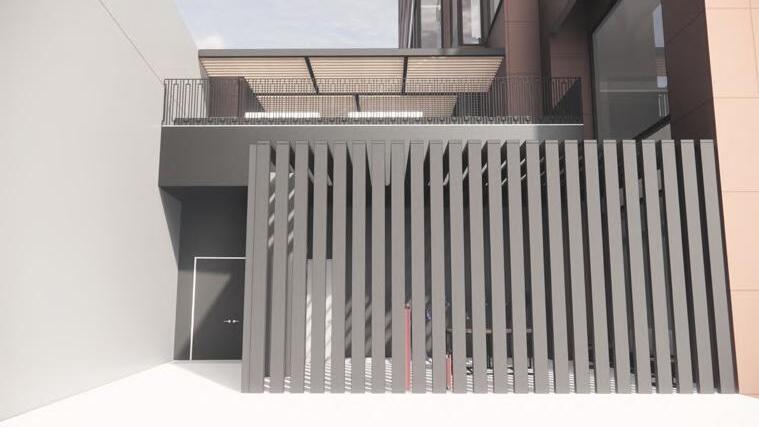
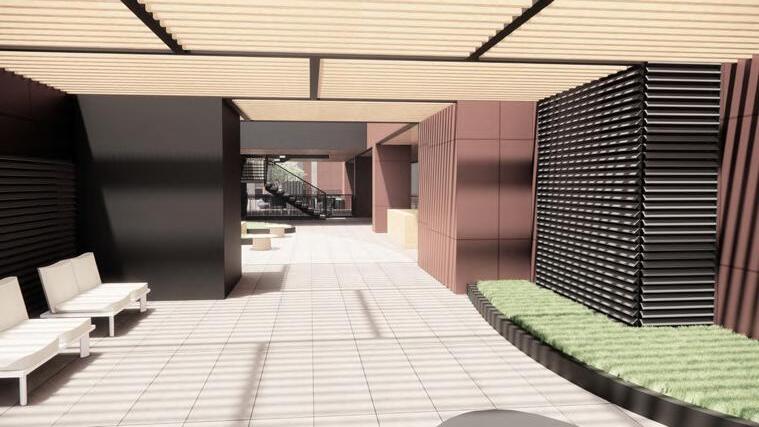
23 1,020 EXTERIOR 13,367 8,903 SF EXTERIOR 5,970 1437 Street, 4th Floor NABIH YOUSSEFF ASSOCIATES ANGELES, 90071 GROSS BUILDING AREA CALCULATIONS C1 ACTUAL AREA GROSS BUILDING F3 F1 GROSS BUILDING AREA CALCULATIONS 1,020 EXTERIOR 13,367 5,970 NOT FOR CONSTRUCTION. FOR PRICING ONLY. GROSS BUILDING AREA CALCULATIONS C1 F3 F1 NORTH JAMES M WOOD BOULEVARD 8TH PLACE F I G U E R O A S T R E E T F R A N C I S C O S T R E E T (E) PARKING STRUCTURE NOT IN SCOPE SCOPE OF WORK NORTH 2022 HLW International LLP SHEET TITLE: DRAWN BY: PROJECT NO. SHEET NO. CHECKED BY: KEY PLAN SEAL/ SIGNATURE DATE SCALE: NOT FOR CONSTRUCTION. FOR PRICING ONLY. 1/32" = 1'Author G001 22050 SHEET INDEX Checker 05/23/22 NORTH NORTH N.I.C. N.I.C. N.I.C. 1 2 3 SHEET TITLE: DRAWN PROJECT NO. SHEET NO. CHECKED BY: KEY PLAN A B C D E F SEAL/ SIGNATURE A B C D E F 1437 4th Street, 4th Floor Santa Monica, California 90401 310 453 2800 www.hlw.com NABIH YOUSSEFF ASSOCIATES STRUCTURAL ENGINEER 550 SOUTH HOPE STREET, SUITE 1700 LOS ANGELES, CA 90071 213.417.1220 SPARK LIGHTING DESIGNER 1427 4TH STREET, 4TH FLOOR SANTA MONICA, CA 90401 310.453.2800 ALTITUDE DESIGN OFFICE 2110 MAIN STREET SANTA MONICA, CA 90405 310.401.1339 DATE SCALE: NOT FOR CONSTRUCTION. 3/64"Author 22050 3D VIEWS Checker 865 Figueroa St, Los Angeles, 90015 MANULIFE REPOSITIONING ADAPTIVE REUSE 07/18/22 NO.DATEISSUE OR REVISION MT-01 WD-05 PNT-07 WD-05 MT-01 WD-04 SCALE: 3/64" 1'-0" C1 3D VIEW KEY PLAN -LEVEL 1 MAIN ENTRY GATE GROUND FLOOR CENTRAL COURTYARD LOOKING WEST 3 GROUND FLOOR CENTRAL COURTYARD LOOKING SOUTH 2 4 GROUND FLOOR FEATURE STAIRS WD-04 PNT-07 A801 1C N.I.C. N.I.C. 12 10 9 N.I.C. N.I.C. 11 SHEET TITLE: DRAWN PROJECT NO. CHECKED BY: KEY PLAN 1 B C D 2 3 4 5 B C D 1437 4th Street, 4th Floor Santa Monica, California 90401 +1 310 453 2800 www.hlw.com NABIH YOUSSEFF ASSOCIATES 550 SOUTH HOPE STREET, SUITE 1700 LOS ANGELES, 90071 213.417.1220 SPARK LIGHTING DESIGNER 1427 4TH STREET, 4TH FLOOR SANTA MONICA, CA 90401 310.453.2800 ALTITUDE DESIGN SIGNAGE CONSULTANT SANTA MONICA, CA 90405 310.401.1339 DATE SCALE: NOT FOR CONSTRUCTION.Author 22050 3D VIEWS Checker 865 Figueroa Los Angeles, CA 90015 MANULIFE REPOSITIONING ADAPTIVE REUSE NO.DATEISSUE OR REVISION WD-05 PNT-07 WD-05 AL-01 9 OVERALL FEATURE STAIRS 11 MEZZANINE EAST SIDE 10 2ND FLOOR NEW DECK FACING WEST 12 BIKE STORAGE C1 3D VIEW KEY PLAN -LEVEL E1 3D VIEW KEY PLAN -MEZZANINE-2 PNT-07 UP OPEN TO BELOW OPEN TO BELOW T-01 T-02 N.I.C. N.I.C. N.I.C. ELEVATOR ELEVATOR (E) ELEVATOR ELEVATOR ELEVATOR (E) STAIRS ELEVATOR OPEN ABOVE AND FINISH NOTES SEE FINISH SCHEDULE G900 AND INTERIOR ELEVATIONS FOR FURTHER INFORMATION. SEE REFLECTED CEILING PLANS FOR CEILING FINISHES REFER TO CBC TABLE 803.11 FOR FLAME SPREAD CLASSIFICATIONS. REQUIRED. TRANSITION DETAILS G650. INSTALL ALL MATERIALS PER MANUFACTURERS RECOMMENDATIONS. ALL CARPET TO SEALED PER MANUFACTURER'S PUBLISHED INSTALLATION SUBMIT SEAMING DIAGRAMS FOR ALL WALLS CEILINGS THAT RECEIVE WALL COVERING WALL FABRICS/UPHOLSTERY ARCHITECT RECORD FOR APPROVAL. THAT RECEIVE WALL COVERING, WHITE BOARD PAINT, PAINT CUSTOM WALL GRAPHICS. PROVIDE AND INSTALL WALL COVERING AS INDICATED ON PLANS. ALL WALL COVERING APPLIED BY DIRECT GLUE SHALL BACKED FOR WALL APPLICATION. WALLS SHALL BE SANDED ALL RUBBER/VINYL BASE TREATMENTS ARE TO BE FOLLOWS, U.N.O.: COVED BASE AT RESILIENT FLOORING, CORK AND V.C.T. BASE MILLWORK SHALL MATCH MILLWORK FINISH, U.N.O. PROVIDE ALLOWANCE FOR ALL NEW FINISHES (CEILING, FLOOR, WALLS, TOILET PARTITIONS, COUTERTOPS) AND FIXTURES (PLUMBING AND LIGHTING FIXTURES) FOR EXISTING COMMON PROVIDE ALLOWANCE FOR NEW FLOOR, WALL, CEILING, AND LIGHTING FINISHES/FIXTURES FOR EXISTING COMMON AREA CORRIDOR/S. EXISTING CORE ELEVATOR LOBBY. FLOOR FINISH KEY FINISH SYMBOLS LEGEND ROOM FINISH TAG 101-CPT-01 FINISH TAG ROOM NUMBER CEILING FINISH WALL BASE FINISH CERAMIC TILE LINEOLEUM PORCELAIN TILE CONCRETE RUBBER FLOORING PORCELAIN PAVERS 24 PORCELAIN TILE PLANTER N TH SHEET TITLE: PROJECT NO. KEY PLAN A D SEAL/ SIGNATURE A D Santa Monica, California 90401 310 453 2800 www.hlw.com NABIH YOUSSEFF ASSOCIATES STRUCTURAL ENGINEER LOS ANGELES, 90071 213.417.1220 SPARK LIGHTING DESIGNER SANTA MONICA, CA 90401 310.453.2800 ALTITUDE DESIGN OFFICE SANTA MONICA, CA 90405 SCALE: NOT FOR CONSTRUCTION. FOR PRICING ONLY.Author A412 FLOOR FINISH PLANLEVEL MEZZANINE Checker 865 Figueroa St, Los Angeles, CA MANULIFE REPOSITIONING AND ADAPTIVE REUSE 06/16/22 F2 MEZZANINE ENTRANCE -FINISH -FLOOR NO.DATEISSUE OR REVISION Site Plan
&
Feet Mezzanine Floor Finish Plan Exterior and Interior Renders
Net
Gross Square
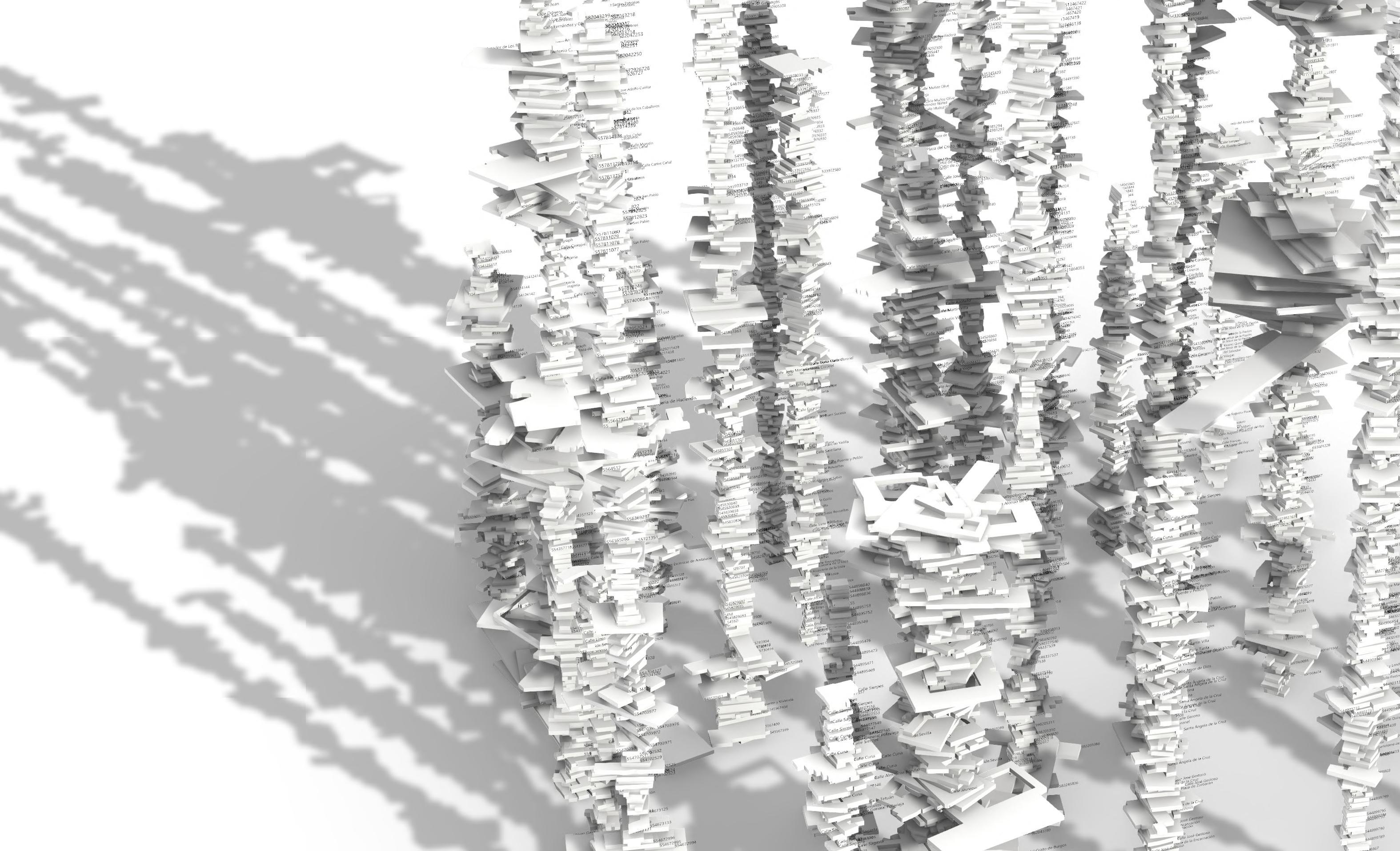

Brandon Jacobson jacobsonblj@gmail.com 832-465-2899

















































































