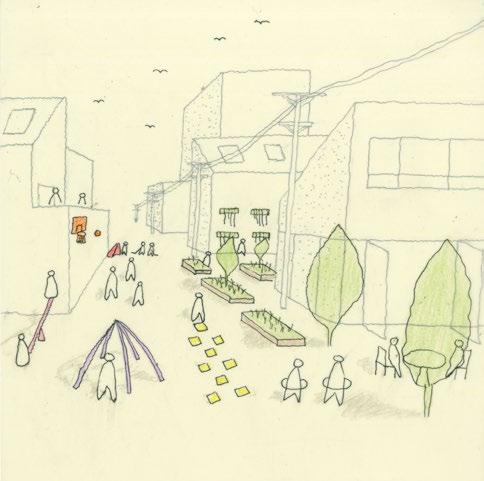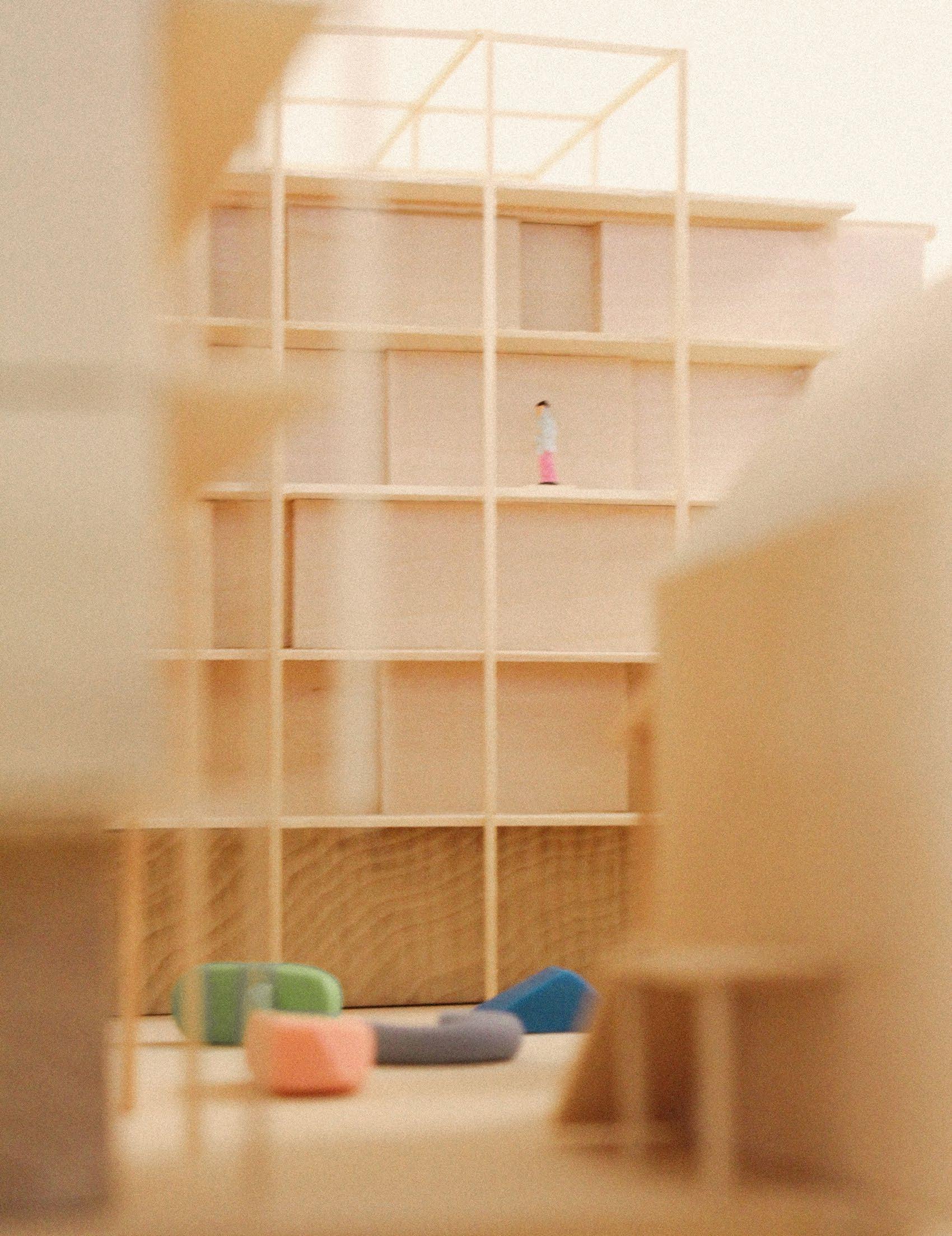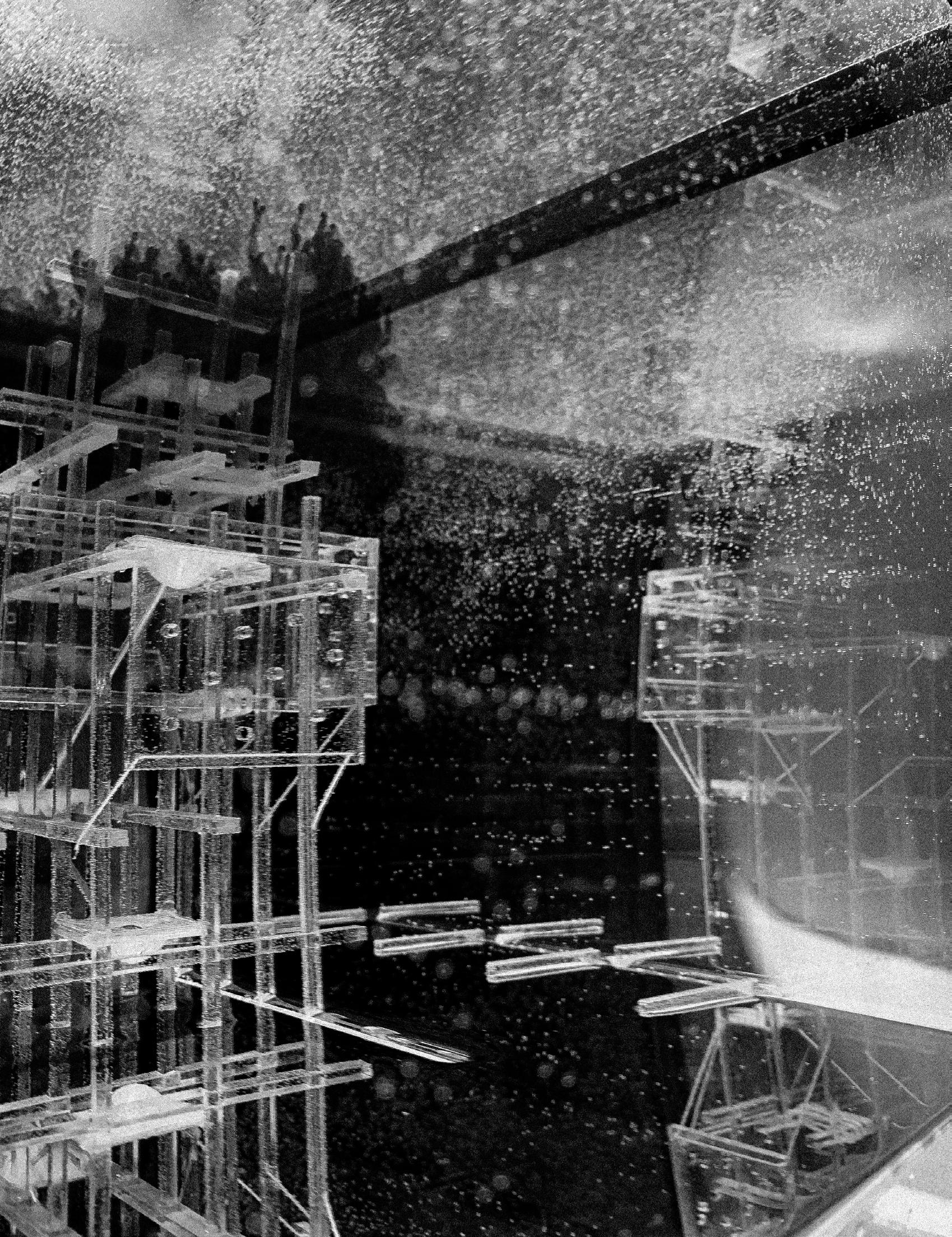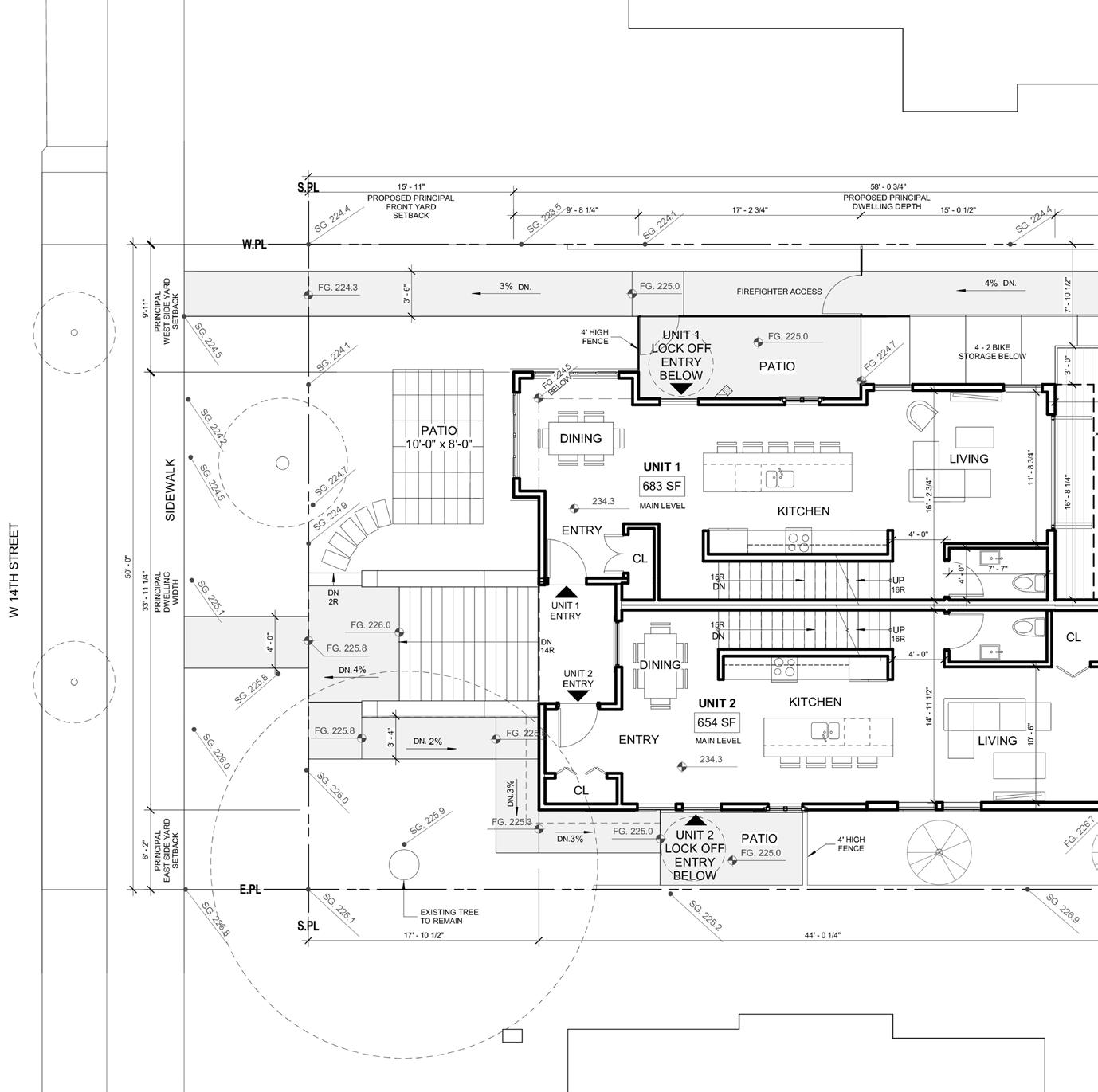

brandon todd
he/him
B.A.S., Dipl. Arch. Tech.
Self-motivated & detail-oriented designer aspiring to join a progressive creative team. connect E-mail brandon.todd.r@gmail.com Phone +1 (289) 439-0693 Location Vancouver, BC
education
Master of Architecture University of British Columbia, Vancouver BC Sept 2022-Present
Bachelor of Architectural Studies - Design Carleton University, Ottawa ON Sept 2017-Apr 2021
// Conferred with Distinction
Architectural Technology Advanced Diploma Mohawk College, Hamilton ON Sept 2013-Dec 2016
work experience
Architectural Technologist
METRIC Architecture, Vancouver BC May 2021-August 2022 (1 year + 4 months)
// Produced schematic drawings and development permit application packages for various heritage house conversions, infill dwellings, low-rise residential and mixed-use projects utilizing Revit. Developed building permit application and construction administration documents for multiple residential and commercial projects. Analyzed BC zoning by-laws and building codes to determine project feasibility and ensure technical proficiency. Collaborated with principal architects and technologists to resolve design issues while meeting project deadlines. Coordinated with various consultants to maintain consistency between drawing sets. Attended and presented at multiple heritage and development permit review meetings with the City of Vancouver.
Architectural Intern CGS | Curran Gacesa Slote Architects, Hamilton ON May 2019-Aug 2019 (4 months)
// Revised permit and construction drawing sets in AutoCAD based off the lead architect’s mark-ups. Created RFP packages for various prospective clients and constructed numerous physical models. Participated in office design charrettes and lunch and learns. Overhauled the firm’s website using SquareSpace and generated a maintenance guide to enhance website workflow.
Architectural Designer R&R Designs, Hamilton ON May 2017-Aug 2017 + May 2018-Aug 2018 (8 months)
// Produced permit and tender drawing sets in AutoCAD for numerous brands, such as Boston Pizza, Freshii, Second Cup, Smoke’s Poutine and F45. Packaged minor variance and SPA applications for multiple projects. Led and conducted site measurements for projects of various scales. Submitted permit packages to and communicated directly with the City of Hamilton, Toronto, Guelph and Waterloo.
work experience (continued)
Architectural Intern Invizij Architects, Hamilton ON May 2016-Aug 2016 (4 months)
// Drafted schematic designs in AutoCAD and produced digital 3D models in SketchUp. Prepared and assembled contract documentation for several projects. Reviewed and revised shop drawings for various sections of the projects specifications. Attended and participated in weekly office meetings and monthly office lunch and learn’s.
volunteering
Carleton Architecture Kosmic Team Sept 2020-April 2021
// Participated in the annual planning and design of an experimental, interactive end of the year event for architecture students of Carleton. Worked in a collaborative environment to pick a theme, aesthetic, design a website and merch, and promoted the event on social media.
Azrieli Architecture Students Association (AASA) Sept 2019-April 2020
// Attended weekly meetings, as the Third-Year Representative, to discuss and plan monthly events for architecture students at Carleton. Collaborated with team members to promote the events and create a welcoming environment for all members of the student body.
Young Architects of Hamilton (YAH) May 2019-Aug 2019
// Collaborated with fellow architects and technologists in Hamilton to discuss and plan events and community involvement strategies.
achievements
Dezeen Publication 2021
// Design studio project selected as one of twelve Carleton architecture student works to be published on Dezeen.
Building 22 Publication 2021 + 2020
// Design studio project featured in Carleton Building 22 - Edition 21 student works publication.
// Design studio project featured in Carleton Building 22 - Edition 20 student works publication.
awards
Carleton University
// 2019 Deans’ Honour List
// 2019 Murdoch Maxwell MacOdrum Scholarship
// 2018 Deans’ Honour List
// 2018 Murdoch Maxwell MacOdrum Scholarship
Mohawk College
// 2016 Deans’ Honour Roll
// Capstone Project Faculty Recognition Award
travel experience
Europe
// Austria, Croatia, Czech Republic, Germany, Greece, Italy, Switzerland, Turkey`
North America
// Alberta, British Columbia, Florida, Manitoba, New York, Ontario, Oregon, Quebec, Saskatchewan, Washington,
interests + hobbies
table of contents
all academic & personal projects were completed independently, unless otherwise noted.

[Co]play - [Co]work - [Co]nnect 006 academic works
Birds: Agents of Change 018 In+erlock 028 personal works
Table Design + Build 048 Film Photography 050
Between [Two] Shells 038 Passive House Model Study 046 professional works
Heritage Conversion + Infill 052
Freshii Commercial Retrofit 056
[Co]play - [Co]work - [Co]nnect
University of British Columbia
Mixed-Use Social Housing Designed in collaboration with: Sophia Proust

Instructors: Shirley Shen + Cedric Yu Vancouver, British Columbia Fall 2022
community + social space studies

Vancouver housing, most known for its single-family homes and glass high-rises, is undergoing change to accommodate the growing demographic needs of the city. This project seeks to gently increase unit density and engage with the existing community, to enhance sociability by proposing a 40-unit mixed-use housing co-op. The project began by studying public spaces throughout Vancouver - documenting them through various sketches and combining key moments to envision vibrant communities (above). An interest was taken on studying moments of rest and play in spaces and objects of urban environments to engage the community based on where they are situated. These types of spaces were studied to determine how they can engage different demographics and how location can change the frequency and way urban spaces/objects are interacted with.


preliminary study models

The idea of rest and play was studied through model form by using plaster as a medium to create playful masses. The forms were shaped using key geometries and attributes found in successful play spaces throughout Vancouver. The attributes included curves, angles, ledges, passageways, interactive walls and enclosures. An exploration of various textures was also studied to differentiate spaces of active play, inactive play and moments of rest within the models.



site context axonometric + sociability callouts


To encourage sociability, major design moves were made: singleloaded corridors, open-air elevator alcoves, entry door seating, shared amenity spaces, and external egress stairs. By providing these moments of sociability and strategically mixing the unit types at each level, the building acts as a device to initiate dialogue between various demographics.

St George St.



Within the development are four commercial tenancies: a co-working space, cafe, maker lab, and gallery. These spaces provide opportunities for creative work, discussion, and contemplation between residents and the overarching community. Two gabled heritage houses were re-positioned and re-programmed on the site to create space for a playschool and artist residence. The repositioning of these houses bisects the site to create two courtyards: a central space for residents and community members to occupy and the other dedicated to the playschool pickup/ drop-off space. Preserving these heritage houses presented an opportunity to re-imagine the singlefamily home and turn a traditionally private typology into one that is shared by the community.







Birds: Agents of Change
This design proposal reverses degradation of bird habitats across Hamilton Harbour by transposing conditions found in healthy sites adjacent to the harbour to those that are more industrialized. The project incorporates a sequence of new elements to attract wildlife to the contaminated brownfield site. First, a series of tall bird towers reach to the sky, incorporating lightweight componentry for bird feeding, nesting, and perching above, with spaces for human observation below. The height of the tower attracts avian wildlife to the site and encourages birds’ natural processes of distribution, pollination and exchange. Second, trees and native plants are brought to the site, inducing processes of phytoremediation to reduce contaminated sediment. Third, the edge of existing inlets are eroded in order to form wetlands. These wetlands supply habitable spaces for an extended range of avian life and create a healthy ecosystem. All of these processes and exchanges work within the constraints of the existing buildings on the site, and impose a new ecological order structured by a loose grid of interrelated interventions.

experimental model
The project began with a series of model studies, immersed in water, incorporating movable vessels within a gridded structure (above). The gridded structure acted as a tool of dissemination, dispersing materials that it first gathered and contained notionally into water and sky. The vessels and platforms were perforated in various ways to test processes of filtration using solids and liquids at different intensities (right). These processes of activation led to an interest in bird ecologies; the gridded structure became an ordering device for understanding the Hamilton Harbour site and it’s surrounding avian ecologies.












existing conditions




Inspired by the model componentry and filtration testing in the early stages of the project, the bird and watch tower integrates various moving elements which create healthy habitats for avian life and in turn reverse degradation of the contaminated site. Specifically, the moving components such as the hinged bird bath, revolving feeder, and open and closed nesting spaces attract birds to the site. Whereas elevated platforms, planters and bird hides allow spaces for careful human observation and interaction.

+ observation tower composition


Carleton University
Mixed-Use Housing + Urban Master Plan Designed in collaboration with: Aidan MacNaull

Instructor: Benjamin Gianni Ottawa, Ontario
Fall 2020
master plan

connections to park community spaces interactive pathway

courtyard vignette

At the building scale, the core developments on the site (right) consist of a family-oriented stacked townhouse prototype with flats encompassing the upper levels. This concept allows the grade level units to have direct connections to the central courtyards (left) across the site. At the ground floor level (below), the building integrates co-working spaces, allowing residents a place to work outside of their units, but also close to home. Two passageways are sculpted at the base of the building, providing direct physical and visual connections from the adjacent streets to the rear courtyard. The courtyard inhabits a community garden, water retention pond and ample green-space, providing the residents with a calming space for social interaction and rest.
Meadowlands Dr.
ground level + site plan

site context plan


second level


typical unit interior

typical unit b: level 2



typical unit c

mid-rise section
The mid-rise wings of the building (below) strategically integrate stacked units, consisting of one to three levels. The two double-height units at the base, provide direct connections to the central courtyard -- one at grade and the other via a communal bridge at the second level. The upper level units offer generous terrace and balcony space, creating family-friendly units without a direct connection to grade. The mid-rise portion of the building integrates a skip-stop circulation, allowing the units an open connection to both sides, promoting crossventilation and forming double-height spaces.


At the detail scale, the building embodies a concrete one-way slab structure to maximize ceiling height in the units. Exterior soffit and interior bulkhead (top right), details reduce thermal bridging and strategically play with the facade design. The exterior is finished with a brick cladding and periodic corrugated steel bump-outs (middle right) to animate the facade. Perforated steel is integrated at the balconies (bottom right), introducing another material to the facade and acting as a privacy screen between the units.

exterior cladding detail

parapet + roof terrace detail

balcony railing detail

Between [Two] Shells
Carleton University Centre for Digital Innovation + Technology Instructor: Janine DebanneGatineau, Quebec Winter 2020
As time progresses, virtual and embodied spaces increasingly rely on one another to create a coherent world. This juxtaposition generates refined buildings and intuitive communication. The aforementioned proposal explores ways in which an existing stone shell can be re-purposed to create inviting thresholds into a space of digital exploration, while showcasing technology through the built form. The building, housing a technology centre for advanced digital learning, is constructed within an area of futuristic development in the Gatineau region. Examining the future infrastructure (right), the make-up of the area is proposed to be a region containing various residential midrise buildings and amenities spaces. The integration of this proposal on the site offers the community and residents abroad a place of futuristic digital exploration and provides many connections to the adjacent sites.

Existing Developments Proposed Developments






Alexandre-Tache Blvd.

At grade level, the building strategically cuts passages and window openings through the existing stone shell, establishing multiple connections across the site. A recessed interactive art gallery is housed in the core, showcasing technological discoveries in the main space. On the west side of the level, a large auditorium offers an adaptive space for hackathons, lectures and community events. The space is strategically designed to allow vantage points at every level, promoting a collaborative environment.

Eddy St.

digital art gallery collaborative work space






makerspace
At the second level, the east wing and core offers spaces for teaching, meetings and independent and collaborative working (middle left). While the west wing provides space for lectures, it establishes visual connections to the auditorium below. Whereas the third level houses an open makerspace (bottom left + above) and digital labs, with dormstyle housing for visiting students.

The idea of the shell is further expressed within the new form. A semi-transparent cladding encapsulates the structure, diffusing sunlight and contrasting with the opaque existing shell. The building’s wishbone steel structure and light cladding (right), creates a unique contrast on the site and showcases technology through the built form. Airy voids manifest throughout the assembly offering collaborative working and learning spaces, while establishing visual connections between to promote idea sharing. Furthermore, the auditorium space (below) offers a large room for collaboration and events while visual connections are established from bridges and spaces above such as a cafe, classrooms and lecture hall for advanced digital learning.


Passive House Model Study


University of British Columbia
Instructor: Adam Rysanek Designed in collaboration with: Calista LotenFall 2022
This experiment studied passive house design principles to construct a model which sustains an internal comfort temperature of 20-24 degrees C over an 8 hour period. The model was to be placed outside on a typical December day in Vancouver, BC and therefore designed for a predicted external temperature of 4 degrees C. The only internal heat gain within the model was from a single 5W light bulb. Daylight was not accounted for within the calculations as the model was to be placed in a shaded area. On test day, the model was successful in maintaining an average internal temperature of 21.5 degrees C over the period, with an average recorded external temperature of 3 degrees C.



Table Design + Build




OSB plywood, CMU blocks + paint
Intentionally left unfinished, this table design celebrates the character of the components textures and creates a unique feature in a small space. The top piece consists of a sheet of OSB plywood cut in an organic shape. This shape adds an eccentric curve to a predominantly rectilinear studio apartment. CMU blocks are used as structural components and as a bookend. The blocks non-combustible properties allow the core to be further used as a candle holder.


Film Photography
Kodak Portra 400 - 35mm film Summer 2022 Instagram: @brandonn.todd

Landscapes and industrial architecture are my favourite settings to shoot photography. I particularly keep an eye out for colourful scenes with unique moments of light and composistions which consist of many layers to create depth. I prefer to shoot film over digital. As with the limited number of frames, I find it trains you to pay closer attention to the details of the scene and be patient, opposed to capturing everything you see.


Heritage Conversion + Infill
Firm: Metric Architecture
Principal Architect: Scott Mitchell

North Vancouver, BC
Summer 2022
This project dealt with converting an existing heritage designated dwelling to four units and adding two one-unit infill dwellings in the rear yard. The main design challenges revolved around fitting the infill dwellings within the stiff constraints, providing parking spaces and creating ample outdoor areas for each of the units. My responsibilities included Zoning By-Law research, BCBC review and implementation, heritage consultant and client coordination and producing a development permit drawing package using Revit.



courtyard perspectives path between infill dwellings


Freshii Commercial Retrofit
Firm: R&R Designs
 Principal Designer: Richie Khanna
Principal Designer: Richie Khanna

Summer 2018 Burlington, Ontario
Completed collaboratively at architecture studio R&R Designs, this project renovated an existing commercial unit to establish a new Freshii restaurant in Burlington, Ontario. Following Freshii’s standards and specifications, the major design challenge revolved around integrating enough seating while providing all of the necessary equipment in the front and back of house. My responsibilities included reviewing and integrating Freshii’s design standards, and building code requirements, as well as drafting the plans and the interior and exterior elevations.
reflected ceiling plan

interior elevation - east


interior elevation - south wall

wall
exterior elevation - south




thank you
e-mail: brandon.todd.r@gmail.com

