Design Portfolio



New York, New York
(321) 217-0667
brandonisrael119@gmail.com
Brandon Israel is an emerging designer with a multi-faceted creative background looking for new opportunities in the world of architecture and design. He posses strong learning abilities, an eagerness to work in collaborative environments, and the technical abilites to thrive in a dynamic studio.
Tulane University (May 2022)
Major: Bachelor of Science in Architecture
Minor: Business Management
thehighkey (June 2023-Present) - Project Lead (Freelance) - Brooklyn, New York
-Producing detailed 3D models for international design competitions
-Leading research efforts and presenting them to the team
-Collaborating on custom furniture projects
Rowland + Broughton (July 2022-April 2023) - Architectural Designer - Aspen, Colorado
-Worked with architects and interior designers during all design phases, from schematic design through construction documentation
-Produced photorealistic renderings, detailed design drawings, and systematic diagrams
-Conducted client meetings and created thorough models and presentations
David Howell Design (June 2021-August 2021) - Summer Architecture Intern - New York, New York
-Collaborated with architects on projects ranging from high-end apartment renovations to ground up housing projects
-Gained experience interacting with clients and with the interpersonal aspects of the design process
Doorman Designs (July 2020-August 2020) - Summer Furniture Design Intern - New Orleans, Louisiana
-Helped bring custom furniture to life; Construcuted pieces using repurposed materials
-Engaged in manufacturing and 3D modelling processes to create custom pieces
Baker Barrios Architects (June 2019-August 2019) - Summer Architecture Intern - Orlando, Florida
-Crafted design visions through collaboration with architects and interior designers
-Working with different teams gave me a better understanding of the processes required for large scale building projects
Rhino 3D
Revit
Lumion
Enscape
Vray
AutoCAD
Adobe Photoshop
Adobe Illustrator
Adobe Lightroom
Adobe InDesign
Adobe Premiere Pro
BlueBeam Revu
Microsoft Office
Google Suite
Digital Photography
Film Production
Sarah Broughton - Rowland + Broughton sarah@rowlandbroughton.com | (970) 379 0111
John Vieweg - thehighkey johnvieweg@thehighkey.design | (352) 514 7514
David Howell - David Howell Design david@dhd.nyc | (917) 744 7720
COMMUNITY CENTER F0R KANSAS CITY
1 3
THE BASIN (METAVERSE PROJECT)
HOUSING STUDIO

GREENHOME NOLA (URBAN BLOCK)



PROFESSIONAL WORK
2 4 5 6

PHOTOGRAPHY
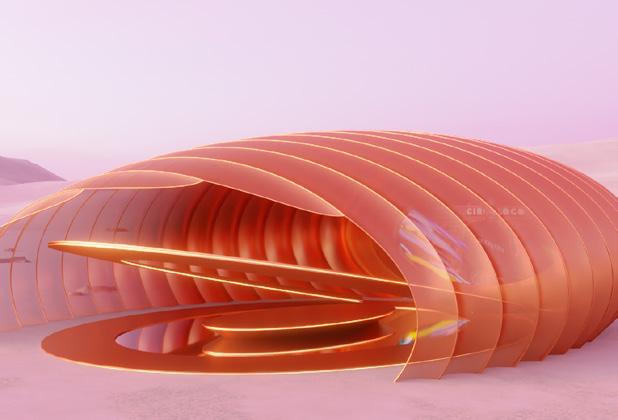
Rhino 3D, Enscape, Adobe Photoshop, Adobe Illustrator
After weeks spent researching and mapping demographic and historical aspects of Kansas City, MO, I was tasked to create a masterplan over eight unused blocks for different types of infrastructure. After developing the masterplan, I created a community center focused on connection to the outdoors, environmental discovery, and research.










A basin is an open circular vessel used to hold something. While the contents held by a basin may vary, this particular proposal for the Metaverse Architecture Biennale utilizes the formal and metaphorical qualities of the basin to contain the intangible. The Meta-Architecture featured in this proposal, appropriately named “The Basin” is a performance space that fosters social interaction, creative dialogue and most fundamentally, human experience.

An Architecture for the Metaverse demands new functional standards. Without the need for physical material, The Basin is able to utilize impossible tectonics and forms. But, while liberated from physicality, the spaces of the Basin are still designed around the scale of the human avatar. Contained within a ribbed body, features such as a central oculus, reflective pool and floating platforms, constitute an elevated landscape for various styles of engagement. The Basin is sited on a planet not yet discovered, a fictional scenario that could only exist within the far future.





Rhino 3D, Enscape, Adobe Photoshop, Adobe Illustrator
This project was a focus on spacial relationships in residential settings. Creating a horizontal house, vertical house, and sectional house allowed me to closely study movement and the harmony between the built environment and human interaction.

 Horizontal House for 5 roommates
Horizontal House for 5 roommates






I was tasked with creating an urban block holding 60-100 homes with a defining narrative. I focused on sustainable lifestyles and outdoor living. Urban gardening and the stacked house structure are aspects of the block that encourage sharing resources. I created a community that encourages being outside and engaging with neighbors and natural elements.


 Rhino 3D, Enscape, Adobe Photoshop, Adobe
Rhino 3D, Enscape, Adobe Photoshop, Adobe
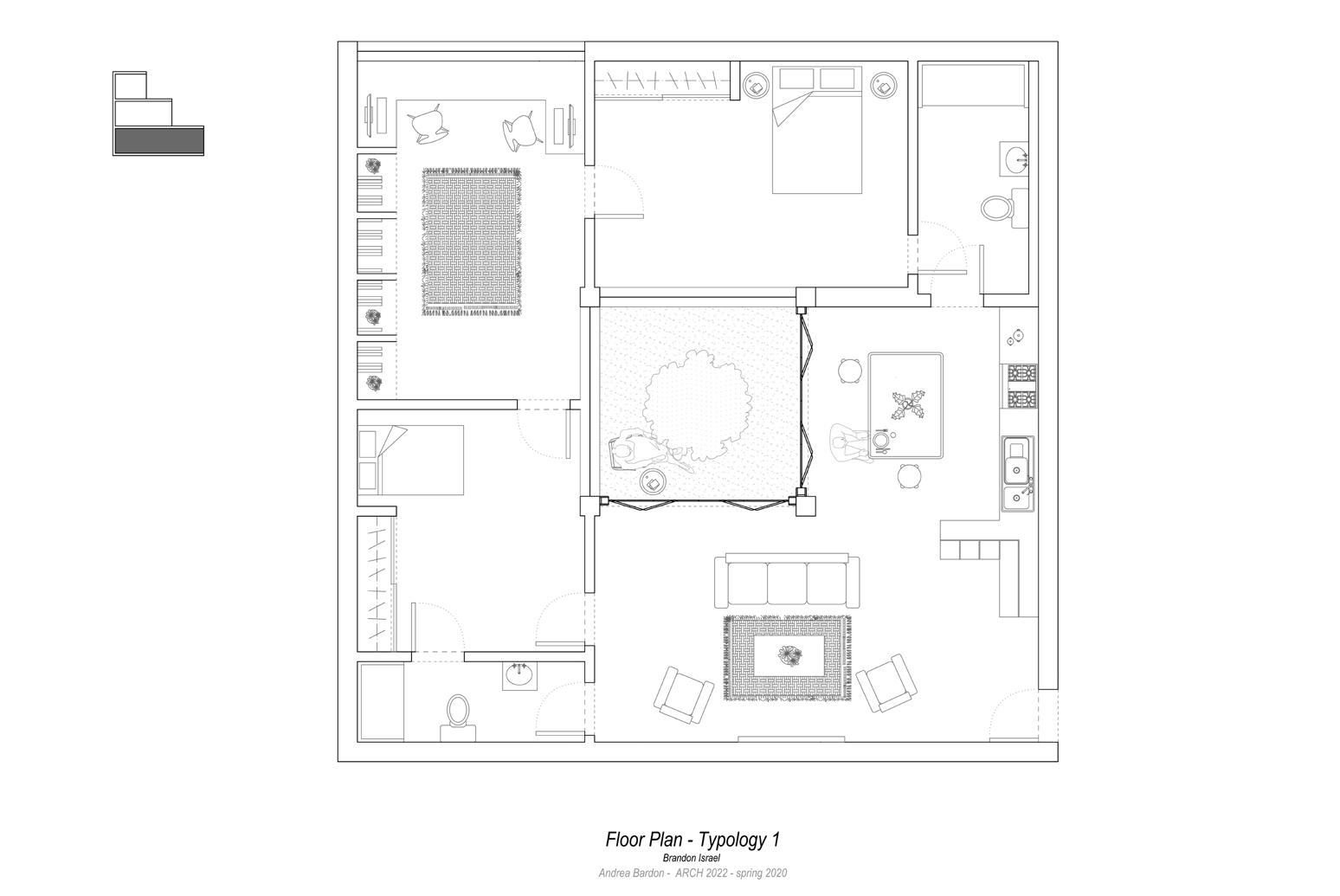


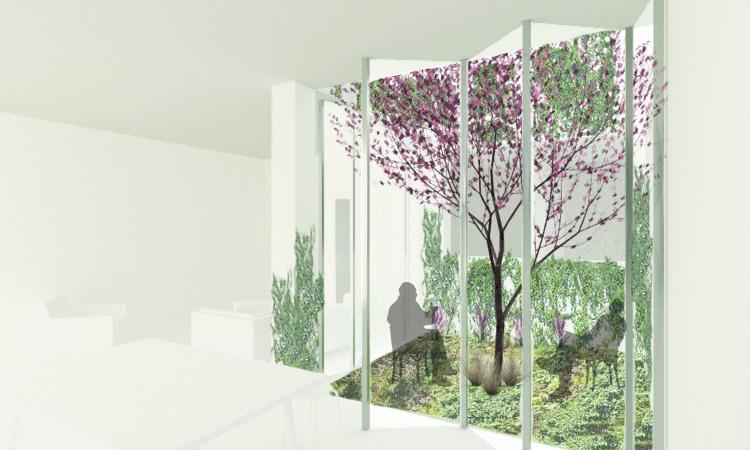




All work belongs to Rowland + Broughton Architecture



Revit, Rhino 3D, Lumion
All work belongs to Rowland + Broughton Architecture






















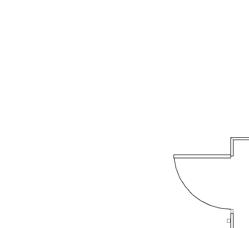





































Revit, Adobe Photoshop, Adobe Illustrator




































































All work belongs to Rowland + Broughton Architecture

Revit, Rhino 3D, Adobe Photoshop, Adobe Illustrator
WINDOWS ARE OPTIMIZED WITH THREE PANES OF GLASS, BUT ARE A SOURCE OF HEAT LOSS AND GAIN
STRATEGICALLY PLACE WINDOWS TO OPTIMIZE DAYLIGHT AND VIEWS, WHILE MINIMIZING HEAT LOSS
WINDOW THERMAL RESISTANCE = R-4.2
WALL THERMAL RESISTANCE = R-38
WALLS, ROOFS, AND FLOORS ARE PACKED WITH INSULATION TO MAINTIAN INDOOR TEMPERATURES
Revit, Rhino 3D, Adobe Photoshop, Adobe Illustrator










GEOTHERMAL PROVIDES A 32% REDUCTION IN OVERALL ENERGY USE





















































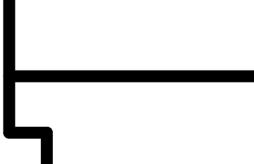


WATER TABLE

































































































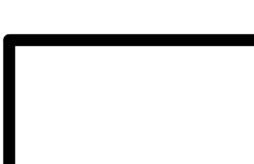

EXPANSION VALVE ALL COOLING IS RUN FROM THIS OPEN LOOP GEOTHERMAL SYSTEM
TO FAN COILS FOR COOLING

All images belong to Rowland + Broughton Architecture




Since middle school, I have been doing freelance photography. I have won an award and been hired for my photography services. It is one of my favorite forms of storytelling and an incredible way to engage with people and nature. Here are a few of my favorites.





