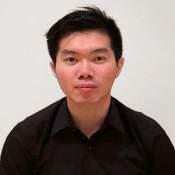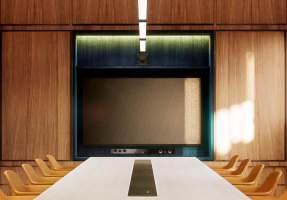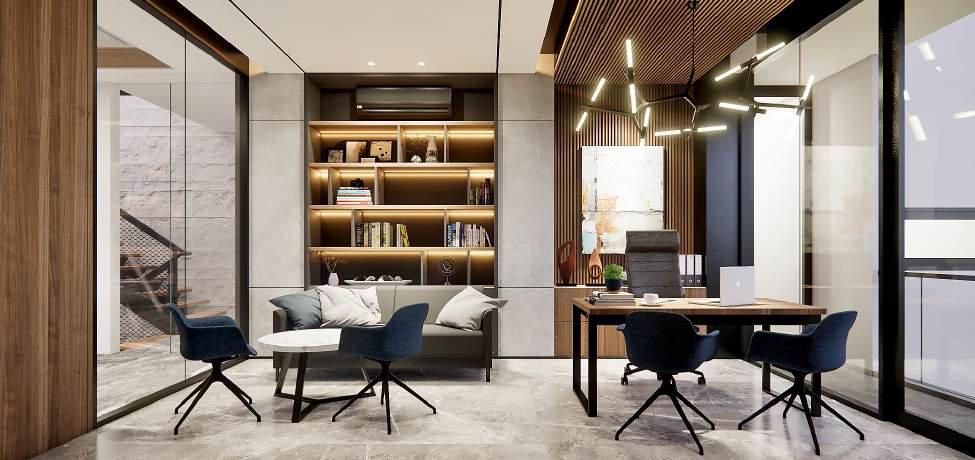PORTFOLIO




PORTFOLIO
https://issuu.com/bramanta.w/docs /bramanta_wijaya_portfolio_jan_20 23






Duri Kepa, West Jakarta 26 August 1993 +6287889764633
Oey.Bramanta@gmail.com
Bramanta Wijaya
Apr 2024Present
Sep 2023Mar 2024
Mar 2018Aug 2023
Oct 2016Feb 2018

o Architectural Design & Interior Design
o 3D Modelling & Rendering
o Drafting / Shop Drawing
o Site Coordination
o Image Editing
o BQ Volume Calculation






CHIEF SITE ARCHITECT
PT SUMITOMO FORESTRY INDONESIA
o Assist during Design and Development process of Joint Ventured housing cluster project in OCBD Bogor, maintain coordination between Parties, following up design and drawing progress.
o Site visit, make site report, and propose Problem solving ideas during construction process
INHOUSE INTERIOR DESIGNER
PT NOVUS HOTEL MANAGEMENT
o Propose design concepts for interior and exterior attributes and smaller scaled projects in Novus Giri and Novus Jiva, and coordinate through site visit.
o Provide design and Shop Drawings for the head office’s renovation
o Cross check the design drafts provided by the Consultants for the bigger scaled projects, and supervise during the designing process
PROJECT ARCHITECT
PT. PRANA NUGRAHA JAYA
o Created architectural design ideas for middle high to high-end residential projects through schematic 2D and 3D modeling, representative visualizations, and detailed drawings needed for constructions
o Studied and proposed finishing materials and fixtures, and calculated the finishing materials volume for BQ.
o Maintained good communication with the Clients, vendors and other consultants
o Direct coordination with inhouse construction team, with frequent site visit and control for each project.
JUNIOR ARCHITECT
COWEMA STUDIO
o Assist in creating ideas, schematic 2D, 3D, and visualizations for architectural & interior design for residential, hospitality and commercial projects
o Collaborated with AKR Land Development in designing their high-end Grand Victorian Kawanua 2 cluster located in Manado
o Participated in design competitions for Central Lampung Government’s Canang Park and an Islamic Center, both located in Gunung Sugih, Central Lampung
Oct 2016
BACHELOR OF ARCHITECTURE
TARUMANAGARA UNIVERSITY

















Location : Joglo, West Jakarta
Clients : Mr. R & Mrs. M
Land Area : 230 sqm
Building Area : 590 sqm
Functions : Organic Store, Multifunction Hall, Office, Lounge, Meeting Room
Scope of Work : Design & Development, Visualization, Shop Drawings











Location : Gunung Sugih, Central Lampung
Client : Central Lampung Government
Land Area : 6800 sqm
Building Area : ±11000 sqm
Functions : Mosque, Lodge, ‘Twelve Imams’ Waterfall, Reflective Pool, Parking Lots, Assembly Area
Scope of Work : Design & Development, Visualization










Location : Kembangan, Jakarta
Client : Mr. SSD (Owner)
Site Area : 200 sqm
Building Area : 595 sqm
Scope of Work : Design & Development, Visualization, Shop Drawings, Project Management


COWEMA STUDIO
2018



Location : Grand Kawanua International City, Manado
Client : PT. AKR Land Development
Types : Type 90, 110, 130 (by Area)
Scope of Work : Design & Development, Visualization, Shop Drawings

Location : Pekanbaru, Riau
Client : Ms. MD (Contractor)
Land Area : 160 sqm/unit
Building Area : 210 sqm/unit
Scope of Work : Design & Development, Visualization







Location :Alam Sutera, South Tangerang
Client : Mr. TS (Owner)
Land Area : 240 sqm
Building Area : 800 sqm
Scope of Work : Design & Development, Visualization, Shop Drawings, Project Management




Location : Pondok Indah, Jakarta
Client : Mrs. SK (Owner)
Site Area : 410 sqm
Building Area : 1,200 sqm
Scope of Work : Design & Development, Visualization, Shop Drawings, Project Management







Location : Kembangan, Jakarta
Client : Mr. SS (Owner)
Site Area : 375 sqm
Building Area: 850 sqm
Scope of Work : Design & Development, Visualization, Shop Drawings, Project Management

PT. PRANA NUGRAHA JAYA 2023



Location : Gading Serpong,South Tangerang
Client : Mr. H (Owner)
Scope of Work : Design & Development, Visualization




Location : Cempaka Mas, Jakarta
Client : Mr. AL (Contractor)
Challenges : T-Junction position, introverted tropical design with concealed big openings
Scope of Work : Design & Development, Visualization



Location : Kebon Jeruk, West Jakarta
Client : PT. Novus Hotel Management
Area : 240 sqm
Functions : Pantry, Dining Room, Meeting Room, Toilets
Scope of Work : Design & Development, Visualization, Shop Drawings, Project Management


PRANA NUGRAHA JAYA



Location : Pakubuwono, Jakarta
Client : Mr. ET
Scope of Work : Design & Development, Visualization, Shop Drawings, Project Management



Location : Pekanbaru, Riau
Client : Ms. CH (Contractor)
Scope of Work : Design & Development, Visualization, Shop Drawings, Project Management