PORTFOLIO Brahim Alia
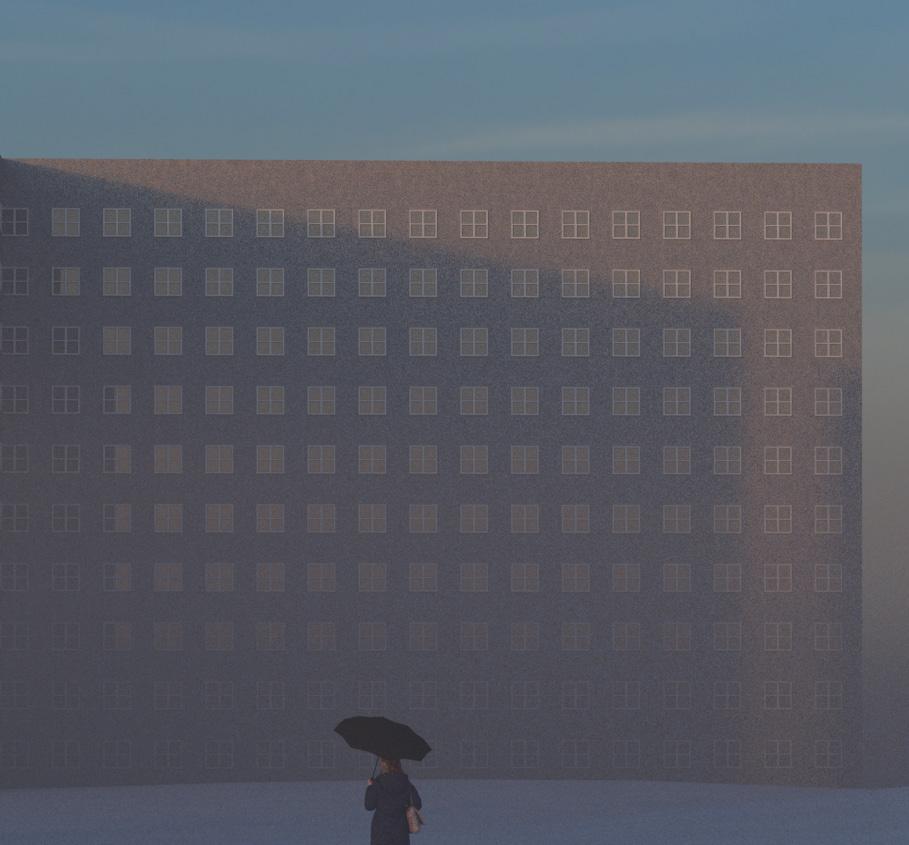


Date of Birth: August 25, 1999
Graduate of the National School of Architecture of Agadir – First Class (2017–2023)
E-mail: brahimalia1999@gmail.com
LinkedIn Profile: linkedin.com/in/brahimalia
Phone: +212 700 456 075
2016–2017: Baccalaureate Certificate – Physics Sciences Option – Hassan II High School, Laayoune. Graduated with honors: Très Bien (Very Good)
2017–2023: Degree from the National School of Architecture of Agadir (First Graduating Class).Graduated with distinction: Très Honorable (With High Honors)
July–August 2019 | Construction Internship – Awtad Architecture, Laayoune
-Construction site of a neighborhood mosque in the 25 Mars district, Riad Sakia, Laayoune:
On-site intern; acquired hands-on experience in practical construction processes and site operations.
January–February 2021 | Architectural Firm Internship – Mimar Sud, Agadir
-Preliminary design (APS) for a real estate development in Hay Mohammadi, Agadir:
Participated in team-based tasks including project-related calculations and production of graphic documents.
-Supervision of the construction site of the new Urban Agency of Agadir, Agadir:
Assisted with site supervision of the new Urban Agency of Agadir, learning about project monitoring and real-time problem-solving on site.
July–August 2021 | Public Administration Internship – Urban Agency of Laayoune
-Department: Urban Management Division (DGU)
Reviewed and processed construction permit applications. Gained insight into the legal and regulatory framework of urban planning and the architect’s administrative responsibilities.
November 2021–May 2022 | 3D Freelance Visualizer
-Visualisation of different projects of private clients through the platform of Fiverr.
July–August 2022 & November–February 2023 | Professional Internship – Venus Architecture, Casablanca
-3D Modeling of Architectural and Interior design projects:
Contributed to 3D modeling of architectural and interior design projects using Sketchup.
-Mood board and design proposals:
Contributed to develop mood boards and design proposals for both private residences and public facilities.
May–December 2024 | Junior Architect – Atelier D2A, Agadir
-Involved in architectural design development across various projects.
-Participated in site meetings to issue instructions and verify construction progress.
-Collaborated on architectural consultations, permit applications, and coordinated project files with the CRI (Regional Investment Center).
March–April 2025 | Intern Architect – GPA Studio, Casablanca
-Worked on ongoing projects, focusing on 3D modeling and plan development using Revit.
-Gained deeper proficiency in architectural software tools through close collaboration with the design team.
August–September 2020: “Introduction to Adobe Photoshop” – Taught by Carles Marsal, Domestika Inc. (Online)
September–October 2020: “Architectural Visualization with V-Ray Next for SketchUp” – Taught by María Alarcón, Domestika Inc. (Online)
August–September 2020: “Architectural Visualization through Digital Collage” – Taught by Regina De Hoyos, Juan Luis Rivera, Diego Escamilla & Ilse Cardenas, Domestika Inc. (Online)
October–November 2020: “Expressive Architectural Visualization with V-Ray Next” – Taught by Alejandro Soriano, Domestika Inc. (Online)
March–April 2025: “BIM in Revit Architecture” – Taught by Dr. Hind Khana, SEGAF Etudes et Ingénierie, Rabat (In-person)
March 2022: Participated in the 120 Hours Competition organized by the Oslo School of Architecture and Design
March 2023: Participated in the 120 Hours Competition organized by the Oslo School of Architecture and Design
May–November 2024: Participated in the “Moroccan Oasis Retreat” competition organized by Buildner
Archicad/Revit/Sketchup/Vray/Photoshop/Illustrator/Indesign/Word/Excel/Powerpoint
Arabic: Native
French: Intermediate (B1)
English: Intermediate (B1)
Spanish: Elementary (A2)
Japanese: Beginner (A1)
Turkish: Beginner (A1)
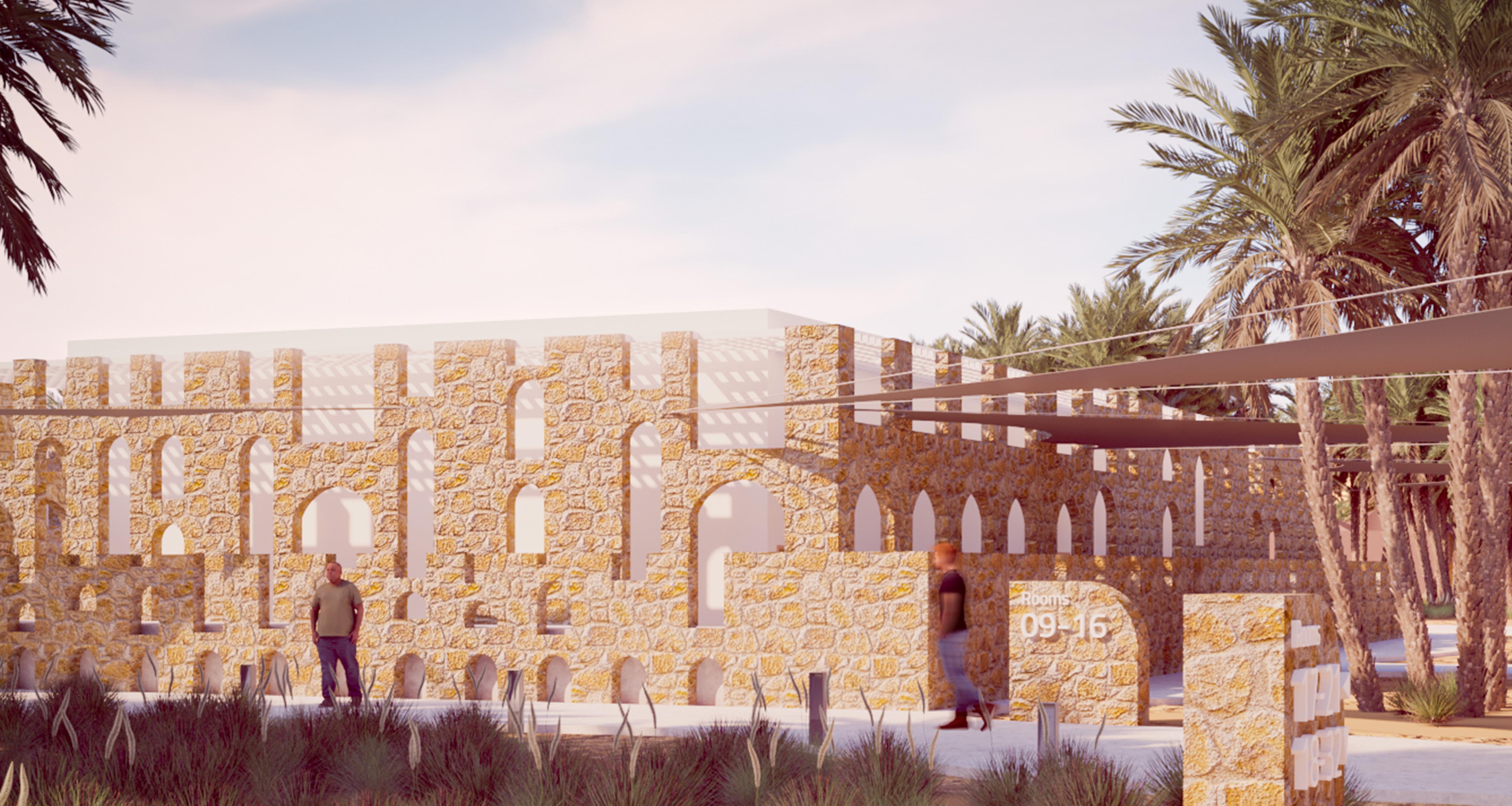
Medical Holiday Village Project in Dcheira – Laayoune Region
Used Softwares: Archicad/Sketchup/Vray/Photoshop
Final Thesis / S12 / National School of Architecture٦٦ - Agadir
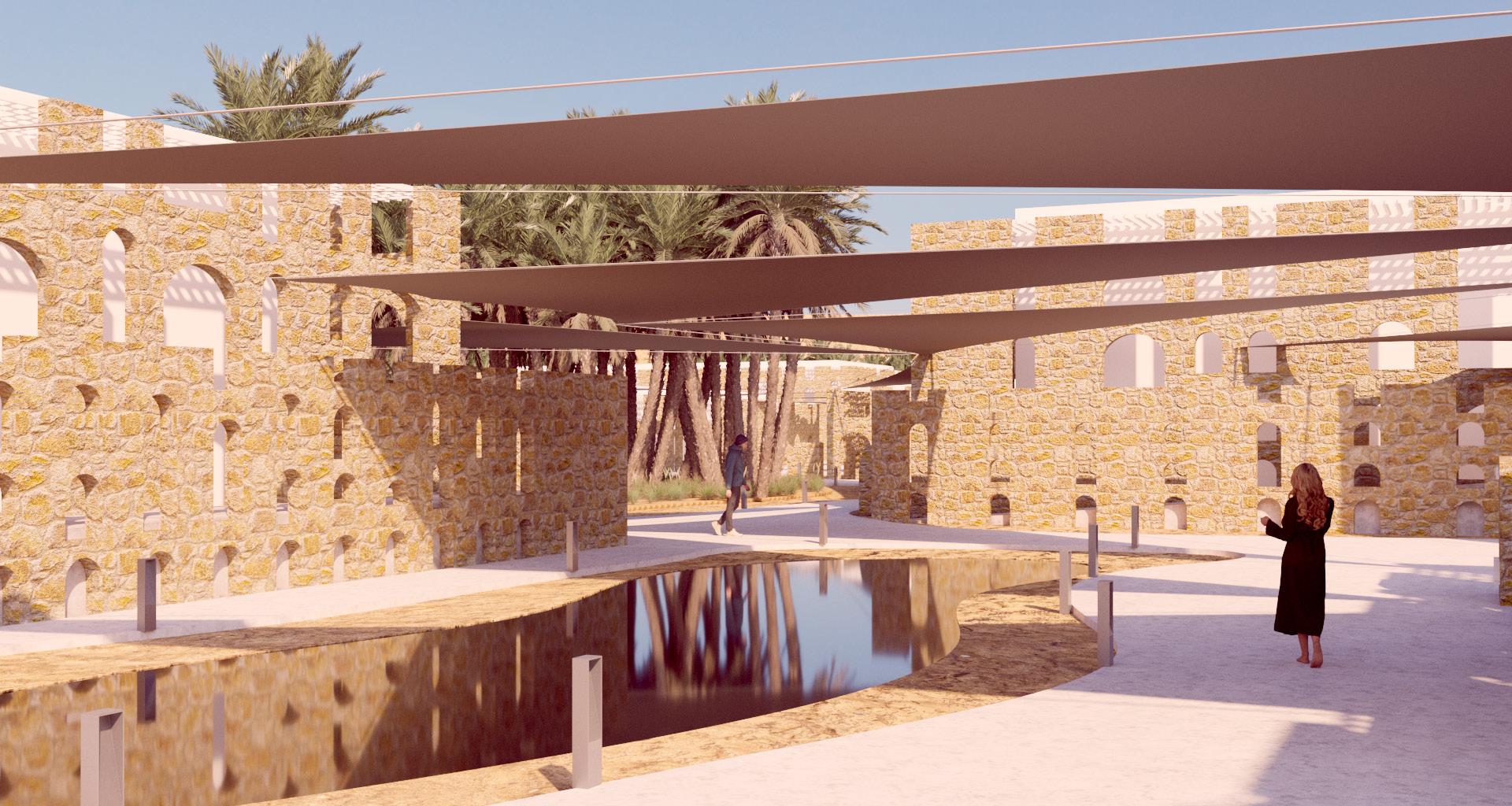
Final Thesis / S12 / National School of Architecture٦٦ - Agadir
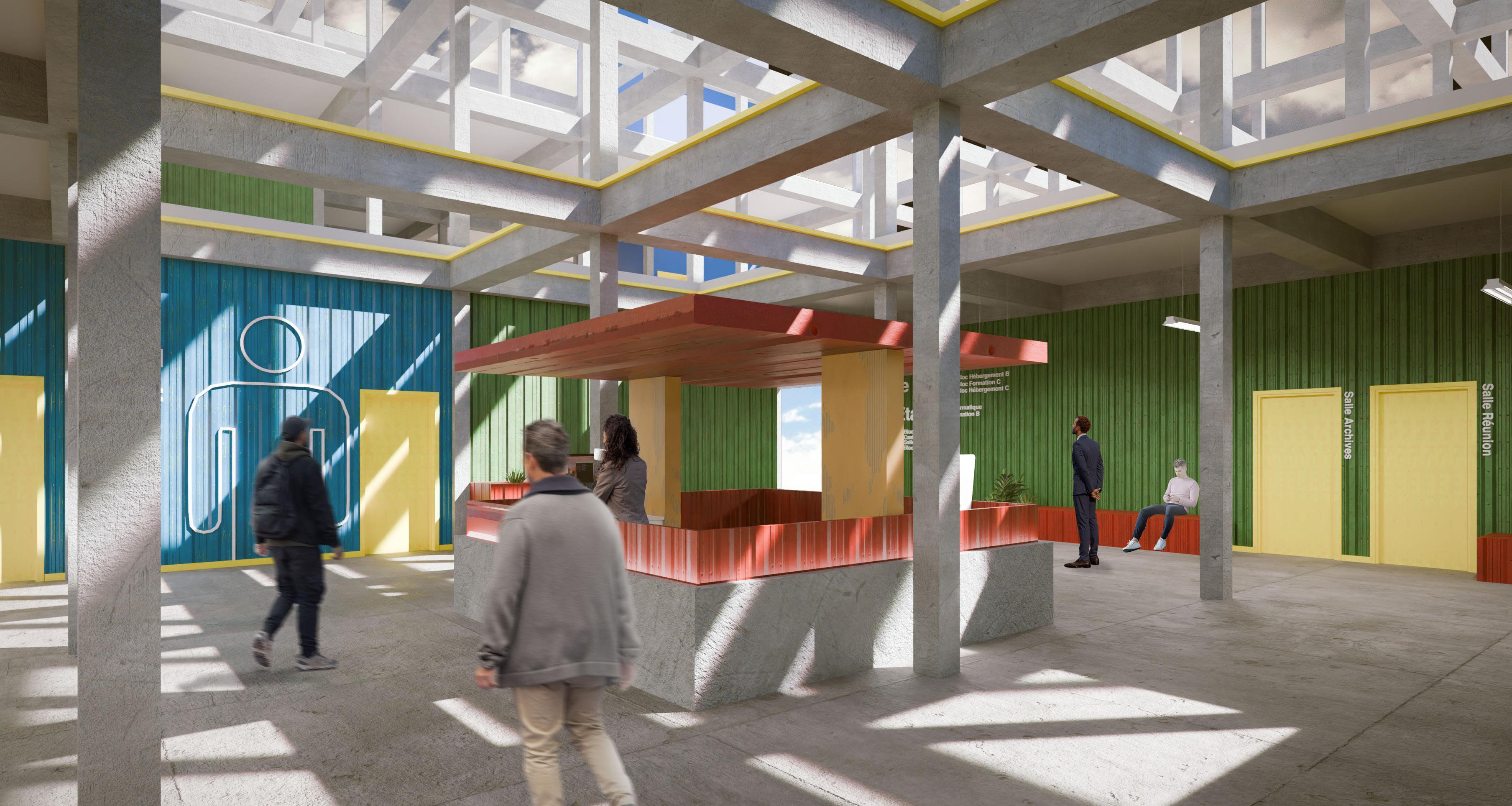
Homeless Shelter Project in the FIDDIYA District – Agadir
Used Softwares: Archicad/Sketchup/Blender/Photoshop
5th Year of Architecture Studies / S10 / National School of Architecture٦٦ - Agadir
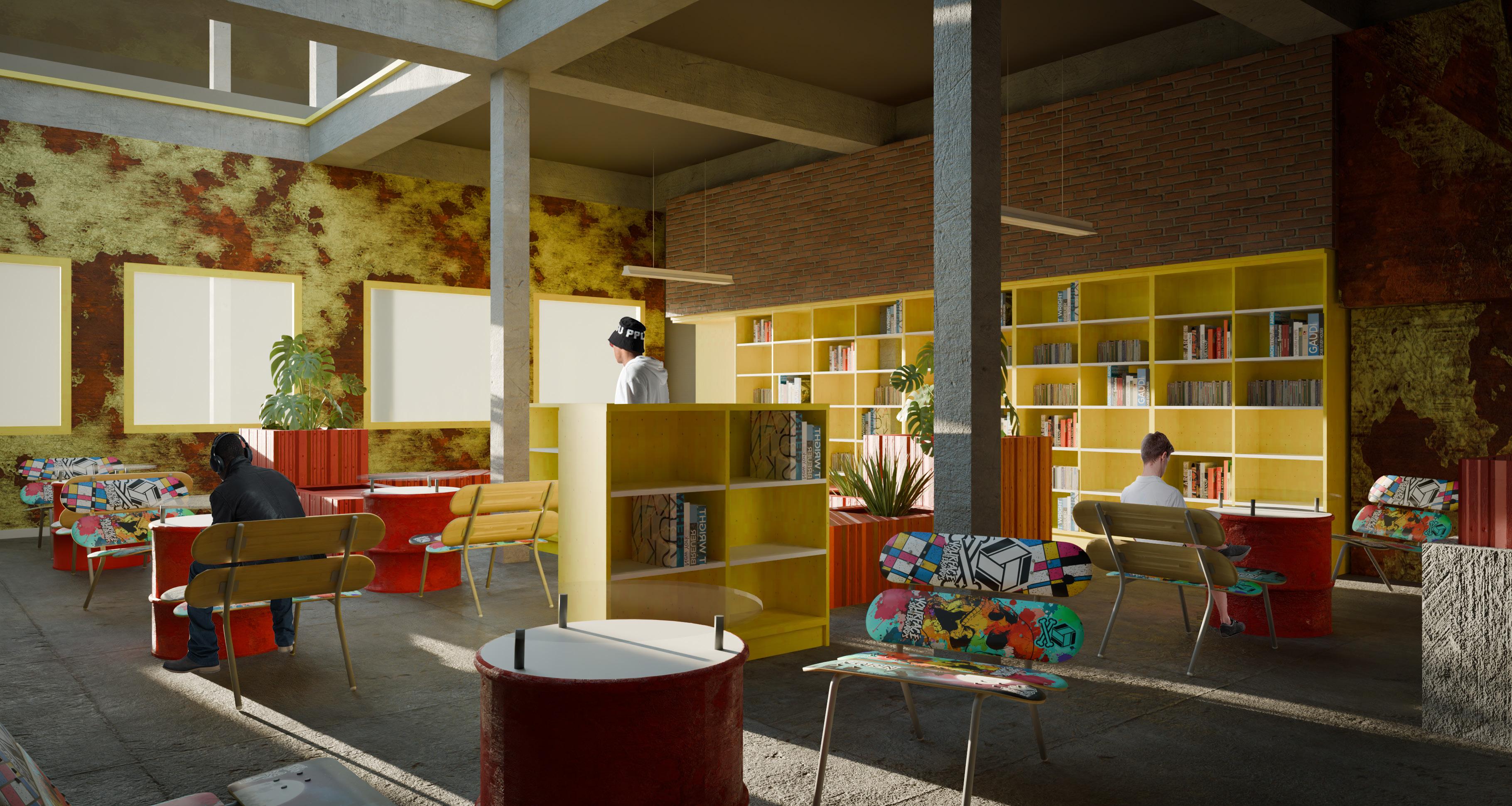

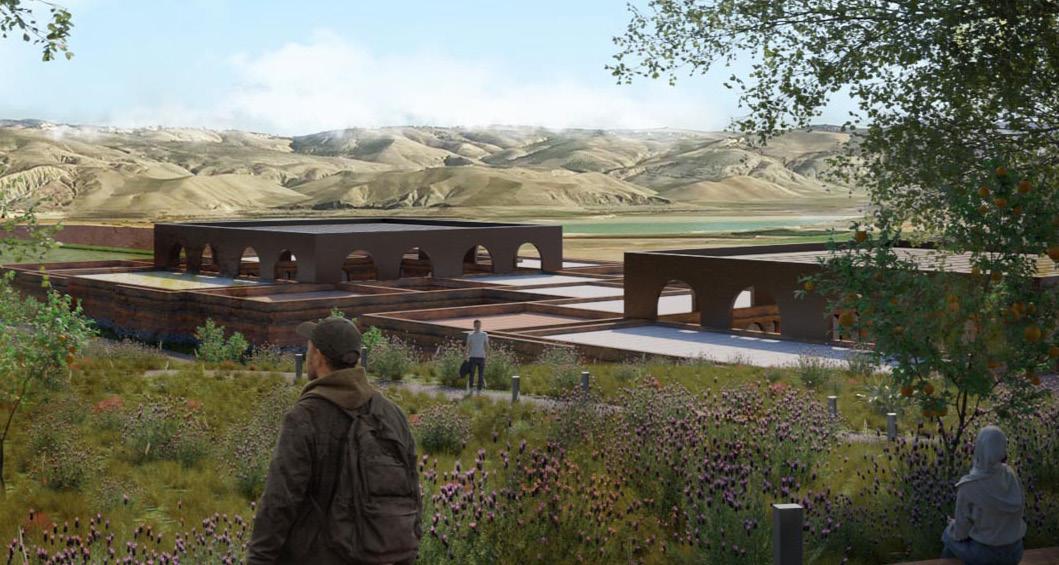
Multifunctional Center Project for the Local Community – Fez Region
Used Softwares: Archicad/Sketchup/Vray/Photoshop 2024 Competition “Morocco Oasis Retreat”
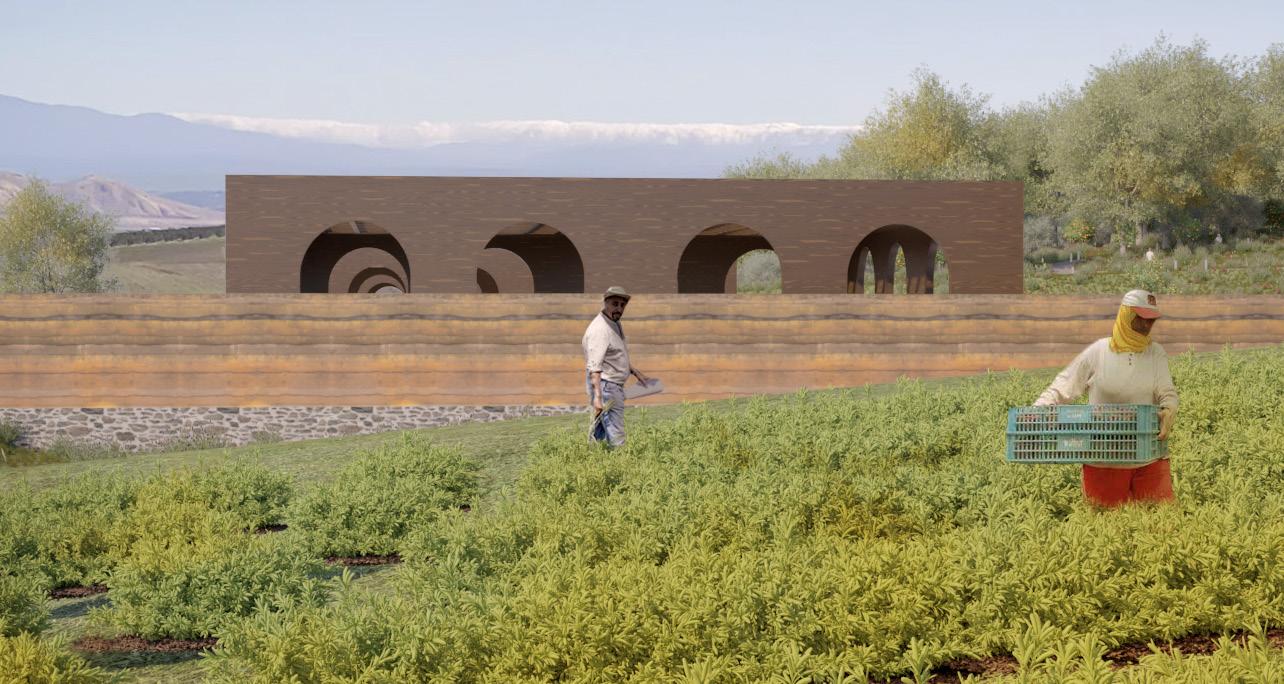
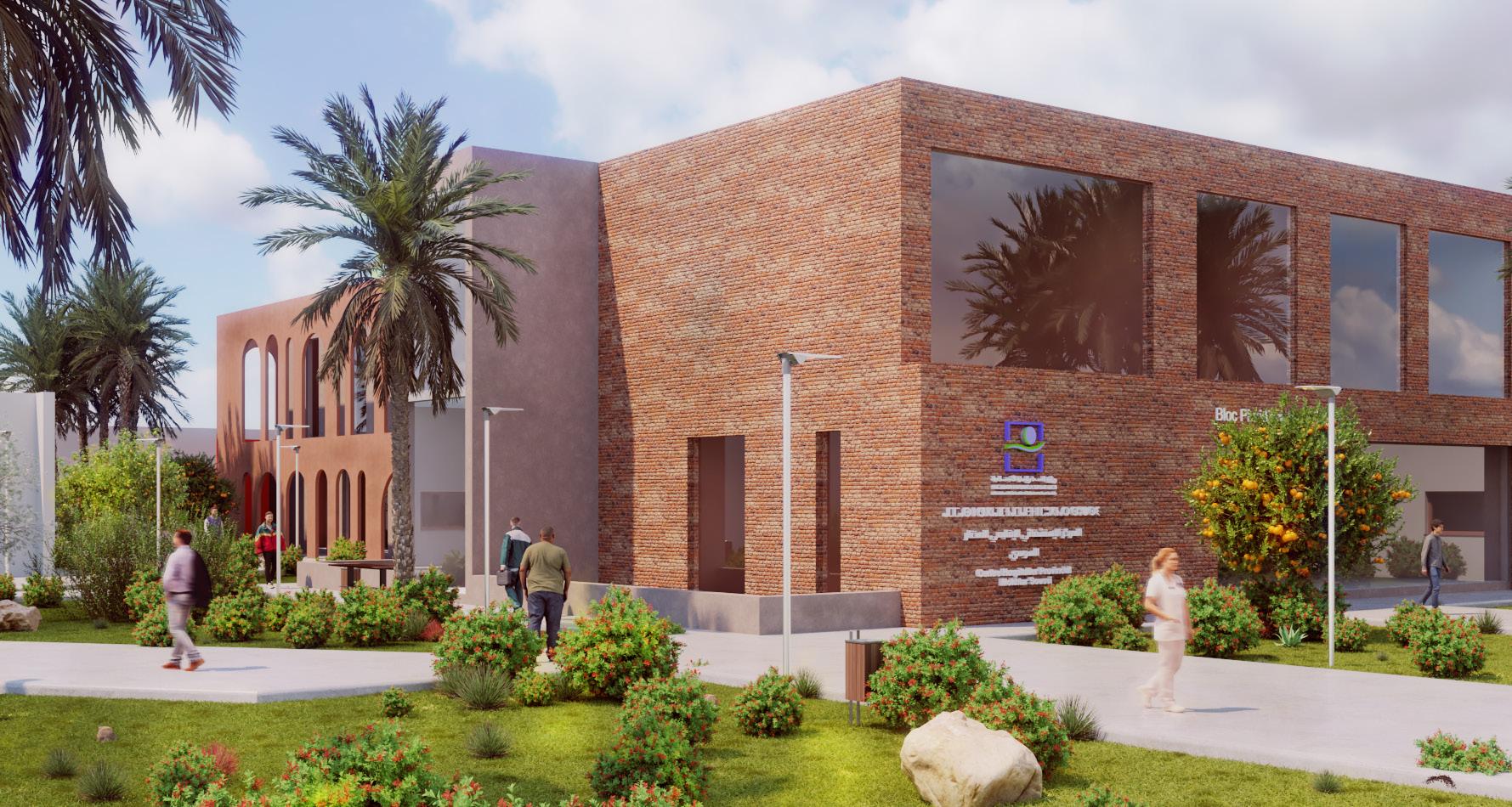
Multi-Disciplinary Block at the Local Hospital of Taroudant
Used Softwares: Revit/Sketchup/Vray/Photoshop
Project
Atelier D2a)
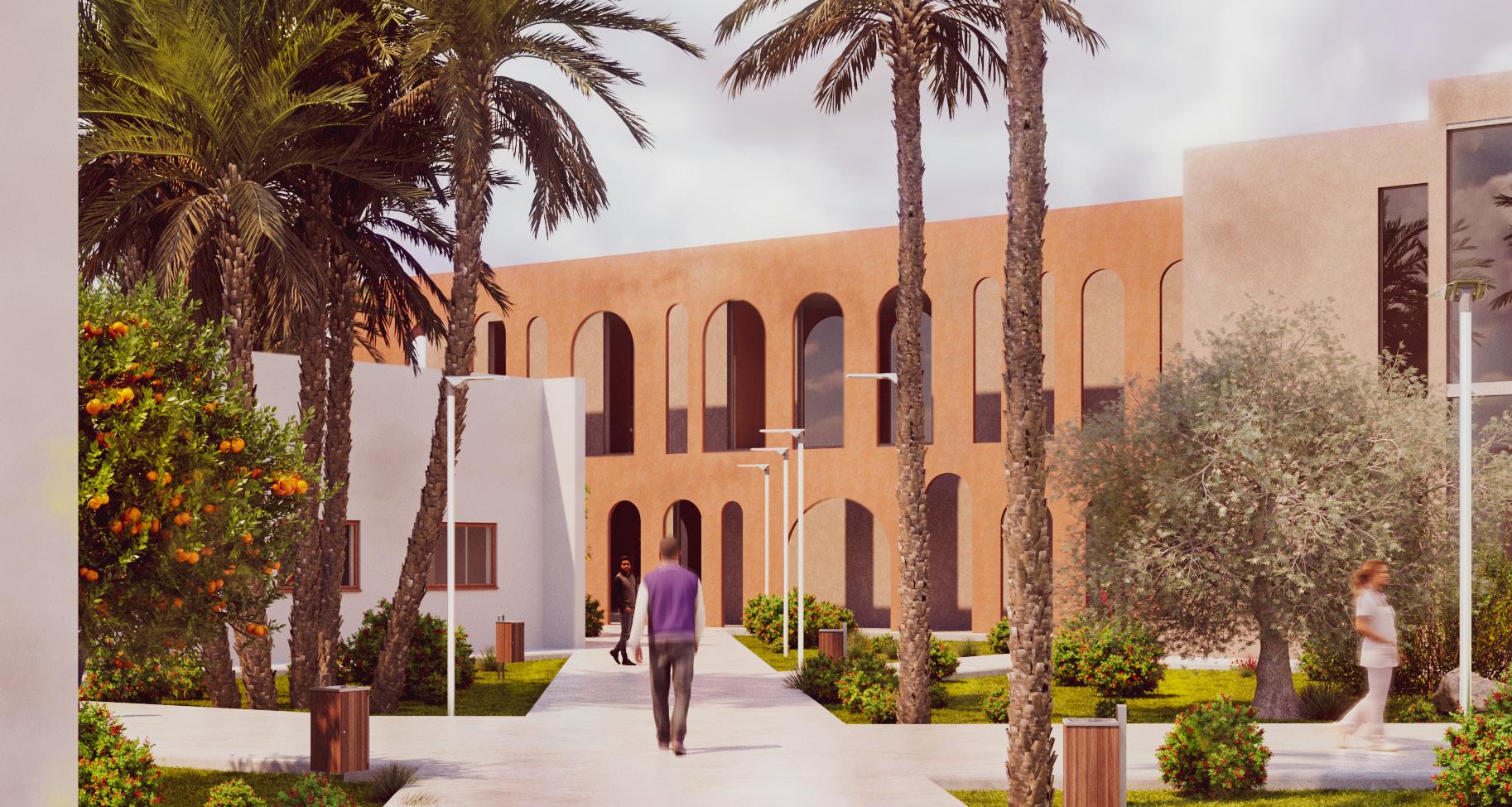
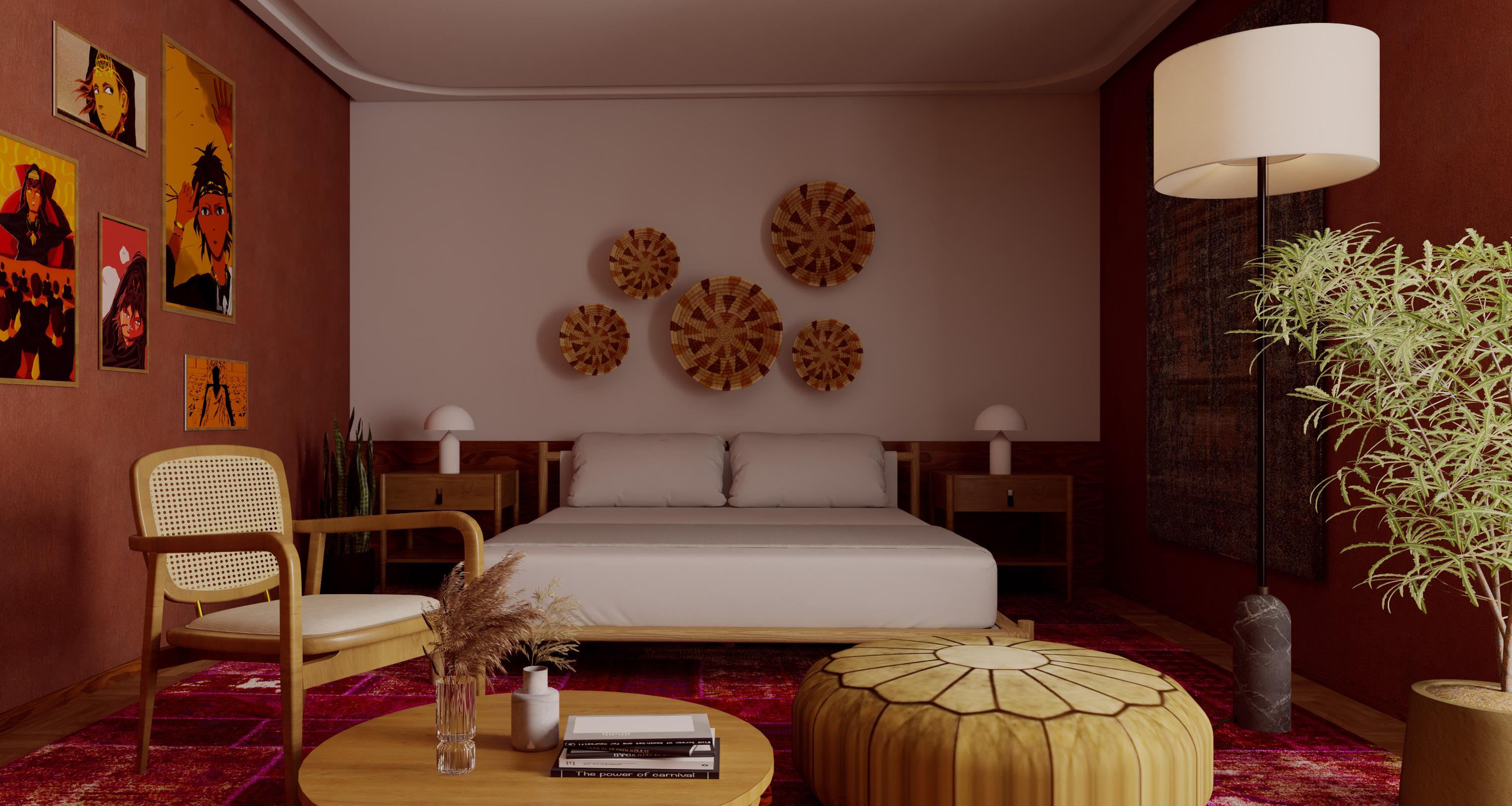
Used Softwares: Revit/Skectup/Vray

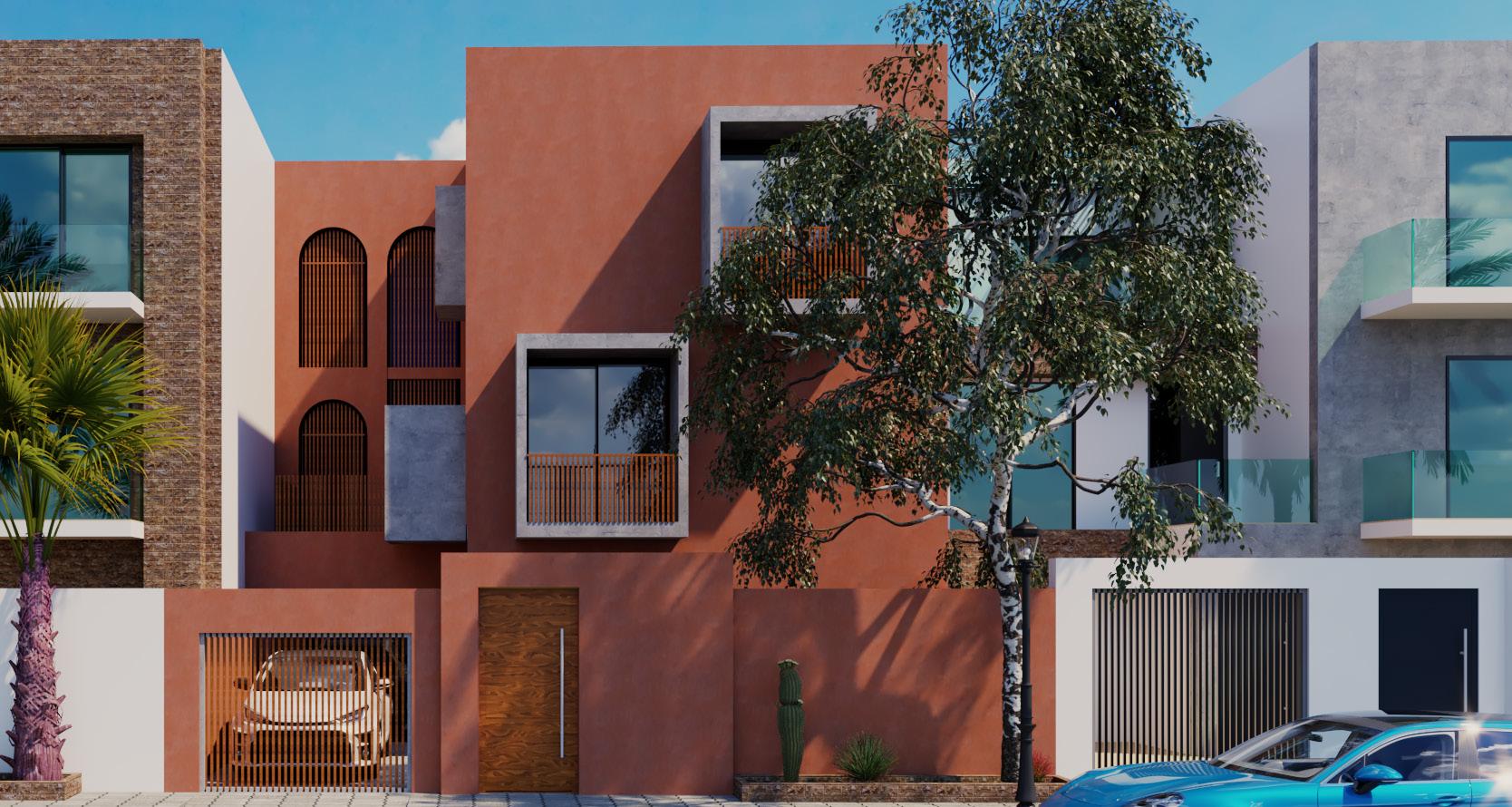
Villa S1 ( Design Proposal ) - Laayoune
Used Softwares: Revit/Skectup/Vray
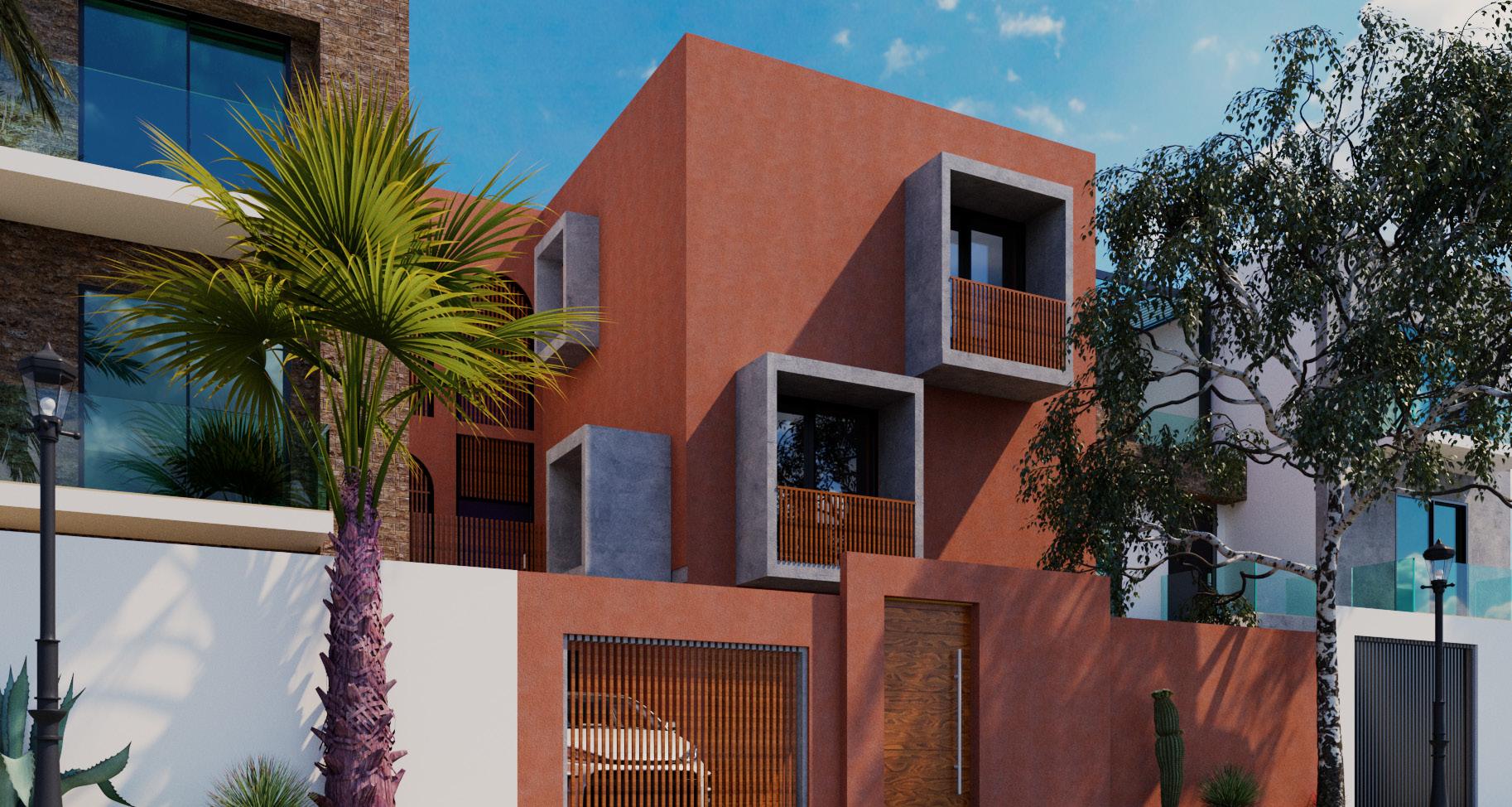
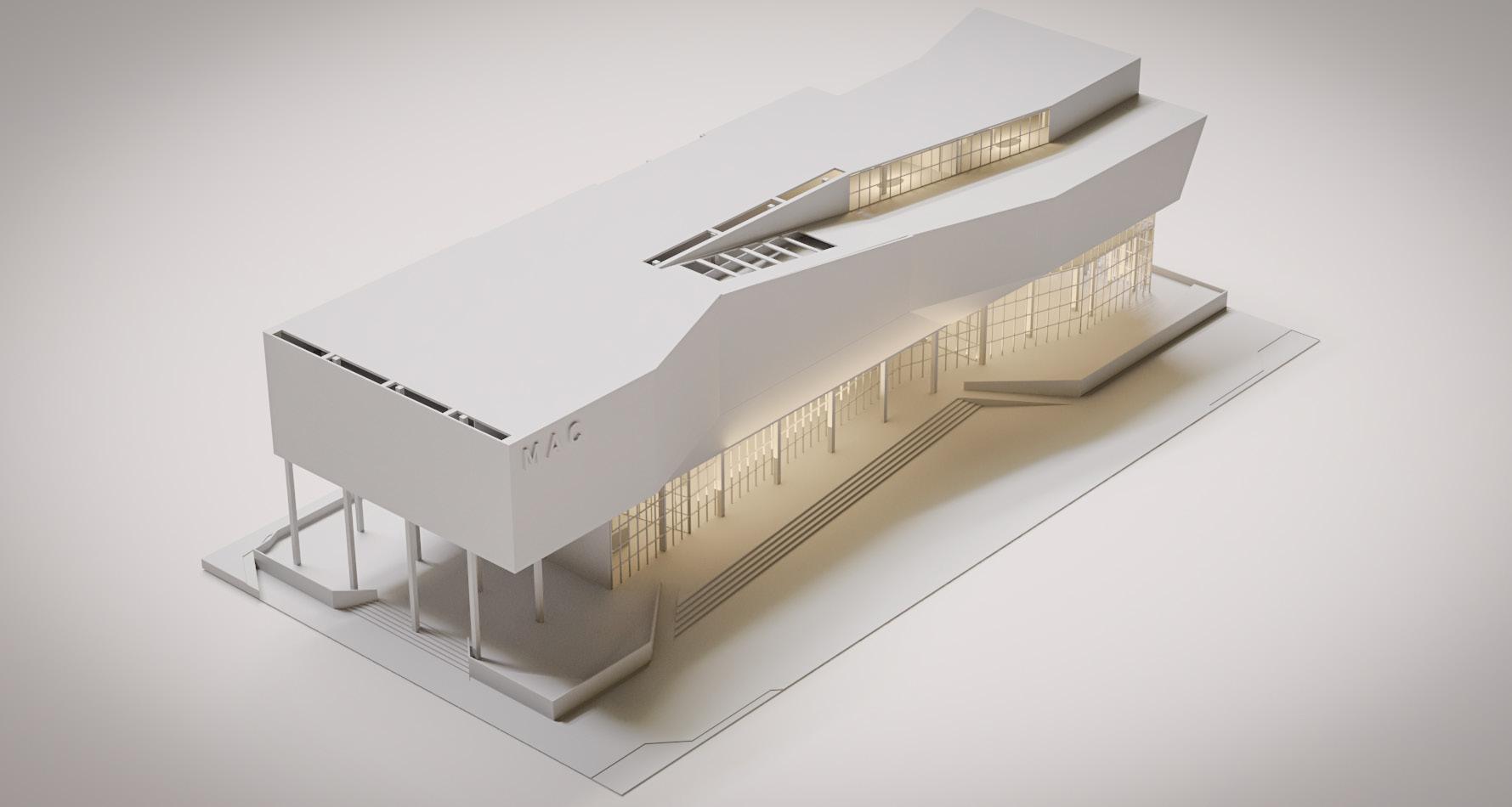
Museum Project - Peru ( Physical Model )
Used Softwares: Vray/Photoshop
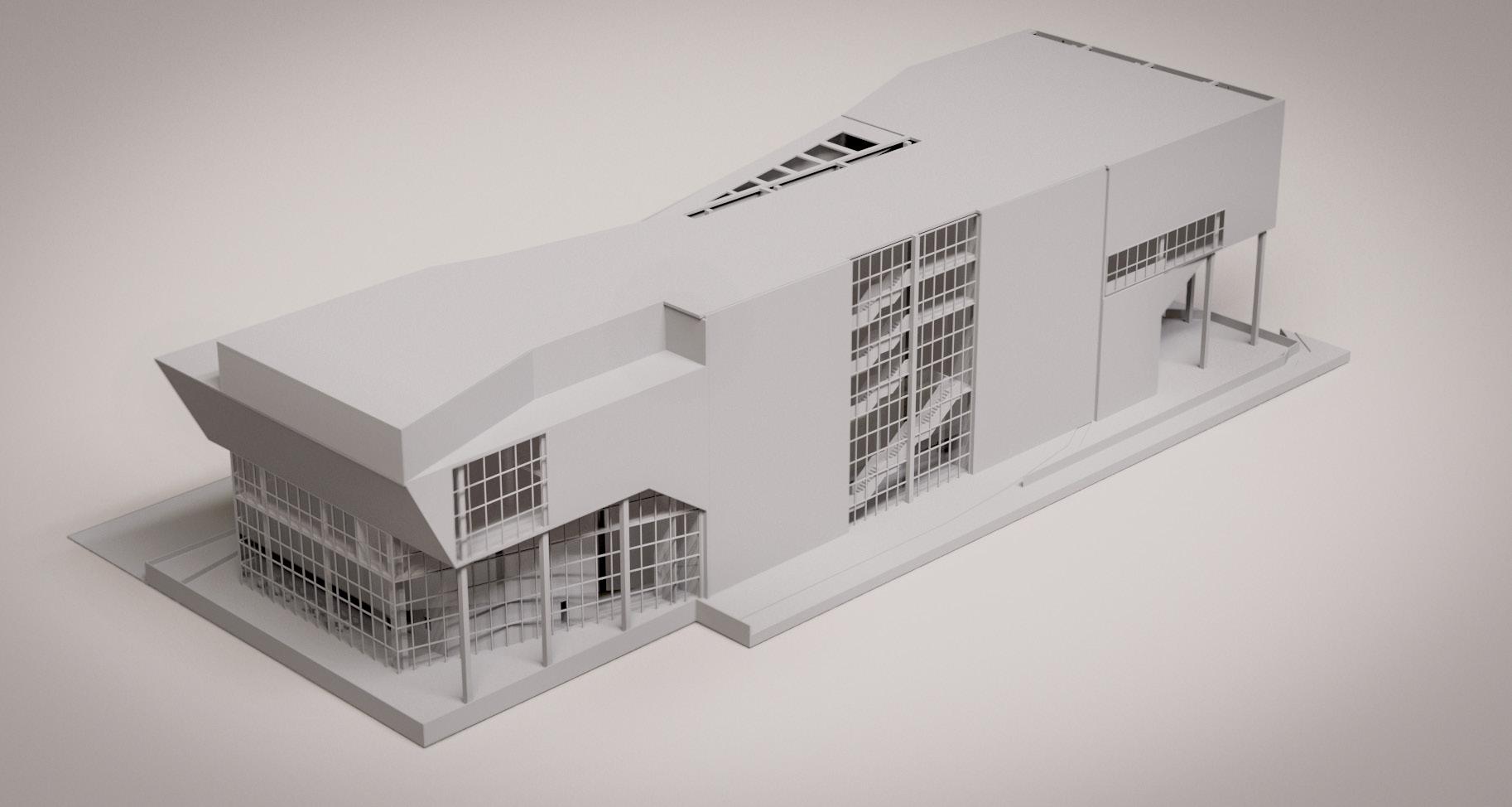
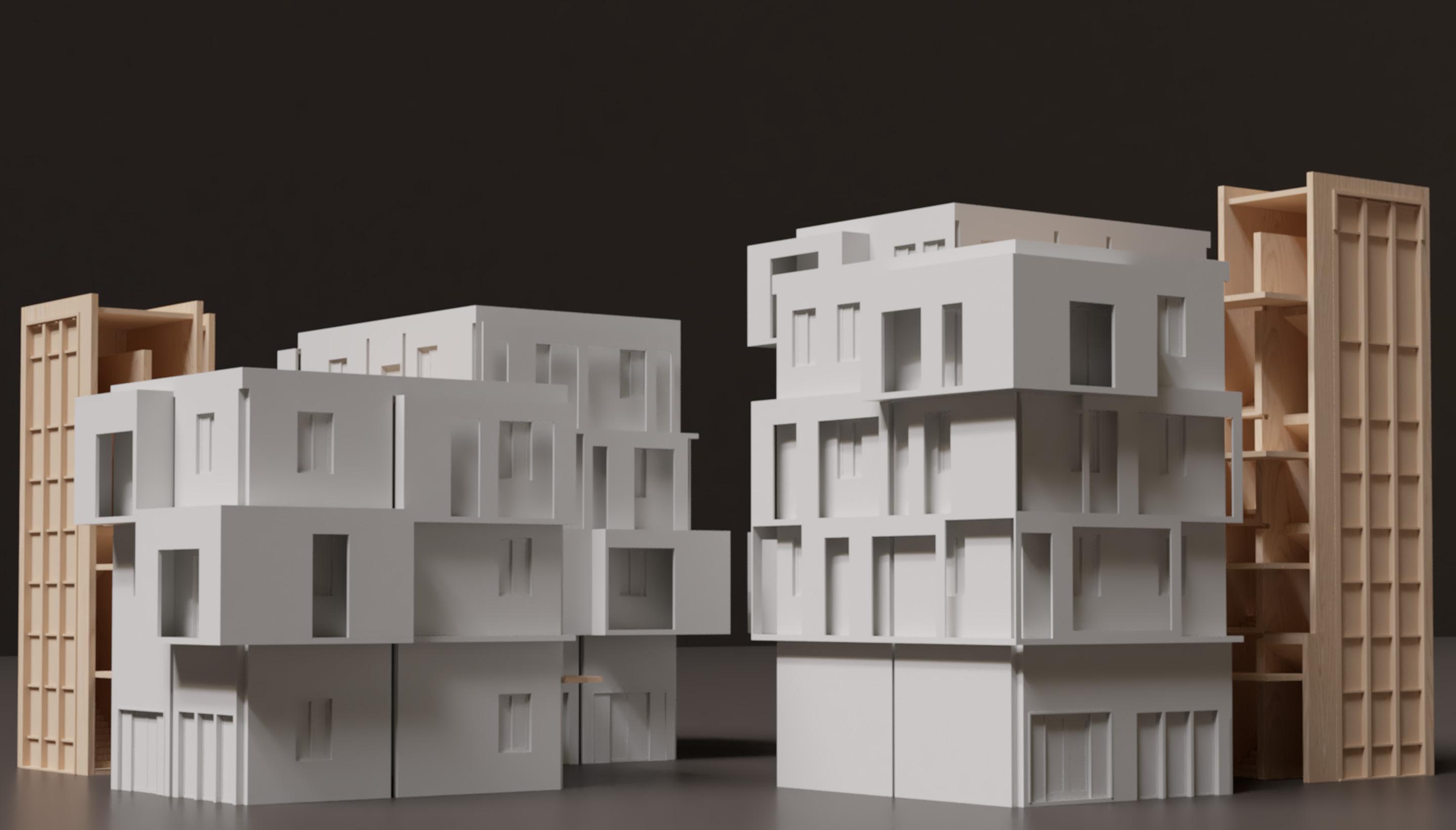
Collective Housing Project: The Green Ville ( Physical Model )
Used Softwares: Archicad/Sketchup/Vray/Photoshop
2020
4th Year of Architecture Studies / S8 / National School of Architecture٦٦ - Agadir
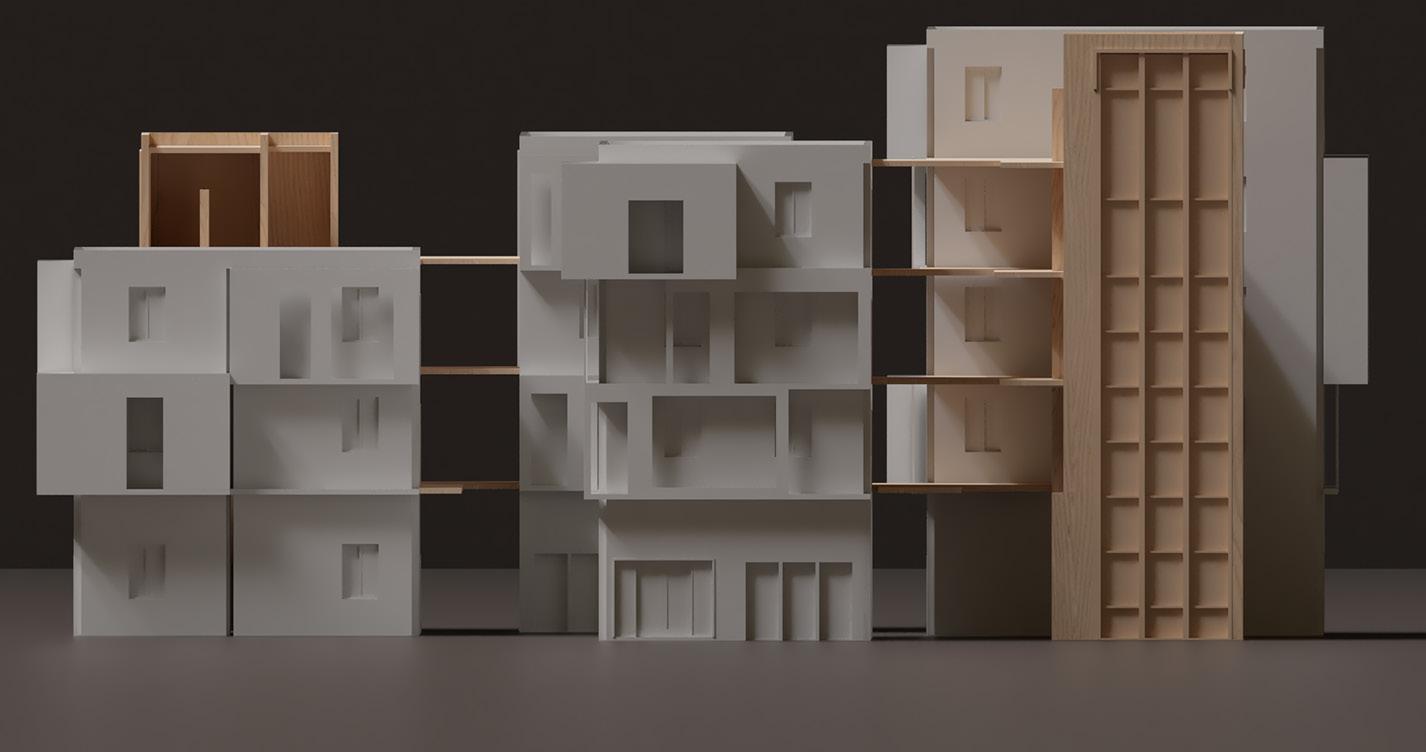
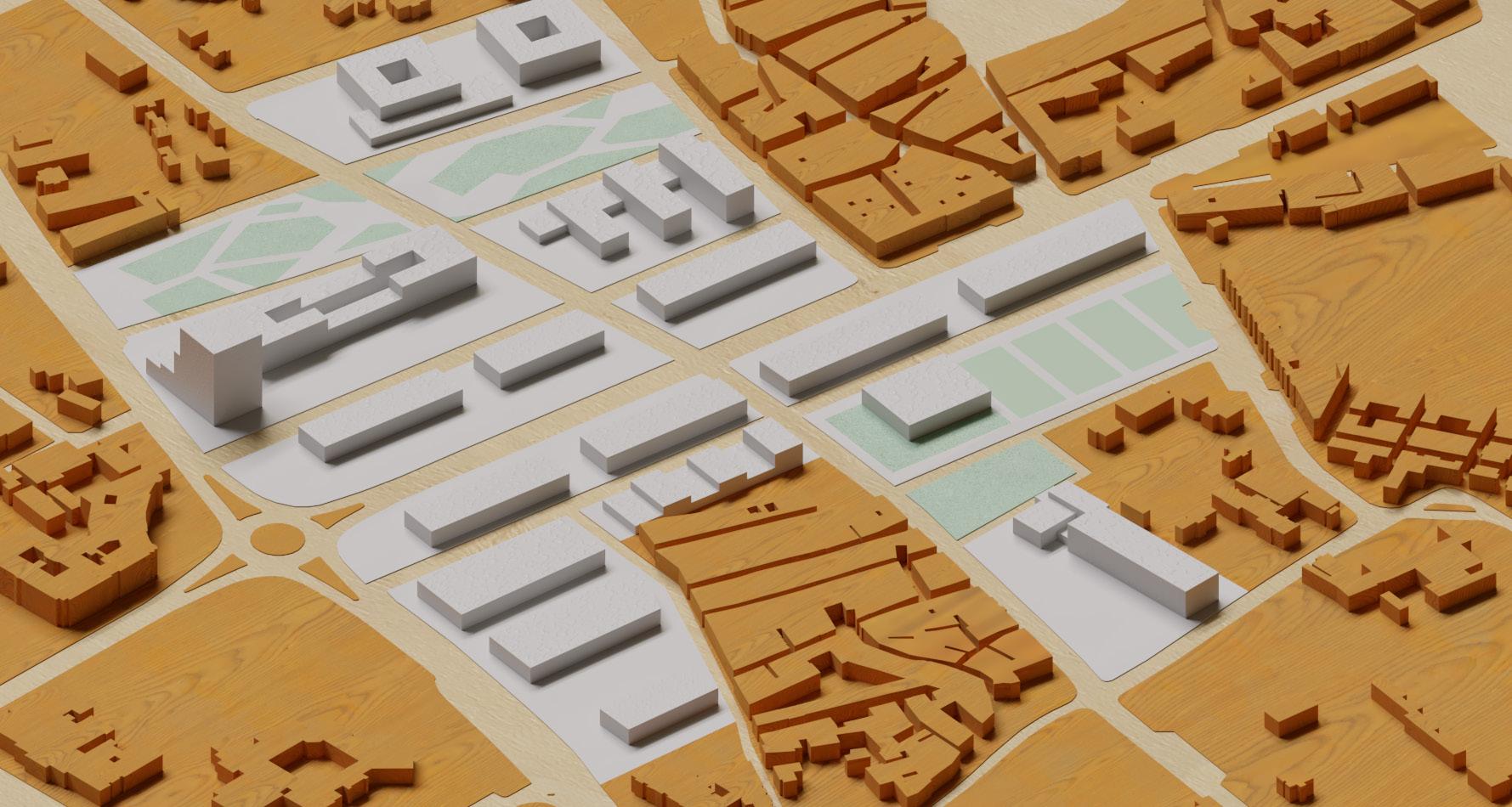
Master Plan of the New District of Amougay ( Physical Model)- Inzegane Ait Melloul Prefecture
Used Softwares: Archicad/Sketchup/Vray/Photoshop
5th Year of Architecture Studies / S10 / National School of Architecture٦٦ - Agadir
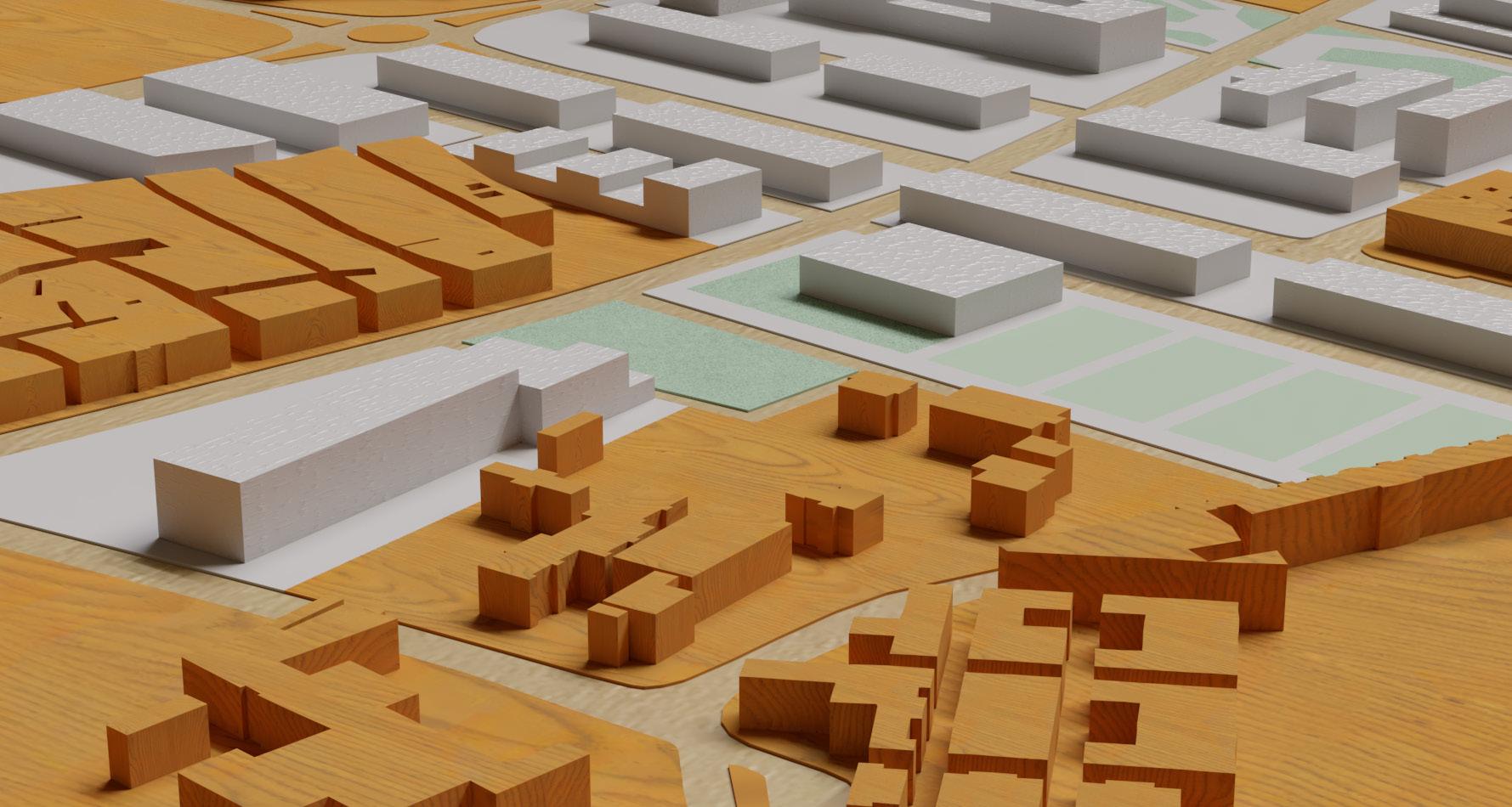
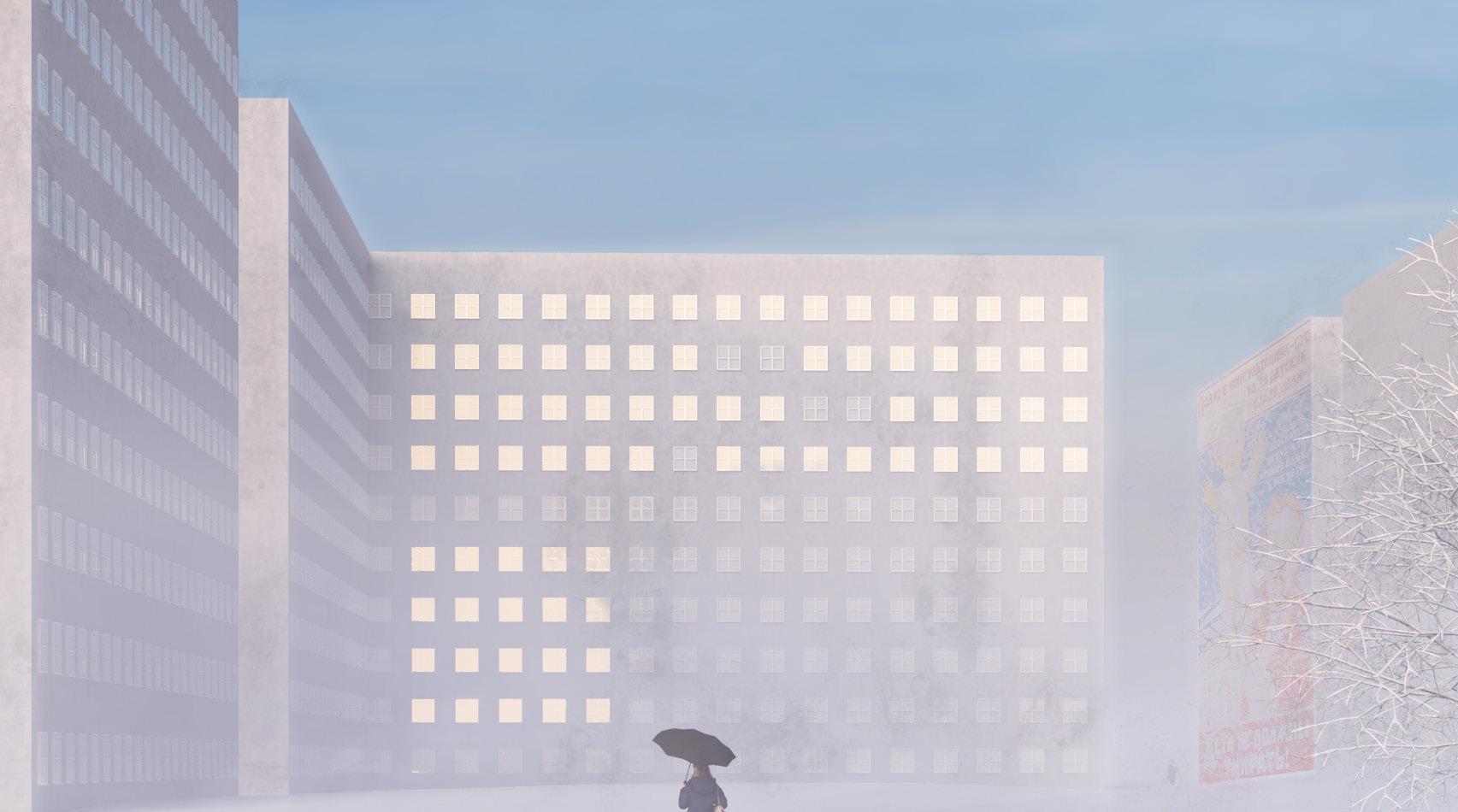
Used Softwares: Sketchup/Vray/Photoshop
Art Concept
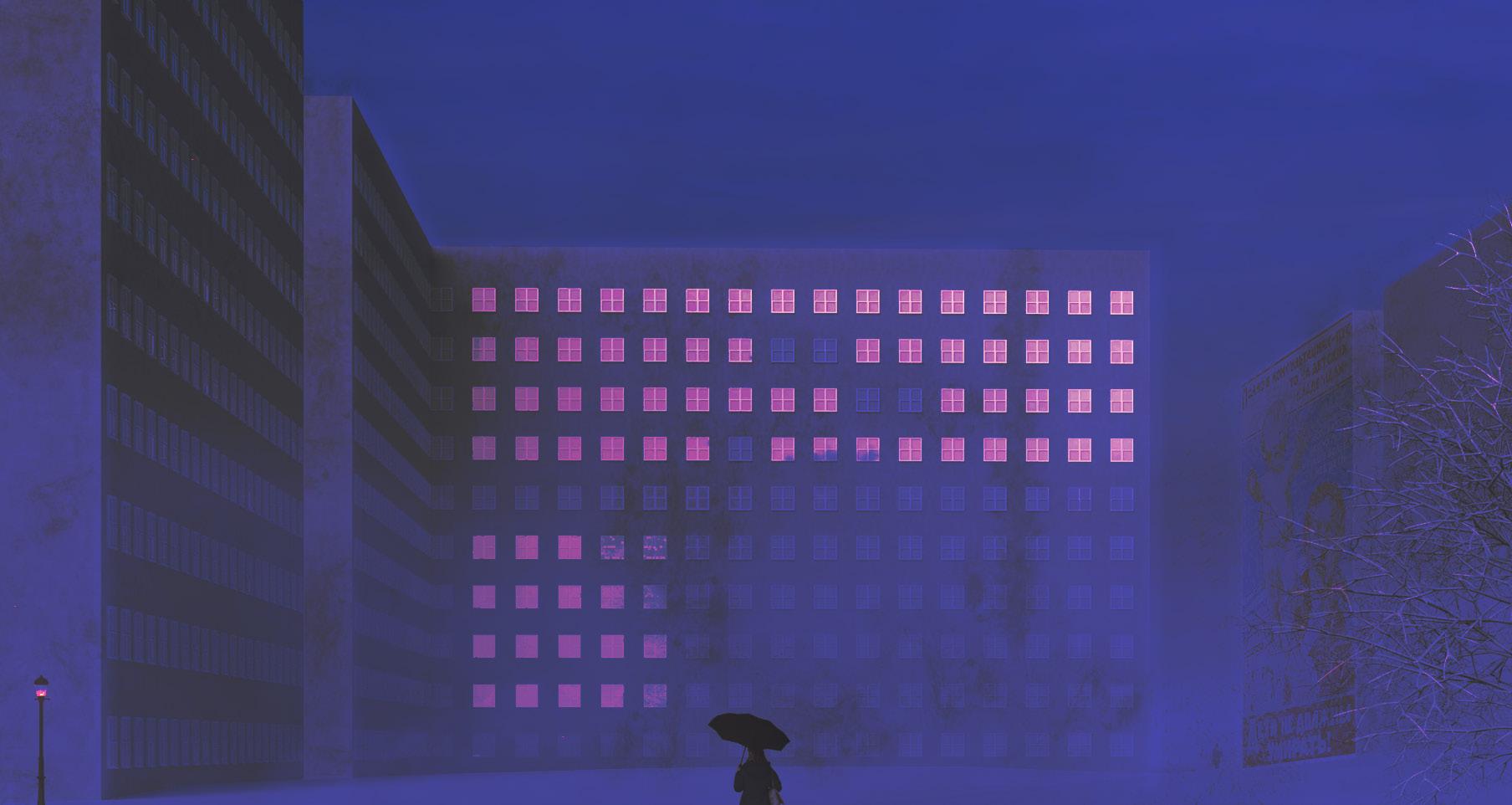

Used Softwares: Sketchup/Vray/Photoshop
