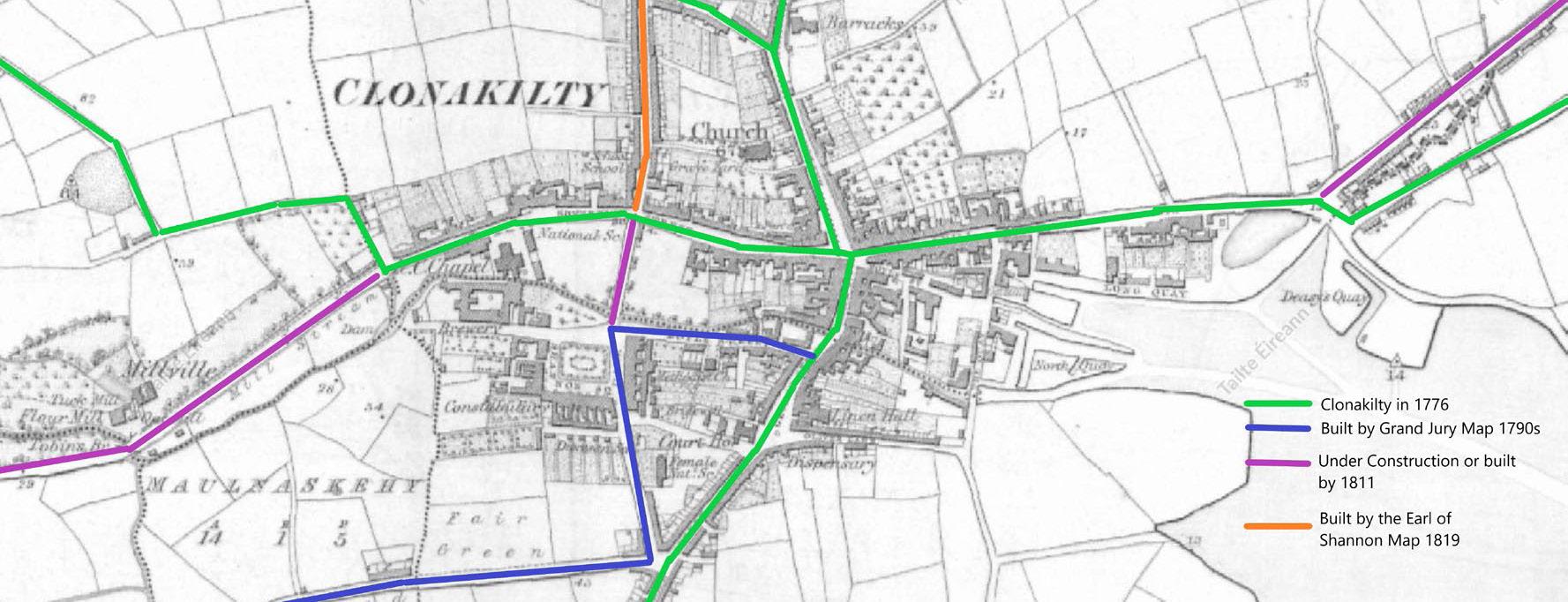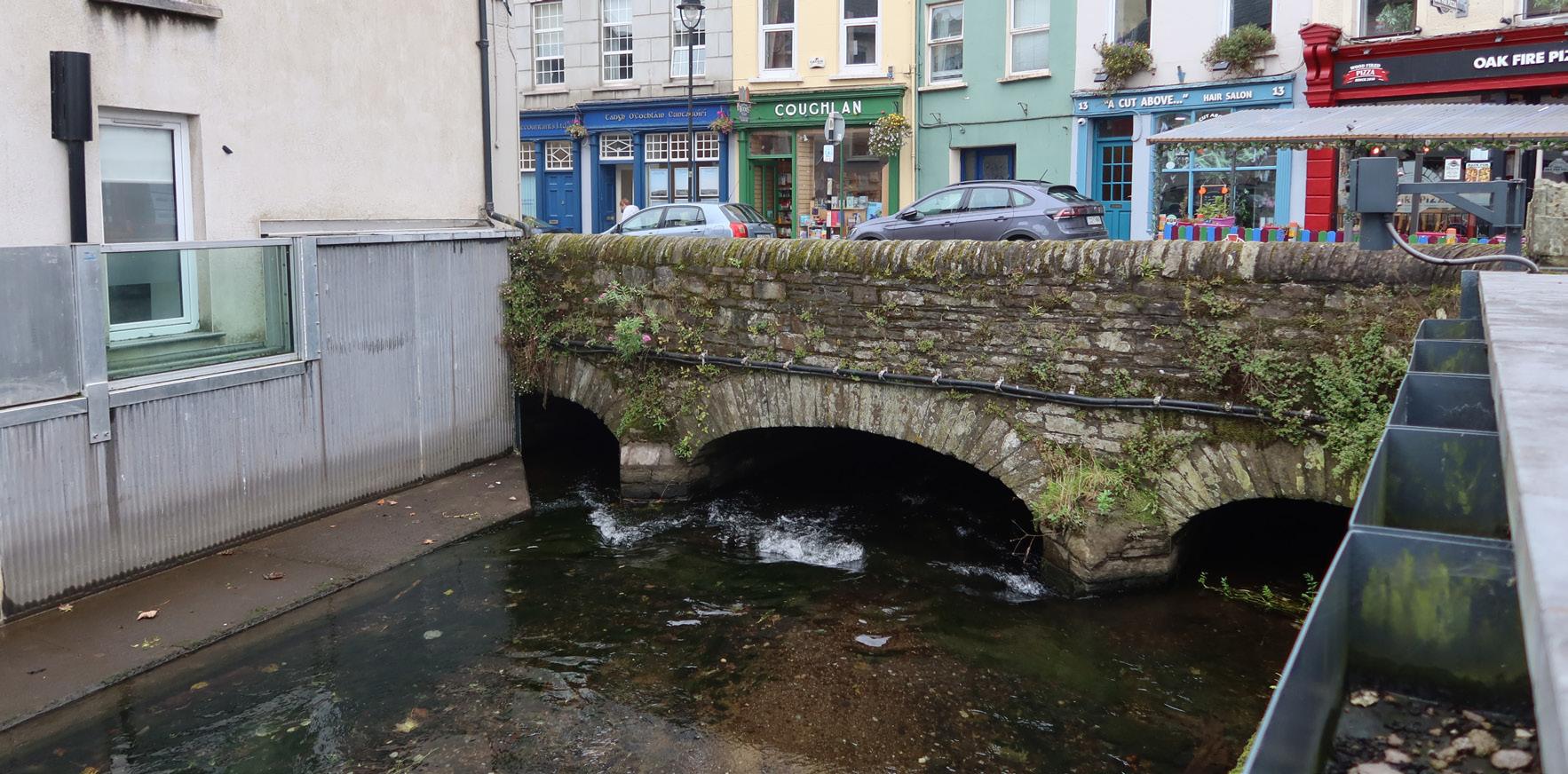YOUR KENT STREET INTEGRATED URBAN STRATEGY



Cultural Heritage & Conservation
Did You Know:






















then became a Mason’s Lodge. Later it was used as the meeting place for The Town Council and from 1956 it was the town library before it became a dental surgery.
Demolished in September 2019 as part of the flood defence works along the Feagle, the history of this site is a reminder of the constant evolution and change that characterised Kent Street and its immediate surroundings.
The Big Bridge with No.s 12, 13 and 14 Rossa Street is unique in Ireland as the only inhabited bridge in the country.




• ACA: Kent Street is within the Architectural Conservation Area. Any proposed changes or improvements must comply with Cork County Council Development Plan Objectives HE 16-18: Architectural Conservation Areas.
• Protected Structures: Any proposed development to or with potential impact on a Protected Structure is subject to Ministerial Consent, a separate legislative process in addition to making a Planning Application.
• Vehicle Traffic: Kent Street currently functions as part of the Clonakilty town centre traffic network. The effect of changes to its vehicular use would need to be considered strategically for the town.
• Car Parking: Potential change of use (in whole or in part) of car parking in the area north of the Feagle would need to be considered strategically for the town.
• Access: A number of properties on Rossa Street and Pearce Street have service access from the car parking area north of the Feagle. These access rights would need to be confirmed and likely retained.
• Flood Defence: The flood defence infrastructure essential function will need to be retained and protected. Any proposals that interact with it will require permission from Office of Public Works (OPW).
• Precedent of Change: Kent Street, No. 5 Site and the area north of the Feagle have constantly undergone changes. With careful consideration of constraints and context, these spaces have potential to deliver beneficial change again.
• Adaptability: The No. 5 site and the area north of the Feagle are relatively open, level spaces with few physical features within them. These spaces have potential for spatial open space, urban greening or part built development.
• Accessibility: Kent Street, the No. 5 site and the open space on the north side of the Feagle are relatively level. Any gradients between these spaces or the lanes leading out from them are gentle.
• Connectivity: Existing lanes and surrounding streets have connections into these spaces. The No. 5 site and the area north of the Feagle have potential to provide quality connections for people to link a regenerated Kent Street to the rest of the town centre.
• Urban Greening: With the spaces dominated by hard surfaces, even modest soft green interventions such as trees and planters are opportunities to enhance the place for people and nature significantly.
• Transformation: The strategic location of the Kent St., Rossa St., Connelly St., junction combined with the relatively unconstrained buildings and land adjacent to it is a significant opportunity for transformational improvement for Kent Street and Clonakilty town centre. High quality urban design principles together with the most appropriate blend of uses should be considered to maximise this opportunity.










“We never minded the daylong drone of it and at night when it shut down we were almost disconcerted by the silence. We loved the coming and going of the lorries and horse-drawn carts, the hustle and bustle of deliveries and supplies and the friendships formed with many of the workers there”. (Excerpt from “Ghosts,
•
•
Consent, a
• Protected status: Limits the alterations that can be made to the structure and appearance
• Construction: A
in circa 1905 that it became a mill producing animal feed up to the 1960’s.
• Light & Heat: The window sizes, locations,
• Accessibility: Fully independent inclusive access to upper floors of the building requires mechanical lift (already in place). Split levels between some internal spaces may limit the extent of inclusive access.
Adaptability: The internal spaces on the ground floor and first floor are large, with significant areas that are open plan.

















•
This was the site of The Fish Market built by the Clonakilty Corporation in 1823 that fronted onto Rossa Street. Butcher’s stalls were added in 1833 to the rear extending up to the west end wall of the workshop today. In 1872 the Butter Market moved into the Market House.
The Fish Market and Shambles site changed use to the fire station in the 1950’s. The original buildings on the site where substantially demolished in the 1970’s to modernrise the fire station.
You Know:
During the construction of the Clonakilty Flood Relief Scheme a cobbled surface was uncovered in the vicinity of the Kent Street/Rossa Street junction. Leading up from the river Feagle, it is believed to be 18th/19th Century and built on the line of where an ancient ford of the river is located.



•
•
• Building Fabric: With mixed materials and periods of construction, these buildings may require detailed inspection for hazardous material, such as asbestos, which would need to be considered in demolition or refit. The most likely scenario for this site would be the removal of these buildings in the long term.
• Buried Features of Interest: These buildings are located on the site of the old Fish Market and Shambles. Future works on the site may reveal historic features. The relationship of the buildings with the line of the original (now heavily re-built) key walls also needs to
•






TOWN HALL, LOCK UP/ STORES & LANDS



Gross Area
Town Hall (over 2 storeys) = circa 250m2 Town Hall (rear outside) = circa 30m2
Lock up/Stores (Ground Floor) = circa 95m2 Lands to Rear = circa 550m2
Conservation Status:
• Protected Structure No
• NIAH Record No
The Old Town Hall building (No 7 Kent Street), whilst not a Protected Structure, is likely to be the oldest existing building on Kent Street. The earliest record of it is 1819 on the Earl of Shannon map where it was identified as a girls school.
No. 7 continued to be a school up to 1860’s when it became a teacher’s residence. From 1940s through the to 1980’s No.7 was a private house until 1989 when Clonakilty Town Council bought the building and it became the Town Council Offices. It continues to be used as a County Council building today.
The four Lock Up Stores were likely built c1914. They where in continuous use for this purpose. By 1937 they were in private ownership with the individual lock ups being regularly bought and sold. They were eventually acquired by The County Council together with the land to the rear.
From 1897 until 1931 No. 7 Kent Street was used as a news room attached to the local Anglican Church. It was a place where people could come, read newspapers and meet socially as an alternative to a public house.

•
• Adaptability:
•
• Lands to Rear will require ground conditions and structures survey before confirming reuse/redevelopment alternatives.
• Building Fabric: Lock up/Stores and Old Town Hall will require detailed inspection before potential redevelopment or reuse.
• Accessibility: Town Hall access onto Kent Street is not completely level. An Accessibility Audit of the Town Hall would be required before potential reuse options where adopted. Fully inclusive access to all floors would likely require a mechanical lift.
• Fire: A fire safety audit would be required prior to any reuse of the building.
• Features of Interest: Although not Protected Structures, these buildings make an important contribution to the character of the street, which should be respected as part of any redevelopment or modification.
• Services/Utilities: Although currently in use, these buildings would likely require services audit and upgrade, including an energy retrofit to improve its thermal performance.
• Adaptability: May be scope for some openings between rooms to create a few larger spaces. If proposed reuse could work with the current configuration of these buildings, the turnaround time could be relatively quick.
• Accessibility: Lockup/Stores are accessible from the street. Scope to create inclusive access between lock ups.
• Redevelopment Potential:
• Lockup/Stores simple space and structure relatively easy to change to other uses appropriate to the size of space available.
• Town Hall: Potential for modifications, subject to planning, to the rear of the building, which could include mechanical lift.
• Land to Rear: Cleared of temporary structures offers potential for small scale redevelopment including Residential/Office/Commercial.
• Solar Access: The roof to the rear of these buildings has a south facing orientation, providing opportunity for micro-generation to offset energy use.











•
•
• Building Fabric: This building has been vacant for a period. Preliminary inspection suggests that a detailed condition survey will be
• Accessibility: An Accessibility Audit would be required before
“Mr. & Mrs. Tom and Ivy Bryan occupied the first of these houses. (Ivy Bryan) was a music teacher. She had many pupils calling and for several hours after school there would be a long procession of music case carrying youngsters up and down our street.” (Excerpt from “Ghosts, Gargoyles & Gardens. The
of Childhood.”





•
•