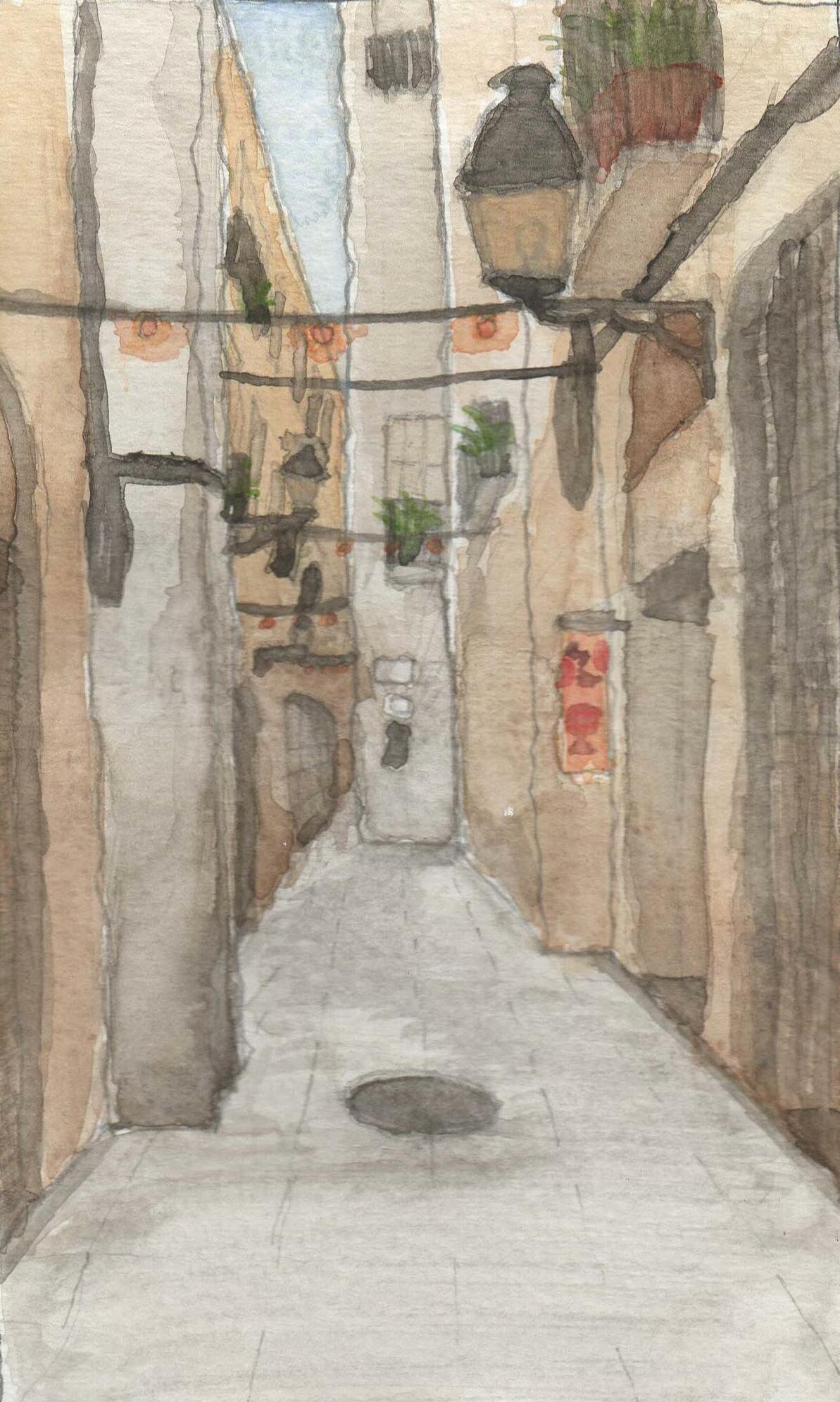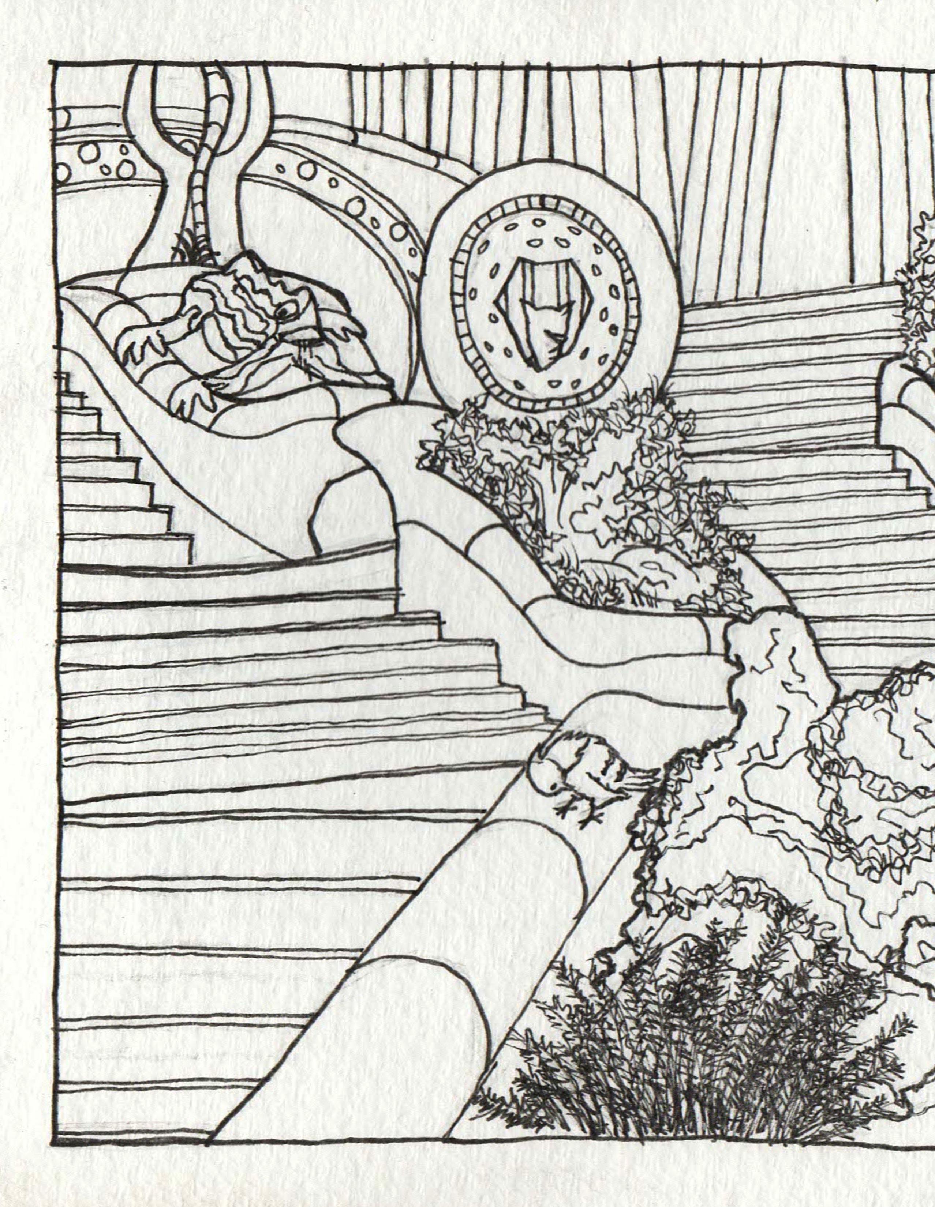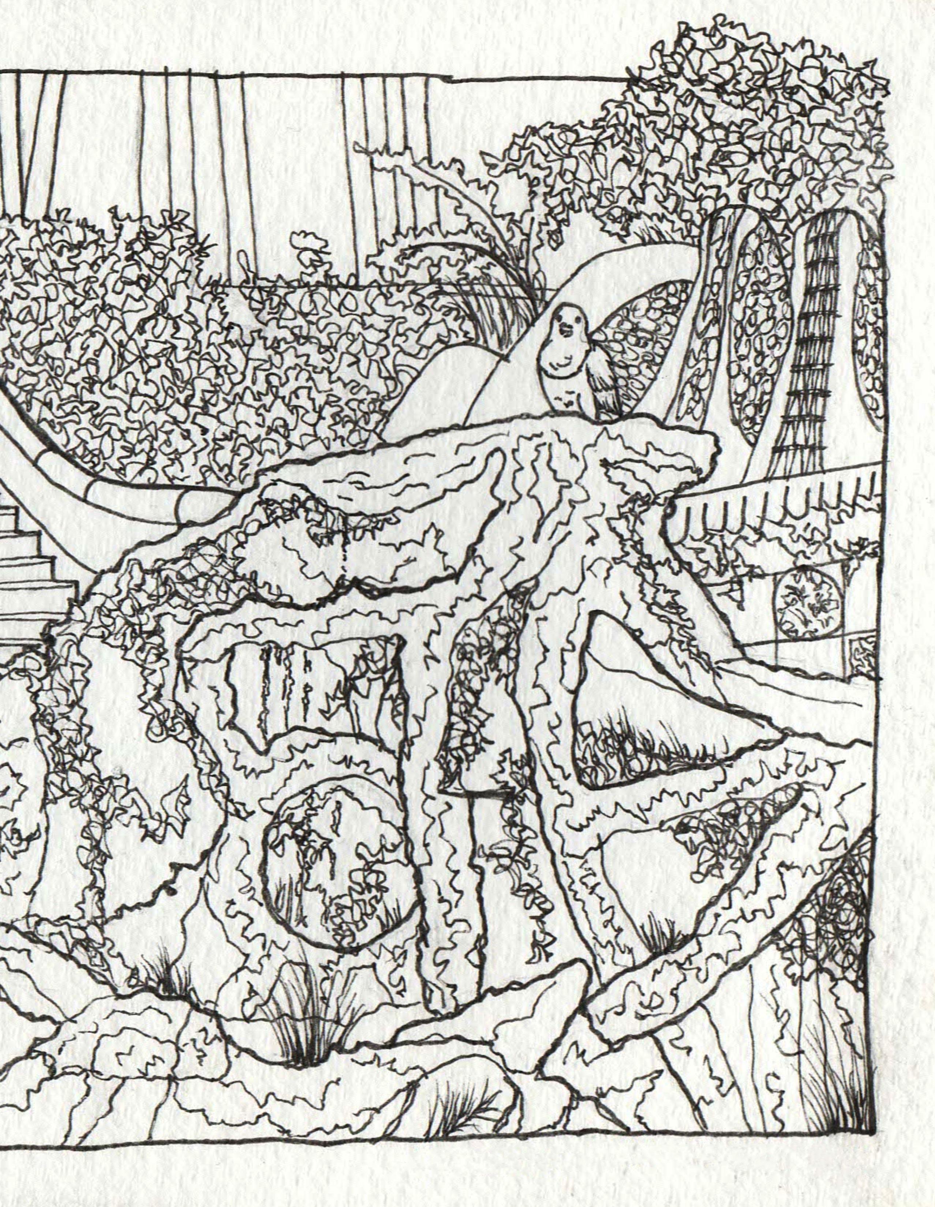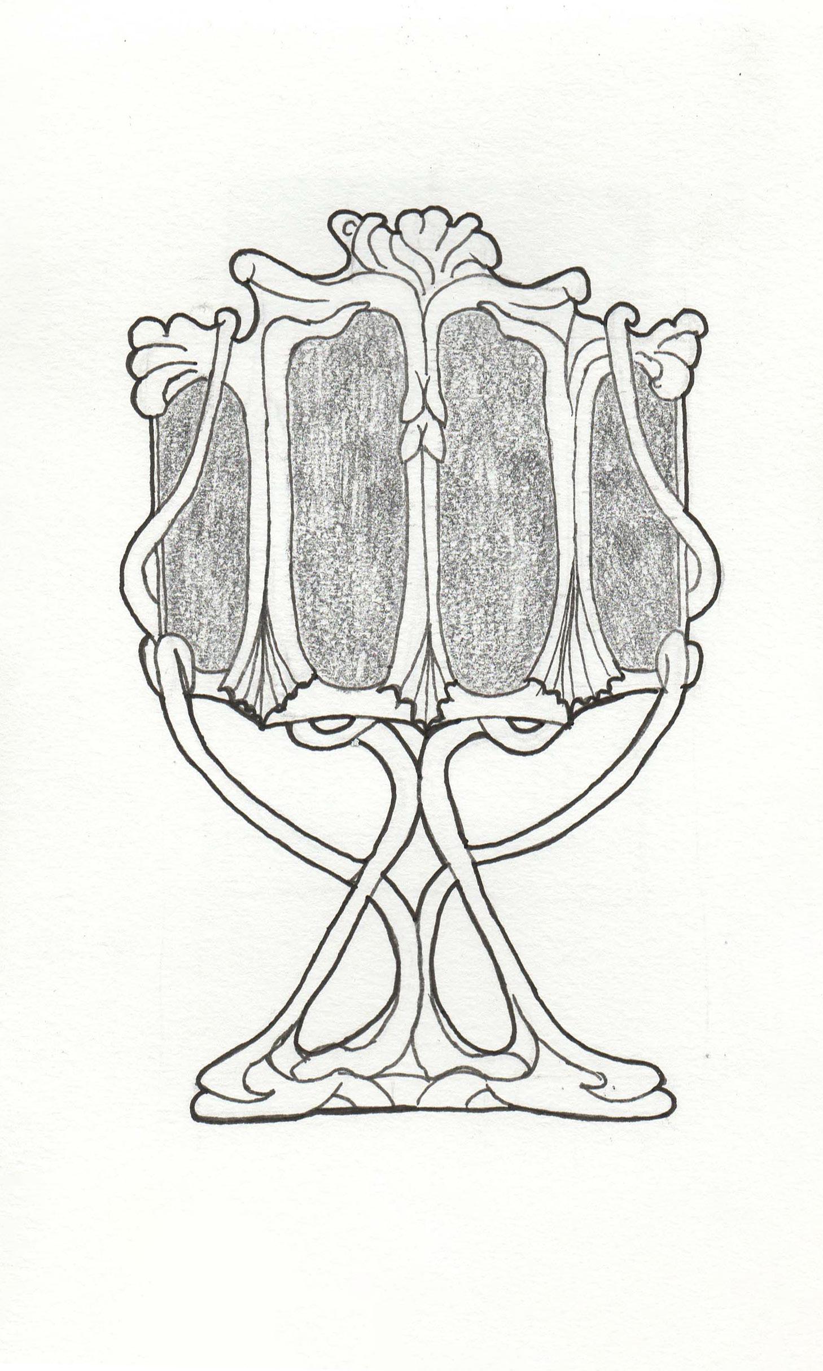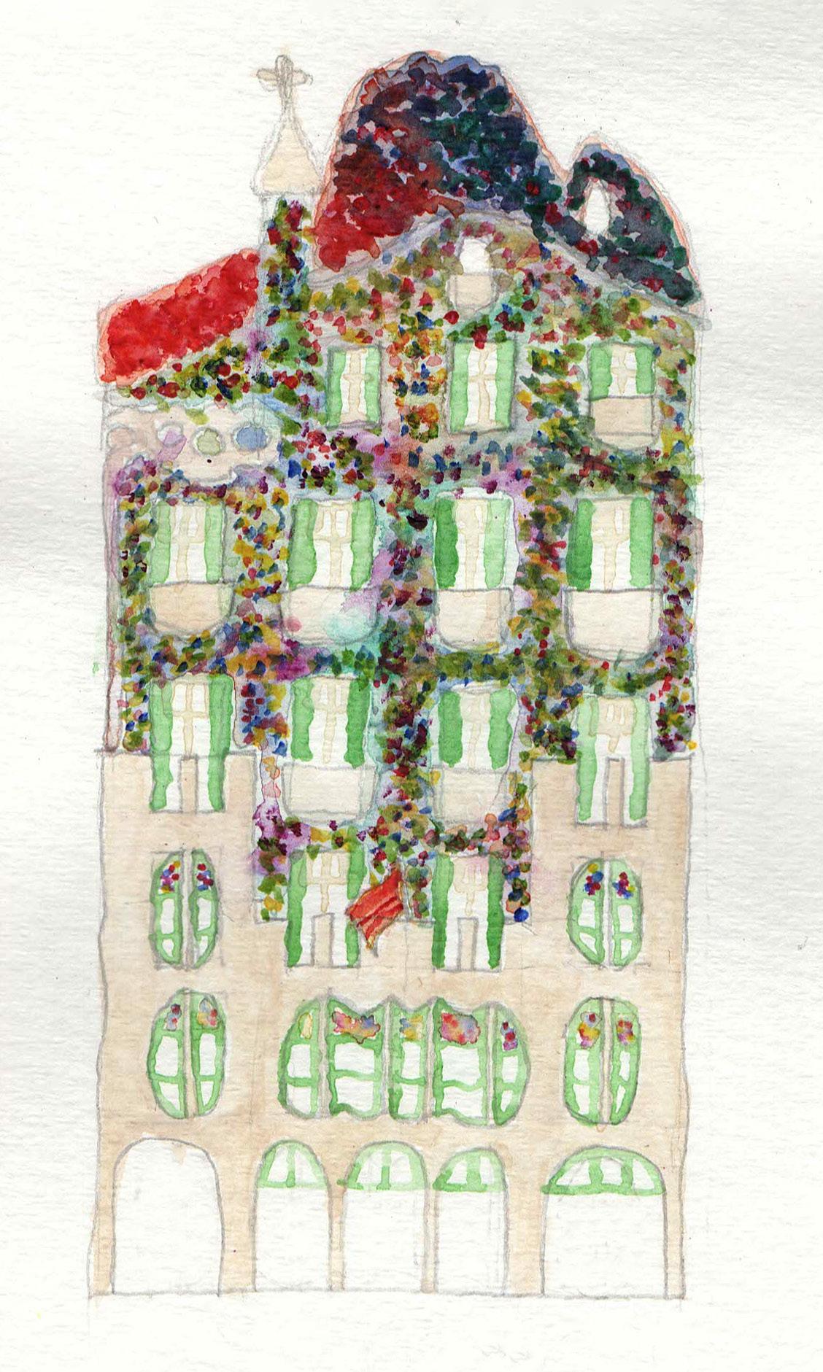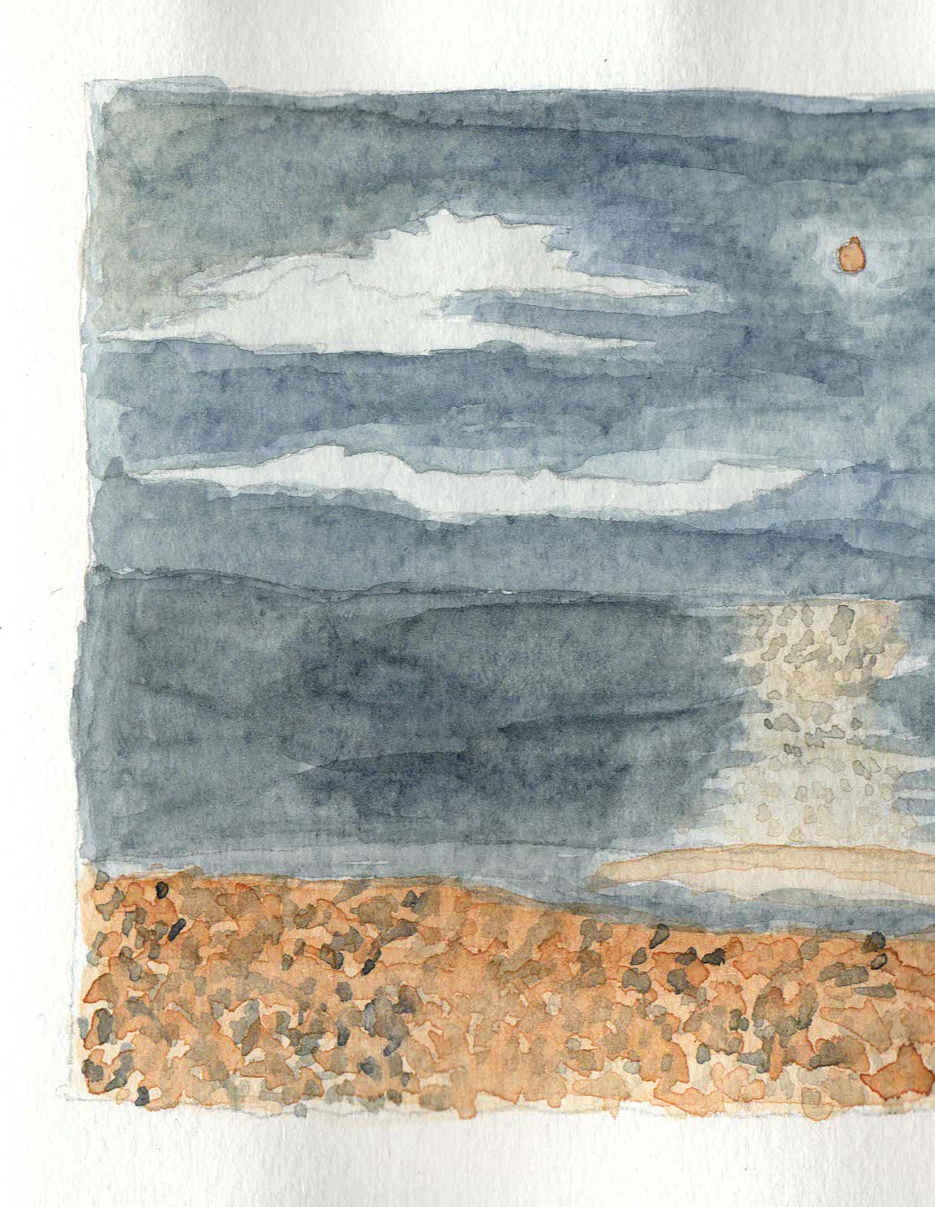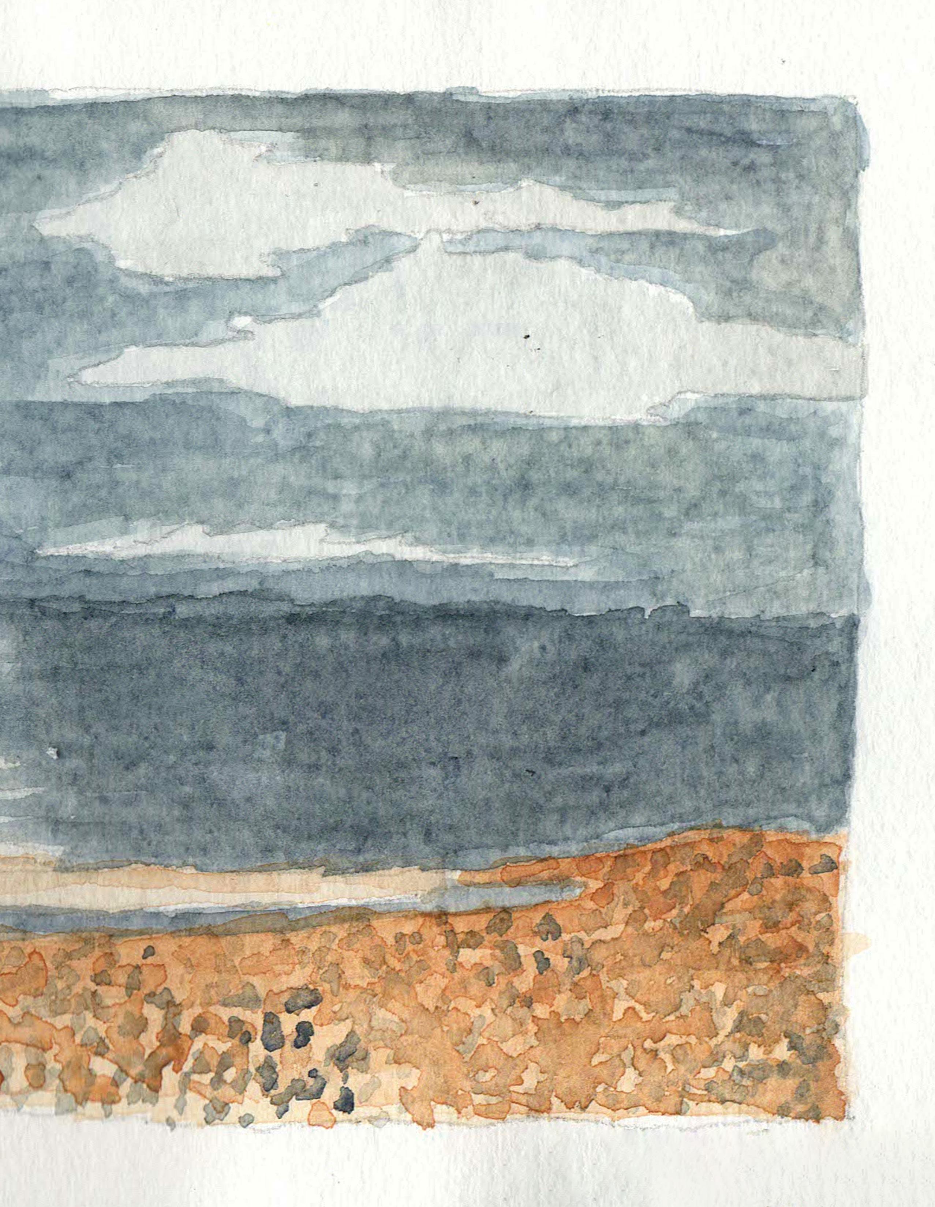BRADLEY WINOGRAD



A SCHOOL FOR THE ARTS & BUSINESS P1-6 02
THE KNOWLEDGE CAPSULE
ENVISIONING THE FUTURE FOR LIBRARIES P7-12 03 MEMORIES FROM CATALUNYA SCENES OF ARCHITECTURE, DESIGN, URBANISM, & NATURE P13-20
EMAIL: PHONE: LINKEDIN:
blw76@drexel.edu (845) 608-9201 bradley-winograd
Bachelor in Architecture 2+4 Option, Drexel University, GPA 3.76 Philadelphia, PA – 2017 – 2023
Minor in Sustainability in the Built Environment
Minor in Construction Management
• Member of the American Institute of Architecture Students / Class Representative
• Intensive Study Abroads: Spain (09/2022), Australia (09/2019)
Green Apprenticeship Program, Kibbutz Lotan Lotan, Israel – December 2019
• Two-week program on sustainable development and permaculture
• Studied envelope design, water, energy, and agriculture
• Developed a net-zero project focused on community development
Green Program Iceland Energy Intensive, Reykjavik University Reykjavik, Iceland – December 2018
• Two-week intensive on renewable energy production
• Presented a capstone on sustainable housing for disaster-affected areas
Clarkstown High School North, GPA 3.97 New City, NY – 2013 – 2017
• National, Math, Art, English, and World Language Societies
• World Language Honor Society Secretary (17-18)
• All County Band for Trumpet, Spring 2017
Junior Drafter, OSK Design Partners Collingswood, NJ – August 2021 - Present
• Commercial & Residential Architecture in the Mid-Atlantic Region
• Residential single family and duplexes
• Commercial retail, dining, healthcare, hospitality, and municipal
• Responsible for documentation across all project-phases (design & construction)
Website Editor & Adjunct Remote Course Facilitator, Drexel Architecture Drexel University – April 2021 - Present
• Website Editor for Department of Architecture, Design, & Urbanism (Sitecore/HTML)
• Information Technology, Drexel Learn Facilitator and Administrative Assistant
• High School Summer Discovery Architecture Program Instructor (July 2021)
Architectural Intern, George Hodosh Associates Architects, PC New City, NY – September 2020 – November 2020
• Site surveyance and pre-design documentation
• Zoning research, preliminary construction scheduling, and various administrative duties
Design Research Assistant, Masters Design Research Program Drexel University – March 2020 – August 2020
• Researched cohousing design, aging-in-place, and COVID-19 healthcare impact
• Created various presentations graphics, and digital models
• Performed site measuring and as-builts for design proposals
Don Jones Senior Project Advisor & Principal, Ewing Cole djones@ewingcole.com
Mark Brack Professor Emeritus, Architectural History brackml@drexel.edu
Alan Greenberger Vice President for Real Estate & Facilities, Distinguished Professor ajg42@drexel.edu
Associate American Institute of Architects July 2023American Institute of Architecture Students September 2017- June 2023
2021 Wilson Research Award (1st Place) June 2021
• Nominated for research paper on Vernacular Architecture of Southern Thailand
2020 Wilson Research Award (Nomination) June 2020
• Nominated for research paper on the construction of Sydney Opera House
GoAbroad Grand Prize Scholarship Fall 2018
• $5000 scholarship to fund trip expenses
• Grand prize included hiking equipment, wireless hotspot, a backpack and flasks
• Funds cover my trips to Iceland and Australia
Senior Award for Japanese Proficiency June 2017
• Nominated for leadership and proficiency in high school Japanese Program
OSHA 10-hour Construction Safety December 2019
• Earned under the instruction of Jeffrey Spatz at Drexel University
3D Modeling: Revit AutoCAD Architecture Rhino ChiefArchitect SketchUp Enscape
Digital Design: Photoshop, Illustrator Indesign, Acrobat
Productivity: Word, Excel, Powerpoint
Analysis: Microsoft Project Bluebeam ArcGIS
Handcraft: Laser-Cutting Model Making Woodshop
As the host for a new robust and centralized performing arts center, the Drexel SPINE combines the mindsets of left and right brained industries within the College of Media Arts & Design and College of Business to foster young professionals for the performing arts industry including musical and theatrical performance, screenwriting, music production and composition, prop production, costume design, and theater management with a state-of-theart facility. The Drexel SPINE is a new gateway, a cultural landmark within West Philadelphia.
During this project, I concentrated on establishing the ground floor public realm and the development of the Proscenium Theater.
Collaborators: Maria Polera & Sofia Brozo
Advisor: Bunny Tucker
Comprehensive Design Studio | Winter/Spring 2022 | 20 Weeks
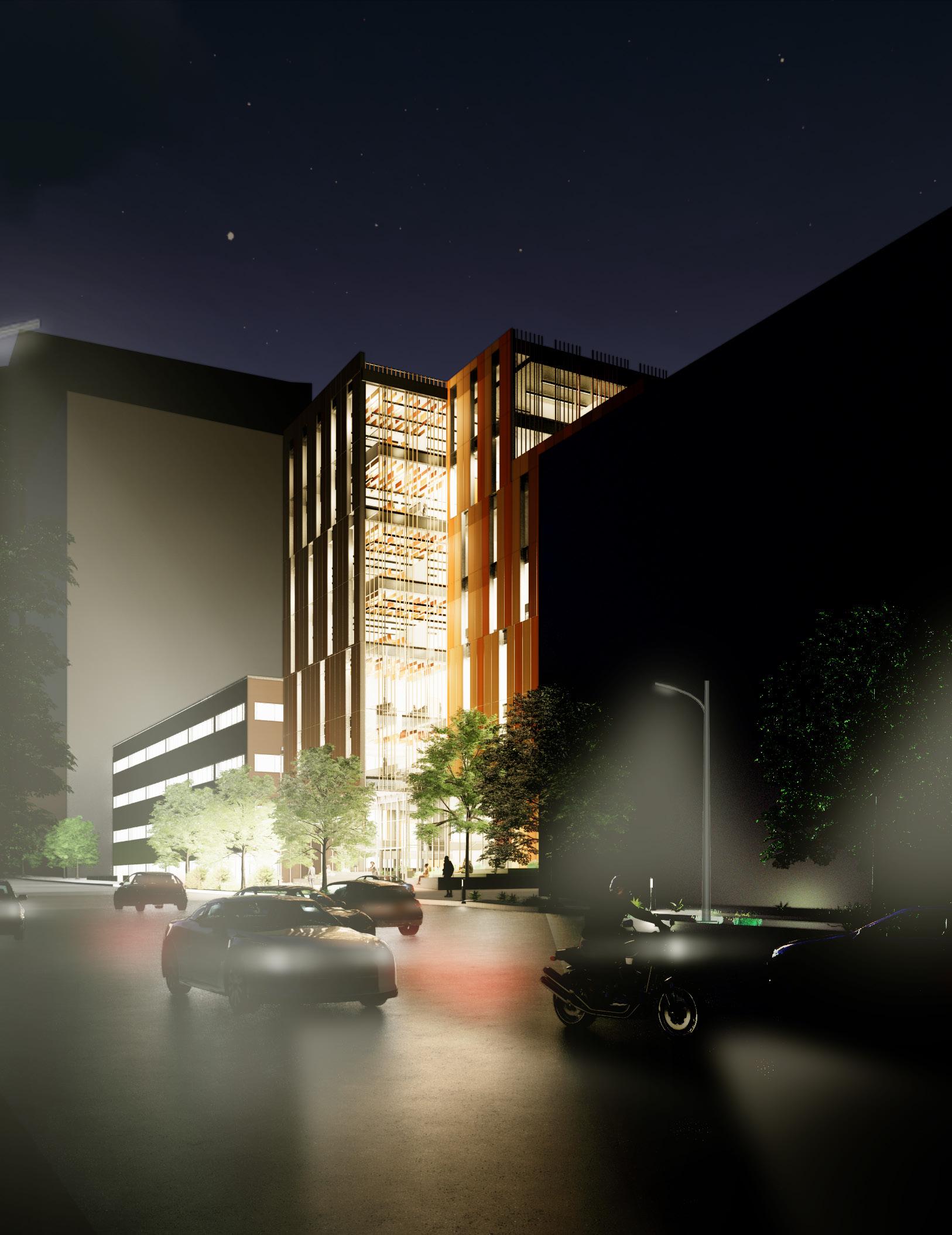
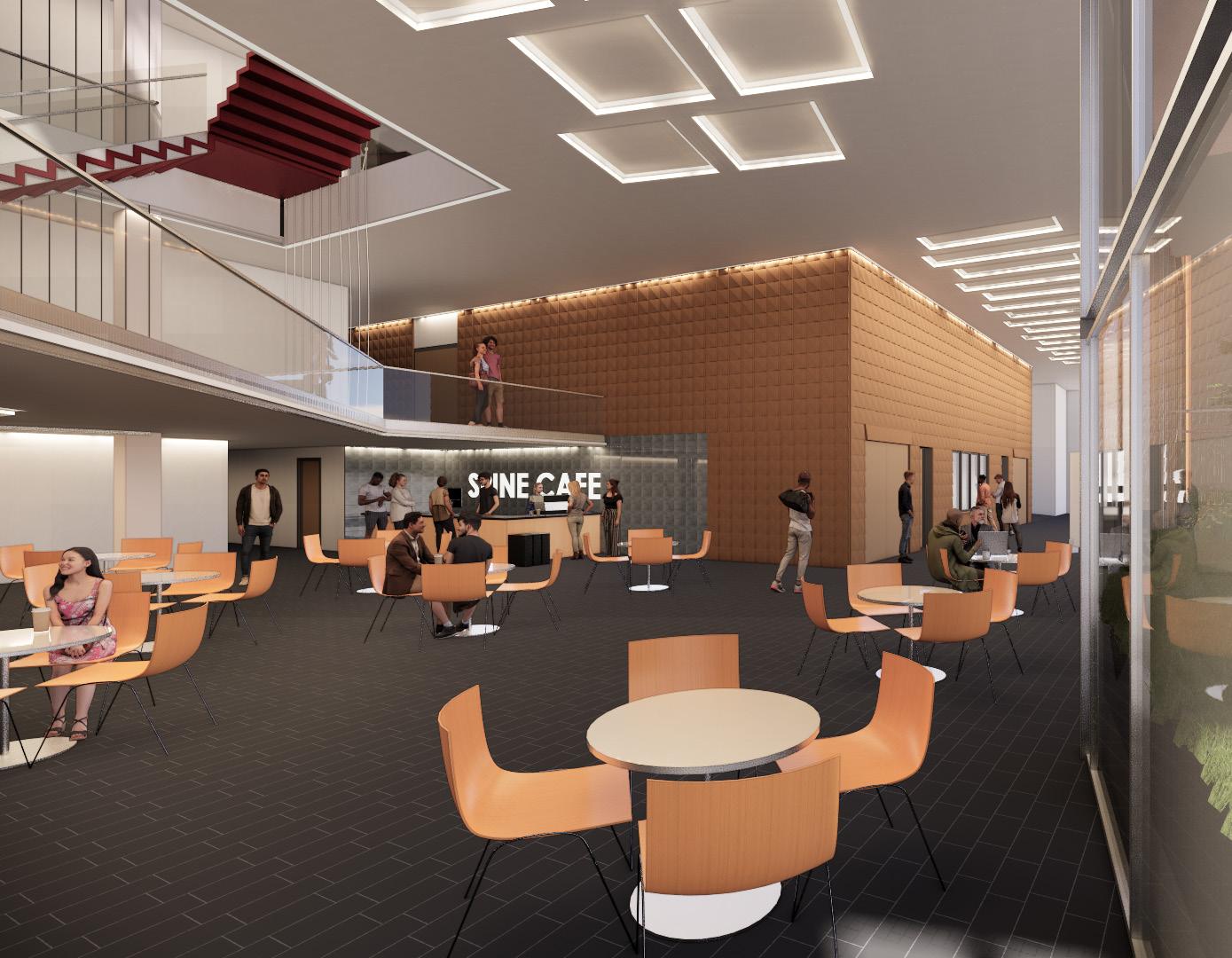
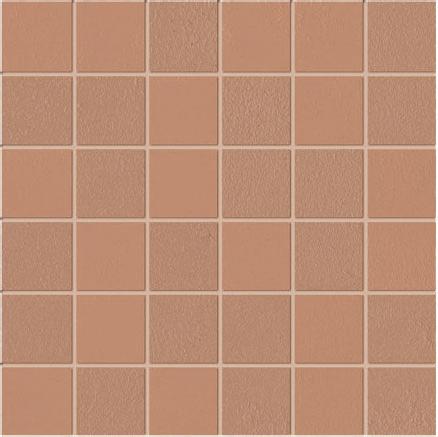
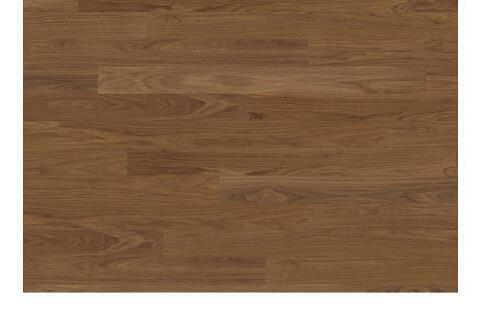


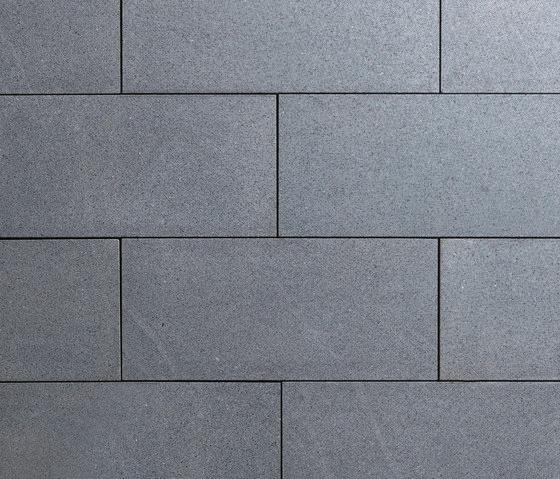
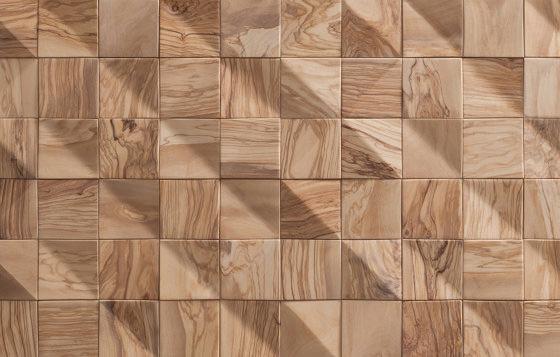

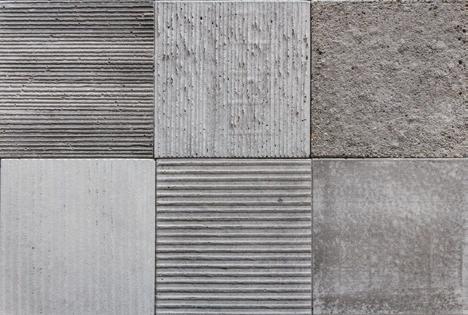
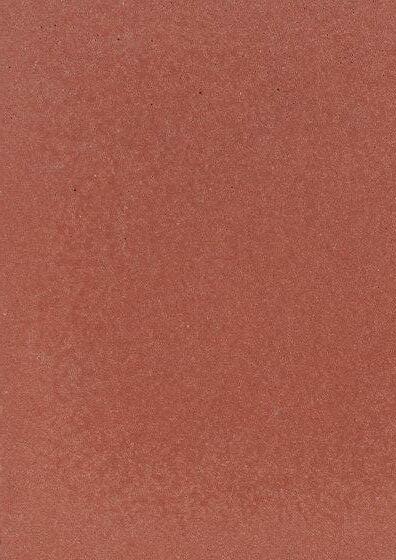
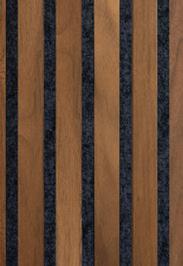


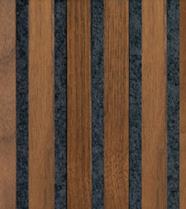
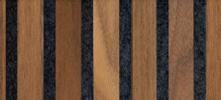
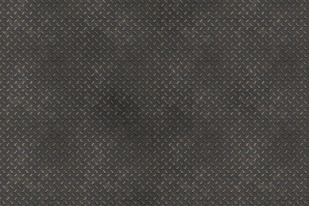
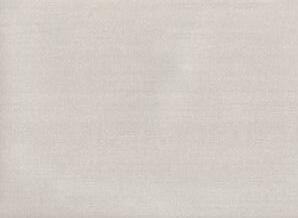
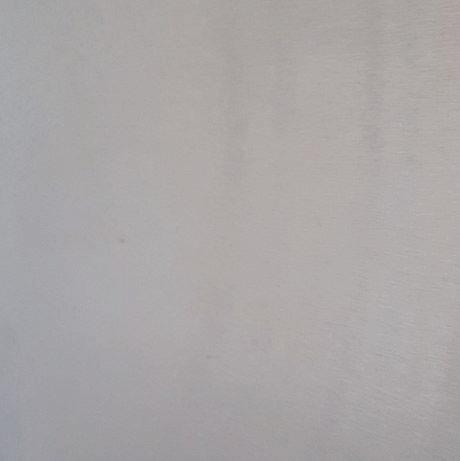
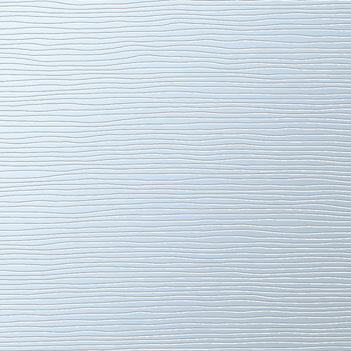

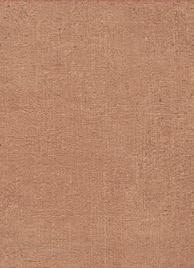
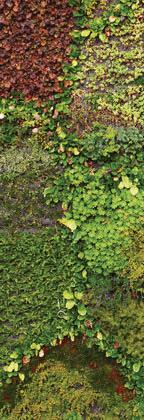





The Drexel SPINE is an inclusive environment in which all majors and non-students are encouraged to enjoy. By providing a flexible public realm and university realm, spaces are able to be reconfigured to their specific needs. Theater spaces are varied for different performances and the Proscenium accomodates most performance types.
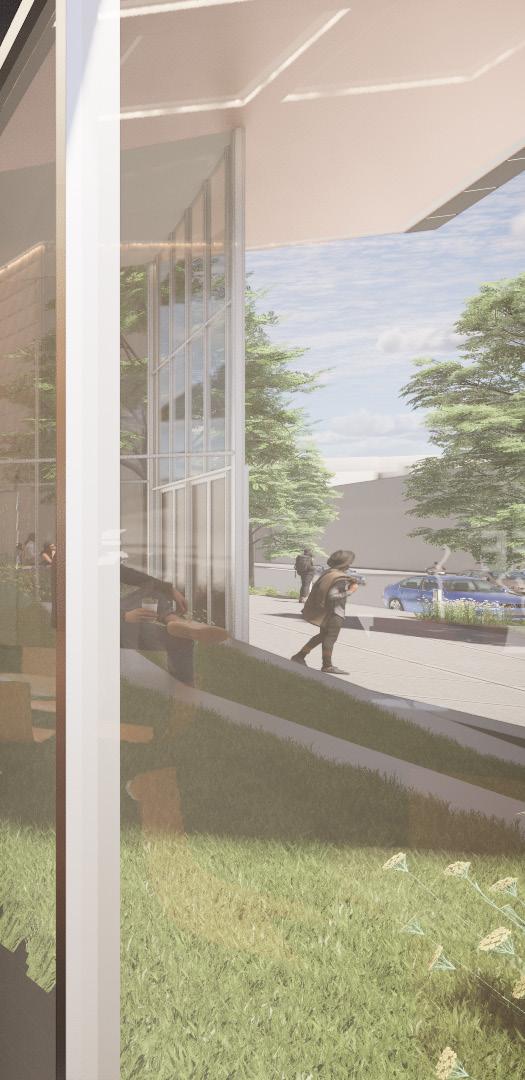
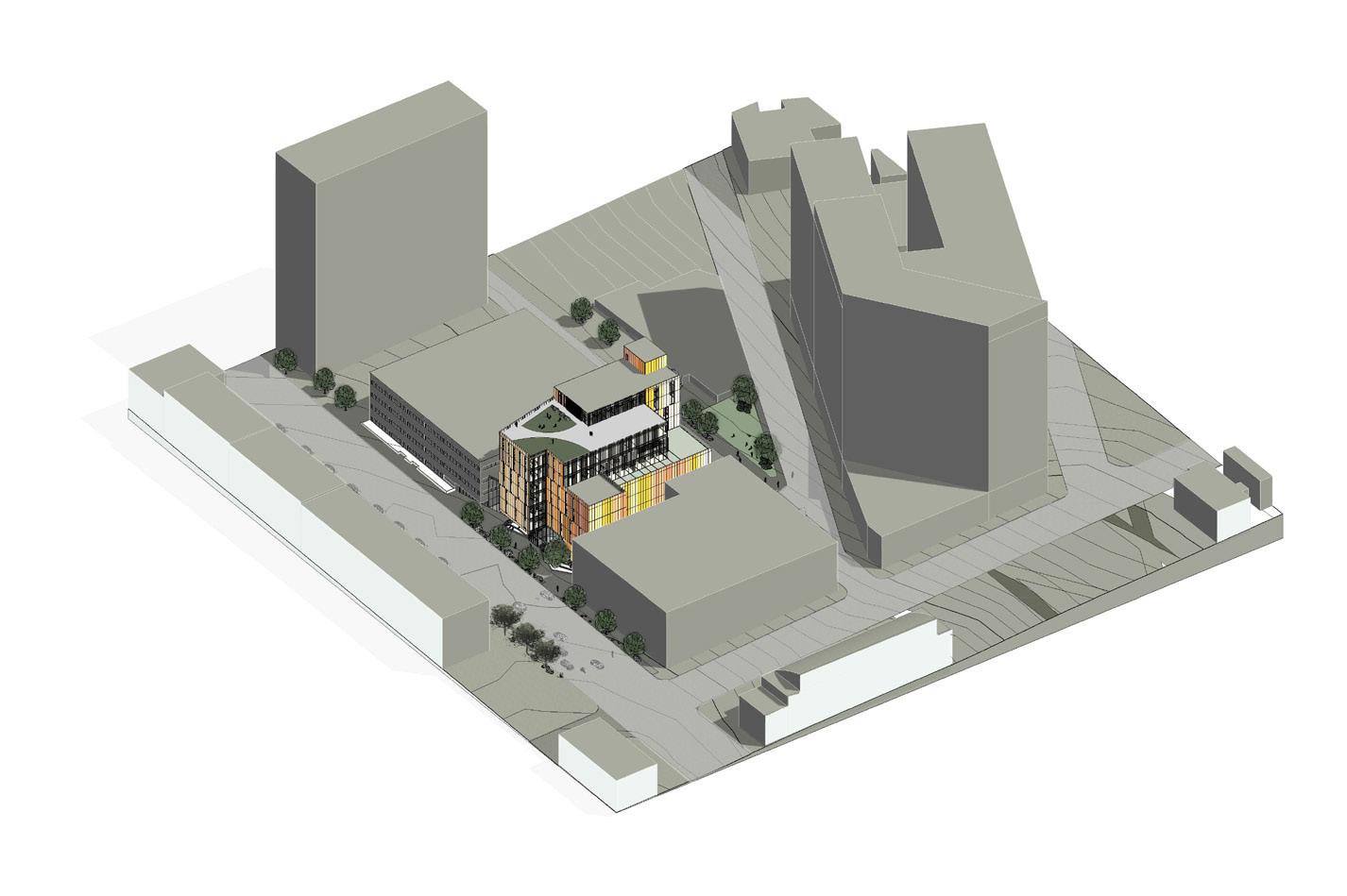
Sustainable environments are beautiful environments. The Drexel SPINE is built on the principles of the AIA Committee on the Environment with the goal of propelling the University to a more decarbonized future. Taking advantage of the public realm via lush green spaces, sensitive material choices, and water recycling systems the Drexel SPINE is a milestone for the future.
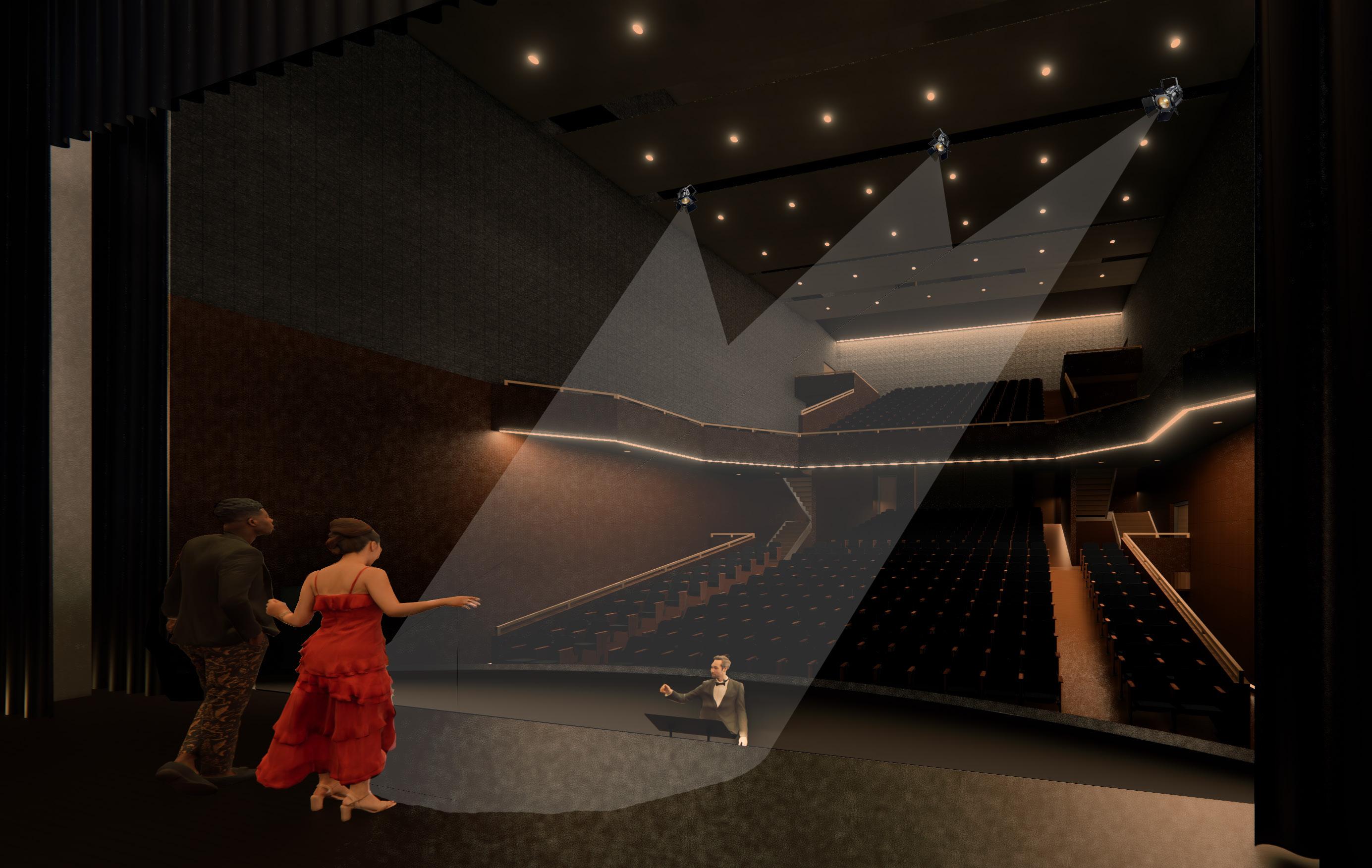
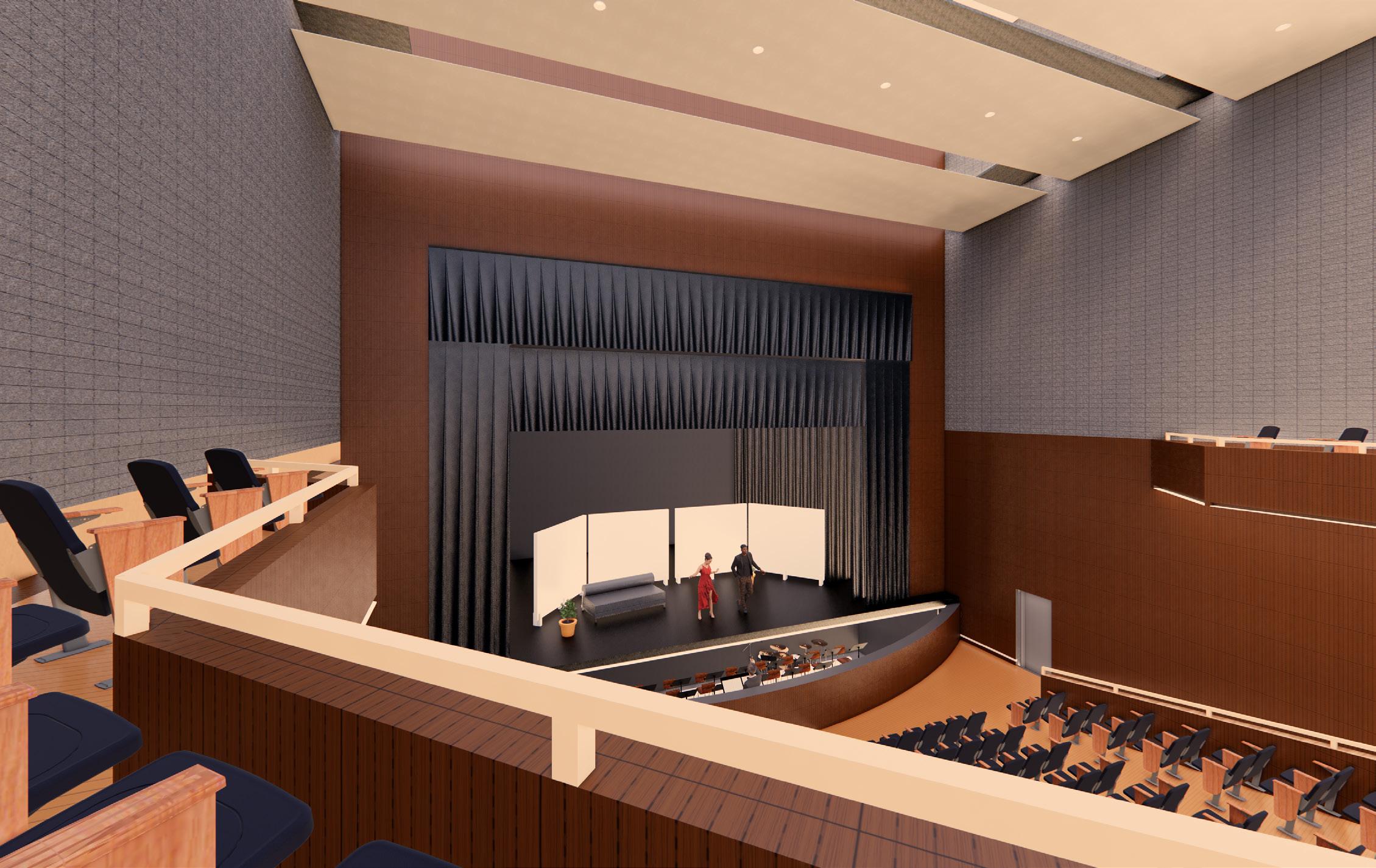
Located along a robust transit corridor, the Drexel SPINE is a destination for the music and theater industries as a premier academic venue and bustling indisplicinary hub for students across all majors. The SPINE offers a balance of formal or informal spaces including the Proscenium, Black Box, rooftop terrace and
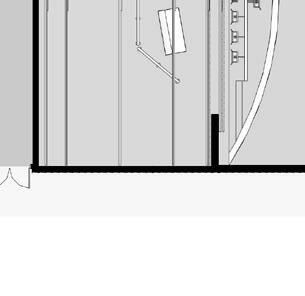
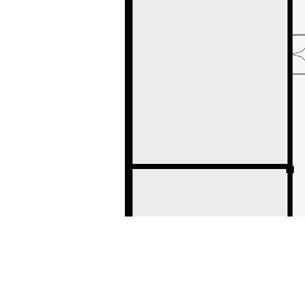

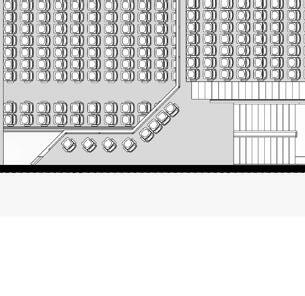
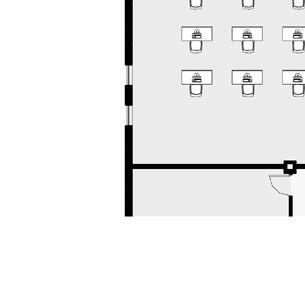
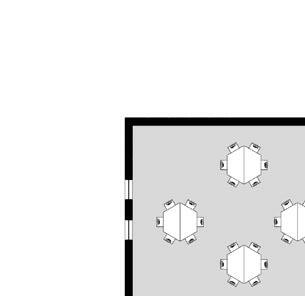

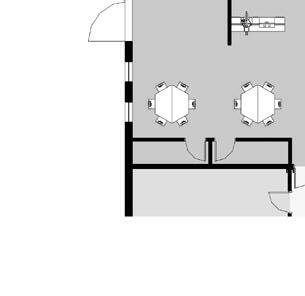
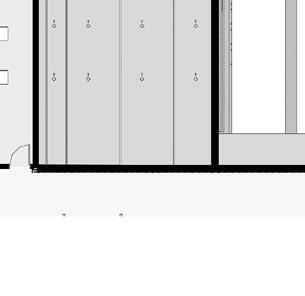
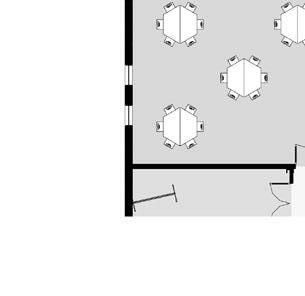
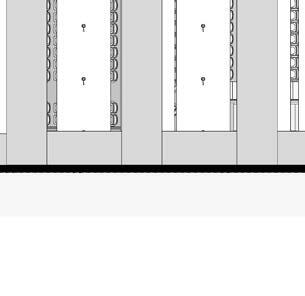
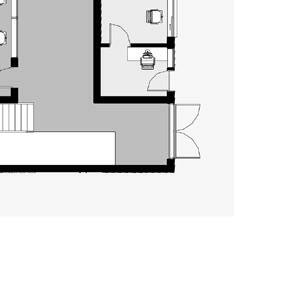
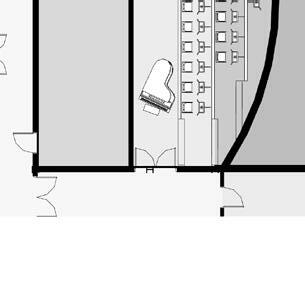
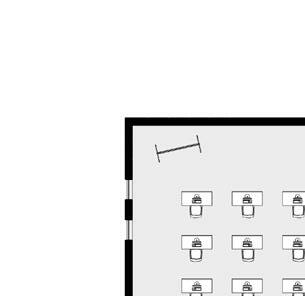
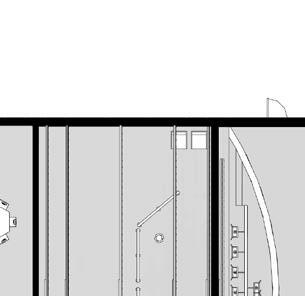
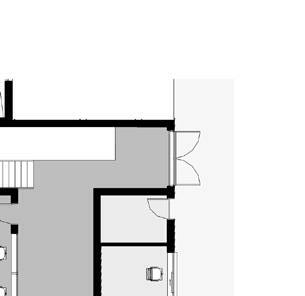
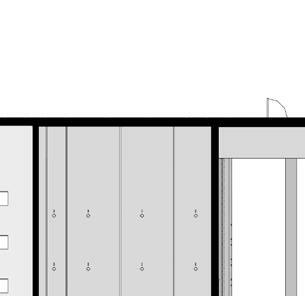
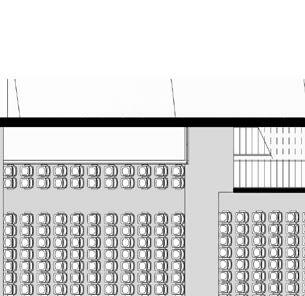
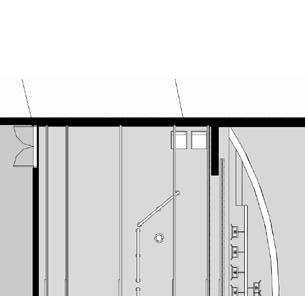

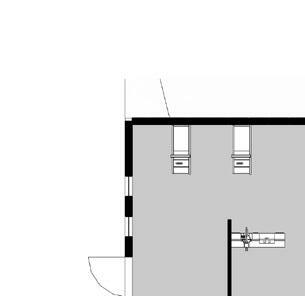
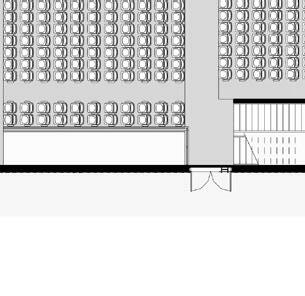
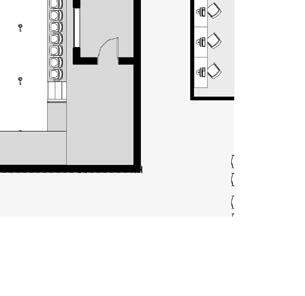
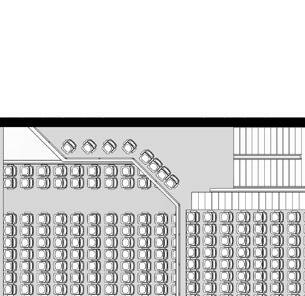
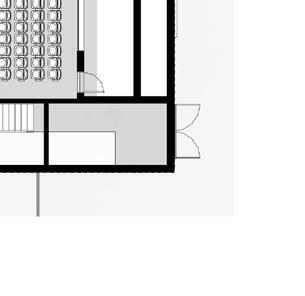
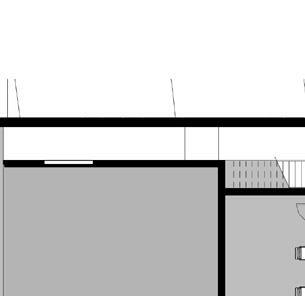
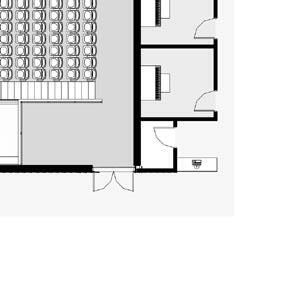
space, cafe and Collaborative Core, an outdoor courtyard or the Dragon’s Alley, a lush corridor and illuminated interior plaza that links the Drexel SPINE to the URBN Center.
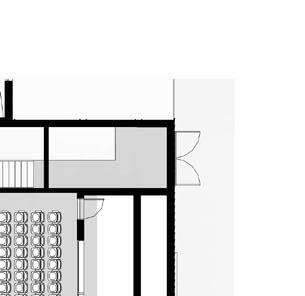
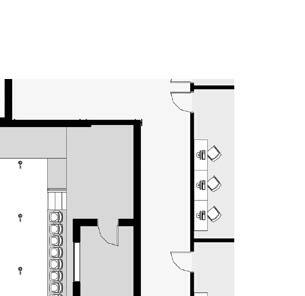
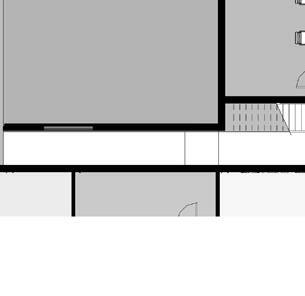
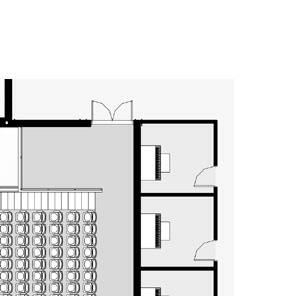

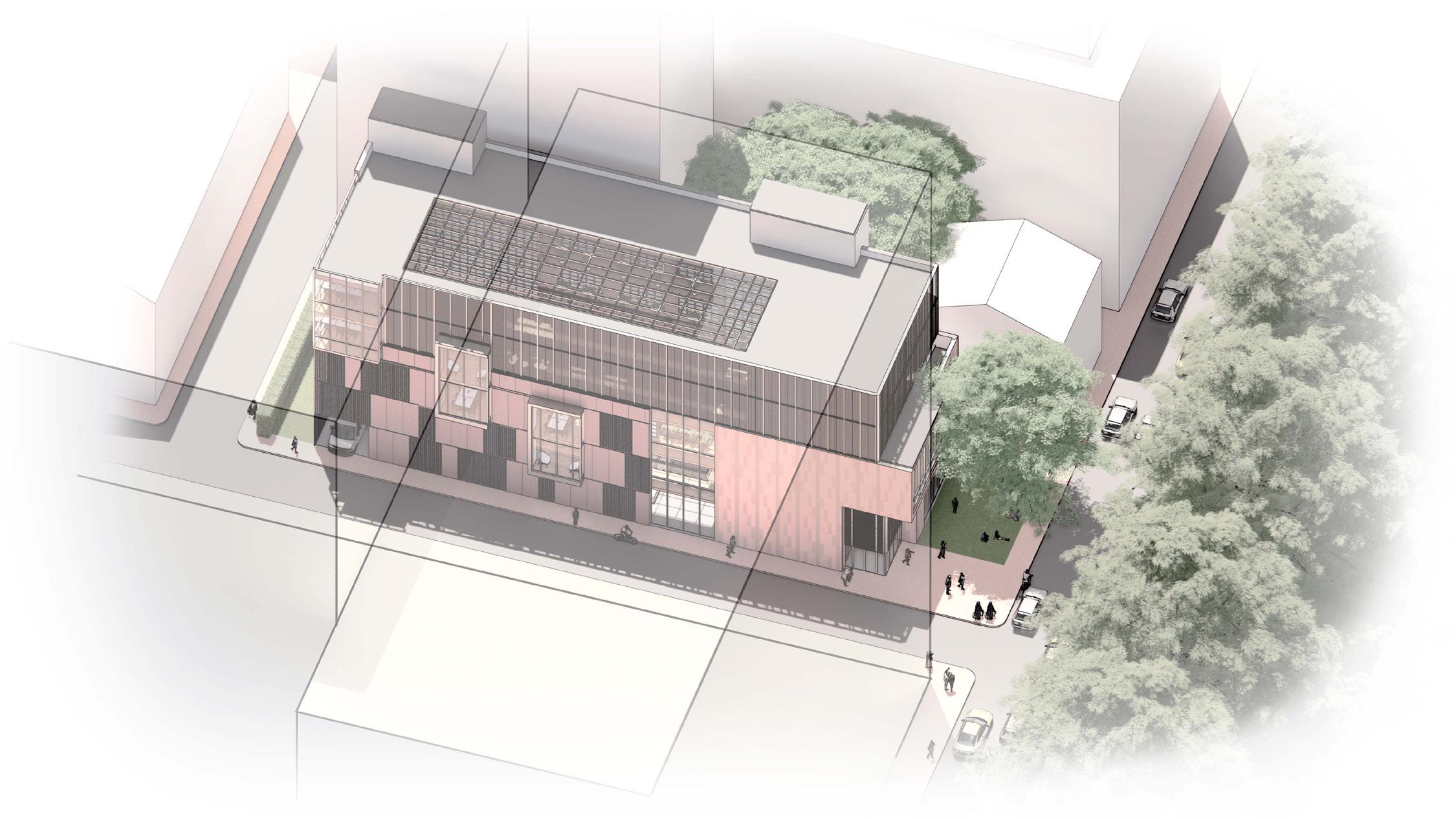
As a society, we are indebted to the library as they have evolved from institutions that have helped preserve millenia of writings and provided us the tools to advance us to where we are today. Libraries are places for information exchange, archival, recreation, and sociopolitical assembly. Yet as technology has progressed and information gathering no longer requires a trip to the library, this project looks to answer what does the future of libraries become through the reimagining of the Athenaeum of Philadelphia.
Collaborators: Jamil Gaffud & Nicole Fitzgerald
Advisor: Jacklynn Niemiec
Comprehensive Design Studio | Fall 2021 | 10 Weeks
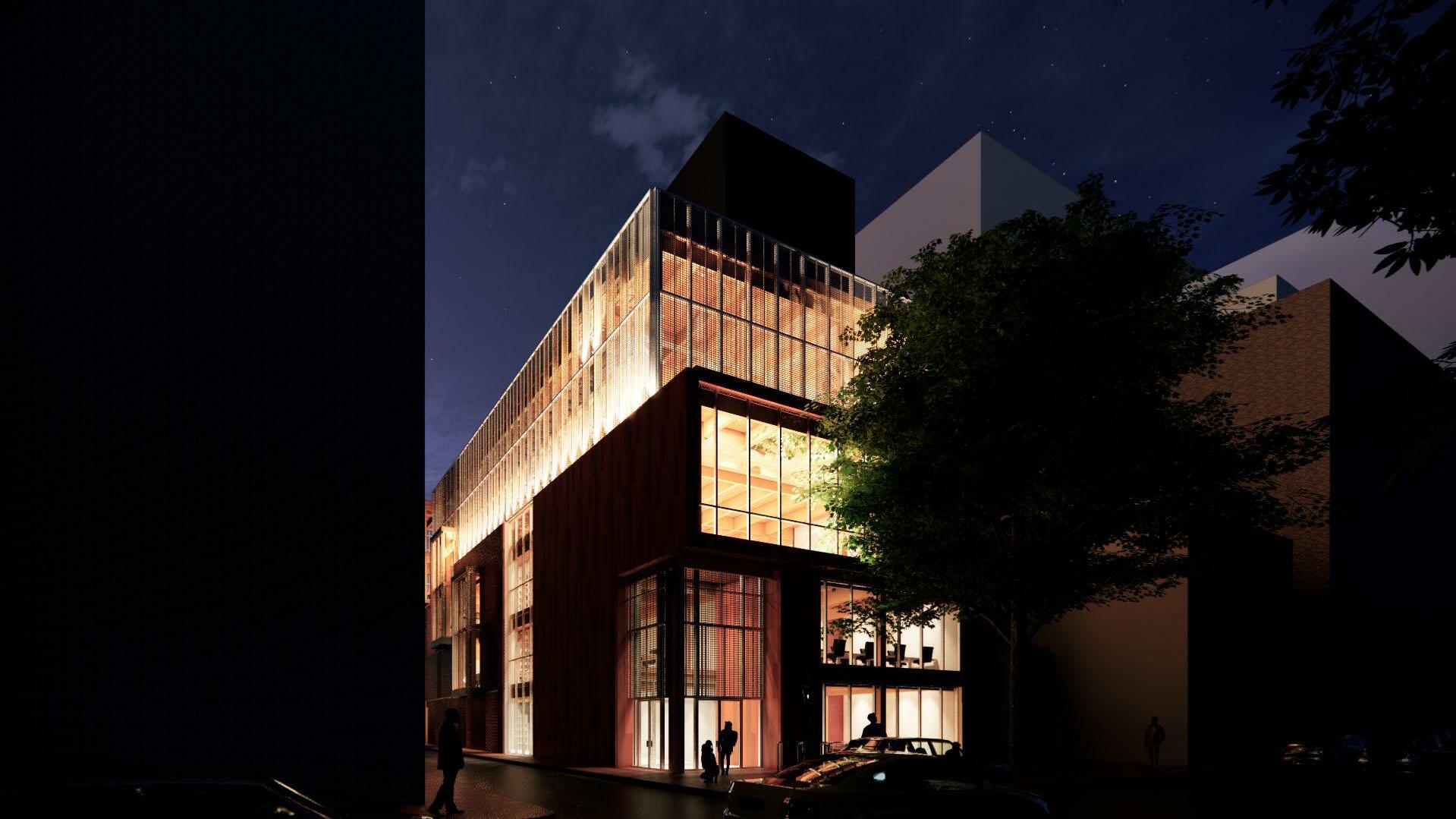
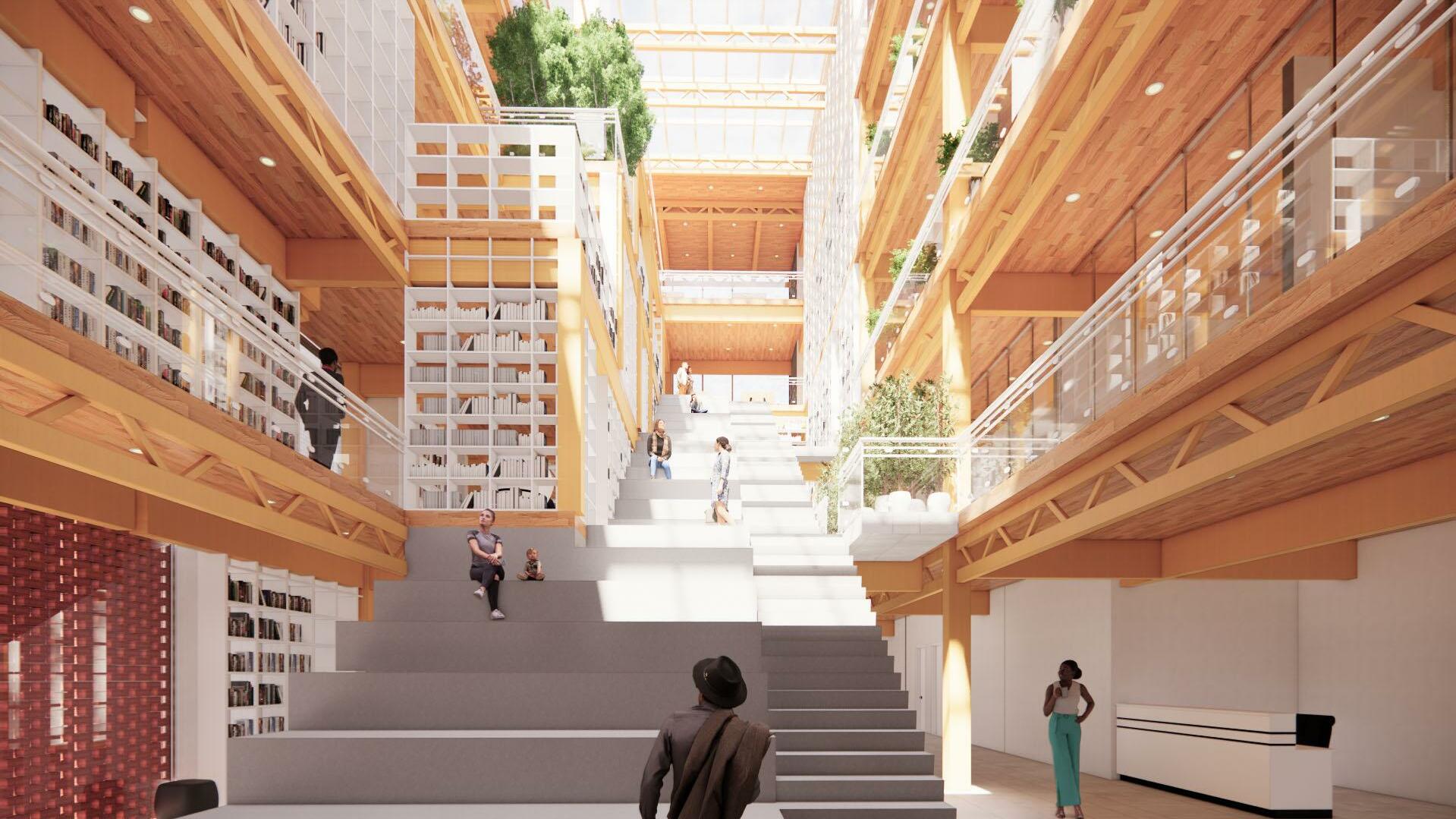
Enclosed spaces encourage uniqueness and individuality, wherein transparent spaces encourage collaboration and community
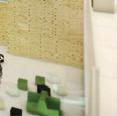
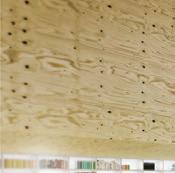
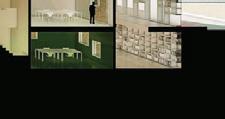
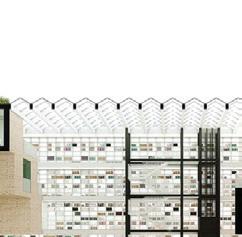
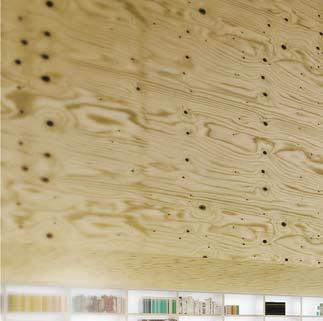
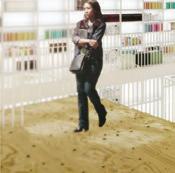
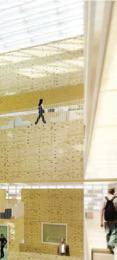
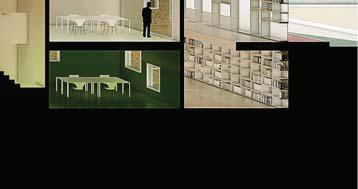
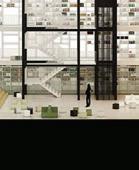
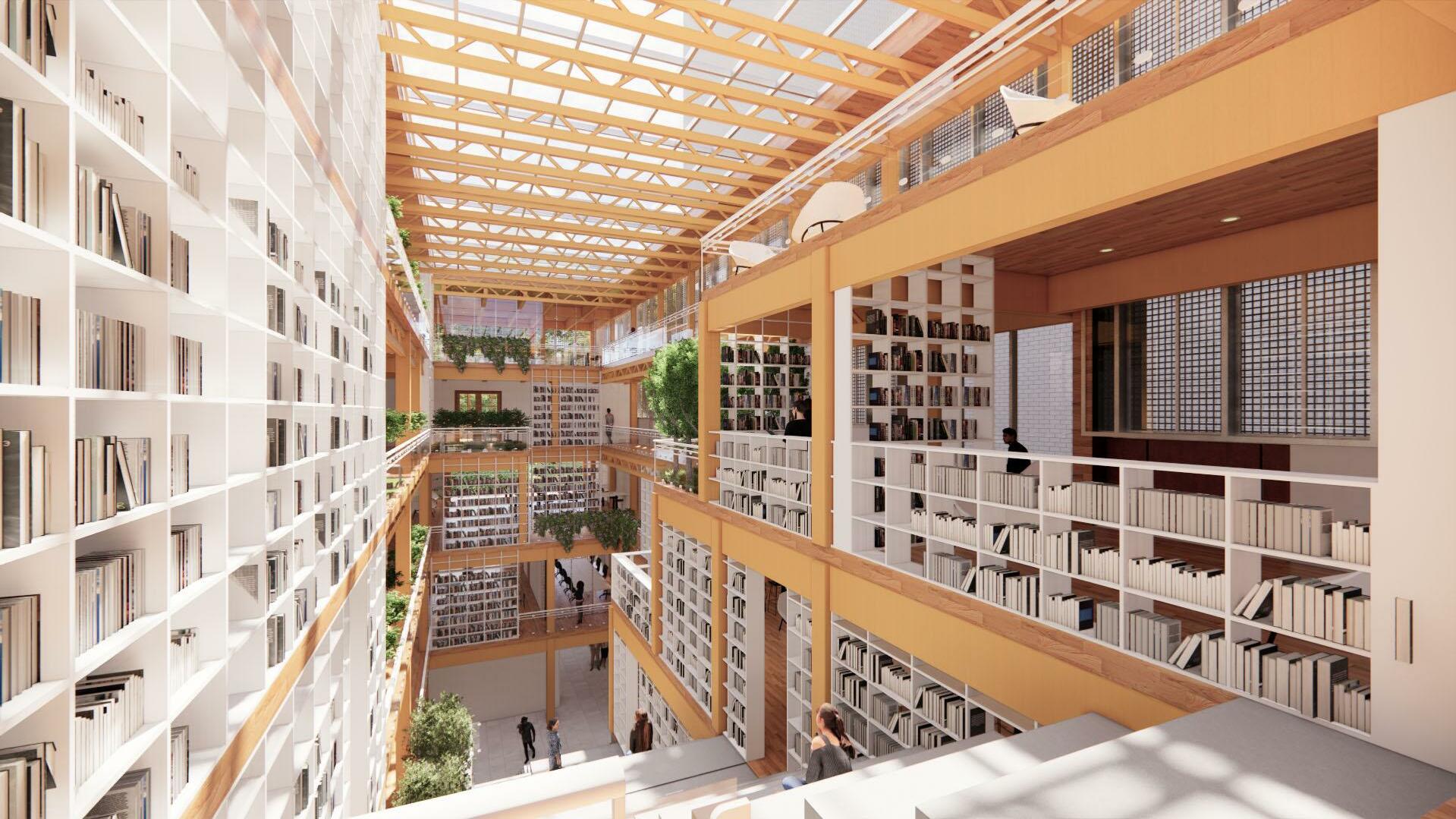
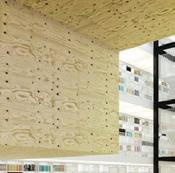
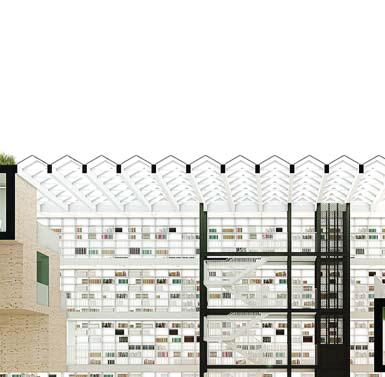
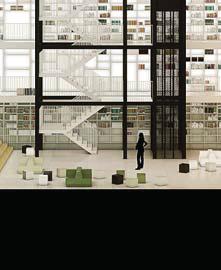
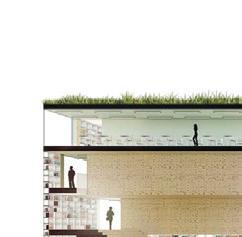

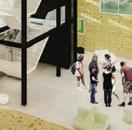

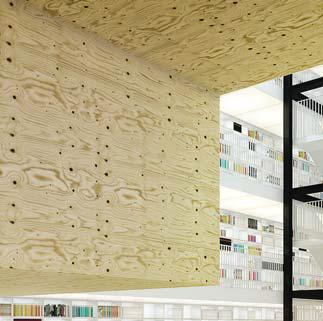

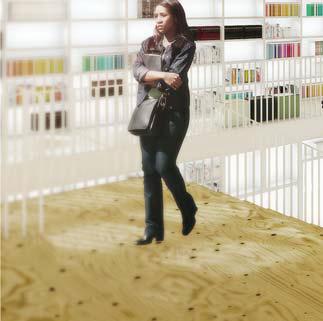
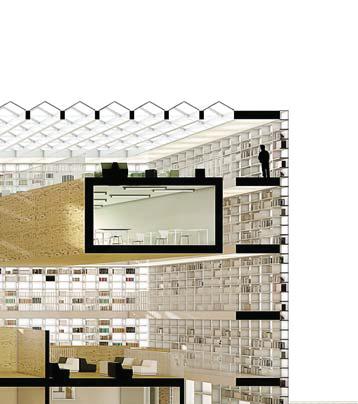
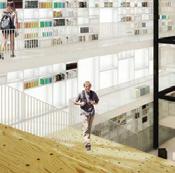
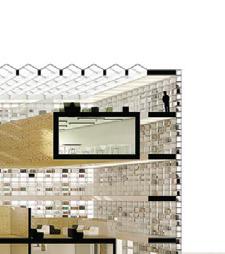

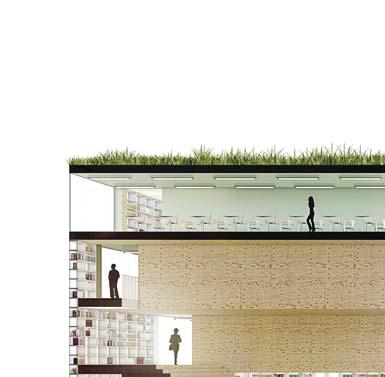
Each color represents a zone that can accommodate gathering sizes, needs and preferences. Though its characteristics, they are still connected within
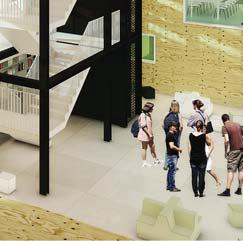
SOURCE: Background Image is by Beau
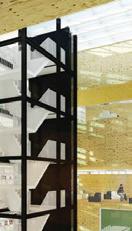
Just as access to knowledge should be transparent, the project maximizes visual transparency to encourage discussion across the atrium. The stair acts as a wayfinding tool and as a great illuminated assembly space.
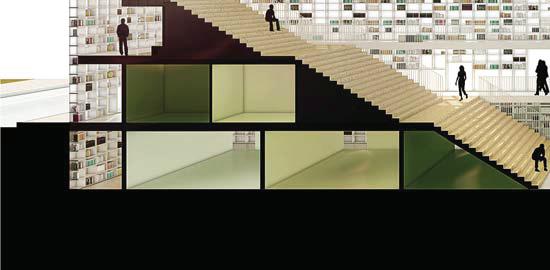
View from lobby COMMUNITY INDIVIDUAL INDIVIDUAL INDIVIDUAL INDIVIDUAL INDIVIDUAL INDIVIDUAL OPEN FLOOR FOR LARGER COLLABORATION INDIVIDUAL EXPLORATION INTIMATE COLLABORATION AREAS SMALLER COLLABORATION/ LECTURE ARCH 487 NF JG BW METHODOLOGIES: INDIVIDUALITY|COMMUNITY COMFORT ZONES PRECEDENT ANALYSIS VISUAL COMMUNICATION AND TRANSPERANCY CONCLUSION: The building is kept overall as a transparent zone creating a great sense of community and gathering. To cater to more specialized or individualized needs, pods throughout the space create identity. The utilization of two distinct types of spaces also encourage a variety of activities and can inherently create more flexibility for the future. Furthermore, the design creates a variety of conditions in the communal space which creates diversity in the area. Enclosed spaces encourage uniqueness and individuality, wherein transparent spaces encourage collaboration and community SOURCE: Background Image is by Beau Architecture SOURCE: Section Perspectice drawing is by Beau Architecture Each color represents a zone that can accommodate for a variety of gathering sizes, needs and preferences. Though each zone is defined by its characteristics, they are still connected within one single atrium Though a library provides a collection of knowledge to educate the public, the future of learning is not bound in books. The future should celebrate a variety of ways to learn. By creating distinct zones that maintain connection throughout the space, people can learn through passive collaboration such as observation. The design however maintains balance between Community and Individuality. By creating enclosed spaces, those who prefer enclosure and individual comfort can also be celebrated as well. View from lobby COMMUNITY INDIVIDUAL INDIVIDUAL INDIVIDUAL INDIVIDUAL INDIVIDUAL INDIVIDUAL OPEN FLOOR FOR LARGER COLLABORATION INDIVIDUAL EXPLORATION INTIMATE COLLABORATION AREAS SMALLER COLLABORATION/ LECTURE STEPS 10 Transparency Diagram | Jamil Gaffud
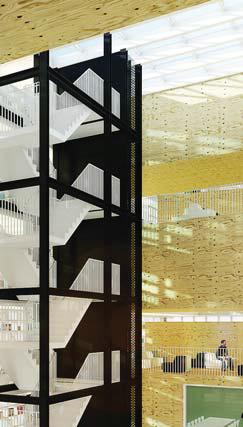
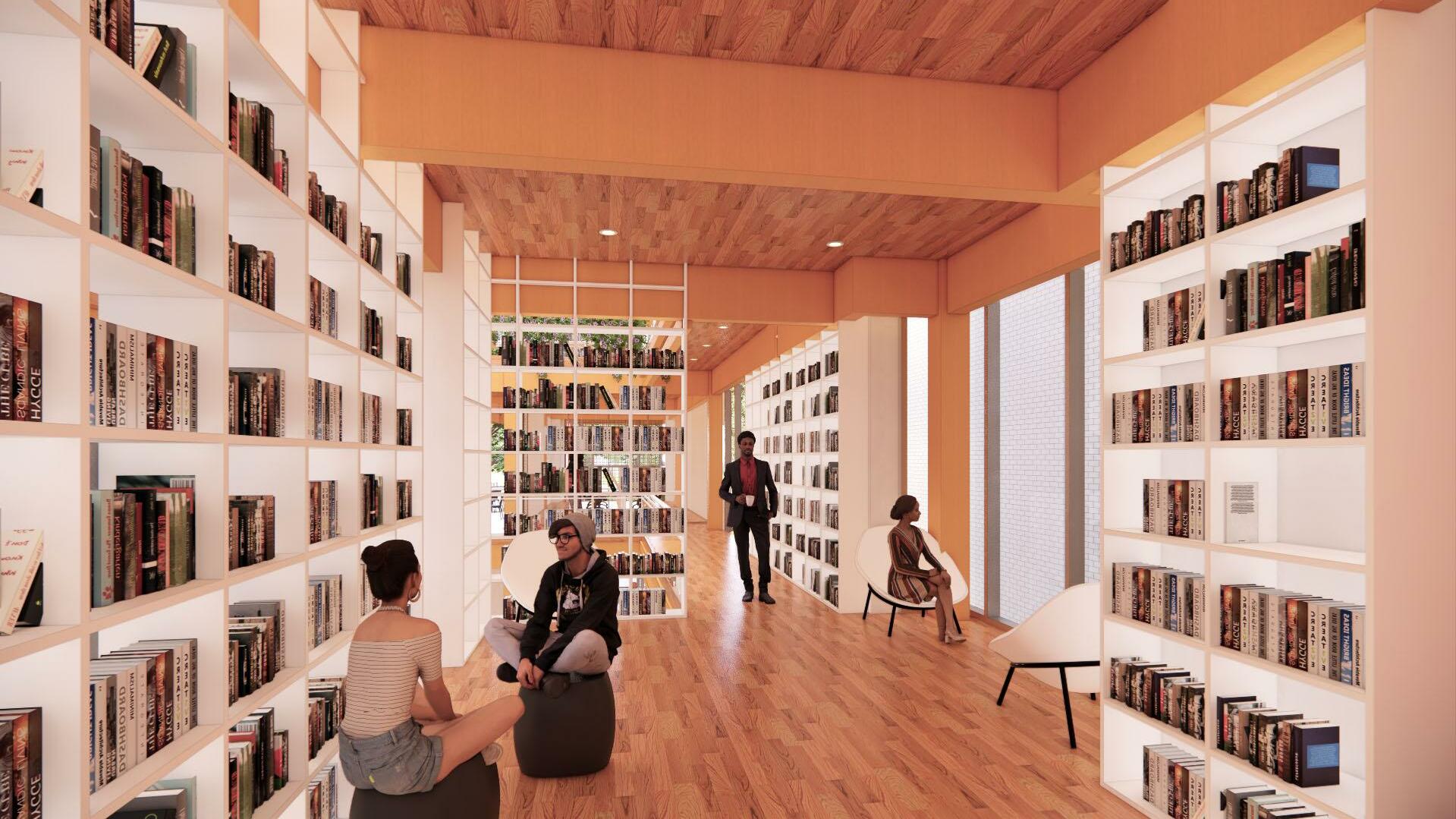
Spaced throughout the building and along the atrium are reading pods areas within the collection that act as moments of refuge, veiled by the book stacks. These spaces provide opportunity for small gatherings to converse, read, study, or just relax.
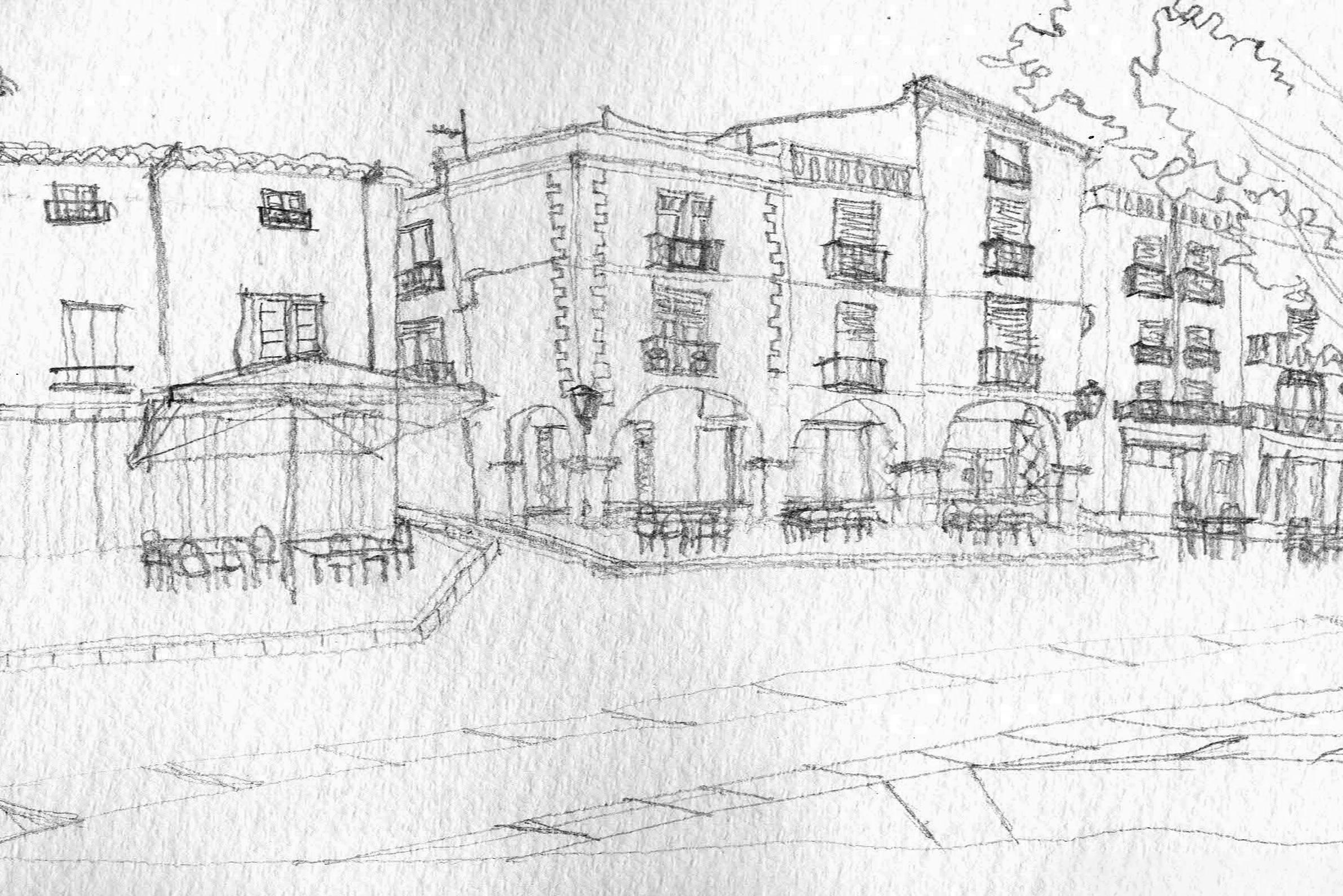
Prior to the start of my final year, I was fortunate to be one of twenty four to be chosen to go on a two-week intensive study tour of Barcelona, Valencia, & Tarragona to explore the Catalunyan landscape and see the works many famous Spanish architects including Antoni Gaudi, Domenech i Montaner, Puig i Cadafalch, and Santiago Calatrava. The following works are a selection of drawings and watercolors from my travel sketchbook.
Trip Advisors: Mark Brack, Debra Ruben, & Nancy Fee
Spain Intensive Course Abroad | September 2022 | 2 Weeks
