Welcome to Pinewood 30A







Tucked away amongst the beautiful Point Washington State Forest and just a short bike ride to white sand beaches, Pinewood 30A offers a perfect combination of luxury and convenience in a brand new South Walton community. Pinewood is a gated condominium neighborhood located off of Highway 393 South and less than two miles from the beautiful Ed Walline public beach access and Gulf Place Town Center. The beautiful new condos offer 1-, 2-, and 4-bedroom floor plans that are ideal for full-time living or as an investment property.
Discover life at Pinewood 30APinewood’s exceptional location offers direct access to South Walton and the Scenic 30A Corridor with endless opportunities for dining, shopping, and outdoor adventures. Gulf Place Town Center is just over a mile from the community featuring charming boutiques, coffee shop, the Artists at Gulf Place, and several delicious restaurants and cafes.
Ed Walline ADA Accessible Beach Access is also a quick bike ride away for a tranquil day at the beach any day of the week.
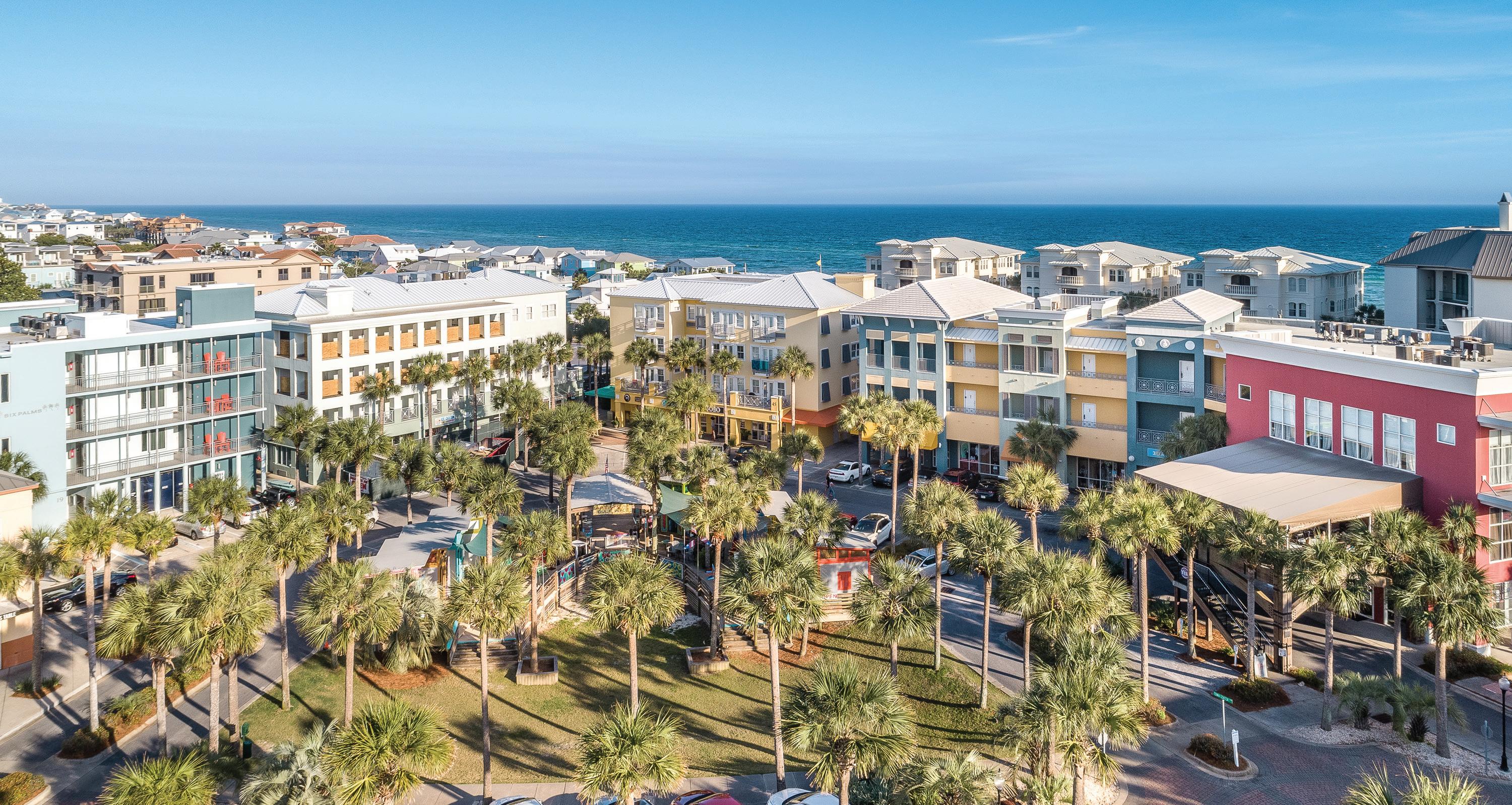
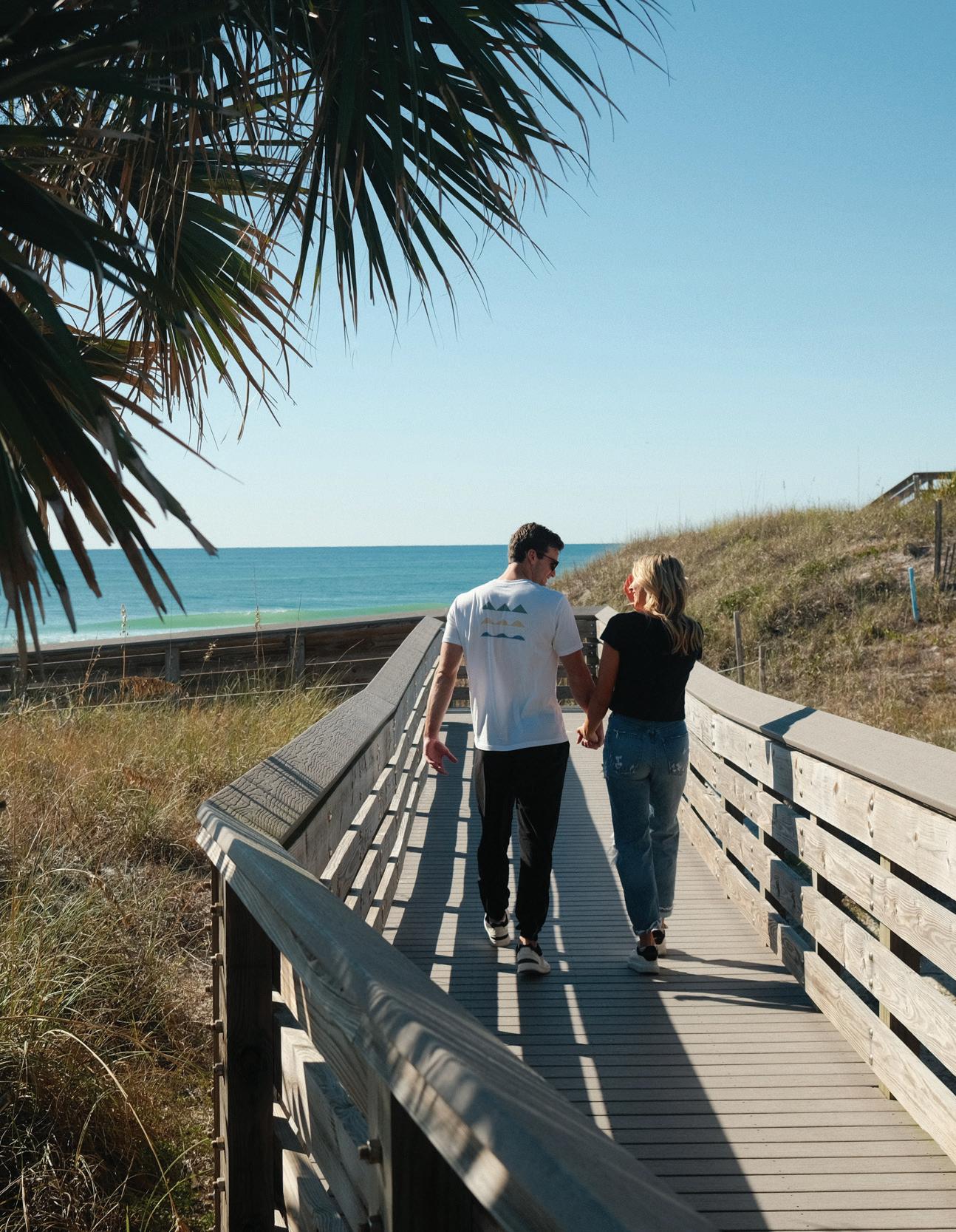
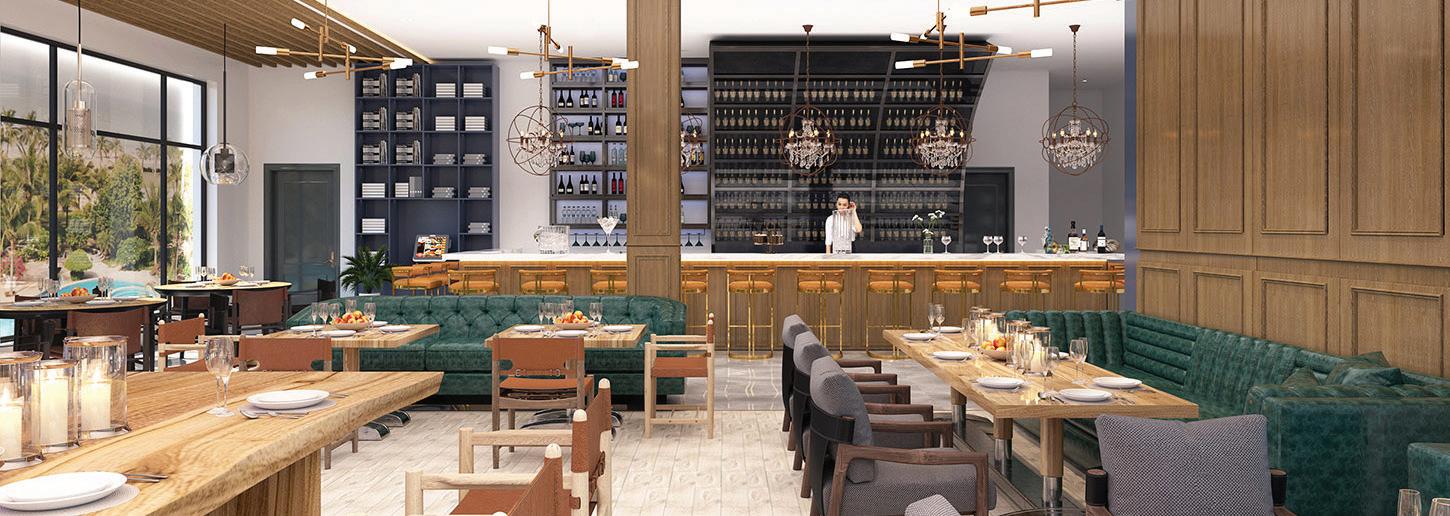
GENERAL STORE + COFFEE SHOP
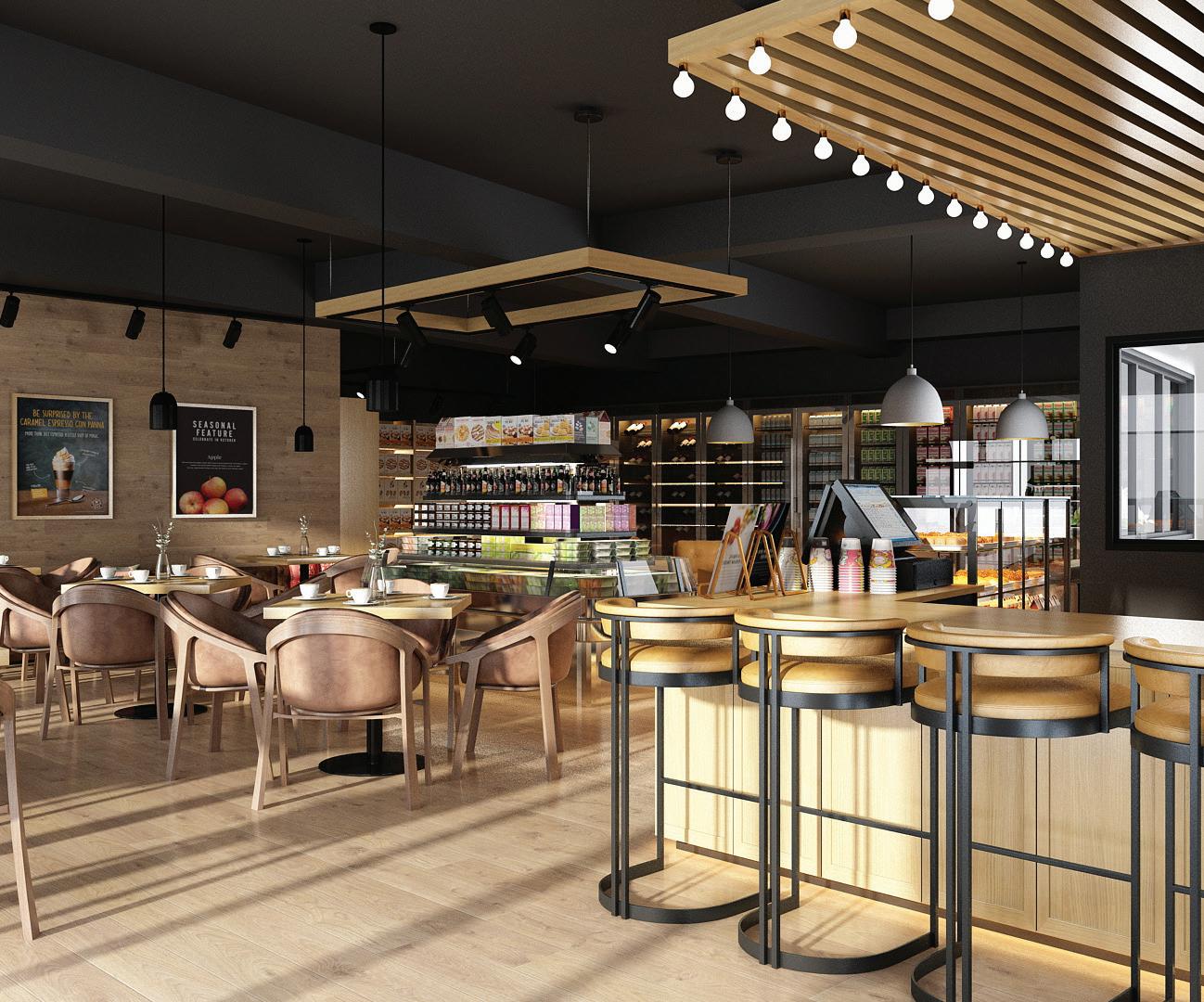
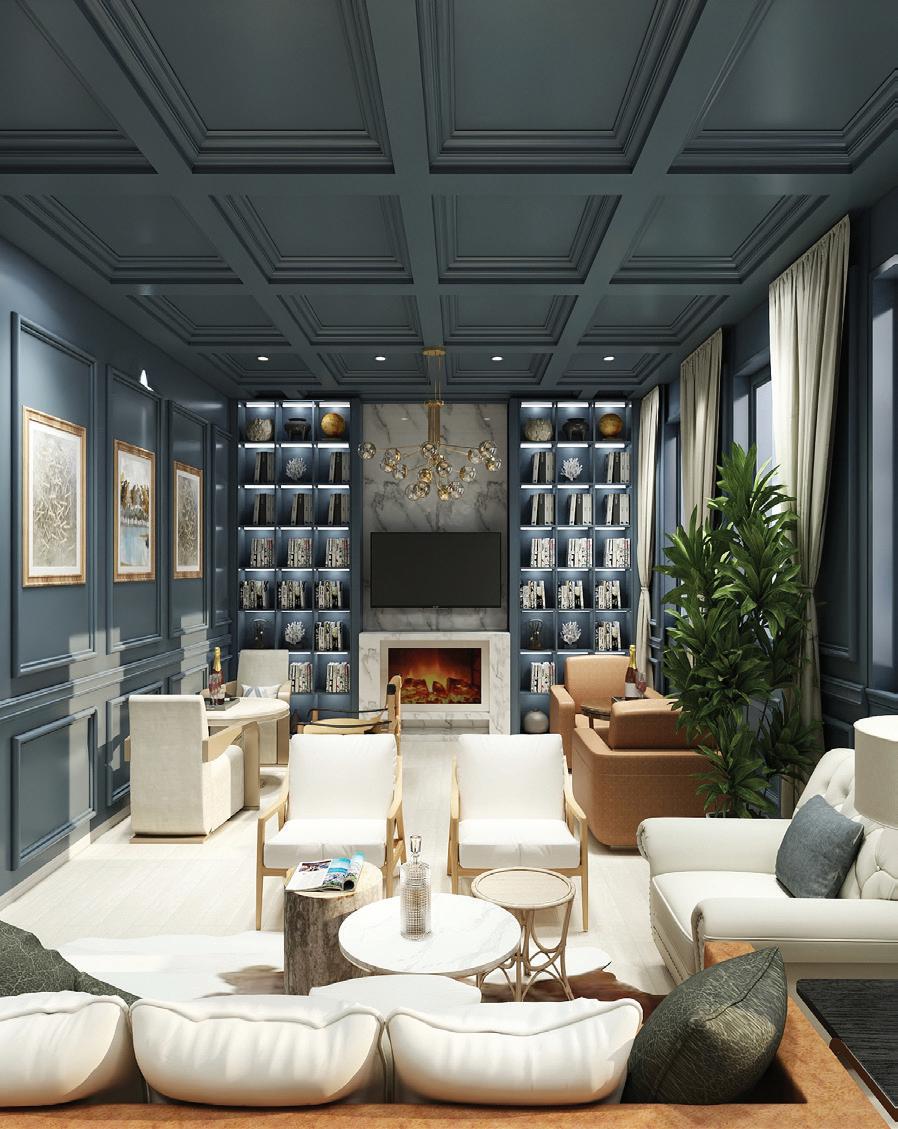

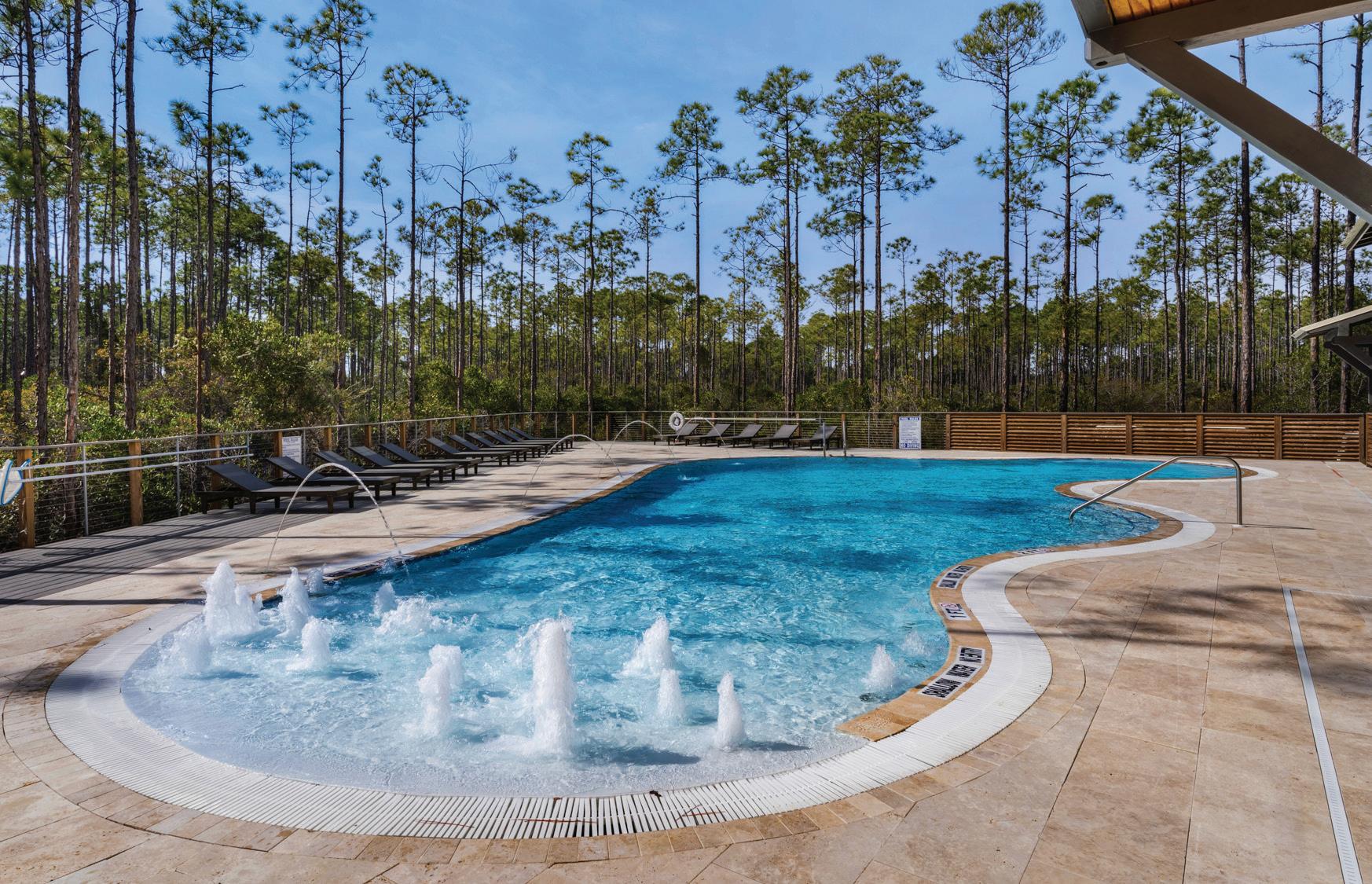
The exceptional amenities at Pinewood include two community pools, executive center with comfortable work space, fitness center, beach shuttle, and fantastic dining options including an upscale restaurant and a General Store + Coffee Shop, each with unique culinary experiences. Explore miles of hiking and biking trails, discover unique shops in the area, or opt for a relaxing day at the beach. The first pool + spa as well as the fitness center are now complete and the rest of the clubhouse is in progress with the general store + coffee shop, restaurant, and executive lounge to follow.
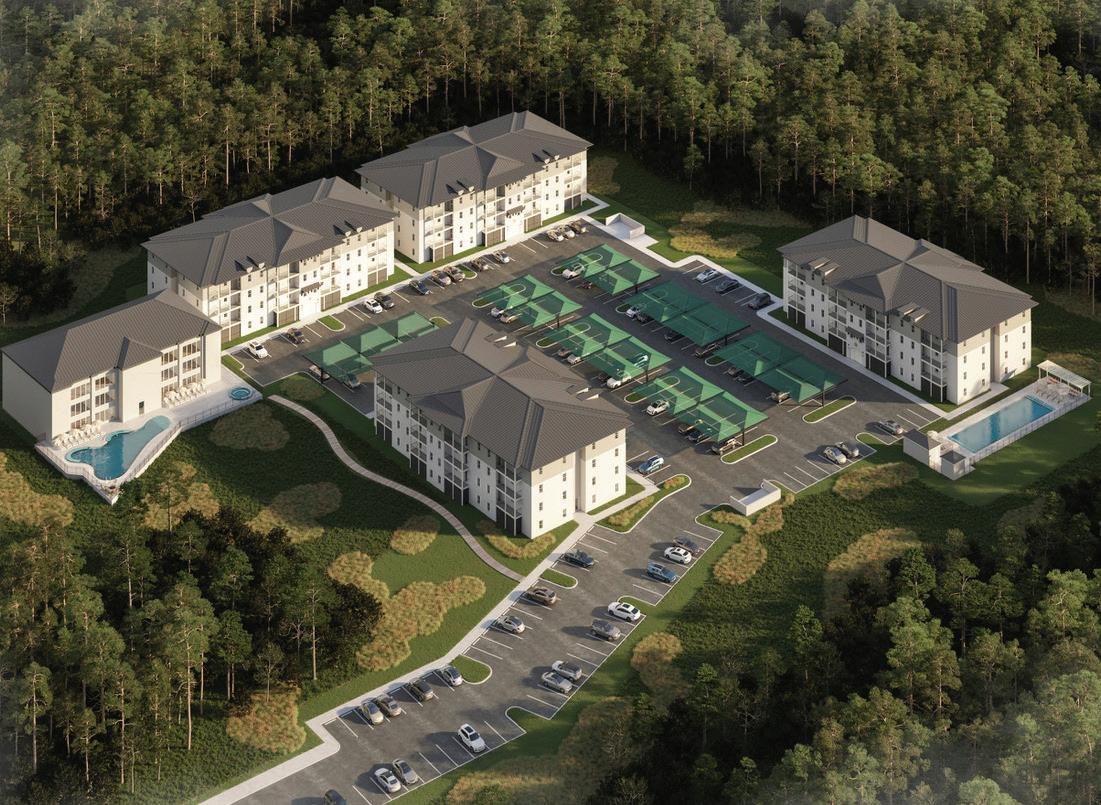
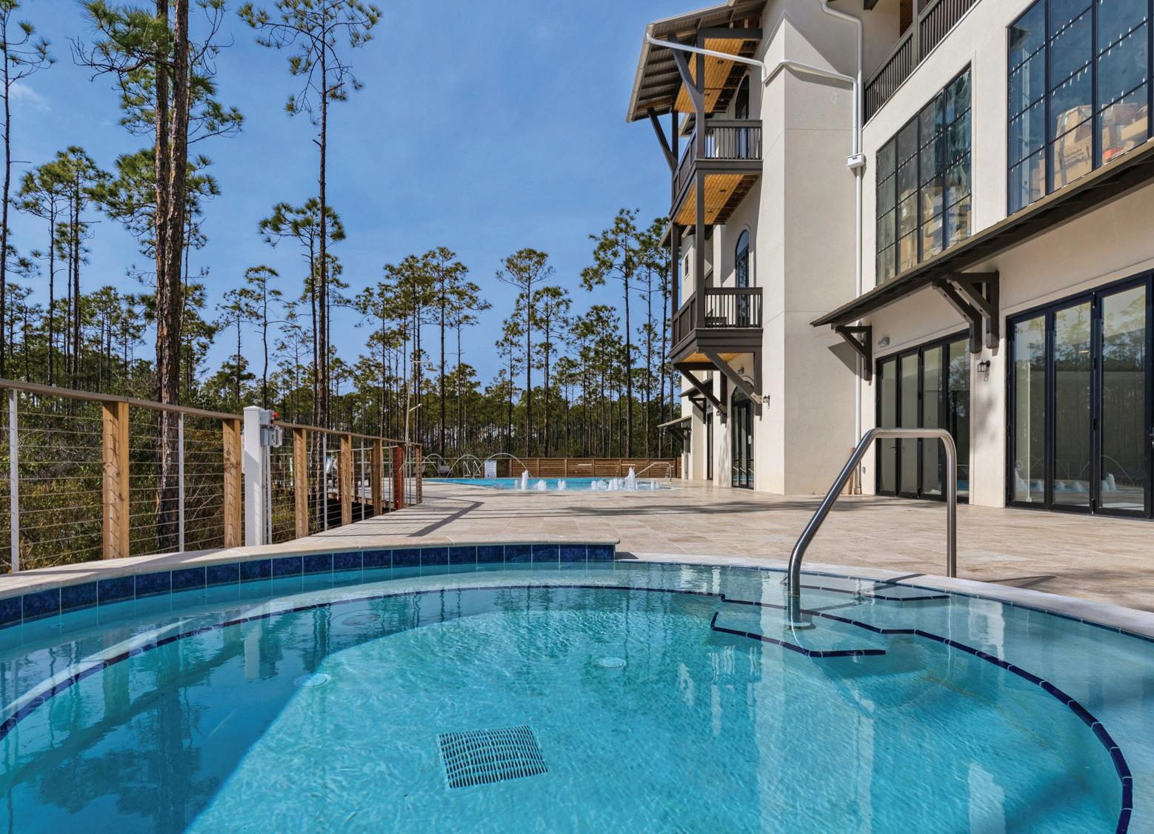
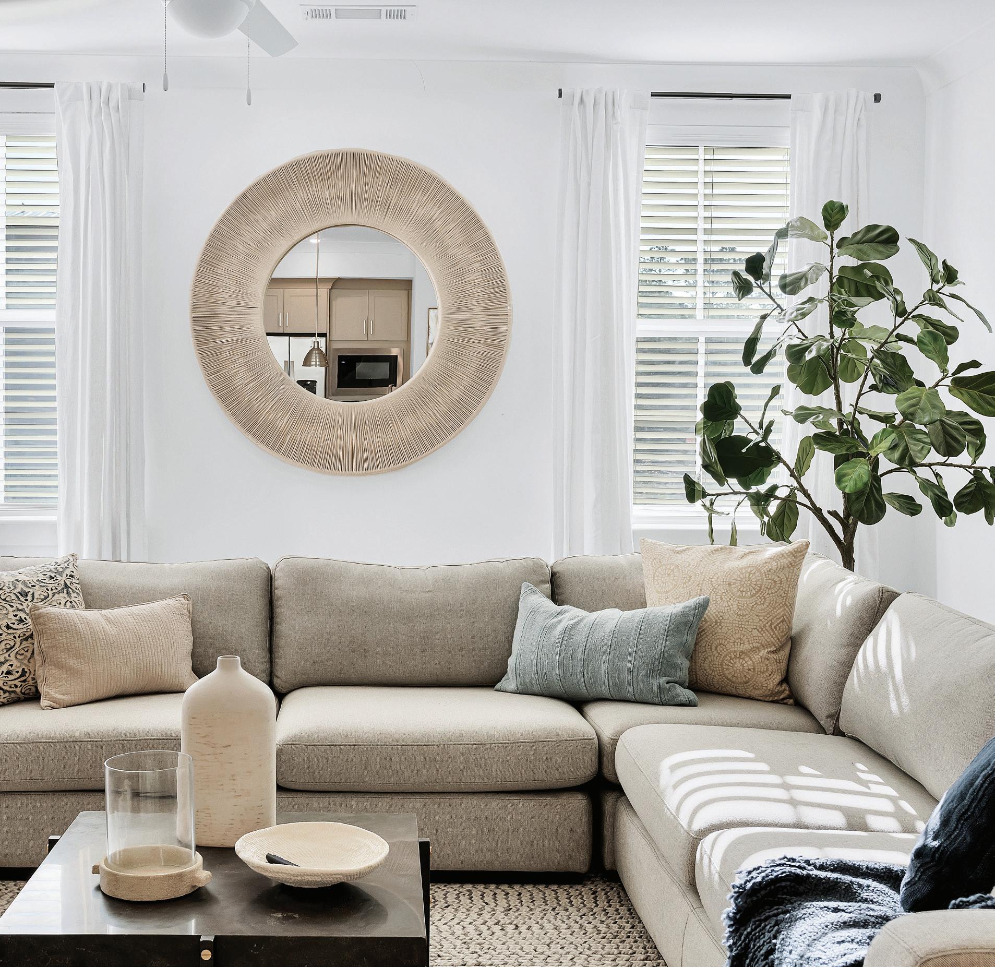

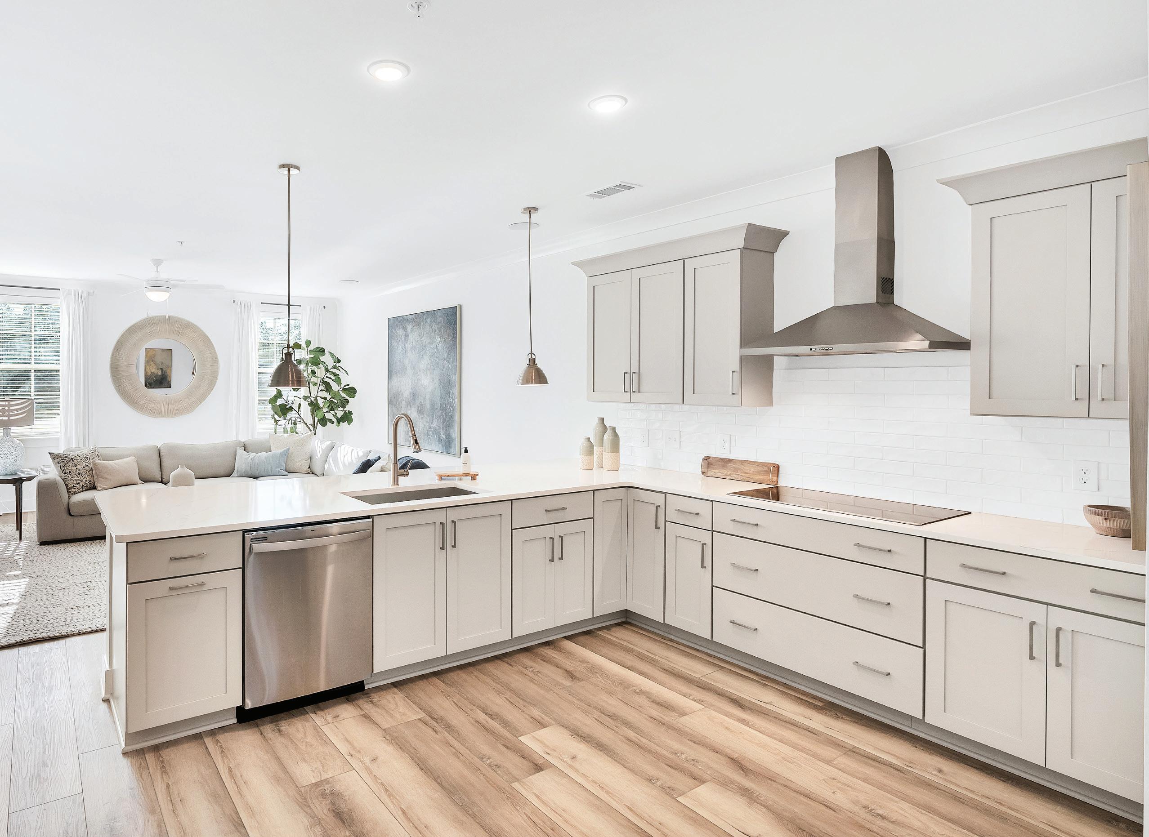
1-BEDROOM, 1-BATHROOM FLOOR PLANS
600-837 SQUARE FEET
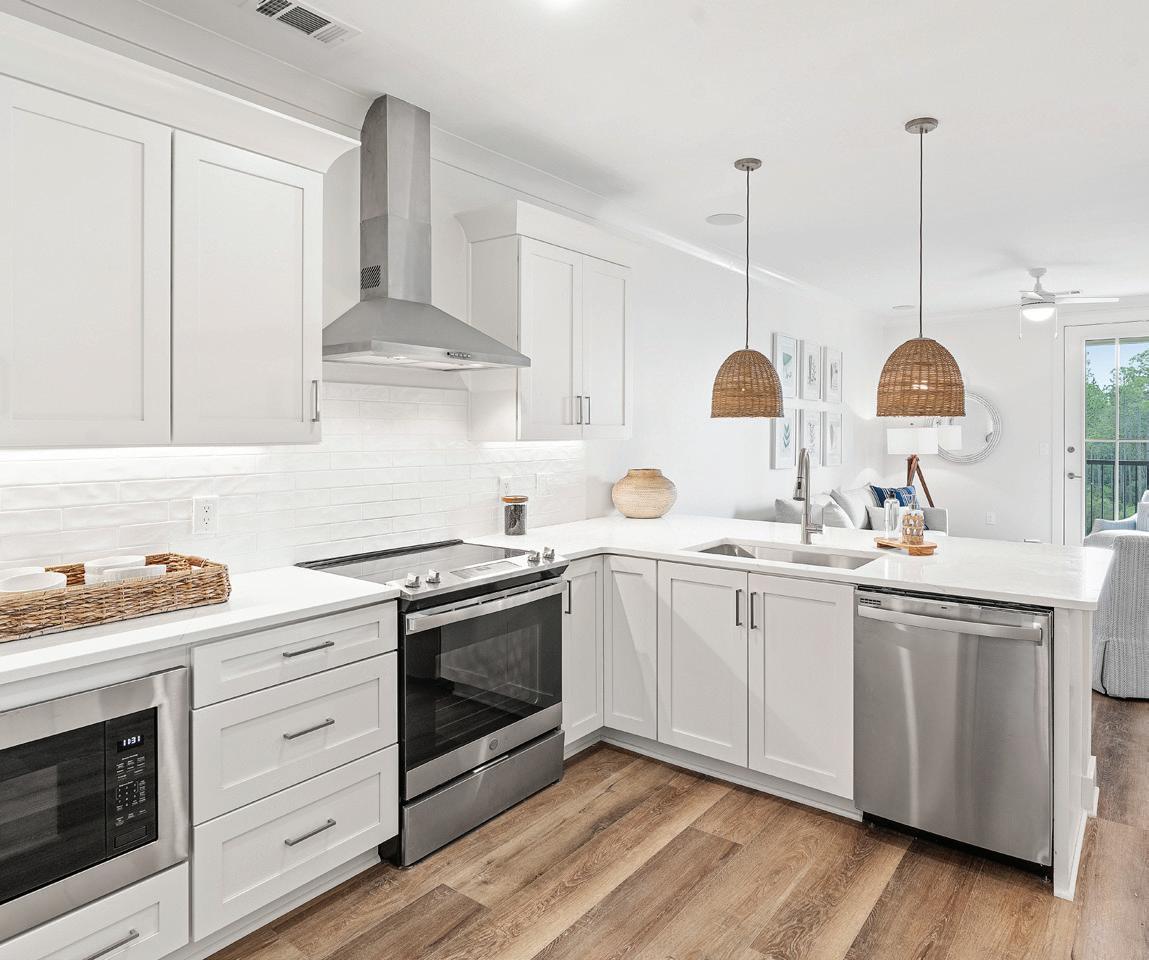

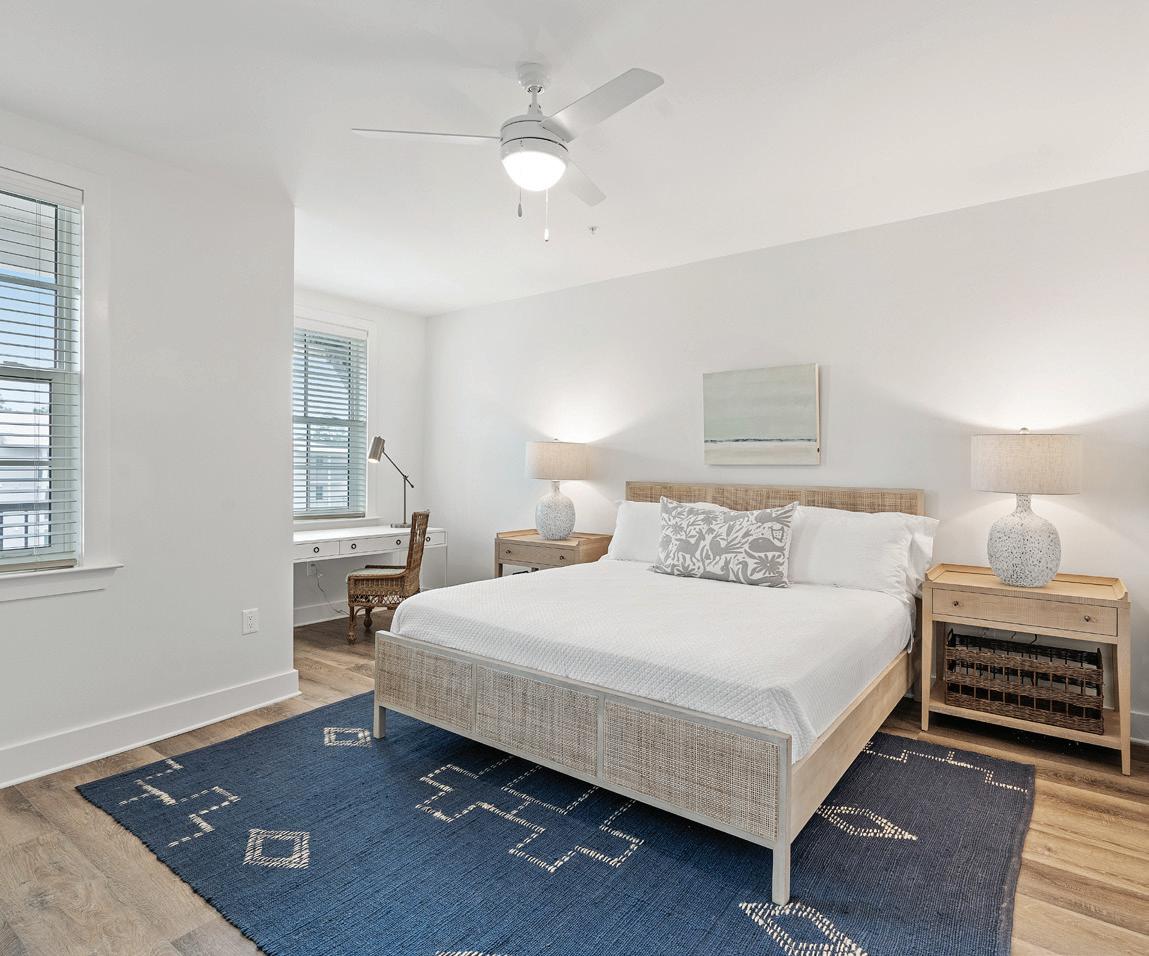
 837 SF PLAN
837 SF PLAN


 600 SQ. FT.
785 SQ. FT.
837 SQ. FT.
600 SQ. FT.
785 SQ. FT.
837 SQ. FT.
2-BEDROOM, 2-BATHROOM FLOOR PLAN
1,224 SQUARE FEET
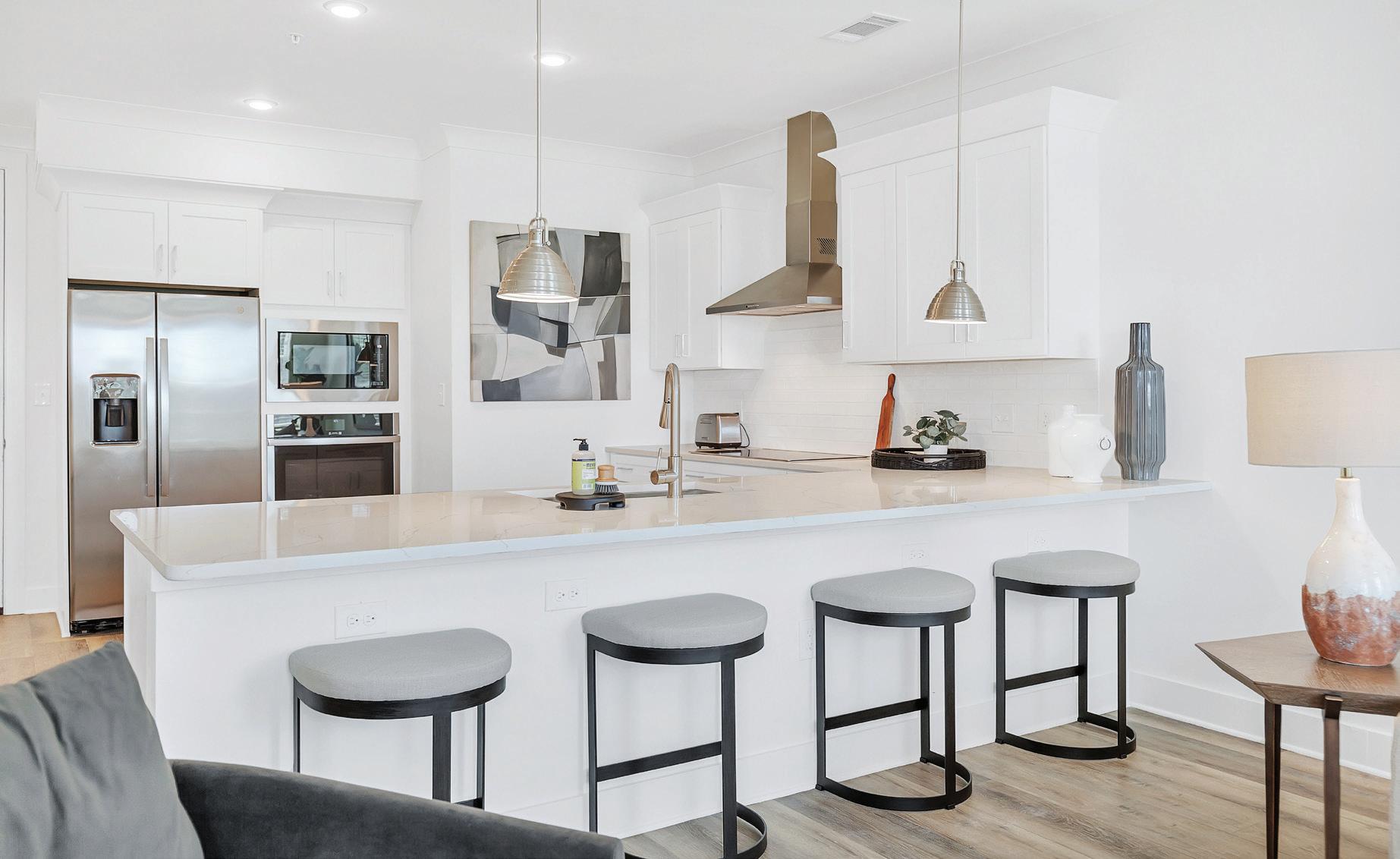

 1,224 SQ. FT.
1,224 SQ. FT.
4-BEDROOM, 4-BATHROOM FLOOR PLAN
2,077 SQUARE FEET
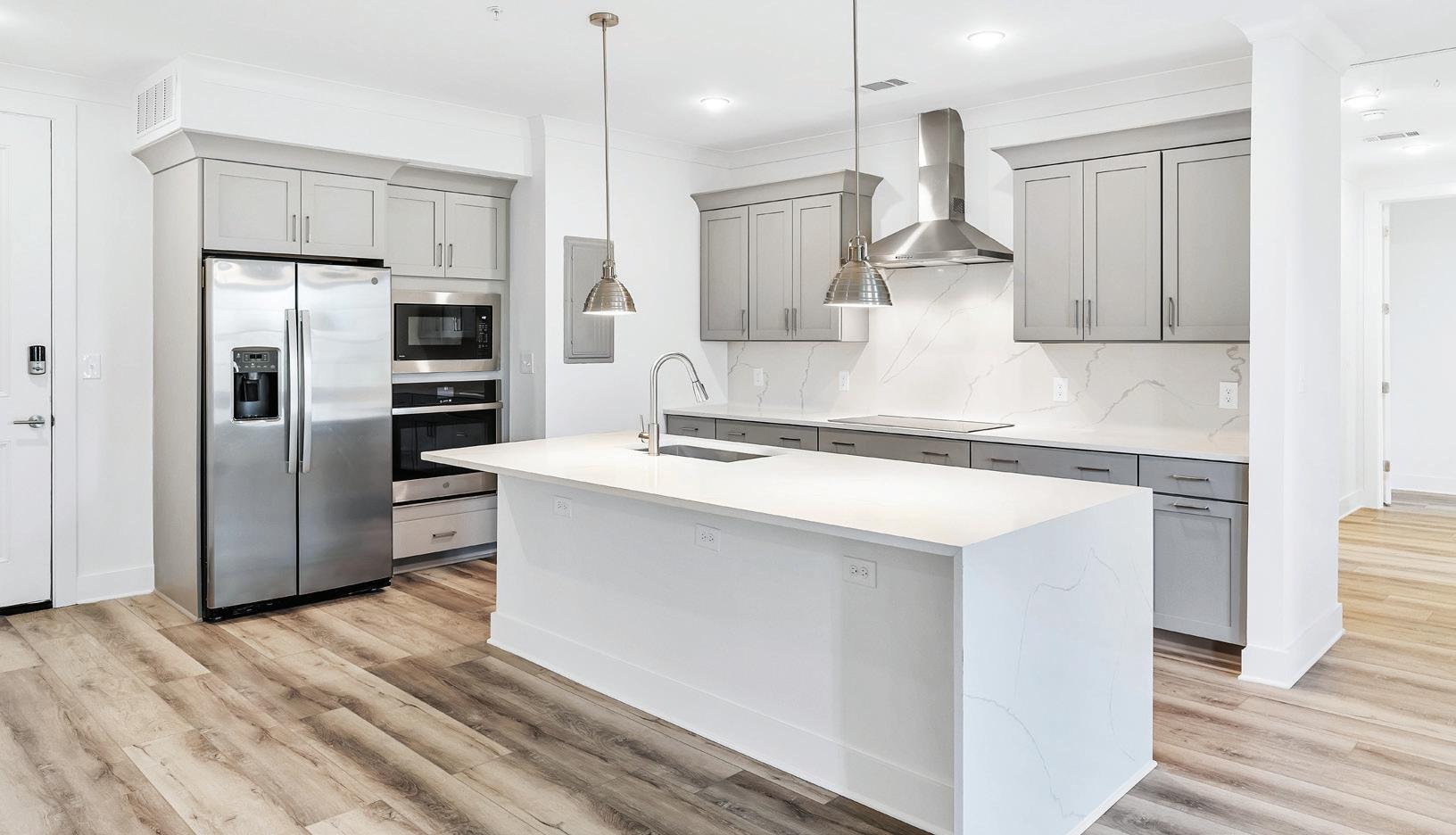


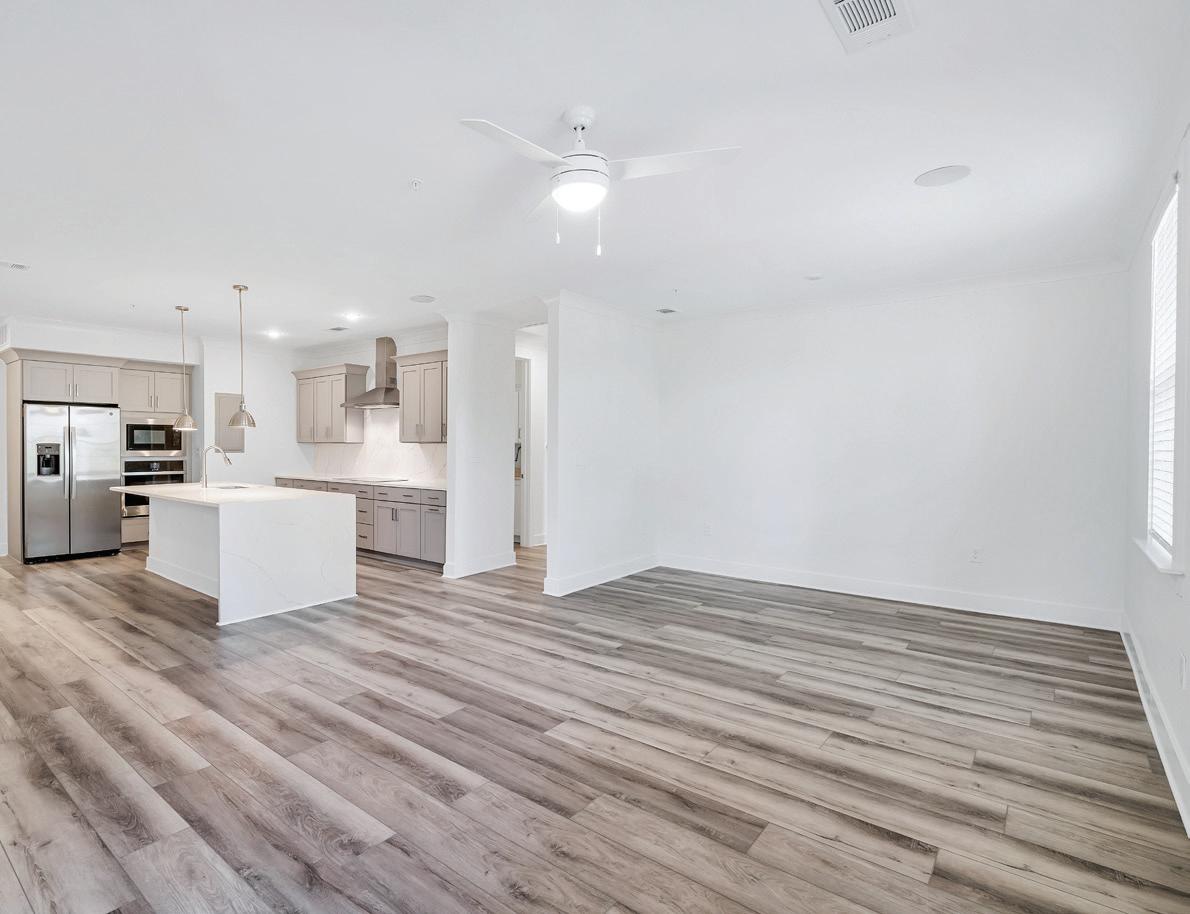
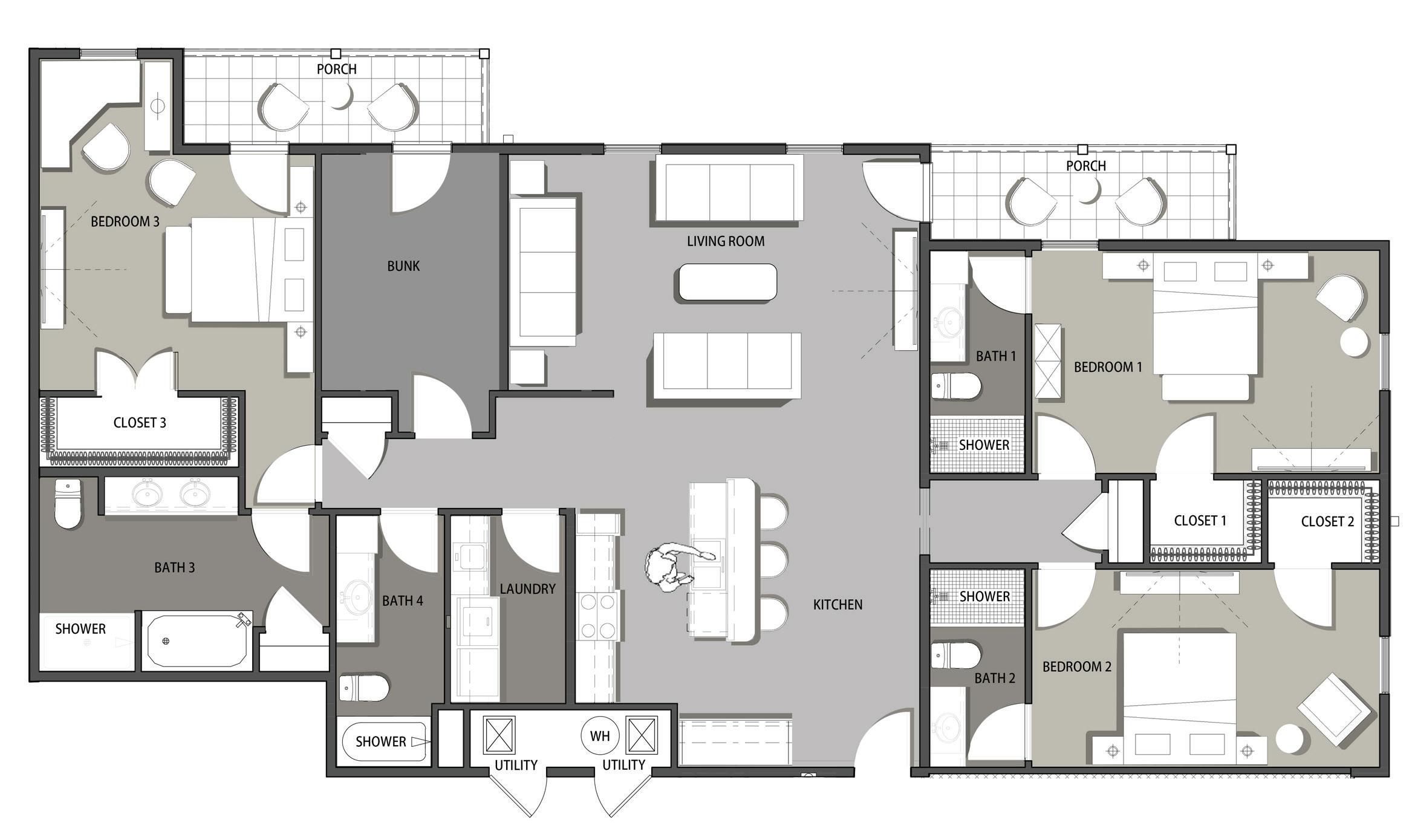 2,077 SQ. FT.
2,077 SQ. FT.
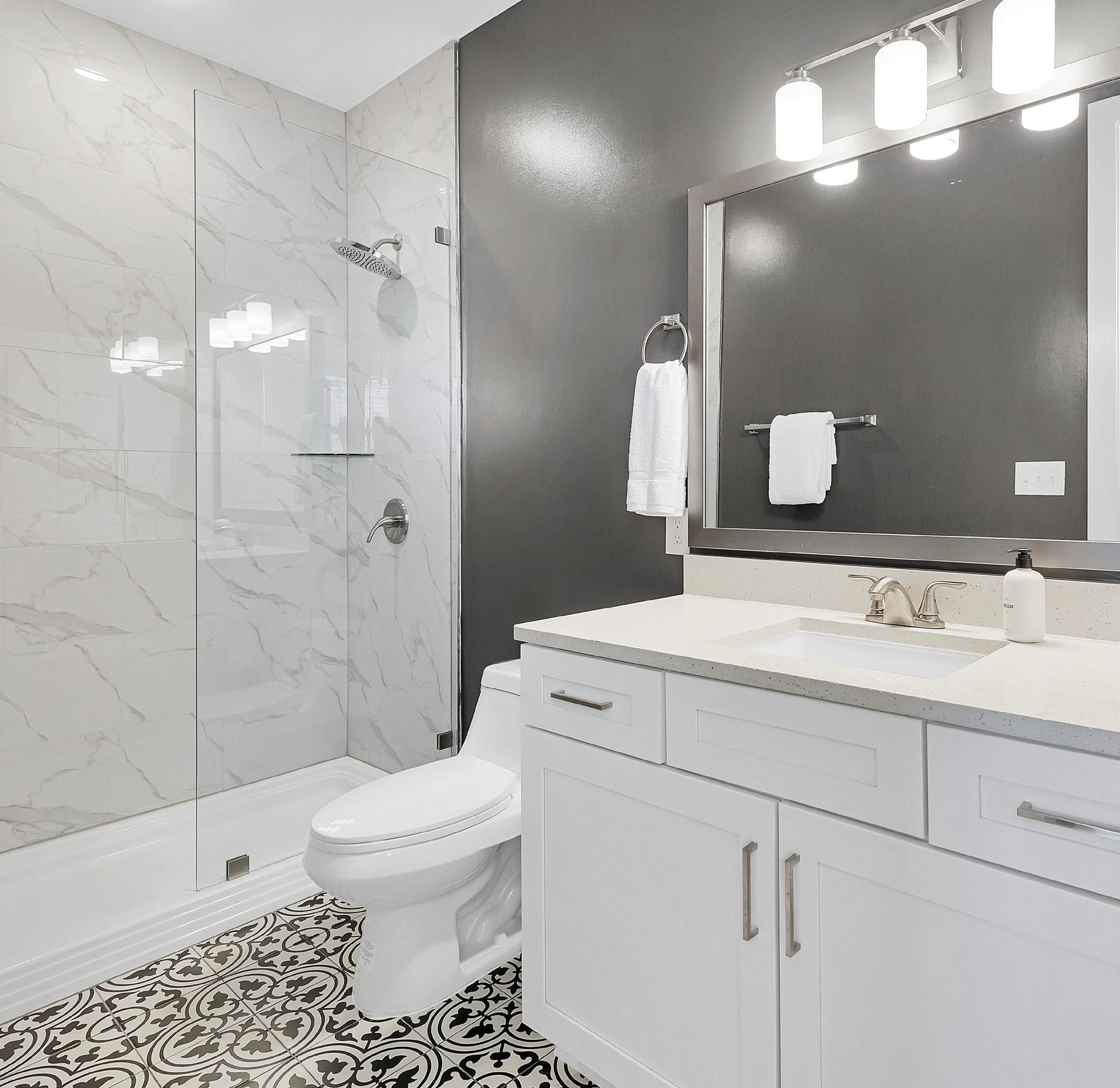


R30 Mid-Floor Density Insulation and Acoustic-Mat
Membrane to Reduce Sound Transfer Between Floors
OSB Sheathing and Sheetrock with Level 4 Finish
High Efficiency 14 SEER Rating HVAC
Nest Smart Thermostat
Pre-Wired for Surround Sound in Living Area
Bluetooth Enabled Keypad Entry Lock
9’ Ceilings Throughout
8’ Solid Core Doors
Cove Molding on all Cabinetry and Main Living Areas
Full Wood Wrapped and Trimmed Windows
Oversized Wood Trim on Doors and Base Boards
Luxury Vinyl Plank Flooring in Living Areas and Bedrooms
Tile Flooring in Bathrooms
Wood Soft-Close Cabinets
GE Energy Star Rated Stainless Steel Appliances: Built-In Self-Clean Convection Single-Wall Oven (per plan), 36”
Built-In Touch Control Electric Cooktop with Vent Hood or 30” Slide-In Electric Range (per plan), Refrigerator, Microwave, Dishwasher
GE Energy Star Rated Washer and Dryer
Quartz Countertops Throughout
Subway Tile Kitchen Backsplash
Undermount Sinks and High-End Plumbing Fixtures
Luxury Elongated Toilets with Low-Flow and High-Flush Performance
Oversized Showers with Floor-to-Ceiling Tile
Large Walk-In Closet with Custom Wood Shelving
Private Covered Porch(es) in Every Residence, Screened on the First Floor and all Rear Facing Residences
Brick and Fiber Cement Siding
Gas Lanterns at Main Building Entrance
Metal Roof
Professional Landscaping Across the Property
Two Community Pools
Gated Community
Interior Entrance Hallways to all Residences
Video Surveillance
Fully-Rated High-Impact Windows 155 MPH
Fire Sprinkler System in Every Residence
Smoke Detectors in Every Residence
Fire Extinguishers and Fire Safety Features in Every Building
Tempered High-Impact Glass Doors in Every Bathroom and all Windows
Irrigation System Surrounding Buildings
ENERGY FEATURES
Insulated Sealed Duct Air Conditioning System
R19 Insulation for all Exterior Walls, R13 Insulation for all Interior Walls
LED Bright Light Energy Saving Fixtures
Coastal Anti-Corrosion Protection for all Exterior HVAC
Condensers

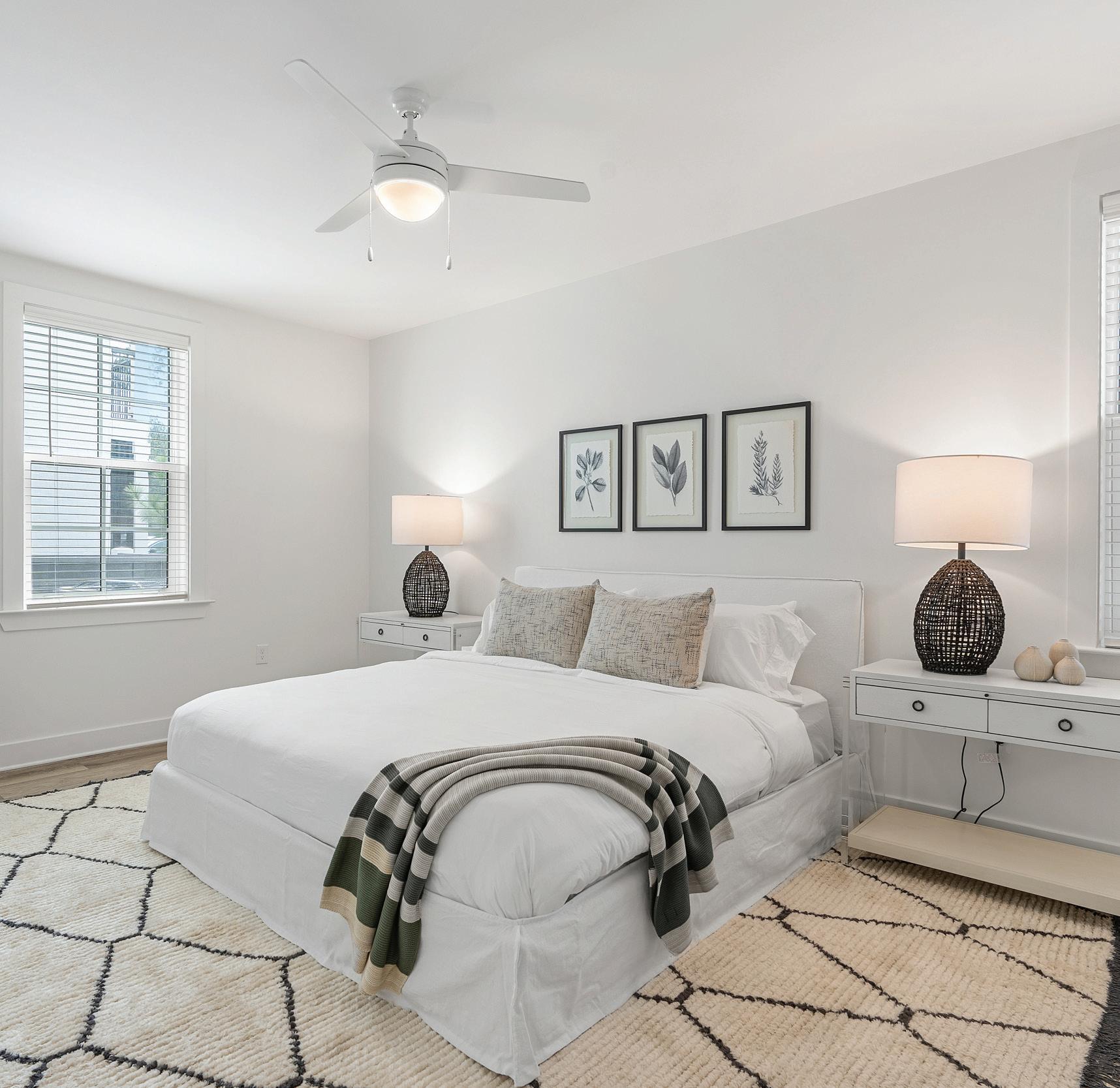

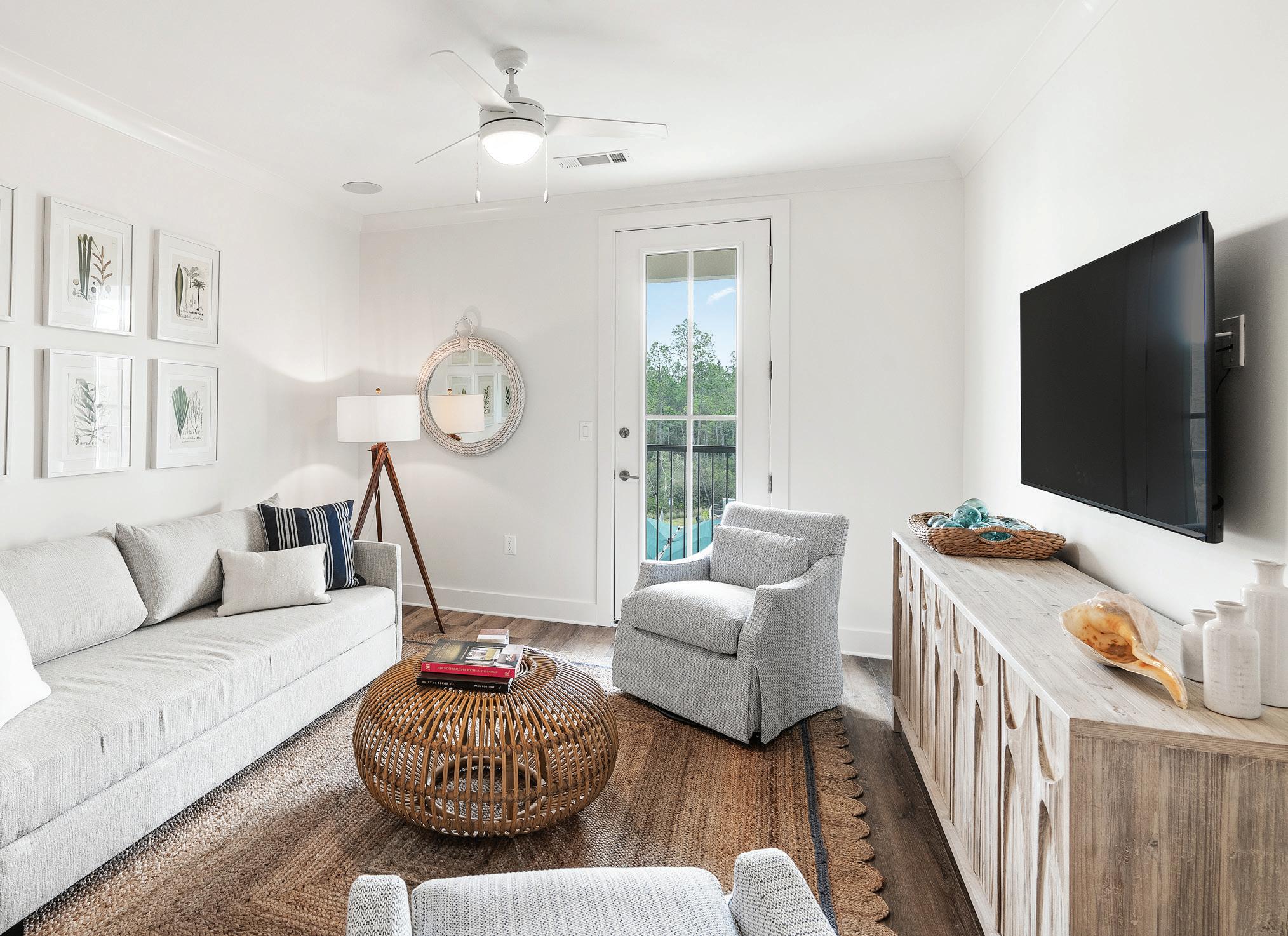
SPRUCE PINE PLANS (785 & 837 SQ. FT. Condos)
1 BEDROOM | 1 BATHROOM | SLEEPS 4
Living room Furniture and Décor
Entry console table or bench, artwork/mirror and lamp
Barstools 3 or 4 (based on barstools/spacing)
8x10 Living room rug
Coffee table
Sleeper sofa (Queen or Full) + throw pillows
King Bed frame and mattress
Bedside tables (2)
Bedside lamps (2)
8x10 Rug
Dresser
Artwork
Coffee maker
Toaster
Griddle
Can opener
Blender
Plates, Bowls (8)
Drinking Glasses (8)
Coffee mugs (8)
Wine glasses (4)
King size bedroom sheet set of 2
Bedding set of 2 for sleeper sofa
White bath towels (6)
White hand towels (6)
Black makeup towels (4)
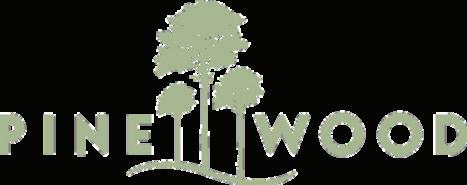
Living room art work
Living room plant
TV Console table
55 Inch TV and base TV sound package with surround sound and episode sound package
Coffee table books (2)
43 inch TV
Desk and chair OR custom built-in reading nook (per Plan)
Desk lamp
Patio chairs (2) and table
Bathroom soap
Silverware set (8)
Kitchen knife set with steak knives
Salad serving bowl
Pizza pans (2)
Colanders (2)
Cutting boards (2)
Cookie sheets (2)
Mixing bowls (1 set of 3)
Measuring cups (1 set)
Measuring spoons (1 set)
Kitchen utensil set
Cookware set (10 Pieces)
White wash cloths (4)
White bath mats (2)
Pool towels (4)
Dish towels (4)
SAND PINE PLAN (1,224 SQ. FT. Condos)
2 BEDROOM | 2 BATHROOM | SLEEPS 6
Entry console table or bench, artwork/mirror and lamp
Bar stools 4
8x10 Living room rug
Coffee table
Sofa with throw pillows
King Bed frame and mattress
Bedside tables (2)
Bedside lamps (2)
8x10 Rug or 9x12 rug
Dresser
Artwork
43 inch TV
Coffee maker
Toaster
Griddle
Can opener
Blender
Plates, Bowls (12)
Drinking Glasses (12)
Coffee mugs (12)
Wine glasses (8)
Silverware set (12)
King size bedroom sheet set of 2
Queen size bedroom sheet set of 4
White bath towels (12)
White hand towels (12)
Black makeup towels (8)

Living room art work
Living room plant
TV Console table
55 Inch TV and base TV sound package with surround sound and episode sound package
Coffee table books (2)
Desk and chair OR custom built-in reading nook (per Plan)
Desk lamp
Patio chairs (2) and table
Bathroom soap
Queen bed frame (2)
Queen mattress (2)
Bedside table (1)
Kitchen knife set with steak knives
Salad serving bowl
Pizza pans (2)
Colanders (2)
Cutting boards (2)
Cookie sheets (2)
Mixing bowls (1 set of 3)
Measuring cups (1 set)
Measuring spoons (1 set)
Kitchen utensil set
Cookware set (10 Pieces)
White wash cloths (8)
White bath mats (4)
Pool towels (8)
Dish towels (4)
