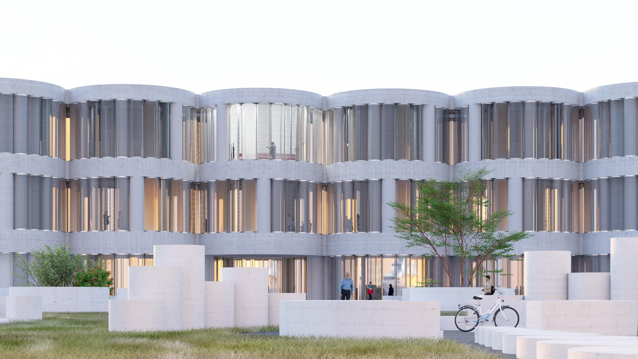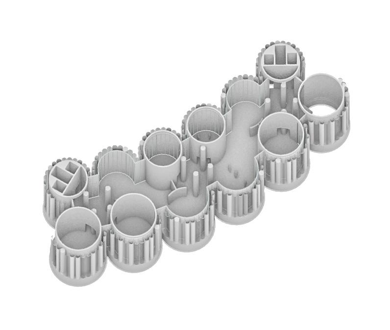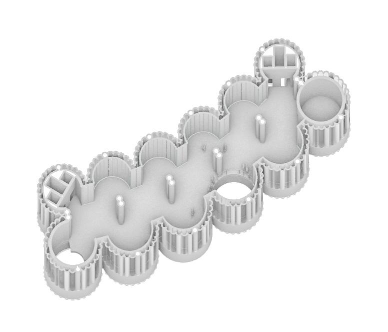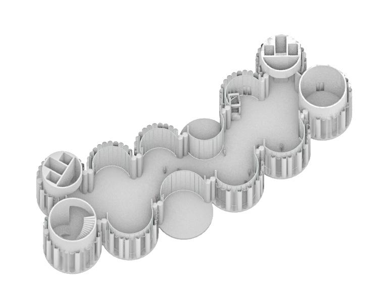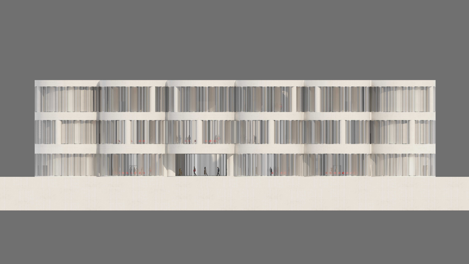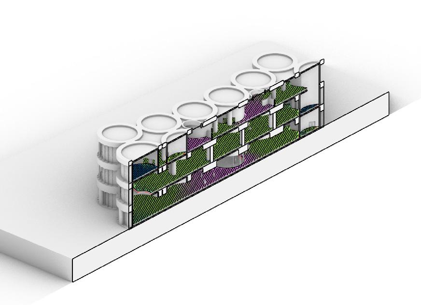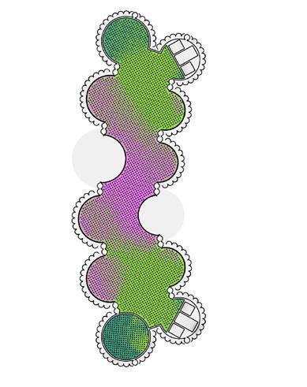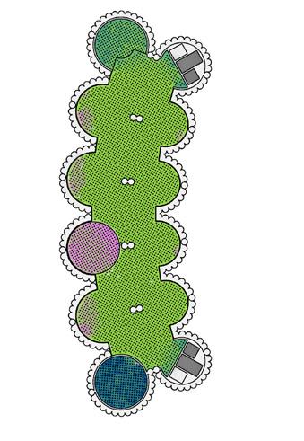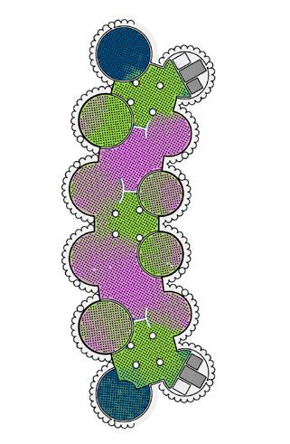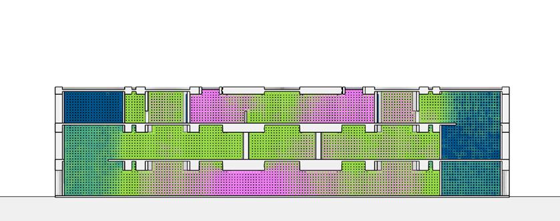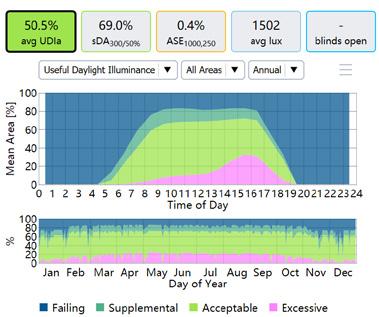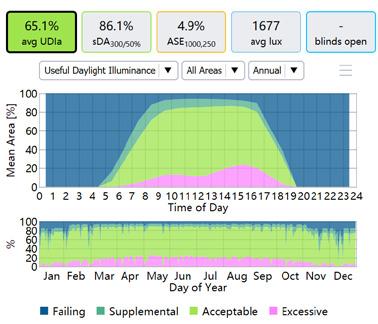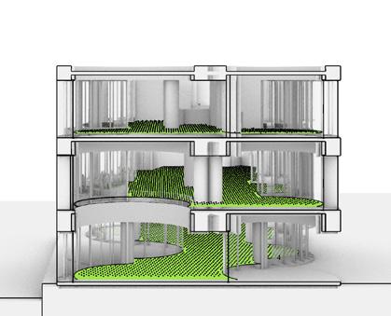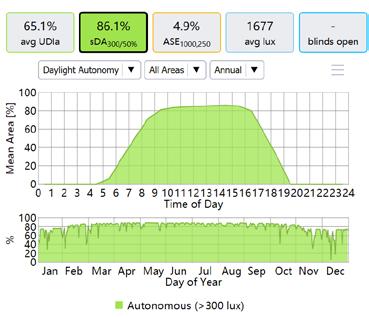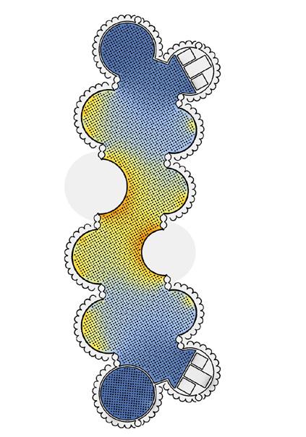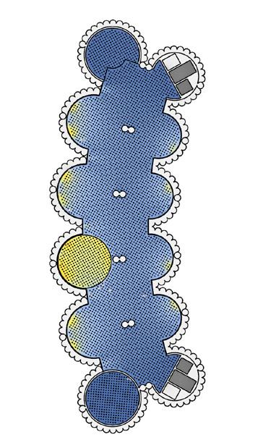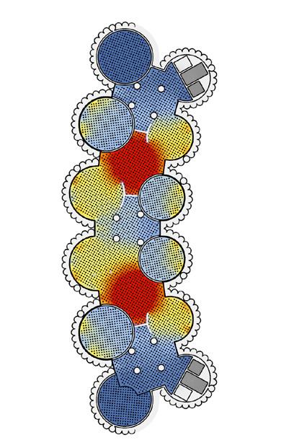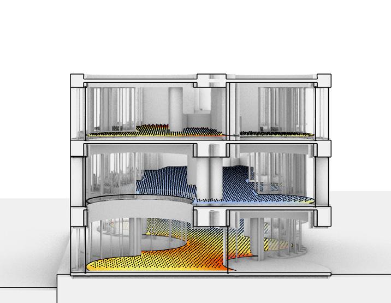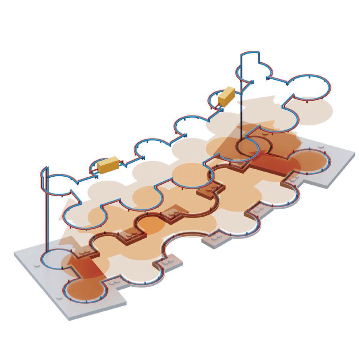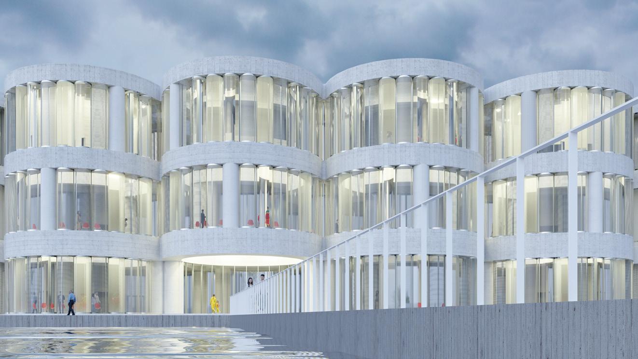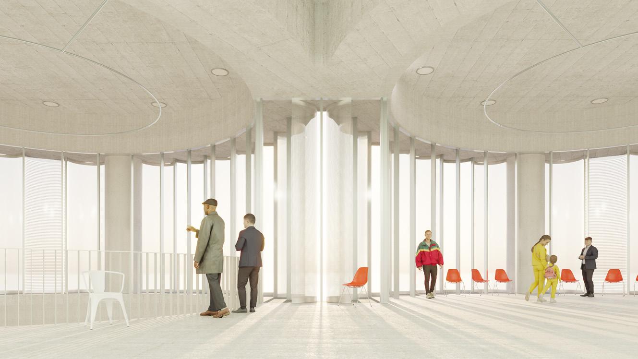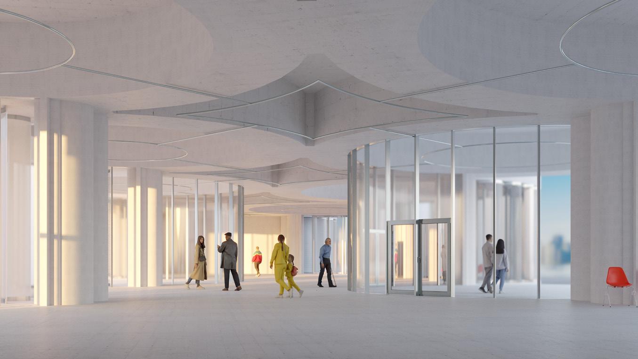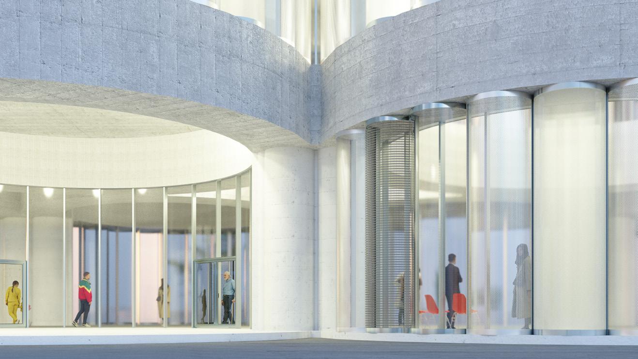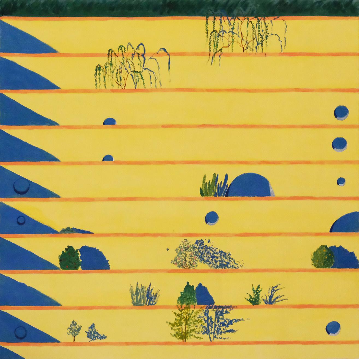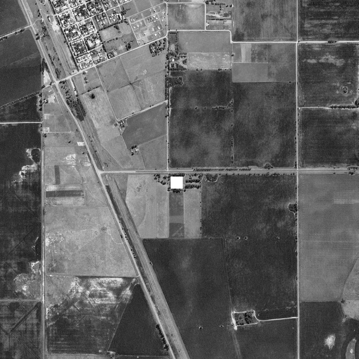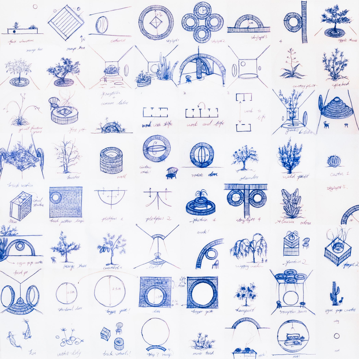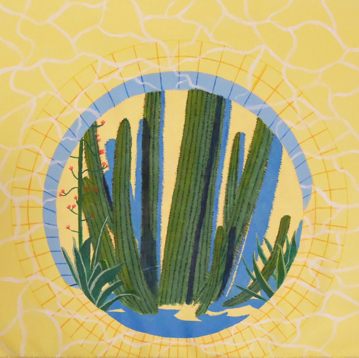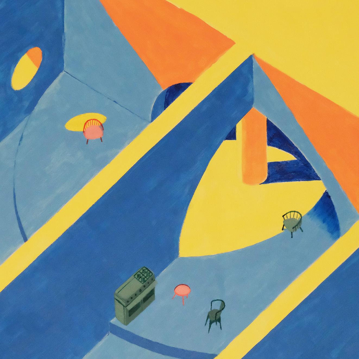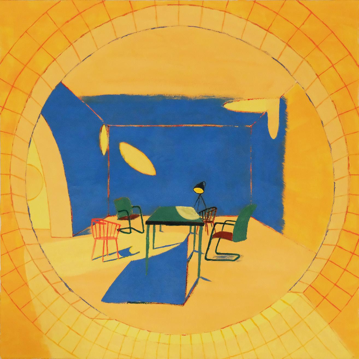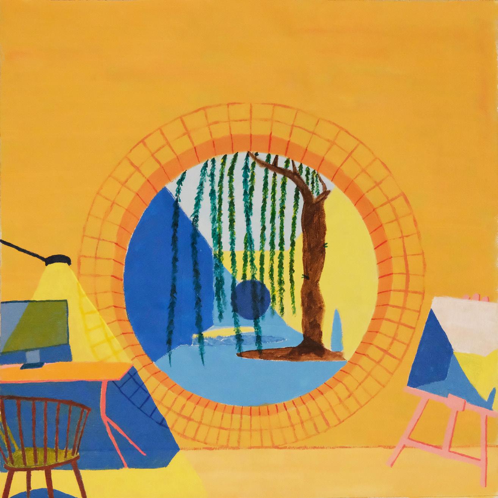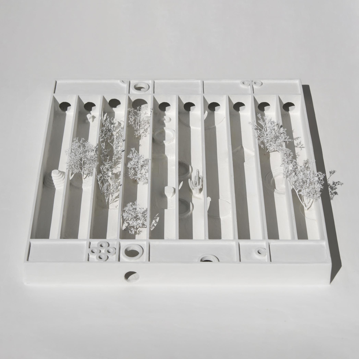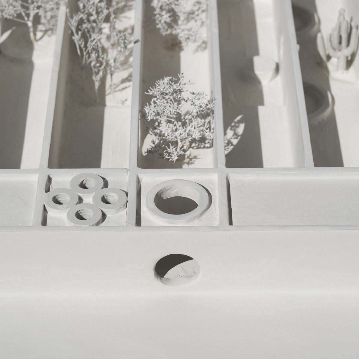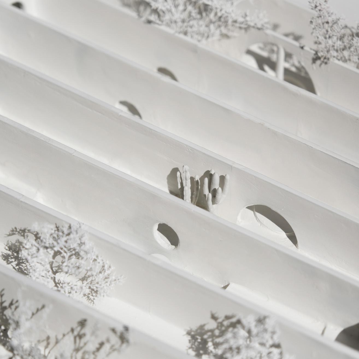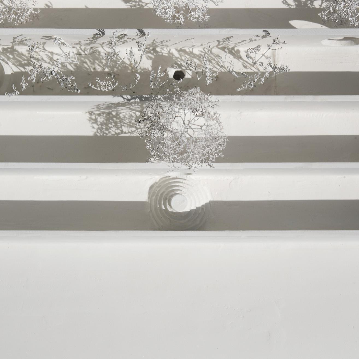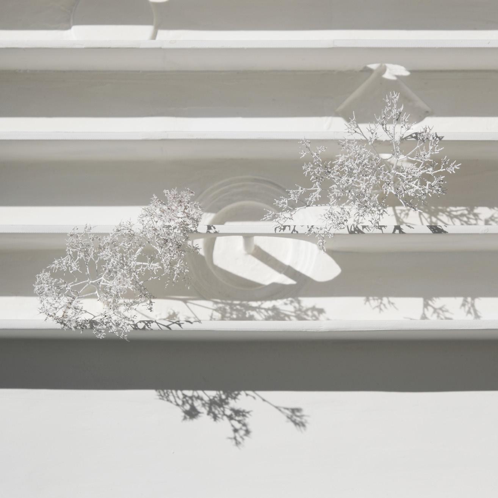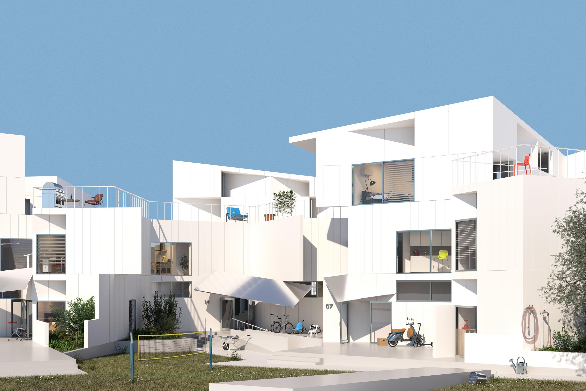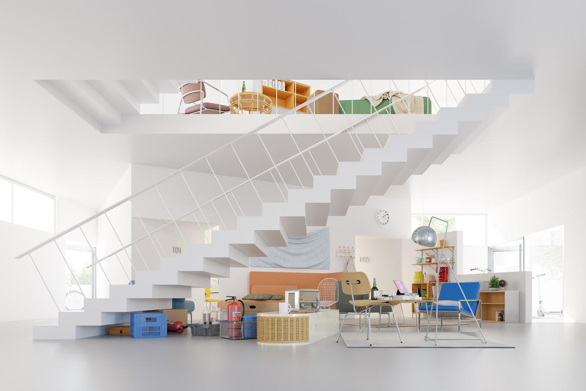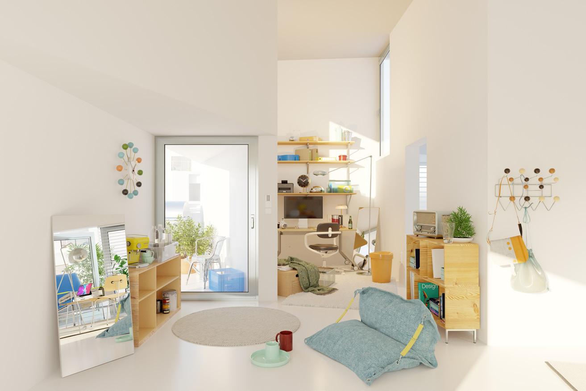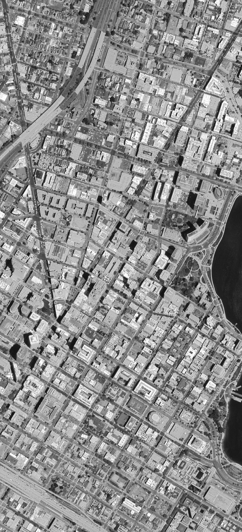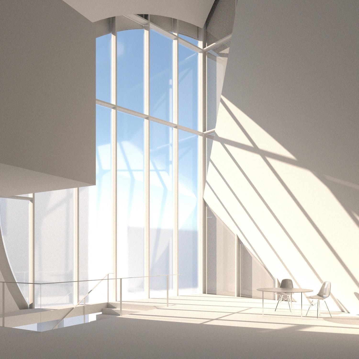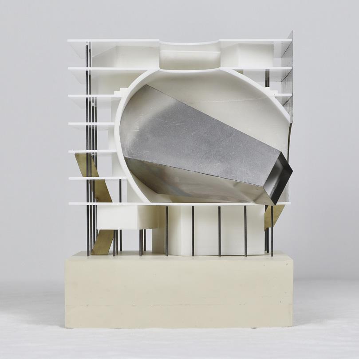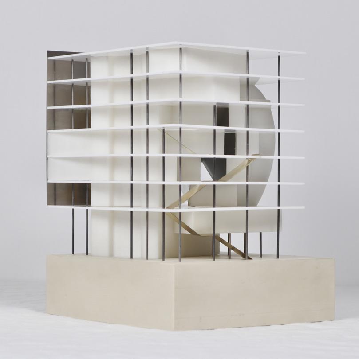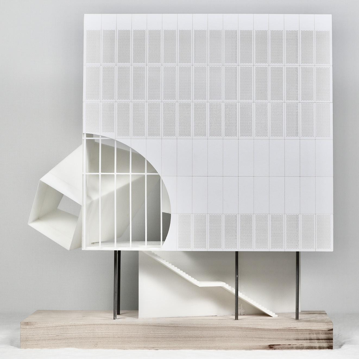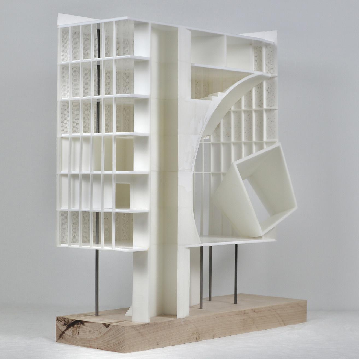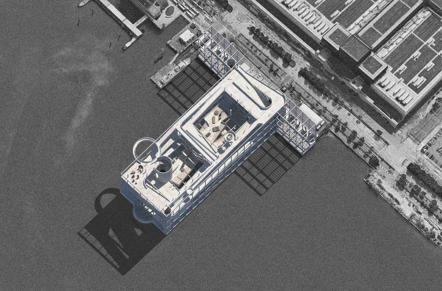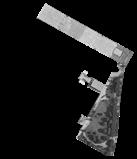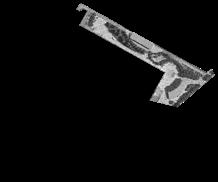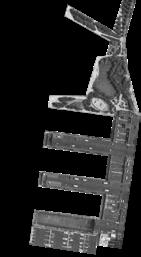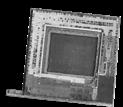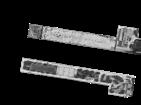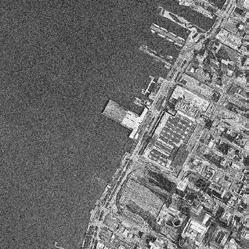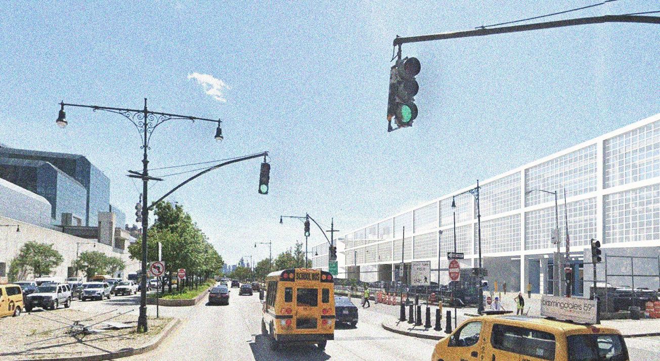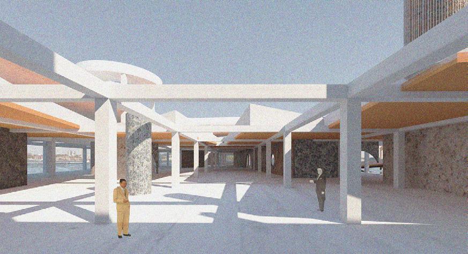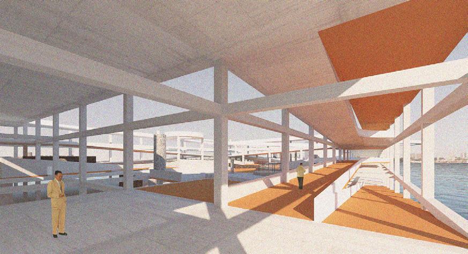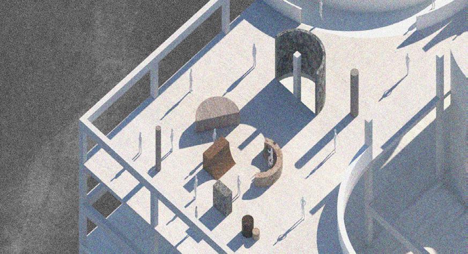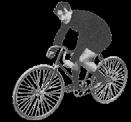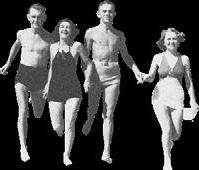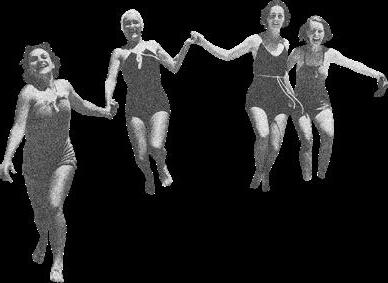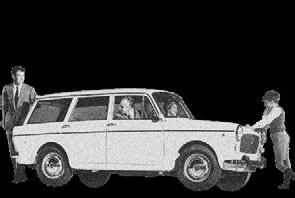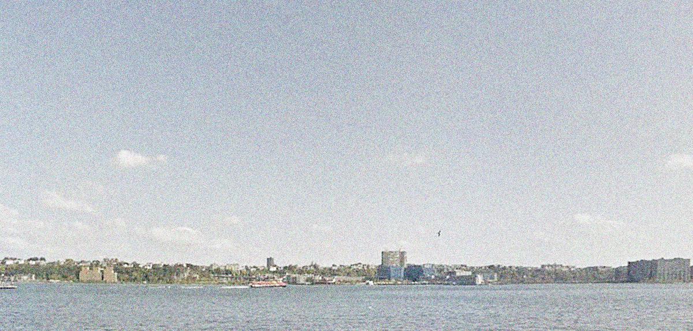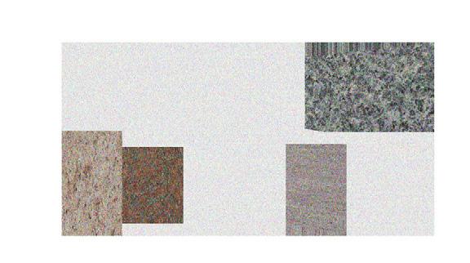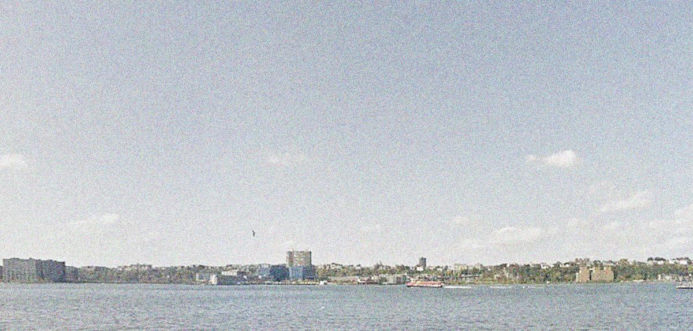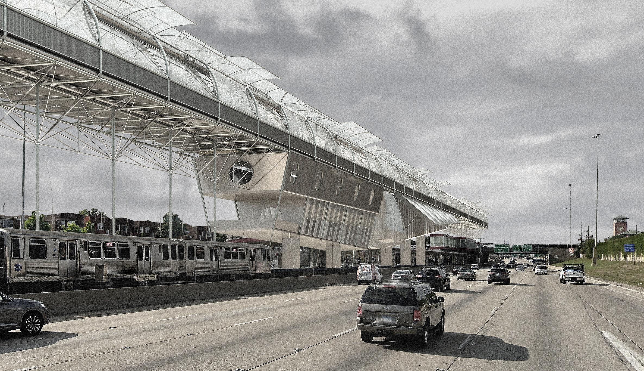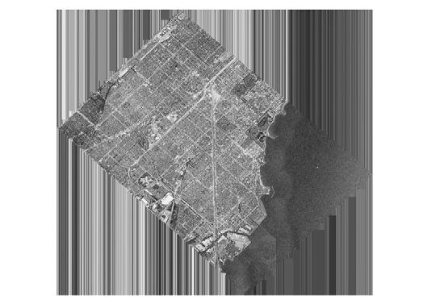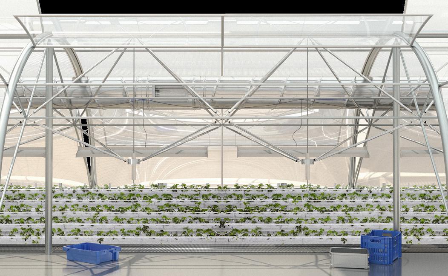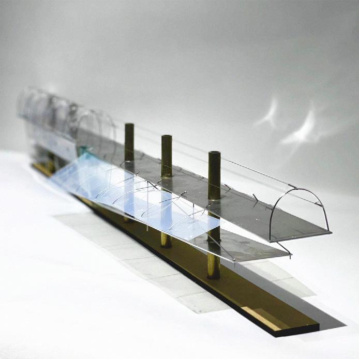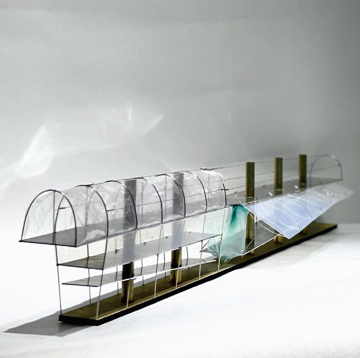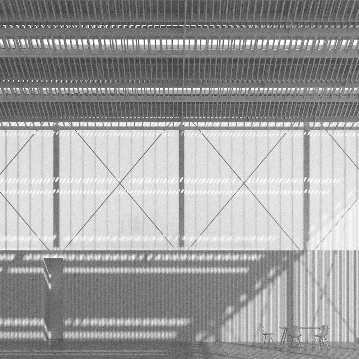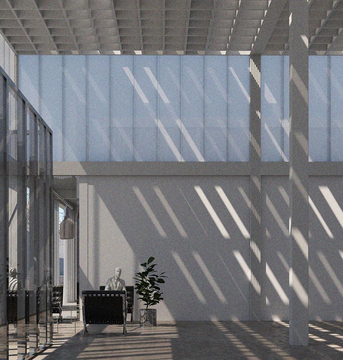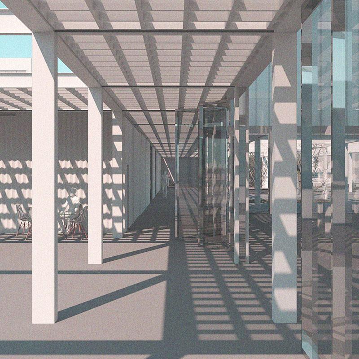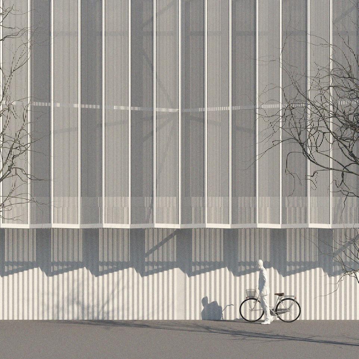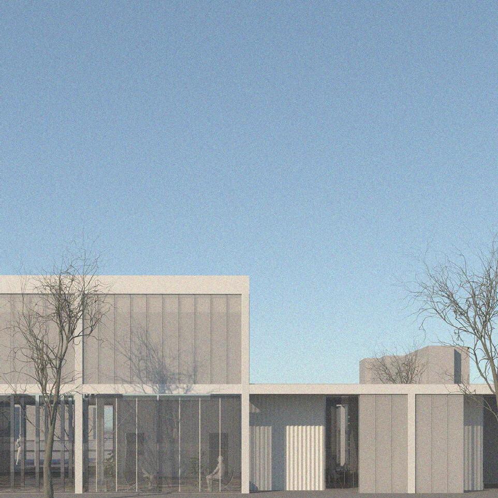Boyu Zhang Portfolio 2019 - 2024
Master of Architecture
University of California Berkeley
BS in Architectural Studies
University of Illinois Urbana-Champaign
Content
Graduate School Projects:
[ Circle on Repeat ]
Ferry Terminal Proposal in Graduate Integrated Design Studio, Arch 203
[ Los Diez Claustros ]
Art Foundation Design in Graduate Optional Studio, Arch 202: Open Plan
[ Affordable Housing in Oakland ]
Affordable Housing Proposal in Graduate Core Studio, Arch 201: Light & Space
[ Oakland Auditorium ]
Auditorium Design in Graduate Core Studio, Arch 200B
[ The House for A Chef ]
Housing Design in Graduate Core Studio, Arch 200A
Selected Undergraduate Projects:
[ The Esplanade 76 ]
Redesign of the Pier 76 in New York
[ Persephone Returning ]
Architectural Apparatus Proposed in Connection with Food Desert Issues in Chicago
[ Community Center for the City of Champaign ]
Experimental Project-Based Study in Developing Sustainable Architecture
[ Circle on Repeat ]
Inspired by the circular diagram of the Treasure Island Museum, this design translates geometric clarity into an architectural language defined by circular concrete beams and rotating columns. These structural elements create dynamic spatial arrangements on each floor, allowing flexible configurations that adapt to diverse functional needs while framing sweeping views of the surrounding landscape. The rotation of the columns introduces a sense of fluidity and motion, blurring the boundaries between structure and space. The façade features a rhythmic composition of half-cylinder panels made from materials such as perforated aluminum and glass.
This interplay of solid and transparent surfaces balances the strong, grounded presence of concrete with lighter, more playful elements. Designed in response to the site’s intense sunlight and shim mering sea reflections, the façade provides both functional shading and a visually engaging exterior. At its core, the circular geometry anchors the building within its maritime context, evoking themes of continuous movement and exchange. It reflects the dynamic flow of people, light, and air, embodying an architecture that is both rooted in place and in constant dialogue with its environment.
Plan
SITE CONTEXT
The site is located at the entrance of Treasure Island, surrounded primarily by residential areas. Commercial zones are almost nonexistent, with only a few waterfront recreational facilities and factories nearby. We see this site as a valuable opportunity to introduce commercial spaces that could energize and activate the island.
The site is located at the entrance of Treasure Island, surrounded primarily by residential areas. Commercial zones are almost nonexistent, with only a few waterfront recreational facilities and factories nearby. We see this site as a valuable opportunity to introduce commercial spaces that could energize and activate the island. The ferry terminal’s site strategy is deeply rooted in the circular form inspired by the Treasure Island Museum, which informs the building’s design and surrounding landscape. The circular geometry reflects the fluidity of ferry movement and serves as a symbolic connection to the island’s maritime and historical context. The landscape design extends the building’s architectural language, reinforcing the concept through circular pathways, plazas, and program arrangements. These elements create a seamless transition between the terminal and its environment, blurring the boundaries between structure and site. Curved seating areas, radial patterns in paving, and circular green spaces echo the building’s form, creating cohesive v isual a nd sp atial e xperiences f or v isitors. I ntegrating l andscape a nd a rchitecture enhances the terminal’s presence on the site while supporting its functional needs. The design balances accessibility, circulation, and open gathering spaces, ensuring that the terminal becomes a transit hub and a vibrant public destination. This holistic approach unites the building and its surroundings, amplifying its identity as a landmark for Treasure Island.
The massing is defined by a clear and organized composition of four cylindrical volumes located at the ends of the
These robust cores establish vertical and functional continuity while framing the structure's
The massing is defined by a clear and organized composition of four cylindrical volumes located at the ends of the building. These robust cores establish vertical and functional continuity while framing the structure's linear form. Between the cores, the building transitions into an elongated, horizontally oriented volume shaped by its circular geometry, with the circular ring beams defining the overall massing.
The massing tapers vertically, with the structural elements increasing in depth from top to
DESCRIPTION
The program is defined by the rotation of its columns, which generate unique spatial configurations that adapt to the building's diverse uses. At both ends of the building, four cylindrical spaces house essential functional elements, including elevators, restrooms, egress stairs, vertical circulation, and mechanical or electronic rooms. These core areas anchor the building and support the programs they serve.
The space between the cylindrical cores is organized to accommodate dynamic public functions.
On the first floor, a vast open plan facilitates ferry arrivals, departures hall, and commercial spaces catering to passengers.
The second floor transitions into a market space, with the open configuration encouraging fluid movement and interaction.
By the third floor, the rotating columns define more segmented spaces, creating intersecting circulation pathways that support offices, meeting rooms, gathering areas, and event spaces centrally located for ease of access.
This interplay between functional and served spaces creates a highly adaptable program, driven by the structural and spatial logic of the rotated column design.
bottom, creating a grounded and stable visual presence. The interplay between the cylindrical volumes and the horizontal span introduces a dynamic contrast, balancing the solidity of the ends with the lighter, more transparent spaces framed by a double-layered façade in the center. This central portion is further articulated by the rotation of the columns and the variation in façade materials, enhancing the sense of movement and openness.
The resulting massing seamlessly integrates structural clarity with architectural fluidity, embodying the terminal's functional purpose and symbolic significance.
form. Between the cores, the building transitions into an elongated, horizontally oriented volume shaped by its circular geometry, with the circular ring beams defining the overall massing. The massing tapers vertically, with the structural elements increasing in depth from top to bottom, creating a grounded and stable visual presence. The interplay between the cylindrical volumes and the horizontal span introduces a dynamic contrast, balancing the solidity of the ends with the lighter, more transparent spaces framed by a double-layered façade in the center. This central portion is further articulated by the rotation of the columns and the variation in façade materials, enhancing the sense of movement and openness. The resulting massing seamlessly integrates structural clarity with architectural fluidity, embodying the terminal's functional purpose and symbolic significance.
The f erry t erminal’s d esign i ntegrates st ructure, ma ssing, a nd p rogram i nto a c ohesive architectural expression. Its structural system is defined by reinforced concrete circular ring beams supported by columns positioned at the farthest points of each beam. As the building ascends, these columns rotate on each floor, generating dynamic spatial configurations that adapt to diverse programmatic needs. The ring beams vary in depth—4 feet at the top, 5 feet in the middle, and 6 feet at the base—to address increasing structural demands. Cylindrical shear-wall cores anchor both ends of the building, providing critical lateral stability while housing vertical circulation, egress routes, and mechanical systems.
Massing is articulated through the interplay of robust cylindrical volumes at each end and an elongated, horizontally oriented central volume shaped by the ring beams’ circular geometry The tapering structural depth creates a grounded visual presence, while the rotation of columns and double-layered façade introduce lightness and movement. Programmatically, the terminal is highly adaptable: the first floor accommodates ferry operations and commercial spaces within an open plan; the second floor transitions into a fluid market space; and the third floor ’s rotated columns define more segmented areas for offices, meeting rooms, and event spaces. This integrated approach embodies structural clarity, functional flexibility, and architectural fluidity.
Program Diagram Structure and Massing Diagram
The program is defined by the rotation of its columns, which generate unique spatial configurations that adapt to the building's di verse uses. At both ends of the building, four cylindrical spaces house essential functional elements, including elevators, restrooms, egress stairs, vertical circulation, and mechanical or electronic rooms. These core areas anchor the building and support the programs they serve. On the first floor, a vast open plan facilitates ferry arrivals, departures hall, and commercial spaces catering to passengers.
The second floor transitions into a market space, with the open configuration encouraging fluid movement and interaction. By the third floor, the rotating columns define more segmented spaces, creating intersecting circulation pathways that support offices, meeting rooms, gathering areas, and event spaces centrally located for ease of access. This interplay between functional and served spaces creates a highly adaptable program, driven by the structural and spatial logic of the rotated column design.
Floor Plans from Ground to the Top
Climate Studio was utilized to conduct lighting and energy analysis of the design. The ground floor entrance benefits from natural light, fostering a bright and welcoming atmosphere that draws visitors in. In contrast, the lighting in the adjacent rest areas is intentionally subdued, creating a relaxed and intimate ambiance. Moving to the second floor, soft, diffuse lighting is carefully integrated to gently illuminate the environment. This approach not only enhances the overall shopping experience but also helps preserve the quality and appearance of the d isplayed me rchandise, st riking a b alance b etween f unctionality a nd a esthetic a ppeal.
The third floor, distinguished by the highest concentration of interior walls, incorporates two strategically positioned skylights that play a crucial role in the overall lighting design. These skylights allow natural light to filter into the corridors, creating a warm and inviting atmosphere that enhances the spatial experience for users. The infusion of daylight not only improves the functionality of these transitional spaces but also establishes a dynamic contrast with the adjacent rooms, where the lighting is more controlled and subdued. This interplay between light and shadow adds depth and character to the floor, enriching the overall ambiance.
Climate Studio Analysis
MEP SYSTEMS CONCEPT
The ferry terminal features a carefully integrated Variable Air Volume (VAV) system to efficiently manage heating, ventilation, and air conditioning across its diverse spaces. Strategically placed air handling units (AHUs) on the roof optimize space utilization while ensuring effective air distribution.
The MEP zoning strategy aligns with the building’s spatial organization and programmatic needs while enhancing its architectural expression. The top level is divided into smaller zones, corresponding to individual rooms, allowing for precise control of temperature and airflow. Air is supplied and returned via ceiling-mounted ducts, with air shafts originating from the rooftop units.
The first and second levels are treated as a single zone due to their connectivity through a double-height space and open staircase. For this zone, air supply and return shafts are concealed within the building’s cores, extending beneath the concrete slab of the ground floor to deliver conditioned air upward from the floor.
This hybrid approach—supplying air from the ceiling on the top level and the floor on the lower levels—was intentionally designed to conceal the shafts, thereby emphasizing the exposed ring beams as a key architectural element.
Additionally, all floors incorporate hydronic radiant heating, with tubing placed above the concrete slab. This system ensures consistent, energy-efficient heating, particularly during colder seasons, enhancing occupant comfort.
The ferry terminal features a carefully integrated Variable Air Volume (VAV) system to efficiently manage heating, ventilation, and air conditioning across its diverse spaces. Strategically placed air handling units (AHUs) on the roof optimize space utilization while ensuring effective air distribution. The MEP zoning strategy aligns with the building’s spatial organization and programmatic needs while enhancing its architectural expression. The top level is divided into smaller zones, corresponding to individual rooms, allowing for precise control of temperature and airflow. Air is supplied and returned via ceiling-mounted ducts, with air shafts originating from the rooftop units. The first and second levels are treated as a single zone due to their connectivity
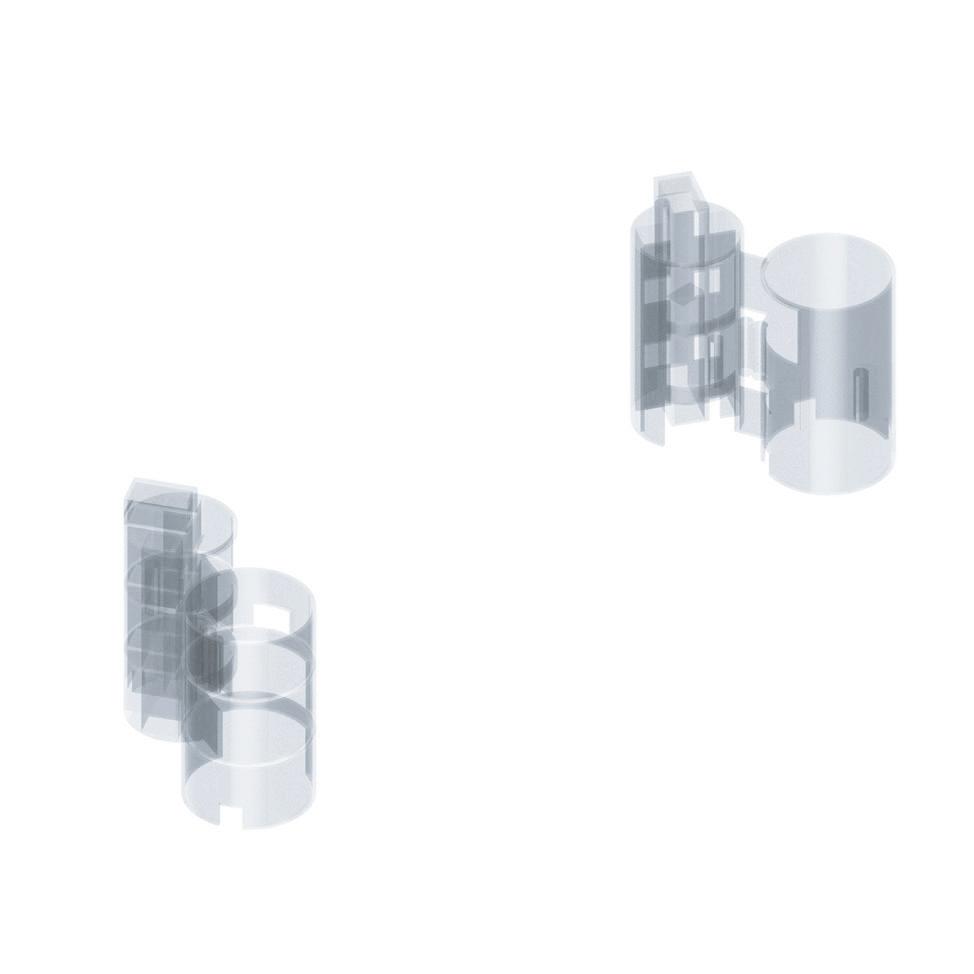
through a d ouble- h eight sp ace a nd o pen st aircase. F or t his zo ne, a ir su pply a nd return shafts are concealed within the building’s cores, extending beneath the concrete slab of the g round f loor t o d eliver c onditioned a ir u pward f rom t he f loor. Th is h ybrid a pproach— supplying ai r from the ceili ng on the top level and the floor on the lower levels—was intentionally designed to conceal the shafts, thereby emphasizing the exposed ring beams as a k ey ar chitectural e lement. A dditionally, al l f loors i ncorporate hy dronic radi ant heating, w ith t ubing p laced a bove t he c oncrete sl ab. Th is sy stem e nsures c onsistent, energy-efficient heating, par ticularly dur ing colder s easons, enhancing occupant comfor t.
Exterior View of the Entrance
[ Los Diez Claustros ]
Graduate Optional Studio Arch 202 Open Plan
Spring 2024
Instructor: Pezo & Sofia von Ellrichshausen
Team Work with Iris Li
Nestled within an arboreal formation in serene La Pampa, Argentina, this is a temporary lodging for artists to immerse in their creative endeavors. From a distance, the project captivates with diverse flora, casting intricate shadows on the walls, epitomizing the seamless integration of natural elements with architectural design. Each courtyard offers unique environments and engages visitors' senses, enriching their experience. The result is a hidden gem, a tranquil oasis that sparks curiosity and invites exploration.
The ten courtyards, surrounded by artist quarters and communal spaces, present distinct yet interwoven themes fostering dynamic interactions between private and communal areas. Artists benefit from three configurations catering to different creative needs. One integrates the workspace and living area. The second offers adjacent but separate spaces, perfect for those preferring a clear distinction between work and personal life. Lastly, work and living areas are connected through a courtyard, fostering a balanced lifestyle and maintaining a harmonious connection with the outdoors.
As one immerses themselves in a courtyard, their curiosity naturally compels them to explore what lies beyond. For instance, a swimming pool casts shimmering reflections onto the surrounding walls in one courtyard. Through carefully placed openings, visitors catch glimpses of an adjacent courtyard, where various cacti create a stark contrast to the aquatic setting. This visual juxtaposition invites visitors to experience a unique sensation: simultaneously enveloped in the cool embrace of water and the arid tranquility of a desert environment. These elements serve as striking visual focal points, melding natural elements with functionality and enriching the sensory experience.
Intricate design elements also accentuate the connection between indoor and outdoor spaces. Architecturally unified by a semi-spherical design, some areas are linked through semi-circular platforms, enhancing the spatial flow and creating a welcoming ambiance. The structure's curvature facilitates ease of movement and interaction, crafting a cohesive environment that promotes social engagement. Rotating glass doors mark transitions from indoor to outdoor spaces, harmonizing with the overall design and introducing a circular dynamic to the square courtyards. These doors soften angular lines and add visual diversity. These playful interactions add unexpected delights, enriching the character of the space.
Sketch on Velum Paper
Acrylic Paints on Canvases
Through strategic openings, visitors glimpse a courtyard where cacti contrast with the aquatic setting. This visual juxtaposition invites visitors to experience a unique sensation: simultaneously enveloped in the cool embrace of water and the arid tranquility of a desert environment.
Unified by a semi-spherical design, areas connect through semi-circular platforms, enhancing spatial flow and creating a welcoming ambiance. The structure's curvature promotes ease of movement and interaction, fostering a cohesive environment for social engagement.
Upon entry, visitors are immediately captivated by an expansive community area that fluidly merges with the outdoor environment. This design not only fosters a profound connection with nature but also promotes community engagement and interaction.
Each transition from indoor to outdoor space is marked by circular perferoations, harmonizing with the overall design and introducing a circular dynamic to the square courtyards, softening angular lines and infusing a whimsical and lively touch to the serene setting.
1/200 Plaster Model
[ Affordable Housing in Oakland ]
Graduate Core Studio Arch 201 The Light & Space Housing Work
Fall 2023
Instructor: Ryan Keerns
In contemporary architectural discourse, affordable apartment designs constantly conjure visions of monotonous, bar-like structures with uniform rooms aligned along elongated hallways interconnected by elevators. This prevalent perception underscores the conventional approach to affordable housing solutions.
Drawing inspi ration from the Cali fornia Light and Space movement , this studi o aimed to transcend the conventional constraints of affordable housing design. Central to the experiential framework was the work of Fred Eversley, whose kinetic sculptures, often referred to as lenses, exhibit qualities of reflection, refraction, and tonal gradients, thereby engendering a sense of ethereal space. Such an idea was substantiated through windows strategically positioned and formed via the extension, folding, or rotation of walls, furnishing intricate illumination while preserving optimal privacy.
This studio also adopted a radically different and experiential methodology, in which the primary objective was to design an adaptable, affordable housing system rather than architecture tailored to a s pecific s ite. T he Eins tein patter n, a non-repeating design capable of infinite expansion, inspires the building's form. Translated into architectural terms, this pattern
enhances the potential of the structure through corners or spaces that may initially appear redundant or underutilized. These areas create additional opportunities for community membersto encounter one another, fostering interaction and activity Such a design strategy mitigates the common issue in apartments where linear circulation inhibits social interaction. Furthermore, the Einstein pattern supports the continuous expansion and dynamic development of the architectural space, enhancing both functionality and community engagement.
The essential elements of affordable housing were identified as spaces for rest and private activities, such as showers and toilet facilities. Consequently, most units are designed as single studios. Communal spaces, encompassing work, entertainment, cooking, and dining areas, are thoughtfully integrated to connect each unit and floor, fostering a sense of community and shared living. The exterior spaces are meticulously designed as an extension of the interior experience. Courtyards are created by strategically extending platforms and passageways, complementing arboreal formation and additional facilities, which ensures that the exterior environment seamlessly integrates with the interior As a result, this project aspires to redefine the boundaries of affordable housing as a model that fulfills functional requirements and cultivates a sense of community, aesthetic gratification, and environmental equilibrium.
View from the Community Courtyard
Plan Section Drawing
First
[ Oakland Auditorium ]
Graduate Core Studio Arch 200B Work
Spring 2023
Instructor: Alissa Chastain
Theater, once a vital medium for civic engagement, has transformed into a domain for the culturally elite, losing its quotidian relevance. In Oakland, a city known for its cultural diversity and activism, theaters often prioritize formal productions over community engagement. Contemporary theaters are standardized, typically featuring variously sized auditoriums and a black box, adhering to conventional operational norms. Can a public theater in Oakland, with its unique cultural heritage, remain inclusive, accommodating both classic and impromptu performances, the highbrow and the popular, the artistic and the social—a space that fosters the creative spirit of all its inhabitants?
Located in the vibrant Oakland art district, the Oakland Auditorium aspires to achieve dynamic equilibrium: specific yet flexible, uninterrupted yet public, and iconic without overt design. The main structure is elevated to create a Public Loop, integrating the street life of Oakland into the theater and fostering unique relationships between producers, spectators, and the public. This innovative design generates new internal connections, establishing a fresh and intelligent icon.
The central cube consolidates stages, backstages, support spaces, and public areas for spectators into a single, efficient entity The truncated pyramid-shaped theater, extruding from the cube, serves as a strong visual focal point. Slightly rotated along its central axis and tilted with a large glass panel facing the street, it defies standard auditorium design. This unique structure symbolizes the theater's role as a dynamic, ever-evolving space within the rigid framework of urban life, emphasizing its potential to transform and invigorate the community
This 150-seat theater accommodates various performing arts genres. Instead of a traditional backstage, the stage extends from the backstage area beneath three seating levels. When the shade is removed, passersby can view the performance, and those inside can enjoy the show with the backdrop of city life. This innovative configuration inspires productions in unprecedented and spontaneous forms.
Adjacent to the theater is a spherical lobby that can be modified or merged for unexpected scenarios, resembling a planet juxtaposed against the cube. Behind layers of shells lies the circulation space guiding visitors to the auditorium. The general public, with or without a ticket, is invited through the Public Loop, which connects to the community space on the top two floors, offering a unique and inclusive theater experience.
Sixth Floor Plan (Auditorium)
Fifth Floor Plan (Auditorium)
Second
(Lobby) Fourth Floor Plan (Rehearsal Space)
1/32 Section Model
[ The House for A Chef ]
Graduate Core Studio Arch 200A Work
Fall 2022
Instructor: Raveevarn Choksombatchai
Work Received Berkeley Architecture Design Excellence Award
This project was conceived for a dedicated chef who delights in hosting intimate to moderately sized gatherings.
The design process was informed by prior precedent studies, utilizing two key spatial syntaxes—rotation and Boolean logic—to innovate the creation of space.
The design features a kitchen studio instead of a traditional living room. This area is tailored for the chef ’s culinary experimentation and menu development while also serving as a welcoming space for entertaining guests. A standout aspect of the residence is the bifold door, which allows the interior to be reconfigured to meet diverse functional needs, thereby enhancing its versatility.
Furthermore, integrating a community garden as a secondary element introduces a sophisticated privacy hierarchy. The interplay between the community and private gardens envelops the house, fostering a seamless and continuous flow of movement.
This project encapsulates a harmonious blend of functionality and aesthetic appeal, catering specifically to the unique lifestyle of a culinary enthusiast.
Oblique S.E
Oblique
Floorplan
[Status Quo]
[1] The surrounding area experiences a ubiquitous high volume of traffic. (West Side Highway averages 25,000 - 75,000 cars daily.)
[2] Despite the increase in park space and parking in recent years, the community has no substantial dedicated open space, and the new area will likely be pressed, contributing little solitude for new residents, workers, and tourists.
[3] The Hudson River Park Act dictates the allowable uses, including amusement parks and recreational, retail, performing arts and entertainment, ferry terminal, and event space.
[Adumbration]
The scheme purports to be the Hudson River Park Act extension while satiating the demands from residents, workers, and tourists.
Integrated with the parking that expressly corresponds to the heavy traffic of the surrounding area, the project transforms a conventional 2-dimension park into a 3-dimensions structure to alleviate the paucity of open space.
The form preserves the massing of the erstwhile structure on the site, while the facade on 12th Ave corresponds to the Javits Center and surrounding buildings generally.
Plans are inspired by the theory raised by the C. A. Doxiadis regarding the architectural space and their connections with visual effetcs in relics of Greece architecture.
[1.1] First Level Plan (Grid: 32*32 ft)
[1.2] Angles of Vision from Point A .1
[Acropolis] - [Park]
The four equal angles ac, cg, gk, kl are divided into two parts, each of which has angles of 17°30' and 12°30'.
ac = aa'+a'c = 18°+12° = 30°
cg = cd+dg = 13°+17° = 30°
gk = gh+hk = 12°+18° = 30°
kl = kk'+k'l = 13°+17° = 30°
[1.3] Vision from the Point A .1
[2.1] Second Level Plan
[2.2] Angles of Vision from Point A .2
[Olympia] - [Recreational Field]
Angle ab = 31° = 180°/6
Angle bh = 30° = 180°/6
Angle hk = 30° = 180°/6
Angle km = 30° = 180°/6
The differing orientation of those recreational elements and their distances are determined by the equilateral triangle, particularly the angle of 30° (180 °/6), or a twelfth part of the entire field of 360°.
[2.3] Vision from the Point A . 2
[3.1] Third Level Plan
[3.2] Angles of Vision from Point A .3
[Delphineion] -[ Sightseeing Terrace]
The diagonals of the enclosure divide the area into two identical rightangled triangles, each with one angle of 60° and the other of 30°.
Line b from point C and line c from point A run parallel to these diagonals and determine the two open fields of vision. The field between lines c and d is free of structures.
[3.3] Isometric View of the Field A .3
Hudson River Bed
[ Persephone Returning ]
Studio Work with Augmentation : Architectural Apparatus Proposed in Connection with the Food Desserts Issues in Chicago
Food deserts are areas that lack reasonable access to fresh and affordable foods; restricted access to salubrious sustenance may magnify health disparities that lead to higher rates of chronic illness like diabetes, hypertension, or cardiovascular disease. Progress was made to improve the permeability of grocery stores and access to fresh food in Chicago Over the past years, advancing food accessibility in “food desert” communities has remained a stated priority. Despite these ostensibly positive measures, findings in the study “Urban foodscape trends: Disparities in healthy food access in Chicago, 2017-2014” suggest that food deserts and food inequity persists in Chicago. Under the current circumstances, the food dessert will, at best, narrow; yet, it is unpropitious to yield any substantial results as the heretofore increase in food stores can hardly generate the transformational advance in food accessibility. No master plan aims to solve but palliate it; no amount of isolated commercial intervention can alter this trajectory.
How can we promote the recognition of the inequalities in food accessibility and its detrimental effects in Chicago and secure the basis of nutrition for the populace living in those food deserts?
The project extends linearly on the top of the Chicago Transit Authority (cta subway) Red Line, between station 69th and the terminal 95th / Dan Ryan. By attaching a new layer to the existential railway tracks and the subway station platforms, the project consolidates the notion of architectural functionalism and agrarian redundancy in the city; such a reclamation turns this unprepossessing yet significant area accessible the vicinity. The idea is that the flow of people no longer only encounters the logistics of the commercial food supplies but is confronted with the relevance of urban agriculture in a variety of ways with its converging with the flow brought by the public transportation, which gives the populace in the area a new and lively rhythm and radiance.
The facility operates 24/7 and unites logistics, urban agriculture, and culture, as the area between and above the stations is compartmentalized as a plating zone and community food and culture complex. The concept aims to fundamentally change the deficiency of fresh food accessibility in the area. It represents a tangible solution - an oasis that provides nourishments and encompasses the culture in the Chicago food deserts.
[1] Structure
Each unit is supported by tubing beams and circular prestressed steel columns (d=8 inches), braced by the space frame structure; bolted node joints connect structural components.
[2] Supplying Unit
The energy recovery unit recycles the ventilated thermal energy to heat the planting section and provides fresh air when natural ventilation is unavailable. The water supplying system recycles and provides nutrition solutions to the growing modules.
[3] Vertical Nutrient Film Technique (NFT) system unit
NFT is applied to such sectors as the shallow stream of water containing all the dissolved nutrients is re-circulated past the bare roots of plants in a watertight gully (channels).
Plastic containers module filled with nutrition solutions are applied in such units; float valves automatically maintain the solution level.
[5] Deep Water Culture (DWC) system unit
Such units are equipped with tanks filled with the solution while plants float in Styrofoam boards on top, mitigating the rapid changes in temperature, pH, and electrical conductivity.
Hydroponics
[4] Moduler Static Solution Culture (SSC) system unit
A physical model was constructed to study the structure of this project and present the concept behind the plan; metal was primarily applied to correspond to the steel structure. The floor plate was modeled with aluminum panels, and the elevator core was presented with the bronze tube, which illustrates the difference in the heaviness in the structural components. Steel Wires with different diameters are used to describe the secondary structure (mainly those that support the growing units on the top of the form.)
A laminating sheet was placed to inscribe the steel wires to represent the glasses panels covering growing units. Ethylene tetrafluoroethylene (ETFE) sheet was trimmed and attached to the top level of the model to render the shading devices and the effect they might yield. Gelatinous Polyvinyl Acetate (PVAc) was chosen to depict the protrusion structure in the model with the "glassblowing" technique.
1. Vertical Perspective Vew
2. Perspective View Presenting the ETFE Shading
3. Perspective View Presenting the Growing Units
4. Horizontal Perspective View
[1]
The plan was developed with the assistance of the Grasshopper Magnizting algorithm that produces multiple approaches based on the set data detailing the relationship of the functional zones and their basic parameters. The most advantageous one was chosen as a reference to further develop the plan of the Community Center.
The City of Champaign, Illinois, is a progressive, vibrant, and diverse community of 84,000 residents conveniently located at the convergence of three Interstates with Chicago, Indianapolis, and St. Louis. Home to the University of Illinois and Parkland College, Champaign boasts a thriving economy built on award-winning and innovative education and manufacturing. The city needs new space for its residents to communicate and engage in their community events.
This new facility, approximately 16,000 sq.ft. in area, will be sited within a low-rise but relatively dense context, well-served by public transportation and within walking distance of residential and commercial areas in the downtown district. The new Community Center is envisioned as a resource for neighborhood residents of all ages and backgrounds, providing spaces for education, recreation, entertainment, socializing, and organization.
[1] Multi-Purpose Hall (Gymnasium)
Located at West of the site, the multifunction Hall (Gymnasium) provides a basketball field, two ADA restrooms,
[2] Secondary lobby
The auxiliary lobby connects the multifunction Hall and other interior space with the outside and redirects the circulation.
[3] Community Meeting Area
Flexible rooms, including seven different-sized meeting rooms and one children's playroom, are included.
[4] Administrative Office Suite
The staff workspace is designed as a self-contained suite of office.
[5] Support Spaces
The space includes a mechanical room and the trash/recycling room that adjacent to the back alley.
[6] Entrance Lobby / Exhibition Gallery
The lobby includes a vestibule, information desk, seating/waiting areas, and space for temporary exhibitions.
[7] Computer Lab
Tables with computer workstations are provided for guests to use for internet browsing, job applications, software classes, etc.
[8] Café
Located at the EastSouth corner of the community center, the Cafe connects to the exterior landscape and the sidewalks.
[9] Storage Supplies for maintaining the building and events are stored in this storage room.
[10] The “Arca”
The "Arca" is a convertible pavilion located at the North-East corner of the site. The mobile sliding windows allow the pavilion to be modified to serve various events.
[11] Exterior Landscape
The exterior landscape provides the view for those who visit the community center and is an element that can redistribute
[12] The Parking
The location of parking that adjacent to the back alley provides the driver a convenient experience.
Dr. Tait Johnson (Studio), Dr. Rick Strand (Energy
Structural Bracings
Shading Structural System
Steel Truss System
Exterior
Shading Pannels
Methodology
CoveTool was applied at the primary stage to determine the Annual Sunlight Exposure (ASE) - taken from LEED v4.0 IEQ c7-and the Spatial Daylight Autonomy (sDA) - taken from IES LM-83 - of the initial design. The data yielded from the simulation was referred to adjust the glazing ratio and skylight ratio (to correspondingly 19.8 % and 7.4 %), which produced a result of ASE of 22 % and sDA of 56 %
EnergyPlus was employed subsequently in the design process to improve the sustainability of the design further. The structure was simplified and categorized in OpenStudio before importing into EnergyPlus Input Data File (IDF) Editor with data from the Input Data Dictionary (IDD) (e.g.,EPW weather file: Chicago-OHare Intl AP725300.)
Various HAVC system and shading devices strategies were tested through the simulation and ameliorated based on the results generated.
