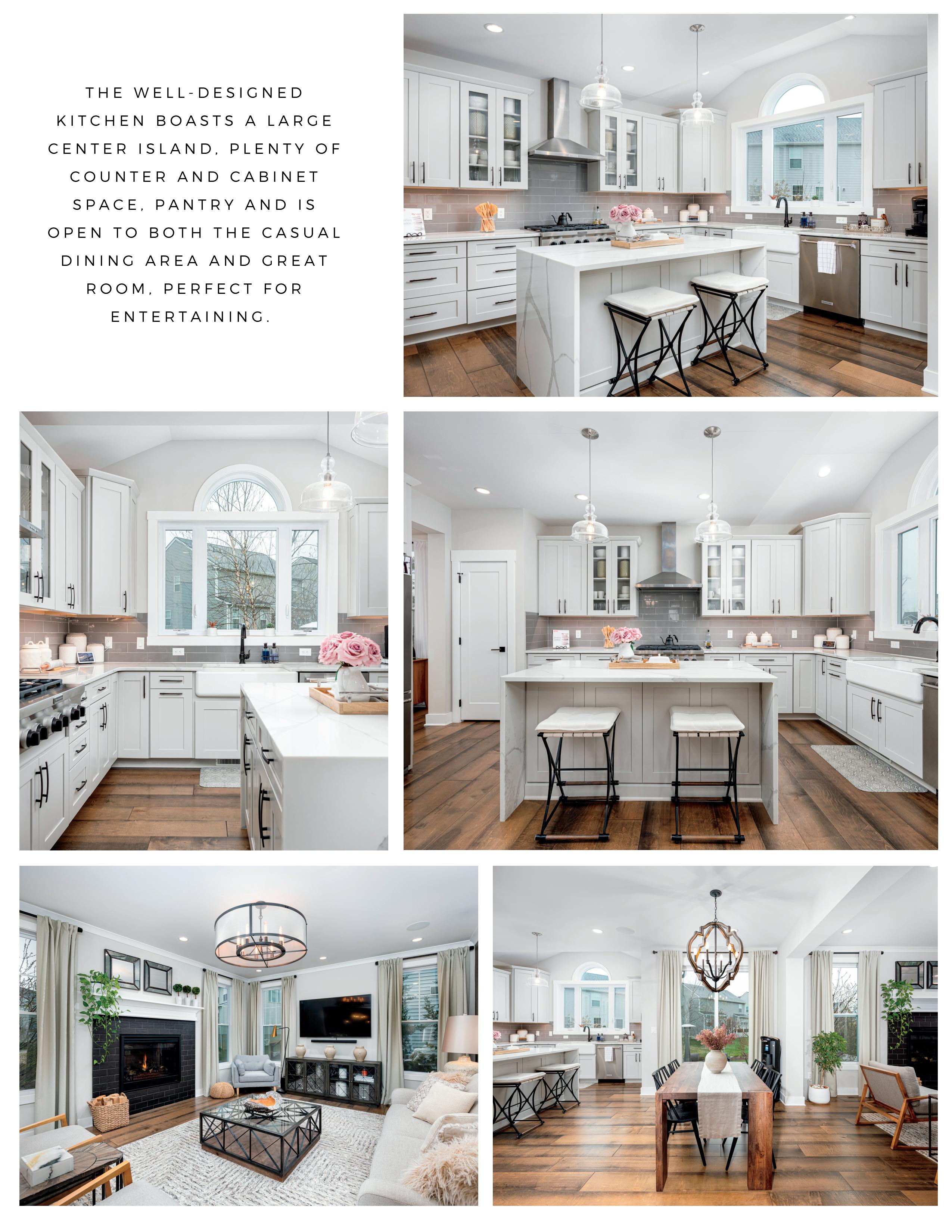Former model home in Toll Brother's Trailwoods of Ann Arbor community with every upgrade imaginable including custom trim, moldings and bespoke built-ins throughout entire home! An inviting covered porch opens into the large and spacious two-story foyer with a view of the formal sitting and dining room beyond. The well-designed kitchen boasts a large center island, plenty of counter and cabinet space, pantry and is open to both the casual dining area and great room, perfect for entertaining. The expansive primary bedroom suite with coffered ceiling is highlighted by three walk-in closets, and a private primary bath dual-sink vanity, a luxe glass-enclosed shower with a seat, free standing soaker tub, linen storage and a private water closet. Additional highlights include generously sized secondary bedrooms, one with a walk-in closet and private bath, two with a shared hall bath, a convenient second-floor laundry, private first-floor office, and an amazing full finished basement.







