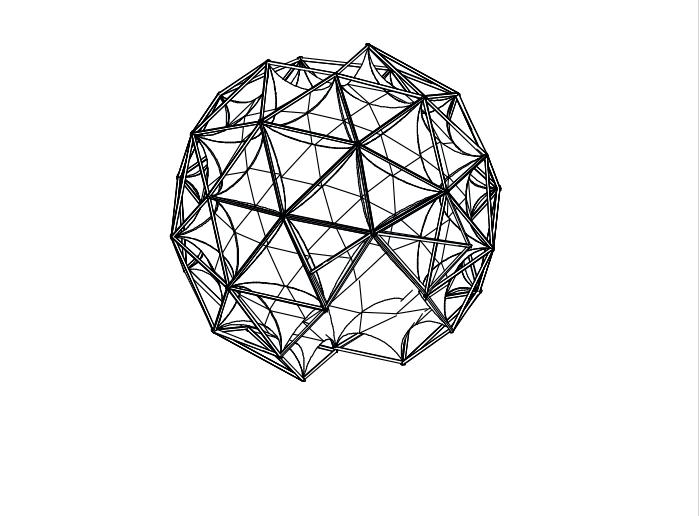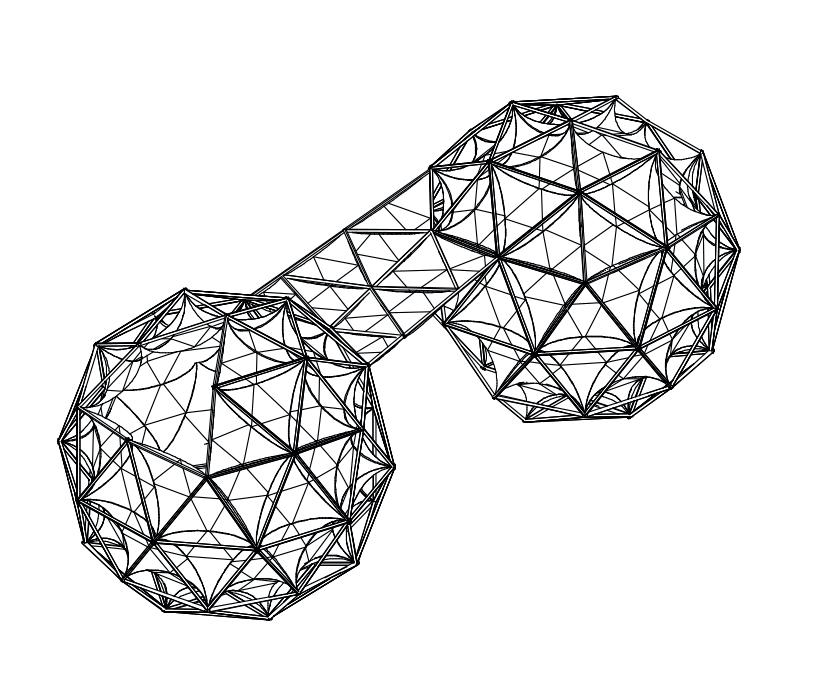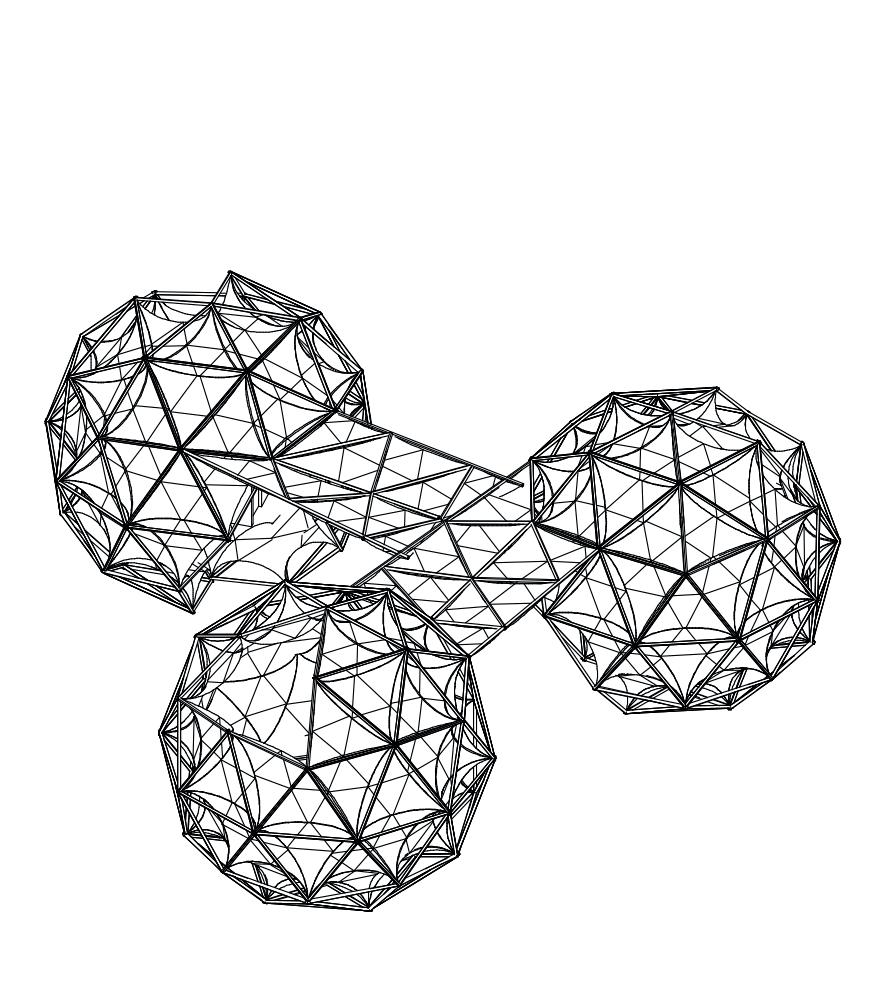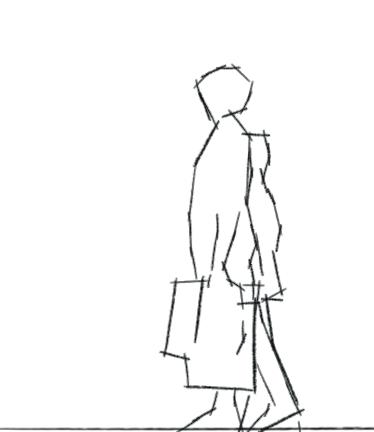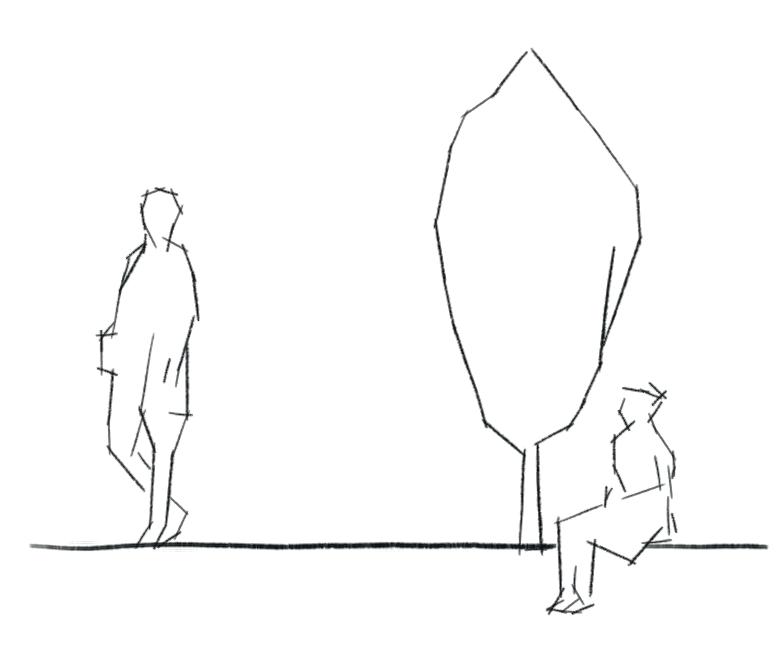
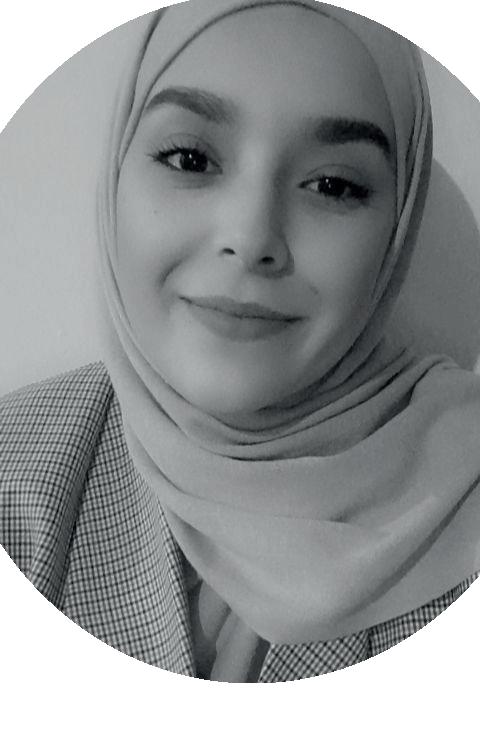



showcases a spectrum of architectural projects that have played a pivotal role throughout my academic journey, contributing to the shaping and expansion of my vision as an emerging architect.
As you navigate through its pages, you’ll uncover the evolution of my architectural thought, mirroring the development of a maturing mindset. Within these pages, a curated selection of projects comes to the forefront, weaving narratives that capture the essence of each place, invoking immersive sensory encounters, and placing the user at the core of every design.
The architecture unveiled here strives to deliver an unparalleled and enduring experience, fostering an authentic connection between individuals and their surroundings. Each project stands as a testament to an approach laser-focused on crafting architecture that resonates with profound impact, giving rise to indelible moments.
Chess City P6
2021- Bab Ezzouar , Algiers Urban Restructuration Project , for cultural attractivity
Afkar
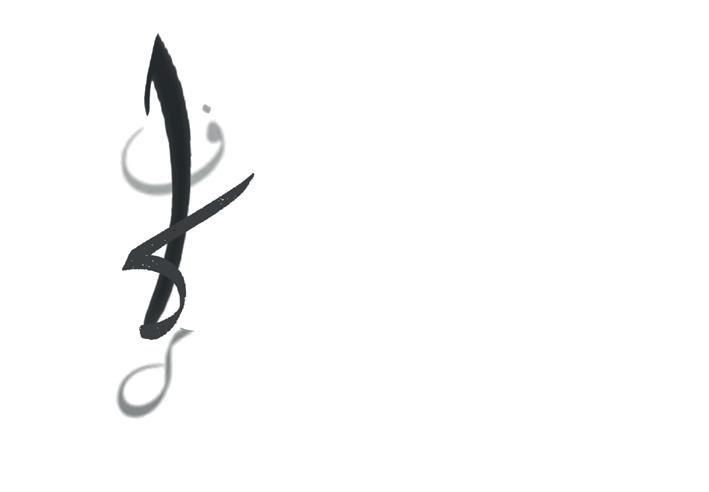
P14
2022 - Belcourt , Algiers Incubator for fresh ideas
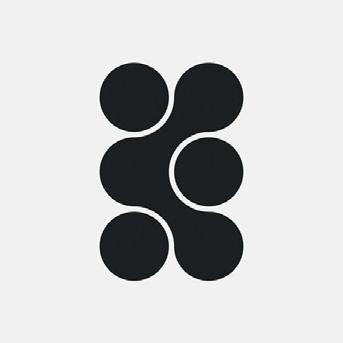
Bab Ezzouar stood at the very heart of our urban project, given its evident potential in terms of cultural attraction. Our primary vision was to transform this community into a true source of cultural appeal.
Thus, it became the epicenter of our reflections, aimed at metamorphosing it into an enticing cultural hub, while simultaneously enhancing the residents’ quality of life through a range of initiatives and interventions prioritizing their well-being.
However, our journey was marked by several phases of intervention, spanning from the entirety of the community to a more confined perimeter.
The result of this evolution materializes in what we refer to as a ‘chess city,’ where culture is expressed akin to chess pieces on a board, breathing life into a dynamic and captivating urban tableau.
Used Softwares
Autodesk Autocad
Adobe Photoshop
Adobe Illustrator
weknesses
Main weaknesses
Secondary weaknesses
Opportunities
Main Opportunities
Secondary Opportunities
Threats
Main Threats
Secondary Threats
Our urban restructuring strategy began with a careful analysis of the city’s geometry. A recurring A-B distance pattern and the prevalence of squares (B/B) and rectangles (A/B) emerged. These distances serve as the foundation for our proposal. Diagonals within these shapes form integrated roads. Our plan respects the existing geometry, creating a chessboard-like cityscape with harmonious distance repetition.
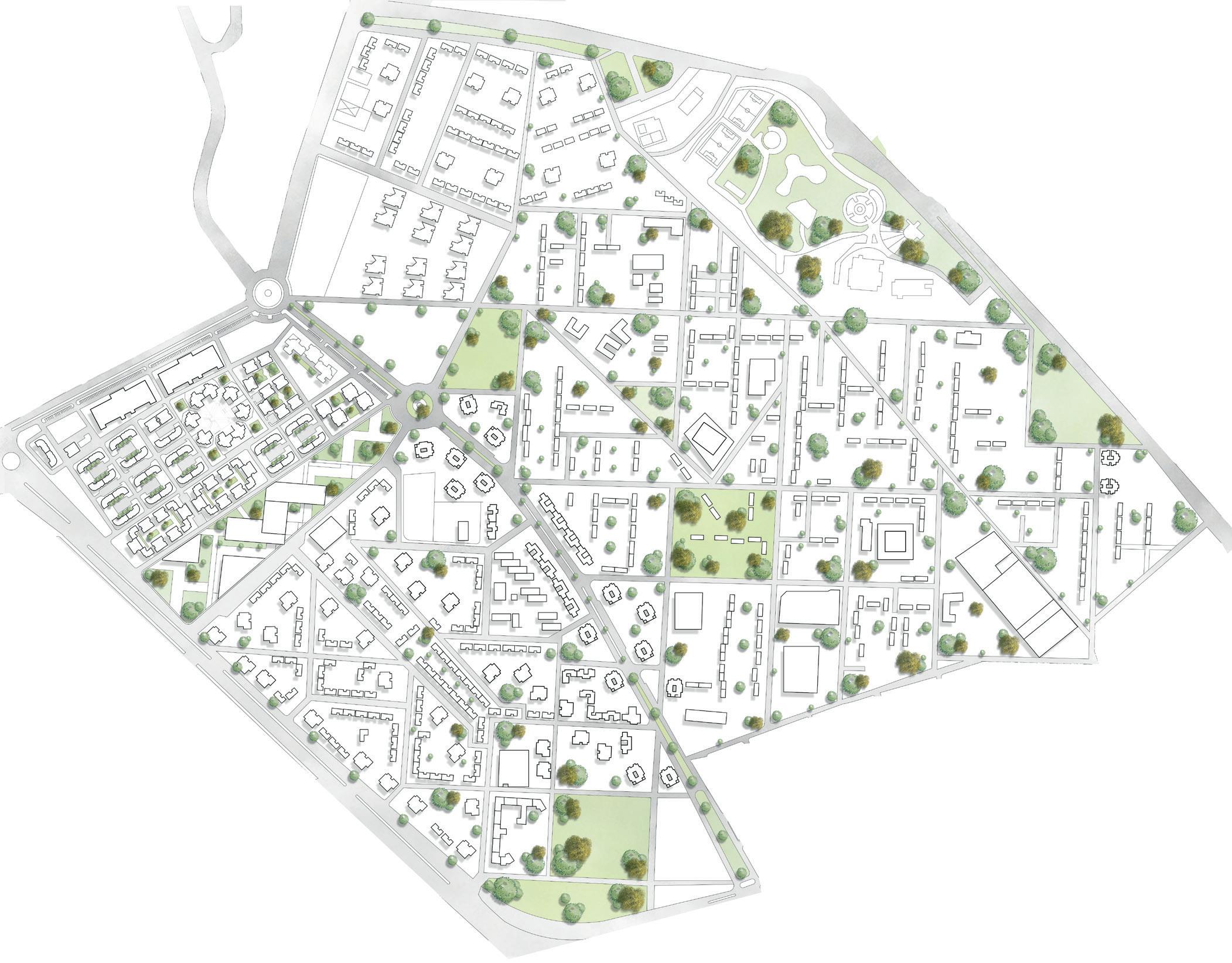
By basing our restructuring on the existing geometry, we enable the strategic placement of cultural hubs, green spaces, and pathways throughout the city.
Similar to the movements of the queen and rook in a chess game, we carefully selected chess pieces to match the geometry of each city segment.
This careful selection allows us to position cultural activities, lush green areas, and pedestrian pathways in a way that enhances the overall functionality and aesthetic appeal of our design.
This, in turn, nurtures a cityscape that emphasizes walkability and communal interaction. Our overarching goal is to align the overall structure with our initial intentions, with the aim of transforming Bab Ezzouar into an alluring cultural city.
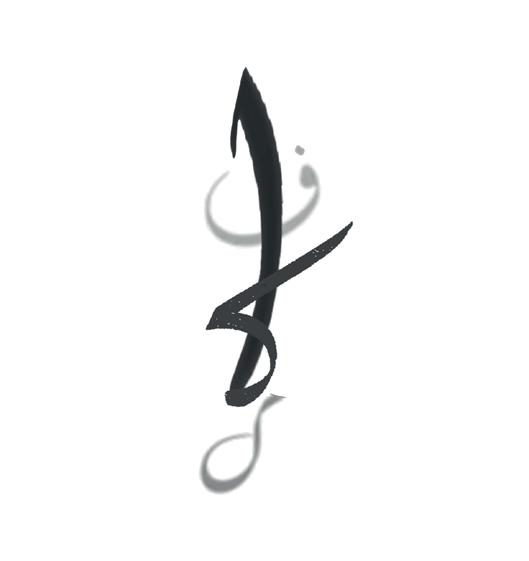
The Hamma-Belcourt neighborhood harbors a poetic dimension born from phenomena of usus, witnessing the passage of time and the experiences of this area.
As a trace, usus serves as a reminder that others have come before and others will follow. In certain cases, usus even becomes a valuable clue .
Consequently, surfaces invariably unveil what was intended to be concealed: the steel framework beneath the thin layer of concrete, the assembled and delicate nature of a facade in natural stone once thought monolithic, the scales within a seamless painted covering.
All these forms of usus carry a sensory impact, either visual or tactile, without which they would remain imperceptible, buried within the material and thus possibly only arousing indifference in those who, unknowingly and without noticing, come into contact with them.
Used Softwares
Autodesk Autocad
Adobe Photoshop
Adobe Illustrator Lumion
Sketchup
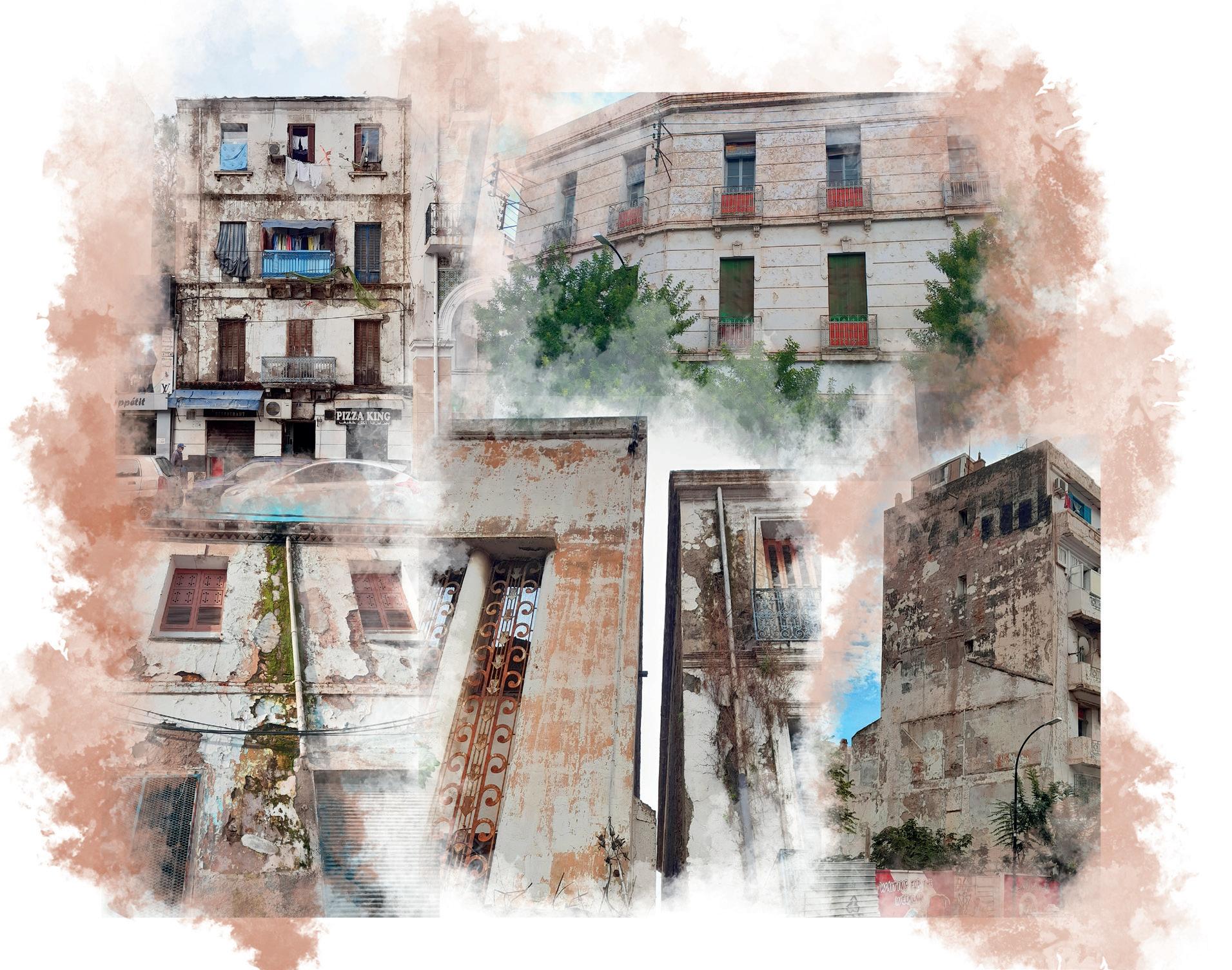
Intervention site
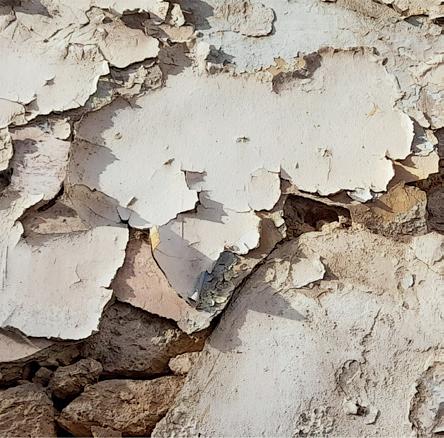
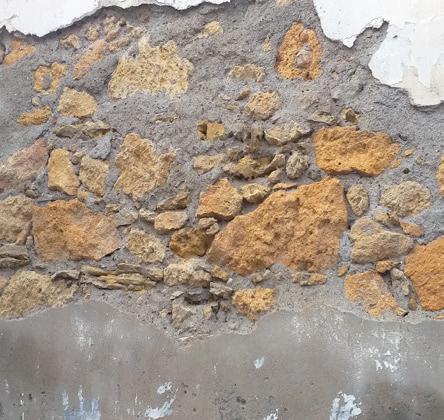
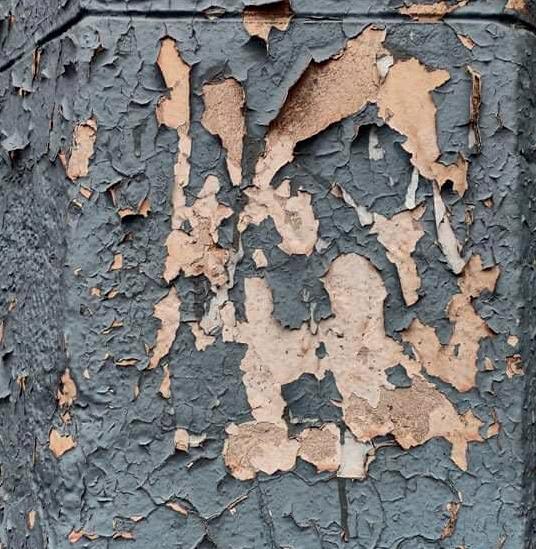
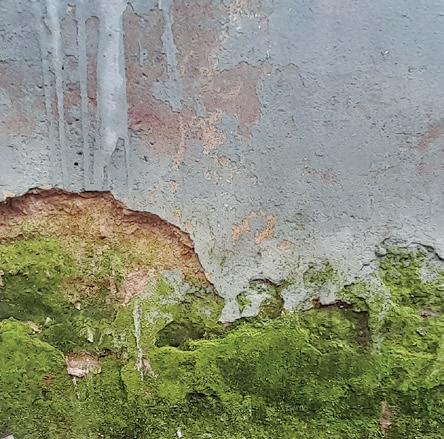
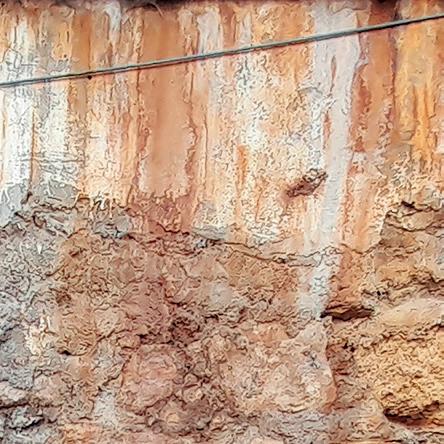
Swelling
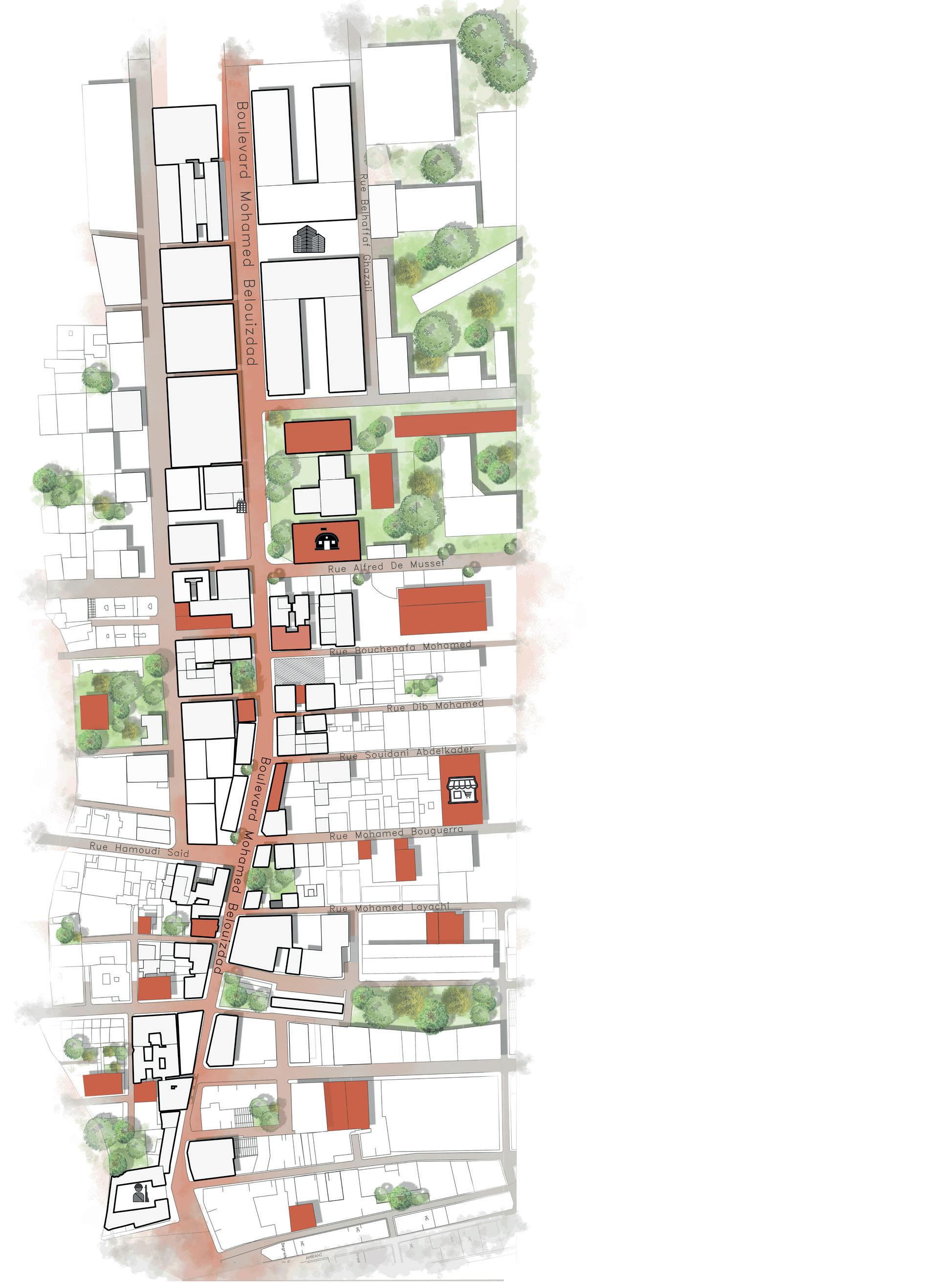
Usus becomes evident in the Hamma-Belcourt neighborhood and along Mohammed Belouizdad Boulevard through various manifestations: polychromy, chipping, darkening, mold, and swelling, which extend across multiple typologies.
These include fatigue, detachment, abrasion, and tribocorrosion. The latter refers to the phenomenon that gives rise to rust, a substance created over time through numerous chemical reactions involving oxygen, water, and metal.
Certain typologies of usus, present around the chosen intervention site, make the site rich in memories and sensory experiences.
That’s why our project aims to spotlight the poetry and aesthetics of the usus phenomenon.

Capturing the beauty and aesthetic essence of usus, this artistic installation reimagines the process of surface deterioration resulting from use.
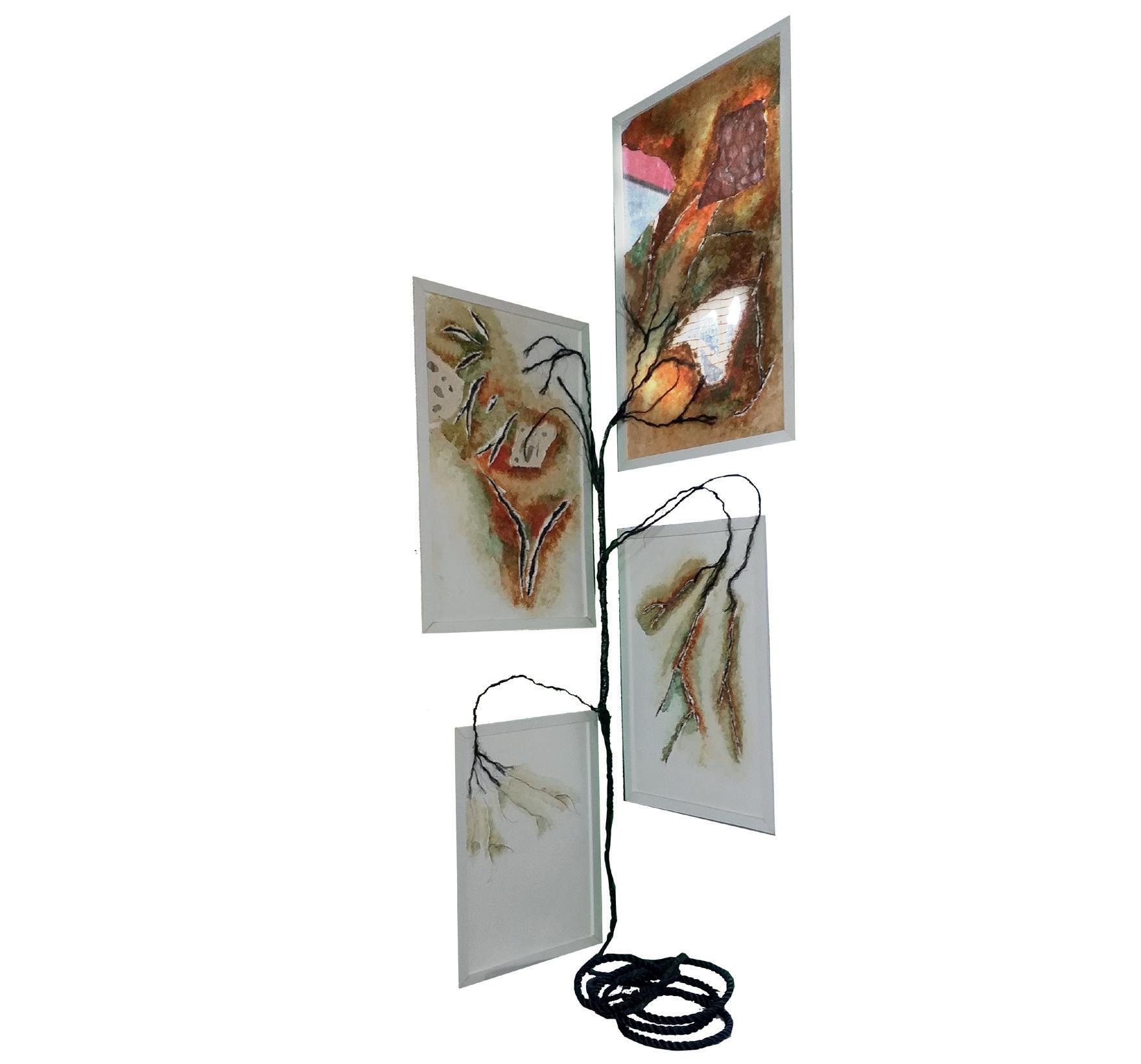
As a whole, it encapsulates the transformation from a monochromatic surface to a polychromatic one , the emergence and deepening of cracks, and the shift from a smooth plane to a textured, rugged surface.
This interplay of diverse textures and colors embodies the distinctive and artistic nature of usus .
The execution of the project can be summarized in six steps, respecting the architecture and placement of adjacent buildings, their architectural styles, and dimensions. This results in an architecture that seamlessly blends with its surroundings while maintaining its uniqueness through these various approaches.
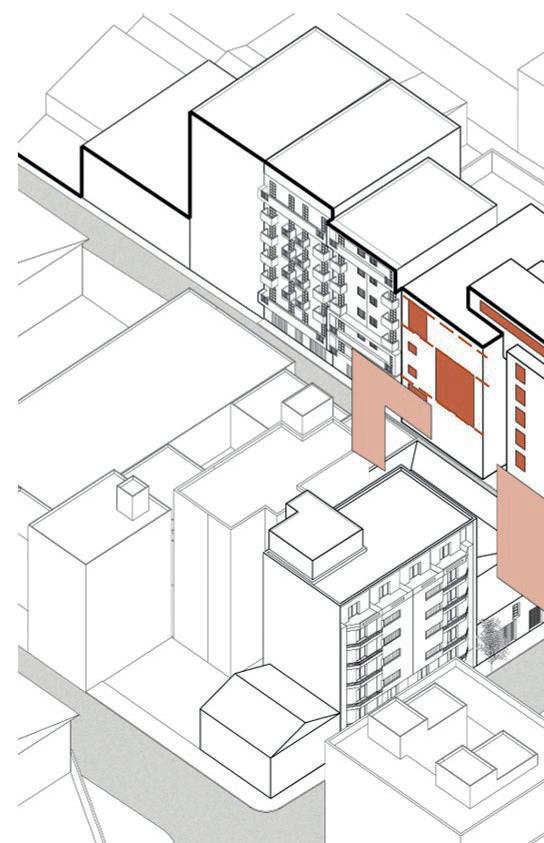
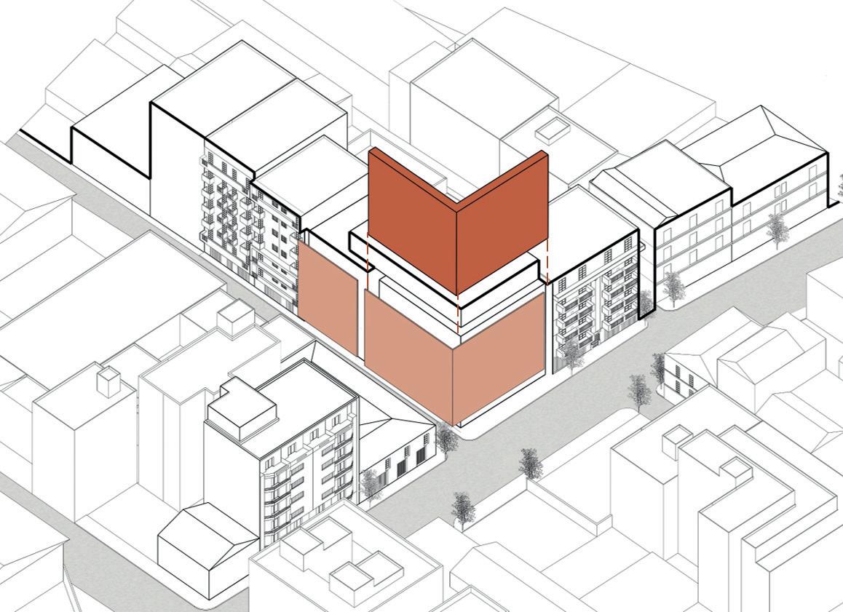
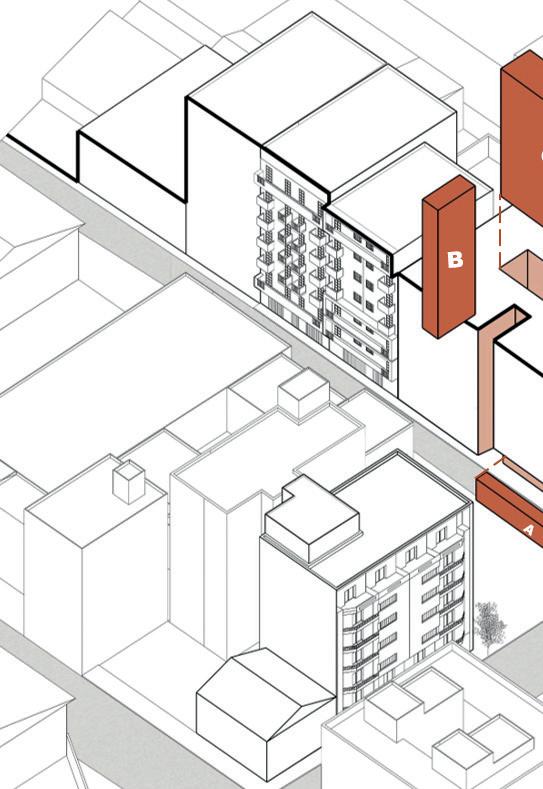
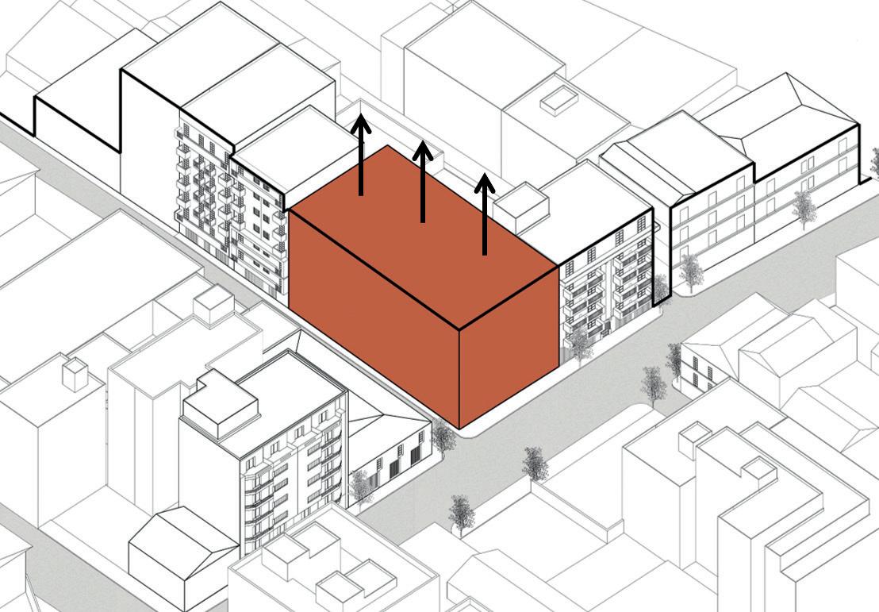
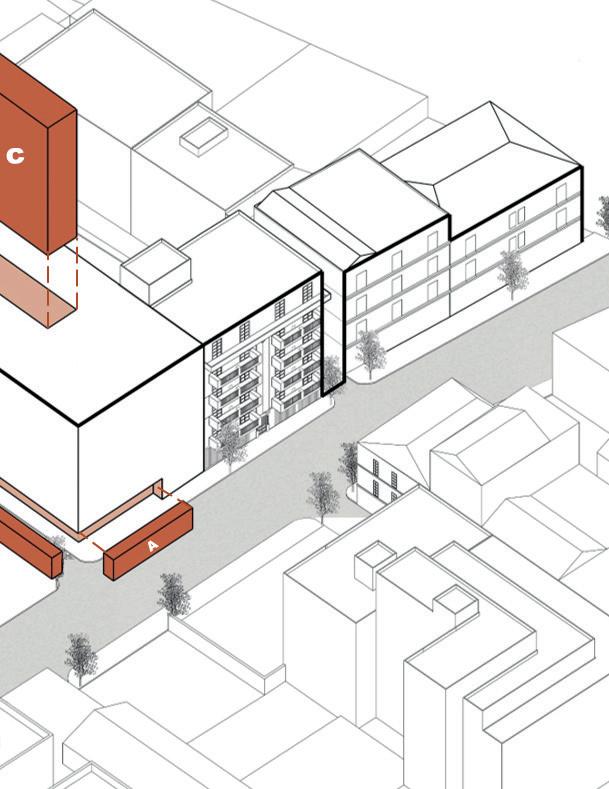
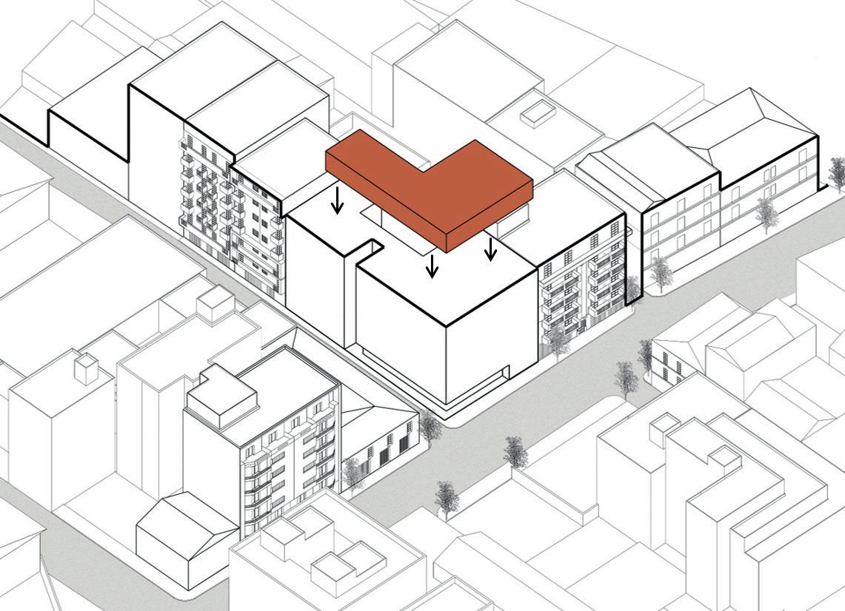
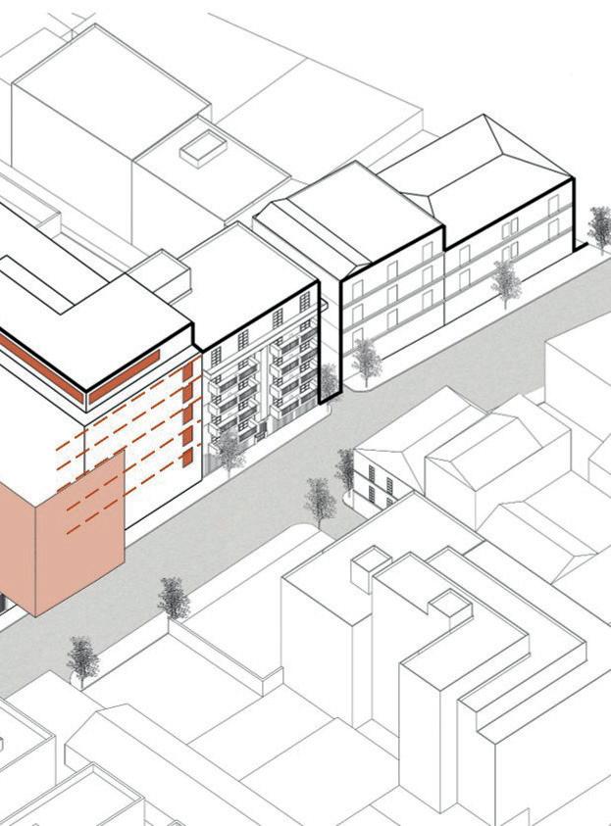
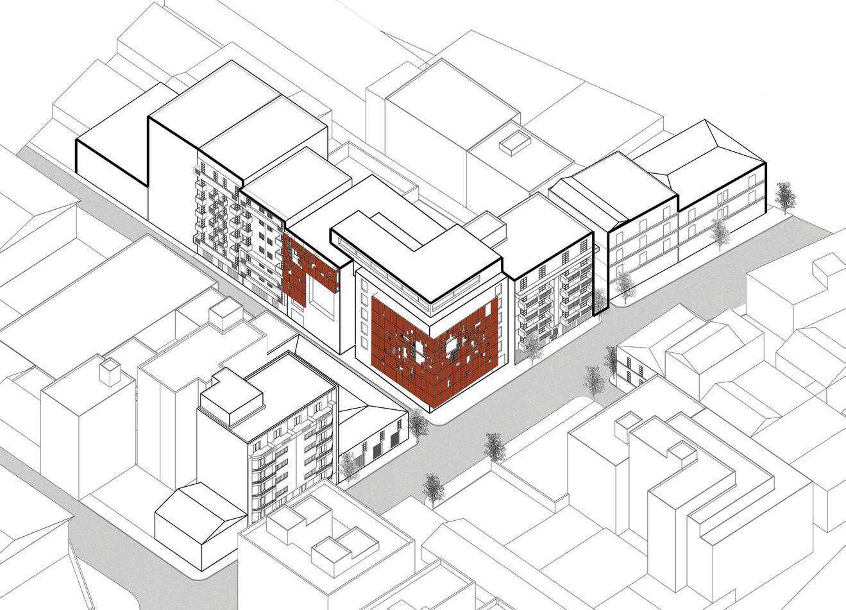
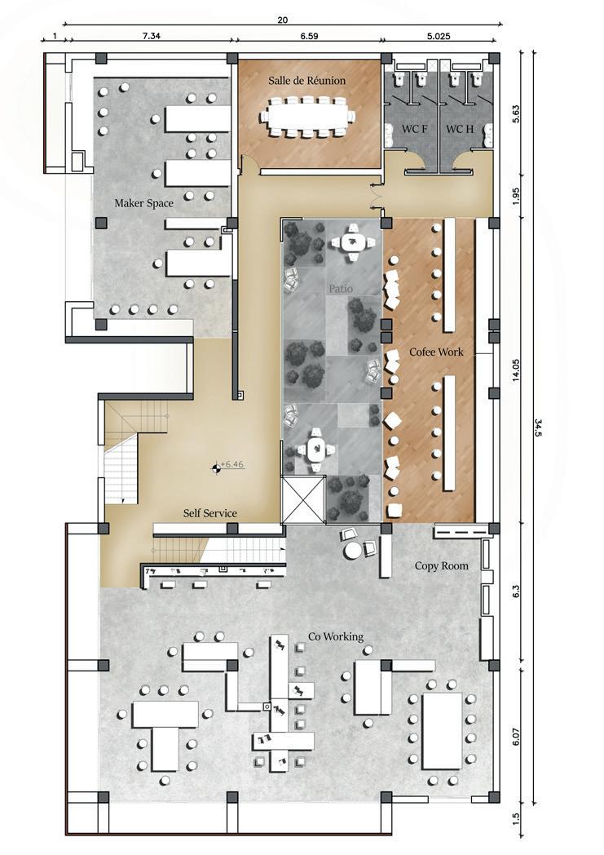
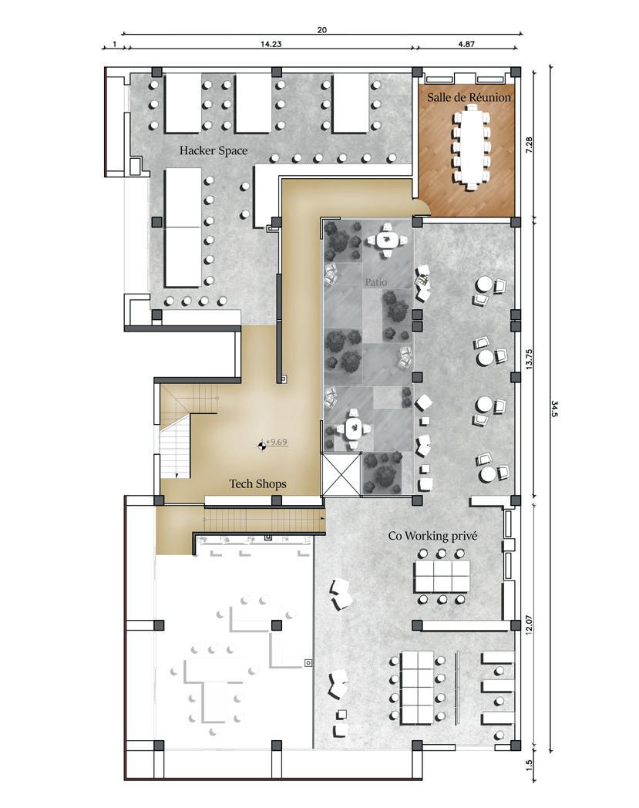
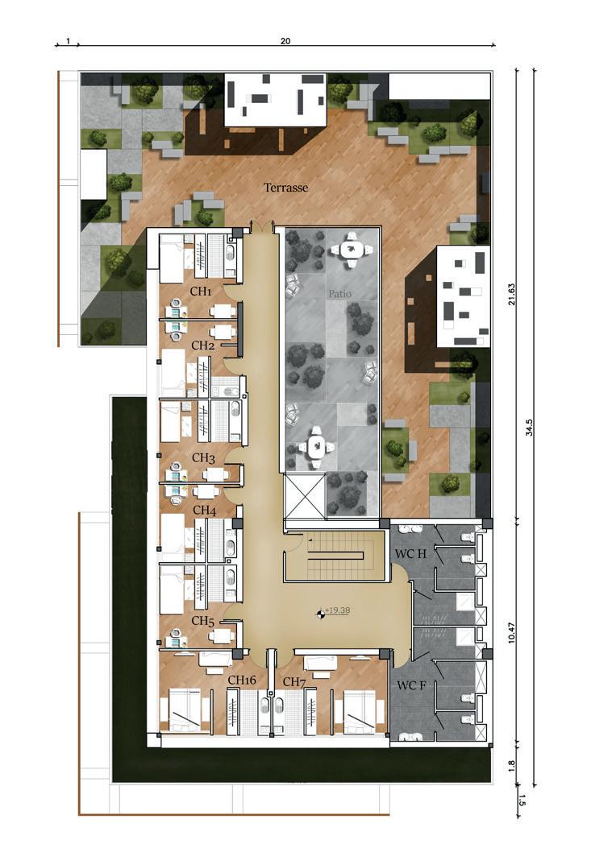
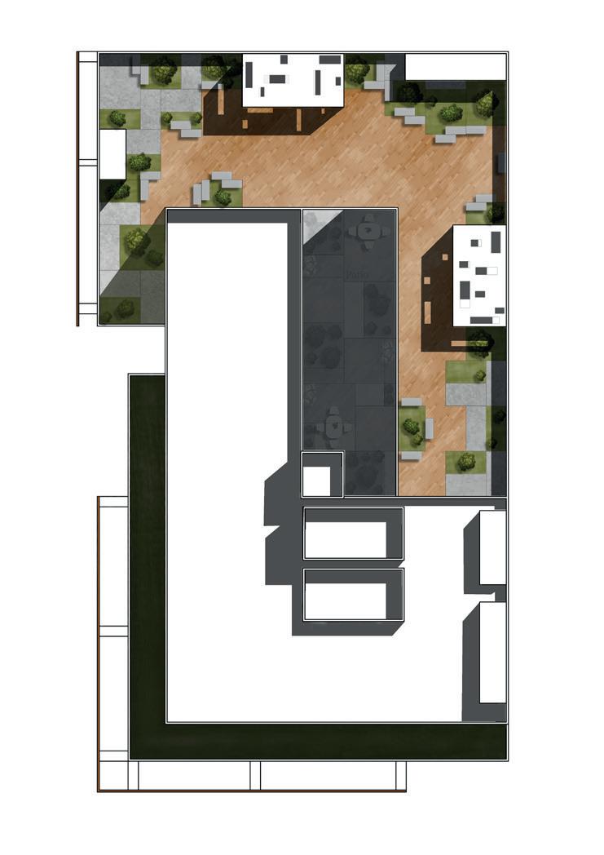

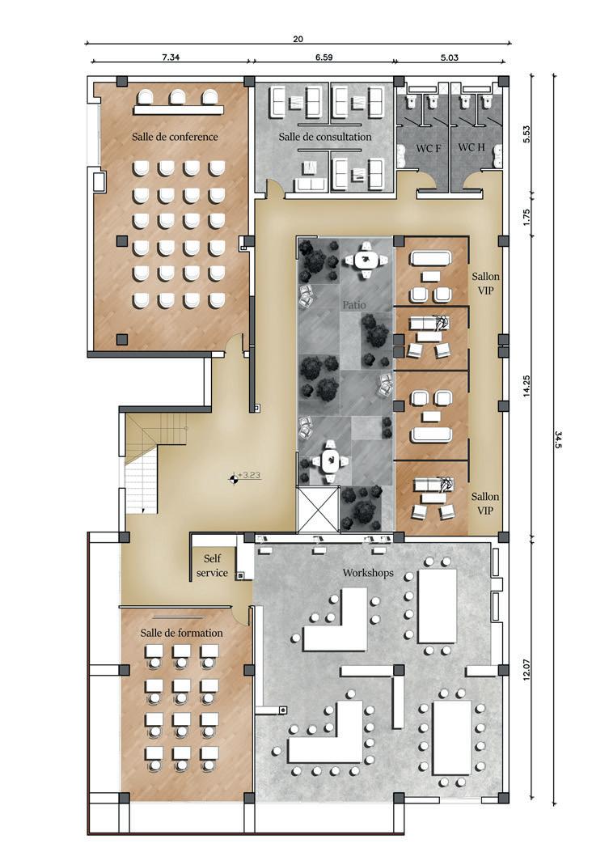
The ground floor has been allocated for public reception and administrative management areas. A portion of the project has been dedicated to urban elements. On the upper floors, we’ve organized the incubation activities based on the required flows. The penthouse level has been designated for accommodating the incubated ventures: six studios that open onto an accessible and furnished urban terrace.
The spatial arrangement adheres to a dual strategy: the «Raumplan,» a hierarchically structured spatial composition based on simple volumes tailored to their functions, while also preserving vistas.
Additionally, visual continuities are achieved through a centralized organization, often defined by axial rotations of partition walls, resulting in a plethora of niches and diverse viewpoints, creating landscapes of partial symmetries or asymmetries.
South façade
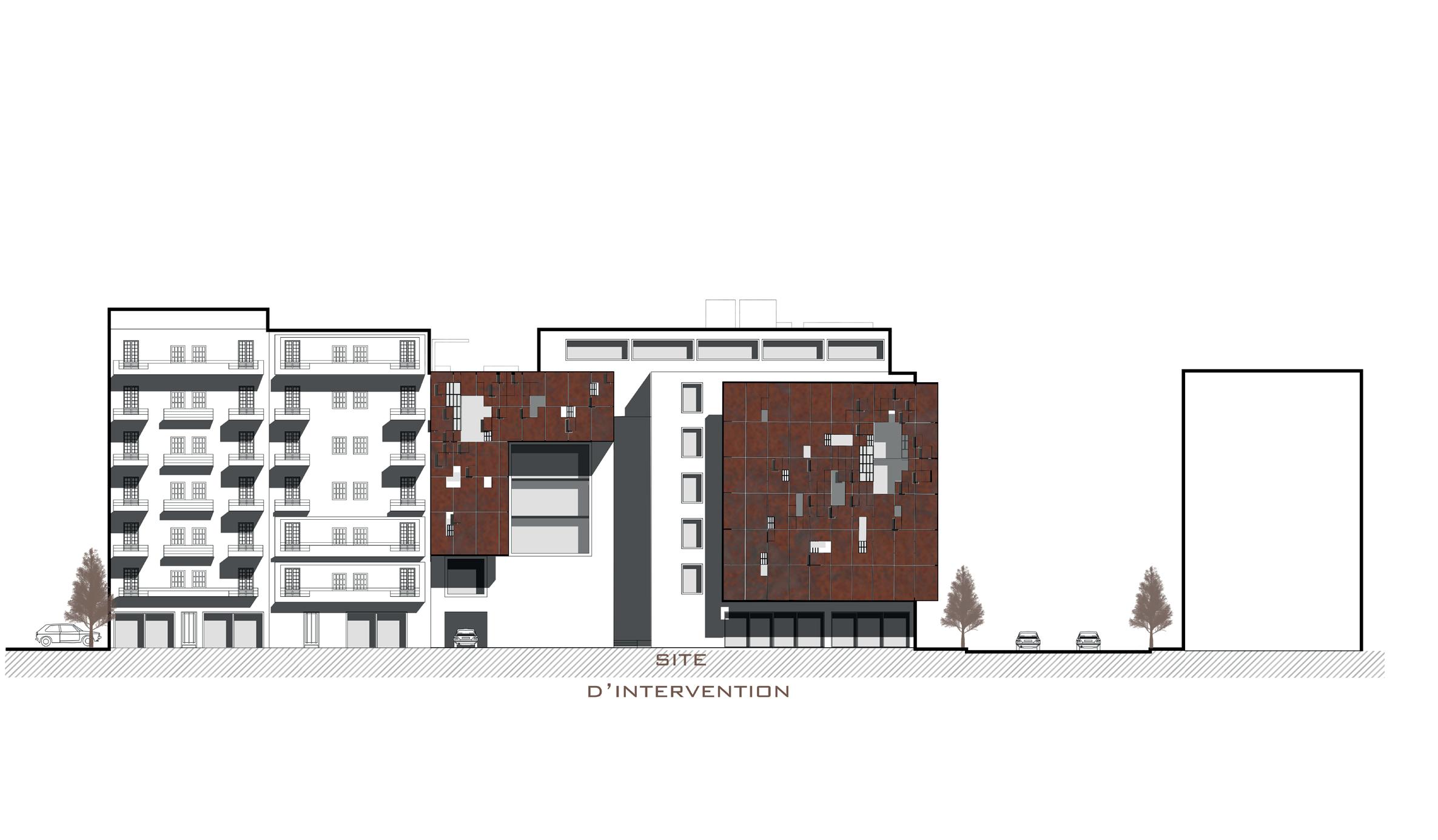
West façade
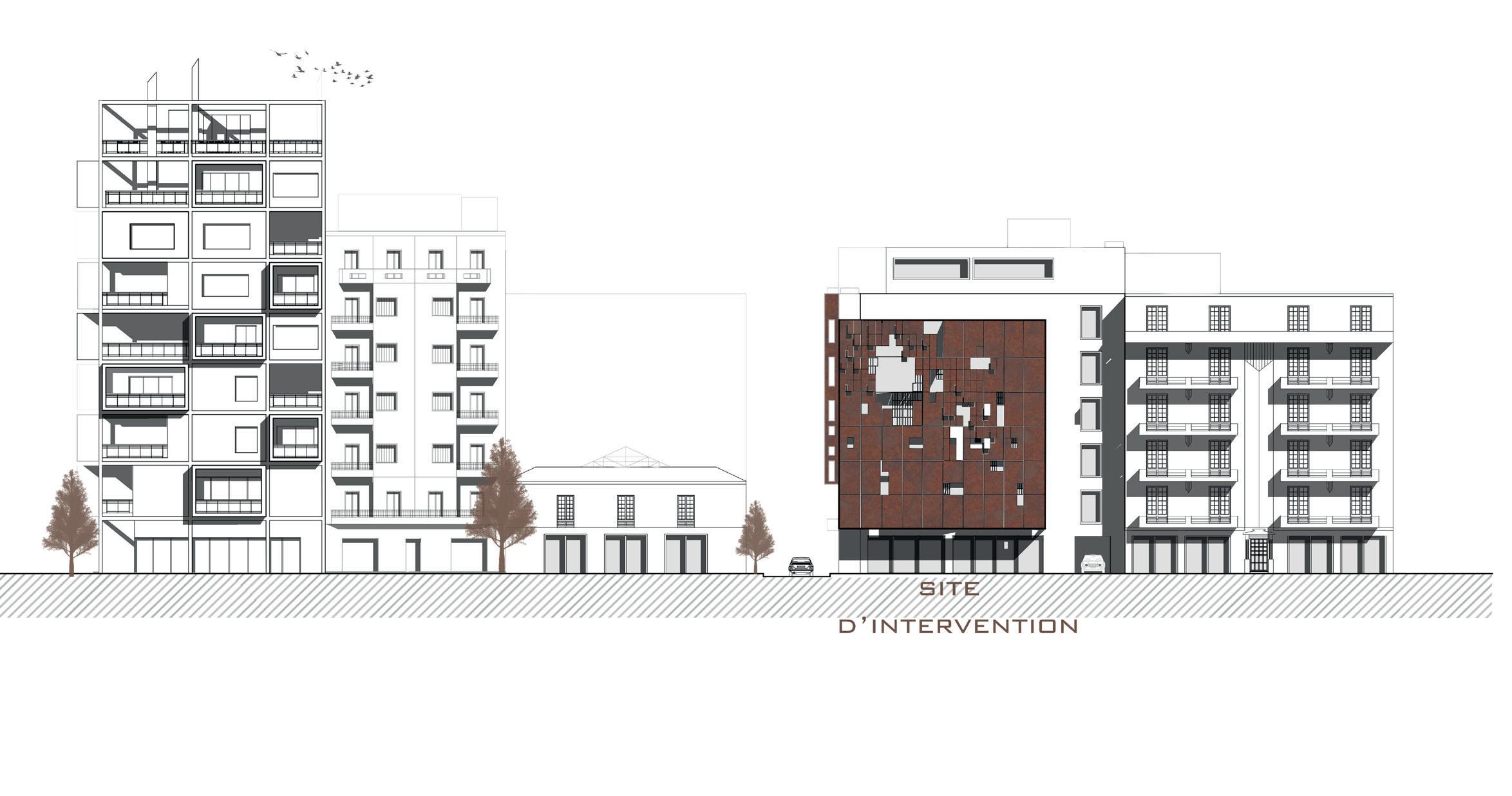
The façade facing Mohamed Belouezdad street carries echoes of the Art Deco building’s architectural elements and the design of its window module. The external skin is made of corten steel, showcasing the various stages of detachment and unveiling resulting from wear and tear.
On the other hand, the façade along Bouchenafa Mouhamed street is divided into two parts.
The first part on the right follows the same logic as Mohamed Belouezdad street; it folds at the street corner to emphasize it without destabilizing it, revealing the rhythm of the surrounding buildings.
An urban window emerges on the second part, which follows an urban logic.

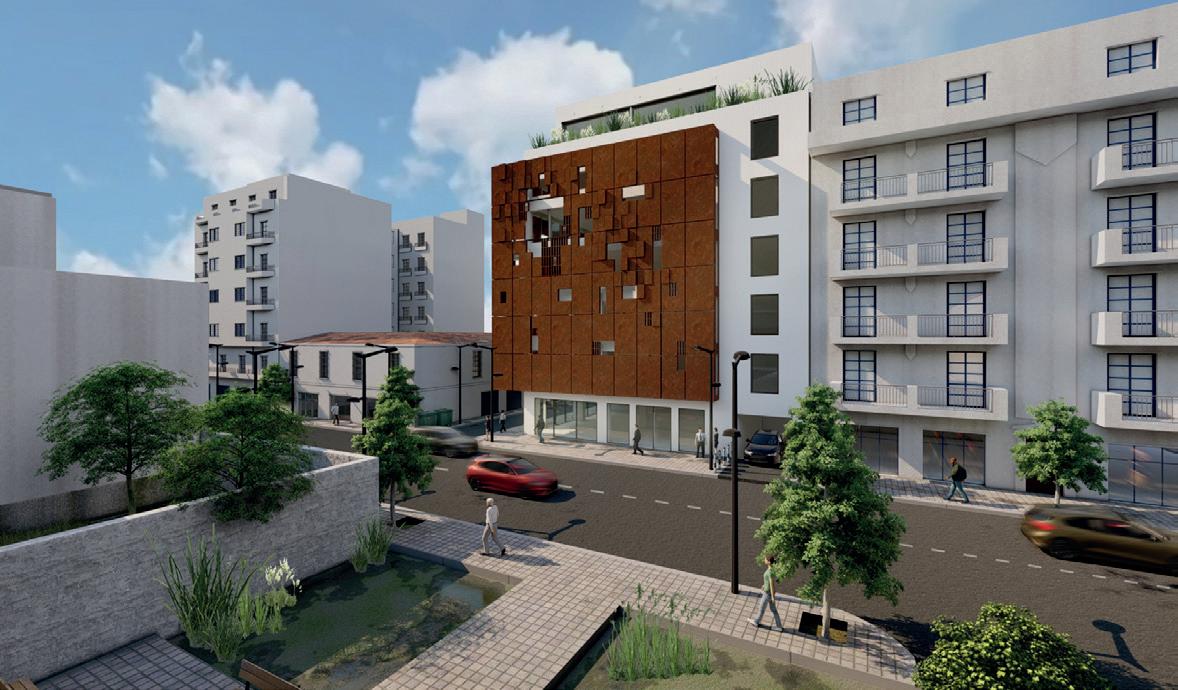
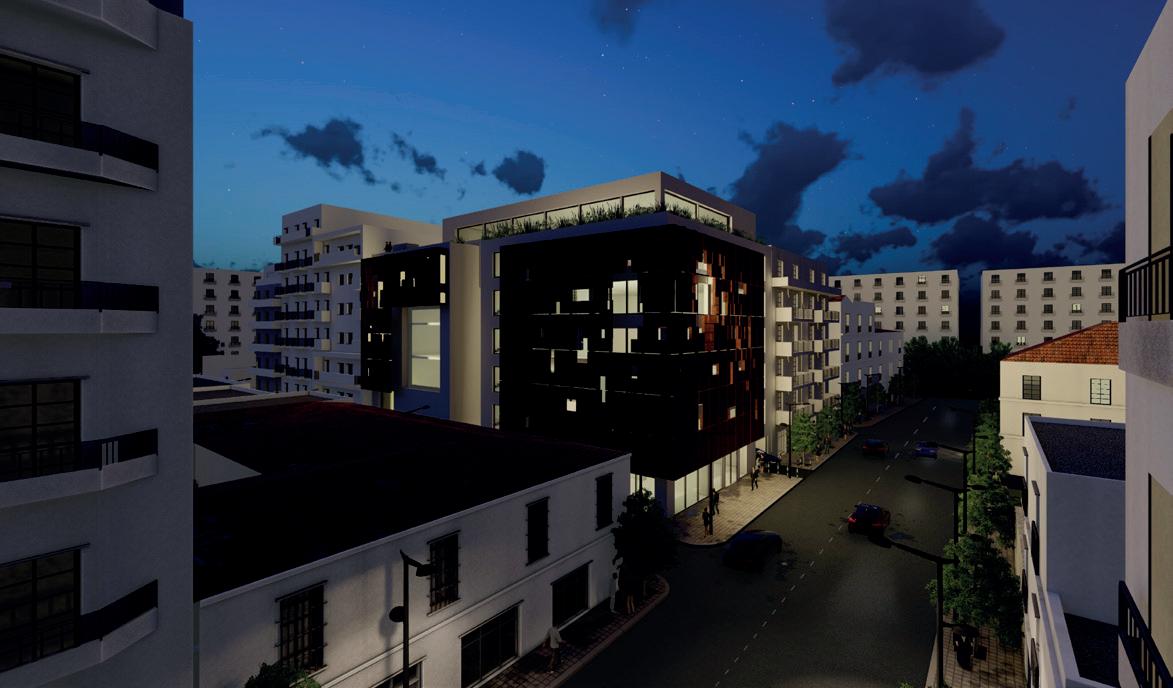
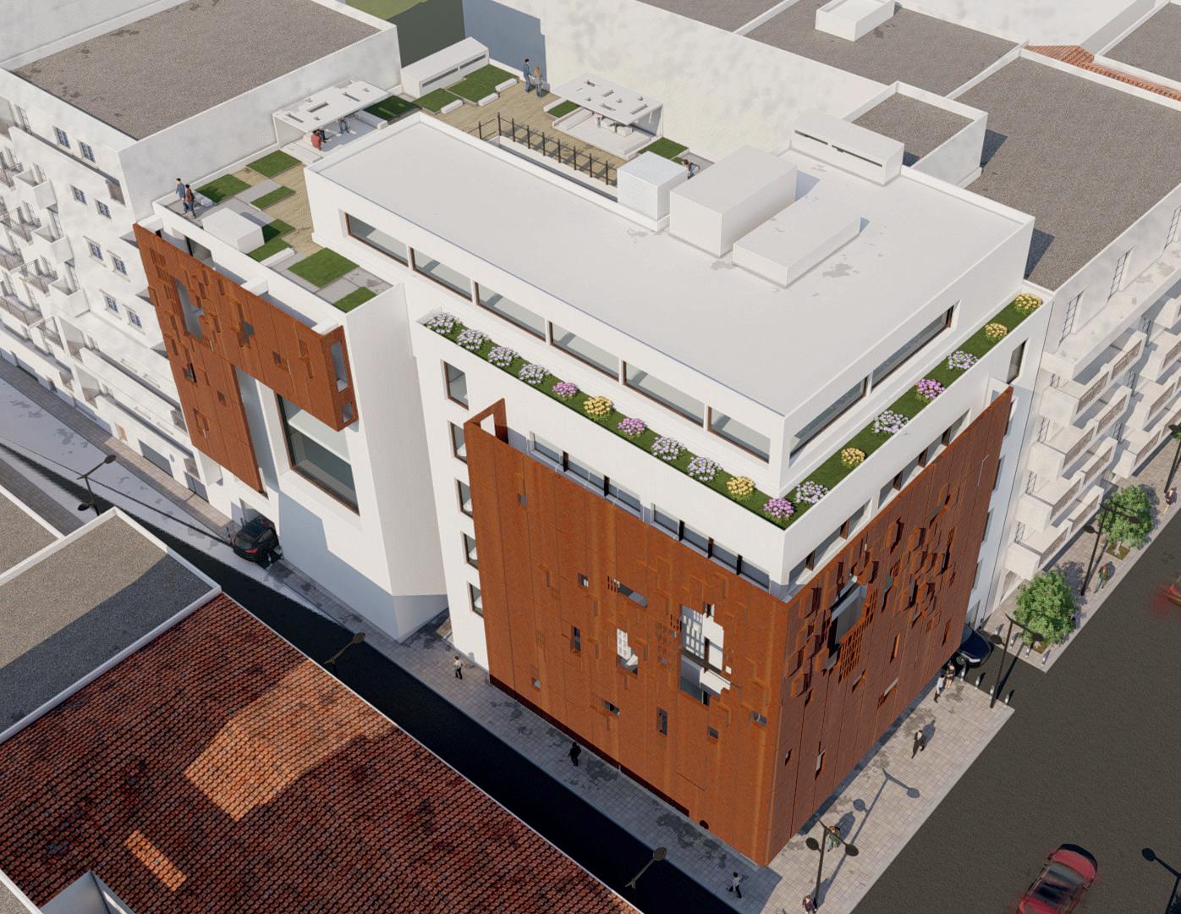
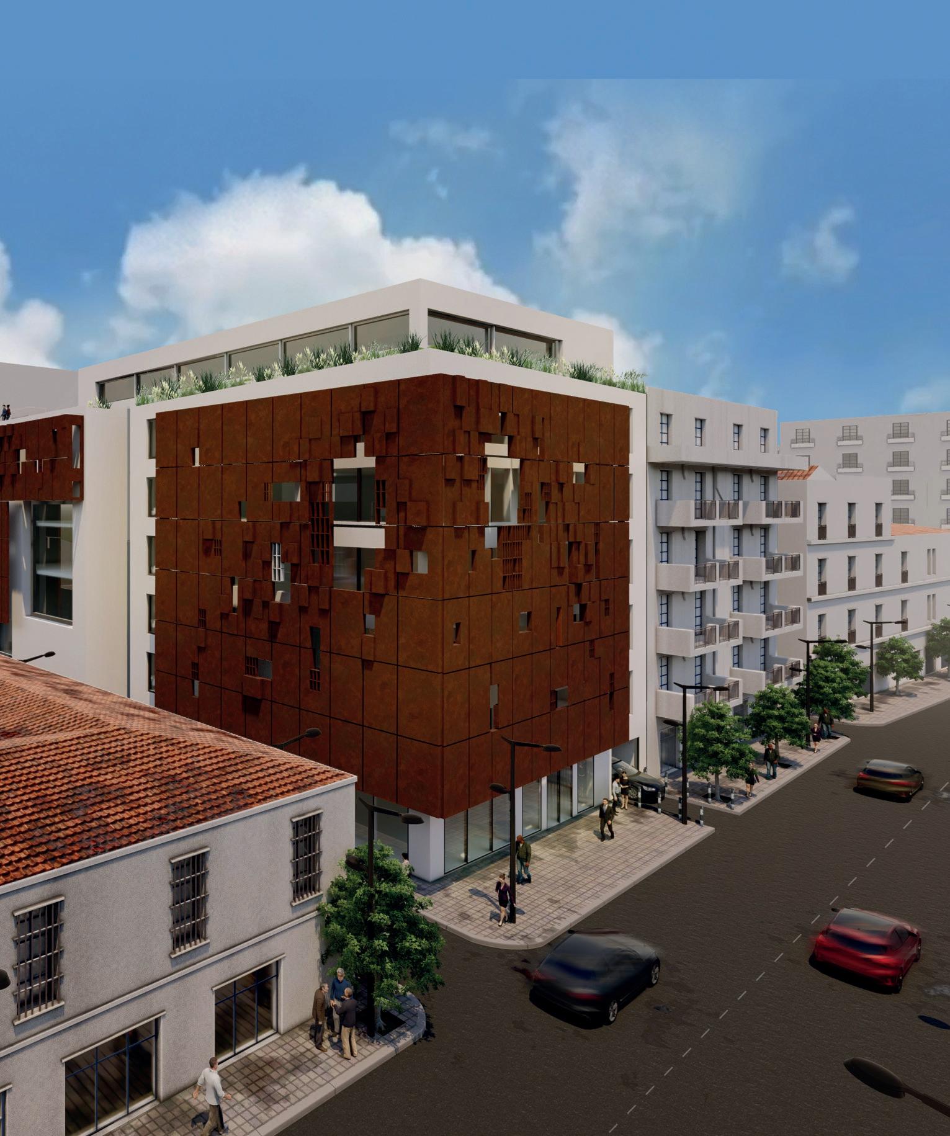
Every people possesses a history and heritage from which they draw pride and a sense of belonging. For Algerians in general, and more specifically the Algiers residents, this heritage is embodied in the Casbah of Algiers.
Despite its inscription on UNESCO’s World Heritage List in 1992, with the hope that the medina would come back to life and preserve its history, it unfortunately has been undergoing a gradual deterioration for several decades. This medina continues to degrade, giving rise to a patchwork of materials, perspectives, and once vibrant alleyways that lose their features day by day.
The XXI Century Gate emerges as a piece that completes this patchwork, reflecting the medina’s architecture, traditions, and craftsmanship, within an environmentally-inspired approach drawing from the medina’s bioclimatic architecture. This creates an «inbetween,» a transition and junction that harmonize the past and the present.
Used Softwares
Autodesk Revit
Adobe Photoshop
Adobe Illustrator
Lumion
Enscape
Sketchup
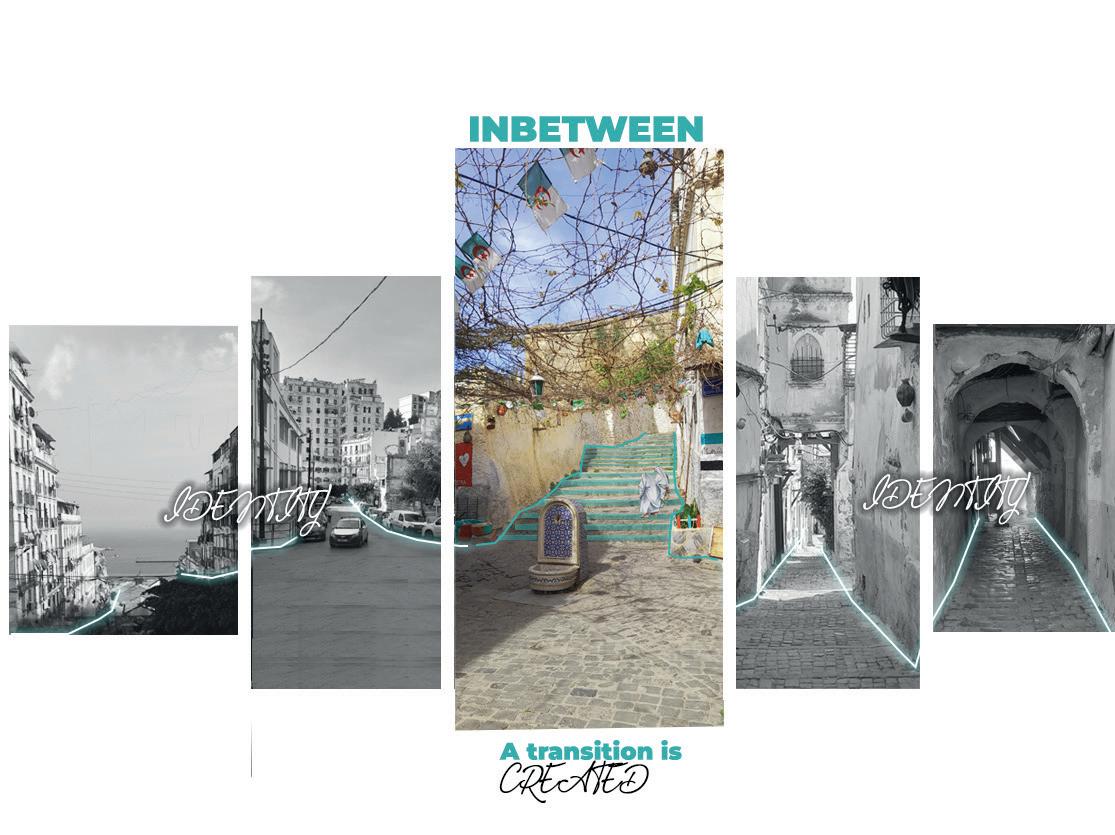
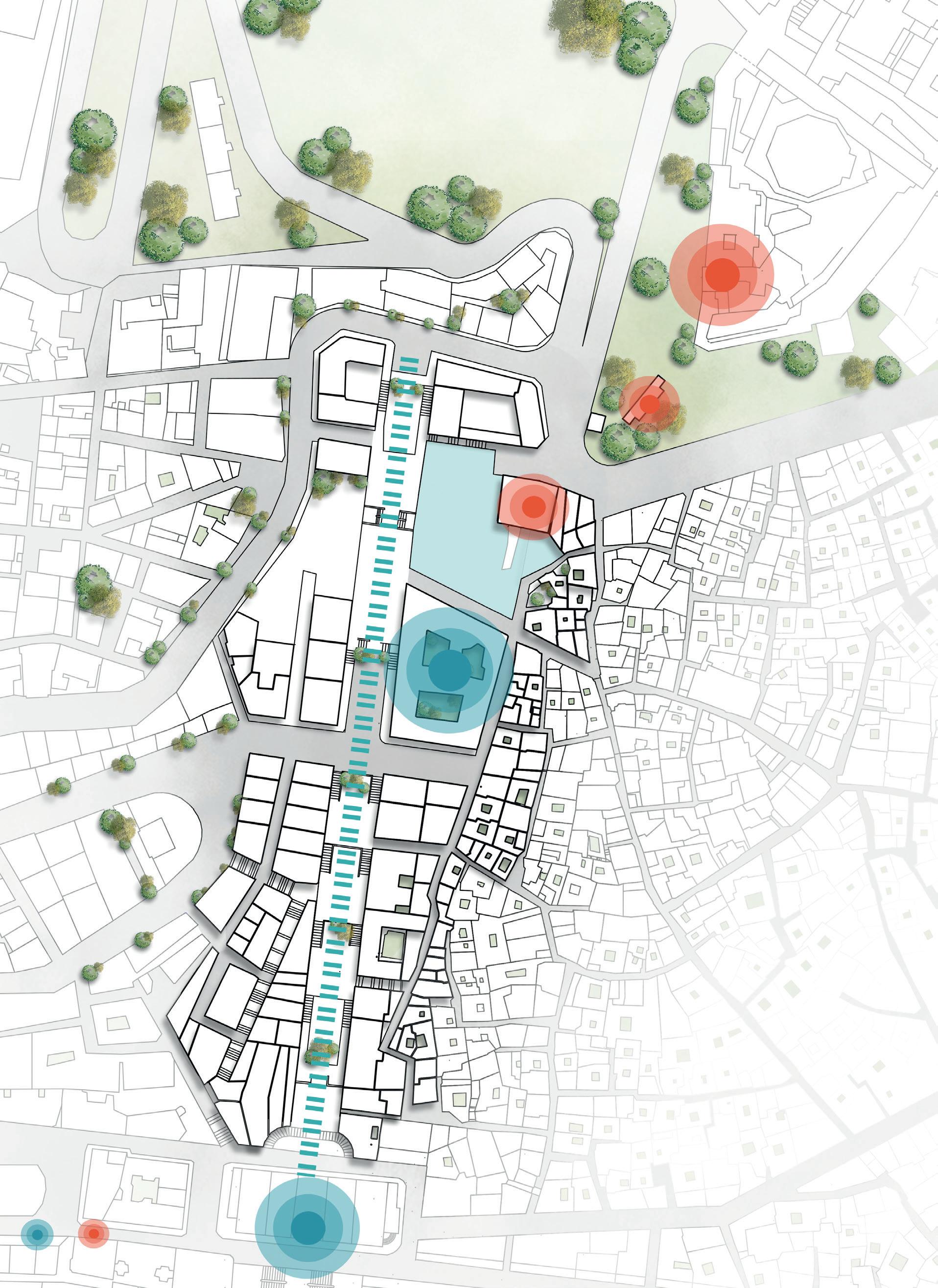
In order to infuse new energy into this patchwork and bring it to life, it is crucial to select a site that fully embodies our overarching vision, while allowing us to achieve the goals set forth by The XXI Century Gate: revitalization, attraction, and connection.
In this regard, Bastion 08 emerges as the most prudent choice, as it is rich with memory and boasts a history that spans from the Ottoman era to the present day.
Its position between two distinct urban entities and architectural languages makes it a true point of convergence, It is surrounded by markers of both colonial and traditional fabric, thereby enhancing its cultural and historical significance
The project unfolds through six phases guided by a central concept, aiming to seamlessly blend into its surroundings. The idea is to link diverse levels using urban staircases, resulting in an architectural promenade that begins at Boulevard Ourida Meddad, runs through our project, and finally extends to Boulevard de la Victoire.
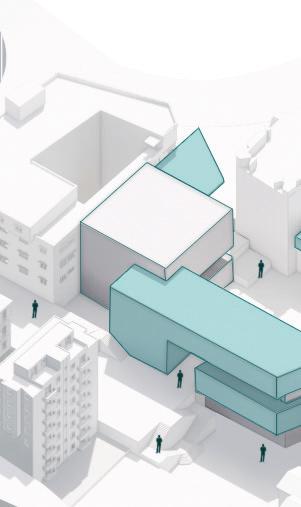
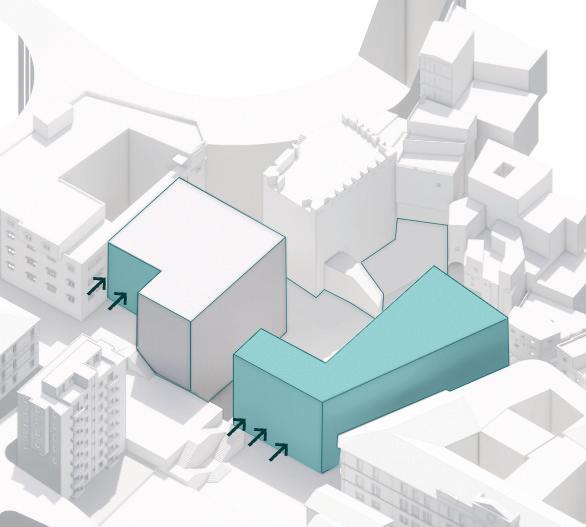
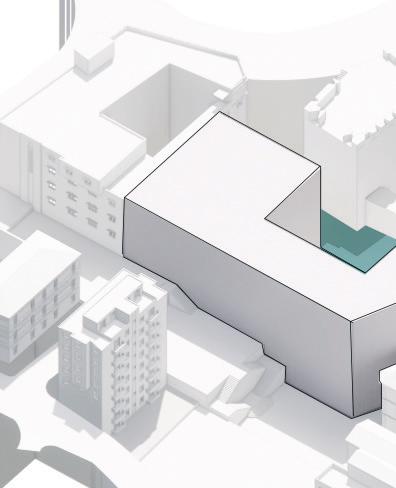

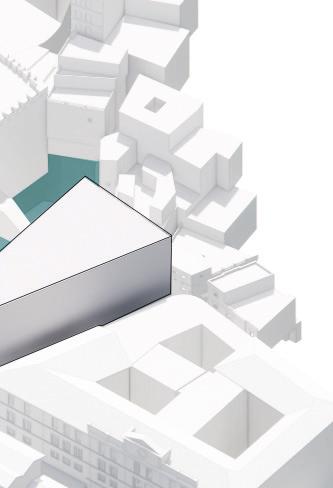

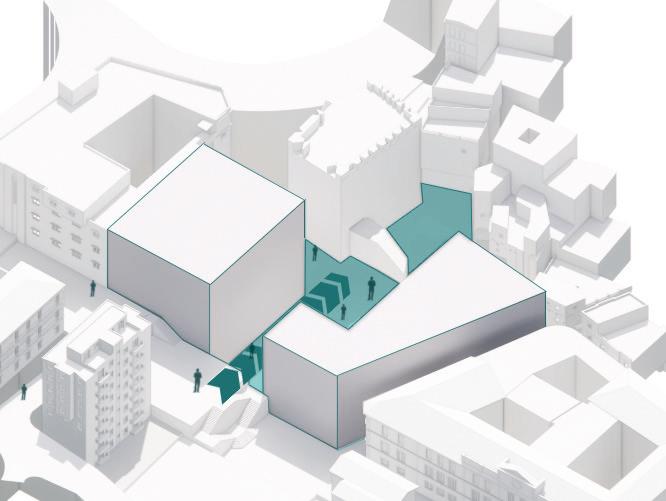

The «Inbetween» as an Urbanity Generator around the Bastion
Rethinking Circulation and Transition Spaces
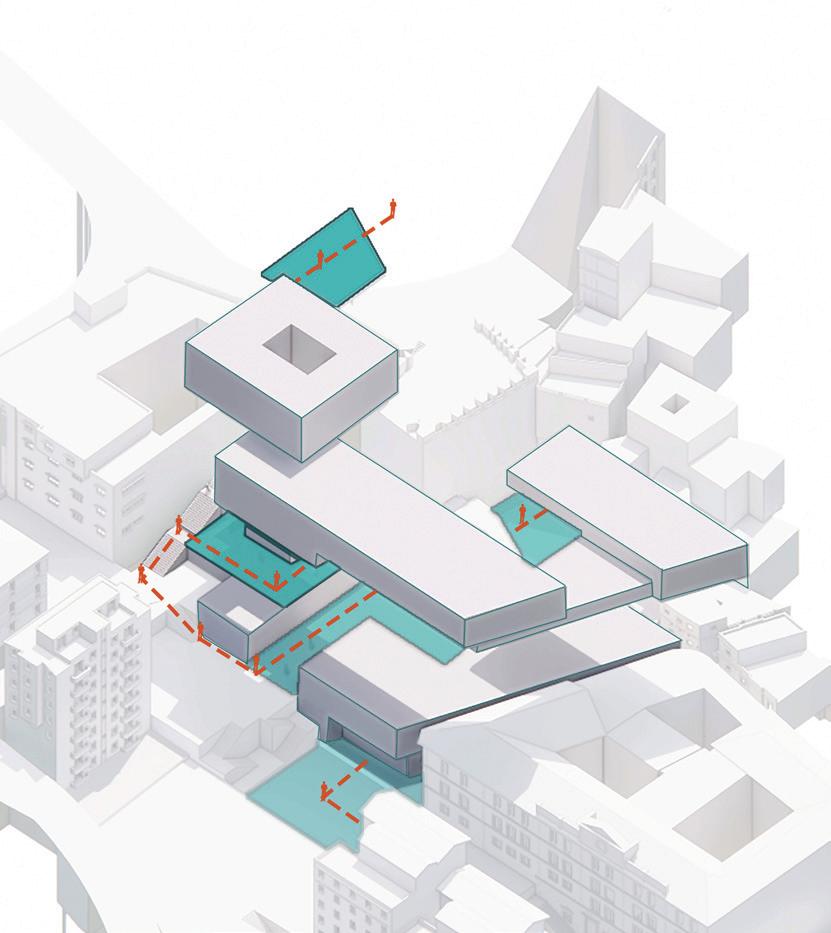
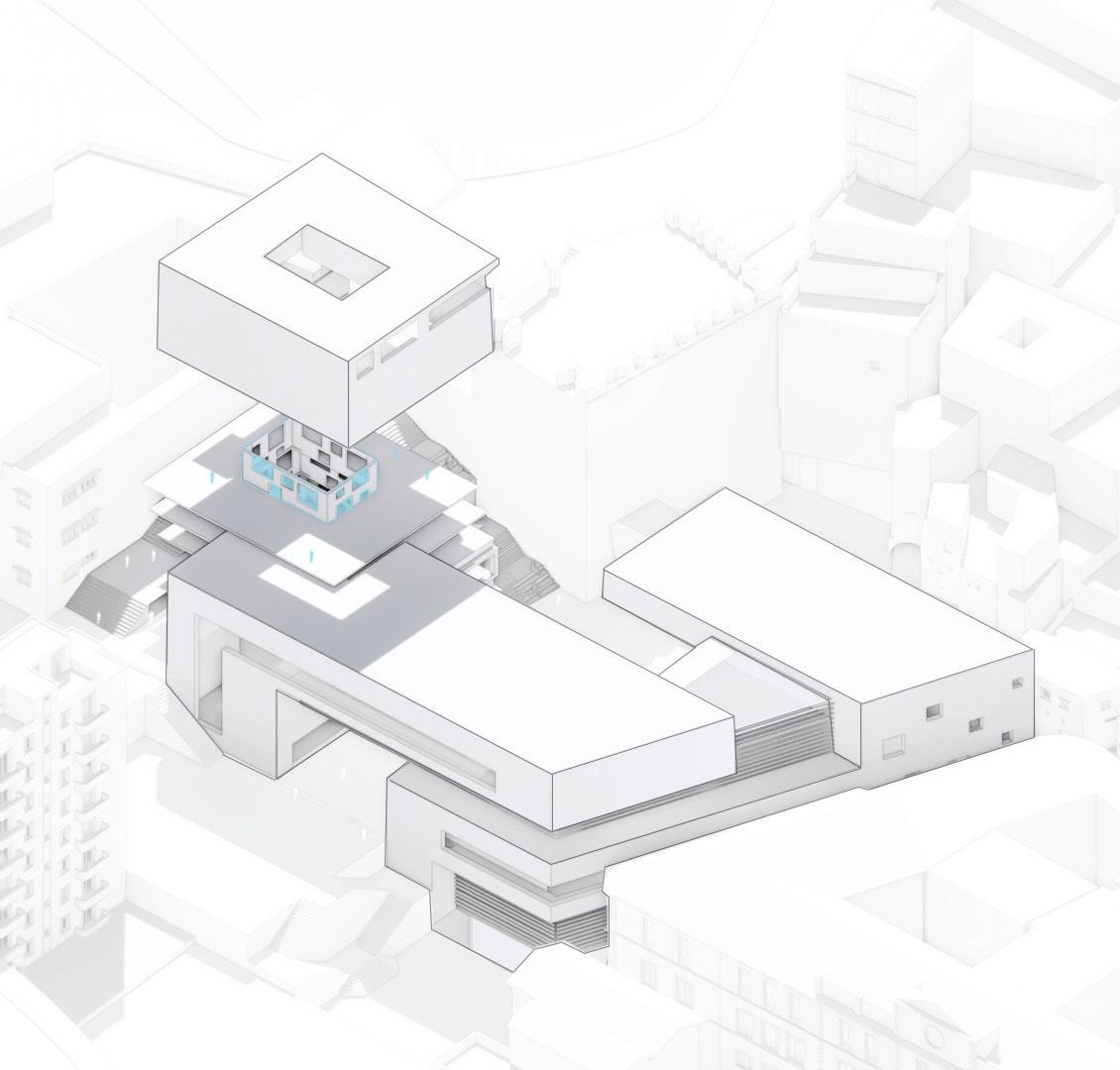
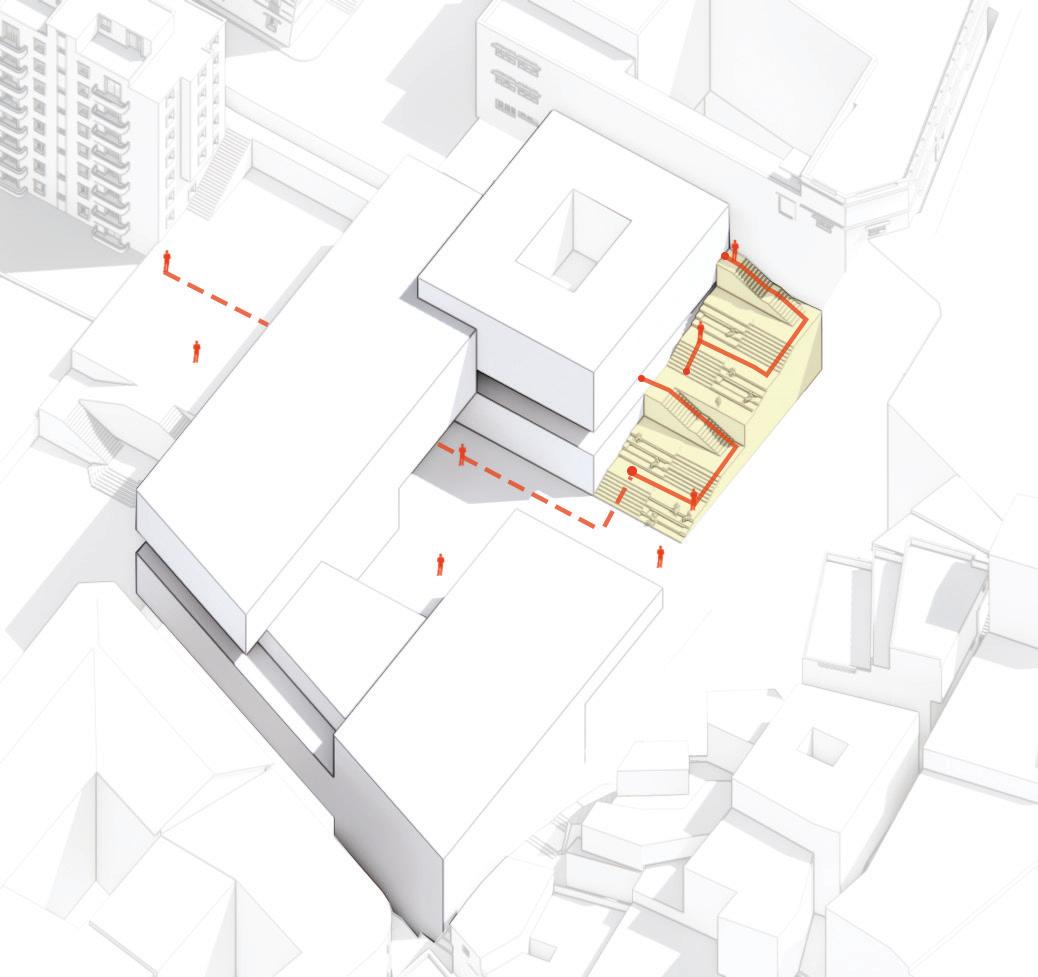
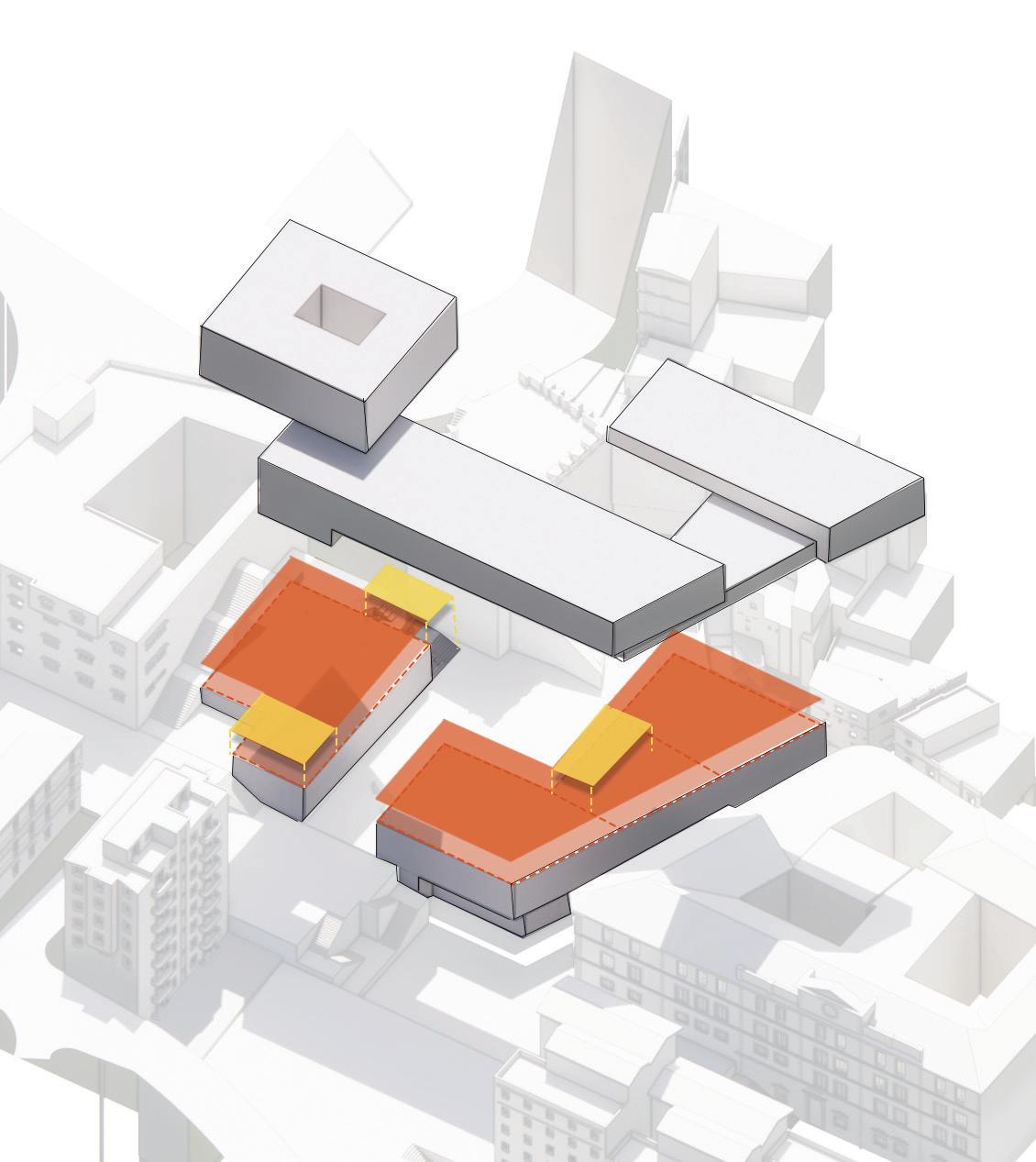
The Exterior Staircase as a Connecting and Enlivening Element
Rethinking the Patio Design with the Inbetween
In the conceptual process, the concept of «inbetween» spans urban and architectural scales. At the urban level, it’s realized as an integrated platform within the project. In plan, this idea translates into creating transitional spaces.

We’ve reimagined this transition as a connecting element, resulting in perspectives that open both ways. Interior inbetweens become circulation halls, linking fragmented volumes.
Outdoors, the staircase connecting the bastion square to the urban platform, and then to the Victory Boulevard, becomes the external «inbetween» of the project.
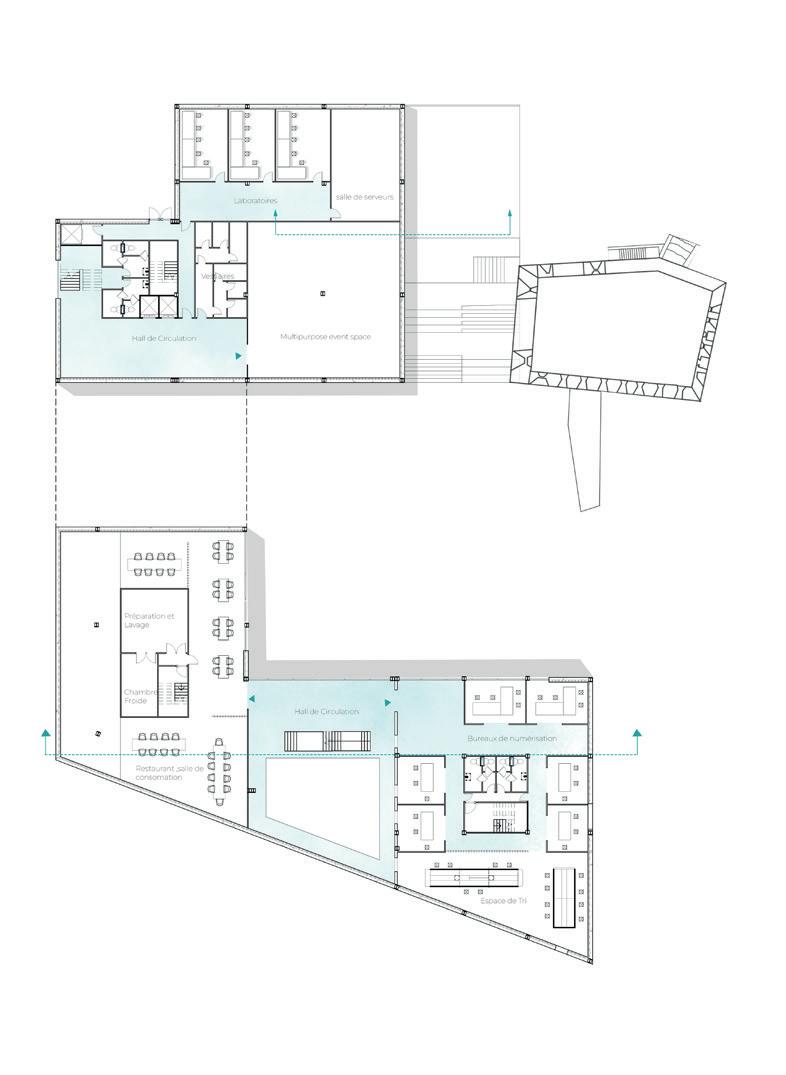
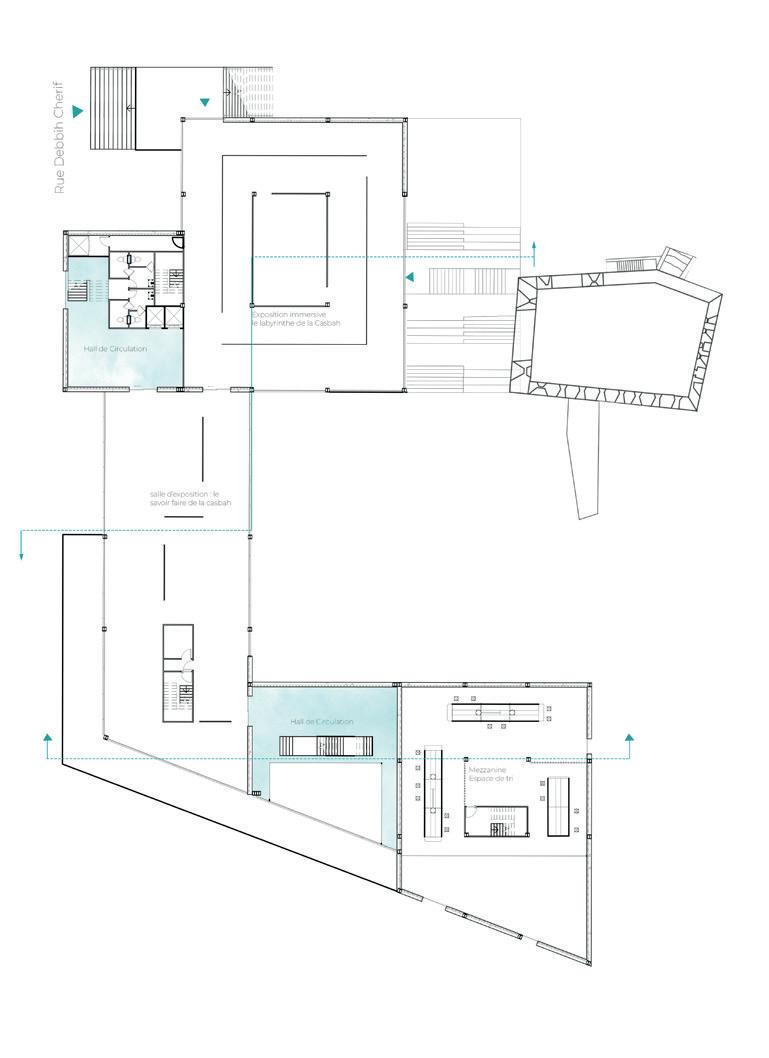
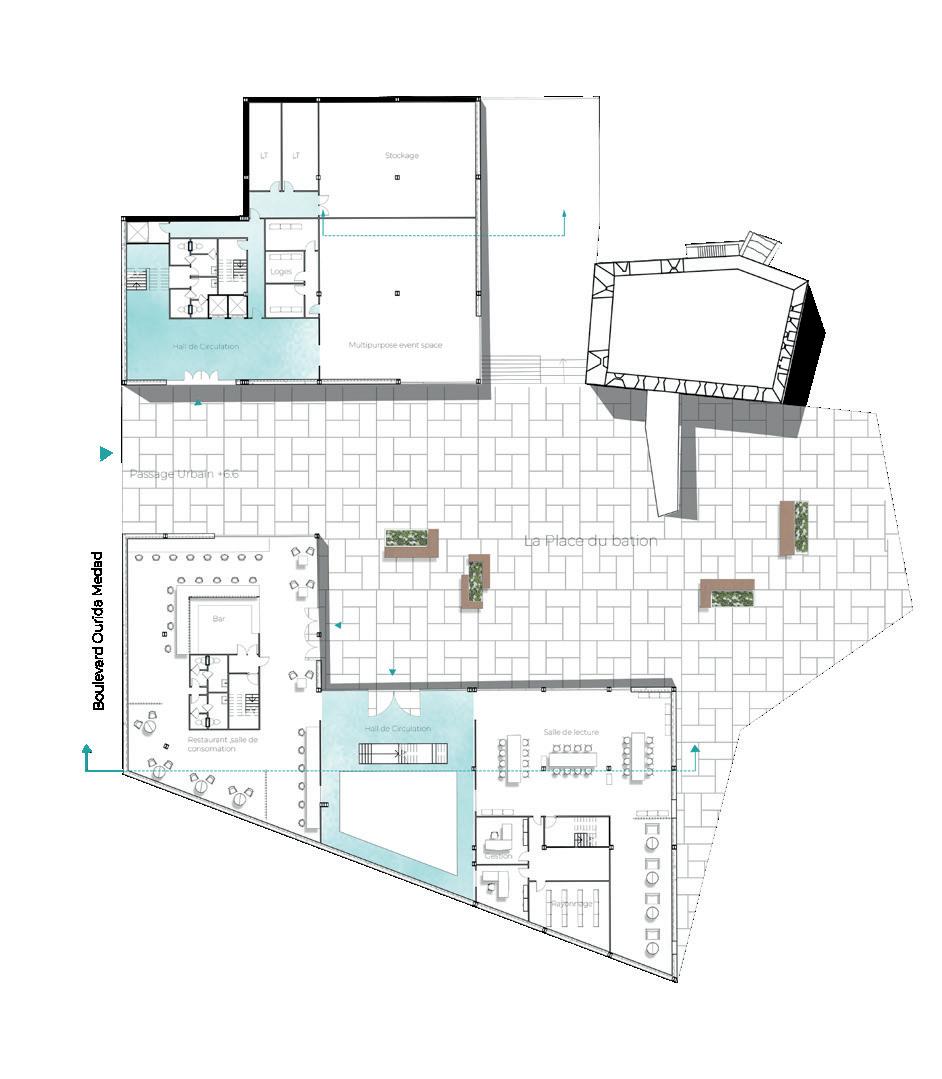

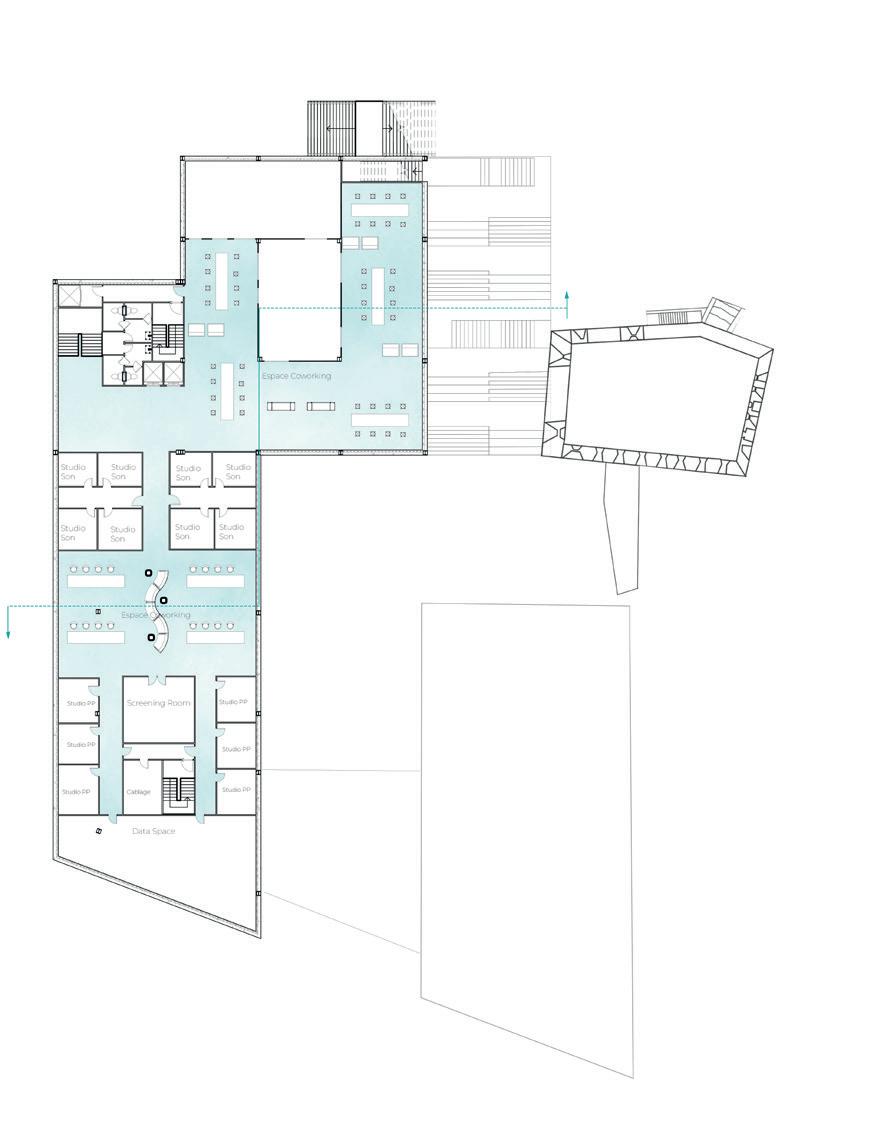
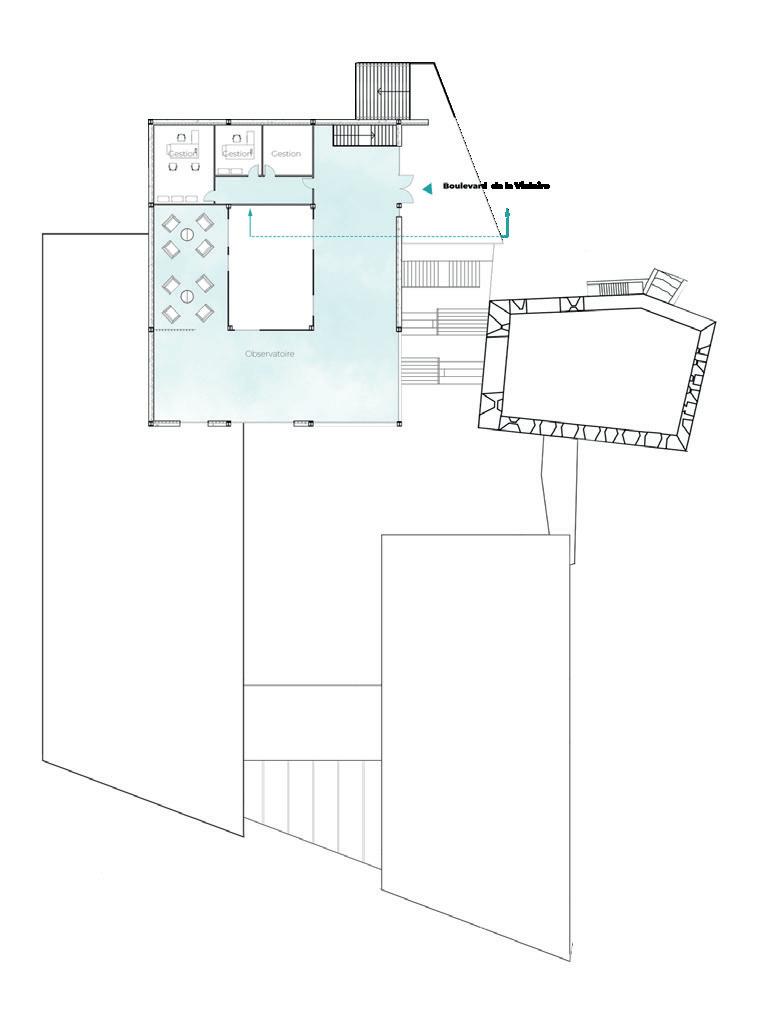

The creation of landings and public spaces is based on public flows, requiring a suitable distribution of activities according to different project flows.
As a result, we’ve designated public entities on the ground floor and first floor, while digitization studios are placed higher up to ensure privacy. Semi-private flow activities are located in the inbetween, represented by the workshops.
On the plan, the inbetween appears as a distribution hall, evenly distributing flows across all levels and consolidating the fragmented volume structure on the ground floor and upper floor.
This layout allows for flexible movement within the space, promoting freedom of movement. Entrances to ground floor activities are situated at the level of the plaza, and inbetween halls separate flows on the upper levels.
This arrangement encourages a harmonious interplay between circulation, the bastion plaza, and Ourida Meddad Boulevard.

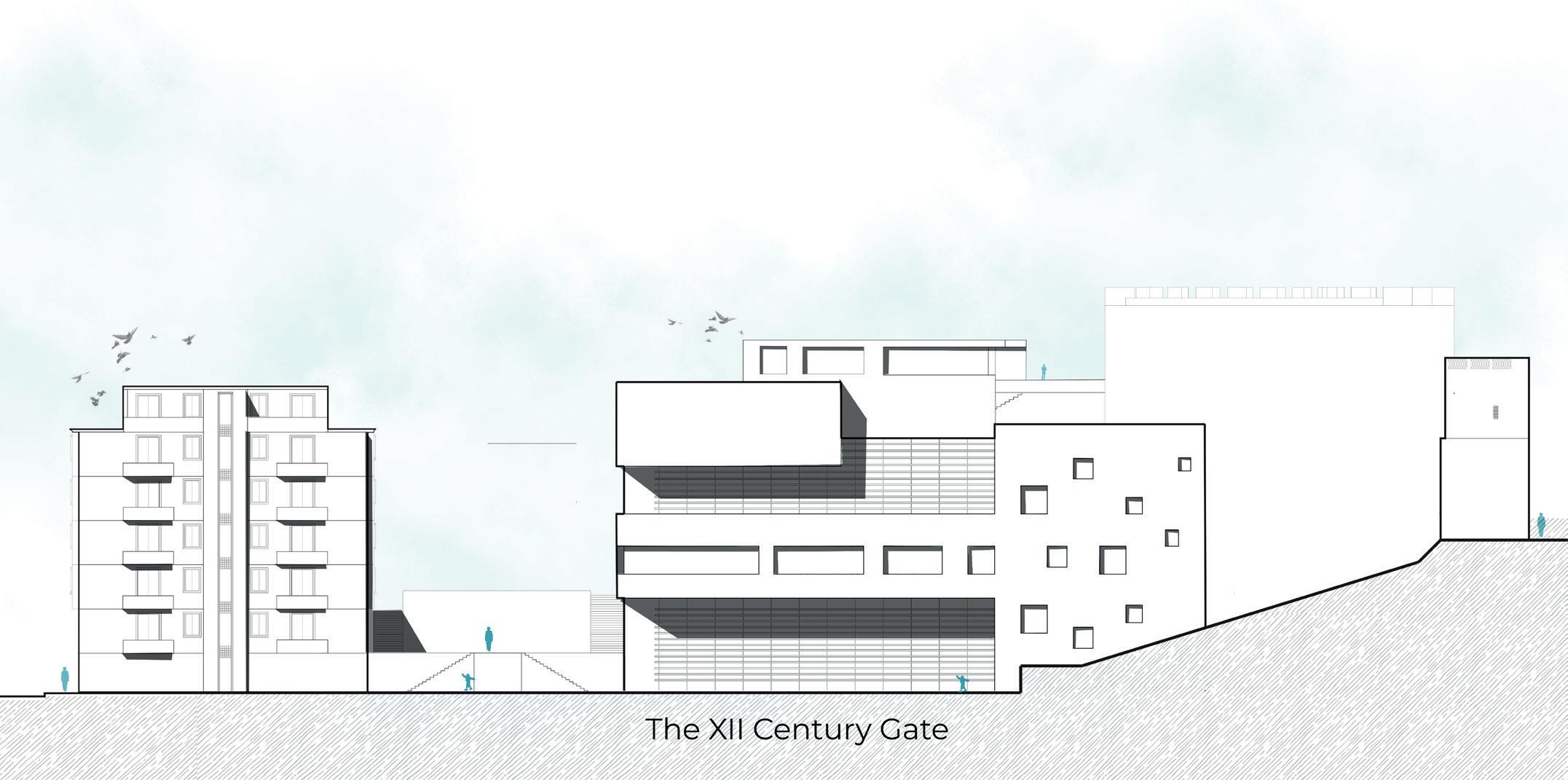
The project’s façade seamlessly blends with the surrounding horizontality, creating an architecture that harmonizes with pedestrians.
This horizontal alignment is complemented by a transparent staircase on the façade, introducing a vertical element that encourages a dialogue with the external environment.
Along Rabah Riah Street, the façade undergoes a gradual fragmentation, transitioning from a 2m colonial module to a 1m Casbah windows module.
This thoughtful fragmentation respects and reinforces the coexistence of these two architectural languages.
has placed significant emphasis on creating captivating atmospheres and enhancing the user's experience within the space. When it comes to immersive exhibitions, which typically occur in enclosed and dimly lit areas, we have reimagined this concept as a dynamic element enlivening the street. It engages in a dialogue with both the square and the street, firmly rooted in its physical location. This concept draws inspiration from the labyrinthine pathways found in the medina, leading to the darkroom. Its glass walls with holographic film enable the projection of images onto the surface, bringing vibrancy to the exterior.
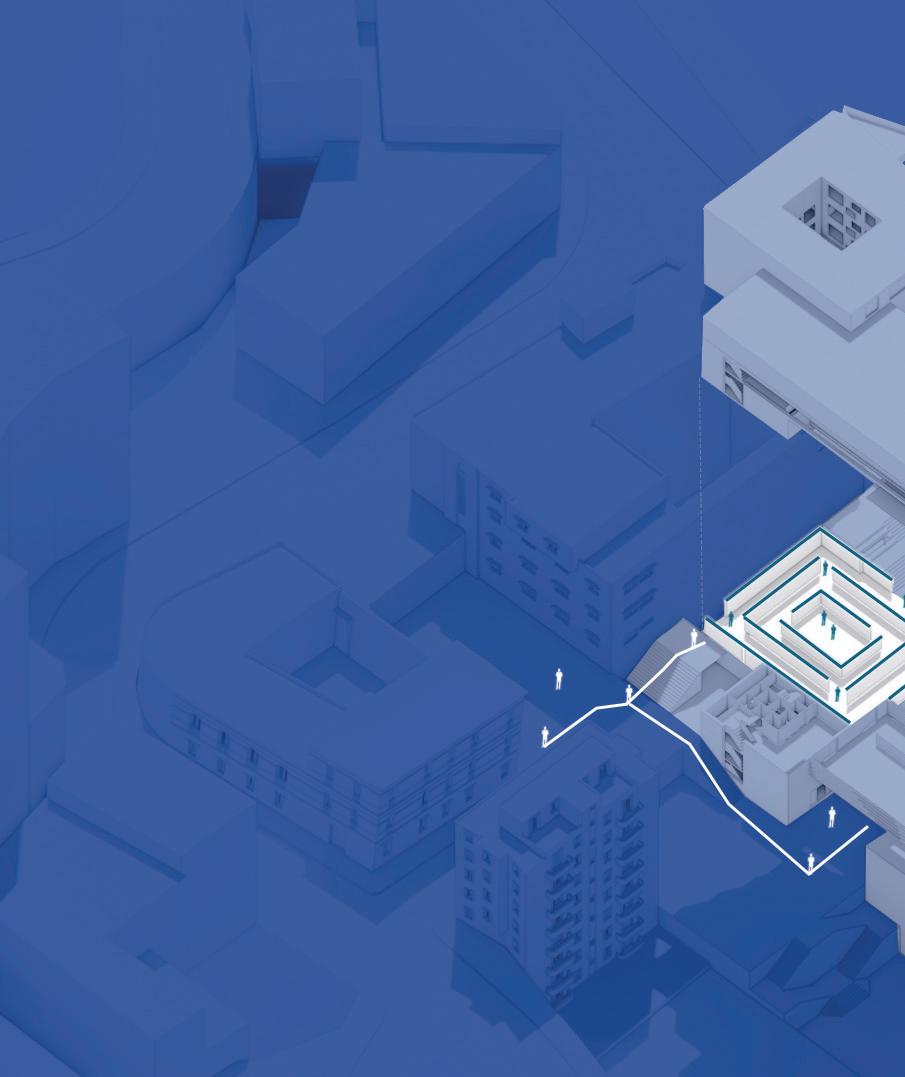
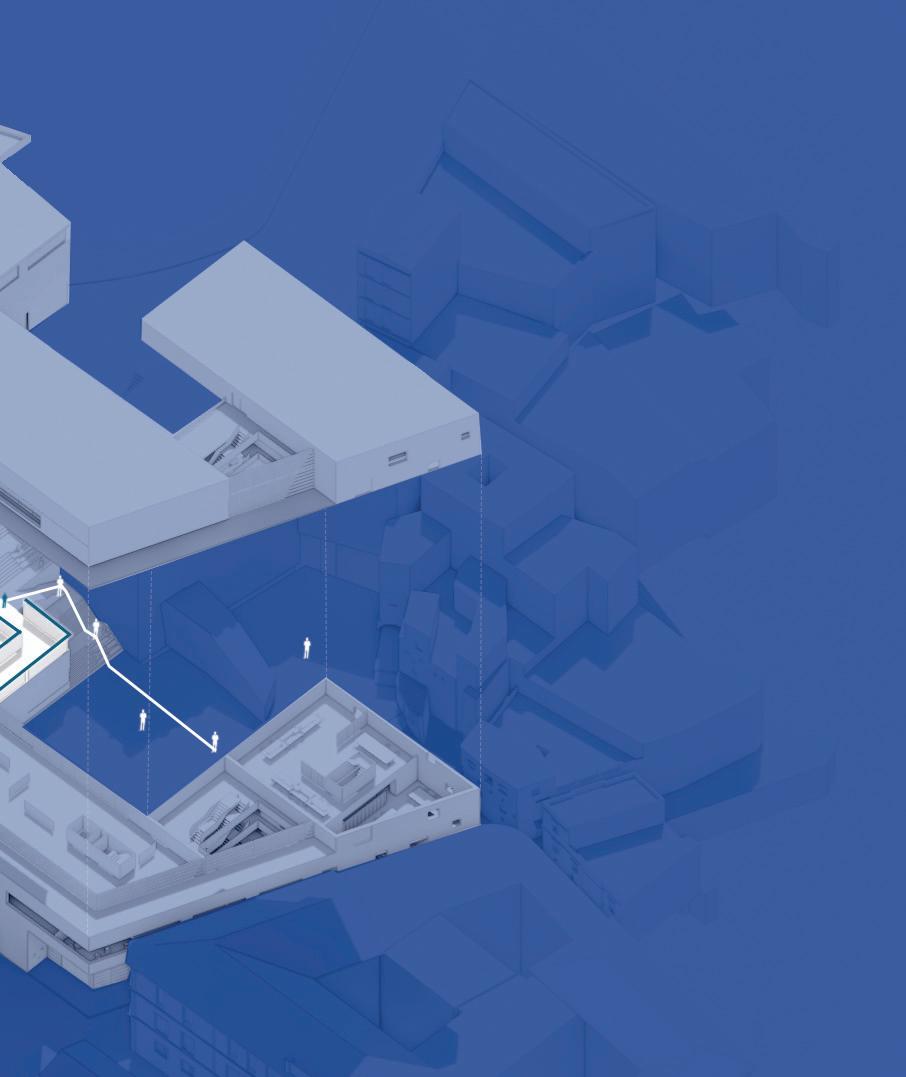

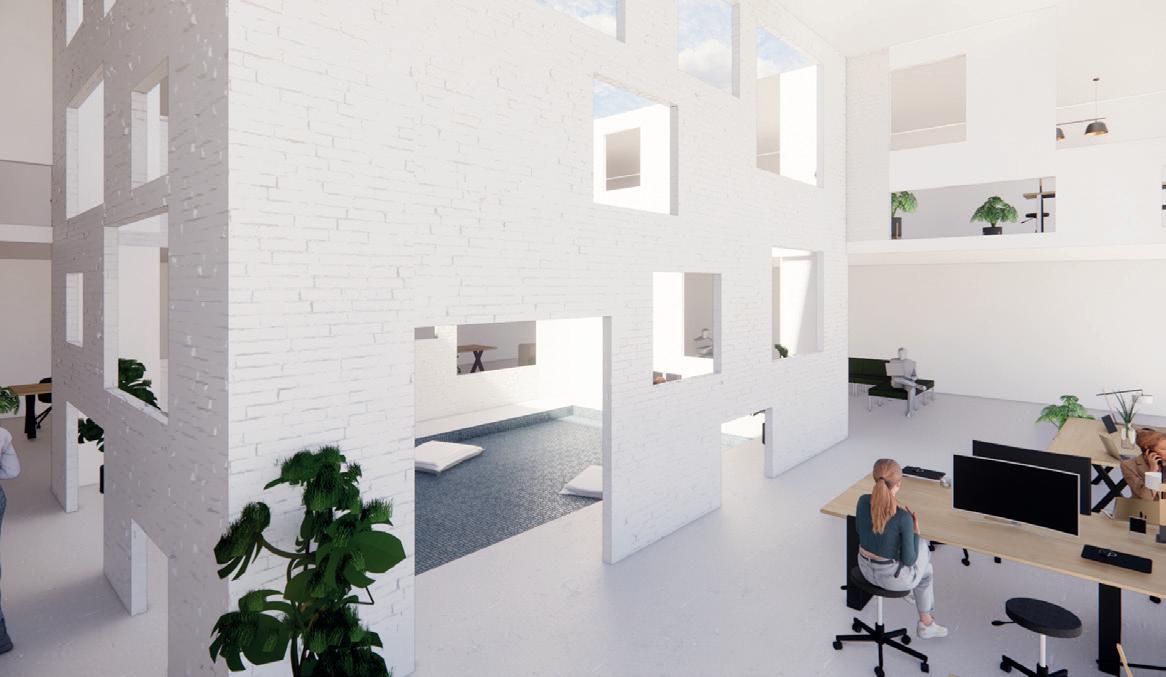
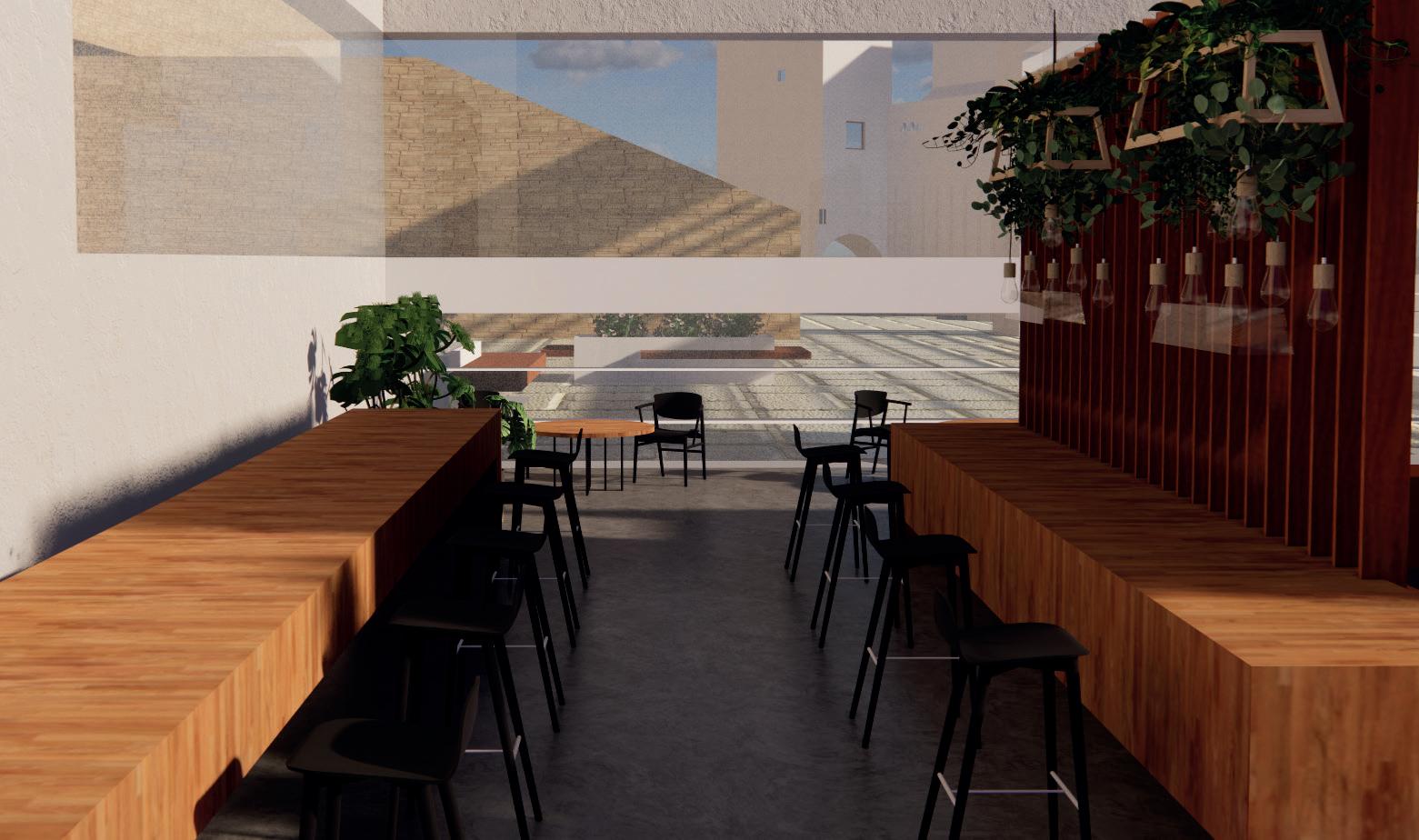
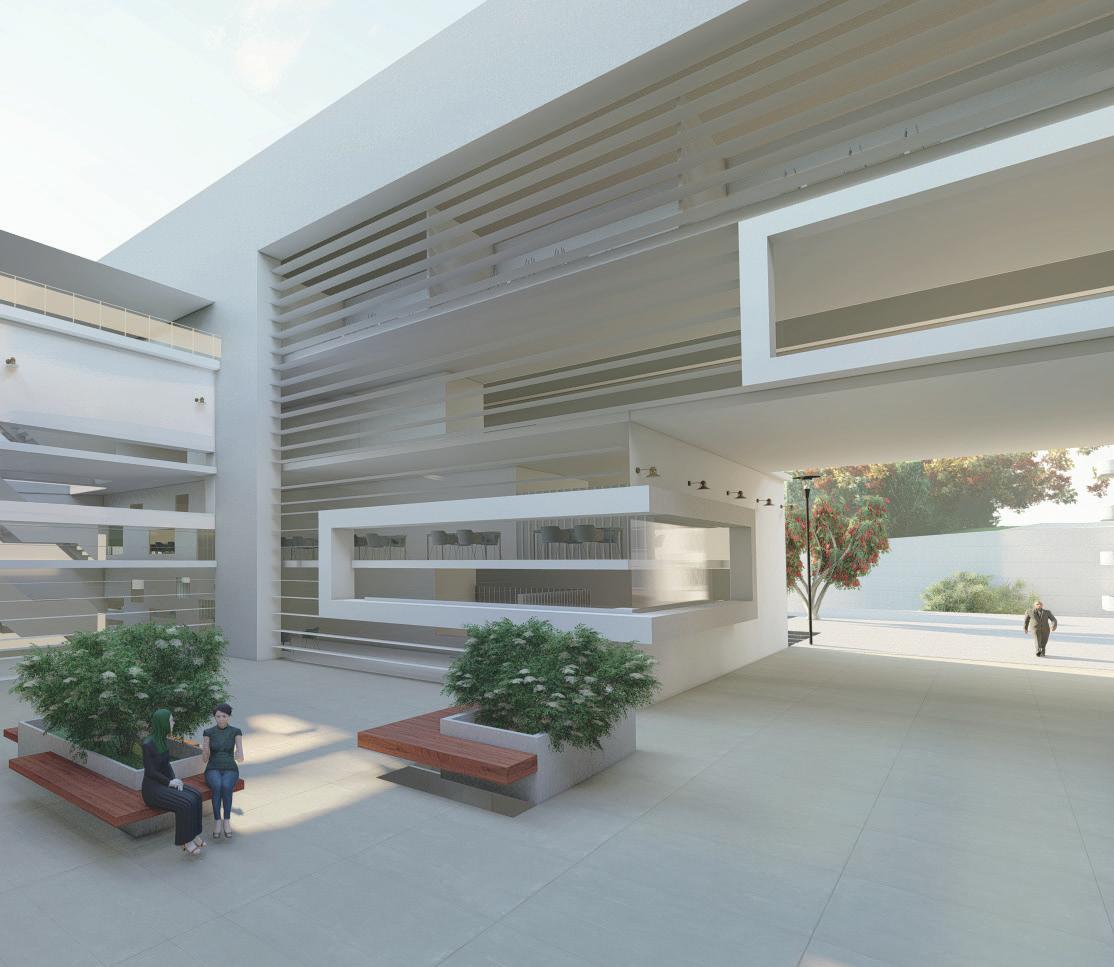
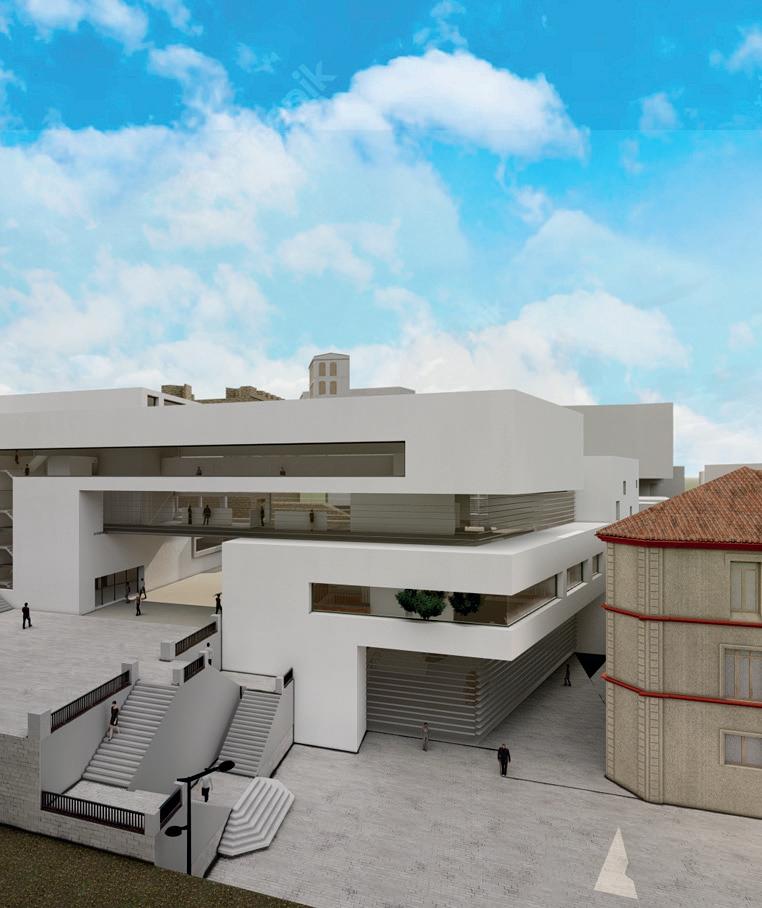
CONNECT (all in one) is a pop-up initiative aiming to convey both spatial solutions and emotional connections to the urban topography.
It embodies a human-centric encounter, embodying transformation and inclusivity across indoor and outdoor spaces, serving as a valuable resource for underserved communities. Drawing inspiration from the historical development of global human networks, CONNECT responds to our innate reliance on communal interaction.
The arrangement of CONNECT units fosters interaction, introduces novel communal zones, and fosters a sense of empathy and collaboration among visitors.
Beyond its pop-up nature, CONNECT is a transformative platform, offering marginalized communities an opportunity to thrive within a nurturing and respectful environment.
Explore spaces, discover solutions, feel valued s, find answers, feel valued, experience CONNECTion !
Used Softwares
Autodesk Revit
Adobe Photoshop
Adobe Illustrator
Enscape

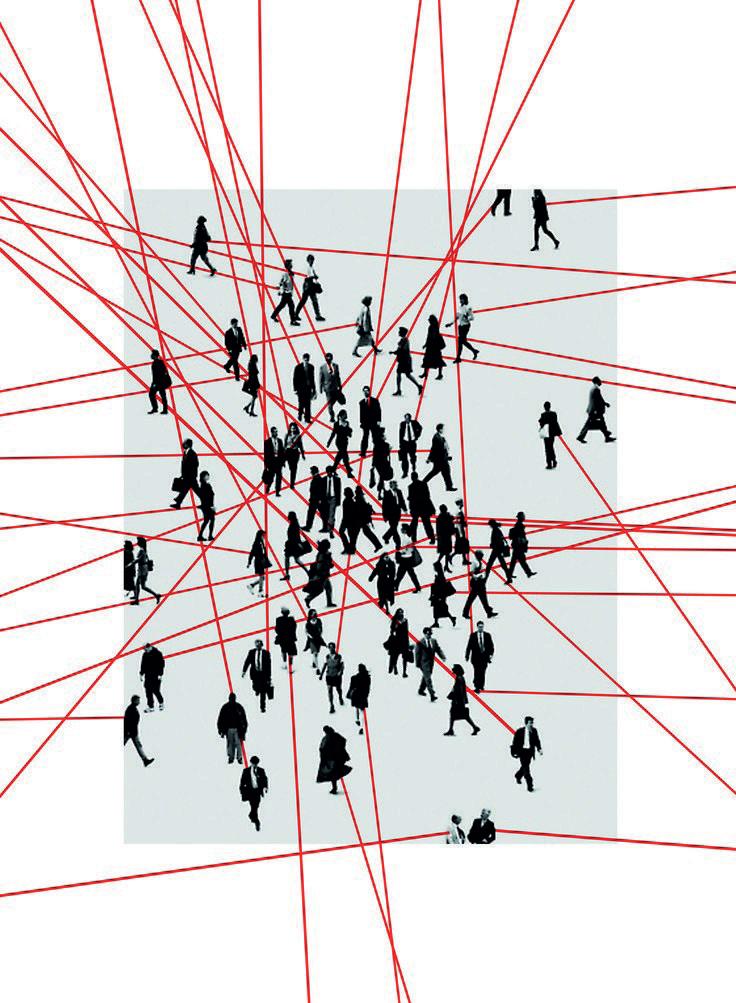
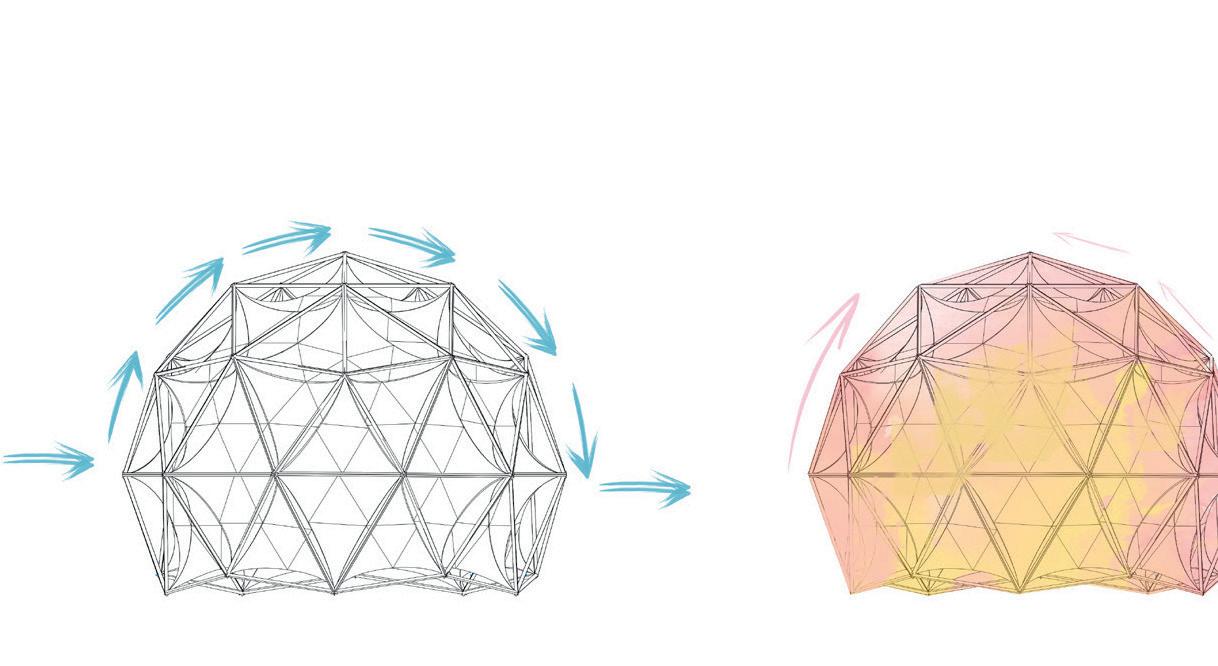
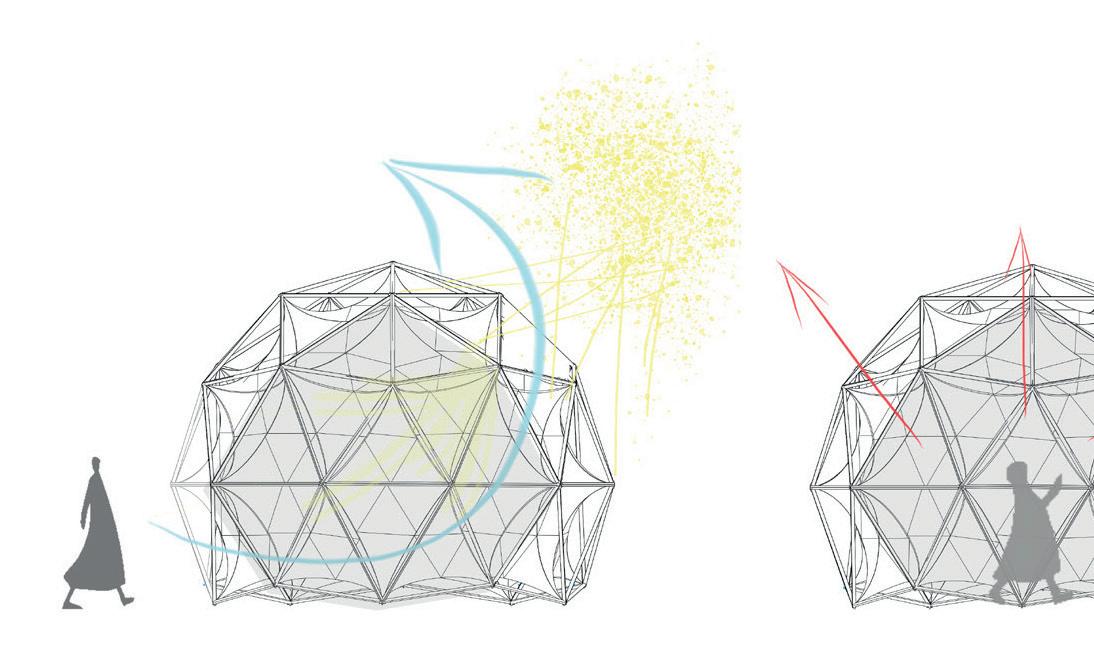

is translated into a triangular, flexible, and foldable structure that creates a geodesic dome with a parametric frequency, deriving its strength from the external tension applied.
The dome’s overall shape guarantees passive interior comfort by maintaining a consistent ambient temperature, along with high resistance to wind and weather changes.
In addition to the furniture’s adaptability and easy folding, which enable swift setup and disassembly, the assembly logic driven by external tension ensures a stable structure suitable for convenient transportation.
The folds converge into a triangular unity, systematically repeated parametrically to shape the dome.
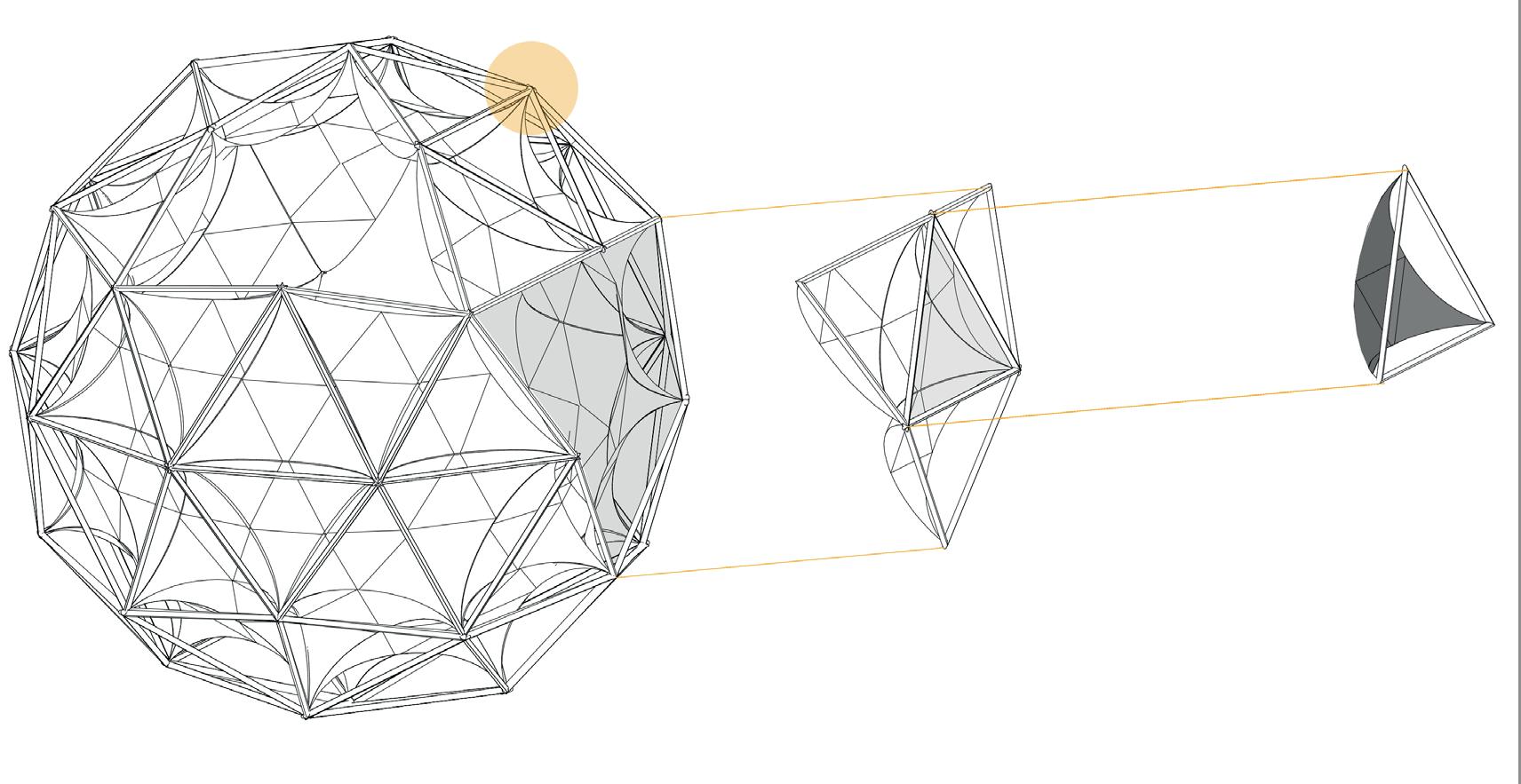
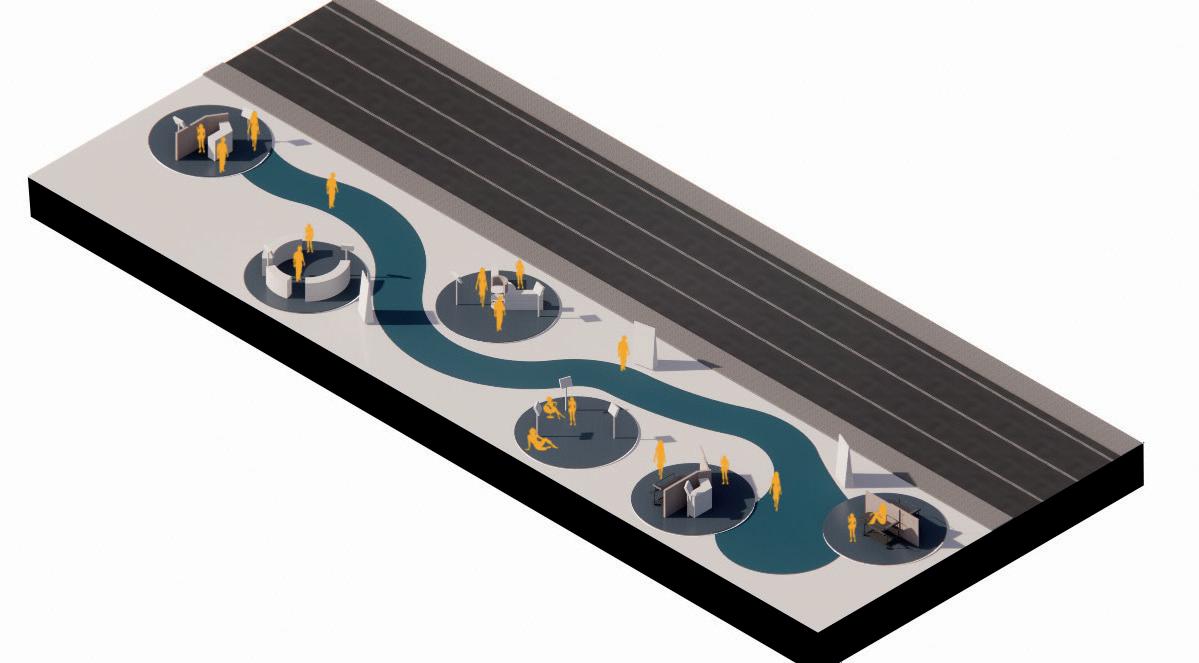

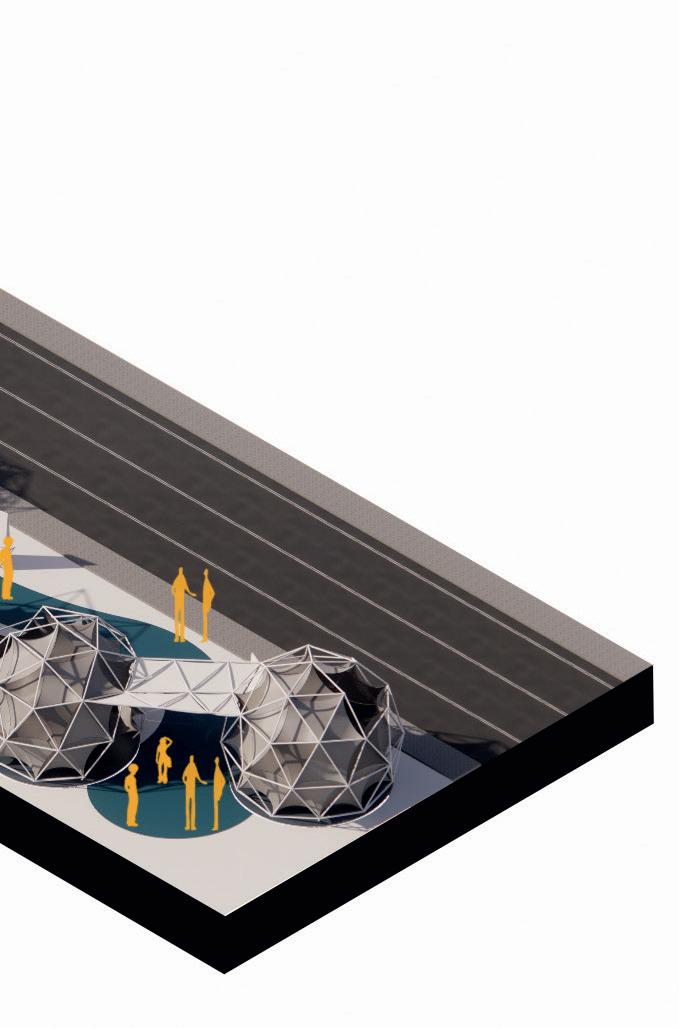

of the geodesic domes creates a continuous journey that enables visitors to access a plethora of services offered within the pop-up. It also provides a unique perspective view from both the road and the inside. The domes cover areas for retail, food, medical support, and group spaces, allowing for a variety of activities within the created spaces.
The parametric structure of the dome, formed by the repetition of a triangular module, allows for the combination of multiple domes. This creates a larger space that can accommodate double the capacity of people. Therefore, the arrangement of domes can extend to up to three domes, suitable for events requiring larger areas.
