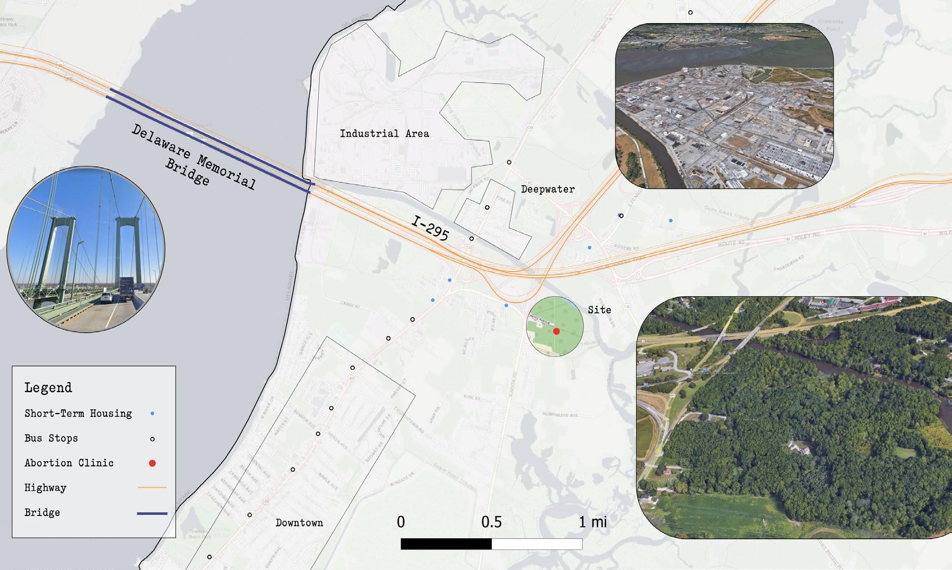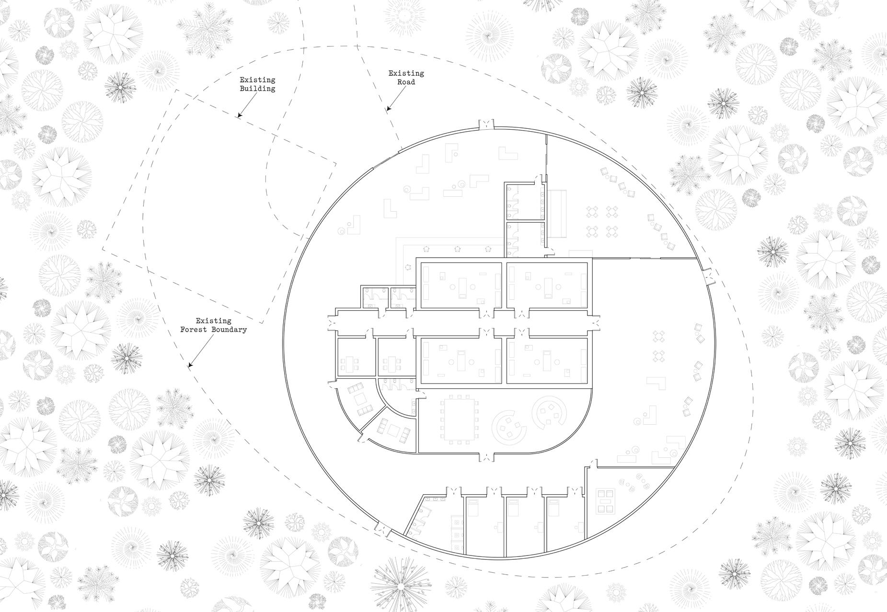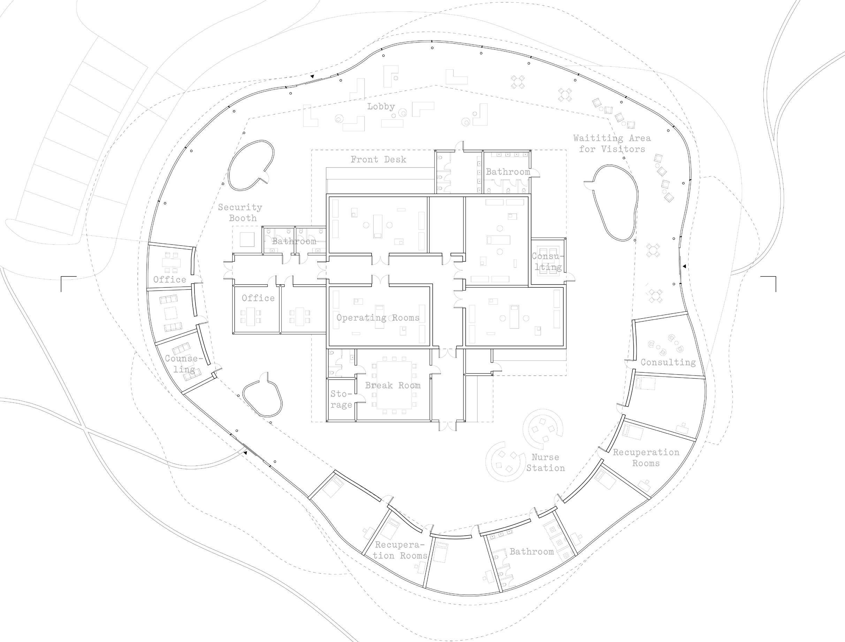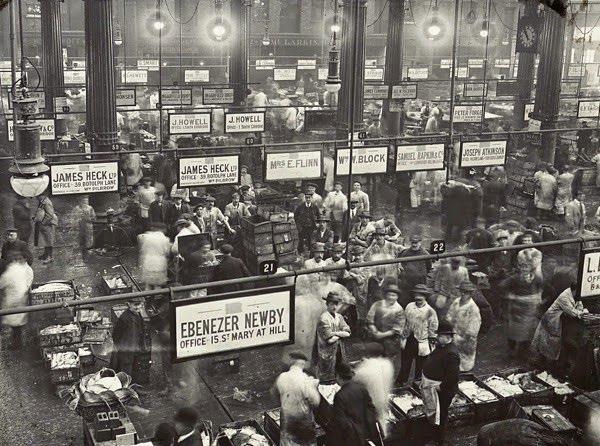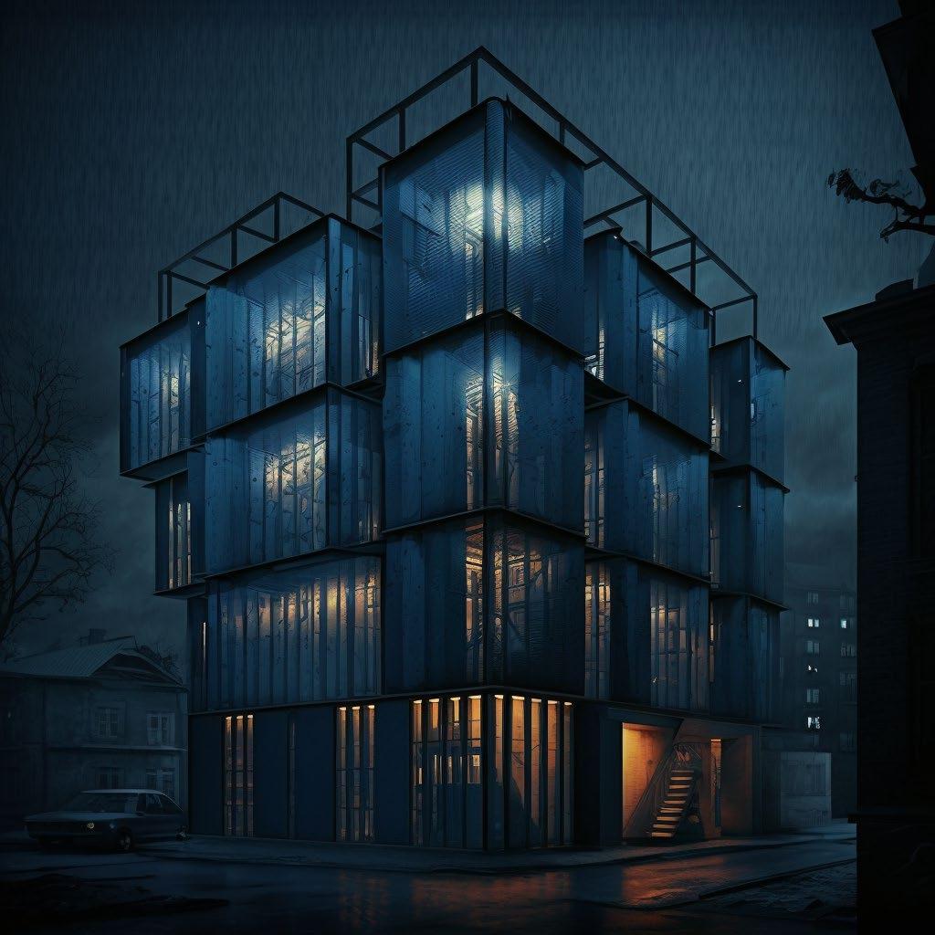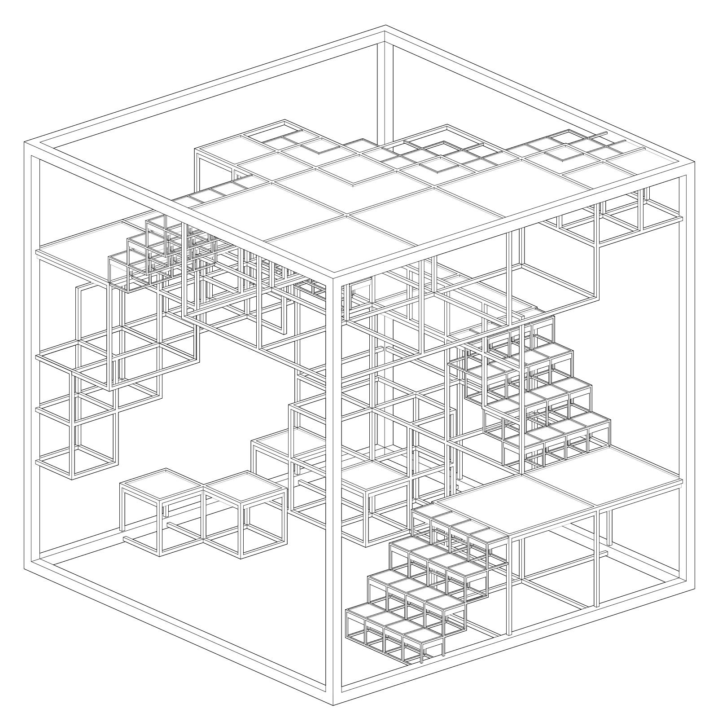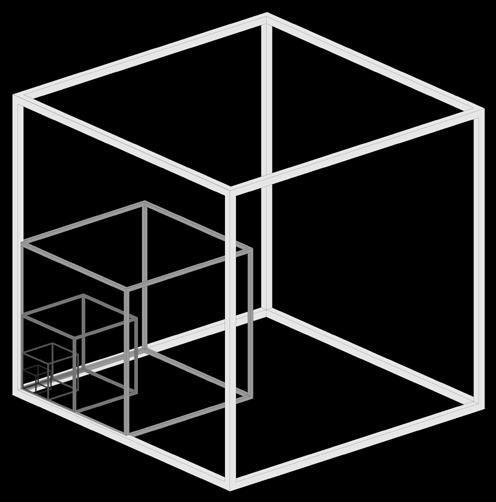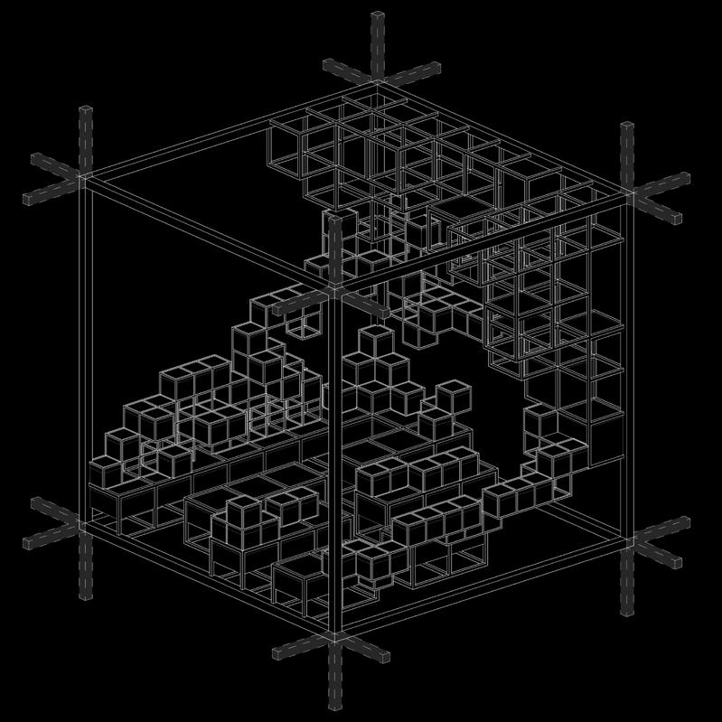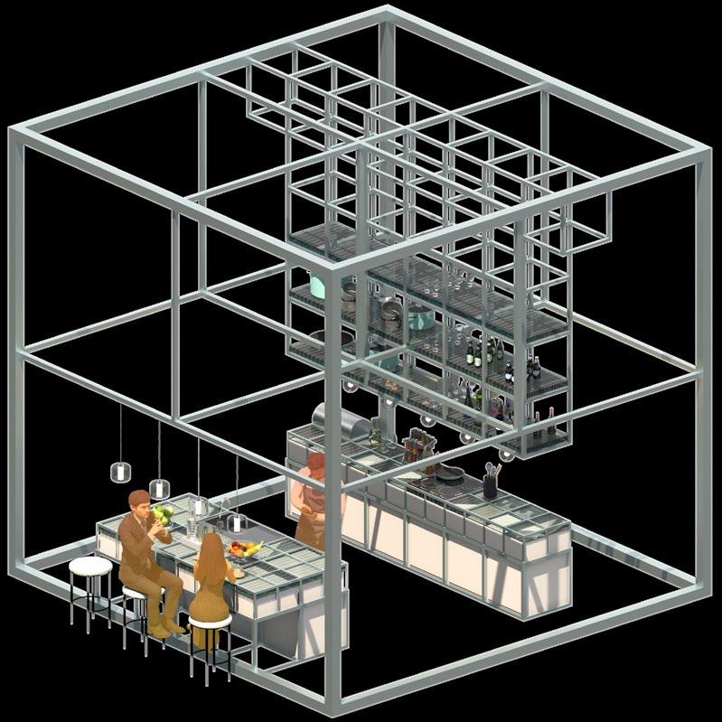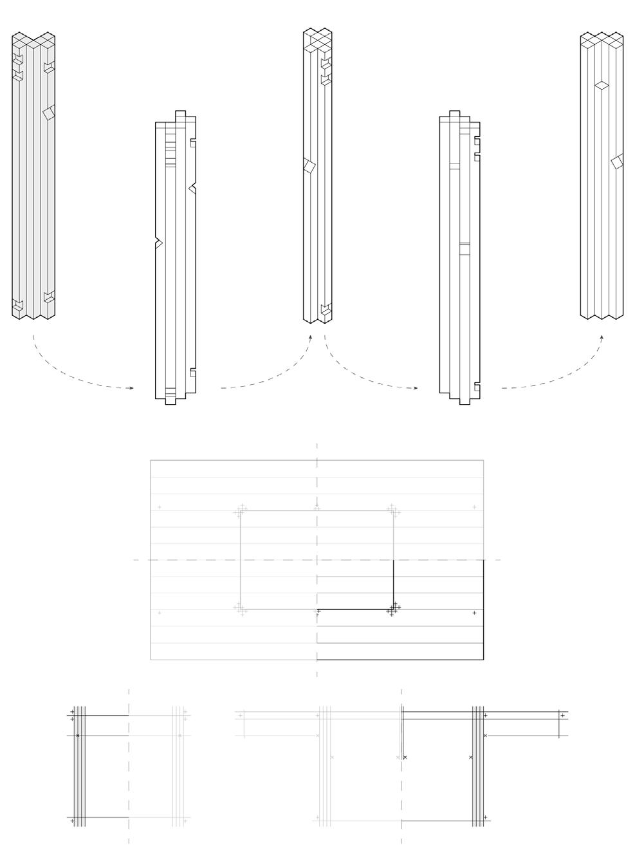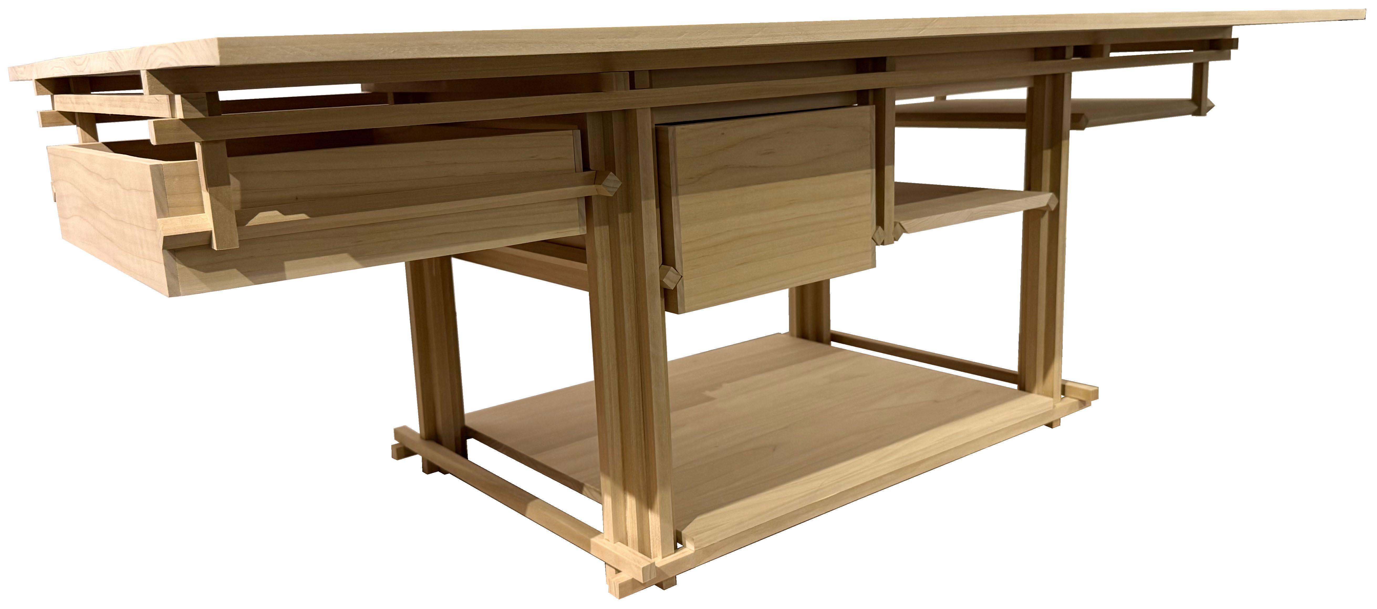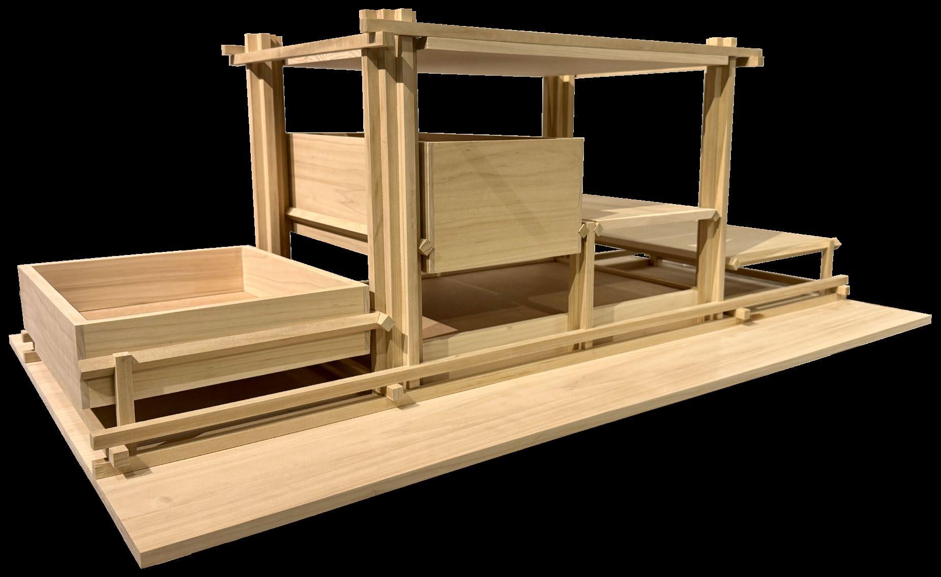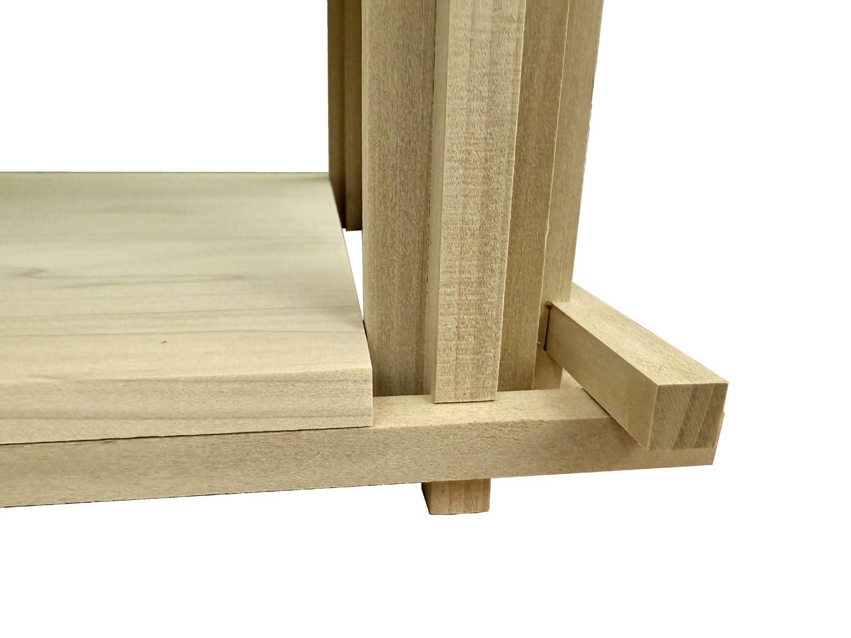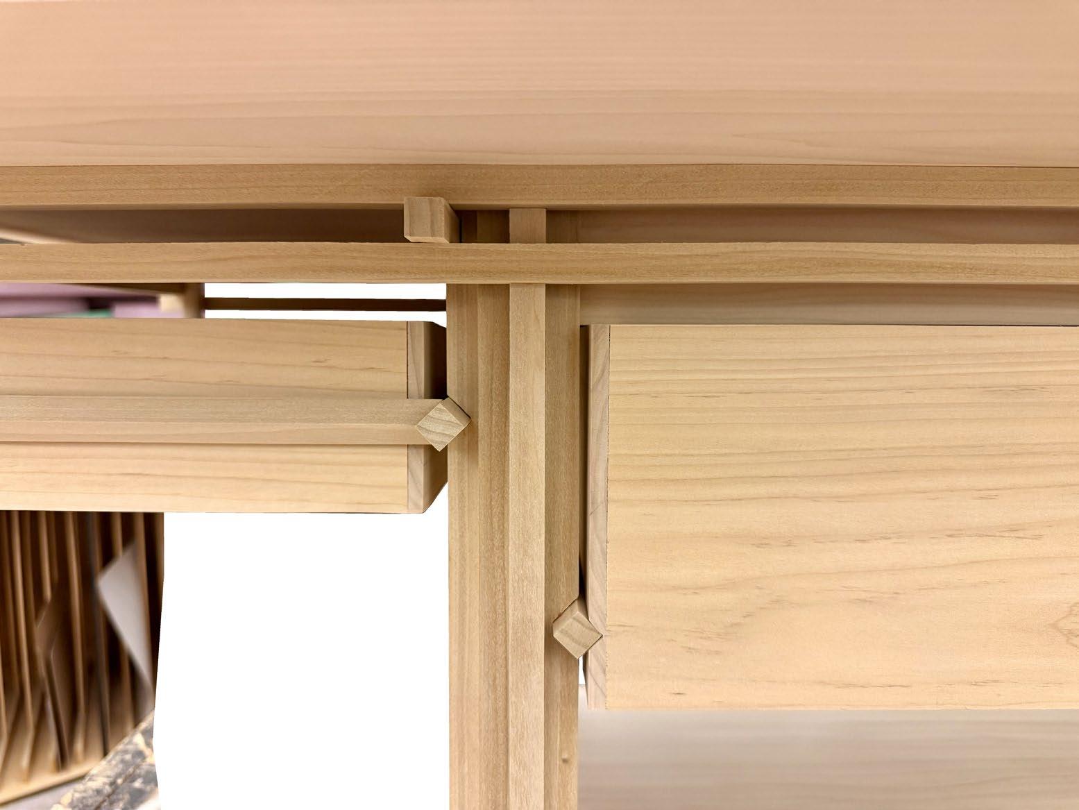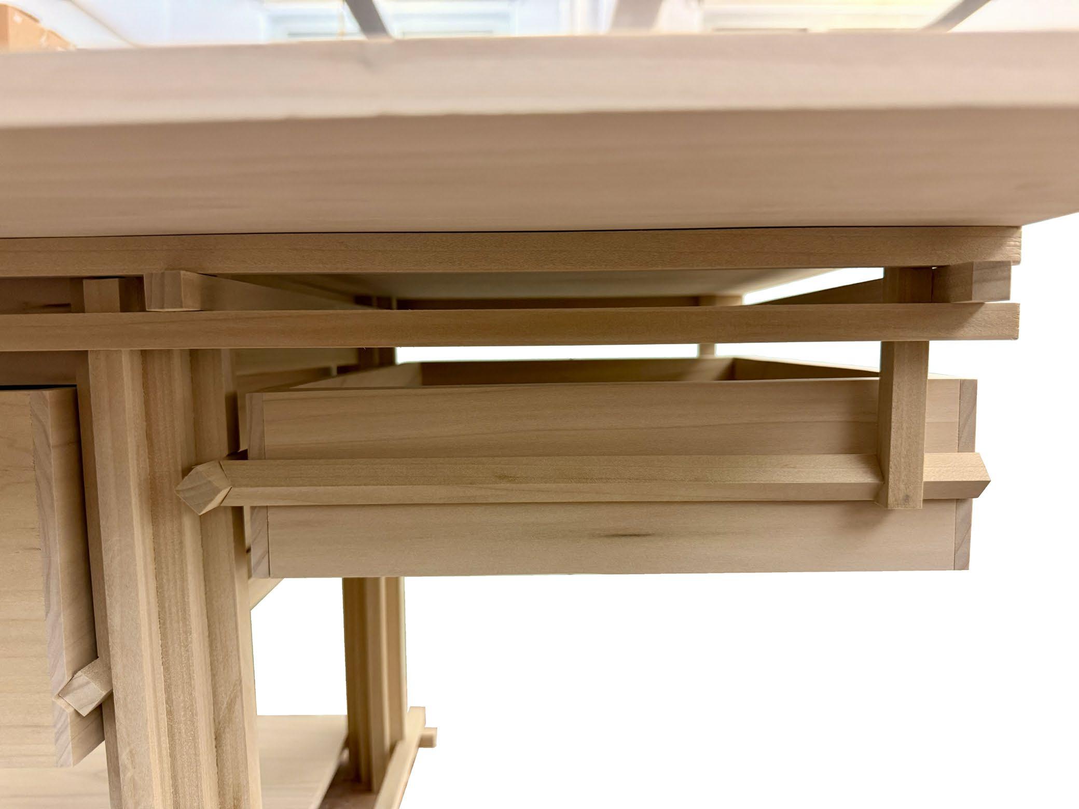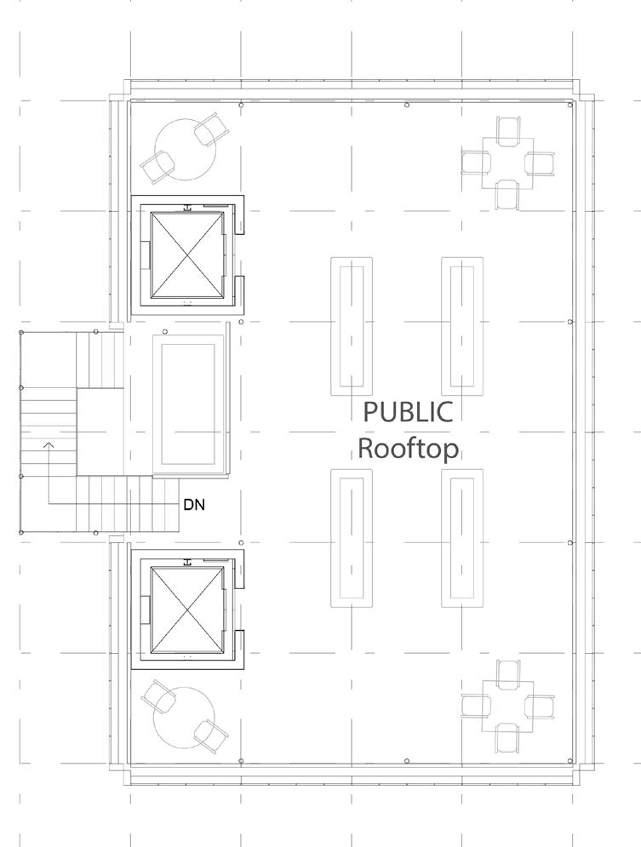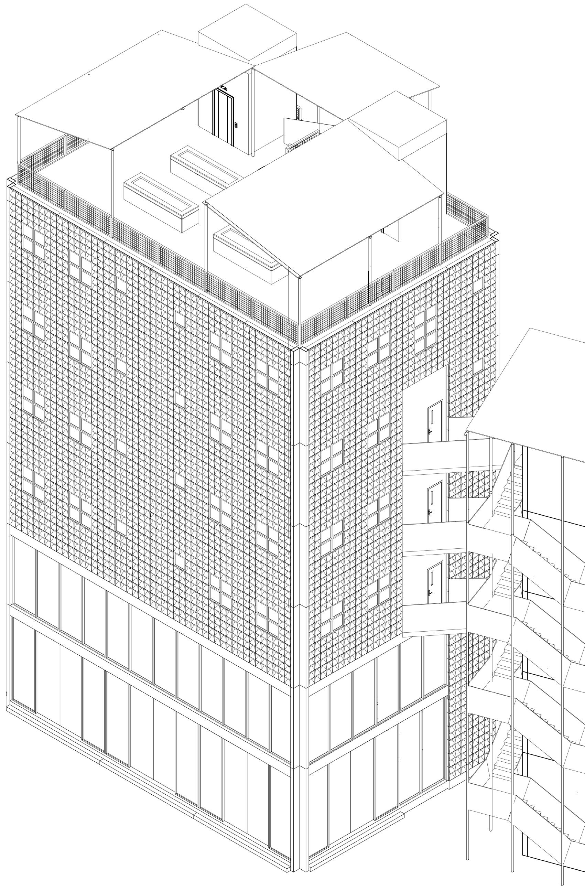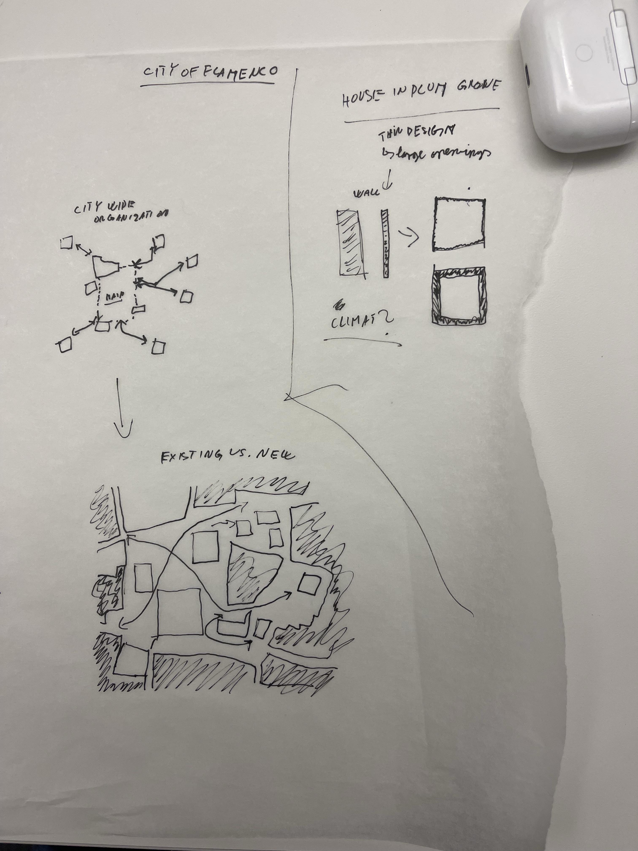Botond Horvath’s Collection
“Keep your goals in mind and seize the day”
1. Health & Recuperation Center
Pages 1 - 4
2. Adaptive Cubes
Pages 5 - 9
3. The Unplanned Fence
Page 10 - 11
4. Meticulous Assembly
Pages 12 - 14
5. Campus-like Incubator
Pages 15 - 18
Quick Facts:
Building Footprint: 26,776 sf
Project Type: Health-care
Capacity per day:
- Patients: 28 per day
- Family: 42 per day
- Staff: 12 -15 per day
Key Design Elements:
- Structure, courtyards, and glass facade
From the Glass Pavilion by SANAA
- Irregular form and overhangs
From Grace Farms by SANAA
- Inwards sloping roof and circular form
From Apple Headquarters by Foster + Partners
Health & Recuperation Center
Forest Pavilion Plain Pavilion River Pavilion
Quick Facts:
Building Footprint: 41,132 sf
Project Type: Creation and Restoration
Cube sizes:
- Primary: 15’ by 15’
- Secondary: 7’6” by 7’6”
- Tertiary: 3’9” by 3’9”
- Quaternaly: 1’10-1/2” by 1’10-1/2”
- Quinary: 11-1/4” by 11-1/4”
Design Concepts:
- Multi-functionality
- Irregularity
- Repetition
Adaptive Cubes
Investigation of the original space in the early 1900s.
Captured on the 30th of January in 2023, London.
AI generated inspiration (Midjourney Bot - Discord).
Kitchen Unit
Dining Unit
Garden Unit
Key Diagram
Quick Facts:
Length: 26.0922 m (85’ 7-1/4”)
Project Type: Property Development
Plank Details:
- Lengths of elements are from 60 to 120 cm
- Crafted 23 pairs as a kit of parts
- Material: Anthracite WPC Planks
Design Concepts:
- Repetition and randomly organized pairs
Simplify construction and show modernity
- Special attention for gaps
Maximum 6 cm
The Unplanned Fence
Captured on the 15th of March in 2024.
Quick Facts:
Overall Size: 45” x 26” x 16”
Project Type: Coffee Table
Key design challanges:
- Translate Smiljan Radic’s Wood House
- Minimalist style, overhangs, and repetition,
- Precise joinery (no need for shims)
Design Concepts:
- Symmetry and adaptability
- Interchangeable drawers and shelves
- storage of unused shelves between beams
- 2 standard componenets create the form
- Poplar sticks (crosssection: 1/2” by 1/2”)
- Poplar panels (crosssection: 1/2” by 3-3/4”)
- Stacked, lapped, and housed joints
Meticulous Assembly
Quick Facts:
Building Footprint: 6,404 sf
Project Type: Mixed Use
Building Capacity / Leasing Term: 16 + 4 + 6 + 4 + 4 + 6 + (3*2) = 46
Design Concepts:
- Kit if Parts
Modularity and simplify construction
- Essential programs
Housing, gathering, and manufacturing / retail
- Campus-like design
Connectivity and fragmentation of buildings


