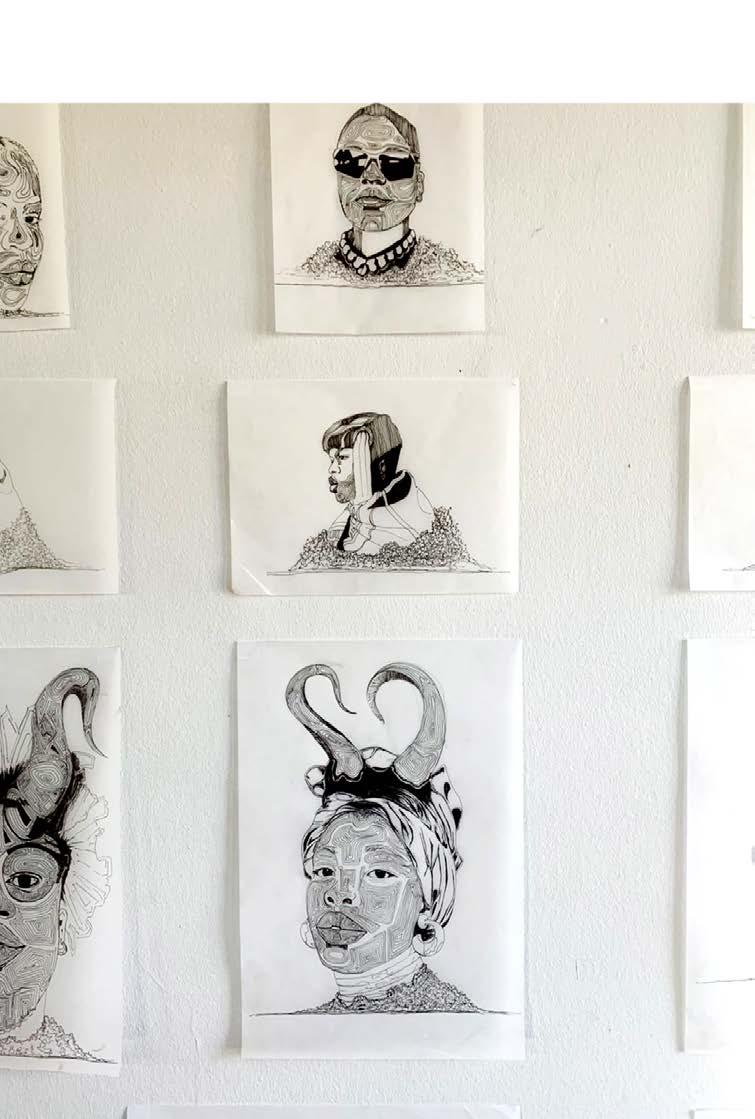Portfolio.






B.K.S (b. 1996)
Education.
2015-2020
Bachelor of Architecture |University of Botswana
2013-2014
BGCSE |Mogoditshane Senior Secondary School
2010-2012
JC |Marang Junior Secondary School
2003-2009
PSLE | ST. Theresa Primary School
Skills.
PHOTOSHOP INDESIGN ILLUSTRATOR ARCHICAD AUTOCAD SKETCHUP MICROSOFT OFFICE
Achievements.
April 2023
Latitudes Online| Artworks featured in a curator lab ‘go wena ka lorato’
June 2023
Art Residency Center Botswana| Open studio ‘Human memoribilia:symbols, elements and rituals’
2013
TAYA Art Exhibition| Kweneng Regional Competions (Position 1)
2016
Thapong Visual Art Center| Members Art Exhibition
March 2022
Zee Arts Gallery| ‘dare to dream’ Women’s Exhibition| Dubai
Participated in an international exhibition with Zee Gallery nominated as a representative of Botswana, Art Connects Women 5th Edition
March 2023
Art Residency Center Botswana| Nominated as an artist in residence

Career Summary.
November 2023- To date:
Graduate Architect |Serala Studio Architects, Botswana
Working under direct supervison of registered carrying out but not limited to the following and clauses from RIBA conditions of engagement:
A. Inception, B. Feasibility
C. Outline design
D. Scheme design, Detail design
F. Production of information, Bills of quantities, and Project planing
K. Operation on site
August 2022-To date: Research Assistant |Part time|University borone, Botswana
2. Thermis Project: ‘Design Programme University Education, Impact on its Advancement’ Working under the supervision of the project out the following research tasks: Data collection and analysis Transcribe interviews and focus-discussions
October 2022-To date: Intern |University of Botswana|Gaborone, Working under the supervision of the program of the department of Architecture and the following tasks: Assist in studio design process
Marking of Studio projects and reports Assist in marking and moderating students
Assist with the teaching of courses in Architecture
March-June 2023:
Artist in Residence |Part time|Art Residency na| Gaborone, Botswana
The residency is an artist’s professional development form where:
An artist gets connected with international mentors to guide the artist’s creative process
An artist produce artworks and hosts in dialogues during their residency
Curate the artworks produced during the public open studio or an exhibition of the

Research Experience.
2020
Unpublished Undergraduate Thesis (University of Botswana): Landscapes of Memory: The case Of Gaborone, Botswana.
Architects, Gaborone, registered architects and following service stages engagement: quantities, Tender action
time|University of Botswana, Gain Secondary and Advancement’ project leader to carry
focus-discussions
Botswana|Gaborone, Botswana program coordinator planning to carry out
students scripts Architecture program Residency Center Botswadevelopment platinternational and local art process residency-studio art
the residency for a the artist’s choice
CONFERENCE(S) | PRESENTATION(S)| RESEARCH COLLABORATIONS
September 2022
Co-Author| Conference paper| Published 13th International Symposium on Architectural Interchanges in Asia
Characteristics of 1950s pedestrian mall as a solution for a healthy shared public space in the 21st century post-pandemic era: the case of Gaborone Main Mall
October 2022
Co-Author| Conference Presentation| Unpublished Architects Association of Botswana| International Architecture Conference
Historic Public Realms as Core Infrastructure for Urban Development in Botswana
Affiliations.
Thapong Visual Arts Center
Art Residency Center Botswana
The Botswana Society
Botswana Women In Construction Jam’n’soul live
CONTENTS.





01
02
Tutorials.
Could it be your apartment?
03
Forth Year Project| 2019 Rehabilitation center
04
Fifth Year Project| 2020
Lanscapes of Memory: The case of Gaborone, Botswana
Research Project| 2021-2022
Characteristics of 1950s pedestrian mall as a solution for a healthy shared public space in the 21st century post-pandemic era: the case of Gaborone Main Mall
05 06
Technical Drawings
Commercial project| Proposed liqour-resturant
Artworks
Selected works from Artist portfolio
Could it be your Apartment?
Area: 440 m²
Program: Conceptual
Themes: Creativity, technical skills
Description:
Could it be your apartment is a tutorial project that seeks to develop my techical skills as a designer and has since been instrumental in my growth.

01
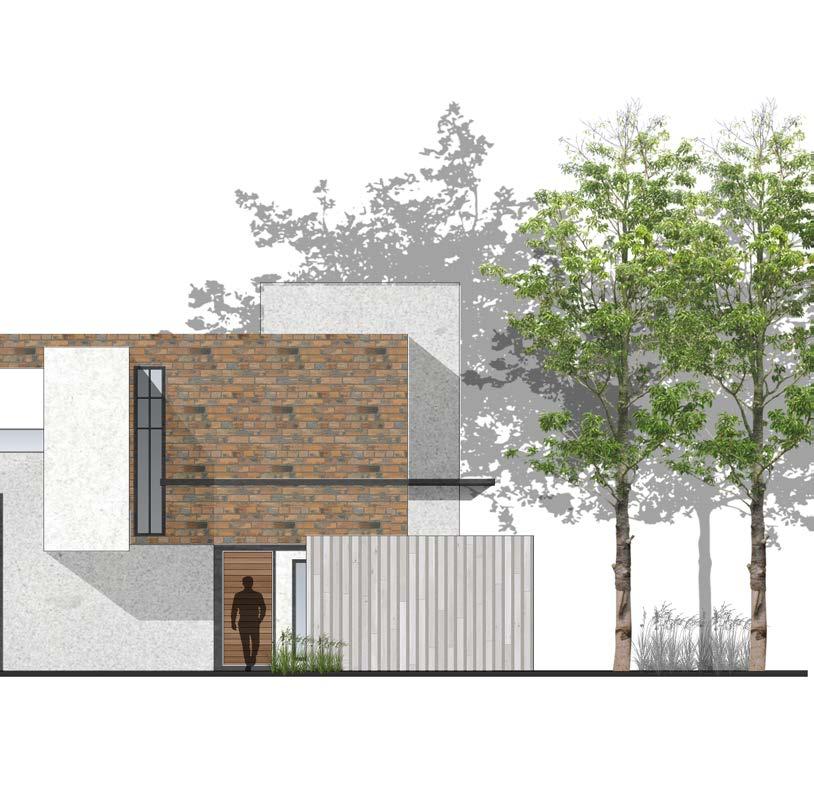
Tutorial project: Could be your Apartment?| Elevation|2023
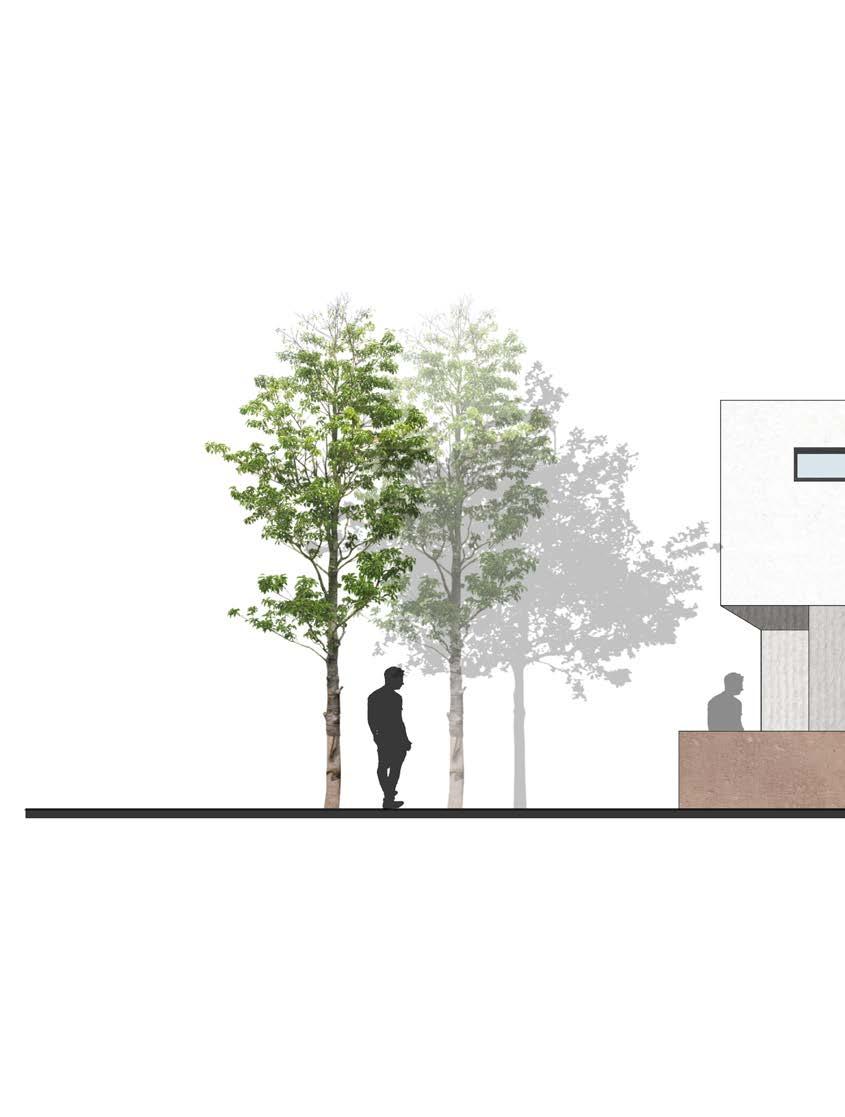
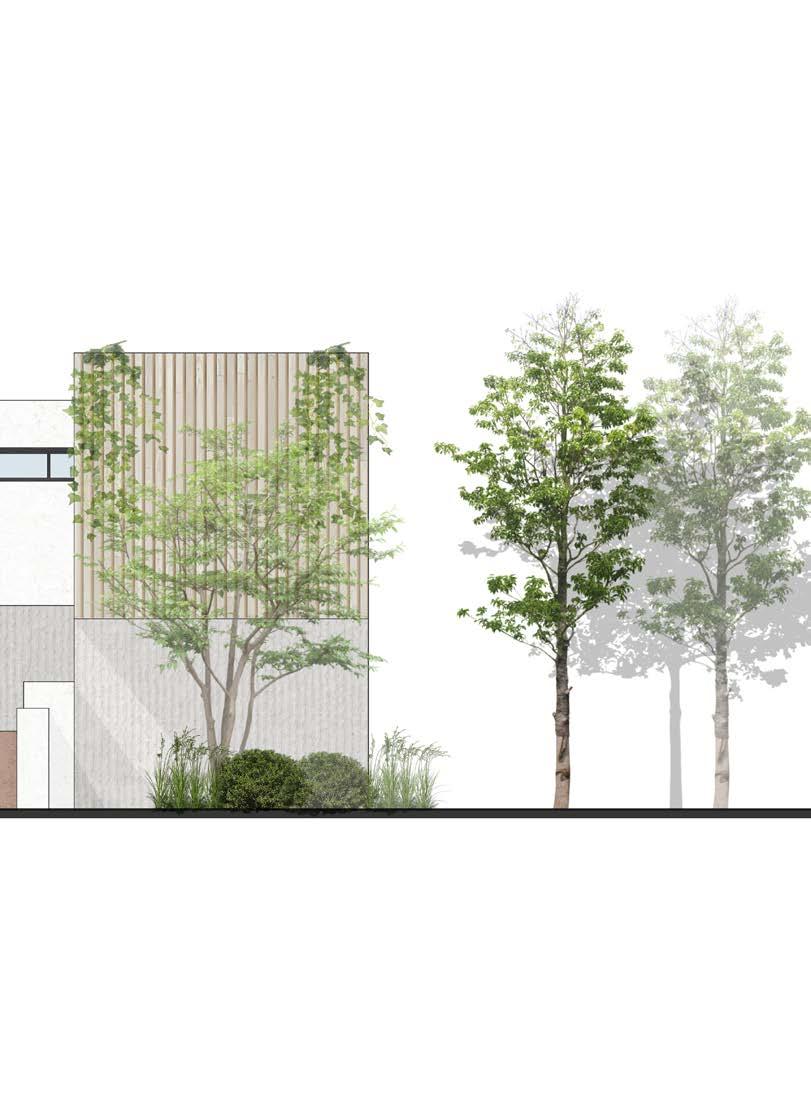
Tutorial project: Could be your Apartment?| Elevation|2023
Rehabilitation Center.
Area: 34000 m²
Program: Conceptual
Themes: Serene, ambiant, landscape community, culture, identity
Description:
The studio was tasked to come up with a design for a local township characterised with various societal ills that mostly affected the youth in the township.
the proposed design is a rehabilitation center . it is situated in the foresty lush outskirts of the township. The proposal for the center suggests a clear intention to instil serenity abiently with nature itself, the towniship and the community.
In its concept the design is in a sense, a street promenade that connects the township to the vocational schools near by offering a communal space for interaction, skills development and rehabilitation. The form of the design is based entirely on harnessing the nature that surrounds it in the form of ramps and decks connecting the inside and outside of the design.
02
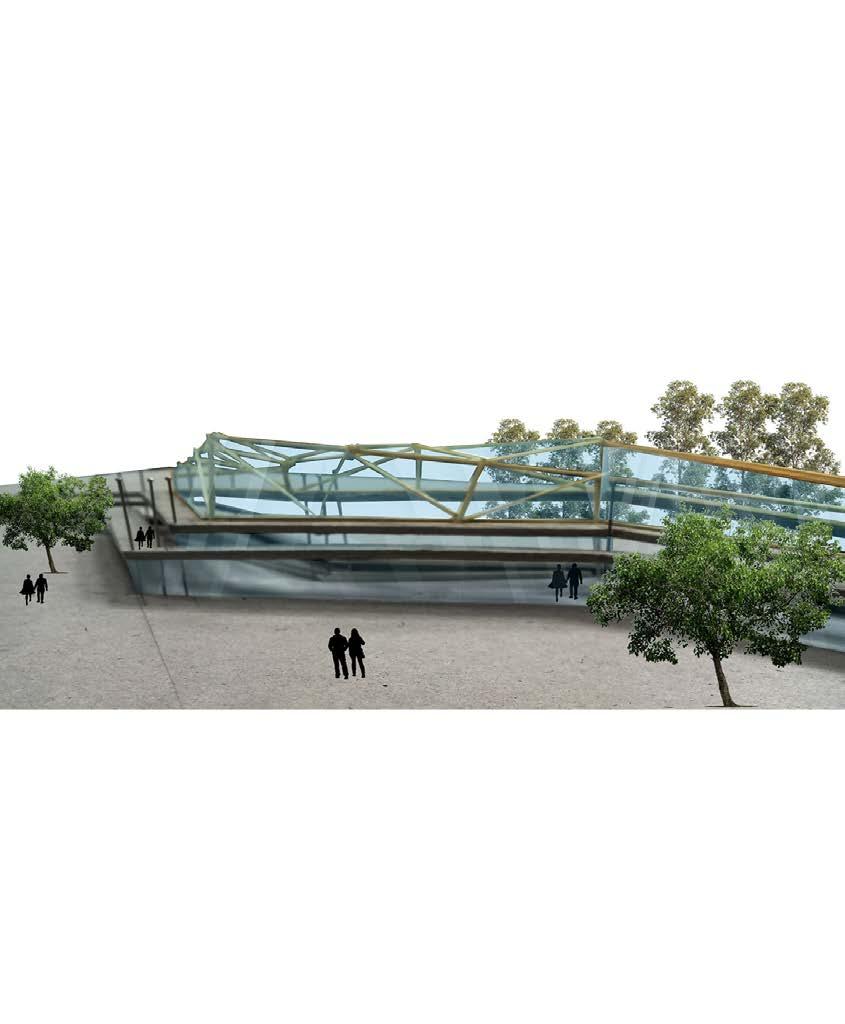
Forth Year project: Rehabilitation Centre|Hand Model, 3D visualization, South Elevation|2019
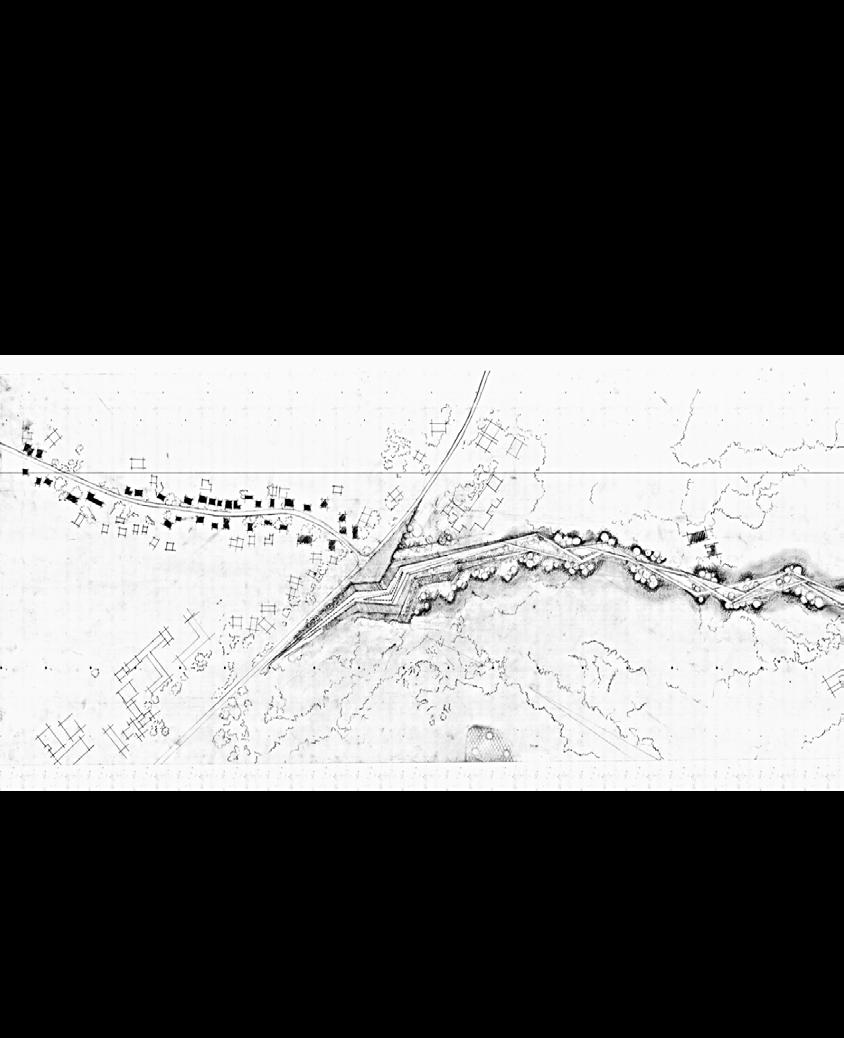
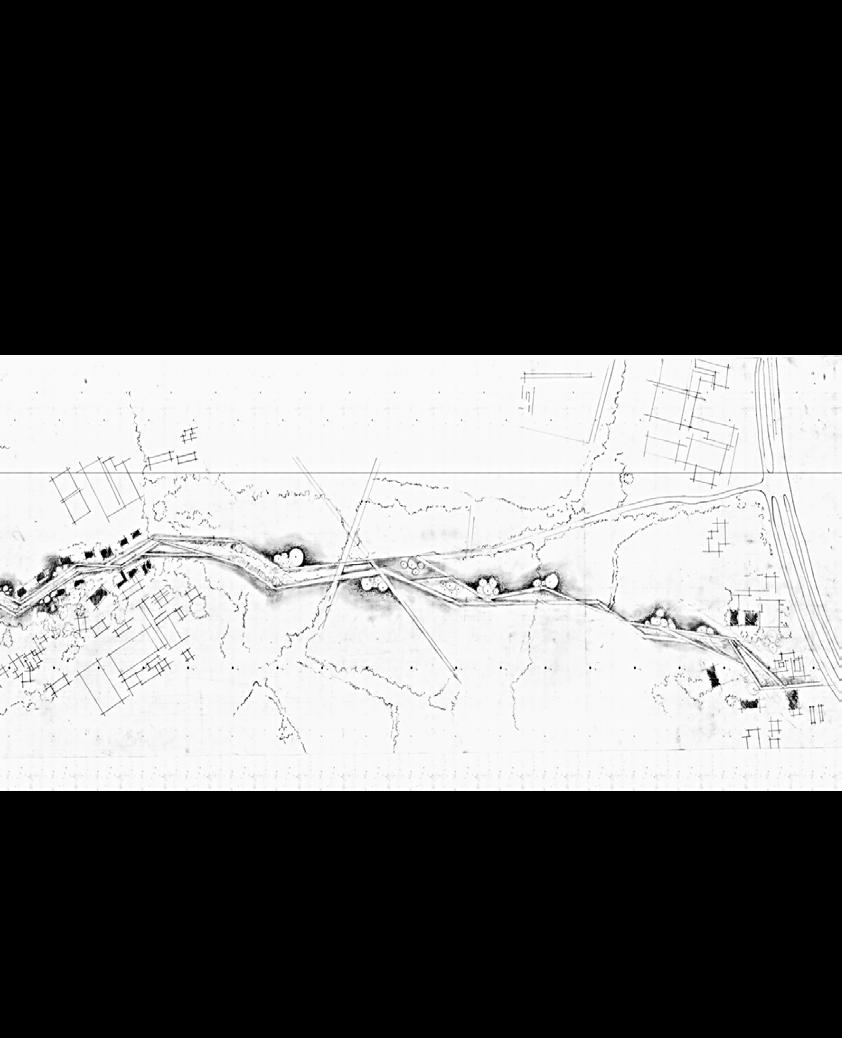
Forth Year project: Rehabilitation Centre|Site Plan|2019
LEGEND:
Plazza
Atrium
VOCATIONAL THERAPY WING:
Cafe
Gallery
Woodwork studio
Painting studio
Gallery
Sculpture studio
Sculpture garden
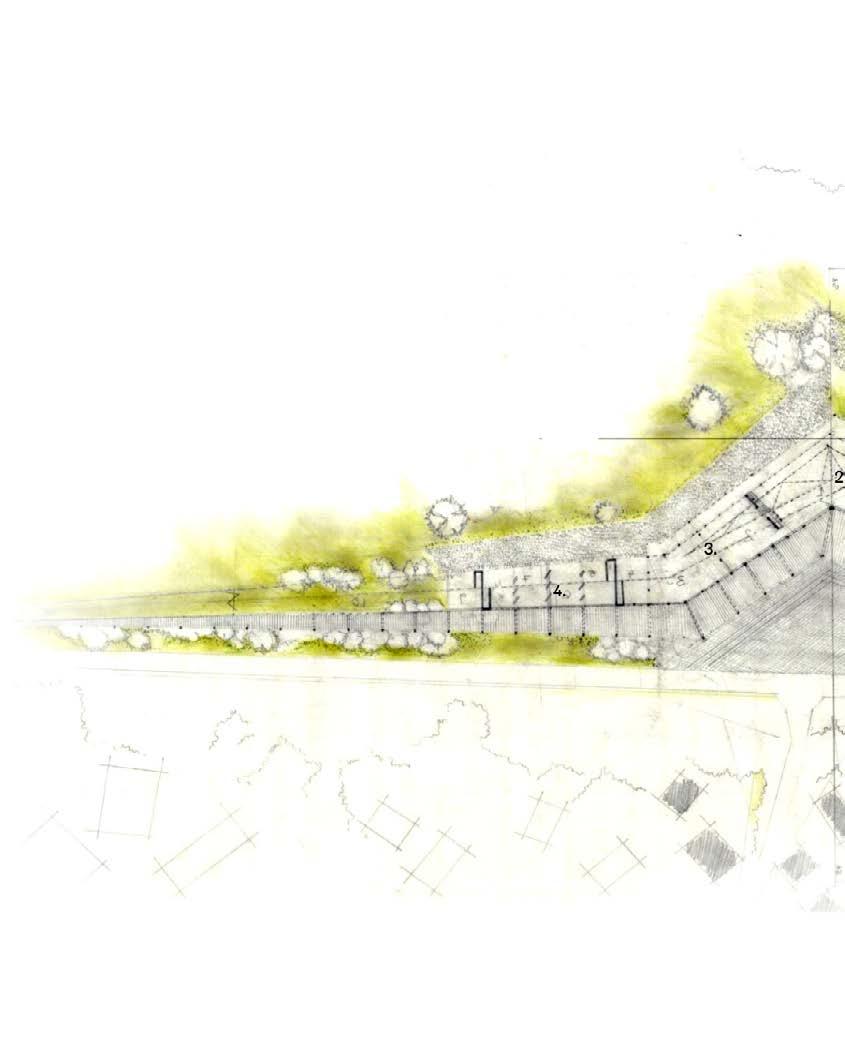
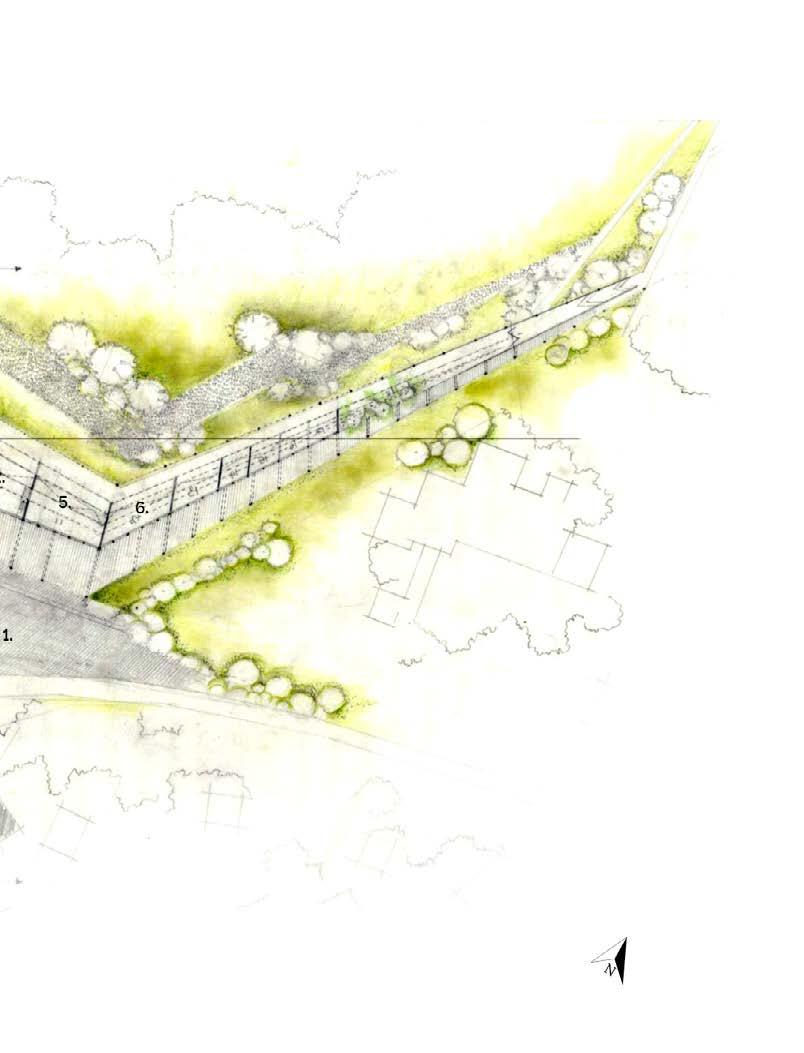
CLINICAL THERAPY WING:
Gym
A.A Meeting room
Therapy consultation room 1
Therapy consultation room 2
Solitary confinement room
Meditation room
Serenial garden
Year project: Rehabilitation Centre|Plan|2019
Forth

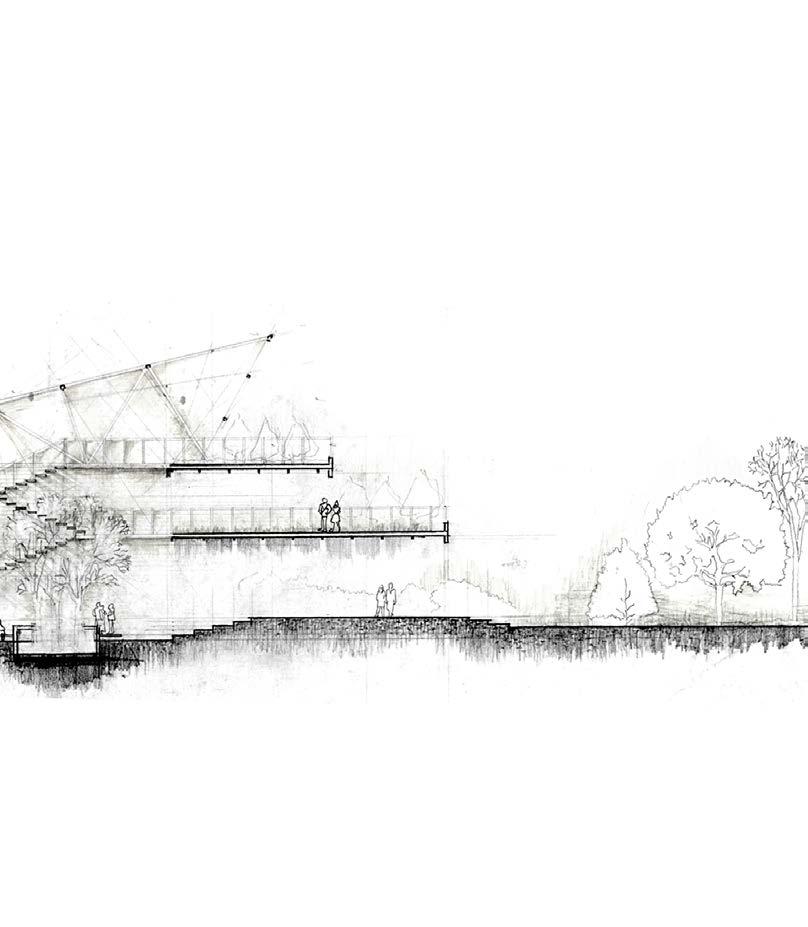
Forth Year project: Rehabilitation Centre|Section|2019
Landscapes of Memory.
Area: Precinct
Program: Conceptual
Themes: Memory, heritage, culture, identity, history, renovation, re-use
Description:
The proposed is a memorial park that is made up of heritage sites that are embeded in a particular street in Village, Gaborone. One could argue that these sites symbolically captures the architectural impact of colonialism in Botswana.
These sites include the village burial site, the old Gaborone prison, the hangman’s tower and the old magistrate house. There was an opportunity to develop these sites individually in an intention to capture and preserve the memory in place and collectively telling a story through the journey from one site to another.
The sites were connected by walkways, folies, a flea market that were suggested along the street. The architectural merits of this design are strongly demonstrated in the proposal of a museum at the old prison. In essence, the museum proposal suggests a light structure in juxtaposition to the existing brutally solid old prison.
03
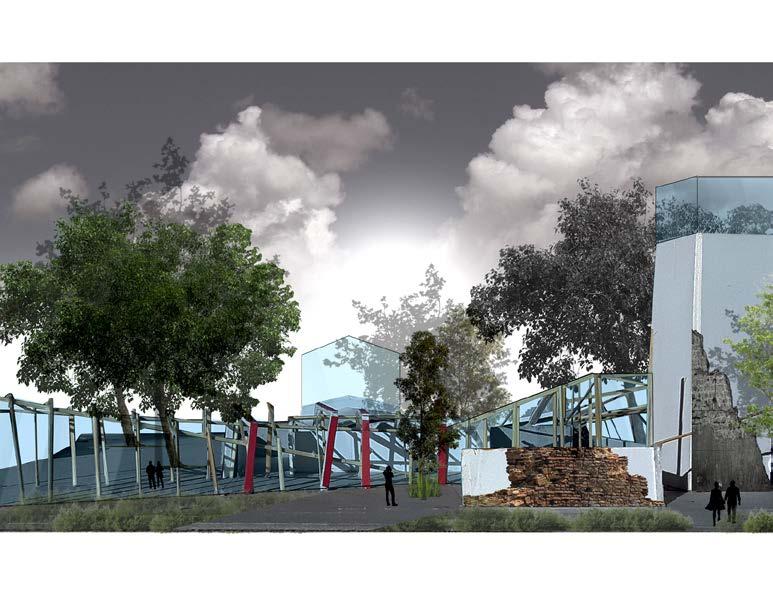
Thesis project: Landscapes of Memory |Hand model, 3D Visualization, East Elevation|2020
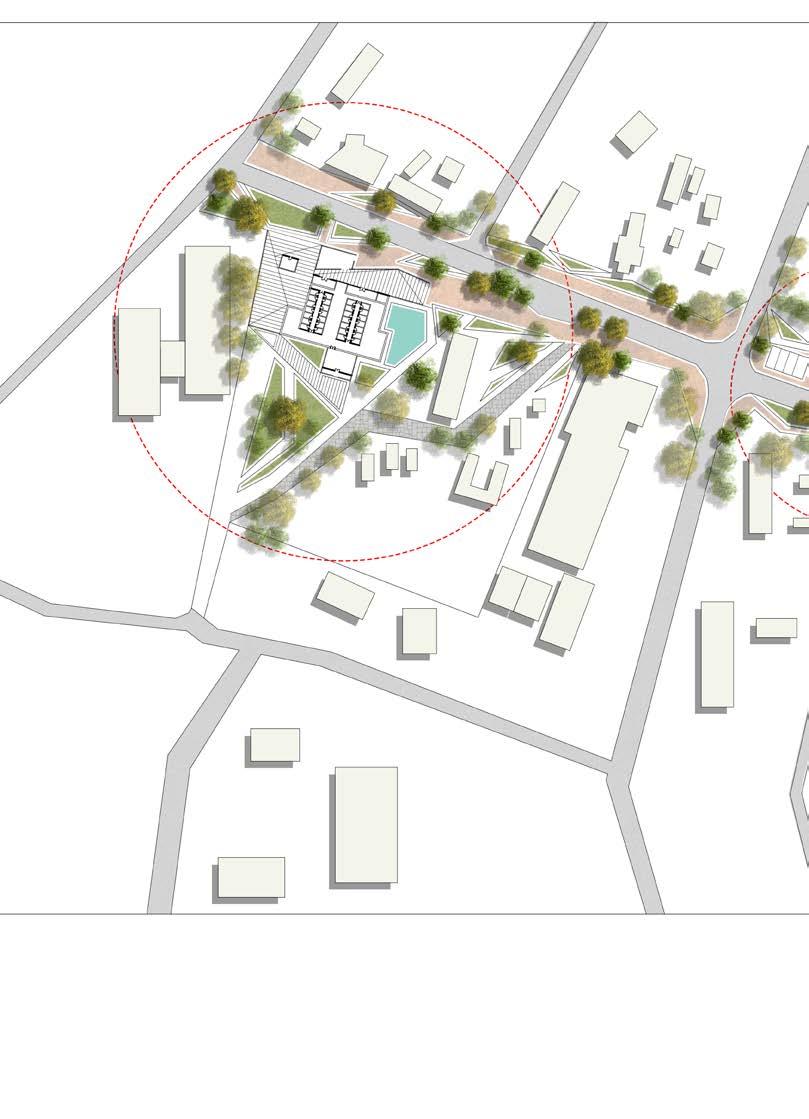 NODE 3.
NODE 3.
LEGEND:
Node 1: Memorial Park
Node 2: Flea Market
Node 3: Museum of The Old Prison
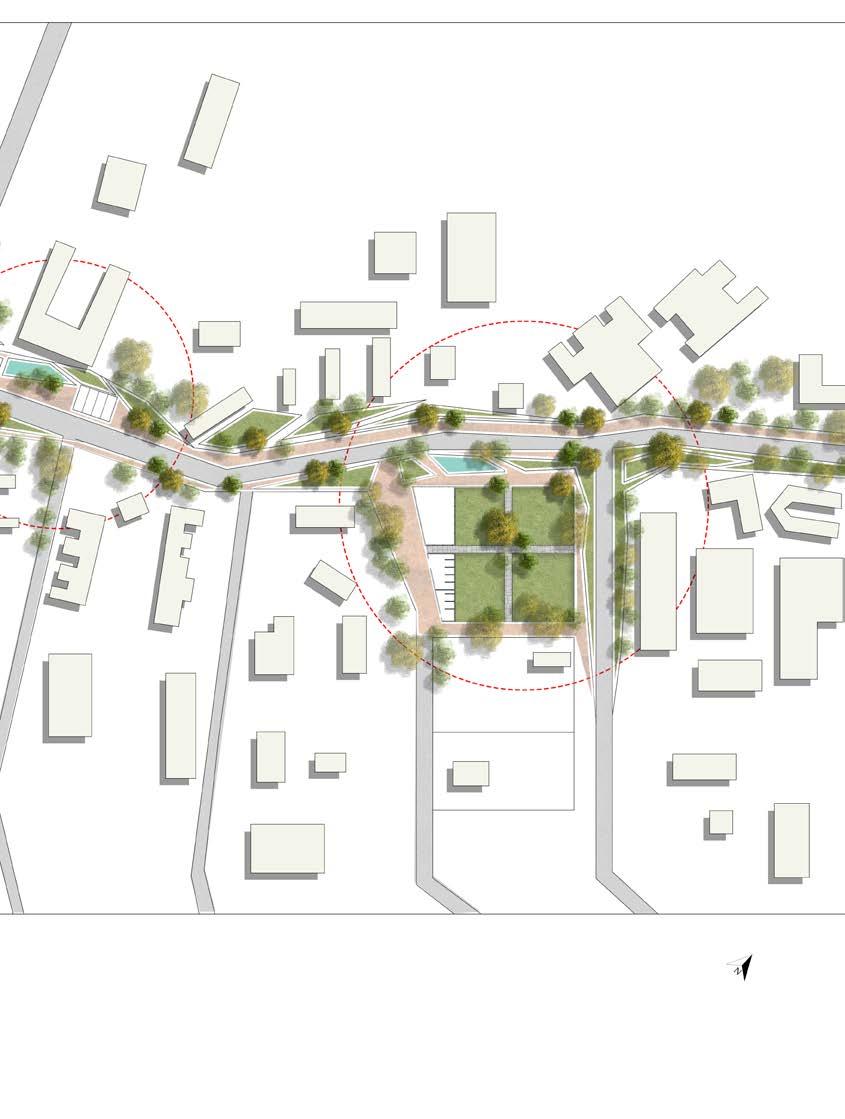
Thesis project:
Avenue Master Plan|Memorial Park,
of Memory 2020
Memorial
Market, Prison Museum|Landscapes
NODE 1.
NODE 2.
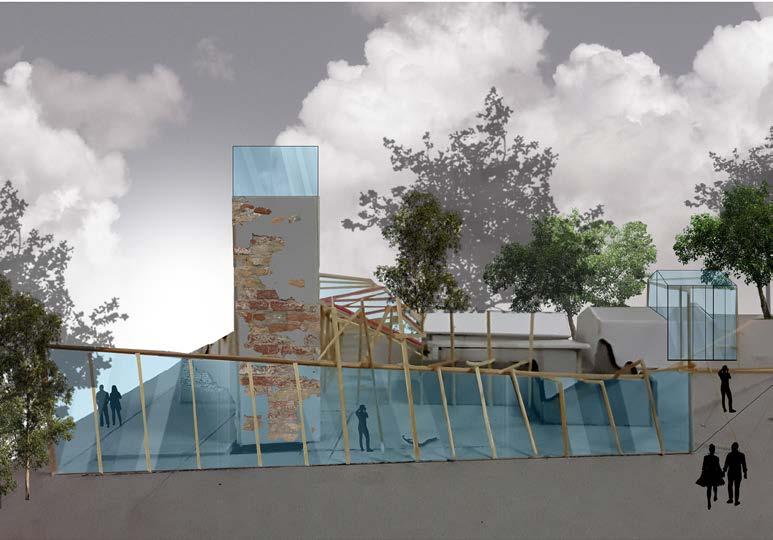
Thesis project: Landscapes of Memory |Hand model, 3D Visualization, East Elevation|2020
LEGEND:
Pavillion 1:
Cafe Gallery
souvenir shop
Pavillion 2:
Gallery about the Hangman’s tower
Pavillion 3:
Gallery about the History of The Old Prison
4. Prison time capsule: The cell blocks
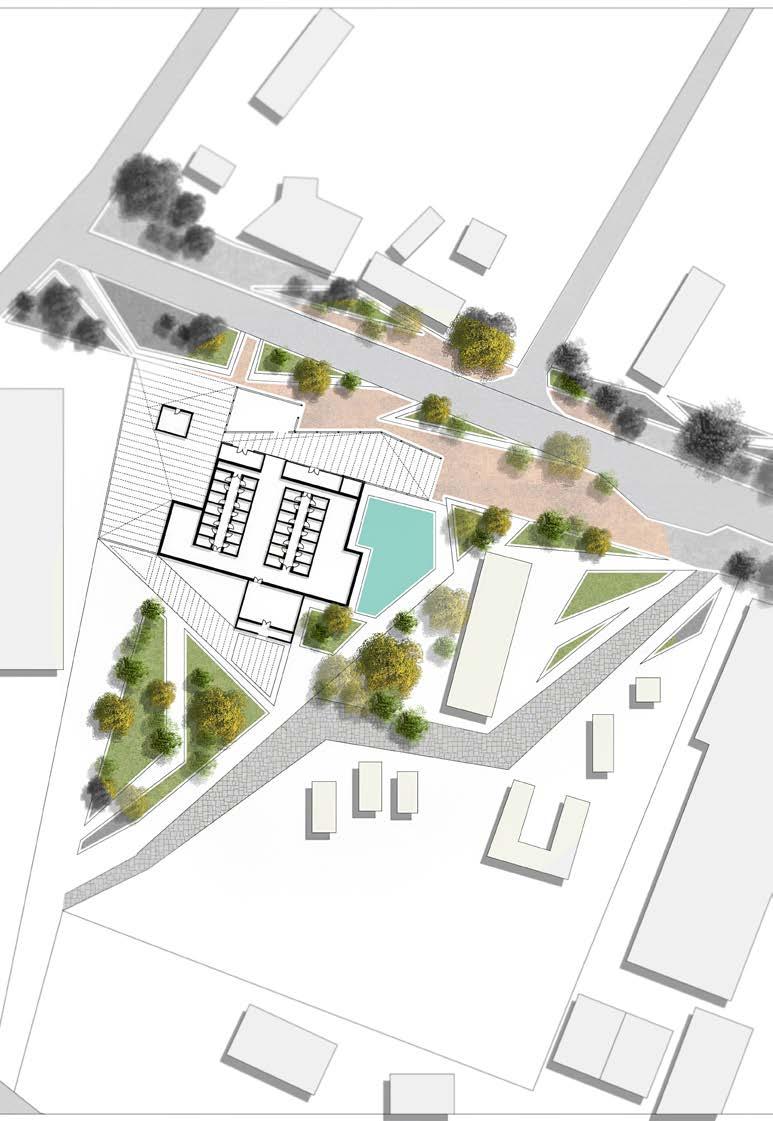
Thesis project: Proposed Museum Plan|Landscapes of Memory 2020
P1.
P2.
P3.
4.
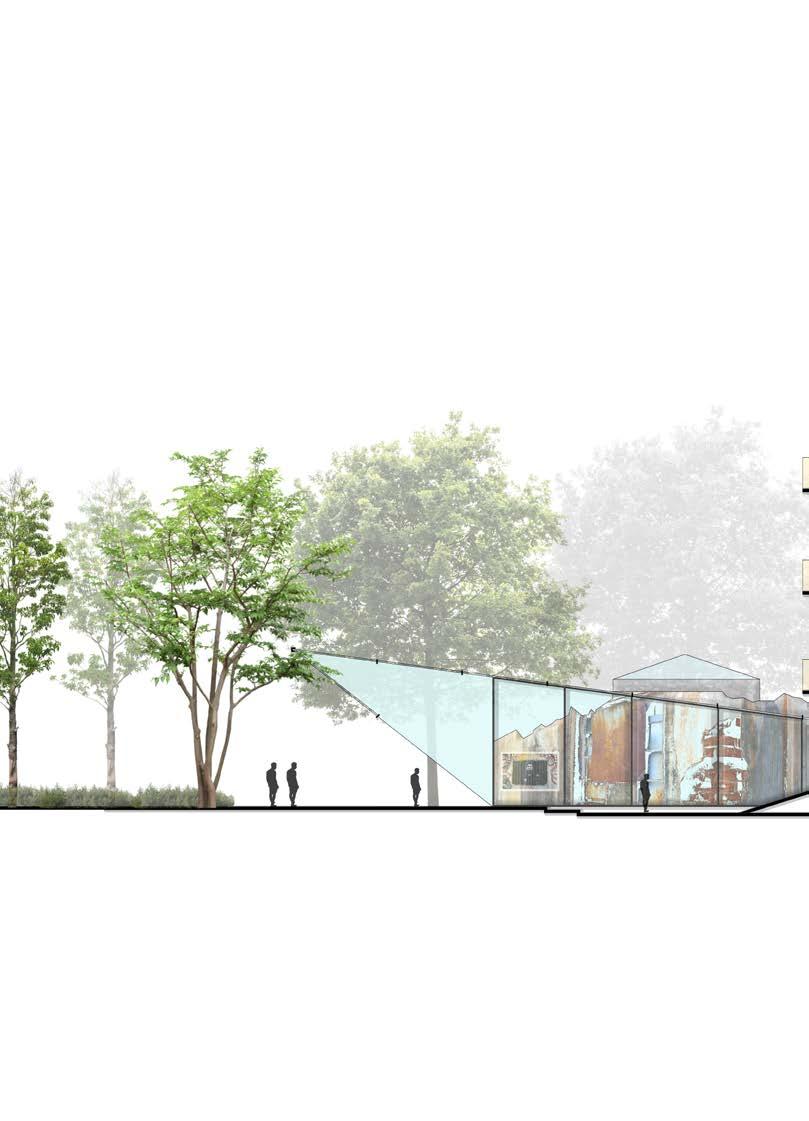
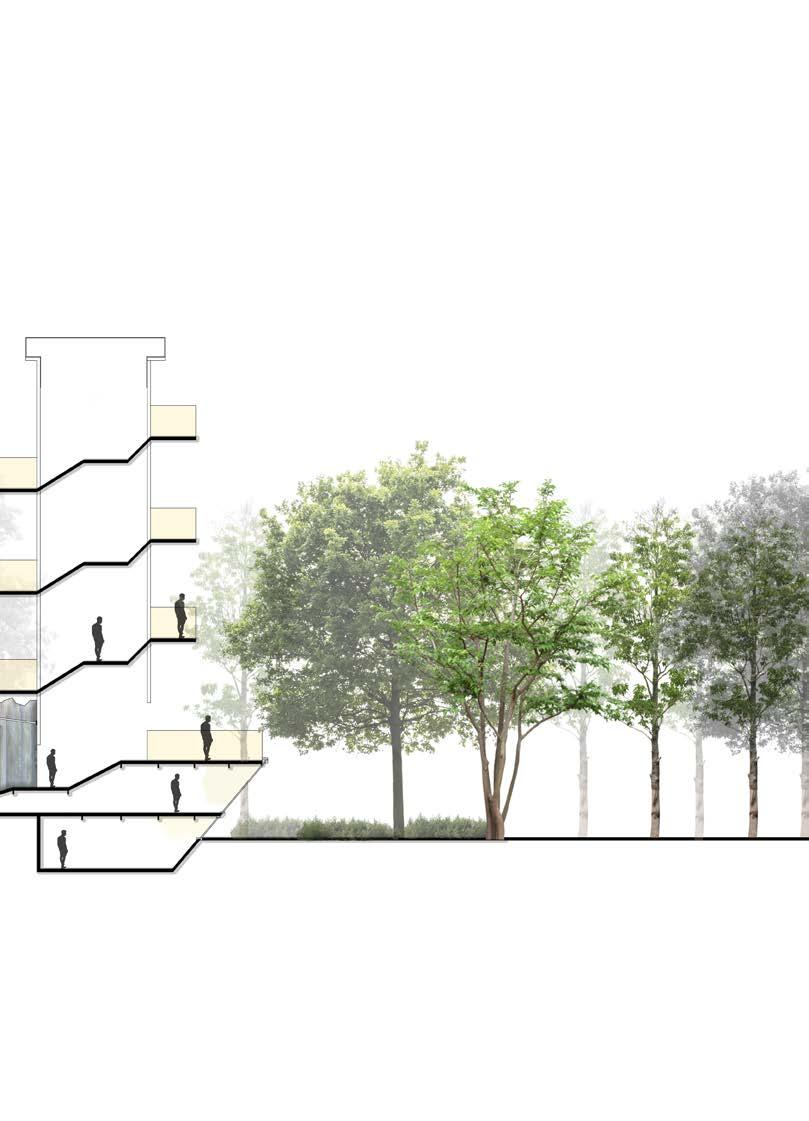
Thesis project: Proposed Museum Section|Landscapes of Memory 2020
Research Project.
Program: Conference paper|ISAIA 2023
Scope: Urban Design
Location: Main Mall
Themes: Main Mall, Public Space, Shared space, Transition elements, Appropriation
Description:
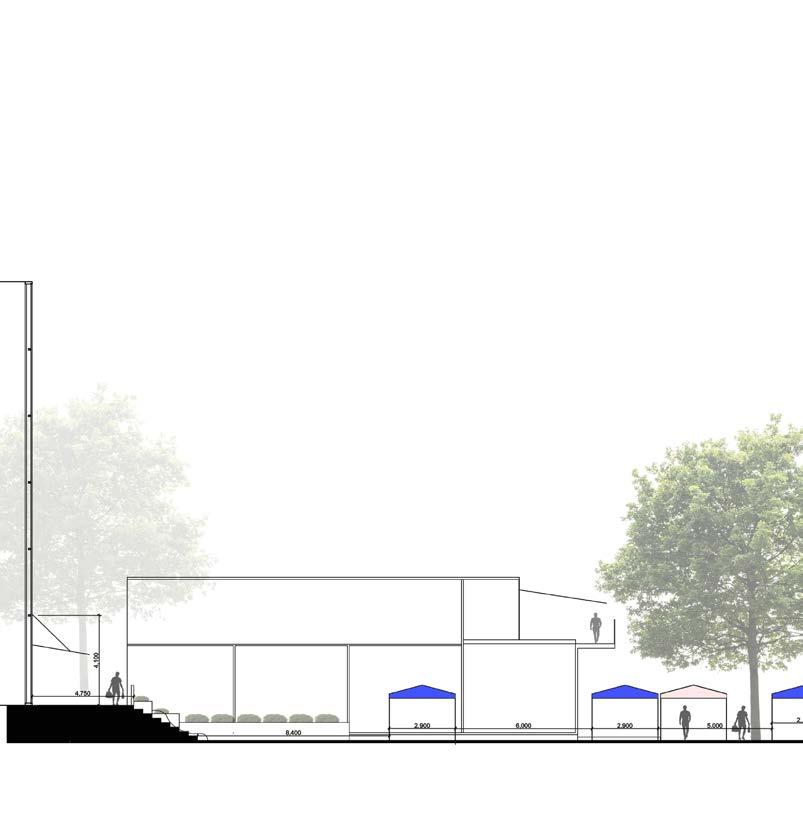
Based on a comparative study of the block typology, canopy, façade, access, circulation, scale, proportion and pedestrian street, this study explores the multi-layered role of transition elements as applied within the public space of the pedestrian mall typology.
Findings from the study highlight the importance of the Main Mall pedestrian street as a shared public space well beyond its intended formal use. It further explores the role of these transition elements in placemaking, and the spatial flexibility that allows users to appropriate and transform it accordingly.
For this reason, the Main Mall’s flexible and inclusive spaces demonstrate its paramount importance in the current 21st century post-pandemic era, serving as a great example for current as well as future cities.
04

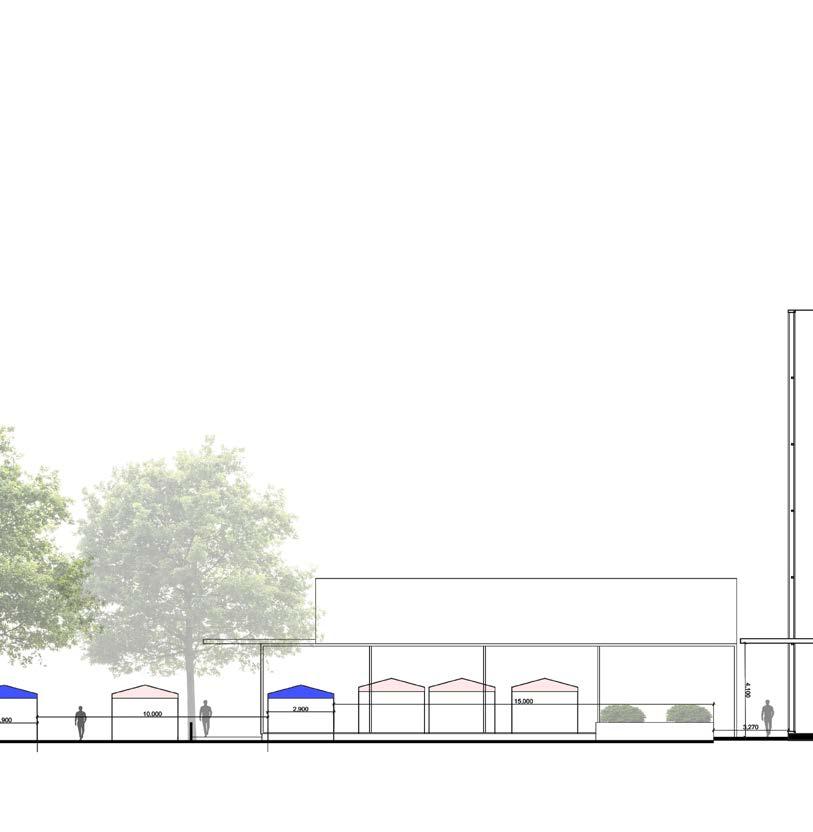
Research project: Sections cut across the main mall to show the contrast in the use of space|2023

Research project: A typical encounter of user appropriation within the public square| 2023
Trees as shelter.
Canopies| Overhang.
Access routes.
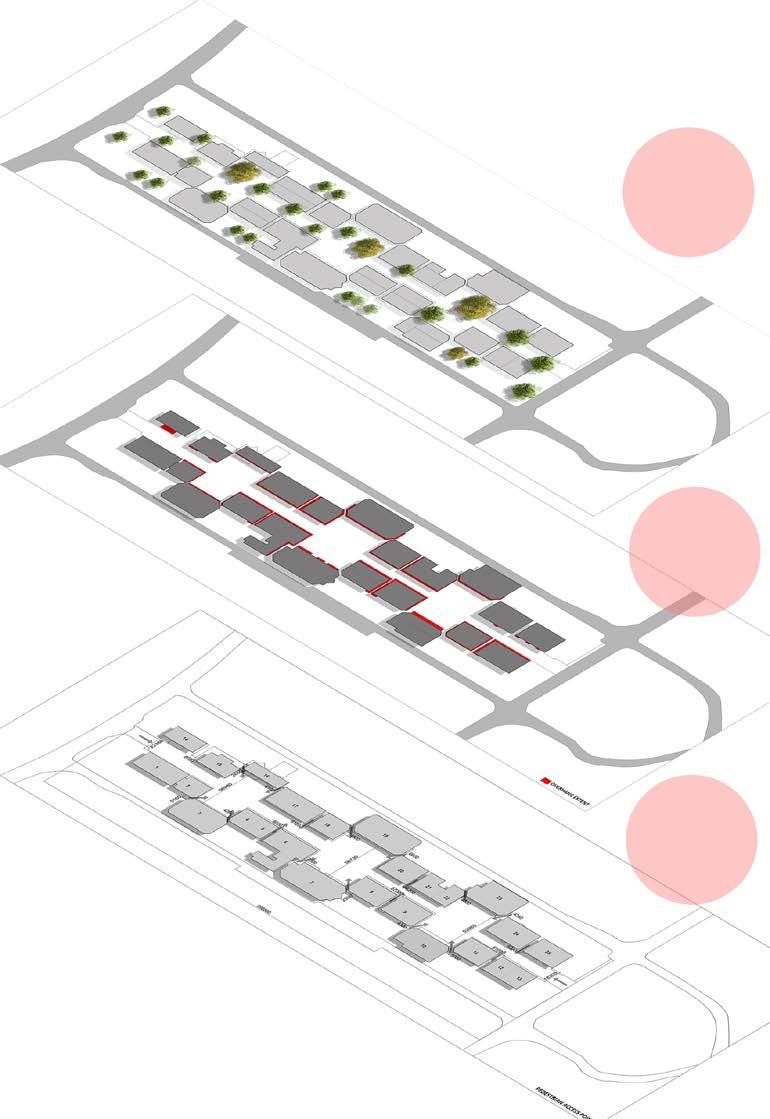
Research project: Site diagrams|pedestrians access|the block canopies and trees as pivotal to vendor activities|2023
Technical Drawings.
Program: Commercial project| Proposed liqour-resturant
Area: 3000 m²
Program: Conceptual
Location: Mankgodi, Botswana
Description:
These drawings are demonstration of skill pivotal to the establishment of my career as an architect. The proposed is a liqour resturant at Mankgodi.
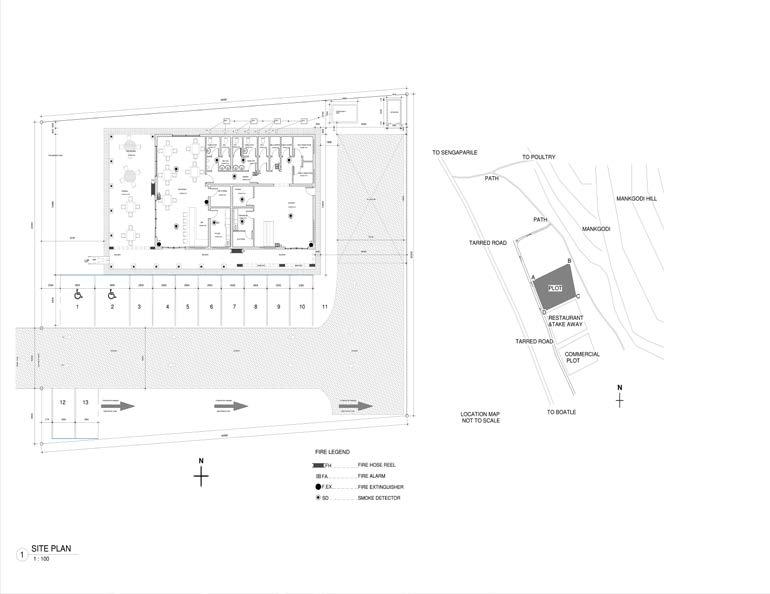
05
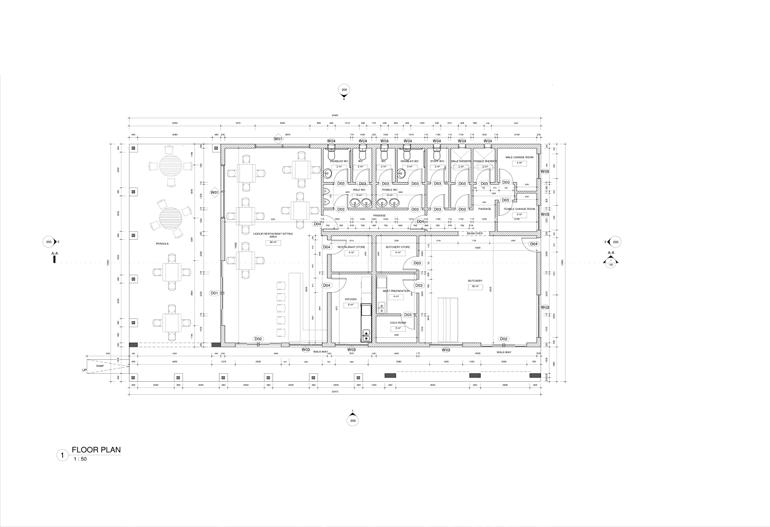
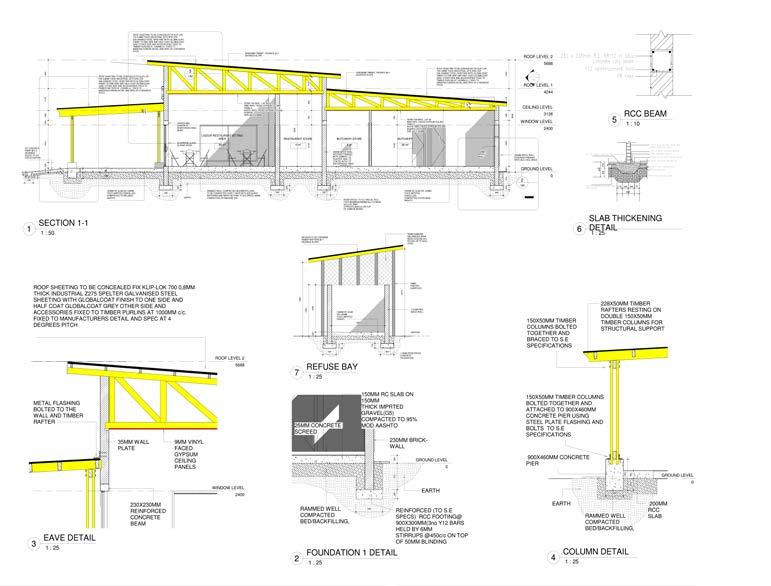
Technical Drawings: Proposed plan, site plan, section and details| 2023
















 NODE 3.
NODE 3.













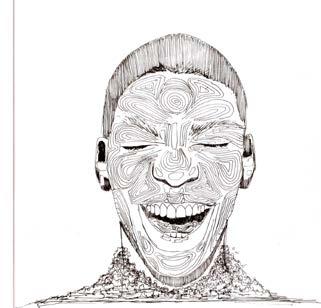
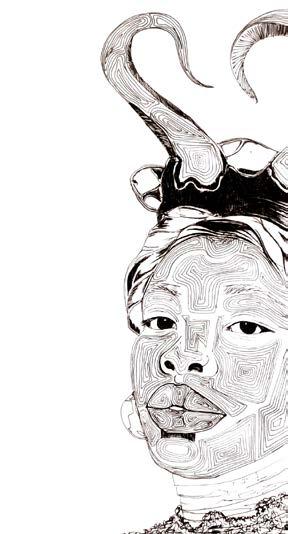
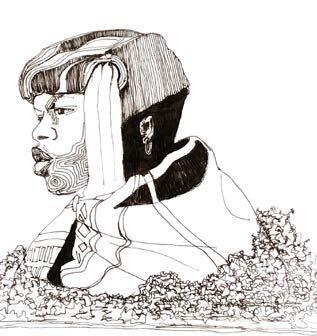

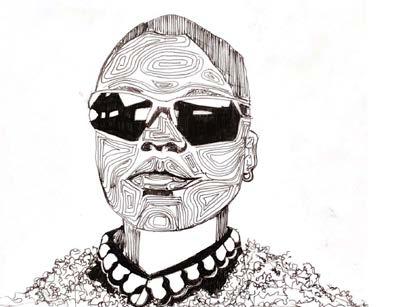
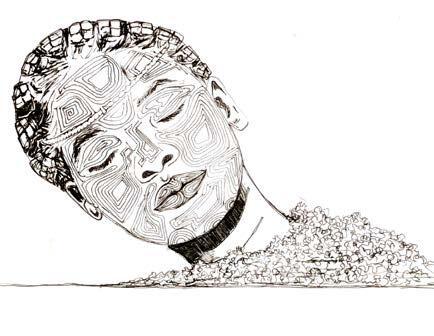
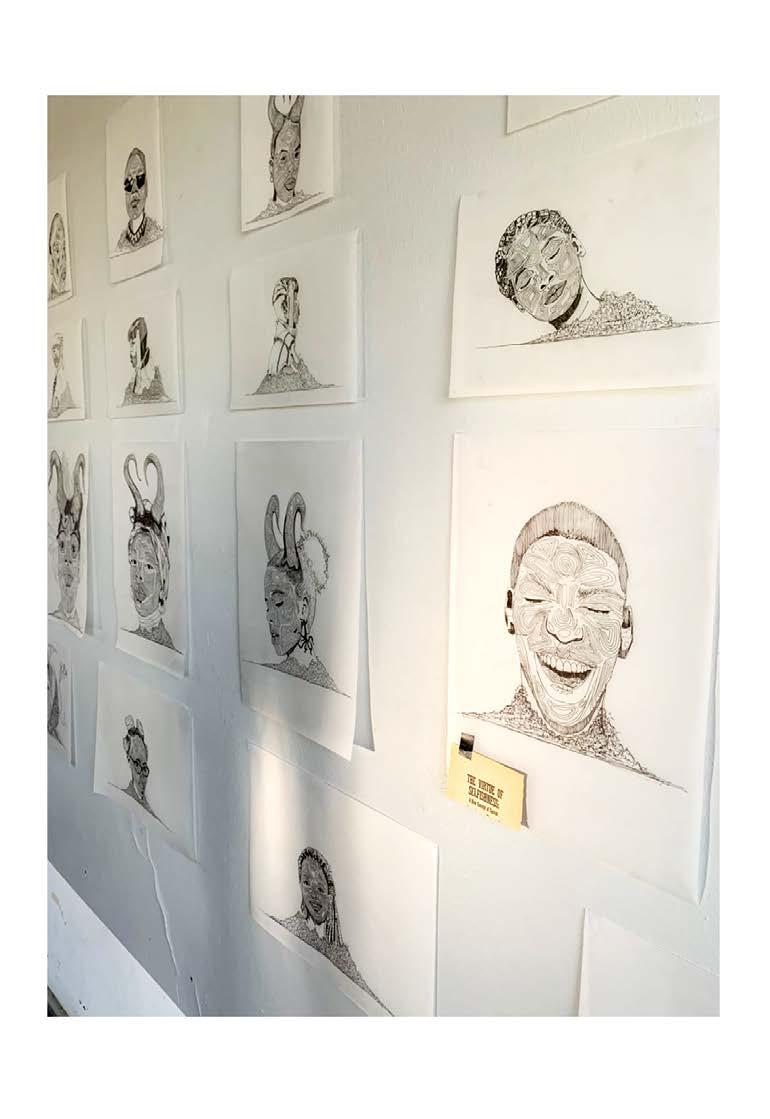 Artworks: A selection of works from a solo open studio: Human Memoribilia| 2023
Artworks: A selection of works from a solo open studio: Human Memoribilia| 2023
