Portfolio











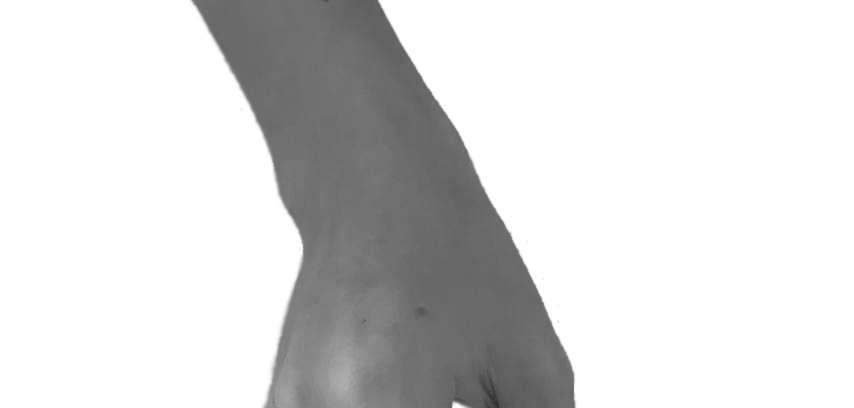
Thank you for checking out my portfolio. I’m an architect based in Ukraine. I’m extremely interested in finding a place where I can improve my talents as well as learn and try some new techniques in architecture.
Portfolio contains six projects: two of them fromwork,onecompetition, twopersonal projectsandalsomydiploma.
CONTENTS
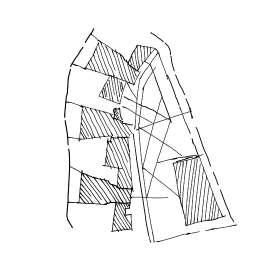
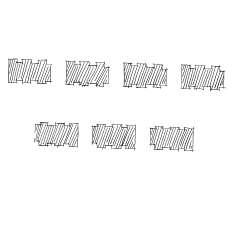




Residential complex in Kozyn
Project Details:
Firm: Baust
Location: Kozyn, Kyiv region

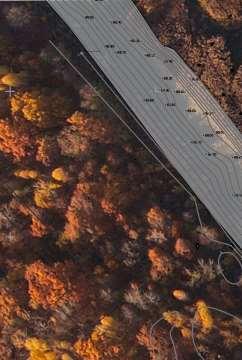
Housing complex ‘Kzn’ is a large-scale development of the southern part of Kyiv region. Therefore, while developing concept design, we concentrated on interconnection with the environment and human, we aimed to use its unique features of the existing site.
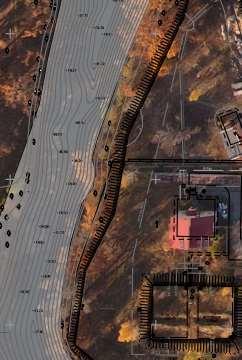
The master plan of the complex was created so easily, mainly because we have our main road as well as main attraction points. All residential buildings have 4 storeys, but they are different. Buildings ina line with the road are made tokeep the feeling of the street. They are almost the guardian of inner life. Closer towards the water space, buldings become more and more separate. This permits a way to see and to use the water facilities. Territory of the complex is not closed from the outside.
The new district was divided, into separate quarters, which will be designed by different architectural offices from Ukraine


PROJECT TITLE
3Dperspective
Diagram Title
Levelofundergroundwater
Maecenasnontinciduntenim.Pellentesquedolorlorem,tristiqueeu justo vel, porttitor bibendum urna. Duis varius odio arcu, ac blandit ligulasagittis ac. Donec eumassaet ligula dapibussuscipit non eu sapien. Donec molestie feugiatturpis, et ultricies justo auctor sit amet. Quisque vestibulum blandit pulvinar. Fusce vehicula mollis ultrices.Because of complicated geology setting, including high groundwater level and character of soils, parking is designed to be not completely underground. Some parking spaces are situated inside the on-ground building.
Also, there is a separate building for a kindergarten. Some of ground floors are designed to be used as commercial and public facilities.
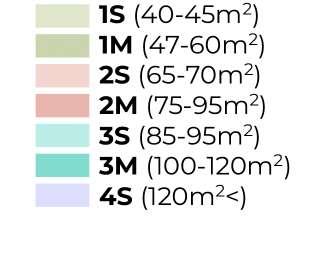 ImageTitle
ImageTitle
Buildings accomodate business class apartments. There are big elevator lobbies, apartments with terraces thathaveniceviews.Buildingsaredesignedtobezero-energy.Nottoloseheat,facadesuseinsulationlayer withthickness of250 mm.With usageofnicefinish materials,facadesaregood looking the same asenergy is effective.

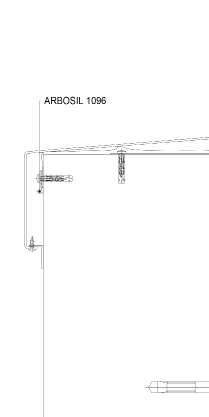

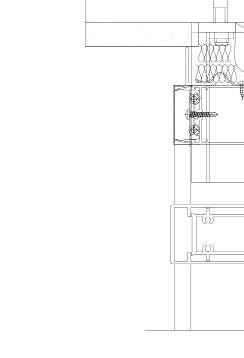
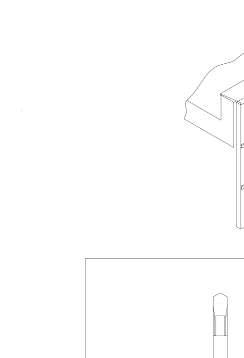





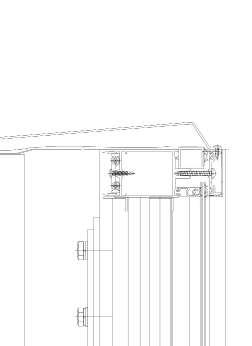
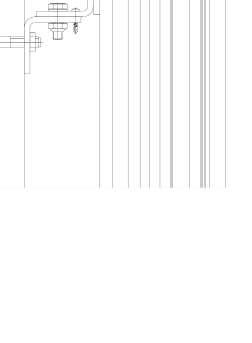
All apartments have an option to be constructed to the turnkey or as a incomplete space that owner can design and use in a way they wish. Separate apartments on one floor can be even united into one big apartment. This gives a flexibility to the construction stakeholders, and more effective space usage.



BRZK Residential Complex
Creating residential complex with strong analysis of existing area, current restrictions and estimating budget. Concept stage with making sketch perspective views, basic planning structure and area calculations.
The customer wanted us to create the most profitable investment. He was interested in building as densely as possible. And also in areas near Kyiv, it is more profitable tobuildone-bedroomapartmentsaswellas smart flat.
Project Details: Firm: Baust
Location: Vyshhorod, Kyiv Oblast
The complex is located in a small town from which residents can quickly get to Kyiv. There is a river not far from the site. An irregularly shaped site with complex topography and geology. Unavailable to cars courtyards are joined into a single pedestrian space.
Economyclasshousingwithvariousoffersoffacades. On the ground floors, commerce. The area of the kindergarten was calculated according to the needs ofthecomplex.Eachmodulehasitsownplayground.
Different number of storeys of the complex’s moduls allows to create the maximum number of corner apartments for the best layout options. Unlike a regular block that has four outer corners. Also It is better for solar hours as well as aesthetical shapes of buildings.
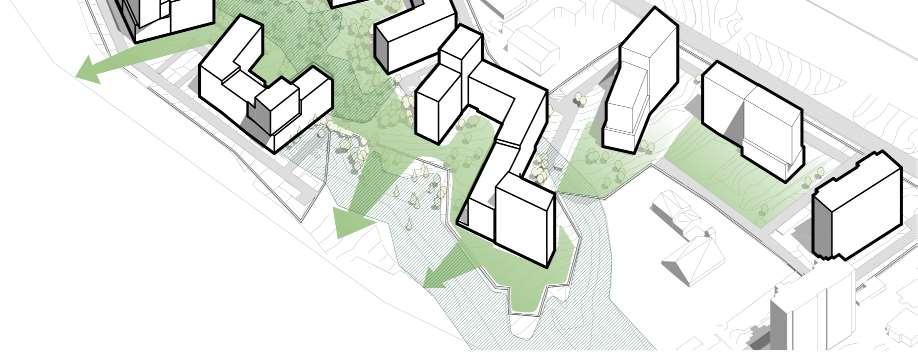
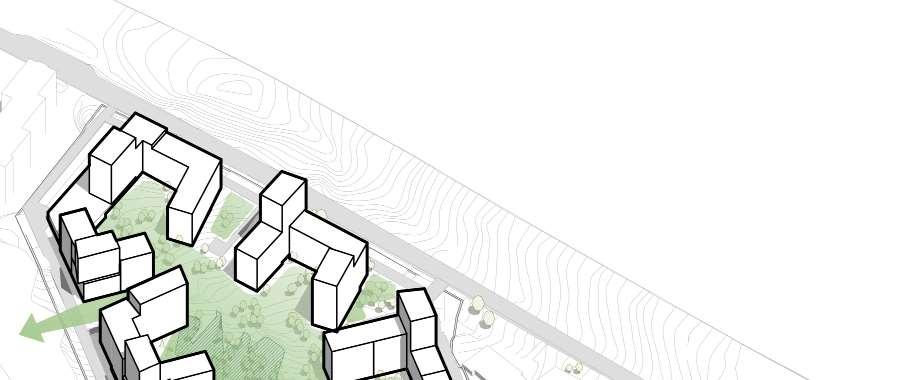






and half-openblocks allow to use all advantages of the complex, forming a private courtyard, butthe opening on the complex’s southern side helps avoid excessive shadowing. Particular attention was paid to the organization of interconnected public spaces such as a street, square, courtyard.
areaforresidents gate
Schemeofterritorywhereyoucanenterasresidentofcomplex
amovementofcars greanarea parkingplaces parkingplaces
Scheme shows different percentage of flats


 Finding solar hours via sketch up plugin
Finding solar hours via sketch up plugin
Architectural and planning organization of multifunctional residential complexes
Year: 2020, Academic
University: Diploma
Location: Vynohradiv, Zakarpattia Oblast
Practice shows, that in urban areas the best way to plan residential areas is to make them filled with middle-high buildings, that also have public features included. Those features are sports, commercial, rest areas, kindergartens, etc. In this project the goal was to make this planning principles to work, with comprehending a difficult landscape.
The visual solution showed three main qualities - openness, structure and diversity. I decided to design low-level buildings - 6 floors. Different partsofbuildingswillbeallocatedforcommercial use, and some of them will occupy residential apartments.


Site is located in a picturesque town at the foot of the mountains with the best view of the town.
Besides sophisticated infrastructure, the complex’s residents enjoy breathtaking panoramic views observed from their windows.
Site plan





Parking building are hidden under the ground, each tenth is equipped withachargerforelectriccars.There are also bicycle parking systems.
Inclusive, barrier-free environment adapted to the needs of people with low personal mobility – corridors have been expanded, ramps have been installed, etc.
Transport scheme
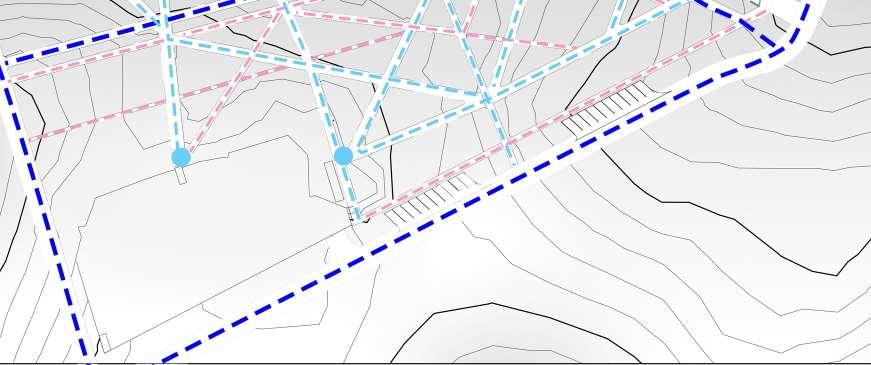










Project Details


6 floors of apartament, townhouses at the bottom cafe, sport area, kindergarten, cinema, market, huge pedestrian areas


Masterplan


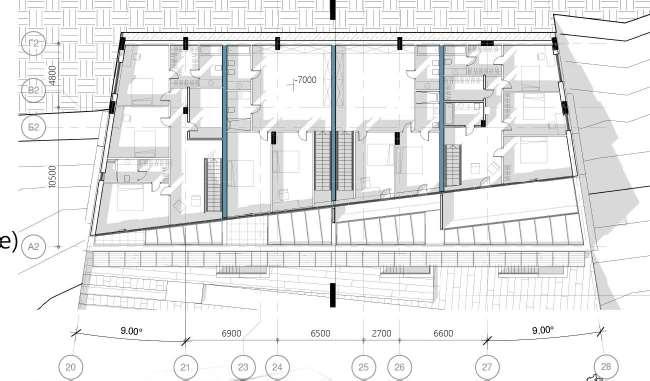



Fitt future headquarters
Formorethanabillionyears,waterhasbeencirculating theworld: it washes away thesoils oftheearth, hews rocks, evaporates and soars up to the sky, falls with healing rain and continues on its way in the form of streamsandundergroundwaters.
The water flowing at the mouths of the rivers and streamsofVicenzastillremembersthetouchofthecold stone of the ancient aqueducts of the Roman Empire, inwhichthecultofwaterandpuritywillalwaysbefor Italysomethingsacredandeverlastingintime.
Project Details: Competition: YAC Location: Torino, Italy
That is why arches were chosen as the predominant decorative and supporting elements in the proposed building, which always look relevant and elegant: in the era of the Roman Empire, and the Renaissance, in the 21st centuryandthe22nd...
At the same time, the main material of the enclosing structuresisglasswhichisthemostmodernandprospective material of the 21st century, which allows sunlight to enter the building, exposing and emphasizing the elegance of archedstructures.
The planning structure of the building offers many spaces with open offices and common social spaces. Thus, the building provides opportunities for informal meetings and cooperation. In the office building, there is an open courtyard with a lake, wherein during the warm season, you can open all the internal facades and work in the fresh air.




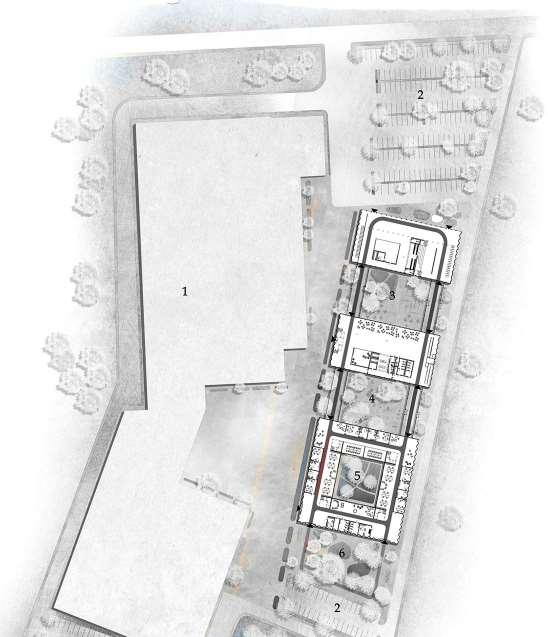














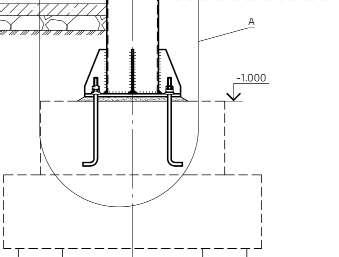
 lorem, lacinia nec pharetra et, varius non mau-
lorem, lacinia nec pharetra et, varius non mau-
Townhouse





Location: Vynohradiv, Zakarpattia Oblast

Atypicalthree-moduletownhouse.Desiretokeep the concept flexible. Modules can be added and rearranged. The total area is 370.45 m2

On the first floor there are: a vestibule, entrance hall,livingroom,kitchen-diningroom,bathroom, pantry, terrace. On the second floor, there are three bedrooms, a hall, a bathroom that has access to the hall. The second floor is an attic, the outer walls have a vertical surface 1.6 m high









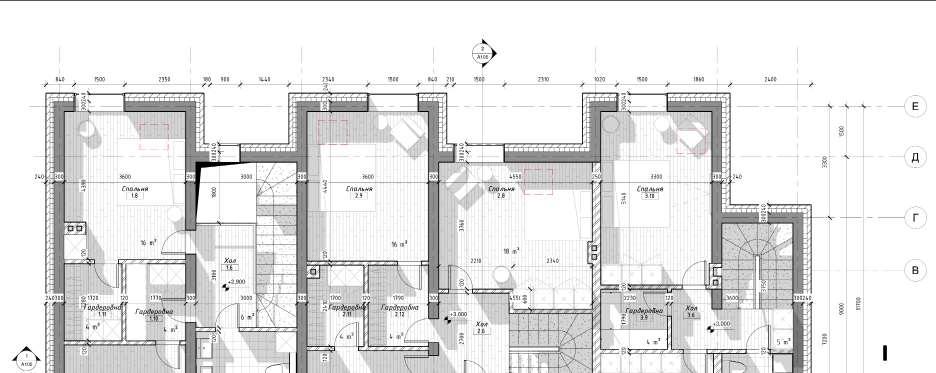
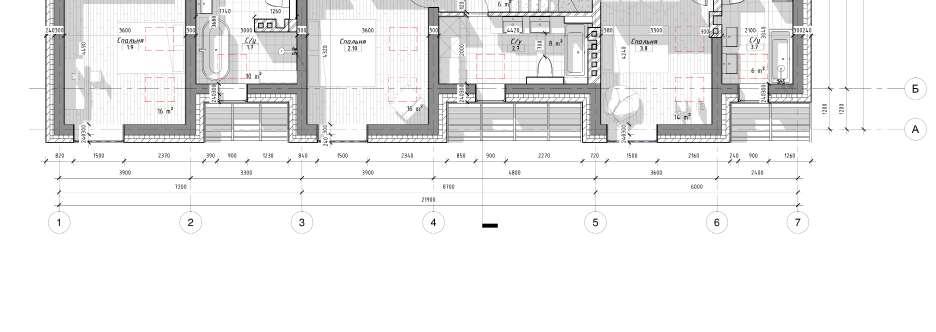
Never too small
Working project of a housing group nearby. The location allows you to enjoy the surrounding nature, sothemaingoalofthedesignwastoprovide access and a view of the water, which plays a key role. The man glazing of each house is oriented on a water space.
The houses are made in the principle of closednessopenness. They are at the same time closed from other neighborhoods and open to the surrounding greenery and landscape.
Project Details:
Firm: -
Location: Vynohradiv, Zakarpattia Oblast
Each house is a one-story module with a mezzanine on which there is a bed.
All residential modules have the same layout, as well as a metal structure with insulation. Asinglemoduleforrecreation,whichisusedbyall residents, has been designed on the site.














































































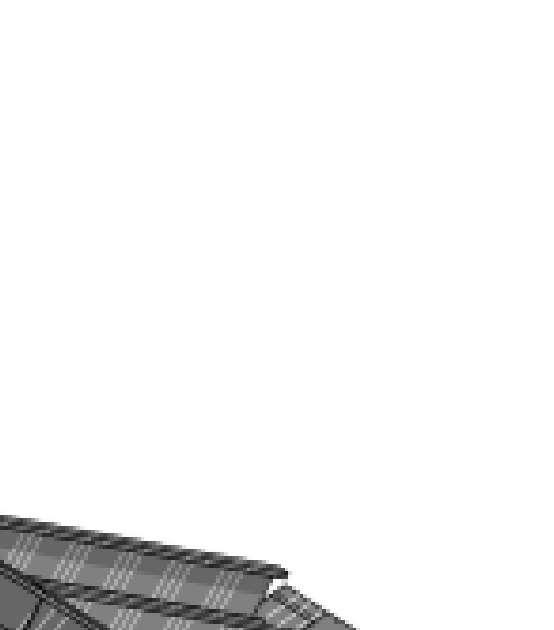



















































































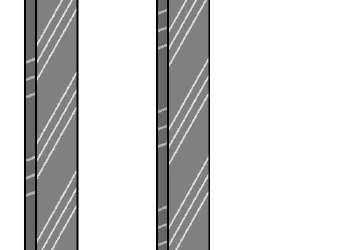
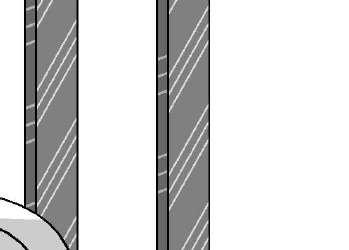




Lounge module is made from different facing material, which is ceramic tiles. The module has a different structural scheme and windows on each sides. The main principles that were laid down in the design: cost-effectiveness, energy efficiency, nature conservation, the comfort of each resident, the possibility of joint communication Each building has a parking space.
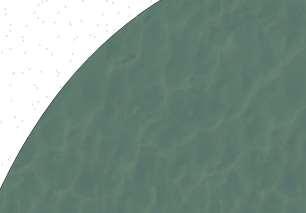
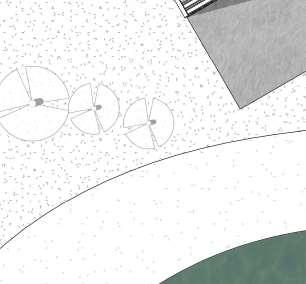
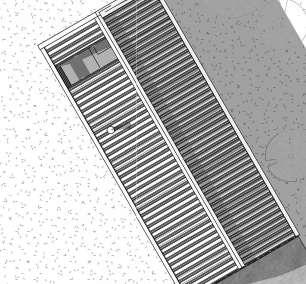


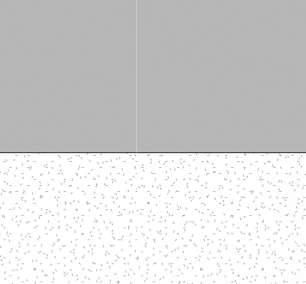






On the picture you could see a detail on which there are metal structure of mezzanine level.








Alsoyoucouldseeinsulationbetween profilesof outerwalls, covered with a metal deformed sheet.


That is inner space of small house. In which you could see leisure area. Living area organized with fireplace.
Under mezzanine there is a tiny kitchen and bathroom






















































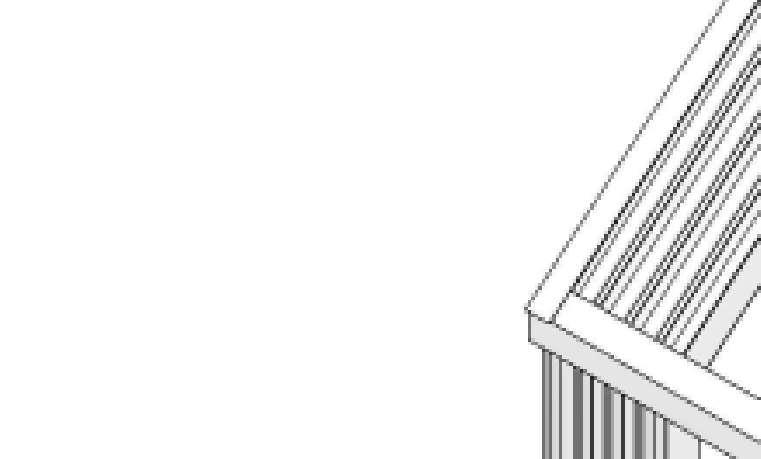







































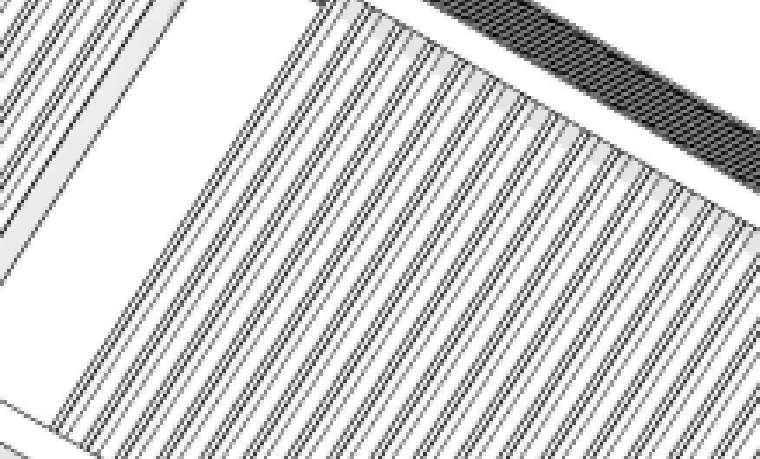









































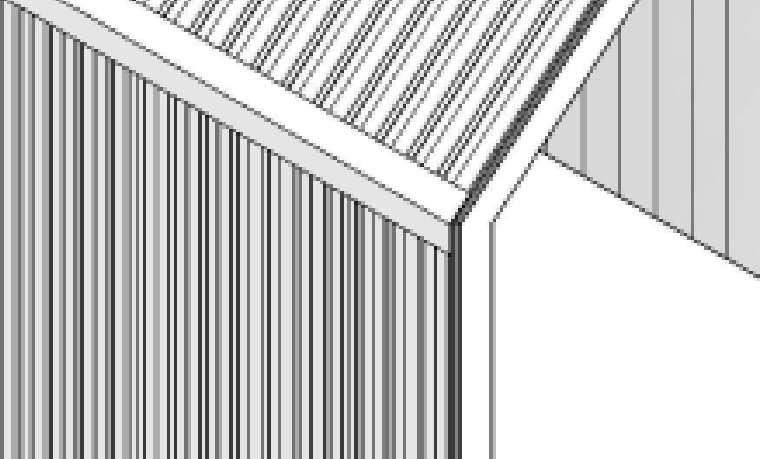







































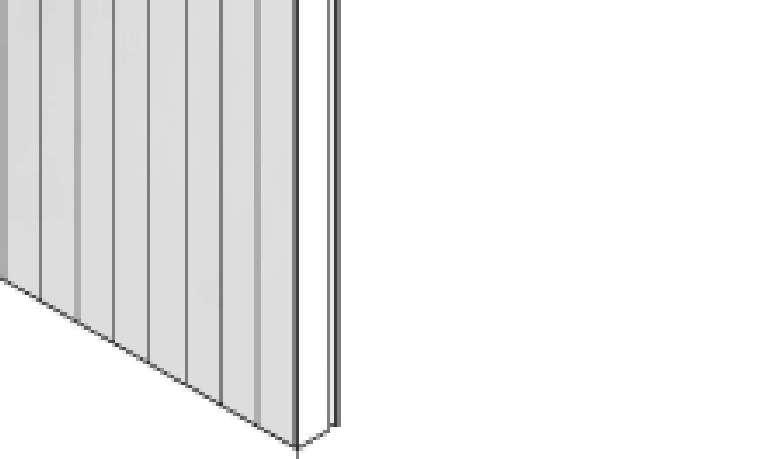































You could see insulation between profilesof outerwalls, covered with a ceramic tiles.
On the picture you could see detail on which there are metal structure as well as glazing.
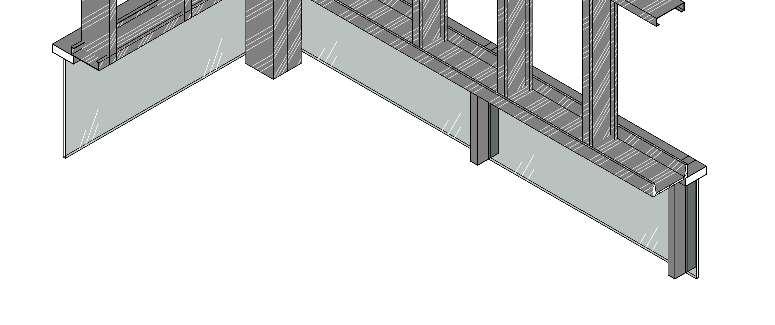
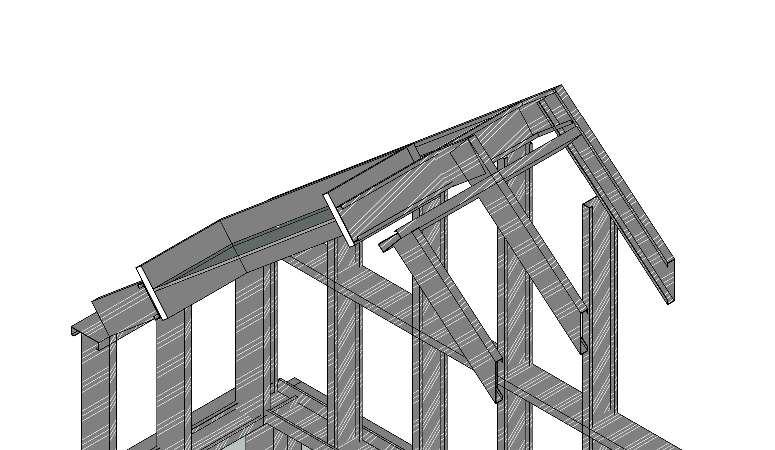




Main profile - CD200x50x3


Columns - RHS 200x100x5

Contact me in case you need any additional information.
