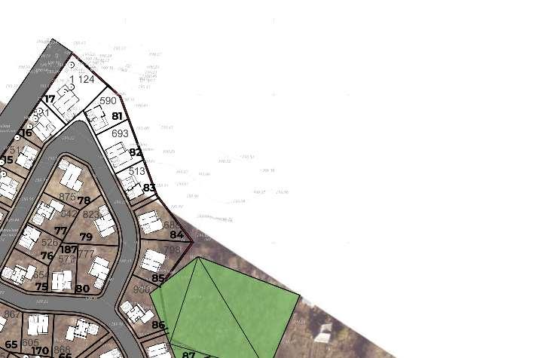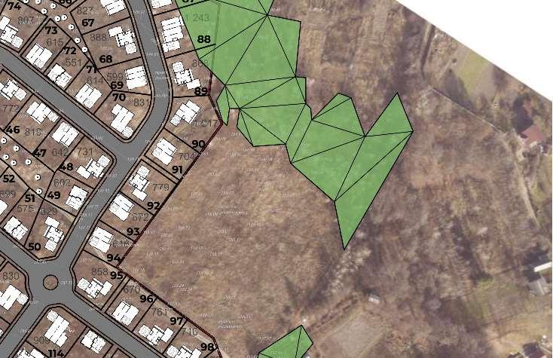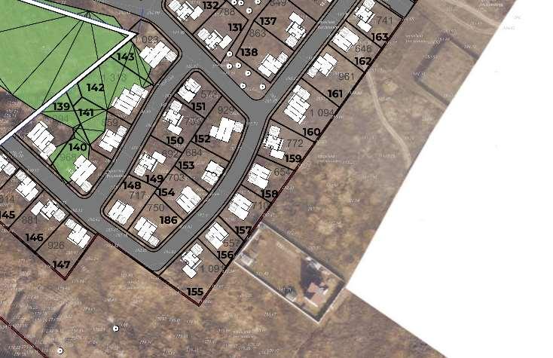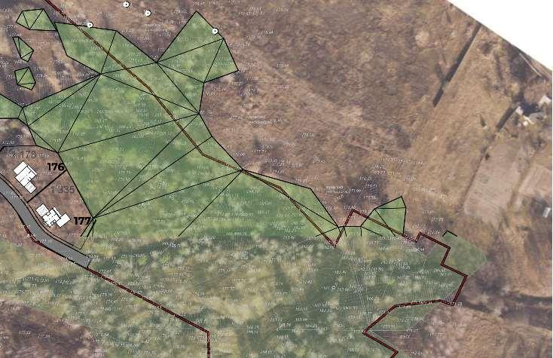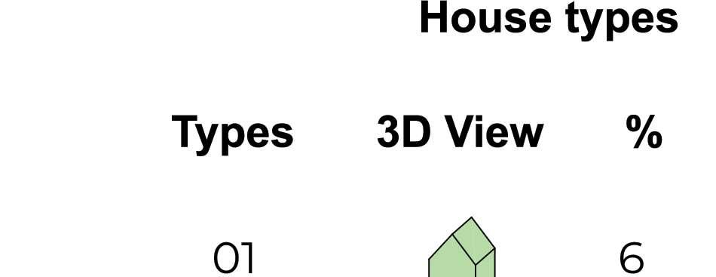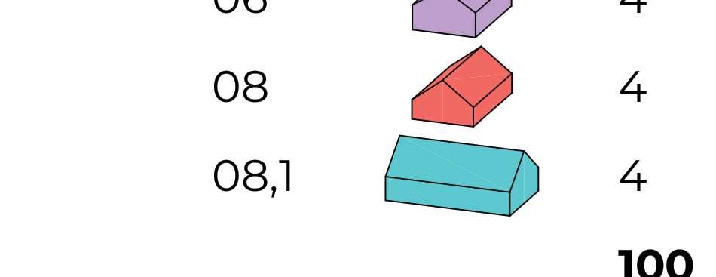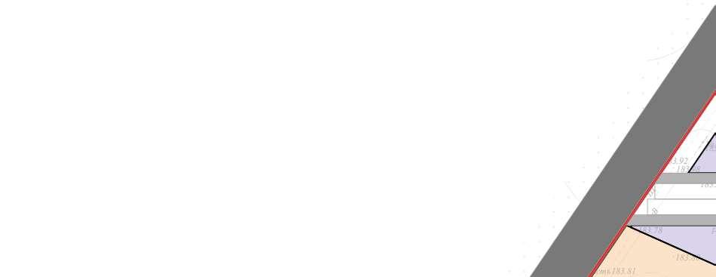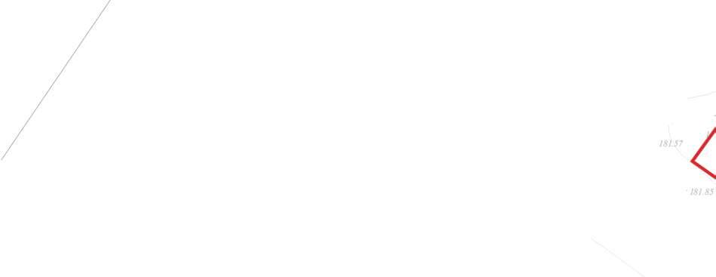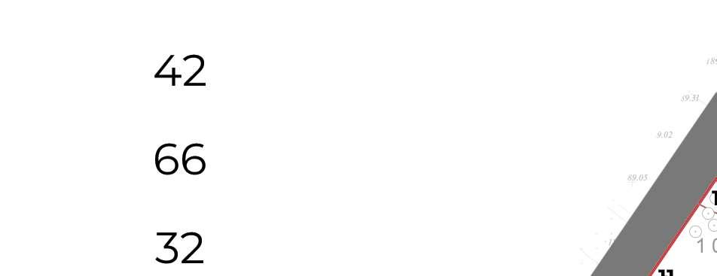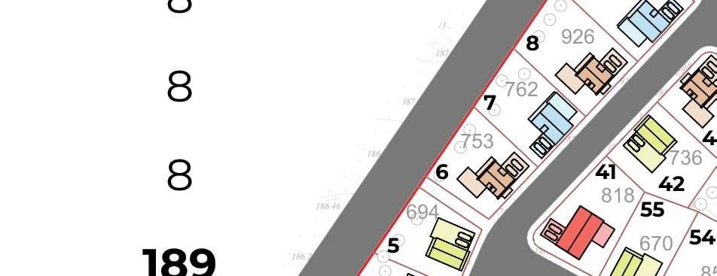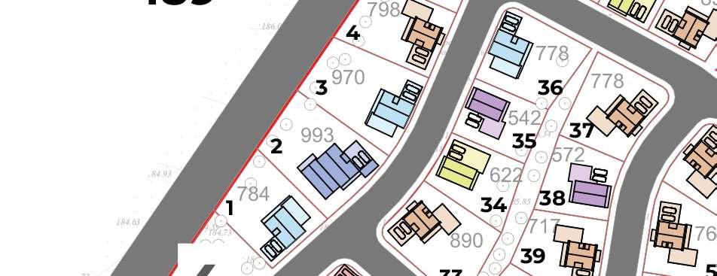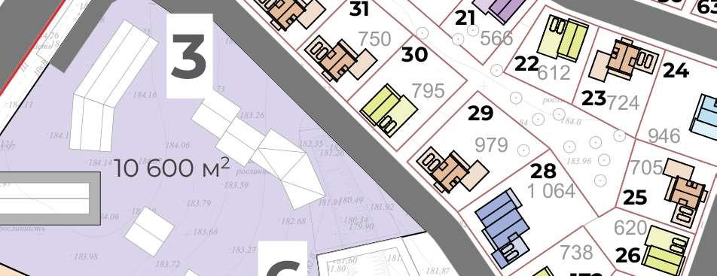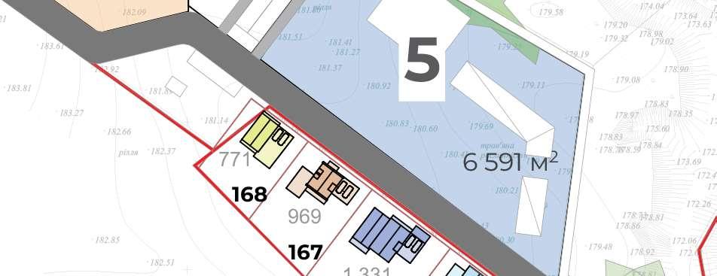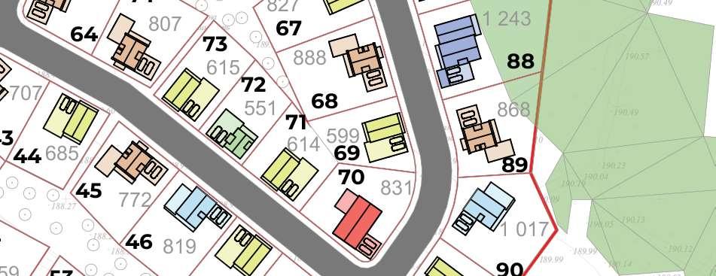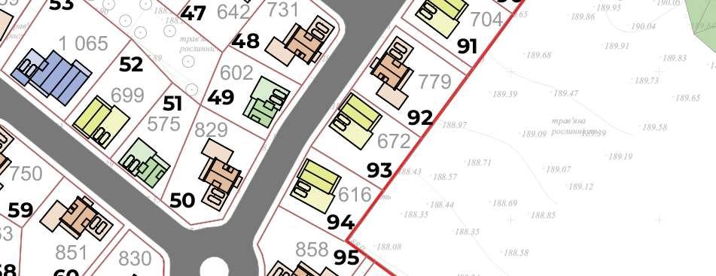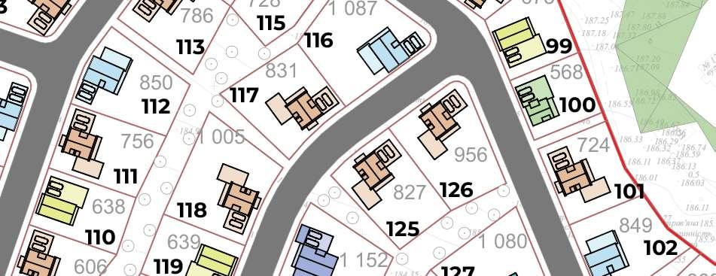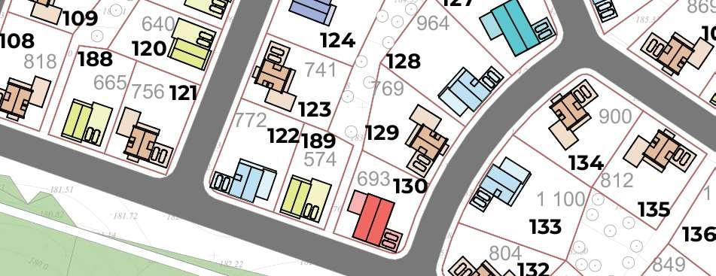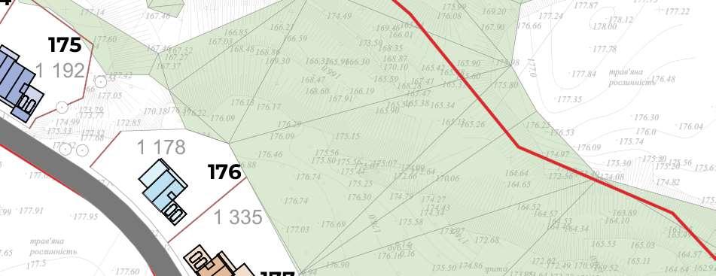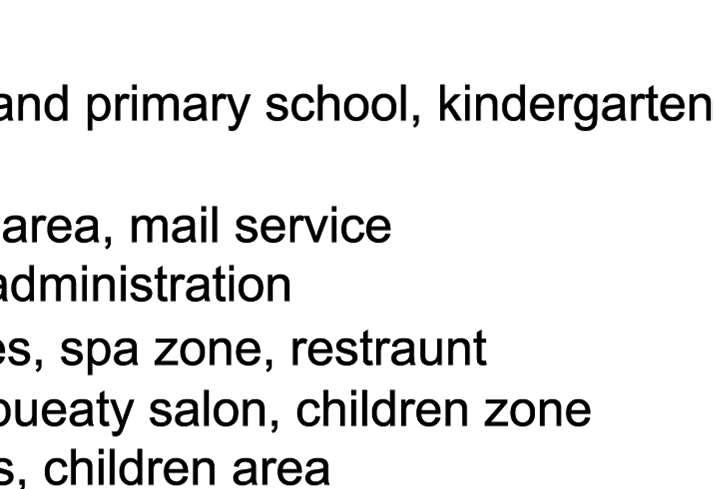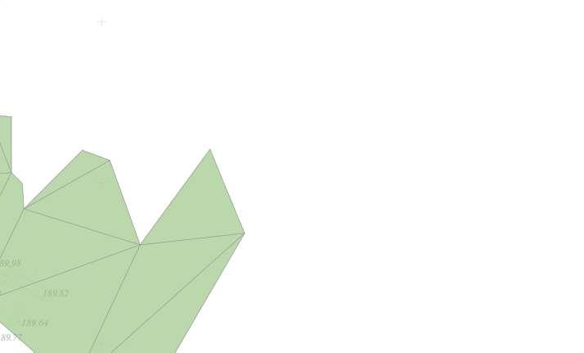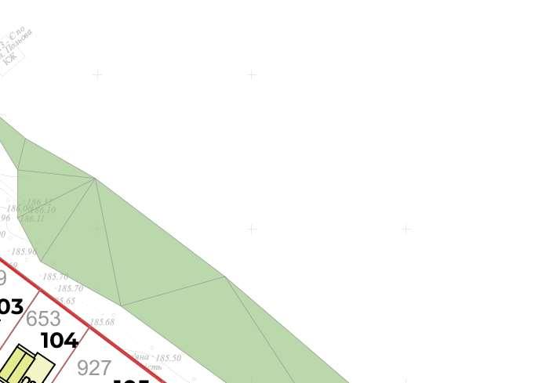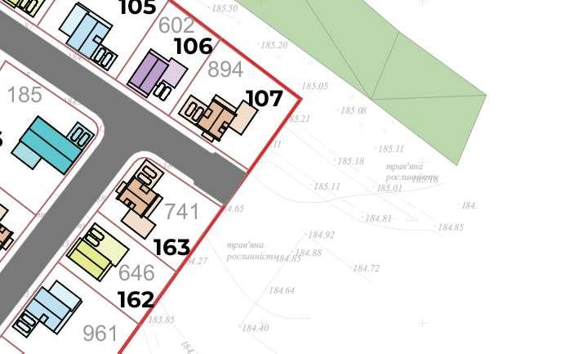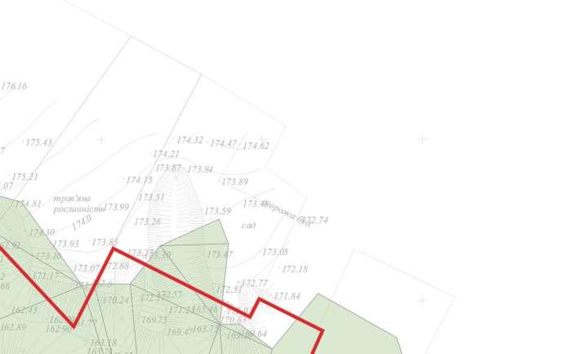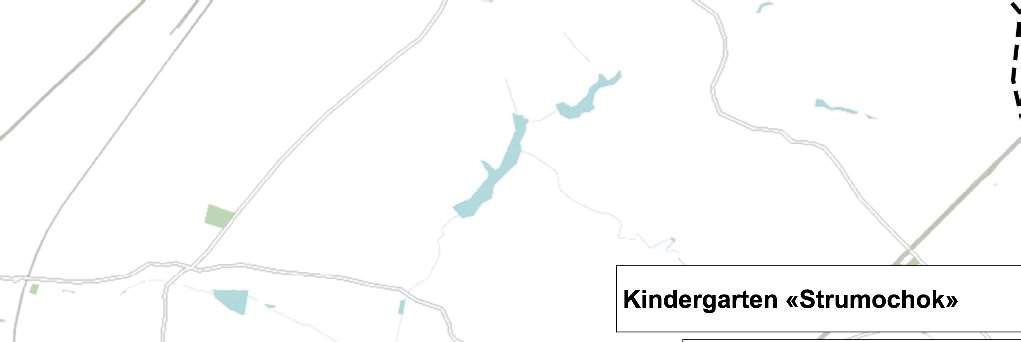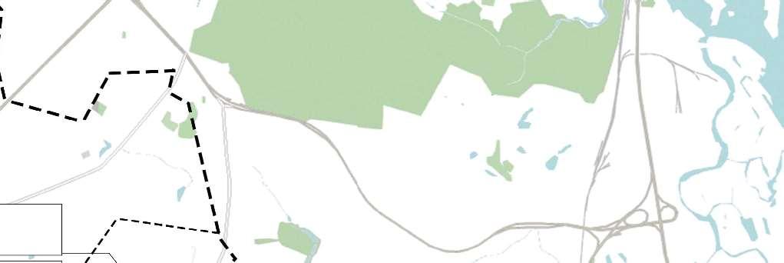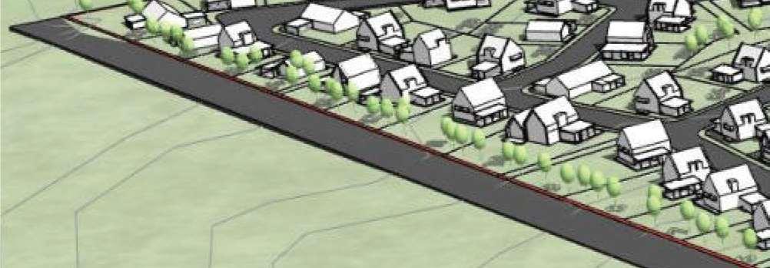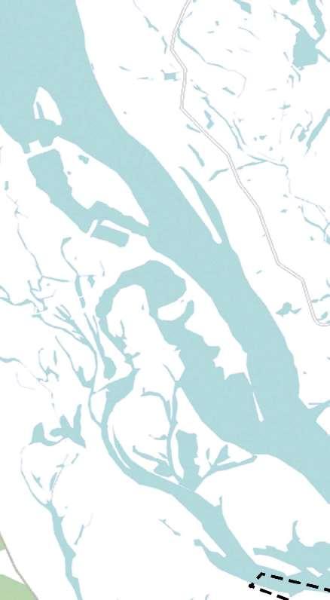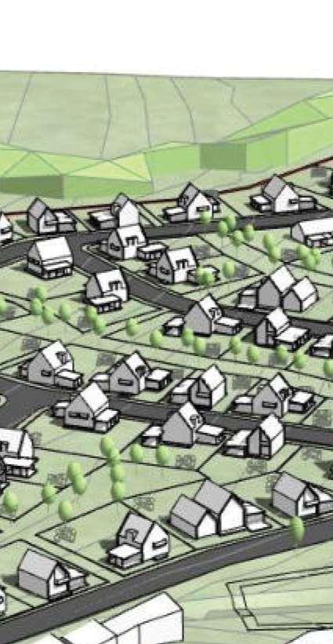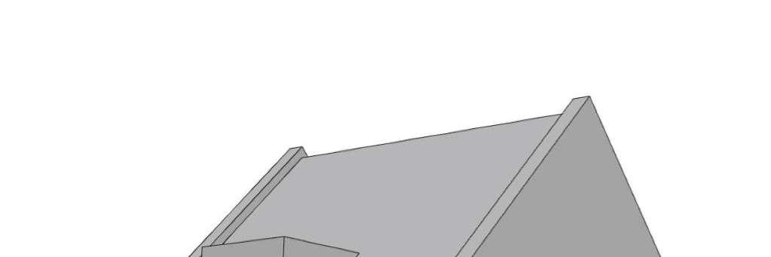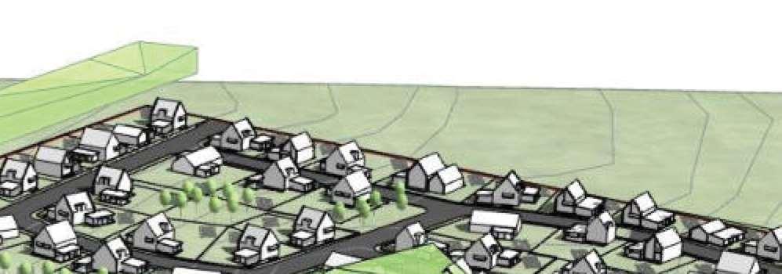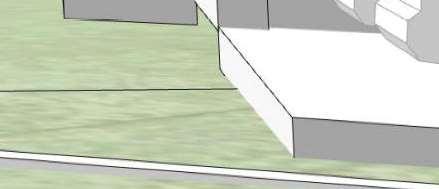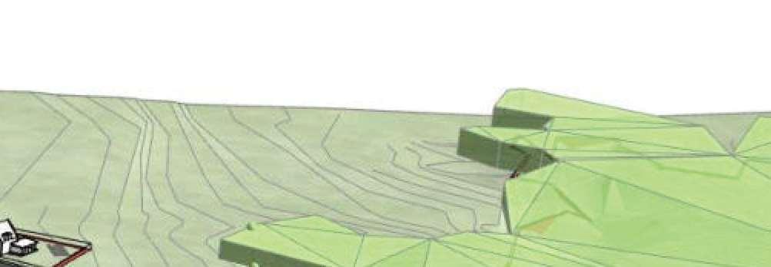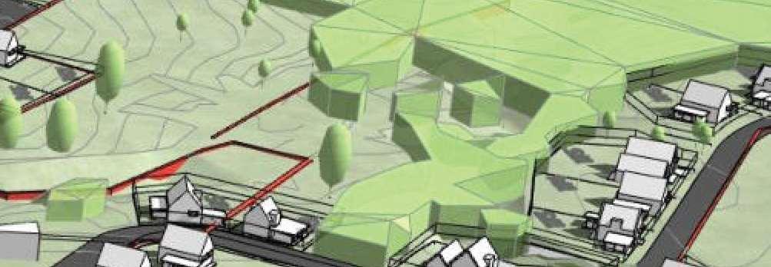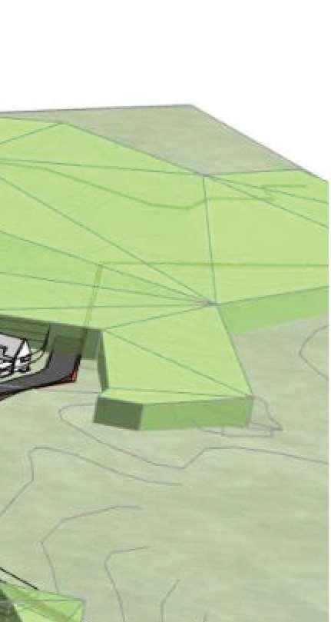o r t f o l i o A n n a B o r y s o v a
s e l e c t e d p r o j e c t s 2020 2025




Page14-19


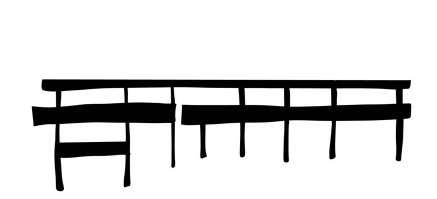

Challenge Page34-39

Page40-45


Page46-51

Page52-57

Page58-65


Never too small
Page66-69
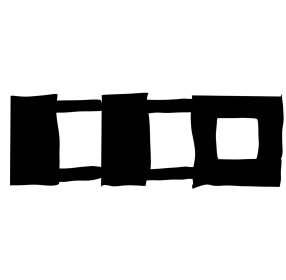
Page70-73

Page74-79

Page80-83
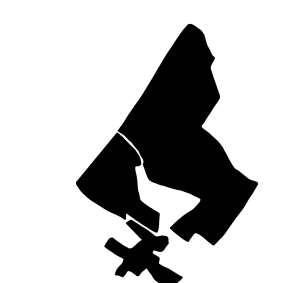

o r t f o l i o A n n a B o r y s o v a
s e l e c t e d p r o j e c t s 2020 2025




Page14-19




Challenge Page34-39

Page40-45


Page46-51

Page52-57

Page58-65


Never too small
Page66-69

Page70-73

Page74-79

Page80-83

Project Details: Firm: AA ROBINS architect
Location: 8307 Redrooffs Rd
Assembled housing units that are expanding existing property. Each unit contains one room that can be used as a private space. Cabins are placed on a sloped ground, with angled alignment to make the best views from windows and improve privacy.
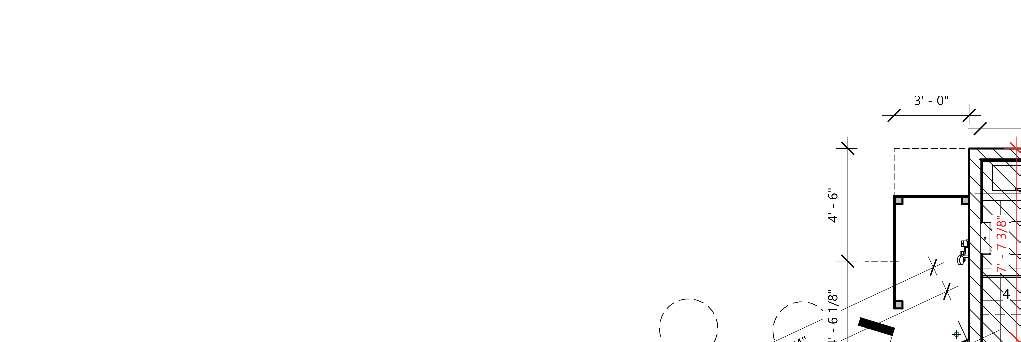


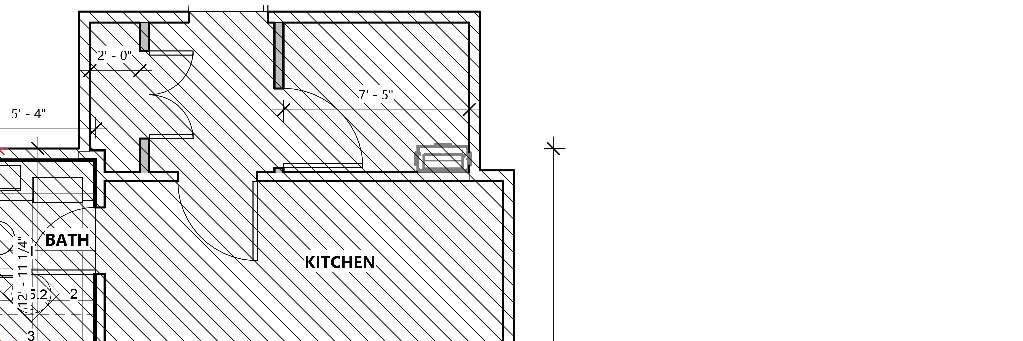
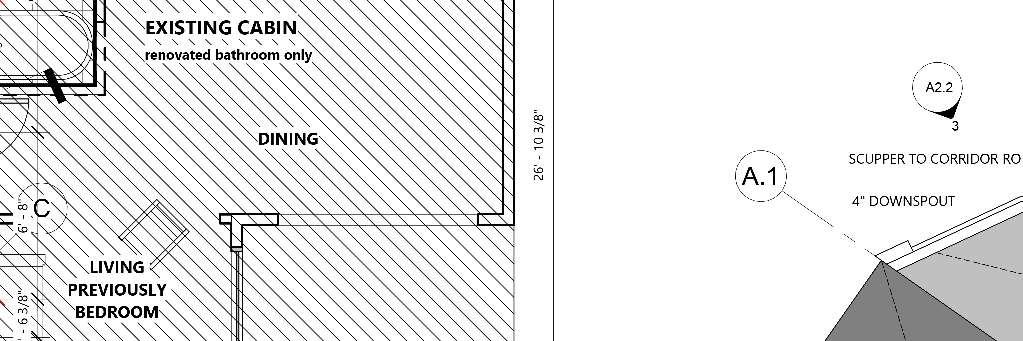

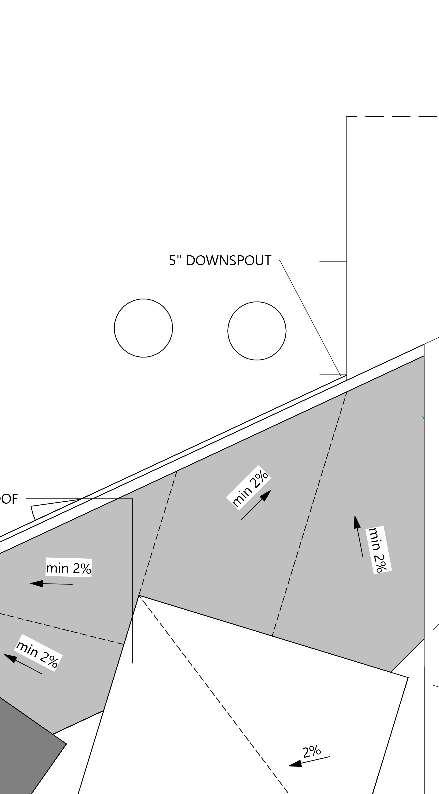







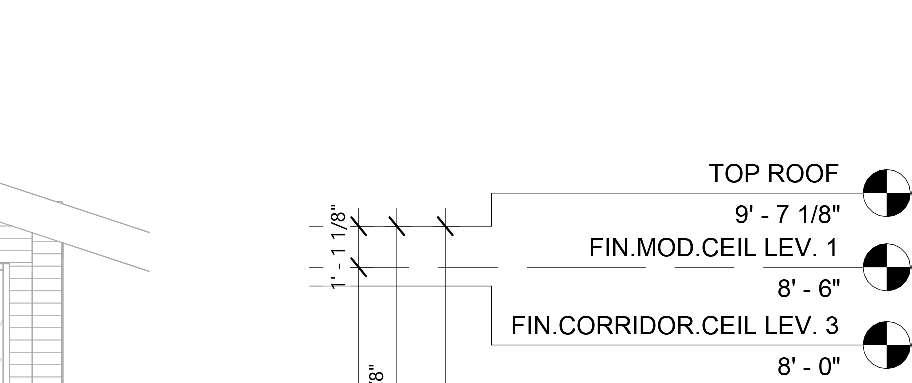

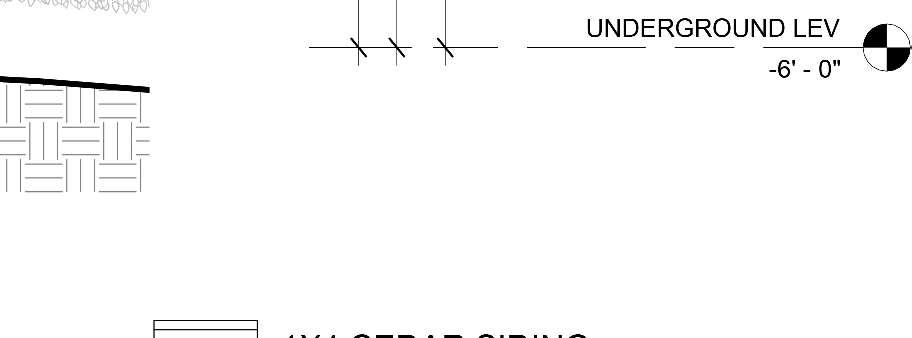














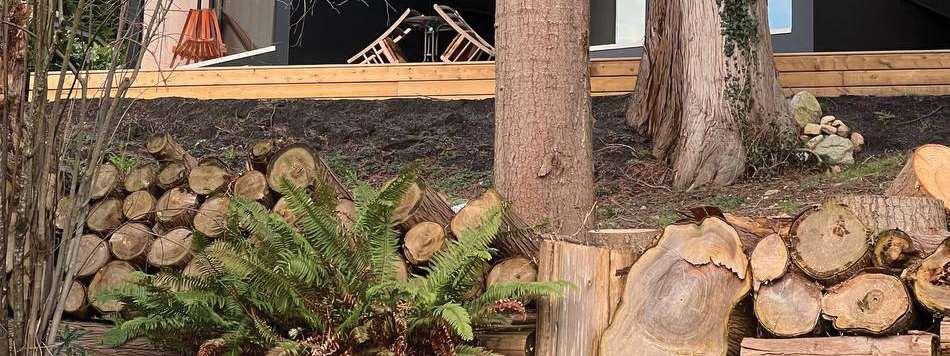












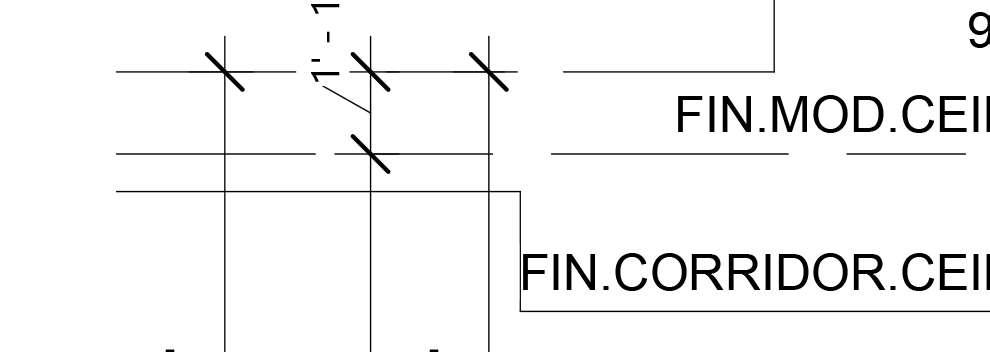








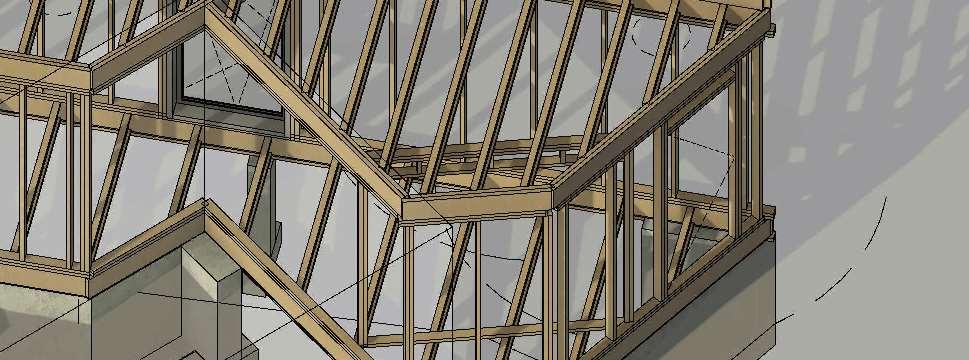














Role of Project Lead from conception to Building Permit of the Strathcona duplex, administering the project and coordinating consultants proficiently.
+A new certified Passive House duplex with a detached garage
+A proposed Floor Space Ratio of 0.95 with PH relaxation
+A total of two parking spaces having access from the lane
+RT-3 zoning
+Progect located in historical district with specific requlation for design desitions.
Artical content :
Project Details:
Firm: AA Robins Architect
Location: Strathcona, Vancouver
” The lot is 25 feet wide by 122 feet deep, and was the 1,519th property to be hooked up to the civic water supply. The water department service card states there were two horses on the property, which has an official description of Lot 29, Block 91, District Lot 196.
The official description is key to determining when a house was built because addresses often changed in early Vancouver, but the official description didn’t.
Sometimes the street names also changed — Union was originally called Barnard. The cottage started off as 621 Barnard St., and the house next door at today’s 621 Union was 623 Barnard when it was built in 1894.”










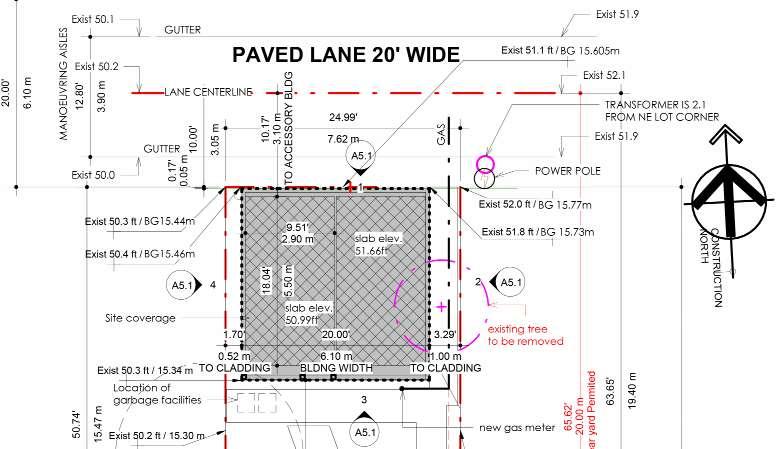
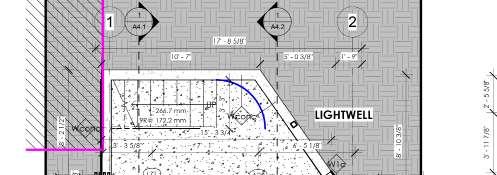
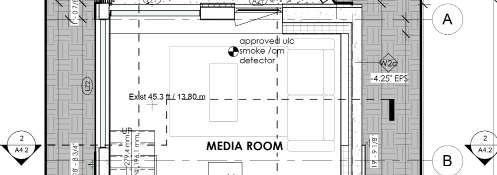


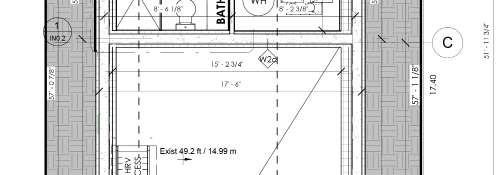





A two-unit residential development featuring front and rear entrances. Each unit includes three bedrooms, with one unit also incorporating a media room in the basement










An alternative design includes a laneway house, requiring Board of Variance approval
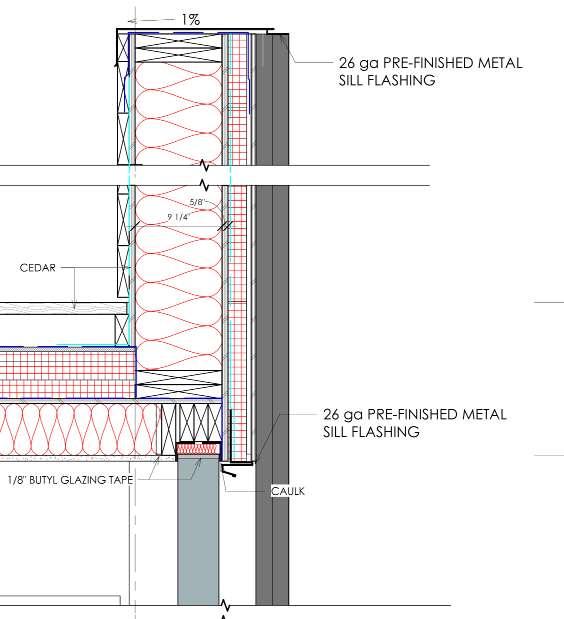
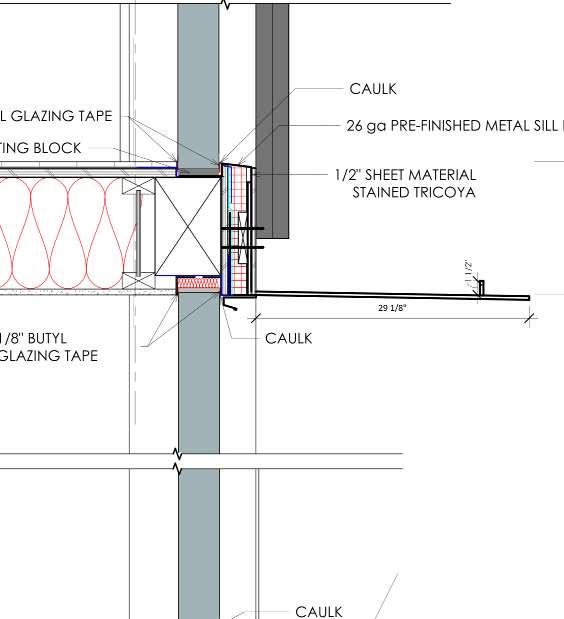
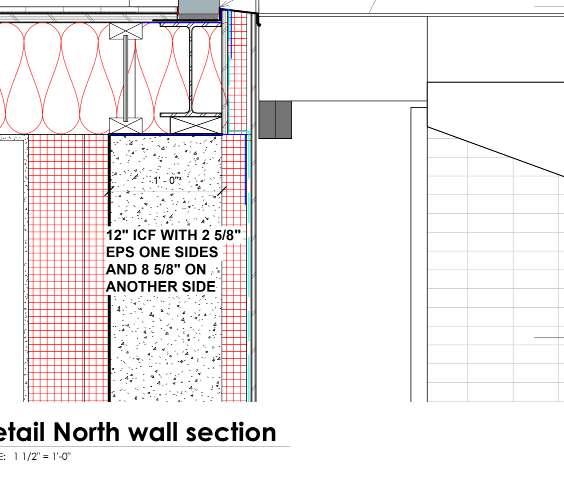


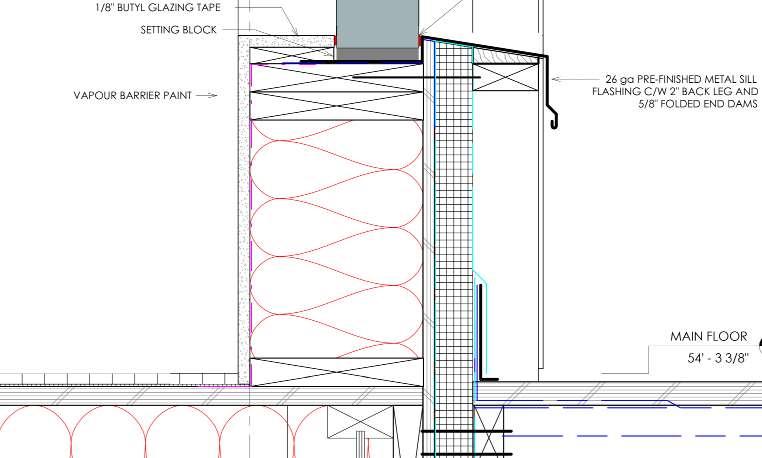










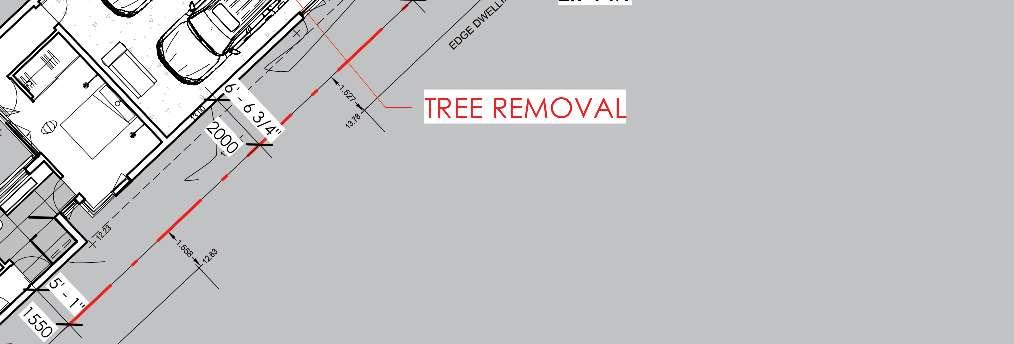

Project Details:
Firm: AA Robins Architect
Location: Halfmoon Bay, BC
Addition to an existing house with two bedrooms garage/gym space and cortyard
Role of Project Lead from conception to Building Permit of the Strathcona duplex, administering the project and coordinating consultants proficiently.
Designer on various iterations for a Sunshine Coast house addition





Diagram Title Description











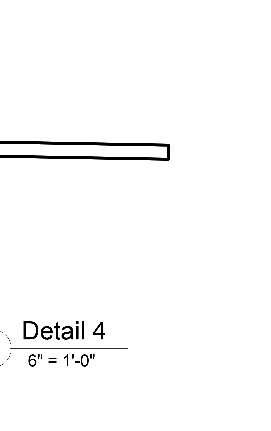





















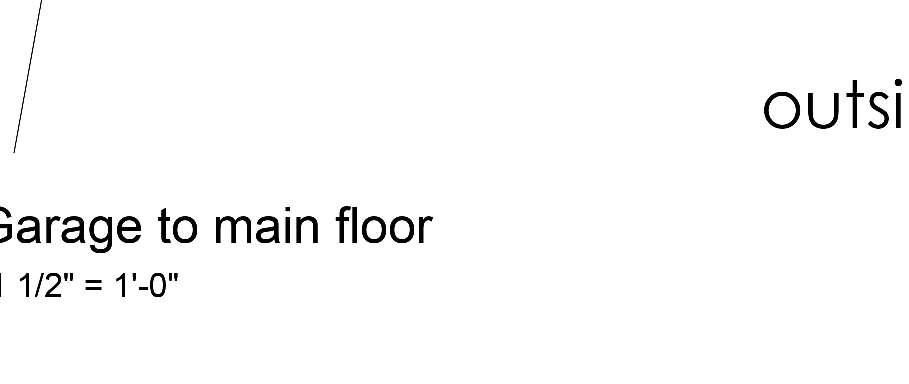





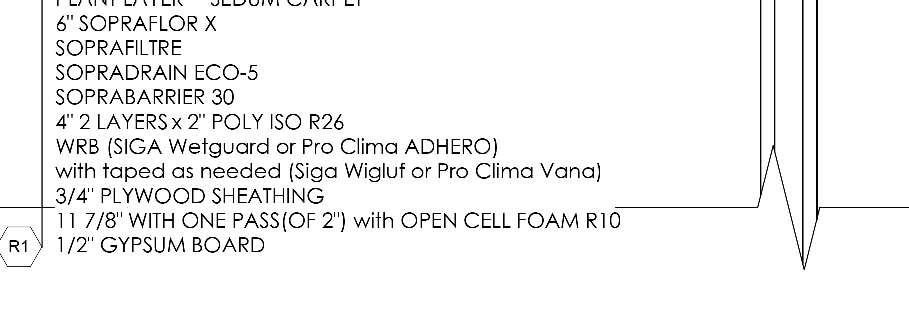










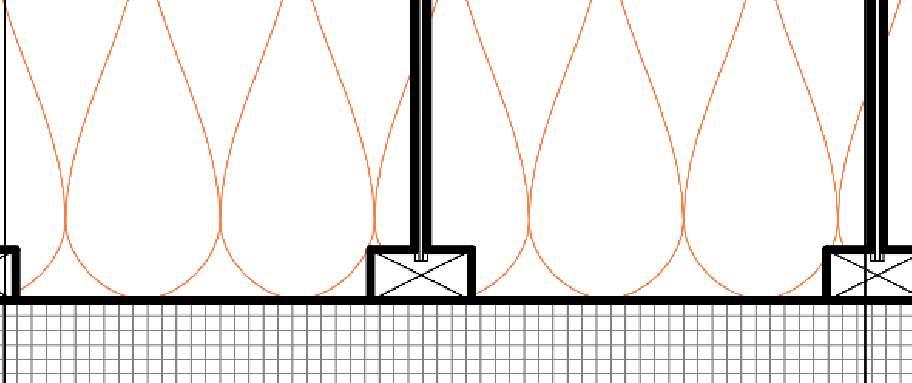








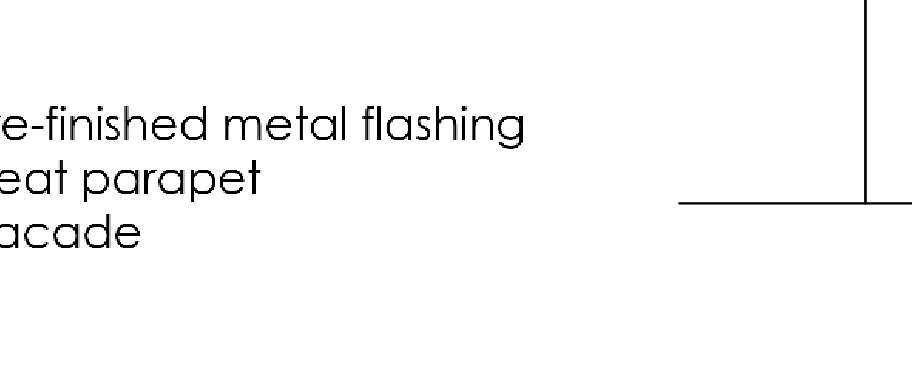

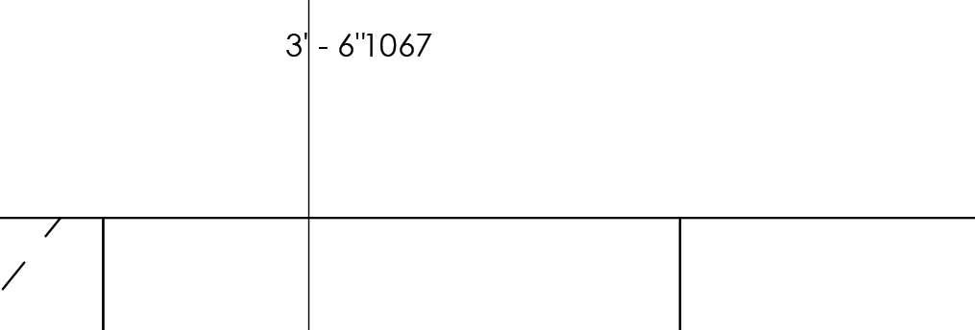
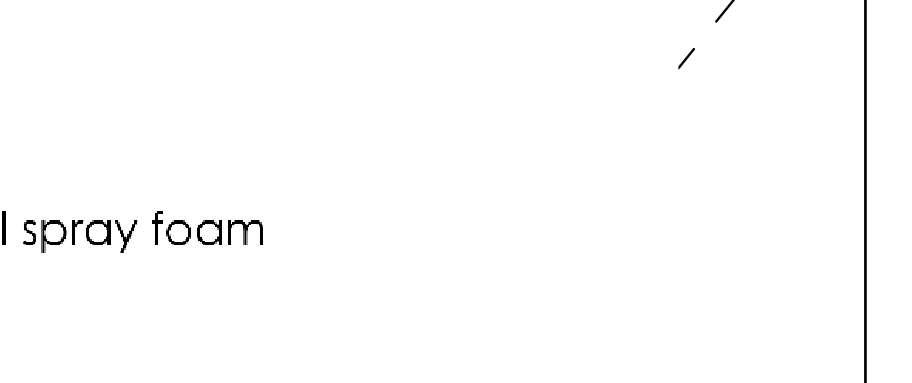





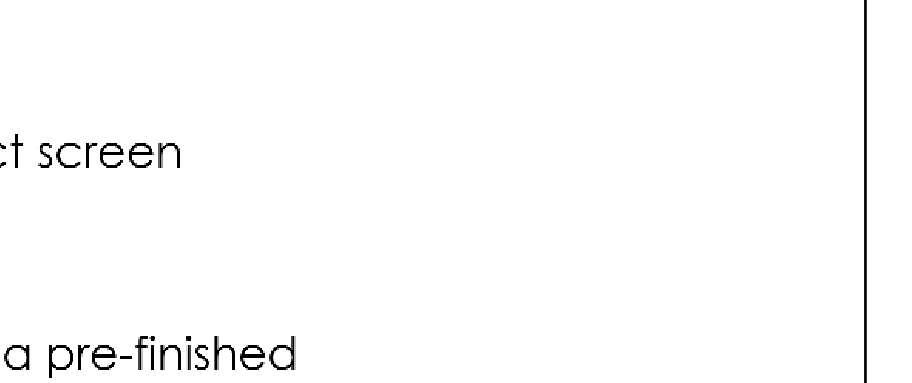
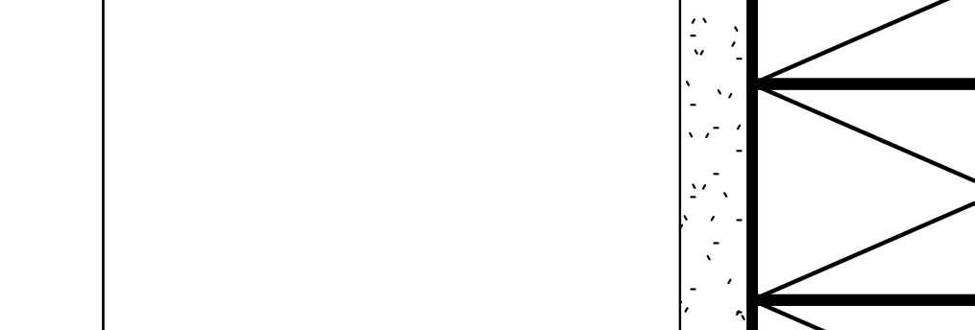

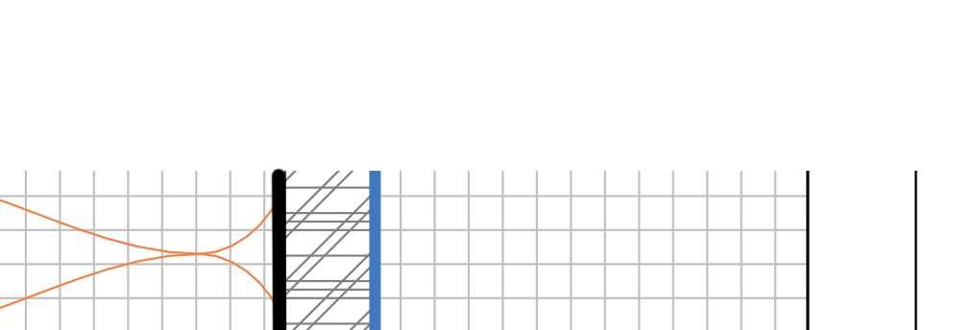
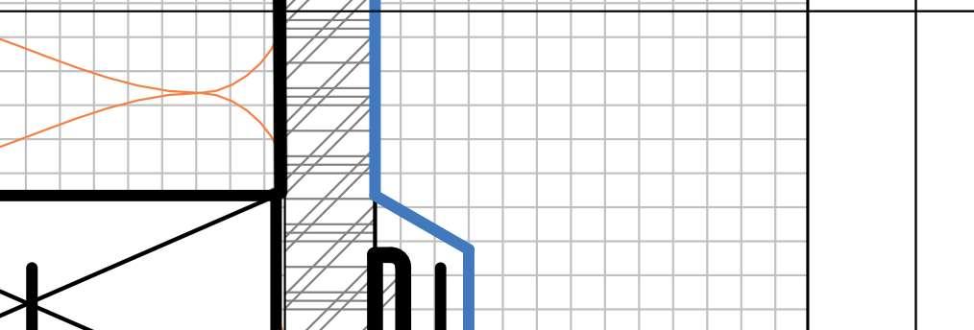

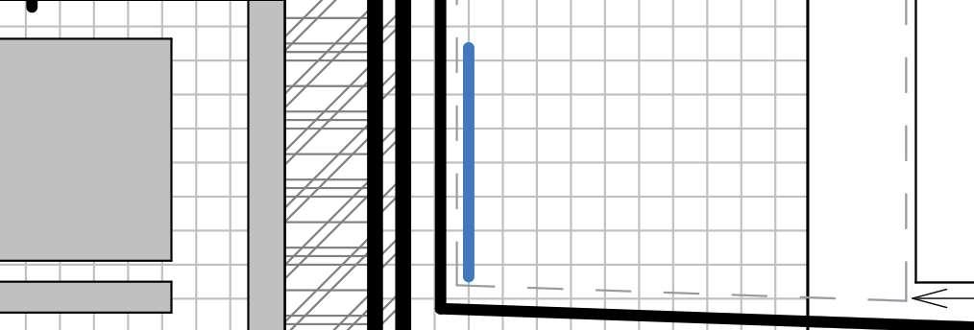



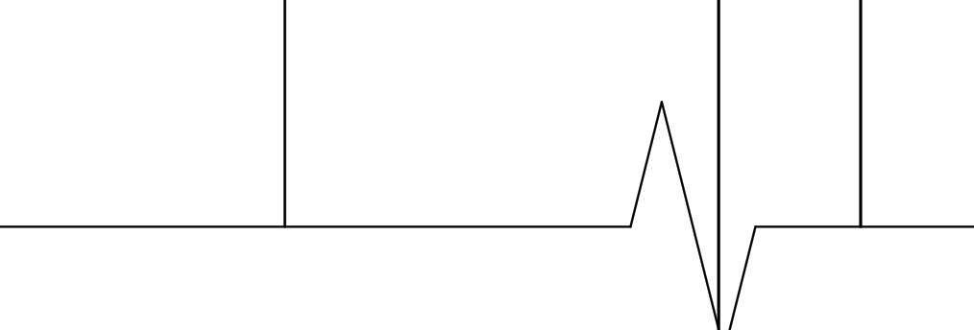
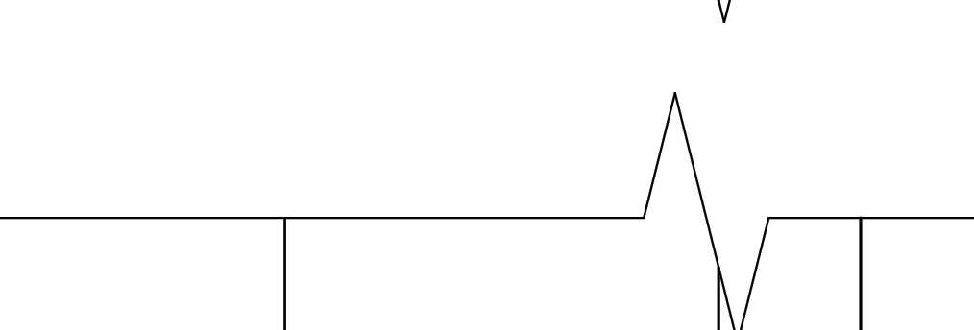



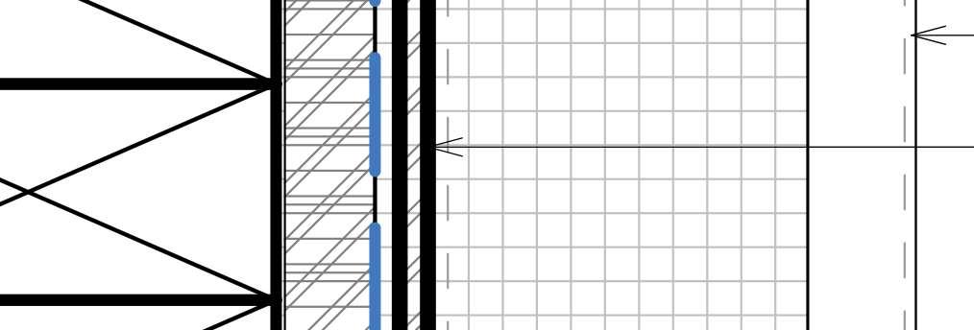
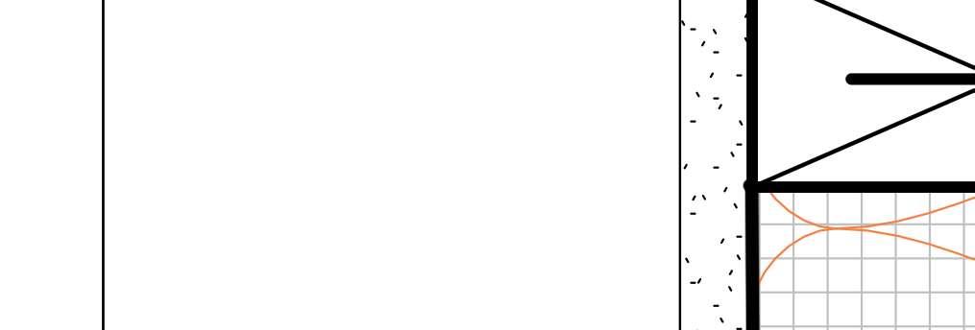
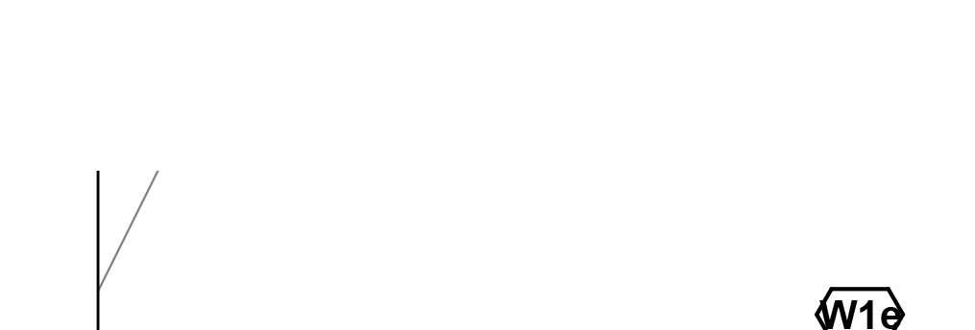
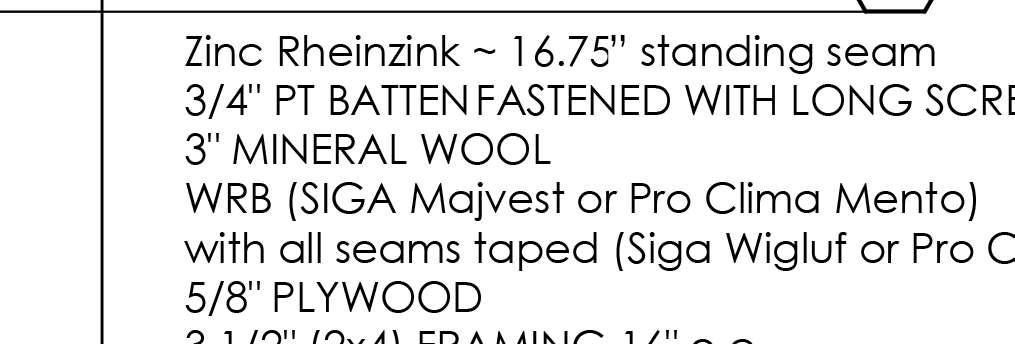

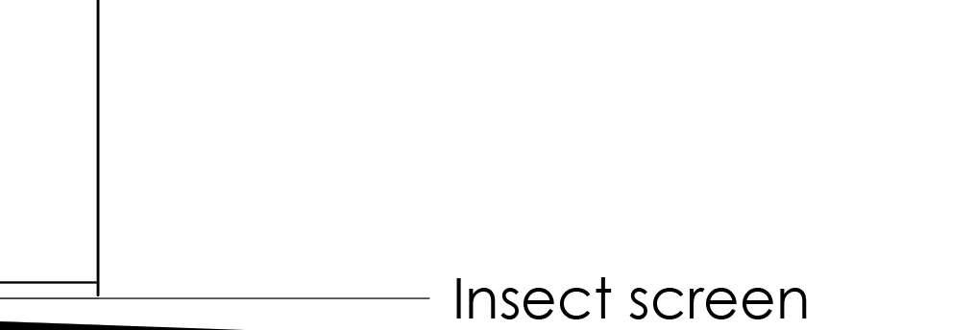
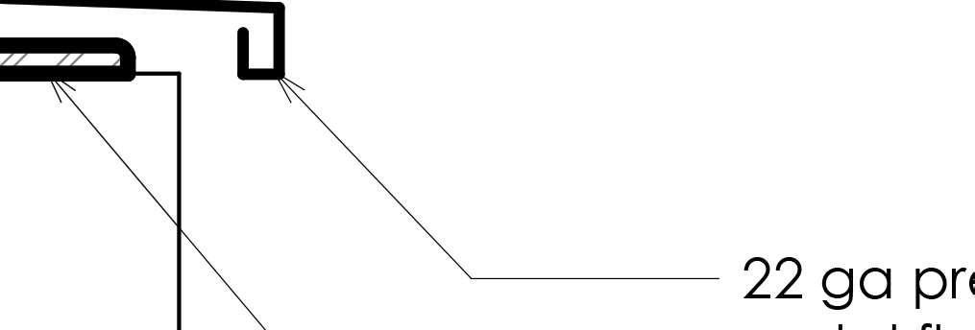



















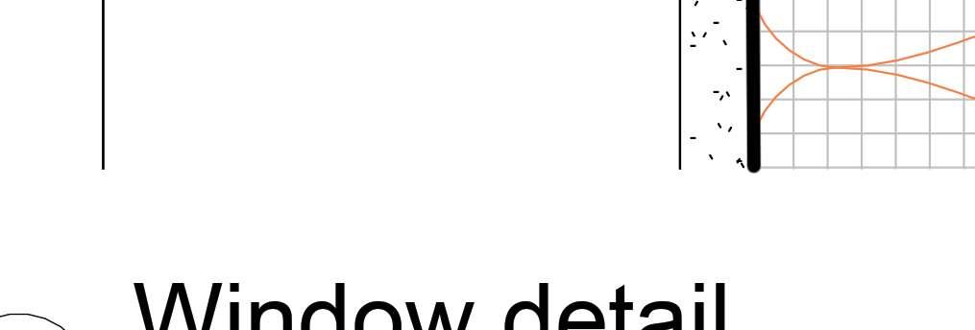













Project Details:
Firm: AA Robins Architect

Co-designed aspects of residential projects, including the $5M renovation of the Oberlander/Downs 1971 house. Actively participated in the majority of construction site visits






Location:University Endowment Lands









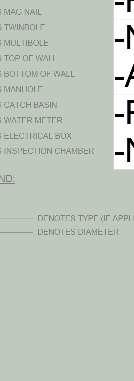
































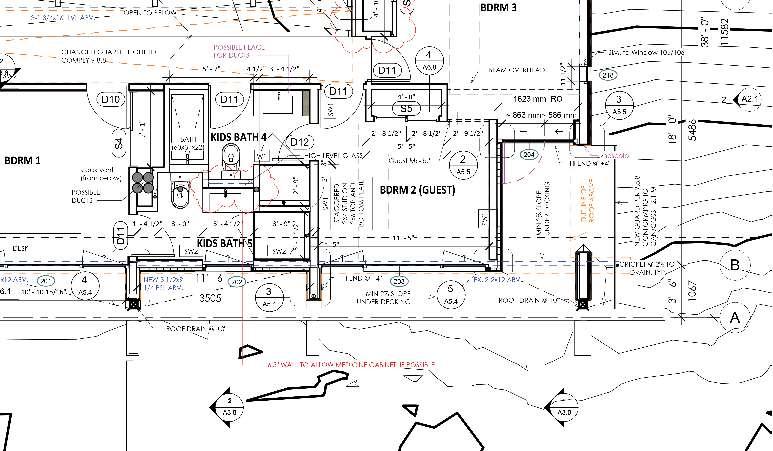




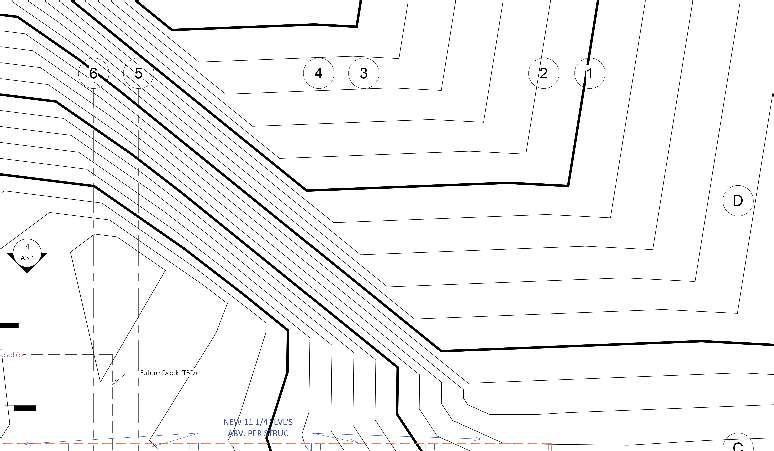


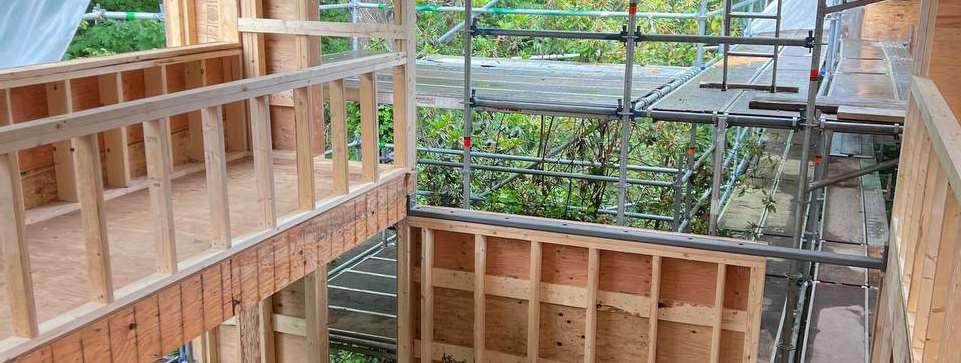























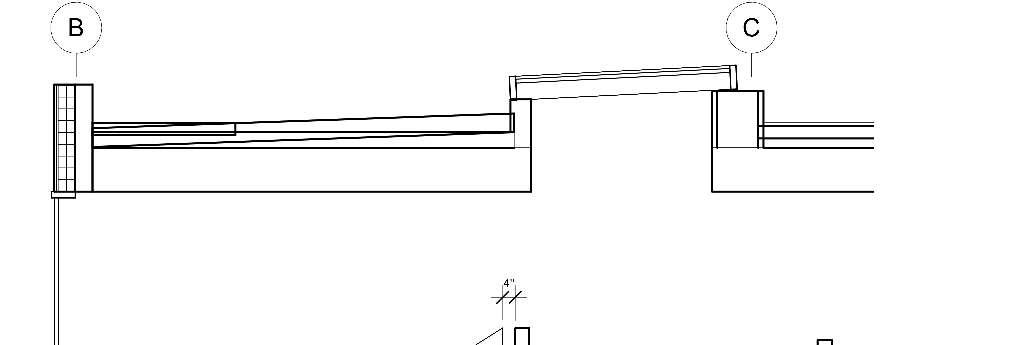


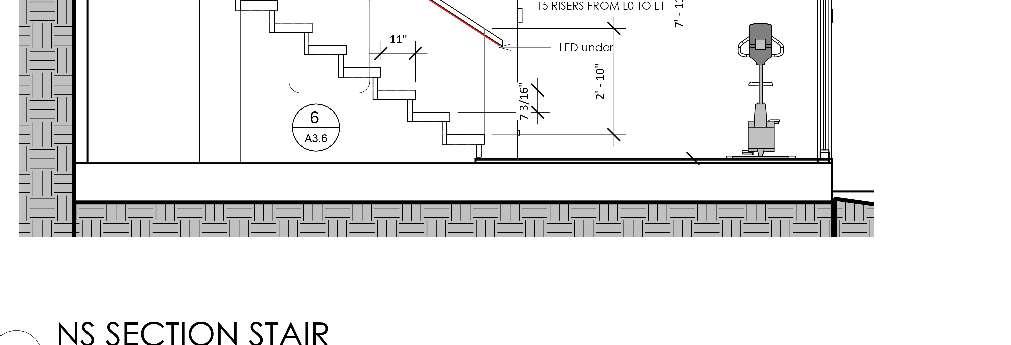
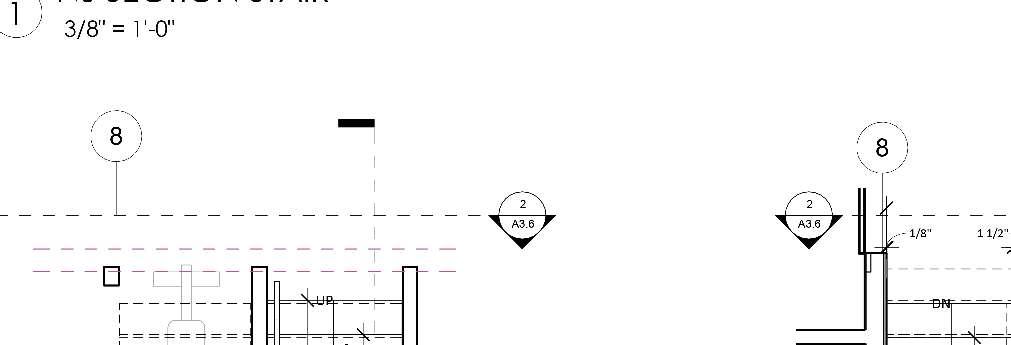











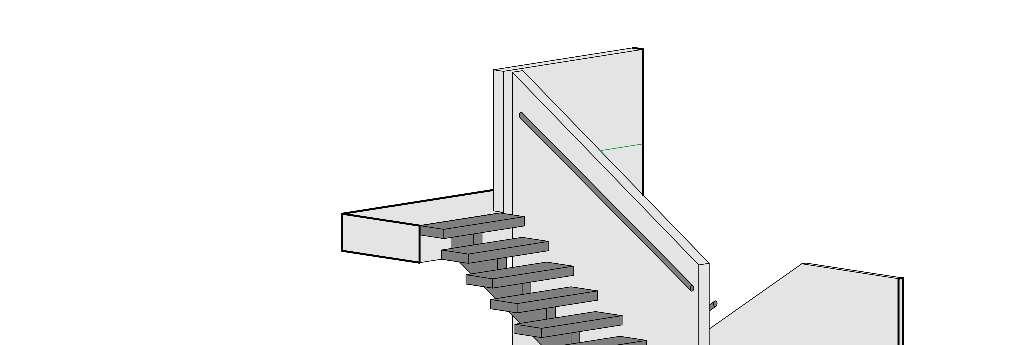





Project Details:
Firm: Baust
Location: Kozyn, Kyiv region
Housing complex ‘Kzn’ is a large-scale development of the southern part of the Kyiv region. Therefore, while developing concept design, we concentrated on interconnection with the environment and human, we aimed to use its unique features of the existing site.
The master plan of the complex was created so easily, mainly because we have our main road as well as main attraction points. Each residential buildings have 4 storeys, but they are different. Buildings in a line with the road are made to keep the feeling of the street. They are almost the guardian of inner life. Closer towards the water space, buldings become more and more separate. This gives the other buildings a way to see and to use the water facilities. Territory of the complex is not closed from the outside.
The new district was divided, into separate quarters, which will be designed by different architectural offices from Ukraine
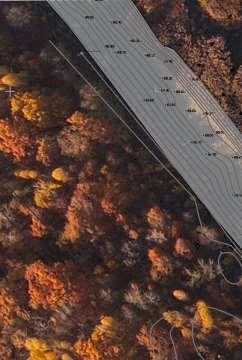
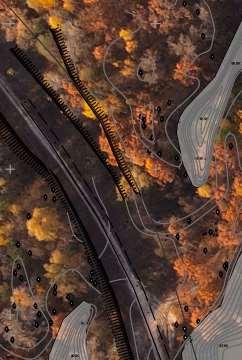



Maecenas non tincidunt enim. Pellentesque dolor lorem, tristique eu justo vel, porttitor bibendum urna. Duis varius odio arcu, ac blandit ligula sagittis ac. Donec eu massa et ligula dapibus suscipit non eu sapien. Donec molestie feugiat turpis, et ultricies justo auctor sit amet. Quisque vestibulum blandit pulvinar. Fusce vehicula mollis ultrices.
Diagram Title Description
3D perspective underground parking underground parking with additional soils parking on 1st floor
Level of underground water

Because of complicated geology setting, including high groundwater level and character of soils, parking is designed to be not completely underground. Some parking spaces are situated inside a on-ground building.
Also, there is a separate building for a kindergarten. Some of ground floors are designed to be used as commercial and public facilities.
Buildings accomodate business class apartments. There are big elevator lobbies, apartments with terraces thathaveniceviews.Buildingsaredesignedtobezero-energy.Tonotloseheat,facadesareusinginsulation layer with thickness of 250 mm. With usage of nice finish materials, facades are as nice looking as energy effective.







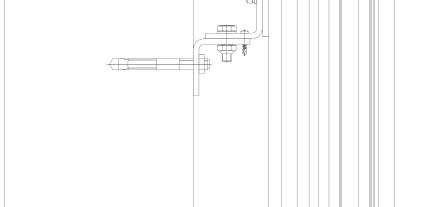



All apartments have an option to be constructed to the turnkey or as a incomplete space that owner can designanduseinawayhewish.Searateapartmentsononefloorcanbeevenunitedintoonebigapartment. This gives a flexibility to the construction stakeholders, and more effective space usage.
Project Details:
Location: Kharkiv, Ukraine


















































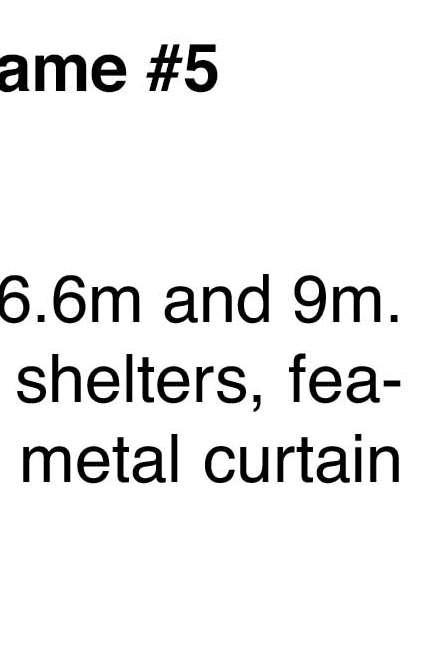



















































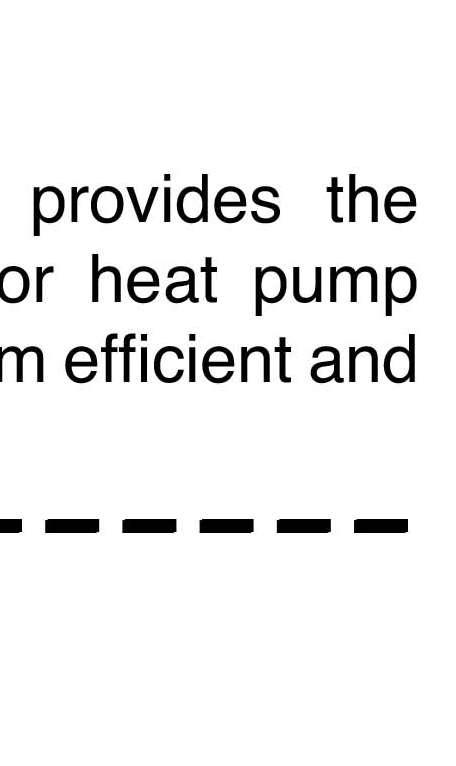

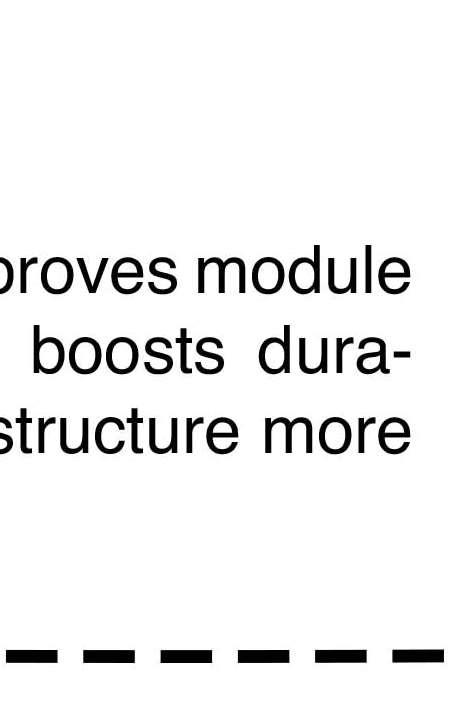





Residential Complex
Creating residential complex with strong analysis of existing area, current restrictions and estimating budget. Concept stage with making sketch perspective views, basic planning structure and area calculations.
The customer wanted us to create the most profitable investment. He was interested in building as densely as possible. And also in areas near Kyiv, it is more profitable to build one-bedroom apartments as well as smart flat.
Project Details:
Firm: Baust
Location: Vyshhorod, Kyiv Oblast
The complex is located in a small town from which residents can quickly get to Kyiv. There is a river not far from the site. An irregularly shaped site with complex topography and geology. Unavailable to cars courtyards are joined into a single pedestrian space.
Economyclasshousingwithvariousoffersoffacades. On the ground floors, commerce. The area of the kindergarten was calculated according to the needs ofthecomplex.Eachmodulehasitsownplayground.
Different number of storeys of the complex’s moduls allows to create the maximum number of corner apartments for the best layout options. Unlike a regular block that has four outer corners. Also It is bettwer for solar hours as well as aesthetical shapes of buildings

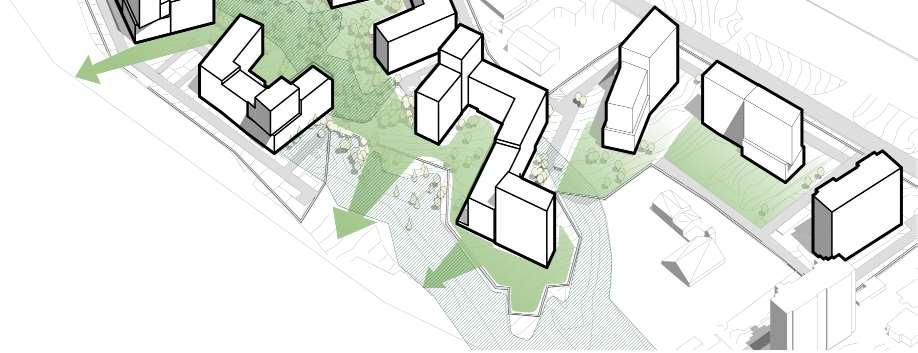
1. kindergarten
2. market
3. building on existing base
4. playground
5. sport fields
6. admin build
Open and half-open blocks allow to make use all advantages of the complex, forming a private courtyard, but the opening on the complex’s southern side helps avoid excessive shadowing. Particular attention was paid to the organization of interconnected public spaces such as street, square, courtyard.
area for residents gate
Scheme of territory where you can enter as resident of complex
a movement of cars
grean area
parking places
parking places
Scheme shows different percentage of flats



Project Details:
Firm: BIM Leaders LTD/MYS
Location: Holon, Israel
A sheltered residential building with an area of about 10,000 square meters, 24 floors with about 460 housing units.
Role in the project: Updated the architectural BIM model and created or revised drawings, including plans, plan enlargements, sections, and details. Facilitated coordination between disciplines to ensure design consistency and accuracy
Aluminium Details - References





















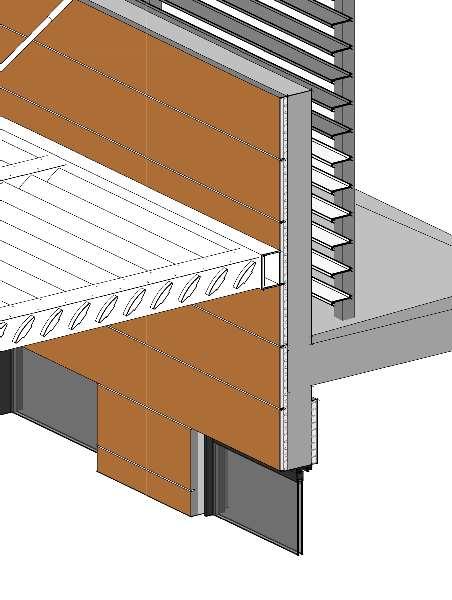




















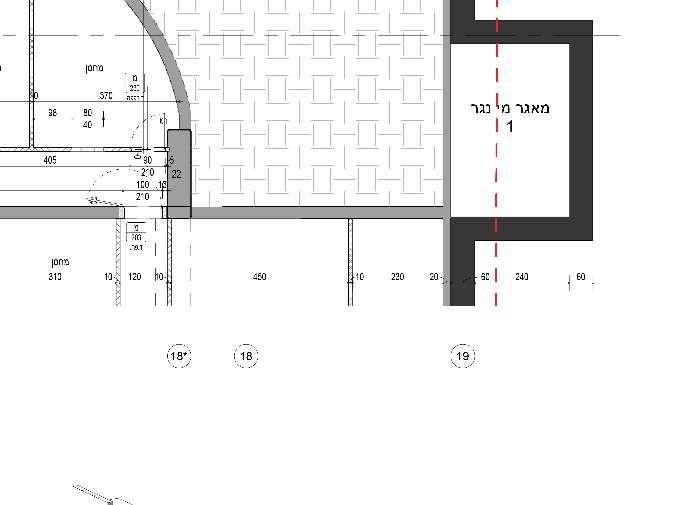
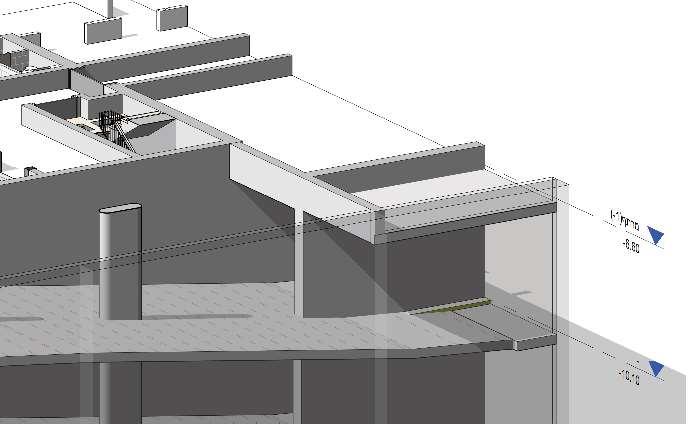
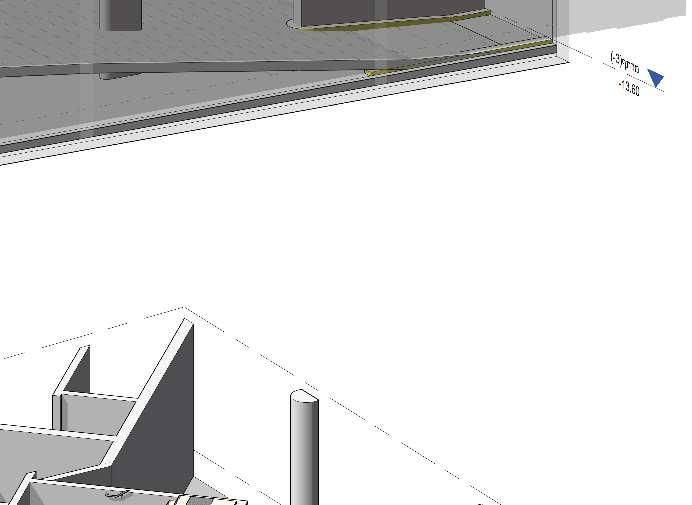



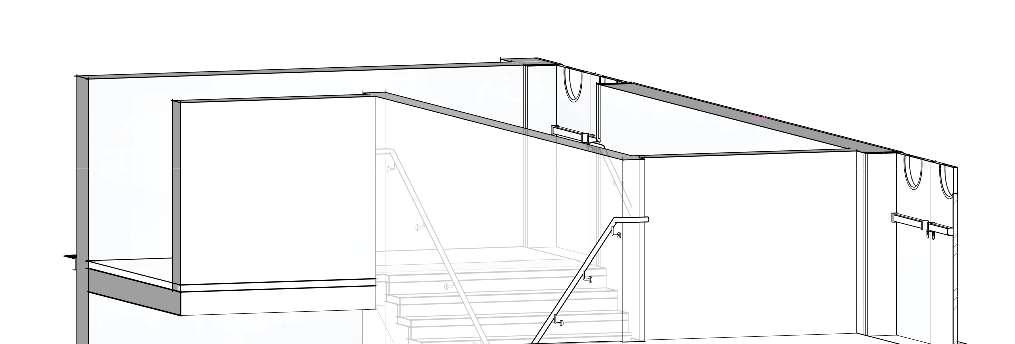
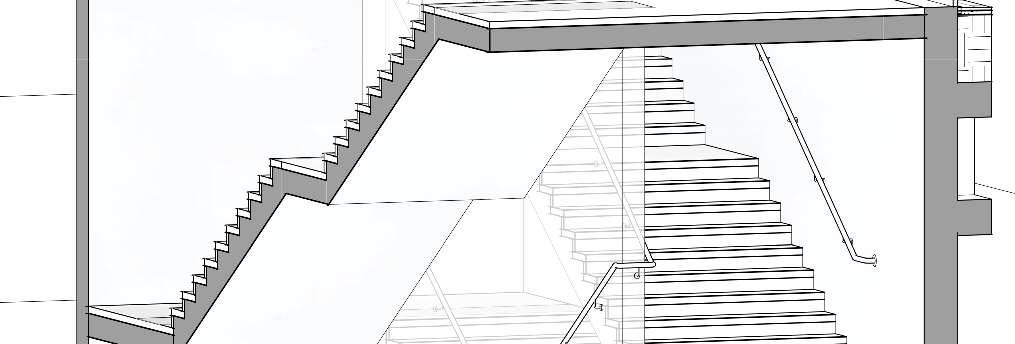

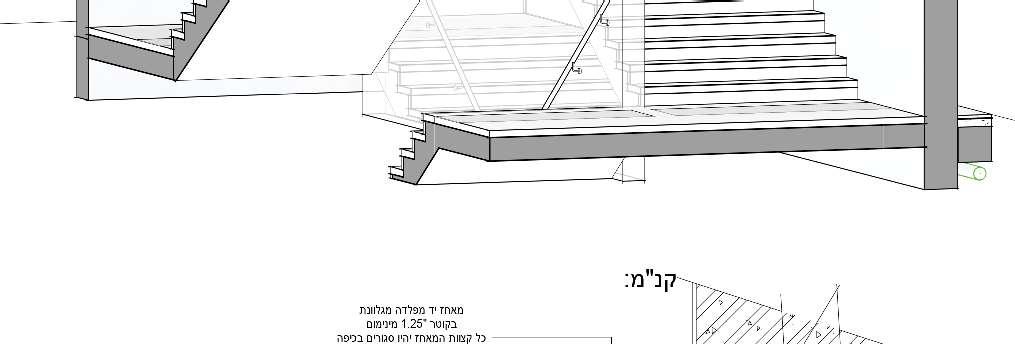
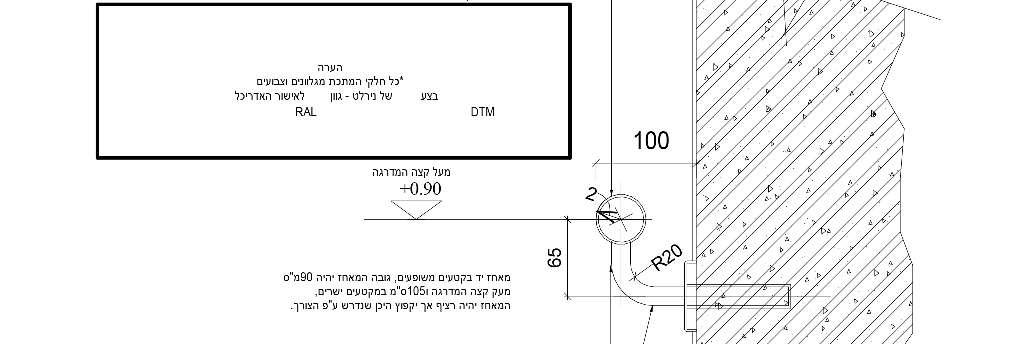

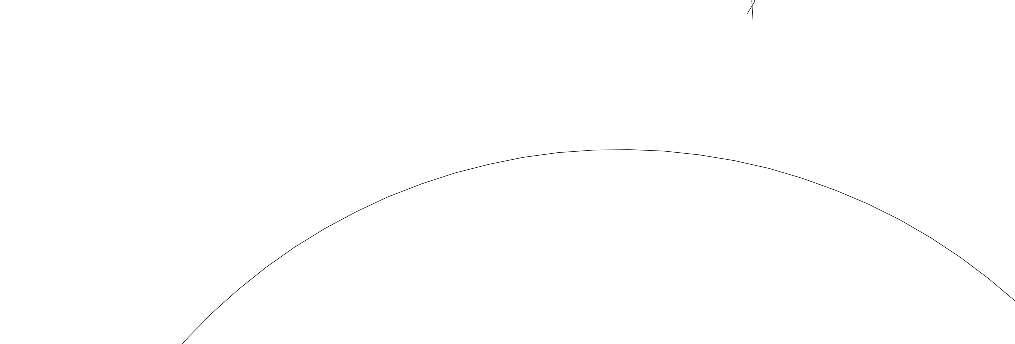


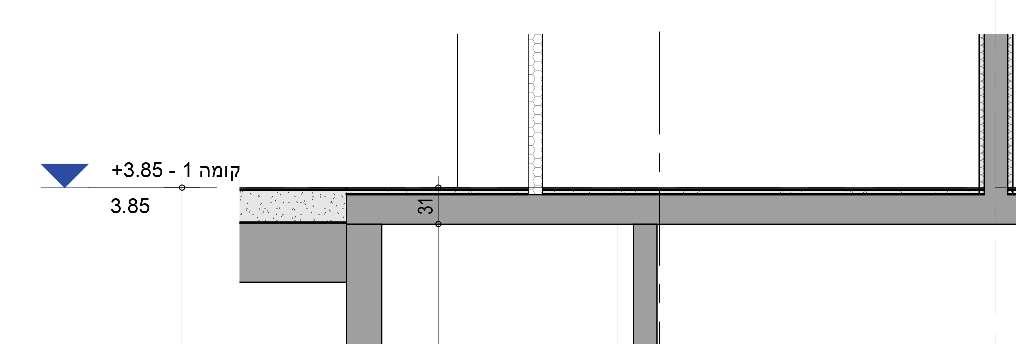
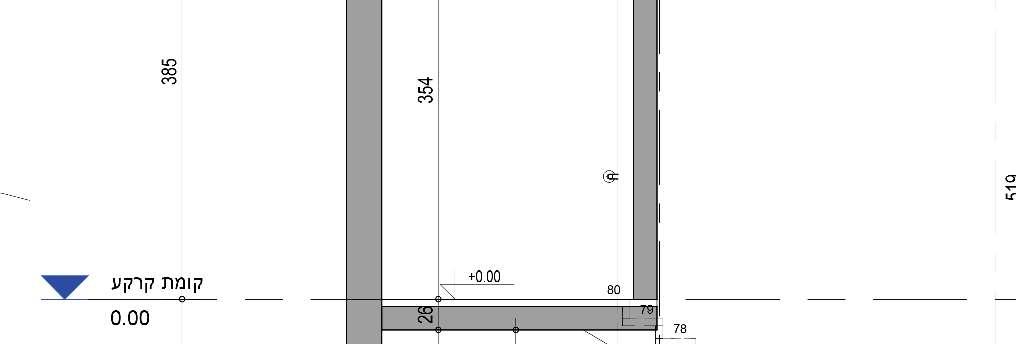





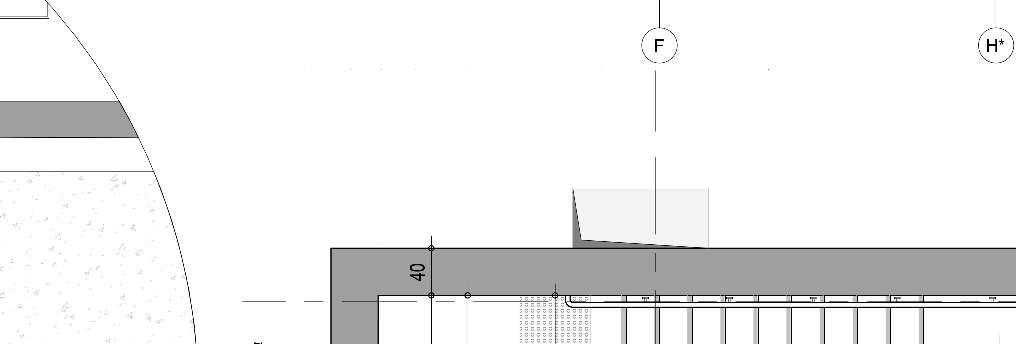

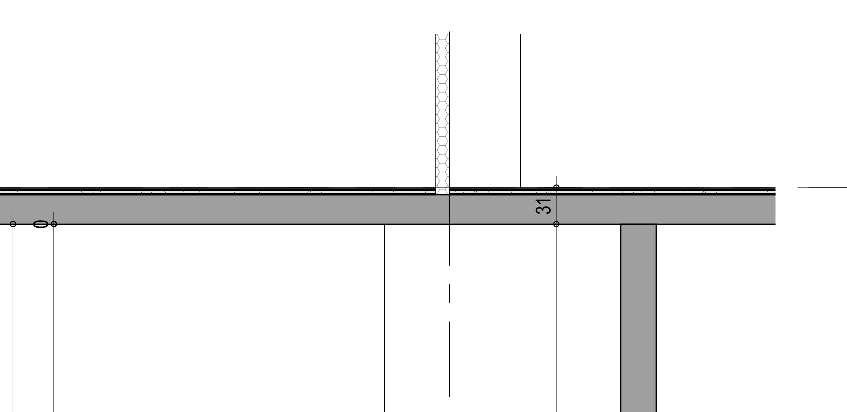
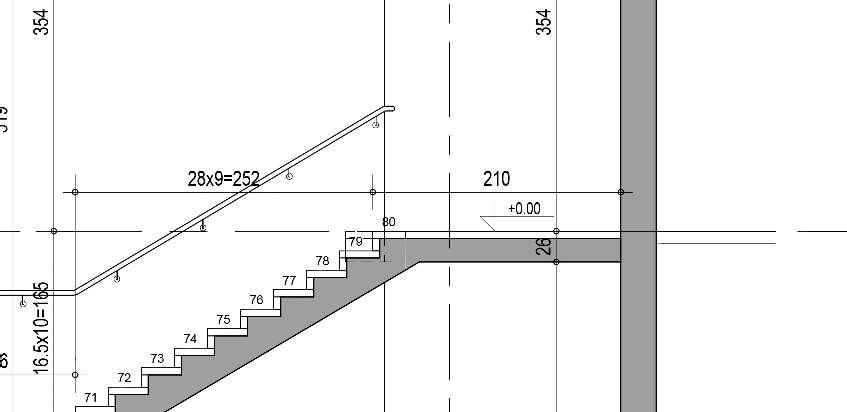
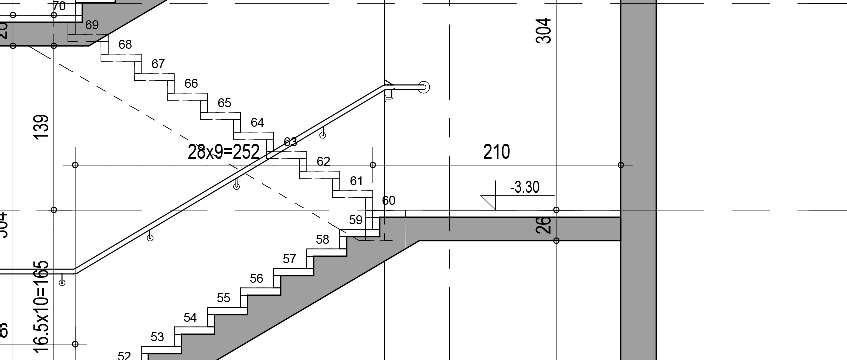
















Ground Floor - Plan and Sections

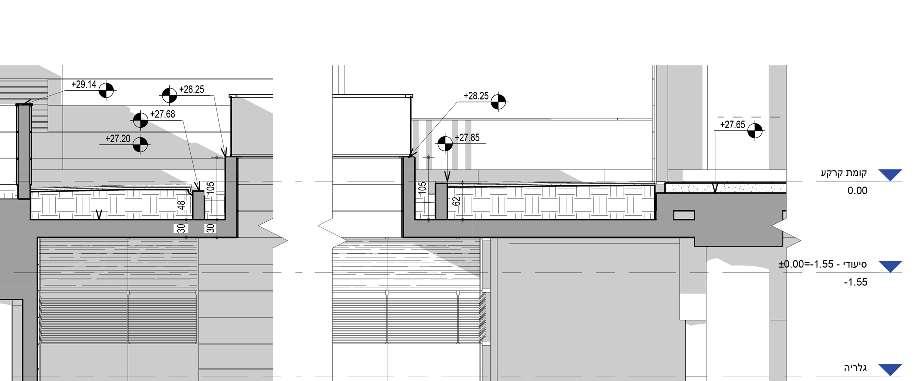




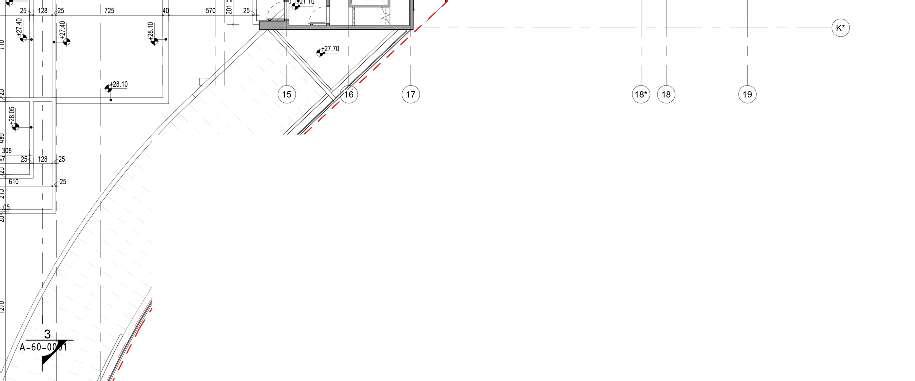
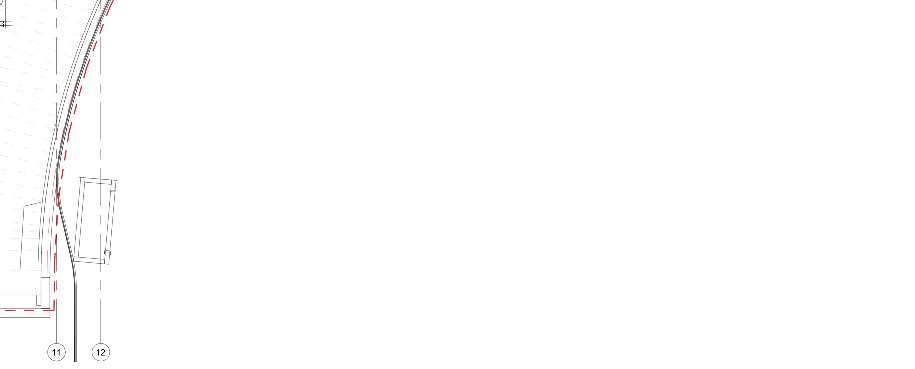



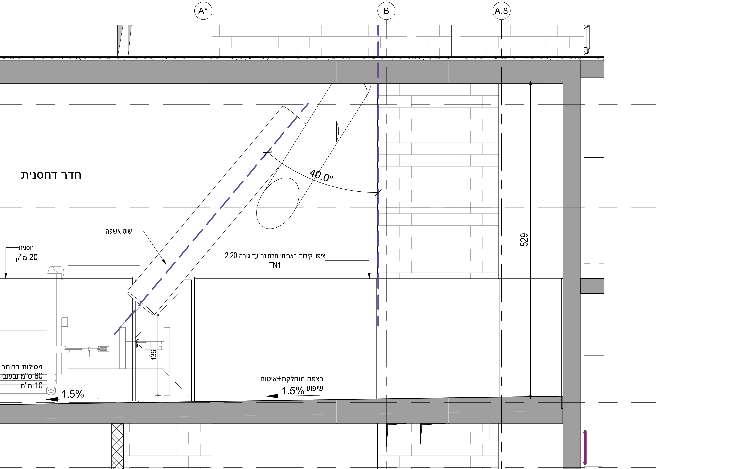

Project Details: Firm: BIM Leaders LTD/MYS
Location: Ayalon Highway, Israel


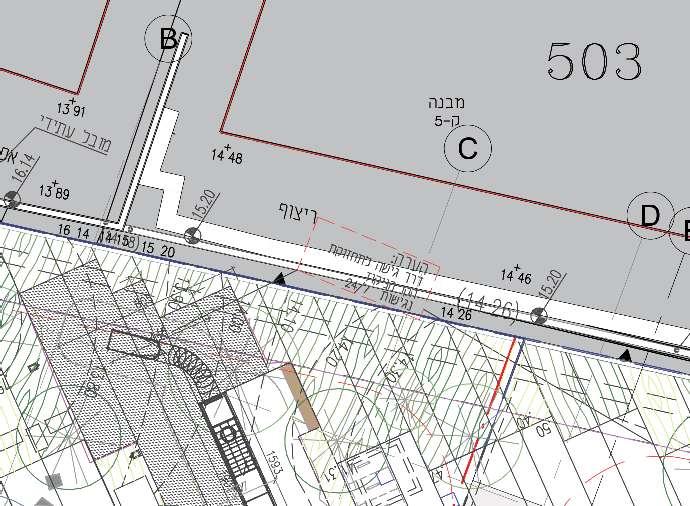
The project, which covers 1.6 acres, is located east of the Ayalon Highway near HaShalom Interchange in Tel Aviv, and will include residential apartments, employment and commercial areas.
Two towers will be built: 33 stories and 40 stories. The northern tower will include 348 housing units and the southern tower, 25 floors of offices and business space, and above them, eight floors of luxury apartments. The ground floor of the two towers is intended for commercial use, and below it will be underground parking.




Worked as an Assistent Architect on a project Main responsibilities:
+ Developed design solutions, ensuring compliance with the Building Code.
+ Produced detailed sketches and design drawings.
+ Created BIM models and Construction Documents using Revit and related BIM software.
+ Devised innovative solutions to optimize the design process.
+ Reviewed consultants’ drawings and coordinated across multiple disciplines.
+ Prepared schedules and conducted quantity takeoffs.



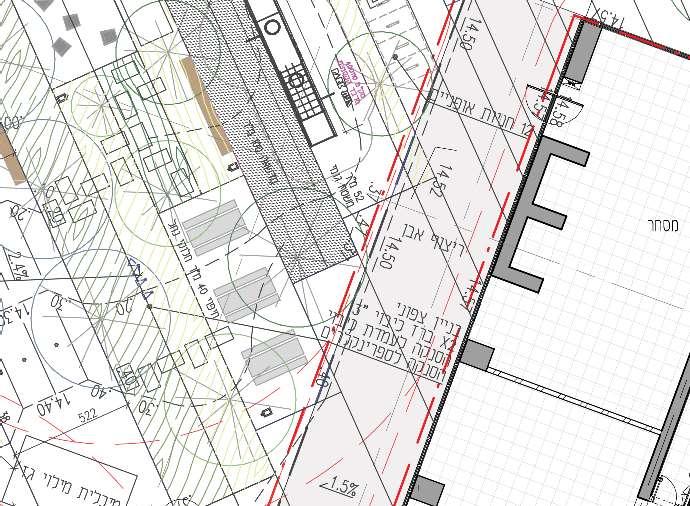

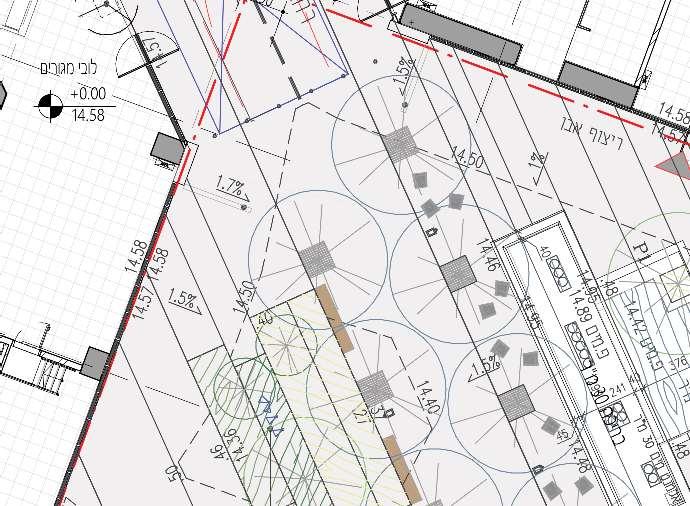






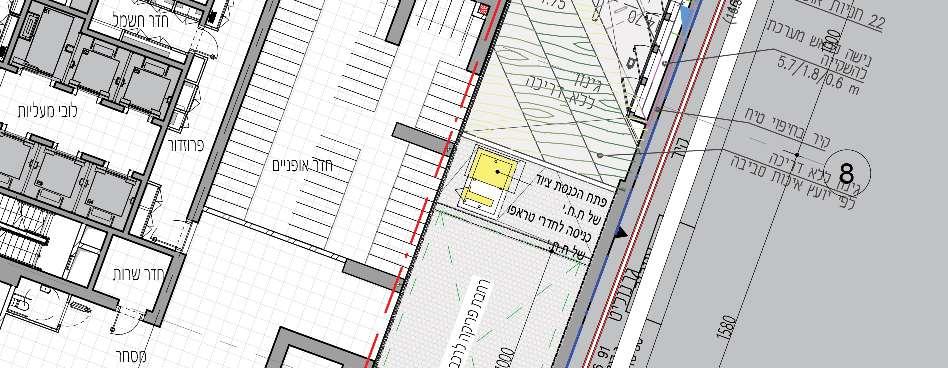



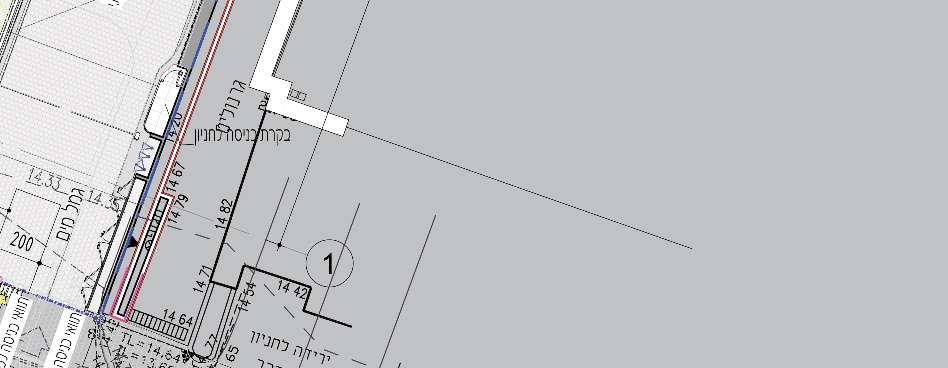














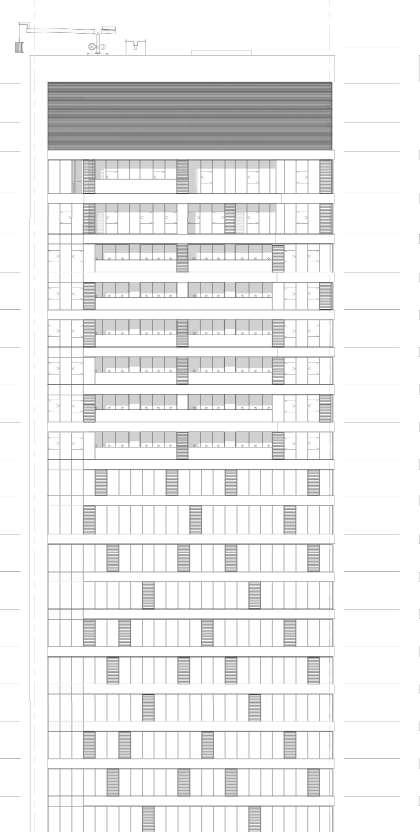

Title















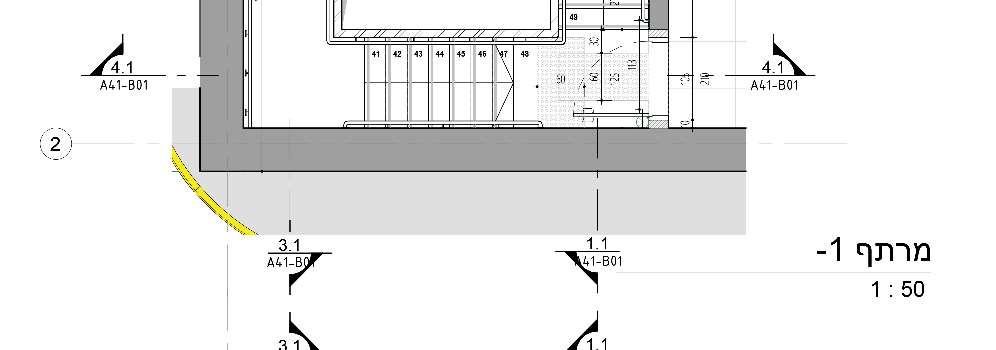



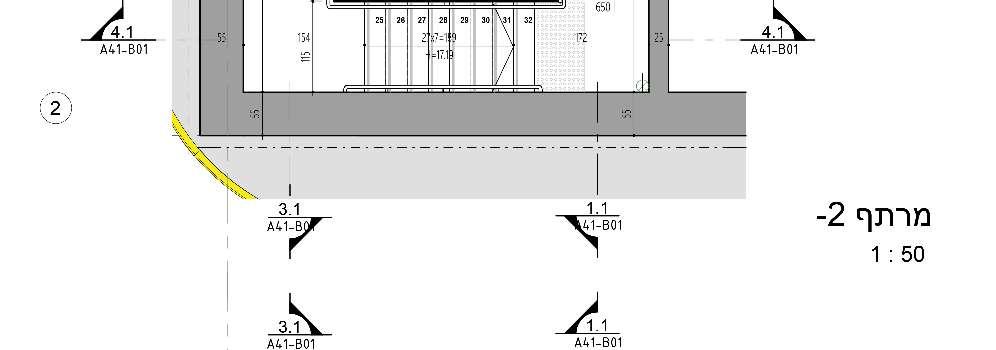





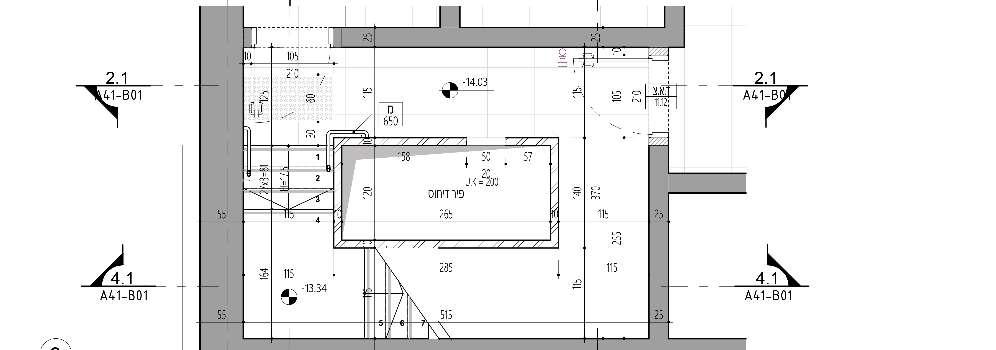







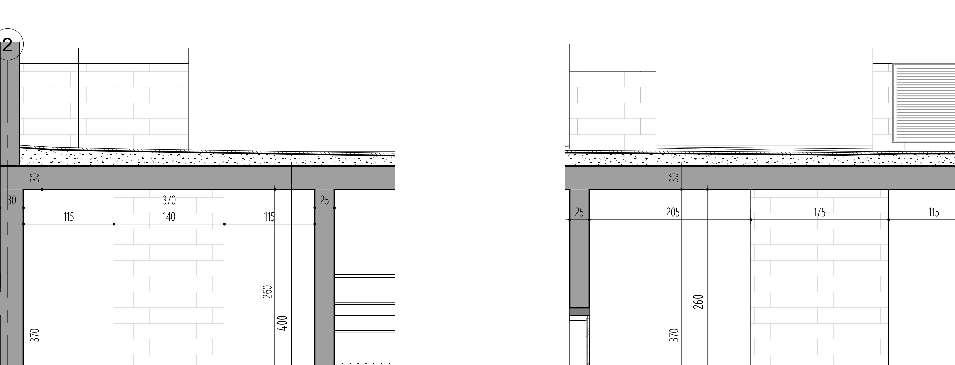



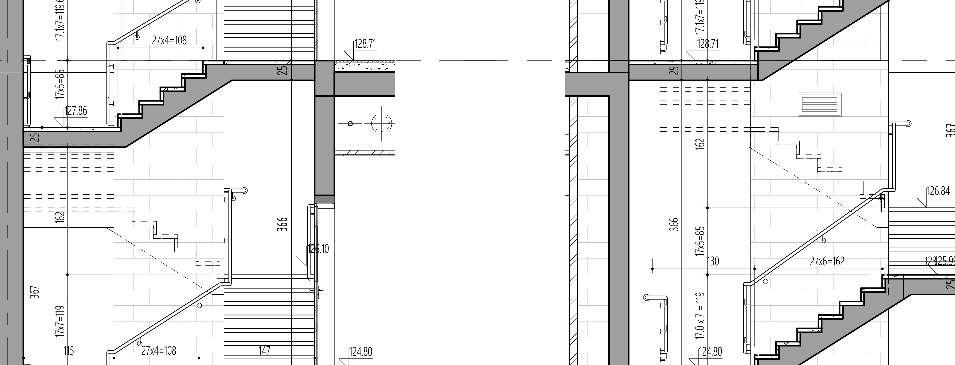


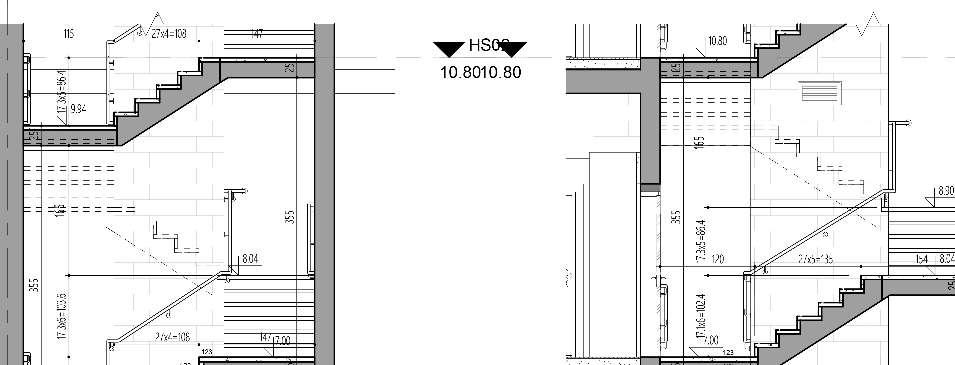

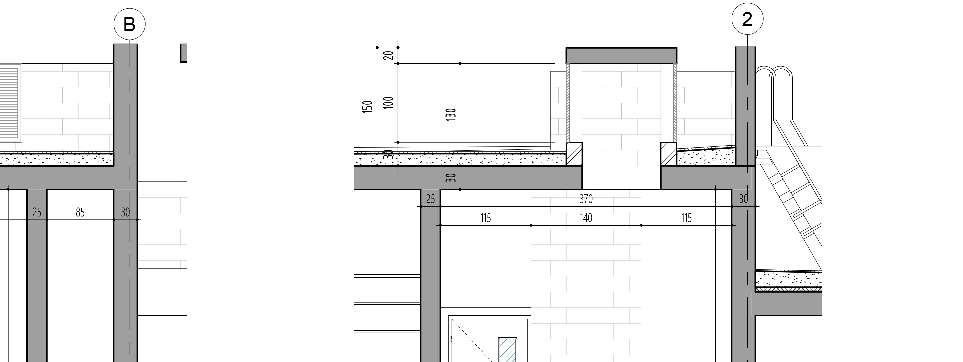



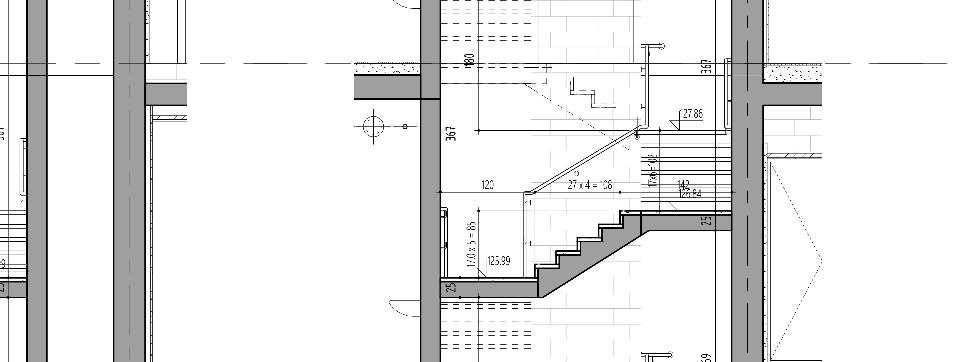

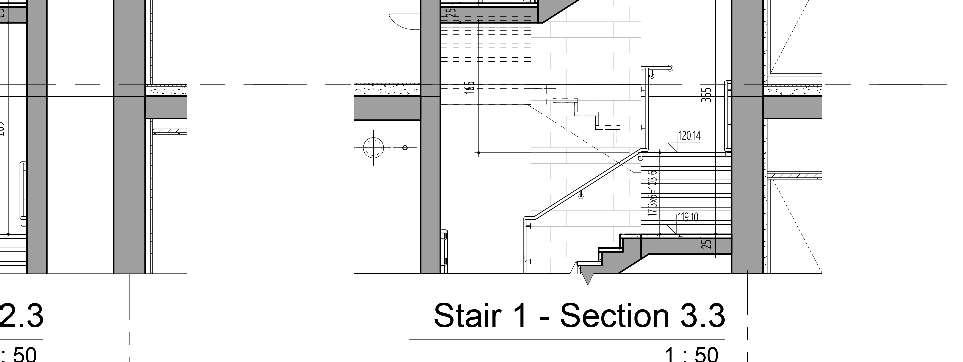
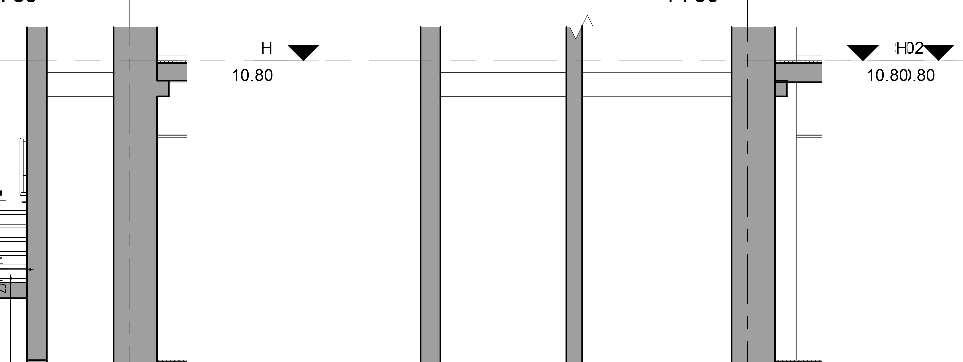



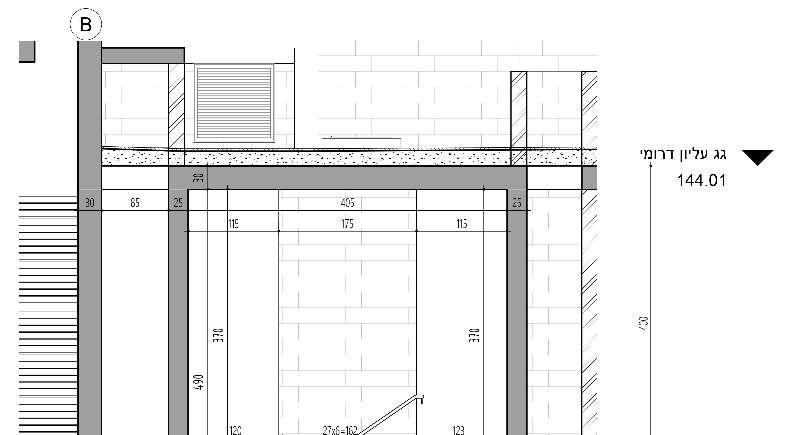

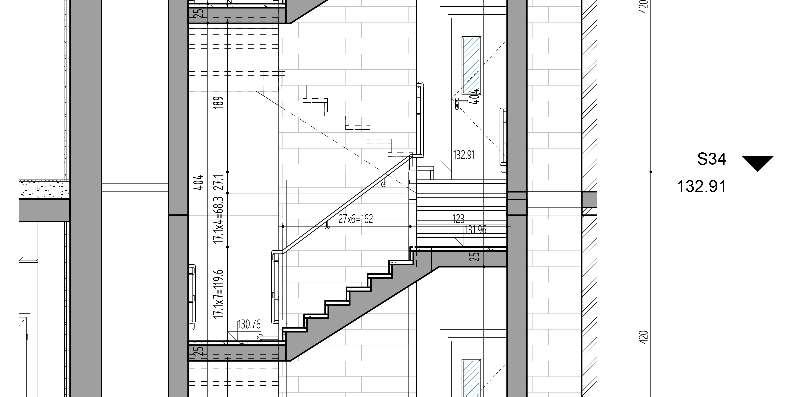
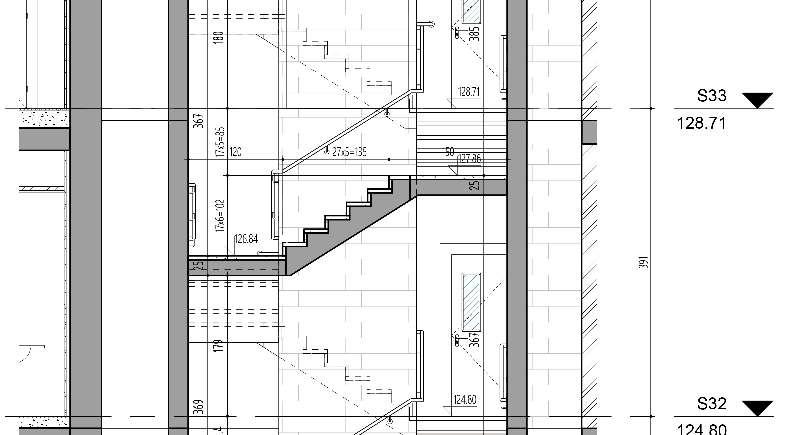


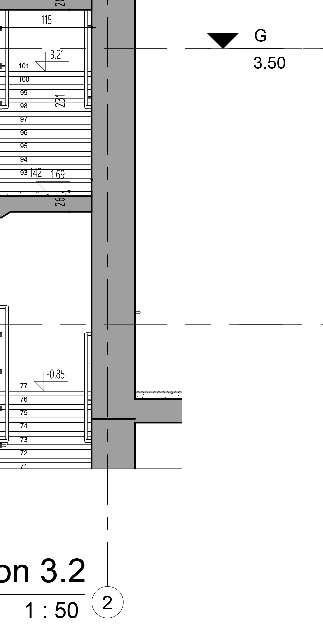
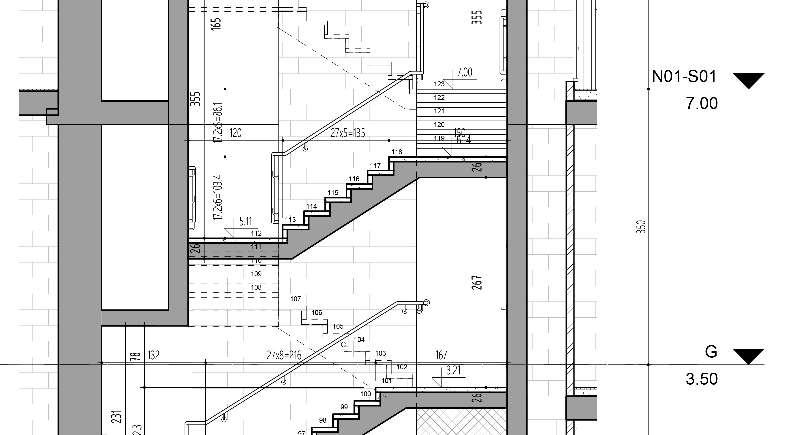

Year: Academic
University: Diploma
Location: Vynohradiv, Zakarpattia Oblast
Practice shows, that in urban areas the best way to plan residential areas is to make them filled with middle-high buildings, that also have public features included. Those features are sports, commercial, rest areas, kindergartens, etc. In this project the goal was to make this planning principles to work, with comprehending a difficult landscape.
The visual solution showed three main qualities - openness, structure and diversity. I decided to design low-level buildings - 6 floors. The lower levelswillbeallocatedforcommercialuse,andthe upper levels will occupy residential apartments.


Site is located in a picturesque town at the foot of the mountains with the best view of the place.
Besides sophisticated infrastructure, the complex’s residents enjoy breathtaking panoramic views opening from their windows.




Parking building are hidden under the ground, each tenth is equipped withachargerforelectriccars.There are also bicycle parking systems.
Inclusive, barrier-free environment adapted to the needs of people with low personal mobility – corridors have been expanded, ramps been installed, etc.
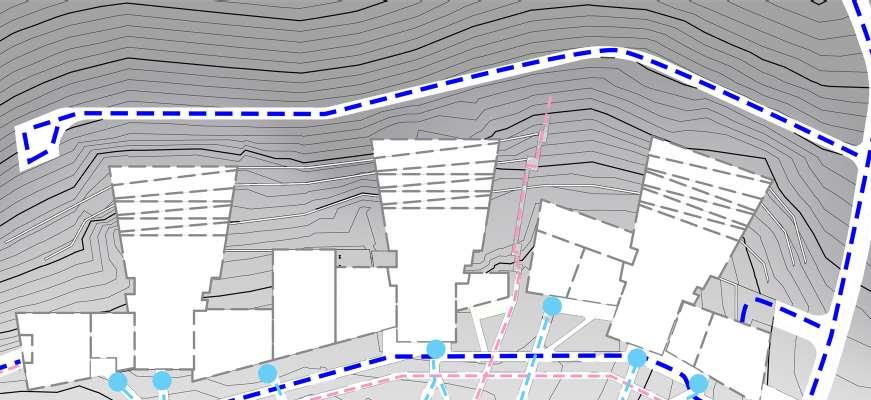

Transport scheme




























































Project Details
6 floors of apartament, townhouses at the bottom cafe, sport area, kindergarten, cinema, market, huge pedestrian areas







Masterplan
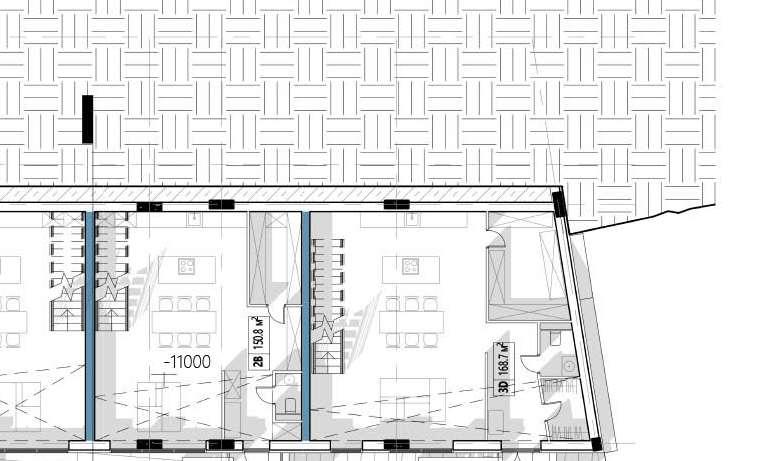


For more than a billion years, water has been circulating the world: it washes away the soils of the earth, hews rocks, evaporates and soars up to the sky, falls withhealingrainand continues onitsway in the form of streams and underground waters.
The water flowing at the mouths of the rivers and streamsofVicenzastillremembersthetouchofthecold stone of the ancient aqueducts of the Roman Empire, in which the cult of water and purity will always be for Italy something sacred and uninterrupted in time.
Project Details:
Competition: YAC
Location: Torino, Italy
That is why arches were chosen as the predominant decorative and supporting elements in the proposed building, which always look relevant and elegant: in the era of the Roman Empire, and the Renaissance, in the 21st century and the 22nd...
At the same time, the main material of the enclosing structures isglasswhichis themost modernand prospective material of the 21st century, which allows sunlight to enter the building, exposing and emphasizing the elegance of arched structures.
The planning structure of the building offers many spaces with open offices and common social spaces. Thus, the building provides opportunities for informal meetings and cooperation. In the office building, there is an open courtyard with a lake, wherein during the warm season, you can open all the internal facades and work in the fresh air.








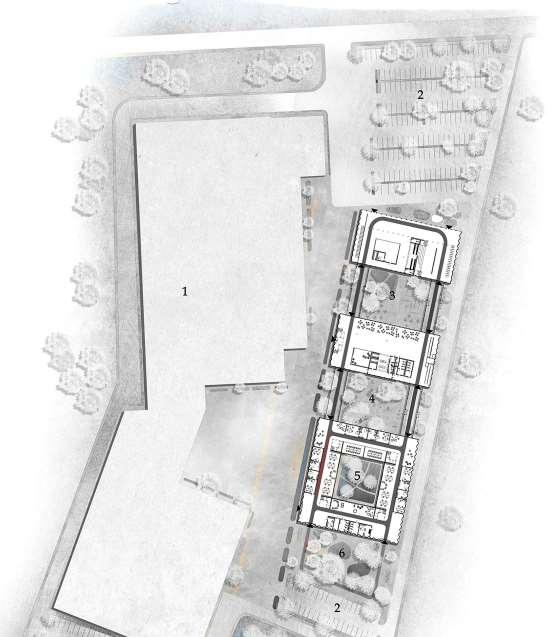

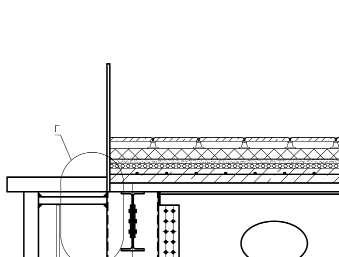



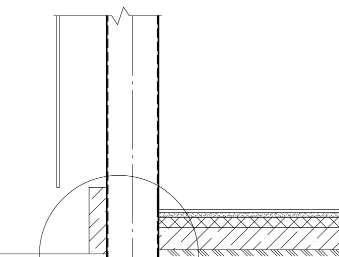




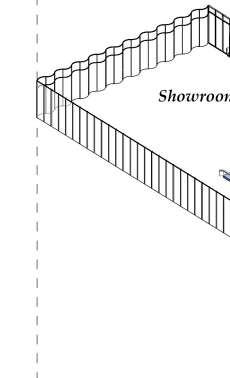


Year: 2021
Location: Vynohradiv, Zakarpattia Oblast






Atypicalthree-moduletownhouse.Desiretokeep the concept flexible. Modules can be added and rearranged. The total area is 370.45 m2
On the first floor there are: vestibule, entrance hall, living room, kitchen-dining room, bathroom, pantry, terrace. On the second floor, there are three bedrooms, a hall, a bathroom that has access to the hall. The second floor is an attic, the outer walls have a vertical surface 1.6 m high










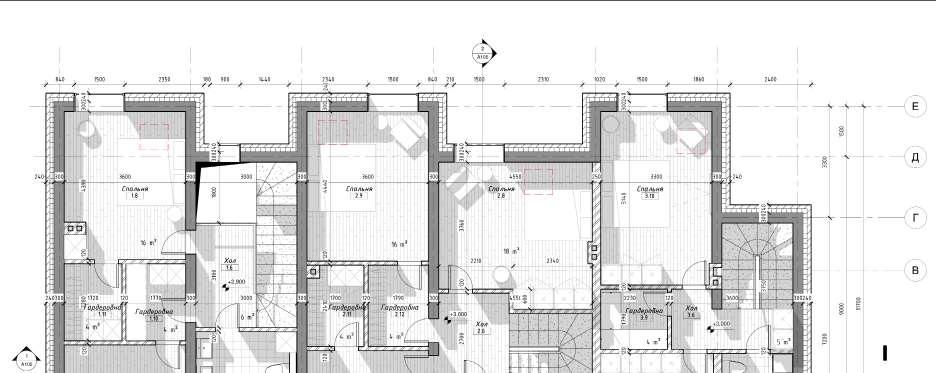

Working project of a housing group nearby. The location allows you to enjoy the surrounding nature, so the main goal of the design was to provide access and a view of the water, which plays a key role. The water space is aimed at the orientation of the main glazing of each house.
The houses are made in the principle of closednessopenness.Theyareatthesametimeclosedfromother neighbors and open to the surrounding greenery and landscape.
Project Details:
Firm: -
Location: Vynohradiv, Zakarpattia Oblast
Each house is a one-story module with a mezzanine on which there is a bed.
All residential modules have the same layout, as well as a metal structure with insulation. Asinglemoduleforrecreation,whichisusedbyall residents, has been designed on the site.
























































Metal structure main profile - CD200x50x3

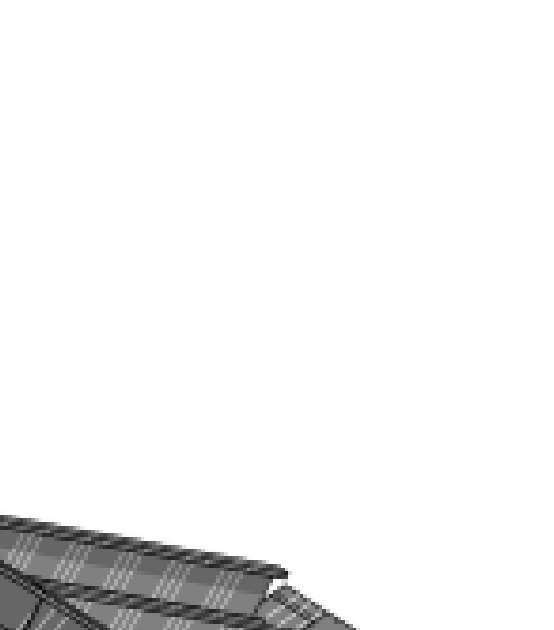
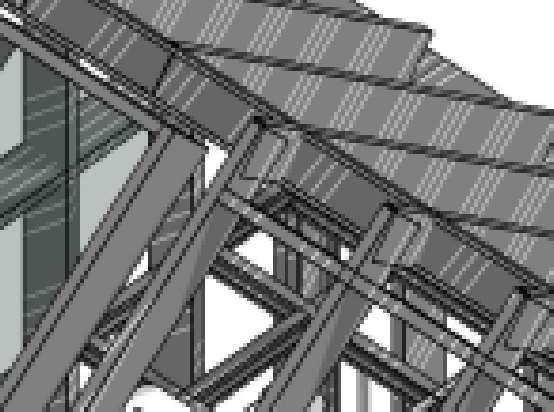





































































































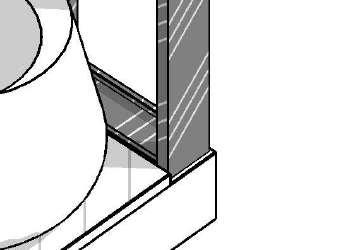







Lounge module is made from different facing material - ceramic tiles. The module has a different structural scheme and windows on each sides. The main principles that were laid down in the design: cost-effectiveness, energy efficiency, nature conservation, the comfort of each resident, the possibility of joint communication Each building has a parking space.
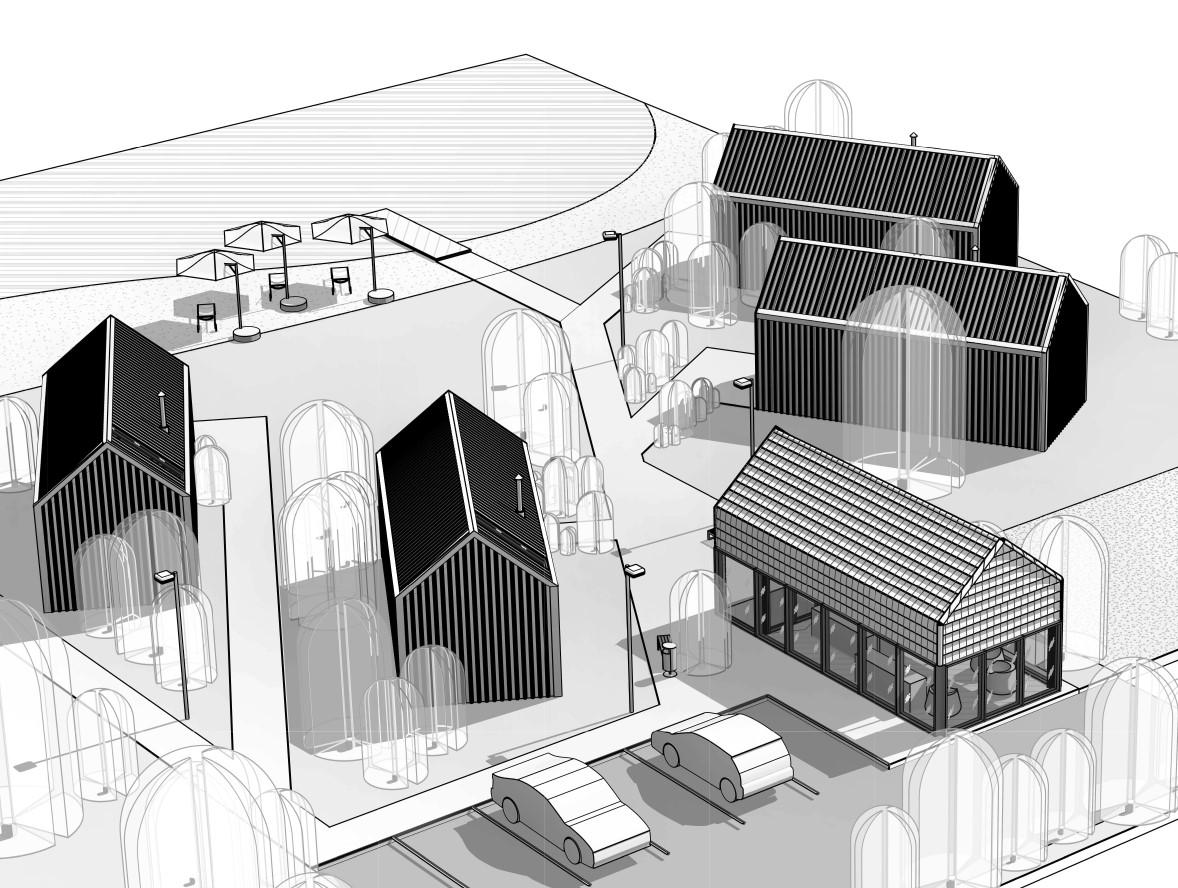











On the picture you could see detail on which there are metal structure of mezzanine level.
Alsoyoucouldseeinsulationbetween profiles of outer walls, covered with a metal deformed sheet.




That is inner space of small house. In which you could see leisure area. Living area organized with fireplace.
Under mezzanine there is tiny kitchen and bathroom

Project Details:
Firm: Baust Architects
Location: Roslavichi, Ukraine
Cottage town in a rural area with a shared sport and school facilities. Located on a hilly landscape, the project provides a solution of efficient land usage with location of diffent types of living units.
Role in the project: site planner, concept designer, draftsman.







