B.
AN INDUSTRY JOURNAL BY BOOM BUILD
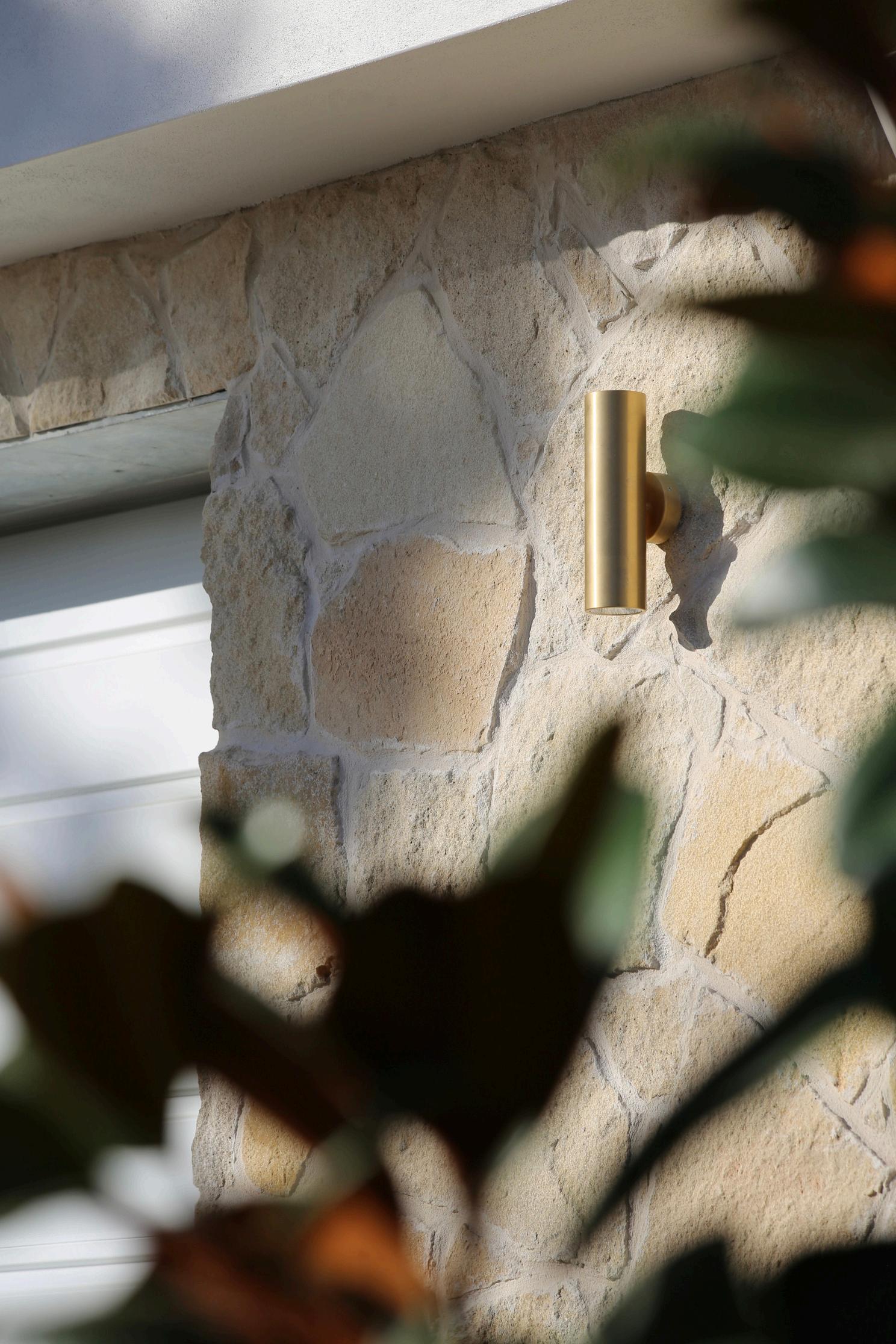
JUST ARCHITECTS
A CONVERSATION WITH ANDREA COSTI
CREMORNE FORESHORE VILLA
A VISUAL INTRODUCTION AND WALKTHROUGH
INTERNATIONAL FLOOR COVERINGS
THE TRUTH ABOUT REAL SISAL FIBRE
ISSUE NO.3

Traditionally,thefieldsofarchitectureandconstructionare viewedasdistinctandseparate,witharchitectsenvisioning designsthatconstructionworkersbringtolife
However,thereisanundeniablesenseofcommunitythat existsbetweentheseindustries. Architects,builders, consultantsandvarioustradespeopleworktogetherto createthespacesweinhabitanduseeveryday This collaborationiscrucialforthesuccessofanyproject,andit deservesfurtherexploration
Thisjournalwilldelveintotheintersectionofthe architectureandconstructionindustriesandhowthissense ofcommunitymanifestsandcontributestosuccessful projectsandsatisfiedclients
Wewillfeatureindividualswhowehaverecently collaboratedwith,allwhohaveachievedgreatsuccessin theirrespectivefields.
Ourfocusistohighlightthediversevoiceswithinour communityandtocontributetoagreaterwhole
LETTER FROM THE DIRECTOR
Welcome to the third edition of our Industry Journal
As we showcase one of our recently completed projects, “Foreshore Villa”, I can’t help but think back on not only the journey we have experienced with this build, but upon all the journeys we ’ ve had and the experiences we have shared with those who are involved with each and every one of our builds.
When I first started the business, the goal was to build beautiful homes and my assumption was that standing in front of a completed home and admiring the craftsmanship would bring the me the greatest satisfaction.
Years on, I can tell you that yes, I’m always impressed to see the finished product and proud of what we have achieved, but it’s reminiscing on the journey of how we got there that fills me with most joy
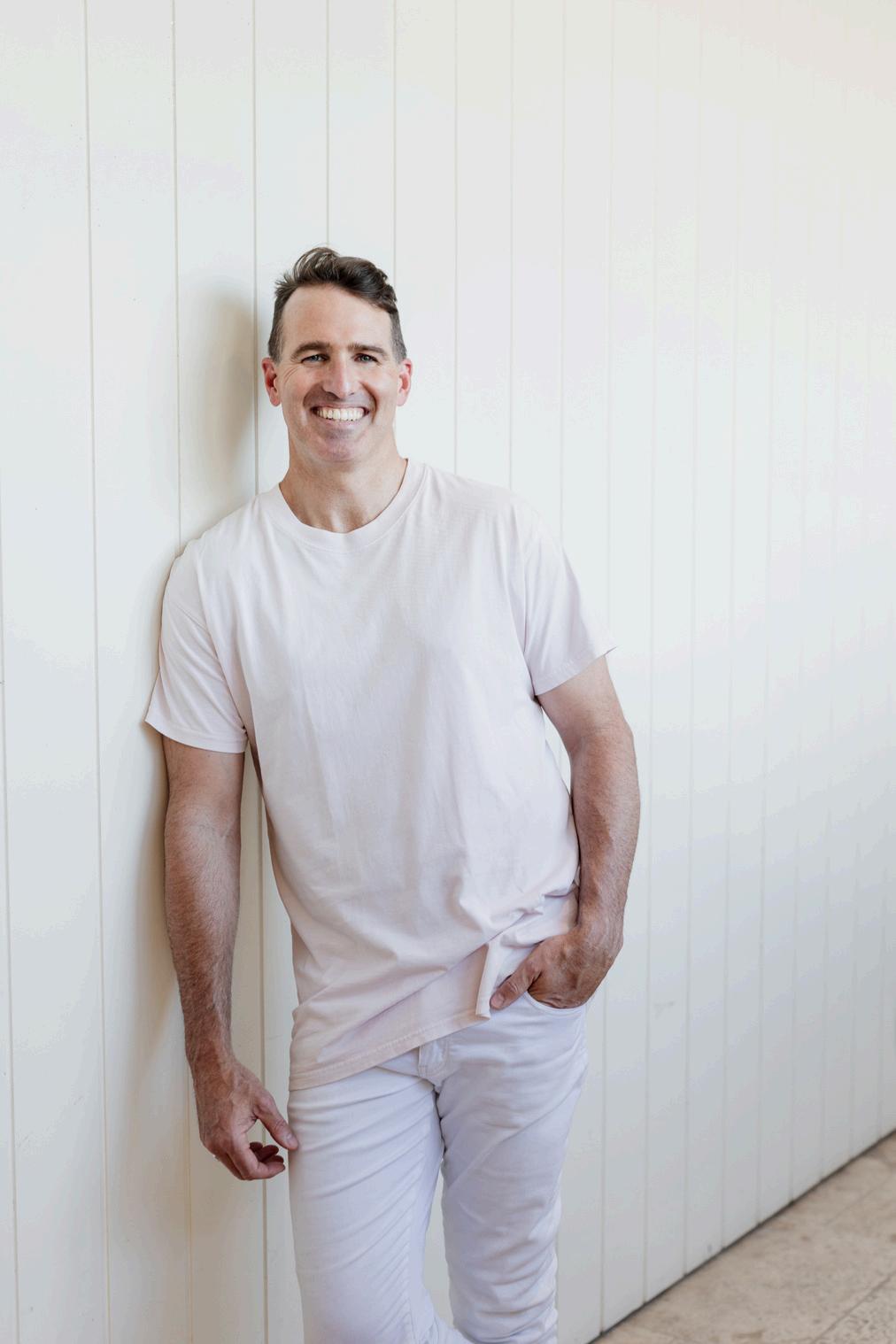
It’s the relationships that are formed and nurtured throughout a build that really make it a success The fact that so many individuals and businesses from all across the industry come together to work through ideas, processes and challenges in order to achieve a common goal is really something to be admired
No doubt this build has been a success, but it's the relationships between the owners, the design team, the trades and suppliers that will carry on long after the home is handed over that is a true testament to all involved and the real defining outcome that provides me the greatest satisfaction.
For those of you who read this that work within our industry, I’m sure you will understand what I'm referring to and I hope you are able to take a moment to reflect on everything amazing you have achieved and the journey you have walked to get there
We are so fortunate to be able to build such beautiful homes, but also to work with such incredible people
Enjoy,
Ben Carty
GAGGENAUINTRODUCES THEESSENTIALINDUCTION COOKTOP

Gaggenau, the luxury brand for professional grade home appliances, introduces its latest innovation, the Essential Induction cooktop. Seamlessly integrated into the kitchen's worktop, it represents the epitome of freedom, flexibility, and cutting edge design for culinary enthusiasts.
The new induction cooktop is distilled to its essentials: the LED ‘dot’, the worktop surface, and the performance knob These elements are all that are visible The result is a clear countertop that provides unmatched convenience and aesthetic appeal, transforming the cooking experience into a true architectural masterpiece
The Essential Induction cooktop is designed to integrate exclusively with Dekton stone countertops. These ultracompact, stain- and scratch-resistant surfaces are available in 60 finishes, designs and colours to complement any kitchen design
Gaggenau's distinctive front-mounted performance knobs assist users throughout the cooking process The dot, a smart centre light within the cooking zone, shows the user where to place the cookware, warns of residual heat and vanishes when not in use, transforming the cooktop island into a versatile area suitable for preparation, serving, dining, working and socialising
To ensure efficient cooking, Gaggenau has developed removable magnetic surface protectors for your existing cookware These protectors not only mitigate any noise of the pan moving across the stone surface and safeguard the worktop but also ensure the conductivity of the induction modules, guaranteeing optimal cooking performance The Essential Induction cooktop offers the full Gaggenau capabilities: keep warm and boost functions and an illuminated performance knob in stainless steel or black. Combining the Gaggenau ceiling extractors provides a harmonious kitchen environment, especially for open-plan designs



"It's
about eliminating the boundaries between preparation and living. It offers the ultimate freedom in kitchen planning, which is a revolutionary concept for designers and planners.”
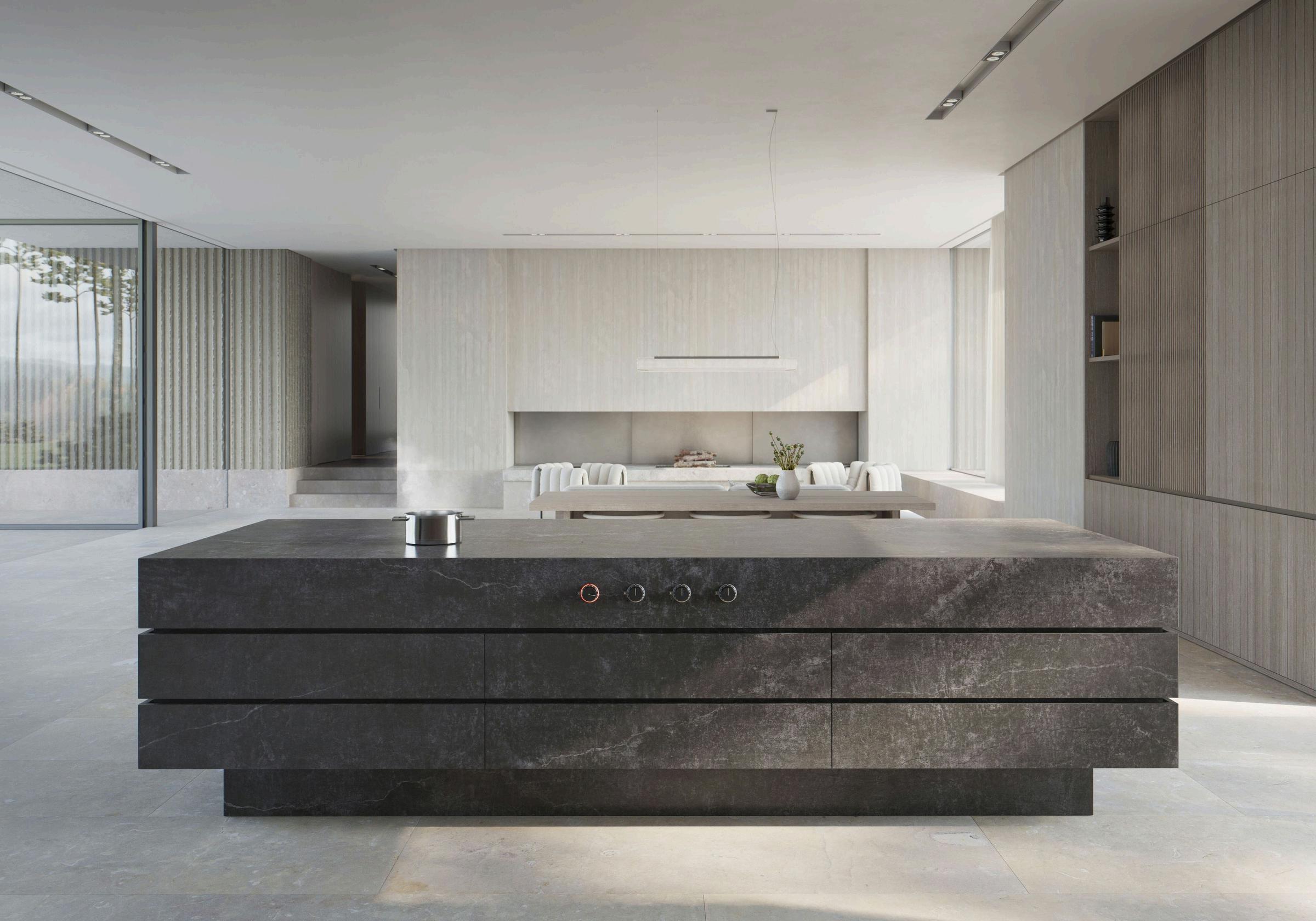
"Our longstanding commitment to innovation has often changed the dynamic of cooking From the first integrated, eye-level appliances, to downdraft ventilation and pioneering steam cooking for the private kitchens, our technological advances have always created genuine human benefits. Today we champion The Essential Induction cooktop, an innovation that will not only change the way people cook but also how they choose to interact and socialise in the modern, open plan kitchen "

JUST ARCHITECTS
ACONVERSATION WITHANDREACOSTI
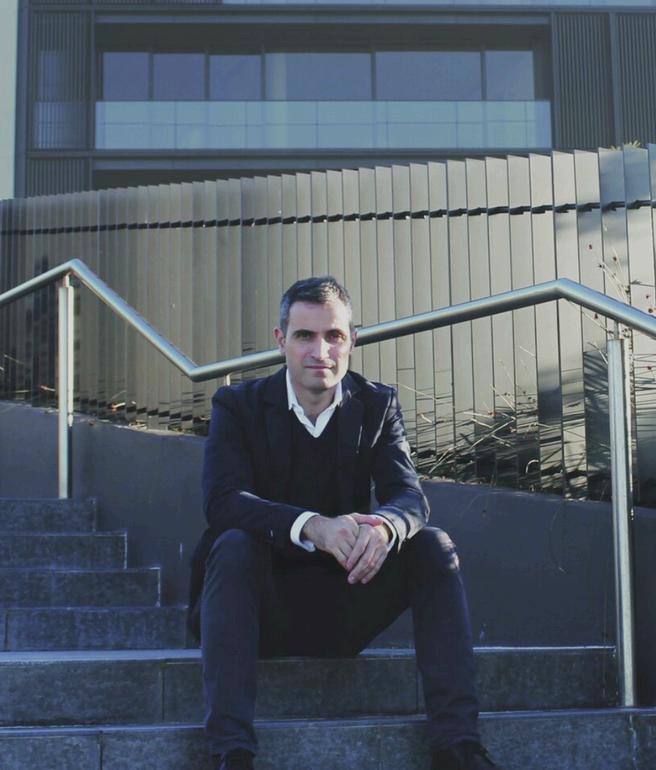
In the intricate tapestry of architectural design, each thread woven is a testament to a designer's vision, passion, and meticulous attention to detail An architect that lies within this tapestry is Andrea Costi Born amidst the captivating landscapes of Sardinia, Italy, Andrea's childhood was enriched by the detailed technical drawings shared by his uncle and great-grandfather both practicing as a surveyor and engineer These drawings, much like the stories they told, captivated Andrea, laying the foundation for his future in architecture
Today, as the Director of Just Architects, situated in Manly on Sydney's Northern Beaches, Andrea leads with a blend of passion and precision The firm's ethos is deeply rooted in the belief that architecture is an intimate dance between design and relationships For Andrea, the magic of architecture lies not just in the final product but also in the collaborative journey with clients, built on trust, openness, and friendship
Moving to Sydney's Northern Beaches wasn't merely a change in location for Andrea; it was an extension to his creative process The region's unique blend of coastal beauty, natural landscapes, and architectural diversity has profoundly influenced Andrea's design philosophy This connection to nature and environment is evident in his work, where he seamlessly blends the indoor and outdoor spaces, creating homes that resonate with their surroundings
Andrea Costi's journey is a testament to the transformative power of architecture Through his firm, Just Architects, Andrea continues to inspire, innovate, and create spaces that not only reflect his client’s dreams but also resonate with modern living As Andrea said "The essence of architectural design lies in its ability to create spaces that tell a story, evoke emotions, and inspire creativity " And it is this essence that Andrea and his team bring to every project, making them true architectural experts in their own right
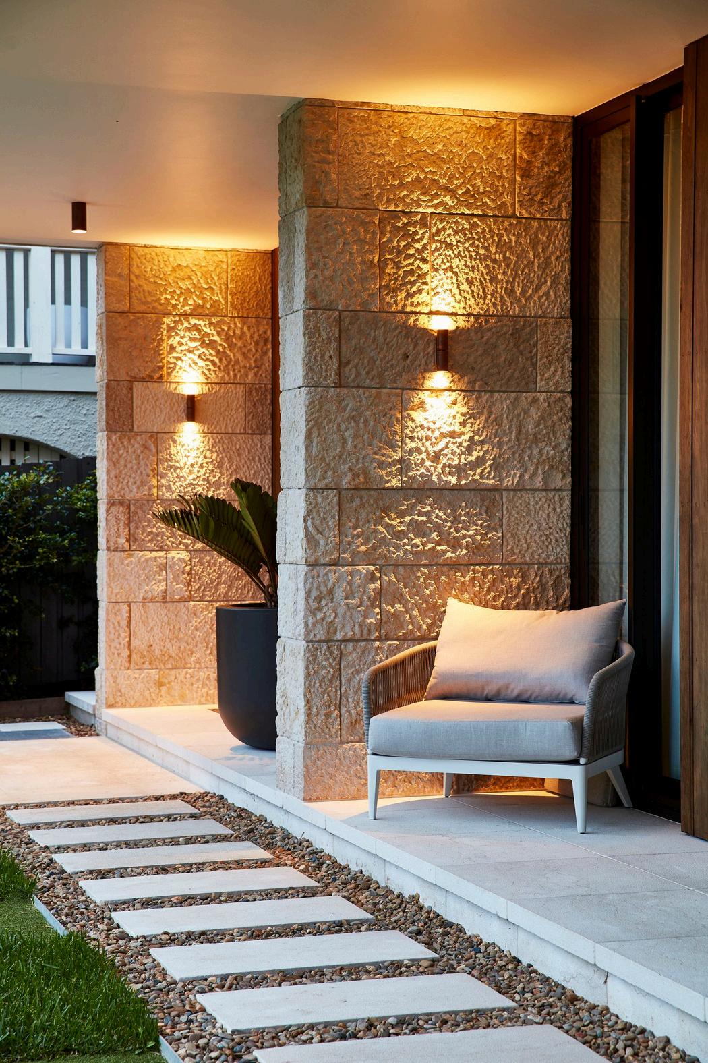
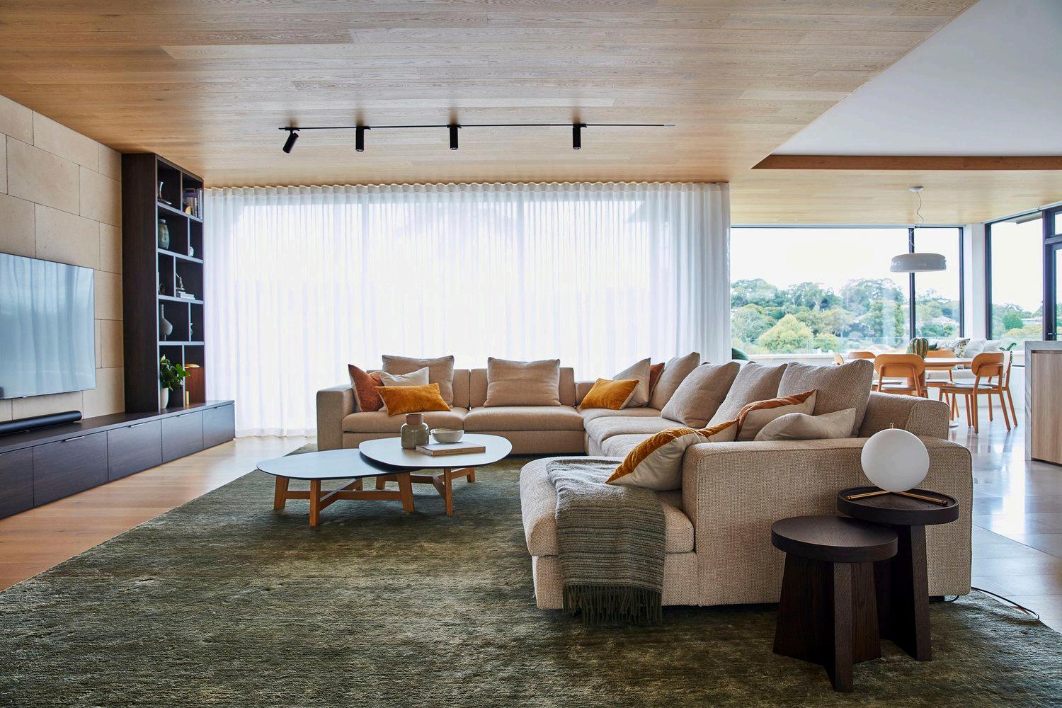
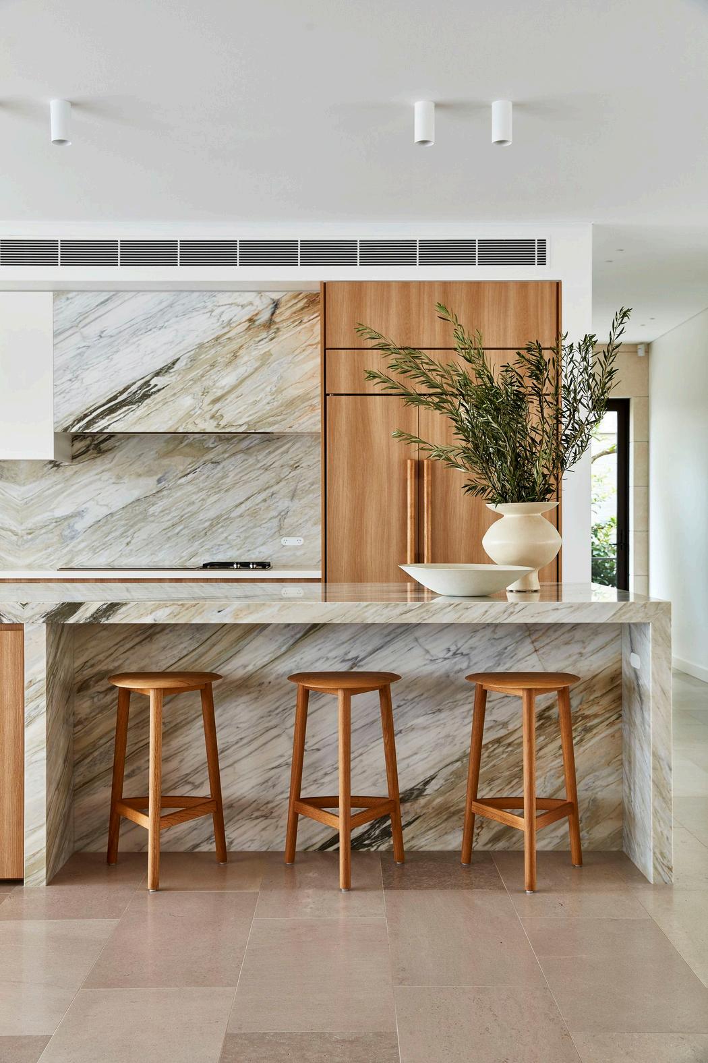

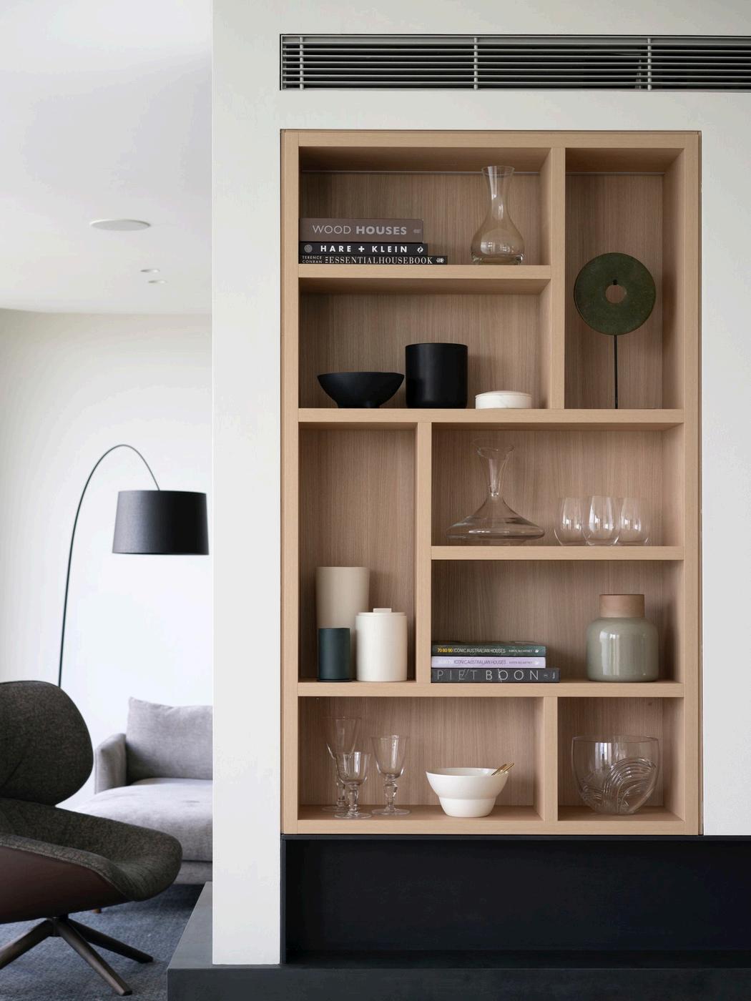
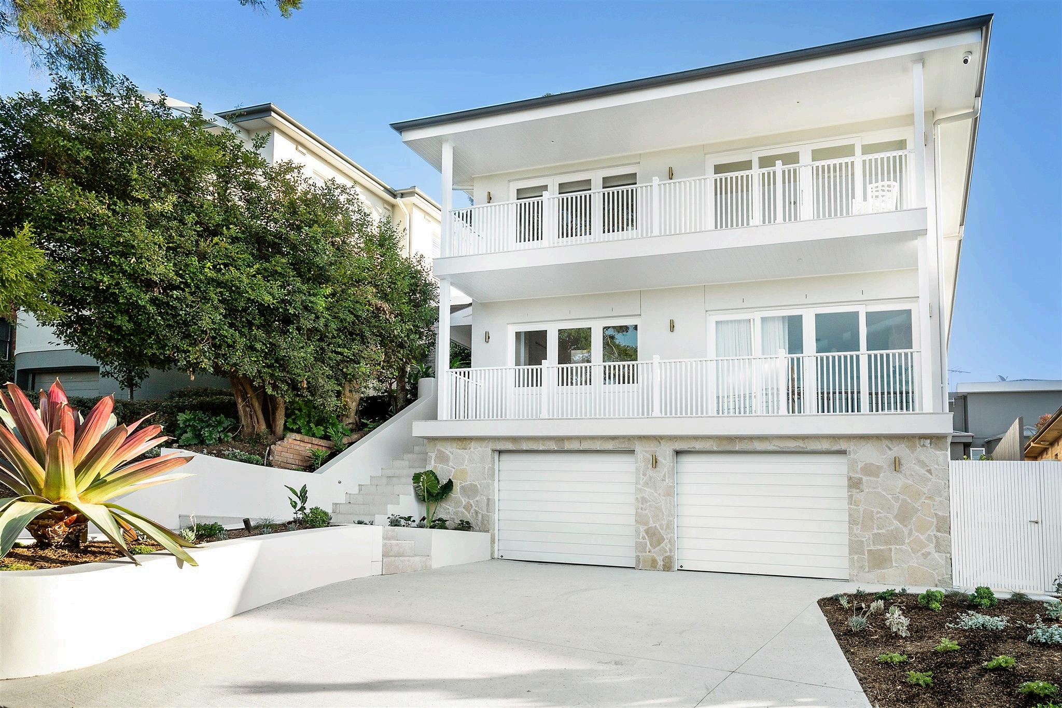
INTRODUCING OUR CREMORNE PROJECT

Foreshore Villa has been a complete transformation of the existing home
When we initially met with the owners and first set eyes on the existing property, we believed the dwelling to be an apartment block - it was big, square and boxy and had very little soul to it
The owners Joe and Lizzie had owned and lived in the home for about 18 months and absolutely loved the location, the street position, the northerly aspect and the stunning views over the harbour. They had big plans for the property and could completely envisage what life would be like to live in the home once renovated Walking us through the existing structure, they explained their vision in detail and their descriptions were filled with such passion that we couldn’t help but get excited by what they had in store for this special home
Whilst there was an architect (Living Lot) and an Interior Designer (Hunt & Design) engaged on this project, we were also asked by the client to have input on the build and the decisions that were to be made We were excited by the thought of collaborating very closely with the clients to truly understand their style and bring their dream home to life. As a team we worked on spatial design, joinery layout, joinery material selections, tile selections, light selections, flooring selections, detailed carpentry design, wall and floor tile selection, fixtures and fittings selections You name it, Boom Build was right there playing a crucial role in assisting the clients with all of the decision making
Ultimately, the build consisted of completely rebuilding the existing structure While one may have thought it would have been easier to knock down the existing dwelling and start from scratch, the existing dwelling had such a large envelope that council would never have allowed a new building of similar size to have been built, thus the reason for renovating was there
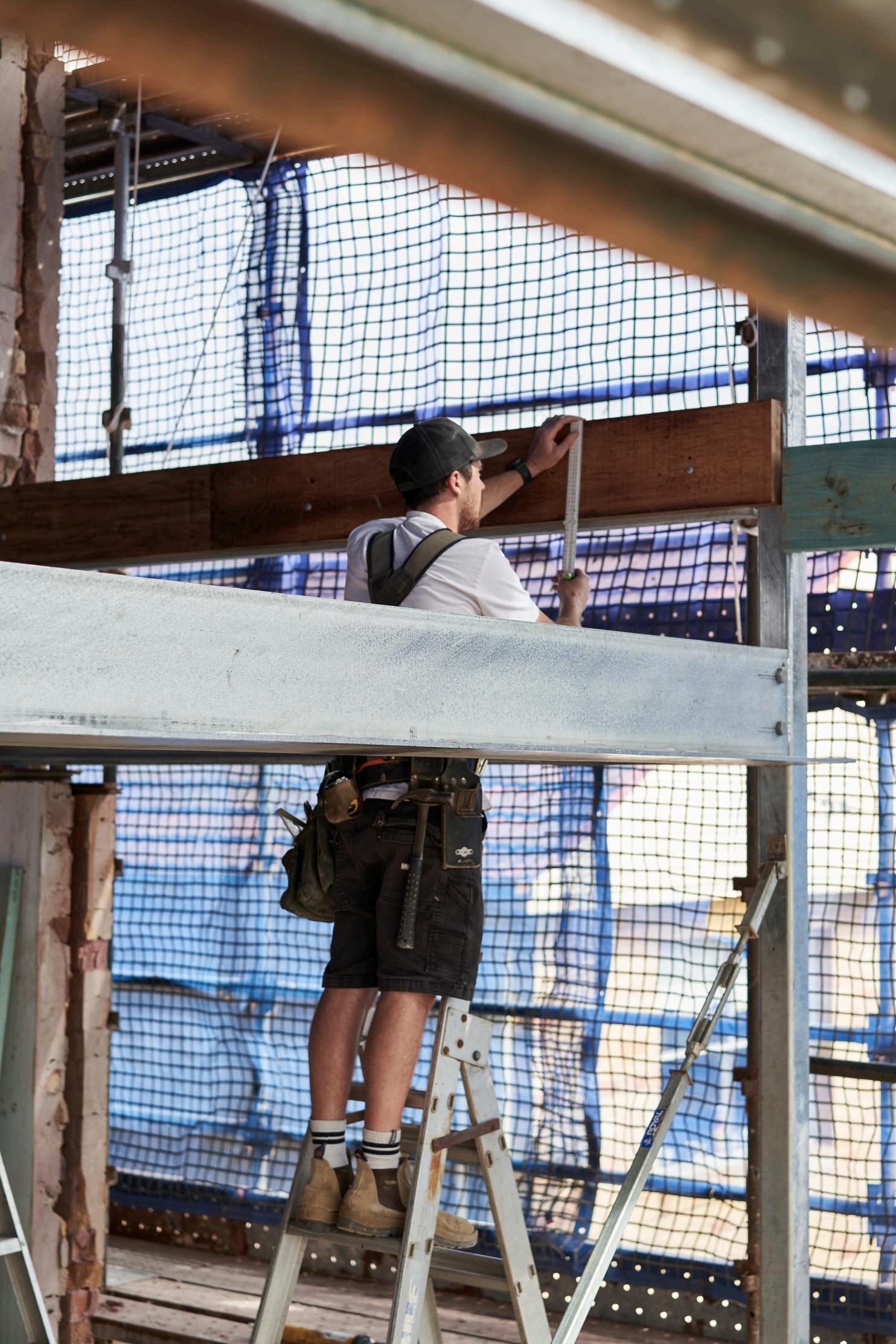

Every external door and window was relocated which meant there was a significant amount of work required to retain and support the structure whilst new penetrations and openings were made We chose to completely remove all existing windows and doors, infill the openings with new brickwork and then cut in the new openings in the desired locations Working closely with the engineers, this method was chosen to retain the structural integrity of the building It was a timely process but one that was executed perfectly
The existing internal structure also received a tremendous number of alterations as all the existing internal walls were structural and had to be relocated This meant propping and stabilising the home was crucial throughout this phase of the build To add to this, we replaced the entire internal timber floor structure along with rebuilding a completely new roof
There was a significant amount of steel that was required to be used as part of the temporary propping of the home, along with the new skeleton of steel within the home that had to have careful consideration as to not impact the proposed layout The engineers (Partridge) were exceptional in working with us and amending their design on the go to allow for necessary changes as challenges arose. The result, close to a completely new built home.
Once we had completed the structural alterations and finalised building the structure our attention then turned to how we could detail and finish this home to match the visions shared by our client With this in mind, we were excited to regularly meet with them and take them through our unique design ideas for their consideration These ranged from exposing the vaulted ceiling over the stairwell on the 1st floor to external balustrade details, to eave sheet panelling details to internal staircase details Boom Build really did have input on almost every aspect of the home
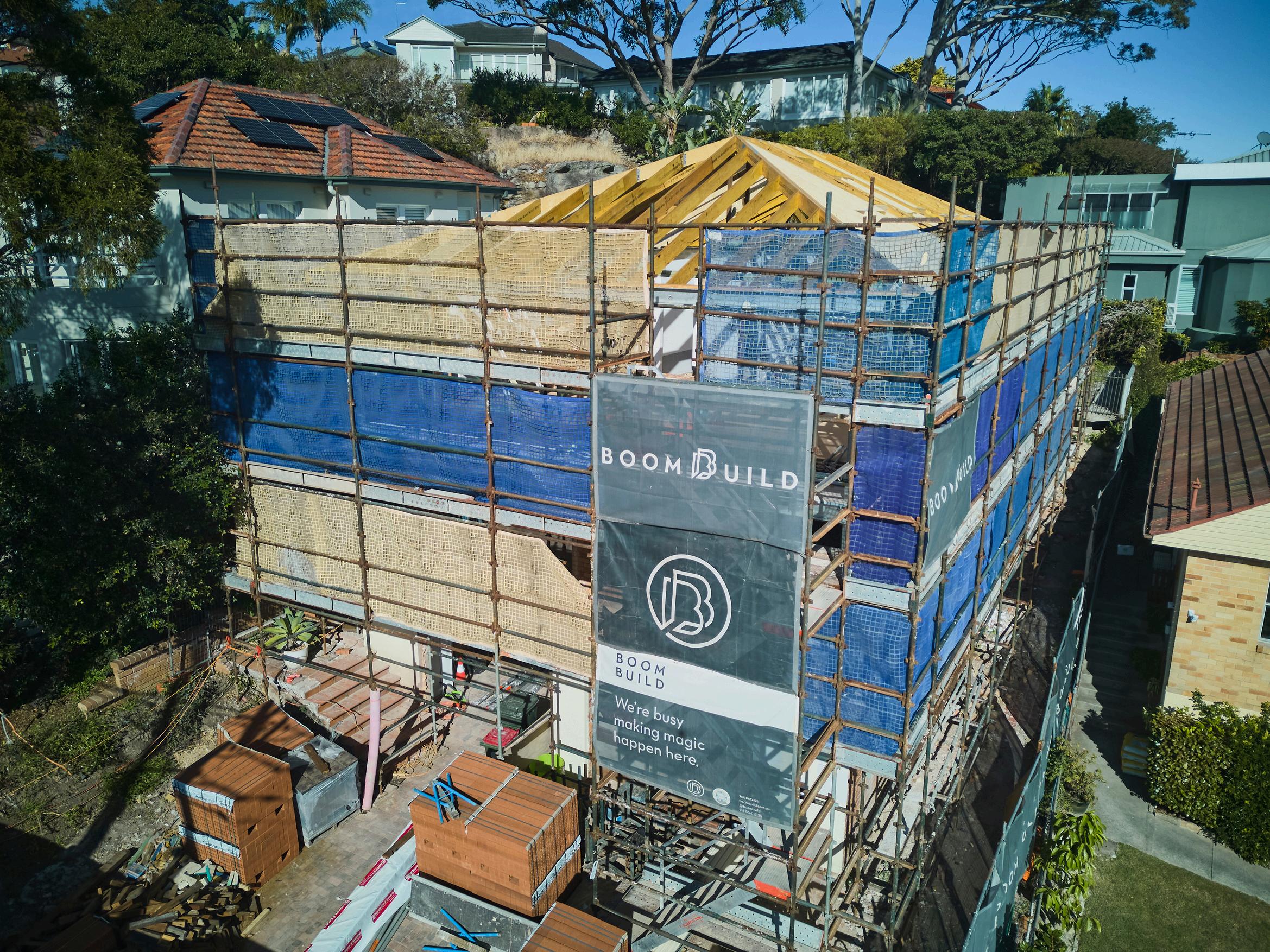
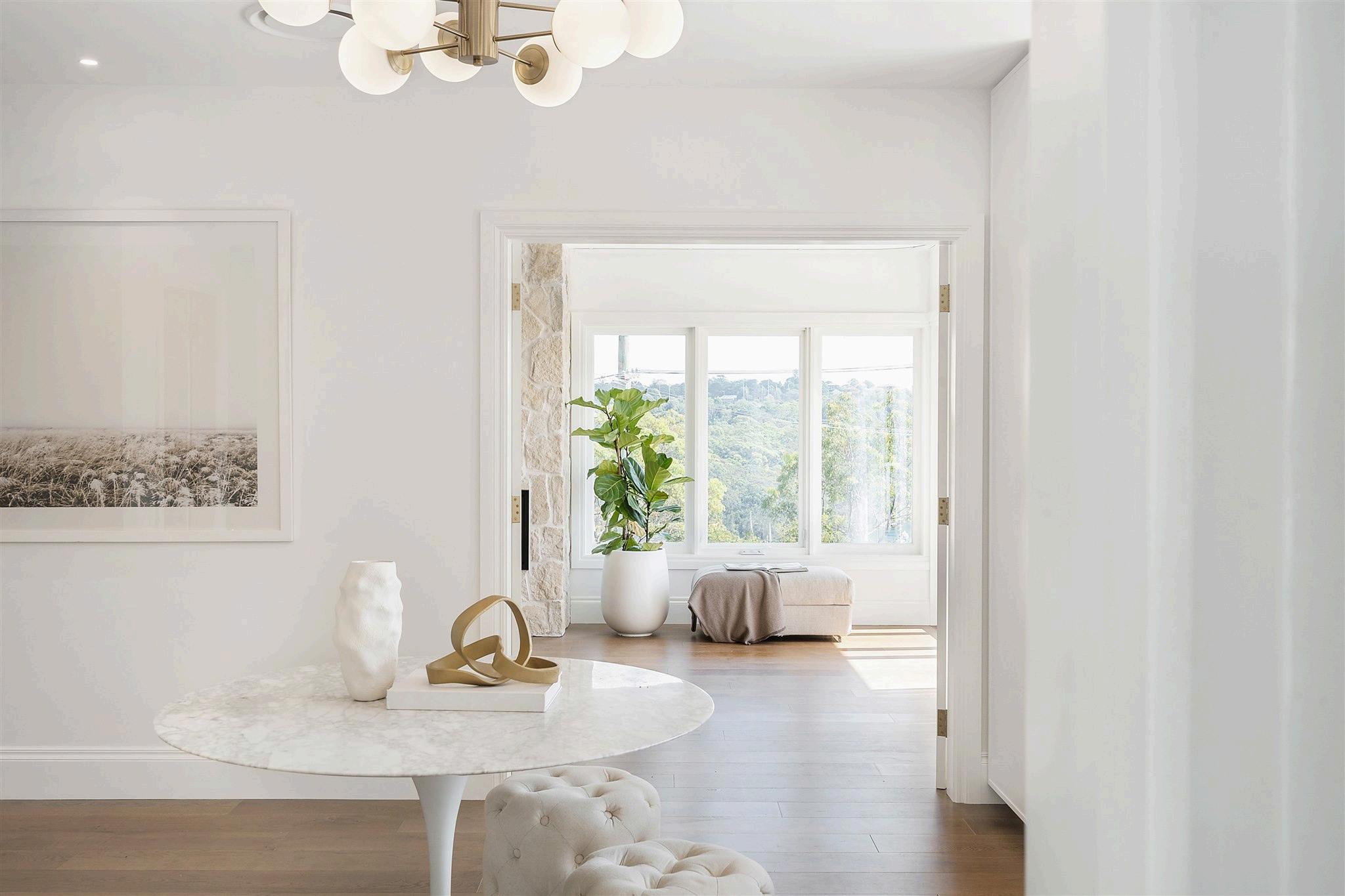
One of our most loved parts of the home is standing at the top of the stairwell on the first floor and taking in the sense of space, admiring the details in every direction you look Within the team we often talk about how most people would walk up the stairs and simply see a high ceiling, but we see a high ceiling that draws your eyes up to see part of the exposed roof hip. We see an internal staircase that has been custom made on site by us that incorporates brass dowels hand bent to be fixed to oak dowels to form a grab rail that was based on an image our client loved on Pinterest We see the large oak slab that has been carefully stained to match the timber floor that allows family members to lean upon as they have conversations with others downstairs We see white set plaster on the stairwell walls that provides texture yet also hides the existing brickwork
We see all of this and we think of all of the conversations we had to be able to arrive at this place, a beautiful home brought to life with an exceptional build and exquisite finishes This is what truly gives us satisfaction This is what makes us smile. And this is why we are so passionate about not only building stunning homes, but working with clients who are dedicated and trust us with our knowledge, skill and expertise to bring their dreams to life
We took huge amounts of care as we carried out all the carpentry on this project Everything had to be perfect and we believe the clients were blown away at every site meeting to see the lengths we would go to to ensure that everything, right down to the hinge screws were aligned We were determined to make this home as perfect as it could be and simply love walking others though to show them the detailing and what we have been working so passionately on for the past year
This home has truly been a labour of love. We were given the trust and respect of the clients to build this home to meet their standards and their vision and we truly believe we have done that Our relationship with the client went from strength to strength as we overcame the challenges that were presented to us As a team we worked through them logically and practically and without compromise to the design, while also keeping a very close eye on the client's budget
We are so incredibly proud of this home and have no doubt that this will be a home a family will love and cherish for a lifetime



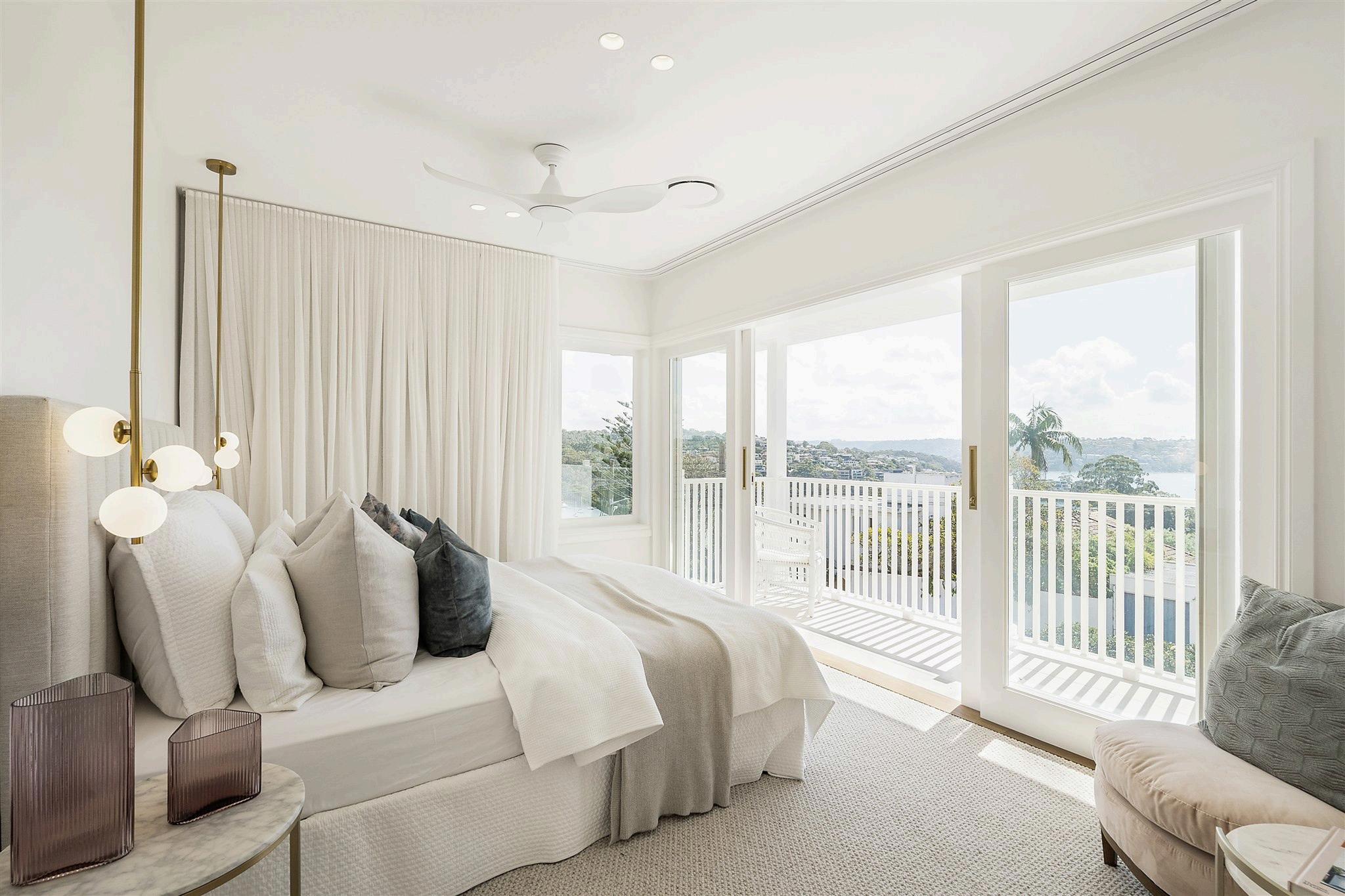


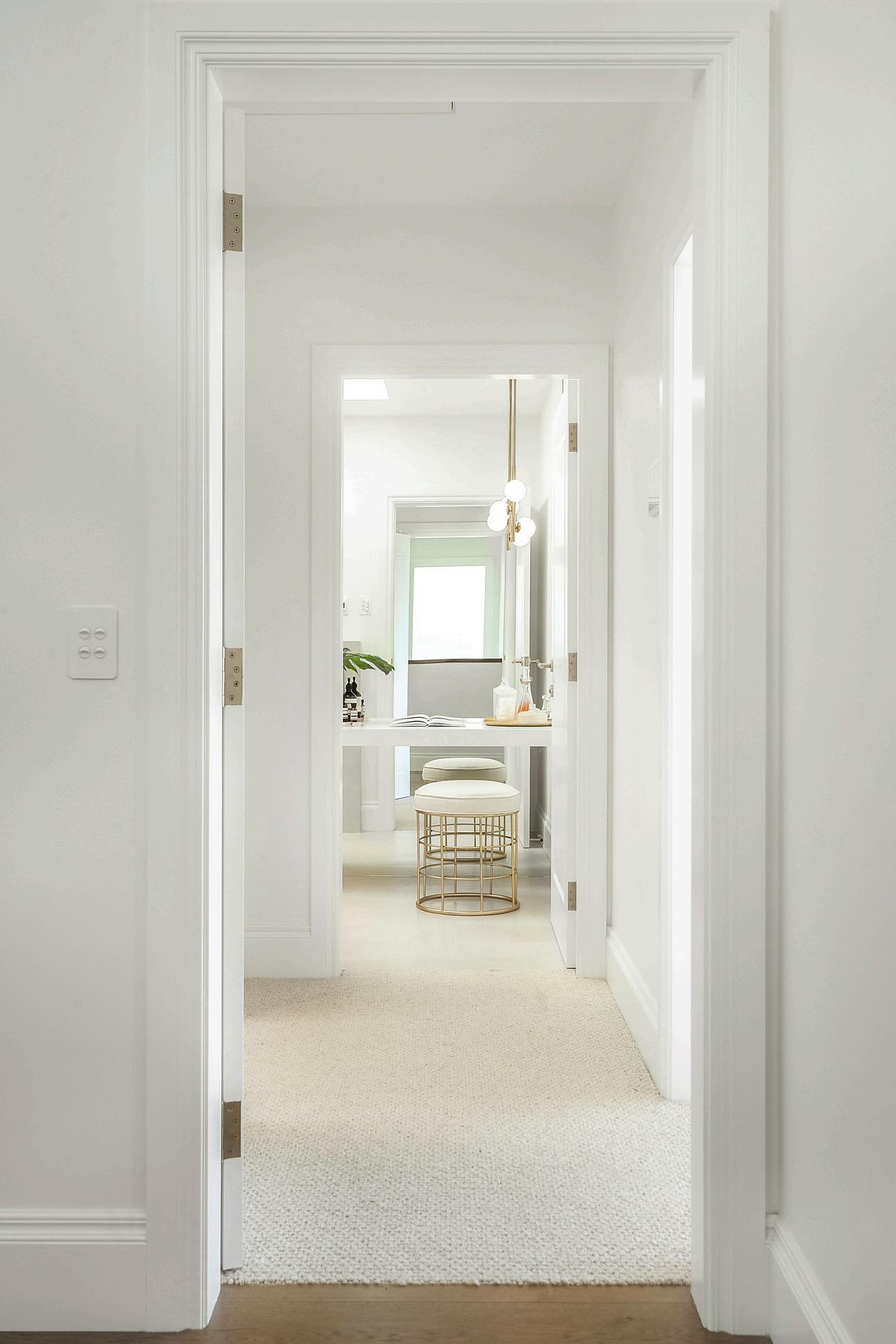
INTERNATIONAL FLOOR COVERINGS
THEPASSIONBEHIND INTERNATIONAL FLOOR COVERINGS
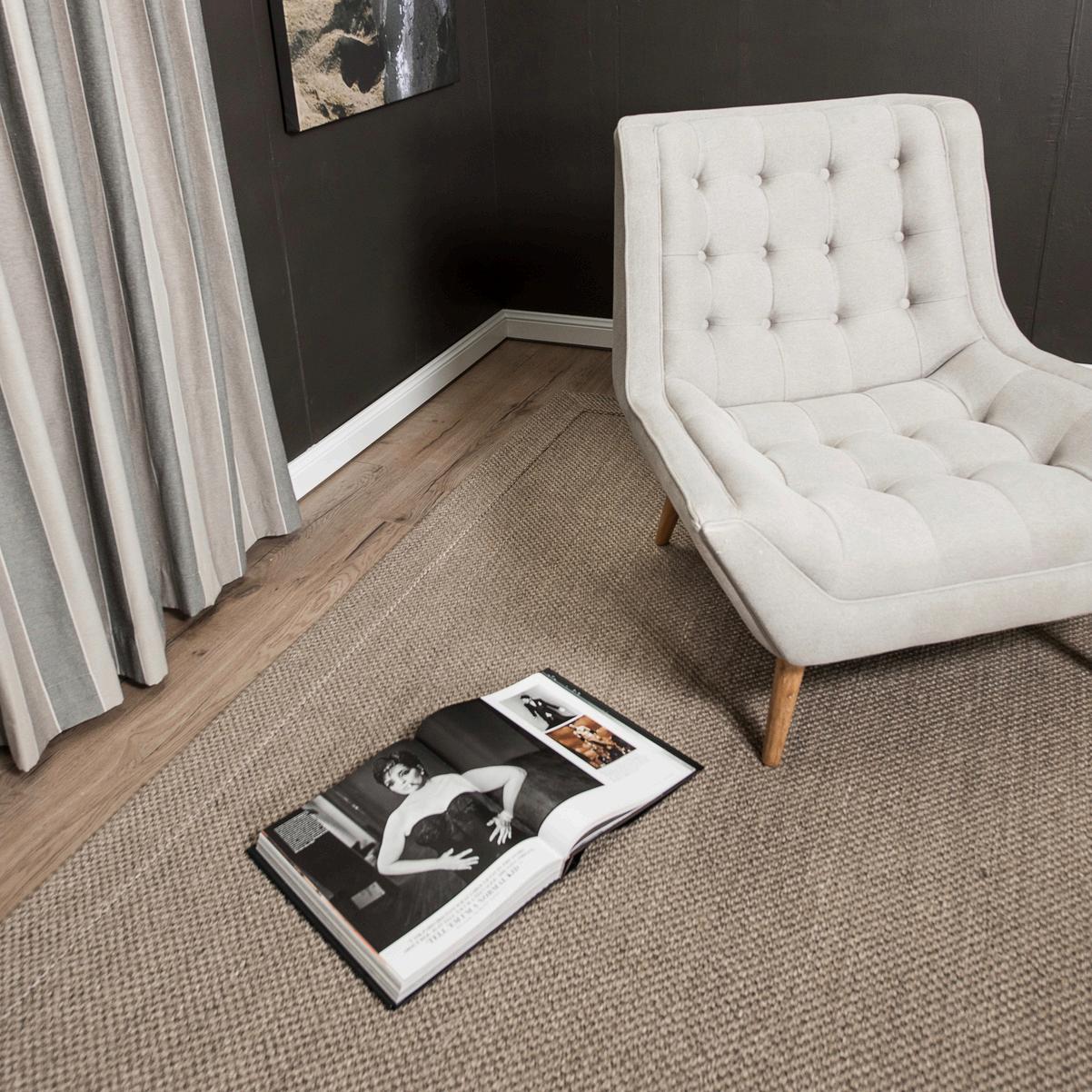
To those in the know, the name David Crook is synonymous with sisal flooring No surprise, since David has been in the floor covering industry for over 30 years and established International Floorcoverings 25 years ago David has promoted the benefits of sisal flooring with a passion that is unparalleled Considered a leader in his field, he is known for his “can-do” approach and an expertise that means no job is too difficult to undertake He also has an infectious enthusiasm for the unique properties of sisal “Sisal is so appropriate for the Australian lifestyle,” he says. “It can create a relaxed look that oozes sophistication or compliment a more formal, traditional environment It is easier to care for and much softer underfoot than some might think I encourage clients to walk on our carpets without shoes and they are often amazed by the comfort factor,” he states With a long and proven track record in the industry, International Floorcoverings has leveraged its expertise to extend its offering beyond the company ’ s original ‘keystone’ of sisal
The collection now includes wools, wool blends and a variety of other fibres suitable for a wide range of applications David takes great care to understand clients’ individual needs and assess each project before suggesting the appropriate floor covering, whether it’s sisal, wool, polypropylene, vinyl or the woven ‘Antron’ collection International Floorcoverings’ unique product range and service has helped grow the business from a passionate pioneer in sisal to a leading expert in sustainable, quality floor coverings The company ’ s relationship with Australia’s leading interior designers, developers and consumers has led to numerous projects and coverage by leading design publications and TV projects, as well as sponsorship deals with respected home shows such as Grand Designs Live, HIA Home Shows and the Renovate and Build Expo David’s credibility and popularity are key to this success, providing the right product for the right application and second to none after care service.
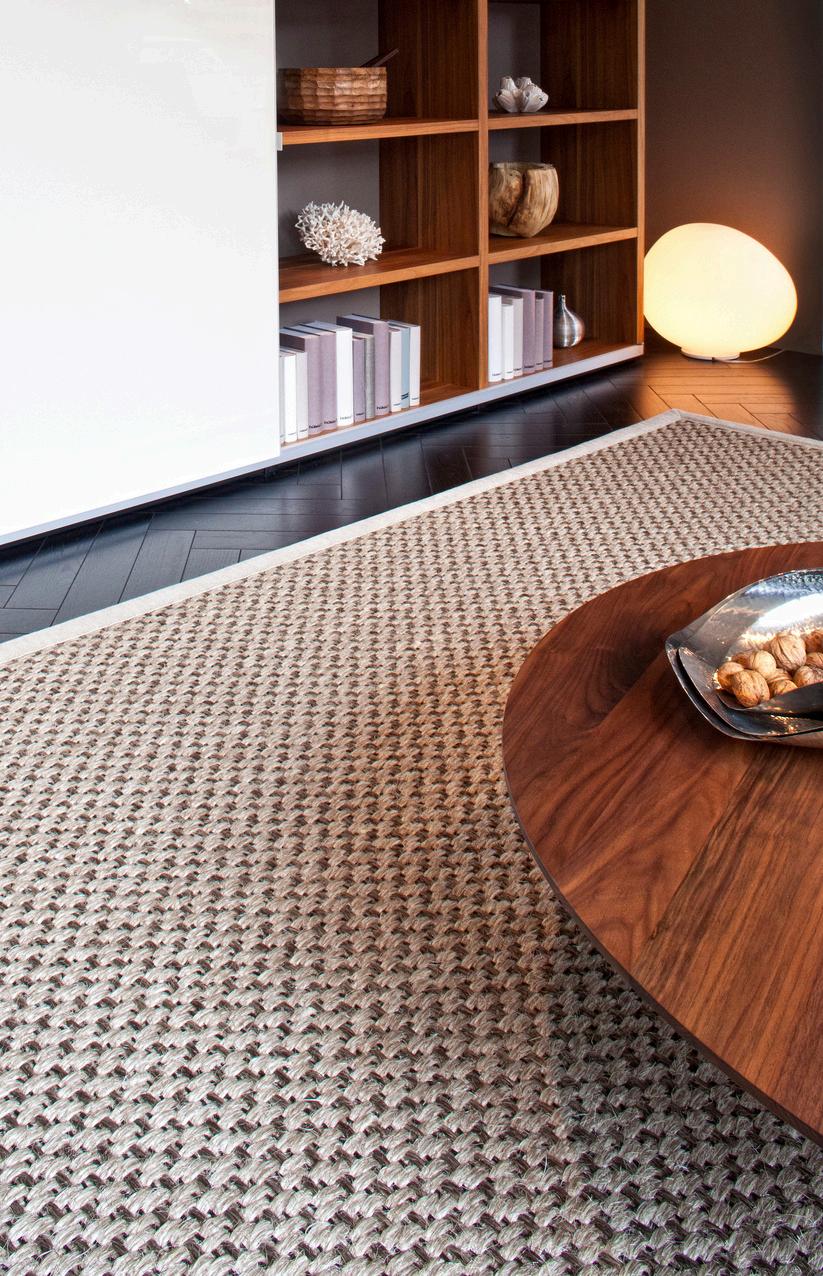


THETRUTH ABOUT REALSISAL FIBRE
In an era where sustainability reigns supreme, the allure of natural materials continues to captivate the design world Among these eco-friendly champions, real sisal fiber emerges as a true gem, offering both timeless elegance and unparalleled durability in carpet and floor coverings
Derived from the resilient leaves of the Agave Sisalana plant, sisal fibre epitomises sustainability from its very roots Cultivated in regions spanning from Mexico to Africa, this hardy plant requires minimal water and no fertilisers, making it a beacon of eco-consciousness in the design landscape
But sisal's appeal extends far beyond its eco-friendly credentials. With luxurious, creamy-white strands reaching up to 1 2 meters in length, sisal exudes an understated sophistication that effortlessly enhances any interior space Its natural resilience ensures longevity, making it a practical choice for high-traffic areas that demand both style and durability
r
Yet, sisal's true magic lies in its inherent properties. With antimicrobial qualities that control bacteria, fungi, and dust mites, sisal contributes to a healthier indoor environment, while it’s natural anti-static nature makes it a perfect fit for both homes and offices alike
Furthermore, sisal's ability to regulate moisture ensures comfort in any climate, offering a versatile solution for spaces that demand adaptability And let's not forget its eco-friendly credentials being biodegradable, sisal fibre represents a sustainable choice that aligns with the values of conscientious consumers
In essence, sisal fibre isn't just a flooring material it's a statement. A statement of sustainability, sophistication, and harmony with nature. So, as we continue to navigate the ever-changing landscape of design, let's remember the timeless allure of real sisal fibre, weaving sustainability into every step of our journey
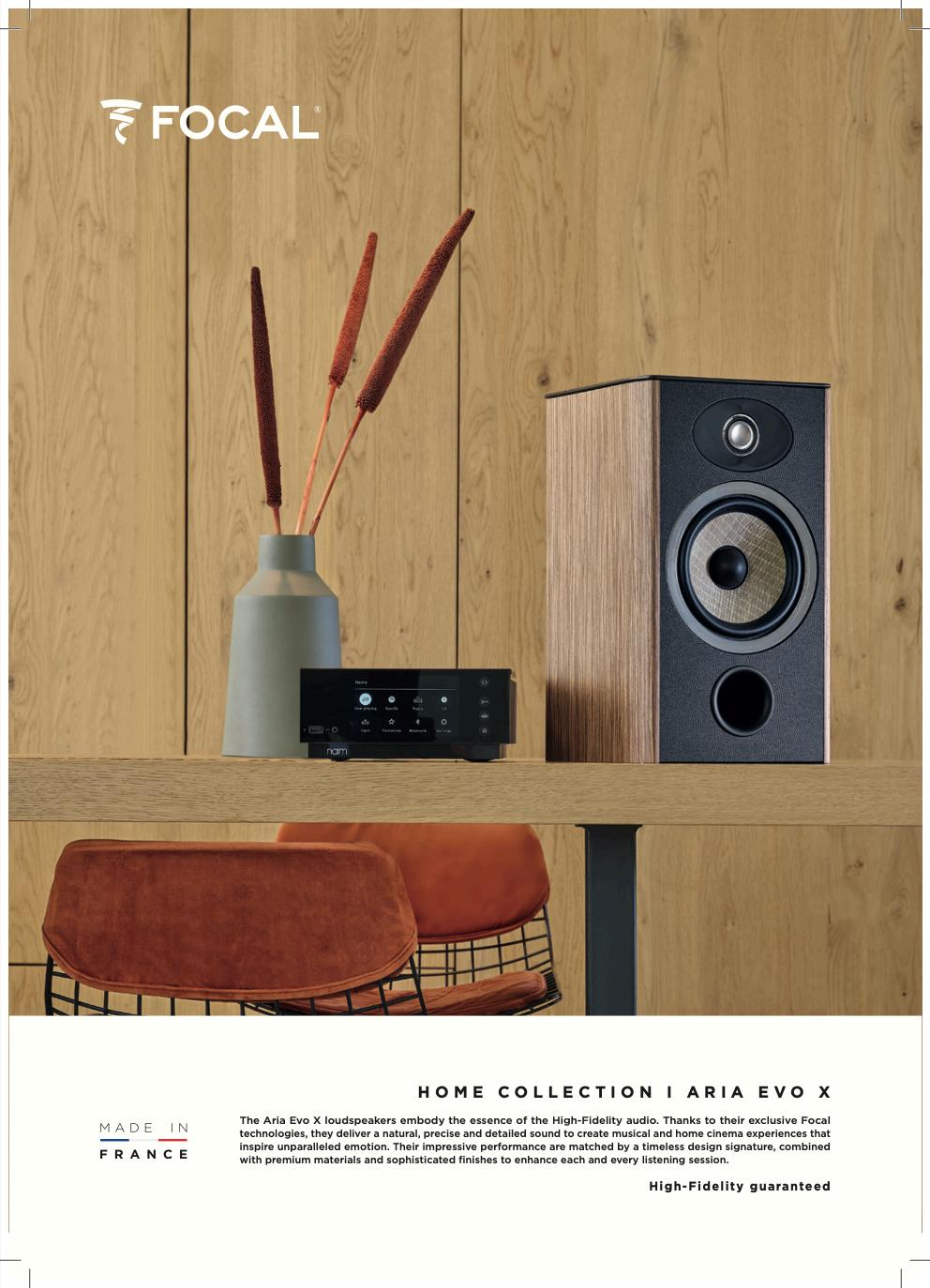

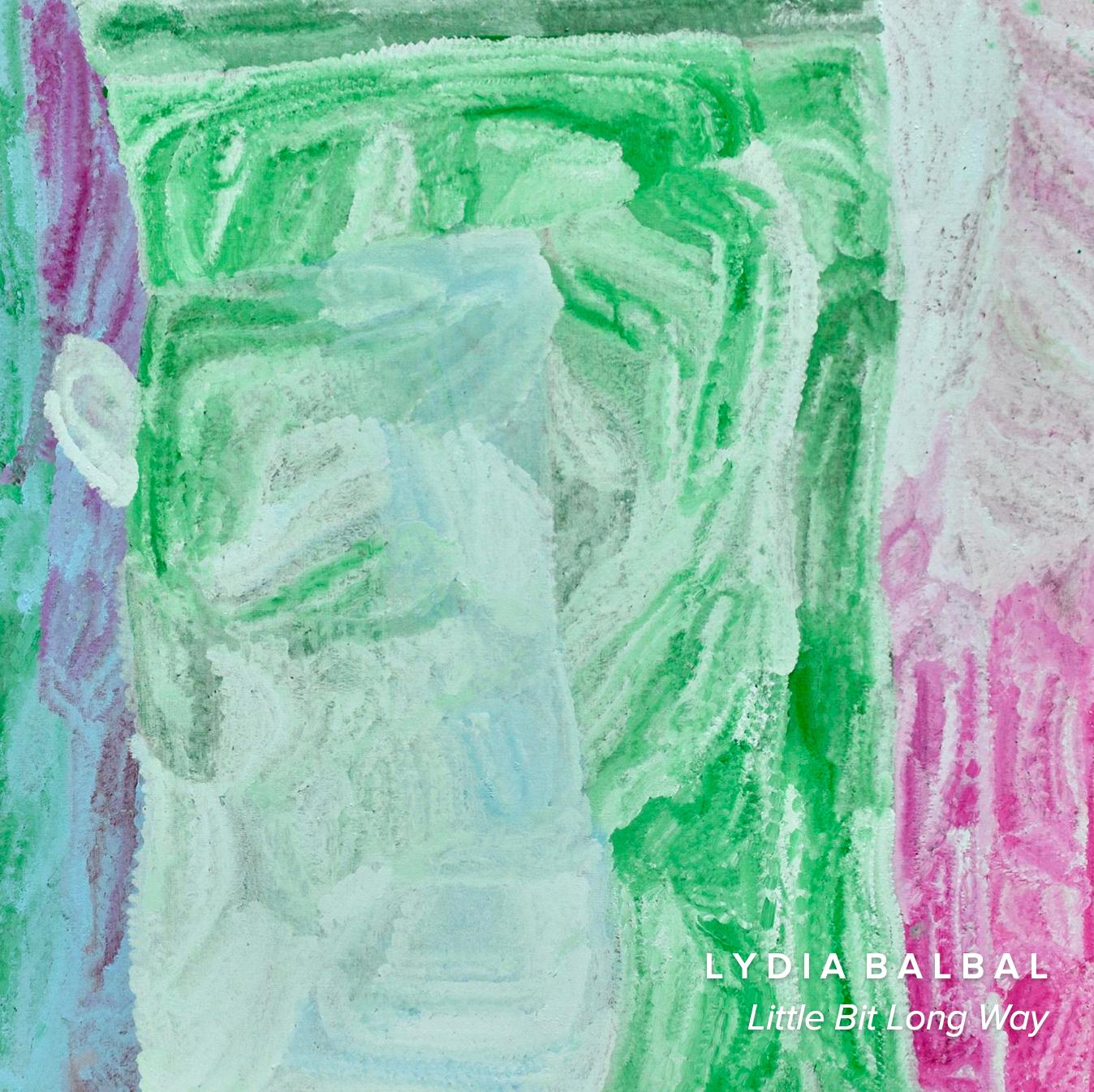
ARTHOUSE GALLERY
I’m painting underground. What’s underground. Upside down: water, rockholes, lines beneath the sand-dunes –Lydia Balbal
On a day like any other Lydia Balbal walked into Broome’s Short St Gallery and announced in brisk, determined fashion, that the time had come for her to paint Gallerist Emily Rohr says “Lydia is extremely free,” she continues “unconstrained in her art – she throws it right open – and that links to her tremendous, anarchic temperament She translates what she knows in a new way She’s not just making tight, precise designs Her expression becomes operatic: even a small patch of colour in her work has a vastness ”
Lydia Balbal is a Mangala woman who began painting in 2007. Her country is near Punmu in the Great Sandy Desert of Western Australia Threatened by severe drought her people left their traditional country and her family were some of the last to walk out to the coastal town of Bidyadanga (then La Grange Mission) located two hours south of Broome in the 70s
In this series of works Balbal explores jila (living water) located near the Percival Lakes in the Great Sandy Desert in Western Australia It is an important gathering of the Yulparija and neighbouring groups where they would come together for rain making ceremonies Other works in the collection highlight martakulu, a soak out near Punmu near the Canning Stock Route. This is strong woman ’ s Country and part of the women ' s law line.
Long time ago a law man he come up to this country, he went home and left his wife and baby. They make him fire and sit down, cook mayi (bush food) and then started to cry for her husband Her tears made that soak It is important country this one – Lydia Balbal
These paintings are rendered with shimmering desert hues and softer saltwater colours The artworks reveal the long distances Balbal had to walk to reach the oasis of the coast, Little Bit Long Way The gentle washes of white and pink are at one time strikingly vast and profoundly intimate
Lydia Balbal is a highly regarded Bidyadanga artists whose works feature in the collections of the Western Australian Art Gallery, Queensland Art Gallery, National Gallery of Victoria, National Gallery of Australia, Parliament House Collection, Artbank & the Laverty Collection. Balbal has exhibited extensively in Australia, France, China, Spain, England, Belgium, Italy and America This exhibition is presented in collaboration with Short St Gallery in Broome
Exhibition date
2 – 25 May 2024

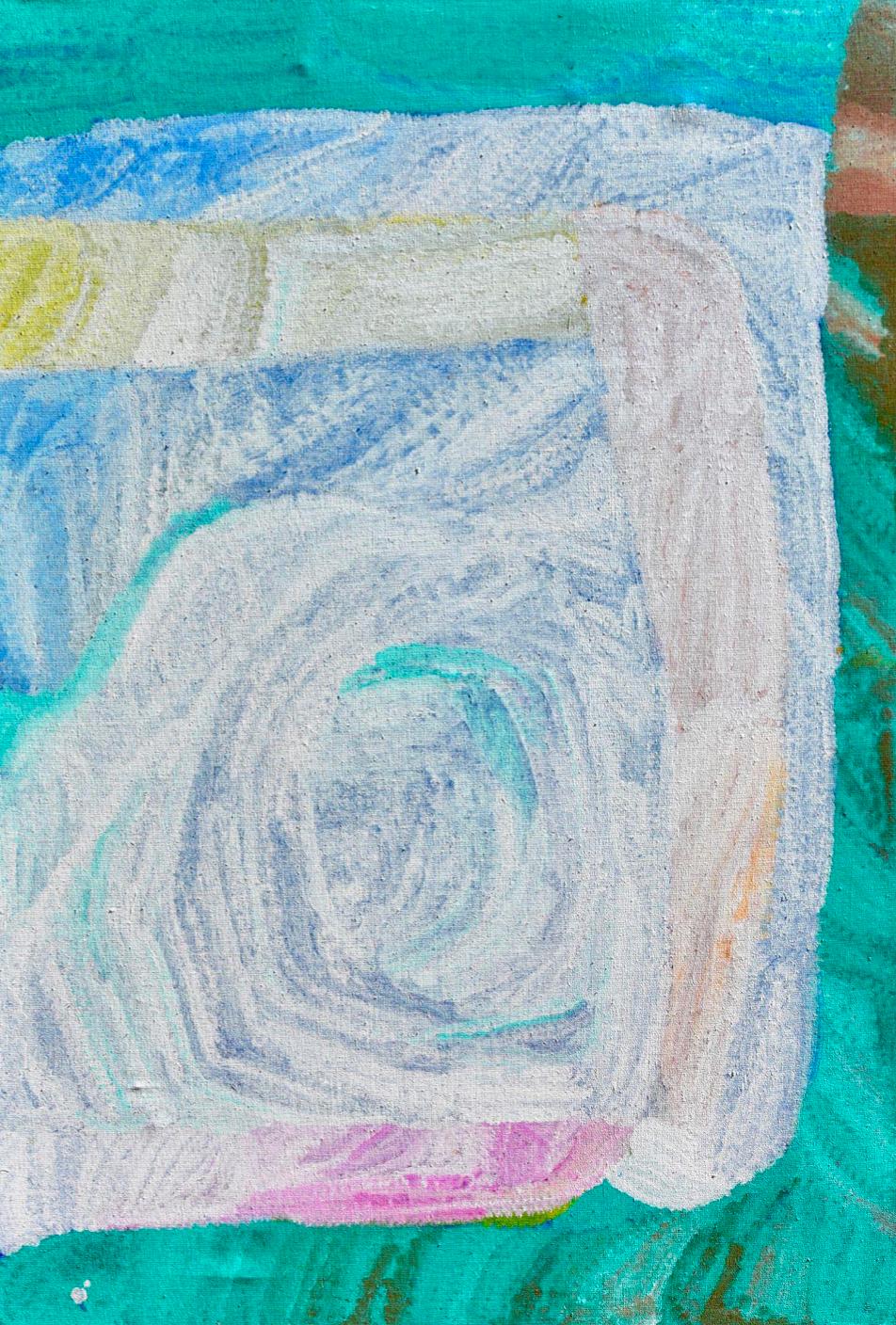
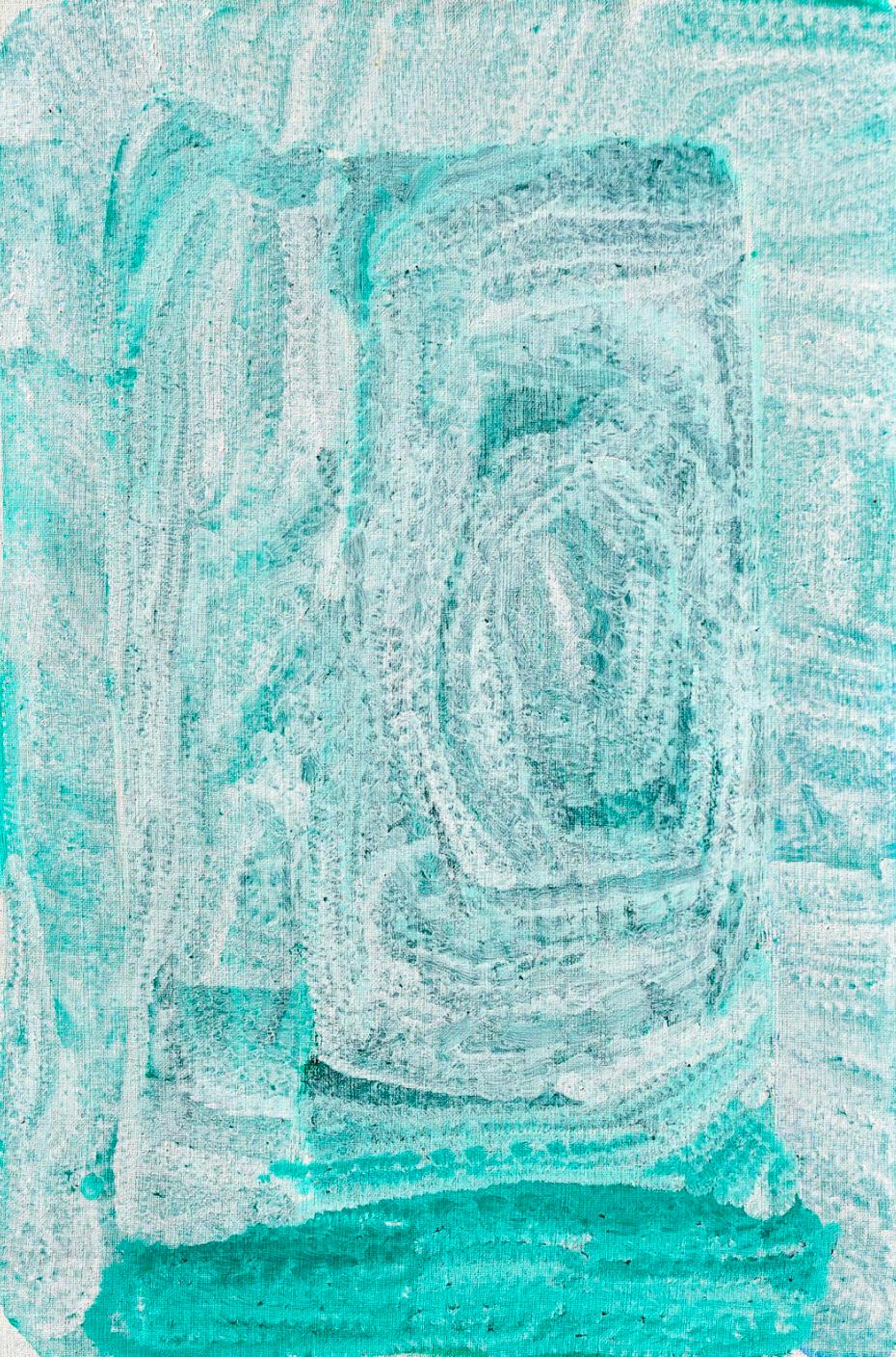
@ B O O M B U I L D B O O M B U I L D . C O M . A U






































