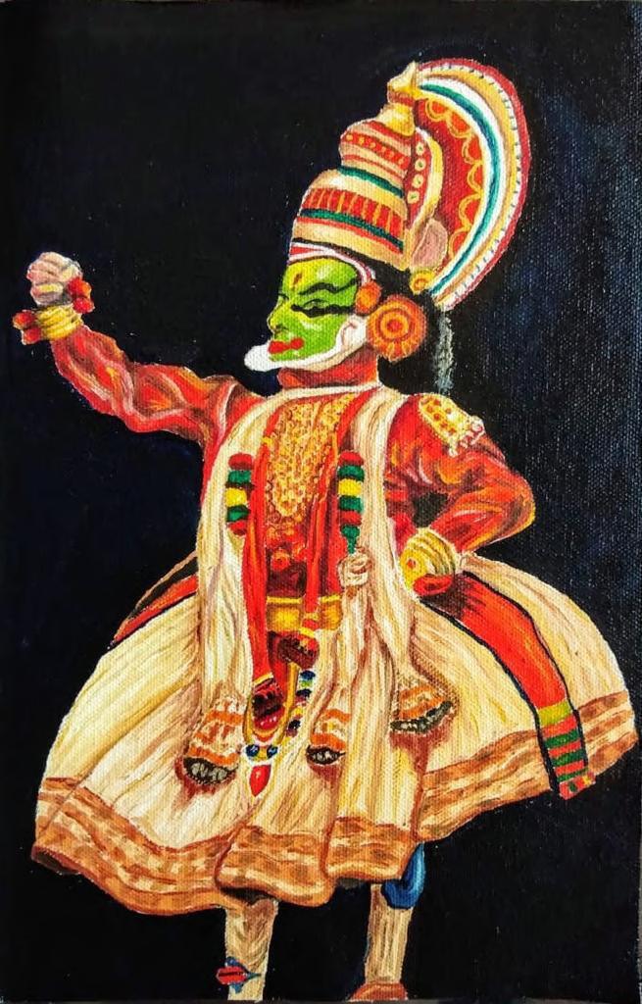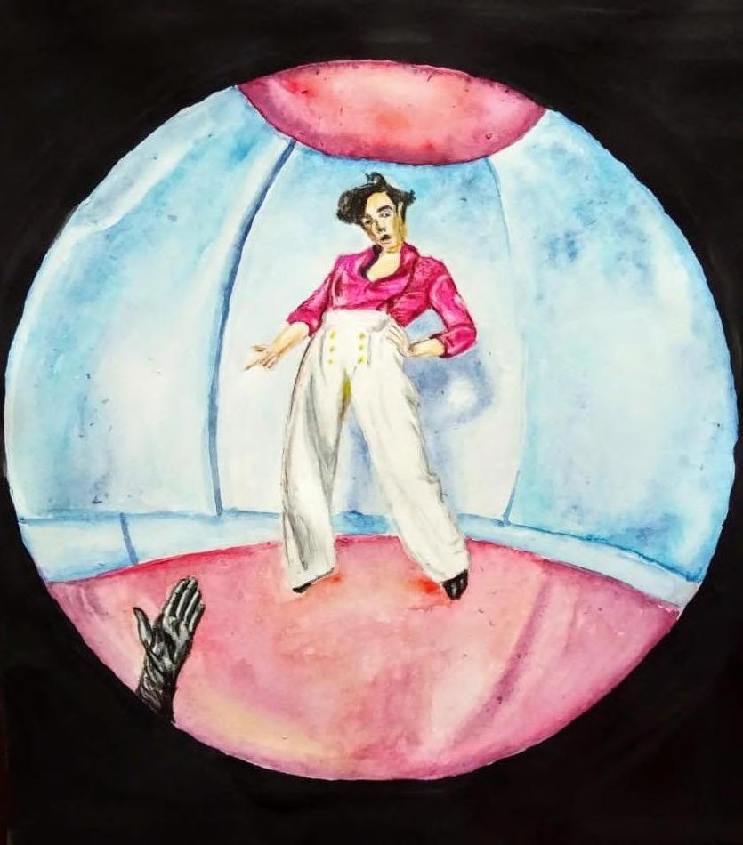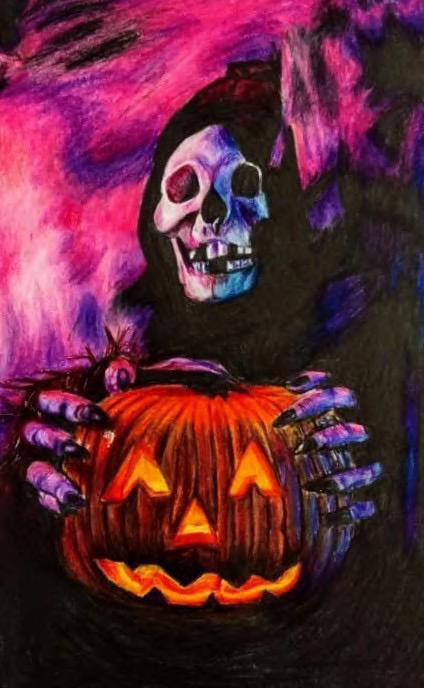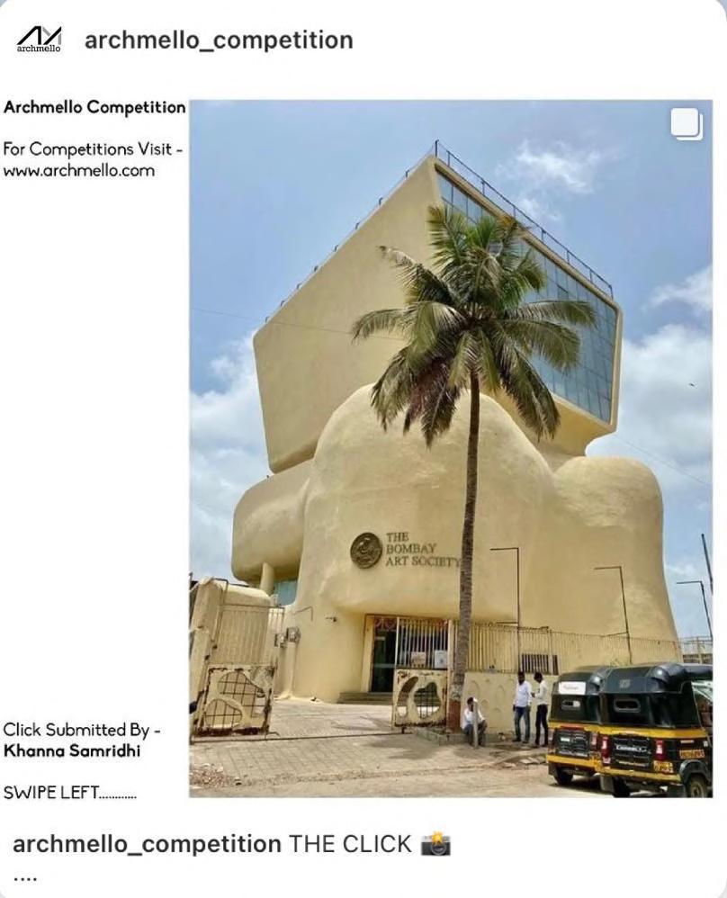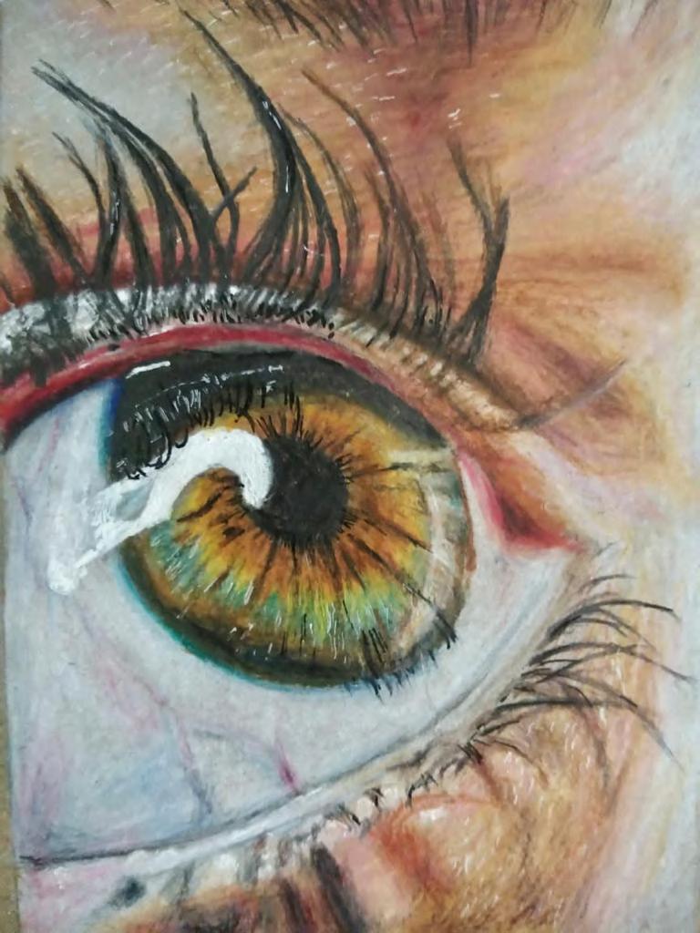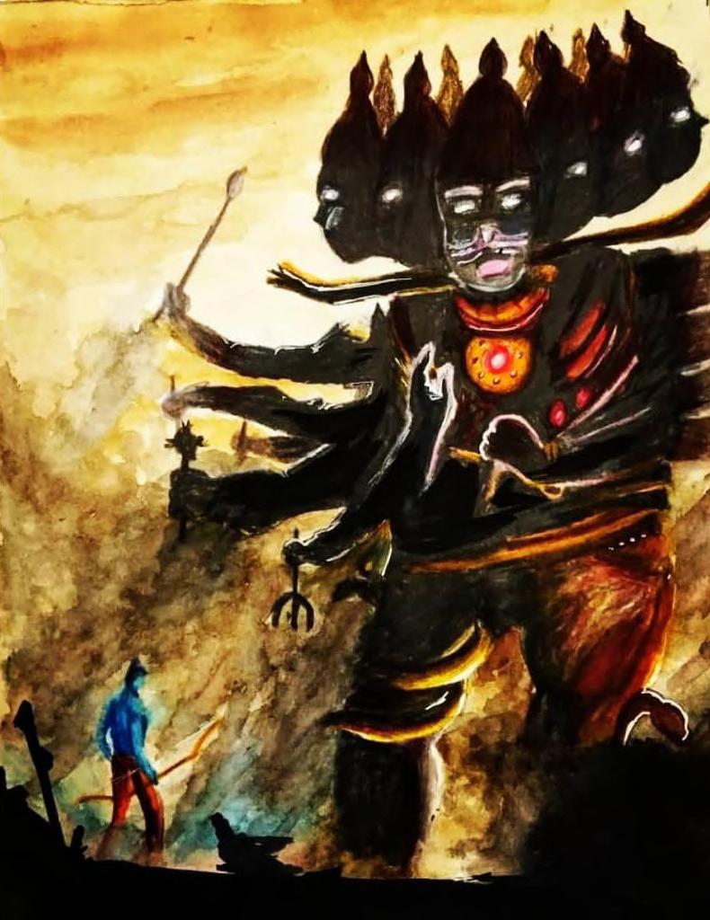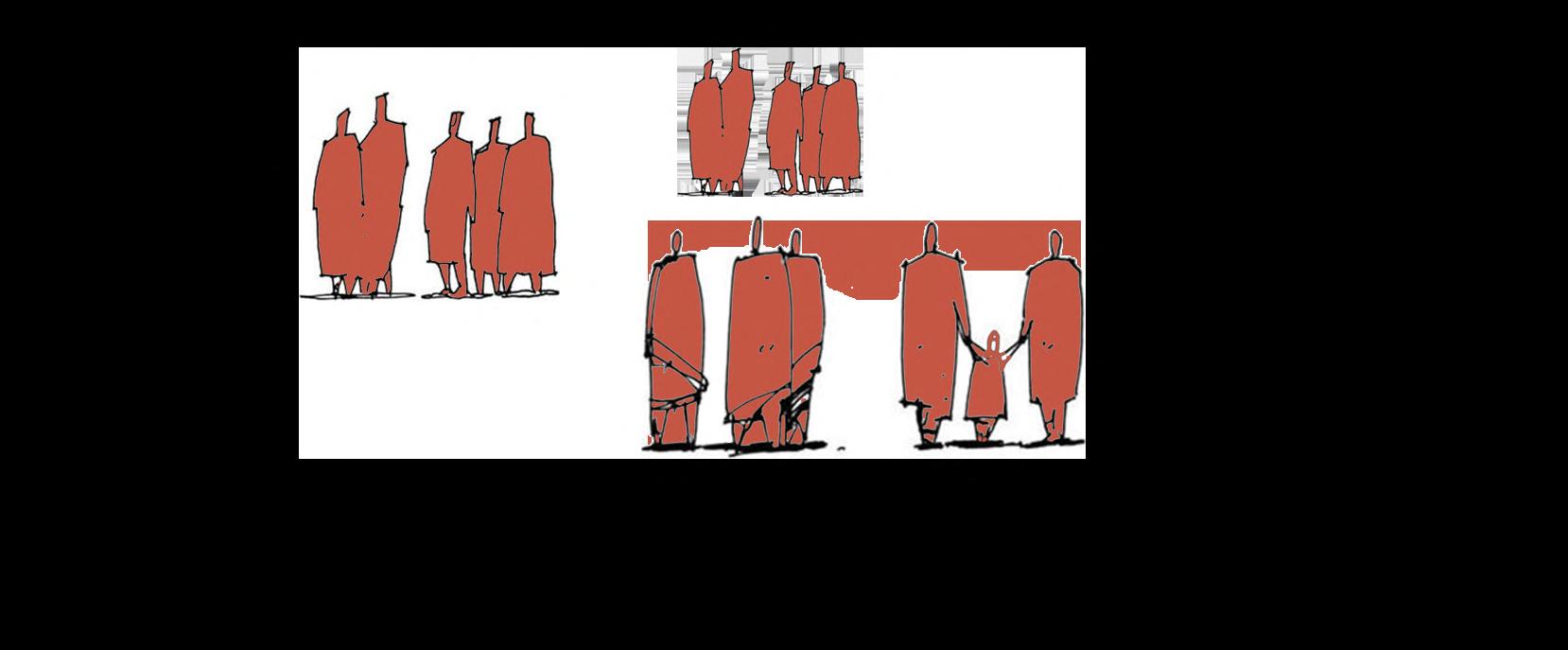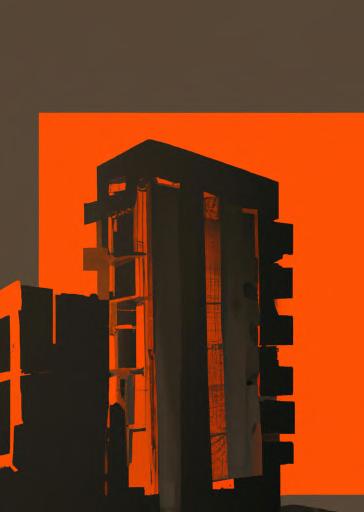

architectural portfolio
Samridhi Khanna by-
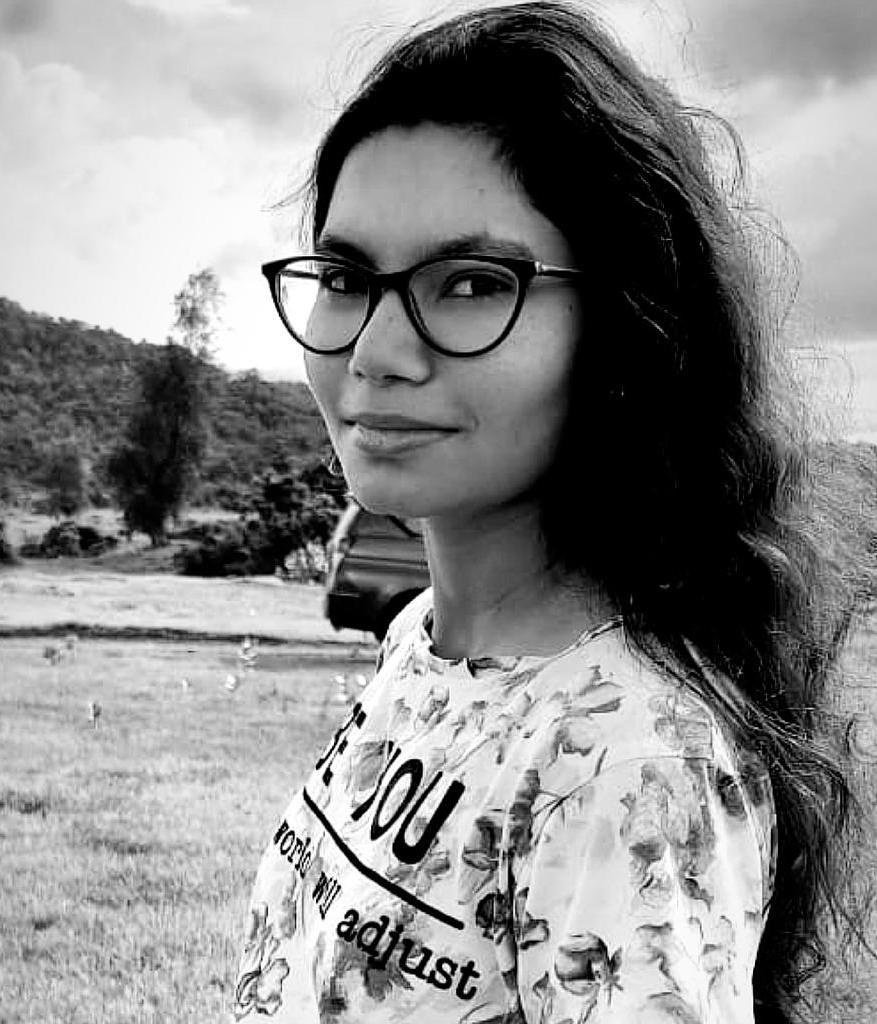
SAMRIDHI KHANNA
I am an aspiring architect at Birla Institute of Technology. I’ve always been interested in designing and making locations that improve people’s lives. Having worked in interior and consruction projects I have a great work ethic and am constantly looking to broaden my skill set and learn new approaches to better my skill. I have outstanding time management abilities, and I believe that trying new things and broadening my perspectives is essential for being a well-rounded architect.
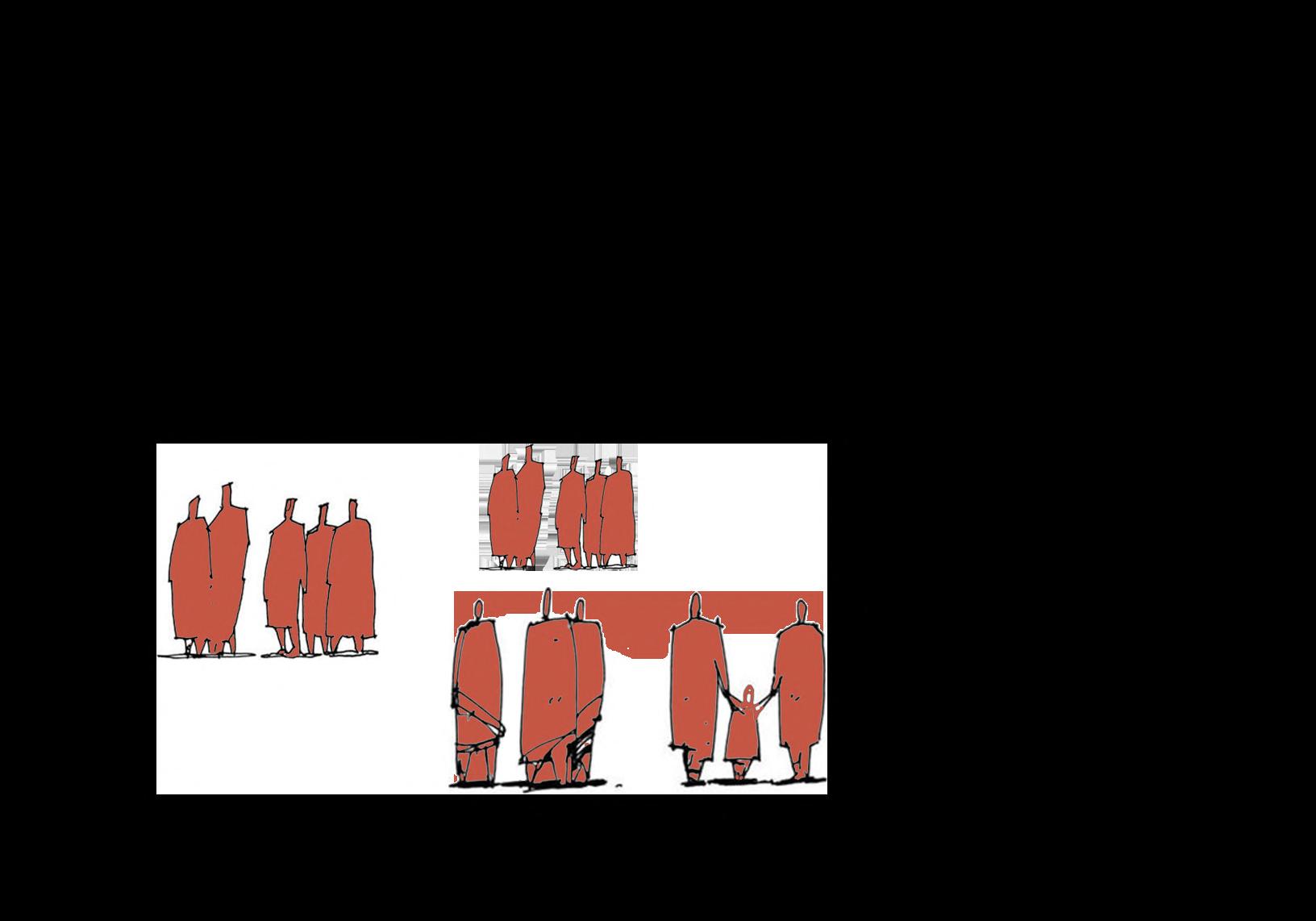

8080801994
samridhikhanna@outlook.com Navi Mumbai, Maharashtra
WORK EXPERIENCE
95%
AISSCE - DELHI PUBLIC SCHOOL
2019-2020
92% SSC - DELHI PUBLIC SCHOOL 2017-2018
BACHELOR OF ARCHITECTUREBIRLA INSTITUTE OF TECHNOLOGY 2020-2025
GPA - 8.3
SKILLS
AUTOCAD(2D) SKETCHUP REVIT RHINO GRASSHOPPER VRAY
LUMION
ADOBE PHOTOSHOP
ADOBE INDESIGN HAND DRAFTING SKETCHING
CO-CIRUCULARS
ANNUAL NASA DESIGN CONVENTION
ORGANISING COMMITEE OF NAAD ANNUAL MUSIC FEST OF BIT
ORGANISING COMMITEE OF DRAMZEST ANNUAL THEATRE FEST OF BIT
MOOD INDIGO - IIT BOMBAY
ECBC WORKSHOP
PHOTOGRAPHY WORKSHOP
NASA CPK TROPHY
TRANSPARENCE DESIGN COMPETITION
VOLUME ZERO DESIGN COMPETITION
DESIGN BUILDER WORKSHOP
HOBBIES




QUICK-SPACE TECHNOLOGIES ARCHITECTURE INTERN DEC-JAN 2021
GRAPHITE ARCHITECT INTERIOR INTERN JUN-AUG 2023
HIREN PATEL ARCHITECTS ARCHITECTURE INTERN JAN-APRIL 2024
WORKSHOP CO-ORDINATOR 2022-2023
MUSIC ROOM INCHARGE 2023-2024
DHWANI, MUSIC CLUB BIT MESRA
PUBLIC RELATIONS CO-ORDINATOR STUDENT SOCIETY OF ARCHITECTURE BIT MESRA 2022-2023 2024-25
EVENT CO-ORDINATOR SPIC MACAY 2021-2023
ACHIEVEMENTS DESIGNATIONS
ANNUAL NASA DESIGN COMPETITION SHORTLISTED IN TOP 100 ENTRIES 2021
ANNUAL NASA DESIGN COMPETITION SHORTLISTED IN TOP 100 ENTRIES 2022
NASA FILMLET 2ND RUNNER UP
MONOSTROKES 2ND RUNNER UP MOOD INDIGO IITB 2022
STAND-UP COMEDY SEMI-FINALIST MOOD INDIGO IITB 2022

Good architecture lets nature in -Maria Pei

NAVATVAM
BISTUPUR CBD REDEVELOPMENT

CAFE OLLY
WORKING DRAWINGS
INTERNSHIP WORKS MISCELLANOUS
AIKYAM
A residential cum commercial building located in Ranchi, Jharkhand. It offers 2 floors of commercial and 7 floors of residential.





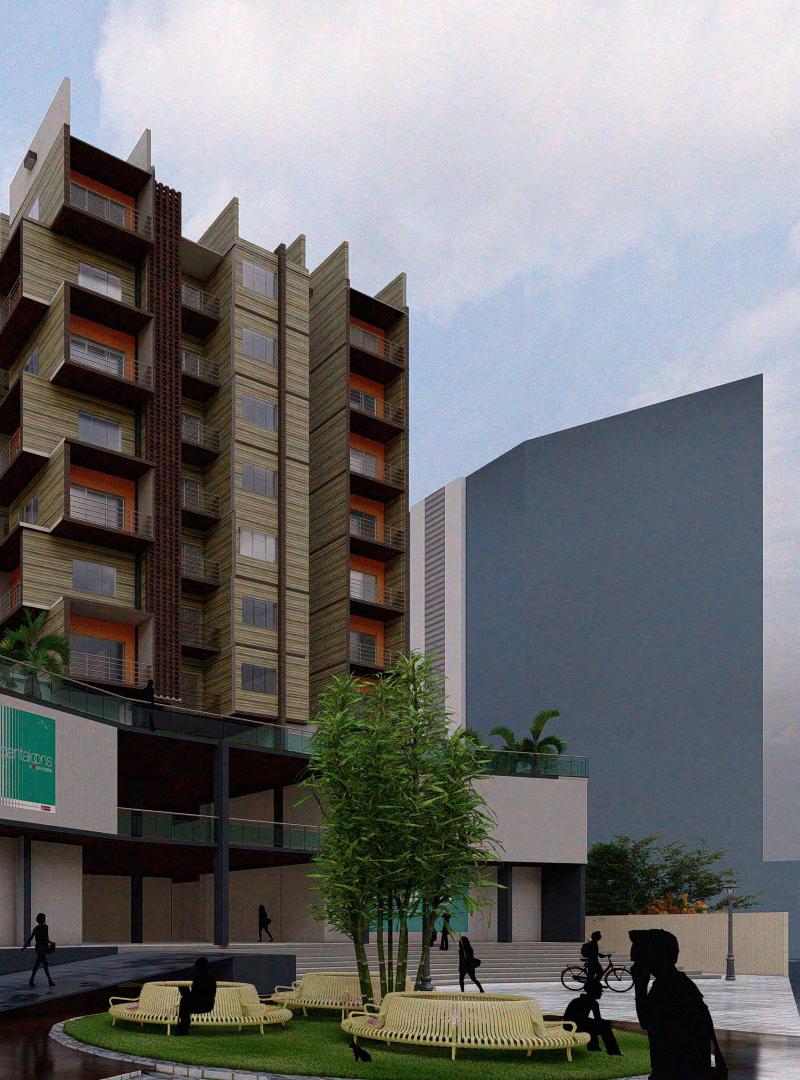

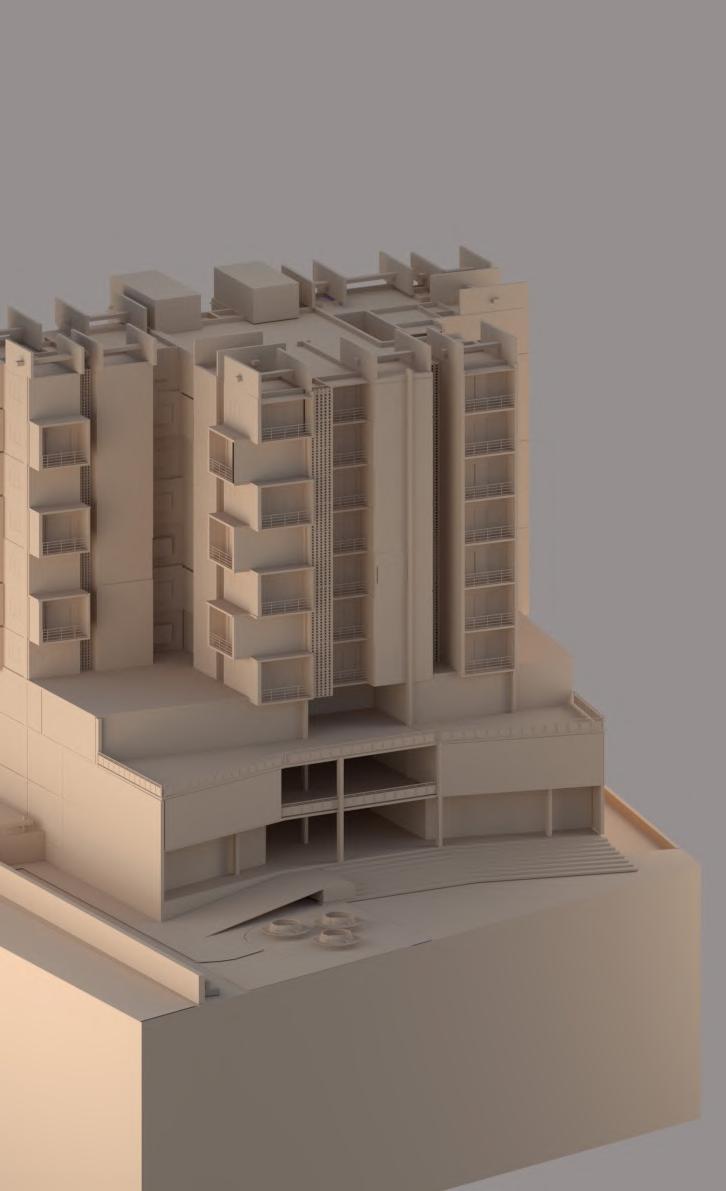
The rescom is a residential cum commercial building situated in Mesra, Ranchi. Its a midle income housing which offers amenities such as underground parking, gym, totlot and terrace garden. The highlight of building is juxtaposition of alternate floors and brick jalis used to break monotonity of the

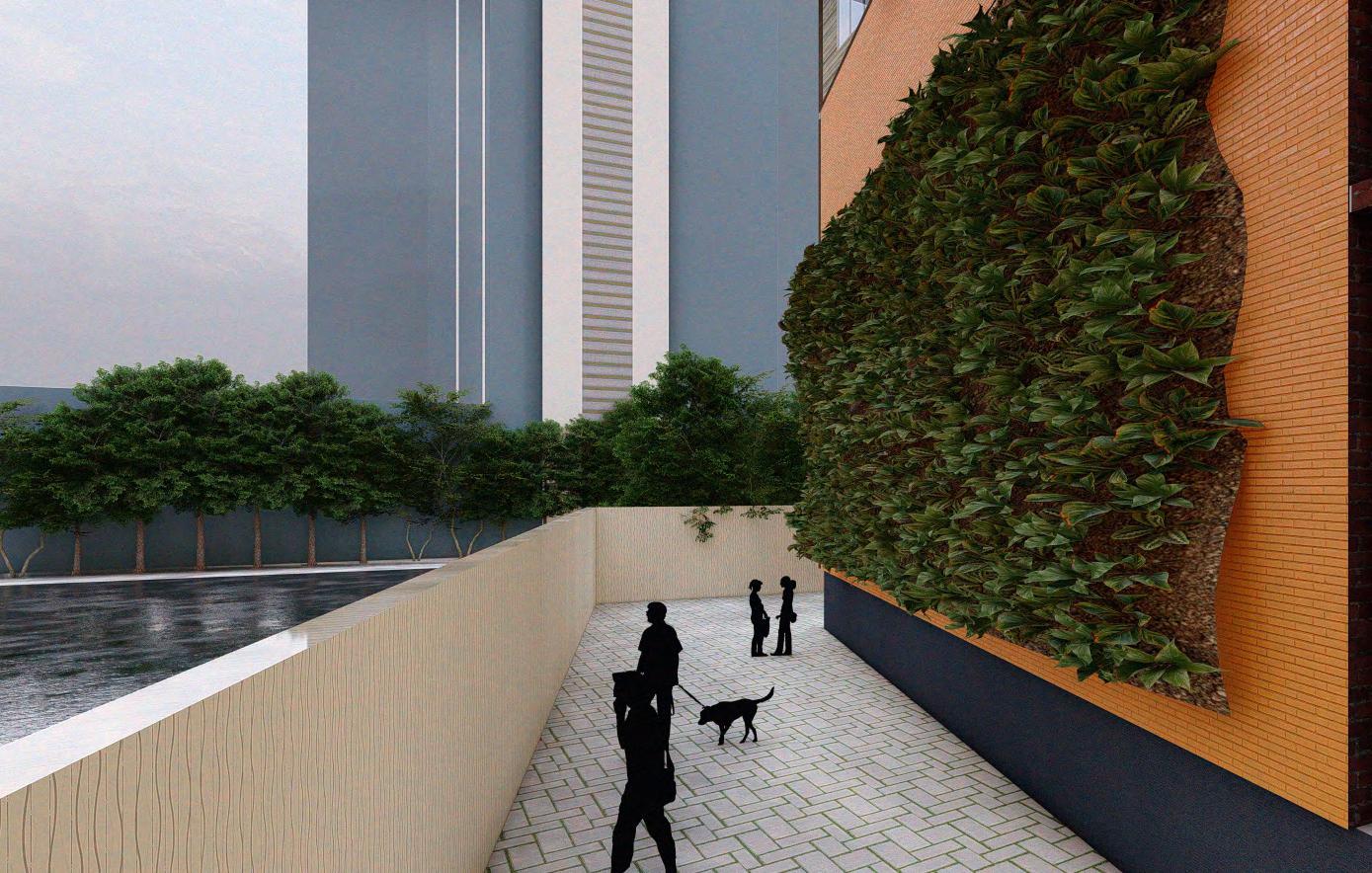














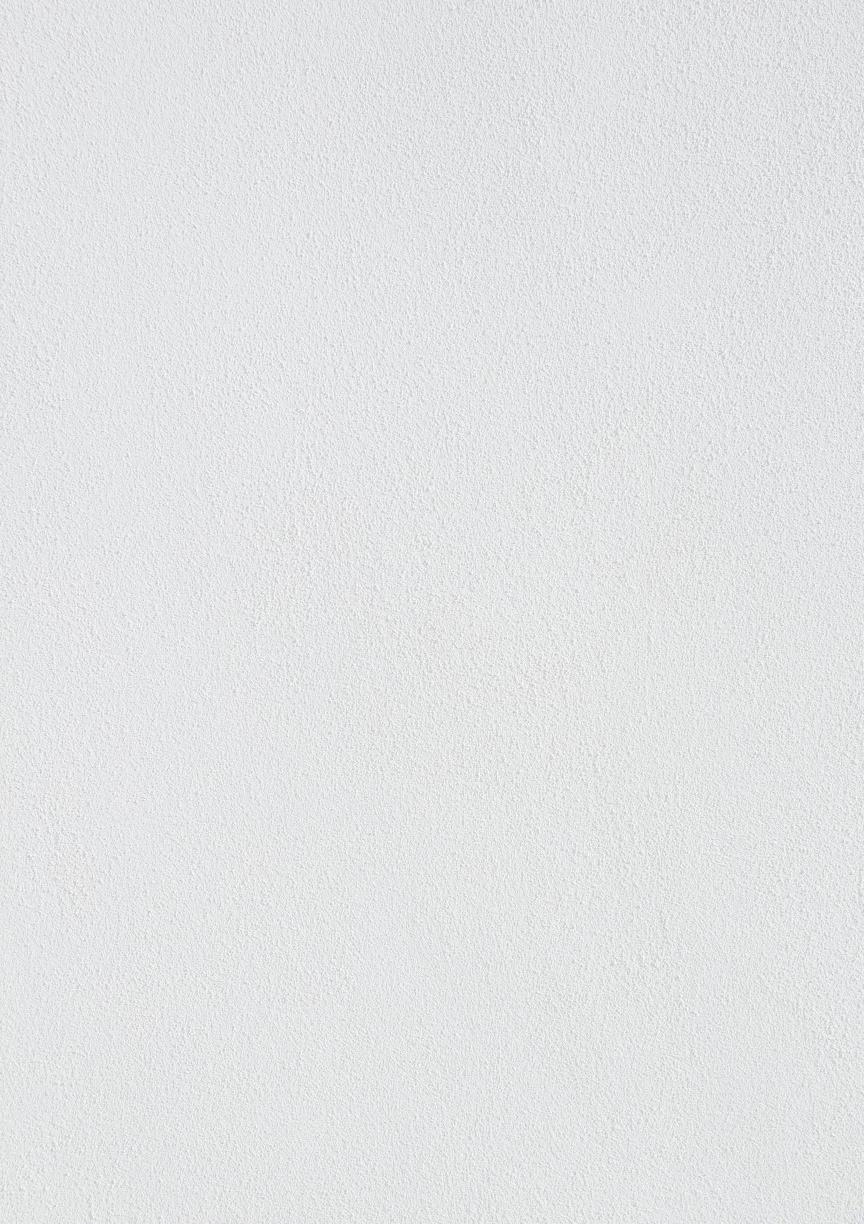



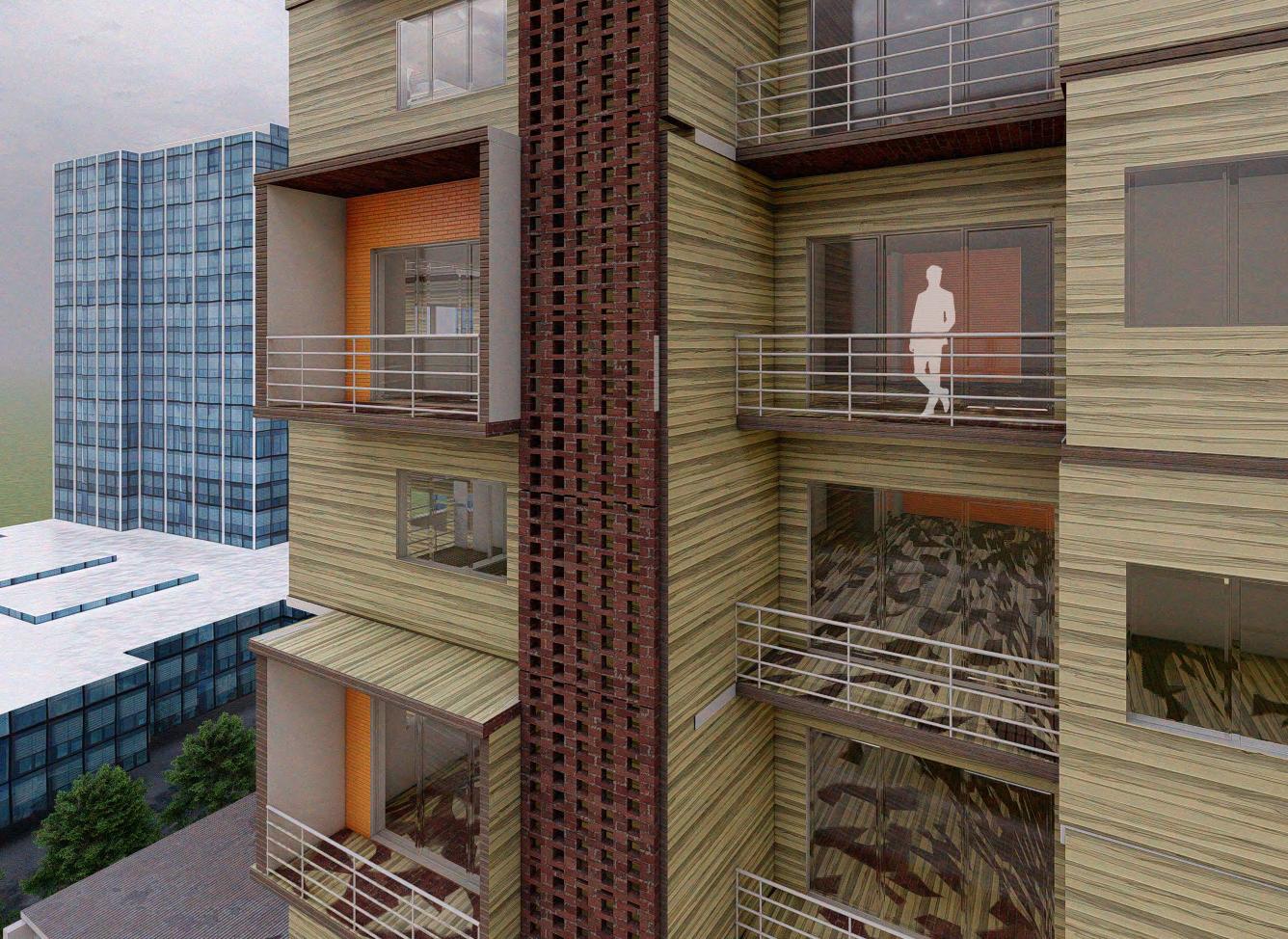
THE NIKARA
The aim of the project was to design a landmark to revive the areas which lost their importance after end of British rule. The bridge acts as a focal point for tourist and fishermen community serving to formulate a floating market The bridge incorporates use of local materials and traditional paintings and motifs in interior.


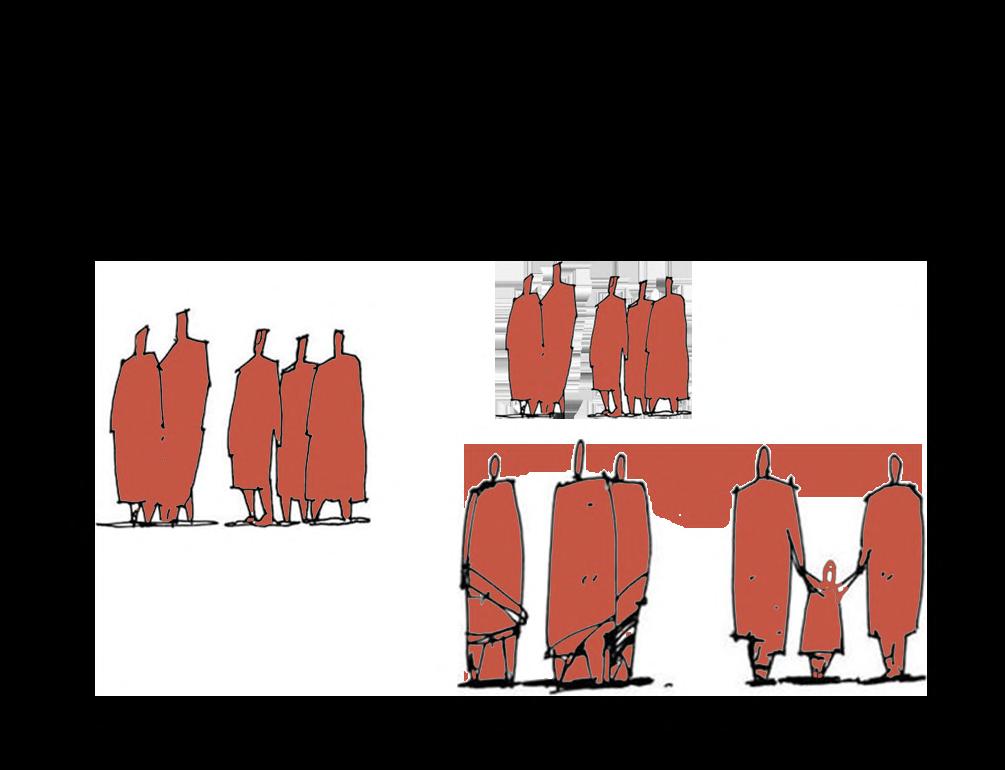
LANDMARK DESIGN
LOCATION - BANDAR PORT, MASULIPATNAM



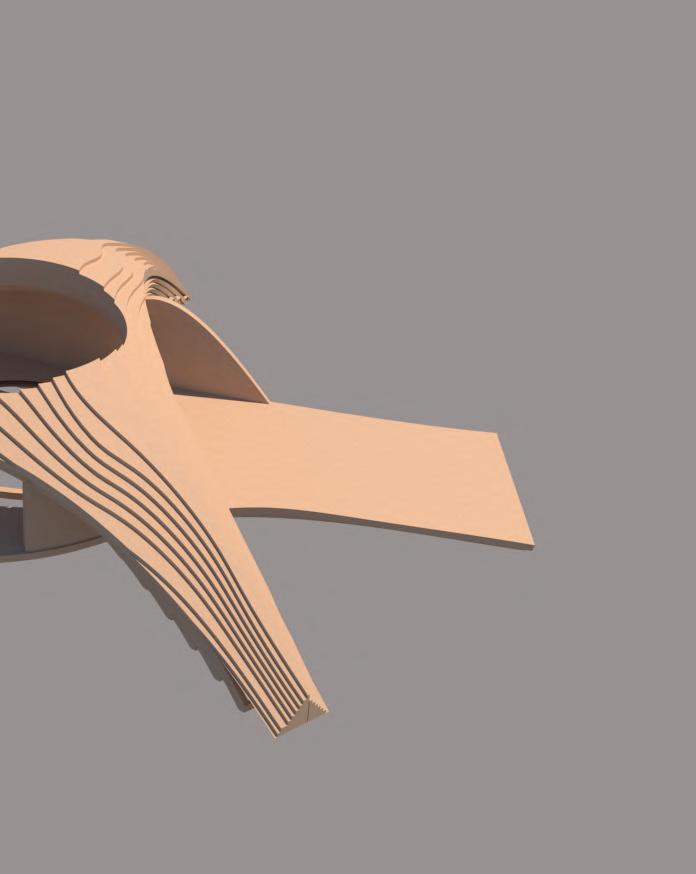

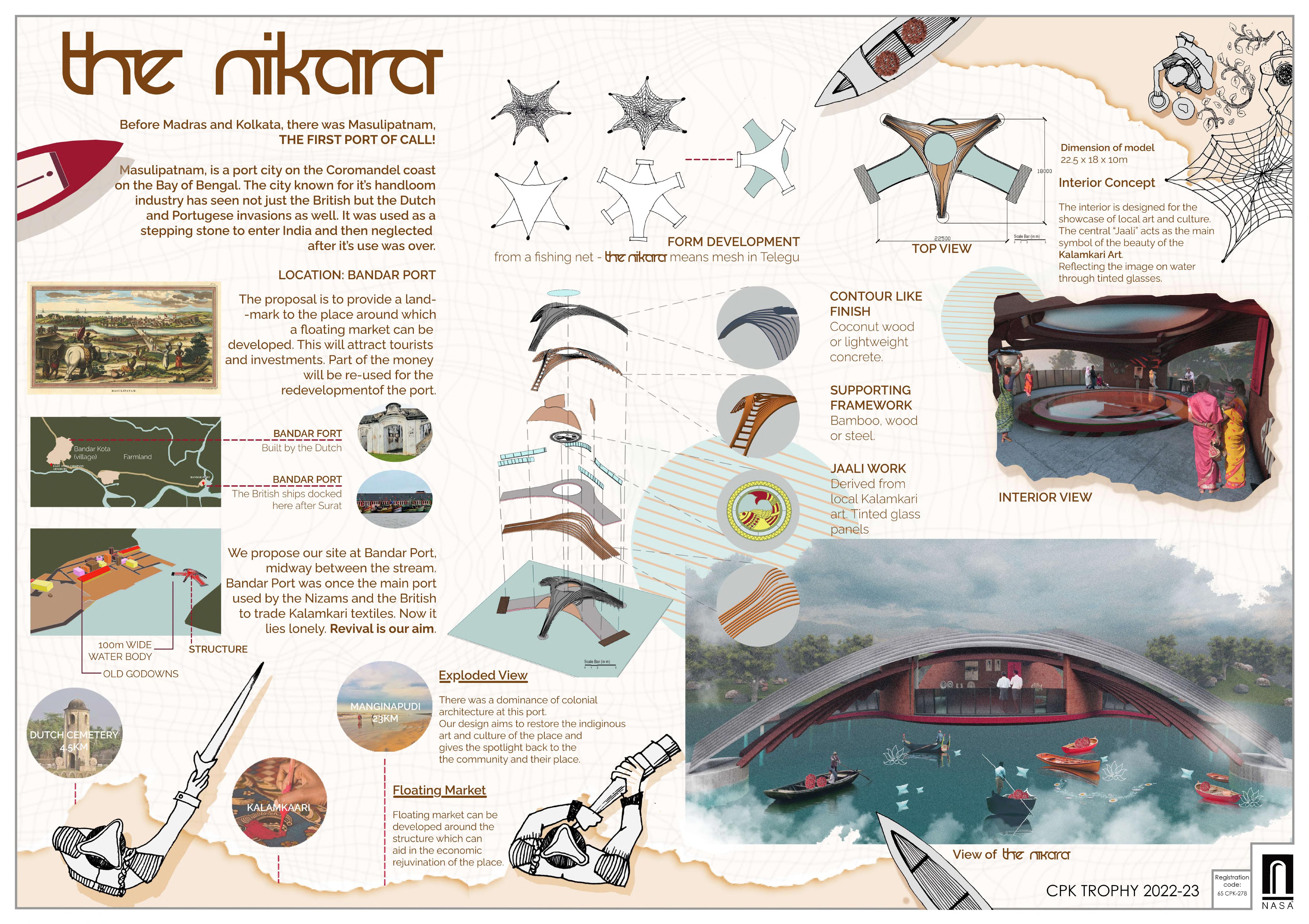

QALA
An auditorium loacted in Ranchi, Jharkhand. Its facade design is inspired from madhubani paintings and paintings of Jamini Roy.
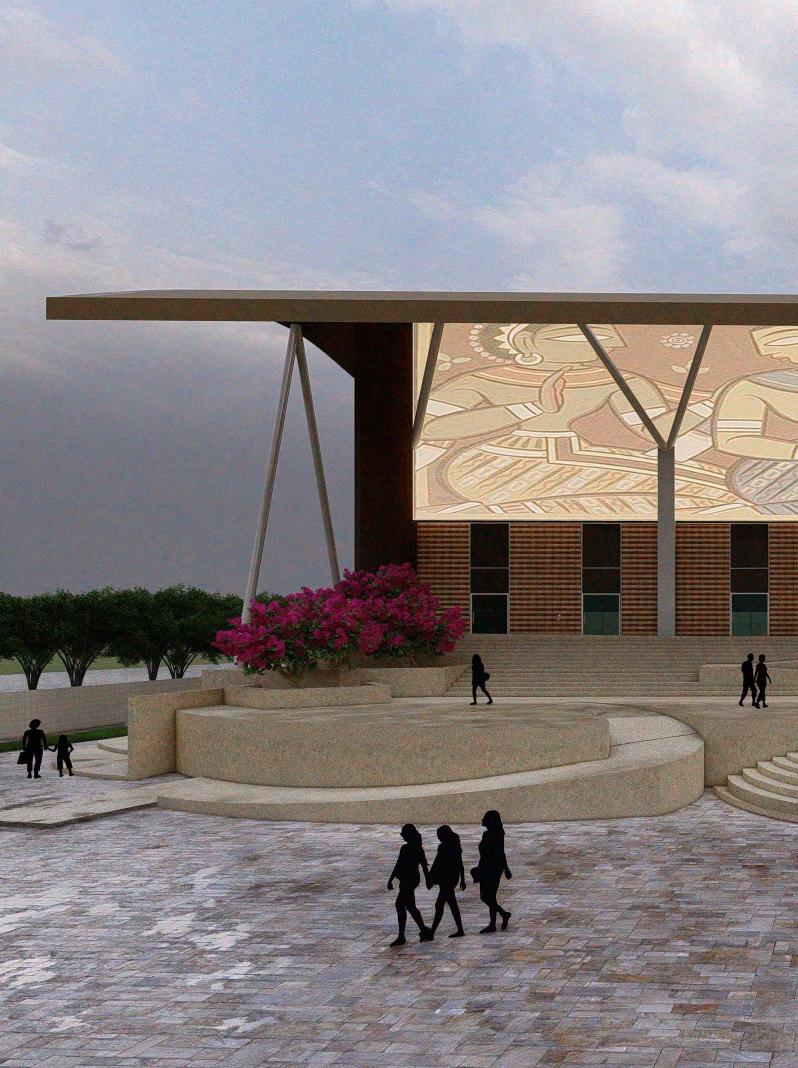
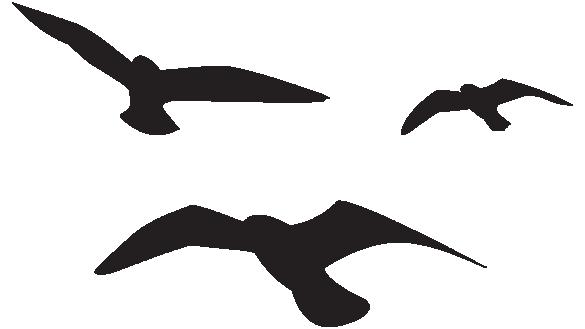


QALA
AUDITORIUM
LOCATION - RANCHI
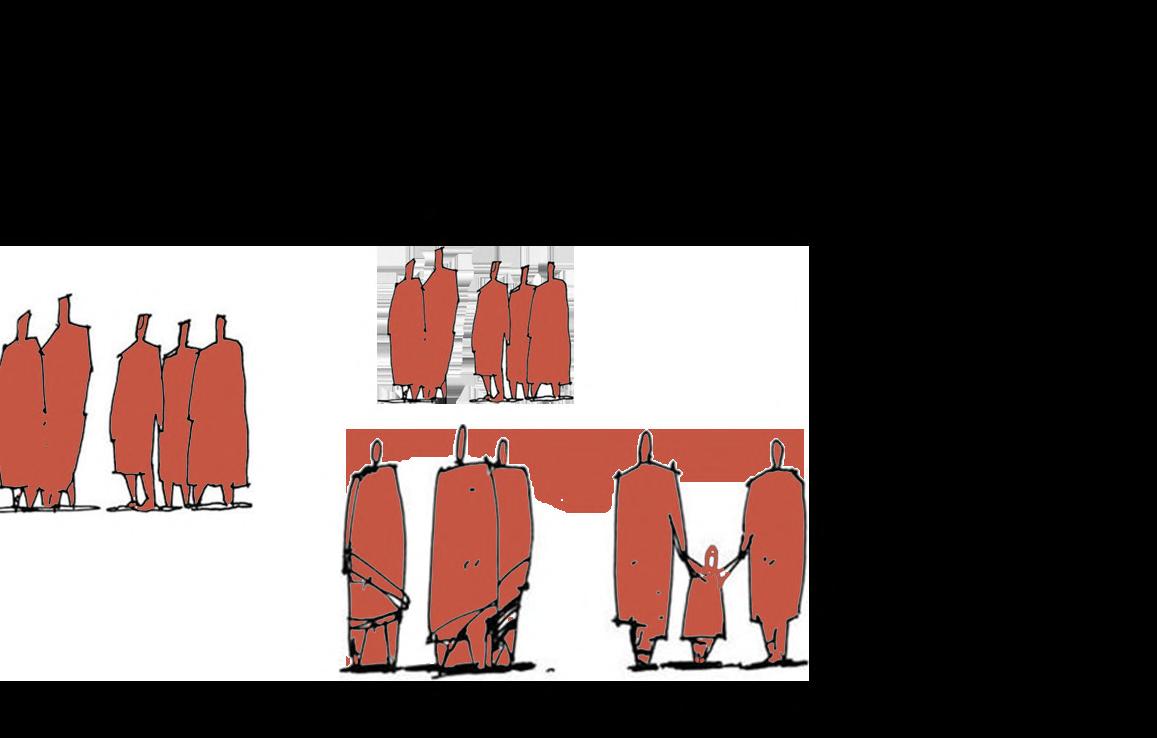
The auditorium located in Ranchi offers a 1000 seating capacity with 100 parkings. Kala, has a modern facade comprising of glass and an engaging urban plaza comprising of curves and planters. The sides of auditorium are designed using mud in facade with bronze carvings of Madhubani painting to give a traditional look.
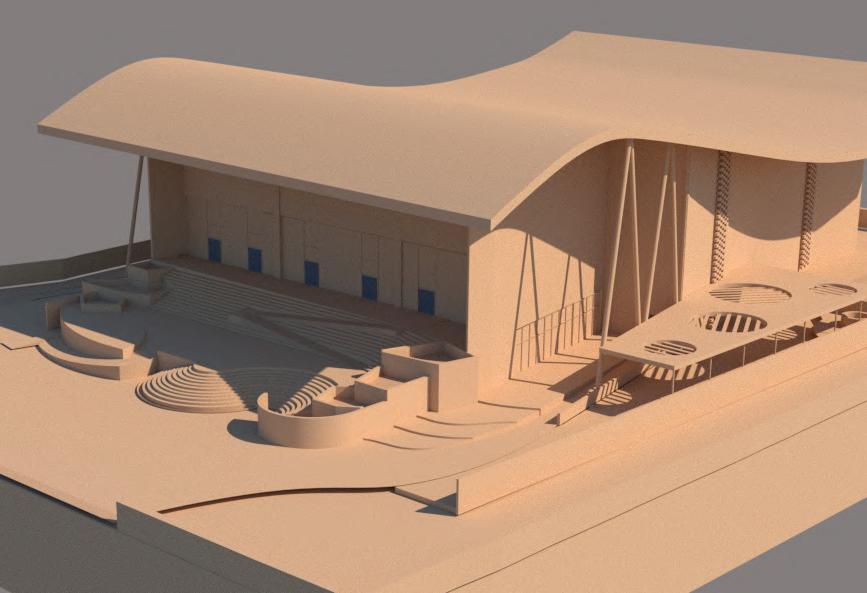





AUDITORIUM DESIGN



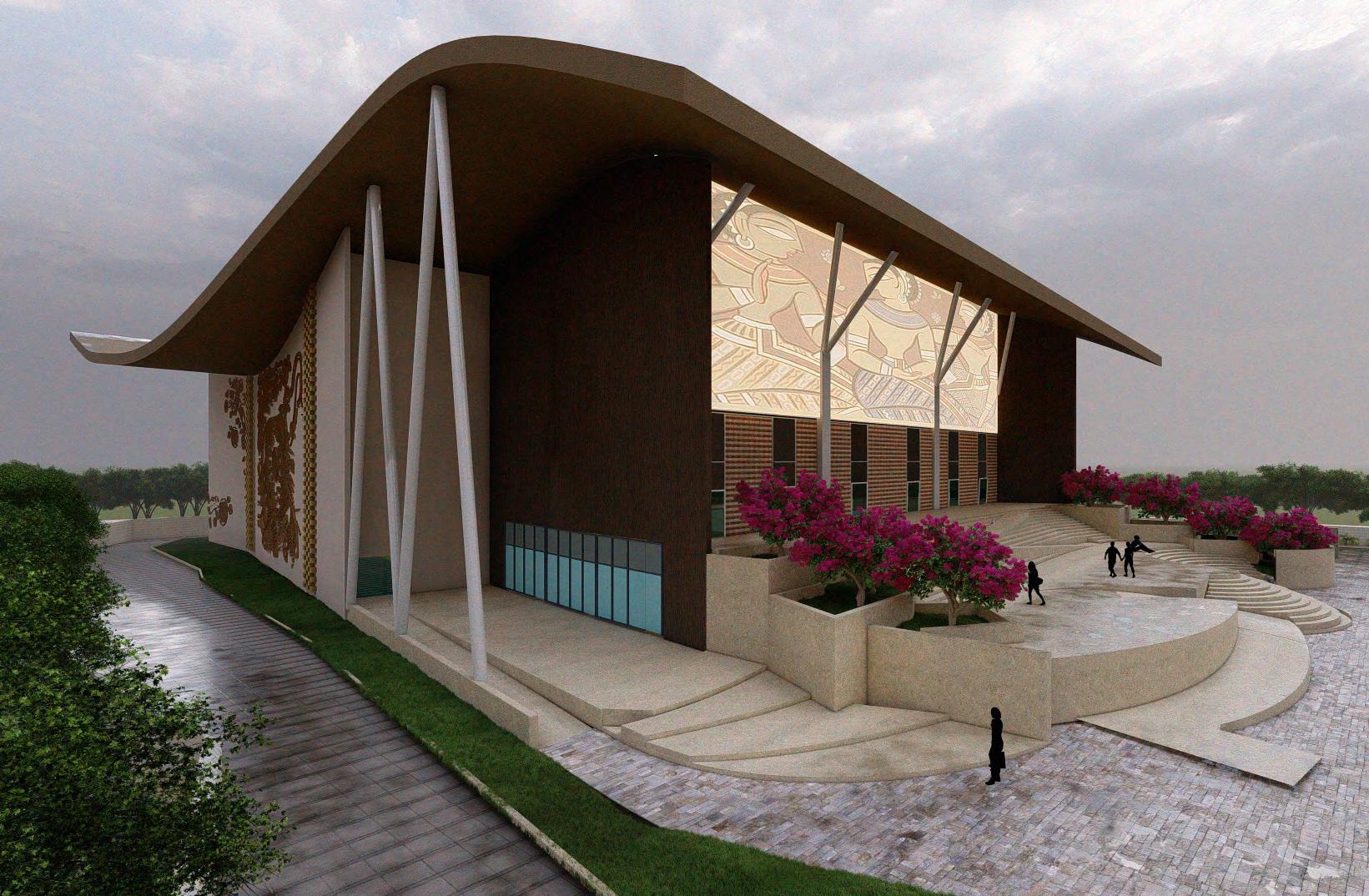

NAVATVAM
A design school loacted in Ranchi, Jharkhand. Its organic form is created as a response to the central rock which becomes the highlight of the site.




NAVATVAM
ACADEMIC CAMPUS LOCATION - RANCHI
Navatvam is a school of planning, architecture an design. Located in Ranchi, the building’s facade takes inpiration of museum of Indology, using exposed concrete and wooden panels. The form focuses on true nature and beauty of materials to inspire students. Non linear form is used in design to experiment with levels and form.
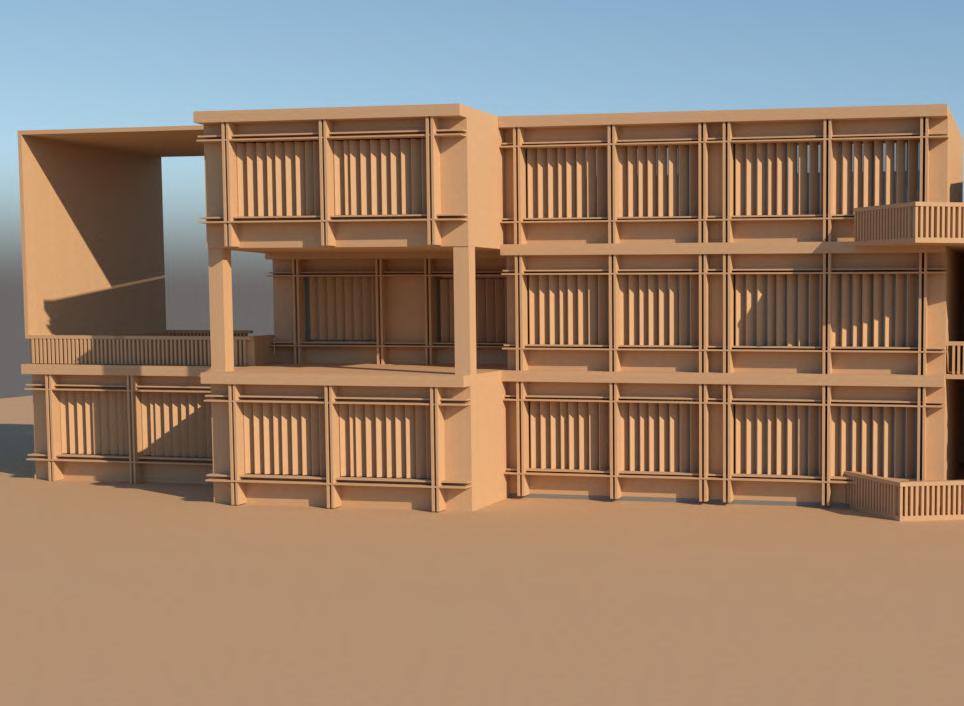


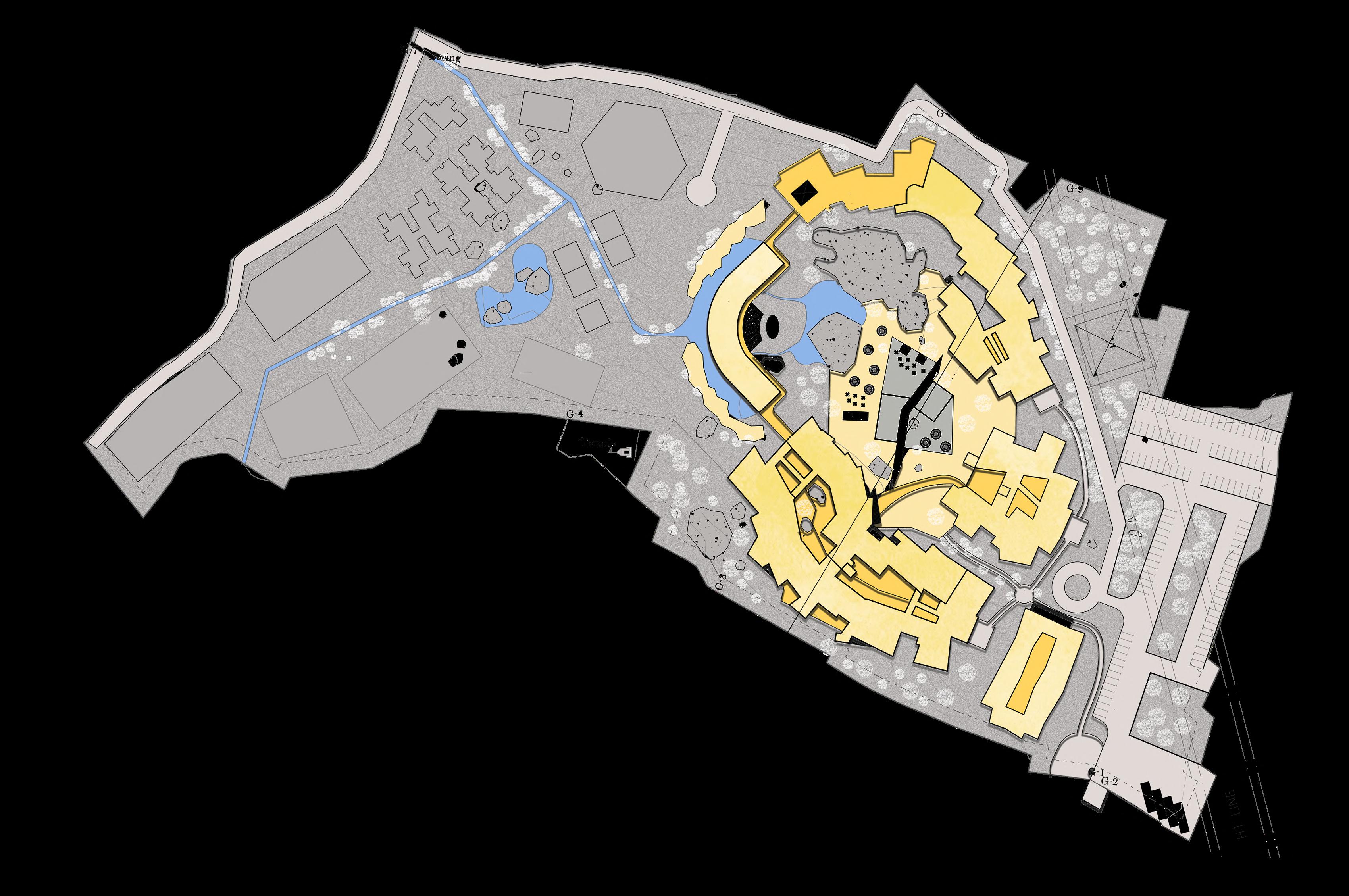

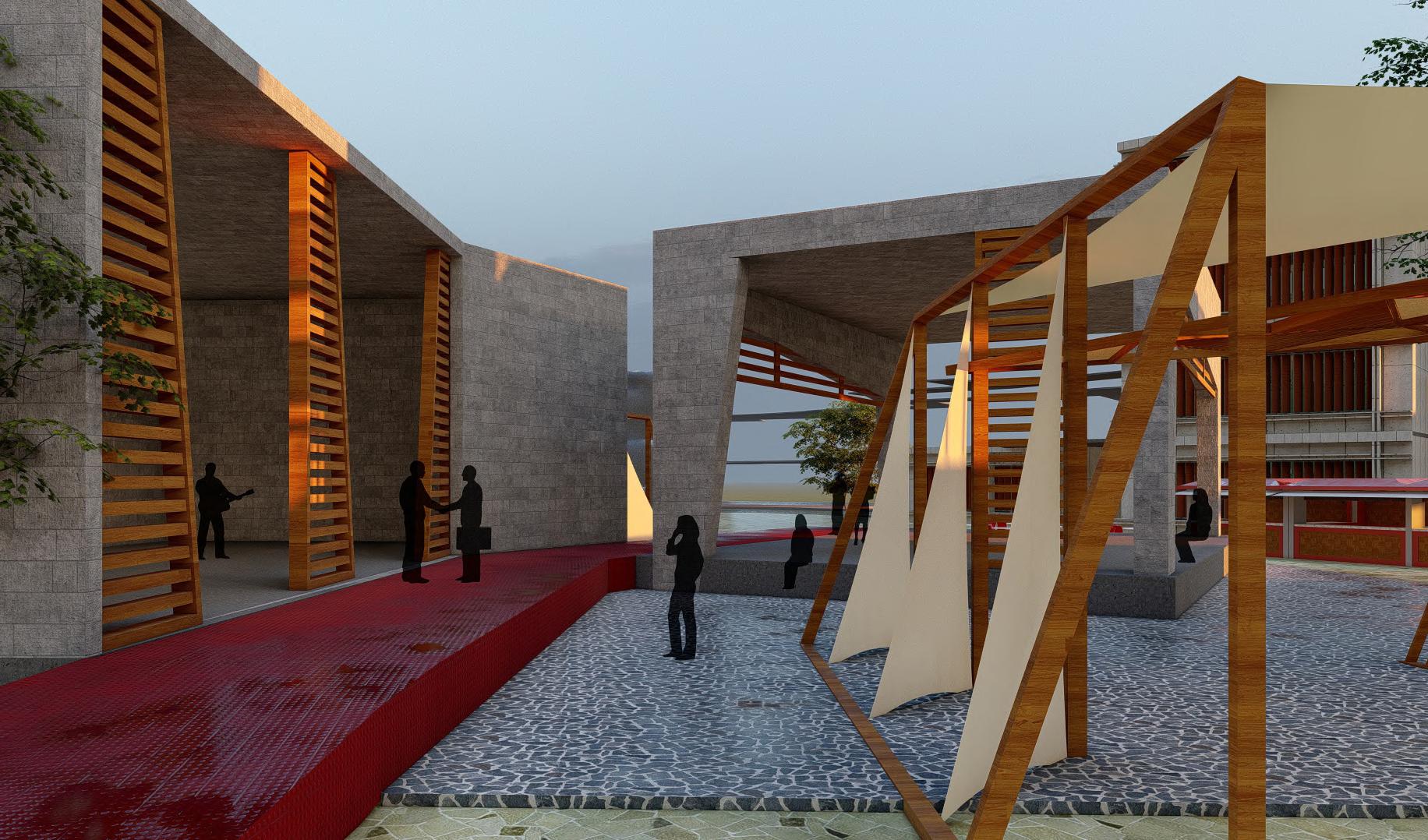

ACADEMIC CAMPUS




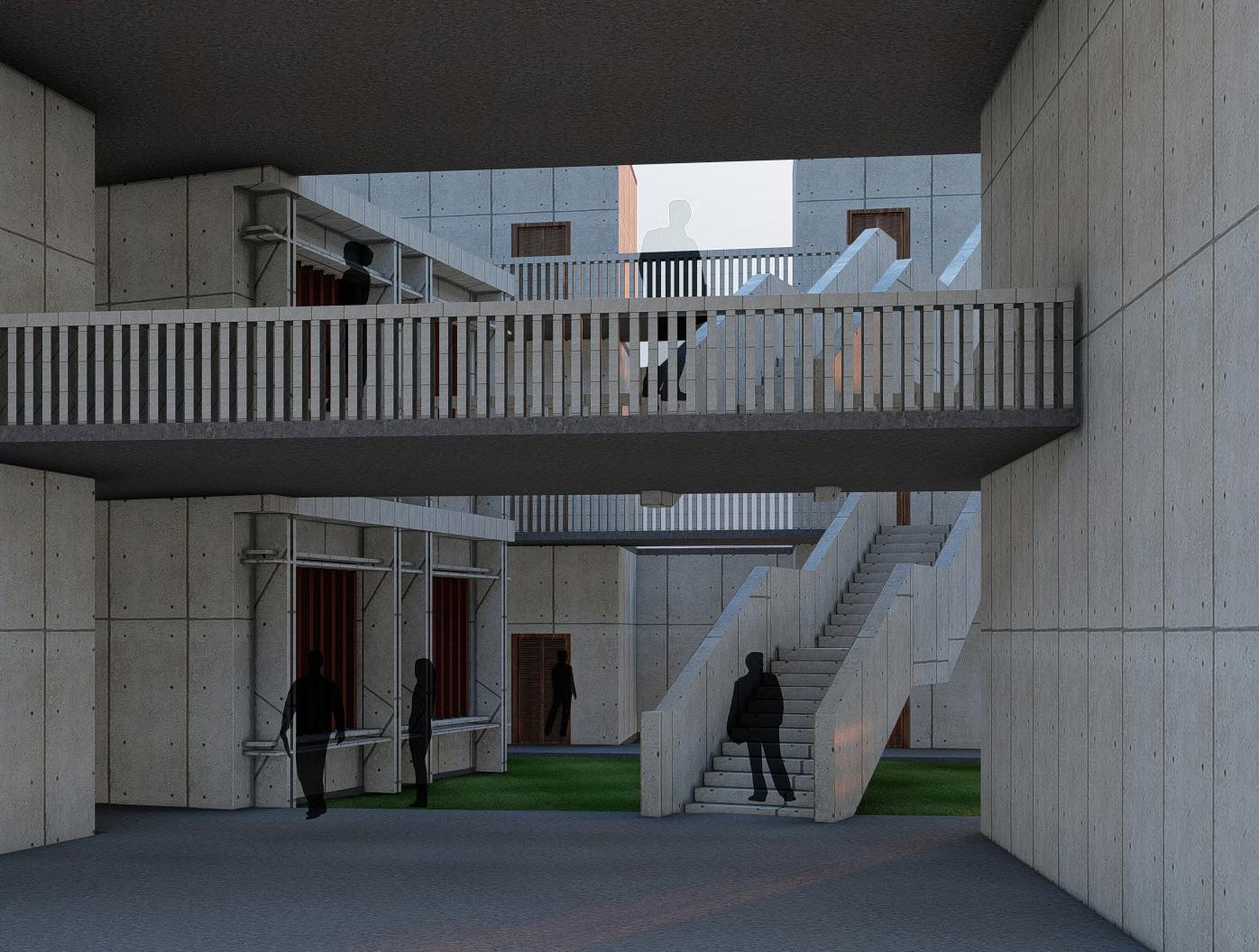
BISTUPUR CBD REDEVELOPMENT
An urban design project to revamp the existing Bistupur market, the main CBD area of Jamshedpur, Jharkhand, in respect to site contexts and future needs.

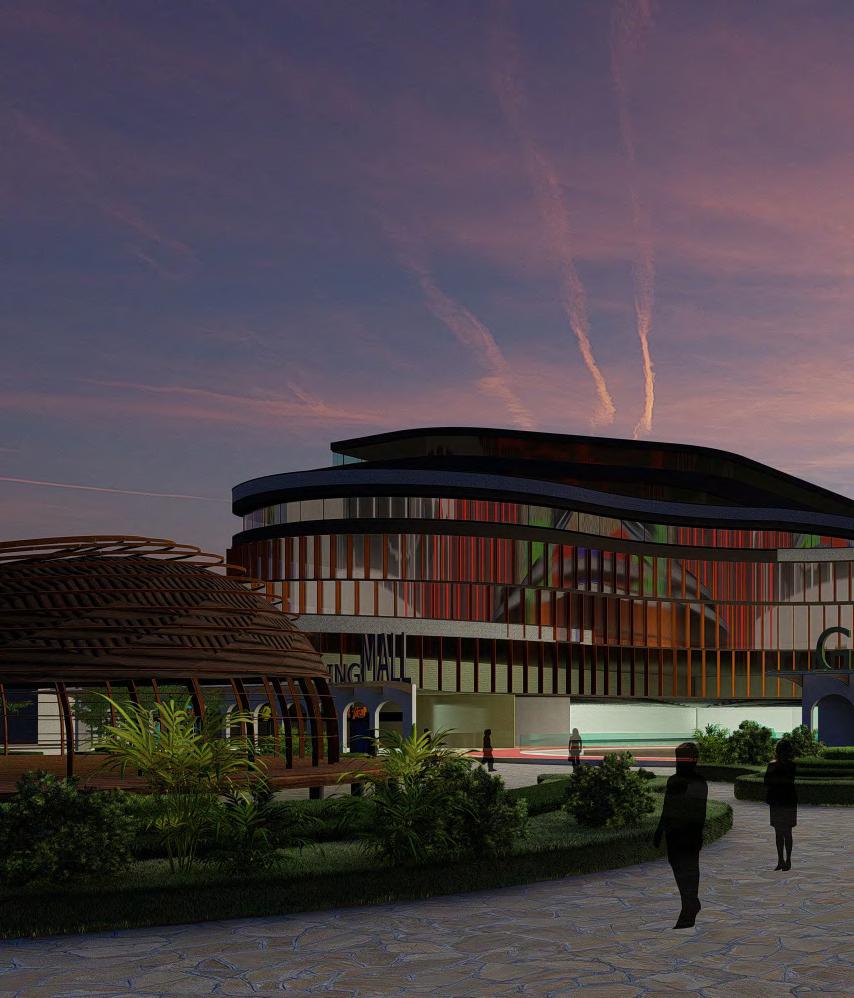

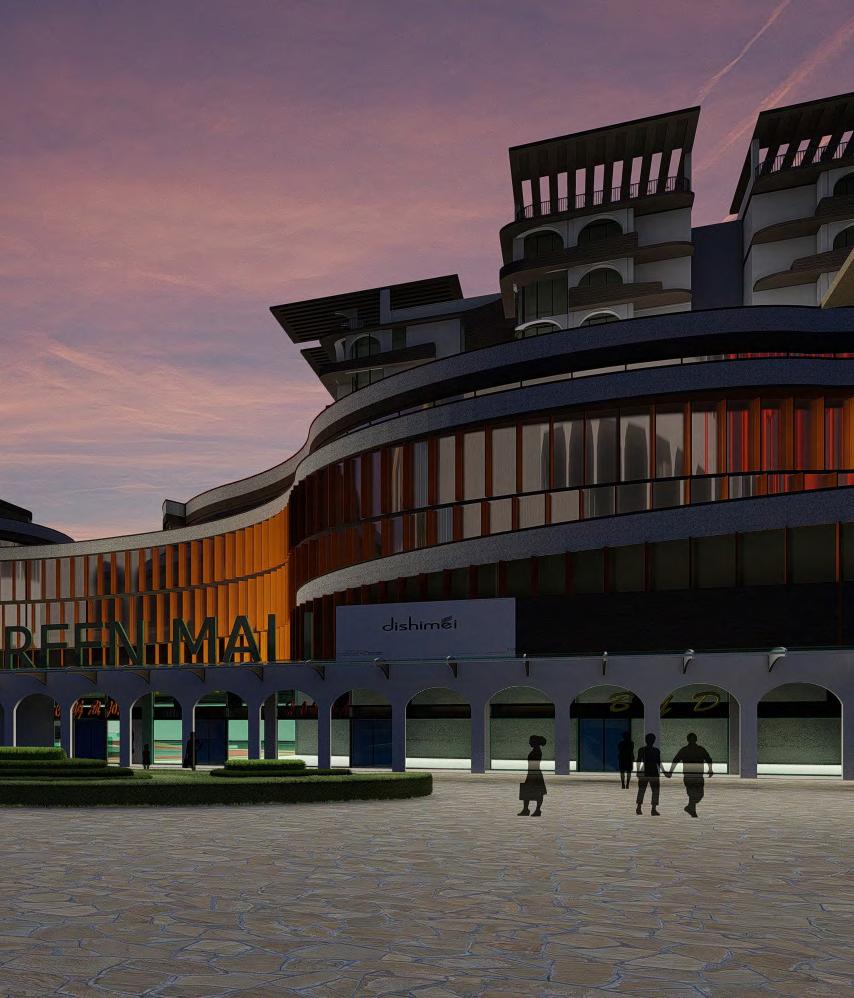
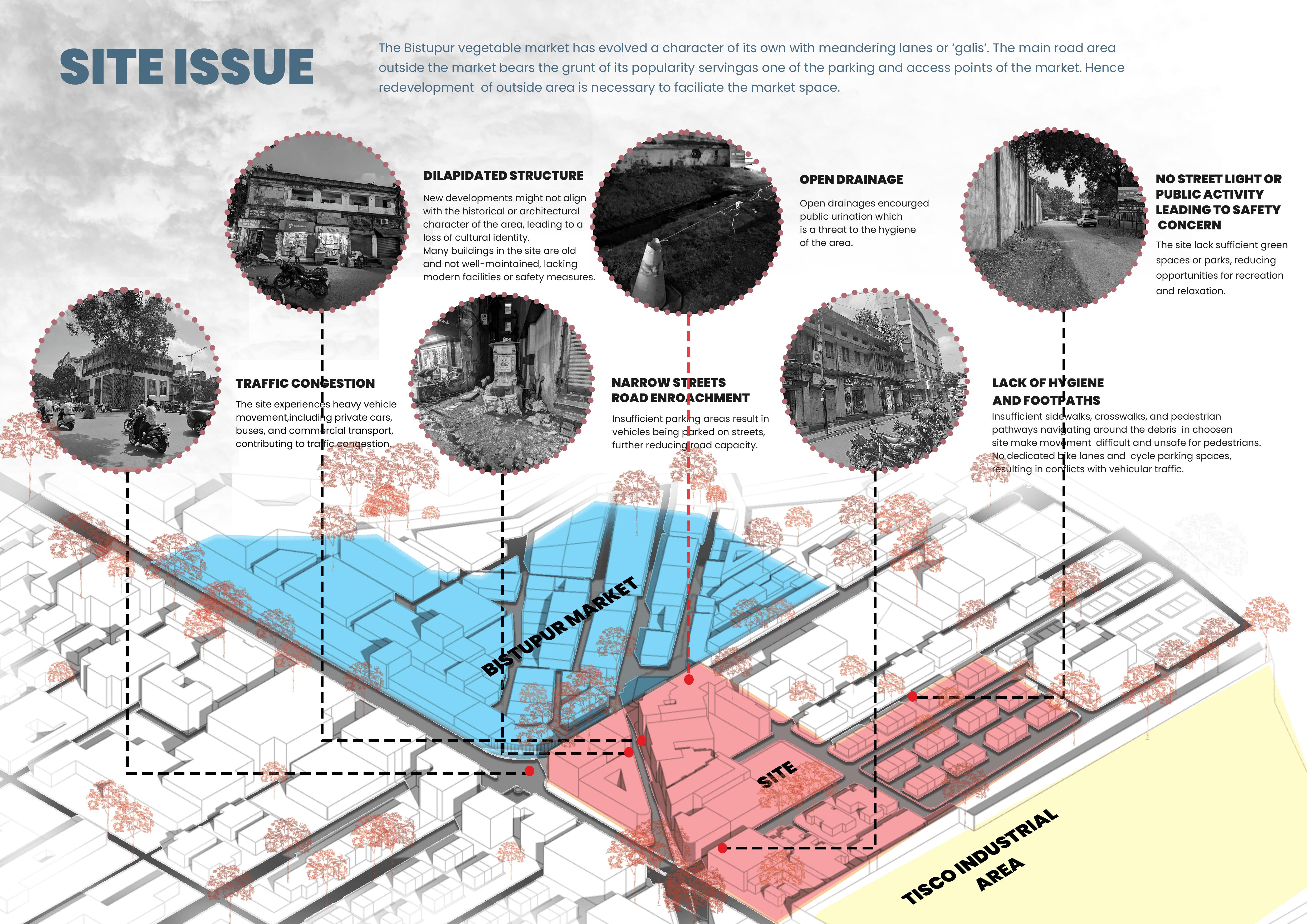





CAFE OLLY
CAFE INTERIOR DESIGN
LOCATION - RANCHI
To cut off the cafe from the bustling neighbourhood and to create an environment of tranquility, the cafe follows a theme of sitting :Under the Tree” with the overlooking tree canopy formed of jute and GFRC panelling and aluminium framed ceiling with plants to give a spacious feel.
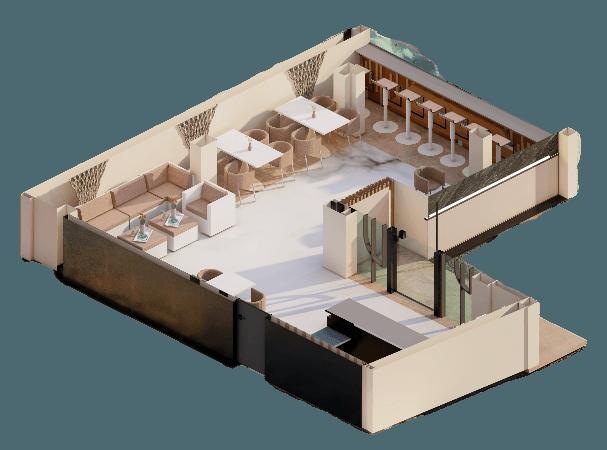
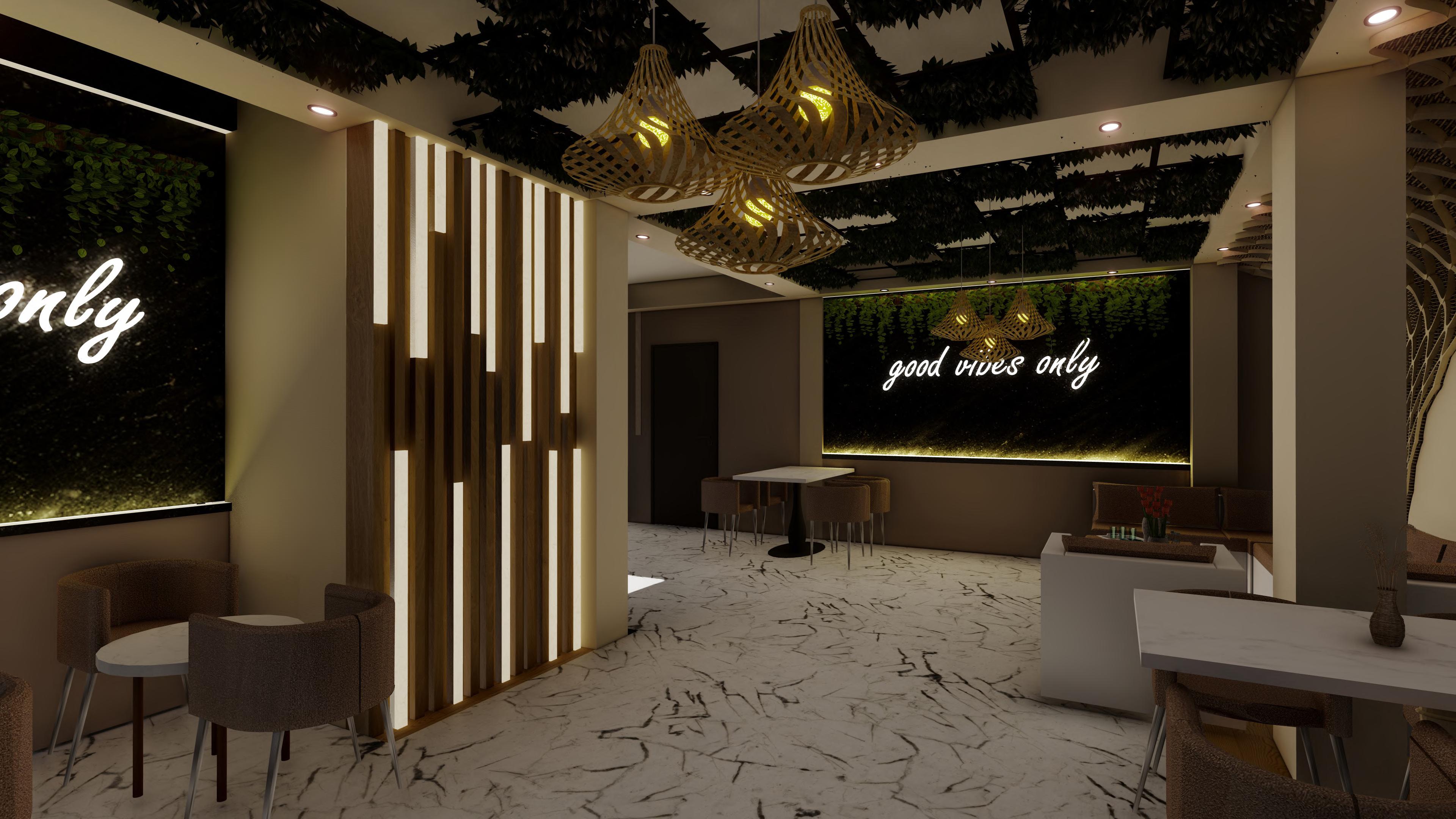


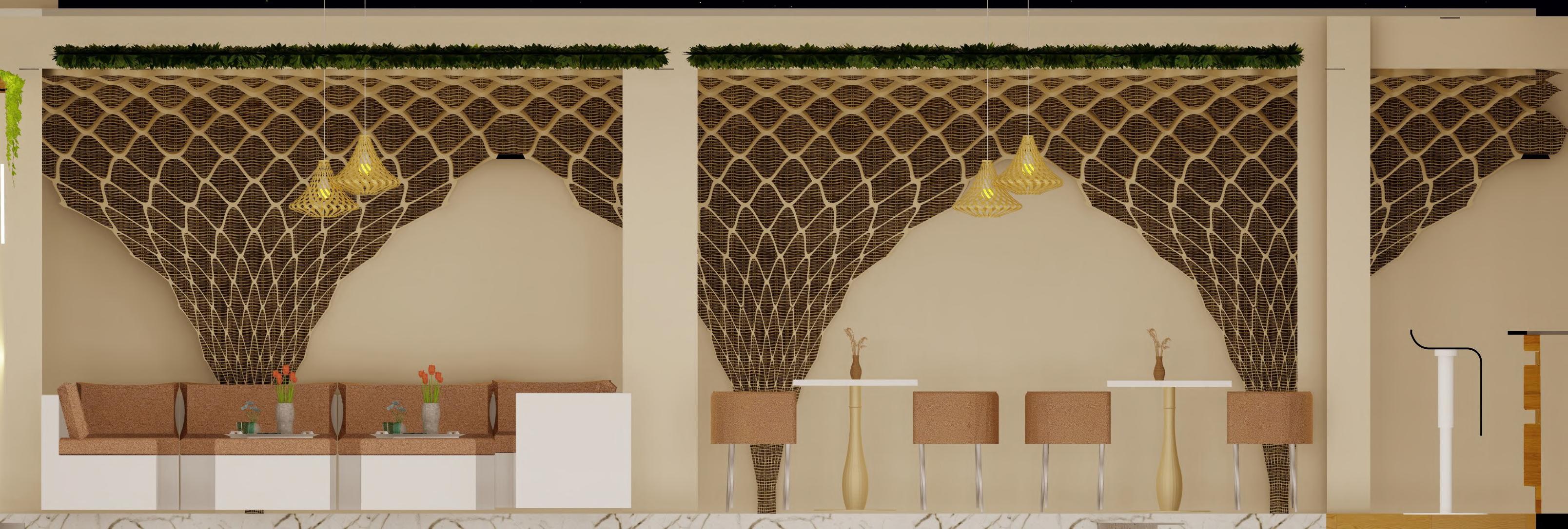



WORKING DRAWINGS
Geyser - Jaquar Elena Horizontal 25 Litres L-747 H-320
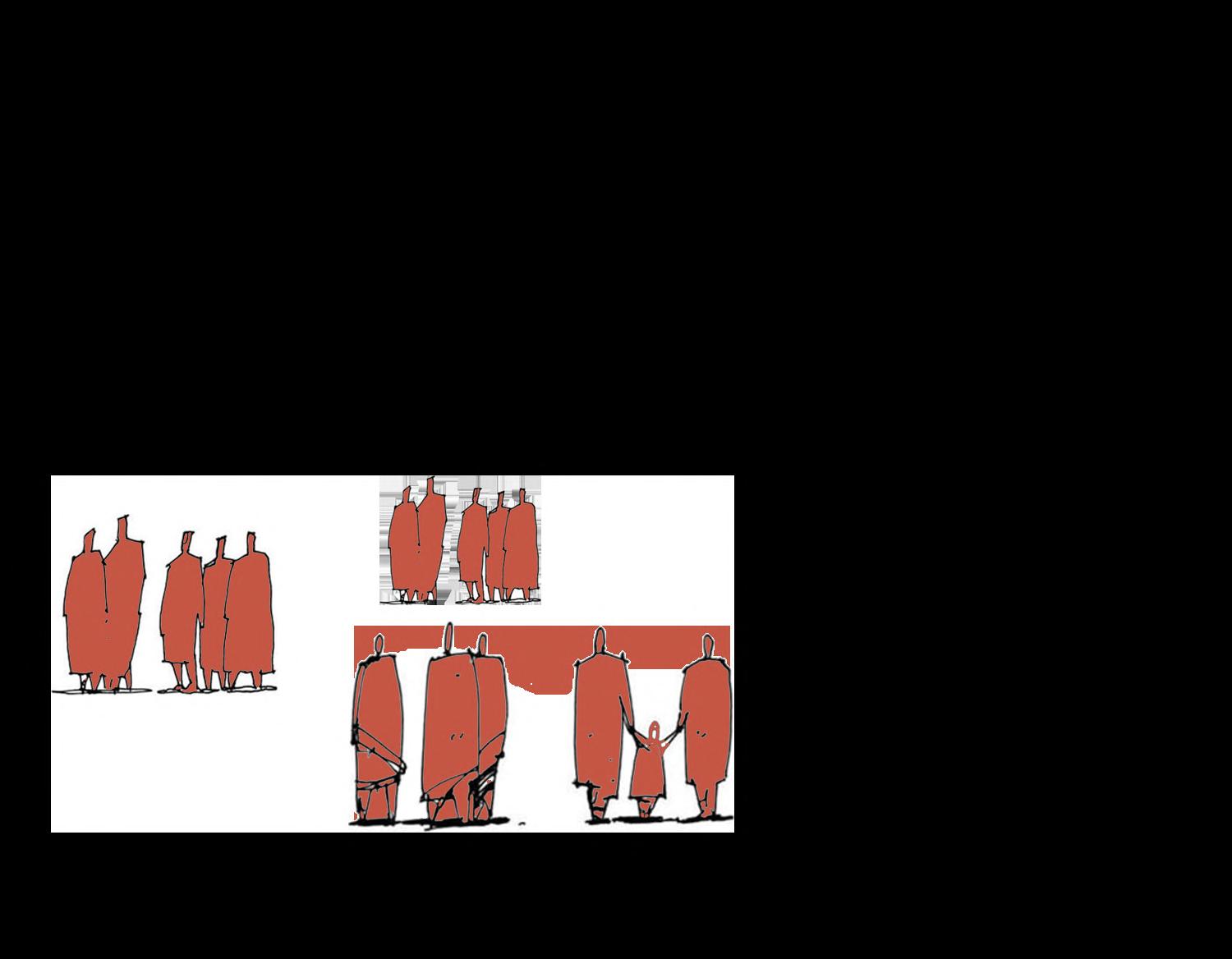
Shower - Hindware CAT NO. - F160075Exposed rain forest shower

NOTES
1.ALL DIMENSIONS ARE IN mm.
2.ALL DIMENSIONS ARE TO BE READ NOT MEASURED.
3.ALL WALLS ARE 250mm THICK UNLESS OTHERWISE MENTIONED.
4.ANY DISCRIPENCY IN THE DRAWING SHALL BE BROUGHT TO THE NOTICE OF THE ARCHITECT.
5.THIS DRAWING IS TO BE READ ON CONJUCTION WITH OTHER RELEVENT DRAWING.
6.AS PER STRUCTURAL DESIGN, COLUMN SIZES/ POSITIONS MAY BE NOTIFIED.
THIS DESIGN IS THE PROPERTY OF THE ARCHITECT AND IS NOT TO BE COPIED OR USED WITHOUT PERMISSION
PRIMARY SCHOOL
GROUND FLOOR PLAN
DATE OF SUBMISSION
17/11/22
SCALE REVISION
Not to scale
SAMRIDHI
B.ARCH 10019/20
DEPARTMENT OF ARCHITECTURE
WORKING DRAWING OF PRIMARY SCHOOL
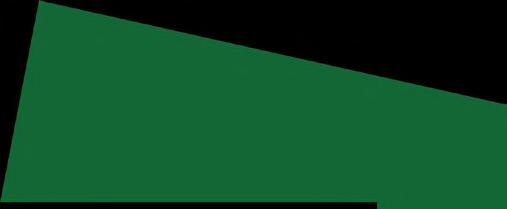

































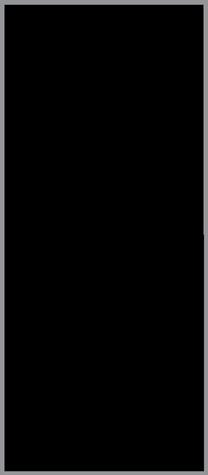




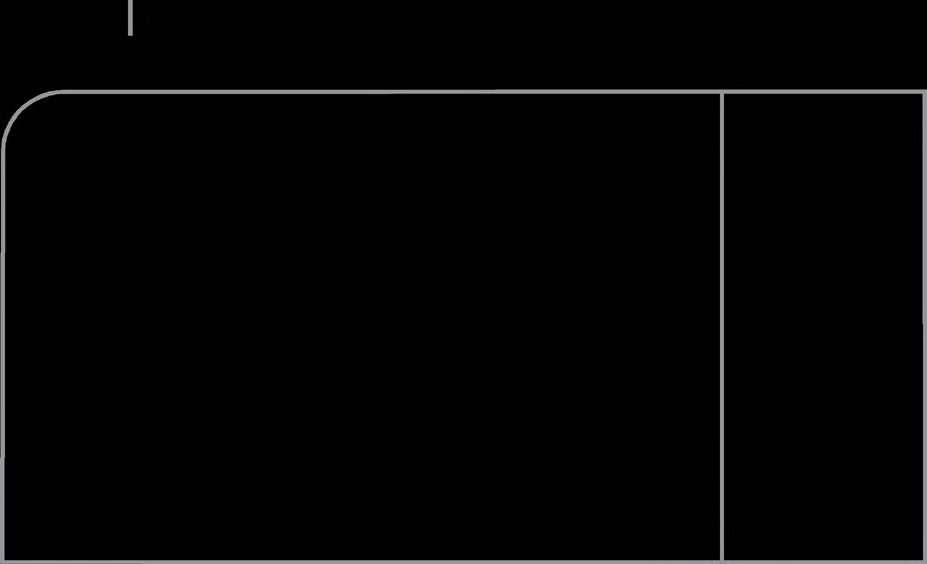







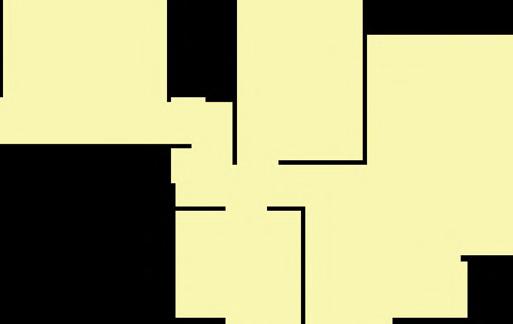

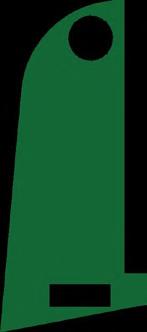




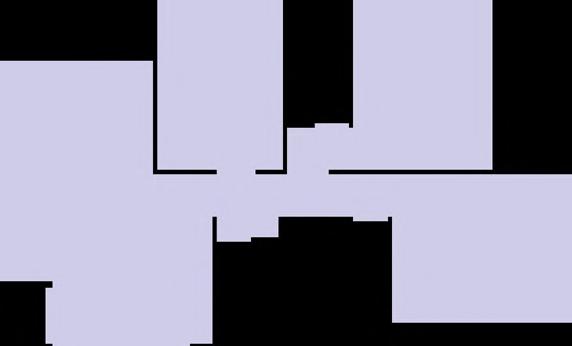



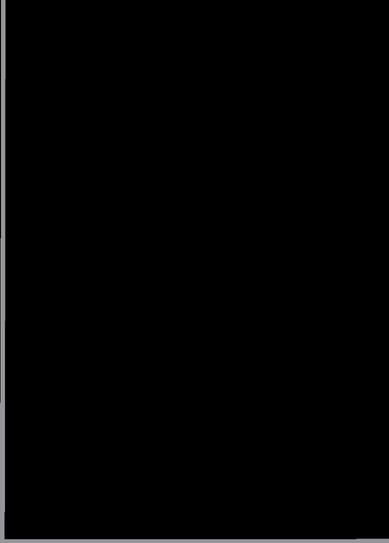
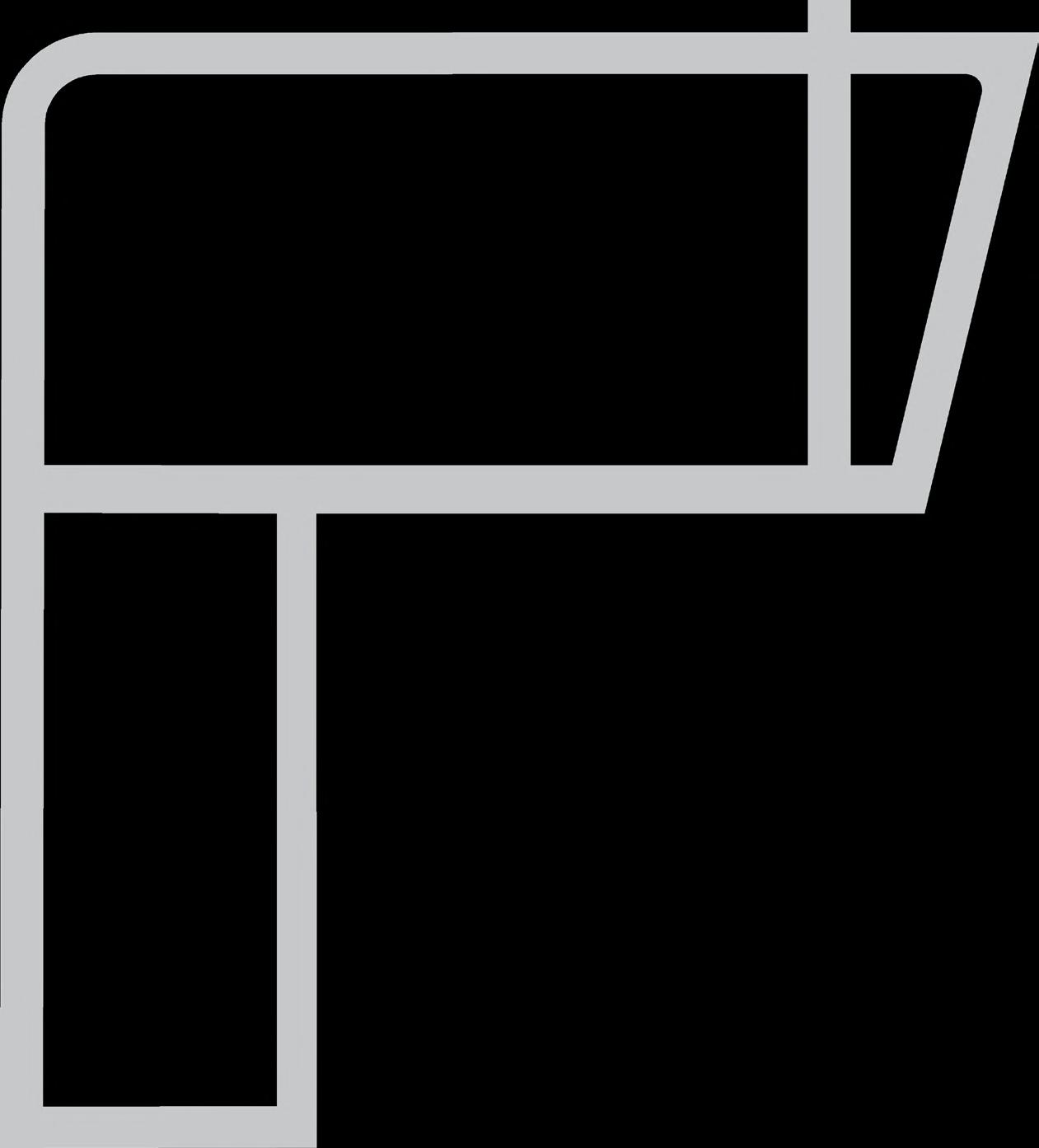












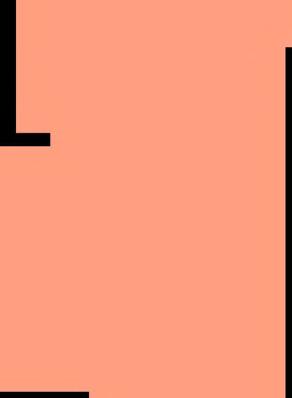




















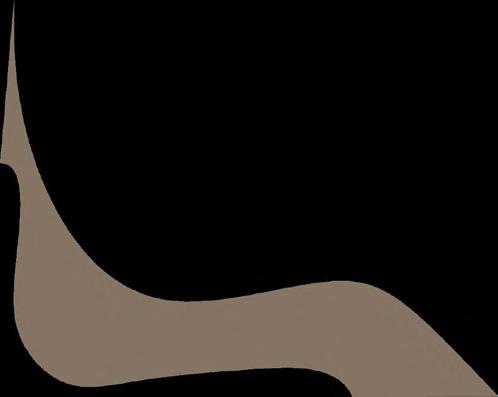
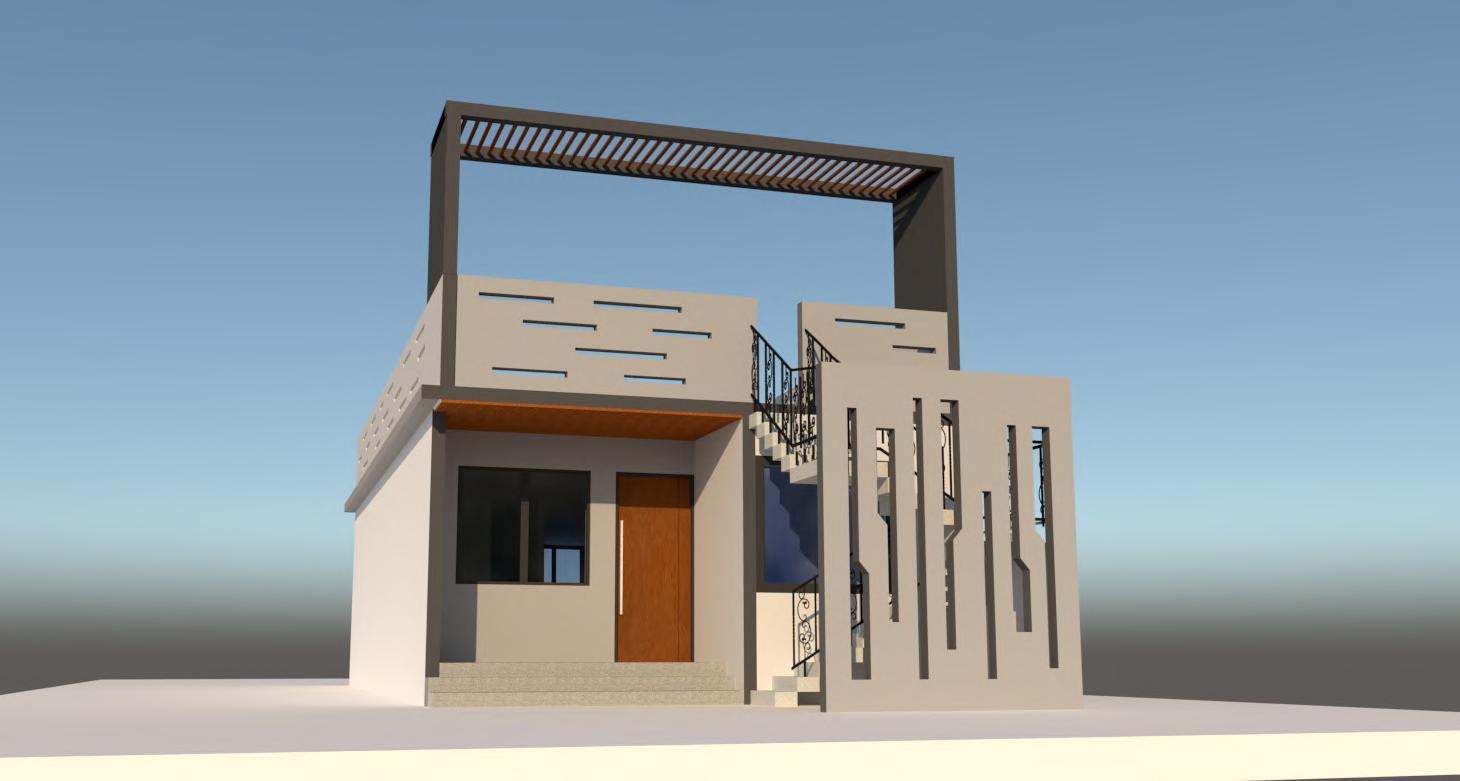
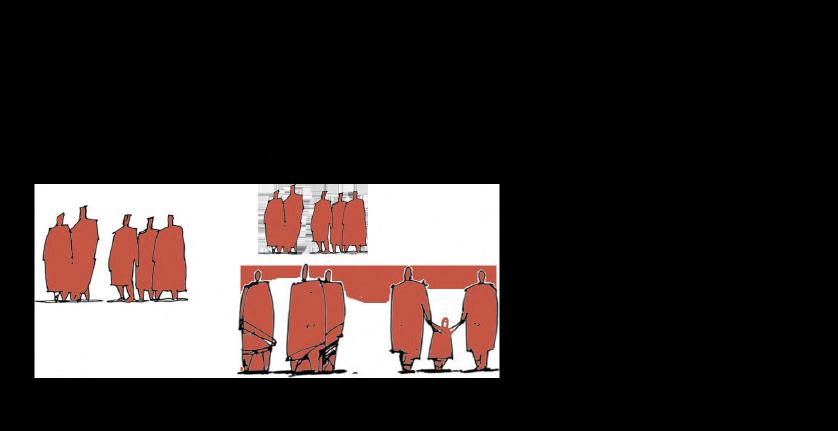
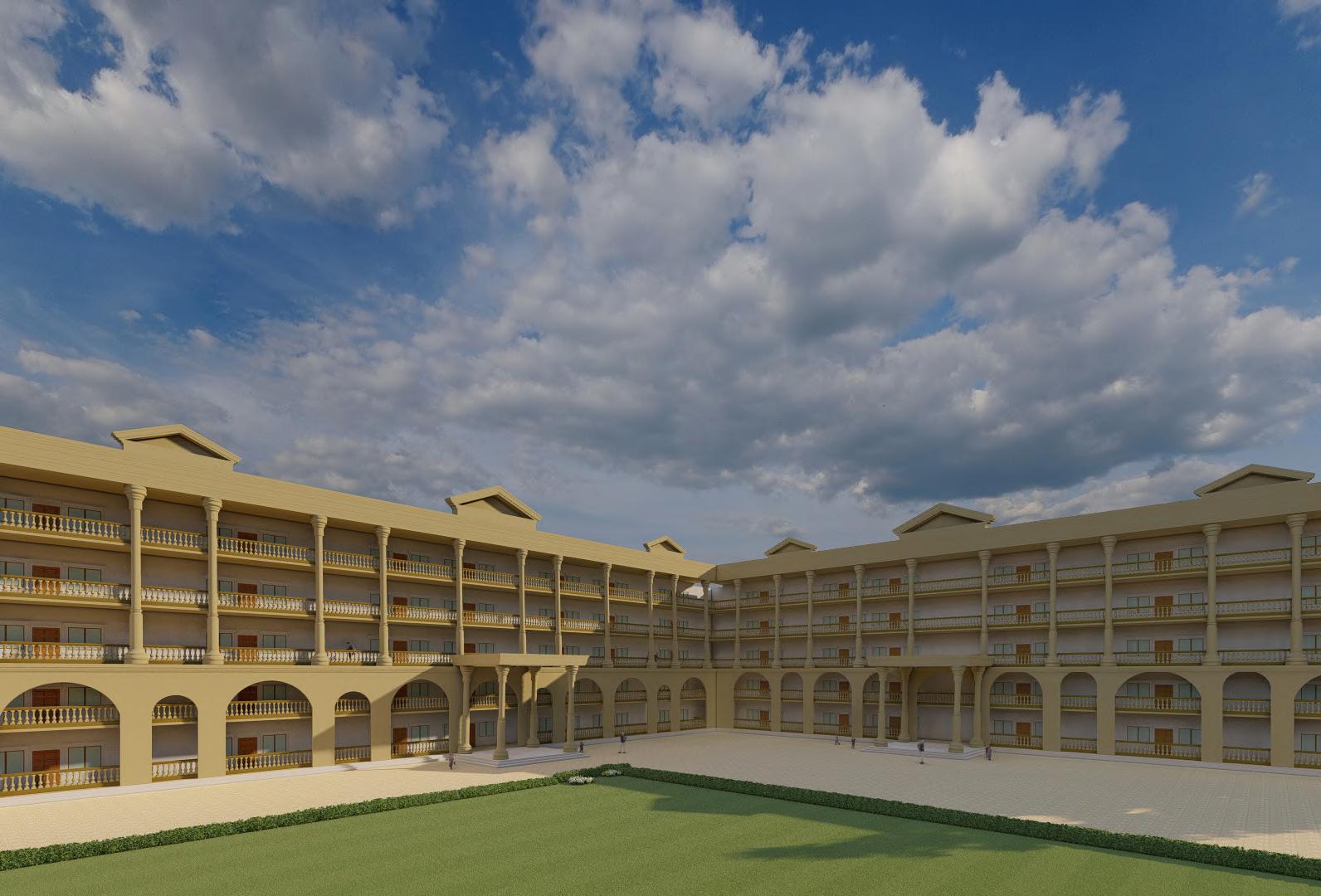


MISCELLANOUS


