PORTFOLIO ARCHITECTURE

bontubekana@gmail.com
+251968309682


bontubekana@gmail.com
+251968309682


As a passionate and detail-oriented architecture graduate from Hawassa University, I bring a fresh and innovative approach to integrated architectural design. With hands-on experience gained through paid and unpaid internships . I have developed a strong foundation in architectural design, project presentation, and office work. My proficiency in design tools and software allows me to deliver creative and functional solutions. In addition to my design expertise, I have honed my teaching skills through three years of freelance tutoring, balancing my academic journey with a commitment to helping others succeed.

I am a motivated student with strong academics and a passion for extracurriculars like drawing, tutoring, and leadership, which have built my skills in time management, communication, and teamwork for university studies.

I was a dedicated high school student with strong academic performance and a passion for drawing and other creative activities.


AUTOCAD
SKETCHUP
Planning
Communication
Architect Apps
Attention to detail



Architecture graduate specializing in 3D modeling, visualization, and landscape design for residential, commercial, and government projects.

photographer, capturing moments and stories through my lens since high school, blending creativity and perspective in every shot.
SINCE2015
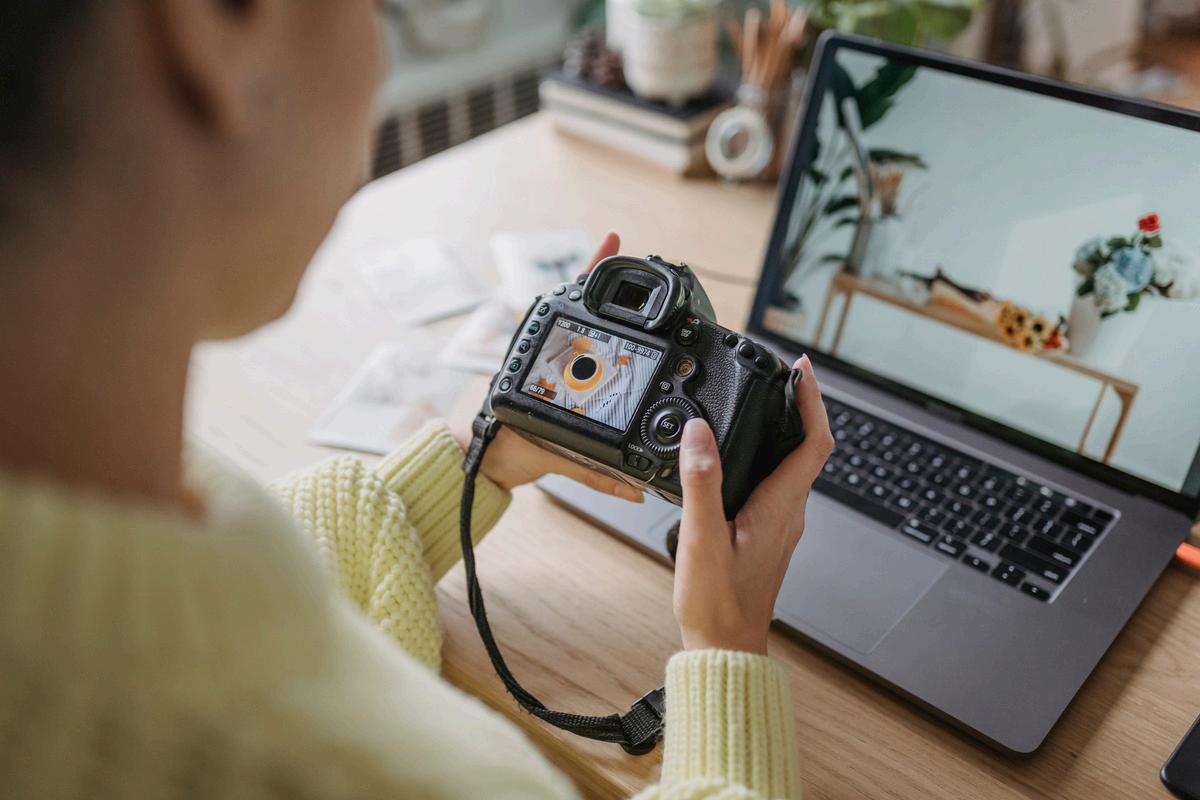
I have been passionate about sketching since childhood, expressing creativity through detailed and imaginative drawings.
SINCE2005

Interned at Engineering Corporation of Oromia, gaining experience in architectural design, project planning, and professional teamwork.


Worked as a freelance architect on Fiverr, specializing in small landscape designs and modifications, delivering customized solutions for various client needs.


3*10m space usage for Bachelor residensial house
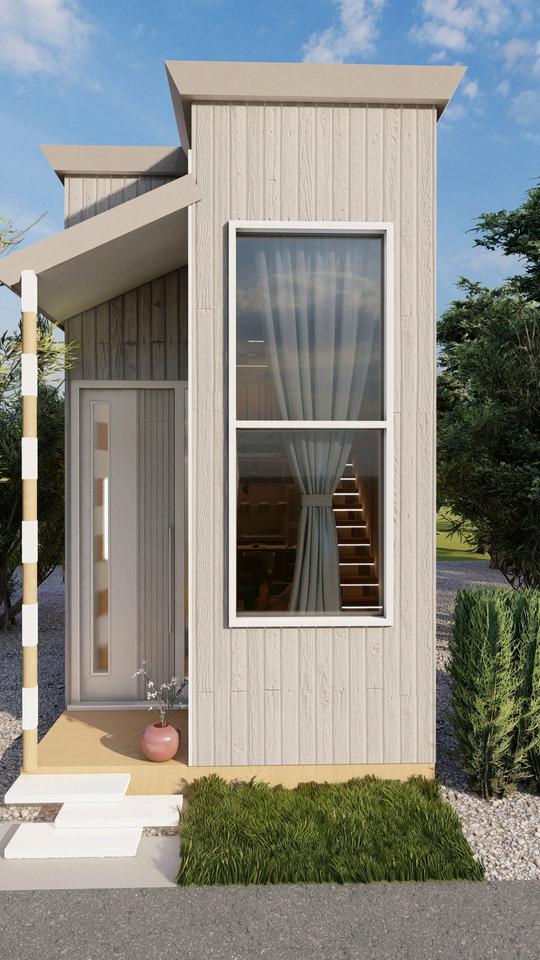


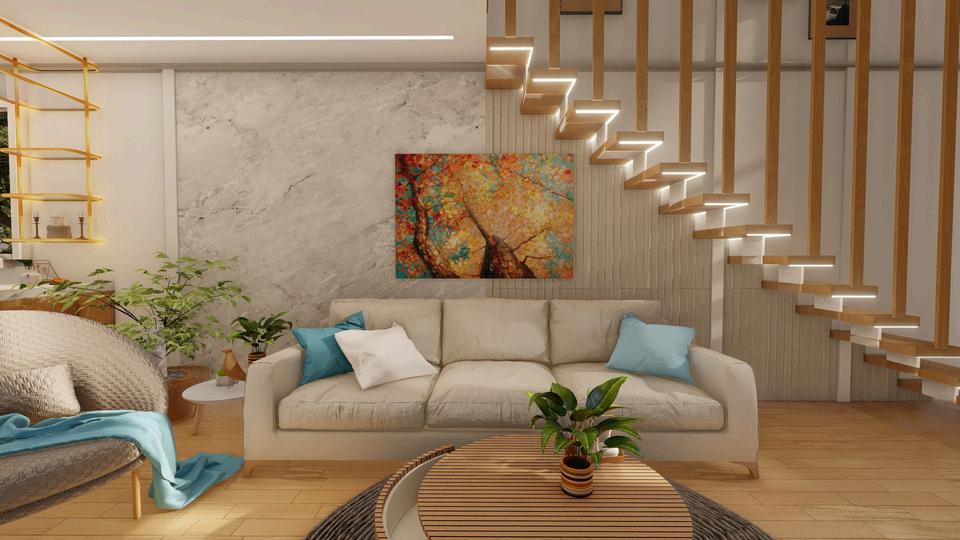

Greece restuarant that have a concept of their flag




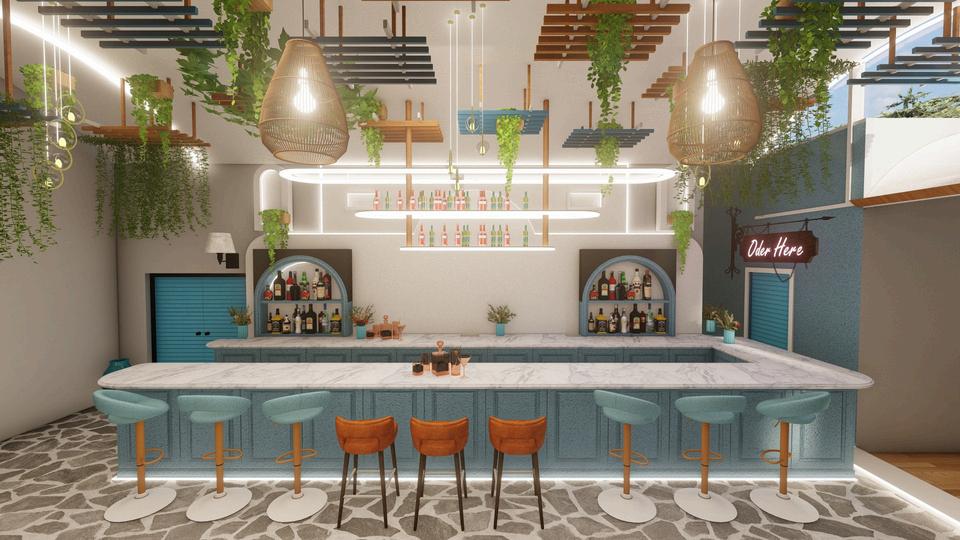
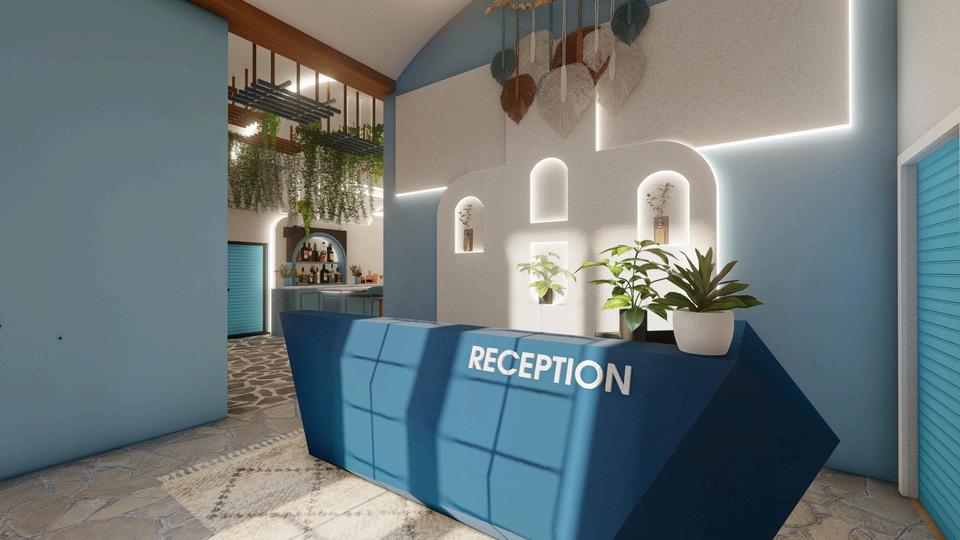

I have been freelancing since my third year as an architecture student, specializing in 3D modeling, design presentations, and creative solutions for various architectural and advertising projects.








This design was done when I was at Engineering coorporation of Oromia as an Intern Architect. The design concept draws inspiration from the chemical structure of H₂O, symbolizing the project's connection to water. The number 8, significant in Oromo society's Gada system, aligns with oxygen ' s atomic number and its bond with two hydrogens. The form adapts based on site analysis, incorporating sun orientation, wind flow, and functional requirements.

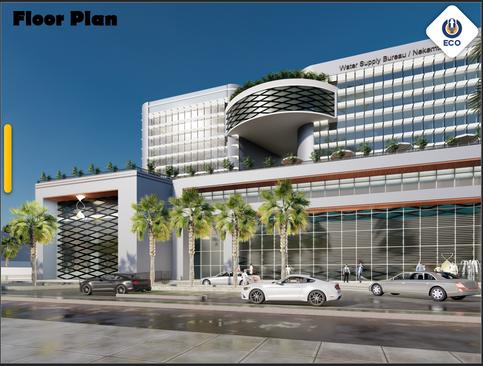


Quick design that can be folded in to one piece to solve street shoops infront of simuda Square,Hawassa






Farm land office and animal husbandary I have worked for KER-AWED farm under Zagol Consultants


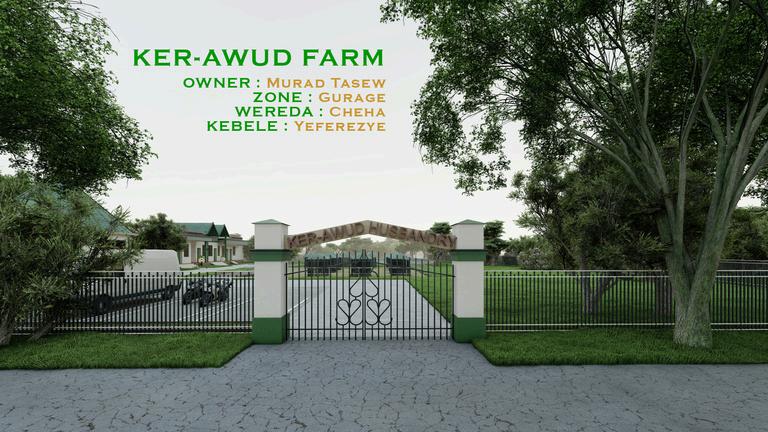







During my university years, I honed my passion for sketching and photography by capturing the essence of the campus through detailed sketches and compelling photographs, blending creativity with observation.
Residensial houses backyard and frontyard




