BONOLONKOSI
ARCHITECTURALPORTFOLIO
Designanddocumentationofamulti-storeystudentresidence, throughadaptivere-usemethodologies
Designanddocumentationofamulti-storeystudentresidence, throughadaptivere-usemethodologies
Designandcontracting athatchroofwithaguardhousetoserve asanentrancegateforaculturalcentre
Designandcontractingalaminatedtimberportalframewith ablutionfacilitiestoserveasamultipurposehall
Contractdocumentationofainformationcentremadeupofa strawbalewallsystemandtimberdeckingsystem
Technicaldesignandcontractdocumentationof3cabinsforaski resortinLesotho
CONTENT
i CURRICULUMVITAE ii ENTRANCEGATE 03 MULTIPURPOSEHALL 04 INFOCENTER 05 SDP 02 WIL 07 DYNAMO 08 Architecturalphilosophyanddeclaration
INTRODUCTION
Council
projectscompletedduring6monthWIL internship Computationaldesign,generatingdesignsbasedonAIdesigns Curriculumvitae Pg.01 Pg.02 Pg.12-16 Pg.17-25 Pg.26-30 Pg,10-11 Pg.42-43 Pg.44-46 END ZERO-POINTCABIN 06
drawing
Pg.31-41 BOPHELONG 01
Pg,03-09
Introduction
ARCHITECTURALPHILOSOPHY
Whyarchitecture?SinceIwasintroducedtothisfield,ithaschallengedmy worldviewbyexploringandtestingnewideas,whichhasfacilitatedthe expansionofmyperspective.
Architectureisapowerfultoolthathelpstoshapetheenvironmentsinwhichwe live.Itaffectsourbehaviour,lifestyle,andoverallexperience,andthisiswhathas fascinatedmeaboutdesigningspacesandbuildingsthataimtoachievea balancebetweencomfort,functionality,sustainability,anduserexperience.
Myacademicjourneyhasnotonlyprovidedmewiththefoundationalknowledge requiredtobecomeanarchitecturaltechnologist,butithasalsohelpedto developmycharacterintermsofconsistency,resilience,andperseverance.
DECLARATION
IBonoloNkosi,herbydeclareeverythingattachedismyownworkunless statedotherwise.

NB
NKOSI BONOLO DESIGNER/TECHNOLOGIST
BEHANCE/BonoloNkosi
LinkedIn/BonoloNkosi
Issuu/BonoloNkosi
INSTAGRAM/nkosi_bonolo
BArch-TshwaneUniversity ofTechnology
CURRICULUMVITAE

INTERESTS
Architecturalresearch
Sustainability
Alternativearchitecture
BIM&3Dmodelling
CONTACTDETAILS
0681249035
Bonolonk12@gmail.com
Pretoria,Gauteng
EDUCATION
PRETORIATECHNICALHIGHSCHOOL
Grade8-12
TSHWANEUNIVERSITYOFTECHNOLOGY
BArch-4-yearundergraduateprogram 2020-2023
ACADEMICACHIEVEMENTS
StudioWorksIV AdvancedProfessionalPractice
TOPPERFORMINGSTUDENTFOR: Overalltopperformerfor4th YEARARCHITECTURE[TECHNOLOGY]
WORKEXPERIENCE
EMPLOYER:
SUPERVISOR:
CONTACTDETAILS:
EPArchitects[6Monthinternship]
ROLE/S: EphraimPhalawala 0817317284
Interndraughtsman,designinput, councilruns.
WORKSHOPEXPERIENCE
SAINT-GOBAINDRYWALLINGANDPLASTERING(W/CERTIFICATE)
MARLEYPLUMBING
DeignBuilder(BEM)
SOFTWARESKILLS
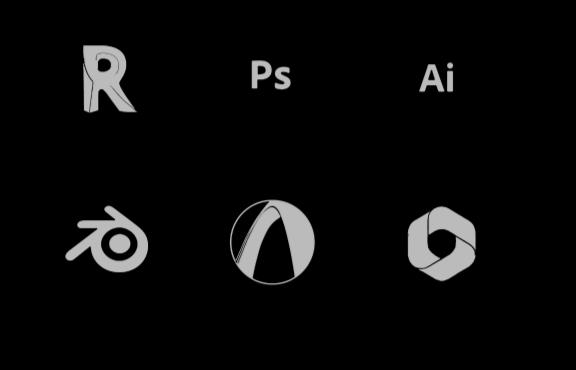
OFFICESKILLS
Creativity
Teamwork
Flexibility
Willingnesstolearn/develop
Reliability
Problemsolving
LANGUAGES
English
Afrikaans
Isizulu
Sesotho
Revit Photoshop Adobeillustrator Blender3d ArchiCAD Microsoftoffice365
Bophelong
Adaptivere-useofmulti-storybuildings
Page03-09
Design
documentation 01
Landscaping Contract


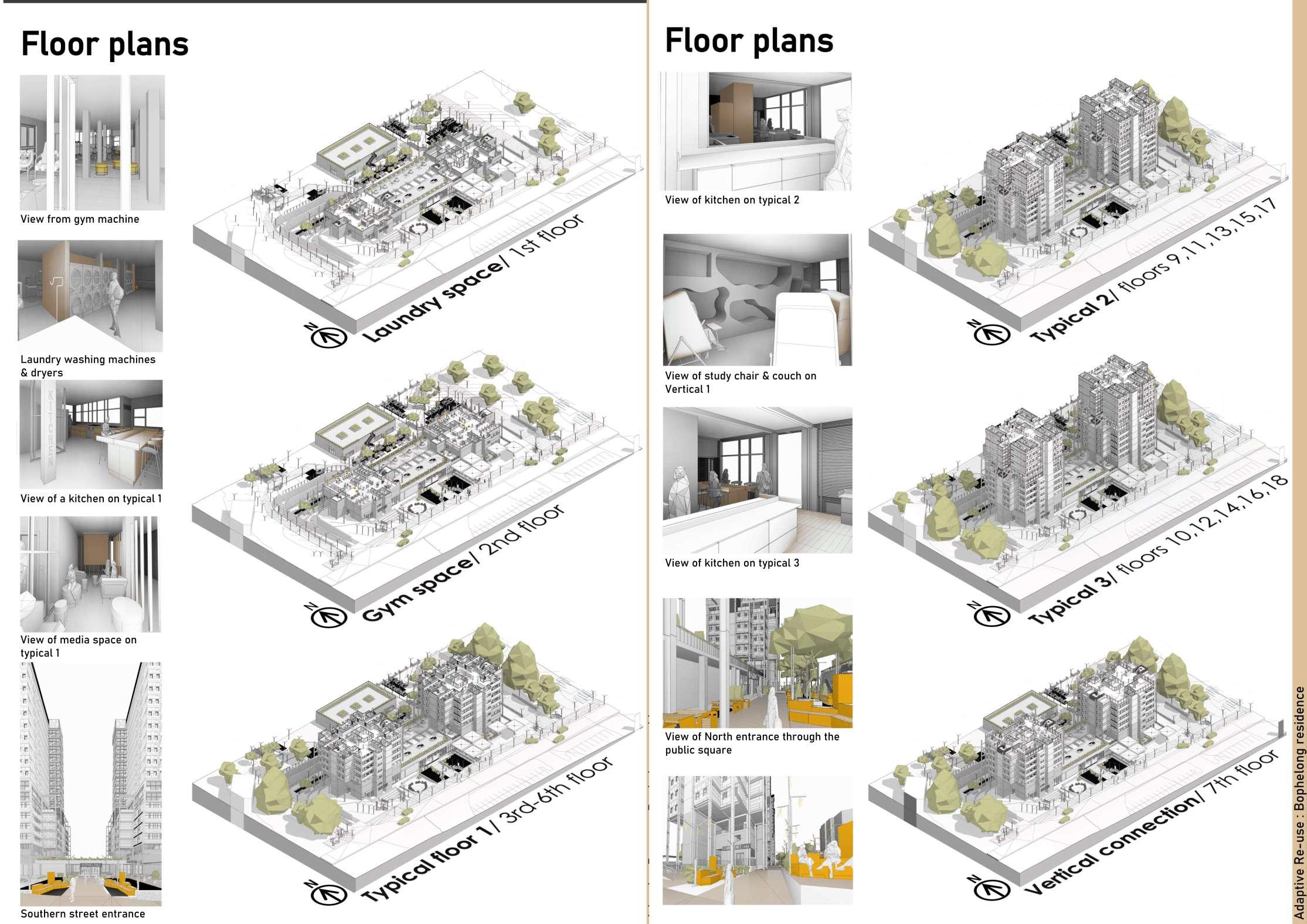



Site Development Plan
Spatialplanning Sitedevelopment 02 Page10-11 Sitedevelopmentforprojects03-05
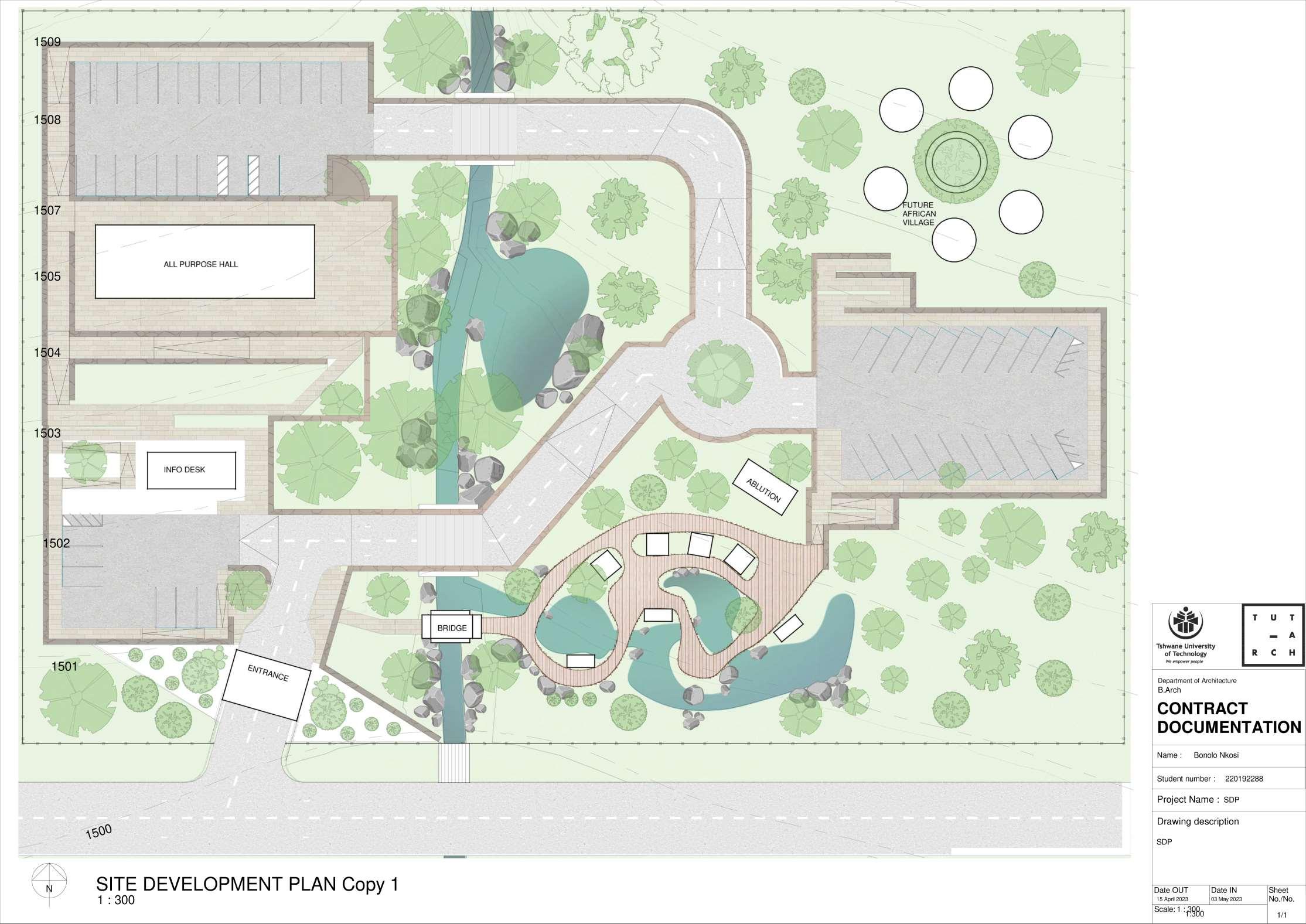
Entrance gate

Page12-16
Thatchroof&gumpoleconstruction
Acommonsiteforlodges&entrance gatestosafaris.Thatchroofsarea reliable,highlyversatilerooftypewell suitedfortheSouthAfrican indigenousclimateandarchitecture.
Clientbriefguidelines,roofarea dimensions5x10m,exit&entrancewith anautomatedgatesystem,aguard housethatrepresentsandcelebrates thenaturalelementsofthesite.
03
Technicaldesigndevelopment
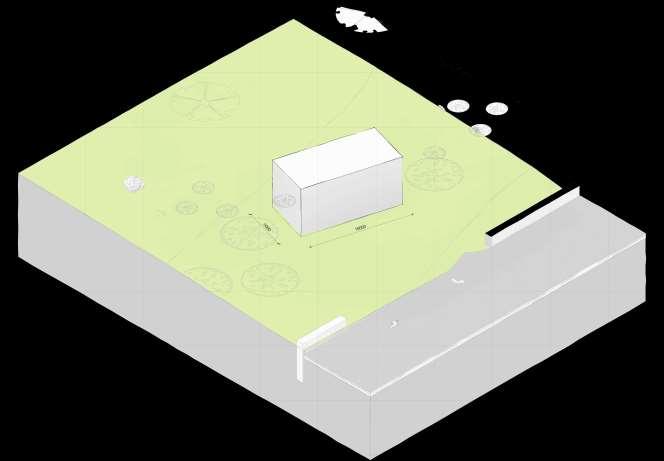
Roof area covering parameters
5mx10m

Positioning of guard house
Centredtoallowforguardstoassistboth directionsoftrafficenteringandexitingthesite
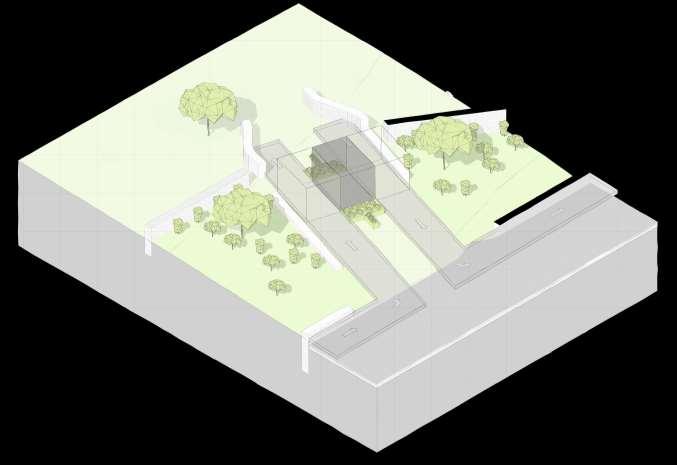
Vegetation integration
Areasaroundandattheentrancegatepopulated withlocalfloratocelebratenaturalelements
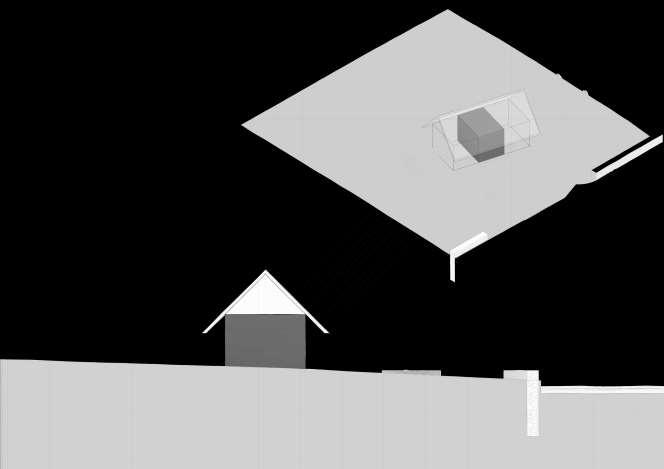

Vehicular movement into site
Entrance&exit


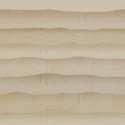
01 Page04of33
Roof topology Roofpositionedtoprotectguardhouseandcars underthethatchrooffromrain&strongwinds
Rammedearthwallandafullveneerstonewall thatactsasaplinthandfoundationwall. Earth construction
Contract Documentation
Floorplan Sections Elevation Details 03 Page14-16
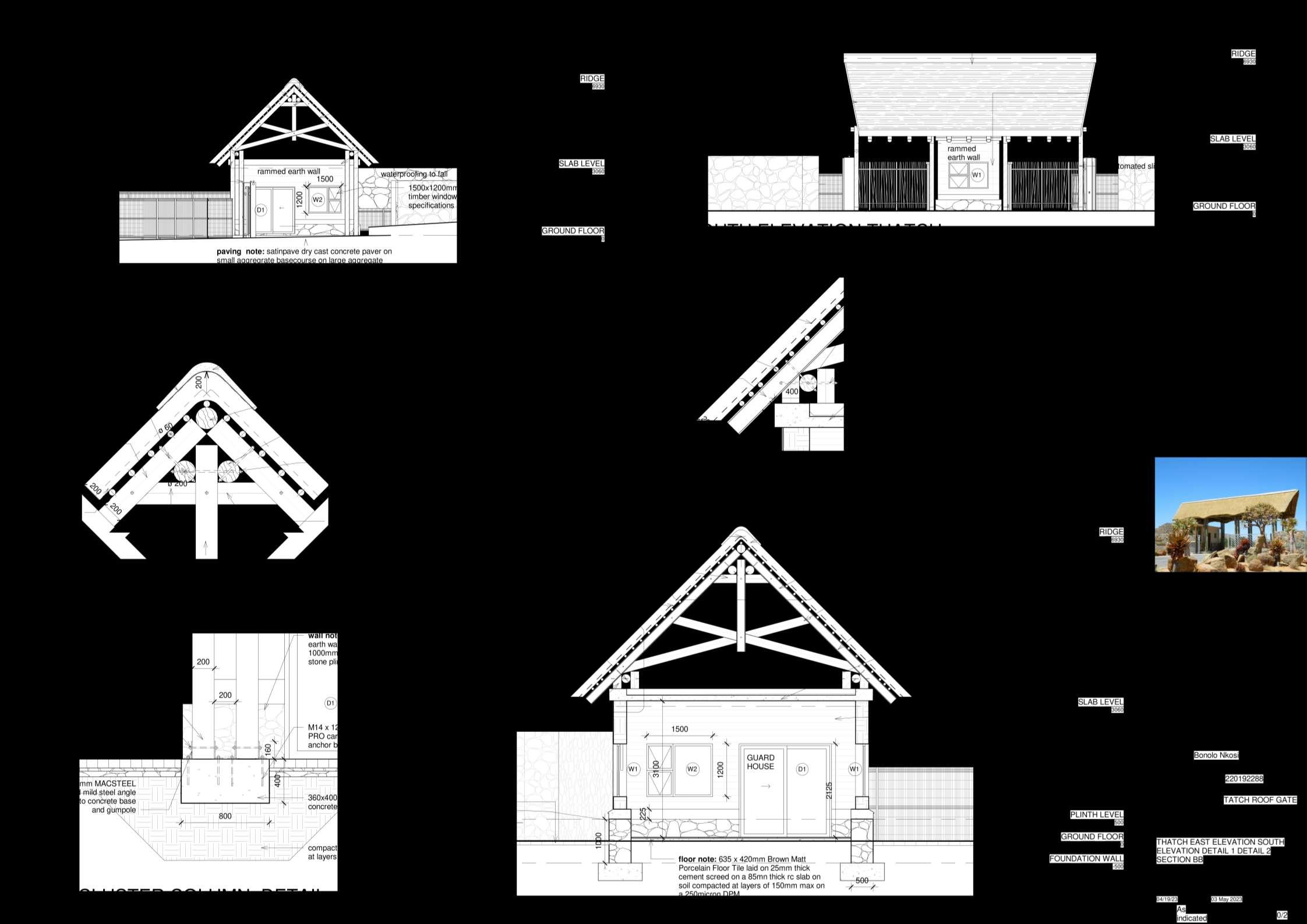
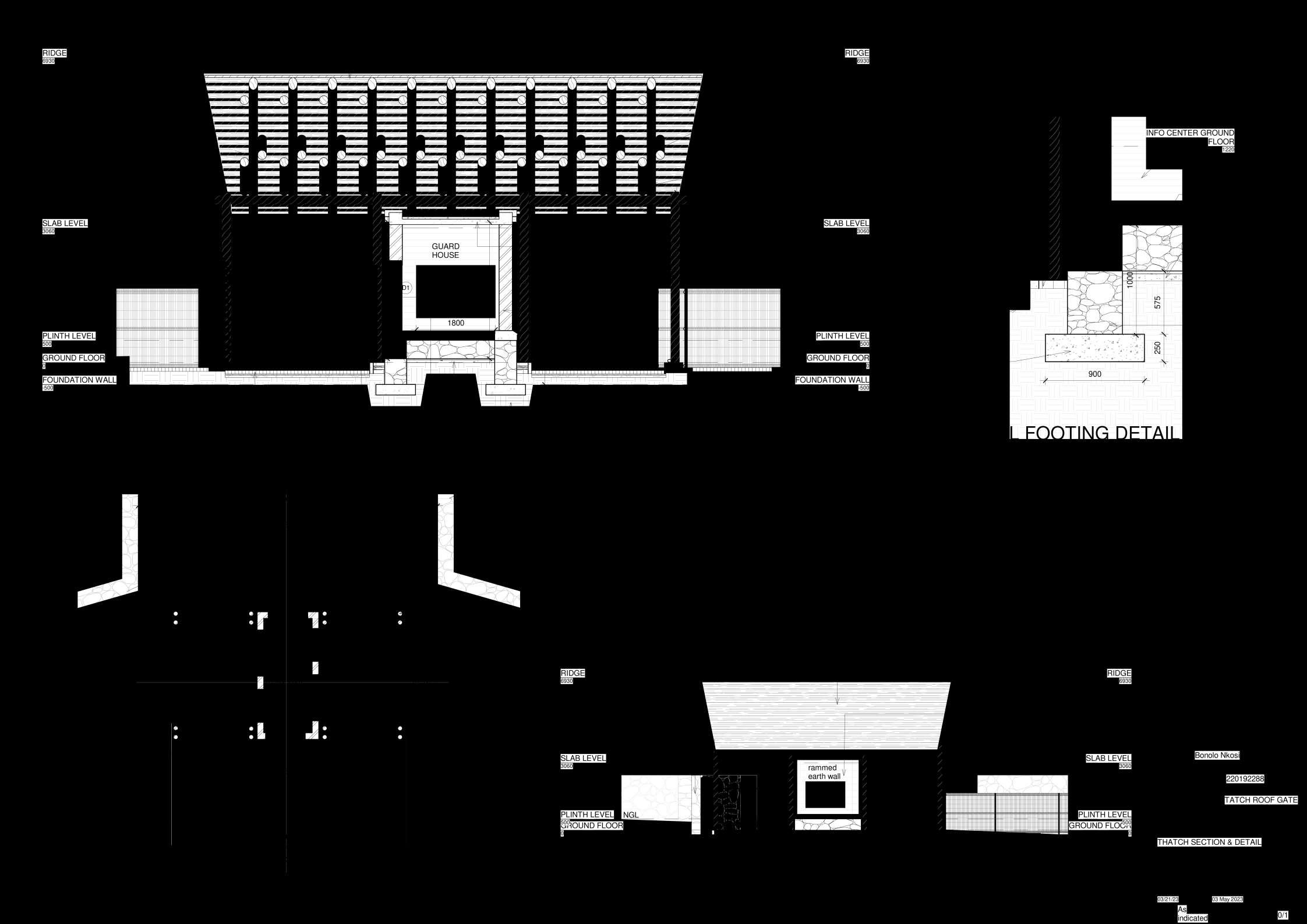

Multi-purpose Hall
Page17-25
Portalframewithcompositewallsystems
Portalframesareidealstructuresforspacesthat requirelargespans,inthiscaseitactsamultipurposehallforaculturalcentre.Madeof laminatedtimberstructurewithanexternal compositecladdingandaspiderglasscurtainwall entrancewithaglasscanopy
Clientbriefguidelines,10x30mportal framestructurecladdedwithexternal metalsheetingandablutionfacilities withaconcreteroof.
04
Technicaldesigndevelopment

Roof area coverage parameters
30mx10mx6mkneeheight

Portal frame structure

Structuremadeoflaminatedtimberframesatevery5mwith steelfootingsonathickenedconcretefooting,withtimber purlinstosupportexternalcladdingandtensilecables
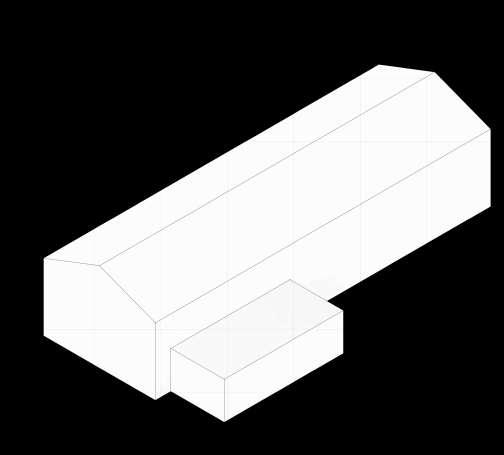
Multipurpose hall massing
Portalframeactsasthehallwithablutionfacilities thatcanbedirectlyaccessed fromthehall.







Roof topology
Roofpositionedtochannelrainwater totheconcealedgutters

Portal frame
Laminatedtimberportalframeheldtogetherbycarbon steelshoeswithmetalplatesinbetweenfastenedusing steelboltsandnutsatthekneeandapex
Building skin system with concealed gutter

Frominteriormadeupofacompositewall,using isoboardwithaOSBweatherboard/timberpurlins/zinc concealedverticalcladdingwithappropriateflashings
02 Page09of33
Floorplan Sections Roofplan Details Elevation 04 Page19-25
Contract Documentation

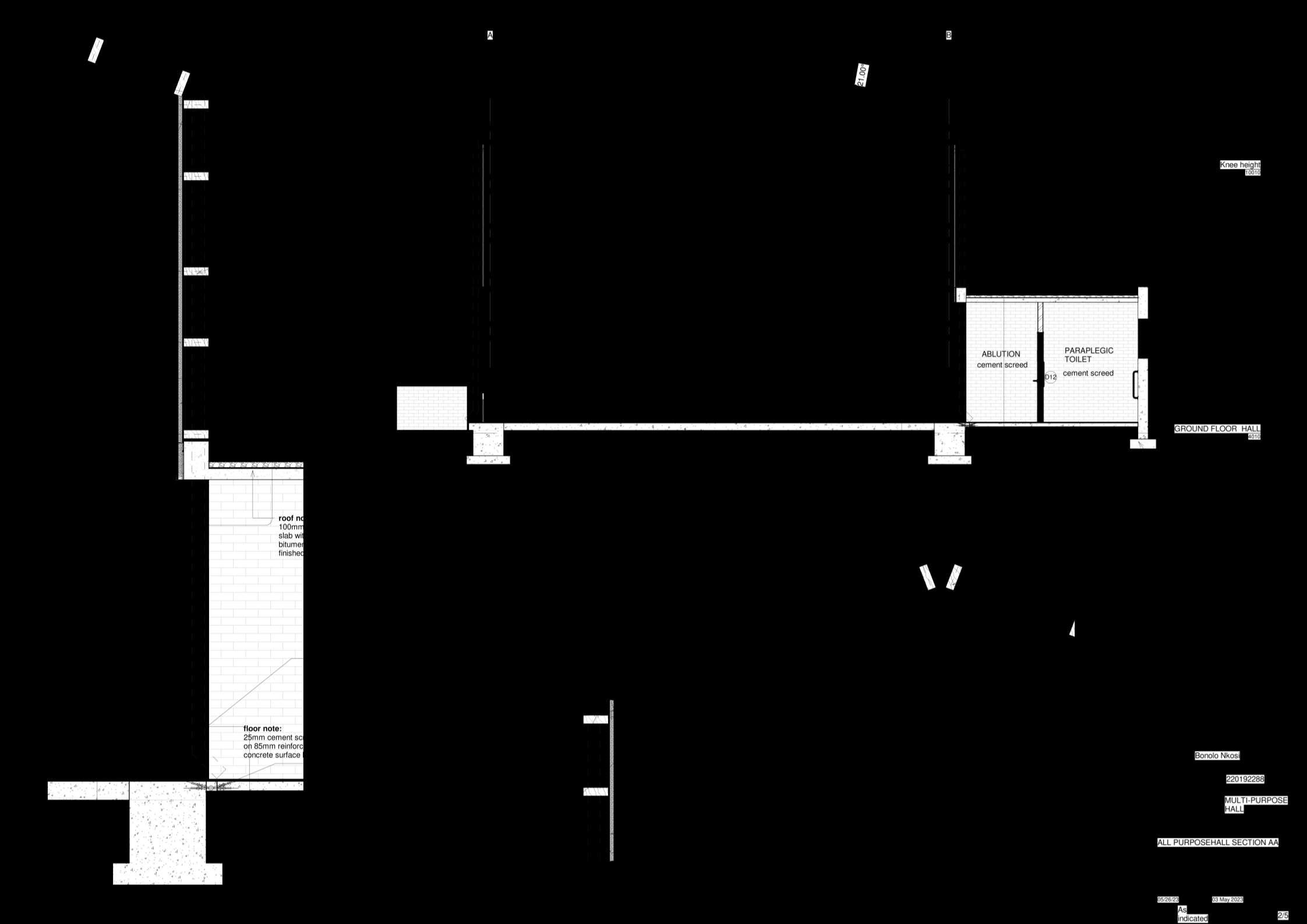


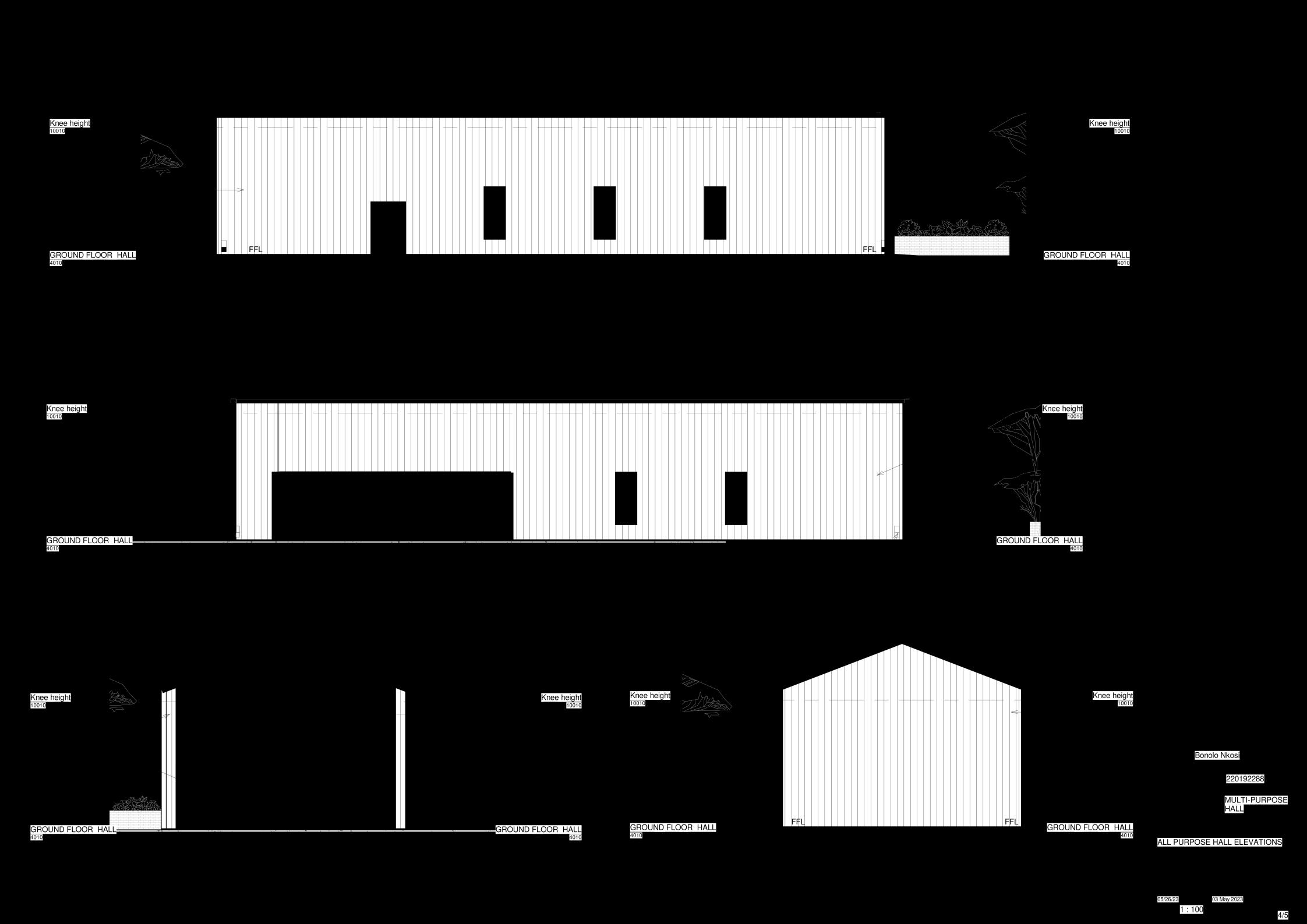

Information centre

Page26-30
Strawbale&timberdeckconstruction
Astheriseforsustainabilityincreases,alternative constructionmethodologiesaredeveloped,suchis withstrawbalewallsystems,thisproject investigatestheuseofthesystemforan informationcentre.
Clientbriefguidelines,2officesandlobby toaccommodatevisitors,infocentrewith agableroof,araisedtimberdeckanda stairandrampaccess.
05
*Contractdocumentationonly
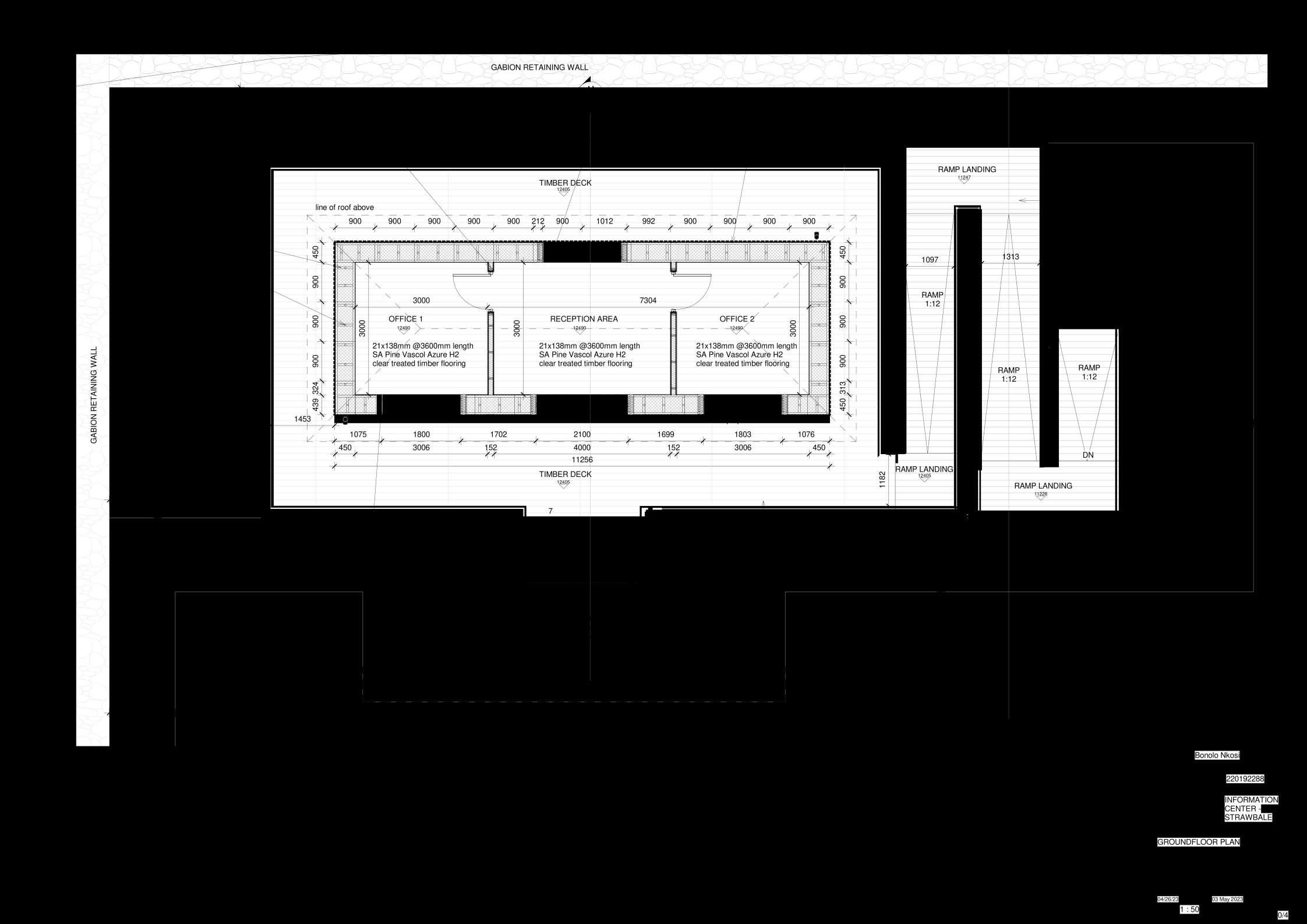



Zero-PointCabin Remotemodularcabins Technicalarchitecturaldesign Contractdocumentation 06 Page31-41
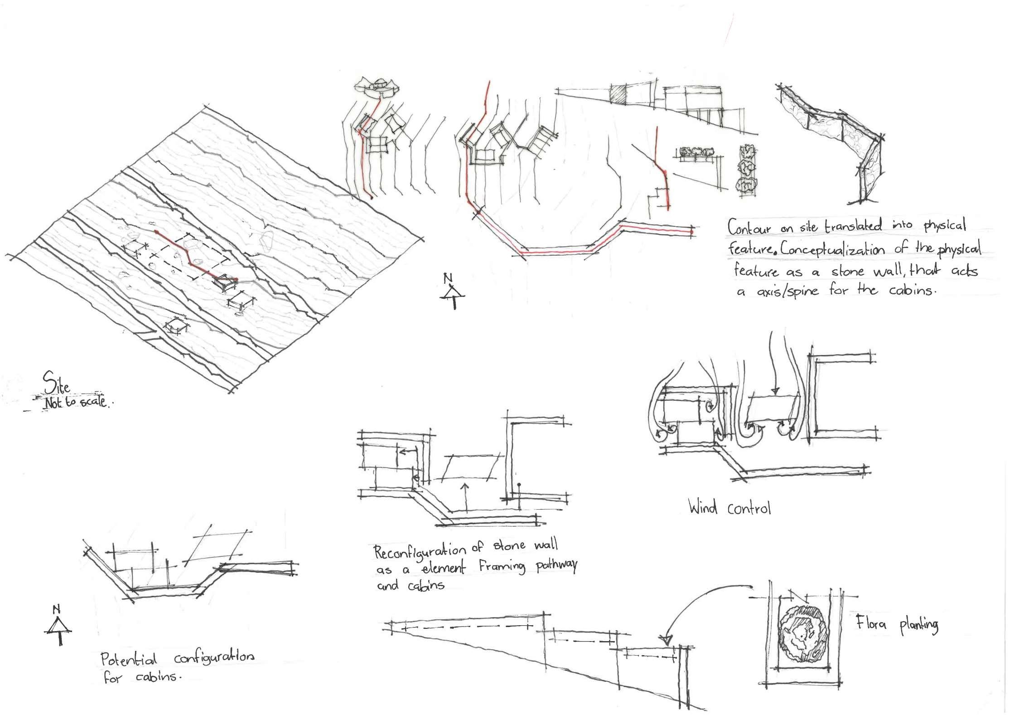
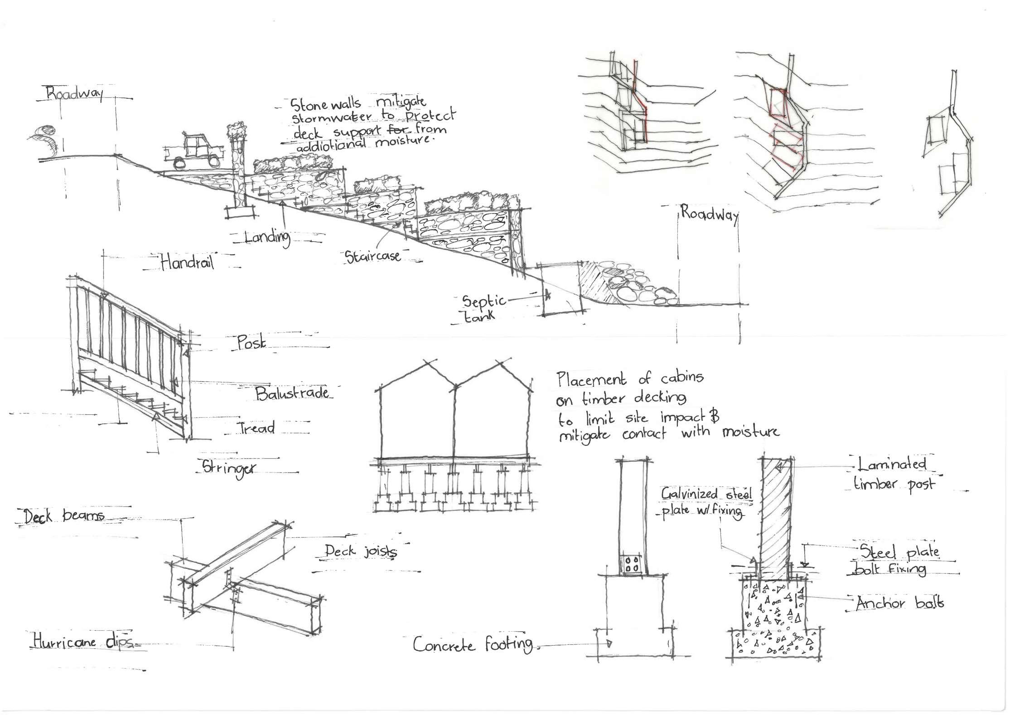


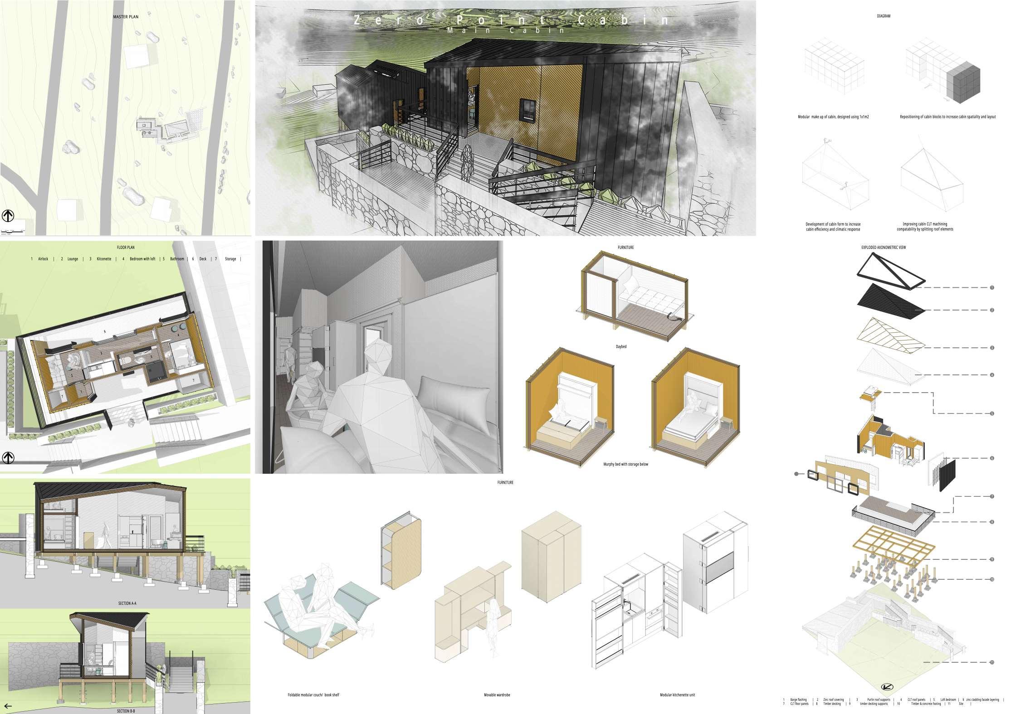

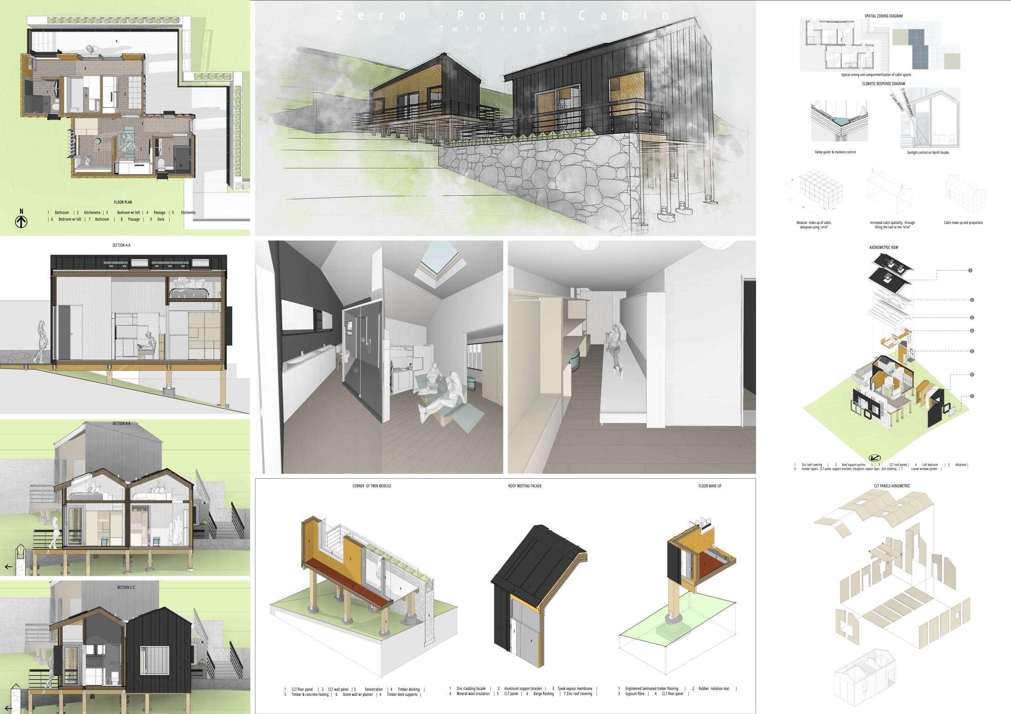
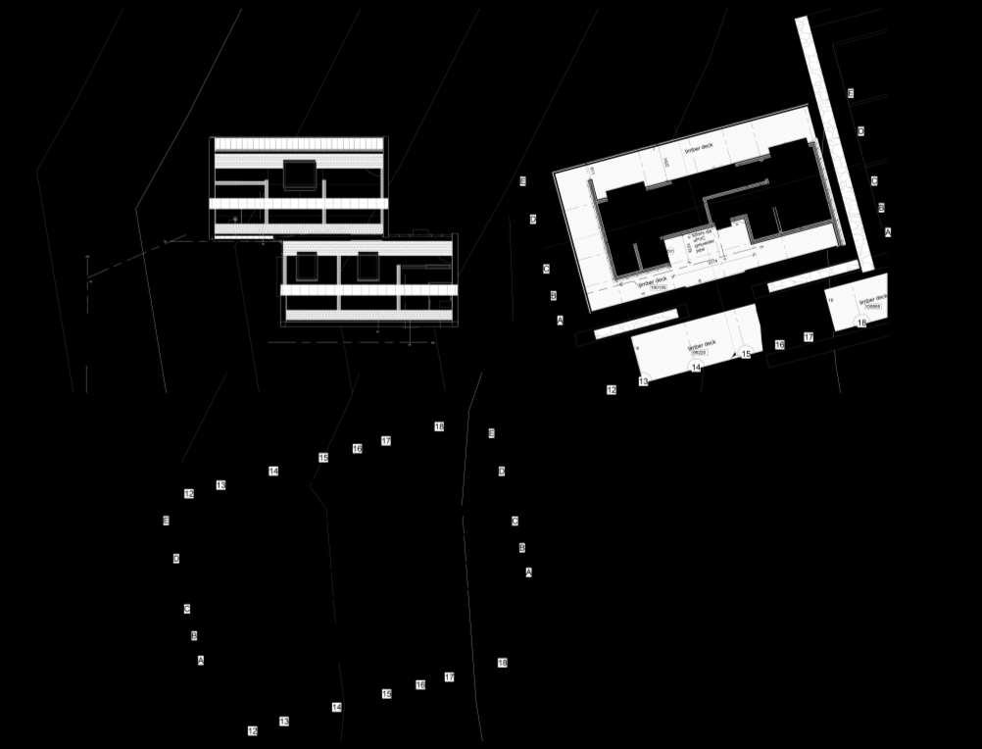
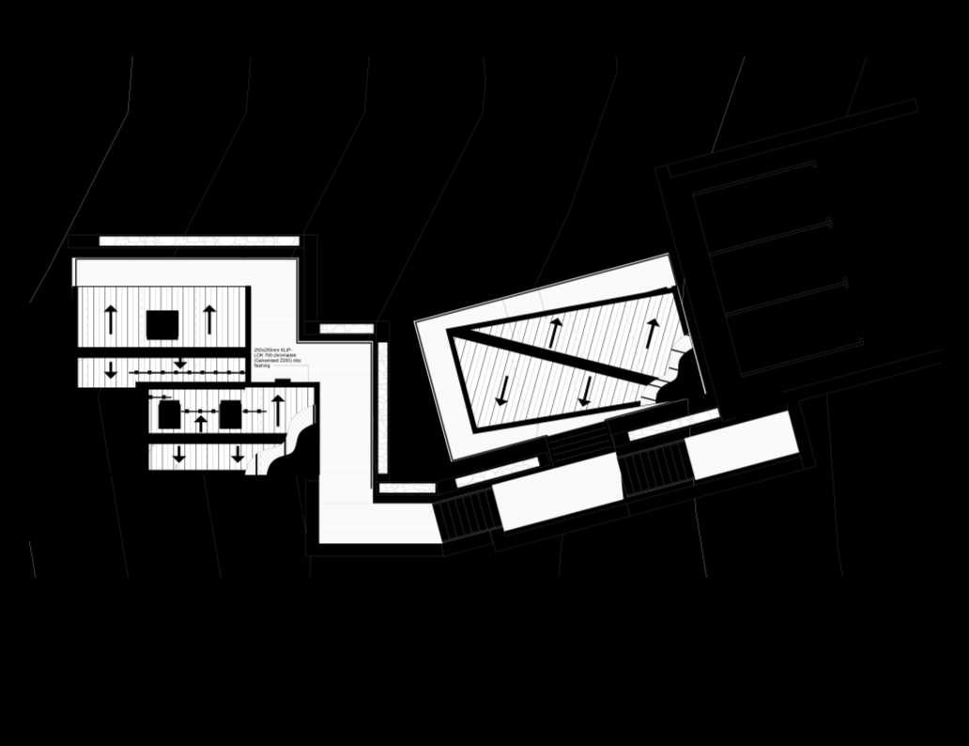


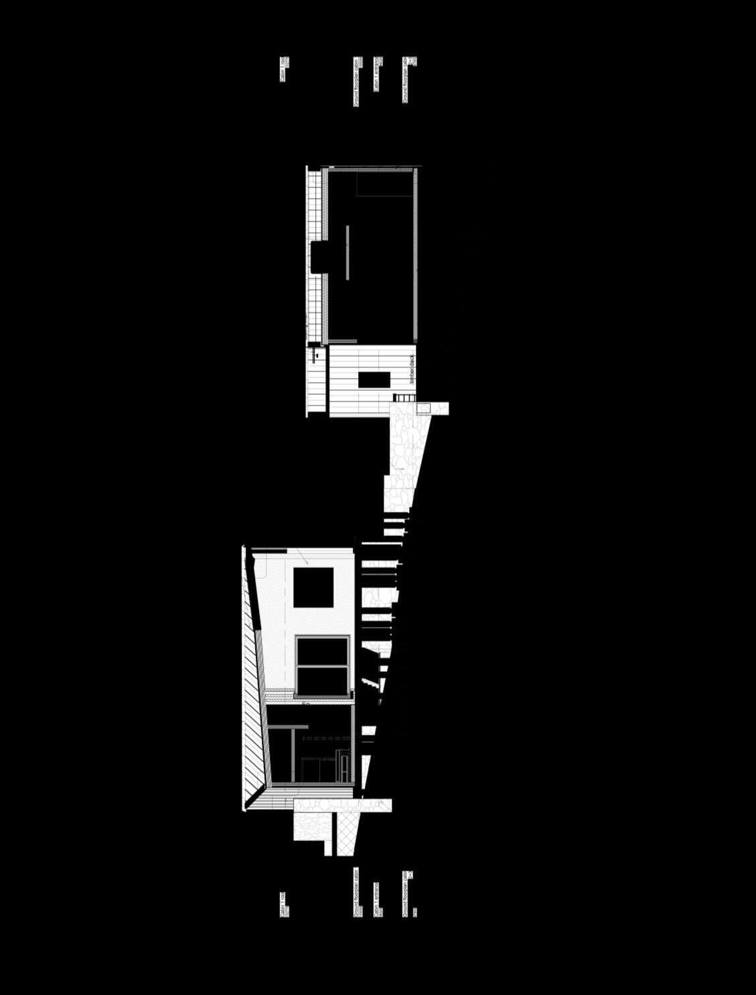
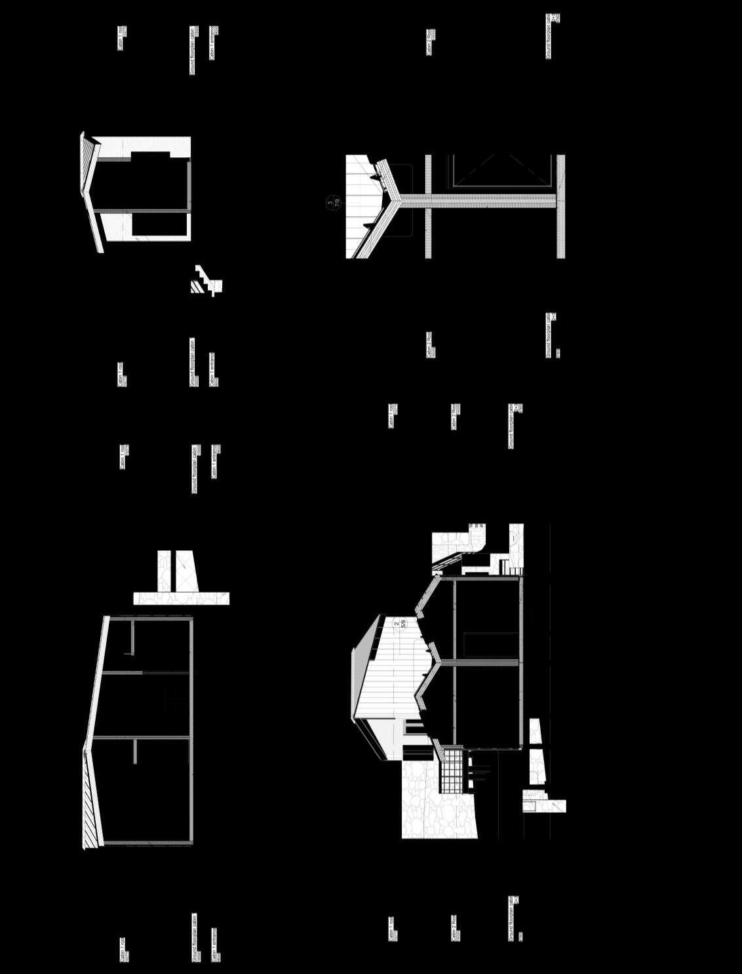

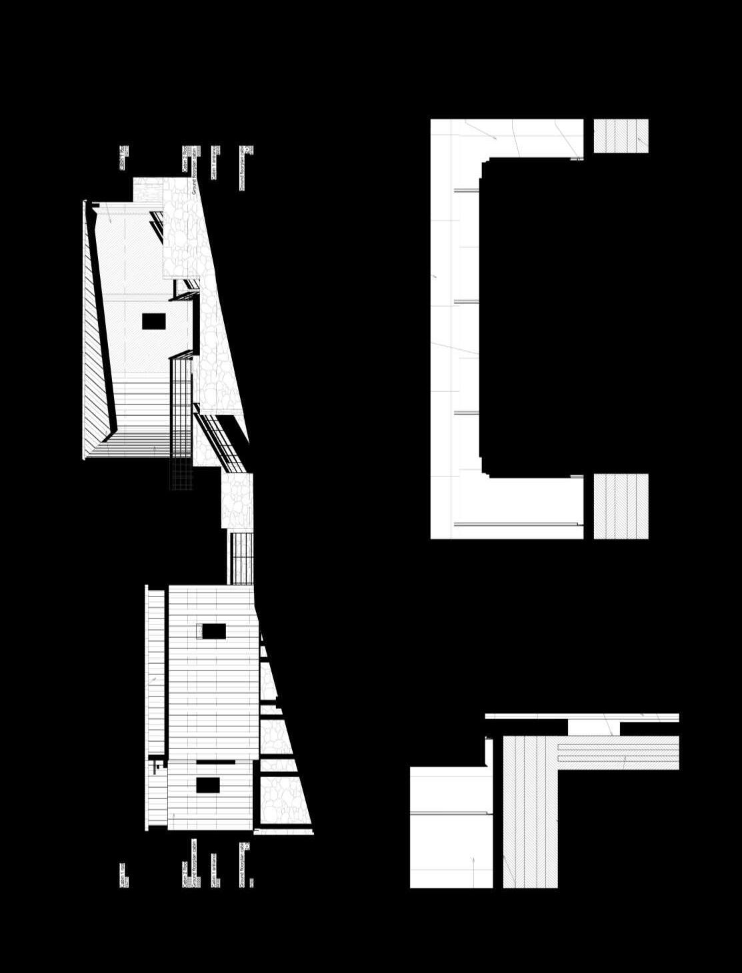
Workcompletedduringinternship
Page42-43
WIL
Design Council
07
drawings
Copperleafestateresidence
Role:spatialplanningofnewadditionsofalapaarea, garage,shadedcarportandcontractdocumentationof newandexiting.

Uxoloresidence
Role:Documentingalterationsandadditionstothe residentialproperty
Singlegarage
Role:Documentingexistingstructureforcouncil submission
DYNAMO
Computationaldesign Design Coding
Rendering
Page44-46
08
Computationaldesign



Baseshape 01
Definingparametersoftheshaperadiiand plane
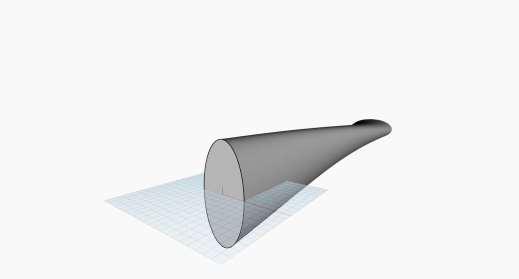
Solidbyloft 04
Connectingcircumferencesofellipseto formasolidform
UsingDynamotoreplicateAI generateddesigns

Project 02
Translatingellipsesacrossdefined coordinates andcreatingarangeof distancesanddistributionoftheellipse

Rotation 03
Parametersofaxisanddegreesofrotations ofellipses

Splittingsegments 05
Creationoflistsofandlengthsofdividing surfaceofformequally

Poly-surfacebyloft 06
Creatingmultiplesurfacestoaccommodate forthesplitsurfacesoftheform
Dynamo code/script
.E -AIgeneratedimage
DALL
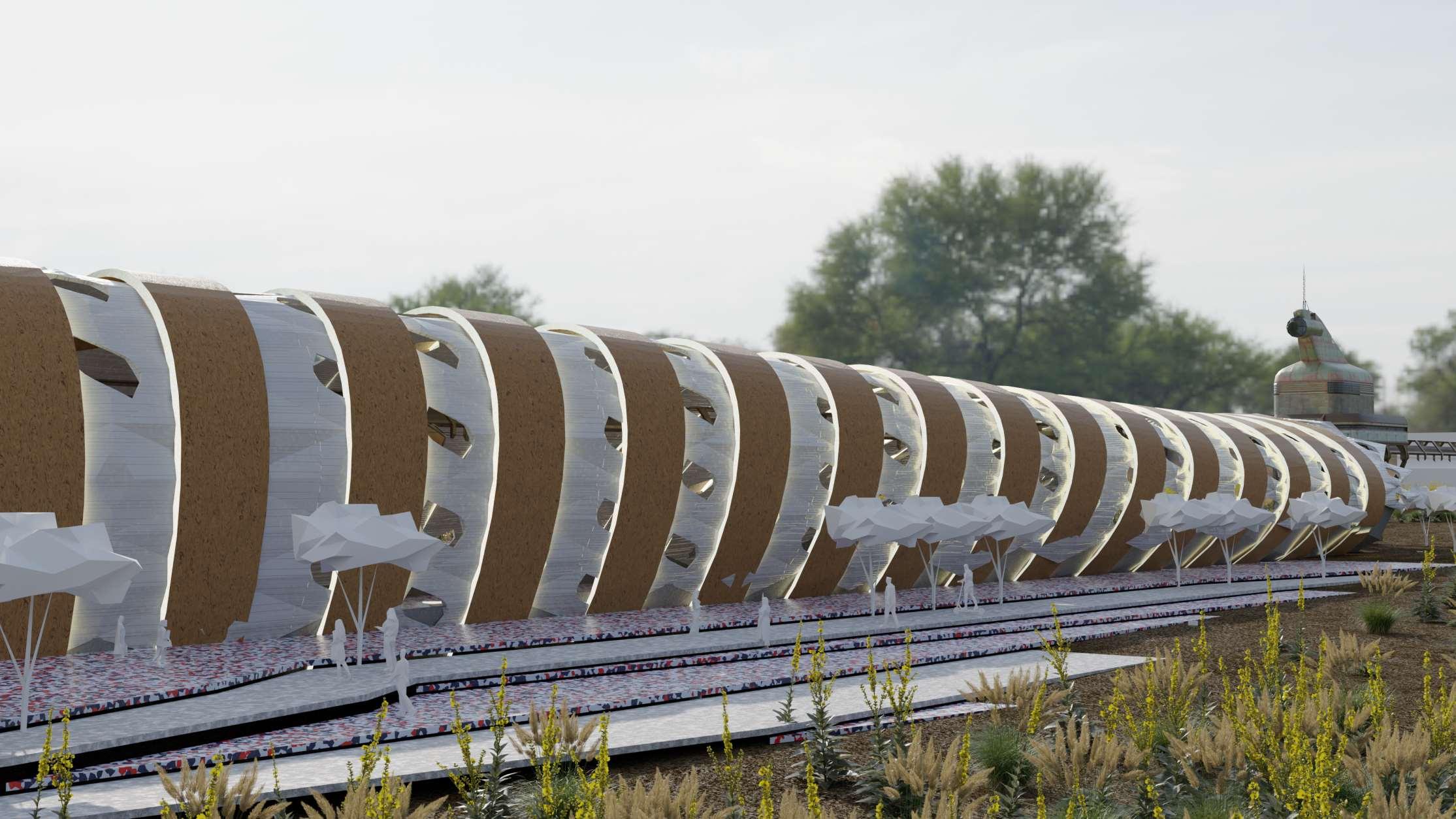
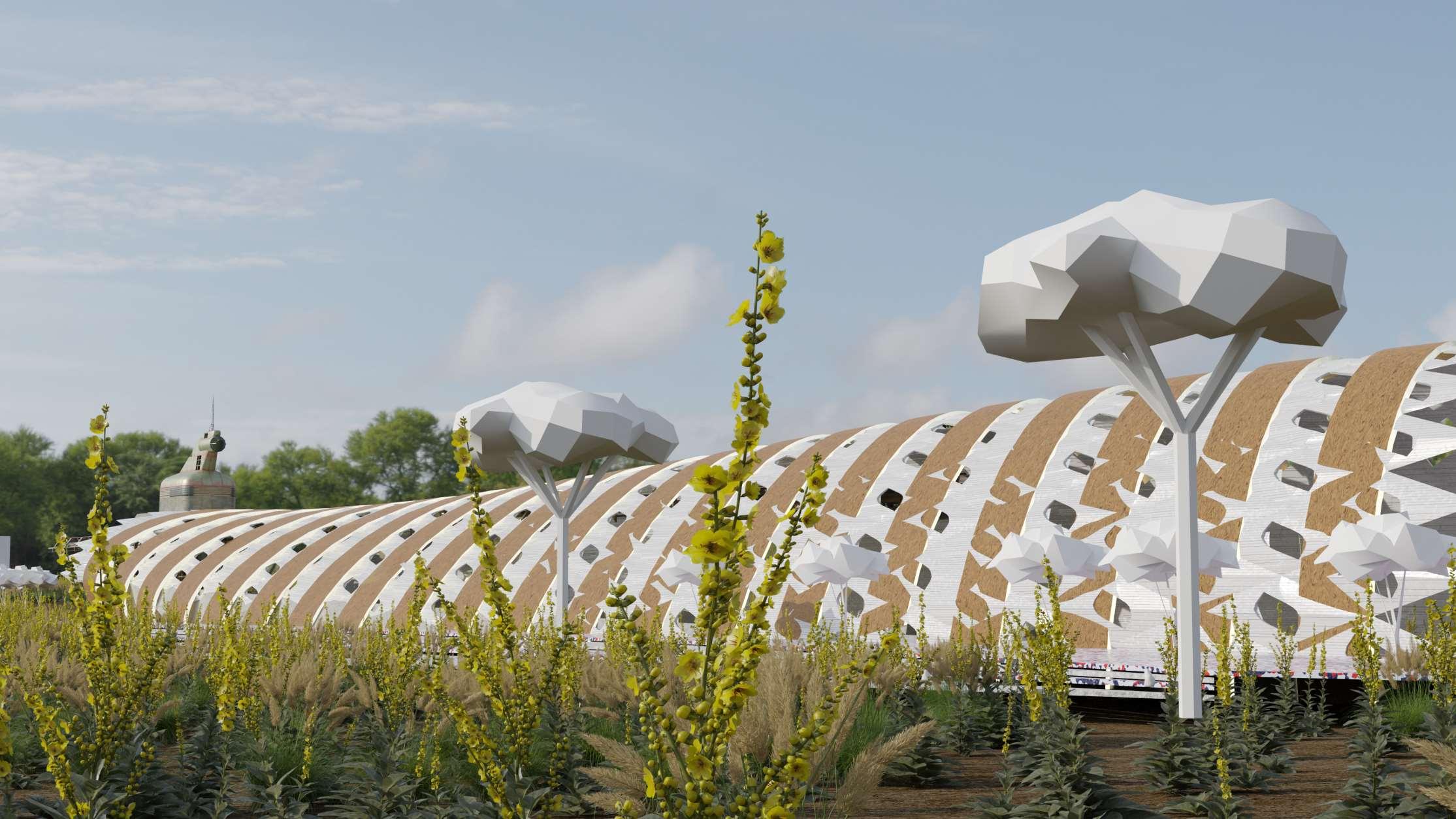
Forviewingmyarchitecturalportfolio
+27(0)681249035 Bonolonk12@gmail.com
THANKYOU
BonoloNkosi


































































