












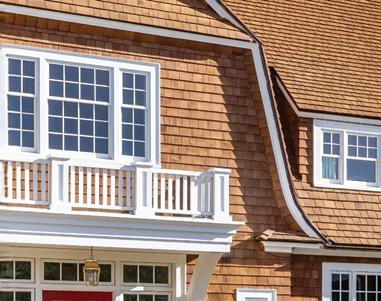

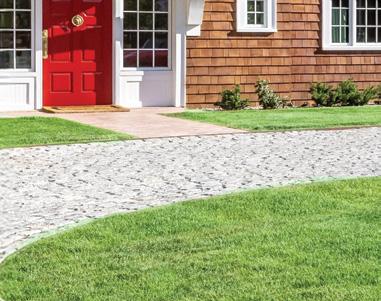




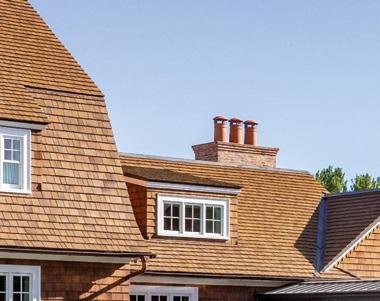






















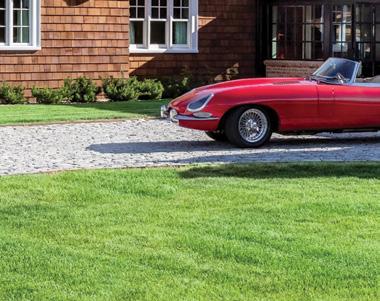
Laid-back spaces, indoors & out


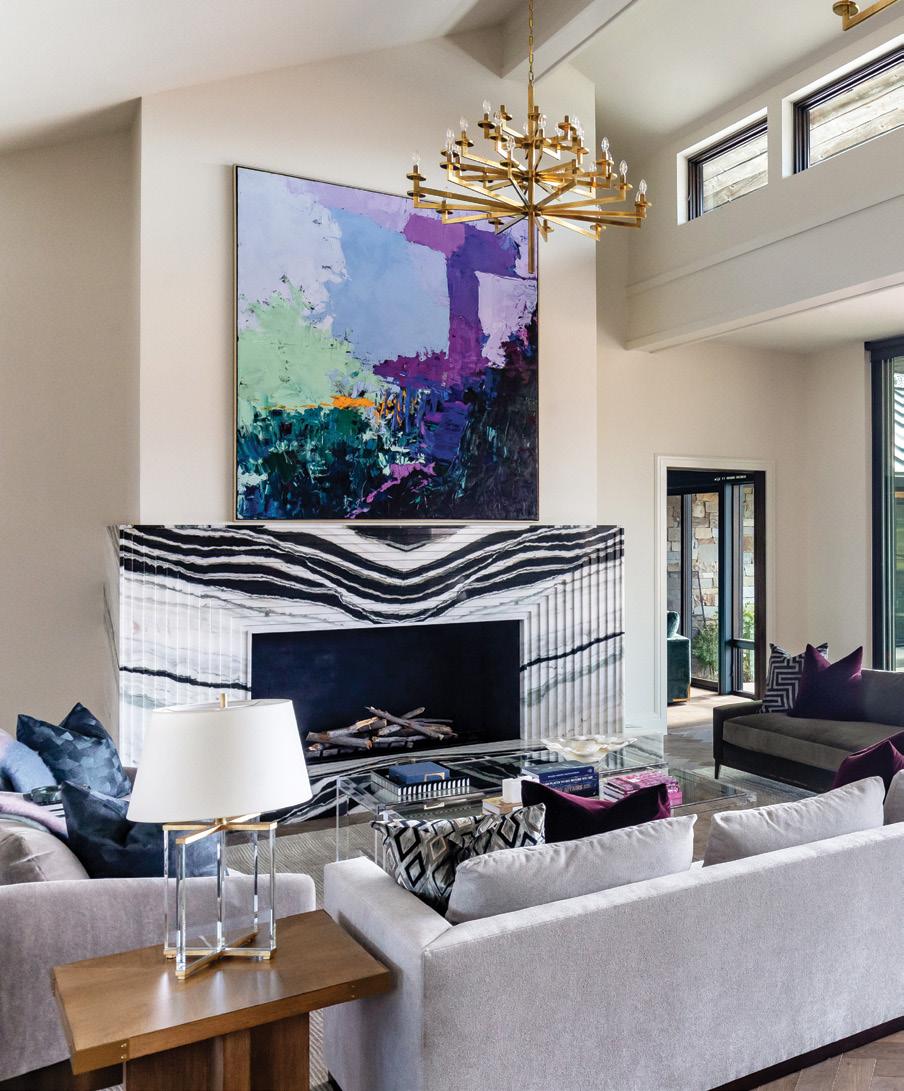
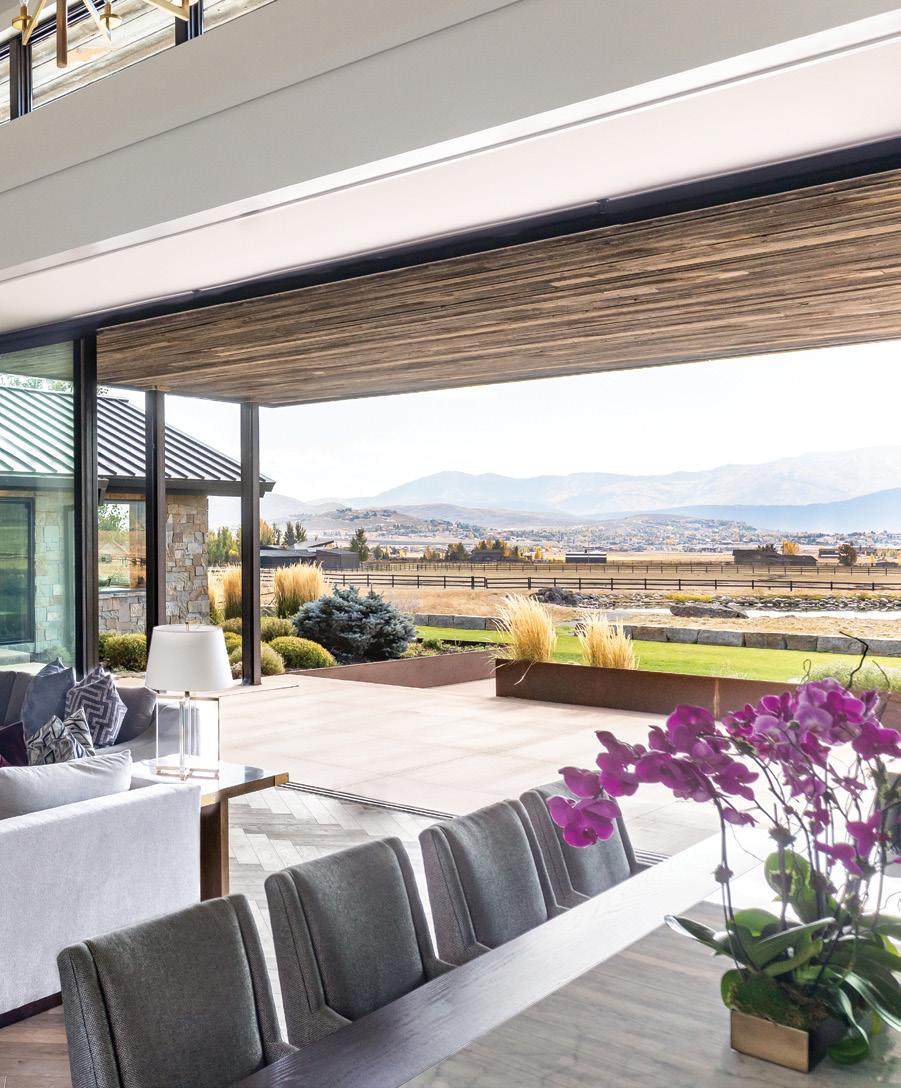

A Park City ranch property gets a NYC-inspired overhaul courtesy of Bond Design
BY MEGAN BARTHOLOMEW | PHOTOS BY LINDSAY SALAZAR
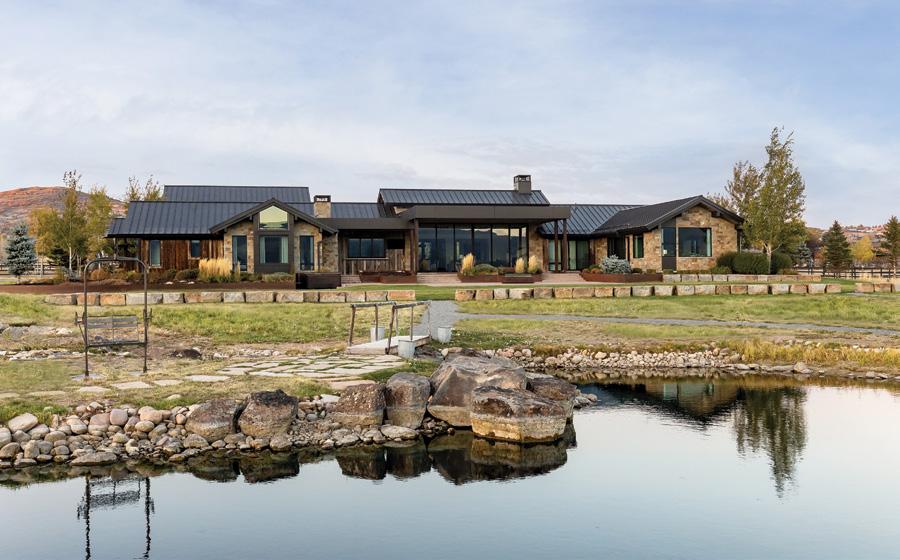

PPenthouse, meet pasture. What began as her clients’ quest for the perfect Manhattan digs turned into a surprising overhaul in the hills for designer Jennifer Chipman, principal of Bond Design Company. The homeowners in question were dreaming up their perfect downtown NYC design when they happened upon a sprawling ranch property just outside of Park City. And with that, the creative energy took a turn for the unexpected, bringing the saturated hues and polished edge of a chic, city interior to the rustic peaks of Utah.
“Th is wasn’t your average gut job,” Chipman says. “The home had great bones, a mostly functional layout and views that stop you mid sentence. The house was practically begging to be elevated, not erased.”
To transform the home’s typical mountain design into the bigcity statement that the clients had envisioned, the Bond team stripped the house to the studs, rebuilding the interior with
ABOVE: The home sits on 50 acres of Park City ranch land. During its renovation, the exterior didn’t require much of an overhaul. Updates to window framings and key doors begin the subtle bridge between two distinct worlds—mountain ranch on the outside, Fifth Avenue on the inside.
LEFT: An ebony walnut credenza anchors the entry and showcases a curated mix of the client’s treasures, including a vintage Louis Vuitton trunk and a green marble horse sculpture—a playful nod to her love of ranch animals and her eye for the unexpected.

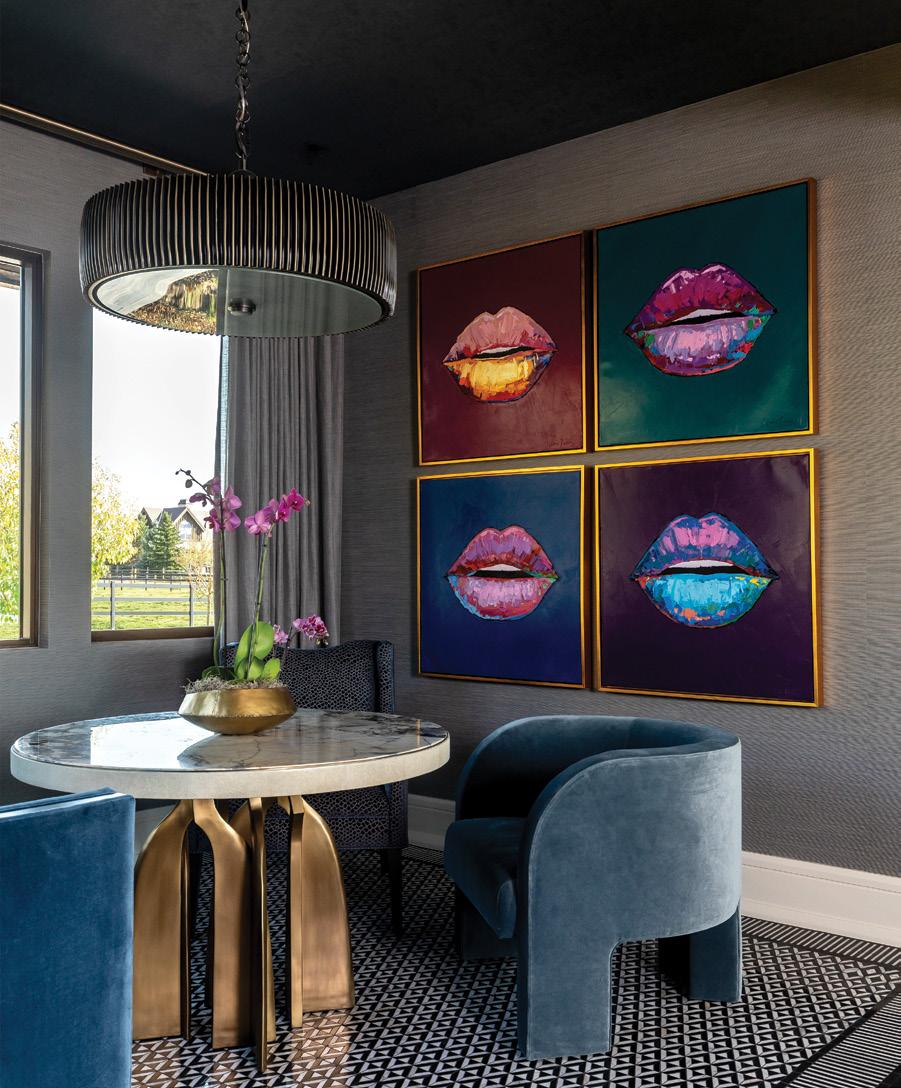

“The
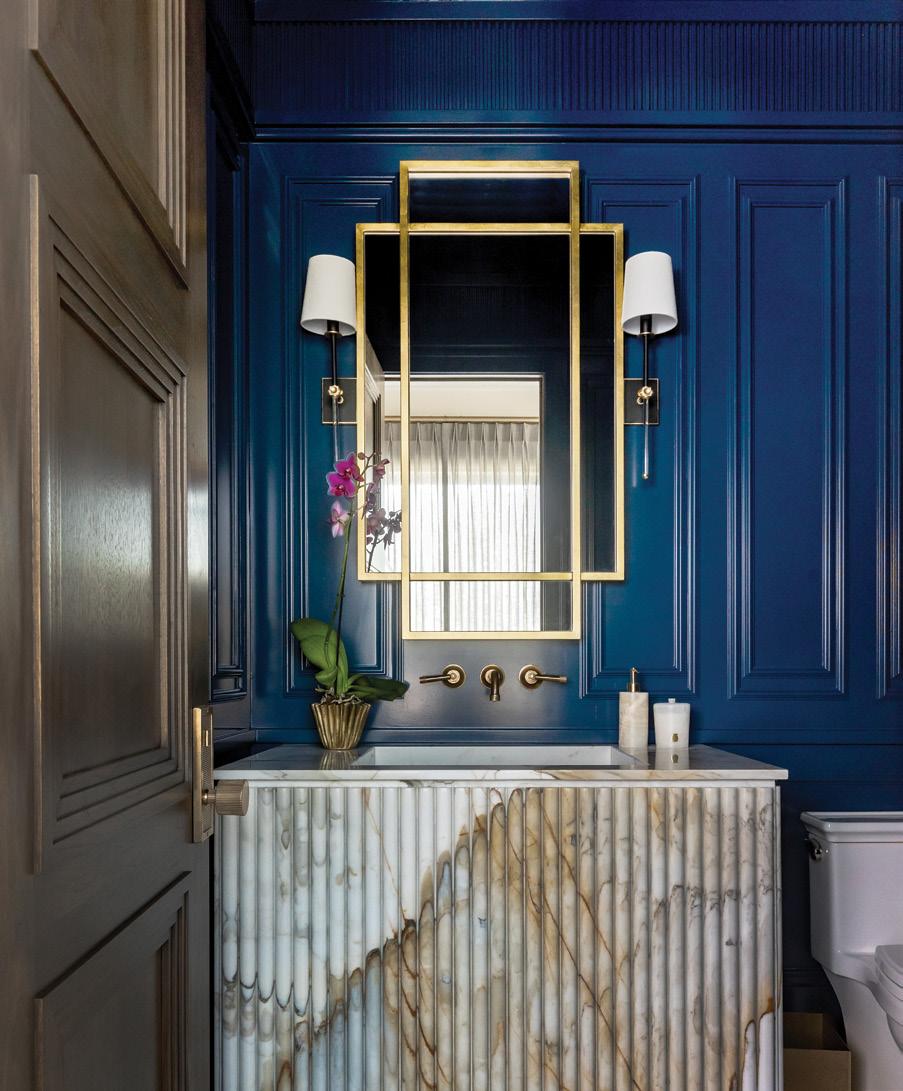
“Our general rule is that you can’t overdo a powder room.”

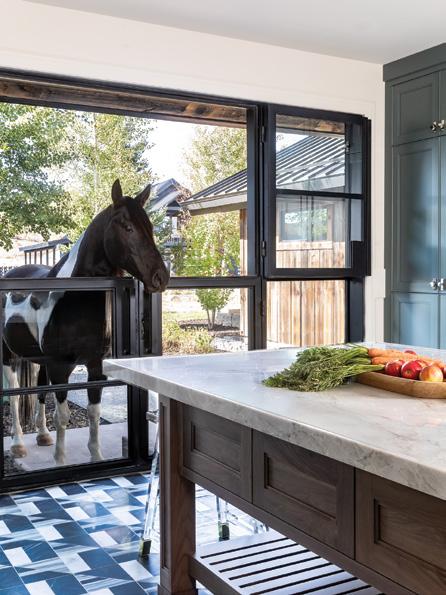
sharper lines, bolder colors and more detailed finishes. The designers relied on the existing layout, but reimagined a handful of notable areas to give them the breathing room requisite of a rambling ranch.
One such space was key: the kitchen. One of the most dramatic transformations in the home, the room went from a cramped space with three (yes, three) small islands to a stunning hub of activity. “In a move that bucks tradition, we skipped barstools altogether,” Chipman says. “Instead, we added extra storage on the front side of the island, reflecting our client’s preference for gathering in dedicated dining spaces rather than eating at the counter.”
Stone plays a starring role here and throughout the home. “Our client is a collector of the colorful, the rare and the unapologetically bold—and we were more than happy to lean all the way in.”
In the kitchen, Calacatta Monet marble’s signature purple veining makes a statement that’s both ambitious and cohesive—tying into
ABOVE: A polished stainless steel La Cornue range delivers a dose of modernmeets-industrial charm, grounding the range hood’s animated marble moment with timeless craftsmanship. On the island, reeded cabinetry and brass hardware push the glam factor.
LEFT: In the butler’s pantry, double-dutch glass-and-steel doors welcome fresh air and the occasional visit from Whit, the family’s snack-loving gypsy horse. On the floor, an Inara Cavalier marble mosaic invites a touch of playfulness into the primarily functional space.
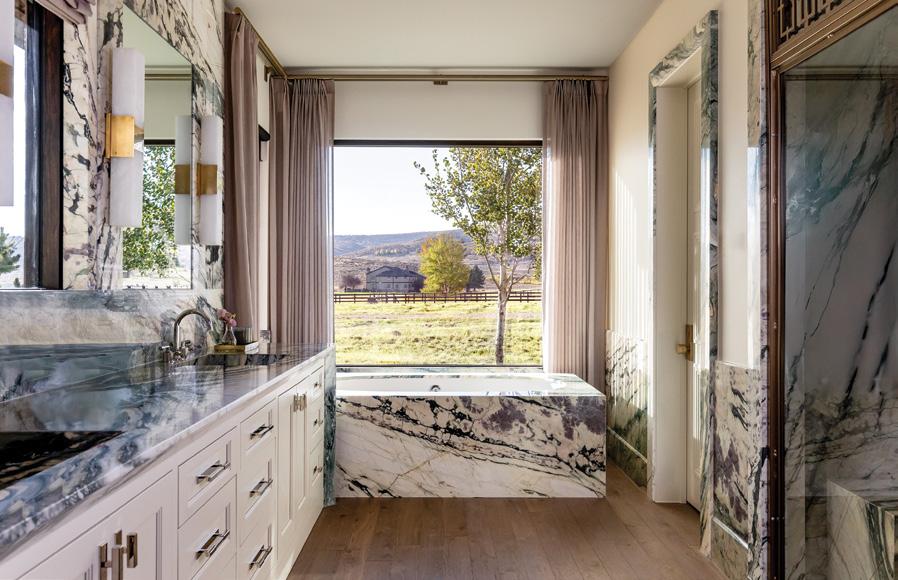
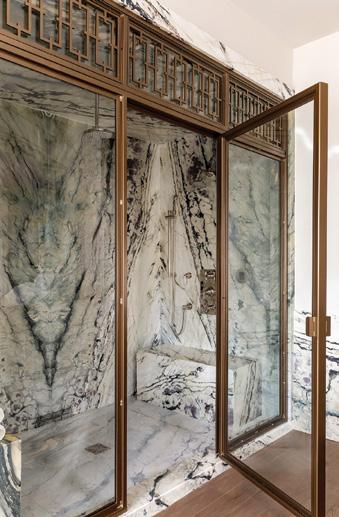
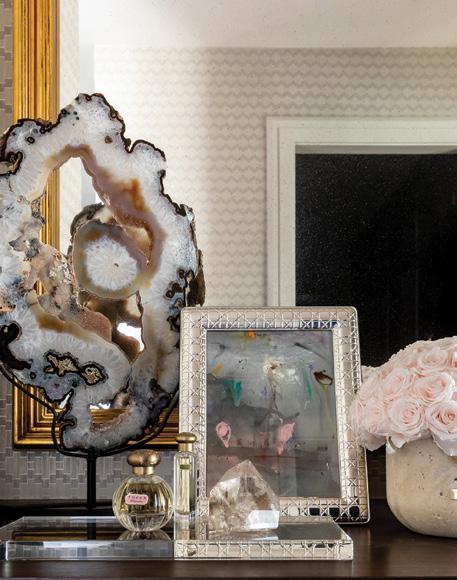
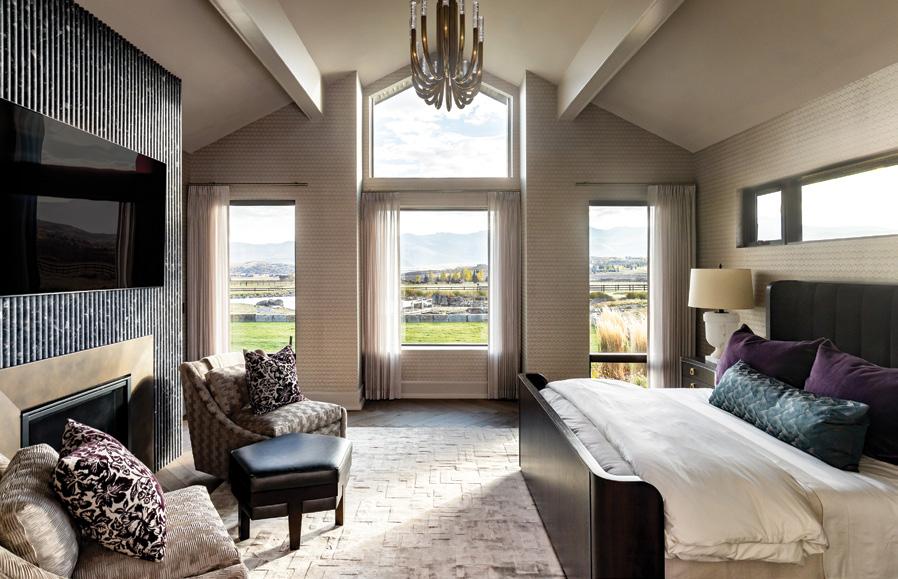
the plum tones from the great room, entry and primary suite. The bookmatched marble hood anchors the space, mirroring the drama of the fireplace across the room for a sense of quiet symmetry.
In the entryway, a marble mosaic floor reminiscent of the gilded Art Deco era sets an undeniably glamorous tone. Teamed with a contemporary Holly Hunt wallcovering, the foyer elements introduce the balance between timeless elegance and modern edge that defines the ensuing rooms.
Once charmed by the transformed entry, guests immediately emerge into a statement-making great room. The star of the show is a mantel fireplace clad in five meticulously matched slabs of Bianco Lasa Macchia Vecchia stone. Dramatic veins draw the eye to the soaring ceilings and wide windows, grounding the eye on a central focal point.
Above the fireplace, an abstract original artwork by Jordan Daines brings in the deep purples and plums echoed throughout the home’s fabrics and finishes. Fully retractable glass doors open the space to the surrounding landscape, offering a seamless connection to the outdoors (and the occasional cameo from Sadie and Bolt, the resident baby Highland cows). “This is the kind of room that doesn’t just set the tone, it refines it,” says Chipman.
In the bedrooms, the luxe urban vibe continues, carrying the plum palettes and statement stones deeper into the home. The client wanted the primary suite to feel luxurious, yet serene. Bond Design delivered a retreat layered with deep tones and patterns with just enough punch to feel elevated, but not so much as to overwhelm the space.
(OPPOSITE):
TOP: Calacatta Turquoise marble sheathes every available surface of the primary bath in cool tones. Other elements of the room play a supporting role: vanity sconces by Visual Comfort, cabinets in a soft white by Benjamin Moore and metal elements are all grounded by the bold stone.
LOWER LEFT: In the primary shower, powdercoated steel framing and sleek Waterworks hardware offer contrast to the striking Calacatta Turquoise marble.
LOWER RIGHT: The home’s identifying stone makes its way into the chic primary closet, where select details elevate “his and hers” storage spaces into boutique-style dressing rooms that feel as curated as the wardrobes they hold.
ABOVE: A subtle wallcovering in the moody primary suite introduces a soft gray-lavender hue with a muted pattern, adding depth without fussiness. Unexpected teal accents support the palette in the adjoining bath.
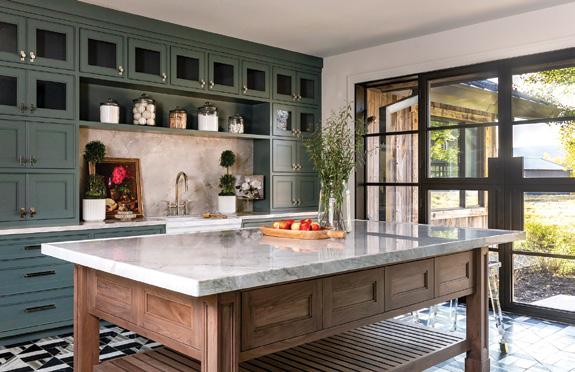
What was once two narrow rooms became a spacious, multifunctional butler’s pantry. A large central island serves as a hard-working drop zone, and laundry necessities hide in streamlined custom cabinetry.
Designer Jennifer Chipman, principal designer and cofounder of Bond Design Group, located in Park City.
Though much of the exterior remained untouched, one update was highly strategic: swapping out the rustic front door for a black-stained wood option with reeded glass panels. This simple yet impactful change created a more intentional transition from the rugged, natural landscape to the bold and glamorous interior.
Inspired by vintage sweets shops, marble-and-brass shelving showcases carefully curated displays, while cleverly designed drawers below offer function and hidden storage without compromising this pantry’s clean vignette above.
Mosaic tile in a guest bathroom ties in rosy hues from an adjoining bedroom suite, and carries into a wet room for a fluid, spa-like experience. Memorable details include customfit steel doors and a scalloped vanity edge.
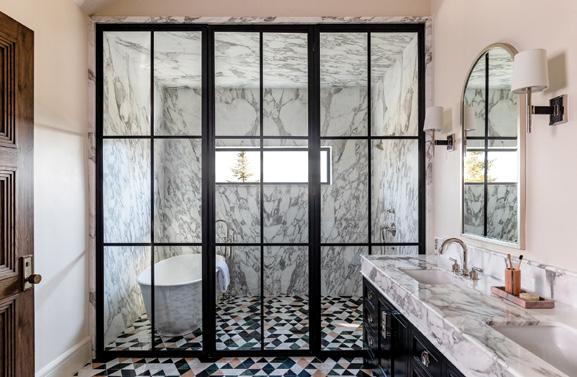
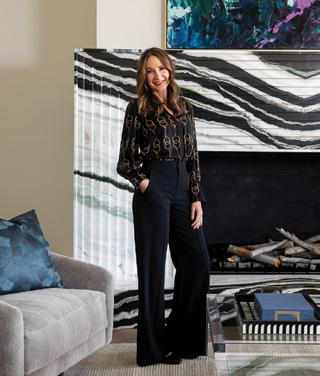
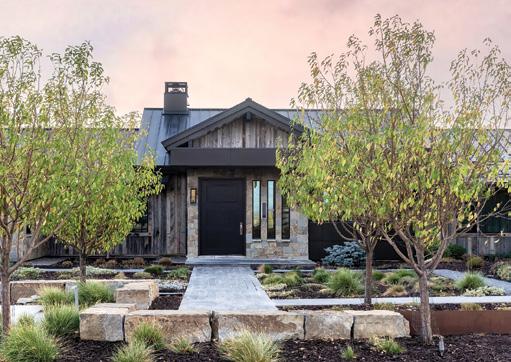

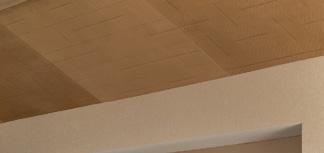
The game and media room takes on a playful vibe. Warm taupe tones create a cozy ambiance, while gold accents and a Lucite ping pong table add a touch of bling. Linen wallcoverings deliver texture and depth, and a tufted wallpaper on the ceiling enhances both acoustics and aesthetic.
BELOW: In the great room, fully retractable glass doors open the living space to the surrounding landscape, offering seamless connection to the outdoors and the occasional cameo from Sadie and Bolt, the resident baby Highland cows.
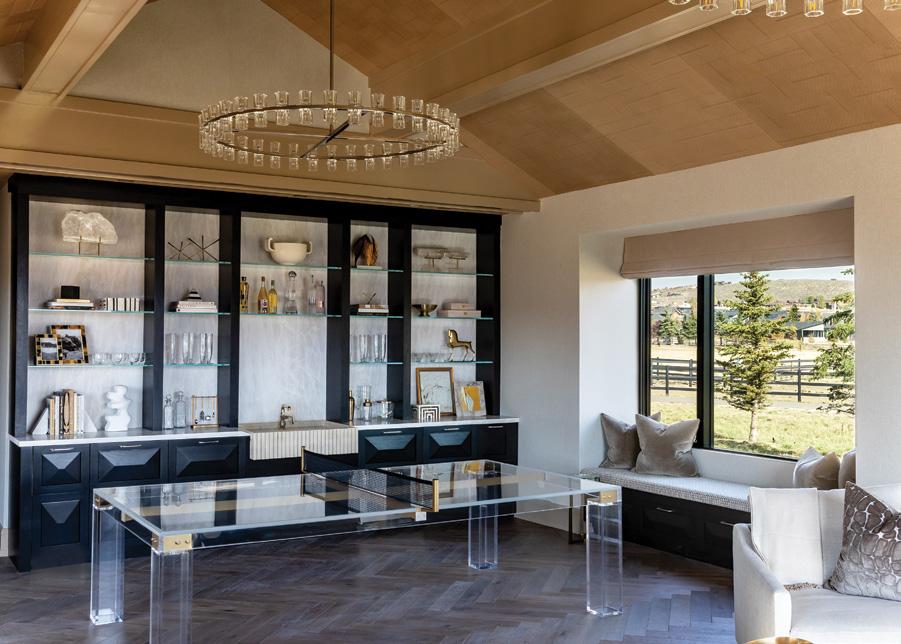
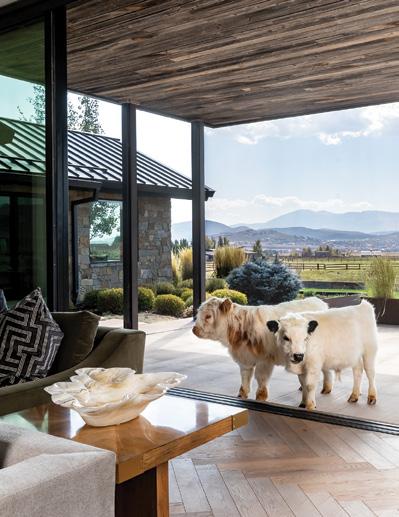
Calacatta Turquoise marble clads every possible inch of the primary bath, from shower walls to door jambs. “When Mother Nature creates something this beautiful, you let it shine,” Chipman gushes. The showstopping slabs feature sweeping veins of green, turquoise and even the design’s prevailing plum, making it the ultimate statement piece for the home.
“Every other element in the room plays a supporting role—carefully selected to complement, not compete,” says Chipman. “Th e result is a space that feels both wildly luxurious and deeply grounded, anchored by a material that speaks for itself.”
Stone has a lot to say throughout this design, from mosaic tile accenting pantries and auxiliary bath floors to crystalline Calacatta Namibia backsplash in the family’s game and media room, each installation offering both high style and functionality to its respective space.
In the end, these homeowners couldn’t be happier with their decision to leave the bustling city behind in favor of a glamorous rustic retreat. “Th is is not your typical Fifth Avenue address—and that’s exactly the point,” Chipman concludes.