

PORTFOLIO
EKATERINA
BONDAREVA
Walden Residence
Typology: Renovation/Extention - Residential
Year: 2022-Ongoing
Company : ArchIdea Group
Location: Wheelers Hill, Melbourne
Stage: Construction
Scale: 200m2 - alterations & additions
Budget : 1 1 mil
Modern Facade and Functional Interior Renovation
The Walden Residence is a extension and renovation project for an existing double storey brick veneer house. The renovation involved updating the existing facade to give the house a modern look, The original arched window features were preserved and complemented by the addition of new steel arched windows and entry doors.
A front porch extension was added to serve as the focal point of the house and provides access to the reverse living area via new stairs. The internal layout was also updated, with a particular focus on the kitchen and living areas. The kitchen was reconfigured to create an open living space and allow " ar a more functional and modern design.

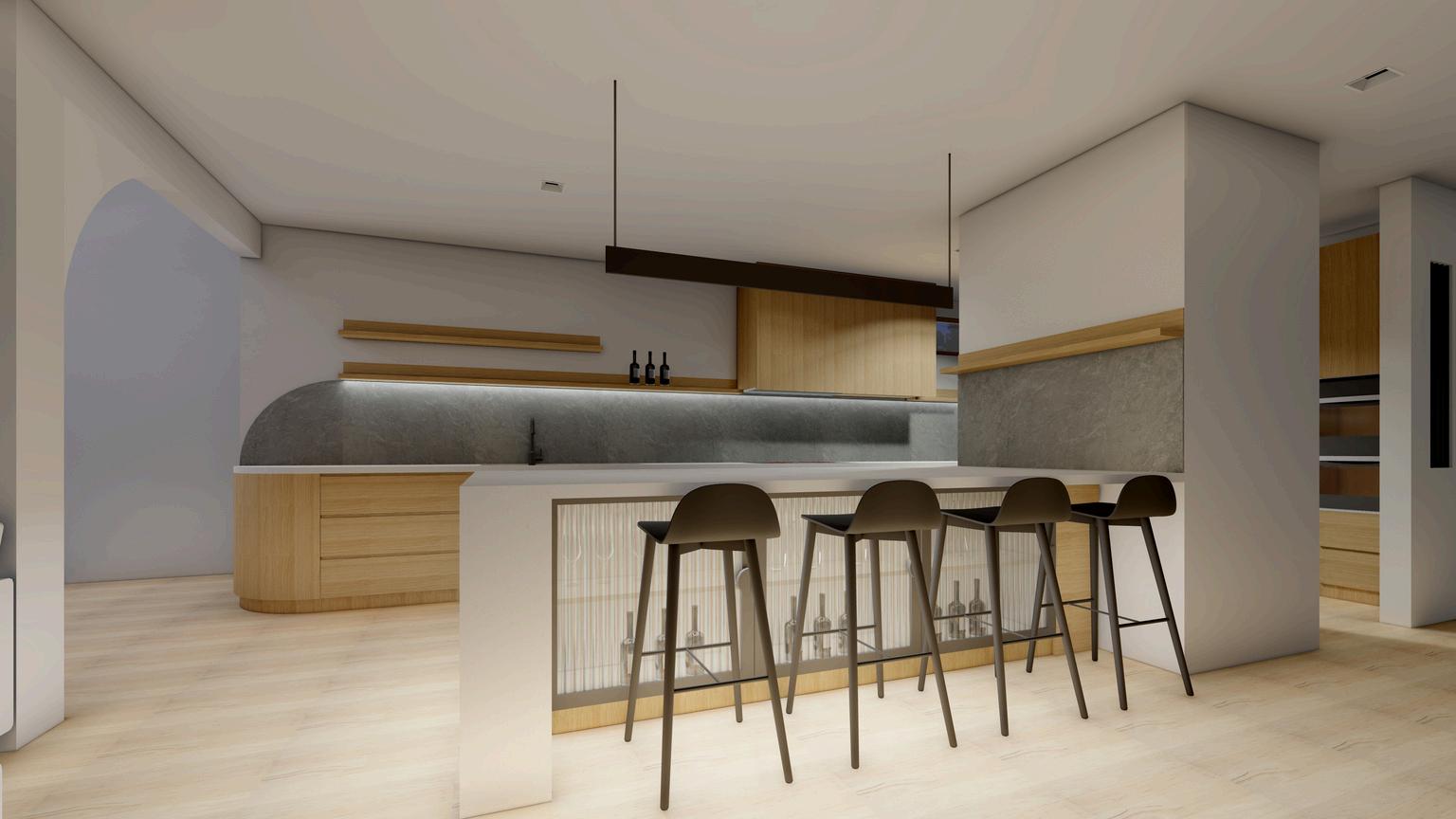
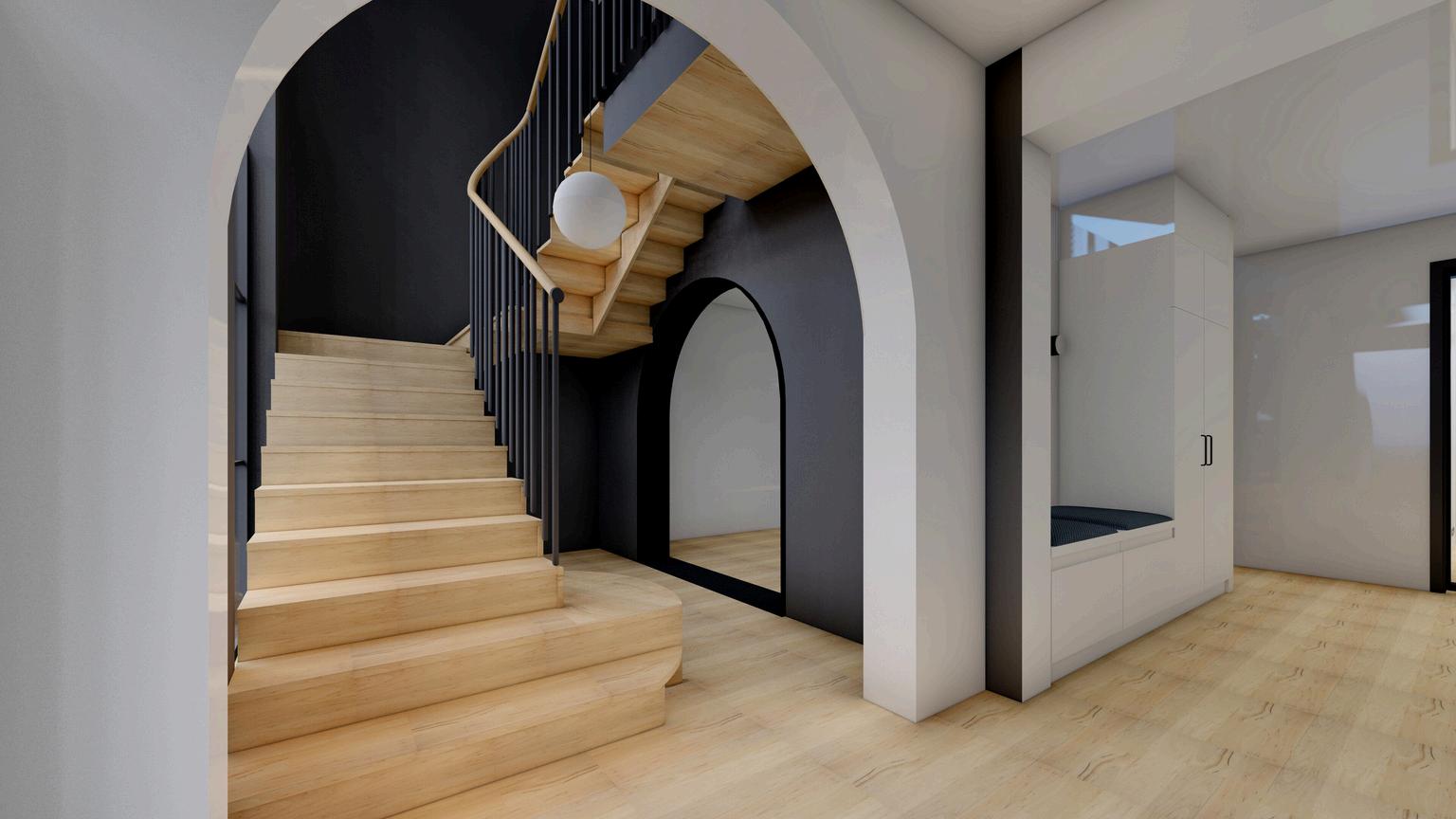
Proposed Facade view . Renders By Ekaterina Bondareva
Proposed internal concept views.
Walden Residence
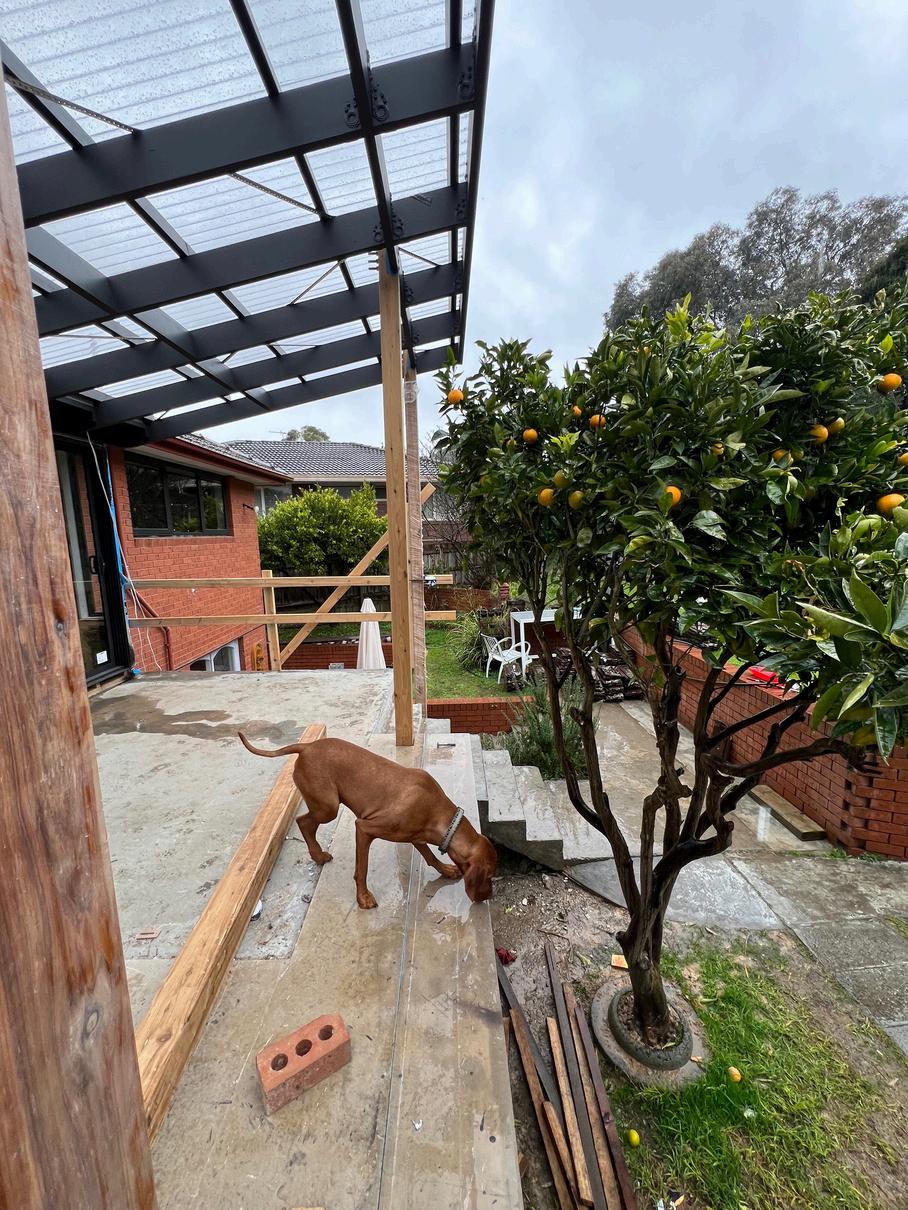
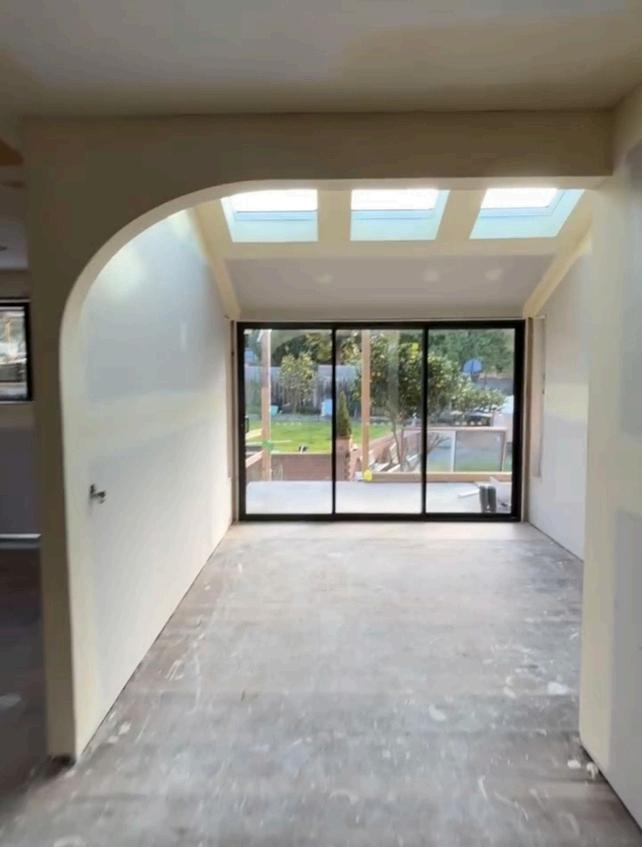
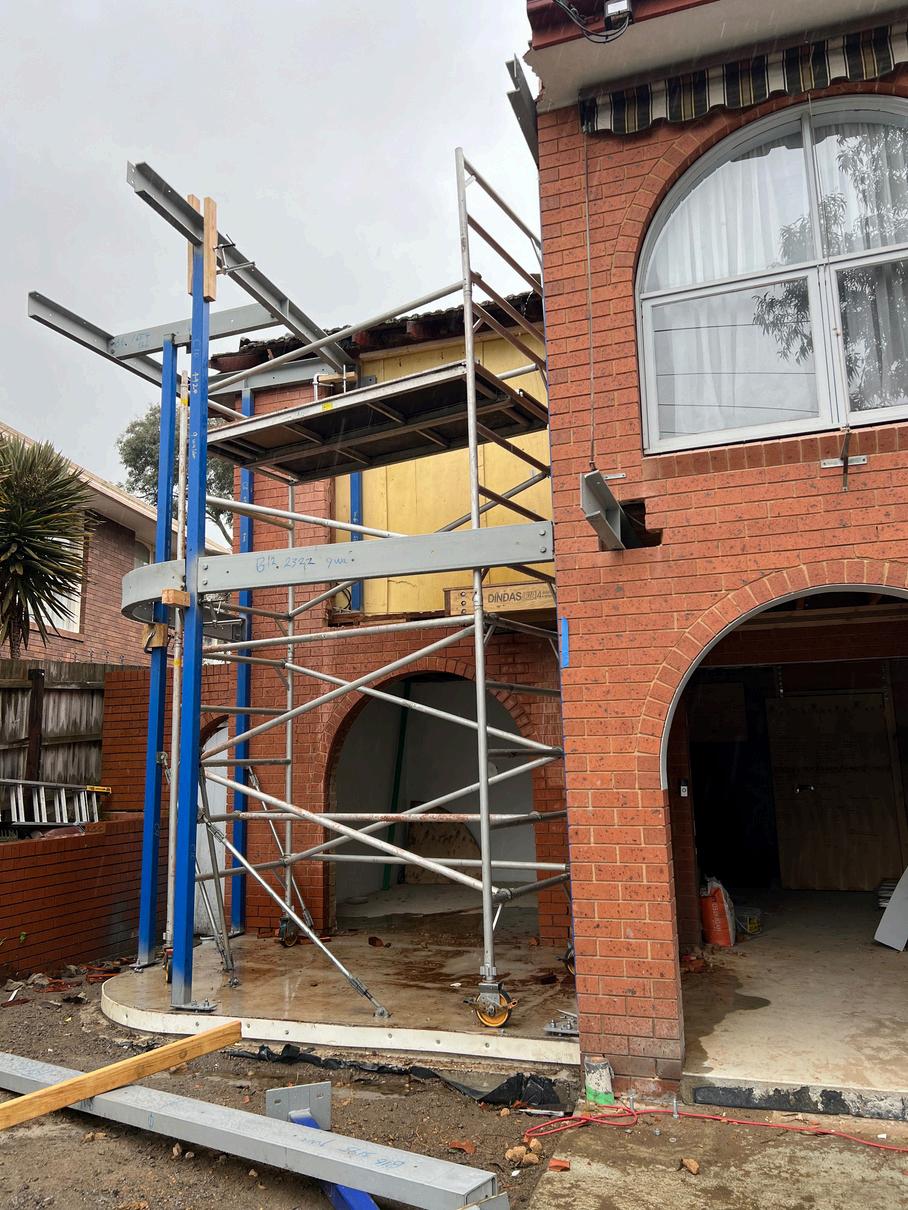
My role in the project:
As a key member of the design team, I was involved in the project from its early stages, starting with the brief & feasibility study and initial client meetings.
Throughout the project, I conducted measurements and created existing drawings and 3D models. Also participated in the Contract Admin
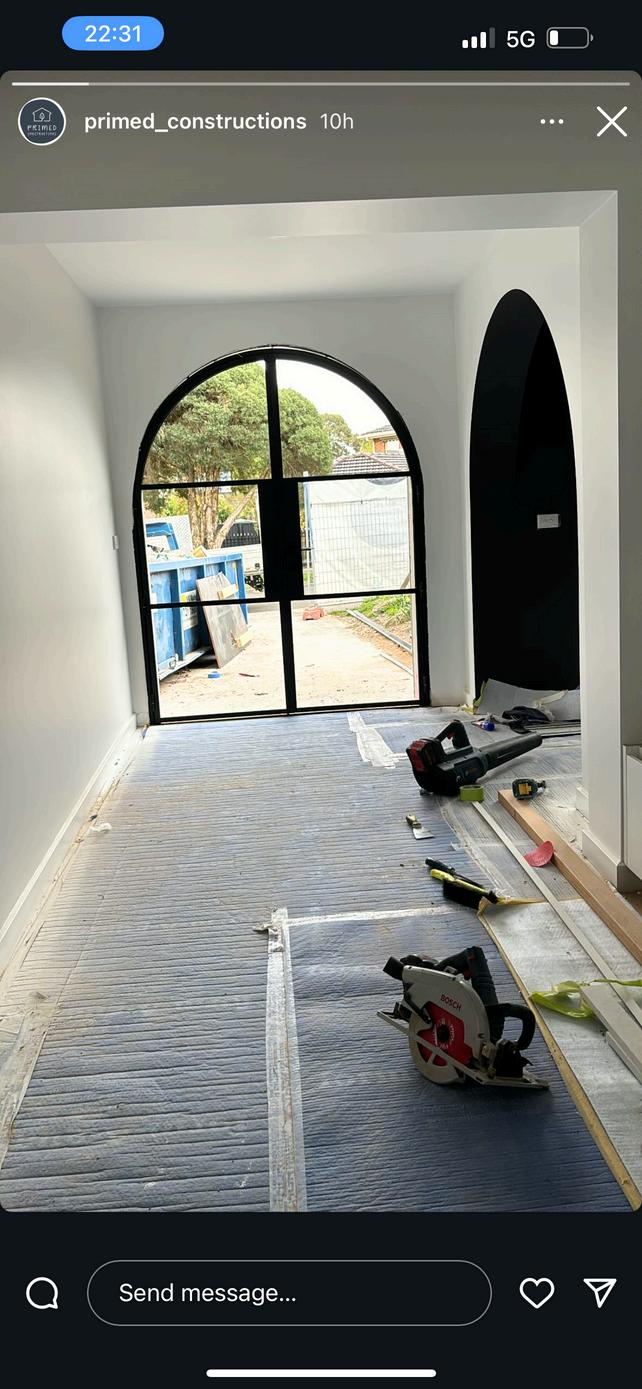


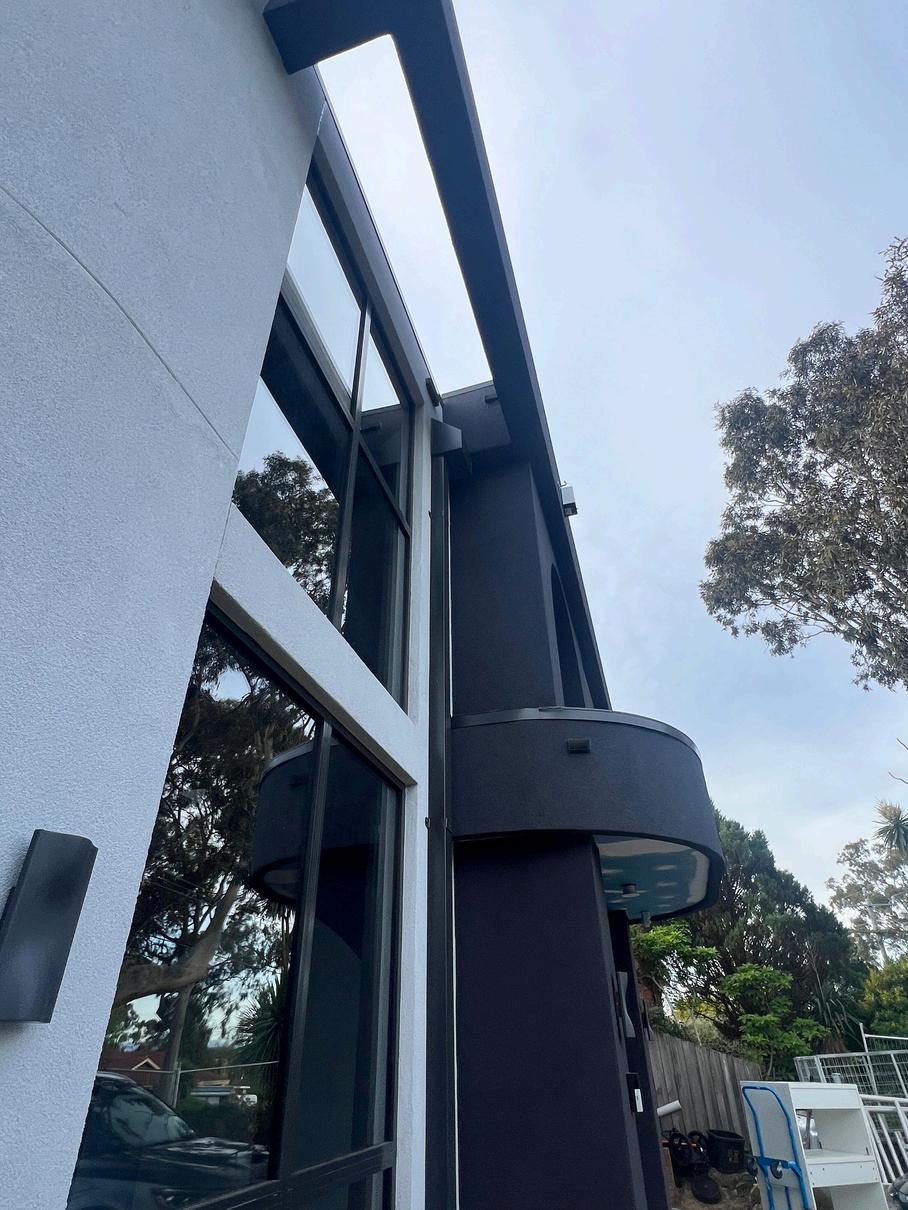
Construction progress. July 2024
Proposed kitchen elevation
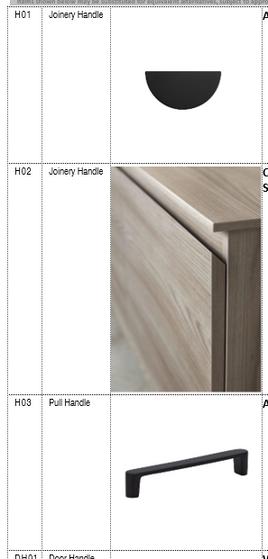
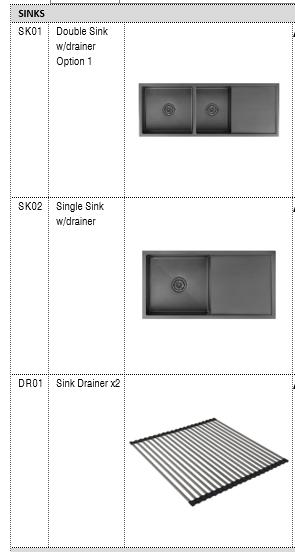
Proposed concept diagrams

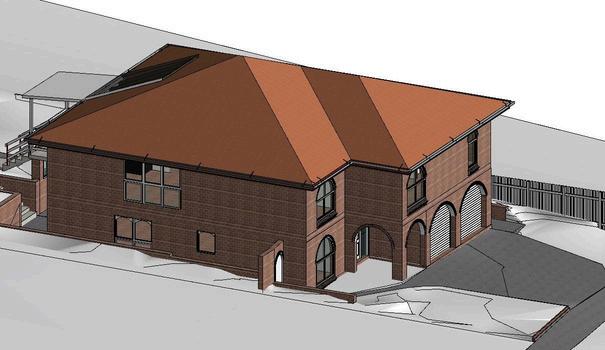
Existing house
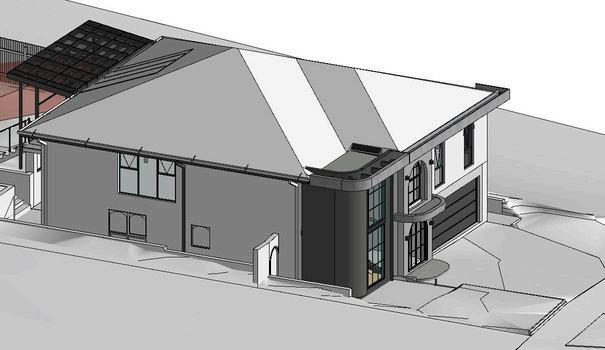
Proposed alterations
As we moved through the design deveopment stage, prepared the concept design and worked closely with clients to iterate the design variations. I also developed interior design and fit-out elevations, as wel as material schedules.
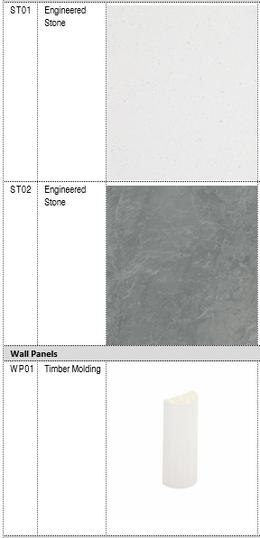
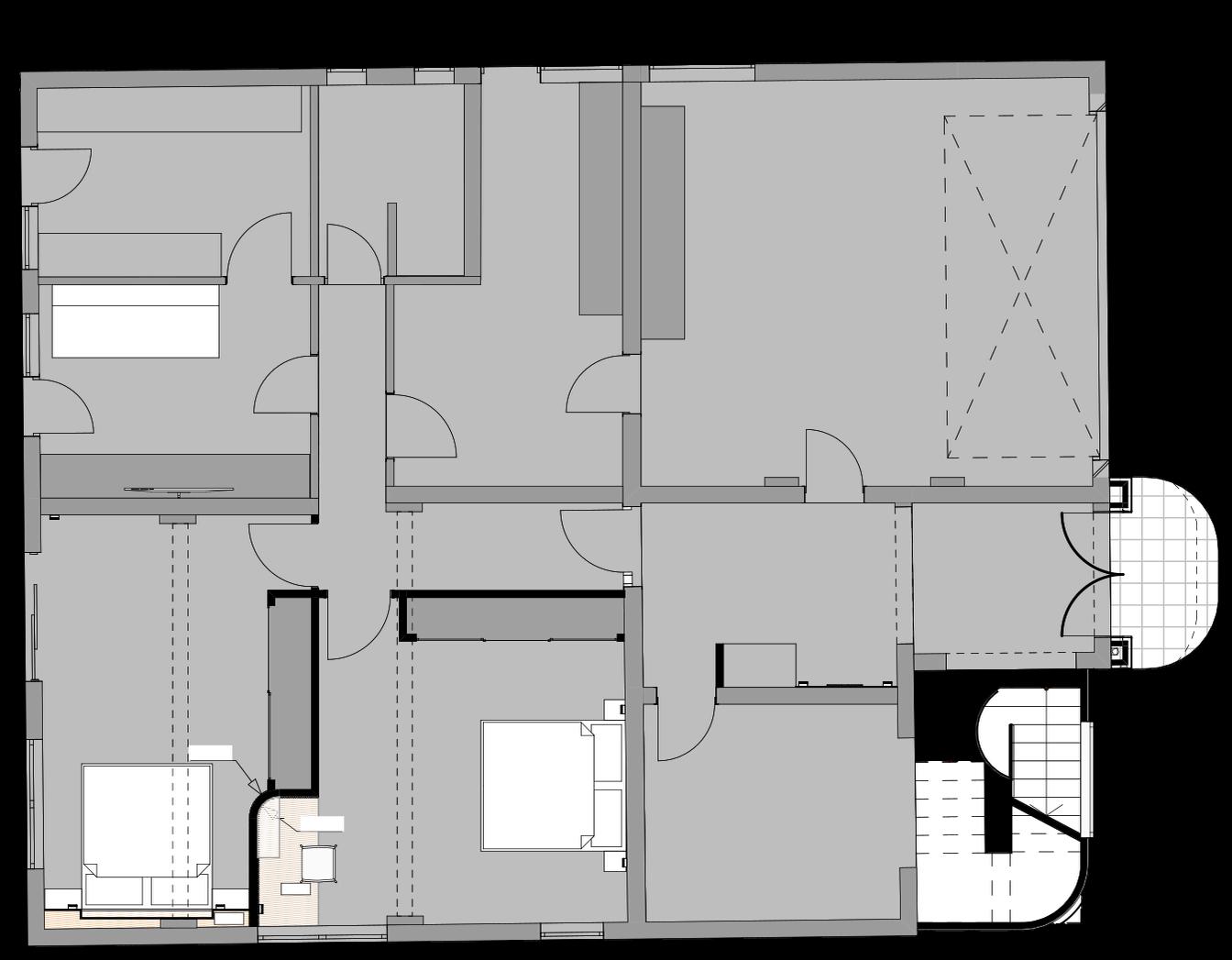

Proposed Ground Floor with new porch and stairs additions.
Proposed First Floor with new rear balcony and stairs additions.
Coolart Road Residence
Typology: Renovation/Extention - Residential
Year: 2021-Ongoing
Company : ArchIdea Group
Location: Sommerville, Melbourne Stage: Construction
Farmland context -respectful extension
Breathing new vitality into the rural landscape, this farmland project represents a substantial 500 sqm extension to the farmhouse. A key component of the additions is the inclusion of a spacious living block that complements the existing context. The choice of materia s ensures a seamless integration between the old and new, preserving the farm house s authentic character.
Viewing Platform - contrasting addition
Breathing new vitality into the rural landscape, this farmland project represents a substantial 500 sqm extension to the farmhouse. A key component of the additions is the inclusion of a spacious living block that complements the existing context. The choice of materials ensures a seamless integration between the old and new, preserving the farm house s authentic character.
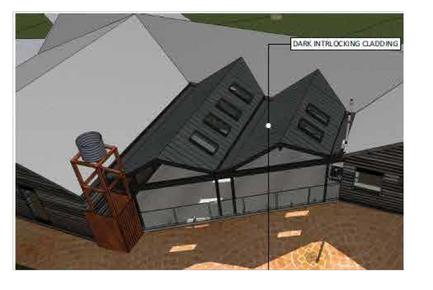

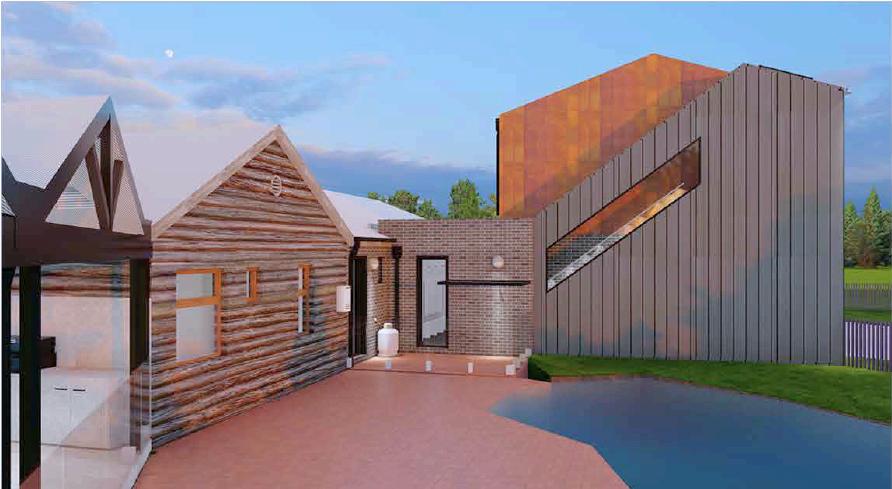


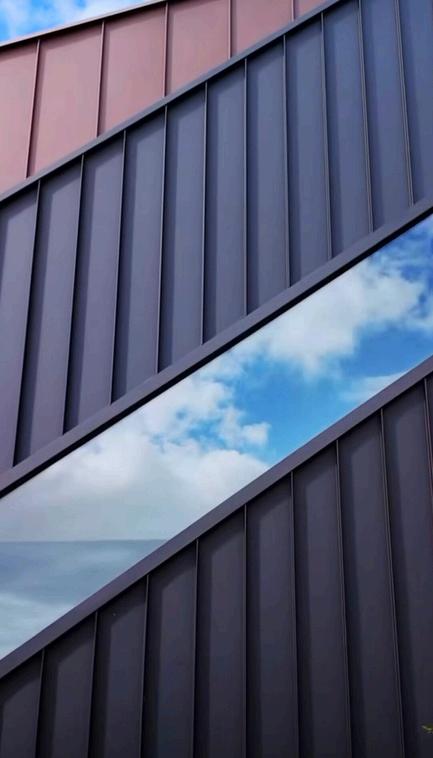
Design Variations. 2022
Proposed extension views. Render By Ekaterina Bondareva
Construction progress. Nov 2023 - March 2024
Coolart Road Residence
My role in the project:
As a project architect, I played a vital role in client meetings and overall project coordination, refining both the exterior and interior design. I was responsib e for preparing comprehensive fit-outs, collaborating with council and consultants, and conducting the tender process for contractor selection.
I was actively involved in managing variations and providing on-site technical assistance with extra detailing for seamless project delivery.
My contributions highlight my expertise in design refinement, project management, and successful execution of the project.

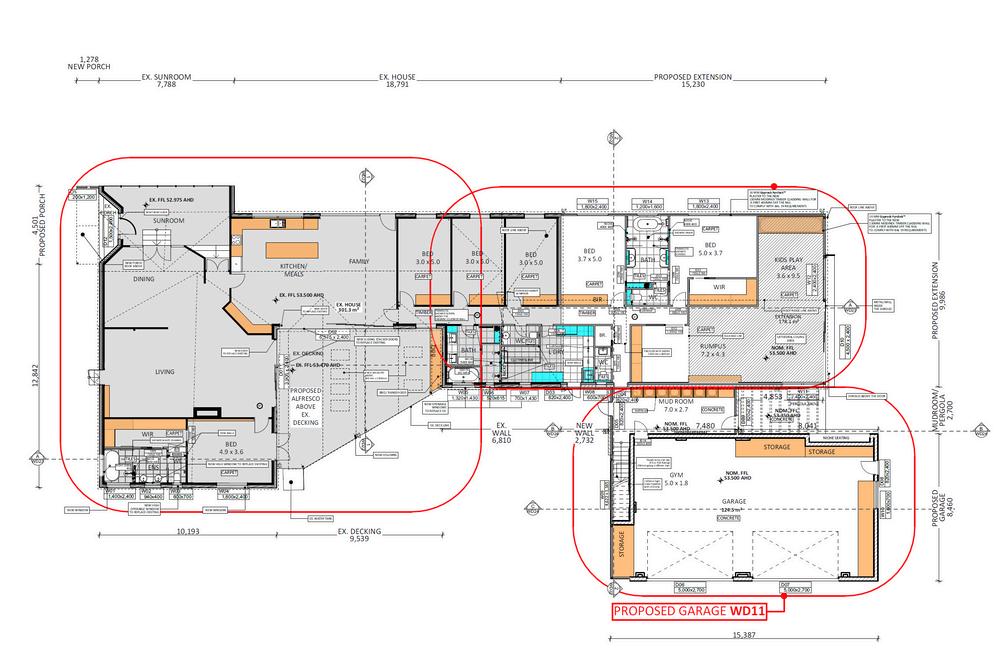

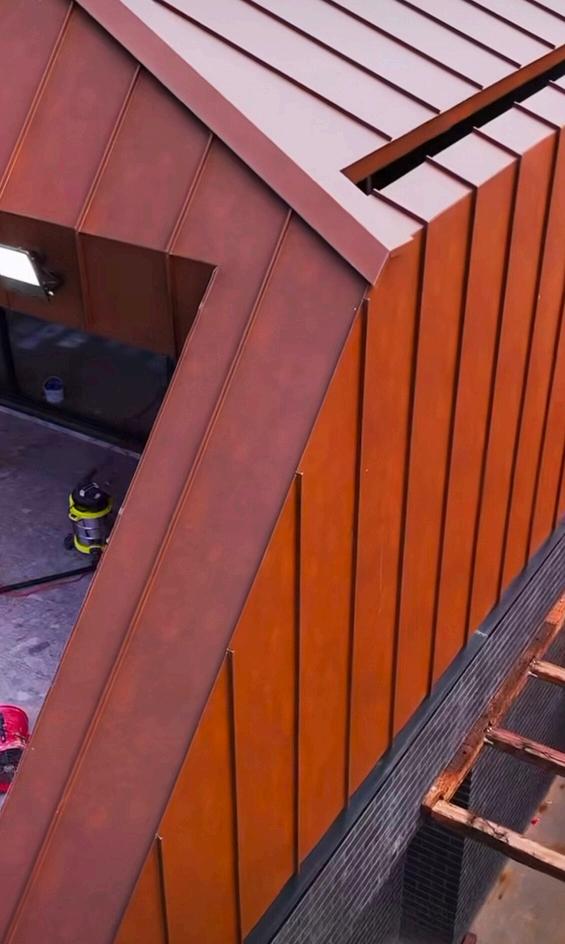
Construction progress. March 2024
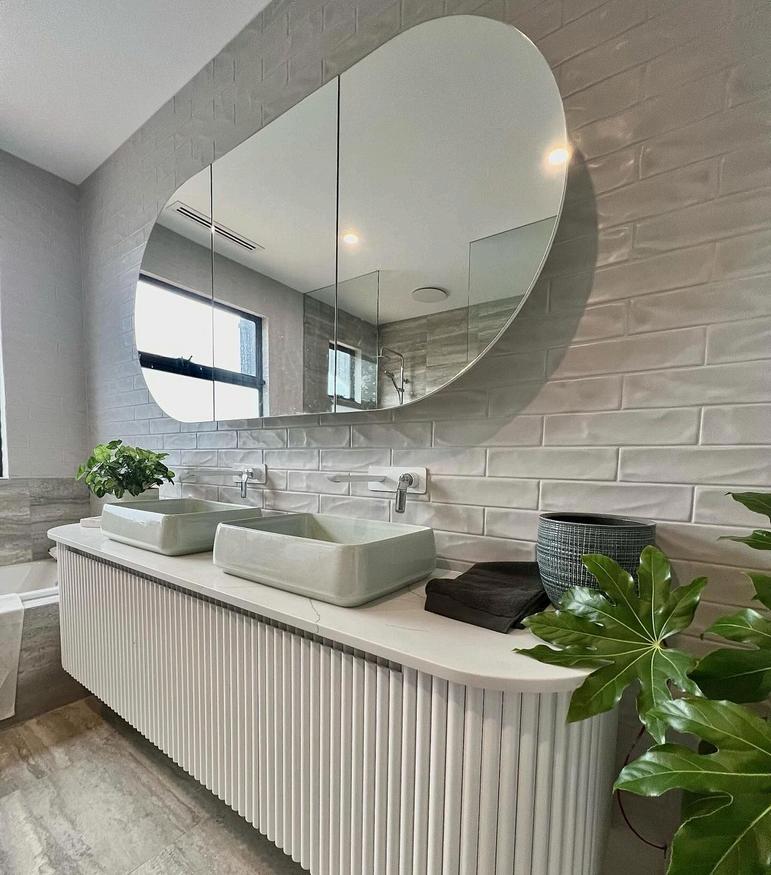

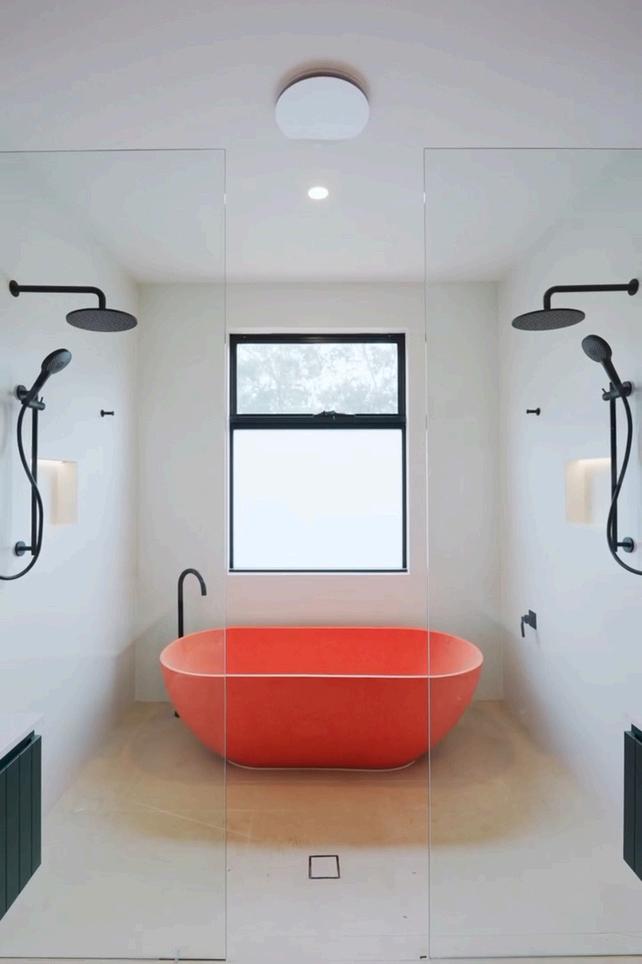
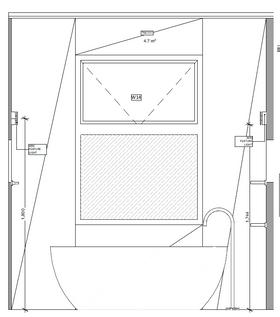


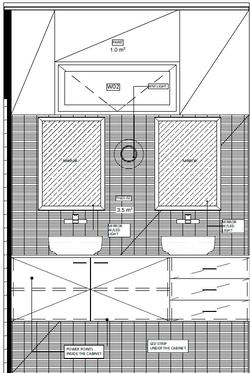
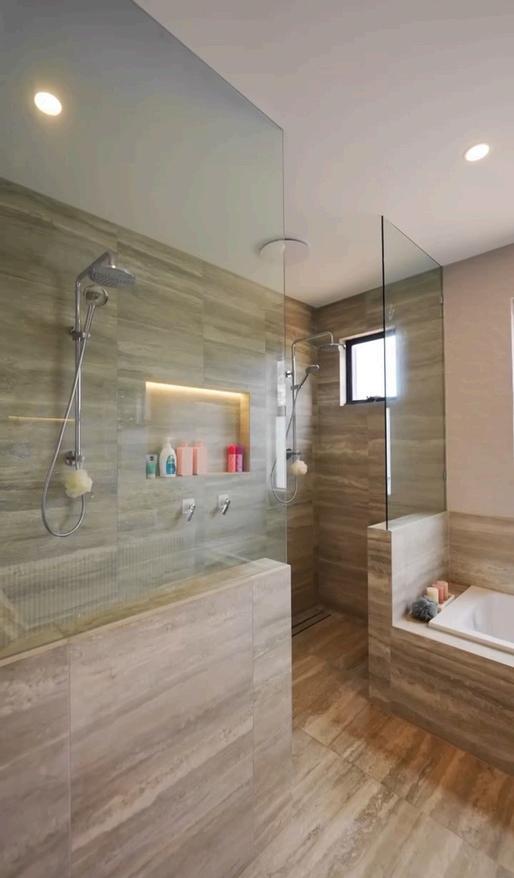
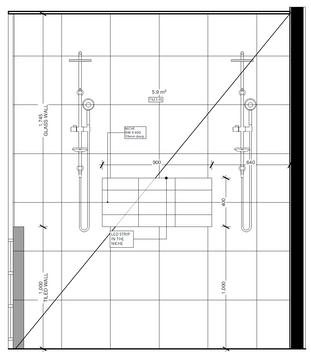

New Balance HQ at Morris Moor
Typology: Industrial & Commercial
Year: JUNE 2023-APR 2024
Company : TOPIC Interiors
Location: Moorabbin, Melbourne
Stage: Construction
Scale: 200m2 -Office refurbishment
Budget : 5 5 mil
Offices and warehouses at the ex. cigarette factory.
New balance HQ involved the high level of design coordination from our team. Existing building has been recently renovated as the new warehouse and office spaces in the previous Phillip Morris factory at Moorabbin. Client's brief included conversion of the existing space for office use and allocation space for future growth and merchandise storage.
Our team has come up with the modern office design within the allocated budget. Main site constraints included delay of the Base Build contractor project delivery, compliance with the landlord design requirements and coordination of services' consultants and structural engineers. Currently the project is under construction and aimed to be delivered in April 2024.

Design Variations Kitchen Breakout and Entry area.


New Balance HQ at Morris Moor
My role in the project:
Directed and managed a team of 5 Interior Designers and Architectural Technicians, overseeing the Design Program and close y coordinating with Project Managers and clients. Established clear scopes of work for Structural Engineers and Services consultants, effectively navigating the integration of base build Mechanical Engineering with proposed mechanical systems.
Coordinated design and planning activities of drafters, interior designers, and Building Surveyors. Developed and refined architectural drawings and details to meet construction requirements.
Current y actively involved in weekly site meetings, managing i ti d l i t j t d d li y.

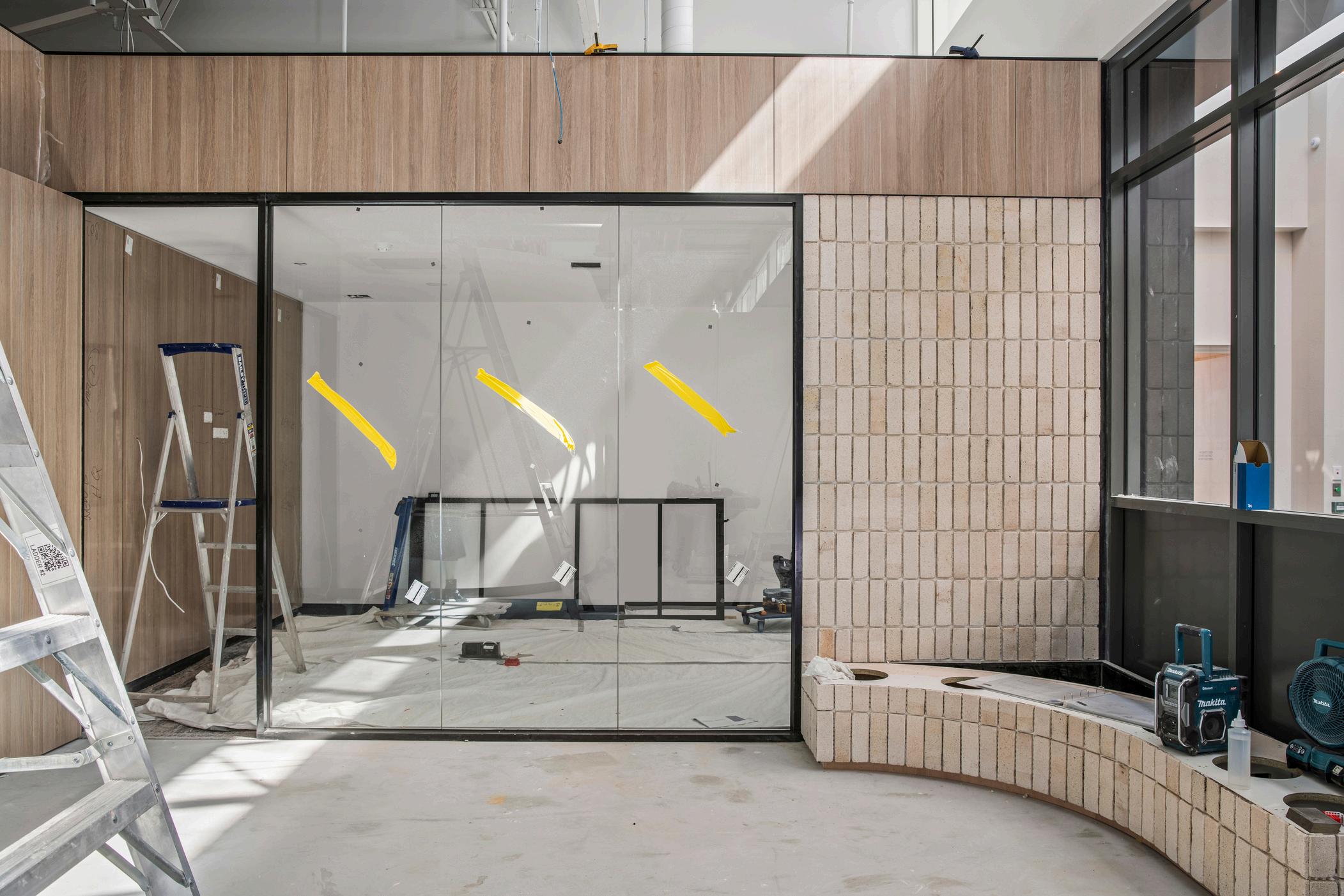
TOPIC Interiors construction progress. March 2024
Stage: Cost Planning
Scale: 4000m2
Budget : 20 mil



Main Rd Apartments
My role in the project:

I was involved in a project at the concept design and design development stages. Also, I was responsible for preparing the documentation set for Development Application to Glenorchy Council. The project site consisted of several titles, which required the involvement of a town planner due to the implications of combining them.
In late 2021, the client requested changes to the facade design, which I was responsible for amending and collaborating on.
I also prepared visualisation images for submission. In the beginning of 2022, we lodged the project to the council, but it was put on hold due to the council's notification of a rezoning that would double the number of storeys in the building.
Despite this, I gained va uable experience in adapting to changes in a project and working collaboratively with clients, consultants, and other team members to ensure the project met everyone s needs and objectives.

Comcity Business Park & Apartments
Typology: Mixed Use Development
Year: 2016
Company : SKP
Location: Moscow,Russia
Stage: Development Competition
Scale: 20 000m2 -Stage 1
Budget : 100 mil
This apartment deve opment project is situated north of the recently commissioned Com-City complex near Rumyantsevo Metro Station. The site is divided into severa areas primari y intended for residential housing, with dedicated zones for educational facilities and engineering uti ities. All parts of the development are seamless y integrated with the existing complex through an extensive pedestrian network, creating a unified community.
The school and kindergarten are located in the northwest part of the site, while the northeast houses essentia technical infrastructure, including a power unit and pumping stations. The architectural design employs concise plastique principles and monochrome co our solutions, predominantly using black (graphite), gray, and white. Each quarter of the development a so has the potential to highlight its unique identity
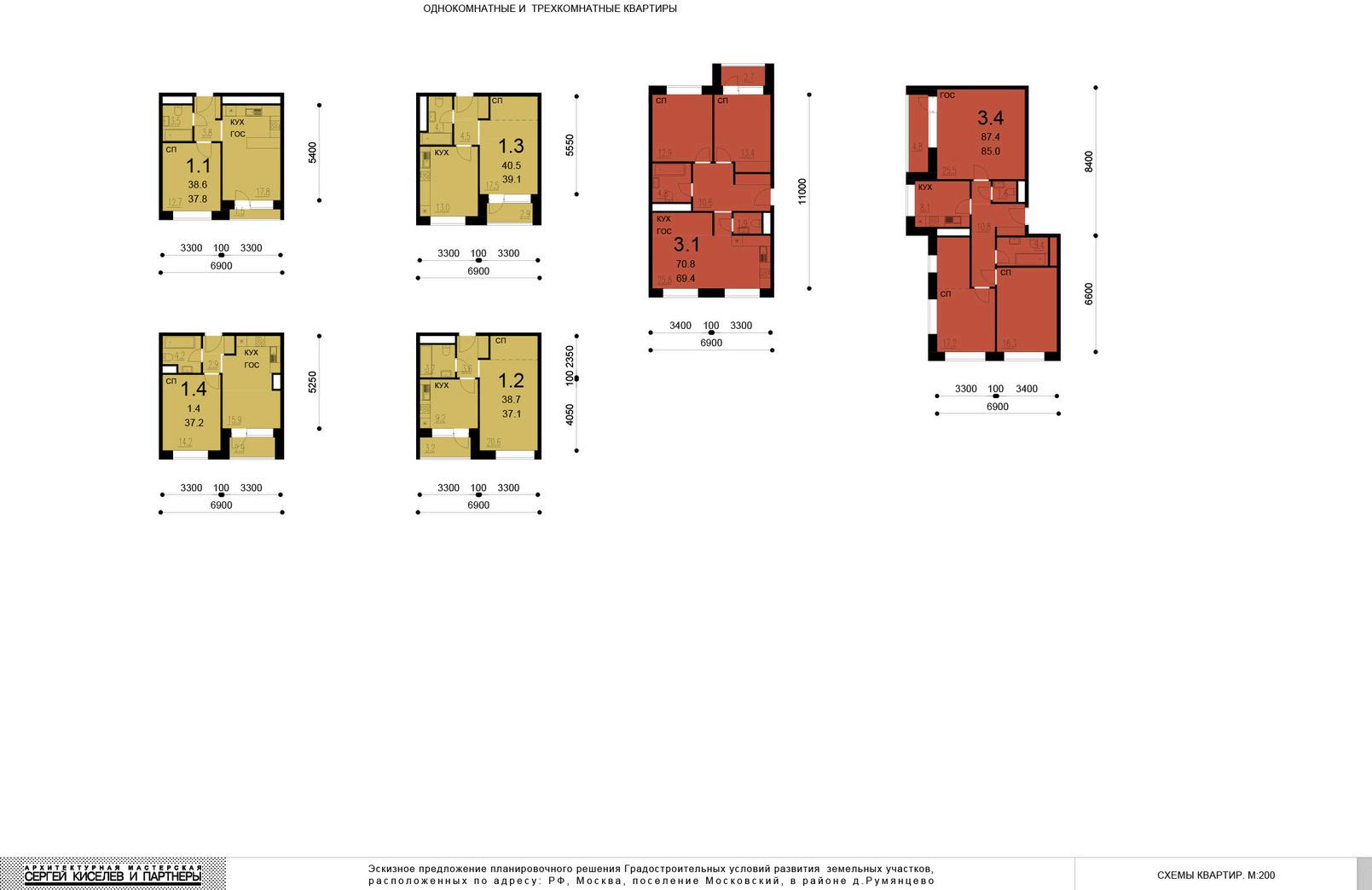
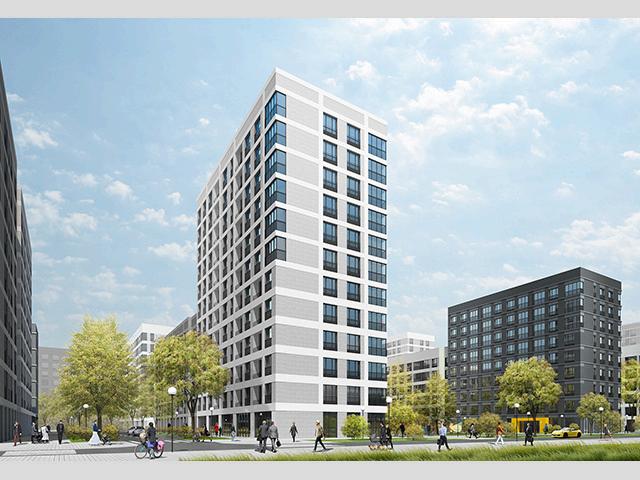



Proposed facade views. Render By Ekaterina Bondareva
Typical apartment layouts.
Comcity Business Park & Apartments
My role in the project:
As a graduate architect focusing solely on this project during my internship, I worked under the guidance of a senior architect.
This experience provided me with invaluable insights into designing and developing various apartment layouts and planning a high-rise mixed-use bui ding. My responsibilities included: Assisting in the conceptualisation and design phases to create cohesive and functional apartment layouts. Collaborating with the senior architect to ensure the integration of residential and educational facilities within the development. Learning to apply concise plastique principles and monochrome colour schemes to maintain a modern and unified aesthetic. Participating in the coordination with urban planners and engineers to optimize the placement of technical infrastructure and utilities.
Business Park Masterplan
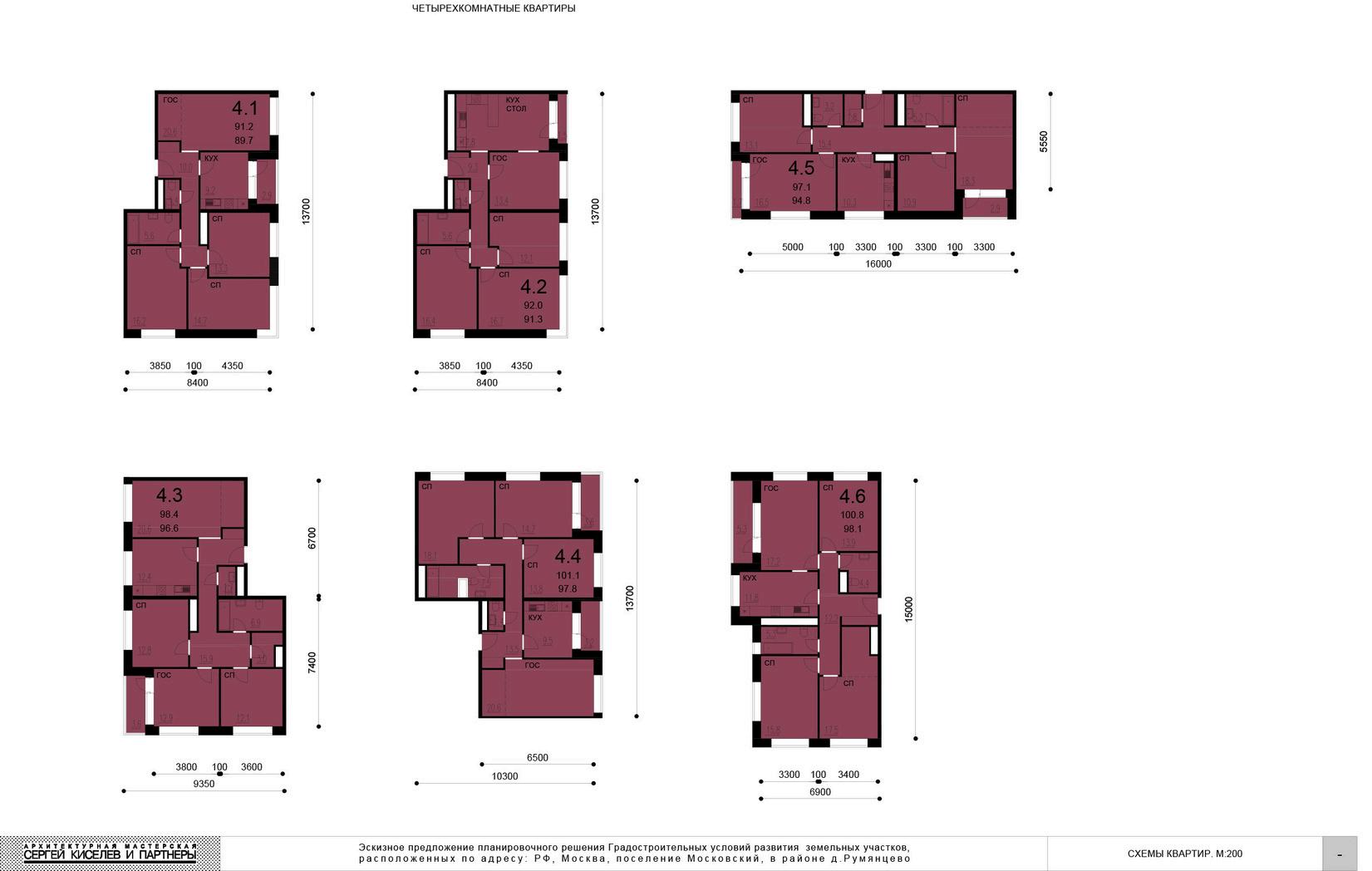

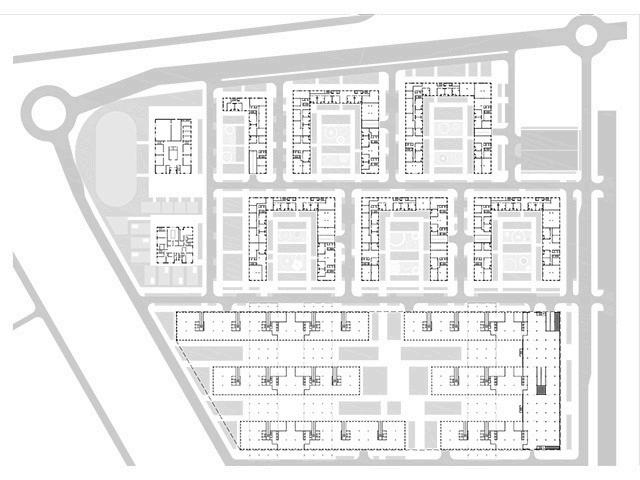
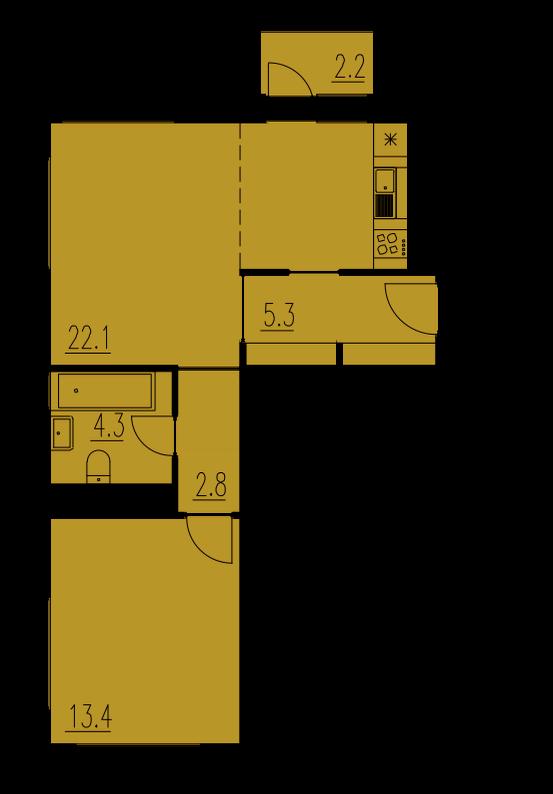


Typical apartment layouts.
