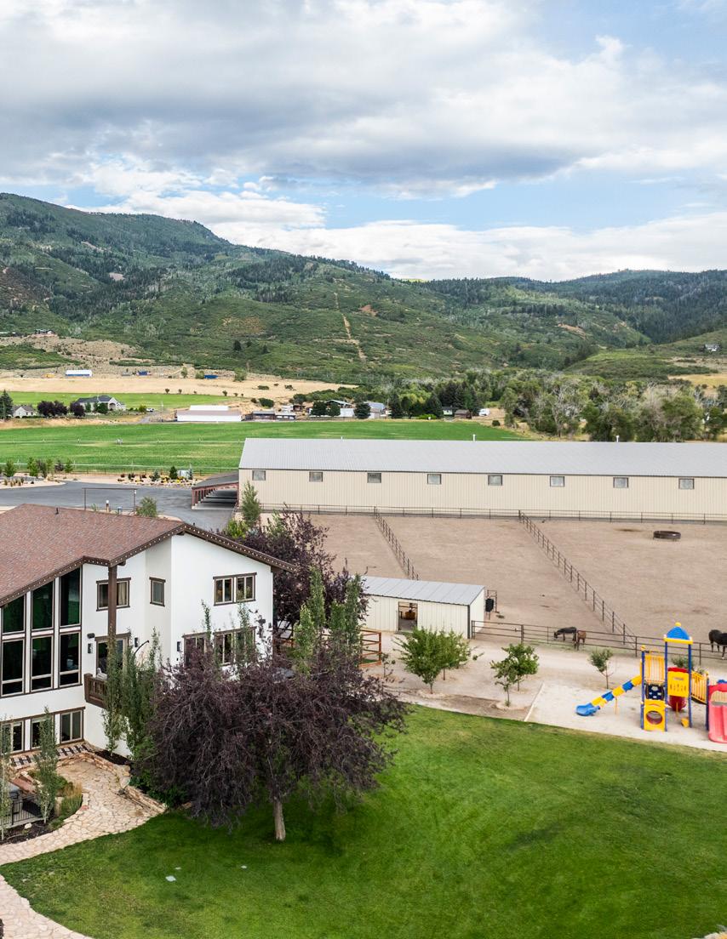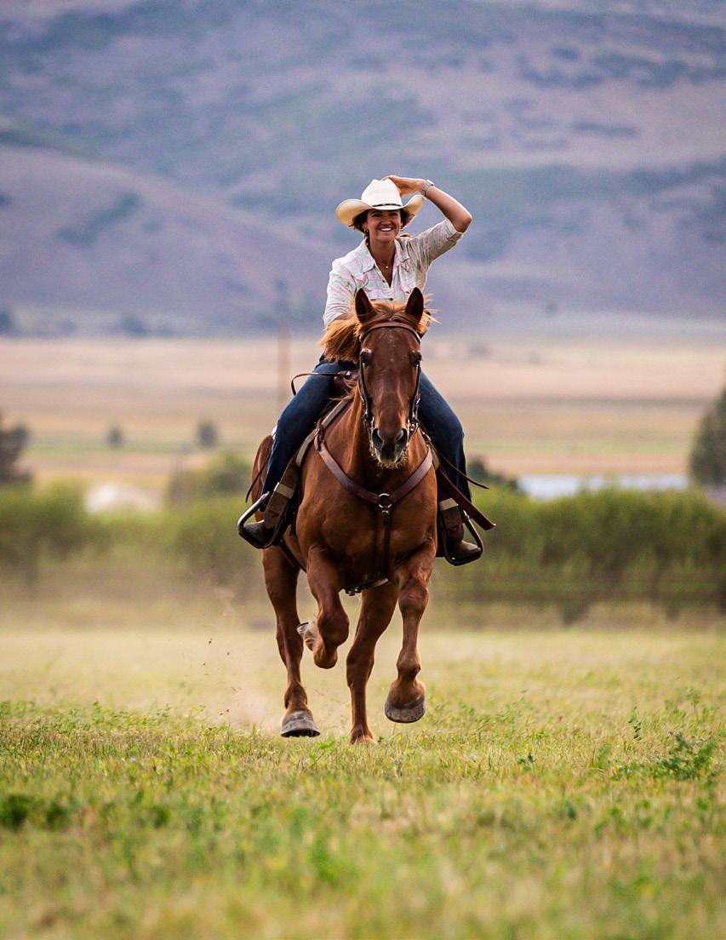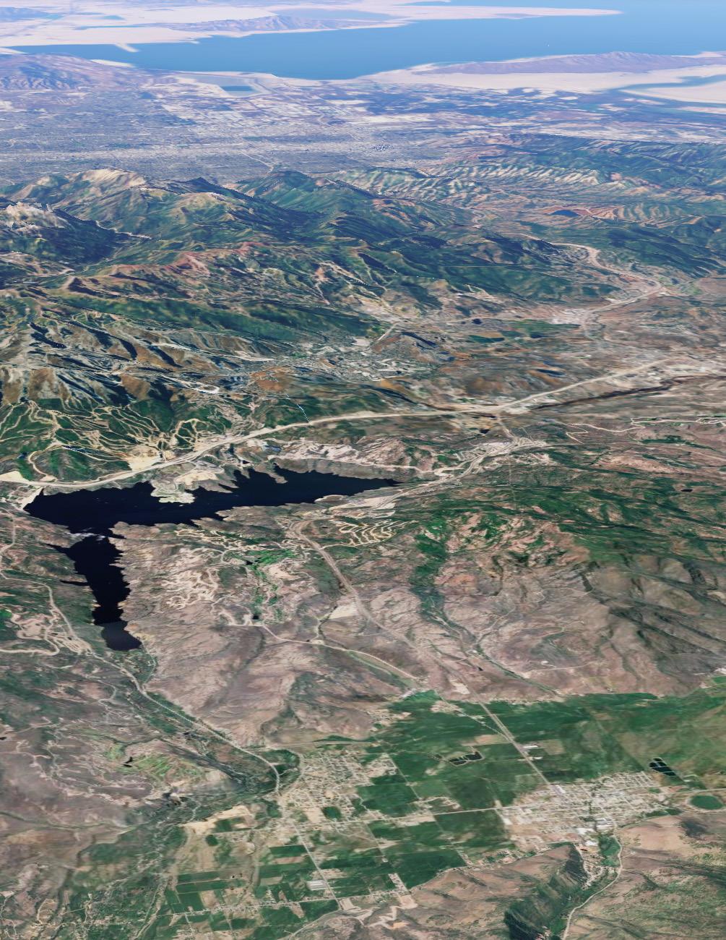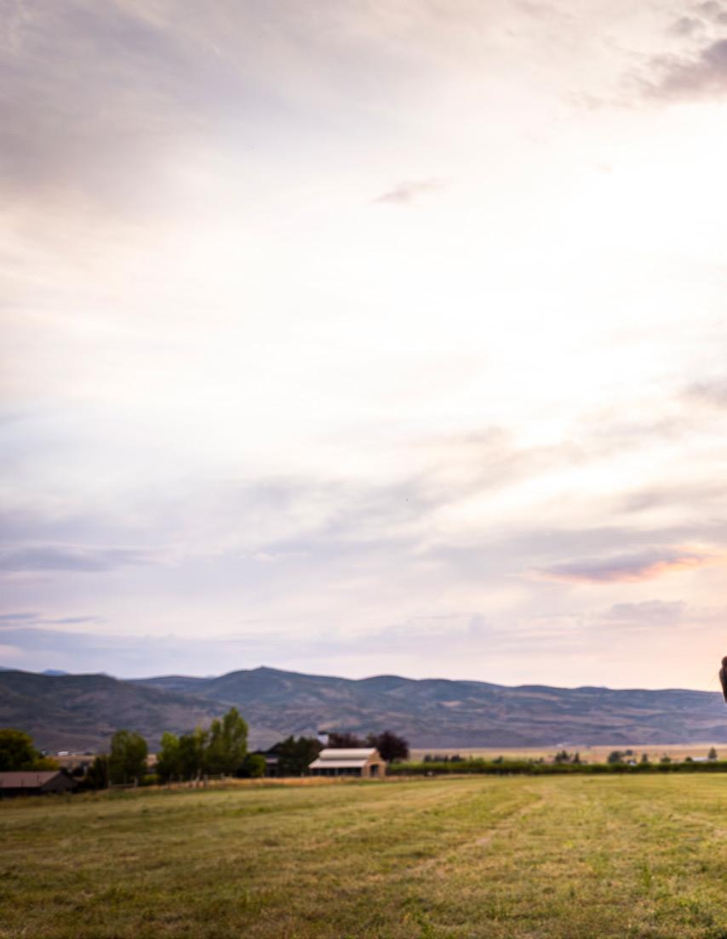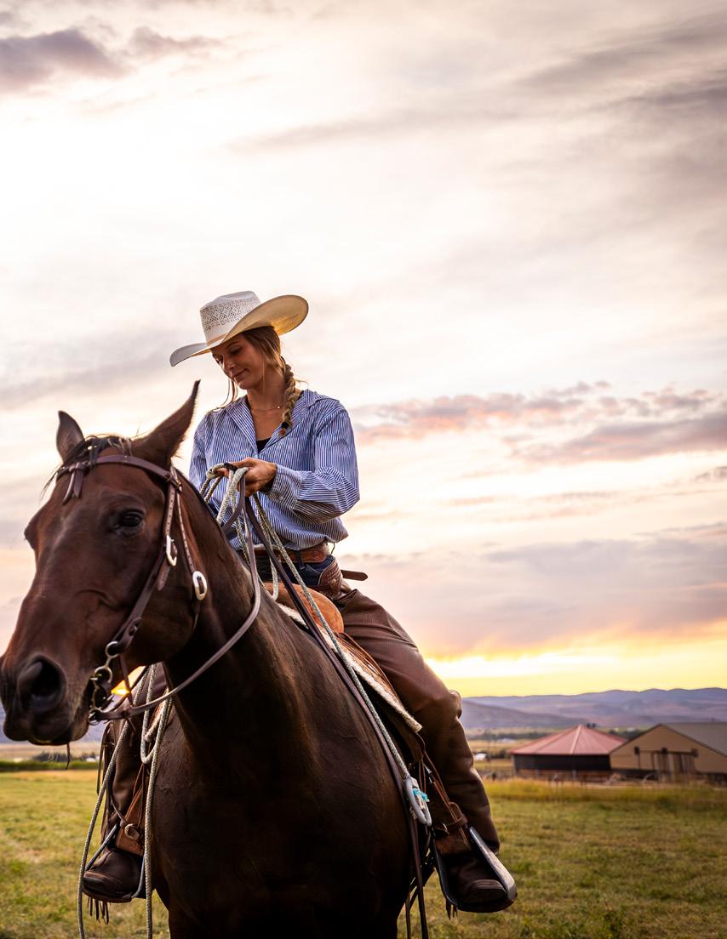

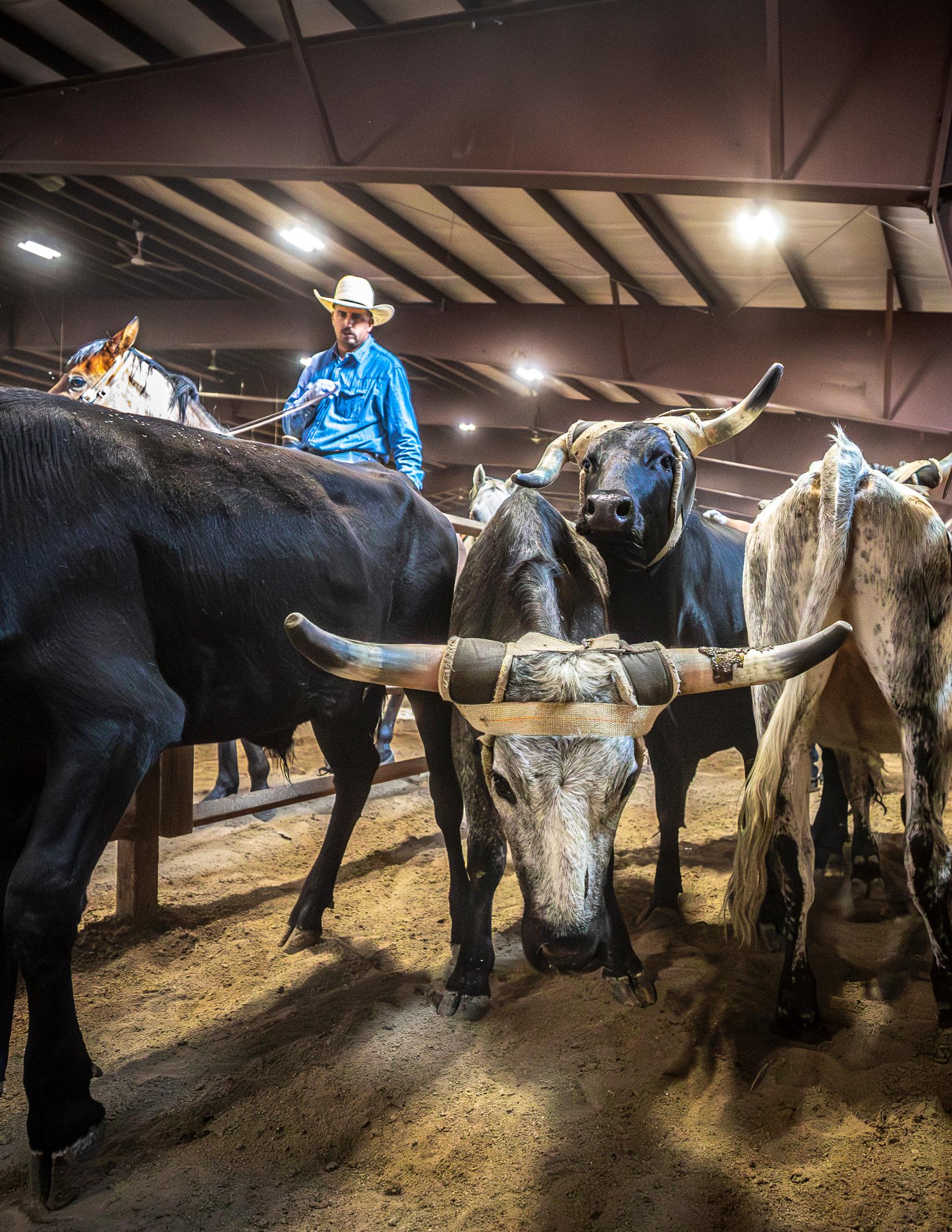






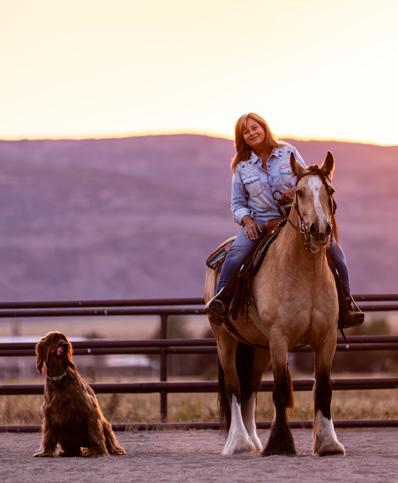
Tucked into the heart of Utah’s mountain west, just 30 minutes from the world-class lifestyle of Park City, Red Arrow Ranch is more than just a property—it’s a sanctuary of purpose, vision, and extraordinary possibility.
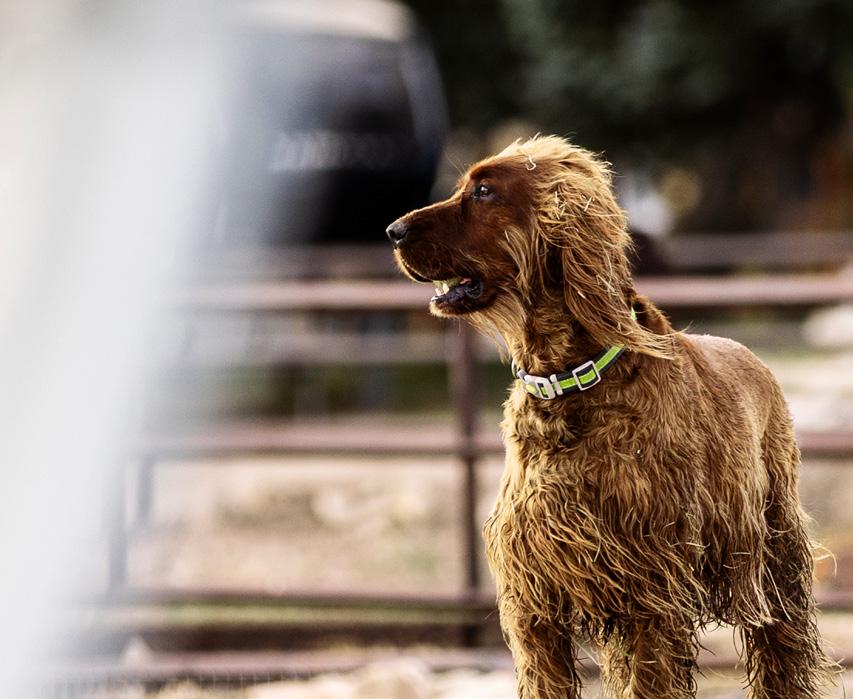
Across almost 23 irrigated acres framed by mountains and sky, this exceptional equestrian estate offers a rare fusion of scale, design, and legacy-quality infrastructure. Created by a passionate equestrian with an eye for both beauty and function, the ranch unfolds as a complete, turn-key environment for lifestyle seekers, horse professionals, or visionary investors alike.
At the heart of the property is one of the largest private indoor riding arenas in the region—a structure that exceeds Olympic standards and sets the stage for everything from private training to world-class clinics. But Red Arrow is more than just arena walls and stall doors. With over a dozen thoughtfully designed amenities, including a 6,800 square foot residence, two premier barns, multiple arenas, a European greenhouse, over 10,000 feet of fencing, and much more, this is a place where people and horses thrive in harmony.
Whether you’re seeking a private retreat, a commercial opportunity, or the next chapter in a dream that deserves to be lived out loud—Red Arrow Ranch invites you to take the reins.
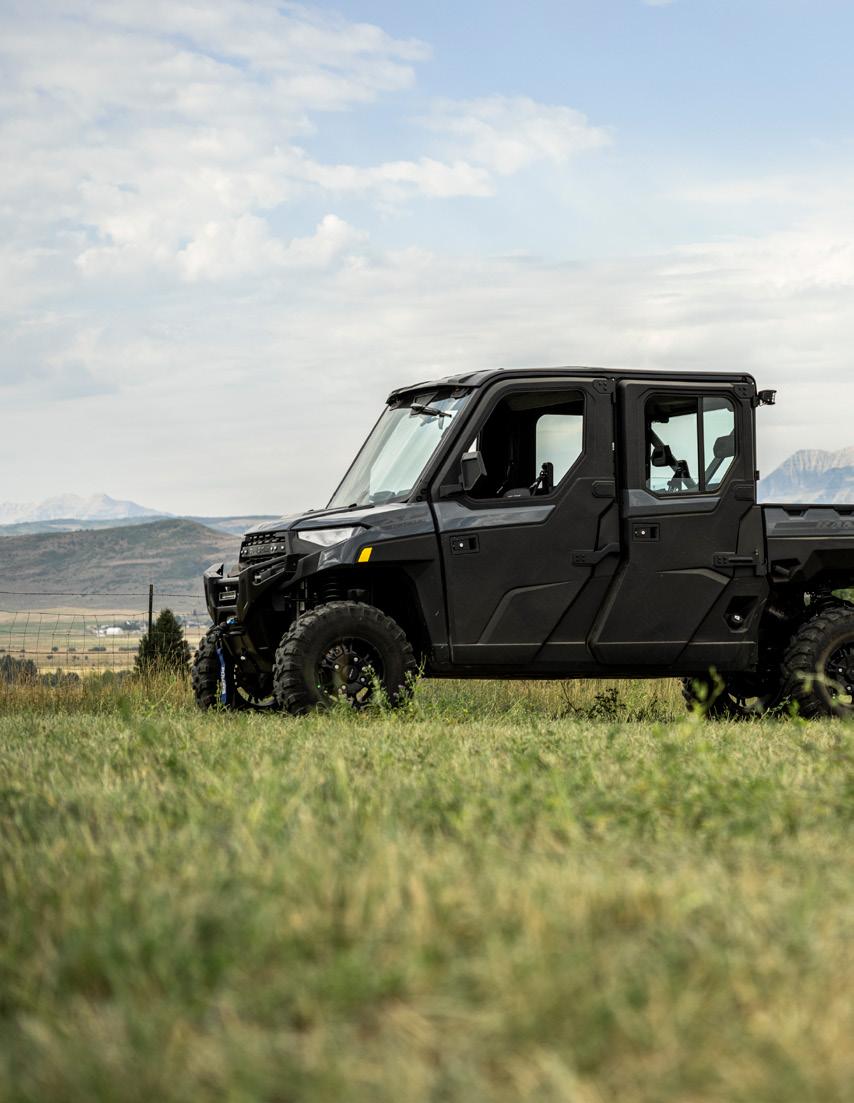
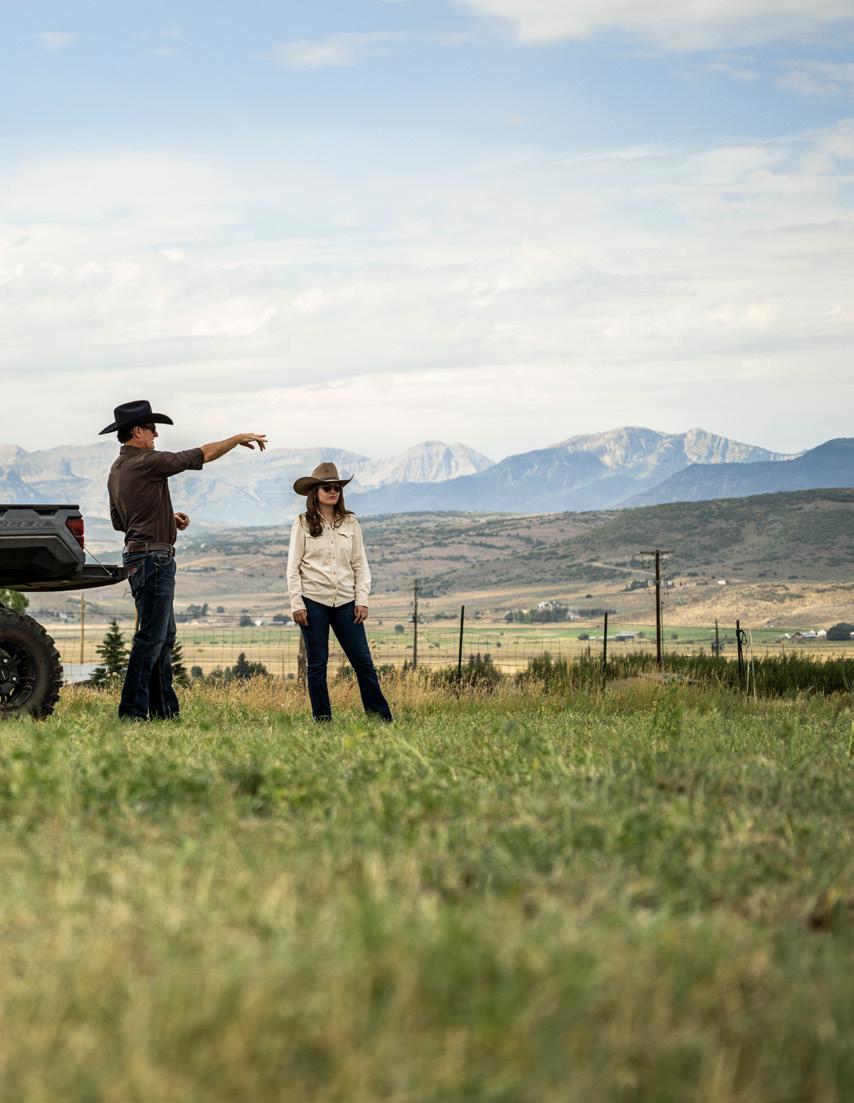
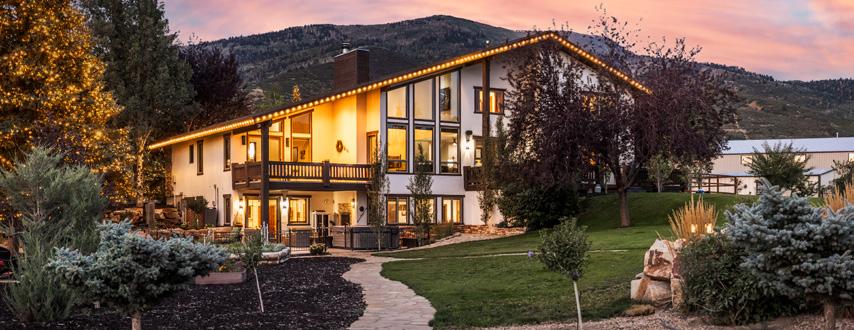
7 BD | 5 BA | 6,898 SF | 22.78 AC
Set against the sweeping backdrop of both the Uinta and Wasatch mountain ranges, this refined 6,898 square foot estate is the heart of Red Arrow Ranch—a home that offers luxury without pretense, comfort without compromise. Originally built in 2000 and thoughtfully renovated in both 2011 and 2020, the residence blends timeless mountain design with modern-day finishes and function. Expansive windows capture panoramic views, while inviting living spaces, intimate nooks, and a seamless connection to the outdoors make this home as ideal for peaceful retreats as it is for memorable gatherings.

Whether you’re sipping coffee by the stone fireplace in the great room, soaking under the stars in the newly expanded hot tub patio, or watching horses graze just beyond the fence line, this home invites you to slow down, settle in, and savor life in the mountains.
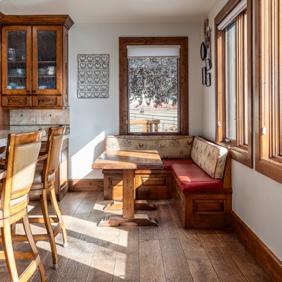
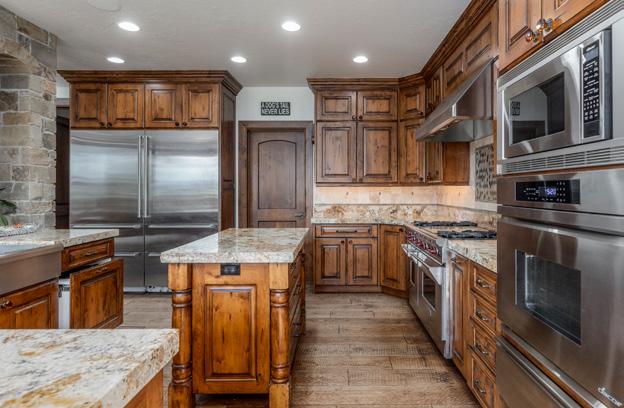

• 6,898 square feet
• 7 bedrooms, 5 bathrooms
• Built in 2000; renovated in 2011 & 2020 with high-end finishes
• Panoramic views of both the Uinta and Wasatch Mountain ranges
Main Level
• Chef’s kitchen with pantry and informal dining area
• Great room with soaring ceilings and a grand stone fireplace
• Formal dining room
• Primary suite with ensuite bath
• Office, powder room, laundry room, and mudroom
• 3-car garage
Upper Level
• 3 spacious bedrooms
• 1 full bathroom and 1 ¾ bathroom
• Secondary family room
Lower Level
• 2 additional bedrooms and 1 full bathroom
• Family room with full kitchenette and walk-out access
• Gym/flex space
• New outdoor patio with hot tub, fireplace, and seating area
Recent Upgrades
• Exterior painted
• New epoxy garage floors and custom built-in cabinetry
• Driveway refinished
• New expanded patio with walls and fireplace
• Window and door repairs throughout
• Renovated upper-level bathroom
• Fresh interior paint and designer wallpaper accents


CURATED FOR EVERYDAY JOY

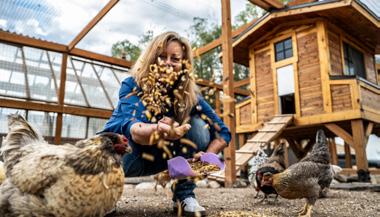

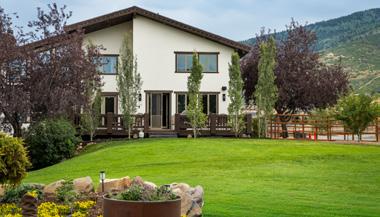
Just steps from the main residence, a handcrafted Sturdi-Built wooden and glass greenhouse offers a stunning space for yearround cultivation. Set atop a concrete base wall with rubber tile flooring, integrated drains, and a built-in heater, this thoughtfully designed greenhouse brings beauty and functionality together— making fresh growth effortless in every season.
Lovingly dubbed “The Henitentary,” the ranch’s oversized chicken coop brings charm and function to the property. Featuring a spacious custom hen house and located just beside the greenhouse, it offers effortless access to fresh eggs only steps from the kitchen. Whimsical in name, practical in design, it’s another thoughtful touch in a ranch built to nourish both lifestyle and land.
A brand-new custom playground by Playground Boss adds a playful, family-friendly touch to the estate—perfect for both visiting guests and everyday enjoyment. Designed with safety and style in mind, it’s a thoughtful addition that brings joy to all ages.
The custom-built dog run is designed with both comfort and cleanliness in mind, featuring high-quality turf and a dedicated irrigation system to keep the space fresh year-round. It’s the perfect spot for four-legged companions to enjoy the ranch lifestyle, too.

At the heart of Red Arrow Ranch’s performance infrastructure lies an indoor riding arena of rare magnitude and capability—an equestrian facility that stands among the largest in the Mountain West. Measuring an extraordinary 275 by 150 feet with 24-foot ceilings, this arena surpasses Olympic dimensions and sets a new standard for year-round Western training. Whether you’re running cattle, refining maneuvers, or simply riding through the seasons, every inch of this arena was designed with purpose, performance, and practicality in mind.
Engineered to serve as a true hub of horsemanship, the arena is more than just impressive in size—it’s a fully realized environment for high-level riding, roping, and ranching. From custom footing to drive-through functionality, every detail is dialed in to support a world-class Western lifestyle.
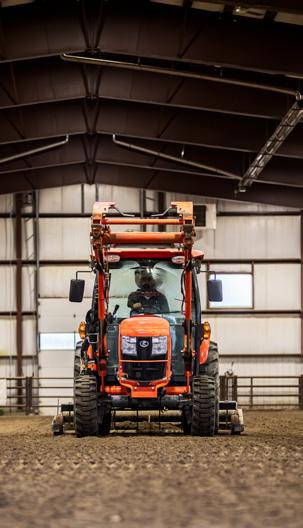
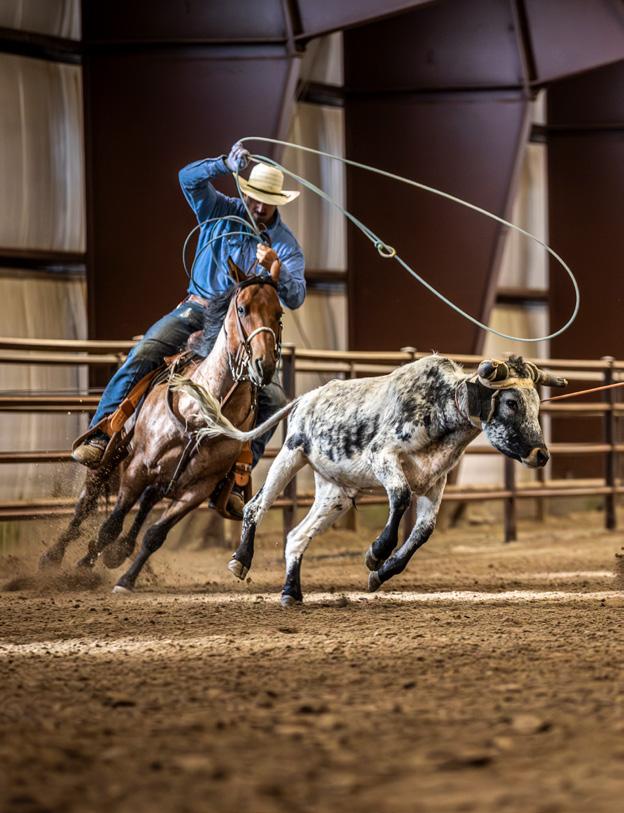
Dimensions & Structure
• 275’ x 150’ x 24’—larger than Olympic size
• One of the largest indoor arenas in the Mountain West
• Fully insulated and temperature-controlled for comfort in all seasons
Performance & Air Quality Features
• Specialized Western-style footing engineered to minimize dust
• Industrial ventilation system brings in outside air, controlling humidity
• Heat and fan cooling for optimal year-round use
Rodeo & Cattle Setup
• Fully outfitted for cattle: Priefert Fully Automatic Calf Roping Chute, run, and connected outdoor turnouts
• Rail ties and wash bays with proper drainage
• Drive-through access for trailers and equipment
Comfort & Viewing
• Bleachers for events or casual spectating
• Full sound system for training or entertainment
• Expanded tack room + lounge area with kitchen
• Secondary tack room for overflow or visiting teams
• On-site bathroom Rider & Staff Amenities
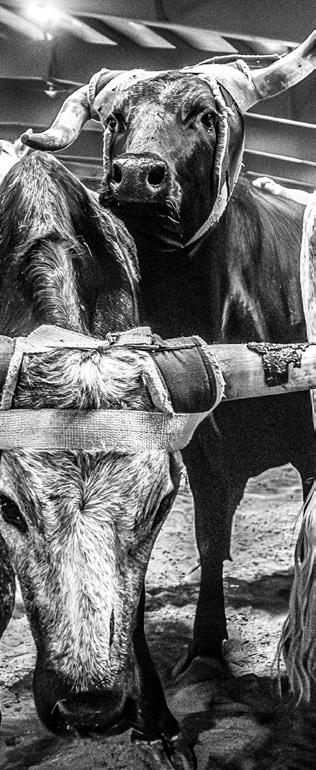

Fully renovated with care and intention, this 3,800-square-foot European-style barn blends timeless elegance with everyday functionality. A cornerstone of Red Arrow Ranch’s equestrian offerings, it reflects a balance of form and function—designed to deliver comfort for your horses and convenience for your team. From custom stall elements to thoughtful amenities throughout, the barn’s refined character honors its European roots while supporting the pace and precision of Western performance living.
Upstairs, a 1,400-square-foot apartment offers stylish, on-site living quarters—ideal for guests, trainers, or staff seeking proximity and privacy.
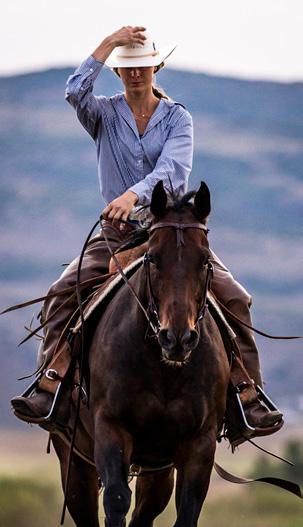
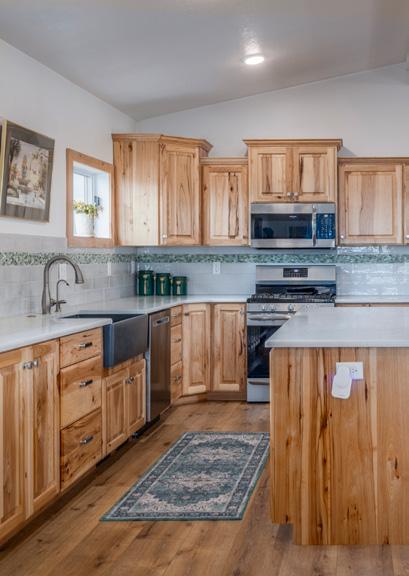

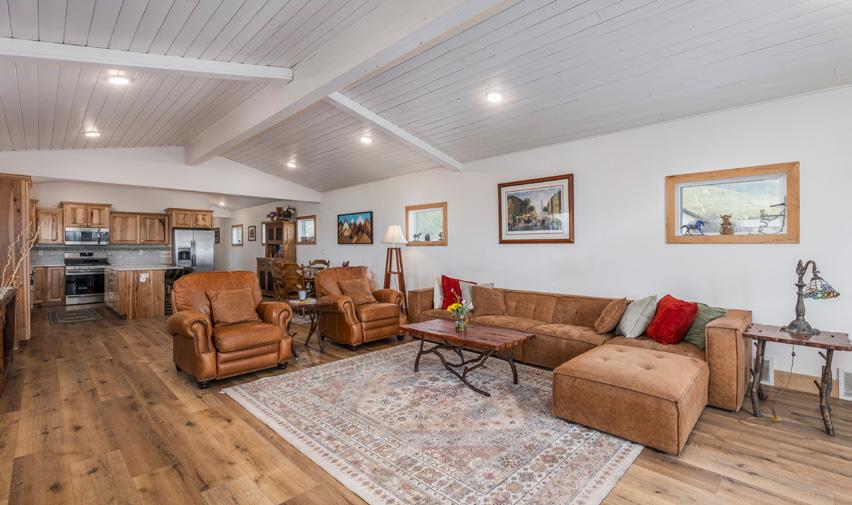
Equestrian Features
• 9 European-style stalls with corner feeders and automatic waterers
• Wash bay with drainage
• Tack room with refrigerator, washer/dryer, and adjoining bathroom
• Dedicated grain room
• Audio system wired throughout the barn
Structure & Layout
• 2,400 square foot main barn footprint
• 1,400 square foot apartment above barn—perfect for staff or visiting professionals
Upstairs Apartment
• 2 Bedrooms
• 1 Bathroom
• Kitchen & Living Room
• Laundry Room
• Deck with beautiful views of the property

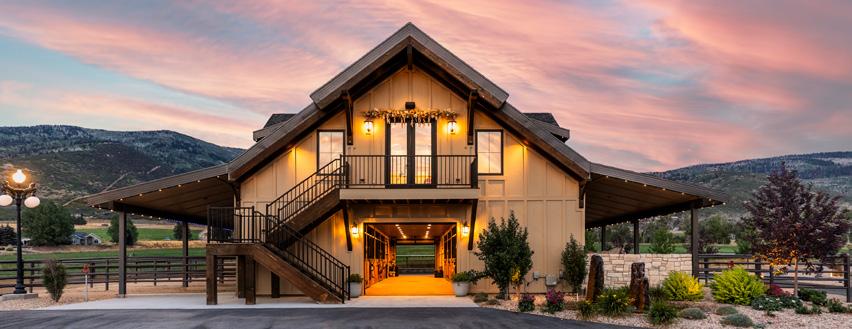
Completed in 2023 and designed with precision by the current owner, the Heritage Barn is one of the newest additions to Red Arrow Ranch— and a stunning representation of what custom equestrian design can achieve. With over 3,218 square feet of interior barn space, this structure blends the warmth of traditional Western ranching with a fresh, contemporary approach to layout, functionality, and finish.
Crafted to support both horse and human with ease, the barn includes premium stall configurations, paddock and turn out access, and thoughtful day-to-day features like a drive-through for efficient feeding and unloading. Every square foot reflects intentionality—rooted in heritage, built for performance, and ready for whatever the day demands.
Above the barn, a beautifully finished 2,392-square-foot apartment provides expansive and elevated living space—ideal for full-time staff, extended guests, or multi-generational living.
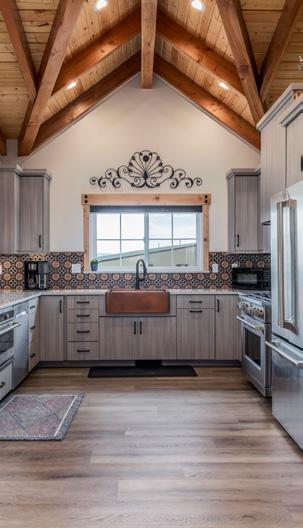
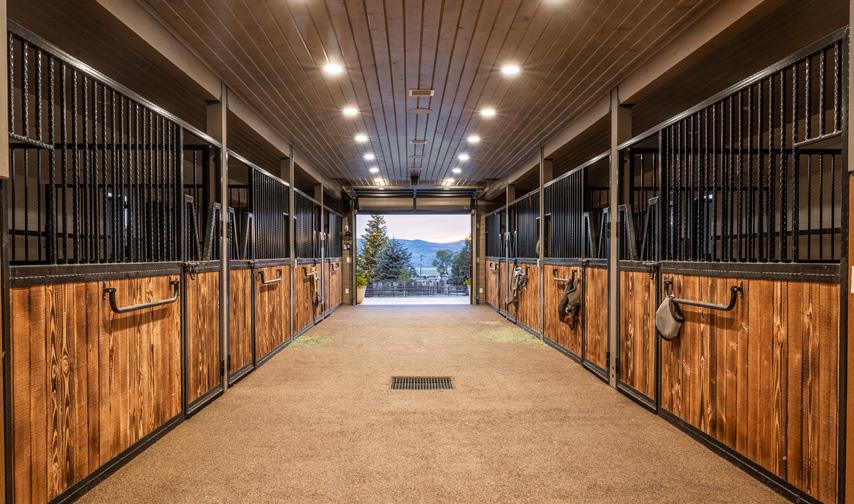
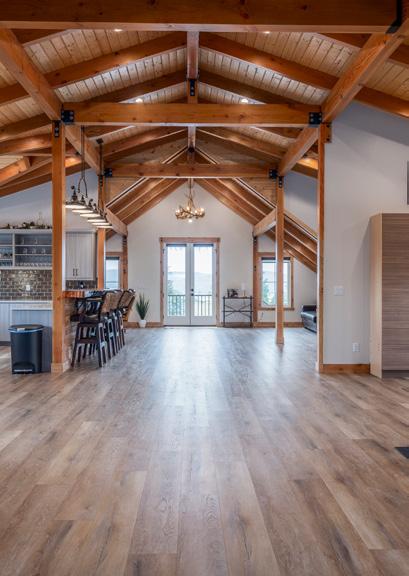

Equestrian Features
• 8 standard stalls + 2 oversized double stalls
• Corner feeders and automatic waterers in every stall
• Stall doors open directly to either a large paddock or individual turn outs
• Wash bay and dedicated grain room
• Drive-through capability for operational ease
• Fully insulated for year-round comfort
Rider & Support Amenities
• Spacious tack room with adjoining restroom and laundry area
• Kitchenette adjoining the barn, offering riders a touch of convenience and luxury between rides
• Washer and dryer access for effortless care of riding gear and daily ease
Structure & Living Quarters
• 3,218-square-foot barn, fully custom-built in 2023
• 2,392-square-foot apartment above—ideal for trainers, staff, or guests
Upstairs Apartment
• Full kitchen & dining space
• Full wet bar/kitchenette
• Oversized bathroom
• Six murphy beds for guests
• Family room and entertaining space
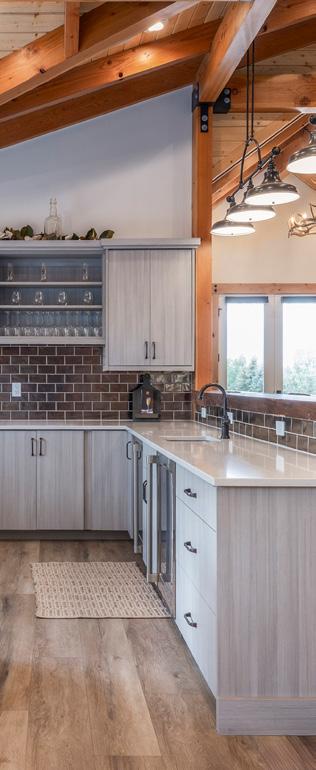



Designed for peak performance and versatility, Red Arrow Ranch’s 236 x 163 ft outdoor arena is a premier space for both English and Western disciplines. From show jumping to calf roping, the arena is equipped to handle it all—with professional-grade lighting and sound, four cattle pens with automatic waterers and feeders, a dedicated cattle walkway, and a Priefert Fully Automatic Calf Roping Chute.
Whether training or competing, this arena offers the space, tools, and atmosphere to elevate every ride.



Red Arrow Ranch offers an abundance of welldesigned spaces for equine comfort and care capable of accommodating upwards of 50 horses at a time. Near the professional trail course on the south side, eight stalls with turnouts feature breezeways for social interaction, along with automatic waterers and corner feeders.

To the northeast, six quarter-acre paddocks with covered sheds provide ample room to roam. Across the path, a double stall— ideal for a stallion or a teasing pen— offers flexible use with a swing gate.
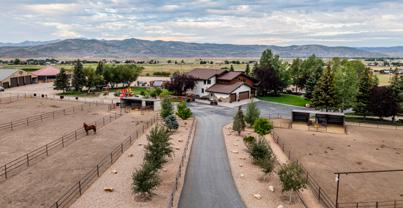
On the east side, additional paddocks with shelters, waterers, and feeders ensure every horse has space to thrive.

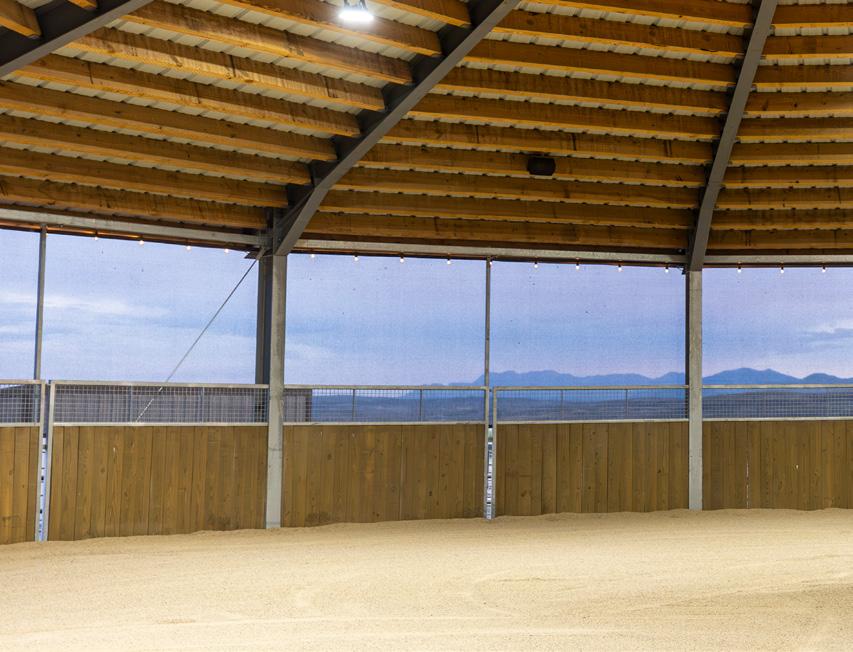
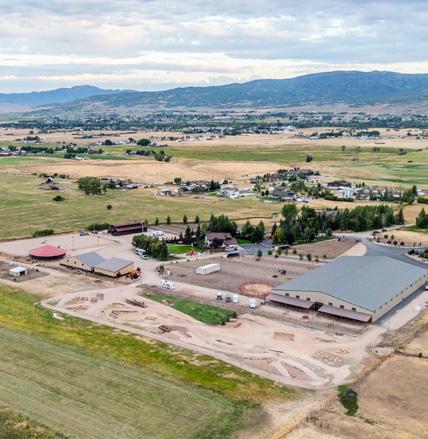
Red Arrow Ranch features a professionally designed trail course by Mark Bolender, the nation’s leading expert in Mountain Trail. IMTCA-certified, the course offers both challenge and variety—providing riders and horses with an elite, confidencebuilding experience in a natural setting.
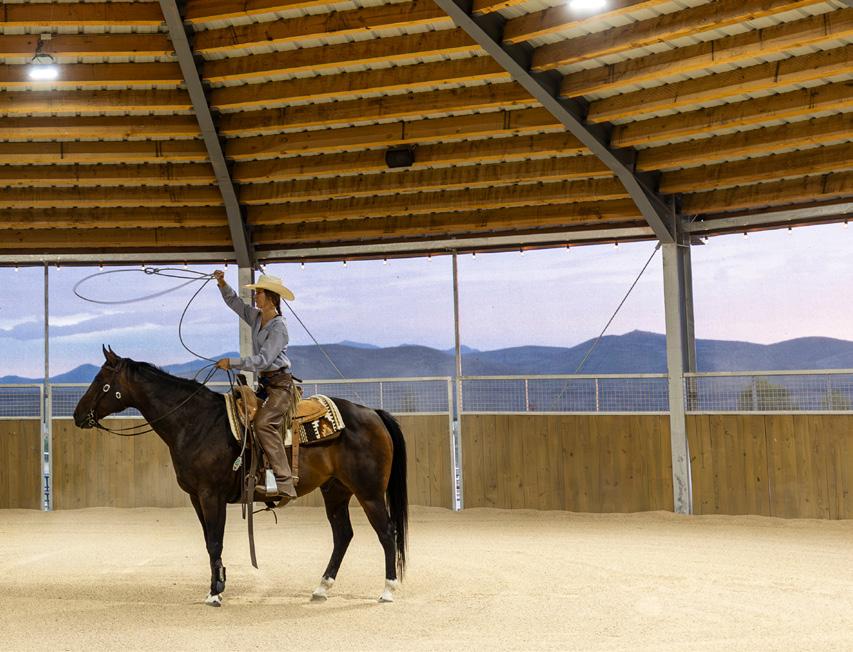
Engineered in Germany and built to withstand the heavy snowfalls of the Wasatch Back, the covered round pen at Red Arrow Ranch offers year-round functionality and protection. With integrated lighting a sound, it’s an essential space for training, no matter the season. A second 60-foot outdoor round pen provides an open-air alternative for groundwork and exercise.

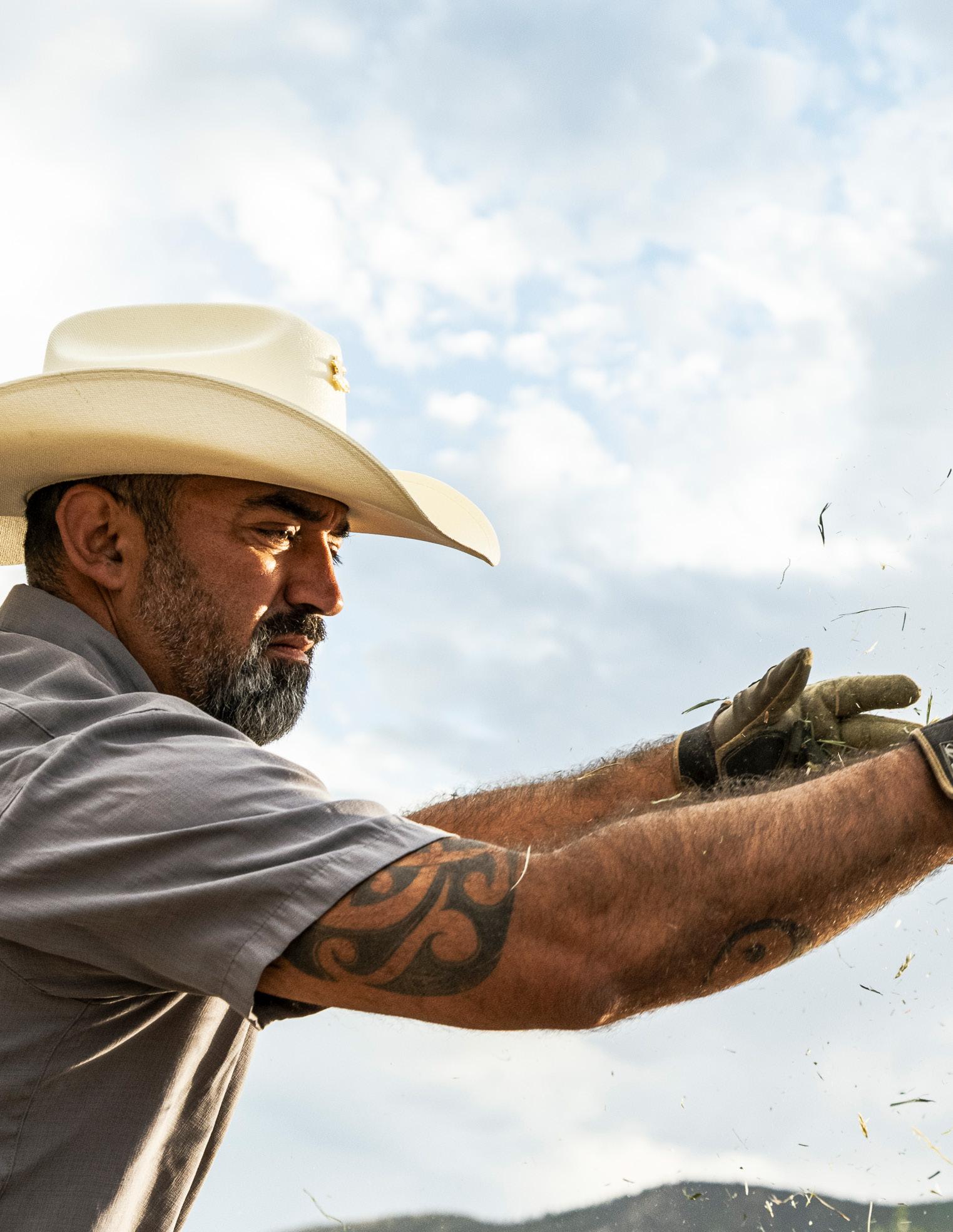

Red Arrow Ranch is designed with function in mind, offering purpose-built storage that meets the demands of daily ranch life. Oversized covered hay storage keeps feed protected and accessible year-round, while a spacious garage and fully equipped workshop provide ample room for equipment, tools, and hands-on projects.
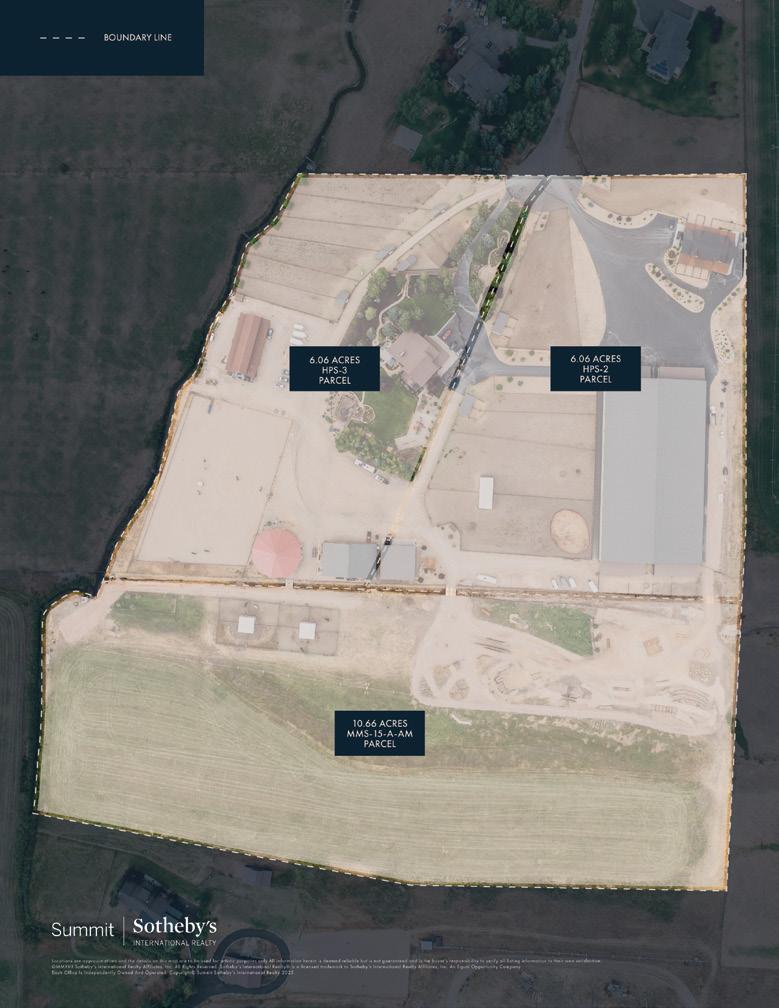
All three parcels are zoned as AG-5. The property contains a combination of agricultural and residential buildings.
750 E 3200 N, KAMAS, UTAH 22.78 AC
Parcel 1 (HPS-3)
6.06 Acres
Main residence, European Barn, multiple paddocks & corrals, outdoor riding arena, covered round pen, garage/workshop, and multiple RV hookups.
Parcel 2 (HPS-2)
6.06 Acres
Indoor riding arena, Heritage Barn with upstairs apartment, multiple paddocks and turnouts, hay storage, and RV hookups
Parcel 3 (MMS-15-A-AM)
Size: 10.66 Acres
Outdoor trail riding course
Field with pivot wheel irrigation
8 paddocks with breezeway shelters
600 Shares Marion Water Works Company
4.3 Shares Marion Upper Ditch Company
6.34 Shares Marion Upper Ditch Company
25 Shares Smith and Moorehouse
5 Shares Weber River

RIDE DIRECTLY FROM THE RED ARROW RANCH AND INTO THE UINTAS.
