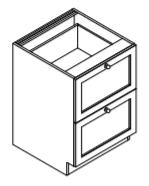

THROUGH DESIGN
I am a detail-oriented interior designer who creates functional and empathetic spaces. Through research and experimentation, I design for a wide audience, balancing practicality with emotional connection. My diverse cultural experiences shape my approach, ensuring natural, seamless, and personalized designs. With an evidence-based mindset, I strive to enhance how people experience their surroundings.

BOKYEONG KIM
kimbokyeong38@gmail.com (940)-208-8591
www.linkedin.com/in/bokyeong-kim7
1. CHURCH BEYOND BOUNDARIES
2. JP MORGAN CHASE & CO. TRAINING CENTER & OFFICE 3. PELI PELI KITCHEN 4. MIND-FULLNESS
5. MEDICAL OFFICE for RADIOLOGIST 6. INTERIOR DESIGN DETAILING TABLE OF CONTENTS;
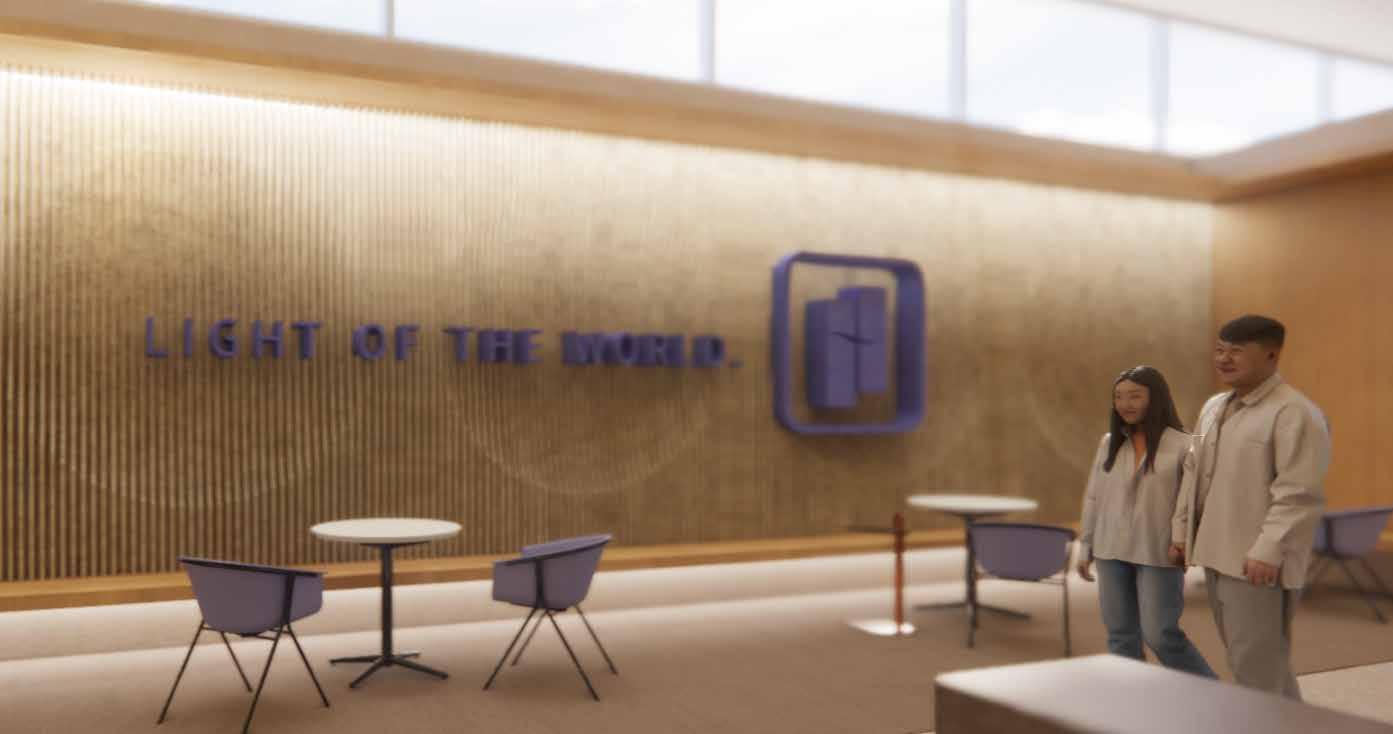
Church Beyond Boundaries
REVIT / ENSCAPE / PHOTOSHOP
PROJECT DESCRIPTION;
Binnerri Church is a Korean-American protestant church based in Texas, celebrating its 50th anniversary. Over the decades, the original building has experienced natural wear and damage from various disasters. To better support the growth of the next generation, the church has decided to relocate to McKinney, TX. As a Korean church in the U.S., the community hopes to grow alongside the new building and become a more powerful multicultural community hub. This project is grounded in in-depth research on both the client and the Korean church community. Drawing from various academic sources, the design aims to establish a clear form-giver and focus topic, which are then solved into spatial design.
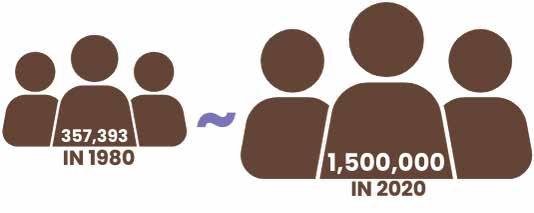

-Most Koreans immigrated to the U.S. after the 1965 Immigration and Nationality Act.
-Up to 75% of Korean Americans regularly attended Korean immigrant churches in the U.S.
-In 2001, there were approximately 3,400 Korean Protestant churches in the U.S.
-Most Korean American churches were founded in the mid-1970s by pastors trained in Korea.
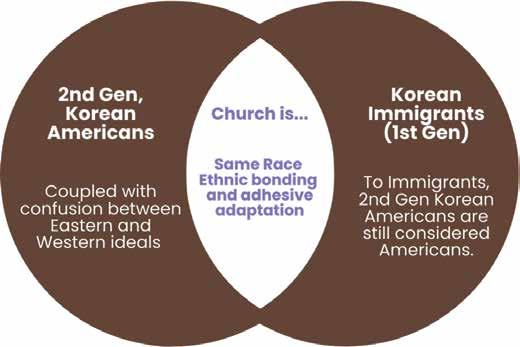
-Korean churches fulfill cultural, social, and political needs beyond religion.
-They provide a shared space with common language, values, and customs.
-Churches help maintain Korean cultural identity.
-Churches offer opportunities to learn and experience culture passed down through generations.
-They act as bridges for intergenerational communication.

people personality structure narrative
The culture and characteristics of Korean American churches not only shape their identity but also influence the physical characteristics of their buildings.


Sensory design guides people’s emotions, gaze, and movement through its spatial experience. The elements provide healing while also reinforcing the identity of those people within the space.
When one’s cultural heritage formed in unstable spaces is integrated into a design, individuals can reaffirm their identity in their current environment.

A ”third place” can be created when spaces are intentionally designed to meet diverse needs for intimacy, personal connection, socializing, and gathering.
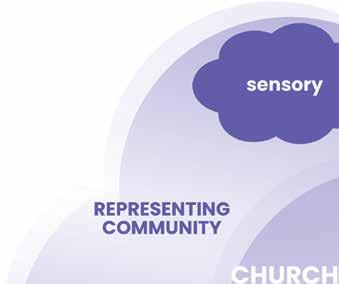
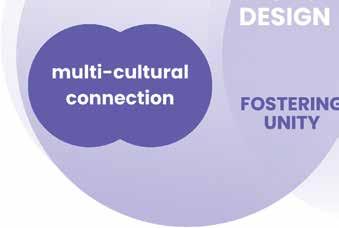
CONCEPT STATEMENT;
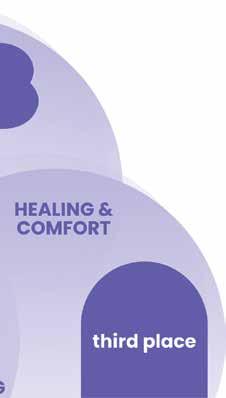

While preserving the church’s unique context and culture, the design establishes a foundation for future master planning. Internally, it creates a welcoming atmosphere with sensory design elements, allowing people to stay comfortable and fostering unity within the church community. Externally, it serves as a symbolic space representing the Korean community, acting as a bridge for sharing meaning and encourage interaction with the local society and other Korean communities.



-A welcoming atmosphere
-A unique space exclusive to the church
-Distinct Korean characteristics
-Accessibility of the space
-Sufficient comfort
1. Main Sanctuary
2. Lobby 3. Community Lounge
4. Newcomer’s Space
5. Coffee Booth
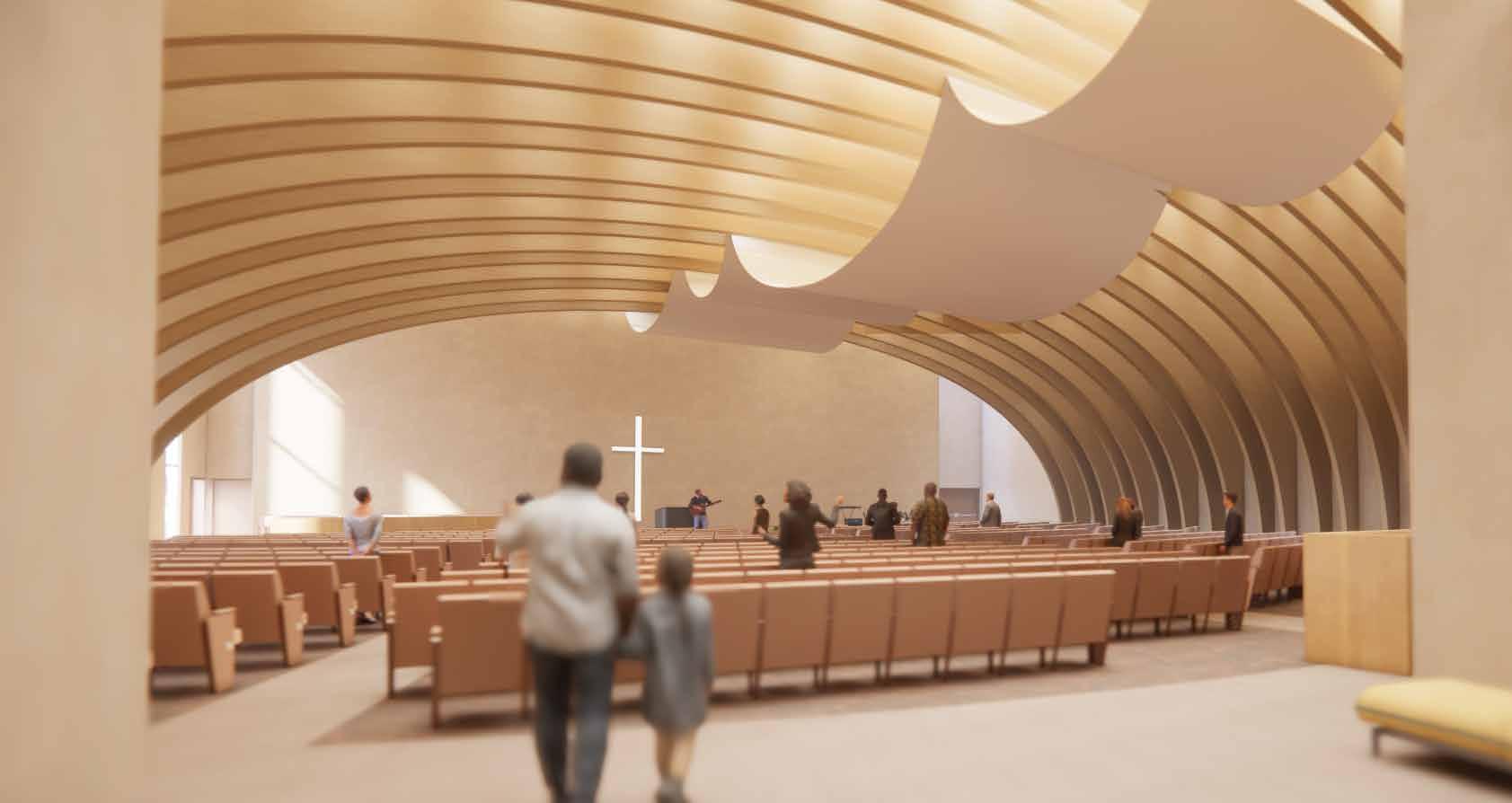

1. Main Sanctuary Incorporating sensory functions into design elements adds depth to the worship experience and helps people become more emotionally engaged. The design shaped through sensory materials guides people to focus and reminds them of their identity.


2. Lobby
Korean community places have a deep meaning on traditional monuments and rituals. This lobby space reflects that significance, serving as a welcoming threshold that honors heritage while opening connections to a broader community.

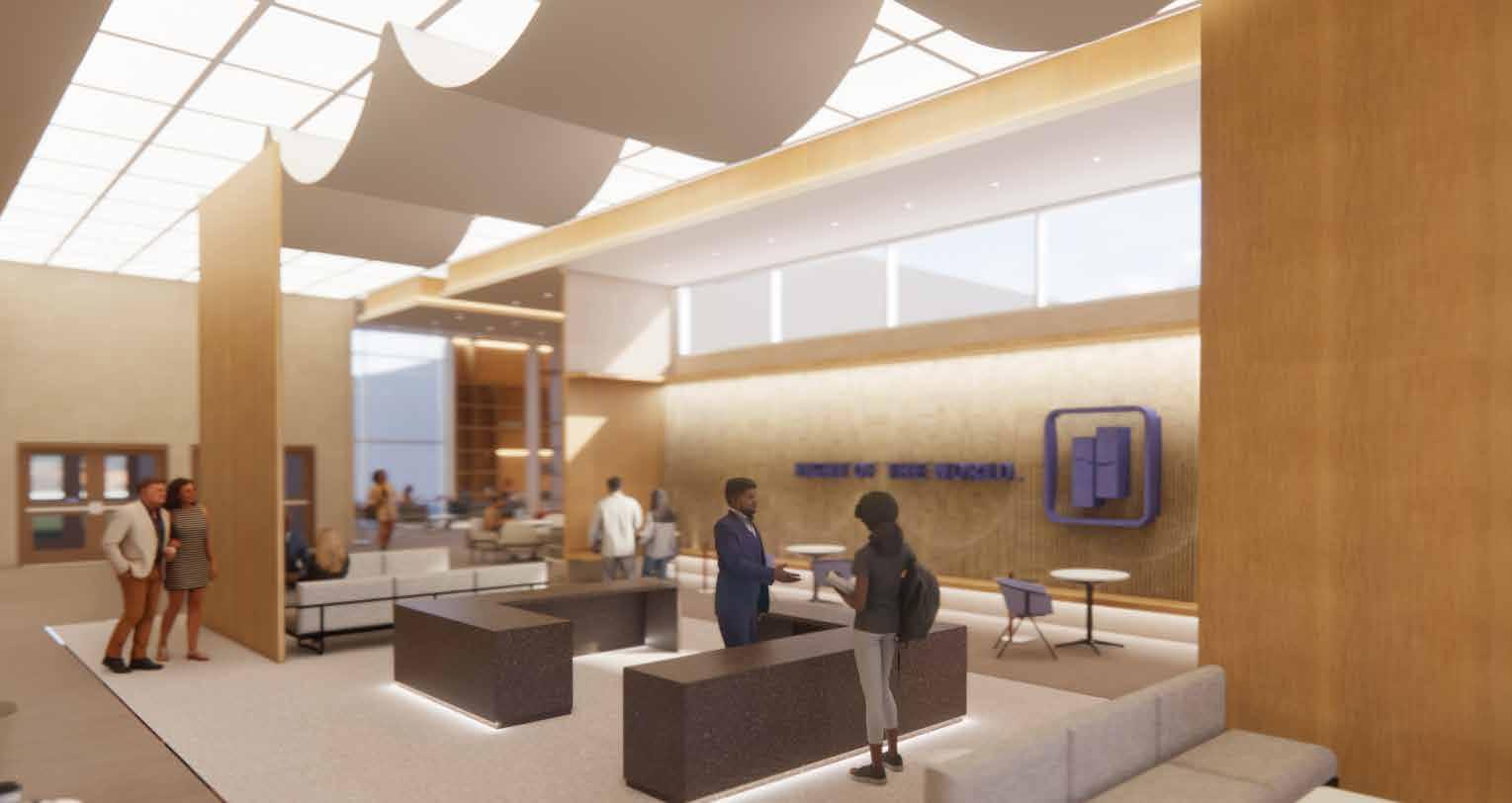
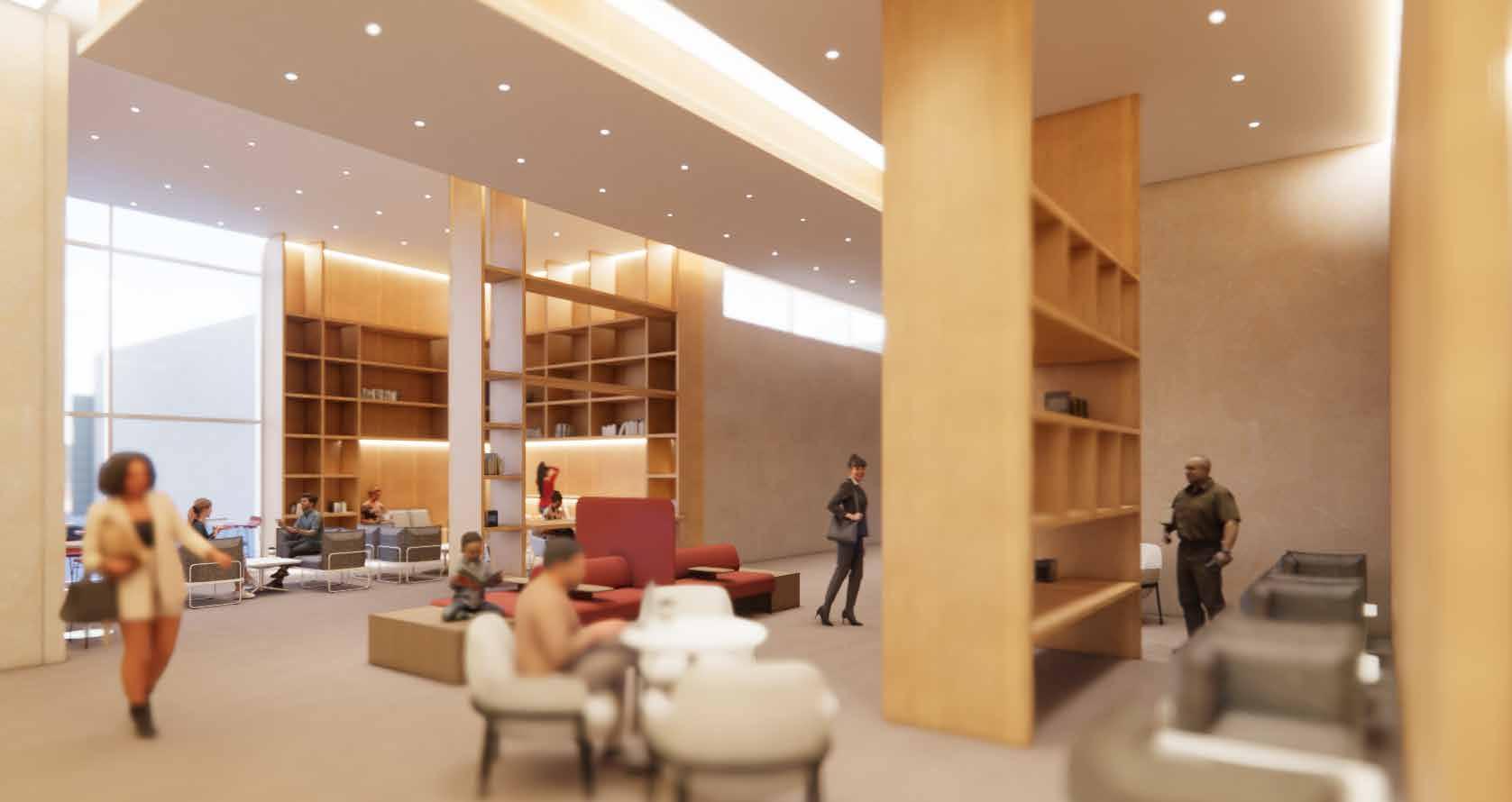

3. Community Lounge
The space is designed with different types of seating clusters, allowing for both separation and connection. Visual access between groups across the room creates a sense of openness and comfort, encouraging casual interaction while also providing stability. This layout reflects a space where people can gather, share, and belong.
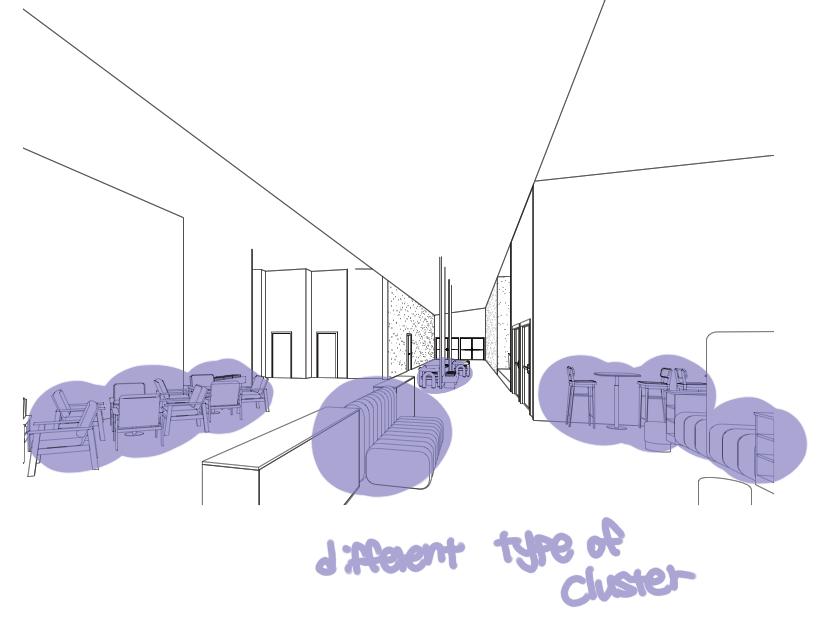

JP Morgan & Chase Co. -Training Center & Office 2.
PROJECT SCENARIO;
The Plano branch currently sends new hires to New York headquarter for training and evaluation based on their skills and experience, which requires relocating both new hires and HR employees for several months, causing inconvenience. To address this, the company plans to establish a training center and HR office in Dallas to offer more convenient and localized support for employees. REVIT / ENSCAPE / PHOTOSHOP
COMFORT SUPPORT FLEXIBILITY
CONCEPT STATEMENT;
The importance of tailoring the work environment to employees’ needs and respecting their freedom has grown, emphasizing that employee convenience and well-being greatly impact work performance. Providing designs that maximize the functionality of the space while encouraging users to engage with and feel satisfied within the space.
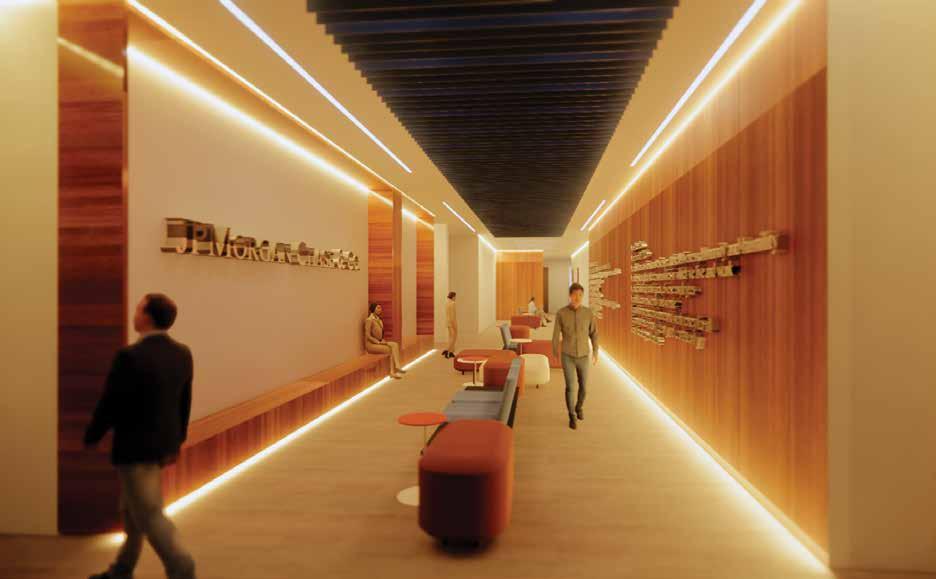

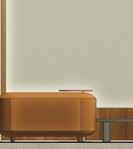









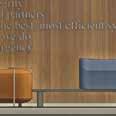

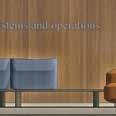



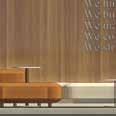


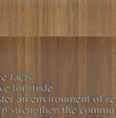


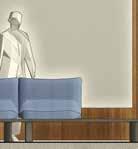
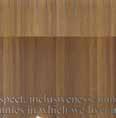
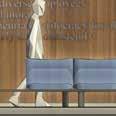


MAIN HALLWAY PERSPECTIVE
MAIN HALLWAY ELEVATION
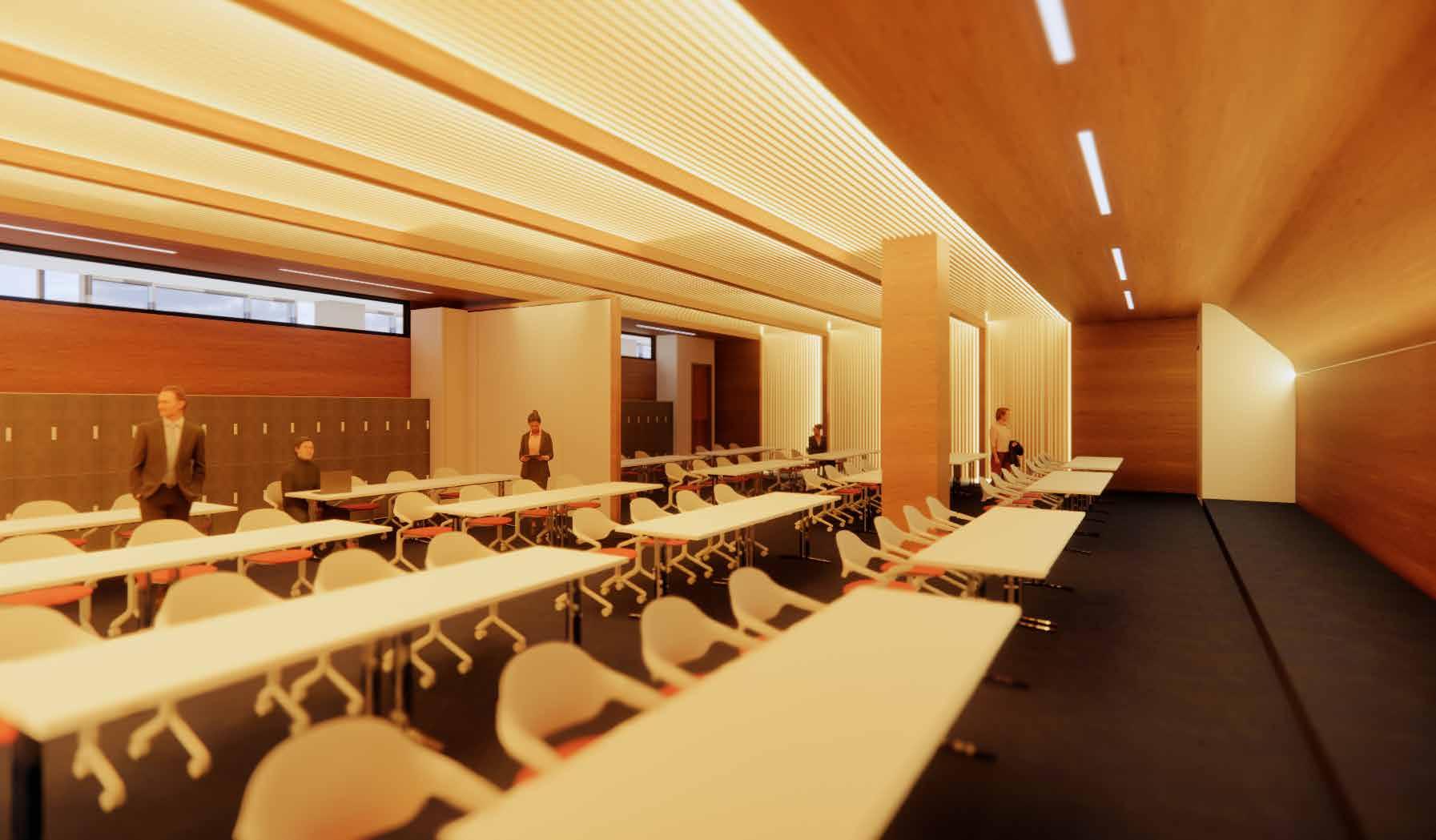
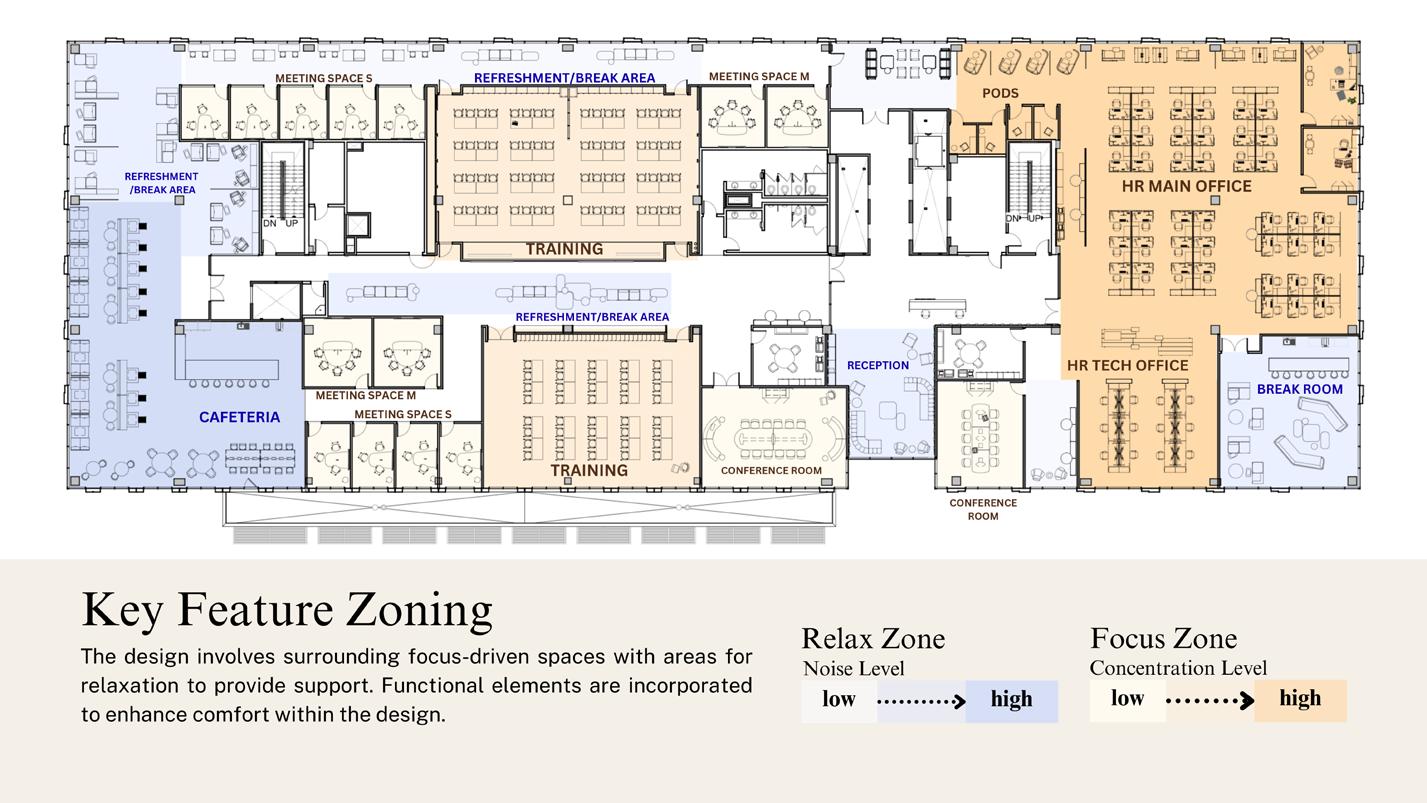

The design involves surrounding focus-driven spaces with areas for relaxation to provide support. Functional elements are incorporated to enhance comfort within the design.

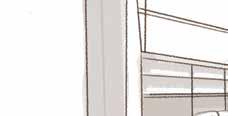


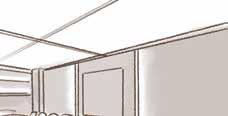
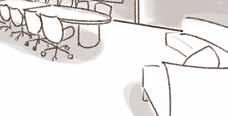






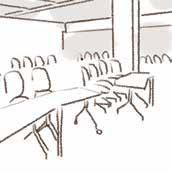
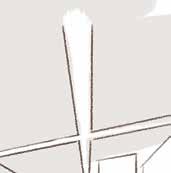



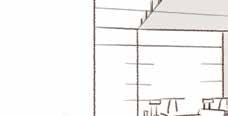


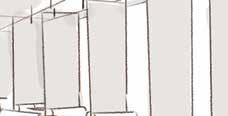



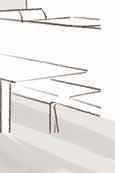
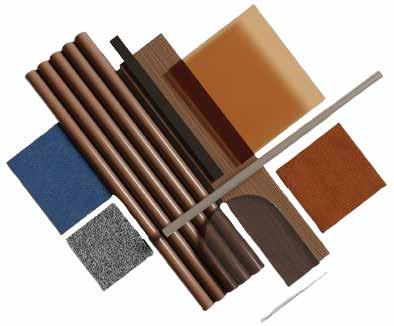
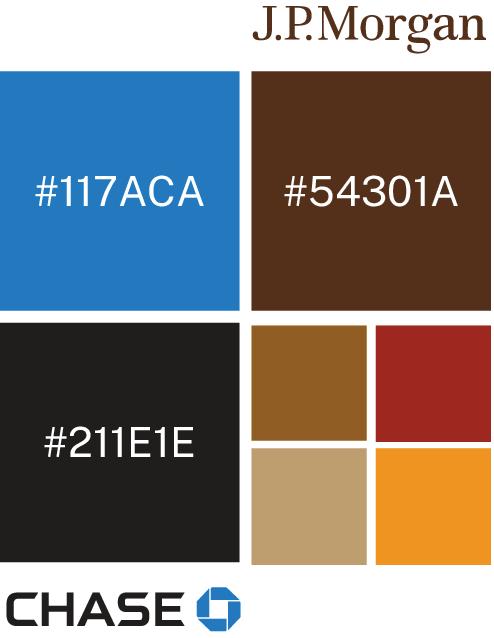
LINE AND COLOR
DESIGN ELEMENTS;
Lines create organized boundaries that symbolize forward movement, conveying a sense of calm yet progress. Pairing consistent lines with accent colors breaks monotony and adds vibrancy, creating a more lively effect.
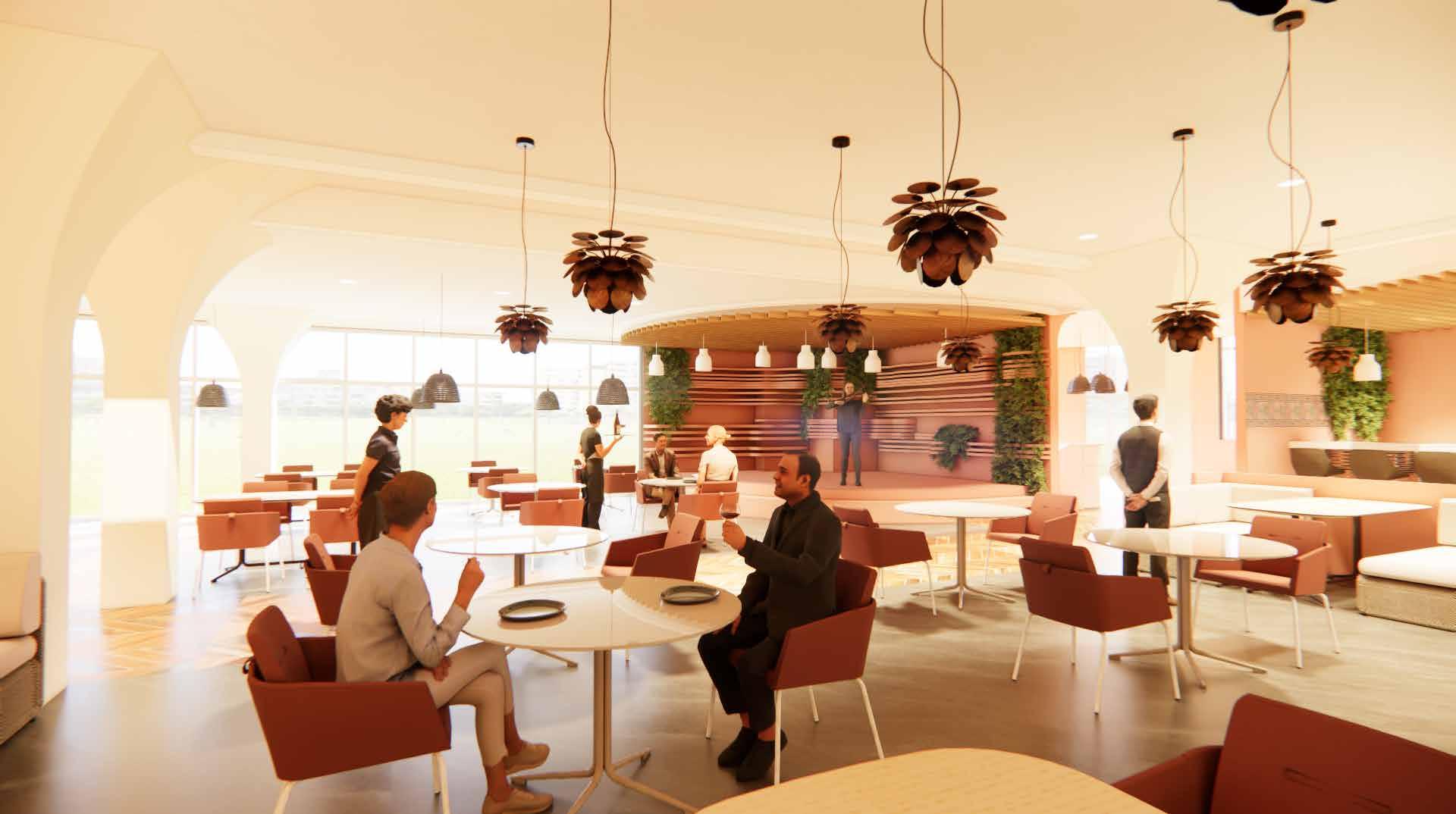
Peli Peli Kitchen -South African Cuisine 3.
Team-Based Project with Kate Klapprott, and Indi Sallis
REVIT / ENSCAPE / PHOTOSHOP
CONCEPT STATEMENT;
Peli Peli aims to promote a comfortable environment for patrons which will be accomplished through lighting and acoustical comfort, biophilic design, and sufficient ergonomics. For staff, productivity will be promoted in this space through zoning, wayfinding and thermal comfort.

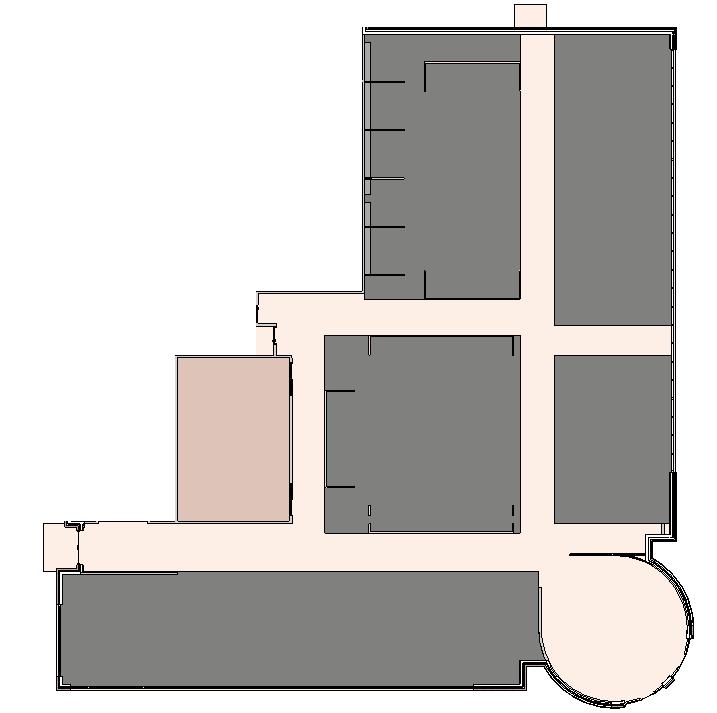
WAYFINDING
Wayfinding problems can lead to increased stress and negative psychological effects, therefore it is important that the restaurant has sufficient wayfinding paths (Jamshidi).

THERMAL COMFORT
Thermal Comfort is crucial to the health and wellbeing of the buildings occupants (Paul et al.). it is crucial that thermal comfort is held in high regard through additional insulation and thermal zones.




STAGE ELEVATION / PERSPECTIVE
BANQUET ELEVATION / PERSPECTIVE


CUSTOM BARTOP ELEVATION
CUSTOM BARTOP PERSPECTIVE


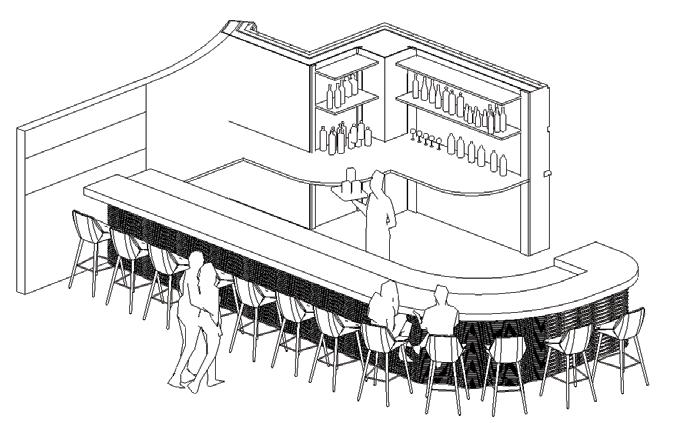
ORTHOGRAPHIC VIEW OF DIFFERENT SEATING TYPES
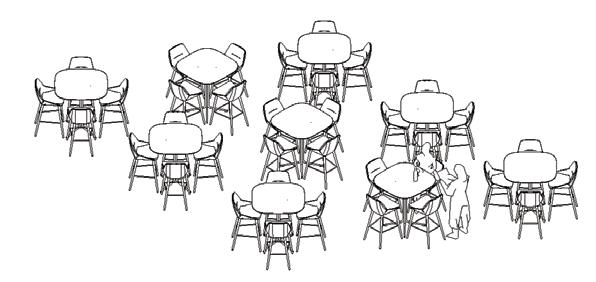
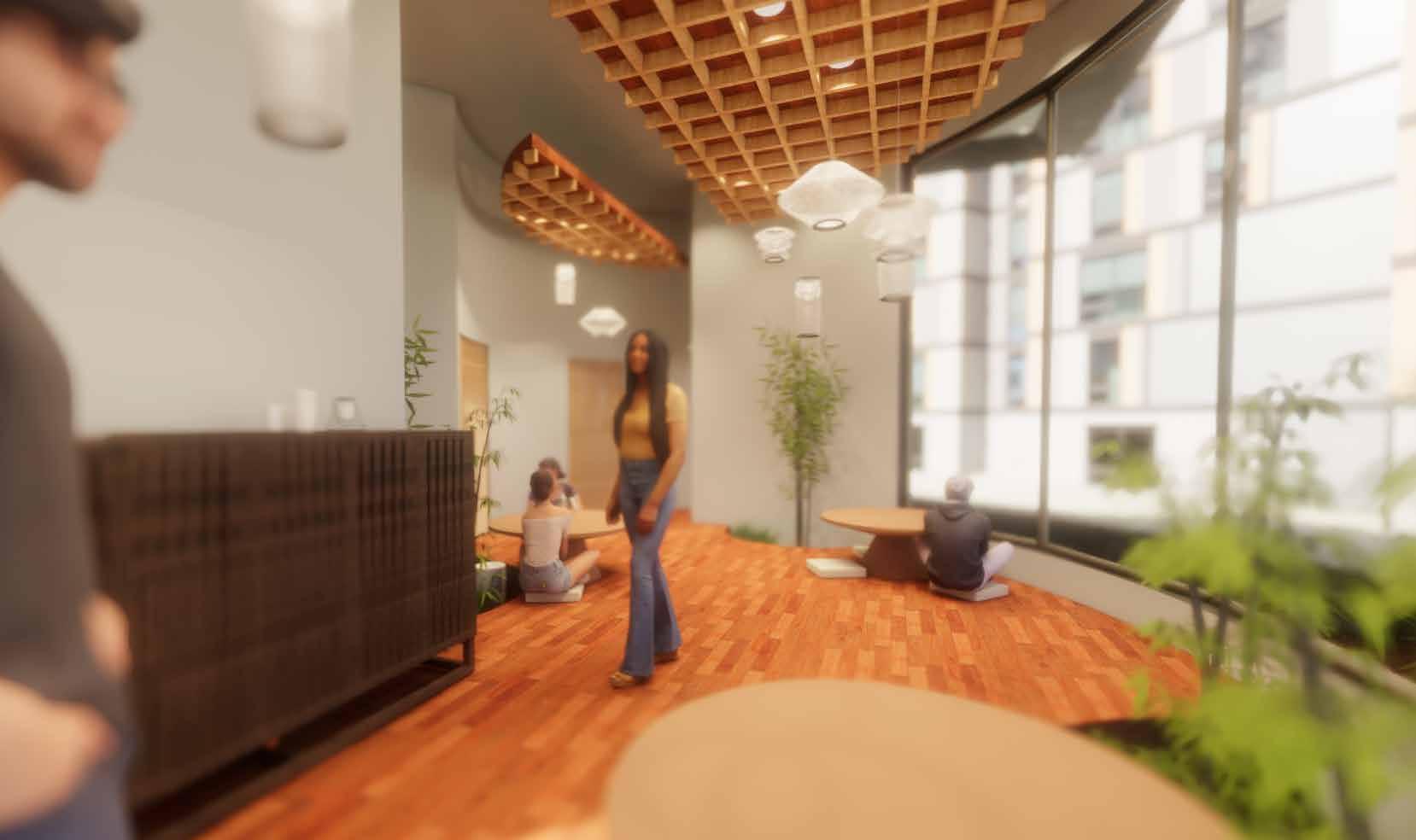
MIND-FULLNESS
Team-Based Competition with Ngan Phan, and Anh Tran
REVIT / LUMION / PHOTOSHOP
PROJECT DESCRIPTION;
The goal is to set up a narrative and the client profile, study and research about them, and create the most suitable space for them.
The theme was to build a mind shelter for college students, specifically create a space for East Asian international students, to relax, and get a load off their mind.
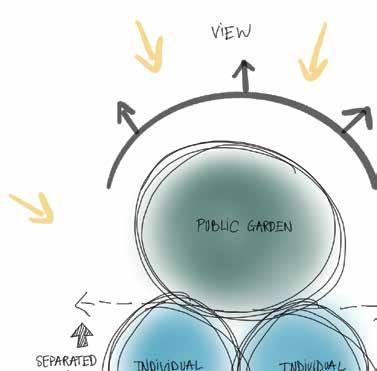


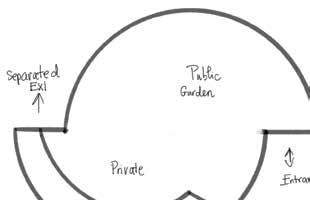

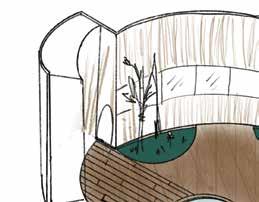



CONCEPT STATEMENT;
The design concept is creating a safe and culturally sensitive healing space for Asian international students struggling with mental health challenges, drawing from traditional Asian elements to foster a sense of belonging, connection, and empowerment. With serene, nature-inspired aesthetics, water features, and an indoor garden for tranquility, the space balances public and private areas, offering flexibility and low seating to enhance comfort and a grounded connection to the earth.
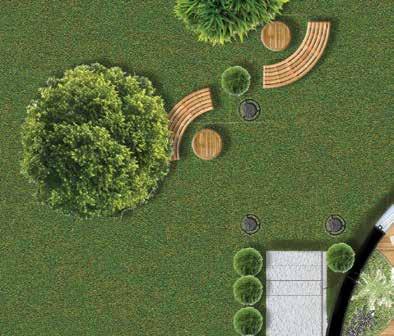
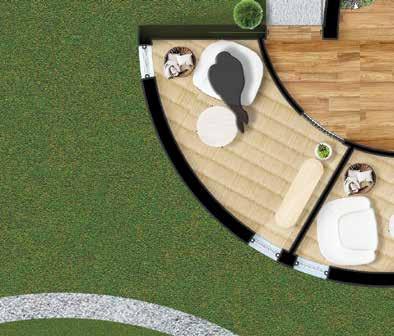
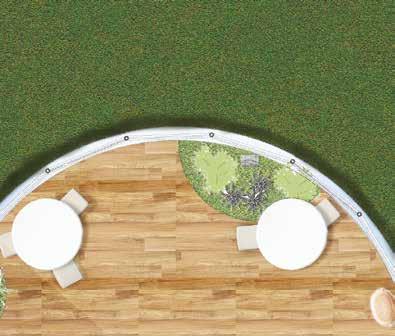



DOOR AND WINDOW; safe design and material choices for psychiatric rooms include shatter-resistant windows and doors.
FLOOR SEATING; sitting in a chair can cause lower back pain and tight hip flexors. Sitting on the floor, on the other hand, can help your balance, flexibility.
LIGHTING; Daylighting, which incorporates natural light have a positive impact on mood and psychological wellbeing.
INDOOR GARDEN; green public spaces that promote physical, mental, and social health by providing therapeutic activities, reducing pressures.
Public Space
Private Space
DESIGN FEATURE;
Distinctive architectural elements in Asia-highly localized building materials, including greens, rammed earth, masonry blocks, bamboo, old stone slabs, old rubble, and terrazzo recycled from demolished villages. Not only were the traditional building materials recycled, but also the traditional construction techniques were integrated into the new design.
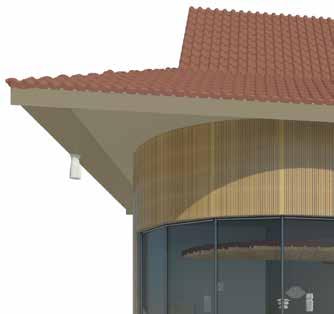
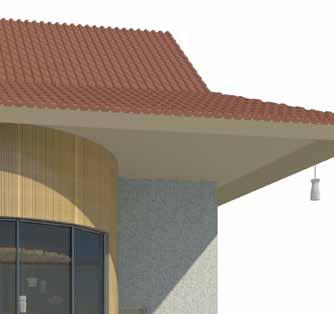

RENDERED FACADE VIEW
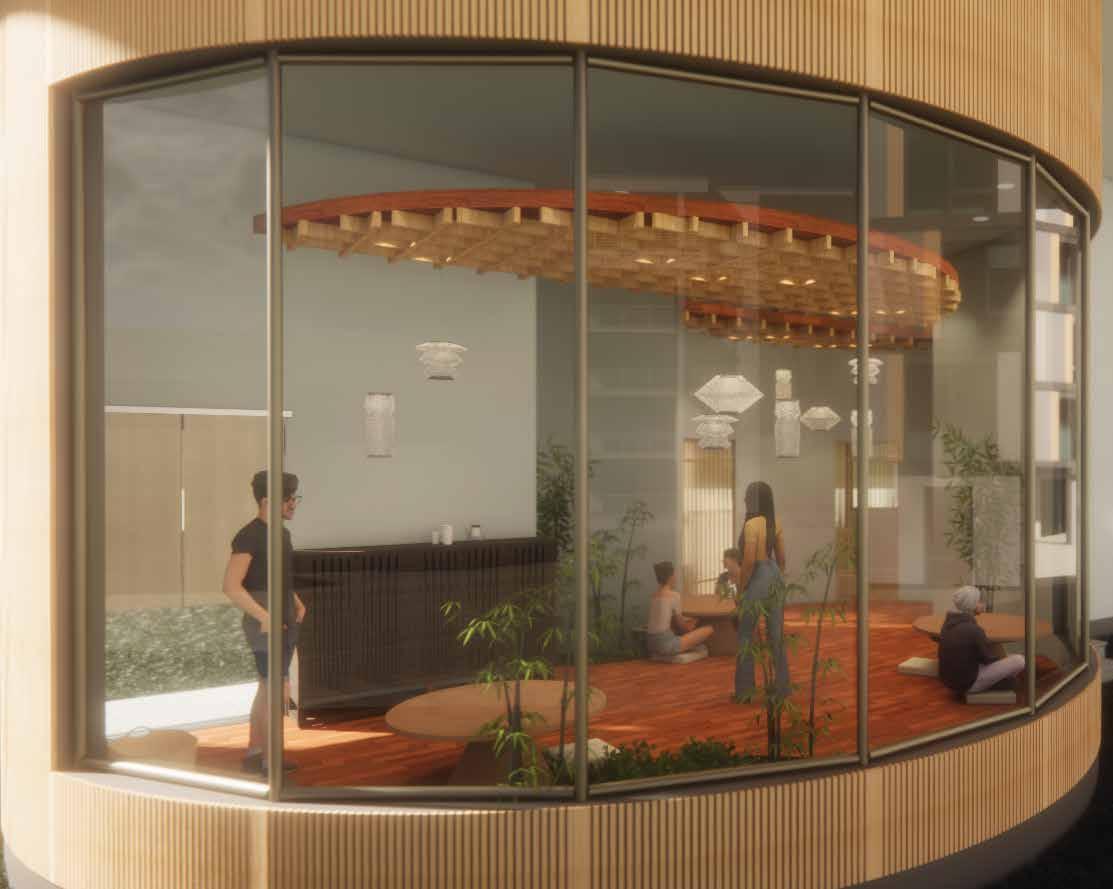


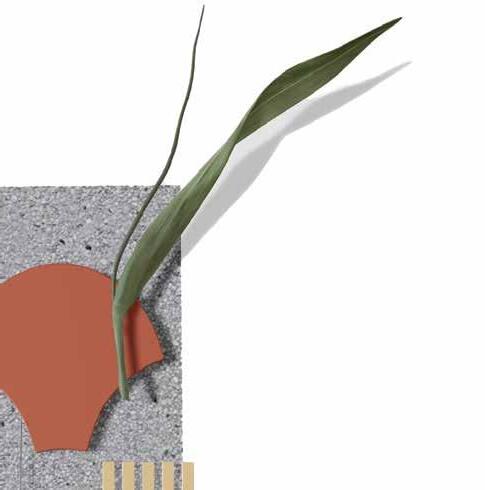

1. WASHI PAPER; Famous plant-based materials in many asian country. Earthy textures and with a unique quality that sets off soft translucent light, organic, natural feel is much more appealing visually.
2. RICE STRAW FLOOR; Rice production is expected to rise by 28% by 2050 due to population growth, with the Asian region contributing 90.5%. it could be symbol of Asian culture, resonance of sharing common material.
3. BAMBOO; Used as construction material for a long time in the East. strong and aesthetically pleasing increase in perceptions of “comfortable,” “relaxed,” “cheerful,” and “vigorous” feelings was observed.
4. TEAK WOOD FLOOR; Wood commonly used in Southeast Asia are teak. Psychophysiological Responses Toward Wood: Visual access to nature can boost positive emotions and reduce negative ones like anxiety and anger.

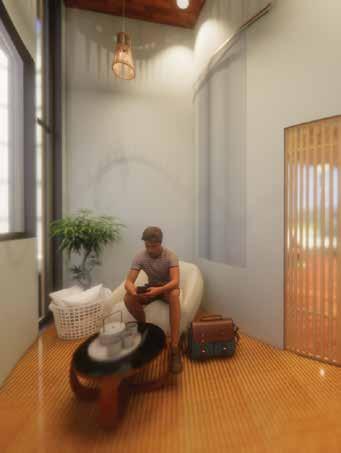
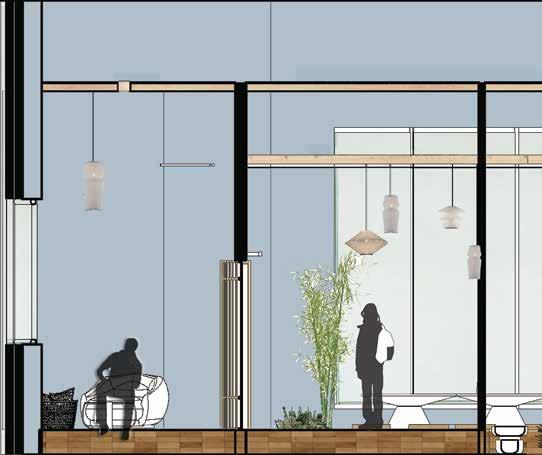

PRIVATE SPACE PERSPECTIVE
PUBLIC SPACE PERSPECTIVE
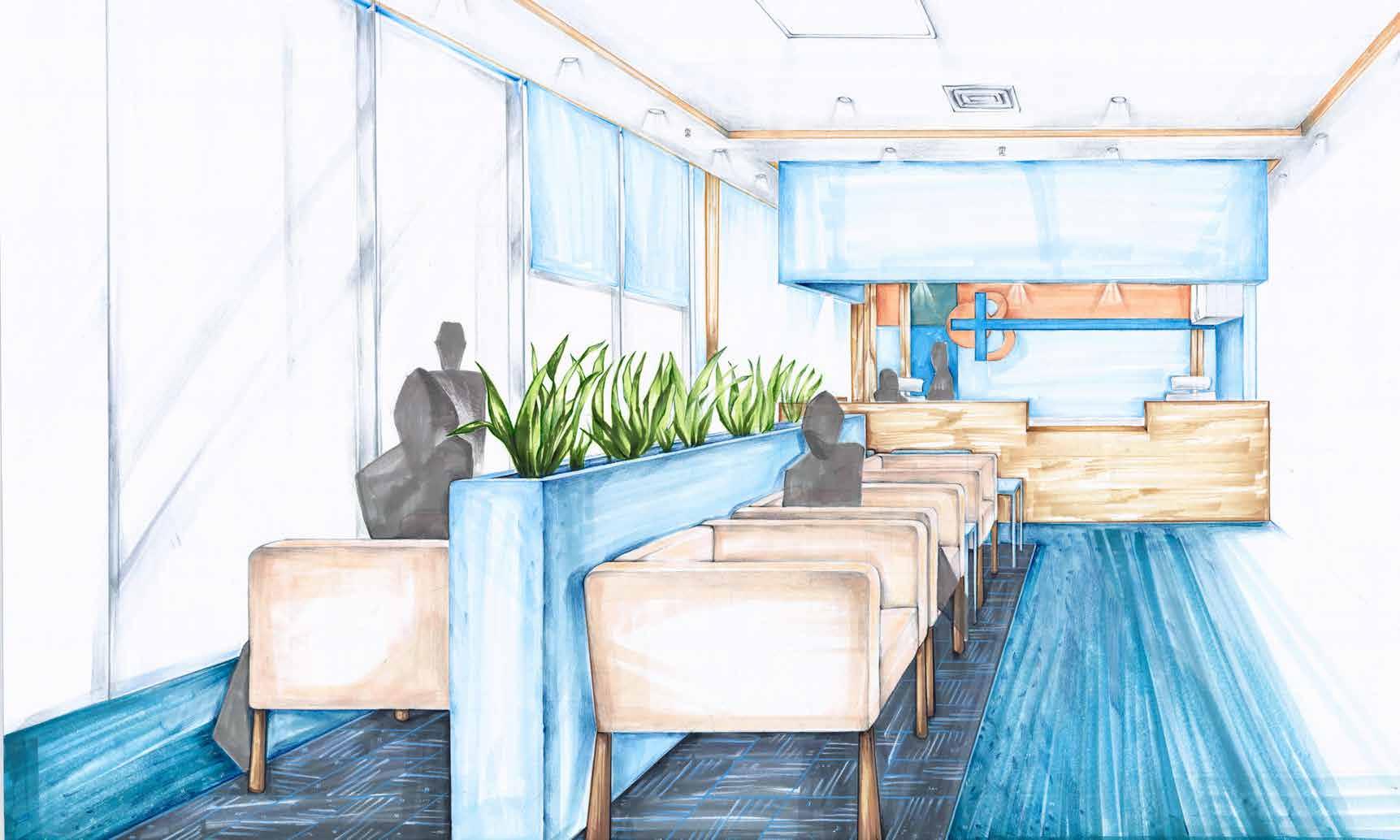
Medical Office for Radiologist 5.
HAND DRAFTING / PERSPECTIVE DRAWING
PROJECT DESCRIPTION;
This project involved designing a medical office for radiologists, incorporating specific room types and ensuring ADA compliance. A major focus was optimizing space distribution by considering patient demographics, office size, atmosphere, orientation, and design principles while anticipating the activities within each area. Additionally, all drawings were done by hand, and the project emphasized understanding key factors in hospital design, including the impact of color and materials on the environment.
CONCEPT STATEMENT;
The design focuses on creating a calm and comfortable waiting experience. A spacious layout with private seating and ample space between patients minimizes stress before diagnosis and treatment. Asymmetrical balance ensures a natural and open flow, rather than a rigid, static arrangement. A cool color scheme, complemented by artwork and plants, enhances the atmosphere, evoking the comfort of a living room.

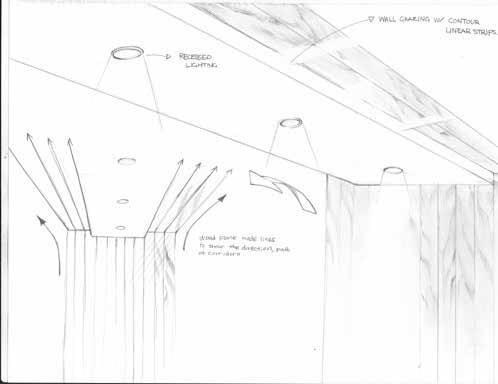
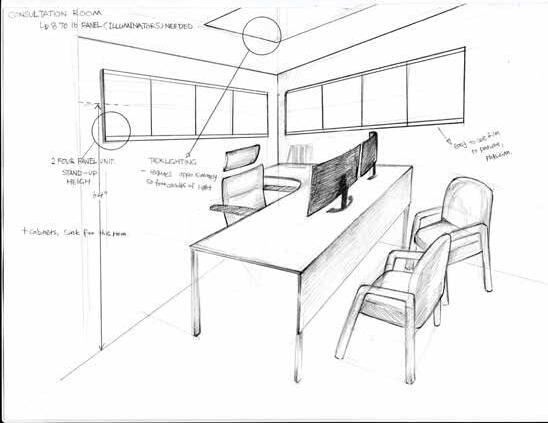
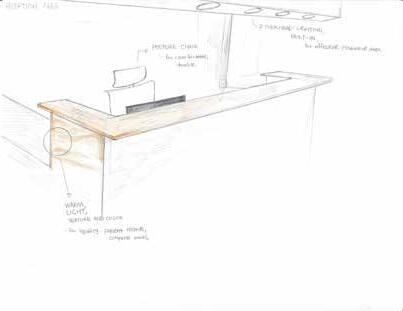
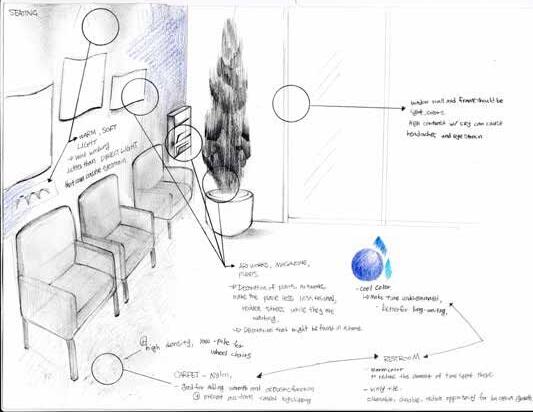
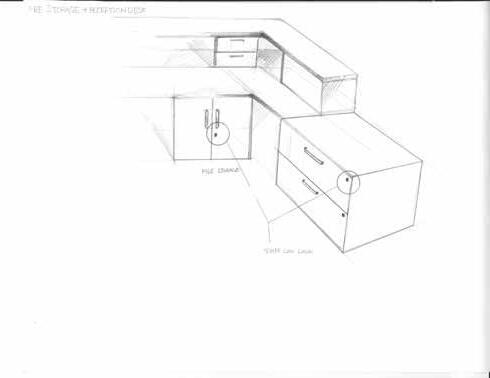
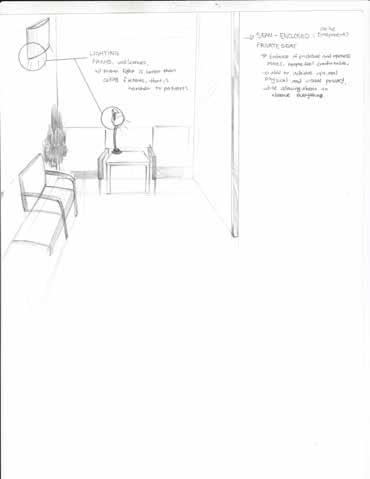


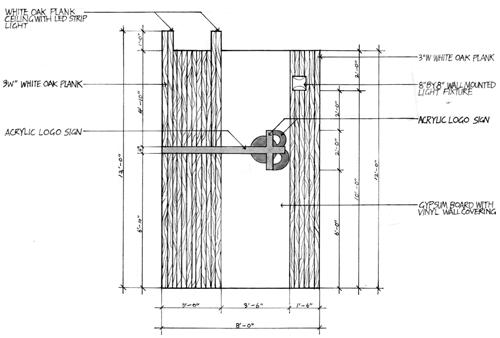

FLOORPLAN / REFLECTED CEILING PLAN / ELEVATION
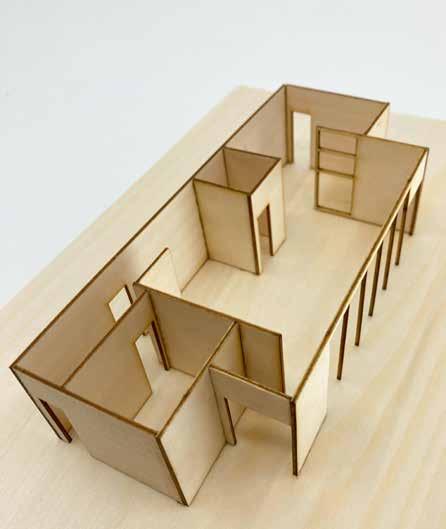
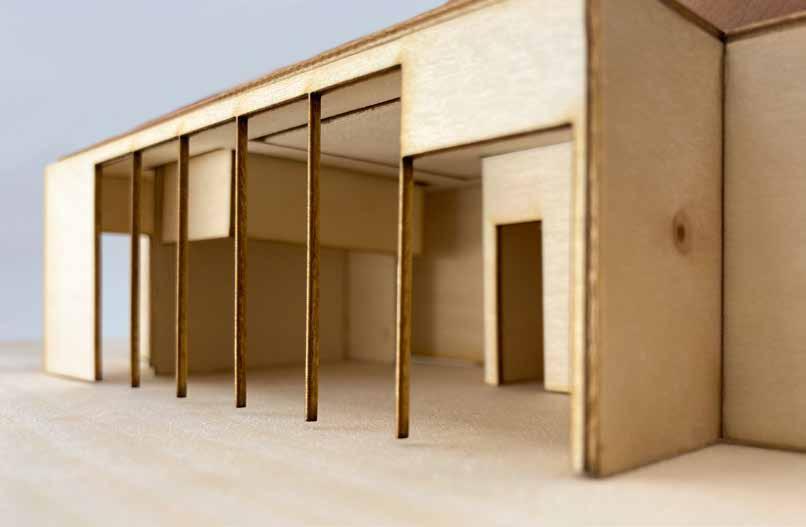
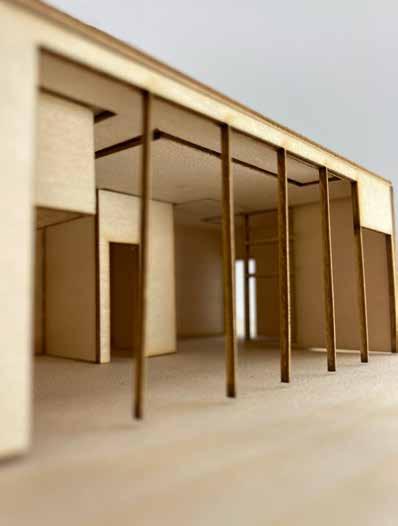
3D MODEL
INTERIOR DESIGN DETAILING 6.
DRAWINGS / MODEL
Through various drawing exercises and explorations, I have devoted time not only to the surface-level aspects of interior design but also to studying the fundamental design elements that shape it. These projects, which start with hand-drawn sketches rather than relying on software tools, have enabled me to deeply engage with and understand the processes of design, communication, and critical thinking, with a focus on meticulously drawing each subject.




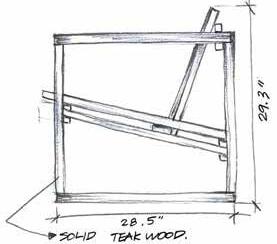
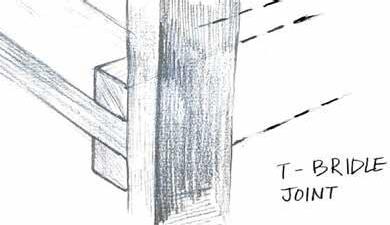


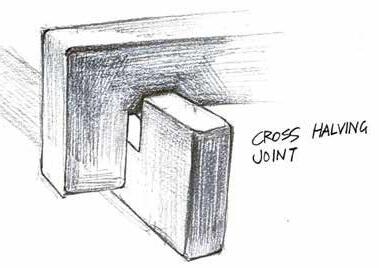
DETAILED SKETCHES
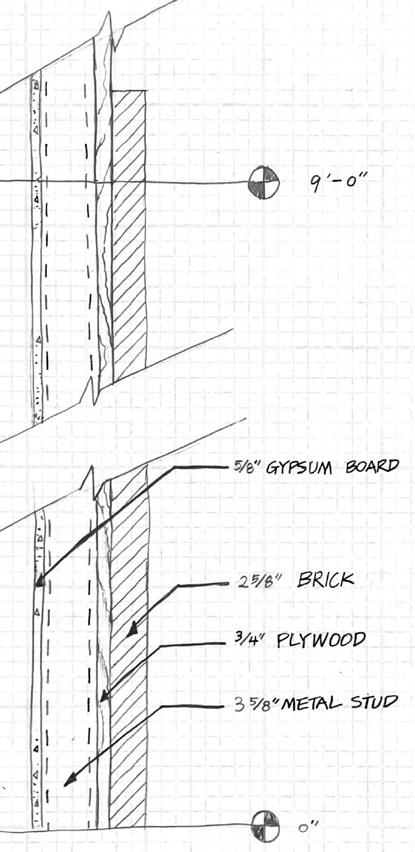





3D MODEL

BOKYEONG KIM
kimbokyeong38@gmail.com (940)-208-8591
www.linkedin.com/in/bokyeong-kim7
