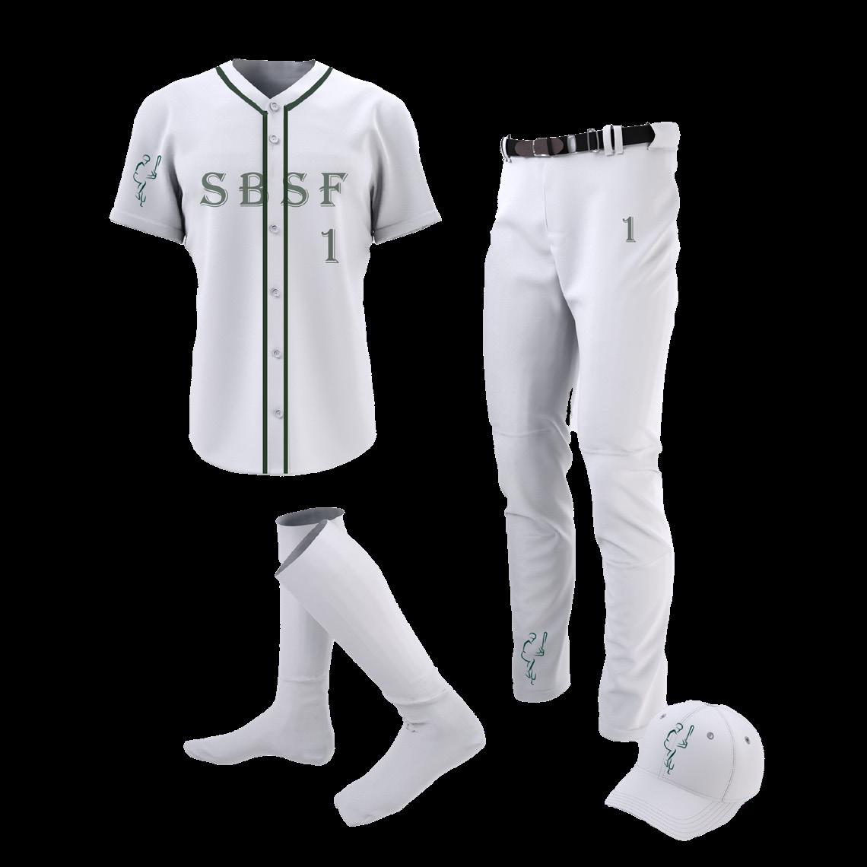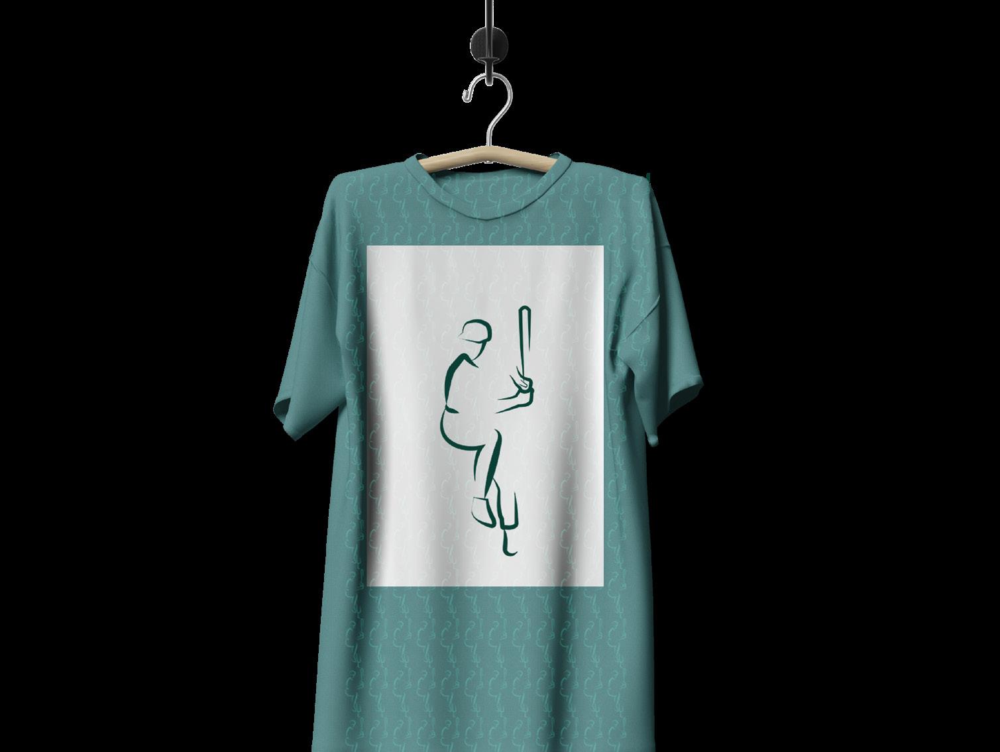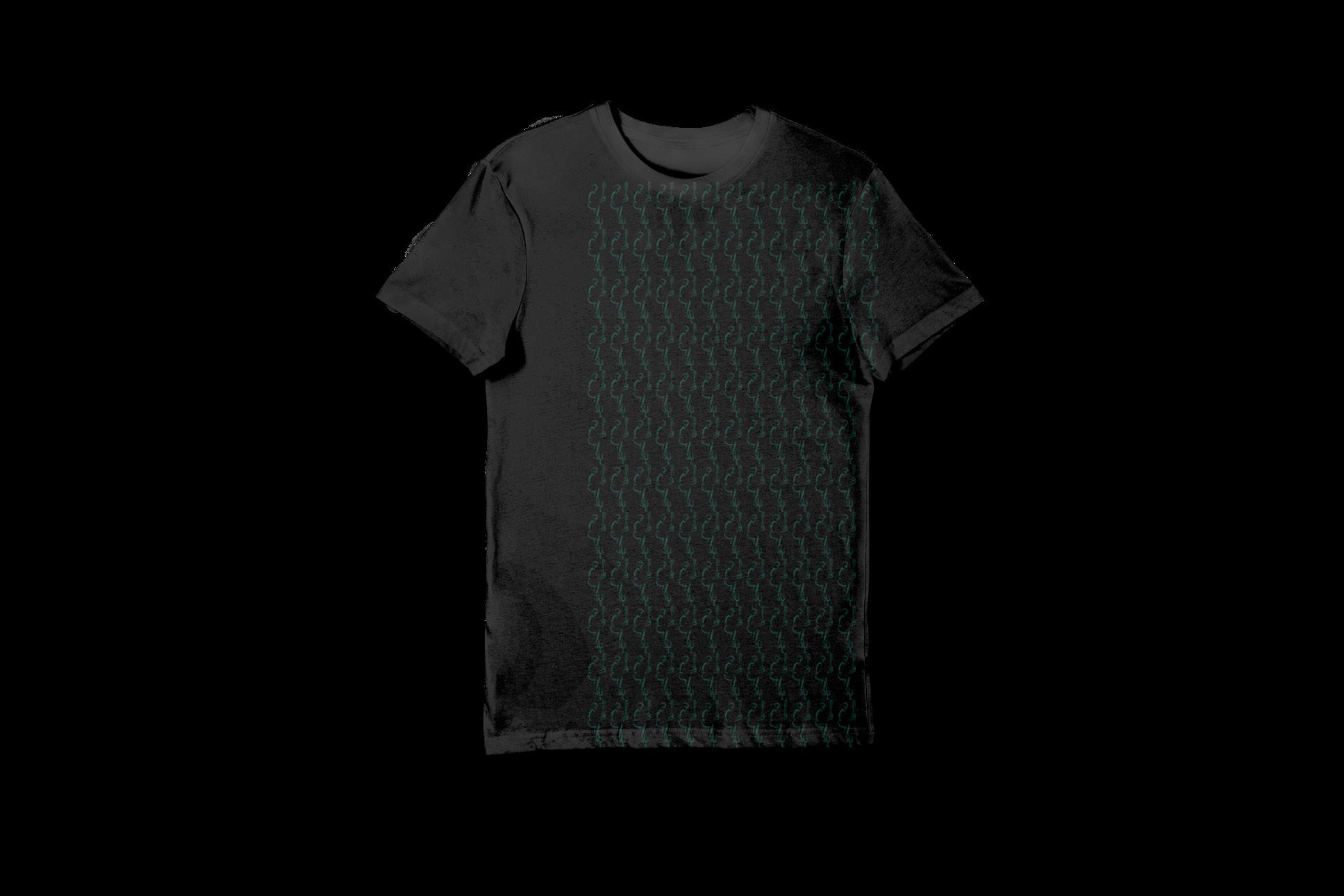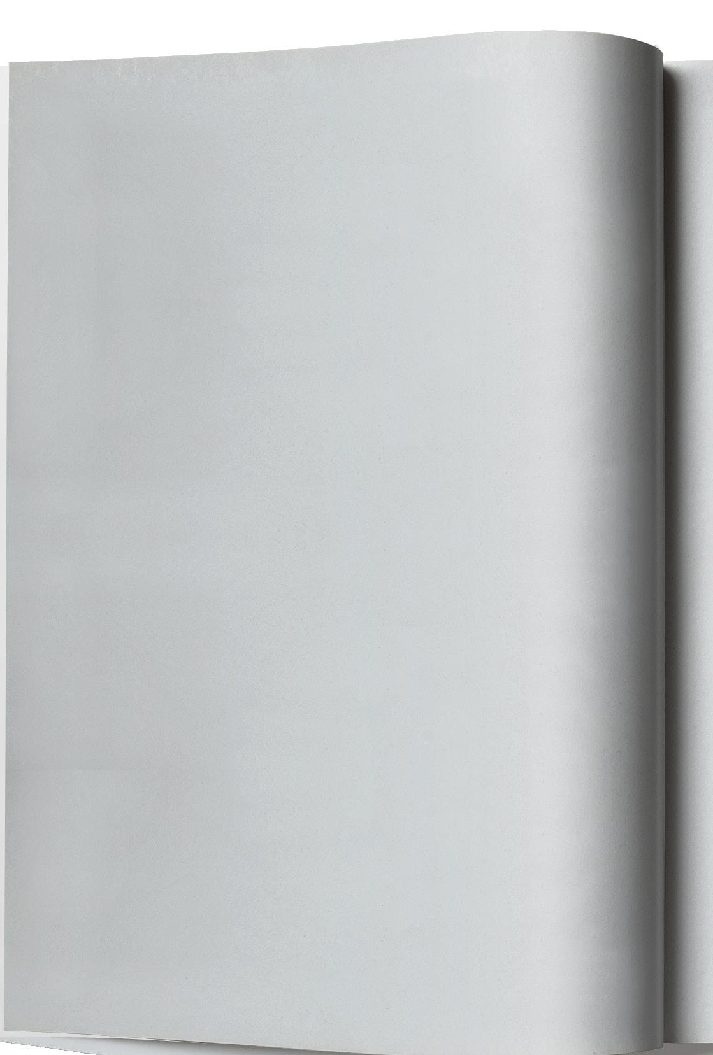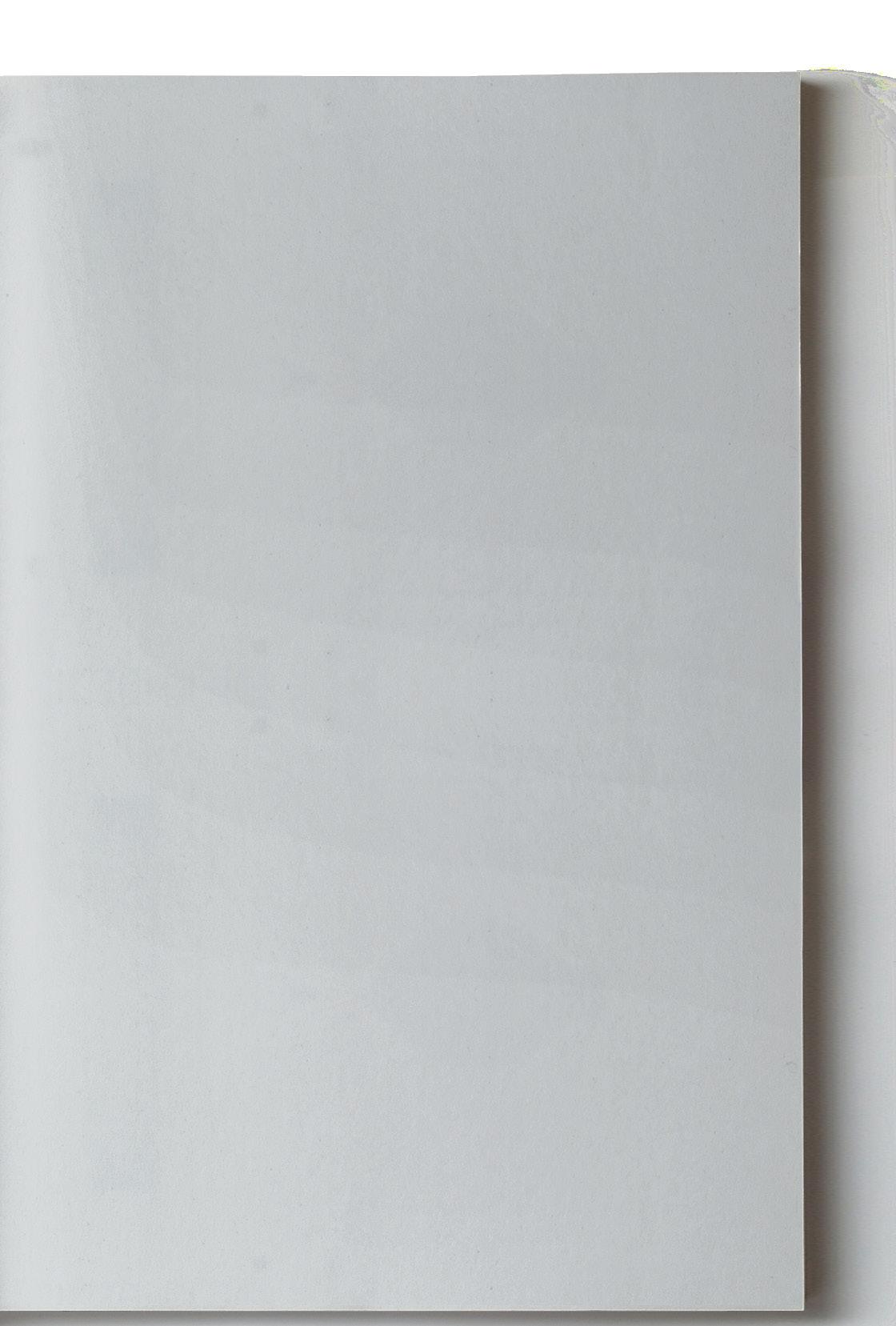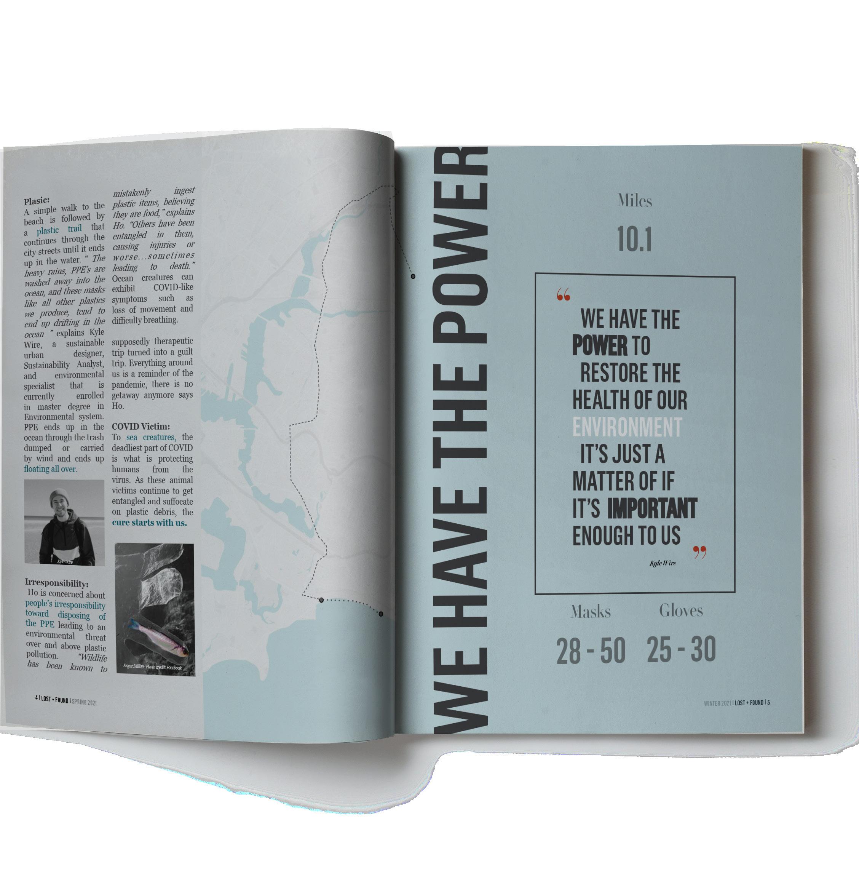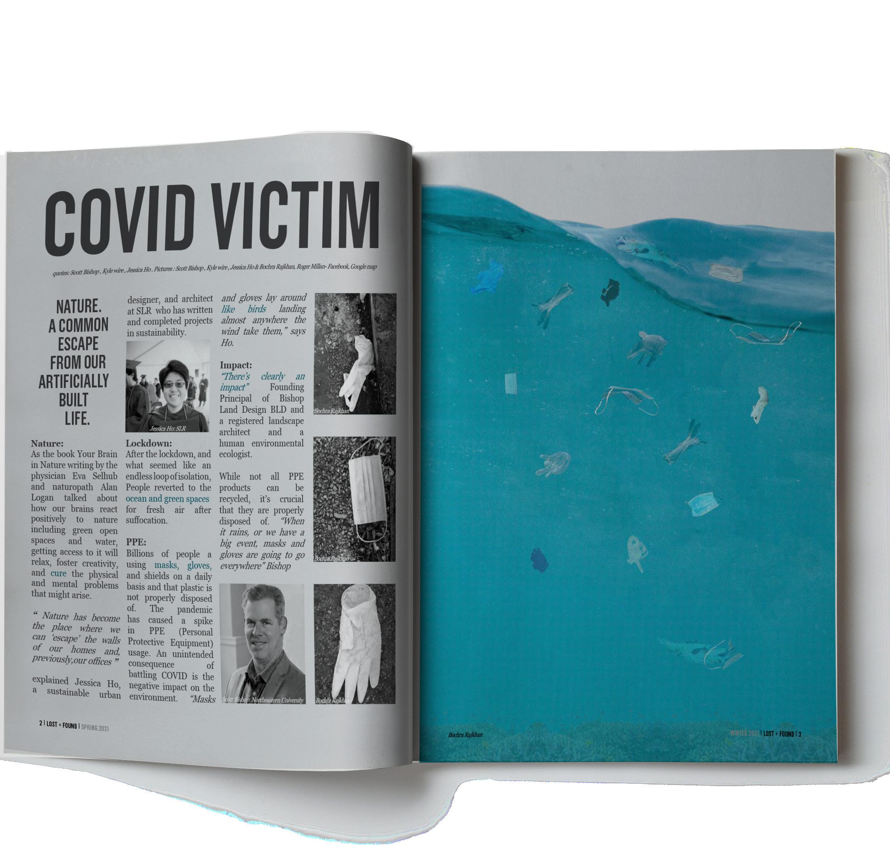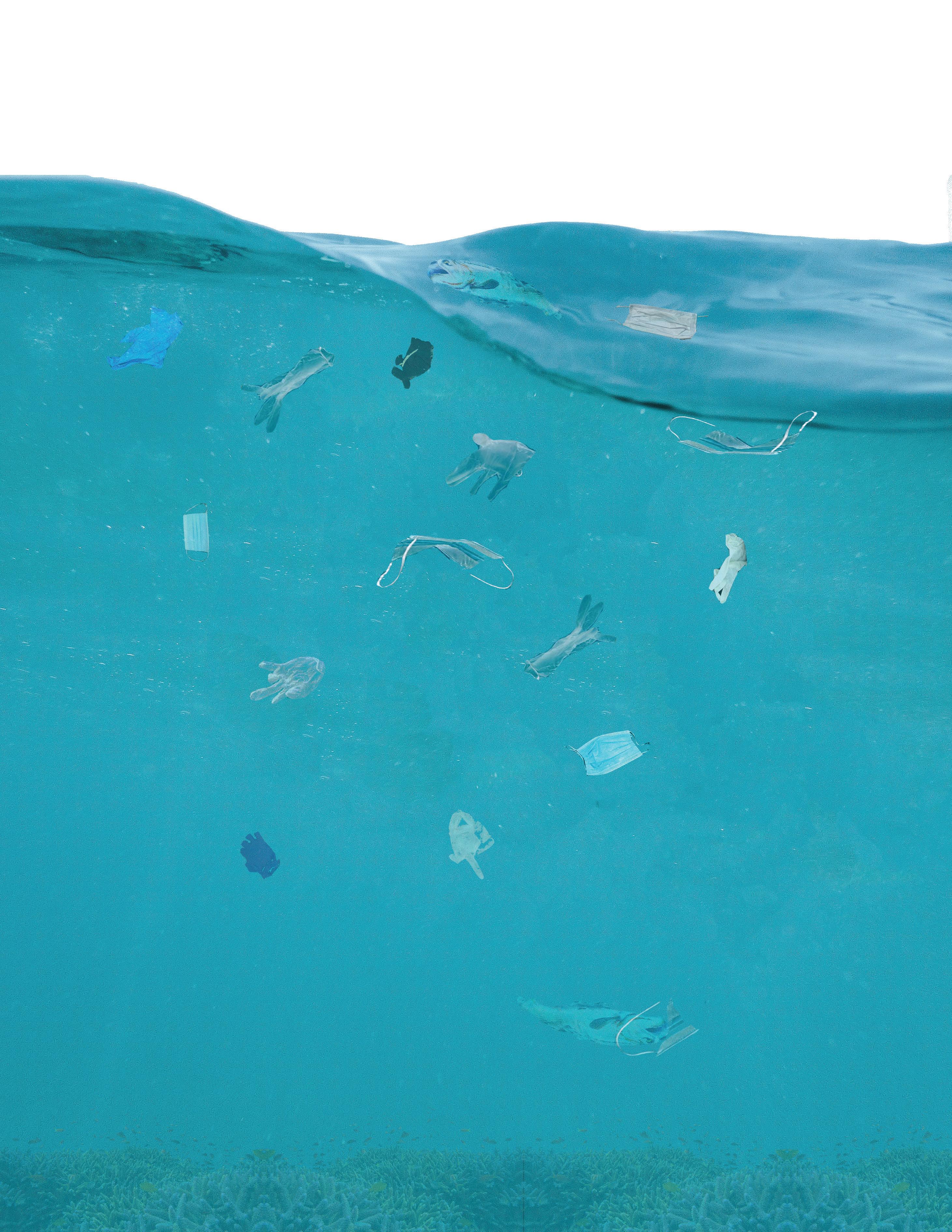BOCHRA








An elegant 19th century hotel in Boston’s South End, the Alexandra was replanned for another use in 2009. but that project was never executed. On the studio project We worked with the plans as designed in 2009 to create a small, high-end, boutique hotel. The operators are not a big hotel company or part of a big company, so they need a way to attract patrons and to develop a reputation.They have decided to do this through exceptional, original design and top-level, highly personal service. The building was built in 1875 as a residential hotel featuring. The Square Foot : 42,000-square-foot
Story: five-story building Rooms: 50 rooms and 2,000 square-foot flats

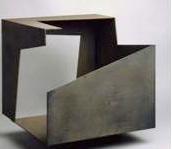
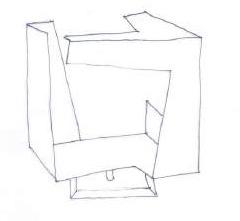



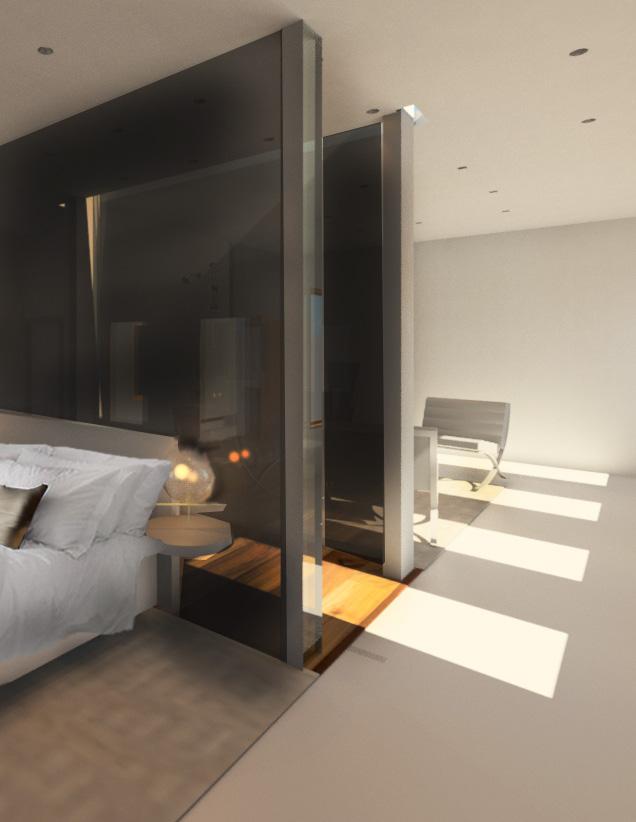
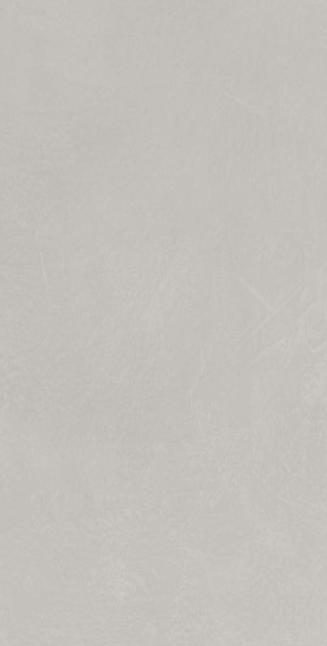

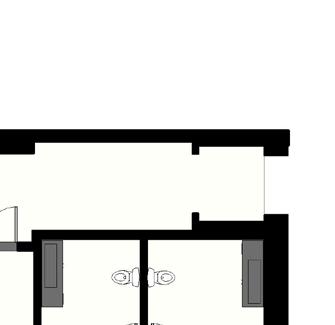
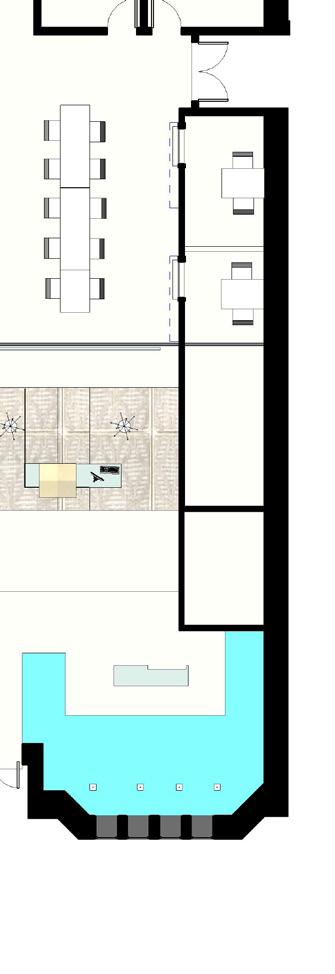
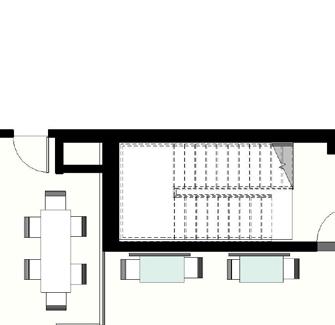

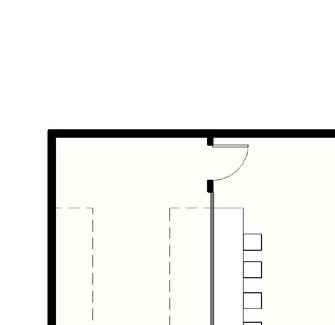
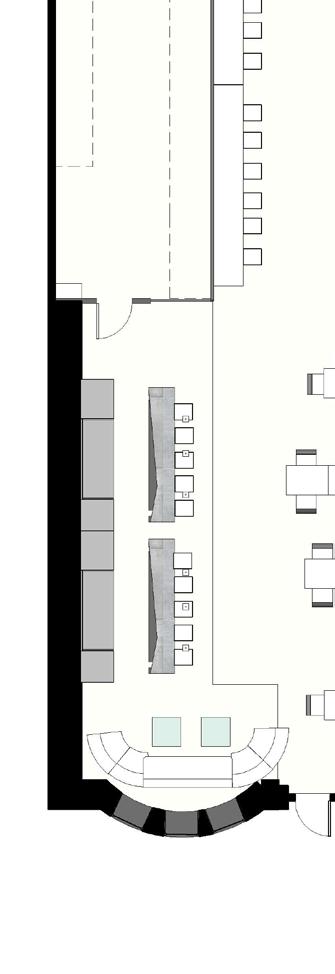
NUMBER : 8 ROOMS
STANDER ROOMS: 1 ROOM SUITE: 4 ROOMS
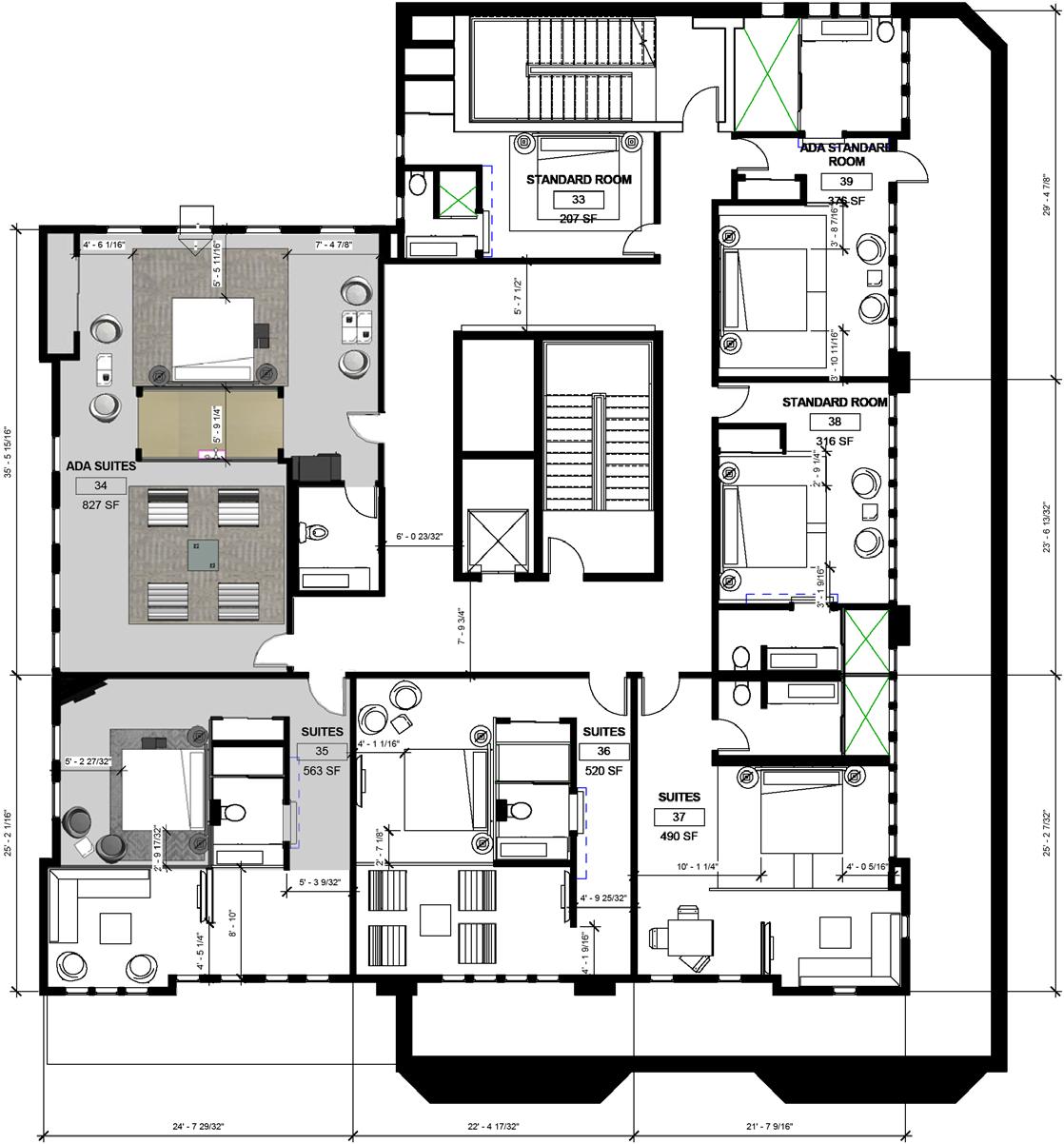

NUMBER: 7 ROOM
STANDER ROOM : 1 ROOM
SUITE: 3 ROOM
FLOOR STANDER ROOM : 2 ROOM
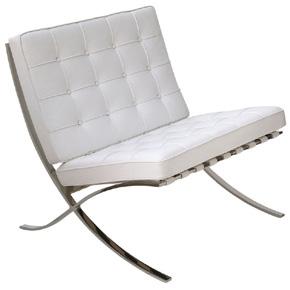

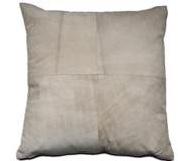

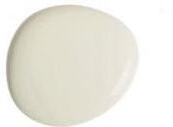
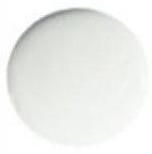
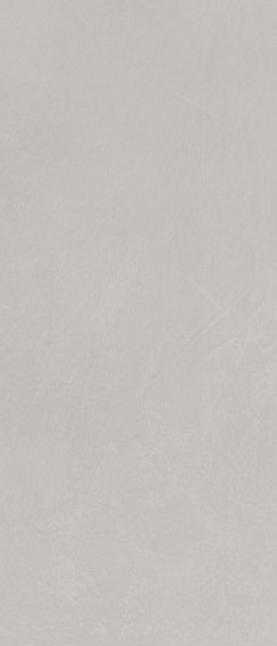
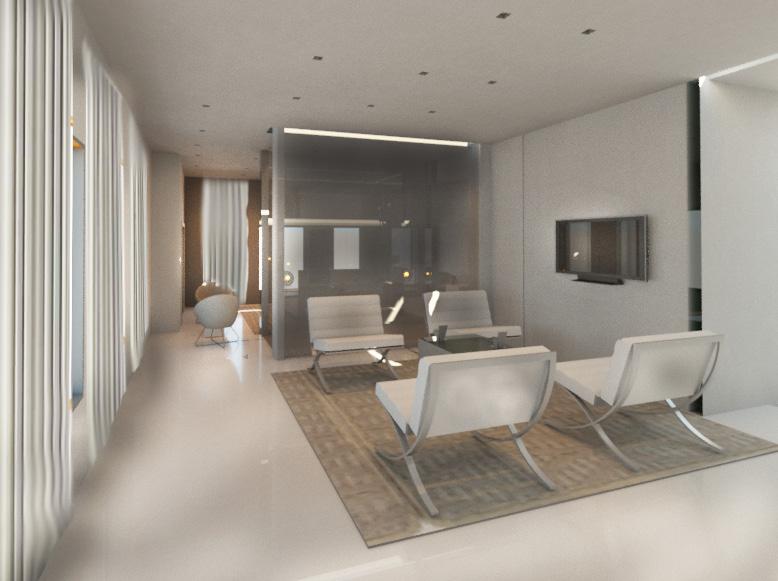

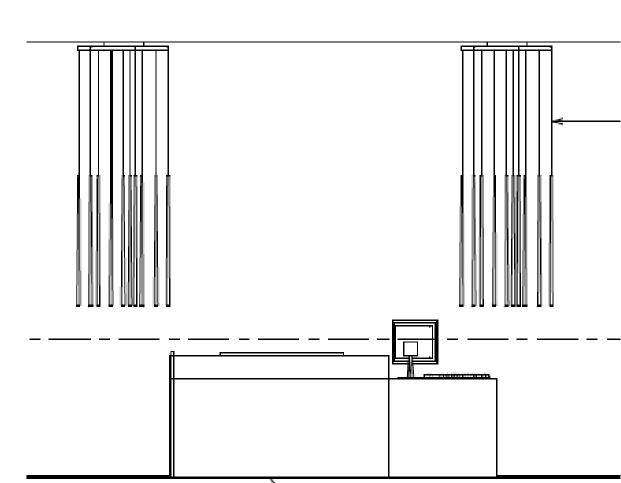




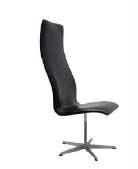




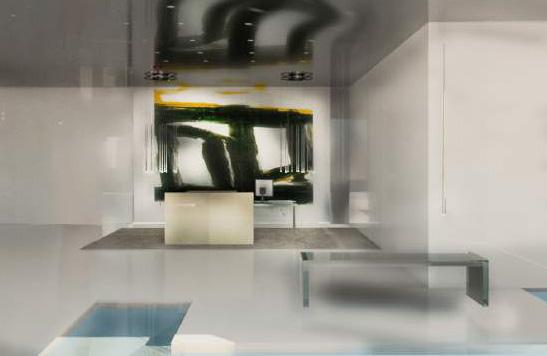
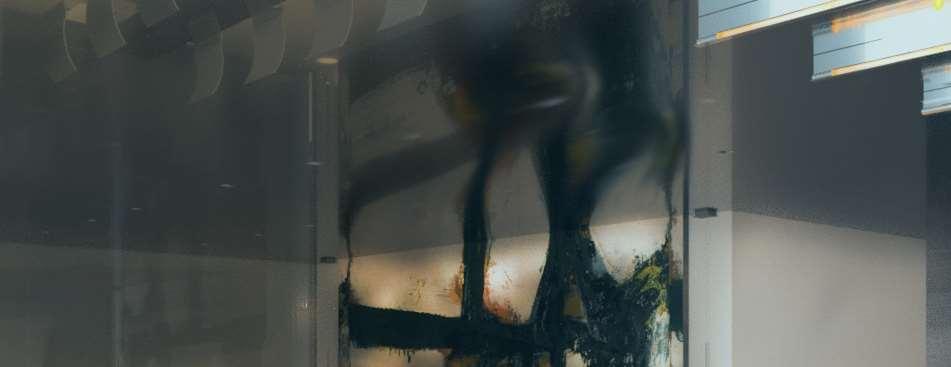

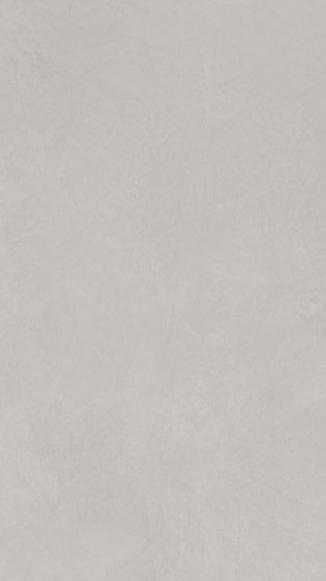



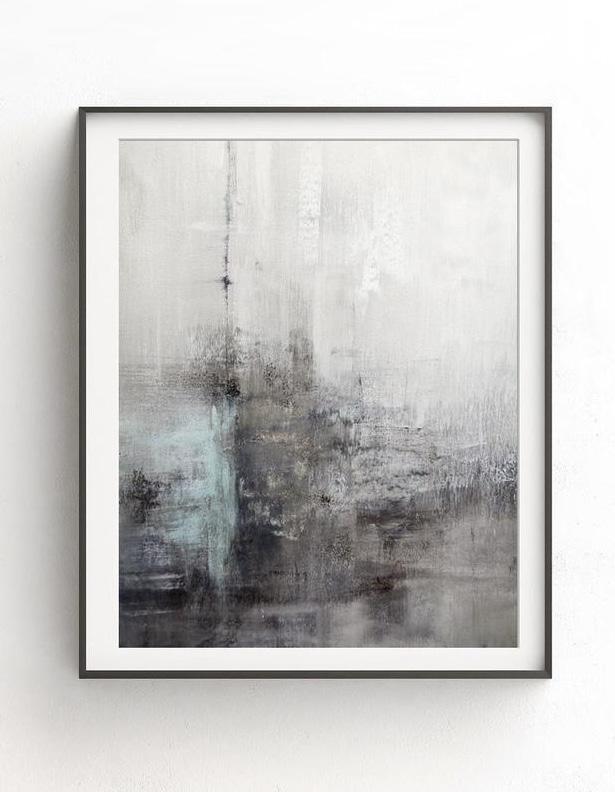
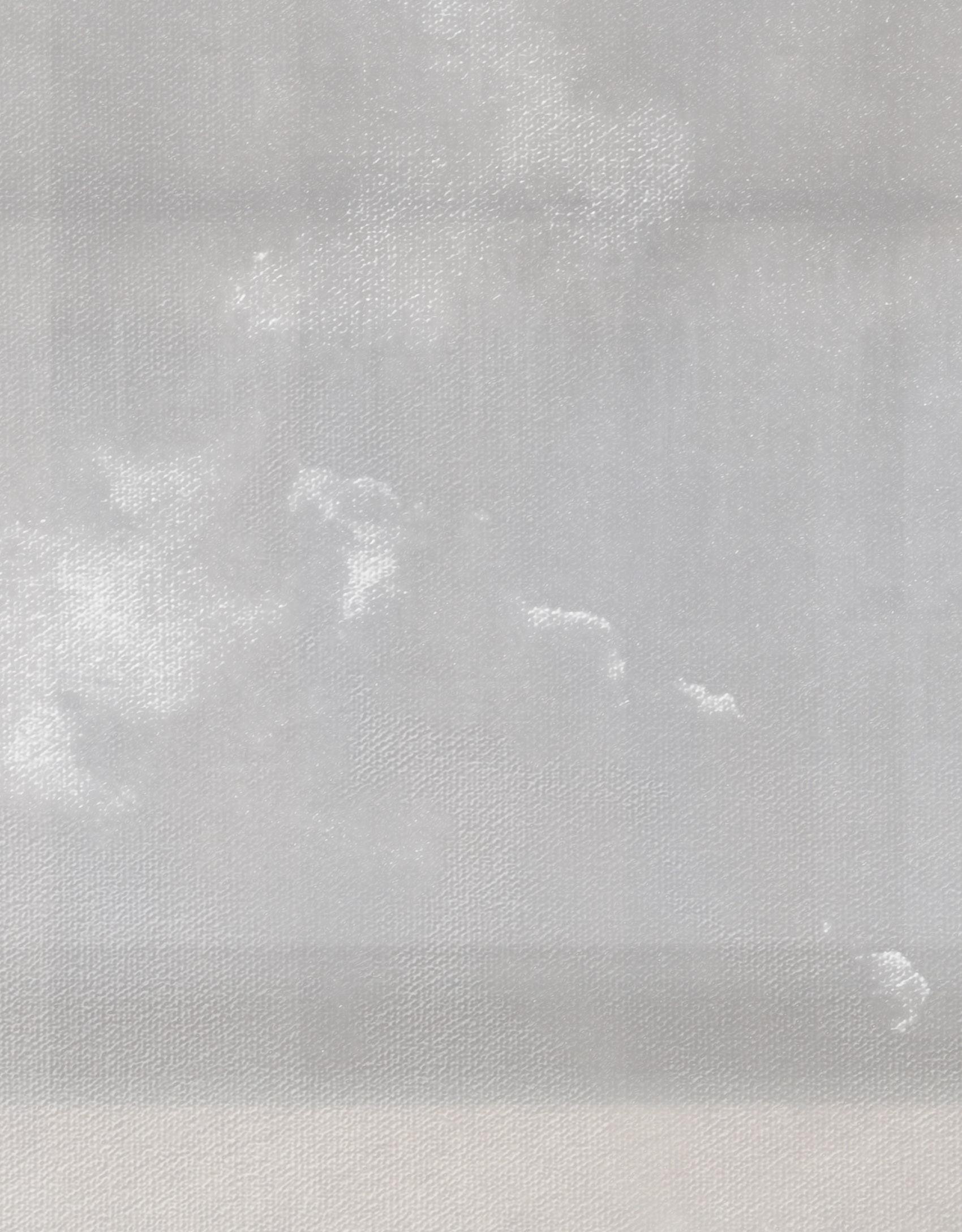

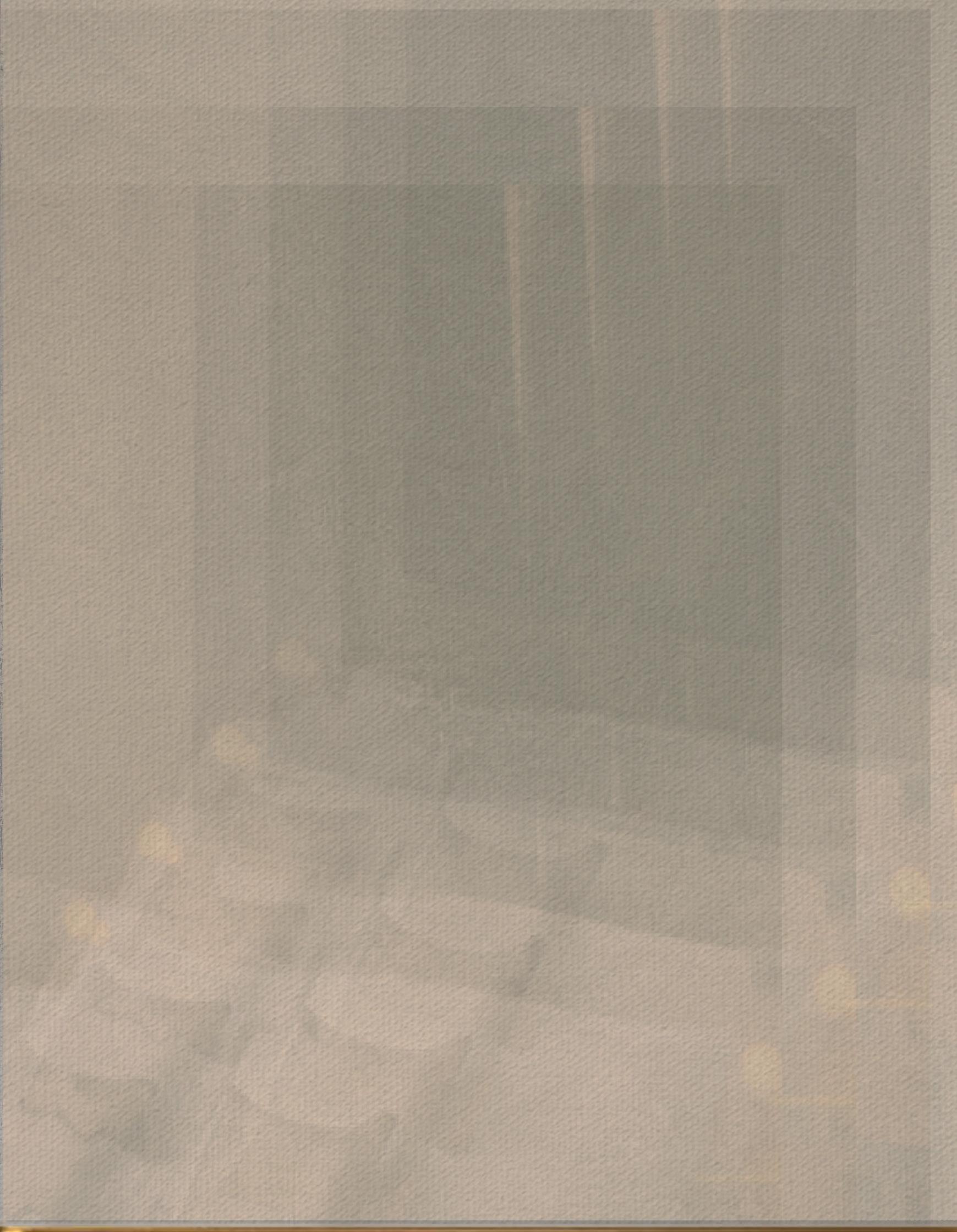
The LED Curve is an interior light fixture characterized by its simple and elegant design. Its unique shape draws inspiration from the experimentation done with different curvilinear forms using a plastic cup. The concept behind the design reflects the notion that answers are always around us. With its versatility, the LED Curve can function as both a task light and a pendant light, providing both practical illumination and aesthetic appeal to any space.

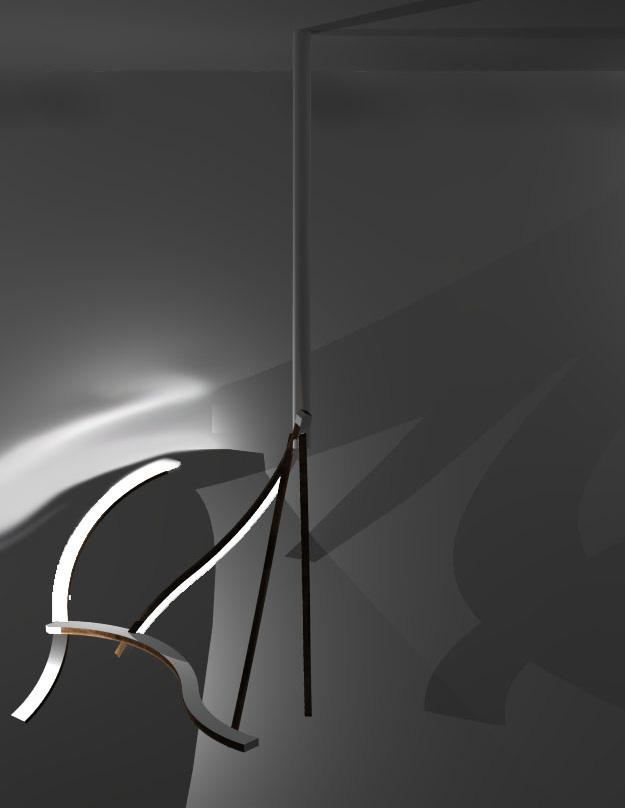

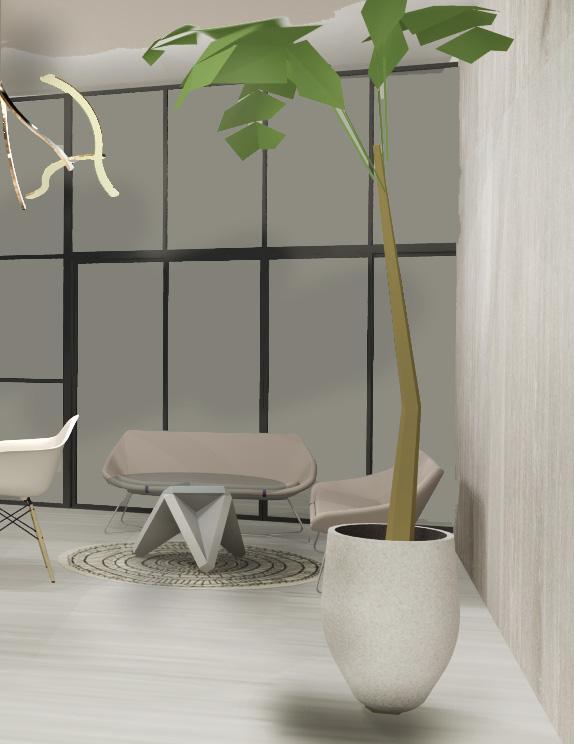
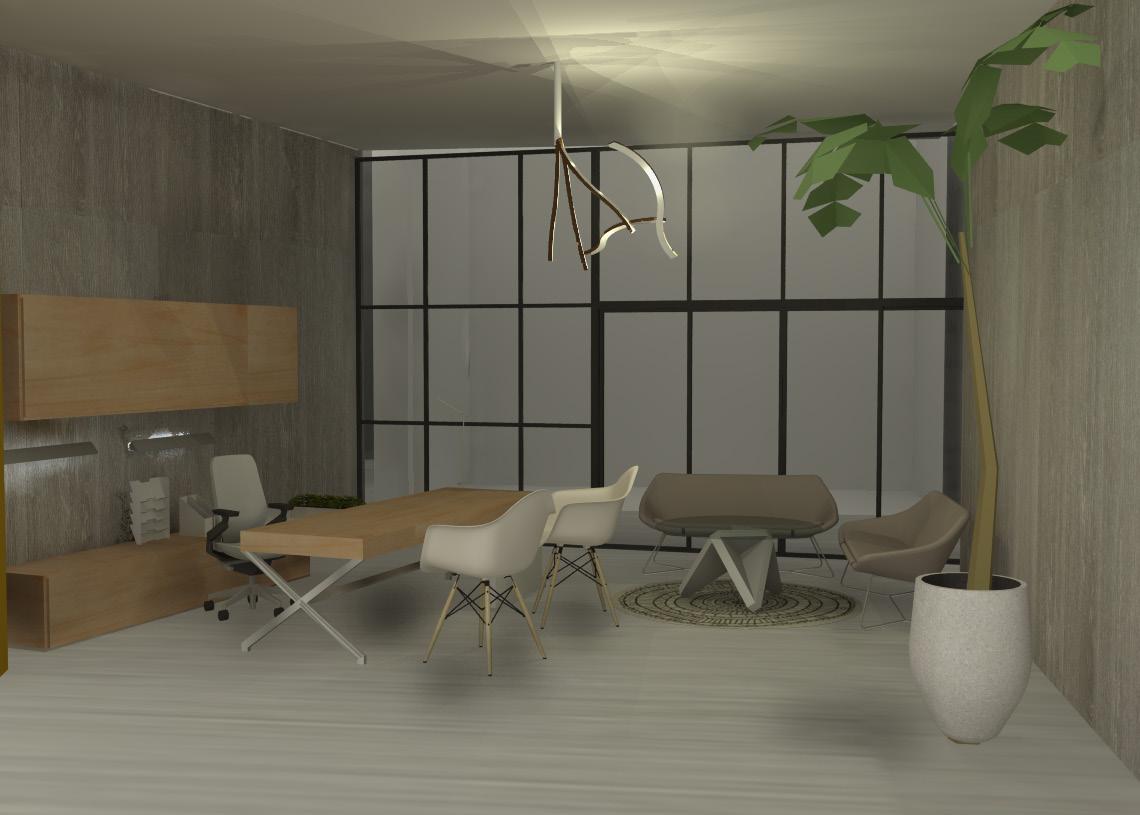
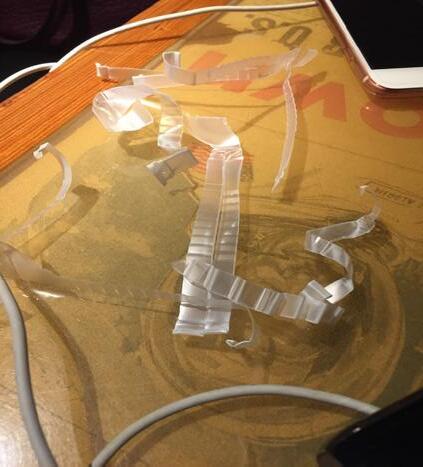

NAME OF THE LIGHT : LED CURVE INSPIRATION
with very simple and the normal concept. It and creating shapes that really interested for my luminaire elegance of the shapes. light. led curve could be a
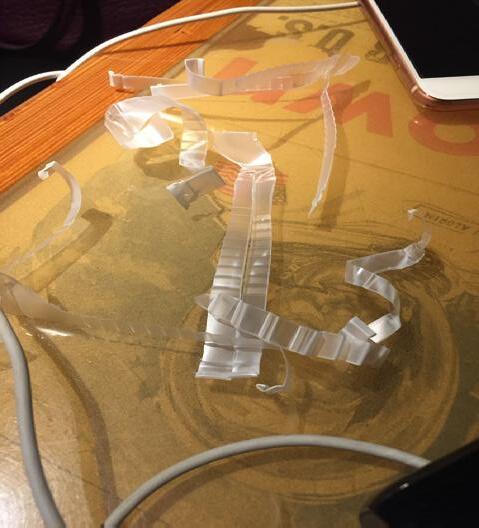
fixture with very simple and the normal concept. It cup and creating shapes shape that really interested idea for my luminaire and elegance of the shapes. light. led curve could be a
fixture with very simple and from the normal concept. It cup and creating shapes shape that really interested idea for my luminaire and elegance of the shapes. light. led curve could be a
fixture with very simple and from the normal concept. It cup and creating shapes shape that really interested idea for my luminaire and elegance of the shapes. light. led curve could be a
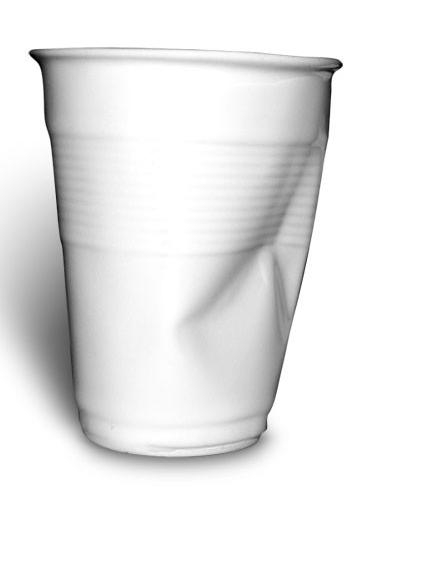
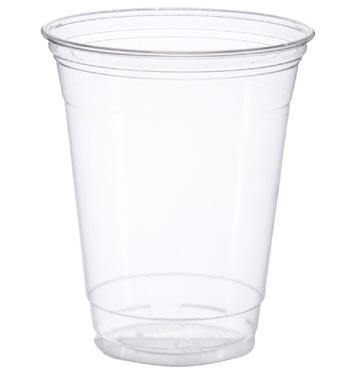



LED curve is used as an interior light fixture with very simple and elegant design. The shape is not coming from the normal concept. It was moment that I was playing with a plastic cup and creating shapes while talking to my friends. I came up with shape that really interested me and I was saying that it would be a great idea for my luminaire project. The idea represents the simplicity and elegance of the shapes. LED curve can be a task light and pendant light. led curve could be a good idea as a mass manufacture.
fixture with very simple and from the normal concept. It plastic cup and creating shapes with shape that really interested great idea for my luminaire simplicity and elegance of the shapes. pendant light. led curve could be a
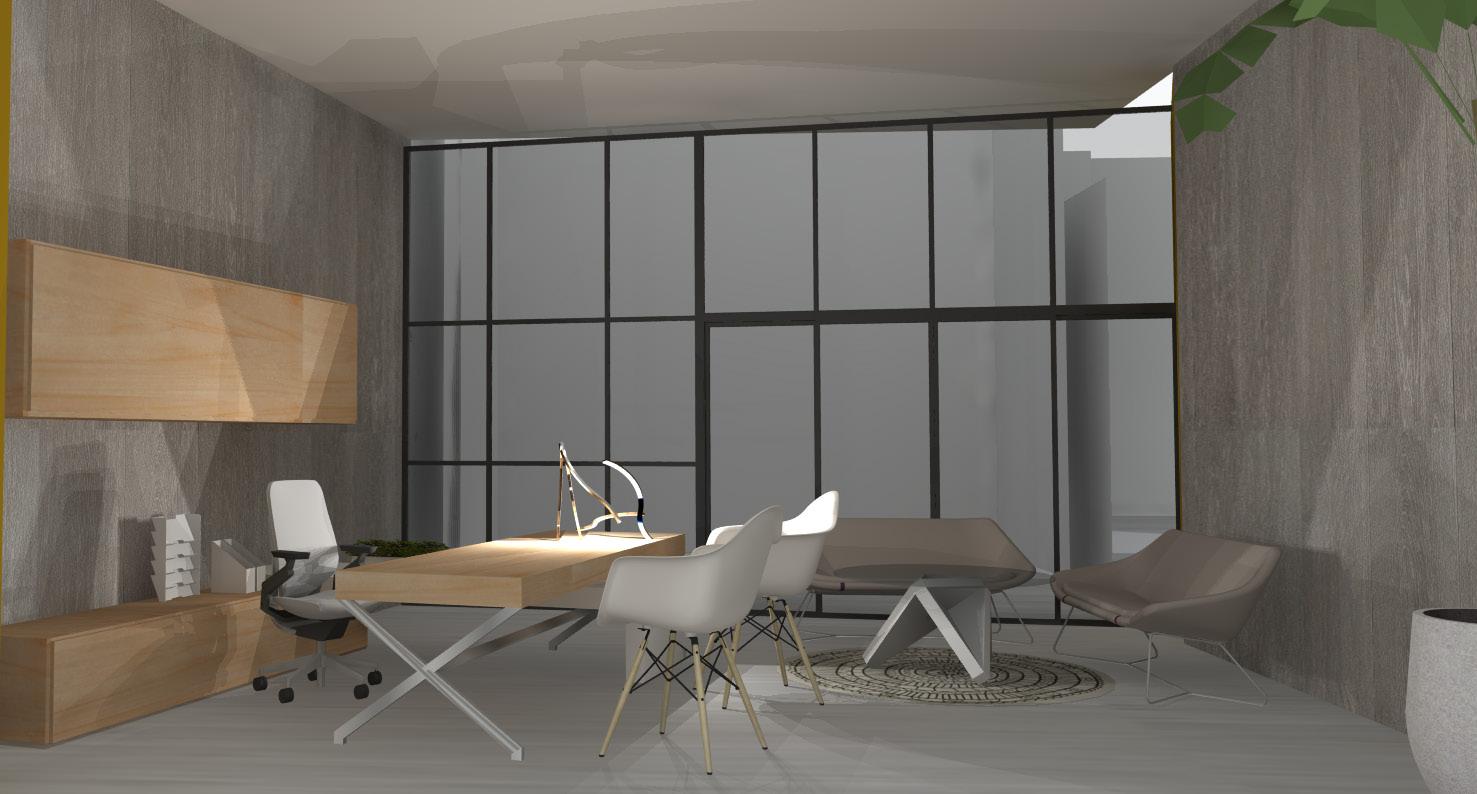

PENDANT LIGHT
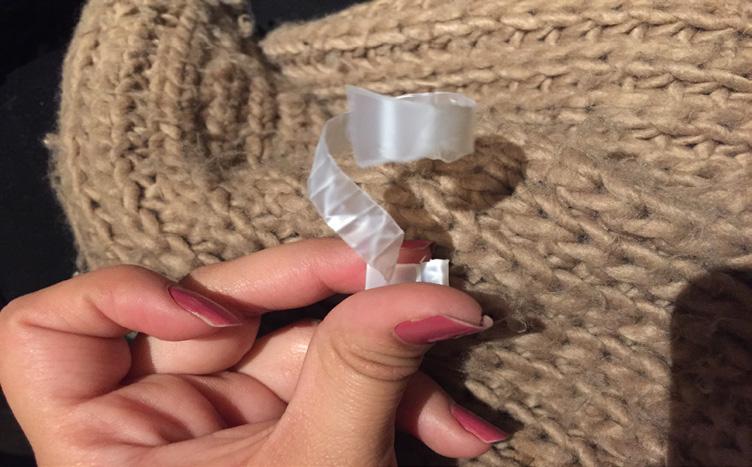

TASK LIGHT
TASK LIGHT
TASK LIGHT
TASK LIGHT


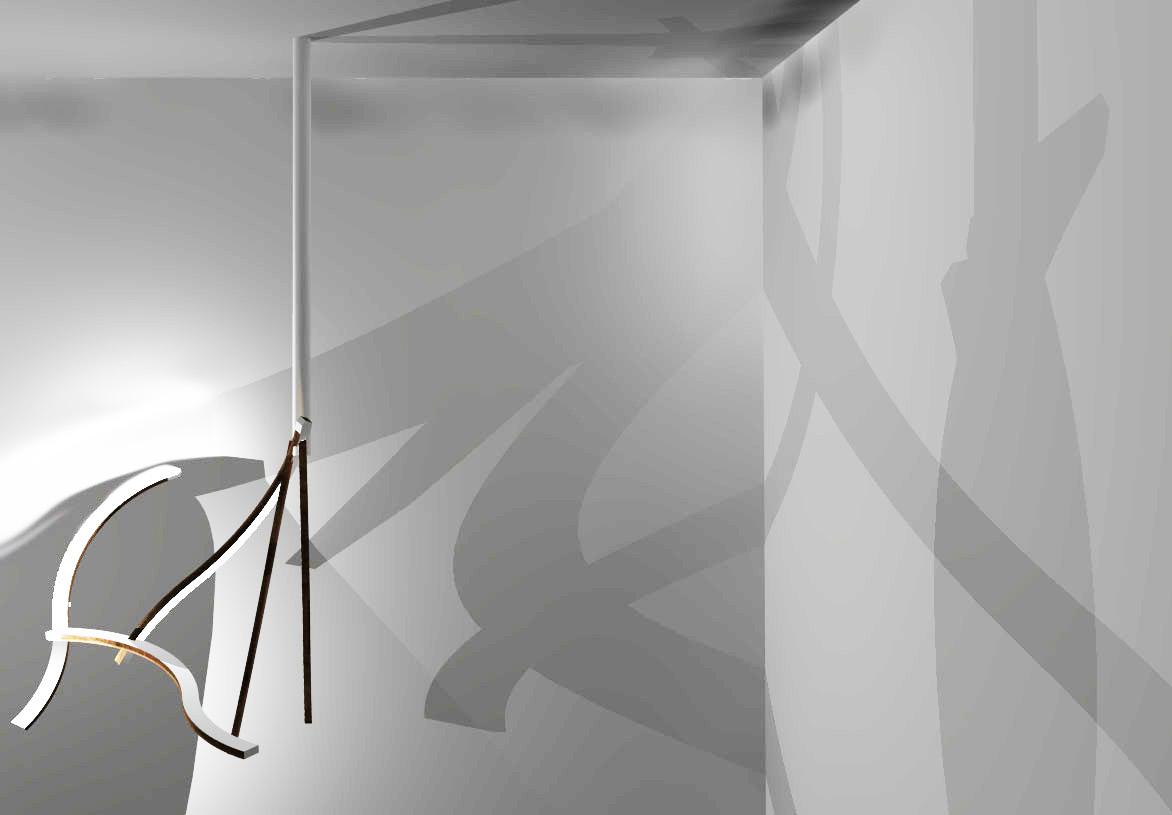
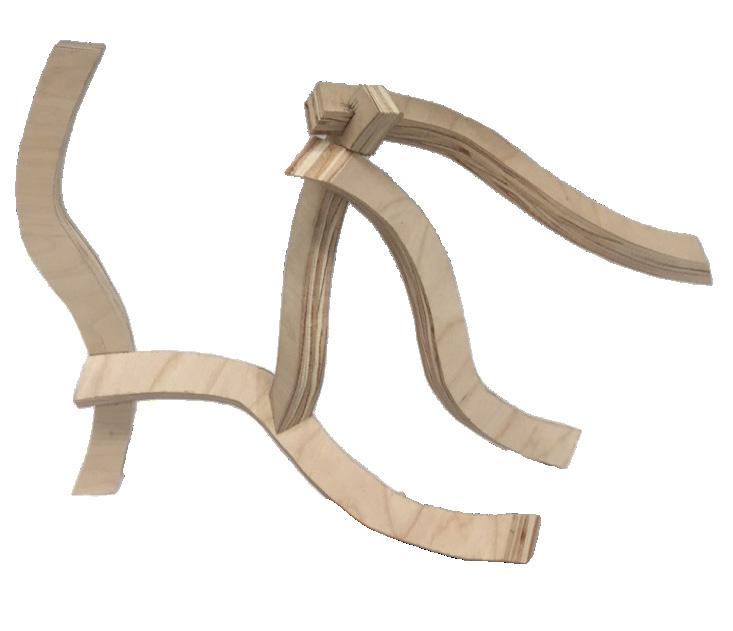



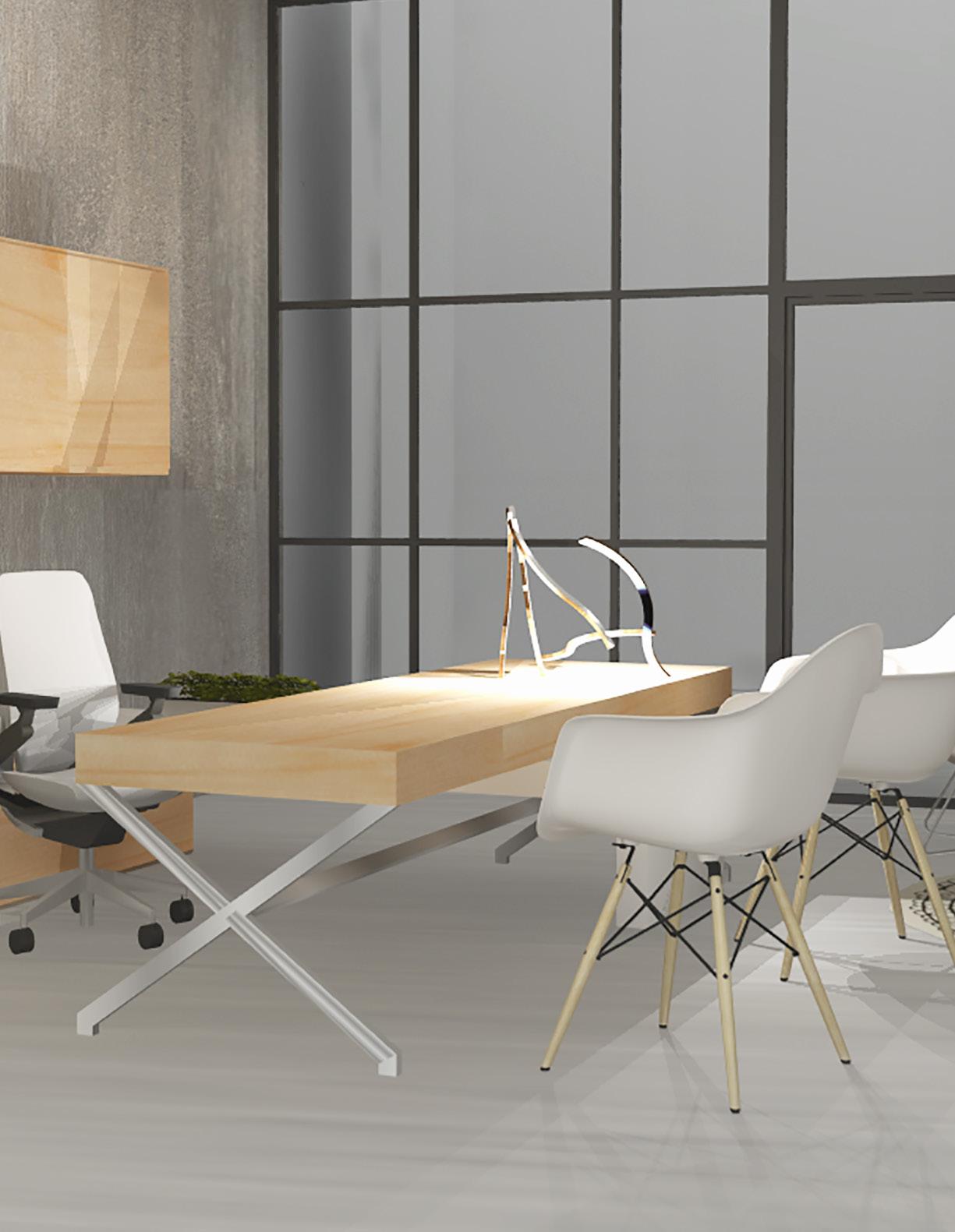
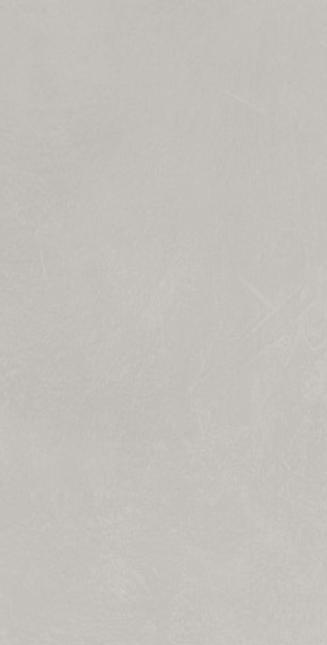

 BOCHRA
BOCHRA


 BOCHRA
BOCHRA
Introducing the Illusion Hotel, located on the Red Sea Islands between Umluj and Al Wajh in northwestern Saudi Arabia. These cities are renowned for their sandy beaches and clean waters, making them ideal for a luxurious tourist destination.
The Illusion Hotel aims to transform Saudi Arabia’s tourism sector, which has traditionally focused on Muslim visitors to the holy sanctuaries in Mecca and Medina. By offering a captivating coastal retreat, the country seeks to diversify and expand its tourism offerings, bringing economic benefits beyond religious tourism.


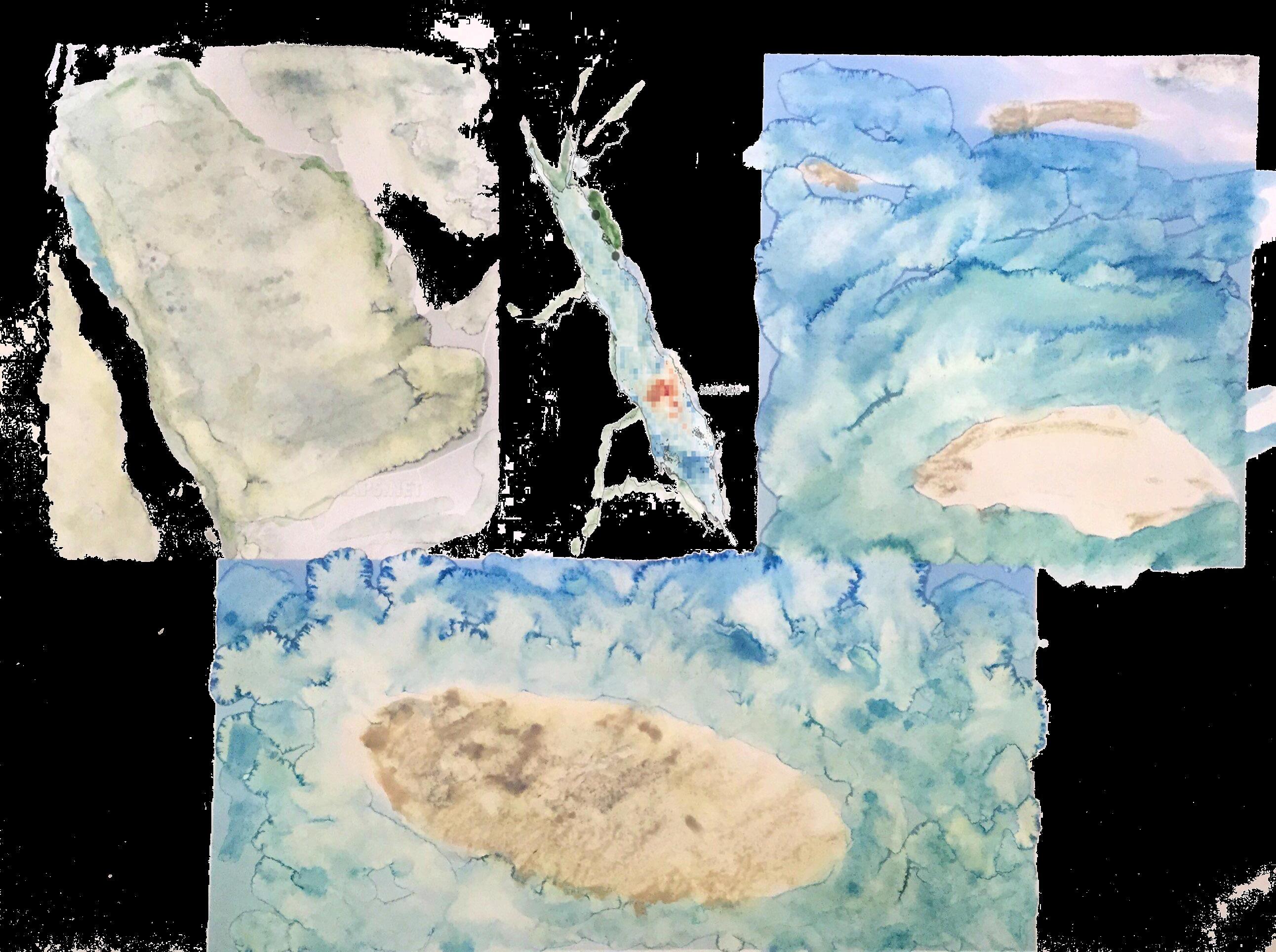



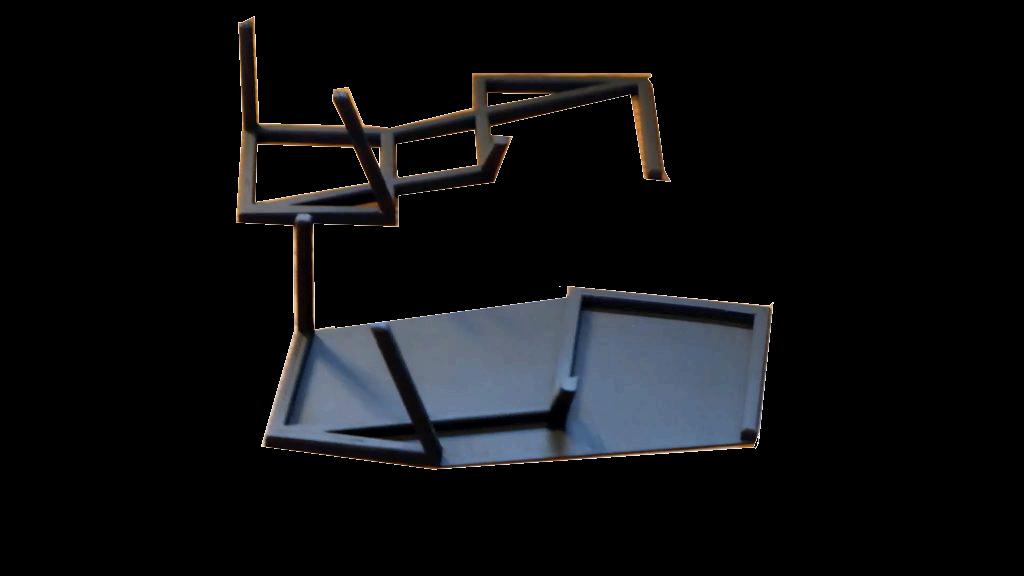
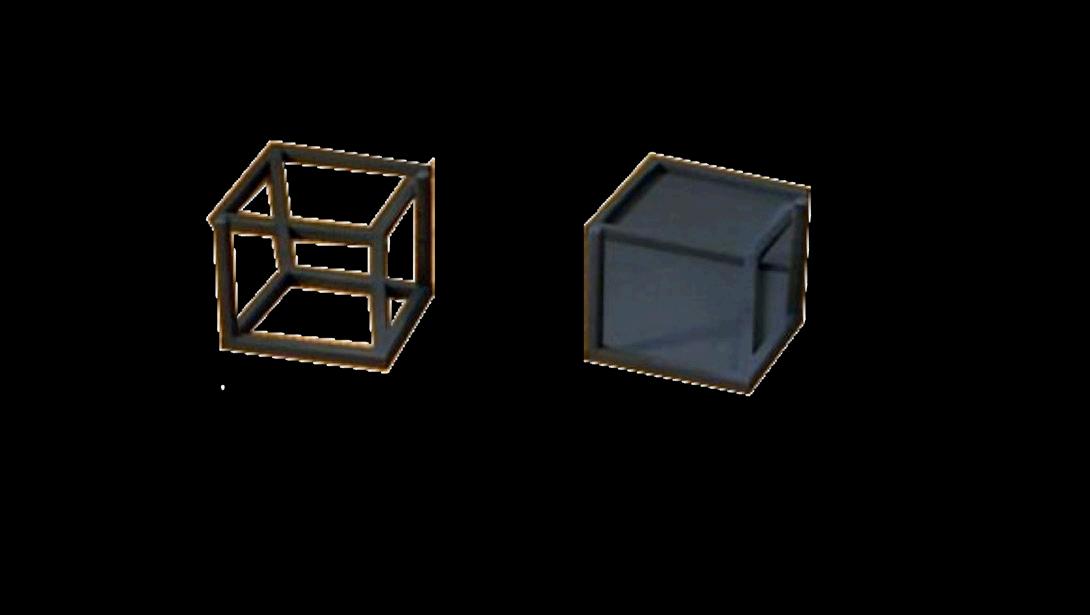
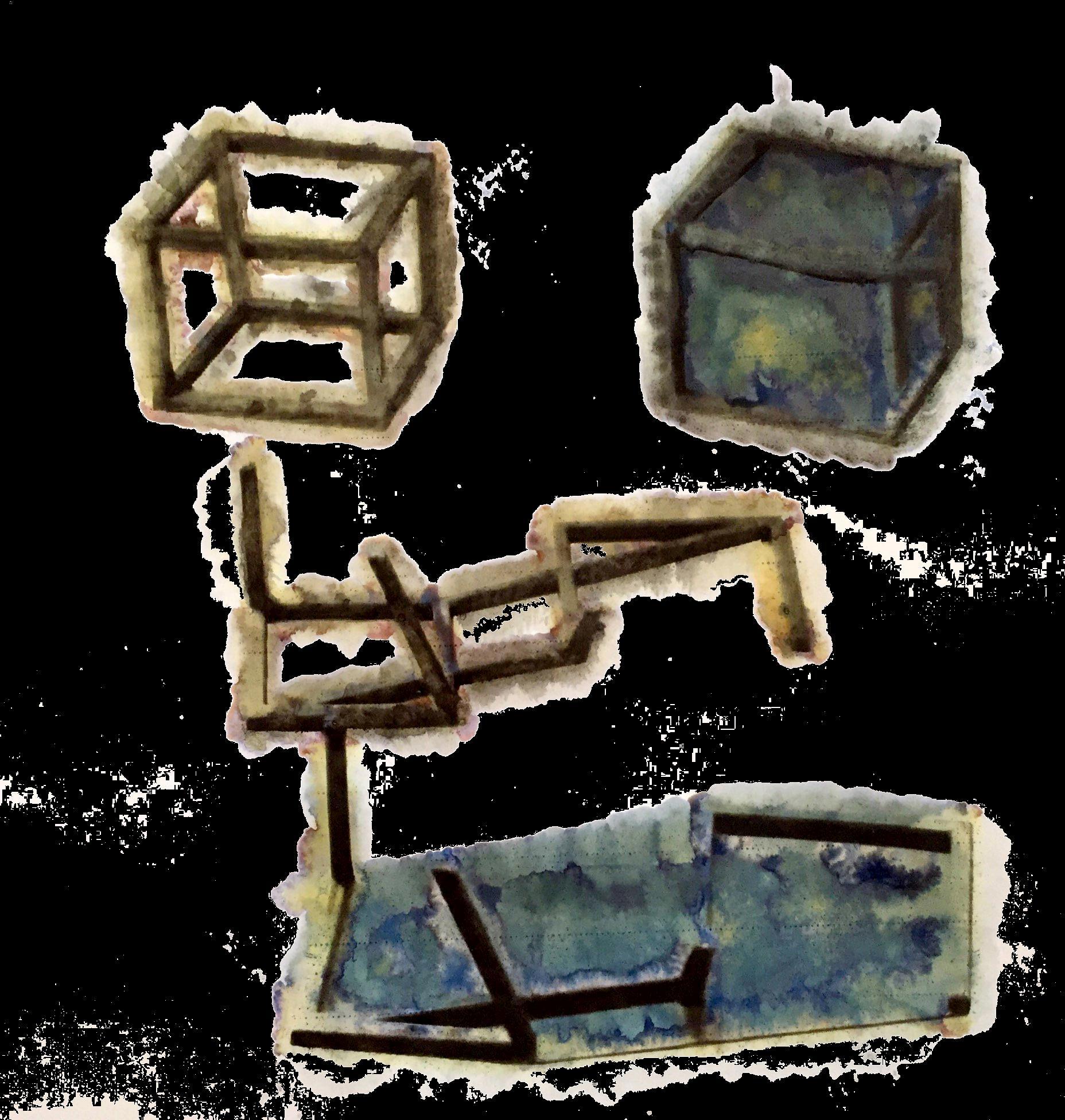












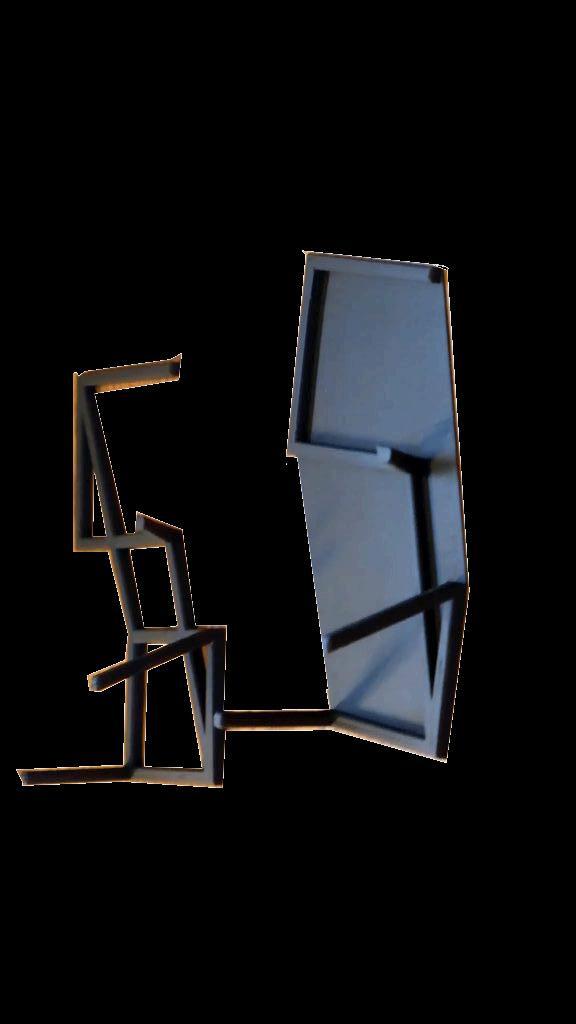
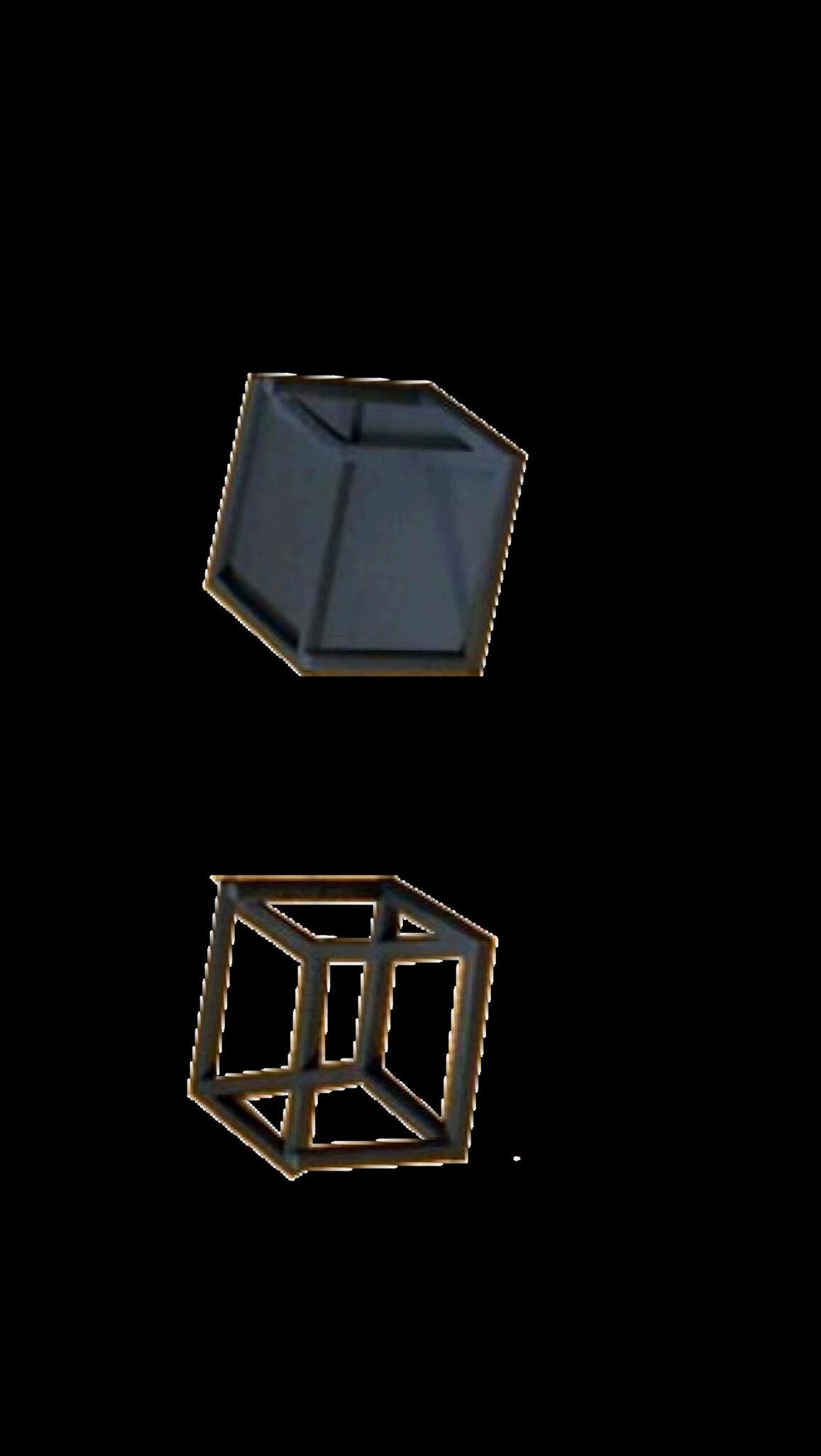

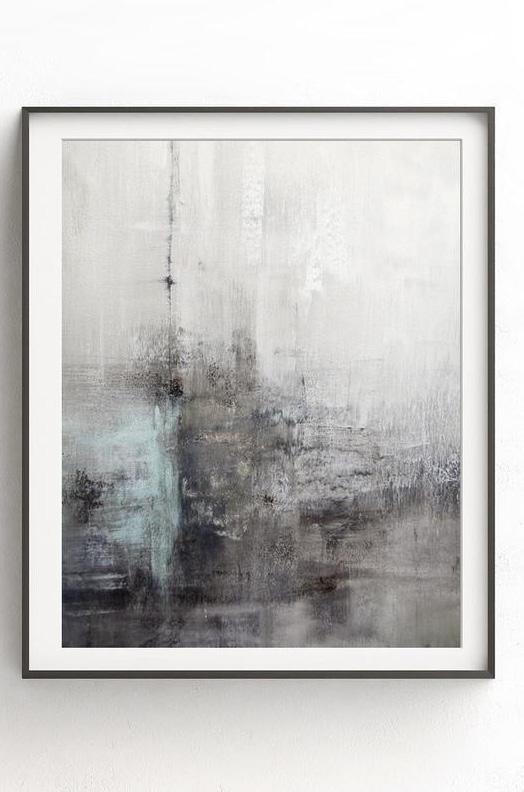

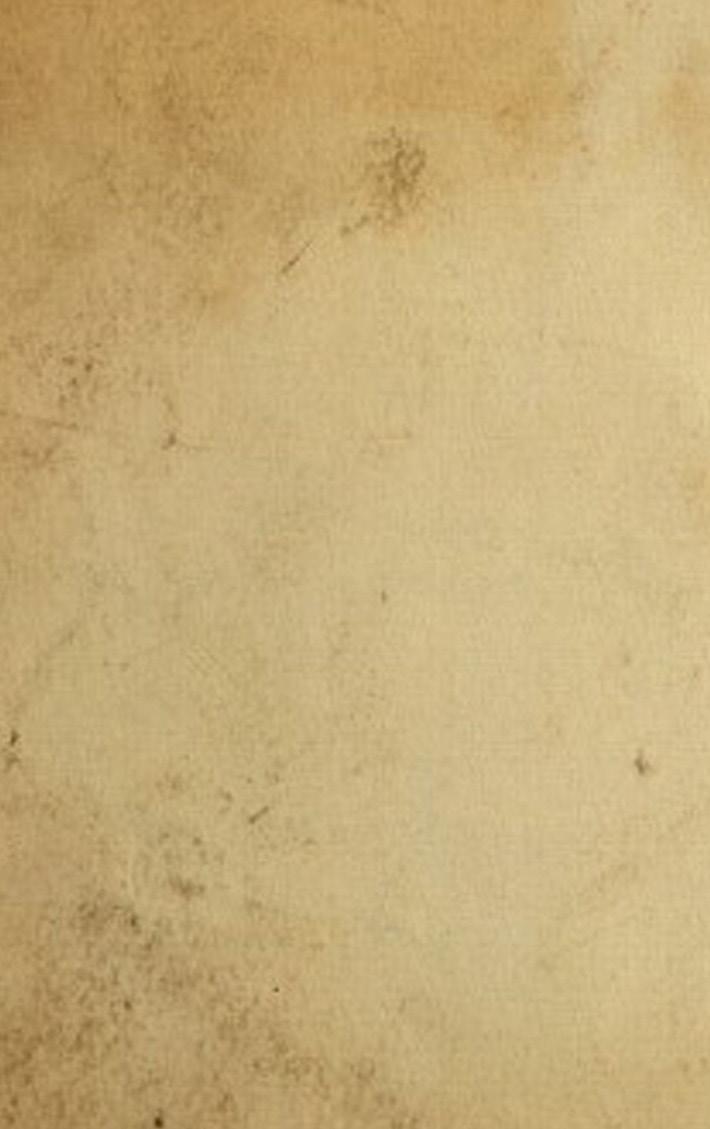









Living in America has shaped my understanding of how people perceive Saudi Arabia. When I mention that I am from Saudi Arabia, it often triggers a series of questions: Is it all desert? Do you ride camels? Are women discriminated against? Can women drive? Is it always hot? Why do women wear scarves? Why are they covered? and more.
However, it’s important to recognize that what you hear may not always reflect the full reality of a place.
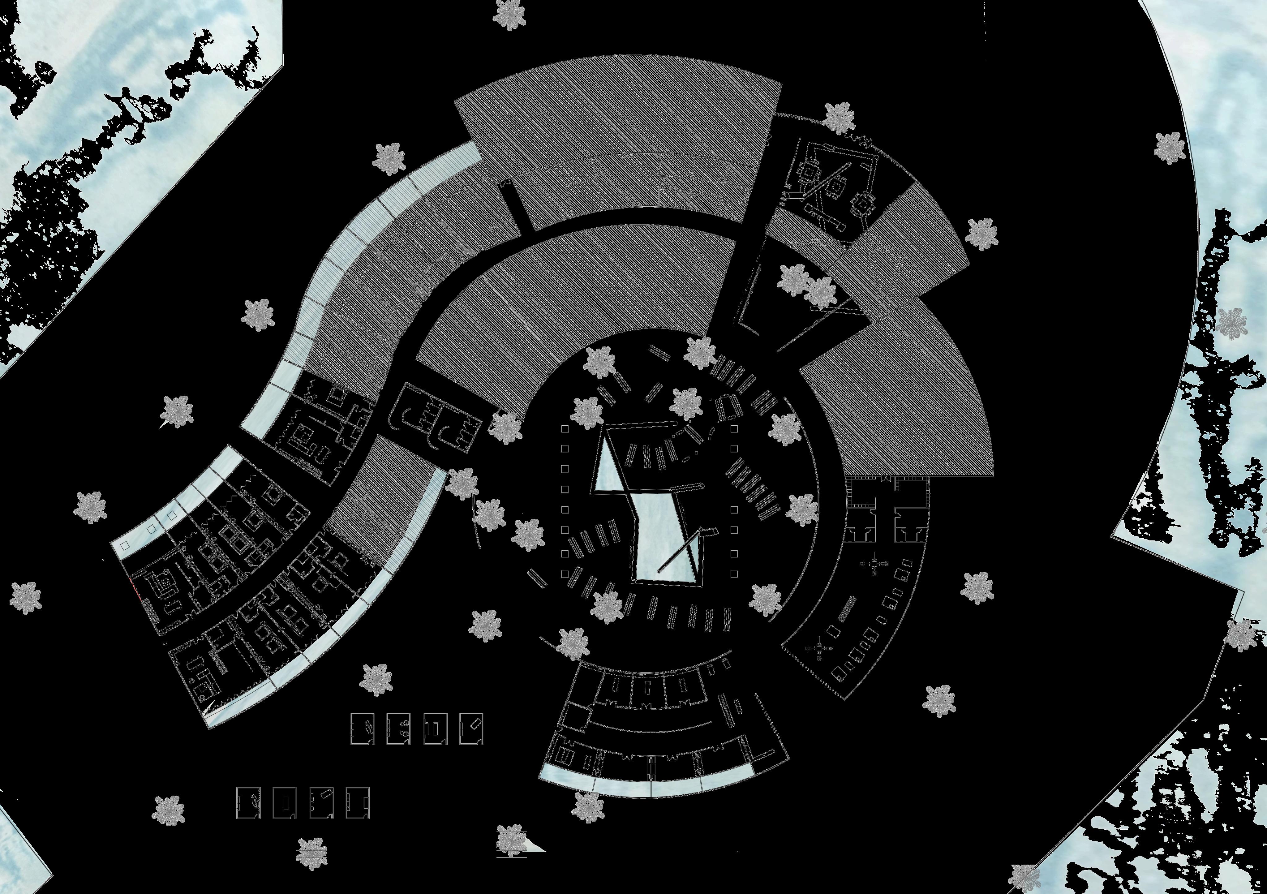


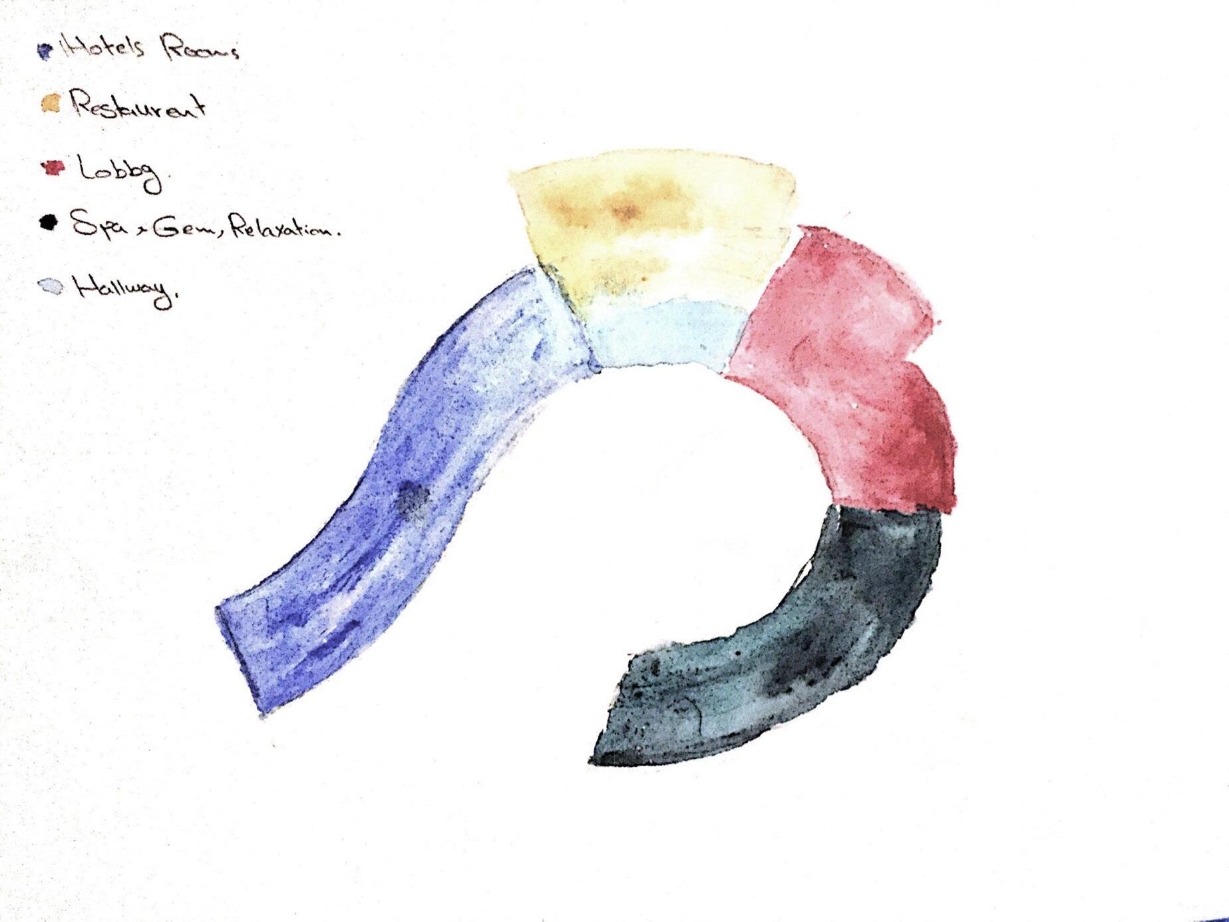
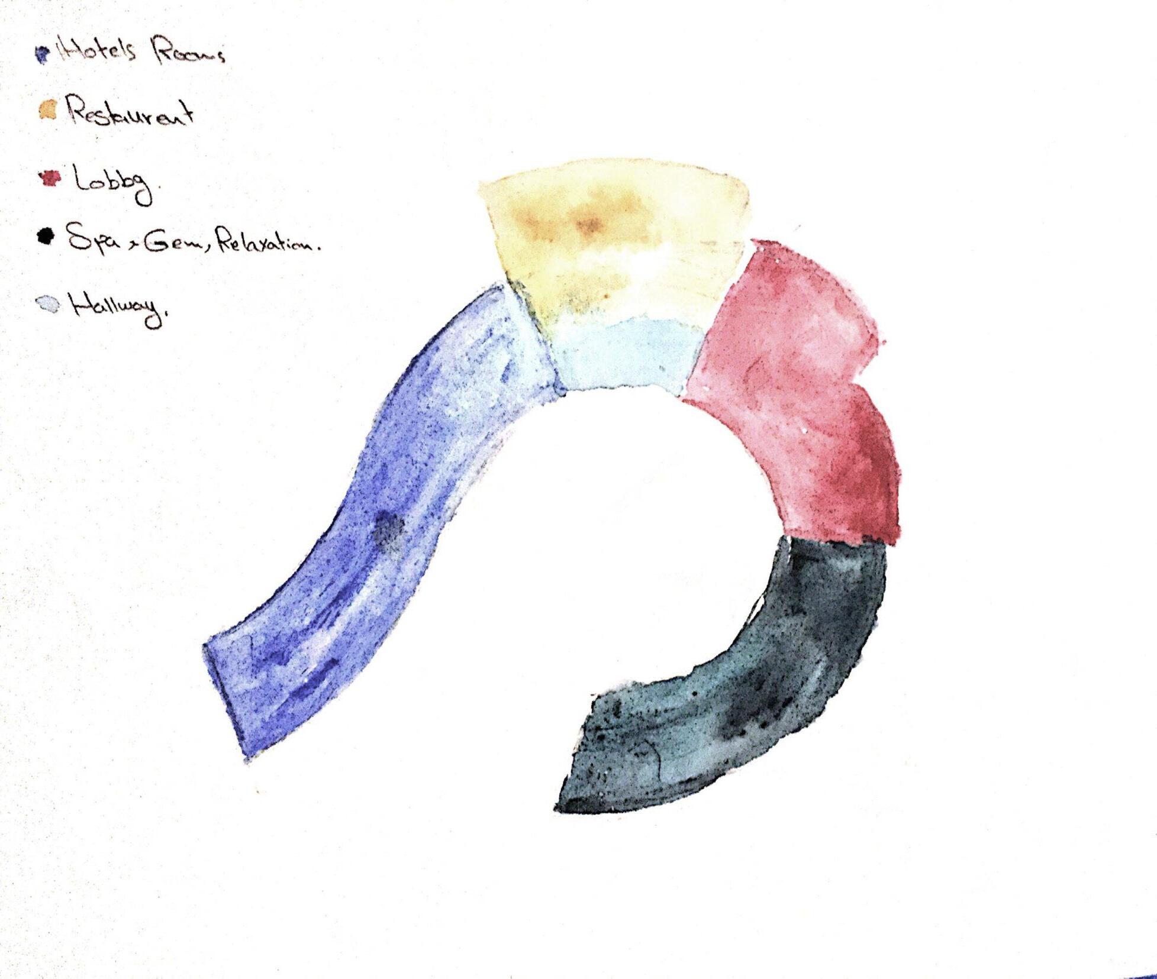
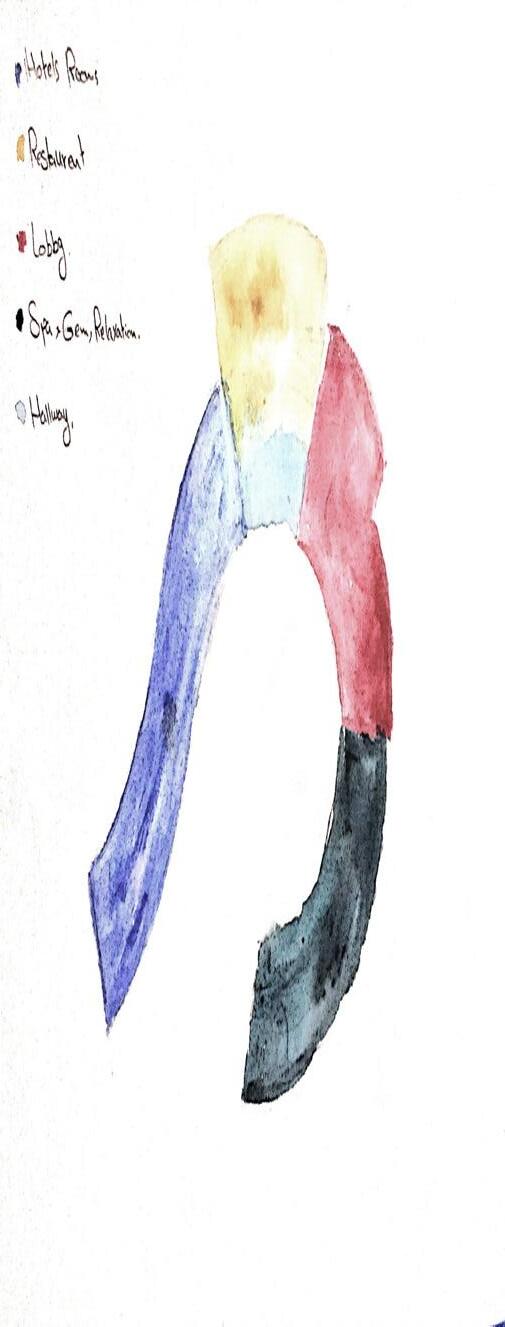










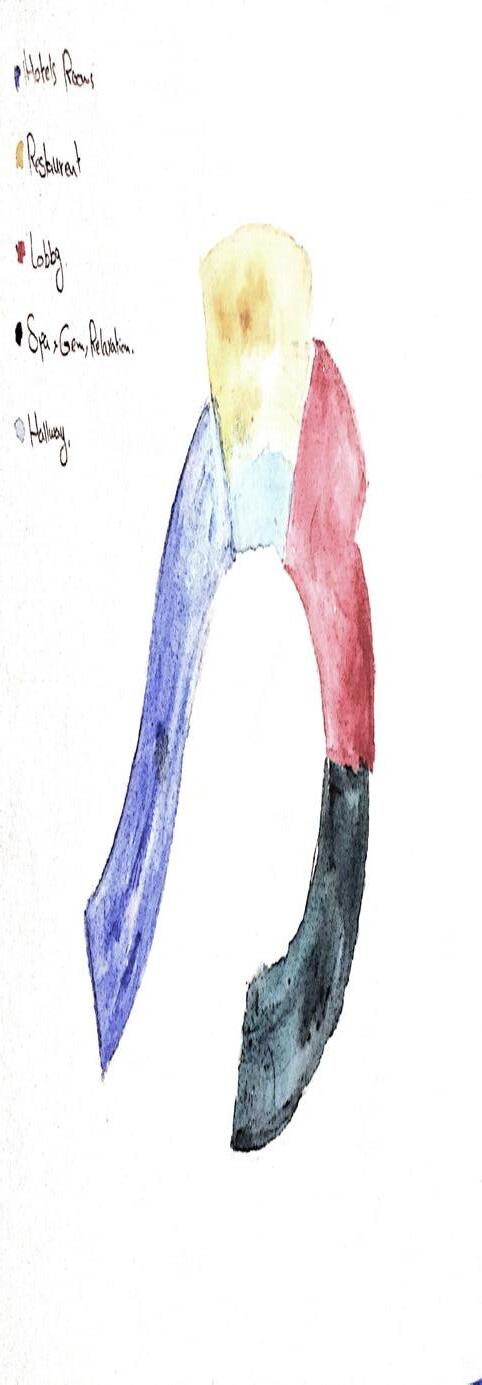

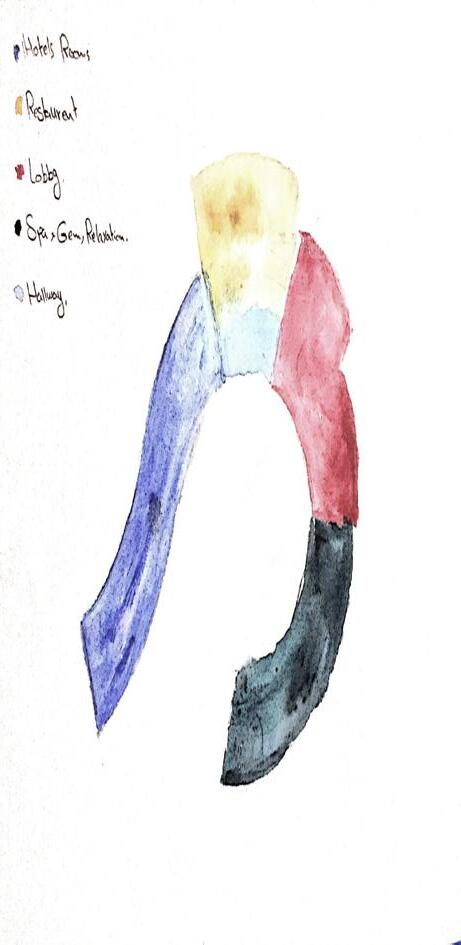

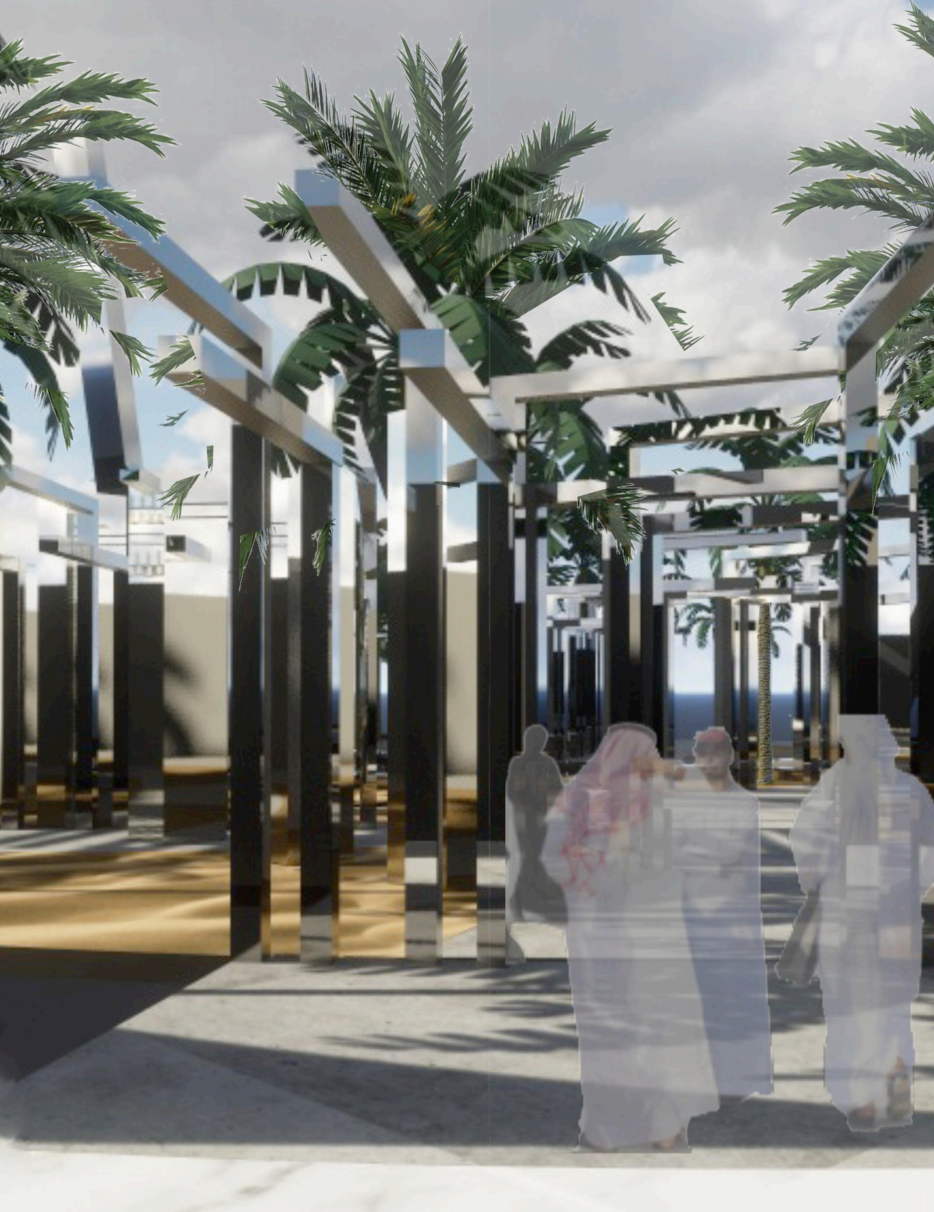
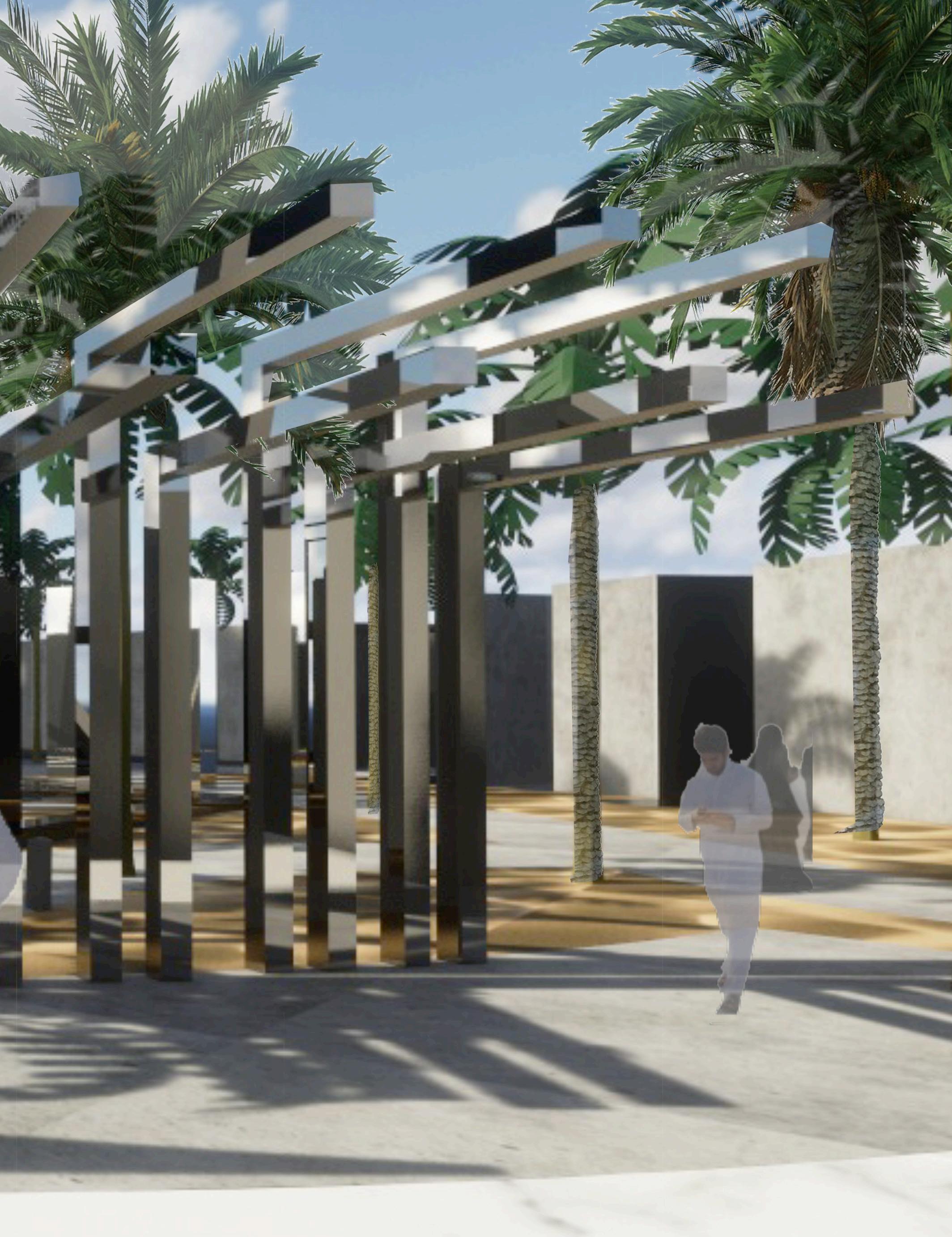




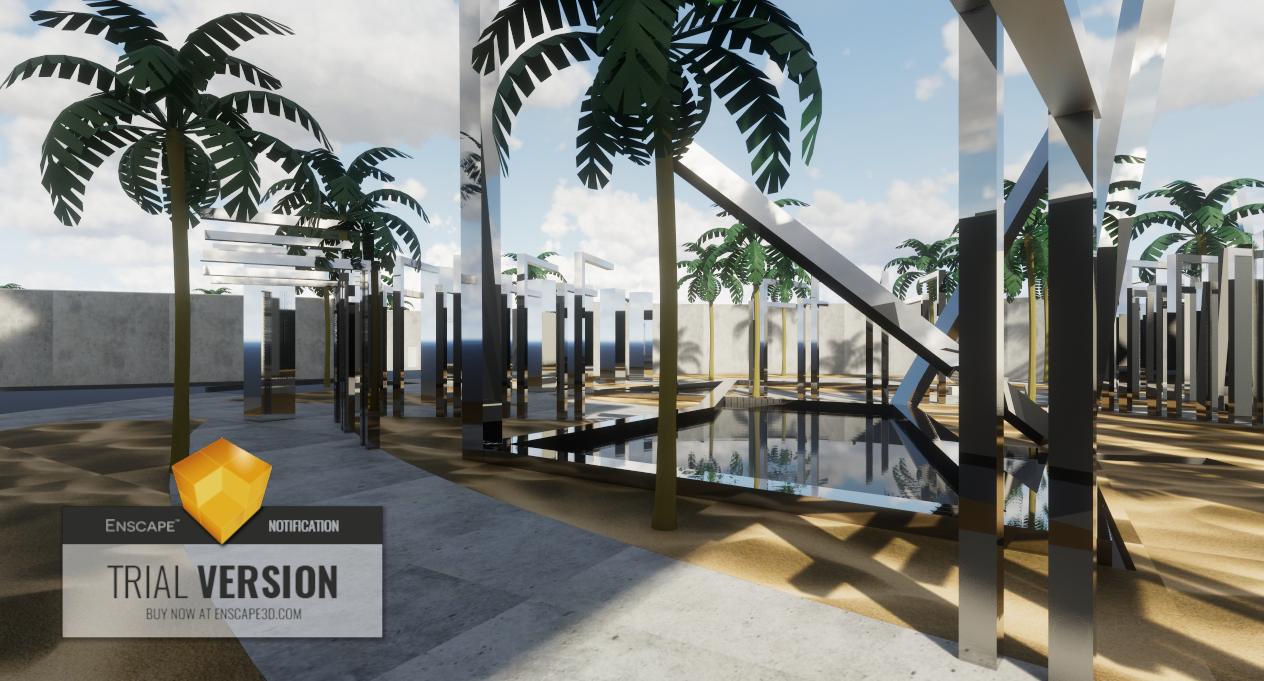
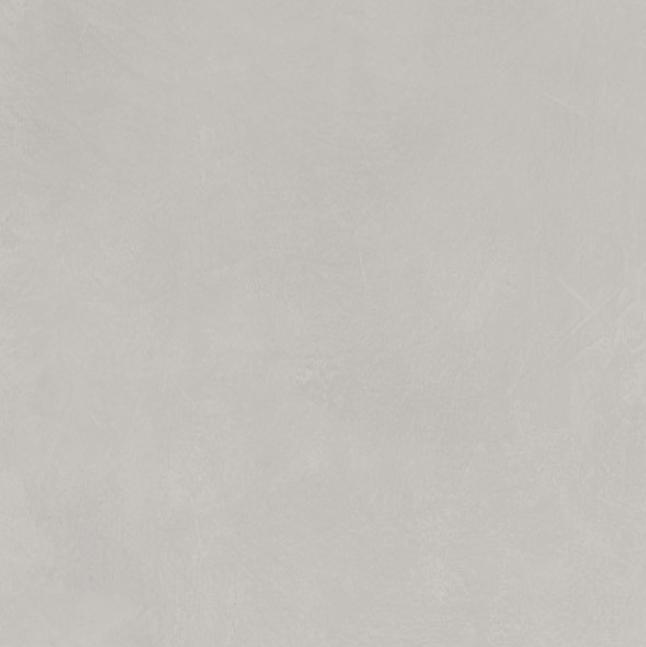

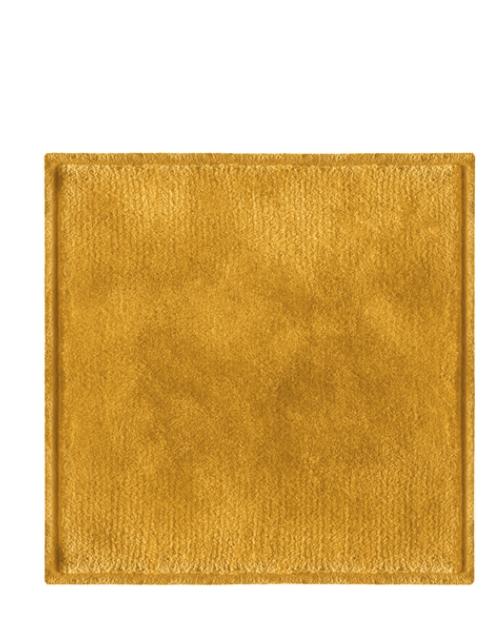




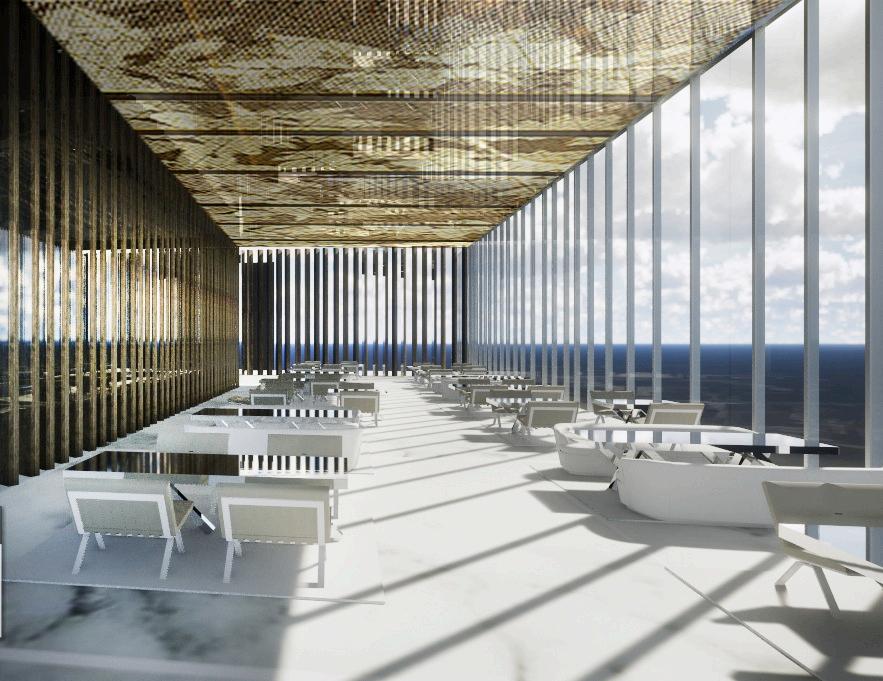
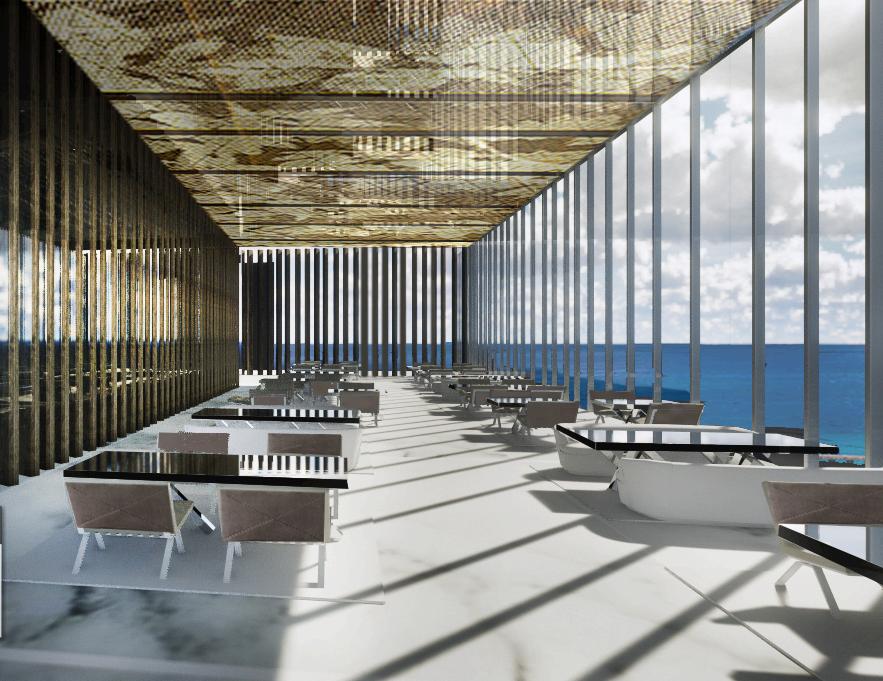

to accommodate all types of people who seek for
accommoda:on, there is to a capacity of thousands
Bathrooms Water fountain
Indoor and outdoor space
Sufficient flexible ligh:ng
Hea:ng cooling system






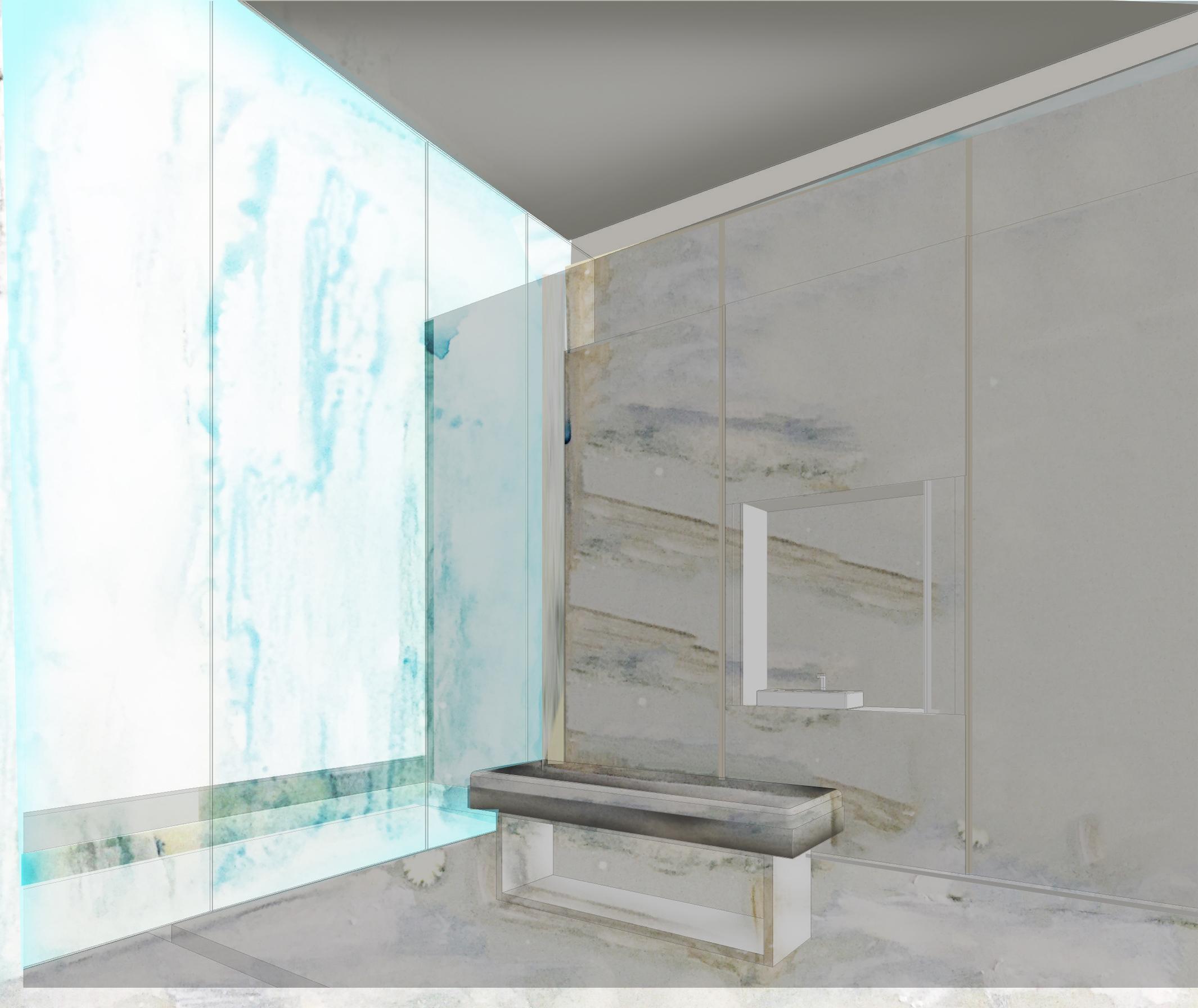
Daylight
Requirement
Lounge sea:ng space including chairs, armchair and


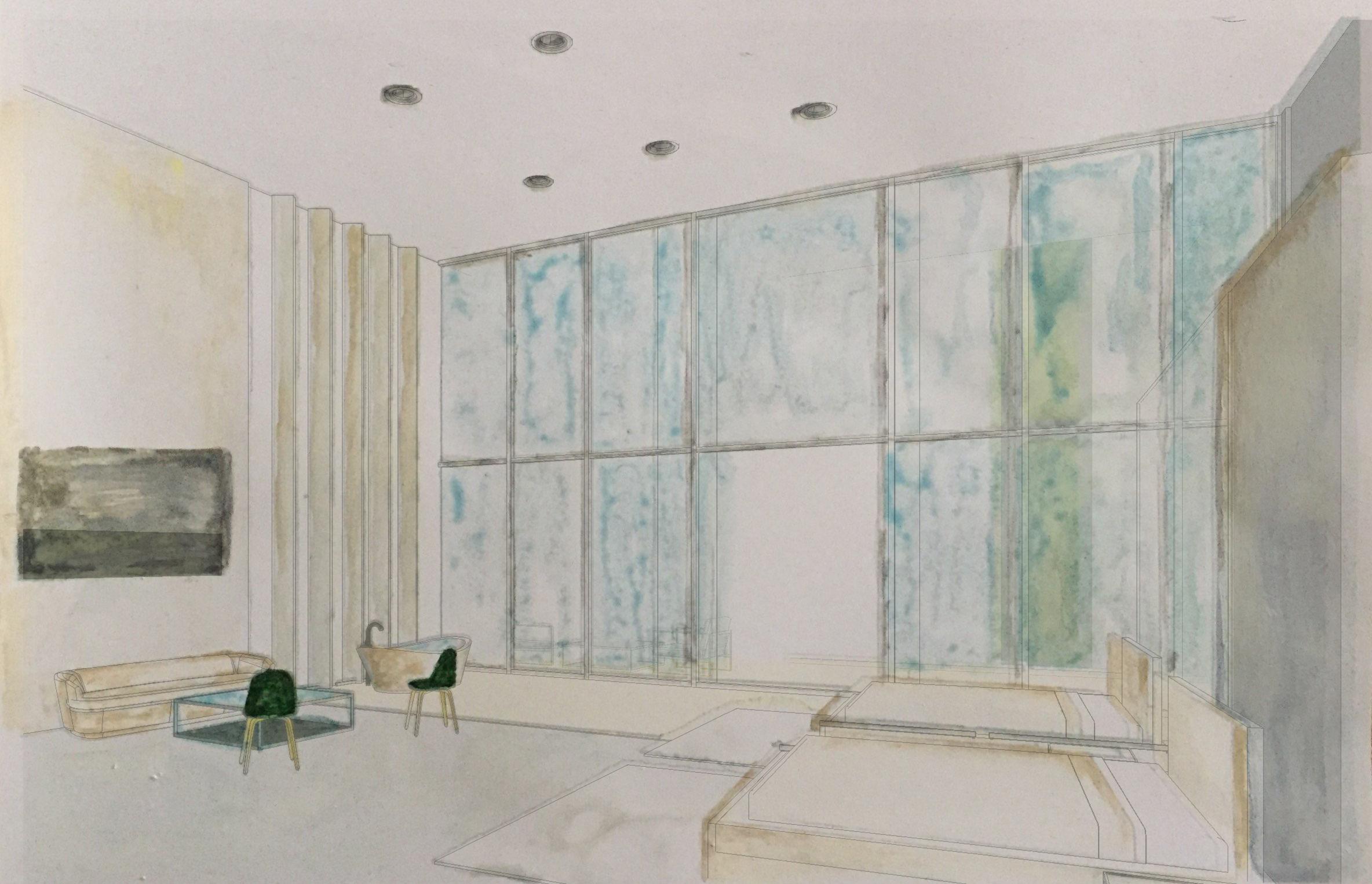

Medita:on pavilion

Yoga space
Massage rooms
Bathrooms Mini hot pools
Hotel Rooms
The rooms on the hotel featured in a way that they can accommodate couples, tourists and the likes. There are also rooms that are big enough to accommodate people who want to hold their mee:ngs in the mee:ng rooms.
It does includes wedding rooms that where people could book for a honeymoon. The rooms are designed



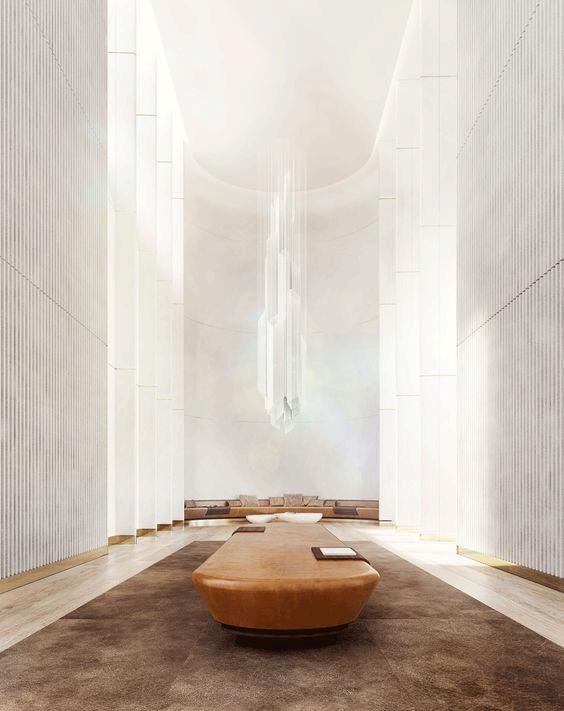



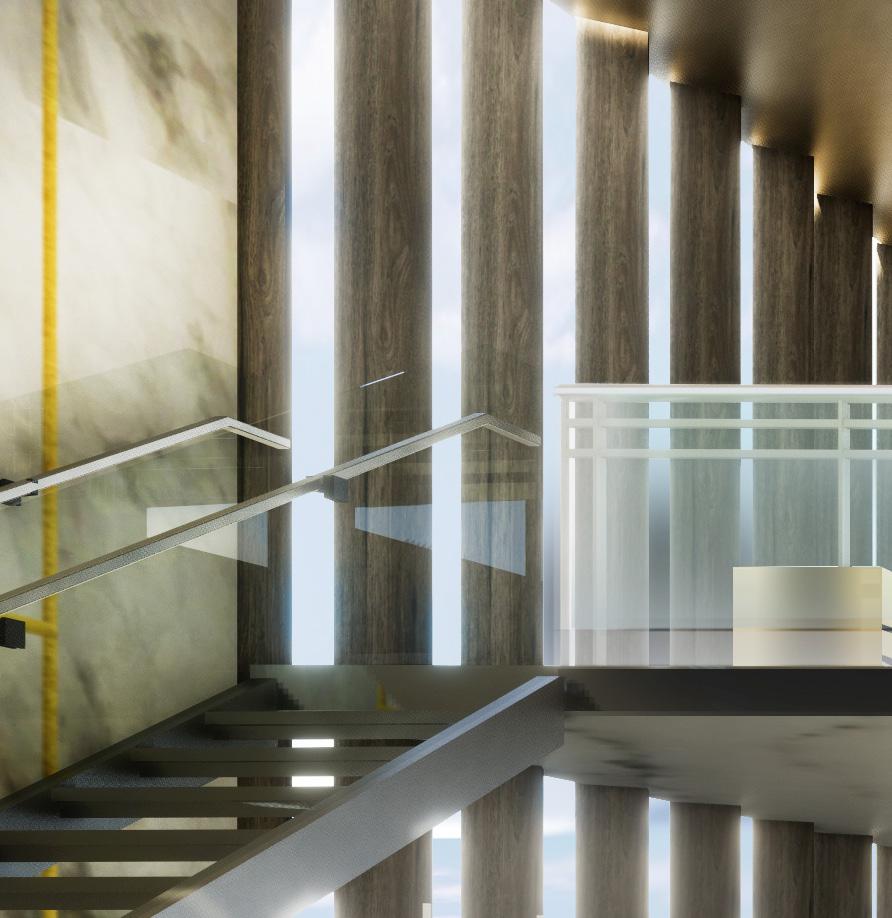
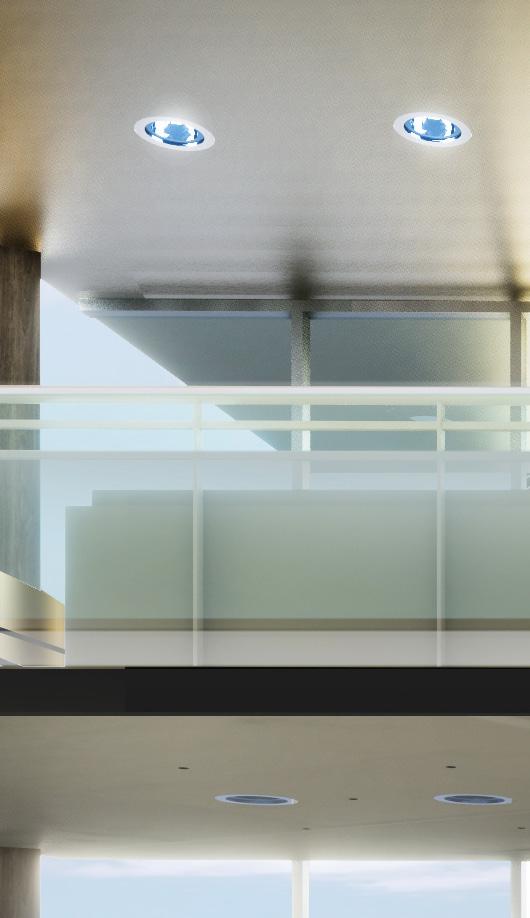
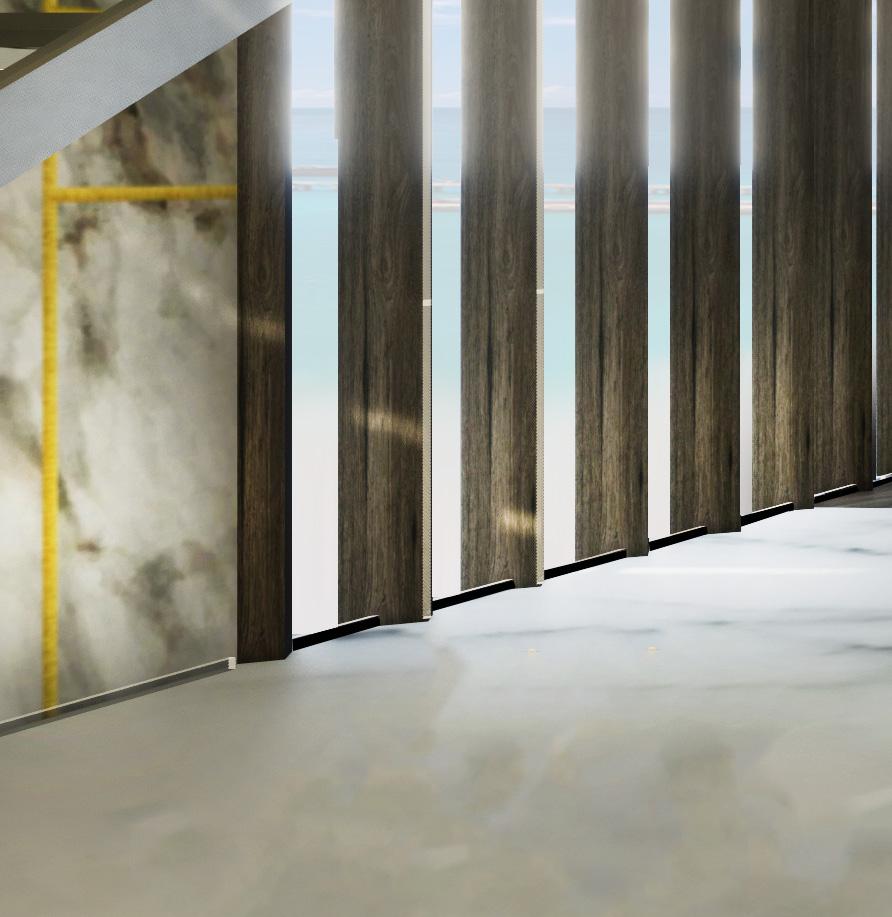

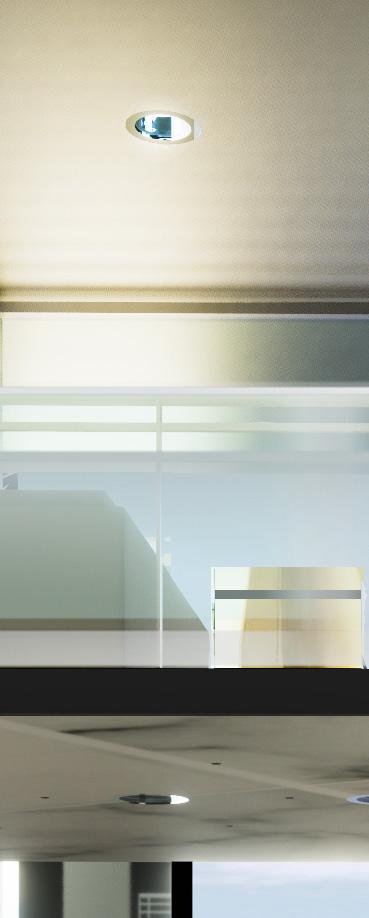
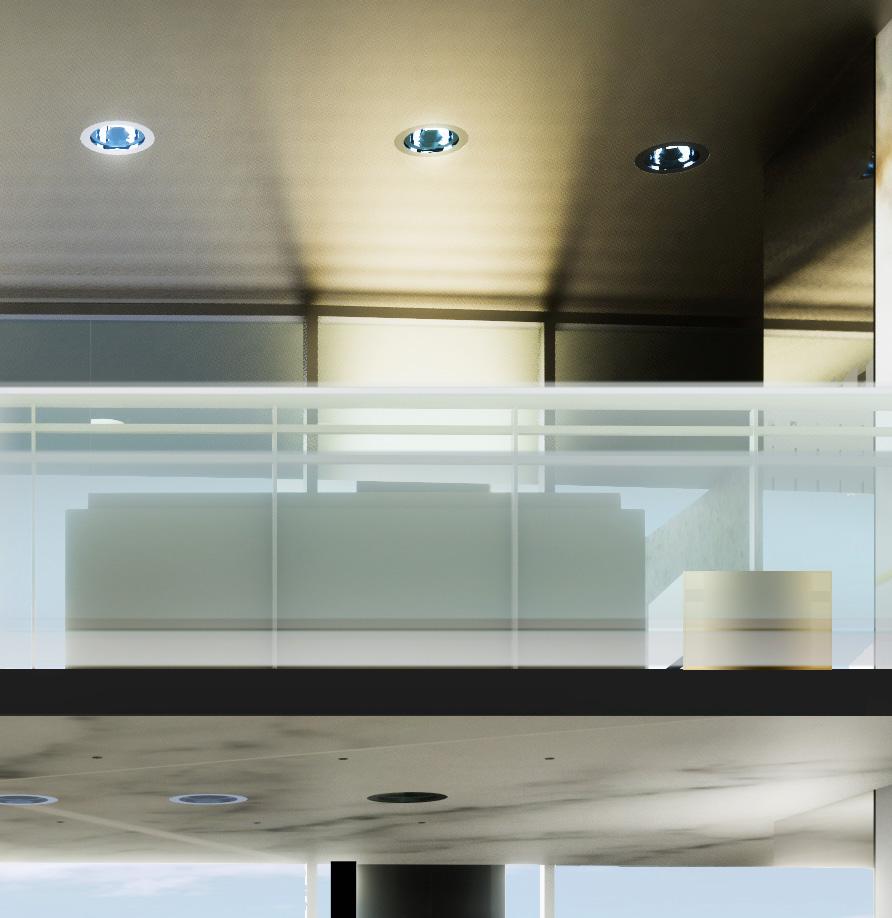

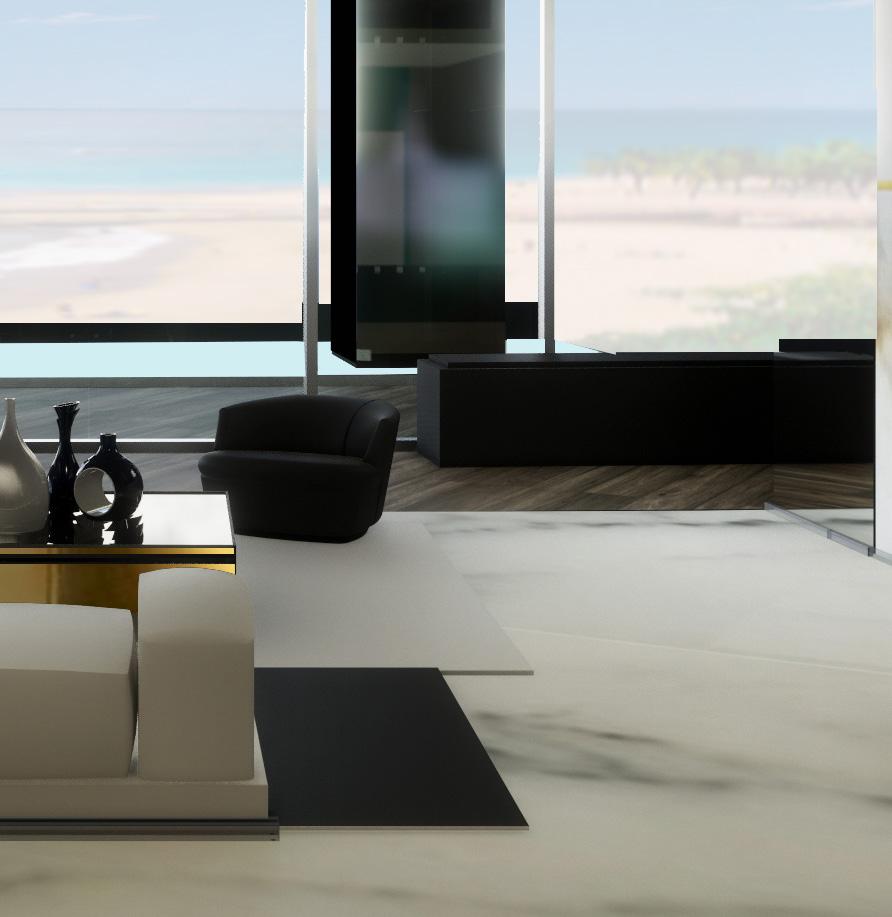
The EMP Table is a furniture design inspired by the renowned artist Franz Kline, known for his contributions to the abstract expressionist movement of the 1940s and 1950s.
The EMP Table, named after the concept of “emptiness,” is a versatile piece of furniture that can serve as a side table, study table, eating table, or even a seat depending on its orientation. It can be crafted from steel, plastic, or wood, catering to different preferences and interior styles. This product is ideal for those seeking modern, contemporary, simple, and flexible furniture. It offers a modern and flexible alternative to traditional coffee and side tables while taking up less space. It is particularly suitable for urban dwellers who value ease of transportation, easy maintenance, and compactness.


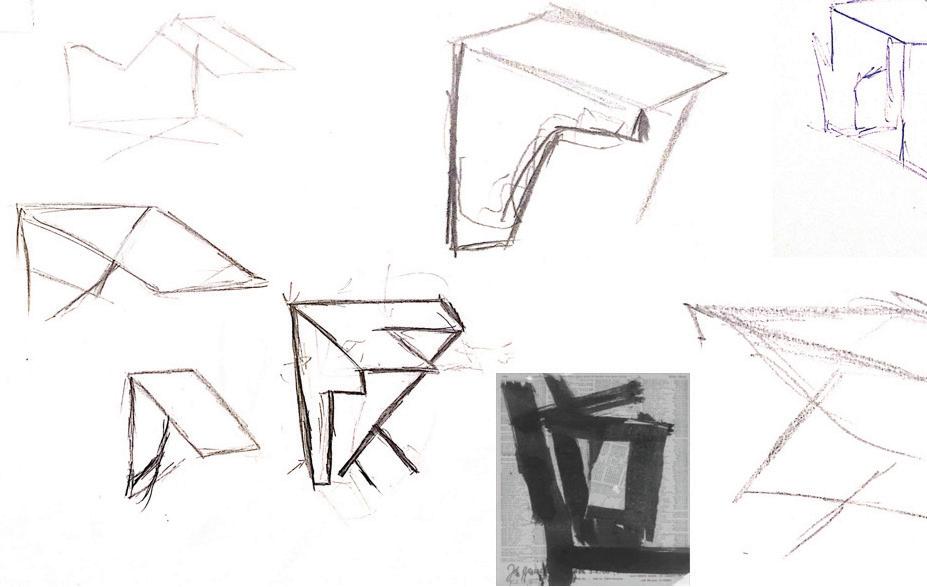



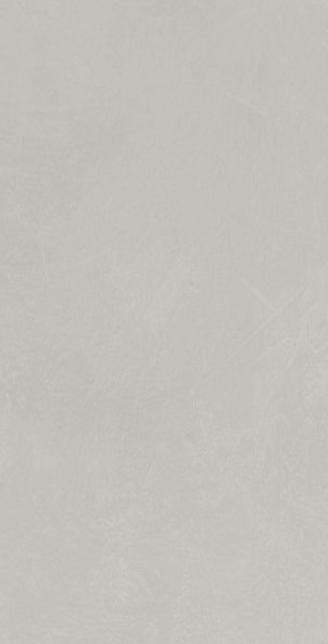
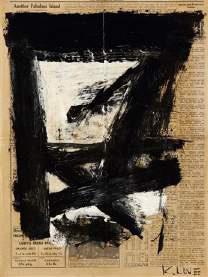

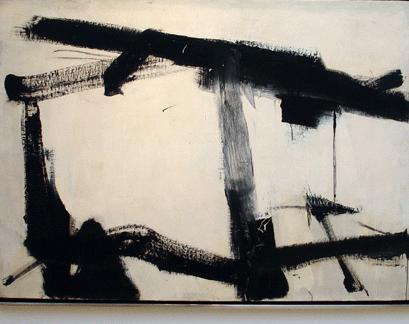
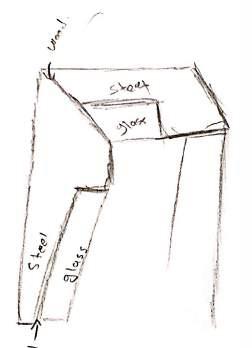
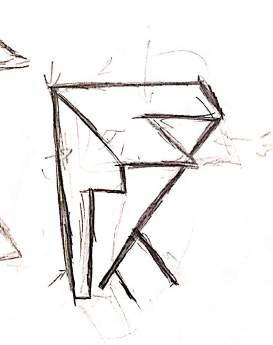
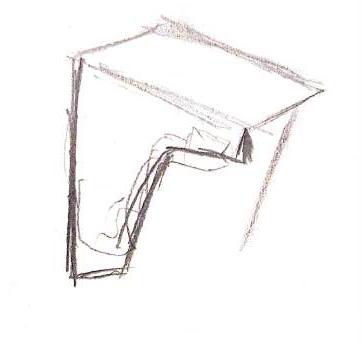

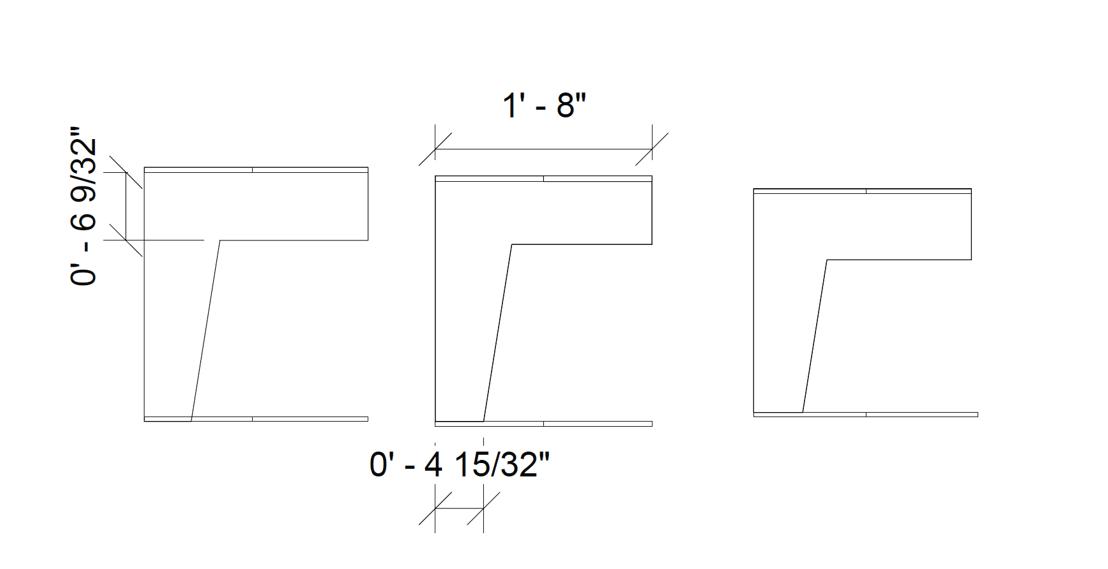
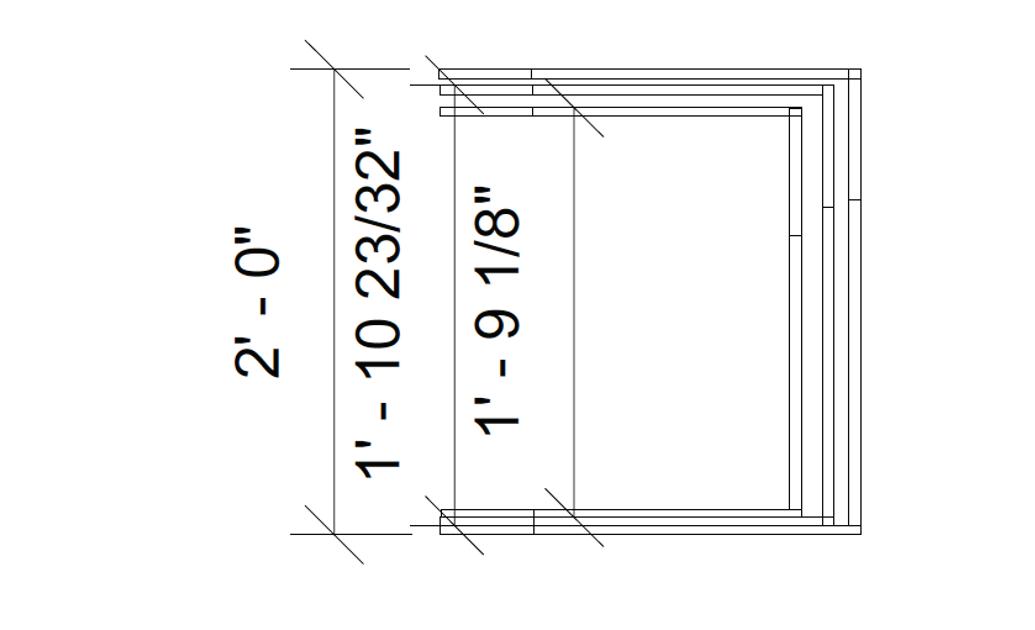

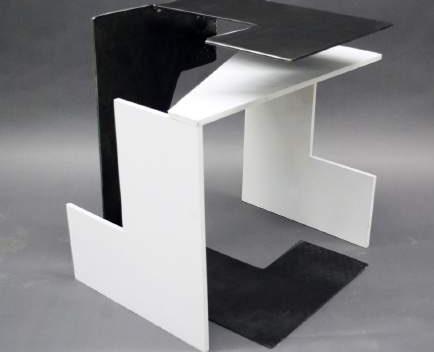


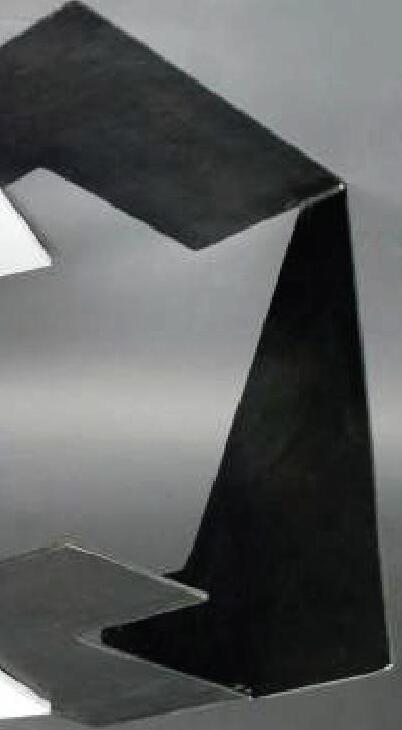
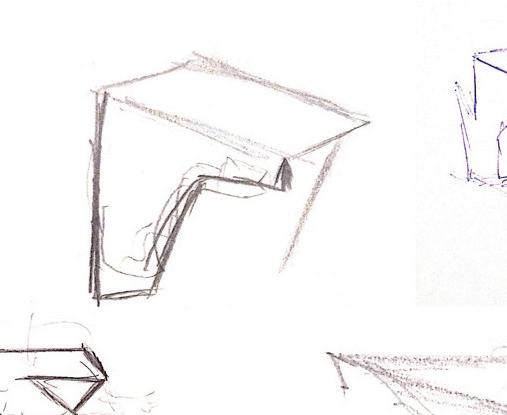


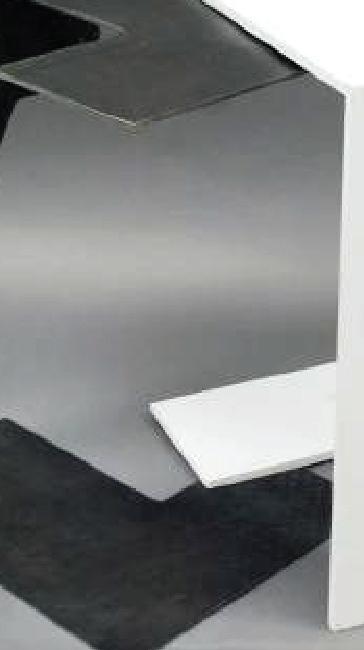






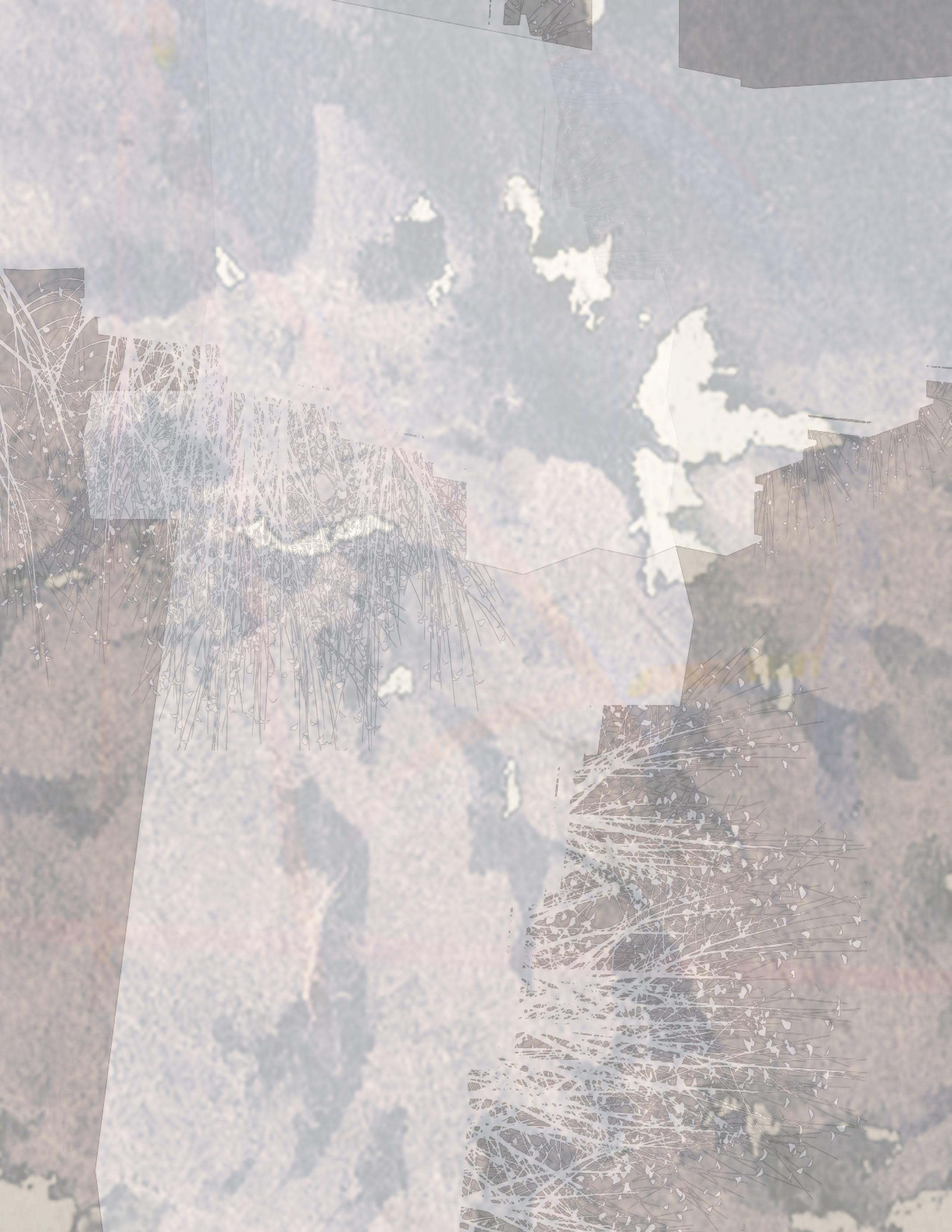
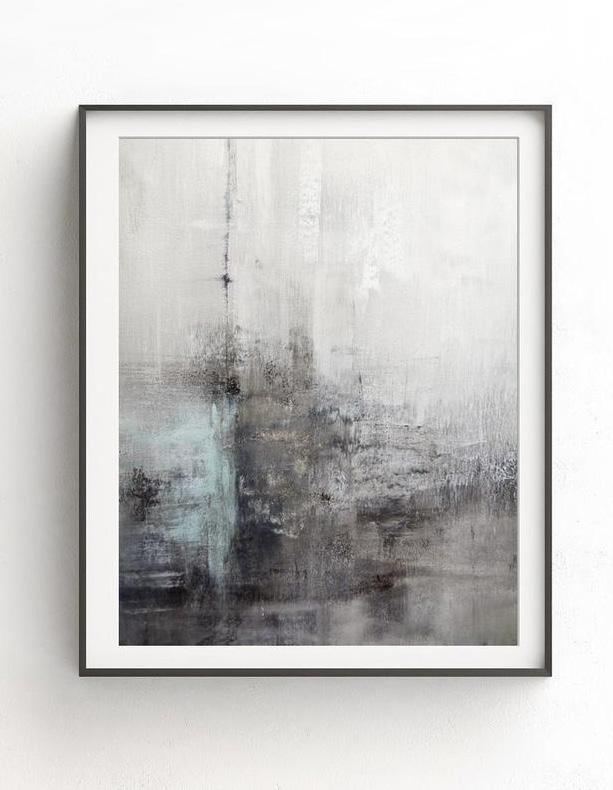
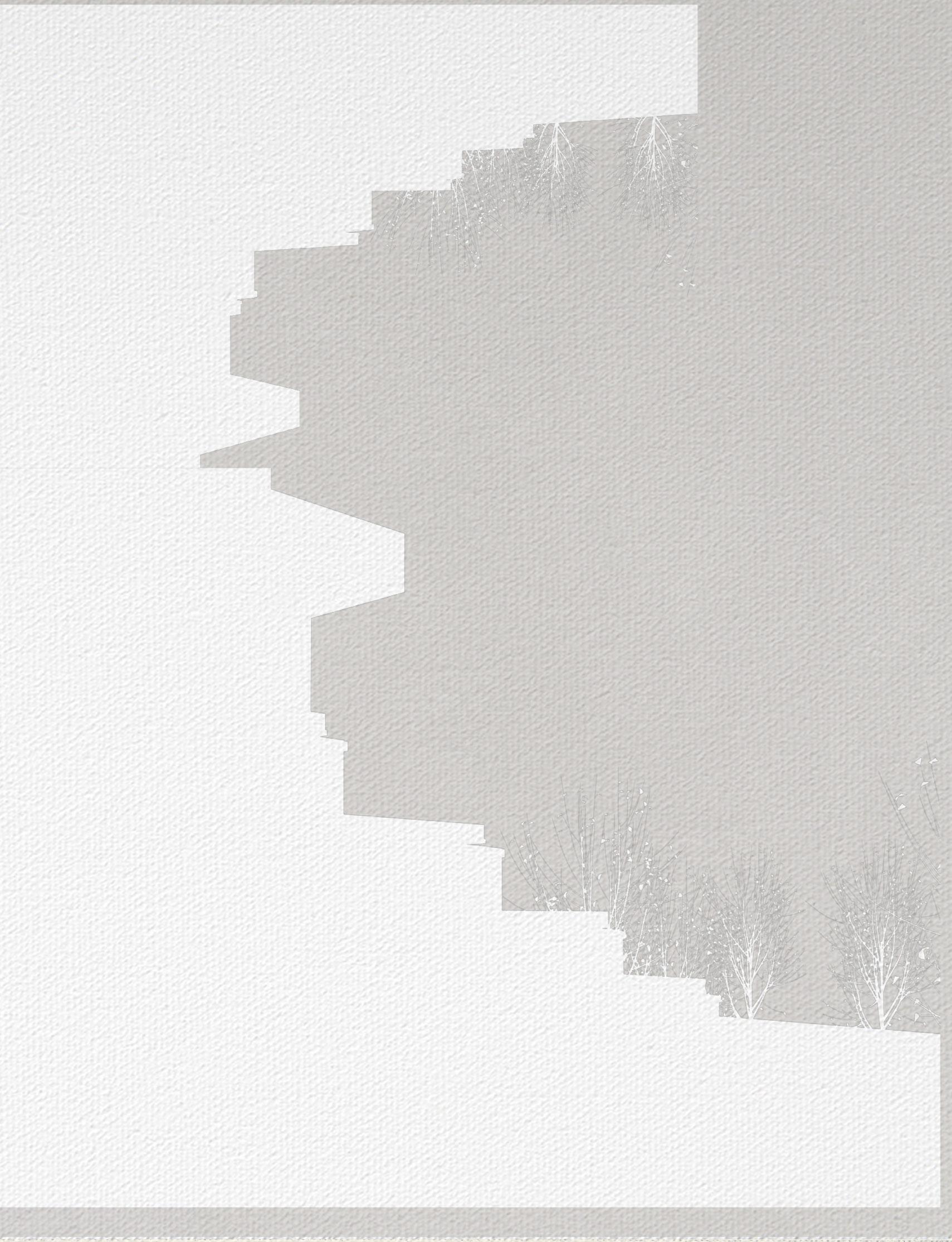
The Upcycling Market is situated in Summerville, MA. The concept behind the building is to seamlessly integrate the surrounding landscape and the building’s design, connecting all sides of the vast land. The objective is to establish functional community spaces that serve the needs of the local residents..





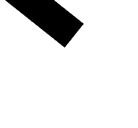


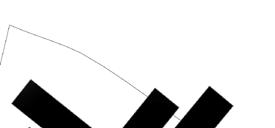


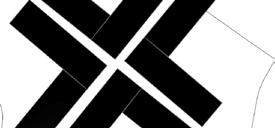


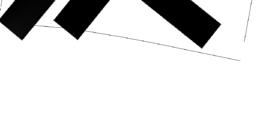


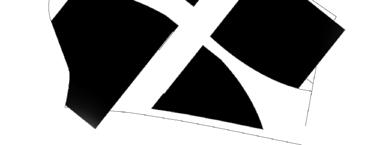


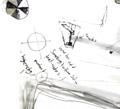
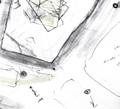

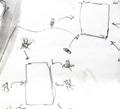

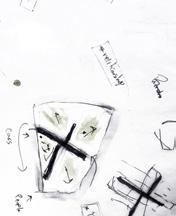

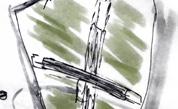


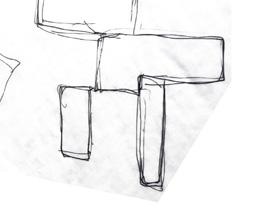

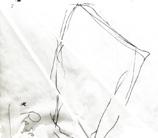
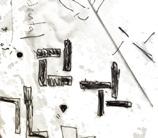


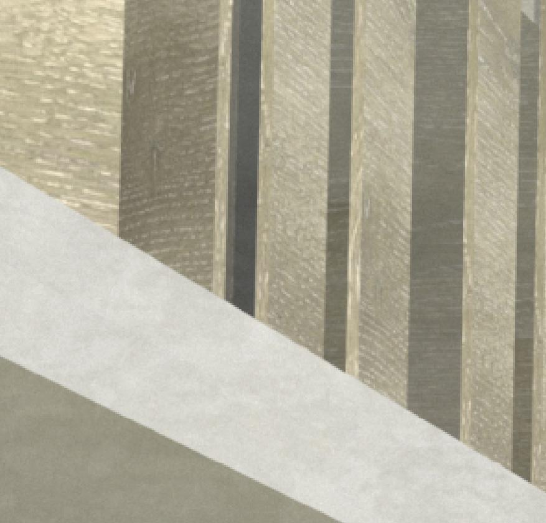
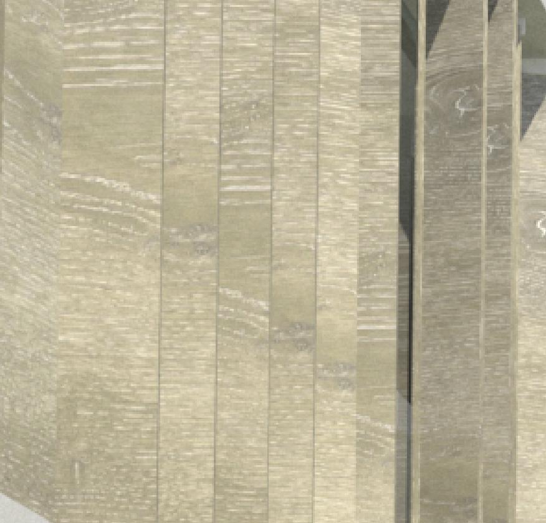
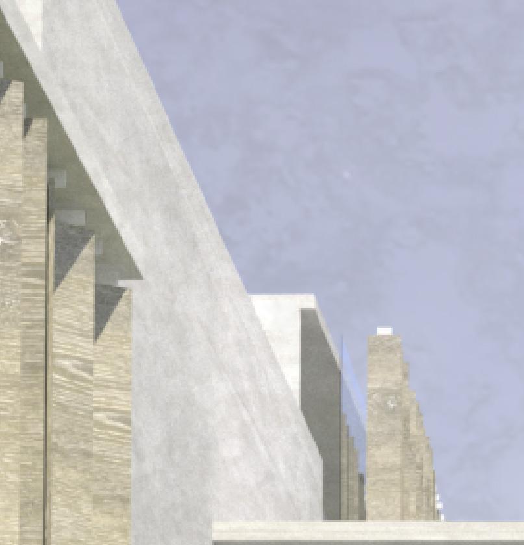
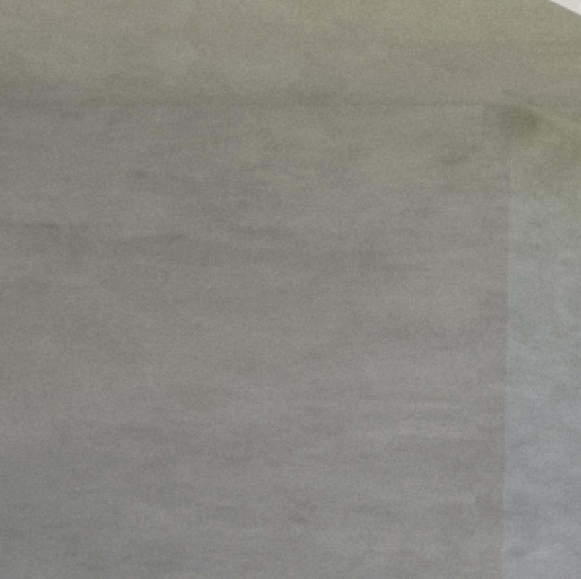
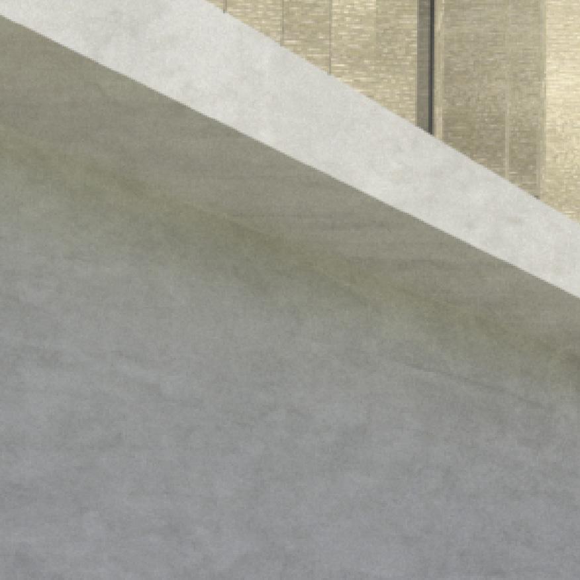
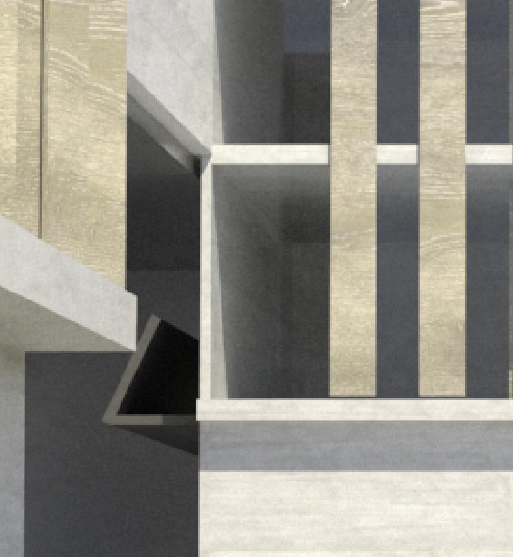


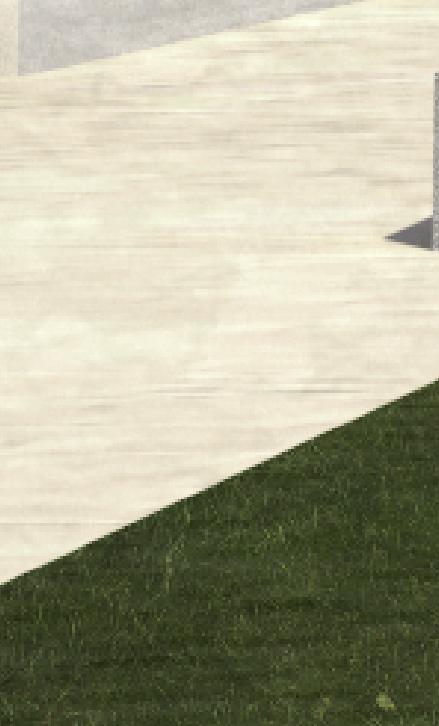


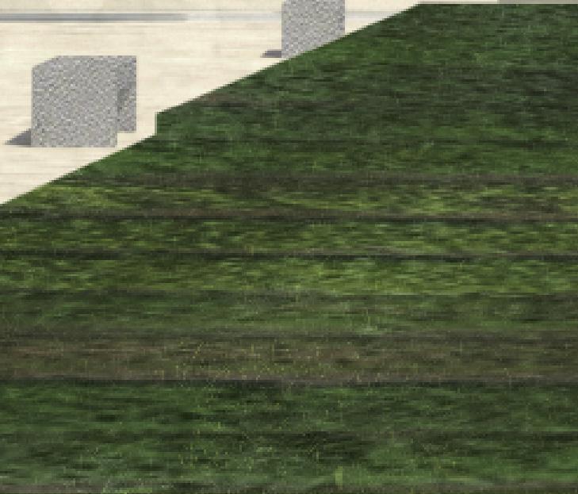
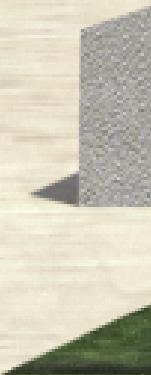







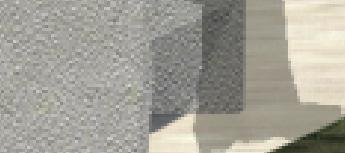

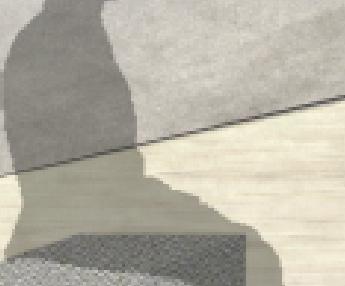
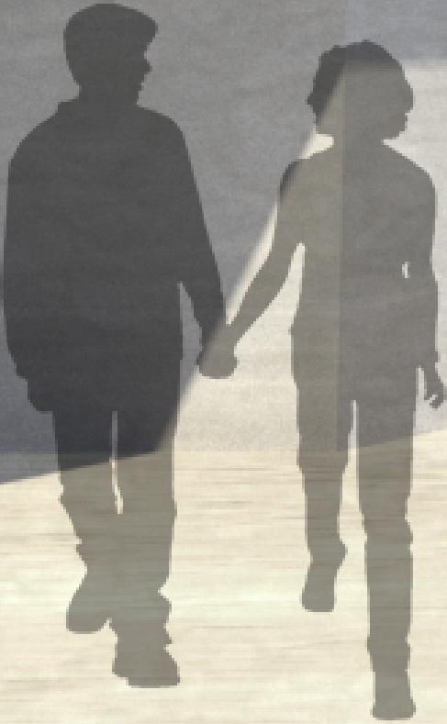

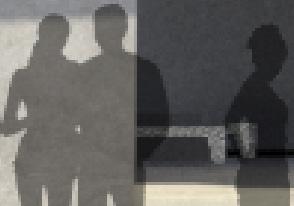


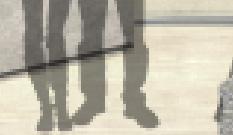
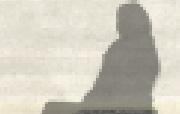





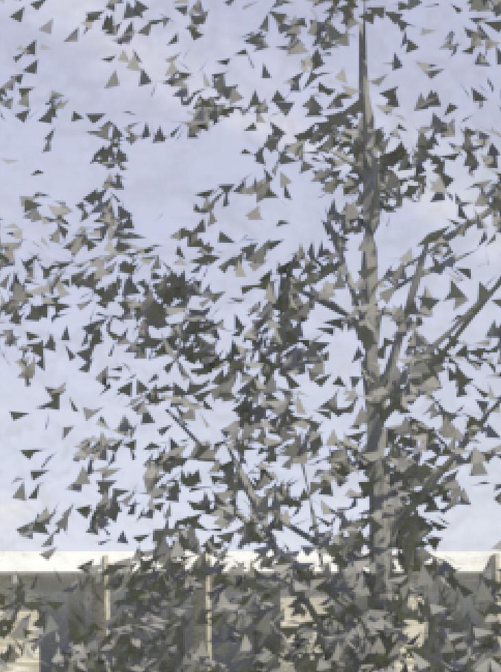
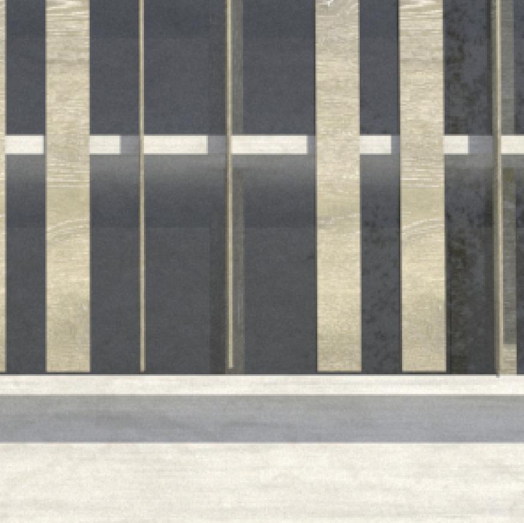

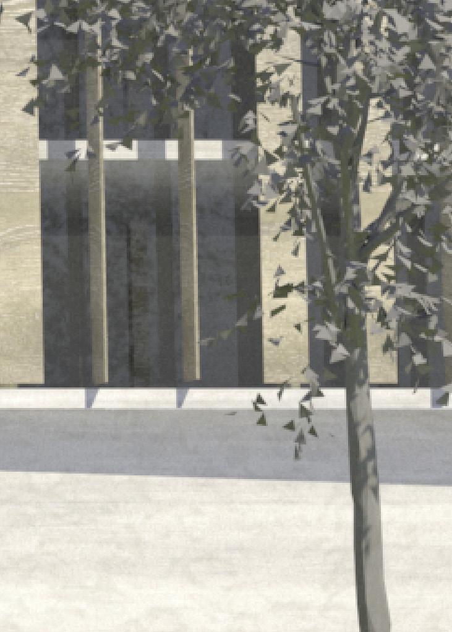

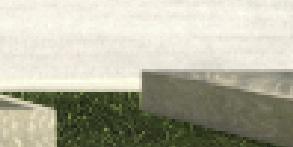
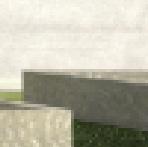

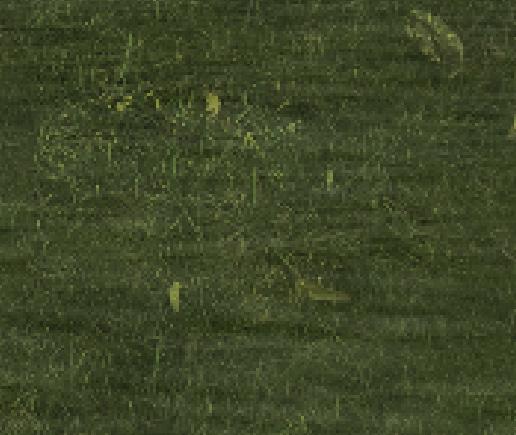

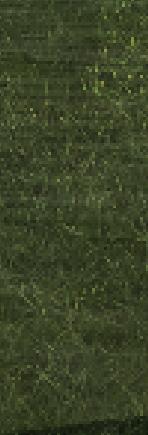
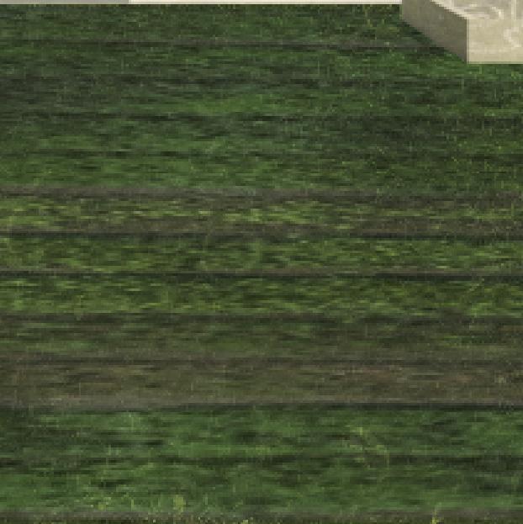
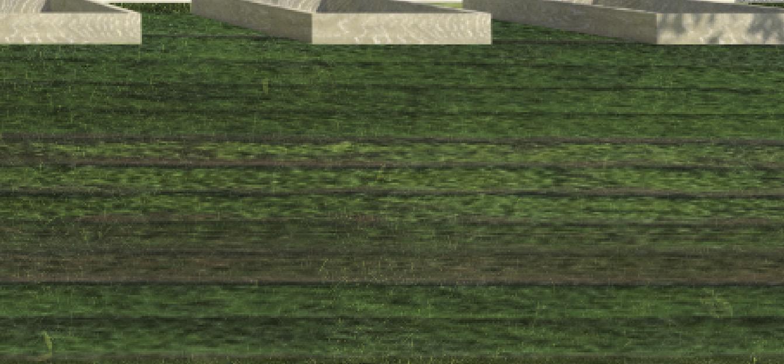
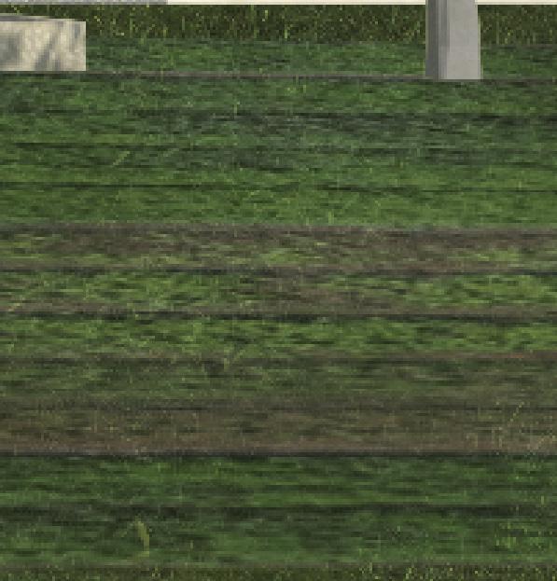

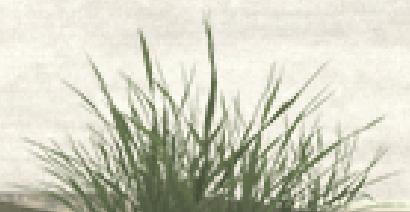
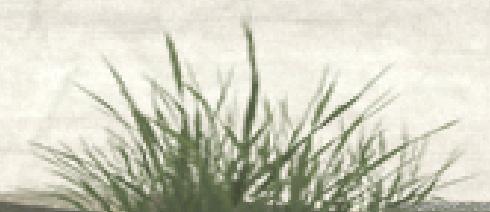


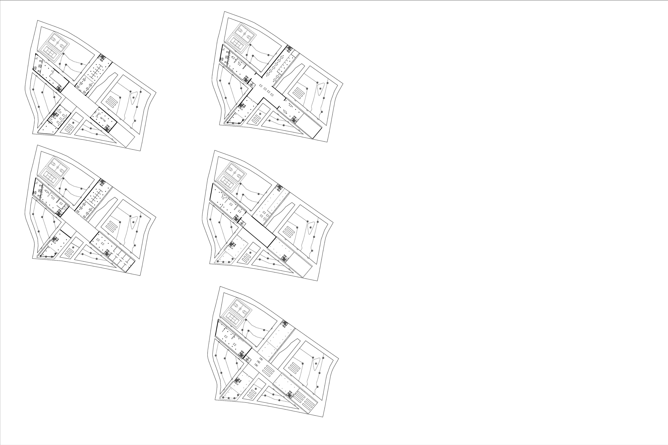


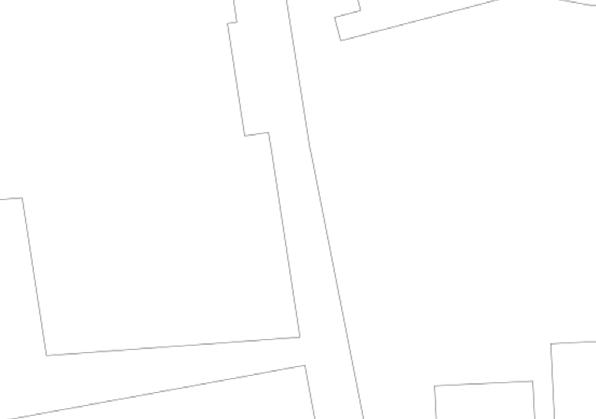
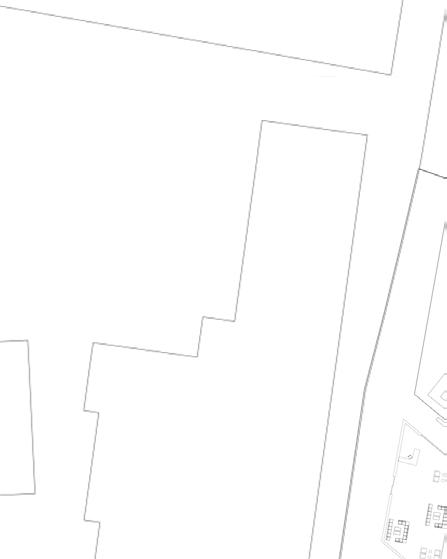

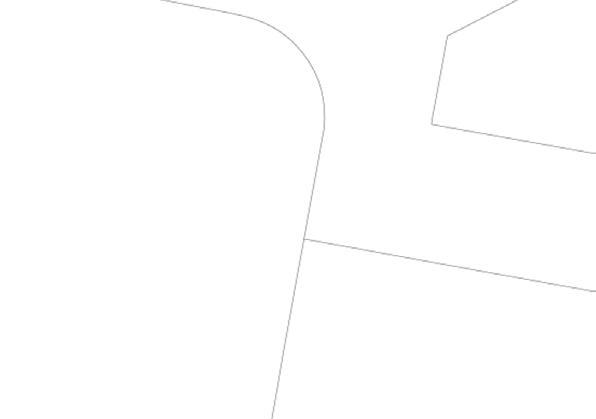


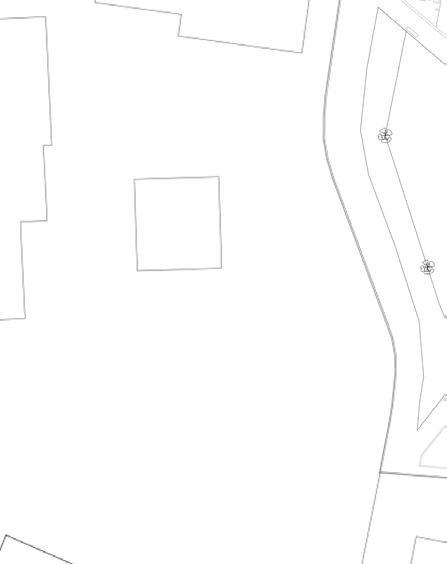

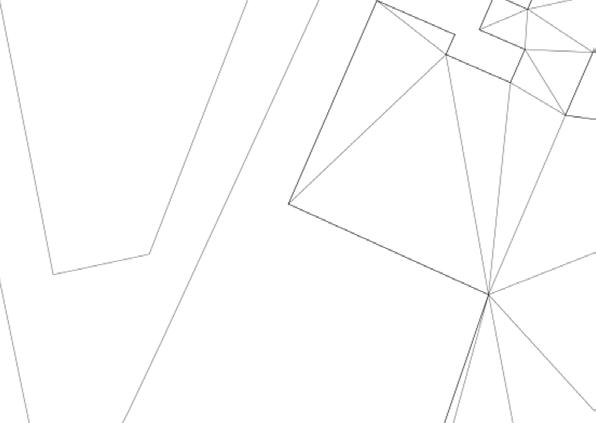




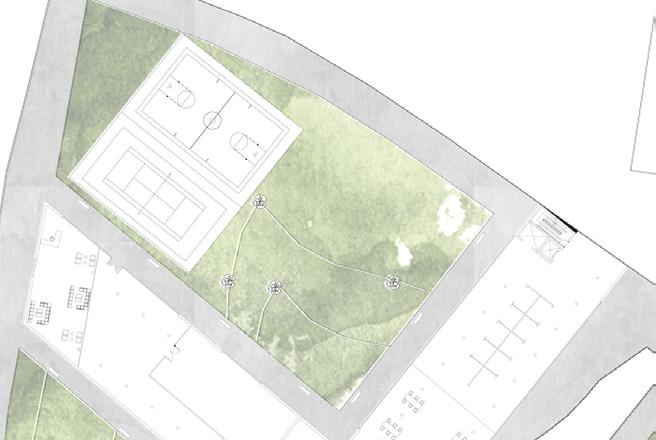

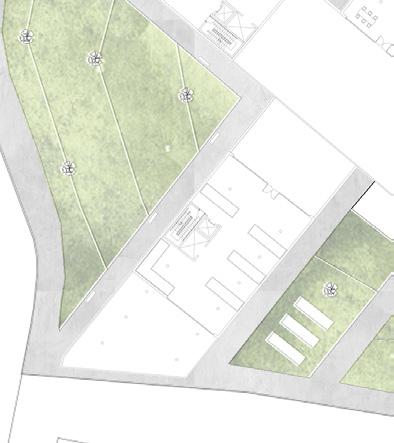
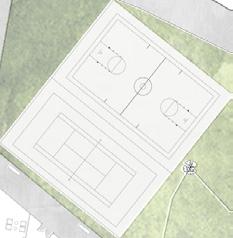
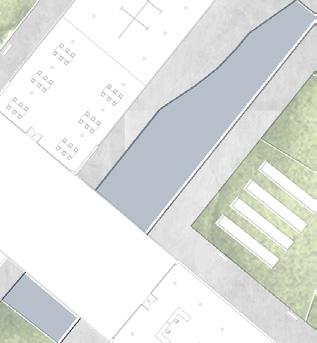
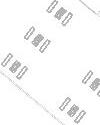















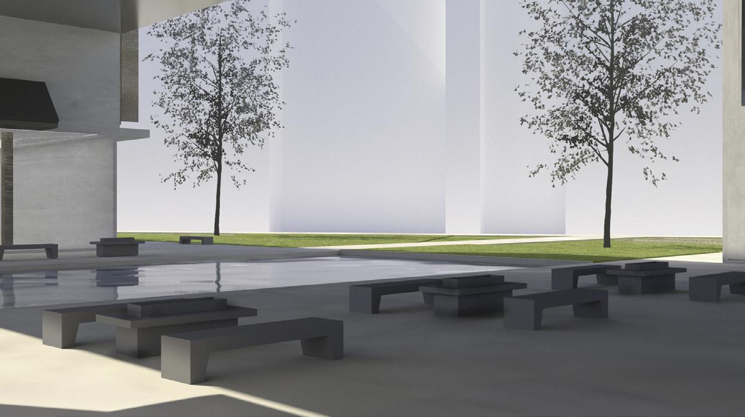
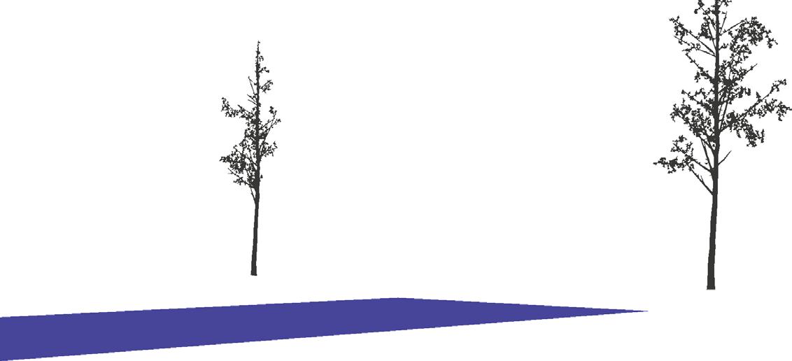


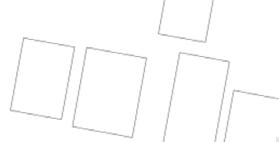


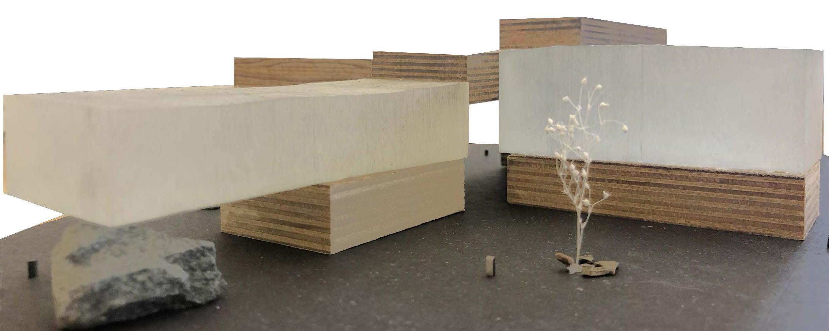
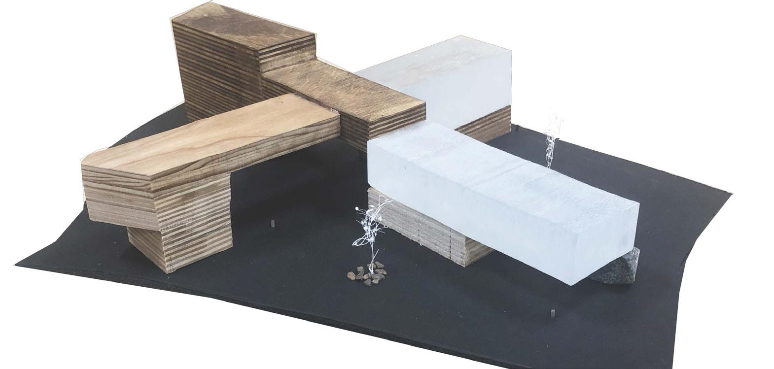
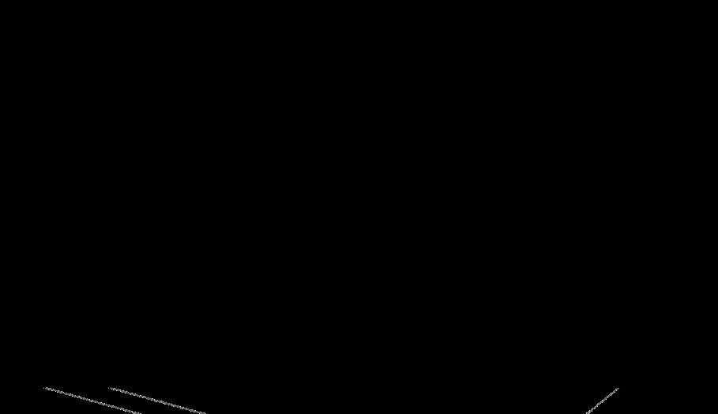


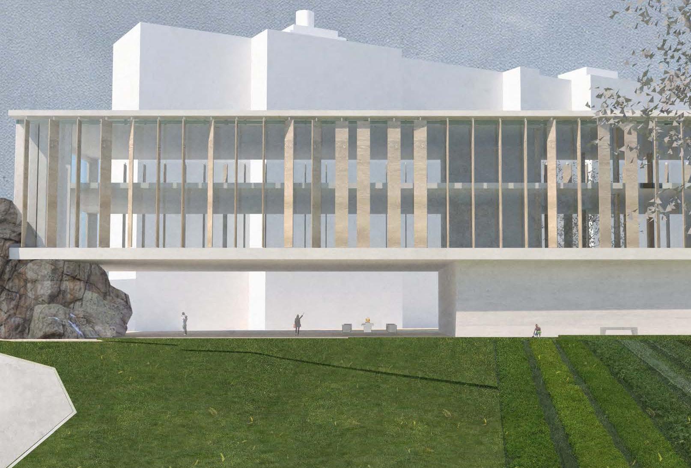




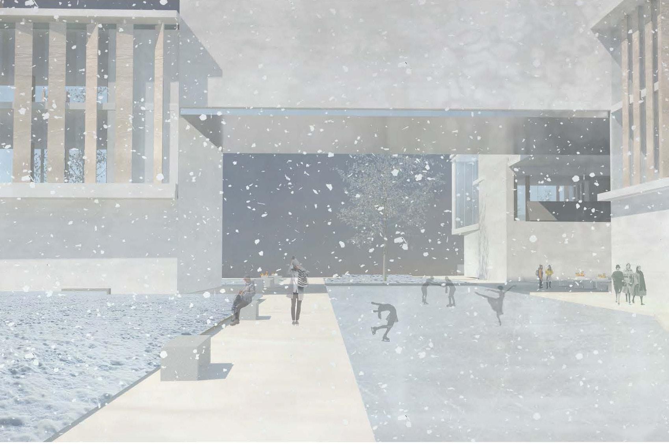

These houses are located by the Charles River in Boston. The unique aspect of these houses is that they are attached to each other but designed with two different strategies: one using a thick approach and the other using a thin approach. This architectural distinction adds diversity and character to the overall design, creating an intriguing contrast between the two houses.

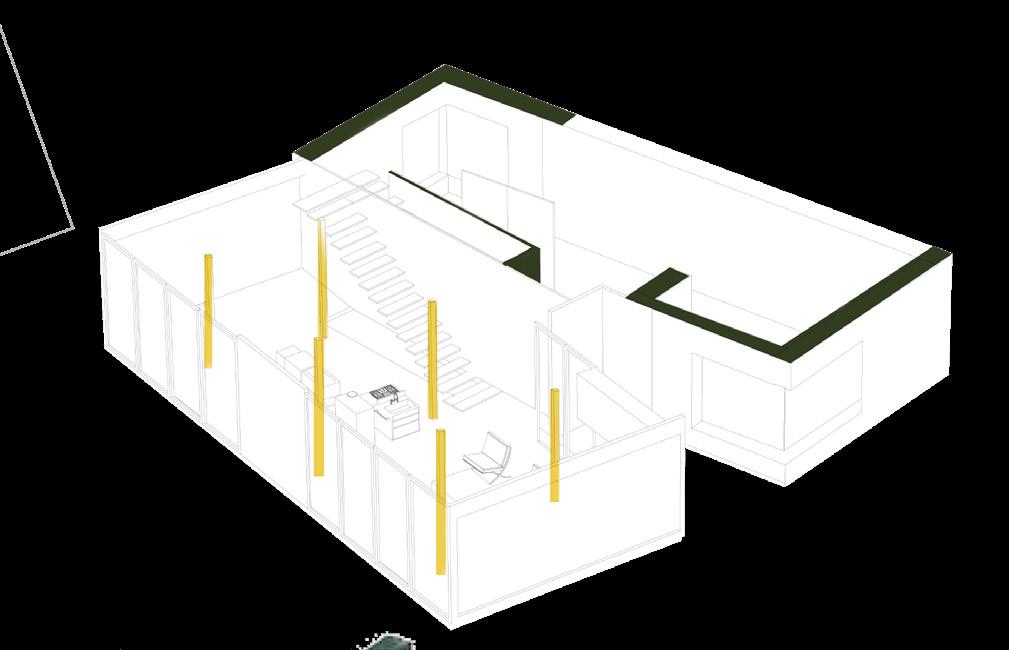


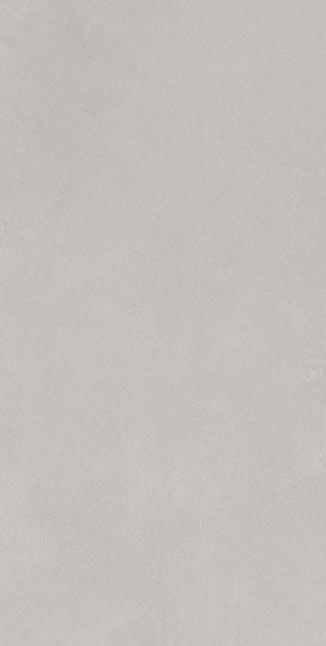

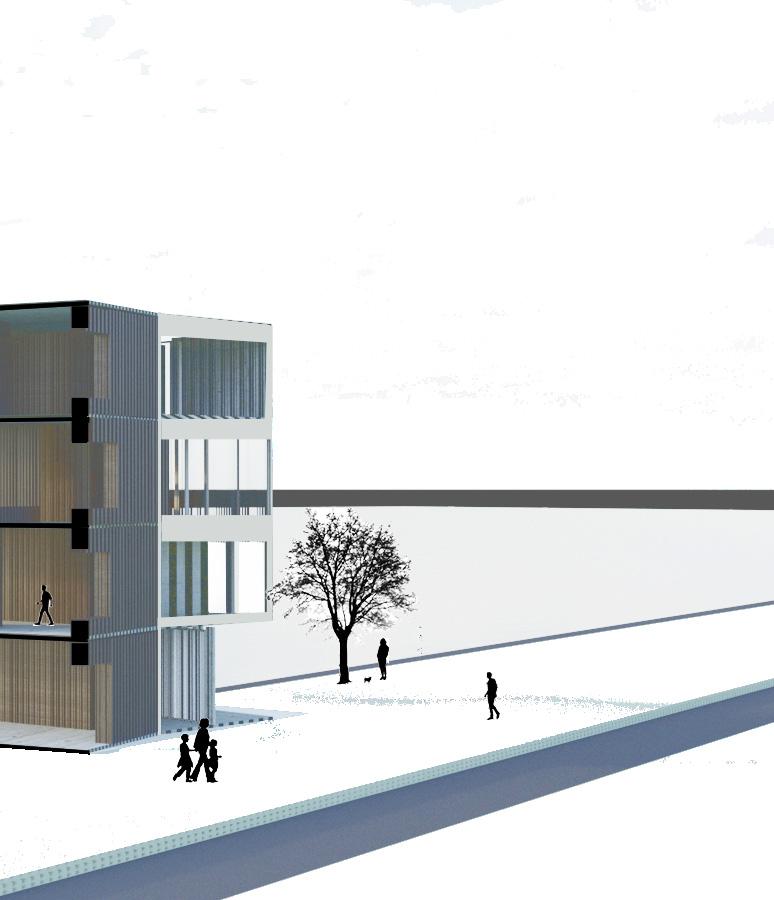
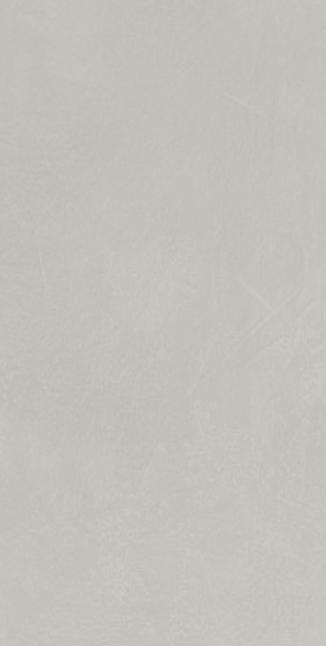



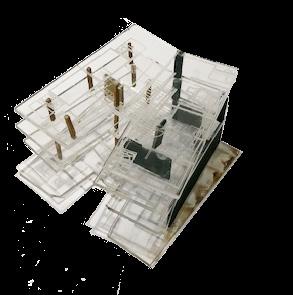
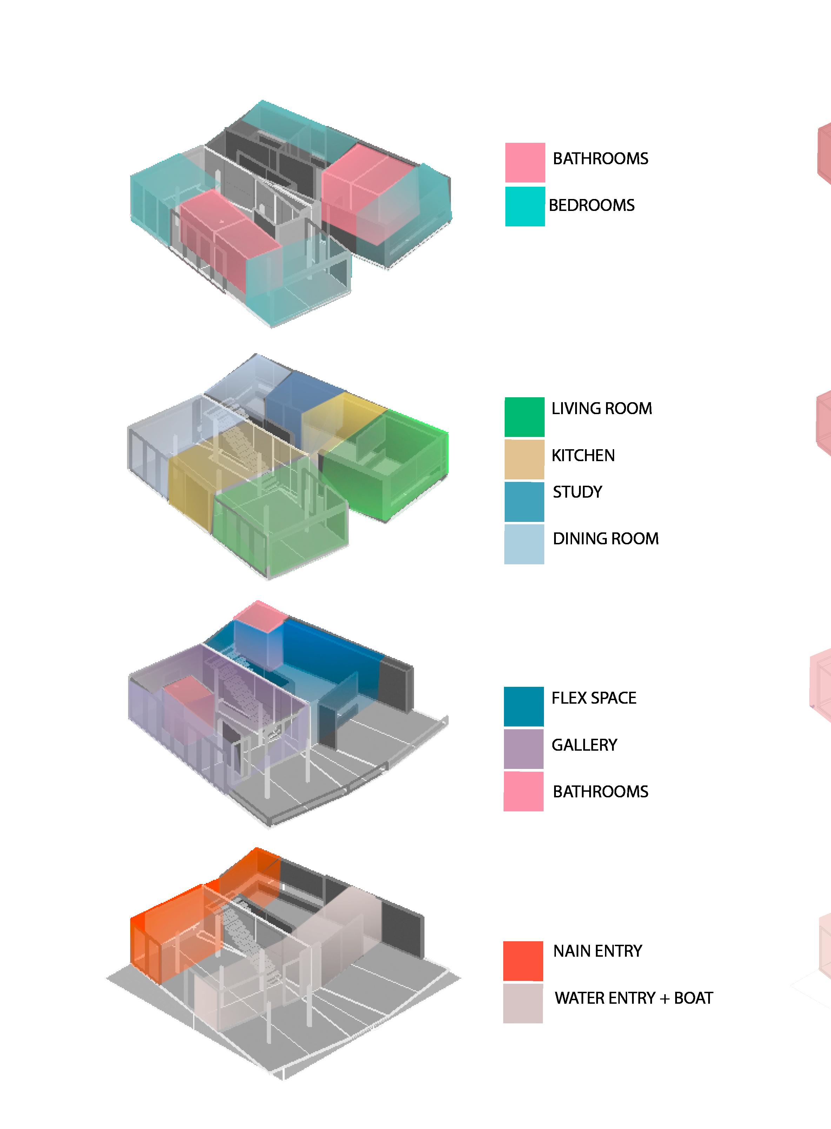

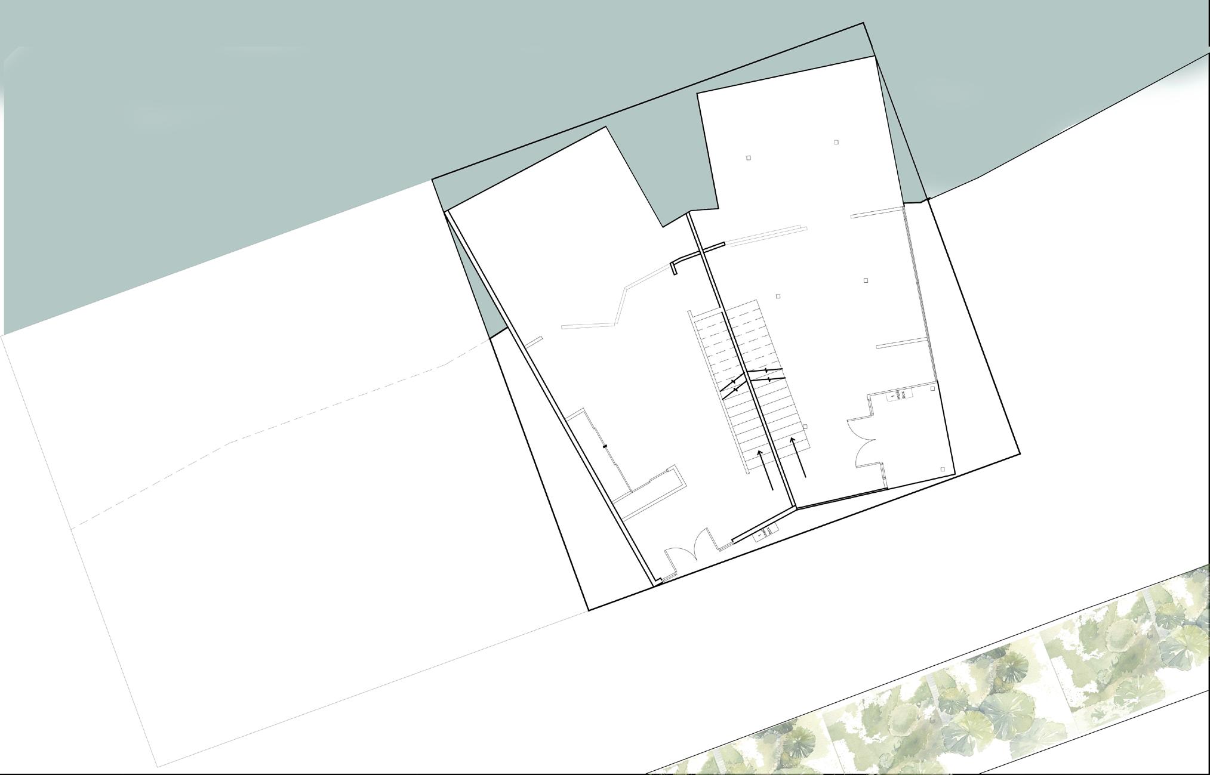
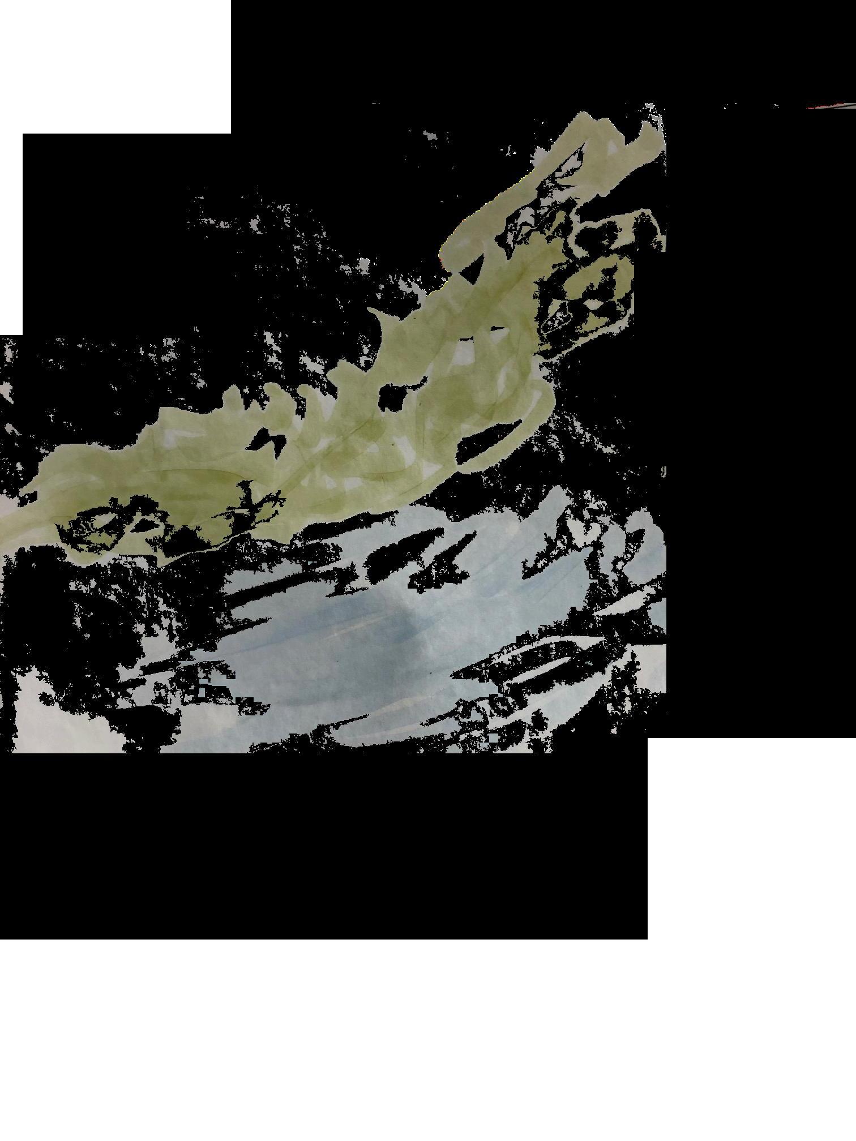

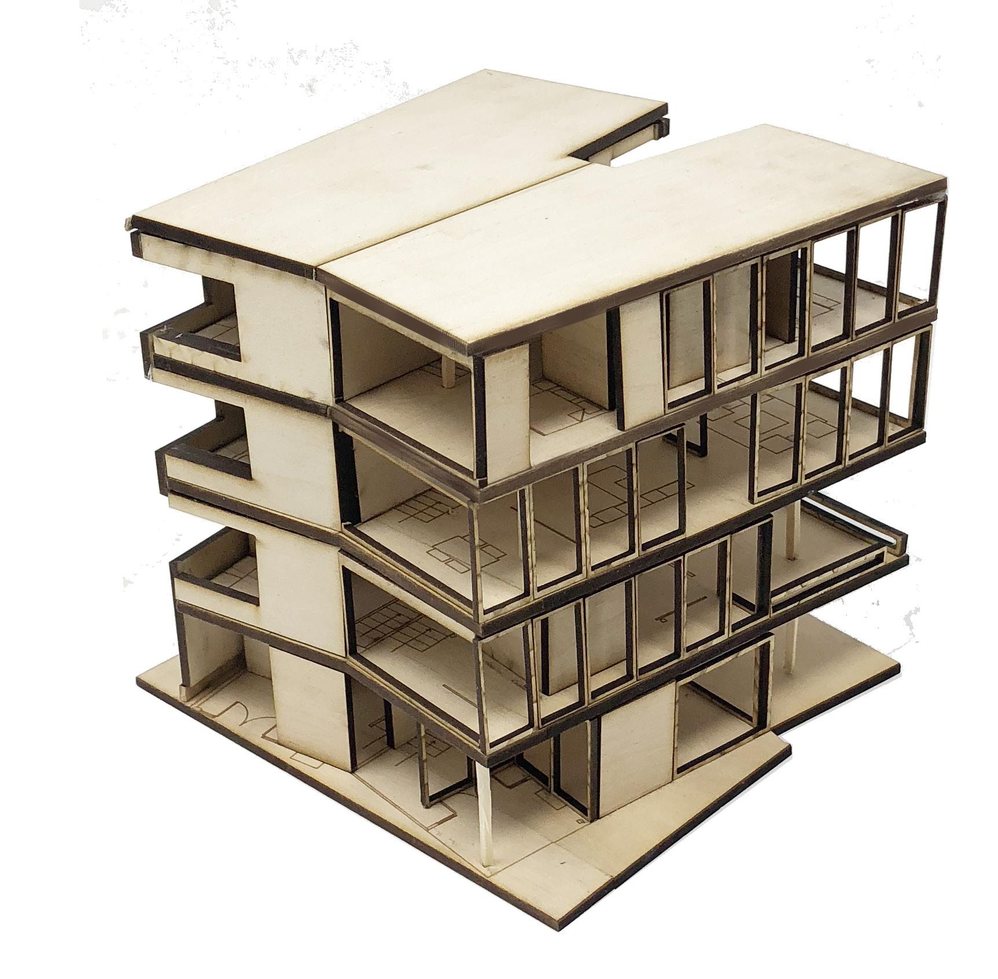

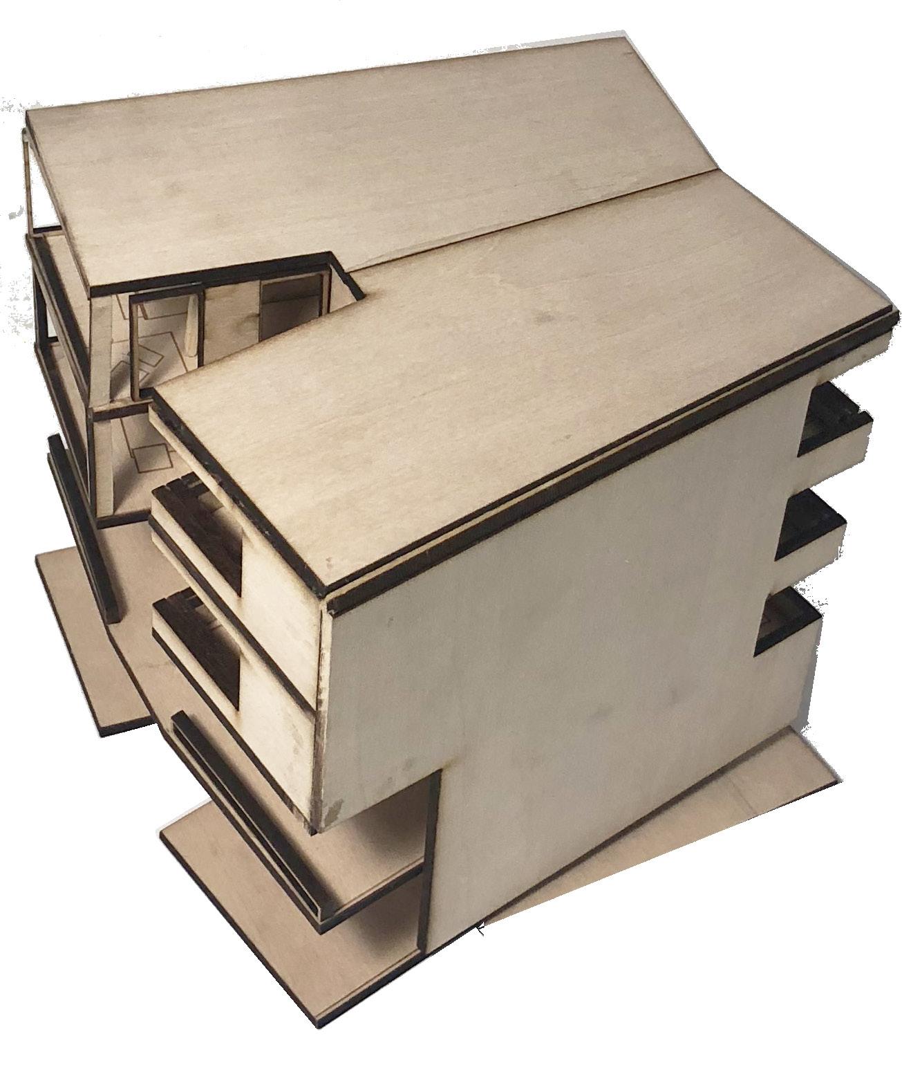




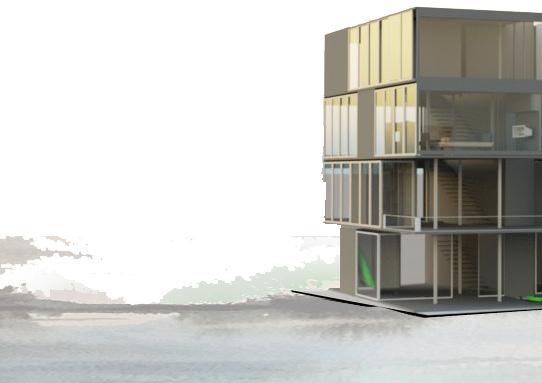

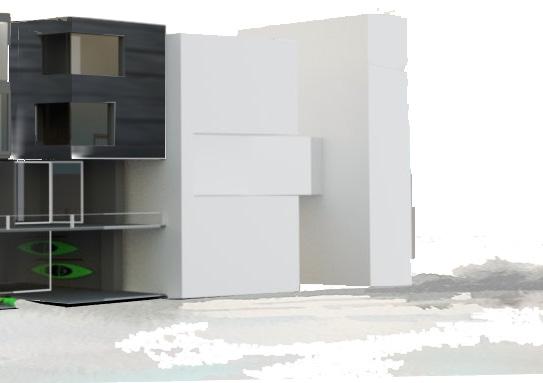
Designing in a contemporary language and utilizing modern building techniques is essential to meet the architectural needs of this era. The goal is to create a building that will stand the test of time and serve future generations. Precast concrete is chosen as the base material due to its efficiency in assembly, as well as its economic and environmental benefits.Traditional materials are treated and molded into symmetrical shapes, creating an elegant visual rhythm and exceptional strength. By using the right aggregates, the building can resist corrosion and breakage, ensuring its longevity. The systems are abstracted to a form that aligns with these factors, allowing flexibility for future program changes over the years. Modular elements are introduced to accompany these changes, with a structural design that allows for a 60’ span, providing an open and airy interior. Double T slabs for the floors not only enhance the visual rhythm within the interior but also support the mechanical systems running throughout the building. The building’s terracing creates a pleasing aesthetic, avoiding a monolithic appearance. Its orientation towards the river allows occupants to enjoy beautiful scenery, which enhances productivity. Green areas are integrated into the building through the creation of green roofs, which can be transformed into spaces serving the community. By adding and subtracting masses from the building, a play of light and shadow is achieved, ensuring sufficient sunlight penetrates the interior during the day. This approach creates dynamic and visually engaging spaces.

CONCRETE ADMIXTURRE TOUGH STONE
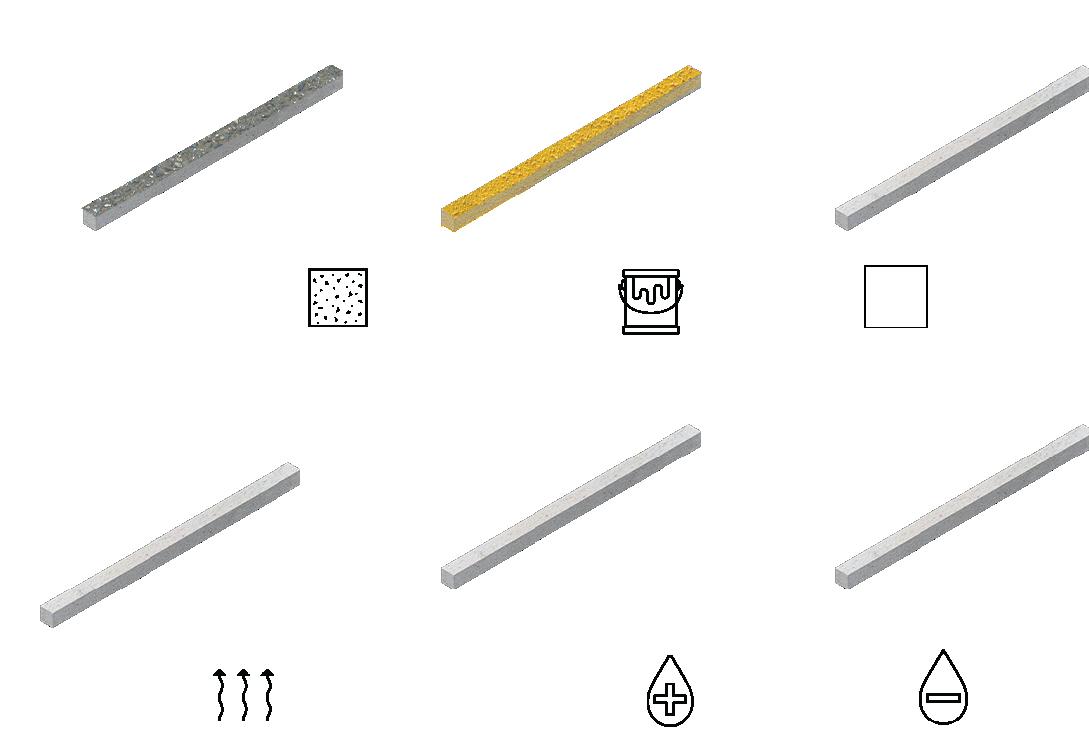
WHY CONCRETE

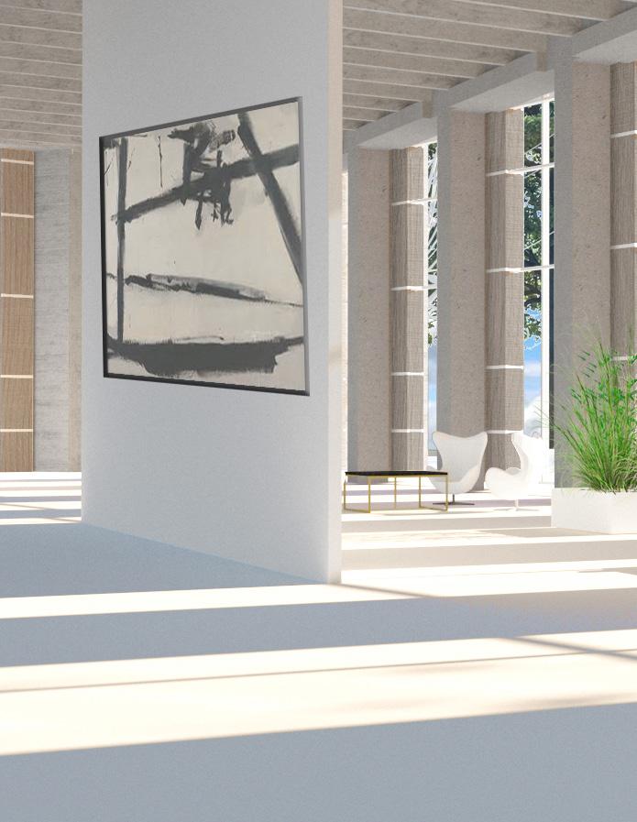
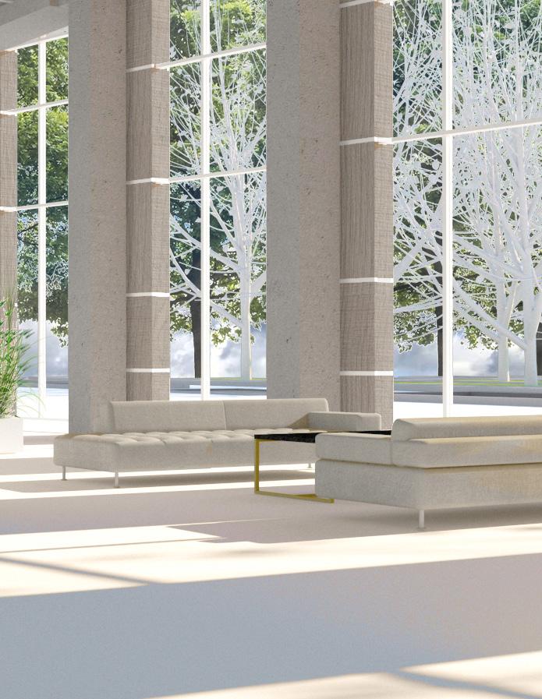
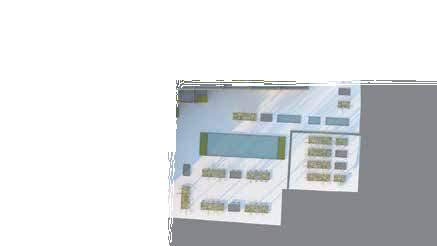
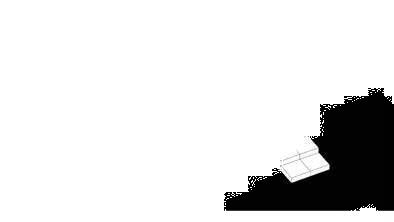




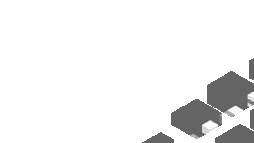
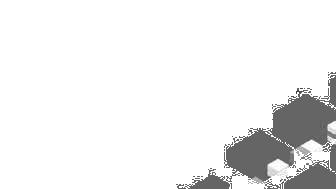
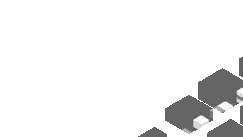





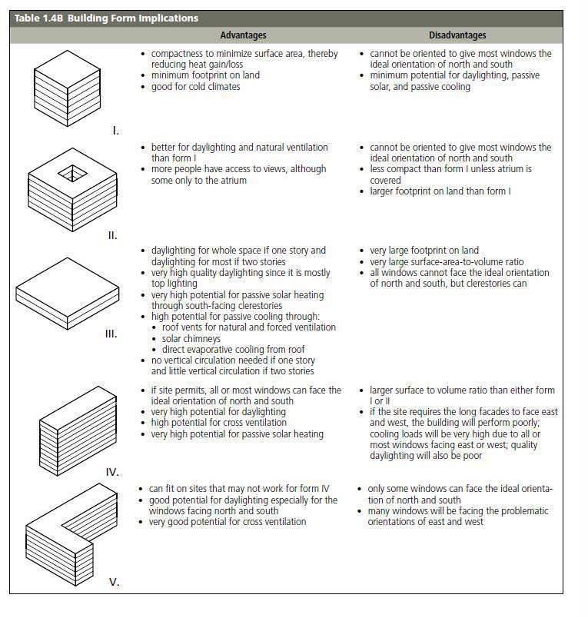
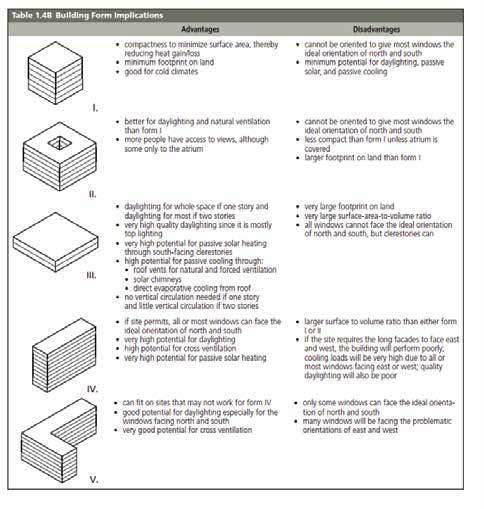




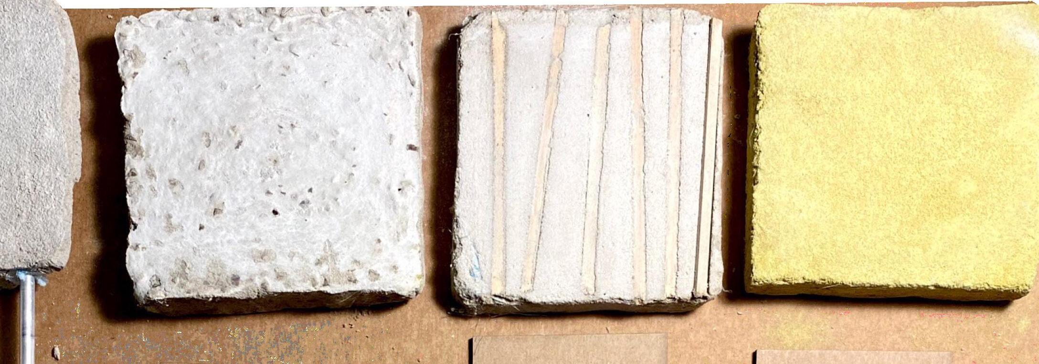
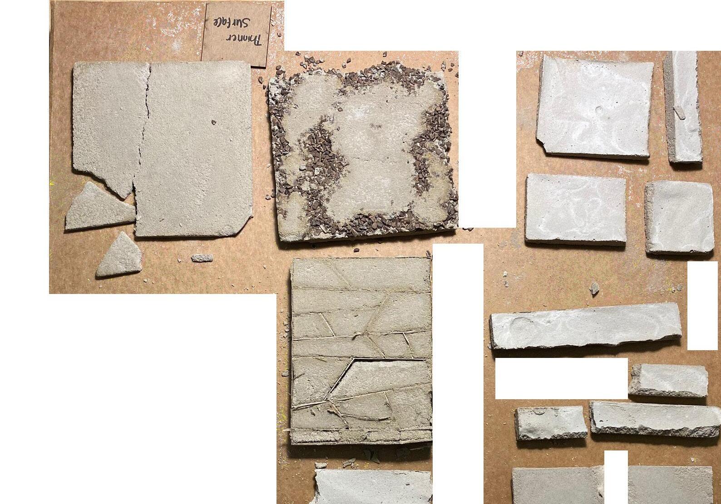
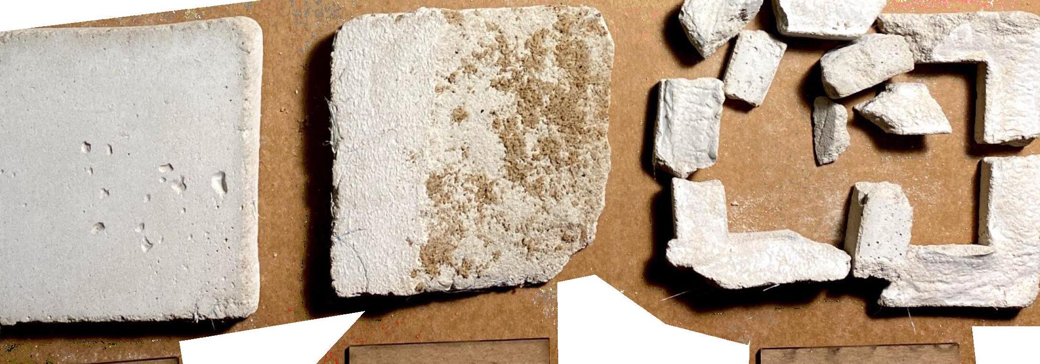

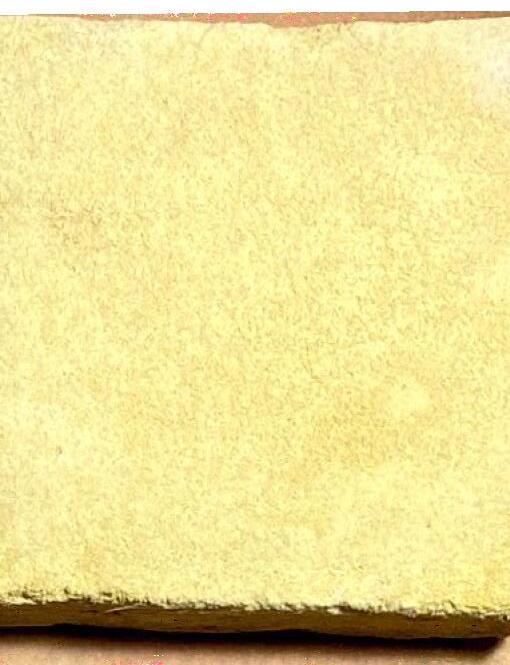


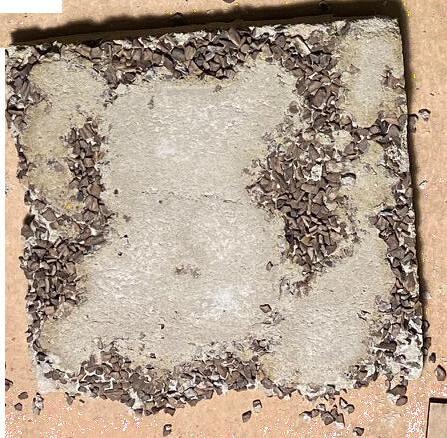
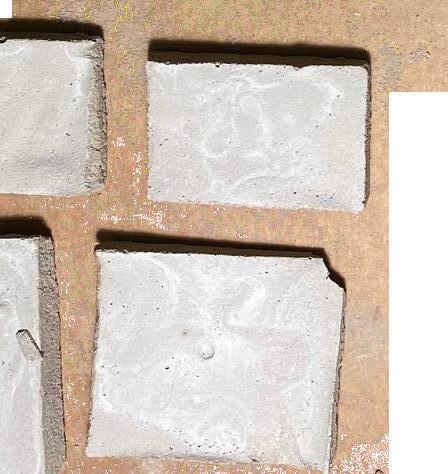
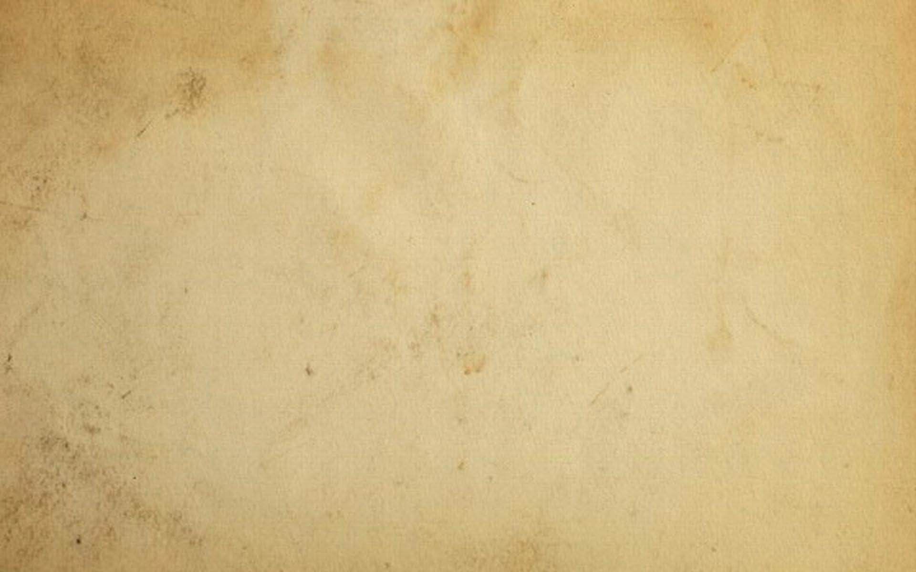

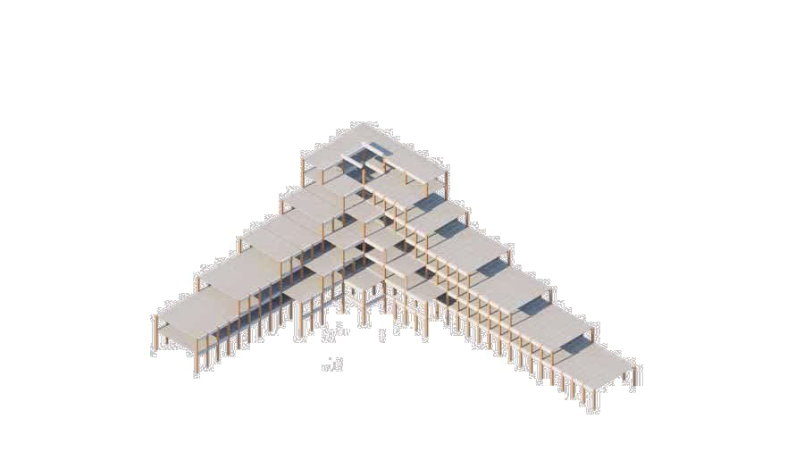
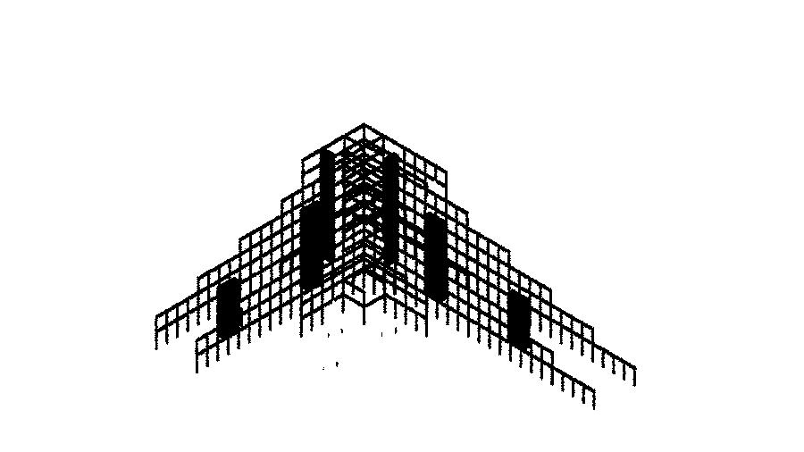


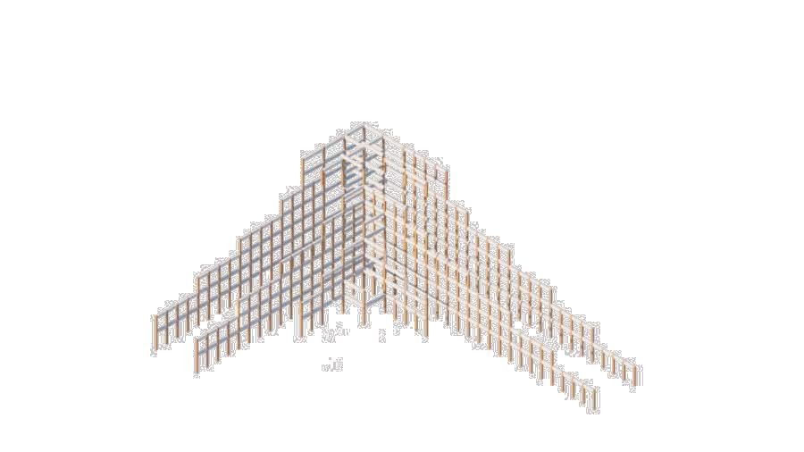






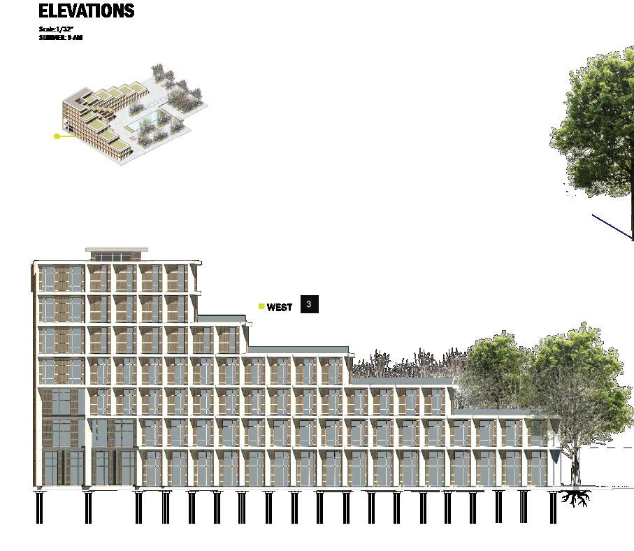

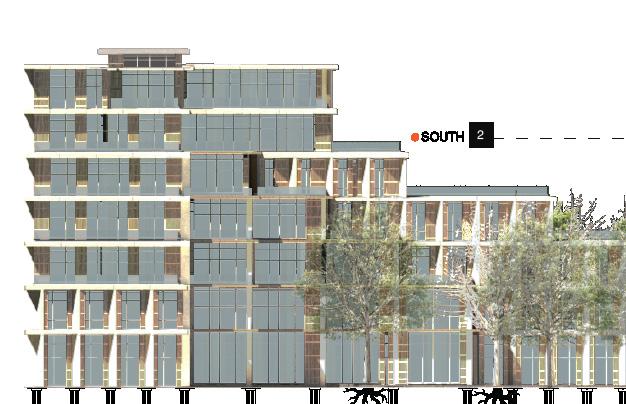



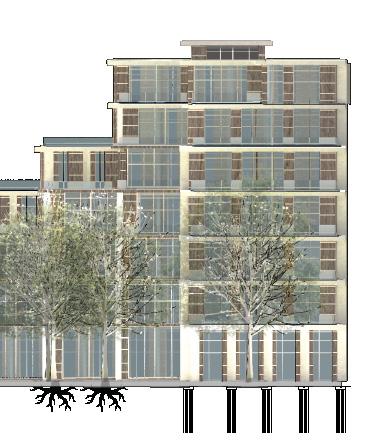





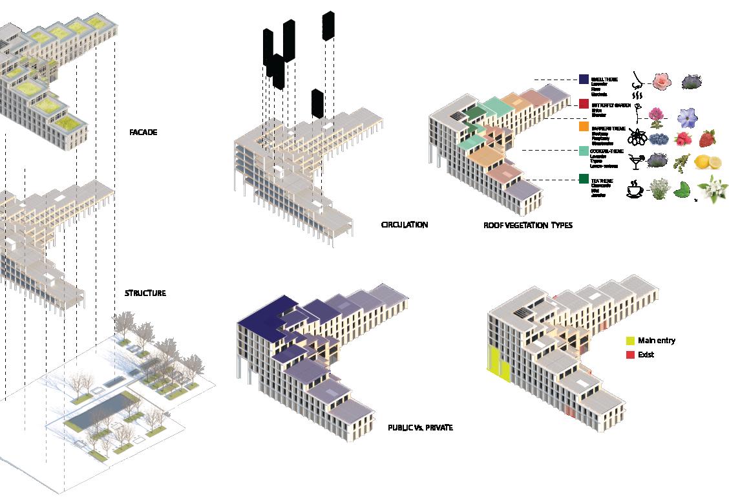



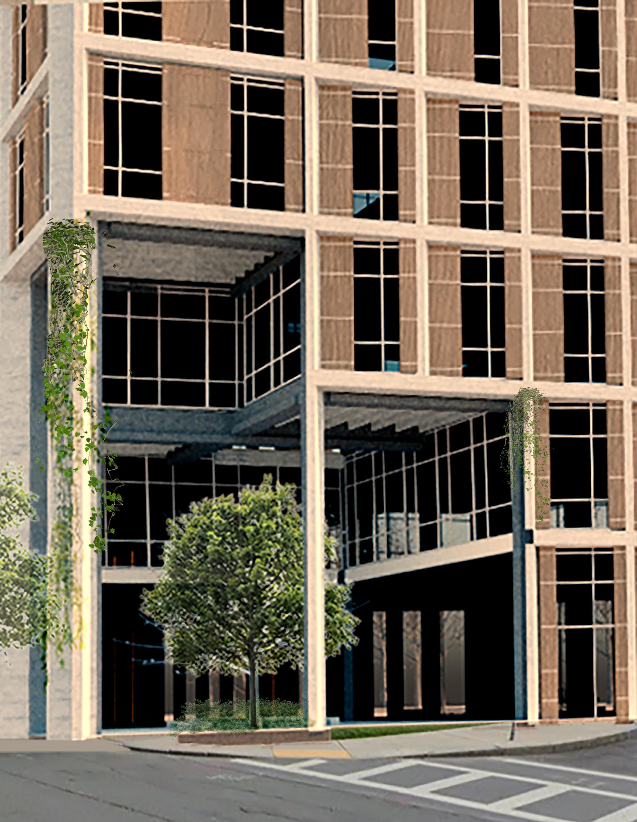

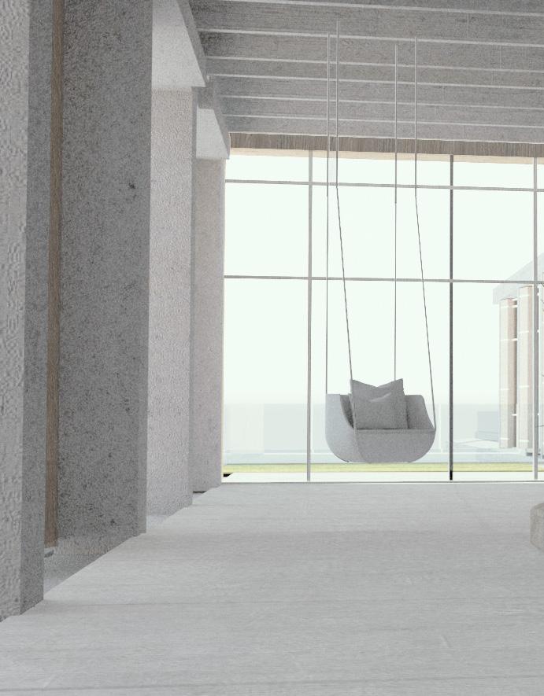


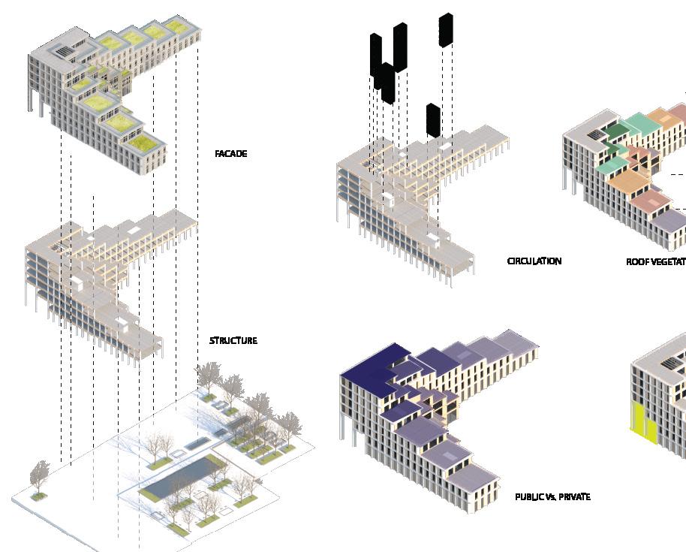
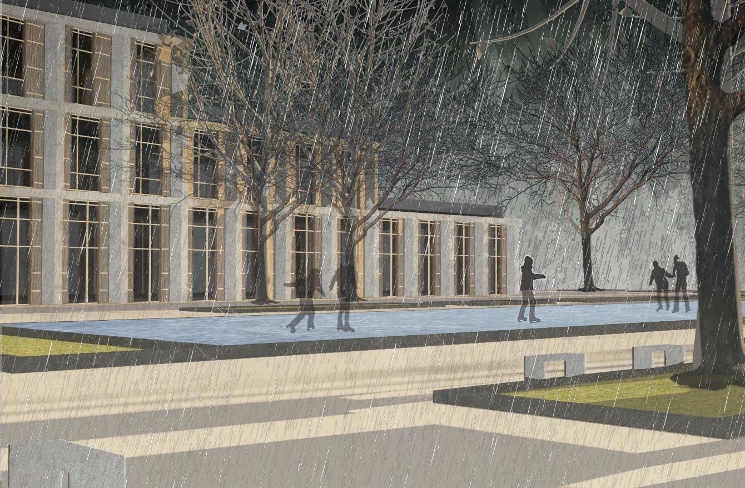
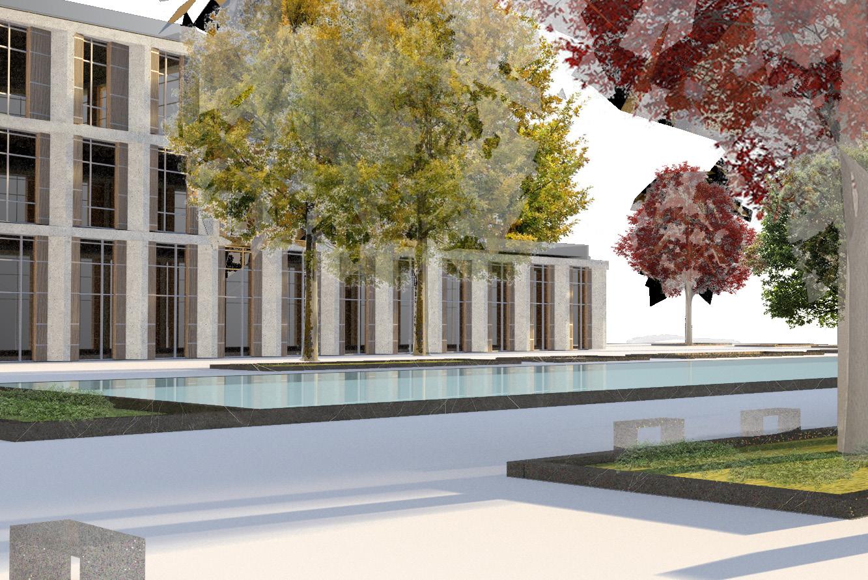
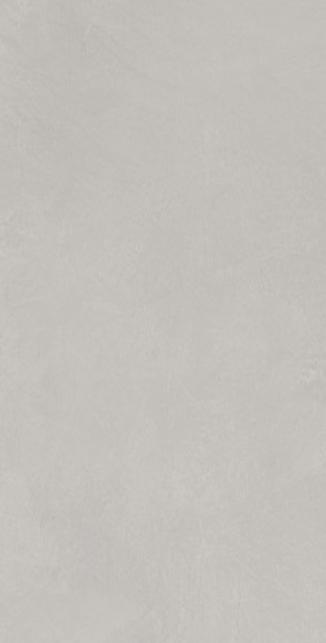


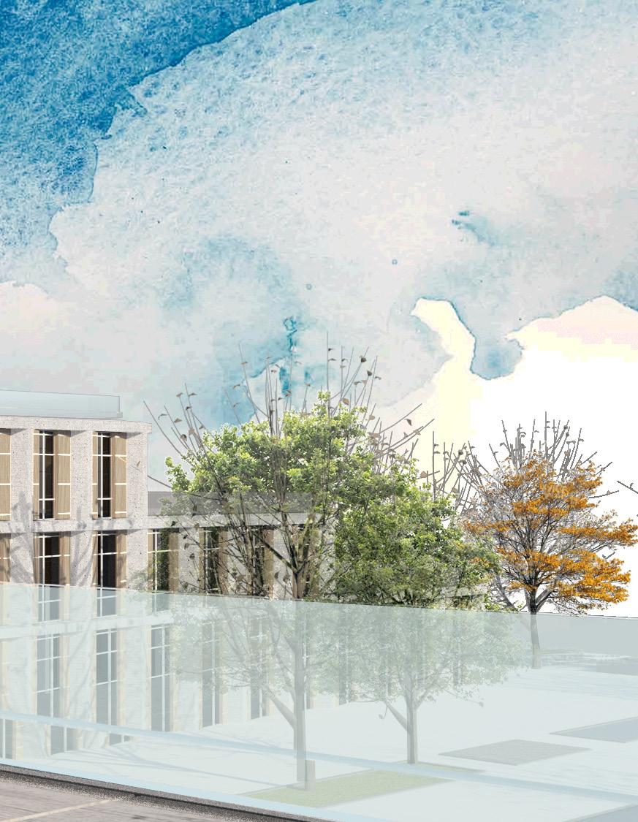

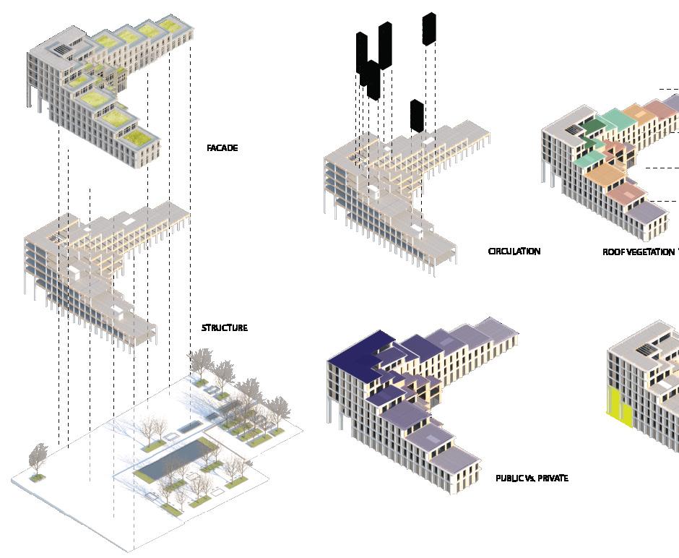
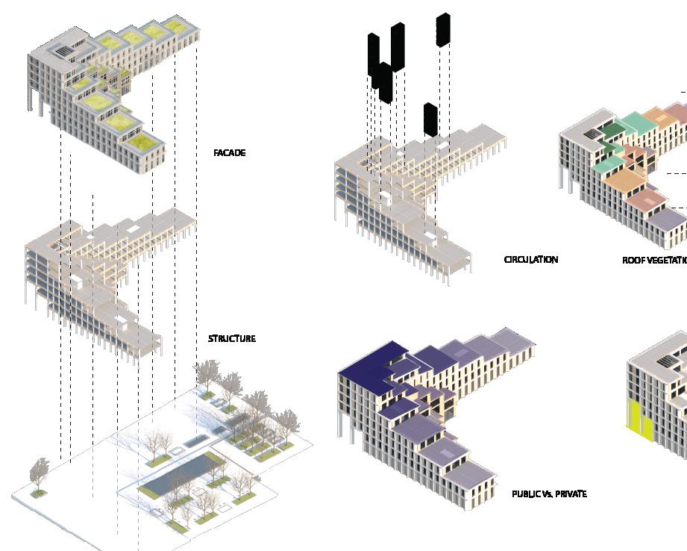


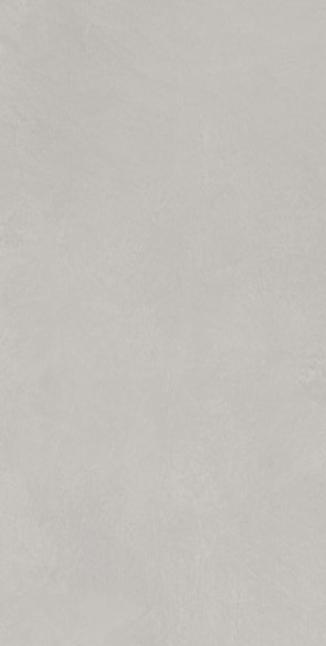
ver ow water storage
Coated Lite(annealed) Support Lite (strengthened)
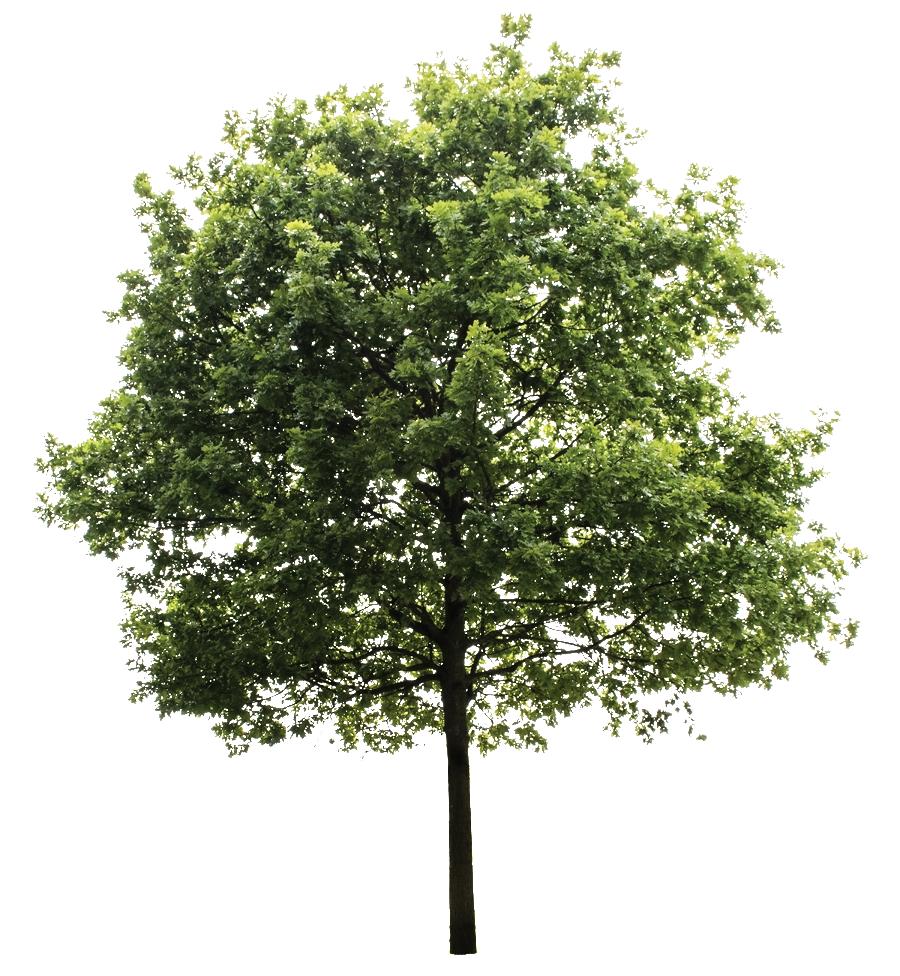
Water puri er system
Water storage that pumps up to re ective pool
Inboard Llte (heat treated) Inboard Llte (heat treated) Interlayer low-e Coating
The structure is oriented based on the sunlight to maximise and limit sun entry


The roof gardens are designed in a way where the water goes through the semi permable oors and down the drain to the generators where the water gets cleansed then stored and used for irrigation when needed.
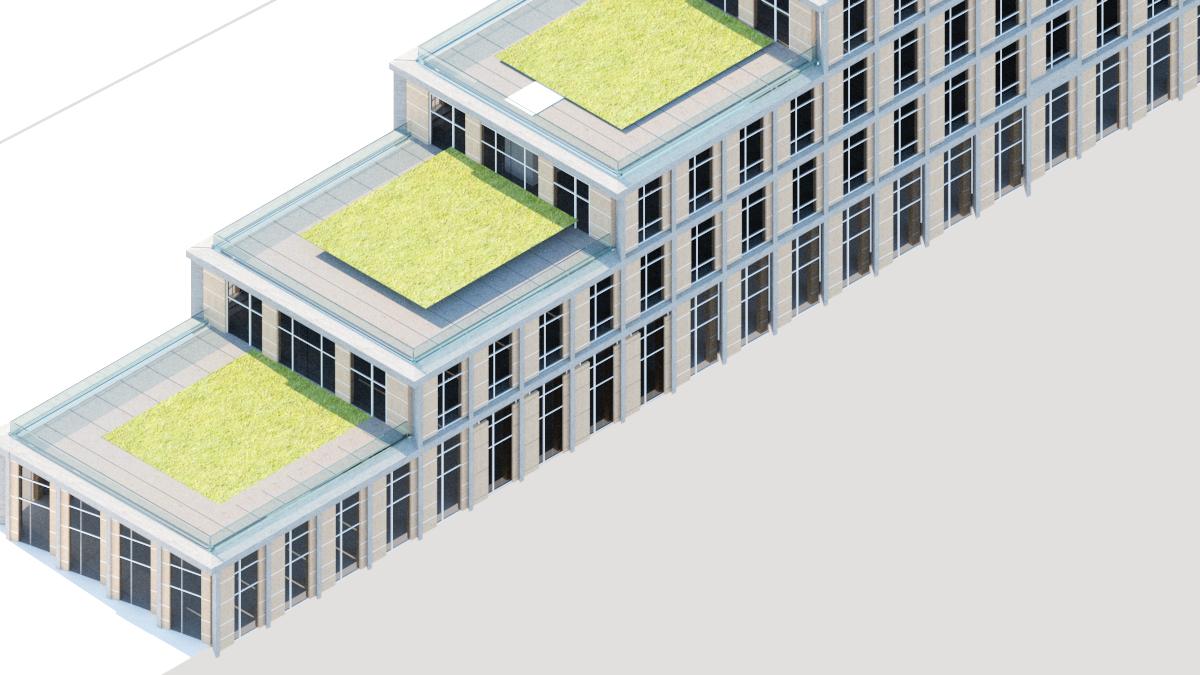
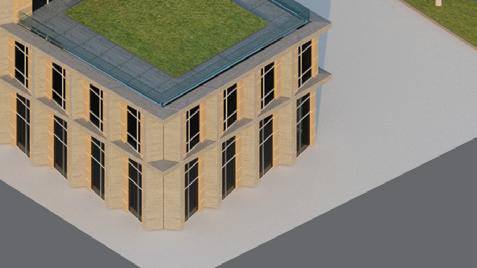
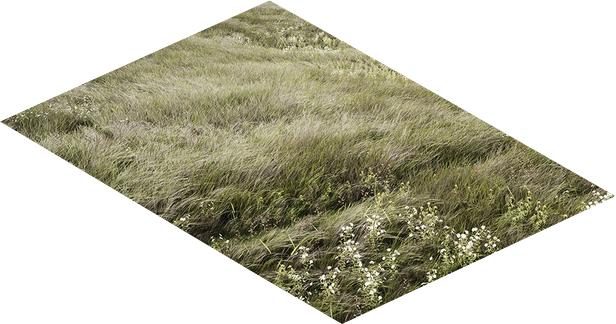
Thermal insulation Incert for window panel
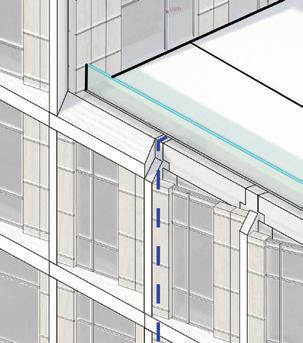
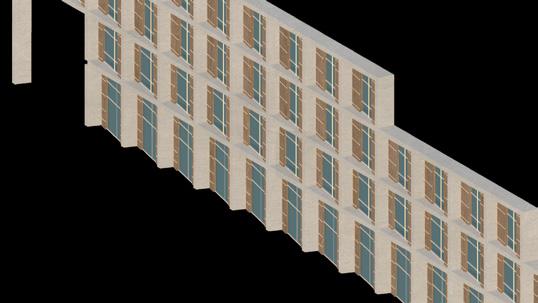
Water goes down the column to tank
Steel welds connecting facade to the structure, Insulation inbetween. Synthetic
Water storage
Connection Weld Insulation
3" Concrete topping reinforced with reinforcing bars bonds
Double T beam 2ft depth
Synthetic rubber bearing strip
Semi permeable pavers
Metel Barrier
Bedding sand
Geotextile fabric
Aggregate
Water Resistible Barrier
Protection
R -38 Insulation Filter Fabric
Synthetic rubber bearing strip
Semi
Axcess used for irrigation
STRUCTURE DETAILS
We used a post and beam structure along We used a post and beam structure along with cast in place concrete.
Splice bars welded to steel angles
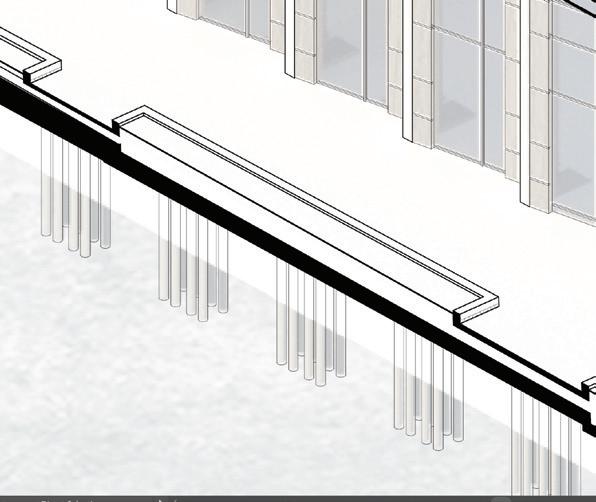
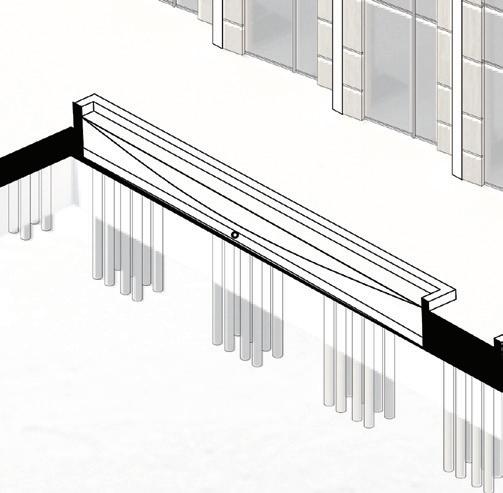
Steel bottom plate secured to column section with anchor bolts
Drypack with nonshrink grout after columns are aligned and bolted
Steel angle welded to plates cast into precast tees and concrete wall support
3" concrete topping reinforced with reinforcing bars bonds
Double T beam 2ft depth
Synthetic rubber bearing strip
There are louvers are oriented in the wind direction so that the wind comes in. There is an operable sky roof which take in all the heat in the building and releases it in the top
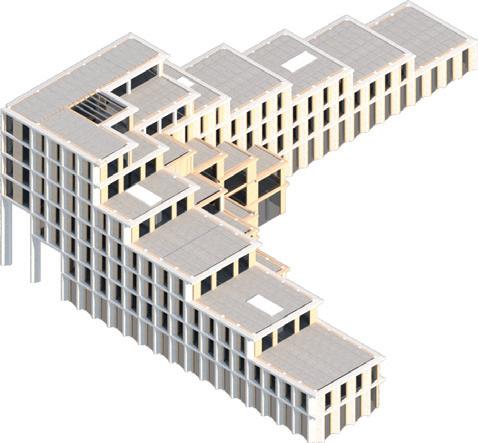


RAIN GARDEN STORM WATER FLOW
The rain garden collects water that goes to the soil then to the gravel blanket that cleans it then onto the drainage outlet.
Double T beam 2ft depth
3" concrete topping reinforced with reinforcing bars bonds Synthetic rubber bearing strip
The facade is attached onto the structure with a weld, in between the 2 concrete is an Insulation layer as-well as a thermal barrier layer so the building will avoid heat loss or gain. The horizontal slabs are tilted so the water slides down. The glass is incerted in-between the wood panel then placed into the concrete panel.
Main Entrance From Ave
As the levels rise, the number of people decreases while the privacy increases. The circulation of the landscape carries the same language as the interior.
Semi-permeable edge
The semi- permeable edges of the small re ected pool collect the surrounding water since the landscape slopes down it directs water to the opening which they pass by then down to the tank
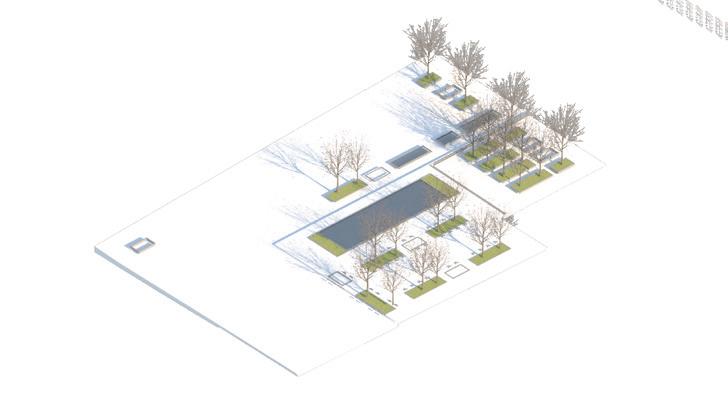
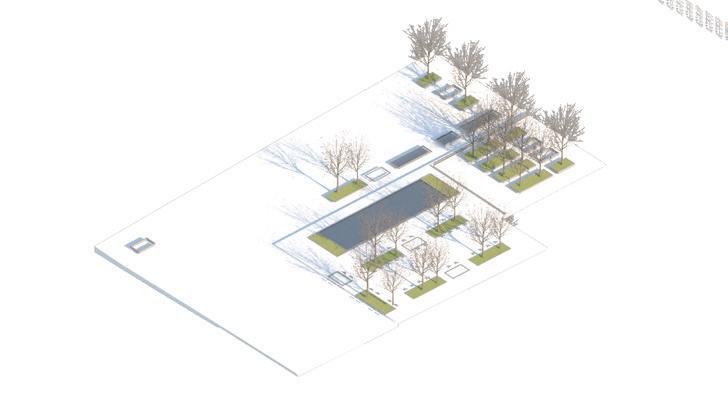

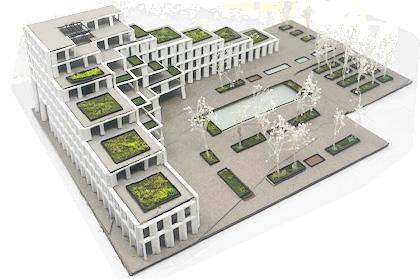



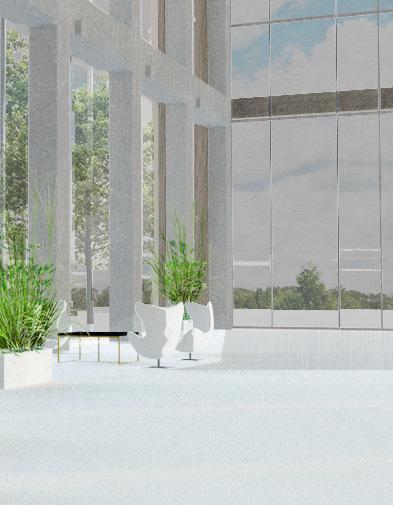


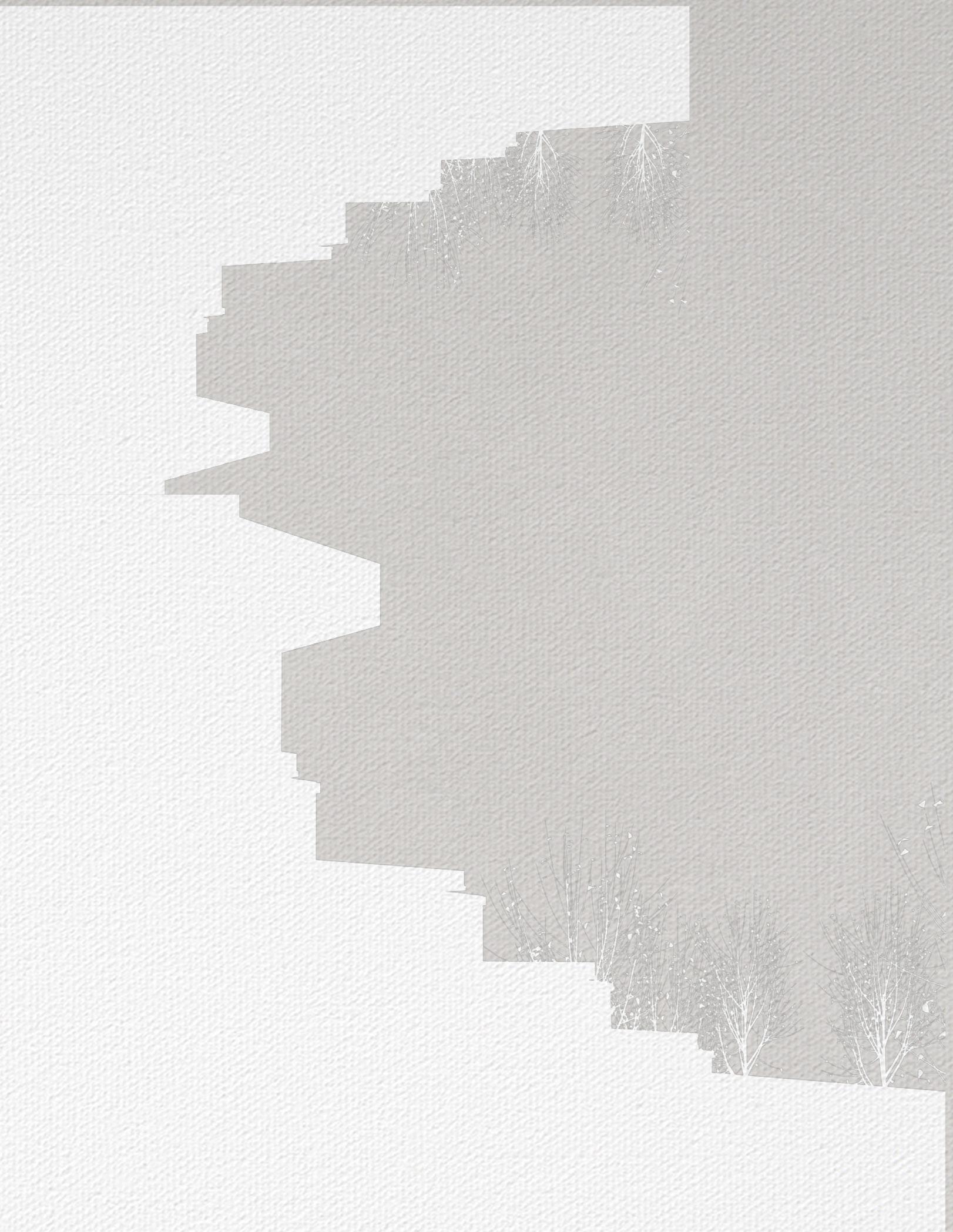


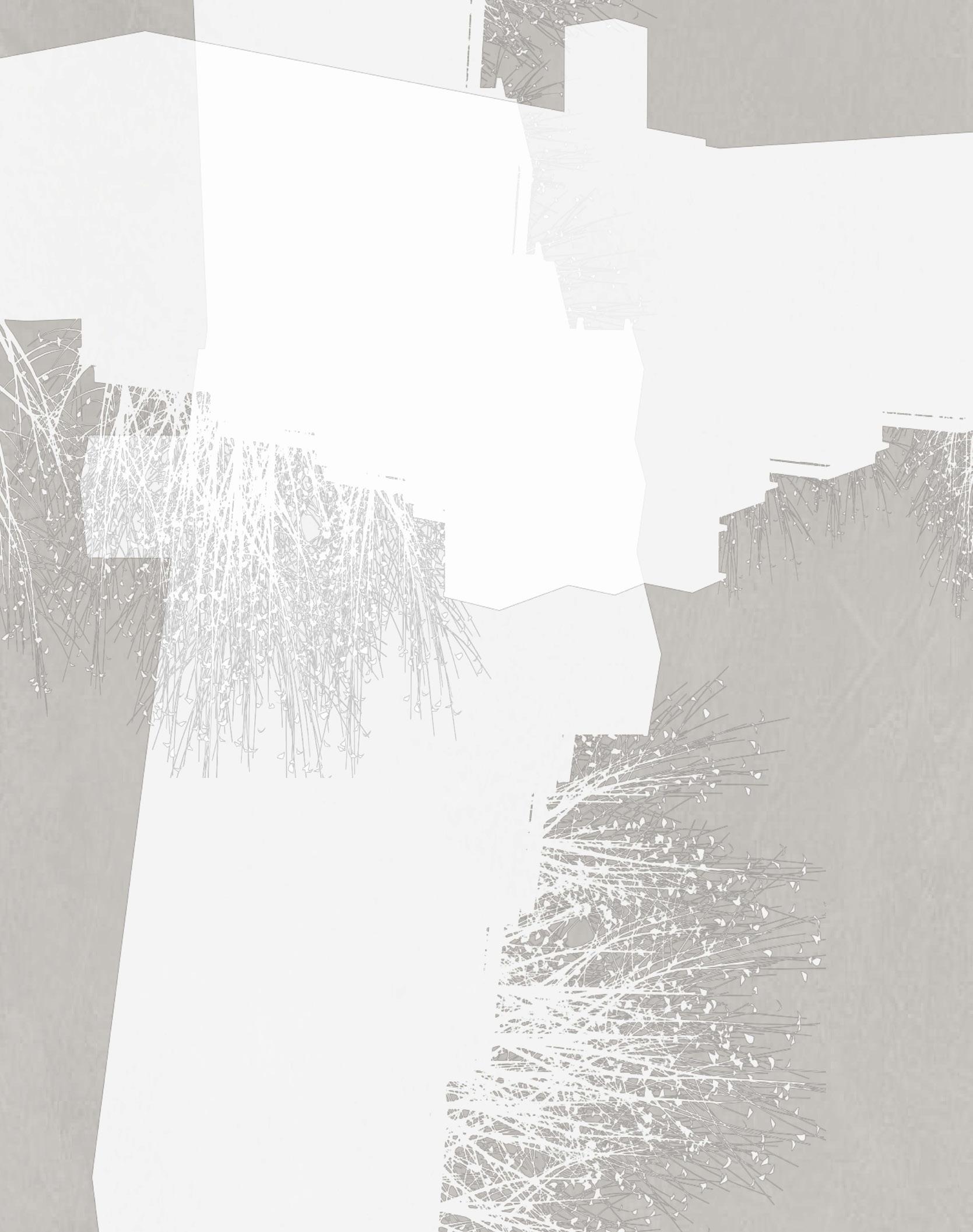
The chemotherapy truck features a glass wall, allowing patients to enjoy the surrounding environment while receiving treatment. Parked in appealing city locations, it provides a relaxing atmosphere during chemotherapy sessions. The interior is designed for comfort, with natural light streaming in through the glass wall. The goal is to create a serene and uplifting experience for patients, enhancing their well-being and reducing stress.

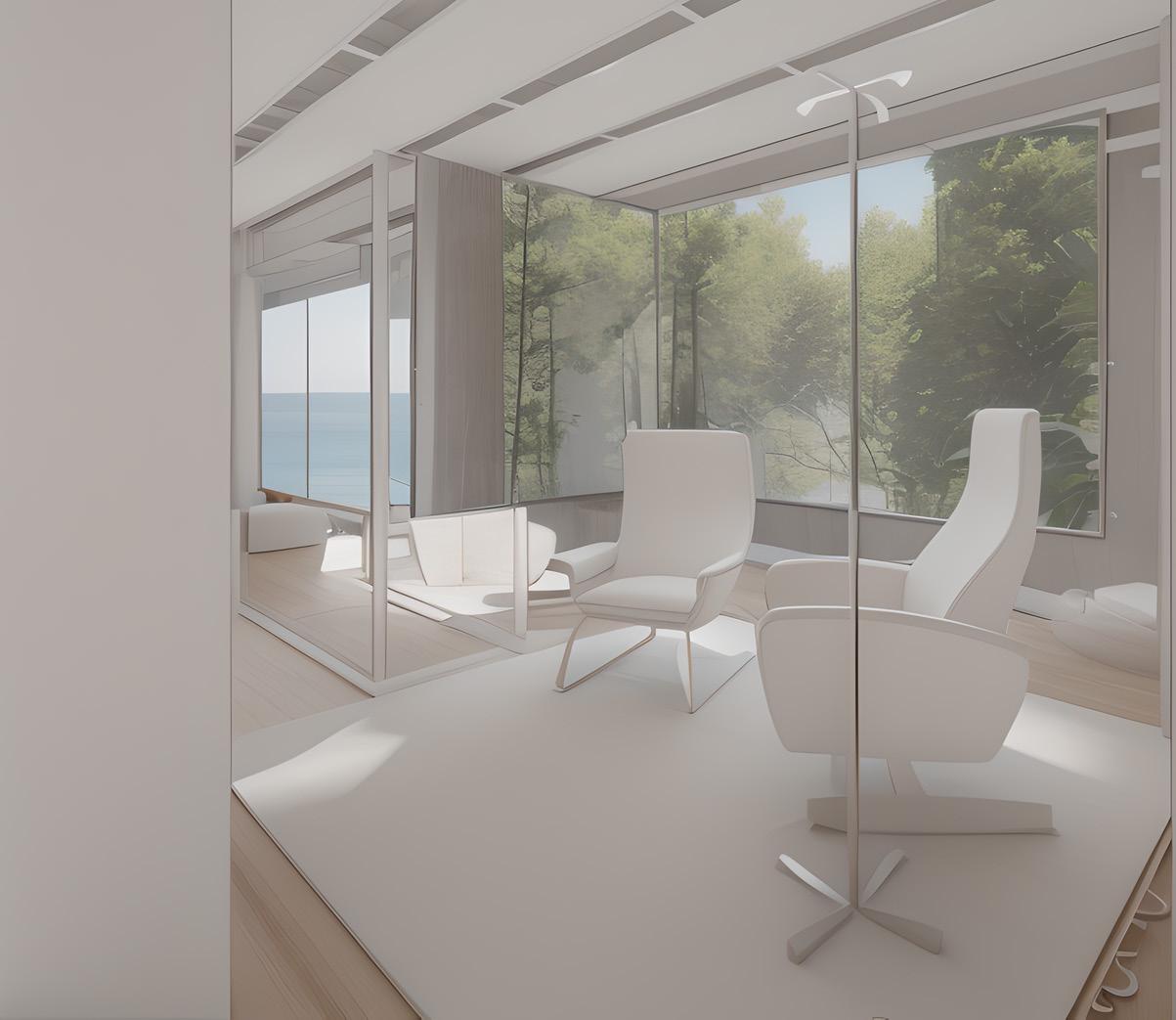

he glass house is thoughtfully designed to seamlessly blend with its natural surroundings while providing a stunning and immersive experience. etting away from the city, is enveloped by lush greenery and tranquil waters. Its purpose is to provide a sanctuary of relaxation and comfort.
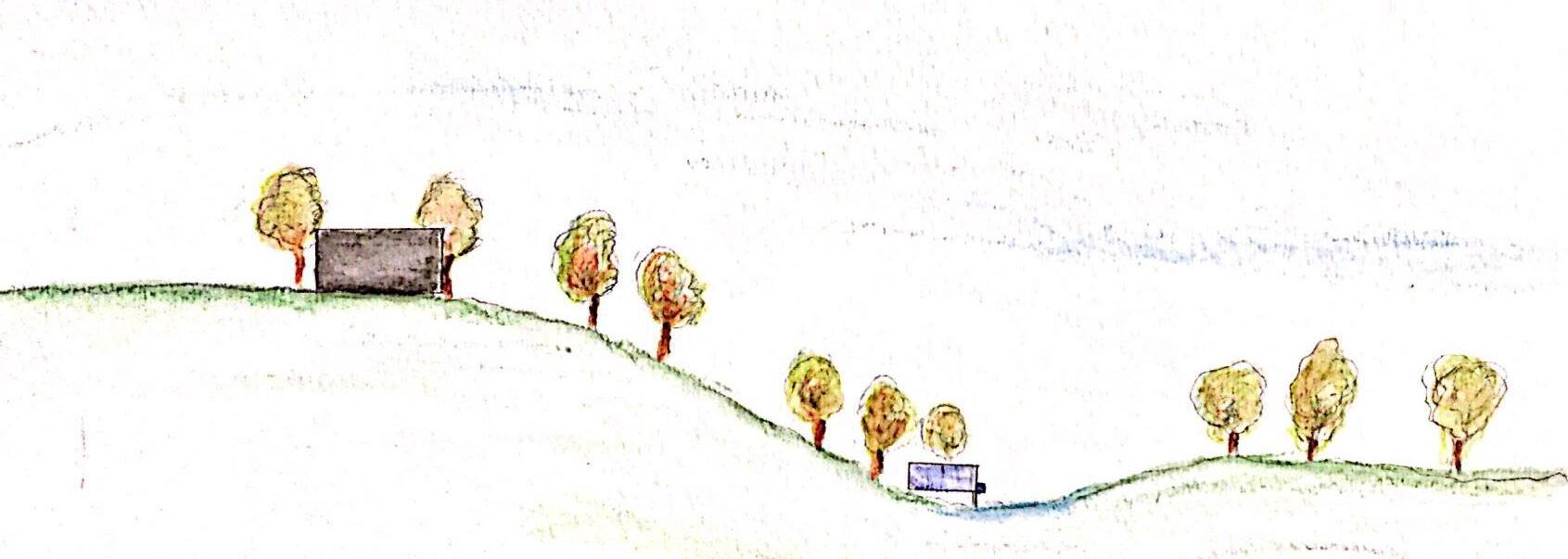
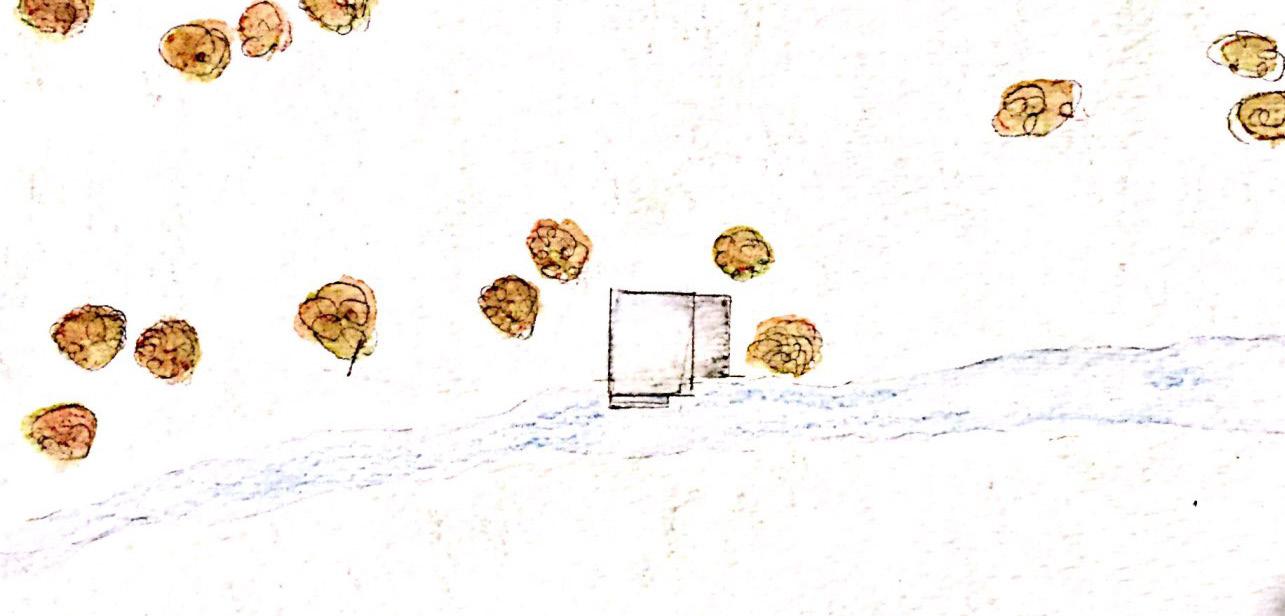
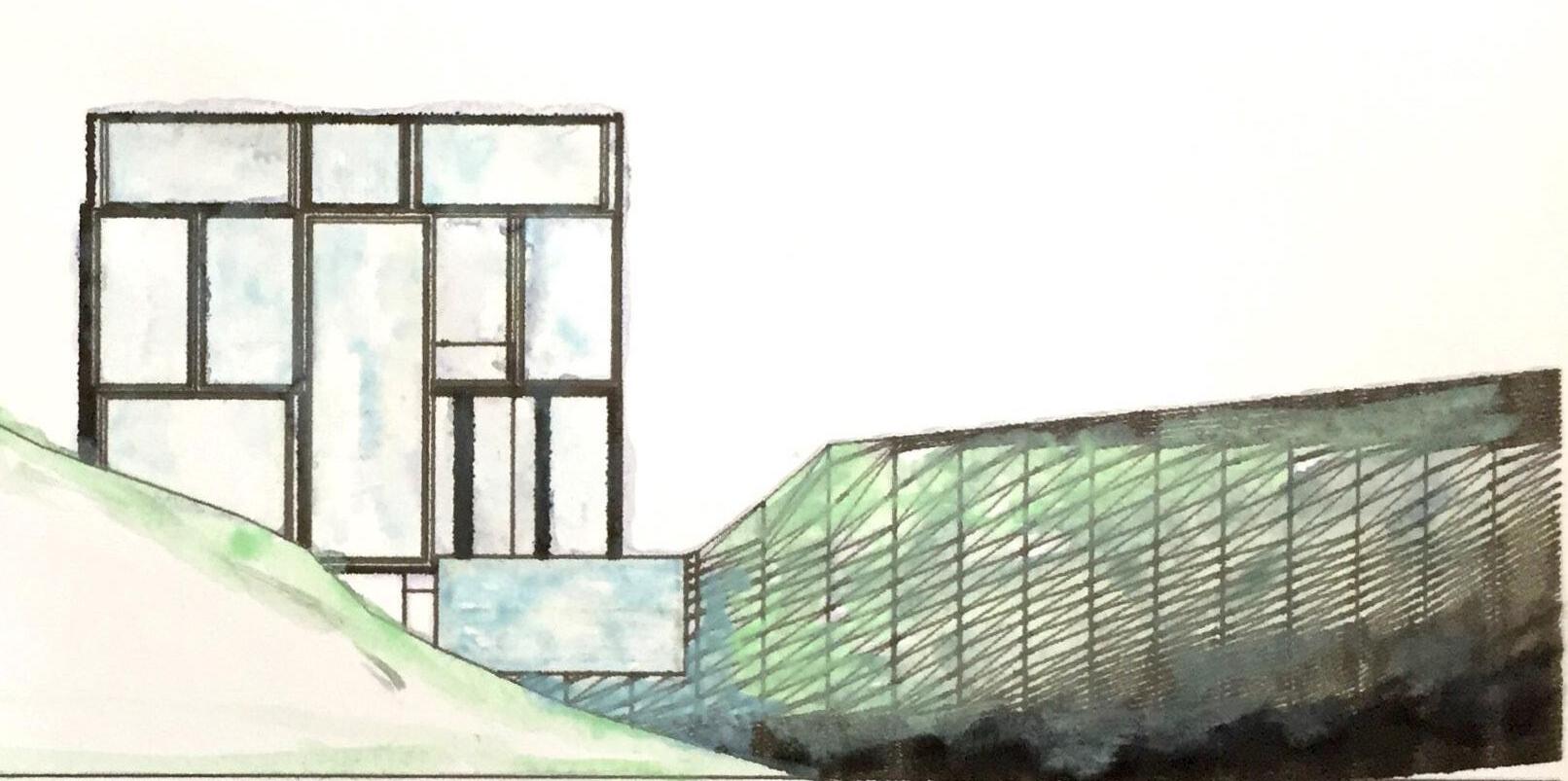


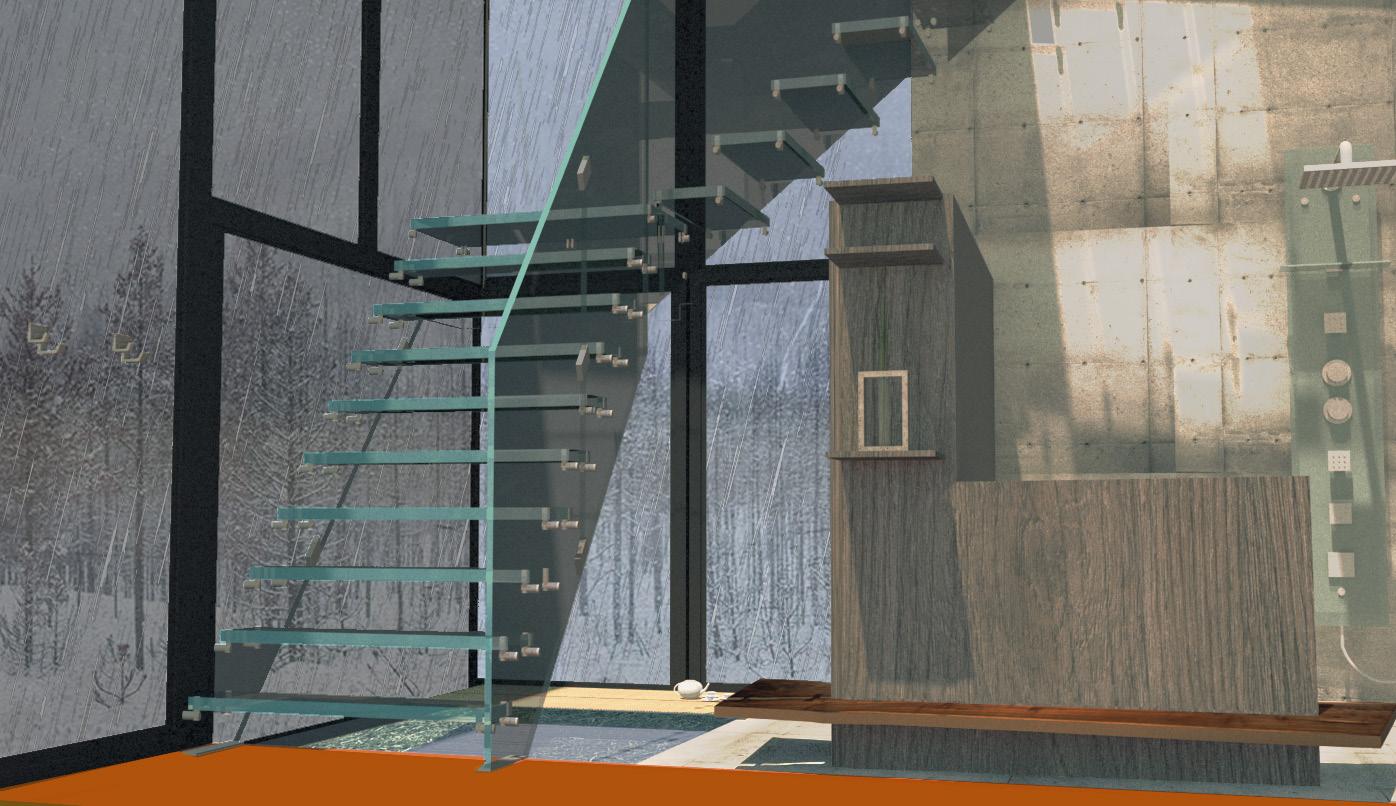

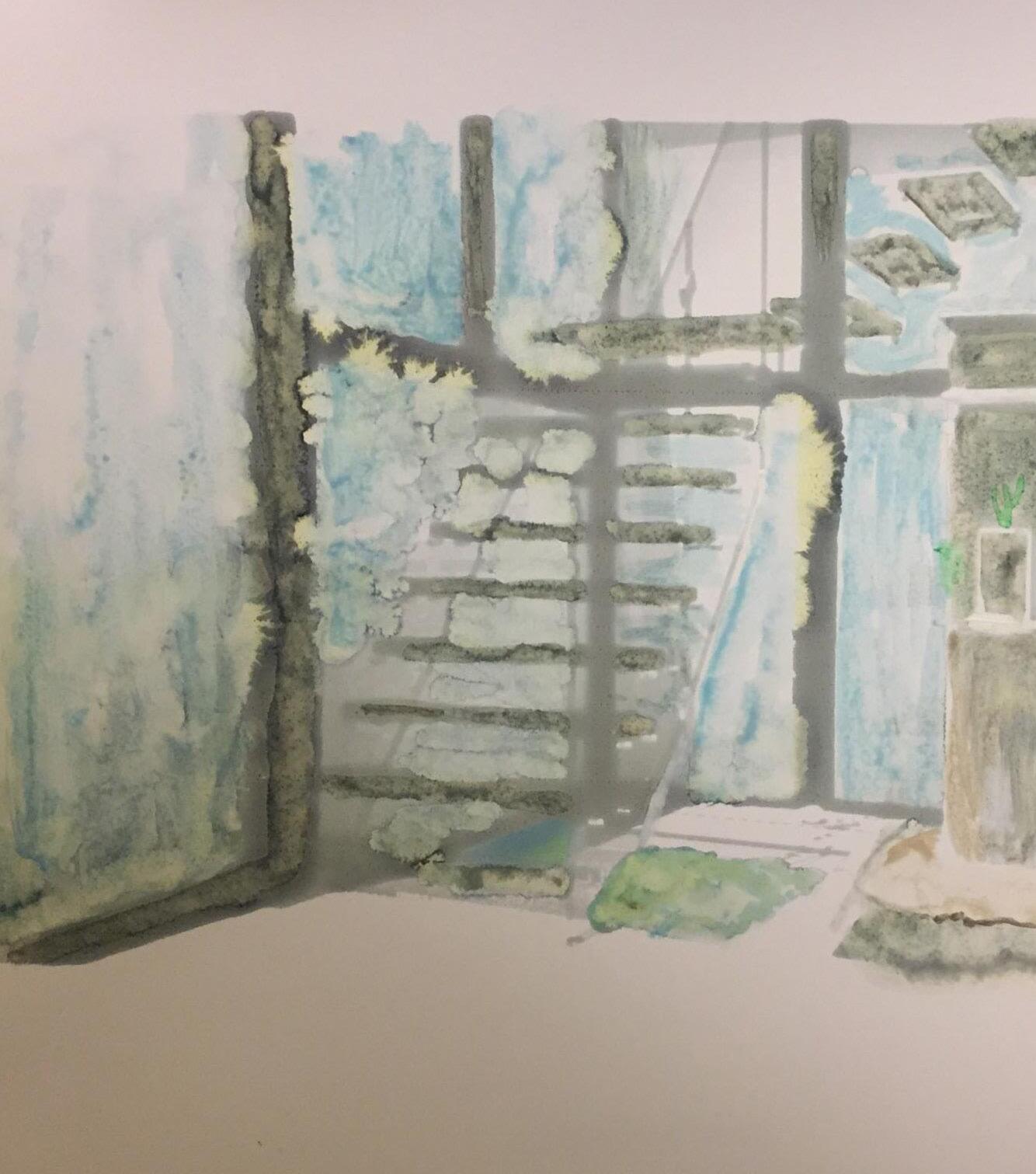

 BOCHRA
BOCHRA
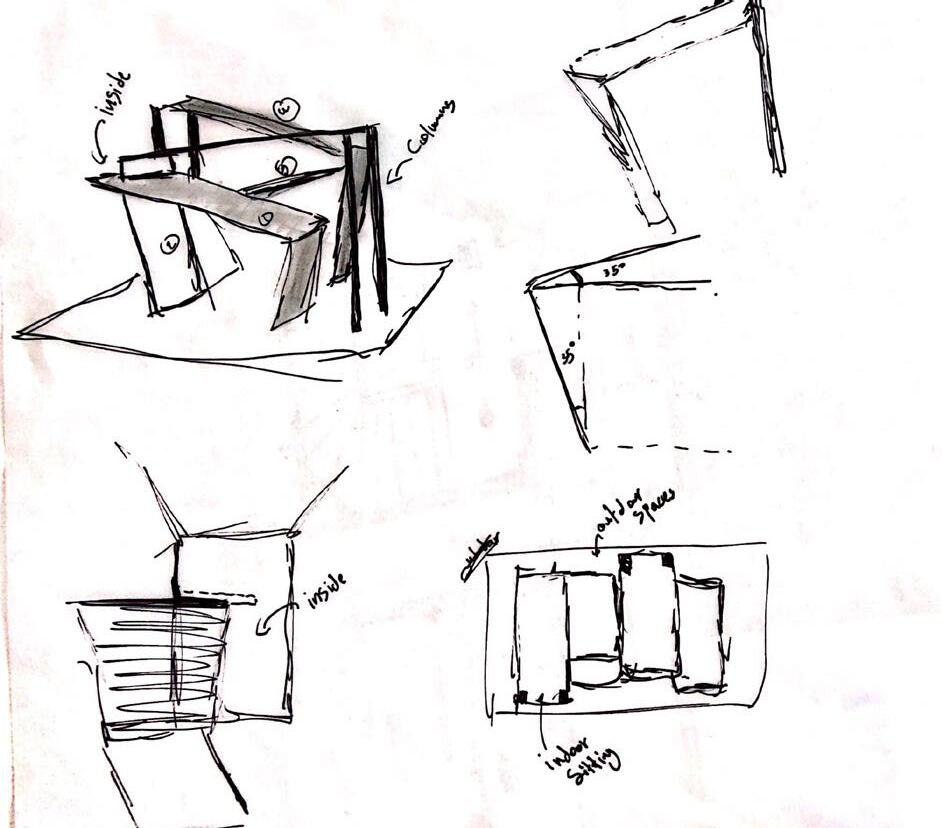

CONCEPT: THE EXISTING SOWA MARKET COMPRISES TENTS ALIGNED ALONG TWO SIDES OF THE STREET, WHERE SIMPLE TENTS FORM THE VENDOR SPACES. THE IDEA WE ENDED UP COMING TOGETHER ON BEGAN WITH A MODULAR SET OF ANGLED SURFACES- SOMEWHAT IN THE SHAPE OF TWO OVERLAID GS, AND WE LIKED THE IDEA OF A CONTINUOUS BENDING SURFACE THAT WOULD BE INVERTED. HOWEVER, WORKING MORE CLOSELY WITH DIMENSIONAL REQUIREMENTS CAUSED US TO REFORM IT. WHAT WE PRESERVED, AS WE MODIFIED OUR IDEAS, WAS THE DRAMATIC ANGULARITY OF THE ENVELOPE, WHERE TWO ANGLED SURFACES CONTRAST THE PERPENDICULAR NORTH WALL.
STRUCTURE : FORMING THE VERTICAL STRUCTURE OF THE NORTH WALL ARE A ROW OF 8” WIDE-FLANGE BEAMS; SUPPORTING THE ROOF AT A MORE CENTRAL POINT, ALSO DEFINING THE END OF THE MEZZANINE LEVEL, IS ANOTHER ROW OF 8” WIDE-FLANGE BEAMS. THE SPAN OF THESE TWO COLUMNS IS QUITE TALL, SO FOR TRANSPORTATION OF MEMBERS TO SITE, WE PROPOSE SPLICED COLUMNS.

THOSE ARE THE MEMBERS PERPENDICULAR TO THE GROUND PLANE, AND THIS OBTUSE ANGLE FORMED BY THE SLANTED ROOF AND THIS LAST, SHORTEST COLUMN SET. WE OBSERVE THAT THE SLANT OF THIS COLUMN MAY PRODUCE MOMENT AROUND THIS POINT (POINT TO BASE OF SLANTED COLUMN) AND WANTED TO COUNTERACT THAT ROTATION BY TYING IT BACK TO THE MEZZANINE LEVEL. WE CHOSE TO DO THIS RATHER THAN SUPPORT IT EXTERNALLY BOTH FOR SPACE CONSTRAINTS AS WELL AS TO GIVE THE BUILDING A SENSE OF “INTERNAL” AUTONOMY, NOT WISHING TO DETRACT FROM THE SIMPLE ANGULARITY OF THE WHOLE MAIN STRUCTURE. ALONG THIS AXIS (POINT LONGITUDINALLY) THERE IS A SUBTLE CHANGE IN THE ROOF FRAMING ANGLE WITH RESPECT TO THIS POINT (ABOVE SHORT COLUMN) WHICH EXPLAINS THE FANNING IN THE SECTION. LATERAL STABILITY IS PROVIDED BY CROSSED CABLE BRACING AND KNEE BRACING.
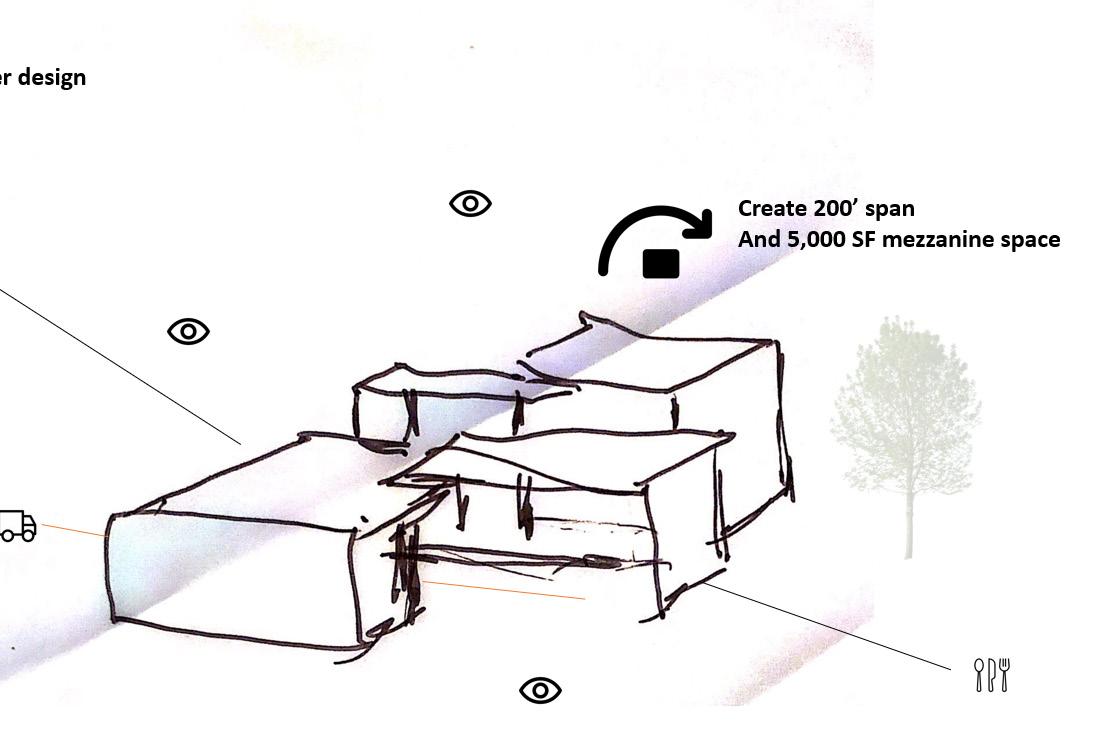

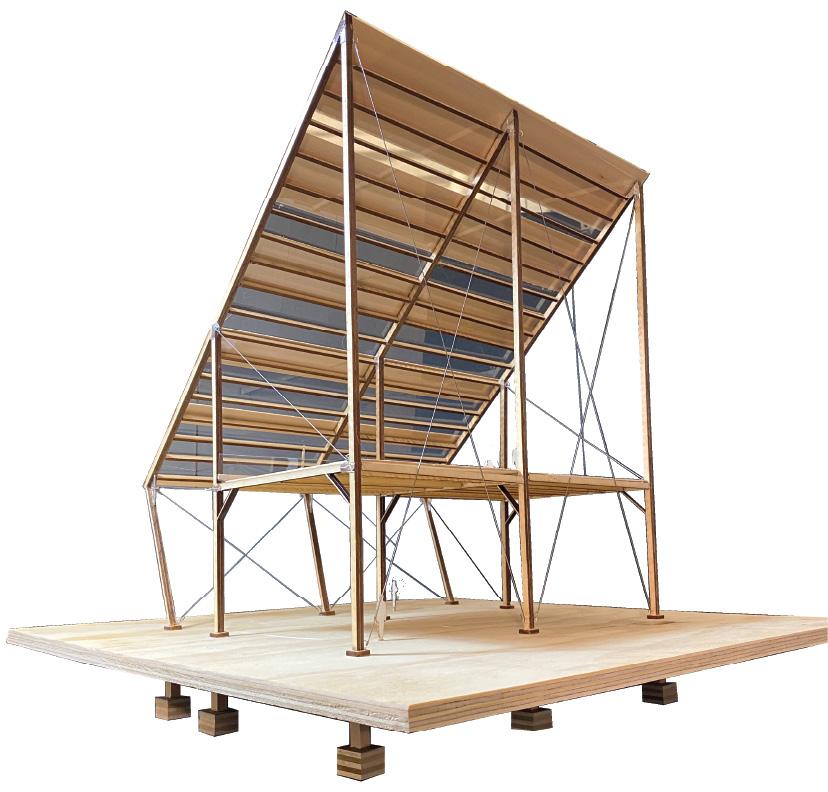

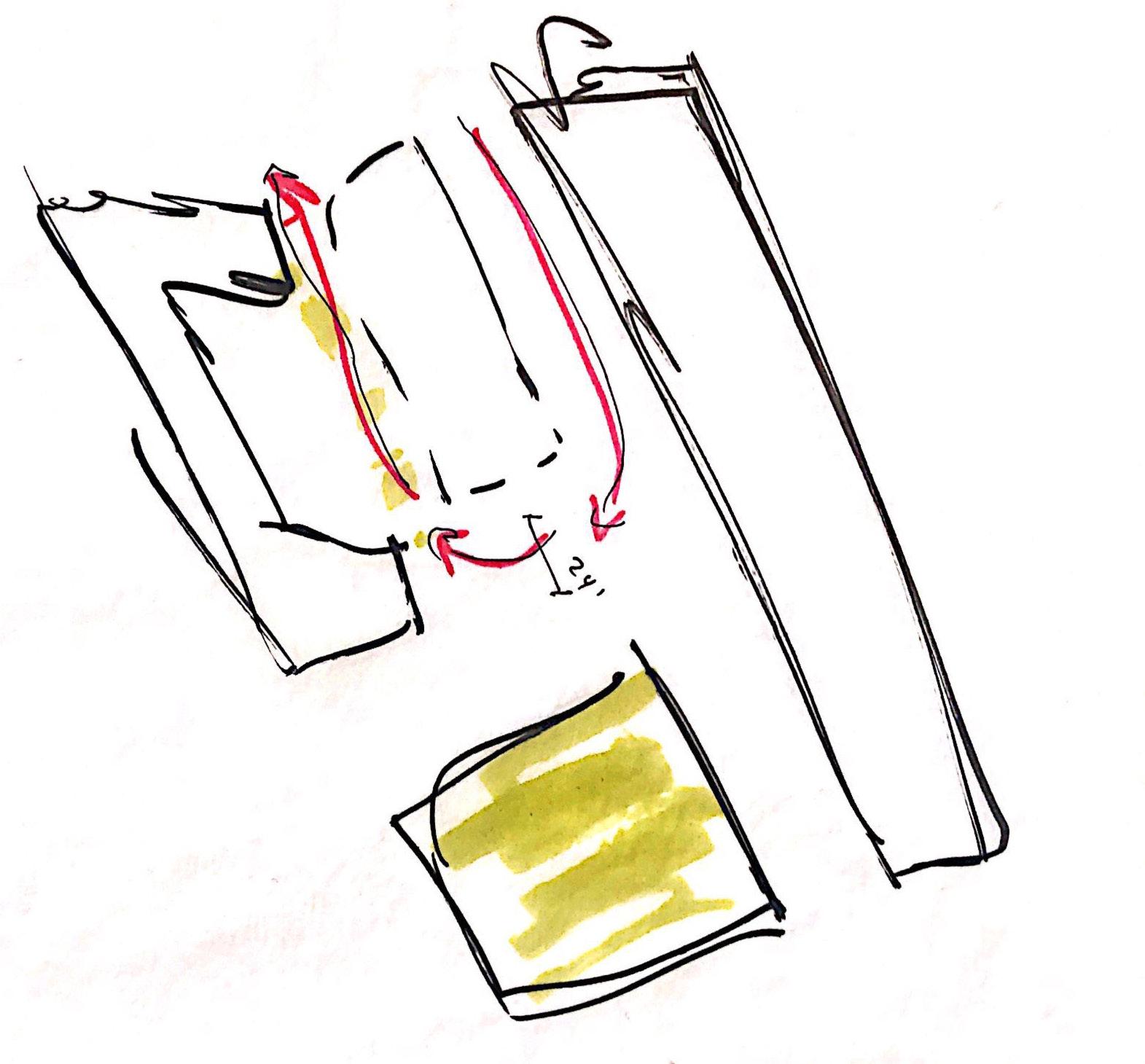



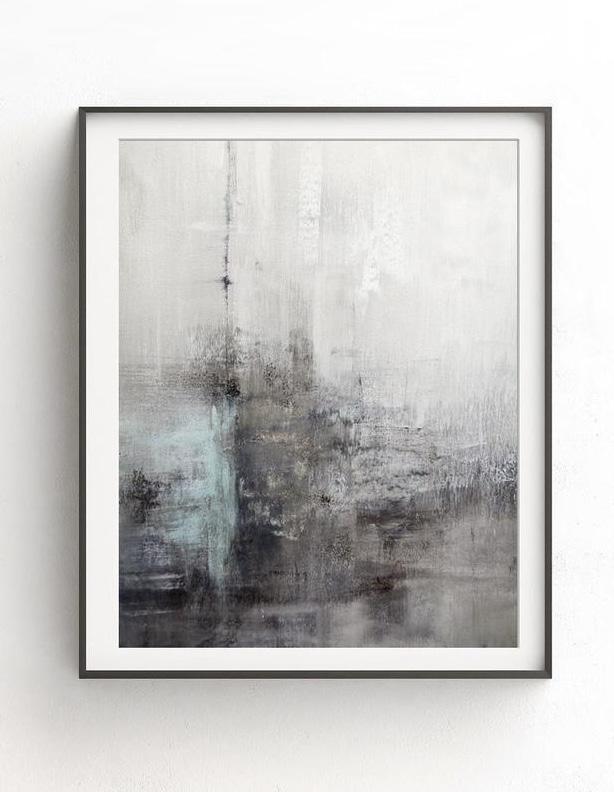
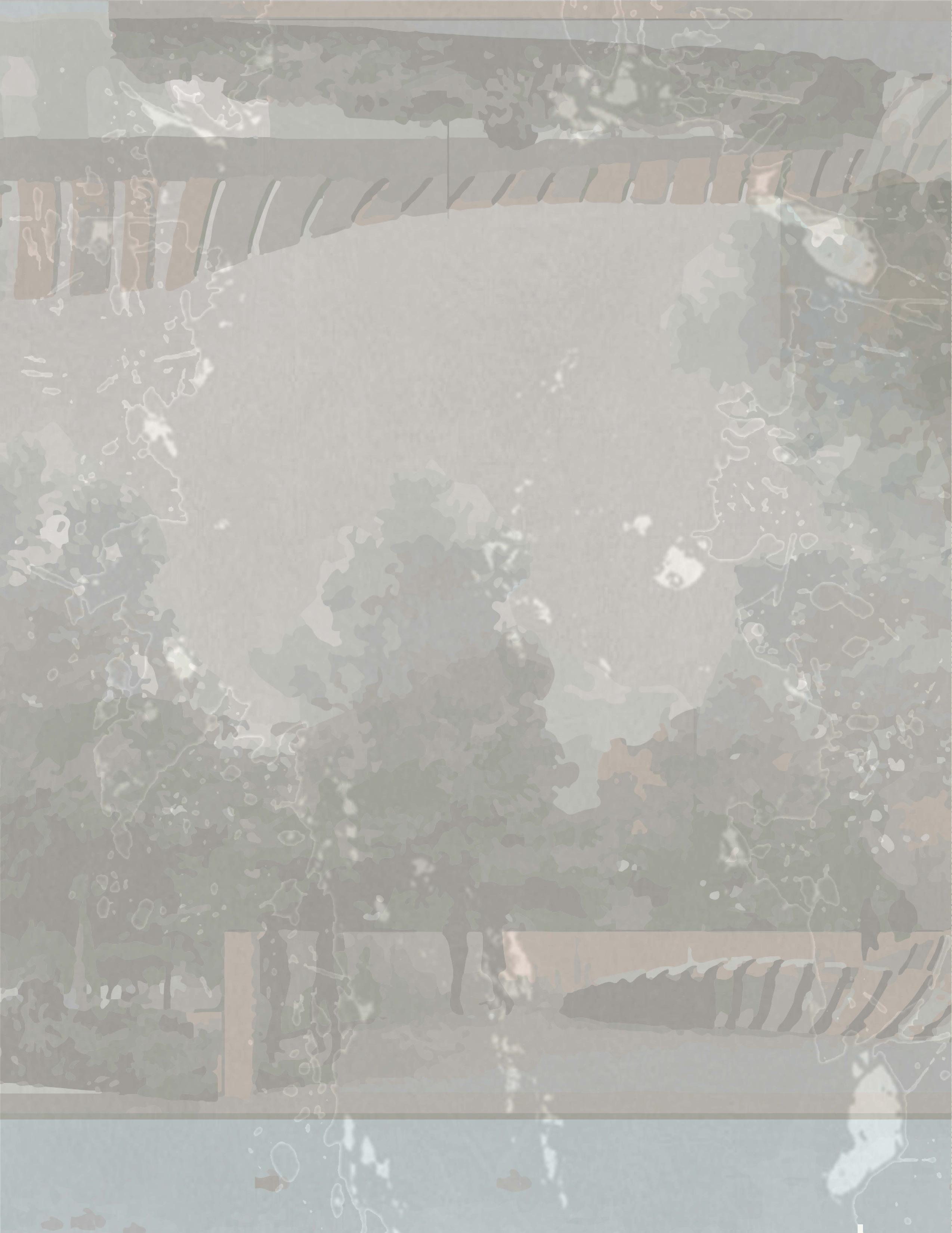


The project is located in Neponset River, Massachusetts, with the goal of building a long-lasting park in an area prone to flooding due to global warming. Using GIS analysis, data on flooding and population is gathered to identify at-risk houses. These houses will be relocated to a safer location, allowing for the creation of a park. The park will act as a sponge, absorbing and slowing water movements, employing strategies like stormwater management and wetlands to mitigate flooding. It aims to be a resilient and sustainable space that serves the community while addressing the challenges of climate change.














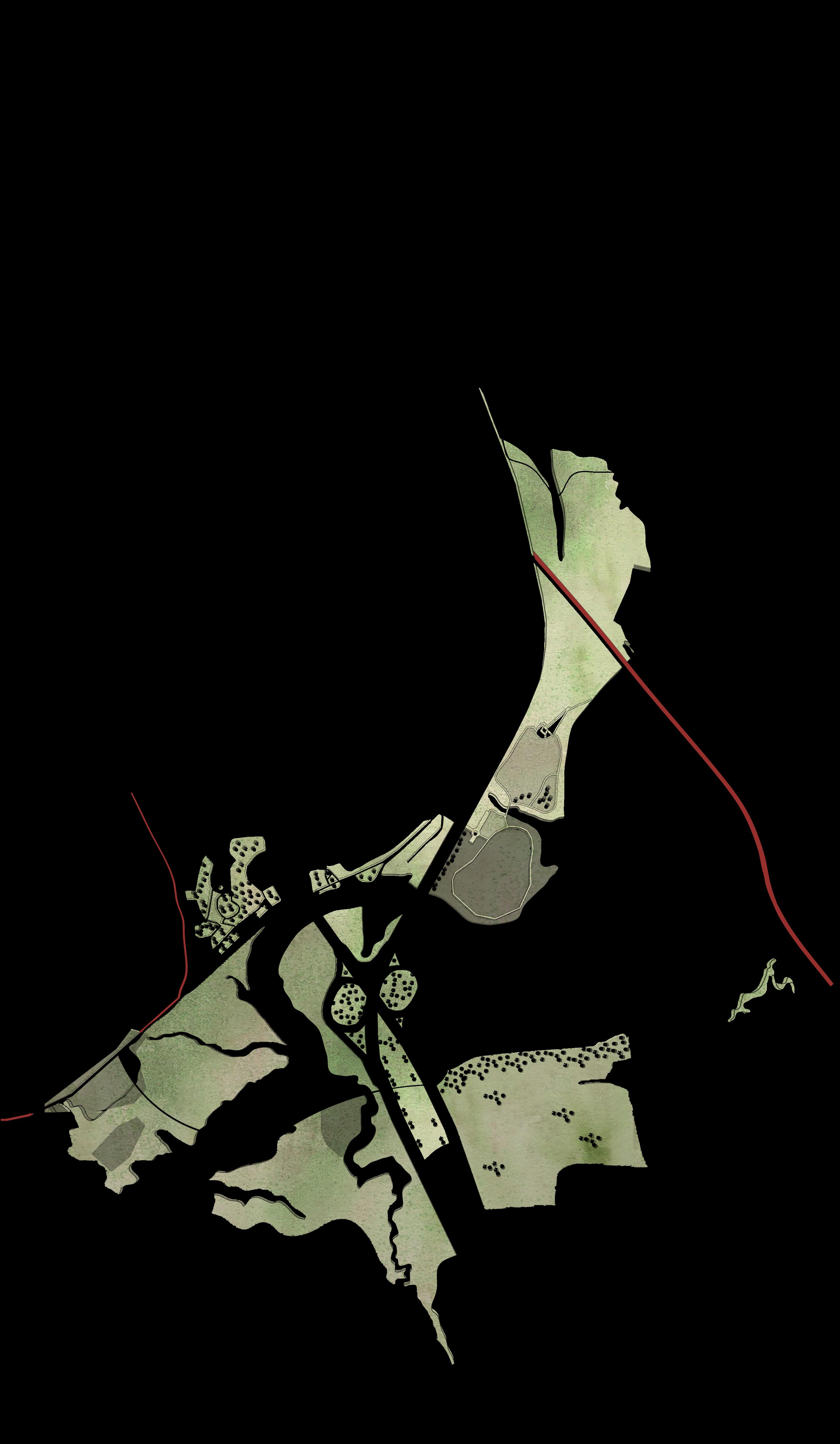

LANDFORM




RAINWATER MANEGMENT

RIVER REALINMENT • STORM WATER



WETLAND
PILES

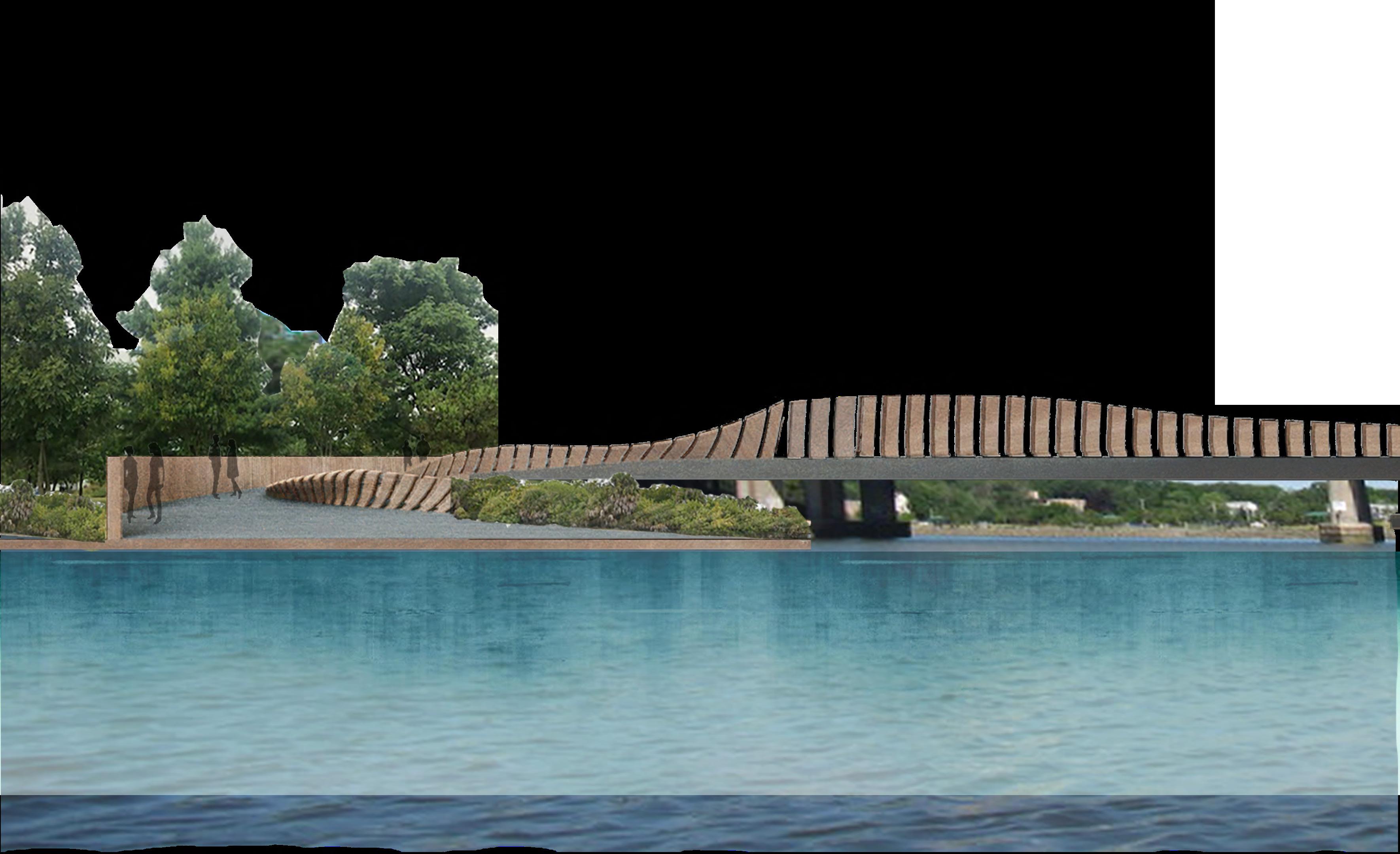

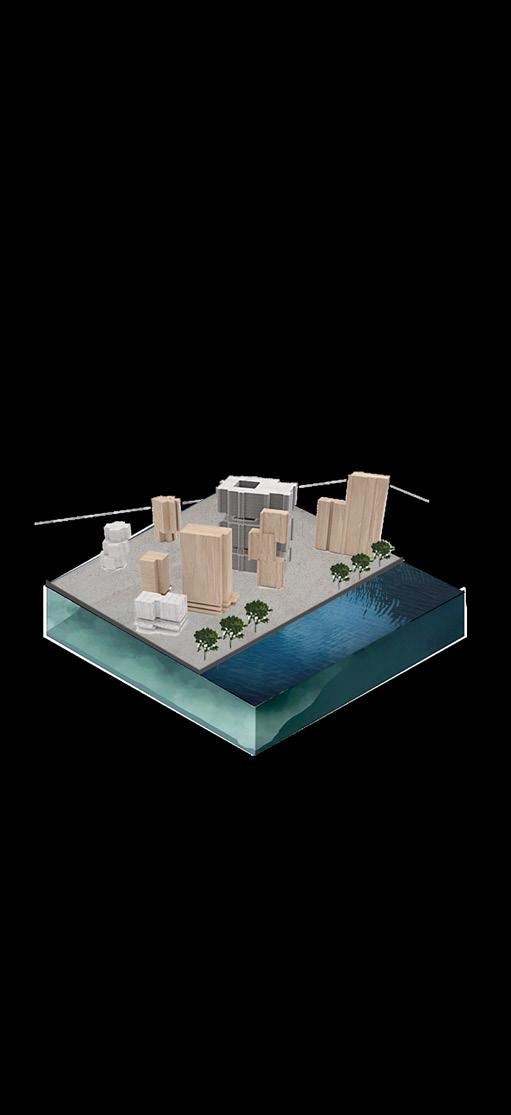
WOOD 10' HIGH





SOUTH BOSTON
SOUTH BOSTON NORTH QUINCY
DORCHESTER
DORCHESTER


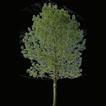
NORHT QUINCY
NORHT QUINCY
STUDYING THE EXISTING CONDITION AND THE SEA LEVEL RISE REACTION FROM NOW UNTIL 50 YEARS.







ANALYSIS TO FIND OUT THE HOUSES THAT WILL BE IN DANGER OF THE FLOOD IN THE COMING 50 YEARS USING GIS.
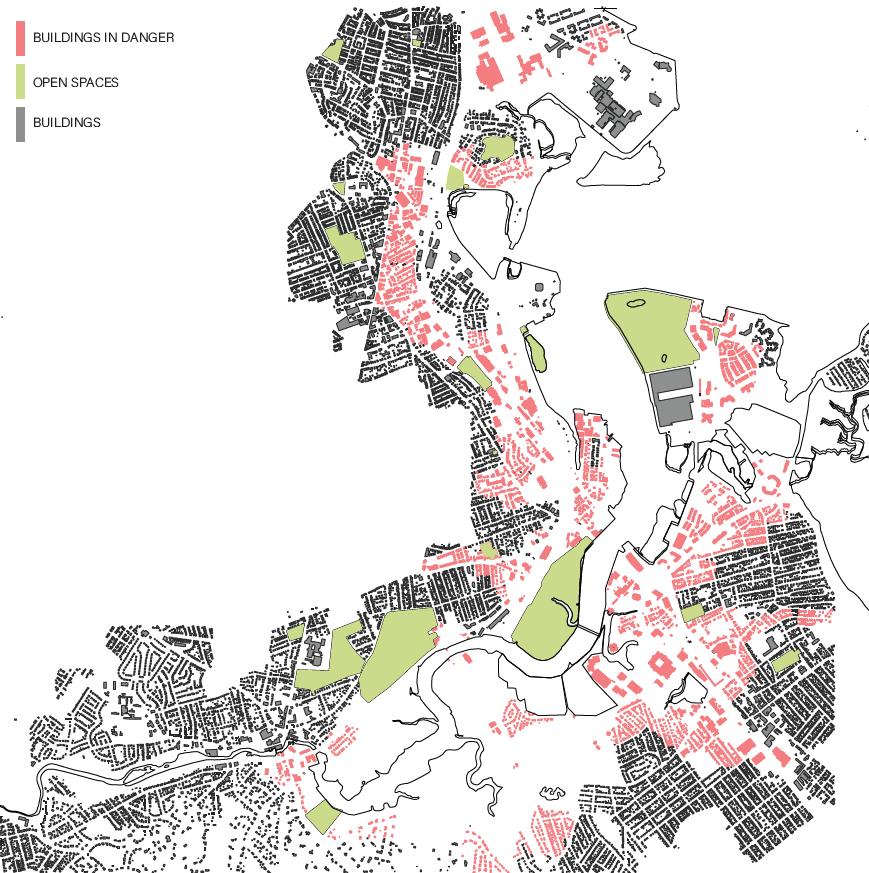


MOVE HOUSES THAT WILL BE IN DANGER TO THE THE HIER ELEVATION SUCH AS THE GOLF COURSE AREA.
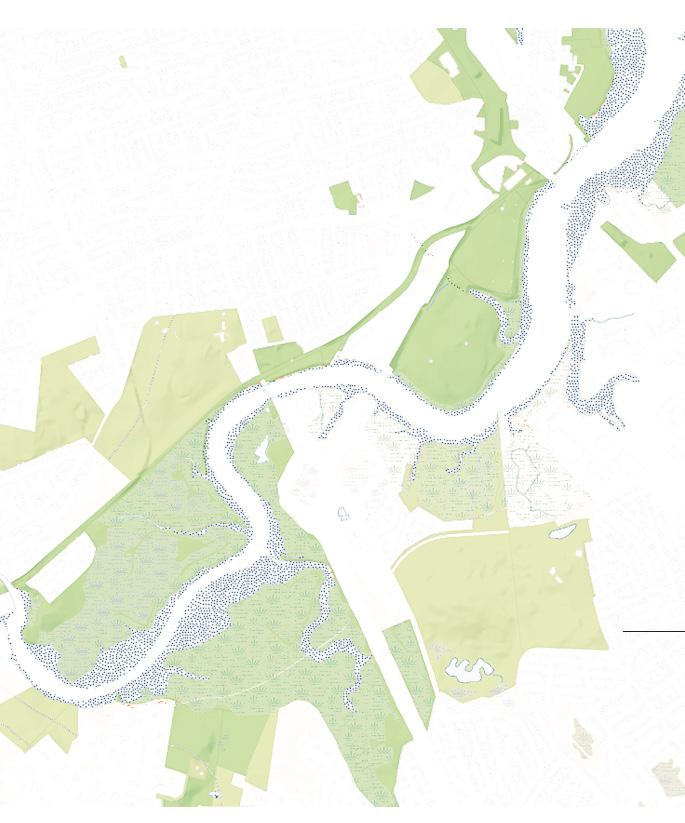

LANDFORM











TRUN THE SITE INTO A SPONGE PARK THAT HELPS TO REDUCE THE FLOOD AND USE THE WATER STORED FOR IRRIGATION AND COMMUNITY USES



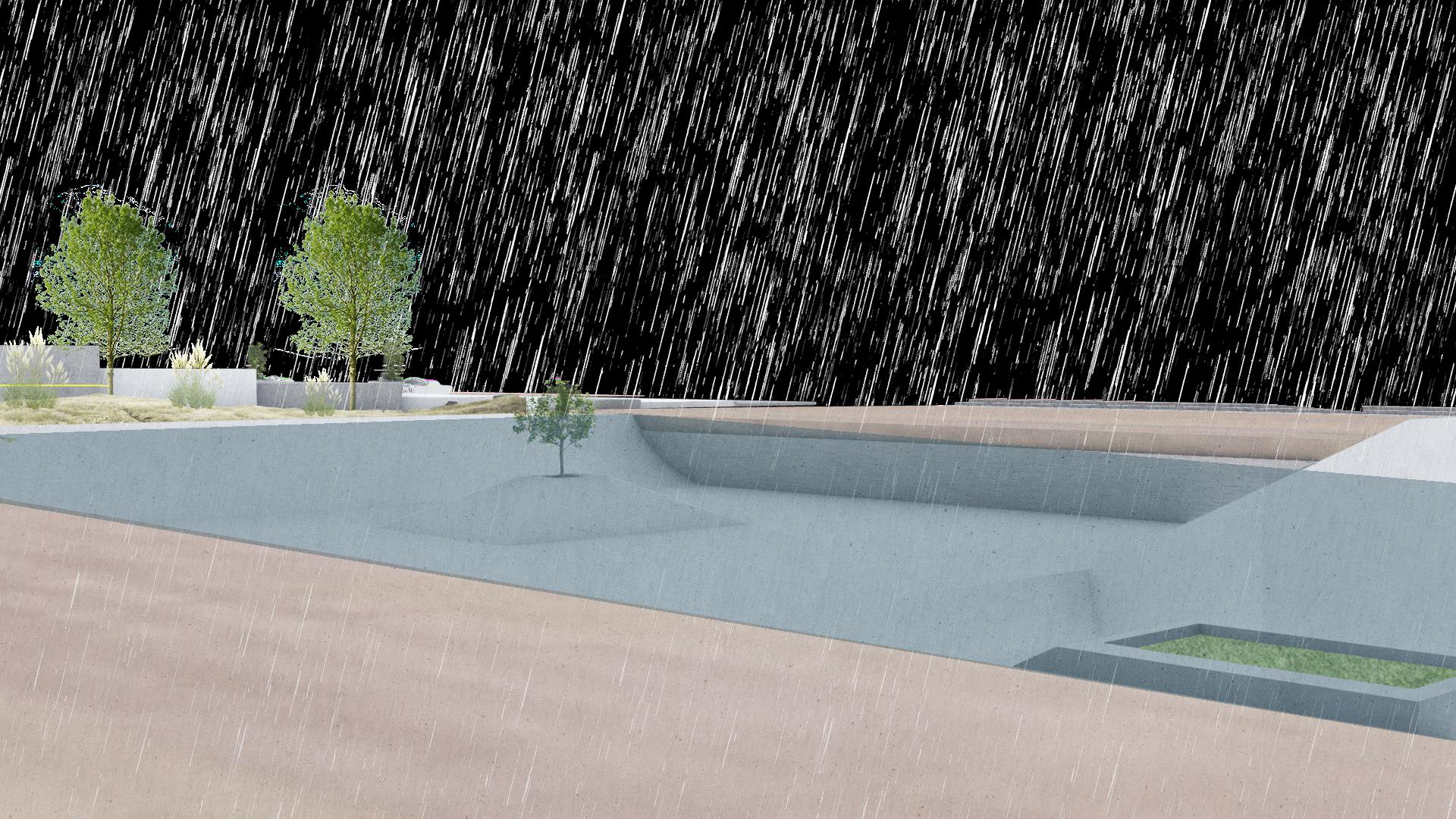



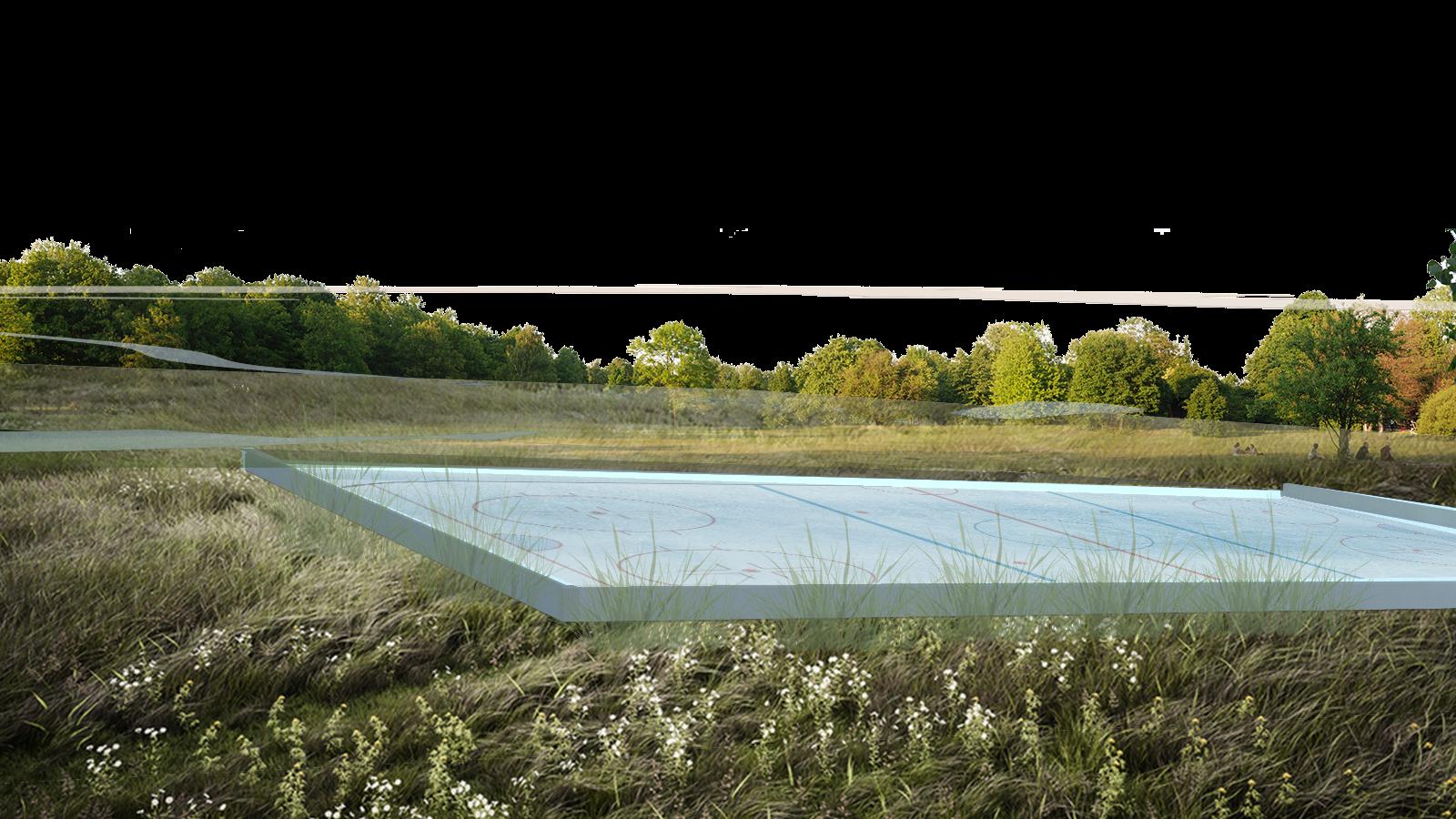

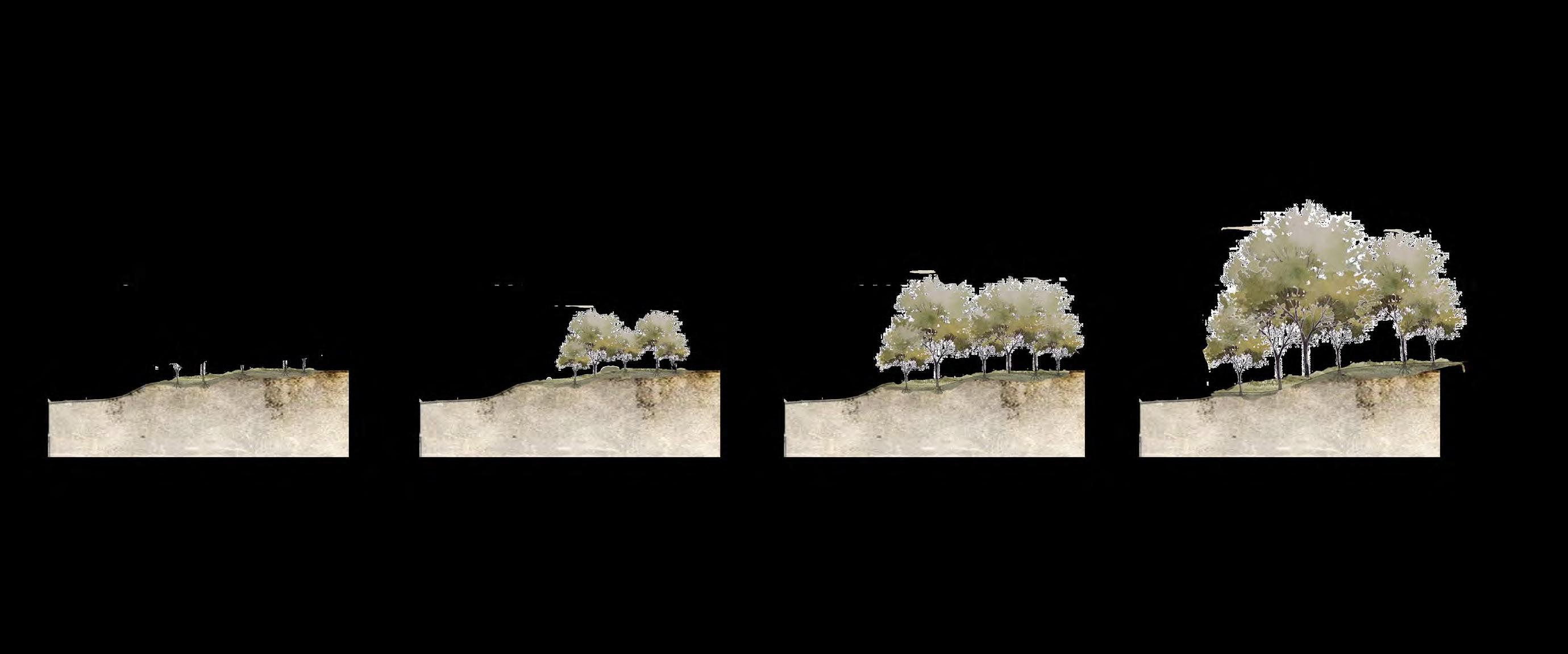




BEFORE
AFTER PILES 10’ 14’
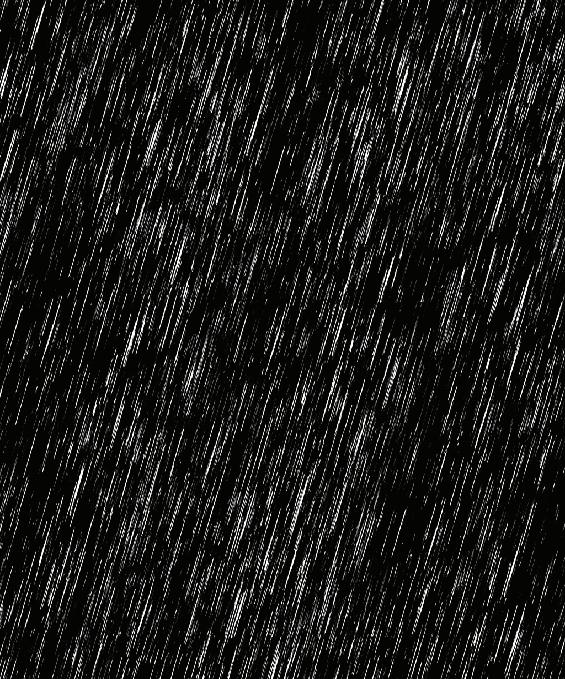
DOCK
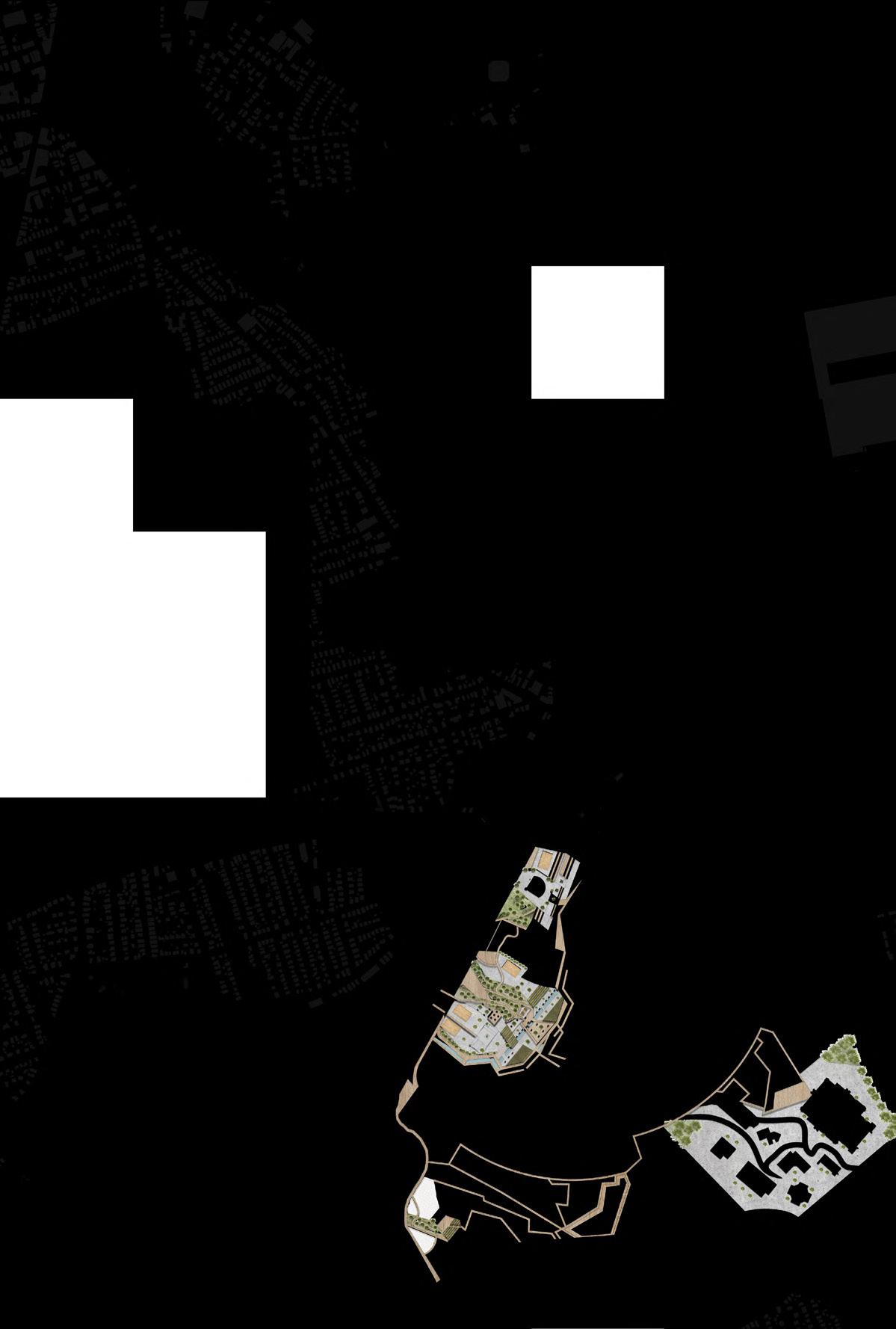
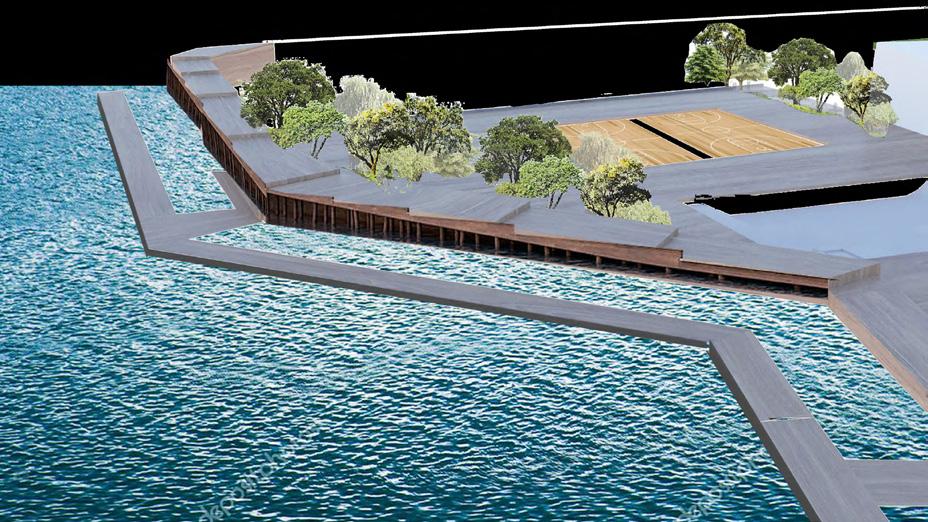

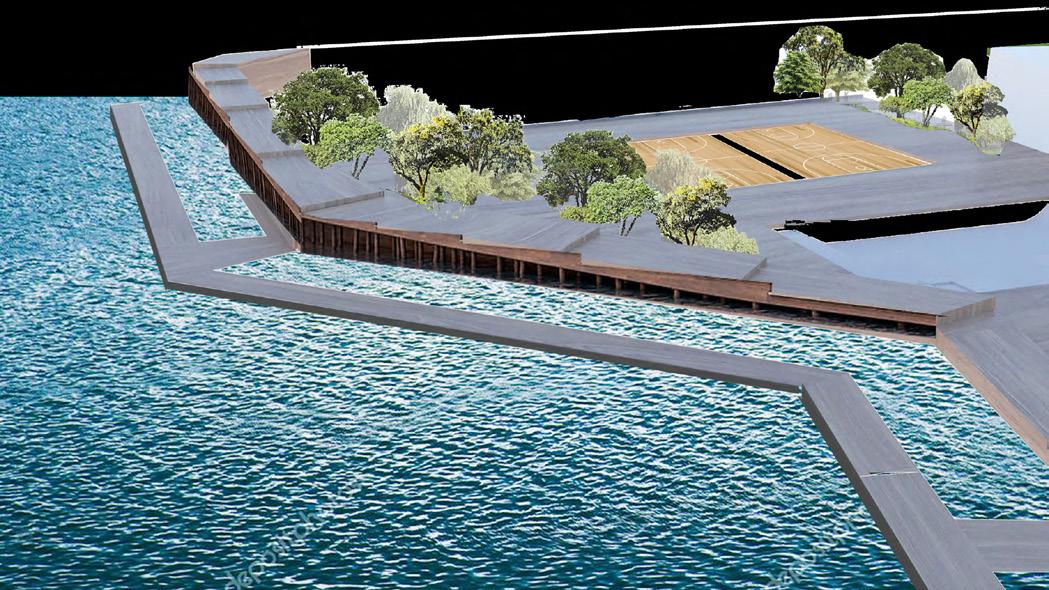

PICLEWEED
• Height: 1 ft - 3 ft
• Water Requirements: medium
• Salt Tolerance: medium
PICLEWEED
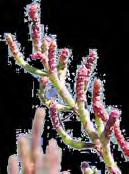






HIGHT : 1-3 FT

• Height: 1 ft - 3 ft
WATER REQUIREMENT: MEDIUM
SPARTINA
• Water Requirements: medium
• Water Requirements: medium
• Salt Tolerance: medium
SALT TOLERANCE: MEDIUM
• Salt Tolerance:
SPARTINA
SPARTINA
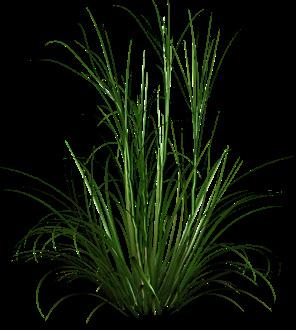
• Water
WATER REQUIREMENT: MEDIUM
Requirements: medium
• Salt Tolerance: medium

SALT TOLERANCE: MEDIUM

PRODUCED BY AN AUTODESK STUDENT VERSION
PRODUCED BY AN AUTODESK STUDENT VERSION
ROOTS
PRODUCED BY AN AUTODESK STUDENT VERSION
ROOTS : PROVIDE A SURFACE AREA FOR THE MICROBES THAT CLEANS WATER.
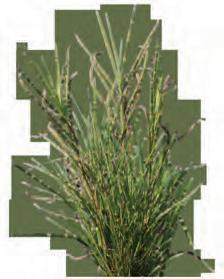
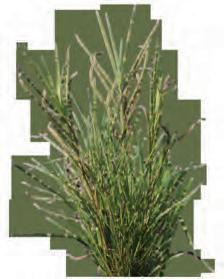
• Provide a surface area for the microbes that is clean the water.


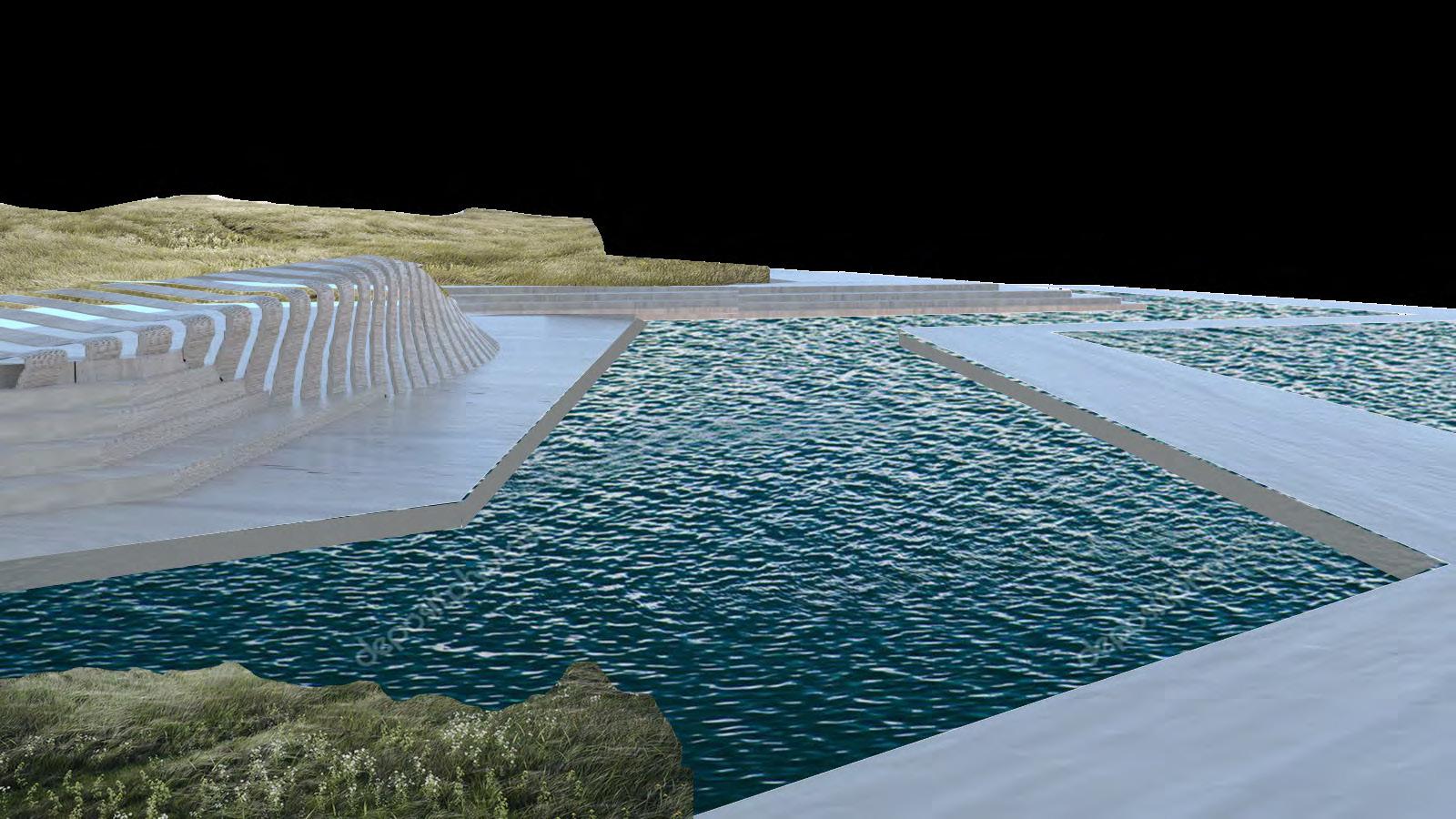

PRODUCED BY AN AUTODESK STUDENT VERSION
PRODUCED BY AN AUTODESK STUDENT VERSION
STUDENT VERSION














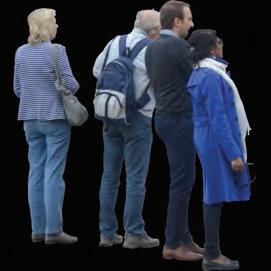
PRODUCED BY AN AUTODESK STUDENT VERSION
PRODUCED BY AN AUTODESK STUDENT VERSION
PRODUCED BY AN AUTODESK STUDENT VERSION
WETLAND + FLOATING DOCK
WETLAND + FLOATING DOCK

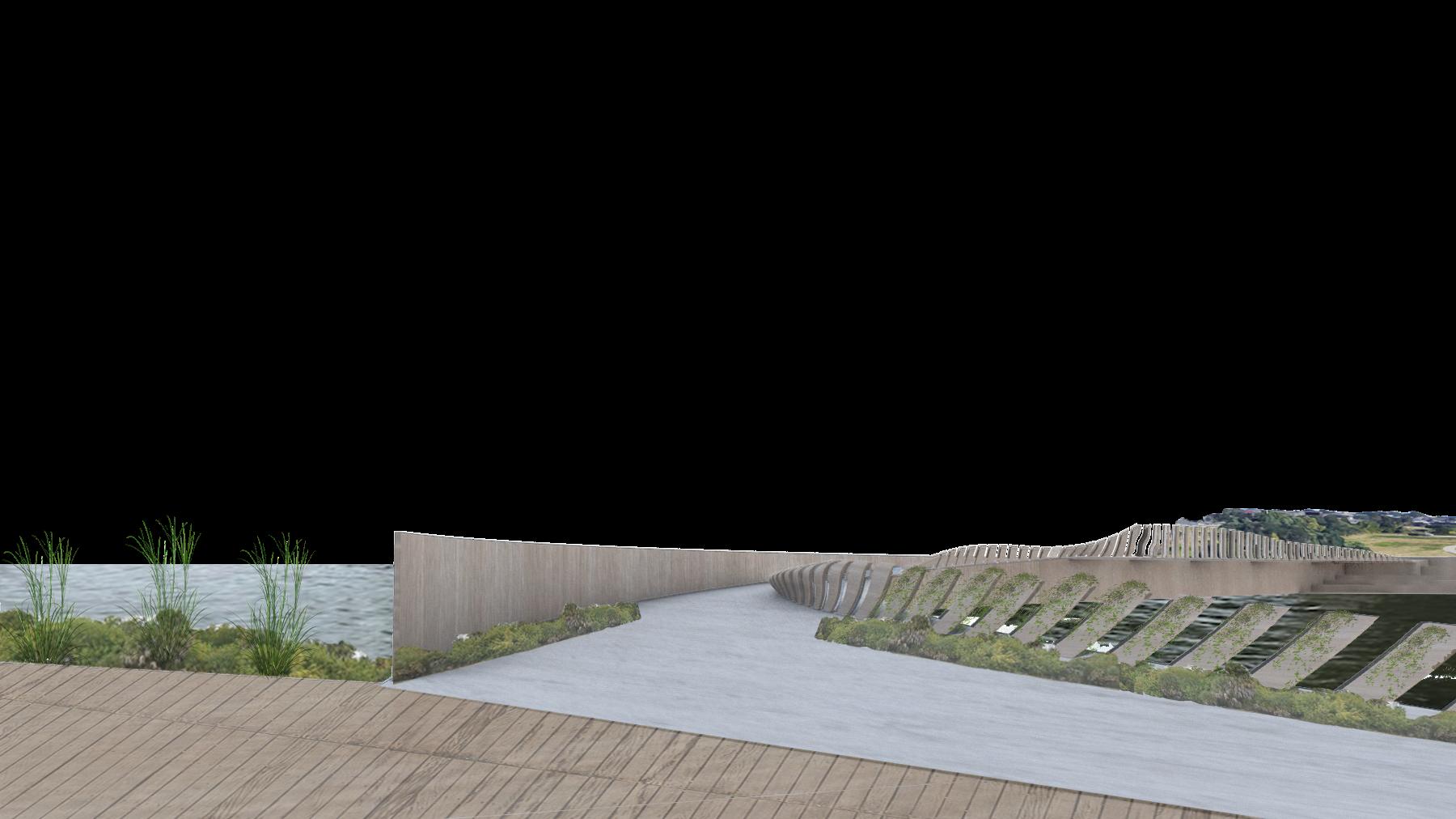
SOLID WALL 3" HIGH
SOILD WOOD

3” HIGH

CURVE WOOD - LIVING WALL- SEATING

CURVED WOOD LIVING WALL SEATING




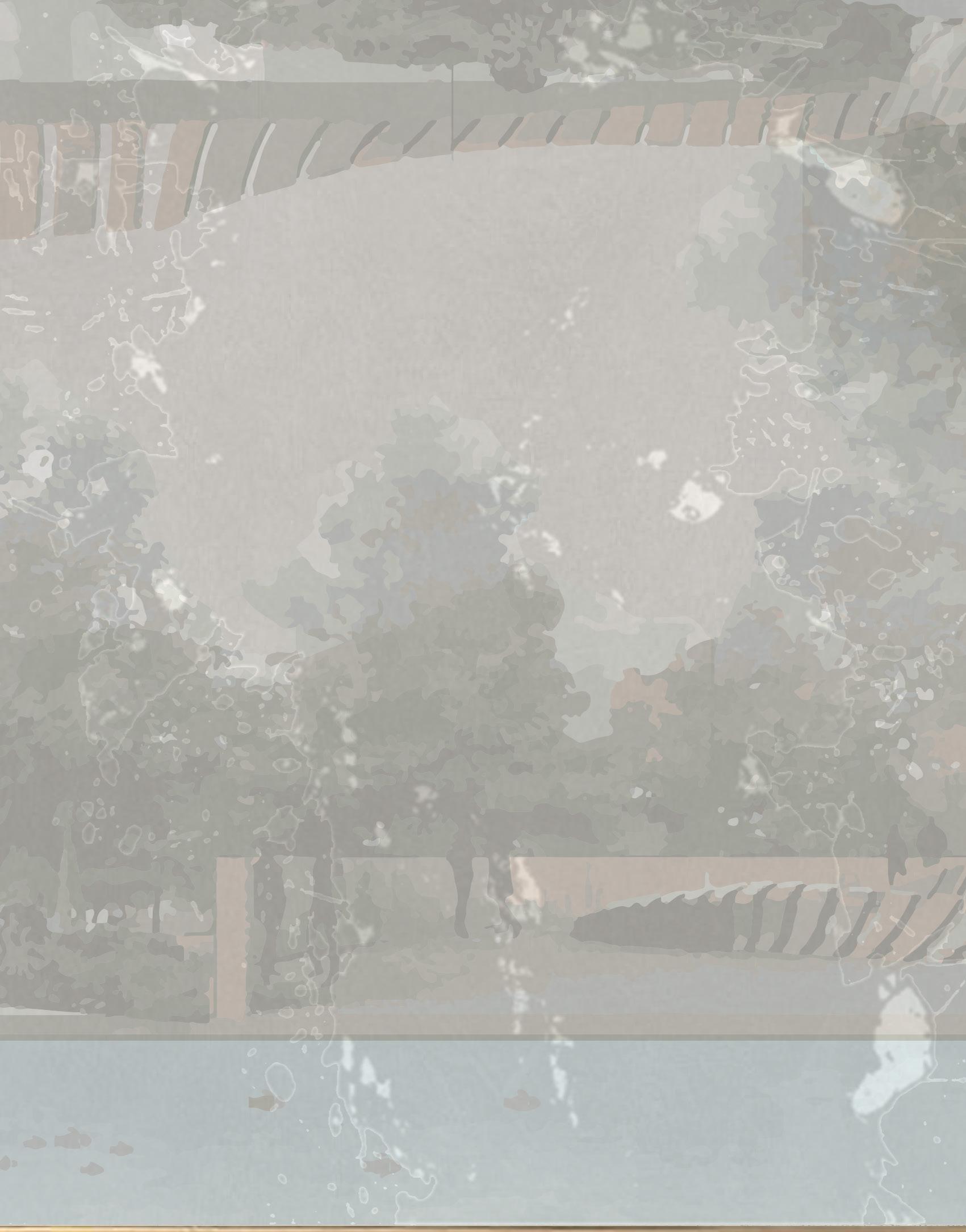
Located in Boston, this serene getaway offers a place to escape and find tranquility. The presence of water enhances meditation and a sense of belonging, while the surrounding trees promote healing. Benefits include stress and anxiety reduction, emotional well-being, self-awareness, improved sleep, pain management, and potential blood pressure regulation.
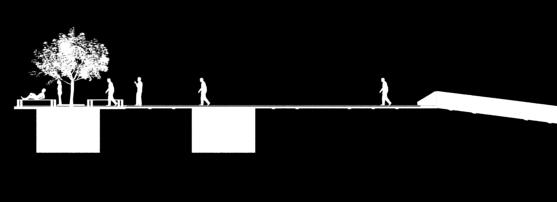


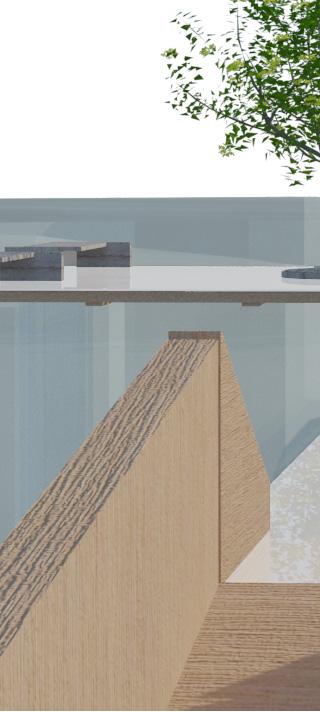


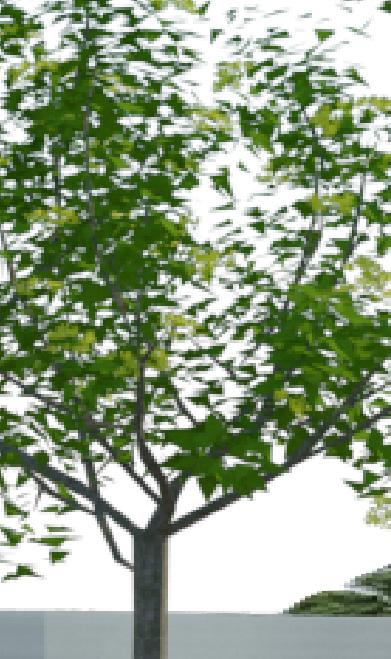
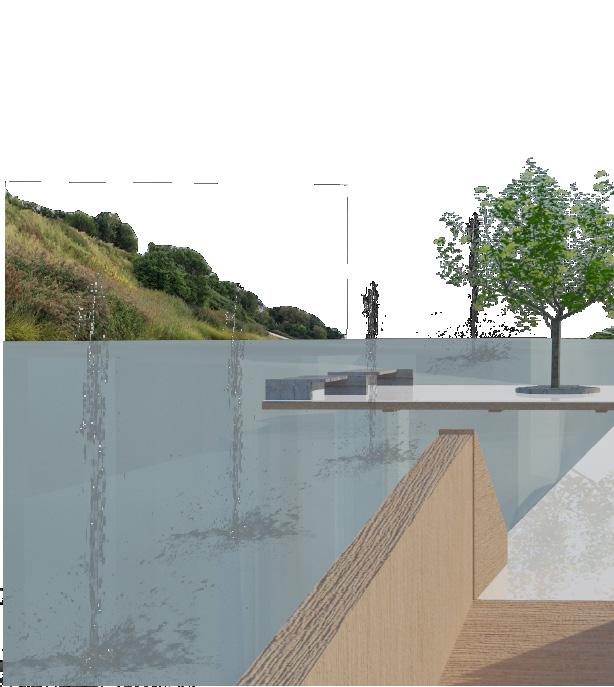

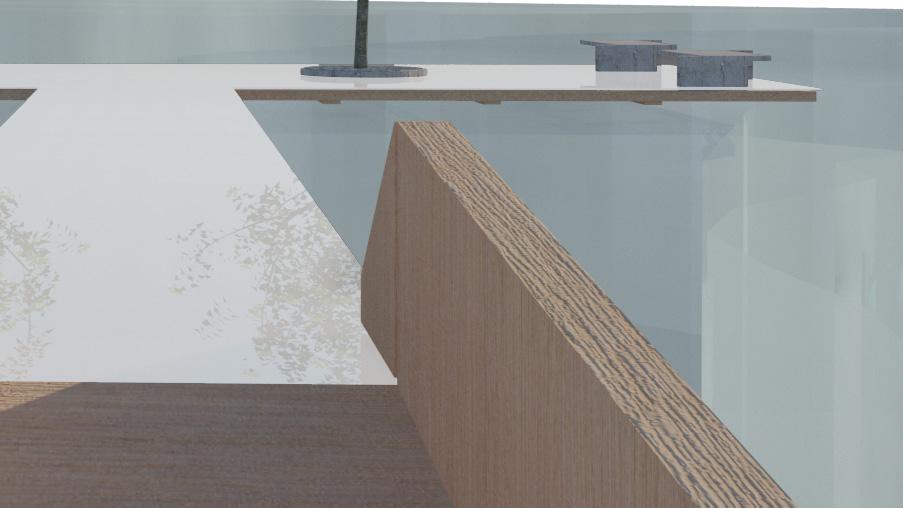



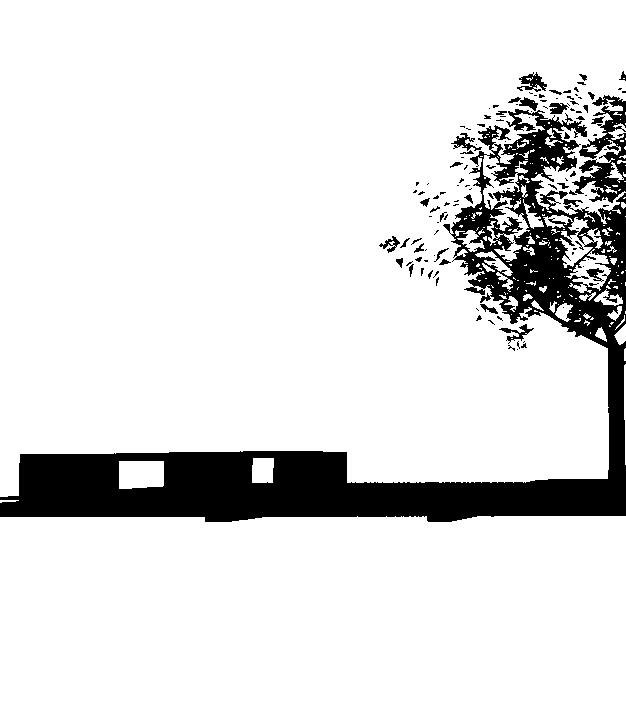
Plastic Barr
Steel/ wood Fraiming

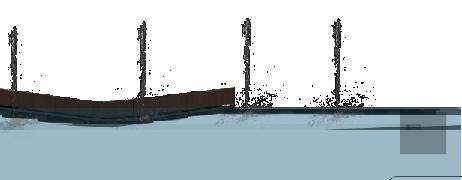
Solar Hydraulic Fountain


Scanned with CamScanner

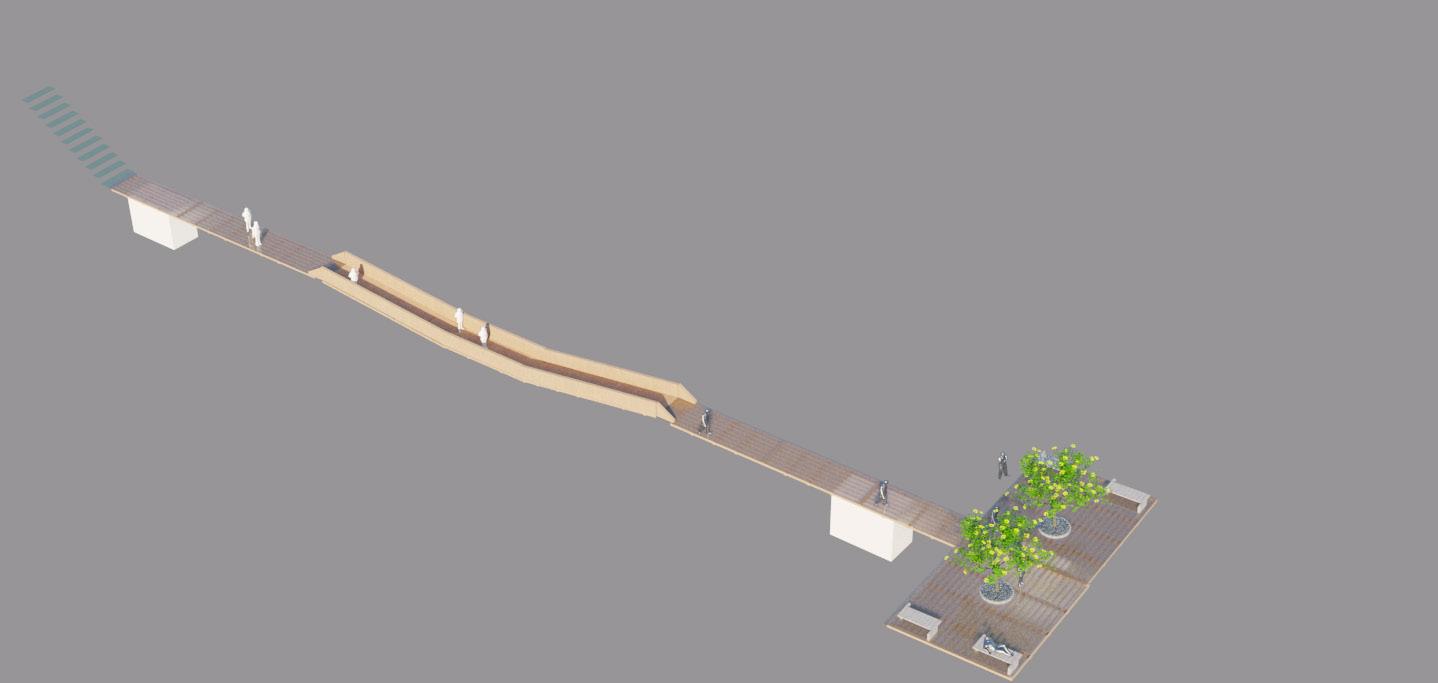
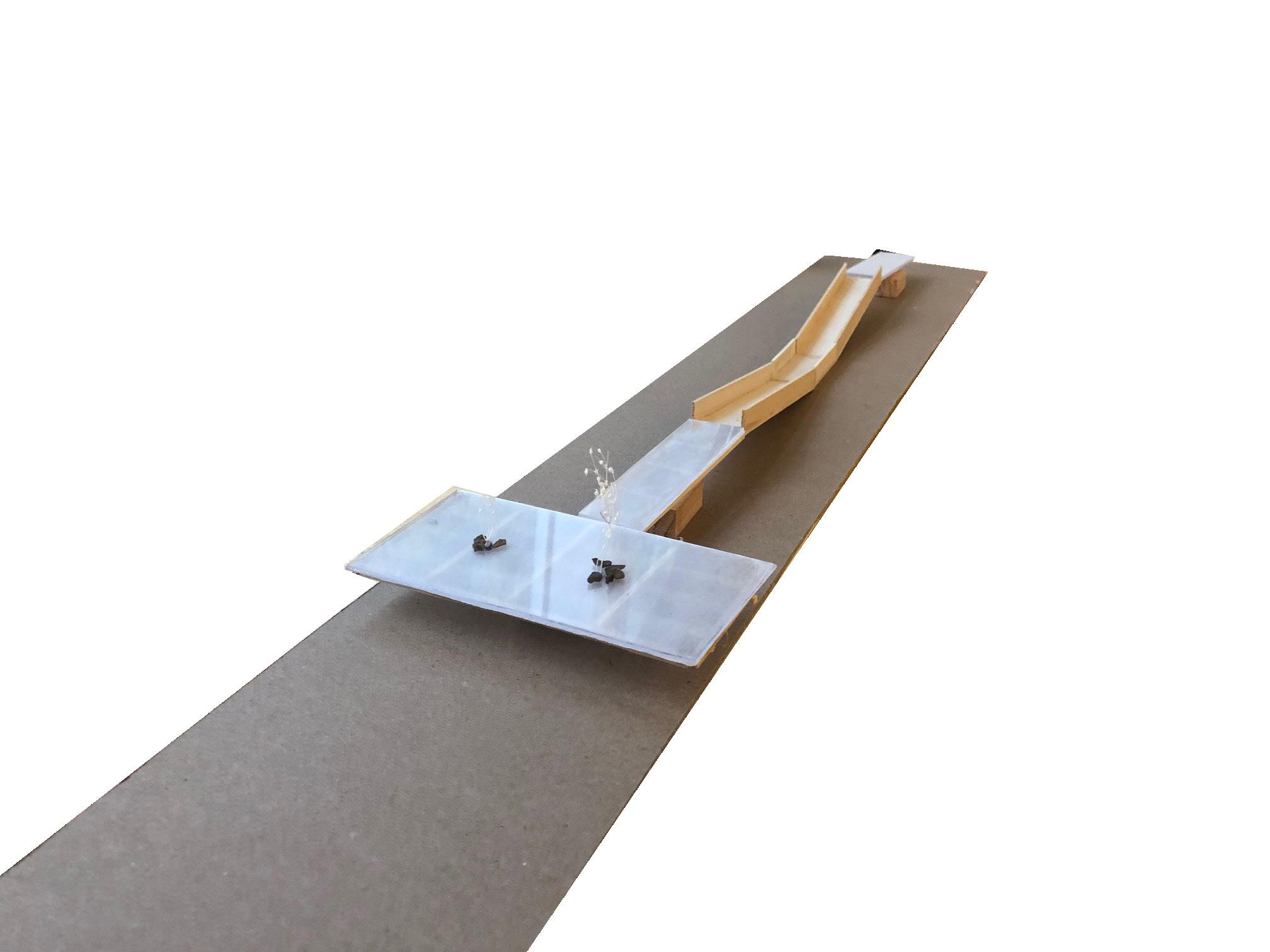
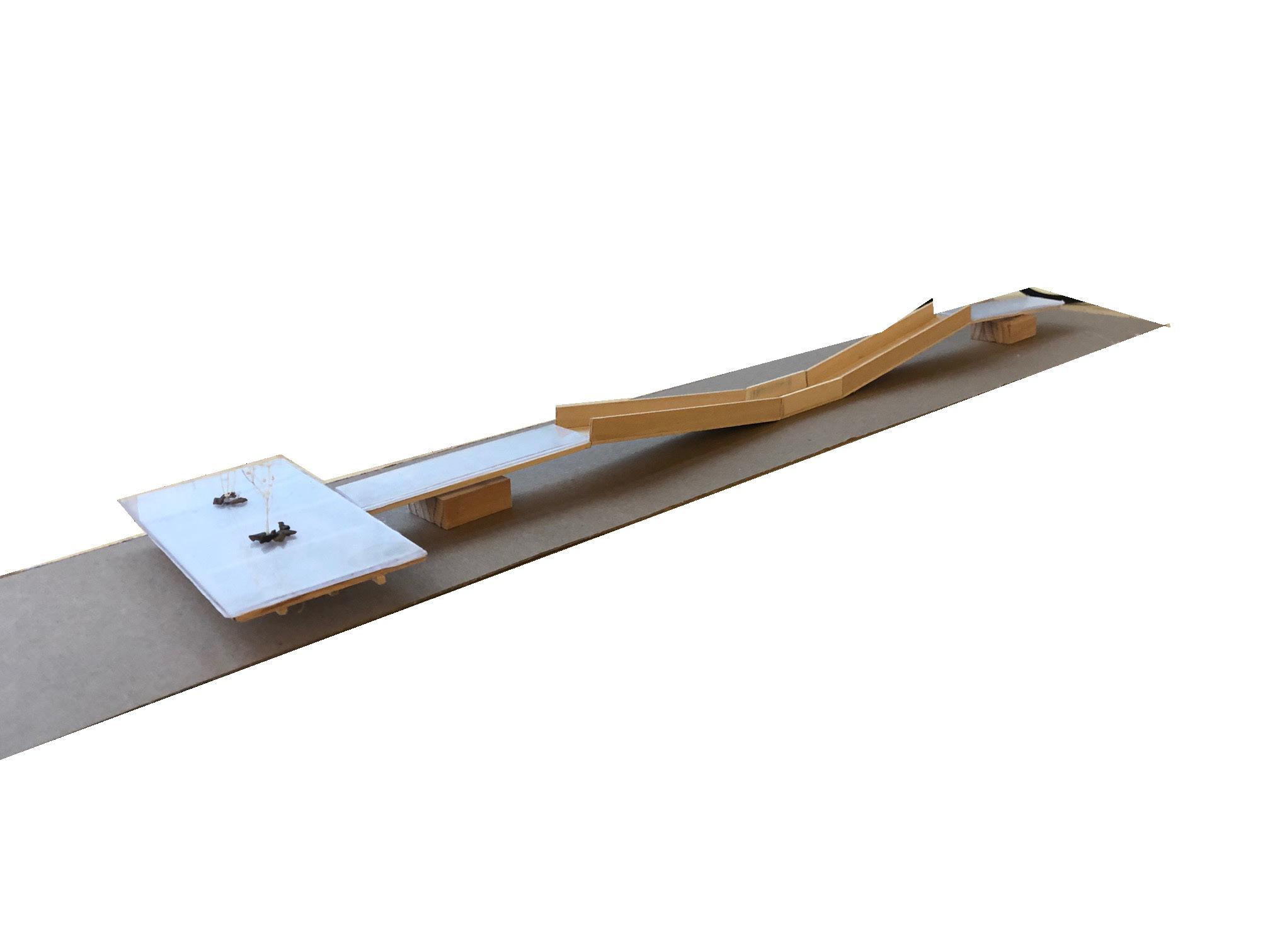





I designed a inclusive and peaceful place . focusing on relaxation and unity. The setting embraces nature, recognizing its benefits for the human mind and mental well-being. Tall trees with minimal undergrowth provide a serene environment, with a central stone seating area for meditation. The circular arrangement symbolizes finding one’s core and connecting with spirituality. This space welcomes individuals of all beliefs and backgrounds, offering a place to find inner peace. It is open to everyone, without restrictions on gender, age, or religious affiliation. The goal is to foster freedom and promote harmony among all races
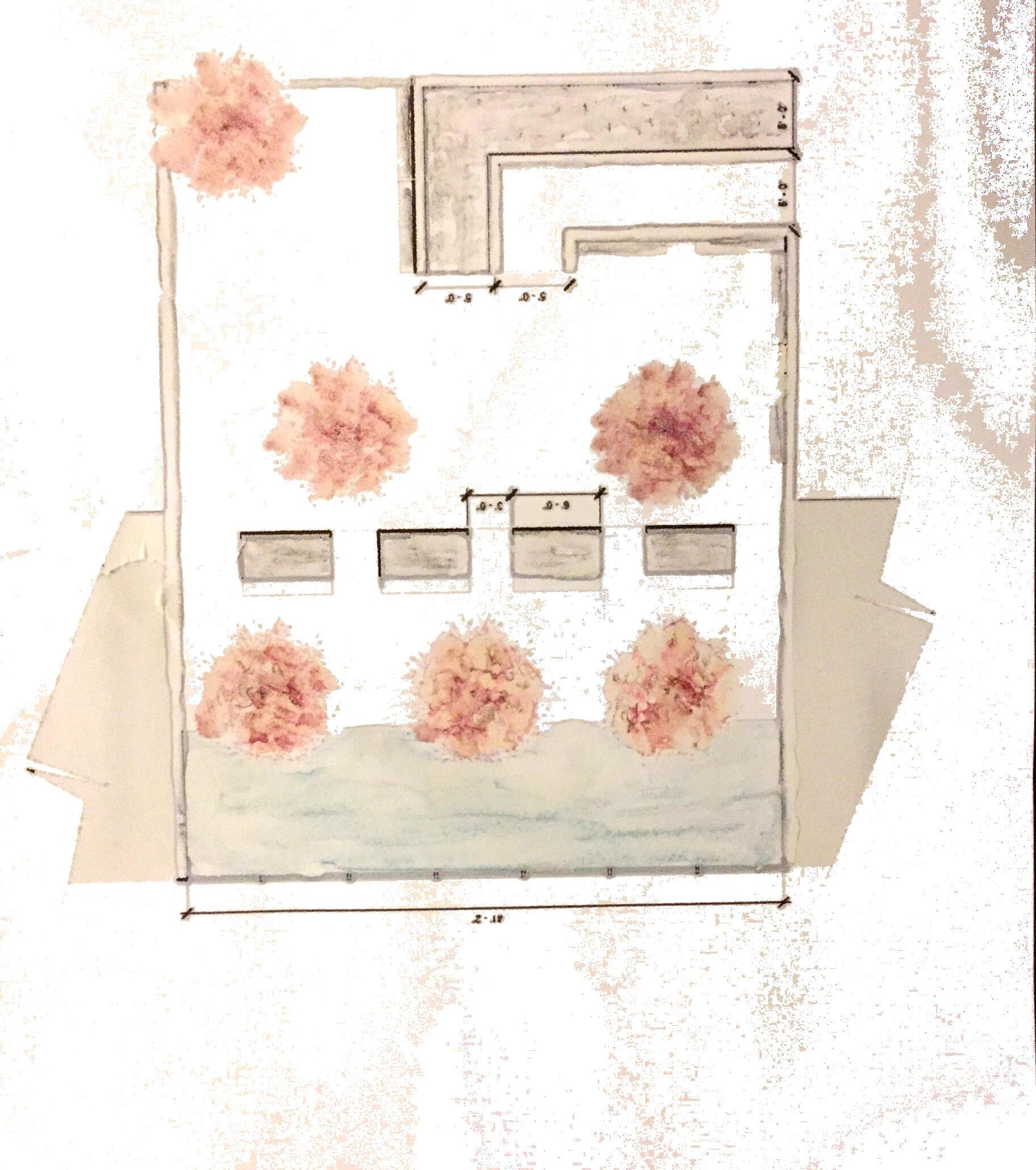
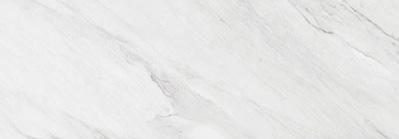
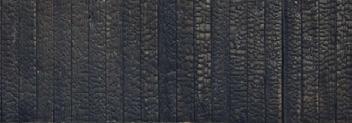
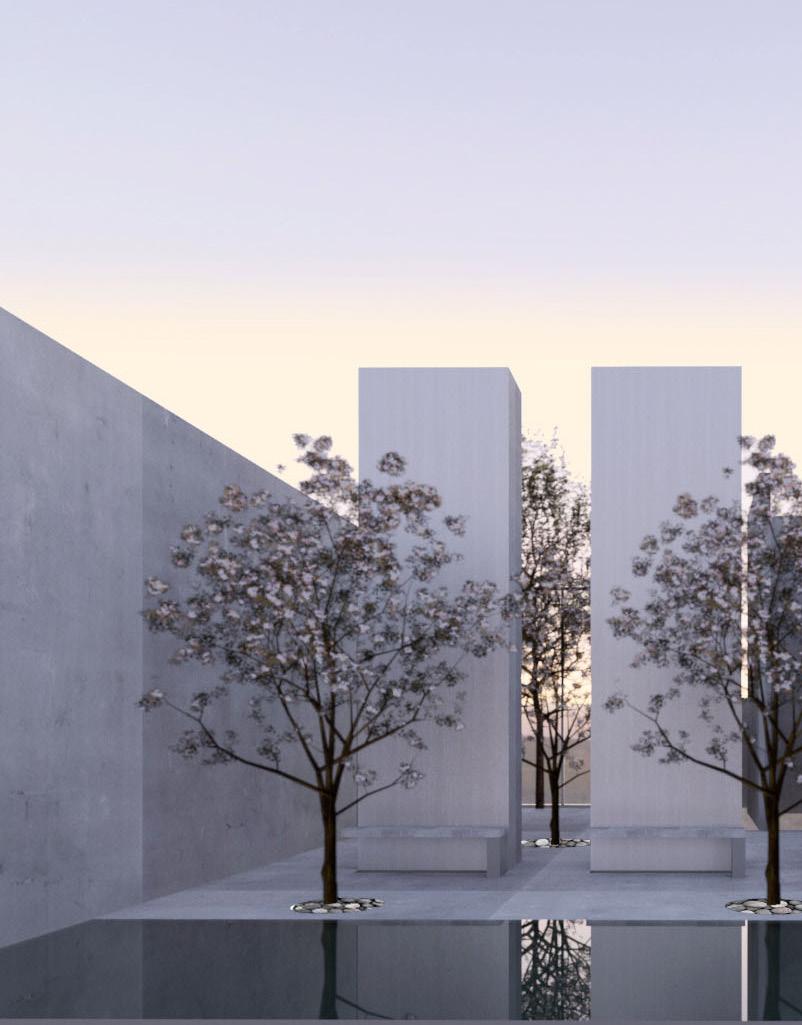


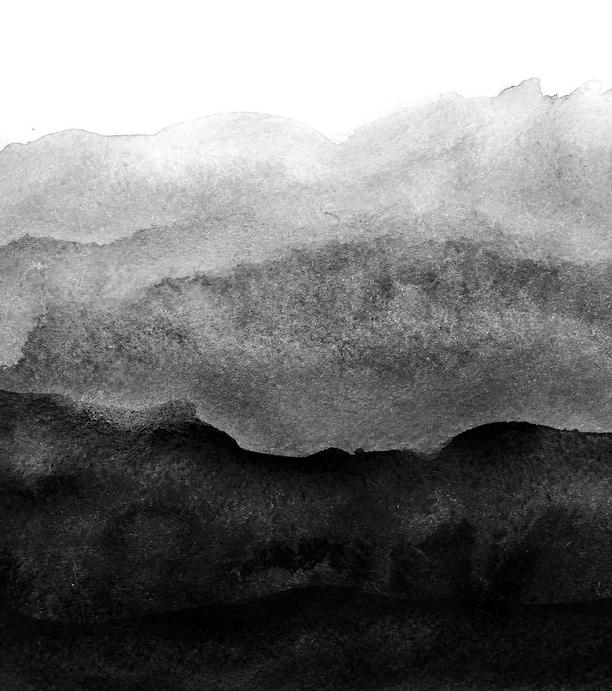



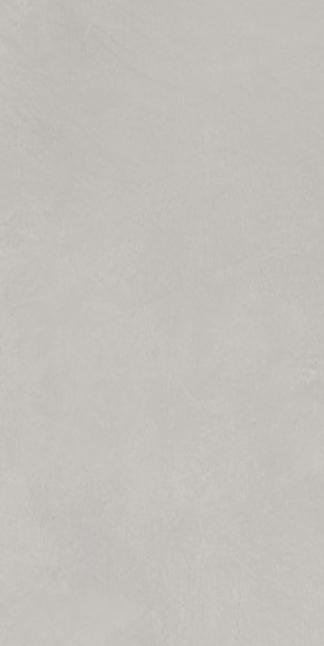
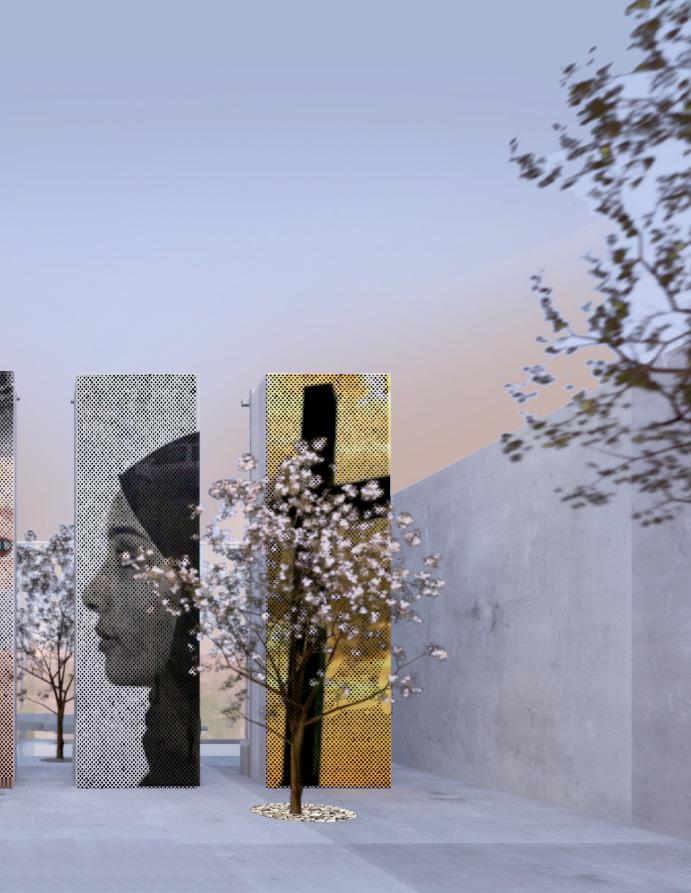
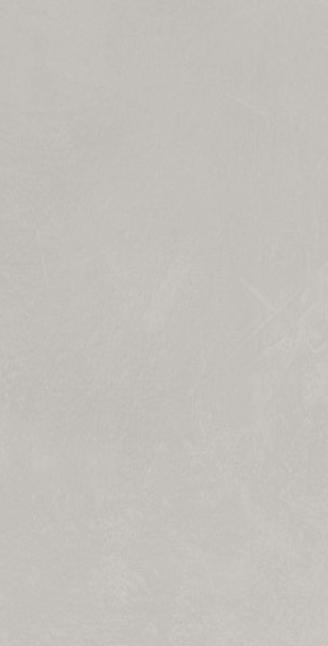
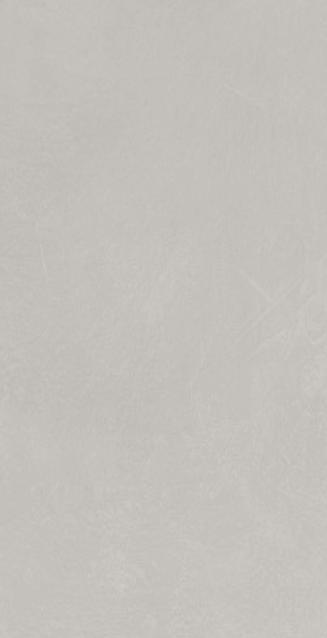


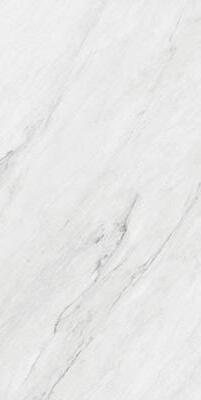


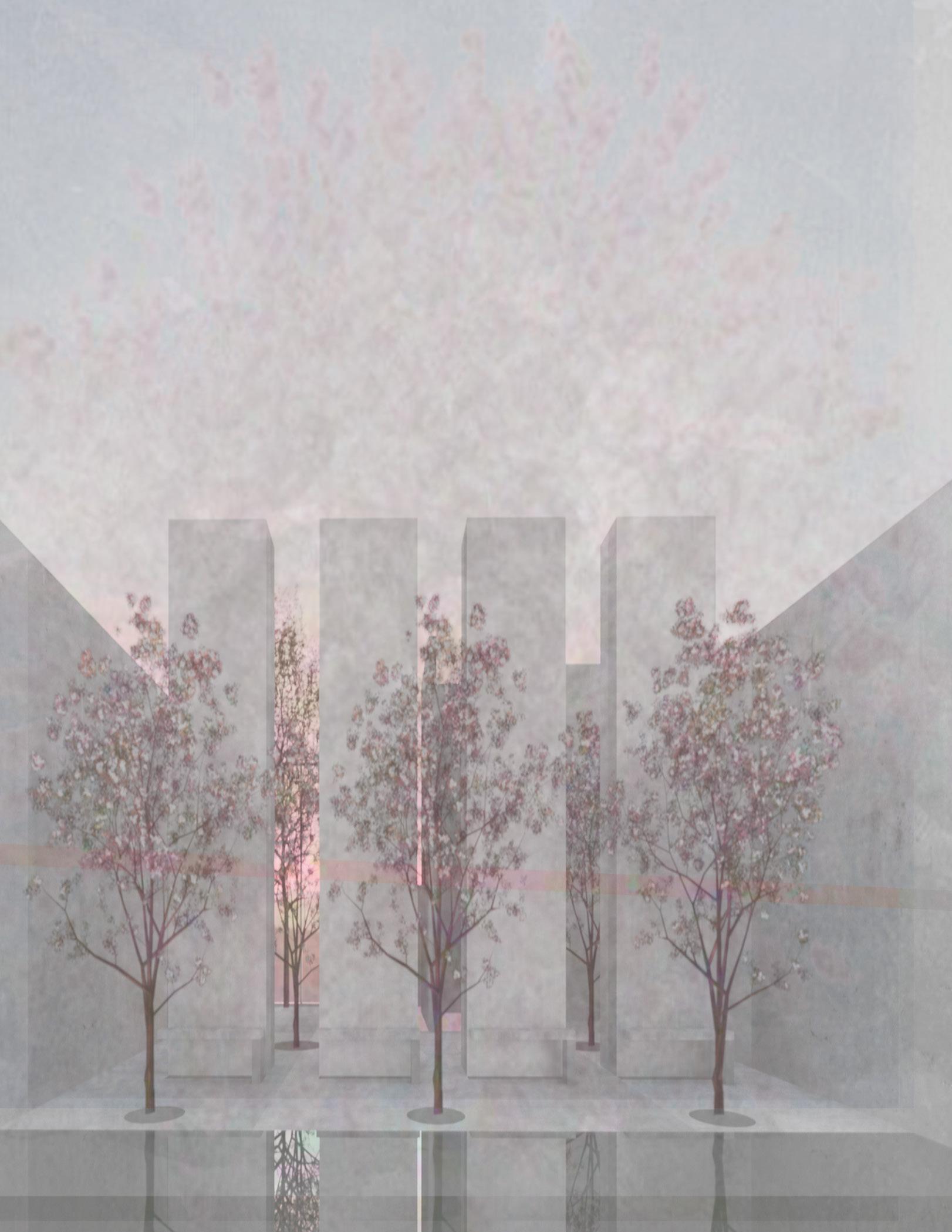



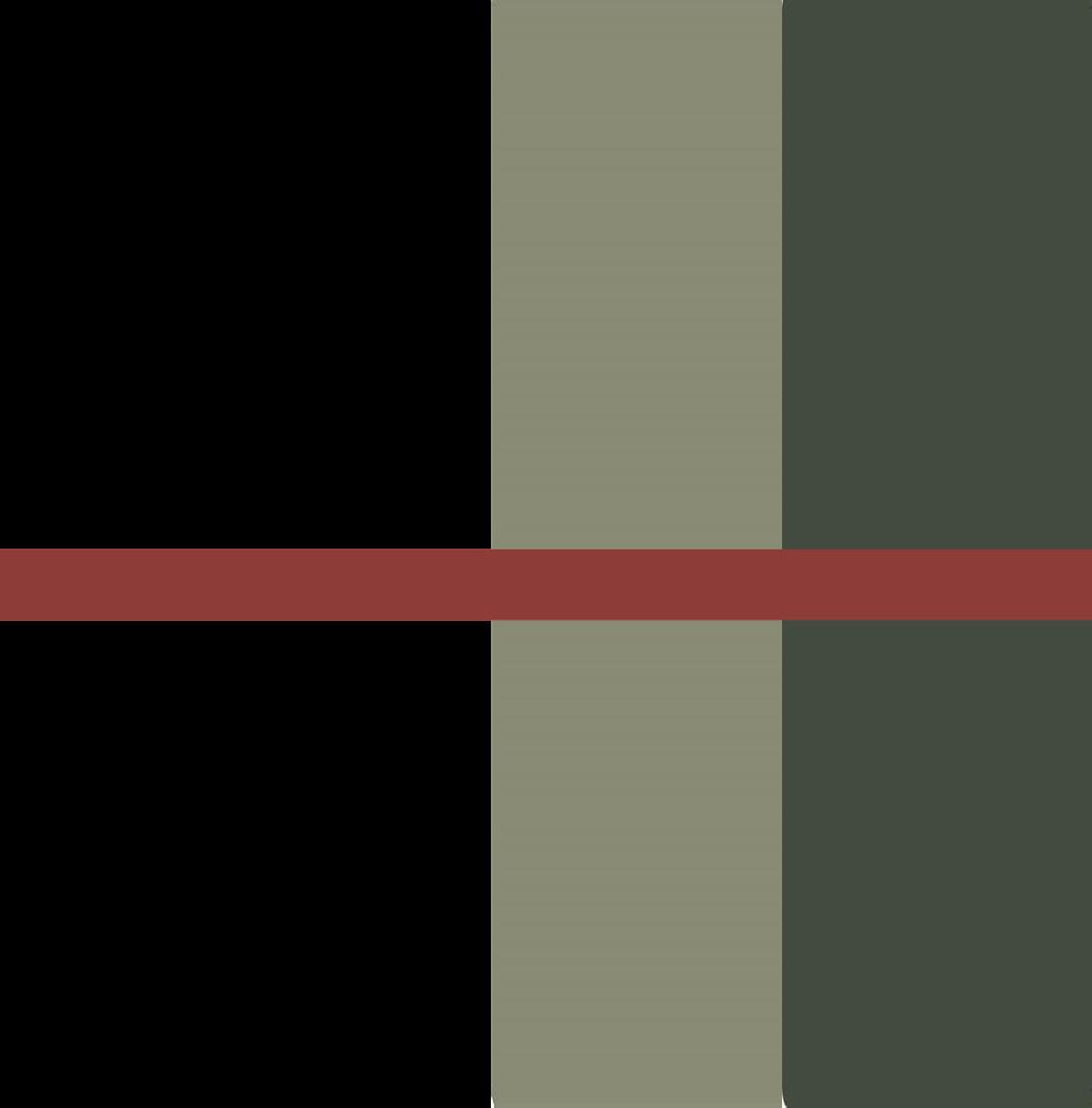

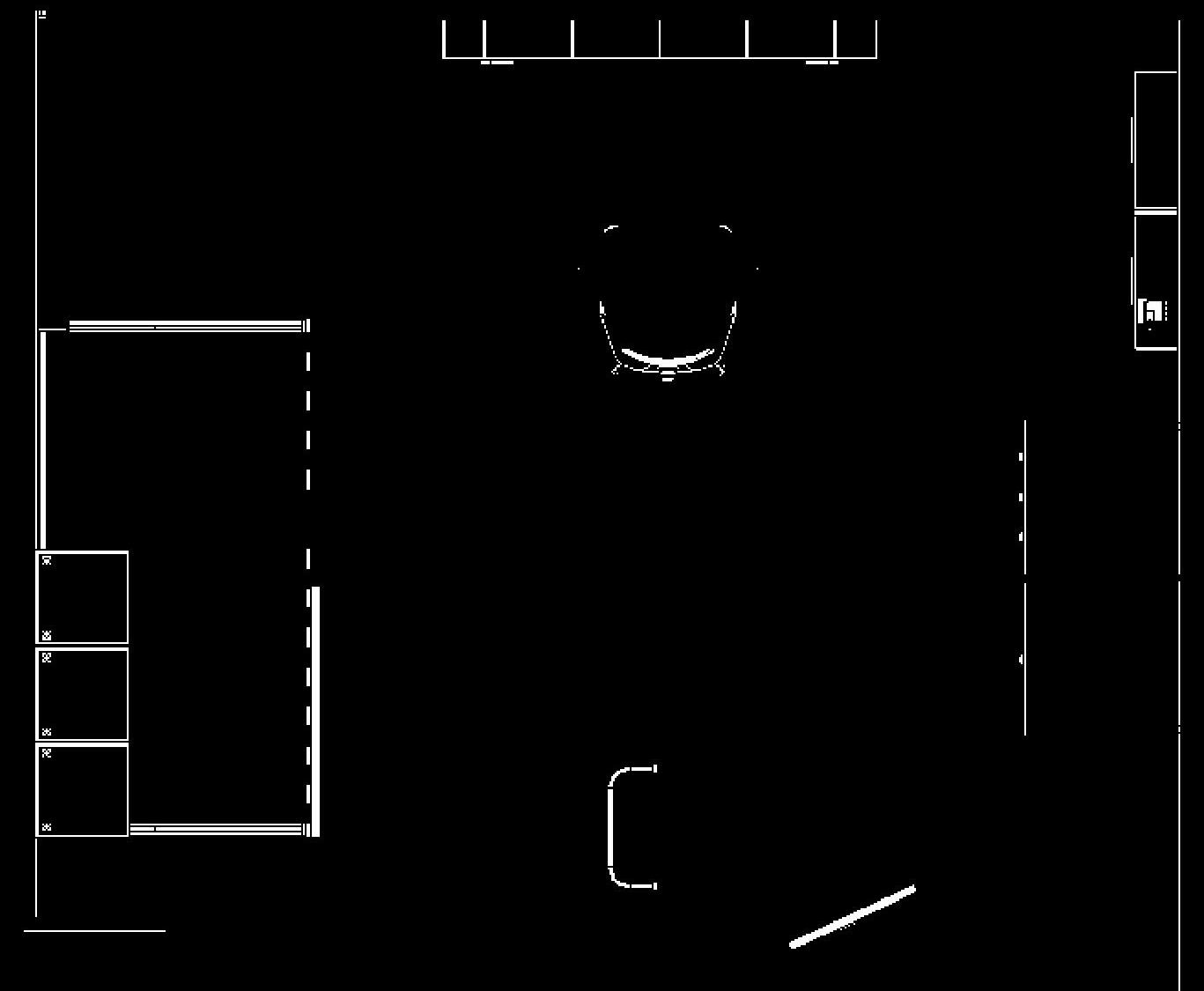
Designed a multitask bedroom for a college student with a functional layout. The room Includes a sleeping area , study area with a desk and task lighting, a gaming setup with comfortable seating, and a social space for gatherings. Workerd with a smart lighting that can be adjusted to create the desired ambiance, such as soft lighting for relaxation and colorful lighting for gaming.

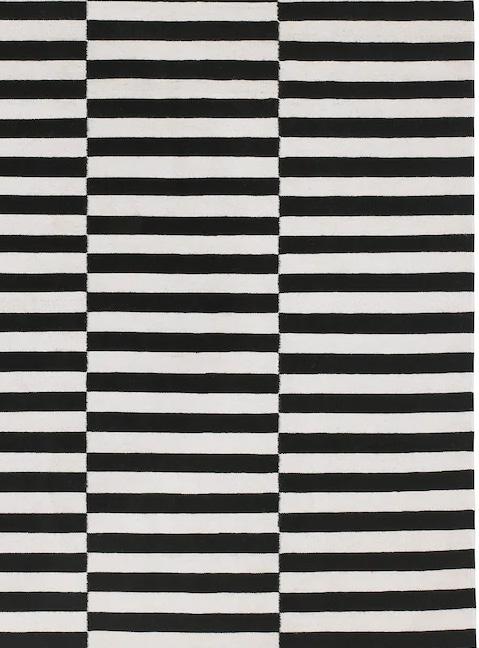



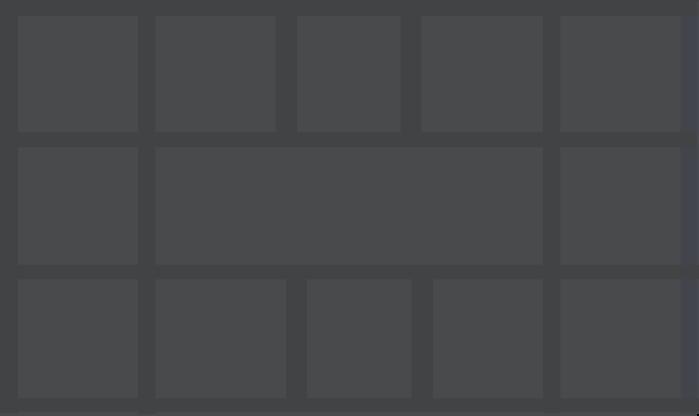



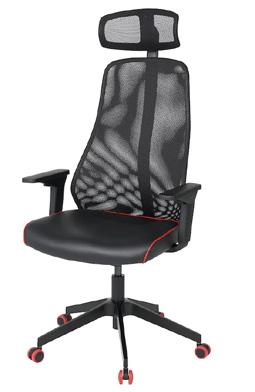

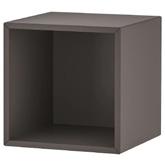
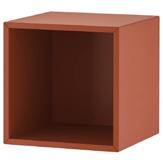
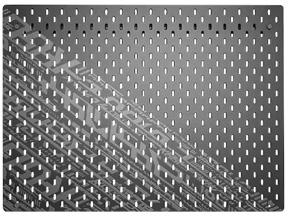

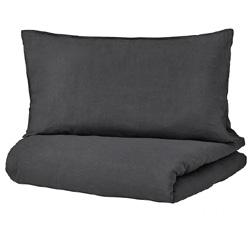
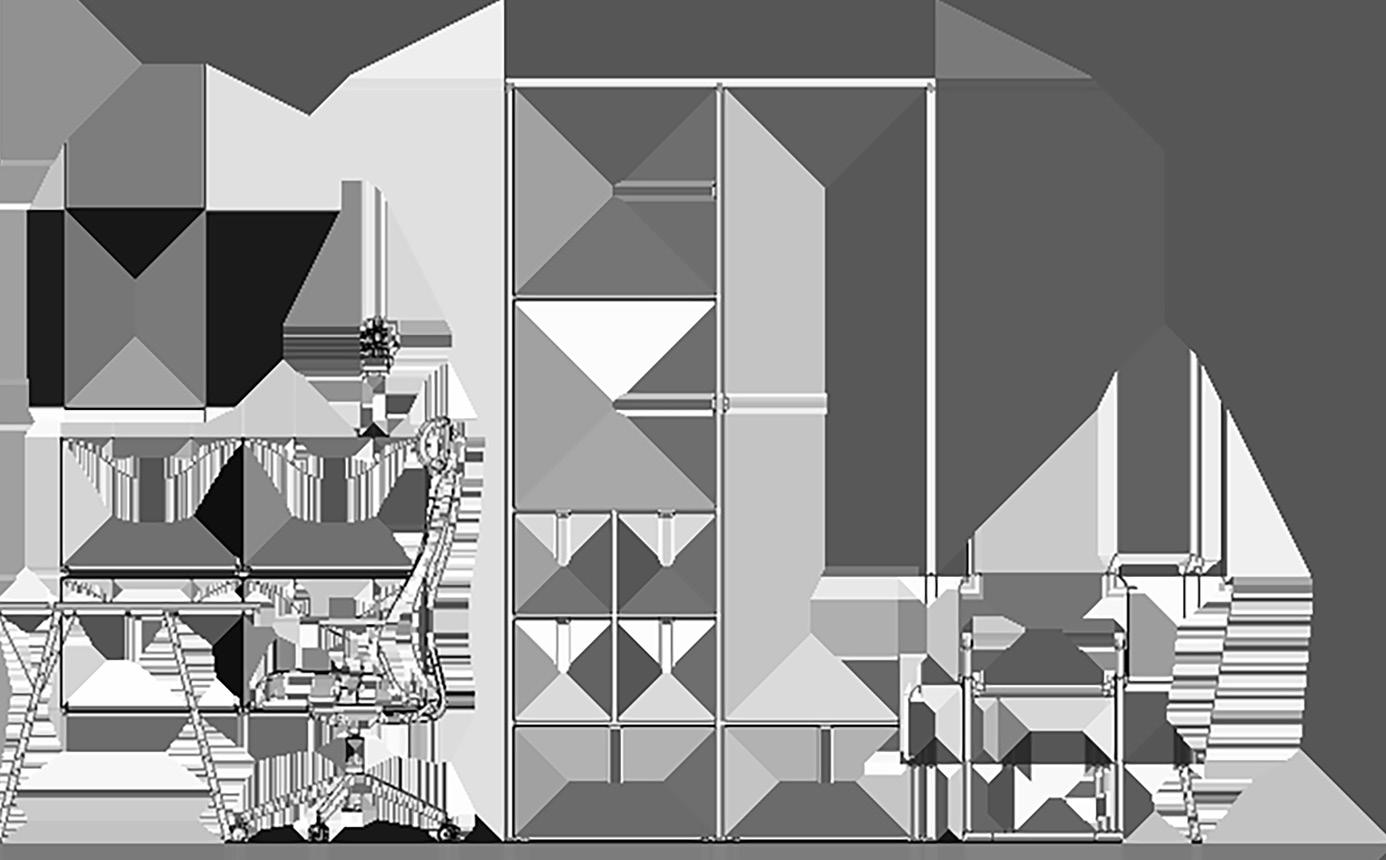
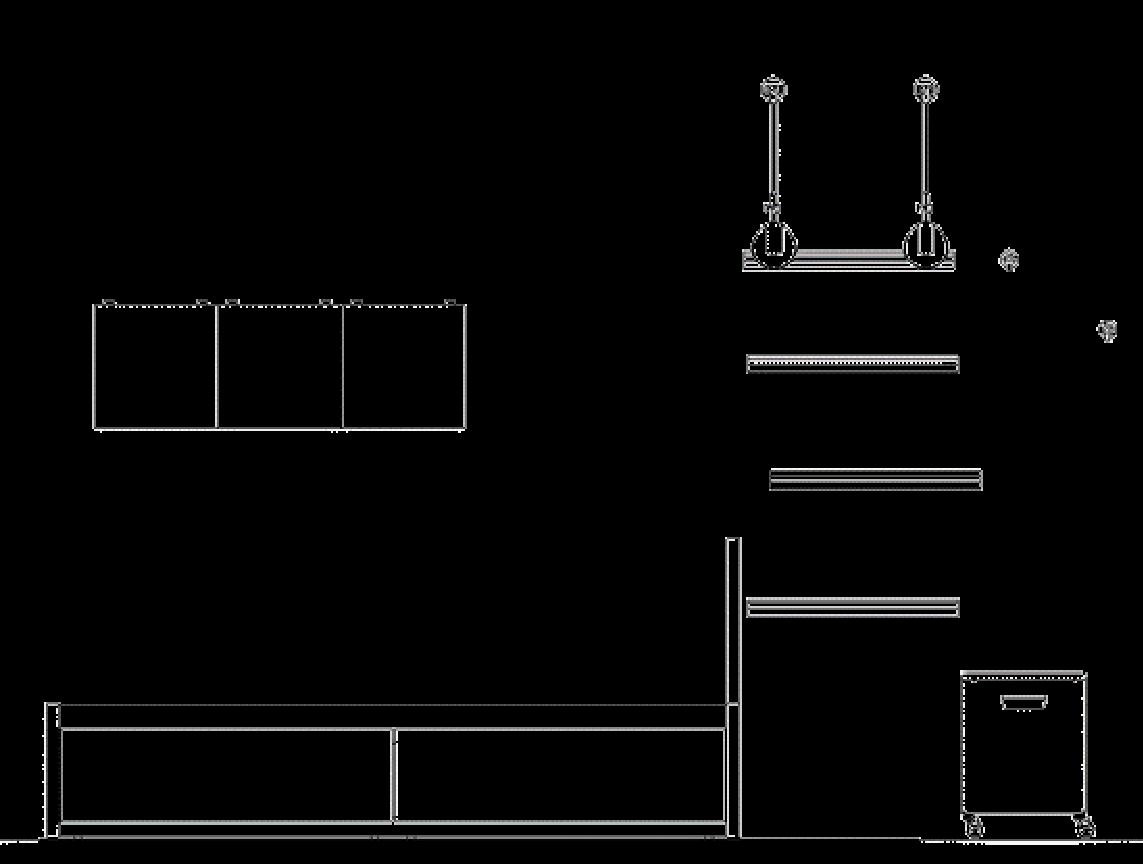
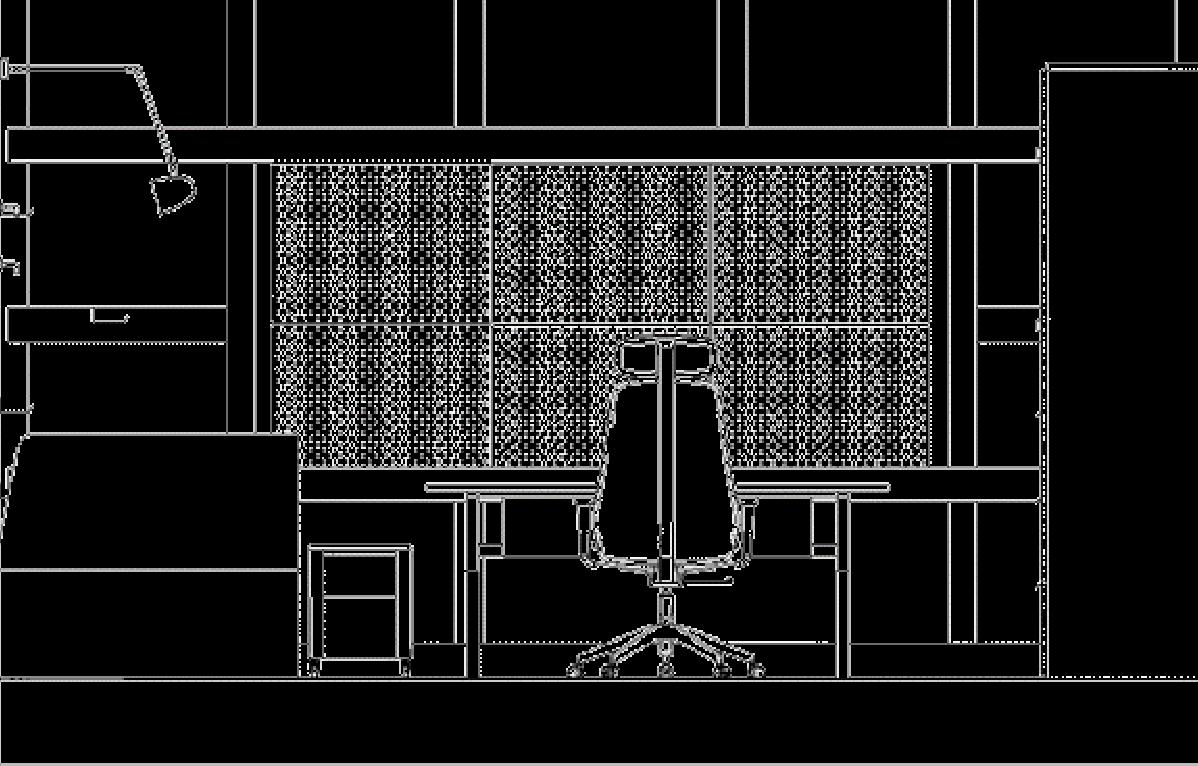
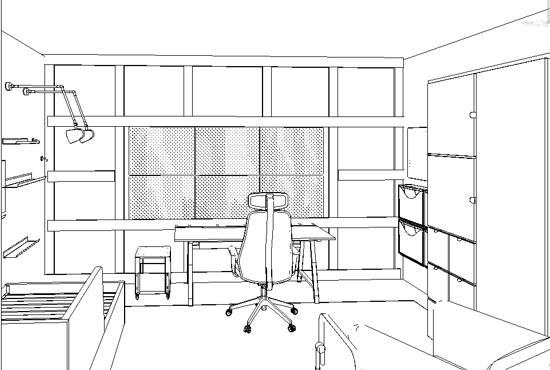


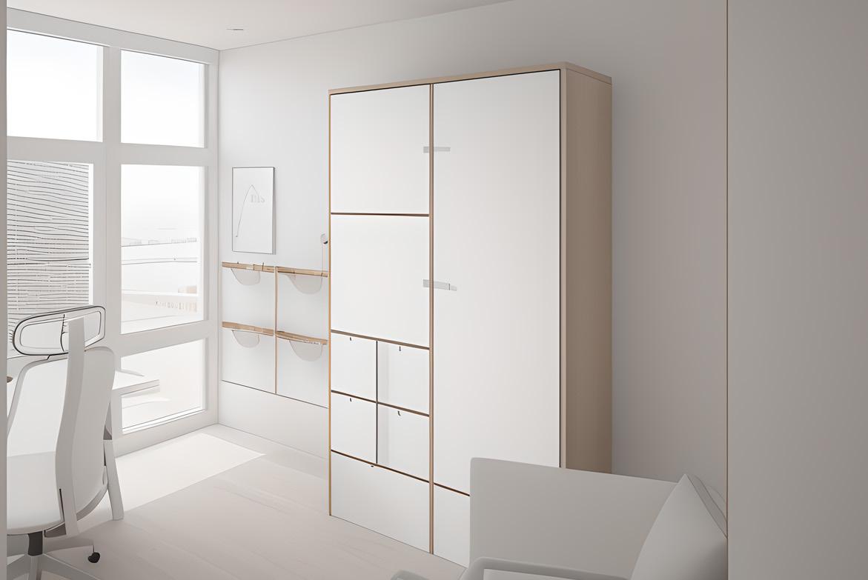
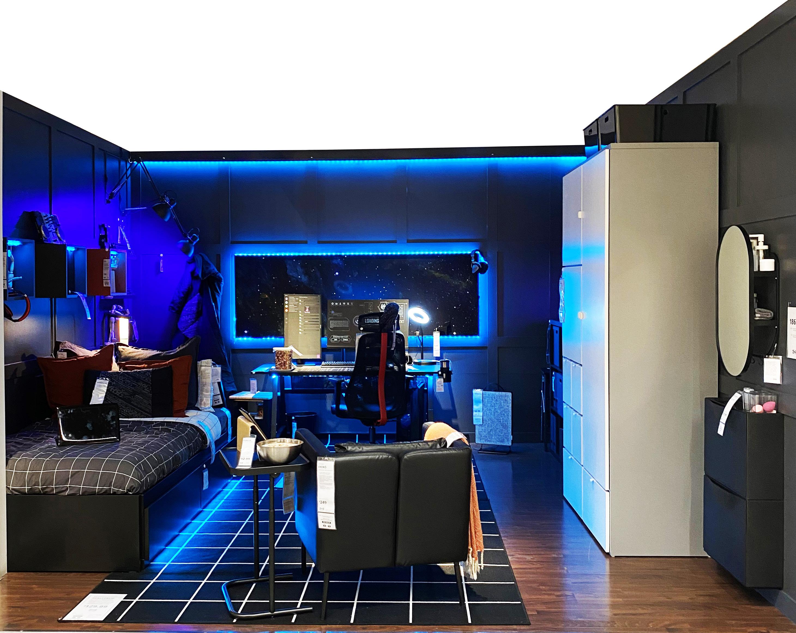

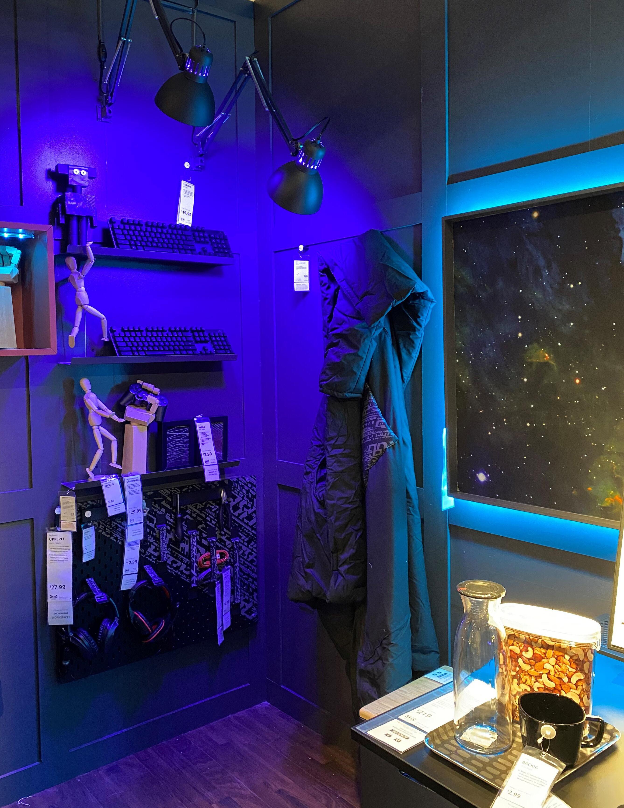
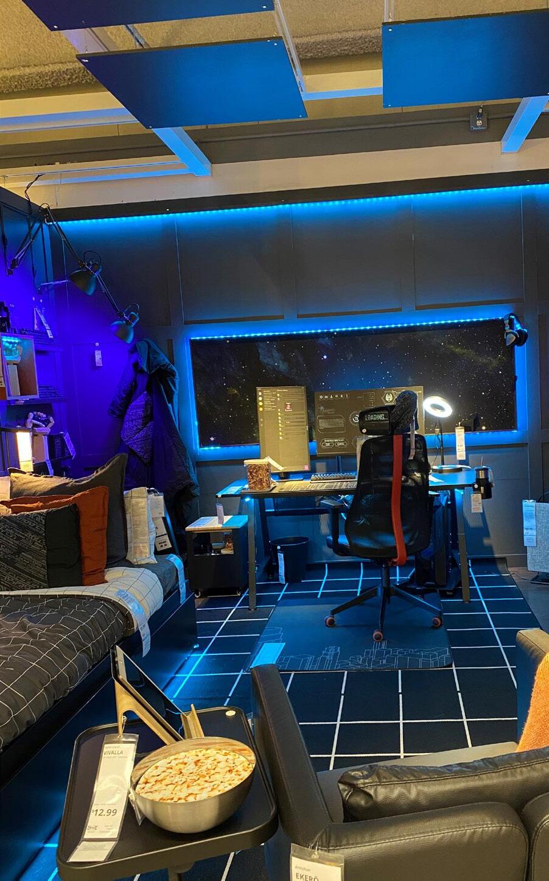

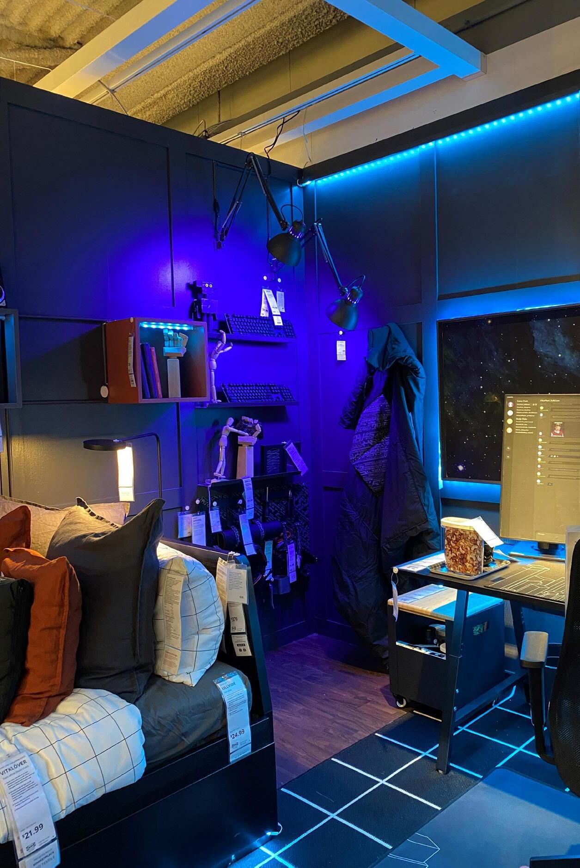
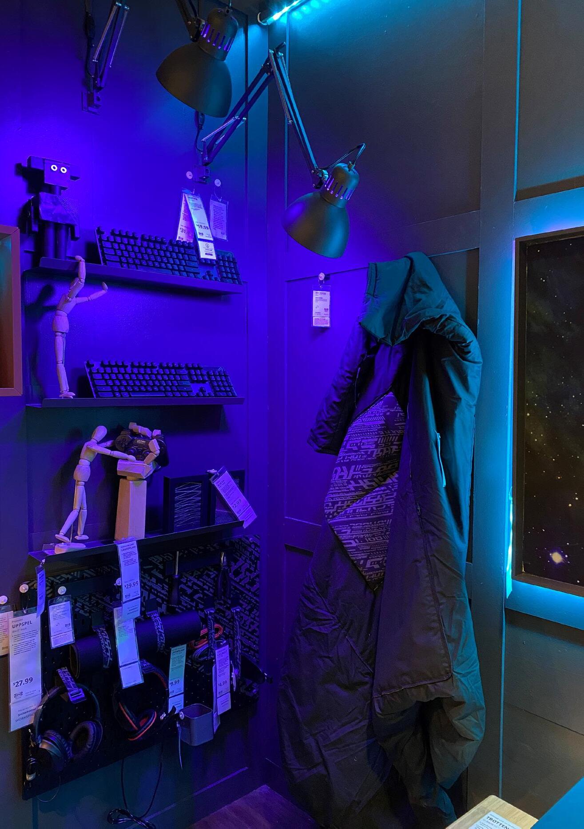
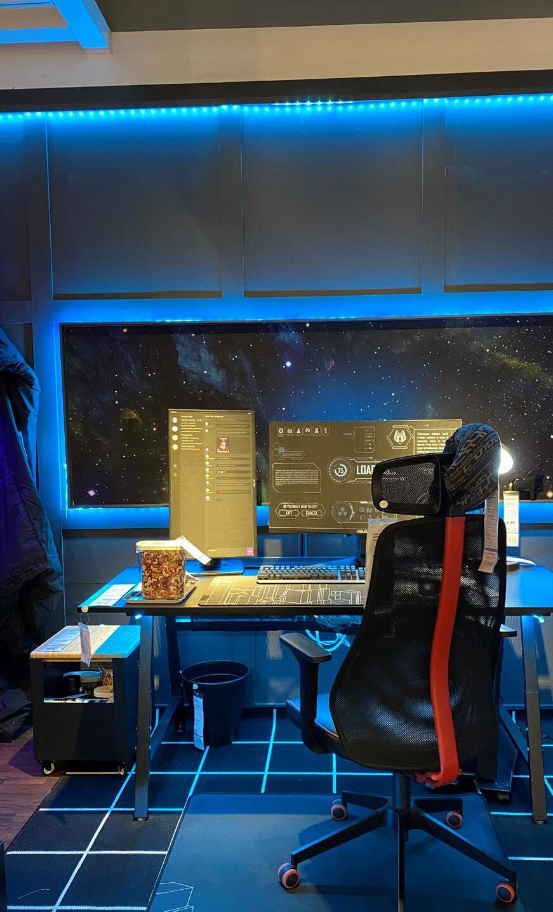





Design a bold, harmonious, and calm living room and social hub for a family of three. Embrace a modern style with expressive colors, textures, and patterns. Integrating natural elements will enhance the tranquil atmosphere of the space, allowing the family to connect and enjoy their time together.



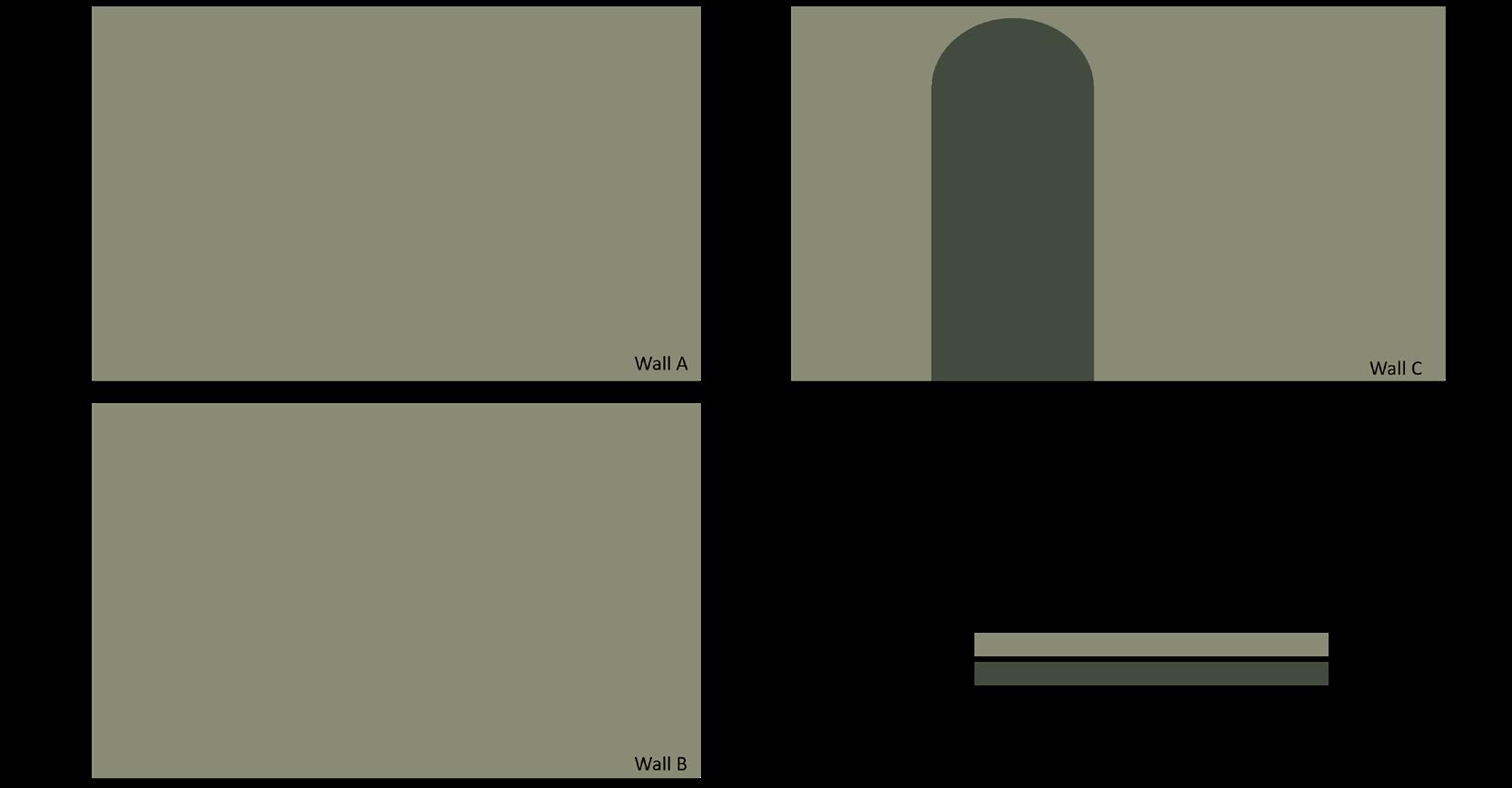
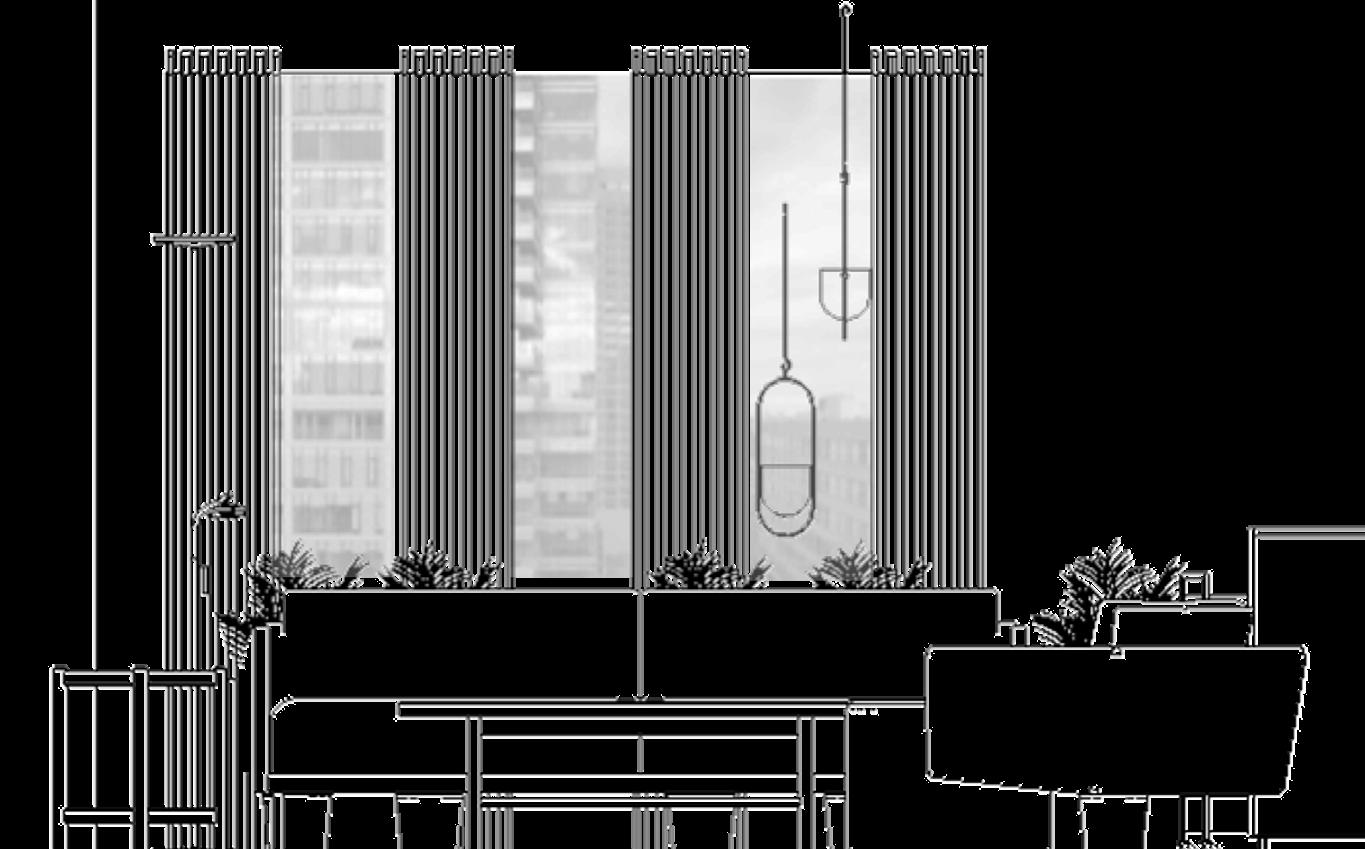

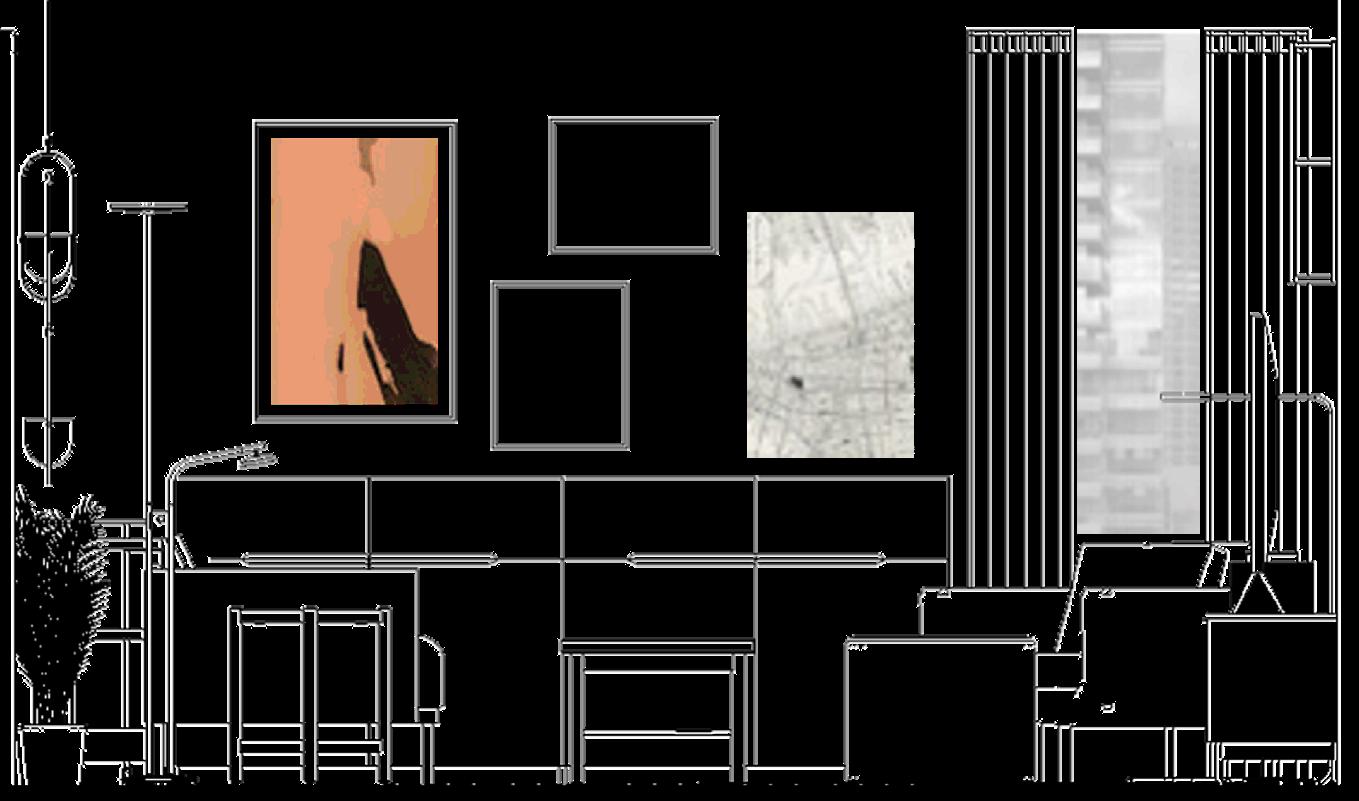
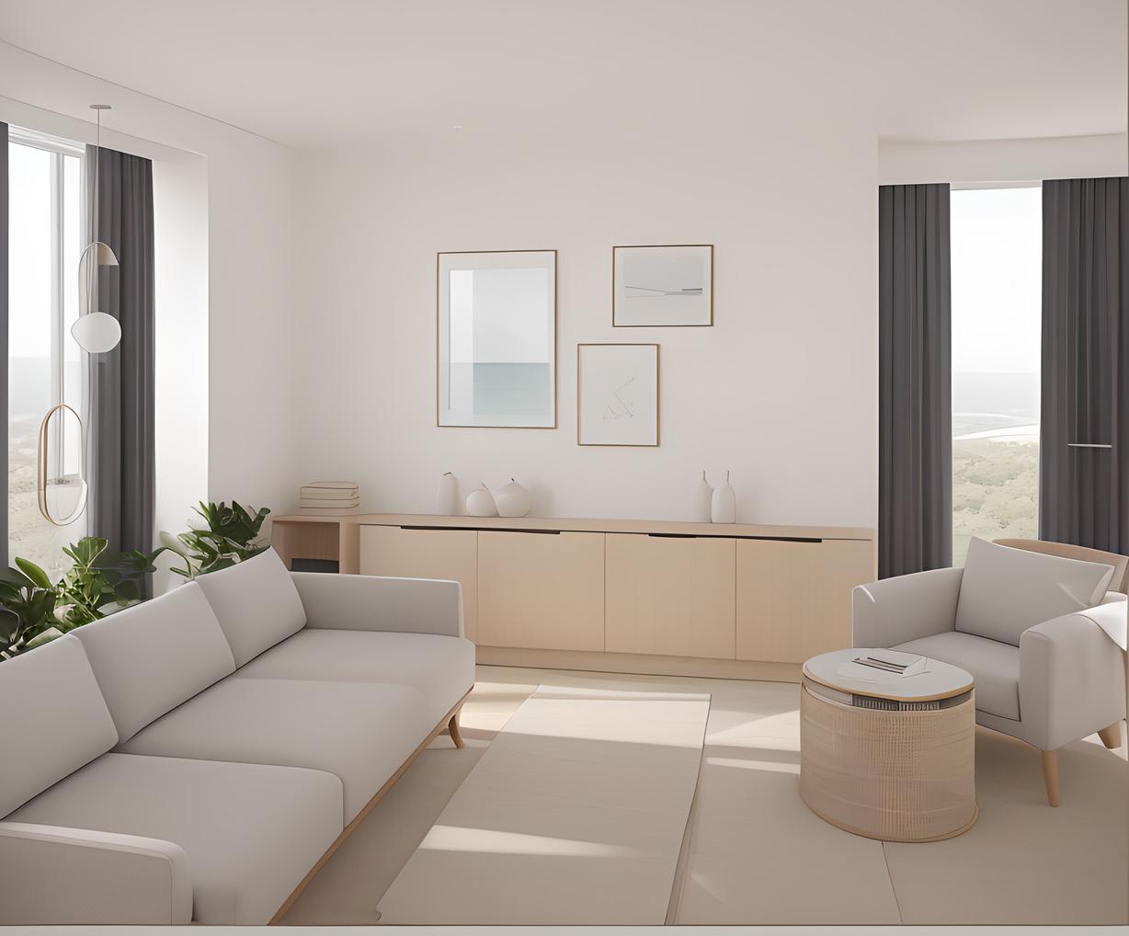

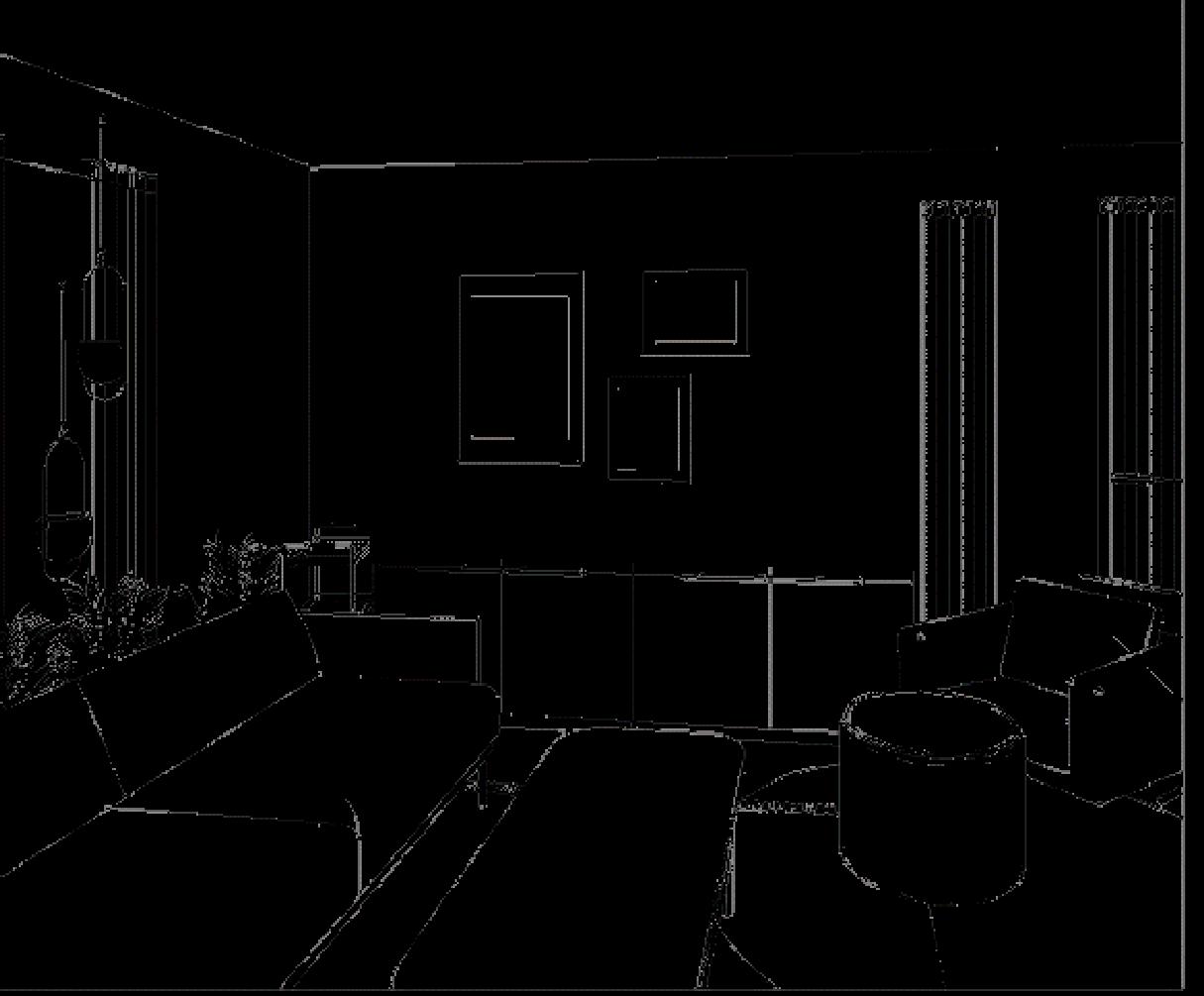



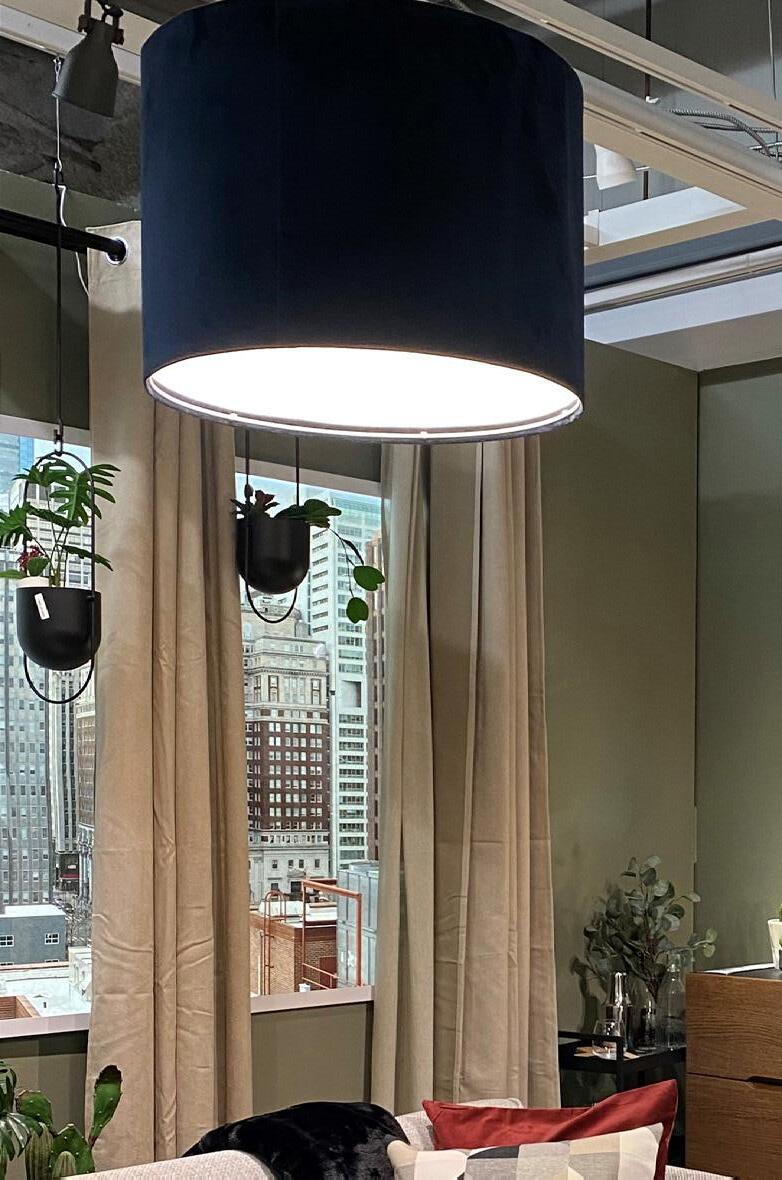




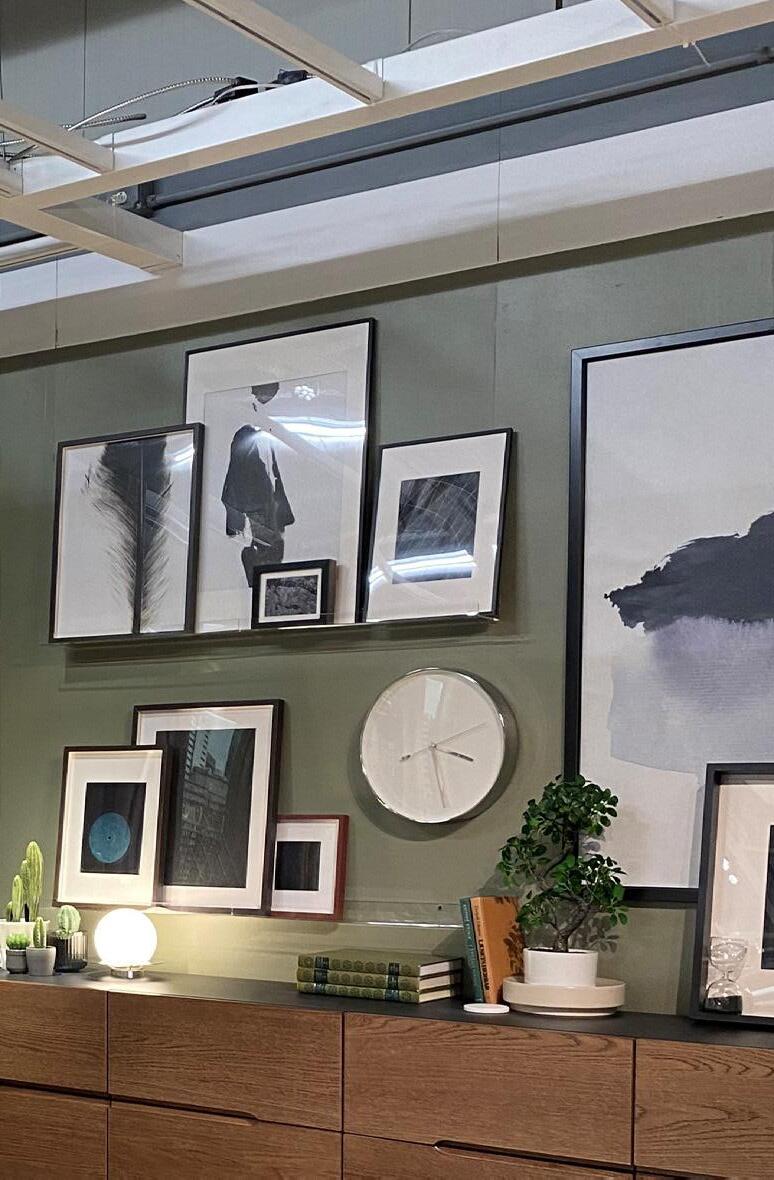
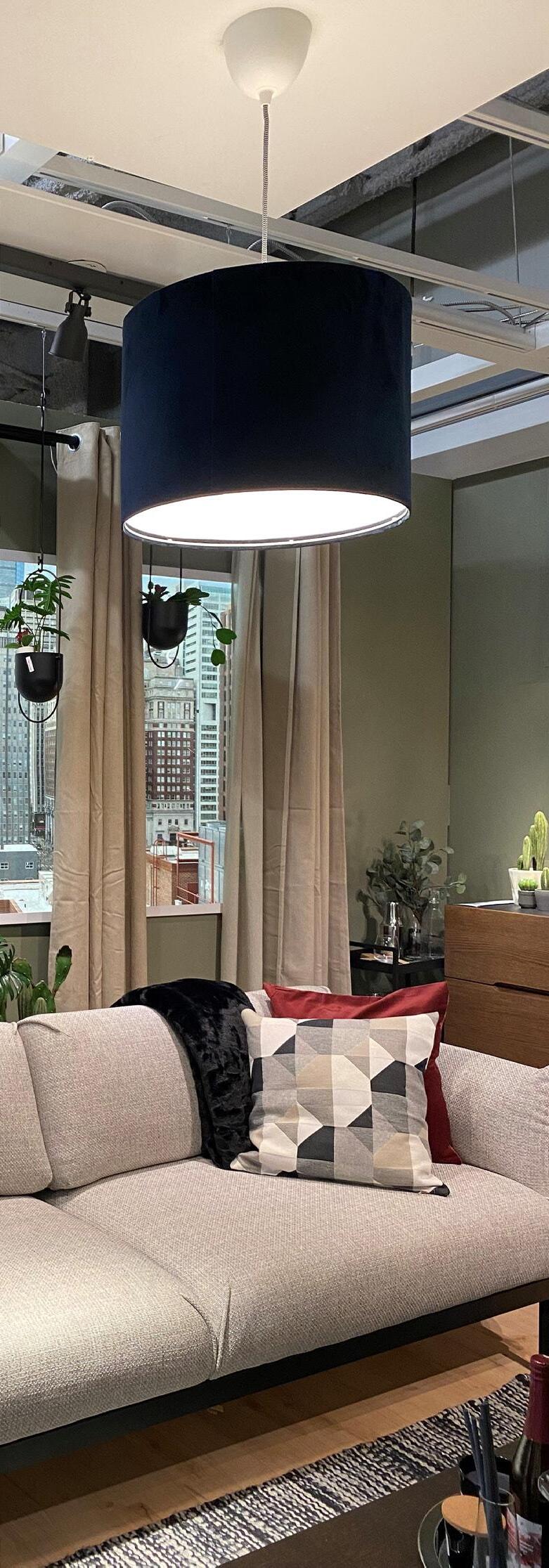


Designed a functional space for creating, storing, and displaying important 3D and industrial design equipment, art, and sketches. Incorporate both open and closed storage solutions to accommodate different items. Include comfortable working surfaces for designing and crafting. Install a creative wall that serves as both a sound insulation and a memo board, allowing for visual inspiration and easy communication of ideas.

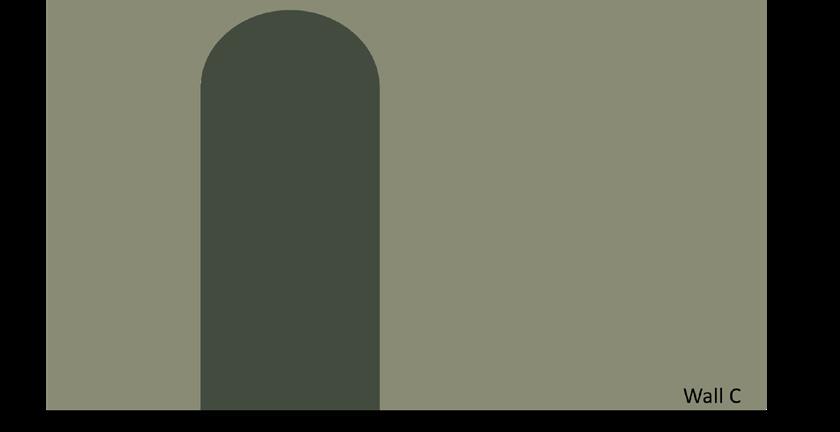

 TROTTEN Cabinets TROTTEN Desk
TROTTEN Unit with Caster HEAT Trivet
TROTTEN Cabinets TROTTEN Desk
TROTTEN Unit with Caster HEAT Trivet


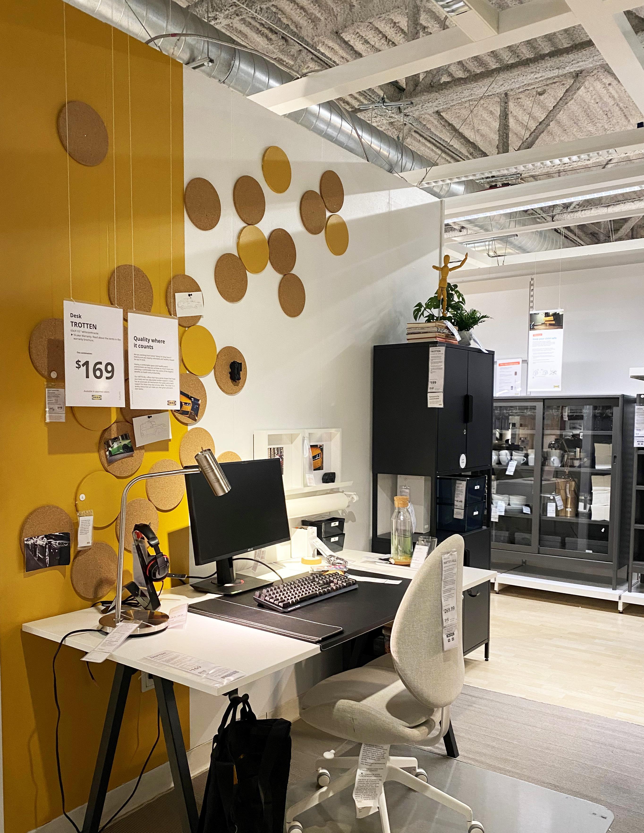
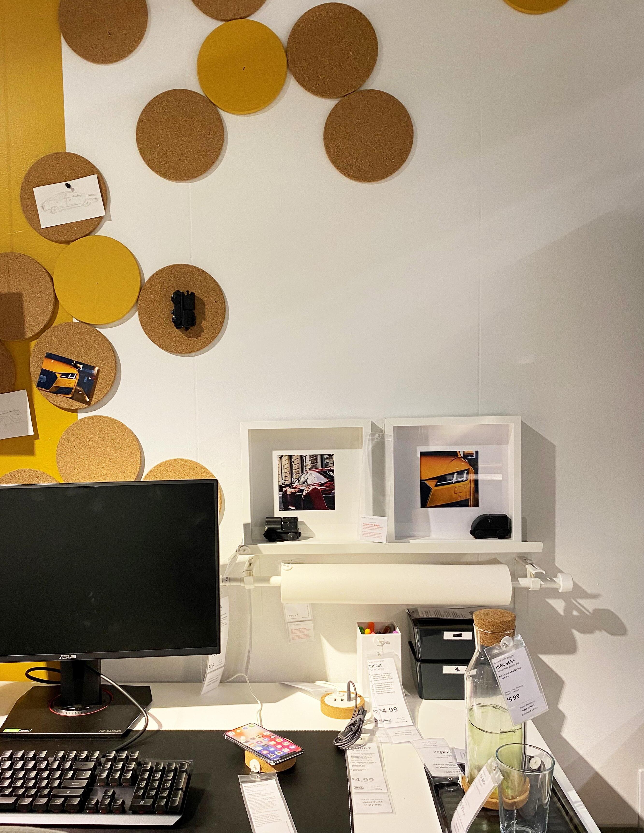
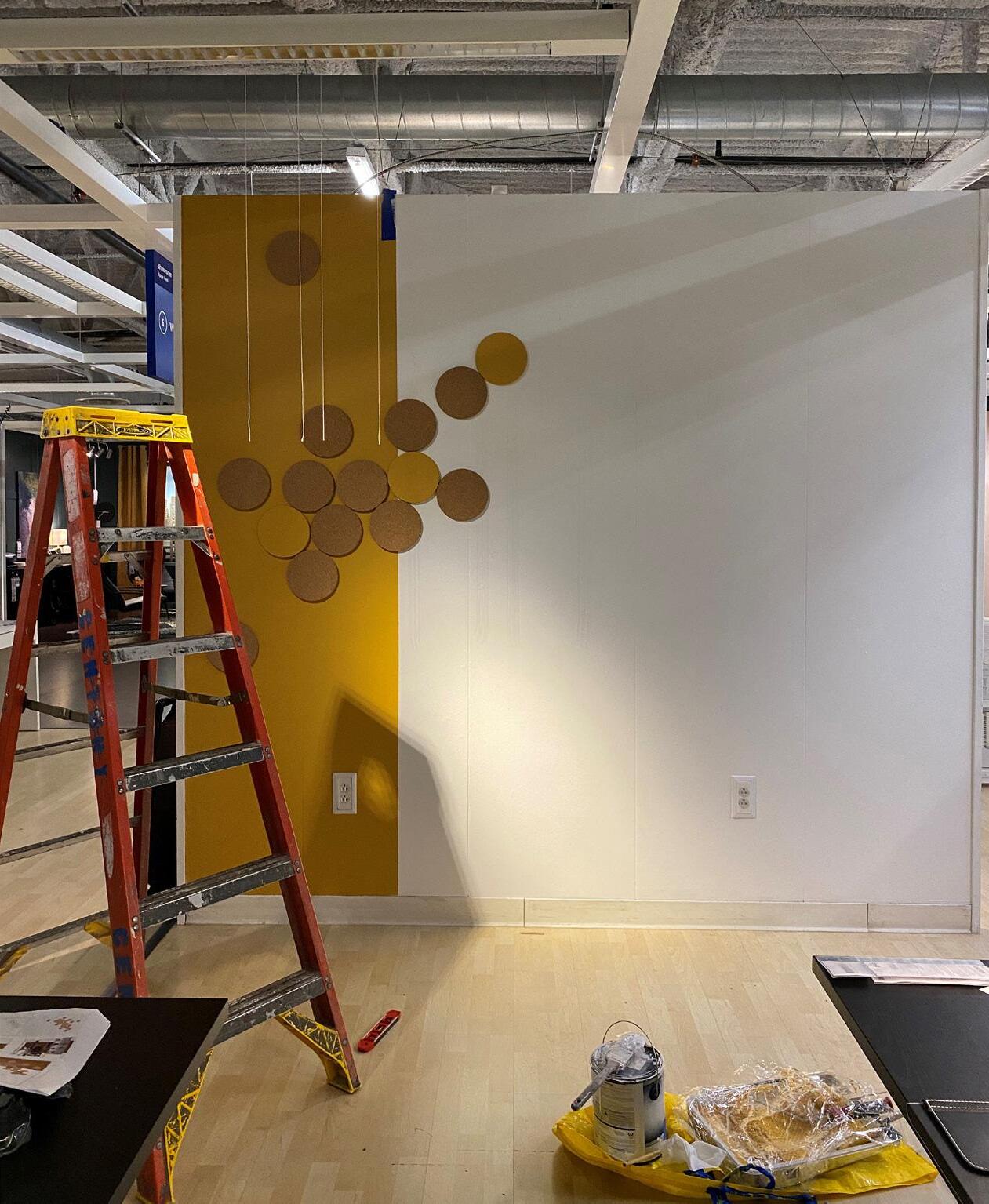
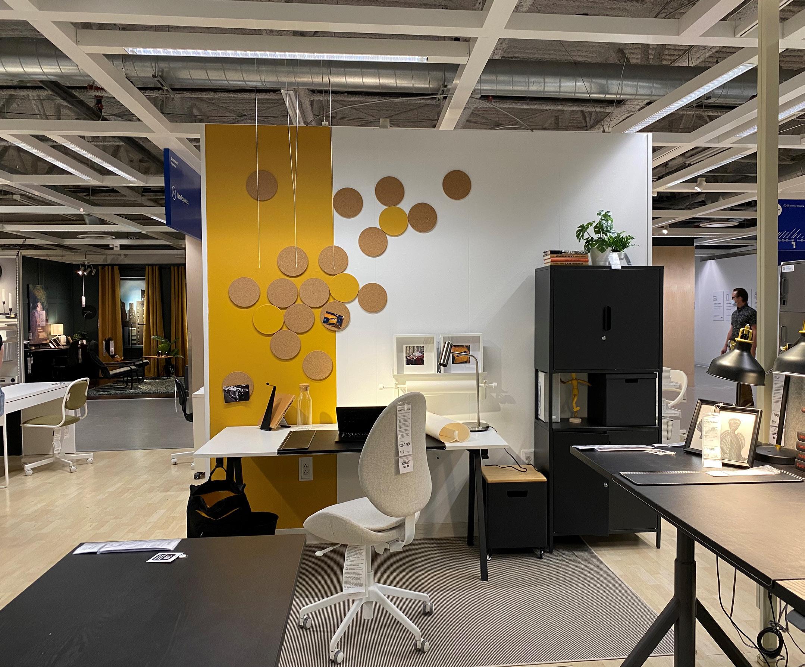
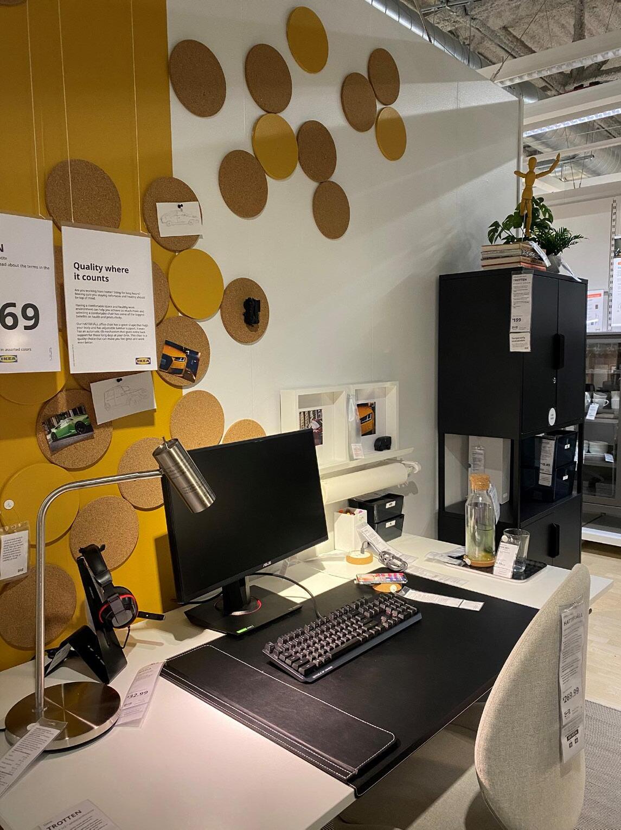
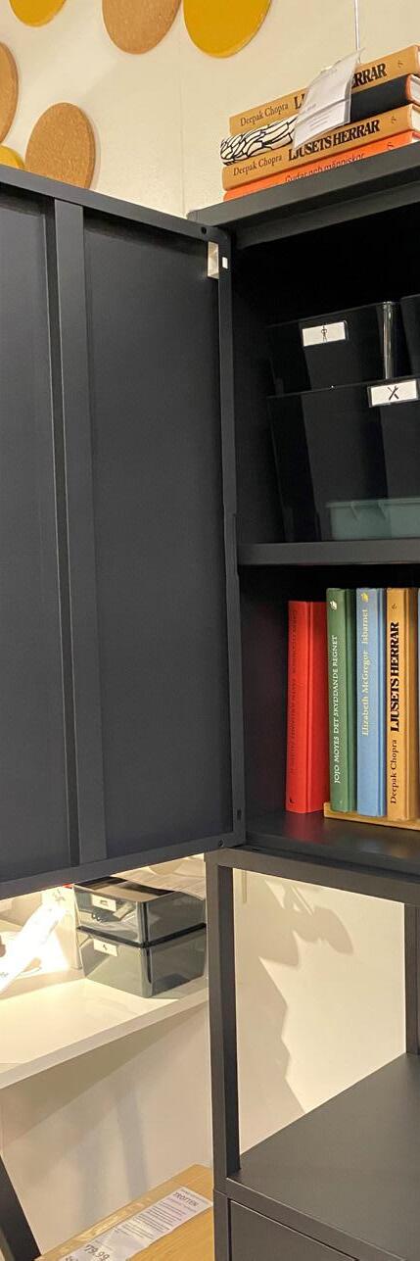


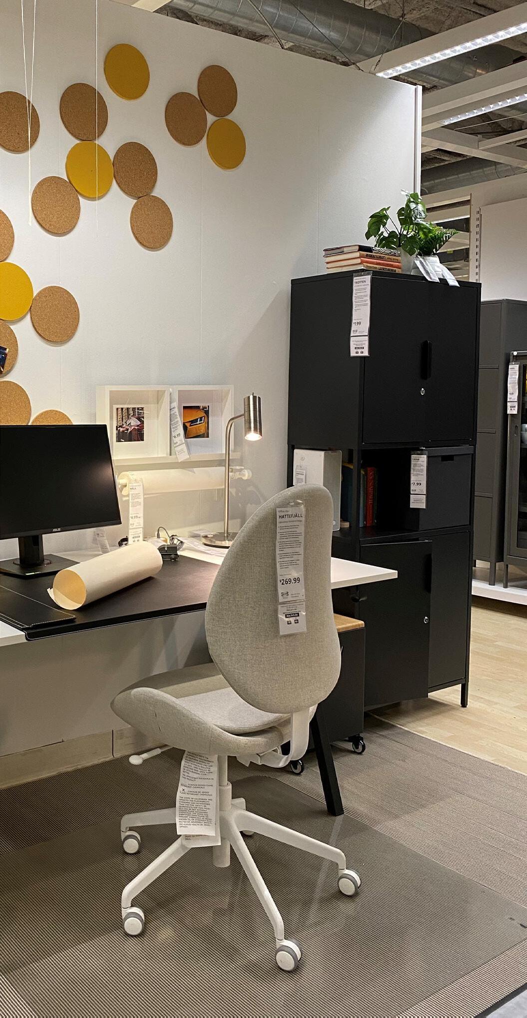

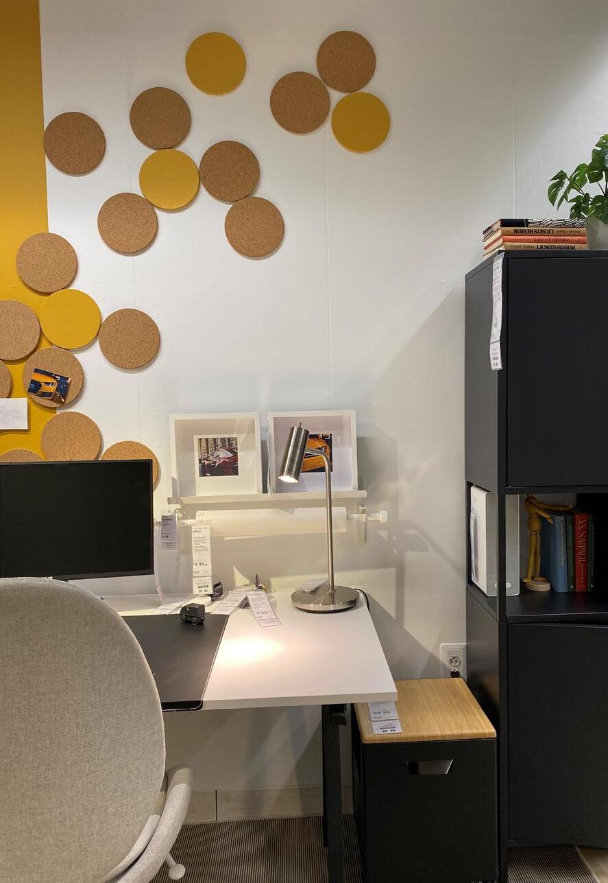

Design a playful, modern, and elegant living room with organized zones for various activities. Showcase a collection of traveling ceramics in an organized and curated manner. Create dedicated spaces for gathering, playing, drinking, working, and decorating.

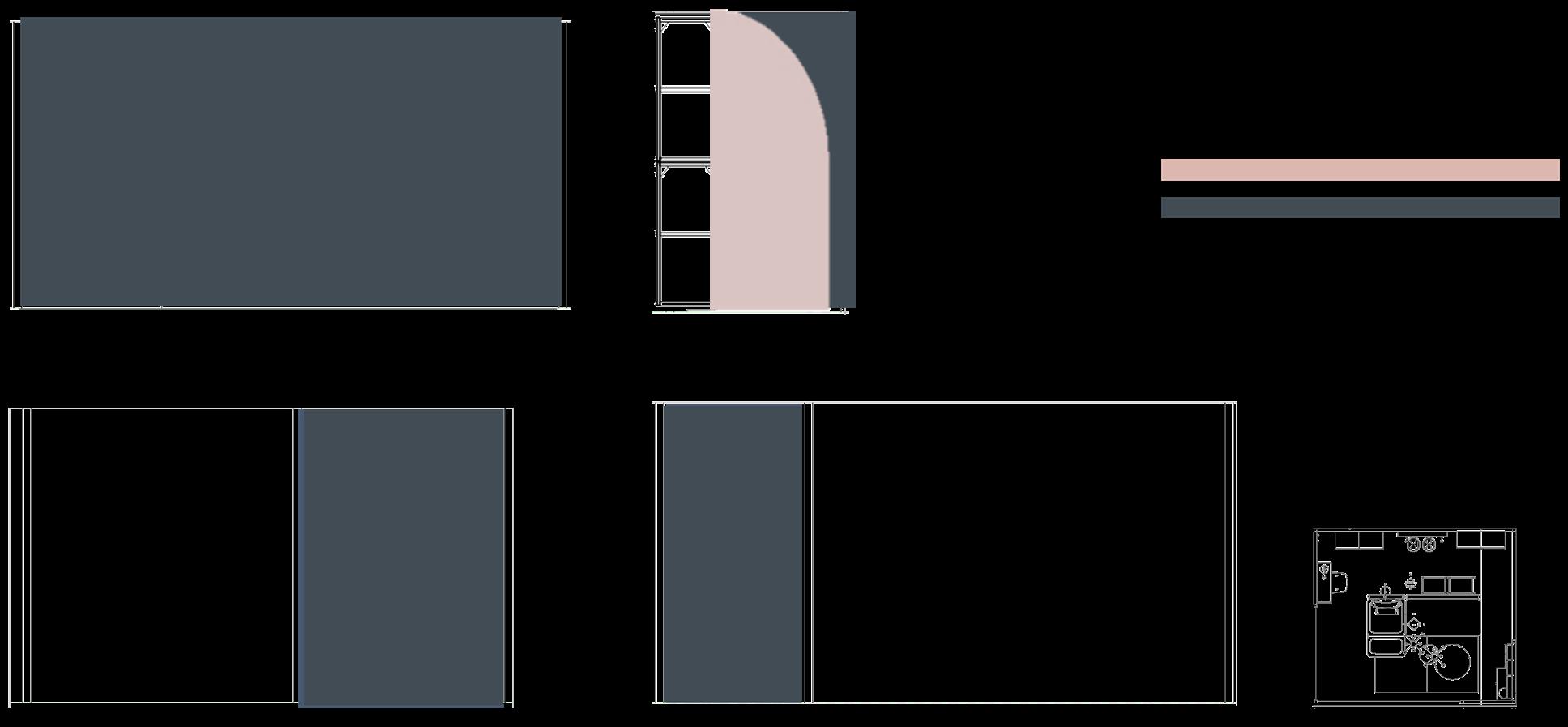



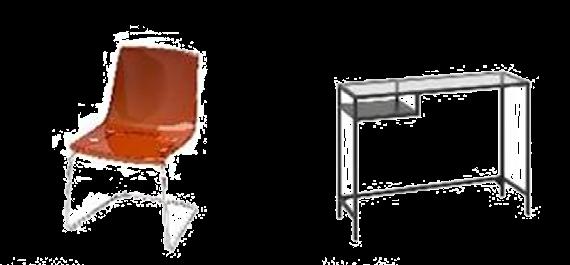
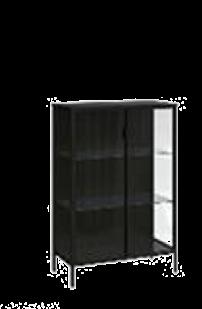 Sofa
ENHET Cabinit
VITTSJO Laptop table
IDSTA Door Cabinet TOBIAS Chair
FROTORP Coffee table
KUNGSFORS Trolly
LINDBYN Mirror
BESATA-HEDVIKEN Cabinet
Sofa
ENHET Cabinit
VITTSJO Laptop table
IDSTA Door Cabinet TOBIAS Chair
FROTORP Coffee table
KUNGSFORS Trolly
LINDBYN Mirror
BESATA-HEDVIKEN Cabinet
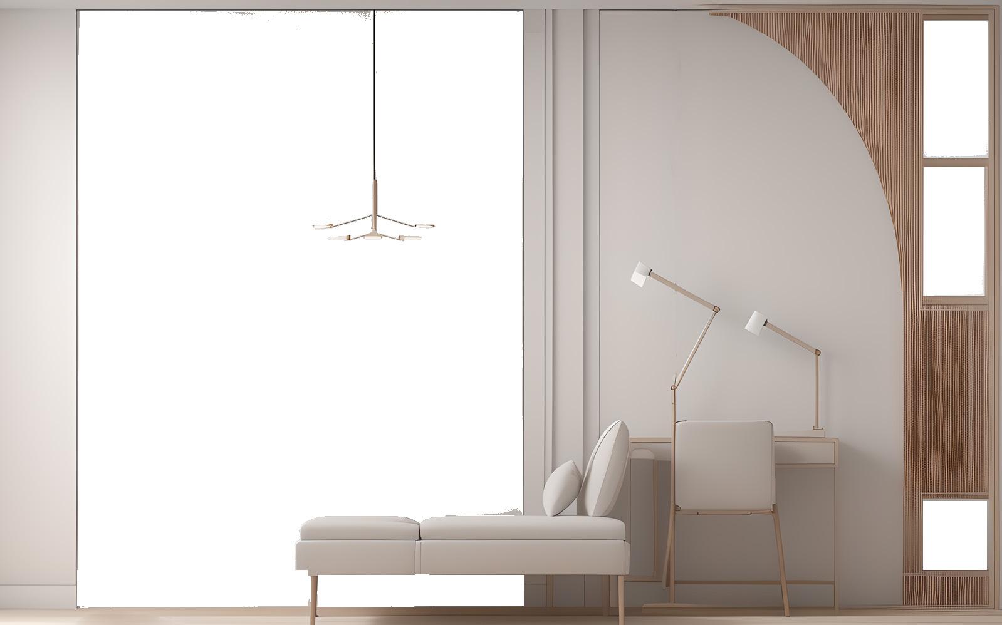




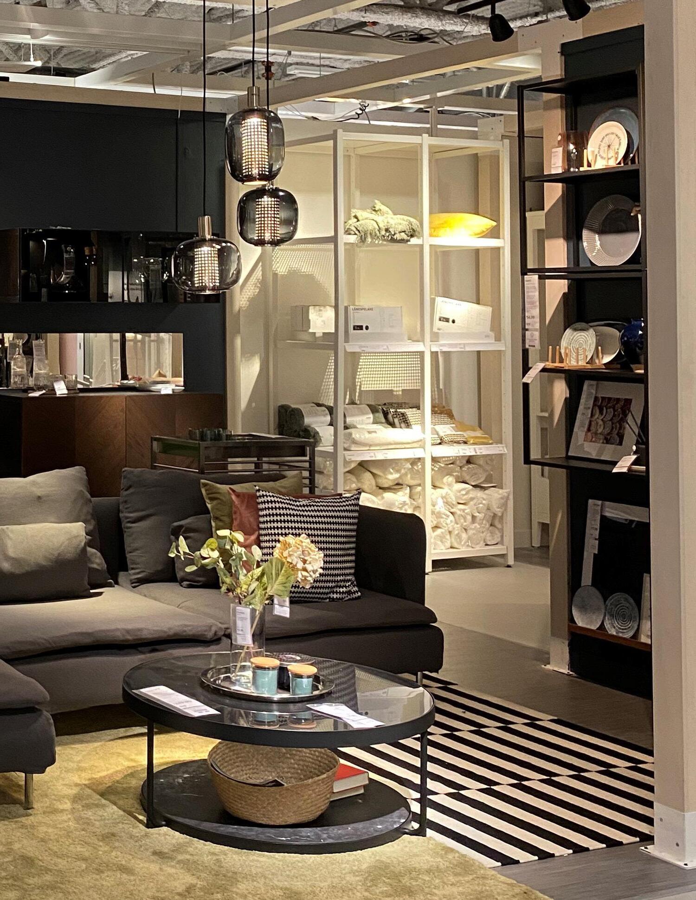




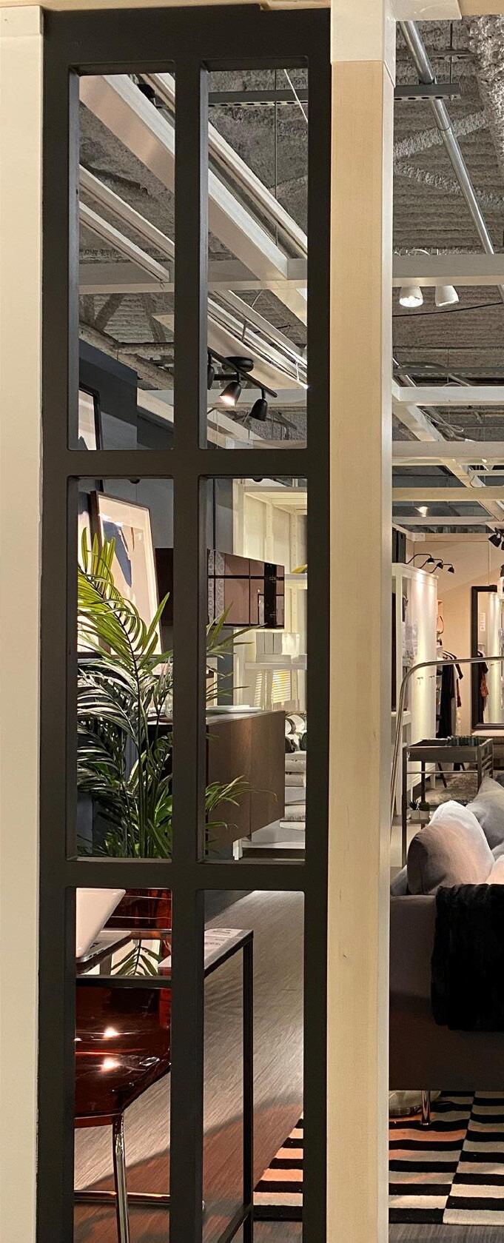

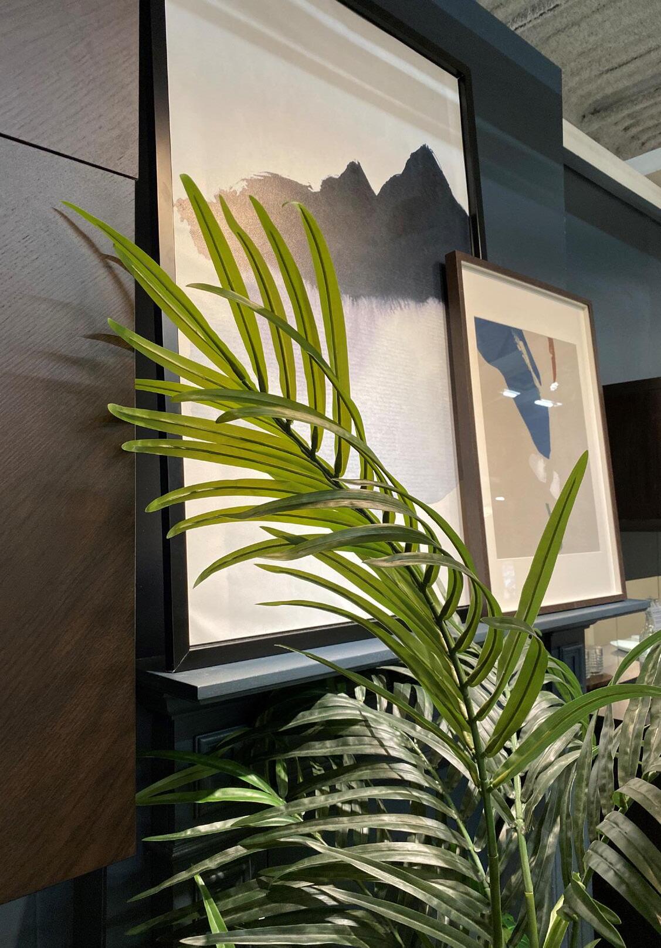


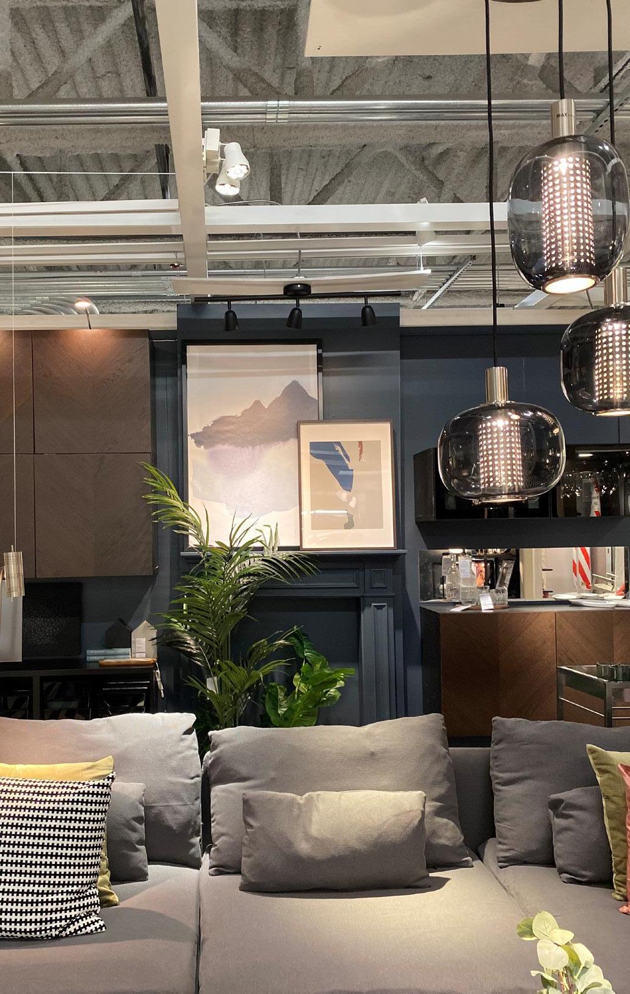

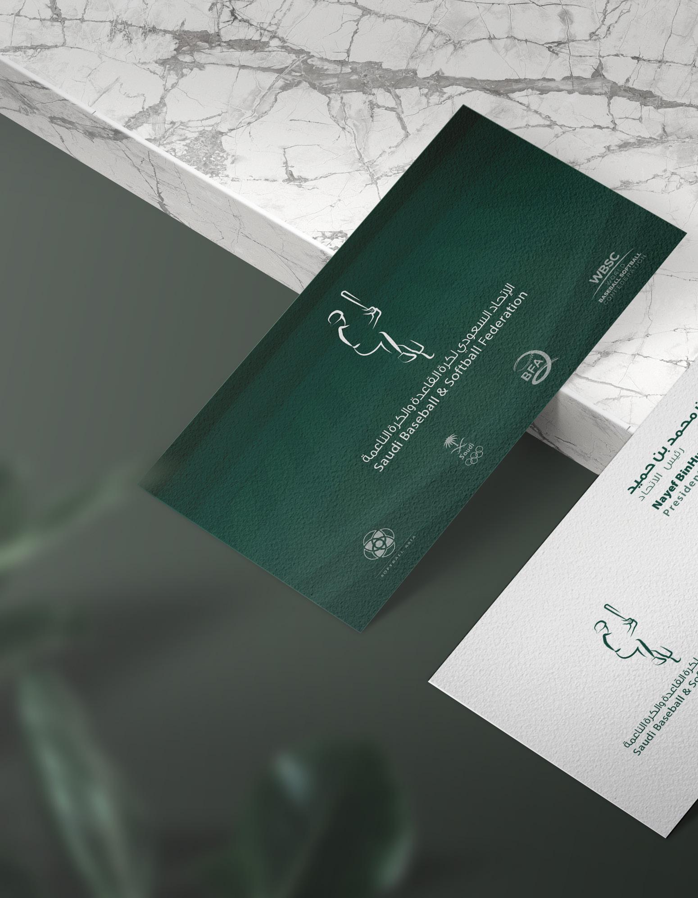

Lorem ipsum dolor sit amet



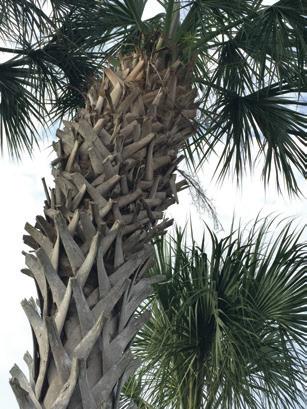

Lorem ipsum dolor sit amet, menandri eleifend constituto, causae consetetur noluisse est id, ne labore iisque eripuit Ei duo vivendum comprehensam. Qui causae verear instructior ex, eam oblique at.
Ex nam oblique civibus petentium, e ciantur has, scripta vulputate et de nitionem eos te. Vel id natum o deserunt salutandi.
Has cu tota civibus urbanitas. Duo ei brute est. Cum an debet constituam, iriure recusabo. Et nam quis saepe persius, recteque cotidieque pro ad. Ad veri exerci

name

menandri urbanitas prodesset ad pro. Ex pri stet consetetur qui ex. Qui minimum ullamcorper ex. Illud eripuit pro.
Qui paulo elitr eu, has adipisci tractatos et. Sed oblique mandamus ad. Nusquam iudicabit usu

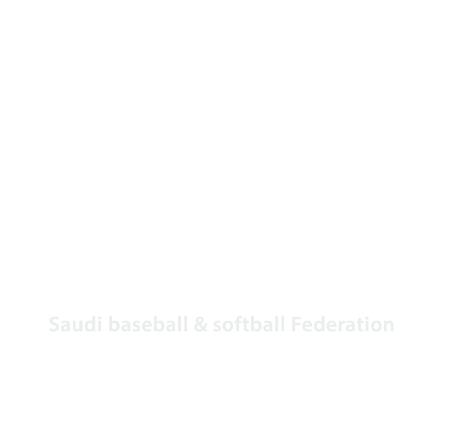








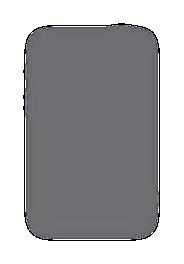
petentium, ex nam eius assentior. Ut argumentum et eos. In summo oblique eum, consetetur o ciis accusata, id vis quot veritus. Vel no



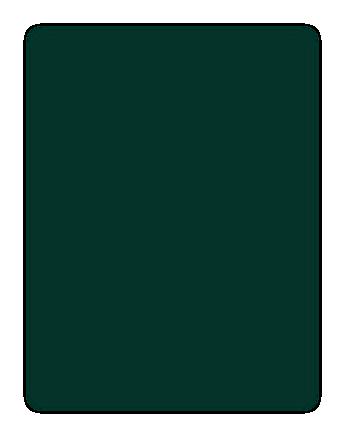


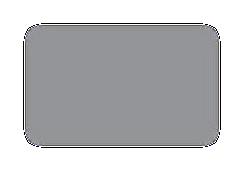



ei iudico accommodare philosophia. Eu diam te brute essent repudiare pri, an nam reque persius, mea nobis legendos pertinax ei. Atqui exerci pri.


