PORTFOLIO
BENJAMIN NISHIKAWA
UNIVERSITY OF OKLAHOMA COLLEGE OF ARCHITECTURE
GRADUATE STUDENT | 2025



UNIVERSITY OF OKLAHOMA COLLEGE OF ARCHITECTURE
GRADUATE STUDENT | 2025


ARCHITECTURE STUDENT
Phone
Email Contact
UNIVERSITY OF OKLAHOMA (469)-476-7110
bennishikawa@icloud.com
benjamin.w.nishikawa-1@ou.edu
AutoCAD
Revit
Sketchup
Rhinoceros
Illustrator
Photoshop
InDesign
Enscape



In Progress: Masters of Architecture 2021 - May 2026, University of Oklahoma





References
Dr. Stephanie Pilat
Marin Architects
Full service Architecture Firm based in Manhattan
Christopher C. Gibbs College of Architecture Professor wmarin@marinarchitects.com spilat@ou.edu 405-537-0140
Donovan Linsey
AIA Central Oklahoma Associate
AIA Director donovanclinsey@gmail.com
Beyond Development Group
Franchise Development Consultancy
csn@beyonddevgroup.com
Clint Floyd
Career and Technical Education
Center Architecture Instructor floydc@friscoisd.org
Internship at Beyond Development Group
May - Aug 2024, Dallas, Texas
10 weeks working with a team in market planning
Learned about franchise relations
Created asset portfolios and recommended courses of action for restaurant units
Study Abroad, Academic Initiatives Abroad
Jan - April 2024, Rome, Italy
15 weeks studying Roman history, Italian language and culture, and adaptive reuse architecture
Took educational trips to North and South Italy
AIAS Year Representative 2022 - 2024, Gibbs College of Architecture
Acted as class representative for three semesters
Brought attention to student concerns and planned lectures from professionals
Participated in the 2023 AIAS South Quad Conference
Internship at Marin Architects June - July 2022, New York, New York
4 weeks working with the designers and project managers of MA Learned common practices in the firm
Designed Sketchup models to be used for clients
Frisco CTE Center Architecture Program 2016- 2021, Frisco, Texas
4-year high school architecture program
Worked with firms such as Stantec and Corgan for feedback and lectures
ACE Mentorship Program 2019- 2020, Frisco, Texas
Worked with mentors from the architecture, engineering, and construction fields
Designed a building with mixed-field group
National Student Leadership Conference: Architecture July 2019, Chicago, Illinois
Learned basics of concept design and Sketchup
Grew leadership and speaking skills with peers from around the country

The residents of Norman are constantly searching for places to gather and enjoy new experiences. At the center of this are the students of the University of Oklahoma, who make up a large amount of the active population. While a hotel primarily caters to guests, it also opens up opportunities to create unique experiences for the general public. A hotel should allow visitors to be immersed in the culture of the city, showcasing what Norman has to offer. Crimson Commons, as it has come to be named, combines various components of the lifestyle of the student, including spaces to study, be active, and enjoy the nightlife. The hotel is designed to bring the community together, enhancing the existing culture while welcoming new fans of the University of Oklahoma.
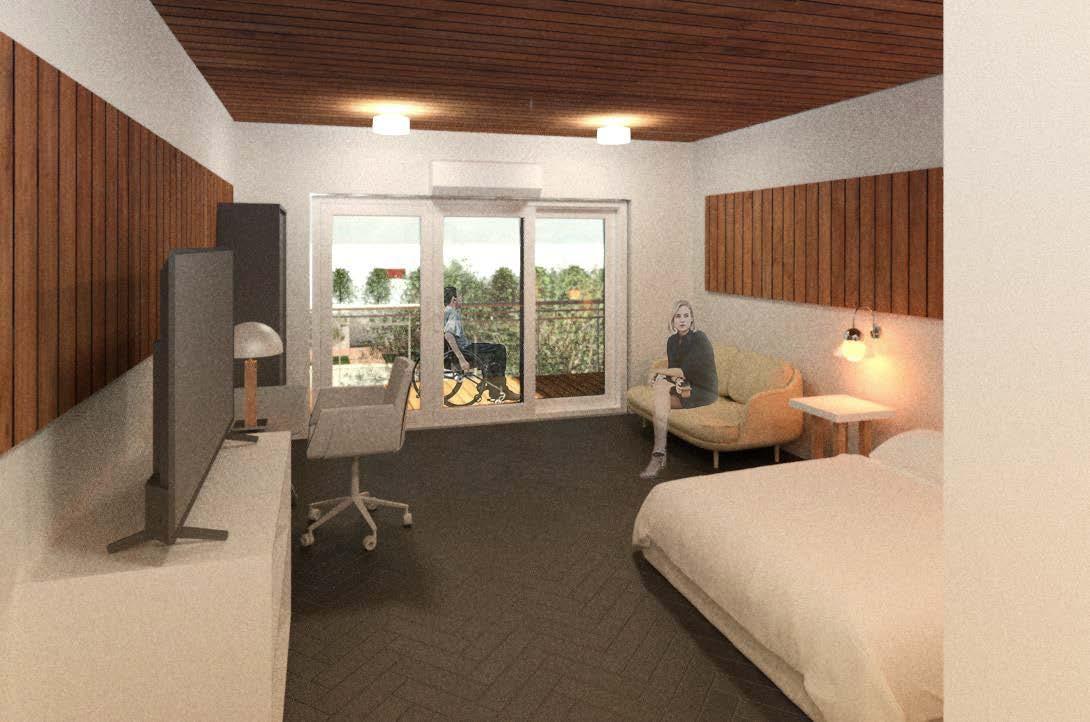




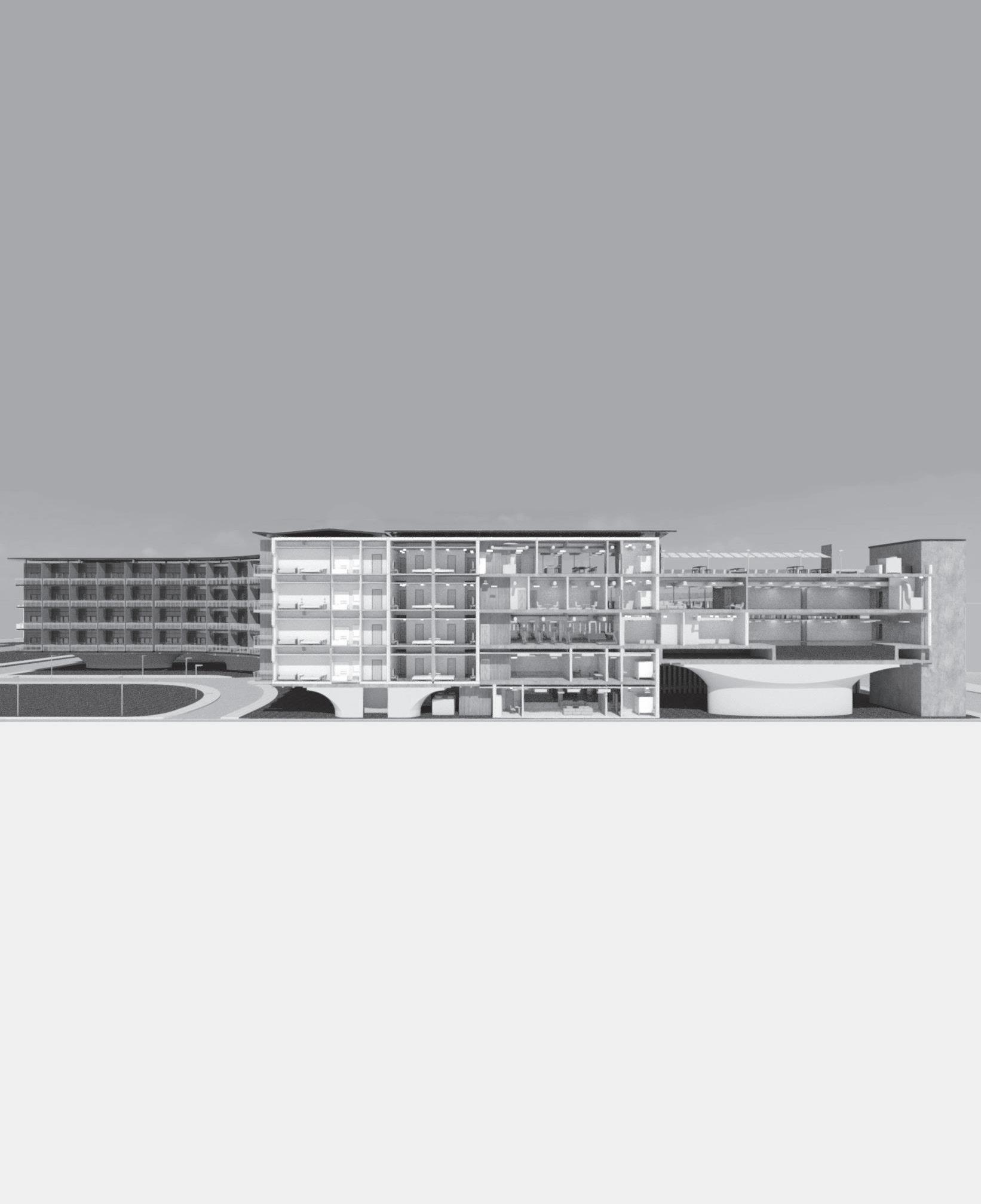




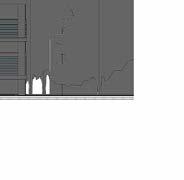


The Ex Mattatoio project aims to reinvent an old slaughterhouse site in Rome, Italy. The site was a disconnected group of functions surrounded by a wall of abandoned buildings. This project proposes a way of connection, overlapping shapes that divide the space and lead to an overall attachment. A library rests at the edge of the Tiber River, acting as a connection between the riverside and the level above. It establishes a central axis that continues through the Mattatoio, bordered by dwelling structures that are suspended over pools of water, reinforcing secondary circulation. With the levels of this project, it not only connects horizontally, but also vertically through water, land, and air.
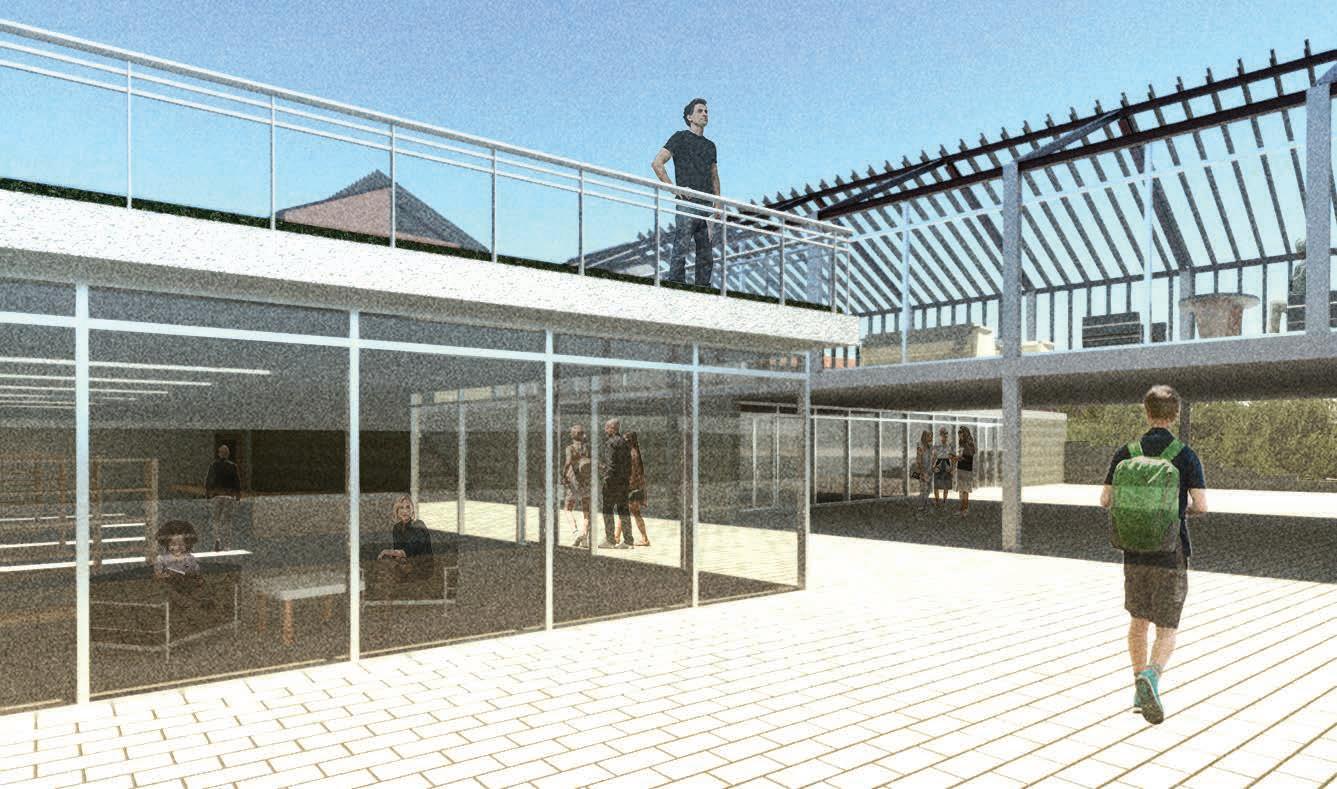



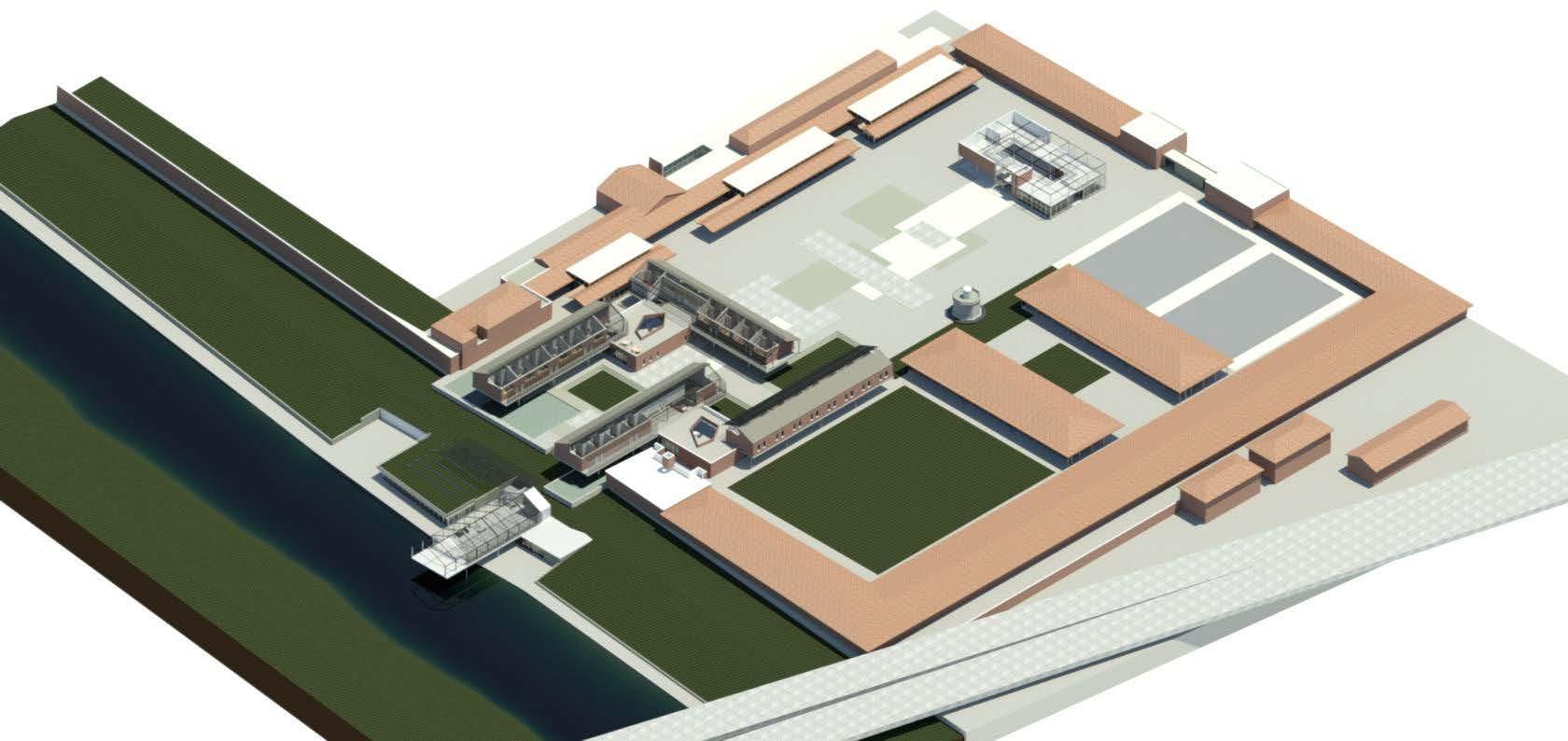

The Lake Thunderbird Boathouse is a design that enhances the surrounding environment. The architecture brings visitors through experiences that nature provides. These experiences are those of compression and expansion, an organization that connects the trees, land, and water. The reception building and adjacent path are contained within a layer of trees, providing a feeling of contraction and safety. The path continues towards the rain garden, which is the center of the site, and brings the visitor close to nature before entering it. This experience will provide many glimpses of the lake, especially while passing the rain garden, before providing a direct route towards it. The boathouse is suspended above the lake’s surface and is beside a channel that brings the water into the landscape. From this point, the visitor is released towards the lake and the boating experience.

SECTION AA 1 8" = 1'
5'







1 8" = 1'
= 1'
5'
5'



The objective of the Norman Urban Farming Center is to facilitate an educational and enlightening experience. To achieve this, an environment must be created that would engulf one within the world of urban farming. The idea for the building sprouted from a large exterior ramp that wraps around the building and surrounds the interior spaces. This ramp will have shading structures that contain opportunities for outdoor growing, creating a natural envelope. This idea blossomed into a multi-layered fabric that would bring people in and away from the harsh urban context. Similarly to a quilt, the different spaces would be strung together in a patchwork of experiences, wrapped together by the circulation spaces that line the perimeter. This project highlights the ability of architecture to facilitate development and provide a path to a more sustainable future.



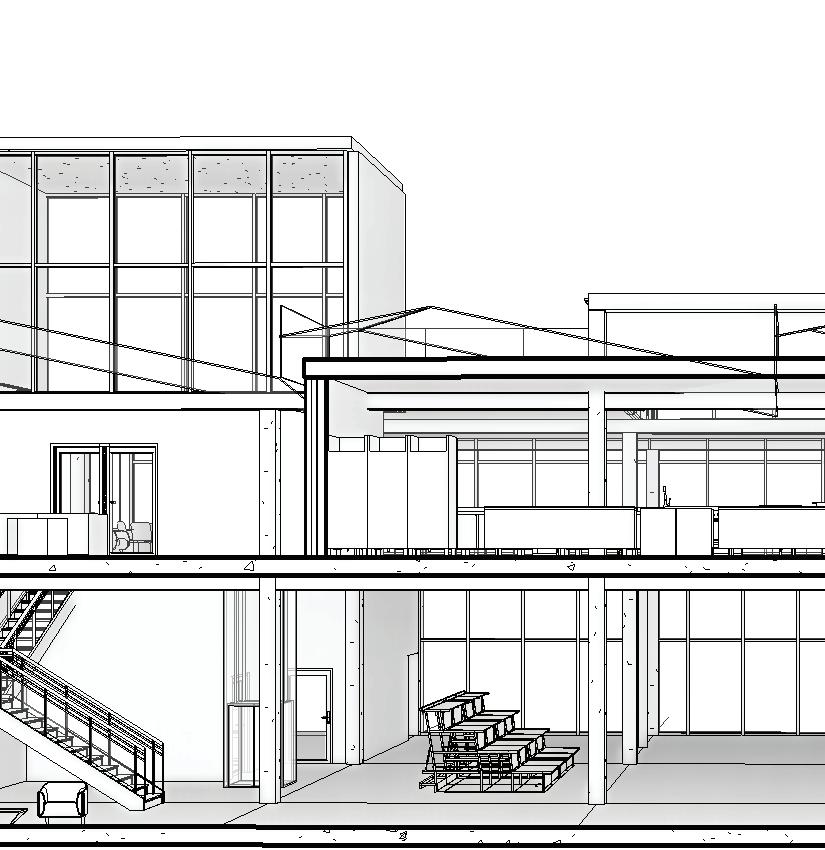

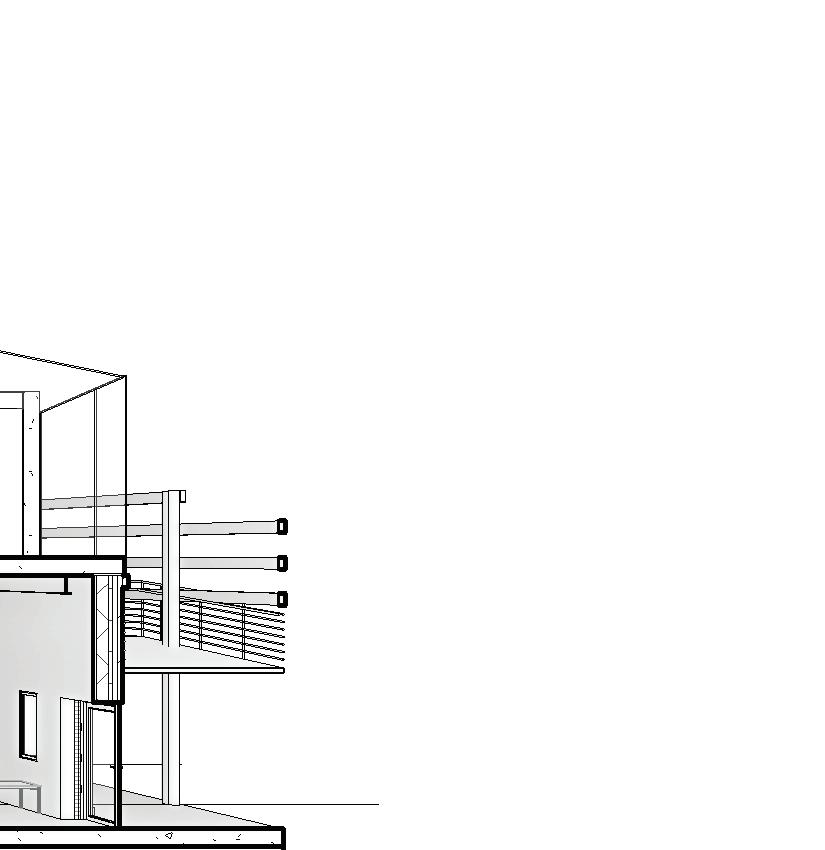



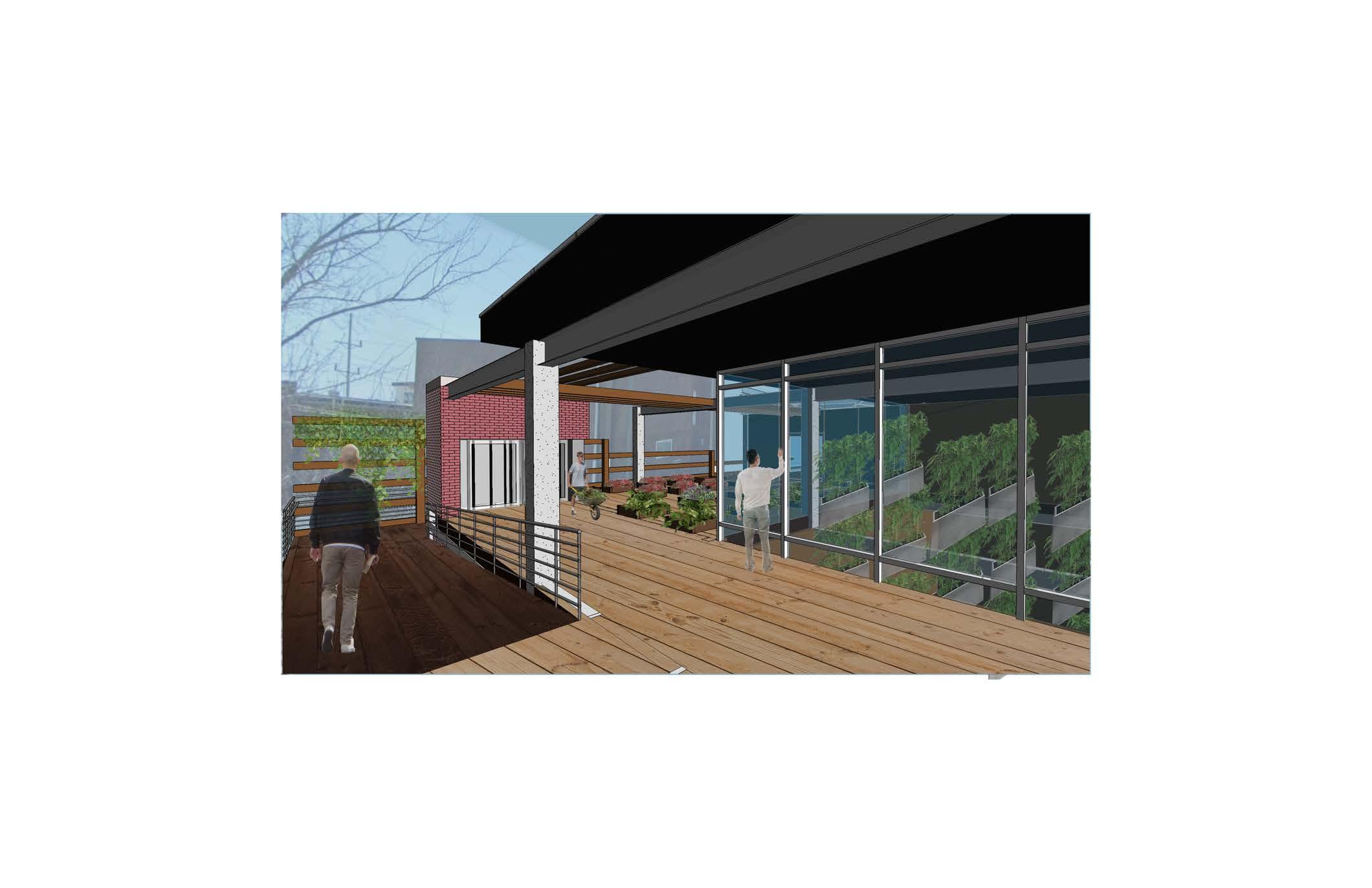
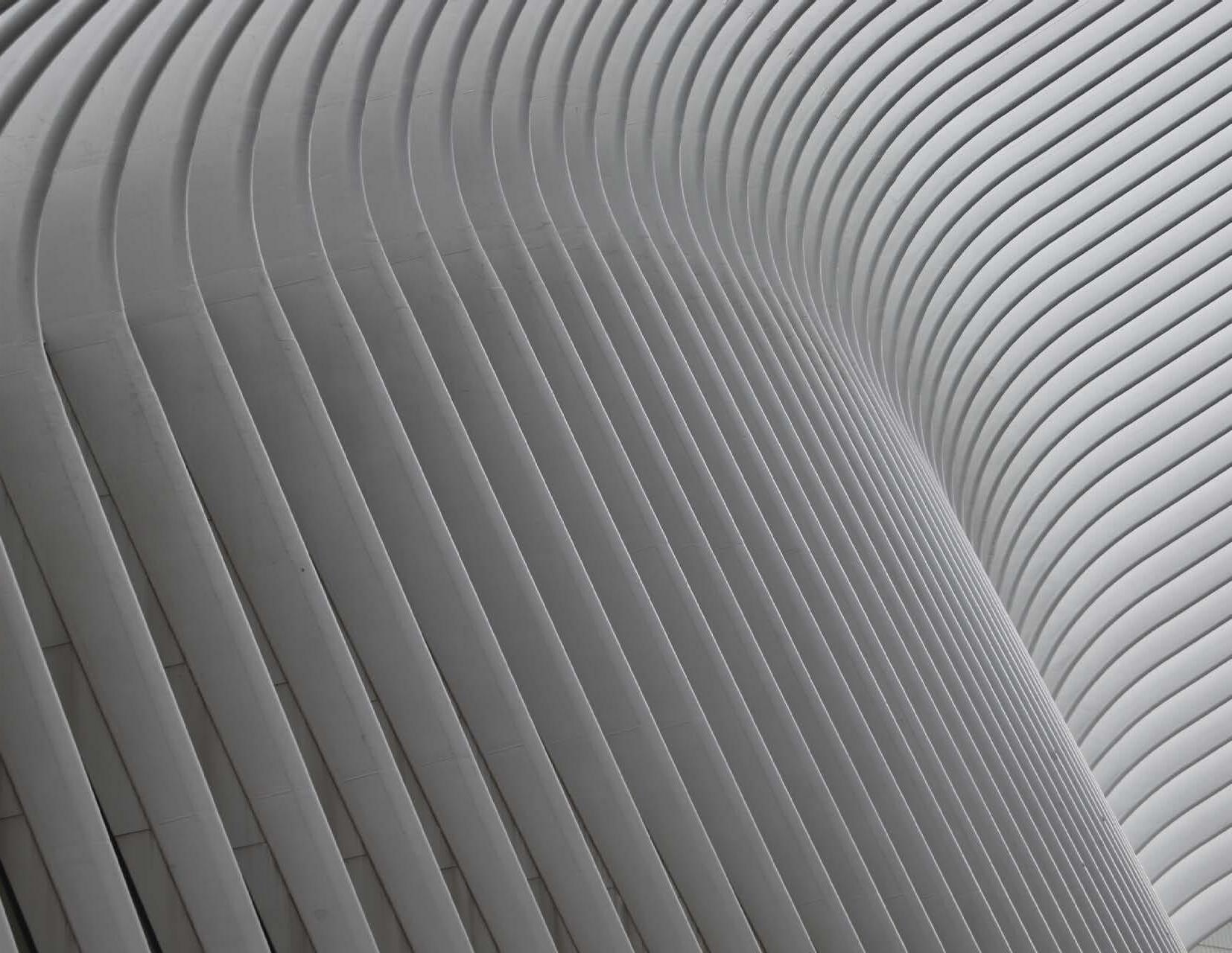
UNIVERSITY OF OKLAHOMA COLLEGE OF ARCHITECTURE
GRADUATE STUDENT | 2025