Breaking Into Architecture
~Bianca Moore’s Undergrad Portfolio~



Contact Information:
Bianca Moore B.S. Architectural StudiesFlorida A&M University
Bianca.1Moore@outlook.com


Atlanta, GA




Contact Information:
Bianca Moore B.S. Architectural StudiesFlorida A&M University
Bianca.1Moore@outlook.com


Atlanta, GA
Bianca Moore pairs highly functional designs with an appreciation for multi-functional purposes. As a graduate from Florida Agricultural & Mechanical University, she received her Bachelors of Science in Architectural Studies. Throughout the program she learned the importance of applying critical thinking, daring design, balancing form with function, environmental systems, & sustainability. Ms. Moore is a strong team player, skilled designer with a passion for functional quality work, architectural design, and interior design. During her undergraduate studies, she accomplished many honors— becoming a distinguished member of Sister Circle, serving as Graphic Designer; HBCU’s 4 Peace and Love, serving as Historian; and the AIAS, serving as Treasurer. She prides herself on being detailed, direct, and a daring architectural designer; as she believes her time is now to be, Fearless, Intentional, and Innovative -
Bianca MooreLocation: 1021 Railroad ave, Tallahassee, Fl
Objective:
Our objective was to design a community center that would be a meeting ground for the local community. The site is located between Florida A&M University and Florida State University.

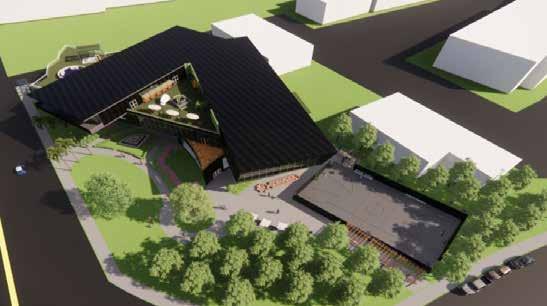

Concept: Shift & Stacking

Program:
• Gift Shop
• Library



• Restaurant
• 2 Roof Tops
• Art Gallery

• Auditorium


• Game room

Location: Leon County Library
Concept: Books Gapping on shelf



Objective: An inviting community
Library to gather the community together and hold events. That also connects to the walking trail on the west facade.



Program: Office, Break Room, Reading Lounge, Study Area, Bookshelves, Conference Room, Study Room, Computer Lab.





Concept Development:
I developed a bridge that corrosponded with the site, taking an organic approach to the design and using the form of a tree that surrounds the existing site.
 Center Cut
North Elevation
West Elevation
East Elevation
North Ramp Access
Section Cut
Top of Bridge looking
Center Cut
North Elevation
West Elevation
East Elevation
North Ramp Access
Section Cut
Top of Bridge looking
Native:
Native:
The Blanding Turtle is found in and around the Great Lakes Basin, with isolated populations elsewhere in the United States and Canada.
The Blanding's Turtle is found in and around the Great Lakes Basin, with isolated populations elsewhere in the United States and Canada. Designated as endangered in the state of Illinois in 2009
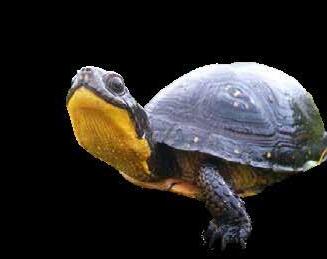



Habitat:
Poorly drained lowlands, marshes, wet meadows, ponds, and slow-moving streams. Can co-habitat as long as everyone is betting feed. ( non-aggrissive otherwise)

Poorly drained lowlands, marshes, wet meadows, ponds, and slow-moving streams. Can co-habitat as long as everyone is being fed. ( Non-aggressive otherwise)
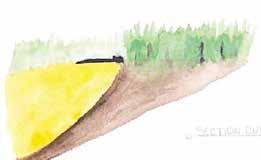
Temperature range (°f):
Air Temperature: 70° - 75° F
Temperature range (°f):
Basking Temperature: 80° F
Water Temperature: 70° - 78° F
Air Temperature: 70° - 75° F
Basking Temperature: 80° F
Size:
Water Temperature: 70° - 78° F




Hatchling 1’ 1/2” (first year they grow up to 70% of full size
Males reach 28cm (about 11 in.)
Blanding turtles are semi-aquatic reptiles, like any turtle their shell is there body and their home. Their shell protects them from predators, and discomforting weather. I recreated an enclosure that represents the home of the turtle along with its eco-system.


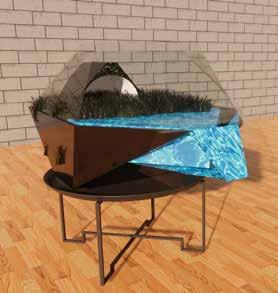







Matrials:
Fiberglass was used for the lid and water peak; Green Cast (made by Madreperla—the world’s first and only 100% recycled cast acrylic sheet) was used for the body of the hollow shell which would include a divider to separate the base of the soil and water.
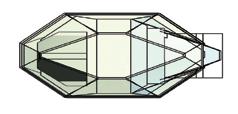
Females reach 22cm (about 8 1/2 in)
Size: Hatchling 1’ 1/2” (first year they grow up to 70% of full size)
Life Span:
Males reach 28cm (about 11 in.)
Mature 15-20 years; Lenth 75-80 years
Females reach 22cm (about 8 1/2 in)
Life Span:
Mature 15-20 years; Length 75-80 years


Existing Building: Florida AFL-CIO

Location:
135s Monroe Street, Tallahassee, Florida

Concept: Grid/ Plaid/ rubrics cube
I developed this concept due to the overview of the site and how the correlation between downtown Tallahassee circulation and building creates a grid.
West Facade Lobby Restaurant PatioProgram:

• Garage
• Market
• Cafe
• Office Space
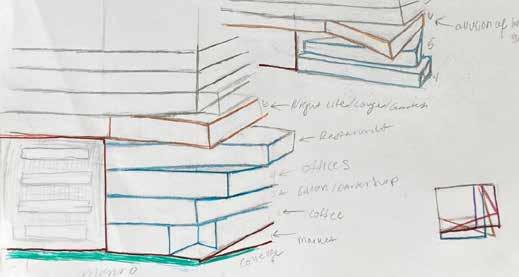

• Salon
• Barbershop
• Restaurant
• Clubhouse
• Residential Space








Location:
Quai Jacques-Cartier Rue de la Commune, Montreal QC
Concept: Malleable water; the building is “flowing” around the auditorium.
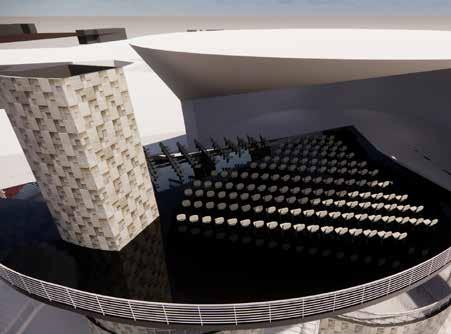



One of the challenges on this site was the circus that has a permanent home on the pier. With my site being on a pier, I use the flow of water as an influence for my building and sit guide it way around the circus.
Material:
Concrete for the base and upper pier; concrete and steel frame for façade and roof.

Main Program:
• Lobby

• Auditorium


• Auxiliary Theater



• Cafe
• Gift Shop
• Circus Circulation
East Site Program:
• Parking
• Restaurant
• Amphitheater
• Outdoor Seating

Location:
Midtown ATL
32 15th st NE, atlanta, Ga
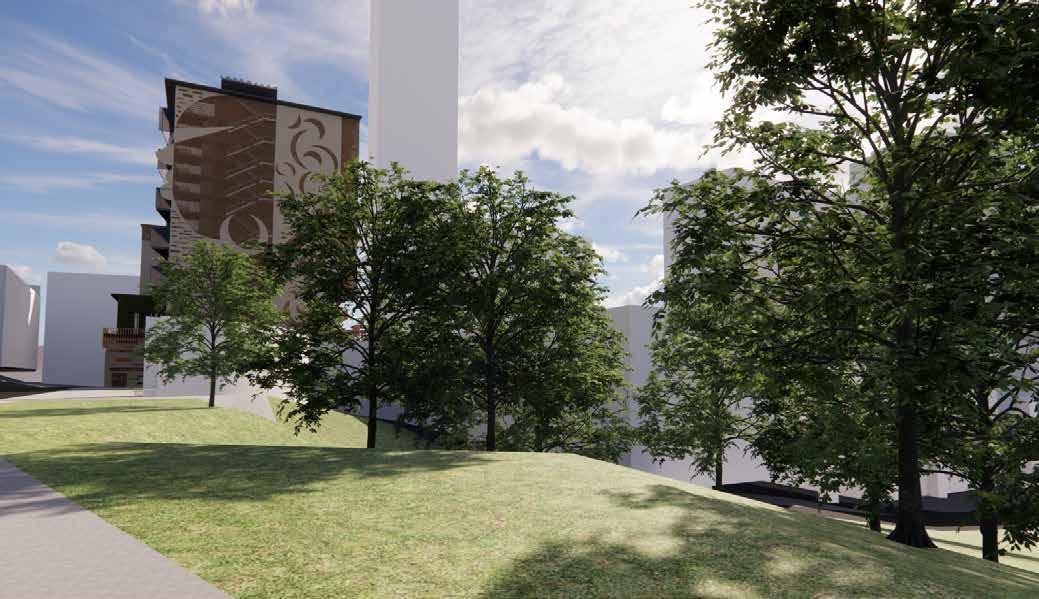
Objective:
Timber in the city; represent what Atlanta means to you.
Concept: Afro pick
A black topia; a merge of a dystopia & a Utopia; that consist with the good, the bad, and the brave. The black Hollywood of the south with so much opportunity, growth, and love. Atlanta's economics is present economics is based on all art forms; music, art, eatery, fashion, exotic dancing. As well as violence. To be black; a human with unconditional flaws, and the most undermined person who always set the standard of society. This topia represents the black person with a high Afro and a pick standing tall to create a community in Midtown Atlanta. With several doors that interacts with all life of Atlanta, from community to commercial to residential. My building will create a landmark and destination for every civilian that desires a quick bite to eat, a place to study, or just a short cut to the Marta station. To gather community and reside in luxury.
 Collage:
Collage:

- Locally available and environmentally sustainable material
- Flexibility of shape and size


- Appearance.
- Excellent strength to weight ratio.
- Durability.
- Consistency of Performance.
- High burning point
Program:
Dark Blue: Commercial Use
Light Blue: Community & Retail
Brown: Residential




The mud-cloth symbols are used in the screen shading device; implemented throughout the building, as it highlights the program areas. The “X” is used over our luxury apartments, the double “M” is used over the retail area for good fortune, and “O” is used over our community space.














Art Objective: Caricature color depiction of you.



A Pepper & A Poem

Drawing objective:
A Portrait of me that describes my personality.
-Kind eyes, and a big smile. I am authentic.