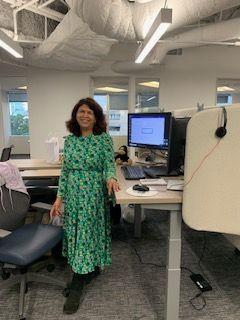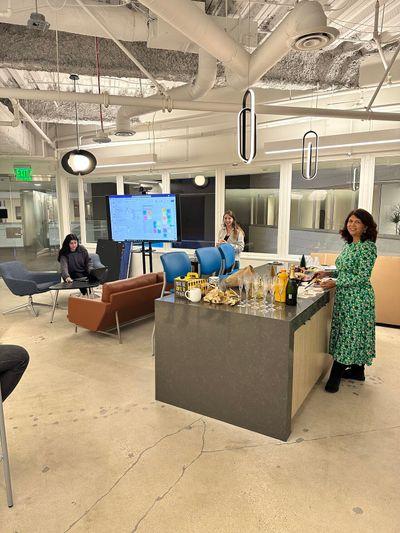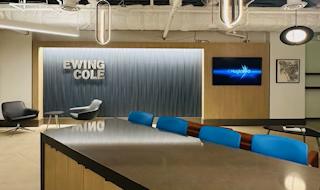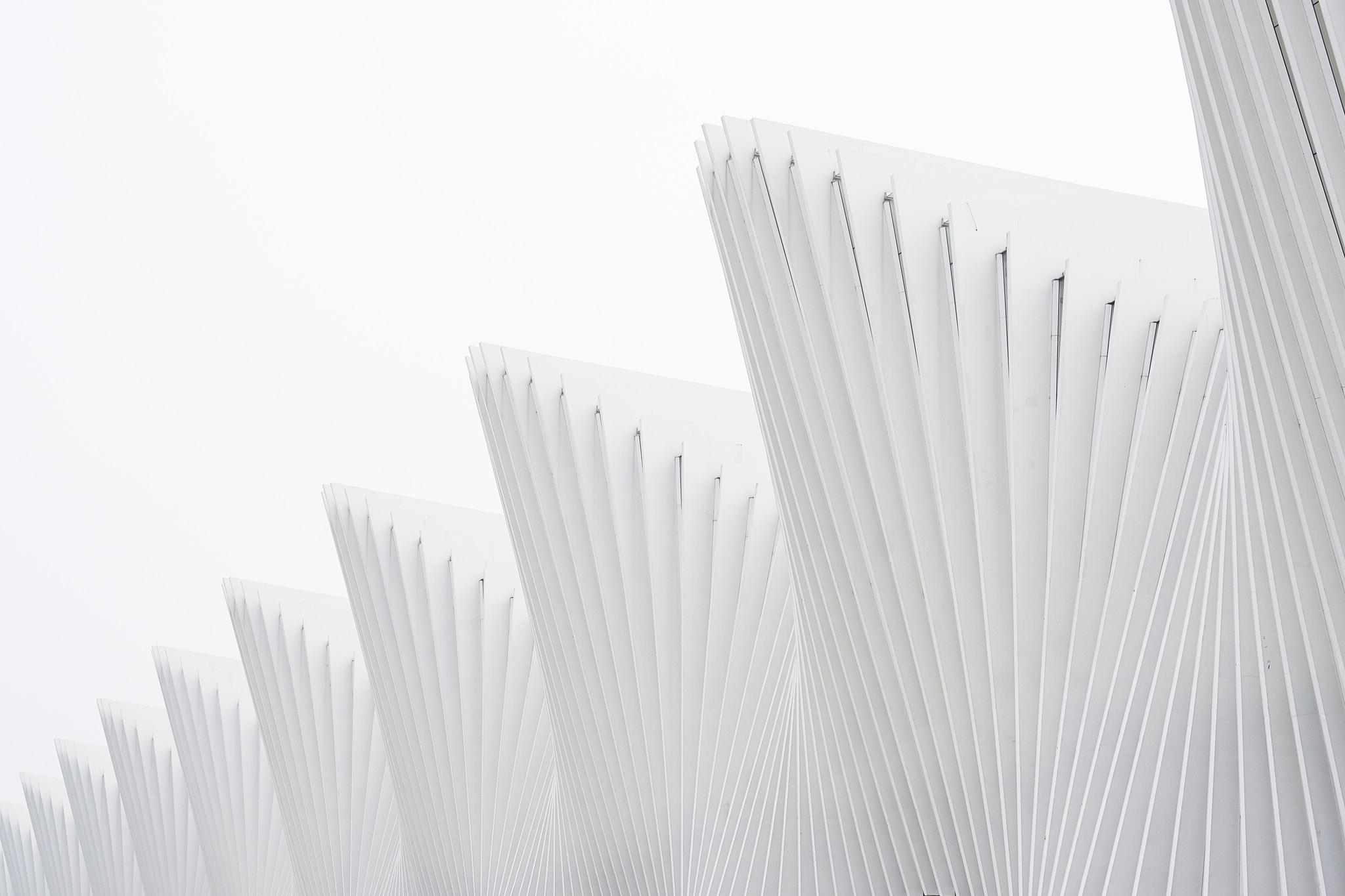BHAVANA KANSAL



2022-2024
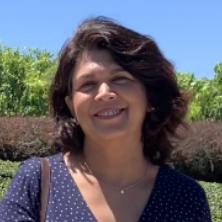
BHAVANA KANSAL
EXPERIENCE
7+ years
STYLES
Modern, Art Nouveau. Baroque, IndoIslamic, Spanish Revival
ARCHITECTS WHO INSPIRE
Zaha Hadid, Frank Gehry, MVRDV, Henning Larsen, BIG, Moshie Safdie
EDUCATION
Marathwada Institute of Technology, India
EWINGCOLE / 2022-2024
• Healthcare
• Science and Tech
• Sustainability
• Office events and learning
RUHNAU CLARKE ARCHITECTS / 2021-2022
• Healthcare
• Education
• Office event
MITTAL DESIGN & PLANNING / 2021-2023
Commercial Residential
PROFESSIONAL STRENGTHS
Excellent sense of design - adept communication - attentive listening skills - proficient in drawing - solid technical abilities - problem-solverteam collaborator - passionate about architecture - competitive
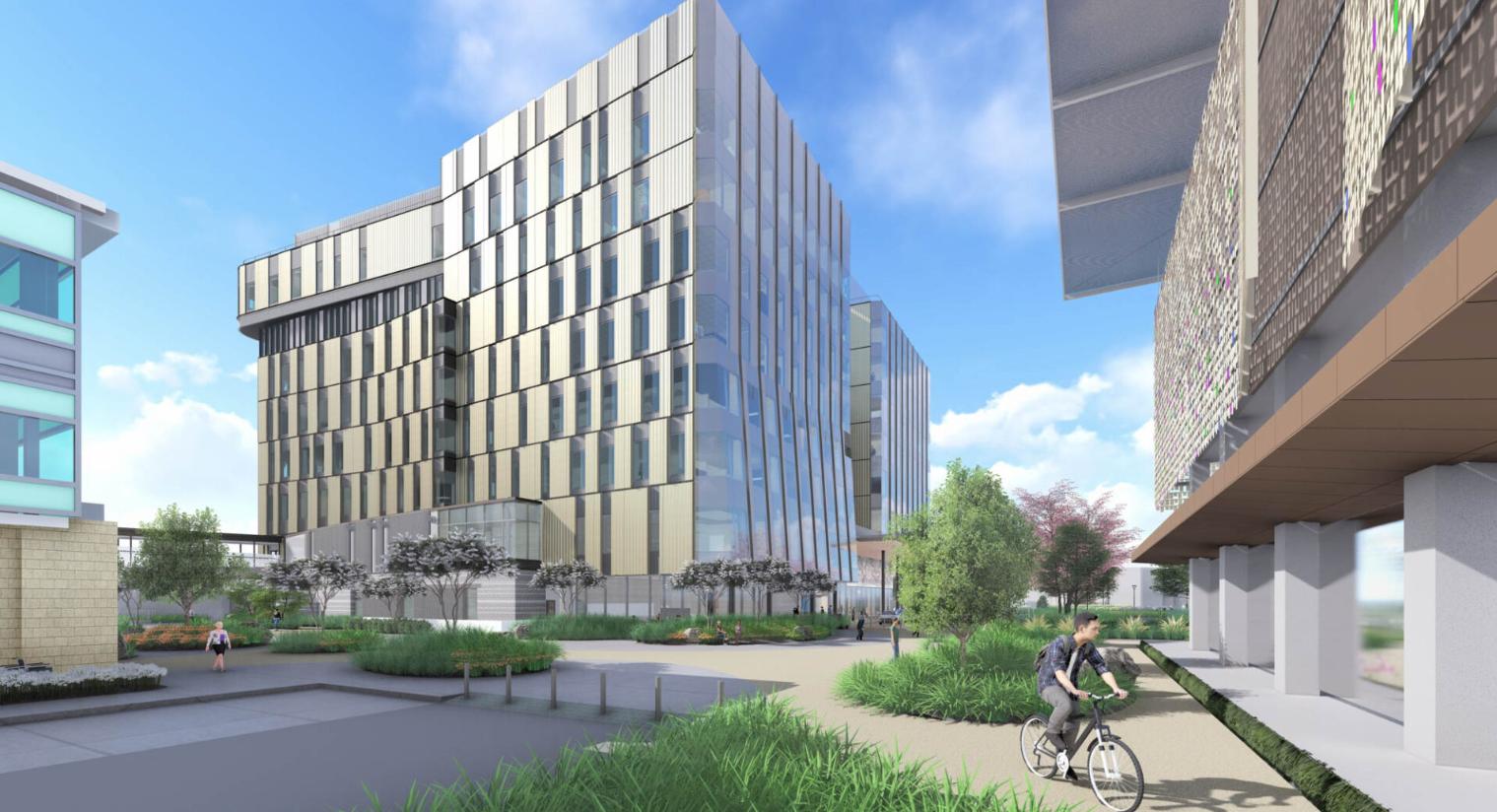
Duarte, CA
• Patient centric Infusion bays
• Waiting area
• Natural Light
• Outpatient Clinic
• Research labs
• State of the art equipment
• Nurse's stations
• Barn doors
•Cafeteria w/ feature wall



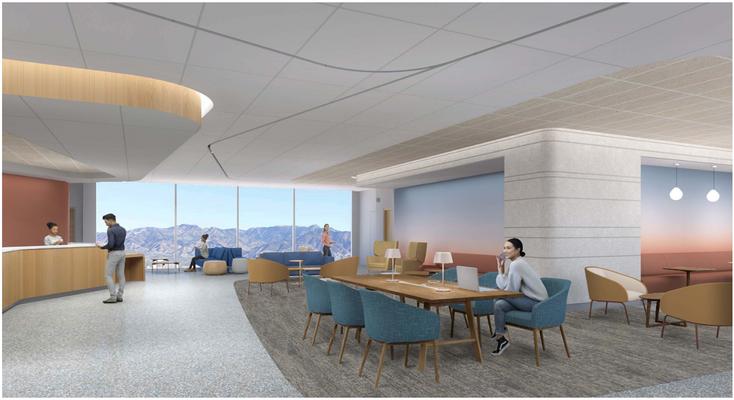


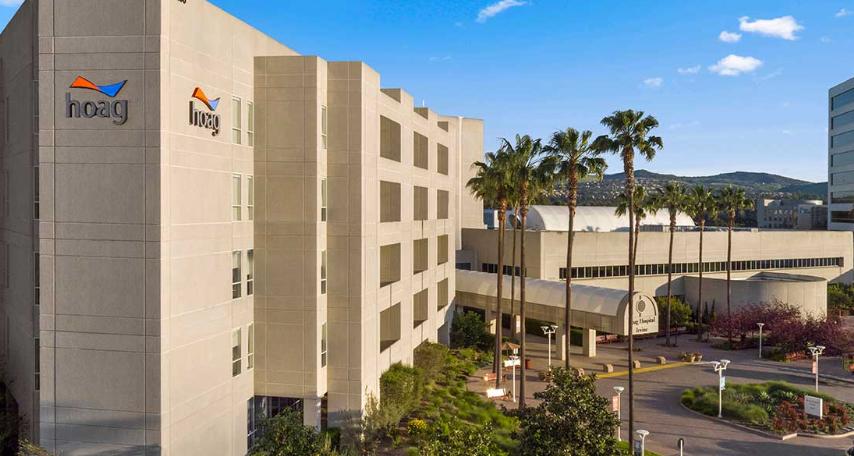
• Naturally Lit Infusion bays for Patient Comfort
• Pharmacy
• Blood Draw
• Apheresis
• Nourishment center
• Ambulatory services
• Multiple Nurse's stations
• Satellite Lab
•Patient Privacy

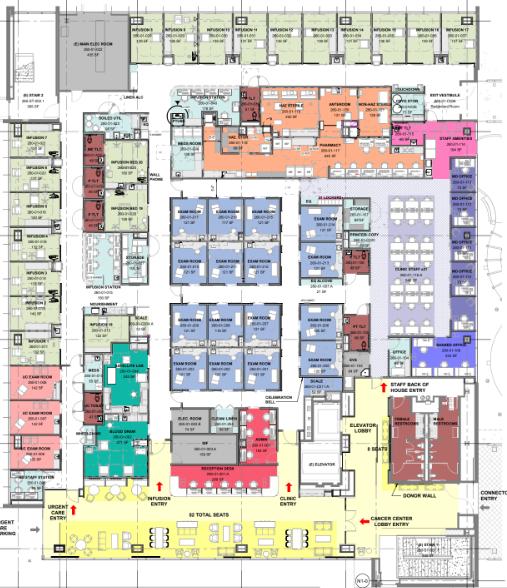


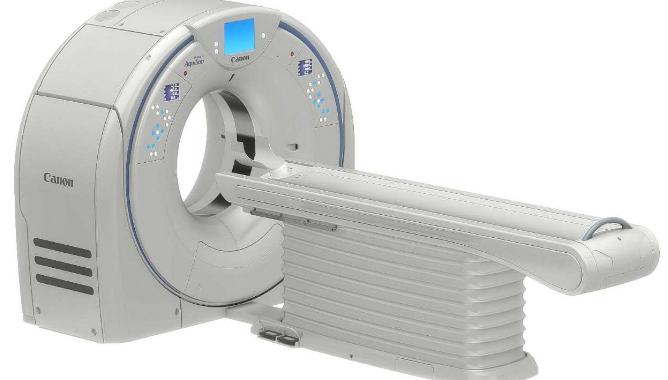

Equipment Replacement & Structural Reinforcement - Nuclear Medicine Rm
• Pre-Design
• Programming
• Site visit
• HCAI application, submission, follow-up
• AMC process
• Construction phasing plan
• Functional program
• Lead-shielding report by radiation Physicist
• Vendor drawings and letter
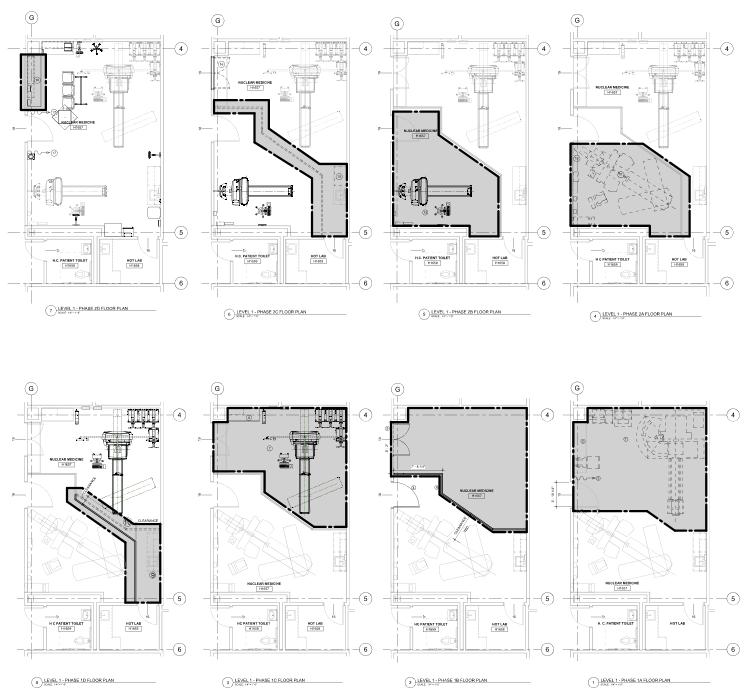




Equipment Replacement & Structural ReinforcementCT Scan Rm
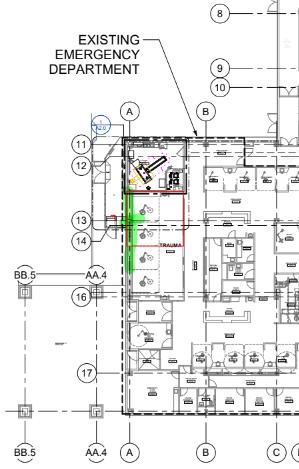
• Supplemental Cooling
• Additional Med Gas Storage
• HCAI approval
• New casework upgrades
• New CT Scan room
• New control room
• Accurate positioning of injector needle
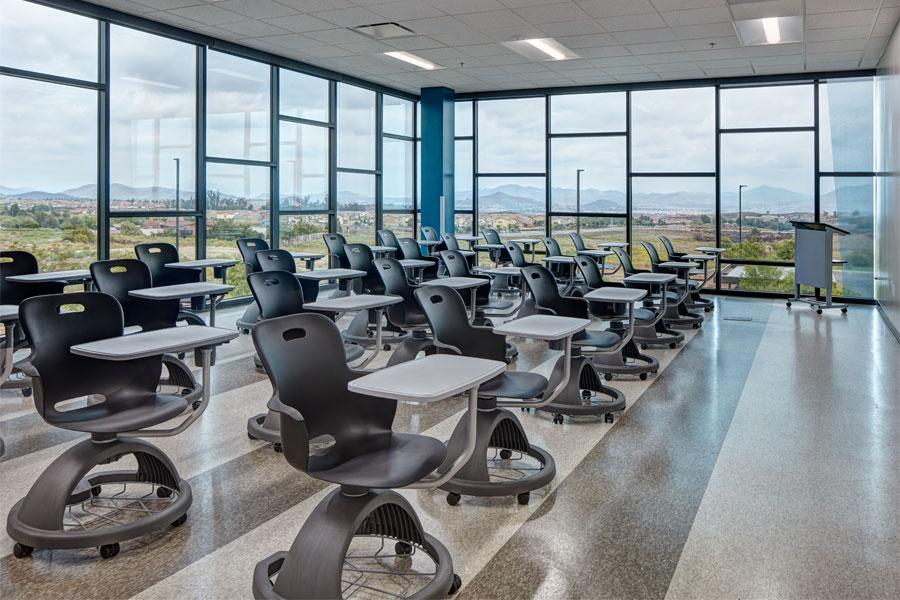
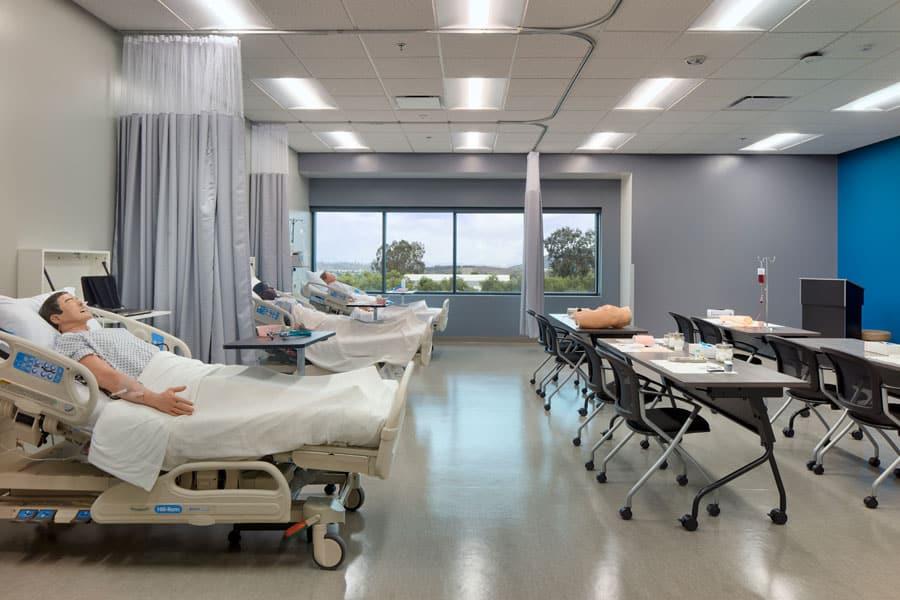
Murrieta, CA
•Urgent Care
•Imaging
•Pediatric Doctor Suite
•Pharmacy
•Nursing Training Classrooms
••Simulation Lab
• Pathology Lab
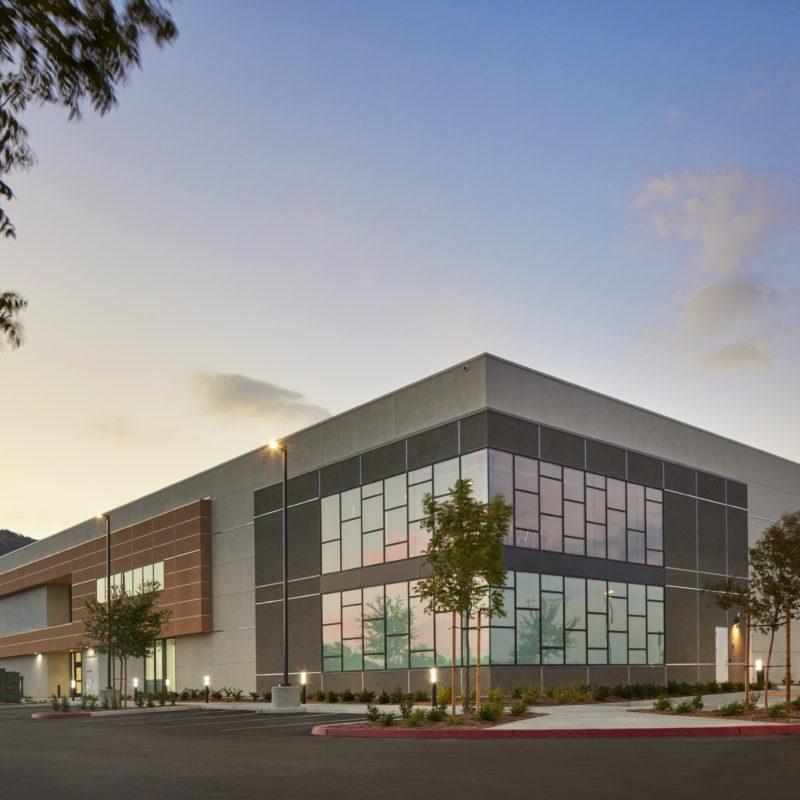


• Entrance pony wall with name and pergola for better wayfinding
• New planter at main entrance
• Patient centric design
• Demolish 70s partition walls and provide new screening
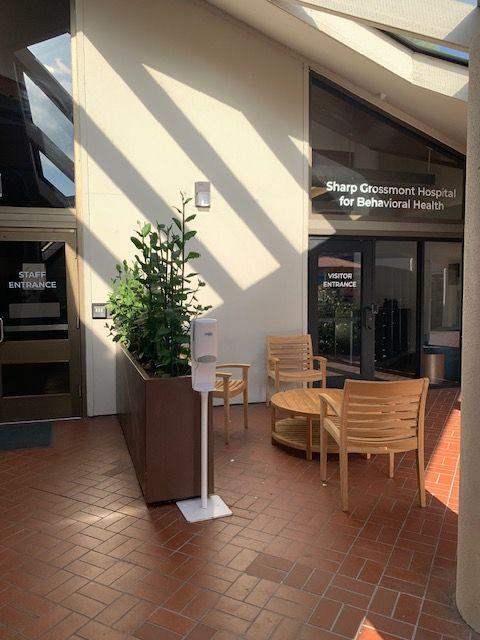
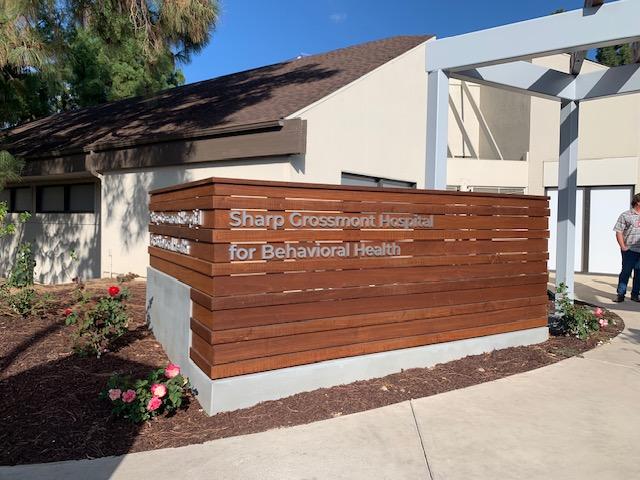
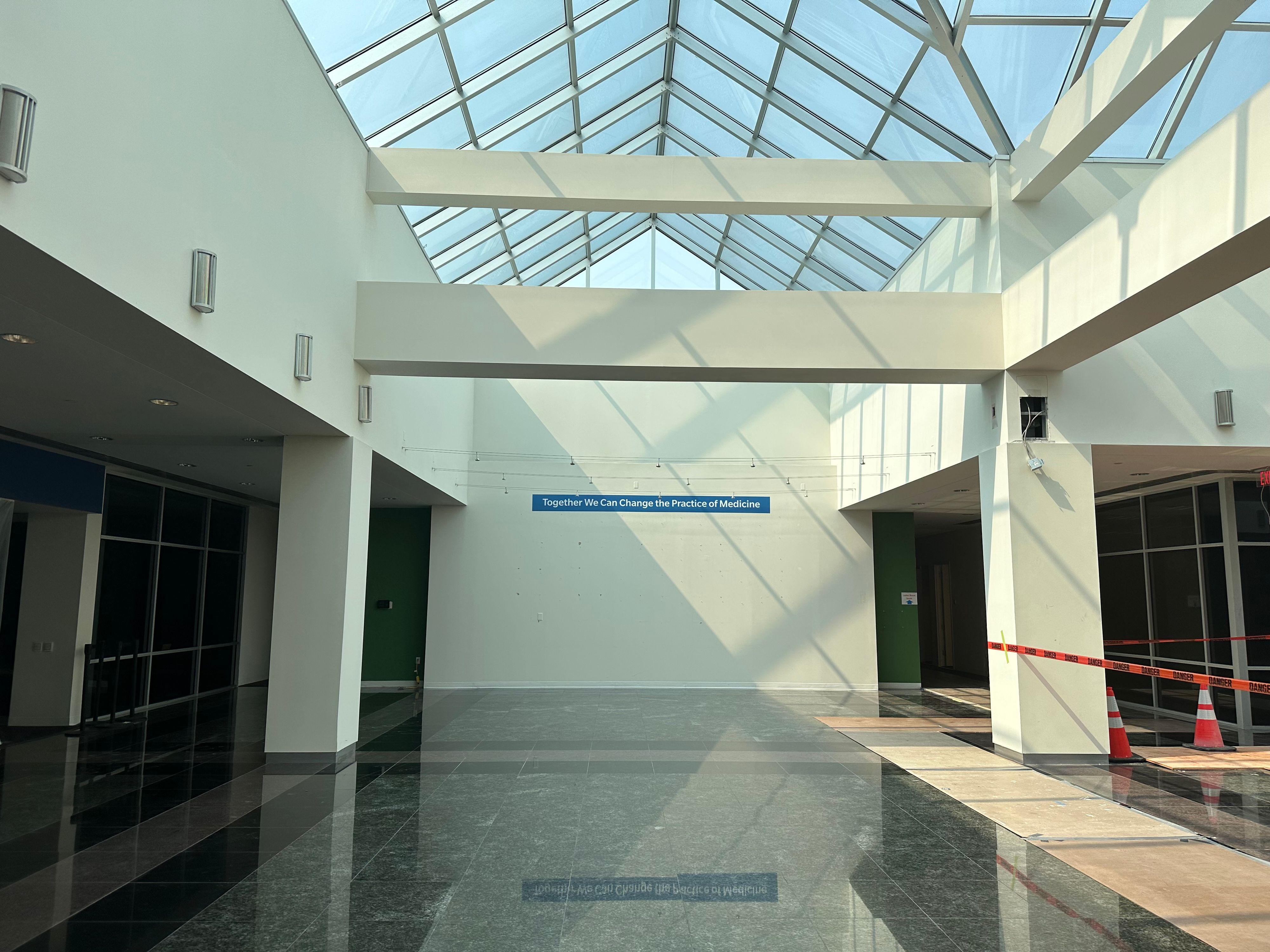
Bridgewater, NJ
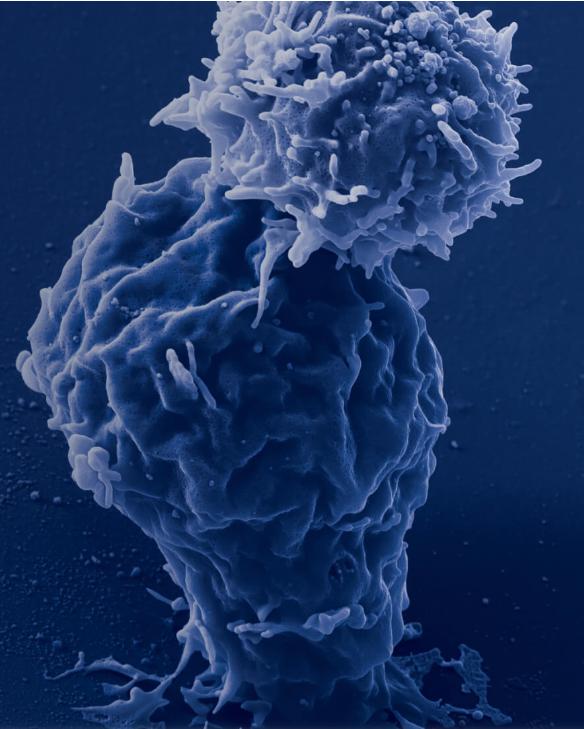

•Office Suite Fit-out
•Pantry and Grab & Go
•Wellness room
•Break rooms
•Conference rooms
•Open office
•Cloud ceiling
•ADA complaint restrooms
•Gender neutral showers
•Switchglass


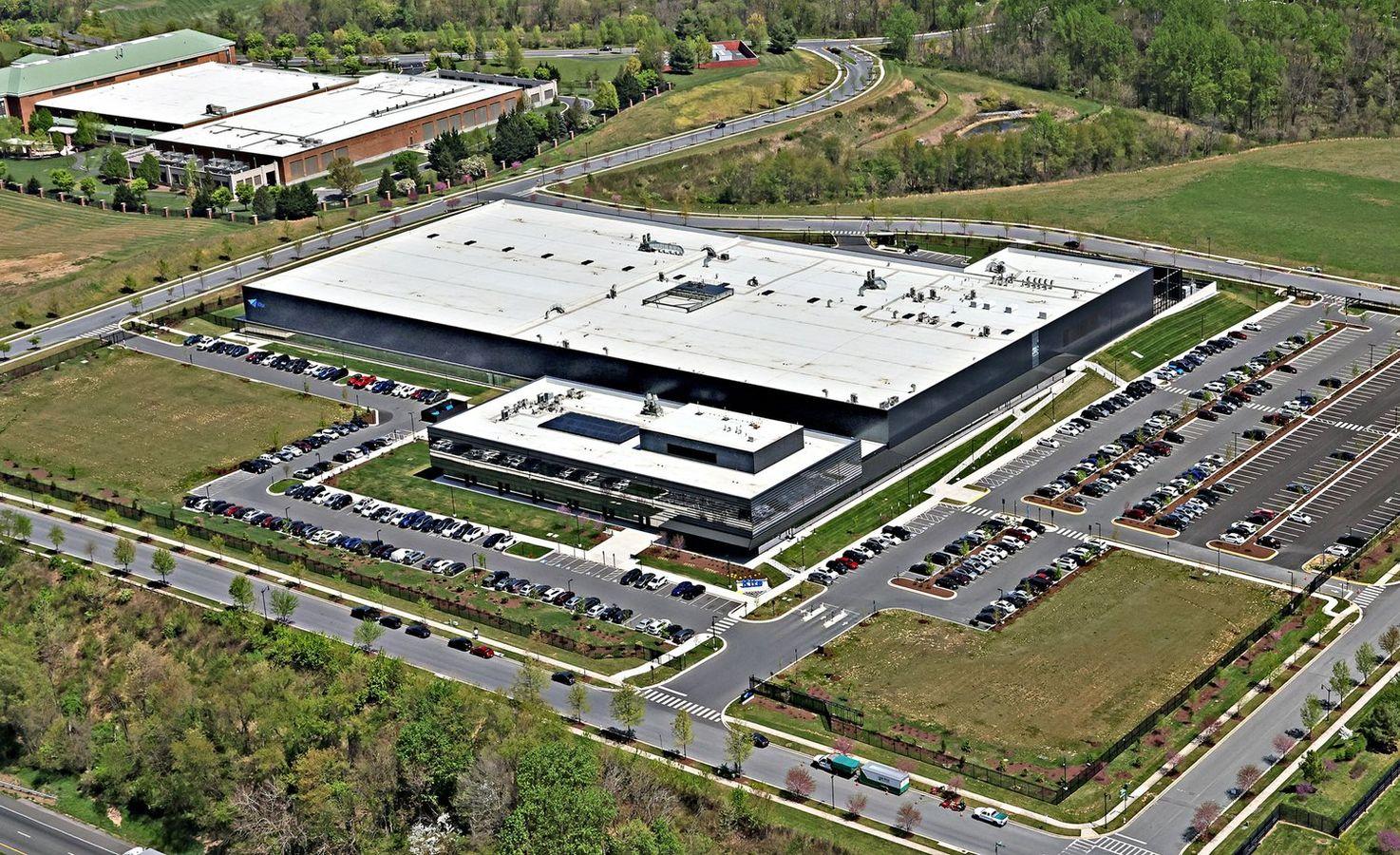


Manufacturing Training Lab And Office Suite Interior Fit-Out
• Total Area : 260,000 Sf Project Area : 12,000 Sf
• 79 Cubicles
• 34 Transitional Desks
• 2 Conference Rooms
• 2 Offices
• 4 Huddle Rooms
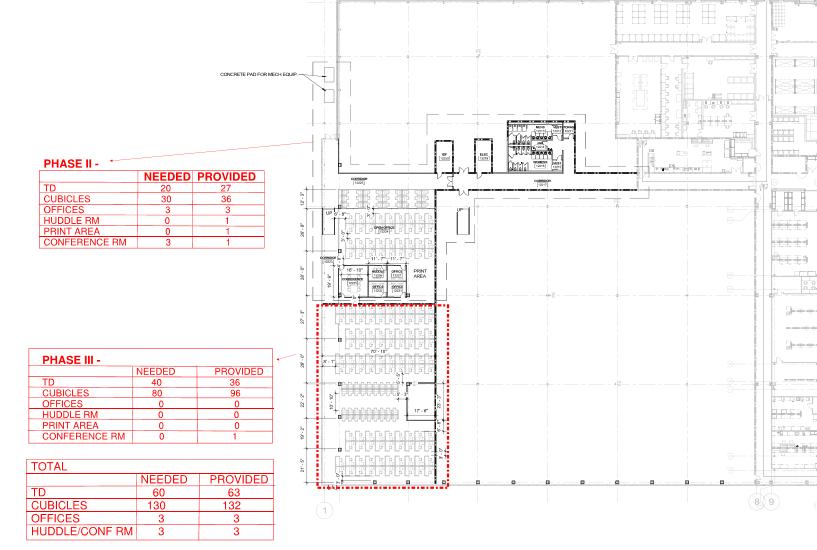
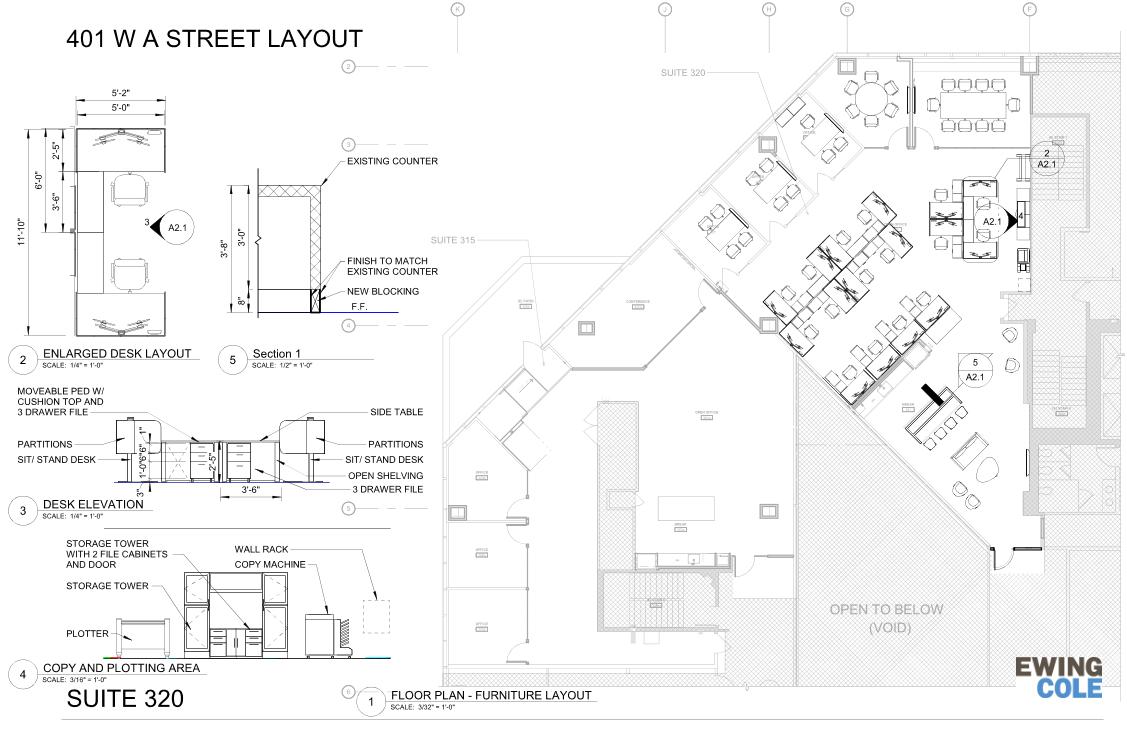
San Diego, CA
