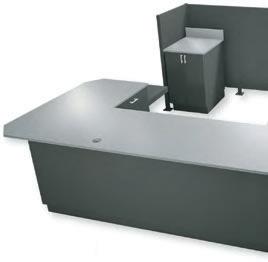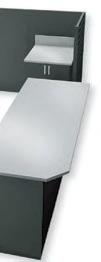





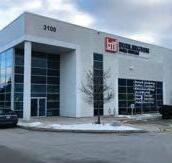
BMF was founded in 2003 with the mission of helping independent retailers in the Home Improvement Industry renovate their stores. It has since grown to become the most complete solution for the design and supply of fixtures and displays for both dealers and vendors across Canada.
BMF provides a complete menu of services from design and permit drawings through to installation. We stock a wide range of shelving and merchandising accessories in our Burlington Ontario warehouse. This is a real benefit to customers who want extra components during or after renovations or need to complete a project with tight lead times. Our facility also houses BMF’s millwork shop which builds custom displays, sales counters, cladding and cabinets in support of store renovations and new builds. BMF designs and supplies exterior LED signage and pylons and offers numerous options for interior décor. Dealers can supply their own graphics or make use of BMF’s in-house design capability
Increasing merchandising intensity through use of overhead storage and efficient accessories has been a hallmark of BMF’s adding value for our clients. Our racking systems eliminate the need for hardware back stock rooms which lowers operating costs, improves service levels, housekeeping, merchandising presentation and inventory control. For some customers, the overhead storage allows them to operate in a smaller footprint which generates substantial savings on rent, utilities and TMI costs.
BMF works with many of the industry’s most respected vendors to develop display systems that help them win new business and refresh their presentations at existing accounts. Our team of designers is well equipped to create either freestanding displays or ones that integrate effectively with standard shelving systems commonly used in our industry. BMF’s assembly area stocks several thousand vendor products which are installed onto displays and shipped directly to stores on a daily basis. We use our network of field installers to cost effectively coordinate rapid rollouts if needed.
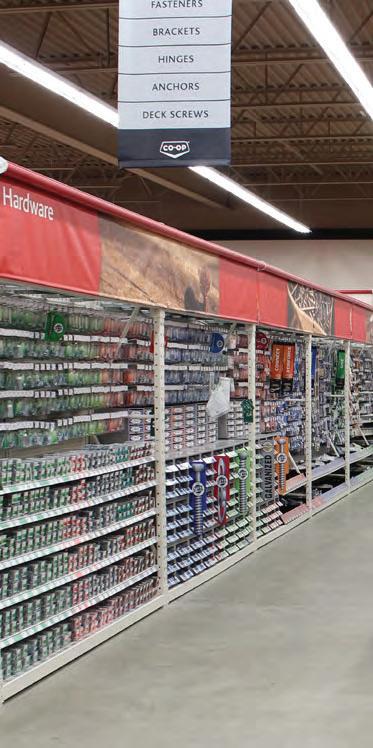
BMF follows a disciplined approach to designing a store. This includes establishing category strategies for each of over 200 sub-categories, developing layout concept options and then allocating available linear footages based on the strategies. This is done for the entire business including Hardware, LBM and Décor as well as Service Areas. This approach ensures the store presents the entire business and reflects the realities of the local market, strengths and weaknesses, and the passions of the owner.
• Review Objectives, plans & Timing
• Store Images – Interior & Exterior
• Establish Category Strategies
• Site Measure
• Measure Existing Linear Footages of Product Sub-categories
• Available Drawings
• Layout Concepts
• Department Adjacencies
• Linear Footage Allocation
• Merchandising Plan
• Fixtures & Accessory Take Off
• Displays
• Sales & Service Counters
• Signage Plan
• Detailed Budget Quotation
• Cash Flow Analysis
Note: Dealer/Owner is involved and needs to approve each step of the planning process. This is essential to ensure the end result meets the agreed passions, knowledge and experience of the owner.
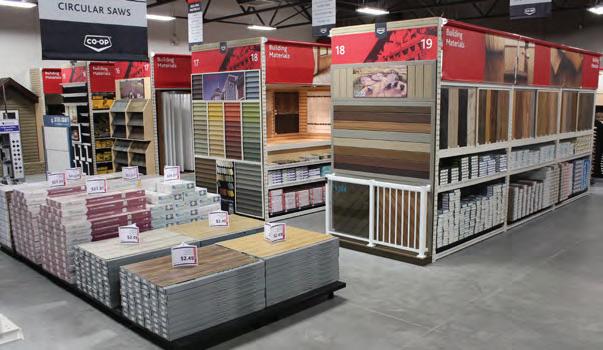
• Non-Stock Fixtures
• Sales & Service Counters
• Displays
• Graphic Design
• Signage
• Pick and Pack Stock Accessories
• Order Consolidation & Shipping
• Schedule Installation
• Prep Store
• Install New Fixtures
• Merchandise Products*
• Sales & Service Counters
• Displays
• Interior Signage
*May or may not involve Vendor participation and store staff
Note: Stores remain open during renovations. BMF works a section at a time with the objective of minimizing disruption to operations. Bin labeling is the responsibility of the store staff and the installation of BMF supplied exterior signage is normally arranged by the dealer with a local installer.
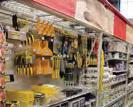
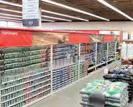
WIRE DECKING
OVERHEAD STORAGE & GRAPHIC BANNERS GO HERE
UPPER STEP BEAM
RACKING
This proprietary BMF system combines the convenience of traditional merchandising using Storflex posts and compatible accessories, with the strength and storage capacity of pallet racking for overhead storage. This “found” space has many benefits. It eliminates the need for back stock rooms, keeps staff on the sales floor, reduces stockouts, and allows for easy maintenance. Once merchandising planograms have been optimized they don’t need to be adjusted every time new stock arrives. Any product that doesn’t fit into existing facings goes overhead where it can be readily accessed when needed. No more forgotten products, missing bin labels or product on the floor. BMF’s overhead storage blinds allow for convenient access. Sections as long as 56’ can be raised or lowered with a single crank at the end of the aisle. These blinds also provide a great opportunity for branding the store and adding attractive imagery while hiding the often unattractive boxes behind. This system is especially attractive for hardware stores, building centres, pet stores, pool stores, paint stores and industrial/specialty wholesalers with fast moving products.
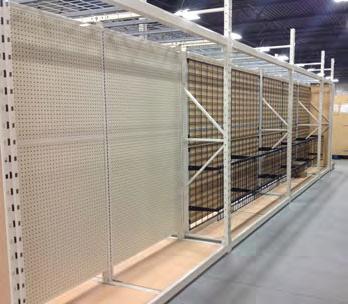
Core units can be mounted into the pallet rack in two ways. As Standard Cores which sit on the back beam or as Floating Cores which are supported by Front to Back beams that sit in the steps of the pallet rack beams.
These are used most often around the perimeter of the store. They can also be used in the middle of the store if back-to-back end frames are used. This is necessary for some categories such as lighting or those that required pallet rack beams on one side. Standard Cores require special base beams at the back with built in levelers to translate the weight on the centre post down to the floor. Special brackets are used to attach the vertical core unit posts to the upper and base back beams.
Common heights for End Frames around the perimeter are 8, 9, 10, or 11’ depending on the desired amount of overstock space above the 7’ merchandising height.
Shelf Depth 16” 20” 22”
These are used in the interior of the store and allow the use of a single wider end frame rather than narrow back-to-back end frames. These create a very stable unit and simplifies levelling and speed of installation. Floating Cores require 6 Front-to-Back Beams as well as centre post support brackets to translate the weight of the core unit and merchandise to the floor. Special brackets are used to connect the vertical core unit posts to the Front-toBack Beams. Both sides of the same Core Unit are used for merchandising. The most popular height for this application is 9’ end frames with merchandising to 7’ and 2’ of overstock.
Shelf Depth 16” 20” 22” End Frame 36” 44” 48”



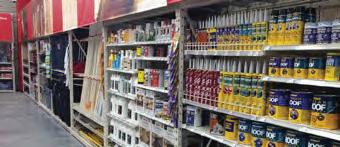


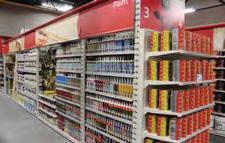






2 POSITION SHELVES
Rated for 600lbs
Slotwall available
UPRIGHT
40,000 inch
pound rated
BASE SHELVES
Rated for 1200lbs
Stock Bases:
16”, 20” and 24”
Other sizes are available
BMF has been the exclusive Canadian Distributor of Storflex Shelving since 2006. Storflex manufactures its shelving in Corning NY which is a convenient 3 ½ hours away from our Burlington location. Designed originally for the Grocery industry Storflex Shelving is the strongest on the market. BMF has developed numerous merchandising accessories to adapt this shelving to several other retail sectors including building centres and hardware stores. Double sided units are used in the centre of the store while single sided units are used for walls and end caps. Posts are made in 6” increments from 48” up to 96”. Shelves can be supplied in 1” increments ranging from 8” up to 30”. BMF stocks the most common sizes in the popular Pearl colour shown here. This is convenient for customers who need to add shelving or other accessories which are stocked in the matching paint colour and normally available for next day shipment. Other colours are made to order. All Storflex gondolas comes with a sleek 5” base design.
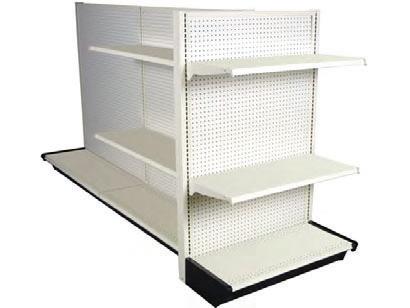
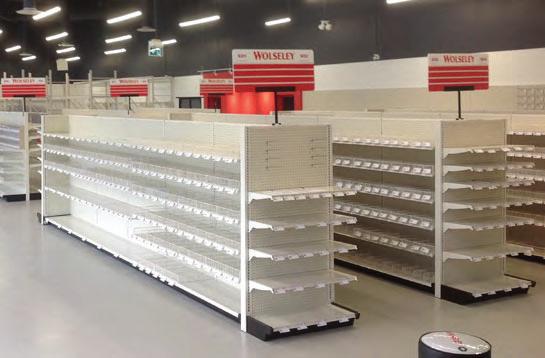
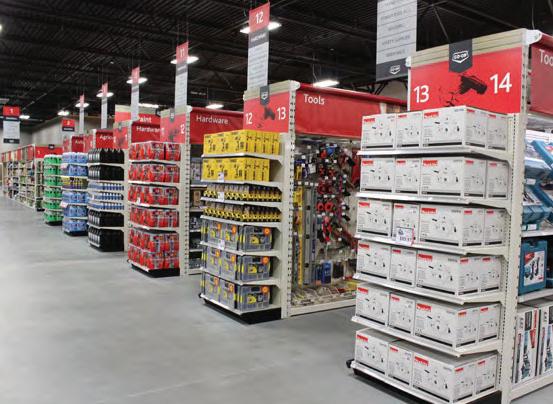
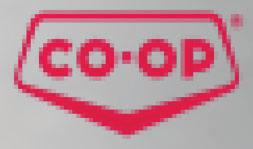
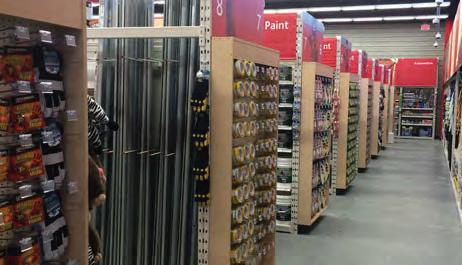
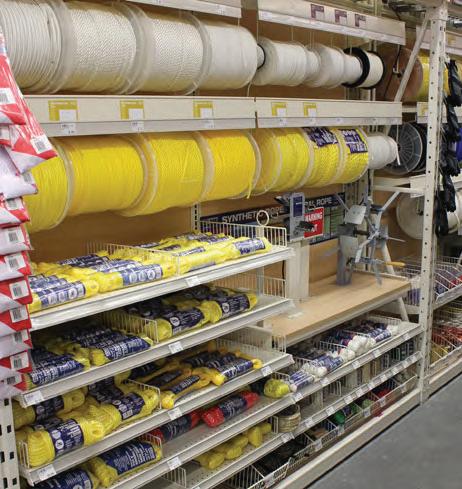
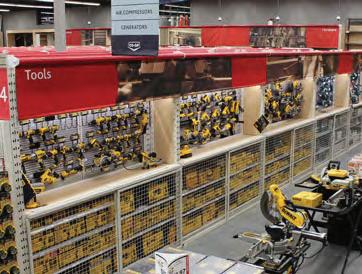


BMF supplies a wide range of merchandising accessories colour matched to its standard pearl coloured racking and Storflex shelving and Core Units. We have designed merchandising solutions for most standard categories and are continually on the lookout for more opportunities to improve the overall merchandising presentation of the store. BMF has also designed many displays in joint cooperation with banners and vendors. This often includes installing display product in our facility before shipping to stores.

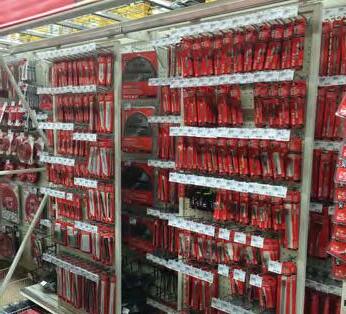

48”W 16” FWEB1648 18” FWEB1848
FWEB2048



36”W
16” FWEB1636

16” FWSH1648 20” FWSH2048
Install flat or on forward angle for gravity facing




16” FWFD163 18” FWFD183 20” FWFD203
FWFD223
FWFD273
FWFD043



FMBSHA4816












Bottom Post Bracket - FMBLLPHBPB
Top Post Bracket - FMBLLPHTPB
Top Post Bracket W/ Divider FMBLLPHTPBD

Stocked Sizes:
4” FHKTPM04
6” FHKTPM06
8” FHKTPH08
11” FHKTPH11

Stocked Sizes:
4” FHKLM04 (Medium Duty)
6” FHKLM06 (Medium Duty)
8” FHKLM08 (Heavy Duty)
11” FHKLM11 (Heavy Duty)

Stocked Sizes:
4” FHKBM04 (Medium Duty)
6” FHKBM06 (Medium Duty)
8” FHKBM08 (Heavy Duty)
11” FHKBM11 (Heavy Duty)

Stocked Sizes:
4” FHKSM04 (Medium Duty)
6” FHKSM06 (Medium Duty)
8” FHKSH08 (Heavy Duty)
11” FHKSH11 (Heavy Duty)

Stocked Sizes:
4” FHKAH04 (Medium Duty)
6” FHKAM06 (Medium Duty)
8” FHKAH08 (Heavy Duty)
11” FHKAH11 (Heavy Duty)
Flip Scan Label Holder
2” FFHKLH2.0
2.5” FFHKLH2.5
3” FFHKLH3.0





1/2” x 1.5” Cross bar FDCB48-CB
14.5” Cross bar divider FDCB48-CBD
3 Cross bars and 9 dividers per 4’ section












FHKTHLDR
FHKTHGR
FHKTHRSR




FHKTHCDR
SAW BLADE DISPLAY

Heavy duty saw blade hook 1 1/2”. FHKTHSB
Flipscan saw blade label holder FHKFSSBLH
CIRCULAR SAW RACK

FHKTHCSR
FHKTHJ FHKTHFOA12-K

TRIMMER HOOK



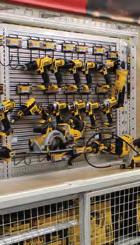
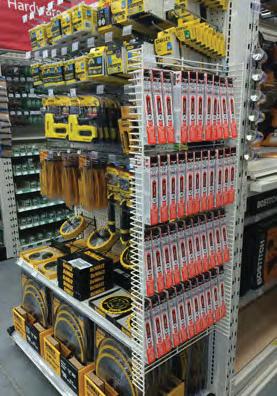

Stocked Sizes:
48”x 2” Standoff VDB402
48”x 4” Standoff VDB404
48”x 6” Standoff VDB406
48”x 10” Standoff VDB410
48”x 14” Standoff VDB414
Available in black
48”x 10” Standoff VDB410K
48”x 14” Standoff VDB414K

48”W x 36”H Hooks into core unit posts for long handled tools.
(2) Per 4’ section
FMBGPBU4836

Regular Duty 3 Position Arm. Made to fit vertical divider bars.
Stocked Sizes: 14” FDVAR14 18” FDVAR18

Heavy Duty 3 Position Arm. Made to fit vertical divider bars.
Stocked Sizes:
TVDA-14HD
TVDA-18HD

FMBBRDIWM - IMPERIAL
FMBBRMWM - METRIC
FMBBRDRM - ROPE


24”X 48” Square Grid
FGWGP2448K


6 required for attaching 2x4 grid panel to cross bars.
FMBCBGC

Stocked Sizes: 6” Black R64-6-224 8” Black R64-8-224
BULK WIRE / ROPE



24”W x 68”H
Available in 16” or 20” depth Double panels also available.
Each panel adds 50% product capacity to a 4’ section
FMBSLPP16
FMBSLPP16D
FMBSLPP20
FMBSLPP20D
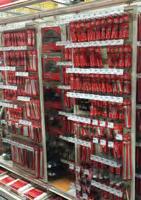


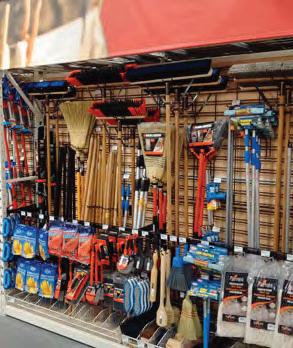


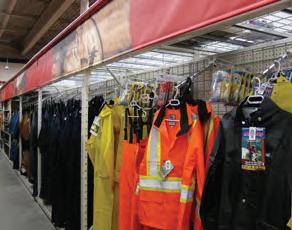
Educate your customers on what to buy and how to install.
Educate your staff on what to sell and how it’s used.
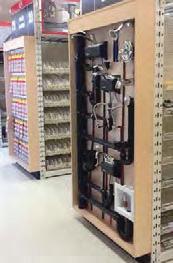
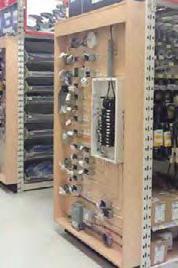
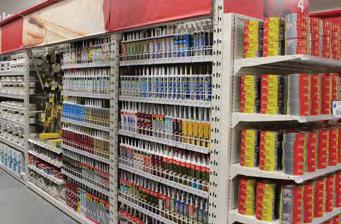
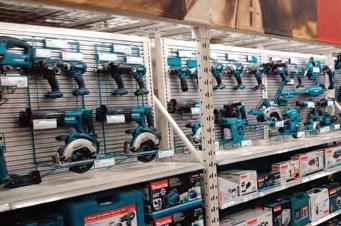
Create a compelling and durable backdrop for power tools and related products.
1” on centre slots combine vertical flexibility of pegboard with horizontal agility of slotwall.
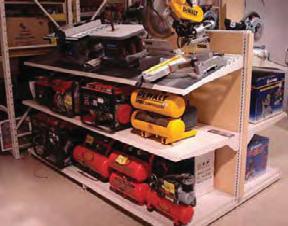
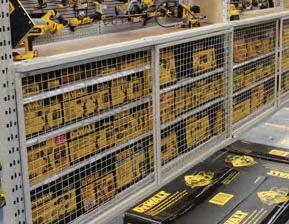
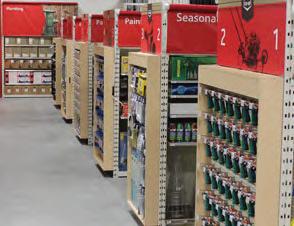
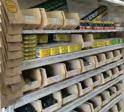
11”W x 16”D x 8”H . .FMCBINBN255
11”W x 18”D x 10”H . . FMCBINBN60

Bulk Nail Hanging Weigh Scale QSCALE

Rotabins for bulk nails and bolts
Fits a lot of sku’s in limited space
44” For Nails FROTABIN5L-44
28” For Bolts FROTABIN6L-28
Creates a finished look to end frames while adding valuable merchandising and display space. Unlike standard end caps these are best suited to permanent product sets and displays.
Made to order
Standard Height 84” Standard Widths 36” & 48” But can be built to any width up to 96” Wide.
Standard is pegboard back with options for wood or aluminum slotwall
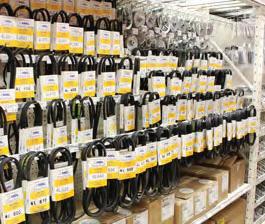
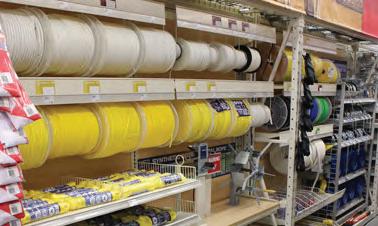
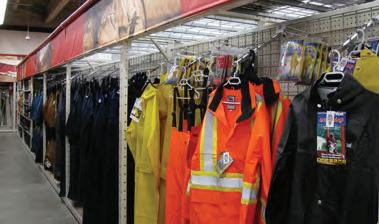
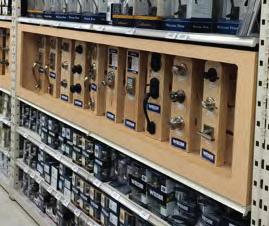
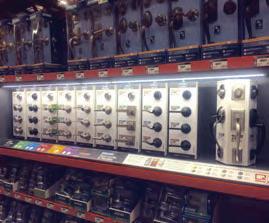
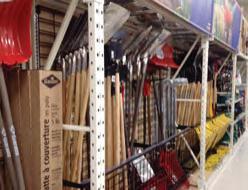
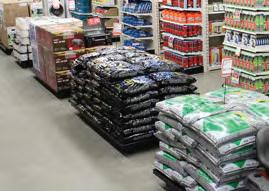

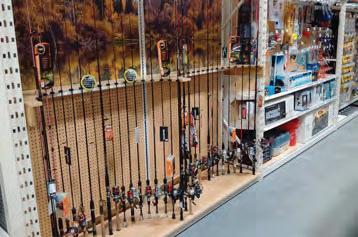
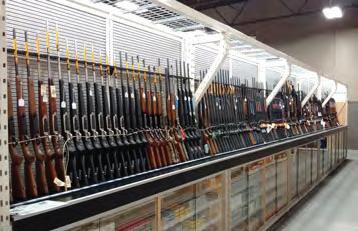
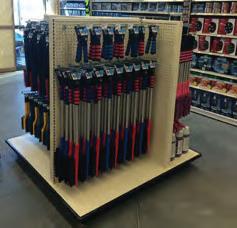
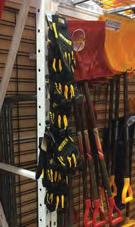
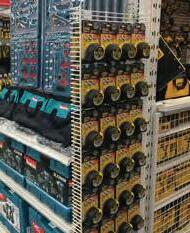
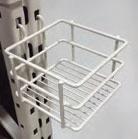
Great for end frames as well as gondola posts
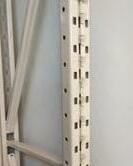
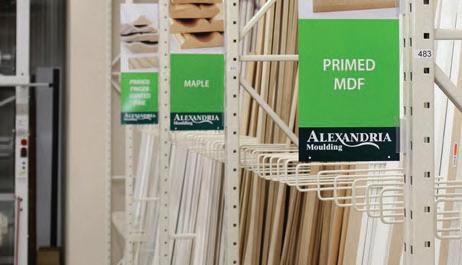
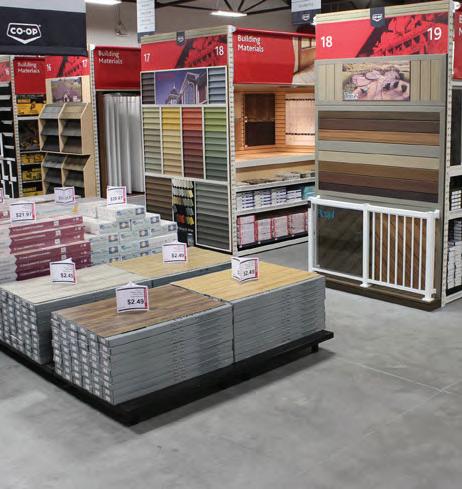
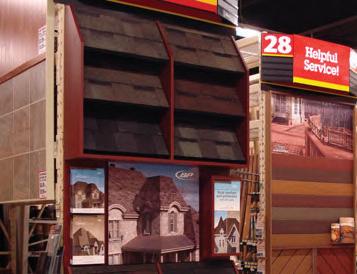

BMF recognizes the importance of the LBM category to most of the clients we deal with. We believe strongly in the need to represent the entire business in the showroom rather than just focus on hardware. This is why we offer a full assortment of merchandising accessories for LBM products and ensure consistency with the overall quality and appearance of the hardware and décor parts of the store.


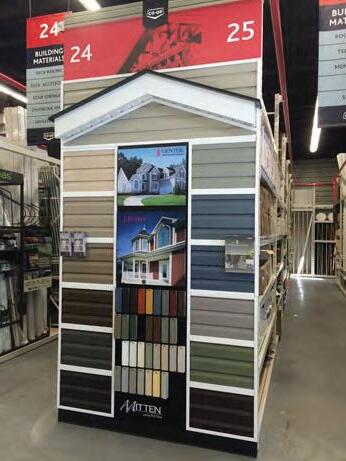
Common Depths: 24”, 30”, 36”, 42”, 48” Min 12” & Max 72”
Common Heights:
8’, 9’, 10’, 11’, 12’ Min 36”, Max 288”

Complete the above product code with your desired depth (inches) & height (feet).

Stocked Sizes: 3” ROWSP3
Made to Order: 6” ROWSP6
8” ROWSP8 12” ROWSP12
Adds stability and ensures accurate spacing between back to back runs of pallet racking
ANGLED U-DIVIDER

45 degree angle for pallet rack. To hold product too deep for racking such as gates or utility pipe.
45” for 36” Deep Racking FUD45A
Most common sizes for in store 3” & 4”. For load levels on heavier products 4” should be used. For warehouse applications 4” is most common with 5” & 6” appropriate for some applications. Standard lengths are 98” and 50” in store and 102” or 108” in warehouse beams can be made to any length up to 18’ but load capacity drops sharply with longer lengths. All beams include built in safety clips.
BASE BEAMS FBSB_ _ _ _
UPPER BEAMS FUSB_ _ _ _


Warehouse or store protection when moving equipment.

1500 lb Capacity, 2”x 4” wire spacing
10” EBWD1048 (for 14 end frames)
16” EBWD1648 (for 14 end frames)
20” EBWD2048 (for 24 end frames)
26” EBWD2648 (for 30 end frames)
32” EBWD3248 (for 36 end frames)
38”EBWD3848 (for 42 end frames)
40” EBWD4048 (for 44 end frames)
44” EBWD4448 (for 48 end frames)

beam with 2” kickplate. Standard lengths are 98” and 50” in store and 102” or 108” in warehouse. Beams can be made to any length up to 18’ but load capacity drops sharply with longer lengths.
FBSB_ _ _ _ K

Used to support push out beams used for creating A-Frame within pallet racking for mouldings and other long length products which are merchandised vertically. Standard lengths 50", 98", 102" and 108".
FMRSB _ _

Splits standard pallet racking bay to facilitate merchandising of long and short products in the same bay. Posts are made to fit 12’ end frames and can be cut to any length to fit shorter heights.
MOULDING DIVIDERS

Used for merchandising long length material in pallet racking.
Stocked Sizes
4”x 20” FDU204
4”x 27” FDU274
4”x 30” FDU304
4”x 33” FDU334

_ _ _ _


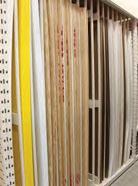

Combine with 2x6 crossers to create an attractive and functional presentation. Divider designs prevents Handi panels from dropping between 2x6’s and avoids the confusing and messy look of using wood dividers.
42” W x 102” H HPDF42102



Stocked size
24”D x 36” H FDDM3236 Made to order
x 72”H FDDM3236


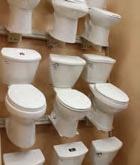

Fits 24” Pallet Rack with back beam raised 3” higher than the front beam to create gravity feed.
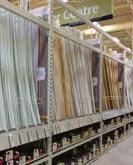
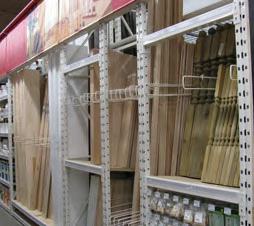
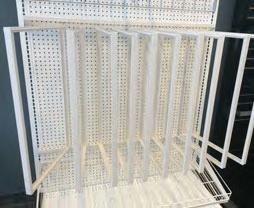
Great way to efficiently display long and short products in a single bay.
22”x 48” with 12 pages SDP122248
22”x 48” single page SDP122248
Great for displaying flooring samples, ceiling tiles and siding. Can be customized to fit.
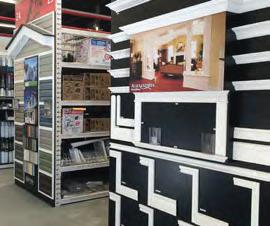
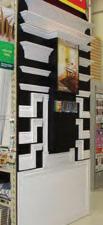
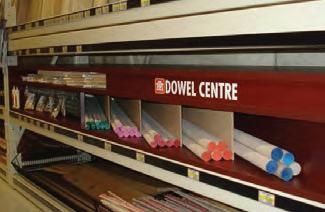
Show off your core building material categories, highlighting products you probably can’t stock in the store.
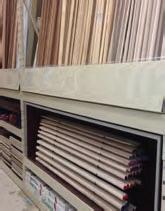
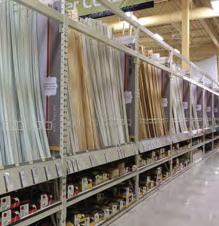

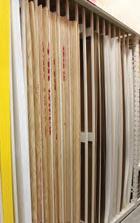

Special pushout beams create an A’Frame inside the racking to keep mouldings straight and secure. POP beams create convenient surface for pricing, product I.D. and information.
Divider panels safely and conveniently support stand up products.
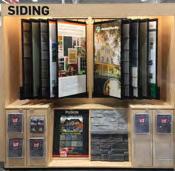
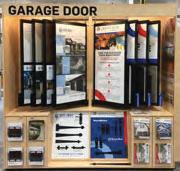
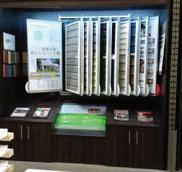
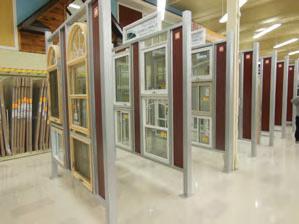
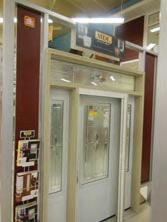
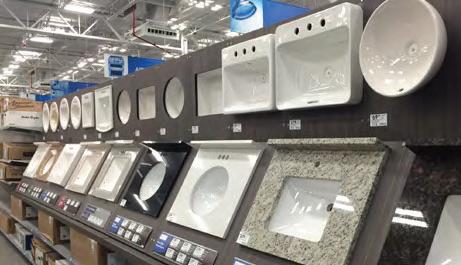
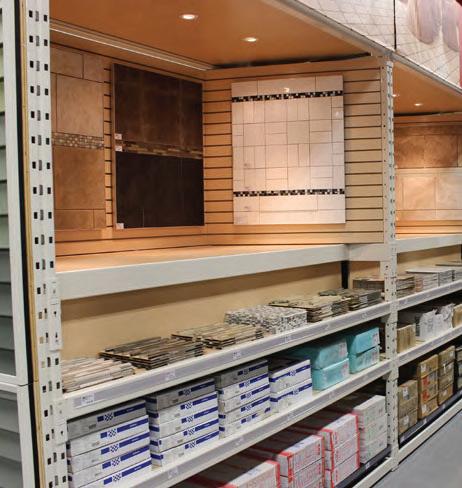


The Décor category continues to grow in importance in many home and building centres. This is driven by a strong housing market and countless TV shows inspiring consumers to invest in their homes. Our clients are competing with high end specialty shops and the value of these purchases means homeowners expect to shop in an attractive environment that reflects the investments they are making. BMF has developed cladding systems and various types of displays that integrate perfectly with our racking and shelving systems. Because our millwork is made to order in our Burlington facility our clients can select the colours and materials of their choosing and rely on BMF’s design staff to make recommendations.
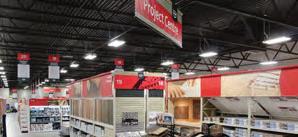
BMF offers a complete signage décor program including graphic design, positioning, sizing, formatting, production and installation. Our unique blind system provides an excellent branding opportunity while covering unsightly overstock. Runs of up to 56’ can be conveniently raised or lowered with a single crank for easy staff access to overstock.
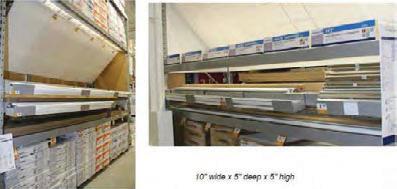
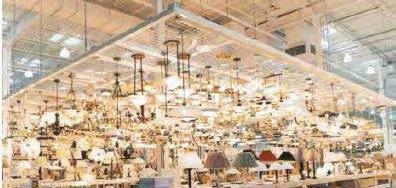
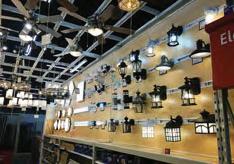

V-Rack Display
VRACK-2438 24”D x 38 5/8” x 27”H
VRACK-3044 30”D x 44 5/8” x 36”H
VRACK-3654 36”D x 53 5/8” x 42”H
VRACK-4263 42”D x 62 3/8” x 54”H


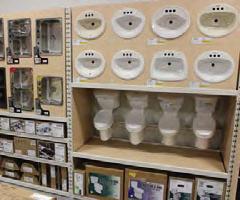
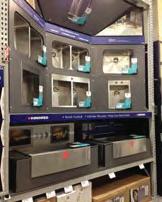
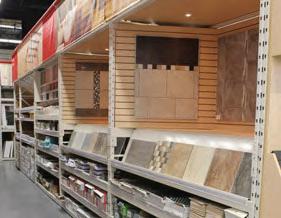

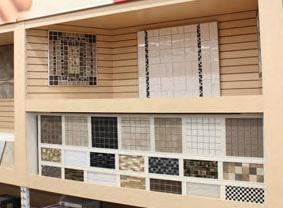
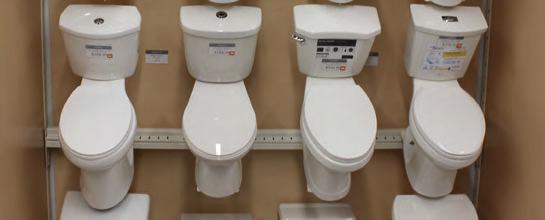
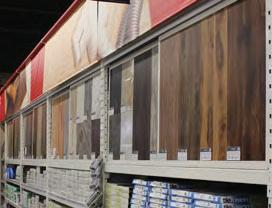
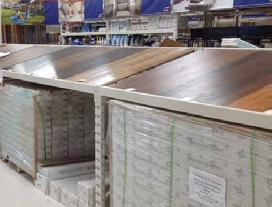
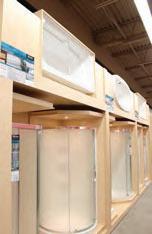

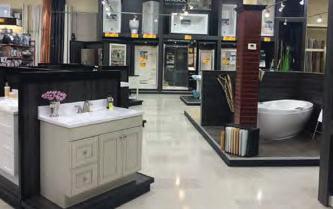
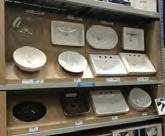

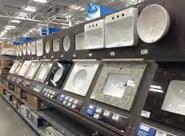

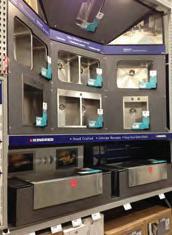
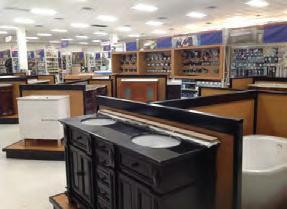
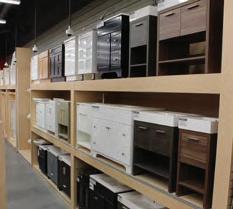


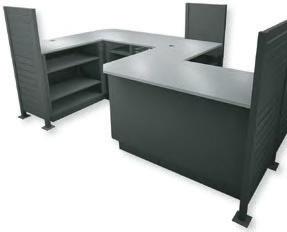



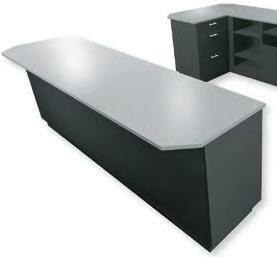
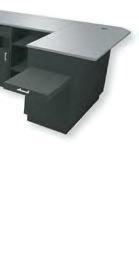
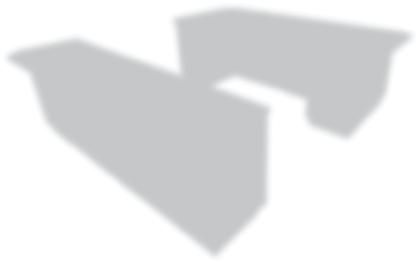
Service is often the differentiating factor that sets one retailer apart from the next. Service means many things but in the end the objective is to make it easy for customers to find help when they need it. A properly designed service area is both visible and functional. It needs to be attractive and support the overall imagery of the store. Service counters need to be durable and hold up under everyday traffic. They need to provide storage of supplies and reference materials and promote efficient flow of customer traffic and products while also being comfortable for staff. The in aisle work station keeps employees out on the floor yet doesn’t create the impression that it should be staffed at all times.

