Design Studio
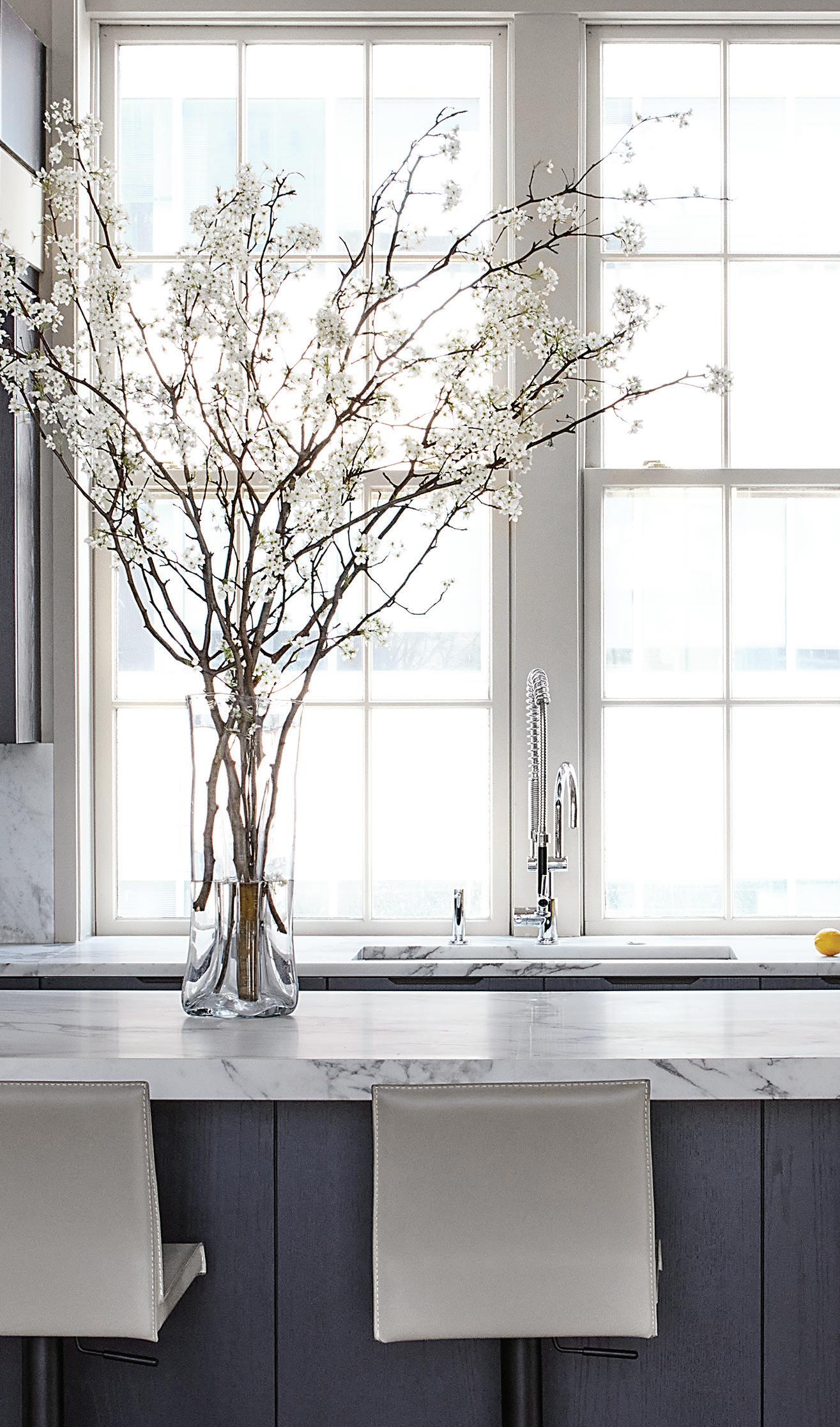
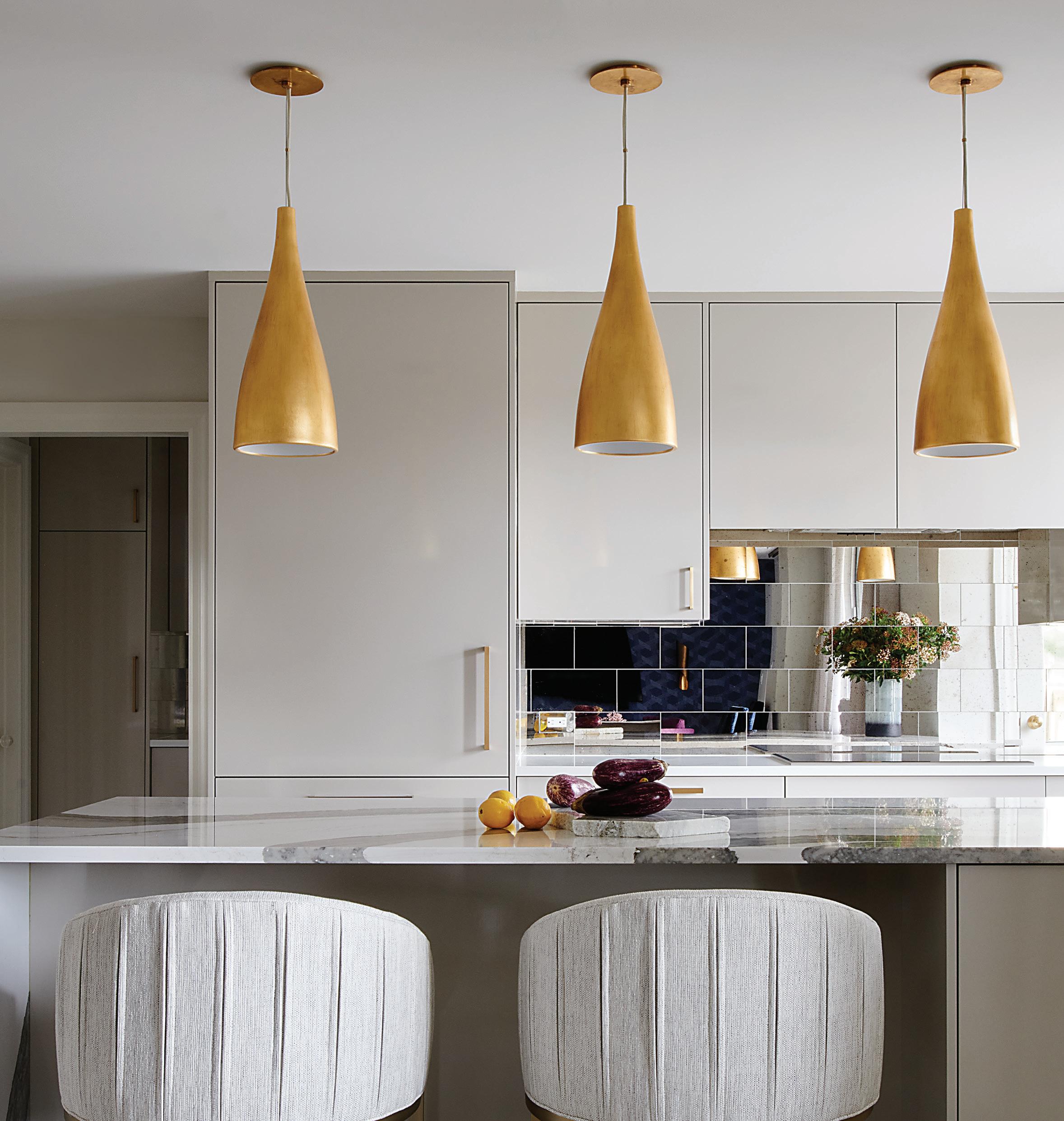
FROM THE № 5
This issue of From the Design Studio details two Bluebell kitchens that we believe our team is ideally suited to create, even though they aren’t our usual fare. Both are located in condo-style buildings, with the unique complexities that come with multi-residence homes—and challenges our designers love to sink their teeth into.
On first look, they seem similar, don’t they? But the owners’ objectives as well as their tastes are widely divergent—as you’ll discover in the pages that follow.

These spaces share one important characteristic: each occupies a condominium-style residence, rather than Bluebell’s more common renovation and new-build projects in single homes. While that may seem a negligible distinction—isn’t a kitchen a kitchen no matter what surrounds it?—our Philadelphia Loft and Bala Cynwyd Condo offer a pair of uncommon challenges to our designer, Lori Kurnitsky, and installer, Matt Mormando. First, Lori and Matt knew the residential elevators could provide only limited access to both flats, so cabinetry plans and orders of counter materials were adjusted accordingly. Second, when the owners of the Bala Cynwyd flat combined two condos to get the square footage they wanted, it also increased the number of creative work-arounds required for existing
masculine, with silvers, metals and dark finishes. The condo’s style is softer and more “glam,” its golds, pinks and creams shimmering, shining and reflecting.
Both projects are collaborations with Michele Plachter Designs. We really enjoy working with her and her skilled team!
PETE CARDAMONE, Creative Director / Partner

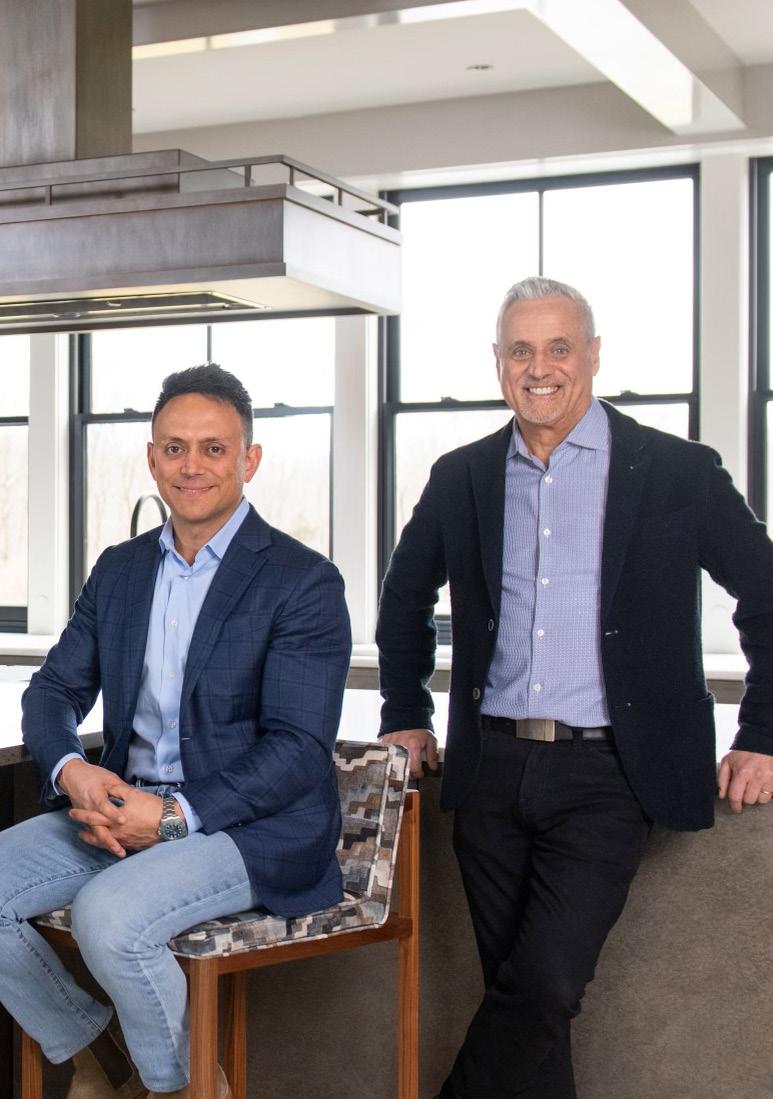
2
PHILADELPHIA LOFT
BLUEBELL: Lori Kurnitsky, Senior Project Designer, NCIDQ
PARTNERS: Sarah Connors of Michele Plachter Design; Ernst Brothers + Builders

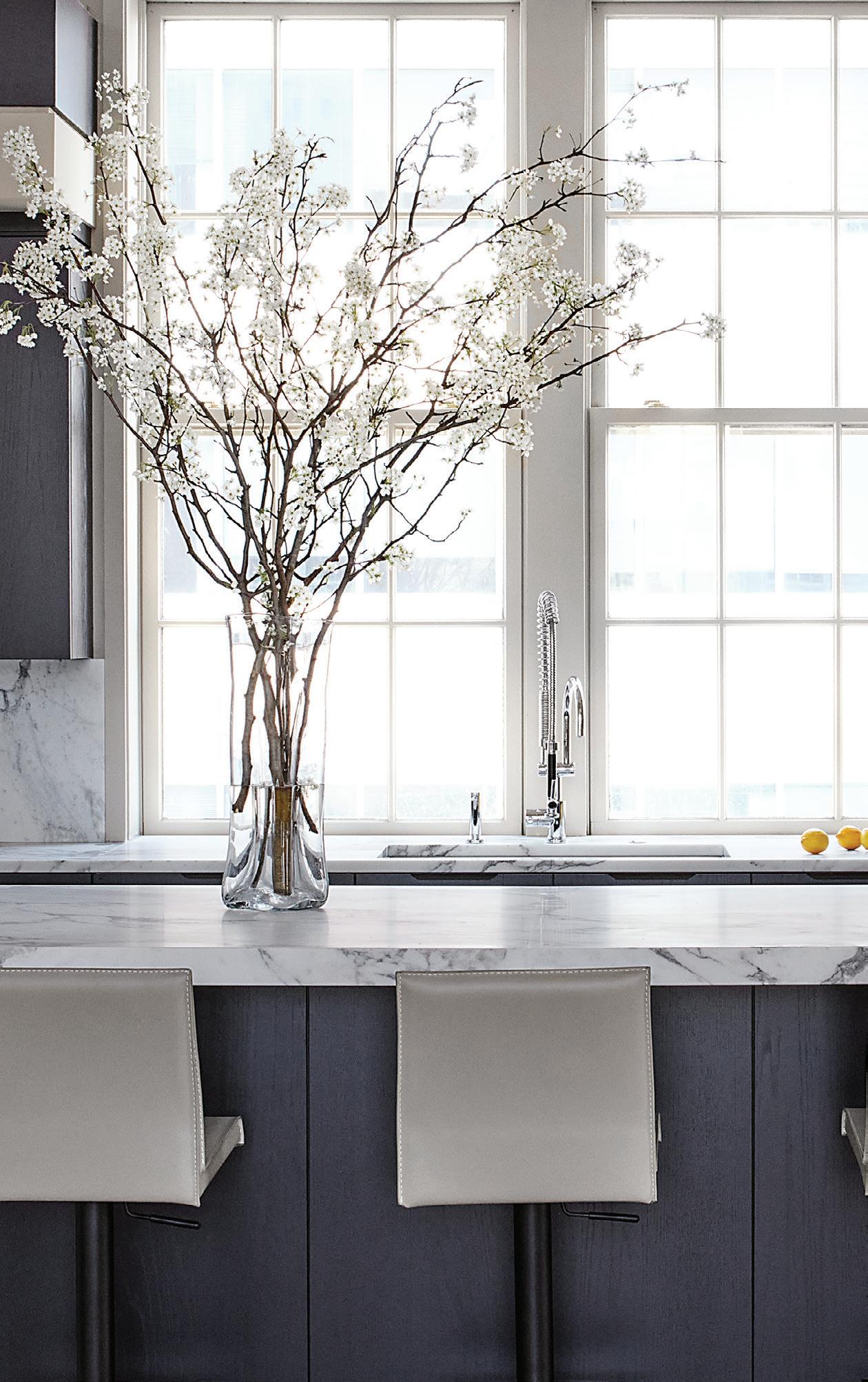
PHOTOGRAPHY: Rebecca McAlpin
STYLING: Michele Plachter Design
BALA CYNWYD CONDO
BLUEBELL: Lori Kurnitsky, Senior Project Designer, NCIDQ
PARTNERS: Katelyn Gresko of Michele Plachter Design; Ernst Brothers + Builders; Archer & Buchanan Architecture
PHOTOGRAPHY: Rebecca McAlpin
STYLING: Michele Plachter Design
3
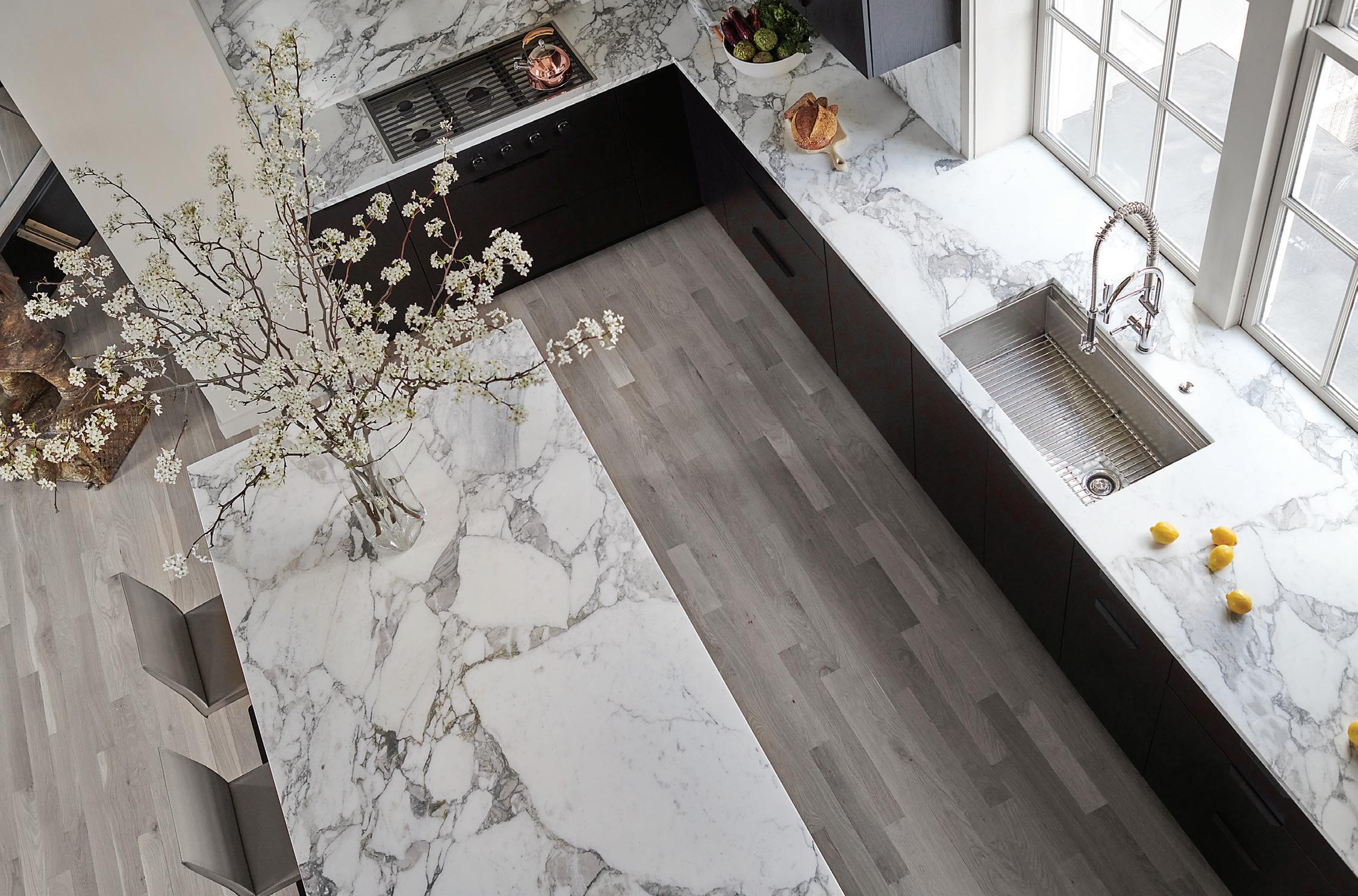
4
To give you an idea of the expanse into which this kitchen nestles, this luxury two-story high-rise flat is around 4000sf. That’s plenty of room for Lori to design a kitchen that suits the owner’s vision of a “party penthouse.” The client also specified a “remove and replace” rather than full redesign of the layout, which gives the kitchen an all-new and exciting look relying primarily on upgraded appliances and fresh new cabinetry, counters and finishes.
“We don’t often do an exact remove and replace,” says Lori, “making this an unusual project for Bluebell Fine Cabinetry & Design. No main mechanicals were moved and we installed the new sinks, refrigeration, range and ovens in the exact same locations.” Her primary focus was to interpret the owner’s style while fine-tuning the fit and function to meet today’s highend luxury market.
New appliances now at home in the kitchen include the Wolf 30” stacked wall oven and convection steam oven, Sub-Zero 36” refrigerator
with freezer drawers and Cove 24” dishwasher. The home’s entertainment lifestyle is served by a Scotsman ice maker.
The eye-grabbing two-story window—the signature feature of this kitchen—rises 11.5 feet to the high ceiling above the 36” Galley Workstation and stretches the width of two double-hung windows. Mood-lifting natural light pouring into the kitchen deserves its own bragging rights.
Philadelphia
36”
24” DISHWASHER 36” SINK WORKSTATION 30” WALL OVEN 36” REFRIG/FREEZER 24” BEVERAGE CNTR 15” ICE MAKER 18” SINK WORKSTATION 30” STEAM OVEN BAR 5
LOFT
GAS COOKTOP
Bala Cynwyd
If you were downsizing to a smaller new kitchen, what would you be willing to sacrifice? What would be your “must haves”? In contrast to the loft kitchen’s exact replacement, this condo kitchen called for a design that maximizes every inch of space—without sacrificing efficient work stations and traffic patterns or exquisite style. Ta-dah! This cozy, hardworking space, with its delicious creamy cabinetry, magical gold and brass accents and glistening mirrored surfaces, fits the bill.
Glossy cabinets are constructed of ¾” slab nouveau doors and drawers finished in the manufacture’s rich, 90-sheen Sahara Soho. The gorgeous pre-finished walnut interiors make the insides just as stunning as the exteriors.
The 30” integrated induction cooktop by Wolf features digital controls. Its exhaust hood hides within the upper cabinet for a clean, minimal look. Wolf also manufactured the 30” wall oven and convection steam oven.
The convenient butler’s pantry, tucked into an available nook just off the kitchen, features a tall pantry cabinet, upper and lower storage and an XO wine cooler beneath the counter. All countertops throughout the kitchen are quartz, including the marble-patterned island with waterfall leg.
Let’s talk about those lights. The loft has its amazing window, but the condo has its quad of brassy-golden pendants as accents and light source. It’s hard to choose a favorite.
24”
WINE COOLER 30” INDUCTION COOKTOP 30” STEAM OVEN
24” MICROWAVE DRAWER 24” TOASTER
DRAWER
24” DISHWASHER 33” SINK 30” CONVENTIONAL
OVEN
PANTRY BALCONY
36” REFRIGERATOR & FREEZER DRAWERS
CONDO
6
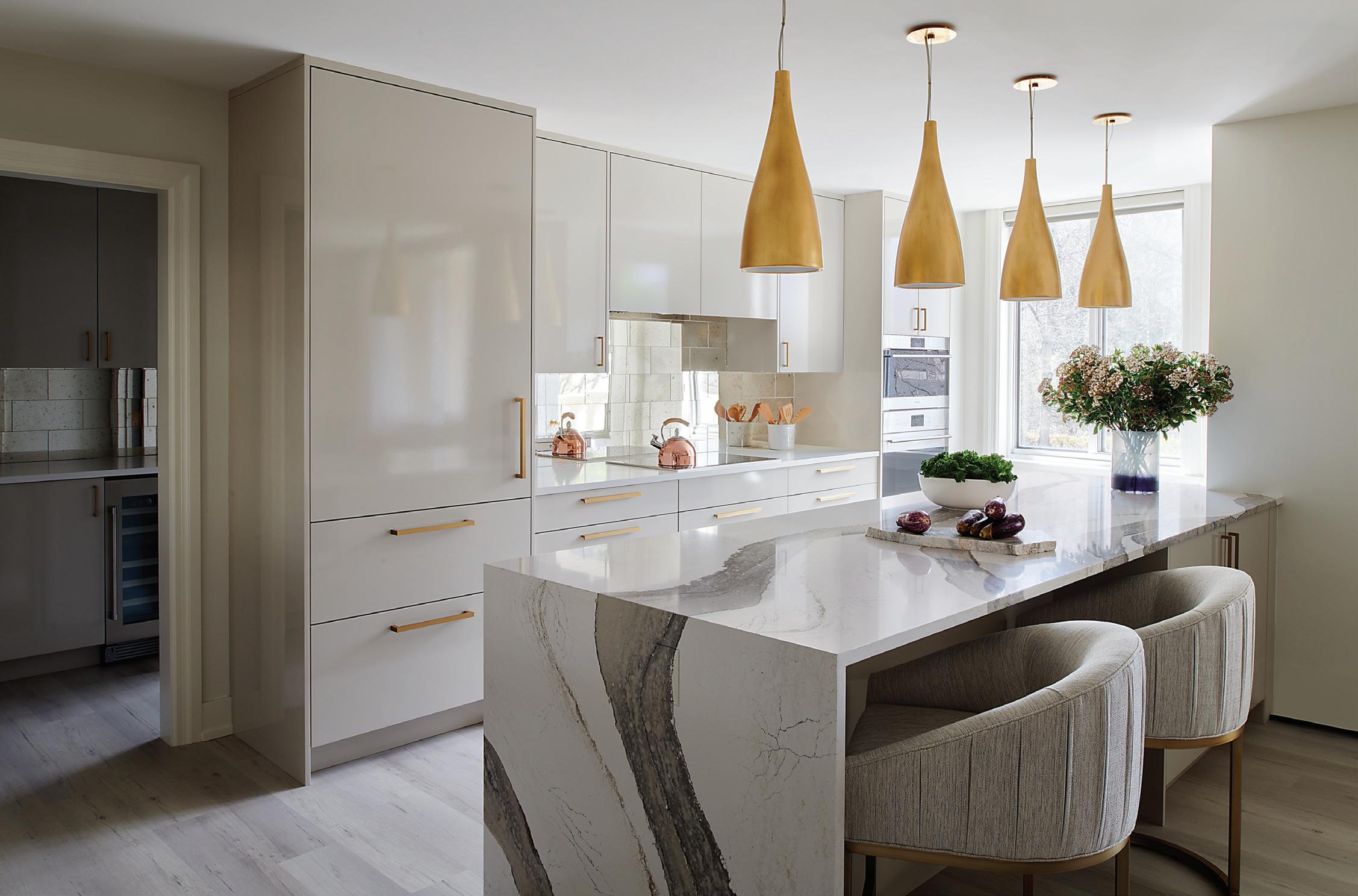
7
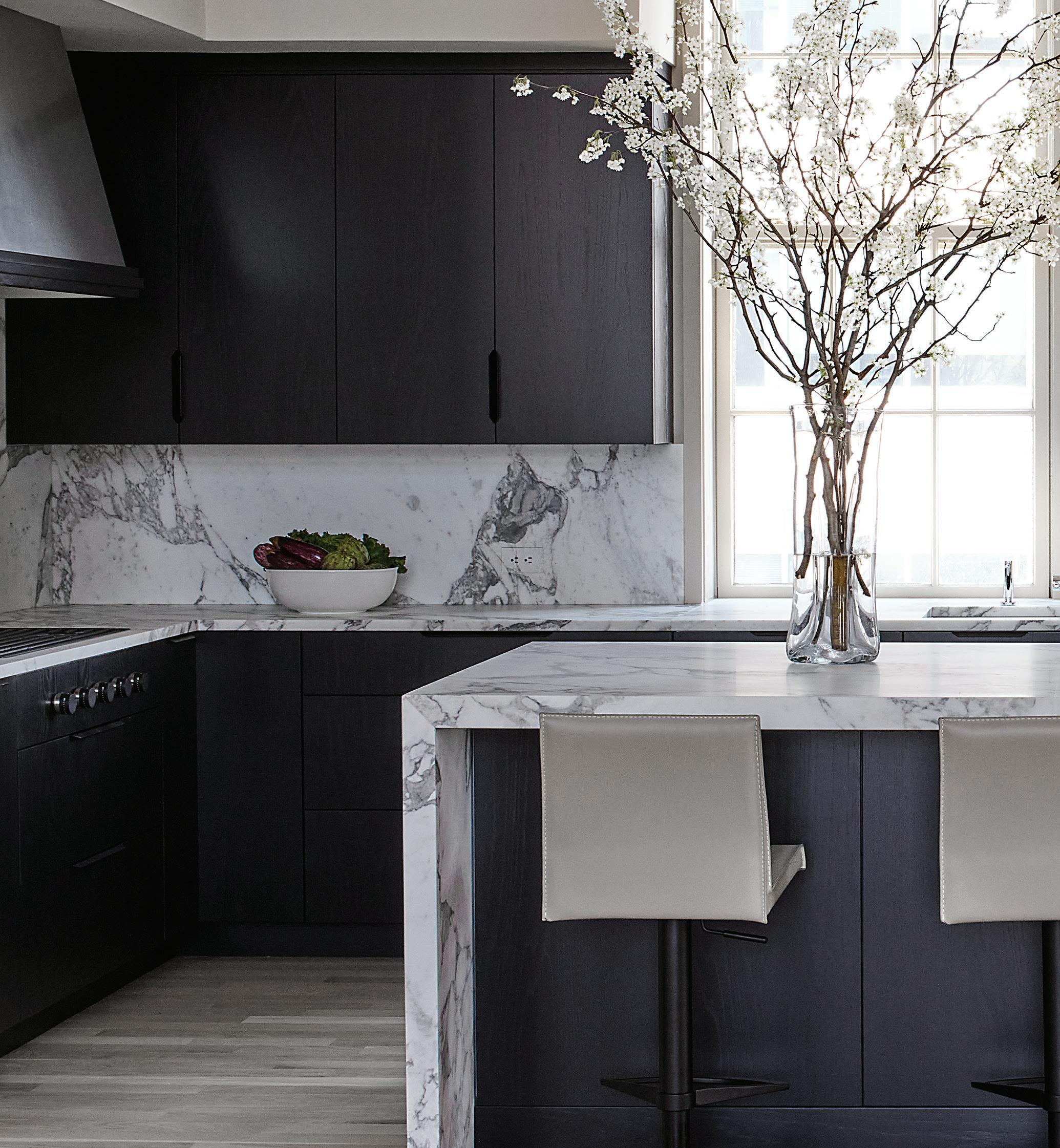
8
The loft’s island, centered on that glorious window, was enlarged during the replacement process and received a rare treatment: tucked into its seating side under the honed marble top are doors to access cabinet storage. Which pieces of your infrequently used kitchen equipment, pantry items or entertainment serveware might find a home in such a spot?
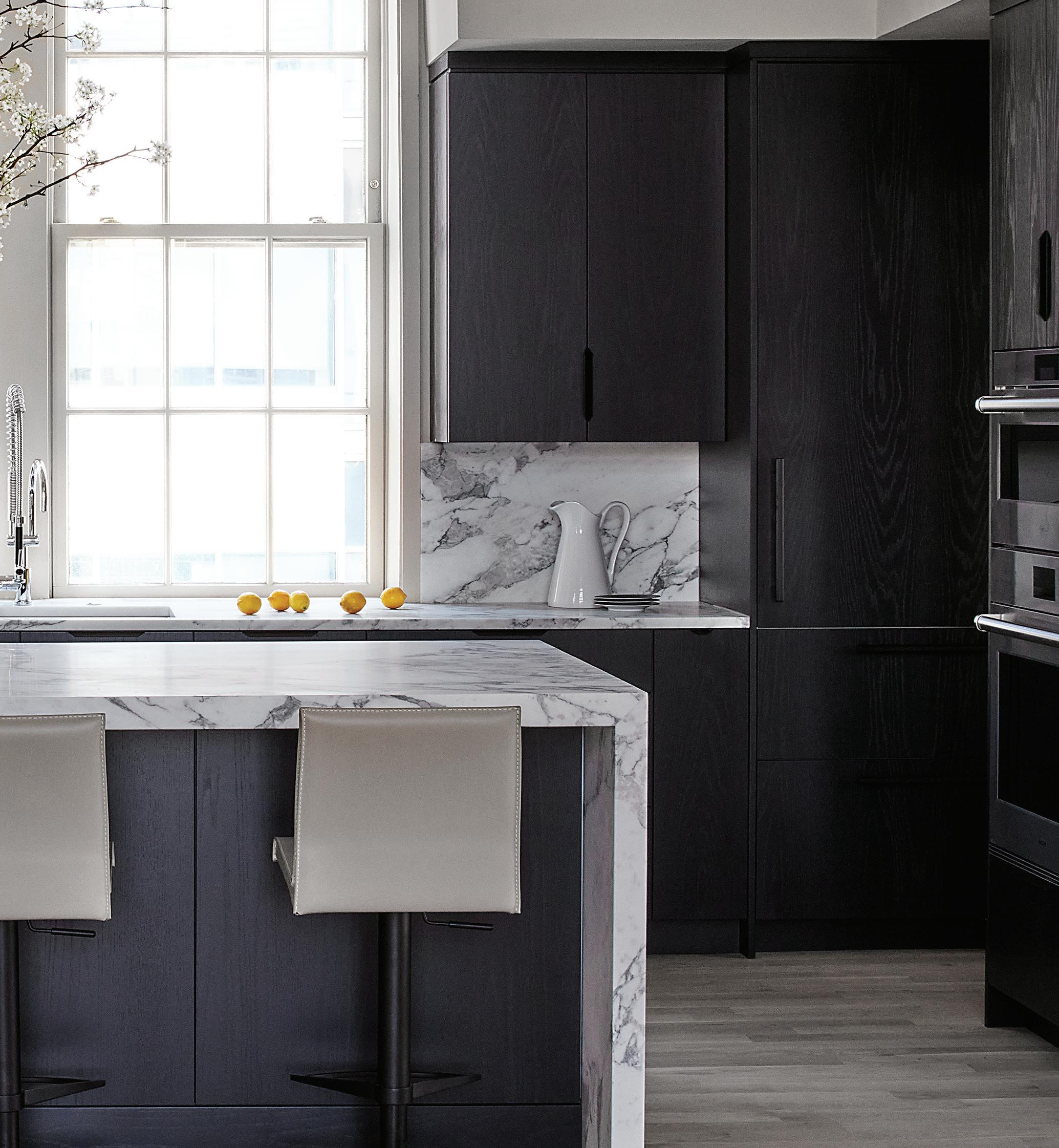
9
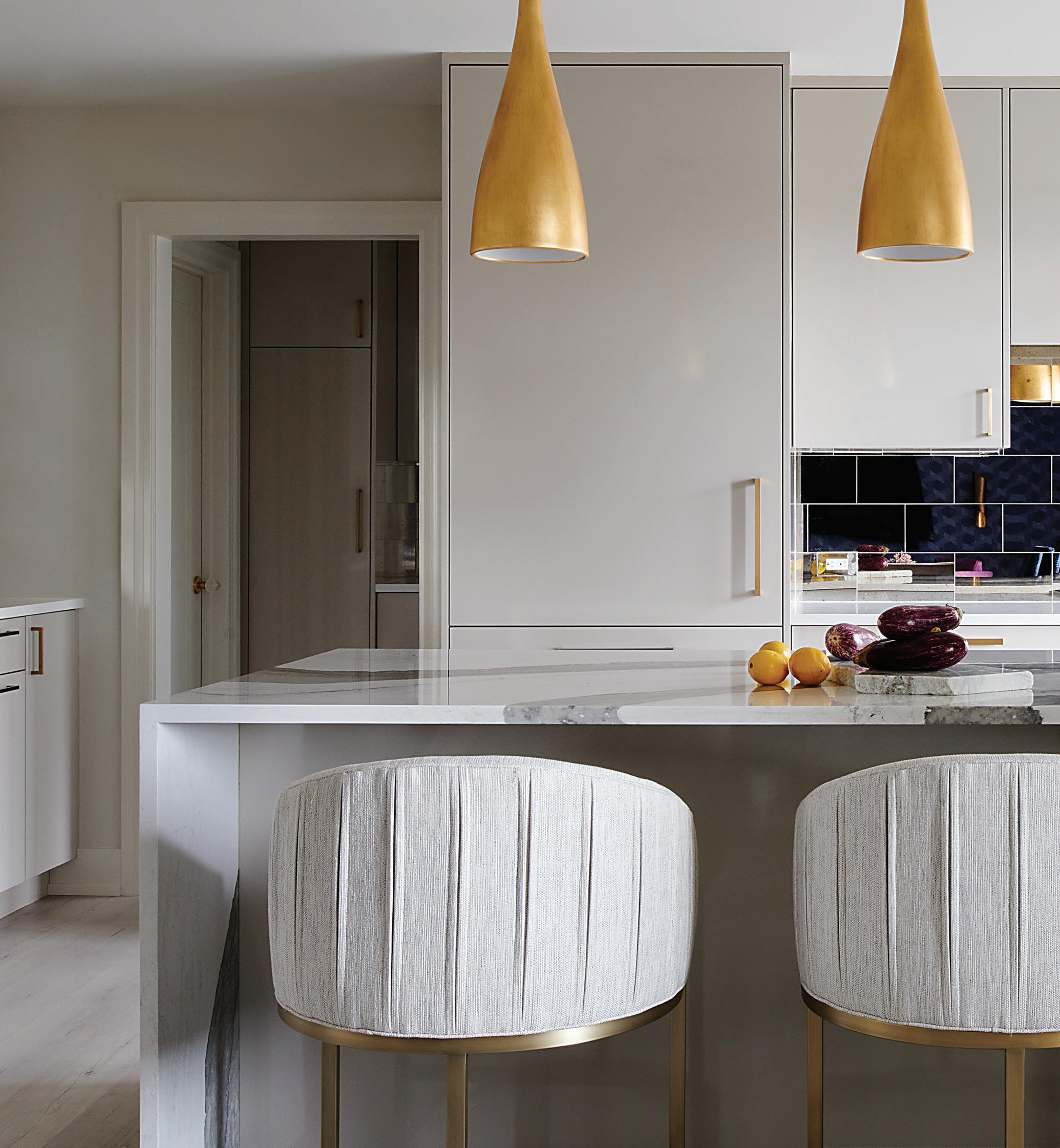
10
The row of golden pendants—like a necklace set with amber drops—repeats in the antiqued mirror tiles above the cooktop. A paneled Sub-Zero 36” refrigerator with freezer drawers and row of cabinets demonstrate the precision fit that’s a hallmark of Bluebell installations.
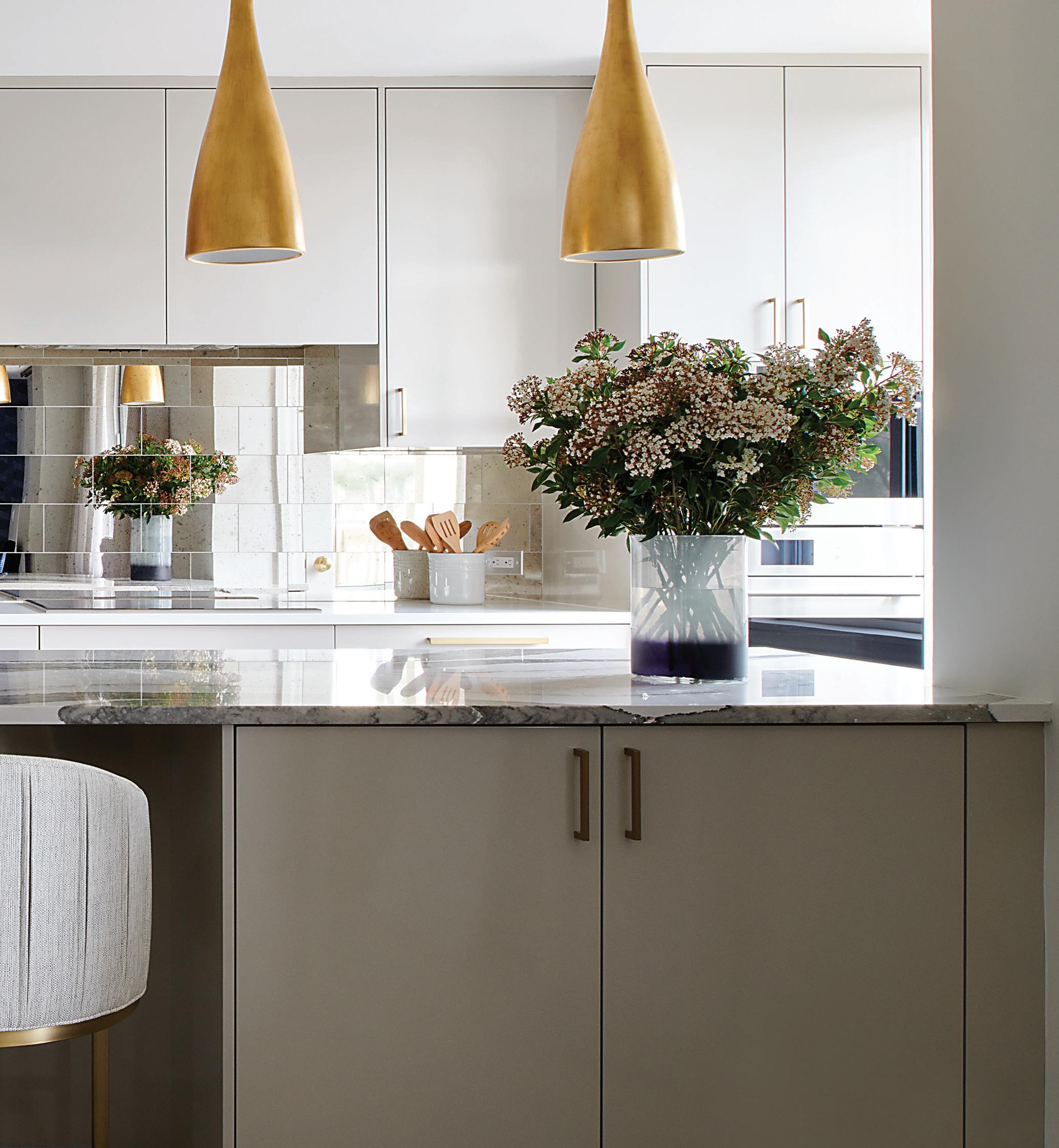
11
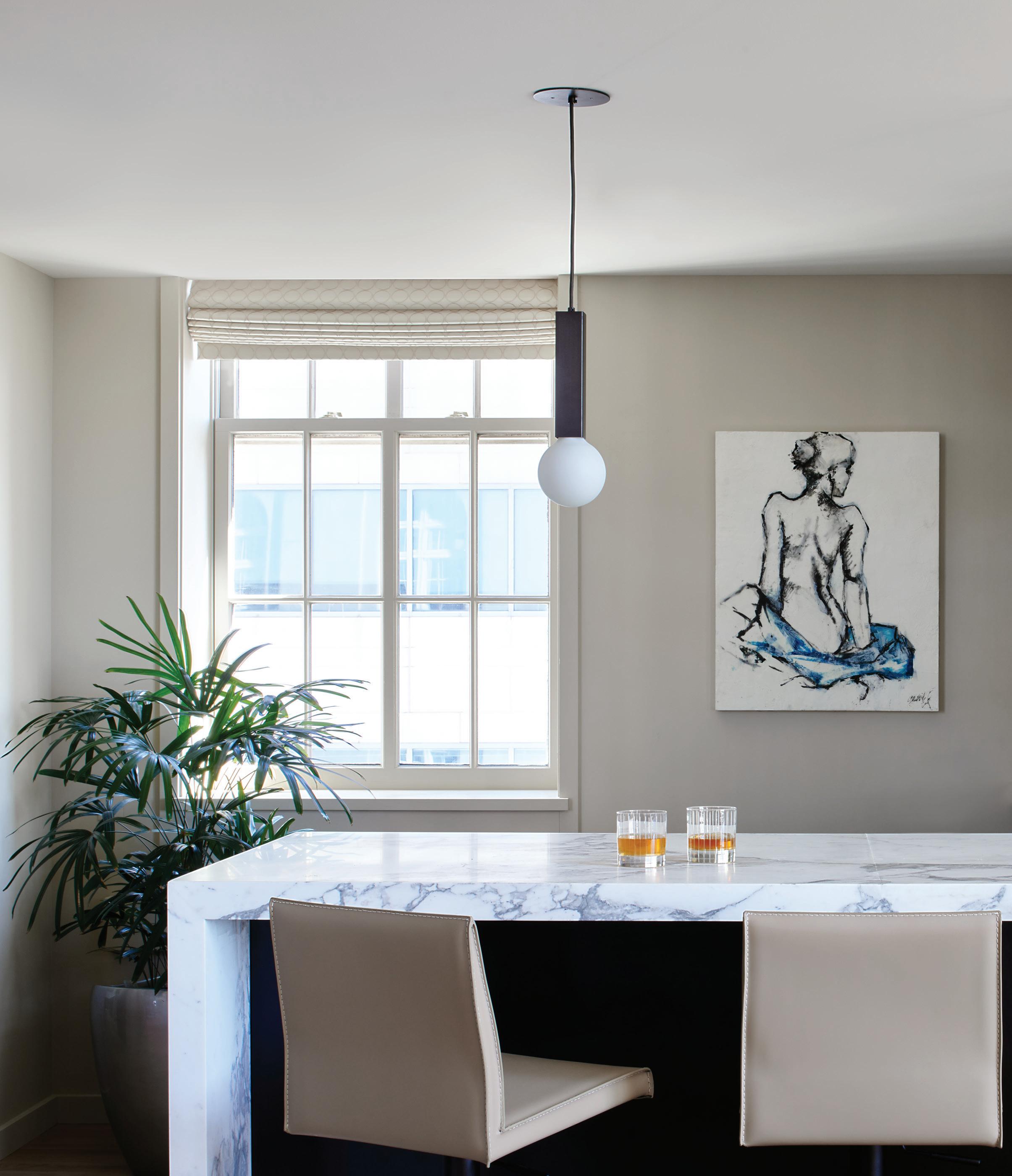
12
Calacatta Vagli marble graces the bar that’s just off the loft’s kitchen, uniting the two spaces. Along with another gracious waterfall island and comfortable seating, it offers a well-appointed and welcoming entertainment area outside the kitchen workspace. Instead of upper cabinets, hanging black-matte-painted white oak shelves, bracketed with brushed nickel posts, do the job with far more panache.
The sink, set in the counter beneath the mirror, is an 18” Galley Barstation that reuses the original bar faucet, as does the larger Galley in the kitchen itself. A pair of pendants light the scene when the sun is down.
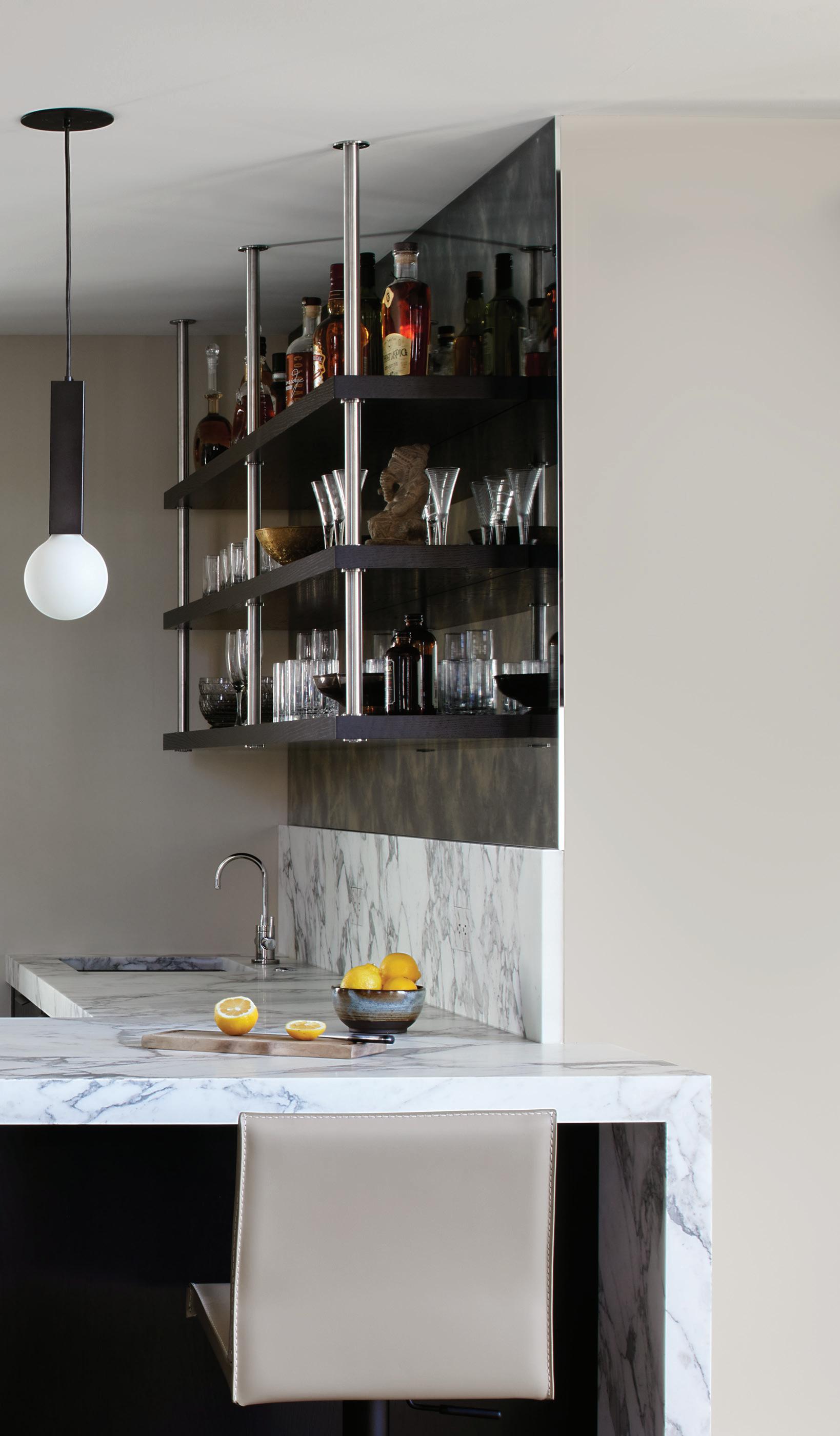
13
REFLECTING TASTES
This view captures the impressive 84” by 45” single-sheet plate glass antiqued mirror that backs the hanging shelves. Its smoky reflection of glassware, bottles and small art pieces carries a hint of whiskey and cigars.
“We use hanging shelving a lot—although usually not on a mirror,” Lori explains. Because the installation onto specialized plate glass is tricky, Ernst Brothers’ master carpenters stepped in to engineer the hidden supports needed for the shelves.
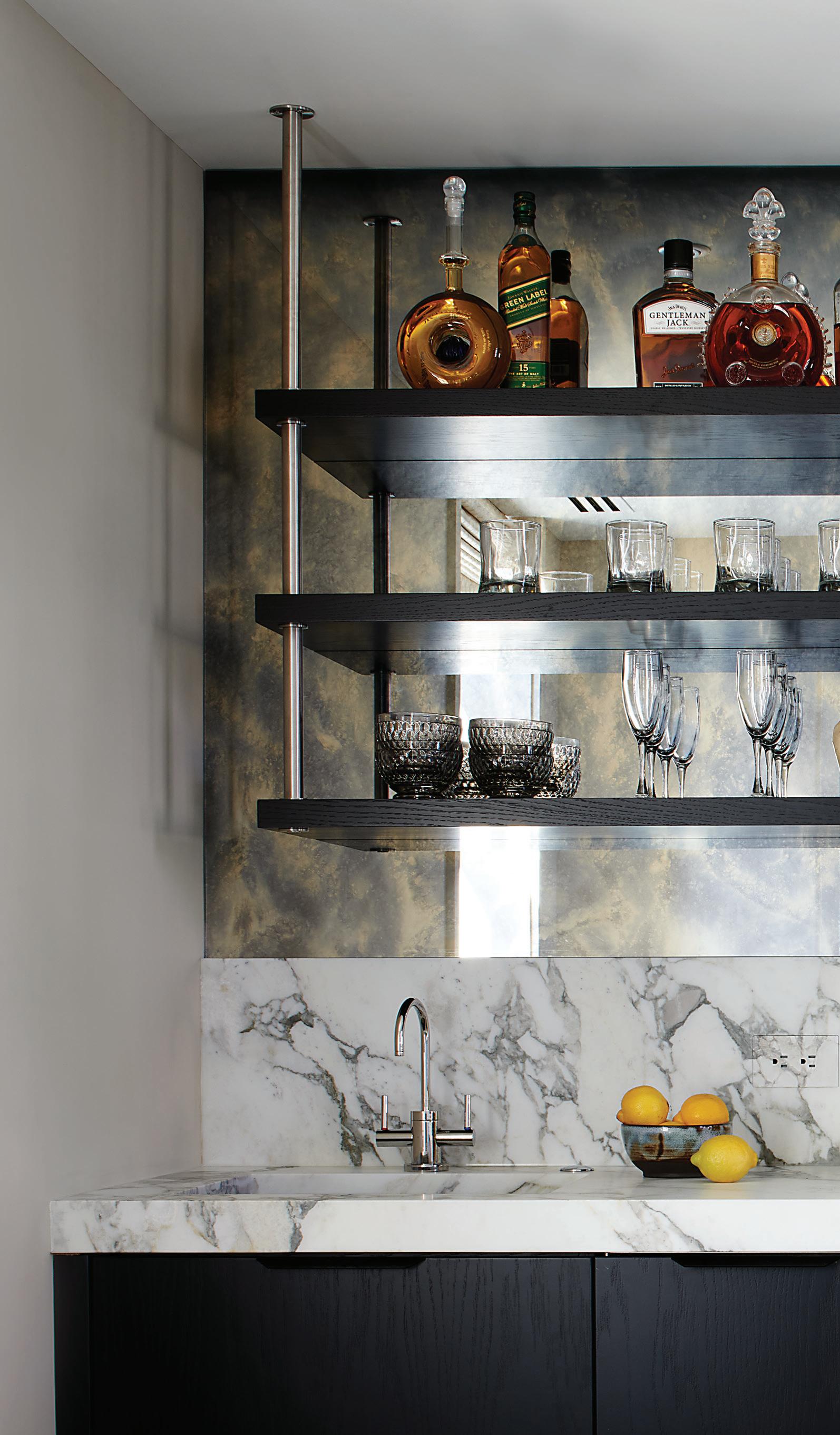
14
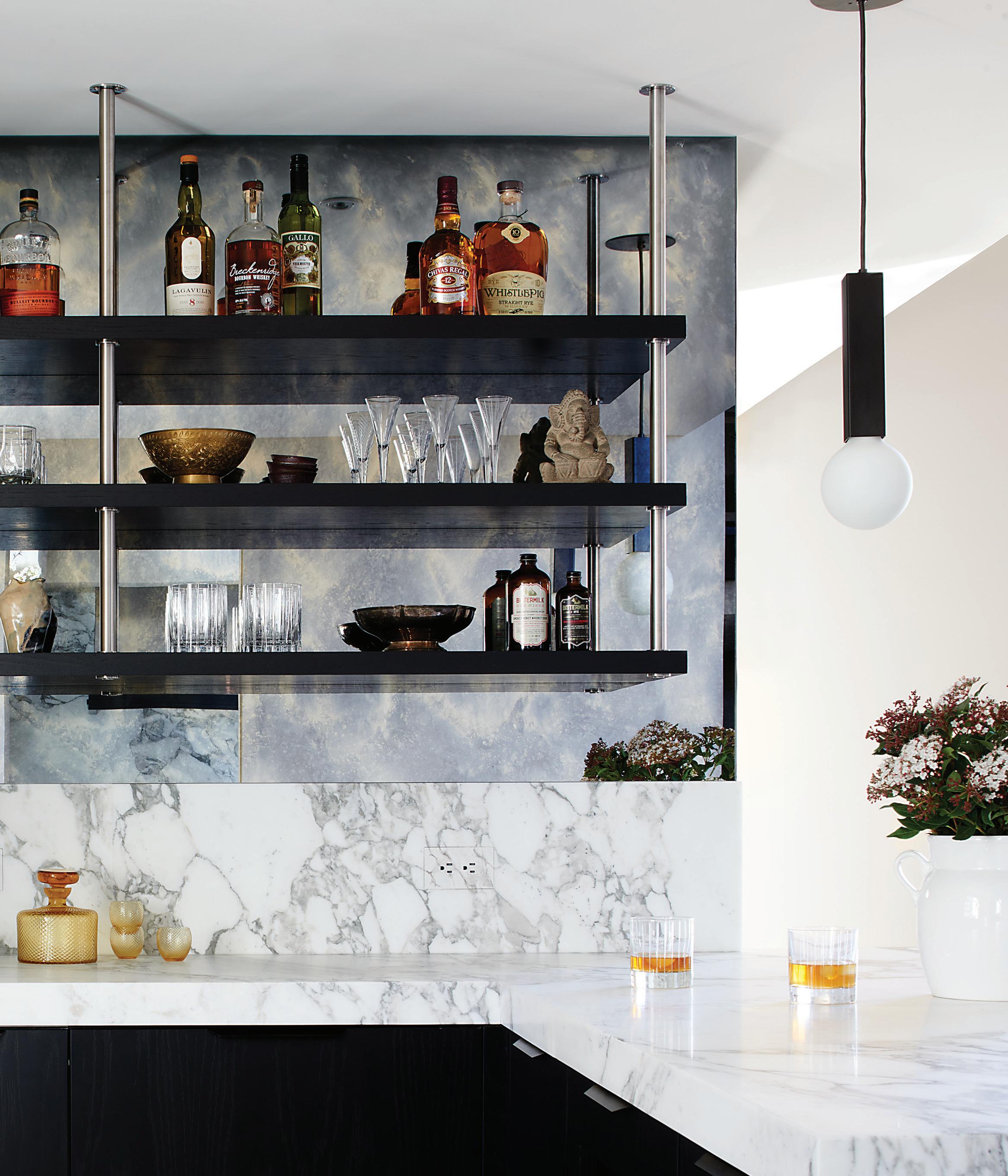
15
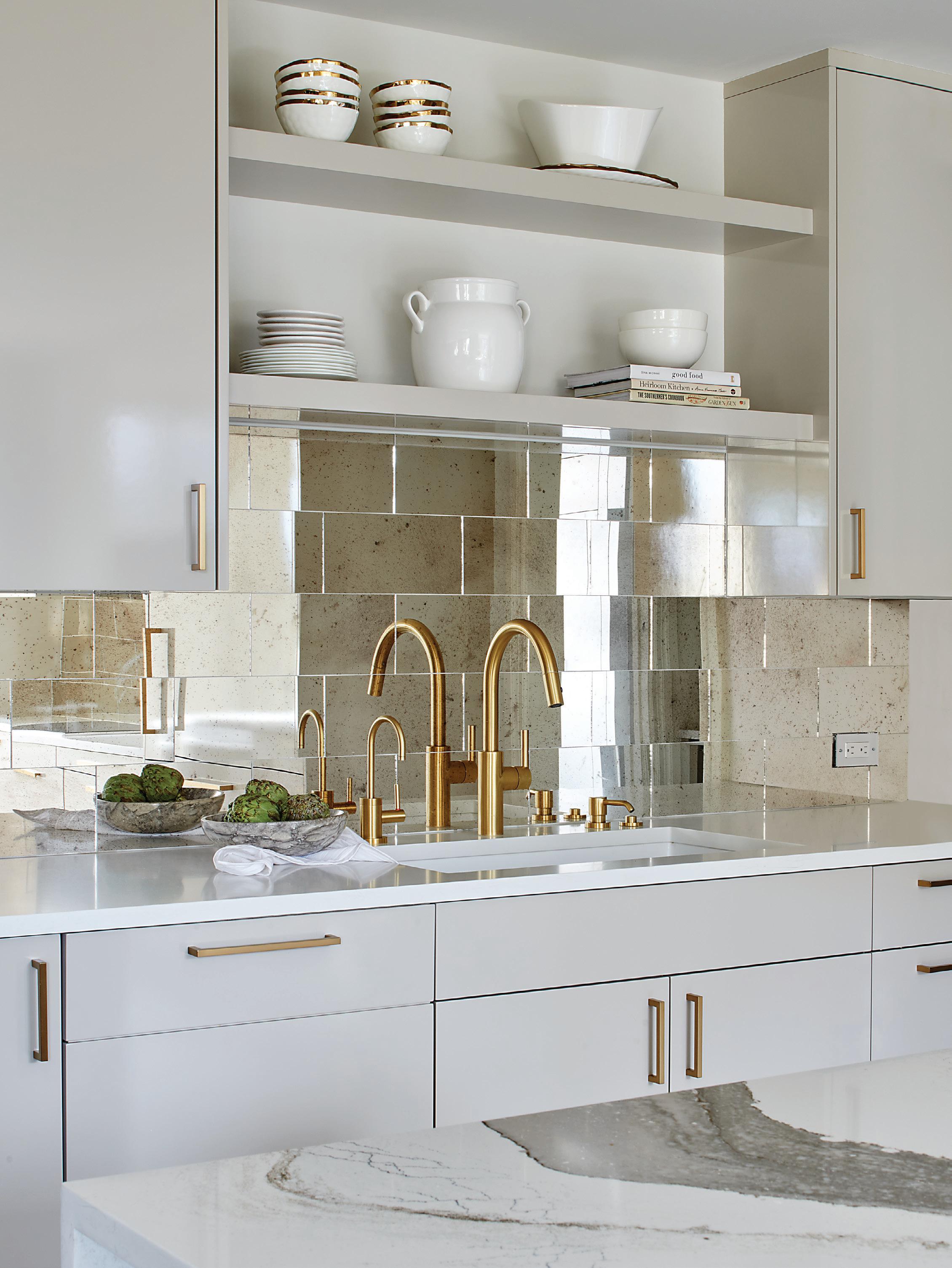
16
REFLECTING TASTES (CONT’D)
At left, the condo kitchen’s large, lightly antiqued mirror tiles behind the sink (and behind the cooktop) visually expand the space, reflect light into the room and inject some sass into the overall look. This treatment uses a different process and coloring from that of the loft’s bar mirror and achieves a result more in keeping with the owners’ style. The Elkay single-bowl quartz undermount sink features a Newport Brass faucet set in satin brass; the Bosch dishwasher is paneled to match the cabinets.
17
Stone Surfaces
Our homeowners wanted stone countertops and liked the marbled look for their islands—for which they selected similar traditional marble patterns in largely white and gray. Their choices of material, however, diverged enough to be interesting, giving us an opportunity to share with you some information about stone countertops.
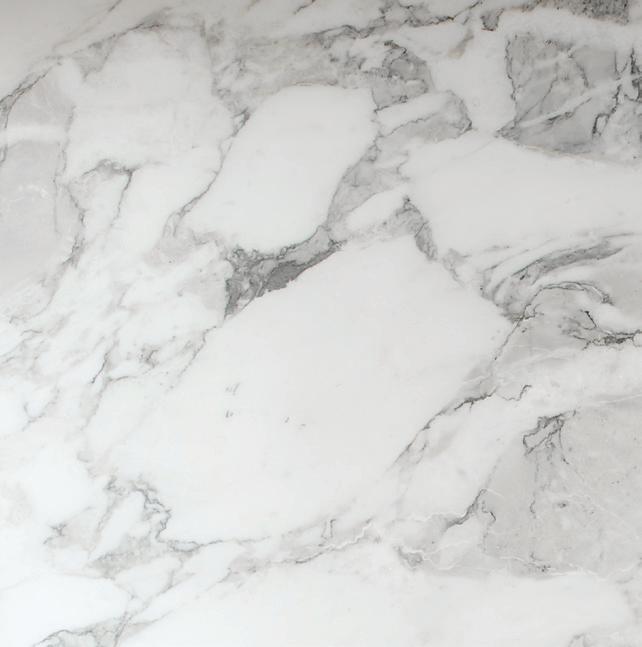
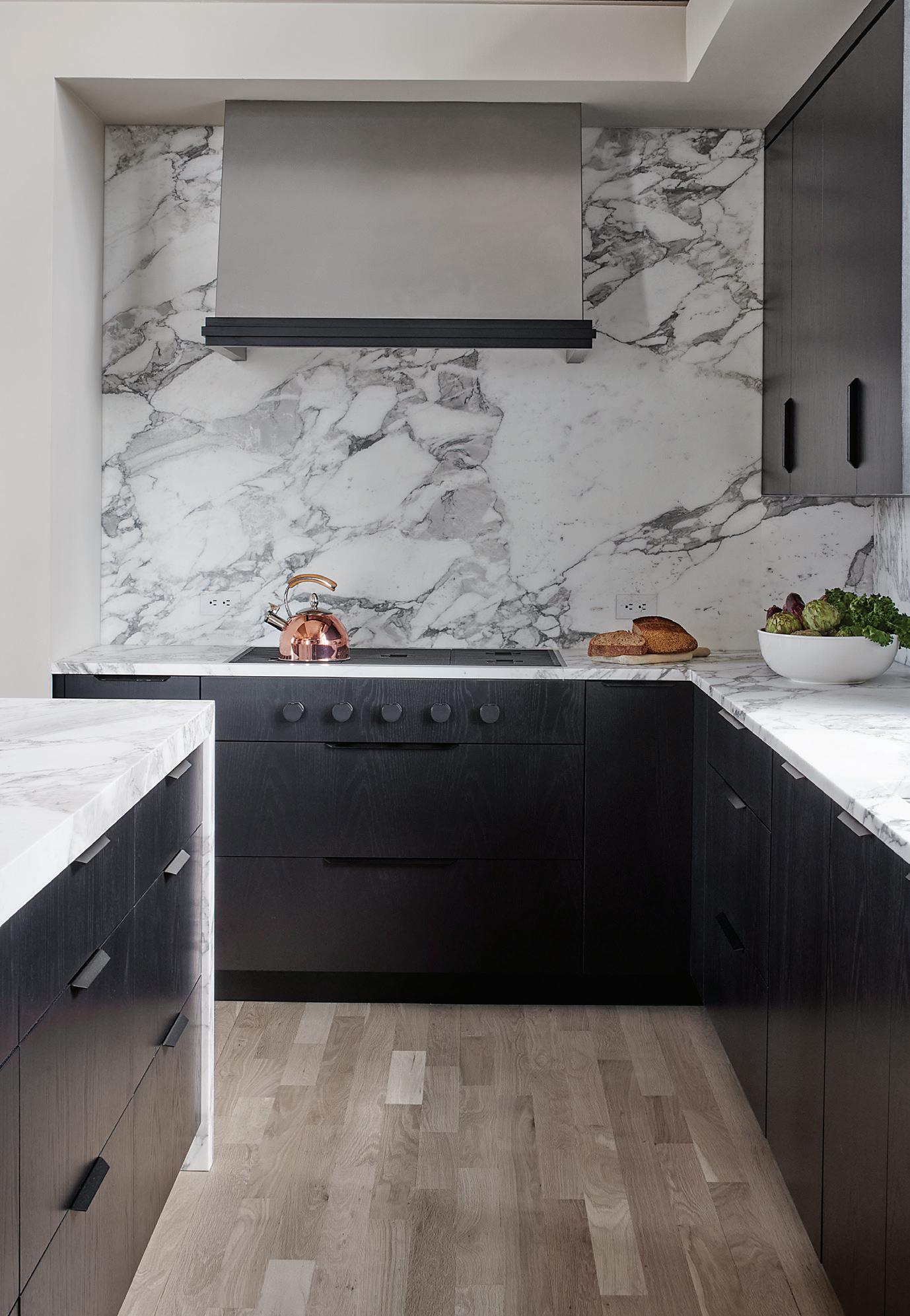
MARBLE
This timeless Calacatta Vagli surface of honed natural marble, featured on countertops and backsplashes throughout the loft’s kitchen and in the adjacent bar area, has been rendered far more practical by a sealer that’s guaranteed with a lifetime warranty. Without this smart application, marble is porous. This renders it subject to staining and pitting, especially in typical kitchen use. This sealed stone, therefore, imparts marble’s subtle beauty with modern durability.
The too-small elevators could not accommodate one large marble slab for the long journey to the high-rise loft. However, you won’t see the many seams required to piece together the top of the island— because they’re virtually invisible. Our professional installers are that good This is also a great shot of the hood, built by the cabinetmaker of metal with a cuff of the matte painted white oak to match the cabinets.
18
QUARTZ
To achieve the marble look the owners wanted for the condo’s kitchen, without any concerns about pitting or staining, they selected quartz, a manmade material. Unlike quartzite, a natural stone that requires regular applications of sealer to lessen the chances of damage from typical wear and tear, quartz is far more durable. It’s available in almost unlimited colors and patterns, feels like natural stone and is less costly than natural stone.
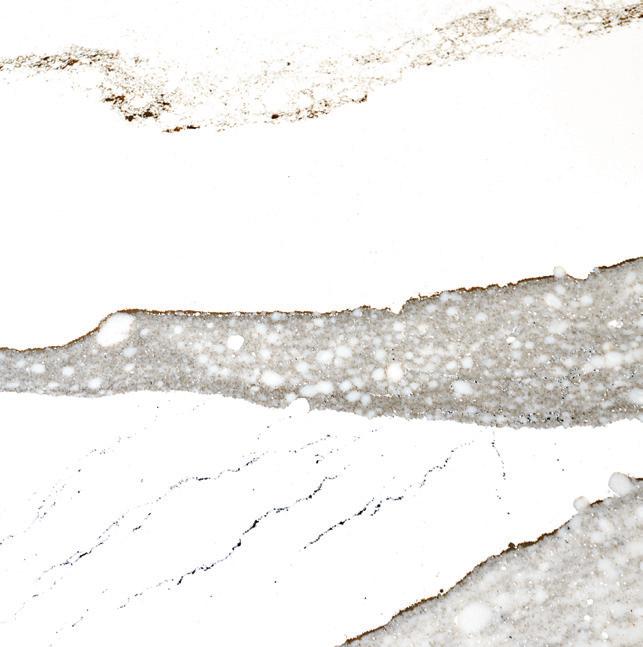
Along with those desirable advantages, however, quartz is also denser and heavier than natural stone including marble and granite. The condo’s owners were determined to have a single slab for their island top—and fortunately their residence is on the third floor, making it possible to bring the piece up by crane on the outside of the building.
The condo kitchen features a pristine polished white Indo American quartz for the perimeter countertops and butler’s pantry and the more dramatic Skara Brae Cambria quartz, also polished, for the island and its single waterfall leg.
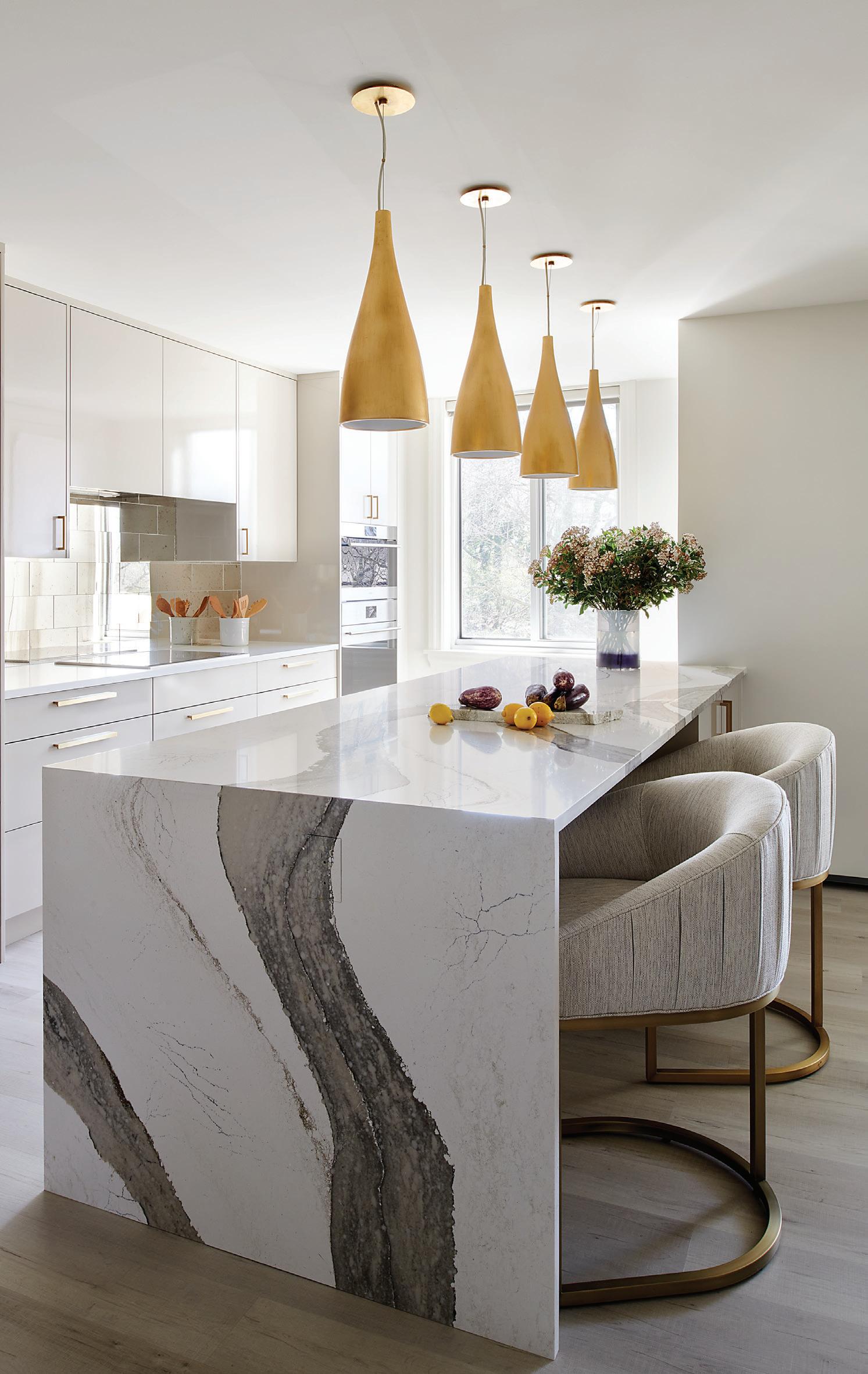
19
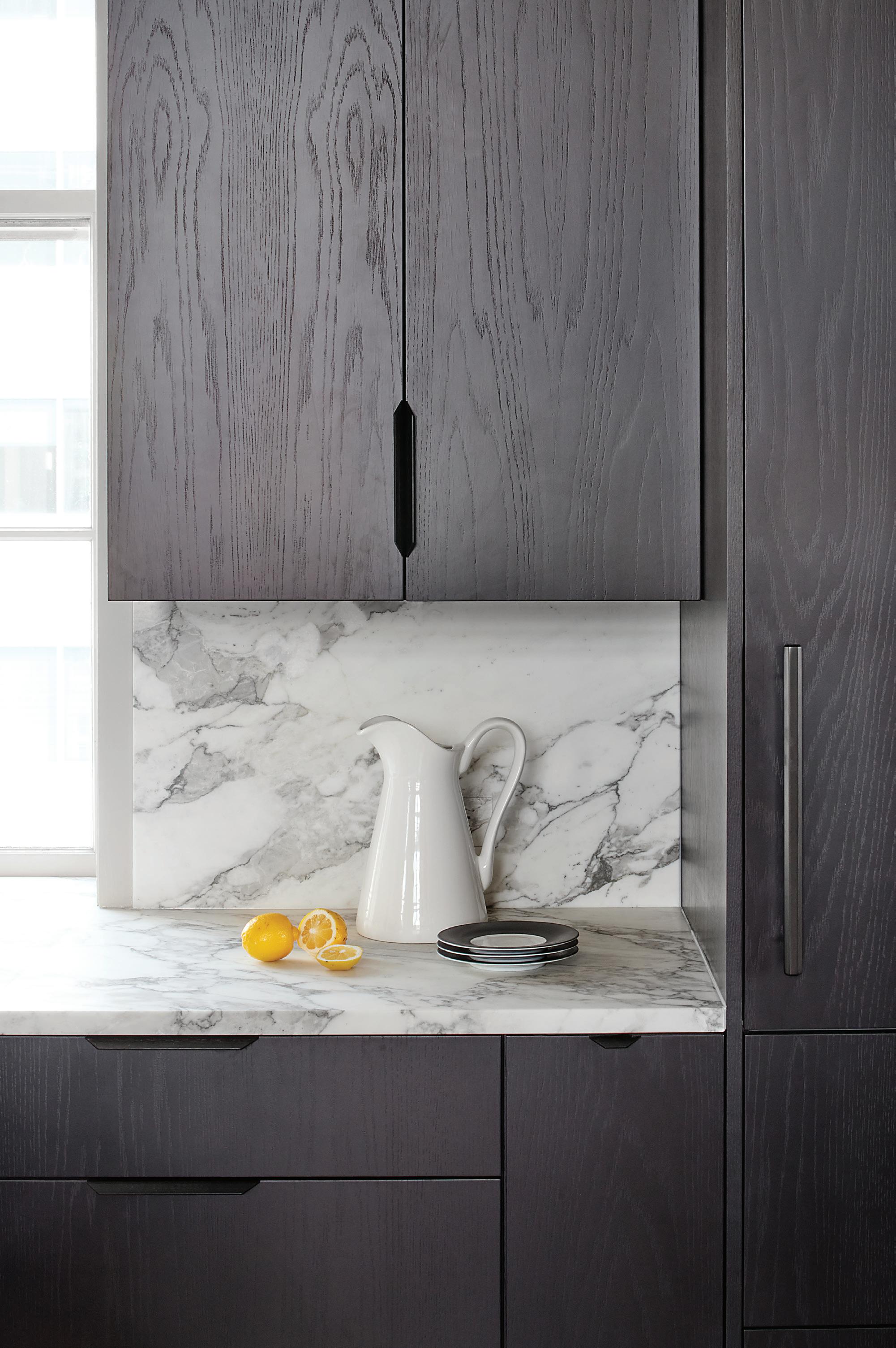
20
TEXTURAL DETAILS
At left, natural light falling from the loft’s feature window reveals all the details, including the rich grain of the handsome frameless cabinetry—¾”-thick plain-sliced white oak, finished in the manufacturer’s matte Black Powder paint. The subtle hardware in brushed black chosen by Michele Plachter Design takes nothing away from the surrounding marble surfaces’ distinctive beauty. A dark cast-metal handle at the right
nearly disappears against the refrigerator’s paneled door.
In a contrasting aesthetic, the condo’s light taffy-colored cabinetry in the image above accentuates and celebrates its honey bronze square bar door pulls, one of three styles from Top Knobs chosen as “jewelry” for this kitchen.
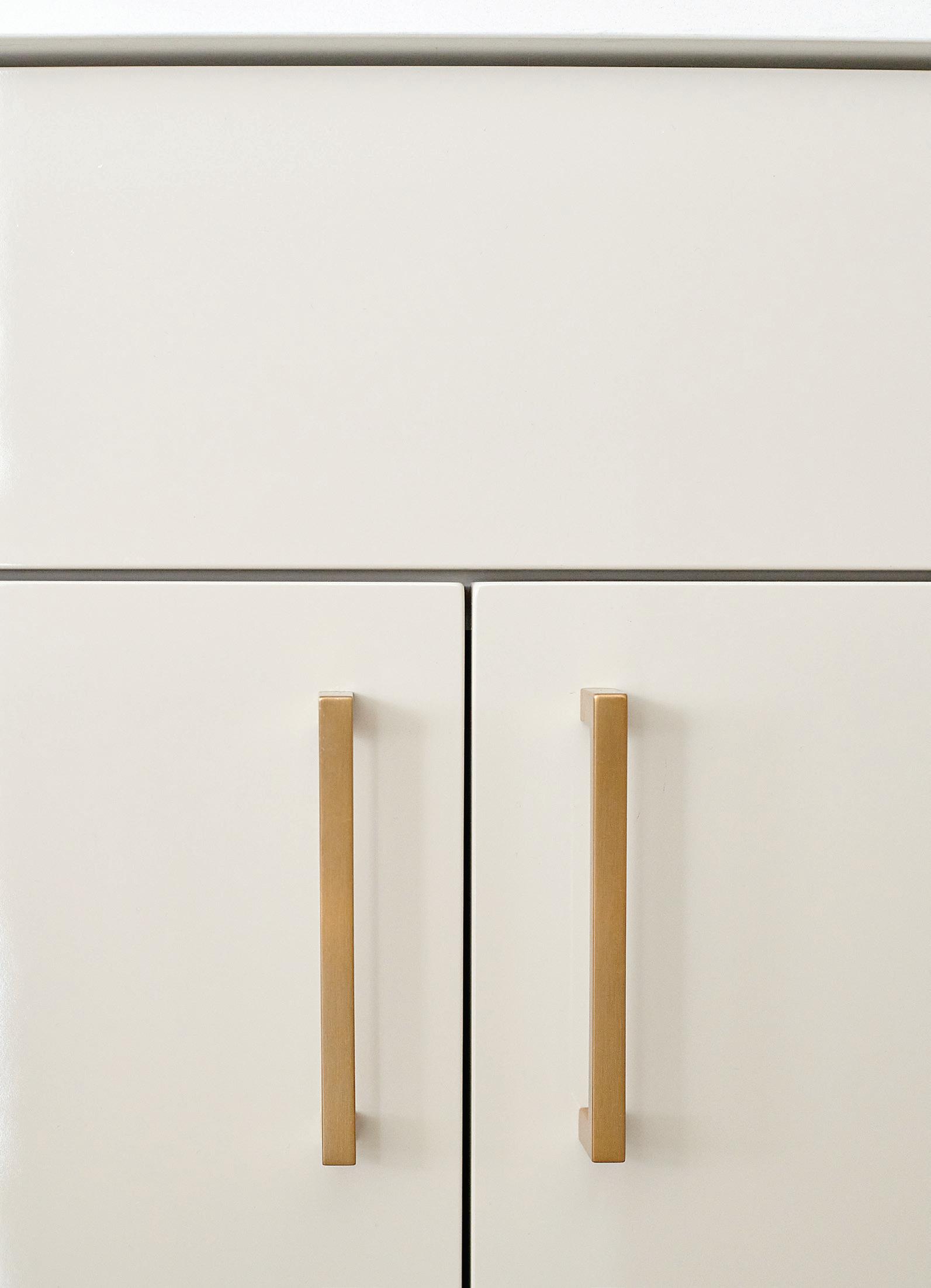
21
Maintaining a clean, streamlined look becomes easy when manufacturers lean into trends. Here, the integrated highefficiency 36” gas cooktop from Wolf practically disappears into the counter and even its knobs blend with the dark, textured cabinetry.
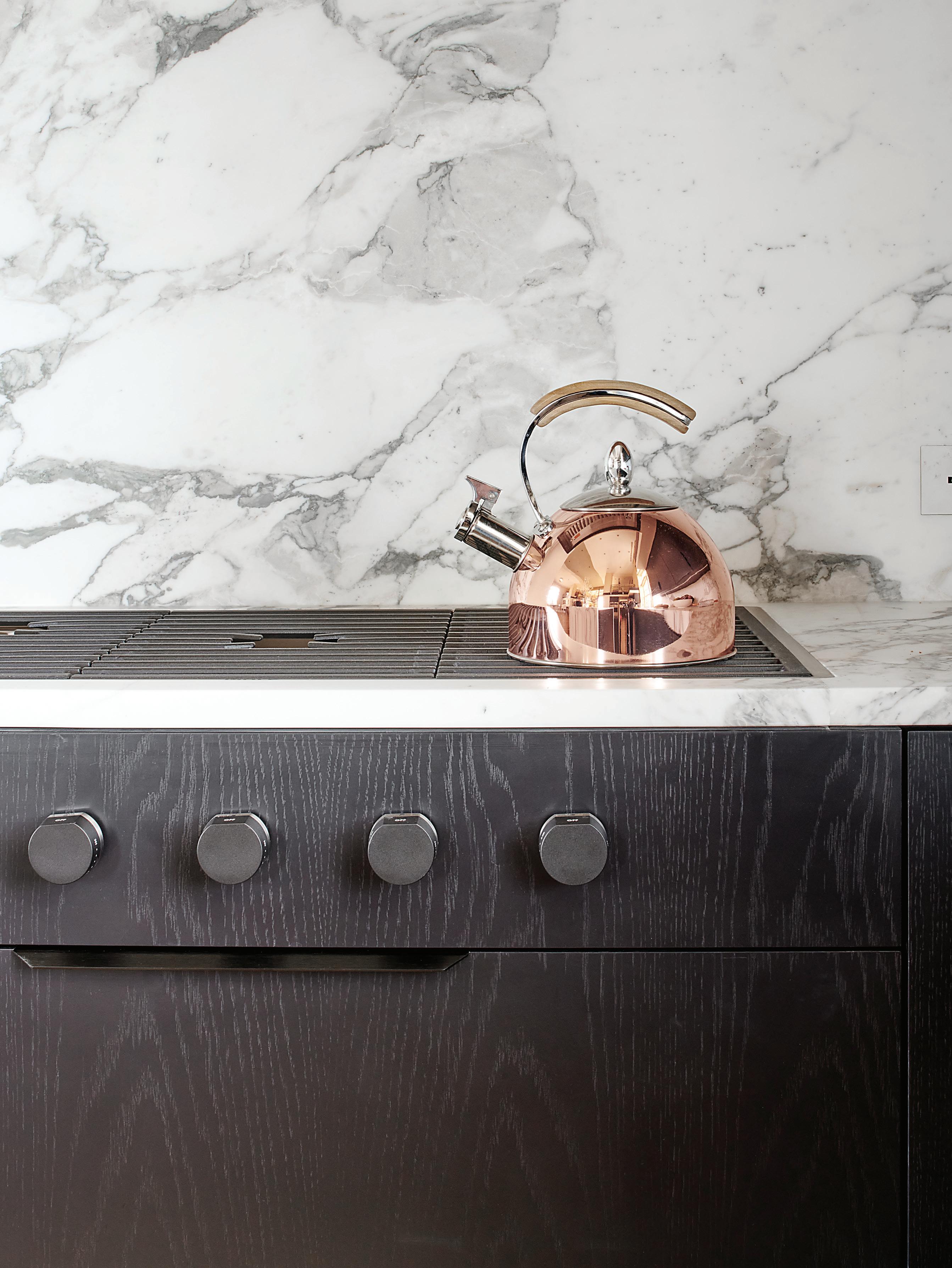
22
So much went into getting the cabinets into sections small enough to fit into the elevators. It was gratifying to turn all those pieces into works of art to finish each kitchen.
ON THE BACK COVER

The integrated cover plates on TRUFIG flush-mounted outlets can be custom-painted to blend beautifully into the surrounding material for a minimalist aesthetic.
Seeing the loft kitchen’s before and after, I was surprised by the impact of new finishes and a few details without changing the footprint. And I really love the condo’s beautiful natural walnut cabinet interiors … like opening a jewelry box!
 Matt Mormando INSTALLER
Lori Kurnitsky
Matt Mormando INSTALLER
Lori Kurnitsky
“
SENIOR PROJECT DESIGNER, NCIDQ
“
→ 23
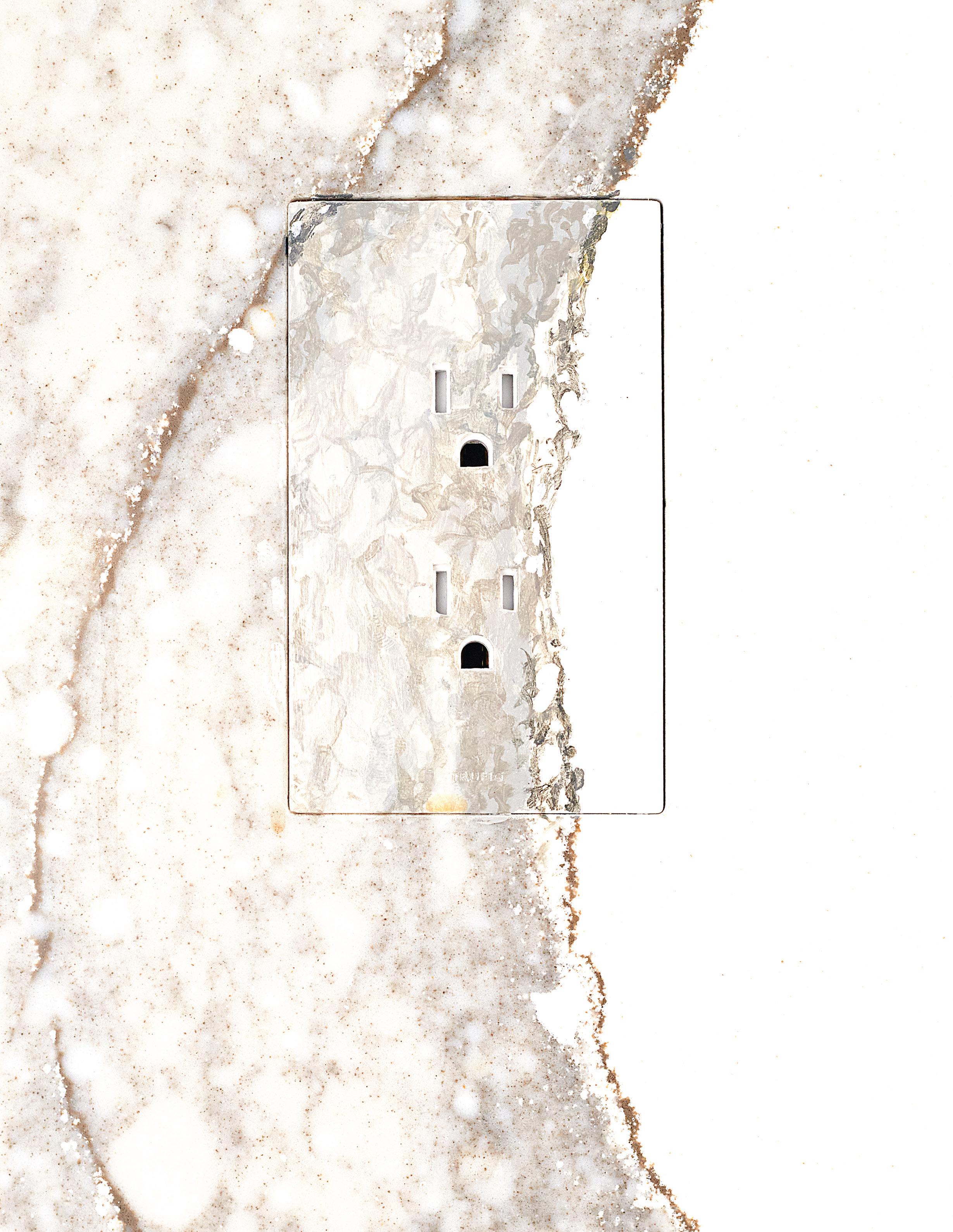
BLUEBELLFCD.COM



























 Matt Mormando INSTALLER
Lori Kurnitsky
Matt Mormando INSTALLER
Lori Kurnitsky
