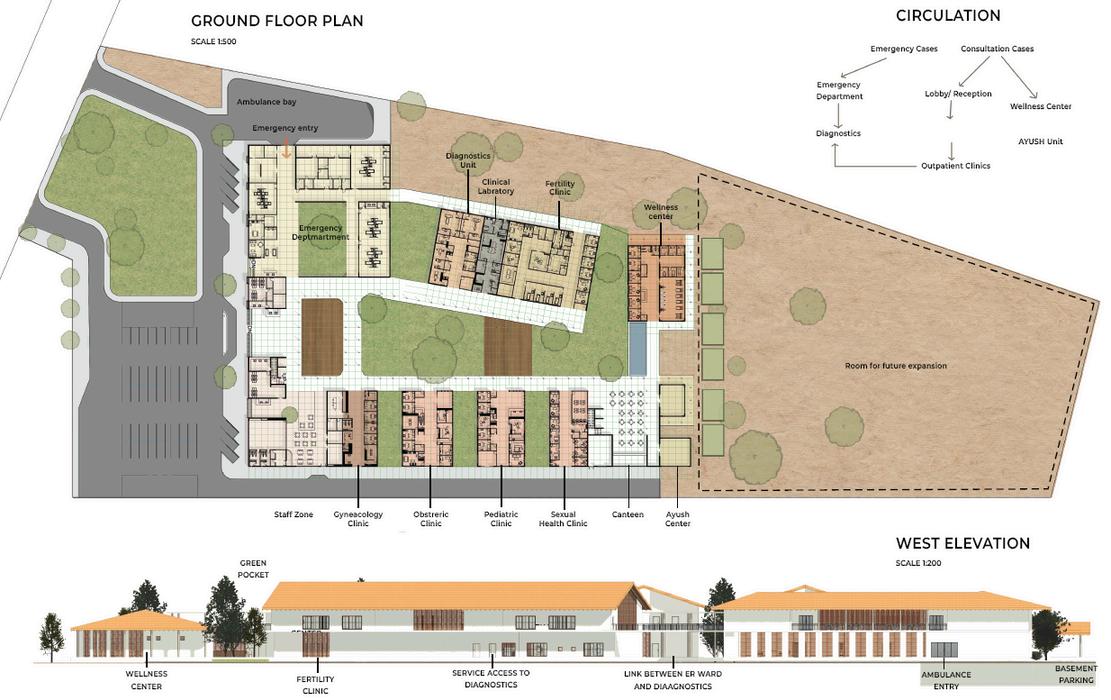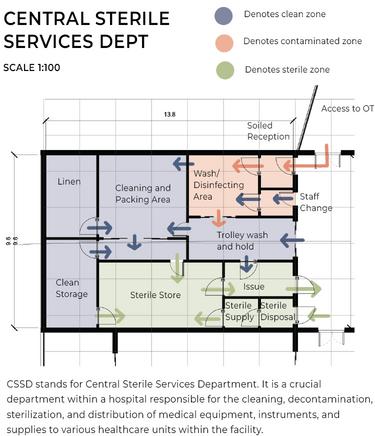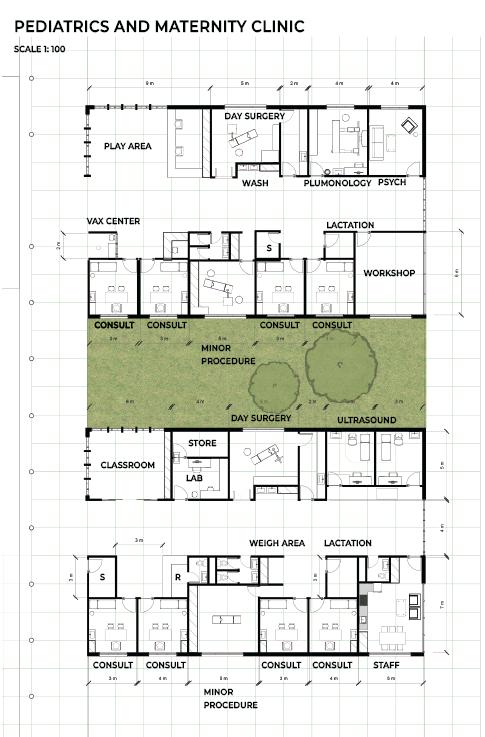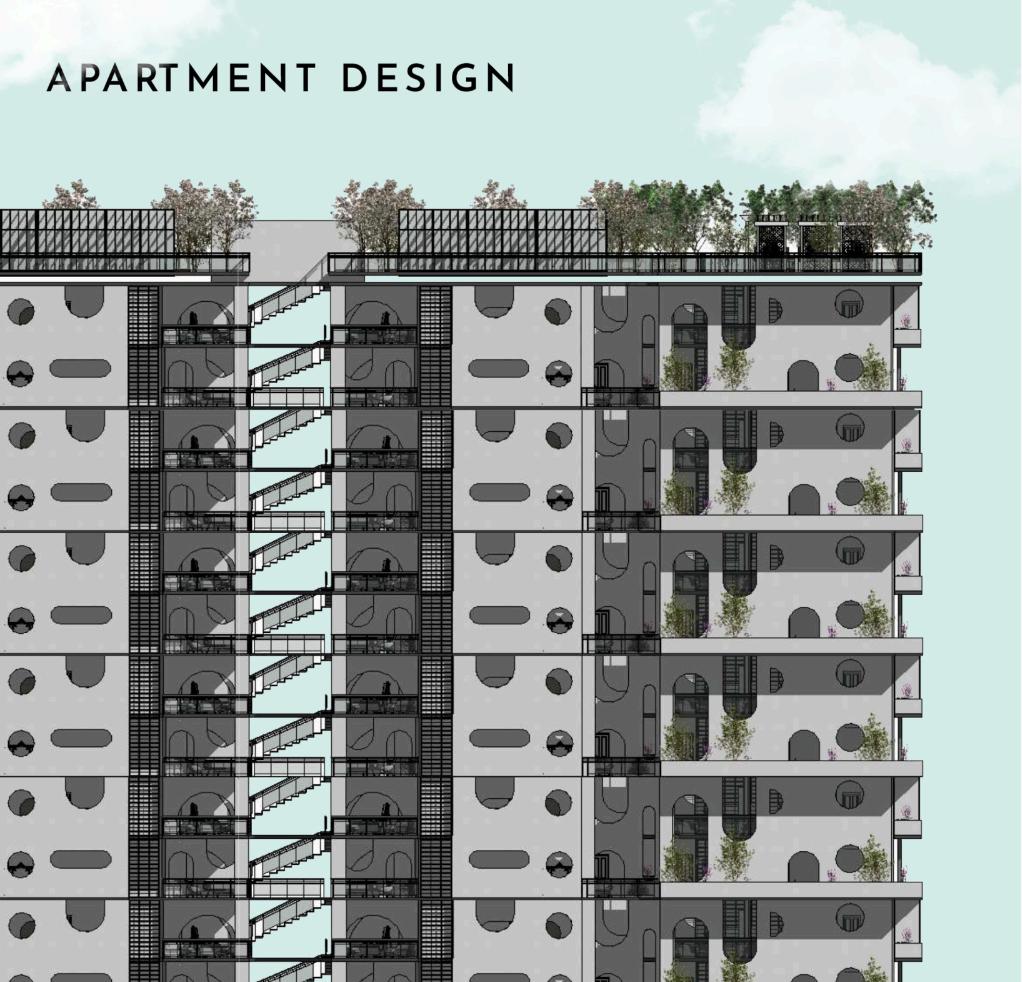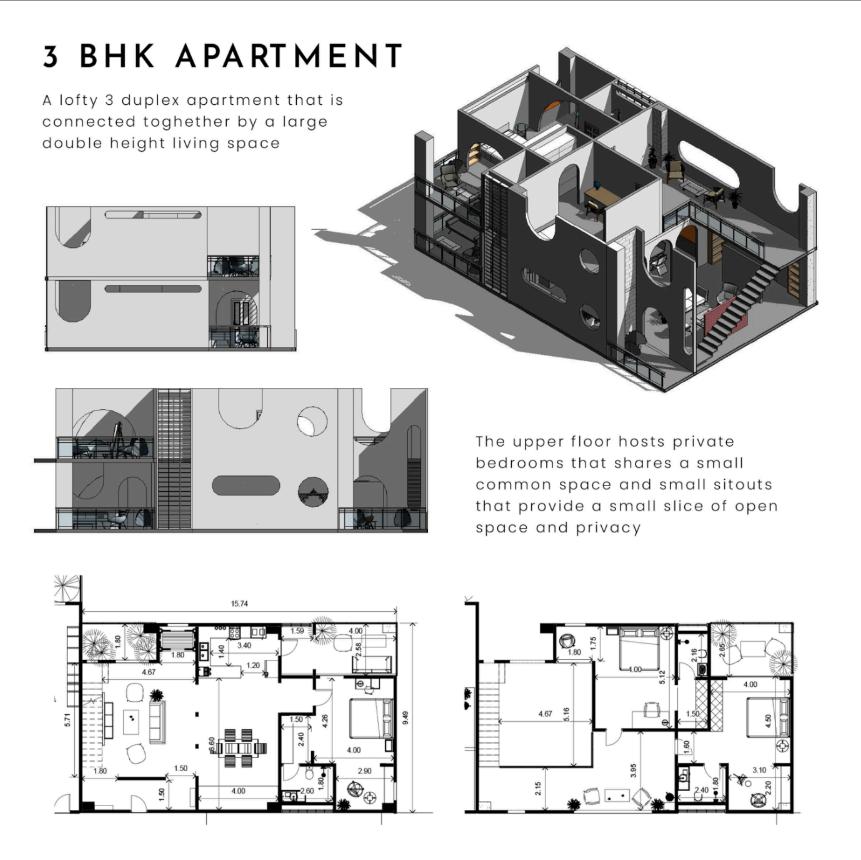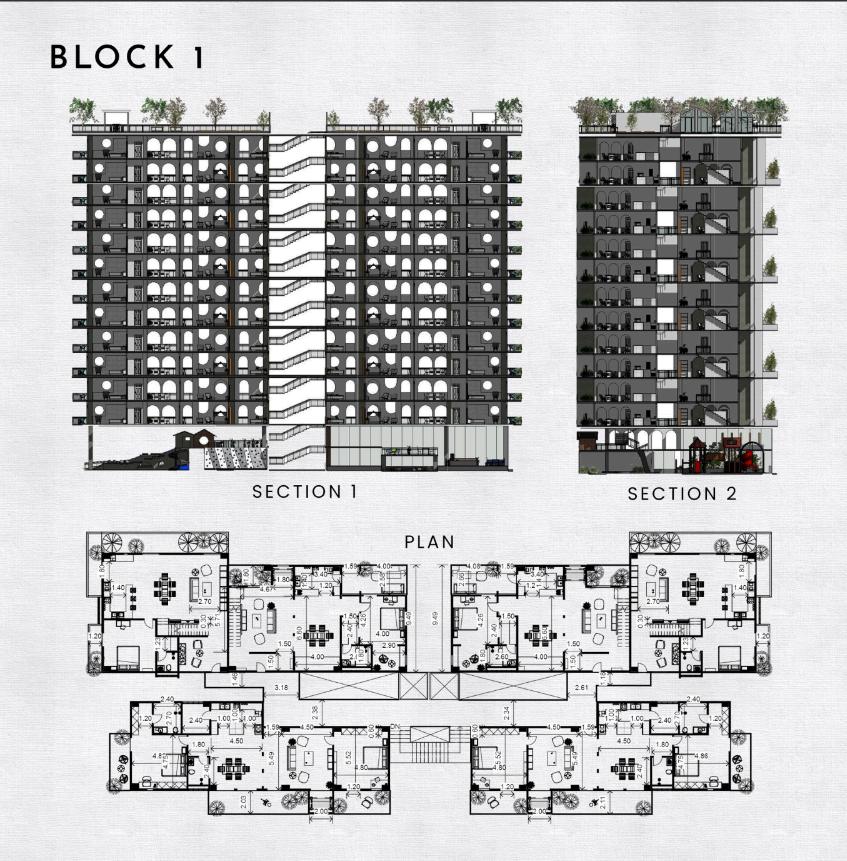

AURO GARDEN RESIDENCE
Location: Auroville, Tamil Nadu
Total Site Area: 464.52 sqm
Project Area: 332.5 sqm
Status of Project: Ongoing construction
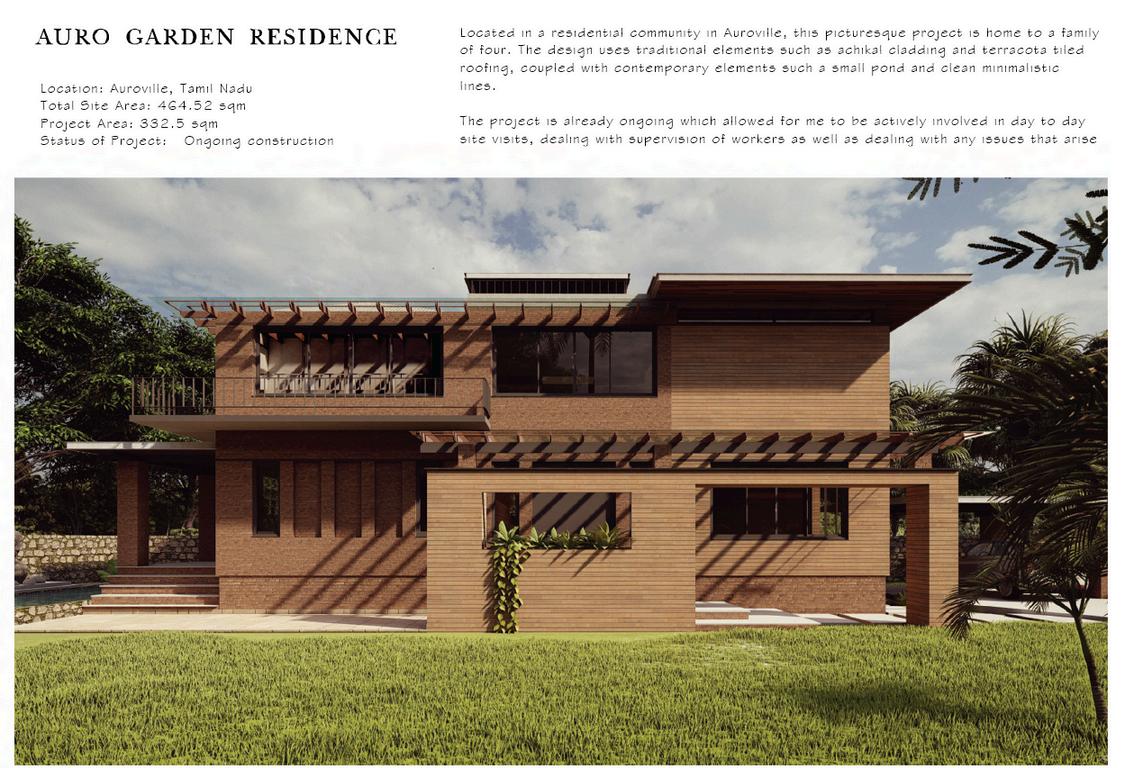
Located in a residential community in Auroville, this picturesque project is home to a family of four. The design uses traditional elements such as achikal cladding and terracota tiled roofing, coupled with contemporary elements such a small pond and clean minimalistic lines.
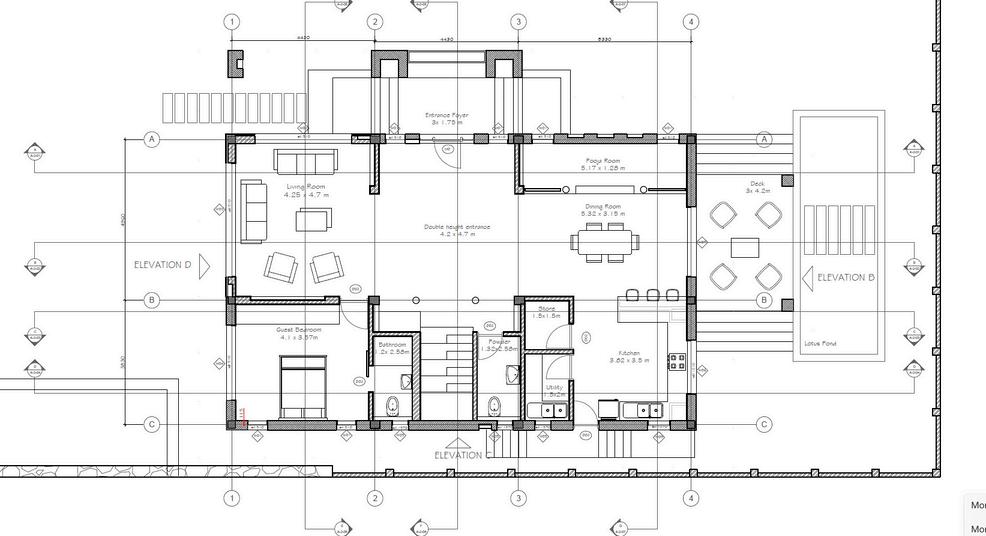
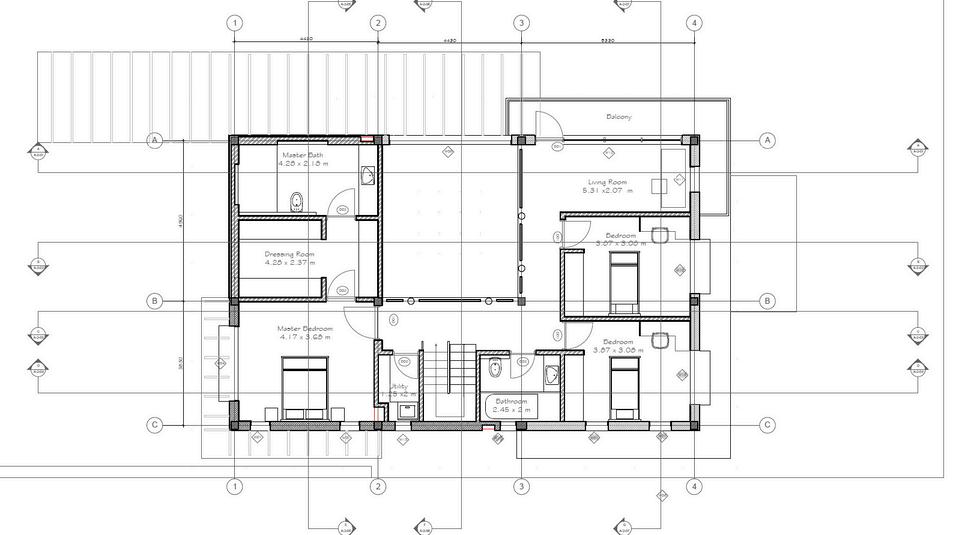
First Floor
Women’s Healthcare Center
Framing the problem :
Healthcare infrastructure for women/maternity in the urban context has slowly transformed into a commodity that values convience and profits over the human experience. There is little consideration during the design process towards the mental wellbeing and psychological and emotional of the patients
Project Intent :
This thesis aims to design a community oriented, comprehensive medical center focused women’s health and well-being. Evidence based healthcare design can help improve quality of care and patient experience


