Architecture Portfolio

Bhavesh Masand | Selected Works



Bhavesh Masand | Selected Works

Email : bhavesh.lkm.masand@gmail.com
Phone no : 414-393-7611
Address : 3975 N Cramer St, Milwaukee 53211
Visa : Family immigration
Language proficiency : Norsk : Basic | English : Professional
Personal Statement :
Driven graduate student from UW-Milwaukee with a strong Research orientation, proficient with regenerative, Green Building Design strategies and certification process. Seeking an architectural experience in green building design, offering proficiency in technical skillset.
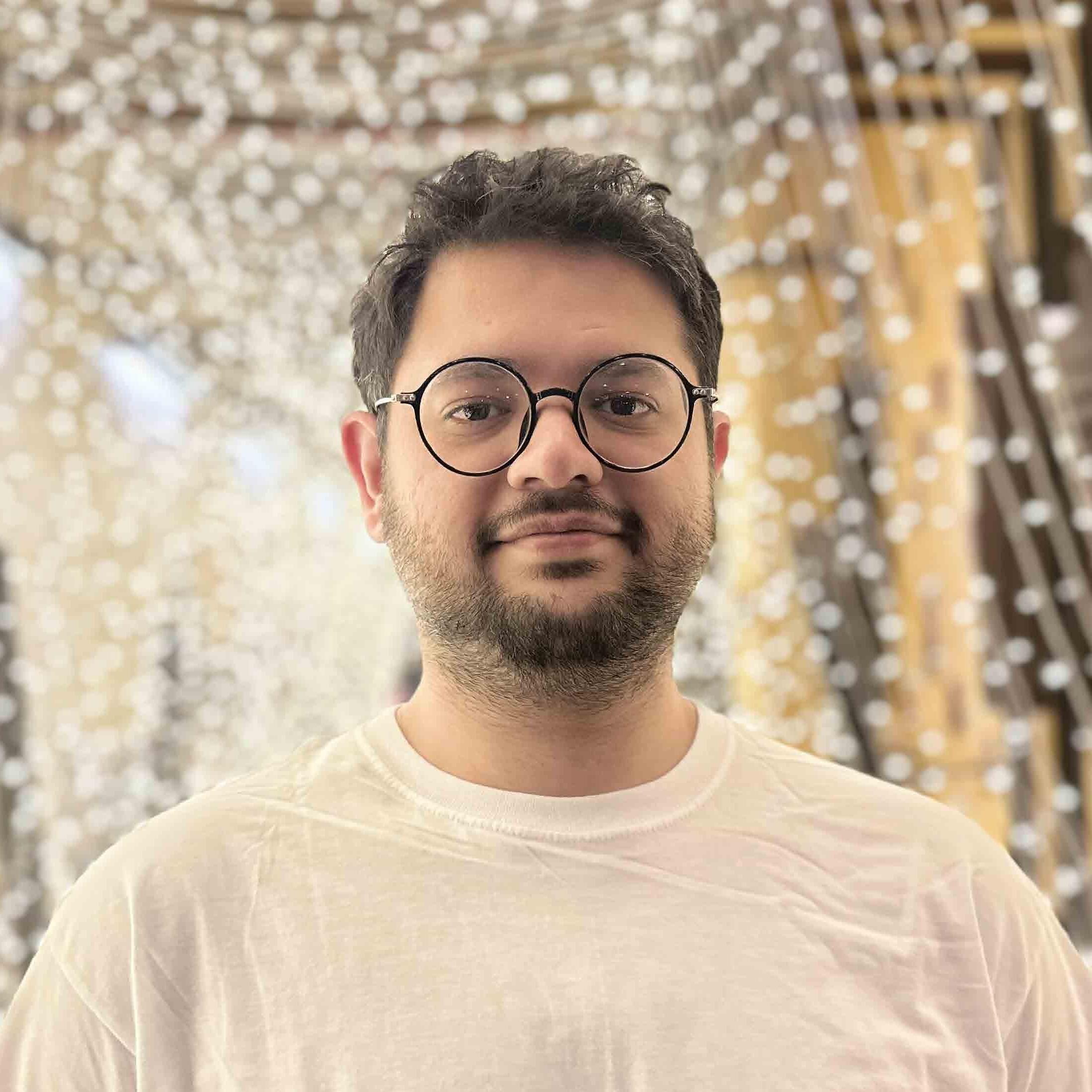
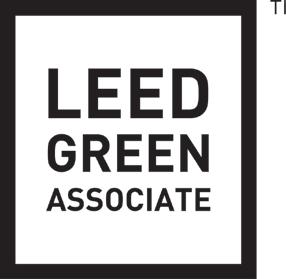
Education :
Bachelors Of Architecture | University Of Mumbai | 2019
Masters of Architecture Ecological Design | UW-Milwaukee | 2023
Skillsets :
Drafting
Vectorworks
Grasshopper
Rhino
Revit
Autocad
Visualization
Twinmotion
Enscape
Photoshop
Illustrator

Simulation
Catt Acoustic
One Click LCA
Grasshopper+Plugins
IDA ICE

Simien
Mixed Reality
Adobe Aero

Kubity Go
Gravity Sketch
Tilt brush
Fologram
Reference :
Divya. R. Naik
Building physics advisor, Ramboll, Norway +47 40997658
divya.naik@ramboll.no
Work history :
Externship | SO+M | 2022
Cassandra Fitzpatrick UWM IT HelpDesk General Manager fitzpatc@uwm.edu
Competency :
Life cycle Analysis Ecological design Virtual Reality Acoustic Simulations
Research :
Ecological Restoration | 2021
Conference paper | 2022
• Assisted Producing Enscape Renders for the ongoing project
• Assisted in producing Construction detail drawings.
Technology Consultant | UWM CTS | 2022
• Provide support for campus IT infrastructure
• Supervise and train incoming employees
Architect | KP Interior | 2019
• Excuted a prominent hospitality project worth over 60 m-illion
• Verified construction documents
• Performed lifecycle reporting of materials specified.
Architect | Rollins Arcoustics | 2019
• Conducted acoustic simulations and prepared digital models to identify acoustic treatment zones.
• Produced design and construction detils of Acoustic treatments and isolation layers.
• Designed layouts complying Dolby Atmos Standards
Intern | Biome Environmental Solutions | 2017
• Prepared blueprints, construction detail drawings, electrical, plumbing layout, furniture detail drawings.
• Prepared design and detail drawings of grey water recyclings, rainwater harvesting, groundwater recharge system and reed bed filtration systems.
• Ideated conceptual drawings for edible landscapes.
Spearheaded foundation of ecological framework for preservation of Peter Behren’s Industrial complex in Frankfurt Germany. The Behren complex continues producting energy, only from clean and renewable sources upon intervention.
Lead the development of a conference paper, titled ‘Towards a symbiotic Architecture: Exploration of Lichen ecology to inform Symbiotic Architecture’. The paper developed a framework to scrutinize Architectures relationship with its ecological context
Certifications :
LEED Green Associate | USGBC | 2020
Construction Lifecycle Assessment Specialist | OneClickLCA | 2022
COA Architectural Licence | India | 2020
Bioclimatic design Certificate | EDS | 2022
Co-curricular :
• Ecological Restoration, Germany | 2021
• Delivered Seminar on Urban farming | 2020
• National thesis competition | 2019
• Adobe construction and Plastering wokrshop | 2018
• Building with Bamboo workshop | 2017
• Kinetic sculpture construction | 2016


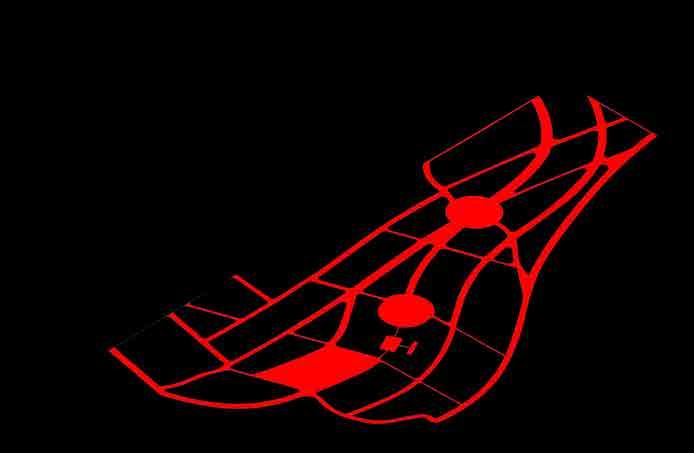



Dec 2022 | SilverCreek | 80000 SQM Built up
The project is culmination of design studio that explored rural futures. The design is intended to facilitate remote working populace that is striving to connect with nature and gain a sense of community. A design approach is deviced to integrate local biodiversity in the Facade while weaving classic communal spaces with leisure.

Softwares on the project:






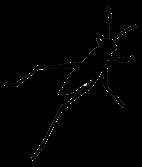


Section | Town Square

Green Interactions
Pedestrian specific Surfaces

Community Courtyards


Vehicle specific Surfaces



The building is a load bearing structure. Building system and installations such as air-handling unit, ducting for ventilations, water supply etc are not considered in the calculations. The materials considered in the calculations are selected with study of epd, resulting into the material composition with max recycling content.
B6 - emissions from energy in use are not calculated as the energy consumption is unknown. It is recommended to use water borne heat pump system, with efficiency of 82%, consisting of both heating and cooling battery to satisfy the ventilation requirement throughout the year. B8 - emission from transportation in operation.
As the site is located approx. 10km fromthe city center, with good public transportation. An average of 1:2 parking service is provided (1 car user: 2 public transport user). The emissions are not

The mixed commercial program is a part of utilitarian aspect of the development. It facilitates the exchange of commerce and also integrates with space for cultural expressions.
The development features a clear segregation of pedestrian and vehicular circulation, curating a seemless experience, that connects with the pocket gardens, courtyard, indoor garden, and a street level art exhibition.

Section B-B’| Longitudinal Section
Rendered Views| Enscape
West Elevation
The carbon footprint per m2 of the building is more then building 2, because of more use for glass for atirum structure. Othe LCA stage reflect similar results as the above two, with 88% emission contribution from A1-A3 stage and 53% emissions from internal slab building element





The program facilitates pocket gardens, a central courtyard and a segregated parking at the back.


Street Level hosts an art exhibition space which that is tucked beneath a loggia and also activated by cafeterias and bakery across the street.
An indoor Garden is central to the co-working office space making it inviting and immersive experience for the occupants.
The central indoor garden is fed with natural light thus making the architecture filled with ample daylit spaces.
The program is in close proximity with the Townsquare and allotment Gardens.

A Split level adjoining the balconies was chosen to function as a Semi Private zone, enabling a further sense of immersion with the community.
Street level is lined with commercial programming and follows an adjacency with the townsquare and allotment gardens to activate the program.
Facade is designed using the diamond patterned cement blocks and arranged in a collonade that facilitates as a bird nesting Zone.

The mixed residential program is the heart of the proposal opening up to the central communuty garden in the east, immediate adjacency to the town square in the west. The structure

provides a space to unwind, and connect under the loggias. A prominent feature in its design is the Bio-facilitating Facade wher the local biodiversity can build their nests and integrate with the human settlement.

The highest emission are from A1-A3 construction materials LCA stage. Internal slabs contribute to 54% of total emission, followed by exterior walls 25% and interior walls 14% . The emission from internal slabs is the highest because of the material composition with concrete and reinforcement steel bars.



The mixed use offices program has an immediate adjacency with the town square, making it a pivotal point of experience. The co-working office space is envisioned to host a central indoor Garden space for the occupants and connect


with the town square. Rainwater is harvested to facilitate a waterscape that runs through the town square to the central pond creating a clear sense of symmetry and direction.
The highest emisisons are from Material stage (A1-A3), followed by emissions from transportation, this is due to placement of site in ruler setting. Maximum material recommended in the project are material with lond durability and minimum maintaince requirement, hence replacement emissions (B4-B5) are lower





The program is in close proximity with the Townsquare and allotment Gardens.

An indoor Garden is central to the co-working office space making it inviting and immersive experience for the occupants.
The central indoor garden is fed with natural light thus making the architecture filled with ample daylit spaces.


With Project Drawdown, we exercised Architectural Advocacy for combating climate change through incremental improvements in our built environment. A City entangled with Drawdown technologies to capture and find alternate uses of Carbon was envisioned emphasizing Carbon as the new economy. My project designed a Bio-energy plant to power the drawdown project by reusing waste.
Softwares on the project:







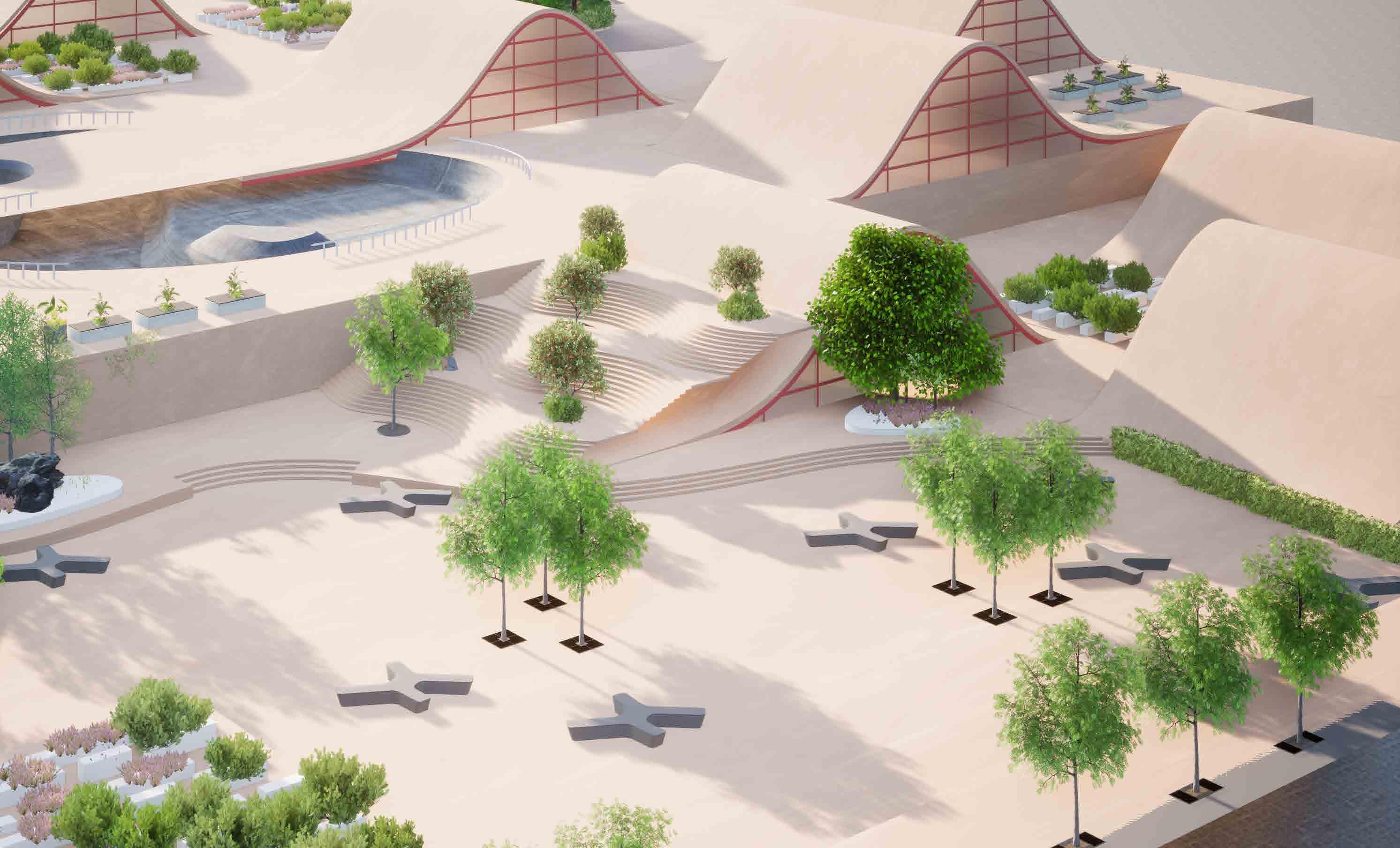



Inspiration Image
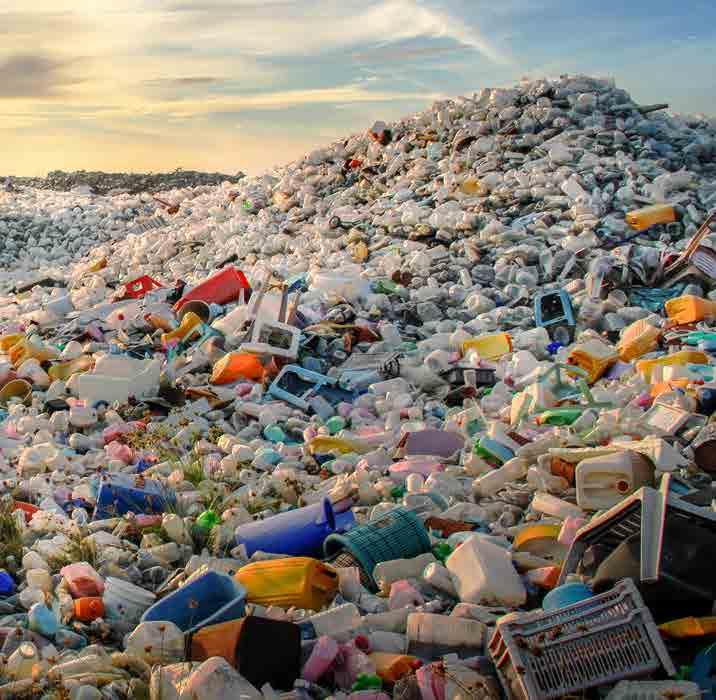
Developing Abstract Geometry
Staggering Modular Geometry


Volumetric Program Development
Final Form As is
Integrating Community Gardens

The drawing produced is an exercise in visualizing the stages involved in whole process of Bio energy production. It helps visualize the Lifecycle of the process of Bio-energy production to scrutinize the nature of the process from a Carbon neutrality standpoint. Although, we advocated the process for the studio, Bio-energy production further has shortcomings that may impact the biodiversity and need to be addressed for improving this viable


clean source of enrgy. The drawing can be read from left to right showing the phases of production, transportation, consumption, waste, waste gathering and transportation, Energy production and Carbon sequestration. The drawing was posted as a challenge to Project Drawdown and the ideation of using High Tech solutions for combating Climate change as a problem in Disguise.

Narrative
The images were deveoped to showcase the possible interactions and uses of the project. The narratives include interacting with the Skateboard park that is potent in producing electricity with hapritc feedback sensors. The community garden space hosts the active members of the drawdown project providing a space for release and gathering.

The building Section of the project on the right side image shows the program distribution. The challenge was to show it all in a single image. The section attempts to show the interaction between the energy production programs, volume distribution and the spillout spaces that then help develop a space for social engagement, making it an inviting complex.

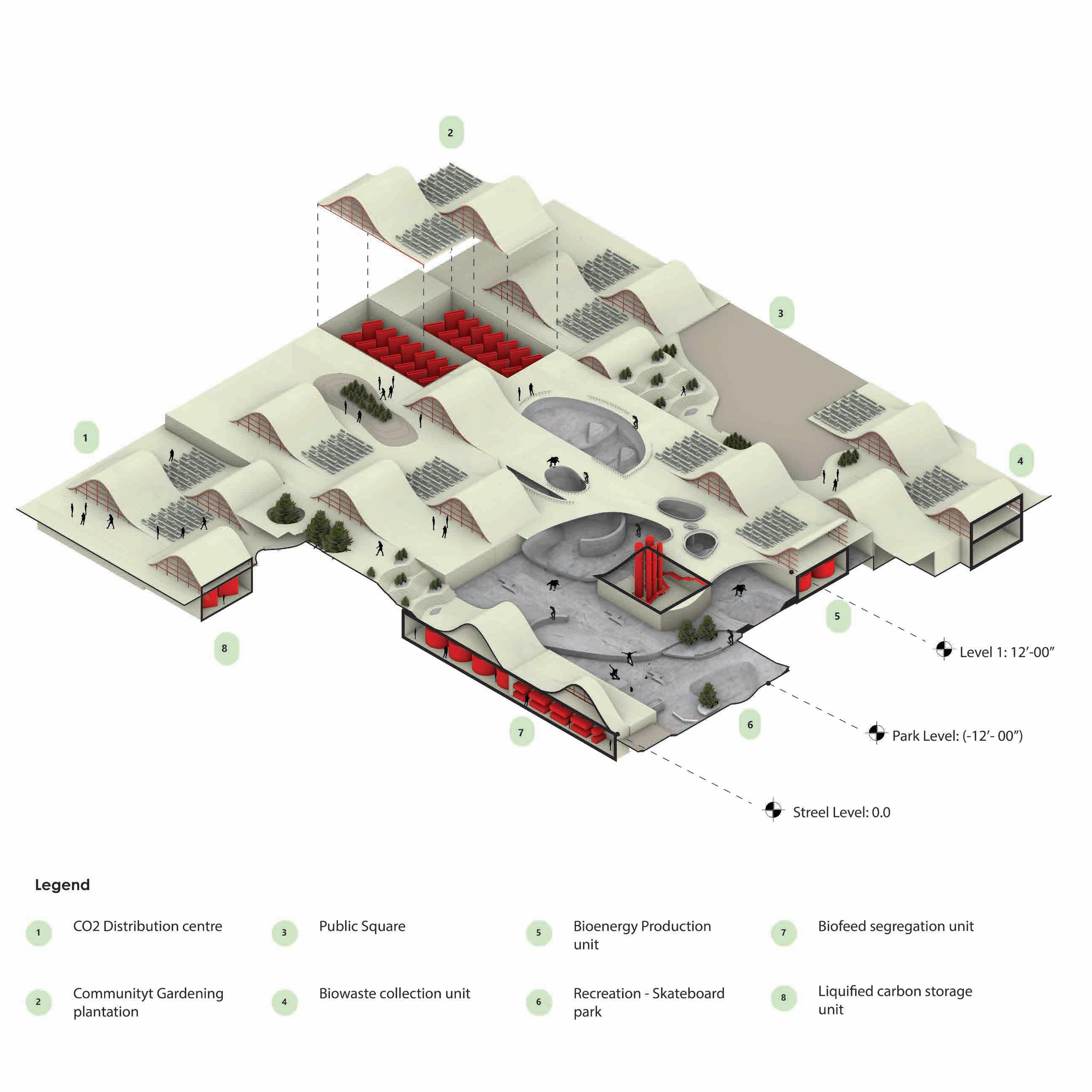

The research proposal developed in summer 2022. With this paper, we look at biological systems and interactions among various species of an ecosystem that makes up for a well balanced environment that is regenerative and able to sustain life. We question how Architecture, when viewed as an organism integrates itself with biological processes to ensure a sustained life. For this specific exercise, Lichens were chosen for their symbiotic interactions at multiple levels, drawing interpretations to inform Architectural Vocabulary of Symbiosis.


The drawing is a demonstration of entanglements found in lichen ecology. Lichens throughout their Life-cycle maintain a symbiotic relationship with their ecosystem, and symbiotic interactions area long term interaction that play a critical role in evolution. The drawing identifies 5 parameters that make lichens symbiotic and resilient. Their various interactions through initiation, metabolic, reproductive and end of life when put on the interactions map, help visualize their degree of symbiosis in their ecosystem.
The drawing demonstrates Bio-interaction of a building proposal throughout its various life-cycle phases. For simplification of the process, life-cycle phases were segregated into three phases: Construction, Operations and End of Life. The x- axis is representative of individual processes in a particular phase. This is charted against the elements from natural ecosystem, plotted on Y-axis. The resultant is triangulated against the Symbiotic interaction taking place between the two.
Water Capture
In regular conditions they capture moisture from air and store it in their thallus Their morphological traits allow capturing of moisture from air and soil. Their morphology allows them to capture it through Humid air, dew and rainfall.
Soil Moisture Retention Bolstering Biodiversity In uencing Microclimate Survival in the Extreme Climatic Conditions
As Lichens are poikilohydric, absence of water regulation mechanism lets water slip to soil or the substrate they latch onto. This bene ts the soil microbial biome and aids in seed germination. This can also be seen as encouraging biodiversity
Northern Flyins Squirrel and Hummingbirds are known to use Lichens to build nests. Lichens Fix Carbon and Nitrogen in soil which is essential to other vegetative organisms. In drought conditions bigger mammals and carnivores consume it as a source of Carbohydrates.
Lichens when in a mat arrangement, tend to bu er the underlying soil temperature and keep it safe for habitation. Lichen morphology and their arrangement pattern are important factors to the degree of micro-climate in uence they have.
Lichens can survive extreme climatic conditions owing to their Metabolic and morphological adaptation They can go metabolically dormant and lose coloration in drought conditions. Due to their resilience, Space-X is considering lichens as a viable option to vegetate MARS.
Smith and Kyle are neighbors in a small European town, that recently passed the lichen-daptaion regulations.
Smith is skeptical of it and opts to continue his way of life. Kyle quickly jumps on to the opportunity and adapts, enjoying the benefits. He now is visited by other animals that sing to him at no cost. This renewed interaction is loved by many and quickly adopted, and so, many other animals also have a home along with the humans.
Wendy is saddened by the fact that Lichen-daptation law was delayed. Humans debated on its veracity, while the acidification grew, leaving her ill family as the last of their species. Her Grandma finally suffocates. The Crock Union is fed up as well and leaves in search of new America where they have the Lichen L aw. While Wendy joined the bunch, she was eaten at last naturally, and the skepticism witnessed the death of a whole species.
The drawing demonstrates the derived principles of Bio-integration being applied at a settlement scale. The principles derived are scalable, although individual solutions may differ based on the scale of application. The Lichen-dapted settlement has resources still available, owing to their morphological changes, and supporting the biodiversity, it required less resource consumption and the ones that it consumed were regenerated, thus ensuring a prolonged habitation and availability of resource.
In an architectural ecosystem, it is portrayed that Bio-integrated adaptations based on Lichens helped regulate thermal requirements of the unit and also ensured that the Lichen-dapted units are better equipped to tackle impacts of climate change. In the natural ecosystem, a Bio-interactive architecture/ built environment, the aquatic species could continue their evolutionary interactions, ensuring an undisturbed food web.



The project is a part of Grasshopper training. It demonstrates the culmination of Grashopper skills through development of this capstone project that is parametrically linked with the design of its staircase. Lunchbox and kangaroo physics simulator were primarily used to derive the Geometry and validate the structural feasibility.
Softwares on the project:





The images were produced to showcase the scale of the proposal and its interaction with the site weather conditions. It is situated in Milwaukee, and as an exercise in parametric design, the structure is completely responsive to the changes in its parameters like length, width, height and the human occupancy levels. The script automates the structural development based on the above mentioned parameters and produces consistent results every time.

The material pallette of the building was chosen to reflect the changes in weather conditions. Multiple views were created to showcase the materiality of the project. An added layer to the structure was that it was proposed to be built from scavenged materials to re-use them.








Centre for Research and Enhanced Development was conceptualised as a solution to a phenomenon that has parallels globally. It addresses issues of declining Indigenous knowledge and local pastoral activities, leading to landscape degradation. The project is a provocation in balancing indigenous living and advocating low Tech Architectural Solutions.

Softwares for the Project:

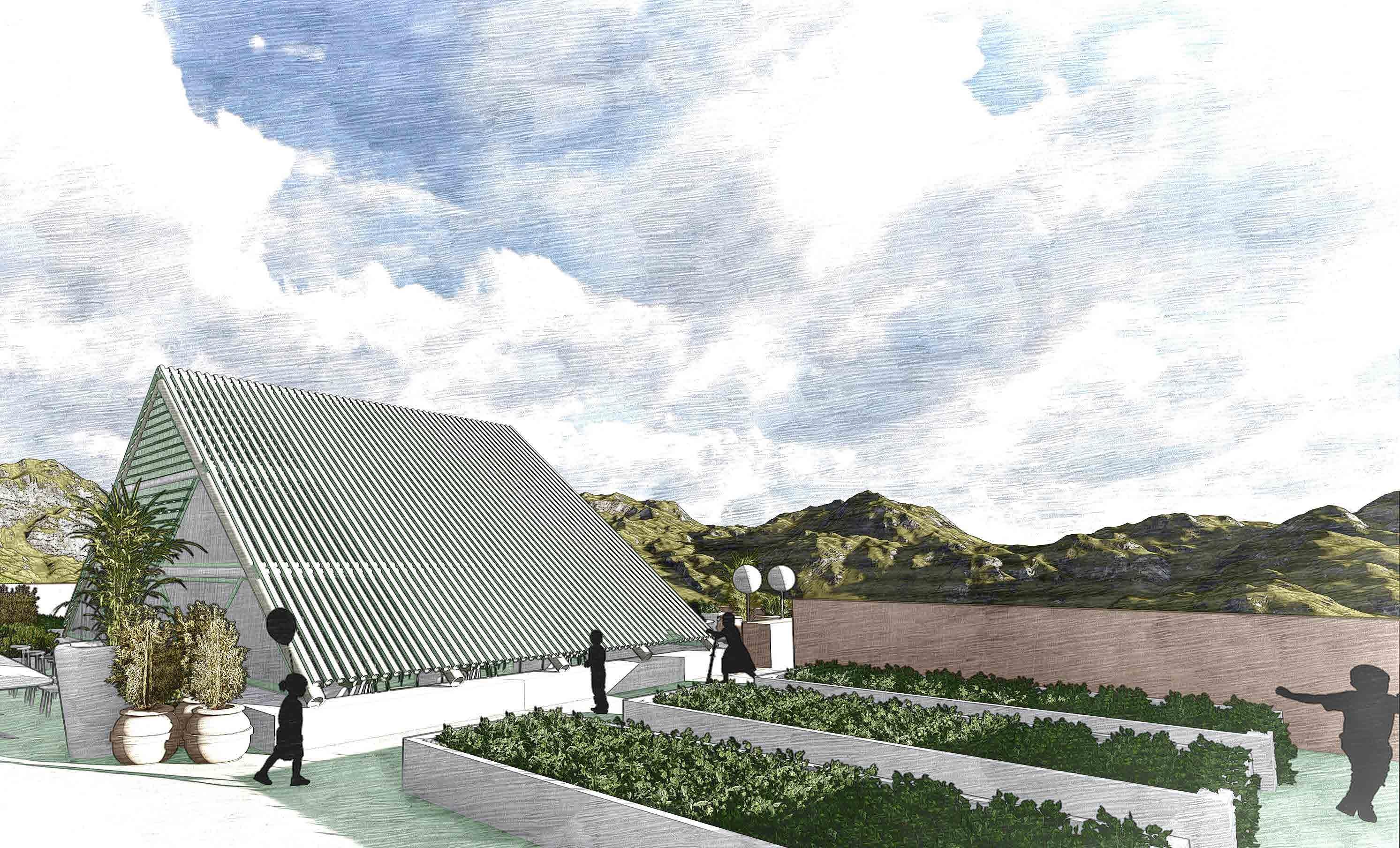


The broadcast module in the school was built using Sun Dried Adoobe Brick where an emphasis was given to the proportions used. For Acoustic purposes, adobe mixture used Rice Husk as an Additive. Rice husk in the mixture is known to provide a better acoustic isolation naturally. Very little scope is left for acoustic treatment hence reducing the costs involved for the building community. Again at very low prices, and sustainably sourced from local community at harvesting.



It is an alternative schooling provision where students not only learn about traditional agriculture and pastoralism, but also about histories and different crafts that has been native identity which include traditional pottery, music instrument making, performance etc.




Loss in tradition of Seed keeping had caused a ripple of loss of heirloom variety of crops, owing to adoption of standardization methods. Community Seed Bank ensures growth of heirloom variety produced by the community which was also in tandem with the ecology. Building Technology was so chosen to employ voluntary involvement of local people.
Seed Bank: Adobe Bricks + Deodar Wood frame

Radio Station: Adobe Bricks with Rice husks additives.

The Accommodation unit provides stay facility for the research volunteers.. Researchers from the local university and visiting volunteers that are in study of traditional propagation of indigenous seed varieties and indigenous livestock genetics station themselves here which is connected to various programs onboard.
Program of the complex was moulded around topography of the site. Here Levels helped accommodate many functions and Features under single complex. Facade feature was borrowed from local Vernacular Language and was Improvised upon. The structure was oriented such as to maximise thermal gain for passive heating, Sun Dried Adobe Bricks with proportionate use of Dry Pine Needles as additives was used; to be built by the community.




Accomodation unit Section








Project is a part of Professional works, designing a performance pavilion for dubai Expo 2020. It was commissioned by the music Composer AR Rahman. The brief of the design was to enable live orchestral performance recording for cinematic use. The spatial setup was to meet Dolby Atmos guidelines both for performance and mixing spaces. Catt Acoustic was used to perform acoustic analysis on the applied treatment layers.

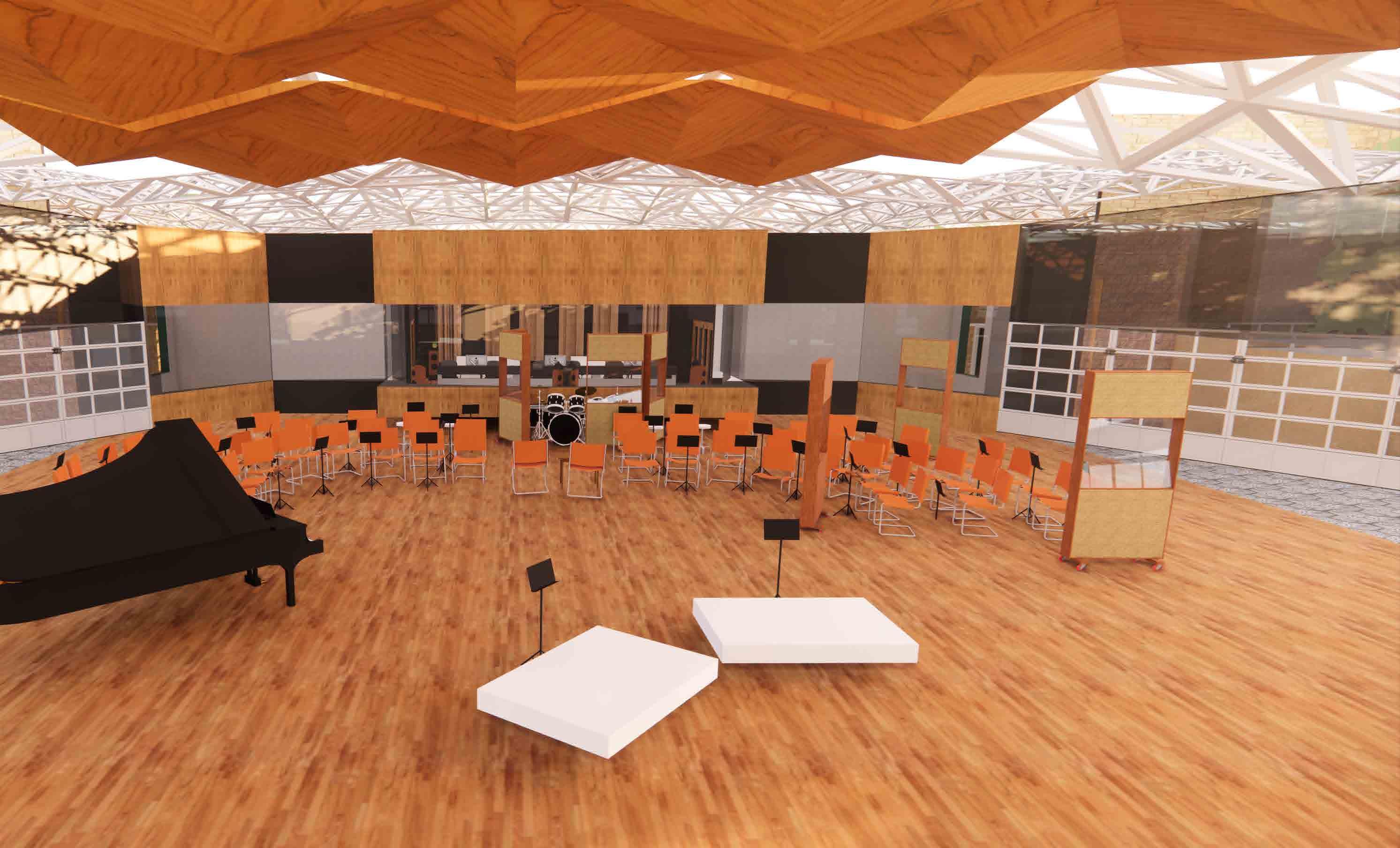
The Project, commissioned by India’s leading Music Composer - AR Rahman includes a live performance space for the orchestra which is acoustically treated and hosts a synchronous mixing station. The mixing stations are Dolby atmos standard Compliant. The mixing station is visually connected with the performance space and is acoustically seperated at the same time. The rendered images were developed in Enscape and presented with a Virtual walkthrough.










Project is a part of Professional works, designing Music Recording Studio for music Composer Arijit Singh. The design accommodates for a Dolby atmos spatial setup with three independent recording booths and a mixing station. Catt Acoustic was used to perform acoustic analysis on the applied treatment materials.





The Floor Plate facilitates a foyer reception, and a Dolby atmos Mixing Room with an instrumental and two vocal recording booths. The partition walls are composed of acoustic treatment layers. This is done to achieve acoustic isolation between the two rooms. Individual room is then provided with reflectors to create a rich acoustic ambeice in the recording rooms. The presentation drawings were produced in Enscape and a Virtual walkthrough.



What happens when humans no longer are in control of the nuclear waste? The visual attempts to create a narrative of the probable entanglements of polluting effects of the nuclear waste on genetics of the whole ecosystem. It was an exercise in provocation to call for a more inclusive design.

The image is an exercise in Generating AI artwork. The intention was for it to generate a futuristic sustainable tower with green spaces in a digital drawing style.

The image is an exercise in generating AI artwork. The intention was to generate a photorealistic image of a midieval residence sitting on the bank of a meandering river.

The artwork is an homage to Space-X’s Falcon-9 launcher. An ingenious feat of engineering in Aerospace making the rocket recyclable.

The artwork is generated using AI platform Dall-E2 . The exercise was to generate a mixed media output of an oil painting on a photorealistic background.

This AI generated artwork is an exercise in generating mixed media output of a digital painting over Photography. OSLO Opera house was used as a canvas to create the art on.

When you tug a single thing in NATURE, you find it attached to the entire Universe.
- JOHN MUIR