PORTFOLIO

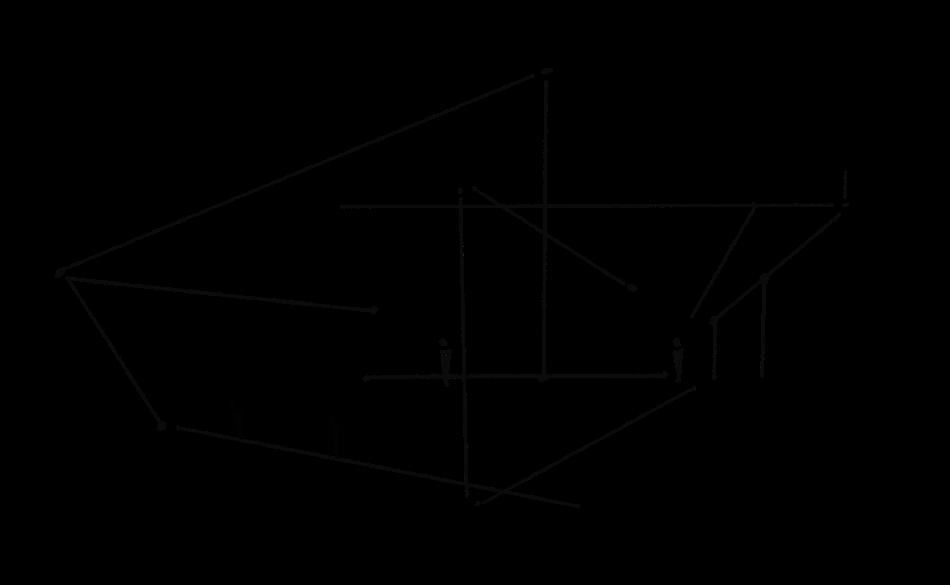
JIIN PARK
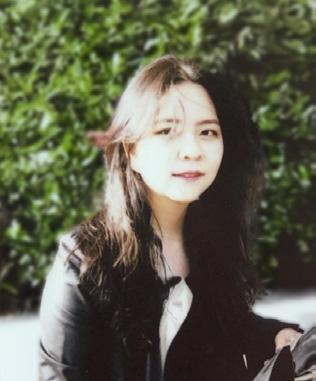




The power of storytelling transforms spaces into living narratives. I approach every space as a canvas to inspire, evoke emotions, and create lasting memories.
As a spatial designer, I aim to create meaningful connections on both emotional and intellectual levels, enriching each space with distinctive narrative depth and a commitment to enhancing spatial experiences.

626-955-8531
bleujeandesign@gmail.com www.bleujeandesign.com
English
Korean
French
Fluent Native Basic (DELF B1)
2D Illustrator Photoshop InDesign Premier Pro Figma AutoCAD
3D Rhino Revit Sketchup Modo 3ds MAX Solidworks
Render V-ray Unreal Engine Twinmotion Keyshot
3D Printing Model making
Laser Cut Branding
CNC Sketching

2021-Present Art Center College of Design Bachelor of Science, Spatial Experience Design
2023 BERLIN Testlab Studio / Berlin, Germany Art Center Study Away Program
2018-2020 IKANG Education Teaching Assistant / Seoul, Korea (English/Literature/Math) Helped managing class over 200 students. Prep for test, assignment, answering question and general managing.
2020 Cafe Herman’s Garden / Seoul, Korea
Designed Graphics and painting works for branding
2023 Royal Caribbean Cruise / Pasadena, USA
Sponsored Project l Cruise ship (Icon of The Seas) community space design Aqua dome; Concept, development, rendering
2023 Art Center CSE Office Digital Asset creator / Pasadena, USA
Designed digital content for Art Center CSE office. Created social media content, wall graphics and assisted in office management.
2024 Nestlé Purina Fancy Feast / Pasadena, USA
Sponsored Project l Experiential Marketing Event ; Research, Branding, Concept development, Modeling, Rendering
2021-2023 Art Center College of design
Art Center Provost’s List Maintained at least a 3.8 GPA
2023 LIV Hospitality Design Awards / 3C Design Group
Emerging Interior Designer of the Year Restaurant : Radiant

restaurant design awarded project

exhibition
cruise ship design
PG.18
“Journey
of wine”




RADIANT is a wine tasting restaurant, that offers a savory journey through the Sun’s Phases. Here, people enjoy an unforgettable moment of discovery, through remarkable wine and food encounters.
In this space, shifting color and the use of natural light elevate the experience to become a sensory exploration of wine. Relating the colors and moods of wine, with the timeless beauty of the sun’s phases creates a new Radiant atmosphere.

Concept Statement : “ Savory journey through the sun’s timeless phases “
Wine is a portal to cherished memories, tying back to special moments with elements of romance, memory, and ritual. Inspired by the quote “Wine is sunlight held together by water” my design concept for a wine-tasting restaurant mirrors the sun’s phases, reflecting in the diverse colors of white, rosé, red, and sparkling wines—an invitation to a savory journey through the day’s hours.








Wine Tasting Restaurant Design-RADIANT
Considering where the sun shines for the longest periods of time, I determined how to allow natural light through the ceiling opening, creating interesting light patterns throughout the day.

































How natural light slides on the wall throughout the day
Wine lovers often go tasting by visiting different wineries for diverse experiences. Bringing theses experience into one place, with different moods, and various wines, creating a new experience in the middle of Los Angeles, in the Silverlake neighborhood.




Gradual material applications and use of transitional colors, results in a space that combines stability, comfort with vitality while also mirroring the changing hues of the sky throughout the day.























Sunrise & Daytime (Dining Area)
In two dining space, one inspired by sunrise and the other by day, people will enjoy a fine dining, wine pairing experience under the sun’s changing light. The angled design of the wall is calculated to guide natural light across the room.

To have one linear shape light without window sims, I came up with a structure solution using cantilever ceiling with metal beams.





Sunset Time (Wine Party Area)

Material elevation
Slanted wall highlighted by wall wash light gives a sense of grandeur to elevate the party atmosphere, while round-shape hanging ceiling fabric adds a soft, embracing touch. Lighting and materials recreate a romantic sunset ambiance, perfect for wine gatherings.


Plan & Material



 Walnut Wood Ombre Fabric
Oat by Rosemary Hallgarten
Brown Velvet
Percey Chocolate by Folio
Walnut Wood Ombre Fabric
Oat by Rosemary Hallgarten
Brown Velvet
Percey Chocolate by Folio

Wine
Tasting Restaurant Design-

Curated color palette of purple, burgundy, blue, and gray creates an emotionally evocative ambiance for wine lovers enjoying the ocean at dusk. The soft velvet wall enhances comfort and invites a more enjoyable and intimate wine-tasting experience.







Twilight Time (Group Tasting, Wine class)

Material elevation
I organized an extended table accommodating 15 guests for ideal group tastings and wine classes. The fluted tiles with brass accents elevate the space, exuding sophistication. Each table features a small lamp for enhanced visibility, ensuring a wine-tasting experience.


Plan & Material









“Participate in the experience of laundering the earth”


Emphasizing the sustainable aspect of FREITAG, the exhibit ‘TRADE TO SAVE’ is a concept pop-up where people participate in the experience of saving the earth in the brands’ tradition. Rather than buying new, people are trading bags from laundry modules as an act of laundering the earth.
To create the most effective space with the least amount of wasted material, the entire exhibit is modular constructed with scaffolding and laundry cabinet modules. Most materials are up-cycled. Seating arrangements serve as structural support, and also adapt to suit various site requirements.
S.W.A.P is FREITAG’s Tinder-style platform, letting owners upload pictures of their old bags and swipe to arrange swaps. This initiative encourages and incentives customers to invest in sustainable products.

Material Strategy
Construction Strategy Structural Strategy Dismantlement Strategy

Upcycled material
Module system
Seat structure support
No discarded material


Repeated modules work as a facade, and double as bag trading windows. This is a laundry inspired locker, which people can freely access to trade bags with a FREITAG laundry card. Thee modules will be reused for bag display purposes in FREITAG store locations
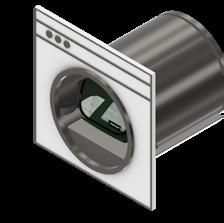








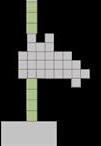


Two variations of seating function as structural supports, and also create enjoyable options for visitors to relax. Seating can be arranged in different ways to meet an array of site-specific needs.

This structure is a fun and sustainable example of the brand aesthetic. Recycled bricks support reclaimed wood, and ratchet tie downs support the hanging seating.

Visitors can rest in this unique seating made from repurposed seatbelt straps and airbags, while showcasing FREITAG’s distinctive identity through spatial graphics.
Seatbelt seating elevation
Scaffolding connector
Exhibition
Design-


Seatbelt seating section
Ratchet tie down





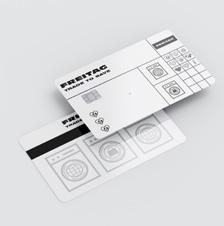












“Falling into the ocean eyes: inviting to the world of unknown”



Project “Ocean Eyes” is an immersive cruise ship community space that offers interactive, family-oriented activities. The concept draws guests into the ocean’s allure, encouraging exploration and sensory engagement with ocean mysteries. By integrating hands-on experiences with the natural beauty of the sea, “Ocean Eyes” aims to create unforgettable moments of discovery and bonding for families, inviting them to uncover a world beyond their wildest imaginations.
Concept Statement : “Falling into the ocean eyes: inviting to the world of the unknown”
Some things are just inevitable. Like someone gives you those ocean eyes, they make you so resistless. So does the sea. The sea, once it casts its spell, you can’t help but fall into its net of wonder forever. Incorporating ocean zones to the concept to make the audience explore different characteristics of it and allow them to have dynamic feelings as they dive deeper.




Sunlight Zone
Twilight Zone
Midnight Zone
Abyss Trenches
Aquadome was a given site. Incorporating ocean elements and rich human interactive activity with a compelling story was a key for success in this project.





 Bubbly l Light-hearted l Lively
Interactive lounge with a view of infinite ocean
Interactive AR screen
Endless ocean view with sunlight
Bubbly l Light-hearted l Lively
Interactive lounge with a view of infinite ocean
Interactive AR screen
Endless ocean view with sunlight

 Interactive AR screen
Pebble / Wave Sofa
Main entrance
Interactive AR screen
Pebble / Wave Sofa
Main entrance


 Touch tank
Island with the stage, light rings and touch tanks
Daytime fountain show
Touch tank
Island with the stage, light rings and touch tanks
Daytime fountain show


Entrance to FONS
Waterfall
Touch tank
Show stage
Lounge & Finger food restaurant
Seating for Audience & Small lounge

 Ambient l Diverse l Dim
Interactive media wall with color transition
Lazy river with fountain and milky way
Immersive sunken Sofa
Ambient l Diverse l Dim
Interactive media wall with color transition
Lazy river with fountain and milky way
Immersive sunken Sofa



Main bar
Sunken sofa
Entrance to LUMINA
Ready space for
Lazy river
Lazy river ending point
1st floor





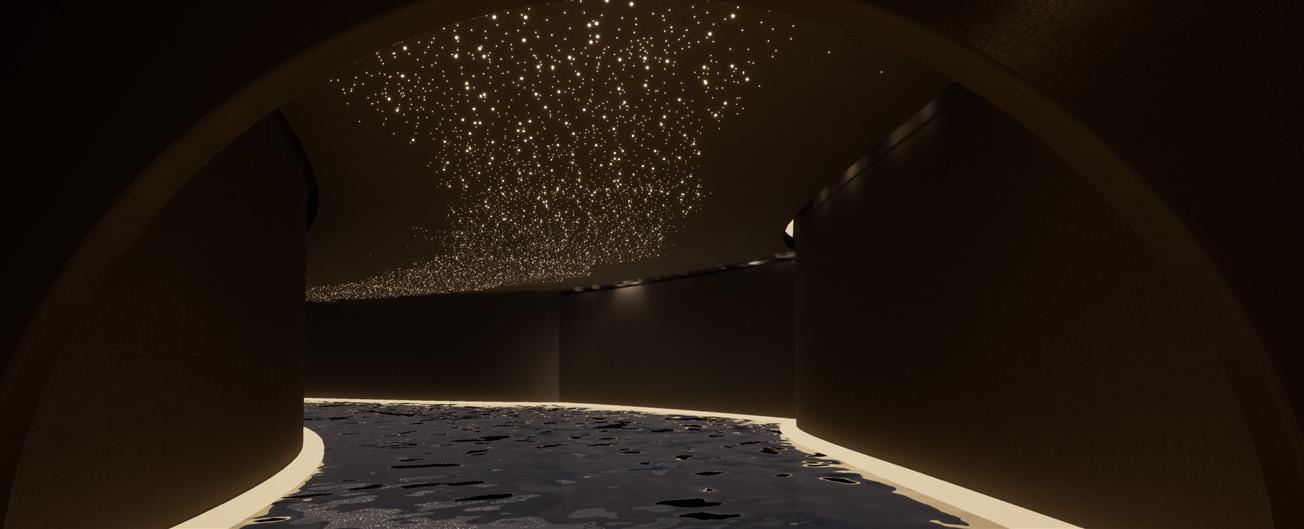


Fine dining aquarium restaurant
Deep ocean mimic lighting
Organic shapes inspired by ocean creatures




Main entrance to LA NARCRE
Aquarium
Restaurant
Back-Up space + Water supporting structure
Shortcut Entry from the main entrance


