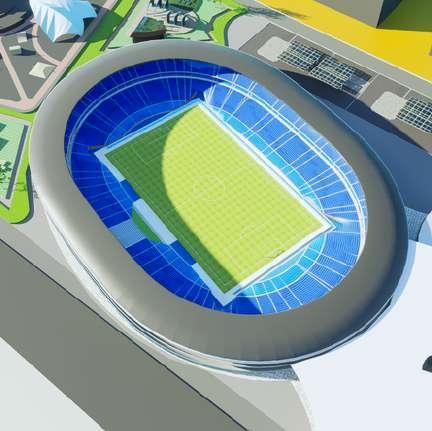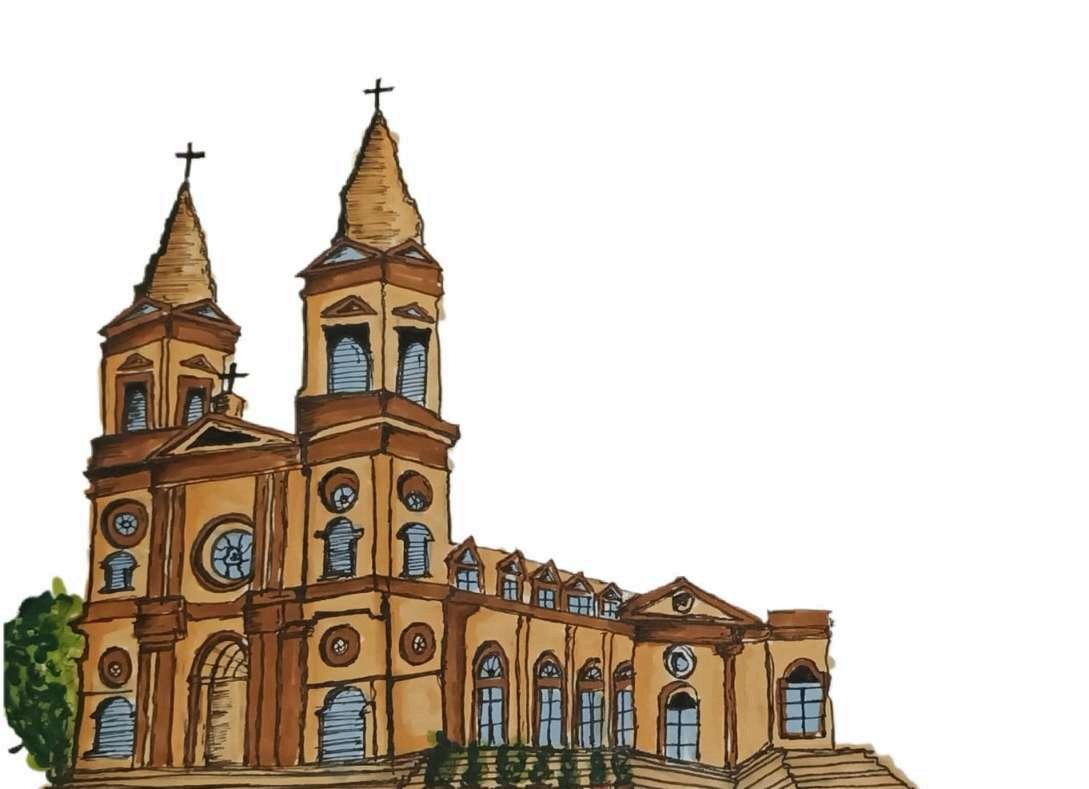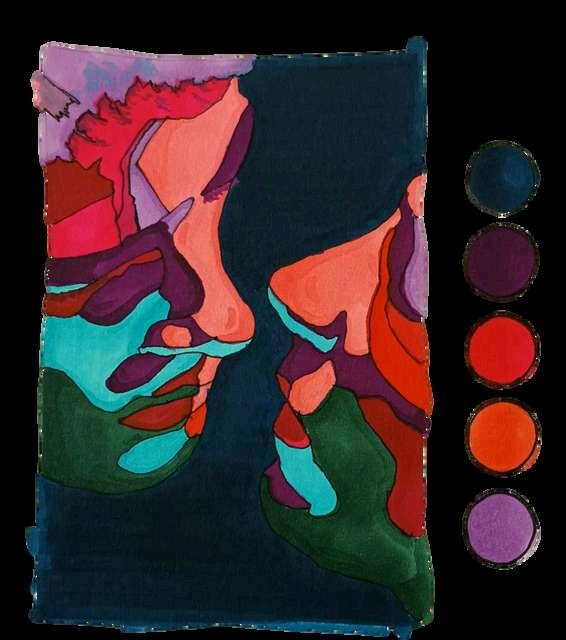ARCHITECTURAL PORTFOLIO
A. BLESSY JERONIA



Education
2020 to present
Bachelor Of Architecture
NITTE SCHOOL OF ARCHITECTURE PLANNING AND DESIGN
YELAHANKA , BENGULURU
LANUAGES
-ENGLISH
-KANNADA
-TAMIL
-HINDI
Senior Secondary School (11th & 12 ) 2020
BISHOP COTTON’S WOMENS
CHRISTIAN COLLEGE BENGALURU
2018
High School (10th)
INDIAN SCHOOL IBRI
IBRI, OMAN
Autocad
Sketchup
Revit
Lumion
D5 Render
Illustrator
Canva
HANDS ON SKILLS
-Sketching & painting
-Hand drafting
-Rendering
-Model Making
-Calligraphy
Personal attributes
-Communication Skills
-Team Work
-Time Management
-Critical Thinking
-Analytic Abilities
-Writing Architecture ( NASA ) - Shortlisted
- Archstorming , Community Center in India
-COA Heritage Documentation
-Journal head in student council
-MC at events
-Script writing for hosting









DESCRIPTION
LUXURY HOTEL
LOCATION - NAGAVARA, BENGALURU.
SITE AREA - 4 ACRES / 16,187sqm
TOTAL BUILT UP - 7048SQM



S I T E P L A N
KEY PLAN GROUND FLOOR PLAN

1 & 2 FLOOR PLAN FLOOR

3 & 4 FLOOR PLAN




DOUBLE SHARING | KING SIZE BED DOUBLE SHARING | SINGLE BEDS












239/240, Byatarayanapura, Yelahanka Taluk, Bellary Rd, Bengaluru, Karnataka 560092







I S S U E S F A C E D


No dedicated space for walking, forcing pedestrians to share the road with vehicles.
NOT PEDESTRIAN FRIENDLY TRAFFIC CONGESTION
The number of vehicles significantly exceeds the road's designed capacity, leading to stop-and-go traffic.
NO ENOUGH PARKING
The number of parking spaces in Mall of Asia is far less than the daily visitor count, especially during weekends, holidays, or sales events, adding to the traffic


MIXED USE ( BLEND IN WITHE/O)
Creat ng harmony between bui dings and the surrounding landscape des gn that ntegrates arch tecture w th natural and man-made elements

Open spaces play a crucial role n master p ann ng by enhanc ng the quality of urban env ronments, support ng ecolog cal balance, and improving commun ty wellbe ng.

ENCOURAGE LOCAL INTERACT ON
The number of parking spaces n Mall of Asia is far less than the daily v s tor count, espec ally dur ng weekends, hol days, or sales events, adding to the traf ic
D E S I G N P R I N C I P L E S








TENNSANDSQUASHCOURT









DESCRIPTION
COMMUNITY CENTER
LOCATION - KURNOOL ,ANDRA PRADESH
SITE AREA - 1080sqm
TOTAL BUILT UP - 390sqm

















DESCRIPTION
OFFICE
LOCATION - BENGALURU
TOTAL BUILT UP - 180SQM
NO. OF OCCUPANTS - 20

Biophilia is an interior design concept rooted in the innate human connection to nature. It emphasizes integrating natural elements, patterns, and systems into built environments to promote well-being, creativity, and productivity
KeyPrinciples

Incorporatingnatural elementslikeplants,water features,andnaturallight. Usingmaterials,colors, andpatternsthatmimic nature.

Creatingspacesthatmimic naturalenvironments, suchasopenareas, refuges,andpathways.
Key Elements















Biophilia as an interior design concept bridges the gap between the built environment and nature, fostering spaces that are aesthetically pleasing, functional, and nurturing for the human spirit
























to find stained glass windows worship, but they're extremely Gothic churches and The windows are usually very ed, or round, and were et in as much natural light as





STPATRICKSCHURCH saflourshngparish noneof Bangaloresbusestdistricts and ssurroundedbyother nsttutionsthatservethecommuntyinawdevaretyof ways
The Architectural Marvel of St. Patrick's Cathedral : A Testament to Human Ingenuity
SITE APPELLATION : IT was named “ st. patricks church “ due to its popularity with irish troops stationed near the surrounding area
SITE LOCATION : 15K, Brigade Rd, Shanthala Nagar, Ashok Nagar, Bengaluru, Karnataka 560025
BUILDING TYPOLOGY : Gothic Architectural style















