
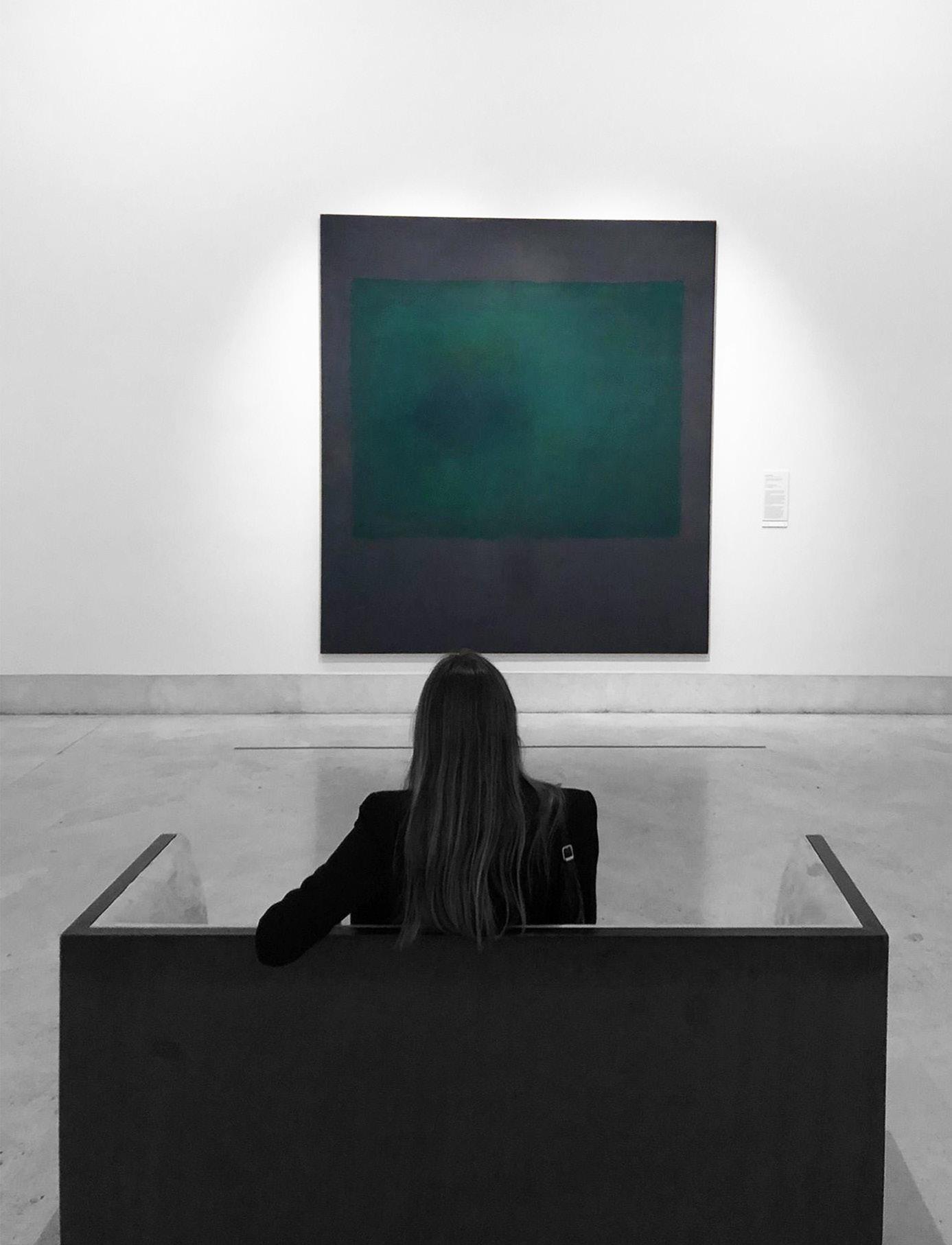
blanca van elderen alonso
education
Master in Architecture (MArch) IE University (2023-2024) - (Máster habilitante)
Bachelor’s Degree in Architecture Universidad Politécnica de Madrid - ETSAM. (2017-2023)
Tropical Architecture Program - Bali Institut Desain & Bisnis Bali (August 2022)
Architecture Summer Program - Prague
European Centre for Career Education (July - August 2021)
BIM Basic Course
OFF MIAU Academy. (2021)
Actúa UPM
Competition for innovative entrepreneurs. (2020) Project: Programa(r)
languages
Spanish +Native.
English +C1 Advanced. +TOEFL score 101.
German +A1 Goethe-Zertifikat.
experience
Internship at Chapman Taylor - Prague (August 2021)
Collaboration with Calima Homes
Video rendering of different properties. (2023)
contact
email blvanelderen@gmail.com
blancavanelderen@student.ie.edu
phone +34 67022188
address Poeta Joan Maragall, 60 Madrid
issuu https://issuu.com/blancavanelderen
software
Rhinoceros
Autocad
Illustrator
Grasshopper
Lumion
Photoshop
Indesign
HULC
Revit
about me
I have an unwavering commitment to merging corporate needs with sustainable principles to build resilient and efficient cities.
I constantly look for new experiences that allow me to grow professionally and personally, whether that comes from the best architects in Prague to the bamboo masters in Bali.
loading...
Table of contents


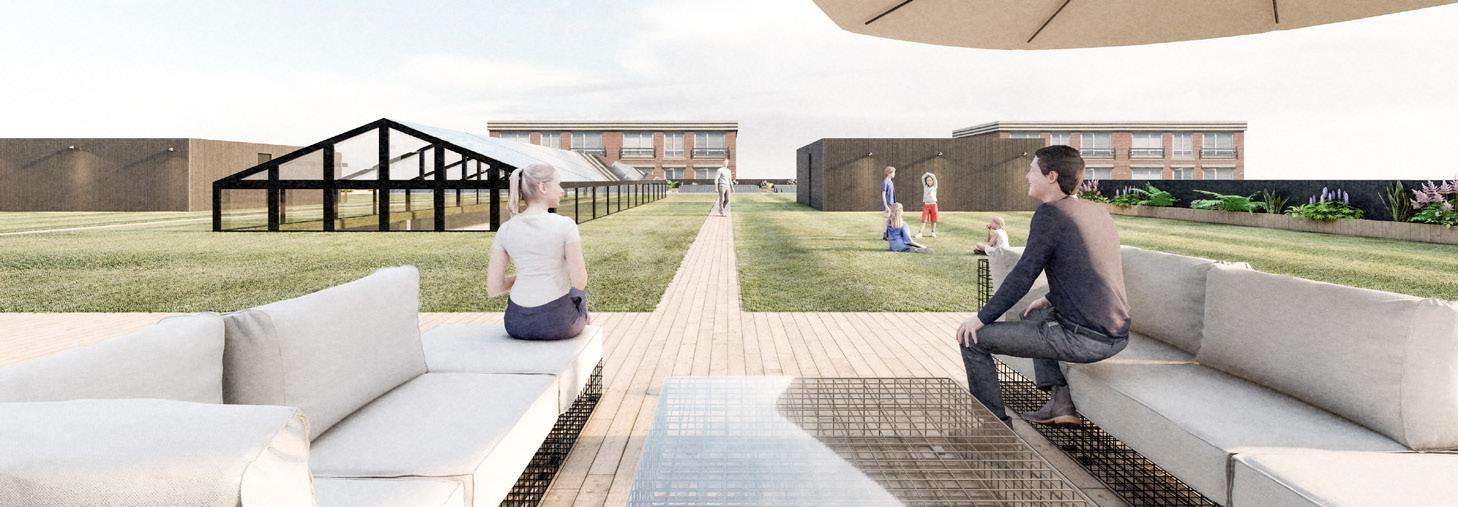
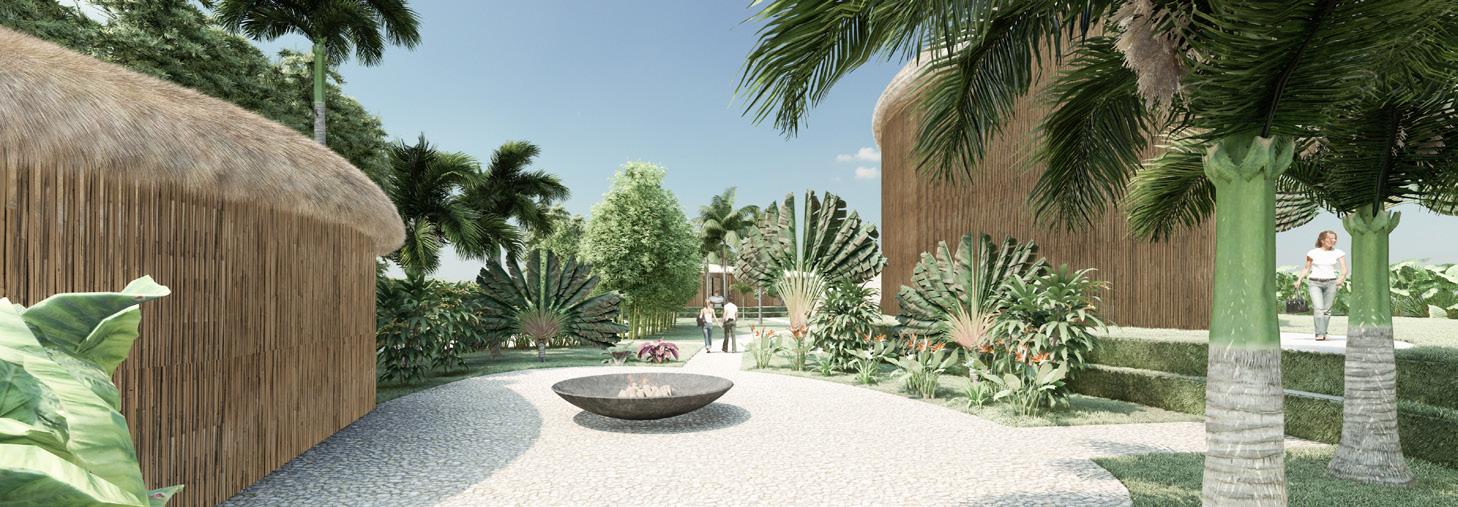
01 02 03 04 Transformation of the Palacio de Congresos Dune Re-imagining Castellana 156 East meets west
01 - Transformation of the Palacio de Congresos
Culinary Center
The transformation and rehabilitation of existing buildings is a fundamental issue in the current architectural debate. One of the aspects that contribute most to the reduction of carbon emissions and, therefore, to sustainable architecture lies precisely in the conservation and adaptation of buildings to contemporary uses without the need to destroy existing structures.
The congress palace and my proposal, a culinary center, share their vocation as public spaces capable of transforming the broader context into which they are inserted. The original grandstand will work as a continuation of the plaza, housing a market, cooking classes for those who want to prepare the food they just purchased, gastronomy labs and so much more. The adjacent buildings programmes are also centered around food, becoming a culinary school and a restaurant that will take you on a journey through Spain’s diverse gastronomy.
The choice of program was influenced by the new intensive use of the Bernabéu Stadium, that is located next to our site. As frequent agglomerations of people are to be expected, I also intervened on the 3 entrances to the complex, creating more comfortable urban spaces that invite you into the building.
Blanca van Elderen Alonso 6

Selected Works 7

8
Blanca van Elderen Alonso

Selected Works 9
The initial design of the Palacio de Congresos comprised three interconnected buildings. Buildings A and B constitute the original layout, with building C being added at a later stage.
Given the variation in street levels, access to building A is done via the front plaza, while buildings B and C are accessed through the garden situated between them.
New uses for the complex:
Building A: market, research labs, open classes and auditorium
Building B: culinary school
Building C: restaurat
Bernabéu Stadium
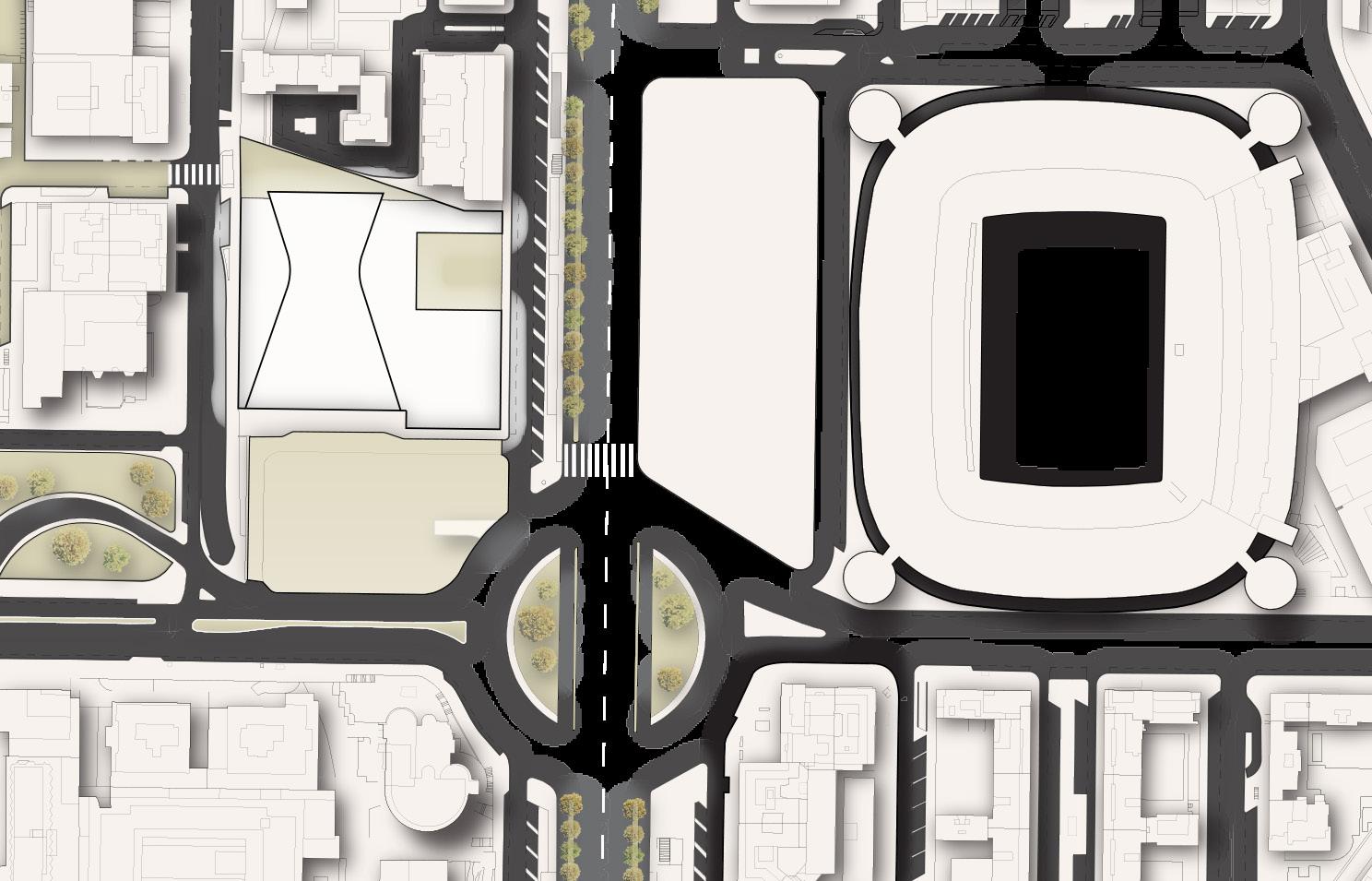
From
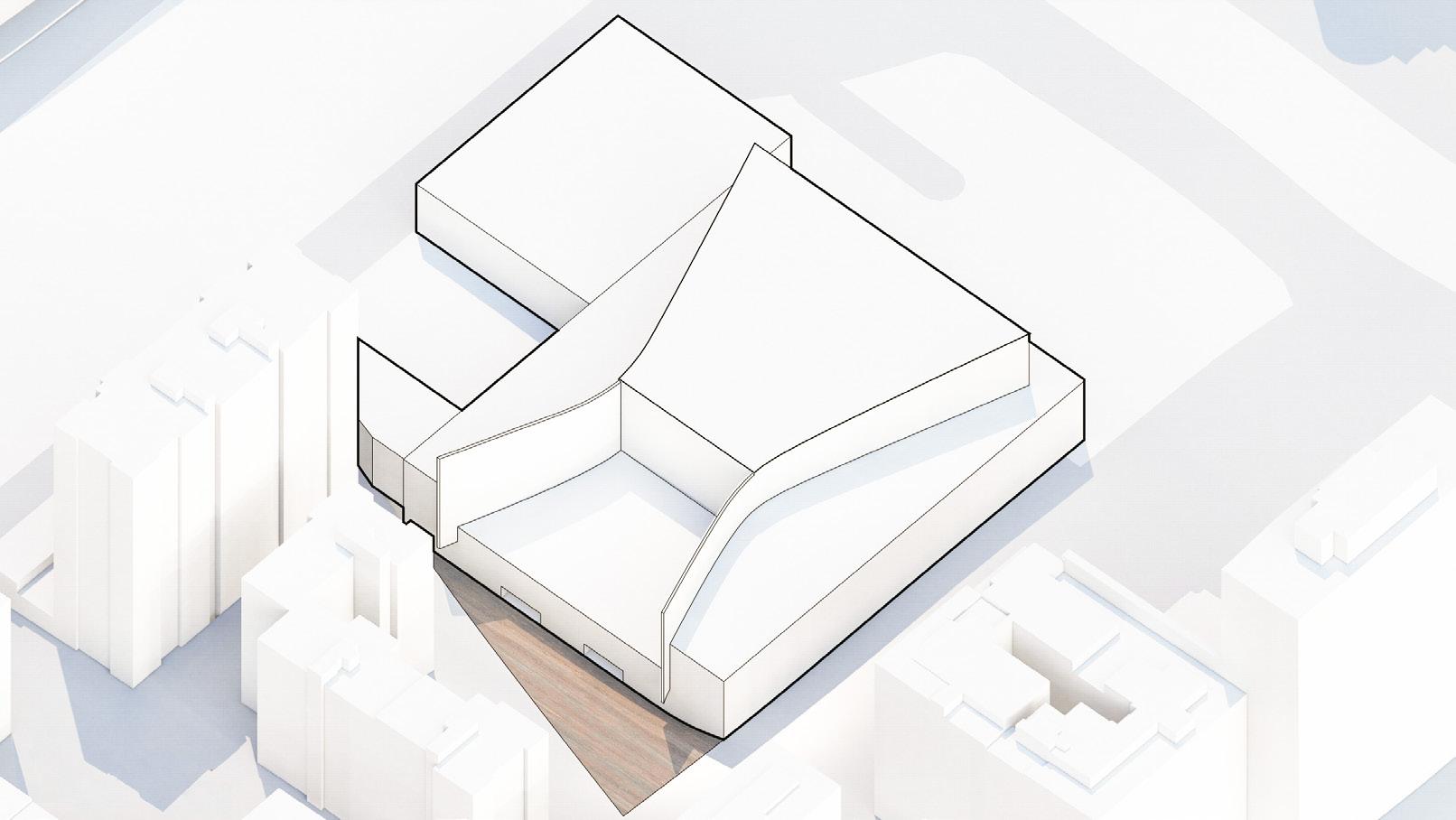
From

To
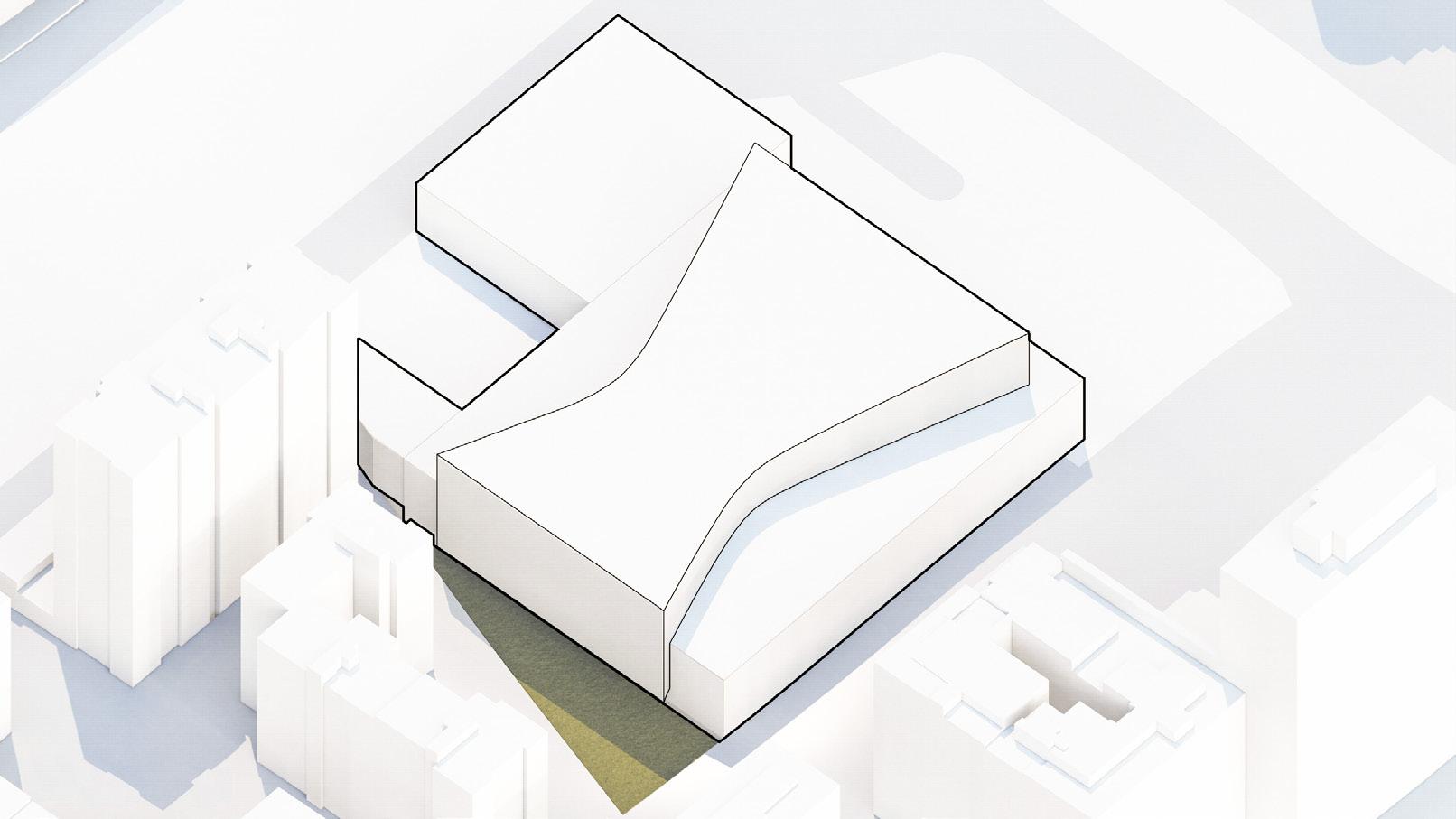
To
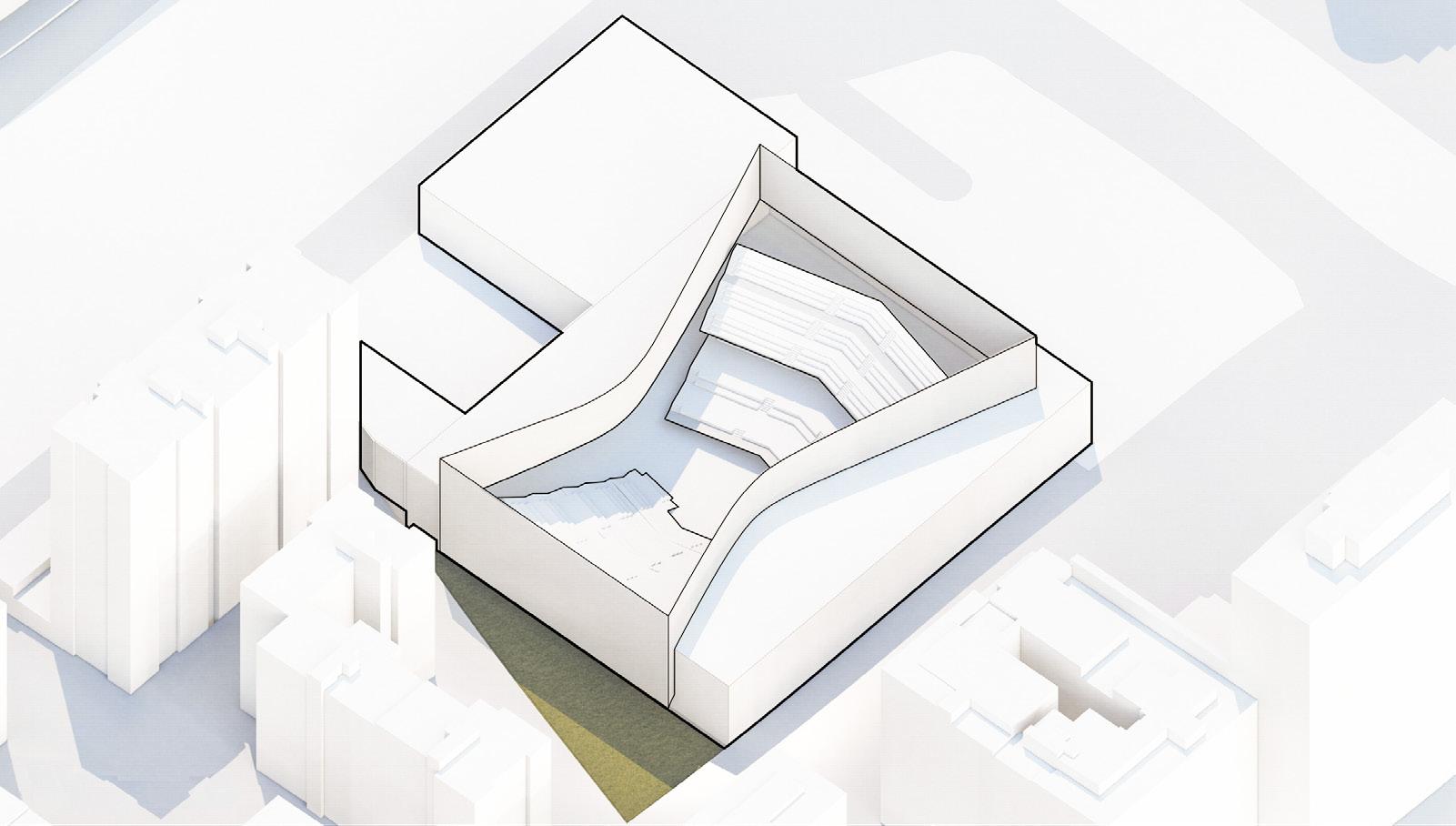
10
Blanca van Elderen Alonso
- Burnt down wing
- Restore the original volume
- Lost double auditorium
- Recover the original section of the auditorium
paseo
de la castellana

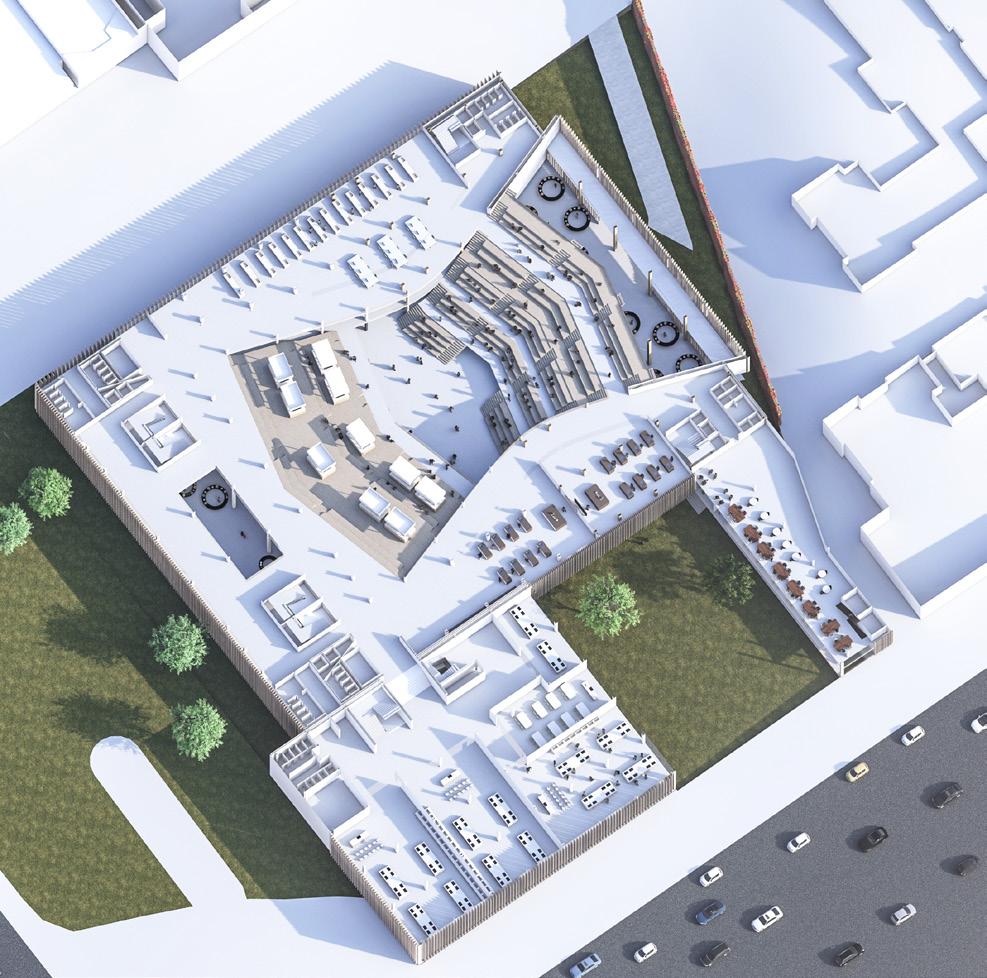
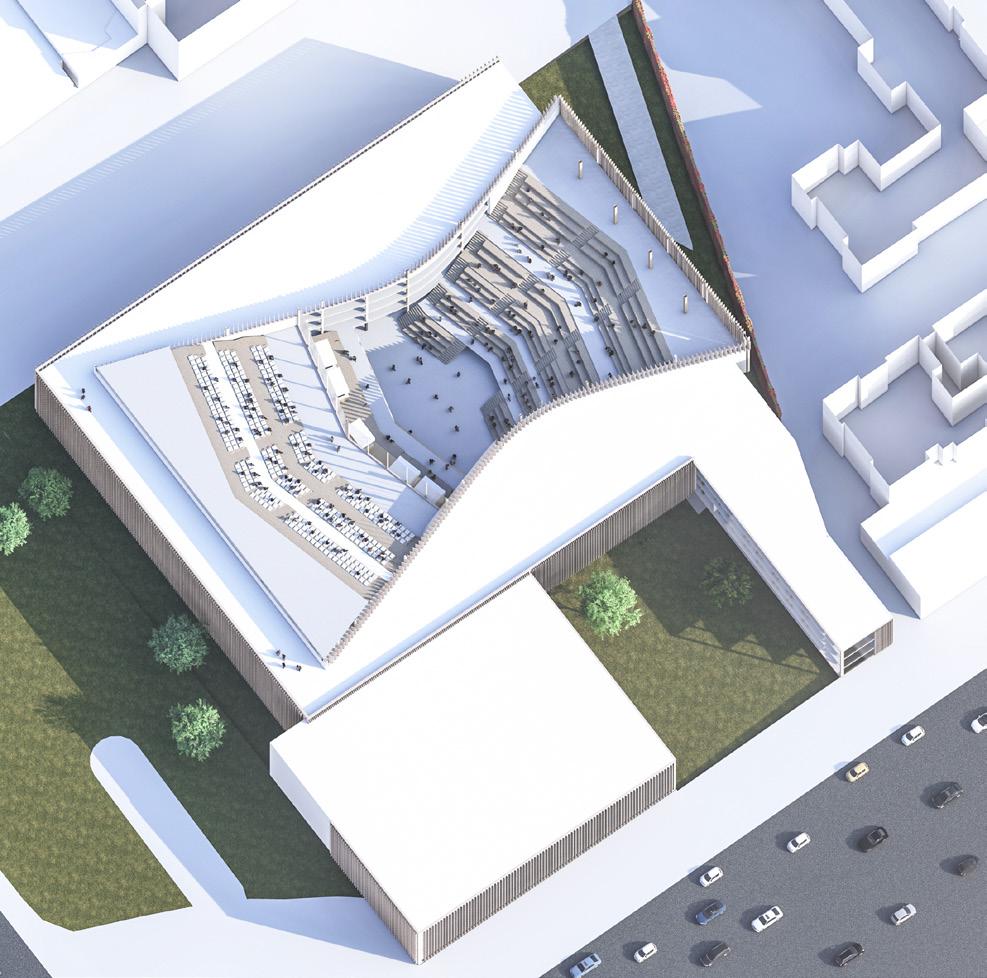


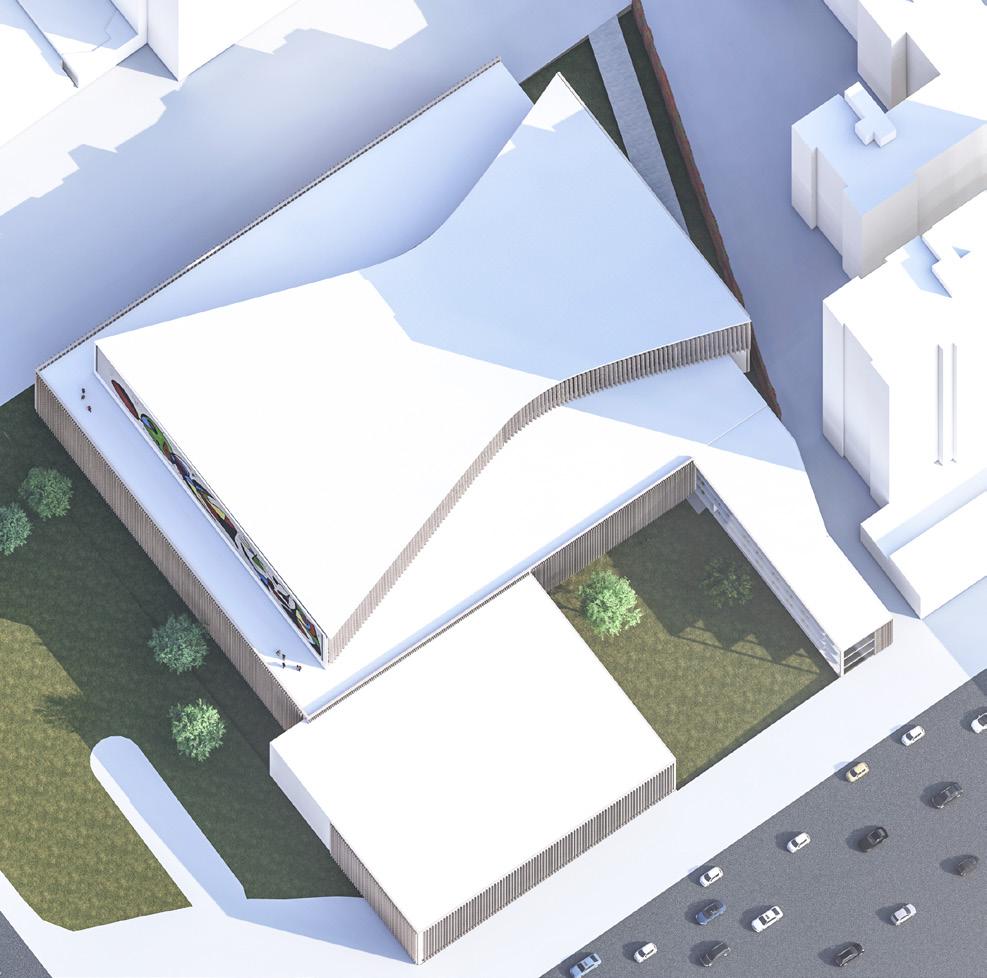
Selected Works 11 Level +2.3 Level +6.0 Level +9.6 Level +12.3 Level +16.0 Level +19.0
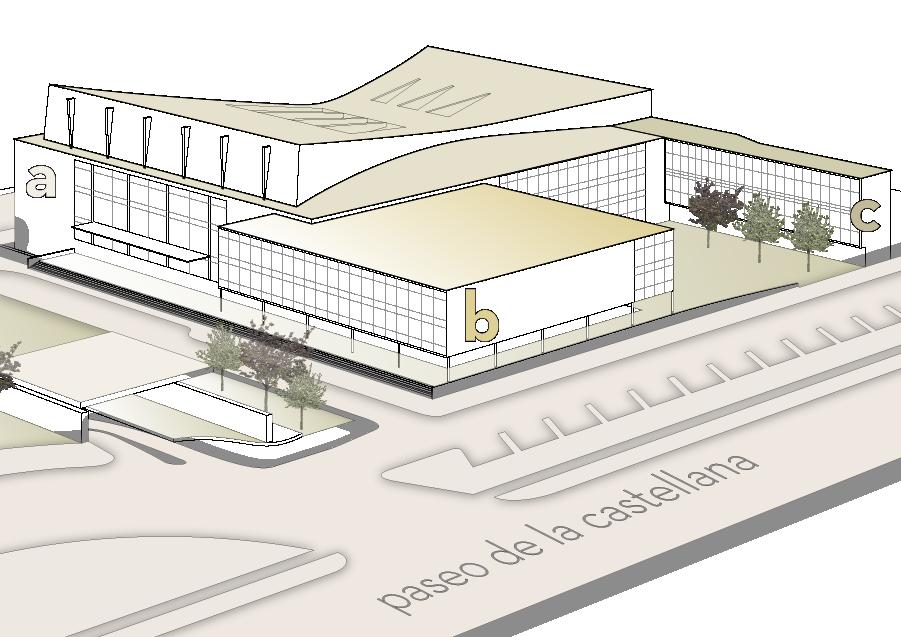



van Elderen Alonso 12 Level +2.3 Level +6.0 Level +12.3 Level +2.3 -Building A: 1.- market -Building B: 2.- common room 3.- open work space Level +6.0 -Building A: 1.- cooking classes -Building B: 1.- entrance hall 2.- cafeteria -Building c: 1.- entrance 2.- storage room 3.- open kitchen Level +9.6 -Building A: 1.- gastronomy lab 2.- cooking classes -Building B: 1.- cooking workshop 2.- large production kitchen 3.- study kitchen -Building C: seating area Level +12.3 -Building A: 1.- market administration 2.- sensory analysis food experience 3.- cooking classes -Building B: 1.- cooking workshop 2.- sensory analysis class 3.- study kitchen -Building c: 1.- storage room 2.- open kitchen 3.- seating area
Blanca

Selected Works 13 Level +9.6
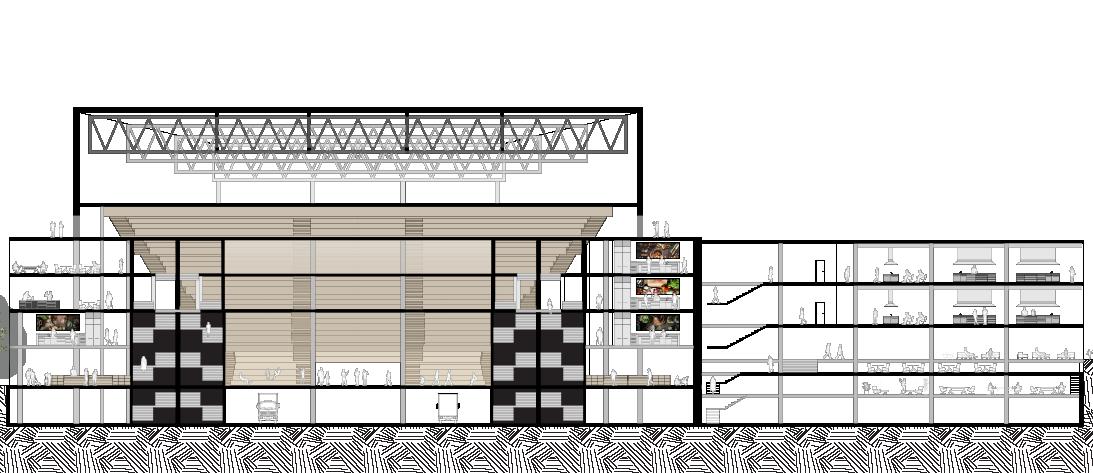

14
Blanca van Elderen Alonso




Selected Works 15 South elevation
North elevation
East elevation
Wets elevation
02 - Dune
Leisure infrastructure in La Manga del Mar Menor: a social agglomerator.
The objective of this project was to design common place and meeting point for a community that must be structured through civic activities and enhanced through architecture. La Manga del Mar Menor is a highly dense urban development with almost no public infrastructure, so balancing the demands of tourism with the preservation of local culture and ecosystems is crucial.
“Dune” focuses on architecture not from form and function, but from its conception as infrastructure capable of enhancing social activities and their expression through a place where they become possible and visible.
The location played a major role, as even if it is nestled in natural settings of great symbolism –desert or dune, aridity or wetland– both are extraordinarily artificial, introspective, interior, detached from their surroundings and are a constructed identity for the tourist and their way of life.
Blanca van Elderen Alonso 16

Selected Works 17

18
Blanca van Elderen Alonso

Selected Works 19

Agriculture
Silviculture
Mines and quarries
Aquaculture and fishing
Secondary production
Commercial services
Community services
Cultural, leisure services
Transportation networks
Public utility services
Residential
Transition areas
Abandoned areas
Natural areas
Aquatic areas
Unknown
20 Mar Menor Mar Mediterráneo
Blanca van Elderen Alonso
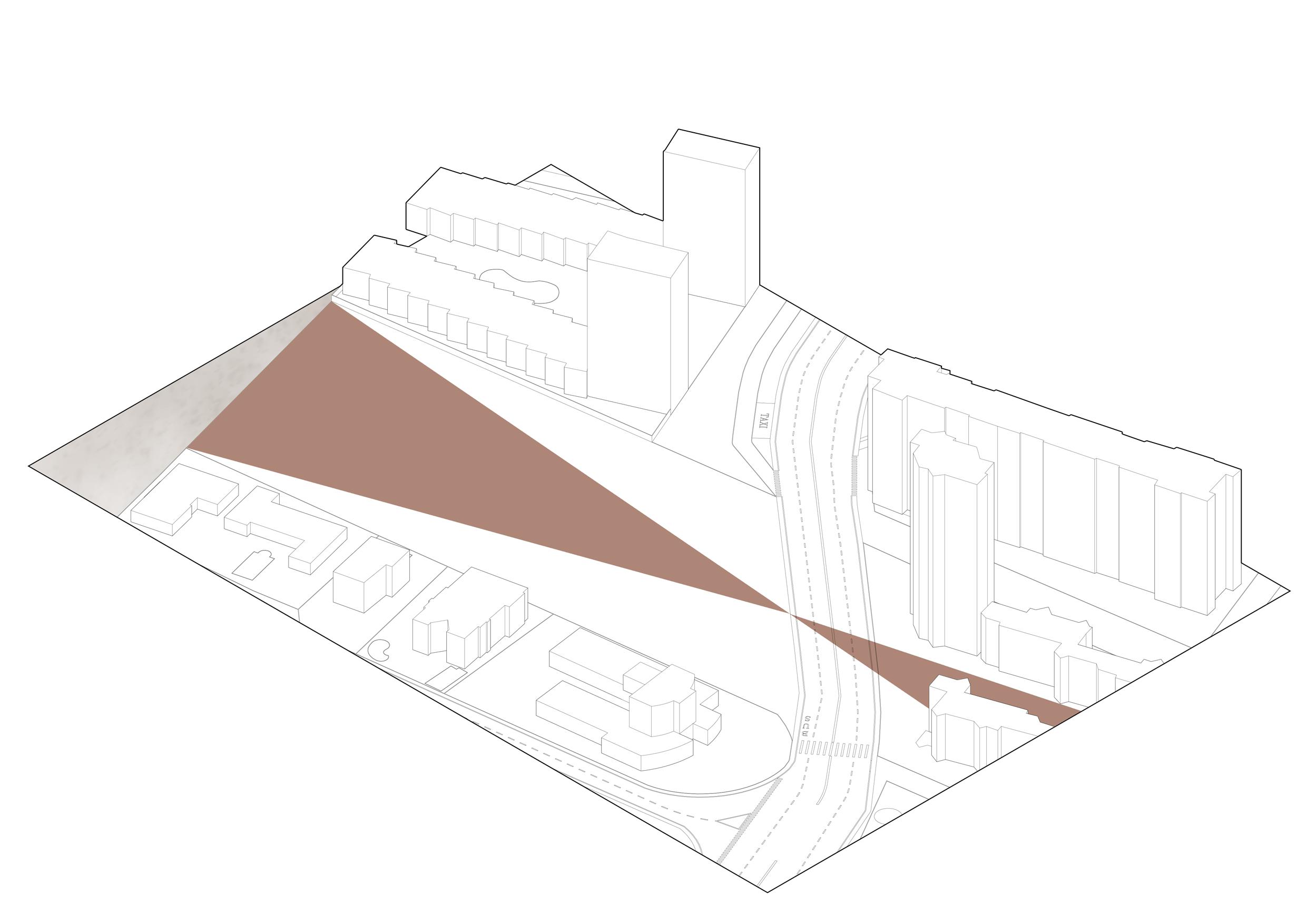
first intentions
The goal for this project was to create a visual corridor that allows the pedestrian to enjoy the views of both seas at the same time. The high density of the masterplan and height of the buildins cuts off the view through out the strip, even on sections like this one were the width is only a 100 meters.
program
Due to the overdevelopment of this strip of land, little to no space was reserved for public buildings, such as markets and sports facilities. My proposal divides the program into three bands, locating the pavilions on the two outer ones and framing the view towards the sea.

Selected Works


22
Blanca van Elderen Alonso

South building:
-1: pool lounge
-2: swimming pool
-3: first aid center
-4: pool filtration system
-5: gym administration
-6: locker rooms
-7: cardio - gym
-8: leg zone
-9: chest/back zone
-10: shoulder zone
-11: arms zone
-12:lounge space
-13: cafeteria
-14: open bicycle parking
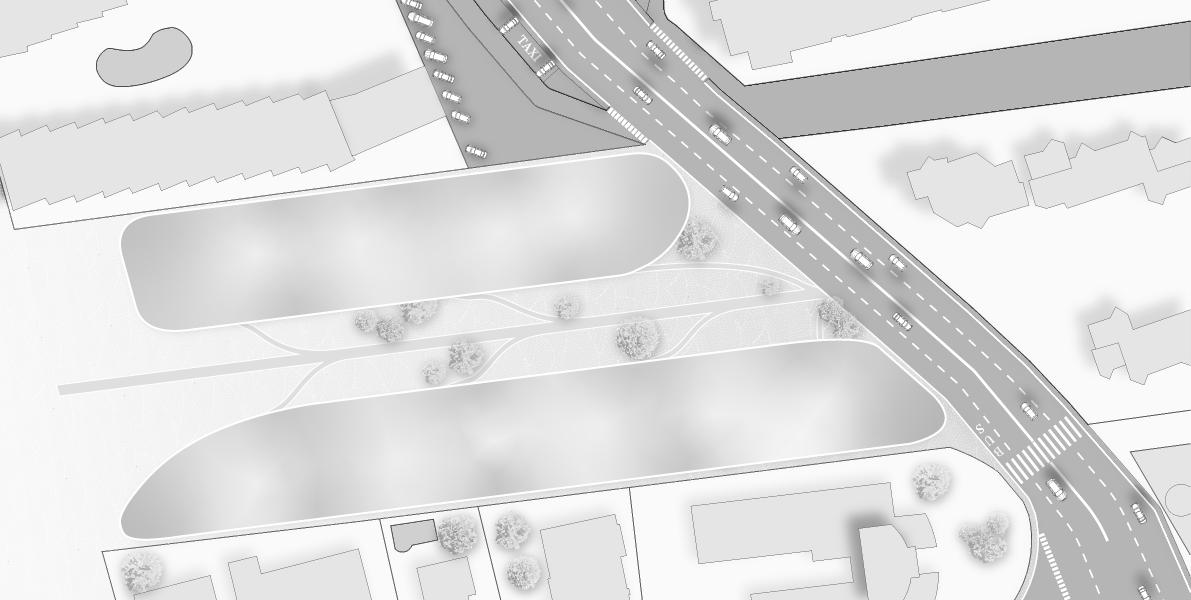
23 1 2 3 4 5 6 7 7 2 1 3 4 5 5 6 7 8 9 10 11 12 12 13 14
building:
North
-1: restaurant -2: open kitchen -3: entrance hall -4: kitchen storage -5: food market -6: seating -7: storage+bathrooms
03 - Re-imagining Castellana 156
Castellana 156 is a typical building along the Castellana axis. Brick façades with close to no insulation, and very large apartments that are inaccessible to most families due to the rising housing prices.
My objectives for this projects were clear, re-imagining a housing building in that parcel, that had a wider range of apartment typologies, included common spaces accessible to all who live there, and come up with a contructive solution that increases the energy efficiency of the building, that would lower the cost of utility bills.
I settled on charred timber cladding for the façade, following a traditional Japanese wood charring method Shou Sugi Ban, also known as Yakisugi, which gives the charred timber a unique texture, makes it resistant to harsh weather conditions and ensures it is durable over time.
Blanca van Elderen Alonso 24

Selected Works 25
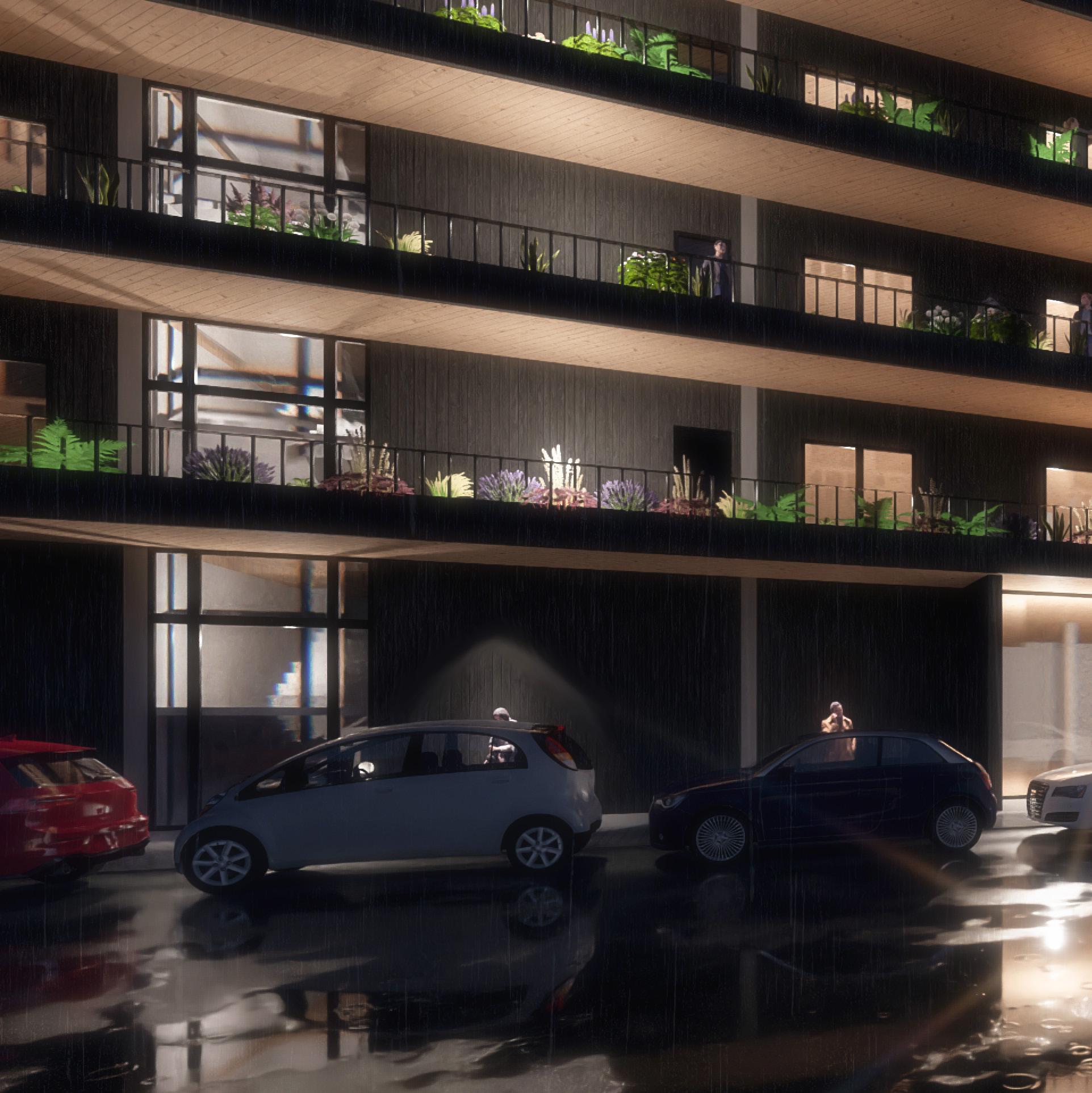
26
Blanca van Elderen Alonso
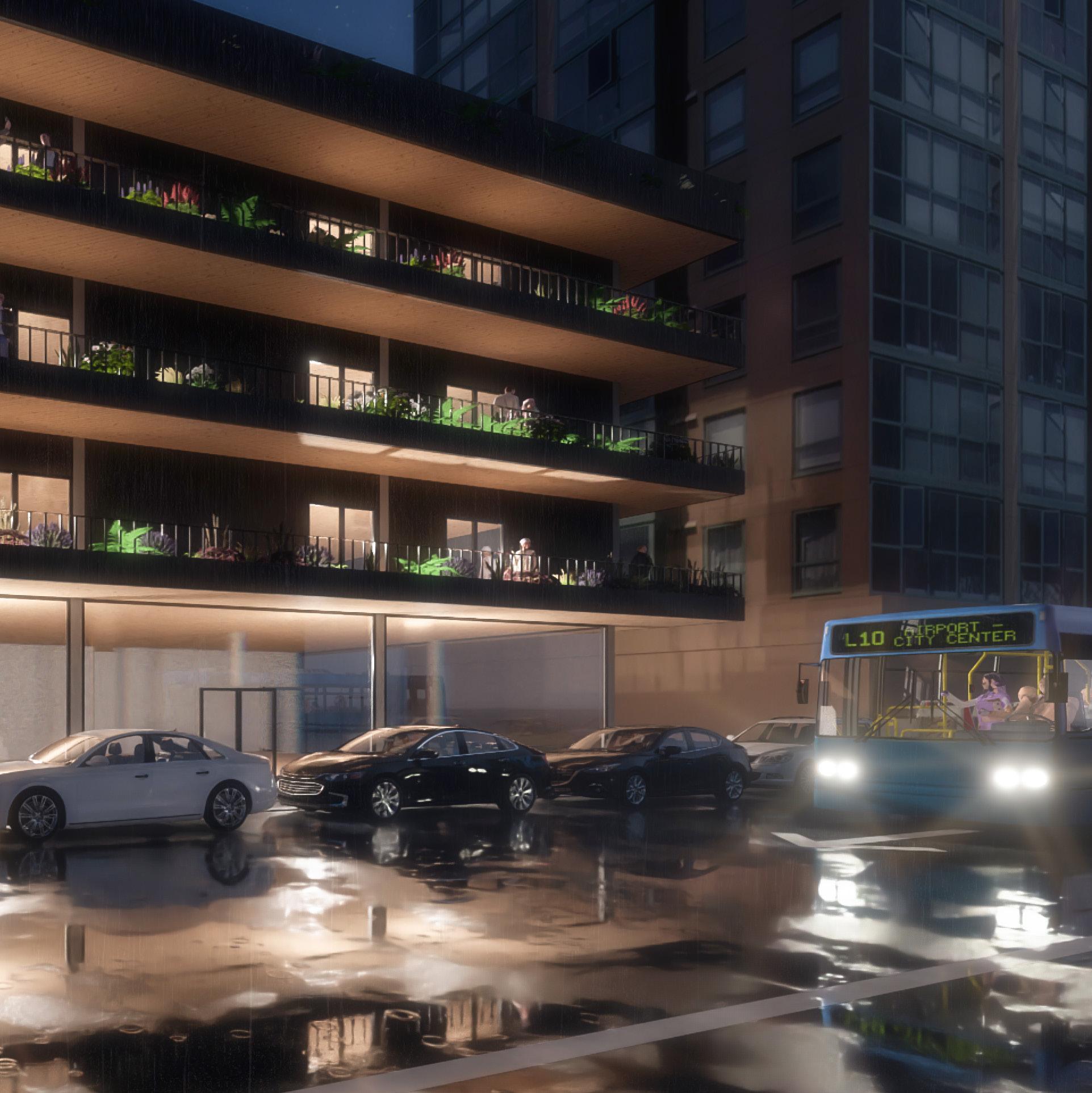
Selected Works 27
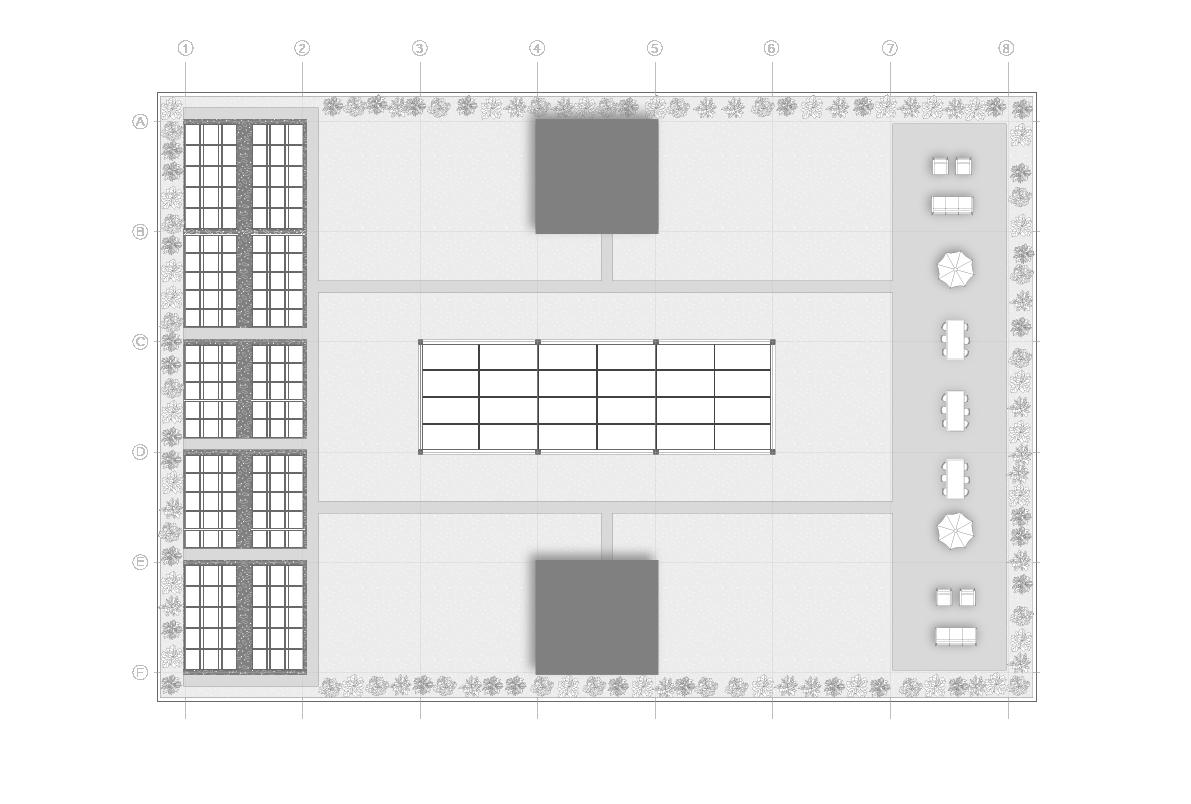

28
Blanca
van Elderen Alonso
Access Access T-1 T-2 T-3
Wood pavement Extensive green roof Solar panels Gravel
Rooftop design
Housing (1-3 floor)
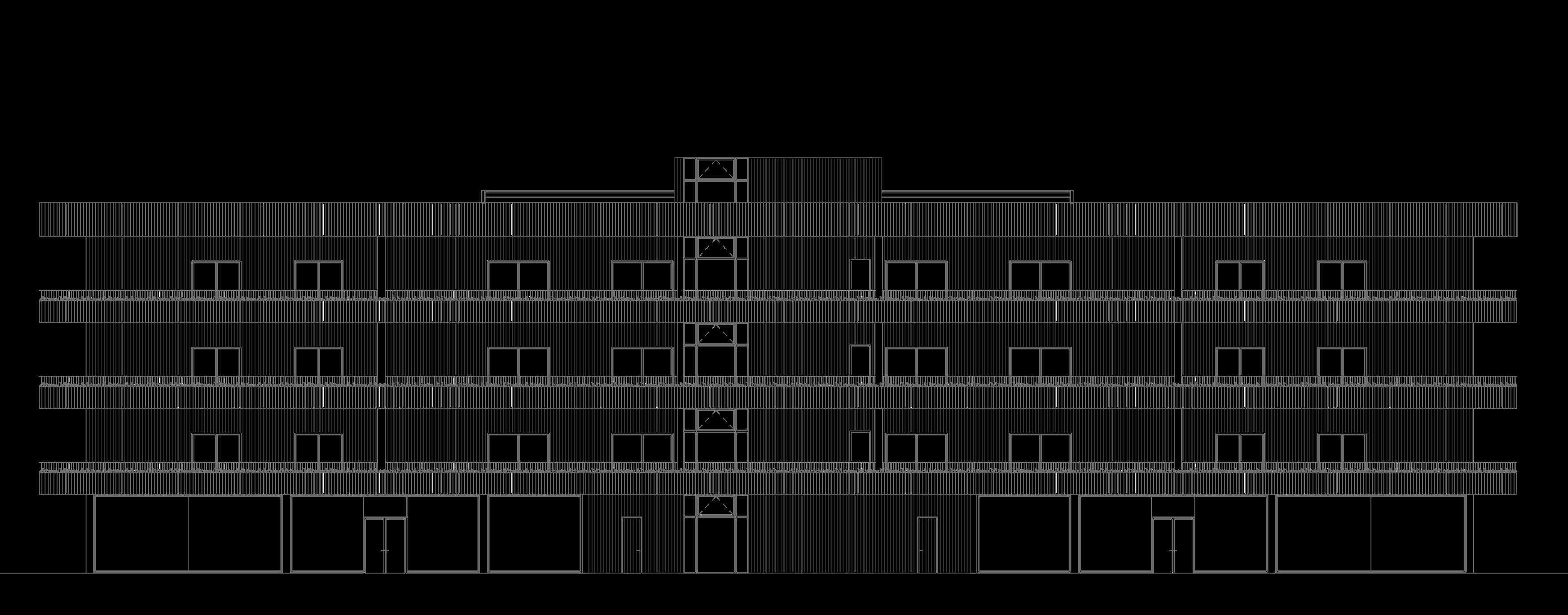

Paseo de la Castellana
Selected Works 29
van Elderen Alonso 30 Capa drenante y filtrante (dren) Charred timber façade, Yakisugi method. OSB panels screwed to a light steel frame that holds the insulation Rain gutter XPS insulation held by light steel frame profiles Projected pilar Trafficable roof over plots Thermail insulation XPS 15cm Solar panel 8cm rock wool insulation on the suspended ceiling Suspended ceiling adjustment to the pilar Extensive green roof Non-trafficable gravel rooftop Raised concrete bench Drainage layer l 5 6 3 2 8 7 F E C B
Blanca


Selected Works 31
04 - East meets west
With its tropical beauty, rich spirituality, and traditional arts, the island of Bali has drawn to its shores an international tribe of artist, designers, and creative entrepreneurs. Now, as Bali faces the ecological challenges arising from mass tourism and rapid economic development, the visionary tribe has led the way in creating a new kind of environmentally sustainable tropical style, based in natural materials- bamboo, thatch, wood, stone, even mud - and inspired by vernacular forms.
My intention behind this design was to create a balanced harmony between surroundings and architecture, where upon arrival the visitor is immediately struck by the warmth and openness of the spaces. I paid special attention to the positioning of the new buildings, following the concept of Sanga Mandala and Tri Angga.
Lastly, the garden was designed to accomodate topography, incorporating the rice terraces concept, water ponds and local vegetation to preserve the tropical nature of the site.
Blanca van Elderen Alonso 32

Selected Works 33
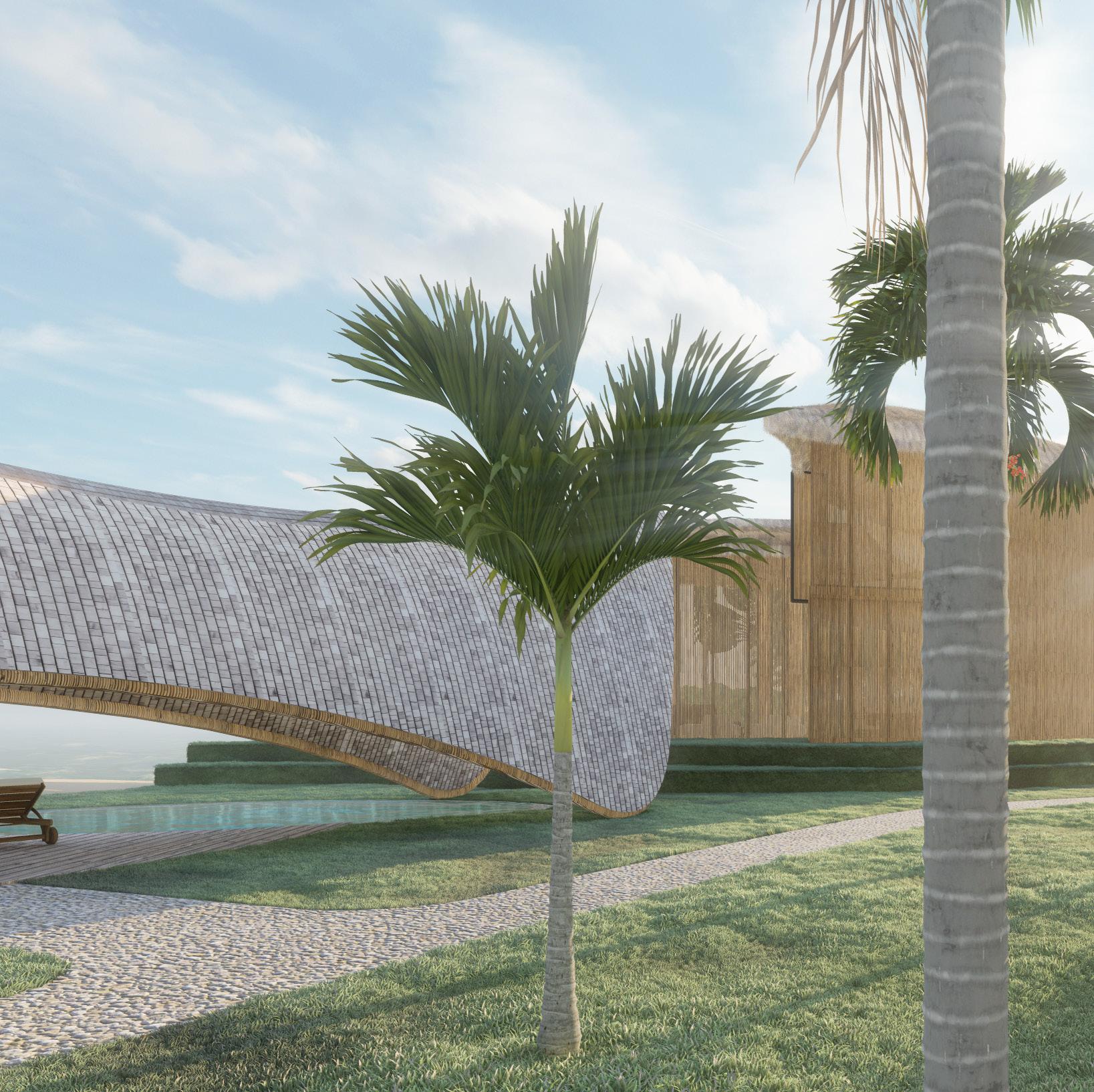
34
Blanca van Elderen Alonso

Selected Works 35
The Arya Balinese architectural form has a simple, stable visual character indicating the existence of unity, harmony, symmetry and balance.
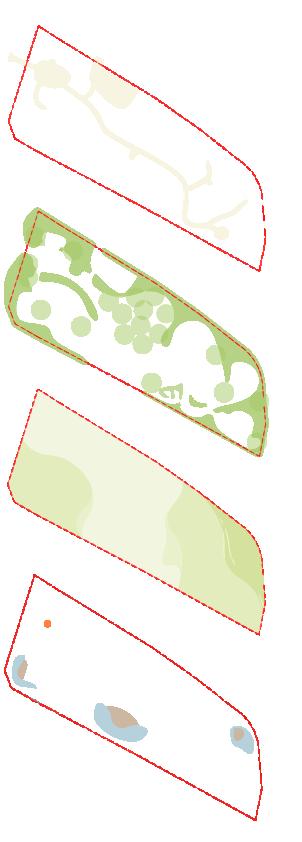






















































































 Blanca van Elderen Alonso
Second floor master villa
First floor master villa
Villa 2
Blanca van Elderen Alonso
Second floor master villa
First floor master villa
Villa 2
1- Pathways 2-Vegetation 3- Topography 4- Water + fire 1 2 3 4
Villa 3
Roof - Kepala
Frame - Badan
Topography - Kaki
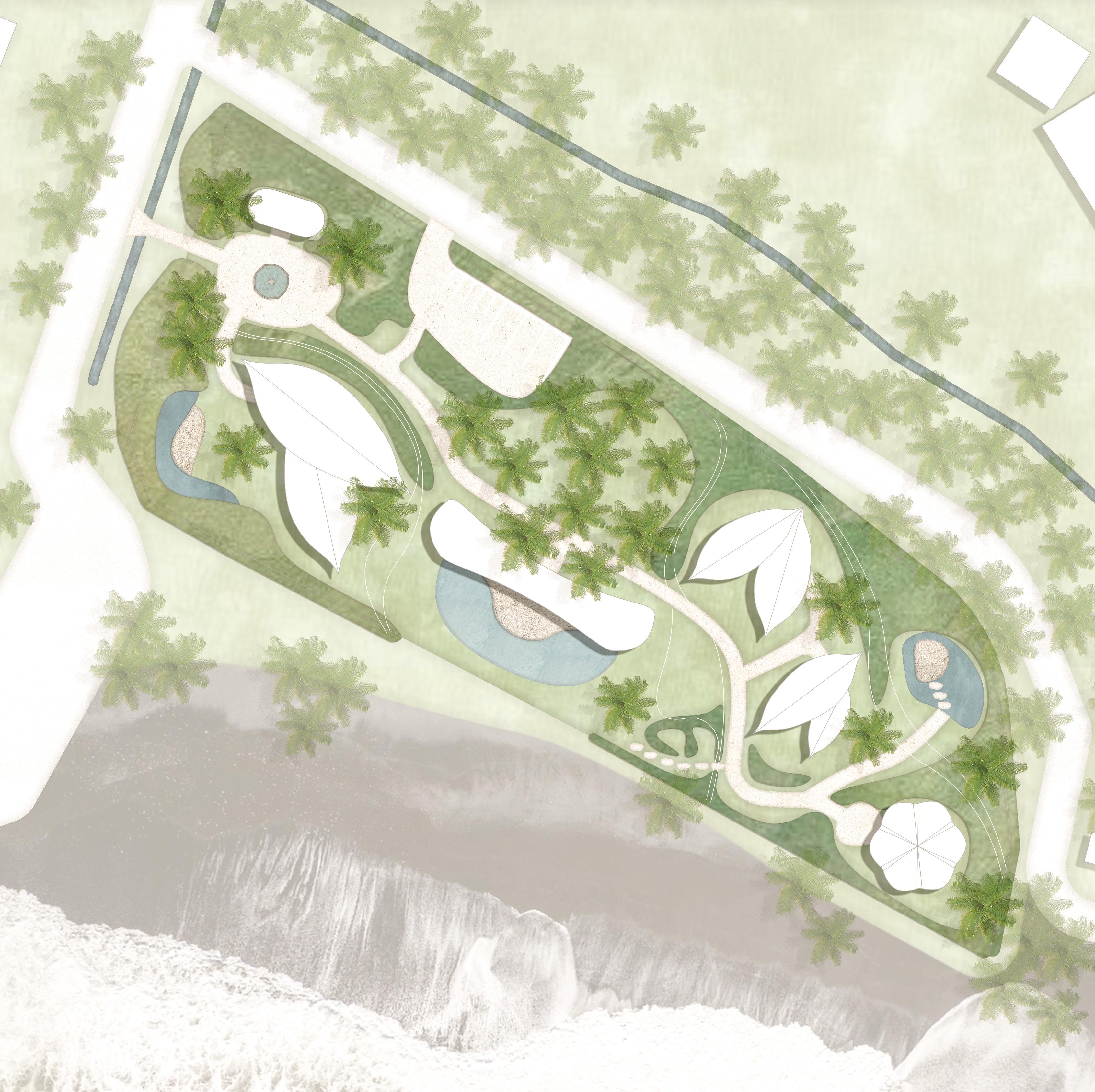
Selected Works 37 2 1 5 4 3 6
-
area
1
Service
-
2
Master Villa
3 - Main hub4: Villa 1
3: Villa 2
6: Yoga deck


























































































 Blanca van Elderen Alonso
Second floor master villa
First floor master villa
Villa 2
Blanca van Elderen Alonso
Second floor master villa
First floor master villa
Villa 2

