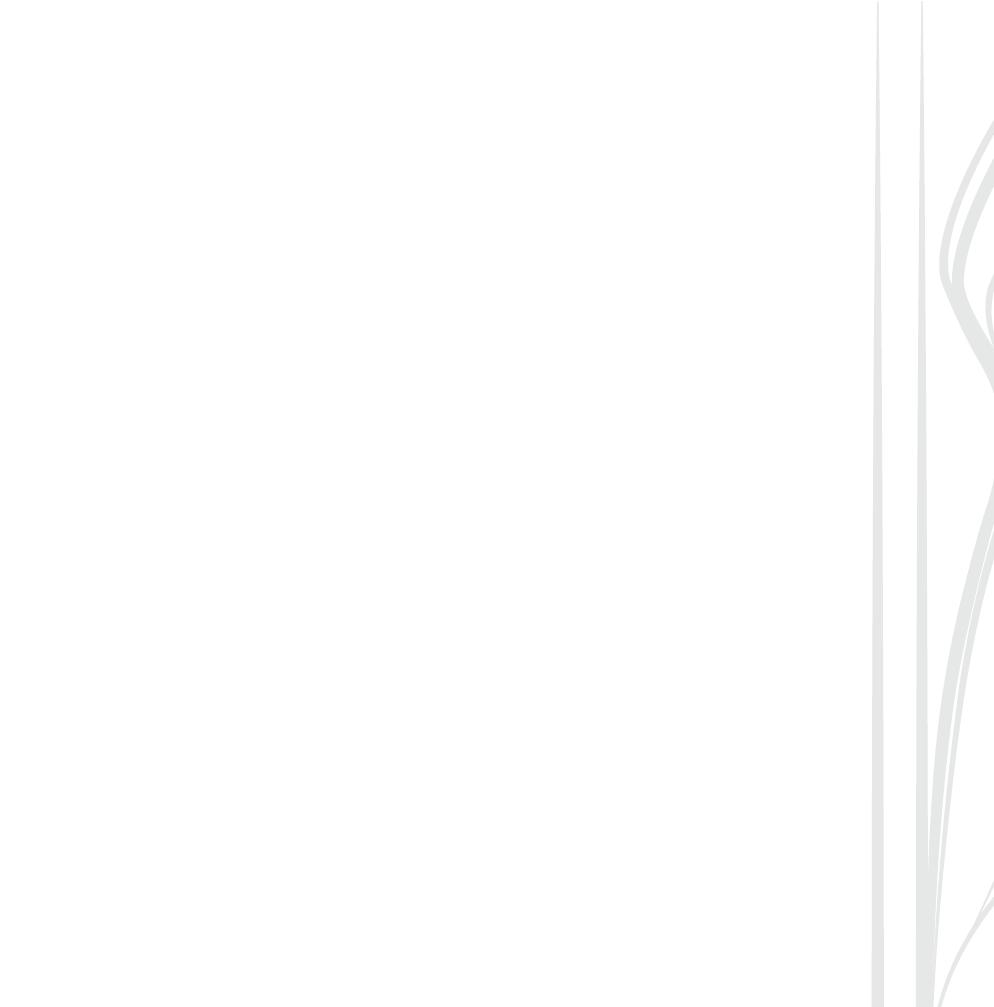
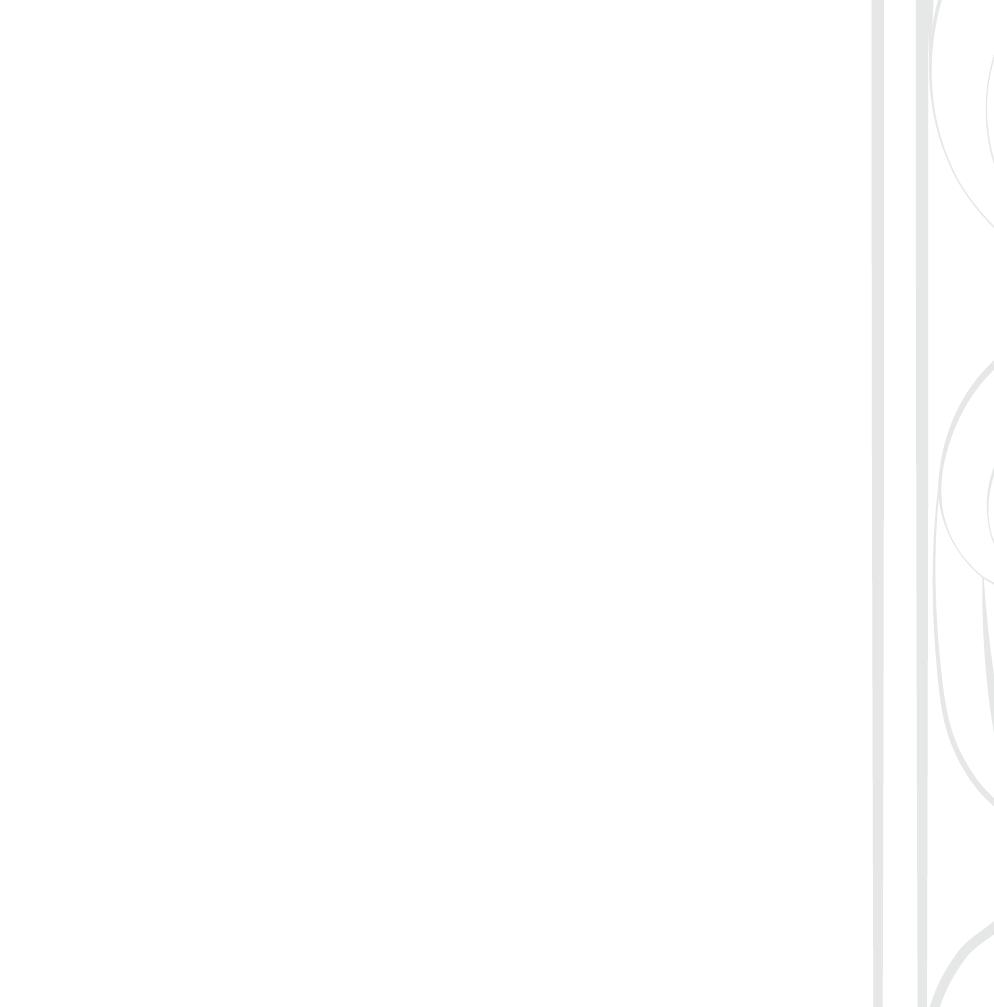

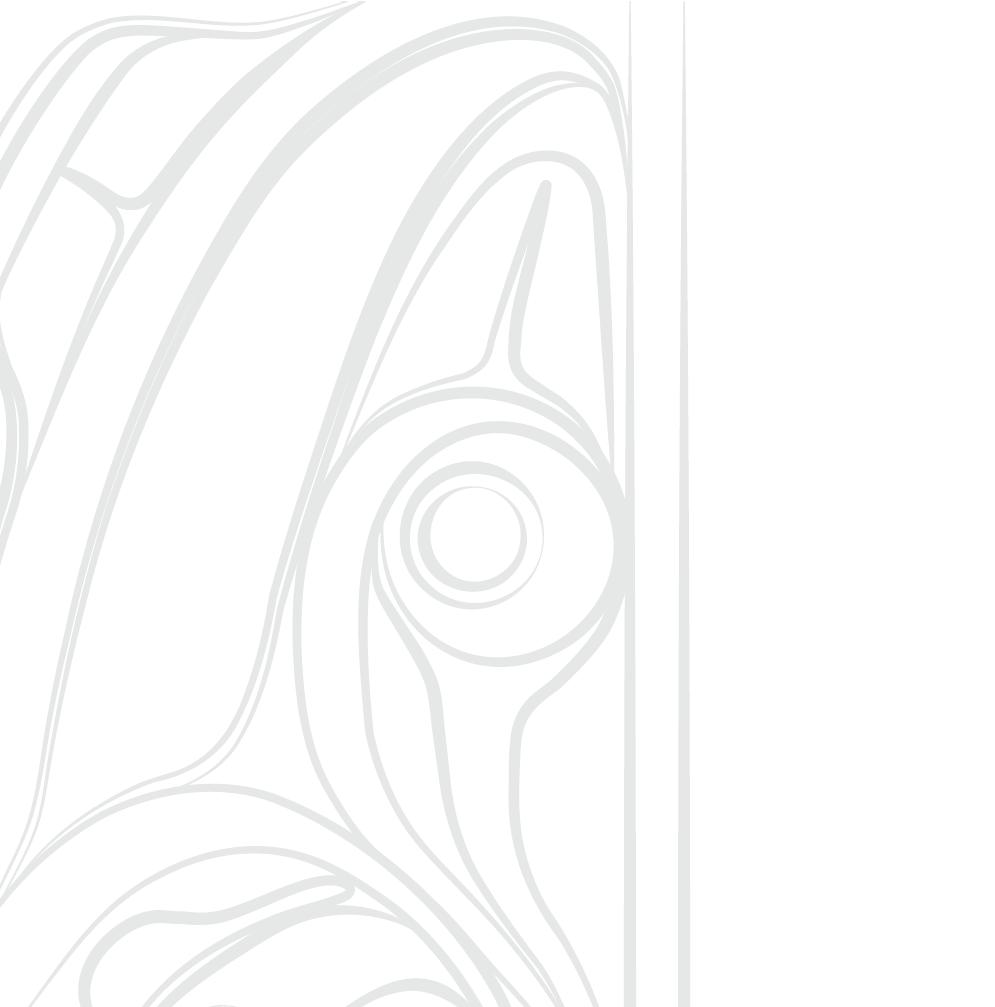
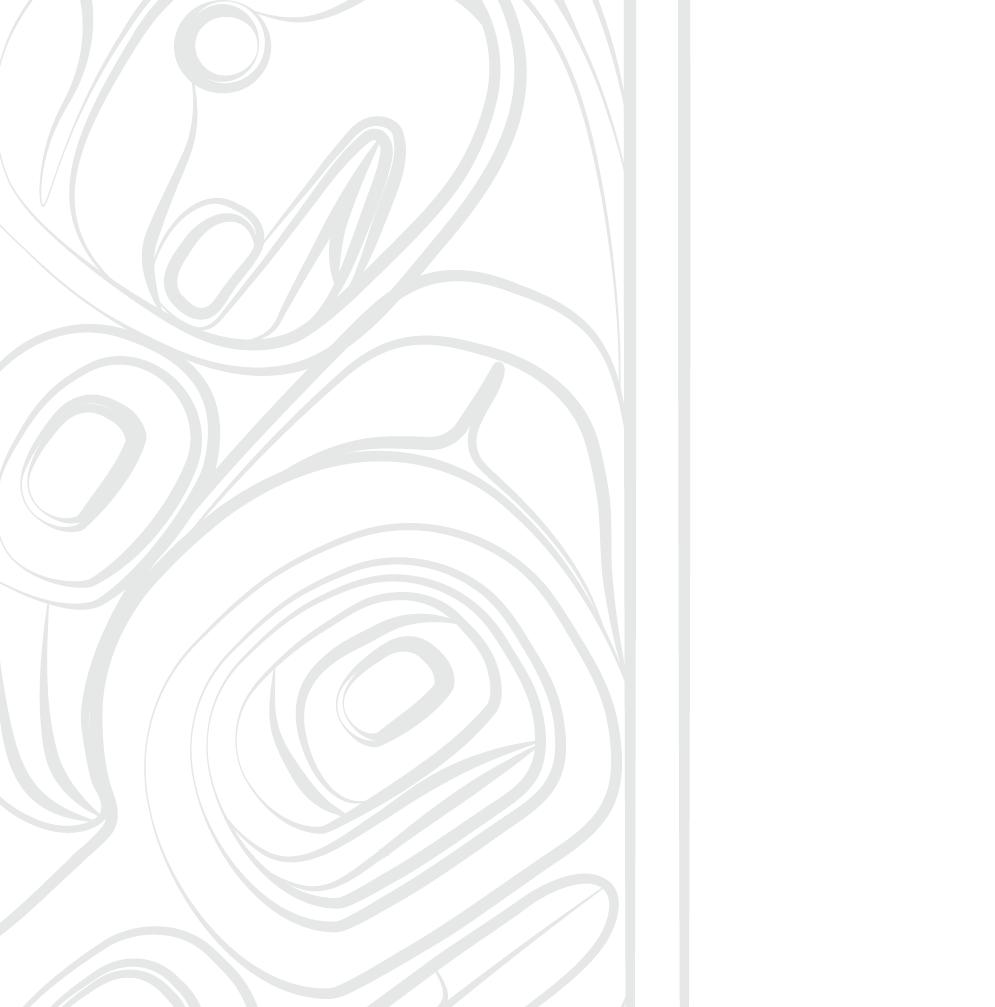
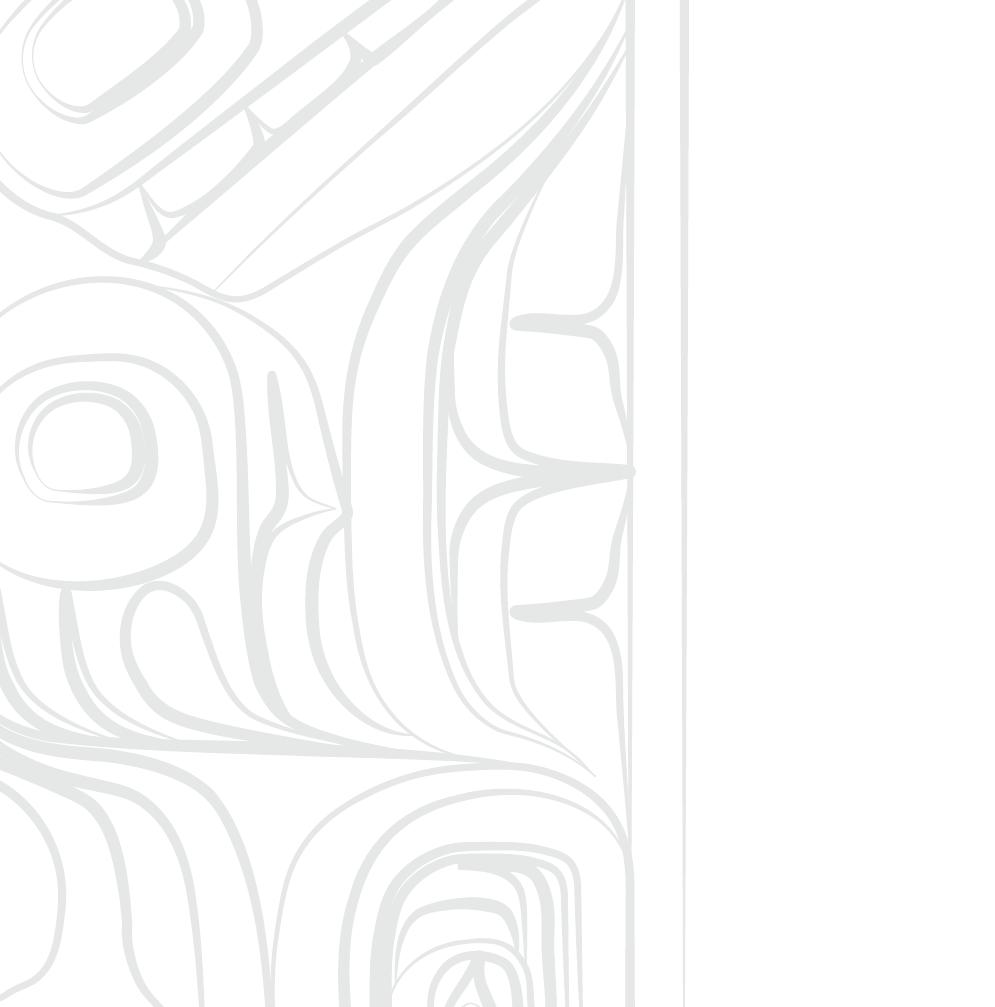



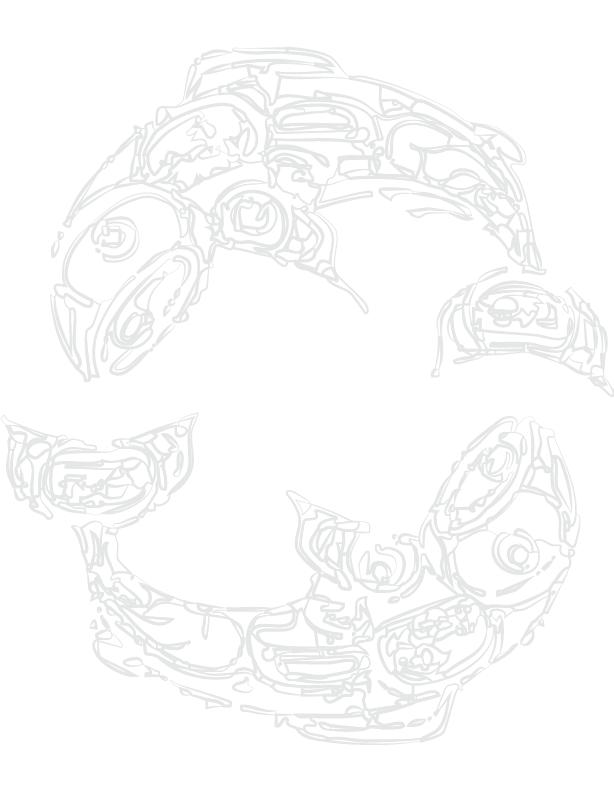
PROJECTS
Soko’owai Pavilion/ Spectate
Origami Spaces/ public sculpture
Cliffside Library/ Public Library
Tulalip Townhomes/ Tiny Homes 01 02 03 04











Soko’owai Pavilion/ Spectate
Origami Spaces/ public sculpture
Cliffside Library/ Public Library
Tulalip Townhomes/ Tiny Homes 01 02 03 04
Tempe Town Lake, Arizona
Karrie Blackford | Jasmyne Joe
Professor James Wesala | Arc 401
Specate + Libate + Celebrate Pavilion designed for The City of Tempe


Situated on Tempe Town Lake, Soko’owai Pavilion—named after the O’odham word for “woven”—honors the first peoples of the area, the Hohokam, renowned for their sophisticated hand-carved canals that transformed the Sonoran Desert into a fertile landscape. Today, their legacy continues through the O’odham, Piipaash, and Salt River communities, whose cultural traditions inspire the pavilion’s design.
This spectate area, designed for gatherings and celebrations, draws heavily from the intricate basketry traditions of these communities. The architecture features woven timber slivers atop basketry-inspired roofs, symbolizing the weaving together of site and structure. This design gesture not only respects traditional craftsmanship but also integrates the pavilion seamlessly with the surrounding landscape, emphasizing the flow of the Salt River and its deep connection to the people.
Through its thoughtful design, Soko’owai Pavilion creates a meaningful space for reflection and community engagement, celebrating the enduring spirit of the Hohokam people and the rich heritage of their descendants. The project serves as a bridge between past and present, blending cultural significance with architectural innovation.




















































North Park Blocks, Portland Oregon
Personal project by Karrie Blackford
Public Space Sculpture + Bookcase


Origami Spaces is an interactive sculpture inspired by the art of origami, designed to bring new life to Portland’s North Block Parks. Situated in a location with deep cultural and historical roots, the project highlights adaptability, transformation, and dual-purpose functionality, uniting art, architecture, and utility in a cohesive design.
This large-scale installation explores spatial experience and utility. On an architectural level, the sculpture plays with space and scale, inviting visitors to walk through its geometric folds, sit beneath its shaded overhangs, or recline within its alcoves. Its origami-inspired form is a nod to the craftsmanship and fluidity of design, encouraging movement and interaction from every angle.
On a smaller scale, Origami spaces takes on another role as a modular bookcase, integrating functionality with its artistic expression. This design element invites the community to use the space for sharing ideas and discovering new perspectives through books and objects stored within its folds.
By addressing the challenges of its site, Origami Intersections creates a visually striking landmark that brings activity to the North Block Parks while drawing attention to the area’s unique character and history. This project transforms the park into an accessible, versatile, and memorable space that balances aesthetic and practical considerations.












Origami Spaces is all about playing with scale. On an architectural level, it invites you to interact with and move through the folds, while on an interior design scale, the folds transform into functional elements like book holders or placekeepers. This project reimagines the art of origami, turning it into a dynamic exploration of space and scale.









Dimensions + Materiality of public sculpture






Dimensions + Materiality of Bookshelf




Library


Situated on the dramatic cliffs of San Francisco’s coastline, this public library connects architecture with the dynamic qualities of water. Inspired by the forms of water droplets and the movement of waves, its design emphasizes themes of connection, flow, and renewal. The three-tiered structure offers distinct spaces, each oriented toward a unique view—ocean, horizon, and sky—fostering a strong connection to the natural surroundings.
A key feature of the library is its cooling center, a resource inspired by Arizona’s heat-resilience initiatives. While San Francisco’s climate is milder, this cooling center serves as a refuge during the city’s increasingly common heat waves and wildfire smoke events, providing a cool, clean-air haven for the public. It underscores the library’s mission to foster community resilience and comfort in the face of environmental challenges.
With reading nooks, multimedia spaces, and gathering areas, this library becomes a sanctuary for learning, reflection, and social connection. Its design seamlessly integrates sustainable principles, such as natural ventilation and rainwater collection, while symbolizing the transformative power of water—an element both soothing and essential.









































































































































































































































































































































































































































































































This project is a personal reflection of my Salish heritage and childhood, designed to address the housing crisis on the Tulalip Reservation while honoring the cultural and spiritual values of the Tulalip people. Situated on Tulalip Bay, Washington, these homes draw inspiration from the timeless traditions of Salish architecture. The design reclaims and redefines what it means to create Native spaces, demonstrating that Indigenous architecture can stand alongside, and even exceed, Western architectural standards in beauty, functionality, and meaning.
The design features loft-style homes of approximately 1,600 square feet, combining functionality and comfort. These homes are not traditional tiny homes but rather right-sized solutions that balance affordability, sustainability, and cultural expression. The structures are crafted with exposed cedar beams, celebrating the significance of cedar in Salish culture, and a charred black wood exterior, symbolizing resilience and the harmonious interplay between the natural and built environment. Each home is strategically oriented to offer breathtaking views of Tulalip Bay, fostering a deep connection to the land and water that are central to the Salish way of life.
The Tulalip community deserves homes that are not only functional but beautiful, culturally resonant, and reflective of our shared dignity and pride. These homes are meant to symbolize that we, as Indigenous people, are worthy of spaces that celebrate our heritage while meeting the modern needs of our families.







Site Plan 1” = 30’




















































































































































Thank you