design for education
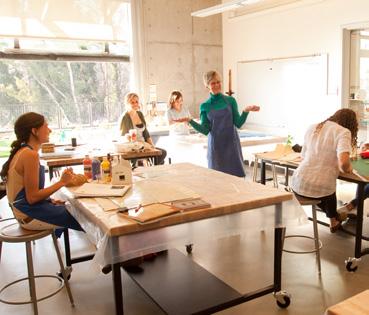
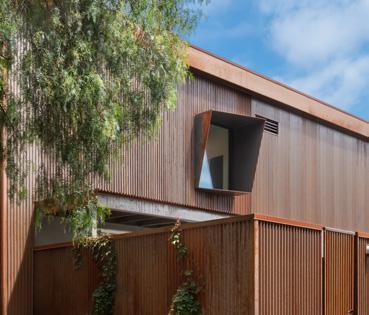
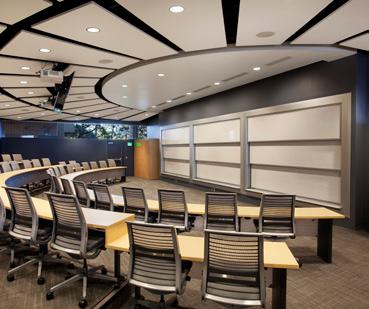
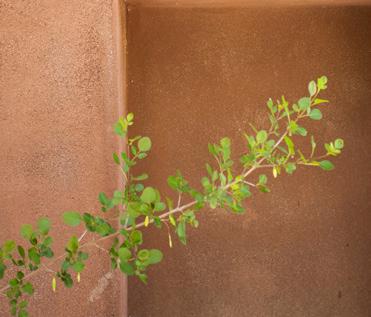
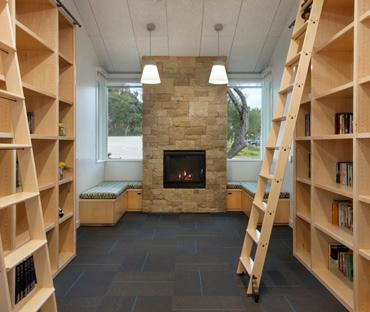
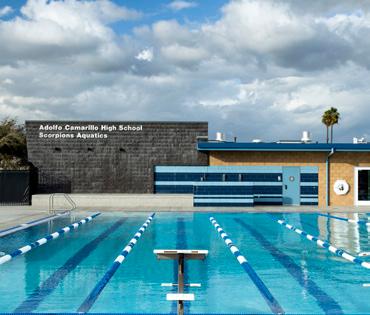
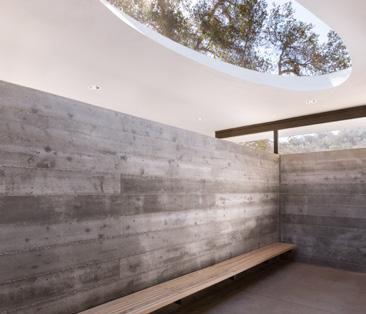
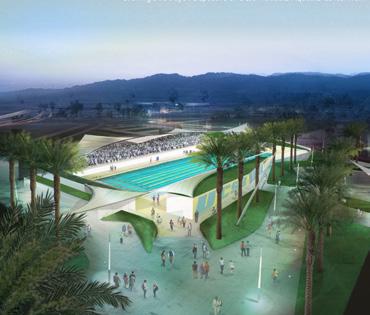
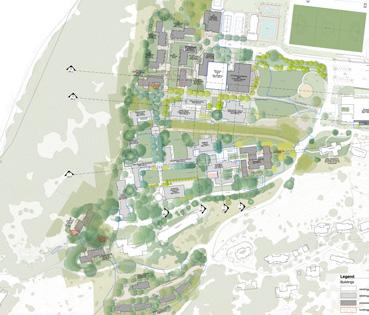
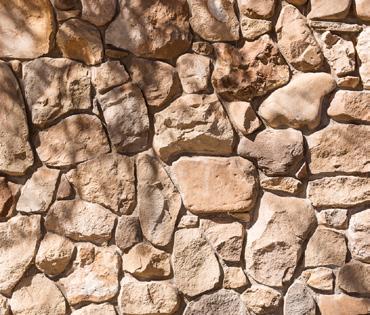
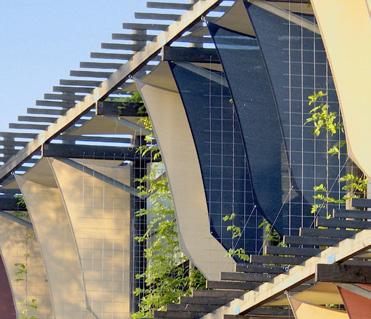
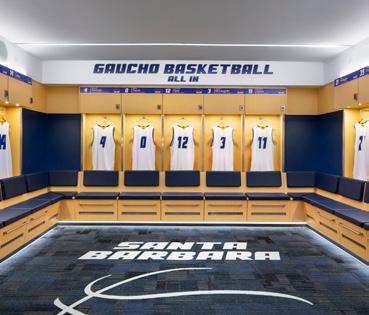
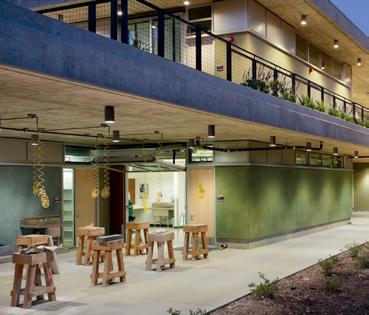
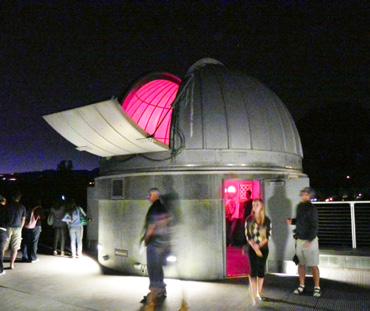
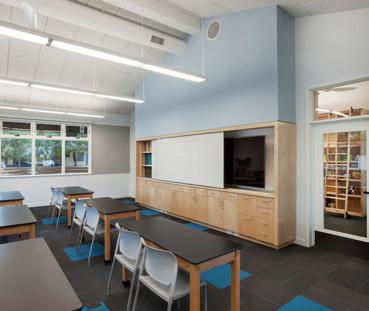
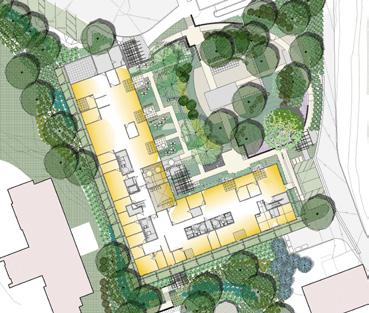
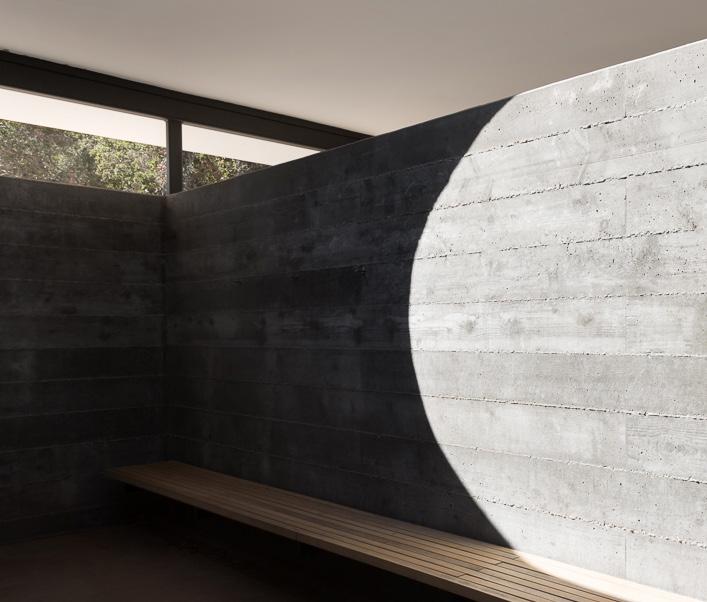
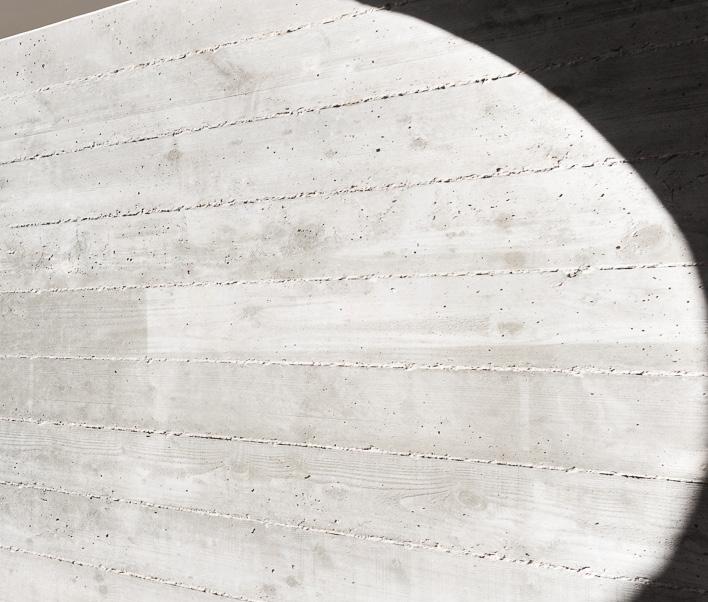
we are blackbird / 01 iconic / 03 transformative / 17 merging landscape and architecture / 25 master planning / 35 working with blackbird / 47 selected projects / 48 contact details / 50 design for education


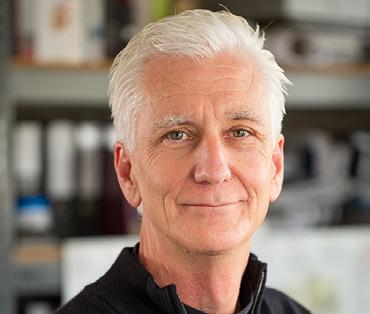
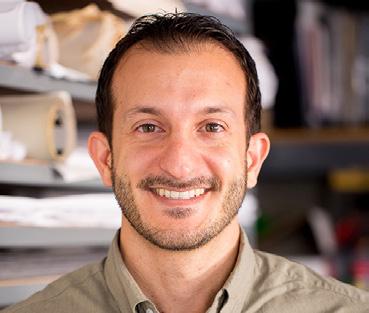
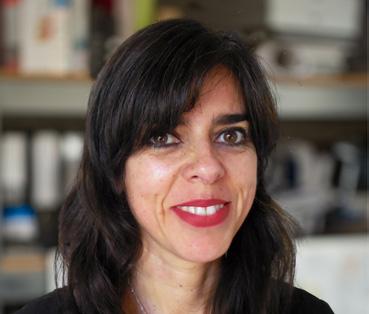

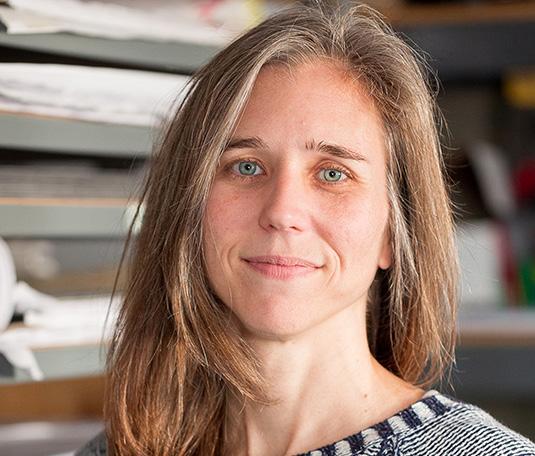
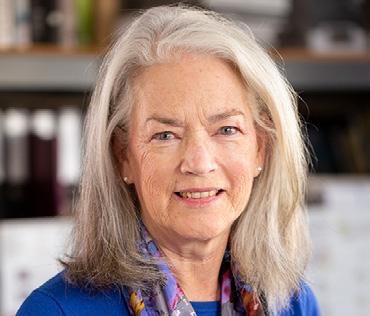


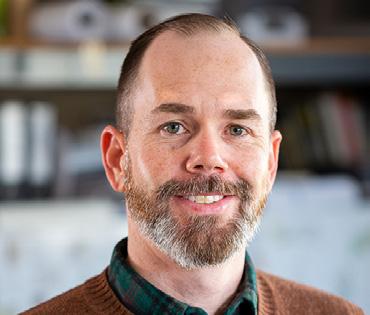
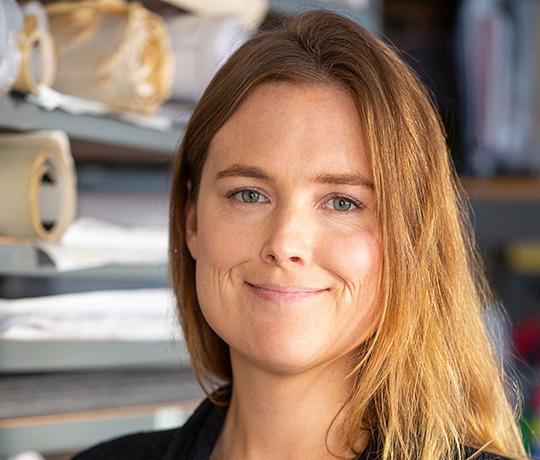

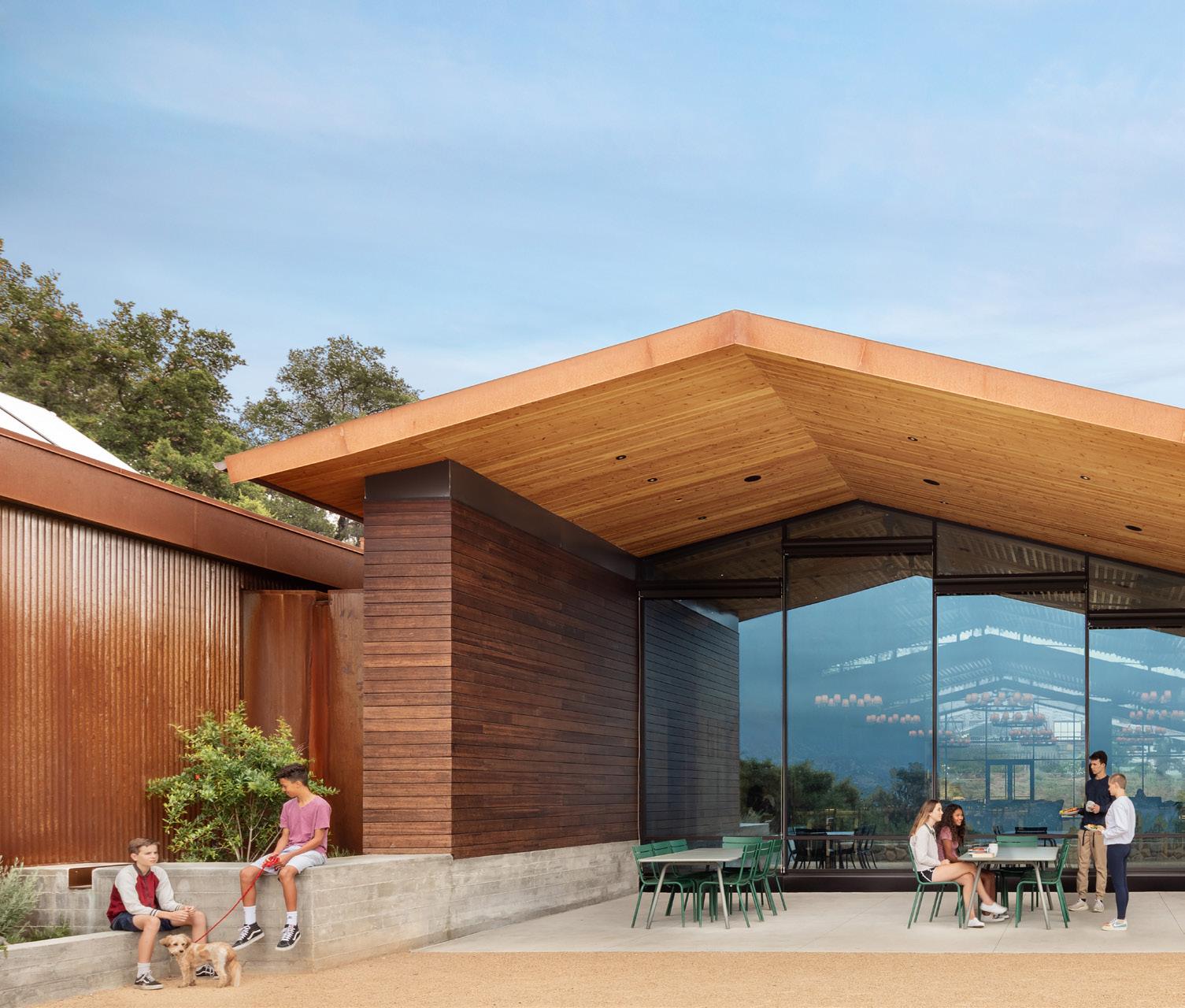
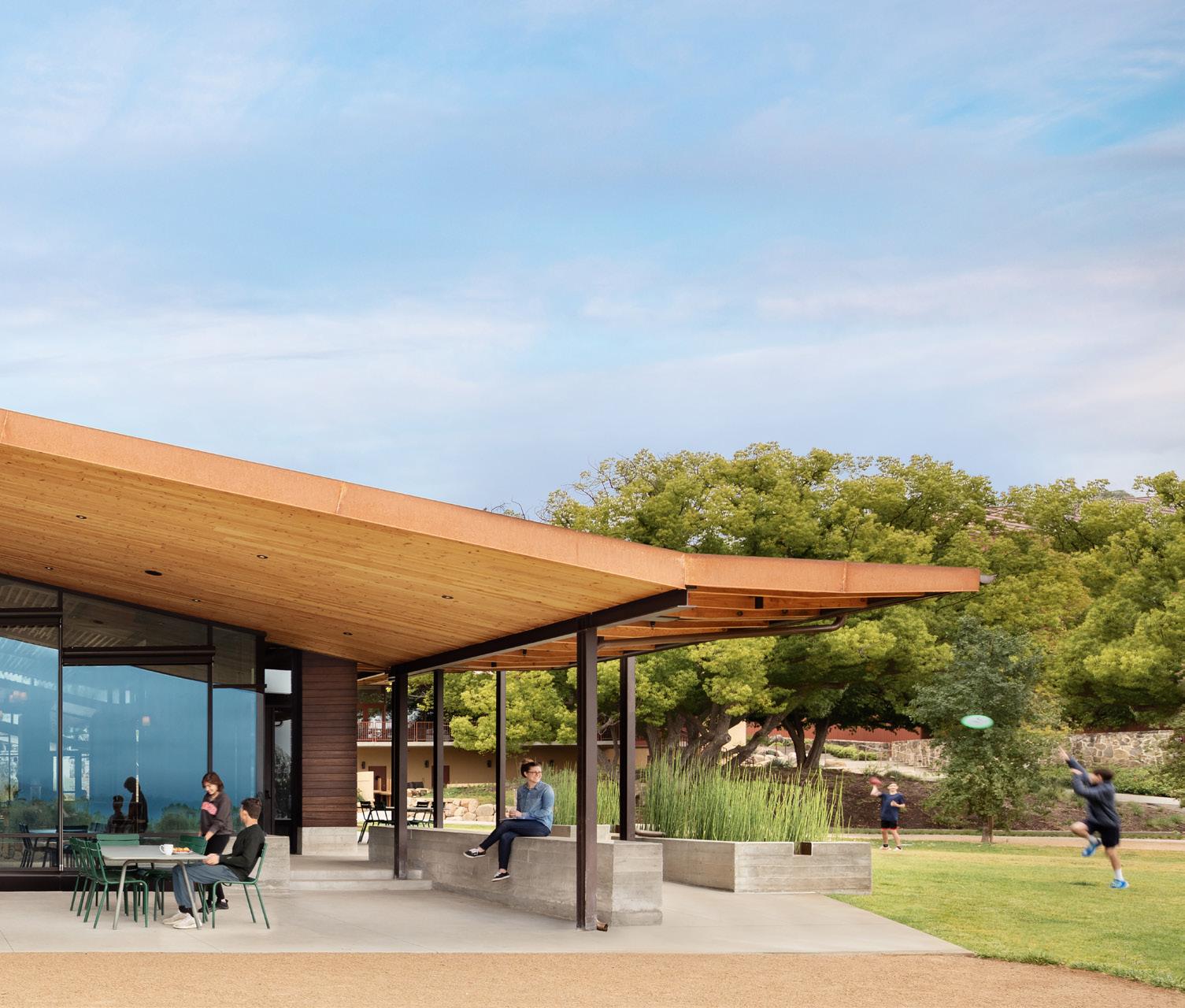



















we are blackbird / 01 iconic / 03 transformative / 17 merging landscape and architecture / 25 master planning / 35 working with blackbird / 47 selected projects / 48 contact details / 50 design for education















“Educational institutions are memorable expressions of aspiration and identity.”
KEN RADTKEY
THE THACHER SCHOOL
Dining Pavilion
Ojaj, CA
14,505 sq ft
2019, new construction
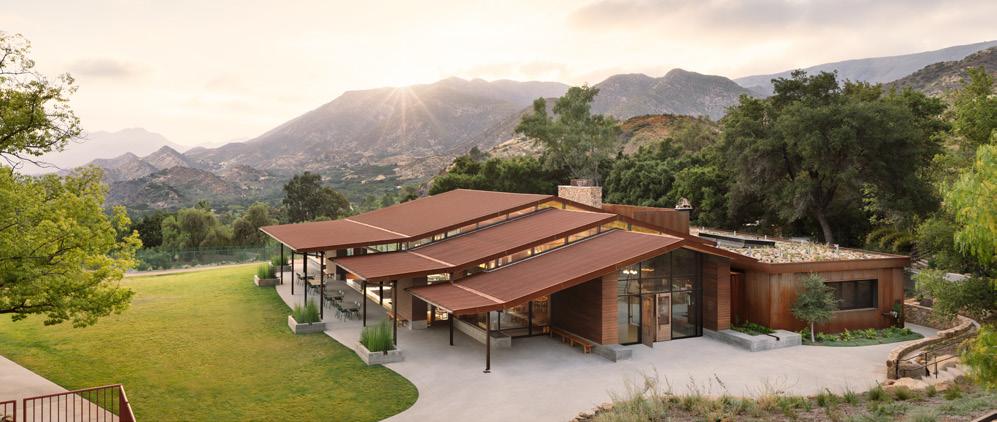



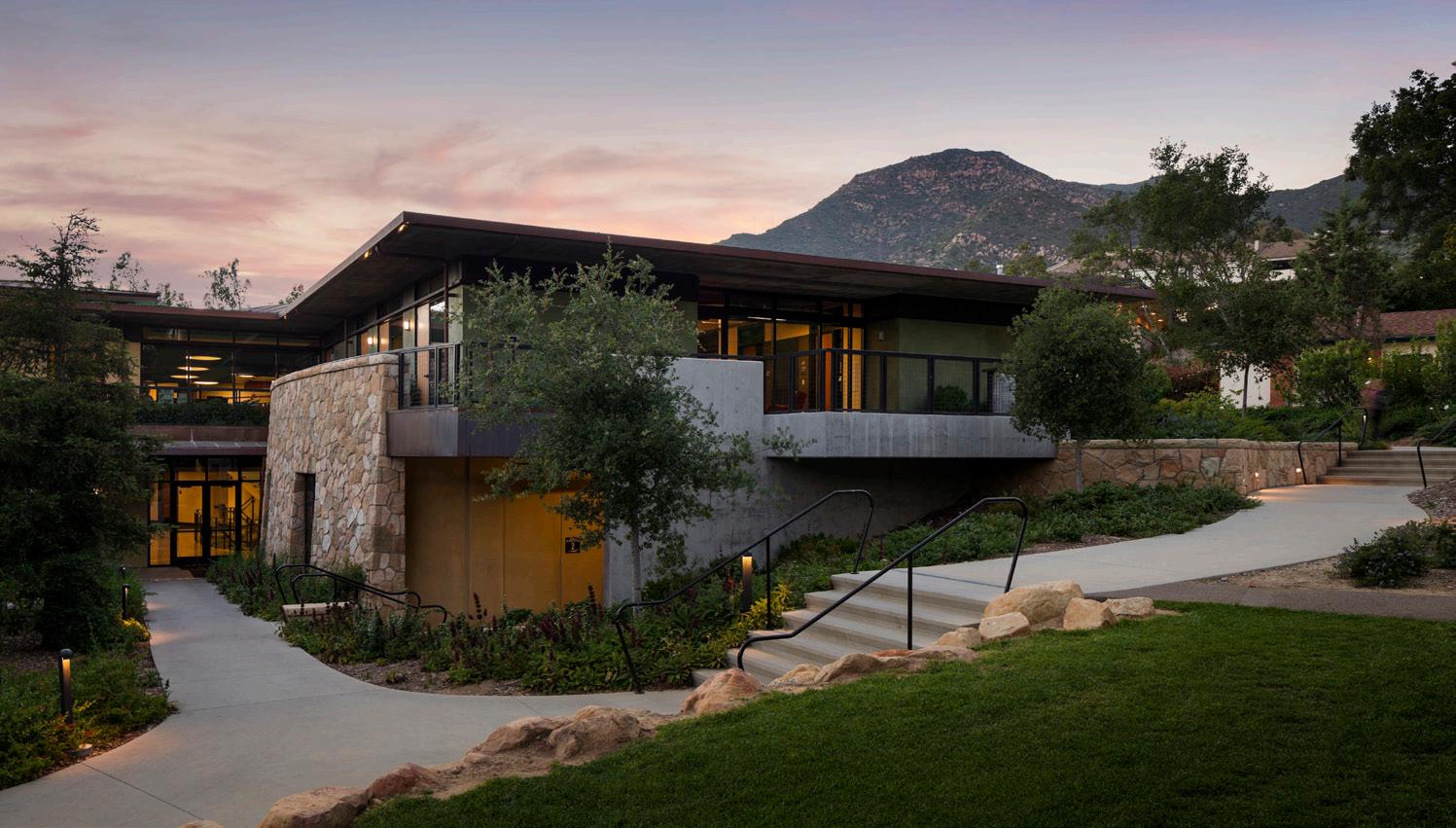

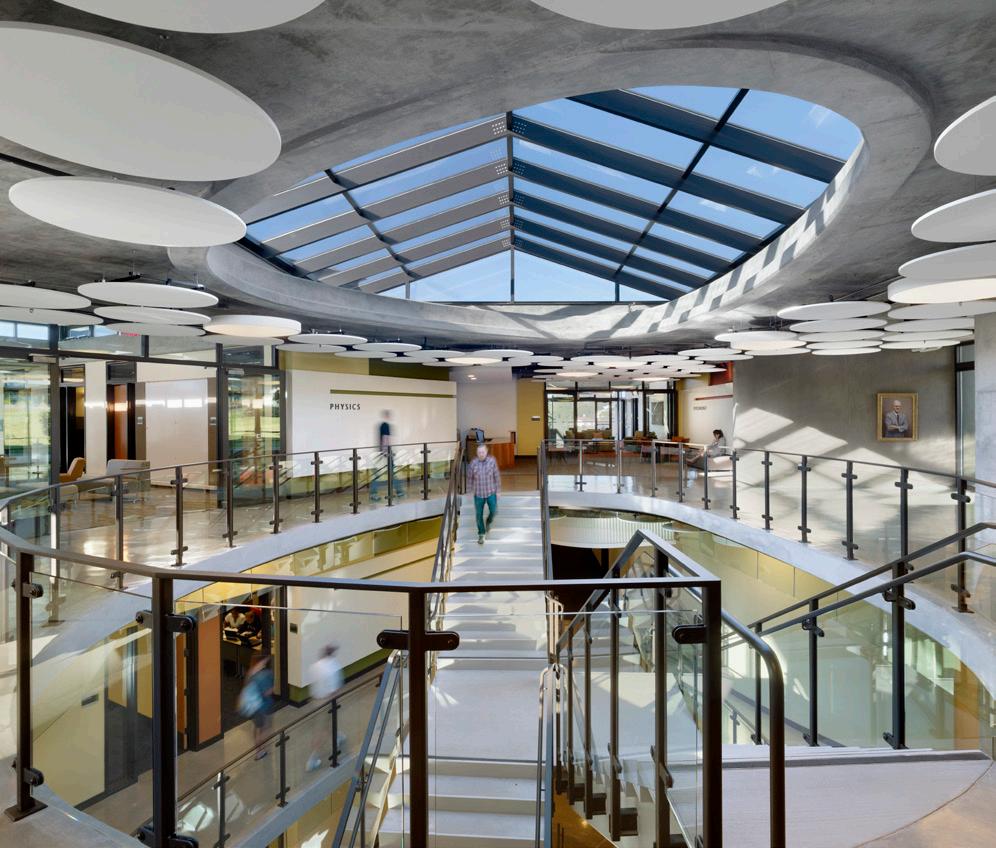
WESTMONT COLLEGE
Winter Hall for Science and Mathematics
Montecito, CA
44,000 sq ft
2010, new construction
Cornerstone Award
Southern California Concrete Producers
Excellence in Structural Engineering Structural Engineers
Association of California
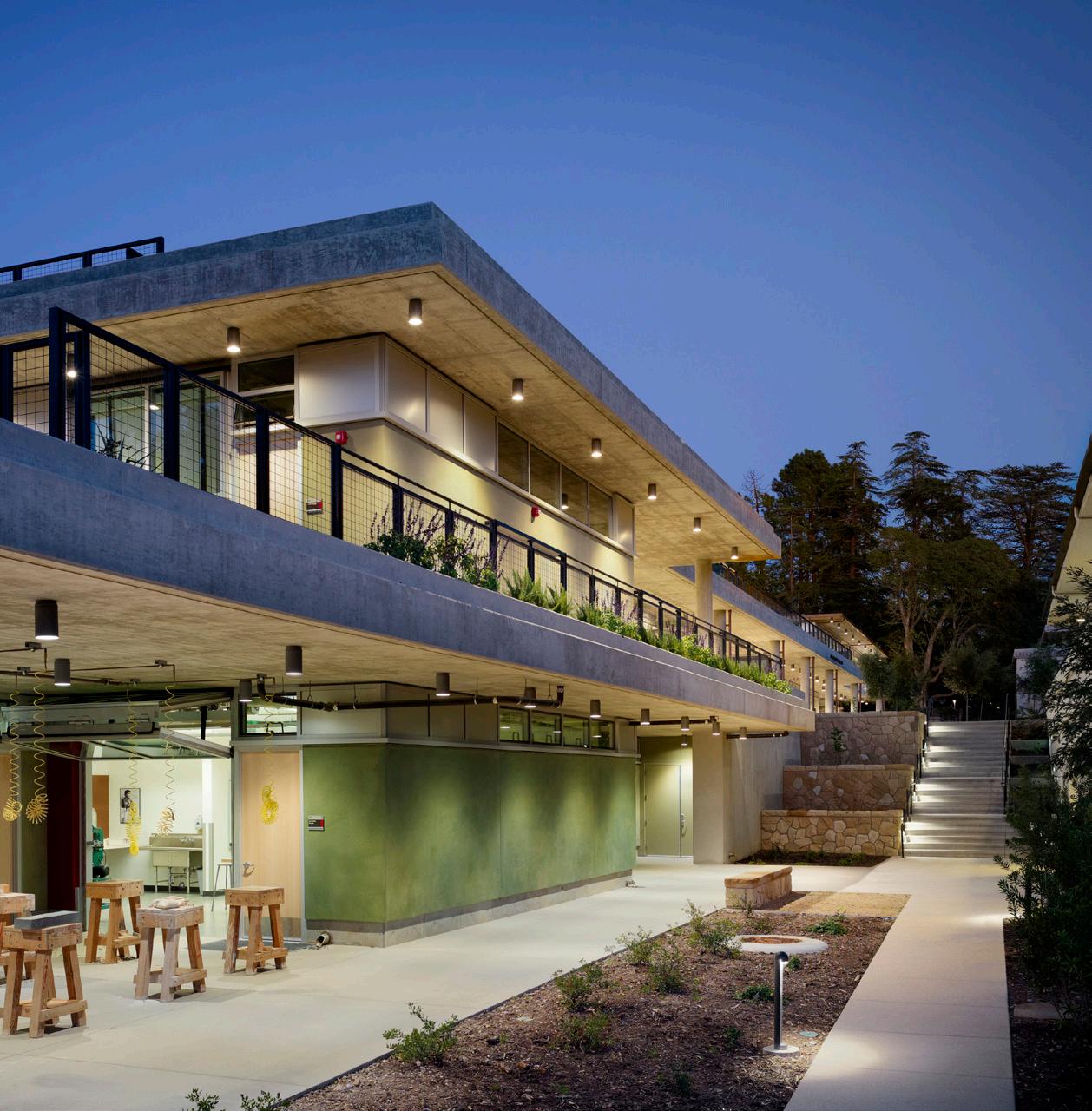
Grand Prize US Green Building Council California Central Coast Chapter (C4) LEED Awards



HUENEME HIGH SCHOOL
Aquatics Facility
Project Achievement Award and Design Quality Partner Award
Construction Management Association of America (CMAA)
Southern California Chapter
UCSB
Locker Room Renovation
UCSB
Intercollegiate Athletics
Aquatics Facility
WESTMONT COLLEGE
Gymnasium Rennovation
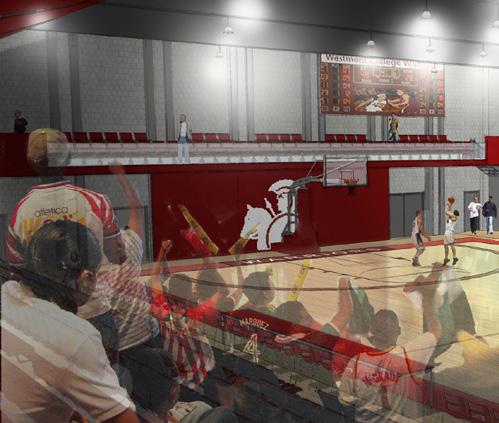


“The
lens through which Blackbird envisioned our potential was extraordinary. Their vision encompassed innovation and sustainability, both of which are hallmarks of our amazing campus.”
TOM HASTINGS, DEPUTY DIRECTOR OF ATHLETICS, UCSB
LEED GOLD
THE THACHER SCHOOL
Creativity & Technology Center
Ojaj, CA
23,000 sq ft
2021, new construction
“Blackbird Architects has been an outstanding partner. Responsive designers and great listeners, they create beautiful and functional buildings in an environment of genuine collaboration.”
ROD LEARD, DIRECTOR OF PROJECT MANAGEMENT, THE THACHER SCHOOL

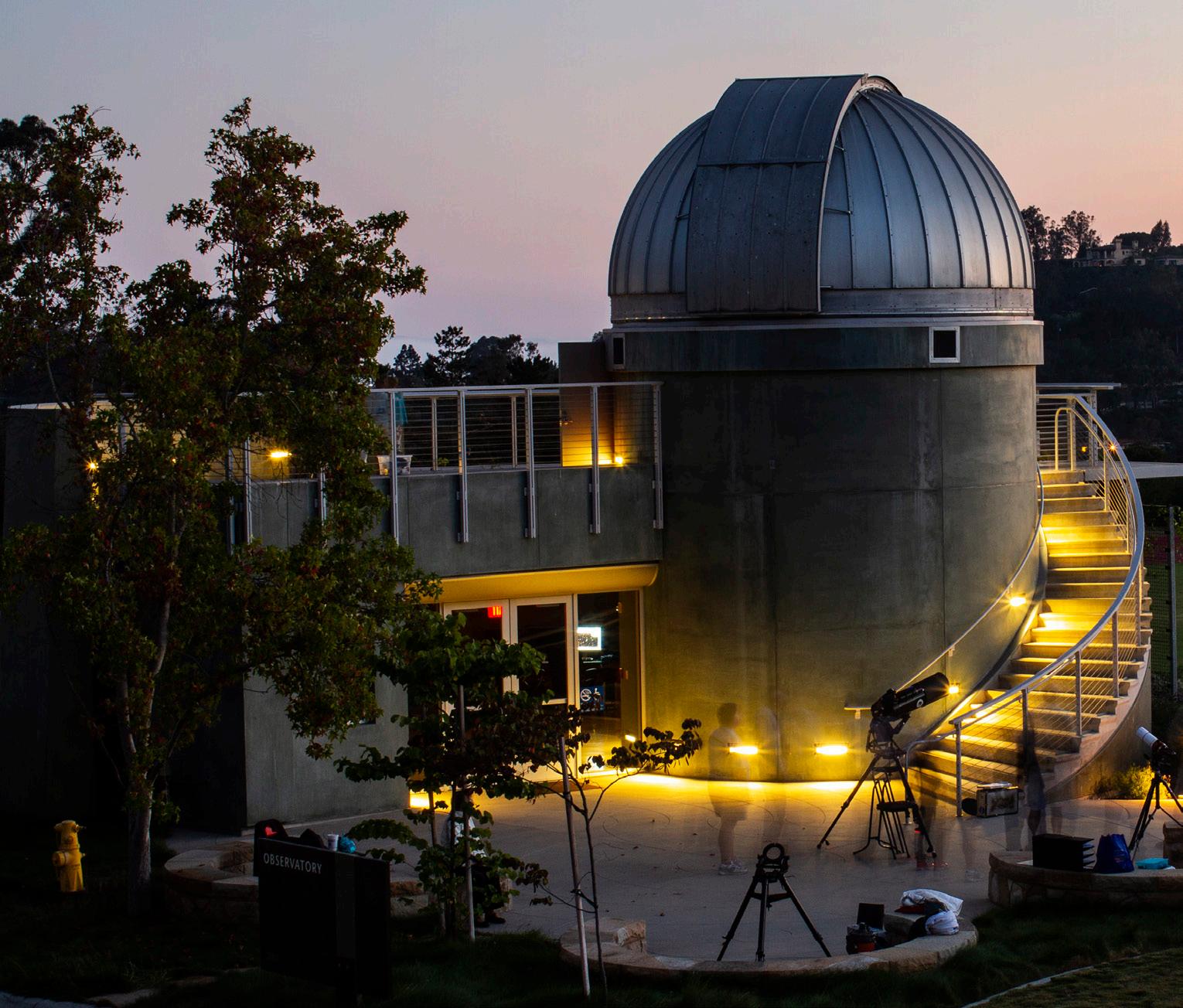
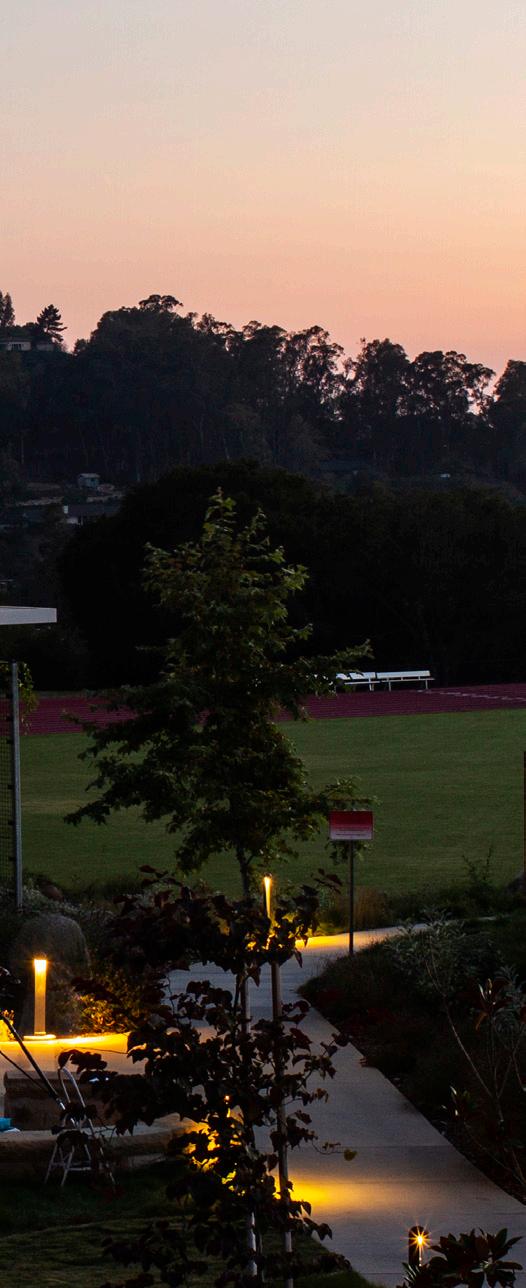

WESTMONT COLLEGE Observatory
Montecito, CA
1,500 sq ft
2010, new construction



UCSB
Stem Cell Lab
Santa Barbara, CA
5,800 sq ft
2015, adaptive reuse
Regional Chrysalis Award Commercial Remodel

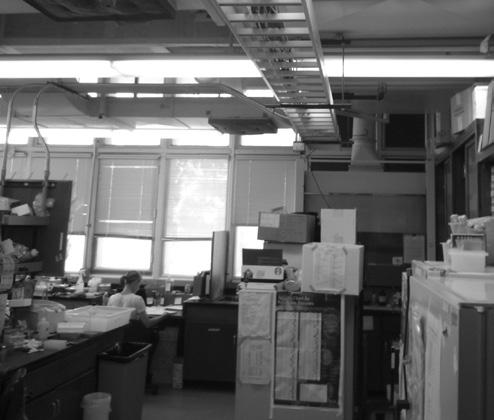
Before

Executive Learning Center
Santa Barbara, CA
2,500 sq ft
2016, adaptive reuse
Regional Chrysalis Award
Commercial Remodel

Before


Library & Learning Center
Carpinteria, CA
15,000 sq ft
2022, adaptive reuse of historic structure
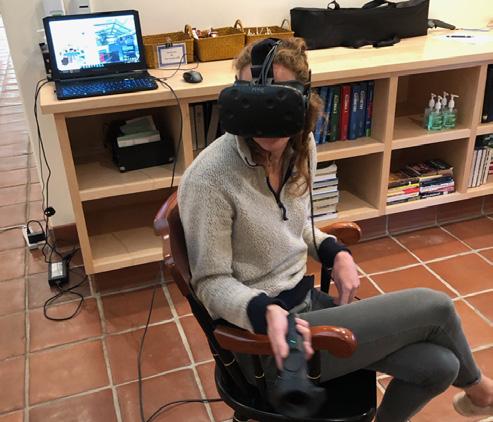
“Throughout the design of our new library and learning center, Blackbird was able to guide the client through the design process with an impressive use of 3D and virtual reality presentations. This greatly helped the committee of educators and donors understand what the final product would look and feel like.
Now as we are finishing construction documents, I am impressed with how open Blackbird is to addressing construction challenges, discussing different means of saving time, money and improving constructability.”
KEVIN HARTIGAN GENERAL CONTRACTOR AND OWNER’S REPRESENTATIVE,
CATE SCHOOL


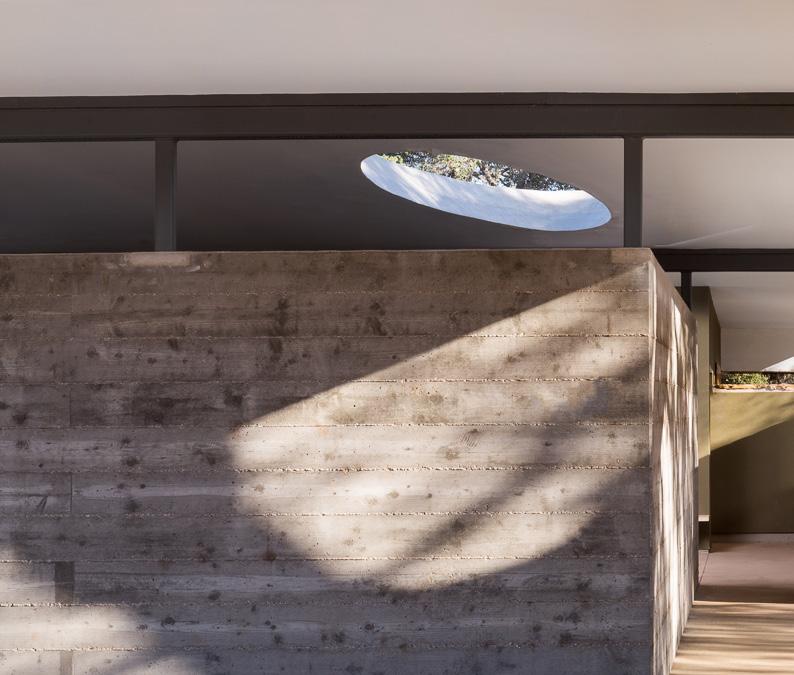

we seek to blur the distinction between architecture and landscape, inside and outside, and between technical and poetic.
“The Blackbird architectural team creates incredibly thoughtful and innovative designs that continually exceed expectations of how a building can look and function. Their designs integrate a project’s proximate natural, and sometimes usable, elements that allow the project to fit and flow seamlessly into its surroundings.”
JILL VAN WIE, CAPITAL PROGRAM MANAGER, COUNTY OF SANTA BARBARA COMMUNITY SERVICES DEPARTMENT
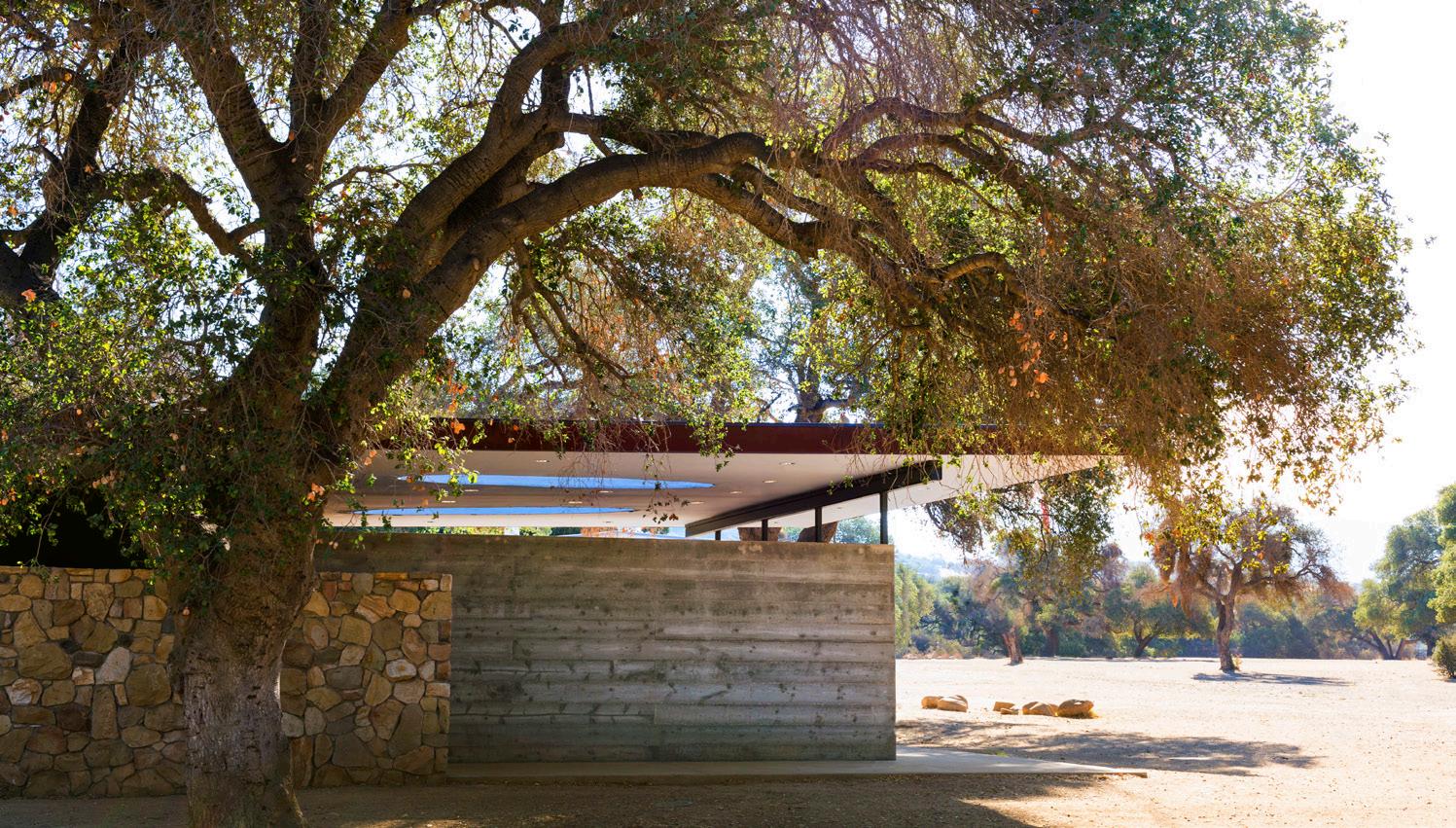


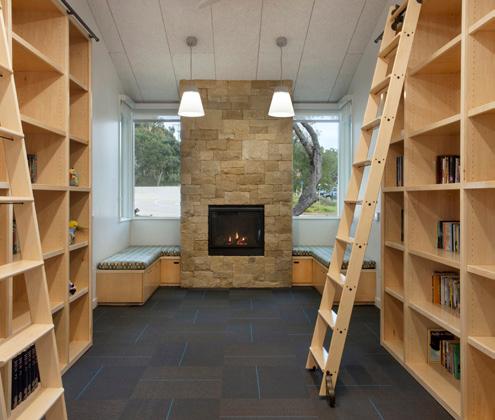
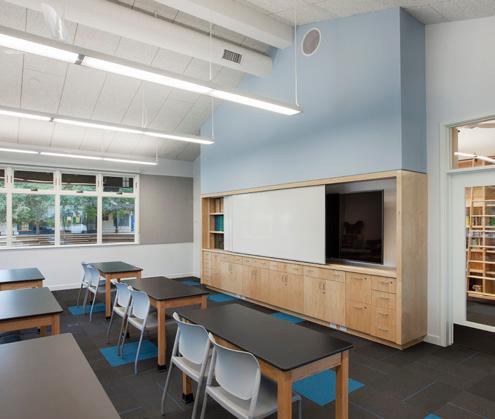
CRANE COUNTRY DAY SCHOOL
Oak Tree Quad and Classrooms
Montecito, CA
6,200 sq ft
2017, new construction

“In
addition to designing stunning buildings Blackbird is truly brilliant with the concept of master planning they saw the true potential of our campus. Beyond technical abilities they are also an absolute delight to work with.”
JOEL WEISS, HEAD OF SCHOOL, CRANE COUNTRY DAY SCHOOL
CRANE COUNTRY DAY SCHOOL
Oak Tree Quad and Classrooms
“Blackbird transcends the normal architectclient relationship and they become dear friends. Working with the complexity of a nonprofit organization is clearly their sweet spot!”
JOEL WEISS HEAD OF SCHOOL
CRANE COUNTRY DAY SCHOOL


Santa Barbara County
Administrative Building
Santa Barbara, CA
6,200 sq ft, new construction

Award of High Honor: Design and Energy Efficiency Integration
AIA California Council
Award of Excellence
American Society of Landscape Architects
National Honor Award
American Society of Landscape Architects
Featured in the PBS-KOCE Emmy Award winning documentary film “Designing Green A Collaborative Approach to High Performance Buildings”

“The Casa Nueva building is a beautiful, innovative, energy efficient building and a perfect home. As I sit here in my office (bathed in natural light) and gaze out at the blooming wisteria and beautiful, native, drought-tolerant landscaping, I realize how this building embodies our mission and character: environmental protection and innovation.”

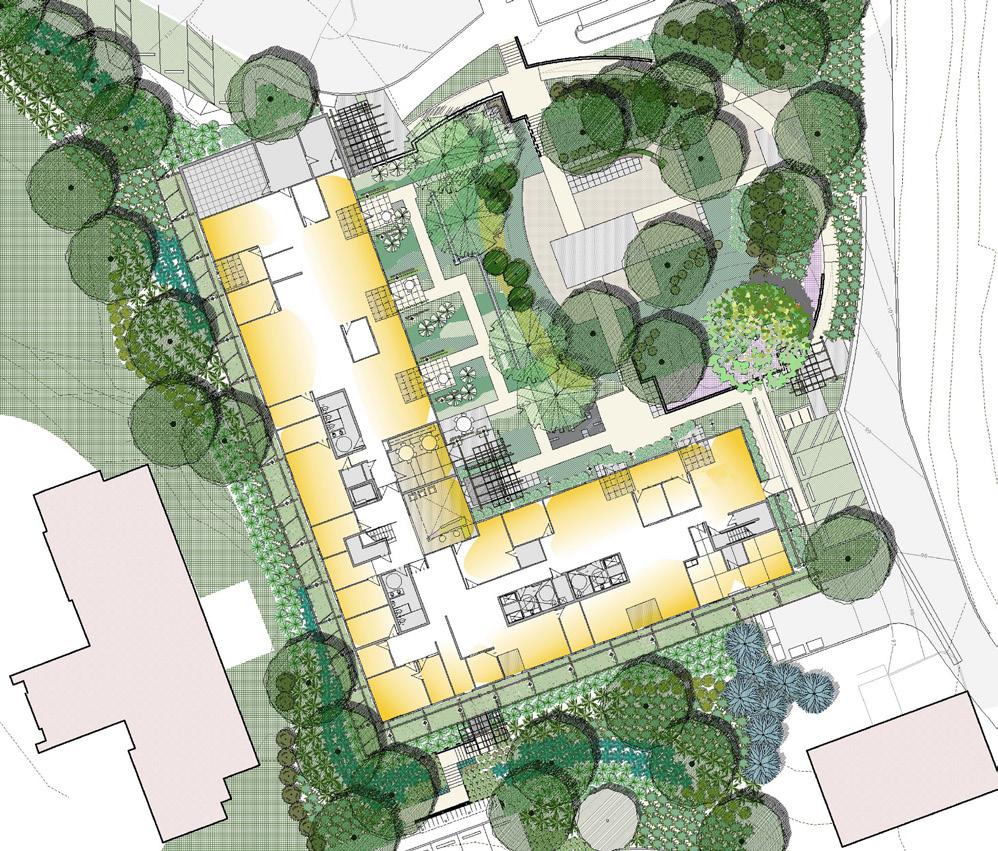


master planning meeting future needs with bold, yet context sensitive design. memorable spaces are woven into the landscape—supporting and inspiring the distinctive culture of each institution.
Master plan and Conditional Use Permit (CUP) Revision
Santa Barbara, CA
2008, 111 acre campus
350,000 sq ft of new buildings and additions, new campus loop road circulation, landscape

UNIVERSITY OF CALIFORNIA
SANTA BARBARA
Walk of Champions
Athletic Area Master Plan
Santa Barbara, CA
25 acre site
2010
Connected new and revitalized venues for soccer, baseball, softball, tennis, track, aquatics, basketball and volleyball.


MIDLAND SCHOOL
Master Plan & Building Design
Los Olivos, CA
2,800 acre campus
32,000 sq ft of new and renovated buildings
2019-current

“Planning and design is a process, one requiring a deft hand at managing many stakeholders, without losing sight of a grand vision (or the budget & schedule). The Blackbird team has the project management skills to see their great designs through to fruition.”
CHRISTOPHER BARNES HEAD OF SCHOOL MIDLAND SCHOOL
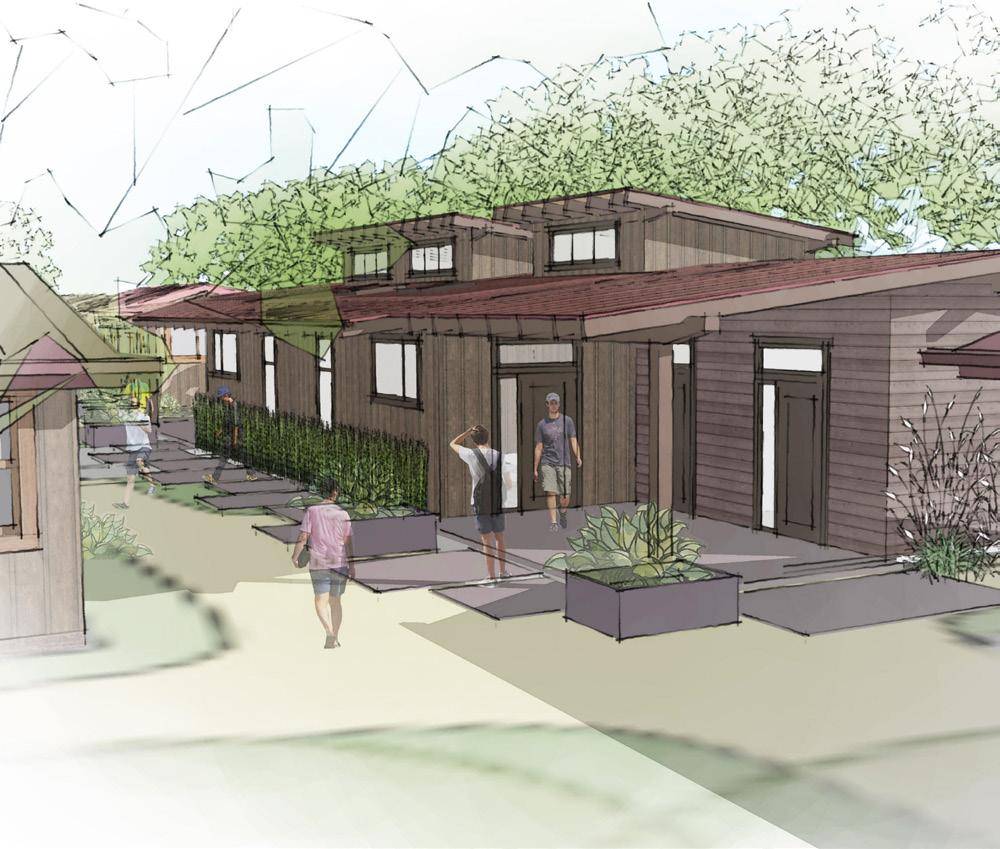


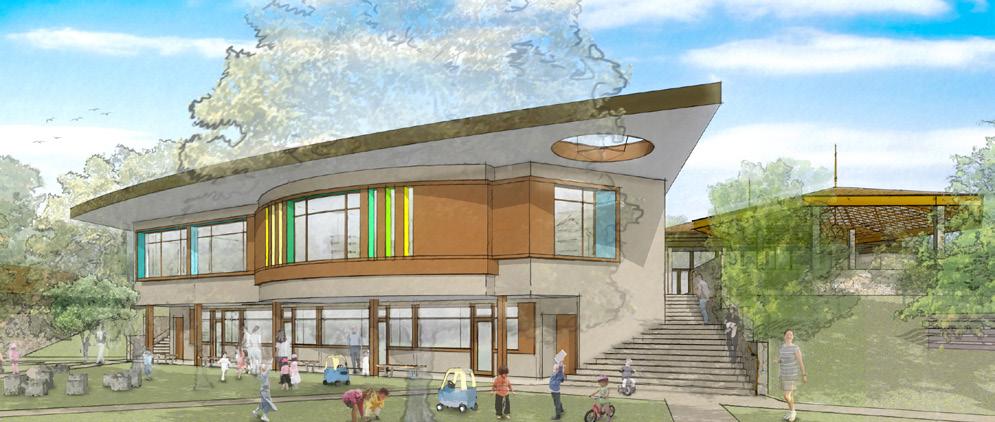

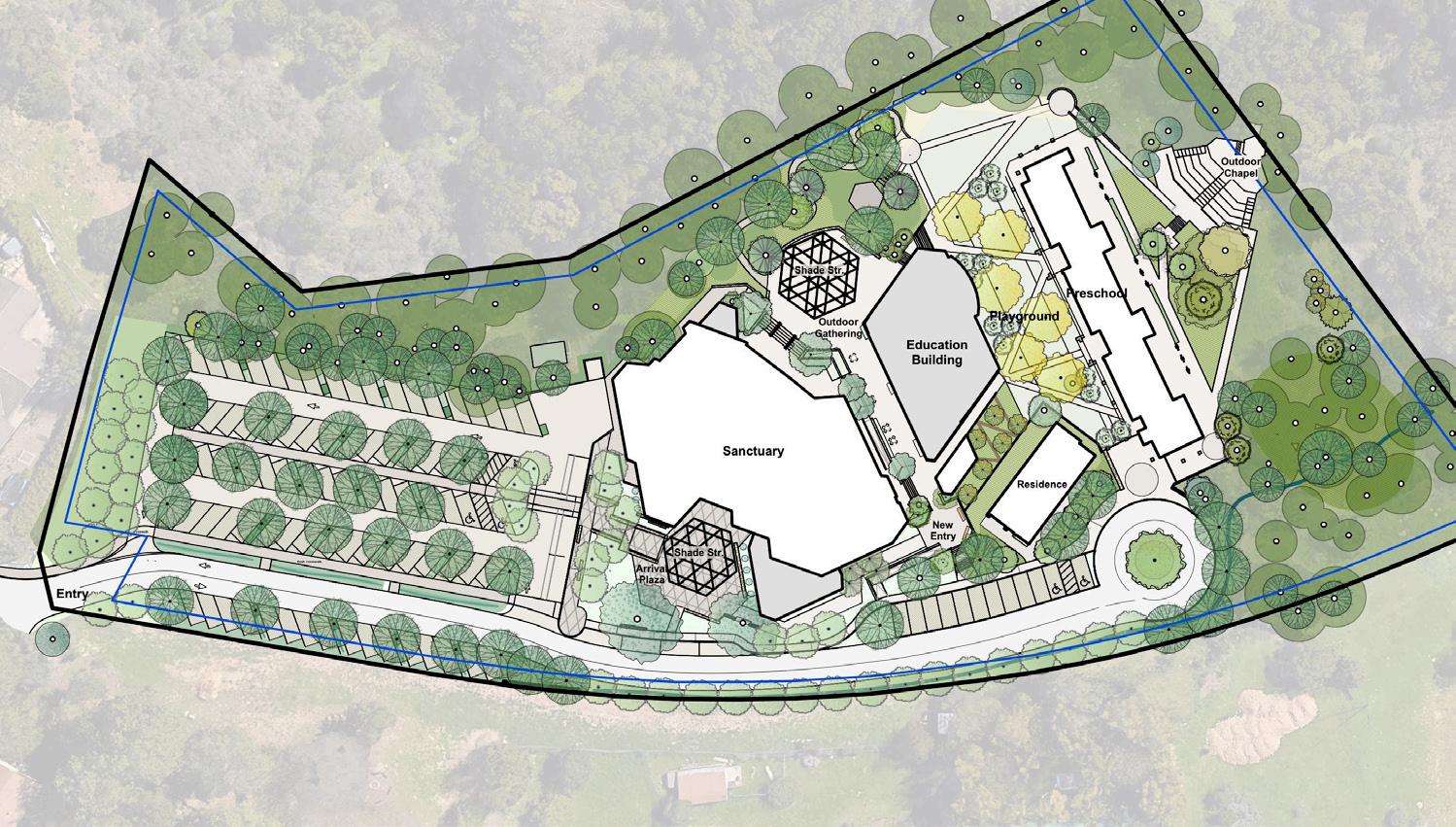

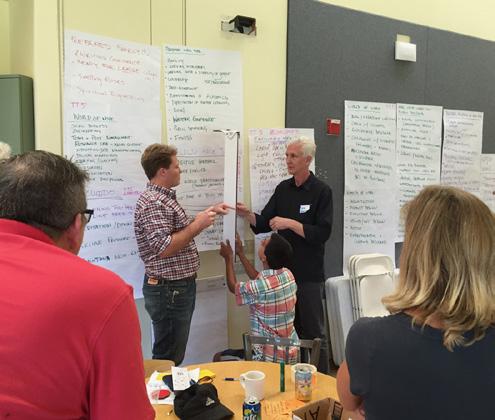
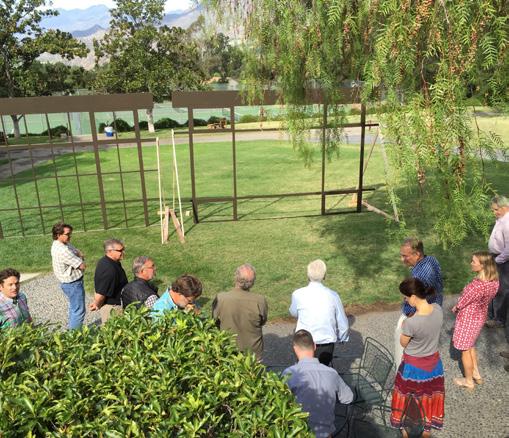

UNIVERSITY OF CALIFORNIA, SANTA BARBARA
Intercollegiate Athletics Walk of Champions Master Plan
The Arbor
Intercollegiate Athletics Aquatics Center
Harder Stadium, Curtice Plaza, Scoreboard, Pressbox & Concessions
Gaucho Park Plaza Concept Design
Residential Life Resource Center
De La Guerra Dining Commons Exterior Dining
Sedgwick Reserve Seed Bank & Ranch House
Technology Management Program Hi-Tech Classroom
Stem Cell Lab Renovation
Biology II HVAC Modernization
Thunderdome Men’s Basketball Locker Room
Intercollegiate Athletics Tennis Facility & Court Renovations
Jameson Bistro & Café
University Center Renovations
Lagoon Park & Restoration
THE THACHER SCHOOL
OJAI, CA
CUP Update, Academic Core Master Plan
Athletics Master Plan
Creativity & Technology Building
New Dining Pavilion
New Faculty Housing
Hill’s Dining Hall Repurposing to Art Studios
Library & Study Hall Repurposing
Sespe Dormitory Renovation
OXNARD UNIFIED HIGH SCHOOL DISTRICT
PORT HUENEME & CAMARILLO, CA
Hueneme High School Aquatics Facility
Adolfo Camarillo High School Aquatic Center
WESTMONT COLLEGE
SANTA BARBARA, CA
Master Plan & CUP
Athletic Facilities Master Plan
Adams Center for the Visual Arts
Winter Hall of Science & Mathematics
Observatory
Willard Conference Center
Hubbard Hall Lab Renovation
Murchison Gymnasium Renovation
Music Building Renovation
Kerr Student Center & Dining Commons Renovations
President’s Residence Addition
OCCIDENTAL COLLEGE
LOS ANGELES, CA
Master Plan & Athletic Venues Feasibility Studies
Gilman Fountain & Campus Entry Plaza
Sycamore Glen Outdoor Gathering Space
CRANE COUNTRY DAY SCHOOL
MONTECITO, CA
Master Plan & CUP Update
Oak Tree Quad Classrooms Complex
Design & Enginerering Studio/Workshop
Kindergarten Building
MONTESSORI CENTER SCHOOL
SANTA BARBARA, CA
Master Plan & CUP Update
Multi-Purpose Barn
ECOTARIUM, MUSEUM OF SCIENCE & NATURE
WORCESTER, MA
Master Plan
Ecotarium Renovation
MASTER PLANNING
NEW BUILD
ADAPTIVE REUSE / ADDITION
CUP – Conditional Use Permit
CALIFORNIA POLYTECHNIC STATE UNIVERSITY
POMONA, CA
Technology Park
VENTURA UNIFIED HIGH SCHOOL DISTRICT
VENTURA, CA
Career Technical Education (CTE) Farm Lab
SANTA BARBARA CITY COLLEGE
SANTA BARBARA, CA
La Playa Stadium Pressbox & Stadium Entry
CATE SCHOOL
CARPINTERIA, CA
Master Plan & CUP Update
McBean Library Repurposing
Raymond Commons Repurposing
MIDLAND SCHOOL
LOS OLIVOS, CA
Master Plan & CUP Amendment
Student Housing
Restroom Building
Faculty Residences
SANTA BARBARA COUNTY GENERAL SERVICES
SANTA BARBARA, CA
Live Oak Bath House
Casa Nueva Santa Barbara County Administrative Building
CONGREGATION B’NAI B’RITH
SANTA BARBARA, CA
Master Plan & CUP Amendment
Center for Jewish Learning
Sanctuary Addition











