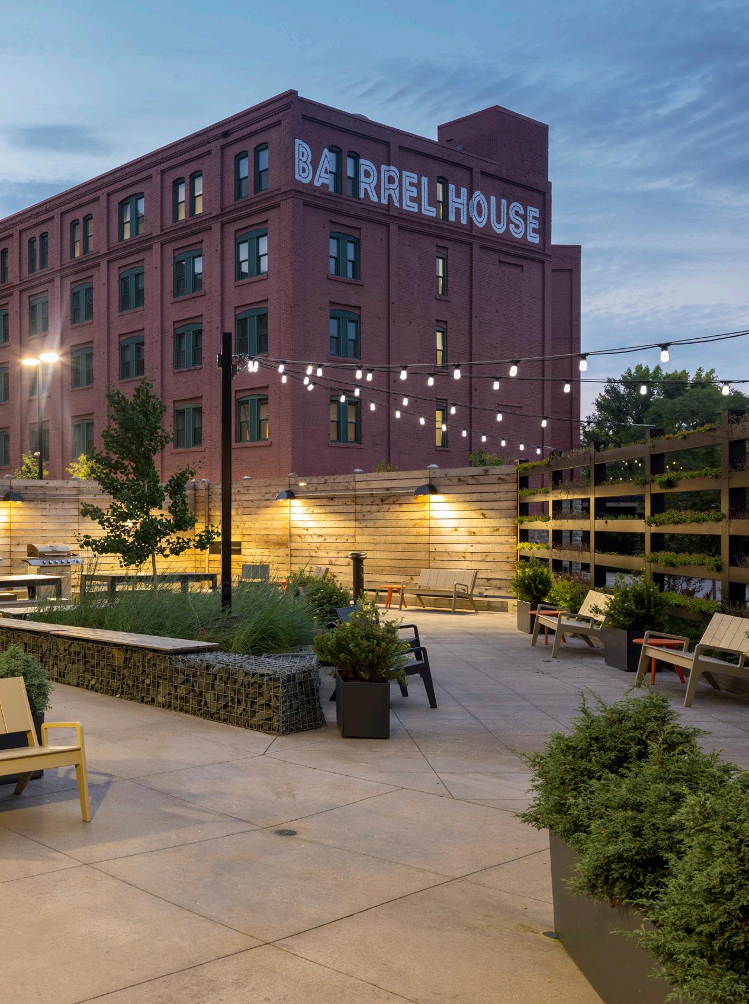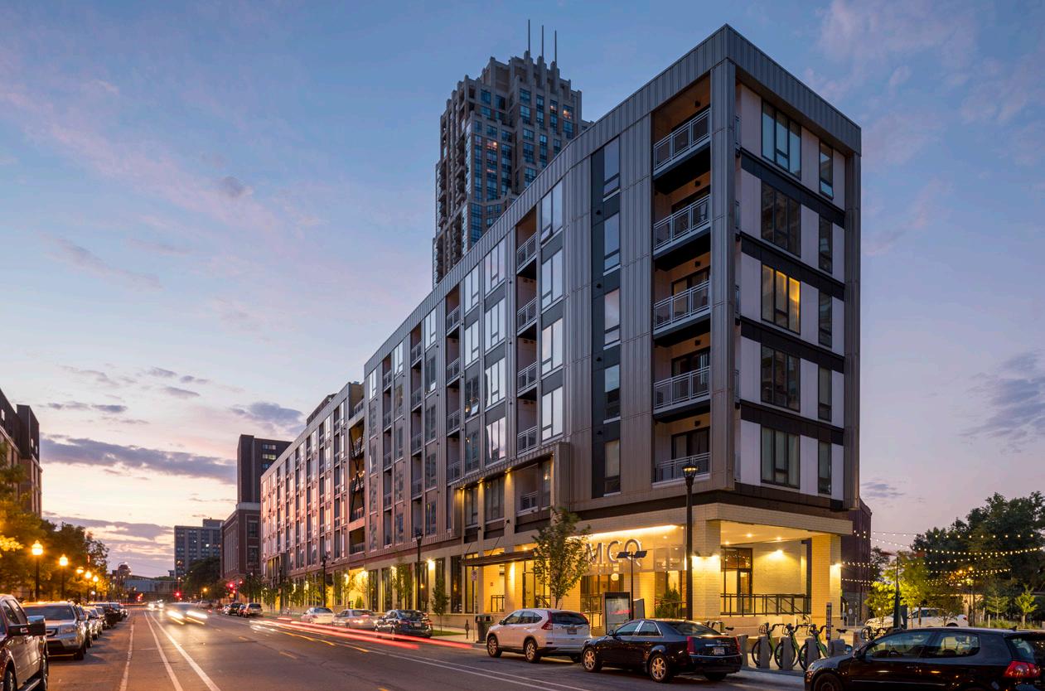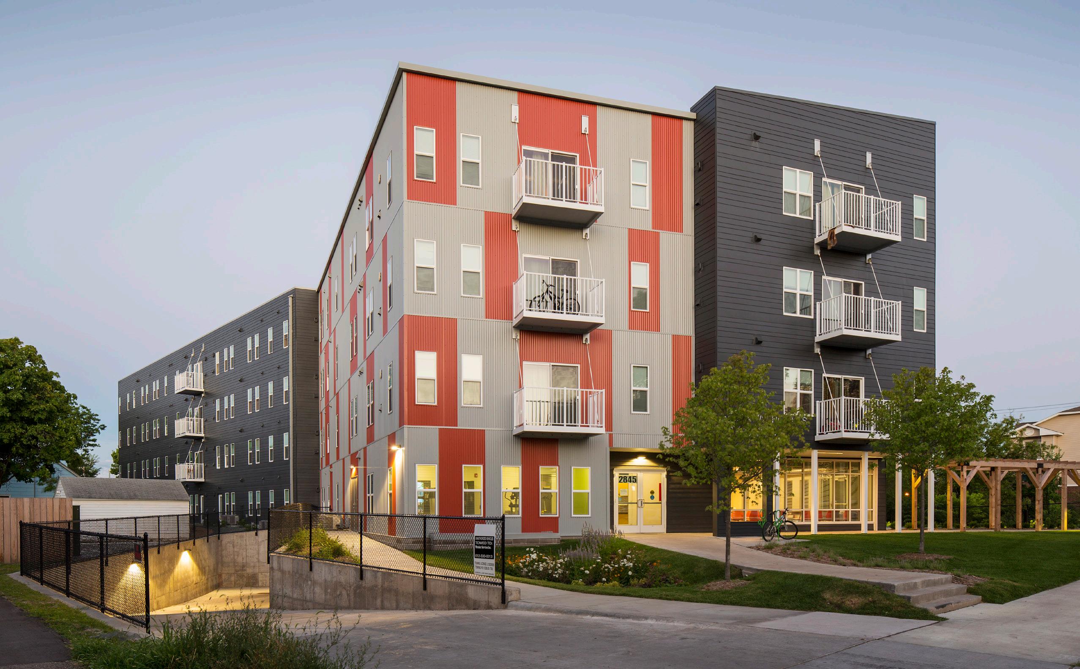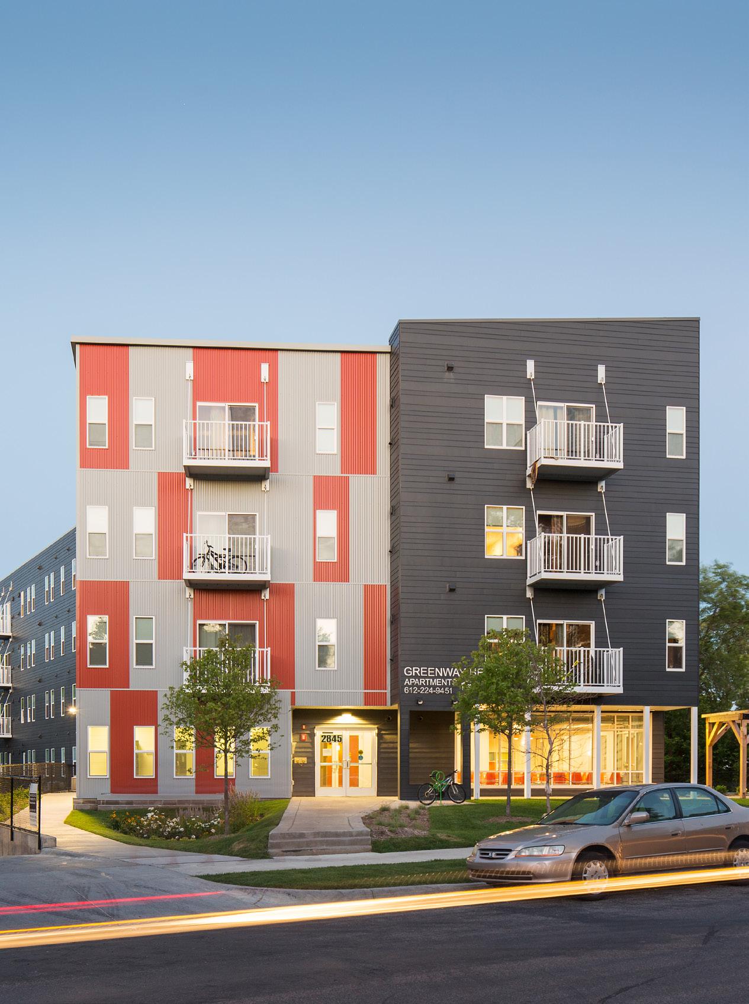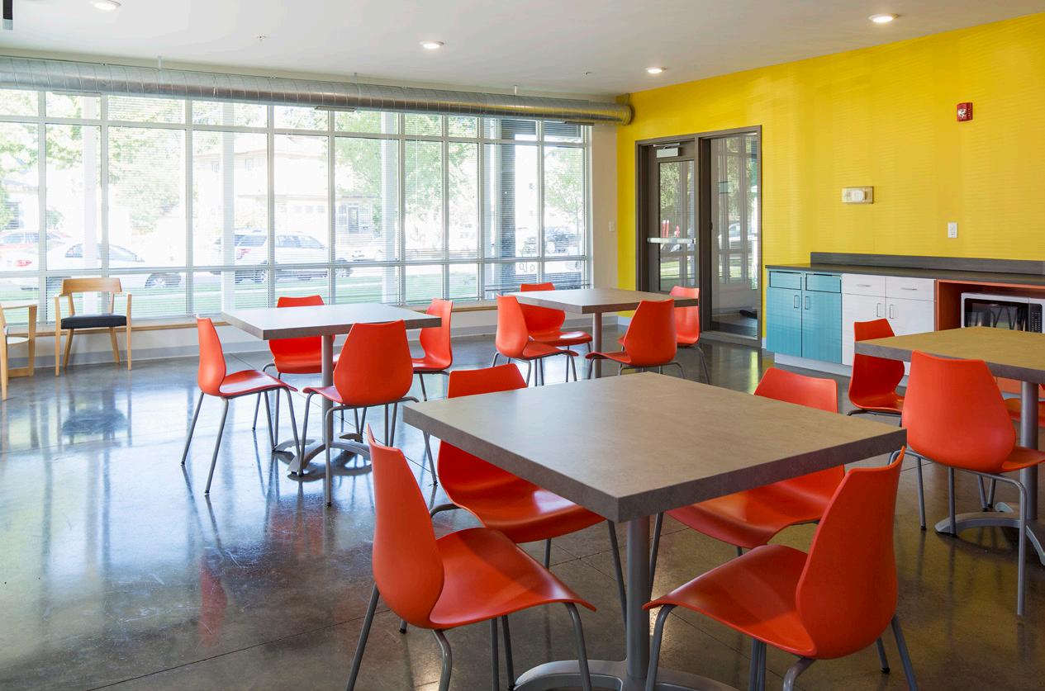

Wood-Frame Construction

We create timeless communities that will serve neighborhoods and cities for many years to come

SILVER SPRING ARTSPACE | Silver Spring, Maryland
5 PRACTICE SITES
47 YEARS OF OPERATION
180+
EMPLOYEES
ARCHITECTURE INTERIOR DESIGN URBAN DESIGN LANDSCAPE ARCHITECTURE
STRUCTURAL & MEP ENGINEERING BRANDED ENVIRONMENTS
CONSTRUCTION ADMINISTRATION SUSTAINABLE DESIGN
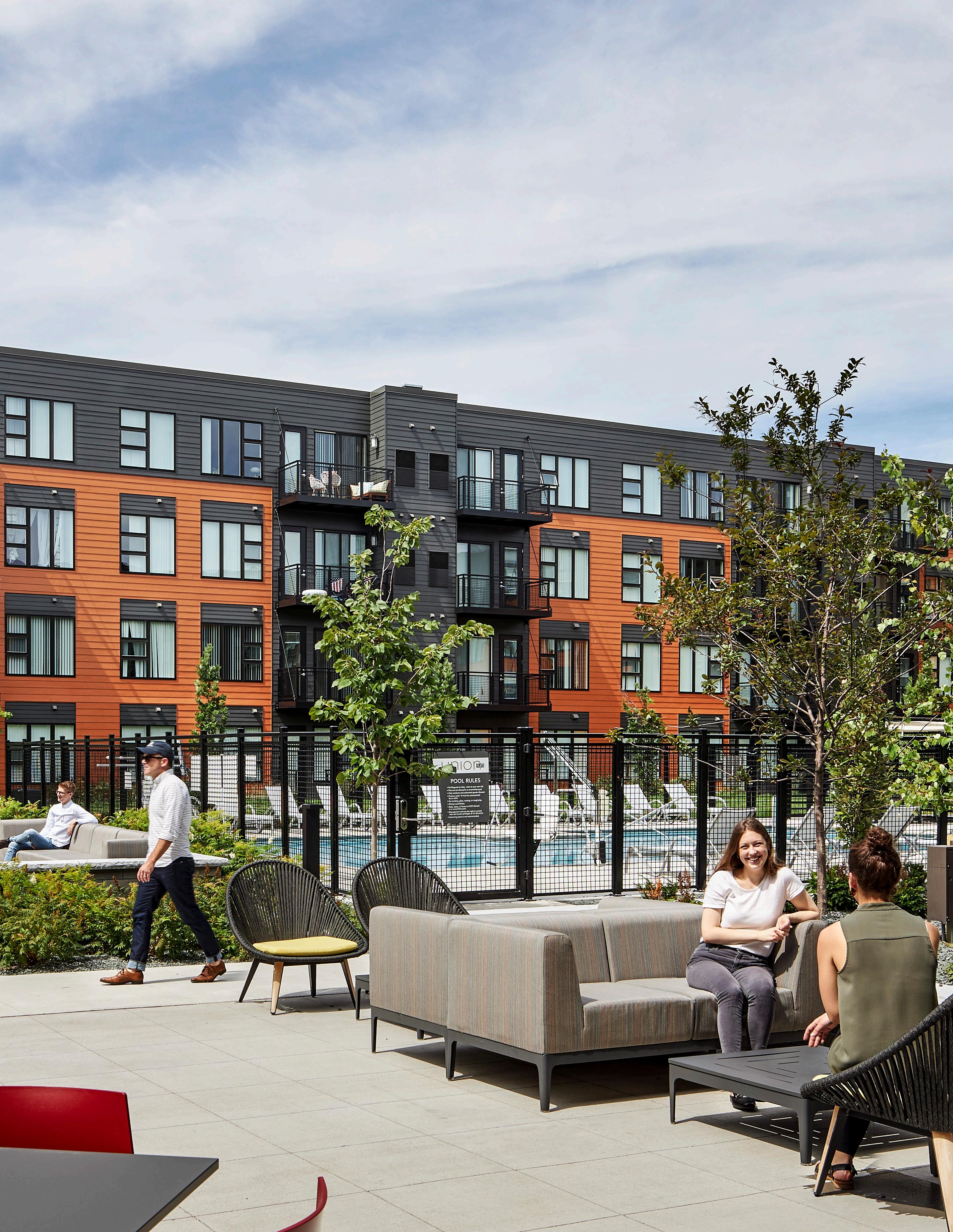
Enriching lives and strengthening communities
OUR DESIGN PHILOSOPHY
BKV Group enhances the physical and cultural environment through meaningful, responsive and multi-disciplinary design. Supported by innovative technology and a strategic market focus, we work to transform communities locally, nationally and internationally. We believe the craft is as important as the science, especially in giving soul to the process and built environment. Through a highly participatory endeavor, our design strategies express a “rootedness” in their surroundings. This strategy goes beyond the specific building to deliberately capture the expression of people, site, and culture. It is a contextually sensitive approach that is based on, and reactive to, our clients’ goals, budget, vision, and focus, with our creative process engaging all team members to transform and positively shape communities around the globe.
NATIONAL HOUSING LEADERSHIP TEAM
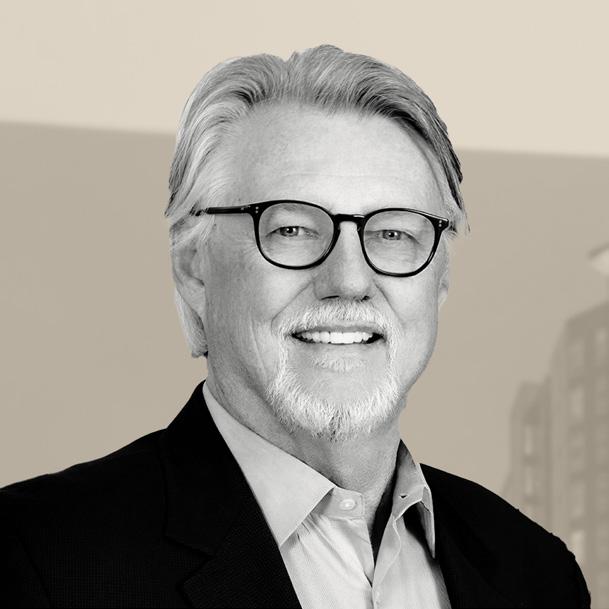
JACK OWEN BOARMAN
Senior Design Leader, Development Managing Partner Washington, DC
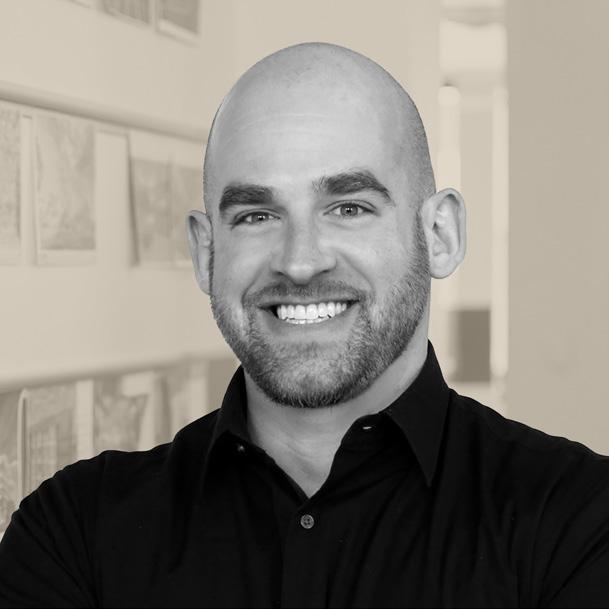
DANIEL GILLEN Manager of Design, Associate Partner Chicago, IL

MICHAEL KRYCH
Senior Design Leader, Development Managing Partner Minneapolis, MN

SHANEY MULLEN
Senior Design Leader, Development Managing Partner Dallas, TX
WHERE WE WORK
One firm with four practice site locations
OUR NATIONAL REACH
Collaborating regionally, BKV Group operates as a cohesive firm delivering a wide range of project types for a diverse set of national and local clients. We leverage industry-leading communication and technology tools with best-in-class design processes to seamlessly work across practice sites to meet our clients’ needs, and continually expand our presence into existing and new markets.
OUR INTERNATIONAL CAPABILITIES
The National practice sites at BKV Group are supported by BKV’s Vietnam offices in Hanoi, Ho Chi Minh City, and Da Nang, which contribute design services for many of our U.S. projects, while allowing BKV access to the Asian markets. Furthermore, our firm is able to provide cross-practice training opportunities and structure project teams to leverage the 12-hour time difference, creating a nearly 24-hour design studio that can meet accelerated deadlines without sacrificing quality and creativity.

Knowledge and experience for a wide range of project types
DESIGN VERSATILITY
BKV Group’s dynamic experience in affordable housing is demonstrated through the variety of housing types we design; all which have an overarching goal to establish the highest quality of affordable living that promotes and enhances community redevelopment.
PROJECT TYPES
+ Renovations
+ Adaptive Reuse
+ Repositioning
+ Remodels
+ New Construction
PROJECT PARTNERS
+ Developers
+ Government Entities
+ Brokers
+ Architects
+ Property Managers
+ Landscape Architects
+ MEP Engineers
+ Civil Engineers
+ Structural Engineers
PROJECT SECTORS
+ Housing
– Affordable Housing
– Artist Lofts
– Student Housing
– Senior Living
– Market-Rate Housing
+ Commercial
+ Hospitality
+ Government
+ Education
SUSTAINABLE DESIGN


Designing to the cultural fabric of the community
OUR PROJECT EXPERIENCE
Our team offers comprehensive experience in all types of developments, ranging from small-scale to large-scale communities. This is demonstrated through the variety of housing types we design; all which have an overarching goal to establish the highest quality of affordable housing that promotes and enhances community redevelopment.
+ Neighborhood Community Building
+ Planning and Pre-Development
+ Innovative Building Technology
+ Creative Residential Branding
+ Transit-Oriented Development
+ Lifestyle Amenities
+ Tax-Incentivized Project Experience
+ Sustainability

OUR PROCESS
BKV Group provides total building design: from the aesthetics of branding, to the science of building technology, to the challenge of creative cost control.
DESIGN PHASES
CONCEPT DESIGN
SCHEMATIC DESIGN
DESIGN PROCESS
PROJECT DISCOVERY
We immerse our holistic team in your communities to gain a deep understanding of the culture, values, objectives, challenges, comps, audience, opportunities, and differentiators. This data guides the social, wellness, and service programming for the project and steers the creative direction.
CONCEPTUAL DEVELOPMENT
Our holistic planning approach considers the needs of all users as we assess the functional, sustainable, and aesthetic requirements for the project. Working to improve efficiencies, function and adjacencies, we maximize multipurpose spaces and indooroutdoor connectivity. Preliminary massing, floor/space plans, initial finish, and FF&E selections are developed at this time resulting in a design that embodies your goals, concept narrative, and functional needs.
Developing the “big idea” and concept for any project is key to the start of design direction. The vision captures high-level project goals that define priorities and user experience of the space.
DESIGN DEVELOPMENT
CONSTRUCTION DOCUMENTS
CONSTRUCTION ADMINISTRATION
REFINING THE DESIGN
Refinement of the concept and documentation occur during this phase by marrying the space planning with the concept in a 3-dimensional illustration of the design. Visualization presentations may include wireframe and/ or rendered studies, plans, key elevations, initial detail, material and FF&E selections, and virtual reality walk throughs when warranted.
TECHNICAL DESIGN AND DOCUMENTATION
Construction Documents include Massing Diagrams, Reference, Floor, Finish, Furniture, and Reflected Ceiling Plans; Elevations; Sections; Details; Schedules; and Specifications necessary for your contractor and procurement professionals to execute the project. Documents are coordinated with in-house disciplines and outside consultants, and reviewed for QA/QC. Project bidding, permitting, cost verification, and VE may occur prior to construction.
EXECUTION
During Construction and Installation, BKV’s team is actively engaged with your General Contractor and Procurement teams: periodic site visits to monitor construction progress, responding to RFIs and submittals, helping the team address challenges that arise in the field, and review of FF&E, artwork and Accessory installation. Our team responds quickly to keep the project progressing.
LISTENING & INFORMATION GATHERING (CLIENT
ENGAGEMENT)
We immerse our team in our client’s communities to gain a deep understanding of their culture, values, objectives, challenges, comps, audience, opportunities, and differentiators. We listen to operations, maintenance, resident and owner concerns and long-term goals, and participate in site visits to identify areas of opportunity. This data will guide the social, wellness, and service programming for the project and will steer the creative direction.
Project Framing
Site Information
Demographics
Comparative Landscape
Branding Exercises
Programming
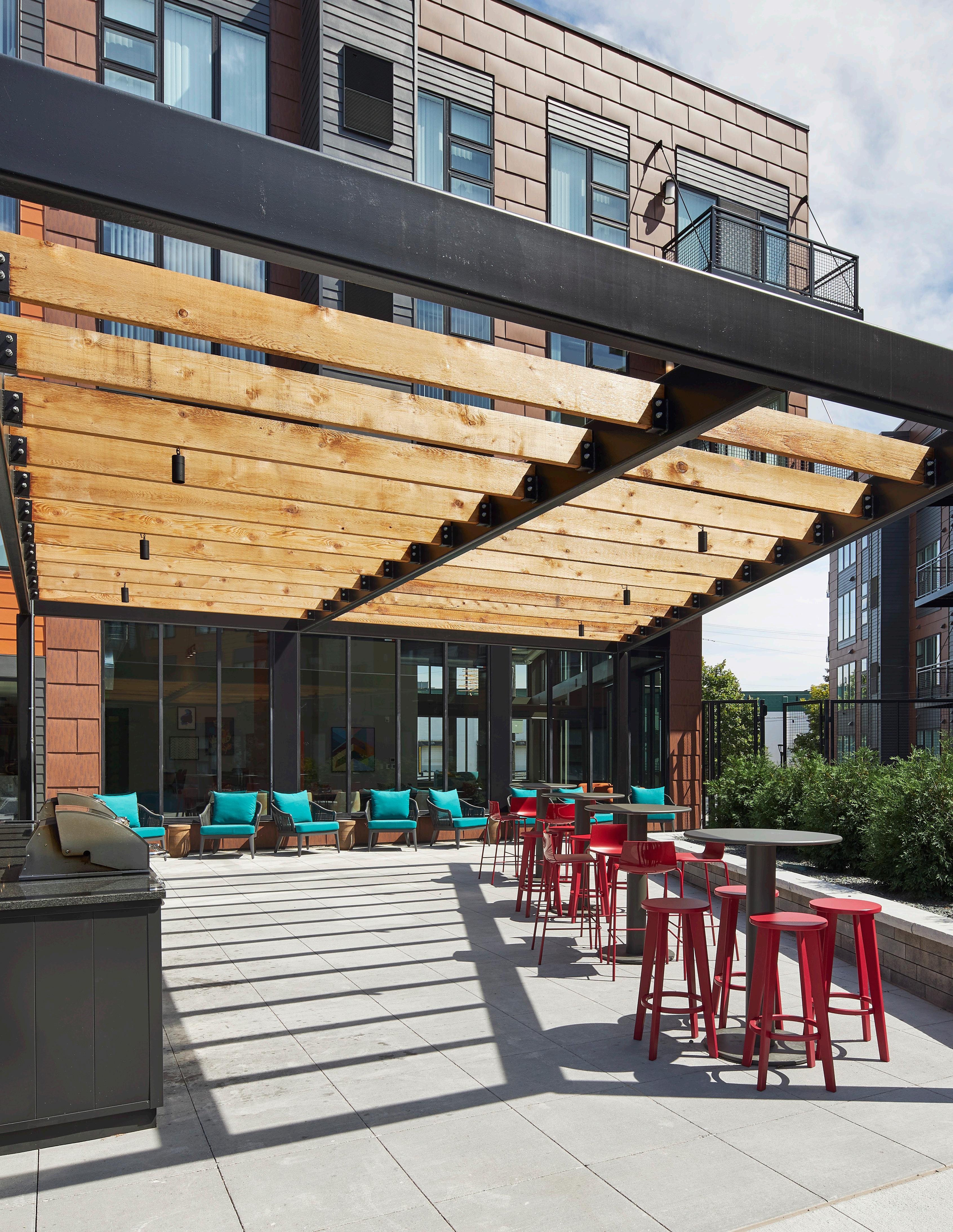
UNION FLATS | St. Paul, Minnesota
HOLISTIC CAPABILITIES
With experts in Architecture, Planning, Interior Design, Landscape, Engineering, and Branding in house, we bring diverse perspectives to the table from the very beginning. What this means to you is that whether you are renovating an existing property or creating something new, we have the team to support your needs at our fingertips. This holistic approach leads to thoughtful creative solutions that work to meet or exceed your guests and your operational team’s expectations.

SCHARBAUER FLATS | Midland, Texas
VISUALIZATION
We use visual storytelling and mood boards to express the energy of the project. Wireframe visualization studies help convey spatial relationships, and rendered concept studies showcase material exploration.
Virtual Reality walk-throughs allow clients to experience the space in 3D. From initial mock ups to the finalized design, VR allows for project collaboration across all team members.
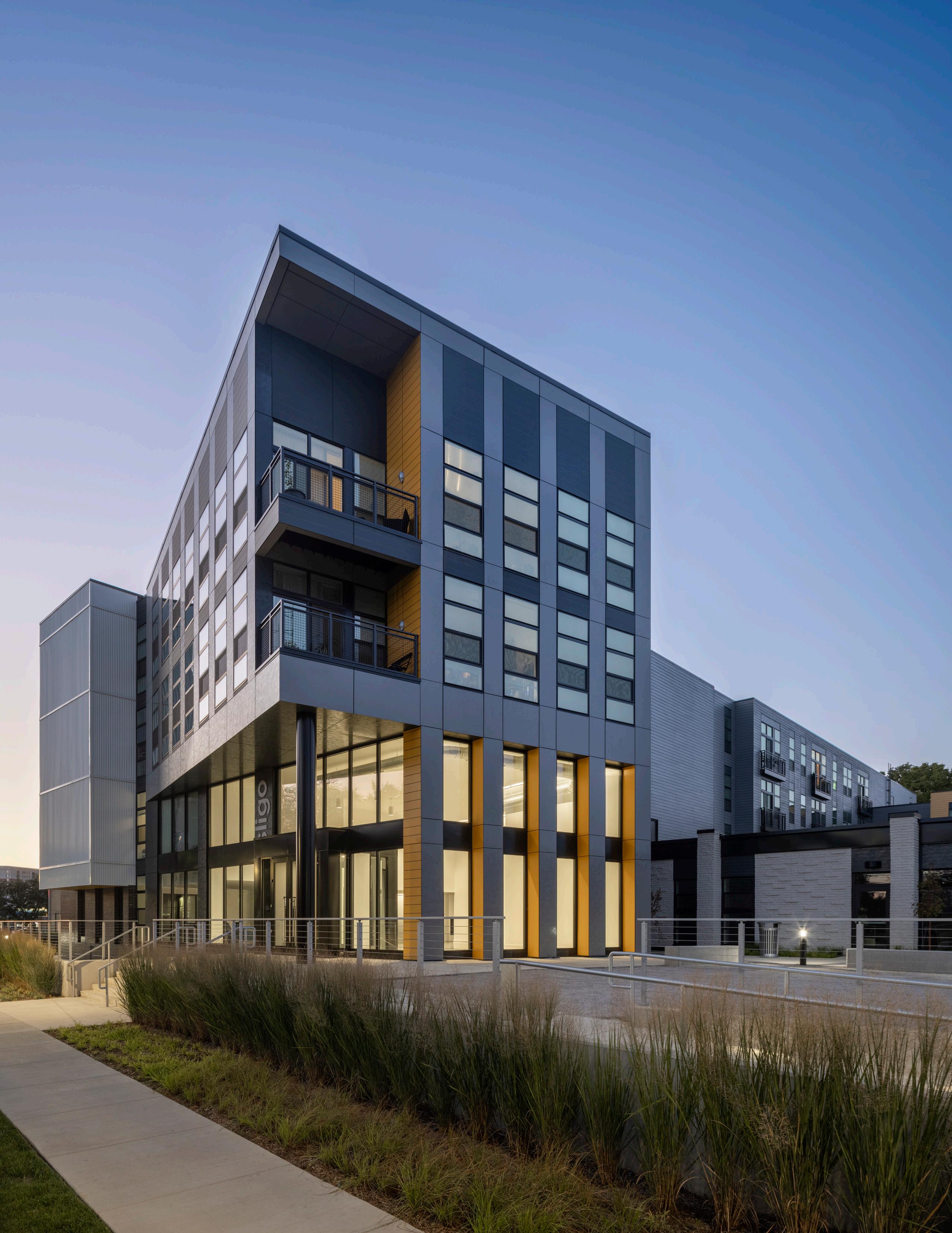
SILVER SPRING ARTSPACE | Silver Spring, Maryland
FURNITURE, ARTWORK & ACCESSORIES
During final installation, our team works with all project entities to curate thoughtful furniture, art, and accessories. Intentional selections are made to help reinforce the design story. Natural or faux plants bring the outdoors in while we layer furniture, art, and accessories for a residential feel.
While the project is on site, we work closely with the contractors and FF&E dealers to achieve the successful implementation of our design along with the installation of all the associated FF&E.
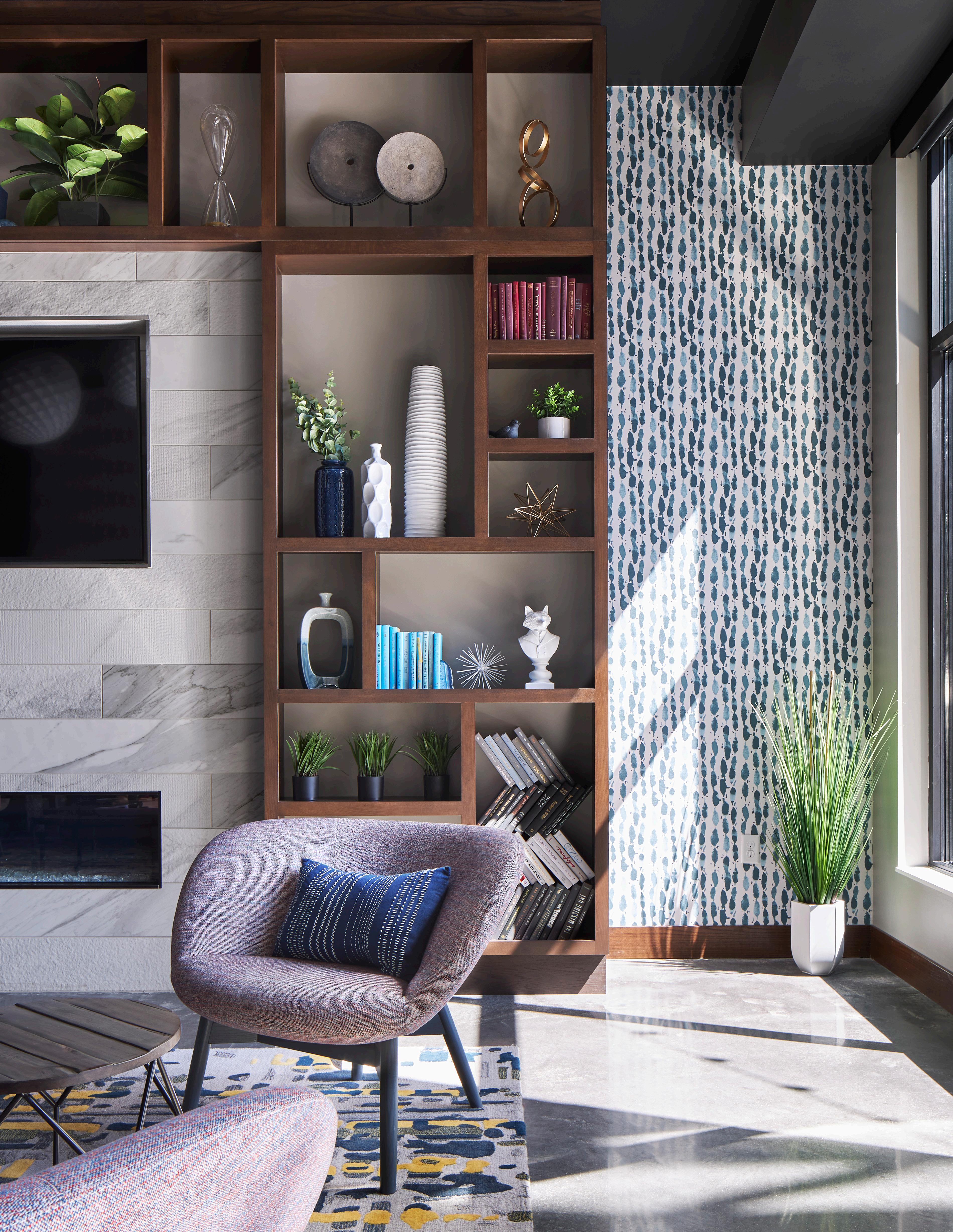
CONSTRUCTION / INSTALLATION
BKV works hand in hand with our clients, their general contractors, and installation teams throughout project construction. Timely communication is the key to implementation of a finished product that successfully realizes our clients vision.

BRANDED ENVIRONMENTS
BKV Group is one of the few national design firms offering an in-house Branded Environments unit who, in addition, assist our design teams in navigating through the initial research, strategy and discovery phases, shaping brands early in the project life cycle that will inform how spaces are designed, marketed and experienced.
OUR SERVICES
Project Brand Discovery
Project Brand Messaging, Positioning & Strategy
Naming
Visual Identity/Logo
Brand Guidelines
Brand Applications
Digital & Print Collateral
Marketing Materials
Promotional Merchandise Design
Environmental Graphics / Installations
Visual Identity Systems (Wayfinding Signage)
Social Media Templates
Website Design
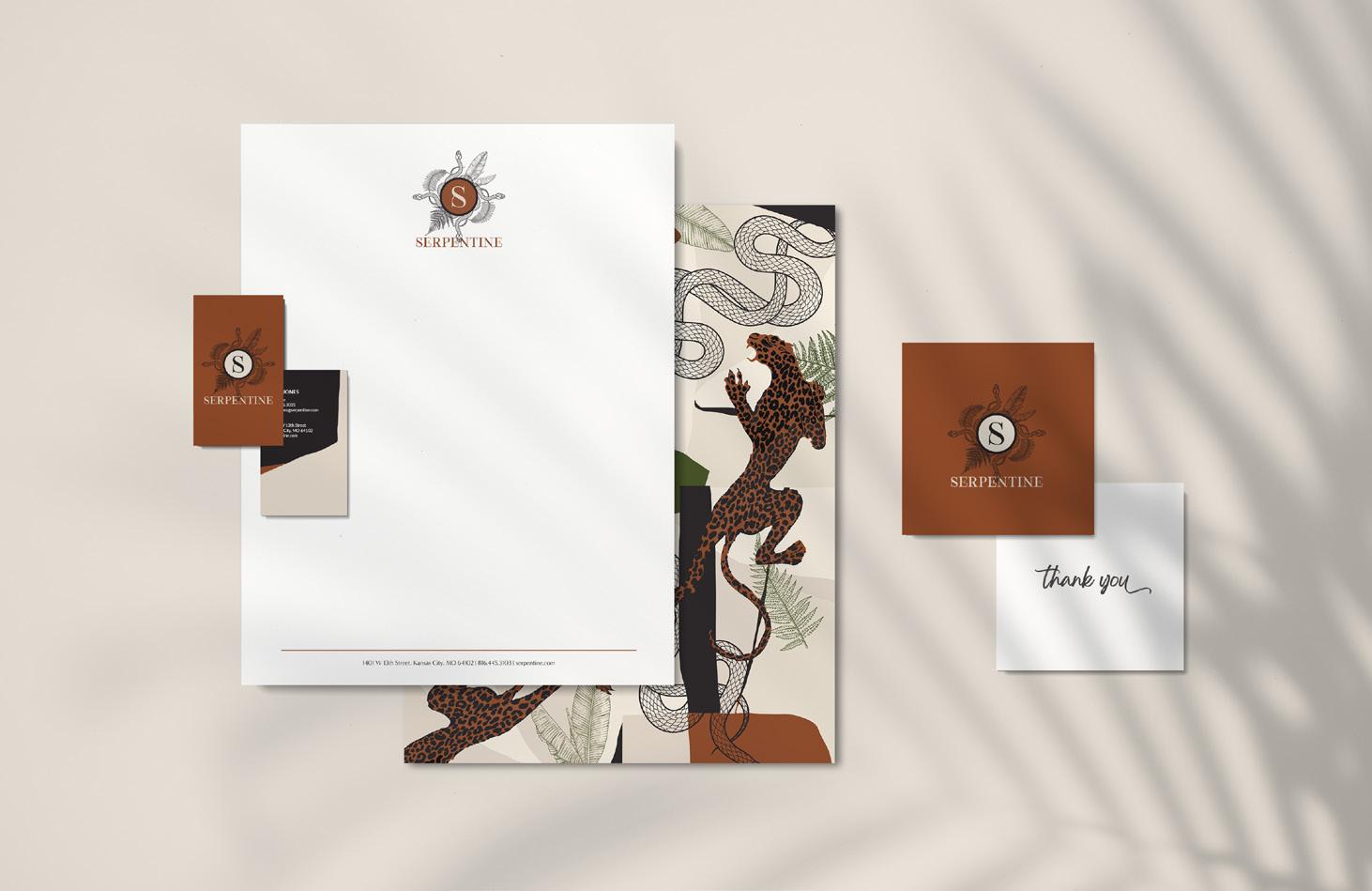
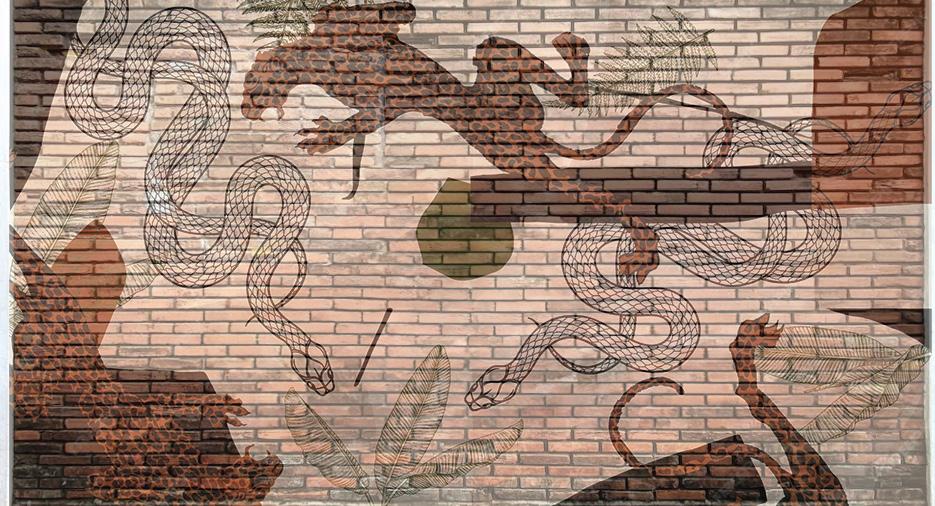
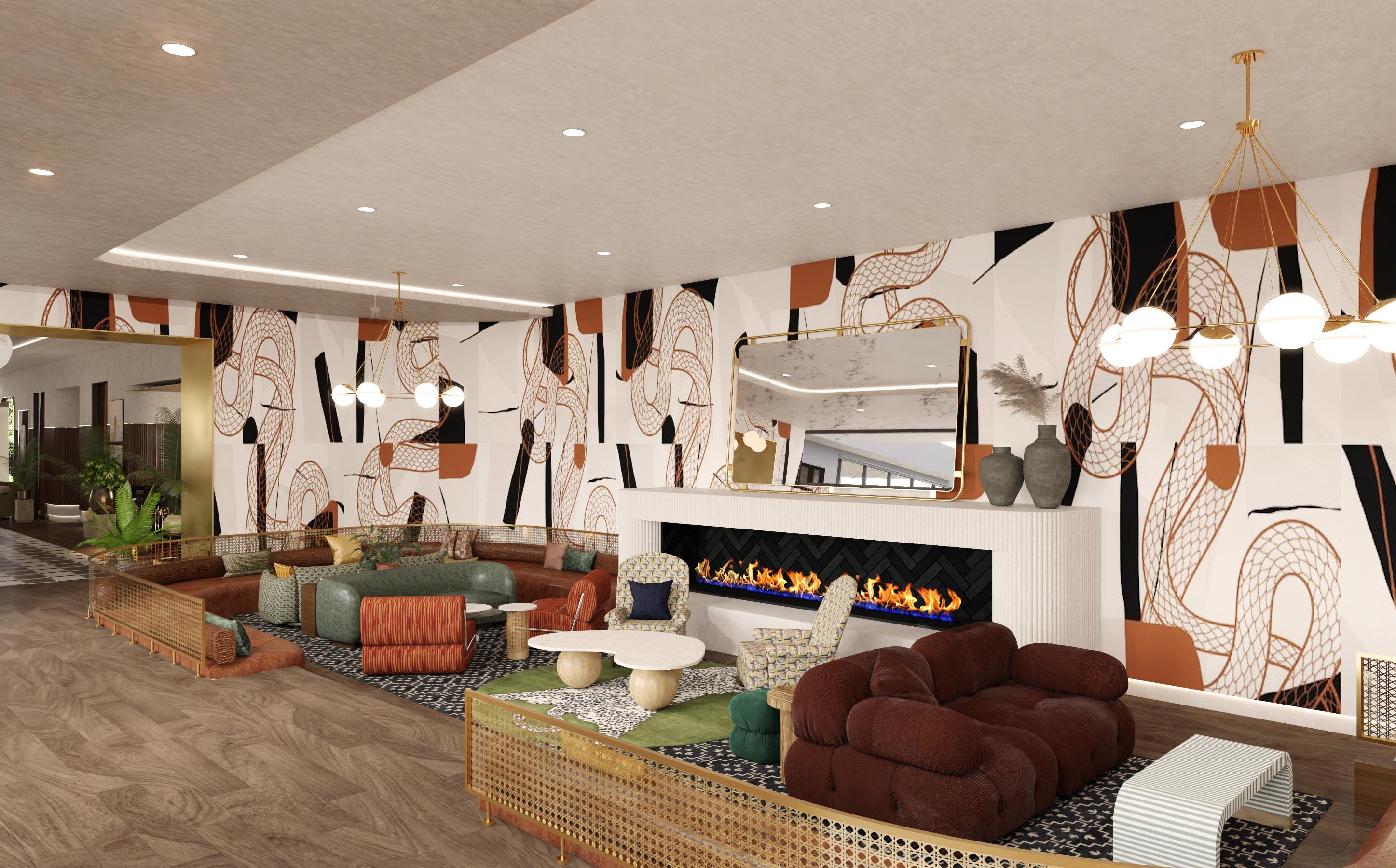
Creating positive impacts on people, the planet, and providing the greatest value for our clients
VISION
Architecture is beautiful for the harmony it creates between itself, it’s environment, and its inhabitants. Sustainable design is the natural progression of that vision with BKV designed buildings always responding to their context — their location, their function, and how they are used by their occupants. BKV Group has a holistic vision for the building’s life-cycle to appropriately respond to context, function, and use. We leverage sustainable design strategies by tapping into a wide spectrum of knowledge — of architecture, interior design, urban planning, energy modeling, engineering, landscape architecture, technology and science — with our clients receiving the benefit of decades of collective professional expertise. In addition, because there is no predetermined outcome or prototypical concept, our process yields work of extraordinary originality, crafted to the specific needs of the site, user and circumstances.


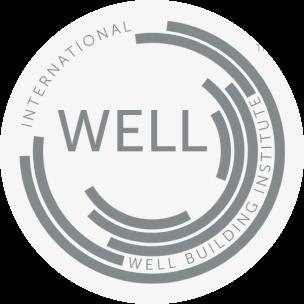


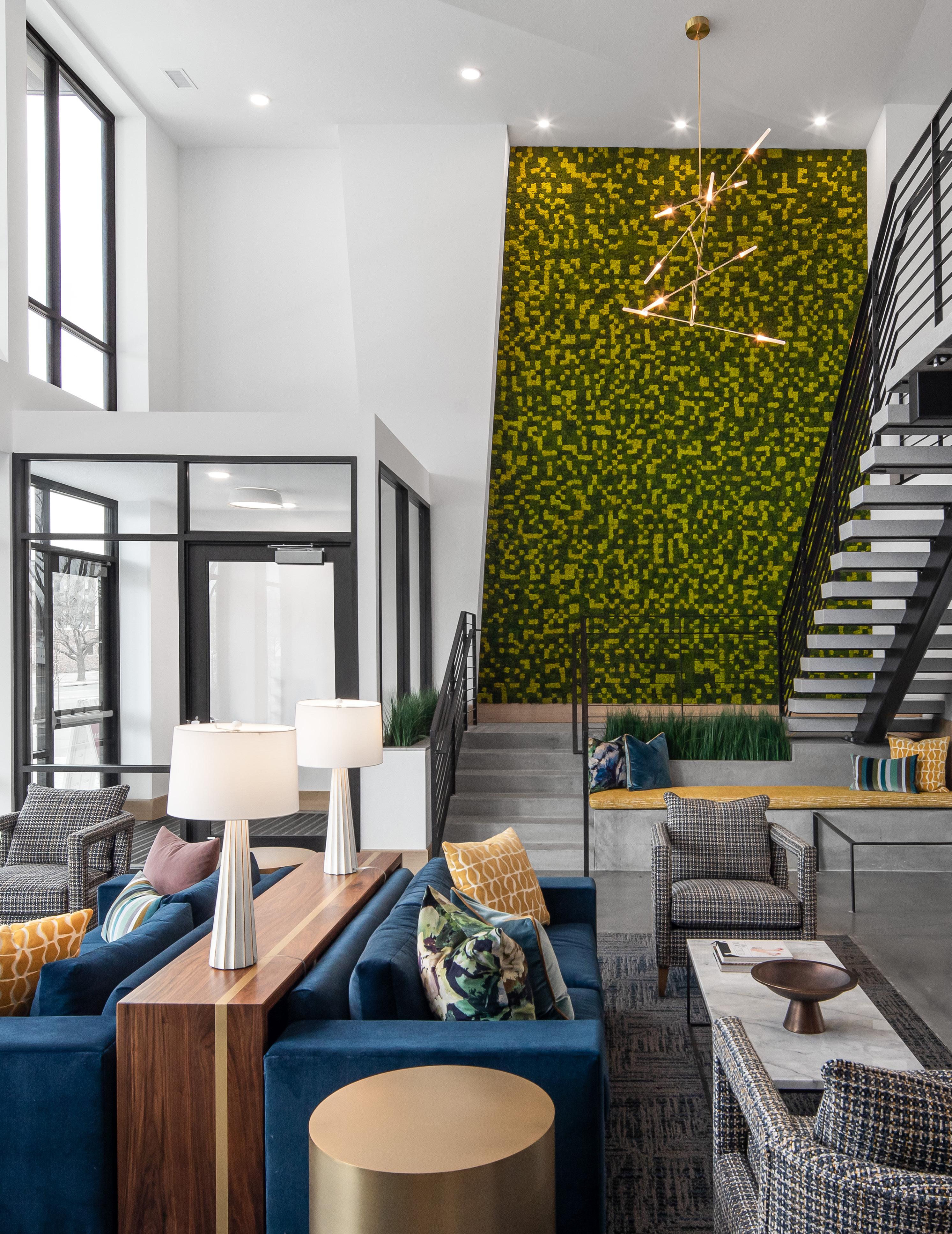
COMMITMENT TO A CARBON-NEUTRAL PRACTICE
Memberships & Affiliations
AIA Materials Pledge, ASID Materials Pledge, Mindful Materials, B3 Guidelines
2030 Documentation
BKV’s Architects and Designers, Structural, and MEP Engineers report Embodied Carbon and Energy performance for all projects to The AIA 2030 Commitment initiative records
Construction Standardization
Standard Method v1.1 (Greenguard, SCS, Indoor Advantage, FloorScore, CRI Green Label Plus)
Healthy Materials Promise
We work with our vendors to minimize the use of toxic materials and focus our specifications on non-toxic materials. Designers will seek certifications for the materials that are specified by HPD, EPD, Declare, Cradle to Cradle, Living Product, FSC, SCAQMD, CDPH Standard Method v1.1 Greenguard. SCS, Indoor Advantage, Floor Score, CRI Green Lable Plus
Healthy Community Building
Urban design and landscape architecture are critical components of human health


WOOD-FRAME HOUSING
EXPERIENCE
CREST I & II
Brooklyn Center, Minnesota
OVERVIEW
Transit-oriented mixed-use development
TYPE
Family - Affordable Housing
SIZE
190,483 SF
171 affordable apartment units
Brooklyn Center is a vibrant and growing community with a diverse population, and conveniently located near downtown Minneapolis. The Crest I & II communities provide residents with all the amenities they need to live a sustainable and connected lifestyle. From spacious and secure parking, to outdoor patio areas, to direct access to the scenic Shingle Creek Region Trail and Centennial Park, Crest connects residents to comfort and community, both within their walls and in the wider neighborhood.
The design of the new building was influenced by the existing building. It incorporates the concepts into an updated and refined design look with a retro feel. The existing tower is formed by two tall masses connected by the center blue recessed space. The primary window banding also creates a strong horizontal rhythm on the main elevations. The new 5-story addition has strong corner masses and a recessed center of the building, responding to the existing massing but creating something unique.
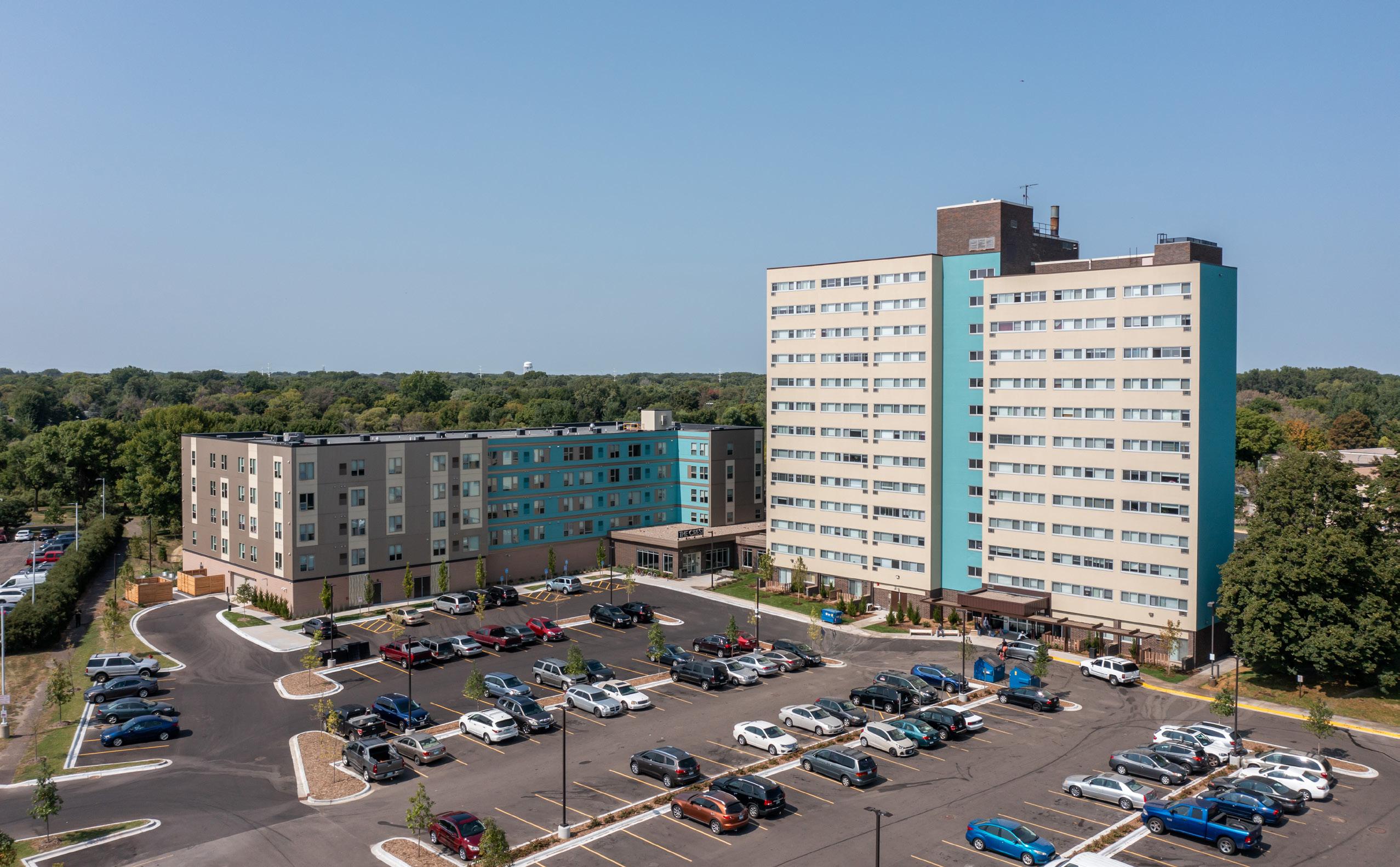

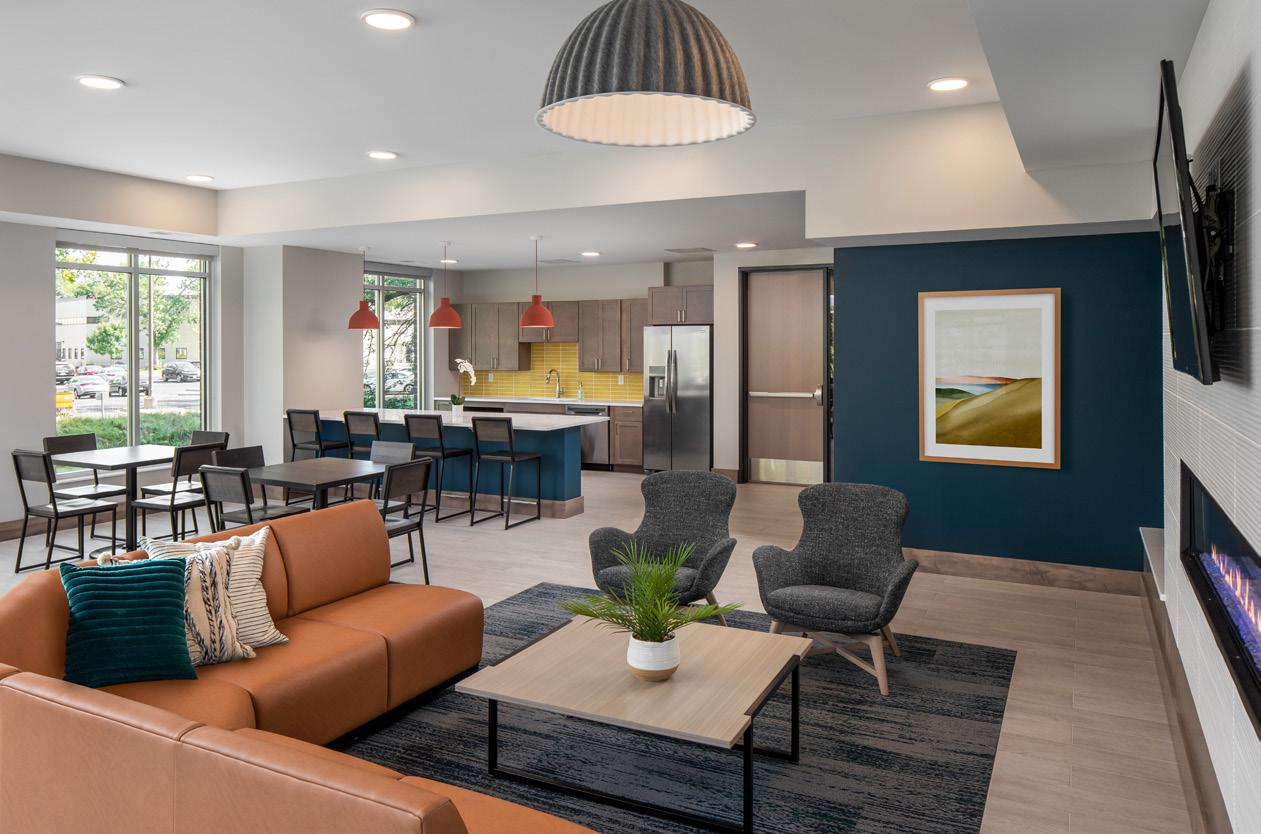

UNION FLATS
St. Paul, Minnesota
OVERVIEW
Transit-oriented mixed-use development
TYPE
Family - Affordable Housing
SIZE
316,896 SF
217 affordable apartment units
Union Flats Apartments in St. Paul, Minnesota is a project which seamlessly positions a 217 affordable apartment within highly desired dining, shopping, and entertainment venues. Complemented by a bold and colorful design, the building’s emphasis on art – visible from the front door to the courtyard – creates a dynamic experience for residents and visitors alike, resulting in an elegant merging of quality and affordability.
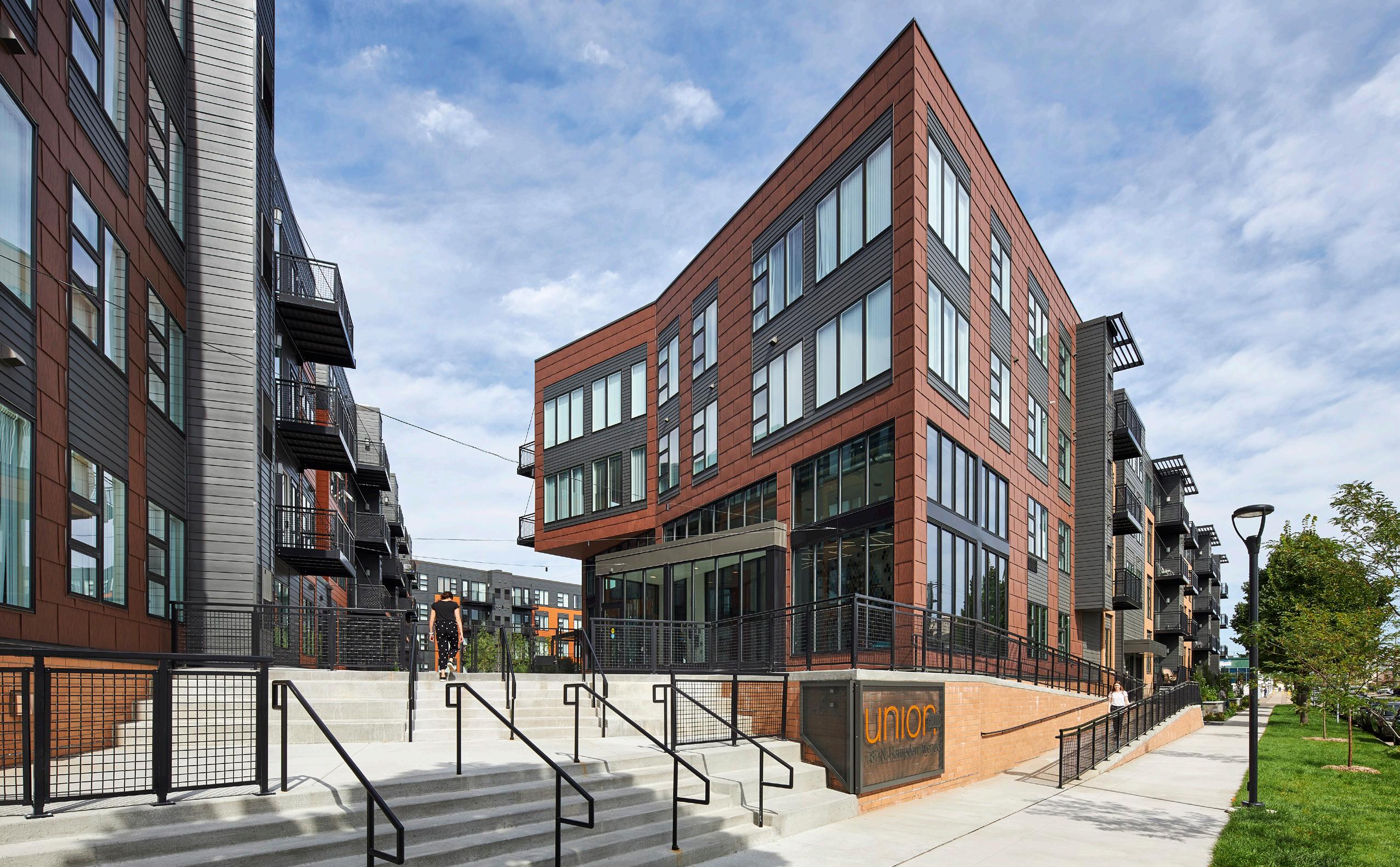
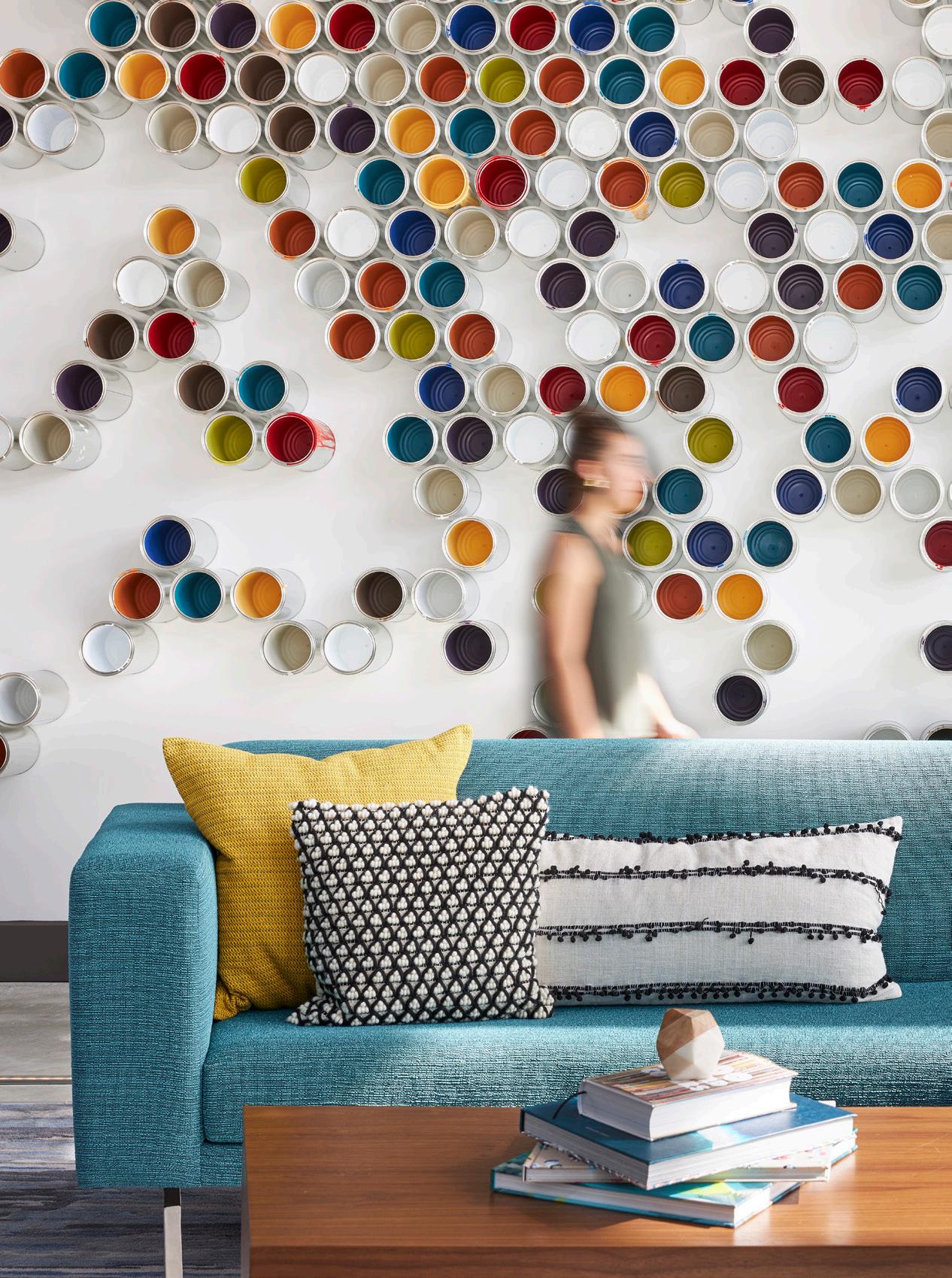

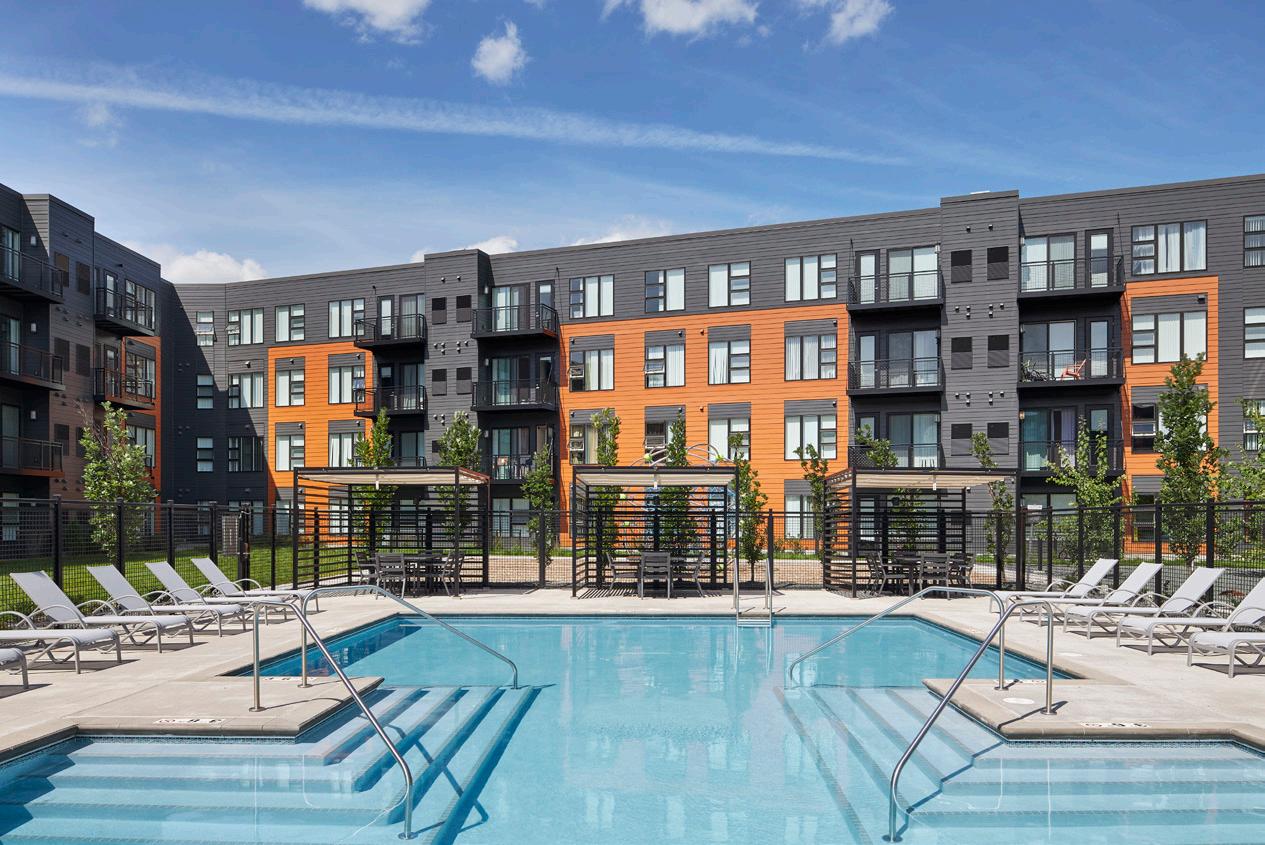

SILVER SPRING ARTSPACE
Silver Spring, Maryland
OVERVIEW
Modern Urban Living
TYPE
Creative Adaptive Reuse - Affordable Housing
SIZE
112,494 SF
11 Townhouses
68 affordable housing units
Located just north of the heart of Washington, DC, Silver Spring has become a major business hub and hosts several multi-cultural festivals as well as a growing arts community. BKV Group is working with Artspace, Montgomery County, and the Montgomery Housing Partnership to develop the former Third District Police Station on Sligo Avenue into an arts center anchored by affordable live/ work housing. The former station, built in 1962, was Silver Spring’s first permanent police station and will be converted into working artist studios and creative spaces, providing opportunities for the area’s creative artists and organizations eager to find affordable workspace within the DC Metro area.
This project will create a strong anchor and transitional connection between the business district and residential neighborhoods. The site plan responds to the sensitivity of the neighborhood, while providing vital opportunities for job growth, affordable rental and for-sale housing, and support for the local creative economy.
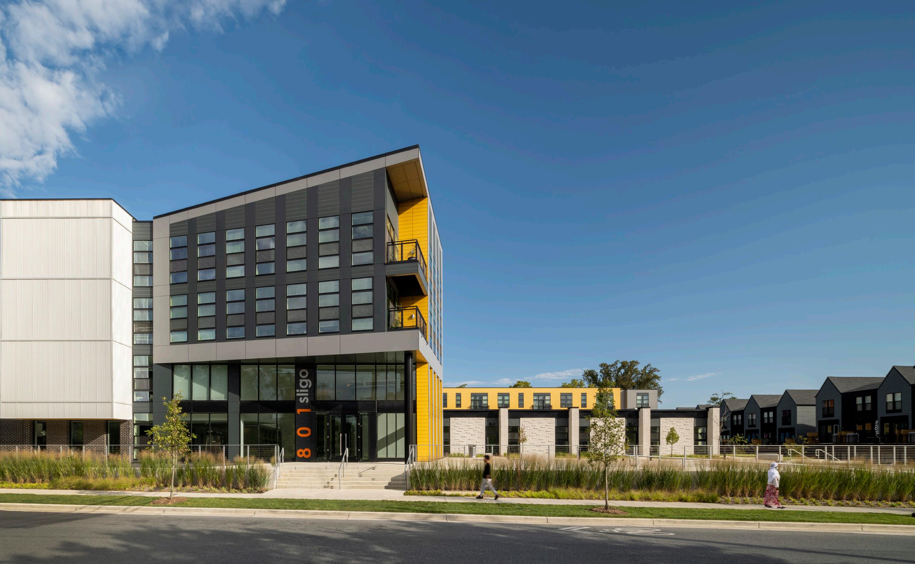


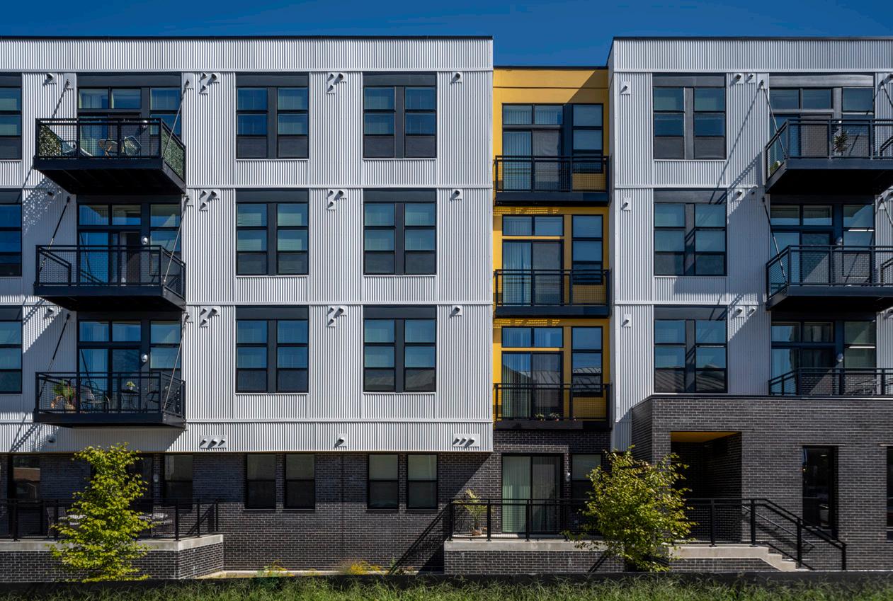
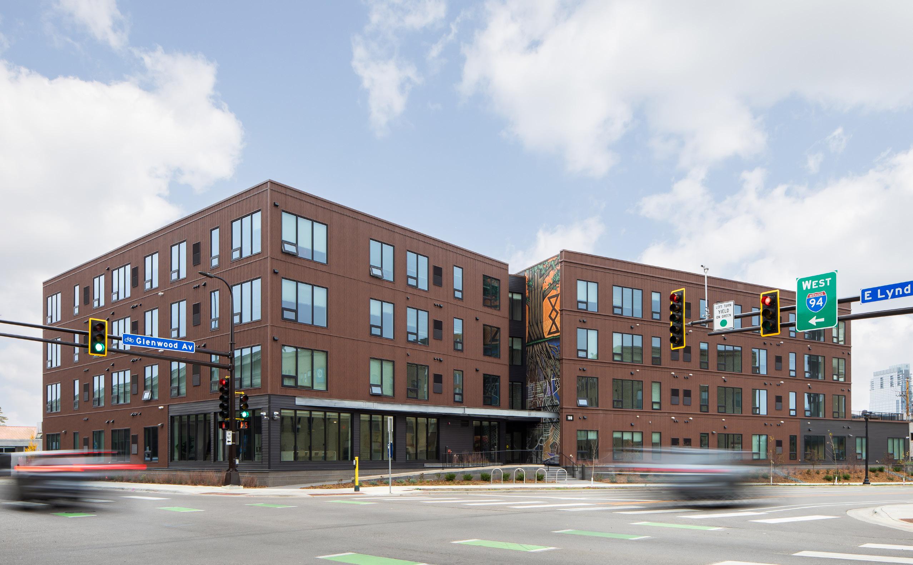
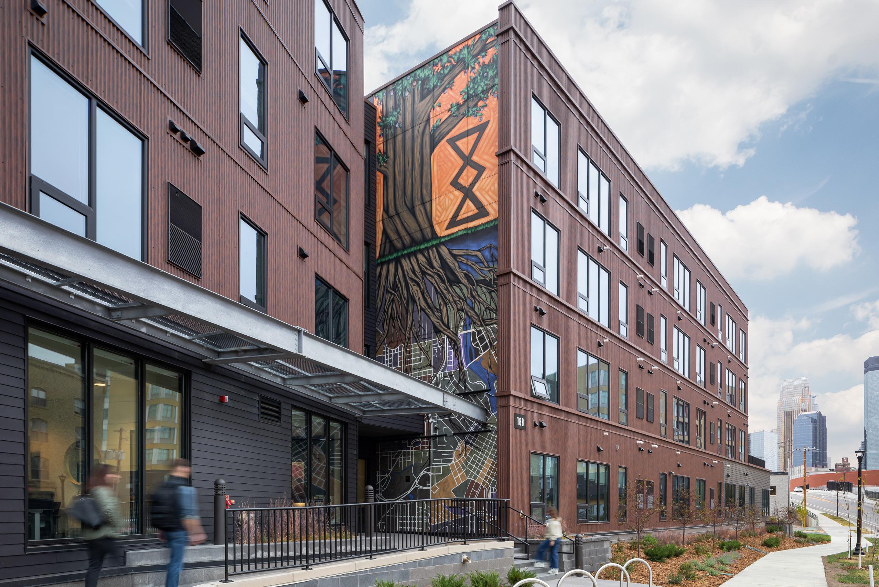
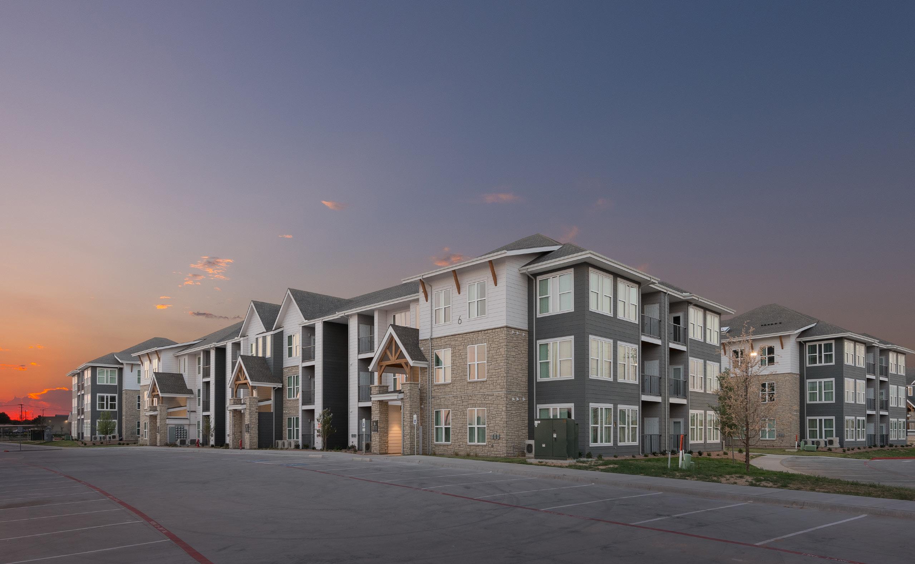
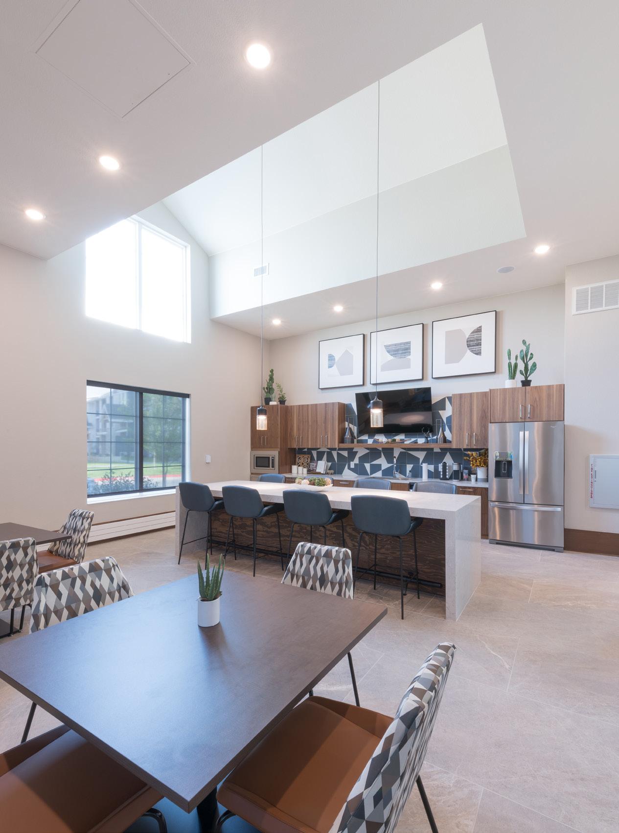
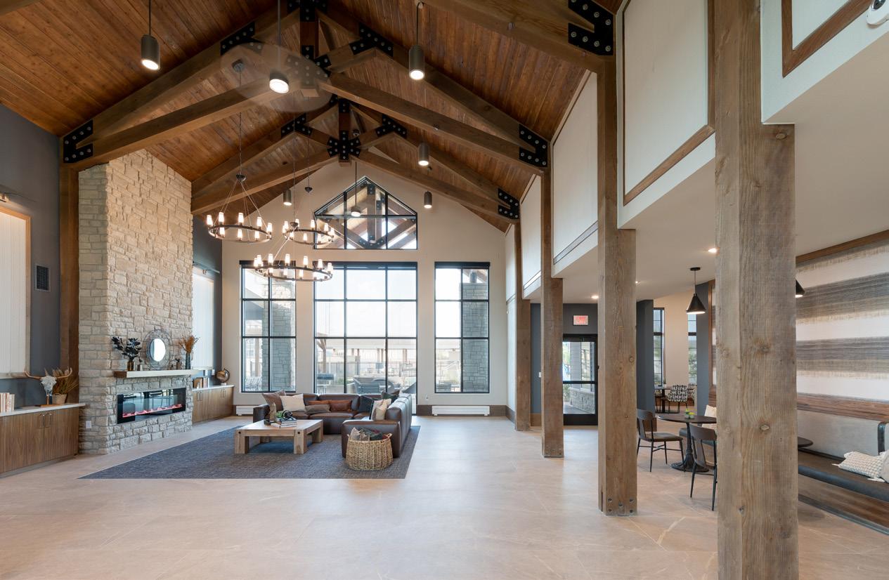

WATERFORD BAY
St. Paul, Minnesota
OVERVIEW
One of the first Opportunity Zone projects in St. Paul. Site includes public access to the river with a kayak/small boat launch, and an extension to the regional bike/walking path trail system.
TYPE
Market-rate housing
SIZE
4 stories
295,460 SF 243 units
Waterford Bay apartments is a partial wrap residential development with a parking structure at its center and dwelling units surrounding it on three sides. The ground level is activated through the entry, amenity spaces, and units which are accessed directly from the exterior. The upper 3 floors frame two court-yards that are separated by an amenity pavilion. The design evolved in response to site constraints, presenting a lower 3-story façade toward the river while rising to a 4-story expression along Randolph street and the Mississippi River inlet. The bent form along the northeast flares at the ends serving both as a marquee design element while at the same time drawing a person to the primary entry point located at its center.
The proximity to the river and natural environment allows tenants to explore existing bike paths and access the river for leisurely activities such as kayaking, while providing adequate parking infrastructure for those who choose to commute to work. Amenities include outdoor swim spas and landscaped amenity deck with four-seasons porch, outdoor grilling stations, fire pit lounges, fitness center, yoga studio, resident lounge, dog spa, putting green, and bocce court.
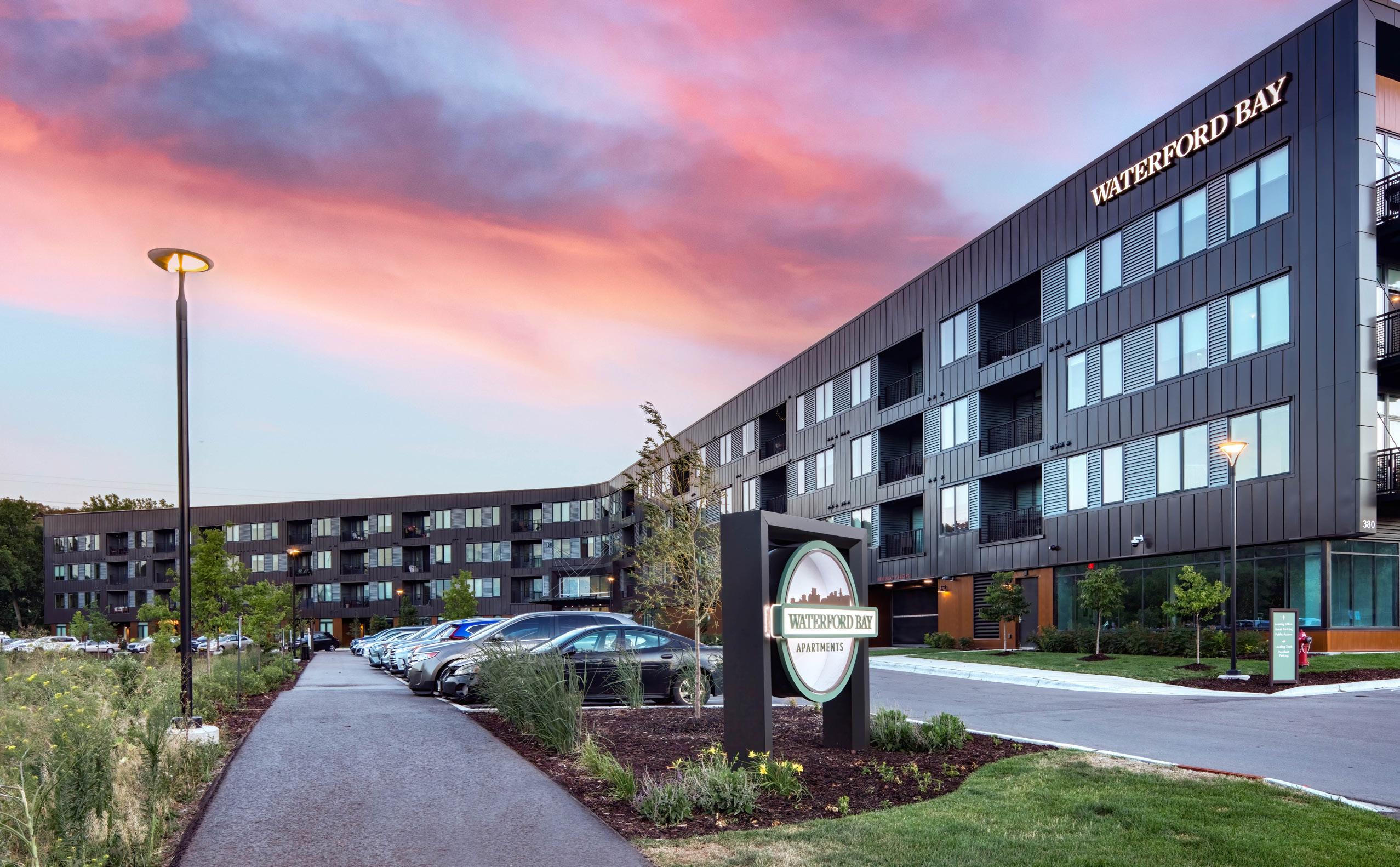



THE DISTRICT
Pittsburgh, Pennsylvania
OVERVIEW
Two-phase development using wood-frame wrap construction.
TYPE
Market-rate housing
SIZE
5 and 6 stories
647,035 SF 442 units
Located on the Allegheny River in Pittsburgh, The District project is part of a two-phase residential development. Phase II includes two buildings totaling 647,035 SF – “Bridge” and “Middle.” “Bridge” is a 6-story, 178unit, wood frame, slab-on-grade structure wrapped around a 544-space pre-cast parking garage. “Middle” is a 5-story, 264-unit, wood frame, slabon-grade structure with a resort-style swimming pool and courtyard.
The completed project will feature a variety of high-end studio, one-, two- and three-bedroom floor plans, including ground floor two-story townhomes and penthouse lofts, all offering panoramic views of the downtown skyline. The development will include integral enclosed and directly accessible parking for all residents, interior and exterior community gathering areas, a resident bike shop, bike and kayak storage and lockers, an enhanced river walk and an interactive streetscape along the newly constructed Waterfront Drive.
Additional amenities included in this project are a club and game room, business offices and conference space, rooftop lounge with private dining, a dog walk and pet care areas, bike repair and storage, full fitness area with a yoga studio, fitness on demand, and aerobic and weight lifting equipment.
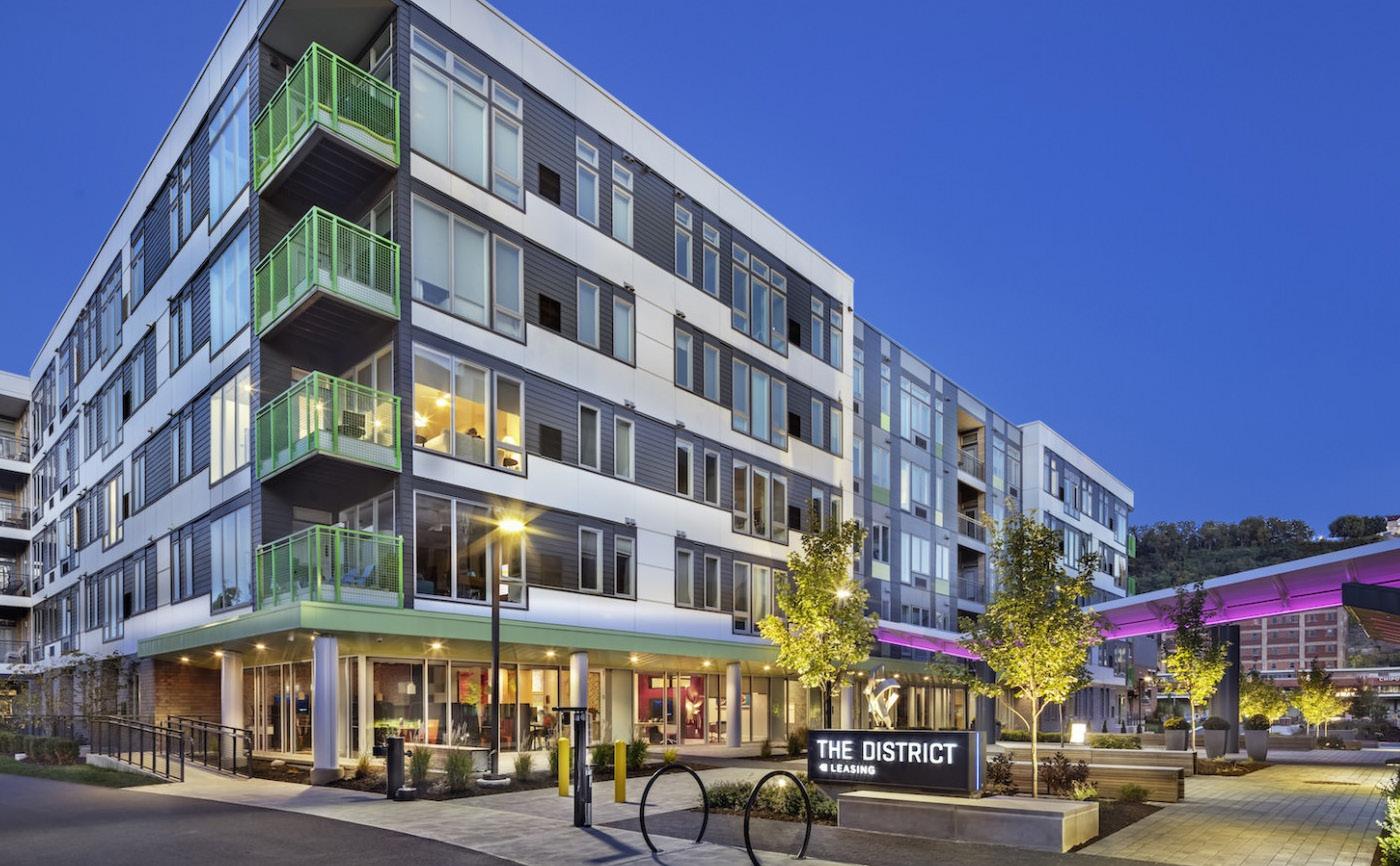
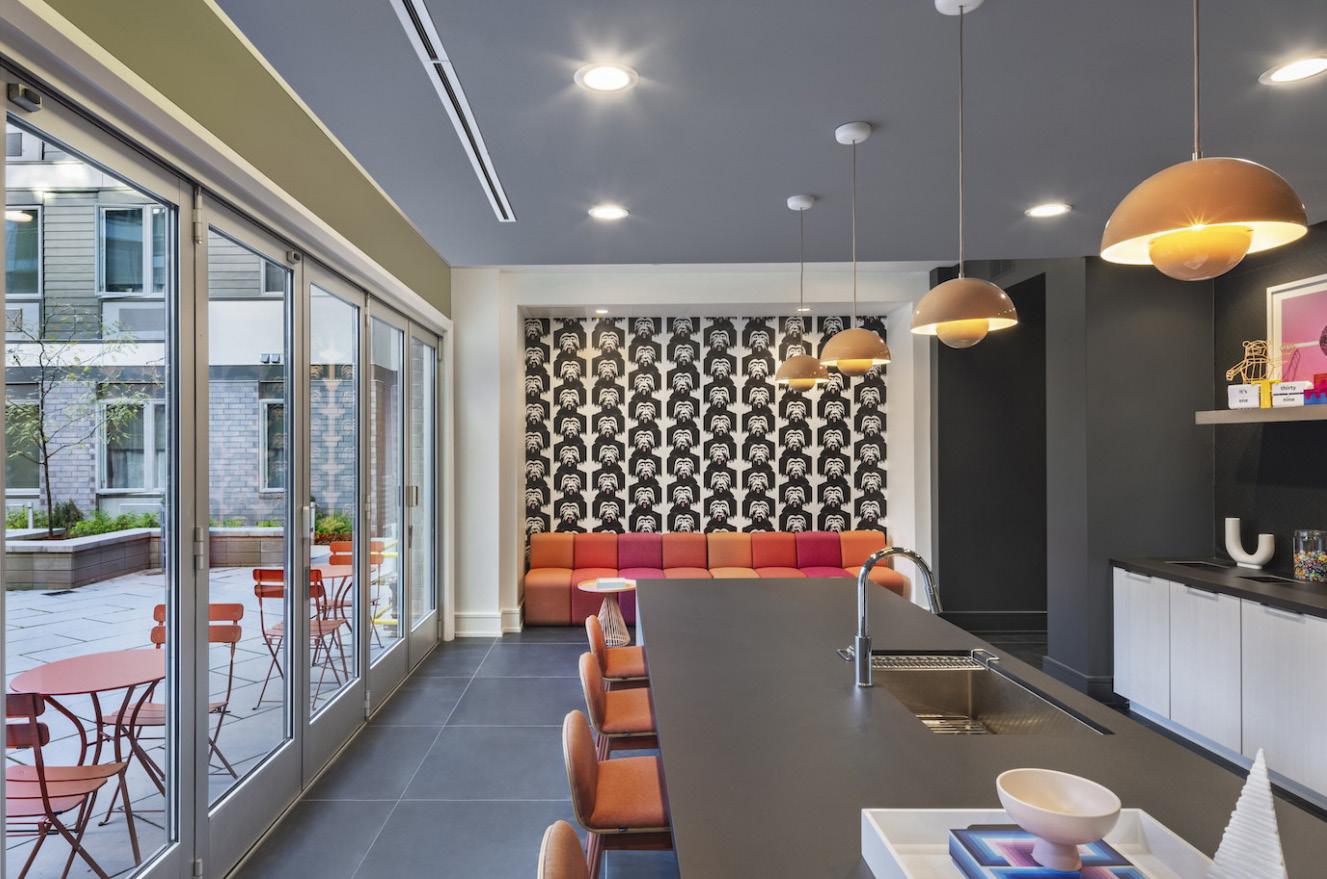
LODEN SV
Shoreview, Minnesota
OVERVIEW
Wood-frame construction.
Modified “U” building focused on a courtyard positioned south to take advantage of solar orientation.
TYPE
Market-rate housing
SIZE
4 stories
294,032 SF 206 units
Loden-SV is based on three key design elements, authenticity, nature and youthfulness. The project is planned for two phases, North and South with the South phase completed in December 2018. The modified “U” building focused on a courtyard positioned south to take advantage of solar orientation. The building is broken up into three building segments to minimize scale and bring natural light and transparency into the corridors.
Loden-SV is based on an authentic, natural and contemporary interior design. With an overall concept rooted in Scandinavian styling. The landscape design is intended to create a “building in a park.” Arrival to the building is through a drive-able shared plaza space with colored concrete, decorative lighting and extensive landscaping. The building’s courtyard mixes dynamic, highly active amenities with passive, heavily planted passive spaces in a cascading landscape that drops 6 feet in a series of terraces and sloped planted surfaces and walks. Active uses include a swimming pool, built-in grilling stations with granite countertops, a pergola/shade structure with decorative lighting and lounge furnishings, large gas fire pits and a pickle ball court. Passive uses include lawn areas (both real and synthetic turf), decorative gardens and paths, and plantings sloping to hide parking lot walls. At its southern end, there is an enclosed dog run with decorative metal perimeter fence.
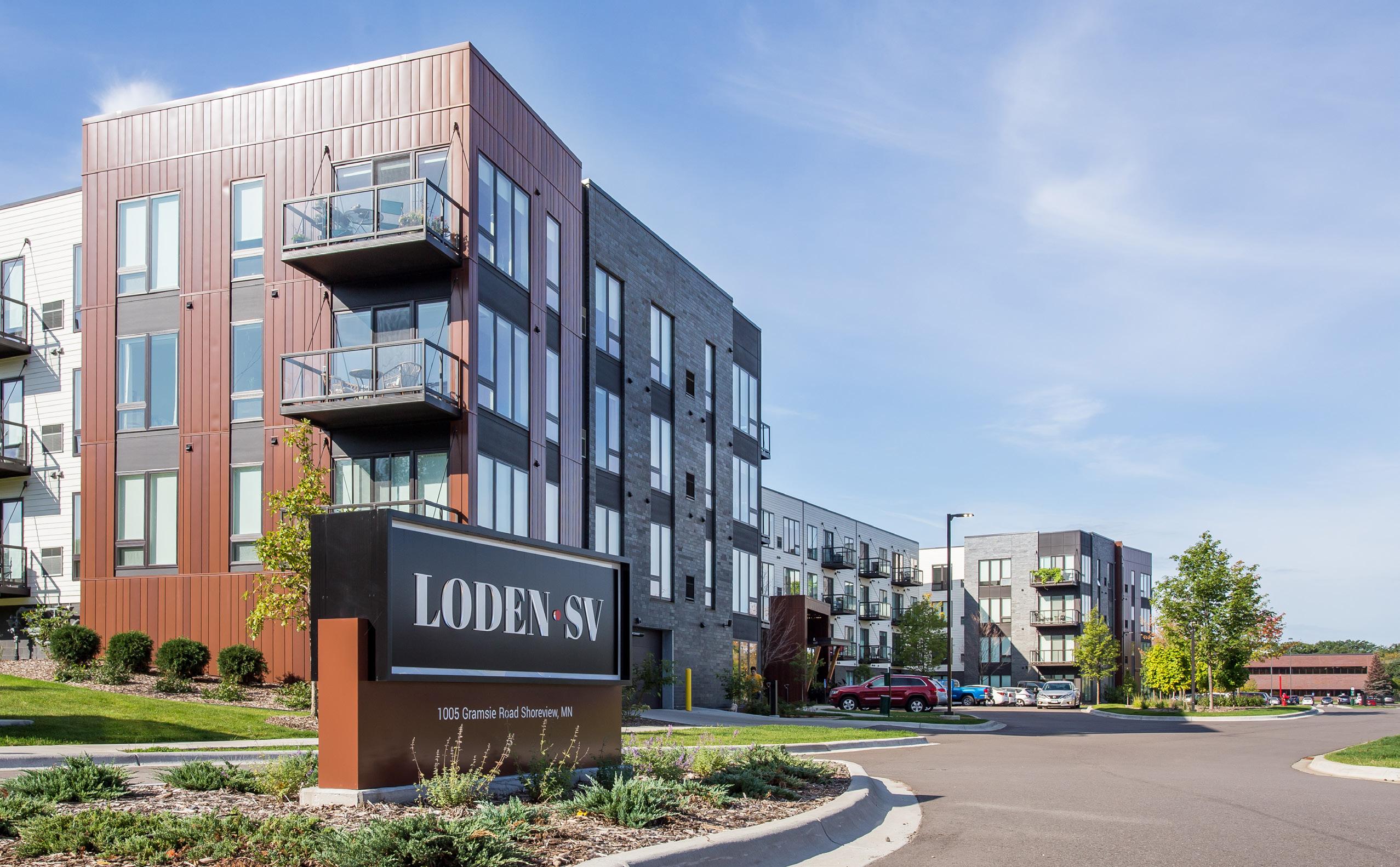



REYNARD AT THE PARKS
Washington, DC
OVERVIEW
Wood-frame construction.
Part of large master planned development using wood-frame wrap construction. Located in walkable transit oriented area, part of large scale area revival.
TYPE
Market-rate housing
SIZE
6-stories
297,000 GSF
245-Units
BKV Group was selected by Urban Atlantic and their partners to provide planning and design services for the next phase of their project known as the Reynard at The Parks. The project is located at the corner of Dahlia Street NW and Georgia Avenue NW. The building will be new build consisting of 6-stories and an estimated 345 units with around 15,000 SF of retail and amenity space. The unit mix is set to include studio, onebedroom, two-bedroom and three-bedroom floorplans. There are 20 live/ work loftystyle units along Georgia Avenue. The building will be five floors of wood over one story of below grade concrete parking podium.
Amenities for the project are set to include a lobby, mail room, co-working spaces, a fitness center, a pool terrace, a meditative courtyard, yoga courtyard, and dog spa. The Reynard at The Parks will also feature large amounts of outdoor space connected to the larger Parks at Walter Reed master plan sloping to hide parking lot walls. At its southern end, there is an enclosed dog run with decorative metal perimeter fence.
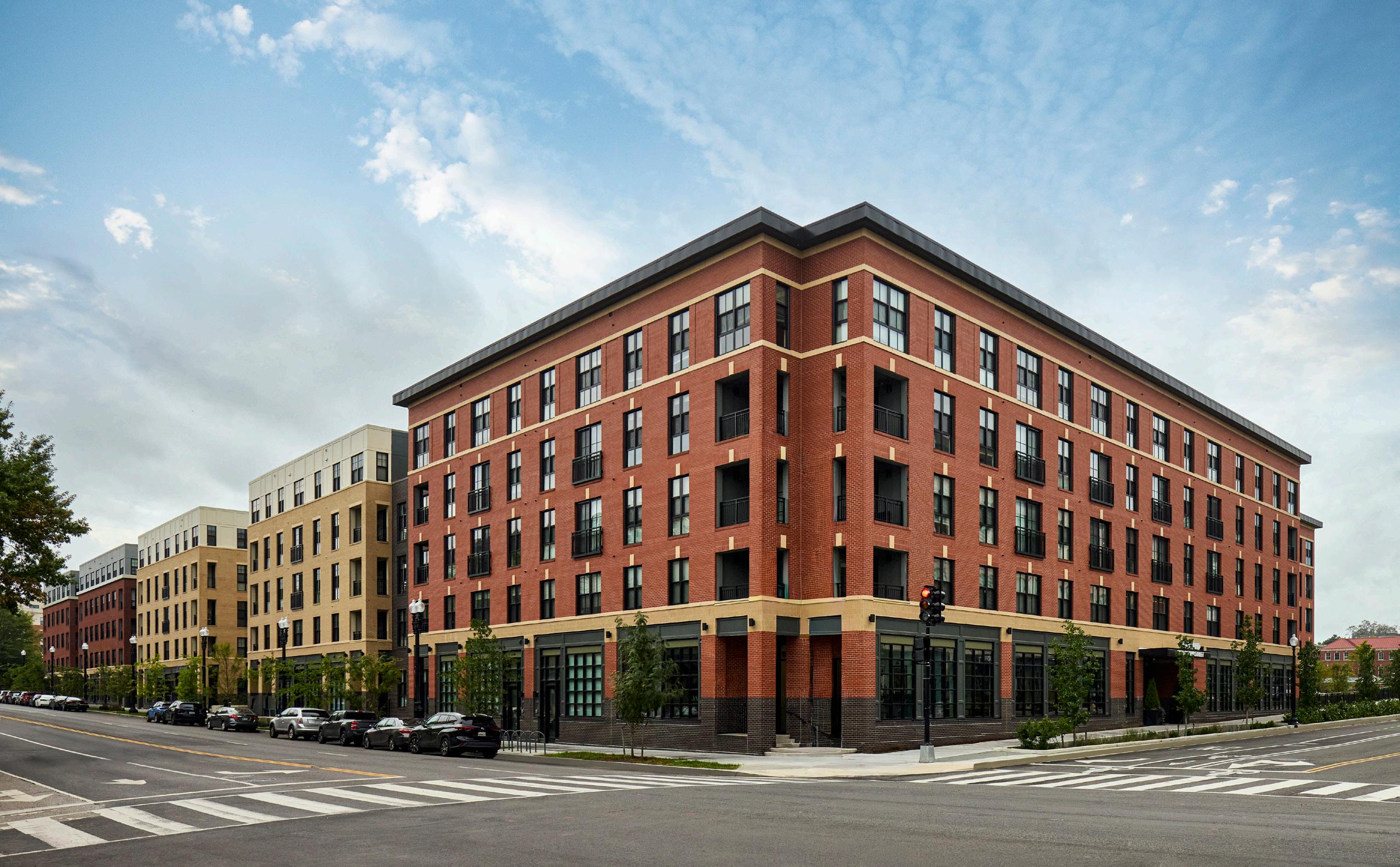


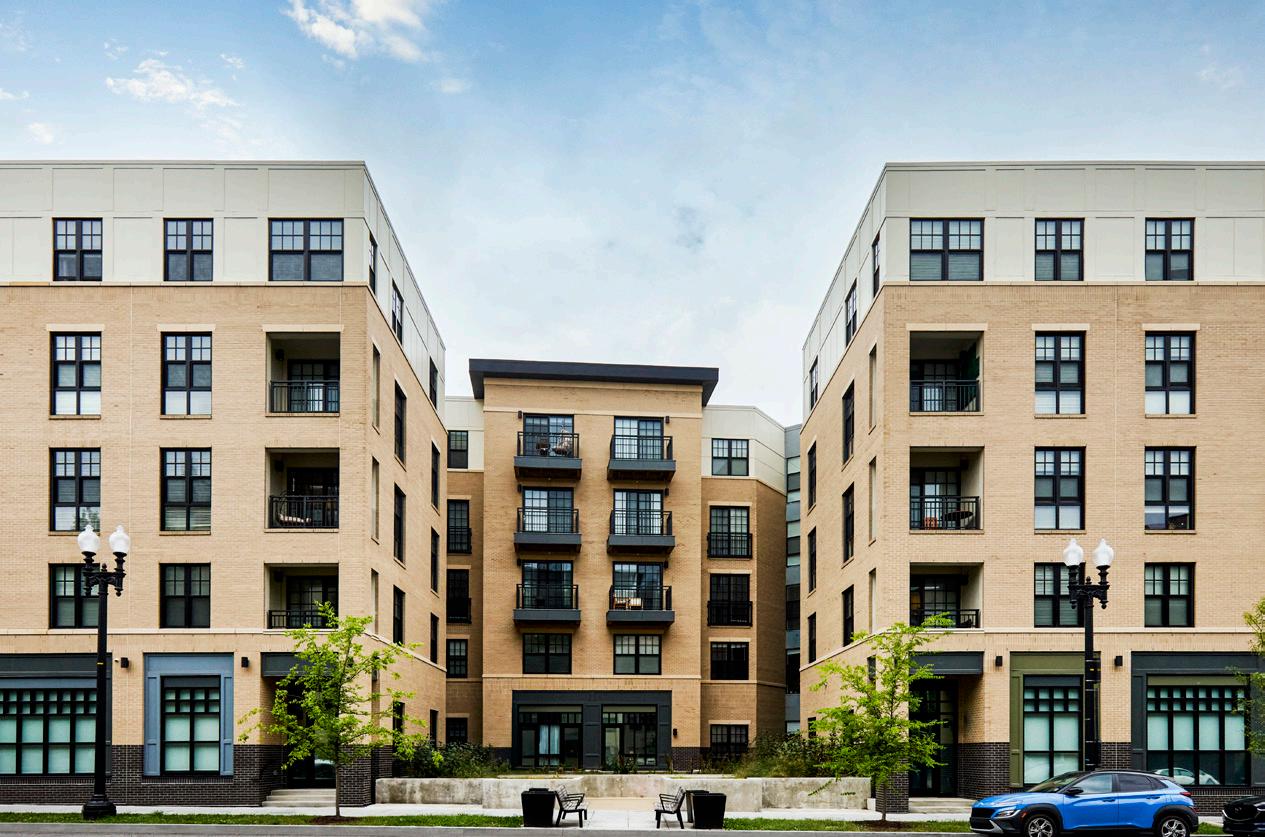
MILLBERRY APARTMENTS
St. Paul, Minnesota
OVERVIEW
Transit-oriented mixed-use development
TYPE
Family / Senior - Affordable Housing
SIZE
181,843 SF 4-story
121 units
Located at the former Weyerhaeuser lumber site in St. Paul, MN and phase one of a larger housing development that also includes a senior housing building. The building provides 121 units of affordable housing for families.
Interior design concepts are focused on: fresh, family, comfort and community, which can be seen throughout. Upon entering the building, a large lobby welcomes residents and guests with contrasting finishes and textures. There is a balance of wood on the floors and ceilings which carry into the clubroom bringing warmth to the spaces. Multiple seating arrangements in the clubroom provide opportunities for gatherings, both large and small. A grand 2-story fireplace creates a focal feature in the space. A kitchenette flanked by built-in booths provides a cozy nook for residents to work or converse. A bright and fun indoor kids’ room with play structure, books, and interactive gaming system provides a space for even the littlest resident. The fitness center overlooks the play space allowing parents to watch their children as they work out. Wayfinding is found on corridor floors with color blocking and art playing off the history of the site, demographics, and interior design.
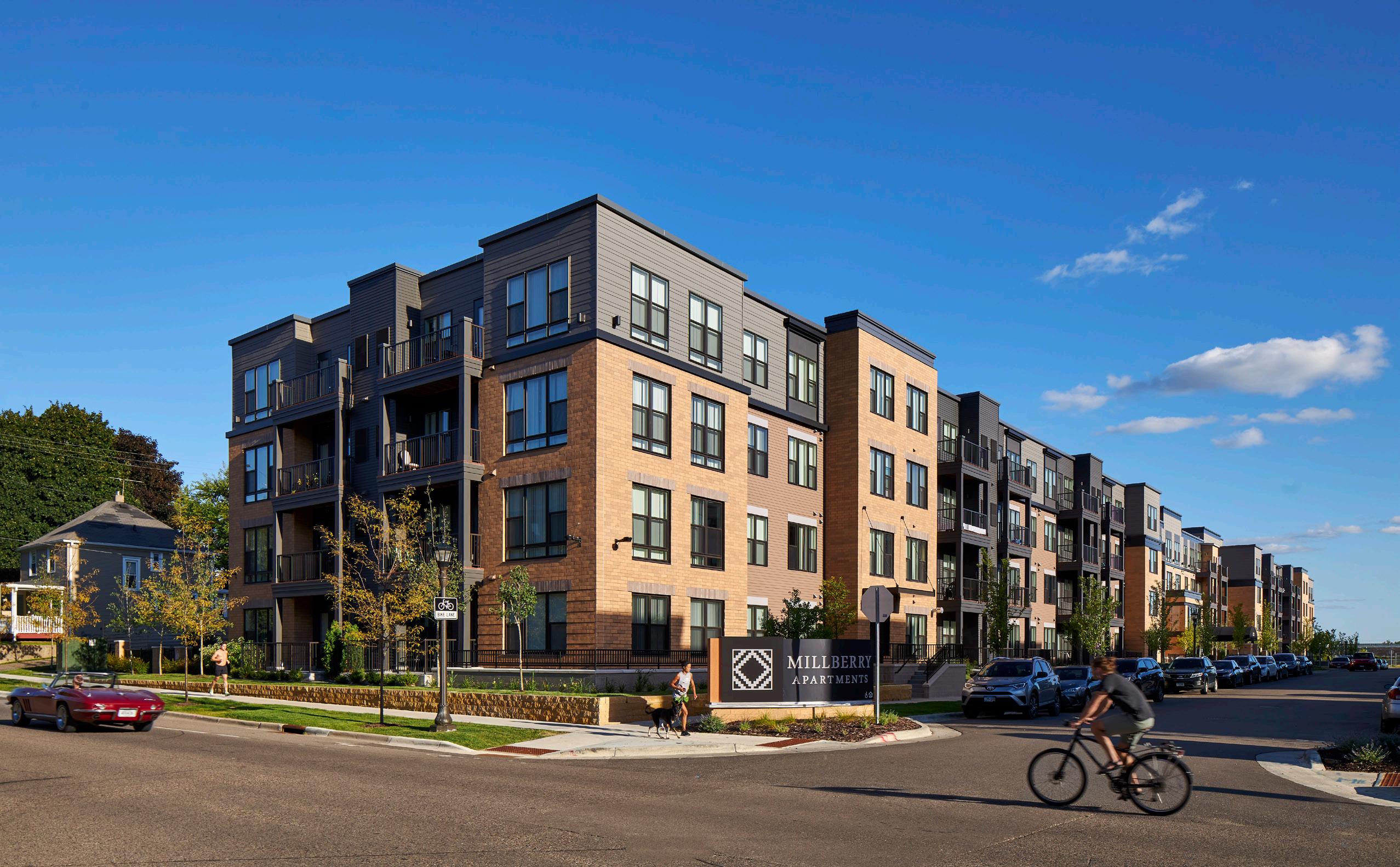
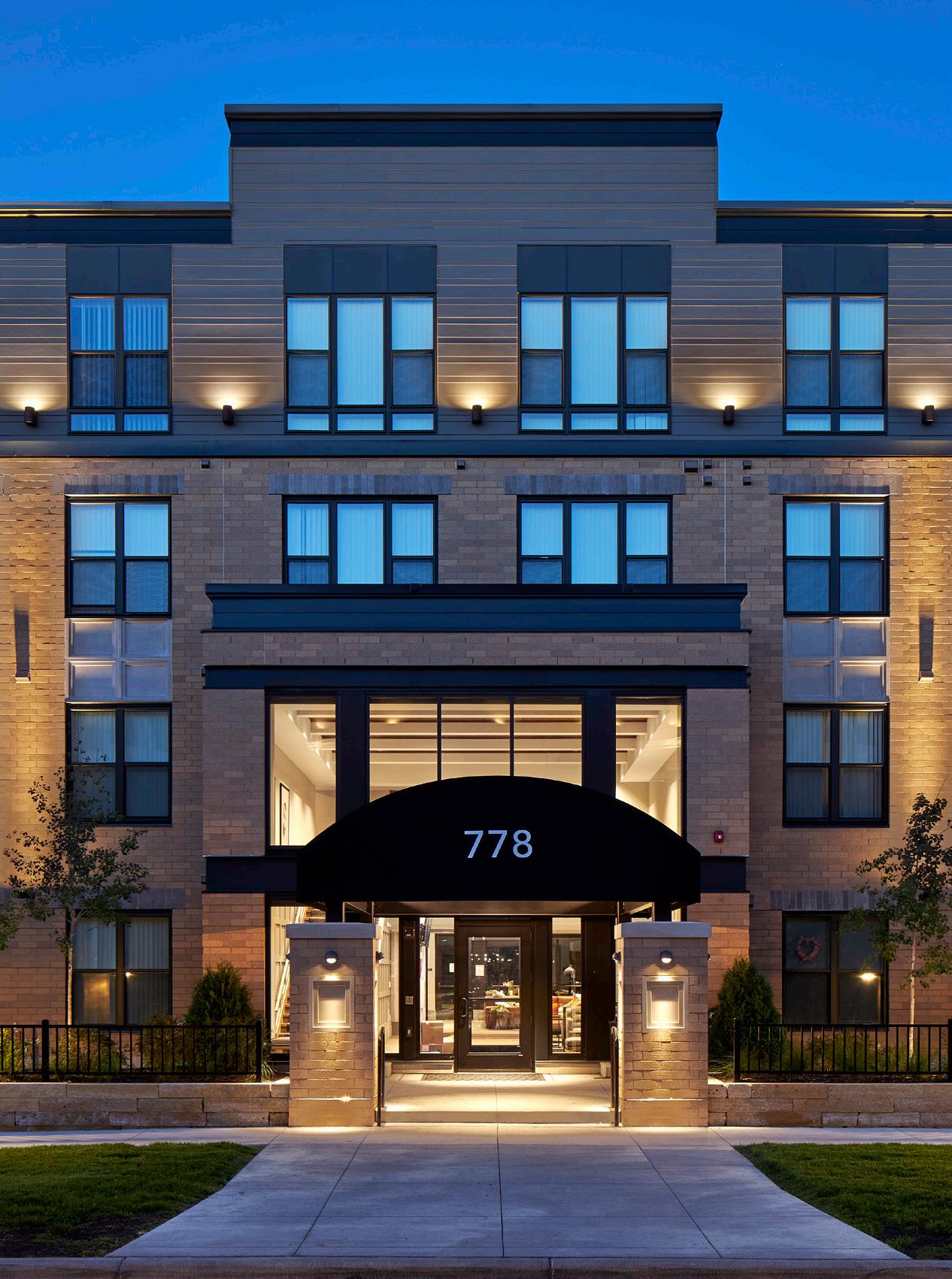


1500 NICOLLET
Minneapolis, Minnesota
OVERVIEW
Transit-oriented mixed-use development
TYPE
Mixed-use Project - Affordable Housing
SIZE
288,783 SF 6-story
183 Affordable Units
7,000 SF Retail Space
117 Below-grade Parking Stalls
The development utilizes building entries, commercial space, and walkup live/work units to create an active street front and provide a continuation of the commercial corridor, “Eat Street.” The design is inspired by the context of the neighborhood, specifically courtyard style historic brick apartments and condominiums. The primary building materials of brick and cast stone masonry on the street fronts are compatible with the historic existing buildings in the neighborhood.
The massing reinvents the contextual influences by creating a single building broken into two courtyard “buildings” connected with a link. The courtyard of the north building is the primary public entry for the apartment building, recalling the historical entries. The first floor of the north building also contains the commercial space, entrance lobby, leasing office, club room, fitness space, and exterior courtyard public and private spaces facing Nicollet Ave. The south building has a courtyard facing west, toward the alley. This courtyard space operates as the building’s backyard and is dedicated as a children’s play area.



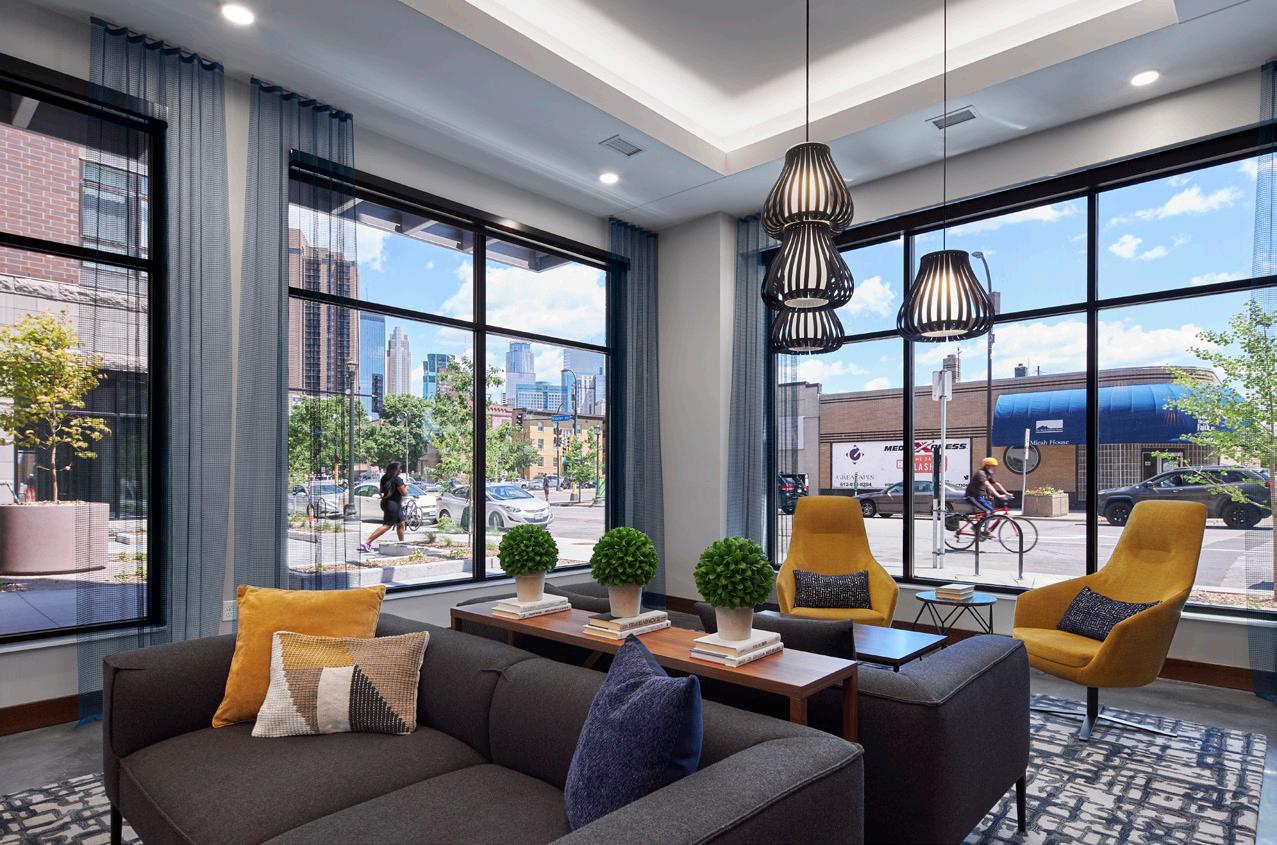
MILL CITY QUARTER
Minneapolis, Minnesota
OVERVIEW
Transit-oriented mixed-use project
TYPE
Creative Adaptive Reuse - Affordable Housing
SIZE
152,000 SF
150 affordable units
80,000 SF parking
Mill City Quarter was the first phase of a 2-phase transitoriented mixed-use development that transformed two large city-owned parking lots into two new residential buildings. The two residential buildings are divided by a pedestrianfriendly roadway – called a woonerf – that greatly enhances the connectivity from the Mill District neighborhood to the Mississippi River.
Constructed on the west half of the development, Mill City Quarter is a mixed-use affordable housing development consisting of 150 dwelling units including various 1- and 2-bedroom living environments, and 15,000 SF of commercial/retail space.
Amenities include a business center, clubroom, lounge, controlled entry, fitness center, laundry rooms, patio and grilling area, 231 below-grade parking spaces, bicycle storage, and the woonerf.

