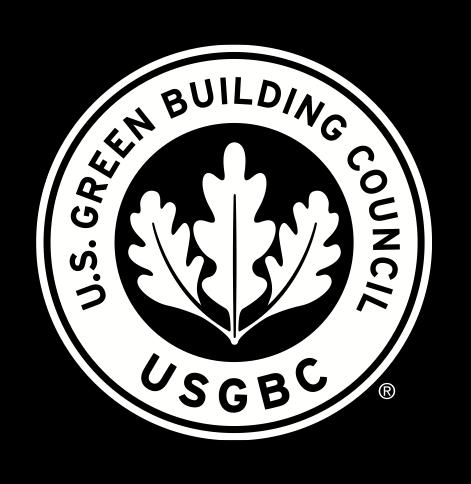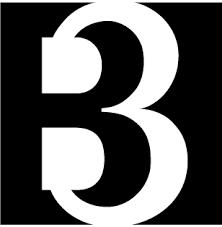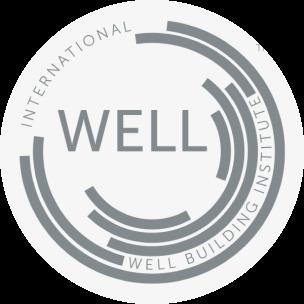FIRM OVERVIEW
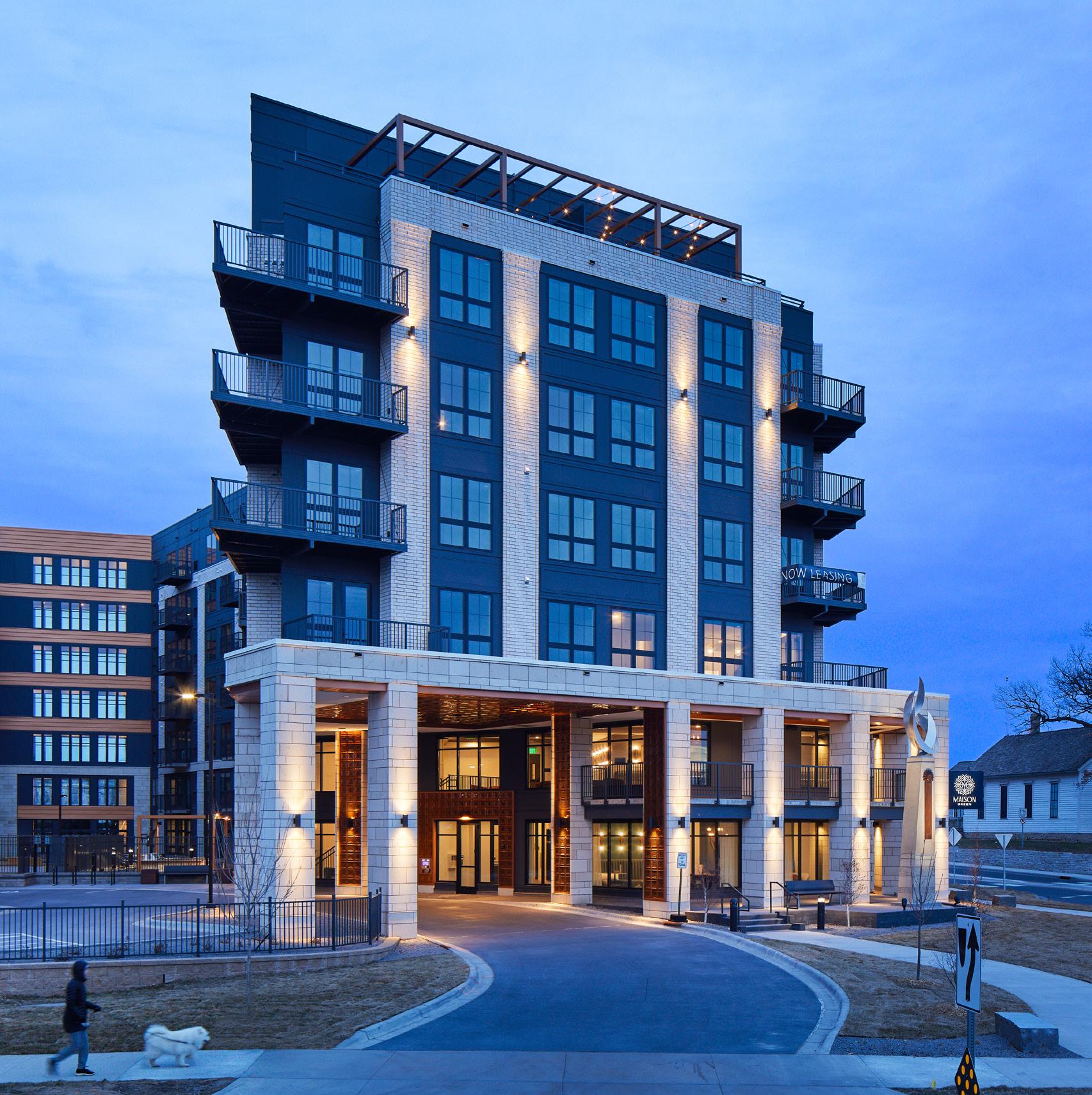
Enriching lives and strengthening communities
OUR DESIGN PHILOSOPHY
BKV Group enhances the physical and cultural environment through meaningful, responsive, multi-disciplinary design. Supported by innovative technology and a strategic market focus, we work to transform communities locally, nationally, and internationally. We believe the craft is as important as the science, especially in giving soul to the process and built environment. Through a highly participatory endeavor, our design strategies express a “rootedness” in their surroundings. This strategy goes beyond the specific building to deliberately capture the expression of people, site, and culture. It is a contextually sensitive approach that is based on, and reactive to, our clients’ goals, budget, vision, and focus, with our creative process engaging all team members to transform and positively shape communities around the globe.
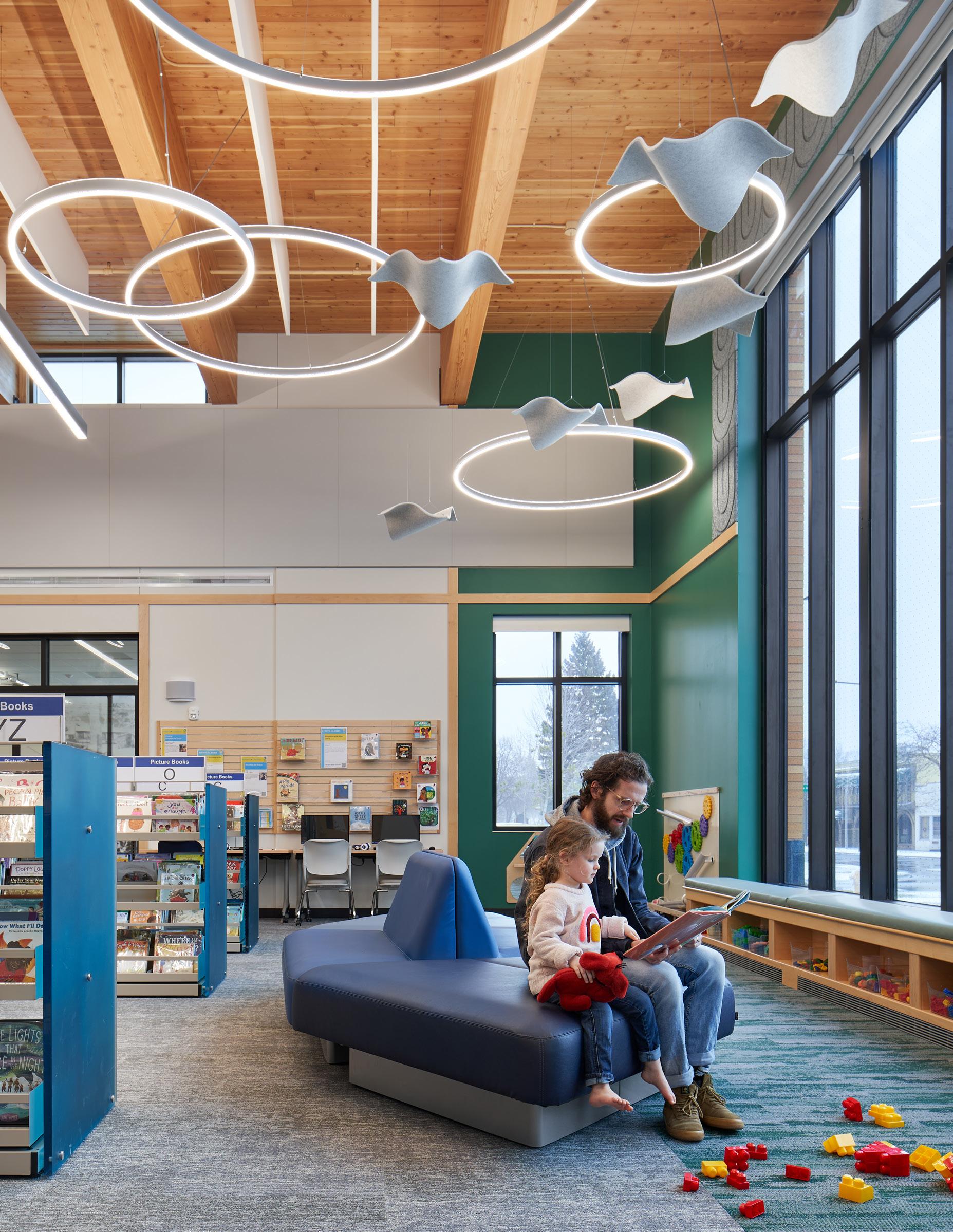
WHERE WE WORK
One firm with five practice site locations
OUR NATIONAL REACH
Collaborating regionally, BKV Group operates as a cohesive firm delivering a wide range of project types for a diverse set of national and local clients. We leverage industry-leading communication and technology tools with best-in-class design processes to seamlessly work across practice sites to meet our clients’ needs, and continually expand our presence into existing and new markets.
OUR INTERNATIONAL CAPABILITIES
The American practice sites at BKV Group are supported by BKV’s Vietnam offices in Hanoi, Ho Chi Minh City, and Da Nang, which contribute design services for many of our U.S. projects while allowing BKV access to the Asian markets, Furthermore, our firm is able to provide cross-practice training opportunities and structure project teams to leverage the 12-hour time difference, creating a nearly 24-hour design studio that can meet accelerated deadlines without sacrificing quality and creativity.
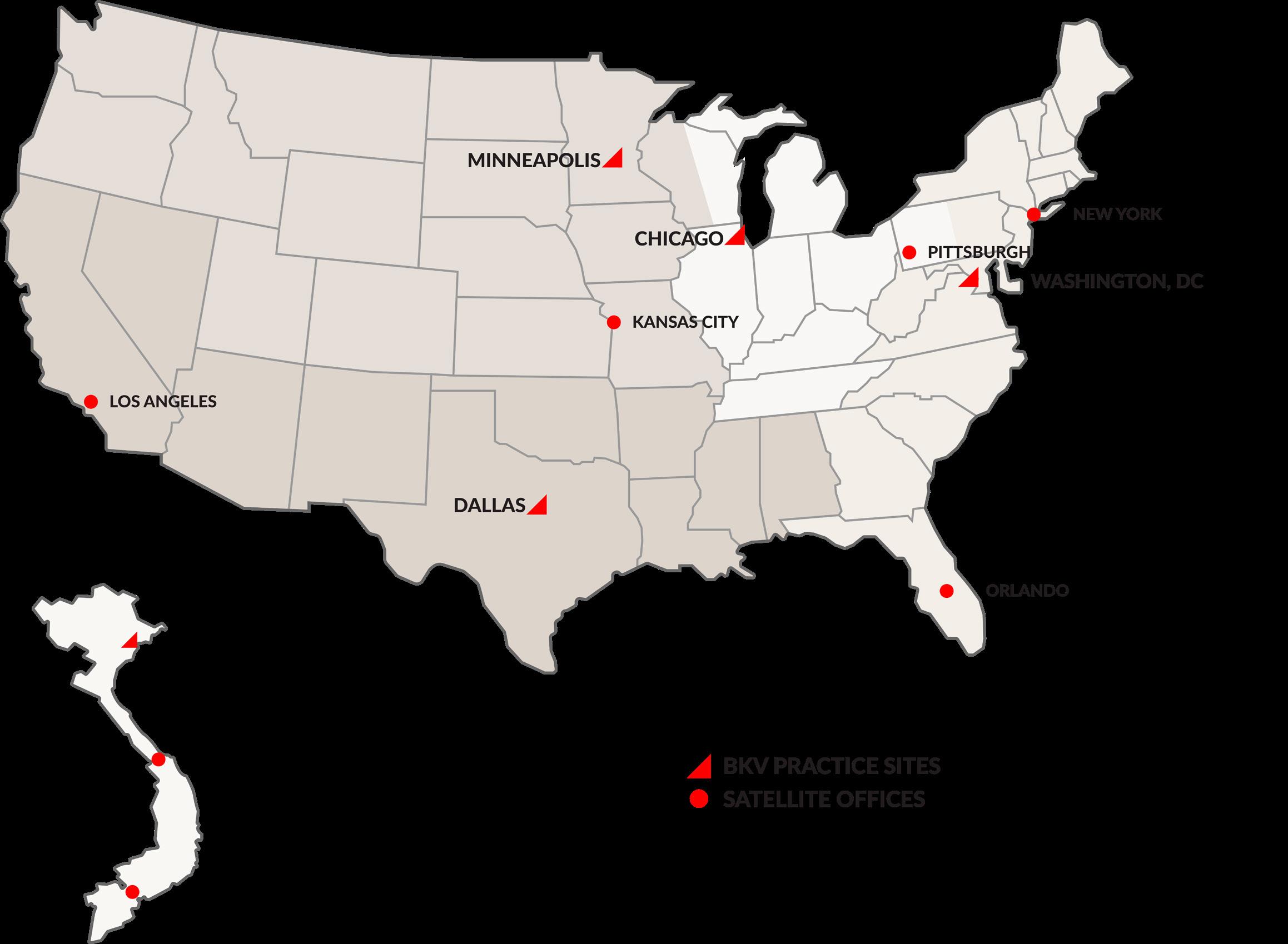
Knowledge and experience for a wide range of project types
DESIGN VERSATILITY
BKV Group provides knowledge and experience for a wide range of project and sector types, plus has familiarity in working with a spectrum of project partners. Our designers have a profound responsibility to drive positive change in our communities. We are passionate about helping our clients identify, pursue, and achieve ambitious goals in creating unique, meaningful places of value and purpose.
PROJECT TYPES
+ Renovations
+ Adaptive Reuse
+ Repositioning
+ New Construction
PROJECT PARTNERS
+ Developers
+ Government Entities
+ Brokers
+ Architects
+ Property Managers
+ Landscape Architects
+ MEP Engineers
+ Civil Engineers
+ Structural Engineers
PROJECT SECTORS
+ Hospitality
+ Commercial
+ Housing
+ Government
+ Education
SUSTAINABLE DESIGN

BRANDED ENVIRONMENTS
ARCHITECTURE INTERIOR DESIGN
CLIENT
CONSTRUCTION ADMINISTRATION ENGINEERING
URBAN DESIGN
LANDSCAPE ARCHITECTURE
Designing within the cultural fabric of the community
OUR PROJECT EXPERIENCE
Our team offers comprehensive experience in all types of communities, ranging from small-scale to large-scale communities. This is demonstrated through the variety of project types we design –all of which have an overarching goal to establish the highest quality of design that promotes and enhances community development.
+ Community Building
+ Planning and Pre-Development Services
+ Innovative Building Technology
+ Project Visioning and Goal Setting
+ Public and Stakeholder Engagement
+ Funding Strategies and Capital Improvement Planning
+ Creative Branding
+ Transit-Oriented Development
+ Lifestyle Amenities
+ Tax-Incentivized Project Experience
+ Health, Safety & Welfare Strategies
+ Trauma Informed Design
+ Workplace and Employee Amenity Design Leadership
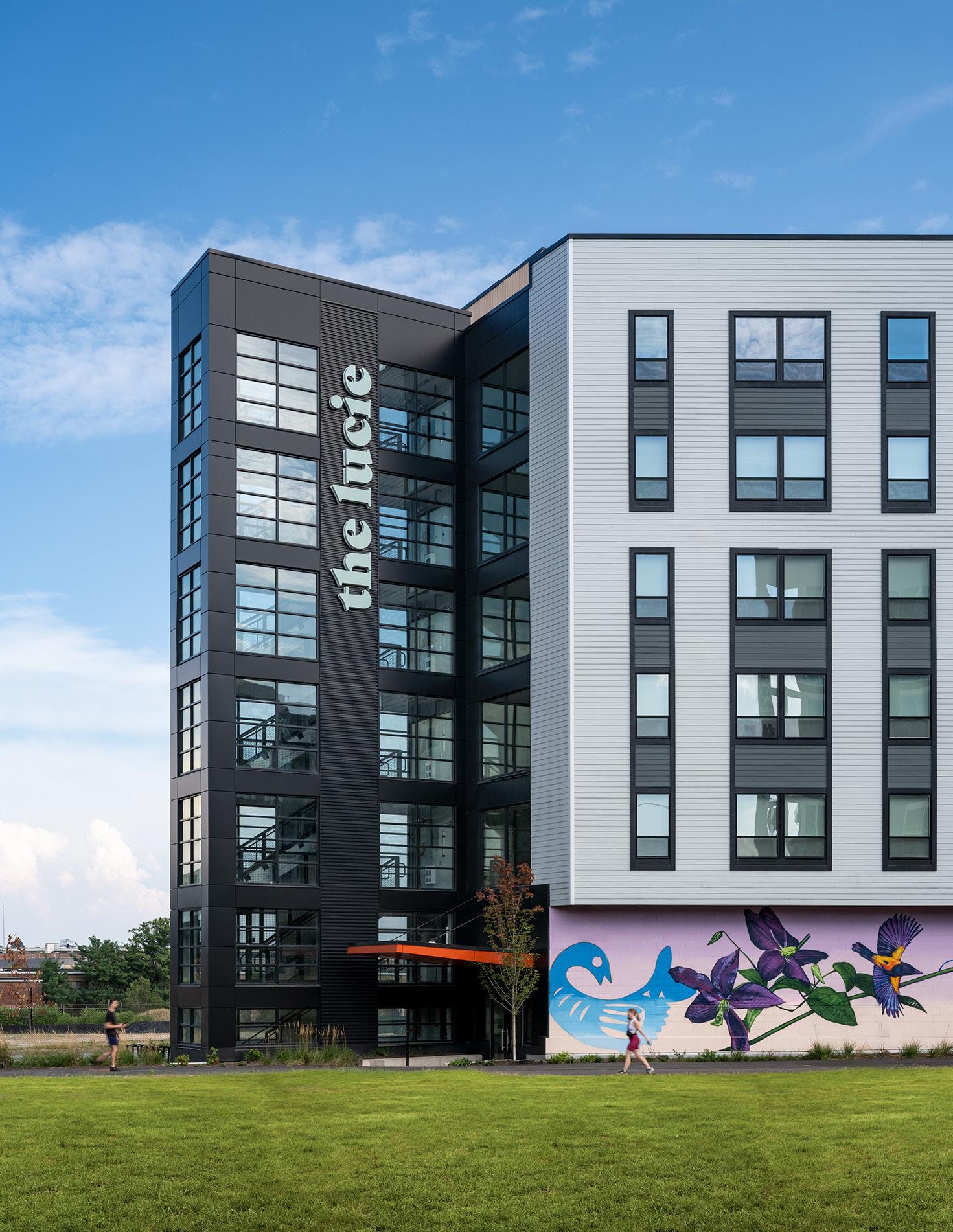
OUR PROCESS
BKV Group provides total building design: from the aesthetics of branding, to the science of building technology, to the challenge of creative cost control.
DESIGN PHASES
CONCEPT DESIGN
PROJECT DISCOVERY
We immerse our holistic team in your communities to gain a deep understanding of the culture, values, objectives, challenges, comps, audience, opportunities, and differentiators. This data guides the social, wellness, and service programming for the project and steers the creative direction. We review project programming and end user requirements to fully understand the project goals.We review Owner design standards and LIHTC application design standards and requirements including sustainability commitment path forward and related budget impacts.
SCHEMATIC DESIGN
CONCEPTUAL DEVELOPMENT
Our holistic planning approach considers the needs of all users. Preliminary massing, floor/space plans, initial finish selections are developed resulting in an integrated design that embodies your goals, concept narrative, and functional needs. We review major building systems options including cost benefit analysis to inform selections. We review LIHTC design standards compliance requirements and identify and submit variance requests. We design to meet sustainability mandatory and elected point commitments with Owner’s consultant in an integrated cost conscious manner.
Developing the “big idea” and concept for any project is key to the start of design direction. The vision captures high-level project goals that define priorities and user experience of the space.
DESIGN DEVELOPMENT
CONSTRUCTION DOCUMENTS
CONSTRUCTION ADMINISTRATION
REFINING THE DESIGN
Refinement of the concept design documentation occurs during this critical phase by marrying the space planning with the concept in a threedimensional illustration of the design. We select all major building systems and components that meet both the Owner’s design standards and budget, while also complying with all applicable codes and LIHTC design standards.
Following pricing, VE items are identified with input from Owner’s Contractor which are prioritized to meet Owner’s budget. Visualization presentations may occur at this stage including wireframe and/or rendered studies, plans, key elevations, initial detail, material and FF&E selections, and virtual reality walk throughs when warranted.
TECHNICAL DESIGN AND DOCUMENTATION
Technical design documentation occurs in this phase including Code Summary & Plans, Massing Diagrams, Floor Plans, Finish Plans, Furniture Plans, Reflected Ceiling Plans, Elevations, Sections, Details, Schedules, and Specifications. Documents are coordinated and integrated with in-house disciplines, direct consultants and outside consultants. We follow strict QA/QC compliance process to provide documents that meet or exceed industry standards. Project bidding, permitting, cost verification, and VE may occur prior to issuance of final Construction Documents.
EXECUTION
BKV’s team is actively engaged with your General Contractor, Subcontractors and Procurement teams. Our dedicated Construction Administrators attend periodic site visits to monitor construction progress and complete field reports, identifying critical action items. We respond to RFI’s, review product submittals and shop drawings, helping the construction team address challenges that arise in the field in a timely proactive manner to keep the project schedule on track. We work to complete final inspections and required project close-out items including LIHTC requirements, O&M manuals and product warranty information.
OUR SUSTAINABLE DESIGN EXPERTISE
For more than 45 years, our practice has focused on opportunities to have a positive impact on people and our planet, providing the greatest value within each client’s financial goals.
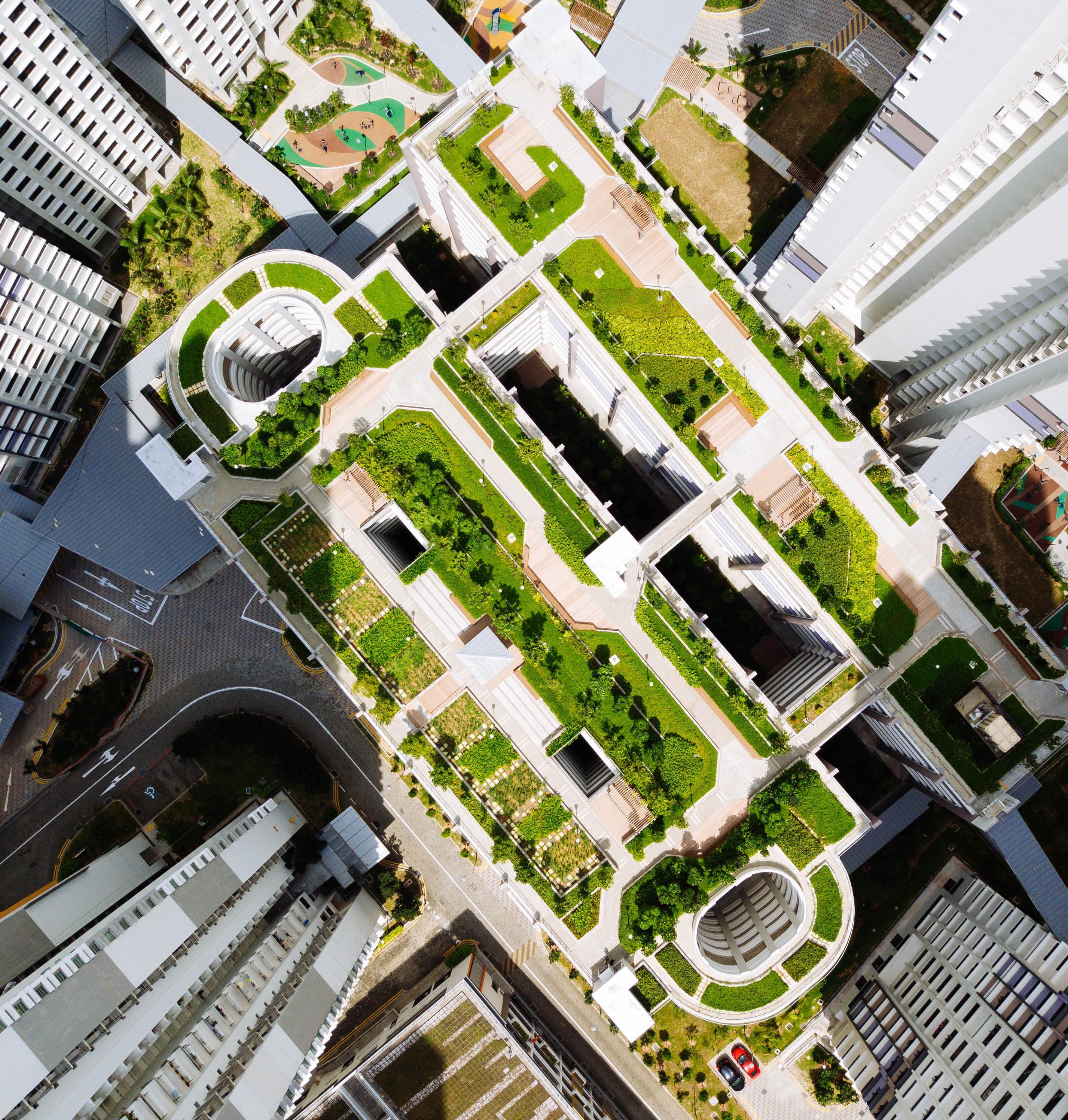

50+
TOTAL SUSTAINABLE PROJECTS
BKV Group is a committed leader in sustainable design, education and implementation since 1978.
WOODLAWN FIRE STATION #24
LEED V3 | PLATINUM
A-MILL HISTORIC RENOVATION
LEED V3 | GOLD
SKANSKA ID EXPANSION
LEED-CI-V3 | GOLD
STAPLE’S MILL FIREHOUSE 20
LEED V4 | SILVER
SEVEN CORNERS FIRE STATION 28
LEED V4 | SILVER
MARY RILEY STYLES
LIBRARY/DESIGN
LEED V4 | SILVER
THE PENFIELD MULTI-FAMILY HOUSING
LEED V3 | SILVER
BECKERT’S PARK MULTI-FAMILY HOUSING
LEED | SILVER
BKV Group recognizes the positive impact environmentally sensitive buildings can have on the people who work and visit it. We also know that these responsibly designed buildings can reduce operating costs and energy consumption and position our clients as leaders in community responsibility.
BKV Group has LEED-accredited professionals across all our disciplines: architectural, engineering, interiors and specifications, including accredited professionals as discipline leaders. Numerous projects across our portfolio are LEED certified, and beyond designing sustainably as our best practice standard, BKV Group also designs projects to meet certifications that are most relevant to each of our client types, from the Minnesota B3 Guidelines and the National Green Building Standard to Enterprise Green Communities.
FIRMWIDE SUSTAINABILITY EXPERTISE
