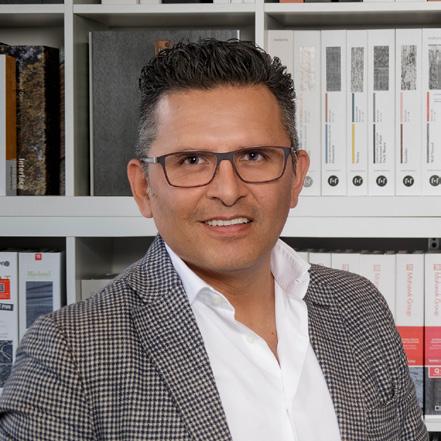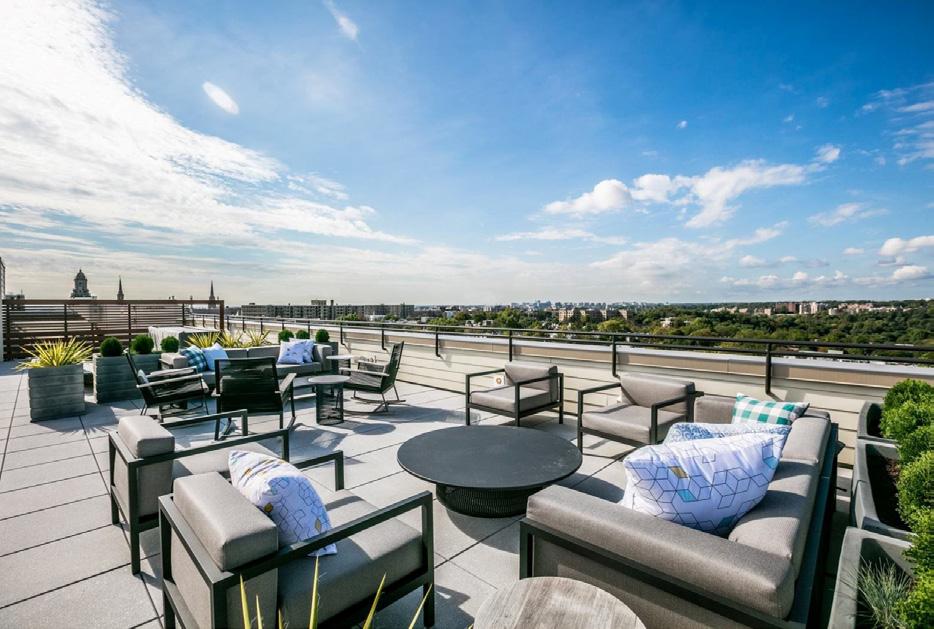FIRM & OFFICE OVERVIEW


WASHINGTON, DC
Architecture | Interior Design | Landscape Architecture | Engineering WASHINGTON, DC

THE SHAY

CONTENTS Firm Intro 4 What We Provide . 6 Multidisciplinary Team . 7 Projects . 9






ENRICHING LIVES AND STRENGTHENING COMMUNITIES FIRM INTRO YEAR ESTABLISHED 1978 FIRM EMPLOYEES 220+ PRACTICE AREAS Housing Government Education and Library Commercial Hospitality DC OFFICE 1054 31st Street NW Canal Square, Suite 410 Washington, DC 20007 P 202.595.3173
FIRM CULTURE & PROCESS

Our firm’s culture is based on a highly collaborative design model. We strive to cultivate client relationships where creativity can flourish, leading to architectural solutions that enhance and inspire our client’s program. We engage our clients, value their objectives and develop innovative design solutions that make meaningful contributions to the built environment.







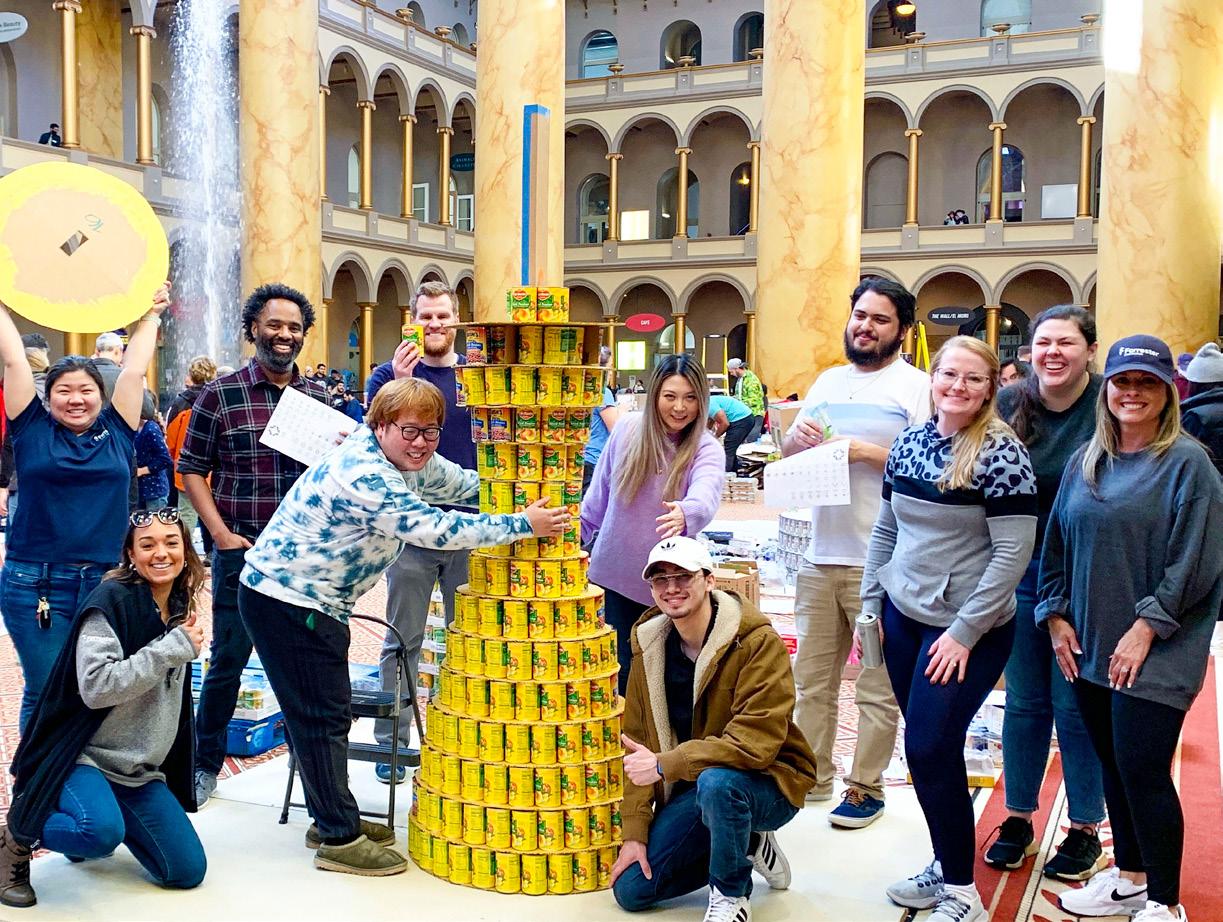
BKV Group is unique in our full-service approach to projects. We provide needs assessment and feasibility studies, facility and site evaluations, master planning, additions, engineering,
interior design, renovations and adaptive reuse, accessibility services and new building design. Our experienced team has expertise in assessing current and future building needs and assisting in the development of a wide range of solutions for space and maintenance.
Our work, and the work of individual staff members, has achieved local and national recognition. Given the wide range of expertise in our firm, every project team is customized to the project at hand, matching each client with the best expertise for their project.

5
PROJECT MANAGEMENT
Goals and Objectives
Communication Protocols
Project Budget Management
Project Schedule Management
Quality Assurance
PLANNING AND FEASIBILITY
Existing Condition Assessment
Functional Workflow Assessment
Health and Safety Assessment
Capital Improvement Planning
Phased Property Planning
Space Needs Analysis
Space Standard Diagrams
GIS Drive-time Analysis
Land Use and Zoning Analysis
Site Selection Study
Site Feasibility and Planning
Building Planning and Stacking
Project Master Planning
Total Project Cost Estimating
Total Cost of Ownership Analysis
ARCHITECTURE
Visioning and Conceptual Design
Construction Documentation
CSI-format Specifications
Building Science/ Forensics
Cost Estimating and Value
Engineering
Critical Path Scheduling
Building Information Modeling
Computer Rendering
Immersive 3D Visioning
What We Provide .
INTERIOR DESIGN
Space Planning
Interior Concept Renderings

Material Finish Selection
Durability Analysis
Infection Control Analysis
Furniture and Equipment Selection
Art & Accessories Staging
FF&E Budgeting and Procurement
Installation Monitoring
MECHANICAL ENGINEERING
Energy Use/Conservation Analysis
HVAC System Lifecycle Analysis
Building Commissioning
System Operations and Training
Building Automation Controls
Sequencing
Fire Protection Systems
Plumbing & Piping System Design
ELECTRICAL ENGINEERING
Photometric Lighting Design
Power Distribution Design
Generator Load Analysis
Photovoltaic Integration
Data and A/V System Design
Security Hardware and Cameras
Fire Alarm System Specification
Alert Notification Design
Power and Systems Commissioning
STRUCTURAL ENGINEERING
Structural Analysis and Design
Structural System Comparisons
Existing Structure Evaluations
Dynamic Vibration Analysis
LANDSCAPE ARCHITECTURE
Land-Use and Zoning Analysis
Planting and Hardscape Design
Boundary/Screening Yard Design
Rainwater Collection and Irrigation
Tree Inventory and Analysis
Streetscape Design
SUSTAINABLE DESIGN
Owners Project Requirements
Simple Box Analysis
Comprehensive Energy Modeling
Basic Commissioning
Daylight Modeling and Calculations
Custom Systems Analysis
Typical Meteorological Year Analysis
ASHRAE Calculations
LEED Project Tracking and Submissions
LEED Construction Phase Oversight
Green Communities Submissions
National Green Building Standard
CONSTRUCTION ADMINISTRATION
Contractor Selection Assistance
Cost Control and Evaluation
Scheduling Oversight
Construction Observation
Quality Control Management
Move-in Coordination
Photography Coordination
Grand Opening Coordination
Eleven-Month Warranty WalkThrough
HISTORIC PRESERVATION
Historic Structures Report
Adaptive Reuse Options

Measuring and Documentation

intro
ENRICHING LIVES AND
STRENGTHENING COMMUNITIES
ENRICHING LIVES AND STRENGTHENING COMMUNITIES
recent & upcoming projects
âme AT MERIDIAN HILL
CITY, STATE
• Market-Rate units
• 8-story, Adaptive-reuse

Built in 1942 and known then as the Meridian Hill Hotel, it was the first building constructed by the federal government during World War II to provide housing for female wartime workers, known as Government Girls. BKV Group’s design strategy was to play off of the historic elements by adding a modern touch to the spaces.



BKV Group // Office Overview 15
THE STANDARD AT NEW BRUNSWICK
NEW BRUNSWICK, NJ
• 21-story residential tower


• 186 Student Housing units
Comprised of 1-, 2-, 3-, 4-, and 5-bedroom units

Includes 4,480 SF of amenity and retail space on ground floor
Parking includes 111 vehicle stalls
recent & upcoming projects
ENRICHING
AND
COMMUNITIES
LIVES
STRENGTHENING
BROAD & WASHINGTON
PHILADELPHIA, PA
• Parcel A (1,390,753 GSF)
• Parcel B (318,011 SF)

Extending across two parcels, Broad & Washington is a mixed-use, retail, and market-rate development in Philadelphia at the intersection of South Broad Street and Washington Avenue. The overall development is broken into a series of “L” shaped towers that bisect the site into four quadrants, with each of the four quadrants having its own identity, characteristics, and courtyard space. Parcel A is bounded by South Broad Street forming a connection with the “arts” uses that runs south to downtown. Parcel B is the smaller parcel just to the east, bounded by Washington Avenue.

BKV Group // Office Overview 17
SILVER SPRING ARTSPACE CAMPUS

SILVER SPRING, MD
• 68 affordable live/work units
• 11 townhouses

• 8-story, Adaptive-reuse

The Third District Police Station on Sligo Avenue will be converted into an 74,400 SF working artist studios and creative spaces, providing opportunities for the area’s creative artists and organizations eager to find affordable workspace within the DC Metro area.

recent & upcoming projects
ENRICHING
COMMUNITIES
LIVES AND STRENGTHENING
EAST GATEWAY VILLAGE
NORTH BETHESDA, MD
• 614 units, mixed-use

East Village at North Bethesda Gateway is a two-phase, 614-unit, mixed use development that reinvigorates the site of a former suburban office building into a walkable, transit-oriented community.


BKV Group // Office Overview 19
THE OCTAVE
SILVER SPRING, MD
• 614 units, mixed-use
• 8-story, 72,000 SF existing building &
• 6-story, 47,000 SF addition
Octave 1320 was originally built in 1964 as an office building. It was transforms into a residential building offering affordable units. It has a rooftop terrace, exterior balconies, an interior courtyard, concierge services, and small retail space on the ground level.



View Online

recent & upcoming projects
ENRICHING
AND
COMMUNITIES
LIVES
STRENGTHENING
PIAZZA TERMINAL
PHILADELPHIA, PA
• 1,144 Market-rate units
• 13-story, 937,000 SF mixed-use


Piazza Terminal is a series of steel stud framed massings over a two-story concrete podium. This strategy creates a variety of scales for the large development of 935,000 SF.

View Online BKV Group // Office Overview 21
LANDMARK ON GRAND RIVER | NEWMAN LOFTS

EAST LANSING, MI
• Two 11-story individual rental apartment towers, one
• for students and one for active adults
96 active adult apartments and 289 market rate apartments focused around university living, and amenities including landscaped courtyards, a pool, fitness center, conference and meeting facilities, as well as a dedicated dog run the towers accommodate all residents.
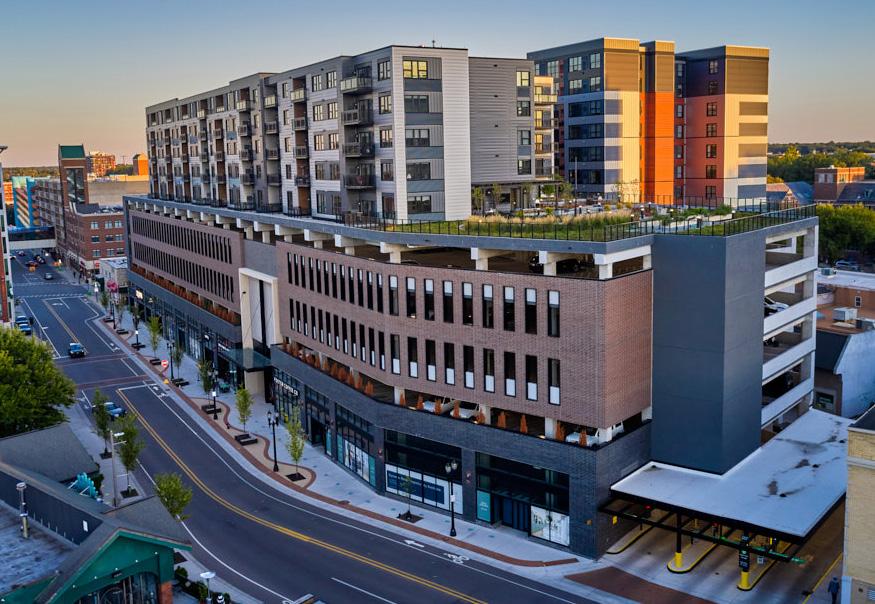

View Online

recent & upcoming projects
ENRICHING LIVES AND STRENGTHENING COMMUNITIES
SUNRISE OF BETHESDA
BETHESDA, MD
• 9-story, 97,466 SF
• 92 Assisted Living units

• 39 parking spaces
Amenities include a fitness center, bistro, library, media room, hair salon and spa, sitting room, lounge, sun porch, and outdoor patio




BKV Group // Office Overview 23
THE STANDARD AT KNOXVILLE
KNOXVILLE, TN
• 234 units of market-rate rental student housing nine-story, 372,000 SF



Amenities include two exterior courtyards (one with a pool and outdoor grill area) as well as a clubroom with fireplace and study areas, computer lounge, fitness center, tanning rooms, a golf simulator, and a secured parking garage.
View Online

recent & upcoming projects
ENRICHING LIVES AND STRENGTHENING COMMUNITIES
THE STANDARD AT AUBURN
AUBURN, AL
• 219 Student HousingUnits
• 18,000 SF of retail space

• Comprised of 1-, 2-, 3-, 4-, and 5-bedroom units


Amenity packages with community lounges, study rooms, parking, fitness studio, outdoor dining, clubroom, courtyard and a rooftop pool

BKV Group // Office Overview 25
THE STANDARD AT RALEIGH
RALEIGH, NC
• 477,268 SF, 25 units and 660 beds
Amenities include a clubroom, fitness center, golf simulator, and a swimming pool. Approximately 5,000 square feet of retail will be provided, , in addition to over 450 parking spaces for residents and retail customers.


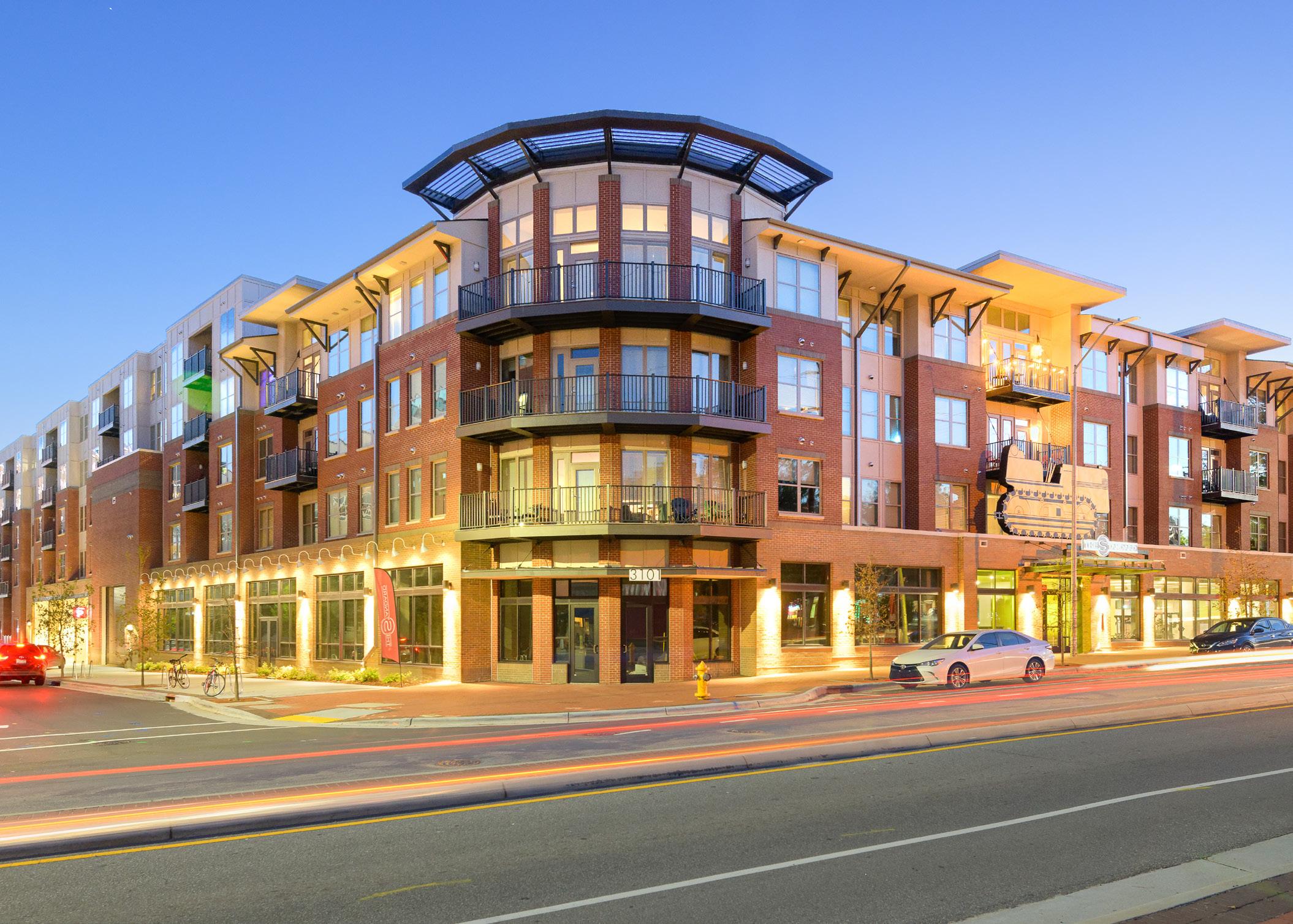
recent & upcoming projects
ENRICHING LIVES AND STRENGTHENING COMMUNITIES
UNIVERSITY VILLAGE AT INNOVATION TOWN CENTER


PRINCE WILLIAM COUNTY, VA
The University Village at Innovation Town Center is a 24.19acre mixed-use project envisioned to include buildings of student and market-rate housing, retail, parking, and primary employment uses that may include laboratory, office, classroom, office and lodging. The project is located at 11100 University Boulevard in Manassas, Virginia and is in the Brentsville Magisterial District of Prince William County.


BKV Group // Office Overview 27
MARY RILEY STYLES PUBLIC LIBRARY

FALLS CHURCH, VA
A library renovation and addition project, Mary Riley Styles Library is a LEED Silver certified project featuring a twostory, 6,849-square-foot addition that brings the total size of the facility to 25,727-square-feet. Improvements include a new entrance on the corner of Park and Virginia avenues, dedicated youth sections on the lower level, consolidated adult collection on the main floor, expanded conference rooms, an enhanced Falls Church History Room, accessibility upgrades, and completely updated interiors throughout the building.



ENRICHING LIVES AND STRENGTHENING COMMUNITIES recent & upcoming projects
ANTHOLOGY OF TUCKAHOE RICHMOND, VA
Constructed on a 5.65-acre parcel, Anthology of Tuckahoe features 56 independent living units, 62 assisted living units, and 32 memory care units for a total of 150 units. A stroll through the community allows residents to feel inspired, celebrated, and most importantly warm and welcome, with the comforts and qualities of home tucked into every corner.




BKV Group // Office Overview 29
SEVEN CORNERS FIRE STATION 28

FAIRFAX COUNTY, VA
BKV Group was commissioned by Fairfax County Department of Public Works and Environmental Services to perform PHASE 1 design services for the Seven Corners Fire Station 28 facility replacement project. BKV Group and our partner Pacheco Ross Architects, division of H2M, explored multiple master plan options for replacing and modernizing the existing facility to meet current codes and programmatic requirements identified within the FRD Fire Station Design Guidelines. Our process identified potential site and building concepts to achieve the functional, operational, schedule and budget goals for the proposed scope of work. Each of the three concepts developed addressed the full range of site organization, circulation, functional and operational requirements typical of Fairfax County Fire Station facilities.
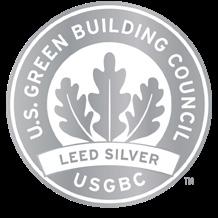


ENRICHING LIVES AND STRENGTHENING COMMUNITIES recent & upcoming projects
Y-12 HEADQUARTERS FIRE STATION
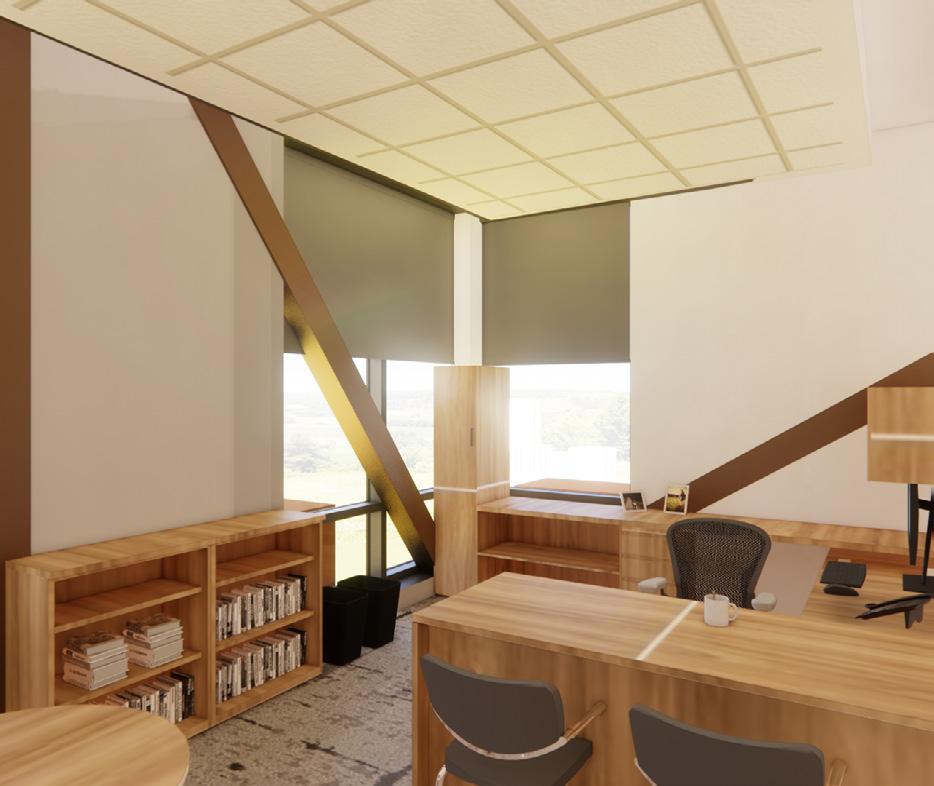

OAK RIDGE, TN
BKV Group and H2M teamed up with MBI to deliver a cuttingedge fire station design to serve the Department of Energy’s Y-12 Federal Uranium Production complex at Oak Ridge. The new station marks a significant transition for the Y-12 Fire Department from day-shift operations to a 24/7 department, recognizing that fire prevention and safety are even more critical around hazardous materials. The building is zoned with the ready response areas on the first floor and the headquarters staff and large training room on the second floor.


BKV Group // Office Overview 31
SKANSKA
ALEXANDRIA, VA
Over the course of three phases which allowed the Skanska office to remain open and operational during construction, BKV Group fully renovated and designed a 3,900-square-foot expansion to revitalize the Skanska workplace.




ENRICHING LIVES AND STRENGTHENING COMMUNITIES recent & upcoming projects
BKV Group // Office Overview 33
ENRICHING LIVES AND STRENGTHENING COMMUNITIES 4 PRACTICE SITES 44 YEARS OF OPERATION 220+ EMPLOYEES BKV GROUP IS A HOLISTIC DESIGN FIRM PROVIDING ARCHITECTURE, ENGINEERING, INTERIOR DESIGN, LANDSCAPE ARCHITECTURE AND CONSTRUCTION ADMINISTRATION. WWW.BKVGROUP.COM CHICAGO 209 South LaSalle Street The Rookery, Suite 920 Chicago, IL 60604 P 312.279.0470 DALLAS 1412 Main Street Adolphus Tower, Suite 700 Dallas, TX 75202 P 469.405.1196 MINNEAPOLIS 222 North Second Street Long & Kees Building, Suite 101 Minneapolis, MN 55401 P 612.339.3752 WASHINGTON, DC 1054 31st Street NW Canal Square, Suite 410 Washington, DC 20007 P 202.595.3173































