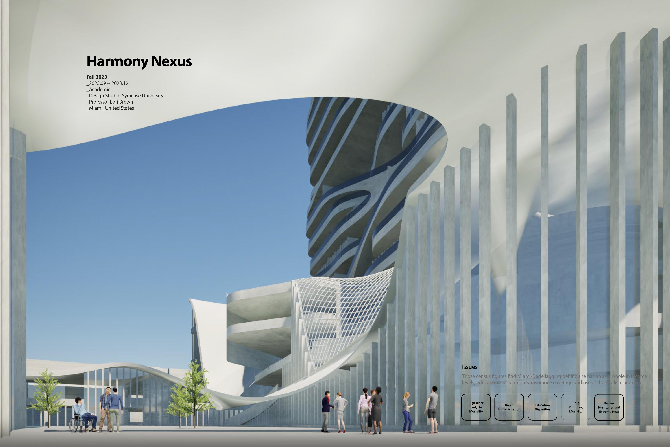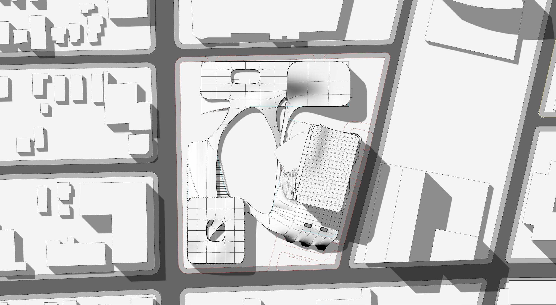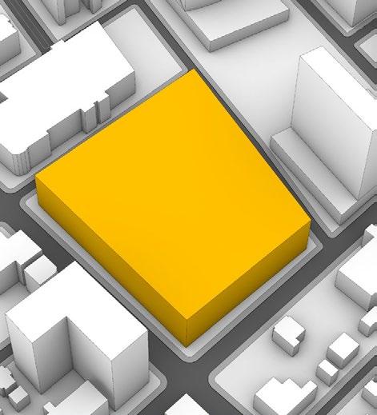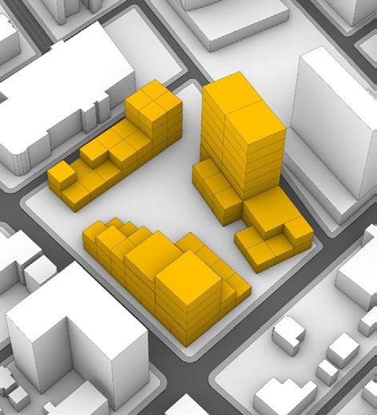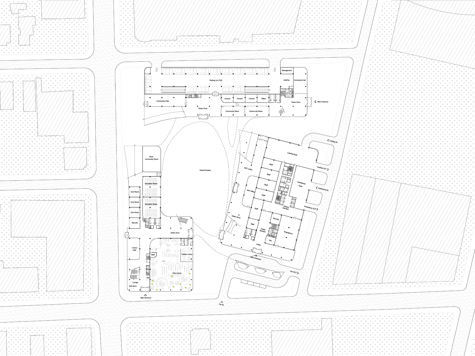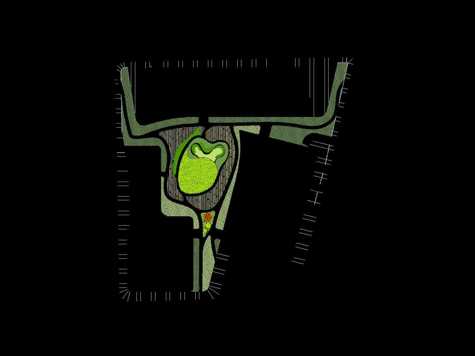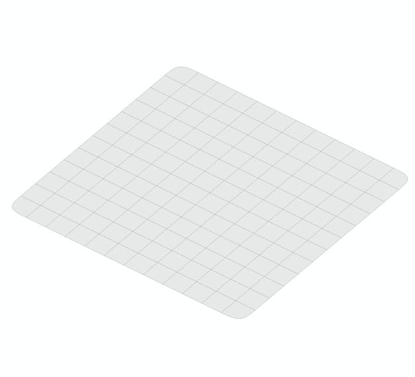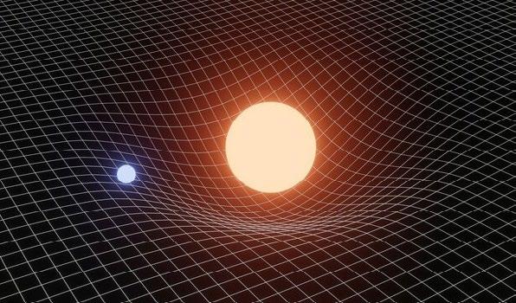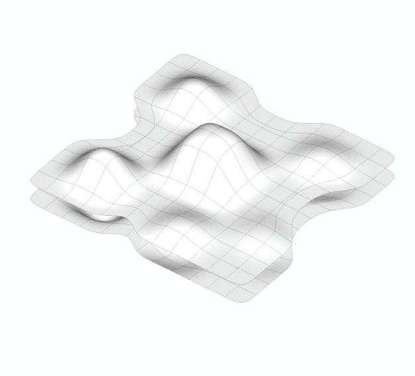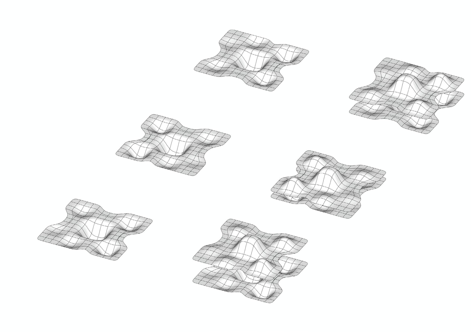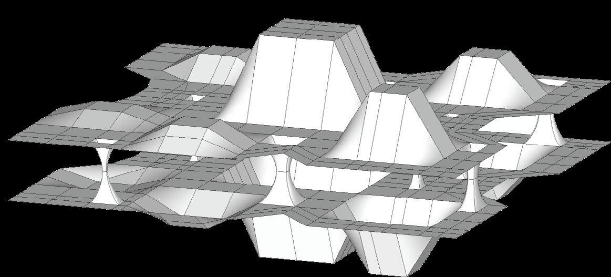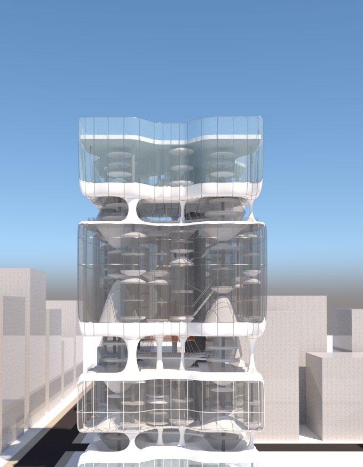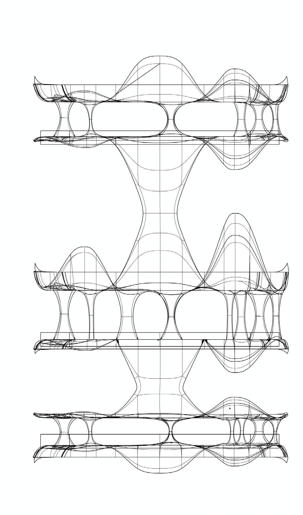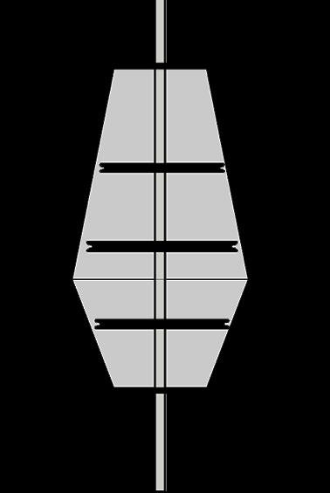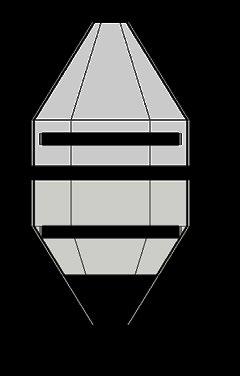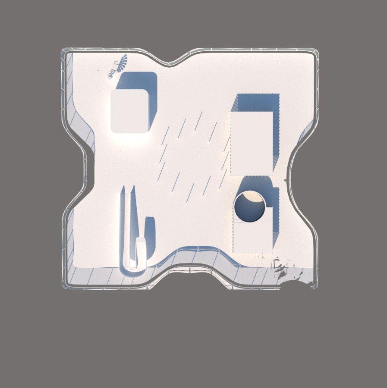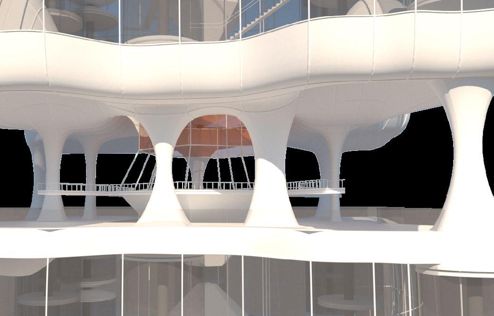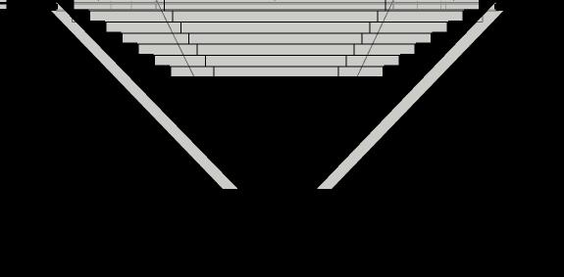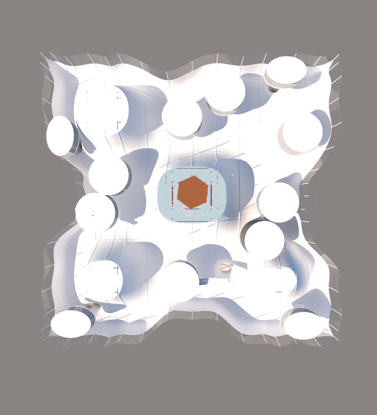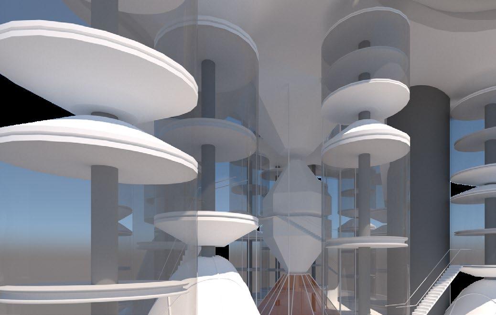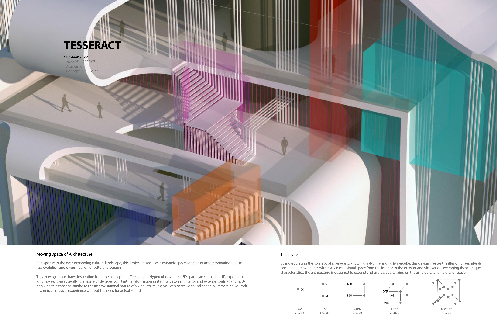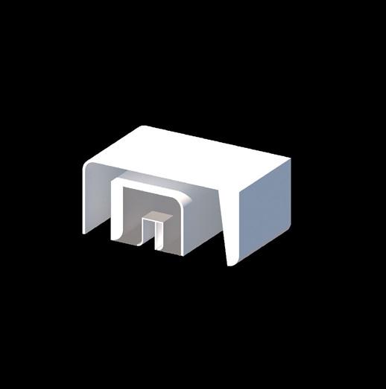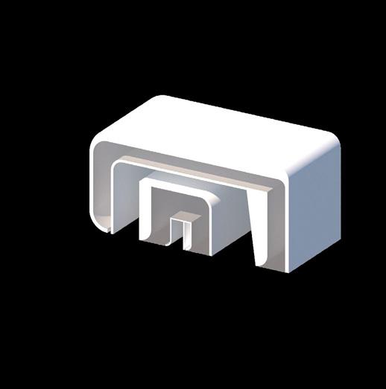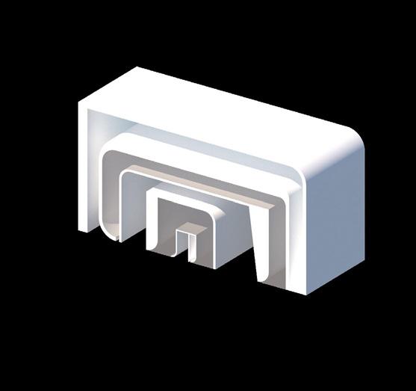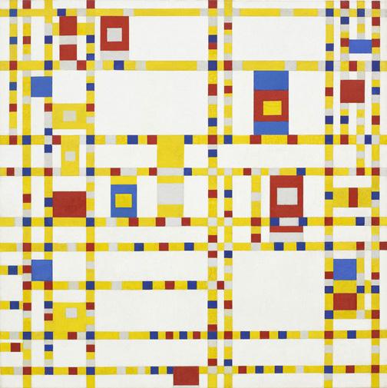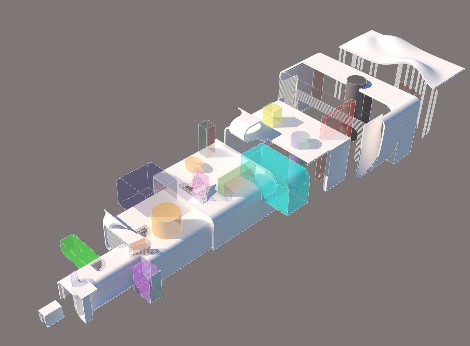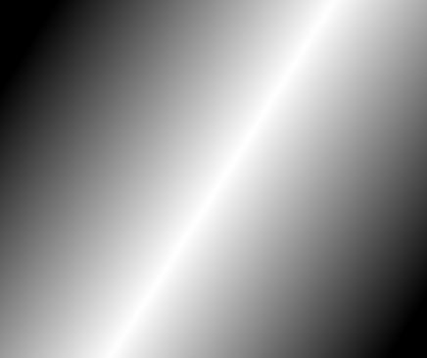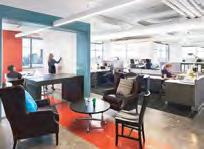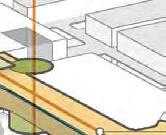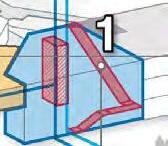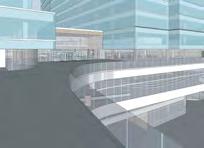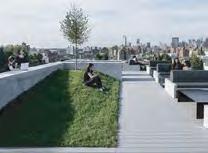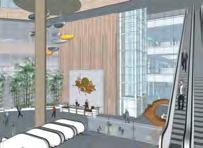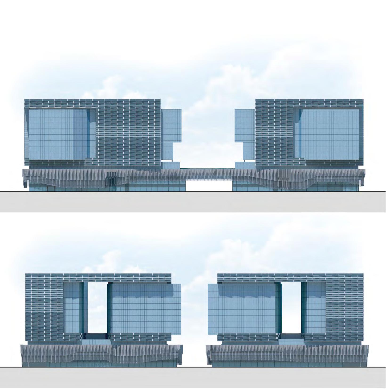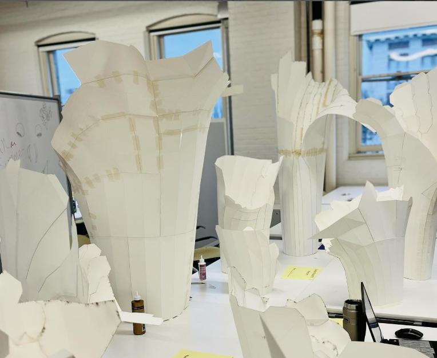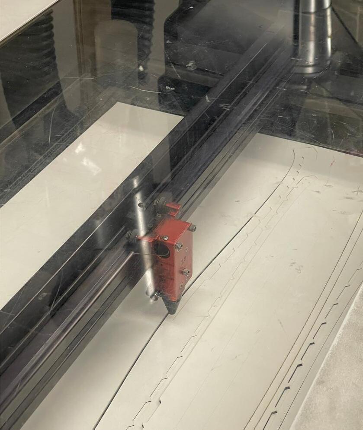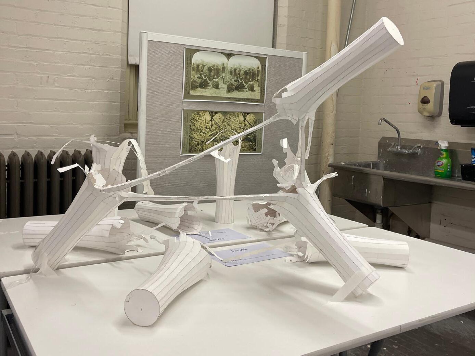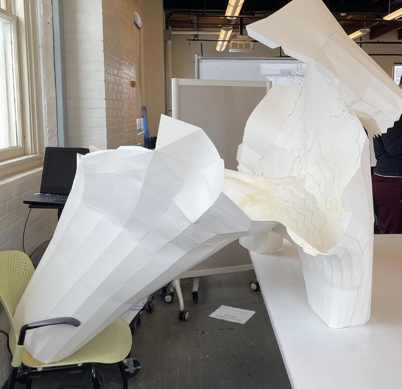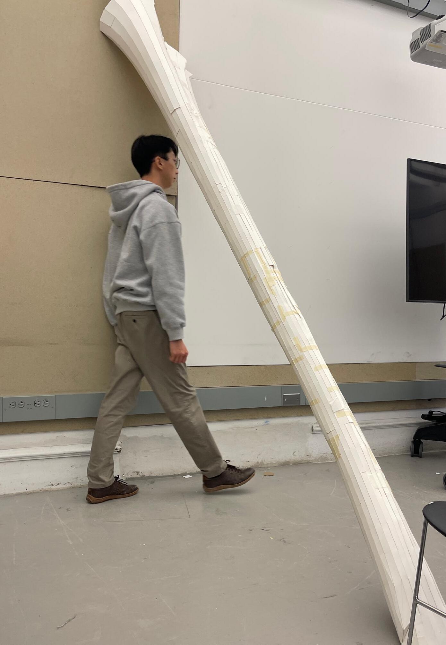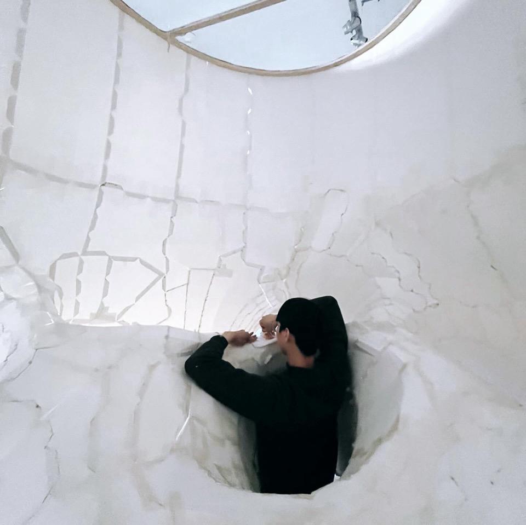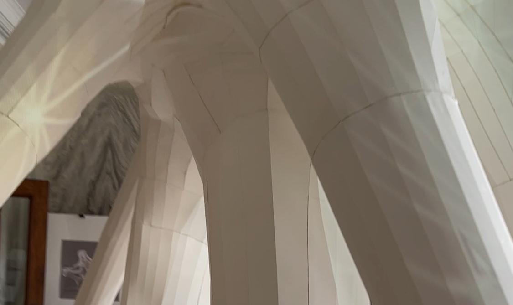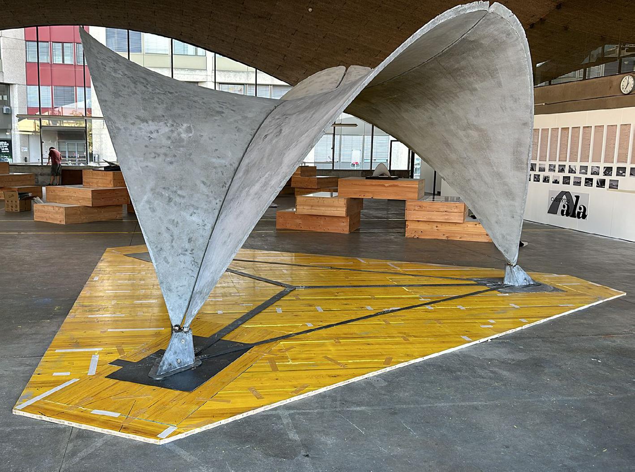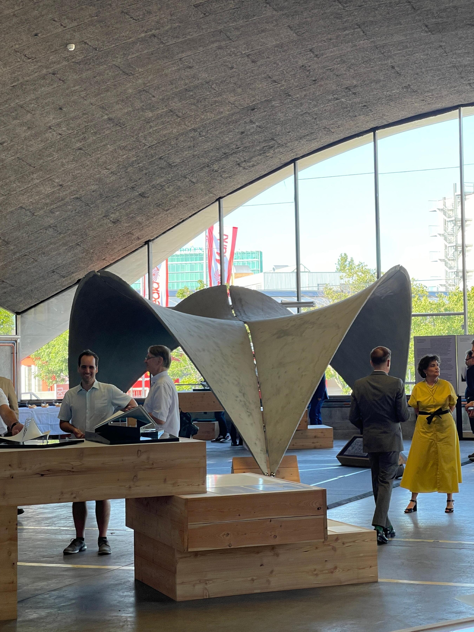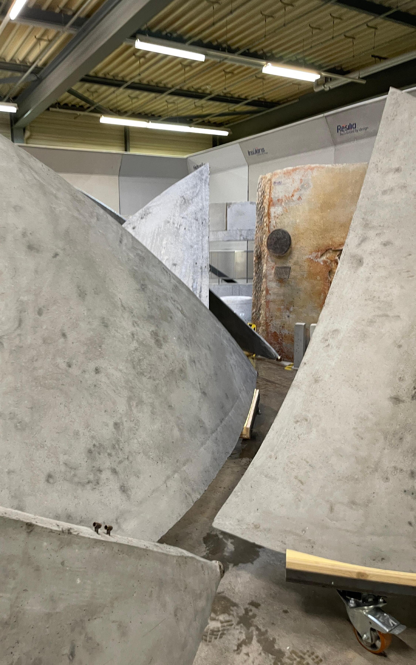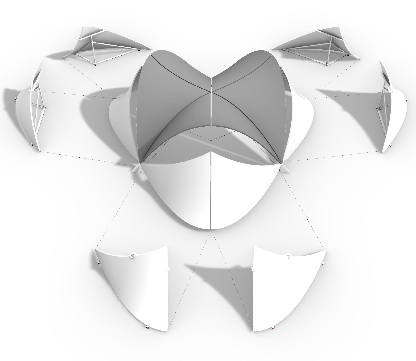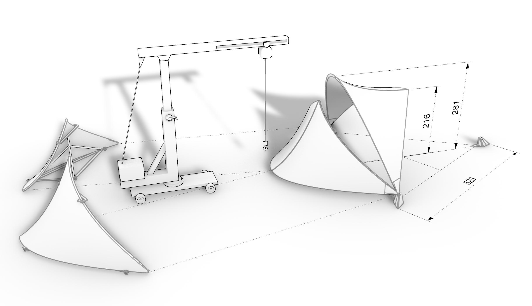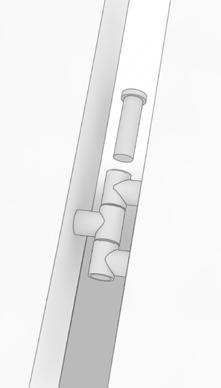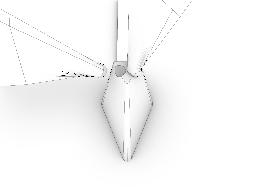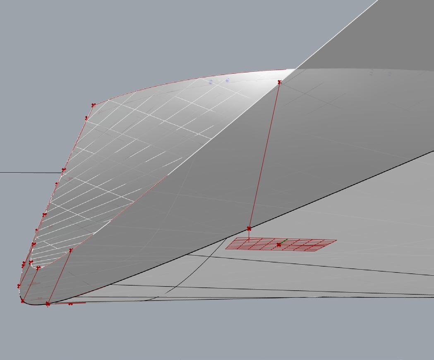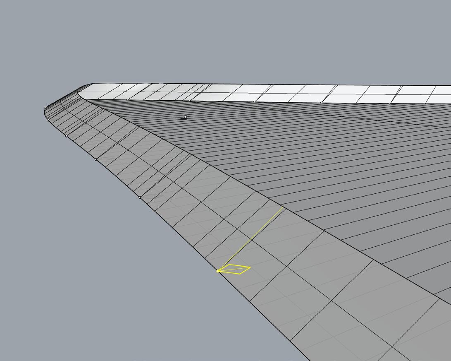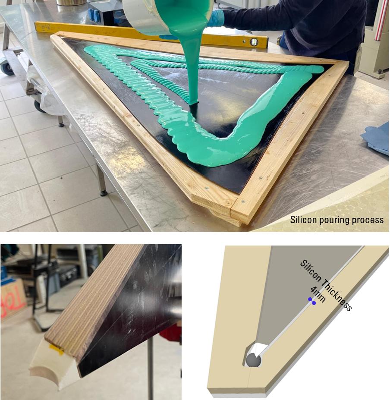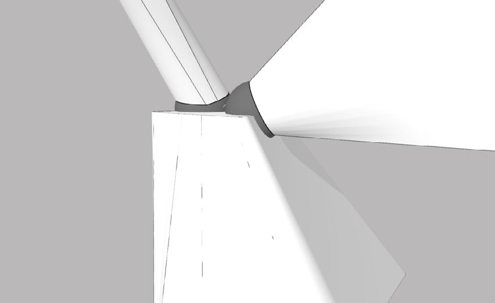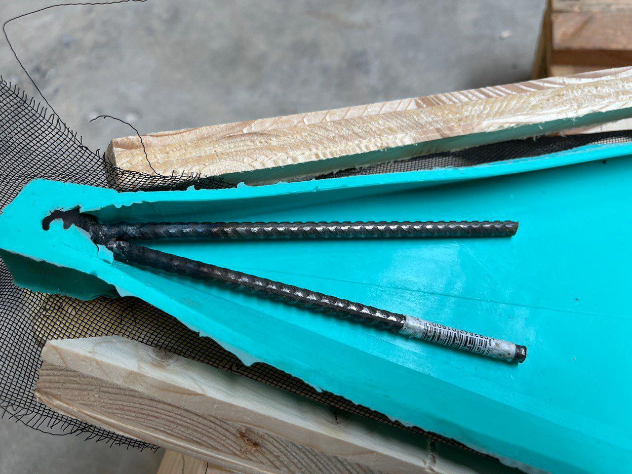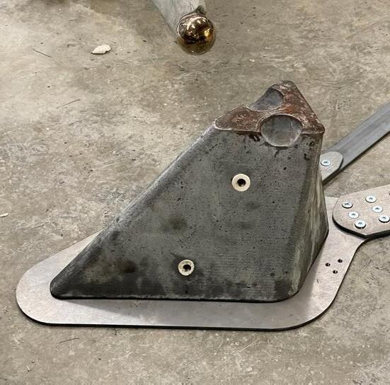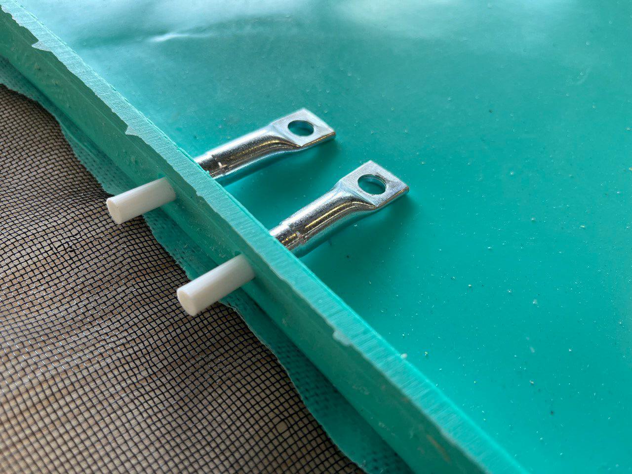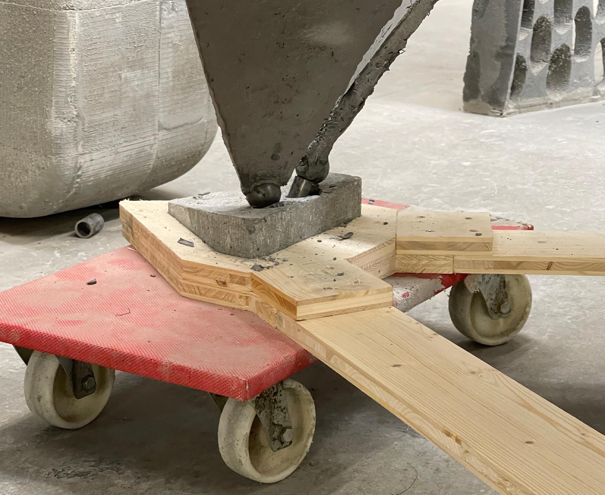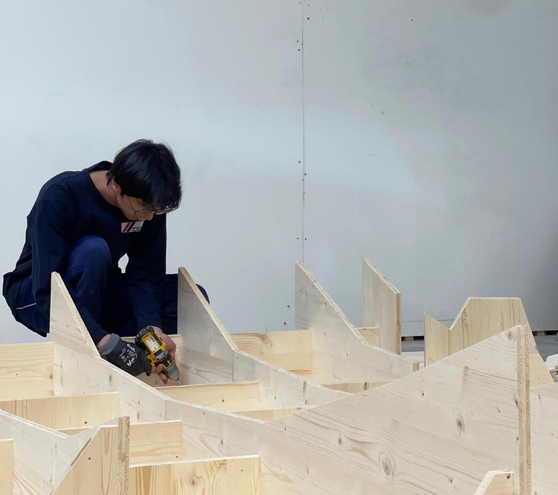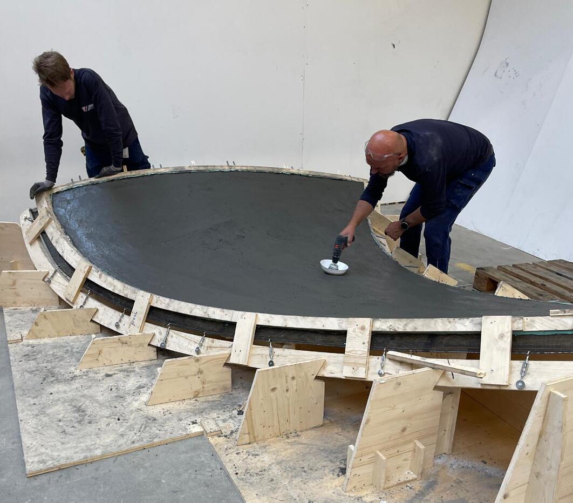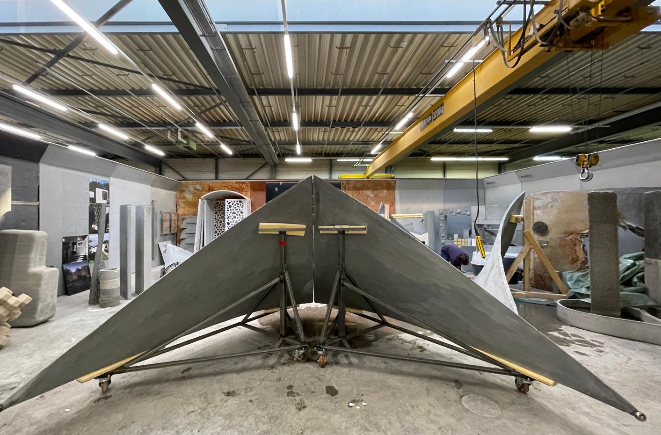UNFOLDED VIEW
Spring 2024
_2024.01 ~ 2024.05
_Academic, Individual
_Trainstaion&Dron tower_Rigi_Switzerland
_ AIA CNY 2024 Celebration of Architecture Student Design Award
Rendering: Rhino+Twinmotion+Photoshop Plan: Rhino+CAD
This travel studio to Switzerland focused on Rigi Kulm, a historic tourist destination in the Swiss mountains. Students were tasked with designing a new railway station that integrates typical toursit infrastructure and address environmental challednges. The building uses a hybrid concrete-wood structure, exploring material combinations and folding as a structural principle. Rising temperatures have reduced snow cover, impacting the local ecosystem and alpine animal populations.

The new railway station aims to engage tourists in conservation efforts. Innovative solutions, like a drone tower for monitoring wildlife, are being implemented. Data collected aids research on climate change impacts. Tourists can observe wildlife and explore exhibitions, fostering a connection to conservation. Additionally, new buildings focus on water conservation, renewable energy, and promoting biodiversity. Architectural elements enhance visitors’ engagement with Rigi’s natural beauty. The drone tower offers various views and natural light, while the train station’s ramps follow the mountain’s natural contours.
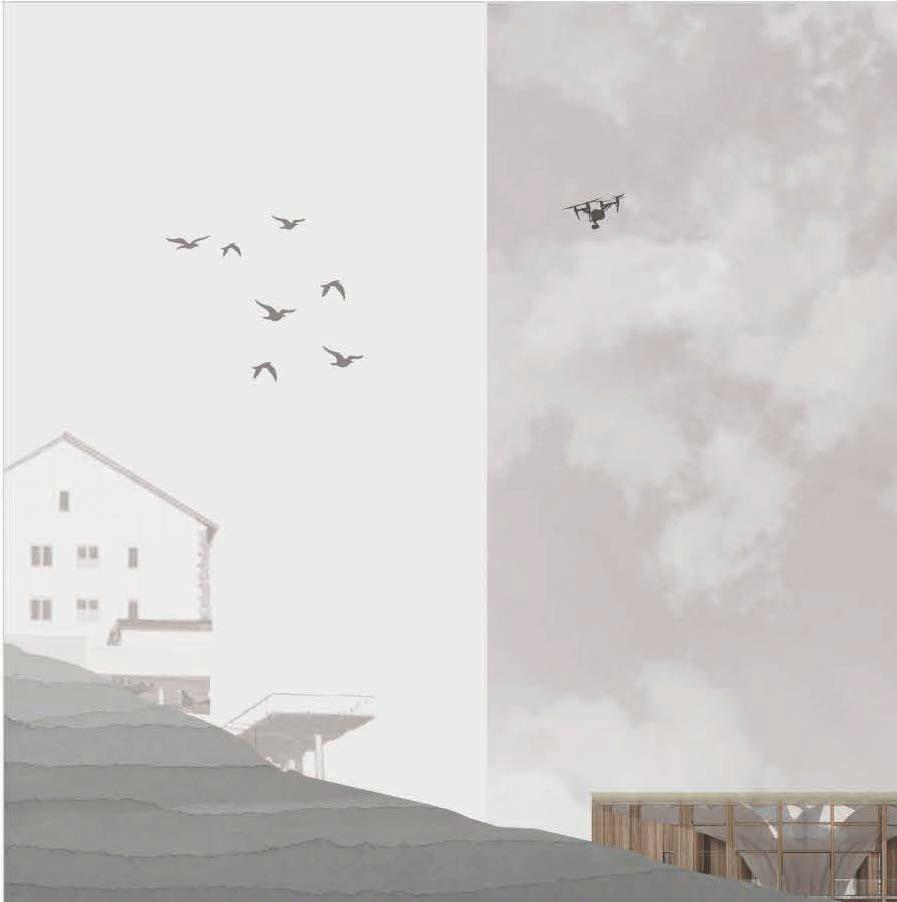
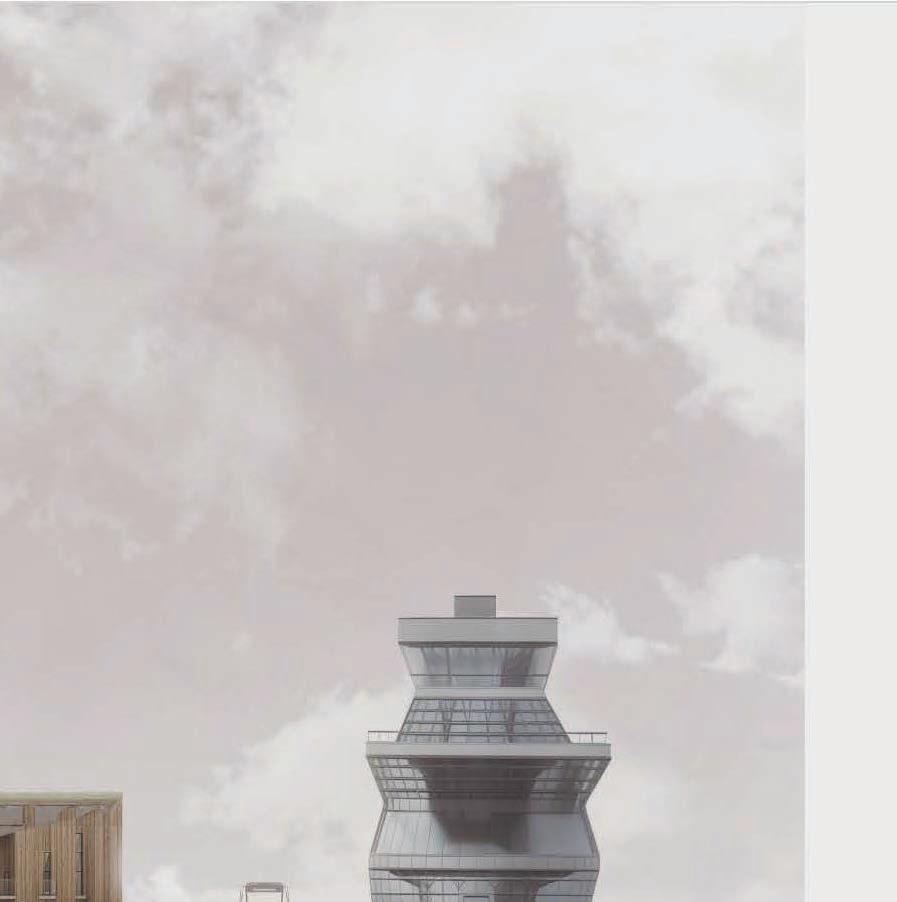
The project combines folding architecture with sustainable materials, using prefabricated concrete and wood elements for efficiency and environmental sustainability. The architectural experiences enhance the visitors’ engagement with Rigi’s natural beauty and conservation efforts. Through the drone tower, people can enjoy various views of and from the Rigi and feel the different heights of space. The basement of the tower’s design allows natural light to enter through gaps between structures, providing a unique and immersive experience. In the train station, each floor’s ramps follow the natural slope of Rigi, creating a seamless transition between the built environment and the mountain’s natural contours. These architectural elements not only enhance the aesthetic appeal of the structures but also deepen visitors’ connection to Rigi’s environment and the importance of its conservation.
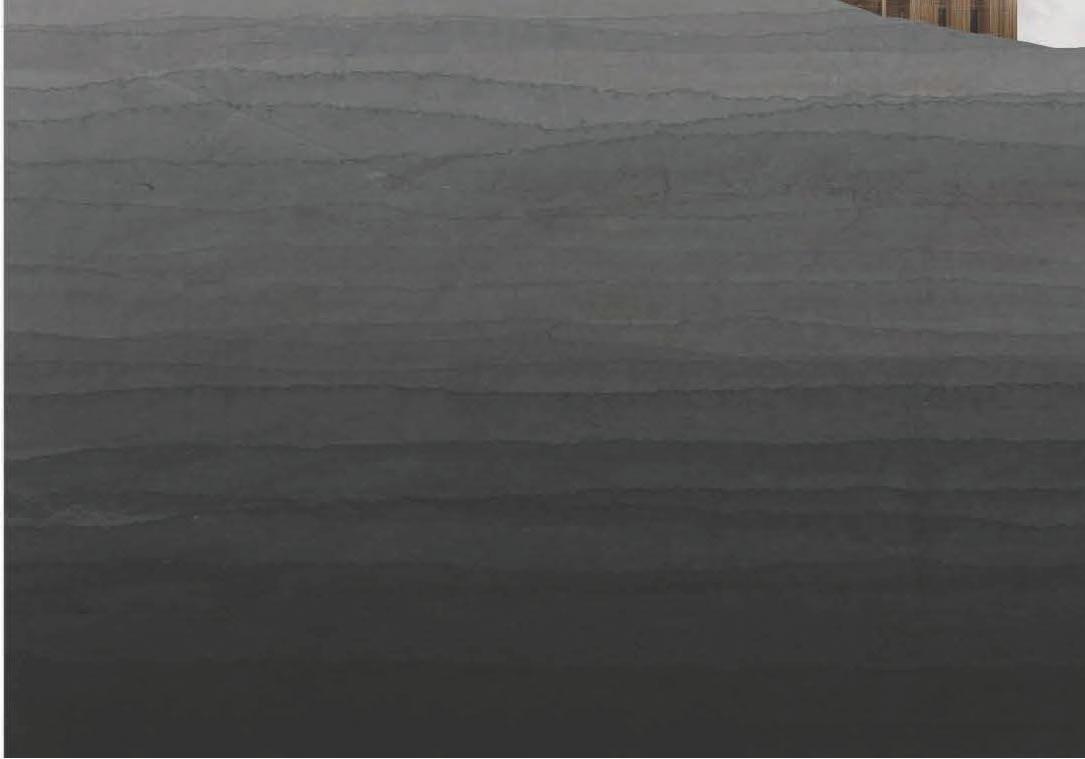
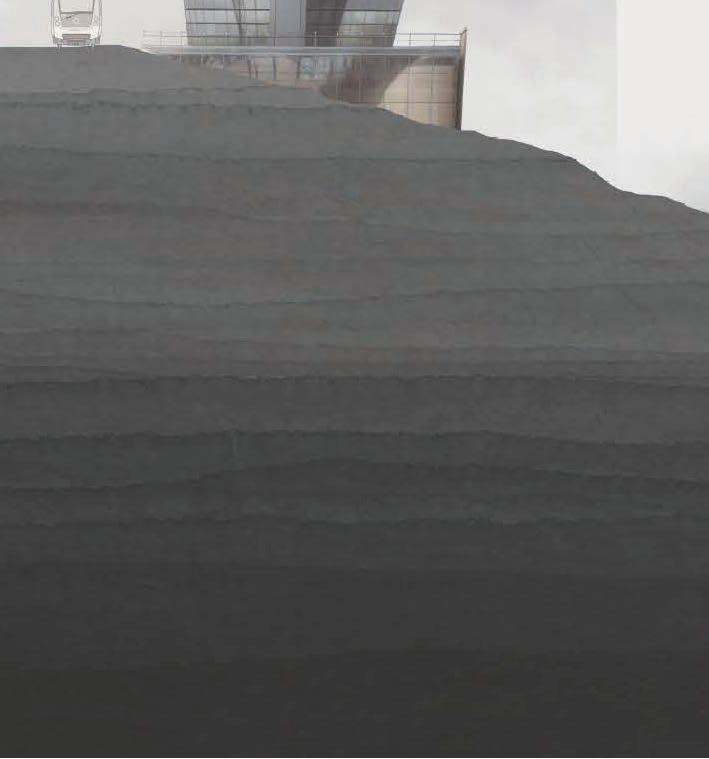

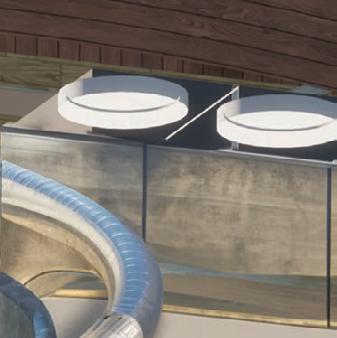




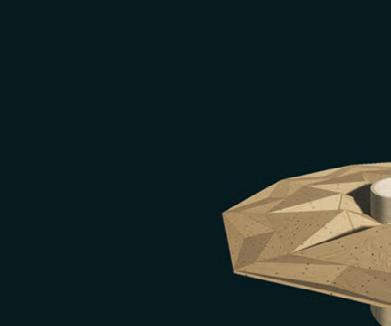
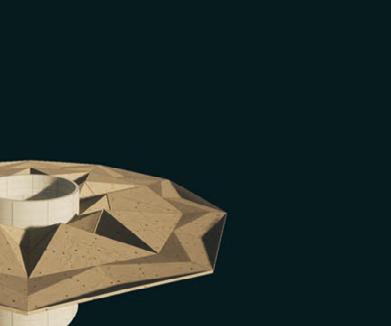



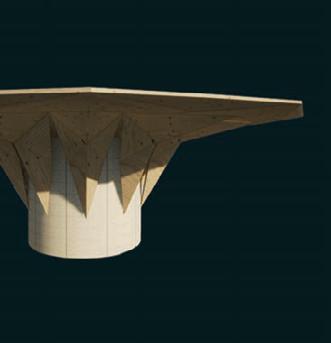



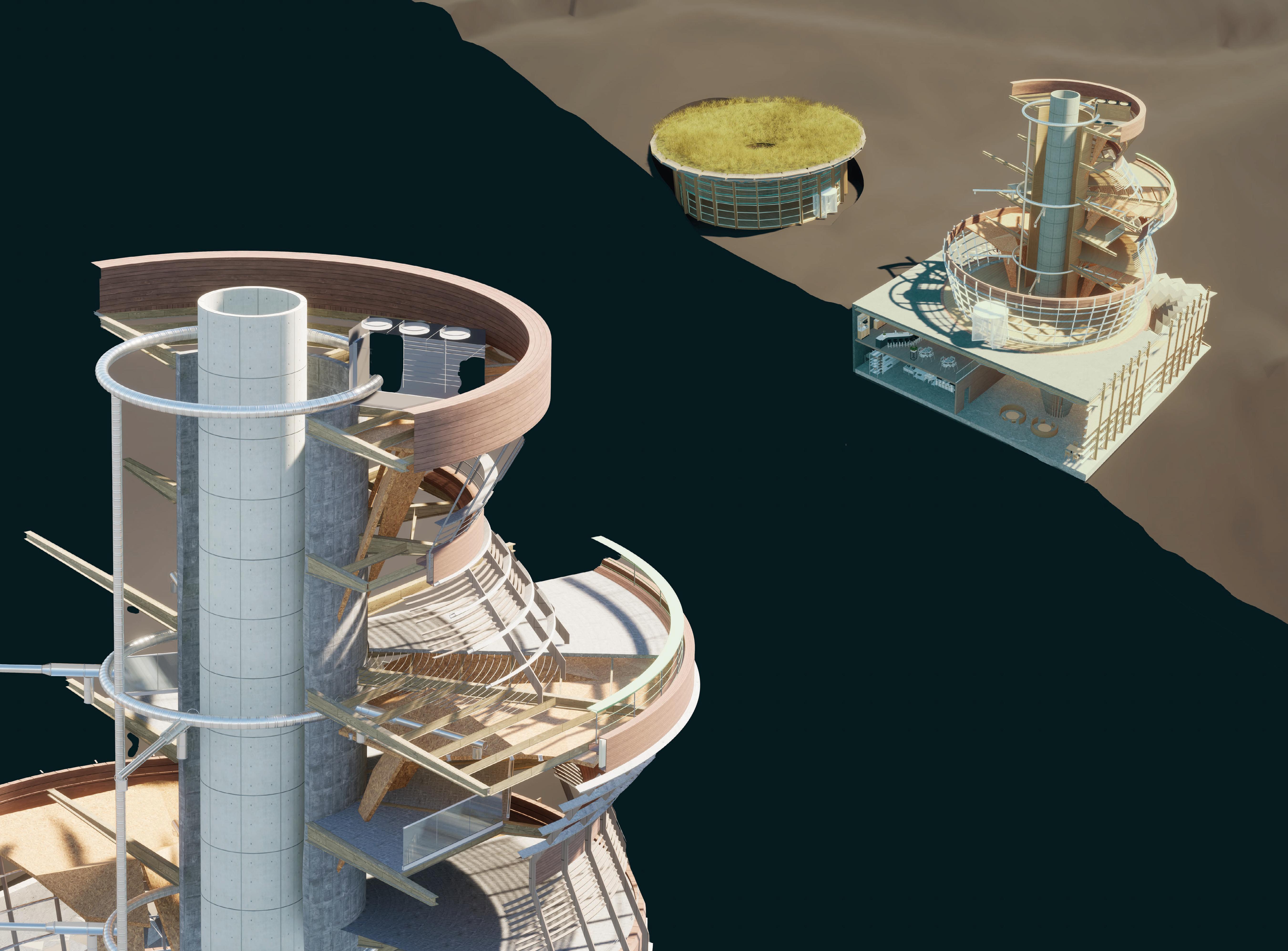

Given the Swiss building culture we were asked to construct our building using a hybrid concrete-wood structure, as a way to think about the combination of the materials the studio proposed to investigating folding as a structural principle. The tower features a prefabricated wood structure connected to a central concrete core, using locally sourced timber to further minimize environmental impact. This approach ensures structural integrity and environmental sustainability, setting a standard for transport-efficient construction.
Individual
Rendering: Rhino+V-ray+Photoshop Plan: Rhino+CAD
In the vicinity of this site, a thriving commercial area has taken shape, closely connected to a predominantly Black community. During our analysis, we prioritized areas with a substantial Black resident population, excellent transportation accessibility, and quick reachability from nearby residences.
& Design Process
Site Process
Concept l Context & Design Process
Traffic was analyzed according to the context of the site and the appropriate math was separated. The height was set considering the density of surrounding buildings. The shading roof was designed considering Miami's extreme solar heat. Afterwards, Green Zone and Green Path were created to help patients heal.
Traffic was analyzed according to the context of the site and the appropriate math was separated. The height was set considering the density of surrounding buildings. The shading roof was designed considering Miami’s extreme solar heat. Afterwards, Green Zone and Green Path were created to help patients heal.
Traffic was analyzed according to the context of the site and the appropriate math was separated. The height was set considering the density of surrounding buildings. The shading roof was designed considering Miami's extreme solar heat. Afterwards, Green Zone and Green Path were created to help patients heal.
Concrete
General Theory of Relativity
Massive objects like stars, planets, celestial bodies, and black holes curve space-time due to their gravity, causing light to follow curved paths. In line with the general theory of relativity, time flows more slowly in regions of stronger gravity. In essence, where gravity is stronger, time moves more slowly, and space is more profoundly curved.
Planetary System
A planetary system consists of objects like planets, satellites, asteroids, meteoroids, comets, and cosmic dust orbiting a star. Cosmic dust can be captured by planets, forming satellites, and collisions among these bodies drive the system’s evolution, influenced by gravity.
Affected by gravity, space is distorted and the flow of time is altered.
Characteristics of Planets
The planets have different masses and sizes, and these factors give each a gravitational value.
Other Planetary Systems Similar to the Solar System
Two distant planetary systems, located hundreds of millions of light years away from Earth, exhibit structures akin to our solar system but possess distinct gravitational forces. Low gravity values result in space expansion, while high gravity values cause space to contract due to gravitational pull. These gravitational forces influence the planets (a, b, c, d, e, and f) within each system, leading to interactions of attraction and repulsion among them.
Effect of Gravity on Space
Greater mass corresponds to stronger gravitational force, resulting in slower time passage. Similarly, a program or space with substantial attraction can make people linger longer. Higher gravity within such a space causes a rapid convergence towards its center, akin to the pull of gravity, making it challenging to leave once inside due to the steep gradient.
Gravity and Gravity Relationship
Connections Between Planetary Systems
Due to the vertical arrangement of planetary systems, each planetary system is affected by neighboring planetary systems.
Trappist-1 System
Sola System
Kepler-186 System
Planetary Components
The planets within the planetary system served as architectural programs and components. Each program was defined based on its gravity value, influencing the size of the associated space. Furthermore, in environments with strong gravity, like planetary systems abundant in heavy elements such as Fe, opacity was enhanced in elevation glass. Conversely, in systems with weaker gravity, featuring light elements like H, transparency was prioritized.
Planetary Program
In the central part of the planetary system, where gravity is the strongest, it is composed of a space where people gather and stay for a long time as a concert hall. Then, it is composed of VR Office, and the place with the least impact was applied to Residence. The large gravity connecting between the planetary systems was designed as the most dynamic moving stair.
The welcome center and exhibition space, which constitute the lower floors, are placed on the first floor.
In the space between the planetary system and the planetary system, the housing capsule was placed according to the influence of gravity.
There is a grand hall in the center, so exhibitions or performances using AI can be held, and related offices are
In the upper layer, more changes occurred due to the distortion of space by gravity.
Planeratry Floor Housing Capsule
Individual
Rendering: Rhino+V-ray+Photoshop Plan: Rhino+CAD
One Note Samba - Frame Narrative
Early jazz, often referred to as New Orleans jazz, places a strong emphasis on improvisation, while later big band swing jazz is known for playing pre-written and arranged scores. “One Note Samba,” a swing jazz piece, is a notable example that uses just one note, demonstrating a harmonious blend of monotony and complexity. The song’s structure, following an A-A’-B-A-A’ pattern, shares similarities with the characteristics of a Tesseract, transitioning seamlessly from inside to outside or vice versa, creating a compelling musical experience.
Rhythm Pattern
In 1942, Mondrian expressed the brilliant lights of Broadway and the cheerful rhythm of boogie-woogie in his own work. Likewise, the attractive rhythm of the One Note Samba was designed as a medium for experiencing the rhythm without sound.
Broadway Boogie Woogie
Piet Mondrian, Oil on canvas / 50x50 in / 1942-43
TRUMPET TROMBONE
In the journey through the rhythm of jazz, you encounter interconnected programs filled with variations. You have the opportunity to experience the transformation and connection of songs in your unique swing style, facilitated by spontaneously appearing masses and stairs. This process mirrors the feedback loop inherent in jazz, where space and people interact, shaping the environment much like how music and individuals connect. Notably, in “One Note Samba,” the rhythm crafted from a single note embodies the essence of swing jazz—a seemingly simple yet intricately improvised structure that captures the true spirit of the genre.
Rhythm Pattern
In addition to the shape of the building, the vertical louver was designed according to the form by bringing the rhythmic structure of jazz to the vertical louver. You can experience elements that spontaneously respond to and vary in jazz through devices that connect each floor with a bend and a staircase.
Left Perspective
The flow of commercial and business facilities was separated to pursue ease of operation and management. An appropriate number of elevators and escalators were planned for smooth movement of users. The commercial facilities of the two sites were connected on the 3rd floor and the 1st basement floor, respectively, forming a circulation structure in planar and cross-sectional areas to activate the commercial facilities.
Workpalce
Elevation Module Plan
Through the digitally patterned elevation module plan, the image of a cutting-edge IT company-specific business facility is highlighted.
Elevation Panel Unit
Elevation Urbanscape Panorama
Free Pattern Making by controlling the directions of same module panel.
Elevation Panel Concept
2-Digit Computer Language Arrangment
Application of Elevation Panel Concept
Ordered Arrangemnt in Accordance with the IT Language
6-2 block
6-1 block
6-2 block
6-1block
THE INHAVITABLE JOINT
Habitable spaces that leverage Artificial Intelligence (AI)-generated ‘text to image’ concepts translated into three-dimensional form using digital fabrication to create a habitable, interactive environment.
Integrating AI into architectural design is a transformative shift in conceptualization to the materialization of space. This initiative uses AI to evolve a structural joint into a complex, dynamic environment, challenging conventions and enhancing human interaction with architectural forms. This project aligns with philosophical inquiries into AI’s role in human and architectural evolution, drawing
Change Text Change Text
Test 1 - 10 or more nodes
silver piece that is shaped like several screws, in the style of fluid networks, light bronze and gray, steinheil quinon 55mm f/1.9, frogcore dynamic energy flow
Test 2 - under 10 nodes silver piece that is shaped like 4 screws, in the style of fluid networks, light bronze and gray, steinheil quinon 55mm f/1.9, frogcore
Test 3 & 4 - 5 nodes OR less
1 silver piece that is shaped like 2 screws, in the style of 2 fluid networks, light bronze and gray, steinheil quinon 55mm f1.9, frogcore
Add the previous image
https://s.mj.run/FvWEPFWV990
Change Text
Prompt: to use this image
https://s.mj.run/FvWEPFWV990 as connections, Giant joint, exhibition, pavilion, steinheil quinon 55mm f1.9, frogcore
3D Modeling
1M Scale Testing Model
Parts of 3M Pavilion
3M Pavilion Making Process
Integrating AI into architectural design is a transformative shift in conceptualization to the materialization of space. This initiative uses AI to evolve a structural joint into a complex, dynamic environment, challenging conventions and enhancing human interaction with architectural forms. This project aligns with philosophical inquiries into AI’s role in human and architectural evolution, drawing
The final phase of the project involved making the pavilion interactive and engaging for visitors. Sensors and projectors were integrated into the pavilion to enable real-time interaction with the audience. As people approached the pavilion, the AI recognized their presence and altered the projected patterns on the façade, creating a dynamic visual experience. Additionally, soundscapes generated by AI were incorporated to enhance the immersive experience, allowing visitors to hear sounds corresponding to the visual changes as they moved through the pavilion.
Real Time
AI Facade
AI Image to AI Sound

























