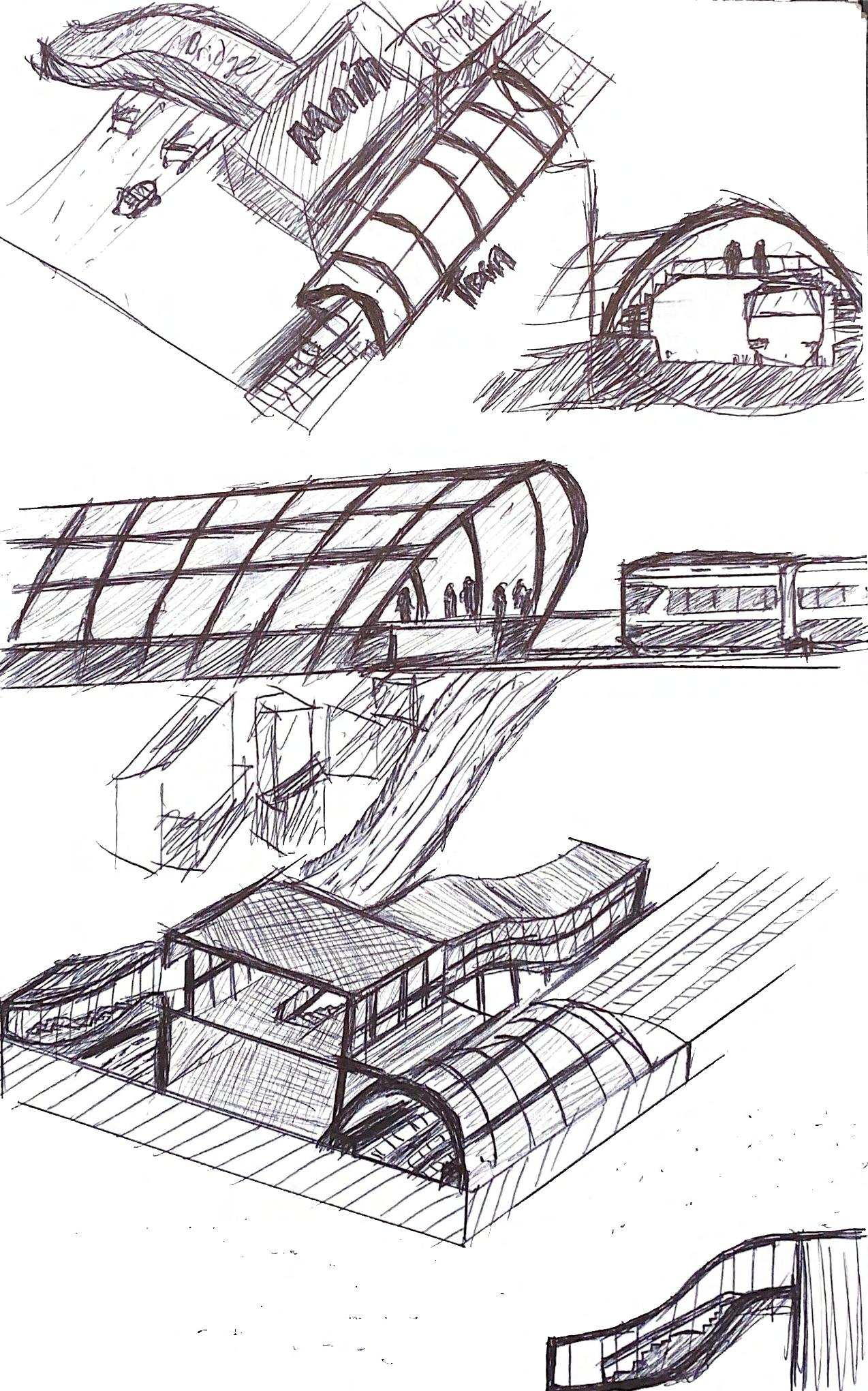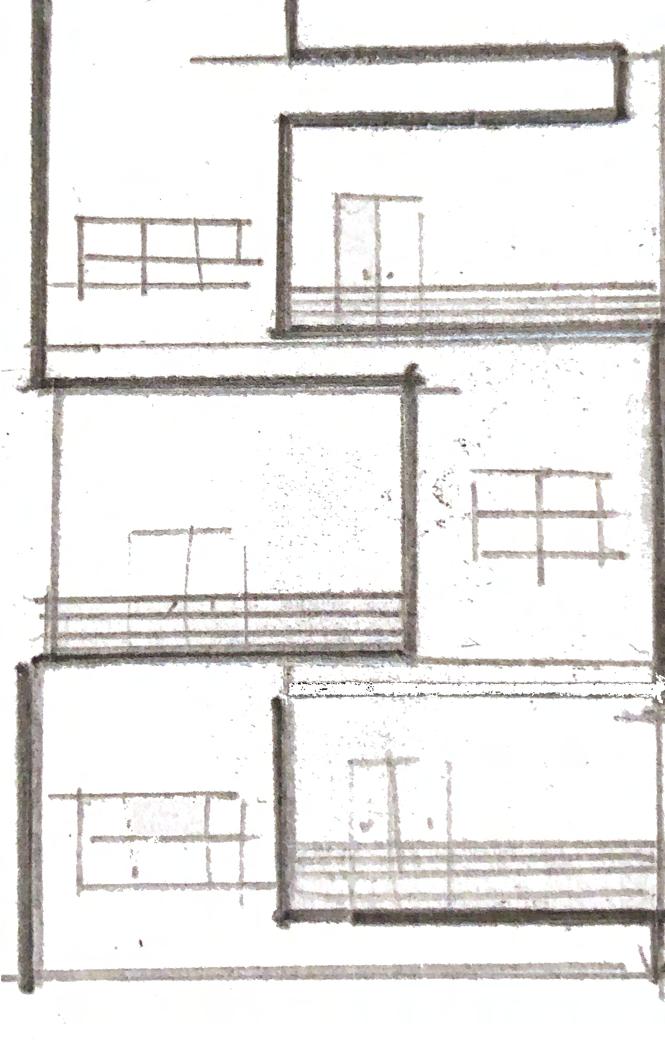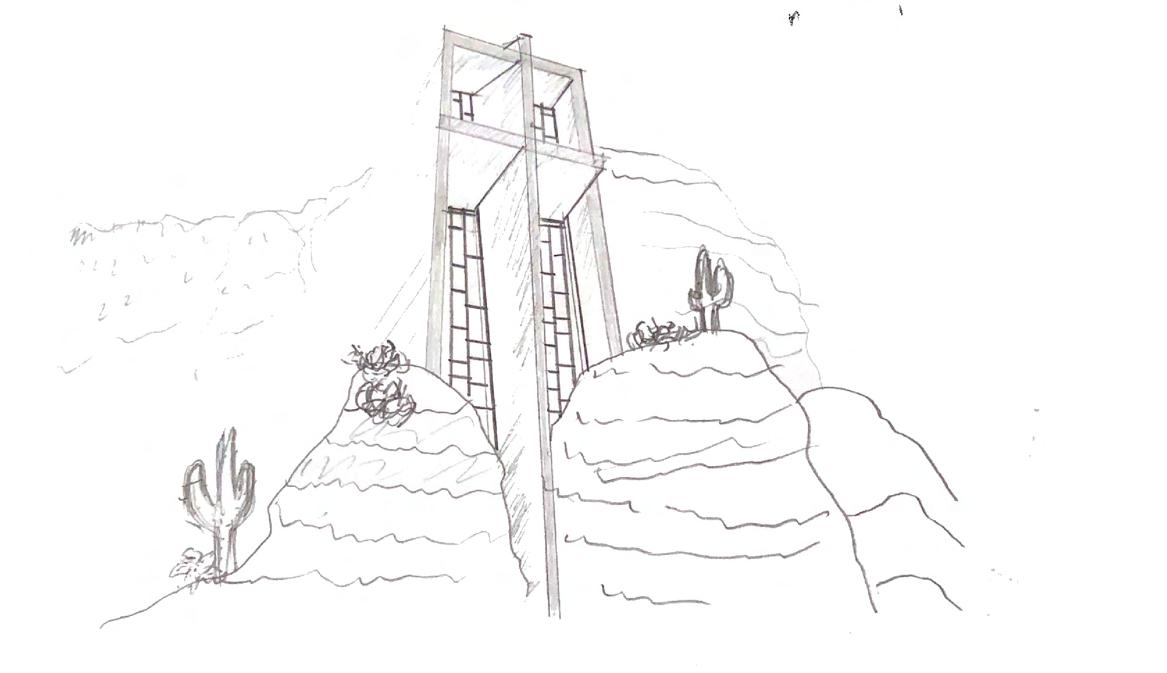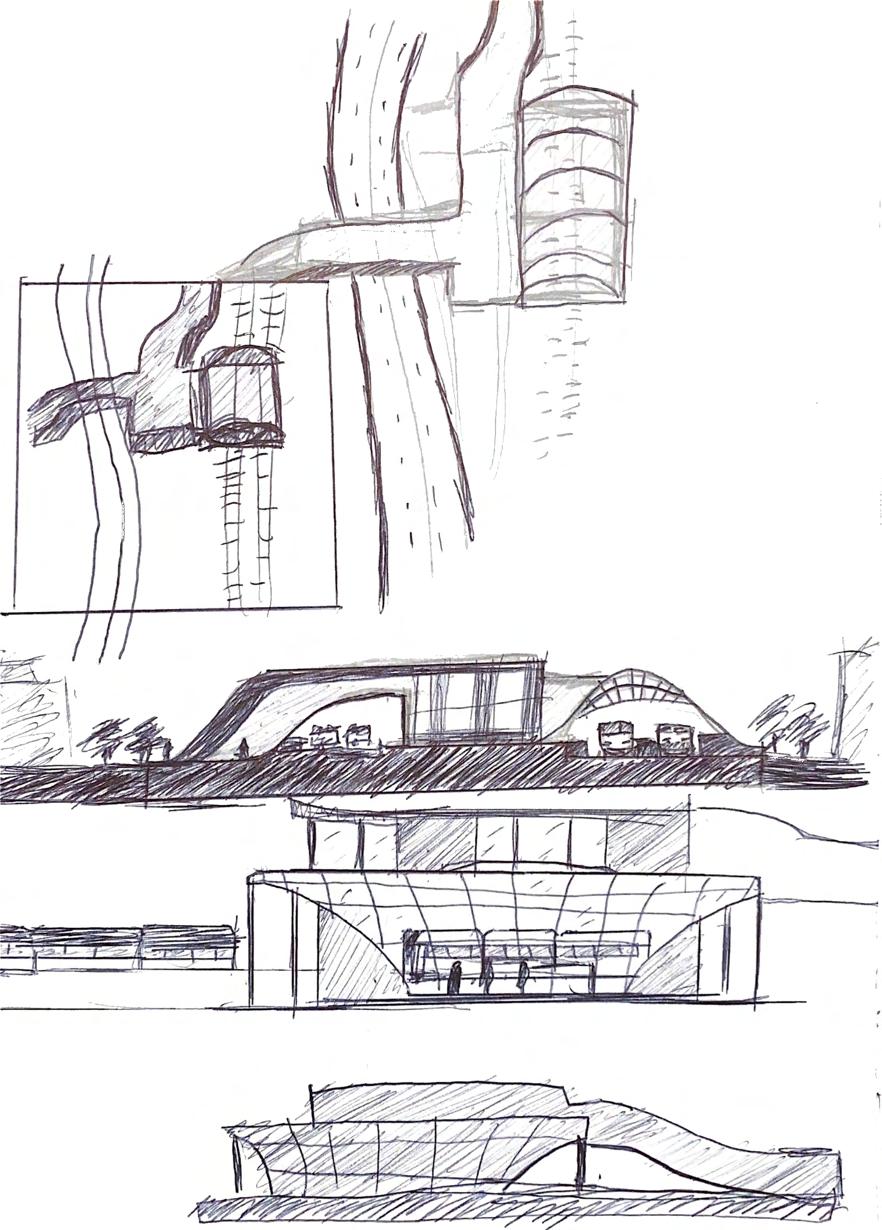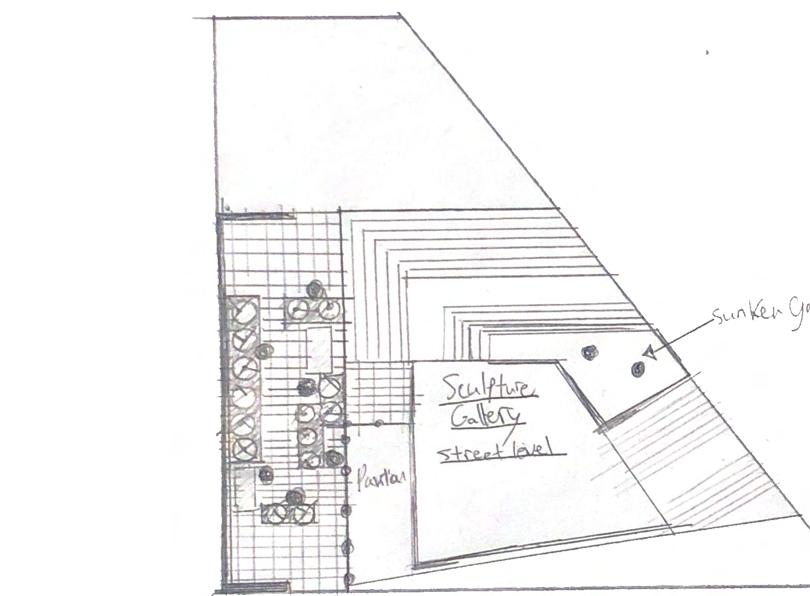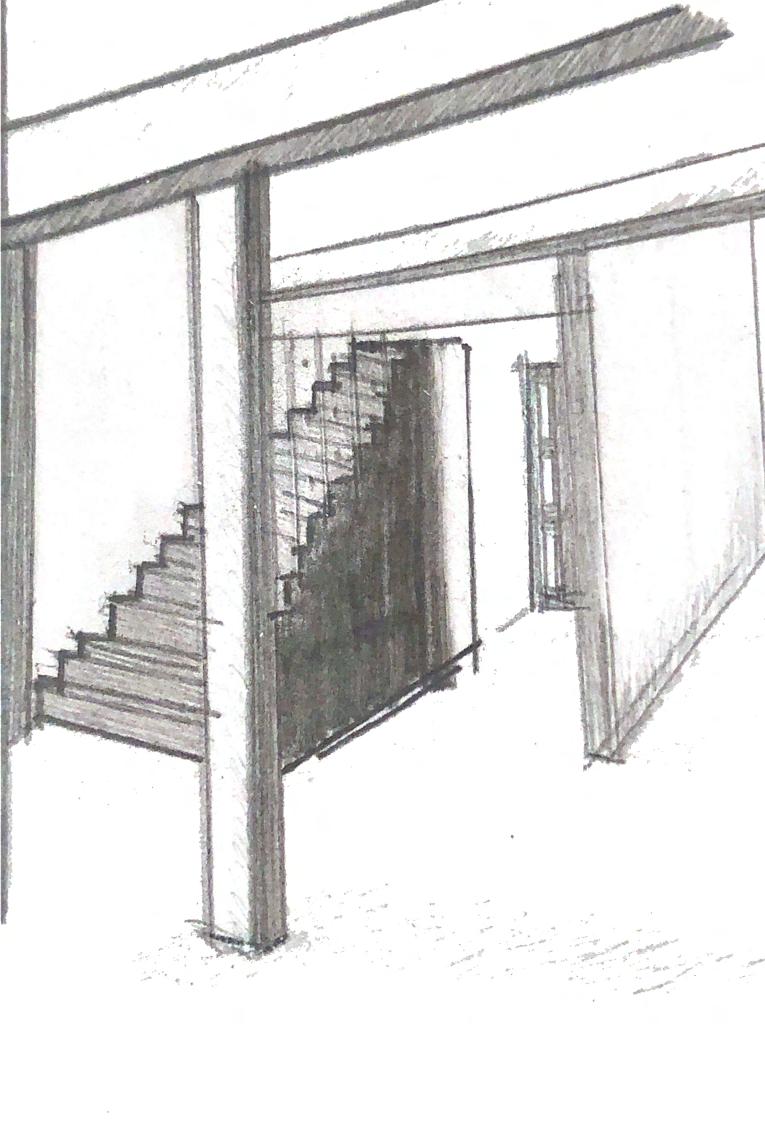Marywood University
Architecture Design Portfolio
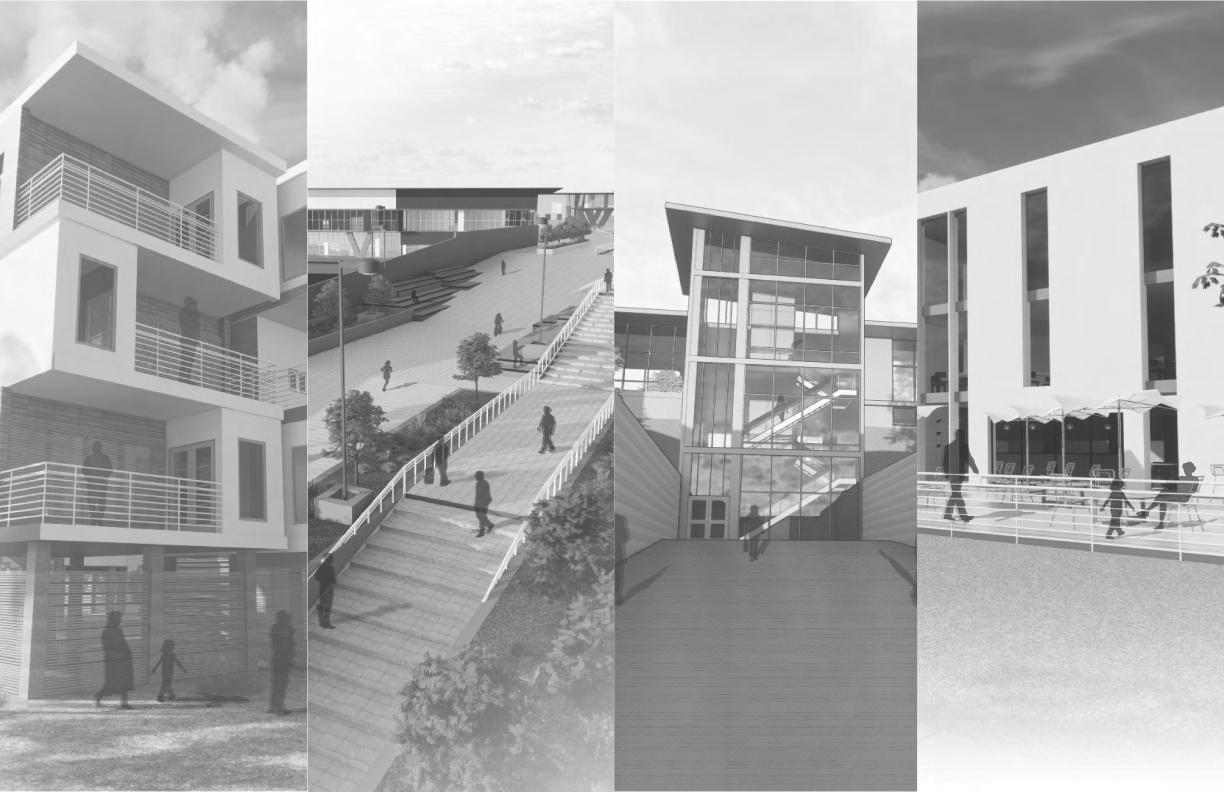
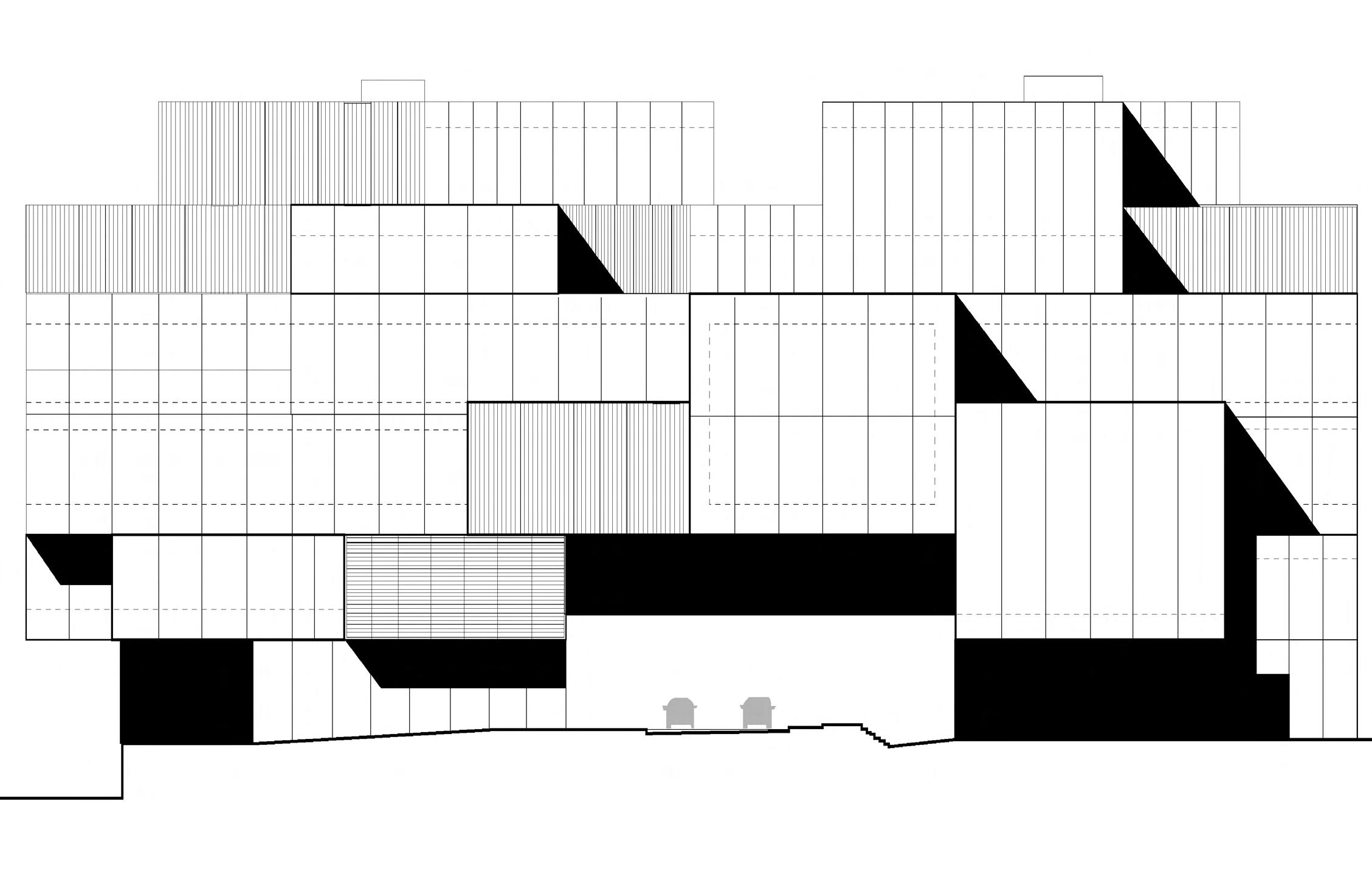


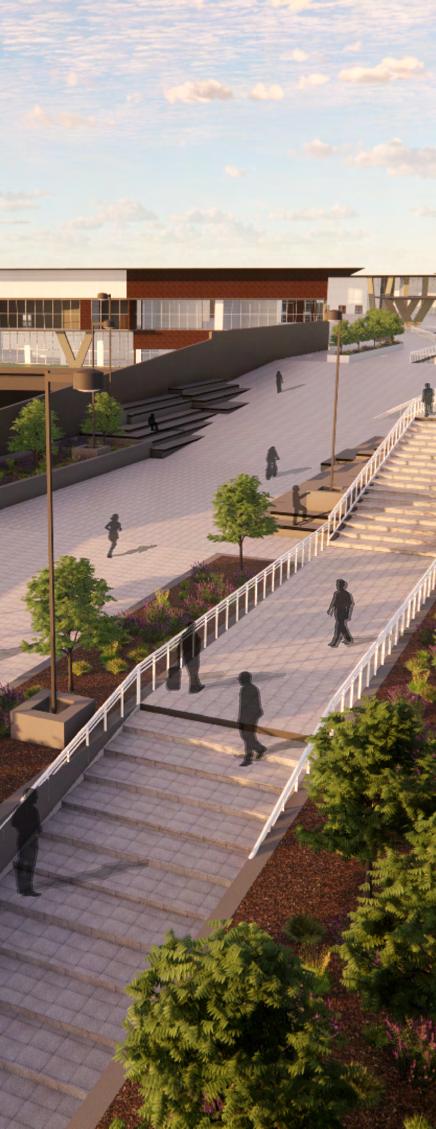
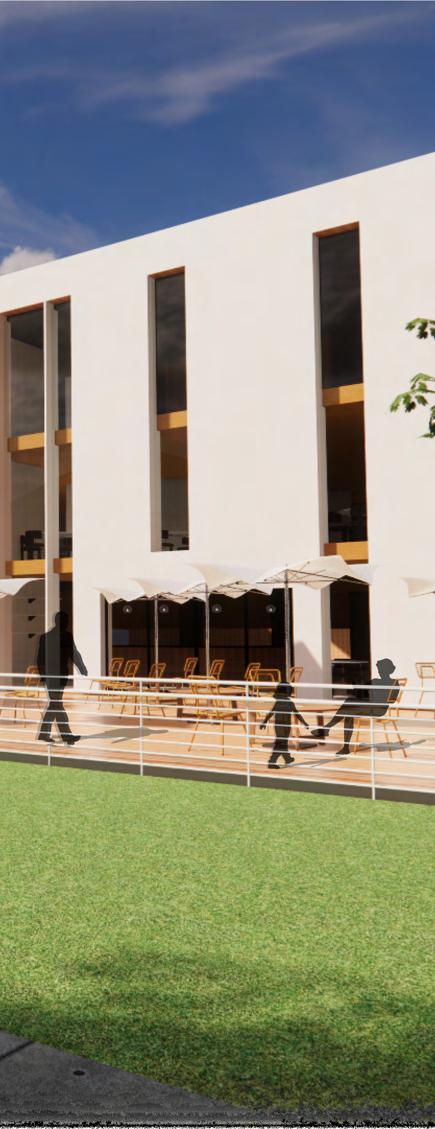
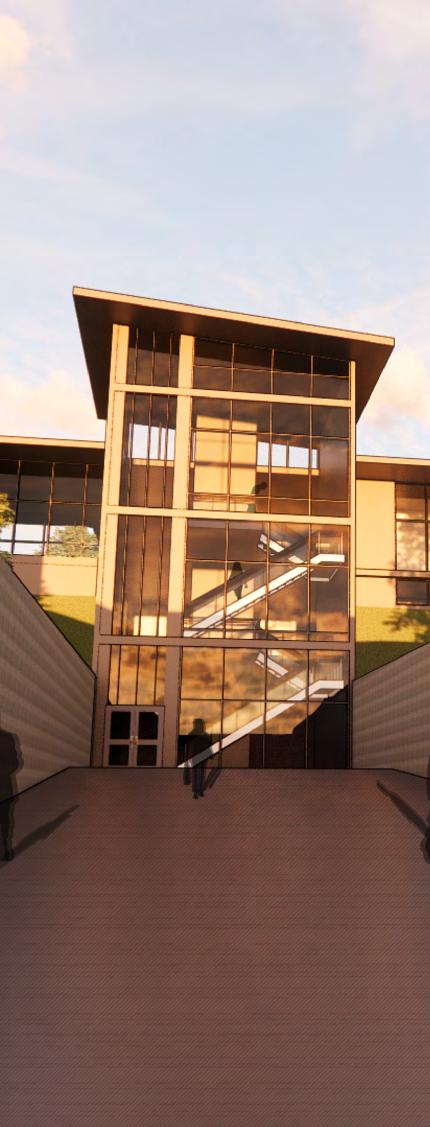

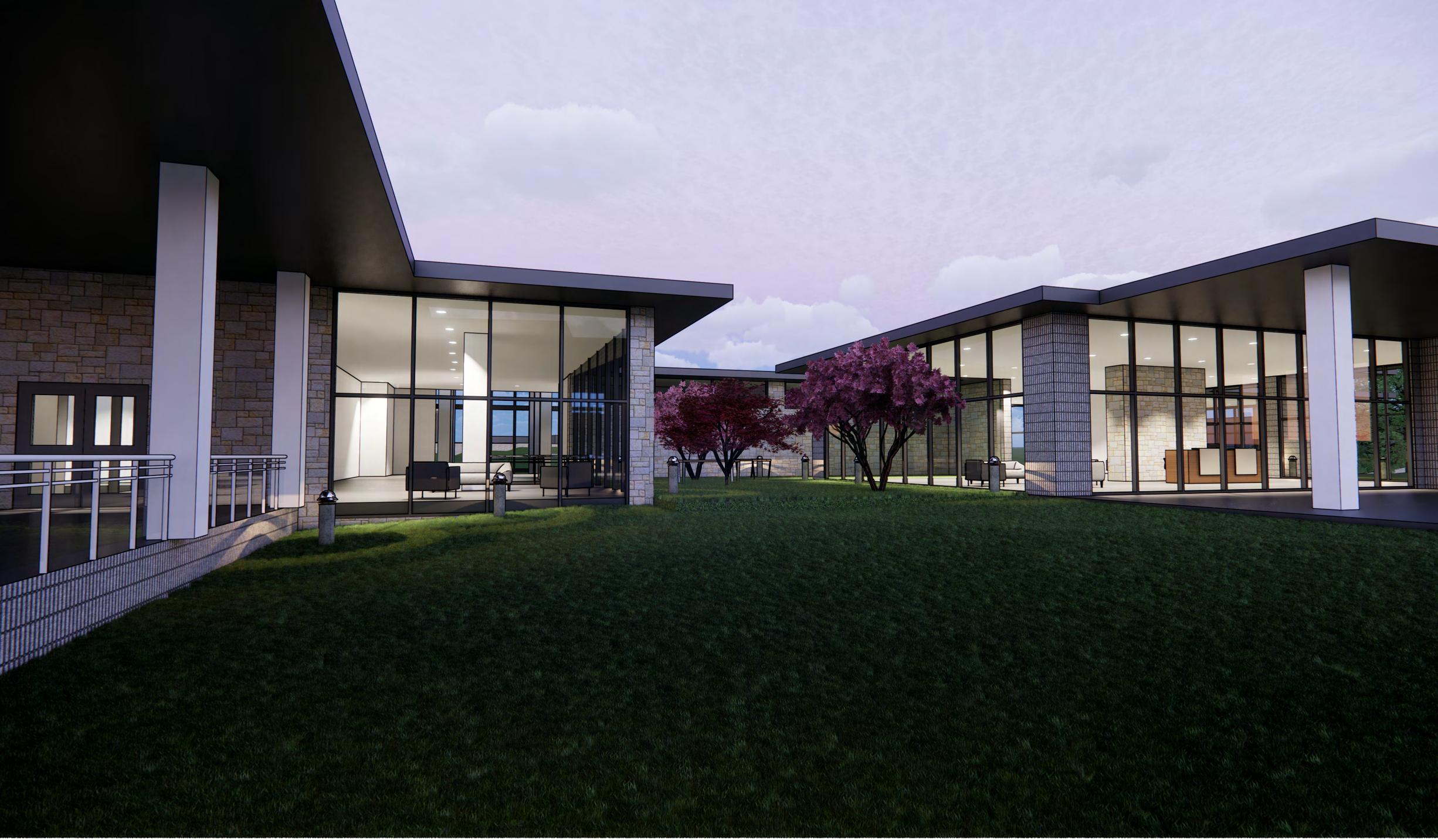
ENTRY HALL FOR FUNERAL HOME
LOCATED ON THE NORTHWEST CORNER OF THE BUILDING. THE ENTRACE FOR THE HOMLESS SHELTER AND REHABILITATION FACILITIES ARE LOCATED ADJACENT TO THE FUNERAL HOME, SITUATED IN THE NORTH FACING SECTION OF THE BUILDING.
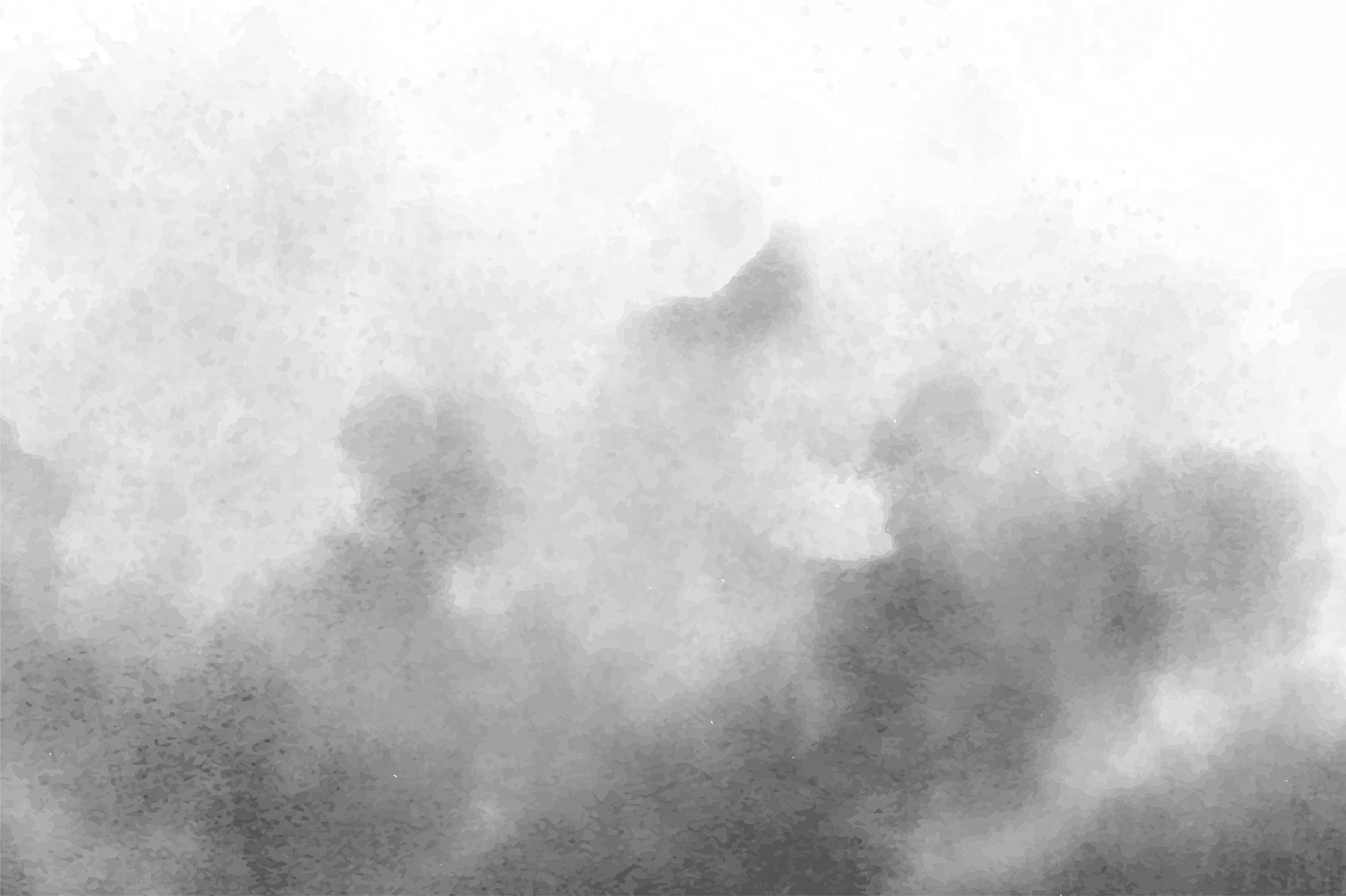
MAIN FORMS OF VERTICAL CIRCULATION INCLUDE STAIRCASE IN SOUTHERN CORNER, CENTRAL STAIRCASE FLANKING SHELTER ENTRACE, AND STAIRCASE SITUATED IN SHELTER HOUSING AREA. ELEVATOR IS LOCATED DIRECTLY OUTSIDE OF THE LOBBY/RECEPTION
 1.
3.
5.
2.
4.
6.
4.
10.
5.
7.
9.
8.
11.
12.
1.
2.
3.
4. 5.
Entry Hall Elevator Sitting Area Stair Shaft Bathrooms
1.
3.
5.
2.
4.
6.
4.
10.
5.
7.
9.
8.
11.
12.
1.
2.
3.
4. 5.
Entry Hall Elevator Sitting Area Stair Shaft Bathrooms
SECOND LEVEL IS DEDICATED TO MAINLY HOMELESS SHELTER/REHAB PROGRAM ELEMENTS. INHABITANTS ARE GRANTED ACCESS TO AMENTITIES WITHIN COURTYARD AREA AND PROGRAMS FLANKING THE COURTYARD ON THE NORTHEASTERN CORNER. PROGRAM INCLUDES DINING HALL, MEDICAL FACILITIES, AND COUNSELING/ ADMINISTRATIVE OFFICES.
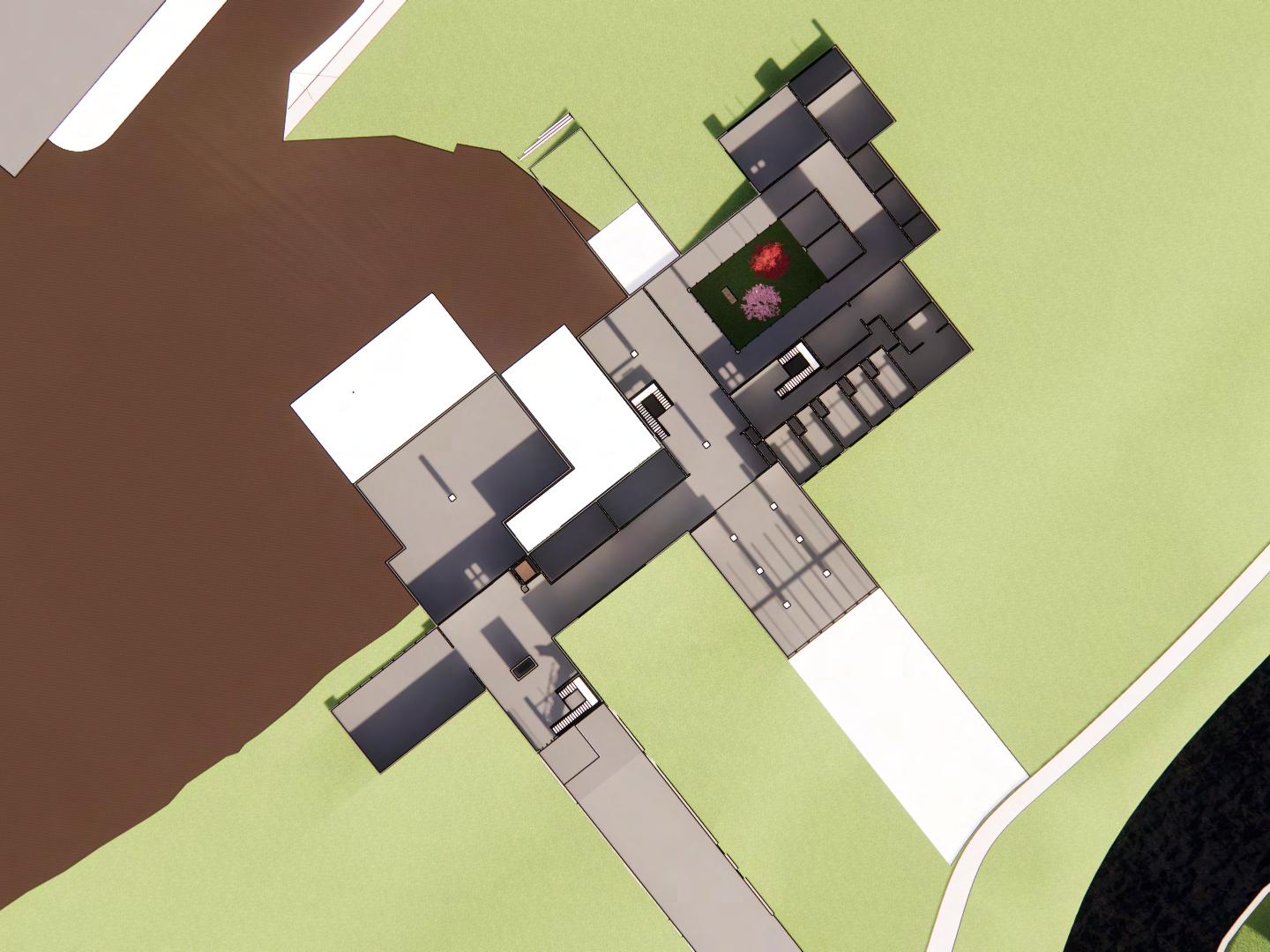
HOUSING QUARTERS FOR SHELTER FEATURE 2/1 PERSON BEDROOMS AND CAN HOUSE UP TO 30 PEOPLE AT ONE TIME.
TWO BATHROOM/ SHOWER AREAS ARE LOCATED AT THE EASTERN CORNER OF THE BUILDING ON ALL THREE LEVELS OF SHELTER HOUSING. ONE CENTRAL STAIRCASE IN LIVING AREA GIVES ACCESS TO ALL FLOORS OF HOUSING AND TWO FLOORS OF SHELTER AREA.
THE BOTTOM LEVEL FEATURES PROGRAM ELEMENTS FOR THE FUNERAL HOME INCLUDING MORTITIAN/BURIAL PREPARATION AREAS, ADMIN. OFFICES, DIRECTOR OFFICES, AND GATHERING AREAS. THE LOWEST LEVEL ALSO IS WHERE THE ENTRANCE TO THE SOUTHEAST FACING CHAPEL LOCATED IN THE REAR OF THE BUILDING.
THIS LEVEL OF THE BUILDING IS WHERE THE REAR EXIT/ ENTRANCE TO THE BUILDING IS LOCATED. SITUATED IN THE SOUTHERN STAIRWELL SHAFT, IT GIVES VISITORS ACCESS TO THE REAR PATHWAY CARVED THROUGH THE HILL IN WHICH THE BUILDING IS EMBEDDED INTO. THIS PATHWAY TAKES VISITORS OUT ONTO THE WALKING TRAIL ALONG THE LACKAWANNA RIVER.

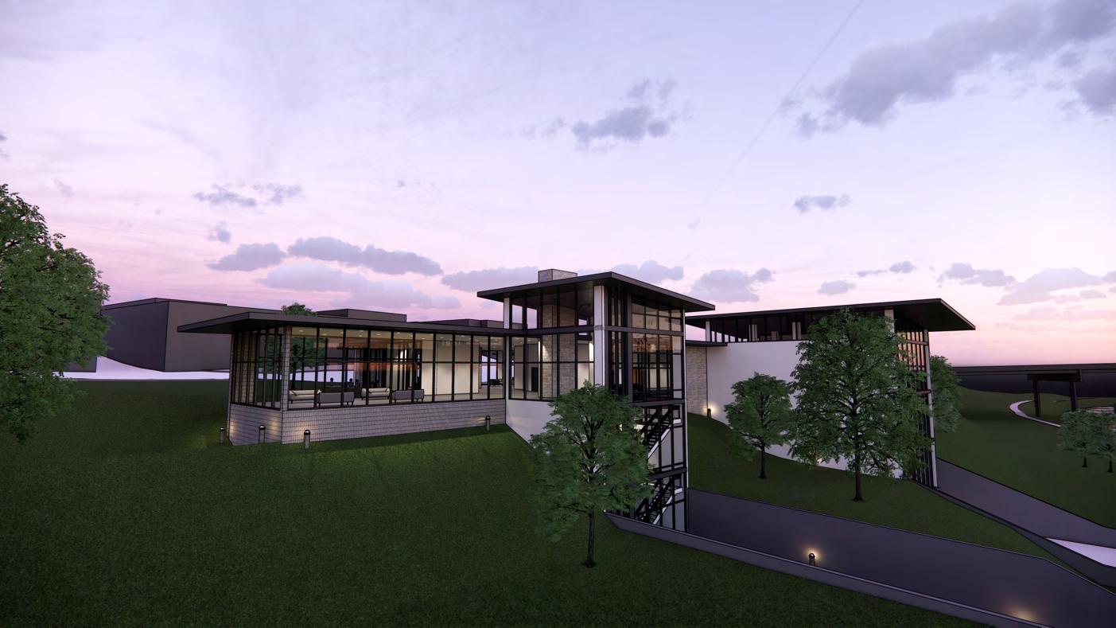
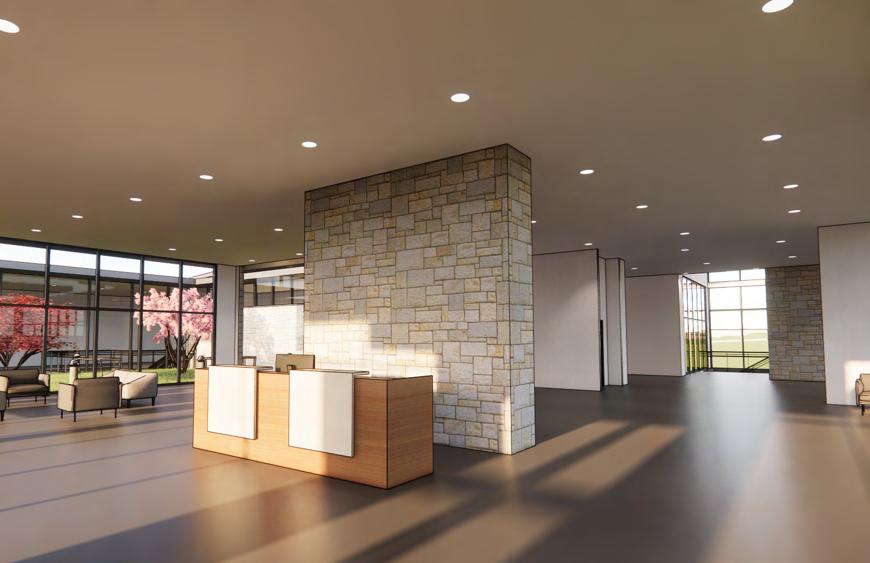
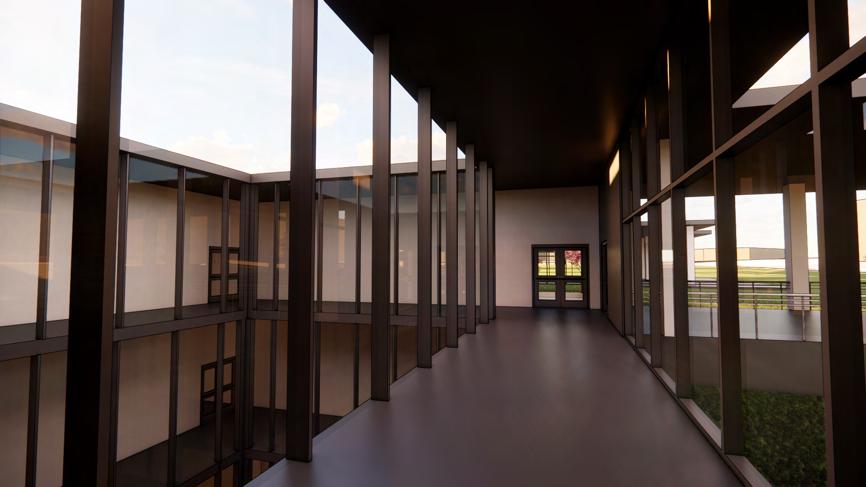
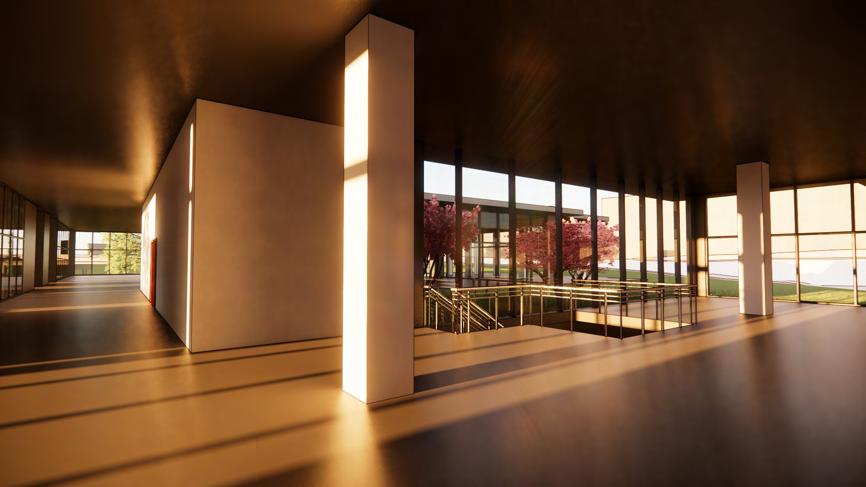
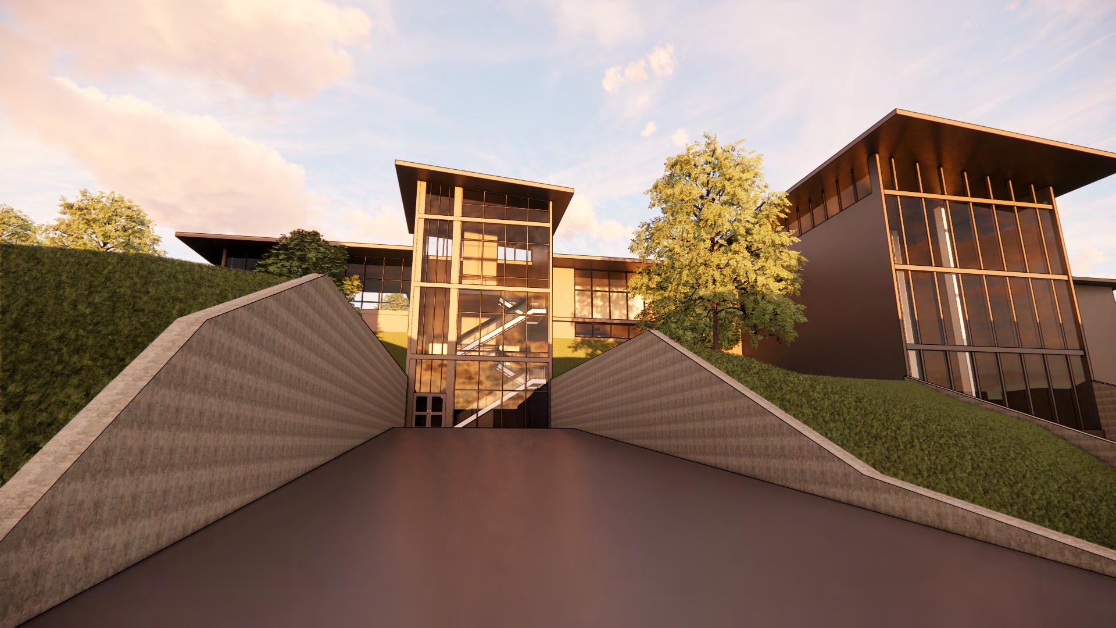








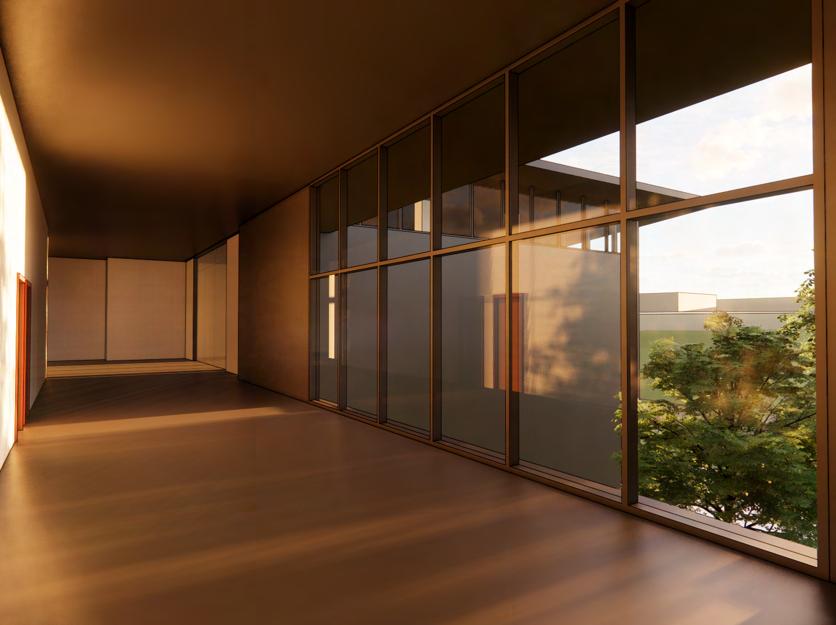

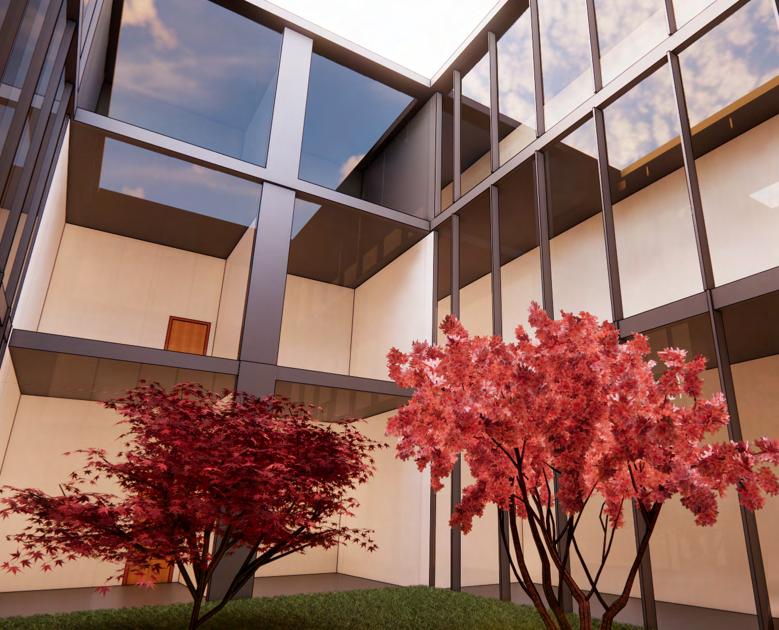
Fifth Year Capstone 2022-2023

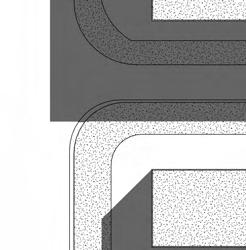
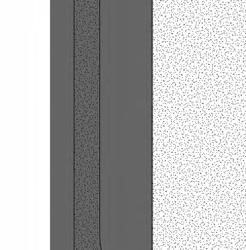

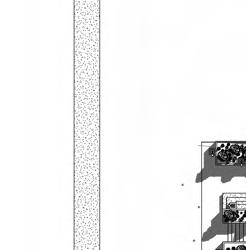
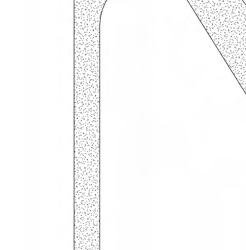

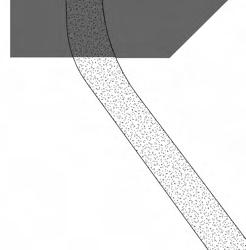



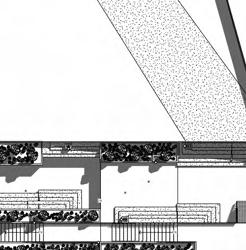
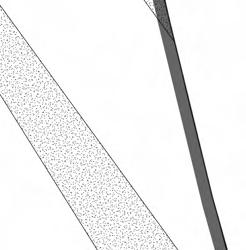
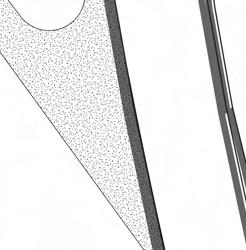
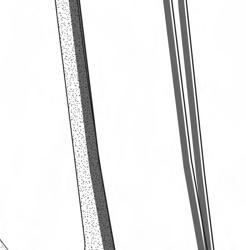
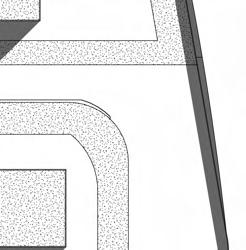
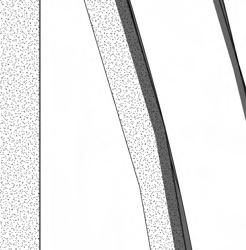
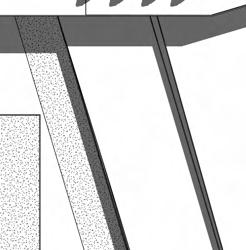
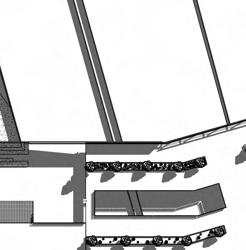

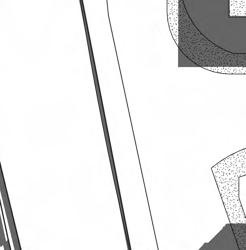




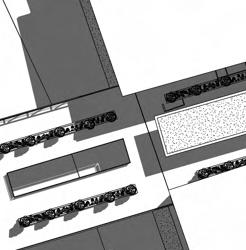

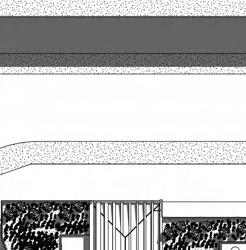

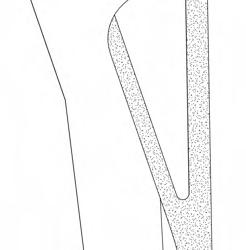
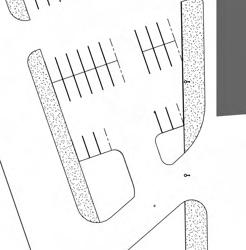
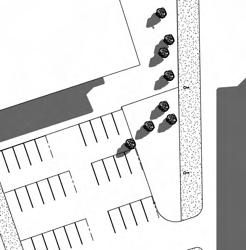
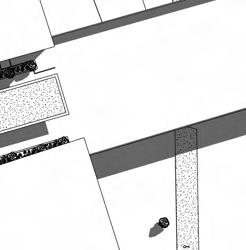

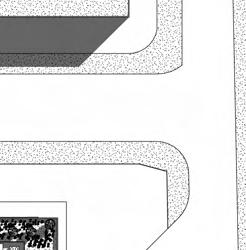

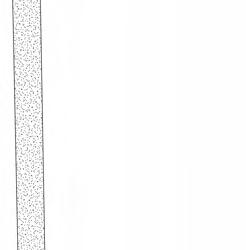
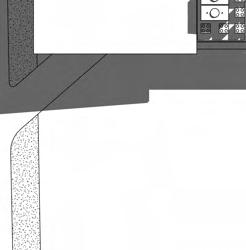



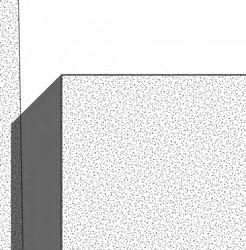

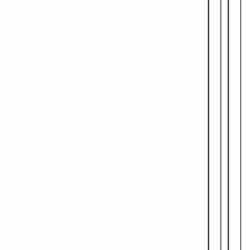
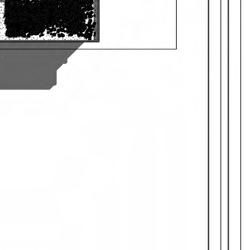
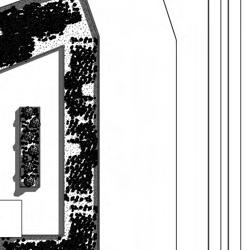
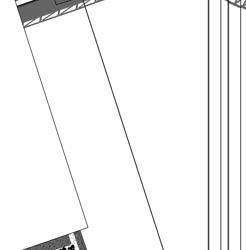










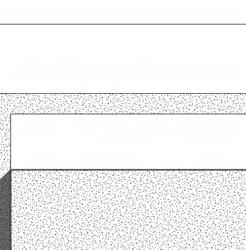

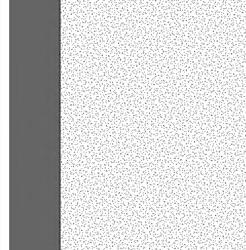

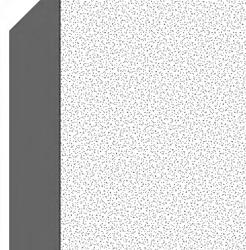
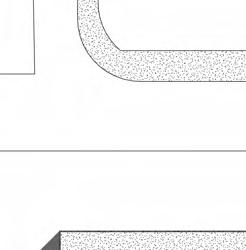



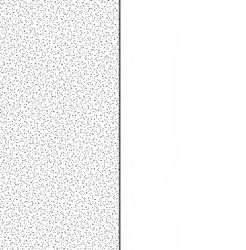

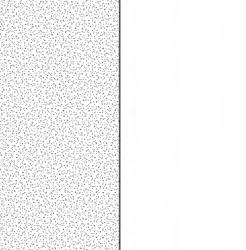

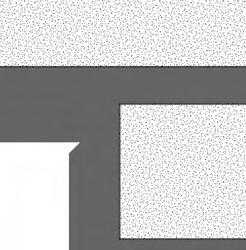




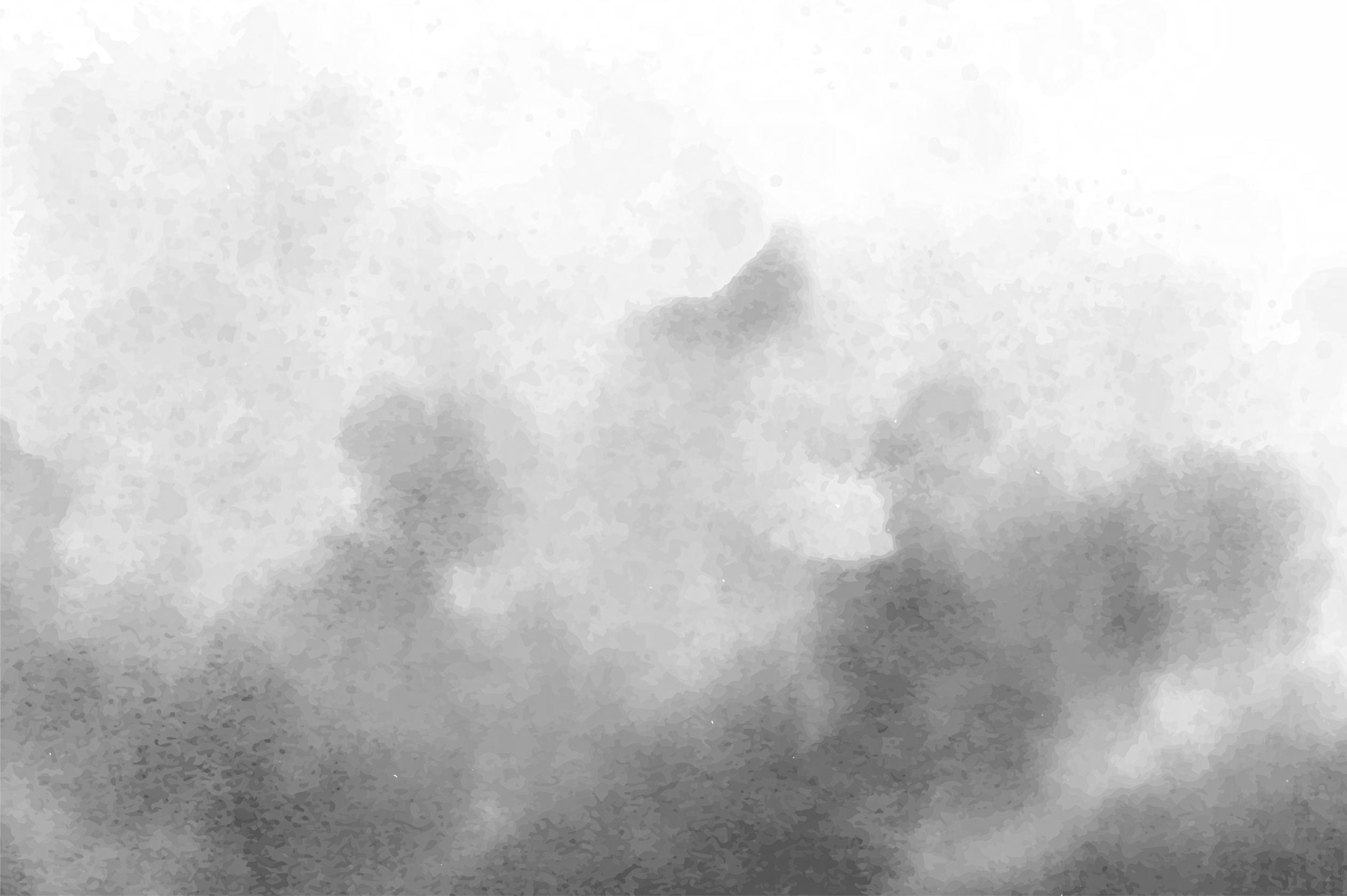
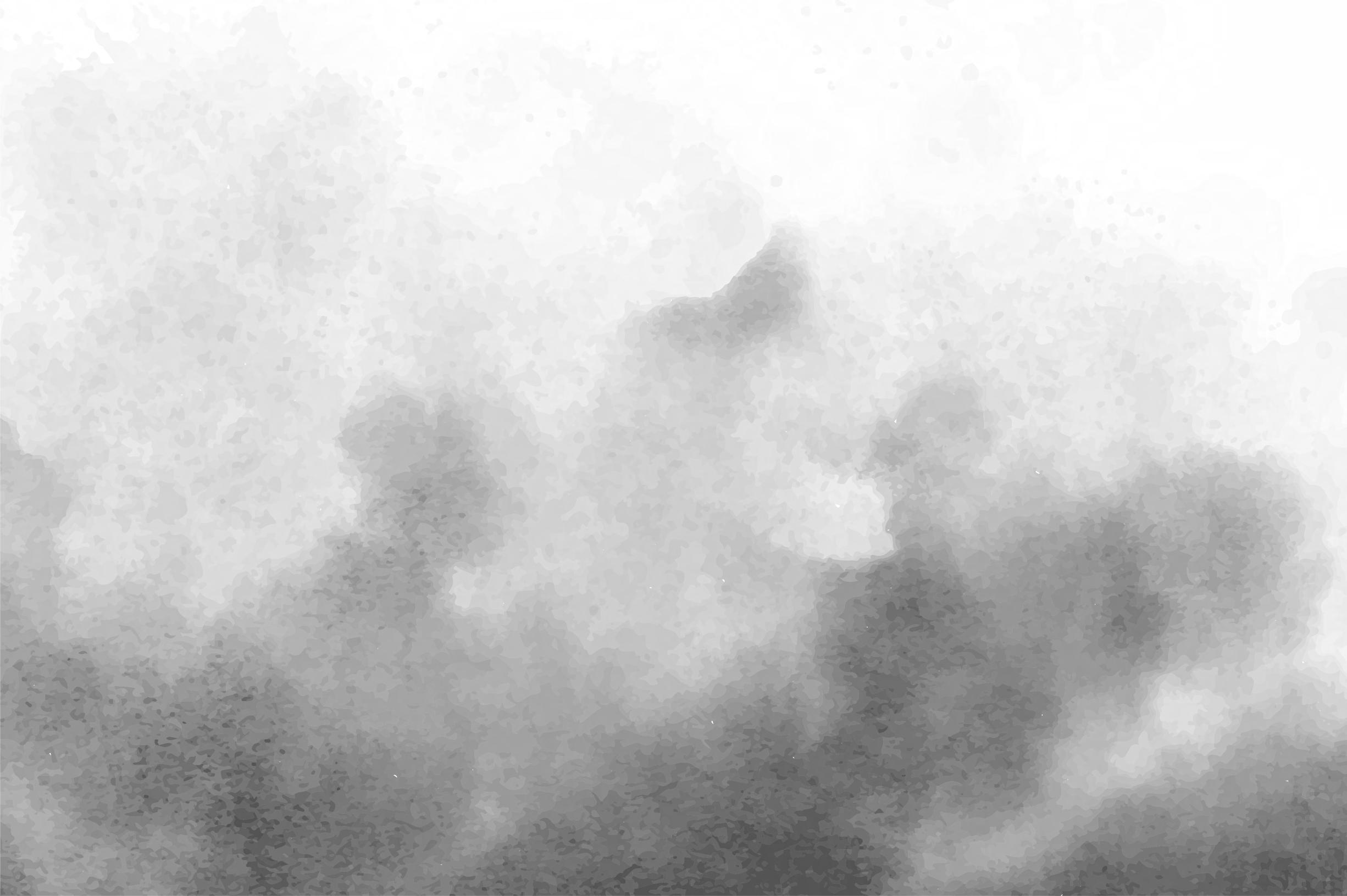





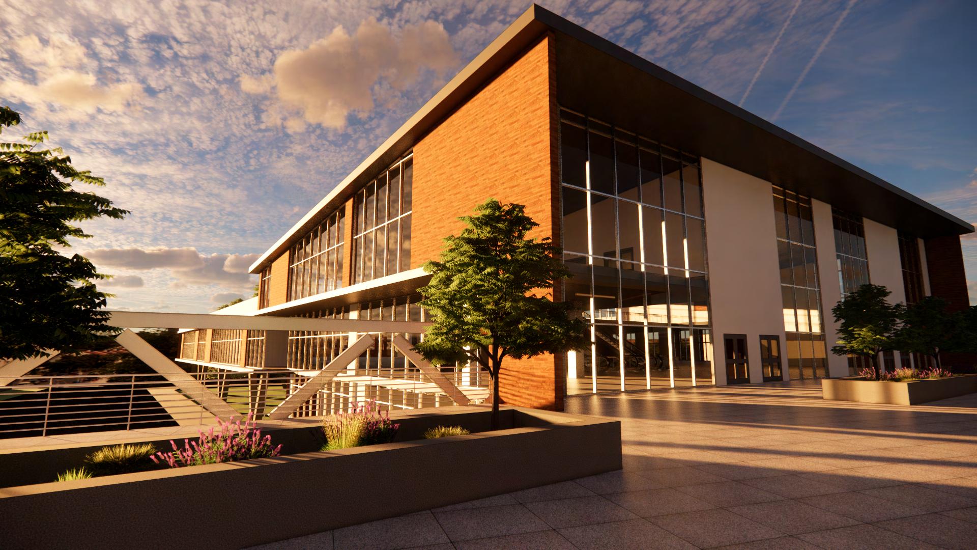

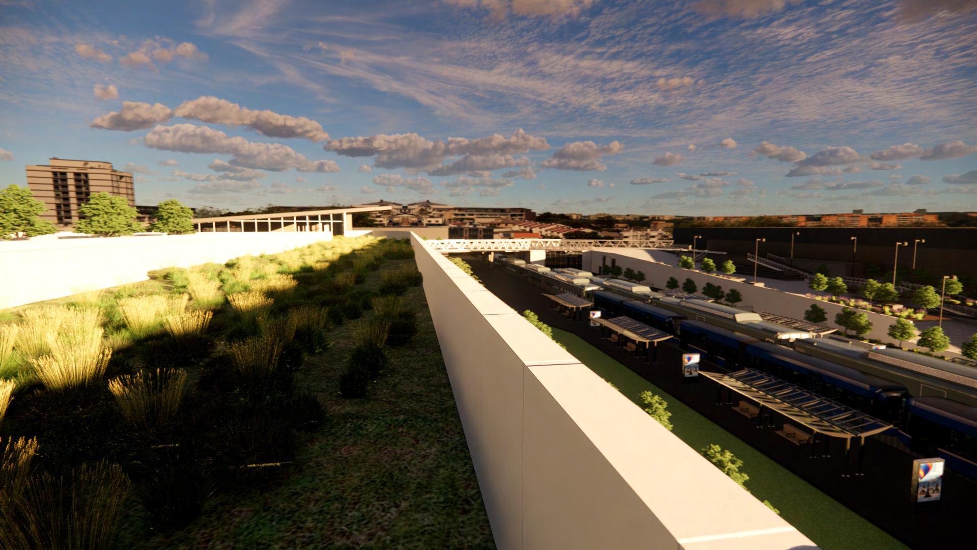
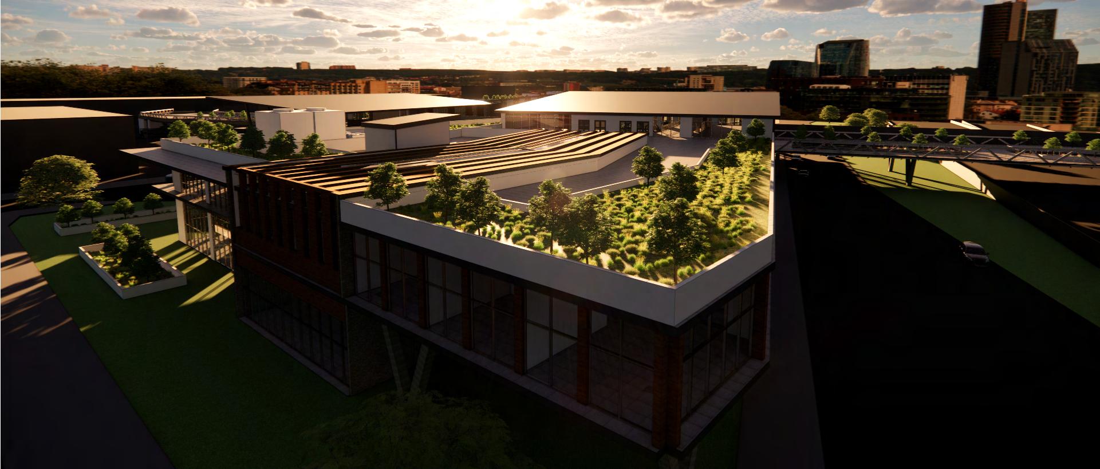
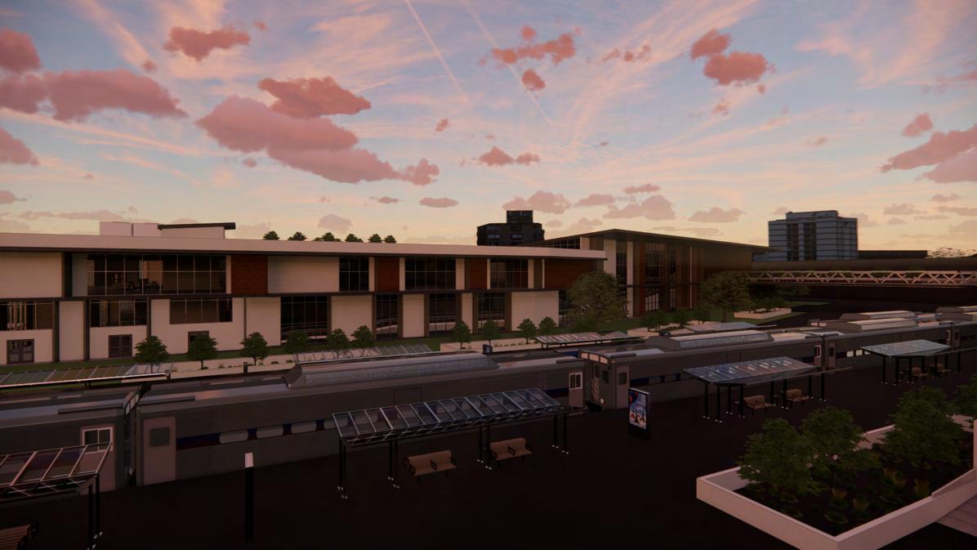
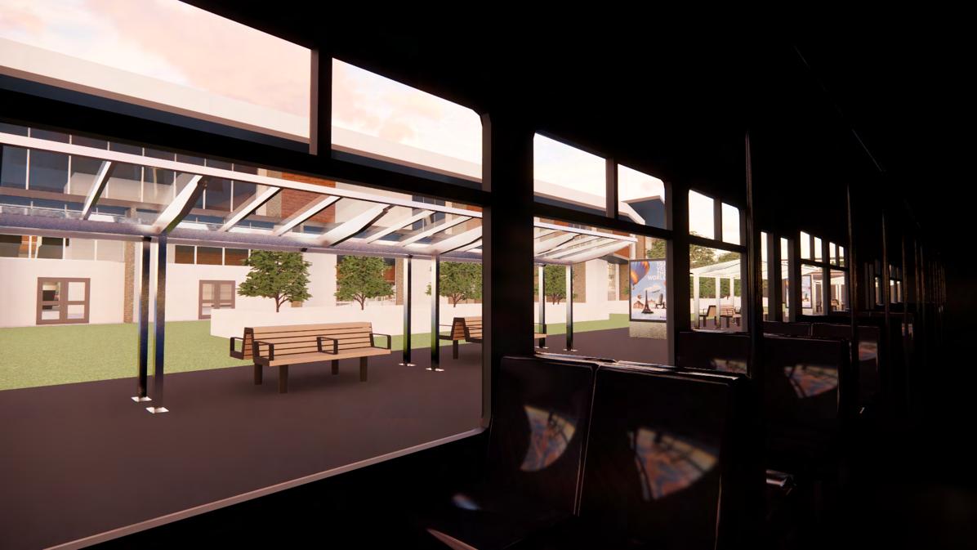
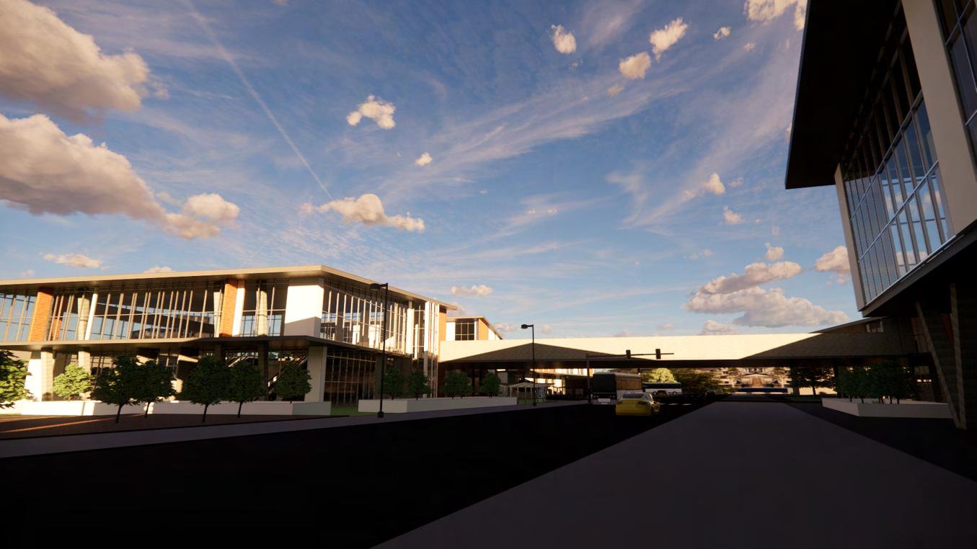
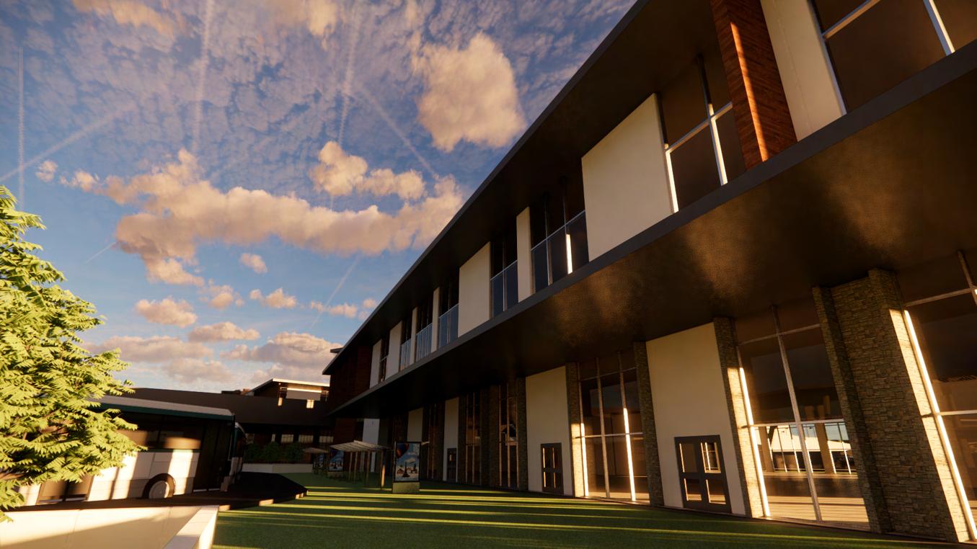
Fourth Year Semester 1
The Scranton Community Center for the Arts was a project entry for the 2022 COTE Design Competition. This competition recognizes projects which integrate health, sustainability, equity, and the AIA Framework for Design Excellence into the design of their buildings.
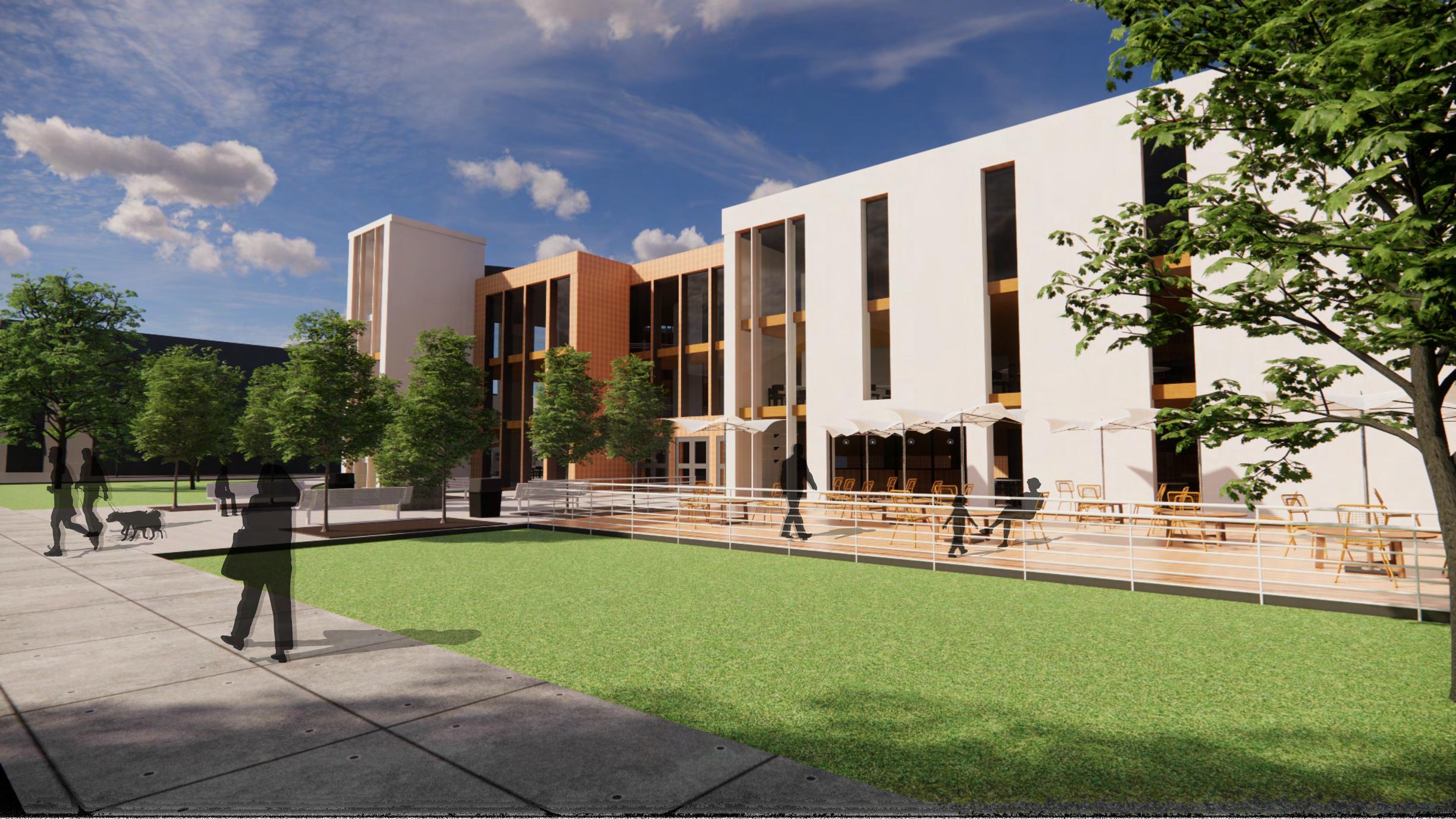
Located in downtown Scranton, PA, the design intent of this center was to provide a space for community enrichent through the arts. The building consists of a theatre, library, gallery spaces, cafe, classrooms, and study rooms. The center utilizes water tubes which line the exterior walls and collect rain and snow. This water is stored in the tubes and used as a thermal mass providing passive heating and cooling throughout the building.




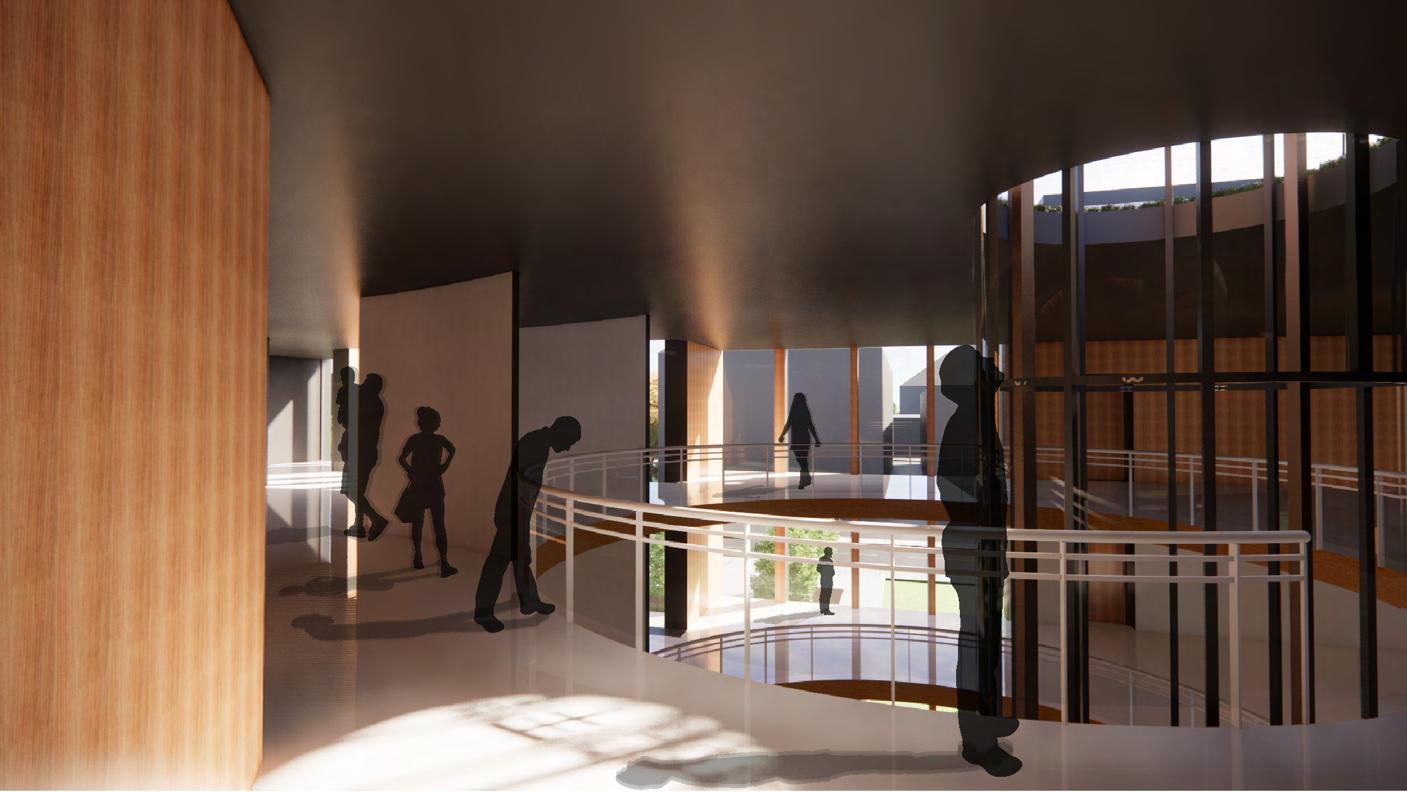


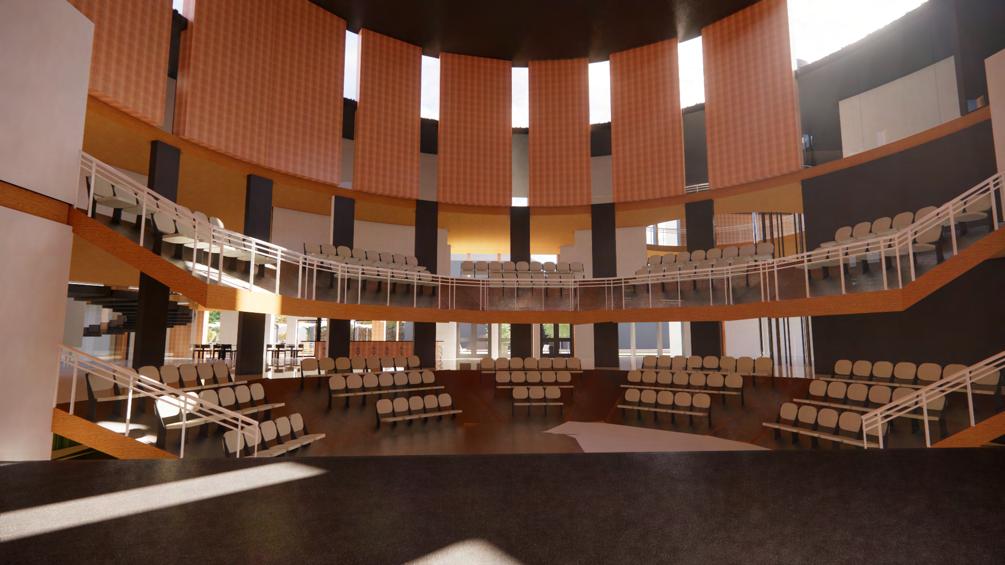


Third Year Semester 2
Located in Dar Es Salaam, a city on the coast of TanziaThis housing project addresses the need to relocate the marginalized groups of people forced to inhabite informal settlements spread across Tanzania.

Third Year Semester 2




The complex offers both one bedroom and two bedroom apartments equipped with all necessary living arrangements. Each module of the complex features three stories of living space and an open ground level to mitigate flooding which is prone in this area. The facade design in each module creates both balcony space and privacy through it’s protruding design.
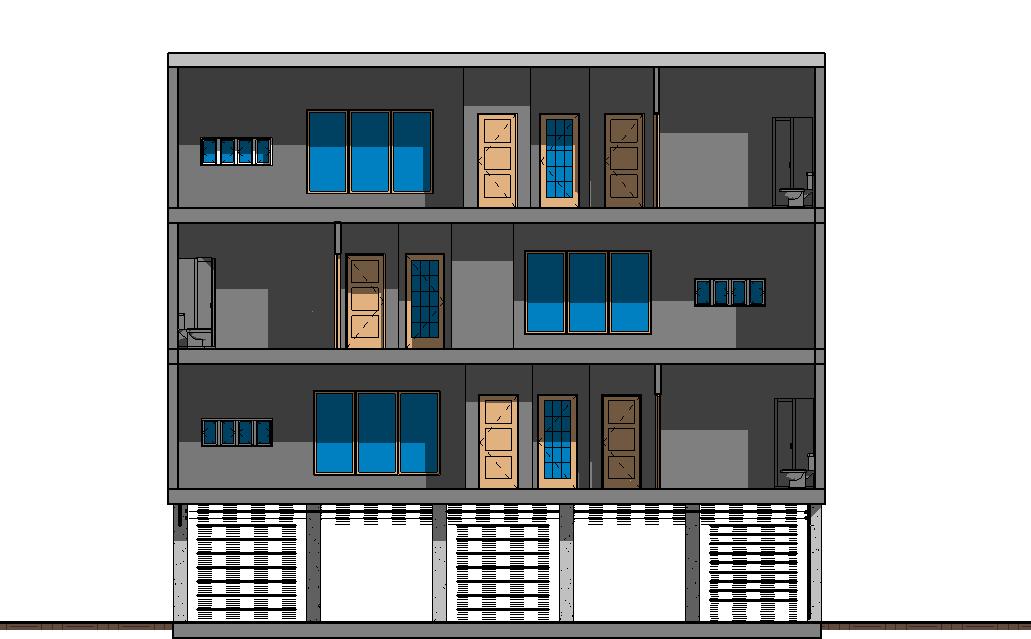
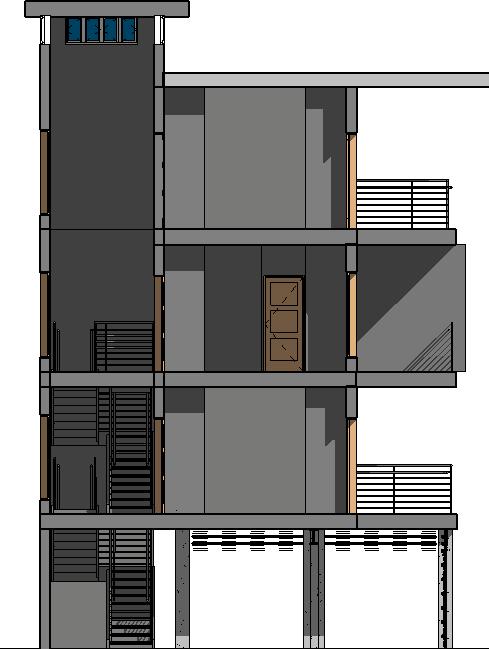
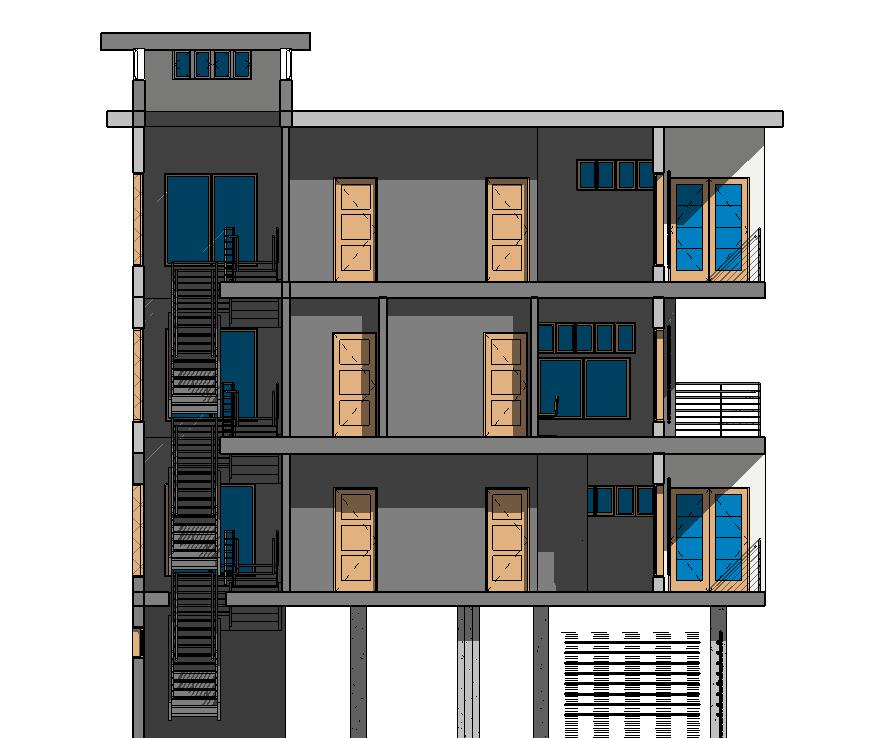
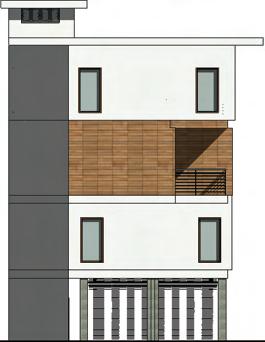
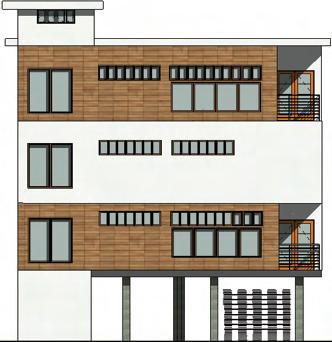
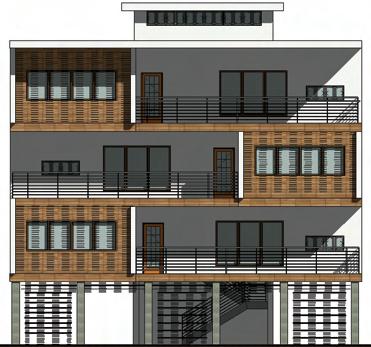
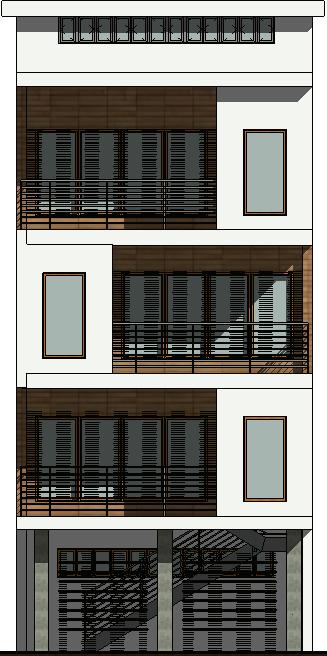

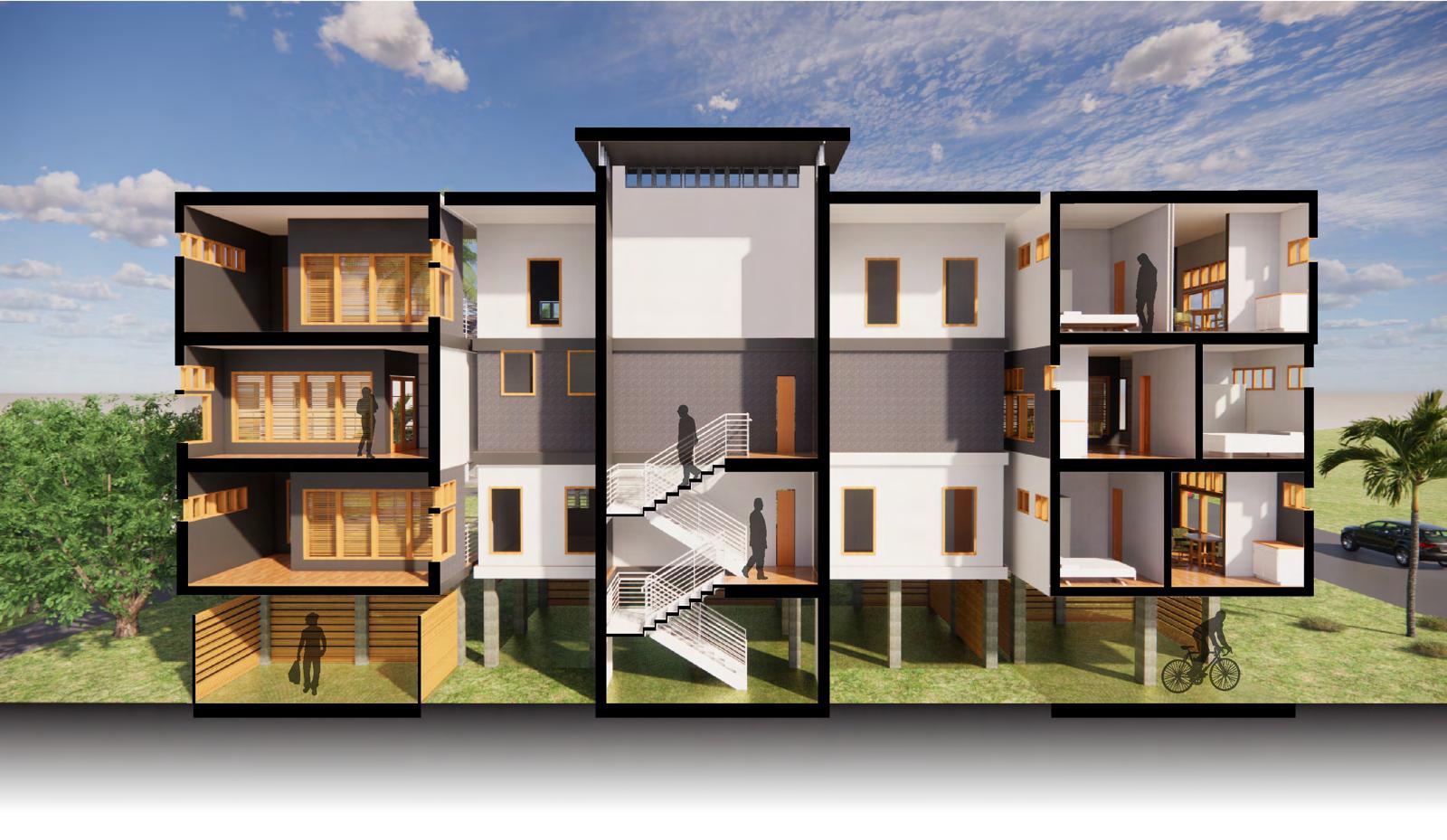
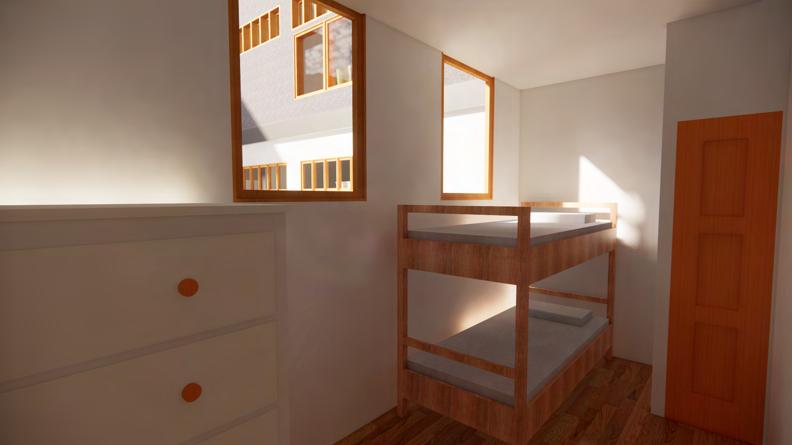
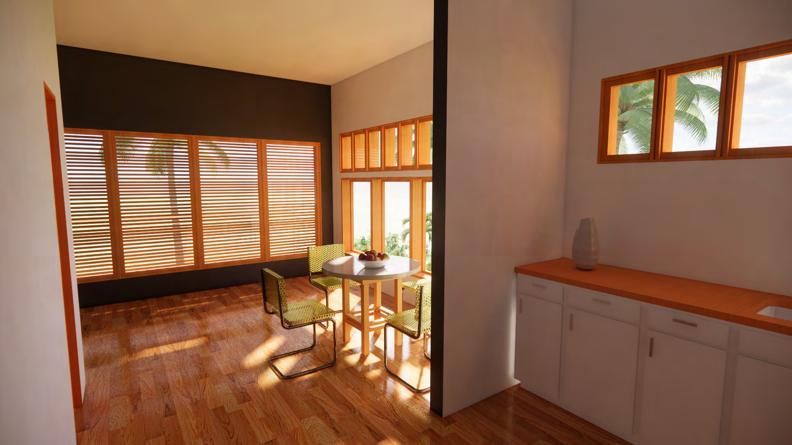

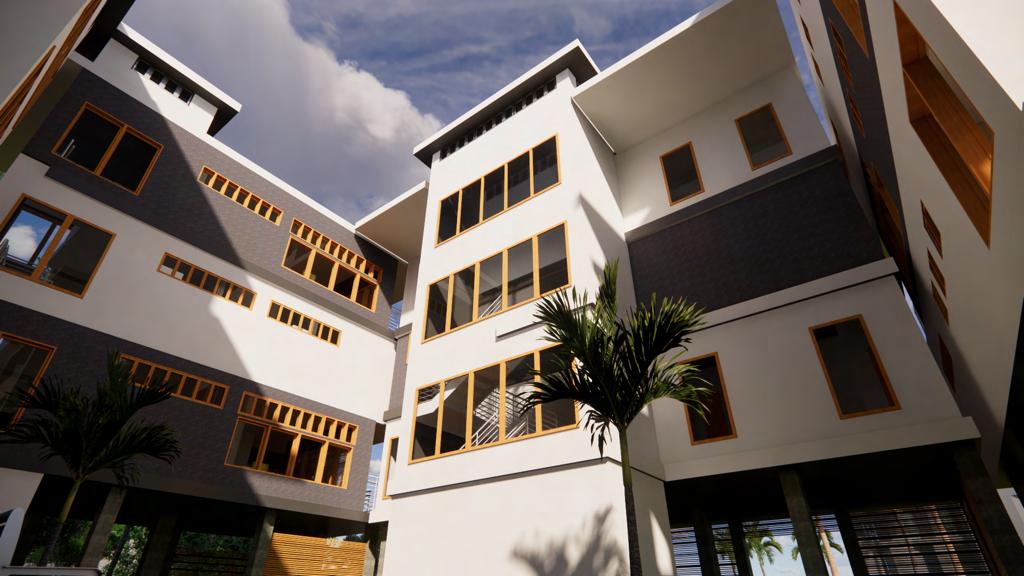 Section Perspective
One Bedroom Apt. Kitchen/Dining
Two Bedroom Apt. Bedroom 1
Stairwell
Courtyard Green Space
Section Perspective
One Bedroom Apt. Kitchen/Dining
Two Bedroom Apt. Bedroom 1
Stairwell
Courtyard Green Space
