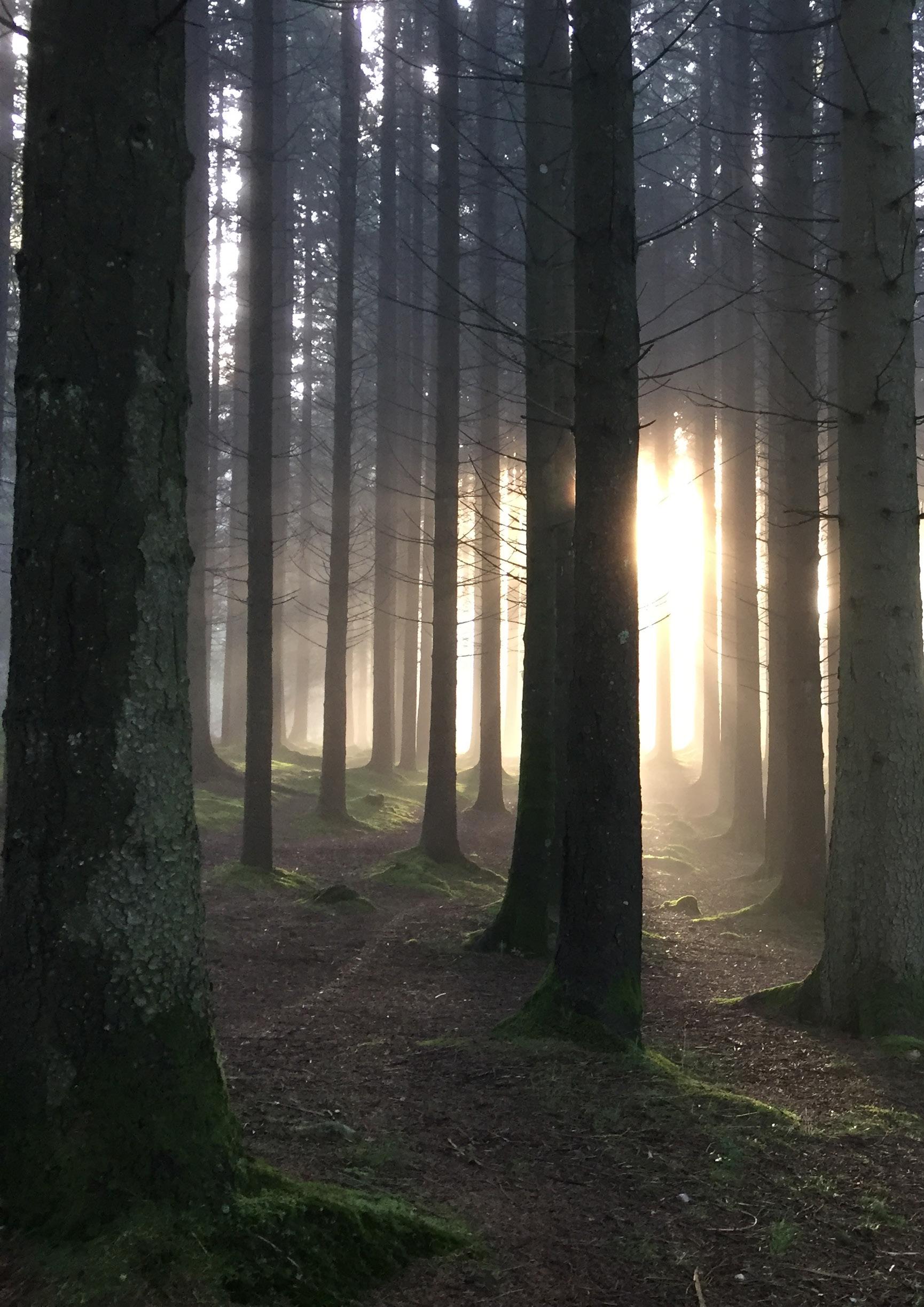Februa

CIRCULAR TRANSFORMATION
Transforming the economic system from a linear to a circular economy is critical for realizing a sustainable society. This ongoing transformation is complex with multifaced challenges and societal changes. New policies, practices and business models need to be developed at the intersection of various institutions and stakeholders, public and private.
«The partners were creative and curious in exploring new ways of working and finding creative circular solutions and
designs along the rehab process.»
CONTENT
INTRODUCTION ................................................................... p 4
1.0 BACKGROUND .............................................................. p 4
2.0 ABOUT PORSGARDEN ............................................... p 5
2.1 Real Estate Owner and Project Manager ...................... p 7
2.2 Bjella and Circularity ................................................... p 8
2.3 Existing and future functions of the building .............. p 10
2.4 Phases of Porsgarden rehabilitation process ................. p 11
IVAR IKS R:ELSK REUSE SHOPPING CENTER
3.0 PURPOSE AND BACKGROUND ................................... p 12
3.1 Ivar R-Elsk reuse shopping senter .................................. p 12
3.2 Inclusion and social sustainability................................. p 12
3.3 Synergies with the real estate sector .............................. p 12 THIRD FLOOR IN PORSGARDEN
4.0 LOFT3 ........................................................................... p 15
SUSTAINABILITY REPORTING
5.0 EU'S TAXONOMY AND PORSGARDEN .................... p 17
5.1 EU´S taxonomy for circular economy .............................. p 18
5.2 Breeam In-Use ................................................................ p 19
5.3 Sustainability program for Porsgarden ............................ p 19 PARTNERS
6.0 CO-CREATION PARTNERS FOR PORSGARDEN ..... p 20
EXECUTION - PHASE 2, 2024
7.0 PLANNING, REHAB AND APPROVALS .................. p 23
7.1 Co-creational leadership, synergies and knowledge ........ p 24
7.2 Innovation and technology ............................................. p 24
7.3 Planet, people, profit: Phase 2, 2024................................ p 26
7.3.1 Climate gains .......................................................... p 26
7.3.2 Social sustainability gains ...................................... p 27
7.3.3 Economic gains ...................................................... p 29
8.SUMMARY OF PROJECT INSIGHTS
PHASE 2 - STRENGTHS AND CHALLENGES ................. p 30
9. CONCLUSION AND EXPERIENCES FOR FUTURE DEVELOPMENT ....................................................... p 31
10.LOOKING AHEAD ............................................................ p 36
ATTACHMENTS:
1) Sustainability Program ......................................................... p 39
2) CO2 calculation tenant, IVAR IKS, Phase 2......................... p 40
3) CO2 calculation construction, Phase 2 ................................ p 42
4) CO2 calculation reuse, Phase 2 ............................................ p 44
5) CO2 calculation, building construction, Phase 2 ................. p 46
INTRODUCTION
1.0 BACKGROUND
Transforming the economic system from a linear to a circular economy is critical for realizing a sustainable society. This ongoing transformation is complex with multifaced challenges and societal changes. New policies, practices and business models need to be developed at the intersection of various institutions and stakeholders, public and private.
Co-creational leadership, innovation and knowledge sharing across industries on effective initiatives and designs are vital for a circular transition, reducing consumption and strengthening inclusion.
This report focuses on Porsgarden, a circular transformational property in Sandnes, Norway. The project is owned by Bjella Investments , hereafter Bjella. The property transformation started in 2022. Aligned with Bjella’s sustainability strategy and company vision a yearly Sustainability report is published, focusing on sustainability reporting according to current legislations, but also to share insights and challenges we have faced in this circular property transformation project.
To co-create an international circular competence hub focusing on reuse, innovation and inclusion.
VISIONFOR PORSGARDEN:
I
2.0 ABOUT PORSGARDEN
Porsgarden is an iconic industrial building and former car dealer building, established in 1984. The building is known as “old Auto2000”. It is located at Forus, alongside the public transport line with good parking options and is within walking distance of Norway’s largest shopping mall Kvadrat. Porsgarden is a central meeting point at Forus, between business, retail, and residential areas. Bjella had a clear vision for Porsgarden early on, wanting this central commercial property to contribute and inspire to sustainable transformation, co-creation, and multi-use of old industrial areas. The project also aims to contribute to urban development along the new environmentally friendly public transport corridor, creating a green experience with a focus on reuse, innovation, and inclusion.
In 2023, Bjella signed a lease with IVAR IKS (Municipalities of Rogaland) to rent 3,500 square meter for their new green initiative, a reuse shopping center, R:Elsk. R:Elsk is the largest of its kind in Europe, focusing on the sale of reused goods, and social sustainable initiatives that foster inclusion and also awareness around climate initiatives. Bjella has prioritized reuse and social sustainability throughout the transformation process of the building, which is currently BREEAM In-Use certified Good. The project has received substantial support from Enova for its Reuse in Project Planning both in Phase 1 and 2 of the rehabilitation. Together with IVAR IKS and the local municipalities in Rogaland, Bjella aims to make Porsgarden an international circular competence hub that contributes to national climate goals, strengthens focus on reuse and social sustainability, and positions Rogaland nationally and internationally as a sustainable region with an innovative business sector.
VISION FOR PORSGARDEN
To co-create an international circular competence hub focusing on reuse, innovation, and inclusion.
(The vision was slightly changed after Phase 1, removing focus on food as of now due to the construction cost of establishing the outdoor areas on level 3. )
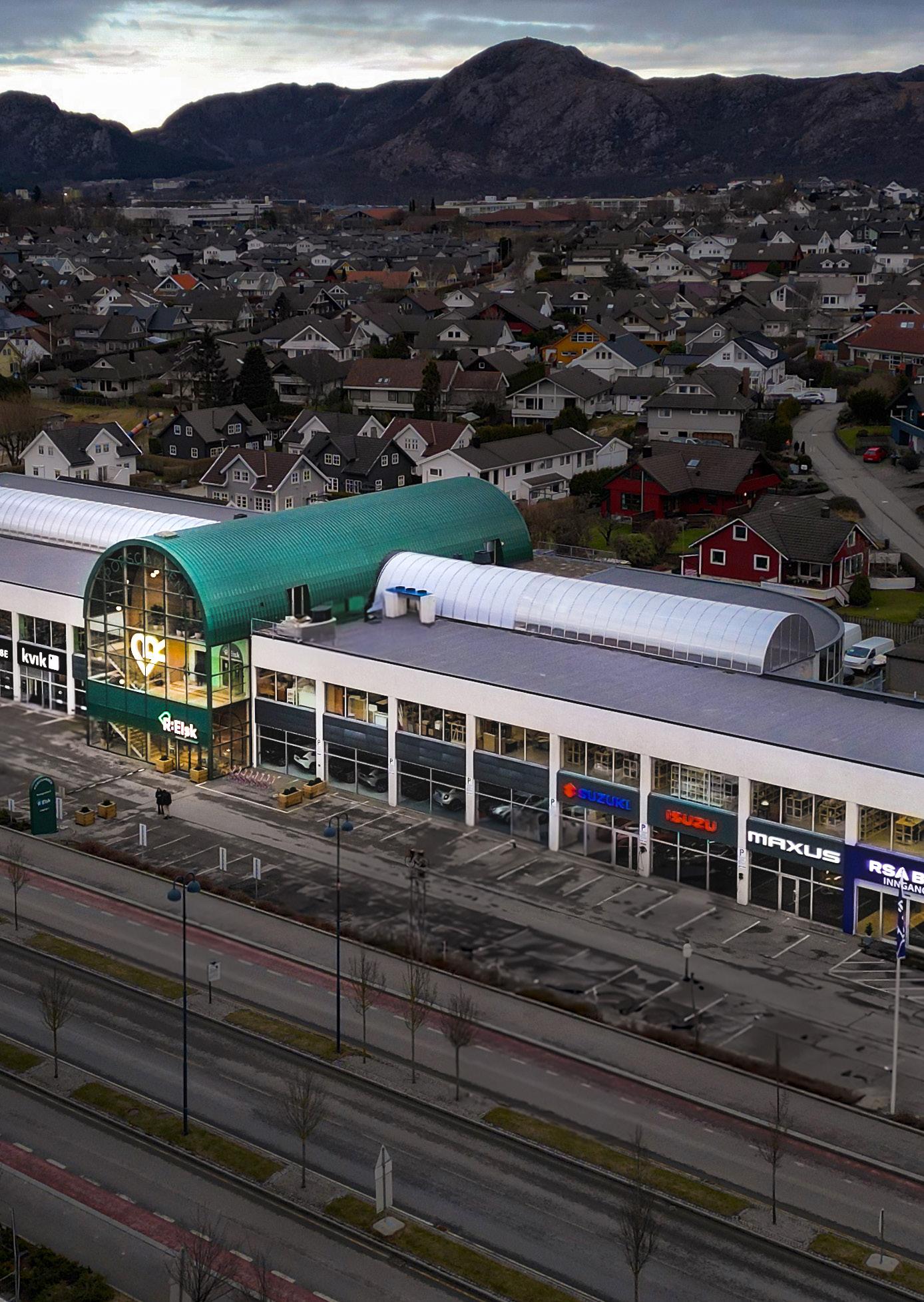
2.1 REAL ESTATE OWNER AND PROJECT MANAGER
Bjella is the property owner of Porsgarden. Bjella is a family-owned company involved in real estate, capital management, and impact investments. Over the last six years, the company has undergone significant restructuring towards a more sustainable business model, transitioning from traditional property management to a forward-thinking company with a strong circular focus. The real estate portfolio now includes transformation and rehabilitation projects such as Porsgarden, as well as key urban development projects. Bjella is led by owner Kristin Bjelland, who also acts as head of and project manager for the Porsgarden transformation.
BJELLA´ S CORE VALUES
All Bjella’s projects and co-creation processes reflect these values.
2.2 BJELLA AND CIRCULARITY
Circularity is central to all projects and business areas in Bjella. Bjella & Co is the company’s sustainability strategy and guiding compass for all projects and investments. The strategy is anchored in the new EU regulations, the UN’s Sustainable Development Goals, and newer economic theories like “The Doughnut Model” by Professor Kate Raworth. The Bjella & Co compass has six pillars: Consumption, Communities, Co-partners, Compassion, Competence, and Co-creation, with the aim of establishing collaborative work processes and guidelines with external partners around sustainability goals.
Sustainability is at the heart of all Bjella’s projects and business areas, and the company’s sustainability focus is anchored in The Bjella & Co Compass which encompasses six pillars.
The purpose of this framework is to establish collaborative work processes to achieve co-creation, innovation and sustainability goals across various projects. Bjella & Co served as the compass for Porsgarden’s transformation, both in project planning, rehabilitation phase, and operations.
«CO-creation: We want to transform and create synergies across business sectors.»
2.3 EXISTING AND FUTURE FUNCTIONS OF THE BUILDING
Ground floor (3,800 sqm): Fully leased to large retail operations.
Second floor (3,500 sqm): Fully leased to IVAR IKS R:Elsk reuse center. (Opened in August 2024 and still under development).
Third floor (450 sqm): conference area with potential for a rooftop terrace for urban food production facilities. Loft3 Basic, will open spring 2025.
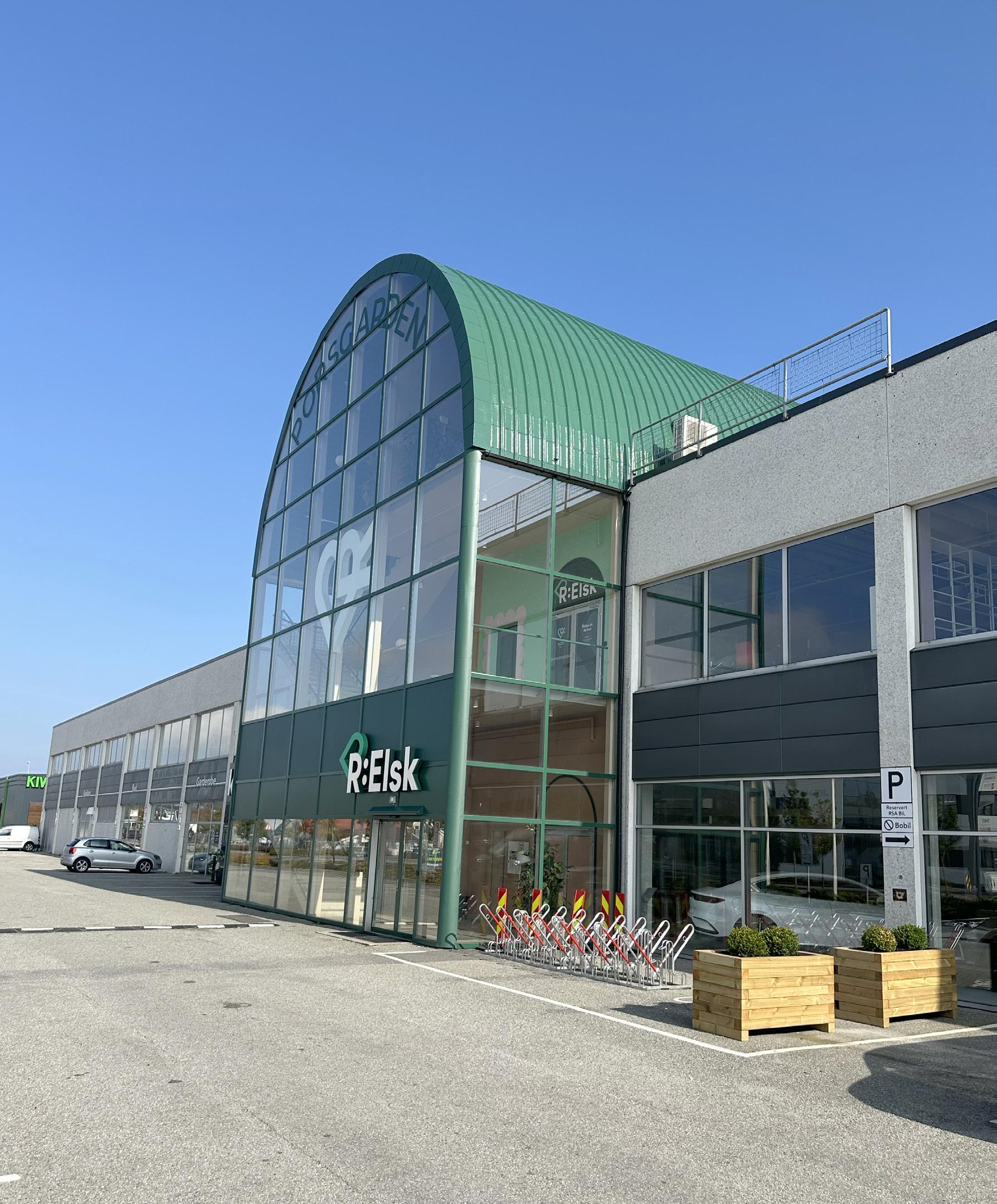
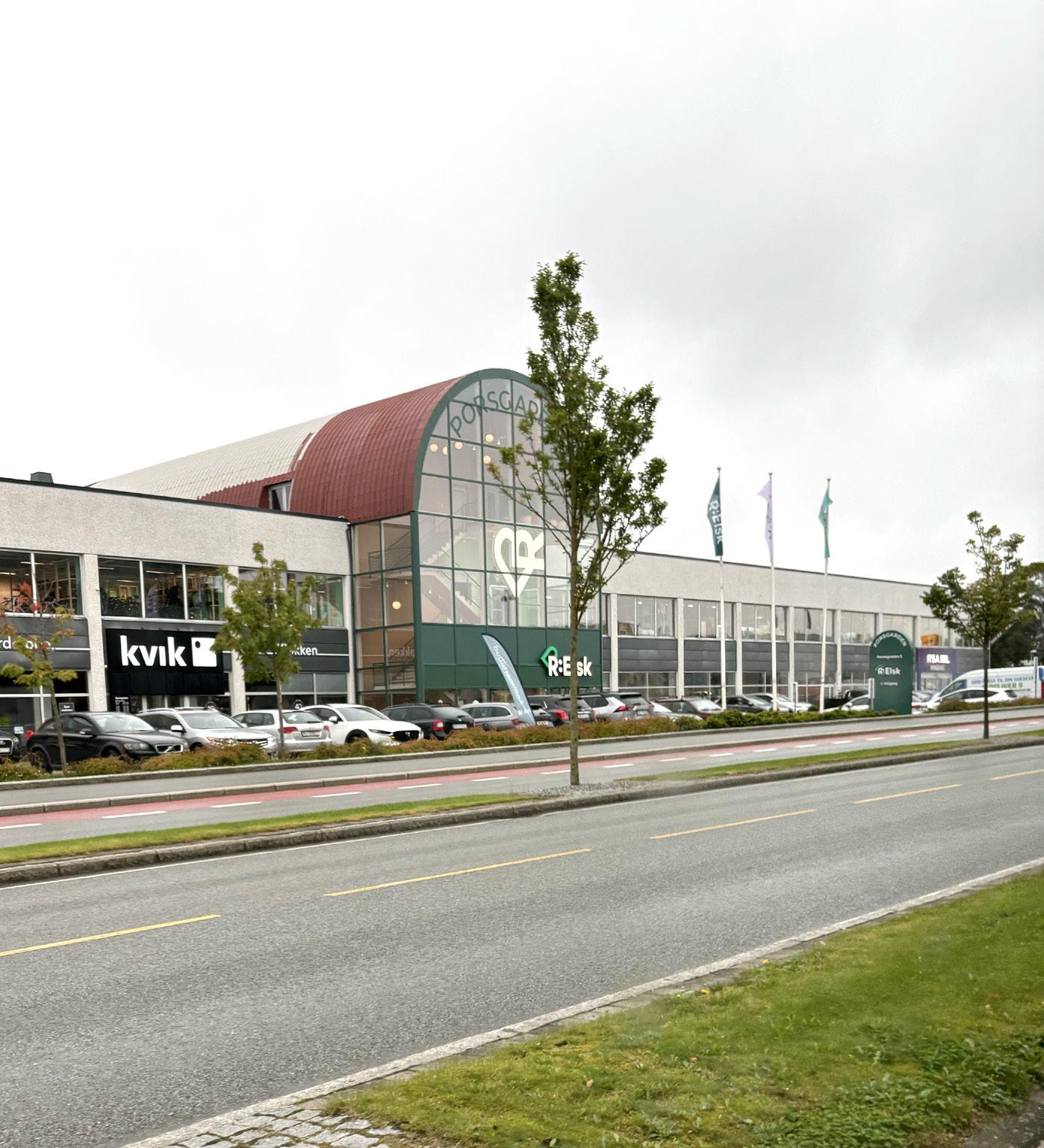
2.4 PHASES OF PORSGARDEN REHABILITATION PROCESS
Phase 1 (2022): Feasibility study, mapping of sociocultural aspects of the area, concept development for the building through workshops and participatory processes with partners, businesses, tenants, and the public. Development of a sustainability strategy and program for the property.
Reuse planning: Mapping and feasibility of reuse, cost estimation, and analysis of possible tenants based on sustainability strategy and vision. BREEAM In-Use certification based on the building’s condition before renovation.
Phase 2 (2023-2024): Reconstruction and rehabilitation phase including signing lease agreement with IVAR IKS. Public Approval from regional regulators allowing for use as a reuse center. Upgrading of ventilation systems, technical installations, roofs, facades, and outdoor areas, as well as preparing and transforming the space into the IVAR IKS reuse center R:Elsk. Reuse has been a focus throughout the rehabilitation process and is being documented by both the building owner and tenant (IVAR IKS). R:Elsk opened in August 2024. Rehabilitation of Loft3 (3rd floor) started in November 2024.
Phase 3 (2025 and beyond): Operational phase, experience exchange, and co-creation. The goal is to develop Porsgarden into an international co-creative circular competence hub focused on reuse, social sustainability, and innovation. This will include:
Opening of Loft 3. Delivering on common sustainability goals with R:Elsk National and international networking, strategic communication and knowledge sharing.
Optimizing sustainable operations in collaboration with partners and tenants, with a goal of achieving BREEAM In-Use Excellent certification.
IVAR IKS R:ELSK REUSE SHOPPING CENTER
3.0
PURPOSE AND BACKGROUND
IVAR IKS is a regional publicly owned waste management company, responsible for handling and recycling waste from its owner municipalities. In recent years, IVAR has increased its focus on reuse as their research showed that extremely large quantities of usable products are thrown in the waste by the residents in the different municipalities.
IVAR’s previous reuse center, Bruktbua, at Forus recycling station allowed residents to donate reusable items instead of discarding them. The initiative was very popular, and in 2021 IVAR sold 700 tons of waste through Bruktbua, in addition to 250 tons of which were given away for free.
3.1 IVAR R:Elsk REUSE SHOPPING SENTER
Due to Bruktbua’s popularity, IVAR IKS established R:Elsk at Porsgarden as a regional sustainability shopping center for reuse. The center (3,500 sqm) features office and course facilities, storage space for reused goods, processing areas, and a large sales distribution area for second-hand items.
3.2
INCLUSION AND SOCIAL SUSTAINABILITY
The reuse center aims to contribute to increased inclusion and employment through adapted work training programs. The reuse center has been approved to accommodate up to 40 individuals with different individual needs for work training.
3.3
SYNERGIES WITH THE REAL ESTATE SECTOR
In parallel, IVAR’s partner, Grønn By (a local network for organizations and businesses promoting sustainable solutions in the region), and Forus Business Park, have opened Sirken, a reuse hub for the construction industry. Bjella partnered up with Sirken in 2024 and they have been handling and reselling Porsgarden’s “surplus materials” in the rehabilitation phase. A centralization of these types of reuse centers is important for co-creation and knowledge sharing for efficient contribution to regional and national climate and sustainability goals.
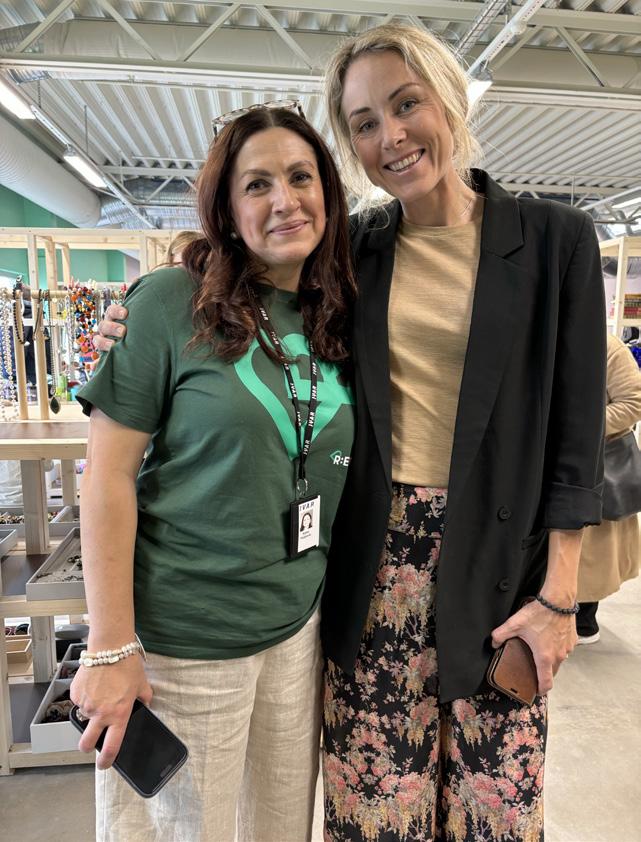
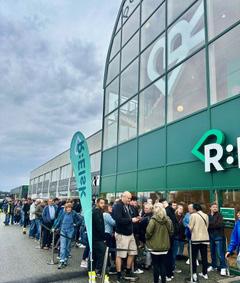
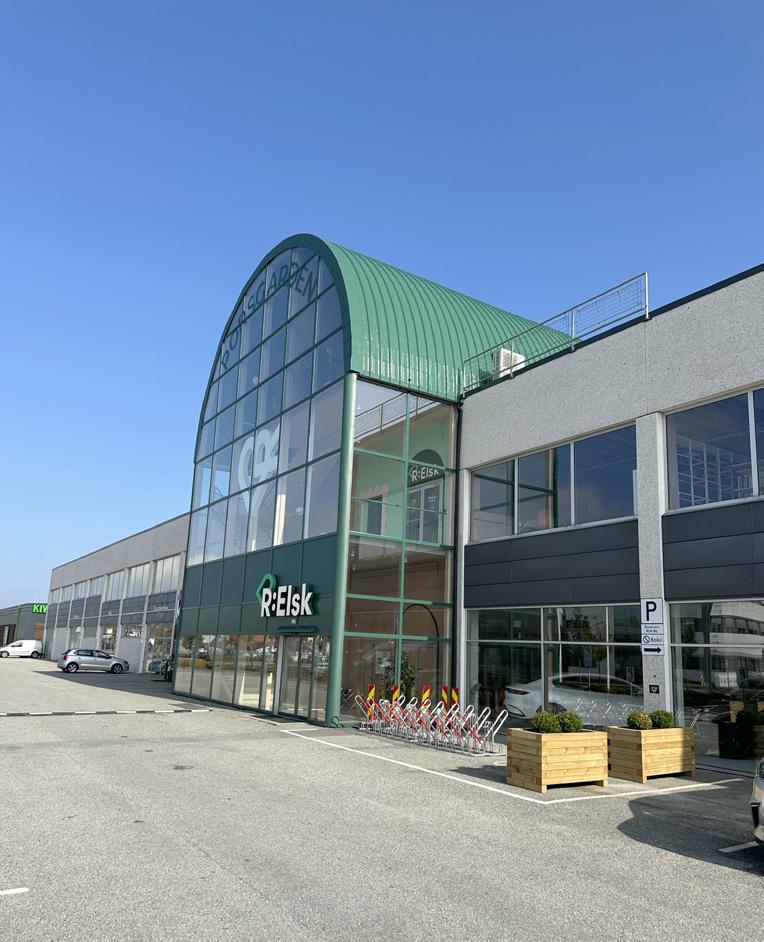
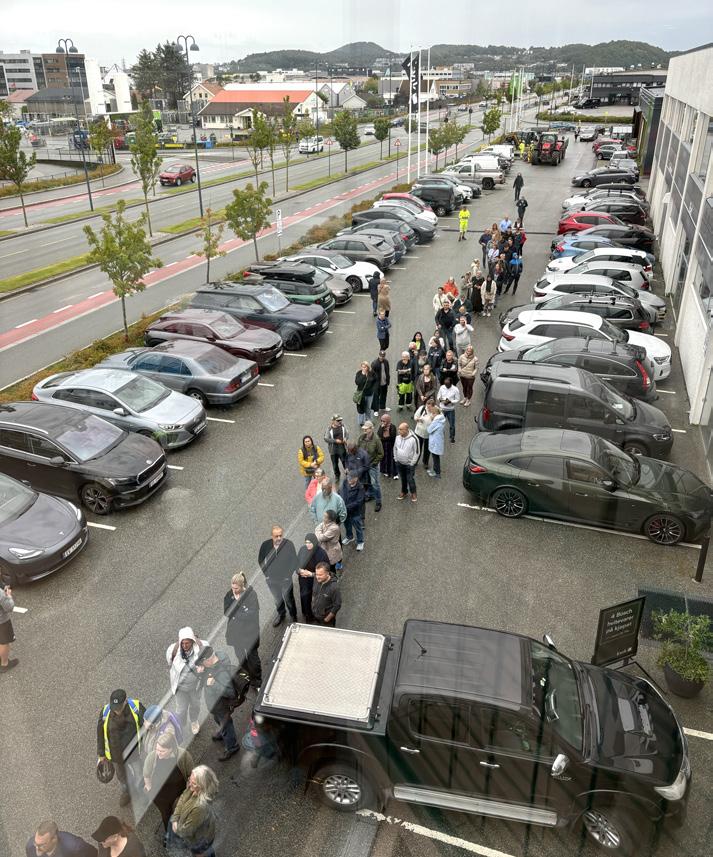
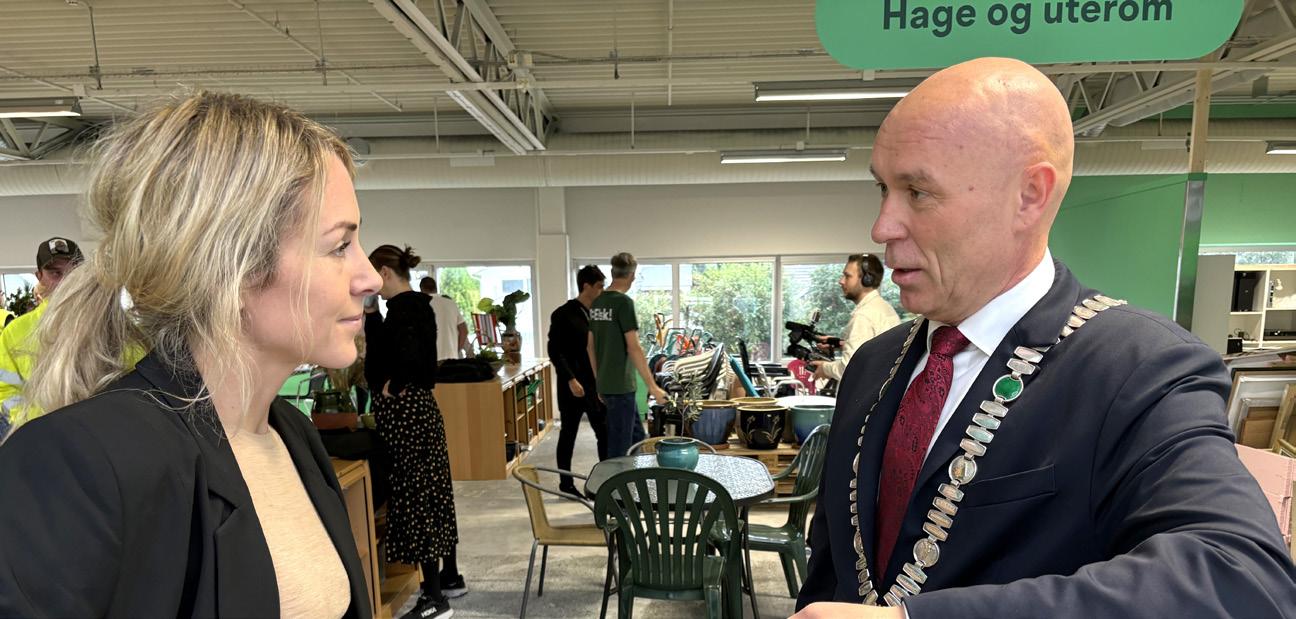
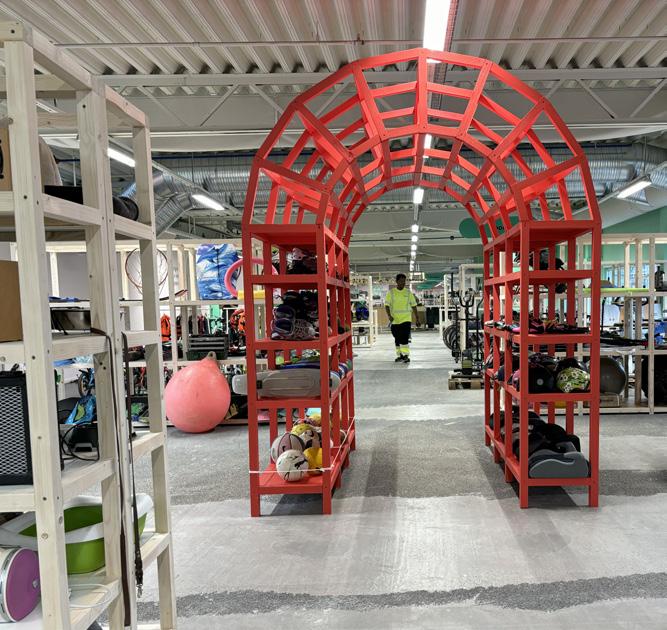
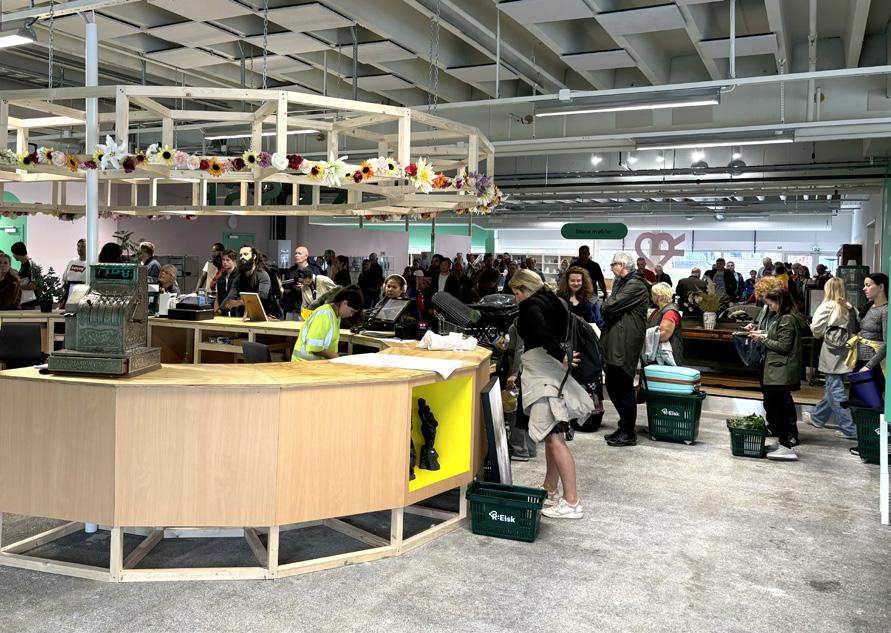

Moments from the R:Elsk opening day in August 2024.
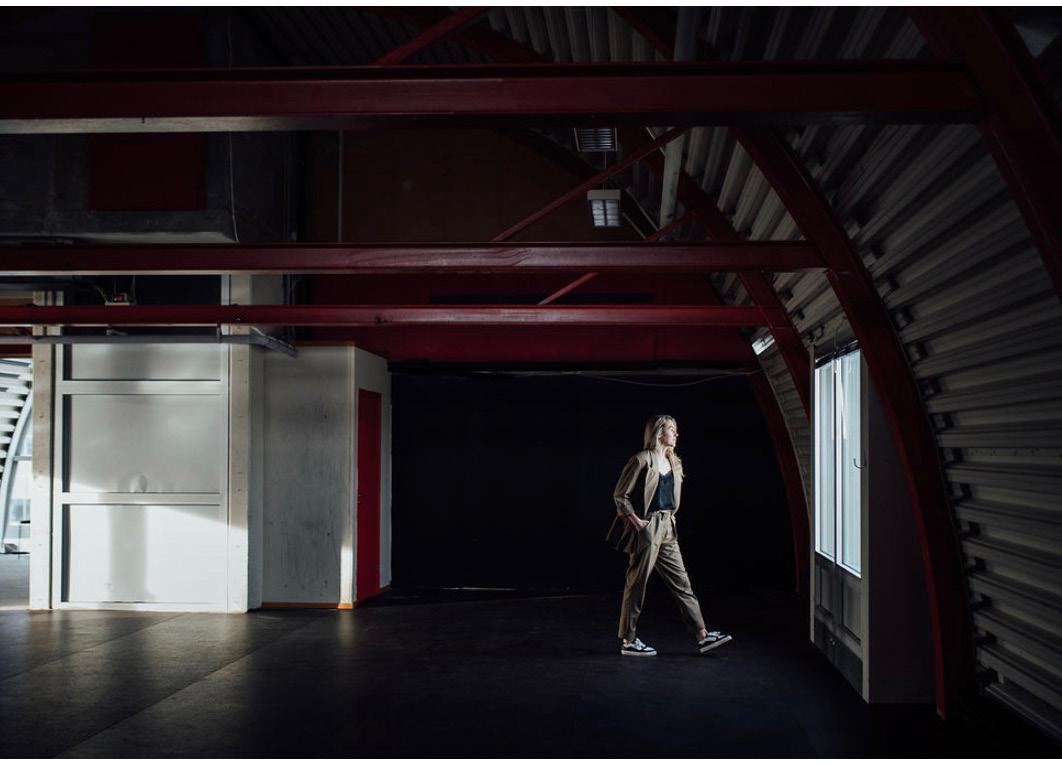
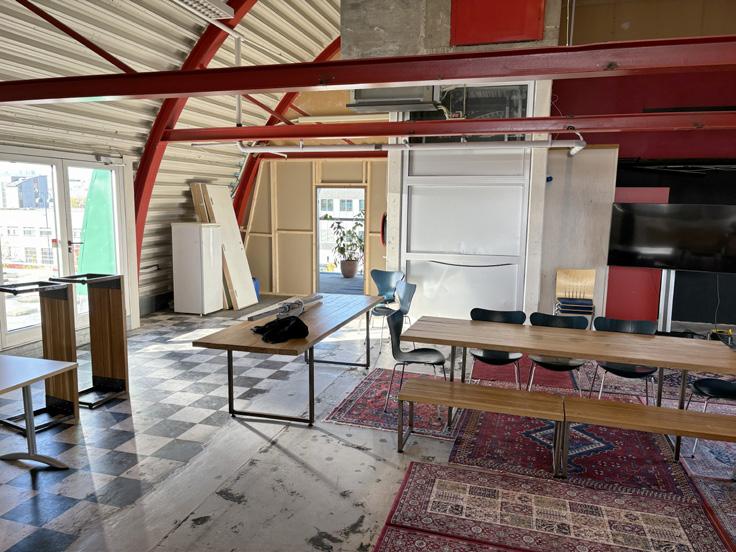
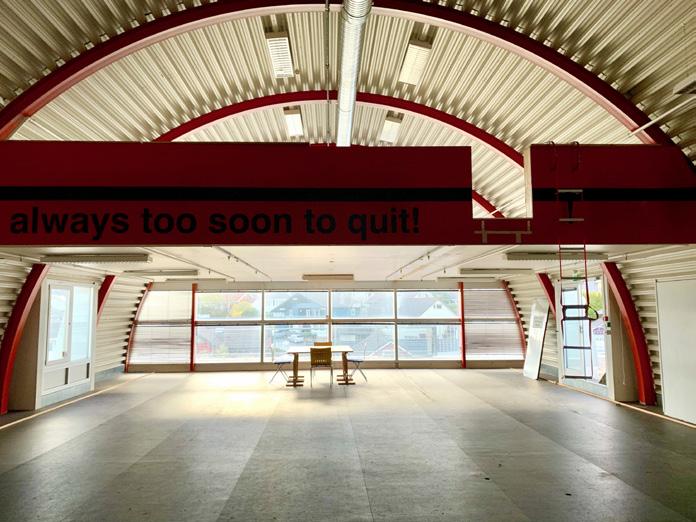
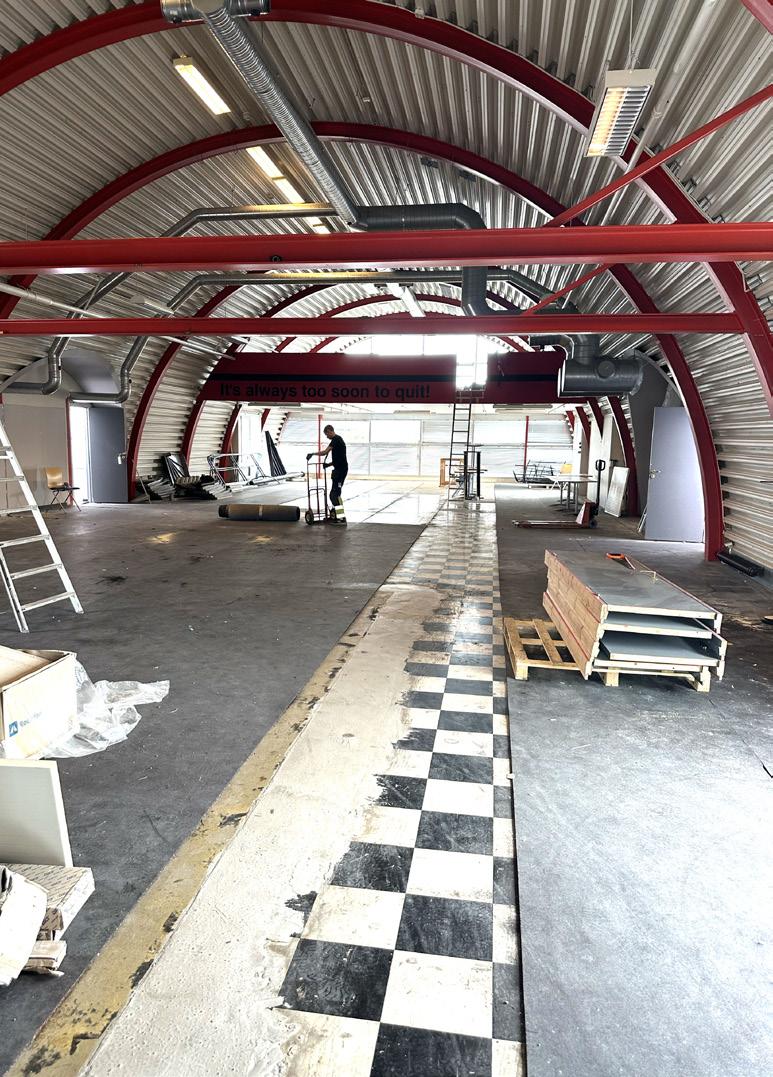
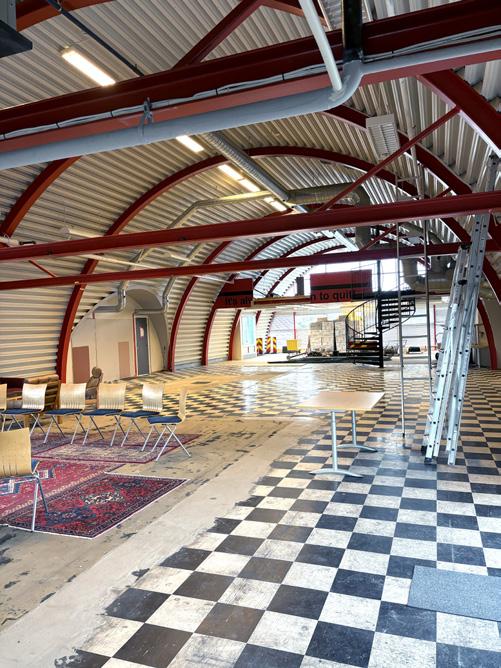

THIRD FLOOR IN PORSGARDEN
4.0 LOFT3
Loft3 is envisioned as a creative coworking and competence community, featuring meeting rooms and conference facilities. Early spring 2025, Loft3 Basic will offer meeting rooms and conference facilities for partners and tenants, including a lounge kitchen and open areas for collaboration, competence sharing and community building. Further developed, Loft3 has the potential to deliver and operate rooftop greenhouses and urban farming on the outdoor 3rd level of Porsgarden.
Loft3 also aims to lead the way in sharing sustainability insight and green hands-on transformation experiences, both national and international. The Loft3 opening event in May will be in collaboration with Sirk Norge, hosting their annual reuse conference, gathering all the main voices in reuse Norway to share experiences and knowledge, building the community stronger to strengthen the sustainability focus, improving deliveries and developing Norway towards an even greener nation.
Owner Bjella also plans for an international leadership conference in 2026 –Vegvisr – to showcase the Porsgarden transformation project and process, and further discuss the meaning and effects of sustainability in a wider and even more narrow perspective.
«THE TAXONOMY EMPHASIZES THAT A POORLY EXECUTED DEMOLITION AND NEW CONSTRUCTION CAN HAVE A HIGHER CARBON FOOTPRINT THAN A WELL-EXECUTED REHABILITATION PROJECT, EVEN THOUGH THE RESULT OF NEW CONSTRUCTION MIGHT BE MORE ENERGY EFFICIENT.»
LEGAL
ADVISOR
AT THOMMESSEN
SUSTANABILIY REPORTING
5.0 EU TAXONOMY AND PORSGARDEN
One of the most significant regulatory initiatives in recent years is the introduction of the EU Taxonomy. This classification system aims to define which economic activities can be considered sustainable. Legal advisors at Thommessen evaluated the Porsgarden project in the context of the EU Taxonomy:
• Renovation and preservation of older industrial buildings, like Porsgarden, are central to the activities encouraged by the Taxonomy. These projects elevate the standards of older “brown” buildings. The Taxonomy emphasizes that a poorly executed demolition and new construction can have a higher carbon footprint than a well-executed rehabilitation project, even though the result of new construction might be more energy efficient.
• Criteria for Renovation of Existing Buildings:
o Projects can contribute significantly to reducing greenhouse gas emissions if they either (i) perform a “major renovation” or (ii) undertake a rehabilitation project that reduces the building’s primary energy demand by at least 30%.
• Porsgarden falls under the second category, because it has had 30% improvement in energy performance. Moving from energy class red D to orange B.
• The project also has included significant reuse efforts. Although the Taxonomy does not yet directly incentivize material reuse, it recognizes its importance and is expected to regulate this area more closely in the future.
• Sustainability measures under consideration for Porsgarden include:
o Installation and maintenance of energy-efficient systems.
o Electric vehicle charging stations.
o Renewable energy sources and energy management systems.
5.1 EU'S TAXONOMY FOR CIRCULAR ECONOMY
A major legislative move, that the Commission adopted on June 27, 2023, is the package of new measures to update and expand the application of the EU Taxonomy with four new environmental objectives. Among these, the transition to a circular economy which emphasizes the significance of expanding the durability, repairability, upgradability, reusability, and recyclability, while enhancing resource efficiency and minimizing waste – in the real estate and construction industries and beyond. Most of these initiatives are under evaluation by the Norwegian government and has not been implemented. Porsgarden aims to gain knowledge and align with relevant criteria’s going forwards.
CORPORATE SUSTAINABILITY REPORTING DIRECTIVE (CSRD)
CRSD (Corporate Sustainability Reporting Directive) requires companies to report on the impact of corporate activities on the environment and society, and requires the audit (assurance) of reported information. This is the EU’s new legislation on sustainability reporting that raises reporting to the same level as financial reporting. CSRD was implemented in Norway in 2024 and follows the same model as for the EU.
The new sustainability directive sets higher requirements for reporting sustainability information than the current regulations. The goal of the new directive is to put in place a common and standardized framework for reporting, prevent “greenwashing” and divert capital towards green investments. This should help to achieve the EU and Norway’s long-term climate and environmental goals.
Although Bjella is not required to report according to these guidelines yet, we follow it closely for inspiration, new insights and innovation in our business model. As part of the CSRD framework, there are thematic reporting standards, where materiality analyses help define which of these the business should report on.
In example Bjella’s and Porsgarden’s clear social sustainability focus could be linked to ESRS S3 and S4.
ESRS S3 – Affected communities: The positive effects on local communities through both inclusive processes, the offerings and the physical surroundings that the development contributes to.
ESRS S4 – Consumers and end-users: Impact on health and safety and engagement with tenants and building users.
5.2 BREEAM IN-USE
BREEAM In-Use is a sustainability certification for existing buildings, managed by the Building Research Establishment (BRE) in England. Bjella Investments chose to certify Porsgarden because it provides an overview of the building’s environmental performance and integrates sustainability measures into its management system.
The goal is for Porsgarden to achieve BREEAM In-Use Excellent certification following completion of the rehabilitation phase, qualifying the building for green financing opportunities.
5.3 SUSTAINABILITY PROGRAM FOR PORSGARDEN
Bjella, in collaboration with its partners, has developed a detailed sustainability program and co-creation goals anchored in the company’s sustainability strategy, Bjella & Co. This program outlines the specific measures and objectives for Porsgarden. (See attachment page 39.)
PARTNERS
6.0 CO-CREATION PARTNERS FOR PORSGARDEN
The co-creation process was essential to realizing the vision of our sustainable transformation project. The partners were invited to participate in the project with the aim to share and develop a clear sustainability focus, complementary expertise, and a common goal of strengthening circular business models.
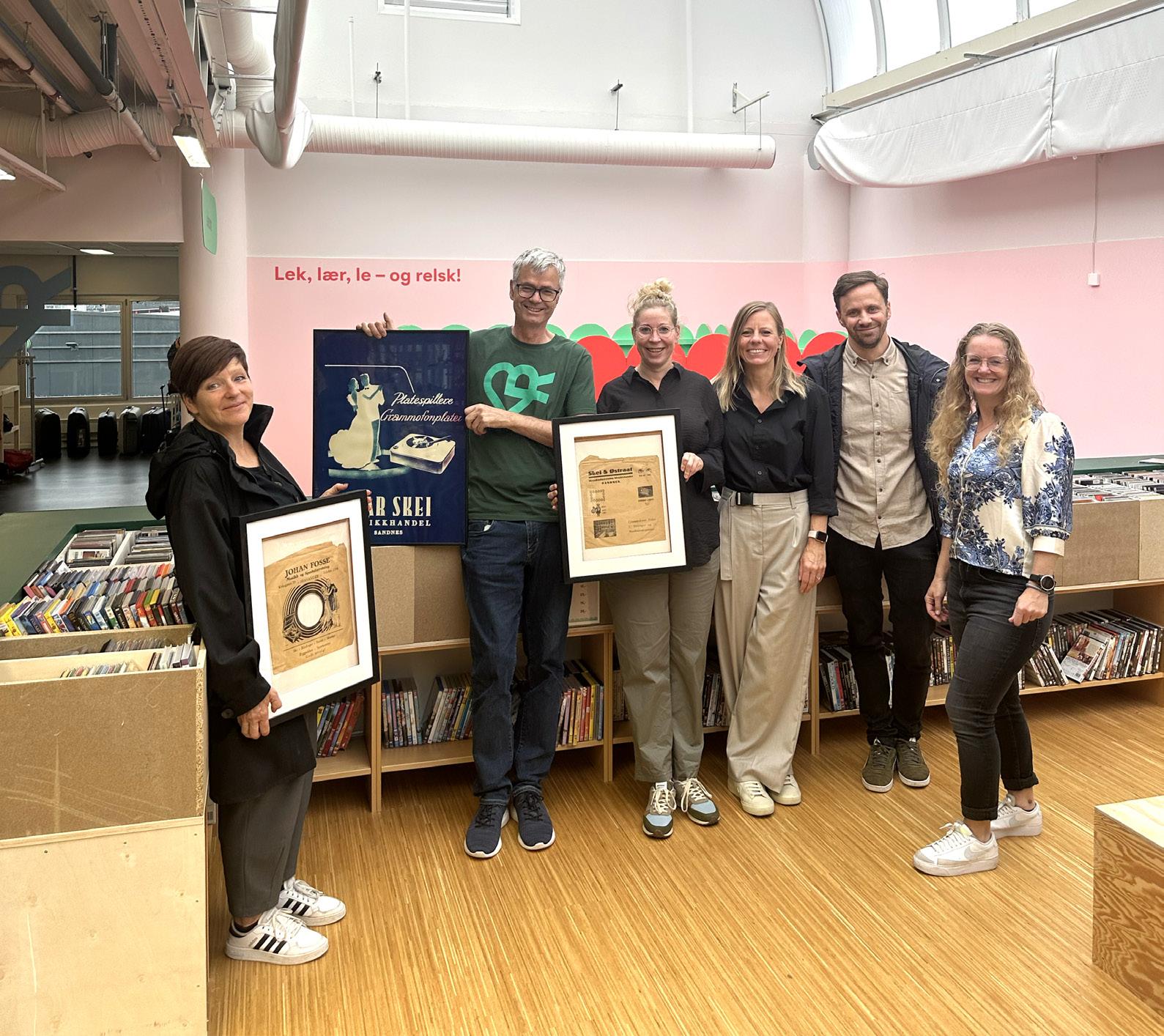
OVERVIEW
Partners
Project Owner and Manager
About

Architects and Interior Designers


Sustainability Advisors
Facility Management Building Contractors



Structural Engineering and Acoustics


Legal Partner
Financial Partner


Public Support

Social Sustainability Advisor

Circular Partner

Public Partner

Bjella Investments led by Kristin Bjelland, brings experience in property development, management, communication, law, and business innovation. The company has undergone significant transformations toward a sustainable business model in recent years. In 2023 Bjella established TowerBells, a strategic and hands-on managing partnership, securing co-creation of key owner deliveries in the Porsgarden project.
Mad Arkitekter and its sister company Sane Interior Architects focus on creating buildings, cities, and neighborhoods with local communities, climate, and nature in mind. They have extensive experience with reuse projects, including the KA13 FutureBuilt project in Oslo and circular, climate-neutral projects in Stavanger.
Veni specializes in environmental assessments, climate accounting, and life cycle analyses. Their expertise also includes digitalizing processes and using tools like BIM (Building Information Modeling) to improve project planning and execution.
Caverion Norway’s largest technical contractor for buildings and infrastructure, manages the existing operations at Porsgarden and provides historical insights into the building’s condition.
Byggmester Sagen is responsible for selective demolition and reuse assessments, focusing on sustainability in execution and future reuse potential.
Sweco oversees structural engineering with expertise in rehabilitation and reuse.
COWI contributes to acoustic engineering solutions, tailored to sustainable building practices.
Thommessen A leading Norwegian business law firm, provides sustainabilityfocused legal guidance, including navigating regulations and sustainability goals.
DNB Bank ASA. Norway’s largest bank, actively promotes sustainable transitions and green financing for projects that meet ESG (Environmental, Social, Governance) standards.
Enova A Norwegian government body, supports the development of resourceefficient and circular value chains through grants. Enova funded the reuse planning for Phase 1 of the Porsgarden project, and the planning for facades and outdoor upgrade in Phase 2.
Leva Urban Design. Leading consultancy firm that delivers reporting and “hands-on projects” for more social sustainable cities. Leva consults on various scales and strive to be a trusted collaborator for municipalities, private developers and other parties that want to create more socially sustainable and viable places.
Sirken Delivers mini-reuse distribution centers for the construction industry. They register, distribute and sell reused materials.
IVAR IKS. A regional publicly owned waste management company, responsible for handling and recycling waste from its owner municipalities. IVAR is the largest tenant at Porsgarden and opened the R:Elsk reuse shopping center in 2024.
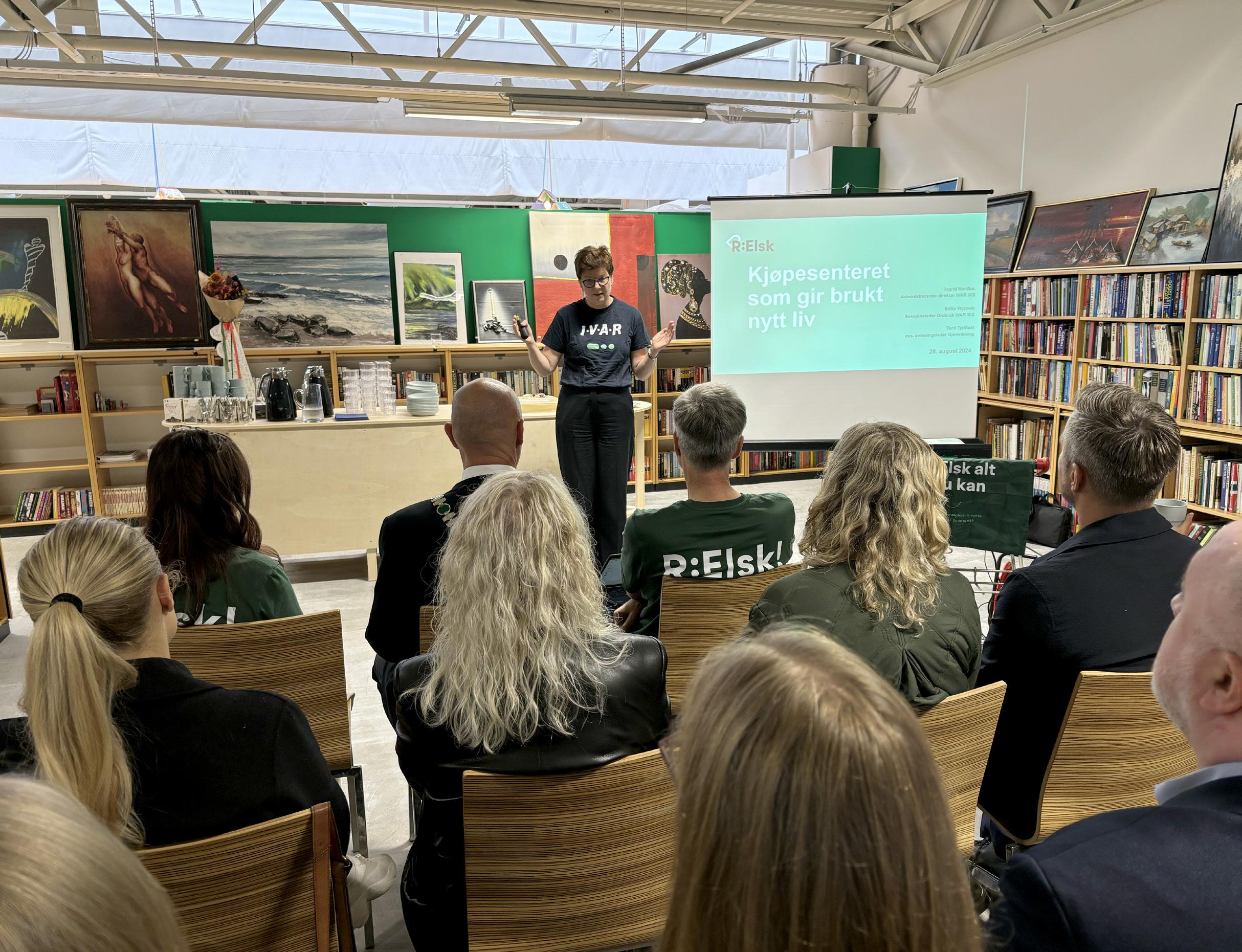
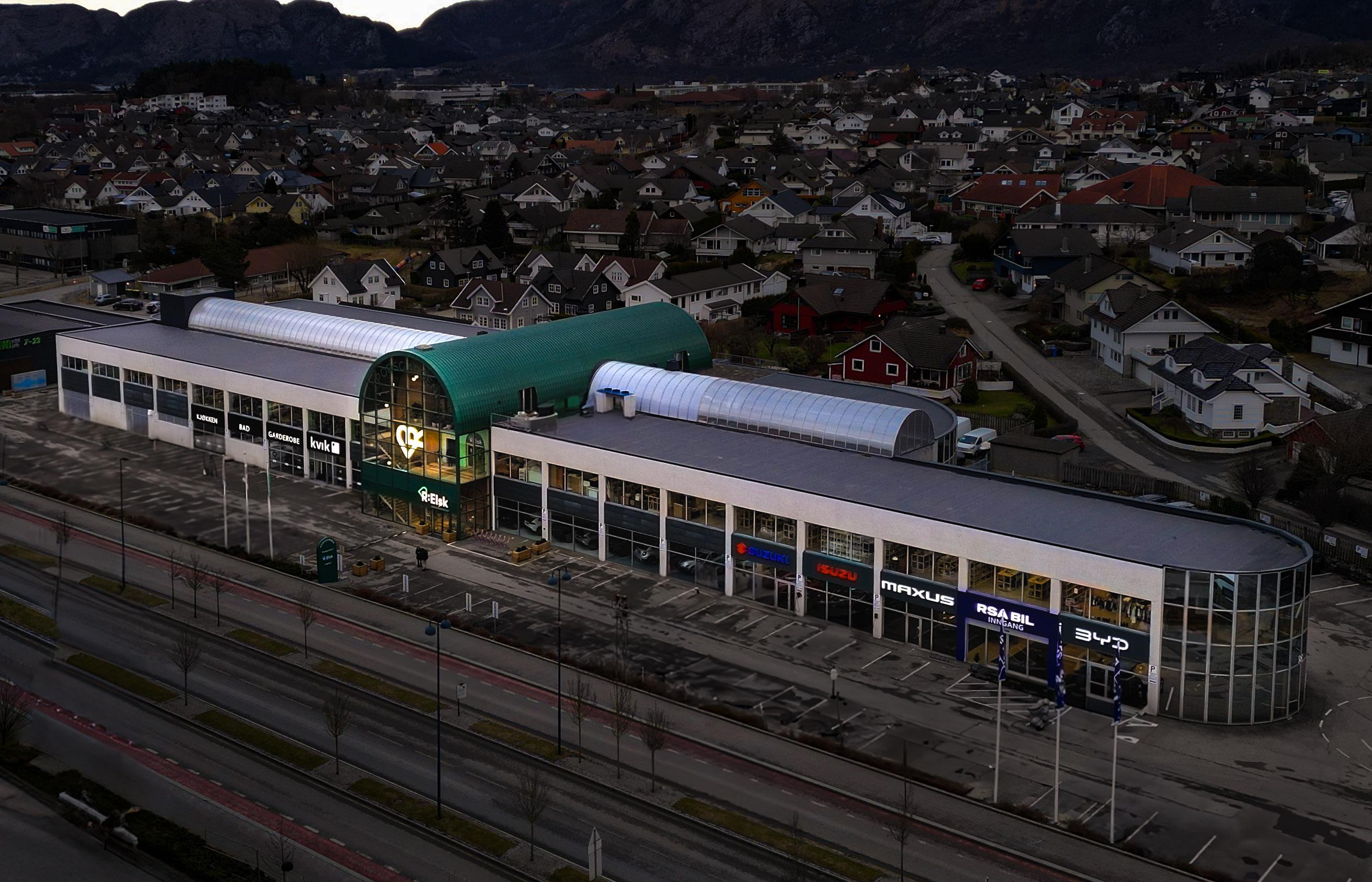
EXECUTION – PHASE 2, 2024
7.0 PLANNING, REHAB AND APPROVALS
Project yield, delivering high quality, on budget and on time are equally important as people and planet in Bjella’s sustainability strategy. For Bjella to be able to deliver on its contract to IVAR IKS, the company had to adapt its business model to meet IVAR IKS requirements and ensure quality delivery in Phase 2 of the rehabilitation. TowerBells Managing Partners was established by Bjella, delivering on project management, sustainability, contractual and financial obligations throughout Phase 2.
Before starting the rehabilitation Phase 2, Bjella had defined reuse and CO2 targets. Due to higher material costs and interest rates alongside short timeline and less reusable materials attainable then initially anticipated, Bjella had to adjust its reuse targets during the rehab process. Looking back and evaluating this process, it was very difficult to deliver on our circular and reusable targets as these processes are not fully implemented in the sectors value chains and business models. With the knowledge, resources and time we had available, we are very happy with our sustainability targets and the valuable insights we gained in the process. Main key to success was a strong and hands-on project management team, short decision lines and flexible and creative co-partners.
Porsgarden was historically designated for industrial use, not retail. Porsgarden is in Sandnes municipality at Forus, which is part of a collective industrial area spanning three municipalities (Stavanger, Sandnes, and Sola), with no noticeable boundaries between them. The property is governed by the recently adopted IKDP Forus, a cross-municipal collaboration aimed at developing a future-oriented, and sustainable environment and business area. Porsgarden was chosen by IVAR IKS due to Bjella’s long term vision and focus on sustainability, its central location and good connection to public transportation. A regional reuse center required approval from the municipal and regional plans. The building owner, in collaboration with IVAR IKS, applied for exemption, which was granted in 2024.
EXECUTION – PHASE 2, 2024
7.1 CO-CREATIONAL LEADERSHIP, SYNERGIES, AND KNOWLEDGE SHARING
Co-creation, synergy building, and knowledge sharing are central to Bjella´s business model and sustainability strategy. In the Porsgarden project, this was implemented through:
1. Business Model:
• Establishing TowerBells managing partners to strengthening project management and delivery. All external project partners agreed on a co-creation model and common sustainability goals, fostering cross-disciplinary knowledge sharing.
2. Hands-On Experience:
• Practical insight and knowledge exchange were prioritized throughout the project. All partners contributed to the development of the sustainability program, reuse mapping, climate-friendly solutions, material assessments, cost calculations, and CO savings estimations.
3. Openness:
• Transparent discussions on reuse decisions and challenges helped align the team’s vision and expectations. Insights and experiences have been shared through reports and seminars on local and national platforms. In example: ENOVA, Klimapartner Rogaland, Grønn By Seminars.
7.2 INNOVATION AND TECHNOLOGY
Although no new tools were developed during the project, existing tools such as BIM and Bimsync were utilized effectively. These digital solutions enhanced reuse planning, allowing for efficient project coordination. Rehub, Sirken and other databases were also used for external material searches, contributing to greater awareness of digital reuse tools among partners.
PRACTICAL INSIGHT AND KNOWLEDGE WERE PRIORITIZED.
EXECUTION – PHASE 2, 2024
7.3 PLANET, PEOPLE, PROFIT: PHASE 2, 2024
7.3.1 CLIMATE GAINS
PORSGARDEN: PHASE 2 REUSE
reuse “from site”
“added”
Total CO2 savings from Phase 2 was 483 tons CO2e, which represents 2,8 kg CO2e pr. sqm pr. year. In the table above we have compared Porsgarden to a “reference climate building” aligned with EUs taxonomy. A reference building has very high standards compared to a normal building, but we choose to include both as a reference, but also as an indicator of how much effort it will take to be aligned with future circularity regulations and standards.
Energy efficient investments and actions have improved the energy rating in Porsgarden from a red D to an Orange B. Most of our energy consumption comes from electricity. The average energy consumption in Porsgarden is 470 056 kWh pr. year. We are looking into investing in renewable energy sources like rooftop solar panels.
See attachments pages 40-47 for all CO2 carbon footprints.
7.3.2 SOCIAL SUSTAINABILITY GAINS
Bjella’s social sustainability goals are found in the company´s sustainability strategy; Co-partners, Communities & CO-creation, which is linked to CSRD; “ESRS S3 – Affected communities” and “ESRS S4 – Consumers and end-users”. In 2024 a digital neighborhood survey and involvement with the local community around Porsgarden was conducted in partnership with Leva Urban Design. The purpose of this survey is to gain insight into how neighbors of Porsgarden use the local environment today, as well as to provide information about ongoing development and establish contact for further dialogs and process. The results are collected in a separate report, but the main findings include:
• There are generally positive feedback from the respondents. The majority express that they think the project and the measures sound exciting. Many also say that they want to use the recycling center in the future. Going forward, it will be important to maintain the positive atmosphere in the local environment. Here it is essential to be open and inclusive and invite them in both physically, but also in the process of further development.
• There is great potential for Porsgarden and the recycling center. It is a positive contribution to the local environment, also providing a social and informal meeting place as part of the project.
• The negatively charged comments are about concerns about the traffic and parking situation that a change in the use of the building may cause.
• Based on feedback from surveys an information meeting was held with the local community in partnership IVAR IKS before opening R:Elsk. The aim of the meeting was to involve, build trust and inform the local community, but also address challenges and feedback from the survey.
Why is this linked to social sustainability and Bjella’s sustainability goals?
1. Participation and involvement – a central part of ensuring social sustainable development. Builds trust, ownership and belonging to a process of what is happening/established in the local environment.
2. Local knowledge – follows up on the goal of working knowledge-based.
3. Insight into preferences related to mobility can provide specific measures and follow-up points in further work with mobility (environmental aspect and public health).
4. The results indicate a large proportion of commercial offerings in the area today, but little variation in leisure offerings, culture and noncommercial meeting places – supports a great potential to continue working on creating social meeting places in the project to also meet local needs.
5. Physical upgrading (e.g. outdoor areas that facilitate physical and social activity) has a positive effect on the experience of one’s own local environment and possibly public health.
Further involvement with the local community and relevant stakeholders is in process. Together with LEVA, Bjella is setting up a “local community index” which will map and measure the long term effect Porsgarden and R:Elsk have on the community.
R:Elsk has several aspects of “internal social sustainability” in its operations. Together with LEVA and IVAR IKS we are analyzing how to further follow up and report on common social sustainability KPIs based on various themes within community involvement, inclusivity, social networks and support, trust and belonging, and finally learning and quality of life. Bjella will present these KPIs and findings in the Porshagen 2025 sustainability report.
7.3.3 ECONOMIC GAINS
Project Phase 2 was delivered on time, within budget and required returns. Bjella’s strategy for improving the long-term yield in Porsgarden is to balance profits with circular actions and business models that contribute to community and climate. Bjella’s thesis is that good governance, co-creational leadership, focus on ESG reporting and tangible impact KPIs leads to a better project and a long-term profitability gaining both shareholders and the environment.
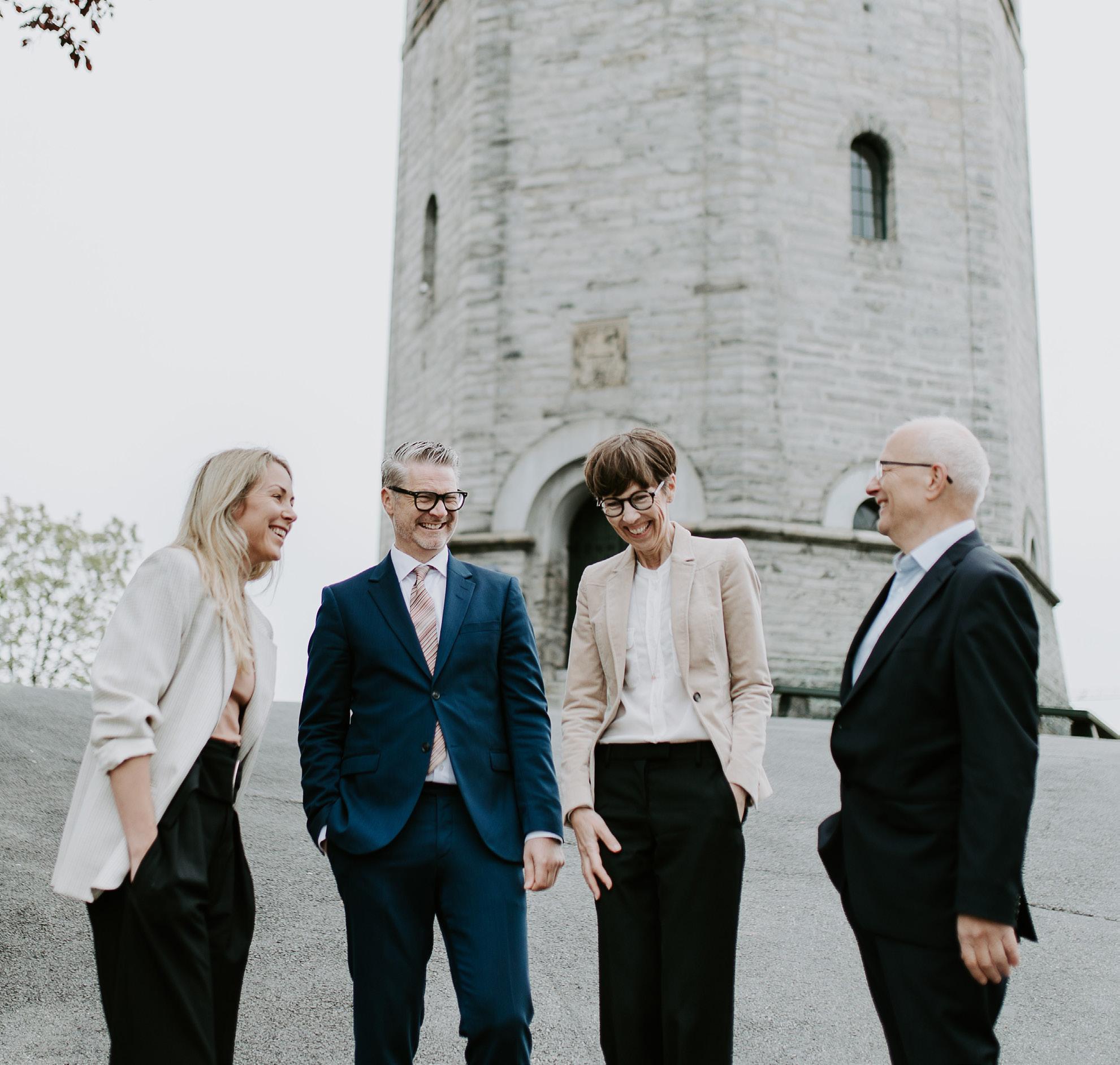
8.SUMMARY OF PROJECT INSIGHTS PHASE 2 – STRENGTHS AND CHALLENGES
STRENGHTS
• Organizational Structure: Close and flexible collaboration between the project managers (TowerBells) and experienced co-partners ensured effective decision-making.
• Long Term Vision and Values: Bjella’s long term sustainability focus, and clear strategy attracted competent and committed partners.
• Iconic Building: Porsgarden’s architectural value and location make it a prime candidate for sustainable transformation.
• Collaborative Business Model: The co-creation approach fostered innovation and knowledge sharing.
• Resilience: A circular transition is an ultra-marathon. Bjella and co-partners collective strength, resilience and wisdom in face of challenges was key to success.
• Curiosity: The partners was creative and curious in exploring new ways of working, and finding creative circular solutions and designs along the rehab process.
• Reuse Opportunities: Core structural components and the building façade were reusable, aligning with EU Taxonomy priorities.
• Regulatory Approvals: Common climate goals and close collaboration between IVAR IKS, Porsgarden and local municipalities made the regulatory approval process more efficient.
• Hope: PPP (People, Planet, Profit) is possible! The Porsgarden project delivers on all three aspects. The project generated significant interest and positive collaboration across stakeholders. Porsgarden with R:Elsk has become a circular role model and beacon of hope. The project generated significant interest and positive collaboration across stakeholders.
• Public and Private Co-creation: Project proves that public and private co-creation can lead to greater long term sustainable impact.
CHALLENGES
• Resource-Intensive Process: The lack of established circular value chains increased costs and time requirements. Cuts and hard prioritizing had to be made in the rehab process.
• Coordination: Ensuring alignment among partners was challenging due to different levels of internal sustainability commitment.
• Material Quality: Both donor materials and existing construction lacked sufficient quality or compliance with modern standards.
• Regulatory Constraints: Norwegian law and current construction regulations limited reuse and circular options.
• Economic Viability: Cost of sourcing, transporting, and preparing reused materials often outweighed the benefits. Real estate sector is experiencing a low cycle. Overall higher material cost and interest rates increased budget constraints.
• Aligning Perspectives: Challenges with aligning public and private business models and ways of working. Also challenges with aligning sustainability targets and expectations between co-partners. Clear communication and goals, focus on project management, planning and contractual agreements are important in building trust and equal understanding of the tasks at hand.
• Parking and Logistics: Porsgarden was originally designed as a car dealer house with sufficient parking areas on the property. Since Porsgarden was established over 40 years ago, car usage has increased dramatically, and lack of parking spaces all over Forus have become a challenge. New regulations and the establishing of the green public transportation corridor in the area, encourage less car usage and incentivize public transportation for visitors and customers. The transition to public transportation and greener choices take time, and also a change in mind-set for building owners, tenants and users in the Forus area. For Porsgarden in particular, we have one of the largest parking spaces relative to the building size, but parking and logistics are still a challenge. This can only be solved by encouraging use of public transportation and greener choices like biking or walking for visitors whom live close by.
Strong
andinspirational
leadership that can balance short term
n d c segnellah htiw gnol mret slaog dna nosiv si esse n t i a l in a transition towards a circ u l ra .ymonoce
s
9. CONCLUSION AND EXPERIENCES FOR FUTURE DEVELOPMENT
The Porsgarden project highlights both the potential and challenges in transforming projects and industries towards a circular economy. The real estate sector is not known to be a front runner of innovation, and the sector is only at the doorstep of becoming circular. In Porsgarden Phase 2 we still experience weaknesses in the circular value chain that led to significant hurdles, but the project’s collaborative framework and sustainability-driven approach provided valuable insights for future efforts. Porgarden is a proof that small steps of improvement nurtures hope. Hope can for sure be created where you have a long-term vision, resilience and co-creational partnership together with the capacity of a reflective mind-set to increase learning.
KEY CHALLENGES IDENTIFIED
• The Need for Stronger Value Chains: Efficient circular value chains and methods are not yet established, resulting in limited access to high-quality reused materials. Logistical solutions, storage, and documentation systems are improving but still inadequate and creating inefficiencies.
• Importance of Planning and Coordination: Early coordination and clear expectations among partners can mitigate challenges. The process revealed a need for even better planning, coordination, and alignment among project partners to streamline decision-making and implementation.
• Material Limitations: A lower proportion of existing building materials could be reused than initially anticipated, due to quality and compliance issues. Cost estimates for reused materials were often deemed economically unsustainable.
• Balancing Long Term and Short-term Actions: Real estate sector is cyclical and currently experiencing a downward cycle. Focus on cost control and margins can in challenging times hinder investing in innovation and sustainable actions. Strong and inspirational leadership that can balance short term actions and challenges with long term goals and vison is essential in a transition towards a circular economy.
WE HAVE GAINED VALUABLE INSIGHTS INTO SUSTAINABILITY PRACTICES, STRENGTHENING ITS INTERNATAL PROCESSES AND PARTNER RELATIONSHIPS.
POSITIVE DEVELOPMENTS AND OPPORTUNITIES
Despite the challenges, the project has demonstrated the potential for circular transition and transformation, collaboration and innovation.
Key achievements include:
1. Cross-Disciplinary Collaboration:
• The project fostered co-creation and knowledge sharing among partners, creating a foundation for future sustainable projects.
2. Innovation and Experimentation:
• The openness to trial and error allowed for innovative methods and tools to emerge, contributing to the broader industry’s understanding of circular practices.
3. Strengthened Knowledge Base:
• Bjella has gained valuable insights into sustainability practices, strengthening its internal processes and partner relationships.
4. Co-creational Leadership:
• Bjella is a “one-woman” company. Delivering on Phase 2 of this project demanded high co-creational leadership skills together with TowerBells and external partners, resilience, creativity and future oriented competence.
5. Future Commitment:
• Sustainability, reuse, and circular economy principles will remain central to Bjella’s projects, and these lessons will be carried forward into the next phases of Porsgarden’s transformation.
10. LOOKING AHEAD
Bjella will continue to be a front runner and strive to be a role model for circular transitions to help deliver projects and development fostering equal focus on planet, people and profit.
Moving ahead delivering the Porsgarden project, Phase 3, we will focus on:
• Continuing our transition and learning process towards a circular economy. Sharing project insight through different fora and communication channels ‒ nationally and internationally.
• Further strengthen our business model and operations aligned with our values and long-term vision.
• Continue to think out of the box and explore possibilities to help raise awareness and learnings around circular business models.
• Delivering Loft3 and building a strong community which nurtures trust, motivation and hope in times of uncertainty ‒ together we are both stronger and wiser.
• Continue to deliver on our sustainability goals and impact KPIs alongside improving our reporting and documentation procedures.
TOGETHER WE ARE BOTH STRONGER AND WISER.
«THERE IS GREAT POTENTIAL FOR PORSGARDEN AND THE RECYCLING CENTER CONSTITUTE A POSITIVE CONTRIBUTION TO THE LOCAL ENVIRONMENT BY PROVIDING A SOCIAL AND INFORMAL MEETING PLACE AS PART OF THE PROJECT.»
FROM A NEIGHBOURHOOD SURVEY



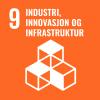


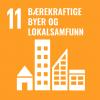

























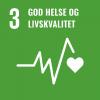

















CO2 CALCULATION TENANT, IVAR IKS, PHASE 2
Vinylrom Plater, sponpl. finerpl.
Bibliotek Lampe
og pakkedisk Sponplater
Utslippsfaktor
Kilde Utslippsfaktor
NEPD-4132-3358-NO . Arbor sponplater gulv, vegg, tak, fuktbestandig.
NEPD-308-179-EN: Høvellast, bartre (Bransjesnitt Norge)
NEPD-308-179-EN: Høvellast, bartre (Bransjesnitt Norge)
NEPD-4132-3358-NO . Arbor sponplater gulv, vegg, tak, fuktbestandig. Kryssfiner fra bøk, generisk . Bransjestandard.
NEPD-6017-5316-EN: Table task light with clamp, 1.02 kg/unit, motus table (Glamox AS) Kryssfiner fra bøk, generisk . Bransjestandard.
NEPD-4132-3358-NO . Arbor sponplater gulv, vegg, tak, fuktbestandig.
NEPD-3923-2885-NO Stangeskovene AS - Konstruksjonsvirke av gran (eneste EPD på OneClickLCA for Konstruksjonsvirke)
MD-19009-EN_rev1 Parkett fra Junckers Industrier A/S. Parkettproduktet som inngår I referanseoppsettet "Parquet flooring, incl. vapourproof membrane, for Norway (DFØ reference)"
7,3 kg CO2 / m2 ved tykkelse 14mm. EPD oppgir 770 kg/m3 => 0,68 kg CO2 / kg
NEPD-4132-3358-NO . Arbor sponplater gulv, vegg, tak, fuktbestandig.
NEPD-6133-5399-EN - Smart Retur - EUR Pallet 1200x800
9,2 kg CO2 / stk, 25 kg / stk => 0,37 kg CO2 / kg
NEPD-308-179-EN: Høvellast, bartre (Bransjesnitt Norge)
NEPD-4132-3358-NO . Arbor sponplater gulv, vegg, tak, fuktbestandig.
NEPD-3923-2885-NO Stangeskovene AS - Konstruksjonsvirke av gran (eneste EPD på OneClickLCA for Konstruksjonsvirke)
NEPD-4132-3358-NO . Arbor sponplater gulv, vegg, tak, fuktbestandig.
Office storage cabinet from particleboard - Generisk verdi One Click LCA
Office storage cabinet from particleboard - Generisk verdi One Click LCA
Office storage cabinet from particleboard - Generisk verdi One Click LCA
NEPD-6133-5399-EN - Smart Retur - EUR Pallet 1200x800
8,6 kg CO2 / stk, 25 kg / stk => 0,35 kg CO2 / kg
Planglass, enkeltglasert Generisk verdi One Click LCA
NEPD-4836-4100-NO Grande Fabrikker AS - Systemskap
nei
CO2 CALCULATION CONSTRUCTION, PHASE 2
nei
nei
nei
nei
nei
*Alle er beregnet for lastebil med 50%
Materialnavn
Systemvegger
utslippsfaktor 50% som "Veileder
*Alle transportutslipp er med utslippsfaktor for lastebil med fyllingsgrad, som spesifisert i DiBK sin om
spesifisert sin publikasjon "Veileder om klimagassregnskap", generiske
*Alle transportutslipp er beregnet med utslippsfaktor for lastebil med 50% fyllingsgrad, som spesifisert i DiBK sin publikasjon "Veileder om klimagassregnskap", samt generiske transportavstander
Beskrivelse Mengde
Systemveggene ble demontert av den tidligere leietakeren (Autoland) som tok dem med for gjenbruk på en annen addresse. 2,40 m. høye.
Kontorfronter
Veggene ble demontert av den tidligere leietakeren (Autoland) som tok dem med for gjenbruk på en annen addresse. hele kontorfronter a 3x2,40 m2
Tilførte Gjenbruksdører
Dører til toaletter har vært overskuddsmateriale fra et annet prosjekt, levert av Sagen.
Systemhimling
Eksisterende himlimgsplater ble vurdert som for støvete til å kunne gjenbrukes. I stedet ble det brukt overskuddsmateriale fra et andre prosjekt, som har stått på et lager frem til nå.
Toaletter
Porselens-toaletter
Garderobe-skap
Garderobeskap er gjenbrukt fra en annen lokasjon 11
transportavstander for den aktuelle produktkategorien.
transportavstander for den aktuelle Kilde Utslippsfaktor
NEPD-3560-2152-NO: Gypsum board partitioning wall system, 98 mm, 3.6x2.7 m, 9.72 m2, 19.8 kg/m2, Loop wall 300 GIPS (Moelven Modus AS): 15 kg CO2e/m2 / 2,7 m = 5,6 kg CO2e / m
NEPD-388-270-SE: Glass wall partitioninig system, 2400x2700x122mm, 6.48m 2 , 165kg, Flush Front System Wall 122 (Moelven Modus)
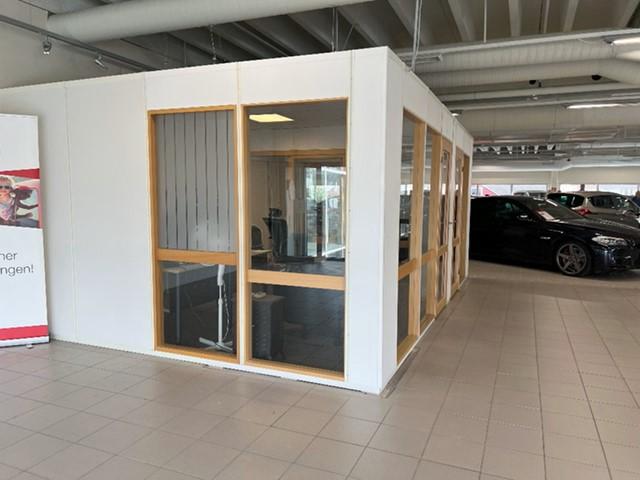
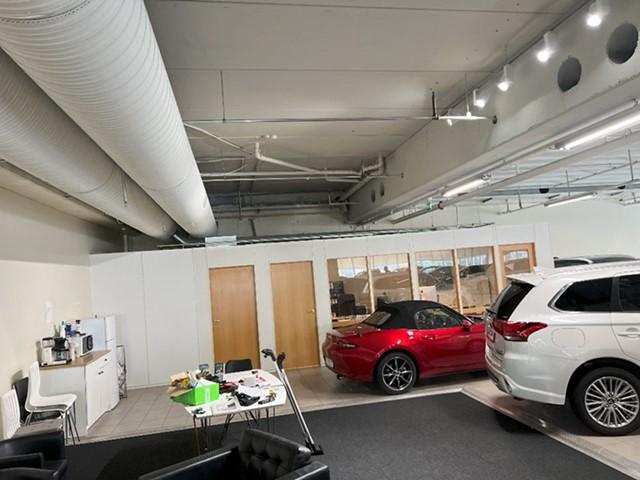
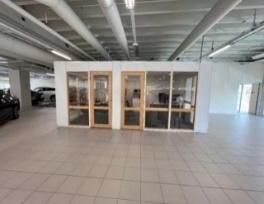
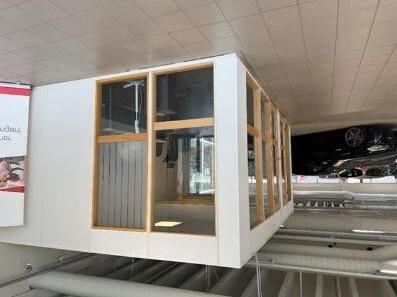
NEPD-5627-4922-EN: Wooden interior door, 1230x2180 mm, 89.7 kg/unit, B30/Rw38dB, 1.5 W/m2K (Nordic Door AS)
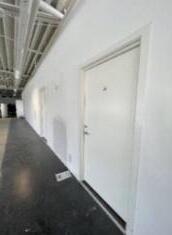
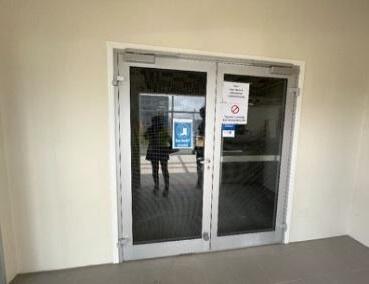
NEPD-340-229-EN: Acoustic ceiling tiles, 20 mm, 300x2400 mm, 1.7-9.3 kg/m2, 91-131 kg/m3, Rockfon (Rockwool)
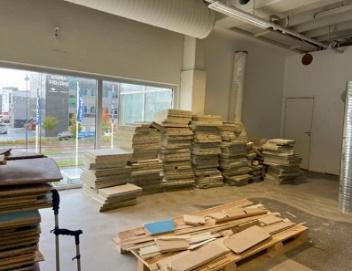
Generic OneClickLCA: Ceramic toilet with flush tank (cistern), 34.8 kg/unit, 980 × 360 × 430 mm (One Click LCA)
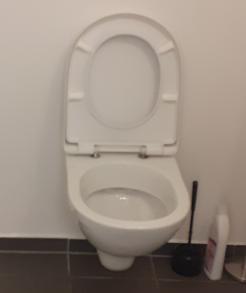
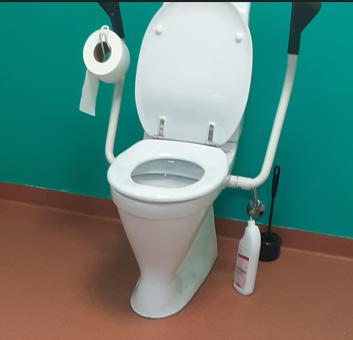
S-P-09016: Clothes locker with welded steel frame and slooping roof, 2-section, 48.3 kg/unit, Classic Combo Locker (AJ Produkter): 140 kg CO2 / dobbelt skap => 70 kg CO2 / skap
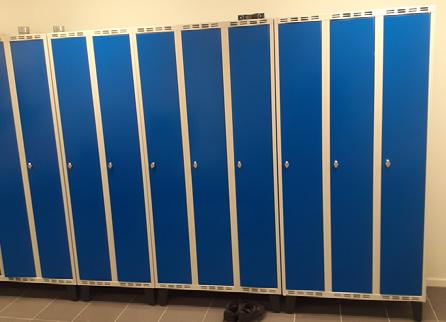
CO2 CALCULATION REUSE,PHASE 2
*Alle transportutslipp er beregnet med utslippsfaktor for lastebil med 50% fyllingsgrad, som spesifisert i DiBK sin publikasjon "Veileder om klimagassregnskap", samt generiske transportavstander
Ombrukt direkte ?
ja Parkett Parketten er gjenbrukt.
ja Gymnasitikk gulvbelegg/matter
ja Dører gjenbrukt på stedet
36.7m2 er gjenbrukt i "musikkrommet" i midten av lokalet.
77.8 m2 er gjenbrukt i "biblioteket"
Gymnastikk-matter/gulvbelegg med en tykkelse på ca 1cm.
Ca. 10 m2 ble gjenbrukt som underlag for teknisk utstyr i teknisk rom. Resten ble levert til deponi
hovedinngang til lokale I et.2: gjenbrukt på ca samme sted
Hvite dører: 2 stk gjenbrukt i lokalet grå dører: 2 stk gjenbrukt til teknisk rom I et.3
ja Vindu i innervegger Pauserommet hadde 2 interne vinduer (1 på hver innervegg). Ett av vinduene er gjenbrukt på samme sted. Det andre var det ikke hensiktsmessig å gjenbruke ettersom rommet på andre sideden ble bygget om til kontro og stillerom, så tettfelt tettfelt var mer hensiktsmessig. Vinduet som ikke kunne gjenbrukes på stedet ble demontert og satt på lager.
ja Belysning All eksisterende LED er gjenbrukt på samme sted. Belysning som ikke var LED er byttet ut til LED.
Ventilasjon-kanaler Hovedføringer I kanalnett til ventilasjon ble gjenbrukt (hvitt på foto). Dette ble utvidet med nye kanaler for å tilpasse spedenettet til ny planløsning (umalt metall på foto)
NEPD-2388-1125-EN:
NEPD-5627-4922-EN:
Utslippsfaktor:
Gulvflis Mengde estimert av Eirik Handeland I epost datert 28.10.2024
America) reference).
transportavstander for den aktuelle produktkategorien.
Utslippsfaktor
MD-19009-EN_rev1: Hardwood parquet flooring (oak), 22 mm x 129mm, B-2.0, 15.5 kg/m2, 725 kg/m3, group 4 (Junckers Industrier A/S)
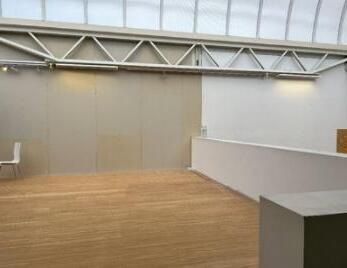
7d8cb95b-99c2-4824-97a0-55d2fca5cedd: Rubber floor covering with foam coating, 3.82 kg/m2, EN15804+A1, ref. year 2018
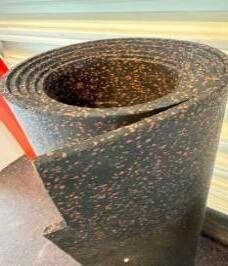
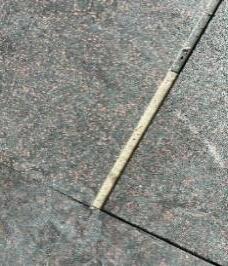
OneClickLCA: Steel door with mineral wool core, fire rated, 900x2000 mm, 74 kg/unit - 510/1 kg: CO2/m2 * 1*2,1 m2 = 525 kg CO2
NEPD-2388-1125-EN: NorDan NTech Villa Balcony door (security) - 1I 105/80 (With Aluminium Cladding)220 kg CO2/stk * 2 stk = 440 kg CO2
NEPD-5627-4922-EN: Wooden interior door, 1230x2180 mm, 89.7 kg/unit, B30/Rw38dB, 1.5 W/m2K Door AS): 74 kg CO2/stk * 2 stk = 148 kg CO2e
NEPD-388-270-SE: Glass wall partitioninig system, 2400x2700x122mm, 6.48m2, 165kg, Flush Front System 122 (Moelven Modus)


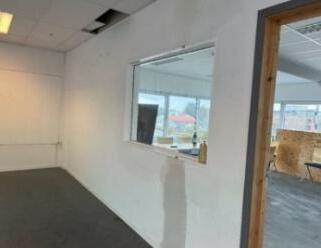
OneClickLCA: Circular LED module, 2500 lm, 63.3 g/unit (One Click LCA)
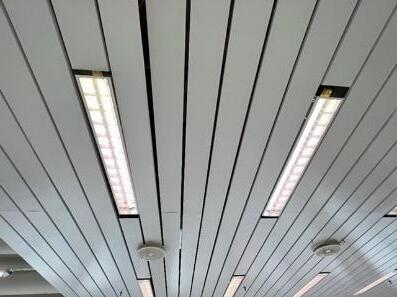
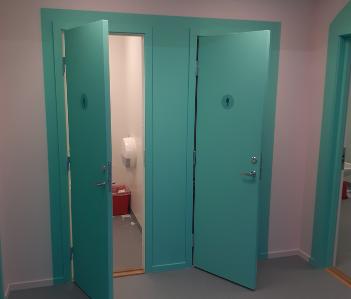
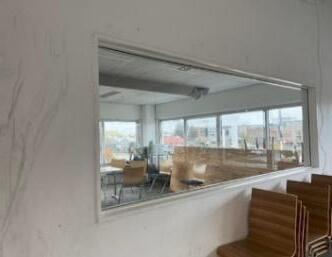
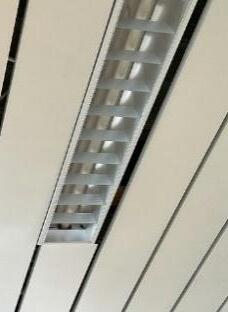
NEPD-4552-3804-NO Ventistål - Sirkulære kanaler produsert i galvanisert materiale med kvalitetsbetegnelsen DX51+Z275.
Utslippsfaktor: 4,3 kg CO2 per kg produkt. Forutsetter Ø500 kanaler med vekt konsevativt estimert til 7 kg / m kg CO2 / m
4789101745.101.1 - Ceramic tiles, North America industy average, 18.8 kg/m2 (Tile Council of North America) - Flisproduktet som inngår I Ceramic tiles, incl. underlayment membrane, for Norway (DFØ reference). Det forutsettes at flislim og membran må tilføres. 16 kg CO2 / m2 produkt
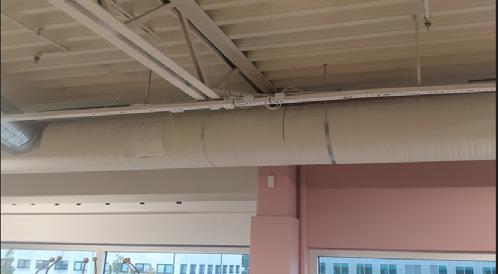
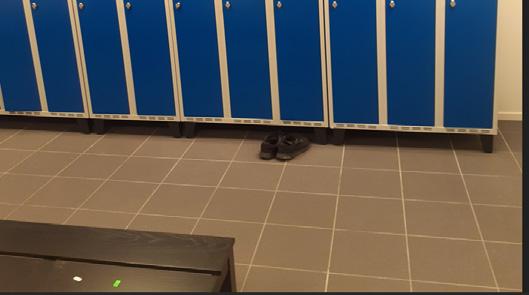
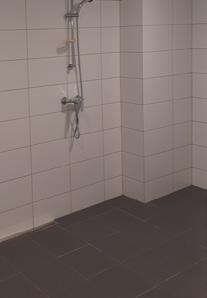
Materialnavn
CO2 CALCULCULATION, BUILDING CONSTRUCTION,
Beskrivelse
Hulldekke Hulldekke gulv (et1 - et2): gjenbrukes for hele etasjen. Det forutsettes HD320, B45 og lavkarbon bransjestandard iht. NB37, inkl. Armering.
Hulldekke Hulldekke tak (et2 - et3): gjenbrukes for hele etasjen. Det forutsettes HD320, B45 og lavkarbon bransjestandard iht. NB37, inkl. Armering.
Restlevetid (år)
som bygget
Produksjonsår Plassering i bygg (romnr, etg, lagerplass osv)
Byggeår dekke mellom et 1 og et 2.
som bygget
Byggeår dekke mellom et 2 og et 3.
Yttertak som bygget
Heis gjenbrukt heis 30
Trapper gjenbrukte trapper. Et1 - et2.
som bygget
Fasade gjenbrukes for hele etasjen som bygget
Søyler yttervegg gjenbrukes for hele etasjen
Søyler innvendig gjenbrukes for hele etasjen
som bygget
som bygget
Byggeår mesteparten av etasjern
Byggeår Hovedinngangsparti
Byggeår Hovedinngangsparti
Byggeår hele etsjen
Byggeår hele etsjen
Byggeår hele etsjen
Sum
CO2-besparelse
[kg CO2e]
217 000
Kilde Utslippsfaktor
One Click LCA - Hollow core concrete slabs, generic, C40/50 (5800/7300 PSI), 10% recycled binders in cement (400 kg/m3 / 24.97 lbs/ft3), incl. reinforcement
15 810
One Click LCA - Hollow core concrete slabs, generic, C40/50 (5800/7300 PSI), 10% recycled binders in cement (400 kg/m3 / 24.97 lbs/ft3), incl. reinforcement
165 495
One Click LCA - Steel roof assembly, U-value 0.13 W/m2K, 270 mm, for Norway (DFØ reference)
300 EIS-EPD-0007963:004 - Passenger escalator for commercial use, 5455 kg/unit, velino 100/200 (TK Elevator GmbH)
740 NEPD-1344-443-NO- Concrete stairs element, B35 M45 (Buskerud)
18 559 NEPD-1477-495-EN -Fibrecement façade cladding panel, T: 35mm, 70.8 kg/m2, 2000 kg/m3, 5% glassfibre, M4.Norregaard (Byggimpuls)
2 664 One Click LCA: Betongsøyle - for betong bygning, Rectangular column, B45 mengde = 16 stk * takhøyde
6 993 One Click LCA: Betongsøyle - for betong bygning, Rectangular column, B45 mengde = 42 stk * takhøyde
427 561
