ARCHITECTURAL PORTFOLIO
BATUL JAMALY
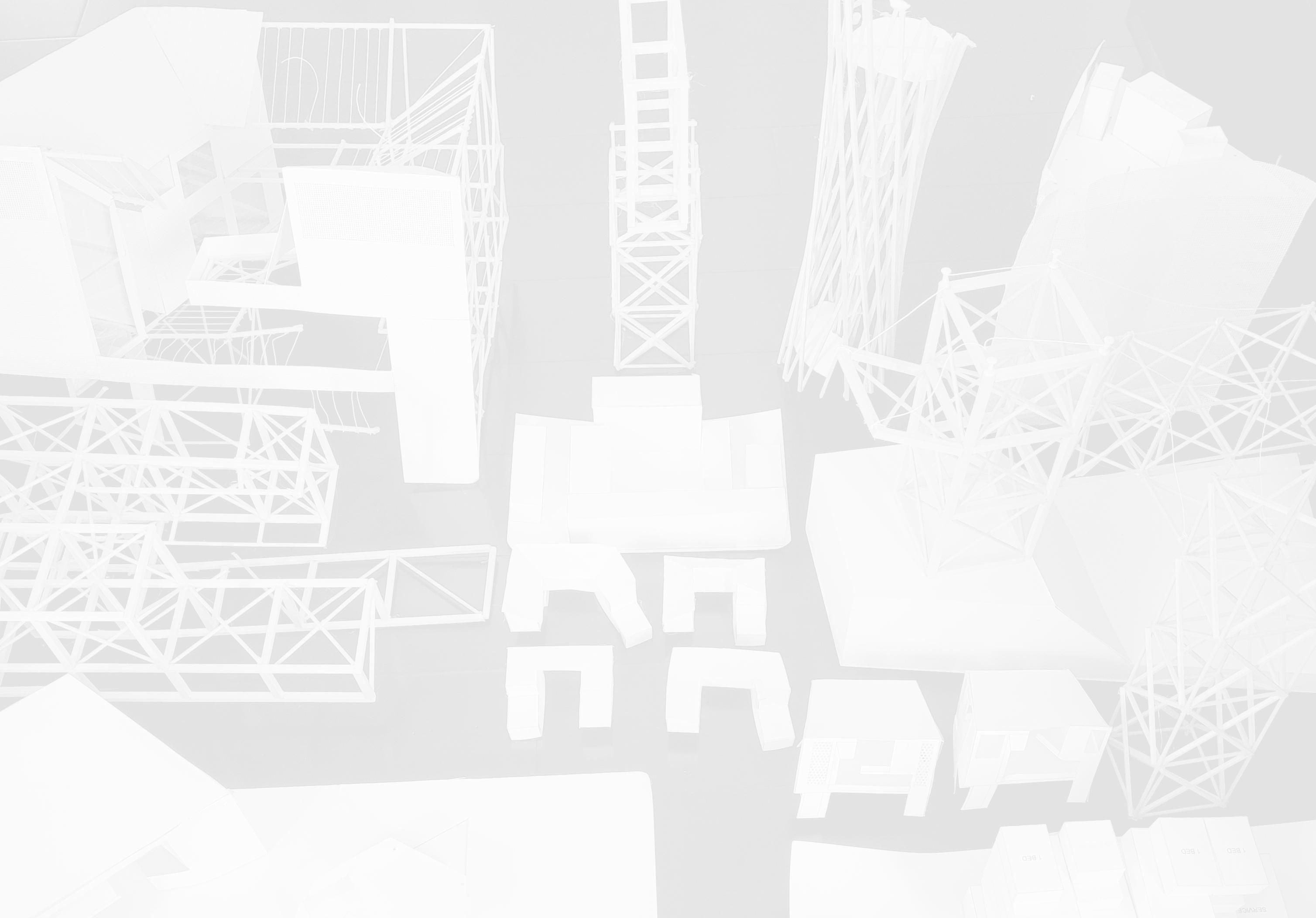
ABOUT ME
PROFILE
As an aspiring architect, I am a highly- motivated and detail oriented student, with a passion for design and an interest in exploring innovative, sustainable & functional solutions to architectural problems. With a strong foundation in architectural fundamentals and techniques, I am keen on applying my skills & knowledge in a dynamic work envirionment. I am always eager to learn and grow from my experiences, with an ultimate goal of becoming a licensed architect who will positively impact the built environment.
EDUCATION
Bachelor of Architecture- Current 3rd Year student

California State Polytechnic University, Pomona, CA
Diploma in Architectural Technology, 2009
Northern Alberta Institute of Technology, Edmonton, Canada
Kenya Certificate of Secondary Education
TECHNICAL SKILLS
AutoCAD
ArchiCAD
Rhino
Revit
Sketchup
Adobe Photoshop
Adobe InDesign
Adobe Illustrator
Paintshop Pro
Microsoft Office
OTHER SKILLS
Model Making
Hand Rendering
Team Work
Leadership
Public Speaking
Written Communication
Problem Solving
LANGUAGES
English
Kiswahili
Gujrati
- 2 -
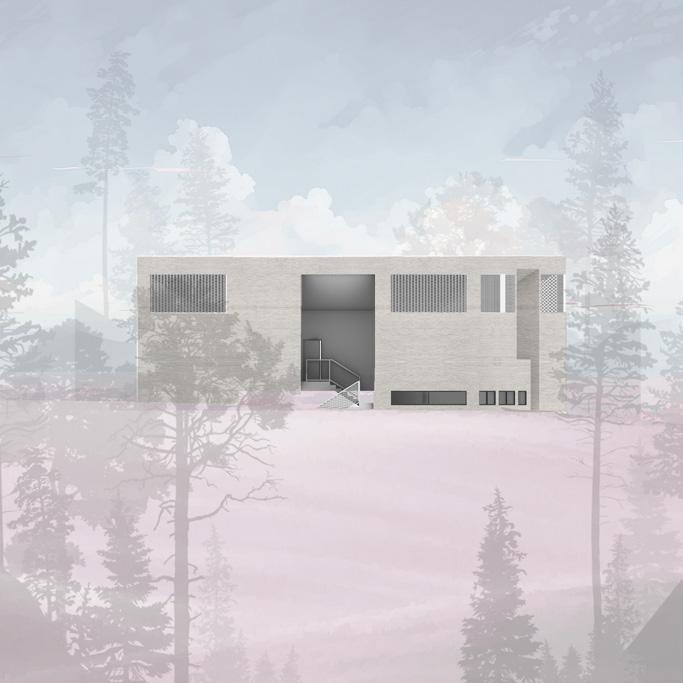
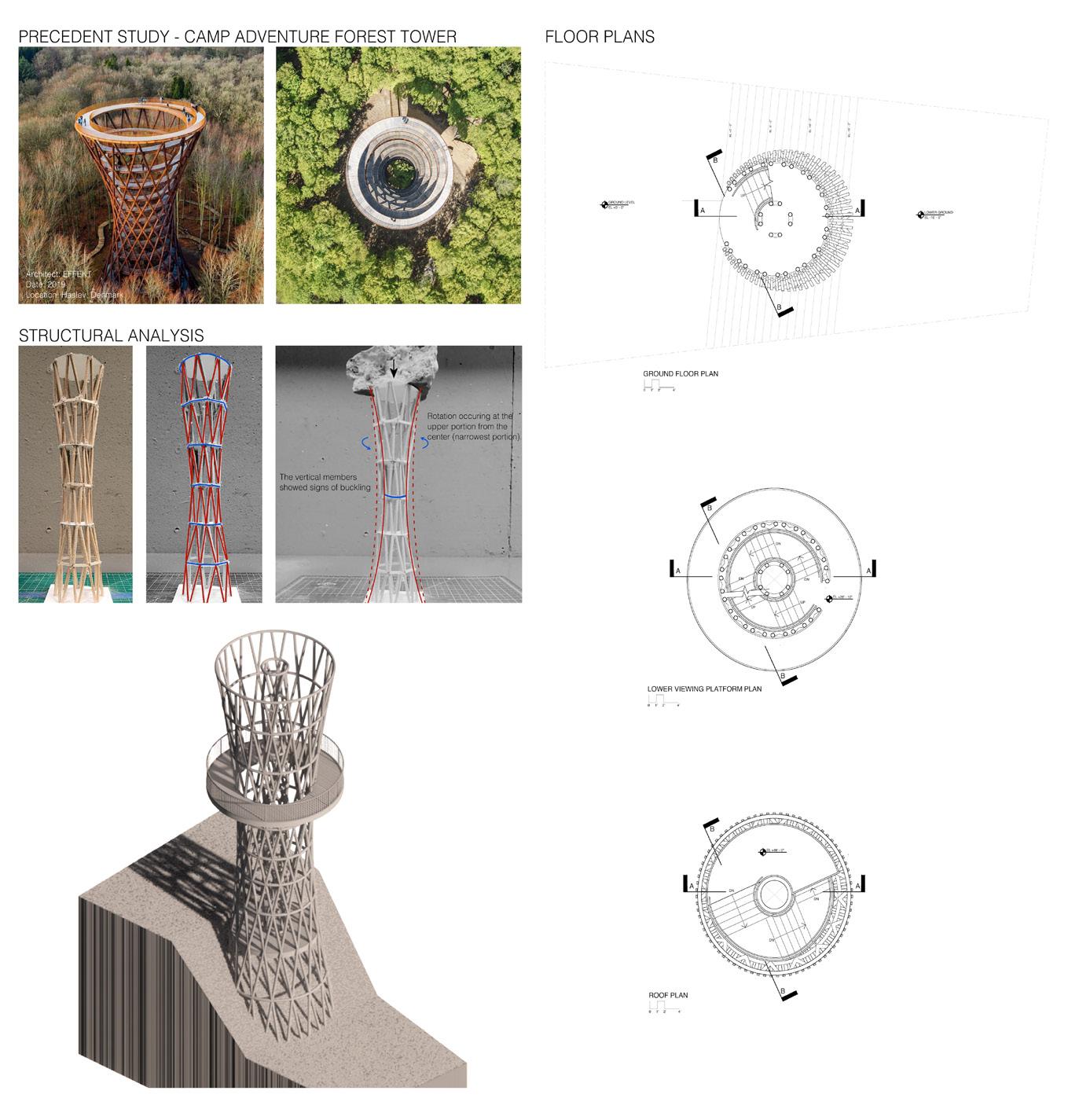

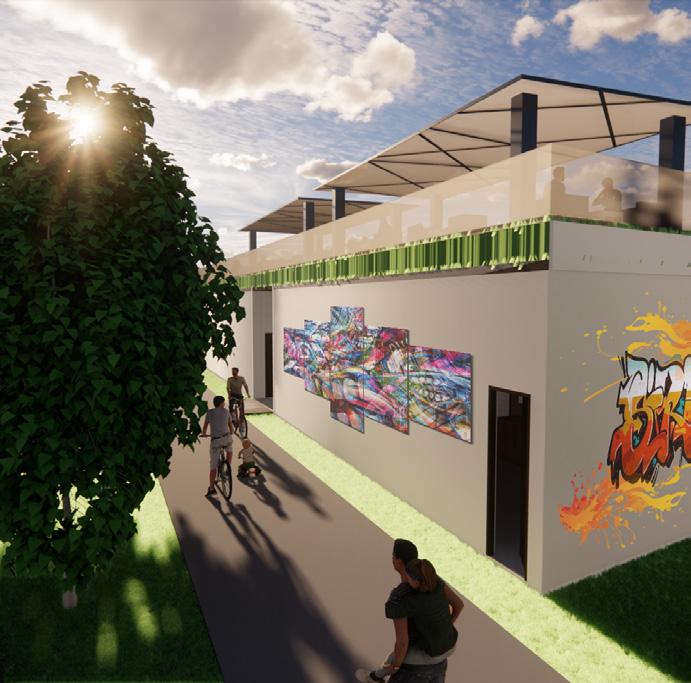

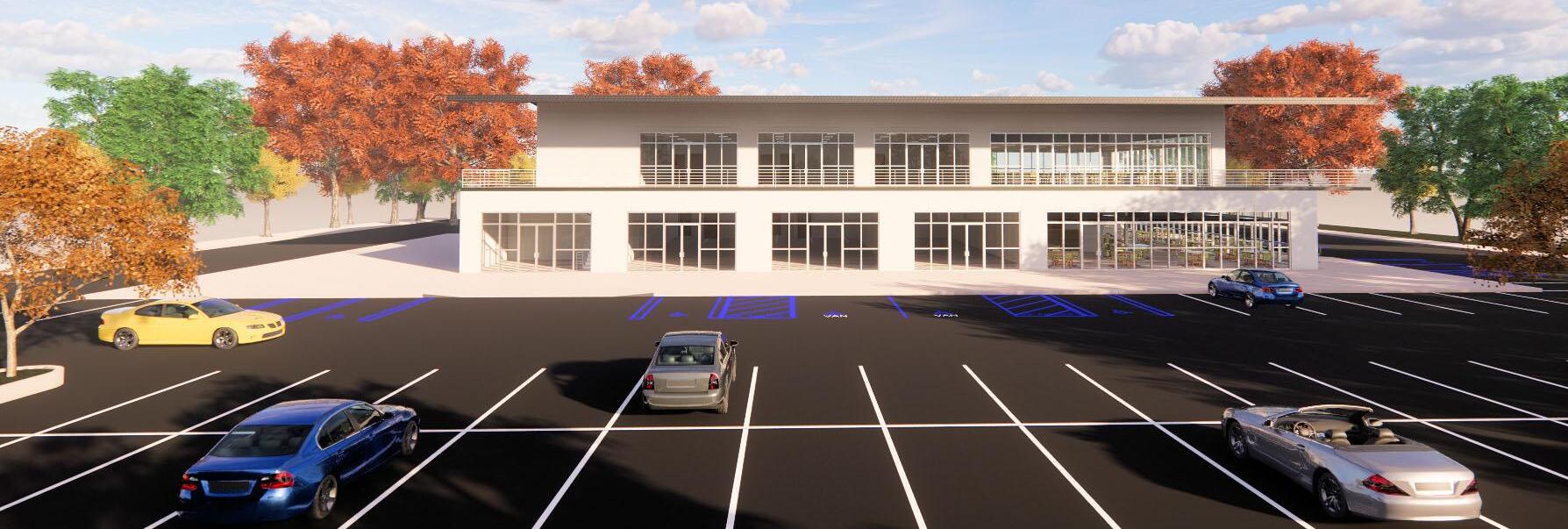
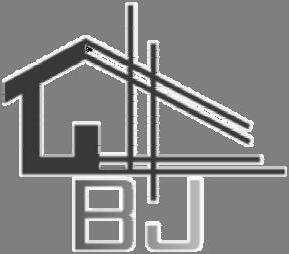
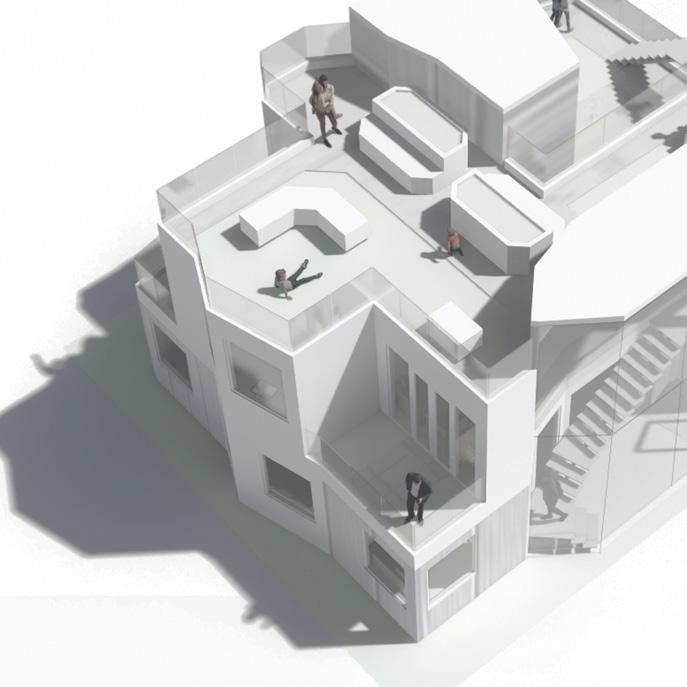
- 3CONTENT BATUL JAMALY Scale Date Drawn By Checked By Project Number Consultant Address Address Address Phone Consultant Address Address Address Phone Consultant Address Address Address Phone Consultant Address Address Address Phone Consultant Address Address Address Phone A000 TITLE PAGE ARCH 156 BIM 2ARCHITECTURE J. SPENCER BJ 05/27/2021 ARCH156-001 THE HUB STORES & RESTAURANT DRAWINGS SCHEDULE DRAWING NUMBER DRAWING TITLE A000 TITLE PAGE A002 DEMOLITION SECOND FLOOR A003 DEMOLITION ROOF PLAN DEMOLITION RCP A101 SITE PLAN A201 GROUND FLOOR PLAN 2ND FLOOR PLAN A203 ROOF PLAN A301 REFLECTED CEILING PLANS BUILDING ELEVATIONS A501 BUILDING SECTIONS A601 ENLARGED RESTROOMS A602 RESTAURANT RESTROOMS A701 VERTICAL CIRCULATION A702 VERTICAL CIRCULATION A801 WALL SECTIONS A901 SCHEDULES No.DescriptionDate 01 SCIENTISTS’ RETREAT FALL 2022 02 VIEWING TOWER FALL 2022 03 SCHOOL OF ARCHITECTURE SPRING 2022 04 YOUTH CENTER SPRING 2021 05 COMMERCIAL BLOCK SPRING 2021 06 DUPLEX HOUSING FALL 2020
01 SCIENTISTS’ RETREAT


This project is an Obsevation facility which also serves as a scientists’ retreat.
The retreat is located on Mt. Wilson in the Angeles National Forest in California, and is intended to be used mostly by scientists and hikers.
The design concept of the retreat was to focus on the user experience. As the user approaches the structure, they are met with a massive solid form, however when they enter the site, they realise the structure is actually a U-shaped building with a courtyard. Additionally, the exterior walls have minimum openings to add to the idea of solidity, while in the walls towards the courtyard are mostly glass, adding to the notion of openness.
The structure has a sloping roof, to allow for maximum lighting in the courtyard, and this also results in users having different spacial experiences as they move from space to space.
The project was 3D Modeled in Rhino, with 2D drawings done in AutoCAD and Rendered collages done using Photoshop.
FLOOR PLANS



5 4 F 5643FT 5643FT 5643FT 5613FT 6 3 5613F 663FT 5673FT 56 3 T 5 2 F 6 3 T 6 3 5653F 5653FT 5653FT 5 6 5 3 F T 5653F 5653FT 5 3 F 5633FT 5 3 F 5633F 5673FT wm DR F RESEARCH OFFICE RESEARCH LAB TRASH PARKING ADA PARKING DN DN BEDROOM 01 BATHROOM 01 BATHROOM 02 BEDROOM 02 KITCHEN DAYROOM POWDER ROOM EQUIPMENT SERVICE CLOSET STORAGE ADA RESTROOM F +12 -0 F 0 -0 5675 ASL LAUNDRY DN DN A B C D C1 1 2a 3a 4a 5 1 2 3 4 5 GROUND FLOOR SECOND FLOOR FLOOR ABOVE UP MEETING DECK OPEN TO BELOW C B D A1 B1 OUTDOOR DECK OUTDOOR DECK A B C D C1 1 2a 3a 4a 5 1 2 3 4 5 C B D A1 B1 A A B B W-01 A A B B W-01 ADA PARKING TRASH EQUIPMENT SERVICE CLOSET MEETING DECK ADA RESTROOM OUTDOOR DECK DAYROOM KITCHEN STORAGE LAUNDRY BATHROOM 2 BEDROOM 2 CLOSET MAIN ENTRANCE VERTICAL CIRCULATION PRIVATE SPACES PRIVATE SHARED SPACES LIVING SECOND FLOOR ENTRANCE FROM LOWER LEVEL VERTICAL CIRCULATION ADA ACCESS BATHROOMS @ 20SF 140 SF BEDROOMS @ 160SF 320 SF CLOSETS @ 20SF 40 SF POWDER ROOM 50 SF RESEARCH OFFICE 50 SF RESEARCH LAB 2 SF STORAGE & LAUNDRY 100 SF KICTHEN 100 SF DAYROOM 00 SF OUTDOOR DECK by Design ADA RESTROOM 60 SF MEETING DECK 00 SF TRASH SF EQUIPMENT SERVICE CLOSET 120 SF PARKING 450 SF CIRCULATION PRIVATE PRIVATE SHAREDWORK PRIVATE SHAREDLIVING PUBLIC MISCELLANEOUS PROGRAM FLOOR PLANS PROGRAM DIAGRAMS SITE PLAN SCALE 3/32” = 1’-0” N 0 16 32 64 128 EXISTING STRUCTURE EXISTING STRUCTURE PEDESTRIAN CIRCULATION PATH 5679 ASL 5655 ASL 5671 ASL SITE PLAN - 4 -
PLAN
PROGRAM DIAGRAMS SITE
SECOND FLOOR PLAN
GROUND FLOO RLAN
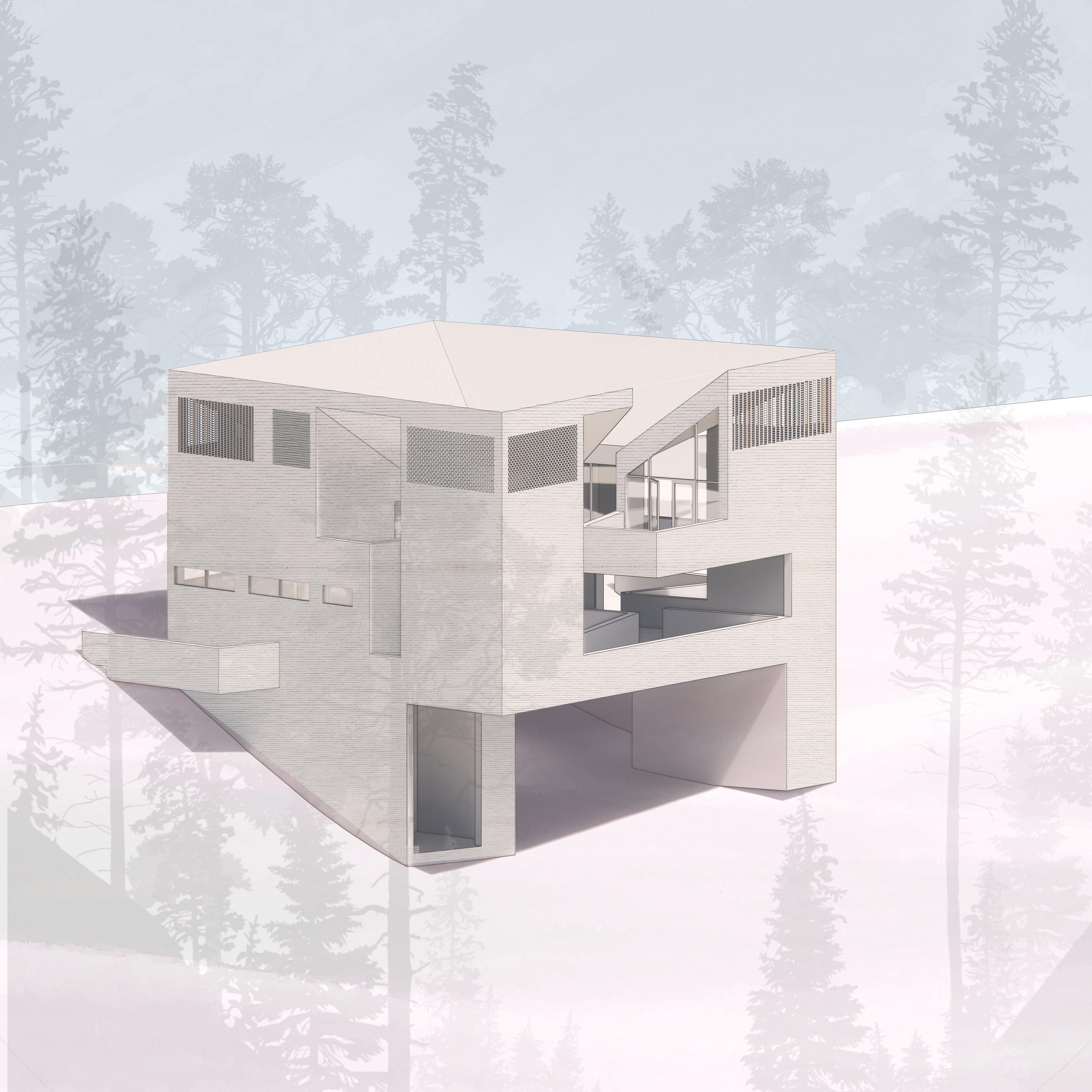
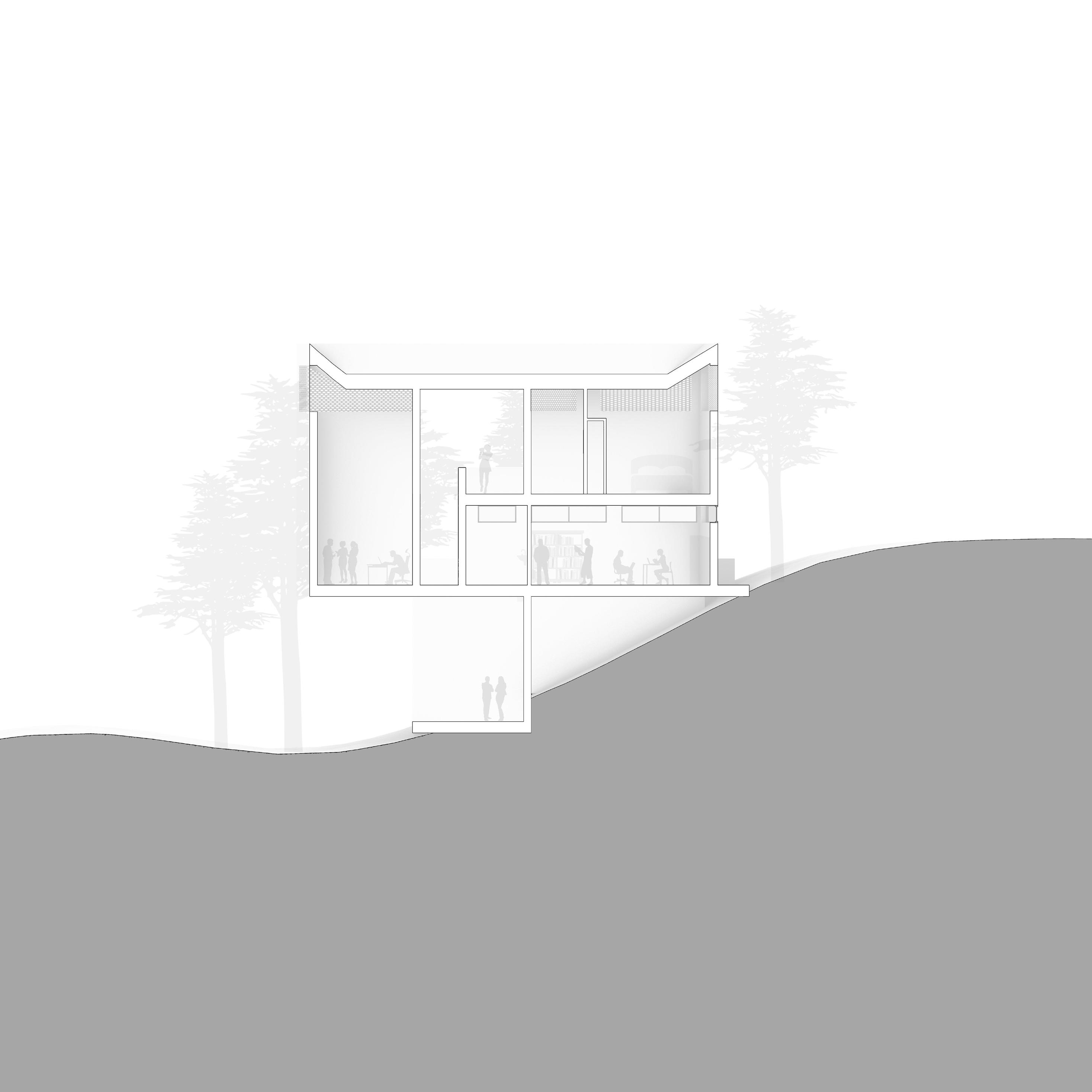
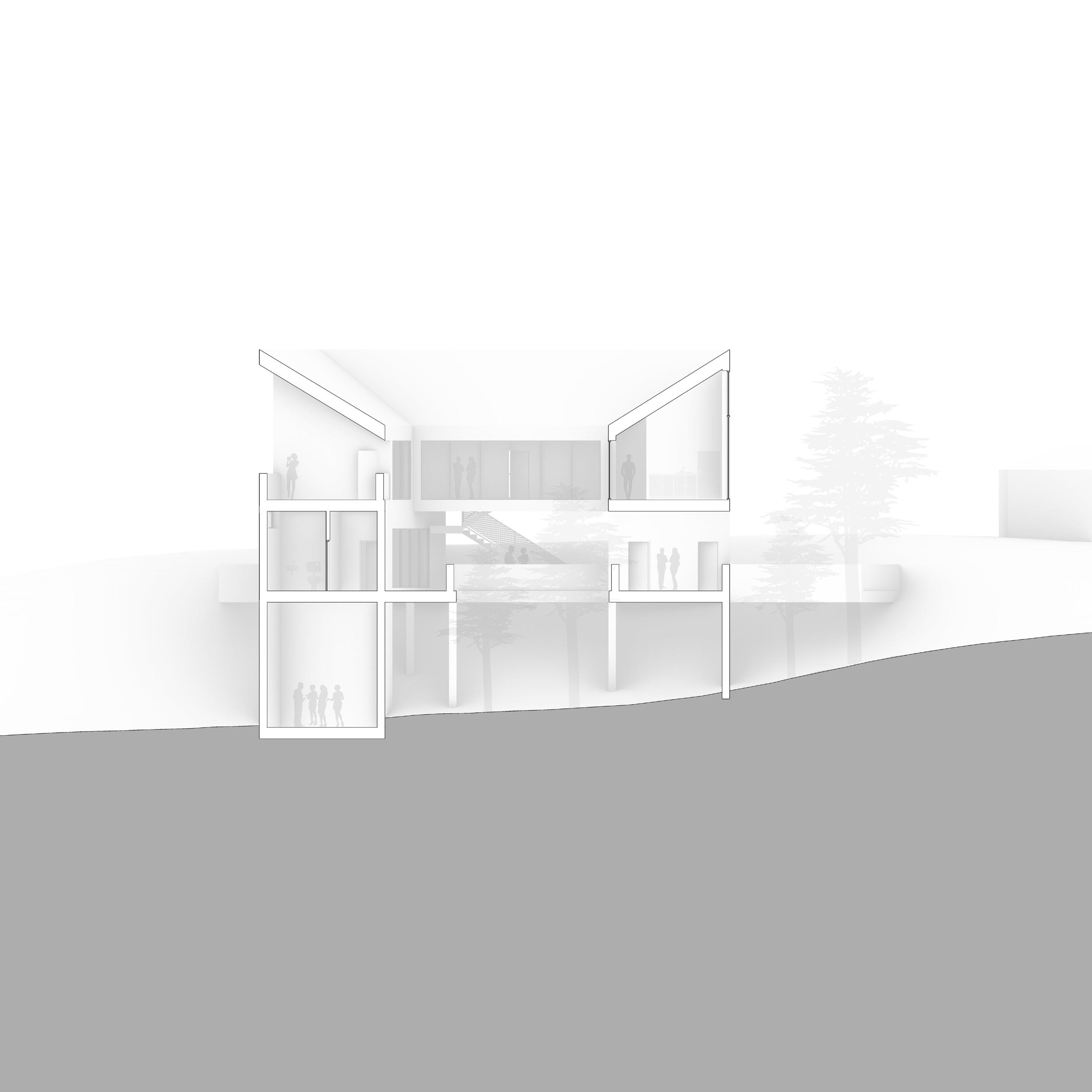
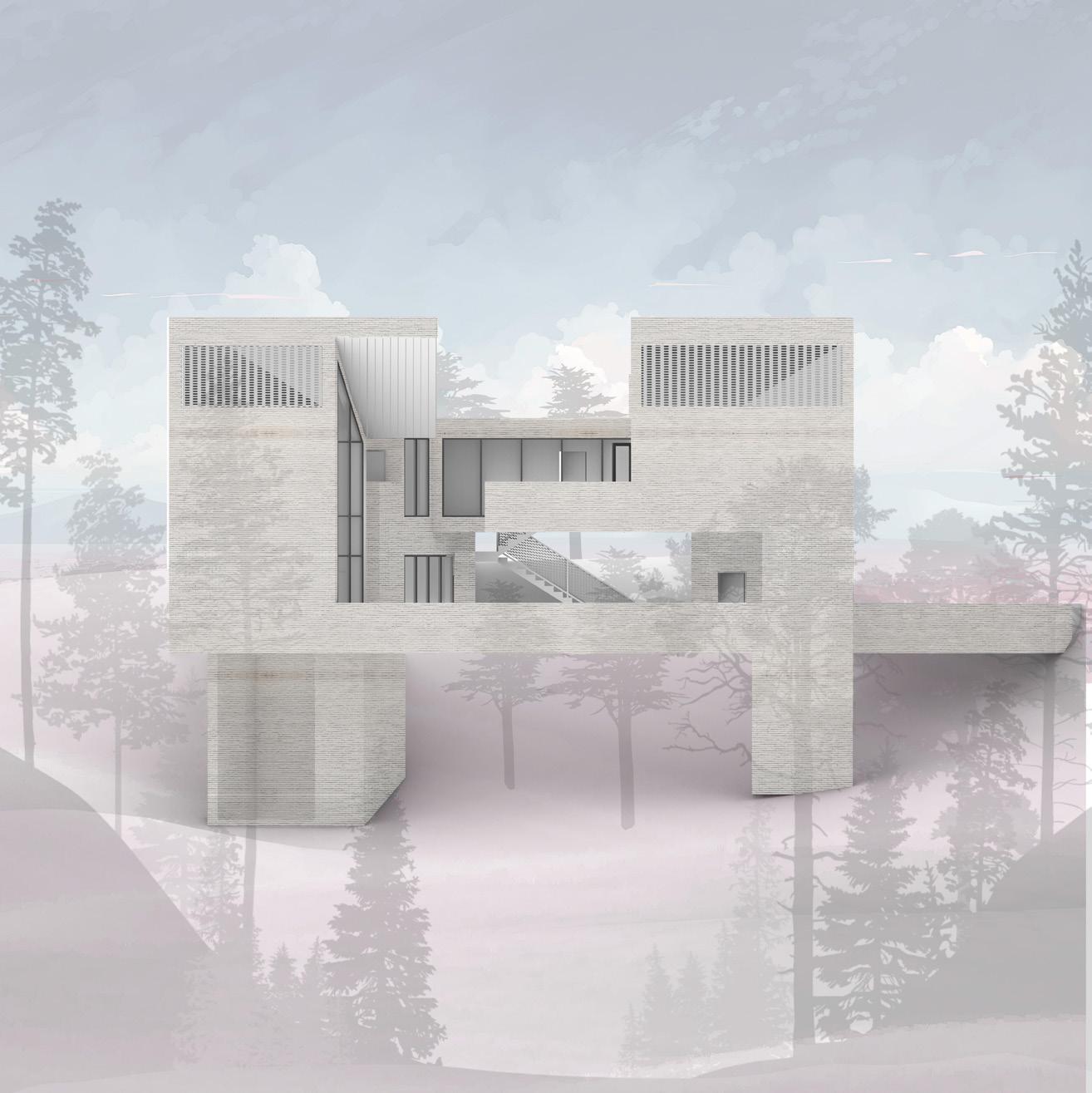
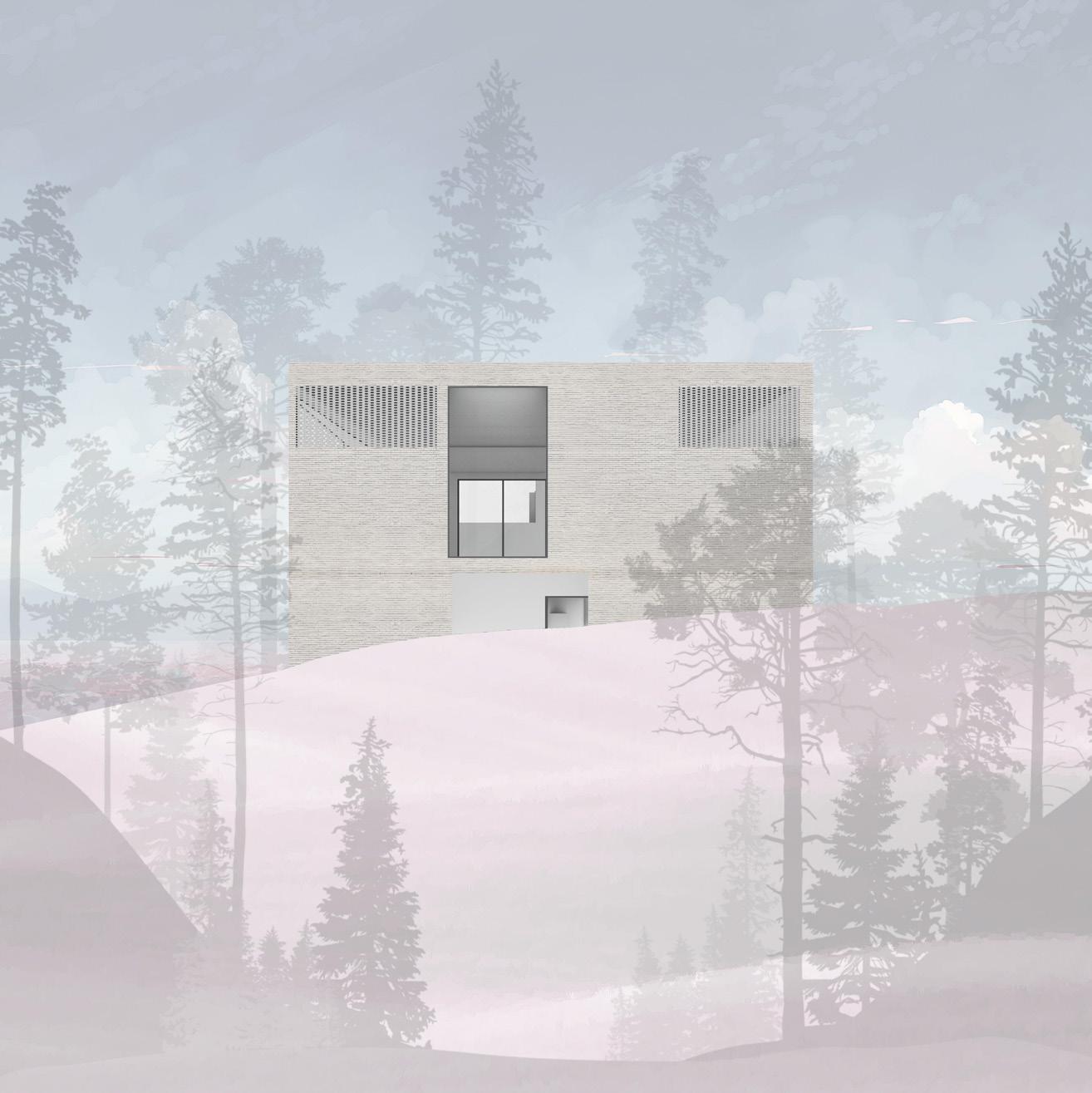




B C D B1 A1 GROUND F -0 5675 ASL SECOND F F 12 -0 GROUND F F -181 2a 3a 4a 5 GROUND F -0 5675 ASL SECOND F F 12 -0 GROUND F F -18SECTION B 0 2 SECTION A 0 2 OUTDOOR DECK KITCHEN POWDER ROOM MEETING DECK LOWER VIEWING DECK RESEARCH LAB OUTDOOR DECK BATHROOM 01 BEDROOM 01 RESEARCH OFFICE POWDER ROOM LOWER VIEWING DECK BUILDING SECTIONS ELEVATIONS EAST ELEVATION NORTH ELEVATION - 5SECTIONS SECTION A SECTION B

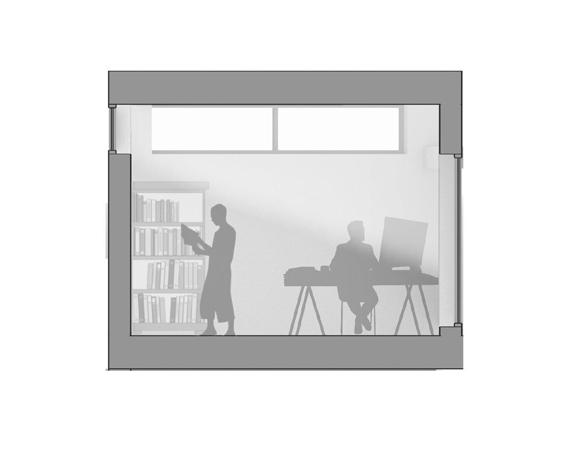
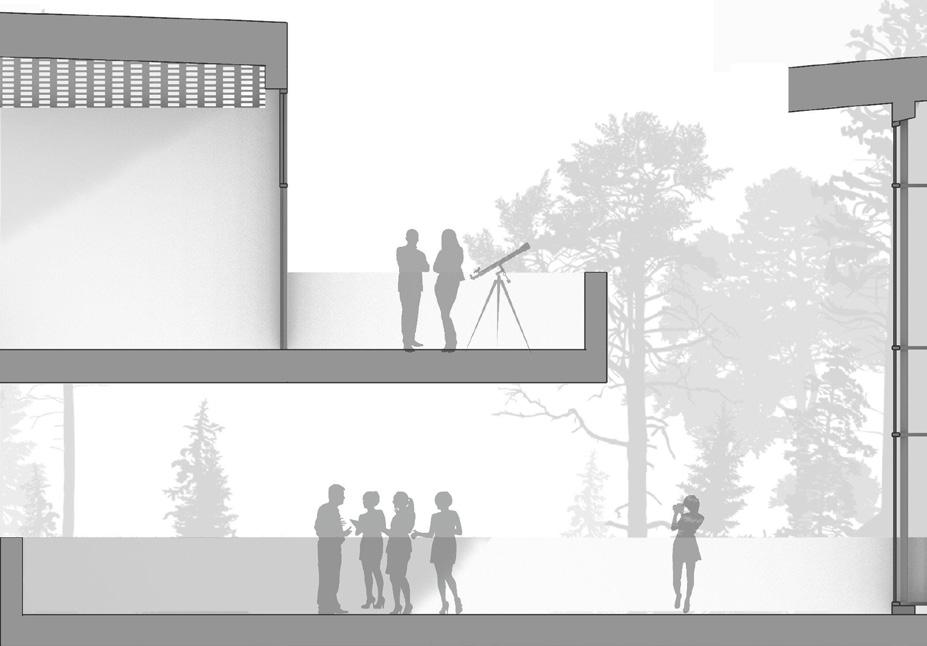
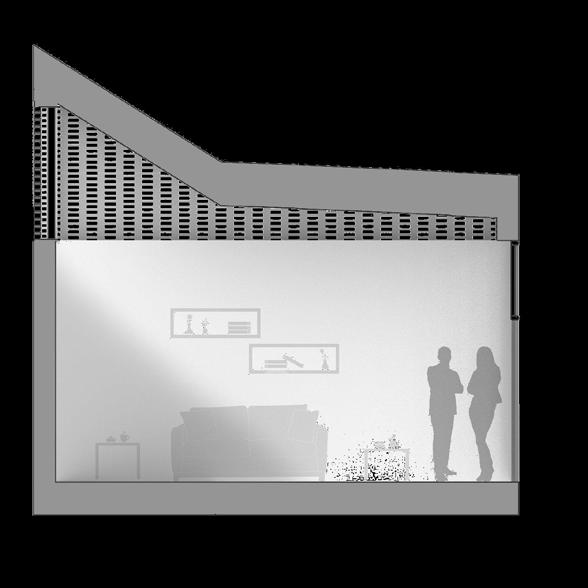
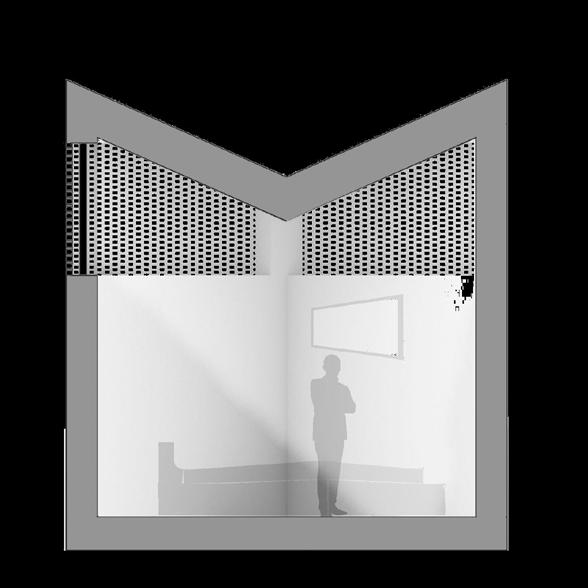
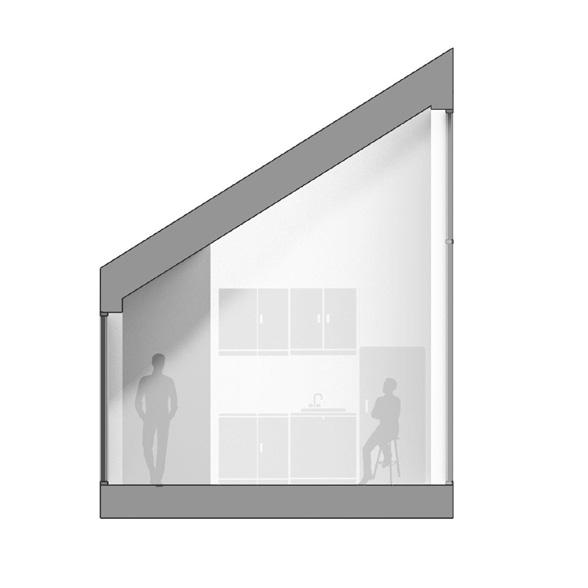
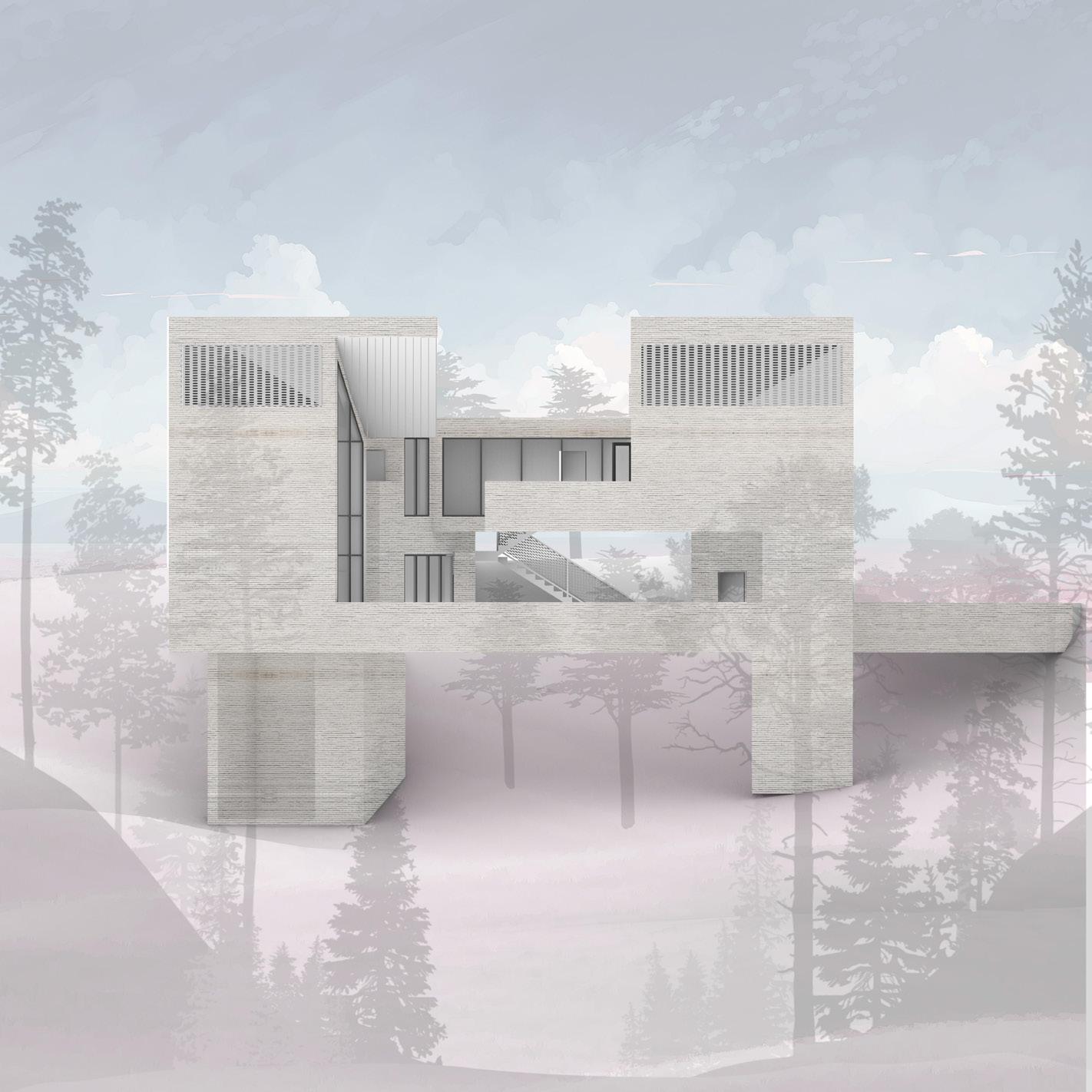
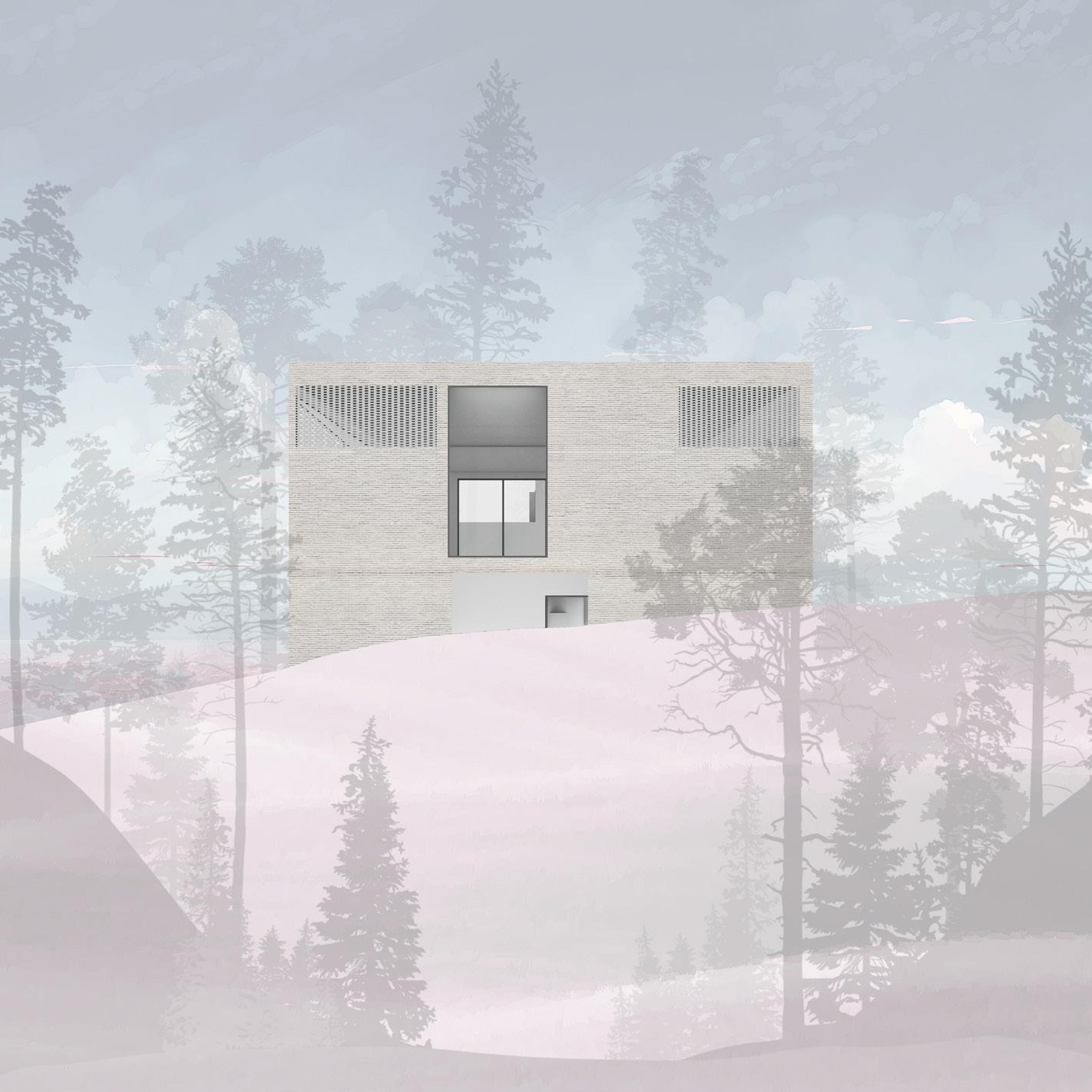
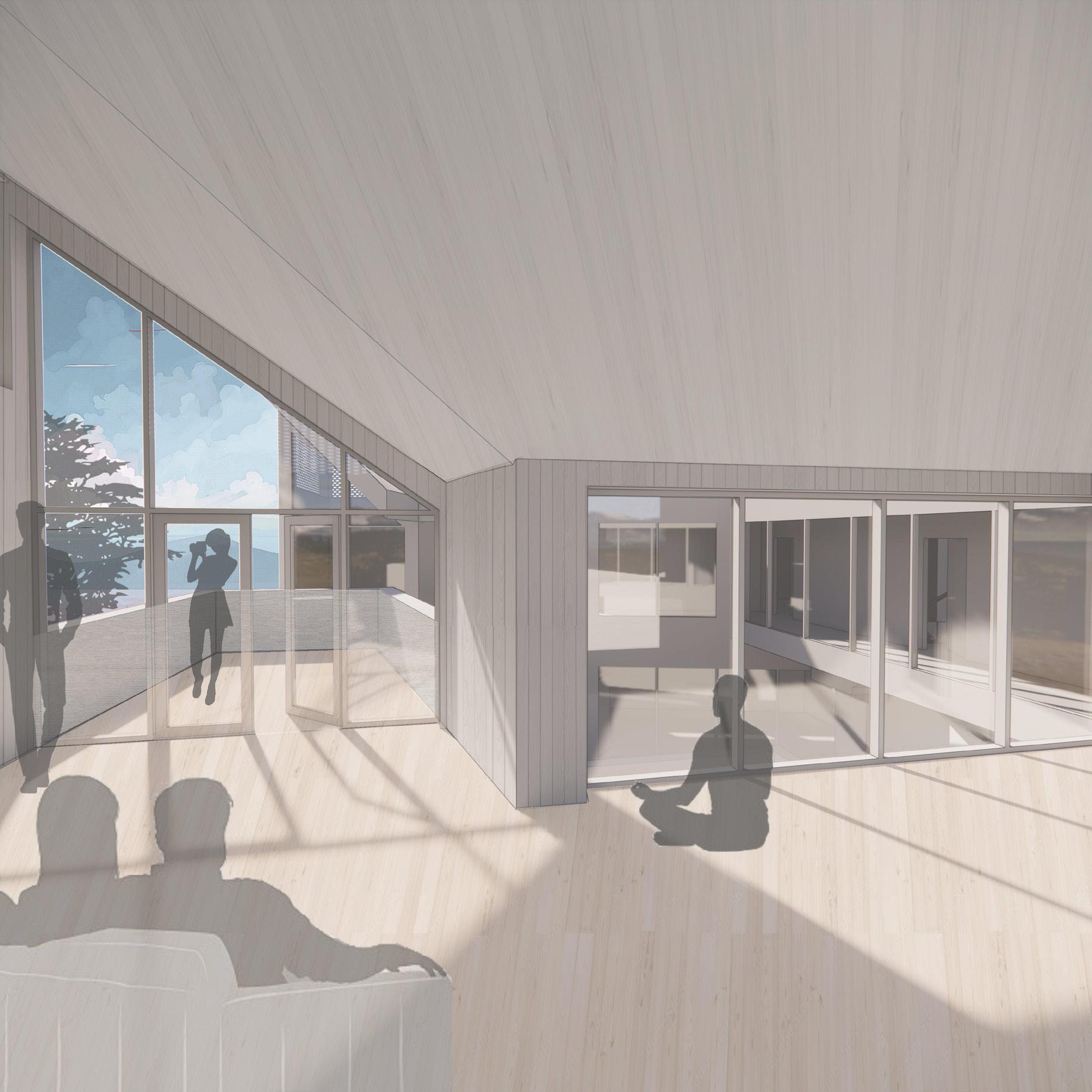
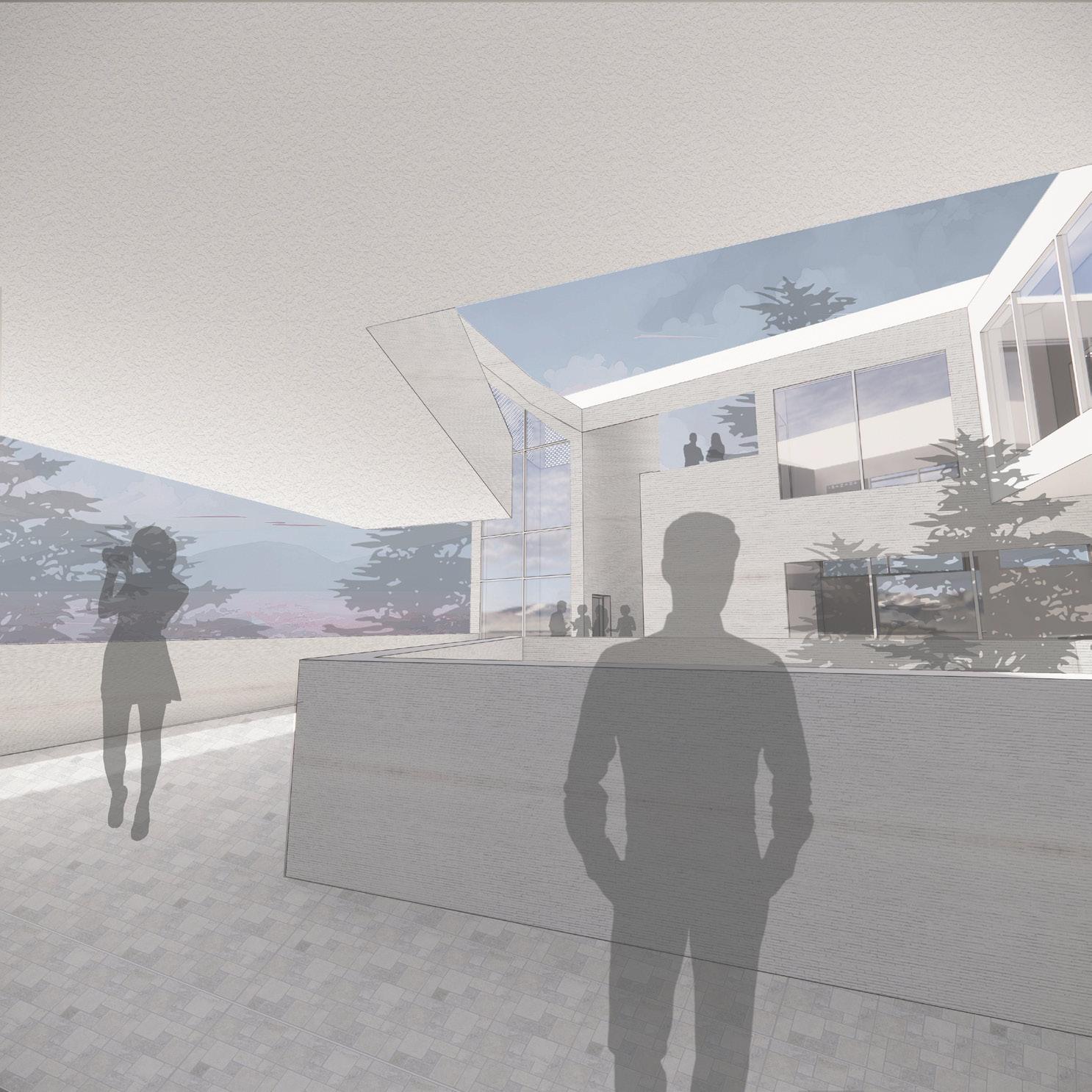
GROUND F 0 - 5675 ASL RESEARCH LAB MEETING DECK GROUND F 0 - 5675 ASL RESEARCH OFFICE SECOND F +12 -0 BEDROOM SECOND F +12 -0 DAYROOM SECOND F +12 -0 KITCHEN SECTIONS ELEVATIONS EAST ELEVATION NORTH ELEVATION - 6 -
ELEVATIONS INTERIOR RENDERINGS MEETING DECK RESEARCH LAB RESEARCH OFFICE BEDROOM KITCHEN BEDROOM EAST ELEVATION NORTH ELEVATION
SPATIAL SECTIONS
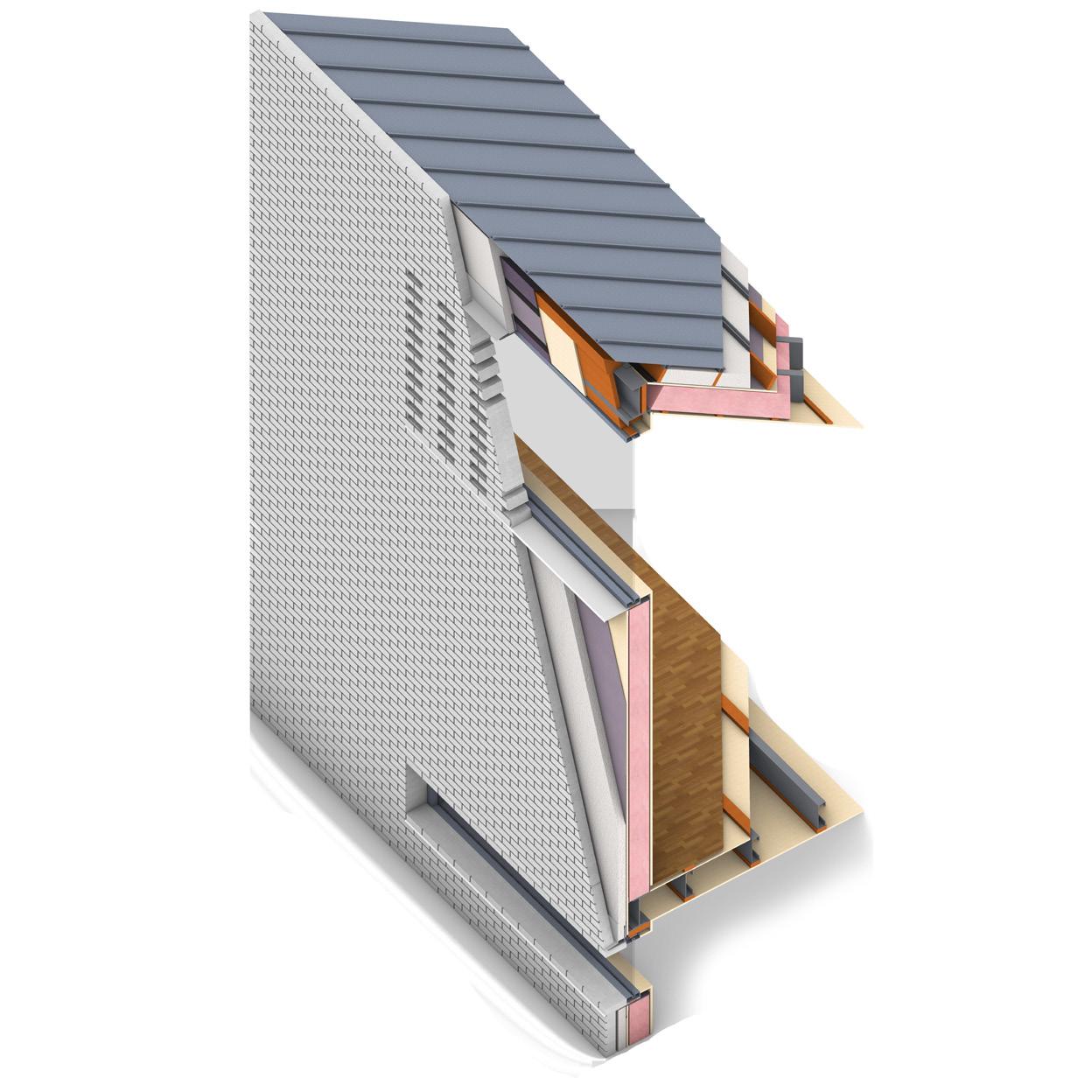

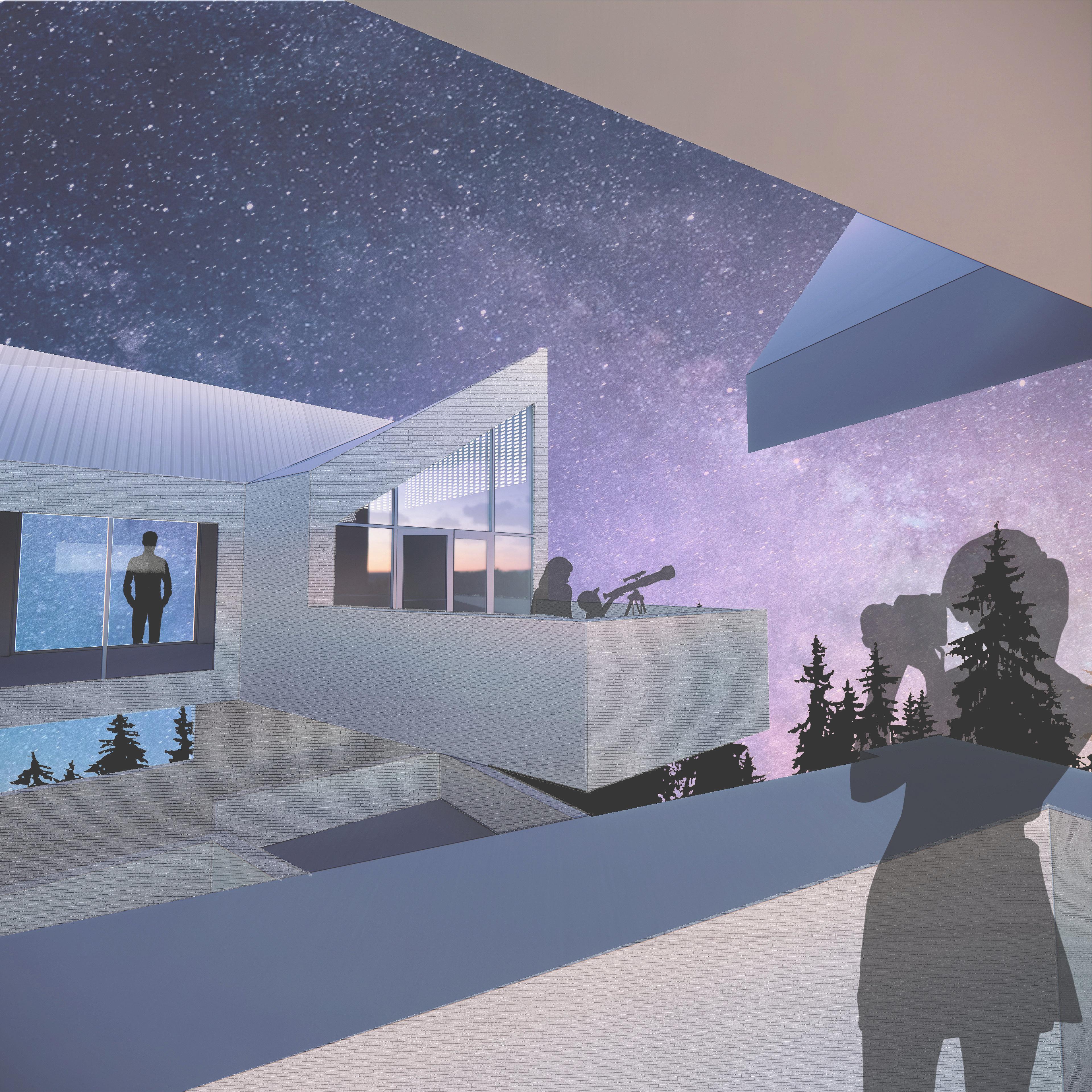
STEEL JOISTS @ BEYOND STANDING SEAM ROOFING EPS RIGID INSULATION 21 WATERPROOFING MEMBRANE PLYWOOD SHEATHING PLYWOOD CEILING PAINTED HAT CHANNEL BLOCKING WOOD FURRING STRIP SLEEPER STRIPS 24 C PLYWOOD SUBFLOORING LIGHT GAUGE STEEL JOISTS @ PLYWOOD SHEATHING FIBERGLASS BATT INSULATION STEEL ANGLE FLEXIBLE FLASHING MULLION DOUBLE GLAZING BLOCKING WEATHERPROOFING MEMBRANE EPS RIGID INSULATION 12 MORTAR SET BRICK CLADDING WEATHERPROOFING FLASHING TAPE SILL PLATE INTERIOR SILL ENVELOPE DETAIL AXON WALL SECTION WFAA- 01 FAFLASHING JOIST HANGER FLEXIBLE FLASHING HEADER BEAM MULLION RIDGE SOLE PLATE FLASHING STEEL ANGLE DOUBLE GLAZING W - 01 WEATHERPROOFING MEMBRANE EPS RIGID INSULATION PLYWOOD SHEATHING PAINTED PLYWOOD SHEATHING - 01 STEEL JOISTS 18 BEYOND STANDING SEAM METAL ROOFING EPS RIGID INSULATION @ 21 PLYWOOD SHEATHING PLYWOOD CEILING PAINTED NATURAL STONE TILE - 01 SLEEPER STRIPS FASTRUCTURAL STEEL BEAM BEYOND LIGHT GAUGE STEEL JOISTS @ 18 PLYWOOD CEILING PAINTED INTERIOR EXTERIOR INTERIOR EXTERIOR EXTERIOR INTERIOR INTERIOR HAT CHANNEL BLOCKING LIGHT GAUGE STEEL STUDS BEYOND INTERIOR PLYWOOD SHEATHING -PART STUCCO FIBERGLASS BATT INSULATION LIGHT GAUGE STEEL LATERAL BRACING WOOD FURRING STRIP LIGHT GAUGE STEEL JOISTS @ 18 ASSEMBLY DETAILS - 7 -
ASSEMBLY
WALL
DETAILS
VIEWING TOWER
This project is an observation tower located in a mountainous forested area.

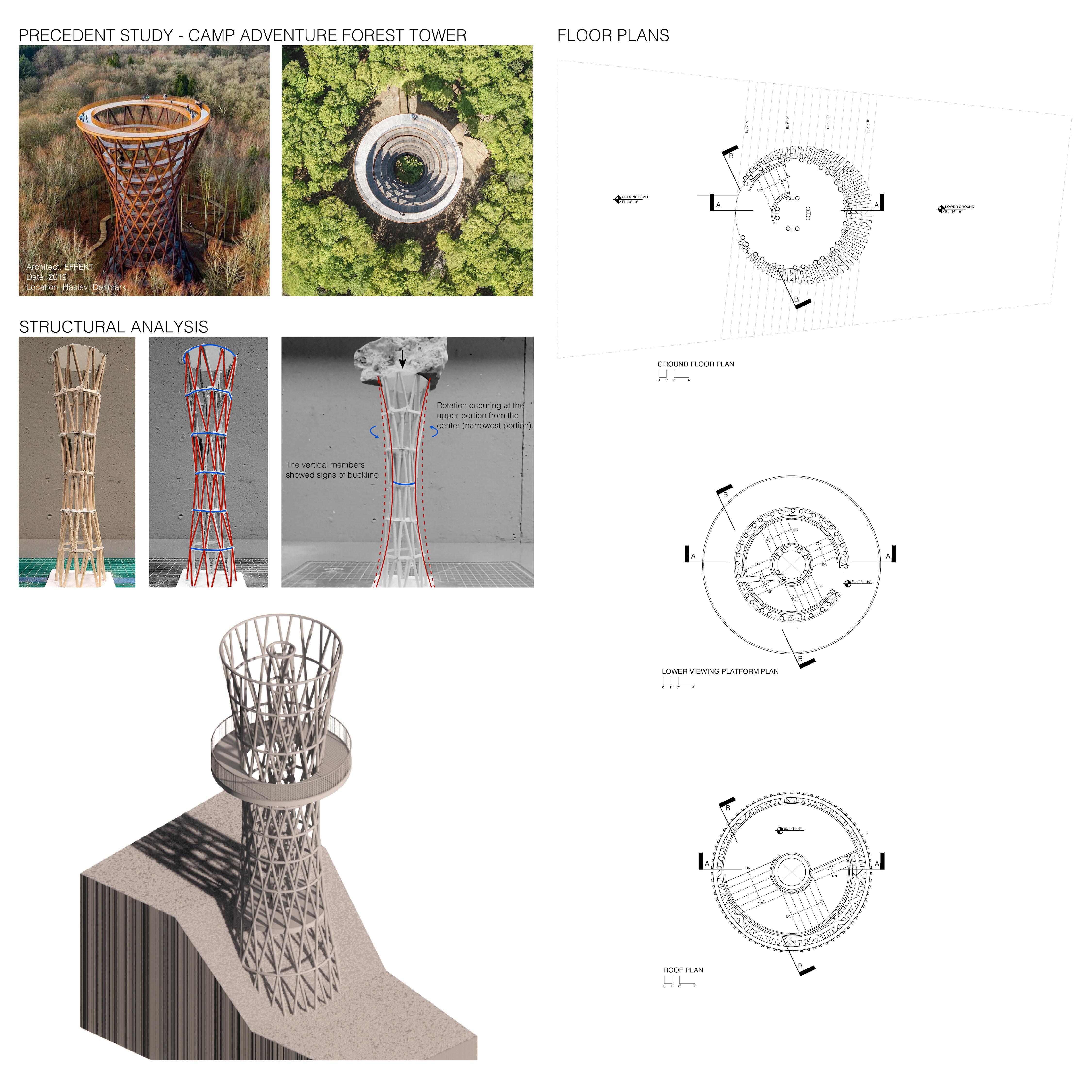
The main goal of the project was to analyse the various structural systems that would be used when using steel construction.
The tower is made of criss crossing diagonal structural steel tubing welded together to form an hour glass shape. The varying width of the tower together with the wooden fa cade and mid-level viewing platform, adds to the user expe rience as they go up the tower to reach the main observation deck.
The project was 3D modeled in Rhino and rendered using Enscape.
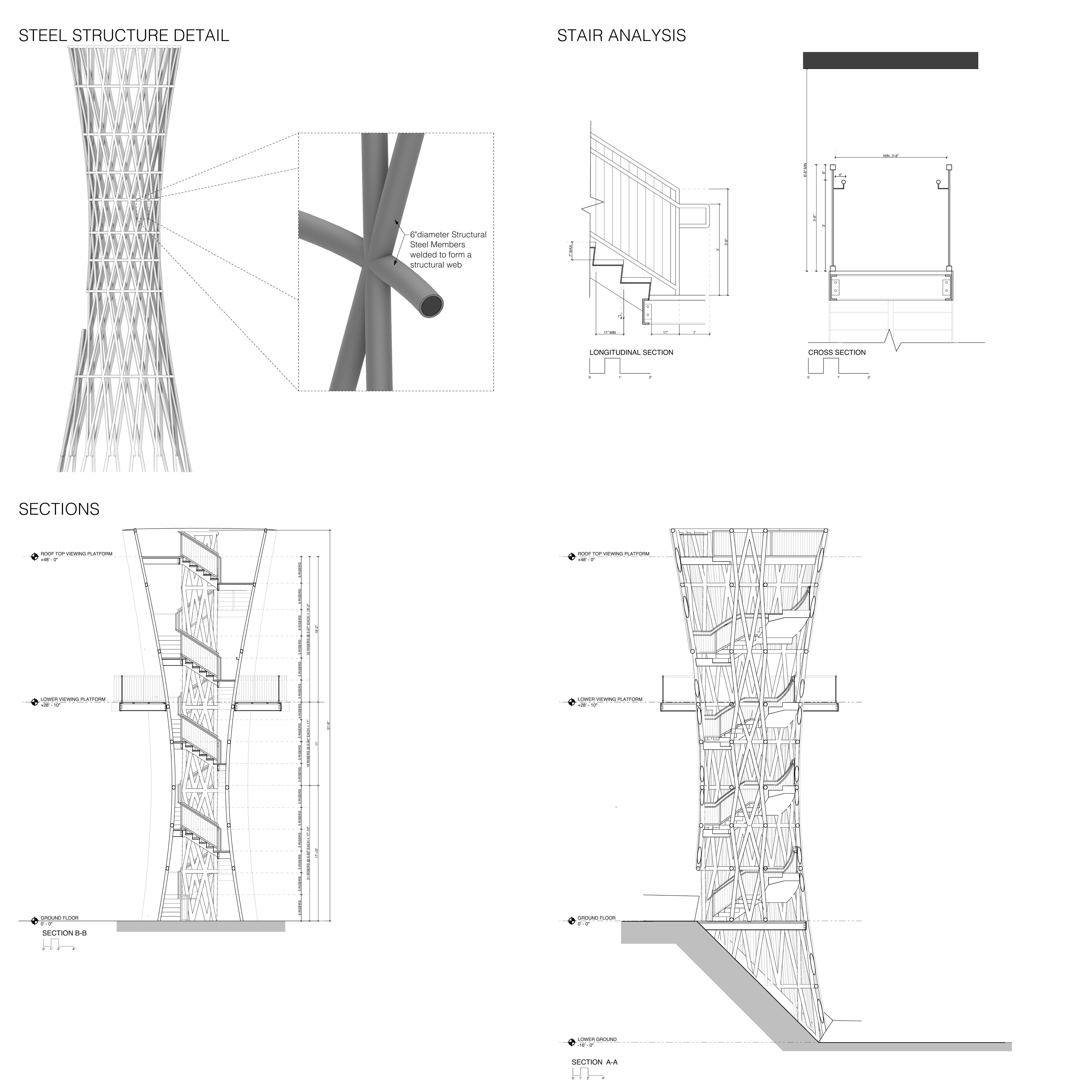
02
SECTION
GROUND FLOOR PLAN LOWER VIEWING PLATFORM ROOF PLAN
FLOOR PLANS
CONCEPT
STRUCTURAL DIAGRAM
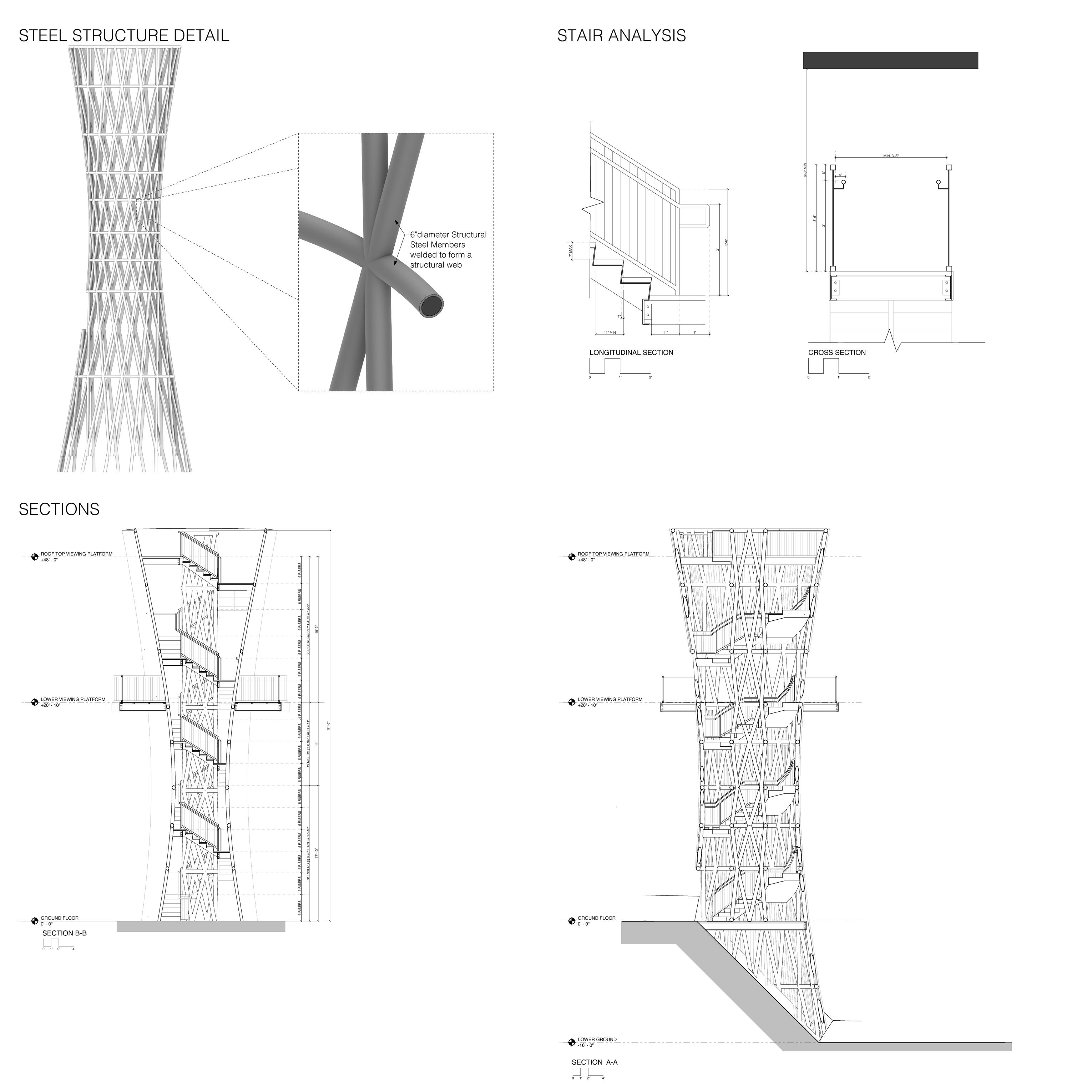

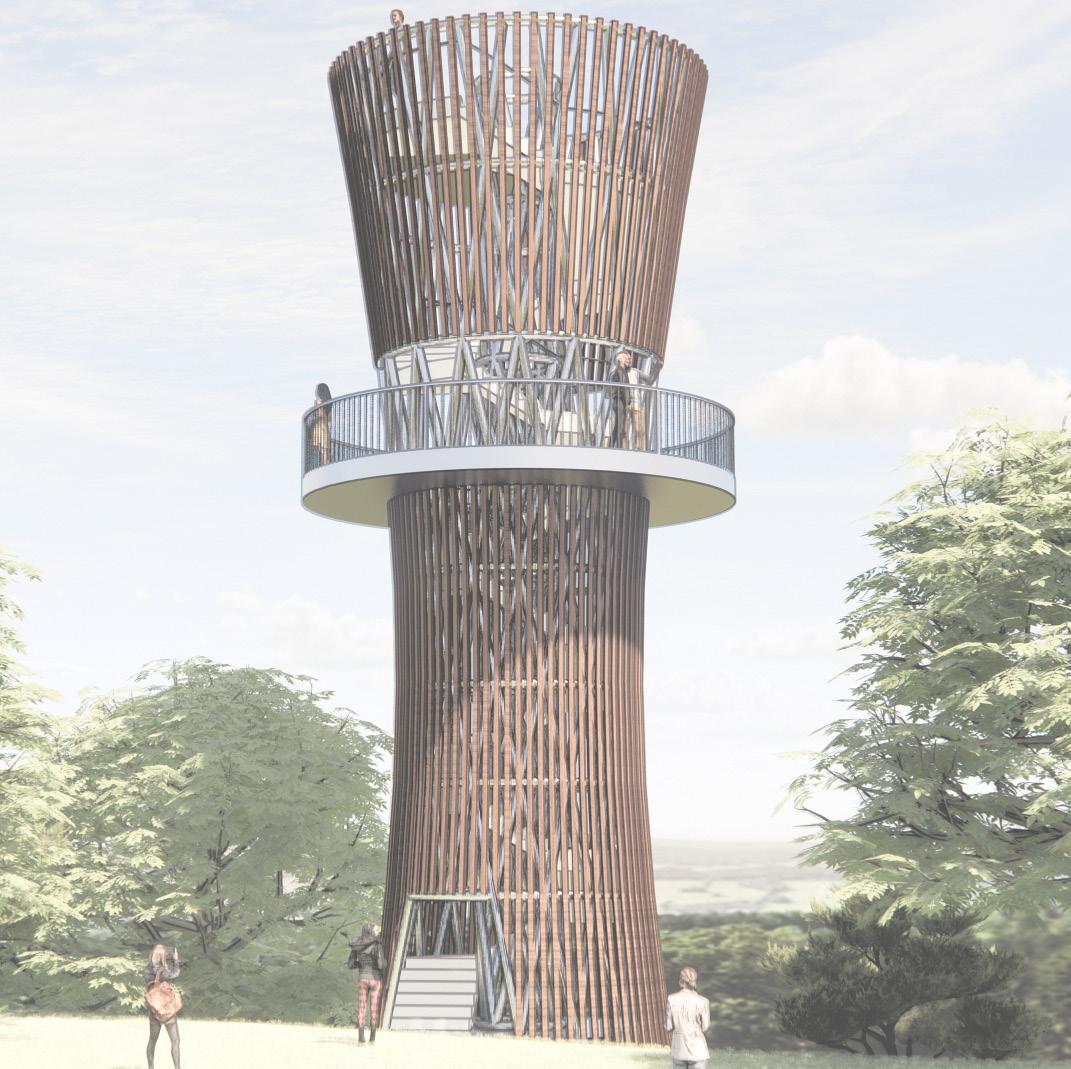
- 9SECTION
SCHOOL OF ARCHITECTURE
This project is a school of Architecture, located within the current CSU Pomona campus. The school was to be designed on a site with a triangular tower, requiring the design to utilise the existing structure of the tower.
The design strategy for the school was to highlight Architecture beyond a final structure, by showcasing what happens on a day to day basis in an Architectural School. This is done by using the plinth to provide circulation through the school to other parts of CSU campus, forcing students to enter the Architectural school. Additionally, the tower, which houses the studios, is clad in a perforated metal facade, which creates a translucency in the tower, especially during the evening hours, allowing others to catch a glimpse of the busy lives of architecture students.
The design was 3D modeled using Rhino, rendered using Enscape, while the 2D drawings were done using ArchiCAD.

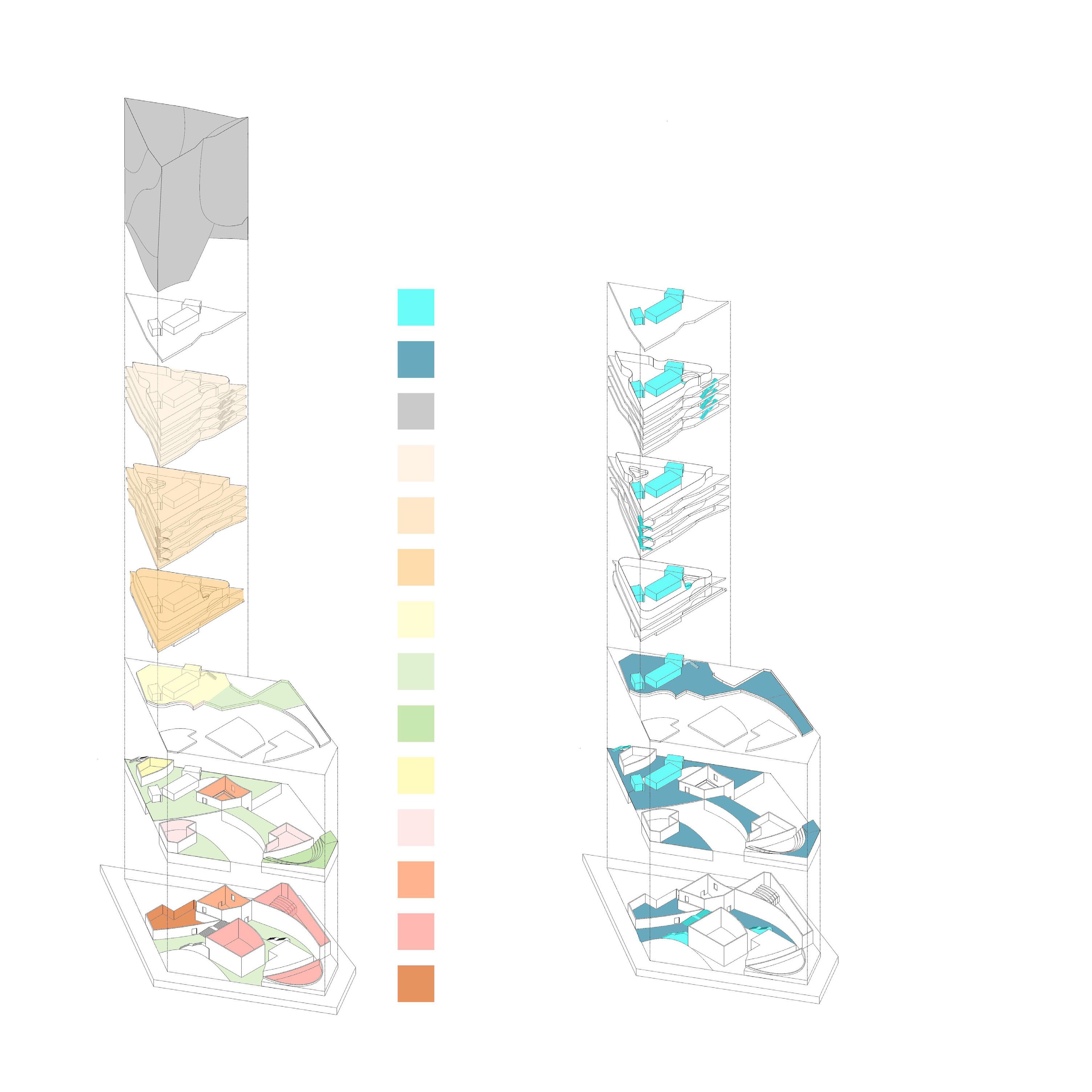

Student Services Center P Voorhis Park Japanese Garden Rose Garden OliveLnWalk VoorhisCircle Olive Ln Walk Engineering Meadow P Bldg 17 Bldg 13 SECTION 05 ALEX PANG BATUL JAMALY SITE PLAN SCALE 1 32FINAL PROJECT ARC 2021A SPRING 2022
Program Studio Space (Undergrad Levels 4-5 & Grad Levels) Studio Space (Undergrad Levels 1-3) Administration & Faculty Offices Entrance Lobby & Lounge Area Outdoor Gathering Spaces Amphitheater Cafeteria Model Shop & Fabrication lab Gallery Seminar & Lecture Rooms Offices - 1003
SECTION 05 ALEX PANG BATUL JAMALY
03 02 01 03 03 09 up 03 02 07 10 10 10 LOWER GROUND FLOOR PLAN SCALE 1 / 16 " = - 0 SECTION 05 ALEX PANG BATUL JAMALY EX 02 TOWER-PLINTH-SITE ARC 2021A SPRING 2022 Legend Gallery 2 Lecture Space 3 Seminar Room 4 Fabrication Lab 5 Model Shop 6 Cafeteria 7 Ampitheater 8 Student Lounge 9 Plaza/Courtyard 10 Offices Existing Elevator Core 2 Existing Egress Stairs 01 06 08 2 2 04 05 02 03 03 03 02 up GROUND FLOOR PLAN SCALE /16 " = 1 -0 SECTION 05 ALEX PANG BATUL JAMALY EX 02 TOWER-PLINTH-SITE ARC 2021A SPRING 2022 Legend Gallery 2 Lecture Space 3 Seminar Room 4 Fabrication Lab 5 Model Shop 6 Cafeteria 7 Ampitheater 8 Student Lounge 9 Plaza/Courtyard 10 Offices Existing Elevator Core 2 Existing Egress Stairs SITE
PLAN FLOOR PLANS
LOWER GROUND FLOOR PLAN GROUND FLOOR PLAN
PROGRAM DIAGRAM
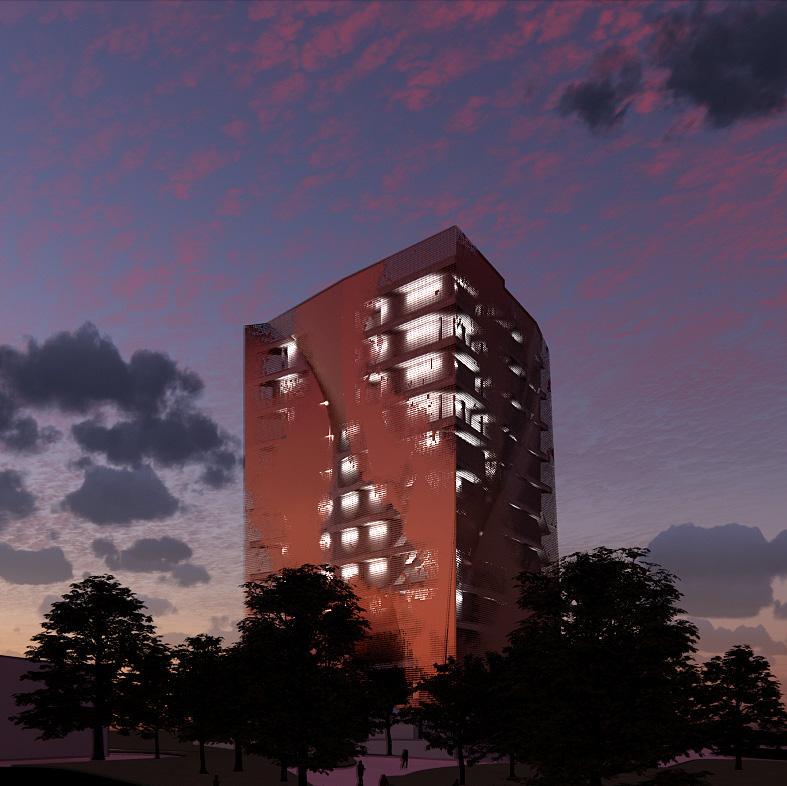
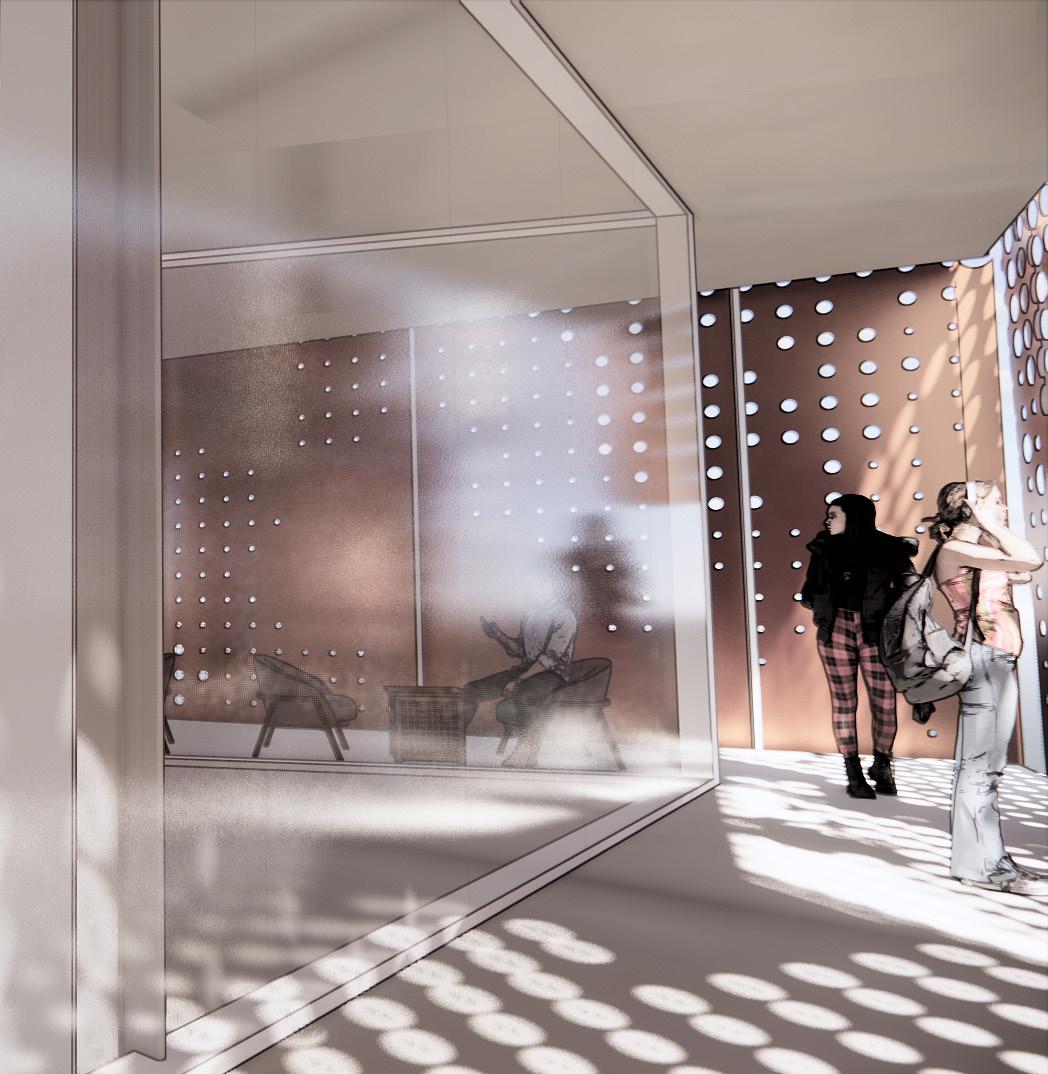
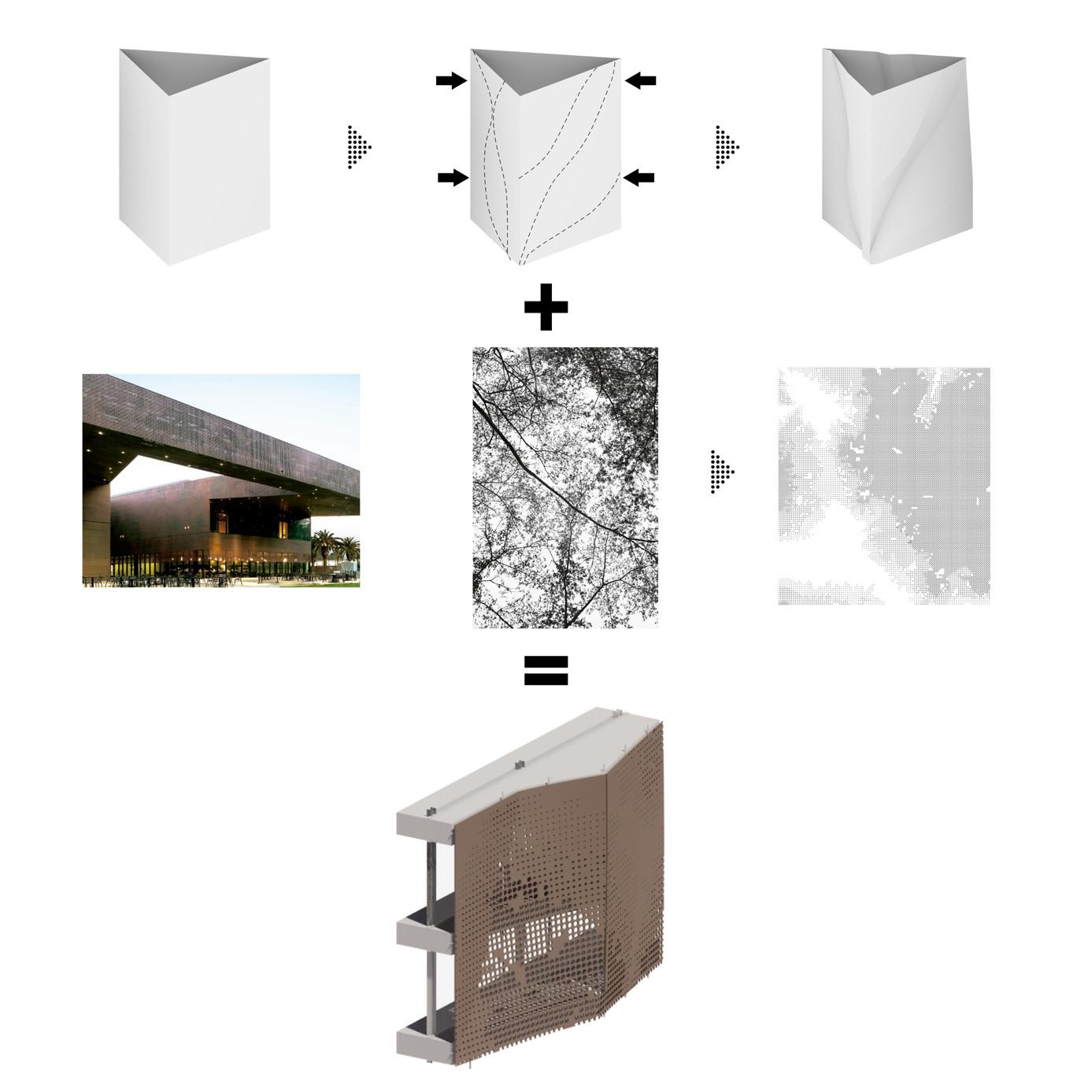
- 11SECTION 05 ALEX PANG BATUL JAMALY FINAL PROJECT ARC 2021A SPRING 2022 Triangular Tower Facade Push Push Push Push Final Tower Form Precedent De Young Museum - Herzog & de Meuron Tree Canopy Pattern Aluminium Curtain Wall Perforated Copper Panel Sheets on Hollow Steel Framing Existing Structure FACADE DIAGRAM
Lecture Space Fabrication Lab Subterranean Floor -15 - 0 Ground Floo 0 - 0 2nd Floor +16 - 0 3rd Floor +31 - 0 4th Floor +46 - 0 5th Floor +61 - 0 6th Floor +76 - 0 7th Floor +91 - 0 8th Floor +106 - 0 9th Floor +121 - 0 10th Floor +136 - 0 11th Floor +151 - 0 12th Floor +166 - 0 Roof Deck +181 - 0 T O Parapet +191 - 0 Subterranean Floor -15 - 0" Ground Floo 0 - 0 2nd Floor +16 - 0 3rd Floor +31 - 0" 4th Floor +46 - 0" 5th Floor +61 - 0" 6th Floor +76 - 0" 7th Floor +91 - 0 8th Floor +106 - 0" 9th Floor +121 - 0" 10th Floor +136 - 0" 11th Floor +151 - 0" 12th Floor +166 - 0 Roof Deck +181 - 0 T O Parapet +191 - 0" Cafeteria Gallery Model Shop Gallery Seminar Room LONGITUDINAL SECTION TRANSVERSE SECTION SOUTH EAST ELEVATION SOUTH WEST ELEVATION - 12ELEVATIONS
SECTIONS
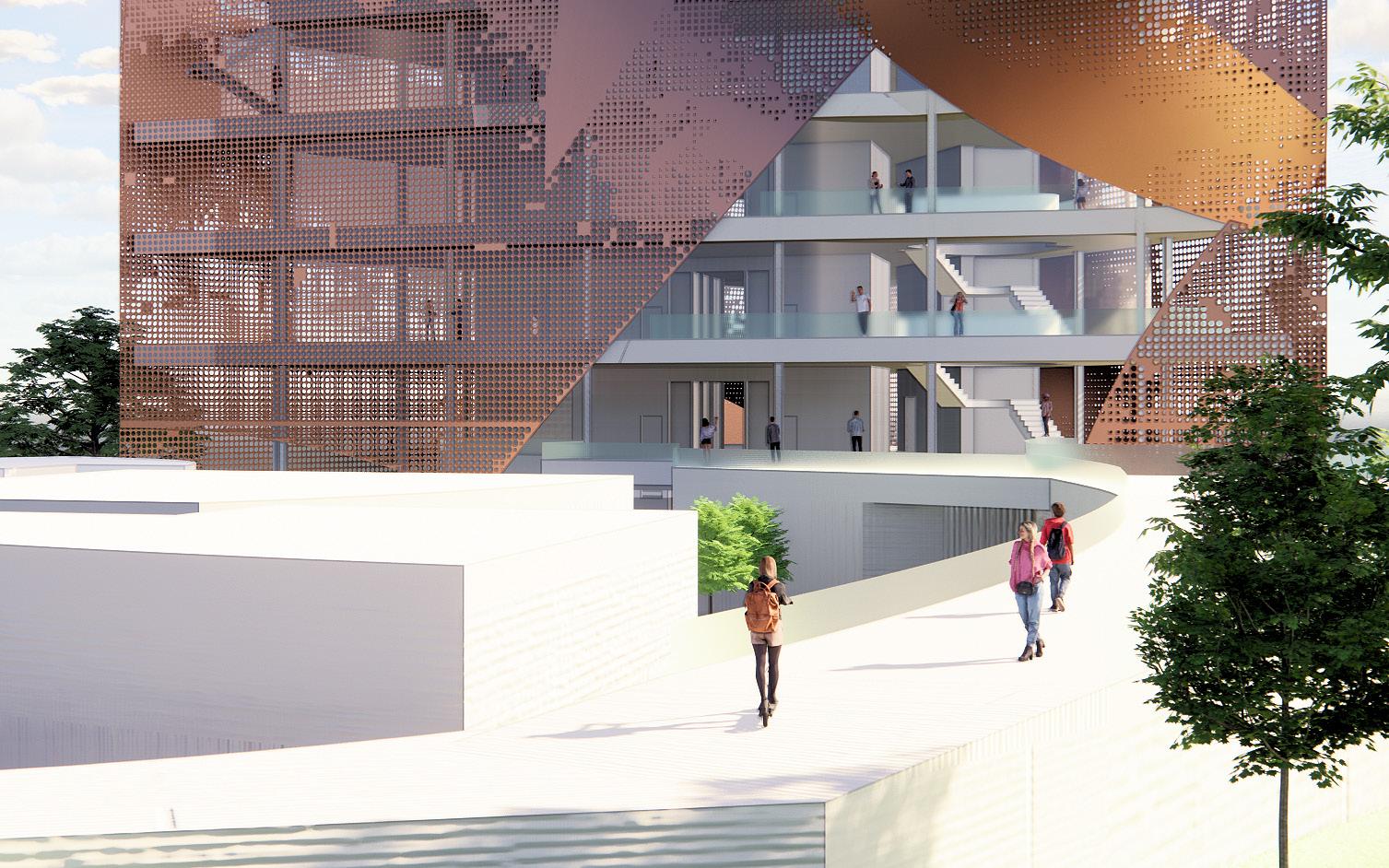
- 13 -
This project is a youth center with a Transportation hub, influenced by the proximity to the OC Street Car. The project is located in Santa Ana, California, and is meant to provide the youth within the community a place to connect with others.
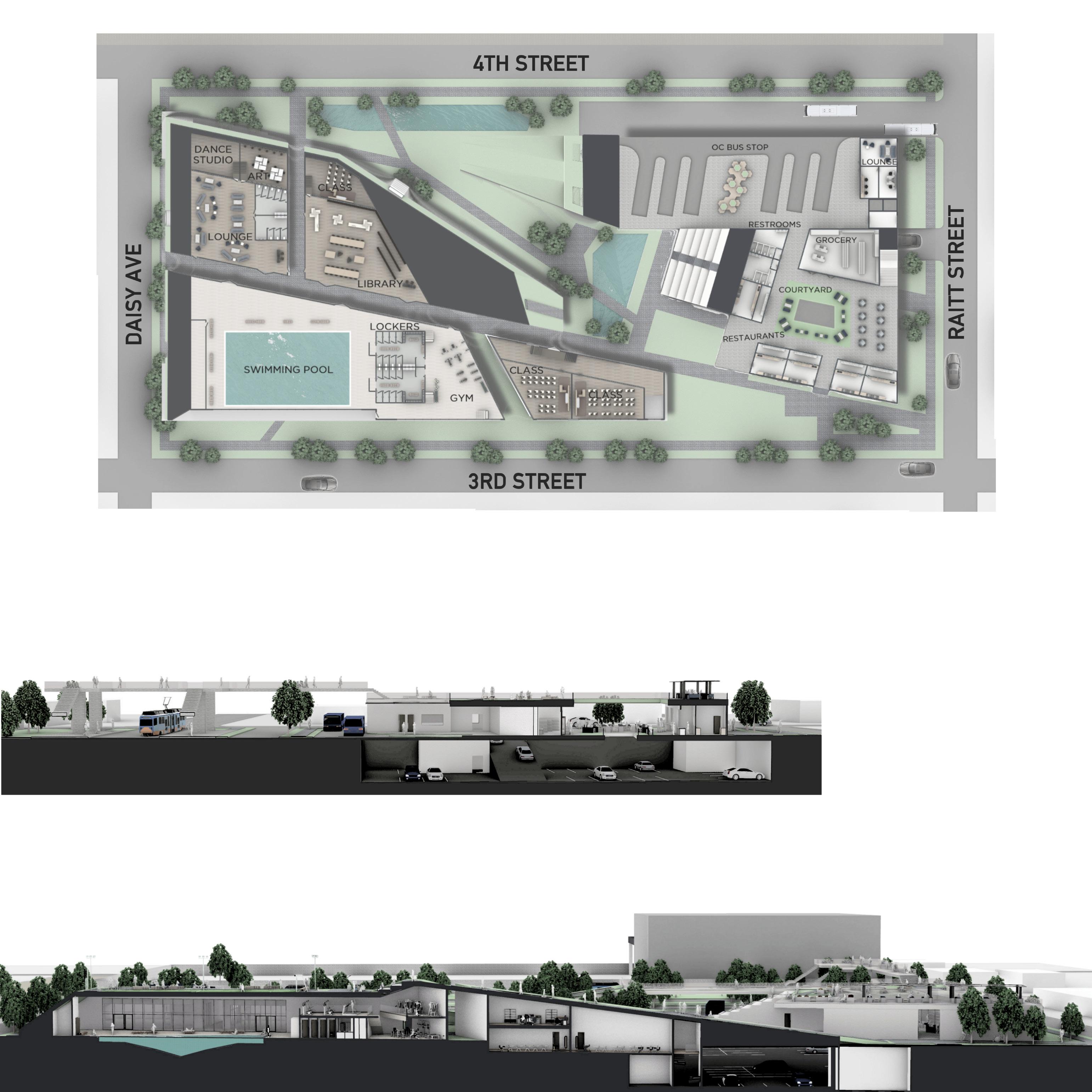
The design concept was “connecting” inspired by the quote from Scott Heiferman, “if you can connect people, you can create the future.”
This is done firstly by providing a Transit Hub, creating ease in the use of public transporation. Additionally, the building shapes are designed to allow acess through the site from all sides. Lastly, the roof is also connected to the ground, making it accessible and providing addtional green space for the community.
The design was 3D modeled in Rhino, Enscape was used to create initial renderings and Paintshop pro was used to edit the exported images
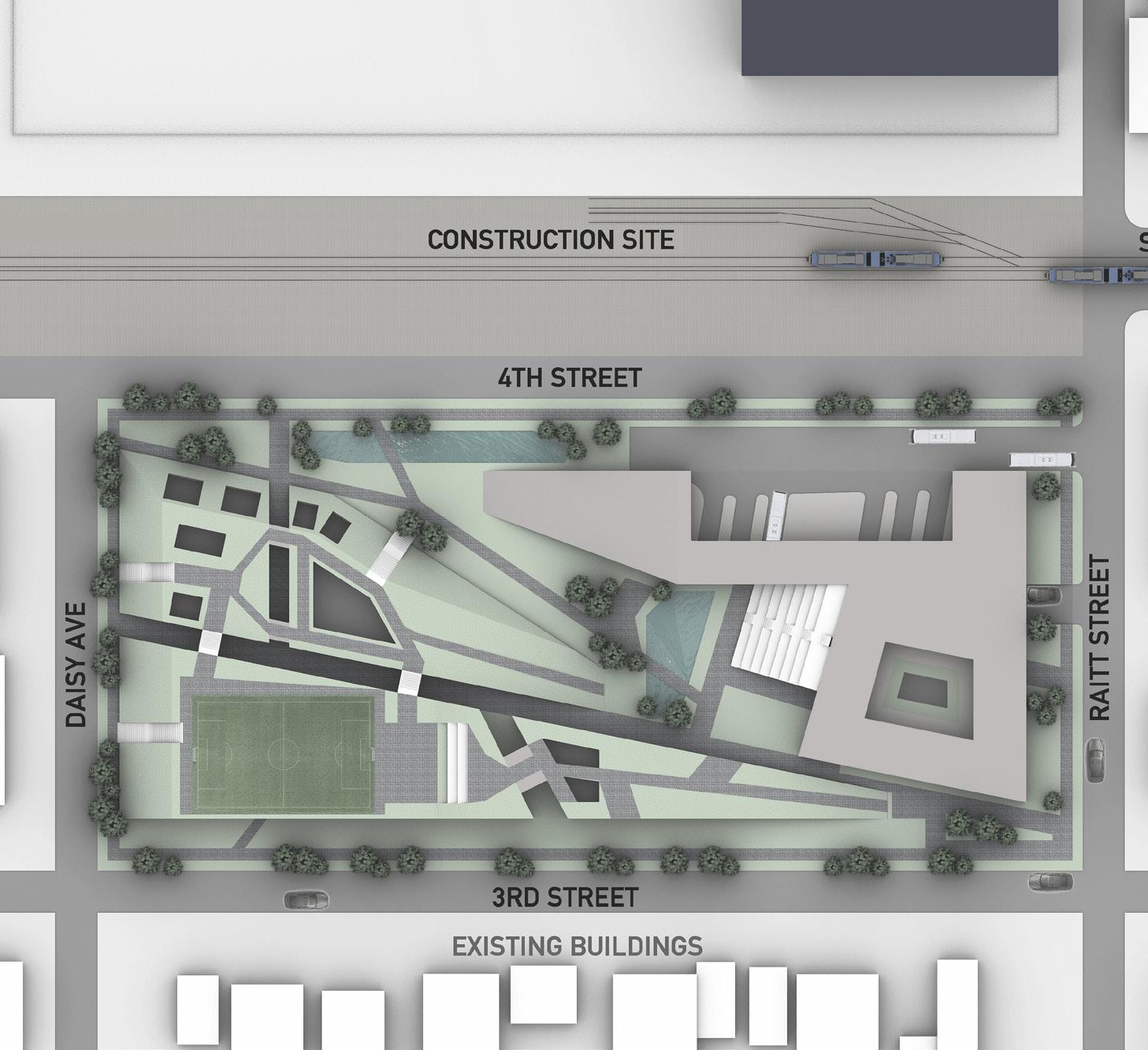
- 1404
YOUTH CENTER
SITE PLAN
SECTIONS LONGITUDINAL SECTION TRANSVERSE SECTION
FLOOR PLAN

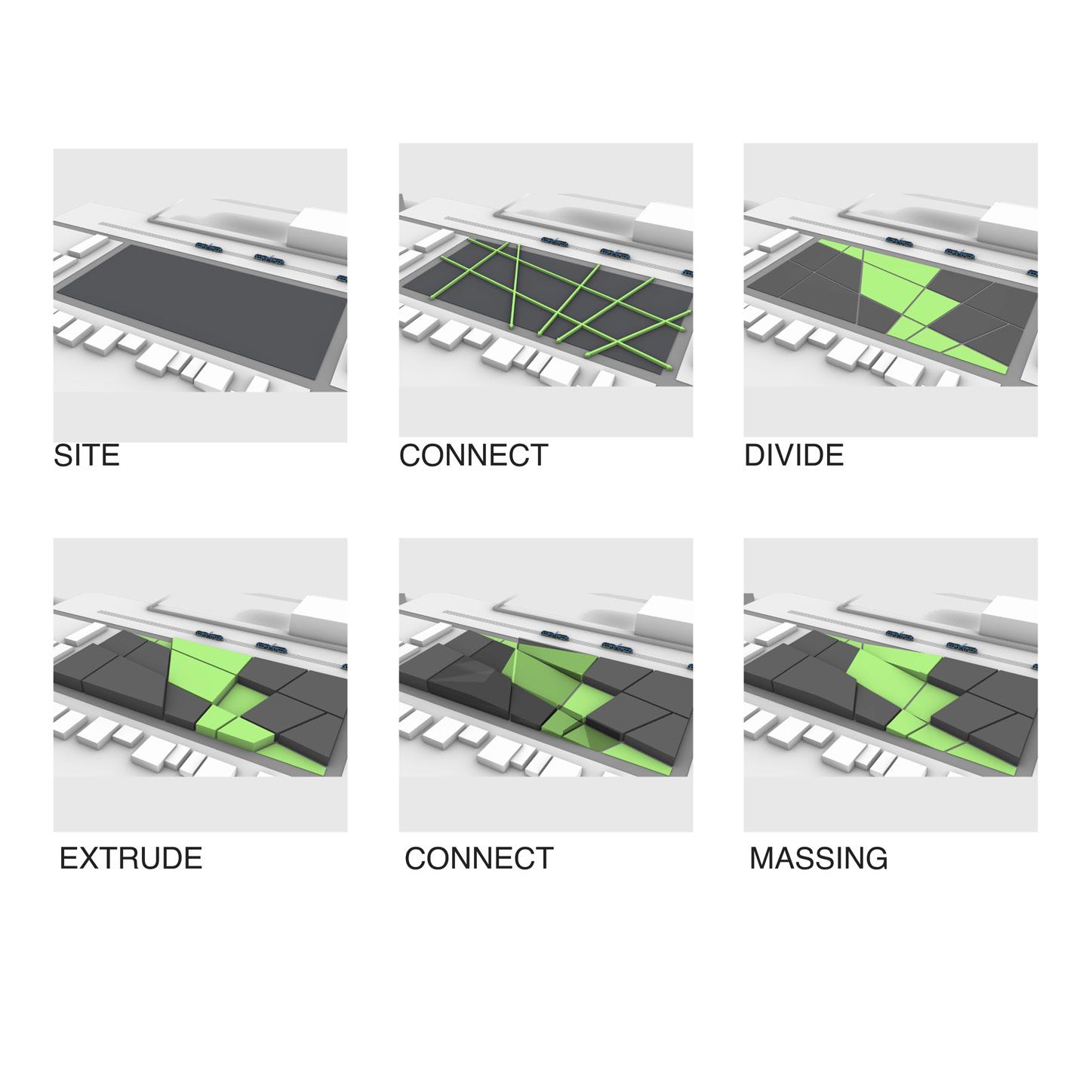

- 15MASSING DIAGRAM
This project is an office block with a restaurant. The goal for the project was to learn Revit, and use it to create a full set of Architectural drawings.
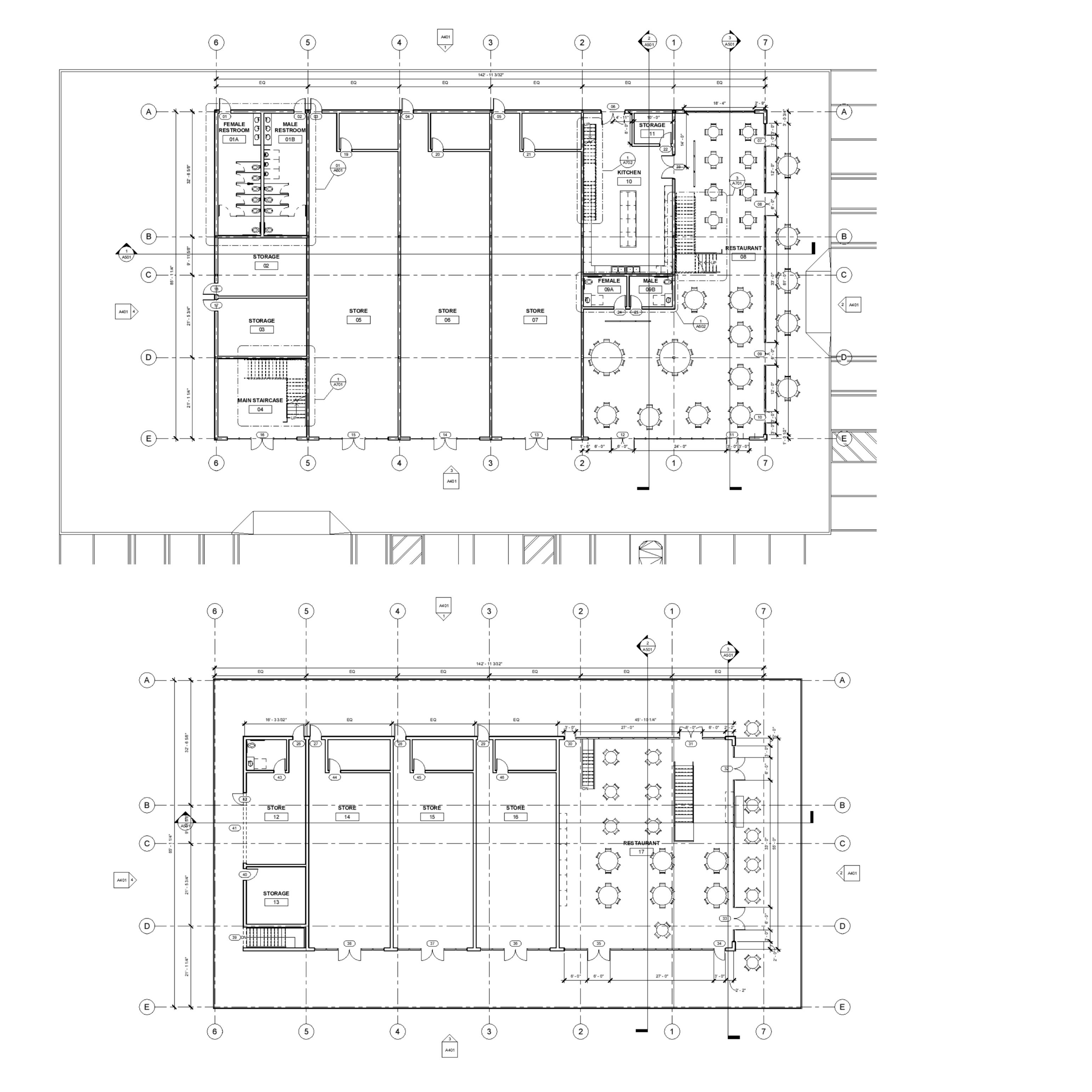
Since the intent was to learn a software, the design of the building was modern & minimalistic, with storefront windows on the entire front facade and low-sloped roof.
The design was 3D modeled using Revit and rendered using Enscape.

6 A E 7 155' 6" 123' 6" 32' 0" 201' 0" 35' 0" 18' 25' 0" 25' 0" 126' 0" 0" 66' 6" 74' 6" BATUL JAMALY Project Number Consultant Address Address Address Phone Consultant Address Address Address Phone Consultant Address Address Address Phone Consultant Address Address Address Phone Consultant Address Address Address Phone SITE PLAN ARCH 156 BIM 2ARCHITECTURE ARCH156-001 1" = 20'-0" SITE No.DescriptionDate 05 COMMERCIAL
BLOCK
- 16SITE PLAN FLOOR PLANS GROUND FLOOR PLAN SECOND FLOOR PLAN


- 17 -
SECTION
SECTION 01
SECTION 02
ELEVATIONS & SECTIONS NORTH ELEVATION LONGITUDINAL
TRANSVERSE
EAST ELEVATION TRANSVERSE
DUPLEX HOUSING
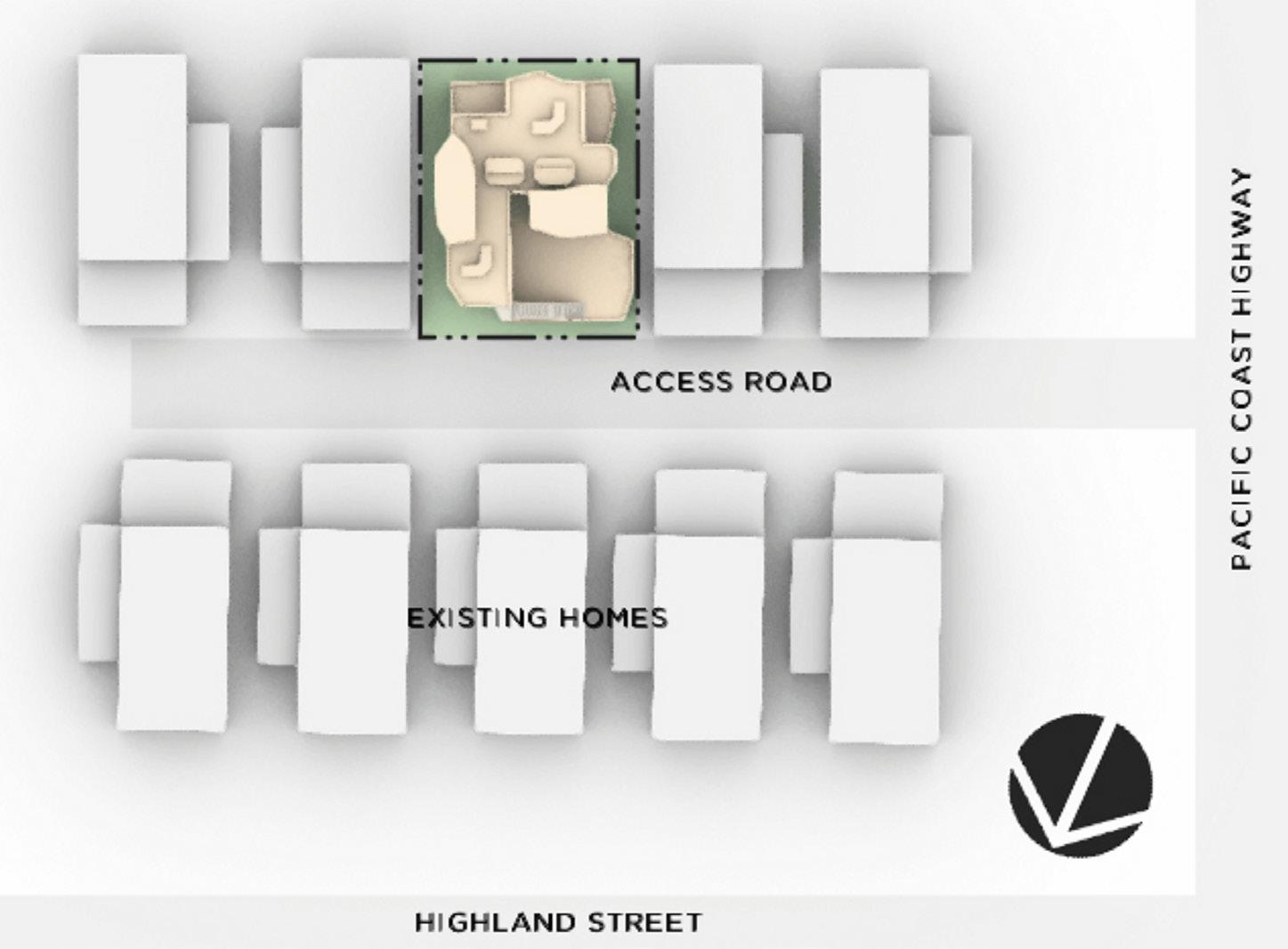

This project is a duplex housing unit located in Newport Beach, California.
The design concept of this project is influnced by Green building and climate chanage. The project focuses on incorporating startegies meant to reduce the carbon footprint. The design also abstractly takes on the concept of climate change - anomalous occurences- with the introduction of angular walls, shared spaces and noncontinuous party walls, resulting in a form that deviates from the design norms of the duplex housings and other buildings surrounding the project site.
The design was 3D modeled in Rhino and Paintshop pro was used to edit the exported images.
06
- 18SITE PLAN
GROUND
SECOND FLOOR PLAN ROOF PLAN LONGITUDINAL SECTION TRANSVERSE SECTION
FLOOR PLANS SECTIONS
FLOOR PLAN
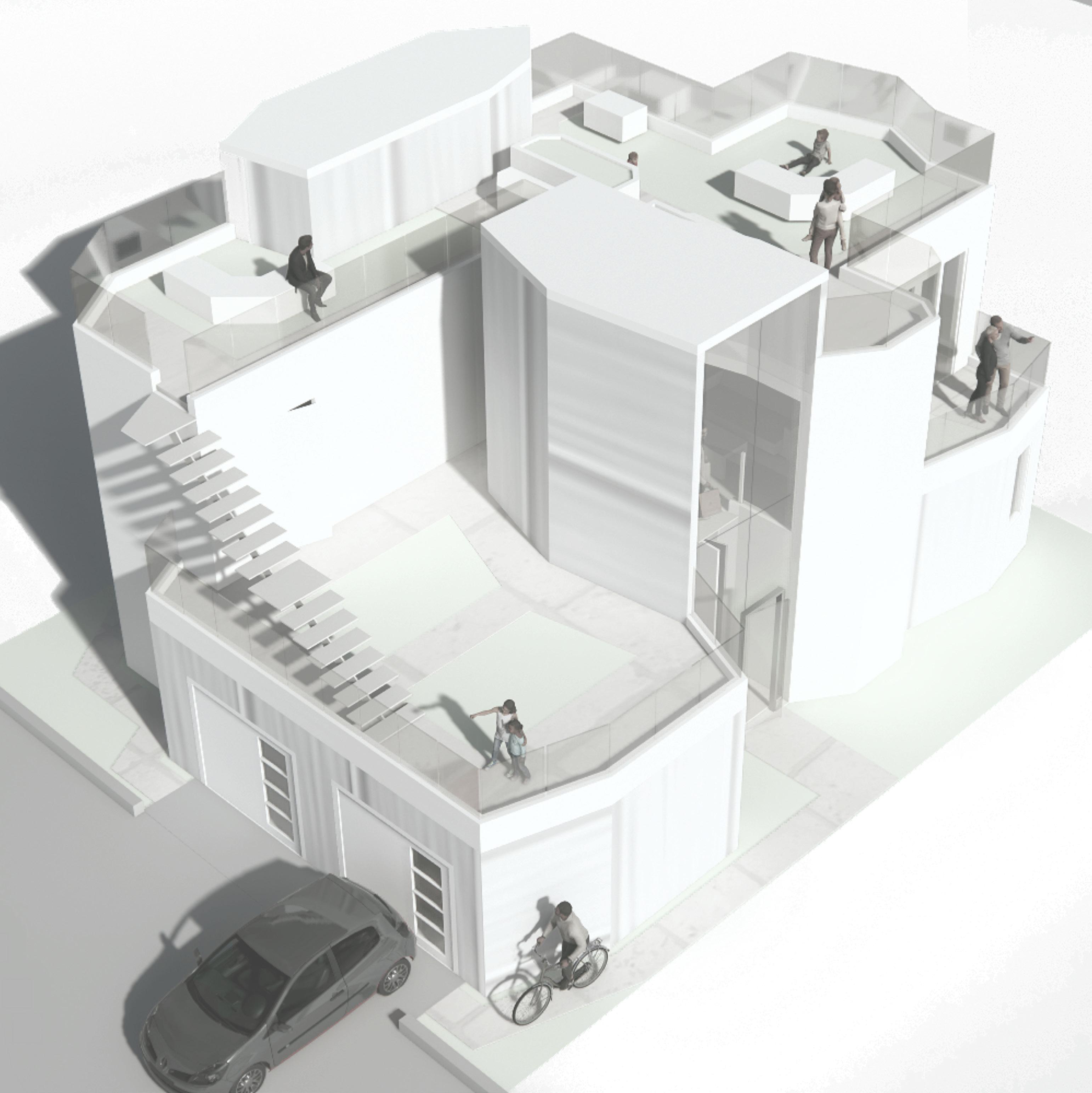
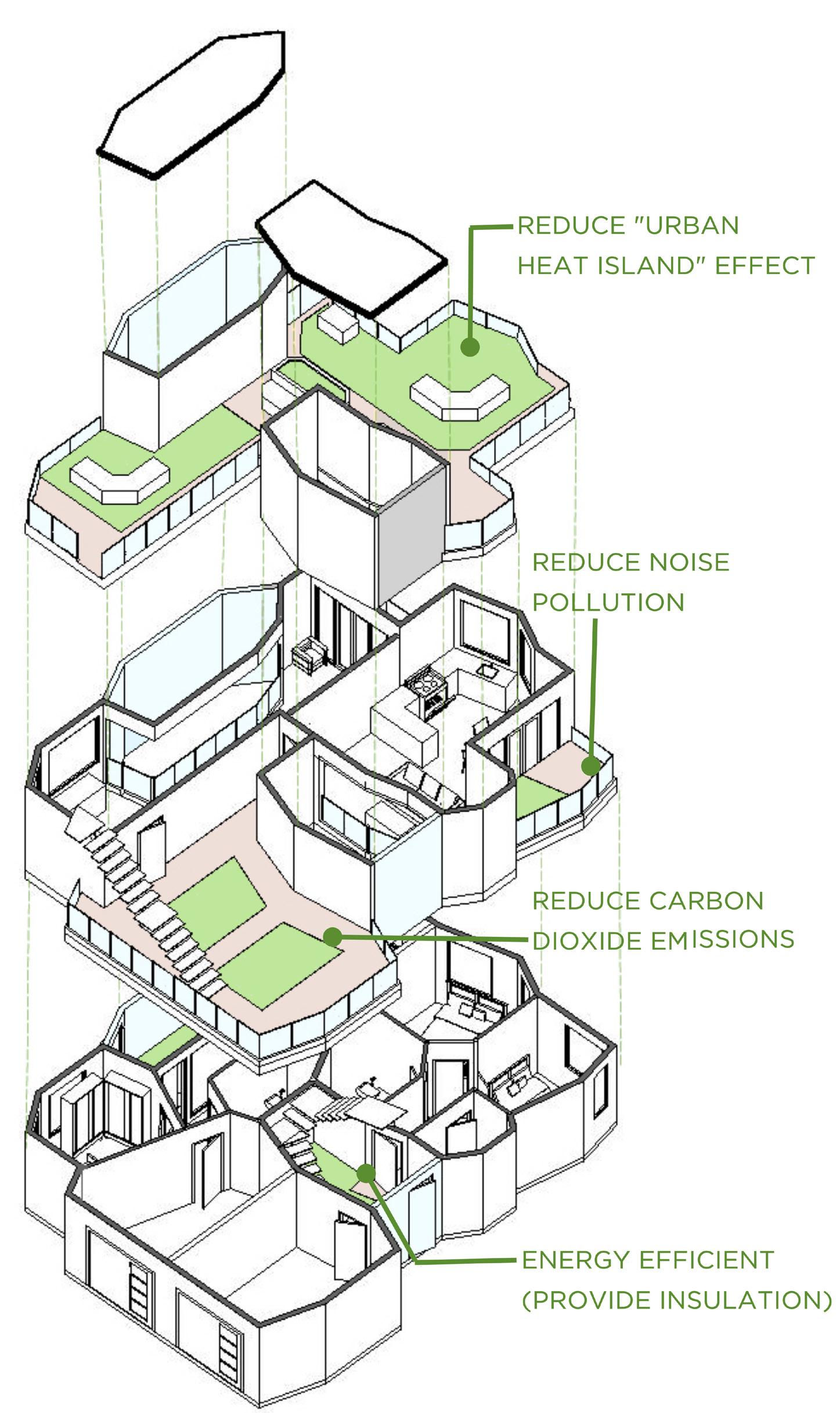
- 19 -
THANK YOU
































































