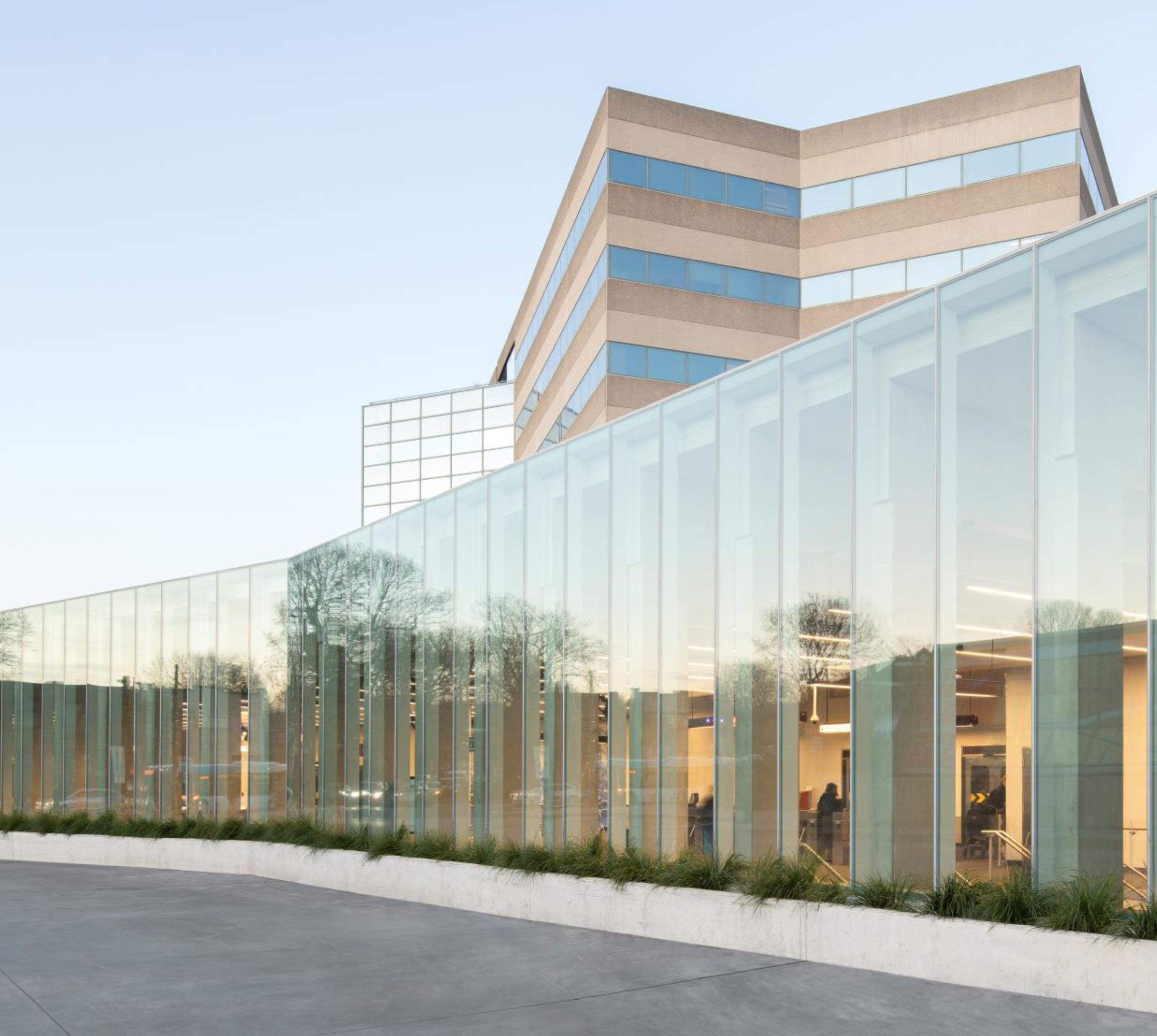Our Expertise
Institutionnal Transport Industrial

Our BIM Expertise
To realize our vision of innovation and sustainability, our firm embraces cutting-edge technologies, especially Building Information Modeling (BIM), and takes an impact-driven approach in all strategic decisions. Our projects combine social and environmental impact with social profitability, ensuring that every decision aligns with our commitment to social responsibility and maximizes positive outcomes for society and the environment.
By centralizing all information within a structured, standardized BIM model, we facilitate seamless collaboration between design and construction teams, improving coordination and reducing the risk of inconsistencies. This approach enables us to adapt each project to the specific needs of stakeholders and environmental requirements, ensuring smooth execution and making a meaningful contribution to social and environmental well-being.
From the design phase, BIM allows us to create comprehensive and accurate 3D models that integrate detailed information on materials, structure, energy performance, and cost. Using DDN codification with Uniformat for design and Masterformat for construction, we maintain a consistent organization of information that simplifies project tracking and allows teams to work more efficiently.
BIM models act as digital twins to track building performance in real time, providing transparency that aids not only in project management but also in long-term maintenance. By applying impact-driven principles, we make
decisions to reduce our environmental footprint, particularly through sustainable material selection and energy optimization. Advanced simulation and performance analysis allow us to integrate solutions that anticipate environmental challenges and enhance building resiliency.
With BIM and DDN codification, material extraction is accurate and optimized, reducing waste and improving resource management. Automated estimating and pricing based on BIM data provides accurate, transparent budgeting. By fostering clarity and financial precision, we ensure rigorous budget management while maintaining consistency in material and process choices. This approach respects both financial and environmental constraints, reinforcing our commitment to sustainable and responsible construction.
Our Values
Humancentered design driven by passion and creativity
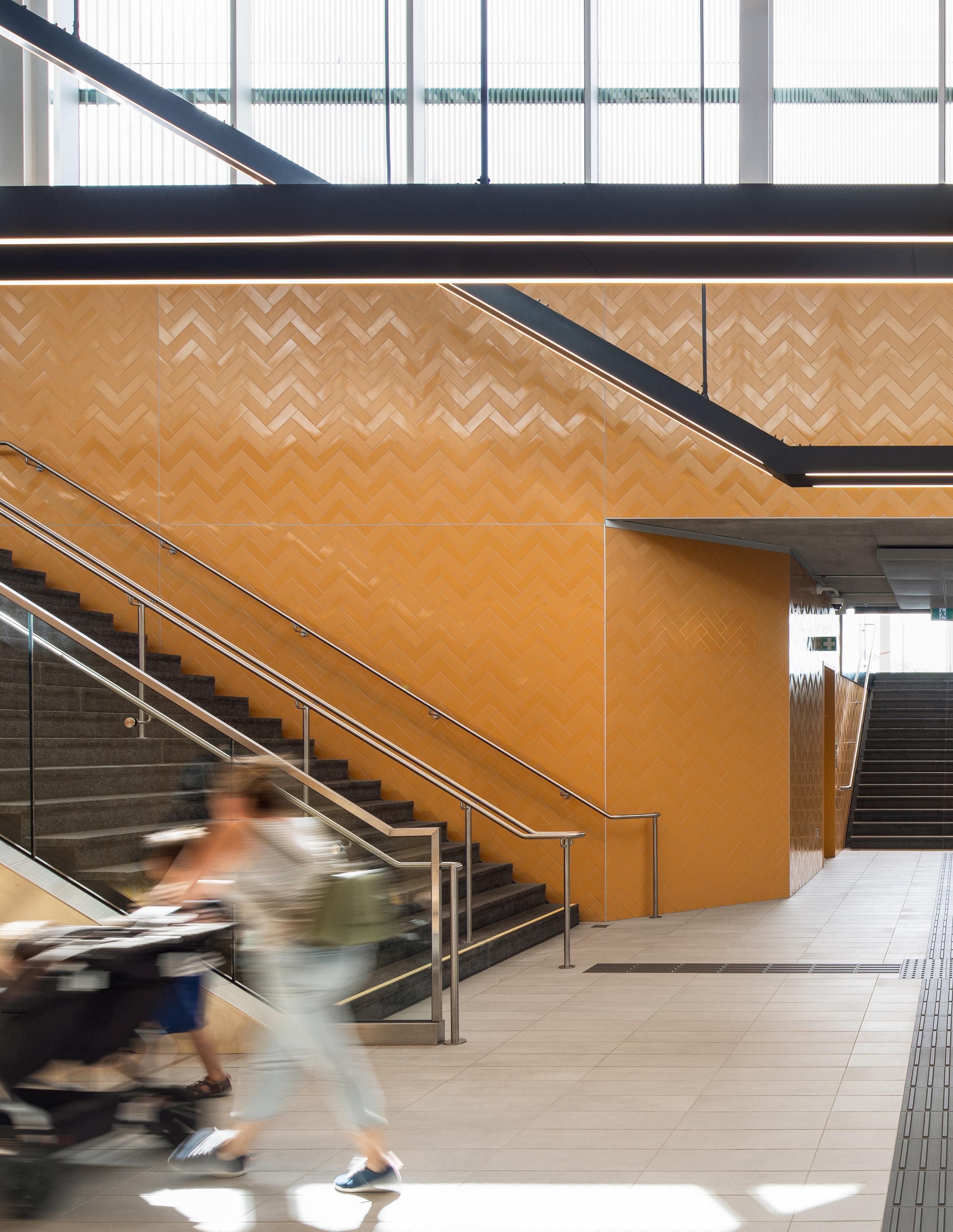
Redefining Public Transit: Our Expertise in Action
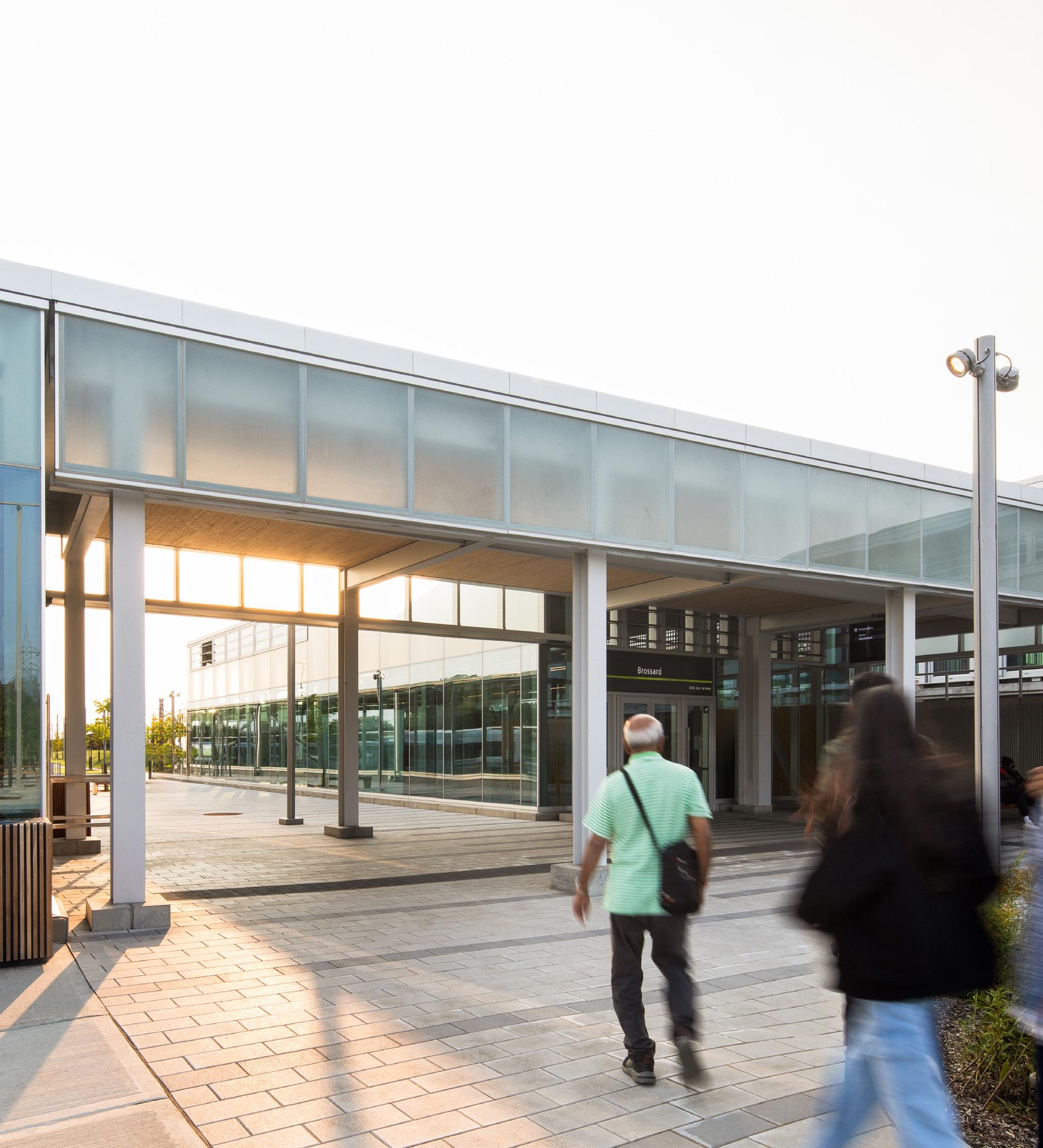
For over 40 years, we have been shaping the future of Quebec’s public transit network with unparalleled expertise. Our role extends beyond mere participation—we are catalysts for visionary projects, seamlessly integrating innovation, sustainability, and urban planning.
With our comprehensive expertise in designing, planning, and executing transformative projects, we help reshape neighborhoods and enhance the mobility of tomorrow. Our ongoing commitment to anticipating future community needs positions us as key players in the modernization of public transit infrastructure.
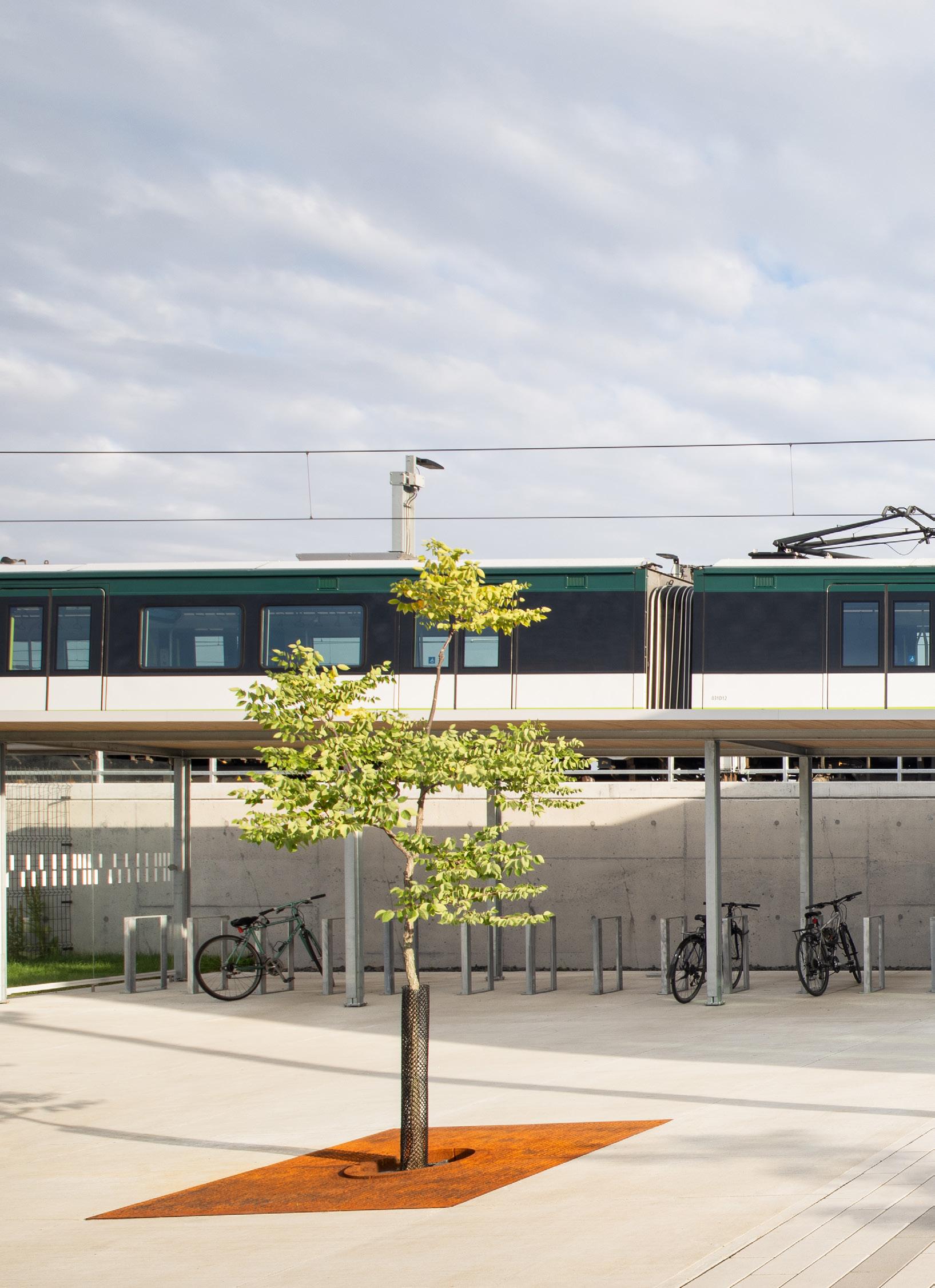
Our Projects
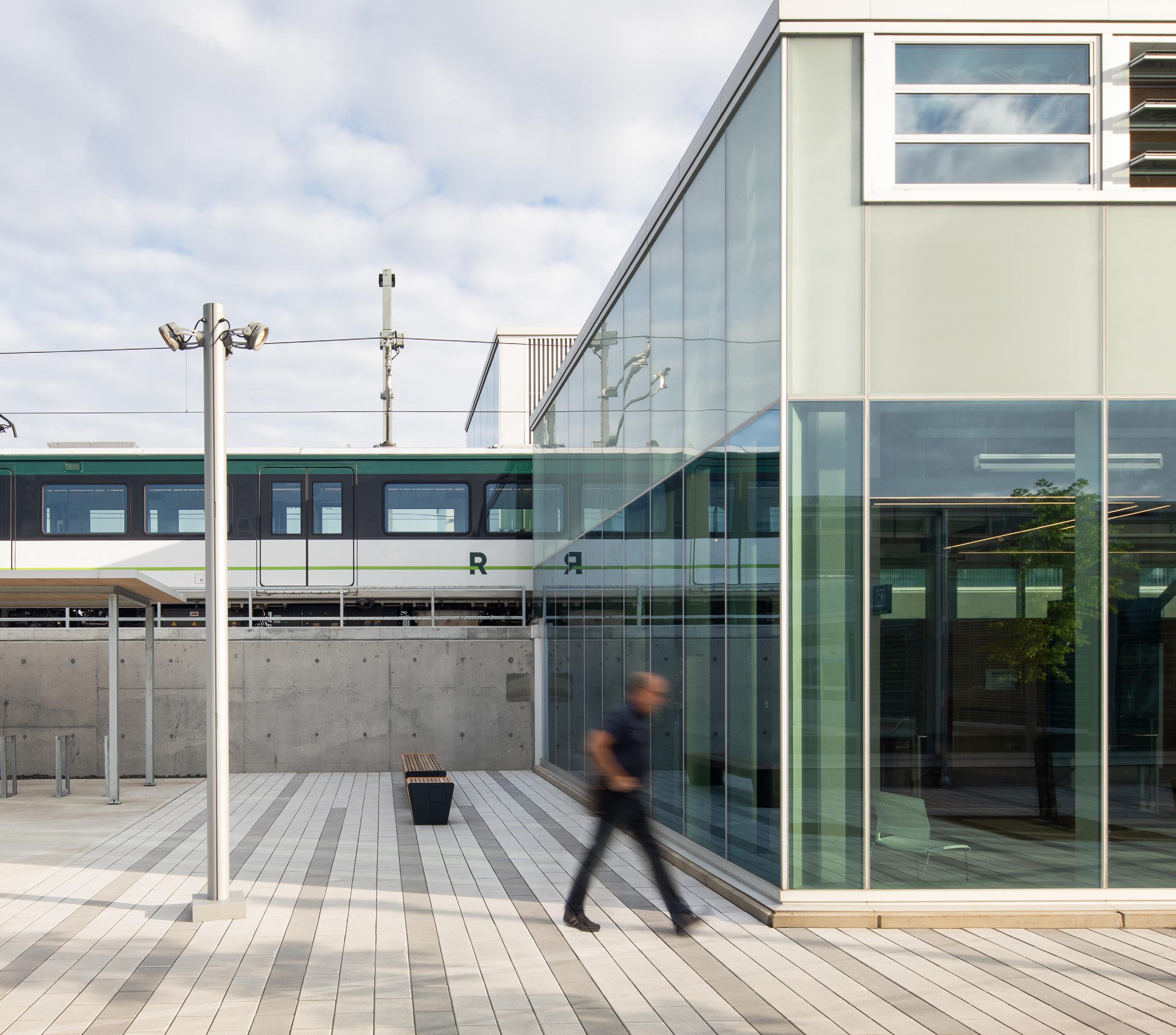
Réseau express métropolitain
Vendome intermodal hub
Projects
Côte-Vertu underground métro train garage
Ile-aux-Tourtes
Bridge Construction
Orange Line Extension: Cartier, Concorde, and Montmorency Stations
REM de l’est
Blue line extension | Anjou and Pie IX Stations
ADM Aéroports de Montréal
STM | Grands projets maintien d’actifs
Réseau express métropolitain (REM)
CLIENT
CDPQ Infra - NouvLR
DATE BUDGET
Since 2017 $8B
This fully electrified and automated light rail project is the most ambitious public transit initiative in Quebec in half a century. Spanning 67 km, this transformative network will connect downtown Montreal with the South Shore, the West Island, the North Shore, and the Montreal Airport. Upon completion, it will feature 26 stations, including four underground, thirteen park-and-ride facilities, and nine bus terminals.
In addition to our involvement in defining the architectural design of all stations, Bisson Fortin plays a pivotal role by overseeing the construction of five major stations, including three underground—Édouard-Montpetit, McGill, and Technoparc—and two at-grade stations, Ste-Dorothée and Montpellier.
Furthermore, this project has been executed using the collaborative approach of Building Information Modeling (BIM), enabling the design and construction phases to be visualized and managed on a single shared platform.
A Commitment to Sustainability and Urban Transformation: This project reflects Bisson
Consortium Bisson Fortin, Lemay, Perkins & Will
Photo credit Adrien Williams
Fortin’s dedication to reshaping the urban landscape by integrating sustainable and innovative mobility solutions, marking a new era in urban development and public transit in Quebec.
It exemplifies a commitment to transforming the mobility experience by offering users a service that is positive, safe, reliable, and sustainable. The guiding principles of the REM stations prioritize the user experience, ensuring that every aspect of the journey is intuitive and enjoyable. Efficiency is at the core of the design, with optimized routes to minimize distances and ensure smooth circulation.
Finally, this project is universally accessible, ensuring that everyone, regardless of ability, can benefit from this revolutionary transportation system in Greater Montreal.
+ Architecture MasterPrize : Architectural Design | Transportation Category 2024 Winner
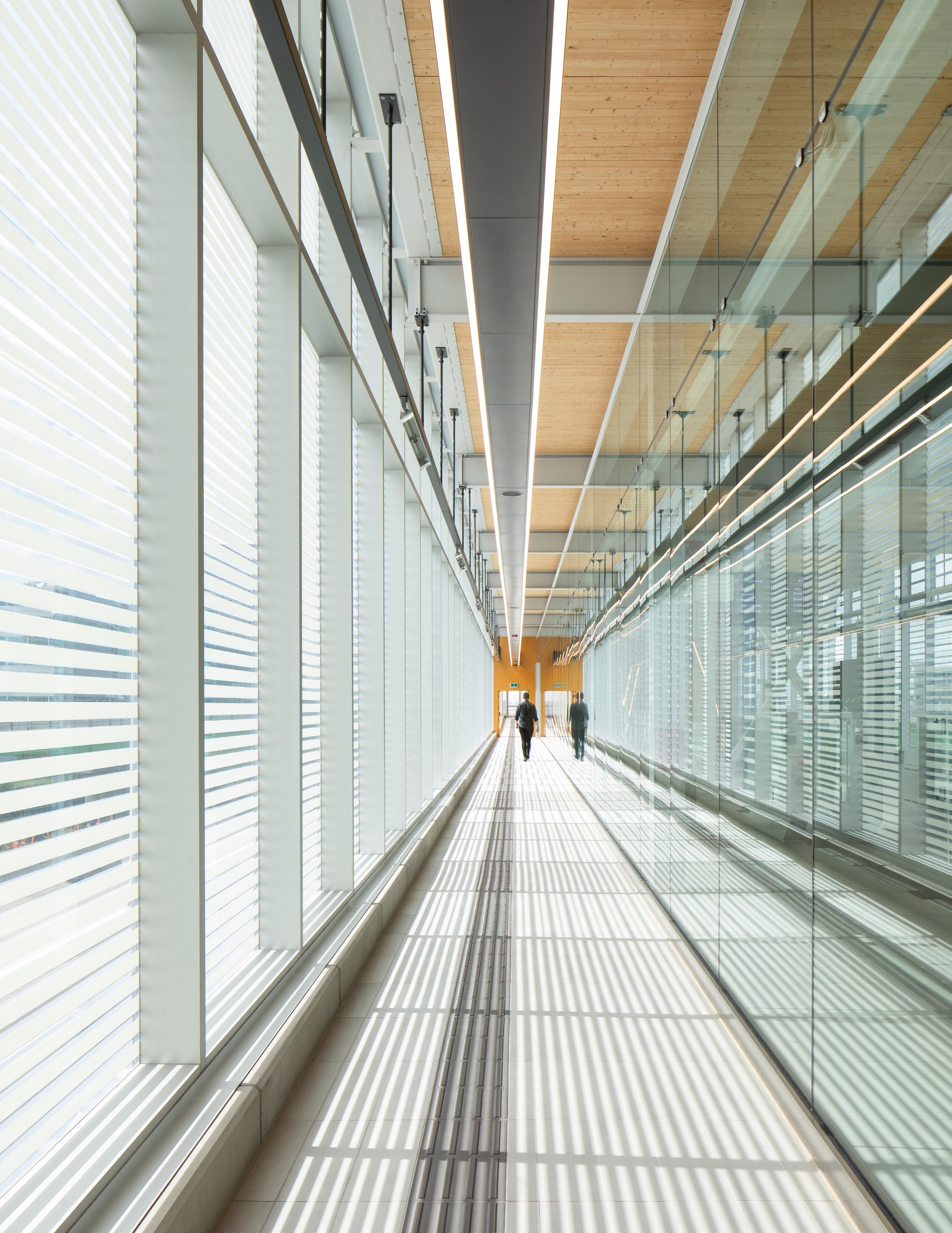
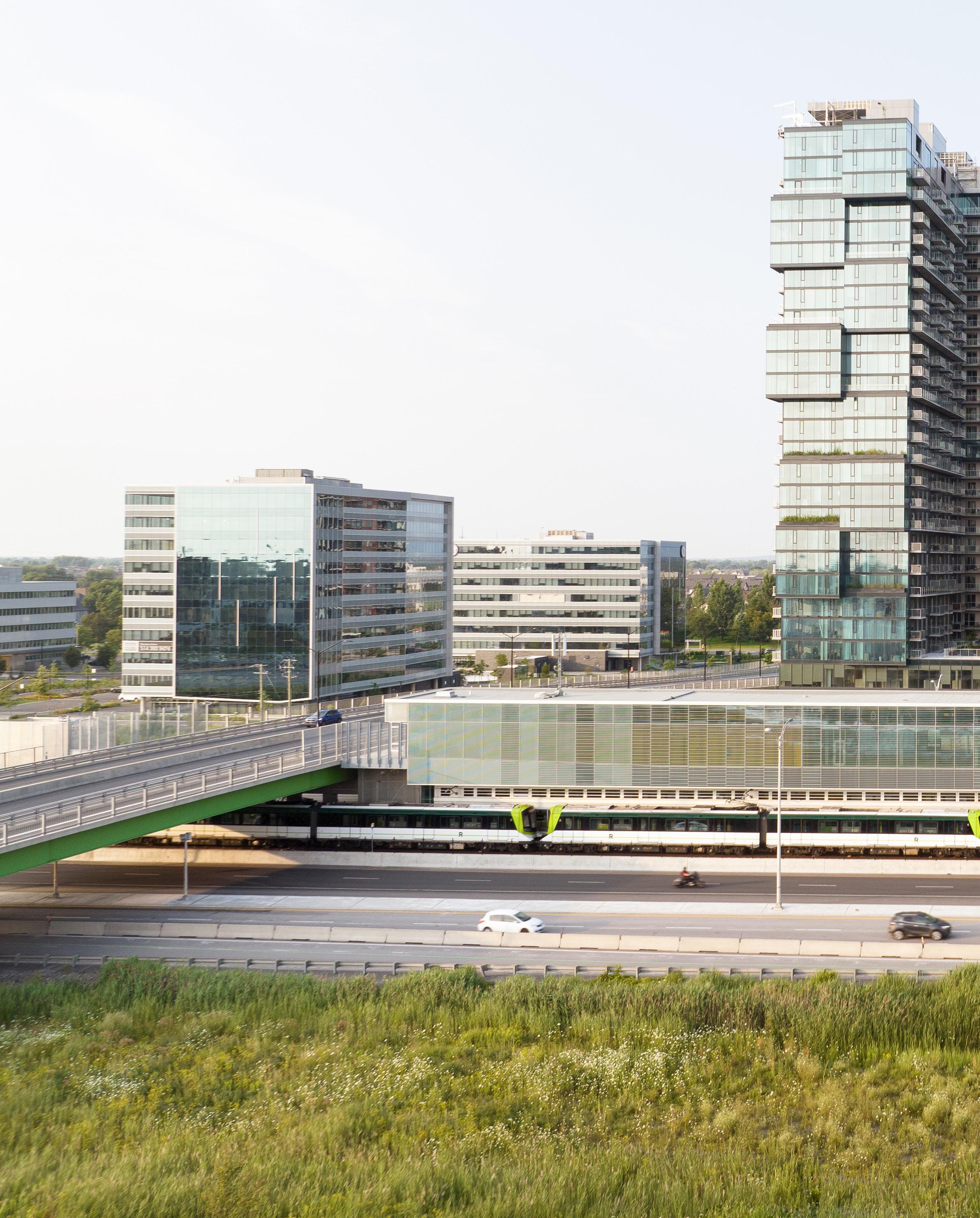
Each REM station is seamlessly integrated into its surrounding urban, industrial, and natural landscapes. The stations are designed using a standardized set of adaptable modular components, ensuring optimal functionality and flexibility.
They are tailored to address their specific geographical challenges and environmental contexts—whether spanning highways with panoramic views or delving underground— while maintaining synchronization with the city’s broader transportation systems.
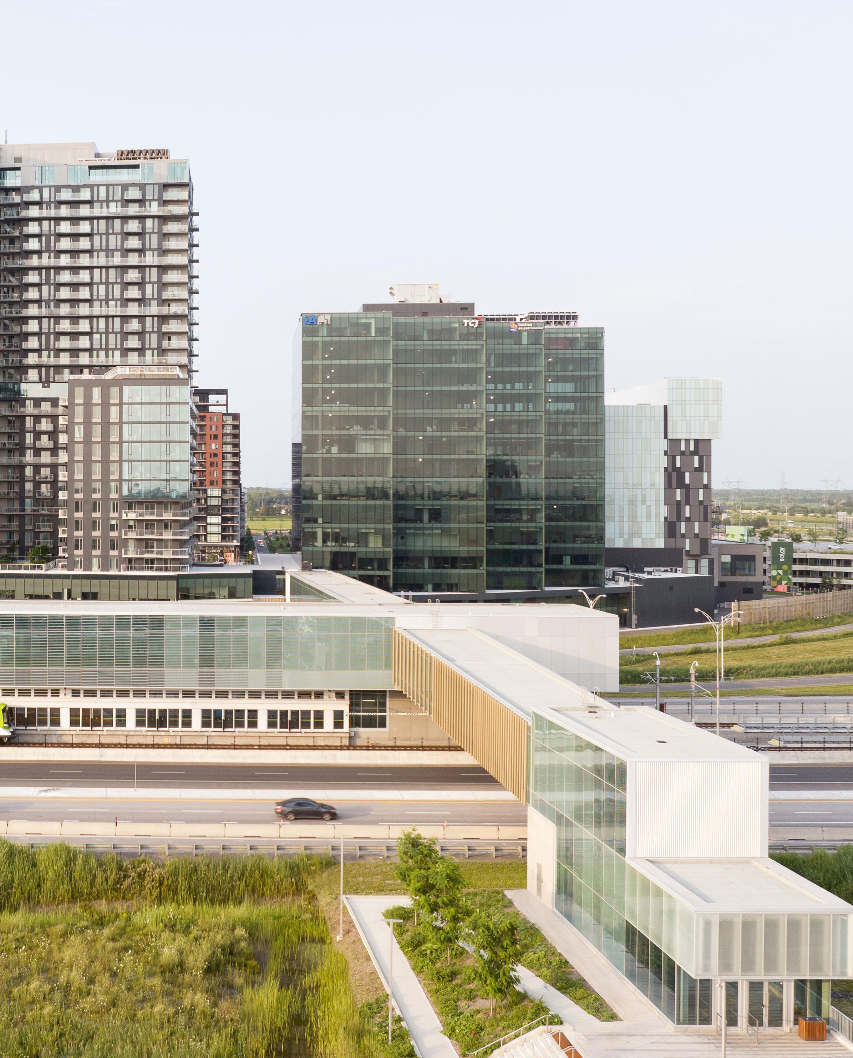
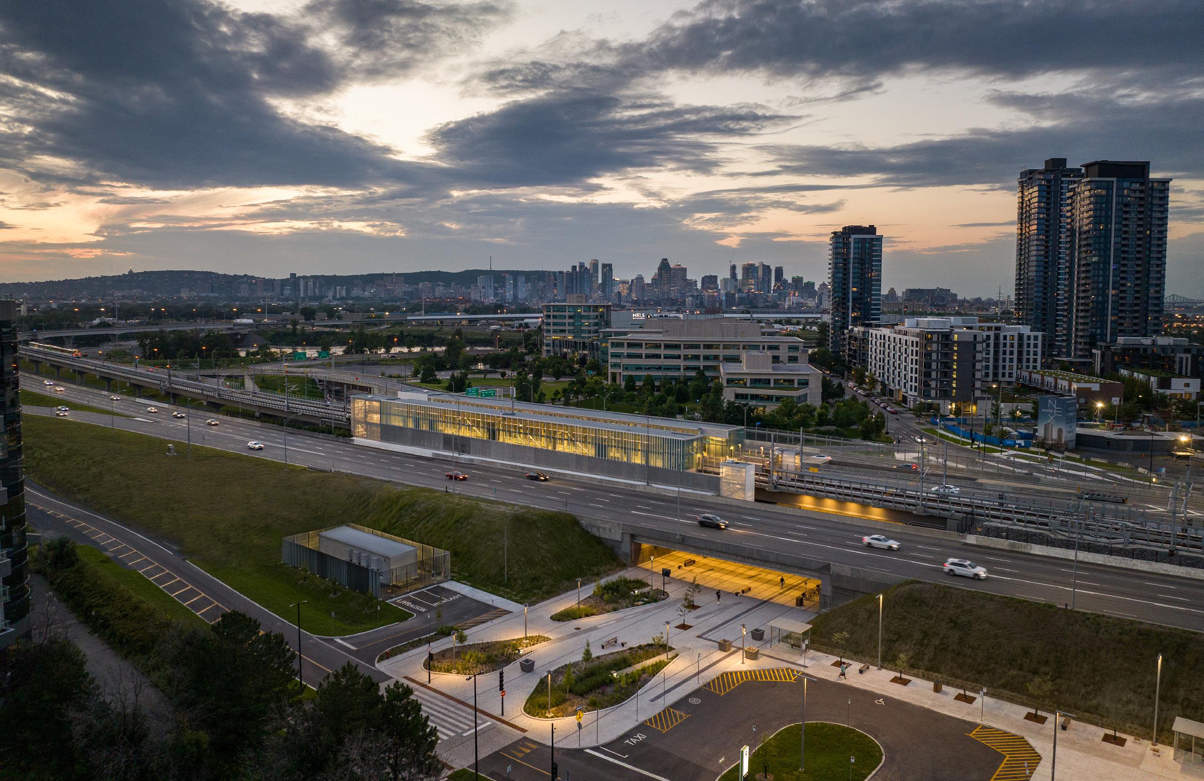

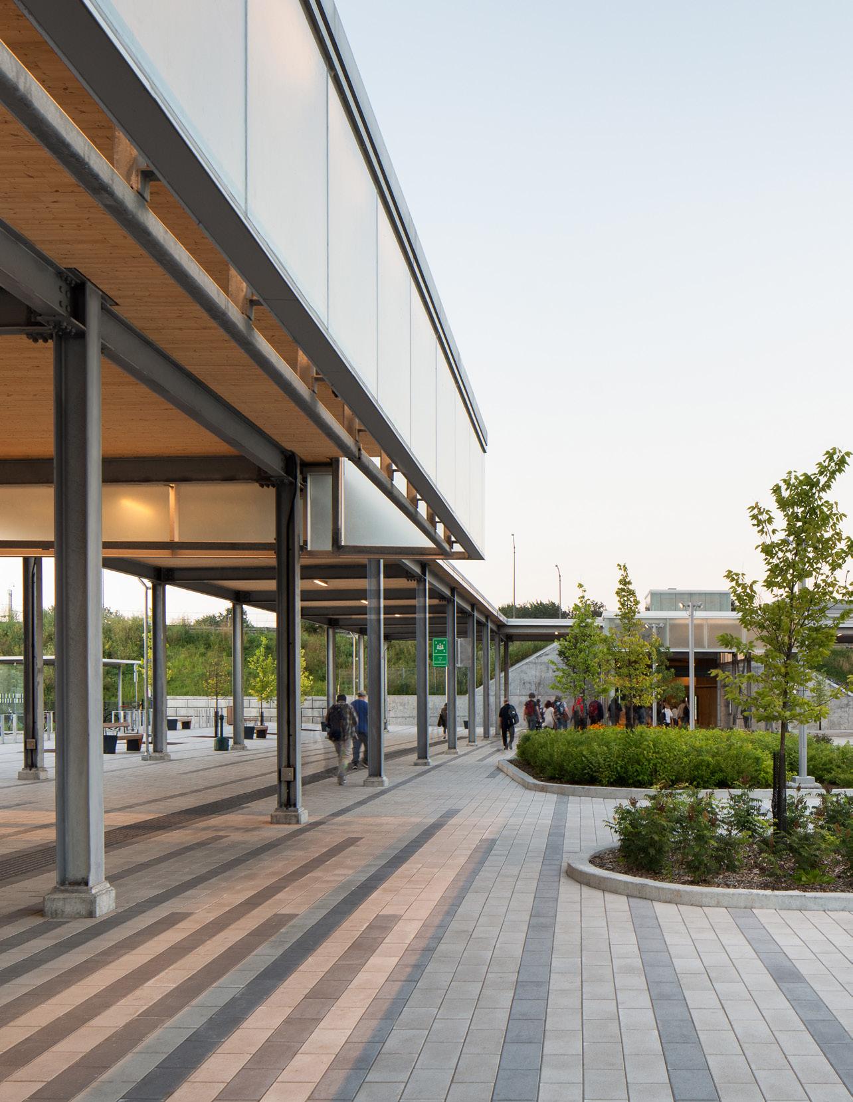
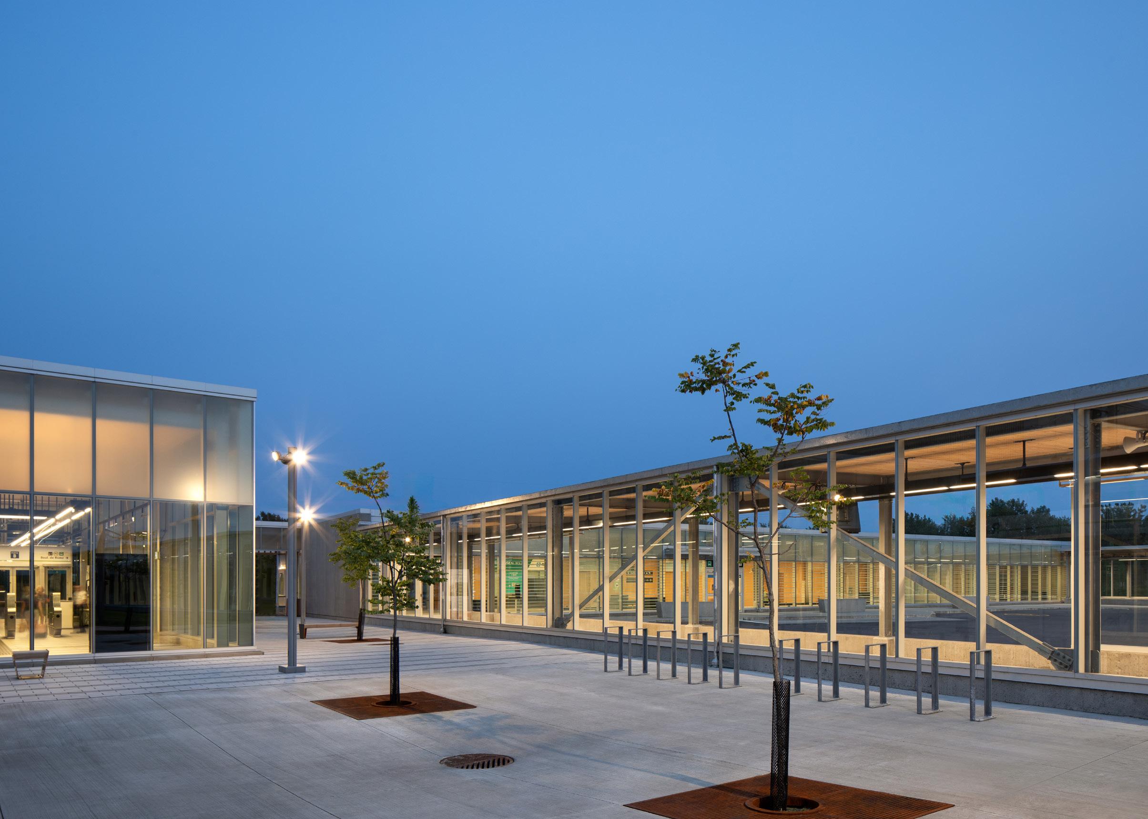
+ A Three-Part Concept
The architectural, landscape, and urban design concepts of the project are closely interconnected and built around three major themes: movement, transparency, and identity. To evoke movement, the facades of the REM stations and the landscape design provide visual and rhythmic cues, reminiscent of the passing scenery seen through the window of a moving train. Transparency is expressed through the stations’ extensive use of glass, which enhances safety and facilitates user navigation.
Visual connections between the stations, train cars, and their surroundings are also optimized.
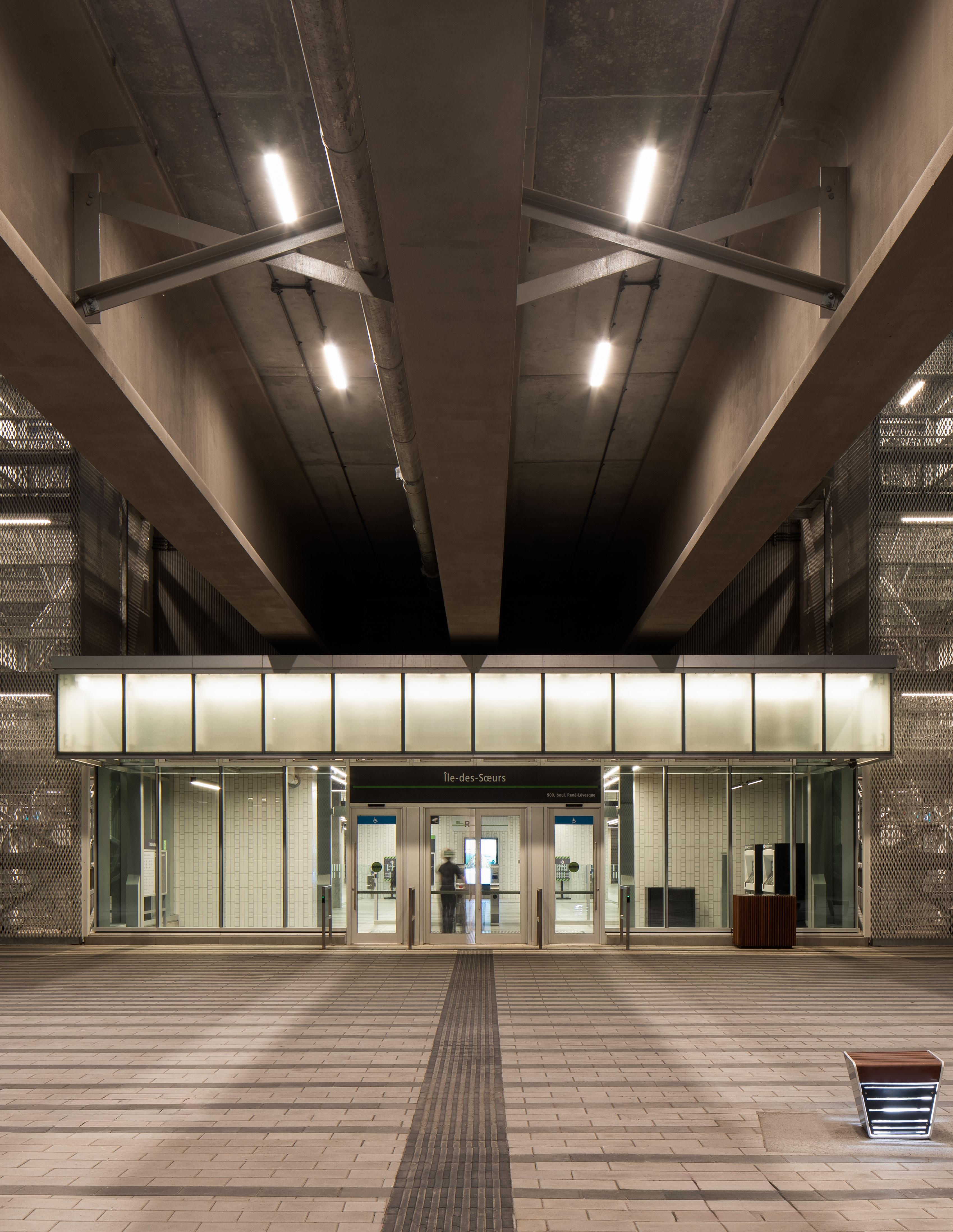
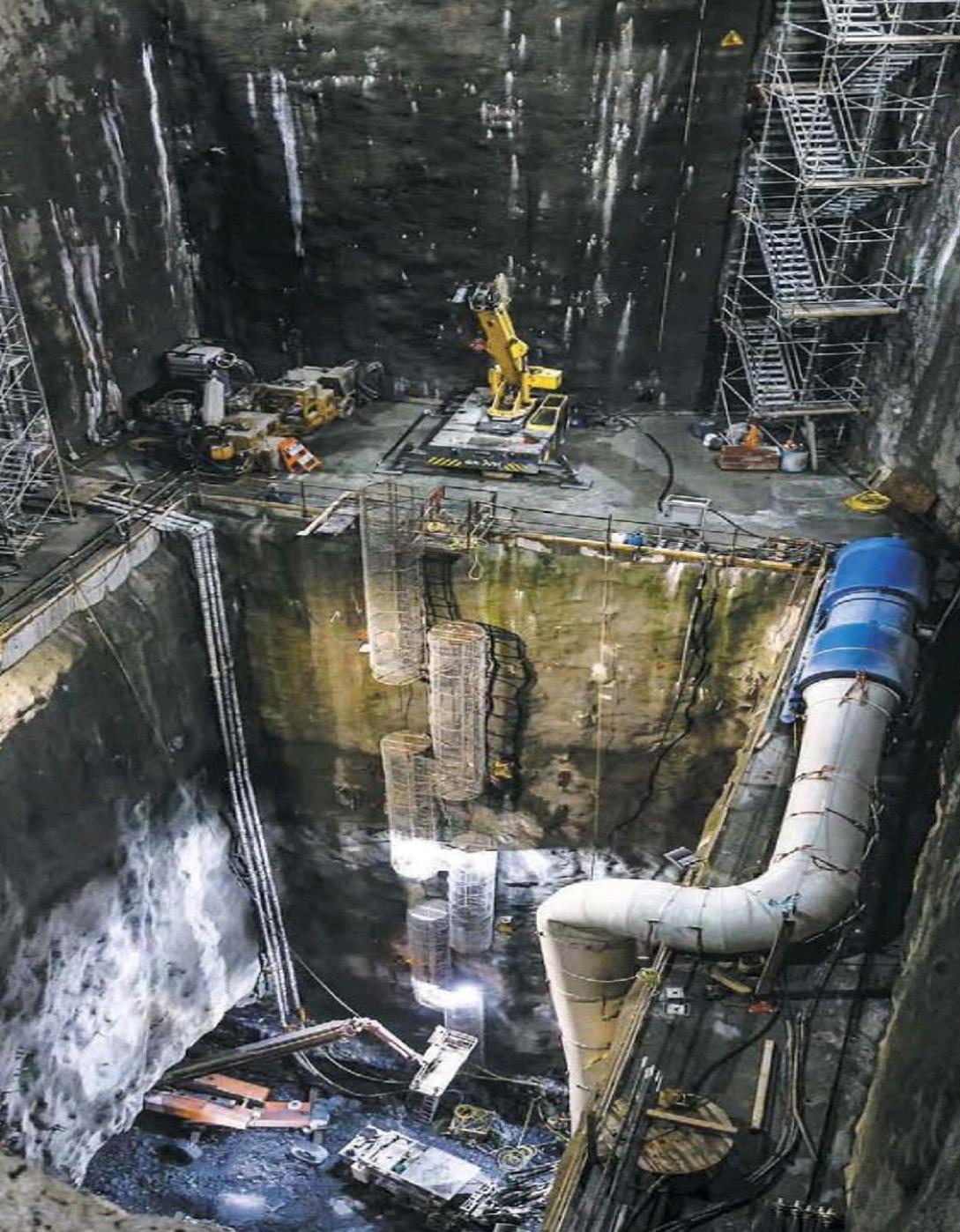
+ Édouard Montpetit Station:
A Project of Exemplary Complexity
Built 72 meters beneath the University of Montreal campus, in the heart of Mont-Royal, this underground station is distinguished by its extraordinary technical complexity. It is the deepest station in Canada and one of the deepest in the world. The station’s location, carved directly into the rock beneath the mountain, is emphasized through architectural windows that showcase the exposed rock in its underground sections.
This monumental construction project represents one of the most significant challenges of the REM initiative. In addition to requiring excavation depths equivalent to a 20-story tower, it must contend with the exceptionally hard rock in a densely urbanized area.
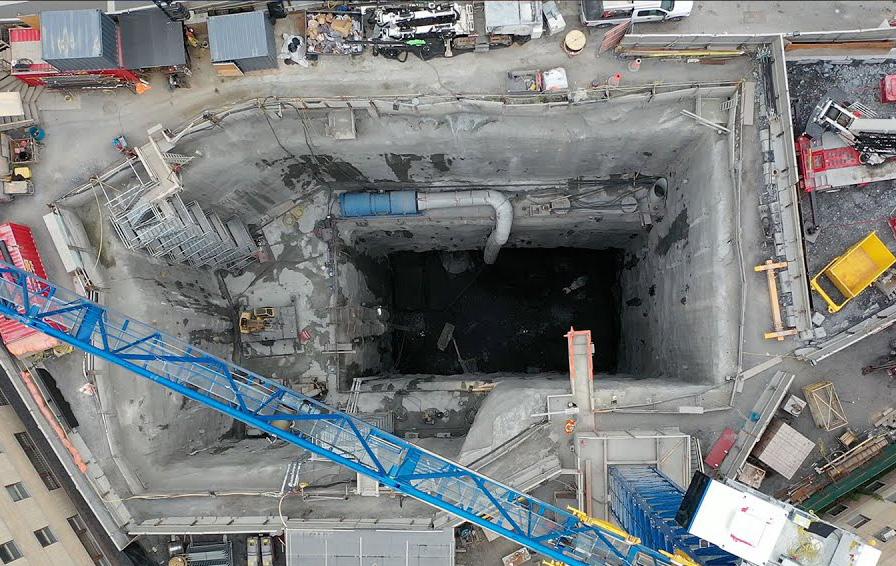
Vendome intermodal hub
CLIENT
Société
de Transport de Montréal
DATE BUDGET
2016 – 2021 $76M
Consortium Bisson Fortin
Provencher Roy architectes
Certification ENVISION Gold
Photo credit David Boyer
The project consists of developing a second entrance to the Vendôme metro station and a pedestrian link between Maisonneuve Boulevard, the Vendôme intermodal hub, and the MUHC. The primary goals of this project are to improve traffic flow and capacity within the station to accommodate the growing number of users, connect the MUHC to the Vendôme intermodal hub, ensure universal accessibility throughout the station, and enhance its overall operational efficiency.
A Thoughtful Approach to Design and Wayfinding: One of the project’s key success factors was Bisson Fortin’s meticulous approach to overall layout design. This strategy optimized pathways, significantly improving wayfinding and enhancing the user experience.
The project earned Gold-level ENVISION certification from the Institute for Sustainable Infrastructure (ISI), recognizing its excellence
as an environmentally responsible infrastructure with positive community impacts—marking the first ENVISION recognition for an STM station.
The technical and architectural quality of this project has earned it numerous awards, including:
+ Architecture MasterPrize : Architectural Design | transportation category 2023 Winner
+ American Concrete Institute : 2023 Excellence Award
+ Architizer A+Awards : Sustainable Transportation Project : 2023 Finalist
+ Grands Prix du Design :
Infrastructure - Certification OR 2023
Architecture + Béton - Certification OR 2023
Architecture durable - Certification Argent 2023
Architecture + Art - Certification Bronze 2023
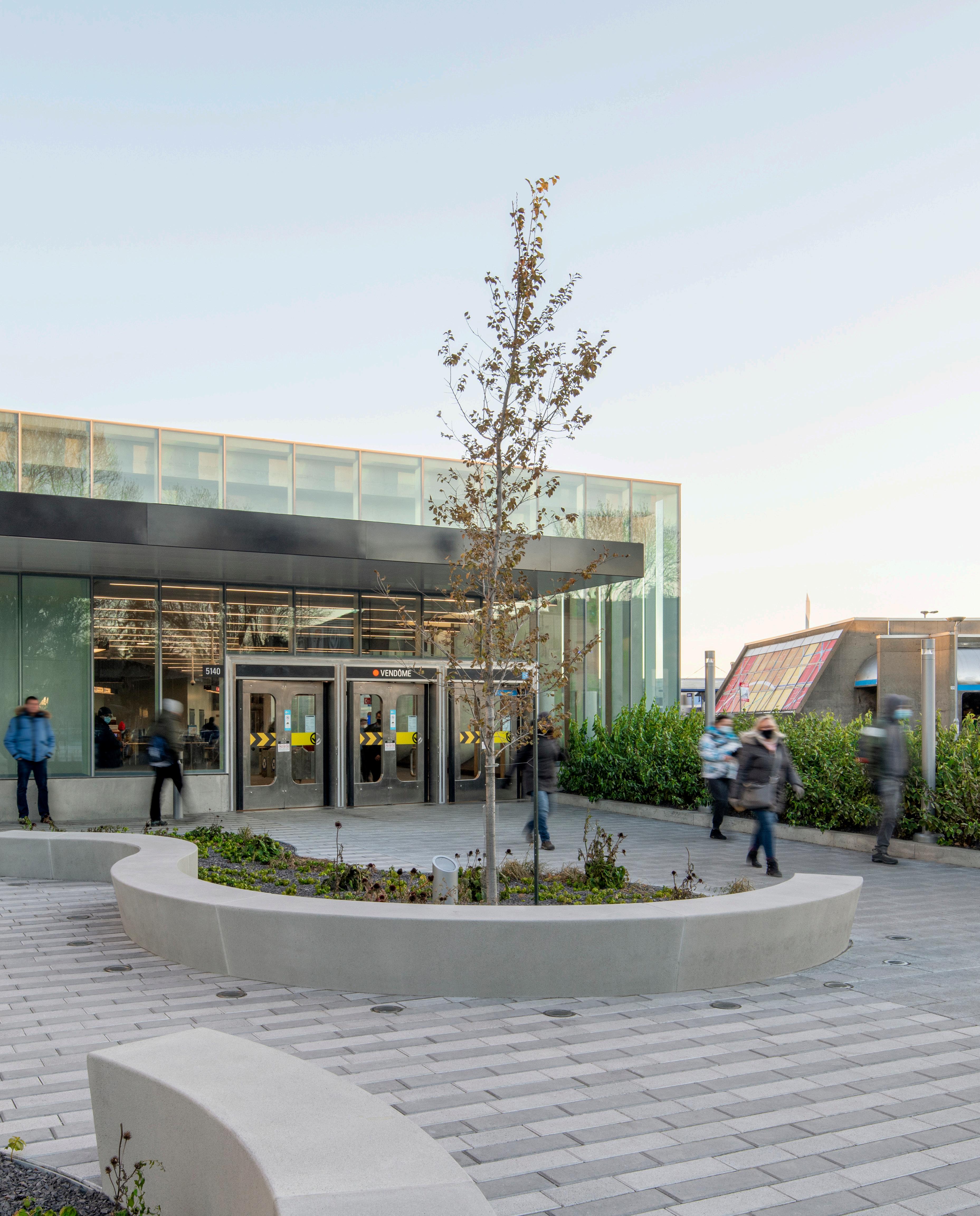
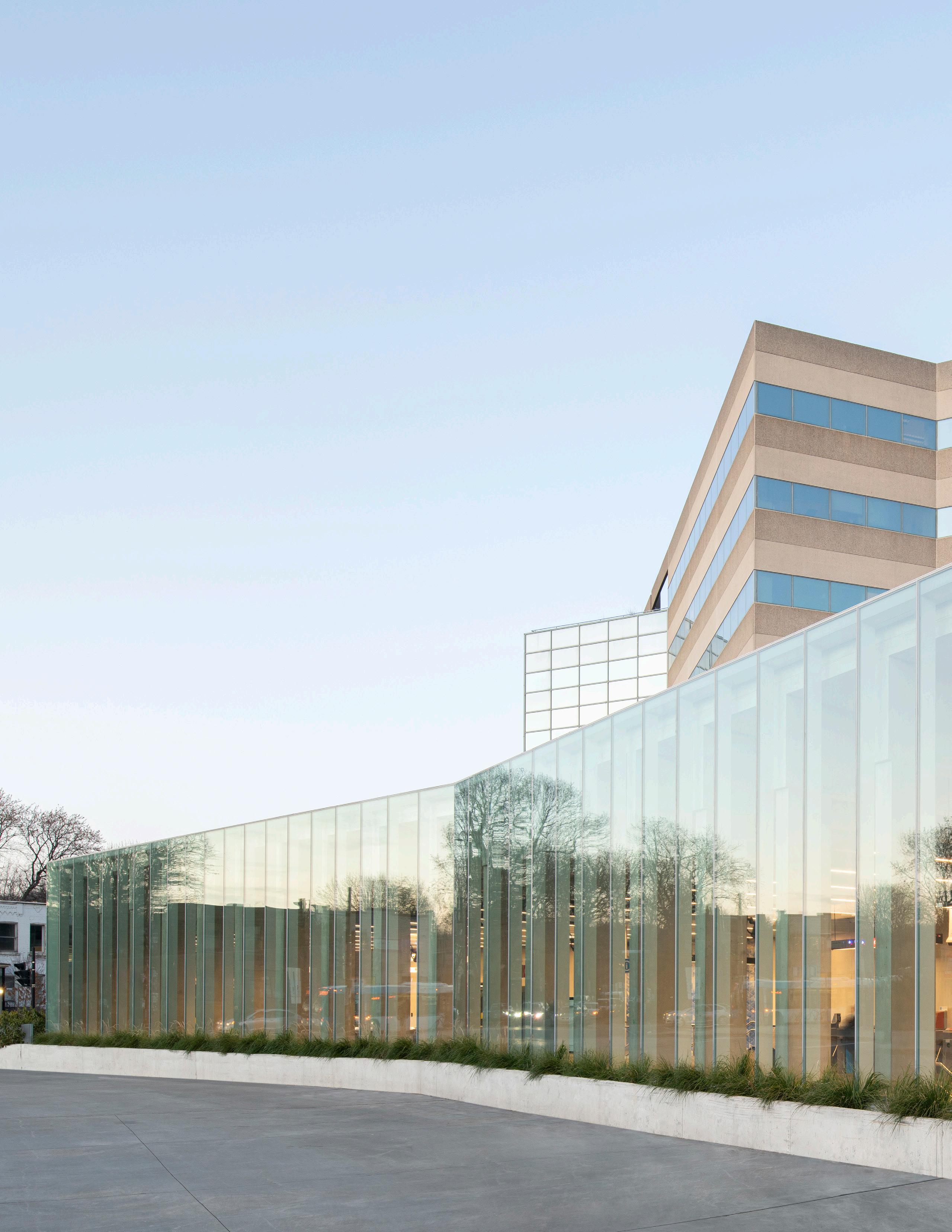
Collaborative process and Social Acceptability
Public consultations and stakeholder engagement were conducted throughout the project’s development, ensuring a shared vision: creating a sustainable, functional, and aesthetically pleasing infrastructure that provides a smooth and inclusive experience for users.
A Co-Creation Dynamic Driving Innovation
Close collaboration between architects, engineers, and suppliers led to innovative solutions that addressed complex challenges. A standout innovation was the use of concrete for the sidewalks and bus loop, where 10% of the cement was replaced with recycled glass powder—a locally produced material that helps reduce the environmental footprint. This pilot project for the STM sets the stage for broader use of this material in future infrastructure.
Additionally, the project involved the remediation of contaminated land while minimizing operational impacts. Efforts focused on waste reduction, water and energy savings, and noise and vibration mitigation. The project also incorporates resilient planning to adapt to the impacts of climate change.
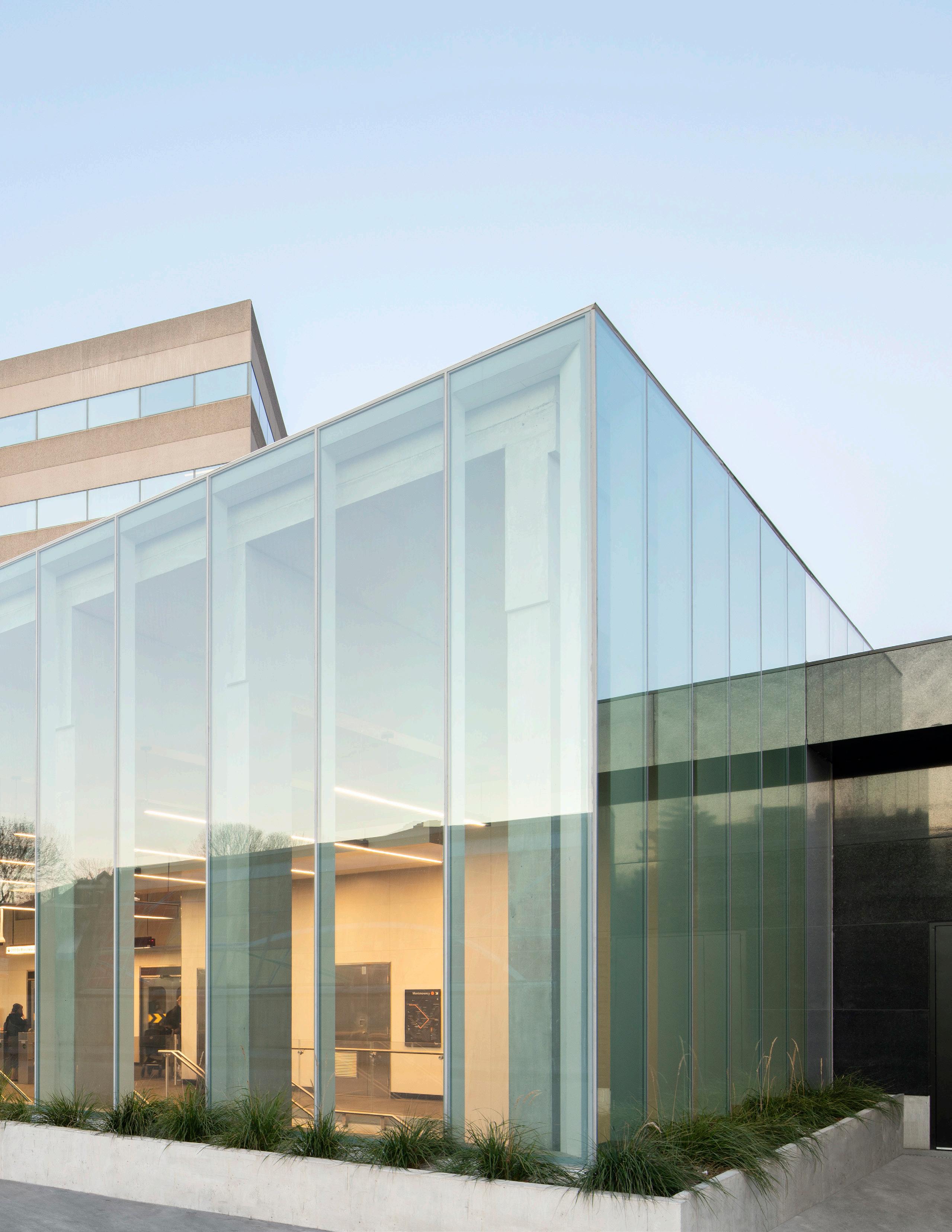
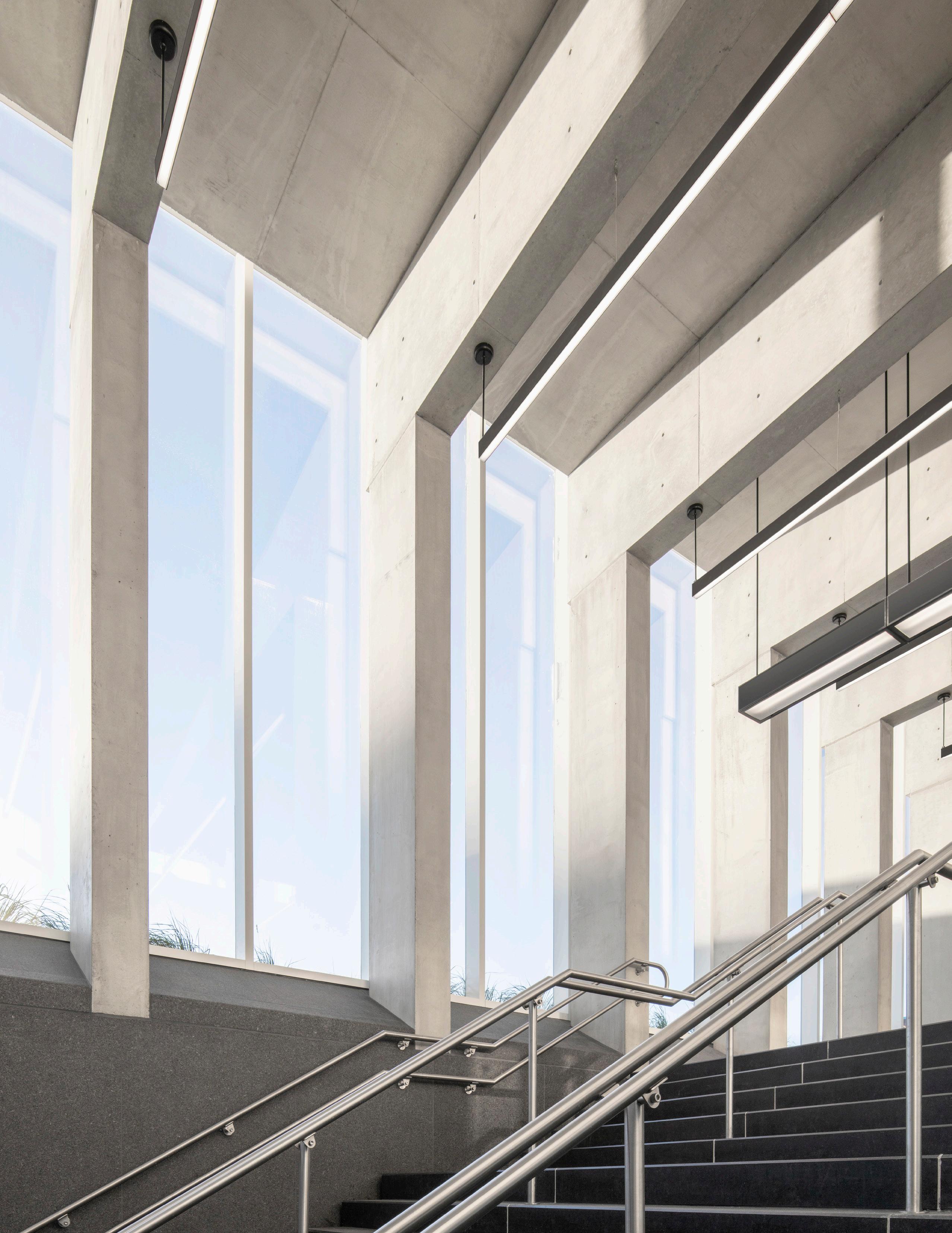
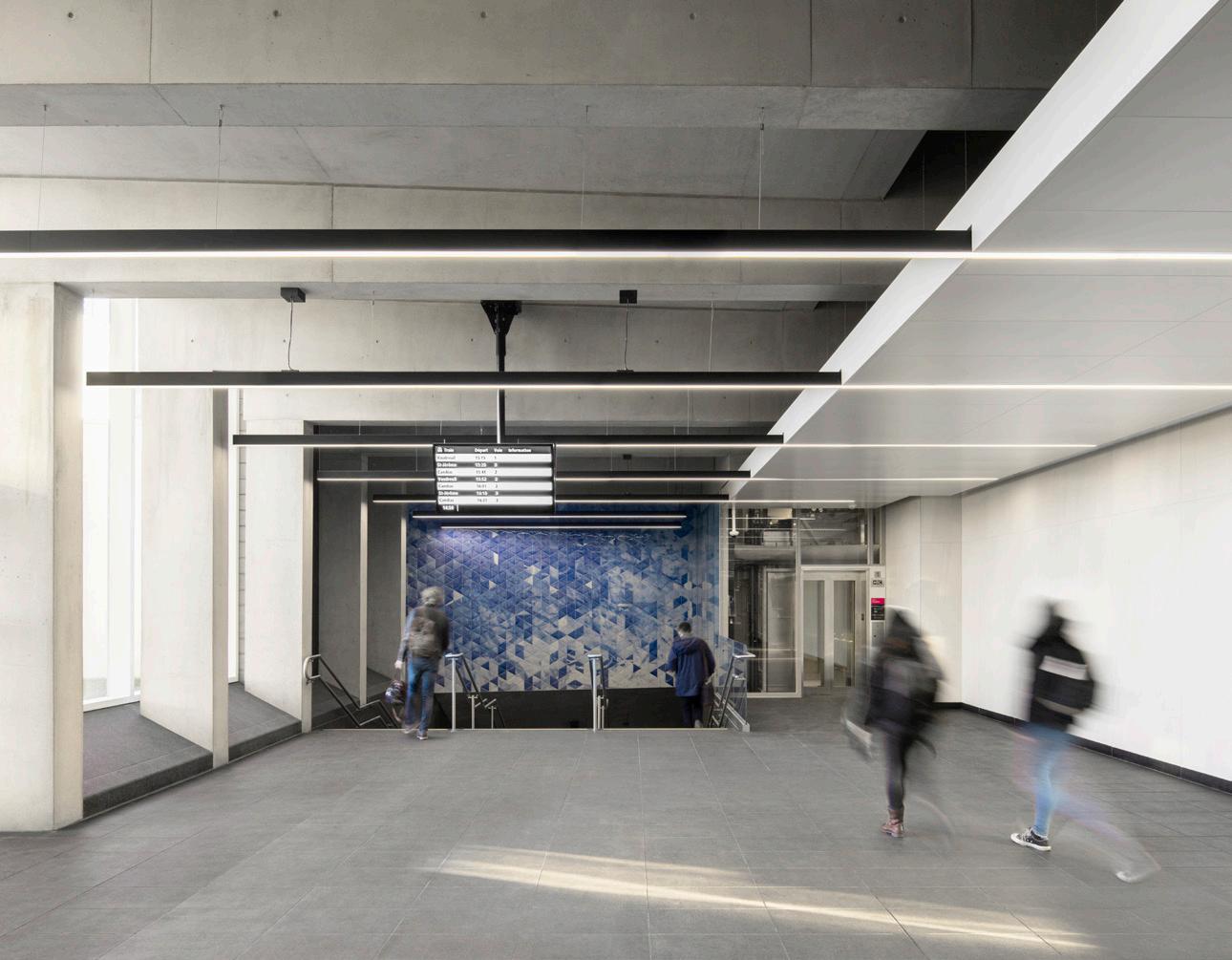
+ A Timeless and Subtle Materiality:
To honor the architectural identity of the existing metro network, exposed concrete was chosen as the defining material. A custom self-placing concrete with white pigmentation was used, creating smooth and bright arches that shape the spatial and material character of the entrance pavilion. This material choice extends to STM, EXO, and MUHC spaces, promoting architectural unity and improving user navigation.
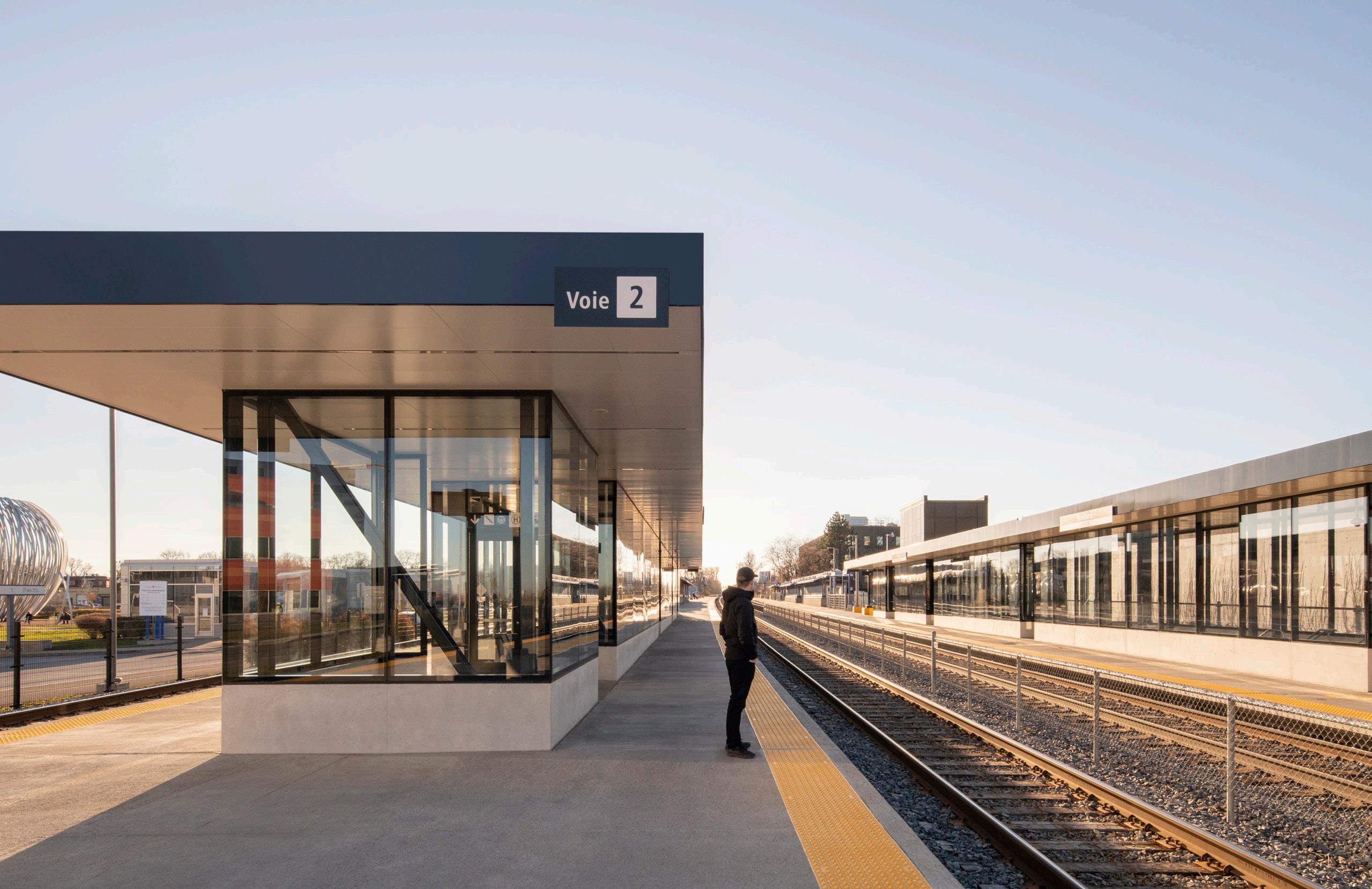
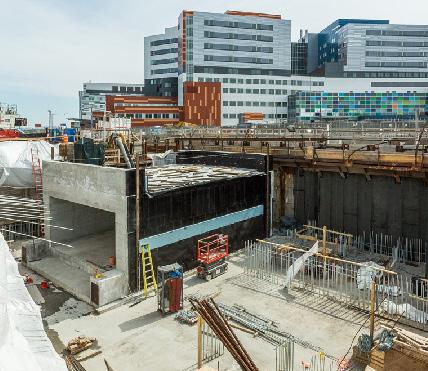
+ Creation of the Pedestrian Link to the MUHC: A Historic Achievement
Constructing the pedestrian link to the MUHC required the installation of a tunnel beneath the existing Canadian Pacific railway tracks. To avoid long service interruptions at this busy site, this unprecedented feat in Canada demanded flawless planning and coordination, using cutting-edge techniques rarely employed at this scale. The challenge was met in under 60 hours using the Autofonçage® technique. Our team executed this engineering marvel with precision, carefully coordinating each phase from early design through close collaboration with partners, stakeholders, and experts from various fields.
Côte-Vertu underground métro train garage
CLIENT
Société de transport de Montréal
DATE BUDGET
2016-2022 $492M
Construction of an underground facility to house ten additional metro trains, complemented by three surface buildings dedicated to its operation. Located 25 meters underground in Montreal’s Saint-Laurent borough, the Côte-Vertu garage is a vital infrastructure for metro operations. This project aims to provide additional parking and maintenance space for trains, to increase transportation capacity, to accommodate the projected rise in ridership over the coming years, and to support service expansion in preparation for the Blue Line extension.
In addition to being involved in all phases of this project, Bisson Fortin, as part of GJB, also contributed to a prior mandate for the AMT and the Ministère des Transports du Québec (MTQ) for a project study on the Blue Line extension, which notably included the pre-concept design for the Côte-Vertu garage.
+ Canada’s First ENVISION Platinum
Public transit Project
In a remarkable achievement, the project received ENVISION Platinum certification in September 2021, the highest distinction in sustainable development for infrastructure projects. This recognition acknowledges the integration of best practices in both design and construction.
Harmonized Envelopes: Between Earth and Sky
Two types of building envelopes were developed: one is mineral and opaque, emerging from the ground and expressing the stratification of the rock, characterized by a horizontal interplay of textured clay bricks on the lower part of the building; the other is a reflective screen that conceals the mechanical rooms in the upper part of the building and the rooftop equipment. This light box atop the building creates a floating effect, reflecting the changing sky while its opacity protects and conceals its contents. A similar brickwork treatment can be found on the two auxiliary structures, ensuring architectural harmony across the entire project.
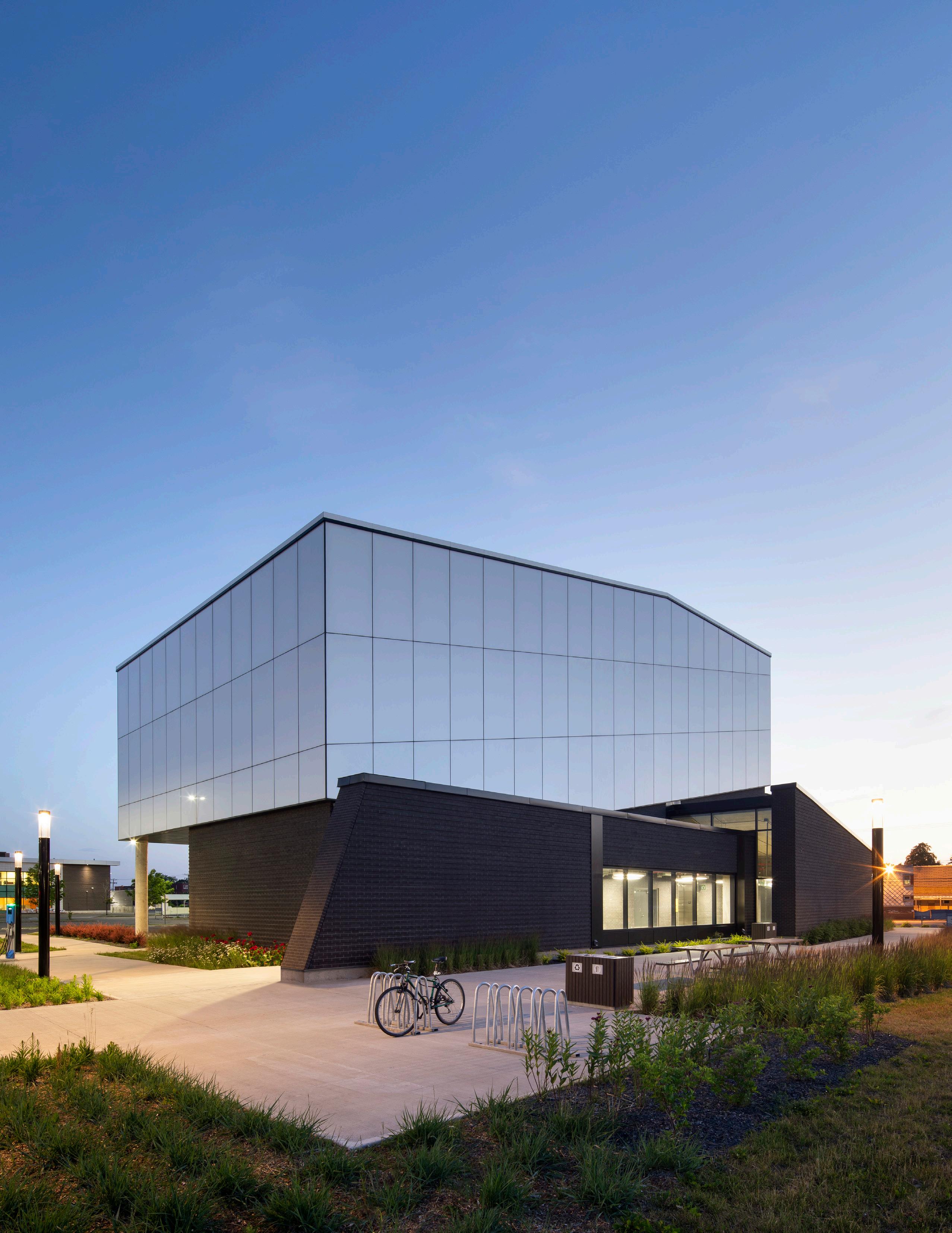
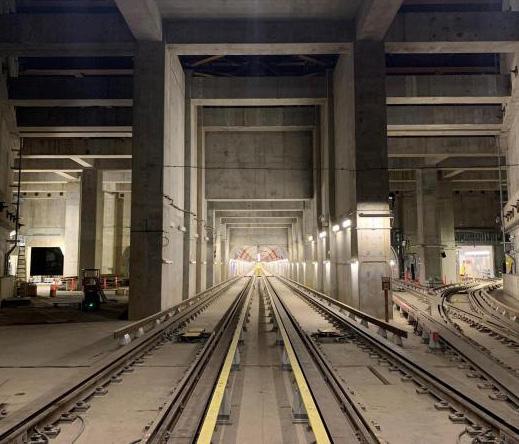
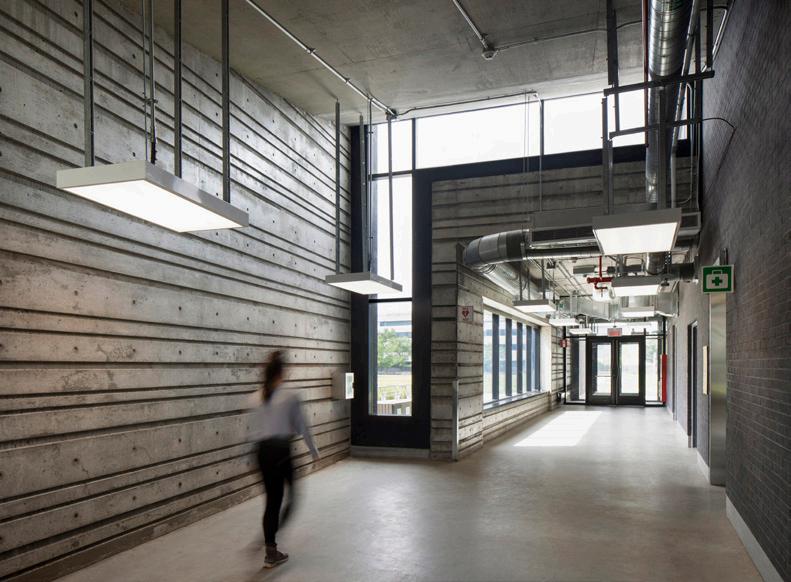
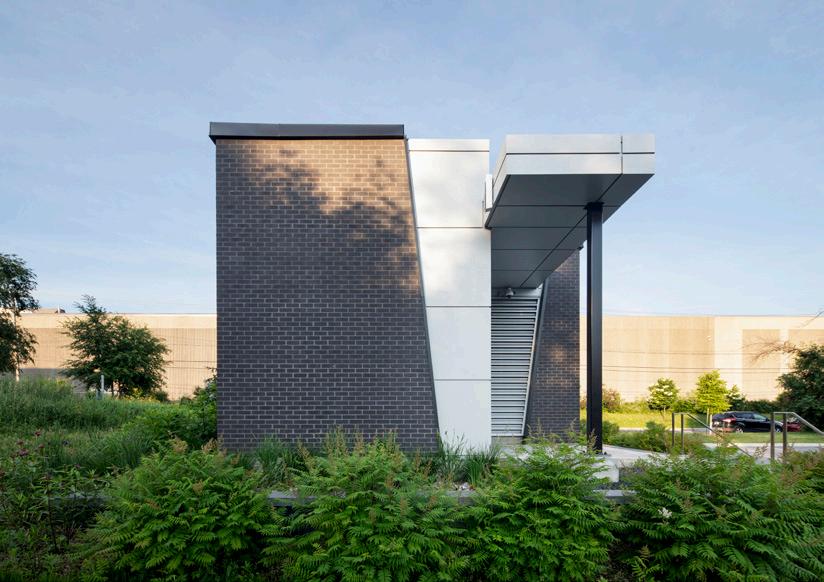
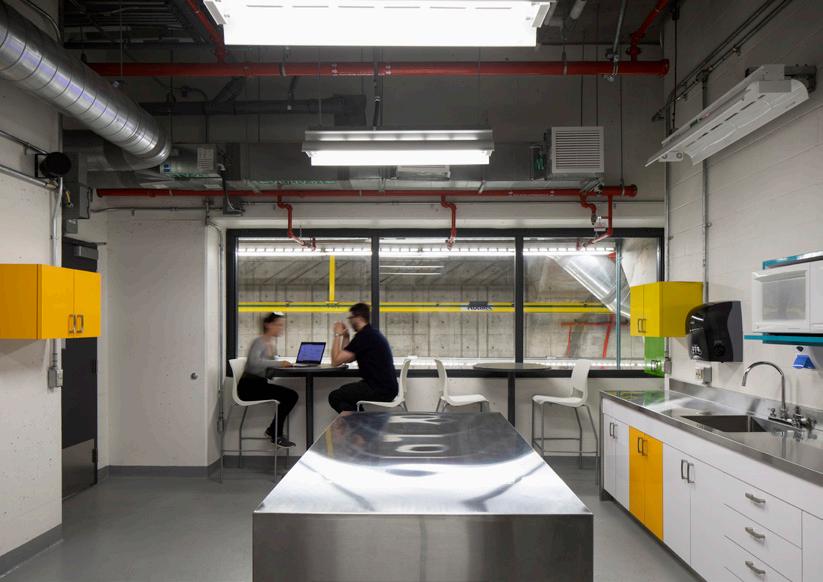
One auxiliary structure is attached to the garage, while the other is located at the junction between the station and the garage. These structures house technical equipment, including mechanical ventilation stations, natural ventilation shafts, rectifier stations, secondary distribution stations, and pumping stations. The project also includes surface developments for the above-ground buildings.
Located in a dense urban area with a mix of industrial, commercial, institutional, and residential uses, the three buildings help develop previously vacant land and consolidate the urban fabric.
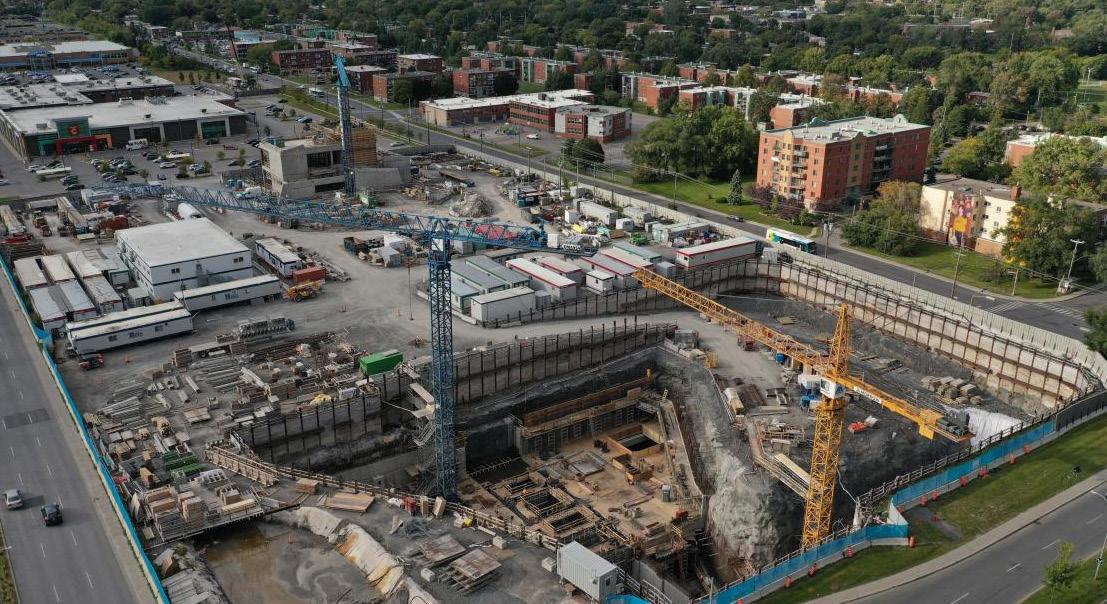

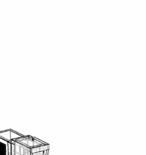

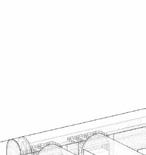
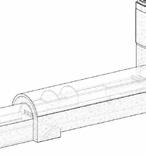
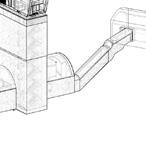
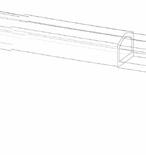
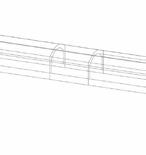
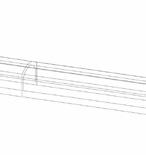
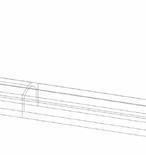
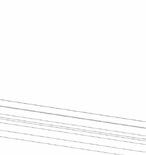
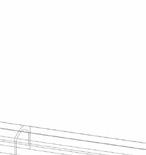


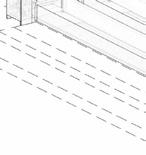
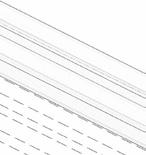


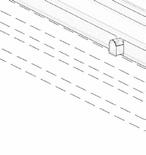
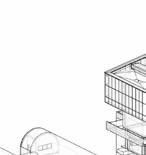
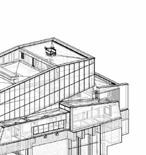
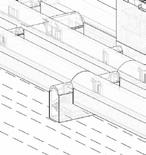
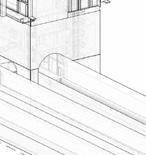

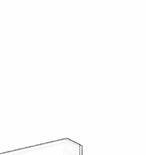

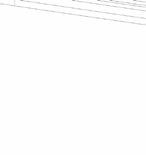

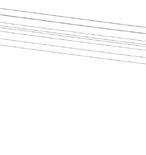
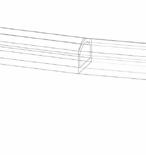
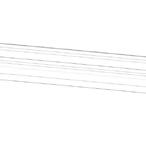


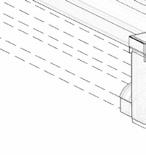
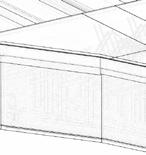
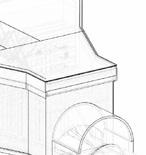
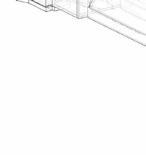
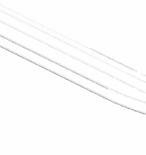
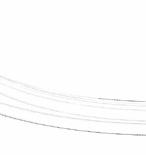
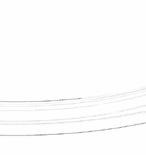
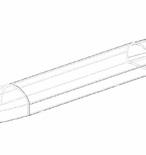
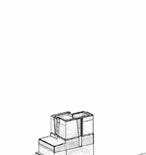
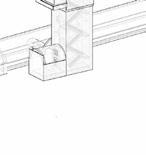




To avoid creating a monolithic, closed-off volume for the main building, the architectural approach was to “break the box,” making the structure more dynamic and airier while maintaining the simplicity of its minimalistic geometry.
The project’s urban integration is reflected in the thoughtful site design, which offers pleasant spaces for residents. The ecologically integrated parking area, along with natural landscaping, helps unify the project’s functional elements. This creates a balance between nature and infrastructure, strengthening residents’ sense of belonging to their neighborhood while improving their quality of life.
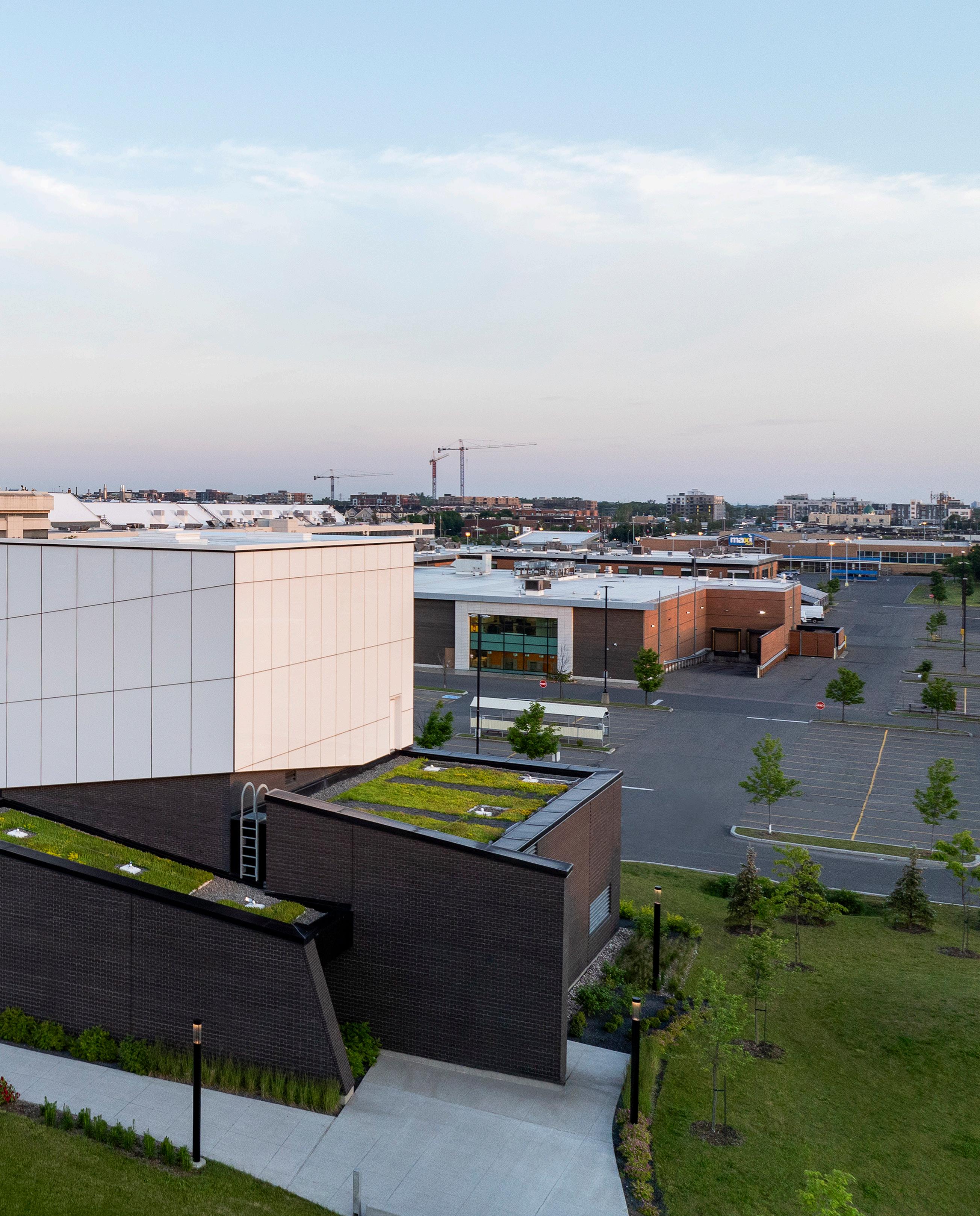
Ile-aux-Tourtes Bridge Construction
CLIENT
MTMD - TYLin-Hatch
DATE BUDGET
Since 2022 $2,3B
Construction of a new 2-km bridge connecting Senneville and Vaudreuil-Dorion, carried out under a design-build-finance model. Bisson Fortin is responsible for ensuring the visual quality of all components of the bridge project, including urban design and landscape architecture.
Integration into the Environment
The overall approach to the road structure emphasizes the visual quality of its elements, focusing on both the architectural integrity of the infrastructure and its seamless integration into the surrounding landscape.
The added value and creativity in the proposed solutions for integrating the new bridge into the human environment are anchored in four key themes: a comprehensive conceptual approach with a distinctive visual identity, a user-centric design enhancing the experience of all users, maximizing the visual permeability of the structure, and an integrated, high-quality lighting system.
The conceptual design takes into account the journey of each user. The various experiences, whether on, around, under, or above the bridge, are reflected in the architectural choices. Innovative strategies are employed to maximize structural permeability, maintain the lightness of architectural elements, and incorporate subtle lighting to ensure sensitive urban integration without disrupting the surrounding natural and human environments.
The proposal aligns perfectly with the overarching architectural vision, ensuring consistency between shapes, textures, materials, and colors. The harmonious integration of components creates an elegant, understated structure, defined by clean geometry and strategic viewpoints that blend naturally into the landscape.
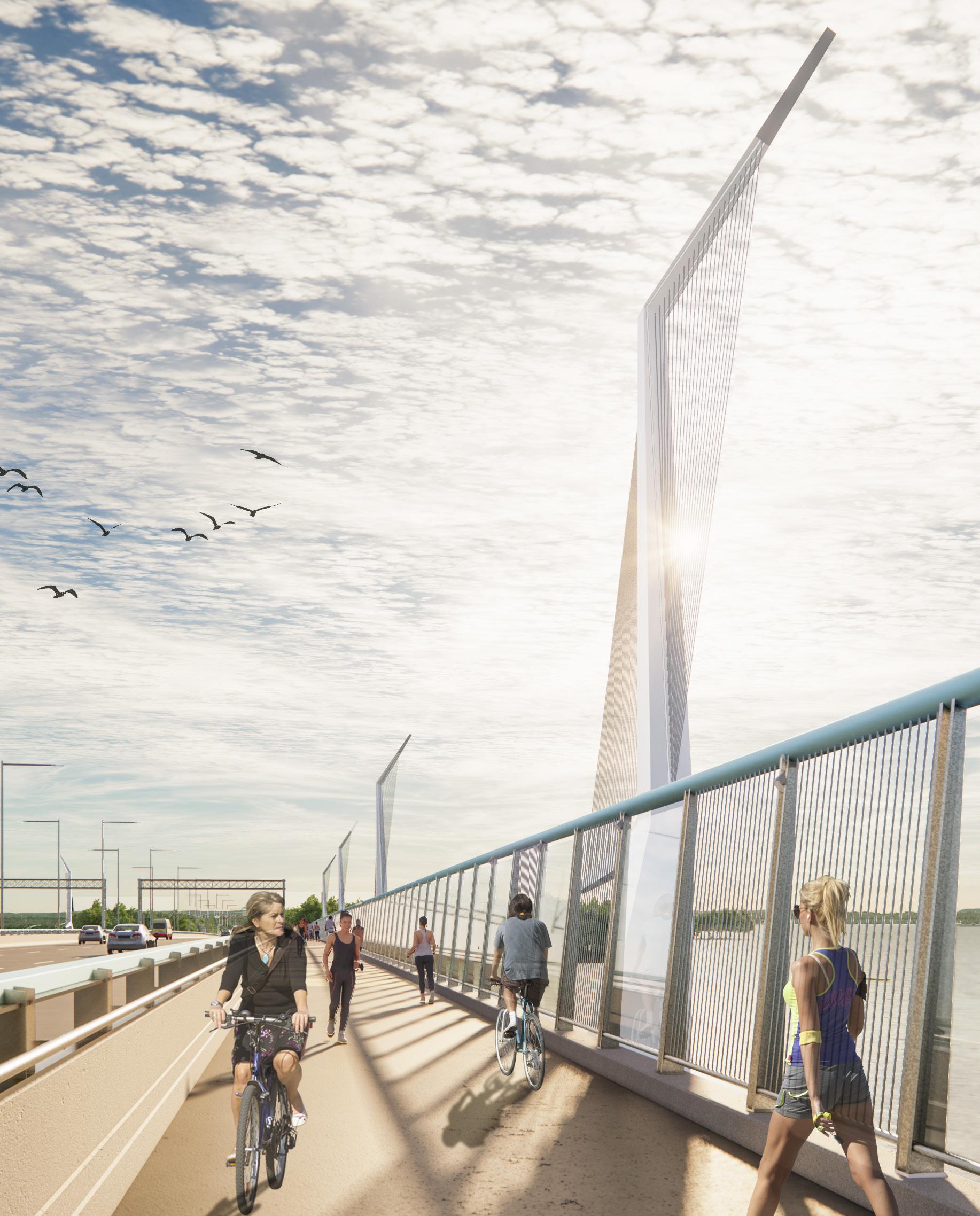
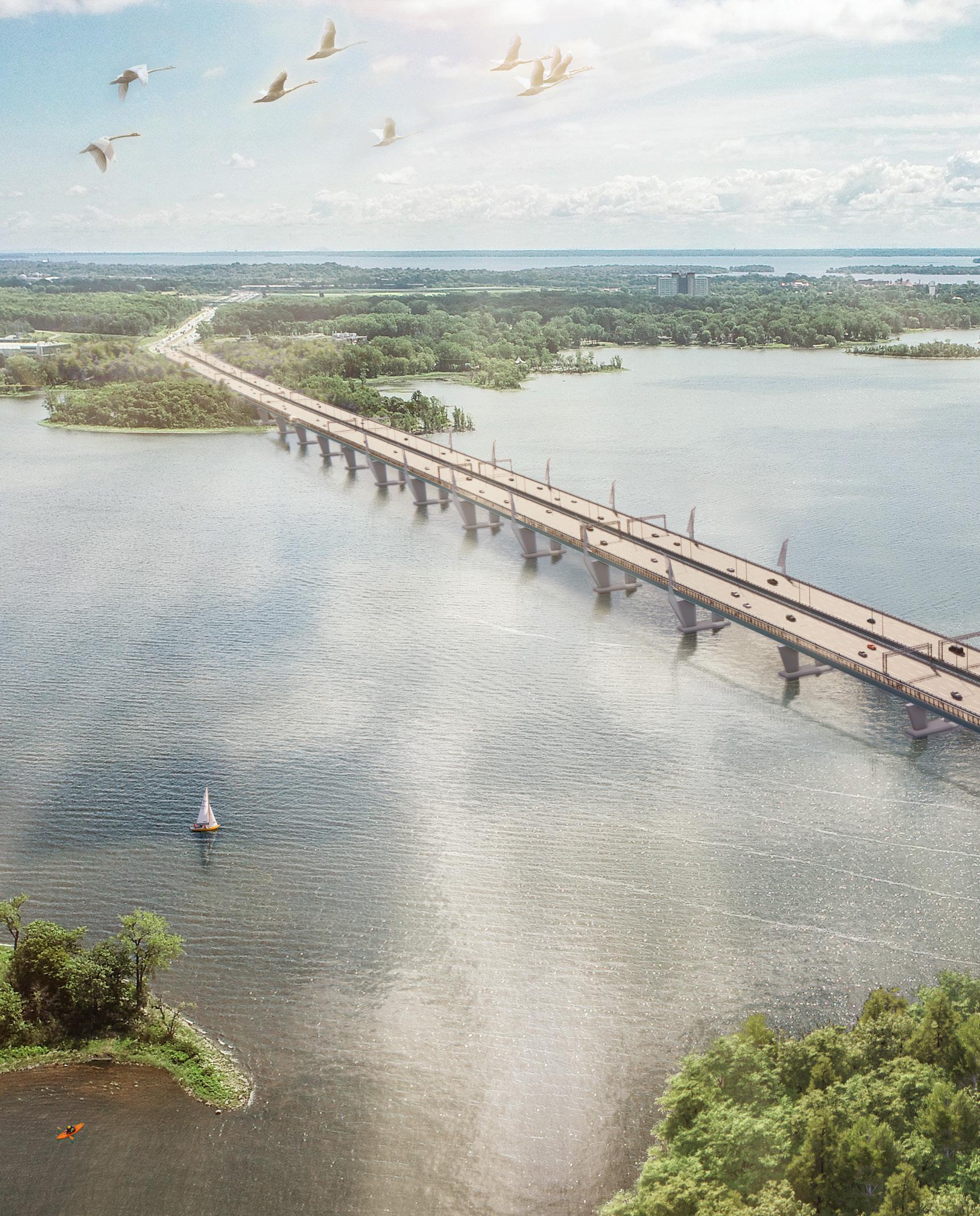
Throughout the project’s development, consistency has been maintained at every level—from the human scale to the larger environmental context. The overall design draws inspiration from the site’s identity markers, including the landscape, shorelines, water, and vegetation, fostering a harmonious relationship with the natural surroundings. Both the architectural and landscape elements are designed to enhance these features, elevating the environment through a carefully orchestrated presentation.
Significant attention has been given to material selection, with each detail thoughtfully crafted to blend seamlessly into the landscape, creating a composition that is both aesthetically pleasing and functional.
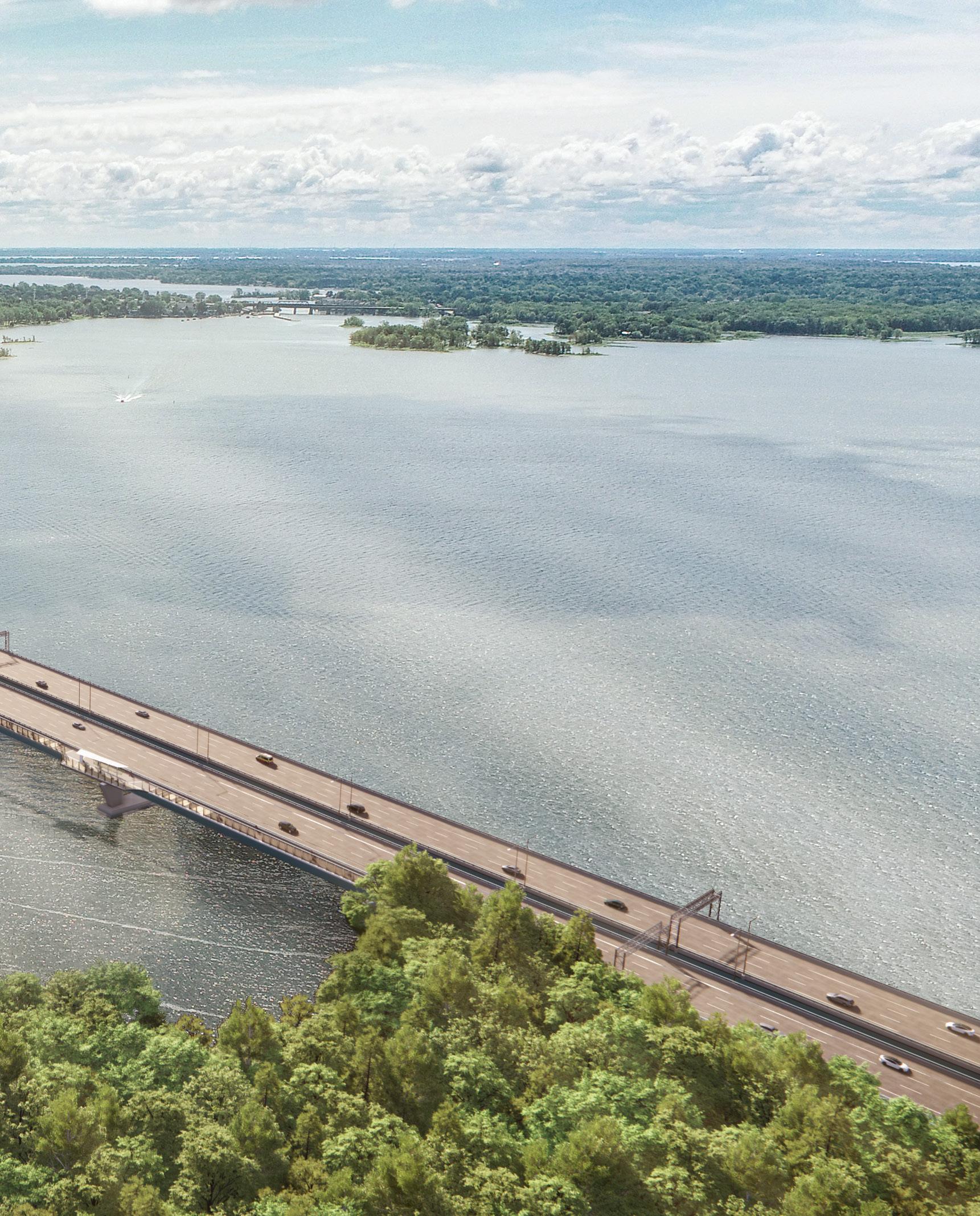
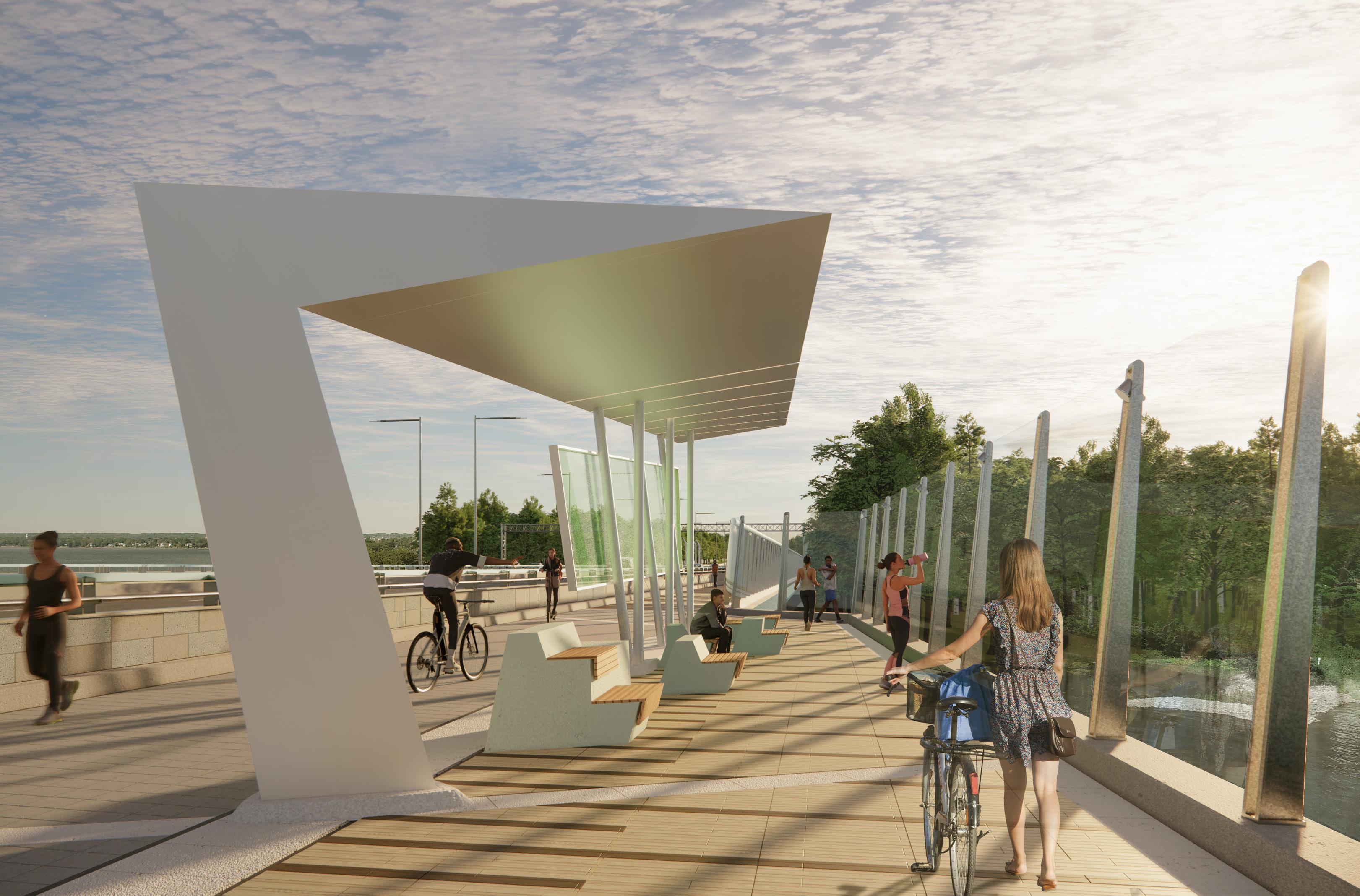
The user experience is enhanced by the strategic addition of observation islands along the Senneville shoreline and the multi-use path on Île-aux-Tourtes, offering contemplative stops that showcase the area’s natural vistas.
The access ramp, acting as a true gateway to active mobility, integrates seamlessly with the Senneville plaza, creating a smooth transition between urban and natural environments.
Every journey becomes an immersive experience, where active mobility intertwines with the surrounding landscapes.
The bridge’s lookouts, inspired by the surrounding scenery, offer an immersive experience through topographical platforms that evoke the landscapes of Lake of Two Mountains and the Oka hills.
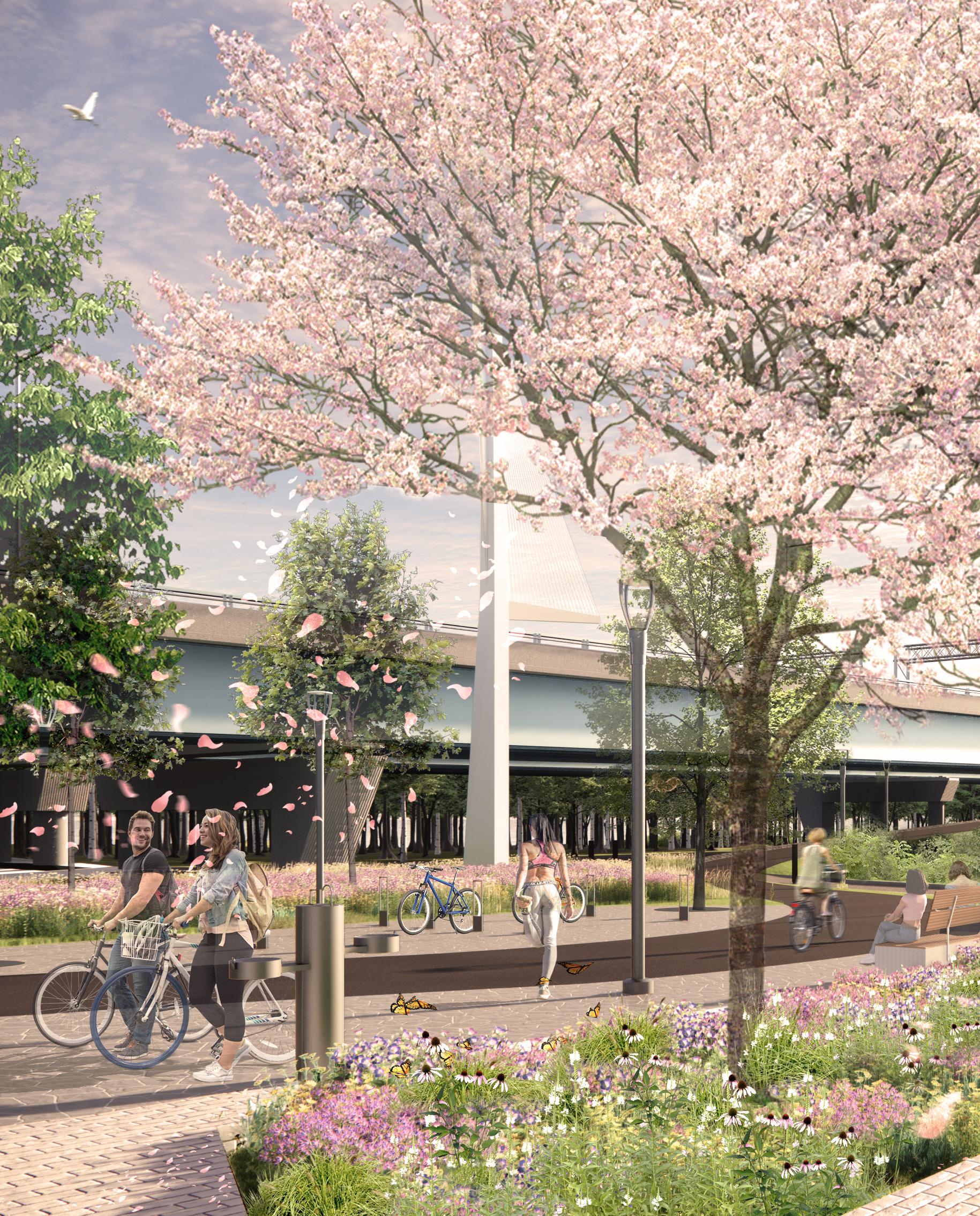
Orange Line Extension: Cartier, Concorde, and Montmorency Stations
CLIENT
DATE BUDGET
AMT 2008 $820M
Consortium Groupement SGTM
Photo credit Marc Cramer
5.2 km Extension of the Orange Line of the Montreal Metro, Including Three New Stations (Cartier, Concorde, and Montmorency), with intermodal terminals, multi-level parking, intermodal platforms, and more. Along the route, the tunnel intersects sixteen new auxiliary structures that serve as emergency exits, pumping stations, and housing for electrical and technical equipment.
In addition to our involvement in the entire project, our firm was entrusted with the execution and supervision of the Cartier metro station and bus terminal, the addition of a new platform at Henri-Bourassa station, the Underground Fire Training Center, and eight new auxiliary structures located in Laval and Montreal.
Cartier station is the first new construction in the STM network to fully integrate universal accessibility principles, featuring a barrier-free path for people with reduced mobility and signage specifically designed for individuals with visual impairments and amblyopia.
This project has won several awards and recognitions:
+ Armatura Decade Award 2000-2010
+ Prix accessibilité 2006
+ PMI Montréal - Project of the Year 2009
+ Grand prix du génie conseil québécois 2007 Project and Construction Management category
+ Published in trade journals
Such as Canadian Architect and ARQ
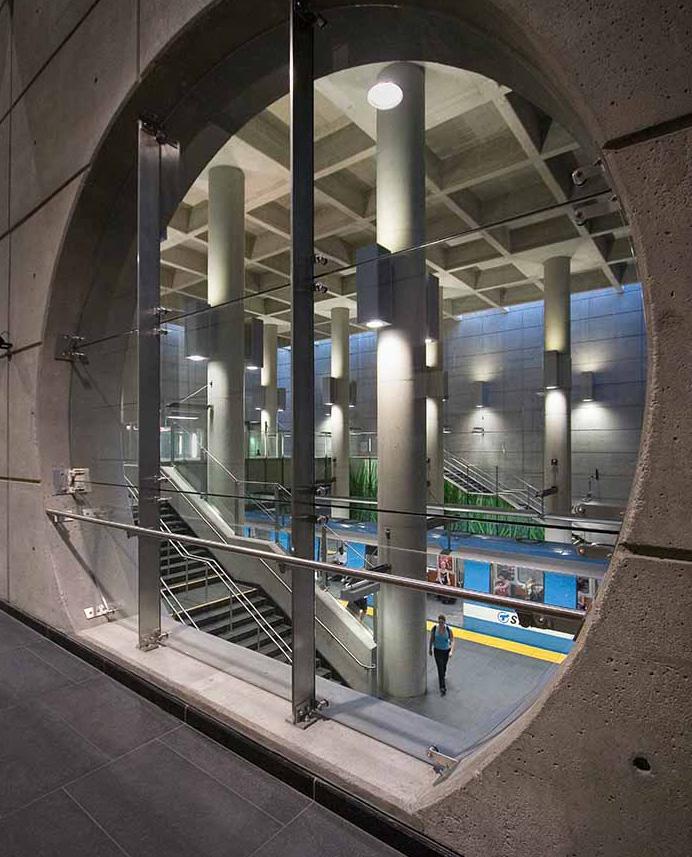
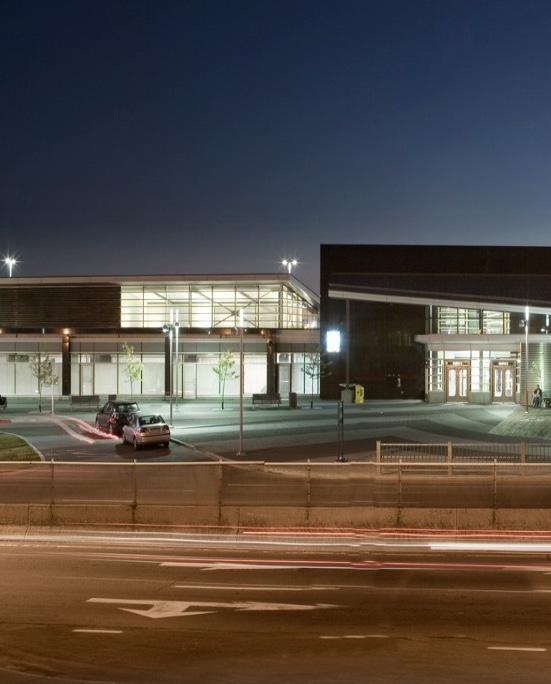
Fluidity and Accessibility: A Successful Urban Integration
Cartier station is situated in a dense urban area and is adjacent to one of the primary access points to Montreal. A comprehensive traffic study allowed for the implementation of mitigation measures to integrate the station into the surrounding road network and ensure the smooth flow of buses and vehicles.
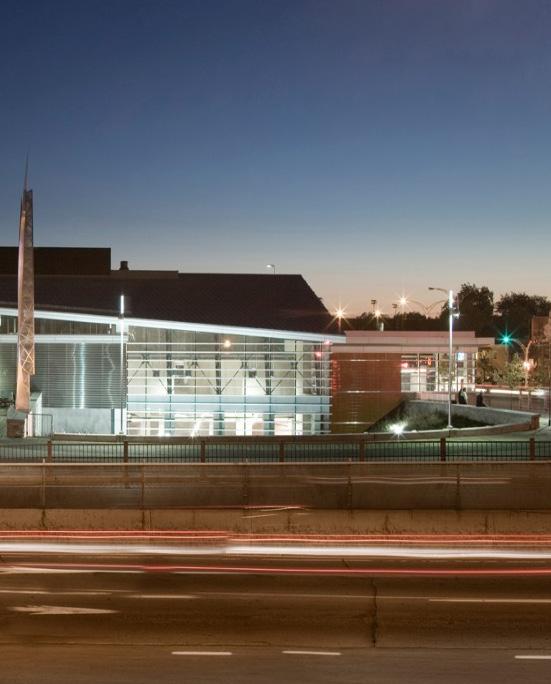
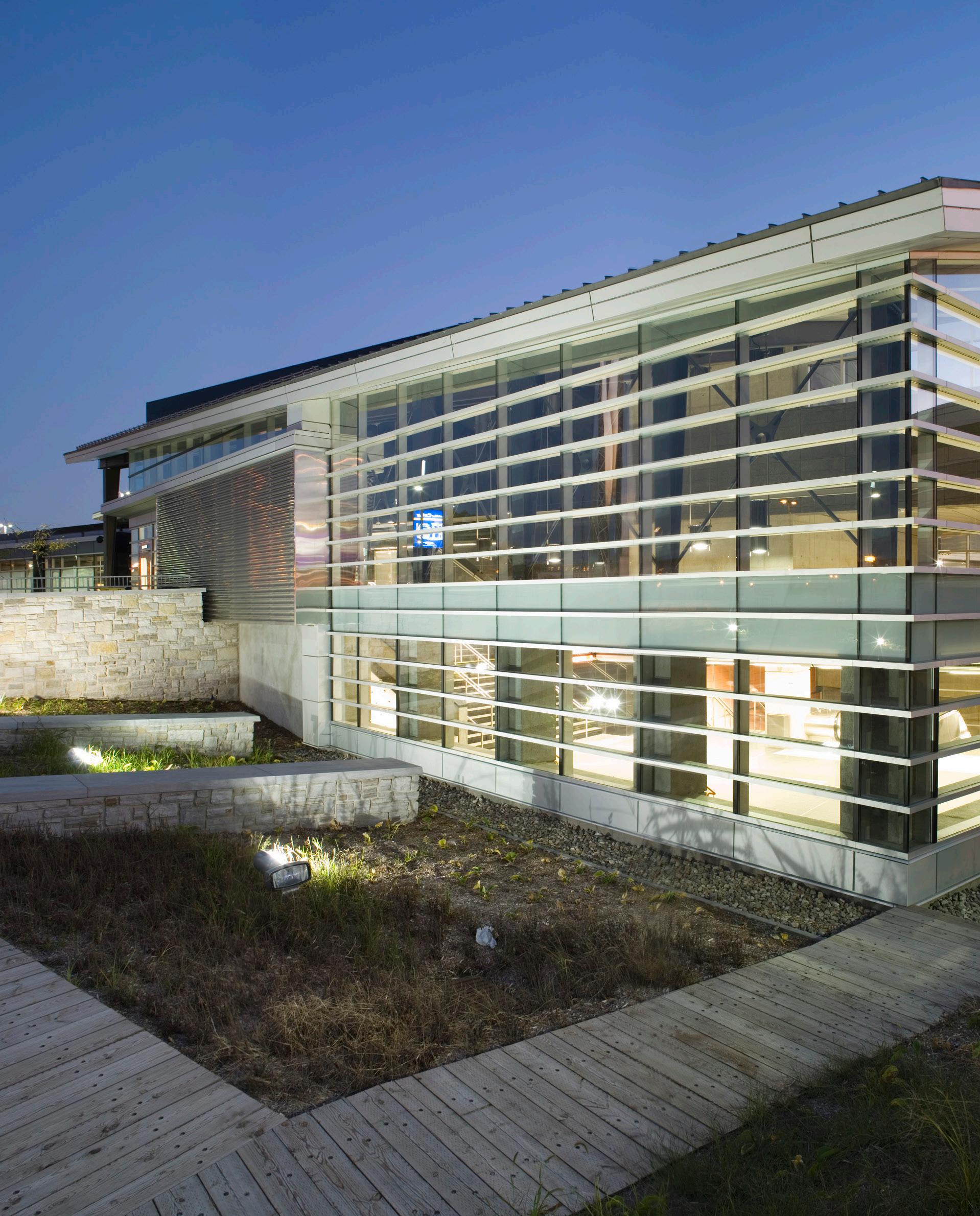

The station is characterized by a large surface structure with expansive windows overlooking a public esplanade and a sunken courtyard. The site also includes an intermodal terminal, a commercial concessions area, a 465-space park-and-ride facility, and a quick drop-off zone.
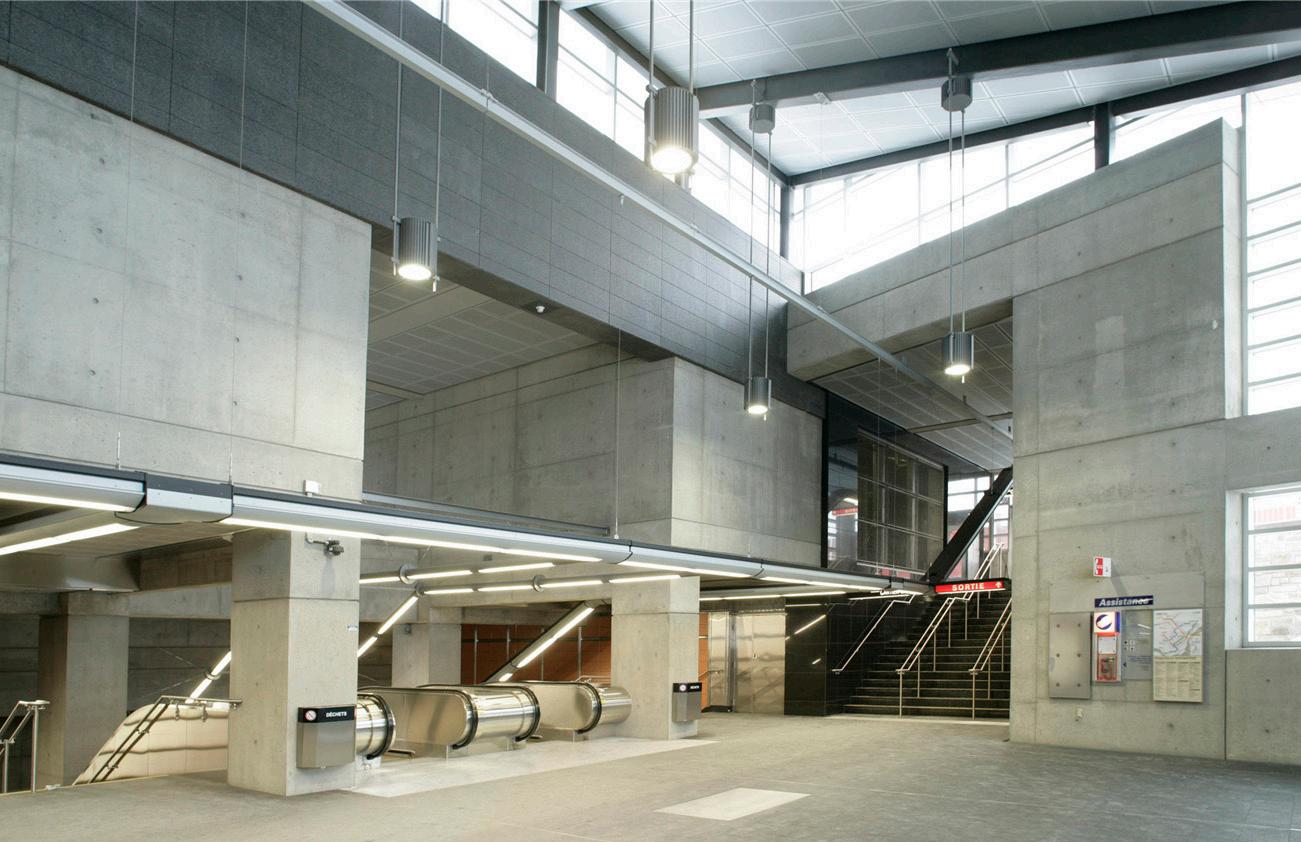
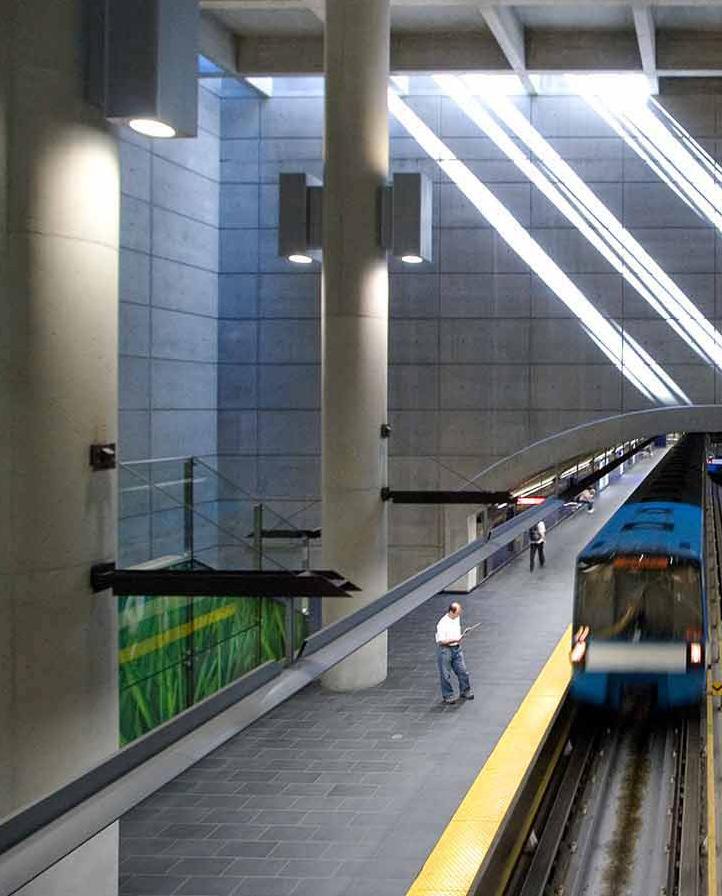
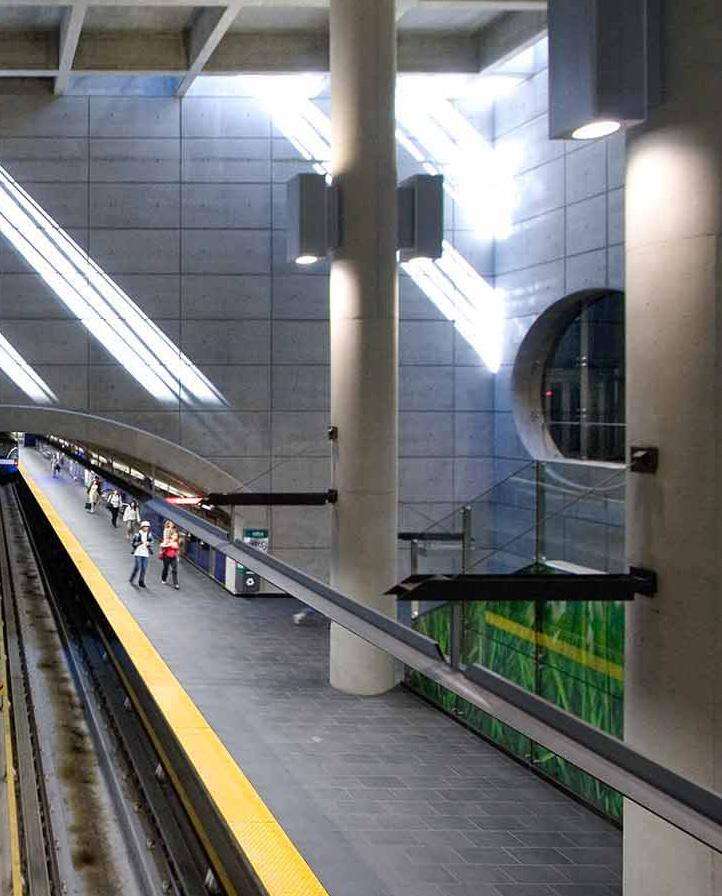
REM de l’est
This ambitious 32 km project marks a significant leap forward for mobility in the east of Montreal, connecting key areas like Cégep Marie-Victorin to the heart of downtown. Featuring 23 fully accessible, universal stations and 7 intermodal hubs that offer seamless connections to multiple bus terminals, this modern network will transform daily commutes for thousands of users. It embodies a commitment to making urban mobility smoother, more sustainable, and more inclusive
As a trusted leader in architecture, urban design, and public transit feasibility studies, Bisson Fortin played a pivotal role in the success of this transformative project.
Our team was engaged from the very beginning, contributing to the thorough analysis of transport corridors, ensuring integrated urban planning, and optimizing routes to maximize network efficiency.
Our expertise extended beyond the technical aspects. Bisson Fortin played a key role in identifying strategic points along the route, considering not only connectivity issues but also ensuring the harmonious integration of the stations into both the existing and future urban fabric.
This project represents much more than just a transportation network; it is a transformative initiative for East Montreal, with significant social and economic benefits for the neighborhoods it serves.
In partnership with other stakeholders, we ensured that each station not only met the highest technical standards but also featured distinctive architectural designs that resonate with the identity of each community..
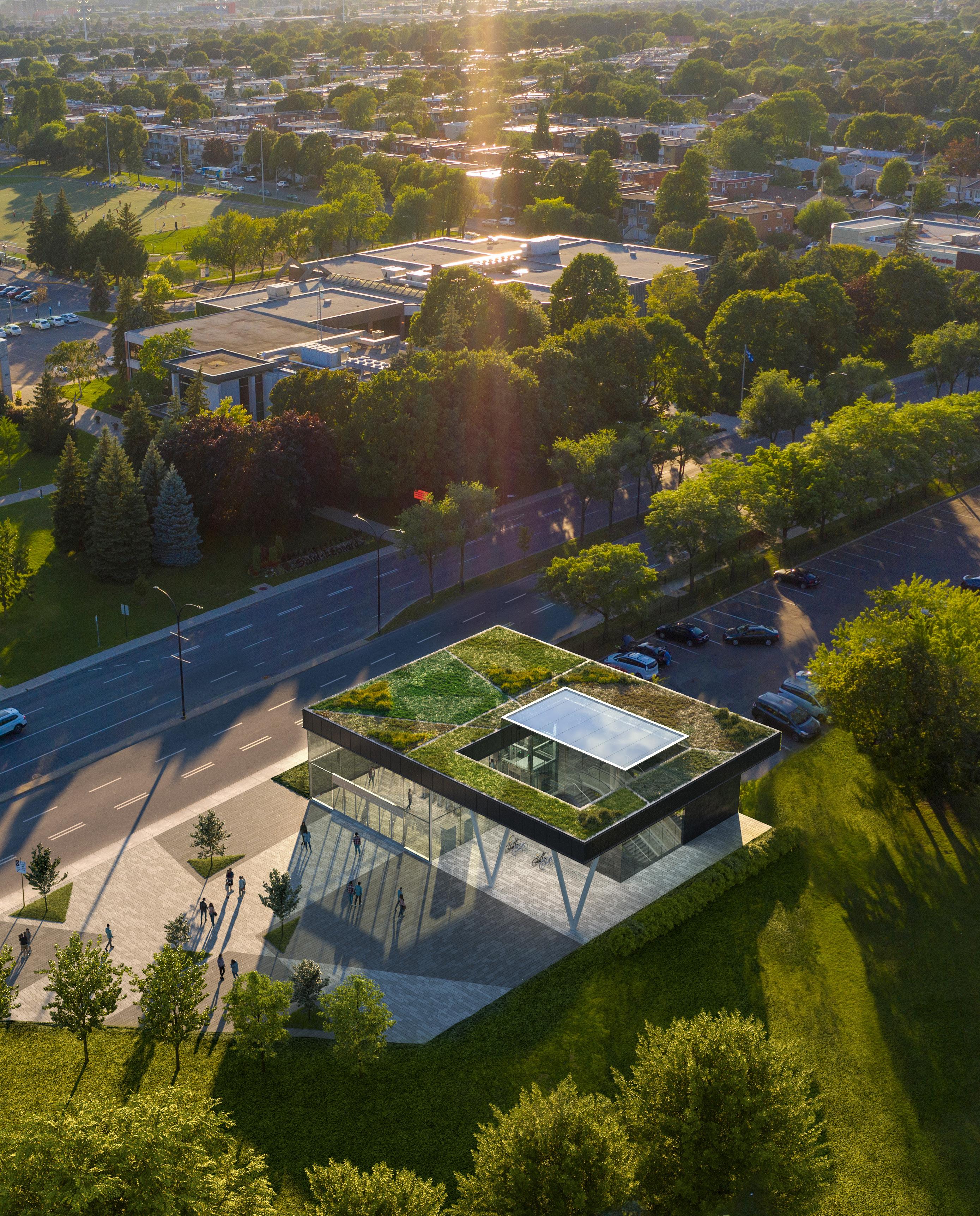
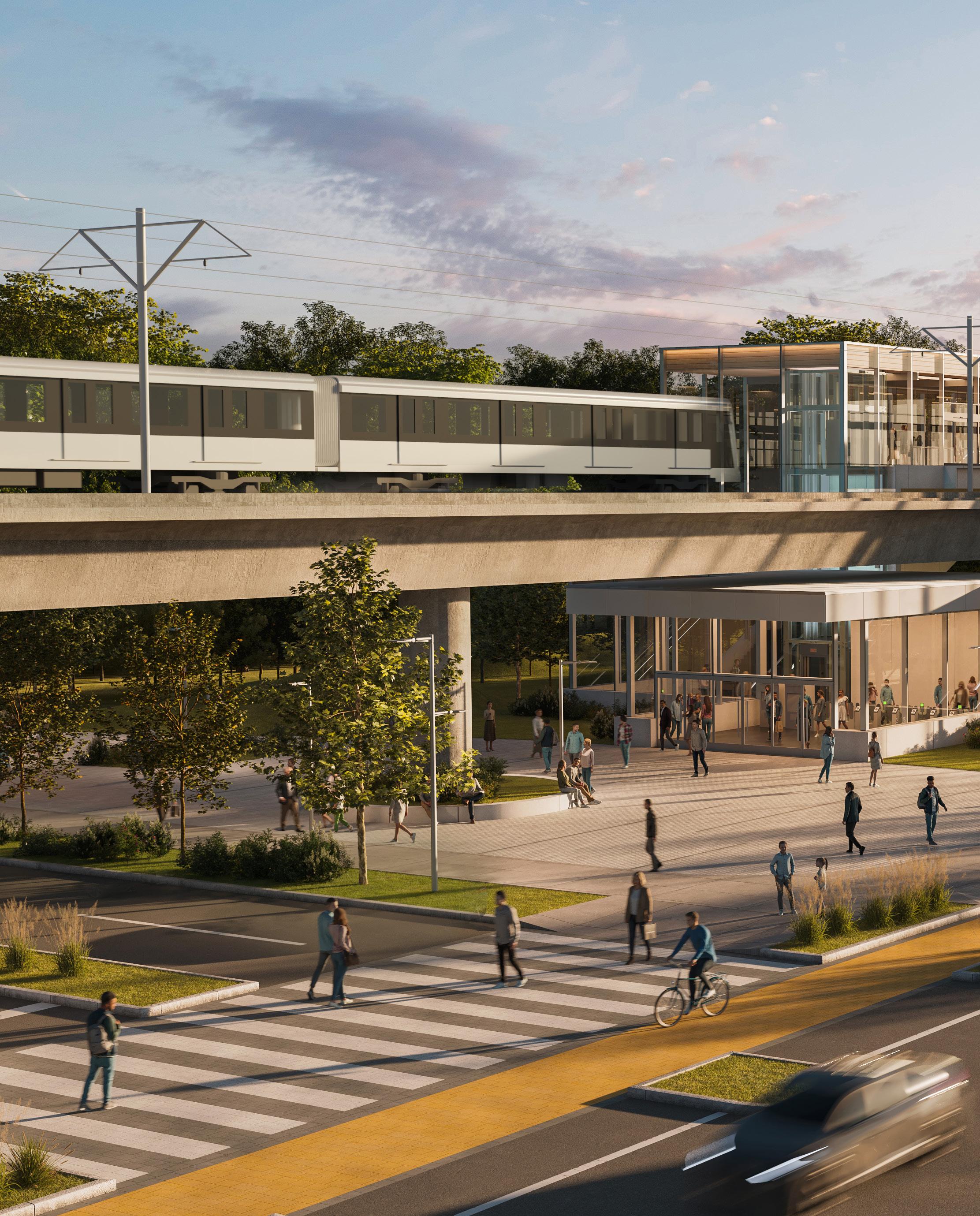
An Integrated Architectural Vision
Each station has been carefully designed to blend seamlessly into its environment, ensuring harmony with the current urban fabric and the future economic development of the neighborhoods served by the network. Beyond physical integration, every station is designed to make a positive social impact by enhancing access to essential services, improving connectivity between communities, and fostering social interactions.
This approach not only revitalizes surrounding areas but also lays the foundation for a sustainable future, where public transportation becomes a driver of growth and social cohesion. Each station is envisioned as a catalyst for opportunities for future generations, shaping inclusive and vibrant public spaces.
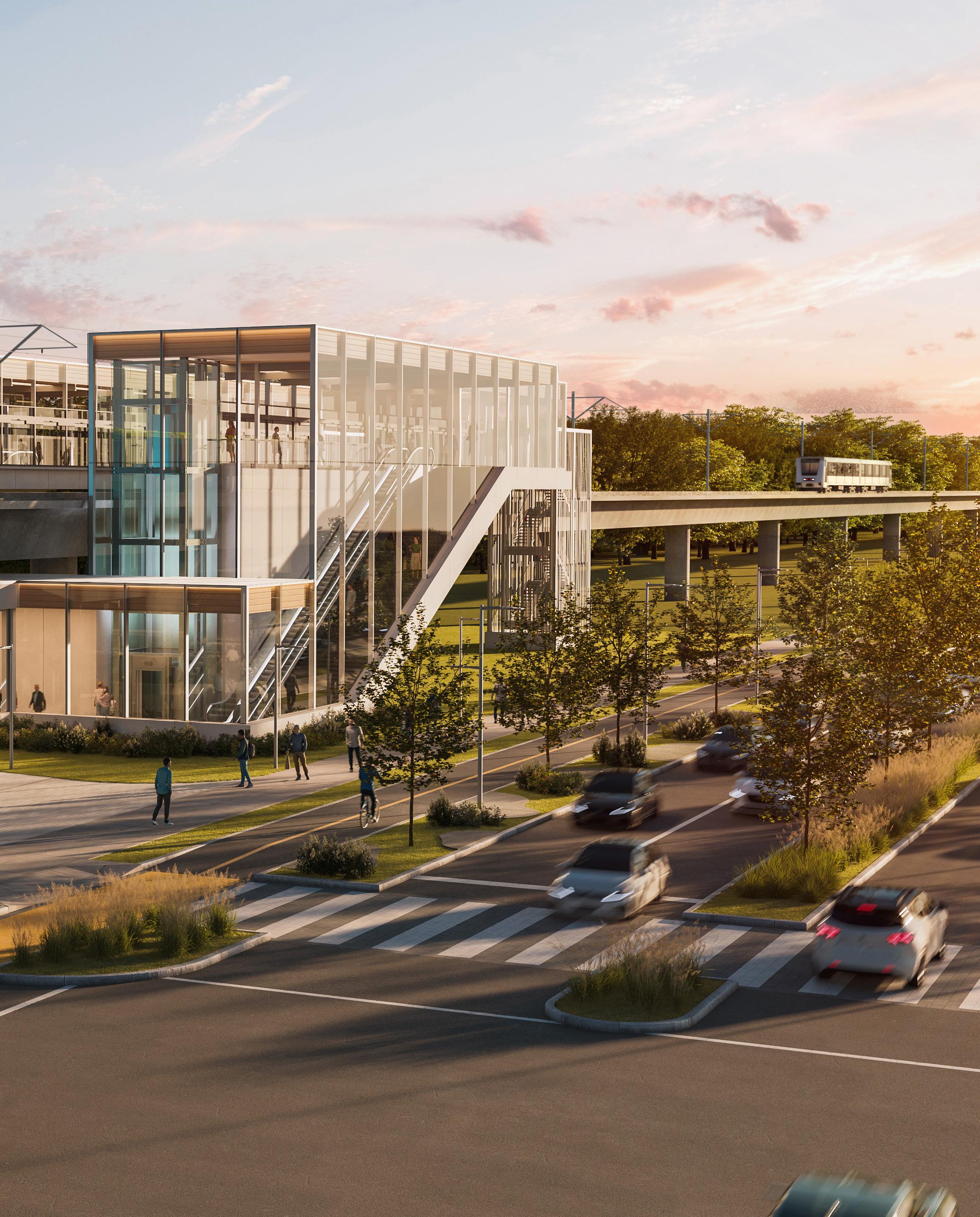
Blue line extension | Anjou and Pie IX Stations
Société de transport de Montréal
CLIENT DATE BUDGET
Since 2019
Preliminary design : 2015
$5B
This ambitious project aims to extend the metro network east of the current Saint-Michel station, adding five new stations along a 5.8 km route. The initiative includes the construction of these new stations, featuring both an intermodal station and a terminal station, along with accompanying bus terminals. The project also involves establishing various operational infrastructures such as a service center, a connection center, a garage, and auxiliary structures.
At the heart of this consortium, Bisson Fortin plays a leading role in the design of the Anjou and Pie IX stations, known for their exceptional technical complexity and strategic importance.
Each station boasts a unique architecture with a strong visual identity and a contemporary aesthetic, reflecting a modern vision of urban space
while maintaining the distinctive character of the Montreal metro system.
A Design Focused on Urban Integration and Active Mobility
In the design phase, our team incorporated elements of future urban development to ensure seamless integration with the surrounding environment. This urban design approach promotes growth oriented toward public and active transportation. Additionally, social acceptability was prioritized, with universal accessibility integrated from the early stages of the project. Features such as pass-through elevators were meticulously planned to enhance the overall layout, improving user navigation, fluidity, and safety.
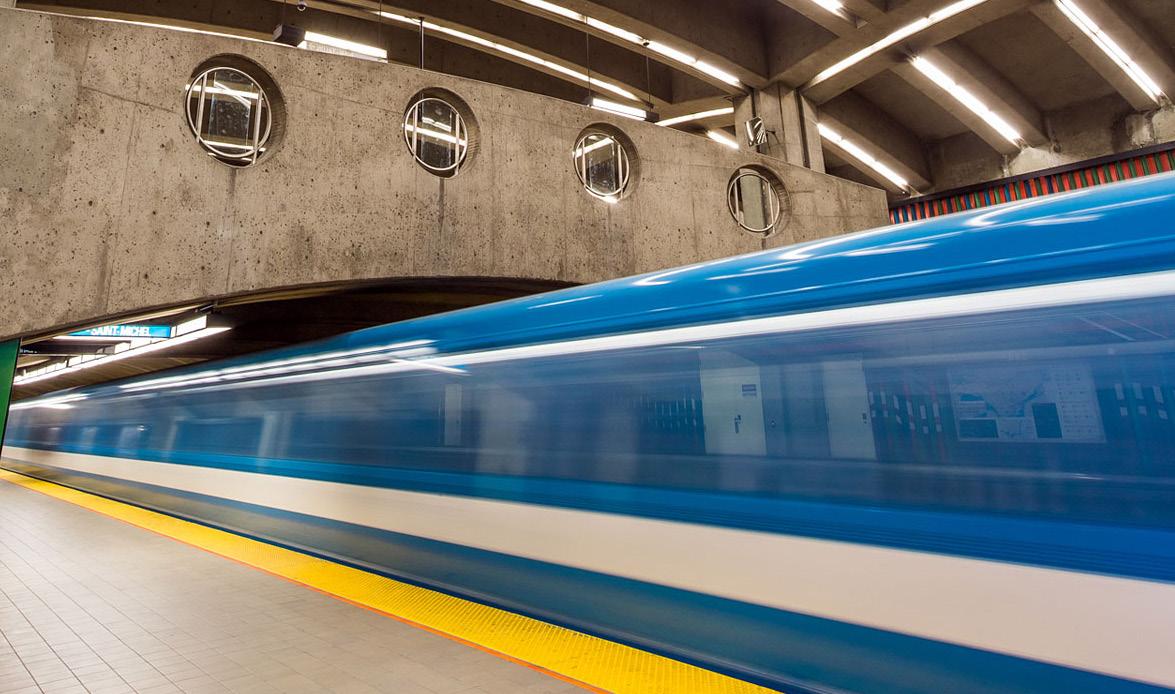
In recent years, Bisson Fortin has also played a critical role as part of the PL5 team in conducting feasibility studies and preliminary designs for this expansive project. The firm contributed its extensive expertise in defining building design criteria, addressing aspects such as spatial organization, architecture, sustainability, technical and regulatory requirements, and urban integration.
Bisson Fortin’s team was also involved in the planning and integration of five new metro stations and seven auxiliary structures, including a maintenance service center and a garage. The team’s approach to integrating these infrastructures involved a thorough evaluation of multiple scenarios, accompanied by a detailed analysis of their impact on the existing built environment and the various adjacent transportation modes
ADM Aéroports de Montréal
Since 2022, as part of the accreditation process for professionals and firms initiated by Aéroports de Montréal (ADM), Bisson Fortin has been committed to providing essential professional services for ADM’s capital investment and lifecycle management program.
The Bisson Fortin team is involved in over a dozen mandates focused on the development, modernization, and rehabilitation of infrastructures at both Dorval and Mirabel airports. These strategic interventions align with ADM’s vision of adapting its facilities to accommodate steady growth in passenger traffic.
The variety of projects undertaken by Bisson Fortin highlights our versatility and expertise in several key airport sectors.
+ Customs: Optimizing efficiency and enhancing the passenger reception experience.
+Baggage Handling: Modernization efforts to speed up and increase baggage processing capacity, creating a smooth and positive passenger experience.
+ International Jetty: Rehabilitation and development projects aimed at offering a world-class travel experience.
+ Maintenance Areas: Infrastructure improvements to ensure continuous and efficient operations.
+ Food and Retail Services: Expansion and modernization to enhance the user experience.
+ Waste Management: Enhancing waste management practices to meet ADM’s ambitious sustainability goals.
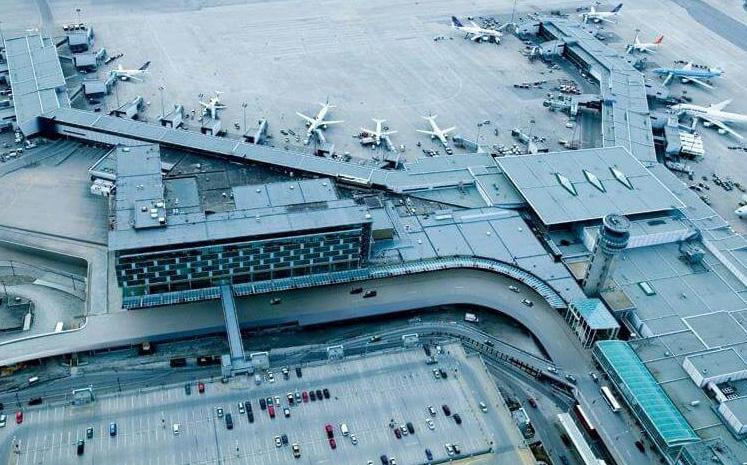
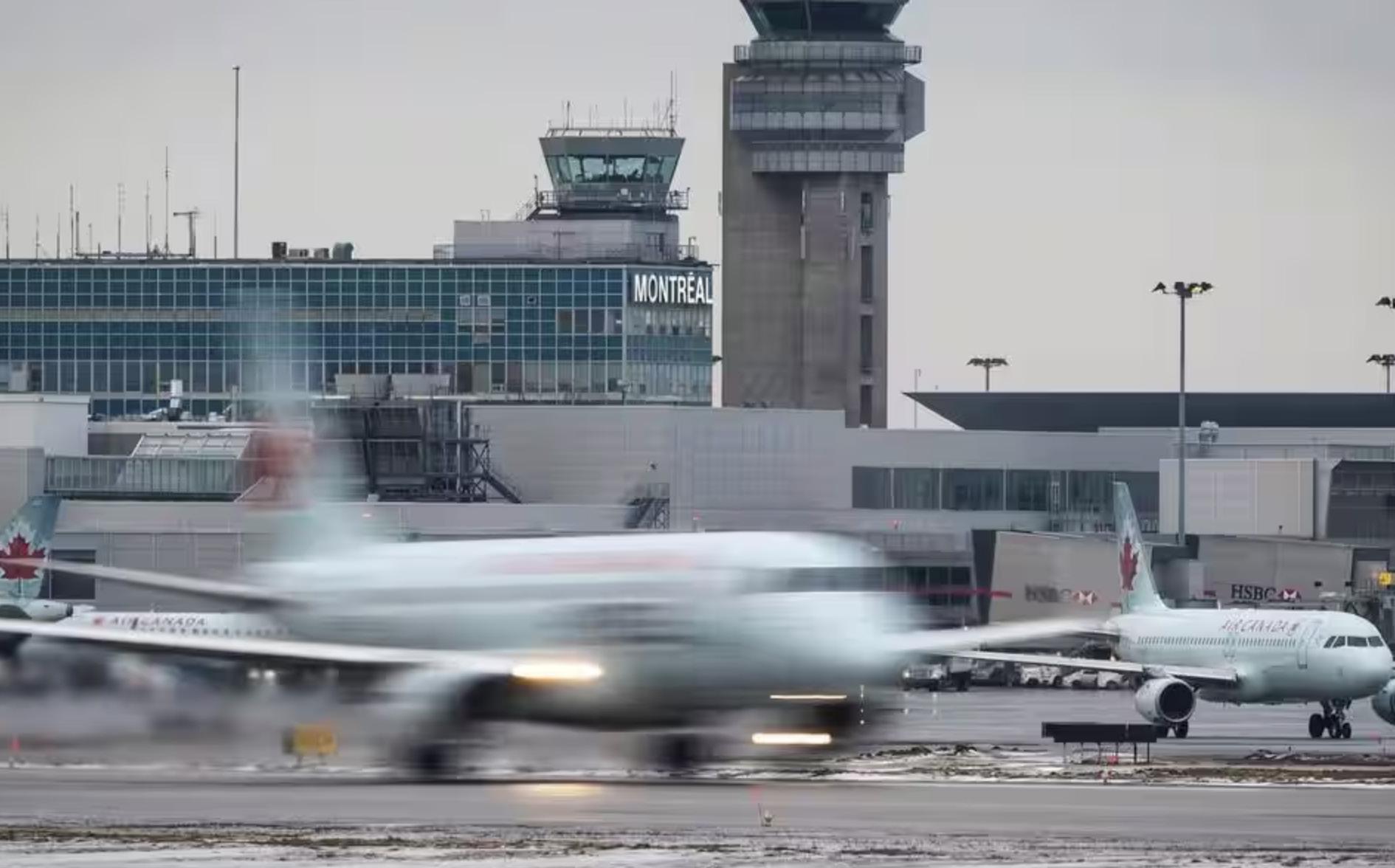
STM - Grands projets maintien d’actifs
CLIENT
Société de transport de Montréal
DATE BUDGET
Since 2012 $2B
The Grands projets maintien d’actif (GPMA) and the Bureau de projet infrastructure métro (BPIM) are major renovation initiatives for Montreal’s metro infrastructure. As part of project offices for the STM, the consortium, of which Bisson Fortin is a member, serves as the dedicated architectural team for various mandates.
The primary work involves metro stations, the electrification of garages, auxiliary structures, and the metro tunnel.
Within this framework agreement for network renovations, our team has, to date, carried out a wide range of interventions on more than 20 stations and various buildings.
In addition to major station refurbishments, Bisson Fortin’s work includes the study of transportation center electrification, roof renovations involving complex architectural components, waterproofing membrane replacements, targeted repairs of architectural and structural elements, and building integrity safety measures.
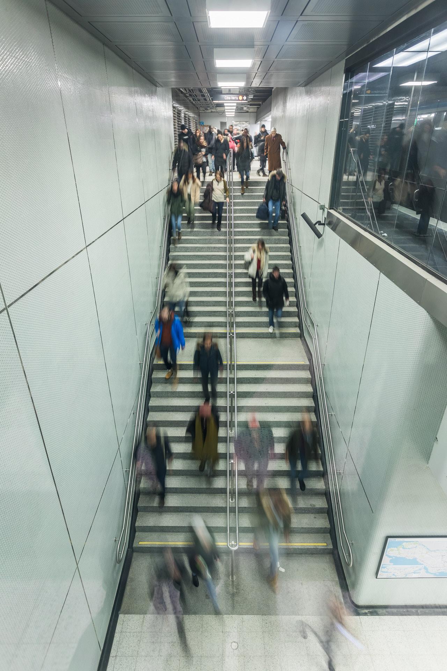
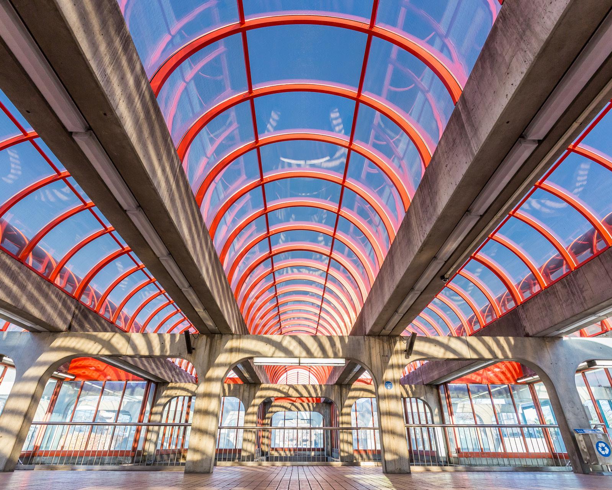
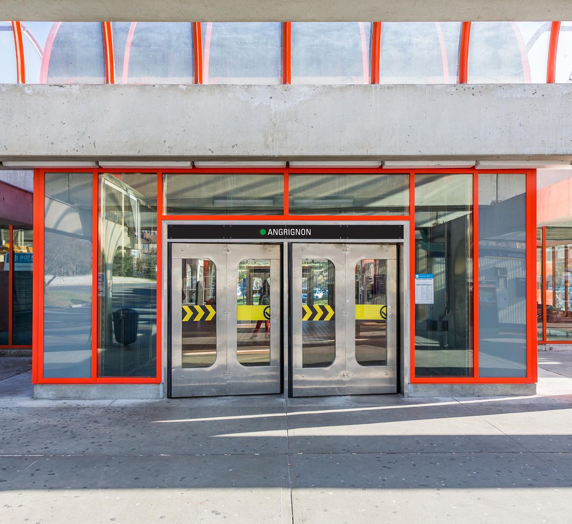
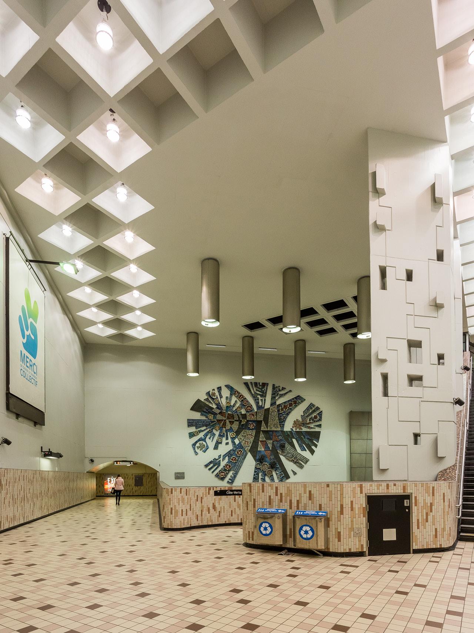
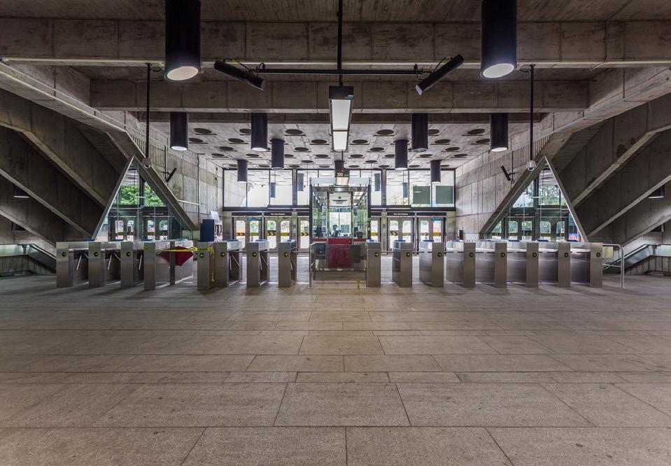
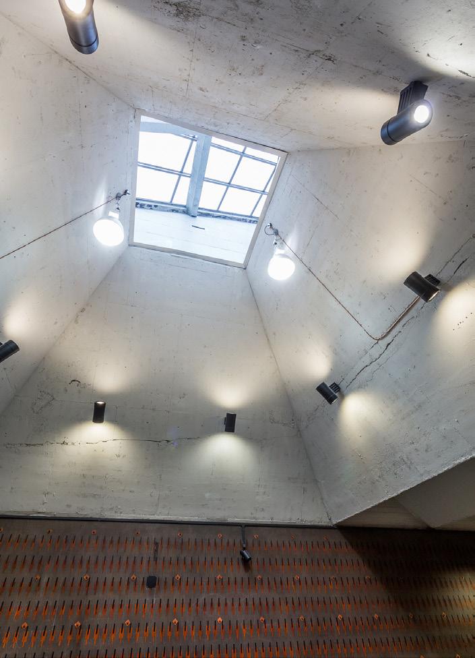
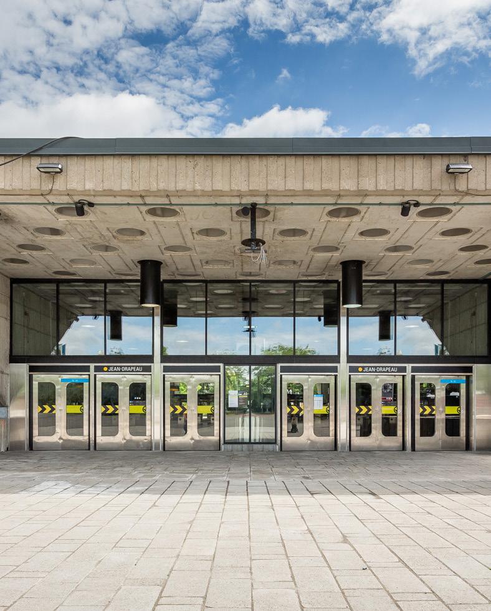
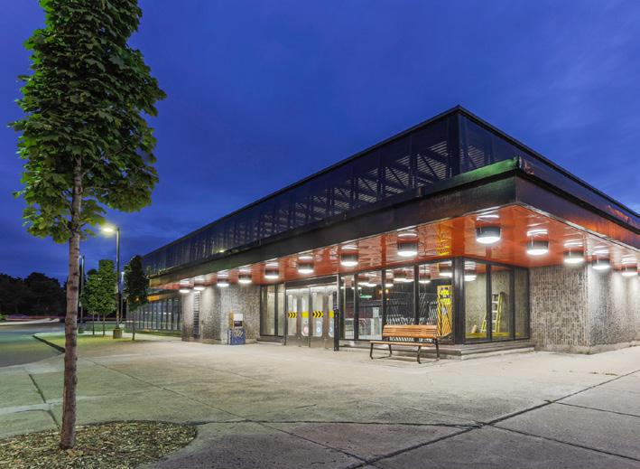
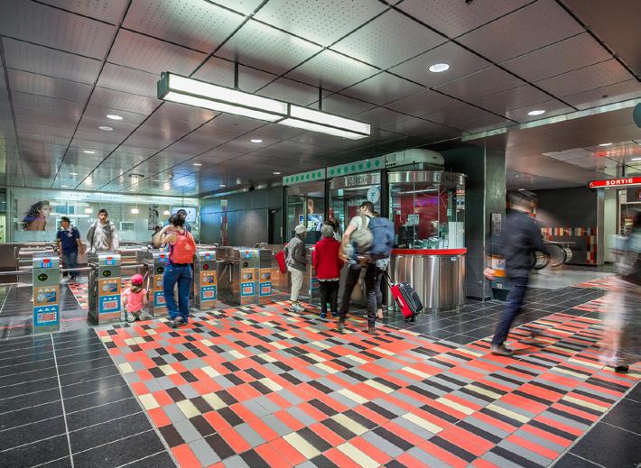
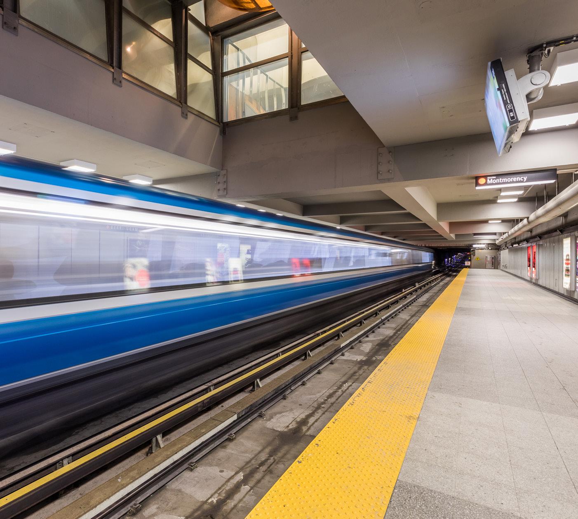
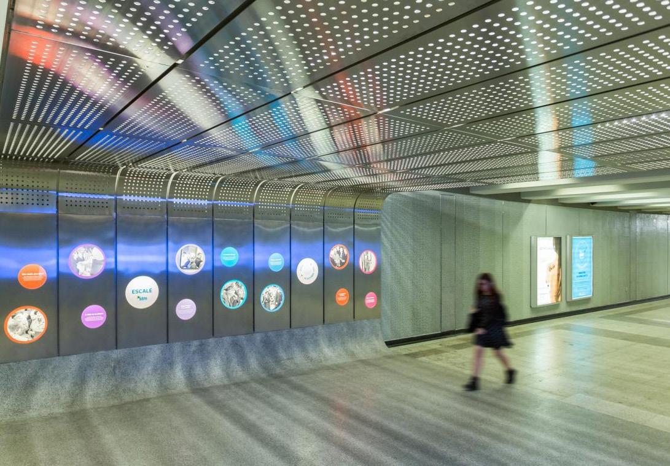
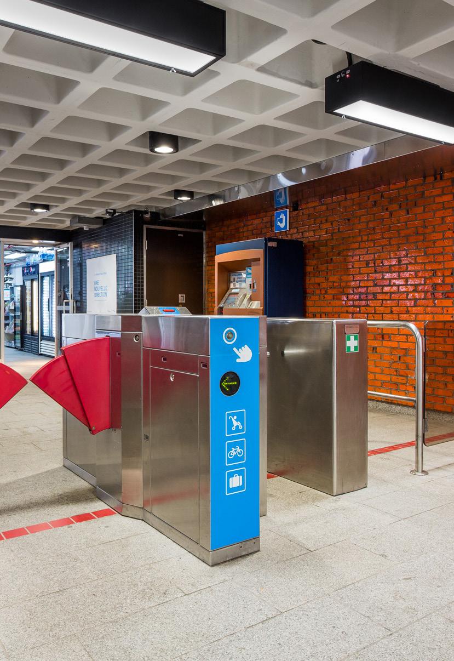
+ Atelier Youville
Agrandissement Atelier Youville - Paysage
+ CCR
Construction CCR - Paysage
+ Centre Attachement CANO
Paysage
+ Centre Attachement Lionel-Groulx
Réfection - Architecture
+ Éclairage 6 stations
Support Photoshop
+ PD Snowdon
Travaux résiduels PD Snowdon - Paysage
+ Poste Abaisseur Lionel-Groulx
Architecture - Étude de parifaisabilité
Architecture - Plans et Devis + AT
Modélisation 3D
Paysage
+ PVM Arcand
Création nouveau PVM et paysage
+ PVM Bellechasse
Construction PVM Bellechasse - Paysage
Construction PVM Bellechasse - Patrimoine
+ PVM Bercy
Création nouveau PVM
+ PVM Chabanel
Création nouveau PVM
Construction PVM Chabanel - Paysage
+ PVM Faillon
Création Nouveau PVM
+ PVM Garage Henri Bourrassa
Réfection et paysage
+ PVM Rielle
Paysage
+ PVM Sainte Marguerite (Richelieu)
Création nouveau PVM, patrimoine et paysage
+ PVM Saint-Grégoire
Création nouveau PVM
+ PVM Sanguinet
Paysage
+ PVM Vigier
Création nouveau PVM
+ PVM Wiseman
Réfection - Architecture plans et devis
+ Réfection Toiture
Snodown - Sauvé - Côte Sainte-Catherine
+ Remplacement de 58 escaliers
mécaniques
Lot 1- 15 escaliers dans 7 stations
+ Signalétique
Lot 3 ( Rosement - Cote-Vertu - Champs de Mars - Henri-Bourassa - Vendôme )
Lot 2 ( Monk - Montmorency - AcadieCastelnau - Fabre - Charlevoix )
+ SRB Pie IX
Création Station Pierre de Coubertin
+ Station Angrignon
Réfection de l’enveloppe et travaux connexes
Accessibilité
+ Station Berri-UQAM
Réfection des édicules UQAM et Place Dupuis
Réfection du niveau ligne 4
Réfection des niveaux des lignes 1 et 2
Accès sortie de secours GBQ
Réfection du niveau de la mezzanine
+ Station De l'Église
Accessibilité et réfection
+ Station Guy Concordia
Réfection des quais et de l’accès Guy
Accessibilité
+ Station Iberville
Accessibilité et réfection
+ Station Jean Talon
Réfection Édicule sud
Réfection de la station
+ Station Joli-Cœur
Accessibilité
+ Station Joliette
Réfection de l’édicule et accessibilité
+ Station Longueuil
Accessibilité
+ Station Namur
Accessibilité
+ Station Outremont
Accessibilité
+ Station Papineau
Accessibilité, réfection et paysage
+ Station Pie IX
Réfection de la station, accessibilité
Positionnement et gros oeuvre des ascenseurs
+ Station Place des Arts
Refection Membrane
+ Station Place Saint-Henri
Réfection des escaliers extérieurs
Paysage
+ Station Préfontaine
Accessibilité
+ Station Radisson
Accessibilité
+ Station Rosemont
Réfection d’un mur tympan
Refection Membrane - Paysage
+ Station Saint-Michel
Réfection, prolongement quais et paysage
+ Station UdeM
CBTC, accessibilité et paysage
+ Station Villa Maria
Accessibilité
+ Station McGill
Réfection de l’édicule la baie
Réfection du niveau des quais
Réfection des édicules Parkade et University
+ Station Plamondon
Réfection du système d’éclairage
+ Station Honoré-Beaugrand
Réfection de la station
Bloc sanitaire et travaux connexes
+ Station Crémazie
Réfection de la station
+ Station Beaubien
Réfection de la station
+ Station Henri-Bourassa
Réfection de la station
+ Station Square-Victoria-OACI
Réfection des finis muraux
Réfection de l’édicule Bell banque
+ Station Laurier
Réfection de l’édicule nord
Réfection de l’édicule sud
+ Station Place-d’Armes
Réfection de la station et gros oeuvre des ascenseurs
+ Station Jean-Drapeau
Réfection de la station
+ Station Atwater
Réfection de la station et de l’édicule Maisonneuve
Reconstruction de l’édicule cabot
Réfection de la membrane - paysage
Positionnement et gros œuvre des ascenseurs
+ Station Vendôme
Réfection partielle de l’édicule
+ Station Beaudry
Réfection de la station
+ Station Côte-Vertu
Réfection de la station
+ Viau et Centre d’attachement
Réfection et agrandissement du centre
+ Station Côte-Vertu
Reconstruction des façades
Réaménagement intérieur
bissonfortin.ca
Human-centered design driven by passion and creativity
Head office
200–2555, boul. Le Corbusier, Laval (Quebec) H7S 1Z4 (450) 682-6360 info@bissonfortin.ca
Montreal office
122–3575, boul. Saint-Laurent, Montreal (Quebec) H2X 2T6 (514) 416-6360 info@bissonfortin.ca
