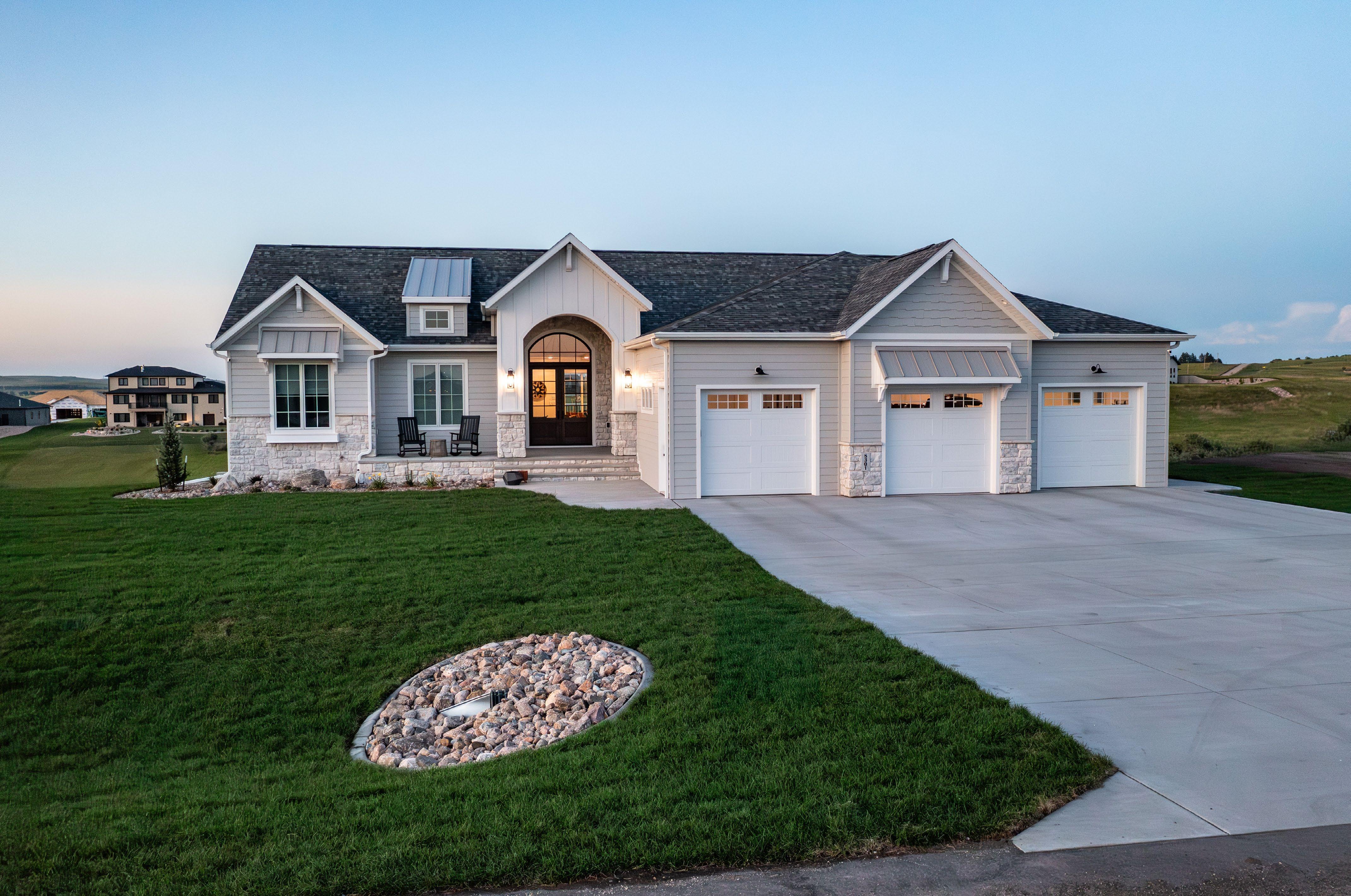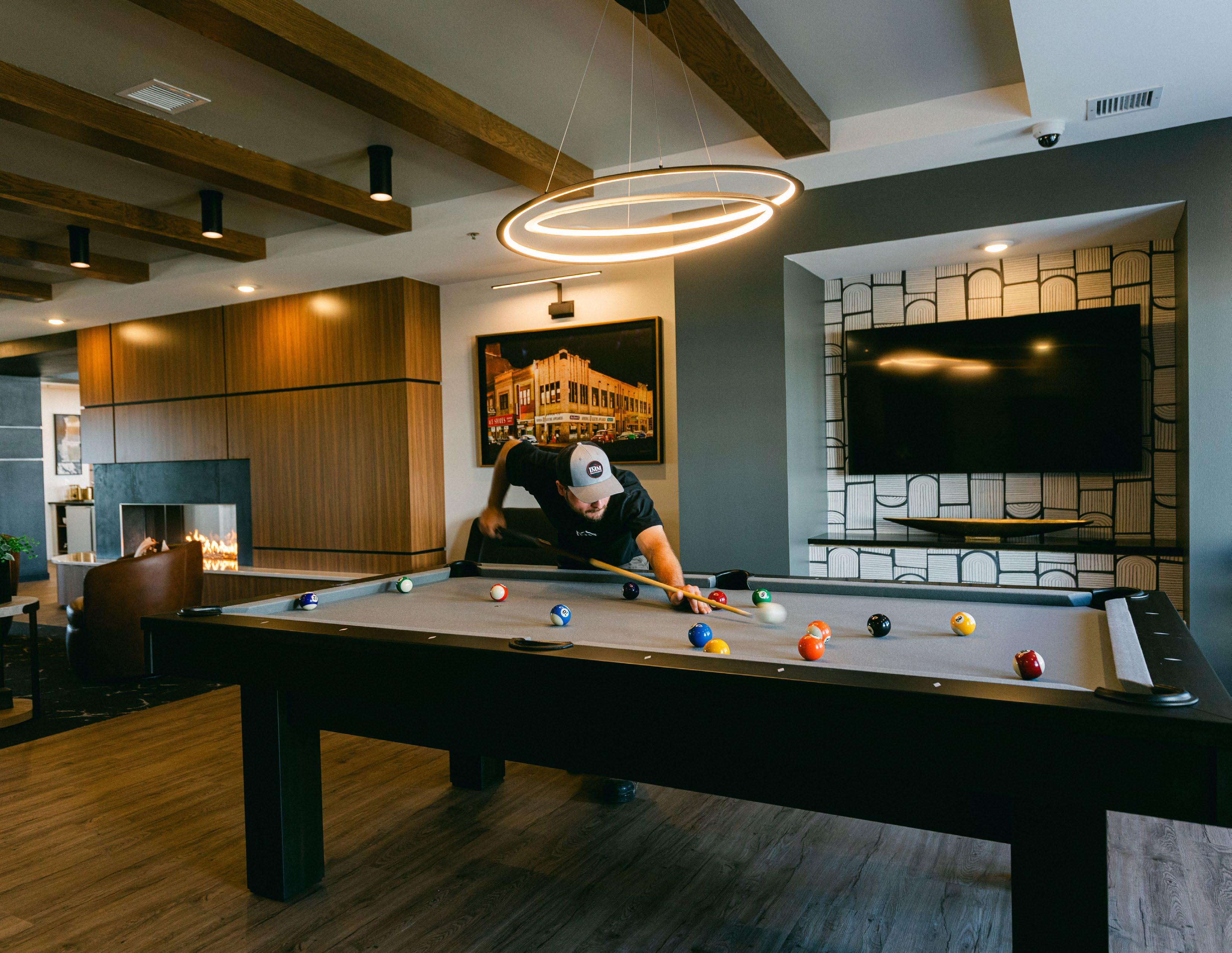
THE COMMERCIAL SPACES

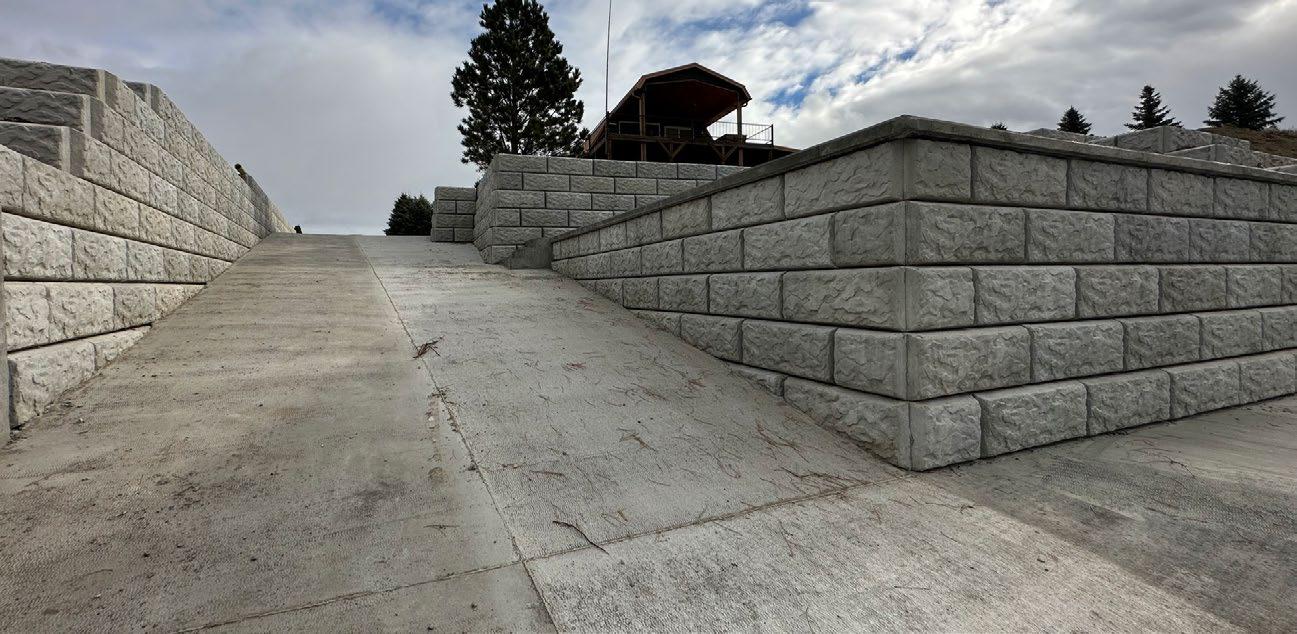


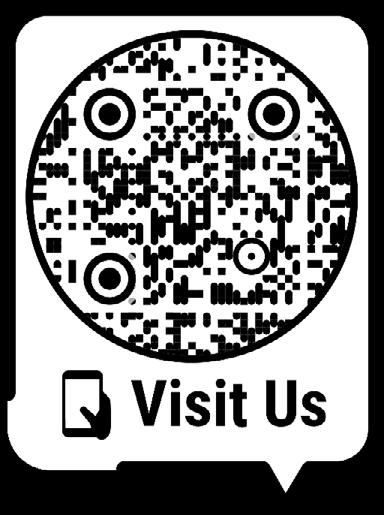

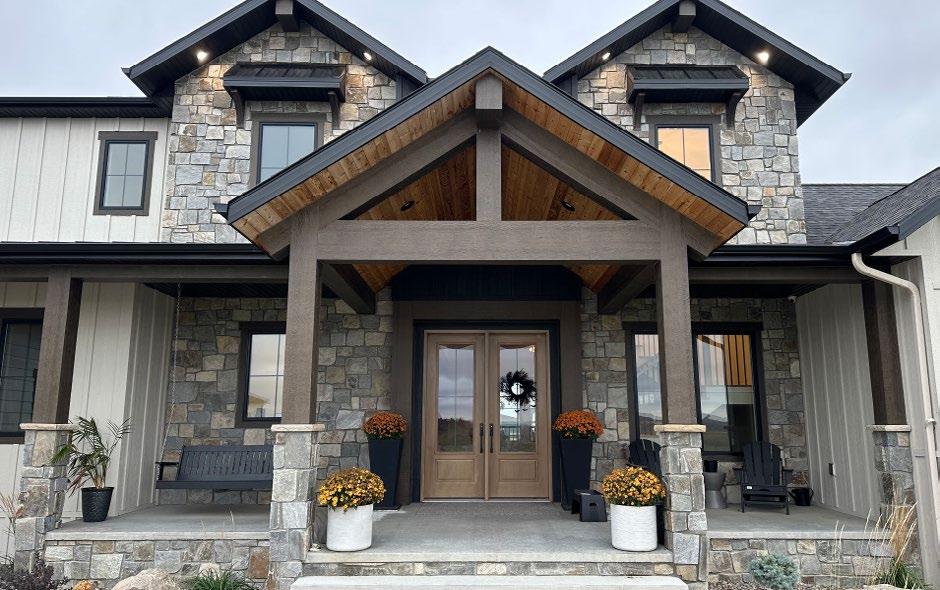





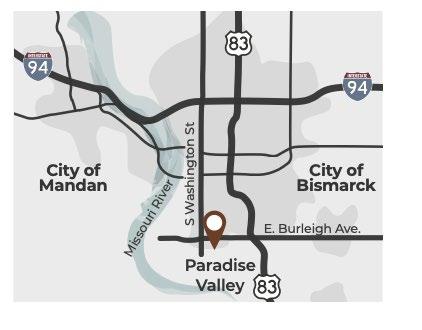
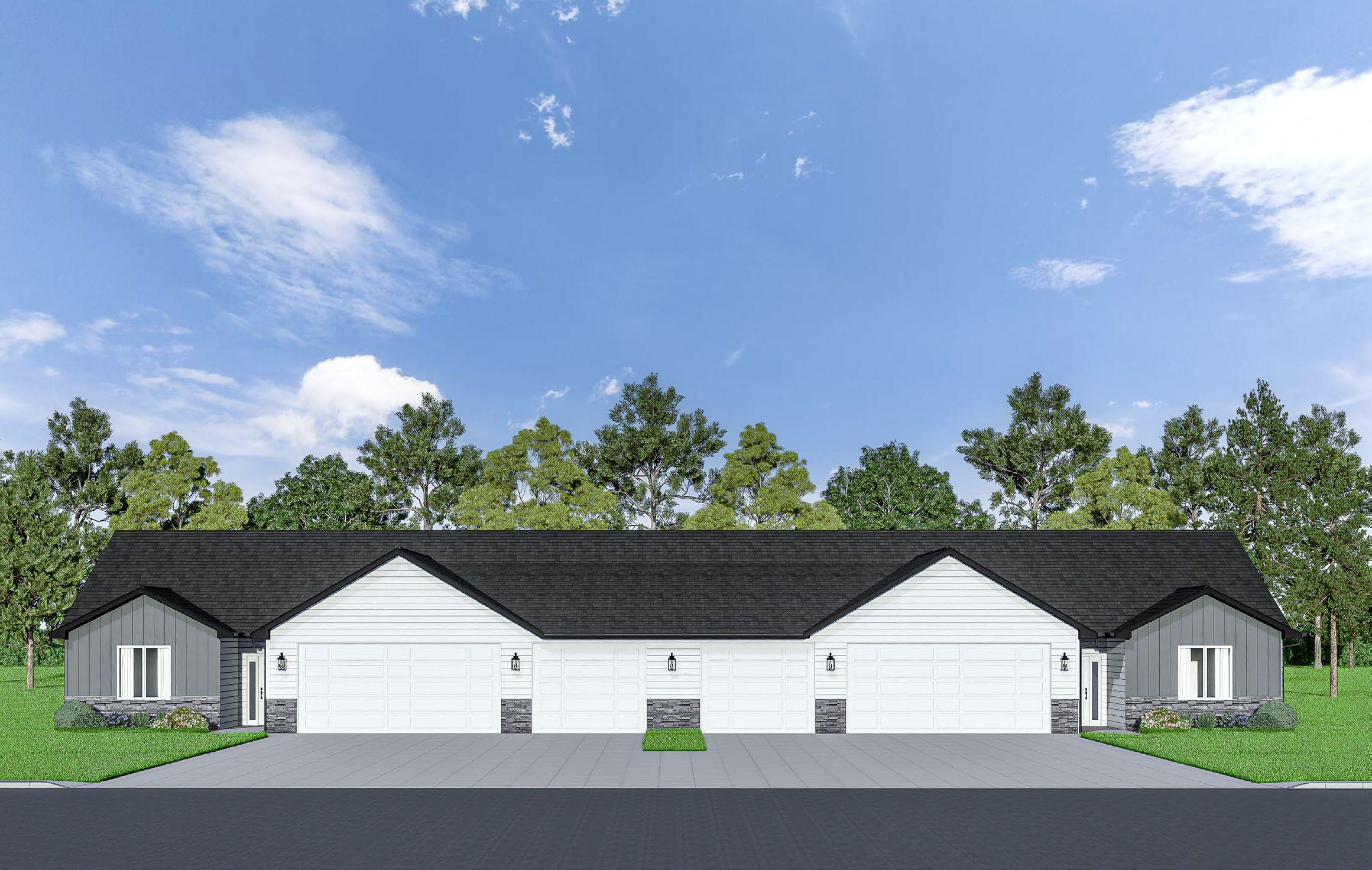


THE COMMERCIAL SPACES














Welcome to Meadowlark Crossing, Bismarck’s new 55+ Active Lifestyle community. Our boutique community offers thoughtfully designed luxury patio homes, boasting features like main floor living, abundant natural light, and open floor plans.
• Single-Level Living: Quit "stairing" and embrace the convenience of single-level living. Our homes are crafted to provide all your essential living spaces on one floor.
• Private Courtyards: Discover tranquility in our private courtyards, where you can enjoy outdoor moments in your own secluded oasis, perfect for relaxation and entertaining.
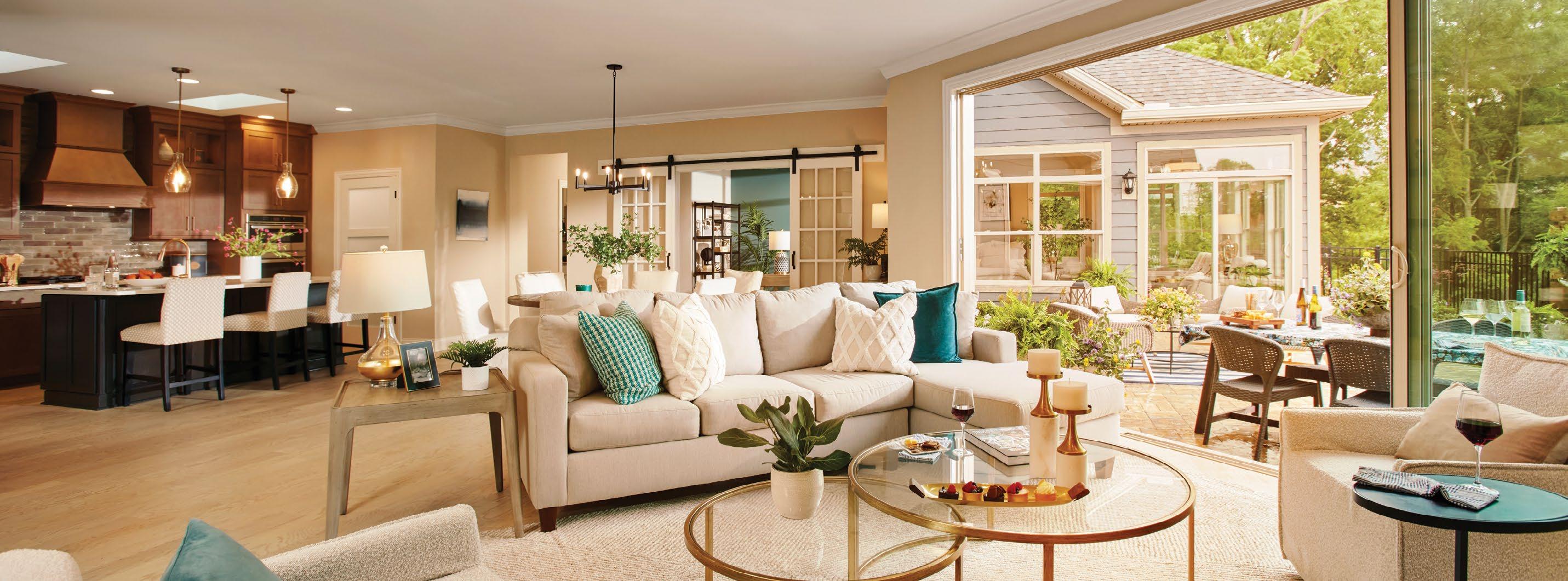
• Low-Maintenance Lifestyle: Bid farewell to the burdens of lawn maintenance. Spend your time indulging in your passions while we handle the rest, allowing you to enjoy every moment fully.
A BOUTIQUE LOW-MAINTENANCE COMMUNITY
Welcome to Meadowlark Crossing, Bismarck’s new 55+ Active Lifestyle community. Our boutique community offers thoughtfully designed luxury patio homes, boasting features like main floor living, abundant natural light, and open floor plans.
Meadowlark Crossing
New Luxury Patio Homes Coming Soon
A BOUTIQUE LOW-MAINTENANCE COMMUNITY
At Meadowlark Crossing, we've carefully curated a community where every detail is designed to enrich your lifestyle. From a wealth of amenities, including a clubhouse, fitness center, pool, and pickleball courts, there's something for everyone to enjoy.
• Single-Level Living: Quit “stairing” and embrace the convenience of single-level living. Our homes are crafted to provide all your essential living spaces on one floor.
Future Community Location: 4501 Silbernagel Drive Bismarck, ND
Become a VIP! Scan here!
Welcome to Meadowlark Crossing, Bismarck’s new 55+ Active Lifestyle community. Our boutique community offers thoughtfully designed luxury patio homes, boasting features like main floor living, abundant natural light, and open floor plans.
This community is more than just a place to live; it's a place to thrive. Embark on a new chapter of comfort and convenience in an amenityrich environment. Truly a one-of-a-kind development that our community deserves. Welcome to Meadowlark Crossing, the perfect place to call home!
• Private Courtyards: Discover tranquility in our private courtyards, where you can enjoy outdoor moments in your own secluded oasis, perfect for relaxation and entertaining.
Insert QR Code
• Low-Maintenance Lifestyle: Bid farewell to the burdens of lawn maintenance. Spend your time indulging in your passions while we handle the rest, allowing you to enjoy every moment fully.


• Single-Level Living: Quit "stairing" and embrace the convenience of single-level living. Our homes are crafted to provide all your essential living spaces on one floor.
• Private Courtyards: Discover tranquility in our private courtyards, where you can enjoy outdoor moments in your own secluded oasis, perfect for relaxation and entertaining.
At Meadowlark Crossing, we’ve carefully curated a community where every detail is designed to enrich your lifestyle. From a wealth of amenities, including a clubhouse, fitness center, pool, and pickleball courts, there’s something for everyone to enjoy.
S We invite you to join the VIP list to be the first to receive updates and access www.stoneshirebuilders.com/meadowlarkcrossing-vip.html 701.471.6935
This community is more than just a place to live; it’s a place to thrive. Embark on a new chapter of comfort and convenience in an amenityrich environment. Truly a one-of-a-kind development that our community deserves. Welcome to Meadowlark Crossing, the perfect place to call home!
At Meadowlark Crossing, we've carefully curated a community w every detail is designed to enrich your lifestyle. From a amenities, including a clubhouse, fitness center, pool, a courts, there's something for everyone to enjoy.

• Low-Maintenance Lifestyle: Bid farewell to the burdens of lawn maintenance. Spend your time indulging in your passions while we handle the rest, allowing you to enjoy every moment fully.
This community is more than just a place to live; it's a place to thrive. Embark on a new chapter of comfort and convenience in an amenityrich environment. Truly a one-of-a-kind development that our community deserves. Welcome to Meadowlark Crossing, the perfect place to call home!
River + Ranch Magazine is a collaborative effort to showcase the creativity and design of the West. The two publishers of Bismarck Magazine decided to embark on a new adventure and create a different magazine focusing on design, art, and western living.
River + Ranch Magazine Corporation, Copyright 2018 River + Ranch and riverandranchmagazine.com. All rights reserved. This periodical cannot be reproduced without the written permission of River + Ranch Magazine. River + Ranch Magazine will not be held responsible for any errors found in the

Hannah Haynes
hannah@bismarck-magazine.com
Caroline Crary
caroline@bismarck-magazine.com
Jenna Kluting
Jennifer Kranz
Maria Brezny
Melanie Sioux Photography
Caroline Crary
caroline@bismarck-magazine.com













S A V E T H E D A T E
One of the most exciting parts of our region’s growth is not just the neighborhoods we live in, but the spaces where we work, gather, and dream big. In this issue of River + Ranch Magazine, we’re shining a spotlight on the world of commercial real estate—from bold new office parks to reimagined historic spaces, each story is a glimpse into how thoughtful design and intentional development can shape the way we do business.
We begin with Boden Office Park, a project born out of collaboration and vision. Designed to give small business owners the opportunity to own and customize their workspace, Boden proves that commercial development can be both functional and beautiful. From Scandinavian-inspired design to careful planning with the surrounding community, it’s a story of what happens when innovation meets intention.
You’ll also step inside Bridget’s Room, where a complete remodel transformed a beloved design studio into a space that not only serves clients but inspires them. This theme of intentional design carries through to our feature on Swenson, Hagen & Company, whose new office was created to foster collaboration, streamline workflow, and reflect the professionalism of one of Bismarck’s most trusted engineering firms built by JE Builders.
Commercial real estate isn’t just about new builds—it’s also about breathing fresh life into familiar landmarks. Tobias Marman Construction did just that with A&B Pizza in Mandan, honoring a local favorite while creating a modern space that will serve families for decades to come. And for those looking to the future of upscale living, The Earl brings luxury apartment living to South Bismarck, offering high-end amenities and a sense of community that rivals any five-star hotel.
From entrepreneurs investing in their first office to developers reshaping the prairie, this issue is a celebration of the people and projects redefining what it means to “work in your space.” Each page tells the story of visionaries who believe that where we work matters—that great spaces don’t just house businesses, they build community.
Here’s to the spaces that inspire us all.

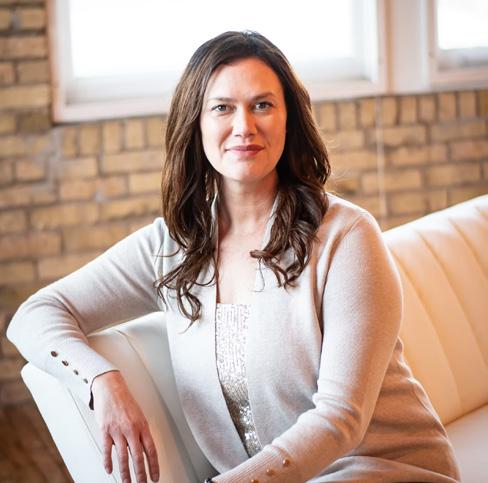
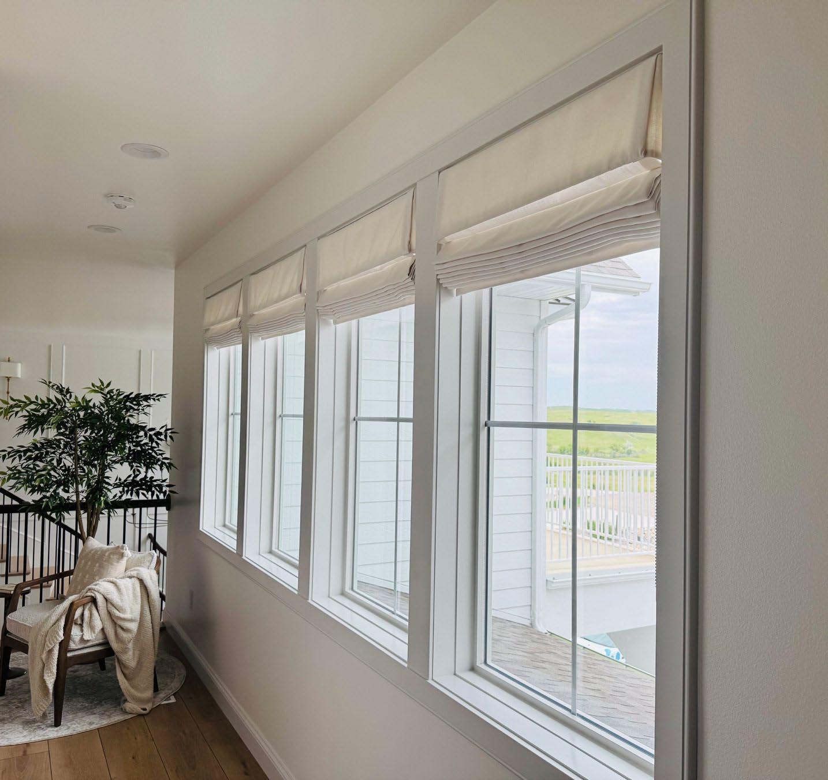






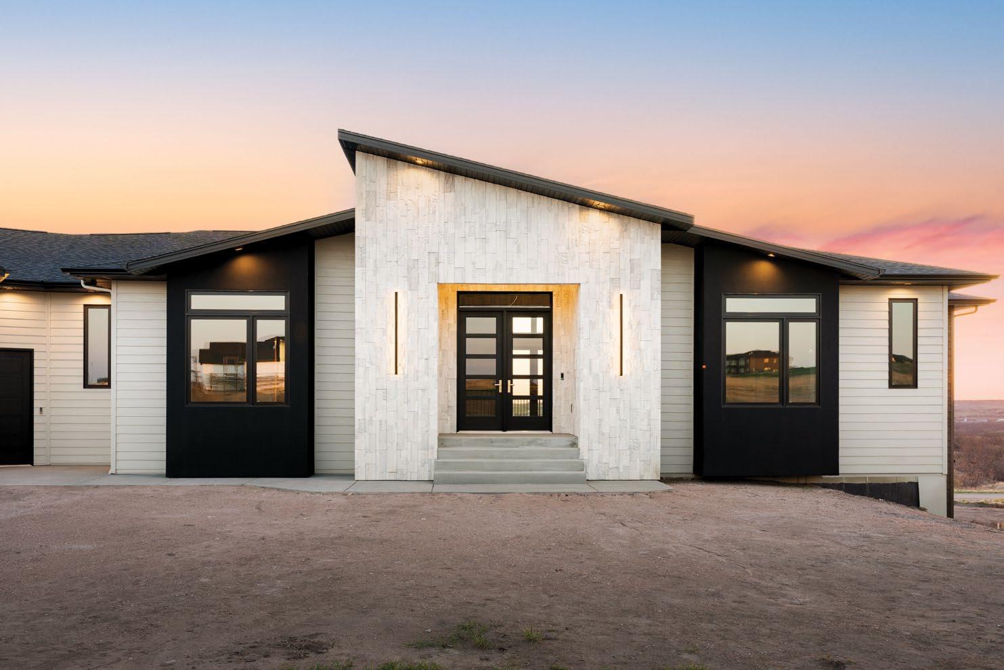
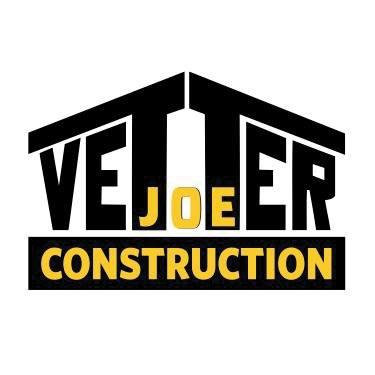

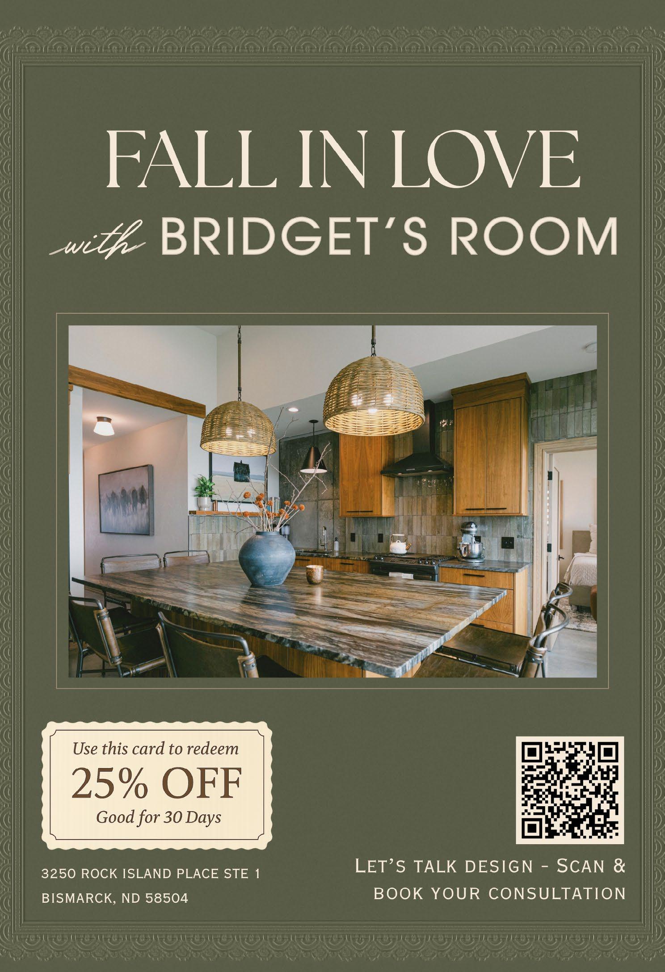

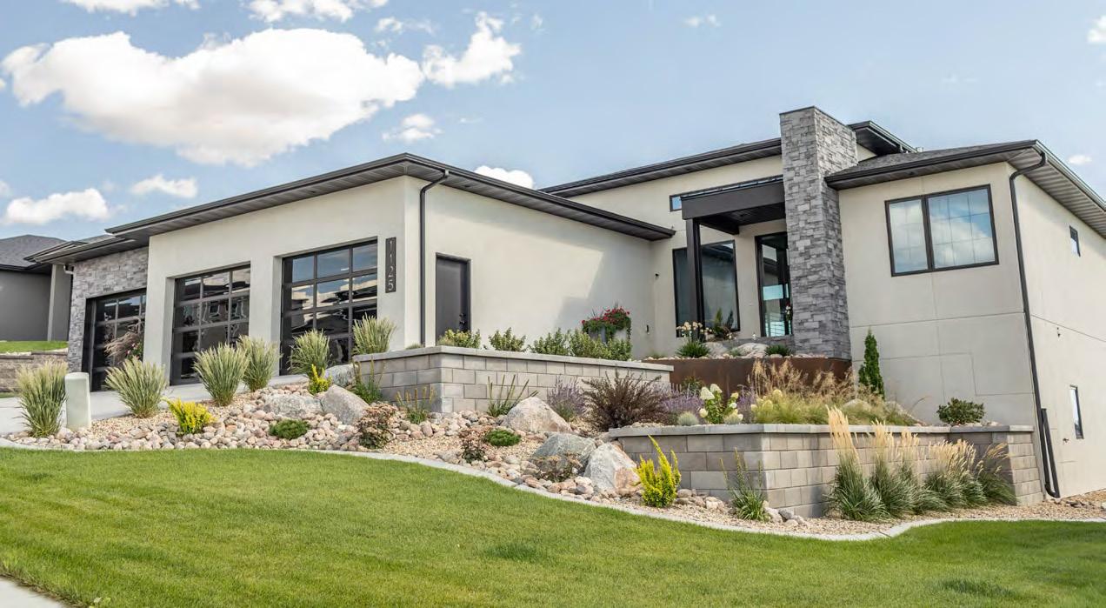


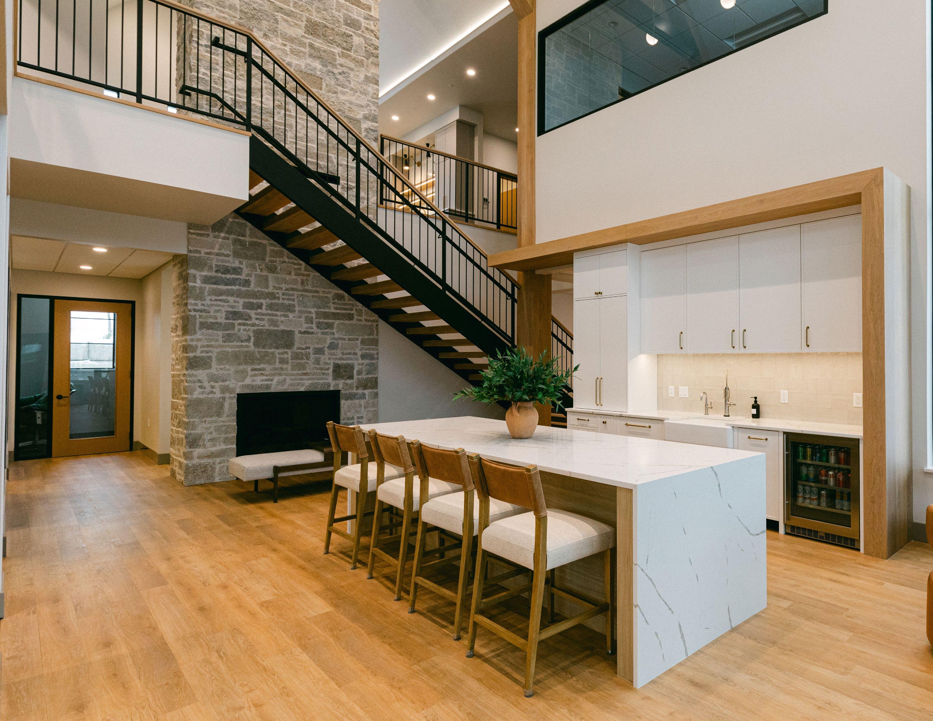



For many small business owners, owning their workspace is a major milestone. Most begin by renting, but as their business grows, so does the desire and need for a space of their own. That’s where Parker Pladson, owner of Epic Built, and Cam Knutson, owner of Knutson Companies, stepped in, teaming up to create Boden Office Park: an affordable, customizable commercial space where small businesses can own and design their ideal workspace.


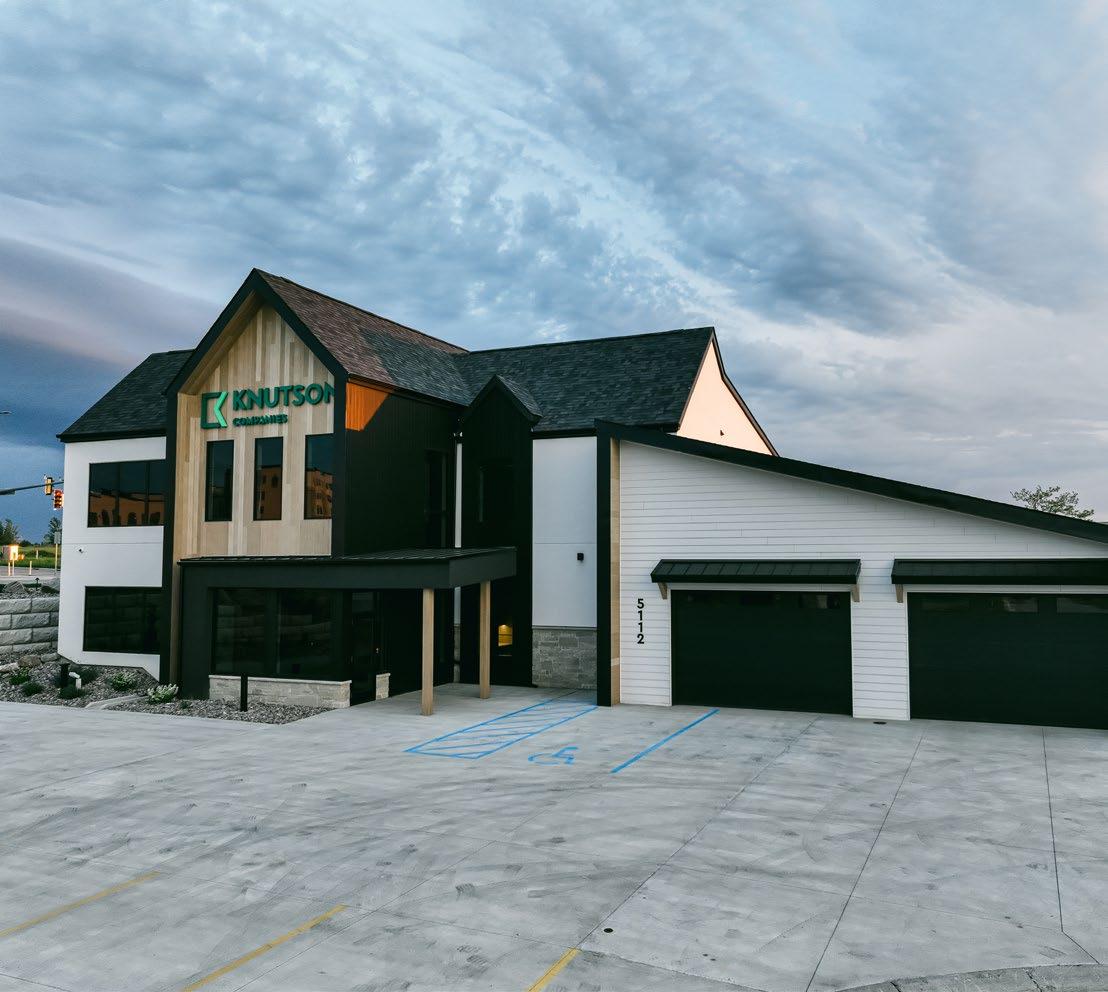

The idea originally came from a slightly different concept Parker found. He began brainstorming ways the concept could be developed in Bismarck. After bringing his ideas to Cam, Cam realized he knew the perfect plot of land for the project, a 17 acre parcel right off North Washington Street. He knew Washington would be too traffic heavy to support residential development right along the busy street, so an attractive commercial development was an ideal fit.
Ensuring the development was visually cohesive was an important goal of Parker and Cam, and they chose a common theme for the various businesses. All businesses within Boden Office Park share a Scandinavian aesthetic: natural, clean, functional, and minimalistic. Within this theme, businesses are encouraged to personalize as they design. The result is a collection of distinct yet harmonious buildings that share a consistent design language.
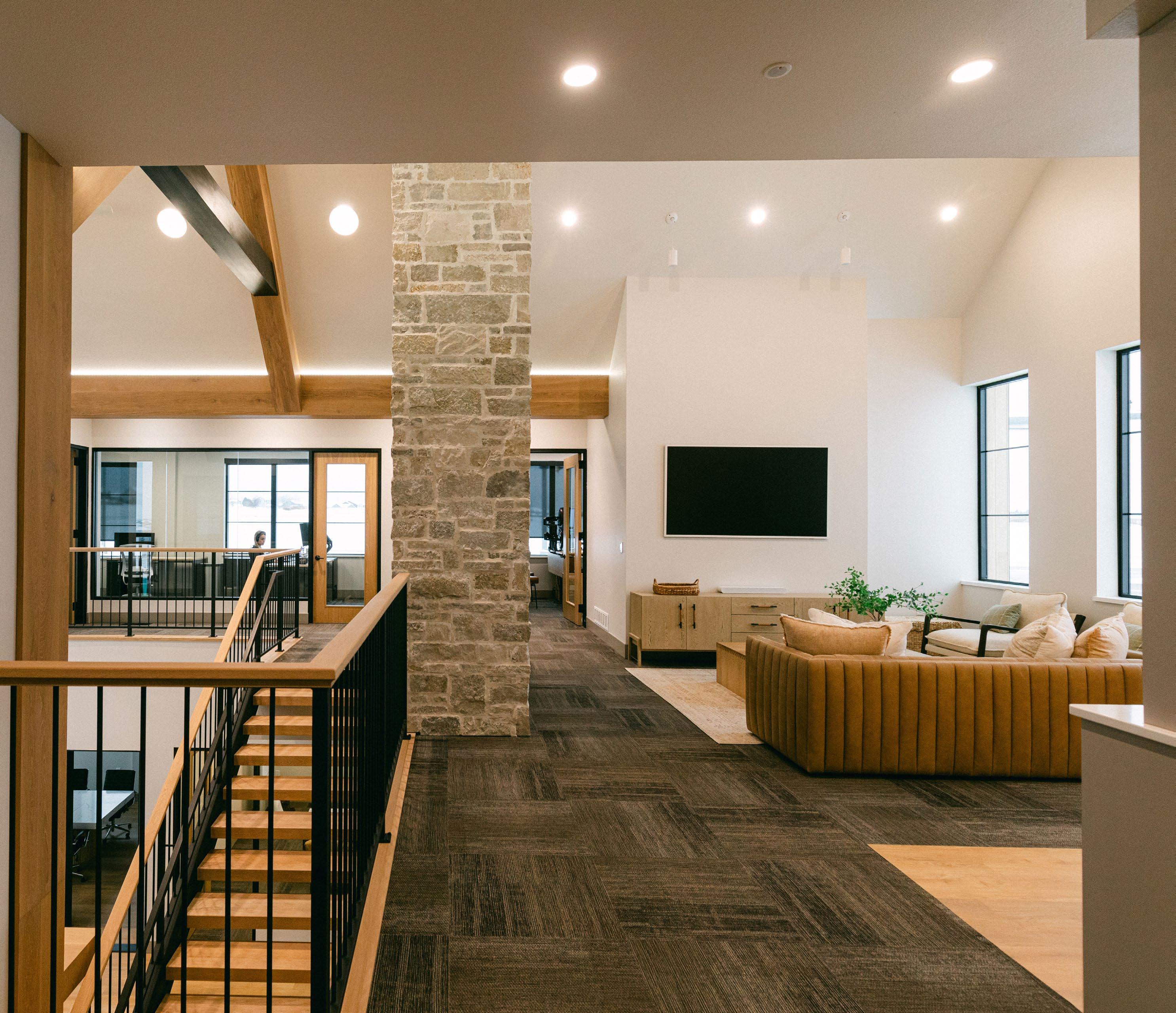

Another intentional design point was scaling the commercial buildings to better blend in with the residential development behind it. It was important to Parker and Cam to preserve the peace of the neighborhood. When requesting a rezoning, they made sure to limit what sort of businesses could operate out of Boden Office Park. No restaurants, bars, drive-throughs or large retailers are permitted to lower the impact
on the neighborhood. Parker and Cam also collaborated with the residents, sending letters, hosting informational meetings, taking polls, and revising their initial plans based on voting and feedback.
After taking feedback into consideration, Parker and Cam decided to divide the land into 18 lots for businesses. There are also plans to rezone an area for two more lots

“WE FELT LIKE IT MAKES SENSE FOR SMALL BUSINESS OWNERS TRYING TO MAKE THAT LEAP INTO OWNERSHIP
and an overflow parking lot that the entire office park can share. As they continue to collaborate with small businesses, Parker and Cam adapt their plans to ensure a wellfunctioning and sustainable office park.
Lots range in size from 3,000 square feet to 5,000, a range not often available for new commercial builds. “We felt like it makes sense for small business owners trying to







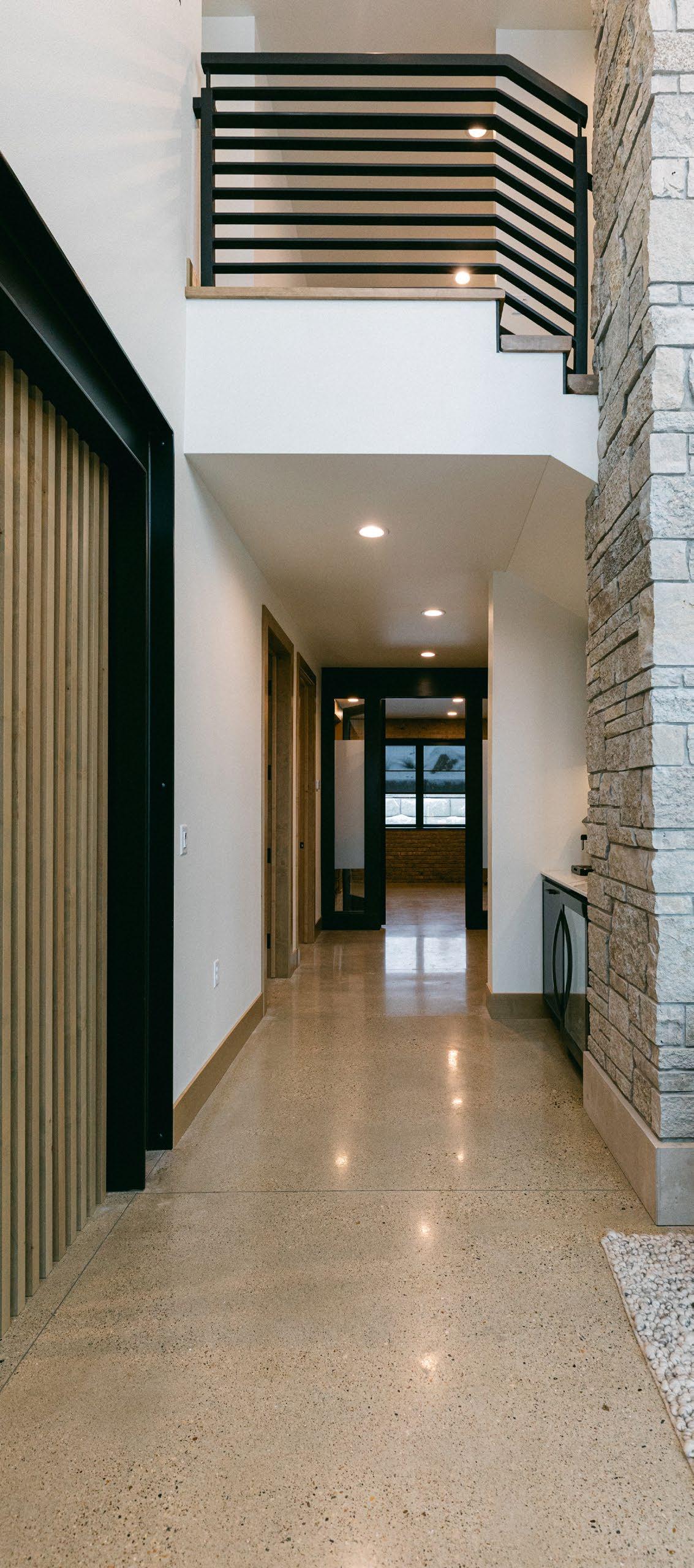


make that leap into ownership, a new building they can build exactly how they want it to fit their business,” explains Cam.
To make it even more attainable for new owners, Parker and Cam have streamlined the process at a reduced cost. The two start by sitting down with a potential business owner to go over their business plan, financial situation, and potential design ideas. In turn, they provide an accurate estimate of the financial cost as well as the timeline with their inhouse architects, civil engineers, and builders. Providing transparent pricing is a value the duo refuses to compromise on. “We would rather spend more time and energy upfront and scare somebody with the real price and then have to deal with that fact,” describes Parker. “That’s a different conversation based on actual information versus surprises until the finish line, and then it’s 20% over, and it’s now what.” To ensure the budget stays on track, Parker, Cam or their other partners always make sure one of them is at meetings between their clients and subcontractors.


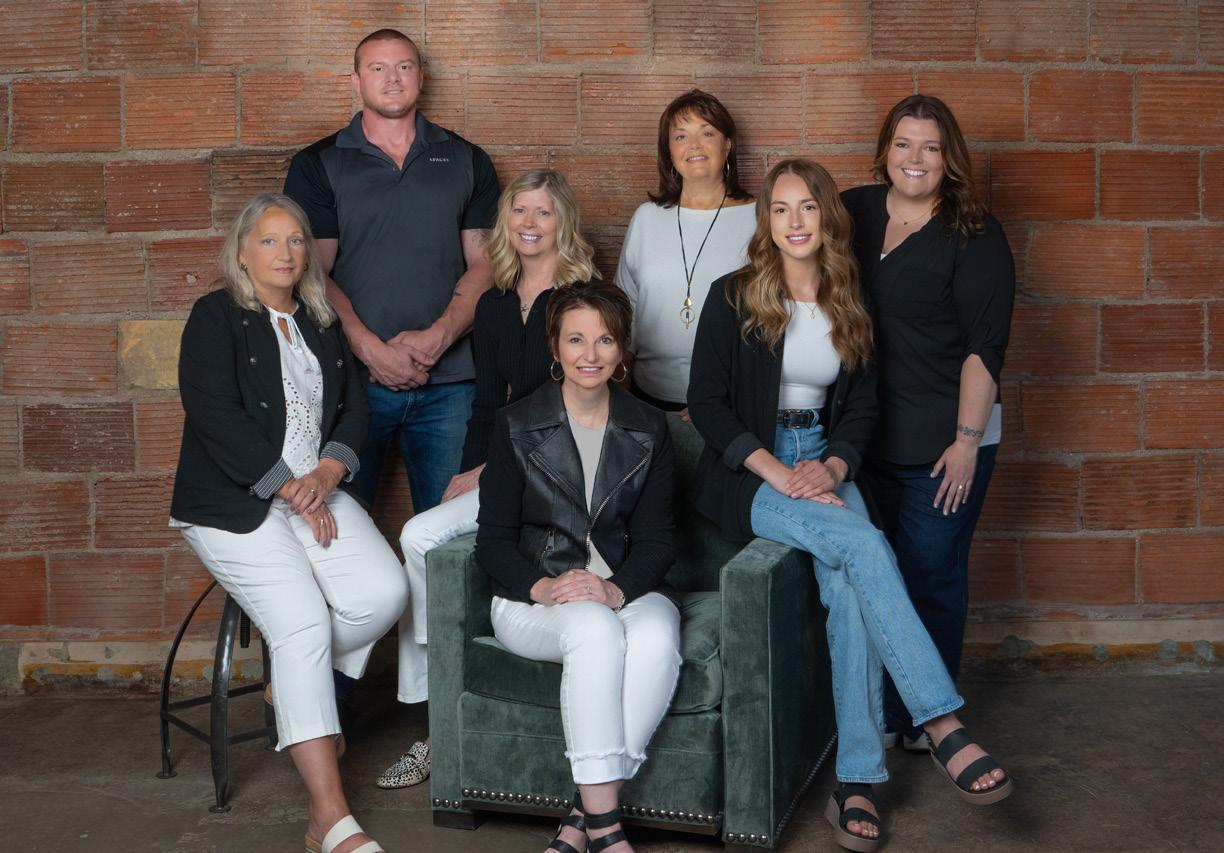




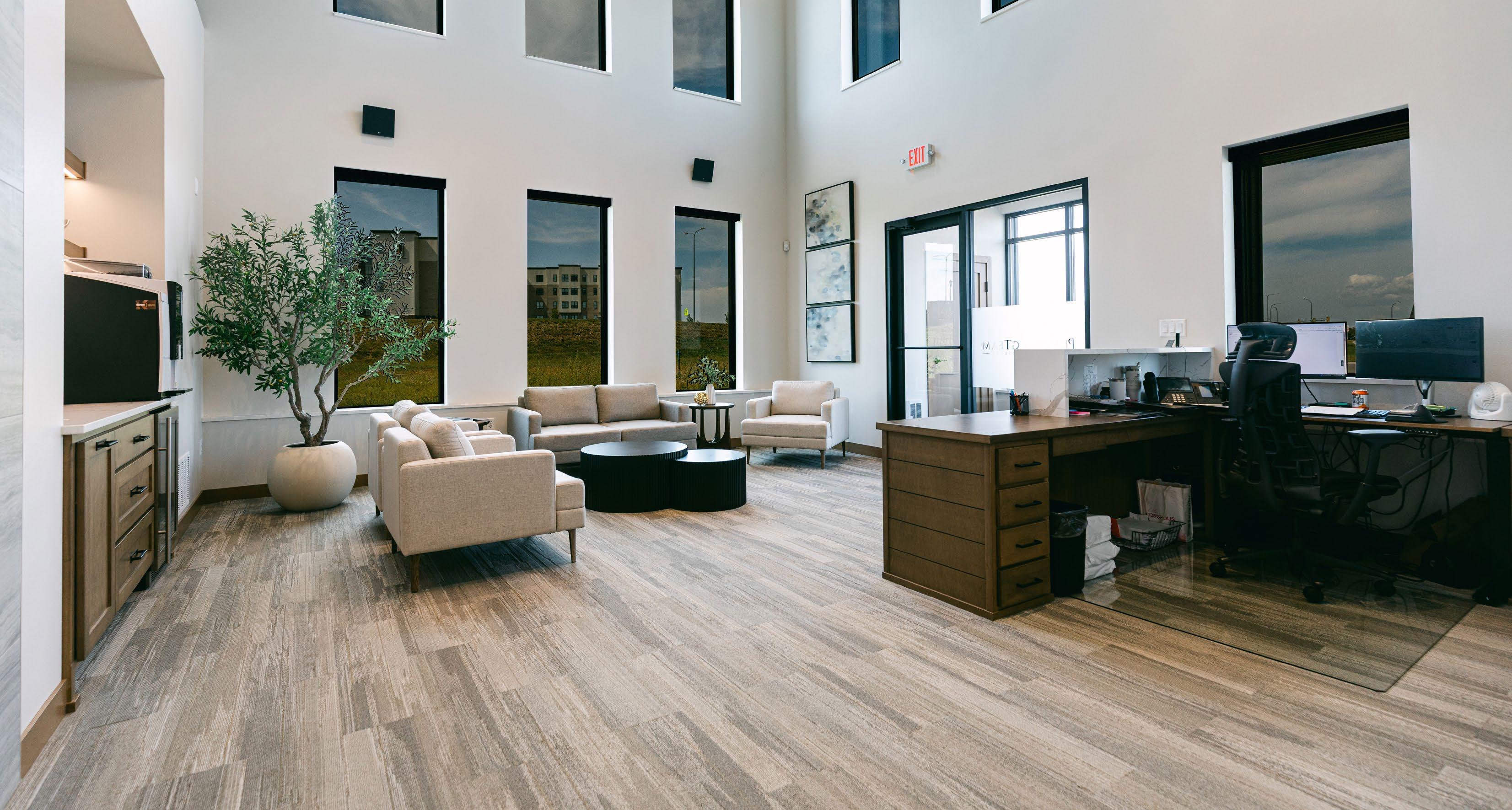

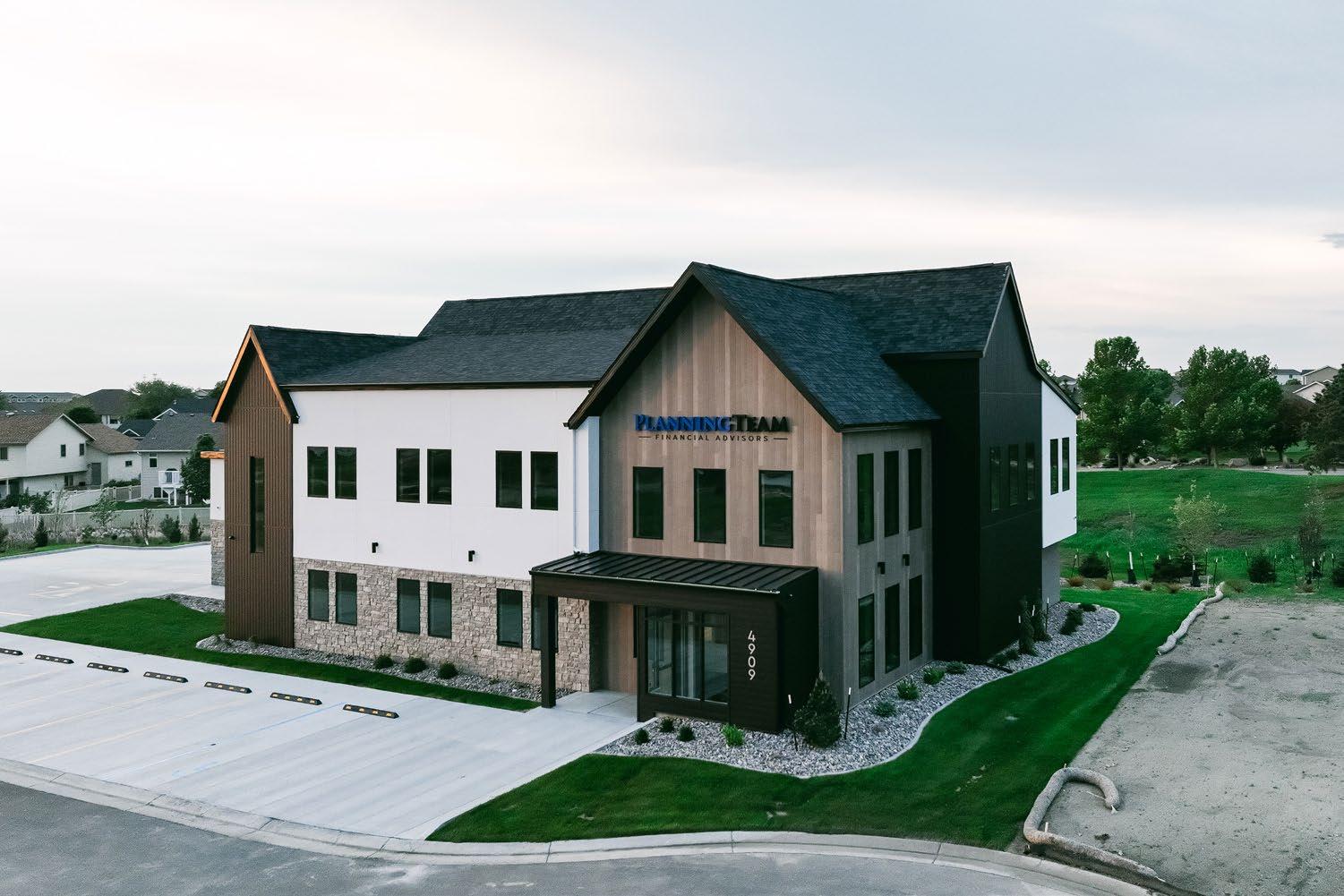
From planning and design to construction and move-in, Parker and Cam have built Boden Office Park to be as stress-free as possible. All buildings fall under an HOA that handles lawn care, snow removal, garbage, and more. “As a business owner, you’re not stuck managing anything you don’t want to,” says Parker. The goal is a truly turn-key experience, so business owners can focus on their main priority, running their business and taking care of their clients.
For more information, please visit knutsondevelopment.com

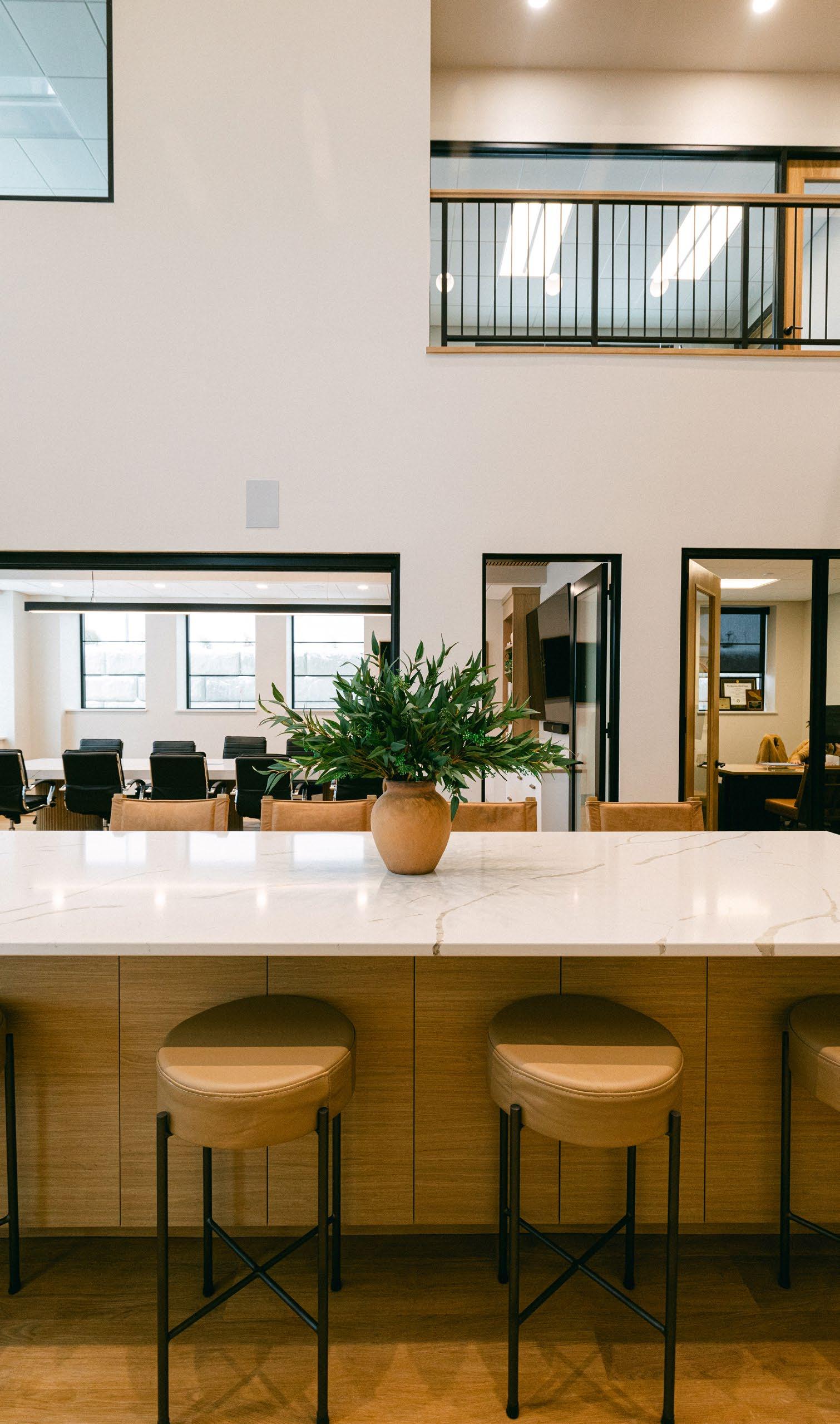



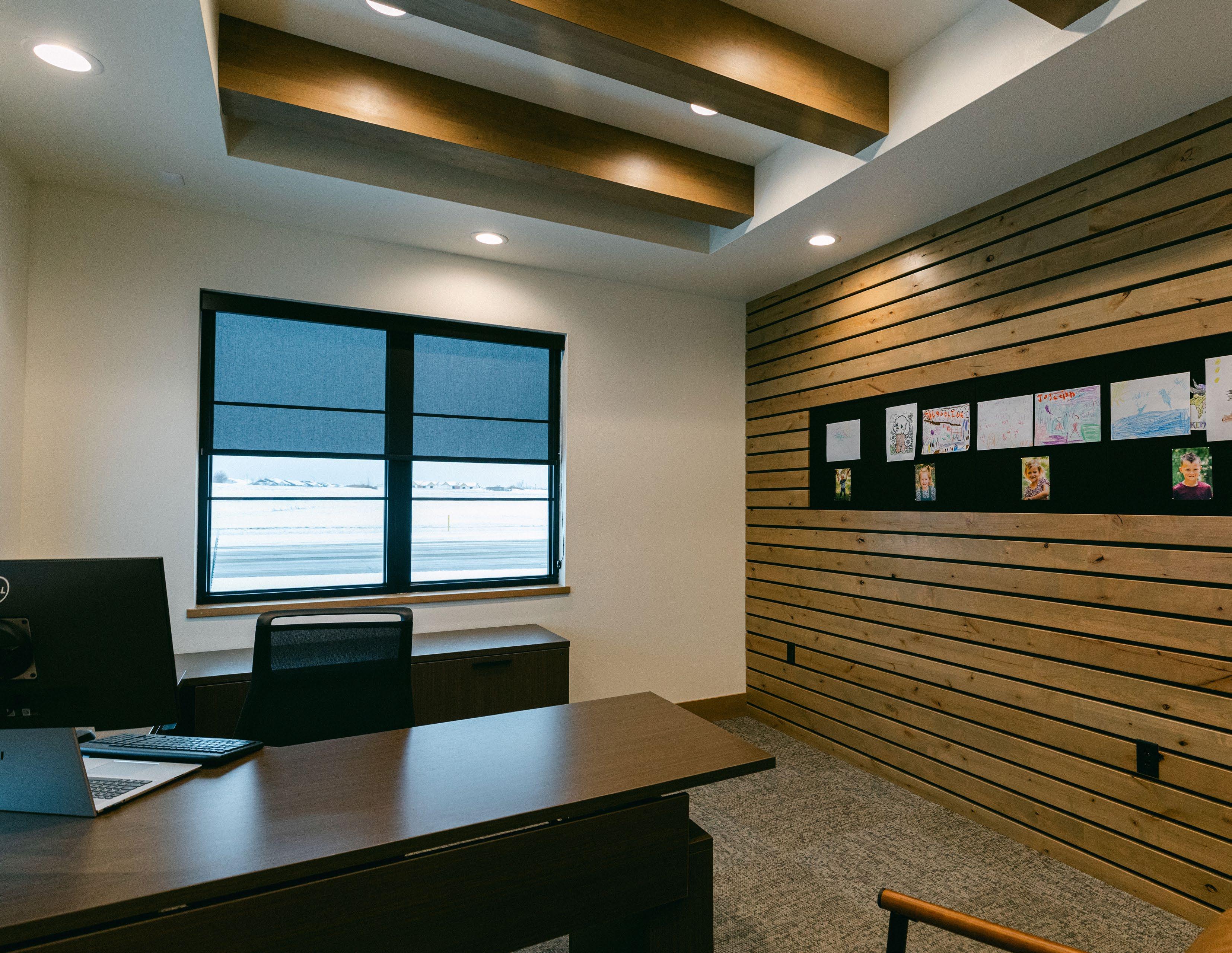
THE GOAL IS A TRULY TURN-KEY EXPERIENCE, SO BUSINESS OWNERS CAN FOCUS ON THEIR MAIN PRIORITY.

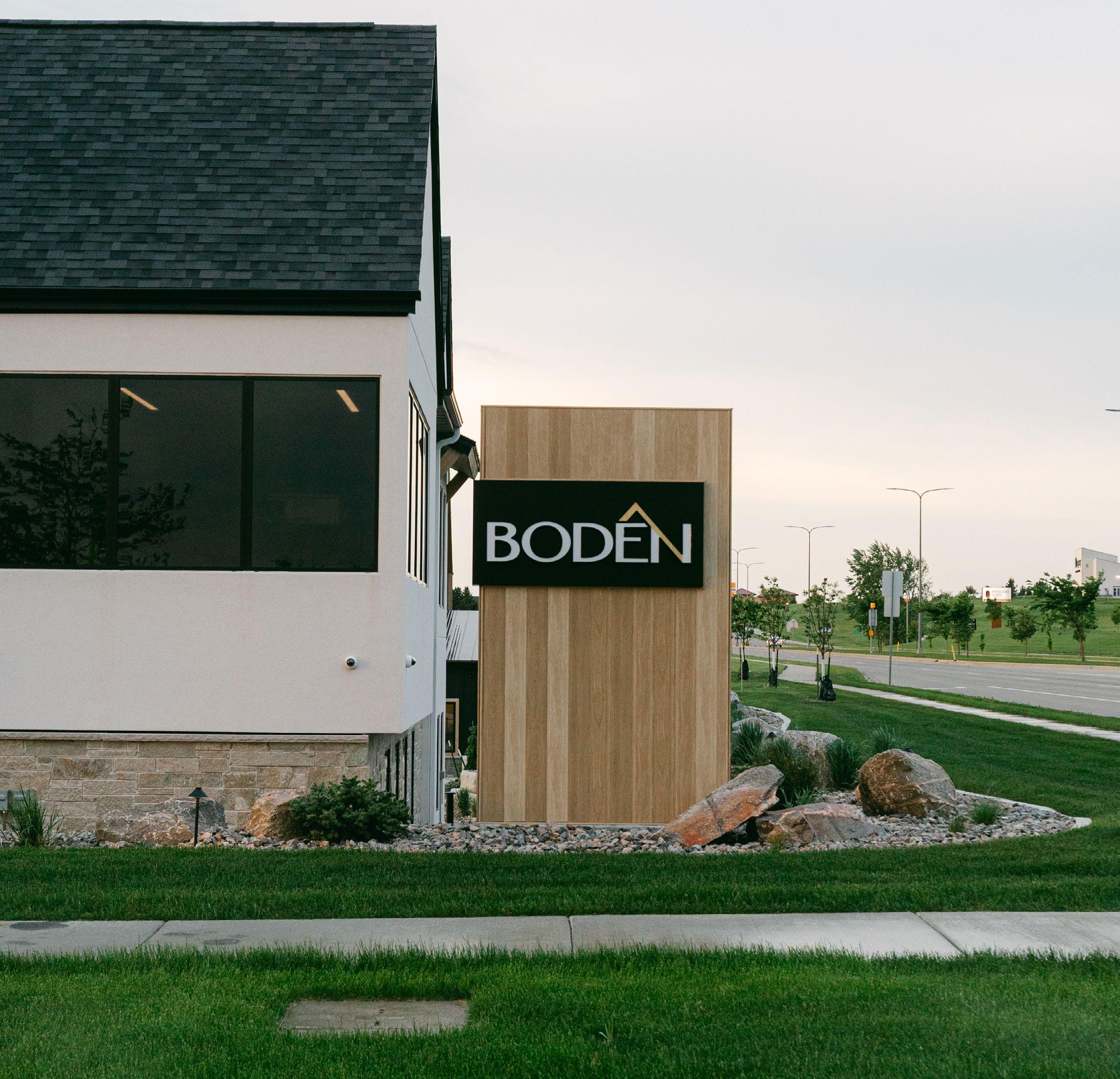


story:
When it comes to realizing a vision, no one delivers quite like Wade Wessling and the team at Coldspring Stoneyard. Time and time again they exceed expectations by an unrelenting attention to detail. When plans were being made for the Boden Office Park, there was little doubt who was the best fit to provide the various stone products they needed, from countertops, to landscape products, to exterior and interior stonework. “We had a great experience working with Wade during the process of building our home back in 2020 and knew he was the person to work with again when it came time to building our office,” says Shayla Knutson, designer with Knutson Companies.
The project at Boden involves a variety of office buildings that require knowledge of a multitude of stone elements. Each building is unique to the business inside, so the stonework is never the same. For example, in the Knutson office building, they envisioned a very specific type of grouting. “We shared an example image with Wade that included a stone over grout and white mortar finish, and he researched this further and ensured it was installed exactly to how we had envisioned,” describes Shayla
Knutson. When working with designers, Wade and his team enjoy offering a wide selection of stone, so no project is confined to a box.
While Wade enjoys focusing on the details, he also enjoys helping create stunning focal points during his projects. In each office building designed so far, a statement two-story stone fireplace greets clients when they walk through the front door. The stones used in each building may be different, but the care in selecting the stone is the same for each office. “We have always had great success working with Wade and the team at Coldspring, and they have continued to deliver on that experience with the projects in Boden,” says Tom Seifert, owner of Epic Built. Wade and his team may not fabricate the final projects, but they still work alongside designers and installers to ensure the right product is chosen and then installed for the client every time.
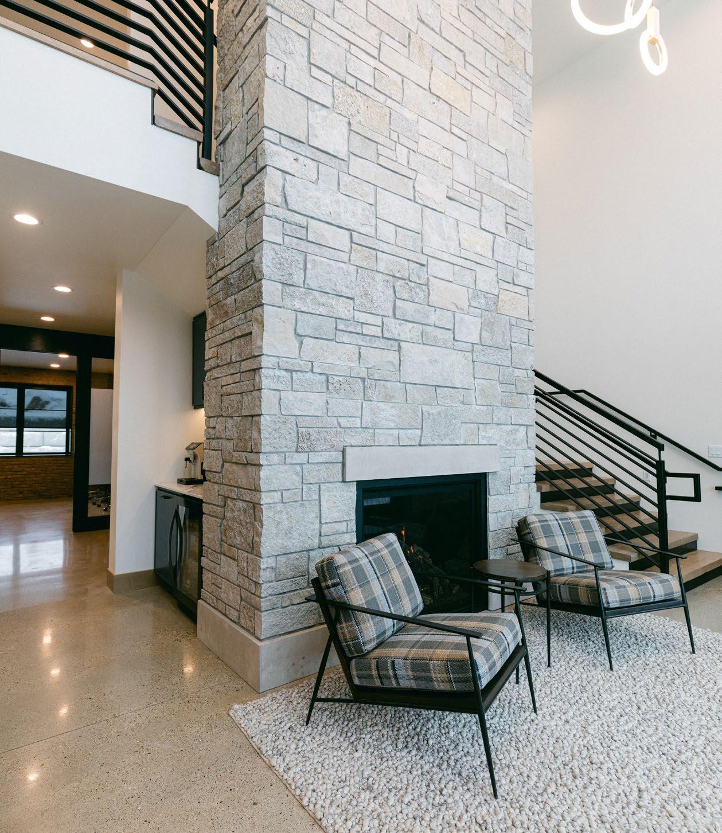


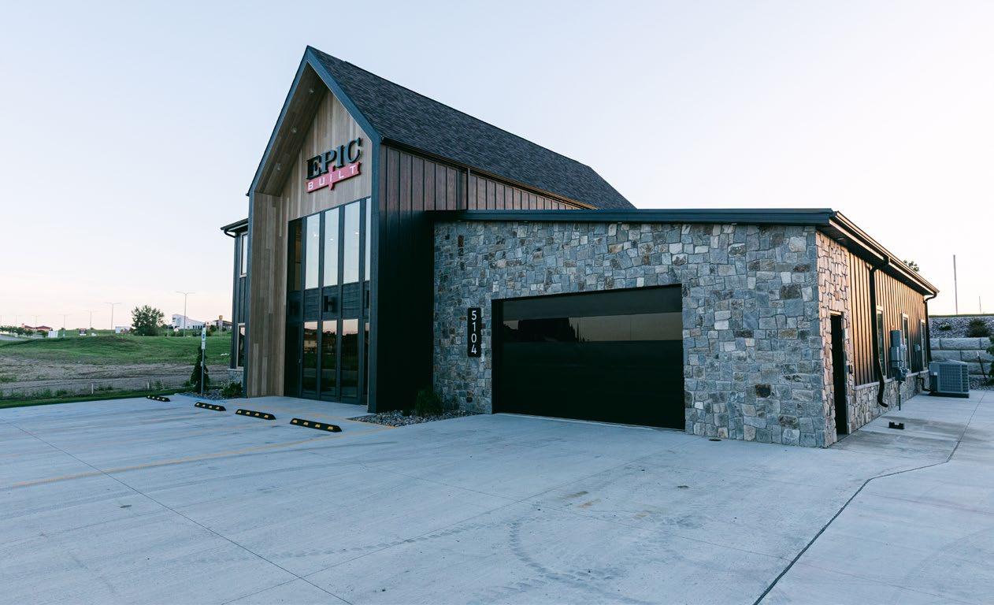


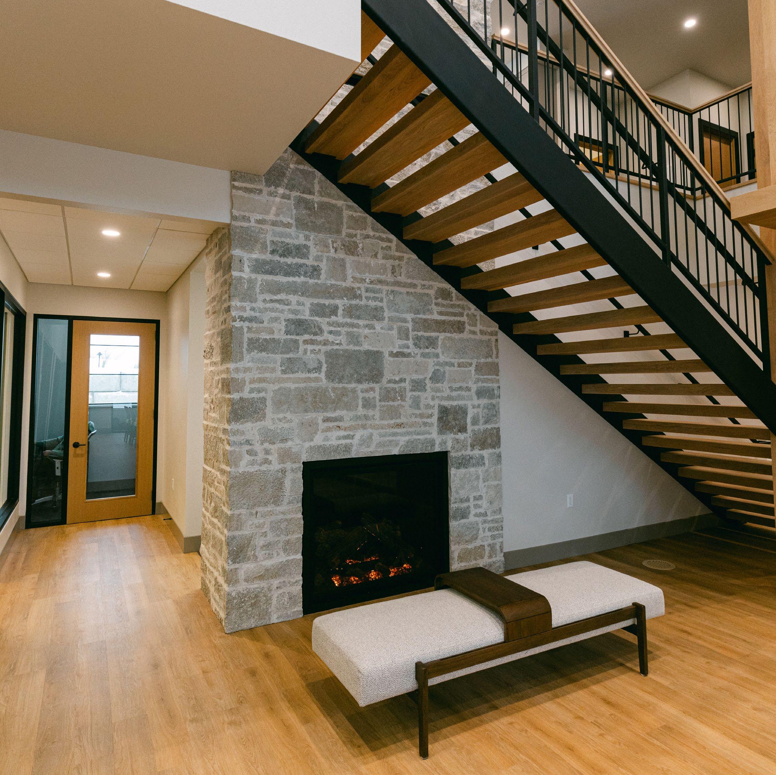
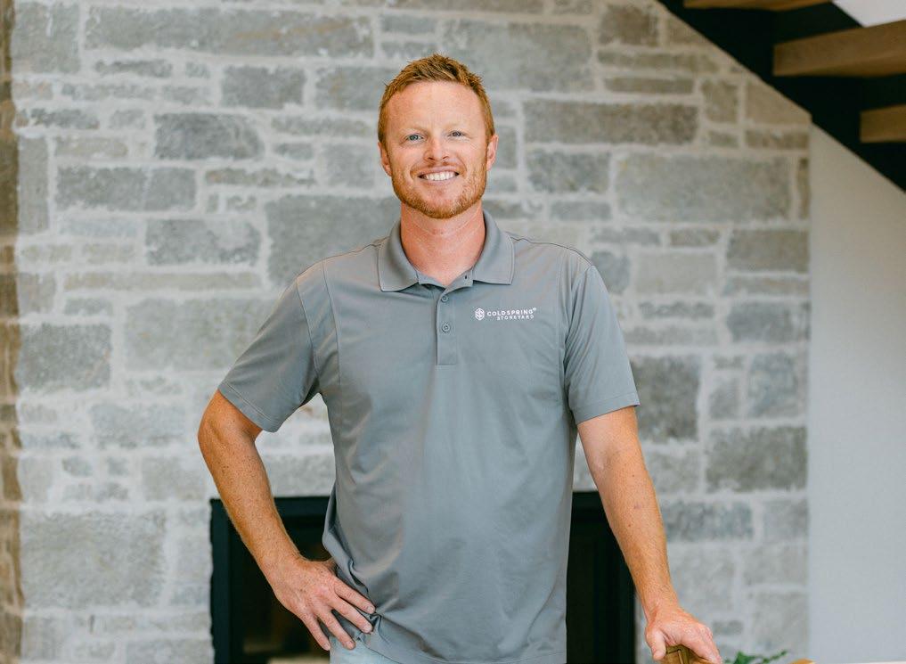

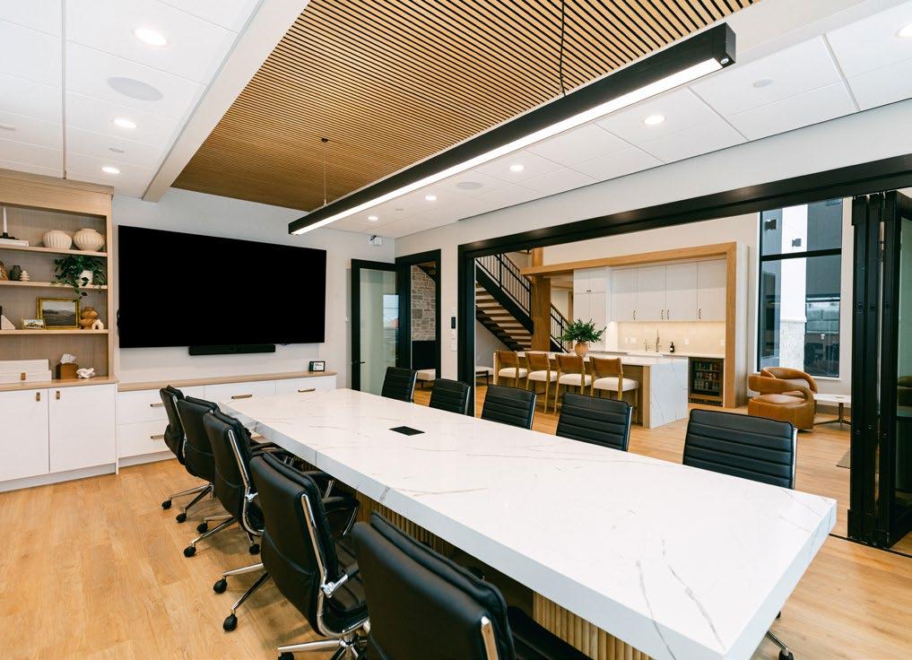

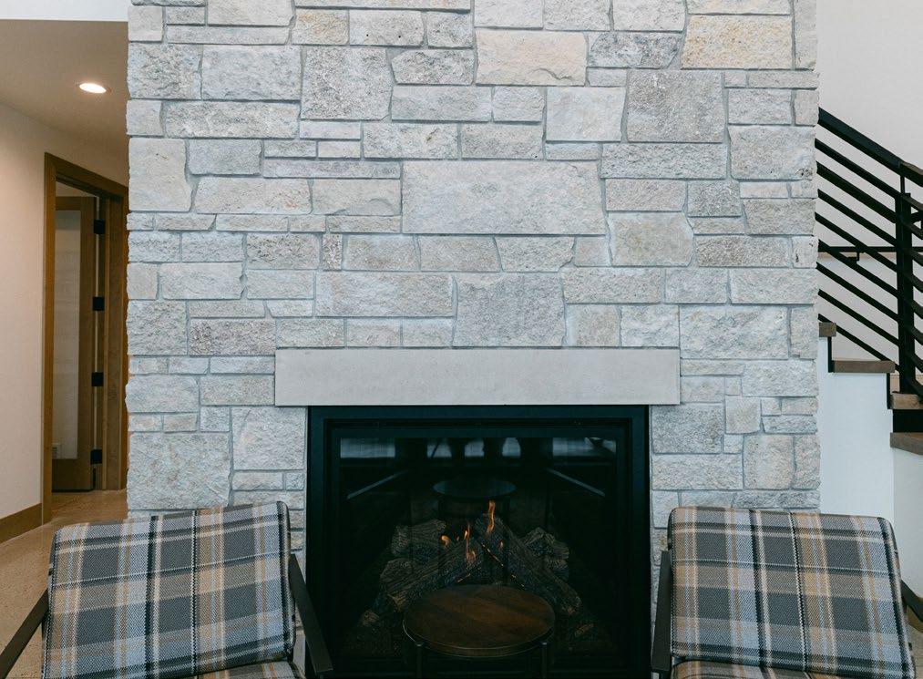





Abusiness’s physical space reflects the character of the people who work there. The intentional design mirrors the company’s core values. The building can become a space for ideas and growth.
Bridget Gerhardt, owner and CEO of All The Things at Bridget’s Room, knows design well. She envisioned a completely new look for her studio, one that better represents her business and passion. Sparking a complete remodel to better service her customers and promote her company.

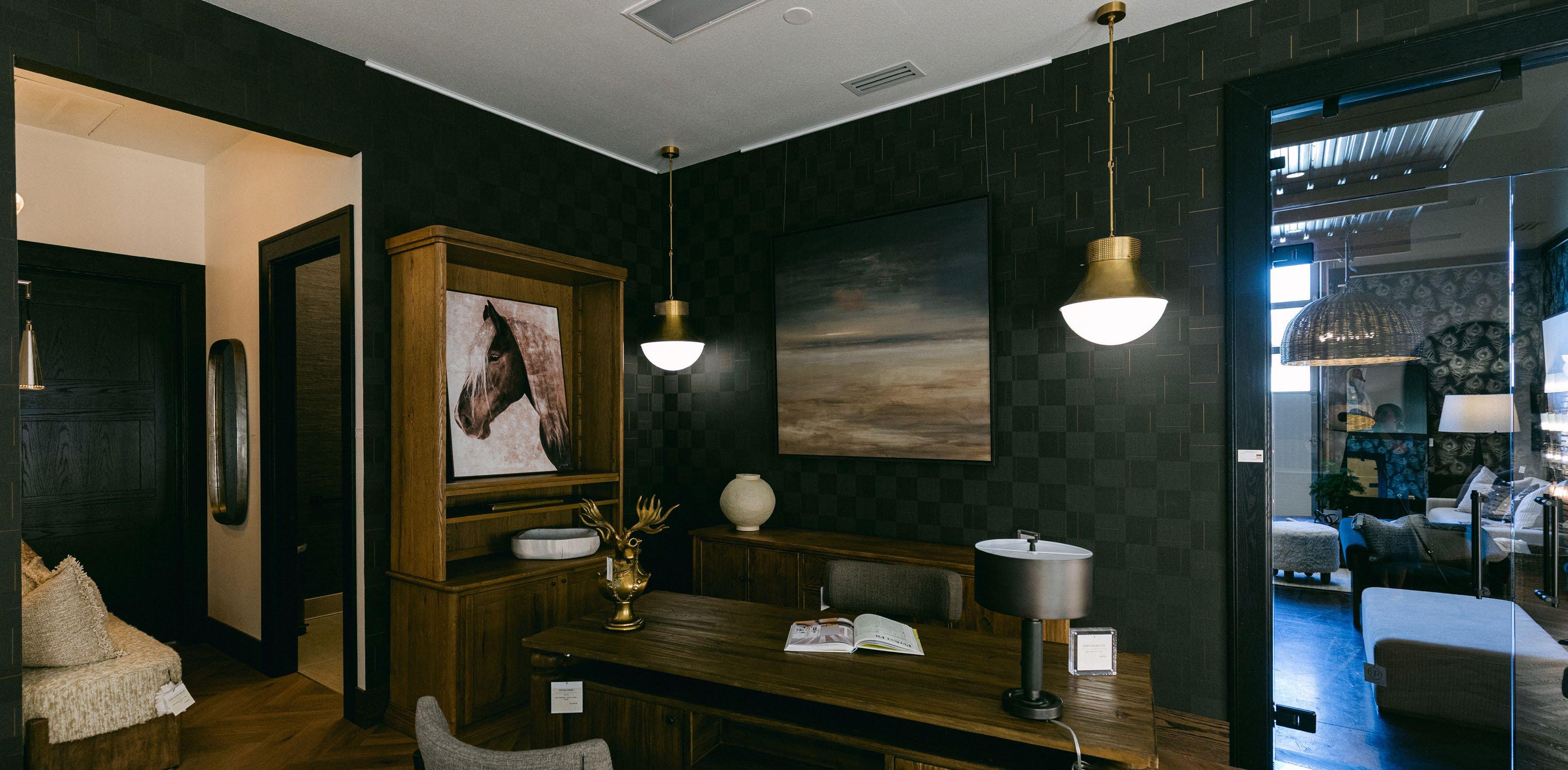

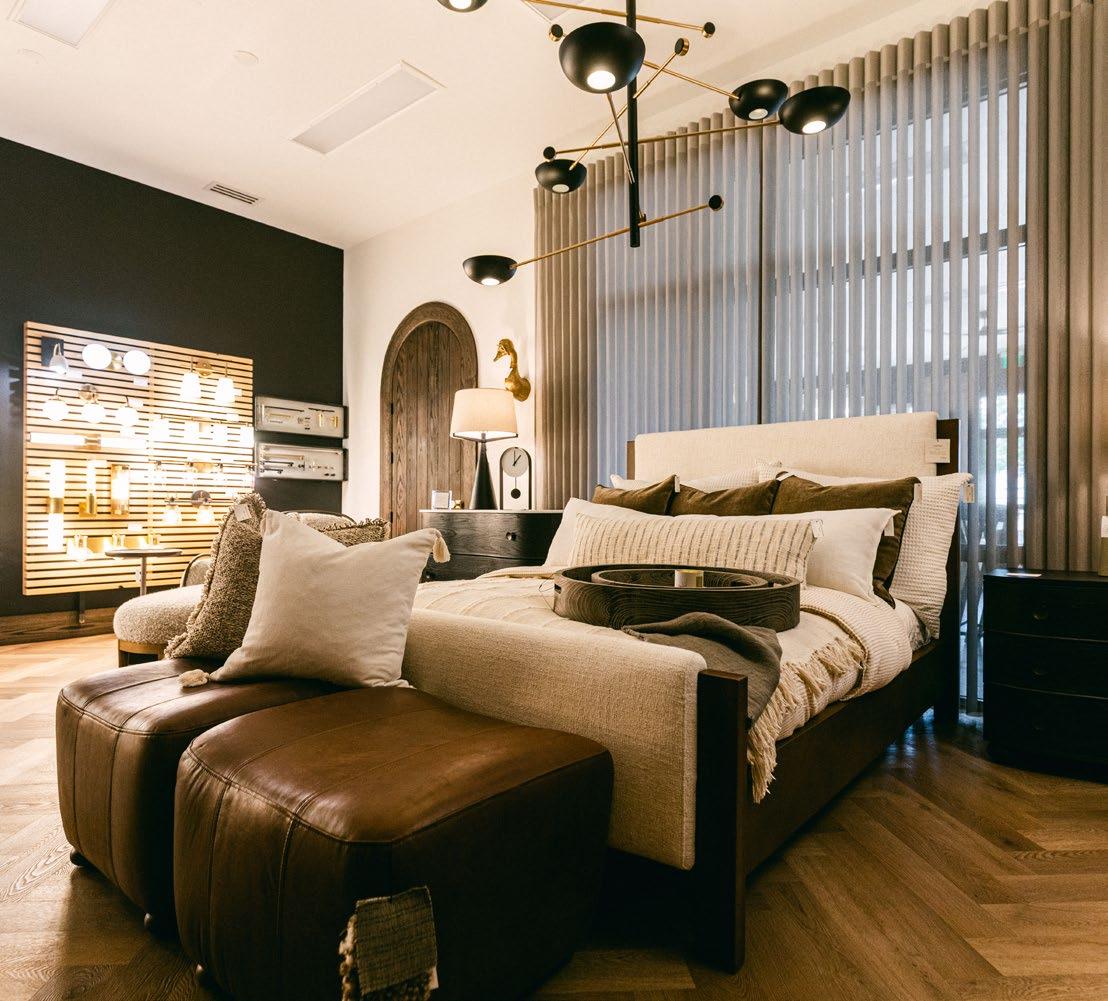
As a full-service design and consultation studio, Bridget’s Room is split into two different services: retail/interior decorating, and remodels/builds. Walking into the old Bridget’s Room floor, these two distinct services were not obvious. Bridget wanted the studio to reflect its mission. “Our vision was to have a space where clients, when they are doing a remodel or new build, can come in, design by appointment on one side and then have a retail experience with a unique,
customized vision,” explains Bridget. The remodel has brought this vision to life.
The entire team was involved in the brainstorming and planning process for the updated studio. From Jenn Olson, Design Curator, to Taiya De Arcos, BR Admin of All The Things, to Lauren Nelson, designated Chaos Coordinator, to Magi Leier, Retail Therapist/ Marketing, each team member plays an important

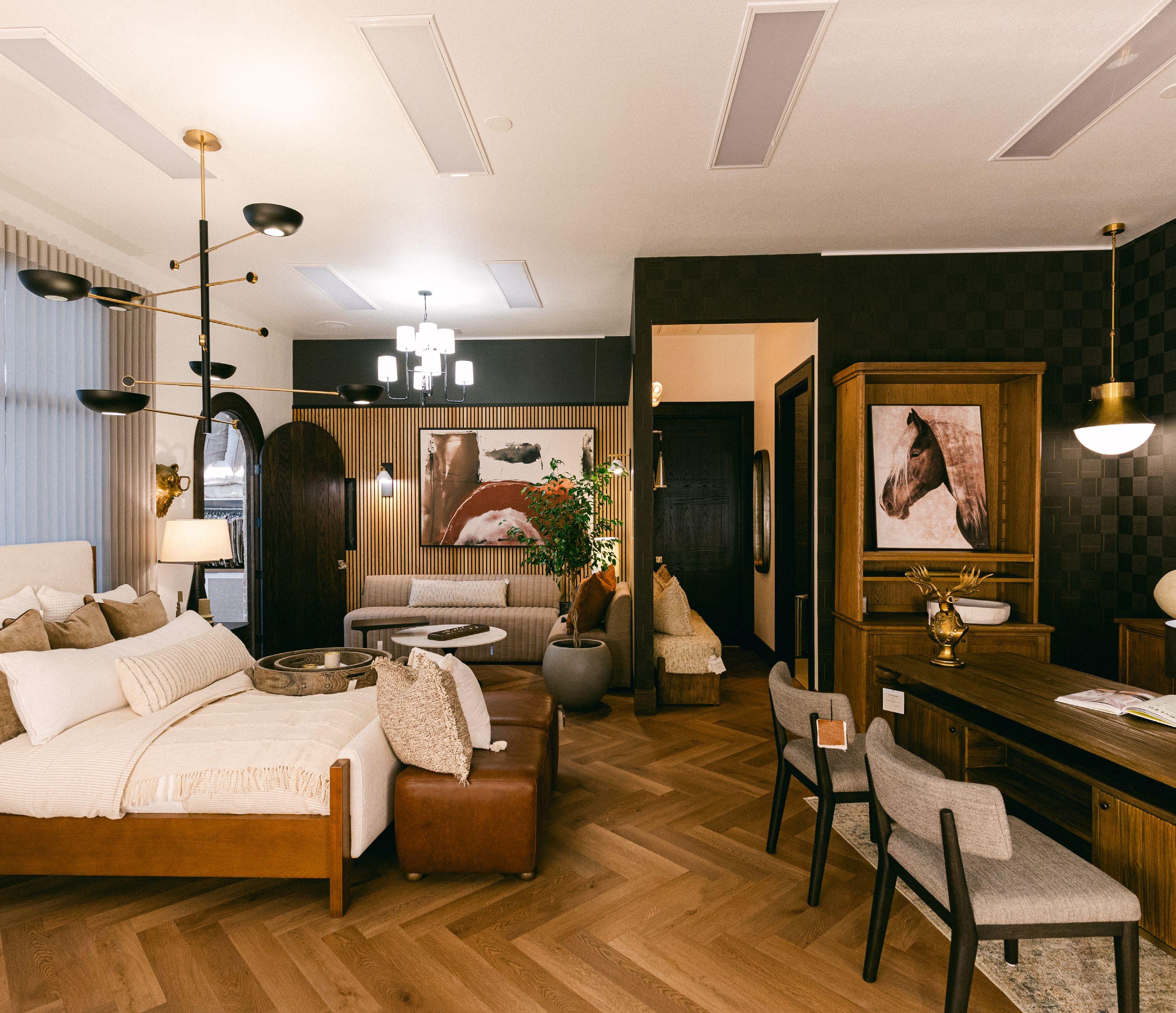
role day-to-day, so in the redesign, every perspective was considered. They focused on the interior redesign first, before transforming the outside. Another design element important to Bridget is an exterior that reflects the interior for a cohesive vision.
On the retail side, the intention was to create a space that feels like a home. Different
areas emulate different rooms, like kitchens, bedrooms, living rooms, and lounges. This realistic set-up is designed to help clients see a vision while they are shopping. “Our space needed to feel like our client’s space, and it was the first time ever we’ve been able to do that,” explains Bridget. The decor is high-end and minimalistic but cozy, inspiring a certain mood as well as a new room design.

“OUR SPACE NEEDED TO FEEL LIKE OUR CLIENT’S SPACE, AND IT WAS THE FIRST TIME EVER WE’VE BEEN ABLE TO DO THAT”
After strolling through the retail side, clients are welcome to purchase a piece they love, but they are encouraged to make an appointment with Bridget’s design team to transform their space. Consultations take place at your home and the design team spends their time collaborating with you to craft a fully customized design package unique to you and your home. Included in
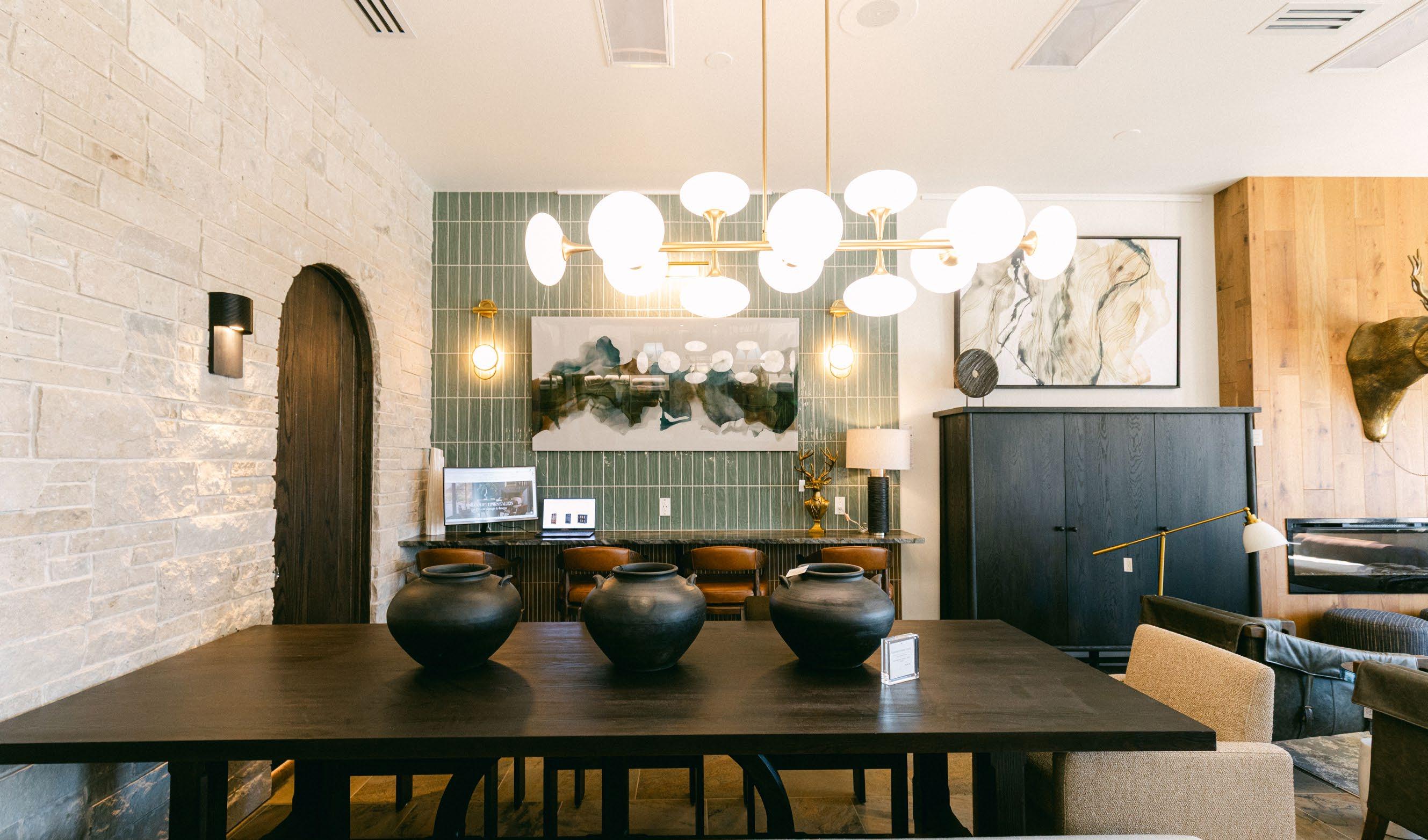



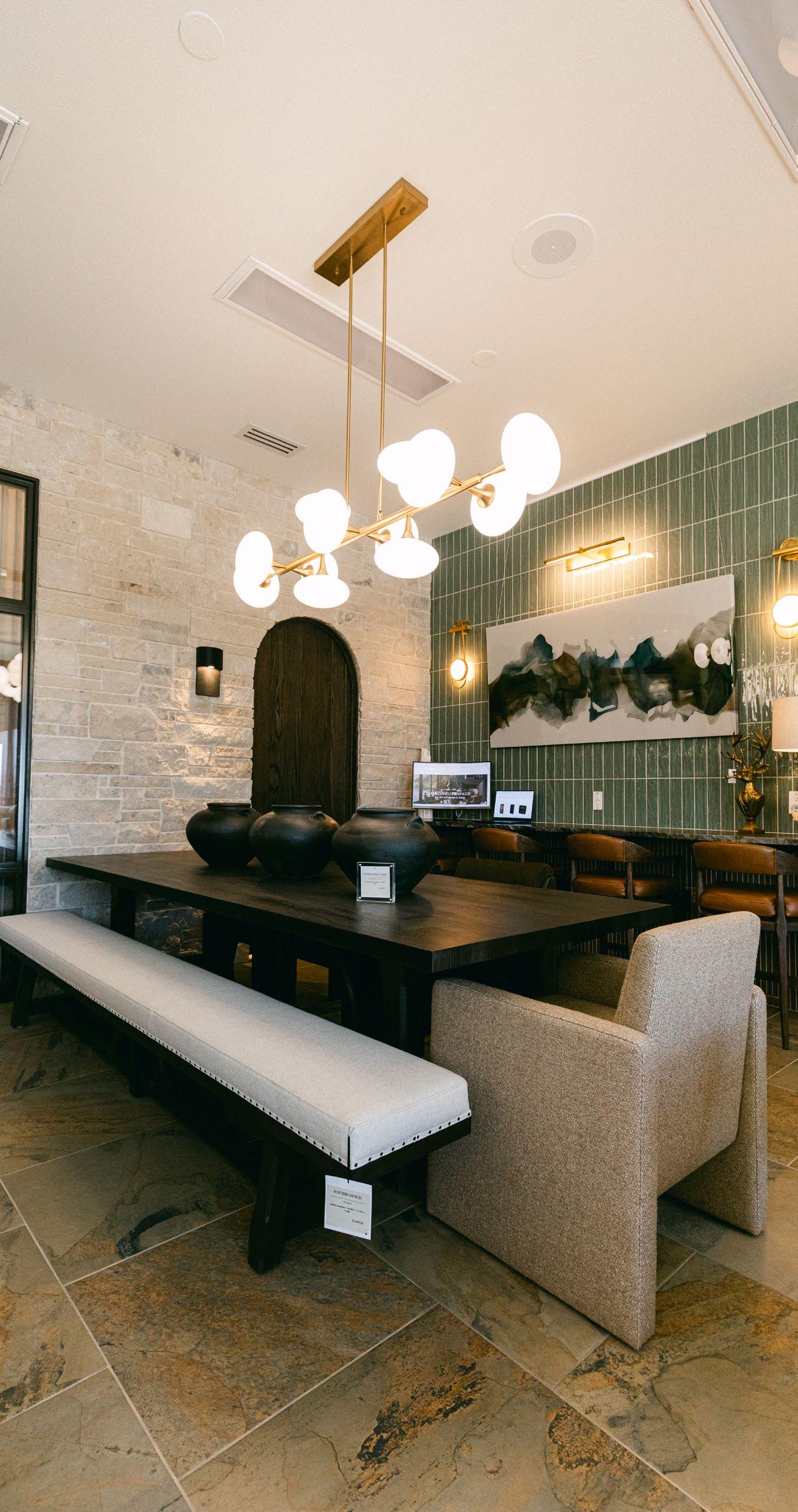




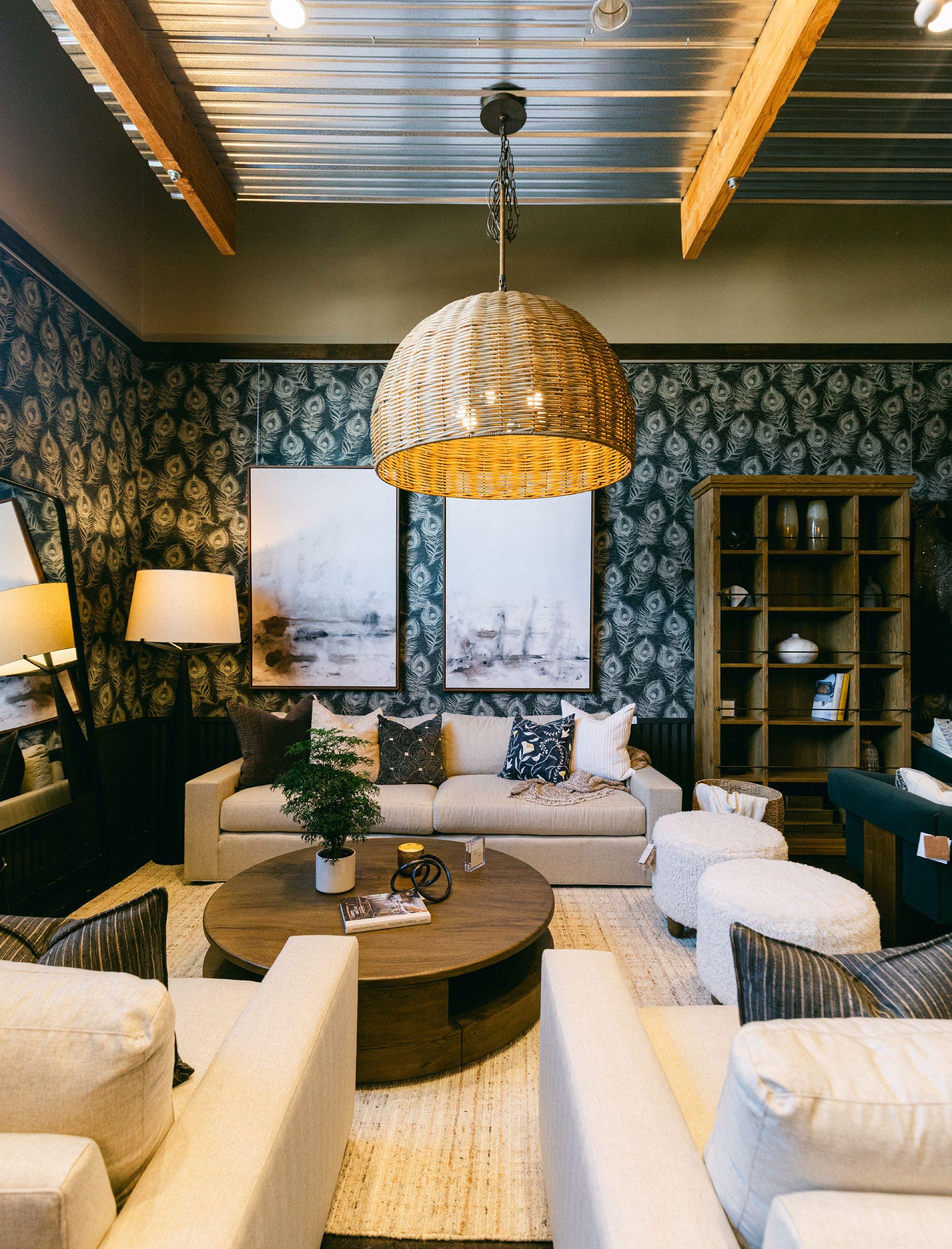
this package is a concrete budget, whether you are looking for a decor refresh, remodel, or new build. Setting the budget before beginning any work is important to Bridget, so the client has the right expectations, and everyone is on the same page. Then, work can actually begin on a redesign that will transform any living space into a designer’s dream.
While the process culminates in your personal home, everything starts with the studio. From the moment a client walks in, they know to expect something a little different from Bridget’s Room than anywhere else: high-end design, completely custom ideas, passionate service, and stunning results. Nothing speaks more to the detail-oriented nature of Bridget than her gorgeous new studio, redesigned to better serve her team, her clients, and the ideas she fabricates. For more information, please visit bridgetsroom.com.







If you’ve driven down South Washington Street in the past year, you’ve likely noticed the striking new apartment buildings being built to the east. Developed by Edgewood Real Estate Investment Trust (Edgewood REIT), The Earl is a high-end luxury apartment complex–the first of its kind in North Dakota. The first building welcomed residents in August 2025, with the remaining two set to open in January and June 2026.
Roger Domres, one of the founders of Edgewood REIT, along with Phil Gisi and Jon Strinden, grew up in North Dakota, as did his partners, and he is proud to own and operate one of the largest development companies in the state. “We built what we believe is an incredibly great company,” he says. They’re joined by Danny Hanson

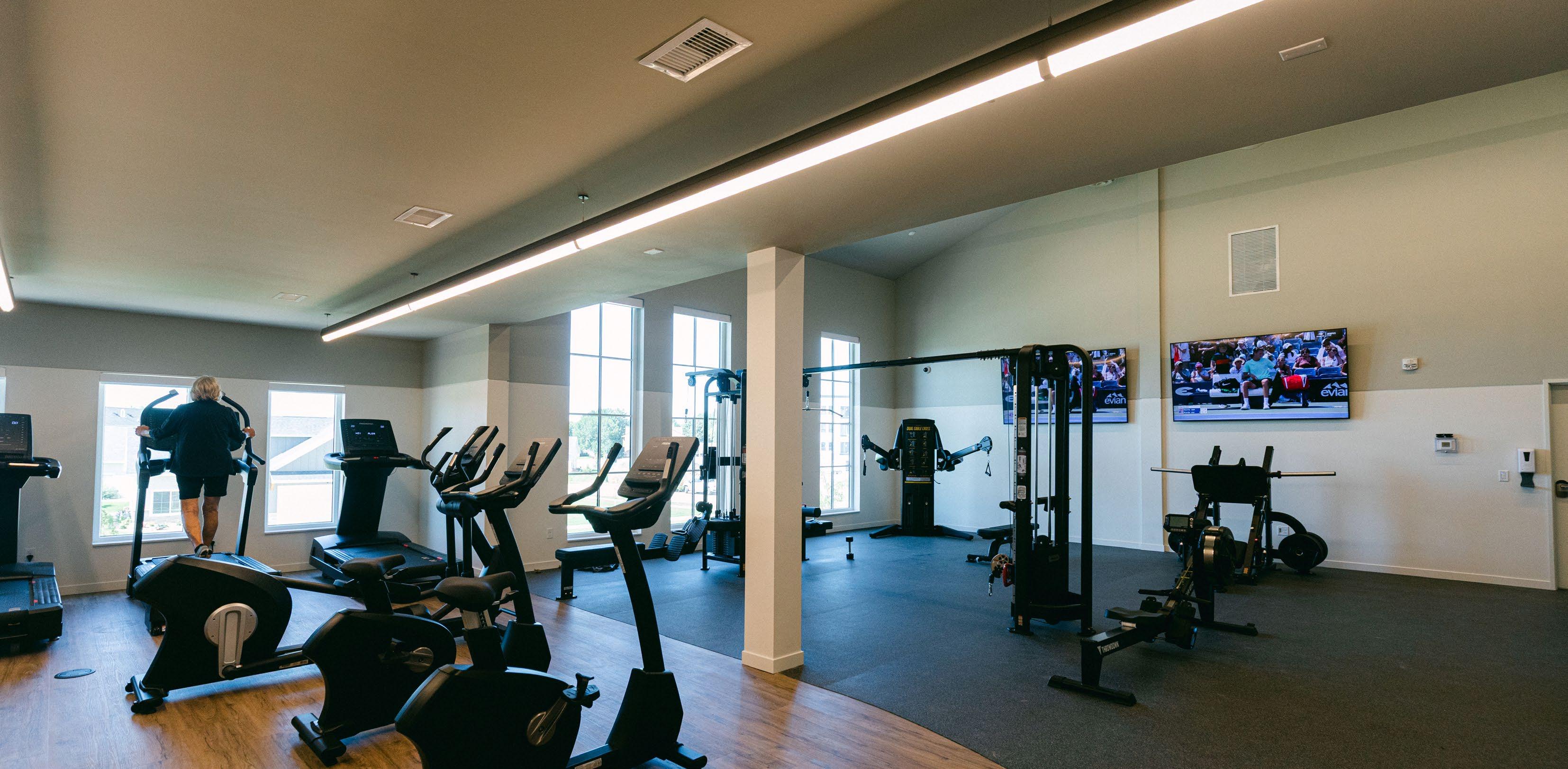


(Executive Vice President), Ahron Walter (Chief Financial Officer), and Nola McNeally (Legal Counsel), forming a strong and experienced leadership team.
The Earl is intended as a flagship property for Edgewood REIT and will have 270 units over three buildings, an approximately $75 million project. “We believe this is the best Class A apartment complex in North Dakota,” Roger
says. “That is our intent. To create something that twenty years from now people are still going to look at and think, incredible.” Roger is thankful for the excellent hard work of their general contractor, Northridge Construction, as well as their architects Craftwell Architecture and landscaper Prairie View Landscaping. Their expertise has helped bring this complex project to fruition.

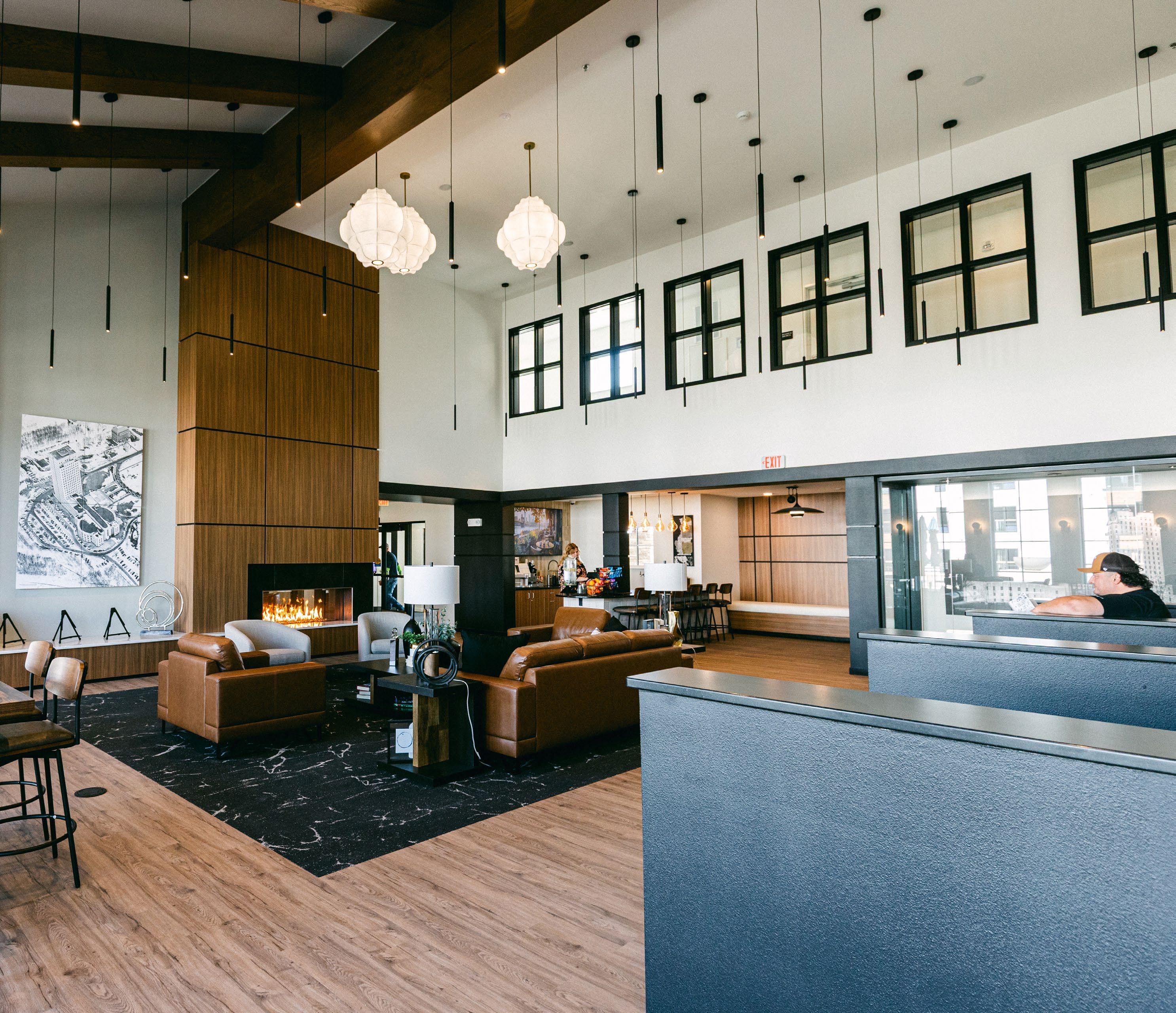
The name of the apartment complex “The Earl” comes from a man whose legacy still affects North Dakotans today and whose life meant a great deal to the men working on the project: Earl Strinden. Earl Strinden was chairman of the board at Edgewood REIT for many years, as well as the head of the UND Foundation, Engelstad Arena, and a prominent North Dakota politician. The apartments are in honor of Earl, and the
interior of the apartments will pay tribute to his legacy as well. “The Earl is something very special to all of us,” Roger says.
The interior of The Earl will also pay tribute to the history of Bismarck as the Capitol City.
Sherry Domres, wife of Roger and designer on the project, worked with Dan and Claudia Masseth, owners of Magic Photo Art, to bring historical images to the shared spaces
“THE EARL IS SOMETHING VERY SPECIAL TO ALL OF US”
in the apartments. The Domres hope The Earl will become its own important piece of Bismarck’s storied past.
The team’s passion, intentionality, and attention to detail elevate The Earl into a class of its own. “Our intent was to make this feel like a five star hotel,” explains Roger.
With that in mind, The Earl offers upscale amenities like hot tubs, saunas, an inground
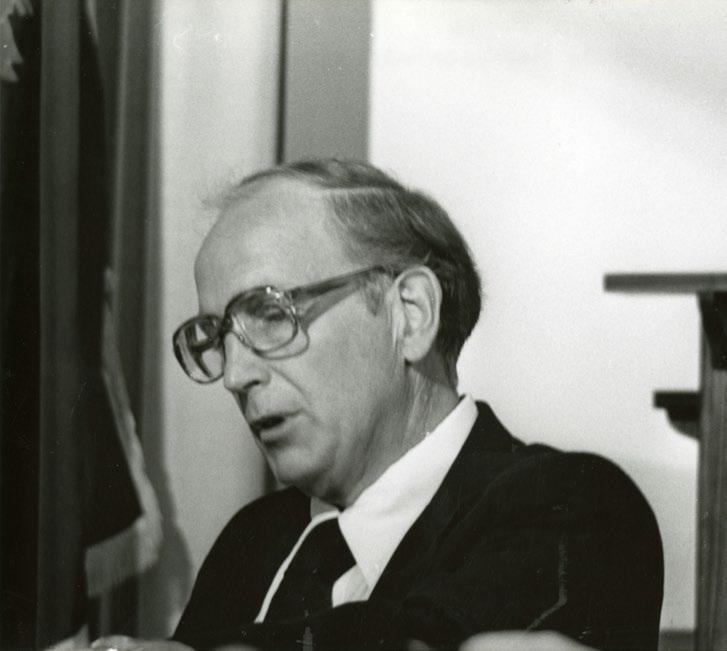







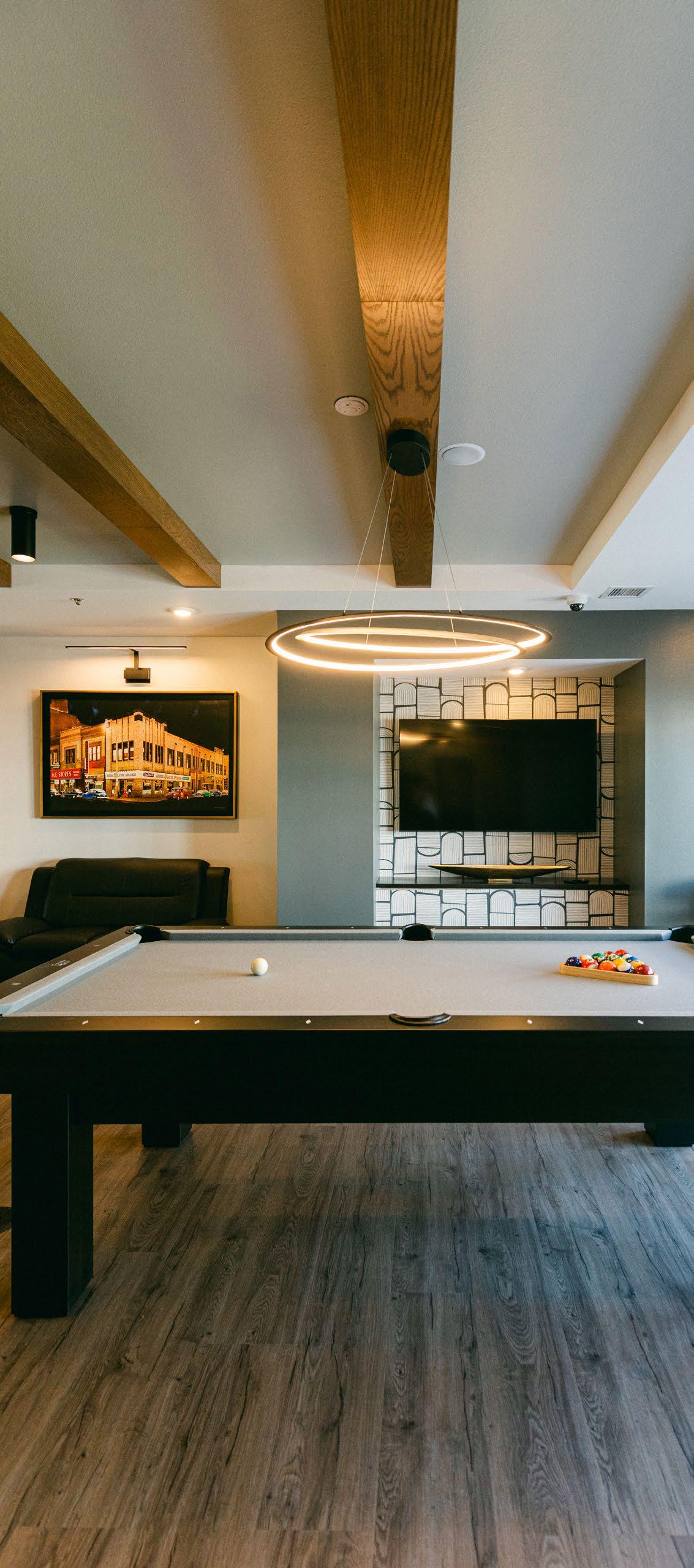



outdoor pool, cold plunge, exercise facilities, underground parking, a clubhouse and breakfast bar, dog park with a dog wash, storage room, and more. “Our attention to detail is next to none. That’s why we’ve been living, breathing this project,” describes Roger. This detail goes down to even the concrete walls of the underground parking garage which are painted white to brighten the space and make it feel clean and safe.
The attention to detail continues inside each unit. With 17 unique layouts, The Earl offers options suited to a range of lifestyles and preferences. Large windows bring in sunlight year round making even small spaces feel large and open. The clubhouse has lobby seating, a game area, and a patio area with grills that can be rented out for large parties. The breakfast bar is stocked with fresh coffee and special treats every day. “It’s another level of quality and finish that the market hadn’t really seen for rental properties, and people have responded well,” describes Danny Hanson. All the details accumulate into a warm, inviting atmosphere that accommodates anyone looking for luxurious, high-end living.
Cultivating a sense of community is another unique aspect of The Earl. Once a month, the Domres will host a free community dinner for the residents. It could be grilling one month, a charcuterie spread the next, but each dinner will be an opportunity for neighbors to meet each other, creating a true community within the walls of The Earl.
The Earl is a striking example of how thoughtful details can elevate a space from functional to exceptional. While features like pools, artwork, and a dog park set it apart, it’s the passion behind the project that truly makes it feel like home.
MORTGAGE | REFINANCE | HOME EQUITY LOAN



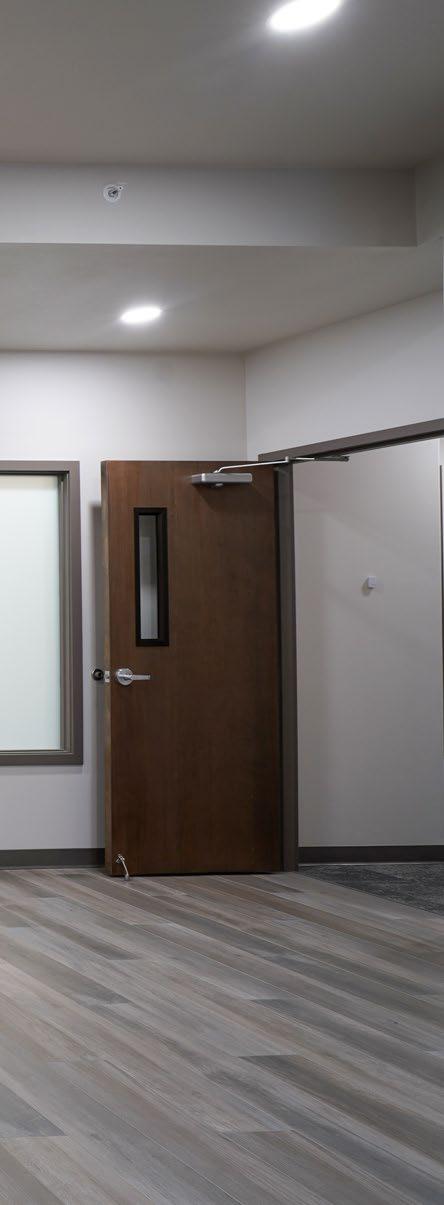
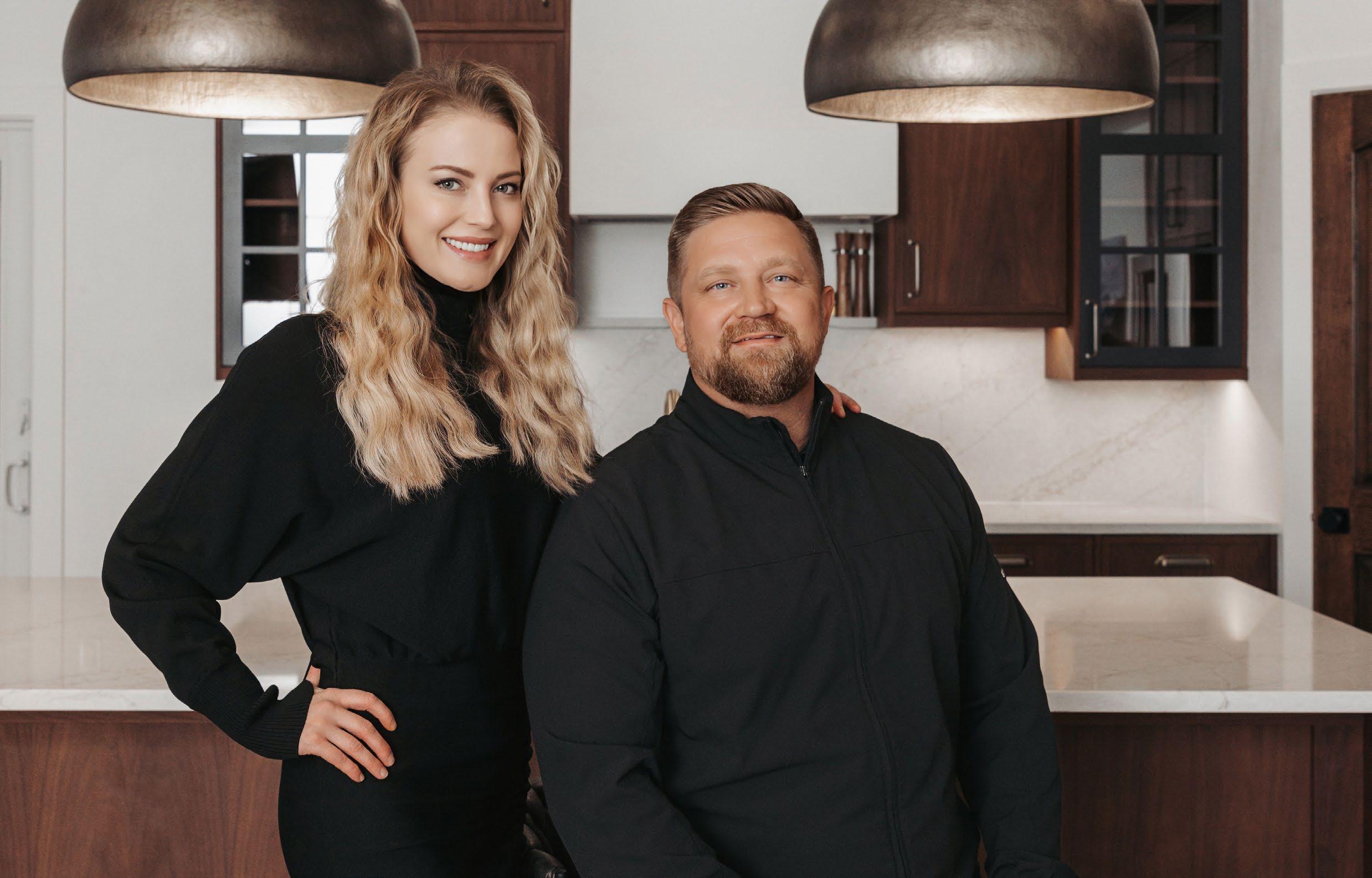
An office’s functionality depends heavily on external factors, especially the physical layout, which shapes workflow, communication, and team camaraderie. Swenson, Hagen & Company is a highly-trusted engineering firm in Bismarck that provides civil engineering, land surveying, land planning, hydrology, and landscape architecture services. Growth over the last several years forced them to reevaluate the office space they were renting and begin the search for a new one. After finding this new space, they worked with J.E. Builders to construct an effective new office building.
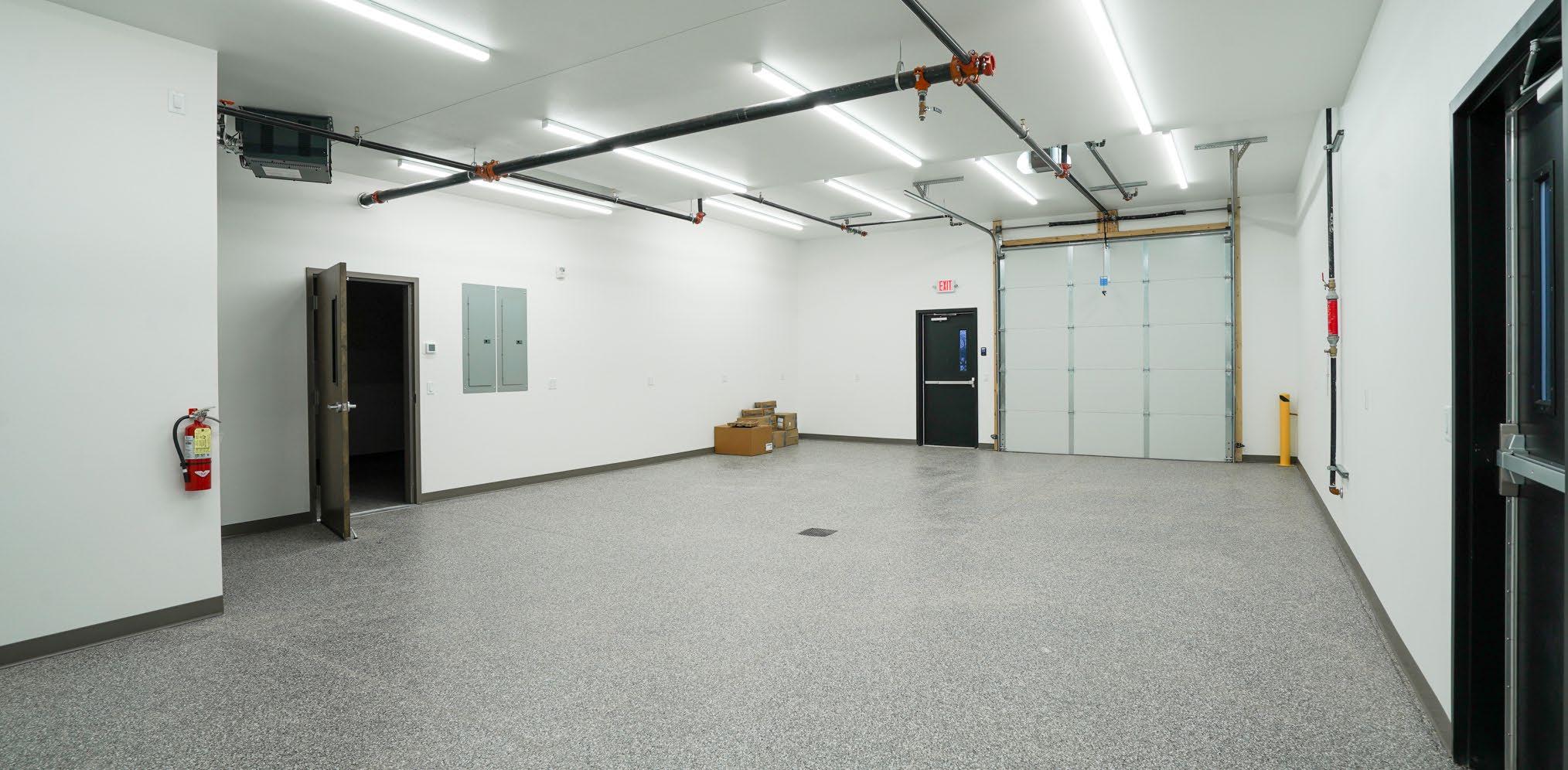

Driven by their desire to keep challenging themselves, J.E. Builders recently expanded into commercial construction. The shift brings a new set of procedures, complexities, and client dynamics. “Commercial is about business. Does it make sense, does it pencil out, is it a good investment?” explains Jeran Thomson, who co-owns J.E. Builders with his wife, Kirsten. “It’s been a learning experience but it’s a whole other side of real estate that’s huge, complex, and hyper
competitive.” With new projects coming to north and south Bismarck, J.E. Builders only continues to grow with the challenges.
Having collaborated with Swenson, Hagen & Company on previous projects, J.E. Builders was a natural choice for the new office build.
“JE Builders was great to work with from start to finish. They truly listened to what we wanted and tailored the design of the building around
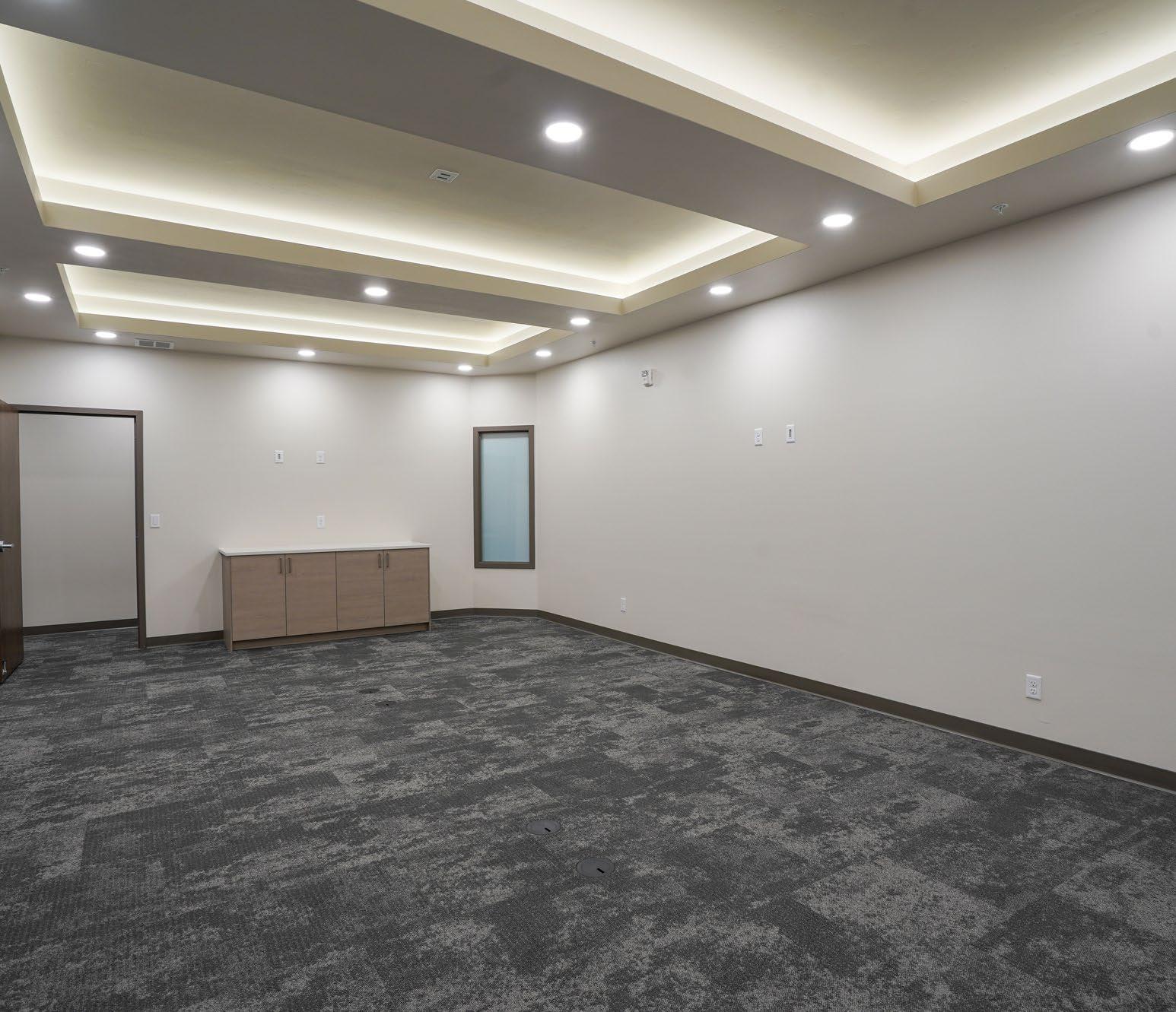
our needs,” describes Lisa Macdonald, an accountant with Swenson, Hagen & Company.
Jeran credits the ease of the process to Swenson, Hagen & Company. “They, as engineers, already had their floorplan. They thought it through profusely so it was just us constructing it for them. It was pretty simple,” describes Jeran. The collaboration
between the two companies resulted in a beautiful, yet functional, workspace.
One of the main challenges of the old workspace was that staff worked wherever space was available. In the new space, offices are organized according to departments to improve workflow and communication.
Collaboration is encouraged in other ways too, like the circular hallway which encourages movement and interaction
between teams. A large conference room seats over 20 people, making team meetings and client presentations efficient. One of the favorite new spots in the office is a fully equipped kitchen. “It has quickly become a popular spot for breaks and informal chats,” says Lisa. A garage and fenced outdoor yard was the last finishing touch needed to securely store field equipment. “We also made sure to leave space for future growth as
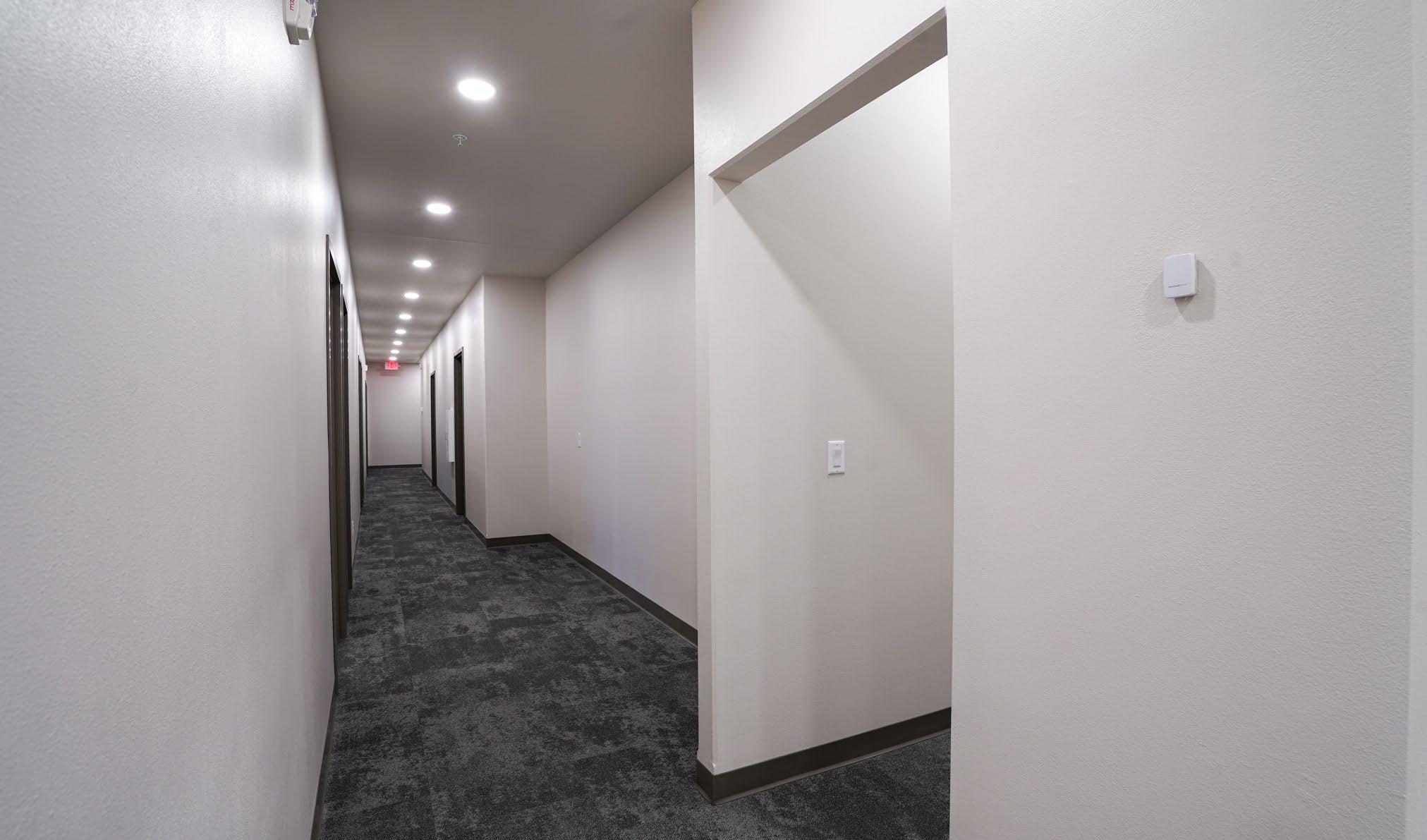
“WE ALSO MADE SURE TO LEAVE SPACE FOR FUTURE GROWTH AS OUR TEAM CONTINUES TO GROW”

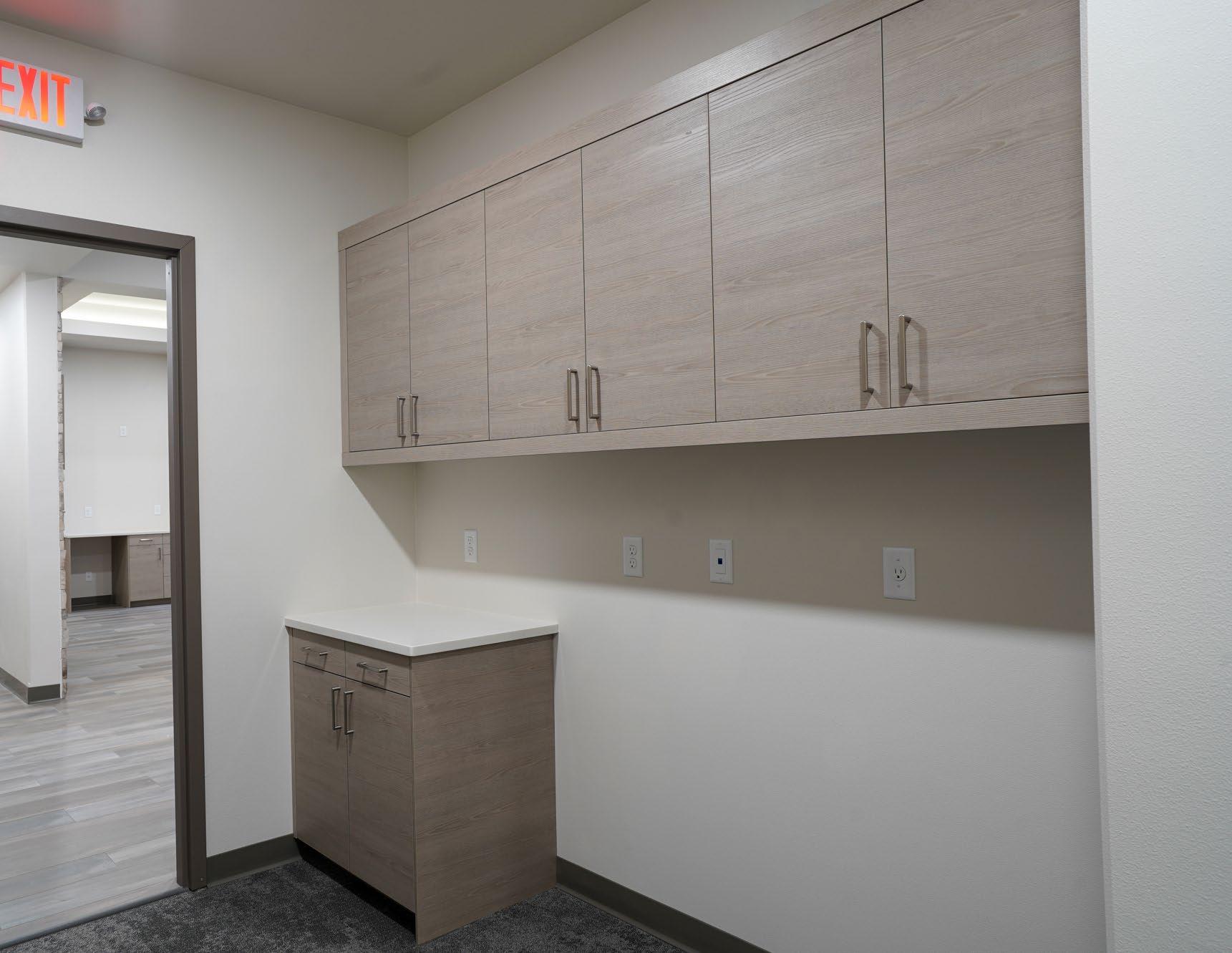
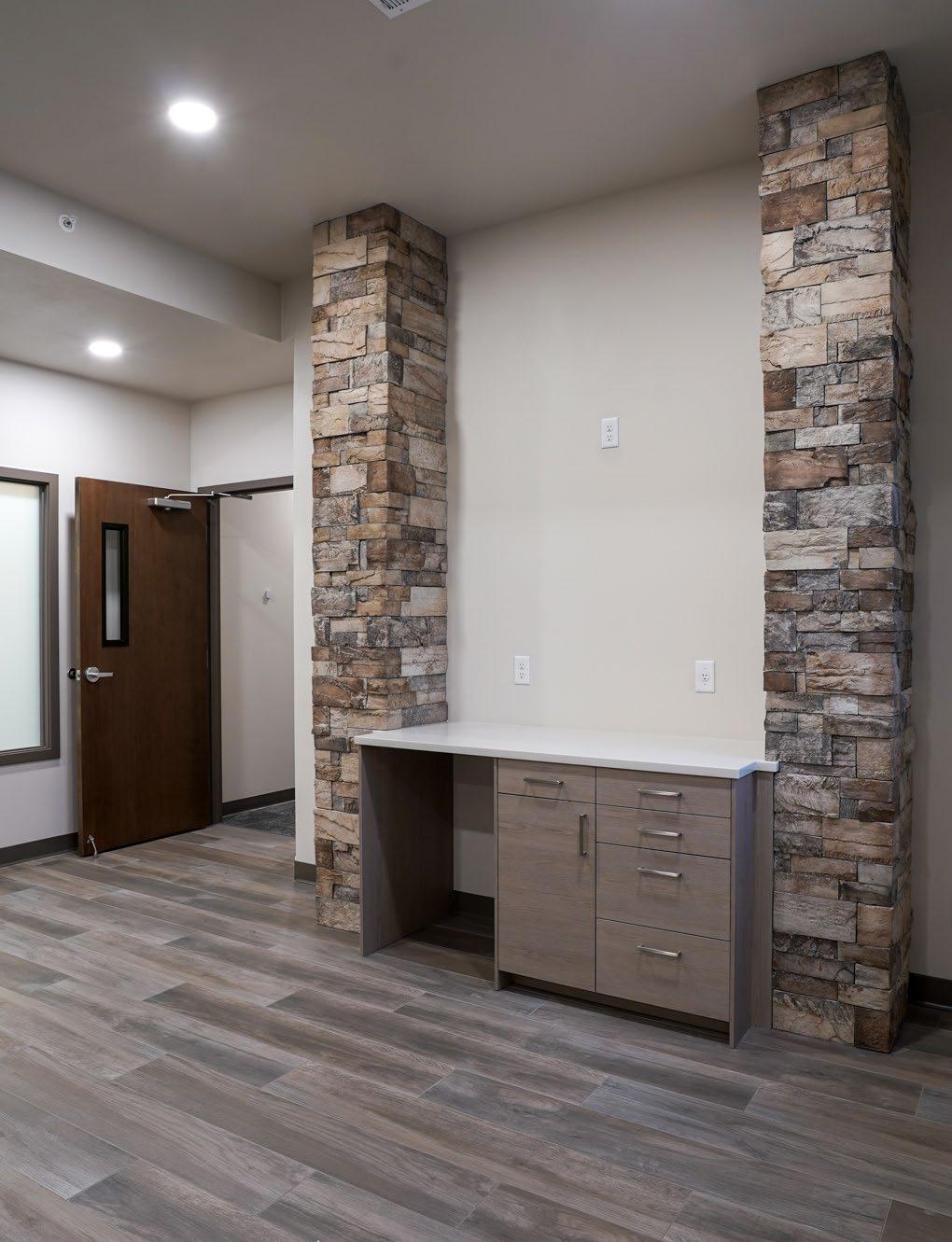
our team continues to grow,” Lisa describes. While functionality drove the design, aesthetics weren’t an afterthought. J.E. Builders worked closely with Swenson, Hagen & Company to fine-tune color schemes and design details. The result is a space that’s both efficient and visually striking, especially in public areas like the lobby and conference room. “Throughout the project, they kept us well-informed on progress and delivered the finished building right on schedule, which allowed us to plan our move with confidence,” says Lisa.
The whole team at J.E. Builders is essential to constructing and completing such a detail oriented project. “Without them, we wouldn’t be having this conversation,” says Jeran. With a commitment to excellence, J.E. Builders’ projects will only continue to amaze, so keep an eye out for the next commercial projects coming from their talented team.
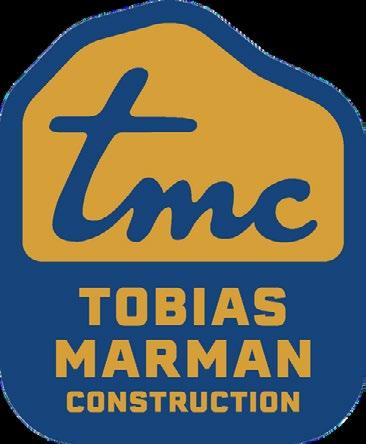
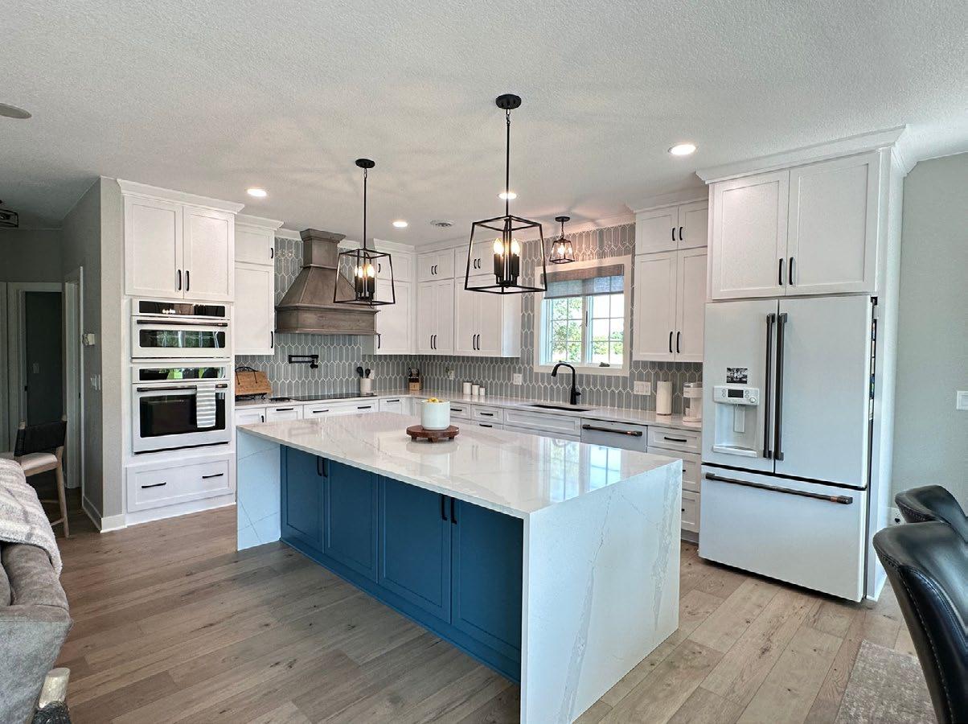
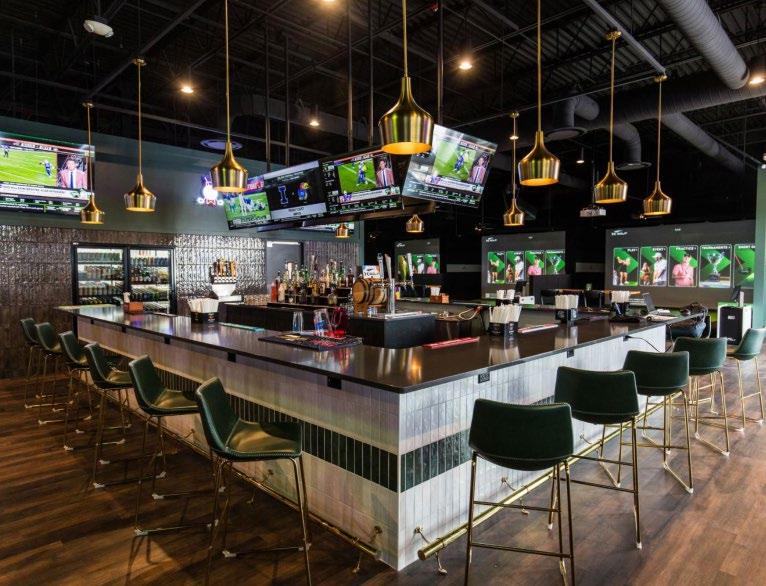
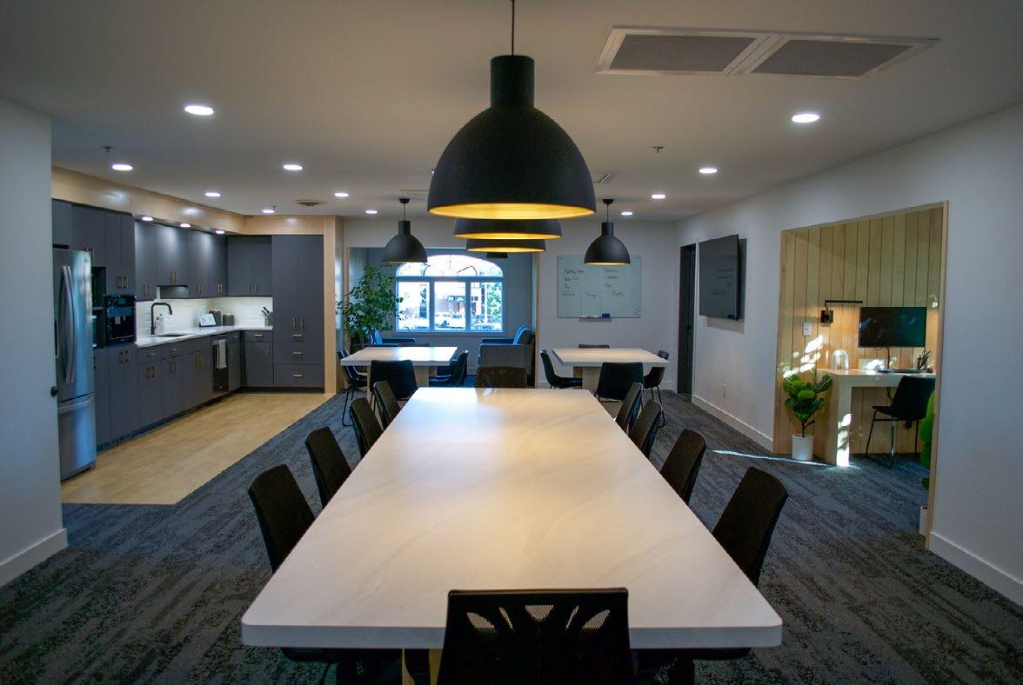
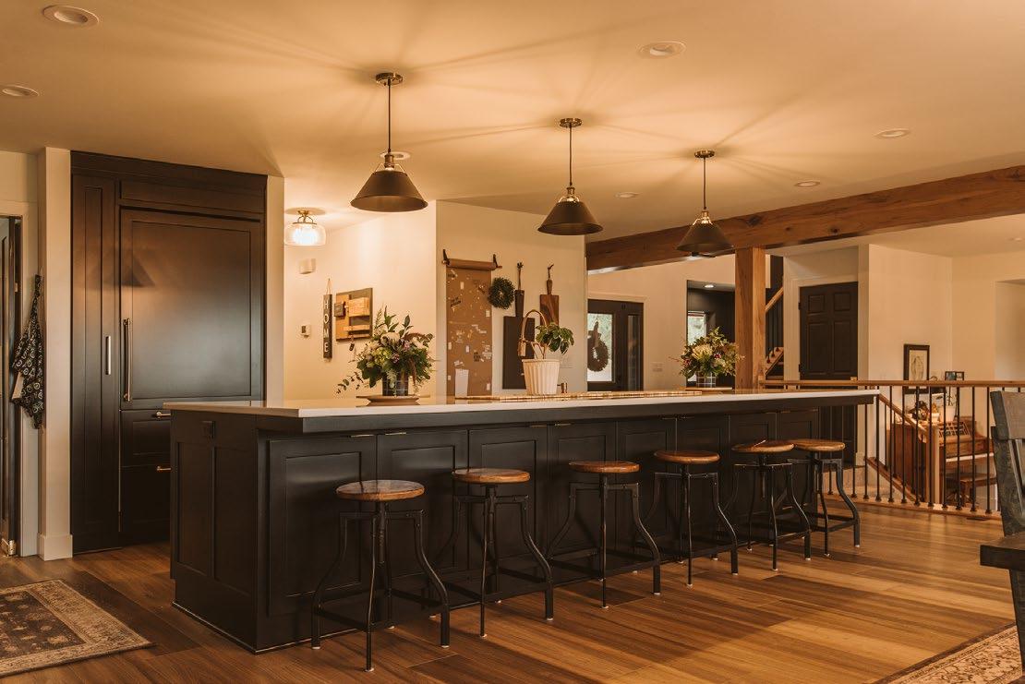

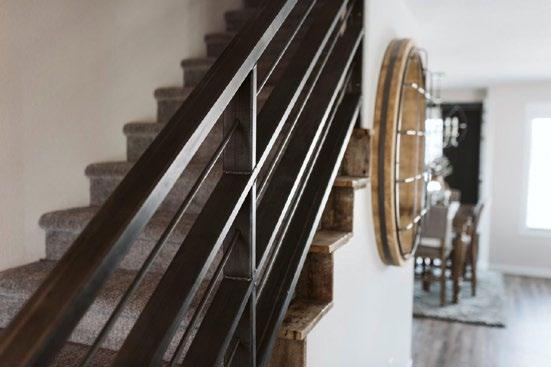
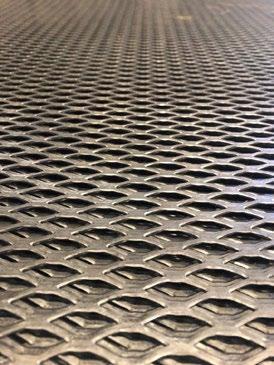
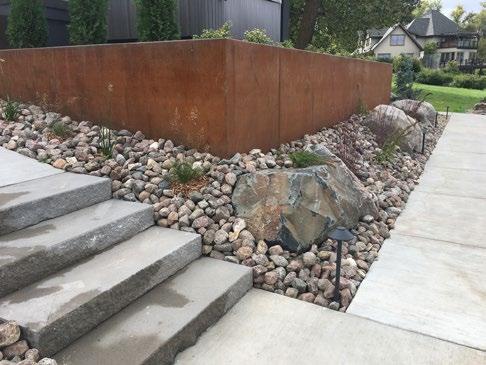




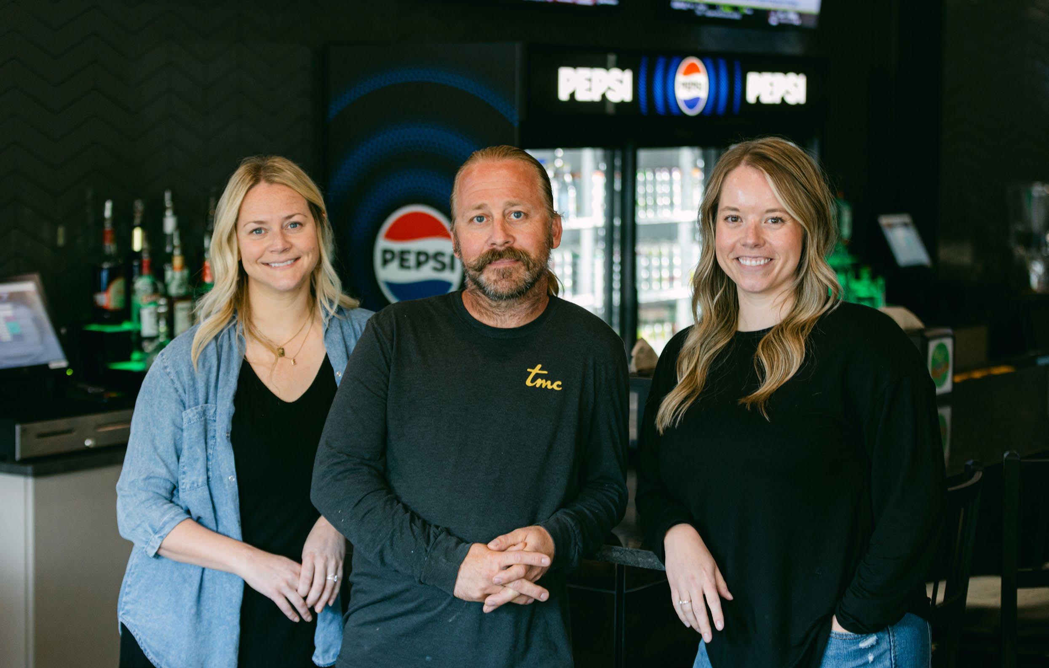
ABismarck-Mandan institution for over 50 years, A&B Pizza is legendary for delicious pizza and friendly service. The Mandan location recently got a facelift, thanks to the talented team at Tobias Marman Construction. Commercial spaces vary widely in functionality, each one with its own technicalities, so each commercial remodel is a new challenge with unique limitations, a set of criteria perfect for Tobias Marman Construction. When the opportunity came to do a complete gut remodel of A&B Pizza, the team at Tobias Marman Construction put their minds to work, revitalizing the beloved restaurant.

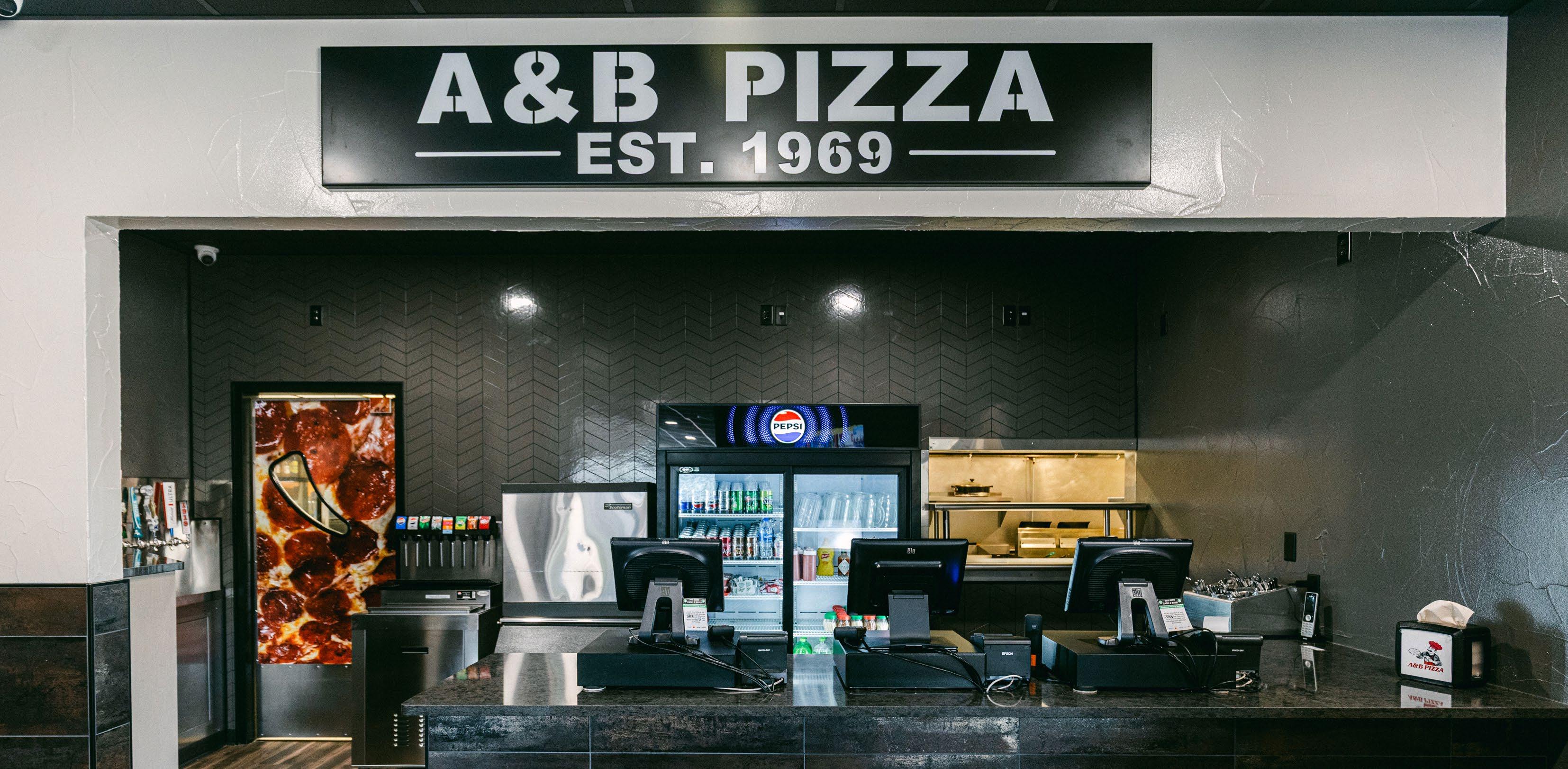


Nearly the entire interior of the restaurant was revamped to bring new life to the historic space. The team tore down walls, moved the offices and gaming areas around, redid the bathrooms and dining area, and built in a full-service bar, something the location didn’t have previously. Pillars were taken out, and then some were moved to different areas to blend in with the load bearing ones. Modern industrial details finish off the space, like acoustic paneling, black and
white photo murals, and black and white tables and chairs. The only part of the building that was not completely renovated was the back of house. The remodel resulted in a more open space that, despite the darker colors, feels brighter.
Overall, the renovations took close to three and a half months to complete. One of the limitations specific to this remodel was the dining area needed to remain open during construction.

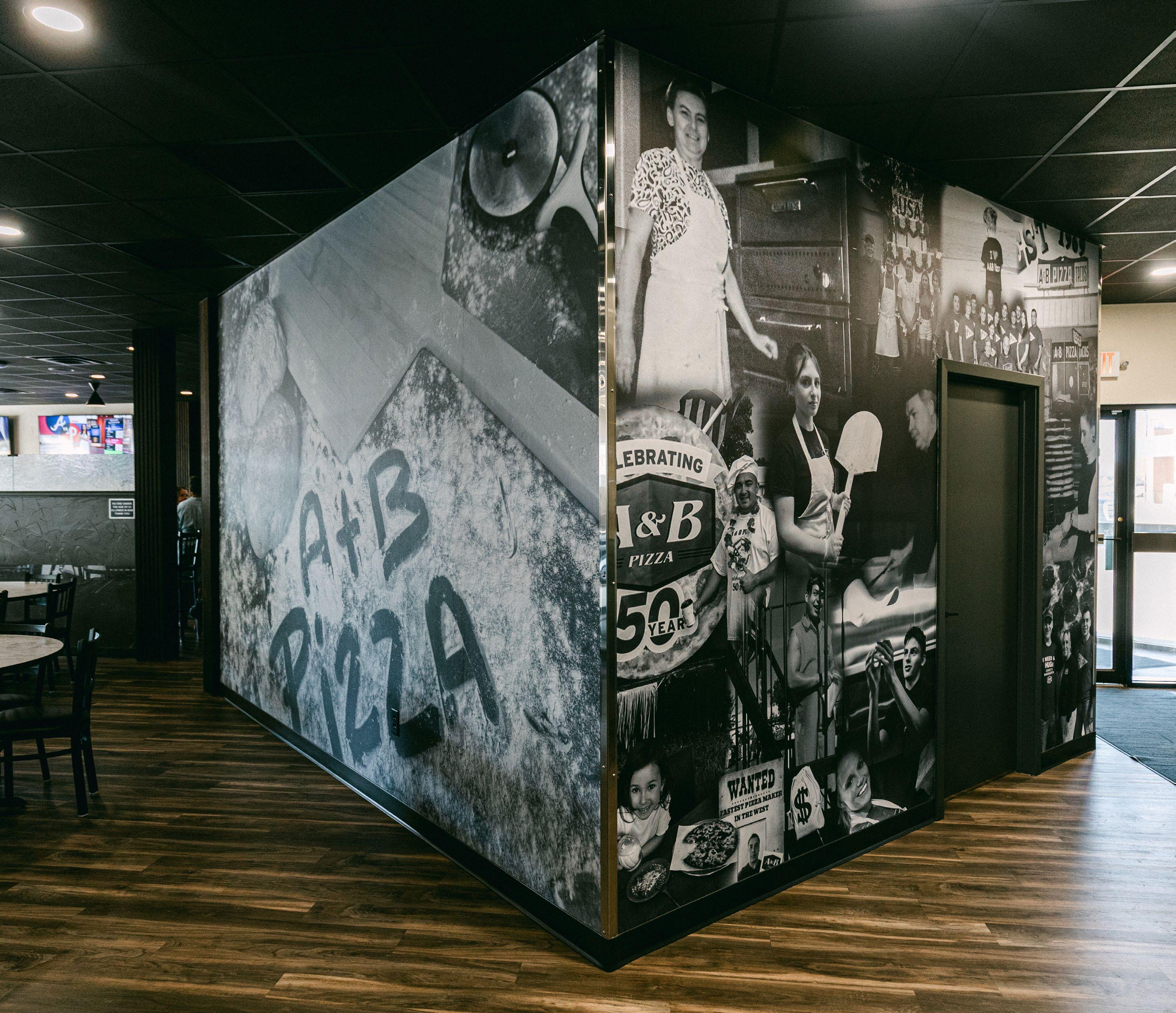
They could close parts of the dining room, but it was important to keep the restaurant open and functioning over the duration of the project. Tobias Marman, owner of Tobias Marman Construction, can only recall one day they needed to fully close the restaurant to bring plumbing lines in. Other than that, the restaurant was able to continue serving their famous pizza to customers despite the major reconstruction happening.
Commercial renovations, especially in restaurants, tend to come with a greater list of limitations. In food service, there is an abundance of technical equipment, health codes, and safety procedures. There is more plumbing, larger appliances, and greater concern for work flow in a restaurant versus a personal kitchen or office. These details require more thought, planning, and work once you’re actually in the process of renovation.

“YOU HAVE TO UNDERSTAND THEIR BUSINESS FROM WHERE THEY WANT TO PUSH THEIR BUSINESS TO AND DESIGN AROUND THAT”
While restaurant remodels share some similarities, each one is unique as well, with no project looking the same. “You have to learn the business because every commercial business is different. Restaurants share similarities, office remodels share similarities, but you have to understand their business from where they want to push their business to and design around that,” explains Tobias.
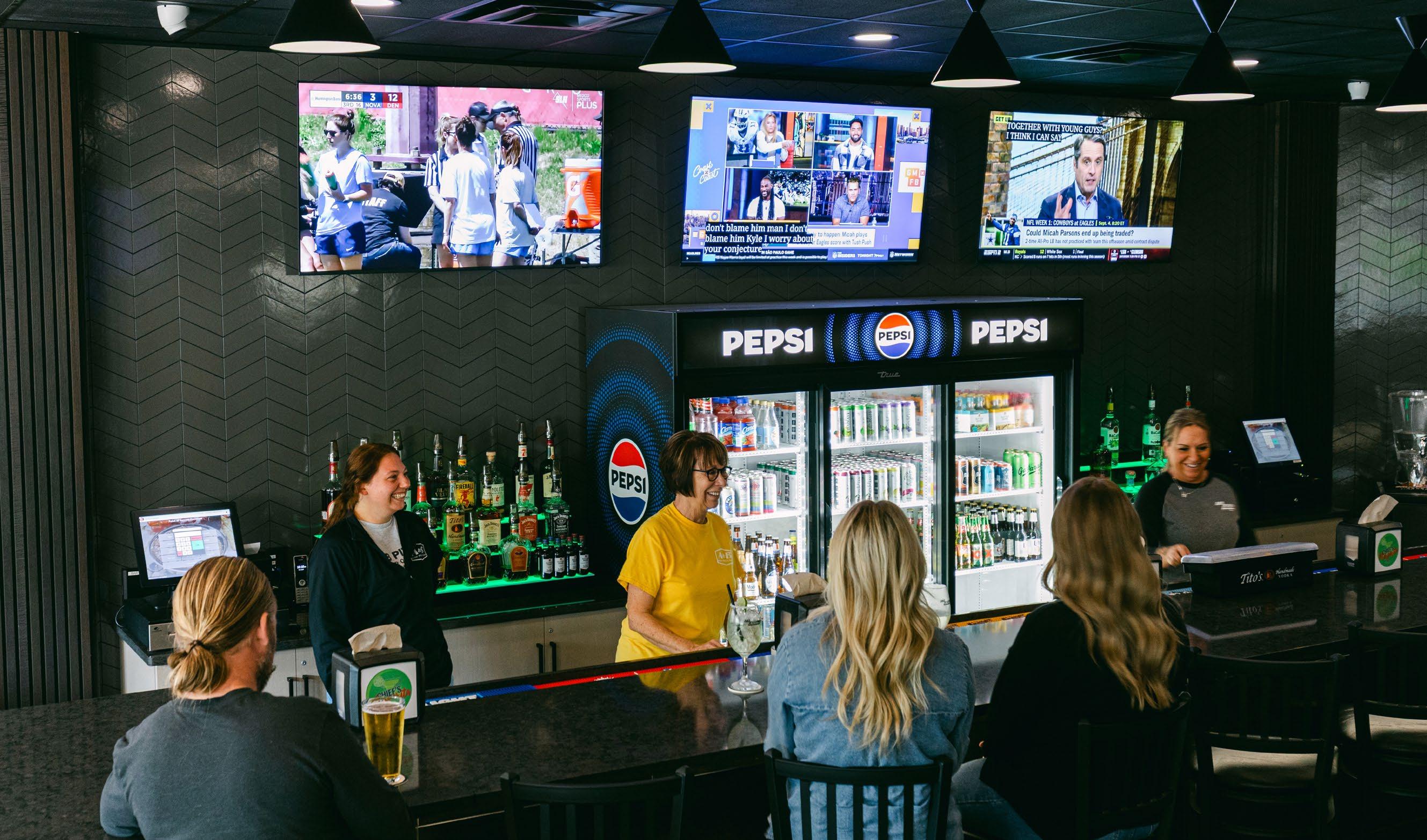


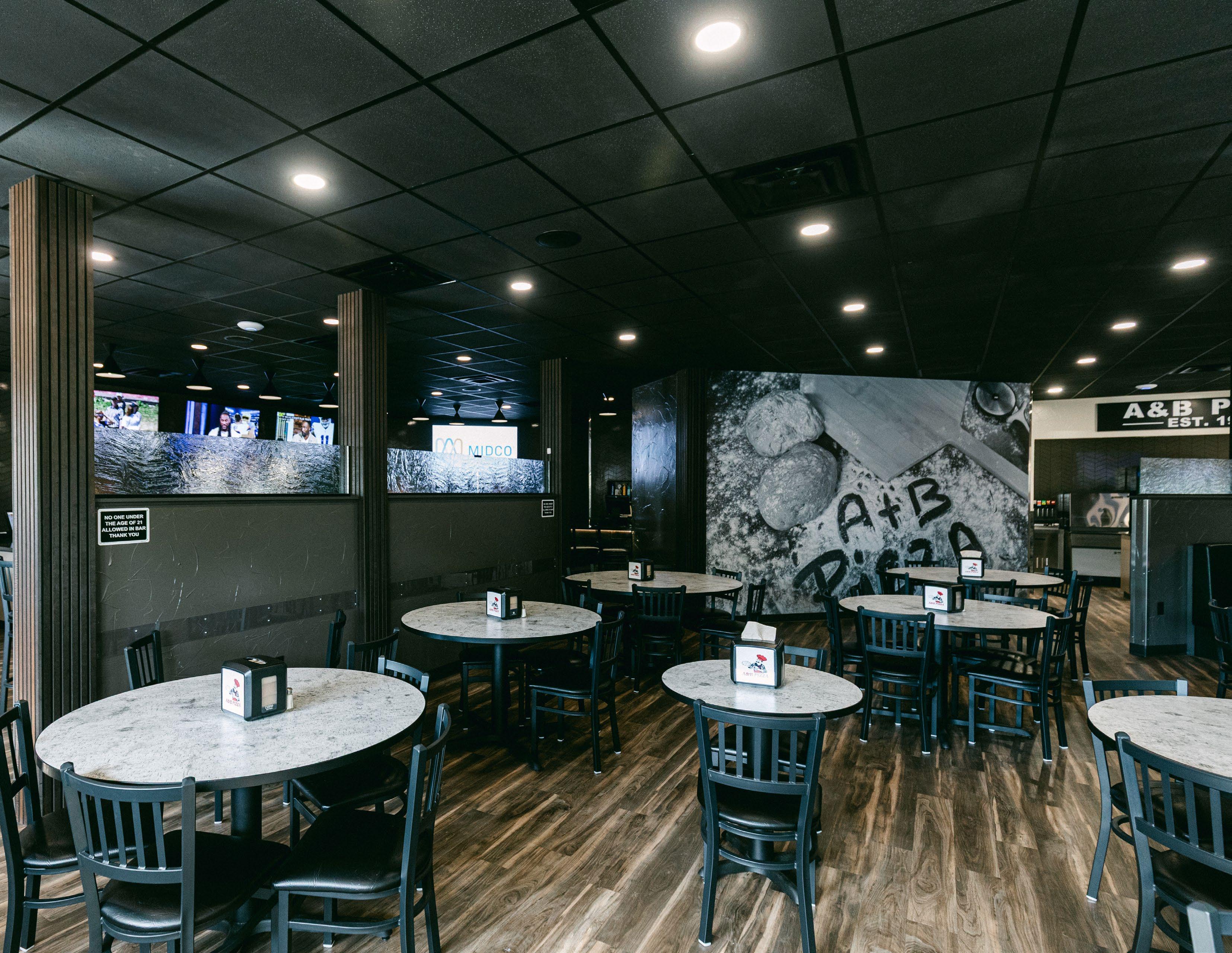

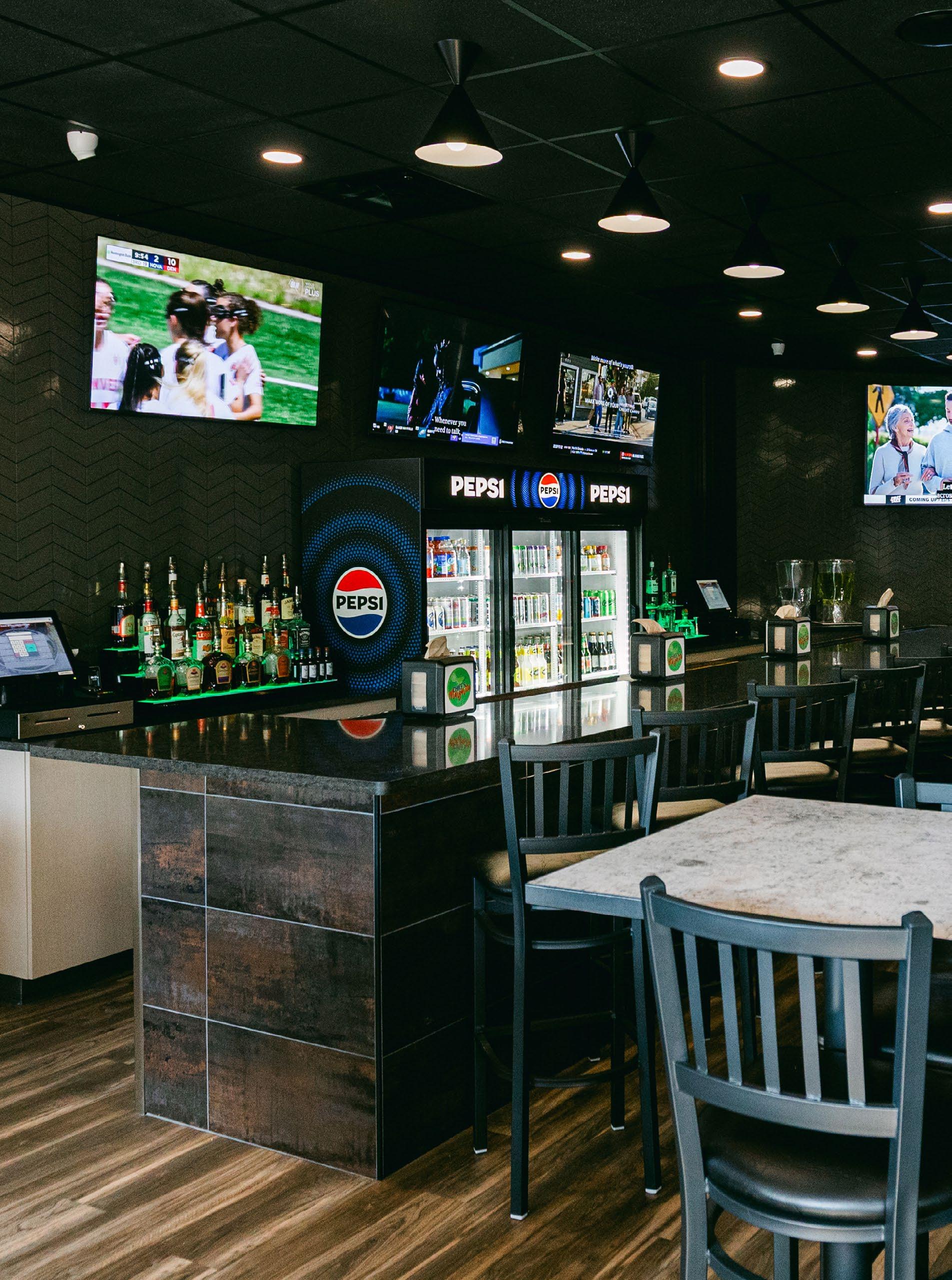
In this particular remodel, A&B Pizza wanted a bar installed, and since there hadn’t been one before, Tobais and his team needed to think through a multitude of scenarios, like placing drink wells and integrating a new POS system to optimize placing drink orders. “You have to learn the intricacies of this area in order to do that type of project,” says Tobias. As a result, no matter how many times you work on a bar or restaurant, each one is a little different, with its own interesting and unique details.
Another characteristic of commercial remodels is the wide range of projects and ideas you encounter. While residential remodels tend to follow trends in the construction and design industries, in commercial, owners are trying to be more unique and true to their brand. Nataly Weisz, interior designer and drafter at Tobias Marman Construction, points out that “you are trying to really create that atmosphere for the restaurant” as opposed to putting in cabinets the homeowner likes. The difference then between residential and commercial and the projects contained within creates a variety of work that Nataly really enjoys.
The day-to-day is not boring at Tobias Marman Construction, and neither are the projects they take on. The limitations or challenges of each project creates the opportunity to make them more unique and as a result, more impressive, than a straightforward project. Despite the challenges, the team at Tobias Marman Construction strives to make the process as easy for their clients as possible. “They were excellent to work with, very easy. They listened to whatever we wanted and made a lot of changes for us because we kept changing our minds. We are very satisfied with how it turned out,” says Marlys, past owner of A&B Pizza. Pictures do not do the remodel justice, so make sure to stop by A&B Pizza to see it for yourself.




Compassion is at the center of what we do. Our multidisciplinary team supports you and your family beyond treatment to ensure you feel seen, heard and safe at every step of your breast cancer journey.
Compassion is at the center of what we do. Our multidisciplinary team supports you and your family beyond treatment to ensure you feel seen, heard and safe at every step of your breast cancer journey.
Specialties and services in Bismarck:
Specialties and services in Bismarck:
• Genetic counseling
• Genetic counseling
• Advanced screening technology
• Advanced screening technology
• High-risk breast specialty care
• High-risk breast specialty care
• Medical oncology
• Medical oncology
• Nurse navigation
• Nurse navigation
• Radiation oncology
• Radiation oncology
• Surgical oncology
• Surgical oncology
• Survivorship services
• Survivorship services
Visit edith.sanfordhealth.org to learn more about breast cancer services in Bismarck.

1 IN 8 WOMEN
will be diagnosed with breast cancer in their lifetime.
Regular mammograms can catch breast cancer early, at its most treatable stage. Our breast radiologists, certified mammographers and genetic counselors all work together with one goal in mind – protecting your breast health.
Most women should start annual screenings at age 40. If you’re due for a screening, schedule a mammogram through My Sanford Chart or by calling your clinic.
If you’re under 40 years old but have a family history of breast cancer, talk to your primary care provider about when to start screening.
A woman is diagnosed with breast cancer EVERY 2 MINUTES.
An estimated 316,950 CASES of breast cancer are diagnosed in women every year.
Most breast cancers are diagnosed in women AGES 50 OR OLDER.
How often should I get a mammogram?
Detecting breast cancer early can improve outcomes, and screening mammograms have been proven to save lives. All women should have annual screening mammograms starting at age 40, with some women who are at higher risk starting even earlier.
How long do mammograms take?
Mammogram appointments are quick. Your appointment will typically take less than 25 minutes.
Are mammograms free?
Federal law requires most health insurance companies to cover screening mammograms with no out-of-pocket costs for women ages 40 and older.
What types of mammograms are available?
Sanford Health offers 3D mammography at most locations. 3D mammography, an advanced form of screening, is the most effective tool for detecting breast cancer early.




A higher level of care for your self-care
Your reason for having cosmetic surgery is just that – yours With state-of-the-art technology and access to an integrated health care system, you can be confident that your self-care is backed by compassionate, skilled professionals.
Schedule a consultation in Bismarck today.
Get the personalized results you want with:
• Reconstructive and cosmetic surgery
• Breast reconstruction, reduction or augmentation
• Tummy tuck surgery
• Facial enhancements
• Liposuction and body contouring
• Wound care and scar revisions 595-784-289 7/25
Sanford Plastic and Reconstructive Surgery 222 N. Seventh St. (701) 323-5301
sanfordhealth.org



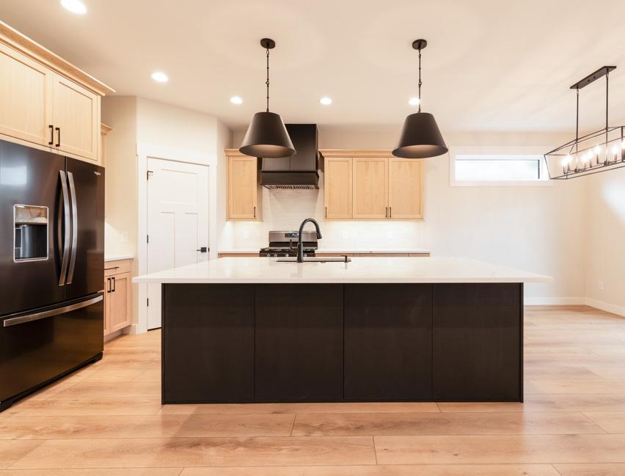
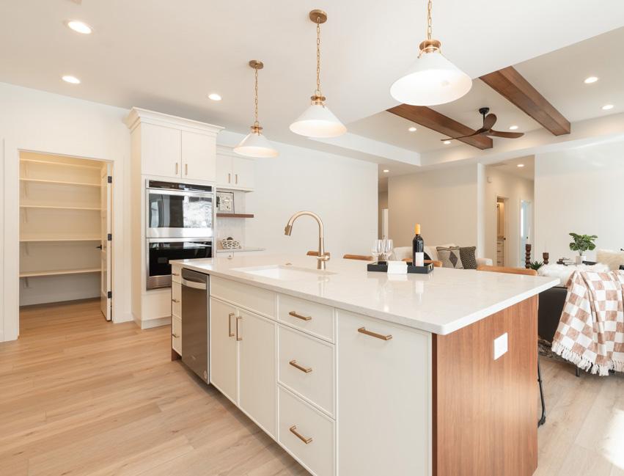



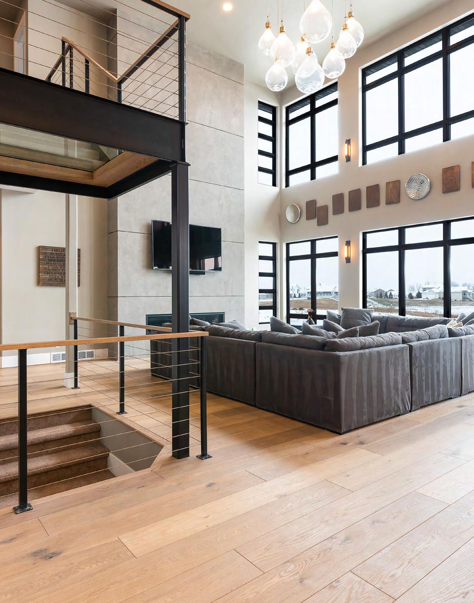

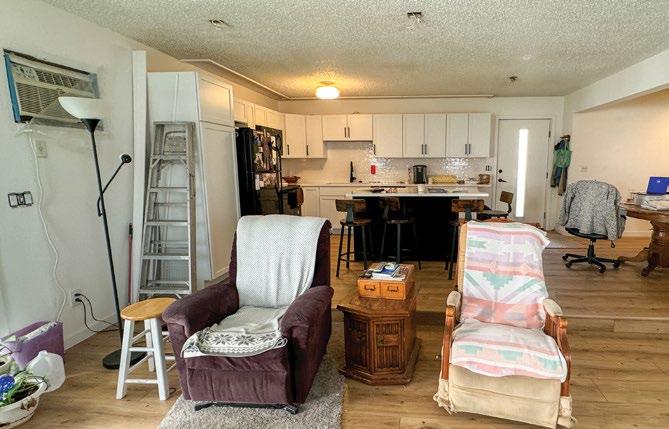
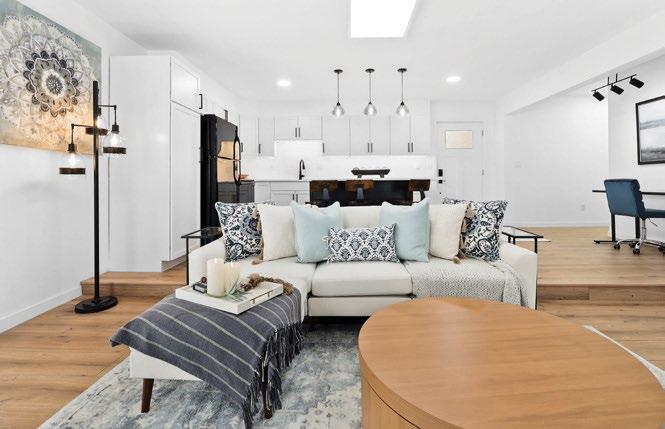

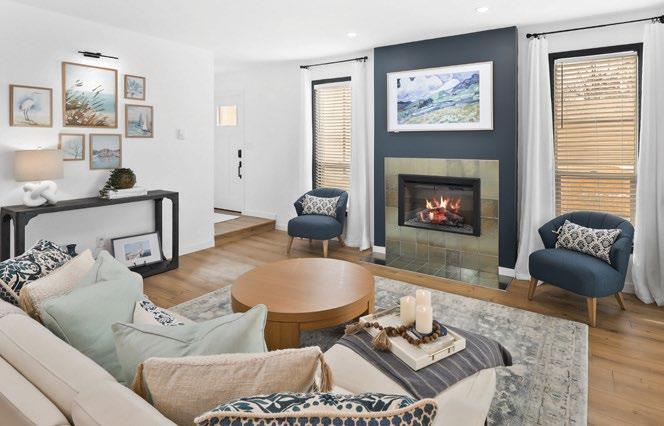



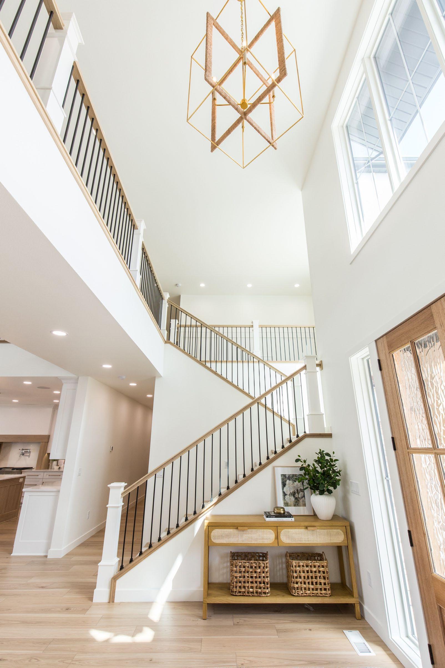

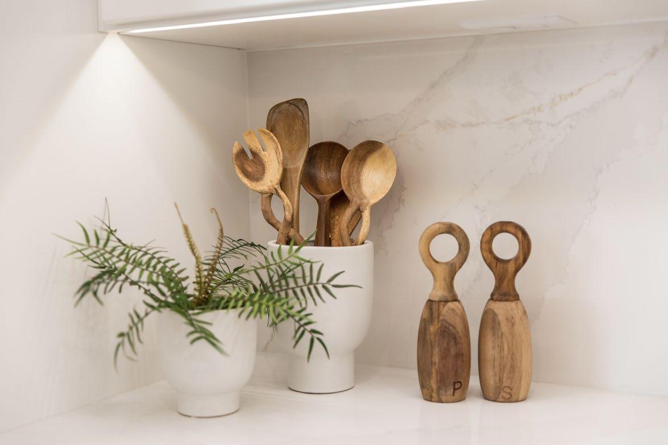
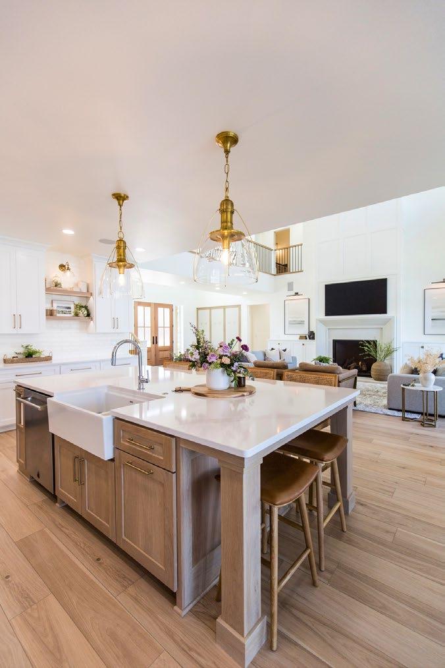
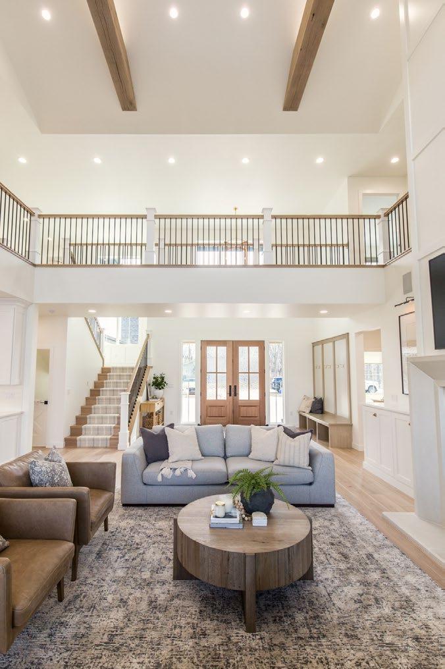






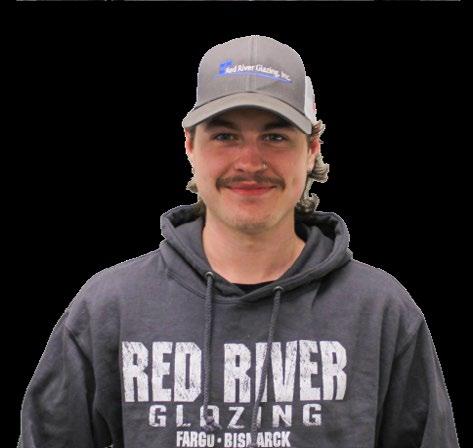

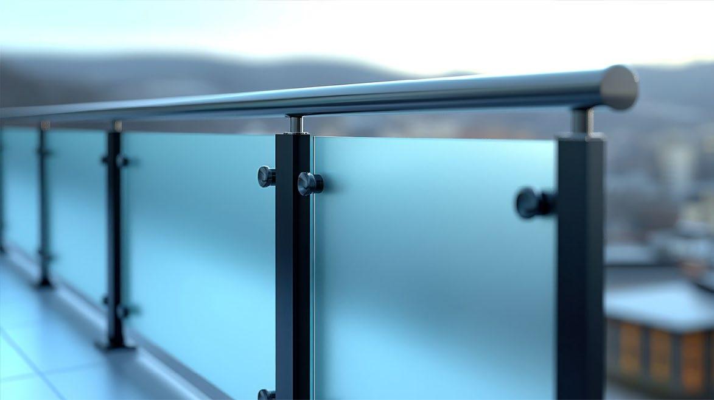







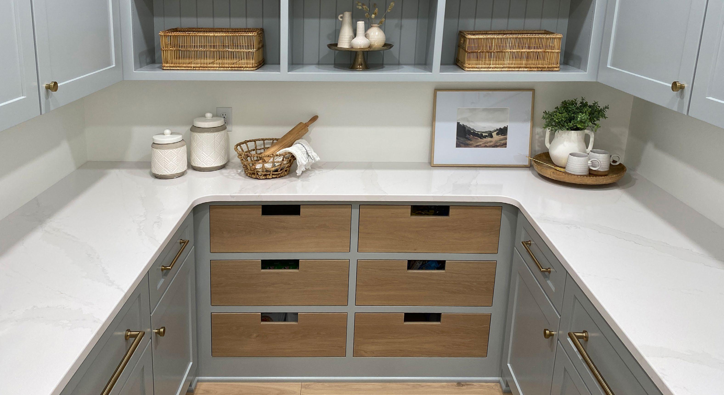


J.E. Builders’ philosophy is to build homes with a team approach, addressing the client’s wants and needs. We emphasize and achieve practical results in a timely and skillful manner.
