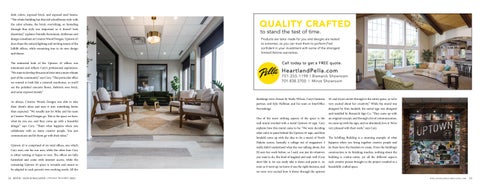SPACES THAT WORK

READY TO START YOUR KITCHEN REMODEL?






2 RIVER RANCH MAGAZINE | October-November 2023 SEE OUR WORK! WWW.PLAINVIEWND.COM
‘TIS THE SEASON FOR A KITCHEN THAT Sleighs
RIVER + RANCH MAGAZINE
Volume 6: Issue 5
River + Ranch Magazine is a collaborative effort to showcase the creativity and design of the West. The two publishers of Bismarck Magazine decided to embark on a new adventure and create a different magazine focusing on design, art, and western living.
Publishers

RIVER + RANCH TEAM
Hannah Haynes hannah@bismarck-magazine.com
Caroline Crary caroline@bismarck-magazine.com
Layout Editor

Copy Editor Contributors
Cover Image Advertising

Jenna Kluting
Jennifer Kranz
Maria Fleck

Melanie Sioux Photography
Caroline Crary caroline@bismarck-magazine.com

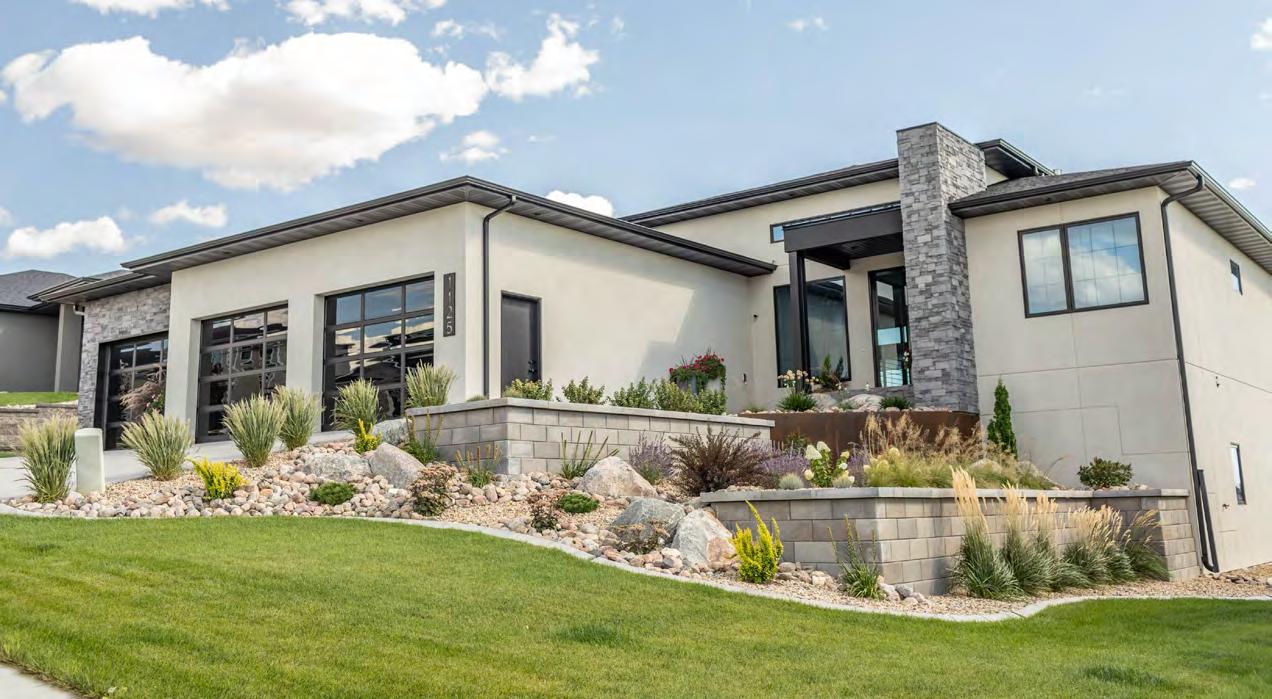




River + Ranch Magazine Corporation, Copyright 2018 River + Ranch and riverandranchmagazine.com. All rights reserved. This periodical cannot be reproduced without the written permission of River + Ranch Magazine. River + Ranch Magazine will not be held responsible for any errors found in the magazine. Bismarck Magazine Corporation accepts no liability for statements made by advertisers.

4 RIVER + RANCH MAGAZINE | October-November 2023 www riverandranchmagazine . com 5
Hannah Haynes Publisher/Co-Founder
Jennifer Kranz Editor
Caroline Crary Publisher/Co-Founder
Jenna Kluting Layout Editor
Karel Sovak Writer
701.400.4010 | next2naturend.com Stop searching for your next oasis... let us create it Landscape | Mowing | Snow Removal www.precision-tops.com | M-F 9am-5pm 1013 S 12th St, Bismarck | 701-258-3195 Rely on the artisitic craftsmen of Precision Tops to customize and install your countertops.
Maria Fleck Writer/Social Media Manager
Spaces that Work




TABLE OF CONTENTS

6 RIVER + RANCH MAGAZINE | October-November 2023 www riverandranchmagazine . com 7 The Gold Seal Center Living First JE Homes Little’s Bar & Grill Schilling Building X-Golf Creative Wood 12 22 32 40 48 56 64
gorgeous spaces isn’t just for your home. We explored some local businesses that have created places that make coming to work all the more enjoyable. 12
Building
355-208-260 8/23 Call (701) 323-8920 to schedule an appointment. No referral needed. DON’T LET JOINT PAIN HOLD YOU BACK.
joints are your connection points – and when they hurt, they stop you from moving freely. That’s why our board-certified orthopedic specialists and surgeons use a team approach to care for you before, during and after joint replacement surgery. Our advanced partial or total joint replacement options
with less
Melanie Sioux Photography
Your
come
risk and shorter or no hospital stays, so you can safely restore your ability to move.
Coridon Huez, MD Knee and hip
Robert Canham, MD Shoulder
Matthew Carpenter, MD Knee and hip
Orthopedic Surgery


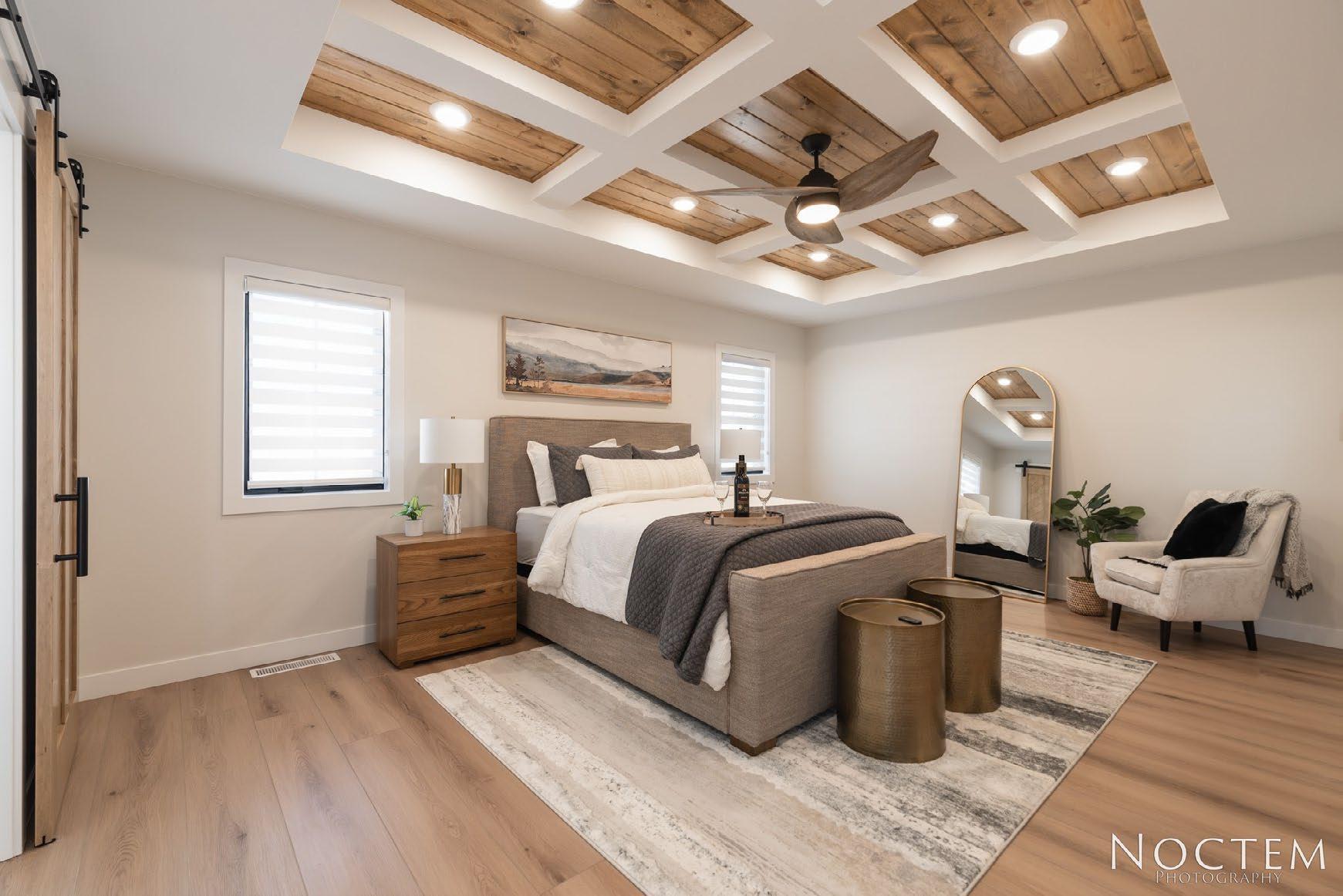






8 RIVER + RANCH MAGAZINE | October-November 2023 www riverandranchmagazine . com 9 INTERIORFIN SHANDREMODEL COM 701 955 8670 nteriorf n shandremode @gmai .com REMODELS| HOME ADDITIONS | BASEMENT FIN SHING COMMERCIAL BUILDOUTS | CUSTOM FINISH CARPENTRY 701.595.2758 jehomesnd.com JE Homes’ philosophy is to build homes with a team approach, addressing the client’s wants and needs. Placing emphasis and achieving practical results in a timely and skillful manner at an affordable price. This could be your new place to rest CABINETRY DESIGN | SALES | INSTALLS MIDWESTCABINETCO.COM 701 955.4454 EXT#4 SHOWROOM - 2527 RAILROAD AVE, BISMARCK ND
LETTER FROM THE PUBLISHERS
As we transition into the beautiful autumn season here in North Dakota and as we get back to the hustle and bustle of school and work, what better way to kick off cooler weather than featuring unique office spaces and commercial properties!



In this issue, we delve into the story behind the revitalization of one of Bismarck’s most iconic commercial properties, the Gold Seal Building. We take a look into a town-loved bar and grill, Little’s in Pick City and much more. Our team has scoured the state to uncover the passion, dedication, and creativity of those who are transforming these spaces into something truly extraordinary.
From historic buildings being reborn as modern enterprises to warehouses turned into vibrant new showcase pieces for their business, the commercial property scene in our state is truly incredible. You’ll meet the visionary designers, builders, and entrepreneurs behind these projects, gaining insights into their inspiration and challenges along the way.
Thank you for your continued support of River and Ranch Magazine. We’re committed to bringing you the stories that matter most in our vibrant state, and we hope this issue sparks your imagination and inspires you to explore the endless possibilities that North Dakota has to offer.

We invite you to dive into the pages of this issue and join us on this journey of transformation and reinvention. Together, let’s celebrate the spirit of North Dakota and the innovative individuals shaping our state’s future.

10 RIVER + RANCH MAGAZINE | October-November 2023 www riverandranchmagazine . com 11
Connor Picard
River + Ranch Magazine is a publication is locally produced publication and collaborative effort to showcase the creativity and design of the West. River + Ranch is a home magazine dedicated to highlighting design, art and Western Living. Based in Bismarck, ND, but showcasing everything Westward. You can find River + Ranch Magazine at any local grocery store in Bismarck, Mandan, Minot, Dickinson, Williston, Watford City, Medora and smaller cities in between. Thank you for reading. Enjoy the digital edition of Bismarck Magazine and River + Ranch Magazine delivered to your inbox SIX TIMES per year. To enjoy your first edition, visit bismarck-magazine.com/subscribe Bismarck Magazine & River + Ranch Magazine COMPLIMENTARY SUBSCRIPTION
THE GOLD SEAL
The Gold Seal Center is a Bismarck landmark with its unique gold windows and its history with Harold Schafer. Located on Divide, right behind the Capitol, even those who don’t know the building’s history with Harold Schafer recognize it as a Bismarck landmark because of its unique gold windows. The gold window color is created from a special coat of gold embedded by an electrostatic process on the inside of the outer panes. The windows are truly
one-of-a-kind, as only one place in the world in Sweden makes these glamorous windows. However, the building’s name comes from more than just its window’s golden color.
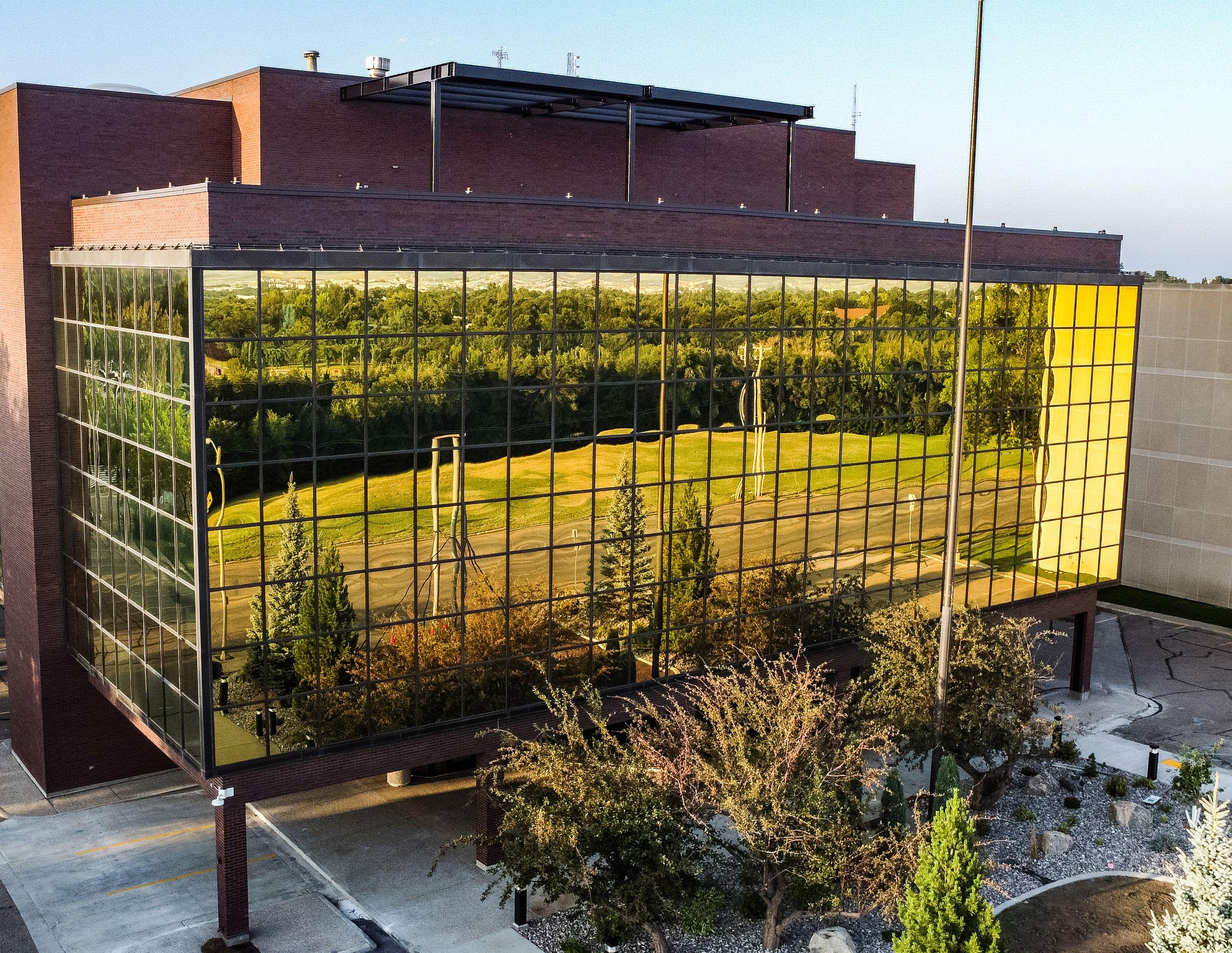
The Gold Seal Company was founded in 1942 by the famous North Dakotan entrepreneur Harold Schafer. While many may connect his name to the founding of the Medora Musical, Harold Schafer is also the entrepreneur responsible for
the creation of Mr. Bubbles, a product still being sold today. His company also manufactured and sold other common household products including Gold Seal Floor Wax, Snowy Bleach, and Glass Wax. At its height, the Gold Seal Company was the largest privately-owned business in North Dakota.
However, despite the building’s fame as Harold Schafer’s office and headquarters, the Gold Seal Center served as the

www riverandranchmagazine . com 13
story by Maria Fleck
photos by Melanie Sioux Photography
headquarters of the Gold Seal Company for barely six years, from when it was built in 1981 to when the Gold Seal Company was bought by Airwick Industries in 1986. At the time, it was Edward Schafer, Harold’s son, who was running the company, not Harold. However, Harold was still involved in the company and would have still worked from the Gold Seal Center.
After Airwick Industries bought Gold Seal Company, the building continued to house different companies and businesses, switching hands several times. Today, the offices are the headquarters of United Energy Corporation, a diversified energy company with five main operating subsidiaries. United Energy moved into the building late May/early June of this year after remodeling the interior space. United Energy moved from the Kirkwood Office Tower into the Gold Seal Center for many reasons, not least among them to firmly establish their own identity.

“We’ve always said, we need to find our own home, our own identity,” says Stacy Tschider, president of Rainbow Energy Marketing Company and Rainbow Energy Center, and Nexus Line. The company was also looking for a larger space as they grew. “We were attracted to the amount of space to meet our needs, but also to create an atmosphere which lends itself for that entrepreneurial spirit. Making sure people feel proud to come to work and want to come to work,” explains Stacy. “The biggest asset we have up there is the employees. That show doesn’t run without those employees. We’ve been really fortunate to have the

14 RIVER + RANCH MAGAZINE | October-November 2023 www riverandranchmagazine . com 15
presence of being in Bismarck and having a building, having a structure, an identity.”
In order to create an atmosphere better suited to encouraging the entrepreneurial spirit of their employees, Stacy, along with Jackie Fleck, directory of business development for Rainbow Energy Center and Nexus Line, set out to update the building’s interior, making it better suited to their goals. “The goal was to get it modernized,” explains Stacy. The duo focused on upgrading while maintaining the traditional, historical elements that characterize the building.
House of Color was heavily involved in the remodel, and they were excited to give the historic space a facelift without losing any of its character. Cary Huschka, designer at House of Color, describes how they negotiated this tension, “We utilized products and materials that were more timeless and less trendy. We updated the color pallet and paired warm wood panels with more neutral colors in the flooring and wallpaper. The linear patterned carpet tile is a more contemporary touch paired with a classic Carrara marble look porcelain tile and countertops.”
The unique nature of updating an older office space came with its own set of unique challenges. “Some of the products we incorporated into this building were products we have never been directly involved

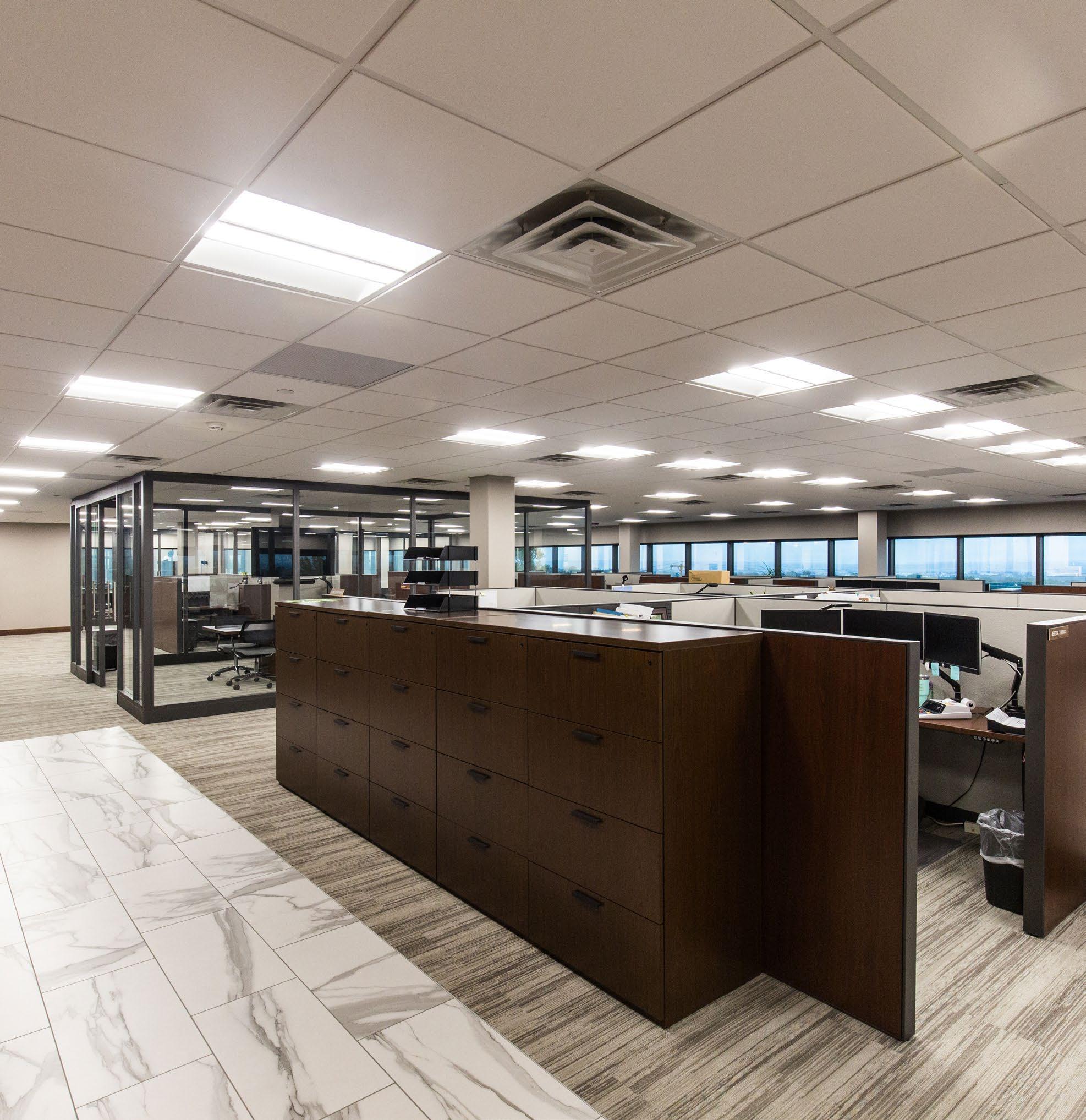
16 RIVER + RANCH MAGAZINE | October-November 2023 www riverandranchmagazine . com 17
with in the past,” explains Brad Bosch, vice president of House of Color. House of Color did the porcelain floor and wall tile, resilient flooring, carpet products and the wallpaper throughout the building, a typical array of products they handle in a project. However, some of the more unique products they handled included the finished decorative wood wall panels, acoustical ceilings, as well as the roof top pavers on the south side of the rooftop patio. Not only was working with these unique products a learning curve, but “Some of these unique products also came along with some crazy long lead times and delivery concerns which we had to incorporate into our installation schedules,” describes Brad. In the end, however, the project turned out beautifully, and Brad is even entering the project in a national design awards contest with Starnet because of the unique aspects of working on this historical remodel.



Another important point of the remodel was to create an open office floorplan. Filling the offices with natural light was an essential aspect of this. “We wanted no matter where you were standing in the building you could see out a window,” explains Jackie. To achieve this, they took down walls, swapped out traditional walls for clear walls, and made fewer hallways. Jackie and Stacy hope this makes the offices feel more comfortable and inviting for their employees, cultivating a pride in their place of work.




The lobby is another area of the Gold Seal Center

18 RIVER + RANCH MAGAZINE | October-November 2023 www riverandranchmagazine . com 19 Custom Home Design & Build Kitchen, Bath, & Whole House Remodeling Basement Finishing 701.751.8218 vancevetterhomes.com building better lives. Healthy smiles start here.
where the renovations have made a huge difference. “The lobby is turning out to be one of my favorite spaces,” says Jackie. “Before, it was dark, and there were doors, and it was red. I love to walk in now and see how open it is and clean looking. The screens in the lobby have been three of my favorite things. A lot of our art flashes through them, pictures of our wells, drag lines, workers at the plant, welding. It brings a lot of what our companies are doing right when you walk in.” This visual representation of United Energy Corporation’s work is another attempt at cultivating a companywide identity.

United Energy Corporation, its subsidiaries, and many employees are excited to settle into their new home and continue the legacy of Harold Schafer, a successful entrepreneur who loved his state and was always pouring back into his community. “We’re going to continue to be entrepreneurs, we’re going to continue to be blessed to be in North Dakota, and we will continue building and giving back in keeping with the legacy of those before us,” says Stacy. “I was born and raised here, Loren Kopseng [CEO/President of United Energy] and his family were born and raised here. We recognize how important North Dakota has been in entrepreneurial drive in that we can continue to attract talent to our organization.” Just like Harold Schaffer and the countless other entrepreneurs who came before and created a thriving economy in North Dakota, United Energy Corporation understands the value of investing in the community they are in to create a better tomorrow.






20 RIVER + RANCH MAGAZINE | October-November 2023 www riverandranchmagazine . com 21 BE INSPIRED. DARE TO ASPIRE. www.daretoaspirend.com COMMERCIAL & RESIDENTIAL MOVING SERVICES CLIMATE CONTROLLED STORAGE UPS PACKING & SHIPPING FACILITY CONVENTION FREIGHT SERVICE COMMERCIAL RECORD STORAGE www.jobberswarehouse.com 701.222.1111 | 800.209.9204 USDOT 076235 NDDOT 8 MN 348166 ACROSS THE STREET OR AROUND THE WORLD FREE ESTIMATES Ask about our Guaranteed Price Quote Bismarck | Minot |
Aberdeen
Fargo
A NEW WAY TO LIVE FIRST
Walking into the First International Bank and Trust (FIBT) in Mandan, the atmosphere is markedly different from a traditional bank. When you think banking, you might think stiff, formal, bureaucratic. However, First International Bank and Trust works against this stereotype, both in their
banking methods and in the design of their new Mandan branch. Construction facilities manager for FIBT, Huston Brashears, enlisted the help of Interior Finish and Remodel to construct the new facility, and together the two groups produced the beautiful offices featured here on these pages.

Owner and project manager of Interior Finish and Remodel, Jay Wickline and Huston go back a long way, long before they started on this project. “We actually met working for another company together,” explains Jay. “We’ve maintained a pretty good relationship since then, both friendship and working

www riverandranchmagazine . com 23
story by Maria Fleck photos by Melanie Sioux Photography
relationship.” Because the two have maintained this close relationship, it only made sense for Huston to reach out to Jay when he learned about the project. “First International Bank contracted this project and Huston was in charge of it, so basically he reached out to us, and we collaborated,” explains Jay. “We did the interior stuff, so things like millwork and the cabinetry.” Because of their past experience working together, the project went smoothly for the pair. “We worked really well together,” says Jay.




The structure the Mandan FIBT branch is in sits at just under 7,000 square feet. When Huston began the project, the floor concrete had already been poured, some exterior walls were up with insulation, but that was it. It was up to Huston, Jay and his team, and the architects at JLG Architects to come up with the
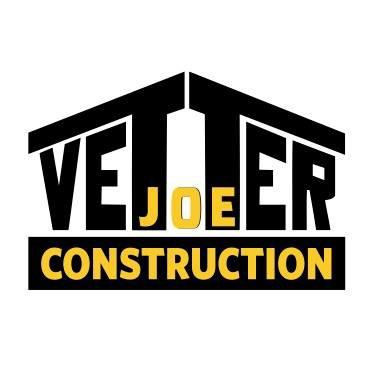
LOCALLY OWNED FOR OVER 35 YEARS.


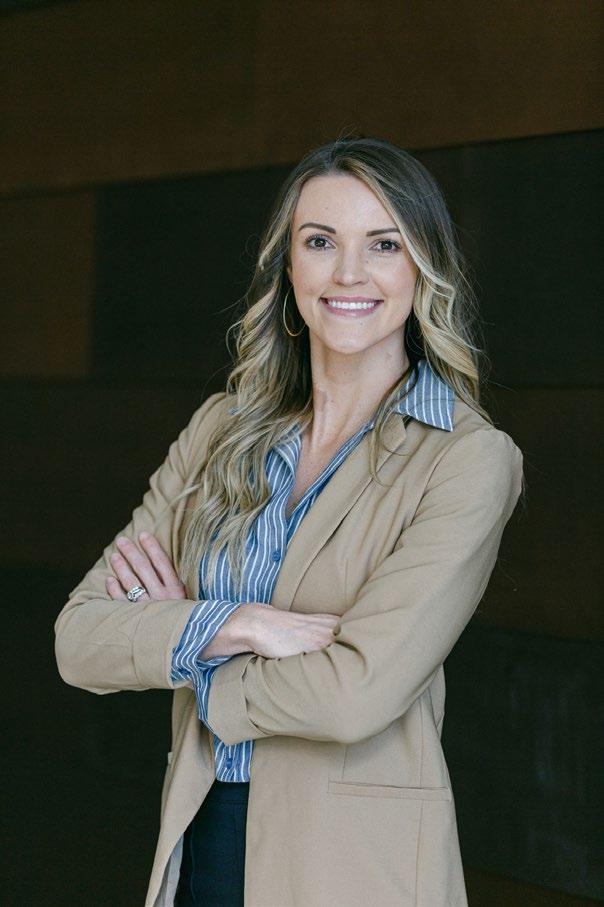

24 RIVER + RANCH MAGAZINE | October-November 2023 www riverandranchmagazine . com 25 Your Business Isn t Basic, Don t Let Your Photography Be. www.melaniesioux com | melaniesioux@gmail com | @melaniesiouxcommercial C O M M E R C I A L P H O T O G R A P H Y
701-258-9394 | joevetterconst.com joevetterjvc@gmail.com
Second Generation builder with long lasting relationships with local sub contractors
building’s design. Each FIBT branch usually has its own theme. For this branch, the goal was to create an open, modern design intentionally geared towards a younger generation. As Jay put it, the building feels like “modern meets functionality.”
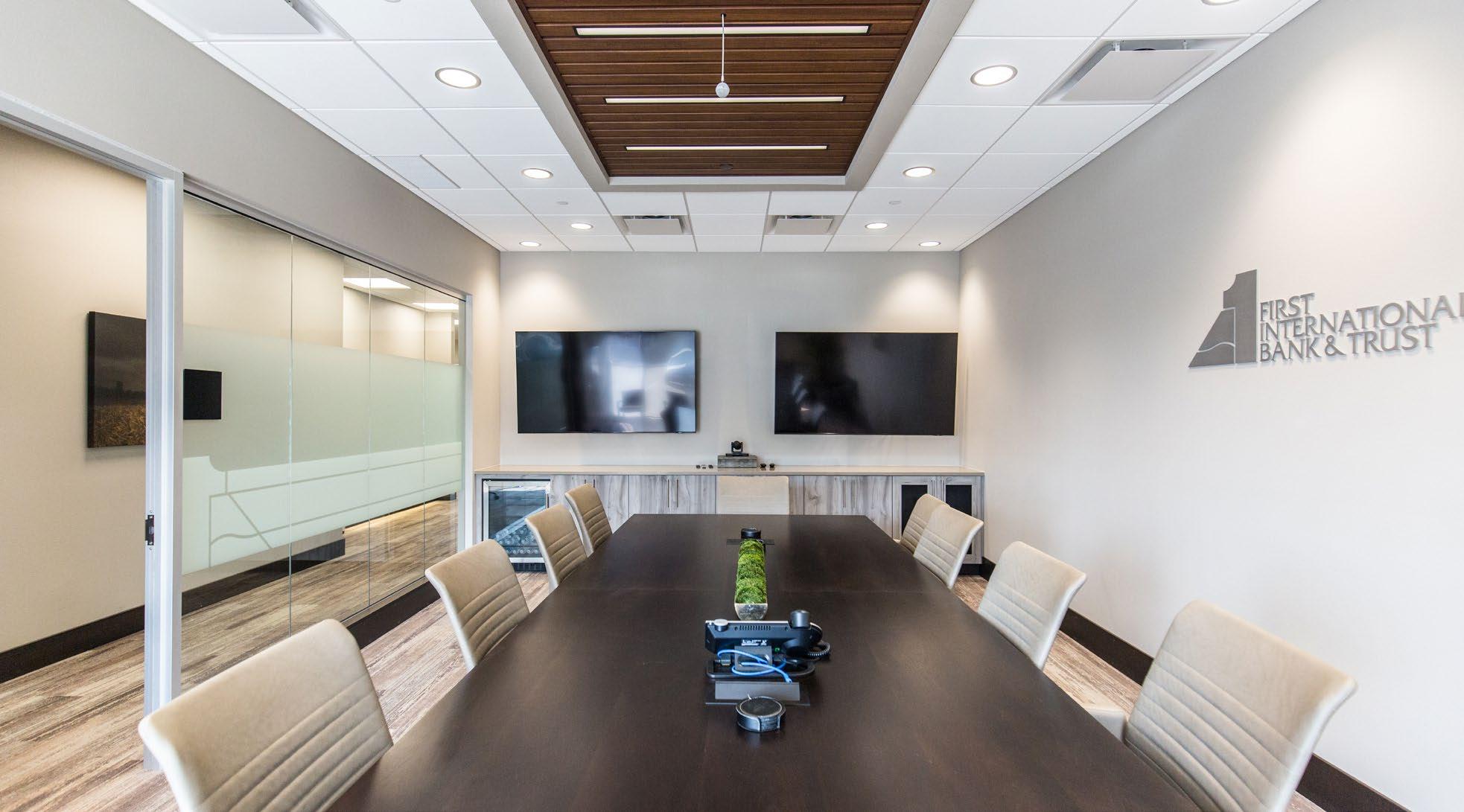
First International’s emphasis on creating a comfortable, welcoming environment meant that the entire building process for the commercial space was different than usual for Jay and his team at Interior Finish. Janessa Wright-Wickline, designer at Interior Finish and Remodel, describes the normal procedure for a commercial build, explaining, “The design process is different when working with commercial versus residential because you don’t get to see the architect. You just give them all your stuff and send it off and say what do you like, and they give it back. Versus a residential project where you’re working with the homeowner to see what they like.” However, working with Huston and FIBT made the process feel more personal than usual. “Working



26 RIVER + RANCH MAGAZINE | October-November 2023 www riverandranchmagazine . com 27
(l-r) Jay Wickline, Janessa WrightWickline, Huston Brashears
with First International Bank is kind of different,” says Jay. “Because of their overall intent to create a more personable setting, it’s just a more personable experience. They’re looking for a comfortable space, and there’s just more detail in that.”
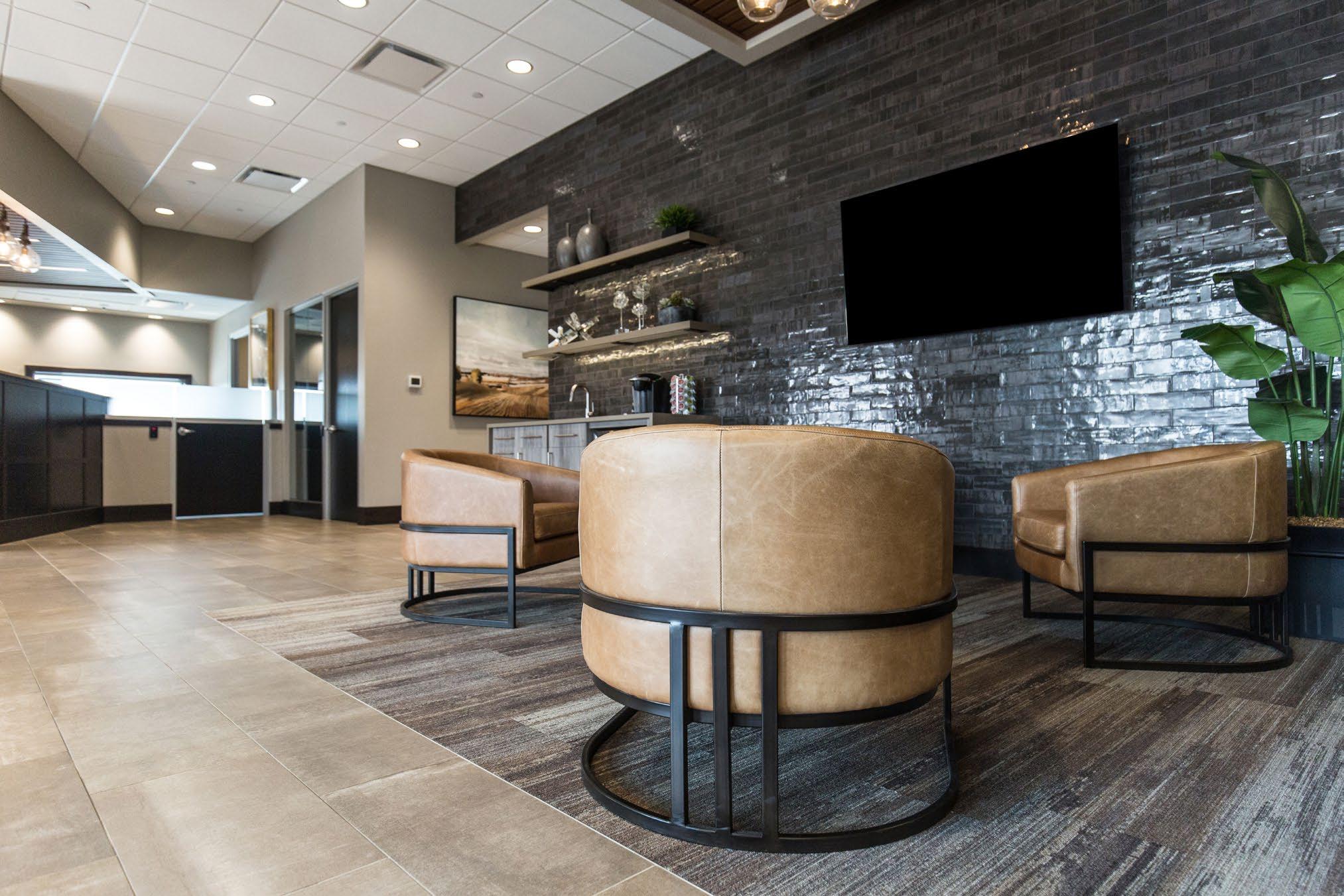
Similar to First International’s intent to create a banking experience unike any other, Jay does the same with Interior Finish and Remodel. “The experience we try to provide to any client is a little different,” explains Jay. “We’re more hands on.” As a subcontractor, Interior Finish and Remodel is not expected to participate in some of the bigger picture decisions. However, that’s not the way Jay likes to do business. “Most subcontractors are like, I’m here to do this and only this, whereas we get a little more involved with the project,” says Jay, “Especially cabinet design, and interior design, millwork design.” While Jay is involved with the entire process, Janessa is the one who is able to take a deeper look at the design decisions. “Janessa does all the designing,” says Jay. “She does all the shop






28 RIVER + RANCH MAGAZINE | October-November 2023 www riverandranchmagazine . com 29 701.214.3782 | riversedgeplumbingandheating.com MPL #1401 | Photo: Prestige Home & Design/ Melanie Sioux Photography Remodel Your Bathroom Today Enjoy the digital edition of Bismarck Magazine and River + Ranch Magazine delivered to your inbox SIX TIMES per year. To enjoy your first edition, visit bismarck-magazine.com/subscribe Bismarck Magazine & River + Ranch Magazine COMPLIMENTARY SUBSCRIPTION
drawings for the cabinets, all the ordering. So, for example, for this project, she worked on that while I basically coordinated schedules with Huston and lined up our guys to do the install.” Together, Janessa and Jay are able to coordinate a beautifully designed end product for their clients every time.

All together, Jay, Janessa, and the team at Interior Finish and Remodel, along with Huston and his team at First International Bank and Trust, were able to design and construct a stunning office space with modern elements that lend themselves to comfort and function. We can’t forget the stunning pieces of furniture and decor carefully selected by Kelly at Interiors by Design that completed the whole project and gave it that last bit of warmth. The new branch serves as a prime example of what can happen with out-of-the-box ideas, practical foresight, and genuine teamwork.
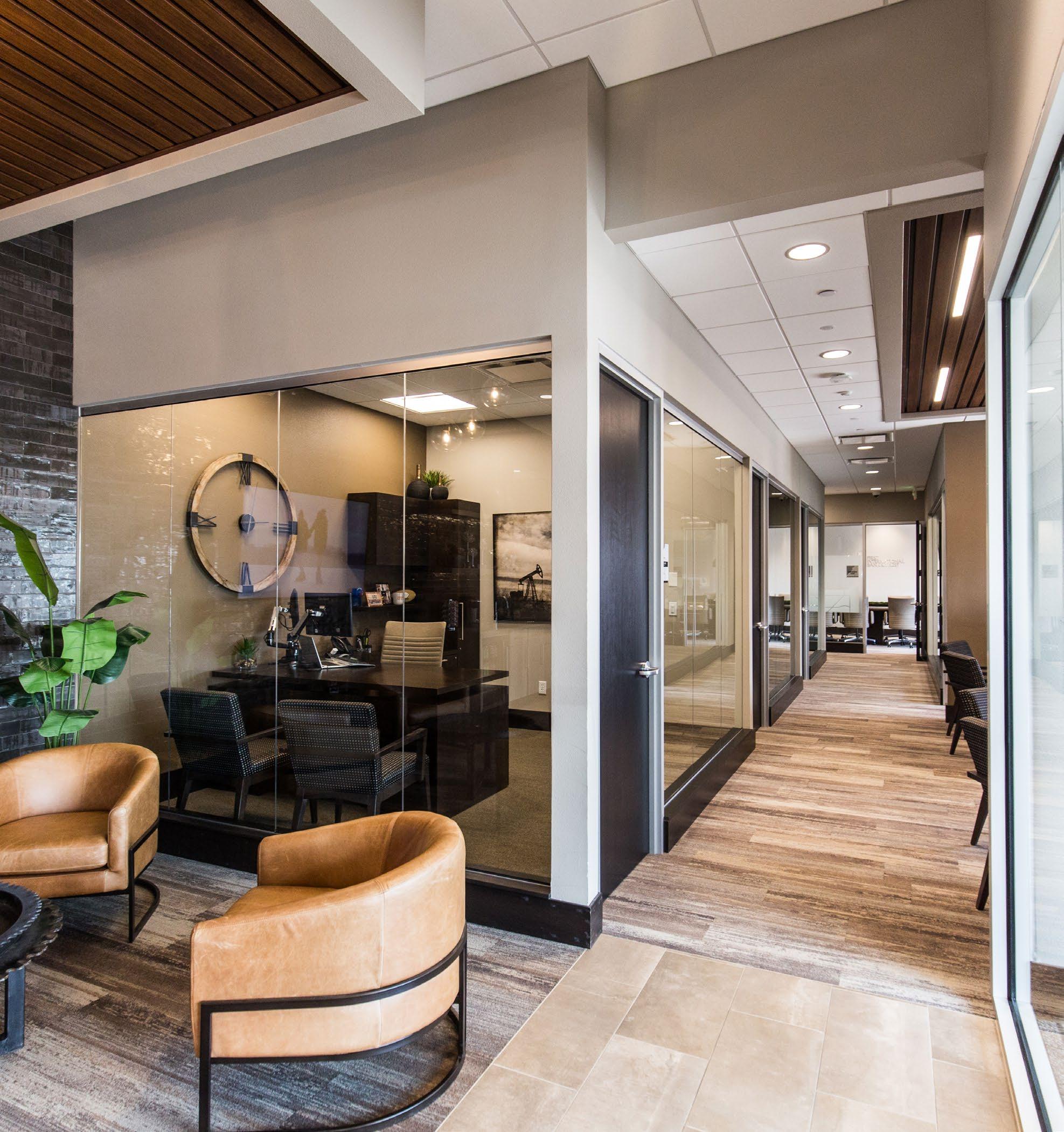




30 RIVER + RANCH MAGAZINE | October-November 2023 701-258-9394 | joevetterconst.com joevetterjvc@gmail.com LOCALLY OWNED FOR OVER 35 YEARS. Second Generation builder with long lasting relationships with local sub contractors 701-557-POOL | kernerconstructionandpools.com Bismarcks Premier Swimming Pool Contractor
J.E. HOMES
Needing a new space for your business is always a good sign of growth. For J.E. Homes, growth has been constant since their first days, and the need for a new office space has been apparent for a while. In their old space, everyone shared an office space, “We always called it like a startup. Felt like we were a Silicon Valley startup. We were all just around each other,” jokes Jeran Thomson, owner of J.E. Homes. To accommodate their
rapid growth, as well as their projected continual growth, J.E. Homes recently moved from their 3,000 square foot space into new 9,000 square foot offices, tripling their space and preparing themselves for the future.


The building J.E. Homes moved into already existed as the old Waste Management offices; however, the building had sat empty and unsold
for quite some time before J.E. Homes purchased it. In order to make the best use of their new space, a complete renovation was needed, and the building’s interior was gutted. “It was a steel frame, and other than the roof, everything is new,” says Jeran. “The concrete steel is still there, but we reframed, we reinsulated, put brand new steel on the inside and outside sheet rock, so it is basically brand new.” While the building’s footprint may
www riverandranchmagazine . com 33
story by Maria Fleck
photos by Melanie Sioux Photography
be the same as the old building, the structure has been so updated that it’s hard to believe it ever used to look different.
While the obvious changes within the building are the décor and style, the actual floor plan changed as well. “There already was an office in the front before, it was just a different layout,” explains Kirsten Thomson, Jeran’s wife and business partner. Once their team was able to get measurements, they started playing with a floor plan to accomodate their needs.

One of the main goals for the new building was for it to not only be a place for their offices, but for it to also showcase their talent as builders. The whole building is beautifully done, but J.E. Homes went above and beyond to include extra features in their new space so potential clients could get an idea of their talents as builders. For instance, the ceilings in the offices are all unique. “We wanted to do a ceiling feature in each room just to show potential customers what different ones look like,” explains Jeran. Beyond the beautiful conference rooms and offices, J.E. Homes also installed a kitchen, powder room, laundry



34 RIVER + RANCH MAGAZINE | October-November 2023
(l-r) Shane Jorez, Jessica Silha, Jaren Thomson, Kirsten Thomson, LeRoy Thomas, Nick Faber
room, and gym area. “We even put a tile shower in our bathroom to showcase our work,” says Kirsten. The beautiful finishing touches like furniture were done by Shannon Koski. These showcase pieces have turned out to be some of Kirsten and Jeran’s favorite parts of their new space. “I like having a full kitchen with a range in the pantry and a full fridge. You can make lunch. It’s convenient,” says Jeran. “You can show it off, but it actually functions.” And while including a laundry room might surprise a lot of people, it actually has great practical use as well. “The guys out in the field are constantly needing things washed because they use a lot of rags, drop clothes, blankets,” explains Kirsten.

Since J.E. Homes moved into their 9,000 square foot building, they have come out with a cabinet line. The timing could not have worked out more perfectly since all their extra space allows for them to build and showcase the cabinets in their new building. The new shop space has also been incredibly efficient. J.E. built double doors in the garage which allows for easy shipping to their location. Even with all these different elements, they still have room for growth if

36 RIVER + RANCH MAGAZINE | October-November 2023 www riverandranchmagazine . com 37
they will need the room in the future. For now, they are simply grateful for the extra space. “It was nice being able to come here and close the door and not hear Jeran on the phone,” says Kirsten. “Actually have our own spaces.”

As Bismarck grows, J.E. Homes is now primed to grow along with it. “The big thing is that north Bismarck is growing this way. The majority of buildings are on this side of town now, so as far as operations go, it’s a good location,” explains LeRoy Thomas, operations manager at J.E. Homes. In addition to the practicality of having offices in this location, the view of the city is stunning from this spot. “The view, if you look out a certain window, you can see all the way down to the river bottoms,” describes Jeran. “You don’t get those views typically in an office. It even feels country up here with the prairie.” The beautiful views of the prairie complement the beautiful design of J.E. Home’s new office.


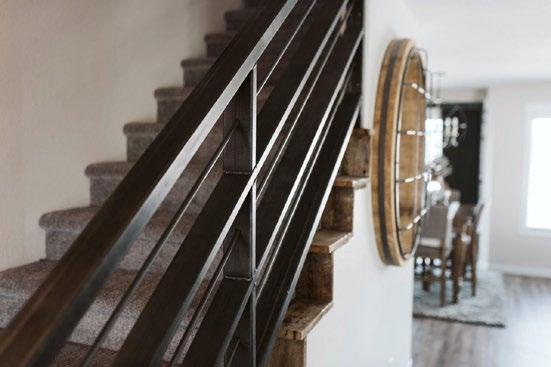
Commercial and Resident al Construction Specialists focused on New Des gn-Bui d and Remodeling Serv ces "We bel eve cooperative work and your continued sat sfact on is the key to our success for over 21 years "


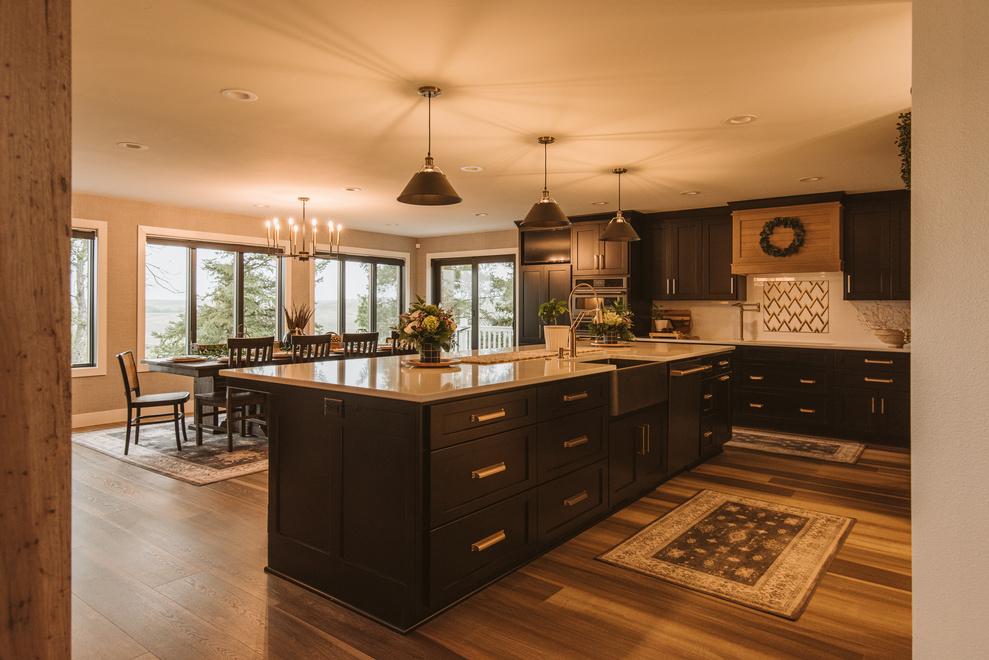



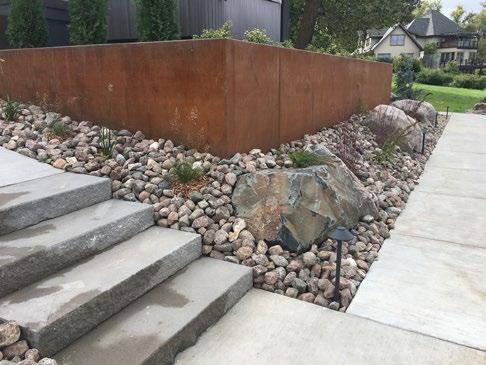

38 RIVER + RANCH MAGAZINE | October-November 2023 STRUCTURAL TUBE & PIPE SHEET & PLATE STAINLESS & STEEL SQUARE ANGLE RECTANGLE ALUMINUM 1430 INDUSTRIAL DRIVE BISMARCK, ND 701.751.2250 WWW.PAHLKESTEEL.COM BRING YOUR VISION TO LIFE THROUGH STEEL WEEKLY DELIVERY TO WESTERN NORTH DAKOTA PUBLIC WELCOME
W W W T O B I A S M A R M A N C O N S T R U C T I O N C O M 701-751-4330 110 North 26th St B smarck, ND 58501
LITTLE’S BAR & GRILL

Little’s Bar & Grill in Pick City, North Dakota is a long-standing beloved establishment. When it burned down in July 2021, the loss was a blow to the entire community. Owners Lee and Noelle Little had worked hard to make the restaurant and bar a staple in their community for 17 years before the fire. “We love people to come in here and have fun and make it a home,” says Noelle. The couple said it wasn’t even a question in
their minds; they knew they had to reopen the restaurant and bar. “We’re very proud of what we rebuilt,” says Lee.

When Brandon Fraser, owner of Burleigh Builders, heard about the fire at Little’s, he immediately reached out to Lee and Noelle. As a family friend, he wanted to help the couple rebuild Little’s. “I like to do projects that have purpose,” explains Brandon. “People keep telling me I
should build spec homes, but I would just rather sit at home and be broke than do a project that doesn’t have a purpose for me.” While Lee was uncertain at first whether he needed a builder, he accepted Brandon’s offer of help, a decision which made a world of difference. “It would’ve been hard to do it without him,” says Lee. “There’s a lot of stuff I wouldn’t have even known what to do.”
www riverandranchmagazine . com 41
story by Maria Fleck photos by Melanie Sioux Photography
Because of the fire, the Littles and Brandon basically started from scratch, literally building from the ground up. All that was usable of the original structure was the cement foundation. After tearing down the remaining structure, Brandon and his team began rebuilding the building, following in the original footprint, but still making changes to maximize their space. “We really wanted to work on the efficiency and centralize stuff. Make things more efficient for them so they could be more efficient when it was busy,” explains Brandon. While the catalyst for the rebuild was not ideal, the rebuild itself allowed for some changes that otherwise may never have happened. “Good always comes out of bad. We were able to finally do what we wanted to do, put stuff where it belonged,” describes Lee.
One of the more unique and noticeable changes to the bar is the photo mural on the restaurant’s back wall. The black and white photos are vintage photos taken by a man who actually worked on the construction of Garrison Dam. He brought the pictures to the Littles, and when Brandon learned about the pictures, he came up with the idea to turn them into a more lasting part of the building. “I took the old black and white pictures, most of them were 4 by 4 polaroid or self-developed photos, and I scanned them in in high-resolution. And then I just placed them. I measured the wall and made that soft fit and had an idea of what I wanted to do and just laid it out

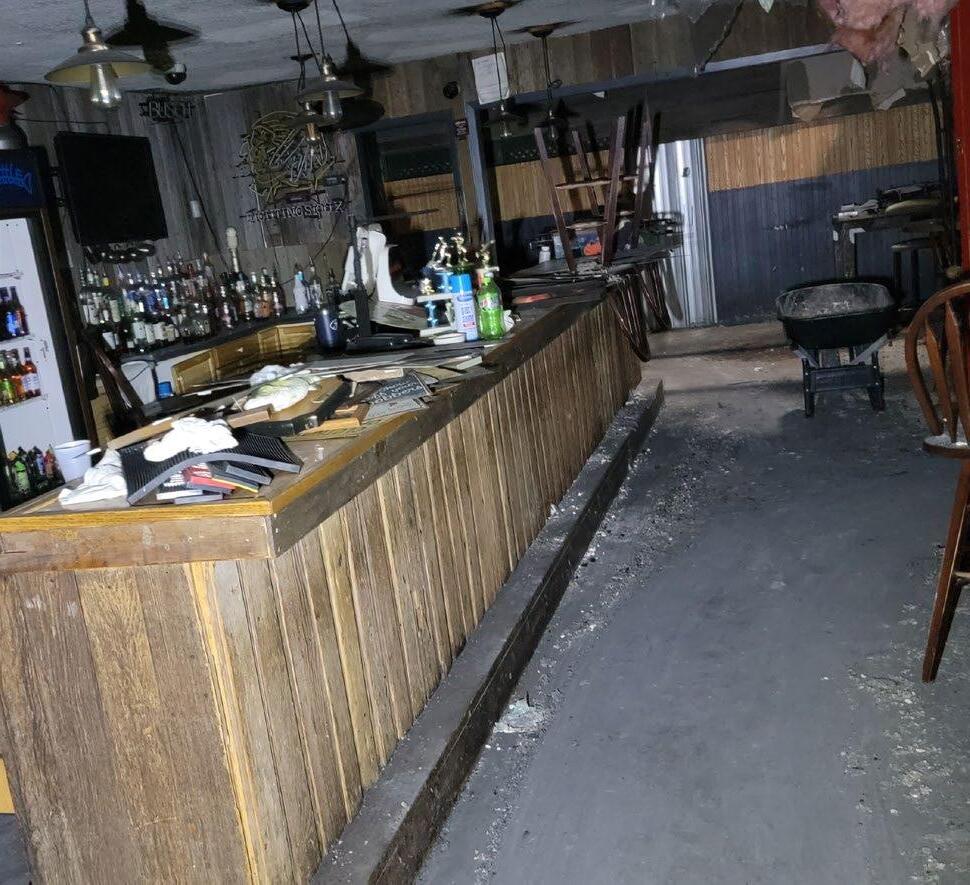

Damage from fire

42 RIVER + RANCH MAGAZINE | October-November 2023 www riverandranchmagazine . com 43
like any other mural,” describes Brandon. This wall mural is just one example of how Brandon will go above and beyond as a builder, not just building, but creating and envisioning right alongside his clients.
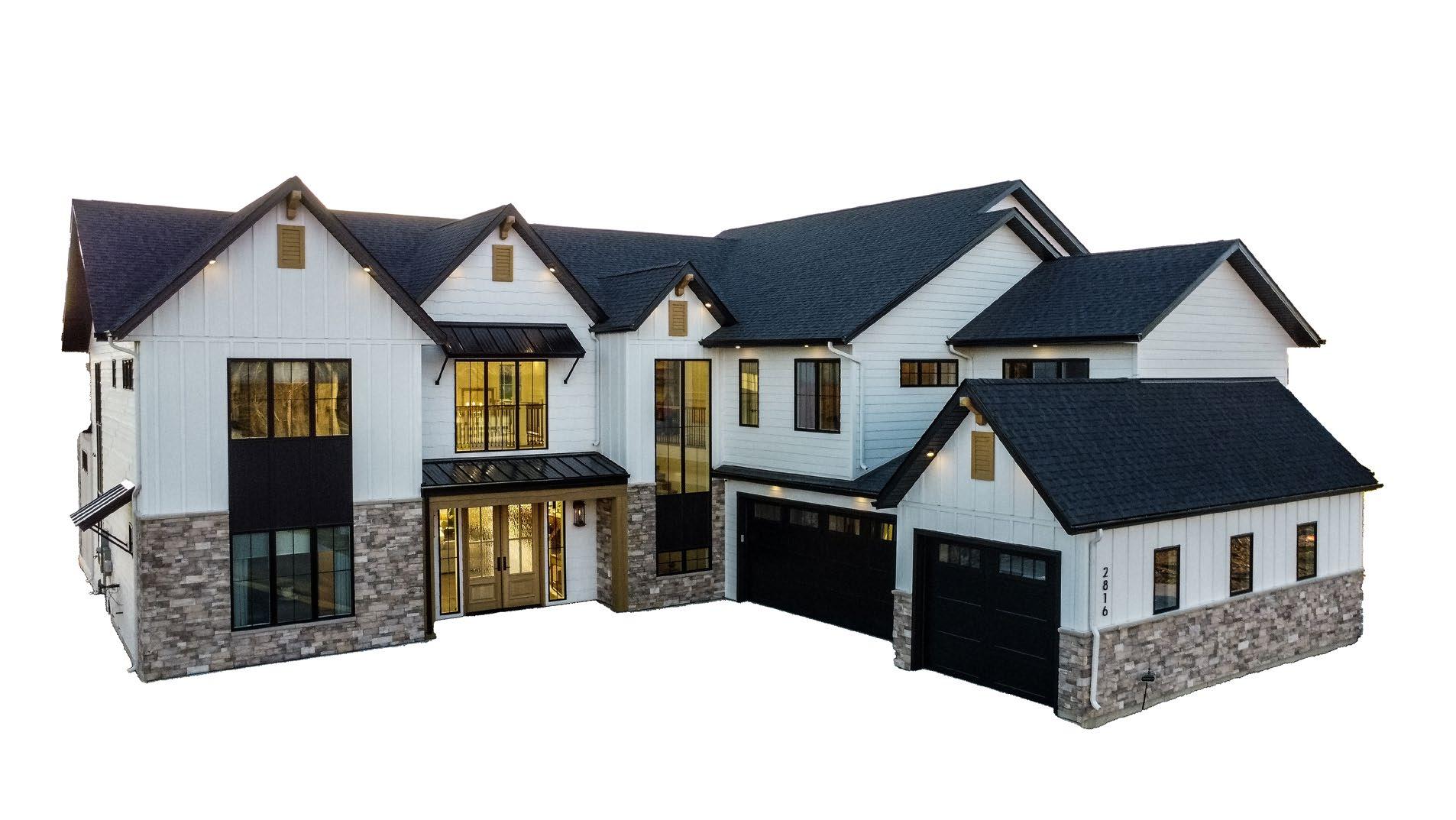
While Brandon helped the Littles reimagine their bar and restaurant, he also made sure the character of the original Little’s remained intact. For example, on the outside of the new Little’s, he installed steel siding that would acquire a natural patina over time. In just a little over a year, the outside of Little’s already has taken on the patina, a good fit for the bar’s character.

In addition to considering the character of the bar and restaurant, the Littles had to keep in mind cost.

Because the remodel had to take place after Covid, the project’s budget was directly affected by high costs. This forced the Littles and Brandon to be creative with their products. “Anything we could repurpose we did because everything cost so much,” explains Noelle. For example, while the bar top is made of red oak, generously donated by one of their longtime employee’s family, the rest of the bar wood is from the fence in the Little’s backyard. “We were like we need wood that looks old, and so we used that,” says Noelle.
The creativity required to repurpose materials or think outside the box actually ends up creating the illusion of being expensive. “I enjoy working with the customer to find ways that show perceived value. It’s just taking normal materials and just applying
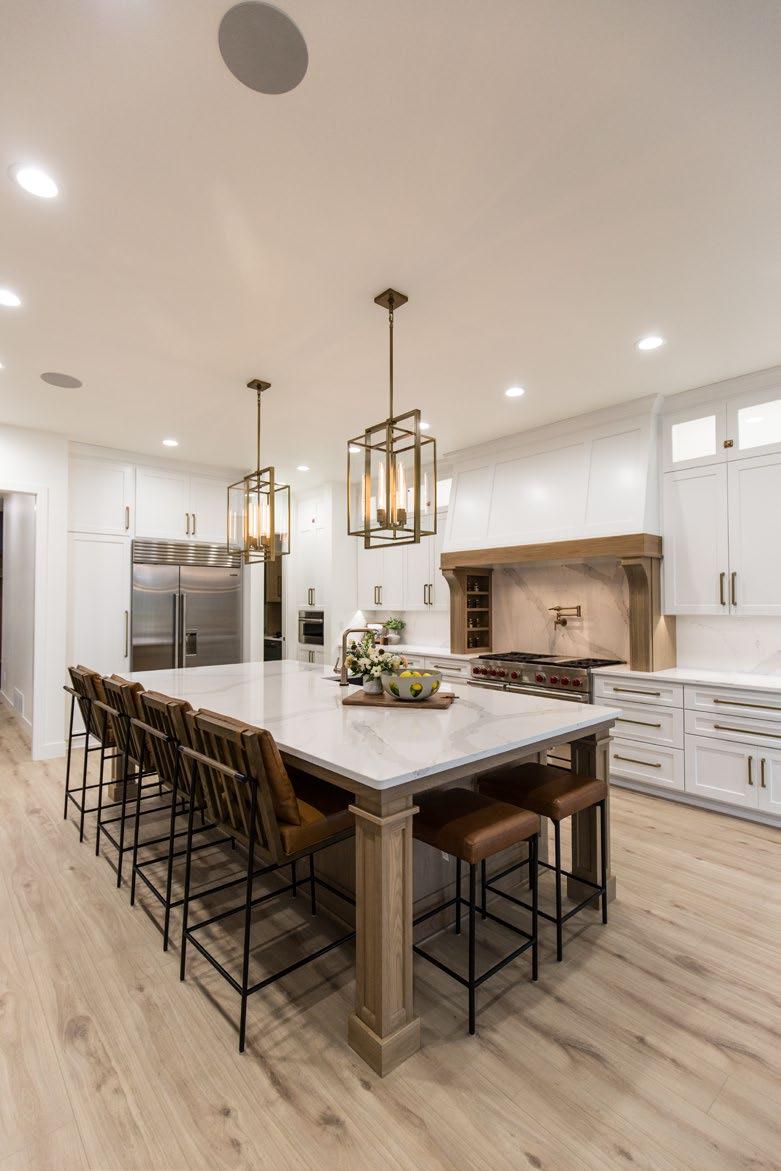
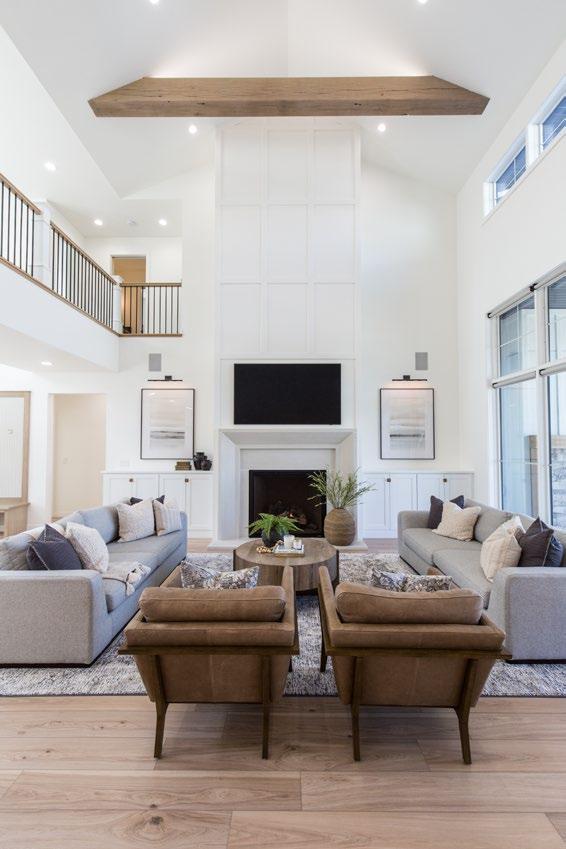
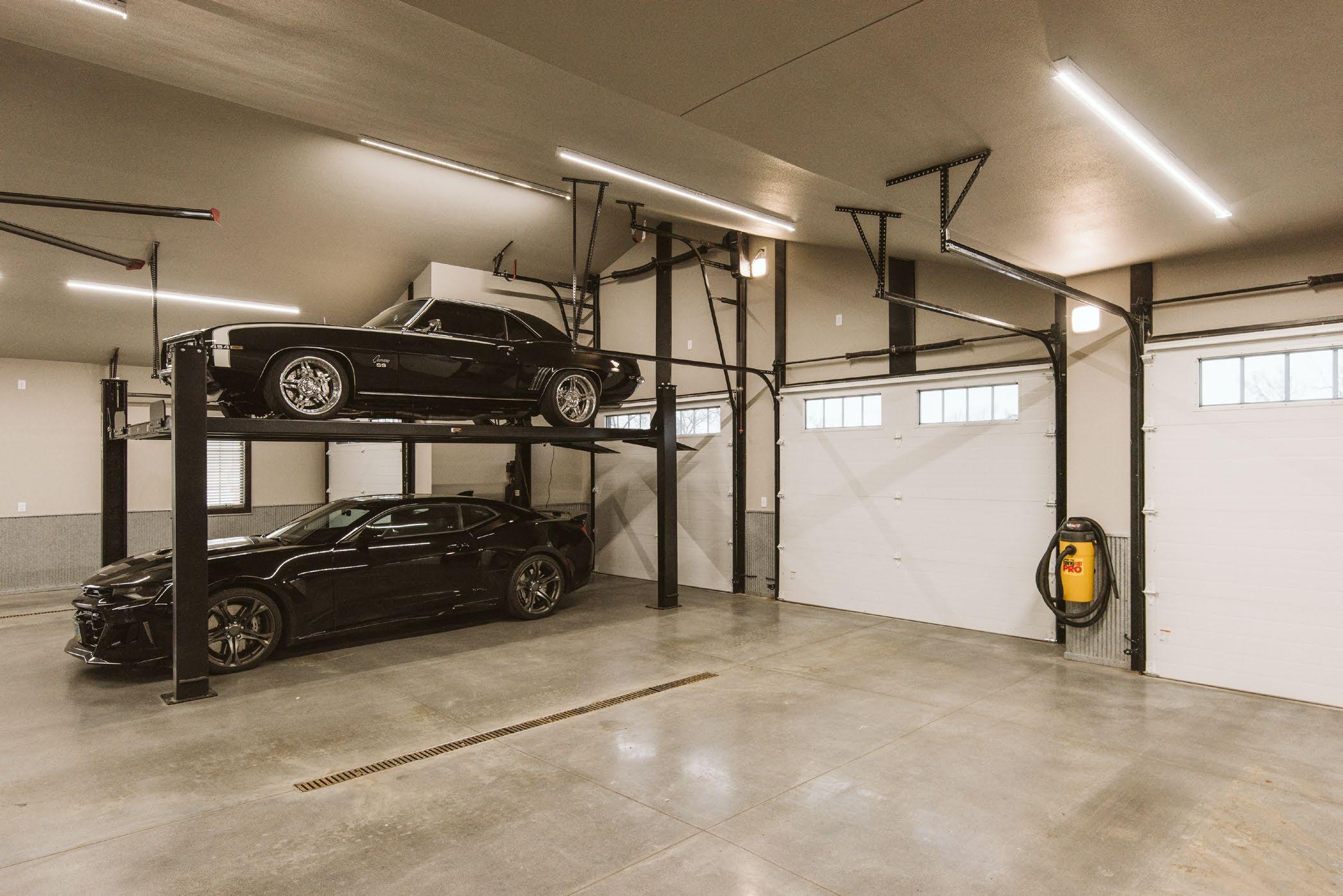
44 RIVER + RANCH MAGAZINE | October-November 2023 www riverandranchmagazine . com 45 Did you leave your garage door open? Receive alerts from your garage door opener through the MyQ app that comes standard on all LiftMaster openers we sell. 701-223-7664 • www.MidwestDoors.com • Bismarck, ND ines. Space-Saving. Discreet. NEW CONSTRUCTION • RENOVATIONS • CUSTOM CARPENTRY • IN-HOUSE DESIGN www.bigriverbuildersnd.com Jordan Anderson • 701.391.0290 • bisbuilder@yahoo.com •
them in different ways. It saves money, but it actually makes people come in and say, wow you must’ve spent a ton of money, and it’s like no, we just found a bunch of cool stuff and applied it differently,” describes Brandon.
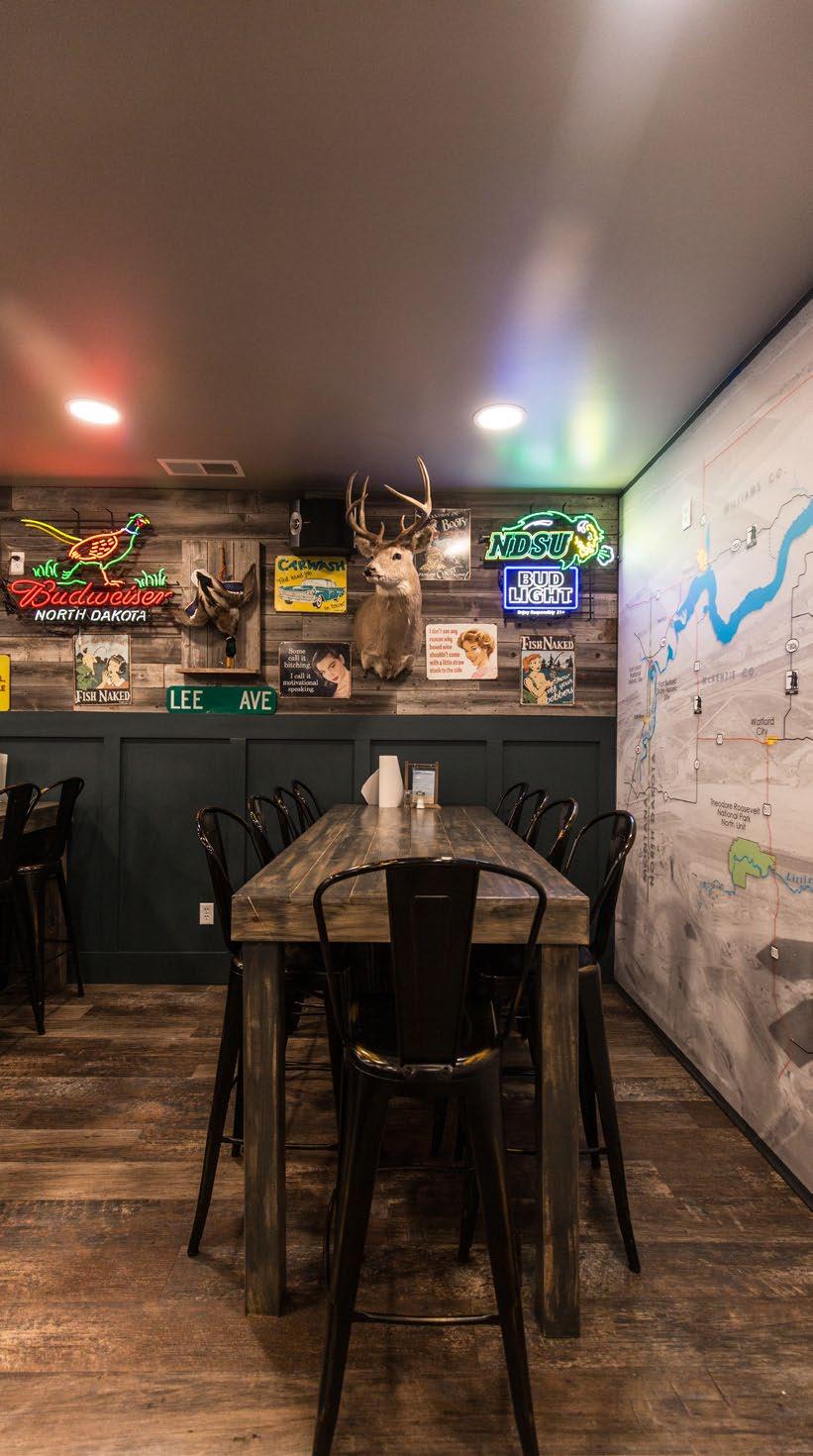

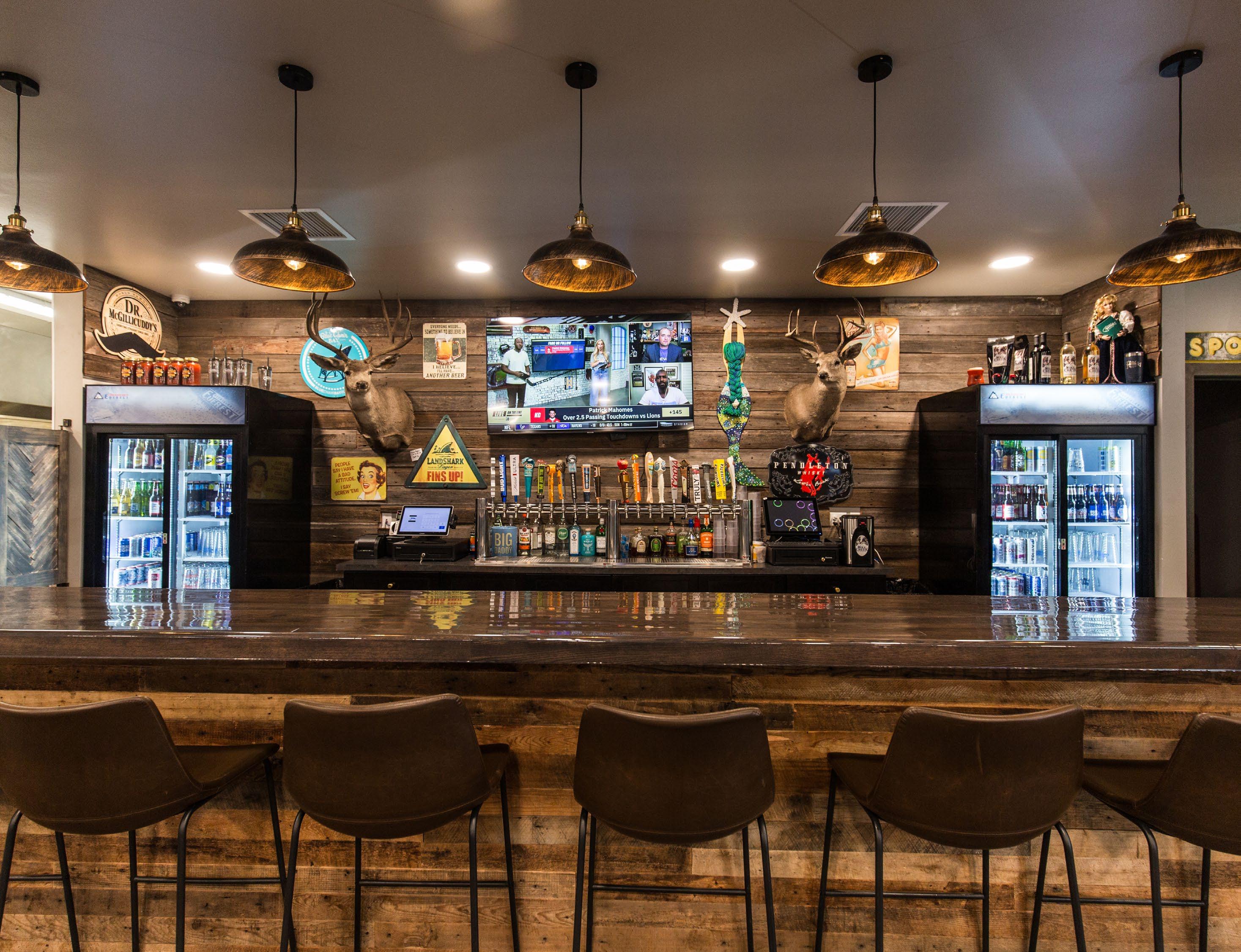
While the project came about due to unfortunate circumstances, it allowed the Littles to see how loved they are by their community and the generosity of their neighbors. “It was people that come in here all the time. They were like, what can we do? They showed up,” explains Noelle. And Lee seconds that opinion. “It was a project that sucked, but it was overwhelming the amount of help we got from people,” he says. And while Little’s Bar and Grill may still be undergoing some fine-tuning, the Littles are grateful for where they are at and that they are able to be open and serving their community again. “It was a big transition for us, but it was a good one for us,” says Lee.

46 RIVER + RANCH MAGAZINE | October-November 2023 www riverandranchmagazine . com 47
Lee & Noelle Little, Brandon Fraser
THE SCHILLING BUILDING
In the June/July issue of River + Ranch last year, we featured the Schilling Building on 43rd Street in Bismarck and showcased the unique and stunning apartments on the fourth floor of the building. For this issue, we are moving down a level to feature some of the building’s remarkable commercial spaces.
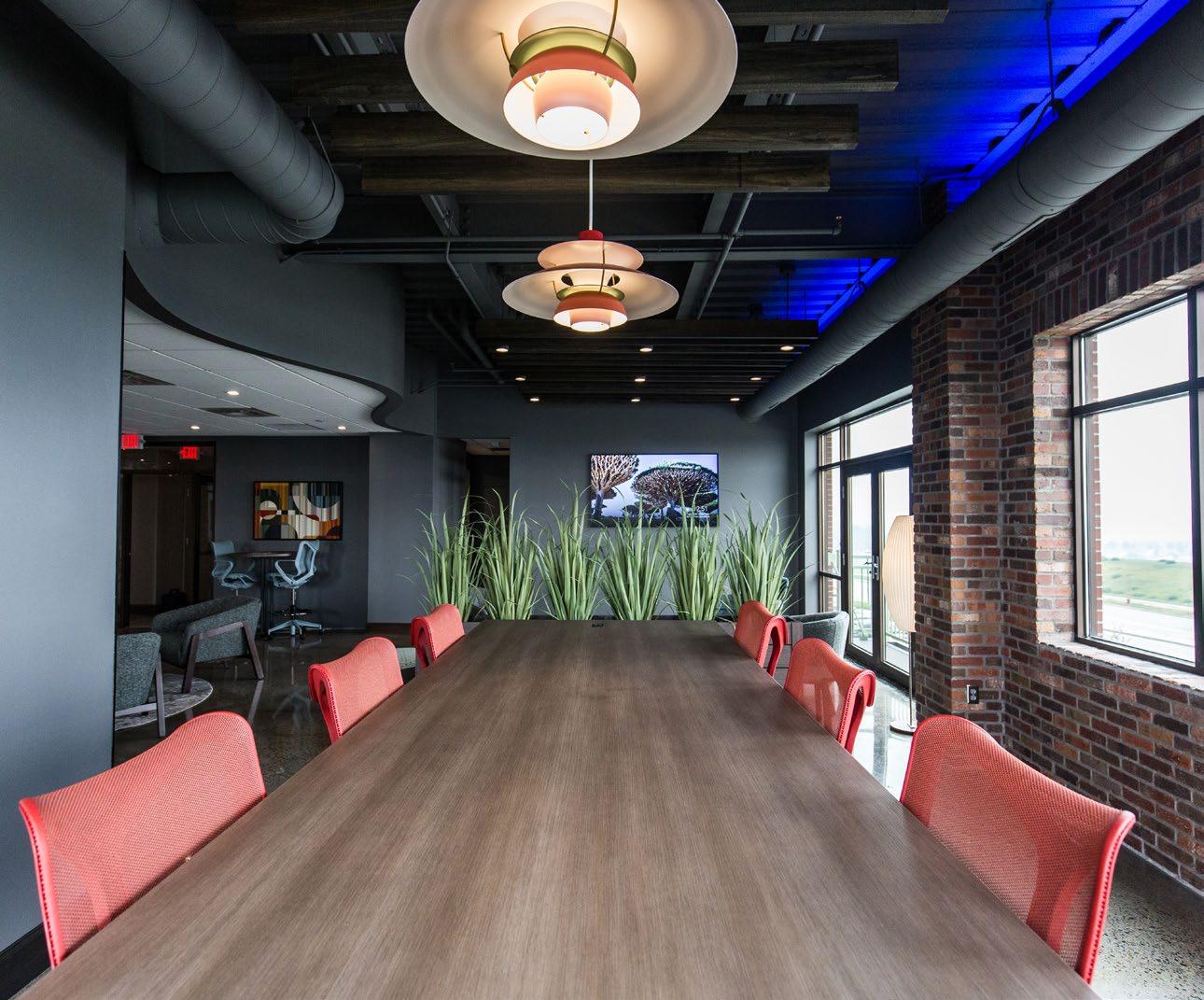

Cary Schilling, one of the partners at the Schilling Building, brought in the expert
help of Creative Wood Designs, Inc.
Creative Wood Designs are no strangers to the Schilling Building, as they worked on the cabinets in the apartments. Working on a commercial space is not something Mike Ness, owner of Creative Wood Designs, and his team usually do. “We don’t get into commercial spaces too much, and when we do, it’s something like this here where it’s more of a residential commercial application,”
Mike explains. “It’s more residential cabinetry that we tweak for the space.” Focusing their attention in this way means Creative Wood can produce a truly custom product.
One of these remarkable commercial spaces Creative Wood helped design and bring to life is the Jolliffe Institute offices, reception desk, and retail space. Jolliffe Institute is a functional medicine
www riverandranchmagazine . com 49
story by Maria Fleck
photos by Melanie Sioux Photography
clinic that focuses on the root cause of disease, while treating and managing acute or chronic conditions through lifestyle changes and natural approaches to healing. Owner and doctor Rhonda Jolliffe explains, “I believe everything we need to heal is available to us, and true health and healing requires a balance between our physical, emotional, and spiritual wellbeing.” The mission of Jolliffe Institute served as the inspiration for the design of the commercial space. Mike and his team at Creative Wood Designs worked closely with Rhonda to create a space that reflected her desire for a natural, wholistic approach to healing. “The inspiration was to give the feel of nature with elements and colors,” she explains. Everything from the colors to the layout of the rooms worked to curate a peaceful, natural environment. “The natural wood with the accents of plants and greens creates a space that meets that needs and compliments the work we do – a natural approach to health and healing.

The logo when entering the clinic is made of natural live moss, accenting the welcoming feel of nature,” describes Rhonda. While building and designing cabinetry for a commercial space may seem formulaic, Mike’s approach is anything but. To create a space that works best for Rhonda and her clinic’s needs, Mike made sure to ask all kinds of questions, down to the specifics of quantity and type of printers, the number of stations, the exact filing system they would use, and
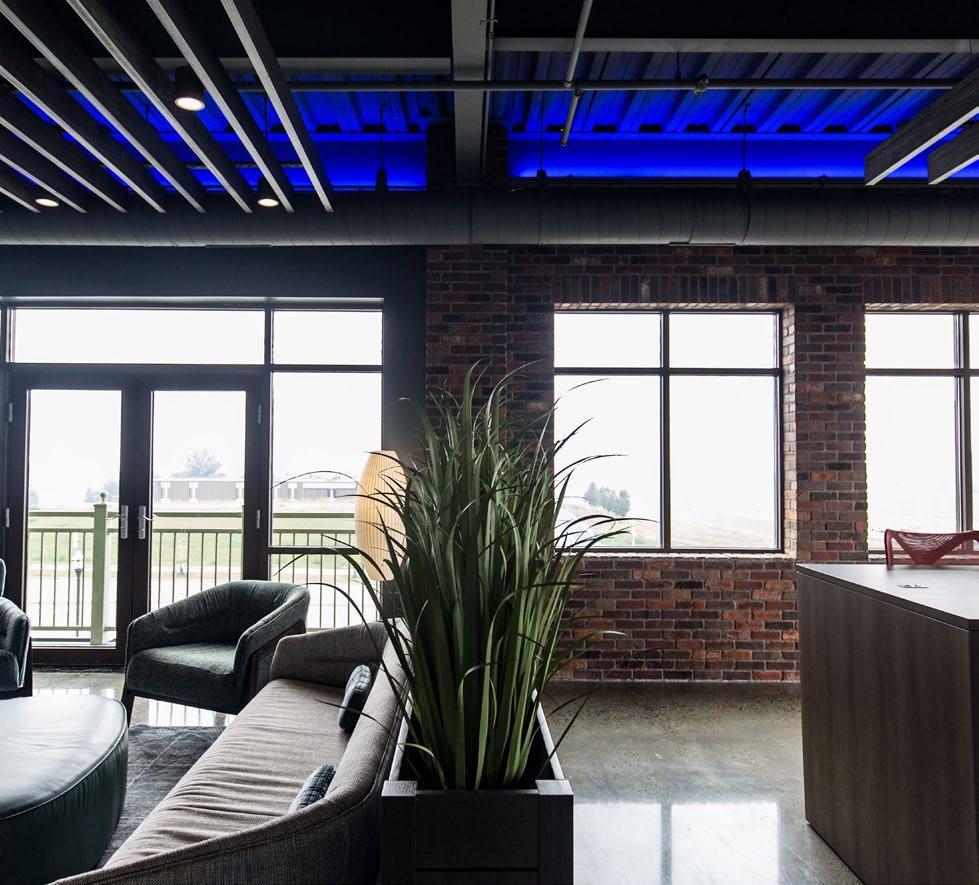


50 RIVER + RANCH MAGAZINE | October-November 2023 www riverandranchmagazine . com 51
more, to construct a space for the reception desk that would both flow well practically and aesthetically.



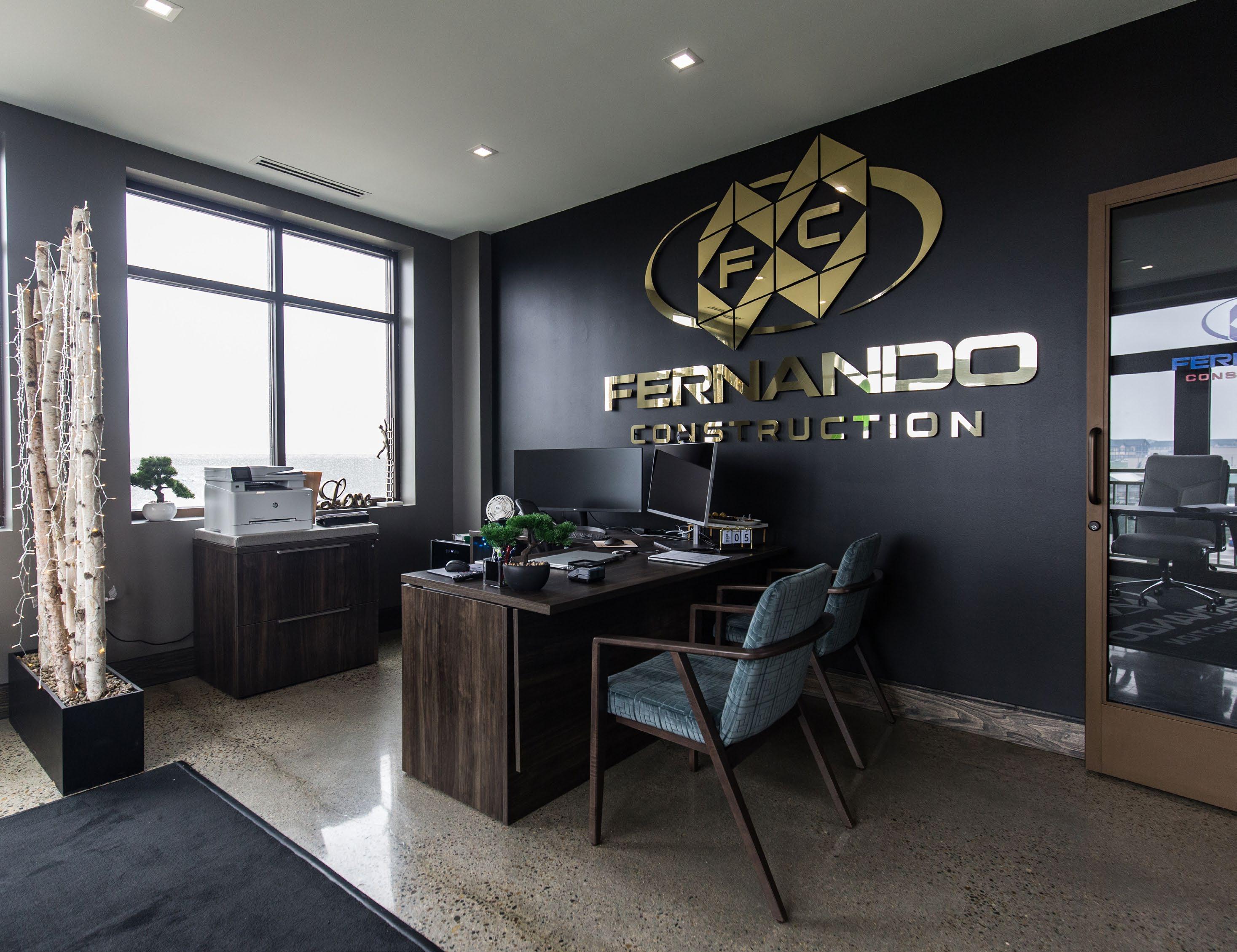
Another unique aspect of the space that was carefully thought out were the retail shelves. “We didn’t want this to look like a traditional metal rack retail space,” Mike explains. “[Rhonda] wanted something unique, something cool, something trendy. That’s when we came up with the shelves, and the light behind them, and pulling different colors through what she was accenting in different parts of the space as well.” The light wood tone of the accent wall complemented by the white shelves and back glow fit perfectly with the rest of the Jolliffe Institute space, and Rhonda was excited by how well Creative Wood was able to maintain a unified vision. “In my clinical practice I use nutritional supplements for health and healing and wanted a unique look to display these items that complimented the look and feel of the entire clinic,” she explains. “They were able to create a design doing just that.” The entire Jolliffe space feels bright and inviting thanks to Rhonda’s vision that was beautifully executed by Creative Wood Designs. For more on their work with Rhonda, turn to page 64.
Creative Wood Designs also did the cabinetry throughout the remaining commercial spaces on the fourth floor, designing and installing the cabinetry for the offices, exam rooms, kitchenettes, and the offices for Cary Schilling and his team. Cary’s offices, called Uptown 43, are nearly the opposite of the Jolliffe Institute space with its industrial style of

52 RIVER + RANCH MAGAZINE | October-November 2023 www riverandranchmagazine . com 53
Cary Schilling
dark colors, exposed brick, and exposed steel beams. “The whole building has that old schoolhouse style with the color scheme, the brick, everything, so funneling through that style was important so it doesn’t look disjointed,” explains Danielle Kemmesat, draftsman and design consultant at Creative Wood Designs. Uptown 43 does share the natural lighting and inviting nature of the Jolliffe offices, while remaining true to its own design and theme.
The industrial look of the Uptown 43 offices was intentional and reflects Cary’s professional aspirations. “We want to develop this area of town into a more vibrant part of the community,” says Cary. “This particular office we wanted to look like a restored warehouse, so you’ll see the polished concrete floors, Hebron’s own brick, and some exposed metals.”
As always, Creative Woods Designs was able to take their client’s ideas and turn it into something better than expected. “We usually just let Mike and his team at Creative Wood Designs go. This is the space we have, what do you see, and they come up with a beautiful design,” says Cary. “That’s what happens when you collaborate with so many creative people. You just communicate and let them go with their ideas.”

Uptown 43 is comprised of six total offices, one which Cary uses, one his son uses, while the other four Cary is either renting or hopes to rent. The offices are fully furnished and come with internet access, while the remaining Uptown 43 space is versatile and meant to be adapted to each person’s own working needs. All the
finishings were chosen by Emily Wilcox, Cary’s business partner, and Kyle Hellman and his team at InterOffice Furnishings.

One of the more striking aspects of the space is the wall mural overlaid with a metal Uptown 43 sign. Cary explains how this mural came to be: “We were deciding what color to paint behind the Uptown 43 sign, and Kim Jondahl came up with the idea to do a mural of North Dakota scenes, basically a collage out of magazines. I really didn’t understand what she was talking about, but I’d seen her work before, so I said, you just do whatever you want to do. She kind of laughed and said, well if you don’t like it, we can easily take it down and paint it. As soon as it went up, we knew it was the right decision, and we were very excited how it shows through the uptown

43, and it just carries through to the entire space, so we’re very excited about her creativity.” While the mural was designed by Kim Jondahl, the metal sign was designed and installed by Bismarck Sign Co. “They came up with an original concept, and through a lot of communication, we came up with the sign, and we absolutely love it. We’re very pleased with their work,” says Cary.
The Schilling Building is a stunning example of what happens when you bring together creative people and let them have the freedom to create. From the building’s construction to its finishing touches, nothing about the building is cookie-cutter, yet all the different aspects each creative person brought to the project resulted in a beautifully crafted space.
54 RIVER + RANCH MAGAZINE | October-November 2023 www riverandranchmagazine . com 55
X-GOLF
New to the Bismarck-Mandan area is X-Golf, an indoor golf simulator with all the bells and whistles of a classy country club. Owner Silas Sneed says this might be the largest X-Golf in the country. “I always refer to this as my Taj Mahal. I want this to be the nicest store out of all the ones we’re going to do with a nice, classy look to it. I wanted it comfortable.
I didn’t want cheap furniture, cheap chairs, a cheap bar look, or cheap
flooring. I wanted it nice,” he explains.
To help execute his vision, Silas enlisted the help of Tobias Marman Construction and their designer/drafter Nataly Weisz.
“Initially our scope of construction didn’t involve the design,” she explains. “A lot of it had been loosely spec’d but as we got further into it, Silas started to realize he wanted it to be a little nicer than what they anticipated, so that’s when I was brought on.” With the help of Nataly,
Silas was able to dream big and create an indoor golf experience, unlike any other in the region.


Working together on a project this large can sometimes be less than fun.
However, Nataly and Silas quickly figured out a shared vision that made the whole process smooth, and both Nataly and Silas were fully invested in making the project turn out beautifully. Because
www riverandranchmagazine . com 57
story by Maria Fleck
photos by Melanie Sioux Photography
Silas had a fairly clear idea of what he wanted, he was always quick with his decisions. “Silas is so fun to work with,” Nataly says. “It was a really good collaboration.” Even when Silas would spend a long time trying to get the details exactly right, Nataly would always be more than willing to spend the extra time to get it perfect. “She’s easy to work with too because I feel like sometimes I’m being a little too anal or something, but I’d be like I don’t really like this about something. I kind of like it, but I don’t know, I’m thinking something more like this,” describes Silas. “And she was like okay, we will look at stuff, and she sends me like ten more things.” Because of their unwavering attention to detail, the two created a beautiful space for golf enthusiasts that feels homey and unique. “Finding stuff that makes it feel really personal was really fun,” says Nataly.
Nataly and Silas’s attention to detail means that every section of the new X-Golf has been thoughtfully designed, on both the functional and aesthetic side. One of the reasons the new business is so eye-
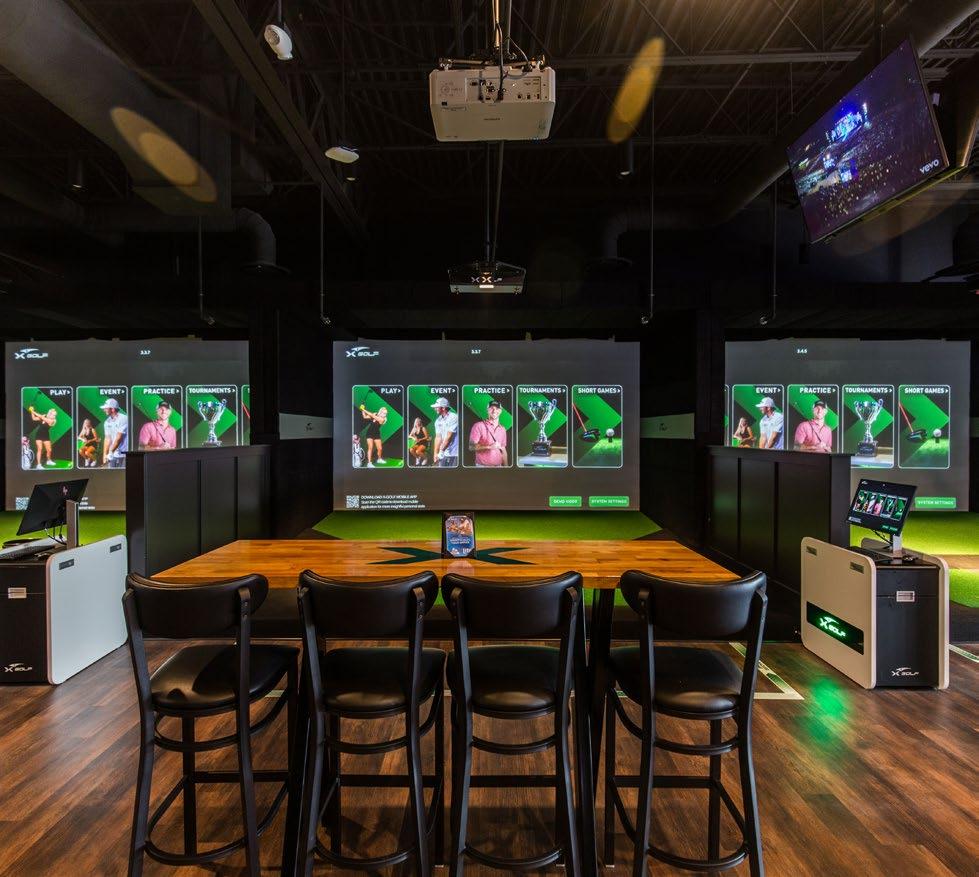
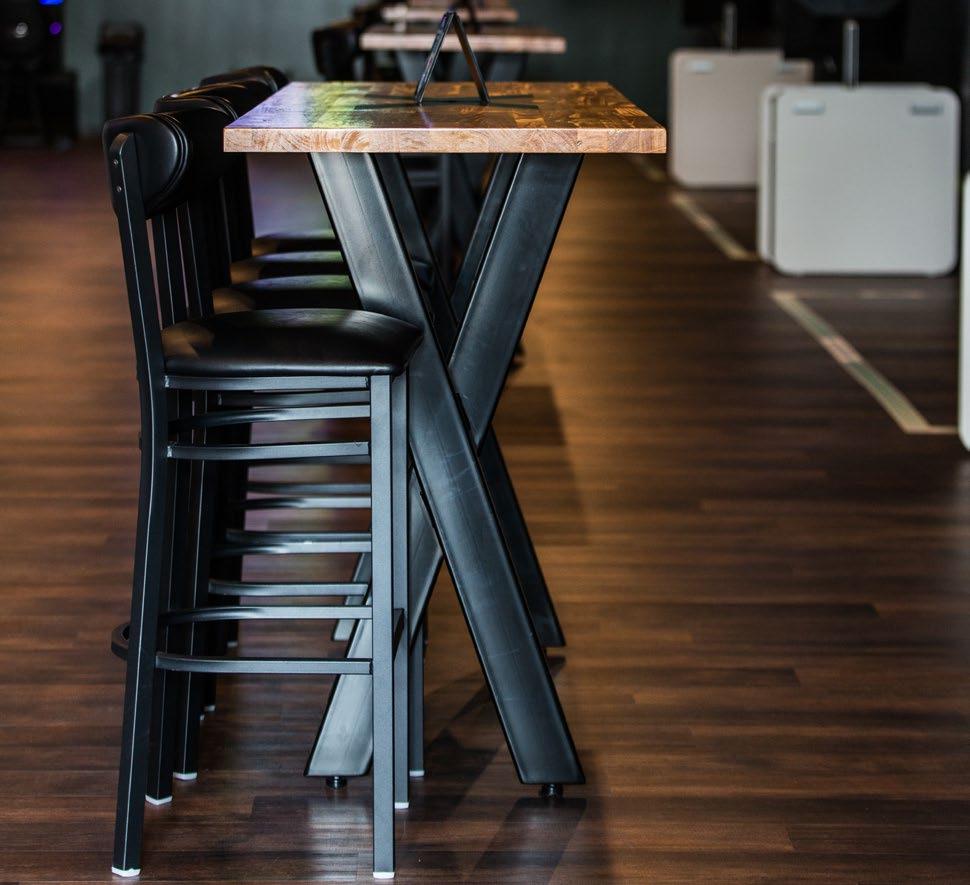

While you’re preparing for your whole world to change, partner with a team of providers who are ready to help shape the best pregnancy and delivery experience for you. At Sanford Health in Bismarck, you’ll receive attentive, knowledgeable care at every step of growing your family.

Get ready for life before and after baby with:

• Genetic counseling
• Pregnancy classes and resources
• Breastfeeding support
• Perinatal psychology services

• High-risk care options
• Comfortable birthing suites with direct access to the NICU
58 RIVER + RANCH MAGAZINE | October-November 2023 www riverandranchmagazine . com 59 Combining visions to create your dreams diversityhomesnd.com
701.751.3999
|
Care MADE FOR YOUR PREGNANCY
626-563-576 08/23
Sanford Obstetrics and Gynecology 414 N. Seventh St. Bismarck, ND (701) 323-5870 sanfordhealth.org
catching is the way the design draws on the more traditional aesthetics of golf. “We wanted it to have a real golf country club vibe with leathers and rich woods and rich colors and pay homage to the plaid and argyle of the classic golf clothing,” says Nataly. To pull these elements in, Nataly utilized a plaid wallpaper in some of the lounge spaces and put argyle tile in the bathrooms. One of the accent walls is a white dimpled tile that imitates the surface of a golf ball. The dark green theme with gold accents that runs throughout the space pulls all the elements together, creating a unified country club look. No detail was overlooked in the design of the space.


On the functional side, Silas wanted to create a place that was not just about the golf simulators but could also be a comfortable and classy place for all different kinds of people to hang out at. In addition to the bays, Silas envisions people spending time in the two separate lounge spaces, enjoying food and drinks, having conversation, and watching the game. Nataly also kept this vision in mind when considering style. “While men obviously are the bulk of the business, we tried to design it with women in mind too. Some of the prettier light fixtures and other décor that appeals to women too, so they’re not just like, oh
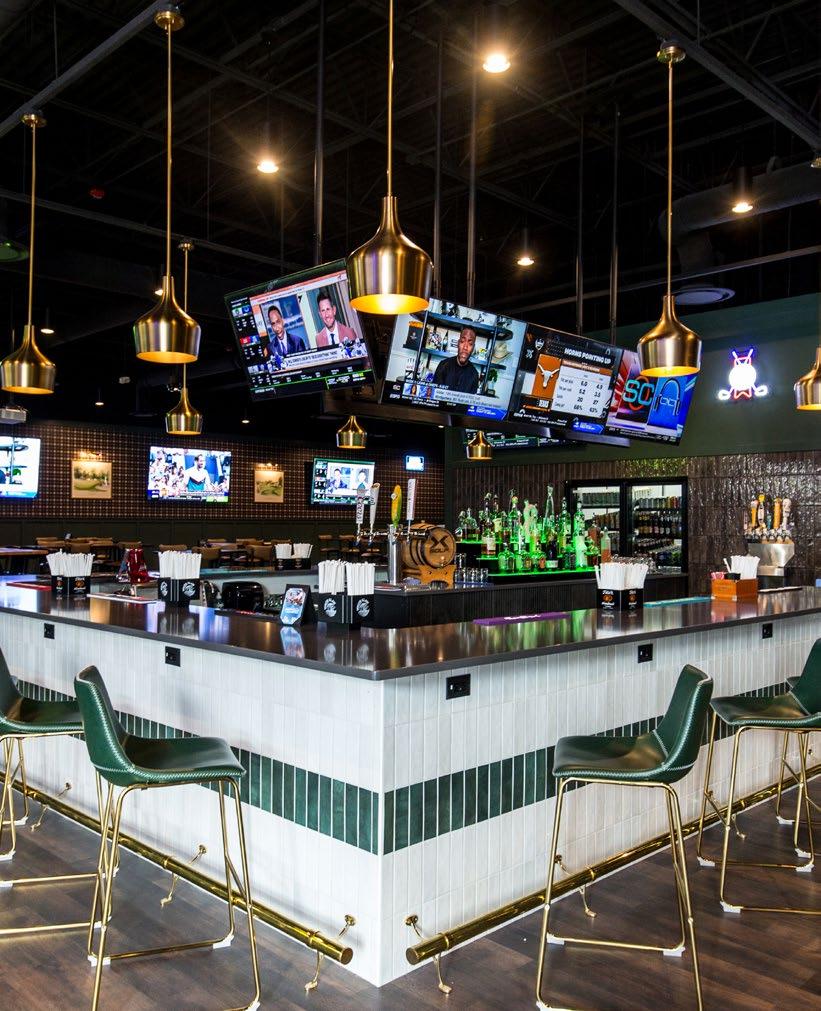



60 RIVER + RANCH MAGAZINE | October-November 2023 www riverandranchmagazine . com 61 rivercityboats.com FIBT.COM
no you go to the golf place and do your guy thing. Instead, they’re like I want to come too, I want a cocktail and I want to hang out,” Nataly explains. The end result is a space that appeals to both avid golfers and the casual enthusiast or even simply someone looking for a relaxing space to socialize in the evenings.



In the end, everything came together resulting in the beautiful space featured on these pages. For Nataly, the best part is always seeing the end result: “I like seeing everything come together obviously because you talk about stuff, you have it in your head, you have your idea boards, and you have this or that, but I think one of the most fun things is just seeing everything come together.” If you are interested in checking out this cool space for yourself, Golf-X Bismarck is now open! You can reserve tee times online at playxgolf.com/locations/bismarck/or stop in and try their food and drinks Tuesday-Saturday from 3 pm-10 pm.

62 RIVER + RANCH MAGAZINE | October-November 2023 www riverandranchmagazine . com 63
Nataly Weisz, Silas Sneed
One of the remarkable commercial spaces featured in this issue is the Joliffe Institute which resides in the Schilling Building, a project you can read more about on page 48. Creative Wood Designs is no stranger to the Schilling Building, as they worked on the cabinets in the Schilling Building apartments.
Creative Wood Designs
Impressed with their cabinetry work in there, Cary Schilling, one of the partners at the Schilling Building, brought them back to focus on a new angle: commercial space.
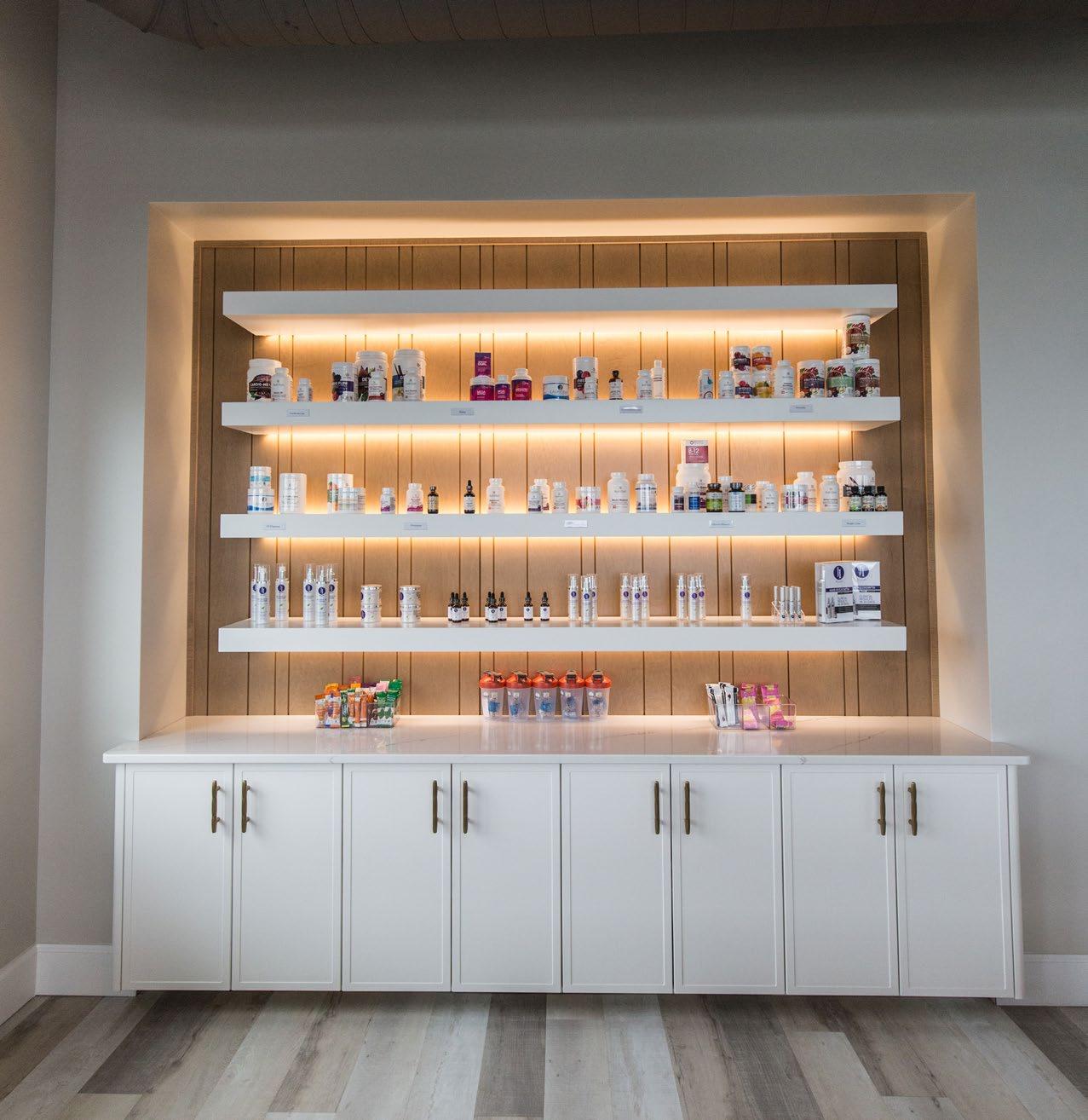
a functional but beautiful space. For Rhonda Jolliffe, owner and doctor at Jolliffe Institute, creating a comfortable environment for her patients was crucial.

in the door. There is a sense of wonder and fear when walking into a healthcare setting for the first time, and I wanted people to feel welcome,” she explains.
For the Jolliffe Institute, Creative Wood Designs focused on making the offices
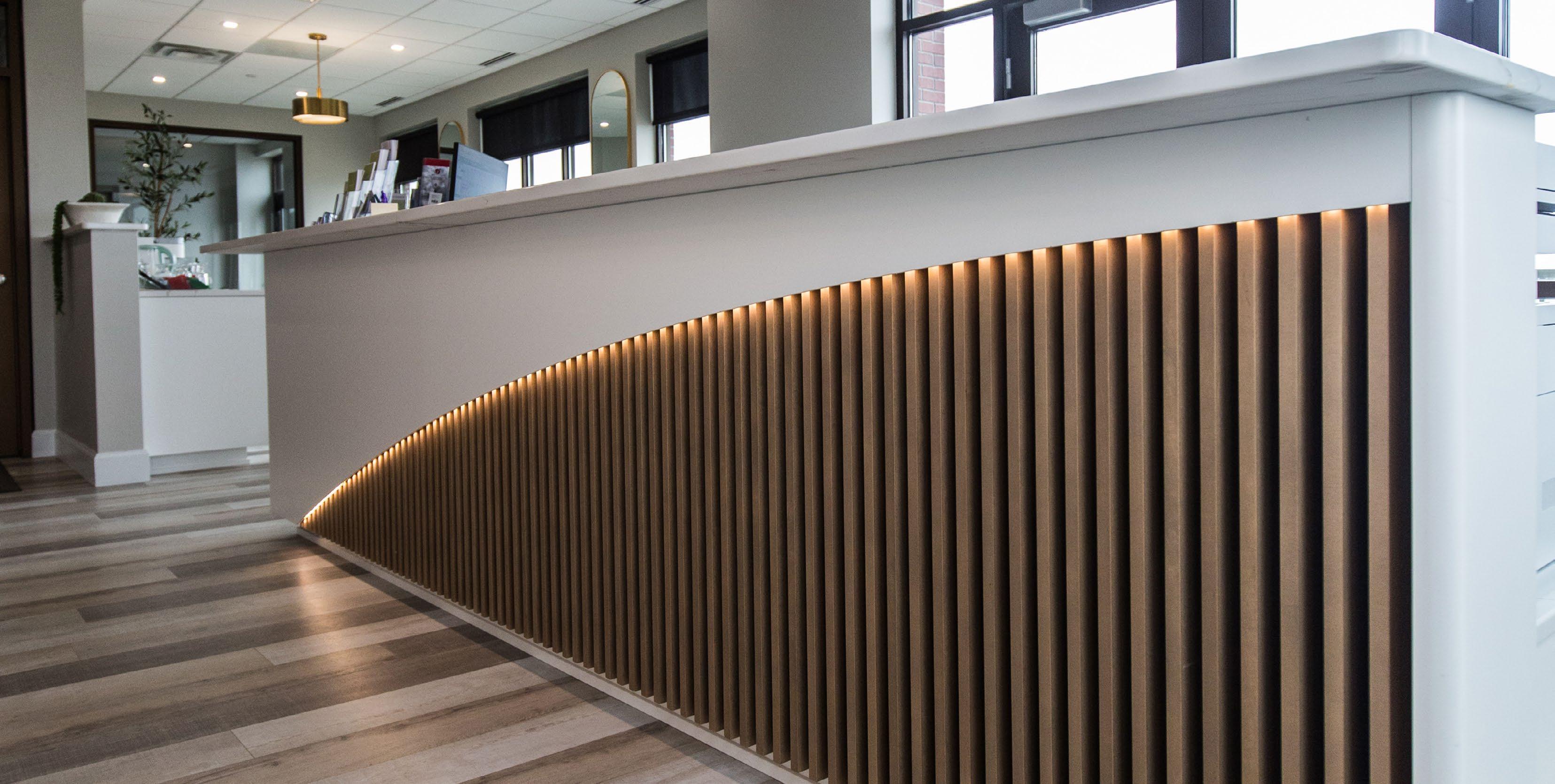
“I wanted the reception desk to be the focal point when people walk in the door, to represent the invitation to come in and feel comfortable when they walk
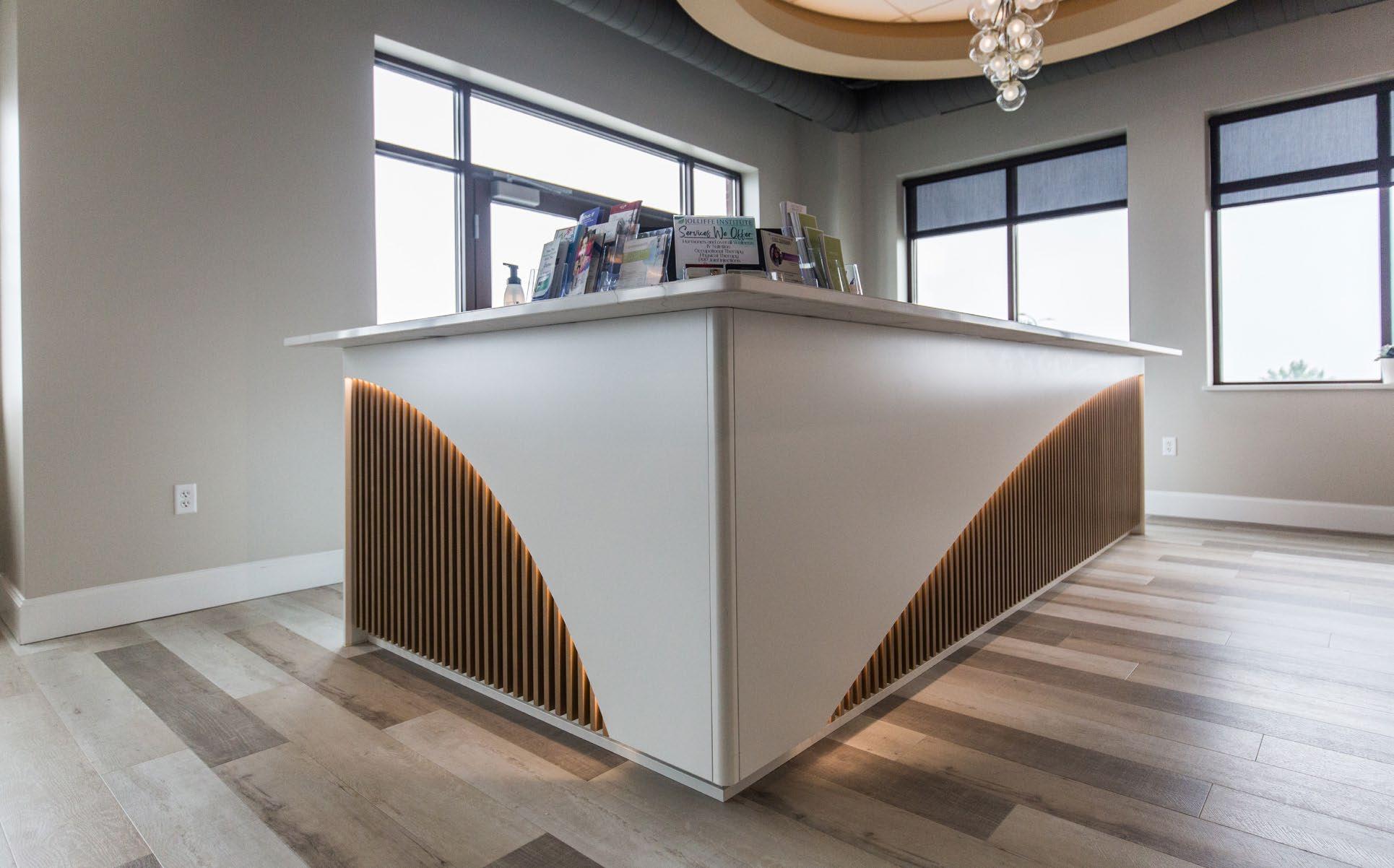
Mike Ness, owner of Creative Wood Designs, and Danielle Kemmesat, draftsman and design consultant
at Creative Wood Designs, worked to bring in natural elements like wood and light to



complement the work of Jolliffe Institute, a natural approach to healing. “Mike and Danielle were amazing to work with,” says Rhona. “They were always very professional and prompt during the whole project. I had an idea what I wanted, but they took it to a higher level and exceeded my expectations of the entire project. I was extremely pleased with my whole experience working with them and get compliments every day on the design and feel of the clinic thanks to their creativity and design expertise.”
For more on this project and Creative Wood Designs’ work, turn to page 48.
64 RIVER + RANCH MAGAZINE | October-November 2023 www riverandranchmagazine . com 65
story by Maria Fleck
photos by Melanie Sioux Photography
@creativewooddesignsnd







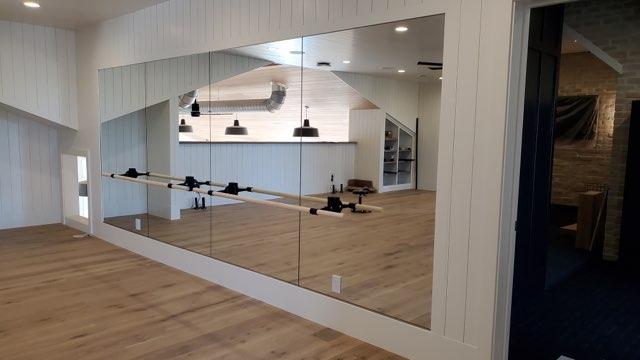




www riverandranchmagazine . com 67 THE BEAUT Y OF GL ASS IN EVERY ROOM... 300 43rd Street N, Fargo, ND (701)232-4717 1365 Tacoma Ave, Unit 6, Bismarck, ND (701)751-0694 Commercial-Residential Projects | Licensed & Bonded Contractor in MN & ND CUSTOM DESIGN & GLASS FABRICATION RAILINGS | SHOWER DOORS | MIRRORS TABLE TOP | COMMERCIAL | RESIDENTIAL
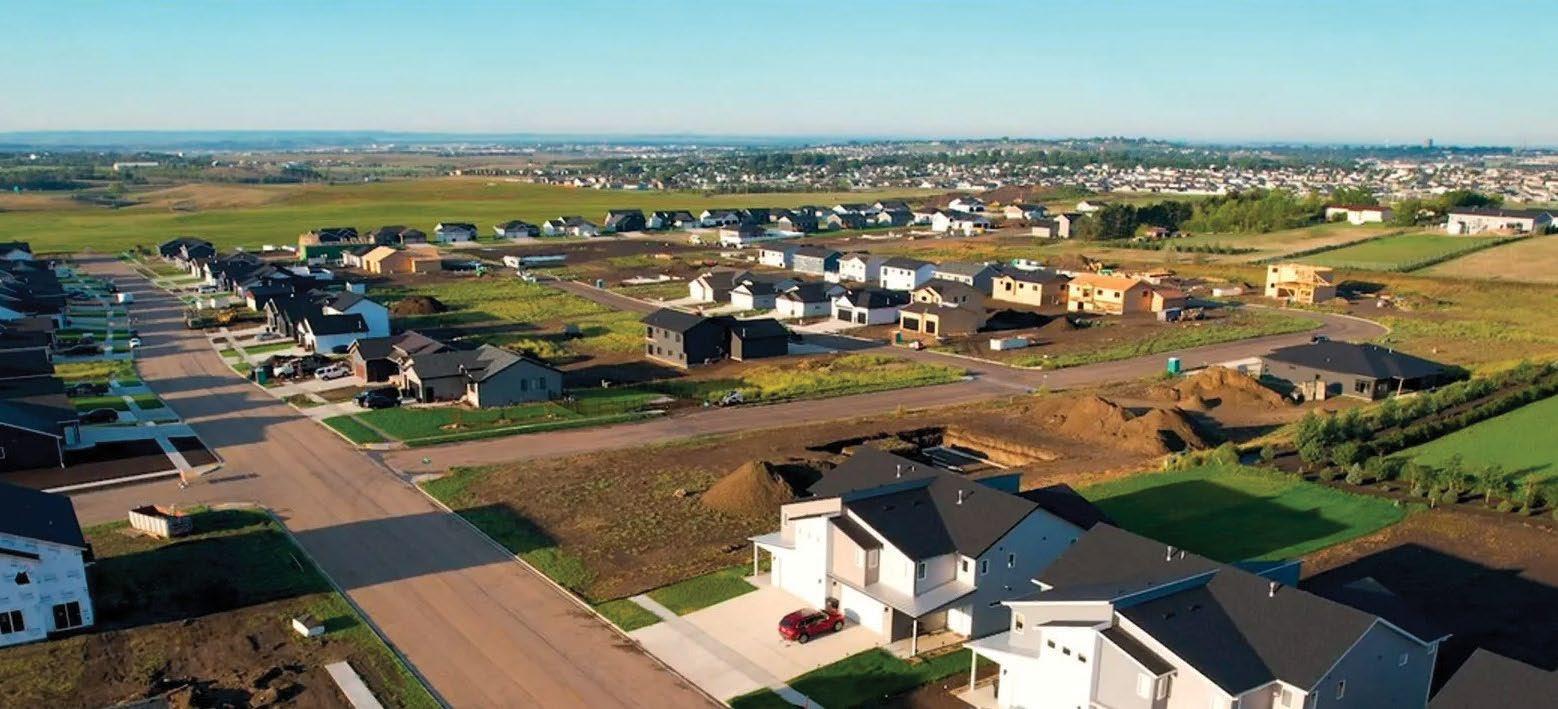



68 RIVER + RANCH MAGAZINE | October-November 2023 CONTACT JAMIE SCHMIDT AT 701-319-6000 SILVERRANCHND.COM @SILVERRANCHND FULFILL YOUR REAL ESTATE DREAMS
































