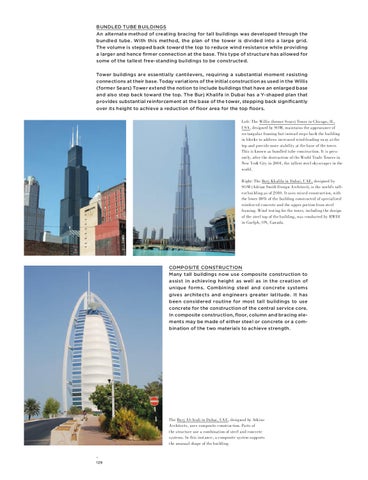BUNDLED TUBE BUILDINGS An alternate method of creating bracing for tall buildings was developed through the bundled tube. With this method, the plan of the tower is divided into a large grid. The volume is stepped back toward the top to reduce wind resistance while providing a larger and hence firmer connection at the base. This type of structure has allowed for some of the tallest free-standing buildings to be constructed. Tower buildings are essentially cantilevers, requiring a substantial moment resisting connections at their base. Today variations of the initial construction as used in the Willis (former Sears) Tower extend the notion to include buildings that have an enlarged base and also step back toward the top. The Burj Khalifa in Dubai has a Y-shaped plan that provides substantial reinforcement at the base of the tower, stepping back significantly over its height to achieve a reduction of floor area for the top floors. Left: The Willis (former Sears) Tower in Chicago, IL, USA, designed by SOM, maintains the appearance of rectangular framing but instead steps back the building in blocks to address increased wind-loading sway at the top and provide more stability at the base of the tower. This is known as bundled tube construction. It is presently, after the destruction of the World Trade Towers in New York City in 2001, the tallest steel skyscraper in the world. Right: The Burj Khalifa in Dubai, UAE, designed by SOM (Adrian Smith Design Architect), is the world’s tallest building as of 2010. It uses mixed construction, with the lower 80% of the building constructed of specialized reinforced concrete and the upper portion from steel framing. Wind testing for the tower, including the design of the steel top of the building, was conducted by RWDI in Guelph, ON, Canada.
COMPOSITE CONSTRUCTION Many tall buildings now use composite construction to assist in achieving height as well as in the creation of unique forms. Combining steel and concrete systems gives architects and engineers greater latitude. It has been considered routine for most tall buildings to use concrete for the construction of the central service core. In composite construction, floor, column and bracing elements may be made of either steel or concrete or a combination of the two materials to achieve strength.
The Burj Al-Arab in Dubai, UAE, designed by Atkins Architects, uses composite construction. Parts of the structure use a combination of steel and concrete systems. In this instance, a composite system supports the unusual shape of the building. – 129
