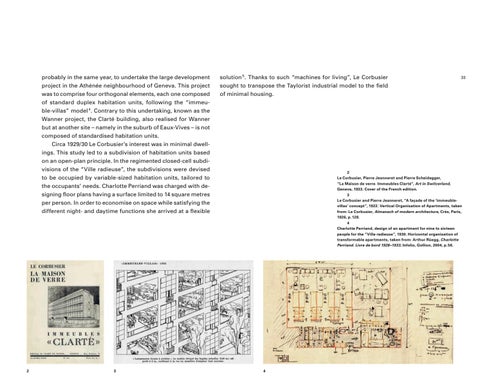probably in the same year, to undertake the large development project in the Athénée neighbourhood of Geneva. This project was to comprise four orthogonal elements, each one composed of standard duplex habitation units, following the “immeuble-villas” model 4. Contrary to this undertaking, known as the Wanner project, the Clarté building, also realised for Wanner but at another site – namely in the suburb of Eaux-Vives – is not composed of standardised habitation units. Circa 1929/30 Le Corbusier’s interest was in minimal dwellings. This study led to a subdivision of habitation units based on an open-plan principle. In the regimented closed-cell subdivisions of the “Ville radieuse”, the subdivisions were devised to be occupied by variable-sized habitation units, tailored to the occupants’ needs. Charlotte Perriand was charged with designing floor plans having a surface limited to 14 square metres per person. In order to economise on space while satisfying the different night- and daytime functions she arrived at a flexible
2
3
solution 5. Thanks to such “machines for living”, Le Corbusier sought to transpose the Taylorist industrial model to the field of minimal housing.
33
2 Le Corbusier, Pierre Jeanneret and Pierre Scheidegger, “La Maison de verre. Immeubles Clarté”, Art in Switzerland, Geneva, 1933. Cover of the French edition. 3 Le Corbusier and Pierre Jeanneret, “A façade of the ‘immeublevillas’ concept”, 1922. Vertical Organisation of Apartments, taken from: Le Corbusier, Almanach of modern architecture, Crès, Paris, 1926, p. 128. 4 Charlotte Perriand, design of an apartment for nine to sixteen people for the “Ville radieuse”, 1930. Horizontal organisation of transformable apartments, taken from: Arthur Rüegg, Charlotte Perriand. Livre de bord 1928–1933, Infolio, Gollion, 2004, p. 56.
4
